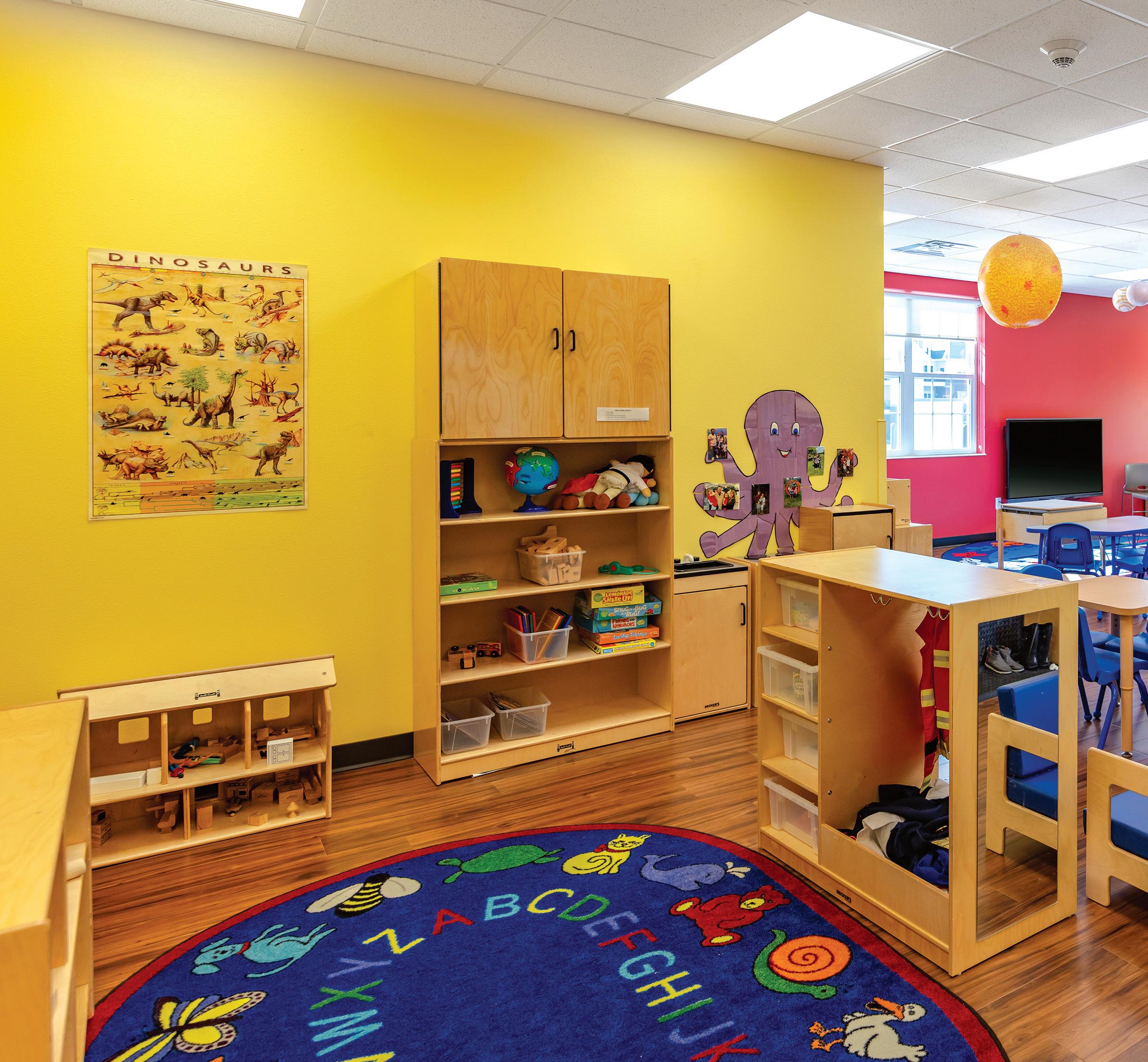
5 minute read
Ramping Up
BY KYLE JACOBSON
Twenty-three years ago, the old Union Transfer building transformed from a parking ramp into luxury condos, half overlooking Lake Monona and the other half with a view of the capitol up King Street. Since then, many of the condos have undergone interior makeovers. One of Dream House Dream Kitchens most recent contributions is the home of a couple who wanted modern design elements with a contemporary feel that accommodated their homemade-cooking, handmade-cocktail lifestyle.
Advertisement
The photos in this article showcase precisely how the condo looks day in and day out. Jerry Schmidt, Dream House Dream Kitchens’ director of sales, says, “[The homeowner] went through and detailed all his different mixers and countertop appliances—all these different pieces. ... As simple as this kitchen looks, it actually functions in a high-value way, so you have the pieces you need without all the clutter.” With custom cabinets, the kitchen has the perfect place for everything.
Some of the cabinet faces are oak to add a warm splash of color to the overall design, a motif echoed throughout the space. “Sometimes when people overdo contemporary, it just kind of looks blah,” says Jerry. By incorporating a change in color and texture, the whole space is given an air of home, quieting the gallery feel just enough to add to its appeal.

These relaxing touches are almost necessary to distinguish the space further from its truly unique previous life as a parking garage. The big circular pillars won’t be in any other home, and with no interior support walls, the only real restriction in terms of layout is the perimeter walls. Of course, figuring out the best option for the floor was a bit limited. “Because it was a parking garage, all of the floors are angled for the water to drain, which makes it very difficult to install product on top of. So what we did is we stripped all the concrete, reprepped it, then stained the concrete floor.”

Toe-kick lighting shows off both the cabinetry and the floor, which then meets up the base of waterfall countertops, creating a sense of movement between the different textures of wood, concrete, and granite. Since the space is very open, suggesting direction and flow with these touches breathes life into the space that might otherwise feel stale.
The walkup bar incorporates all the design aspects highlighted so far. As the couple loves craft cocktails, it was necessary to make sure every drawers and cabinet worked to create the feel of a full bar without showing clutter. From the undercounter fridge to the glass storage, making a cocktail becomes an experience for both bartender and drinker.
Visually separation of kitchen, bar, and living room isn’t just defined by furniture, but also by light fixtures. Where the kitchen has tasteful globe lights, the living room has a bouquet of a chandelier. The dining and bar area feels like its own world with a large ultramodern halo light. It’s all a fun way to set the tone for each space without sacrificing the openess of the home itself.
The ceiling is fully exposed, which provided ample opportunity to create varying degrees of intimacy from each light source. “A lot of times they opt to not close the ceiling off in these units, especially if this is the aesthetic they’re going for. It allows us to get a lot more ceiling height, and [the lights] have to drop below all the mechanicals. It’s a visually interesting piece to have with that downtown urban loft feel.”
As attractive as the main living areas are, it’s important to note that the bathrooms were updated with honeycomb tiles, herringbone-pattern backsplashes, and built-in shelves. This tried-and-true style feels like an appropriate capstone to make sure that all the effort put into the rest of the loft isn’t lost when taking a shower or brushing your teeth.



Since there really wasn’t room in the master bath for a makeup counter, space from a seldom-used guest room was sacrificed to create a large walk-in closet to pick up where the bathroom leaves off. Clothes are on display, making it easier to choose the right outfit, and the makeup mirror sharing the space makes the process of getting ready much more streamlined. As for the guest bedroom, a Murphy bed is now in place so the room can be used as a lounge when the homeowners aren’t keeping company.
The condo might lean heavily into an impressive theme that can be found in cities much larger than Madison, but by blending texture and movement with straight lines and a clean look, it finds the right amount of charm. Lifestyle and luxury with a sense of place.
Kyle Jacobson is lead writer and senior copy editor for Home Elements & Concepts.
Photographs provided by Dream House Dream Kitchens.
View additional photographs at homeelementsandconcepts.com.
Dream House Dream Kitchens
5117 Verona Road Madison, WI 53711 608.204.7575 dream-kitchens.com


Abel Contemporary Gallery
Abelcontemporary.com
524 East Main St. Stoughton, WI 608-845-6600
Image: Peterson




YOU MAKE THE MEMORIES. WE’LL MAKE THEM LAST.
Whether it’s a beloved print or family heirloom, give your piece an artful presentation that will stand the test of time.
OPEN Tues – Sat, 10am – 5pm Schedule an appointment or drop by







