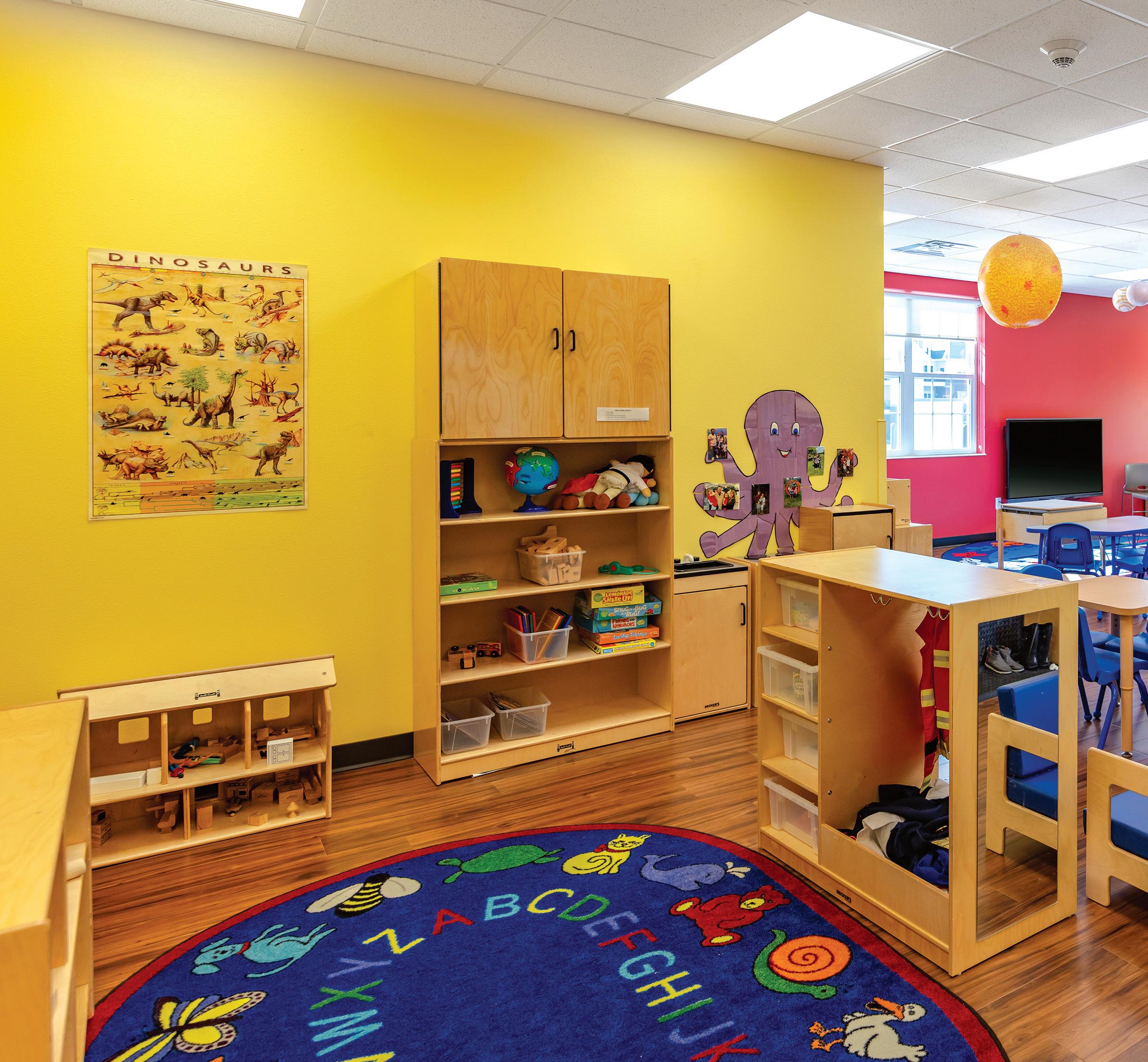
4 minute read
Stunning & Serene Mid-Century Modern Kitchen
Stunning &Serene
MID-CENTURY MODERN KITCHEN
Advertisement
BY LORI SULMASY
After

Photograph by Kyle Wege, Crimson Sun Studios
The owners of this mid-century modern home realized their vision for a major kitchen and mudroom renovation with the professionals at Chads Design Build. They sought to brighten and contemporize the home’s aesthetics using clean lines and an updated color palette, open the space to the outdoors for more natural light and to adjacent rooms for entertaining, create areas to display their handcrafted glass and ceramic collections, reference their love of commercial kitchens through lighting and stainless steel accents, and improve the function and flow of this fundamental space to refresh one’s spirit. In a nutshell, they wanted to showcase their love for food, art, and their home’s architecture.

The result is a stunning and serene kitchen fit for the collectors, gourmet baker, and restaurateur in the family. The updated mid-century modern color palette and stylish design solutions showcase the personal touches of the clients while highlighting the existing features and architecture of a beloved home.
Retaining the existing footprint of the kitchen took creativity to improve traffic flow and impart a sense of openness. Personal items and appliances that the clients wanted to keep were incorporated into the remodel. A goal to sustainably refresh well-worn surfaces and revitalize the space was achieved through selective use and reuse of durable materials. Key appliances were refurbished, and the existing celestial-blue tile floor was beautifully restored to provide continuity within the all-new kitchen experience.
Swapping cabinet locations, opening walls to bounce natural light and expand passageways, and replacing upper cabinet runs with open shelving contribute to improved brightness and spatial balance. The placement of the refrigerator and pantry were switched for better accessibility and improved walkway access to
Before


Photograph by Kyle Wege, Crimson Sun Studios After

Photograph by Kyle Wege, Crimson Sun Studios After
the mudroom. These design improvements, along with a comprehensive electrical plan, truly expand the floor plan both visually and spatially. Rearrangement of the cabinet clusters provides for prioritized storage in relation to how the clients use their kitchen. Clearly delineated baking, coffee, and prep workstations are more efficient for when the kitchen ramps up productivity.
A custom hidden pot rack in the decorative horizontal soffit now provides ample space for hanging cookware. On the wall above the stove, the drywall soffit containing rerouted ductwork allowed the new stainless steel hood to be raised and visually float like the shelving. Repeating stainless steel details in the appliances, shelving, spotlights, and horizontal cabinet pulls reinforce the cohesive commercial kitchen concept and are echoed in the gleaming stainless steel counter section under the espresso machine.
The heavy-duty stainless steel shelves, combined with carefully integrated puck lighting, provide myriad options for the owners to display their collections of artisan ceramics and art glass. The mudroom area now sports a stacked washer and dryer with added outlets set inside the cabinets for utilizing and storing small appliances while allowing flexibility for more counter space on laundry day. These updates contribute to a roomier new work zone behind the scenes in the mudroom.
The stated goal to brighten and contemporize the space is masterfully achieved through the updated lighting and color palette. Custom undershelf lighting, refurbished skylights, and the adjustable LED spotlight rail enhance existing task and ambient lighting in an energy-efficient manner. Commercial replacement windows are framed in anodized aluminum. These complement the stainless steel components and were repositioned to place the bottom boundary edge level with the countertop to reinforce a clean-line appearance. Above the sink, a larger picture window lets in more natural
Before
After

light and frames an expansive view of the backyard. The tranquil and immersive outdoor views are the new focal point.
Softer grey tones in the cabinetry combined with the creamy white walls and quartz counters make the brilliant colors in the art pieces and warm wood trim in adjoining spaces really pop in comparison. The striking wood grain pattern of the cabinet surfaces underscores the horizontal lines of the existing aesthetics and strengthens the midcentury modern architectural integrity of the home.

The updated color scheme also better integrates the kitchen space with adjoining rooms. Removing the upper cabinets and kitchen-side wood soffit on the shared wall directs your focus to the art displayed in both rooms and expands entertaining options by inviting flow between the spaces. The counter seating area extends the commercial kitchen vibe through the updated modern stools and meshes seamlessly with existing furnishings. The Chads Design Build team is proud of the partnership formed with the clients and the stunning renovation. This relaxing and revitalized mid-century modern kitchen is a joy to behold and use every day.
Lori Sulmasy is the marketing director and Chad Speight is the president and owner of Chads Design Build, which is celebrating 30 years of sustainable renovations and satisfied clients in the Greater Madison area.
Before
Chads Design Build
3212 Commercial Avenue Madison, WI 53714 608.221.1799 chadsdesignbuild.com
President | Owner Chad Speight, CR, NARI Certified Remodeler







