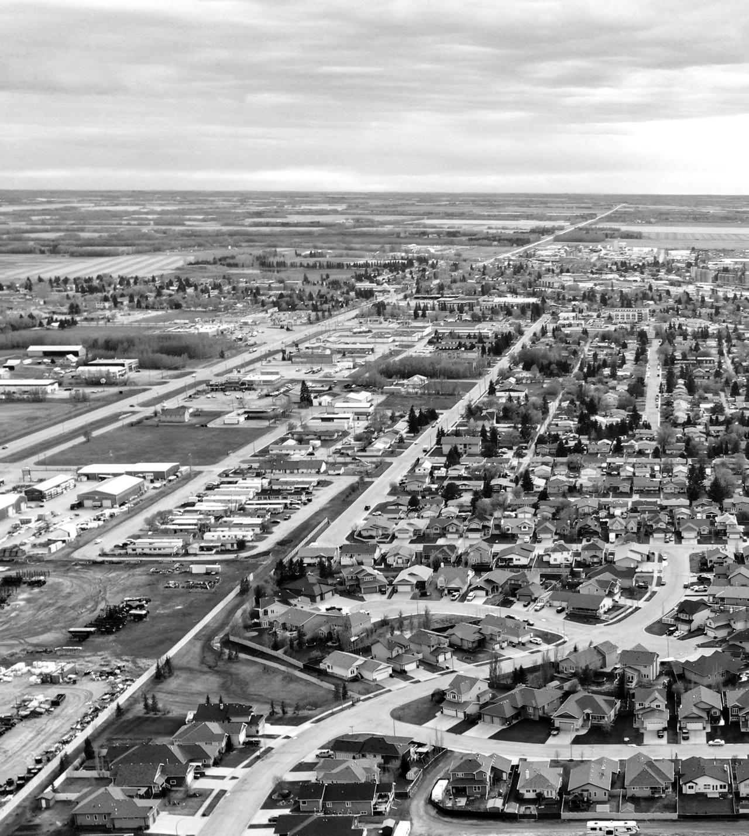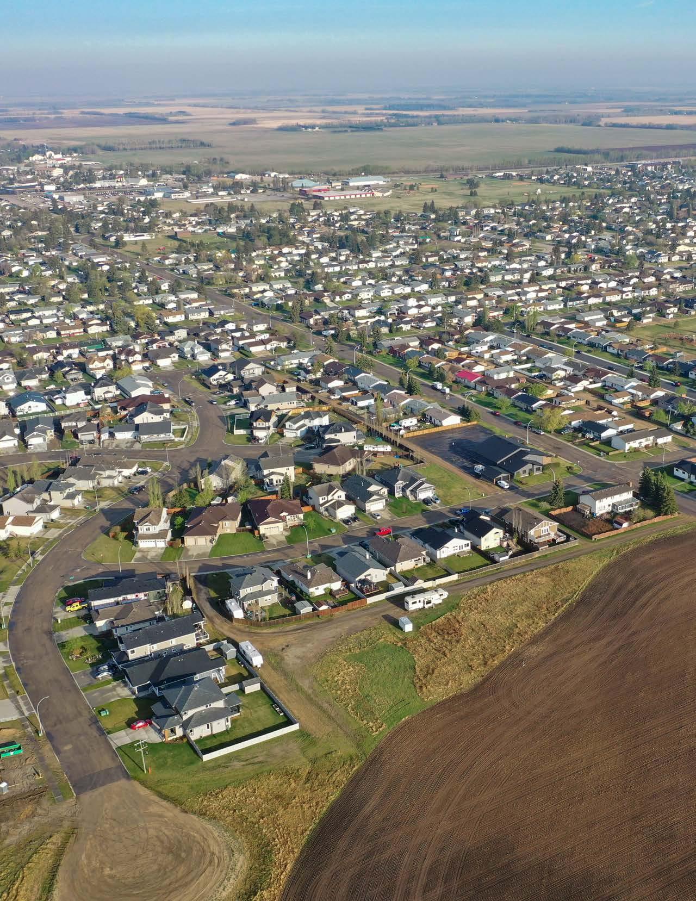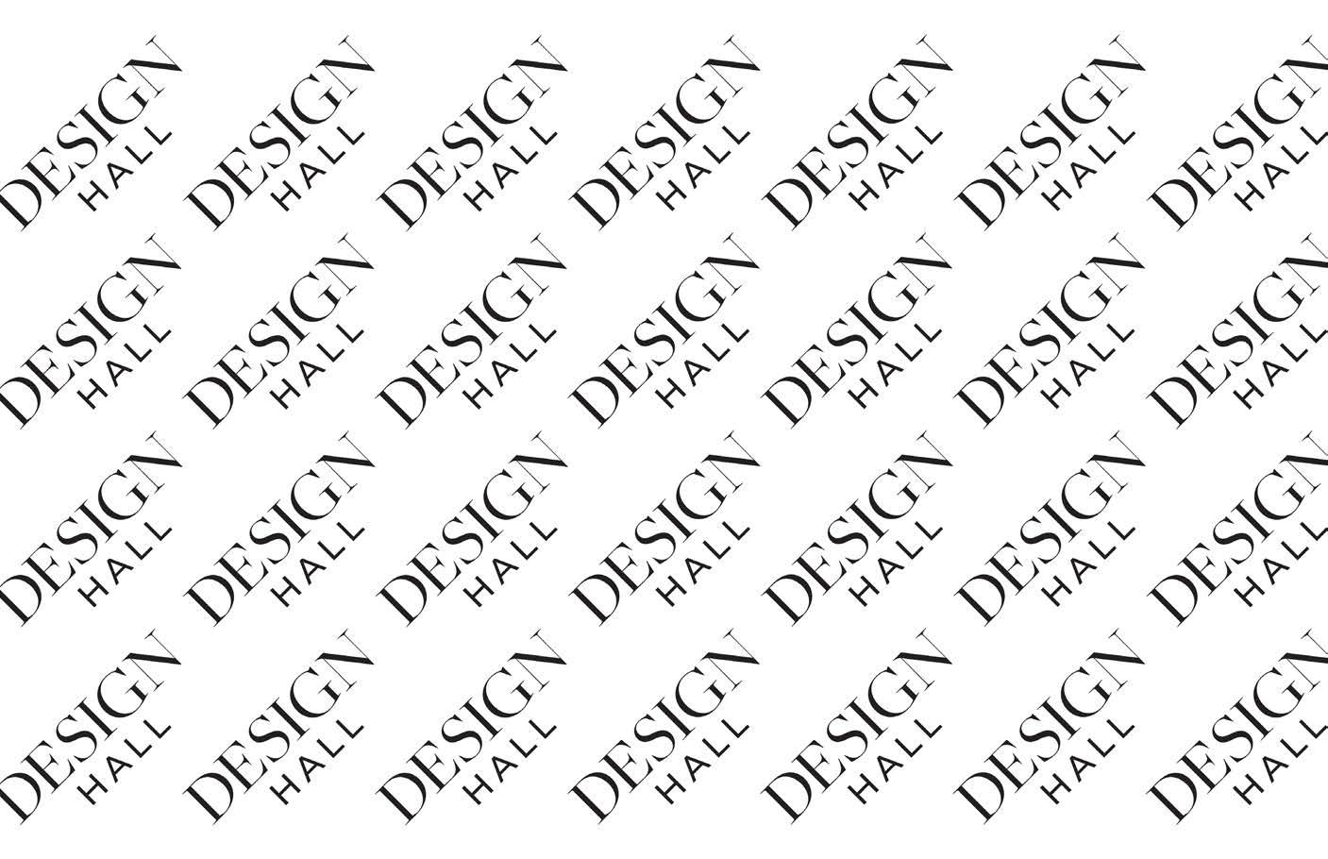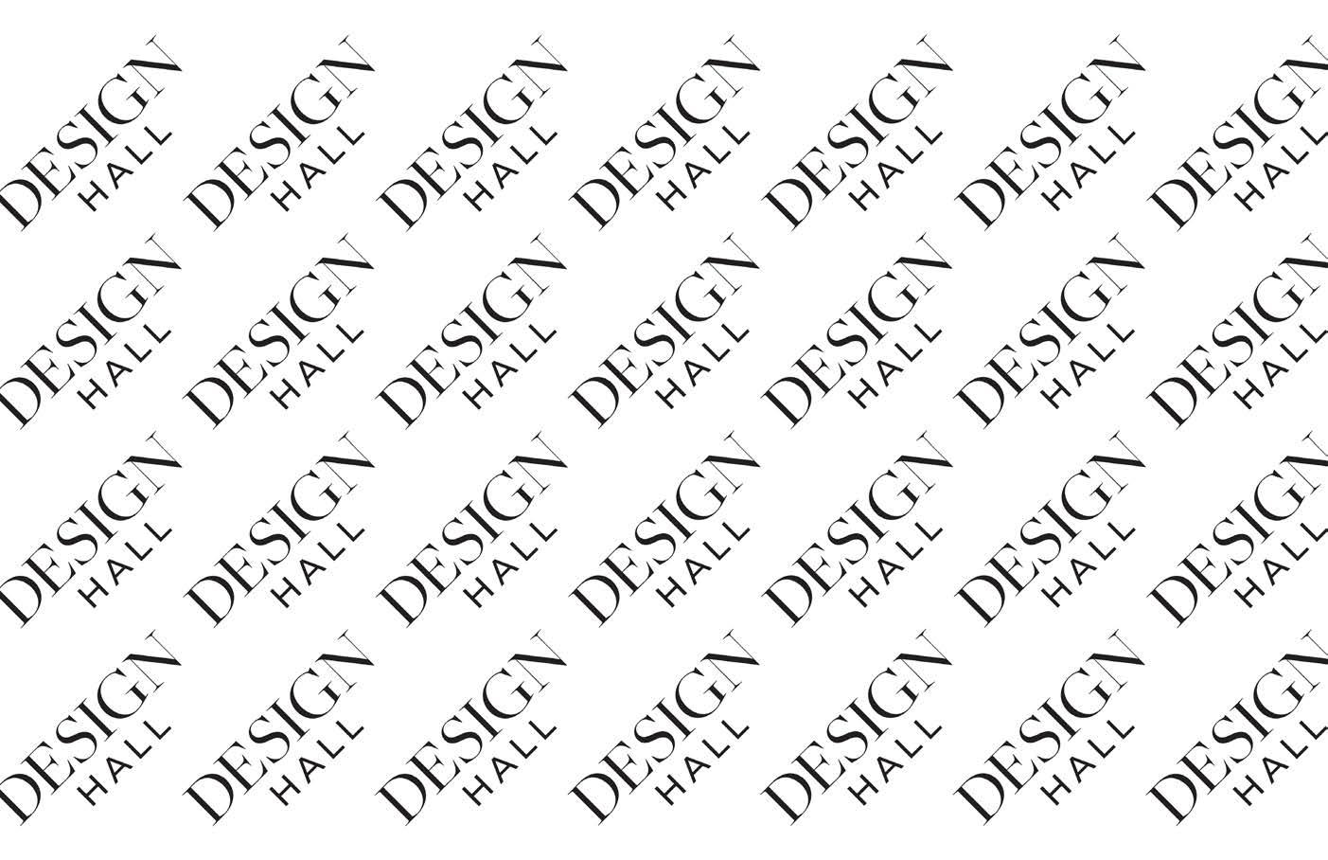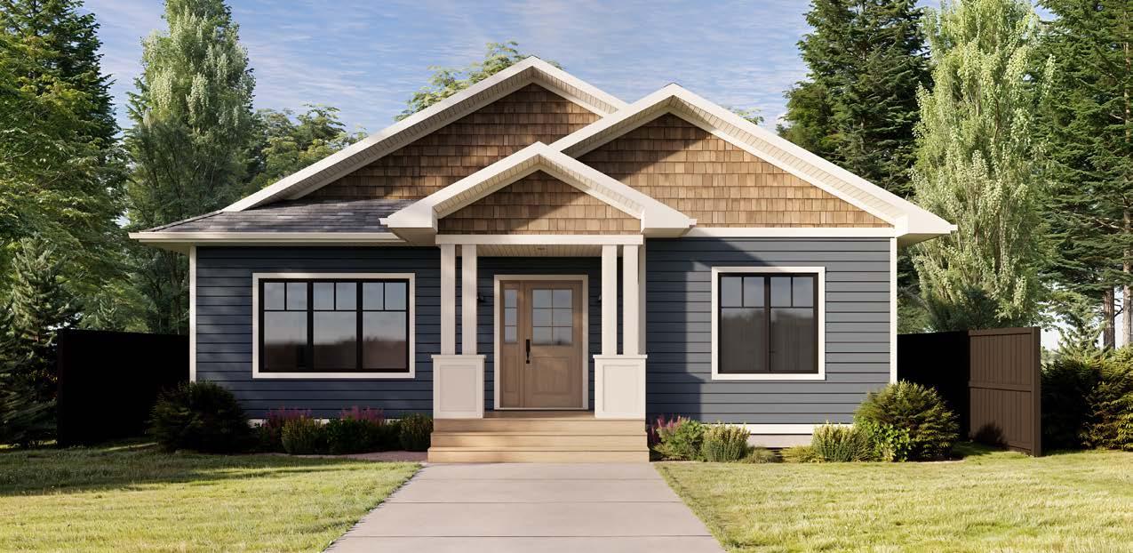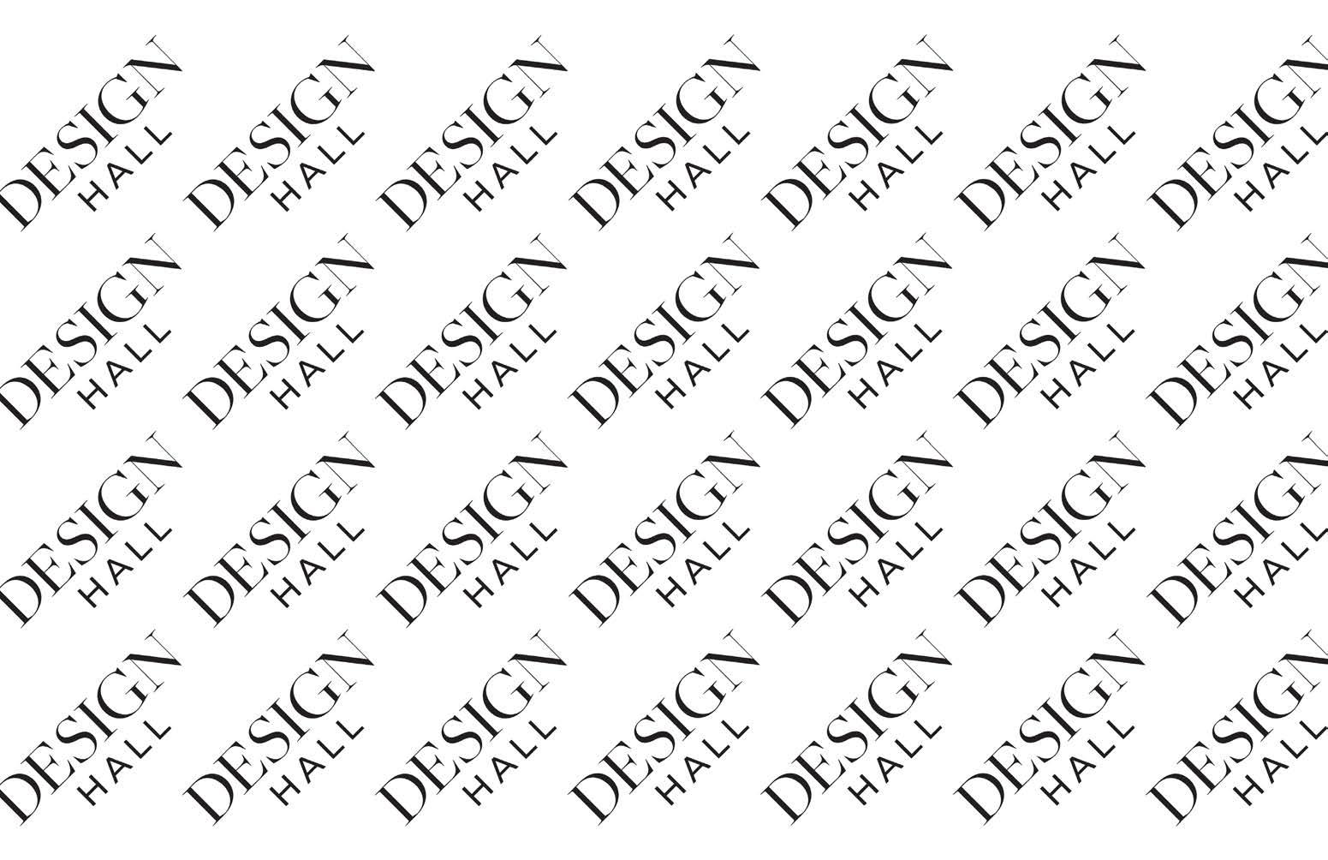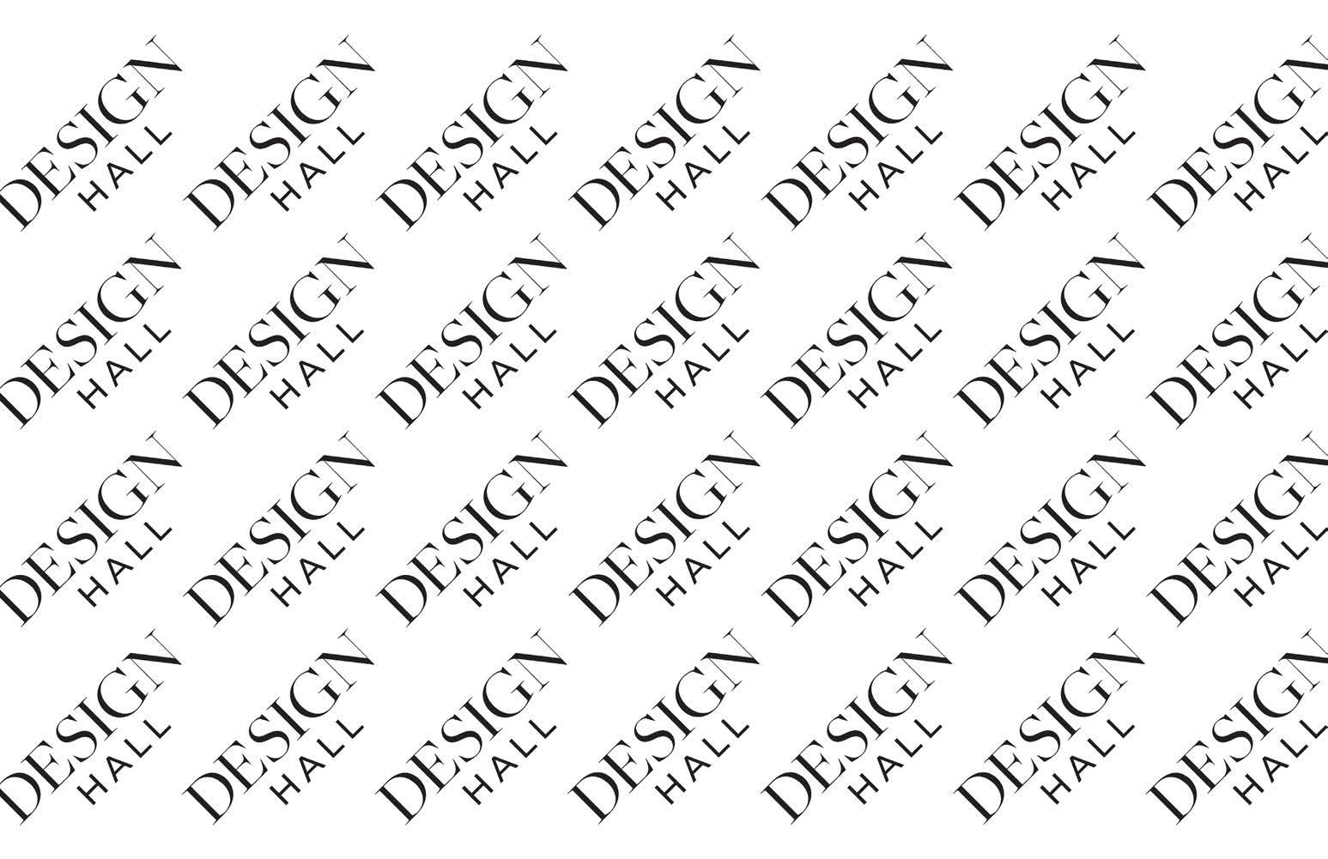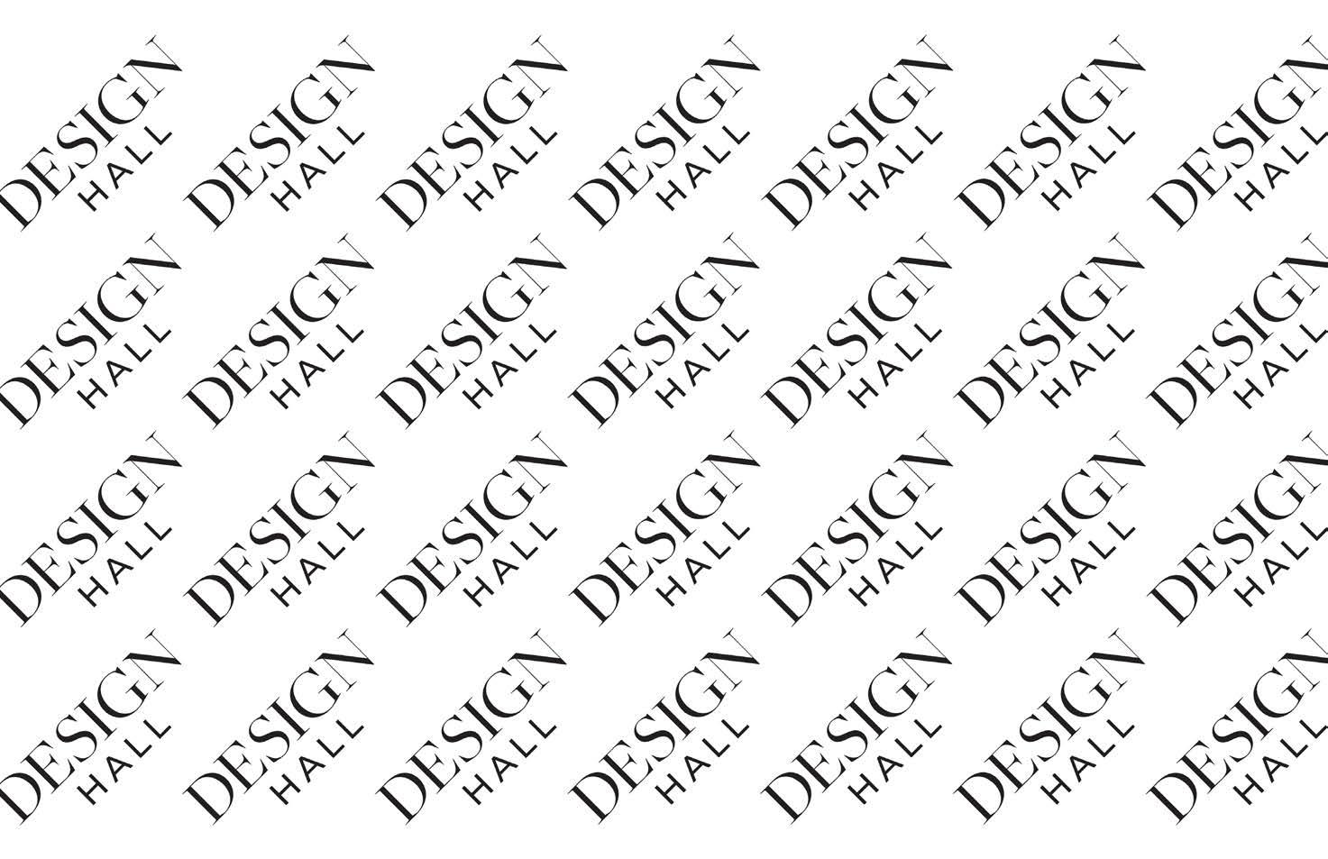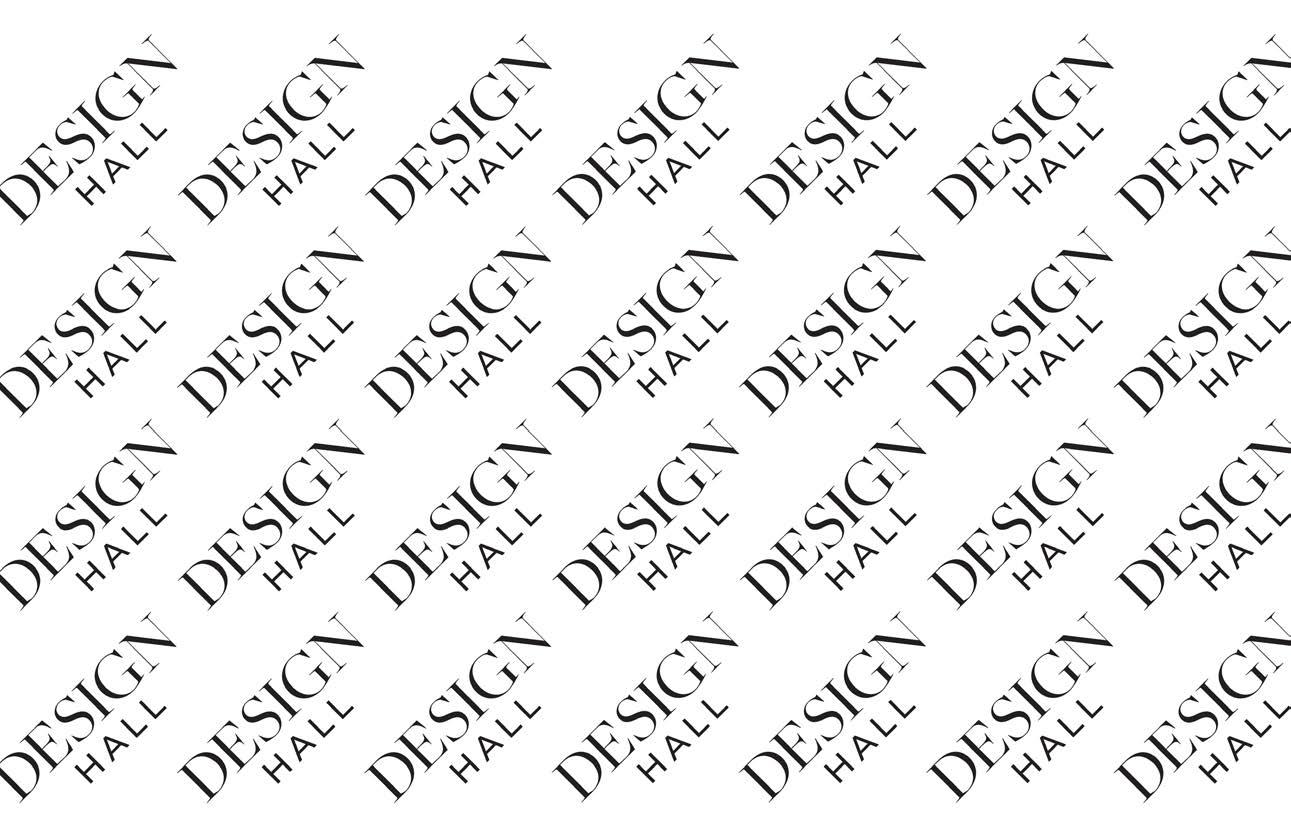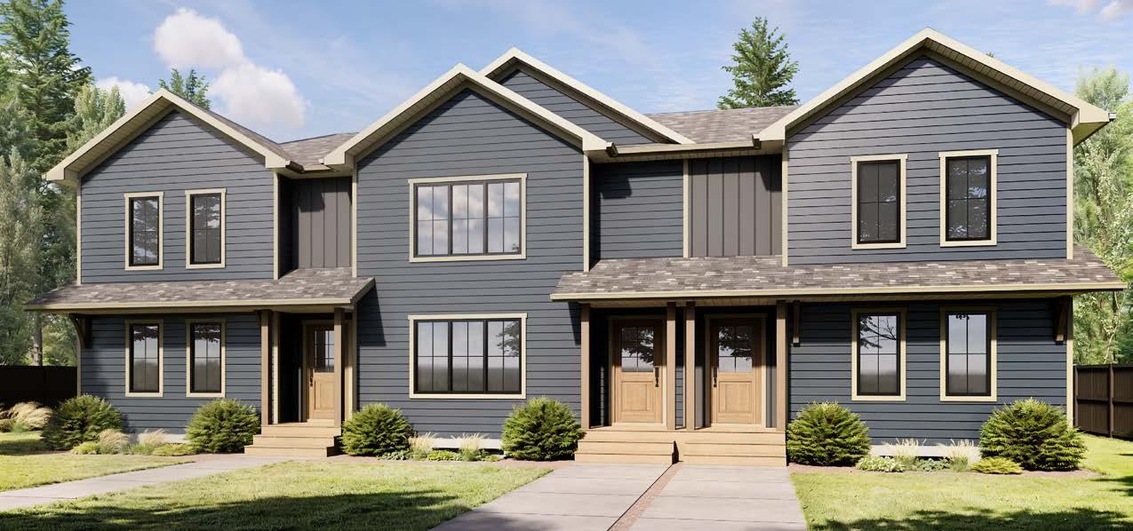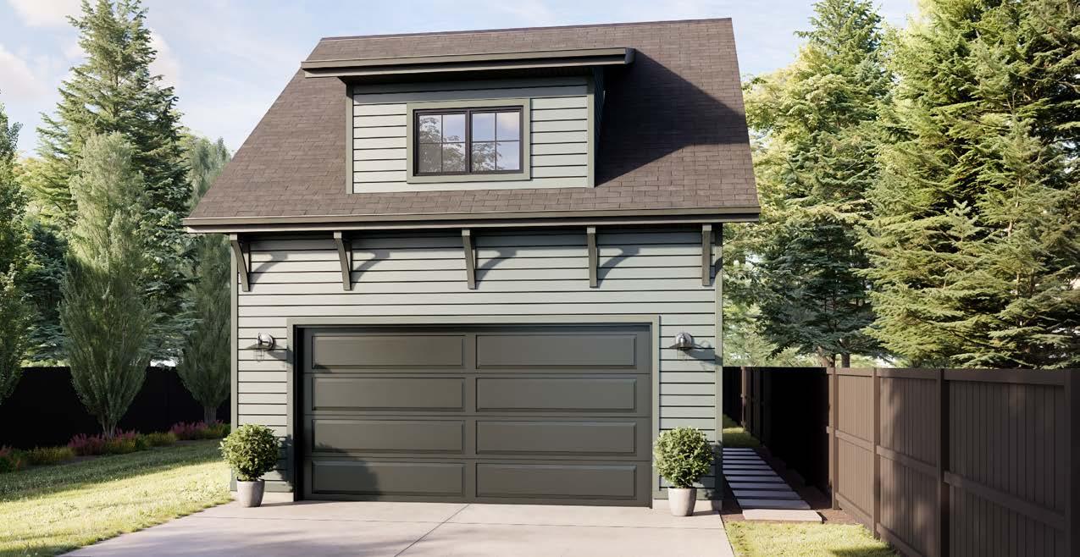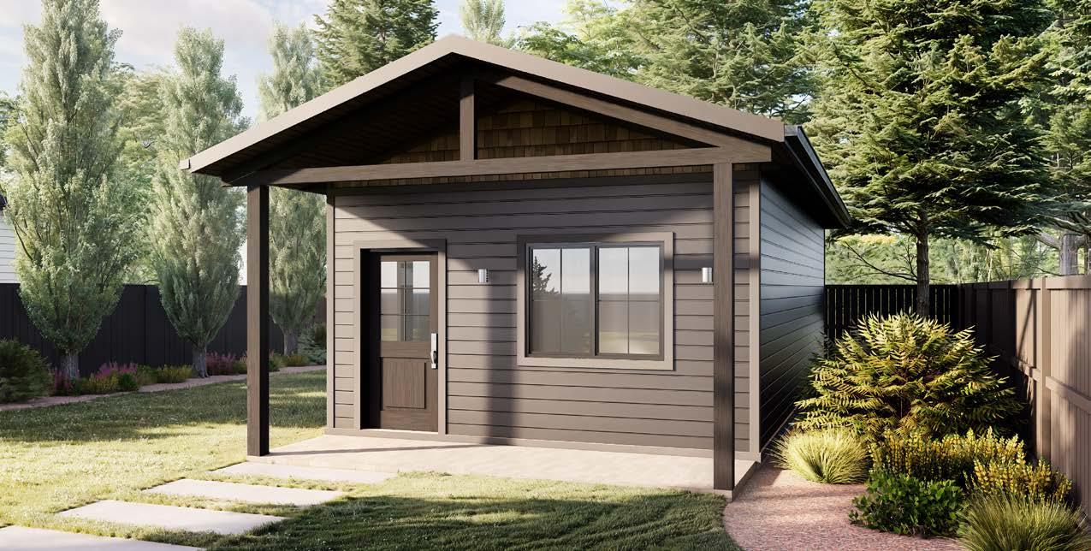Pre-approved Plans
Take advantage of pre-approved construction plans, now available for licensing
*one-time fee applies
Pre-approved plans are intended to simplify the design process for the applicant and expedite permit approval timelines. Pre-approved designs do not imply compliance with the Town’s Land Use Bylaw because full compliance is property-specific. Property owners will be required to go through the regular permitting process for the construction or placement of the new building.
While the plans are pre-approved, a detailed site plan or plot plan will be required to determine whether the proposed building will fit on the property. We recommend hiring a design professional or Alberta Land Surveyor to make sure this plan is prepared correctly and shows building setbacks, lot coverage, and any grading changes required.
Please note that for new construction, the Town requires a surveyed plot plan from an Alberta Land Surveyor as part of a complete Development Permit application.
Your site plan must include the lot boundaries, the primary house, any other buildings on the property, and the driveway. A plot plan also includes proposed drainage and elevations for the lot and proposed home.
The Town makes no guarantees, representations or warranty with respect to the plans, including their quality, safety, or suitability for a particular property. Those using the pre-approved plans rely solely upon the designer, architect and/or contractor for any representations, warranties, and assurances with respect to the plans and their construction.
While the Town will help make connections between property owners/applicants and the designer, any agreements and/or financial transactions will take place directly between the property owner/applicant and the designer, architect and/ or contractor. The use of the pre-approved plans will be subject to a one-time licensing fee payable directly to the designer. Any additional changes to the plans as presented will be at the designer’s typical rate and the responsibility of the property owner/applicant.
New Home Plans
To license this plan, contact:
Design Hall Drafting & Consulting Inc. 780-349-2062
hello@designhall.ca designhall.ca
Bungalow A
Design Overview:
• 1460 sq ft
• 1 bedroom, 1.5 bath + den (with 2 additional bedrooms + 1 bath in optional basement plan)
• Attached double garage
• 18 ft building height
To license this plan, contact:
Design Hall Drafting & Consulting Inc.
780-349-2062
hello@designhall.ca designhall.ca
Bungalow B
Design Overview:
• 1562 sq ft
• 2 bedroom, 1.5 bath + den (with 3 additional bedrooms + 2 baths in optional basement plan)
• Suitable for detached garage
• 21 ft building height
To license this plan, contact:
Design Hall Drafting & Consulting Inc. 780-349-2062
hello@designhall.ca designhall.ca
Two-Storey C
Design Overview:
• 1641 sq ft
• 3 bedroom, 2.5 bath (with 1 additional bedroom + 1 bath in optional basement plan)
• Suitable for detached garage
• 25 ft building height
To license this plan, contact:
Design Hall Drafting & Consulting Inc.
780-349-2062
hello@designhall.ca designhall.ca
Two-Storey D
Design Overview:
• 1834 sq ft
• 3 bedroom, 2.5 bath (with 1 additional bedroom + 1 bath or secondary suite in optional basement plan)
• Attached double garage
• 26.5 ft building height
To license this plan, contact:
Design Hall Drafting & Consulting Inc.
780-349-2062
hello@designhall.ca
designhall.ca
Semi-Detached E
Design Overview:
• 2 units, 1343 sq ft per unit
• 3 bedrooms, 2.5 bath per unit (with 1 additional bedroom + 1 bath in each unit in optional basement plan)
• Attached single garage per unit
• 28 ft building height
To license this plan, contact:
Design Hall Drafting & Consulting Inc.
780-349-2062
hello@designhall.ca
designhall.ca
Semi-Detached F
Design Overview:
• 1390 sq ft (unit A) and 1418 sq ft (unit B)
• 3 bedrooms, 2.5 bath per unit (with 1 additional bedroom + 1 bath per unit in optional basement plan)
• Suitable for detached garages
• 28.75 ft building height
To license this plan, contact:
Design Hall Drafting & Consulting Inc.
780-349-2062
hello@designhall.ca
designhall.ca
Row House
Design Overview:
• 4369 sq ft total, 3 units (1458 - 1469 sq ft per unit)
• 3 bedrooms, 2.5 bath per unit (with 1 additional bedroom + 1 bath per unit in optional basement plan)
• Suitable for detached garages or parking pads
• 27.25 ft building height
This page has been left intentionally blank.
