MONTCHOTOYEMEJEAN-MARC


montchojeanmarc@gmail.com
ArchitectureDesignII2022

PORTFLIO

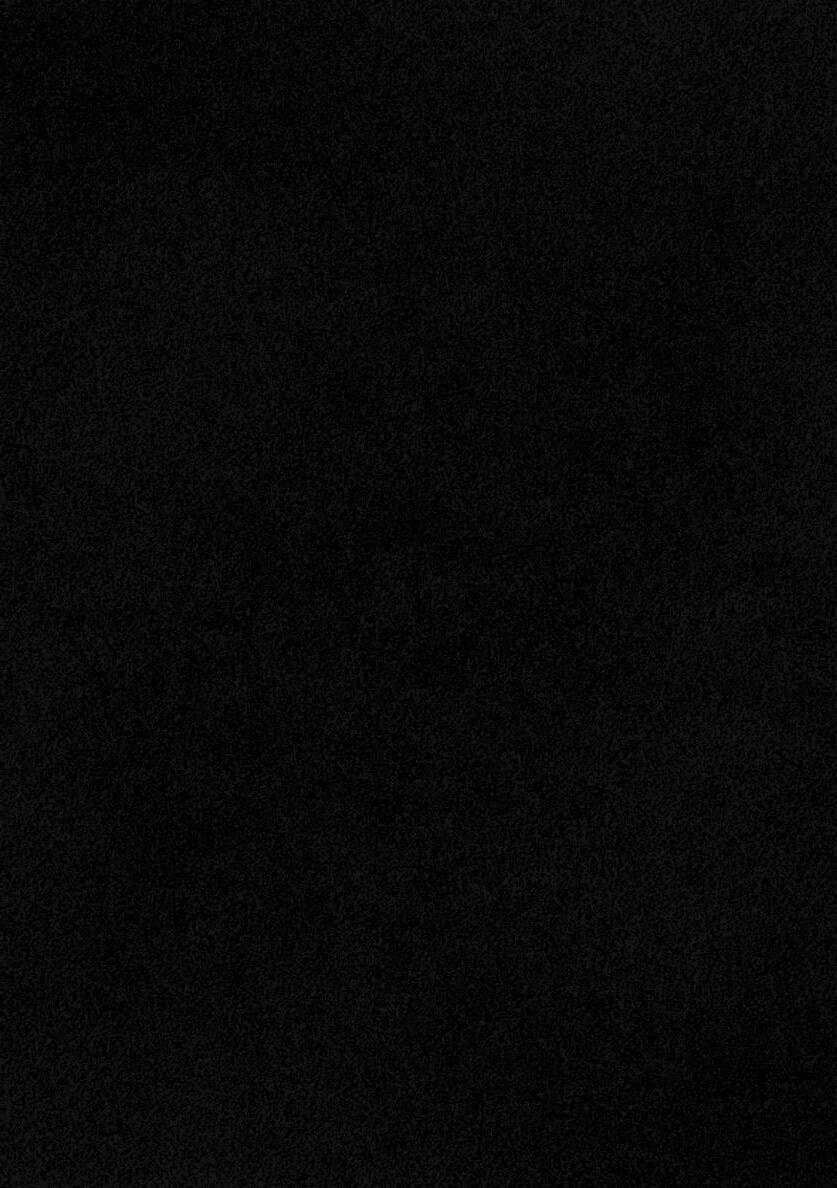



E
E m
S
Hello,I’mMontchoJean-marc,fromBennRepublic. I’ma26yearsoldarchtecturaldesgnerandgraduate studentfromCentrauniverstyMiotsoinGhanaI’ma minimalistartist,openmindedandarealisticpersonVery Pationatewithartandallthatitencompasses,Ihave interestedinmanyotherfieldasidearchtecture,suchas moveproducton,desgn(graphic,cothes,furniture), writing,andtravellng



IchosedarchitecturebecauseIbelevethrough archtecturewecanmakethsworldabetterplacetolve in.Createanheaven-lkeworldsmydreamforthefutur generaton

00 curriculumvtea 01 hdeoutproject 04
02 thessproect
sketches&vsuas
03
NatonaCompetiton
Architecturaldesigner



Bj:+22962159817Gh:+233558210167montchojeanmarc@gmalcom
MontchoT.Jean-marc
Creative,problemsolvngoriented,great teamworker,andopen-mndedIexelat conceptuaiznganddesign,Ipayattentonto details,butmostmportantlyIwanttoearnand expandmyknowledge


The2022CUbestthesisawardwinnerand certifeduniorachitect
SKILLS
pencisketchIIgraphicdesgn





Nationaity
Birthdate
Maritastatus
Français(native)
Engsh
Fongbe
Bennese 03/06/1997
Céibatare
drafting modellng draftng rendering rendering post production post producton
WORKEXPERIENCE
2017
6WeeksacademicnternshipatCabinet DONHOSSOUArchtecteconseil
2018
6WeeksacademicnternshipatCabinet DONHOSSOUArchtecteconseil
2022-2023
24WeeksProbatonatPrediosGroupArchitecteEsse-Appiah


PERFORMANCE
2020-compétition
Sant-Gobain.Muticomfortstudentcontest
Partcipant-StageNational
2022-prx
Bestthessaward-GIAPrce
2023-Compéttionnationale(Ghana)
Dgtalyouthvllagecompétitions
3thprice-(Predosgroup)

EDUCATION
2008-2015
Scence-CollegeLuceVérone
2015-2016
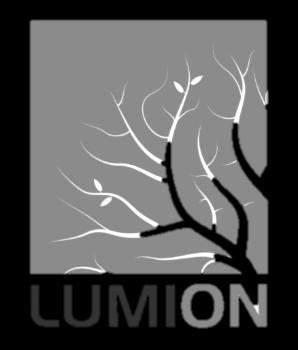
Language-AceschoolofLanguage
2016-2022

BachelorofArchitecture-CentralUnversty

HOBBIES
thecube
Theprojectisahdeoutdesignedforacelebrtyasaplacewhere theycanhdefromtheworldItfocusesonthecent personalitytocomeupwithadesgnthatrefectthemThe clientchosenisLukaSabbatLukaisanAmercanmodel,actor, styist,designdirector,photographerandculturainfluencer Hedefineshmselfas“creativeentrepreneurexplorngallthe worldhastooffer”Lukaisthemanabouttown,attending everyfashionweekacrossthewordandthismakehsfestyle changng


Thecubeisathree-dmensonalsquare;tssymbolofstabity andpermanence,ofgeometricperfecton.
Itcanbeseenasthetruth,becauseitooksthesamefromany perspectiveandsoisLukatruetohispersonaltyin whateverhedoes

01



























01 02 03
Detail1:Glasstoslabconnection
•Largebathroomncudngshower bathtu
•Bedroomsetalttl
•elikeateenegerspace
Detail2:Drainage
•Largebathroomncudngshower bathtu
•Bedroomsetalttl
•elikeateenegerspace
Detail3:Concreteslabtosteel beam




•Largebathroomncudngshower bathtu


•Bedroomsetalttl
•elikeateenegerspace
01 02 03
Asequenceofkitchen,dnng, andlargelivngroom,flexibeand thatcanbechangedinoffice, photoshotspace,cinemato deastomakeLukaabletosets spaceaccordingtowhathefees lkedoingnthemomnet








Largebathroomncluding showerbathtubewatercosetarge mrrorHehastotakegoodcareof hissknandhair Bedroomsetaitteikeateeneger spacedressingspacebeingthe centerofthespaces
03
VIRTUALMODEL Createasenseofinnaccessbiity


01
02
ExtraLargebedinstallonthelast evelaccessblewiththeuseofa ader Thebedhasviewontothesouth andislargeenoughfor6peopleto sleepon lvng room studio kitchen balcony pool dressng room bath room bed
Exterorviewoftheproect
Actauviewshowngrawmaterals concreteandthesteelframe.

Exterorviewoftheproect




ImagegeneratedwthAIAssstanceA variatonofthedesignwthemphasize ongreenbalconyandglass







VIRTUALMODEL








Createasenseofinnaccessbiity



somelines
Theconceptofinesstocreateanenjoyablejourneythrough thefacilitiesLnesarethemostfundamentaleementofart andarchitectureTheyhelpustocreateshapesandforms, definespaces,suggestsmovement,andmostimportantly, communcatethententionofthedesigner.

AinesdefinedasacontnuityofpontThedesignssuchthat alnearelementrunsthroughthespacesanddefinespontof nteractonemphaszingonarchtecturalcomponents


02



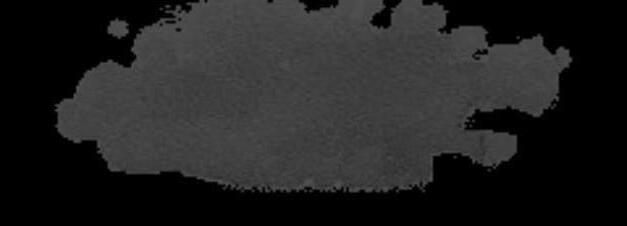


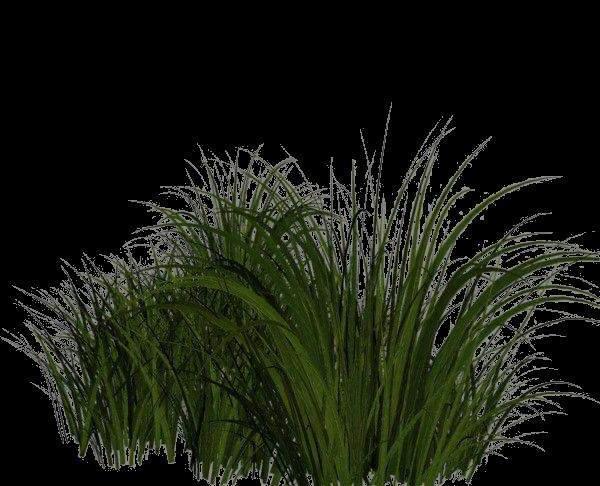







CONTEXT AIMANDCONCEPT
Ttheyear2022,regardelessitsadvangementntermsof development,BennddnothaveanarchitectureschoolIts sureythecasetilldateAsidetheneedtoproducearchtect anddesignersthatwilassistthedevelopmentofourcities andtownswithamoreresponsveapprochtoourcultureand cimate(somethingthecreatonofanarchitectureschool wouldhavehelpedwith),theevergrowingpopulatonand ruralmigratonncotonouasocallsformoreinfrastructure andhabitatThsleadmetoproposalofanarchtecture
schoo
Thechosensiteisinanadminstratveandeducatonalsector ofthetownwithacoupleofpubcspaces,artandcultural centersaroundWeoftenfndartistexhbtngthercrafts aongsideroadsleadingtothesite
Allthisfaclitesinthevcinityhighlyreflectastrongnterestn artnthebenincultureIthough‘’whydon’tweletour archtectanddesignersgeteducatedalongsdelocal artists’’‘’whynotanartandarchitectureschool’’


Thethesisproectseekstodesignaneducationalfacilitywth spacesthatenhancelearnngandteachingofarchitectureand art,creatingbythesamewayanenvironmentthatgivesthe opportuntyforinteractonbetweentsstudents,localartsts andartsans. Theconceptisbasedontheuseoflinestoshapethebuildngs andemphaszeonitsarchitecturaleementsandtheirfunction Alsotocommunicatetheideathatartistsandarchitectsare fromasuperiordimension.Theirabilltytoshaperealtyusng justinesmakethemadfferentkindofpeopleTheyareclosest toGodandthebuidingiselevatedtorepresentthatidea

































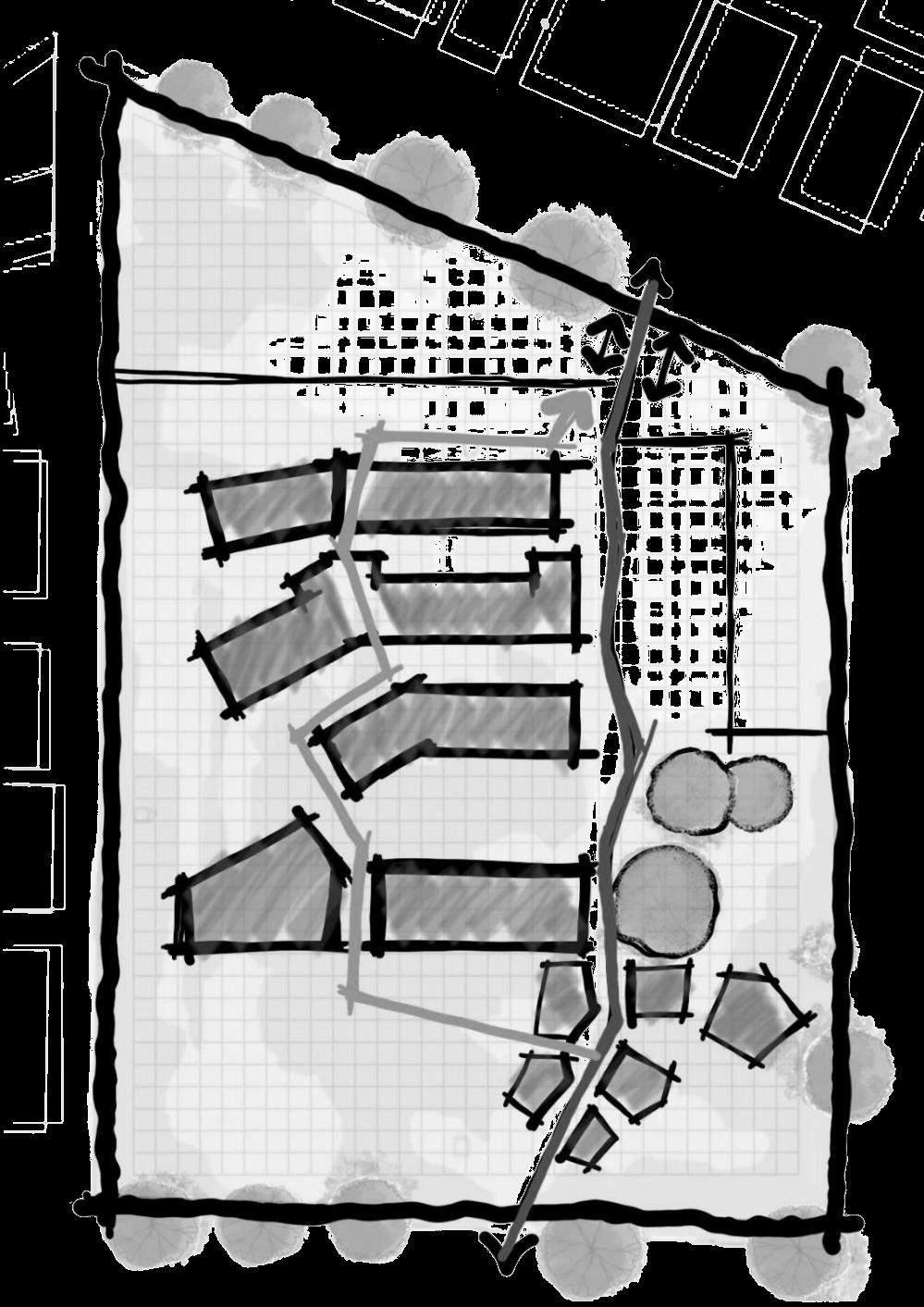









N N N N N N N N N US E R S P A TH
SITELOCATTION






Haie-vive,Cotonou-Benin SITESTUDY





Startwithzonngoffaciltiestoberesponsiftothe urbancontextandbuildingorientationandshape beingresponsif

Shortestdstancebetweentwopoints Organcpatterngeneratedfromstraghtines betweentwoaccesspontmakingmovement fasteronsite
SteeTruss
SteePurns
Aumniumsheet MATERIALS



Prefabricatedcompressedearthpannes
Compressedearthbrcks
Gassedcurtanwals STRUCTURE
Concretesab(wafflesab)
Concretecolumns
Concreteoadbearngwals+shearwals
Cearmovementintotheschoolthrough administrationbaock(fromgatetotheman buidng)
Theentranceisalnearblockthatdrawpeople ntothetheadminbuilding.Itistheschool maingallerywherestudentsbestworksare display






Creatvepeopearevsuaandpractcallearners,thereforethedesignissuchthatpeopegets intothestudentsexhibitionspacesandthe workshopsfirstandnterractionsmadearound thosespaces.
Theotherspacesthencomeontop,assheter givingfreecircuationonthegroudfoor,air fowismaxmzedandwehaveopportunty forvew.

ROOF
Groundfloorplanlinkfaclities suchasbrabryadminstraton block,auditorumandmain schoolnawaythatmergento theurbanspace spacesare; artgalery artshop reception offce cafeteria exhibtionspace workshop ITlab fabrcationab printingroom washroom

Interiorandexteriorvisuaoftheartandarchitectureschool.

1stpc;Schooloutdoorvew[groundfloor]

2ndpic;Schoolndoorviewofthemaingaeryentrance[groundfloor]

3rdpc;Schooindoorvewpoftheworkshop[groundfoor]





N 00
1stfoorplan
Onthenorthenpart; Archtecturastudio storage offce Onthesouthenpart; potteryclass genercclassroom storage washrooms



2ndfloorplan



Onthenorthenpart; Archtecturastudio storage offce Onthesouthenpart; artclassroom genercclassroom storage washrooms

Interiorvisuaoftheartandarchitectureschool. Archtectureclassroomshowngexposedceling[3rdfloor]



N
01 02
3rdfoorplan
Onthenorthenpart; Archtecturastudio storage offce Onthesouthenpart; potteryclass genercclassroom storage washrooms


FOUNDATIONTO ROOFSECTIO
Architectureclassroom section

useofargegassonthe northforview
acousticpaneonceilng stee;trusstospanthe12 metersefficentlywithout coomnsntheinterior space



N
03










SOMEKEYSPACES
Potterycassroom
Scuptngroom
GenericClassroom
Workshop
Exteriorvsualoftheartandarchitecture school
Aeraoutdoorviewofthebuidngson site
Exteriorvisuaoftheartandarchitecture school.

Aeriaoutdoorvewofthebuidingson site
Exteriorvisuaoftheartand architectureschool
Aeriaviewofthebuldingsonste




Interorvisualoftheartand architectureschool











Outdoorviewofthebuidingsonsite








 Exteriorvsualoftheartandarchitectureschool.Structuraleementextendtoground levelandbecomesittngfeatureintheexhibtionspaces
ExteriorvsualoftheartandarchitectureschoolStructuraeementextendto groundlevelandbecomeabicycleparking
Exteriorvsualoftheartandarchitectureschool.Structuraleementextendtoground levelandbecomesittngfeatureintheexhibtionspaces
ExteriorvsualoftheartandarchitectureschoolStructuraeementextendto groundlevelandbecomeabicycleparking
vertcalshadingelementtofiterlghtintotheindoor







 Exteriorvsualoftheartandarchitectureschool.Entryformthesouth ExteriorvsualoftheartandarchitectureschoolEastfaceshowcaseuseof
Exteriorvsualoftheartandarchitectureschool.Entryformthesouth ExteriorvsualoftheartandarchitectureschoolEastfaceshowcaseuseof











DigitalYouthVillage
Setonapproximately5Acresofland,theDYVwllelcita strongsenseofpan-Africanprideandembodyandnsprng Ghanaanexcellenceandtheunbreakablenationawito“go further”andinventthefuture.
THISPROPOSALnspiredfromthetradtionaGhanaianVillage engendersasenseofactvity,nnovatonandintense colaboratingearnngdeliveredinafun,open,andaccessibe waywtheverythnghappenng
Teammembers:
ArcKofEssel-Appiah(Leadarchitect)


ArcJacobNanaTwum
NiiRusel
StephenMelomey
MontchoToyemeJean-marc
MyAreasofintervation:
Research deadevelopment.
modellngCAD
graphicpresentation

03
o



RenderingbyArc.JacobNanaTwum

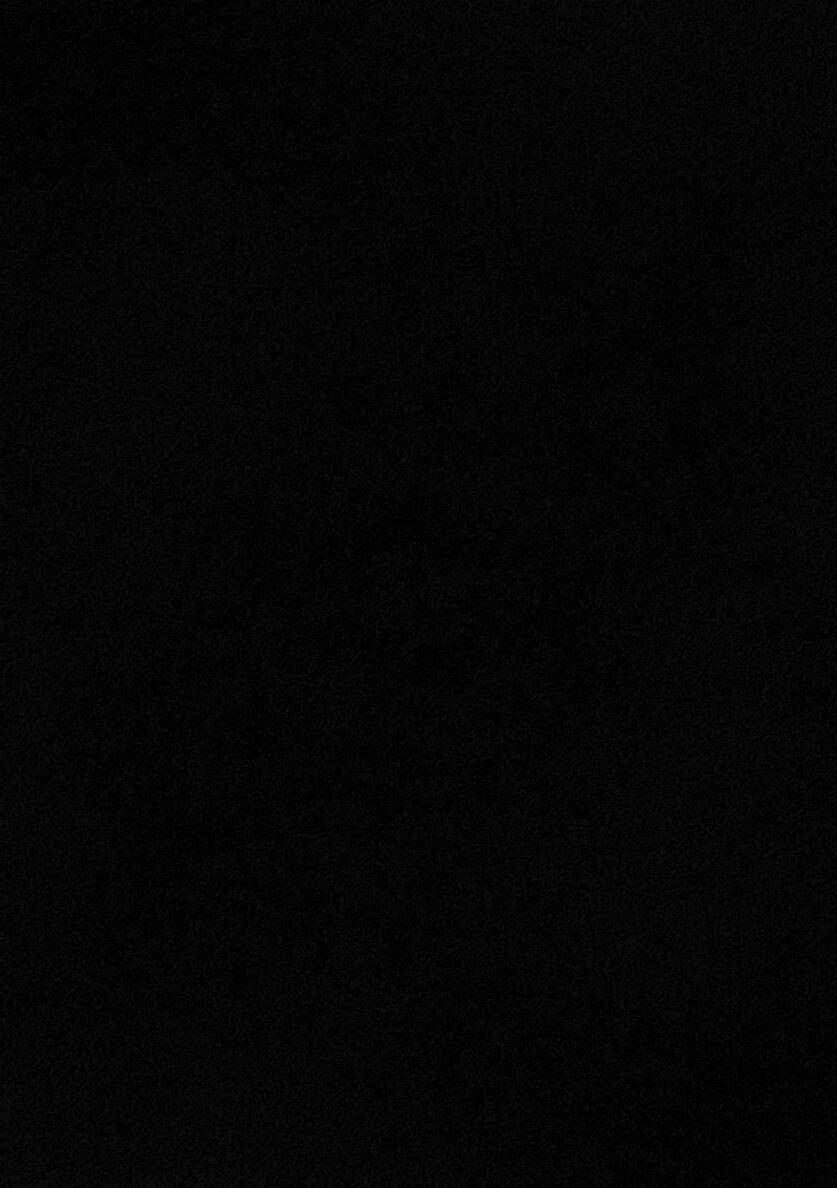










o




o



04 3Dvisuals/sketches


OfficebuildingatMadina,Accra-Ghana [Interiorvisuas]
Visualzationfreeance






ApartmentbuildngatAdenta,AccraGhana[Interorvisuals]





VisualzationProectatPrediosgroud
ApartmentbuldingatAdenta,Accra-Ghana[Exterorvsual]-Option1
VisualzationProectatPrediosgroud

AnapartmentbuldngatAdenta,Accra-Ghana[Exteriorvsual-Option2]
VisuaizatonProjectatPredosgroud


AnapartmentbuldngatAdenta,Accra-Ghana[Exteriorvsual-Option2]






VisualzationProectatPrediosgroud


Handskeckofmybedroomoncampus(1styearr)




HandskeckoftheVillagiohotelbuildngThetalestbuildngn Ghana(Accra)







 Handdrafting(5bedroomhouse)
Handdrafting(4bedroomhouse)
Handdrafting(5bedroomhouse)
Handdrafting(4bedroomhouse)


Thankyou


DESIGN






worksbyToyeme ARCHITECTURE


worksbyToyeme
ART worksbyToyeme




















































































































































































































