
about me 2016 - 2023 pg. 4
haus in haus 2022 group project pg. 6


curriculum vitae
2016 - 2023 pg. 5
homewood commons 2021 group project pg. 18 cv.







about me 2016 - 2023 pg. 4
haus in haus 2022 group project pg. 6


curriculum vitae
2016 - 2023 pg. 5
homewood commons 2021 group project pg. 18 cv.





tracymeng98@hotmail.com
www.tracy-meng.com pittsburgh. pa
I am architect & designer, currently persuing a graduate student at Carnegie Mellon University. I want to create, FUN, user-oriented and inclusive experiences to connect all of us. This is a collection of works that best showcase my passion for architecture and how I view the world through the lense of a creator.
education.
2021 - 2023
sept sept
may may
2016 - 2021

pittsburgh, pa. with an additional focus in Human-Computer Interaction
university of waterloo, bachelors of architectural studies
carnegie mellon university, masters of architecture cambridge, on.
• Honors + Co-op Degree
• GPA: 3.8/4.0
skills. 2D 3D
photoshop illustrator indesign maxwell render vray render microsoft office autoCAD keyshot
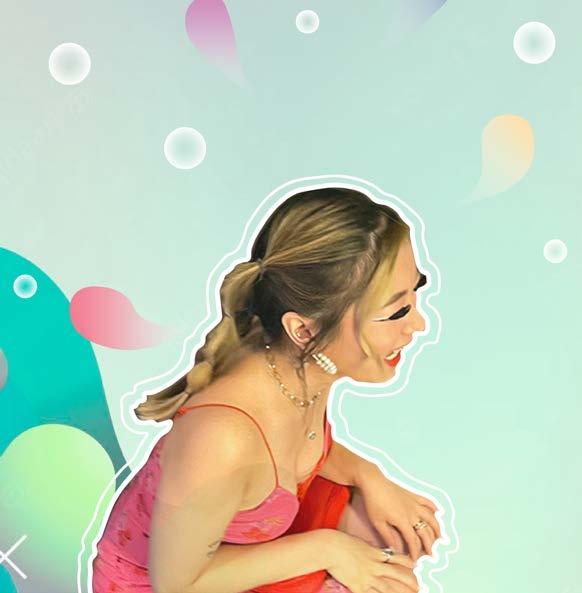
vectorworks rhinocerus rhinopython grasshopper revit sketch up solidworks climate studio
Other
laser cutting CNC milling
3D printing hand drafting hand modelling vr / ar
climate studies video editing
+1 412 773 2334experience.
awards & distinction.
professional development. languages.
jan - april
2020
jan - april
2019
may - aug
2021 the turett collaborative.
toronto, on.
• prepared presentations and renderings for all 7 stations in ECWE project.
• finalized drawing sets in collaboration with Metrolinx and City of Toronto.
gould evans.
san francisco, ca.
• energy modeling, analysing shadows and materials for green design.
• modeled a complex multi-building elementary school in Daly city.
arup. new york, ny.
• 3D modeling and creating detail drawings for schematic design.
• assembling department of transportation approval construction sets.
2018 benoy ltd: architecture & master-planning. singapore, sg.
• detail and edit various international projects in both 2D and 3D.
• professionally modeled and 3D printed designs for client presentations. sept - dec
2018 duffy & associates: design + build ltd. toronto, on.
• determining material and labour cost estimates with different trades. jan - april
2021-2023
2022
• detail and edit both 2D, 3D construction drawings.
carnegie mellon university, merit scholarship
carnegie mellon university, studio commendation
2019 CISC architecturally exposed steel competition
2020
university of waterloo, project review: design at riverside
2016 - 2021
presentpresent -
LEED certification english, mandarin, french (learning)
university of waterloo, architecture student association
For a hybrid housing building located in downtown Pittsburgh, we are proposing a variety of holistic programs focusing on performance-based design and sustainable environments , housed by temporal frameworks which cater to the social, economic, and agricultural needs of living downtown.
The temporal unit design allows for multiple configurations with movable walls, and with system integrations in the floors allowing residents to take advantage of different spaces in summer and winter. This led every other floor to have a mechanical floor plate. The residential units play with different heights; creating interesting volumes and integrating the living spaces with planter beds also acting as thermal zones with operable windows. The south features a double-skin facade with multiple popouts and catwalks connecting to the lobby atrium. The other facades are a series of operable panel systems , featuring varying ratios of insulated glass and timber (oak) rainscreen.
The greenhouse is situated at the top of the building, in between timber trusses cladded with fritted glass creating an interesting material juxtaposition on the facade. The greenhouse is layered between mezzanine floors connected with a public ramp. Additionally, a rain chain connected to the roof gutter allows the produce to be watered autonomously. Therefore, generating a circular system through the local produce grown for and by the tenants.
Site: Downtown , Pittsburgh PA
Role: Architectural Designer
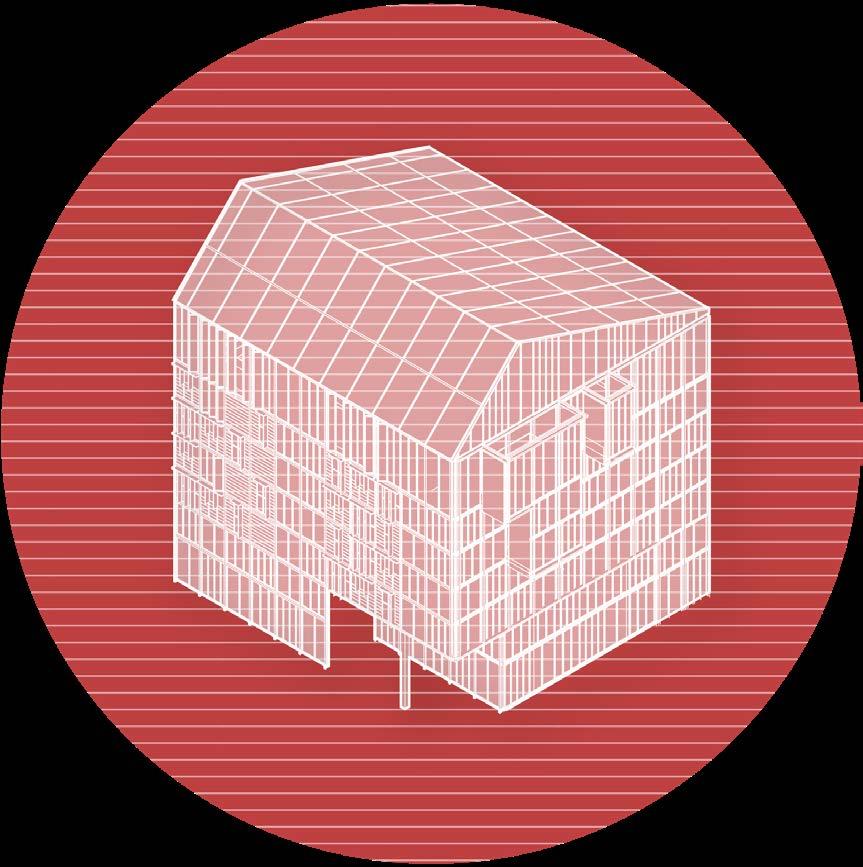
Tools: Rhino, V-Ray, Enscape, Climate Studio, Adobe Suites
Affliation: Carnegie Mellon University, Prof. Matt Huber, Azadeh Sawyer, Jeff Davis
Collaborators:
Praxis II Studio, Group Project w/ Favour Adesina, Pratyaksha Mishra, Kavisha Shah
Timeline: 2021, 4 months

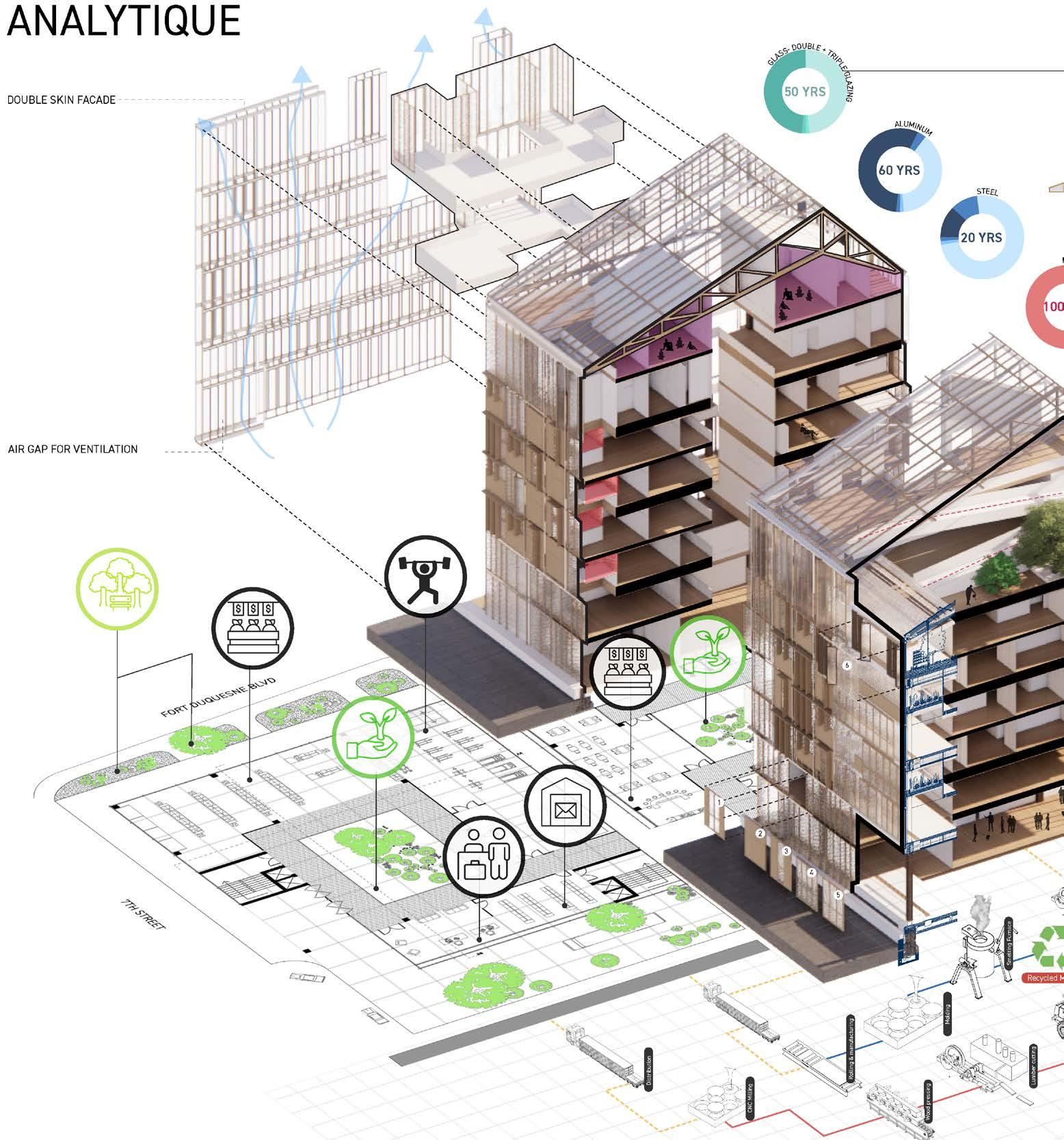
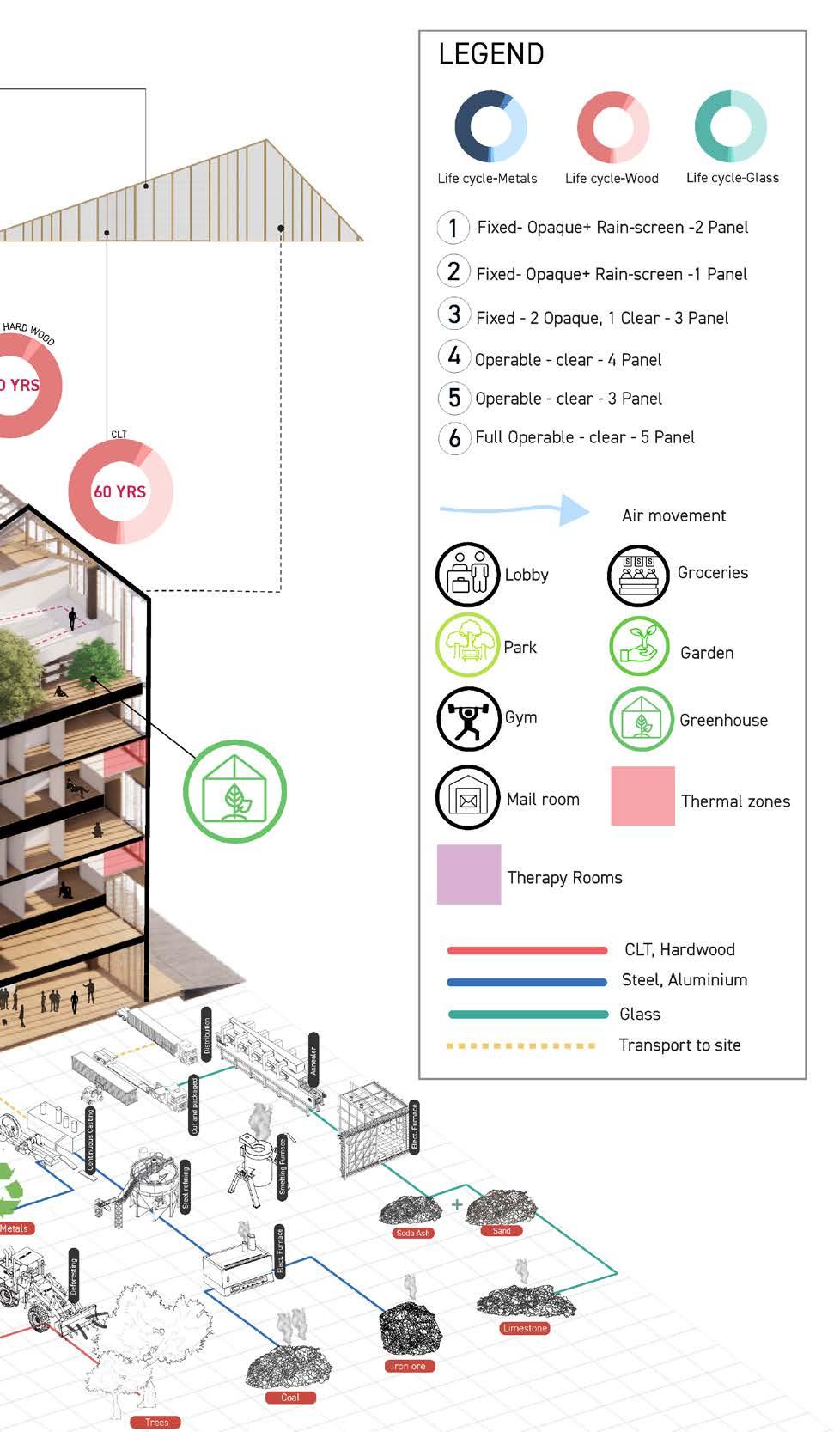










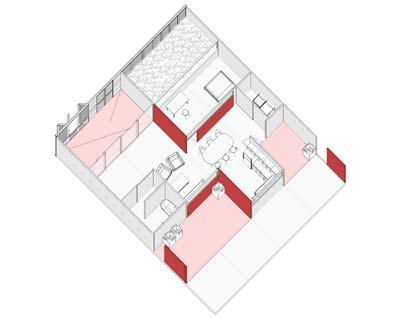


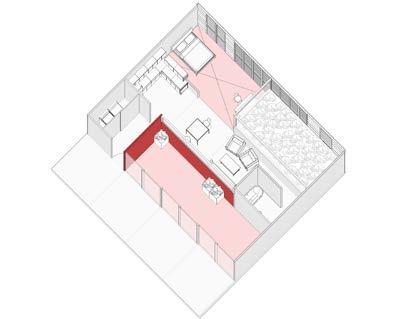



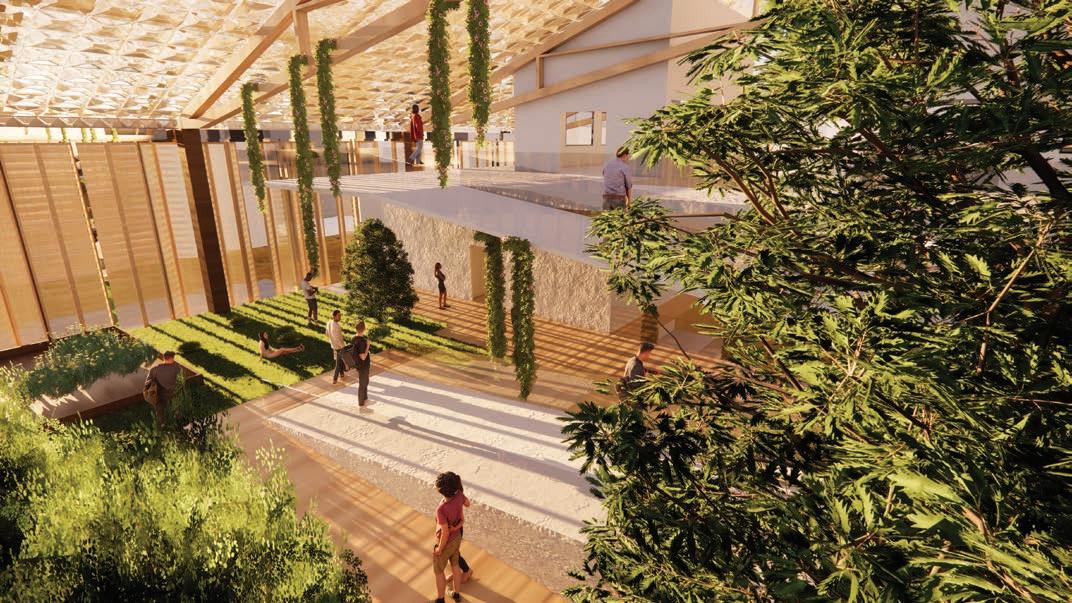




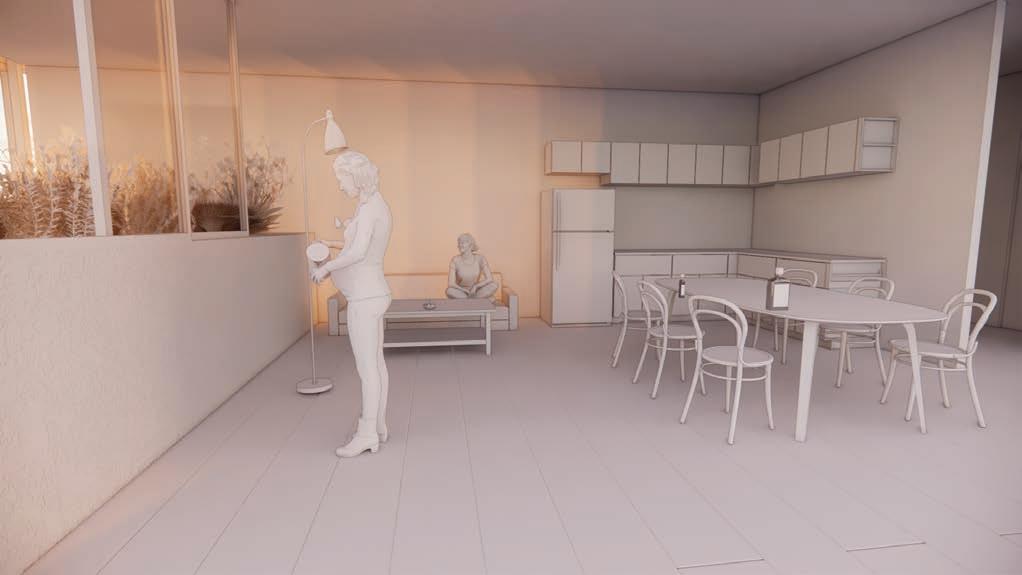

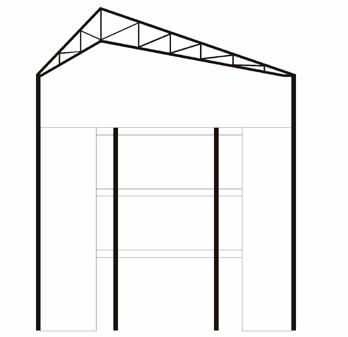

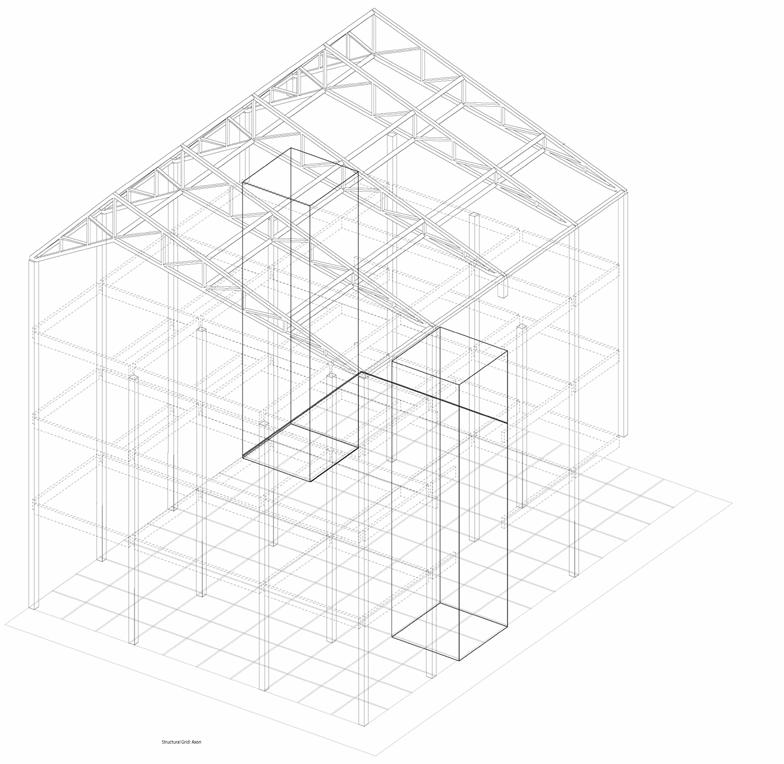


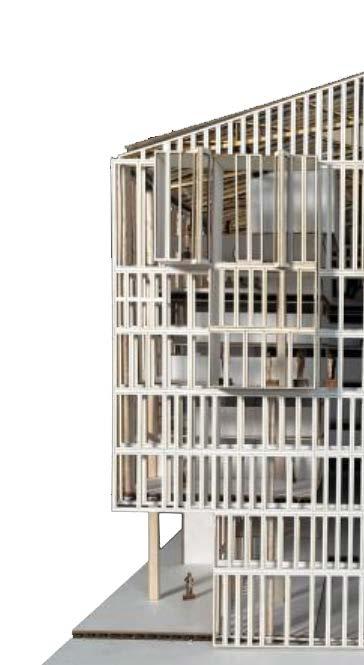
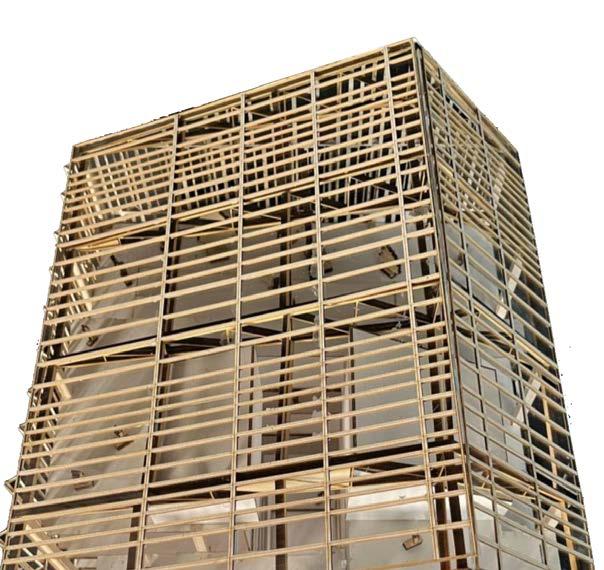



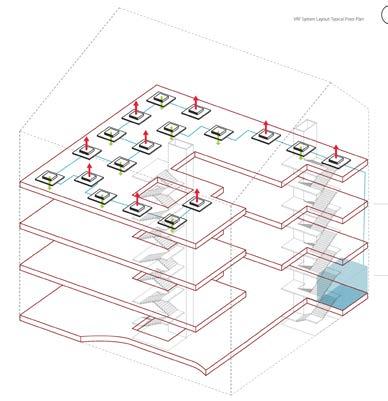
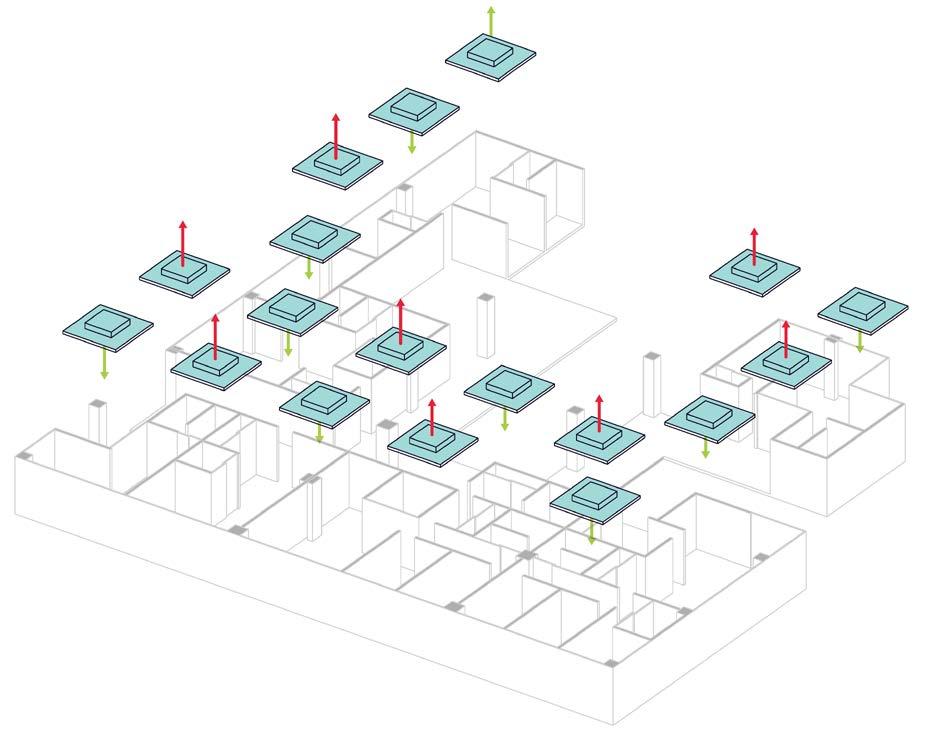
Through adaptive reuse of vacant buildings and existing materials , we aim to repair and care for the existing underutilized buildings to establish an open-participatory and temporal framework.
We are proposing the gradual introduction of a tapestry of programs, housed by temporal frameworks which cater to the social, economic and agricultural needs of Homewood. A variety of commoning activities housed in and around these frameworks, include the growth and production of food and aim to explore how Homewood can gradually transition towards a resilient self sustaining future.
Role: Architectural Designer
Tools: Rhino, V-Ray, Adobe Suites

Affliation: Carnegie Mellon University, Prof. Sarosh Anklesaria, Jonathan Kline
Collaborators: Praxis I Studio, Group Project w/ Xinyi Wang
Timeline: 2021, 4 months


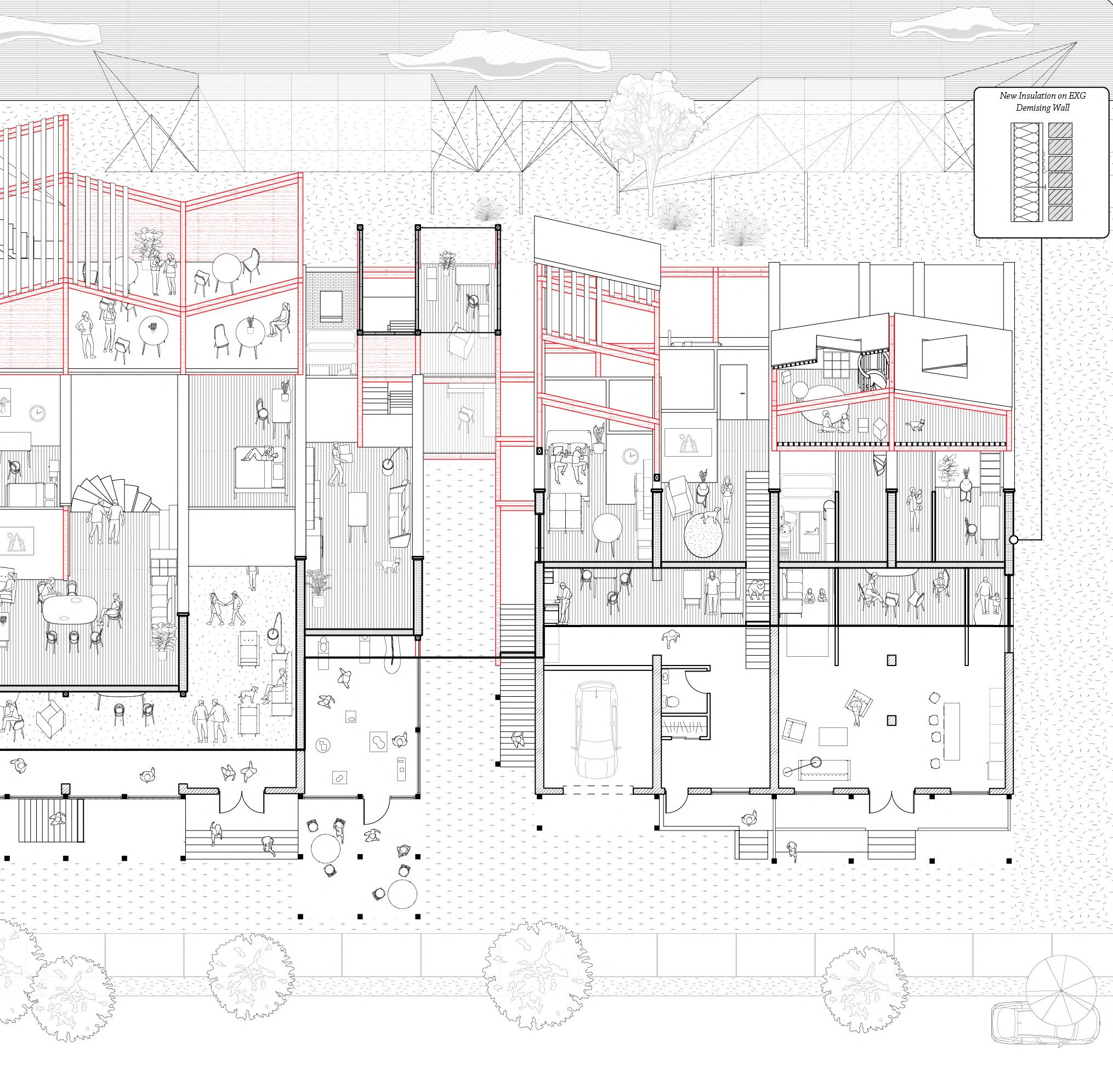


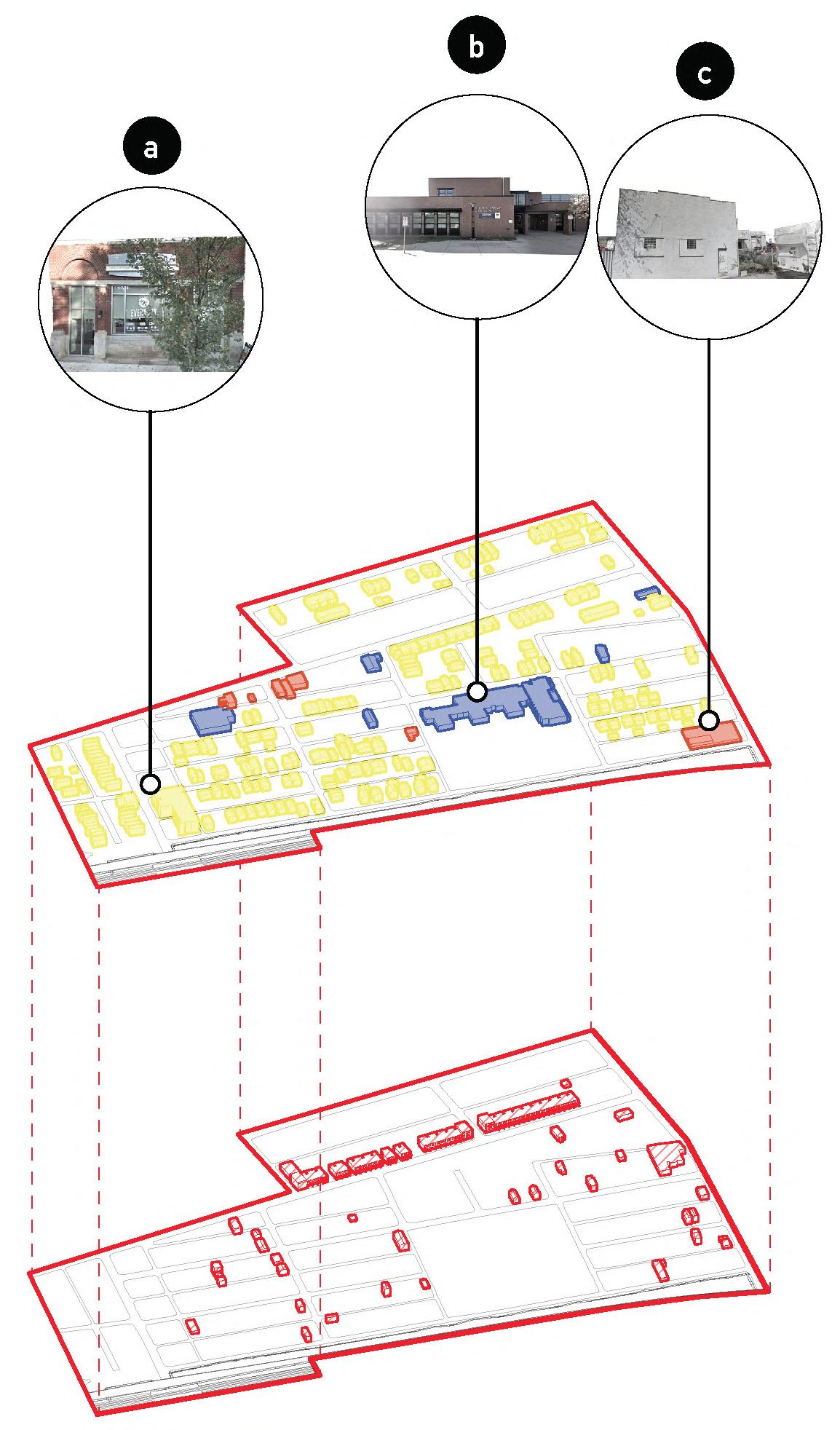
LOCATION:

Homewood, Pittsburgh, PA
This site in Homewood houses mostly residential infrastructure contains the most vacant and underutilized plots and buildings.
The materiality of the buildings within the study area is mainly made out of various brick and vinyl siding materials. Most of the base structure of these homes are brick, wood and concrete — there is an excessive amount of underutilized homes with material wastage.
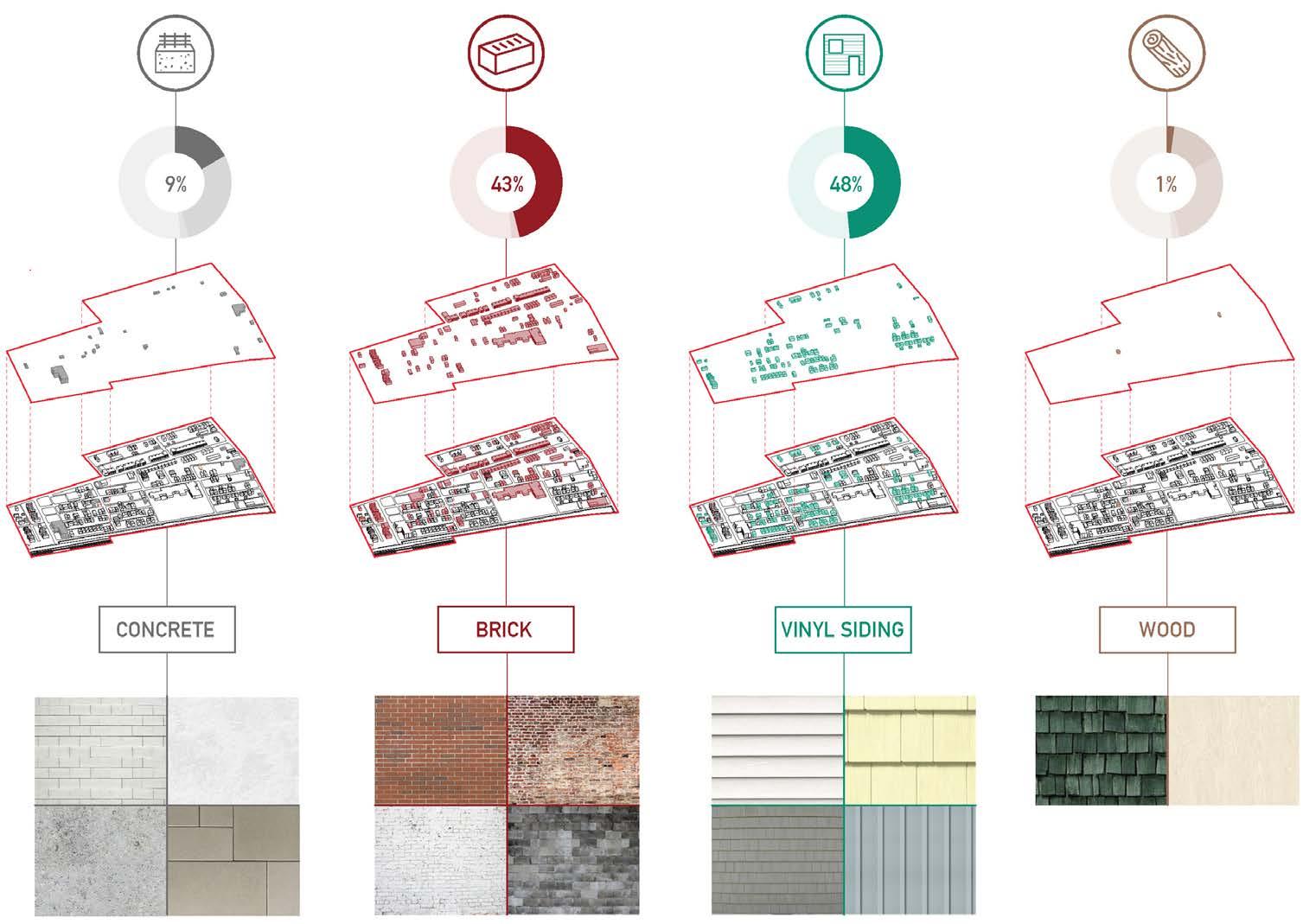
we are proposing the rowhouse block to maintain under the commoning framework of collective ownership.
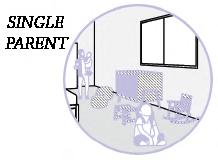




ability to transform over time and reprogram for open participation with different familial types
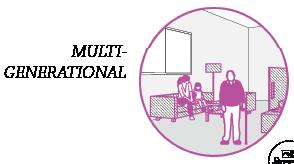


re-use salvagable materials for building construction and the creation of new jobs, trades and circulative economy

idea of maintenace, repair and carelet’s clean up what was left behind and restore our love for the neighbourhood

EXISTING CONDITION
Majority of the buildings are vacant.
Windows are boarded up and lawns overfrown with weed
HIGH EXPERTISE FIXED INTERIOR ELEMENTS

DECONSTRUCTION AND REPAIR
One unit is unsalvageable, needs to be deconstructed and utilized for it’s parts.
YEAR 1
New family moves in, the units have been repaired and are now combined into one. Possible unit rent out available
YEAR 5
New artist resident arrives, additional external entrance added.
YEAR 8
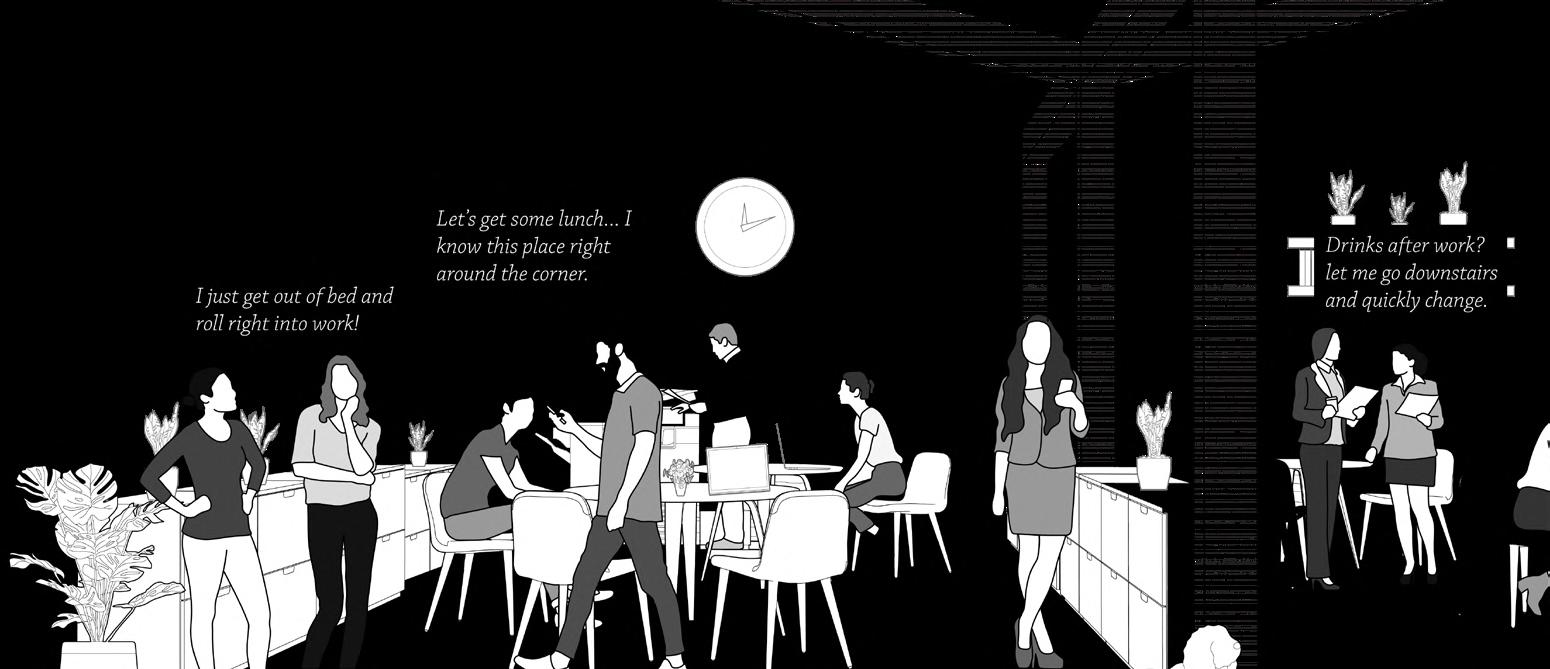
Family leaves, artist takes over unit. Deconstruction occurs once again on bottom oor.
YEAR 10
Typical multi-generational unit typology now turned into artist residence + exhibition space (with connection to business incubator).
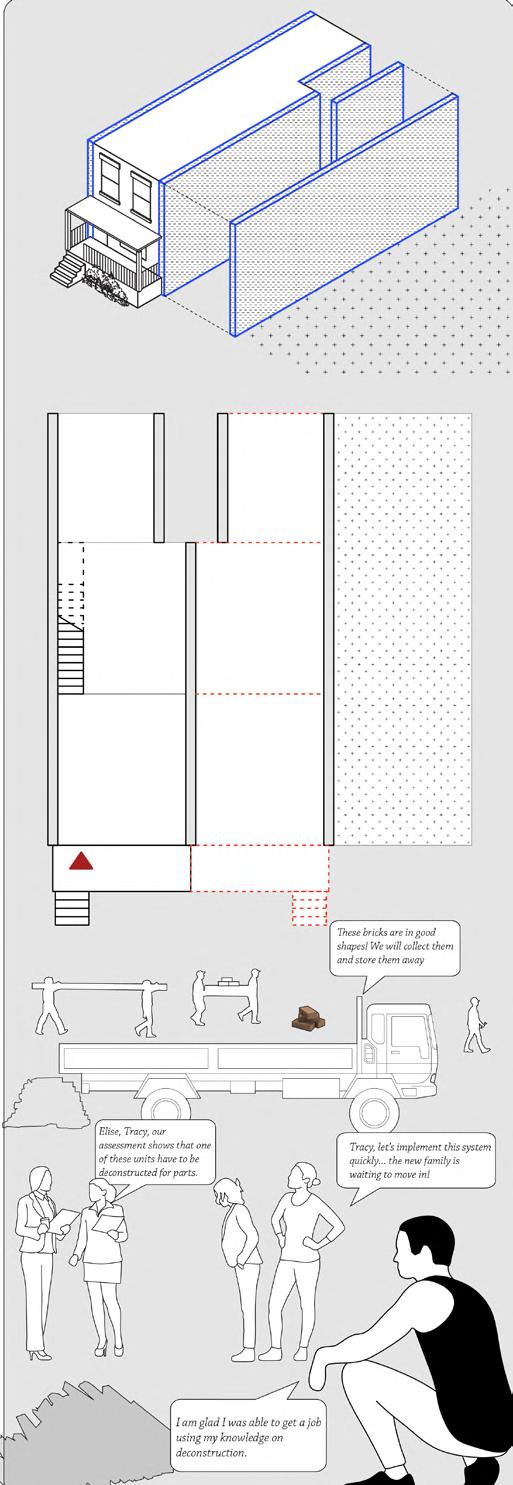





Situated near Toronto’s North York University, the existing parking lot is proposed to be transformed into a student residence. The objective is to create a built-form that connects the existing site conditions , major intersections and urbanized fabric together ; creating a centralized zone for students to conjure.
Proposal:
The anti-wall is a student community landscape that promotes health and wellbeing by celebrating community, connectivity and inclusivity. Popular urban design such as suburbia and gated communities encourage exclusivity and walls. Therefore, the wall must be contested. To overcome segregation, as well as improving health and wellbeing, the residence is lifted from the ground, eliminating borders and creating a porous site that invites all to enter and participate in community programmes.
An abundance of greenspace is incorporated into the site to create a serene landscape. Healthy social amenities, such as a communal greenhouse garden, fitness gym and an arts centre are facilitated to bring people together in healthy and constructive ways. Walls divide, segregate and disconnect. In an age of increasing divisiveness, it is important to take bold steps toward making an emotional and tangible change.
Site: North York, Toronto, Ontario, CAN
Role: Architectural Designer


Tools: Rhino, V-Ray, Adobe Suites
Affliation: University of Waterloo, Prof. Lola Sheppard
Collaborators:
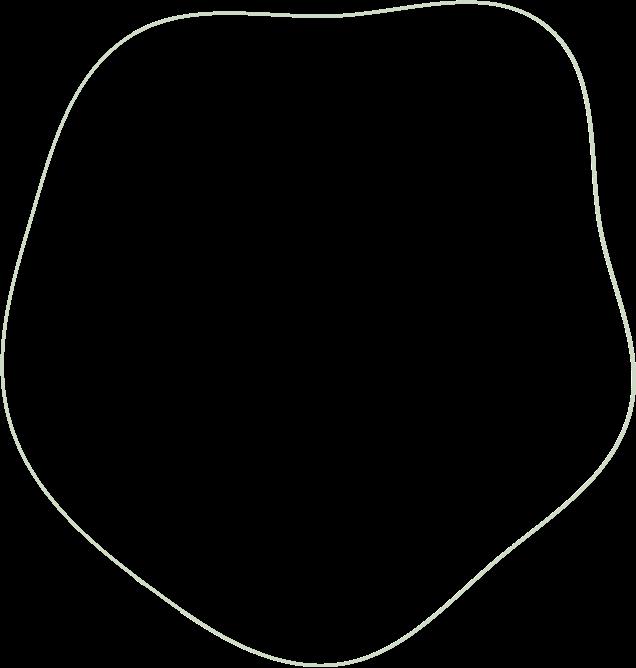
Master Planning Studio, Group Project w/ Nidi Metaj, Lauren Patrick
Timeline: 2020, 4 months



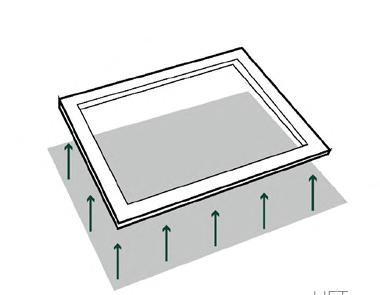








north york site plan.
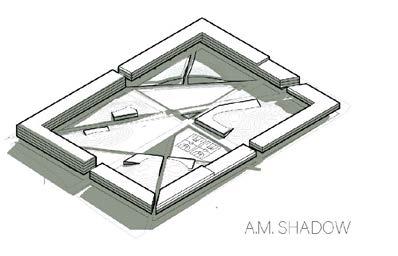






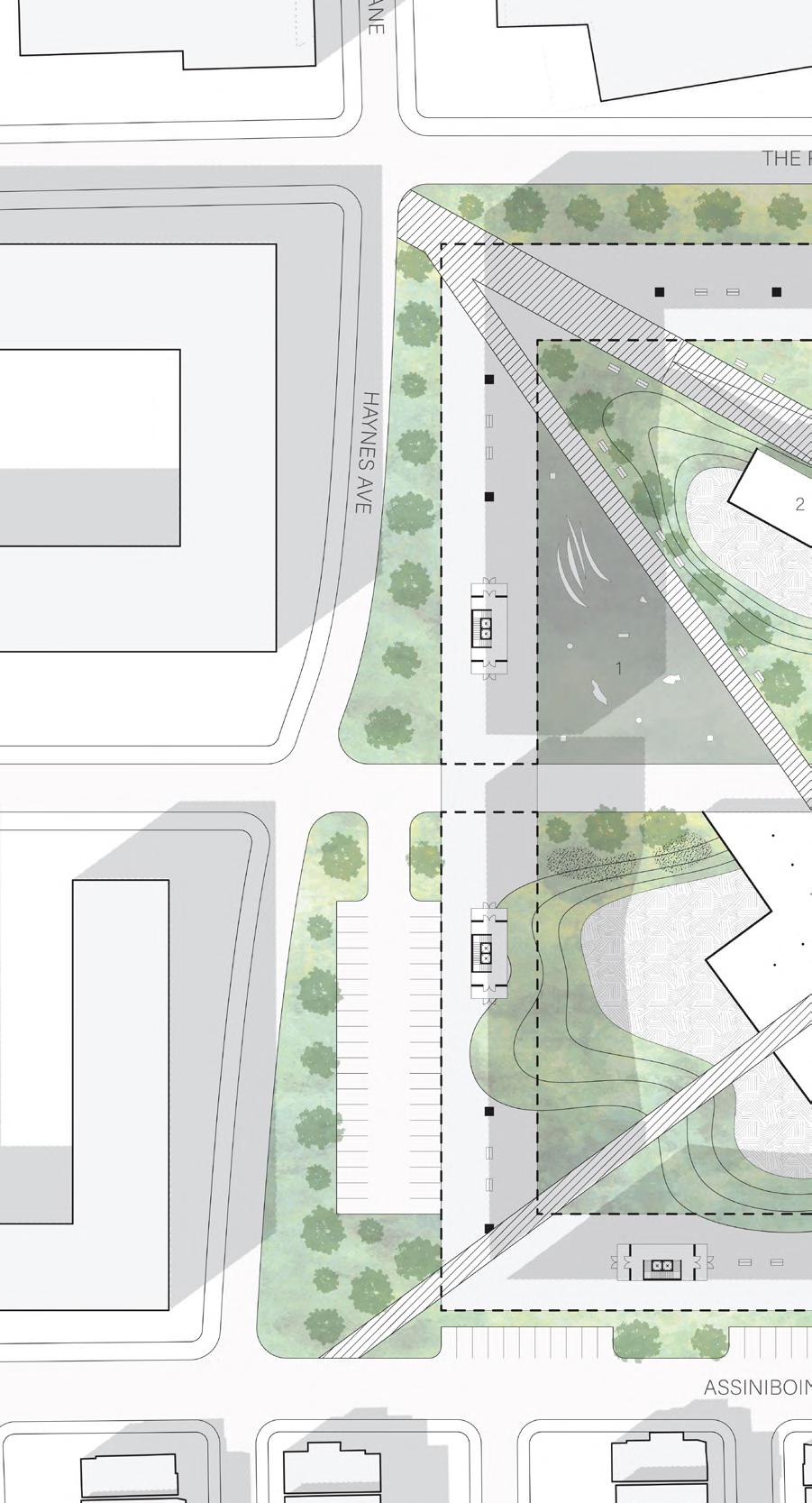
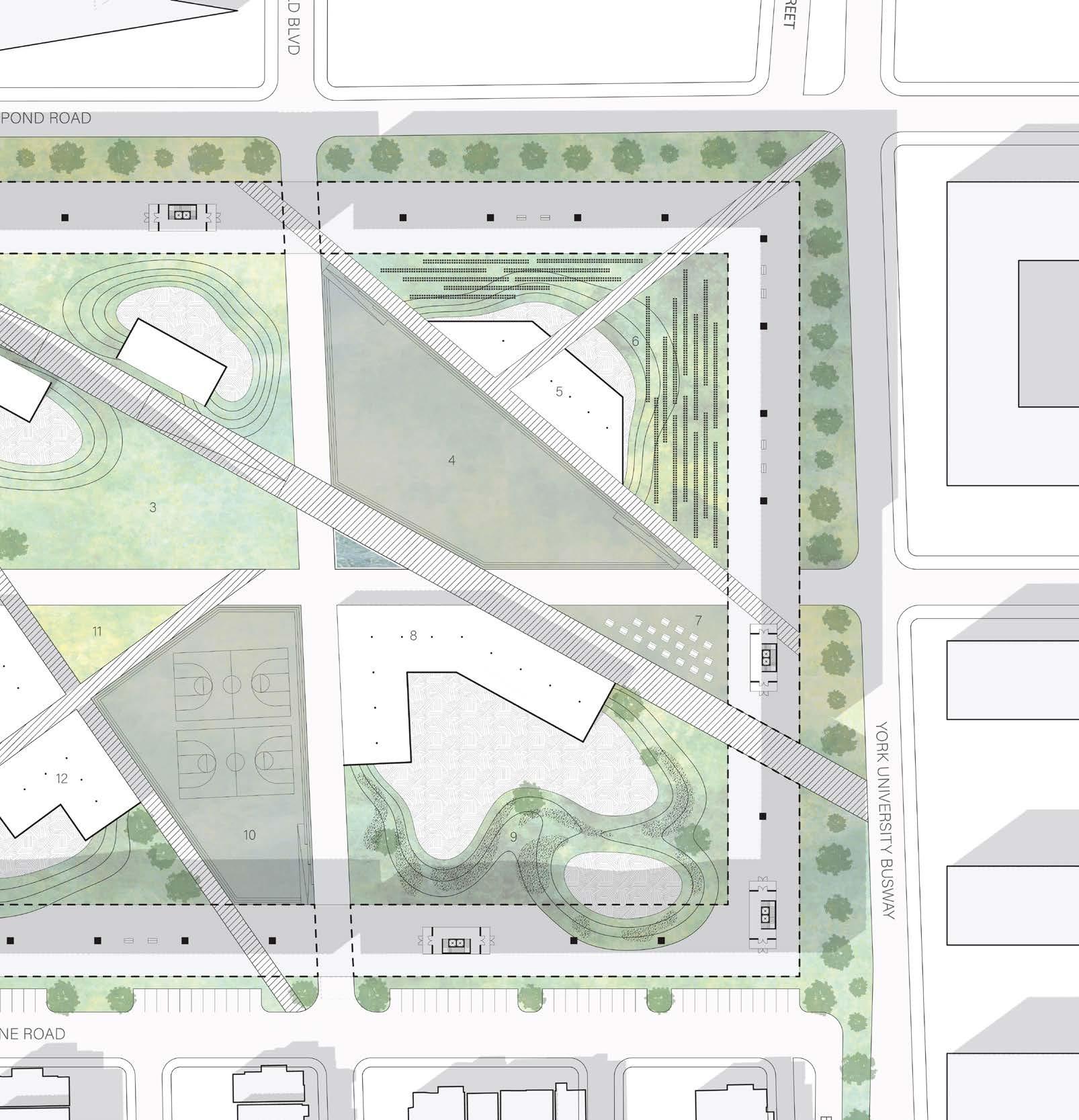













Meet at Shore is a grand market project situated next to the waters of Lake Ontario. Its architectural design derived from the geometric autonomies of a sailboat / ship. The open space beneath may hold various types of gatherings, events, and exhibitions, as well as its main programming of an outdoor marketplace. Transformative to house activities of different scales, the openness of the structure invites in the naturescape beyond, providing intermediate access all around and a connection to the surrounding landscape and urban fabric; a mediator between the two.
The solid volume cladded in corten steel with missing panels for window openings represent the reminiscence of a ship wreck, whereas the triangular steel canopies mimic the shape of sails that are held up by tension cables attached to masts, then the overall frame is tied down back into the ground, a direct translation of the working elements of a sailboat.
In an attempt to create contrasting perspectives of heavy versus light to emphasize the bulkiness of a vessel compared to the weightlessness of a sailboat, the enclosed volume elicits a heavier atmosphere through its solid form and darker materials. Whereas the steel canopies are suspended to lift off the ground and as light filters through displaying changing patterns, it presents a much lighter feel. With a huge range of viewing distances from the ground going up, details and connections vary in AESS qualities for the best user experience while taking into consideration costing, time, and labor required for different elements.
Site: Pier 7, Hamilton, Ontario, CAN
Role: Architectural Designer

Tools: Rhino, V-Ray, Adobe Suites
Affliation: University of Waterloo, Prof. Terri Boake
Collaborators:
AESS Steel Competition, Group Project w/ Yidan Wang, Quinn Li
Timeline: 2020, 2 months







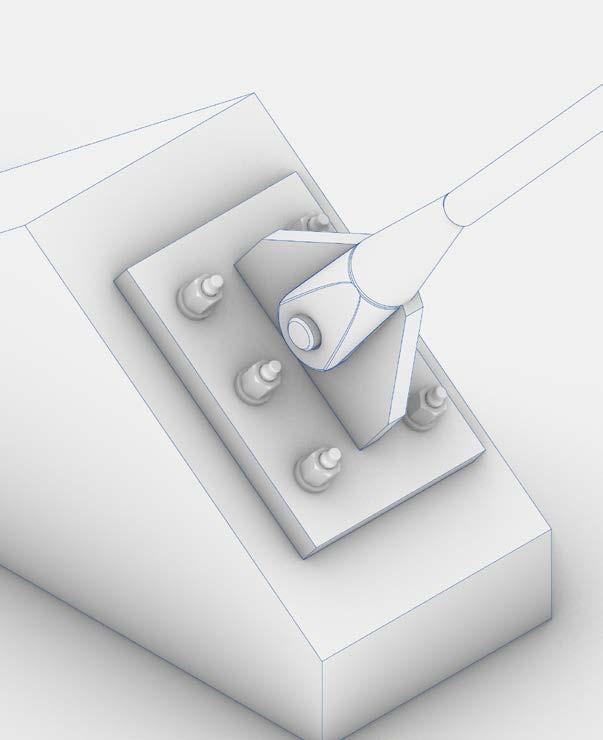
steel cable spelter socket

fin connection
welded connection
tie down connection detail. cable to steel canopy connection detail. welded HSS member
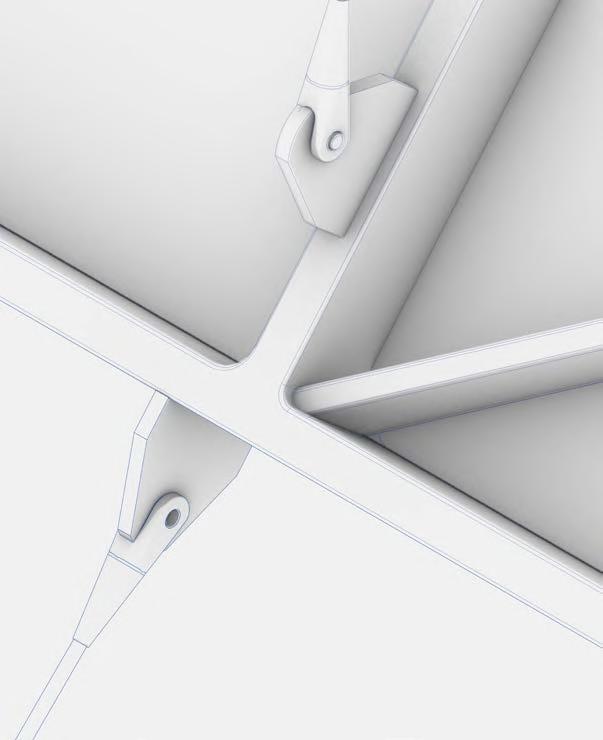
mast steel plates spelter socket steel cable

member connection detail.

cable to mast discreet connection detail.
mast steel fins
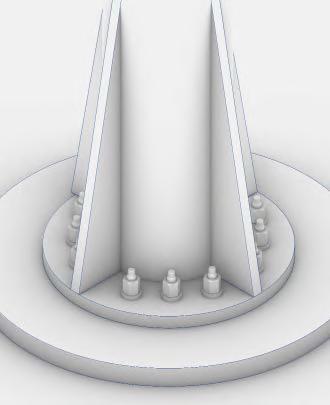

anchor bolt
steel plate
concrete footing
mast footing connection detail.
Kelly Staryhorn theater has been another major cultural node of Penn avenue since 1914. Being a pillar of black and queer culture , it has continued to shower its surroundings with entertainment, events and outreach to the youth, with its amazing entertainment, KST brought a unique queer culture and vibrance to Penne avenue.
As a part of the queer collective, we want to raise awareness of the severity and the consequences of KST’s imminent displacement. Borrowing from the long histories of protests as riots and parades of LGBT communities throughout the United States, we propose the creation of a float, a mobile infrastructure that could support KST’s mission and bring to communities in the region that have been subjected to scarcity. To be precise, the floats attempt to support and provide space for artistic creation, dance parties, performances, and entertainment to areas of Pittsburgh that have been deprived of such spaces. To ensure this, we have designed a mobile vessel of entertainment , as a way to spread the free-spirited work of KST to all around, raising awareness and gathering support.
Serving as a site of protest and a site of creativity, Cruising Hope is conveying our perception of hope for the greater part of East Liberty and KST itself. We envision Cruising Hope as a vessel of love and power , able to paint the streets of Pittsburgh with all inclusive color.
When “don’t say gay” becomes the mantra of regression, our vessel screams “WE’RE HERE AND QUEER” .
Role: Architectural Designer, Graphic Designer
Tools: Rhino, Adobe Suites, Figma
Affliation: Carnegie Mellon University, Prof. Theodossis Issaias
Collaborators: Beside Glitter Studio, Group Project w/ Favour Adesina, Peihao Zhang
Timeline: 2021, 2 months







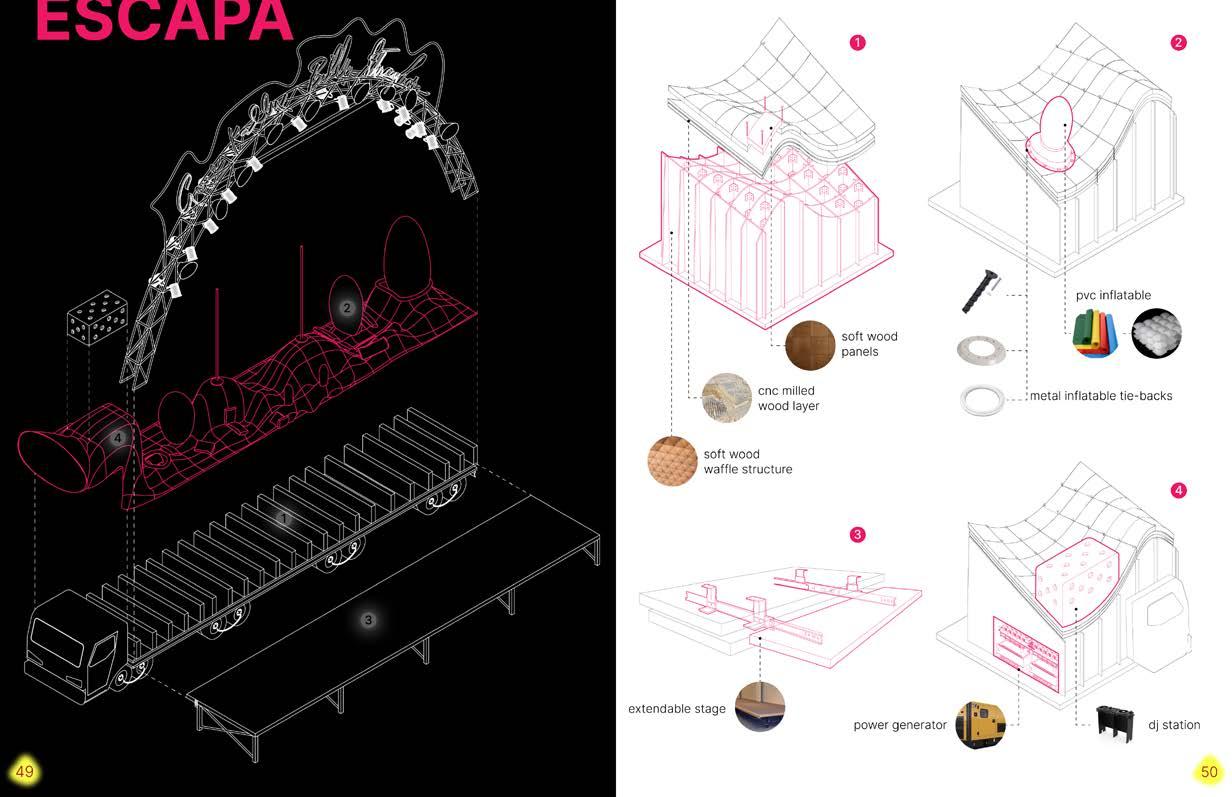
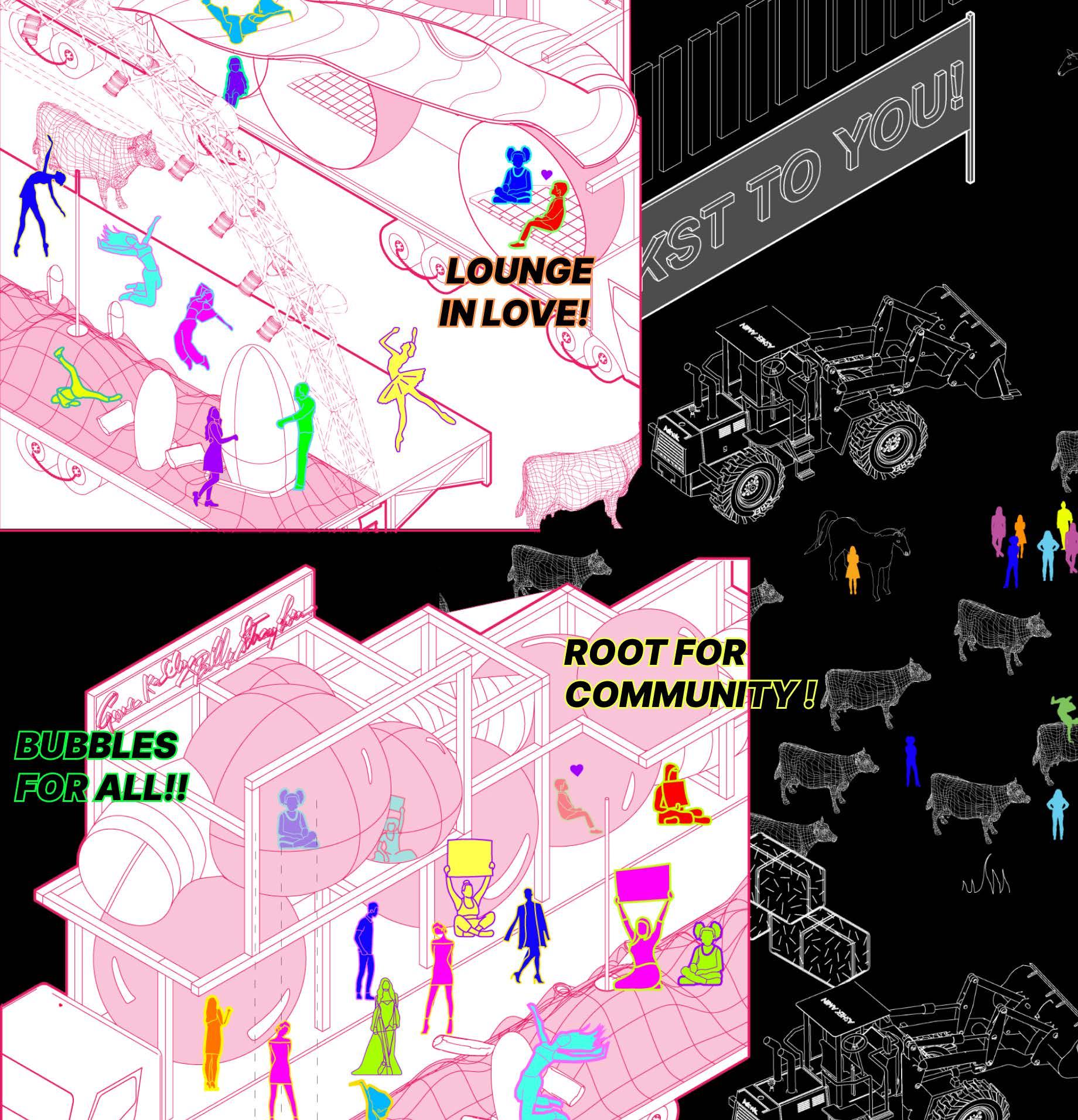
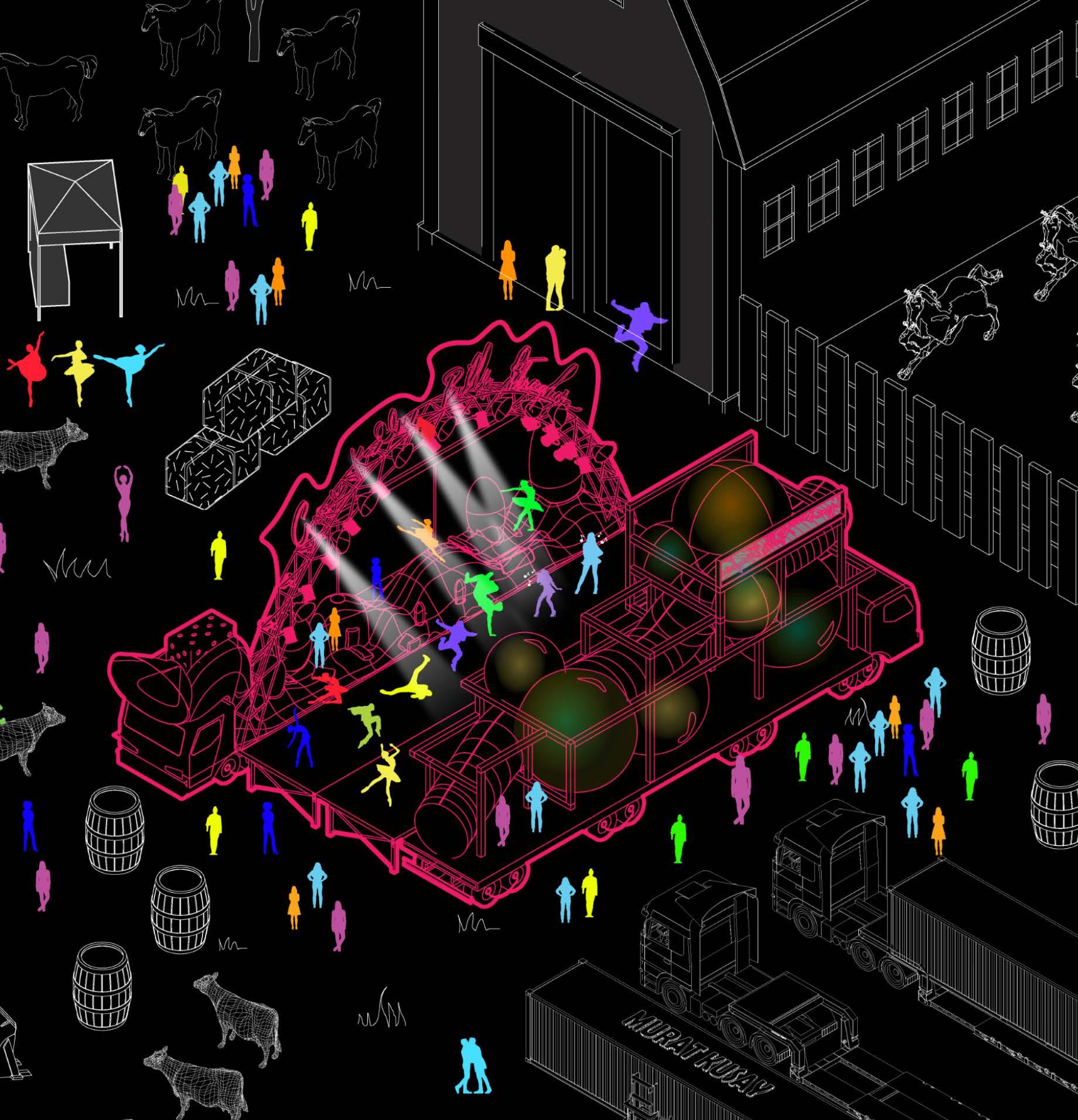
Task was to research, analyze and understand various case studies and pick a most important feature to produce 3D detailed axonometrics that is modelled, drawn and labelled.
Featured Case Studies:
• Haus Gables, MALL (2018)
• Neue National Gallery, Mies van der Rohe (1969)
• Taizhou Contemporary Art Museum, Atelier Deshaus (2020)
• Musical Studies Centre, Ensemble (2002)
Role: Architectural Designer, Drafter, Researcher
Tools: Revit, Rhino

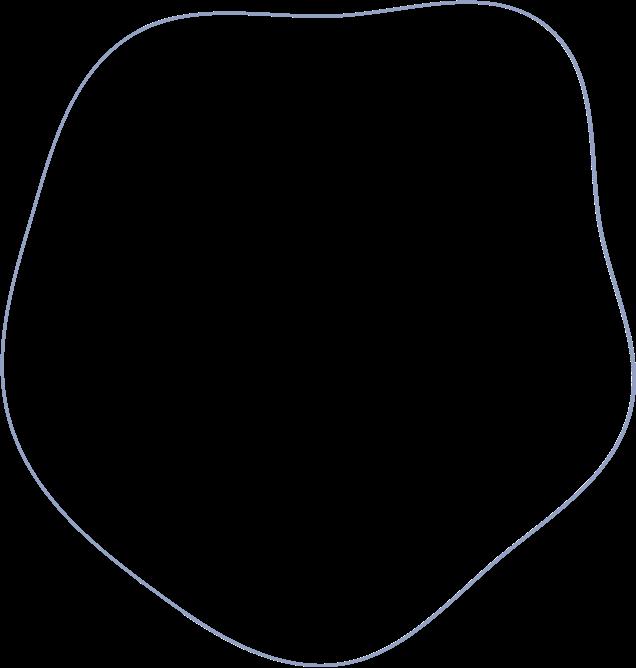
Affliation: Carnegie Mellon University, Prof. Jeremy Ficca
Collaborators:
Individual course work, Detailing, Case Studies
Timeline: 2022, 4 months
3 coat cementitious stucco, “architectural pattern”, white painted, with glass beads
Metal lath
50mm mat sheathing
10mm drainage mat
Vapor barrier
100mm CLT (3-ply)
Standing seam metal roof panels
75mm drip edge
Ice and water shield membrane
75mm rigid insulation board
Slope shield barrier
160mm CLT (5-ply)
Tiles
Plywood
2x4 studs @ 400 o.c
240mm CLT (7-ply)
Tiles
Plywood sheathing

Poured concrete foundation + footing w/ steel rebar reinforcing
Weephole (for drainage)
Scale: 1” = 4’
C20 fine aggregate concrete 40mm
Low strength mortar insolation 10mm
High polymer modified asphalt waterproof roll + base grouts
20mm 1:3 (ratio) cement mortar screeding
min. 30mm LC5.0 light aggregate concrete w/ 2% sloping
40mm extruded polystyrene foam
Concrete roof slab
Concrete ceiling finish + polish
Special protective coating for as-cast finish concrete
As-cast finish concrete
Arched on-situ concrete
Plasterboard cavity inner thermal insulation
High quality scrub-resistant inner wall paint
Double plasterboard 9mm
Composite board fireproof coating 20mm w/ firerating B1 + light steel keel
Air conditioning / equipment / mechanical cavity space
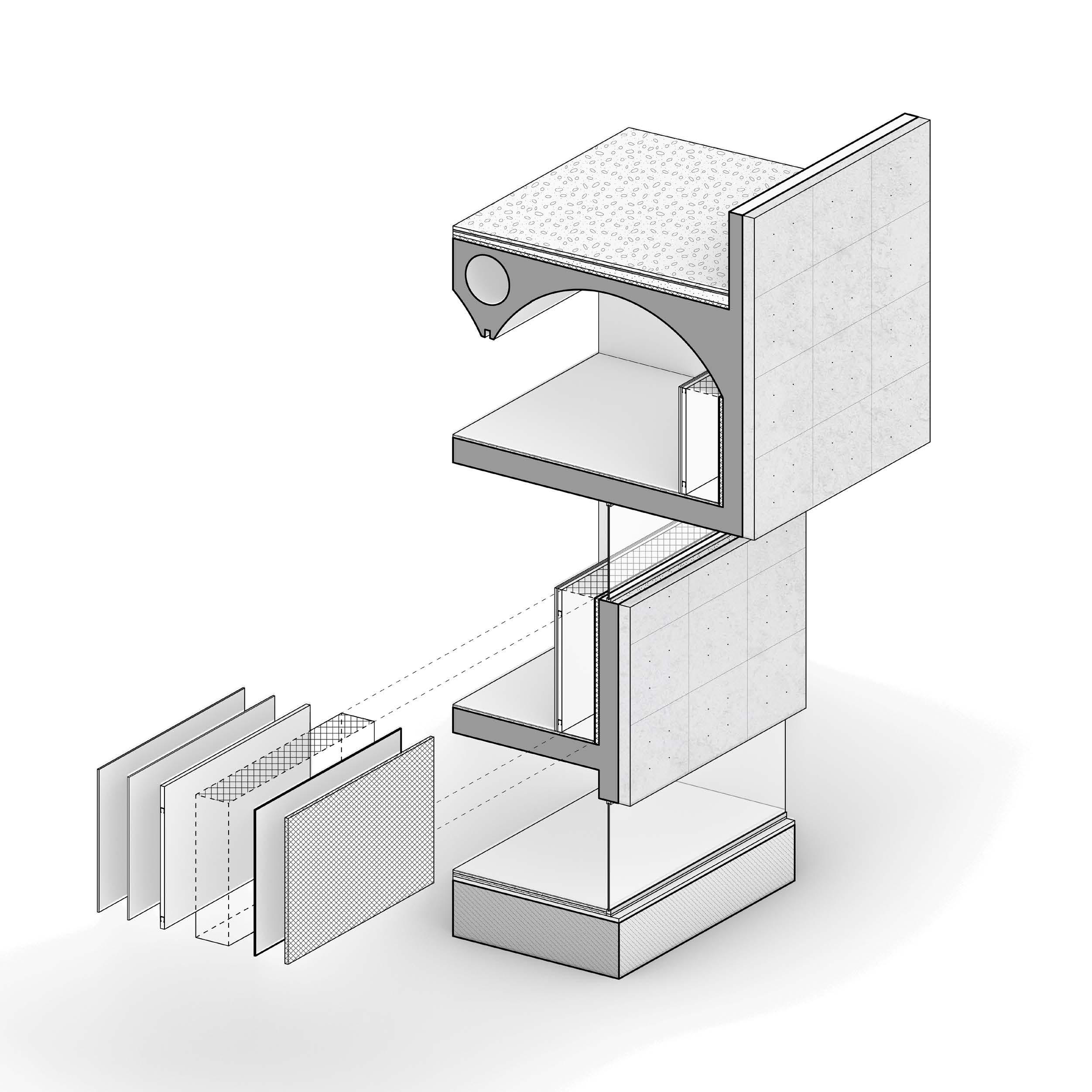


Coat mortar composite paint w/ middle-alkali fibreglass mesh
Extruded polystyrene foament 40mm
On-situ concrete wall
Scale: 1” = 4’
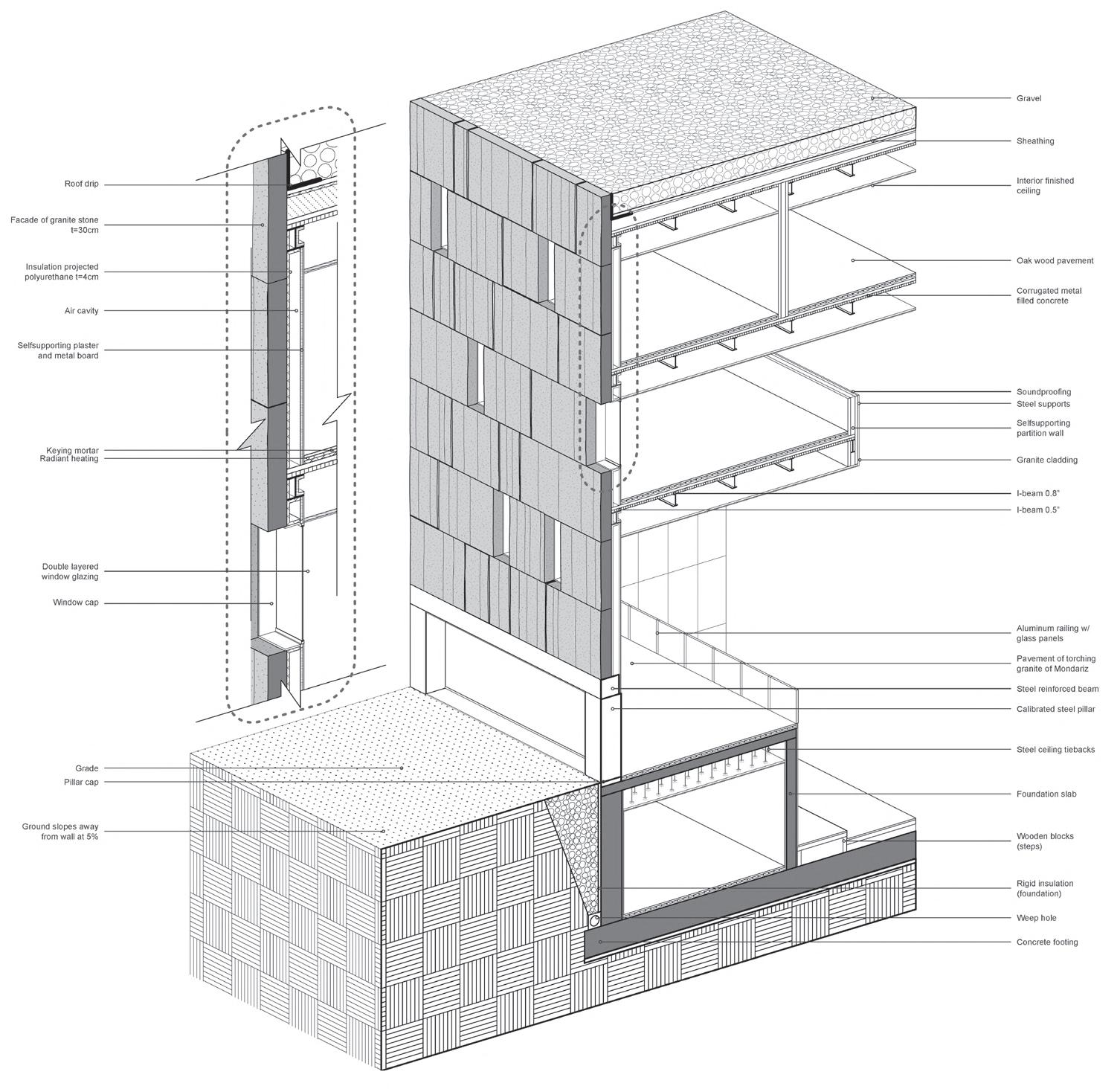
Santiago de Compostela, Spain
Ensamble Studio
Scale: 1” = 4’