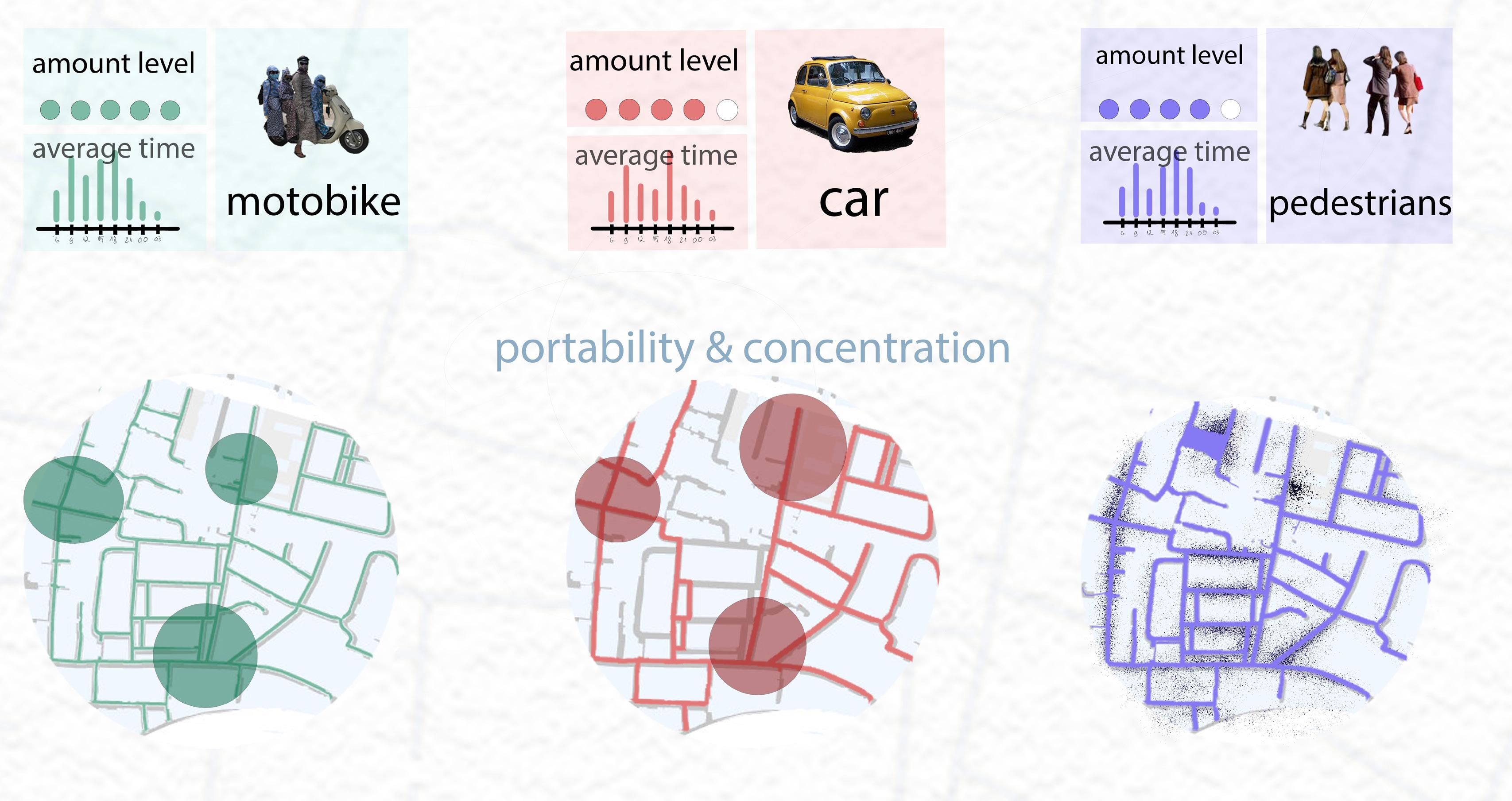

CONTENTS
1. INTRODUCTION
- Pham Viet Chanh apartment building was built by the investor Besco with an area of 30,780m², land area of 5,500m². With a floor plan of 3 blocks from 6 to 15 floors high, 1000 apartments with an area of 57 - 75m² create a comfortable living space, ensuring all activities of residents.
- The campus outside the project also focuses on creating green landscapes and fresh air. Residents can easily walk, perform sports activities and enjoy a healthy life right here.
- Location: 79 Pham Viet Chanh, Ward 19, Binh Thanh District, Ho Chi Minh City.
- This is considered a "golden" land in Binh Thanh district because it has convenient roads to other neighboring districts, cities and towns. The project is about 3km from the city center, so it is quite convenient for moving sightseeing, traveling to famous and attractive places of the city.

2. BUILDING SCALE ANALYSIS
Next to the apartment entrace, we found some small houses stay here. This is place for working population where their activities are lively and friendly.
ROWHOUSE


SCALE ANALYSIS
MASTER PLAN
2 ELEVATIONS & 1 SECTION




This is a pretty cute and sweet cafe where you can enjoy a cups of coffee and chat with friends every morning. It's made by being off the main road, with lots of plants and littlemotor traffic.

AXONOMETRY

The apartment is considered quite peaceful, cool, and comfortable. Athough its appearance looks old, the facilities here are still good.

AXONOMETRY

MASTER PLAN 2 SECTIONS & 1 ELEVATION






3. BLOCK & STREET SCALE ANALYSIS


At this stage, the drawing area is increasingly expanded. We were asked to draw the street section and master section of the building.
STREET SECTION 1

STREET SECTION 2

STREET SECTION 3


STREET SCALE ANALYSIS
MASTER SECTION 1

This period gives me a chance to learn and draw the apartment architecture. Not only did I get to draw architecture structure, but also found out more abaout activites, lifestules and personalities of the people living here.
MASTER SECTION 2

4. DISTRICT SCALE ANALYSIS

4. DISTRICT SCALE ANALYSIS




