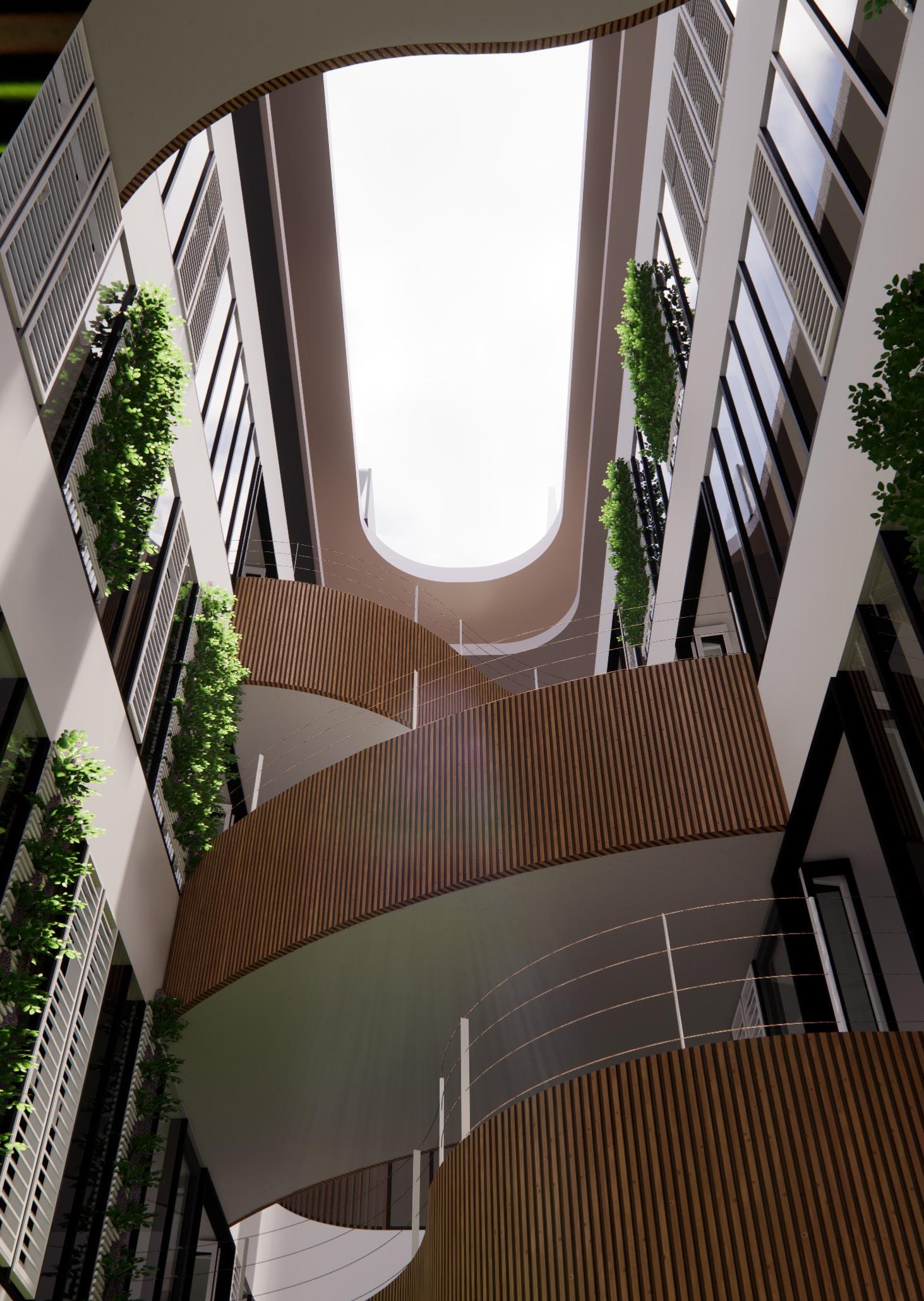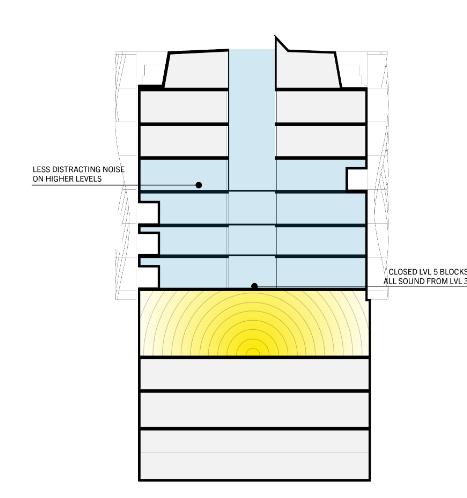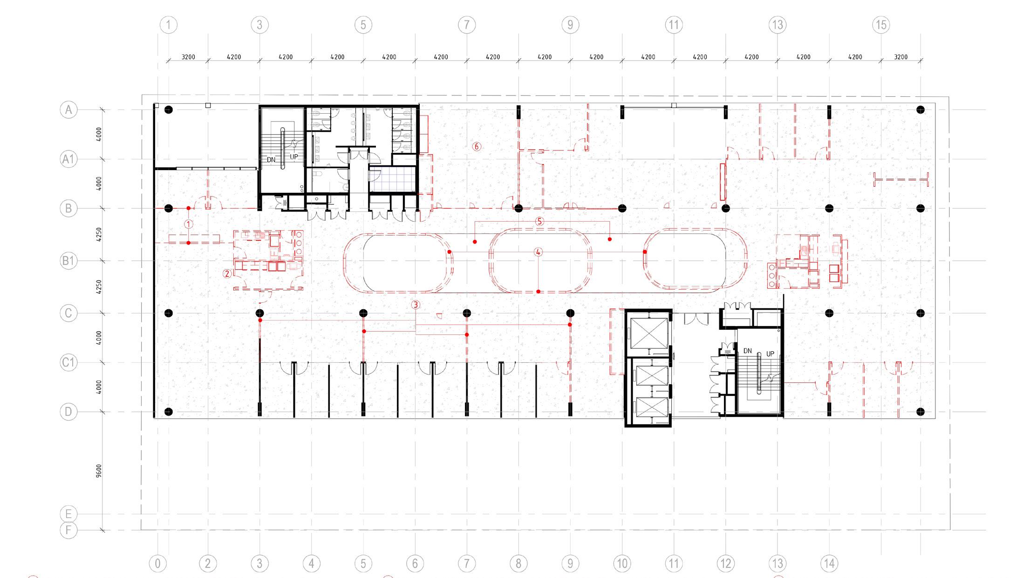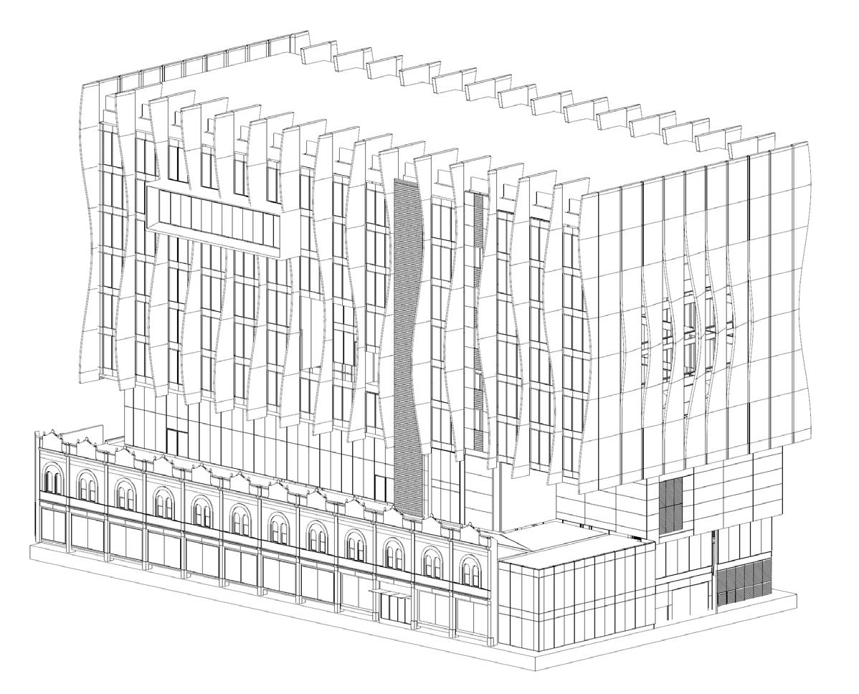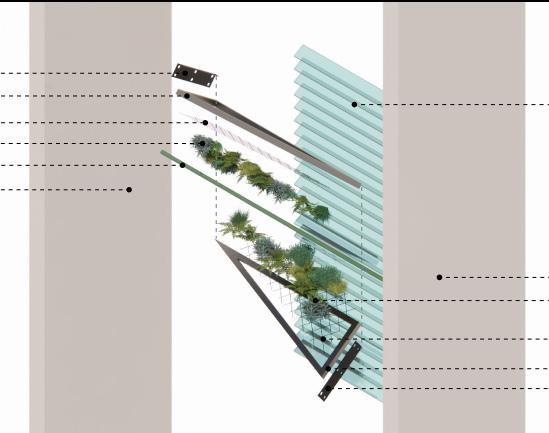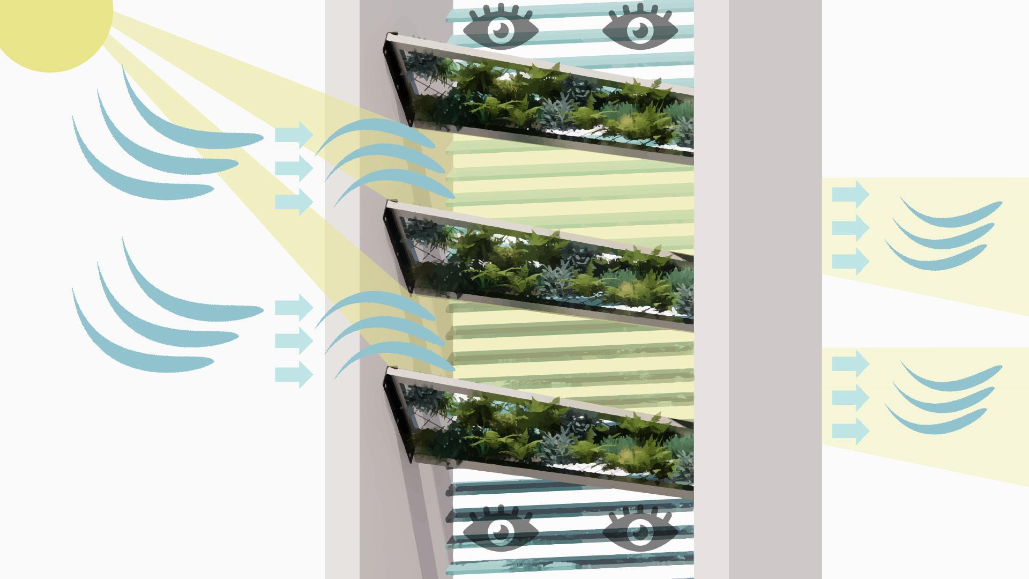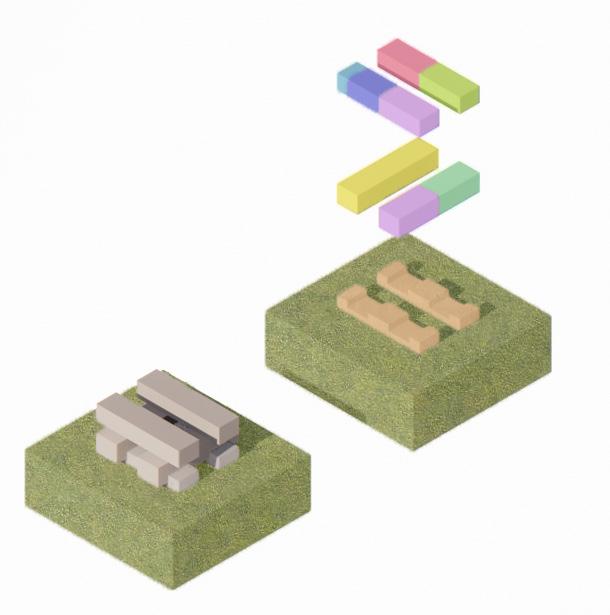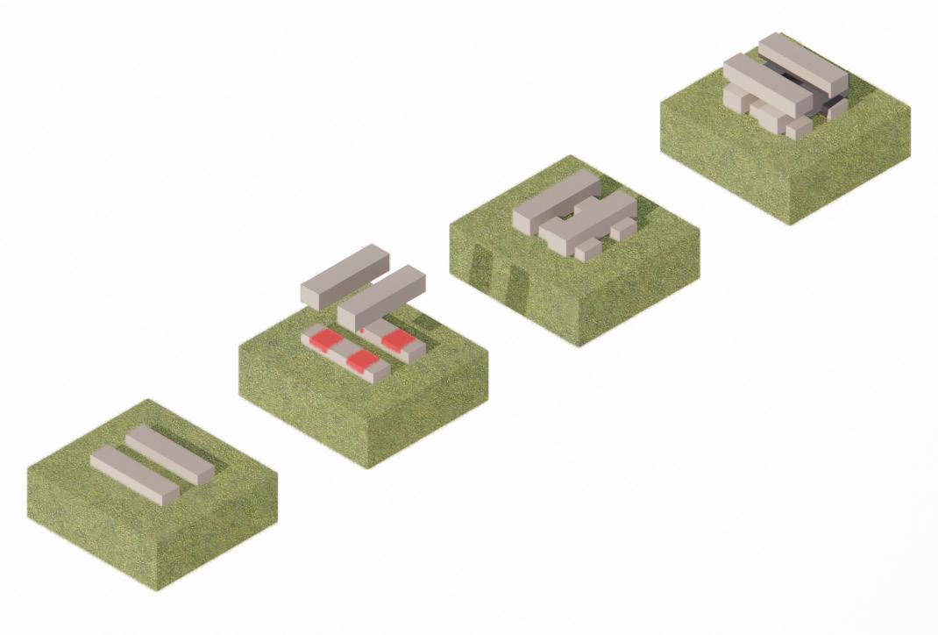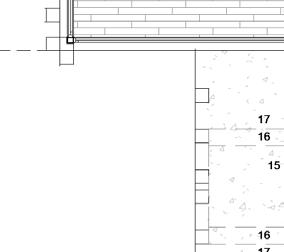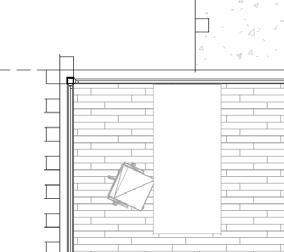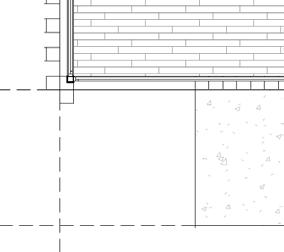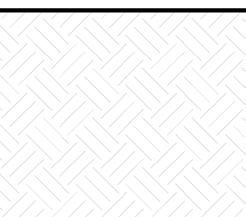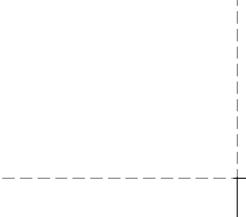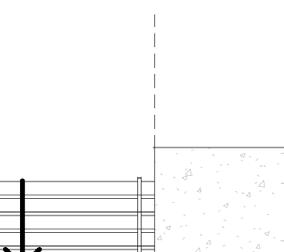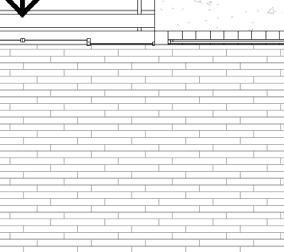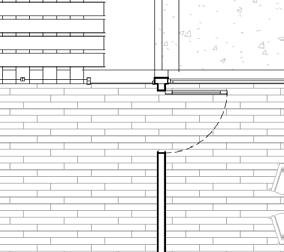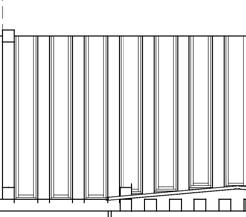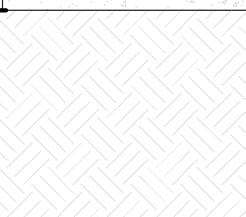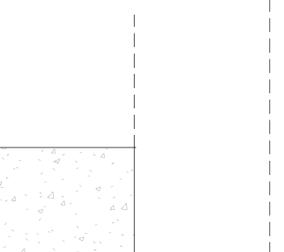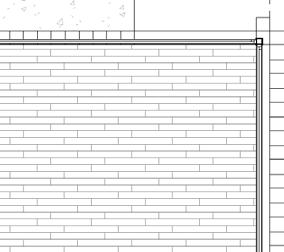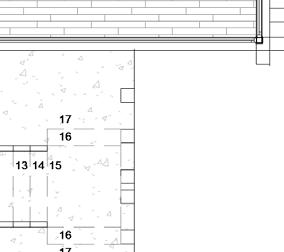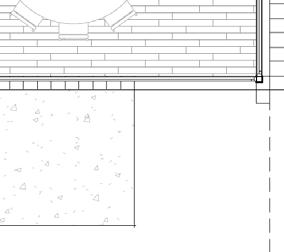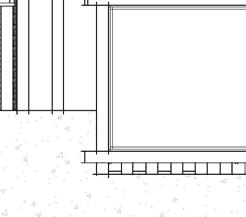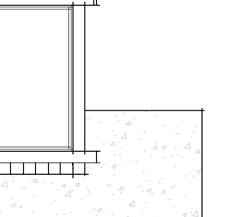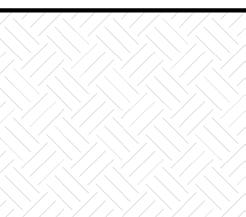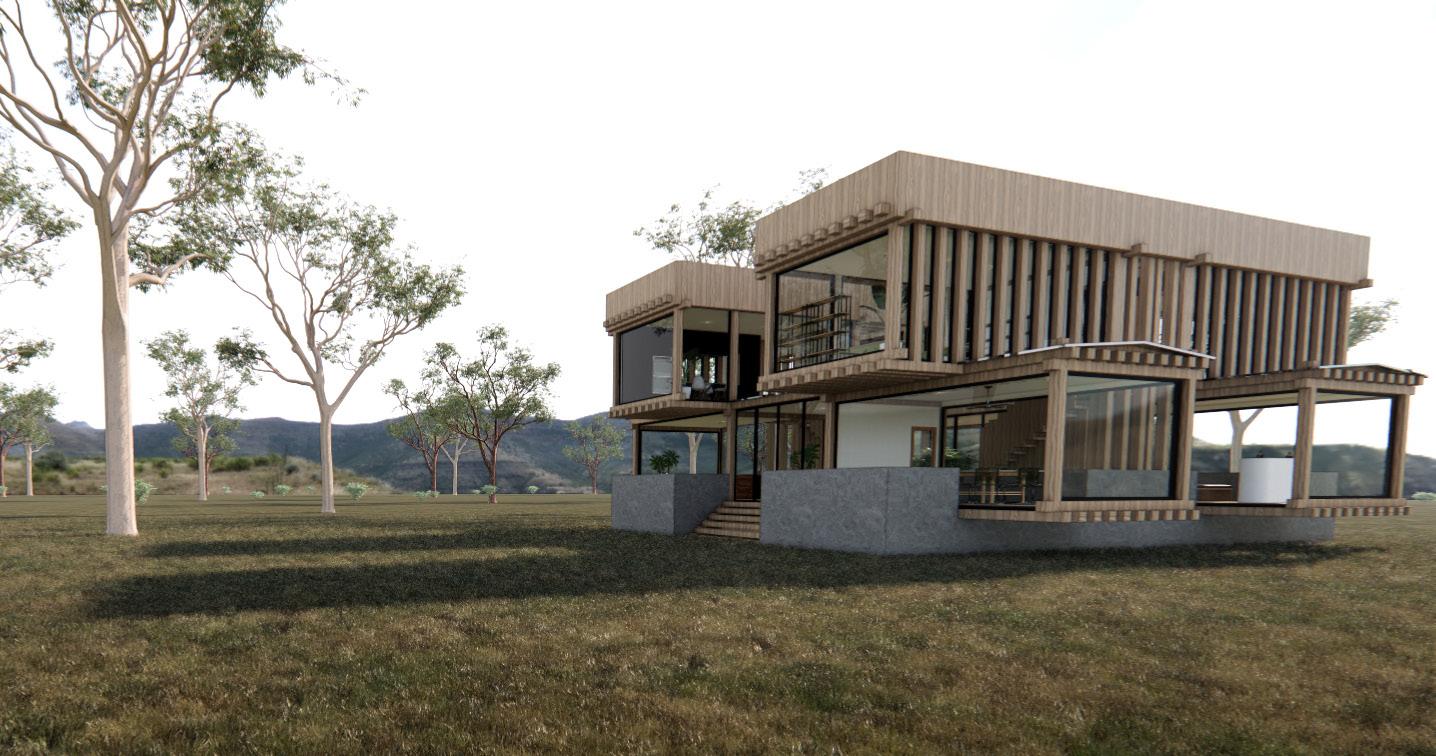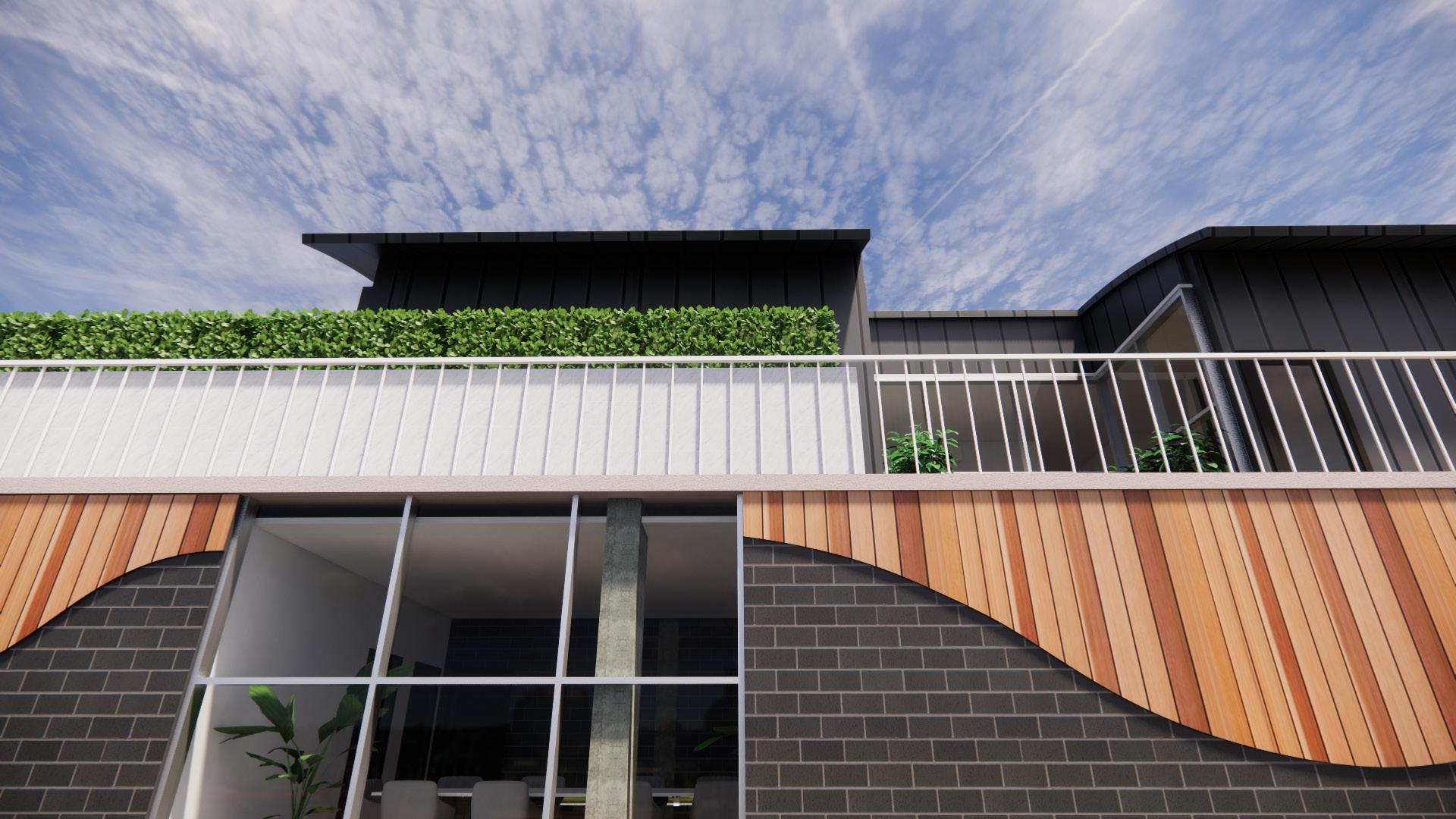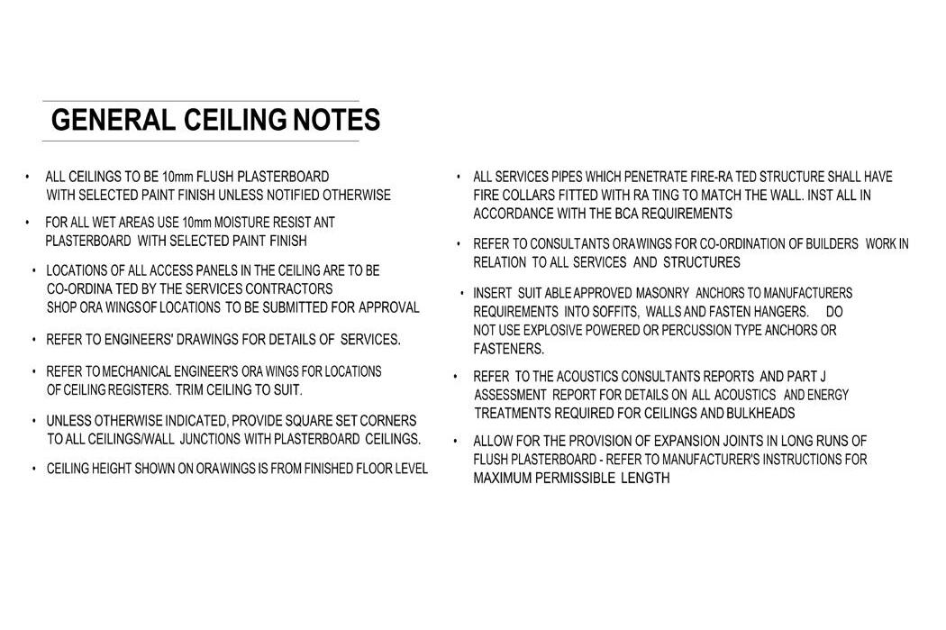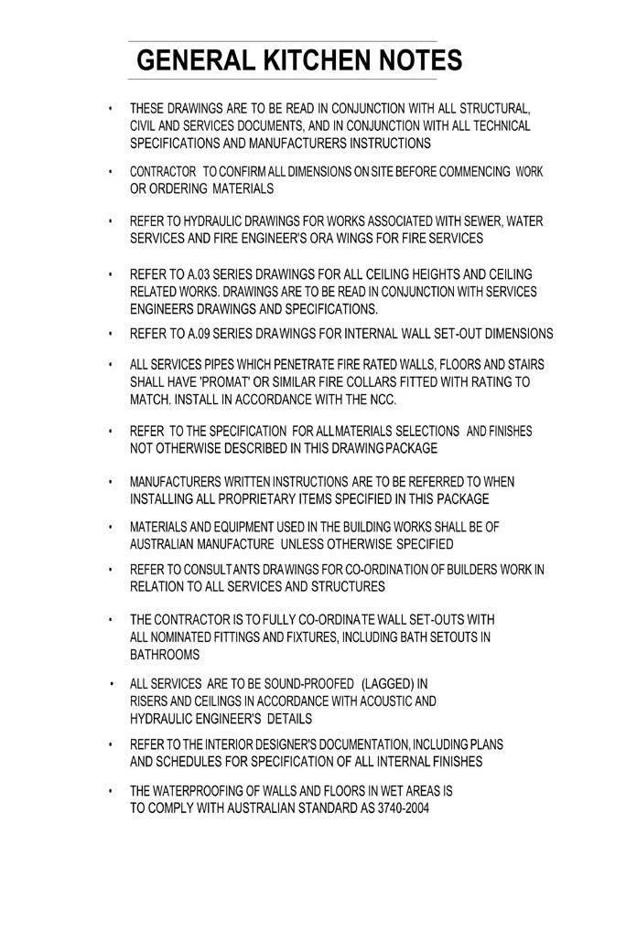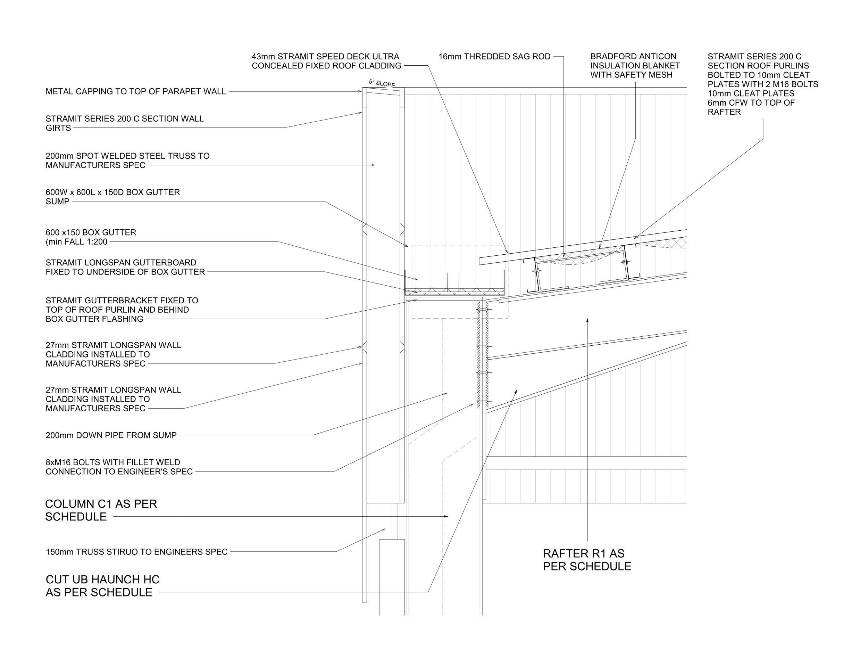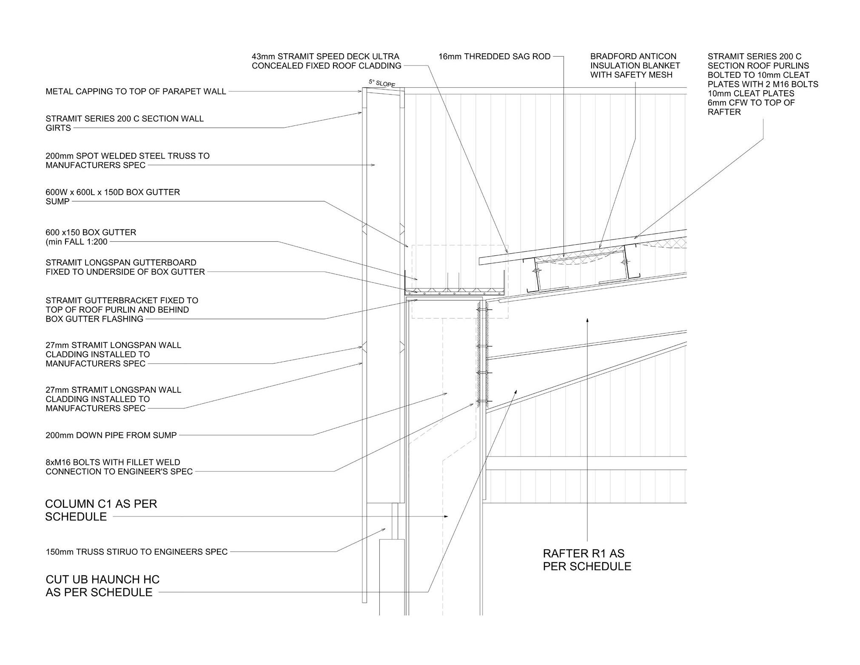P O R T F O

Trent Jayamaha
DOB 03.05.1999
My journey into architecture was originally discovered through photography during my VCE studies. But while I took photographs of various buildings and sites in Victoria and interstate, I couldn't help but wonder: what goes into creating these structures? Rather, what function does this structure serve? That's when I realised I wanted to take part in this. I wanted to understand the bones of a building and the critical thinking behind it.
I’ve always been design driven and to put it simply, I like building things. I’m a hands on person, whether it be building an Ikea flatpack, which you will find all throughout my apartment, or making small scale architectural models.
As a student of architecture, I have found myself drawn to organic design. The reason for this stems from a mindset that works with the space's environment and lets the form naturally adapt to the surroundings and functions.
Contact
+61 458 286 222 trent.jayamaha@outlook.com www.linkedin.com/in/trent-jayamaha-534466303/
Education
Bachelor of Design (Architecture) - Swinburne University of Technology 2022-2023
Advanced Diploma of Building Design - Swinburne University of Technology 2020-2021
Certificate IV in Design - Swinburne University of Technology 2019
Skills
AdvancedRhinoceros, Revit, AutoCAD, Adobe Suite, Enscape, physical model-making, and hand drawing.
StandardGrasshopper, Twinmotion.
Interests
Photography, graphic design, sport, travel, music performance, model making and exercising.
01 02 03 04 05
Fishermans Bend
Pages 6 - 13
Stone & Steam Museum
Pages 14 - 21
AMDC Redesign
Pages 22 - 29
Workspace & Residency
Pages 30 - 35
Working Drawings
Pages 36 - 39
Fishermans Bend
Year: 2023
Location: Docklands, VIC
B.Arch Fish Market
This studio taught me that site analysis goes beyond examining sun and shadow diagrams; it also involves understanding the site’s history and its relationship to surrounding elements.
Form finding was presented to me, but I never gave it much thought as an architectural practice technique. It can motivate both the artistic elements and the procedures necessary for a building to function.






Form Finding
Creating form begins with doing things for the sake of it, in a natural physical state. And in order to find ways to expand it, is through research and experimentation. This is the true beauty of architecture. From something without purpose, to then becoming of purpose.
Tensile form was selected in this case and put through a variety of tests. The ripple effect that the tensile material had on water when wind was focused onto it served as the inspiration for the design



Existing warehouses on site. Removal of the facade. Keep existing frame and adjust to suit.





Ripple effect from findings.

Creating curvature. Form finding inspired the design.
members in place. Adjusted to create flow.
EAST ELEVATION 1:500
SOUTH ELEVATION 1:500
NORTH ELEVATION 1:500
WEST ELEVATION 1:500
Site Context
Situated in the heart of Docklands, Fisherman’s Bend Fish Market attracts pedestrians from Harbour Esplanade, offering a memorable experience that highlights the once ‘isolated’ suburb. The building’s organic design and flowing staircases create a seamless connection between the harbour and the land.





Stone & Steam Museum
Industrial History Museum
Year: 2023
Location: Newport, VIC
B.Arch
The museum has been designed to preserve and showcase the rich and transformative history of industrialization. Heavily focused on the suburbs of Newport and North Williamstown, it serves as a captivating journey through time, offering visitors a comprehensive understanding of how industry has shaped our world to the current day.
The museum provides an immersive experience that educates, inspires, and entertains people of all ages.



Initial Ideas


Putting pencil to paper is a method of practice that can be easily forgotten. In this instance it inspired our initial thoughts as myself and my partner were able to express and elaborate on the positioning of certain programs and zones on the site.
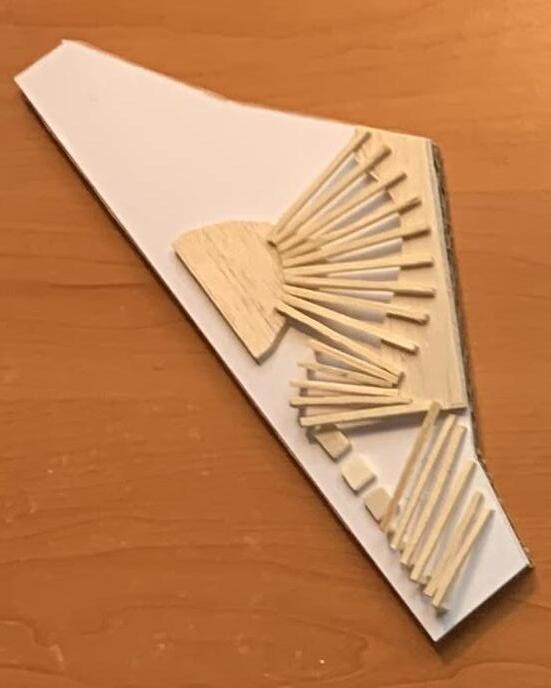
Expression Modelling



Physical model making in the early stages of the design phase provided crucial understanding of the Newport site area and capabilities present. It was an enjoyable process to allow creativity and step aside from the computer.

Existing train museums stay to serve purpose.

Massing split to enable function within the tracks.

Roof line ties in with the residential buildings on Champion road.

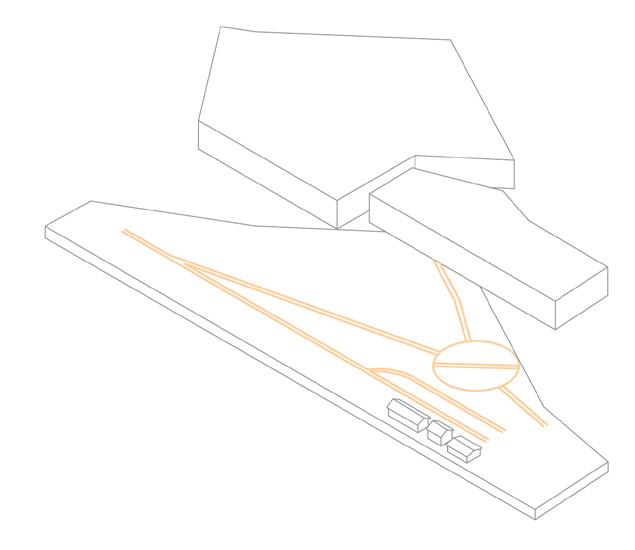
Massing placed to take advantage of sites scale. Railway tracks and turntable providing train flow.

Curves throughout for natural flow and access.

Inspired by the train turntable, circular cutouts were placed.

Applying bridges to create a journey throughout the museum.

Landscape added to suit Newport’s character.



Newport Narrative

Williamstown line
Proposed connection from site
Site track system
Train turntable
Areas of relevance
After discovering about the history of the railway workshops in Newport and the influence they had during the second world war, it was only right to involve a track system on the site to display trains.







