

selected works
TELMA RENATA FERRARIS
Content
1 2 3
ACADEMIC STUDY
p3 Botanic healing center + Technical studies
p10 Fairbourne Aquaponic Farm and Climate Learning Centre
PRACTICE EXPERIENCE
p12 Inar Group properties
p14 Charles Tashima Architecture
PERSONAL PROJECTS
p16 Modelling
p18 Drawing and Instant photography
Wabi-sabi
The discovery of beauty in imperfection, The acceptance of the cycle of life and death
Wabi-sabi in Architecture
How can this philosophy benefit society? How can it be translated though architecture?

Apanthropinization:
the act of withdrawing from all human concerns; de-so cializa -





 The Japanese tea house as a root study. Atmospheric qualities and rituals.
The Japanese tea house as a root study. Atmospheric qualities and rituals.
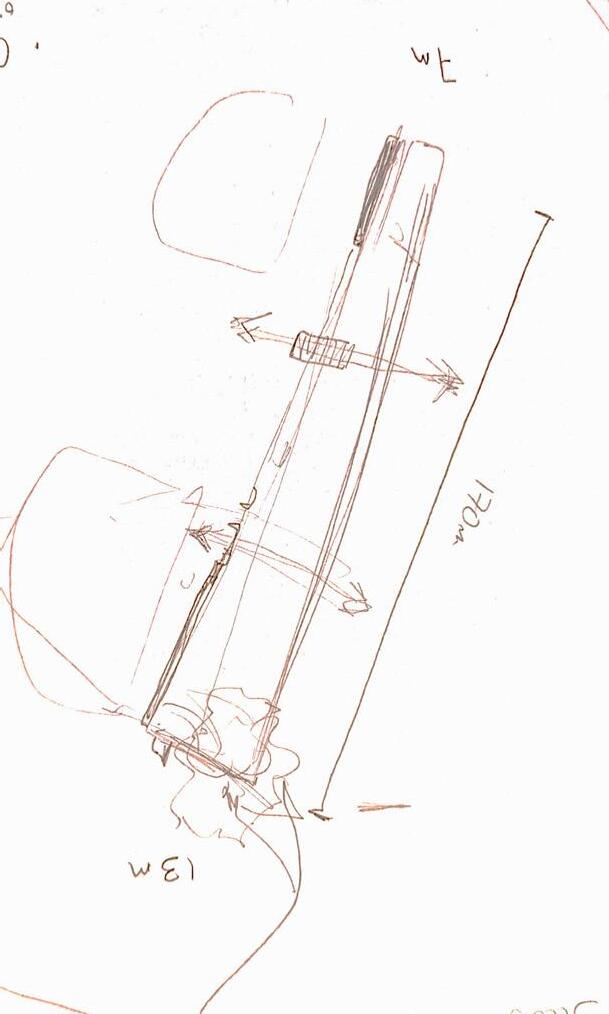
Site observation:
Longitudinal - a gradient of light to dark - outwards to inwards

Location: Oxford Botanical Gardens


Light and dark and its relation to different types of healing and activities

 Degrees of openness
Curved inner courtyards
Degrees of openness
Curved inner courtyards

The main entrance to the building remove the worries from the outside world in the cleansing courtyard.



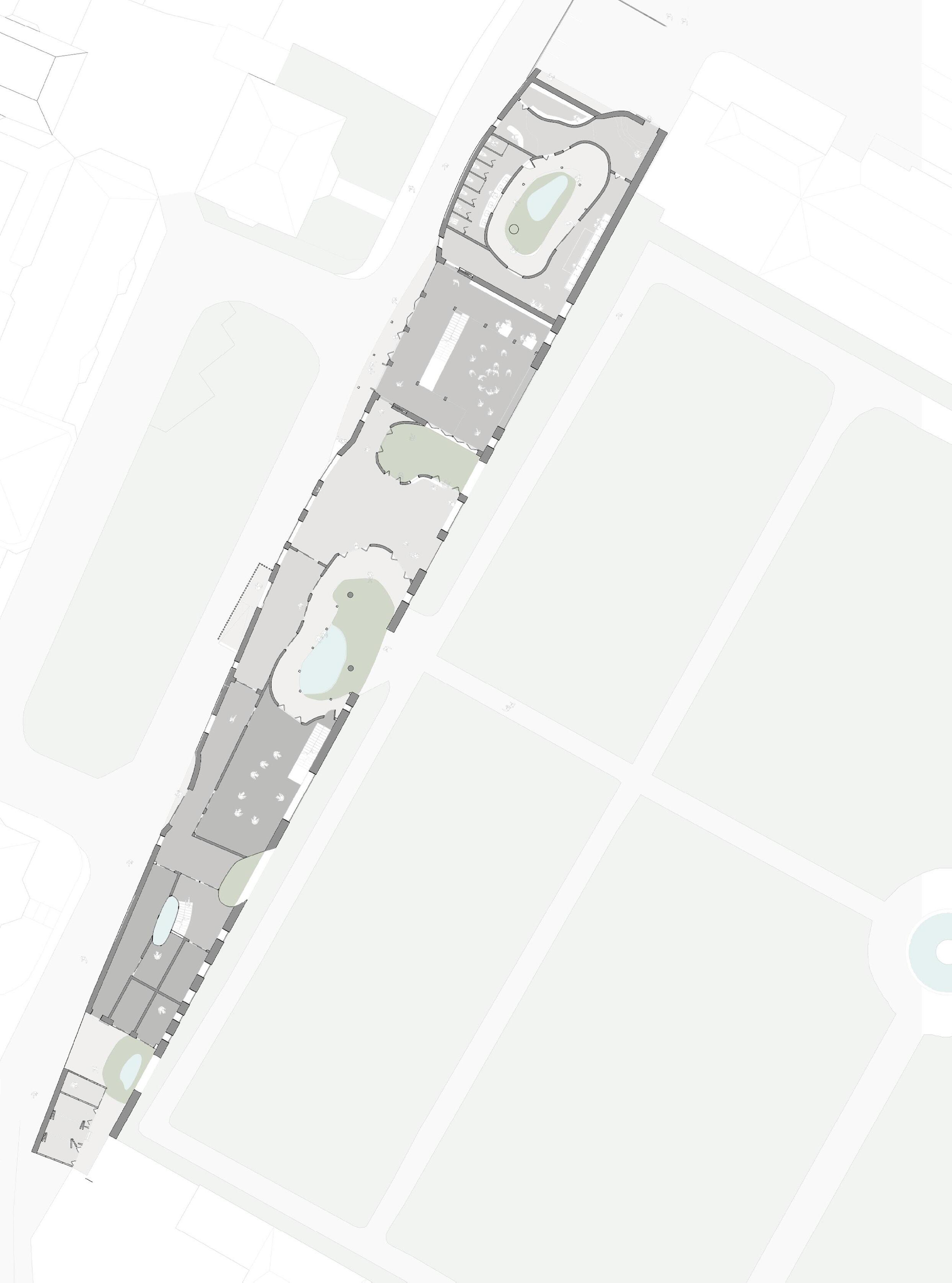
From tnorth to south:
1. Bike Parking
2. North entrance (with bend down /bow door)
3. Place to take off shoes
4. Washing corridor
5. Storage Closet
6. Reception
7. Cleansing Courtyard
8. Non-Binary Toilets
9. Seating corridor
10. Events Hall
11. Courtyard to Entrance to Botanic Garden
12. Intermediate versatile space
13. Decking to public space (take a rest and pause)
14. Events Inner courtyard

15. West Entrance (with ramp)
16. Corridor Space
17. Tranquil meditation activities room
18. Double height hall into private quiet pods
19. Rainfall skylight with pond
20. Private quiet pods
21. Decking to quiet courtyard (access to outdoor pods)
22. Quiet Courtyard
23 Entrance and Ladders to outdoor pods
24. Outdoor Pods with openable space
25. Easy access botanic plant for meditation










Timber structure to create curvatures and straight lines
Ventilation strategy detail
Waterproofing timber structure
Blinds designed for privacy
Wattle and daub lattice detail
Rain water gutter to provide water sounds
Technical studies




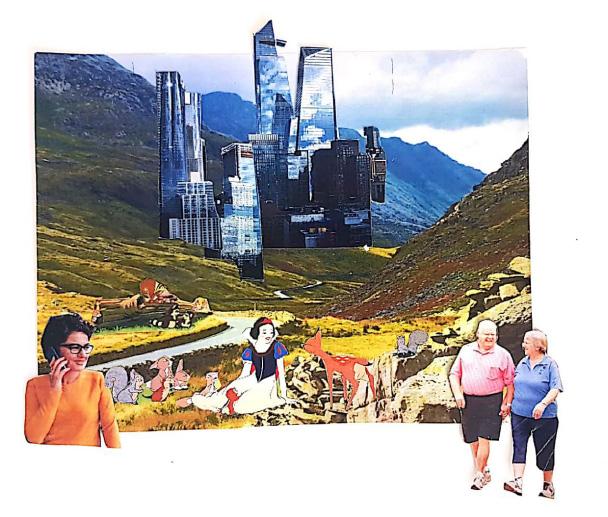

Fairbourne Aquaponic Farm and Climate Learning Centre
An imagined building for the future of Fairbourne, which is currently predicted to be the first place in the UK predicted to be climate refugees because of the rising sea levels. The farm provides fruits and vegetables with a low impact on the environment. It also offers educational spaces and a cafe and shop


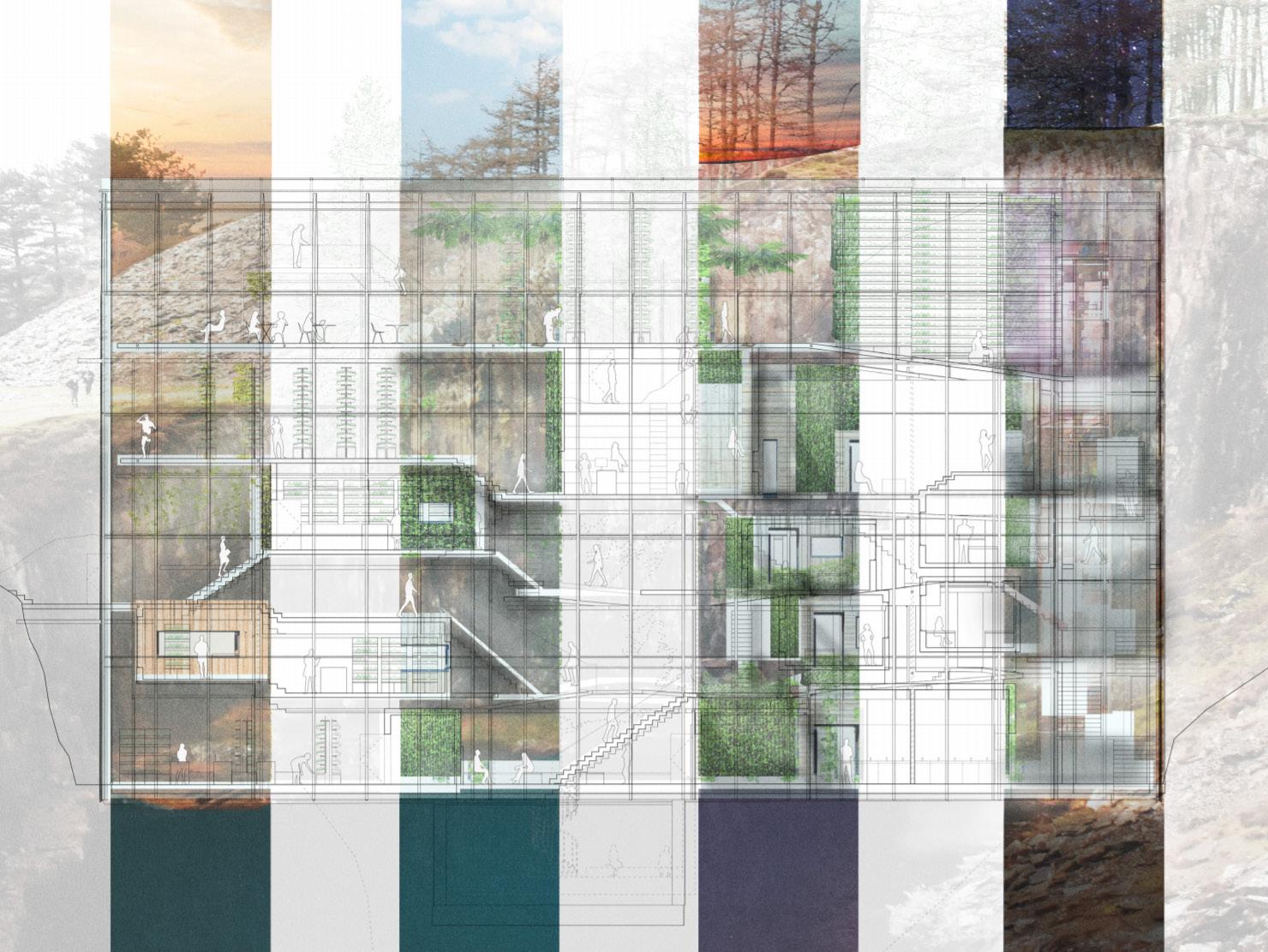


Inar Group Properties
For projects in the company, I was the main designer. I offered manual work as well as consultancy. Both in landscaping and interiors. The houses were transformed from unhealthy spaces to healing, calming and clean atmosphere, with a comforting tough. In some projects the circulation was also improved.
This experience taught me a lot about construction, living spaces and details. Also about collaboration and contracting experts. Some of the manual work I did was cutting and laying tiles and wooden floor planks, as well as cleaning.

The main bedroom had asbestos We installed insulating windows, plugs and gave the




asbestos and outdated windows. windows, plasterboarded, added more room a fresher look.


After






Charles Tashima Architecture
During my time at Charles Tashia Architecture I produced graphical imagery such as exploded models, internal views and drawings to be presented on their website. I was asked to highlight different textures in drawings, and light quality in interior renders.
3 Alternative exploration of spaces though modelling





Live sketches from various places
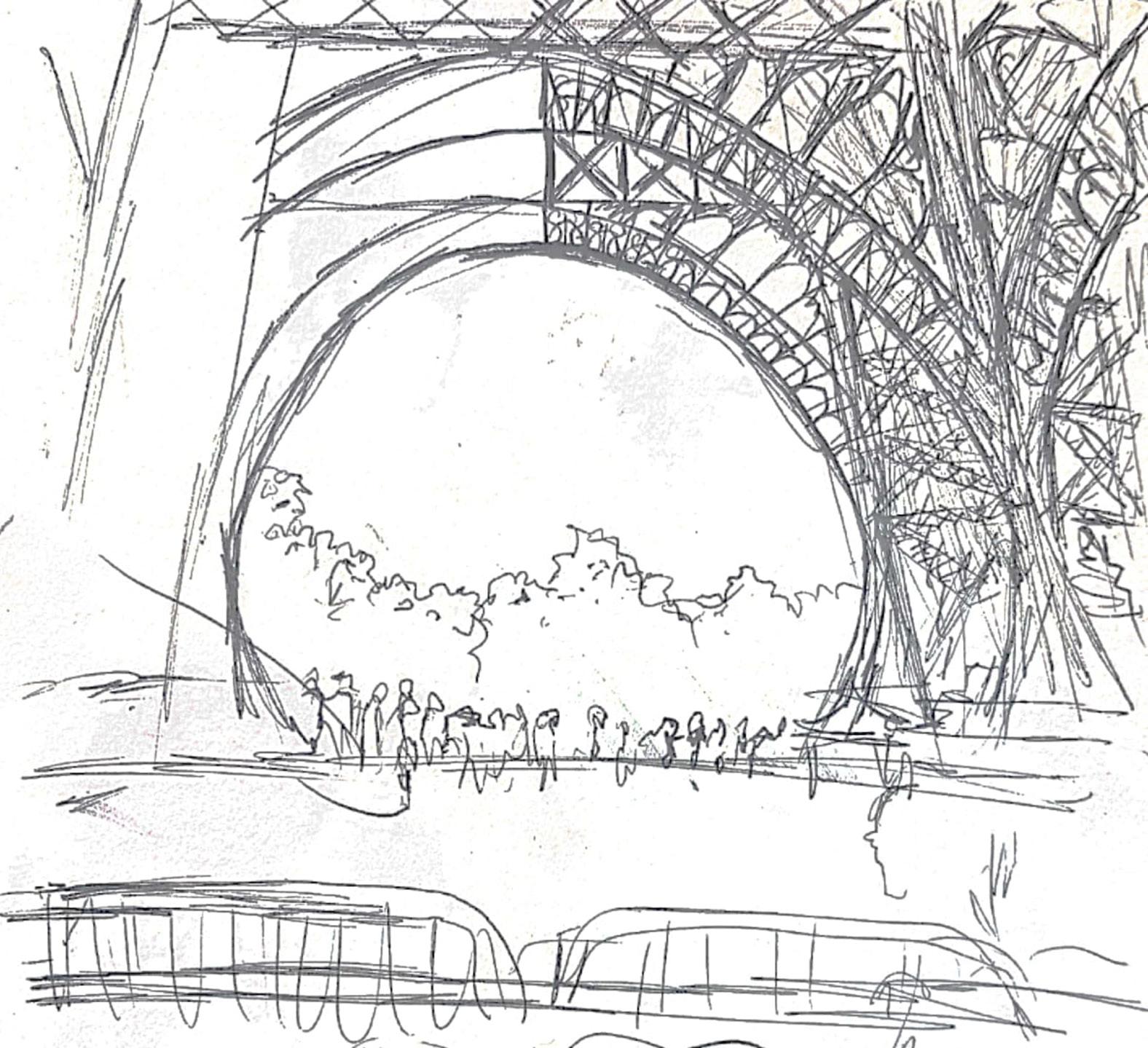






Drawings inclusing mandala in backround, as a way to express some of my existential worries













Instant Photography as a way of capturing a moment in time that may change
Contact: tel: (+44) 07476056445
e-mail: telmarenataferraris@hotmail.com
Application number: 18075613
