TOWER RESIDENCE
4 Bedroom 4 Bath Powder Room
3,906 Square Feet
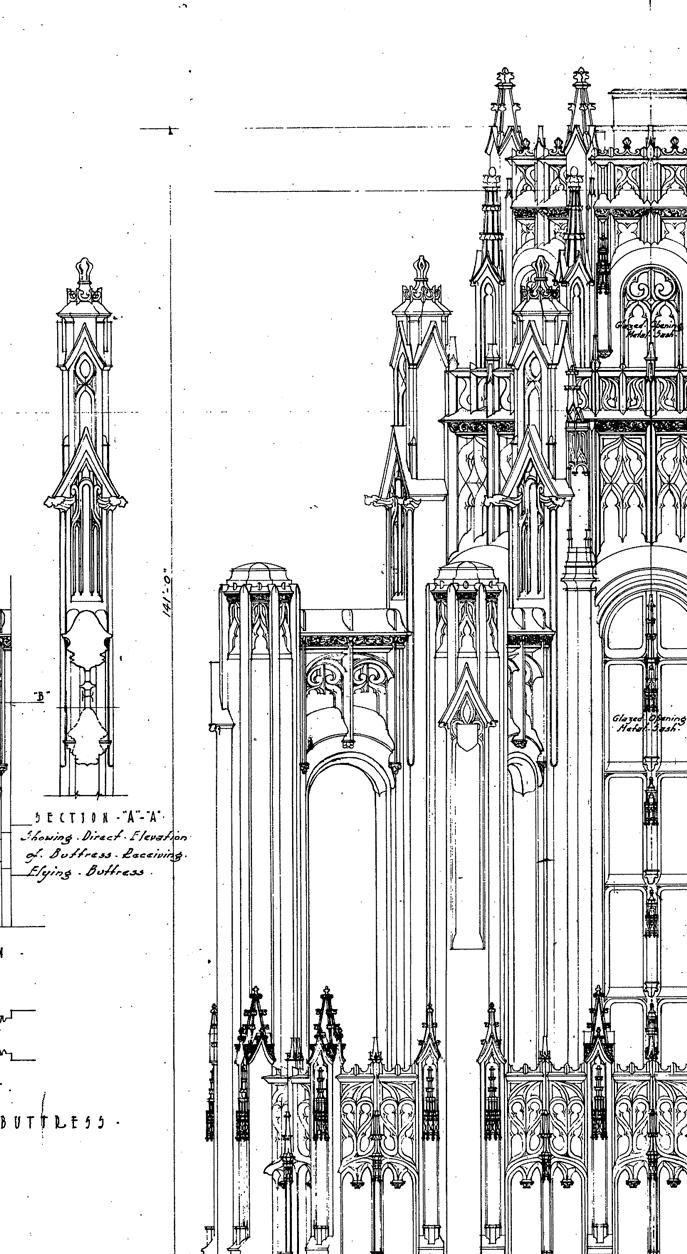
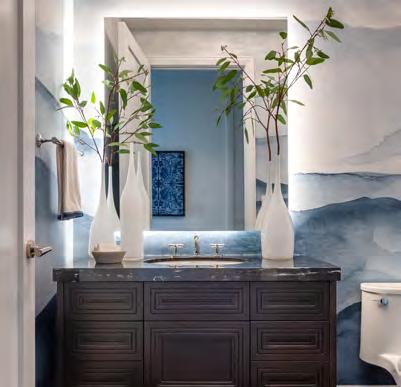
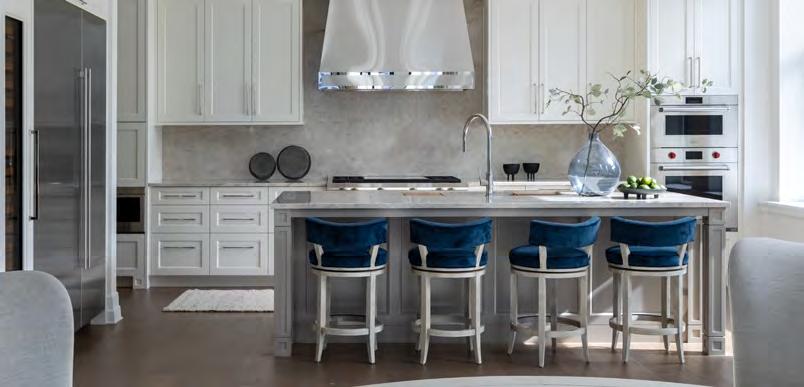
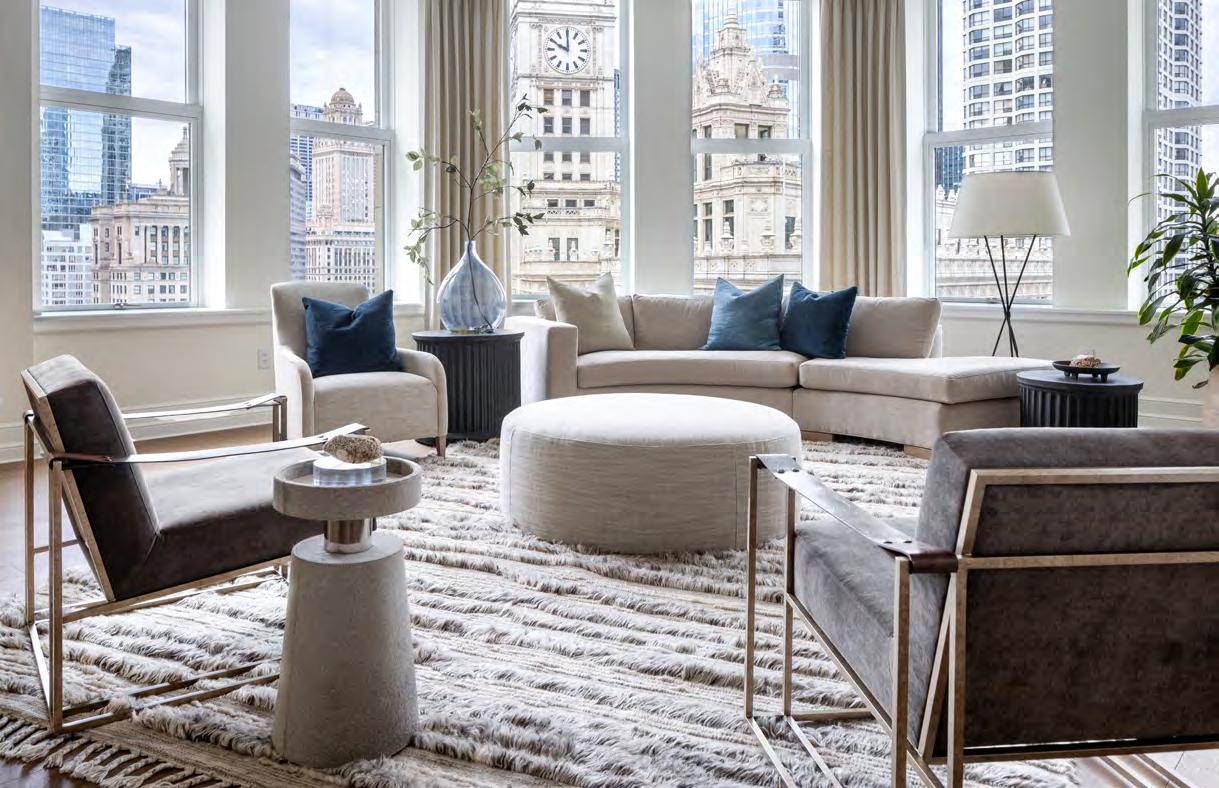
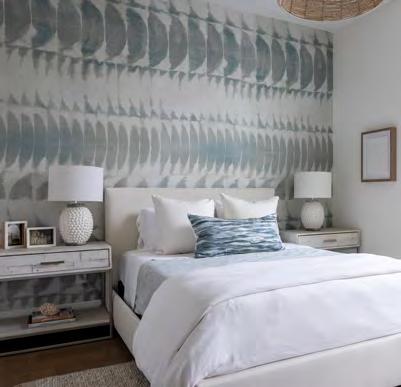
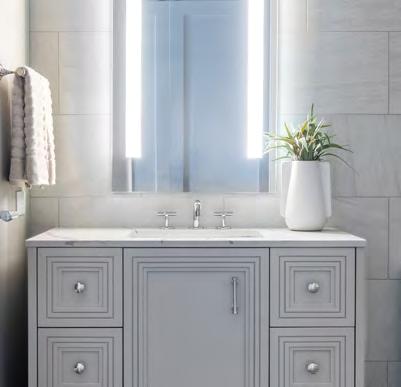
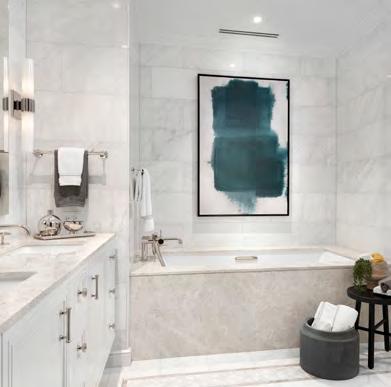
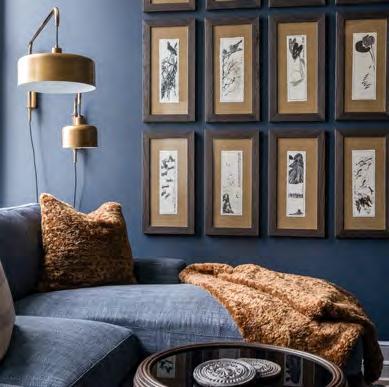
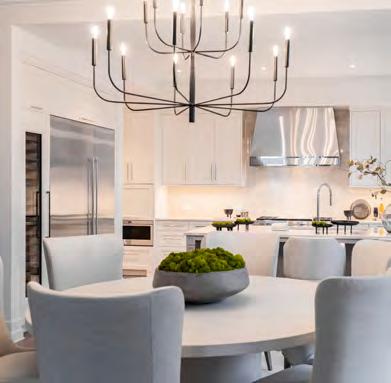
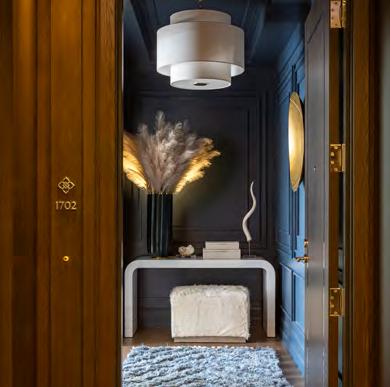
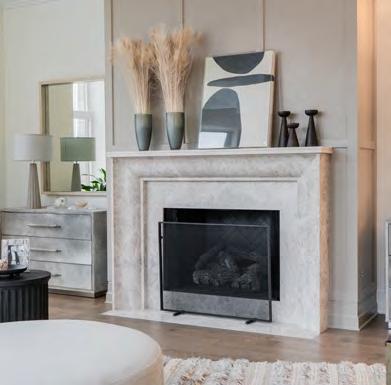

4 Bedroom 4 Bath Powder Room
3,906 Square Feet











LIVE IN AN EXQUISITELY FURNISHED AND DECORATED DESIGNER MODEL
River, Lake, & City Views
Open Floor Plan
10 ft. Ceilings & Hardwood Floors
Custom Cabinets & Stone Countertops
Subzero, Wolf & Miele Appliances
Marble Primary Bathroom
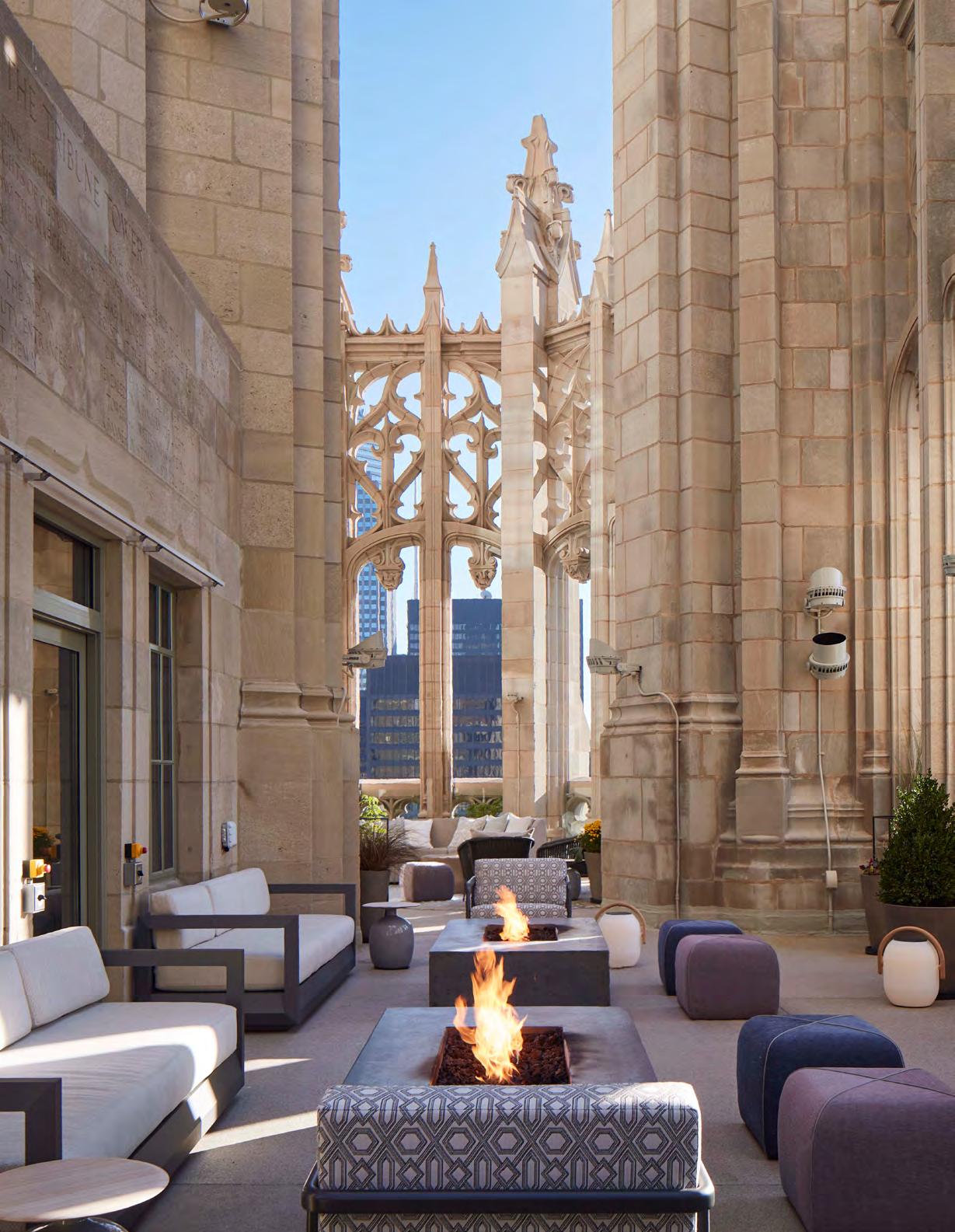
All floor plans shown are for illustrative purposes only. Floor plans may not depict final design of units as constructed and may not be drawn to scale. All sketches, renderings, architectural models, materials, plans, specifications, terms, prices, conditions and statements, including estimated timeframes and dates, contained herein are proposed only and are not intended to constitute representations. Developer reserves the right to make modifications in its sole discretion and without prior notice. All photographs and renderings are merely intended as illustrations of the activities and concepts depicted therein as interpreted by the artists. Developer makes no representations regarding any view and/or exposure to light at any time including any existing or future construction by either owner or a third party. Square footage and ceiling heights are approximate and may be based on various measurement methodologies, subject to construction variances and tolerances, as well as redesign, and vary from unit to unit (and may vary from floor to floor). This brochure shall not constitute a valid offer in any jurisdiction where prior registration is required and not yet fulfilled. Where used, developer shall mean Tribune Tower West (Chicago) Owner, LLCand its affiliated entities and their respective managers, members, directors, shareholders, partners, agents, affiliates and employees.