


162
DISTINCTIVE RESIDENCES
1–4+ BEDROOM PLANS
55,000+ SQUARE FEET OF AMENITIES
56 METICULOUSLY DESIGNED LAYOUTS




162
DISTINCTIVE RESIDENCES
1–4+ BEDROOM PLANS
55,000+ SQUARE FEET OF AMENITIES
56 METICULOUSLY DESIGNED LAYOUTS
An architectural masterpiece gracing the city skyline with permanence and beauty.
A majestic structure, an unsurpassed presence and an extraordinary history.
And now, in its new life, beautifully transformed into distinctive and elegant luxury residences—each one unique in character and exquisitely designed.
A one of a kind place for the one of a kind story that is your life.
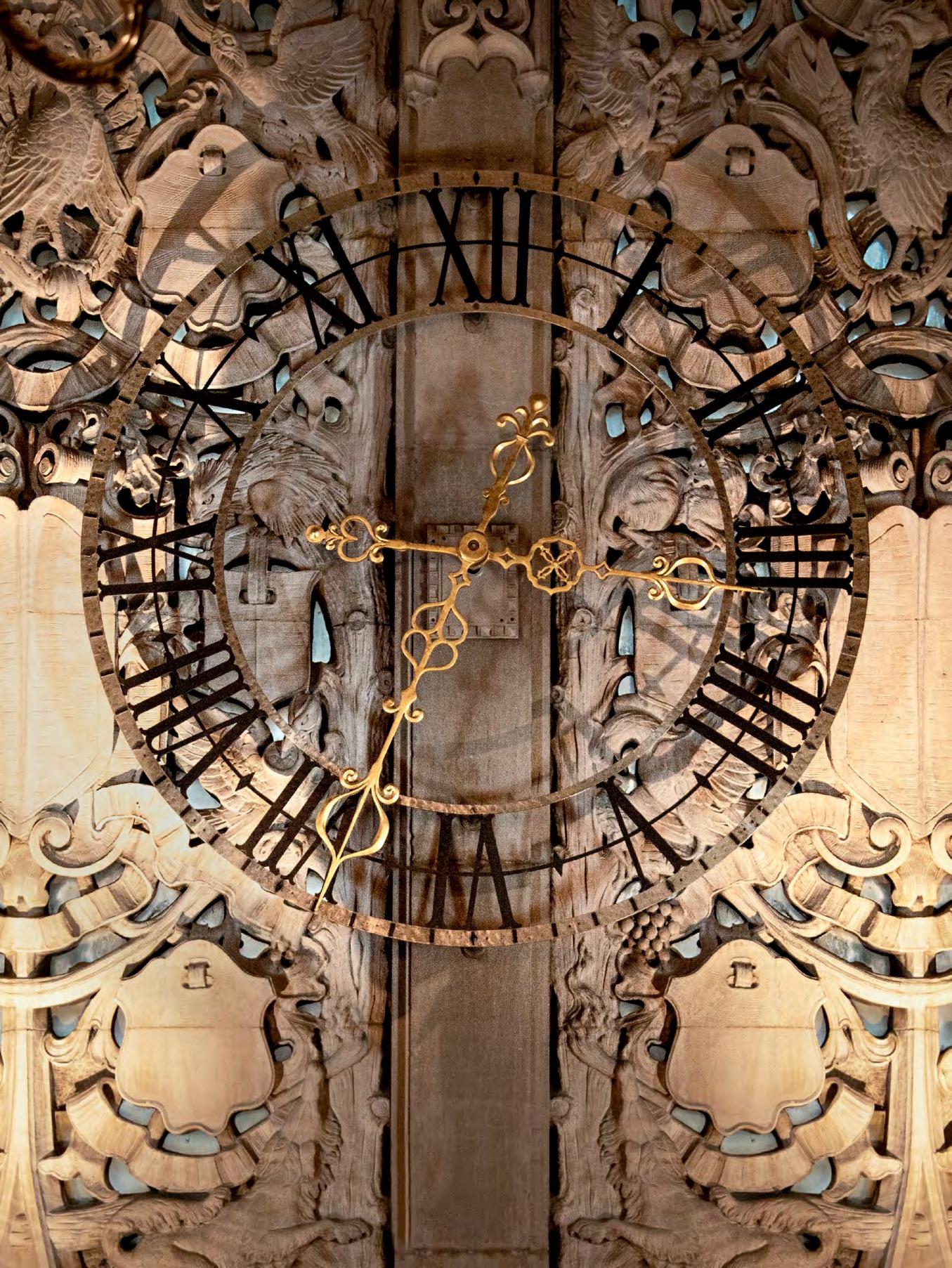


At the gateway of one of the world's most prominent avenues, Tribune Tower Residences is a place of extraordinary historic detail, exquisitely coupled with modern inspirations and interpretations.
From the renowned Hall of Inscriptions to walls filled with historic relics of worldwide significance, Tribune Tower's original design elements have been carefully and respectfully restored to preserve its dramatic impact.
In its rebirth as Tribune Tower Residences, the building's rich architectural elements are reflected in masterfully articulated new expressions— creating a seamless connection between yesterday and today.
In 1922, the Chicago Tribune co-publishers Col. Robert R. McCormick and Capt. Joseph M. Patterson announced an international competition for the design of Tribune Tower.
The winning entry was designed by New York architects John Mead Howells and Raymond Hood, who were selected from among more than 260 entries representing 23 countries.
Nearly a century later, the soaring vertical lines, flying buttresses and rich embellishments on Tribune Tower remain undiminished in their power to draw the eye and inspire the imagination.

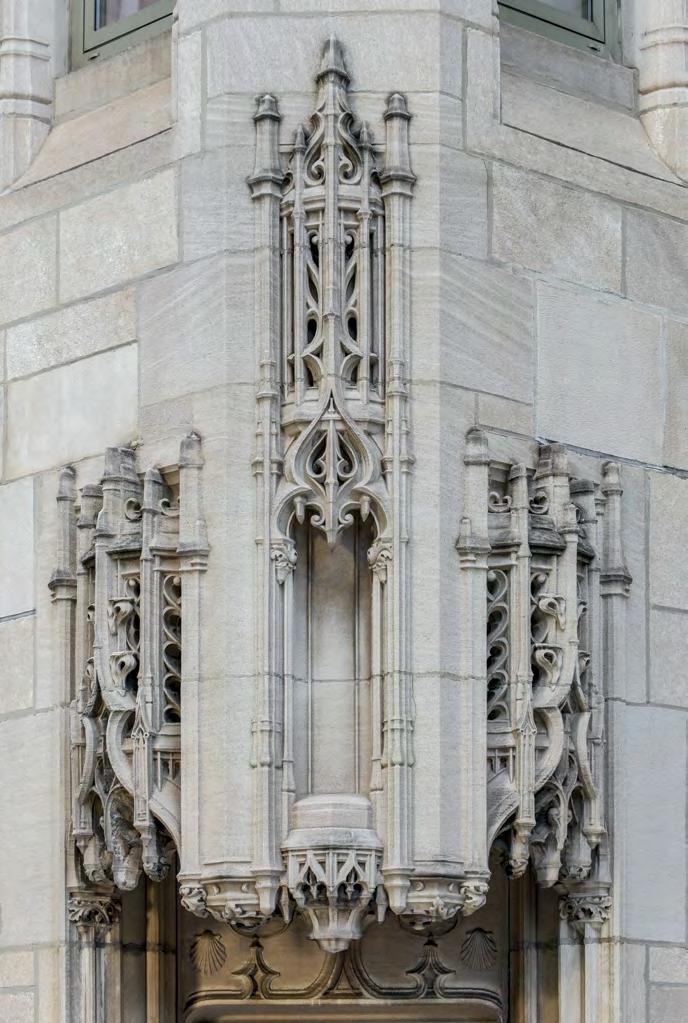
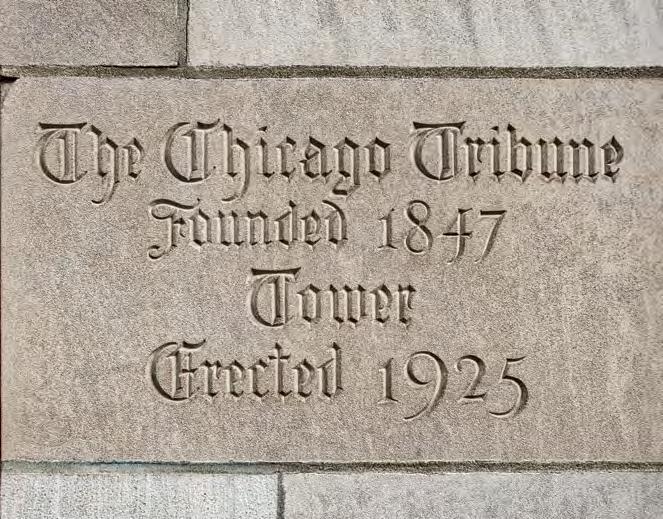


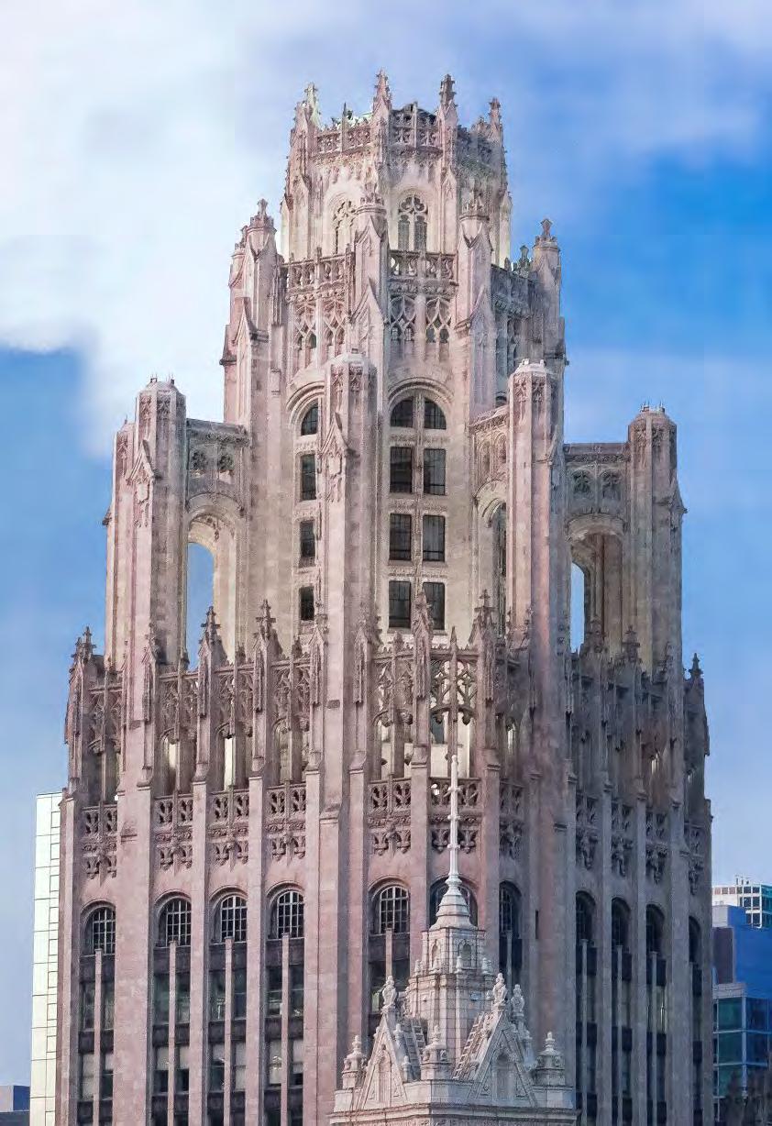
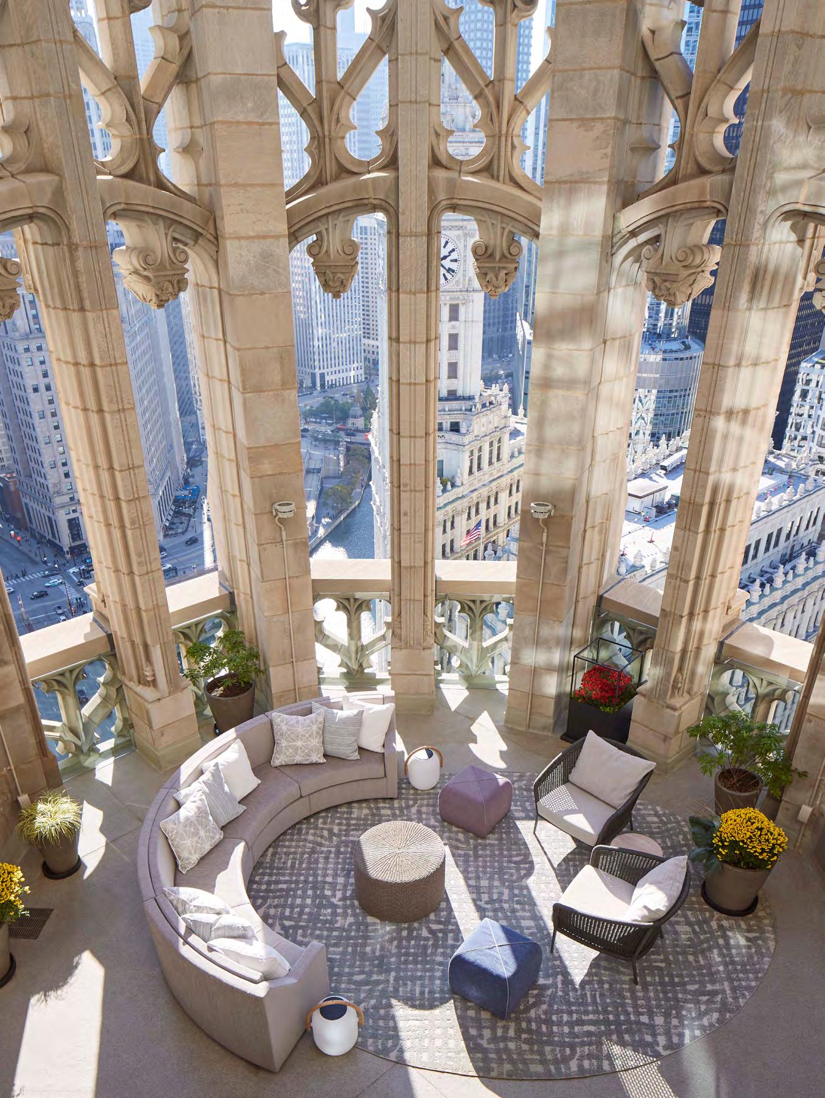


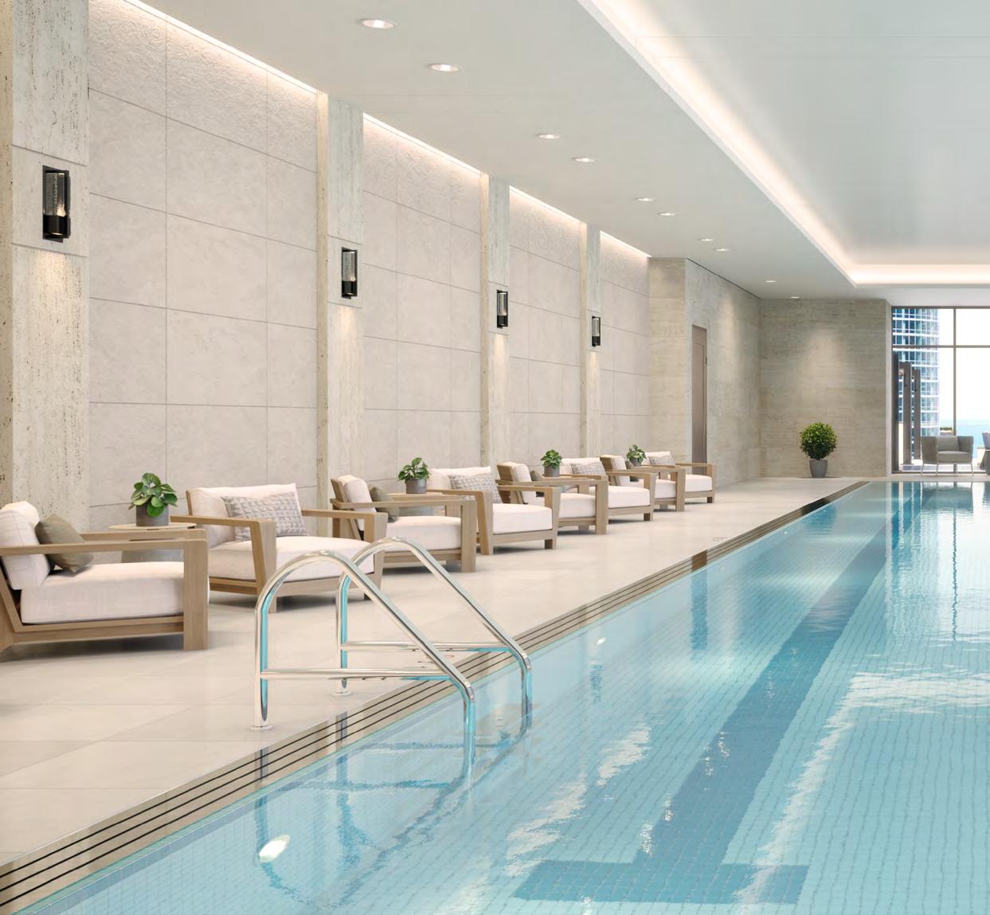

Tribune Tower Residences offer an incomparable lifestyle. Those who live within will have access to an array of top-tier amenities and personalized service.
F i R s T FL oo R
• Historic Michigan Avenue Lobby
• Contemporary Illinois Street Lobby
L o W e R L e V e L
• Private Dog Park
• Motor Court
• Car Wash
• Valet Bike Rooms
• 24/7 Security Center
• Three Levels of Parking
• Electric Car Charging Availability
se C on D FL oo R
• Fitness Center Designed by Jay Wright of The Wright Fit. Cardio, Strength Training & Yoga
• Golf Lounge with Golf & Sports Simulator, and Large Putting Green
• Luxury Spa Amenity with His and Her Steam Rooms, Saunas and Private Treatment Room
T hi RD FL oo R
• Great Room with Intimate Dining, Lounge & Entertainment Spaces
• Bar & Historic Fireplace
• Game Rooms with Darts & Billiards
• Workspace Lounge with Board Rooms
• Large Catering Kitchen
• Nearly ⅓ Acre Private Courtyard with a Walking Path Surrounded by Lush Landscaping
se V en T h FL oo R
• Indoor 75’ Lap Pool with Views of Lake Michigan, the Chicago River, and Iconic Architectural Cityscape
• Terrace & Sun Deck with Grilling, Dining and Lounging Areas
TW en TY-F i FT h FL oo R CR o W n
• Outdoor Terrace Framed by Flying Buttresses & 360° Views of the City
• Intimate Fireside Seating Areas
• Outdoor Grilling & Dining Area
• Indoor Lounge & Chef’s Kitchen
R esi D en T se RV i C es
• Concierge
• 24-Hour Staff & Front Desk Personnel
• On-Site Car Wash
• Grocery/Package Pick-Up & Delivery To & From Residences
• 24/7 Engineering Team
• Bicycle Valet
• Dry Cleaning Services
A step inside the private Illinois Street entrance reveals a soaring lobby worthy of Tribune Tower's storied past and sophisticated present. Inspired by the wellknown Michigan Avenue lobby, its luxury appointments offer an elegant, contemporary setting complemented with striking elements reminiscent of the building's legendary first chapter.
The historically significant Michigan Avenue lobby, with its oversized map, carved and inset inscriptions and iconic clock adorned with characters from Aesop's fables, is a true Chicago treasure.
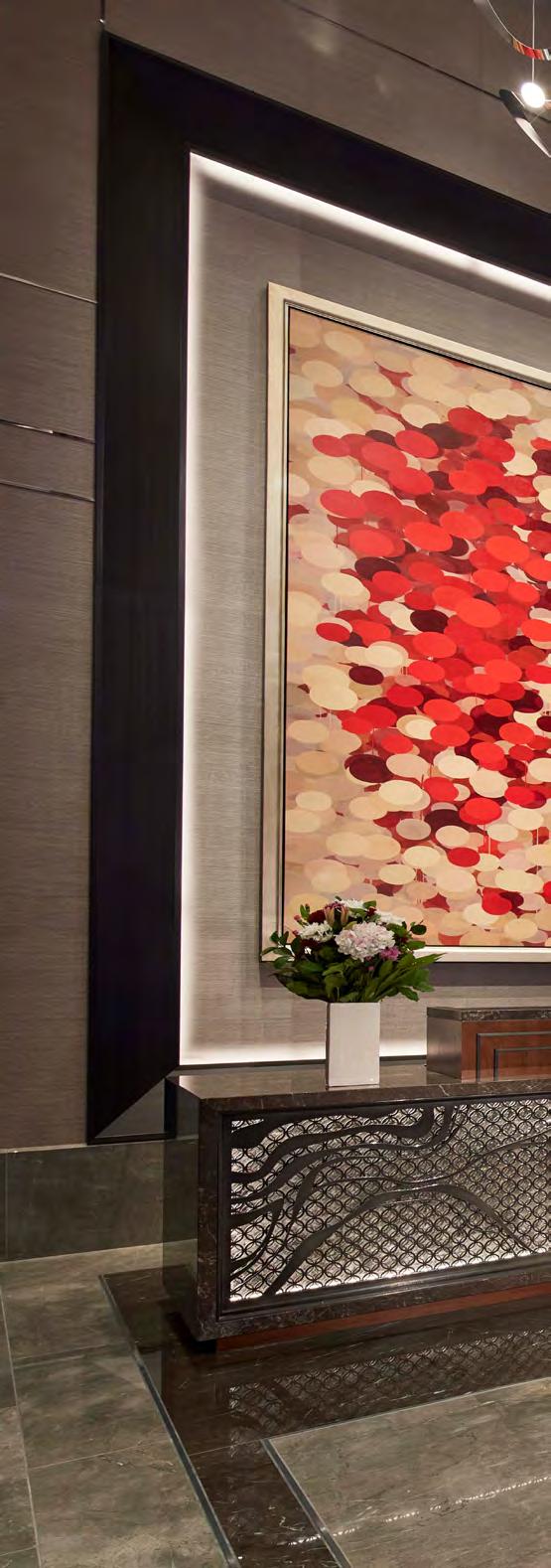

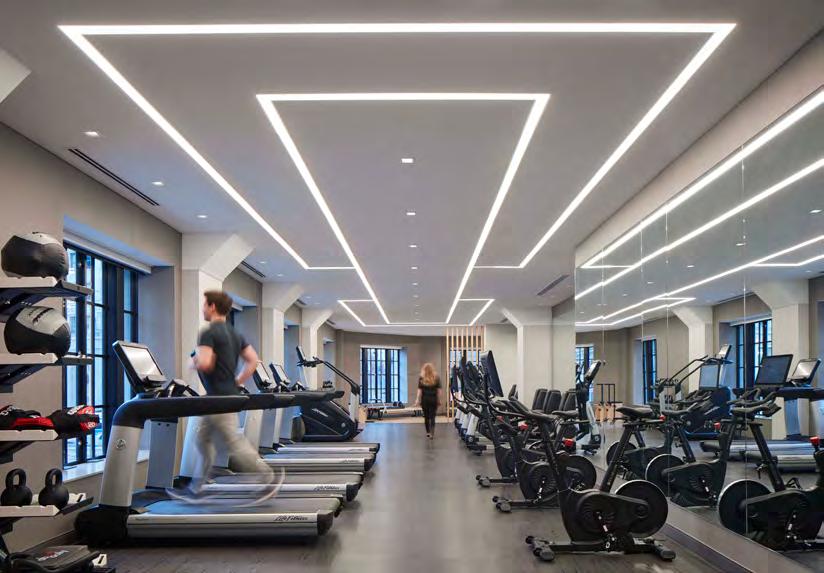

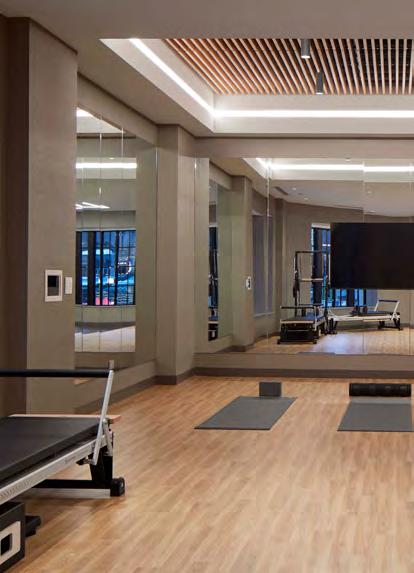



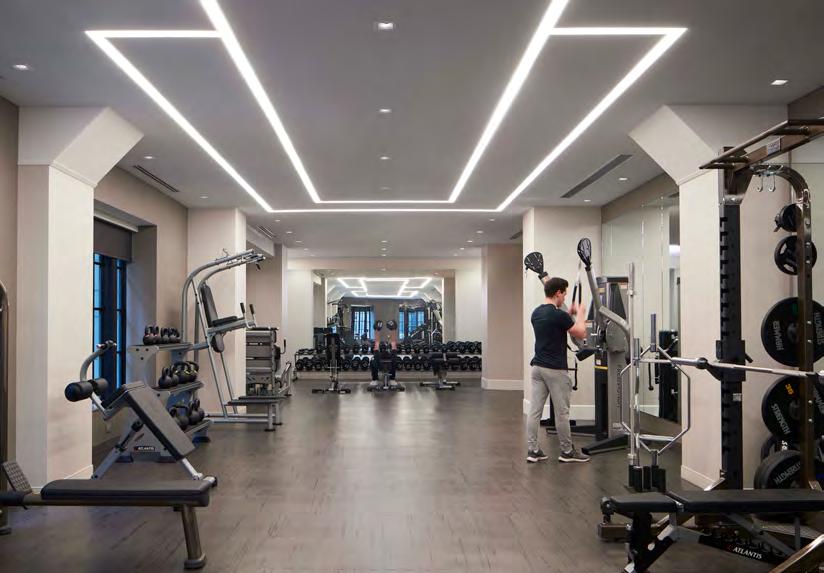

The Health and Fitness Center at Tribune Tower Residences is a progressive, state-of-the-art facility. In line with the evolving nature of the global fitness and wellness industry toward functional and performance-based modalities, every piece of equipment has been selected by Jay Wright
of The Wright Fit to ensure that it is best-in-class. Complemented by a full spa complete with steam rooms, saunas and a private treatment room for massage, the Health and Fitness Center at Tribune Tower Residences is the perfect blend of strength and conditioning with recovery and rejuvenation.
Generous in proportion yet intimate in mood, Tribune Tower Residences’ third-floor amenity space offers residents a luxurious and fitting setting for year-round entertaining, celebrating holidays and socializing with neighbors. Rich appointments make this a spectacular living experience.
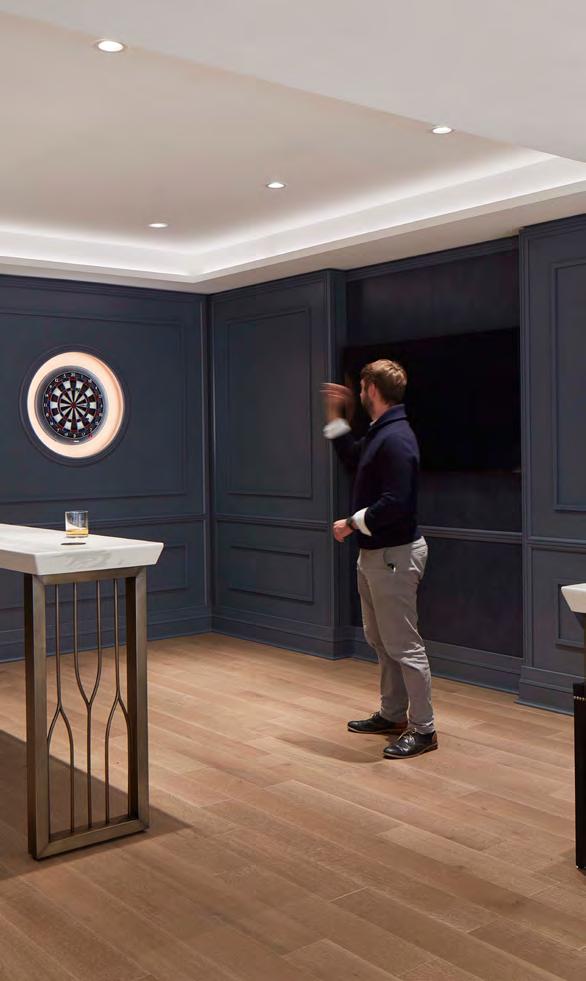
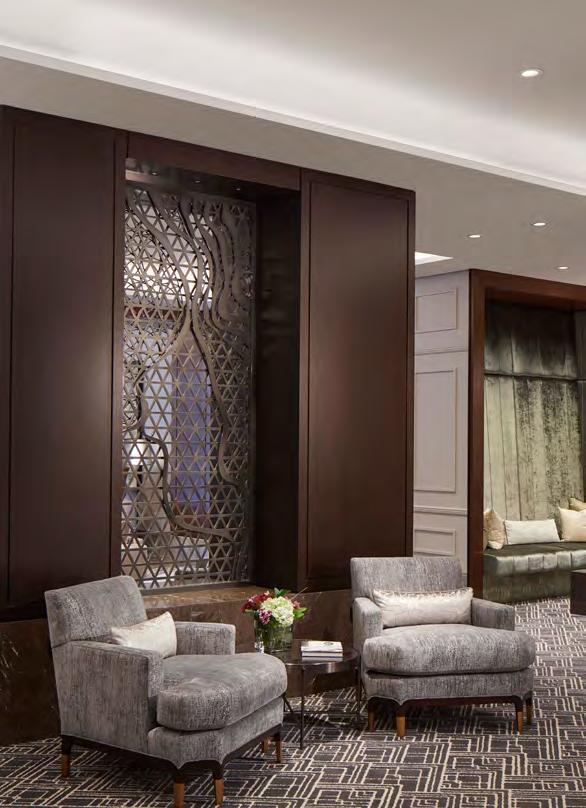



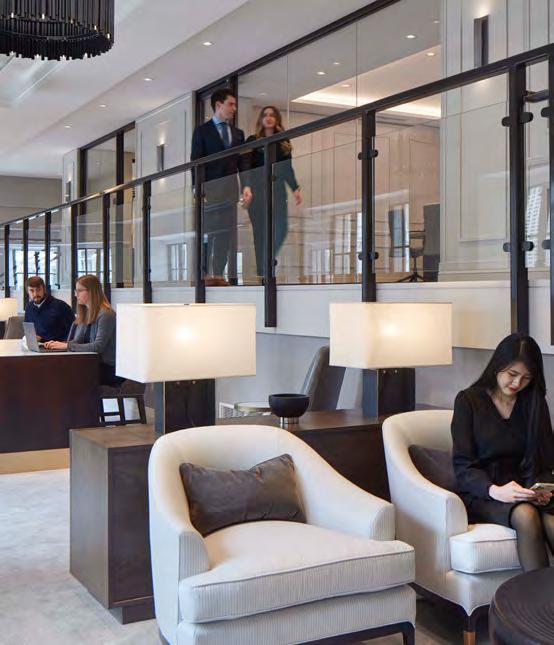
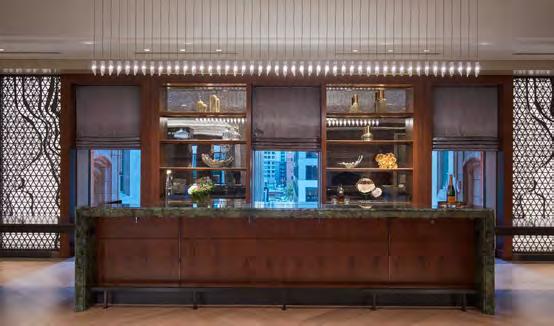




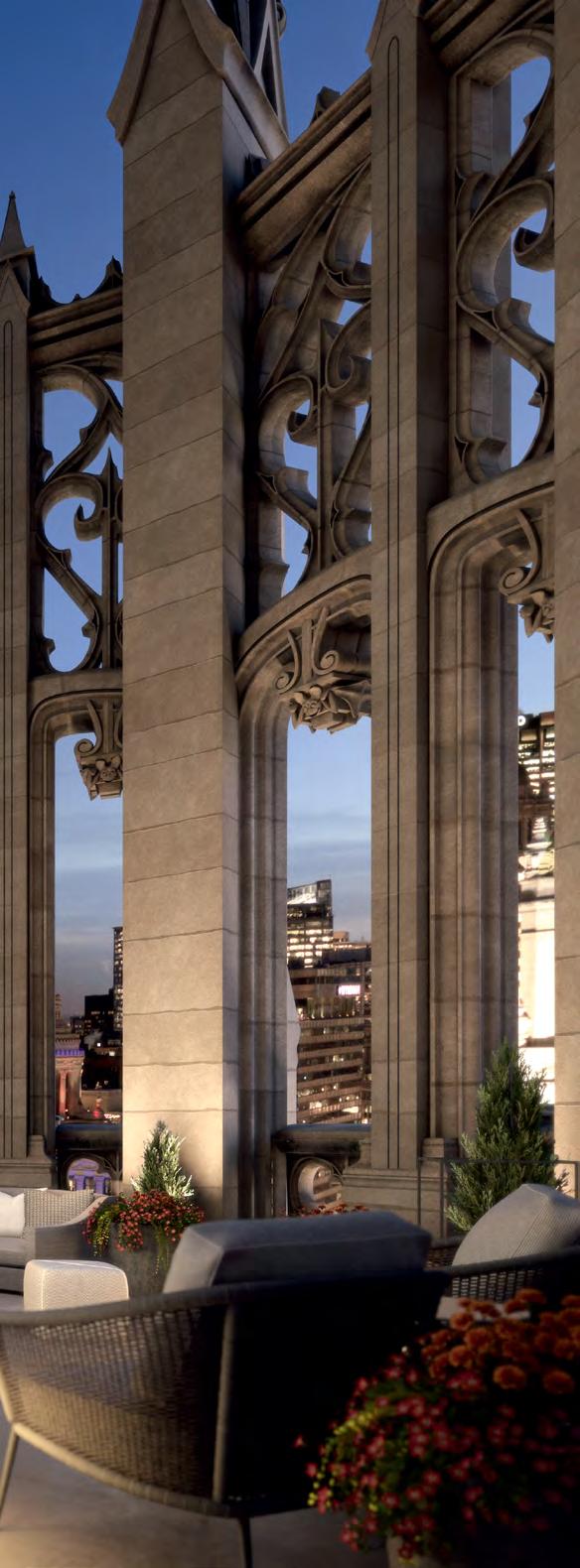
With breathtaking views framed by soaring Gothic spires and intricate embellishments, the Crown Lounge and Terrace is nothing short of remarkable.
Perched 25 floors above the city, this luxurious residents-only space offers a spectacular setting for everything from intimate get-togethers to stargazing. Impeccably furnished and landscaped,the elegant outdoor seating areas encircle the octagonal-shaped level, which is dramatically lit to highlight the striking architectural elements. The Crown Amenity also offers an indoor chef's kitchen, outdoor terrace grilling, and fireside seating.



R esi D en C es
• 10 ft. or Higher Ceilings* in Select Residences
• Multi-Piece Custom Crown Moulding
• 8" Custom Base Moulding
• Fireplaces with Custom Stone Surround in Select Residences
• 6 ½" White Oak Quarter Sawn Hardwood Flooring Throughout
• Recessed Lighting
• Wired for Surround Sound in Specified Rooms
• Wired for Motorized Shades Throughout
• Rooftop Terraces, Courtyard Terraces, French Balconies & Courtyard Balconies in Select Residences
K i TC hens
• Custom Cabinetry by Bovelli
• Quartzite Counters & Full Backsplash
• Galley Workstation®
• Wolf®, Sub-Zero® & Miele® Appliances with Built-In Smart Technology
• Custom Range Hood Vented to the Exterior
• Steam & Convection Ovens
• Wine Refrigerators in Select Residences
• Custom Cabinet Vanities by Bovelli
• 6 ½" White Oak Quarter Sawn Hardwood Flooring with Herringbone Inlay in Powder Room
• Kohler Bathtubs
• Waterworks Polished Nickel Faucets
• Kohler Porcelain Fixtures
• Mirrored & Lighted Medicine Cabinets
• Marble Vanity Tops
• Marble Flooring with Mosaic Tile Inlay
• Marble Full Height Walls and Base Trim
• Marble Shower with Built-In Bench in Select Residences
• Waterworks Rain Shower Head & Hand-Held
• Frameless Glass Shower Door
• Kohler Under Mount Bathtub with Marble Tub Deck
• Mirrored & Lighted Medicine Cabinets
* Please refer to ceiling plan for your particular unit as ceiling heights may be higher and/or lower than 10’ and vary within units based on structural elements of the building.


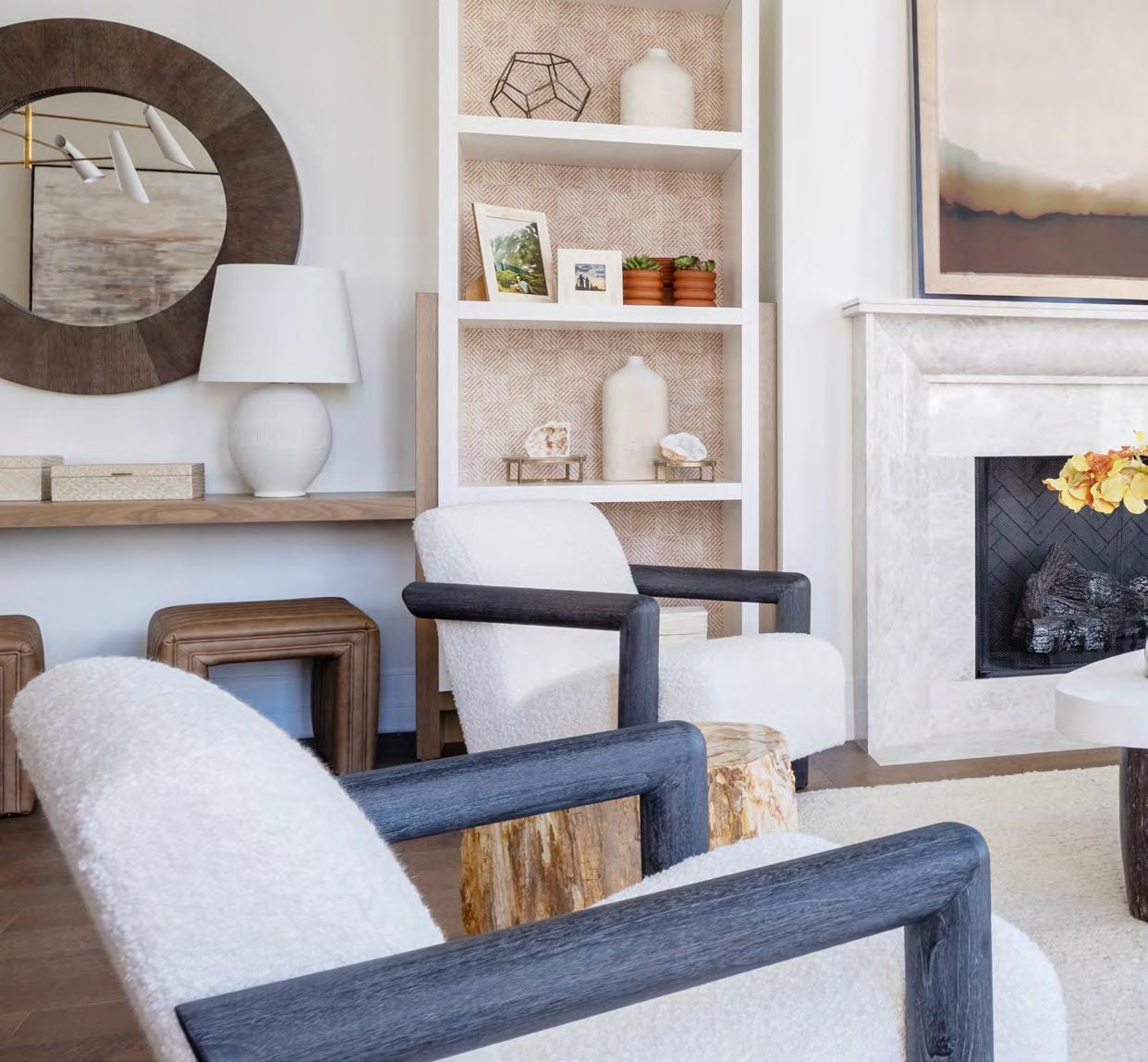
Modern expansiveness and timeless elegance make the living spaces in Tribune Tower Residences a graceful backdrop for sophisticated urban living. The classically designed residences feature highceilings, wide-planked hardwood flooring, custom mouldings and exquisite finishes.
Whether you are entertaining or enjoying an intimate time with friends or family, these thoughtfully designed residences offer a perfect balance of style and comfort.

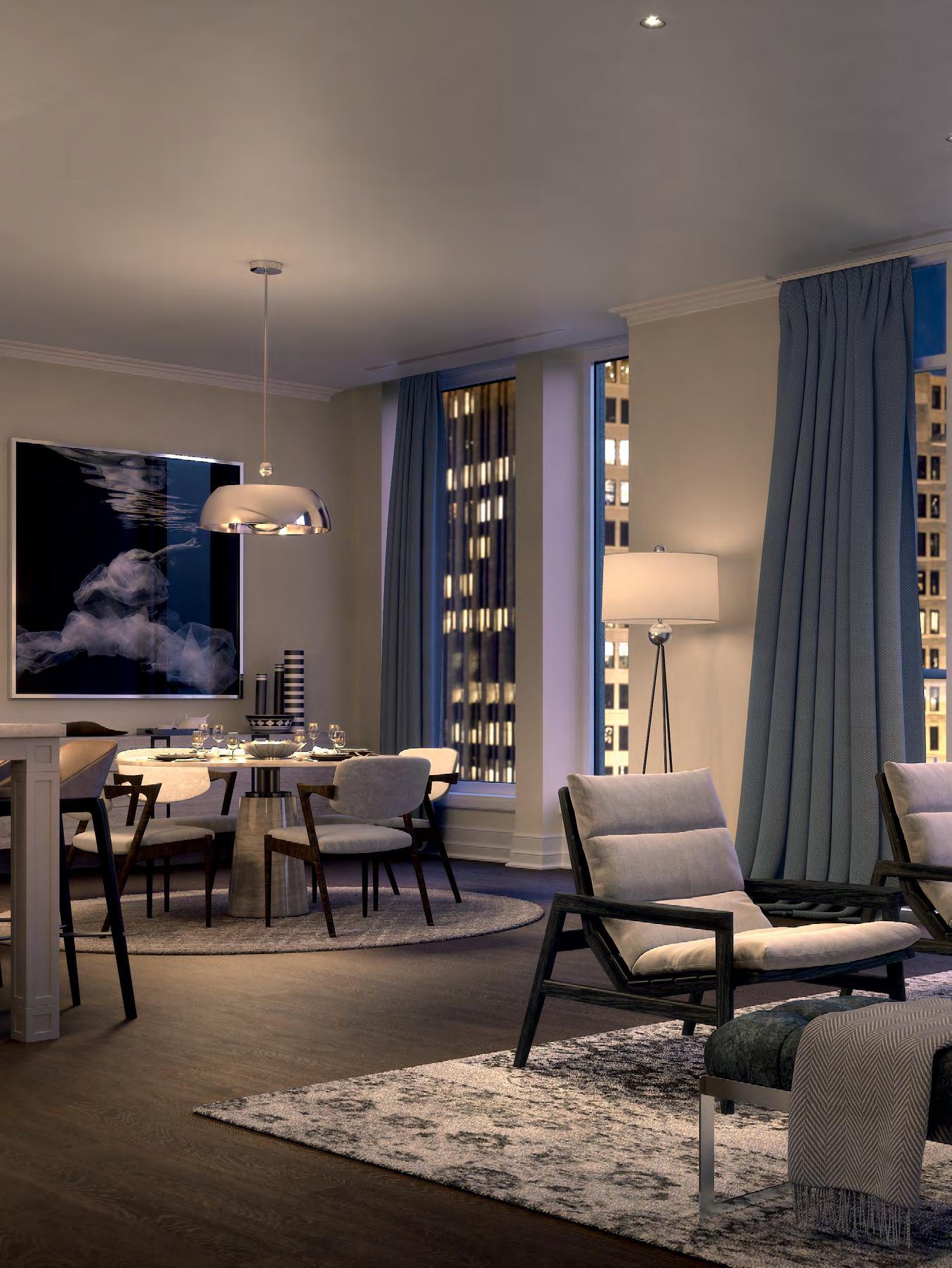



Luxuriously and abundantly equipped, the kitchens offer the perfect balance of today's advanced functionality and elegant design. Every detail has been carefully considered, from custom-designed cabinetry and Quartzite counters to Sub-Zero®, Wolf® and Miele® appliances, making the heart of your home not only beautiful, but also beautifully efficient.
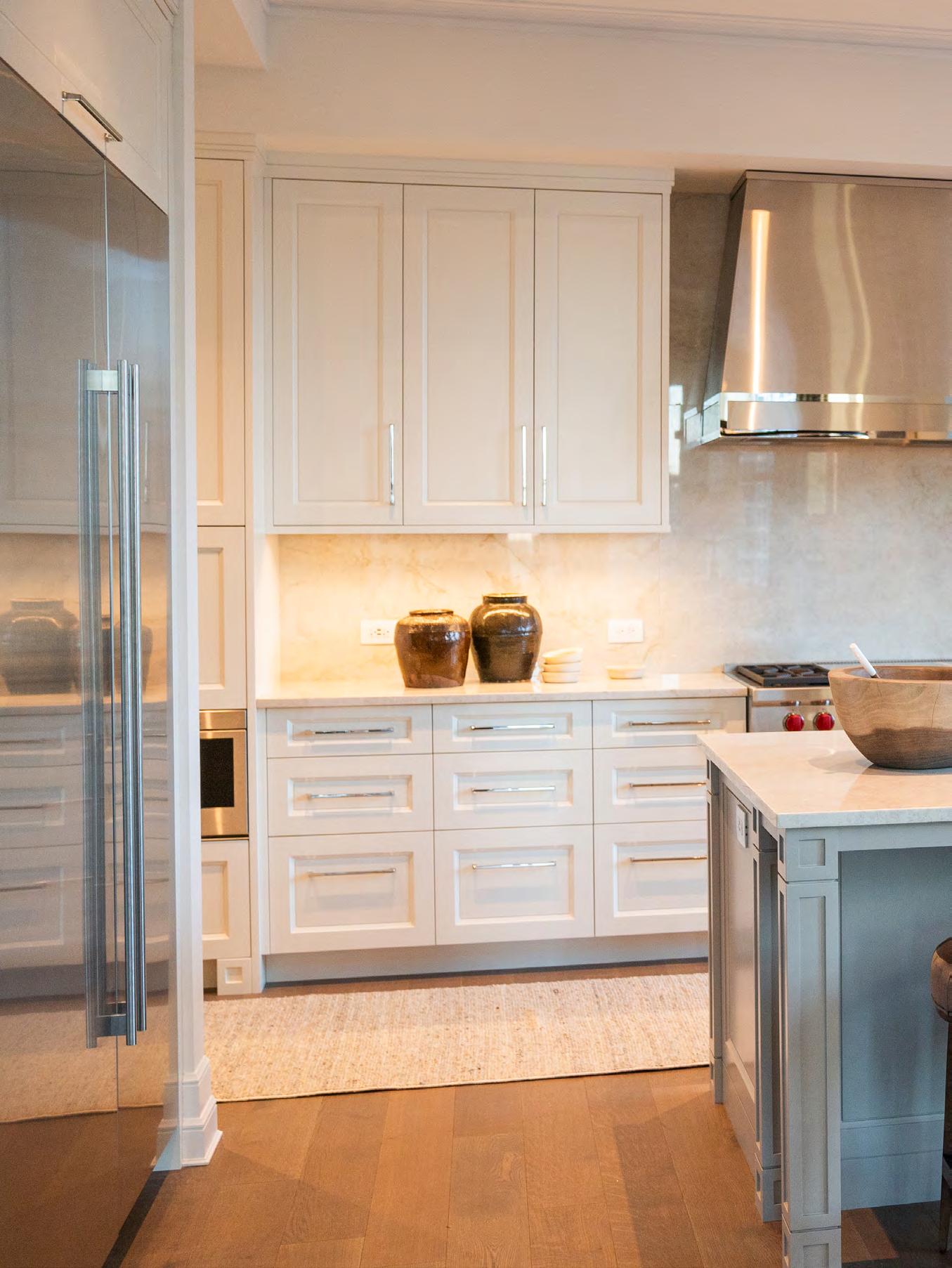

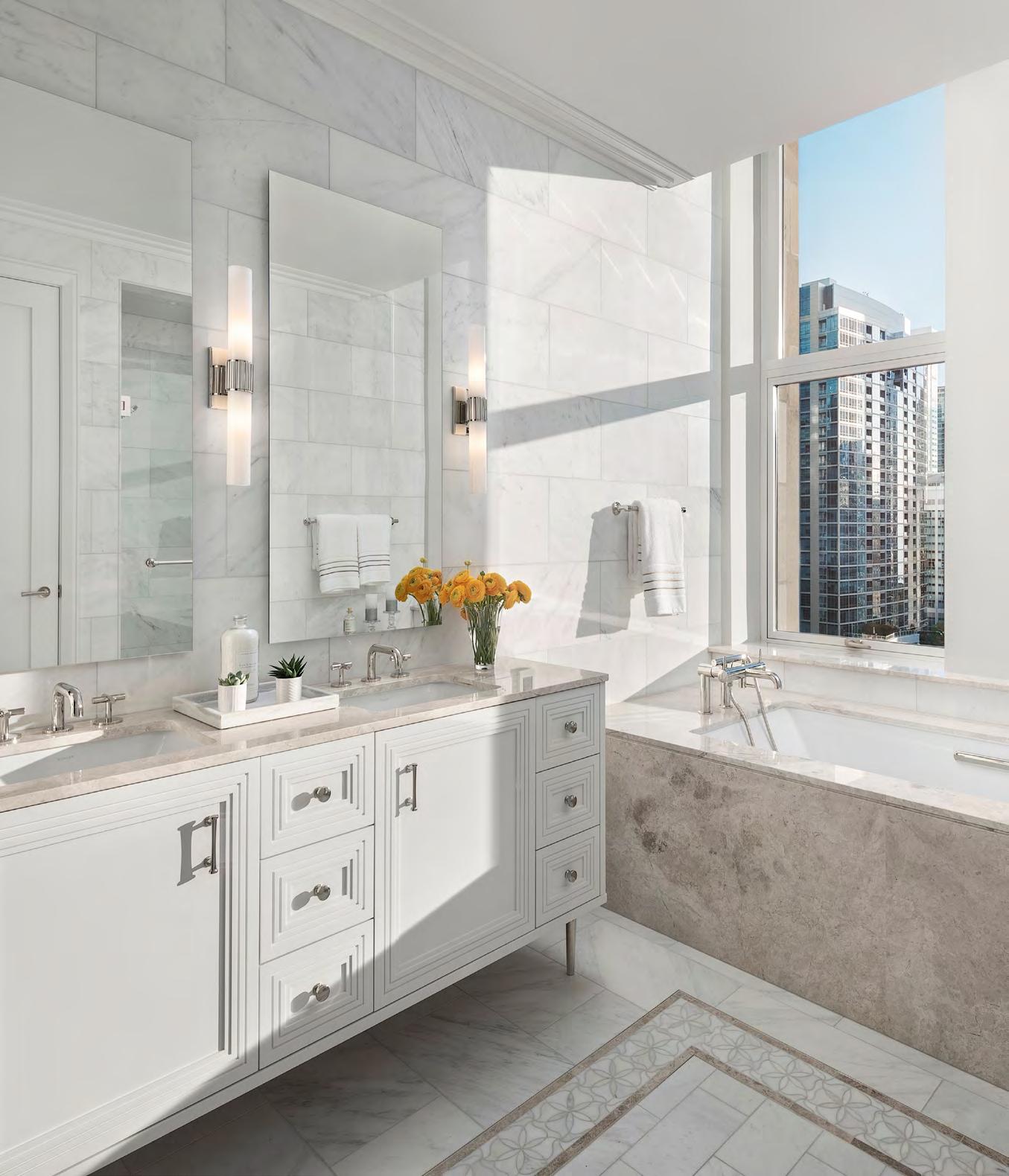

Retreat to ultimate luxury in your primary bathroom. Feel the day’s stress fade in a soaking tub surrounded by sumptuous marble, or take an invigorating shower to begin your day. Spa-like, serene and designed for pampering, this is a room you will love to start your day in or retreat to at day's end.

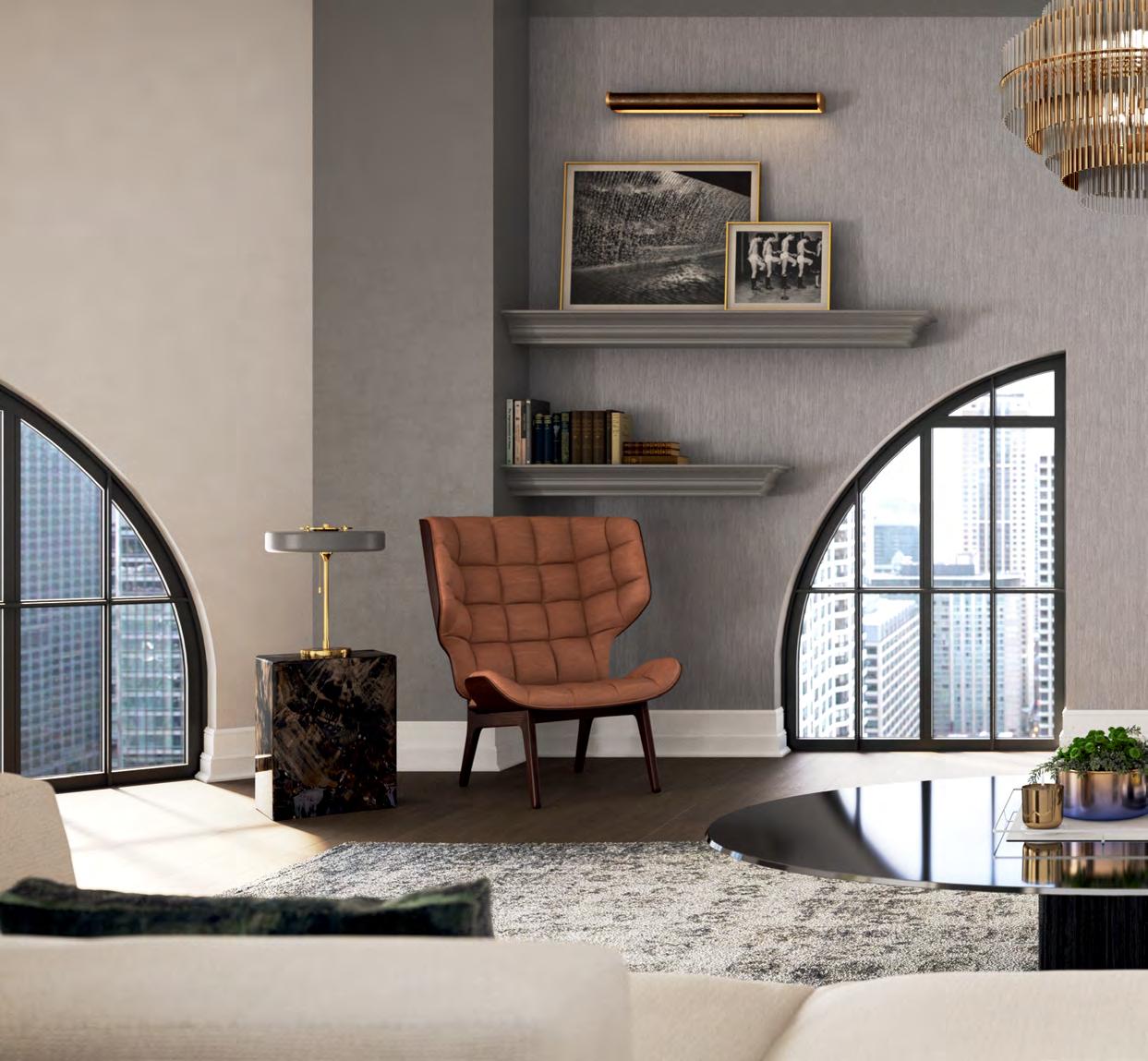

Impressive. Spectacular. Unforgettable.
There is simply no other way to describe the stunning architecture, design and details which comprise the architectural masterpieces in Tribune Tower Residences. Soaring ceiling heights, storybook windows, and unmatched gracious terraces make stunning settings for your home.

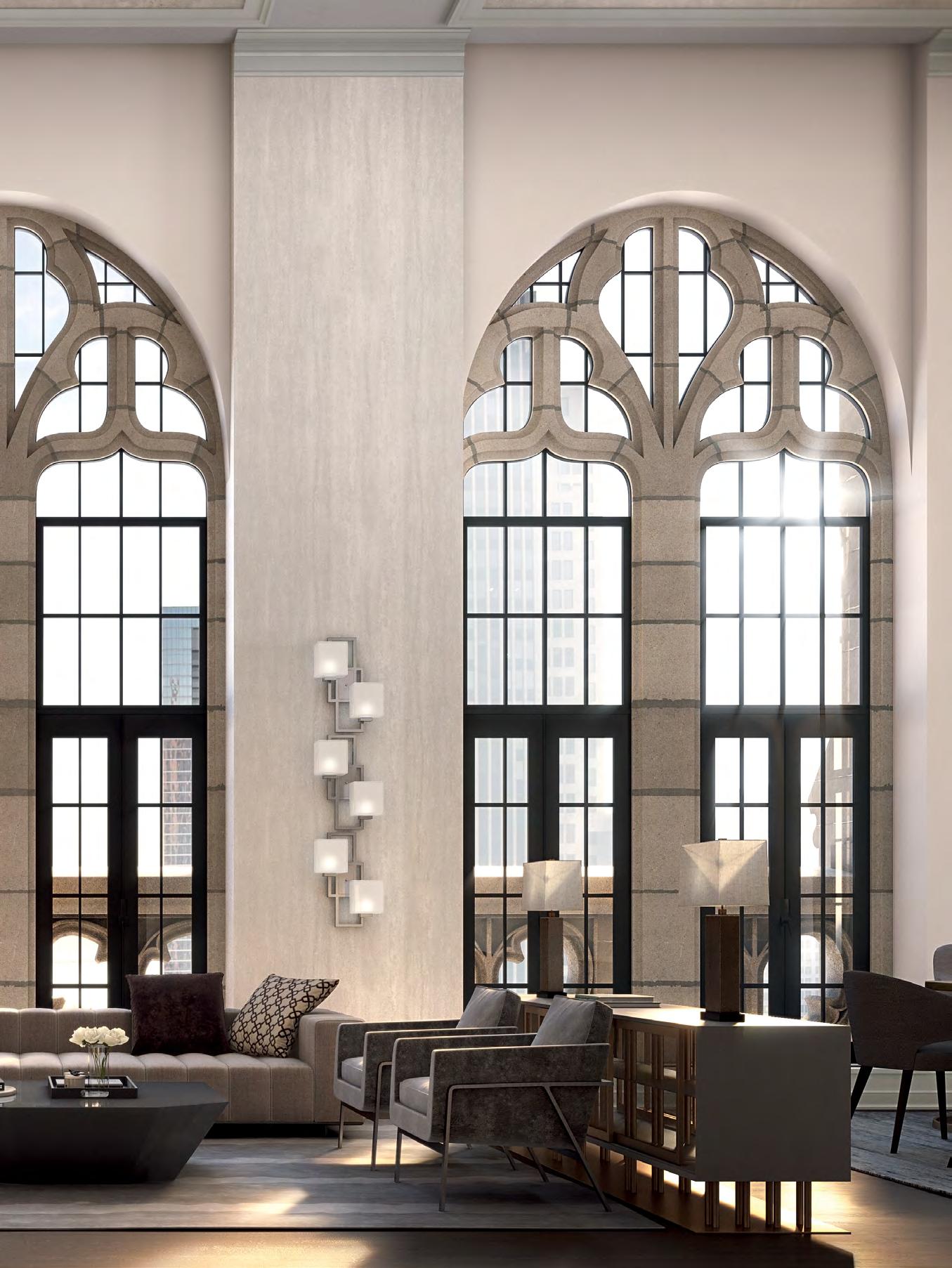









Just outside Tribune Tower Residences, Chicago’s Magnificent Mile beckons. One of the greatest avenues in the world, cosmopolitan North Michigan Avenue offers block after exciting block of the city’s most glamorous and stylish boutiques and notable restaurants—all just moments from your doorstep.
Forever unparalleled, Tribune Tower Residences marks the crossroads of sophisticated refinement, ambitious enterprise, and Chicago's vibrant energy. Below its balconies beats the very heart of the city, close enough to touch.
Everything you could want is within easy reach: the celebrated Theatre District, renowned art and cultural institutions, the beautiful lakefront & beaches, the Chicago River and Riverwalk, and garden-filled Millennium Park. Eateries for all occasions and culinary appetites are right in your neighborhood. Life in the city is easy at Tribune Tower Residences, with daily conveniences only steps away.









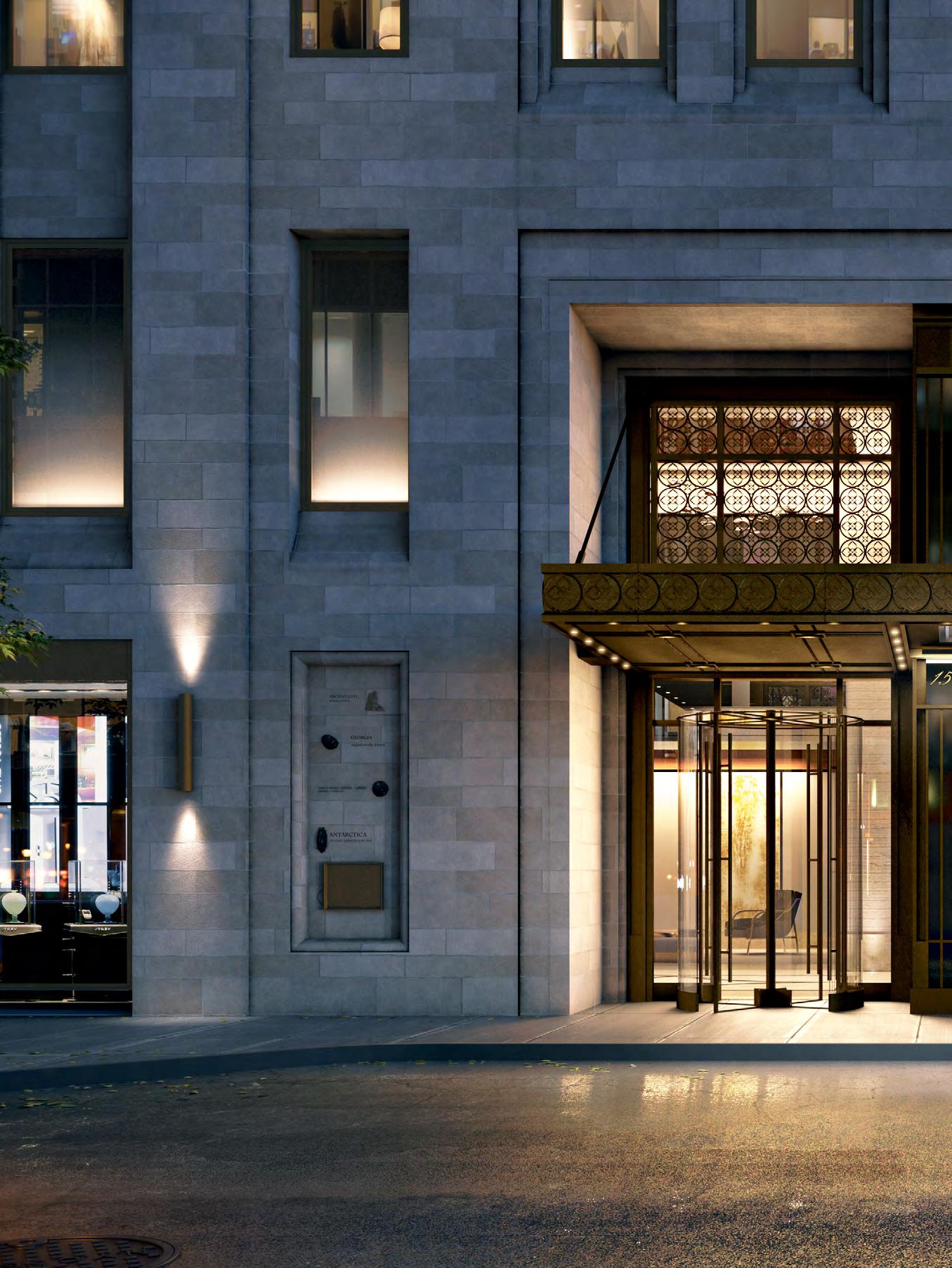

o W ne R/D e V e L o PM en T
CIM is a community-focused real estate and infrastructure owner, operator and lender. Since 1994, CIM has led more than $60 billion of projects in metropolitan communities across the Americas on behalf of its own account and for its partners and co-investors. Such projects include developing the 432 Park Avenue condominium tower in Manhattan and redeveloping the Tribune Tower in Chicago. CIM’s broad in-house expertise includes decades of research, acquisition, credit analysis, development, finance, leasing and property management experience in real assets located in and serving densely-populated communities,net-lease assets and other associated credit strategies. Using its disciplined approach and extensive in-house expertise, CIM seeks to create value in projects, which ultimately enhances communities.
cimgroup.com
o W ne R/D e V e L o PM en T
Since its founding over 60 years ago, with three generations of professionals working in the business, Golub & Company has built a strong reputation as a trusted co-investor and developer with its many institutional and private capital partners. It’s a reputation based on track record; Golub and its affiliates have owned, leased or managed more than 50 million square feet of commercial, mixed-use and multifamily real estate properties, including 45,000 residential units, valued in excess of $10 billion located across the United States and internationally.
golubandcompany.com
in T e R io R D esi G n
The Gettys Group Interior Design teams create environments that drive inspiration and transcend expectations. Designers work collaboratively across specialized studios, giving The Gettys Group a unique depth of experience to develop innovative designs for an extensive range of interiors, from independent boutique hotels to some of the world’s most renowned brands.
gettys.com
Indicates photography by Dave Burk
From its inception in 1931, SCB has embraced a future-oriented design ethos that places inventiveness at the firm’s core. Combining artistic expression with technical rigor, sustainability and vision, SCB creates solutions for their clients that make a lasting impact on skylines, campuses, communities and neighborhoods worldwide.
scb.com
