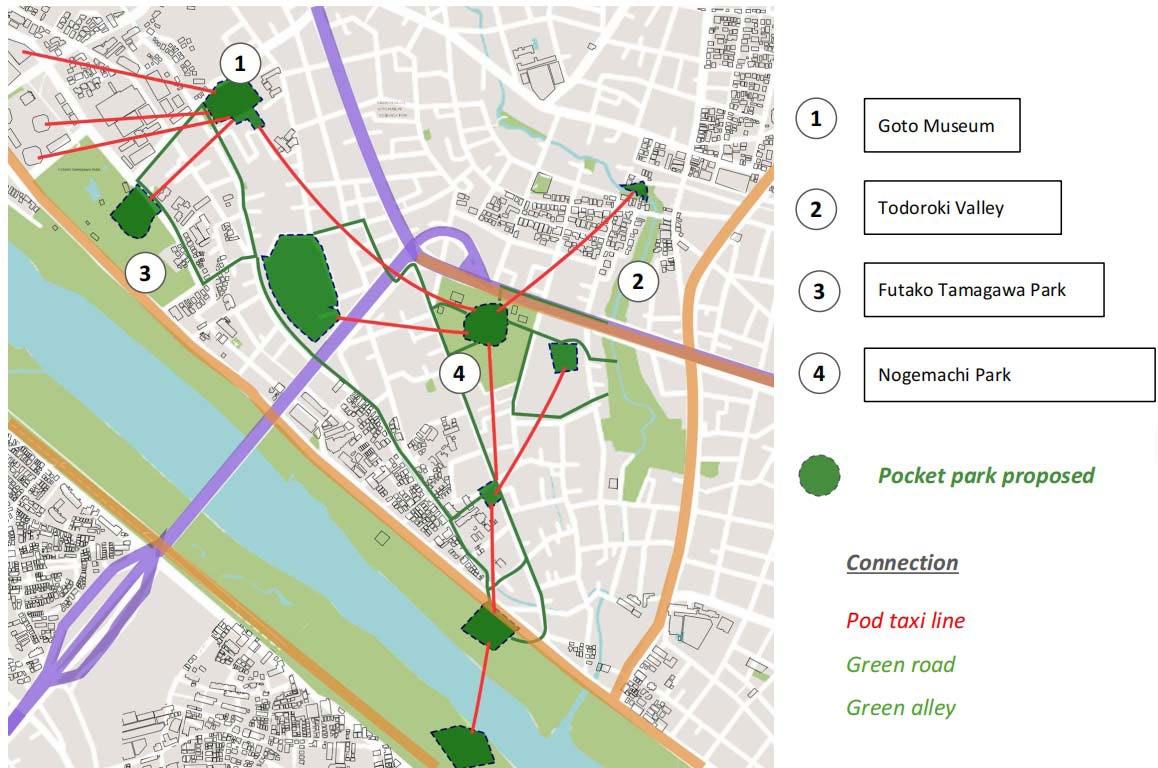
28, TA 29 street, Thoi An ward, district 12, Ho Chi Minh city anhtrucle002@gmail.com




EDUCATION
HCMUT- Bach Khoa University
Bachelor of Architecture | 2020.10 - 2024.12
Projects learned: Villa, Community House, Condominium, Commercial Complex, Industrial Building, Urban Planning, Landscape Design, Interior Design
WE ARCHITECTS
2D Draftsman Intern| 2023.6 - 2023.8
SKILLS
Foreign language: English
Presentation & Collaboration
Sketch & Model making
PLANNING WORKSHOPS
SSP - SAKURA Science Program
- TCU, Japan University - UTM , Malaysian University
Designing and Managing Future Urban Areas
ENSAS - Strasbourge, French University
Rural and new urban planning from the oil port to the fishing village in Vung Tau
BAC LIEU - KU Leuven, Austrian University
Urban landscape planning with architecture adapting to climate change
Architectural Designer
I am a recent graduate Architect, actively seeking opportunintes in draftsman position.
With my passion for creating meaningful spaces and solid foundations from education and internship journey, I am eager to contribute skills and enthusiasm to your team




CV & COVER LETTER
GRADUATION PROJECT - 2024
LANDSCAPE DESIGN PROJECT - 2024
INTERIOR DESIGN PROJECT - 2023
FIELD WORKSHOP SSP, JAPAN - 2022
SKILLS: SKETCHING & MODEL MAKING CERTIFICATES
02
INDIVIDUAL PROJECT _ 2024 GRADUATION PROJECT

















• Affordable cost
• Sustainable, connected linving space DESIGN
• The commercial service area is separated to reduce costs, create revenue to operate the building, and is a place to connect residents.
• Combined with natural ventilation design and other on-site amenities.


GROUP PROJECT _ 2024 LANDSCAPE DESIGN













CANAL’S KEY PLAN


ThedesignrenovatesthecanalfromHoXuanHuongLake,DaLattoCam Lywaterfall,bytreatingstreampollution , addinglandscapepatches and connectinglocalrestaurantstodevelopintoaculinaryroute,contributingto increasingtherecognitionoftheareaontheEast-WestHeritageAxisofDaLat.






DESGIN PLAN OF THE DA LAT EAST-WEST HERITAGE AXIS
The landscapeaxisdesign aims to preservetheidentityandcharacteristicbeautyofthe mountainoushighlandsDaLatstreets,bydesigning sidewalksandlandscapes,ntegratingtthe5-sensesexperience, to increase interaction and thereby leave more impressions in the hearts of visitors.
CURRENT CONDITION OF THE CANAL
CURRENT CONDITION OF THE DA LAT EAST-WEST HERITAGE AXIS









INTERIOR DESIGN 04
GROUP PROJECT _ 2023




RECORDING ROOM

SUBDIVISION PLAN
PANTRY + COLLABORATION AREA
SPACE



GROUP
PROJECT _ 2022
FIELD WORKSHOP SSP, JAPAN 05












SKETCHING & MODEL MAKING SKILLS





SKETCHING SKILL



SKETCHING SKILL MODEL MAKING SKILL















