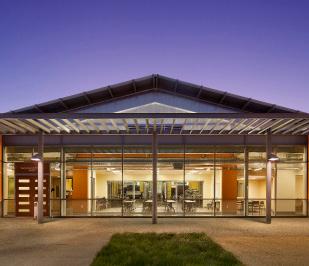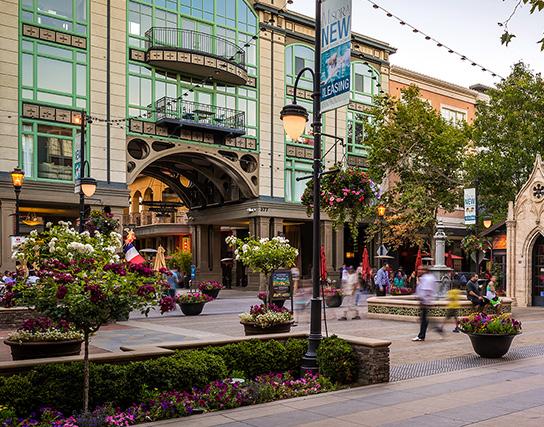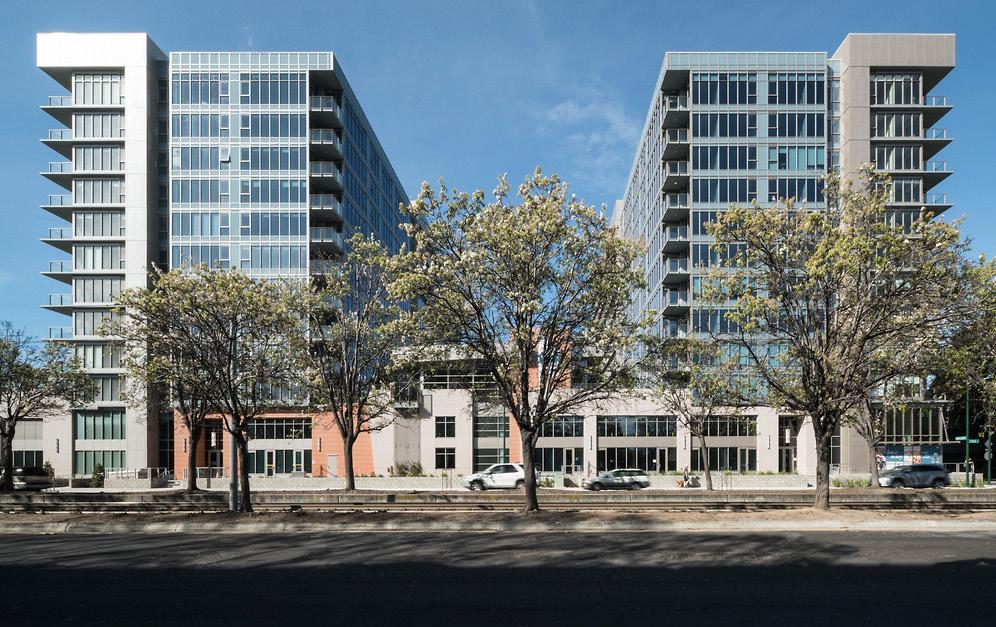ABOUT US
OFFICE LOCATIONS
Portland
Sacramento
San Francisco
Truebeck Construction is an industry-leading full-service general contractor specializing in technical building, complex projects, and interiors. Clients come to us when they have ambitious goals, and when they want certainty, predictable costs, and high-performance buildings. We build it right the first time and deliver the best value.
A FULL-SERVICE GC
MARKET SECTORS
Adaptive Reuse
Advanced Technology
Commercial
COMMUNITY PARTNERS
Friends of the Children
Dot Campaign
My New Red Shoes
Rebuilding Together
Constructing Hope
San Mateo ANNUAL AVERAGE REVENUE
Education
Healthcare
Interiors
Life Sciences
Mass Timber
Mission Critical
Mixed-use
Multi-family
Seismic Retrofit
Public Works
Truebeck’s work environment foregoes department silos, and instead encourages deep collaboration—with disciplines sitting side-byside. Working in nimble, autonomous teams, each project squad develops their own strategies and efficiencies to achieve the best outcome for your vision. When you work with Truebeck, you engage all our integrated disciplines.
Construction Technology + Innovation
Design-Build
Integrated Project Delivery
MEP Expertise
Preconstruction
Progressive Delivery Methods
Quality Assurance/Quality Control
Safety Management
Self-Perform Work
$1 billion
500+
These are the values that guide our people and business. They’re what we look for in every employee across the company. Recognizing that our success is founded upon these beliefs, they embody our culture and promise to our employees and business partners. This is our DNA.
WE WIN AS A TEAM AND HIGH-FIVE A LOT.
DON’T DO WHAT’S EASY. DO WHAT’S RIGHT. AND HUSTLE.
PROJECT SUCCESS. EVERY TIME. NO EXCUSES. IF IT’S NOT THE BEST, IT SIMPLY WON’T DO.
COURAGEOUSLY, MAKE IDEAS REALITY. BUSINESS AND LIFE ARE ALL ABOUT PEOPLE.
PROJECT AWARDS
AIA Merit Award for Energy and Sustainability
DBIA, Regional Award for Educational Category
Go Beyond Award for a New Construction Project
USGBC-Northern California, Green Building Super Hero
UC Davis Winery, Brewery & Food Science Bldg, Davis, CA (8)
Coworky Award for Best Space Design
ENR Best Project
Bespoke Co-working, San Francisco, CA (4)
DJC Oregon Top Projects, 1st Place, Industrial, Manufacturing, or Logistics
The Factor Building, Portland, OR
ENR Best Project
Twitter Headquarters/1Tenth, San Francisco, CA (9, 10)
ENR Best Project
Gilead Wellbeing Center, Foster City, CA
ENR Best Project
SmartLabs North Tower Lab & Office, So. San Francisco, CA
ENR Best Project
Mozilla Headquarters, Mountain View, CA (3)
ENR Best Project
IIDA Award
GitHub Headquarters, San Francisco, CA (2)
ENR, Best Project, California Merit Award
SF-Marin Food Bank, San Francisco, CA
ENR California, Best Project, Excellence in Sustainability
County of San Mateo, County Office Building (COB3), Redwood City, CA
ENR California, Best Project, Government/ Public Building
County of San Mateo, County Office Building (COB3), Redwood City, CA
SAFETY AWARDS
President’s Safety Award
Construction Employers’ Association (2016–Present)
CA Voluntary Protection Program (Cal/VPP) Designation
Cal/OSHA (2016–Present)
Excellence in Safety
Construction Employers’ Association (2007–Present)
1st Place, National Construction Safety Excellence Award AGC (2013)
ENR California, Best Project, Interior/ Tenant Improvement
Arc Institute, Palo Alto, CA
IIDA Design Excellence Award, Best in Education
TEL HI Childcare Center, San Francisco, CA
Interior Design Magazine, Best Tech Office of the Year, Largest San Francisco Construction Project
Uber Headquarters, Mission Bay, San Francisco, CA (1)
Metal Construction Association, Best Overall, Best Solar, and Best Custom project
Thirty75 Tech Office Development, Santa Clara, CA
NAIOP Best of the Bay Award
Tribune Tower, Oakland, CA
Real Estate Deal of the Year Uptown Station, Oakland, CA
Silicon Valley Business Journal Structures Awards, Milestone Project of the Year
Apple Park, Cupertino, CA (5, 6)
Silicon Valley Business Journal Structures Awards, Project of the Year
Stanford Research Park at 3223 Hanover, Palo Alto, CA (7)
Silicon Valley Business Journal Structures Awards, Honoree for Office Project, Medium
Thirty75 Tech Office Development, Santa Clara, CA
Silicon Valley Business Journal Structures Awards, Public/Civic Project
County of San Mateo, County Office Building (COB3), Redwood City, CA
Silicon Valley Business Journal Structures Awards, Honoree for Interiors, Small Arc Institute, Palo Alto, CA
NOTABLE COMPANY AWARDS
Best Places to Work
San Francisco Business Times (2013–2014, 2017-2024)
Top 100 Bay Area Corporate Philanthropist
San Francisco Business Times (2017–2024)
Urban Development + Partners
Urban Development + Partners
Hotel Grand Stark
Hotel Grand Stark
PORTLAND, OR
PORTLAND, OR
PROJECT DESCRIPTION
PROJECT DESCRIPTION
PROJECT DESCRIPTION
This four-story brick masonry building built in 1908 originally served as a hotel, then a furniture warehouse. Though the rooms on the upper floors were shuttered in the 1970s, they remain intact.
This four-story brick masonry building built in warehouse. Though the rooms on the upper floors were shuttered in the 1970s, they remain intact.
This building was a four-story brick masonry building that originally served as a hotel. Though the hotel rooms on the upper floors were shuttered in the 1970s, they remain intact. In 2015, UD+P and Beam Development jointly acquired the building for adaptive reuse. This historic building remodel included restaurant, kitchen, and bar renovations in a downtown, urban site. Hotel Grand Stark features 57 hotel rooms and a ground floor restaurant and lobby.
UD+P and Beam Development jointly acquired the building for adaptive reuse. We renovated the building and restored it to its original hotel use. Key components of the renovation include the restoration of the historic character of the exterior, modernization of outdated systems, and renovation of the upper floors into new hotel rooms. Hotel Grand Stark will feature 57 rooms, a ground-floor restaurant, and lobby.
UD+P and Beam Development jointly acquired the building for adaptive reuse. We renovated the building and restored it to its original hotel use. Key components of the renovation include the restoration of the historic character of the exterior, modernization of outdated systems, and renovation of the upper floors into new hotel rooms. Hotel Grand Stark will feature 57 rooms, a ground-floor restaurant, and lobby.
SIZE
SIZE
Confidential
Confidential
CONSTRUCTION COST
CONSTRUCTION COST
Confidential
Confidential
PROJECT ARCHITECT
PROJECT ARCHITECT
Works Progress Architecture
Works Progress Architecture
Acme Development
1800 Soquel Apartments
SANTA CRUZ, CA
C&J Property Development
Timberview VIII Mixed-Use Development
PORTLAND, OR
PROJECT DESCRIPTION
Located on the corner of NE Glisan Street and NE 99th Avenue, Timberview VIII is an innovative eightstory, 105 unit, mixed-use, multi-family development devoted to affordable housing apartments for those who need it most. The mass timber structural elements of the project include glulam columns/ beams and cross-laminated timber (CLT) floor/ ceiling panels and are supplemented by steel brace frames. The building includes an eighth-floor community room and outdoor deck for residents, as well as ground floor commercial space dedicated to restaurant incubator space and a food hall. The project will be the tallest mass timber affordable housing development in Portland, and tallest in the area it’s being built. The building features radiant flooring, will have high-performance windows, have all-electric systems, and be solar ready. The project is on track to meet LEED Platinum standards.
SIZE
76,945sf
CONSTRUCTION COST
Confidential per Client
PROJECT ARCHITECT
Access Architecture
KEY FEATURES / AWARDS + CERTIFICATIONS
Mass timber; Cross-laminated Timber (CLT); Design-build MEP; Targeting LEED Platinum; All electric; Affordable Housing
Urban Development + Partners
550 SE MLK Mixed-use Residential
PORTLAND, OR
PROJECT DESCRIPTION
Situated in the Central Eastside among a growing cluster of creative and professional services and high-tech businesses, this new seven-story mixeduse residential building includes 132 apartments, retail spaces, and a 68-stall parking garage with semiautomated parking stackers. The basement includes mechanical spaces and residential amenities such as bike parking and a fitness center. The ground floor consists of building services, residential lobby, parking garage, amenity spaces, and shell space for future commercial and retail use. The building includes a fully-automatic sprinkler system with fire detection as well as a vegetated roof system.
SIZE
108,557sf
CONSTRUCTION COST
$30 million
PROJECT ARCHITECT
GBD Architects
KEY FEATURES / AWARDS + CERTIFICATIONS
Lean; Design-build MEP
University of California, Santa Cruz
Merrill College Renovation
SANTA CRUZ, CA
PROJECT DESCRIPTION
The LEED Silver project included a complete renovation of the interior and exterior of five dormitories and surrounding sitework at the University of California Santa Cruz. Two, five-story poured-in-place concrete buildings had new windows installed, new access bridges constructed along with new elevators for ADA access, remodeled student dormitory rooms, and new roof and mechanical systems installed. Two three-story wood framed with plaster exterior buildings had new windows installed, new interior finishes, and new fire sprinkler systems installed and one two-story apartment building with 4 units had all new windows and doors installed, new interior finishes, and new fire protection systems added.
SIZE
84,000sf
CONSTRUCTION COST
$25.5 million
PROJECT ARCHITECT
Cody Anderson Wasney Architects
KEY FEATURES / AWARDS + CERTIFICATIONS
LEED Silver
University of California, Santa Cruz Kresge College Campus Renewal
SANTA CRUZ, CA
PROJECT DESCRIPTION
Kresge College is a dynamic, academic student community organized along a ridge in a redwood forest. Kresge students study liberal arts through creative community spaces, interdisciplinary and experimental teachings, and conscientious approaches to living and learning. The Truebeck/ EHDD design-build team will address the University’s urgent need for more student housing and also focus on critical campus repairs and renovation, imminent seismic upgrade requirements, and site accessibility.
The redevelopment includes eight new dormitories with 585 beds, new Town Hall building, the renovation and refresh of five academic buildings, and demolition of 10 structures. The eight new residential halls consist of mass timber and steel structures, with Kresge L being the tallest at six stories. The advantages of mass timber prefabrication are leveraged to provide schedule and cost savings and improved carbon impacts. The project also includes extensive sitework.
SIZE
156,000sf
CONSTRUCTION COST
$250 million
PROJECT ARCHITECT
EHDD Architecture
KEY FEATURES / AWARDS + CERTIFICATIONS
Design-build; Mass timber; LEED Silver
UNIVERSITY OF CALIFORNIA SAN DIEGO, ELEANOR ROOSEVELT COLLEGE HOUSING AND DINING FACILITY LA JOLLA, CA
$88 million / 466,000sf / 20 student-housing buildings / 520 apartment suites / Dining for 300 students / 400-seat auditorium / Three-story administration building / Threeand four-story wood-framed structures
SANTANA ROW SHOPPING CENTER SAN JOSE, CA
$125 million / Luxury condominiums / 238 units / Parking spaces for 450 vehicles / One level below grade and 8 levels above grade
MONTCLAIR RETIREMENT FACILITY GARLAND, TX
$7 million / 150 ground-up wood structure units / 100-unit remodel / Club house
CENTURY CENTER TOWERS SAN JOSE, CA
$113 million / 12 stories / Mixed-use development / 376-unit apartment complex / Multitower, single podium
CHANNEL CENTER, PARCEL SIX BOSTON, MA
$56 million / Five-story renovation / Heavy timber structure / Ground-up, 13-story, 74-unit luxury underground parking
PENMARK BOSTON, MA
$74 million / Six-Story rental complex / 180 units units / Renovation of former Boston University
ESSEX, ONE SOUTH MARKET STREET SAN JOSE,
$100 million / 510,050sf / Ground-up / Mixed-use
312 apartments / Seven-story parking garage
Pool on garage deck / Retail shell / Pursuing LEED
199 NEW MONTGOMERY SAN FRANCISCO, CA
237,449sf / 16-story mixed-use development
subterranean garage / 80 stalls / 168 residential downtown core
* THE PROJECTS INCLUDED HERE WERE COMPLETED BY TRUEBECK EMPLOYEES PRIOR TO JOINING OUR FIRM.
199 NEW MONTGOMERY
SANTANA ROW SHOPPING
UCSD, ELEANOR ROOSEVELT
timber building / Demolition existing luxury condominium complex / Two-level
units / Four stories of luxury condominium University High School
JOSE, CA
Mixed-use development / 23-story tower / / Three stories underground / 395 stalls / LEED Silver
development / 5,500sf retail space / Four-story residential units / Design-build / Active
815 TENNESSEE SAN FRANCISCO, CA
$32 million / 94,000sf / Ground-up / Six story condominium / 69 residential units / Metal frame, site built / One parking level
8 OCTAVIA SAN FRANCISCO, CA
$22 million / 70,153sf / Ground-up / Eight-story concrete structure / 49 condominium units
737 POST STREET SAN FRANCISCO, CA
$28 million / 117,631sf / Ground-up / 210 unit apartment / two, 16-story concrete structures / One, five-story metal framed structure / Integrated into the historical Alcazar Theater / 60 deep drill caissons installed to anchor building in sandy soil conditions
1188 MISSION STREET SAN FRANCISCO, CA
$98 million / 301,496sf / Ground-up / 24-story cast-in-place concrete structure / 440 apartment units
ESSEX, ONE SOUTH MARKET STREET
CENTURY CENTER TOWERS
8 OCTAVIA
ARE EAST RIVER SCIENCE PARK NEW YORK, NY
$375 million / 16 stories / 400,000sf / Below grade parking / Collaborative urban campus
250 WEST 55TH STREET NEW YORK, NY
$350 million / 852,000sf / 38 stories / Third floor, tree lined garden / LEED Gold
UNITED ARAB EMIRATES MISSION TO THE UNITED NATIONS TOWER NEW YORK, NY
$225 million / 90,000sf / Ground-up / 27-story mixed-use tower / Nine apartments totaling 15,043sf
111 MURRAY RESIDENCES NEW YORK, NY
$300 million / 64 stories / 150+ condo residences with amenity spaces
181 FREMONT SAN FRANCISCO, CA
$650 million / 683,868sf / Ground-up / 60-story high-rise / Mixed-use / 16 floors (67 units) of condo residences / LEED Platinum
HOTEL NIA MENLO PARK, CA
$100 million / 173,000sf / Type 1 concrete hotel 250 room suites / 20,000sf flexible indoor/outdoor
RINCON GREEN SAN FRANCISCO, CA
$70 million / 336,465sf / Ground-up / Type 1 above ground / Two levels below ground / 326 parking structure
RINCON II SAN FRANCISCO, CA
$290 million / 505,000sf / Ground-up / Type above ground / One level below ground / 319
MARRIOTT RESIDENCE INN SACRAMENTO, CA
208,000sf / 14-story hotel / 300 units / Upscale lounge Conference center
181 FREMONT
111 MURRAY
hotel property / 11 levels above ground / indoor/outdoor meeting space
concrete apartment complex / Seven levels
326 residential units / 87,563 Connected
1 concrete apartment complex / 52 levels
319 residential units
lounge / Fitness center / MURRAY RESIDENCES
DRY CREEK RANCHERIA, BELLACANA HOTEL CASINO & SPA HEALDSBURG, CA
$300 million / 500,000sf / 250 hotel rooms / 2,000 slot machines / Full-service restaurants / 450,000sf below-gradeparking structure
HOTEL MONTGOMERY SAN JOSE, CA
57,000sf / Hotel relocation and expansion / Tenant improvements
COLUSA CASINO & HOTEL COLUSA, CA
100,000sf / Hotel / Food service building / Casino and lounge addition and renovation
ROYAL PALM CROWNE PLAZA RESORT MIAMI BEACH, FL
435-room, 283,000sf hotel / Historic preservation / Two 16-story towers / One six-story addition
HOTEL NIA
ARE EAST RIVER SCIENCE PARK
RINCON GREEN
ROYAL PALM CROWNE PLAZA RESORT
STANFORD ESCONDIDO VILLAGE GRADUATE STUDENT HOUSING STANFORD, CA
$24 million / 80,000sf / Ground-up / Two, four-story apartment buildings / Unique seismic restraint system / Fast-tracked, completed ahead of schedule
STANFORD UNIVERSITY, GOVERNOR’S CORNER STUDENT HOUSING STANFORD, CA
$24.6 million / 245,000sf / 800-student housing / 17, one-, two-, and three-story buildings / Slab-on-grade
THE AMERICAN CLUB OF HONG KONG HONG KONG, CHINA
$100 million / Tenant improvement / 20 apartments
PARK 20 SAN MATEO, CA
$41 million / 197-unit apartment complex / Four stories / Two story, below grade parking structure on a 4.5 acre lot
PARKVIEW TOWERS San Jose, CA
$130 million / Two, 19-story towers / 214-unit residential complex / Two levels belowgrade parking / Two-story, 7,500sf historical church renovation / Six-unit townhouse
SAN PEDRO SQUARE RESIDENCES San Jose, CA
$80 million / 408-unit apartment complex / Six
SAN PEDRO SQUARE TOWER 3 SAN JOSE, CA
$117 million / 20 stories / 313-unit residential
STATION 1300 MENLO PARK, CA
$69 million / 420,000sf / 6.4-acres / Ground-up / 183
Retail / Restaurants / Underground parking
9900 WILSHIRE B EVERLY HILLS, CA
$935 million / 1,614,853sf / Two residential towers
Retail spaces at the ground level / High-end finishes
88 KING STREET S AN FRANCISCO, CA
$23 million / 127,360sf / 112-unit condominium / Five below grade
* THE PROJECTS INCLUDED HERE WERE COMPLETED BY TRUEBECK EMPLOYEES PRIOR TO JOINING OUR FIRM.
9900 WILSHIRE
SAN PEDRO SQUARE RESIDENCES
STATION 1300
PARKVIEW TOWERS
DIVISION 28/UD+P, EBS BUILDING CO-HOUSING DEVELOPMENT PORTLAND, OR
$20 million / 46,656sf / Ground-up / Four-story co-living apartment / Below-grade parking / Restaurant / Kitchen / Pool / High-end interiors / Downtown /urban site / Posttension concrete / Design-build MEP
UD+P, HOTEL GRAND STARK PORTLAND, OR
Renovation / Restoration of exterior historic character / Renovation of upper floors / 57 hotel rooms / Restaurant / Lobby
CATHOLIC CHARITIES OF OREGON, PORCH HANG APARTMENTS PORTLAND, OR
$3.85 million / 16,500sf / 27 housing units / 2 ground floor retail units / 5 stories - four full floors and a tuck-under basement / 18 studios, 7 one-bedrooms, and 2 two-bedroom apartments / Laundry room / Storage room / Trash room / Decontamination room / Community room / Elevator / Porch
FIVE POINT HOLDINGS, CANDLESTICK POINT CENTER SAN FRANCISCO, CA
$1.6 billion / 272 acres + 4,206,689sf (Buildings) / 130,000sf 220-room hotel / 750,000sf of research, development and office space / 300,000sf of “lifestyle” retail / New infrastructure / State-of-the-art amenities / Restored parks / Retail centers / Housing
STANFORD ESCONDIDO VILLAGE
88 KING
Portland Sacramento
San Francisco
San Mateo
MARKET SECTOR MARKET SECTOR































































































