

SERVING OTHERS SINCE 2007. PIONEERING IDEAS AND RAISING THE BAR.

Truebeck Construction was founded with a gamechanging spirit and an ambitious vision: disrupt the traditional and ordinary, and rigorously raise the bar to do our best work. Period. We’re driven by the belief that we can improve construction practices and elevate standards, while creating remarkable places in our community.
Many things are built. Few things are crafted smart and well. We have an entrepreneurial nature – thinking big, but not acting big – and perform as true builders with boots on the ground. We absolutely love construction, and you’ll see that in everything we do. It’s never business as usual on our jobsites or in the office; in fact, it’s more like a championship game.
We strive for greatness in the details, the dirty work, and in the victory of helping you achieve your vision.


OFFICE LOCATIONS
Portland
Sacramento
San Francisco
San Mateo
$1 billion
ABOUT US
Truebeck Construction is an industry-leading full-service general contractor specializing in technical building, complex projects, and interiors. Clients come to us when they have ambitious goals, and when they want certainty, predictable costs, and high-performance buildings. We build it right the first time and deliver the best value
MARKET SECTORS
Commercial
A FULL-SERVICE GC
Truebeck’s work environment foregoes department silos, and instead encourages deep collaboration—with disciplines sitting side-byside. Working in nimble, autonomous teams, each project squad develops their own strategies and efficiencies to achieve the best outcome for your vision. When you work with Truebeck, you engage all our integrated disciplines.
Construction Technology + Innovation
Design-Build
Integrated Project Delivery
MEP Expertise
Preconstruction
Progressive Delivery Methods
Quality Assurance/Quality Control
Safety Management Self-Perform Work
Mass Timber
Mission Critical
Mixed-Used
Multi-Family

These are the values that guide our people and business. They’re what we look for in every employee across the company. Recognizing that our success is founded upon these beliefs, they embody our culture and promise to our employees and business partners. This is our DNA.

WE WIN AS A TEAM AND HIGH-FIVE A LOT.
DON’T DO WHAT’S EASY. DO WHAT’S RIGHT. AND HUSTLE.
PROJECT SUCCESS. EVERY TIME. NO EXCUSES. IF IT’S NOT THE BEST, IT SIMPLY WON’T DO.
COURAGEOUSLY, MAKE IDEAS REALITY. BUSINESS AND LIFE ARE ALL ABOUT PEOPLE.







PROJECT AWARDS
AIA Merit Award for Energy and Sustainability
DBIA, Regional Award for Educational Category
Go Beyond Award for a New Construction Project
USGBC-Northern California, Green Building Super Hero
UC Davis Winery, Brewery & Food Science Bldg, Davis, CA (8)
Coworky Award for Best Space Design
ENR Best Project
Bespoke Co-working, San Francisco, CA (4)
DJC Oregon Top Projects, 1st Place, Industrial, Manufacturing, or Logistics
The Factor Building, Portland, OR
ENR Best Project
Twitter Headquarters/1Tenth, San Francisco, CA (9, 10)
ENR Best Project
Gilead Wellbeing Center, Foster City, CA
ENR Best Project
SmartLabs North Tower Lab & Office, So. San Francisco, CA
ENR Best Project
Mozilla Headquarters, Mountain View, CA (3)
ENR Best Project
IIDA Award
GitHub Headquarters, San Francisco, CA (2)
ENR, Best Project, California Merit Award
SF-Marin Food Bank, San Francisco, CA
ENR California, Best Project, Excellence in Sustainability
County of San Mateo, County Office Building (COB3), Redwood City, CA
ENR California, Best Project, Government/ Public Building
County of San Mateo, County Office Building (COB3), Redwood City, CA
SAFETY AWARDS

President’s Safety Award
Construction Employers’ Association (2016–Present)
CA Voluntary Protection Program (Cal/VPP) Designation
Cal/OSHA (2016–Present)
Excellence in Safety
Construction Employers’ Association (2007–Present)
1st Place, National Construction Safety Excellence Award AGC (2013)
ENR California, Best Project, Interior/ Tenant Improvement Arc Institute, Palo Alto, CA
IIDA Design Excellence Award, Best in Education
TEL HI Childcare Center, San Francisco, CA
Interior Design Magazine, Best Tech Office of the Year, Largest San Francisco Construction Project
Uber Headquarters, Mission Bay, San Francisco, CA (1)
Metal Construction Association, Best Overall, Best Solar, and Best Custom project
Thirty75 Tech Office Development, Santa Clara, CA
NAIOP Best of the Bay Award
Tribune Tower, Oakland, CA
Real Estate Deal of the Year Uptown Station, Oakland, CA
Silicon Valley Business Journal Structures Awards, Milestone Project of the Year Apple Park, Cupertino, CA (5, 6)
Silicon Valley Business Journal Structures Awards, Project of the Year
Stanford Research Park at 3223 Hanover, Palo Alto, CA (7)
Silicon Valley Business Journal Structures Awards, Honoree for Office Project, Medium Thirty75 Tech Office Development, Santa Clara, CA
Silicon Valley Business Journal Structures Awards, Public/Civic Project County of San Mateo, County Office Building (COB3), Redwood City, CA
Silicon Valley Business Journal Structures Awards, Honoree for Interiors, Small Arc Institute, Palo Alto, CA
NOTABLE COMPANY AWARDS
Best Places to Work
San Francisco Business Times (2013–2014, 2017-2024)
Top 100 Bay Area Corporate Philanthropist
San Francisco Business Times (2017–2024)
Alexandria Real Estate Equities
1470 Owens Street Parking Garage SAN FRANCISCO, CA

PROJECT DESCRIPTION
New 110,000sf design-build parking garage located in the urban, downtown Mission Bay area. The fourlevel, above grade structure consists of cast-in-place concrete and includes 317 parking stalls. The project also includes the demolition of the existing asphalt parking lot, associated sitework, and design-build MEP systems.
Additional features include a green wall that acts as a security screen, 25 electric vehicle charging spaces, dynamic signage informing users of parking availability at the entrance and on each floor, and roll-down gates for extra security.
SIZE
110,000sf
CONSTRUCTION COST
Confidential per Client
PROJECT ARCHITECT
Watry Design, Inc.
KEY FEATURES / AWARDS + CERTIFICATIONS
EV Charging stations; Design-build MEP; Cast-in-place Concrete


Alexandria Real Estate Equities Inc.
Alexandria Center for Life Science – San Carlos Parking Structure
SAN CARLOS, CA

PROJECT DESCRIPTION
Phased campus construction of a five-story, 517,600sf 1,510-stall poured-in-place parking structure with two levels above grade and three levels below. The project includes three acres of open space/sitework on an eight-acre site.
SIZE
517,600sf
CONSTRUCTION COST Confidential per Client
PROJECT ARCHITECT ARC TEC, INC.
KEY FEATURES / AWARDS + CERTIFICATIONS Design-build

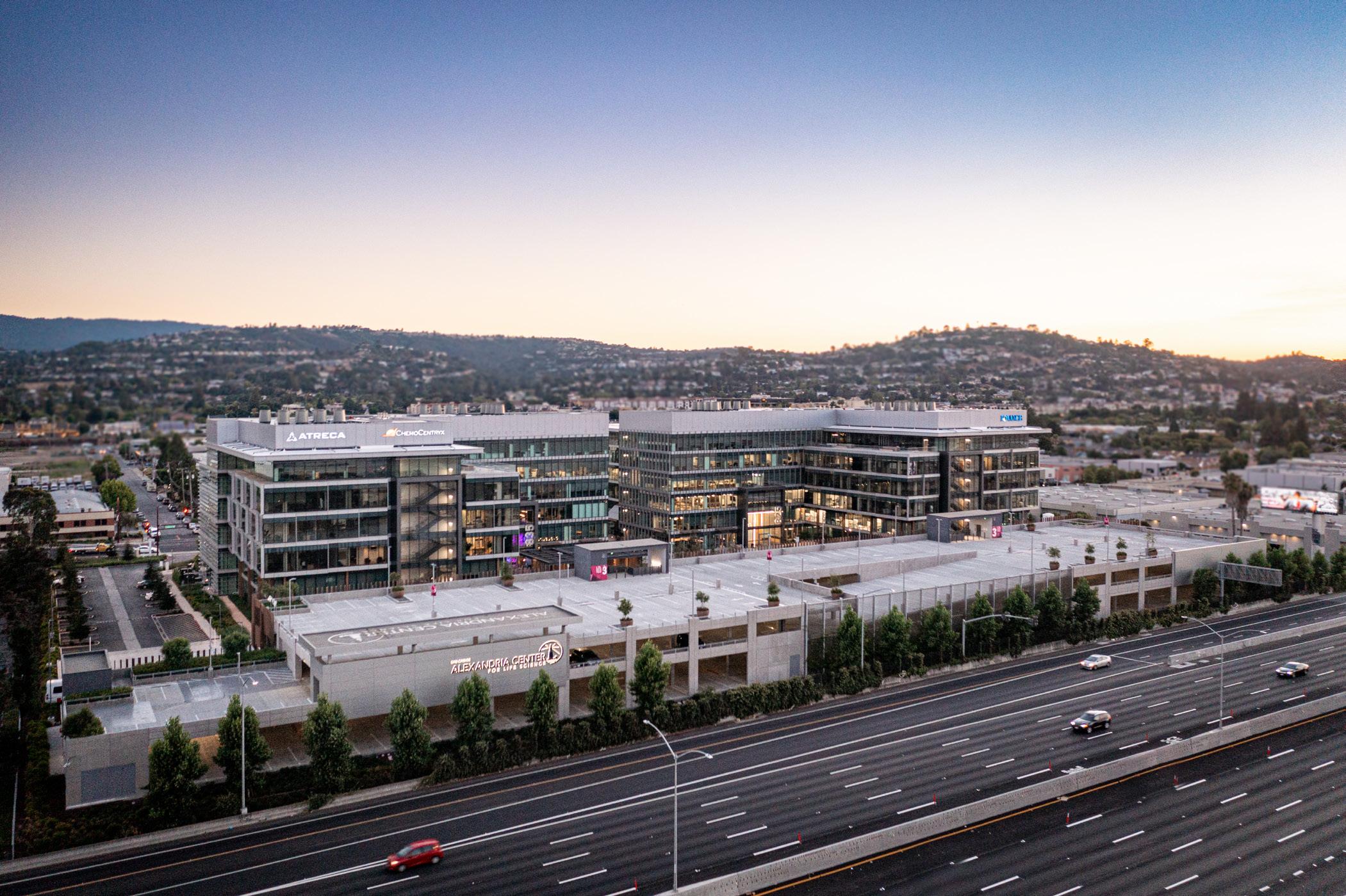
Alexandria Real Estate Equities, Inc.
Alexandria Center for Life Science—Millbrae & Parking Structure
MILLBRAE, CA



PROJECT DESCRIPTION
The vision for this high quality, first-class life science ready campus is to bring together unique natural and architectural elements with urban amenities and conveniences, while fostering both innovation and community. The project includes the construction of three core and warm shell buildings for future lab tenants, a seven-story 1,133-stall parking garage, and an amenity building complete with a fitness center. Sustainability elements and goals include LEED Gold, Fitwel certification, WELL certification, and an allelectric campus. All concrete (18,500 cubic yards) is self-performed by Truebeck.
SIZE
660,745sf
CONSTRUCTION COST
Confidential per Client
PROJECT ARCHITECT
WRNS Studio
KEY FEATURES / AWARDS + CERTIFICATIONS
LEED Gold; Fitwel & WELL certifications; All-electric campus; Self-perform concrete (18,500 cubic yards)


Wareham Development
710 Heinz Avenue Parking Garage
BERKELEY, CA

PROJECT DESCRIPTION
Truebeck was selected to build a ground-up, 286-stall parking garage. The Heinz commercial project is a stateof-the-art life science research and development building with adjacent parking garage. Located in the Aquatic Park Center, a 17-building research and development campus, the four-level parking garage is located in a high-volume pedestrian area that links businesses to the park. Bio planters to the north and west of the garage removes pollution, and runoff water feeds two larger planters at the east and west sides.
SIZE
92,500sf
CONSTRUCTION COST
$7.6 million
PROJECT ARCHITECT
International Parking Design (IPD)


County of San Mateo
San Mateo County Government Center Parking Structure
REDWOOD CITY, CA

PROJECT DESCRIPTION
The new seven-story parking structure includes 1,100 stalls and will meet the parking needs of the new COB3 and the other facilities in the County Government Center. The Truebeck and Watry design-build team delivered on the goals of creating a welcoming gateway to the COB3 campus while meeting the firm timeline, ensuring county staff had places to park. The project prioritized the best sustainable design practices for performance optimization, including a 1,350 panel photovoltaic system with annual production of 900,000 kilowatt hours, 124 EV charging stations with infrastructure for more, and droughttolerant landscaping, supporting the project’s goal of Net Zero Energy and LEED Platinum. The parking structure features a metal screen façade to maintain natural ventilation while also masking the building so it blends in with its surroundings. The San Mateo County logo adorns the façade screens, and for additional intrigue, an sculpture titled Hubcaps is in front on the public plaza.
SIZE
368,000sf
CONSTRUCTION COST
$48.2 million
PROJECT ARCHITECT
Watry Design
KEY FEATURES / AWARDS + CERTIFICATIONS
LEED Platinum; Net Zero Energy; Design-build

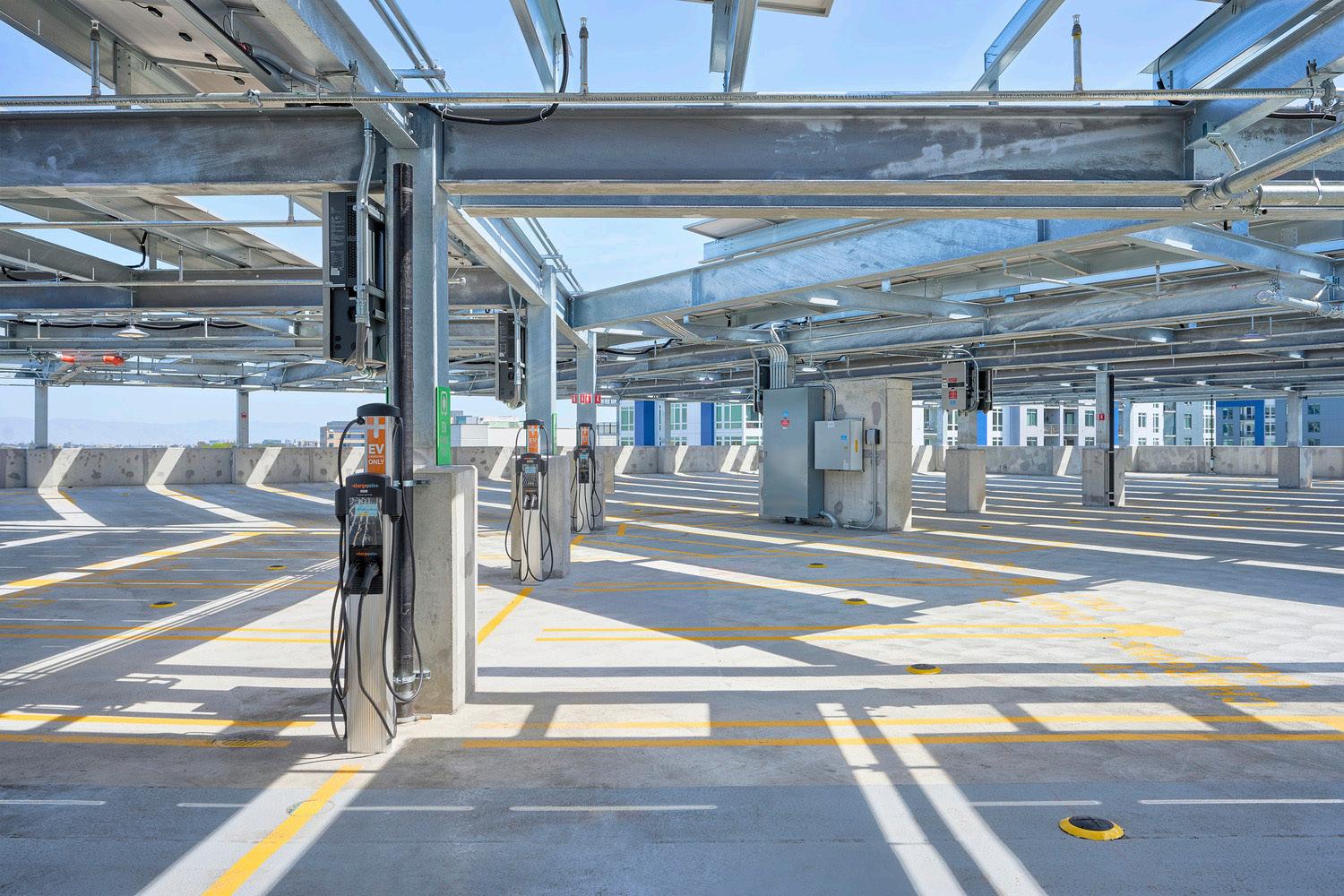
MDY Properties
Thirty75 Tech Office Development & Parking Structure
SANTA CLARA, CA

PROJECT DESCRIPTION
Located near the intersection of Scott Boulevard & San Tomas expressway, the office development provides approximately 224,000sf of first-class office space on six levels. Included with the office tower will be structured and below-grade parking totaling 308,000sf for approximately 800 cars, including 40+ electric vehicle stations. An outdoor plaza area will be located between the 140,000sf parking garage and northern wing of the office building. The office tower development will help anchor all business in the general area into a unified corporate center. The development consists of two new building structures. The primary building is an office facility occupying the north and east portions of the site. The office facility is six stories and is arranged as two wings. The project intends to advance a green “Miesian” approach to design, which is both minimalistic and modern, while exceeding all sustainability standards.
SIZE
224,000sf (Building); 308,000sf (Parking)
CONSTRUCTION COST
$130 million
PROJECT ARCHITECT
Verse Design Los Angeles


Facebook, Inc.
MPK 22 Office Building & Parking Garage
MENLO PARK, CA

PROJECT DESCRIPTION
The MPK 22 project consists of a 457,000sf fourstory office building and 570,000sf eight-story, 1,750-stall parking garage with one level partially below grade, and includes design-build MEP and exterior glass systems. The project includes collaborative office space, conference areas, and four full-service cafeterias. Sitework, landscaping, and utility infrastructure work will be incorporated into the project package in phases. Project includes abatement and demolition of five existing buildings, a public park, and offsite work.
SIZE
457,000sf (Office); 570,000sf (Parking Garage)
CONSTRUCTION COST
$600 million (Parking Garage: $105 million)
PROJECT ARCHITECT
Gehry Partners


Alexandria Real Estate Equities, Inc.
201 Haskins Way Office/Lab Buildings & Parking Structure
SOUTH SAN FRANCISCO, CA
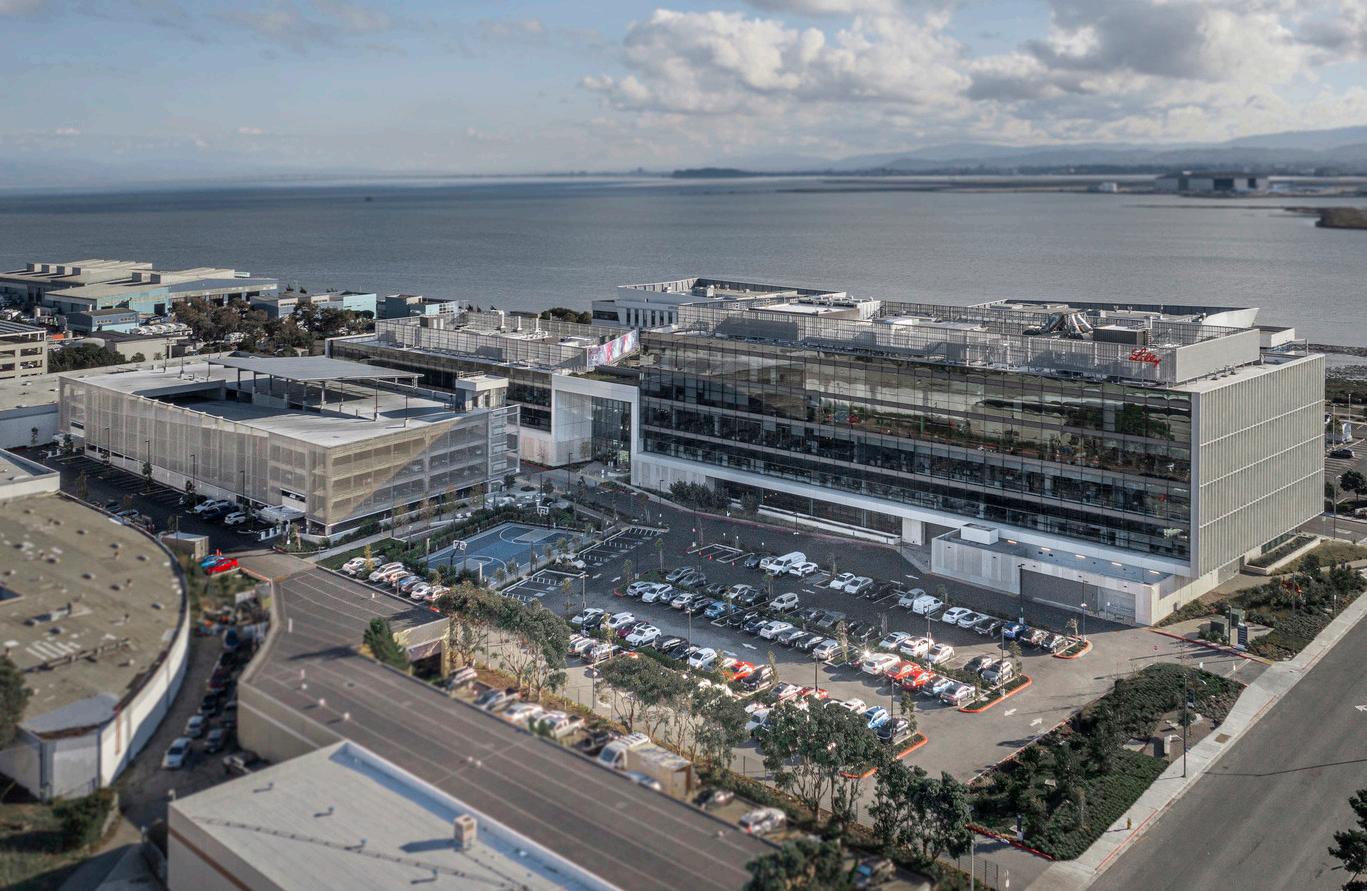
PROJECT DESCRIPTION
The 510,576sf project includes a 280,765sf office/ lab warm shell building consisting of a three-story east building and a five-story west building that are adjoined by a three-story open atrium. The new 229,811sf five-story pre-cast concrete parking structure includes 706 parking stalls. The project includes a new amenities building complete with gym and kitchen, associated sitework including new patio, parking lots, hardscape, Halio electrochromic glass curtainwall system, and demolition of an existing warehouse/distribution facility.
SIZE
510,576sf
CONSTRUCTION COST
$170 million
PROJECT ARCHITECT WRNS Studio


Lane Partners
520 Almanor Office Building & Parking Structure

PROJECT DESCRIPTION
New 230,000sf four-story steel warm shell office building, designed to achieve LEED Gold NC certification and accommodate Class A office space for a high tech tenant, including 16’ clear-height ceilings on the ground floor and 14’ clear-height ceilings on upper floors. The project includes a sevenlevel, 900-stall concrete parking structure with five levels above grade and 2 below. Sitework will include 7,000sf of outdoor terrace space.
SIZE
230,000sf
CONSTRUCTION COST $100 million
PROJECT ARCHITECT Korth Sunseri Hagey
KEY FEATURES / AWARDS + CERTIFICATIONS LEED Gold



Sand Hill Property Company
Folded Wings Research Park at 3223 Hanover PALO ALTO, CA

PROJECT DESCRIPTION
This state-of-the-art phased Class A office and R&D project includes abatement and demolition of two existing buildings along with soil remediation for excavation. Phase 1 includes 2 floors of underground parking with 360 stalls and a 120,000sf 2-story building adjacent to the garage. Phase 2 consists of a 80,000sf 2-story building above the garage, along with additional surface parking and landscaping. The project consists of a park-like setting and will have a low impact on the environment while also producing significant operating cost savings.
The efficient and modern elements effectively communicate a culture of innovation and is highly amenitized. With a large central courtyard, extensive balconies, and decks, the project reflects the evolution of the modern office environment in its embrace of a seamless interaction between the indoor/outdoor to achieve greater employee productivity and retention.
SIZE
200,000sf
CONSTRUCTION COST
$73 million
PROJECT ARCHITECT
Form4 Architecture
KEY FEATURES / AWARDS + CERTIFICATIONS LEED Silver certification

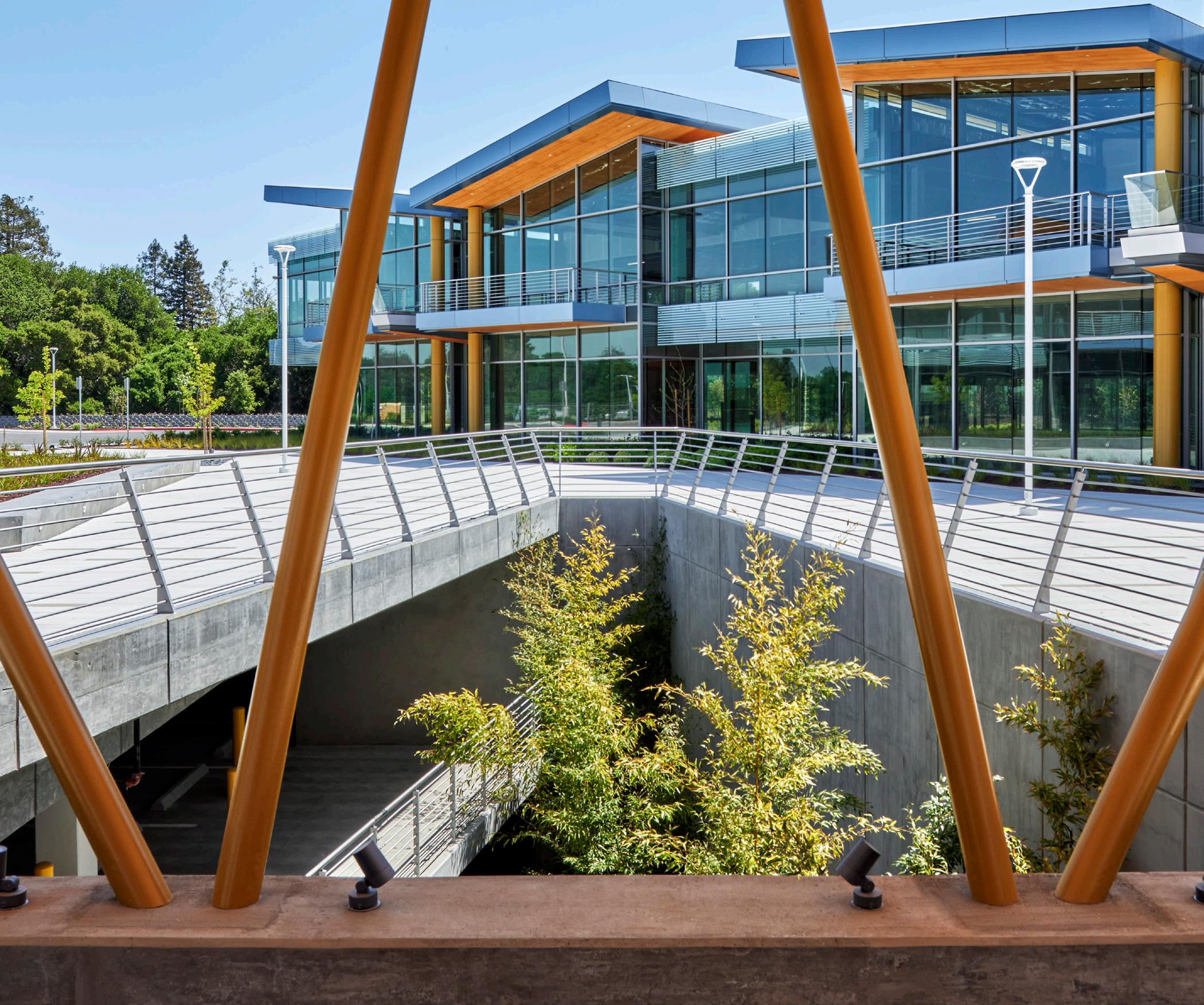

Apple
Visitor Center & Parking
Garage
CUPERTINO, CA
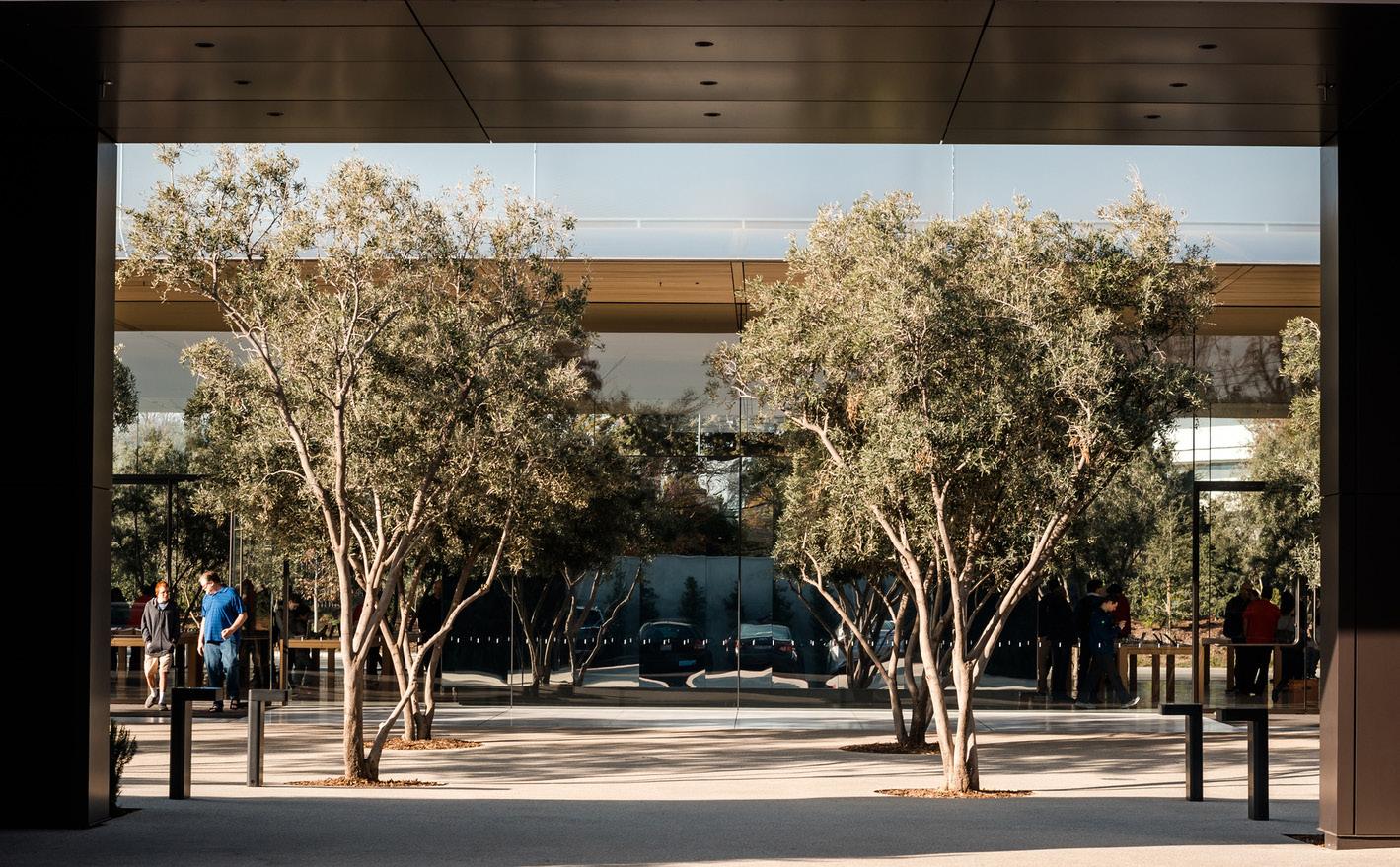
PROJECT DESCRIPTION
An architectural extension of the private Apple Park corporate campus, the new Visitor Center offers guests a place to learn, explore, shop, and more. The one-story, above grade “jewel-box” sits atop a three-story, subterranean, 264,000sf cast-in-place concrete parking garage complete with 850 stalls including 40+ electric vehicle stations. The multipurpose Exhibition space illustrates and showcases the innovative design principles of the office park. The Store was designed to offer a highly curated selection of products and accessories and includes exclusive branded merchandise. The ground-floor Café offers comfortable seating both inside and out, while the Roof Terrace features a unique view of the office park and its rolling landscape from above. Additional project features consisted of extensive, 160,000sf sitework, design-build MEP work as well as a LEED Platinum certification.
SIZE
447,000sf
CONSTRUCTION COST
Confidential per Client
PROJECT ARCHITECT
Foster + Partners
KEY FEATURES / AWARDS + CERTIFICATIONS
Net Zero Energy; LEED Platinum



Tantau Office Park and Interiors
CUPERTINO, CA

PROJECT DESCRIPTION
Truebeck provided extensive preconstruction and construction services for Apple’s world-renowned corporate campus, including state-of-the-art office and research and development facilities and 16-acre sitework redevelopment.
Aging corporate facilities were replaced with 615,000sf of high performance office, R&D, and support buildings. The new campus also includes amenities that promote employee health and well-being.
The architectural detail and construction quality are revolutionary in excellence. The fit and finish represent the company’s elite products—no seams or gaps showing.
SIZE

615,000sf (Buildings); 779,000sf (Parking)
CONSTRUCTION COST
Confidential per Client
PROJECT ARCHITECT
Foster + Partners
KEY FEATURES / AWARDS + CERTIFICATIONS
Net Zero Energy, LEED Gold

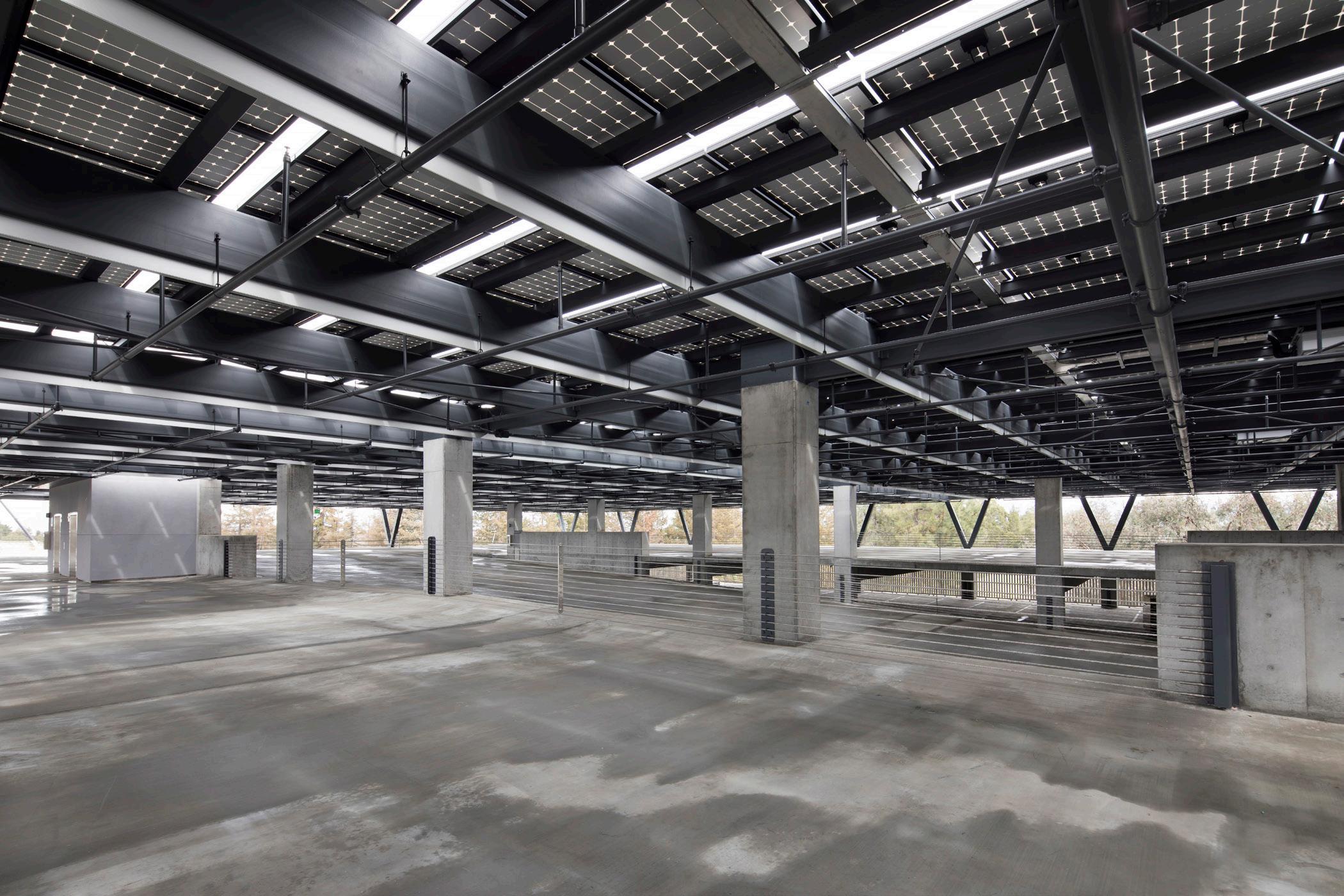
John Muir Health
Ambulatory Surgery Center & Parking Structure
WALNUT CREEK, CA
PROJECT DESCRIPTION

This first phase of John Muir’s significant masterplanned expansion consisted of a OSHPD 3 regulated 327,000sf eight-story structure with 44,000sf of medical use and 768 parking stalls. Medical uses include a surgery center, endoscopy, imaging, and an eye lab. Truebeck assisted with the coordination of the fully-designed MEP systems and interfaced with five different architectural and tenant improvement designers. The combined use of the overall structure as both a medical facility and parking garage posed the biggest challenges, which Truebeck supported the design efforts for by providing budgeting, scheduling, value analysis, and constructability reviews to help integrate the complex vibration, acoustic, and structural design elements into the project.
Interim site work projects included new helistop structure, relocating existing site utilities to support the new campus, loading dock renovation, electrical service improvements, and new mobile medical unit.
CONSTRUCTION COST
$60.3 million
PROJECT ARCHITECT
HED (Surgery Center)
Watry Design (Parking Structure)
KEY FEATURES / AWARDS + CERTIFICATIONS
OSHPD 3


Kilroy Realty
SF Flower Market & Parking Structure
SAN FRANCISCO, CA

PROJECT DESCRIPTION
This project includes the demolition and renovation of an existing warehouse space of around 98,000sf. The project scope includes a new roof, new electrical service, and new tenant spaces with cold storage. It also includes a new mezzanine of 25,000sf, and a single story 30,000sf parking structure/deck over 50,000sf of on-grade parking.
This tenant improvement includes refrigerated spaces and areas for flower sales in a congested, downtown site. The revitalized space will host over 45 individual flower vendors, 160 public parking spaces, and serves the local community as a unique space for future generations of florist and customers.
SIZE
118,000sf
CONSTRUCTION COST
$90 million
PROJECT ARCHITECT
Jackson Liles Architecture
KEY FEATURES / AWARDS + CERTIFICATIONS
Design-build MEP


San Francisco
San Mateo
