

Transforming Urban Places
BRANDING & EXPERIENTIAL DESIGN




Fully-Integrated Studio
Our Denver-based firm specializes in the full integration of branding and experiential design, architecture, interior design and urban design. Throughout our 35-year history we have earned a national reputation for shaping and reshaping urban structures and systems into special places.
Branding and experiential design plays a vital role in our experience of a place. It creates connections, enhances engagement and reinforces identity.
Drawing on our expertise in art, graphic and environmental design, we’ve partnered with clients across industries to provide everything from exhibit design and integrated art programs to signage, wayfinding and marketing collateral. This work is seamlessly built into the architectural project process, resulting in more sophisticated environments with a stronger sense of place.
Denver Union Station and The Crawford Hotel
LOCATION
Denver, Colorado
CLIENT
Union Station Alliance
SCOPE OF WORK
Experiential Design
One hundred years after the original Grand Opening, a revitalized, restored and reinvigorated Denver Union Station reopened its doors, solidifying its position as the Region’s premier multi-modal transit hub.
The design team was charged with fitting a hotel, including upgraded systems, fixtures, retail and restaurants into Denver’s historic train depot. The depot’s Great Hall is both the hotel lobby and the central station for the Region’s multi-modal transit hub, integrating light and commuter rail, Amtrak, regional and local bus, taxi, bikes and pedestrians.







BEFORE

Dark and drab interiors had not changed since the 1960’s.
AFTER

New retail storefronts bring light and activity to the Great Hall.


The Great Hall serves as the hotel lobby and the central station for the Region’s multi-modal transit hub.

The Glass Lab
LOCATION
Portland, Oregon
SIZE
46,000 SF
COMPLETION 2019
CLIENT ScanlanKemperBard (SKB)
SCOPE OF WORK
Branding
Experiential Design
AWARDS
SEGD Global Design Award 2021
The Glass Lab in Portland’s Innovation Quadrant was transformed from a former glass factory housed in a vintage twostory industrial building into a communityoriented creative hub for the next generation of creators and innovators. The brand identity, signage and wayfinding system joins the building’s industrial heritage as a glass factory and location in a burgeoning innovation district for a new creative tech future.

The design contemplates the properties of glass as an expression of the building’s past. Immersive patterning in the entry portal creates a prismlike effect, indicative of refraction, light transmission and transparency. Throughout, bold stenciling and painted lettering pay tribute to the building’s industrial heritage while celebrating its emerging spirit of innovation in craft manufacturing. Concrete floors, clean
white walls, blackened steel details and birch wood accents informed the signage program’s monochromatic material palette, with bursts of industrial yellow used throughout to mark key entry points to the building, amenity areas and suites. The system employs geometric motifs inspired by functional marking but diverges from its historical use, instead signaling welcome and collaboration.

The creative space’s industrial theme is expressed upon entry with this large-scale experiential graphic.
Energetic graphic elements cross boundaries between individual suites and common spaces, establishing a sense of community and supporting collaboration among creators. Portland artist Aden Catalani extended the environmental graphics with a custom mural at the main circulation stair. Most prominently, the project features a large exterior super-graphic along the building façade, relating in scale to the expressed structure of the building and establishing The Glass Lab as a new innovative hub for the neighborhood.

Suites feature storefront glass facing a main hall and lobby area with warm materials and finishes utilizing natural light to create a sense of connectivity that supports collaboration.

Portland
artist Aden Catalani extended the environmental graphics with a custom mural at the main circulation stair.


Throughout, bold stenciling and painted lettering pay tribute to the building’s industrial heritage while celebrating its emerging spirit of innovation in craft manufacturing.
The Benson Hotel & Faculty Club
LOCATION
Aurora, Colorado
SIZE
102,000 SF
COMPLETION
2023
CLIENT
Aimco
SCOPE OF WORK
Experiential Design
Integrated Art Program
The Benson Hotel and Faculty Club is the center of hospitality at the nationallyrecognized Anschutz Medical Campus. The 106-key hotel supports the full spectrum of activities on campus through dedicated spaces for collaboration and innovation, connection and leisure, celebration and recognition, in addition to respite and recovery. The significance of the hotel’s presence on campus is announced by lighted signs integrated atop the narrow tower elevations at either end of the building.
The design merges traditional elegance with the spirit of the contemporary American West. The objective was to deliver an elevated offering for a national clientele while simultaneously creating a profoundly local experience. The graphics and brand identity sought to express continuity with the location’s history as the Fitzsimons Army Medical Center – adopting Southwestern and Mission-style details reflective of remaining historic elements – yet expand to reflect the innovative and forward-thinking ethos of the presentday university innovation campus.


Canopy lettering is layered and inviting, welcoming guests with classic elegance while introducing the axial ‘crossroads’ plan of the hotel.
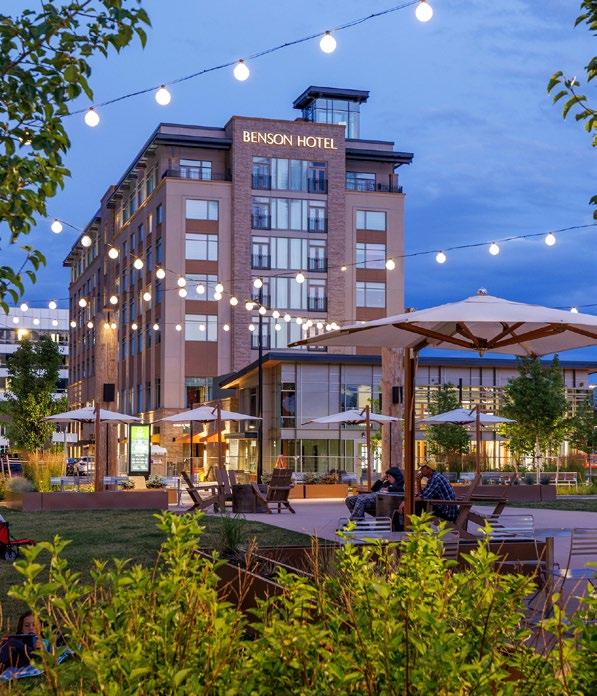
A lighted hotel sign is integrated with the architecture at the building’s top and reinforces the hotel’s presence as a meeting place and crossroads of innovation.

Brand identity for the restaurant reflects its relaxed atmosphere. A hanging bronze plaque marks the arrival threshold from within the hotel, while exterior signage announces the restaurant at street level.
The experiential graphic design team was challenged to create a signage and wayfinding system that would create distinct sub-identities for the hotel, its restaurants, and the Faculty Club, yet still convey brand cohesiveness and sense of connection. Guest rooms employ one of four schemes – garden, mountain, prairie, and university. Graphics and wayfinding are reflective of each of these distinct themes while simultaneously united by a sense of warmth, tradition and collegiate hospitality. The hotel’s extensive collection of contemporary Western art, the second largest in Colorado, inspired the graphics program for the Faculty Club and adjacent pre-function space. On the first floor, The Common Good restaurant’s branding conveys an environment for gathering and rejuvenation.

With two levels of amenities in the hotel, wayfinding provides clear direction amidst multiple simultaneous and complex interactions. Individual letters are seamlessly integrated with the architecture.
Wayfinding was carefully designed to support the needs of a social hub while offering sophistication and a commitment to integration with the architecture. Subtle ornamentation complements the rich wood, textured stone and patterned tile that characterize the hotel’s materiality. Classic fluted glass found throughout the interior spaces was reinterpreted within the signage program, adding texture and interest to the design family.

Faculty Club arrival signage subtly conveys the mysteries within. Experiential graphics include the art interpretation program for the commissioned Western art collection.


Expressing verticality and elegance, fluted glass is used as an architectural screening element and carries over as a core material for signage throughout the hotel.



Architecture and experiential graphics by the same design firm allowed for the creation of building elements purpose-built for branding and expression. The masonry and granite base emphasize hotel signage.
The comprehensive signage and experiential design program included branding, wayfinding and identity design, seamlessly integrated into the space through close collaboration between the design firm’s experiential graphic design and architecture teams. The team’s integrated approach balanced tradition and innovation, creating a differentiated brand position and inspiring, welcoming and restorative environment.
Paradigm River North
LOCATION
Denver, Colorado
SIZE
200,000 SF
COMPLETION
Ongoing
CLIENT
Jordon
Perlmutter
& Co.; The Rockefeller Group
SCOPE OF WORK
Branding
Experiential Design
Tenant Signage Guidelines
Paradigm River North is a new eight-story, 200,000-square-foot office development with ground-floor retail at 3400 Walnut St. in the River North Art District. The building identity is designed to pay homage to the area’s industrial past and prioritize the Colorado lifestyle, appealing to Denver’s young, educated workforce.
Referencing the history of the River North Art District, Paradigm River North represents a shift from a rich industrial past into a vibrant technological future. The local spirit of industry is revitalized for a new generation.
In addition to the branding and identity design, Tryba has designed experiential graphics to express the building identity at the street level. Tenant signage guidelines have also been written to ensure future tenant brands are both celebrated and integrated with the architecture.



Experiential signage marks the entrance to the 200,000 SF office building.

Tryba Architects designed the identity to represent a shift toward a new contemporary workplace that is rooted in industrial history. Traditional industrial materials are re-contextualized as eye-catching environmental graphics.
S2 Primary Entry Sign
S1 Primary Identity Graphic
Walnut
Walnut Street Elevation








The 40-page Tenant Signage Guidelines were written by Tryba Architects to create a framework that ensures all future tenant signs will be integrated with both the architecture and the Paradigm River North identity.
Montview Boulevard Presbyterian Church
LOCATION
Denver, Colorado
SIZE
2 acre urban campus
COMPLETION
2022
CLIENT
Montview Boulevard Presbyterian Church
SCOPE OF WORK
Lead Design Architect and Architect of Record, Master Planning, Interior Design
For more than 120 years, Montview Boulevard Presbyterian Church has been a prominent landmark and community cornerstone in Denver’s historic Park Hill neighborhood. Montview’s physical campus is an integral part of its ministry and identity while its footprint has changed with the needs of the congregation.
In 2018, Tryba Architects led a collaborative process resulting in the Long-Term Campus Vision, a roadmap for restoration and construction decisions over the next 15-20 years. Top priority projects from the Vision were identified and Tryba Architects provided comprehensive support for a successful capital campaign.

As part of the improvements to Westminster Commons, a new second floor space is enclosed by a glazed façade—the Lantern—that brings new light and life to the Dahlia Street entry. Elevating the surface of the existing entry court, new stone paving and planters create an elegant, fresh and welcoming address for the church.


Exterior signage extends the church’s role as a community gathering place onto the landscaped parkway of Montview Boulevard.



led a successful capital campaign and the creation of custom branding and marketing collateral.
Tryba

Reinventing the Westminster Commons as a new double-height space reveals views of the adjacent main sanctuary and establishing a new lightfilled second level connection to the choir loft. Connection to the elevator adds new accessibility for the choir loft and adds a new seating area.


A new wayfinding system clarifies the organization of the church campus, which includes various meeting rooms and event spaces.

The Library and Heritage Gallery now connects directly with the Miller Center, providing a flexible gathering space for a variety of uses.


The church’s awe-inspiring historic stained glass windows are celebrated with a curated heritage display.

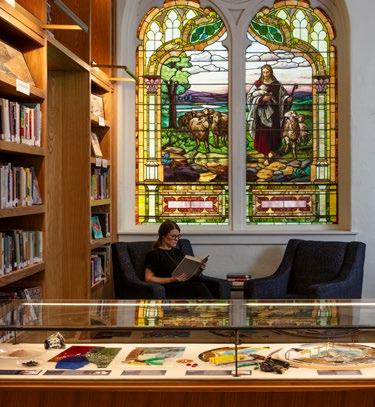
Comfortable furniture groupings are established in clusters aligned with the original stained glass windows.
Aimco Headquarters
Denver, Colorado
SCOPE OF WORK
Experiential Design
Art Program
When leading real estate investment and development company Aimco relocated their headquarters, they were seeking to transform their workplace into a vibrant, collaborative and flexible environment that portrays a focused and sophisticated real estate company. The highly integrated signage, wayfinding and art program for the new headquarters elevates the company’s brand and draws inspiration from Aimco’s commitment to crafting high-quality, urban places that are inclusive, connected and enduring.
The signage system and brand elements are defined by enduring quality and authentic materiality. The use of natural materials is an expression of Aimco’s urban and hospitality-forward residential developments. Pristine white graphics and lettering are set in contrast against industrial blackened steel throughout the system.


An interconnecting stair between floors connects employees to an extensive "Town Square" with amenities including a café, library, post office and communal gathering space.

The Café offers a clean, safe and comfortable space for meetings and coffee breaks without leaving the office.



The comprehensive signage and experiential design program included code required signage, wayfinding, brand identification and largescale digital screens, seamlessly integrated into the workplace through close collaboration between the design firm’s experiential graphic design and interior architecture teams. The resulting design achieves intuitive wayfinding and reflects the company’s values, guiding people to amenities including a mother’s room, library and technology bar. The thoughtful convergence of program, structure, circulation and wayfinding creates an effortless, highly legible and comfortable experience.
Denver Rock Drill
LOCATION
Denver, Colorado
SIZE
12 acres
COMPLETION
Ongoing
CLIENT
The Weiss Family
Saunders Development
SCOPE OF WORK
Brand Positioning
Graphic Identity
Marketing Collateral
Experiential Design
Tryba Architects is currently re-imagining this historic industrial site as a mixed use community housing office tenants, artists’ studios, apartments, food and beverage production facilities, restaurants and retail. This project provides the opportunity to retain and reactivate over 50 warehouse and manufacturing buildings that reflect the authentic industrial heritage of the RiNo district.
The plan builds around a finely grained public realm of courtyards, lanes, and rail spurs to provide community amenities for the Cole and RiNo neighborhoods and a new destination precinct for the broader City.
With the opening of the RTD University of Colorado A Line linking Union Station and Denver International Airport the site enjoys a new level of local, regional and international connectivity within Denver’s much heralded Corridor of Opportunity. A short walk to the 38th and Blake Station, Denver Rock Drill is one stop away from Denver Union Station and the entire regional transportation network, and twenty minutes from Denver’s uniquely well connected International Airport.


Overview of site showing proximity to Downtown Denver and the 38th and Blake RTD Transit Station.


Graphic Identity informed by unique sawtooth roof and heritage of industrial type found throughout the site.






KNOCKOUT
Knockout No. 46 Flyweight
Knockout No. 47 Bantamweight
Knockout No. 48 Featherweight
Knockout No. 49 Liteweight
Knockout No. 50 Welterweight
Sentinel
Sentinel Light
Sentinel Medium
Sentinel Semibold
Sentinel Bold
Sentinel Black




Full suite of marketing materials including brochures, website, leasing exhibit, and temporary signage.
Central Green at Fitzsimons Innovation Community
LOCATION
Aurora, Colorado SIZE
1 acre
COMPLETION 2022
CLIENT
Aimco
SCOPE OF WORK
Architecture
Experiential Design
Central Green introduces restorative nature to the vibrant and forward-thinking Fitzsimons Innovation Community, a 125-acre master-planned innovation district transforming the decommissioned Fitzsimons Army Hospital Base into a thriving live-work-play environment at the CU Anschutz Medical Campus.
A significant new addition to the urban network of parks, parkways and boulevards, Central Green supports opportunities for community connection and collaboration at the world-class research campus.
Central Green is a flexible 1-acre outdoor amenity and event space that can be adapted to a variety of events such as food trucks, movies in the park, fitness classes, graduation ceremonies, and more.
Tryba Architects designed the brand identity for Central Green and the district sign plan for the 6-square block mixed-use neighborhood surrounding. Signs within the Central Green create a strong sense of identity at the heart of the campus.

Changeable directory signage creates an illuminated gateway greeting pedestrians into the Central Green



A hierarchy of signs establish identity and provide clear orientation and wayfinding. Changeable directories feature local retail offerings and describe surrounding development progress.
Clean lines and illumination contrast with natural edges and patterning in the sandstone.

Anschutz Medical Center / Fitzsimons Master Plan
LOCATION
Aurora, Colorado
SIZE
578 acres
COMPLETION
Ongoing
CLIENT
Fitzsimons
Redevelopment Authority
Aimco
SCOPE OF WORK
Architecture
Master Planning
Interior Architecture
Experiential Design
Working with the City of Aurora and the Fitzsimons Redevelopment Authority (FRA), Tryba Architects is actively planning the 578-acre Anschutz Medical Center and Fitzsimons Innovation District.
The campus is a destination for worldclass healthcare, with 1 in 10 patients traveling from outside Colorado. As a national training hub, more than 3,000 surgeons annually travel here for advanced training.
The Master Plan leverages and reinforces the campus building pattern and maximizes the long-term land value with increased density and multi-modal transportation. It will enhance the open space network throughout the campus and capture mountain and city views.
Responsive to diverse edges, the campus will be thoroughly integrated with its city context.


The vision leverages and reinforces the campus building pattern with increased density, multi-modal transportation and an enhanced open space network.


New naming convention and graphic identity
Graphic Identity Look and Feel




















Fitzsimons Innovation Community
Mortenson
‘Mood Board’ assembled to study brand personality.

Fox Park
Denver, Colorado
SIZE
41 acres
COMPLETION
Ongoing
CLIENT VITA
SCOPE OF WORK
Brand Positioning
Graphic Identity
Marketing Collateral
Fox Park is a new 41-acre urban landscape providing a diversity of experiences that fully immerse this new cityscape with nature.
Positioned at the intersection of I-25 and I-70, Fox Park will be a new gateway to the city and Rocky Mountain Region. A quarter mile from 41st and Fox Station, Fox Park is one stop away from Denver Union Station and the entire regional transportation network. Fourteen acres of interconnected parks and open space integrate culture, community and innovation to create unparalleled opportunities for growth.
Terraced into the hillside, a vertically integrated public realm consolidates parking and service below grade. This infrastructure reveals the ecology of Fox Park—water, energy and waste—making it legible to people of all ages.
A cohesive urban landscape will bring together next-generation workspaces, a boutique hotel, retail and residential spaces and urban agriculture, creating a diverse community fueled by transformative industrial reclamation.



Custom maps and illustrations reflect the Fox Park brand.

Studies for website design and wayfinding signage.


Case bound marketing brochure features custom foil logo and messaging.
Firestone & Robertson
Whiskey Ranch
LOCATION
Fort Worth, Texas
45,000 SF 112 acres
CLIENT
Firestone & Robertson
Distilling Co.
SCOPE OF WORK
Experiential Design
Through an integrated approach to planning, architecture and design, Tryba orchestrated an immersive sensory experience at Firestone & Robertson’s new ‘Whiskey Ranch’ just outside of Fort Worth, Texas.
Set on a bucolic 112-acre property, the site is carefully arranged with a largescale whiskey production facility to the south, and hospitality and administration functions to the north. A central courtyard serves as a connector and outdoor event space, offering spectacular skyline views.


The design celebrates the brand’s Fort Worth roots with locally sourced materials, skyline views and building forms reminiscent of the Texas ranch tradition.

At the heart of the project is a towering 45-foot copper column still, housed behind two 20-foot barn doors in the Stillhouse.



The Draper LOCATION
Loveland, Colorado
SIZE
108,674 GSF
96 Units
CLIENT Tribe, BH Developers
SCOPE OF WORK
Architecture, Branding & Experiential Design

Designed to embrace and enliven a historic downtown Main Street, The Draper strikes a balance between preservation and transformation. Distinctive residences, activated retail and office create a dynamic, uniquely curated block with Rocky Mountain views.
The residential experience enhances and celebrates the historic urban setting, connecting residents to the outdoors and the city and building a vibrant sense of community and place. Meaningful art experiences and encounters with nature are abundant.
The introduction of a new public realm includes activation of an alley, the creation of a new lane and a small courtyard space linking the two. Defined by a strong sense of craft, materiality and discovery, the new open space network reflects the historic pattern of development in downtown Loveland, enhances permeability and connectivity and fosters retail activation.

The Draper brand celebrates a community gathering space that previously occupied this important ‘Main and Main’ corner in Loveland. The Draper drugstore opened in 1936 at the corner of Fourth Street and North Lincoln Avenue.


The Draper graphics and brand extends to include multiple forms of physical and digital applications.
The graphic identity expresses the heritage of Loveland’s vibrant downtown Main Street.

Reveling in the ‘bravado’ of the American Main Street, a painted wall sign accompanies the rooftop garden to create a new sense of identity.

A feature sign paying homage to the original Draper drugstore becomes a beacon to draw visitors into the activated alley and courtyard at the heart of the project.






Parc Mosaic
Boulder, Colorado
SIZE
226 units
COMPLETION
2020 CLIENT
SCOPE OF WORK
Experiential Design
Parc Mosaic Apartment Homes capitalizes on Boulder’s location at the intersection of the mountains and plains to create an active, sustainable community with a strong connection to the landscape.
In addition to the 226 apartments in a variety of sizes and configurations, 10 “outdoor rooms” throughout the property—each with a different ethos and amenity—extend the living space for residents.
Inside, amenities include a fitness center with a climbing wall, multiple lounges, a yoga room, bike storage and an innovative indoor/outdoor pool that can be enjoyed year-round.






Park Towne Place
Museum District Residences
LOCATION
Philadelphia, Pennsylvania
SIZE
1.5 Million SF
COMPLETION
2017
CLIENT Aimco
SCOPE OF WORK
Brand Positioning
Graphic Identity
Experiential Design
Park Towne Place Museum District
Residences are once again among the premier multi-family communities in Center City Philadelphia. Composed of four 18-story towers arranged around a central courtyard, the property is the first mid-century modern multi-family community in Pennsylvania to be listed on the National Register of Historic Places.
Preservation, new design interventions, and enlivened programming have transformed the campus into a vibrant community. Major interventions included restoration of the building envelope; new openings and circulation paths; reimagined amenities including a 20,000 SF retail center; and fully renovated and reconfigured living spaces oriented toward city and river views. Capitalizing on the unique proximity to some of the country’s most prestigious cultural institutions such as the Philadelphia Museum of Art and The Barnes Foundation, the campus has been reconnected to the Parkway Museums District through a robust art program.


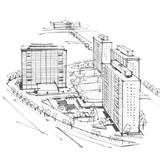



International Style 1959 Museum District
Brand Heritage

New canopy signage and totems reconnect Park Towne Place with the cultural fabric of the Museums District.


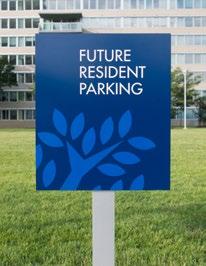

Parking sign featuring screen-printed graphics. Etched stainless steel room sign.
Wall sign with pin-mounted stainless steel letters and internally illuminated ‘tree mark’.

The insertion of a new central stair and skylight increases circulation between the upper and lower levels and brings new light to a previously dark space.



One Canal LOCATION
Boston, Massachusetts
SIZE
438,800 SF
310 units COMPLETION
2016
CLIENT Aimco
SCOPE OF WORK
Brand Positioning
Graphic Identity
Experiential Design
Positioned at the tip of Boston’s Rose Kennedy Greenway, One Canal is located in the emerging Bulfinch Triangle Historic District. The development straddles three vital transportation systems—the Central Artery and the transit Orange and Green lines—to reconnect the North and West End neighborhoods. Designed to engage long views up the Greenway, a tracery of decks and bays wraps the building to dissolve the interior/exterior boundary.
One Canal merges major new street level retail space and parking into this active sports and entertainment district, and rises to twelve stories to capture views of the parkway and inner harbor beyond.
The upper levels feature 310 luxury apartments, each with high-end finishes and open living areas. Amenity spaces are distributed throughout the building on multiple levels, and include a stateof-the-art fitness center, courtyard community space, pavilion fire-pit, and a rooftop pool and movie screening space.


Graphic Identity | Dark Background Version
One Canal, Boston,
Graphic Identity inspired by site’s history on Canal Street.
Graphic Identity Guidelines
Typography
abcdefghijklmnopqrstuvwxyz
ABCDEFGHIJKLMNOPQRSTUVWXYZ 0123456789 !?@&%
abcdefghijklmnopqrstuvwxyz
ABCDEFGHIJKLMNOPQRSTUVWXYZ 0123456789 !?@&%
abcdefghijklmnopqrstuvwxyz
ABCDEFGHIJKLMNOPQRSTUVWXYZ 0123456789 !?@&%
abcdefghijklmnopqrstuvwxyz
ABCDEFGHIJKLMNOPQRSTUVWXYZ 0123456789 !?@&%
abcdefghijklmnopqrstuvwxyz
ABCDEFGHIJKLMNOPQRSTUVWXYZ 0123456789 !?@&%
abcdefghijklmnopqrstuvwxyz
ABCDEFGHIJKLMNOPQRSTUVWXYZ 0123456789 !?@&%
abcdefghijklmnopqrstuvwxyz
ABCDEFGHIJKLMNOPQRSTUVWXYZ 0123456789 !?@&%
abcdefghijklmnopqrstuvwxyz
ABCDEFGHIJKLMNOPQRSTUVWXYZ 0123456789 !?@&%
abcdefghijklmnopqrstuvwxyz
ABCDEFGHIJKLMNOPQRSTUVWXYZ 0123456789 !?@&%
abcdefghijklmnopqrstuvwxyz
ABCDEFGHIJKLMNOPQRSTUVWXYZ
abcdefghijklmnopqrstuvwxyz
ABCDEFGHIJKLMNOPQRSTUVWXYZ
Futura T


Canopy entrance sign with internally illuminated stainless steel channel letters.

Garage mural and level identification sign with stainless steel pin-mounted numeral.
Tryba

Metallic vinyl amenity sign applied to second surface of glass.



Bronze room sign with polished tactile characters.
Bronze interior wayfinding sign with polished surface. Oxidized bronze unit sign with polished numerals.
The Fremont Residences
LOCATION
Aurora, Colorado
SIZE
2.0 acres
253 units
225 parking spaces
360,600 SF
COMPLETION
2020
CLIENT Aimco
SCOPE OF WORK
Experiential Design
Named after one of the American West’s great explorers, The Fremont Residences is a 253-unit apartment community both grounded in history and focused on the future.
The Fremont is made up of five distinct districts within the building. Each district presents a unique facade with quality materials and thoughtful detailing, adding to the richness of the street experience. The buildings boast an array of distinctive unit options including two-level townhomes, walk-up row homes and premier residences with a variety of private balcony options.


Vibrant residential experience at the heart of a world-class medical innovation community.

View along 21st Street—the building is a convergence of traditional and contemporary architecture.

In the building’s comfortable Uber Waiting Room, artwork by local artists reflects the journey of John Frémont, 19th-century explorer of the Rocky Mountains and namesake of the residential community.
Open exchange between the buildings is accomplished with shared amenities including covered and secured parking, fitness and gathering spaces, as well as the luxurious elevated courtyard and pool terrace. As the first in a new phase of residential development on the campus, The Fremont—combined with the current development of the Benson Hotel and Faculty Club—will create a dynamic and active community at the CU Anschutz Innovation Community and serve as a catalyst for future residential and research-focused development.


The interior signage system creates contrast through the interplay between dark and polished bronze finishes.
The warm bronze signage mirrors the warm interior palette, creating a feeling of welcome for residents and guests.
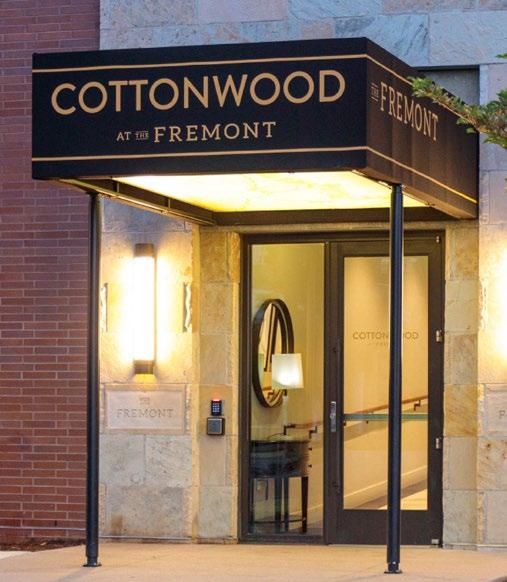
comprised
The building is
of four unique districts, each named after one of John C. Fremont’s numerous botanical discoveries.
Zoom In: The Centennial State 100 Objects Exhibit Design
LOCATION
Denver, Colorado
SIZE
3,900 SF
COMPLETION
2017
CLIENT
History Colorado Center
SCOPE OF WORK
Exhibit Design
Environmental
Graphic Design
Zoom In: The Centennial State in 100 Objects occupies a newly renovated gallery on the third floor of the History Colorado Center. The new gallery space is located within a four-story vertical stack of collections storage/registration and offices known as the ‘collections core’ of the museum. The exhibit invites visitors to encounter the collections in a new way.
The exhibit features objects from the History Colorado collection. Dramatic, focused exhibit lighting, paired with individual exhibit cases results in a ‘Jewel Box’ effect, with the objects as the clear point of focus for visitors. The design is driven by a commitment to present the objects, and the stories they represent, to the visitor in a clear and arresting way. The exhibit balances the individuality of each object with subgroupings and themes that connect groupings of objects through time.
Localized interpretation at each object provides an introduction to visitors about the rich stories each object represents. Three immersive projections provide a visual interpretive framework for the exhibit: Objects, Land and People.
Projection: Objects
Exhibit Introduction

Wall display case La Glorieta Battle Flag

Secondary Entrance / Exit
Collections Table West
Collections Table East
Projection: Land

Arrival view into the exhibition layers artifacts against immersive digital imagery.




The experiential goal was to create a singular encounter with each object, allowing a true diversity of stories to be introduced by each object.

