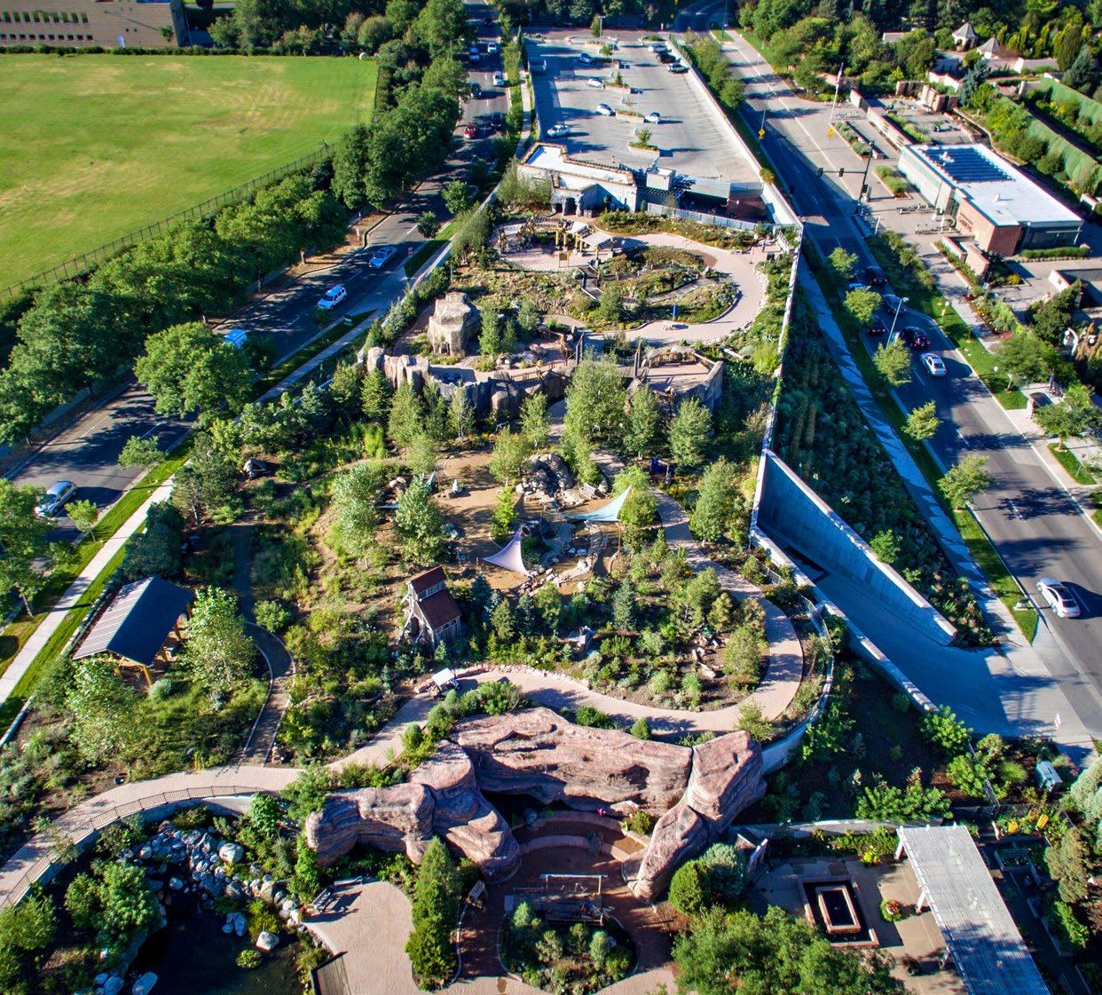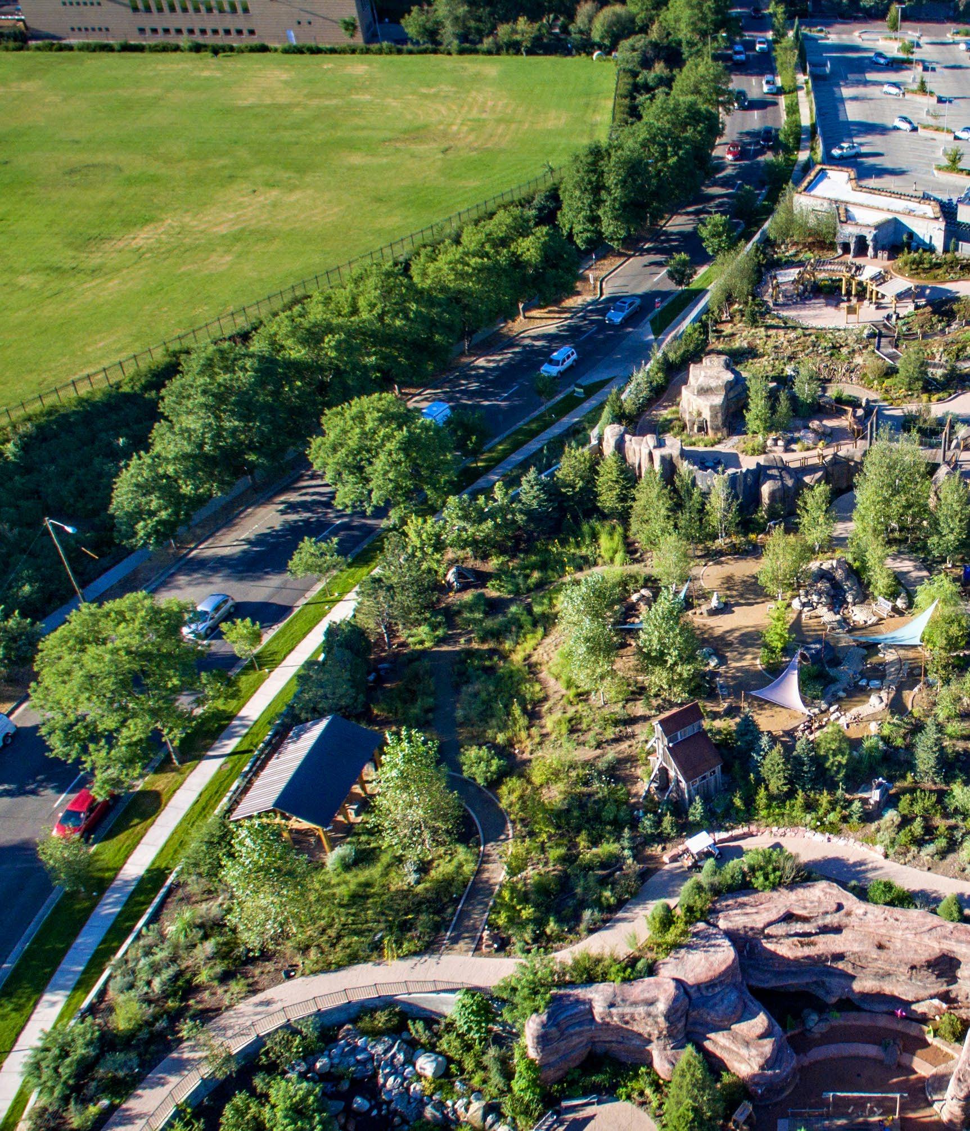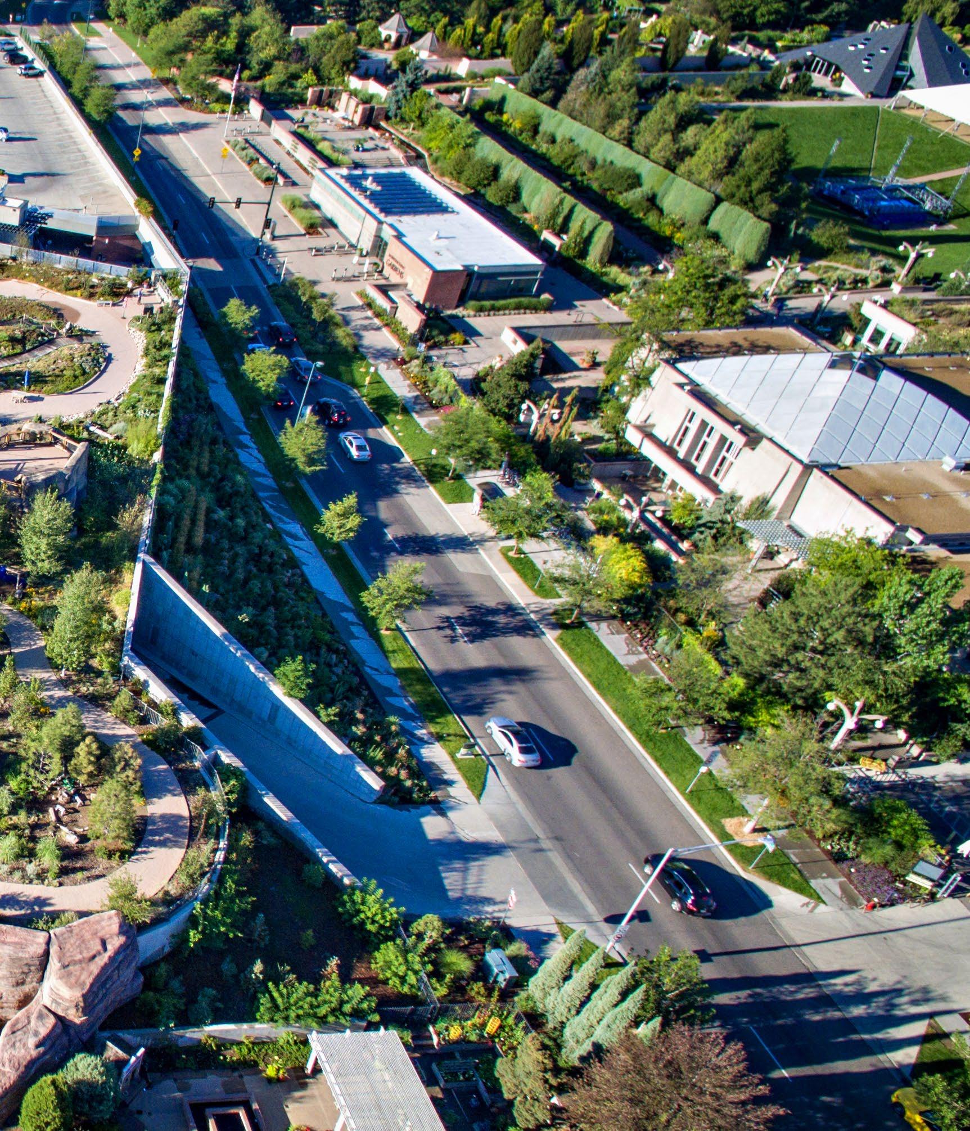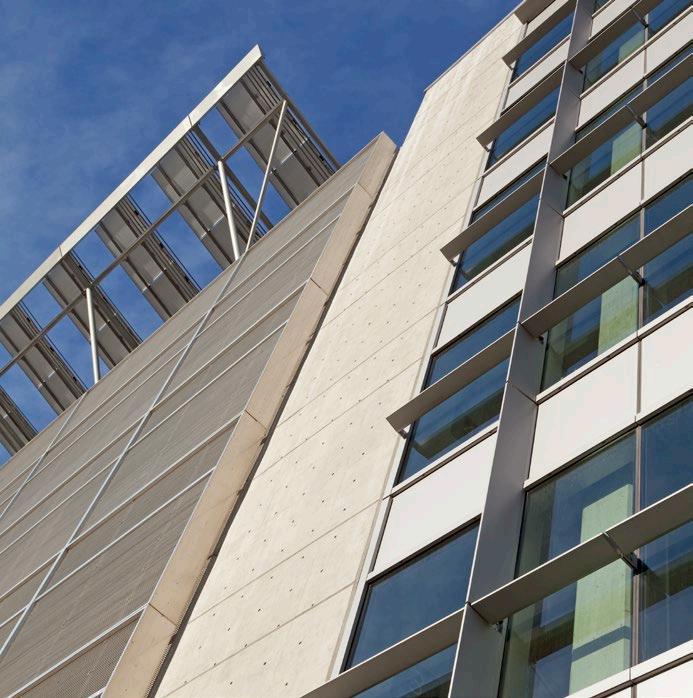Integrated Parking
SELECT PROJECTS











Our firm specializes in the full integration of architecture, interior design, urban design, landscape architecture, historic preservation and planning. Throughout our 34-year history we have earned a national reputation for shaping and reshaping urban structures, interior spaces and systems into special places.
Our practice is driven by a commitment to our clients to collaborate in crafting detailed buildings and interiors intimately connected to function, people, nature and the urban environment. Central to our work is sustainable, enduring design that reinterprets the past to meet the demands of the present, while being mindful of our responsibility to the future.
LOCATION Denver, Colorado
SIZE 680 Structured Parking Stalls
COMPLETED 2002
CLIENT The Lionstone Group
SCOPE OF WORK Architecture Master Planning
Tryba Architects was selected to develop Urban Design Standards and Guidelines for the Lionstone Redevelopment at the intersection of I-25 and Broadway. This 33-acre infill site was formerly the Gates Rubber Company, home of the Gates Corporation for over 85 years prior to their relocation to Lower Downtown Denver.
Lionstone has now completed the renovation and leased the 300,000 sf historic Gates complex. The 680 car mixed-use garage compliments the historic architecture and sets the bar high for future development.
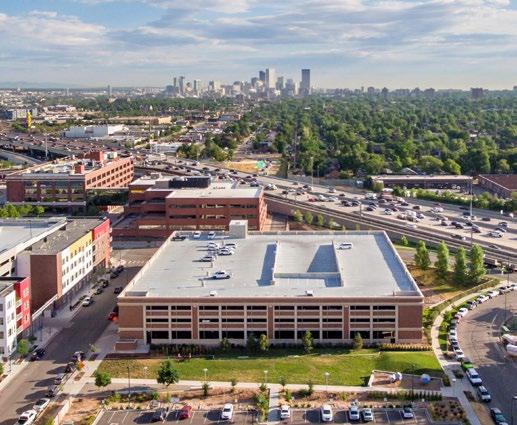
Water for People occupies street-level office space in the mixed-use garage
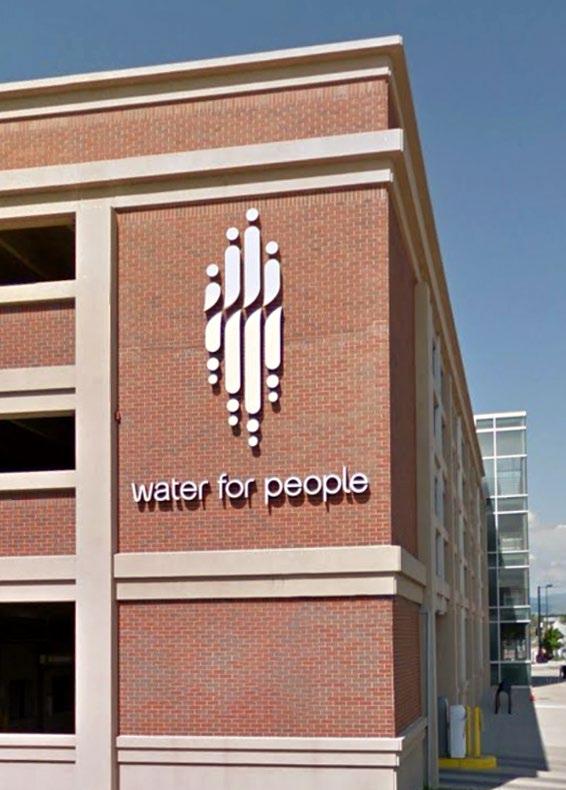 Located at the heart of the Lionstone Redevelopment at the I-25 and Broadway RTD Transit Station
Located at the heart of the Lionstone Redevelopment at the I-25 and Broadway RTD Transit Station
Active ground-level programming and architectural facades integrate parking into the surrounding urban environment.
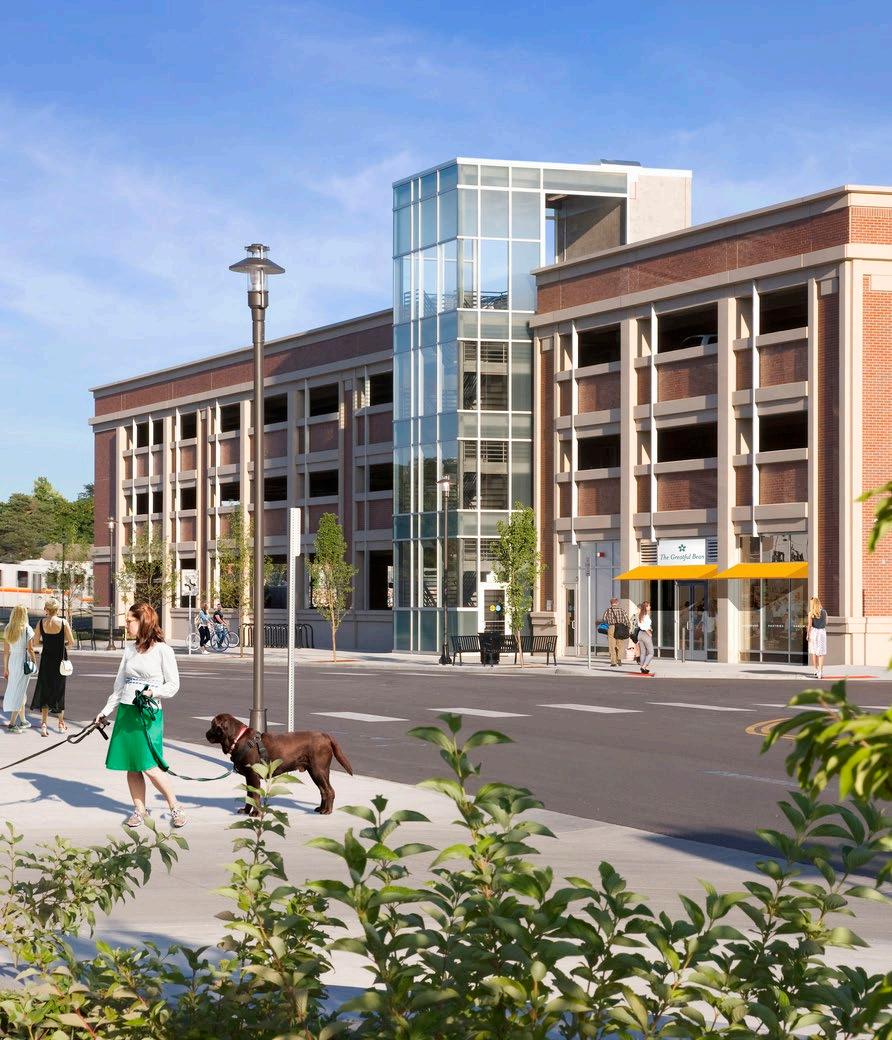
LOCATION
Denver, Colorado
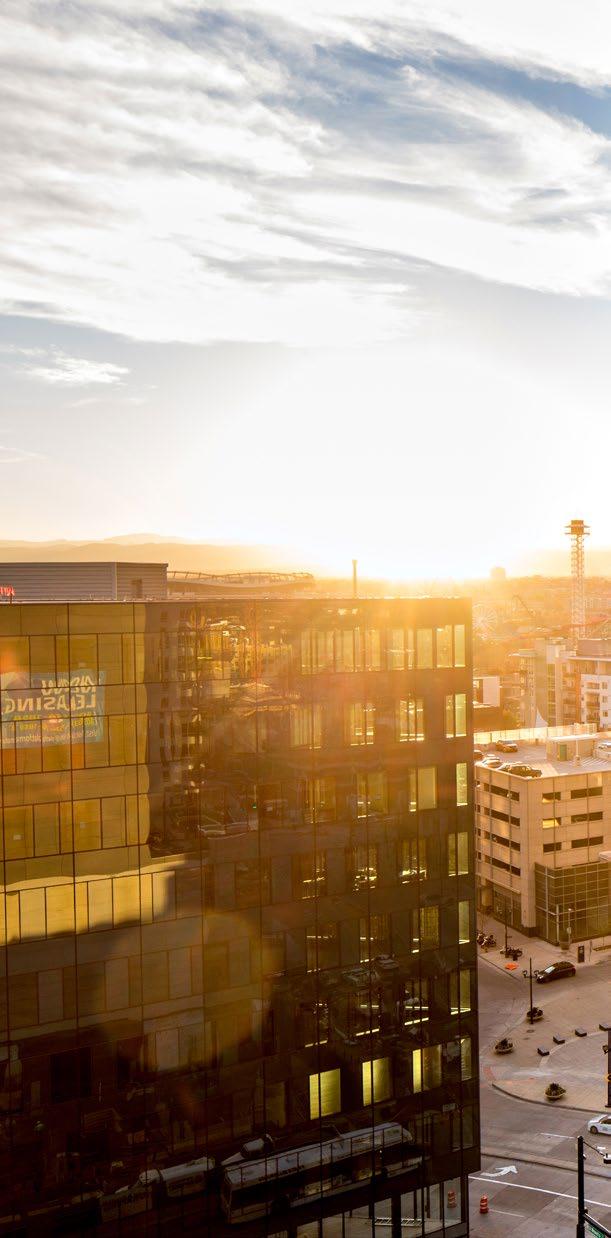
SIZE
1,096 Parking Stalls
COMPLETION 2009
CLIENT
MEPT Agent Bentall-Kennedy SCOPE OF WORK Architect of Record Interior DesignThe light filled two-story entrance to this 18-story tower is adjacent to the iconic Millennium Bridge, linking the Platte Valley to Lower Downtown.
The tower and 4-story, 1,096 space parking structure are Phase 1 of a larger mixed-use development to include a 7-story residential building on top of the parking structure. The design features a unique landscaped entrance plaza surrounded by ground floor retail and tenant amenities, including fine restaurants and cafes with al-fresco dining and banking.
The project requirements included meeting public district parking needs as well as the parking requirements of the tenants. The result blends below grade, above grade, and surface parking strategies in an efficient, fully integrated structure.
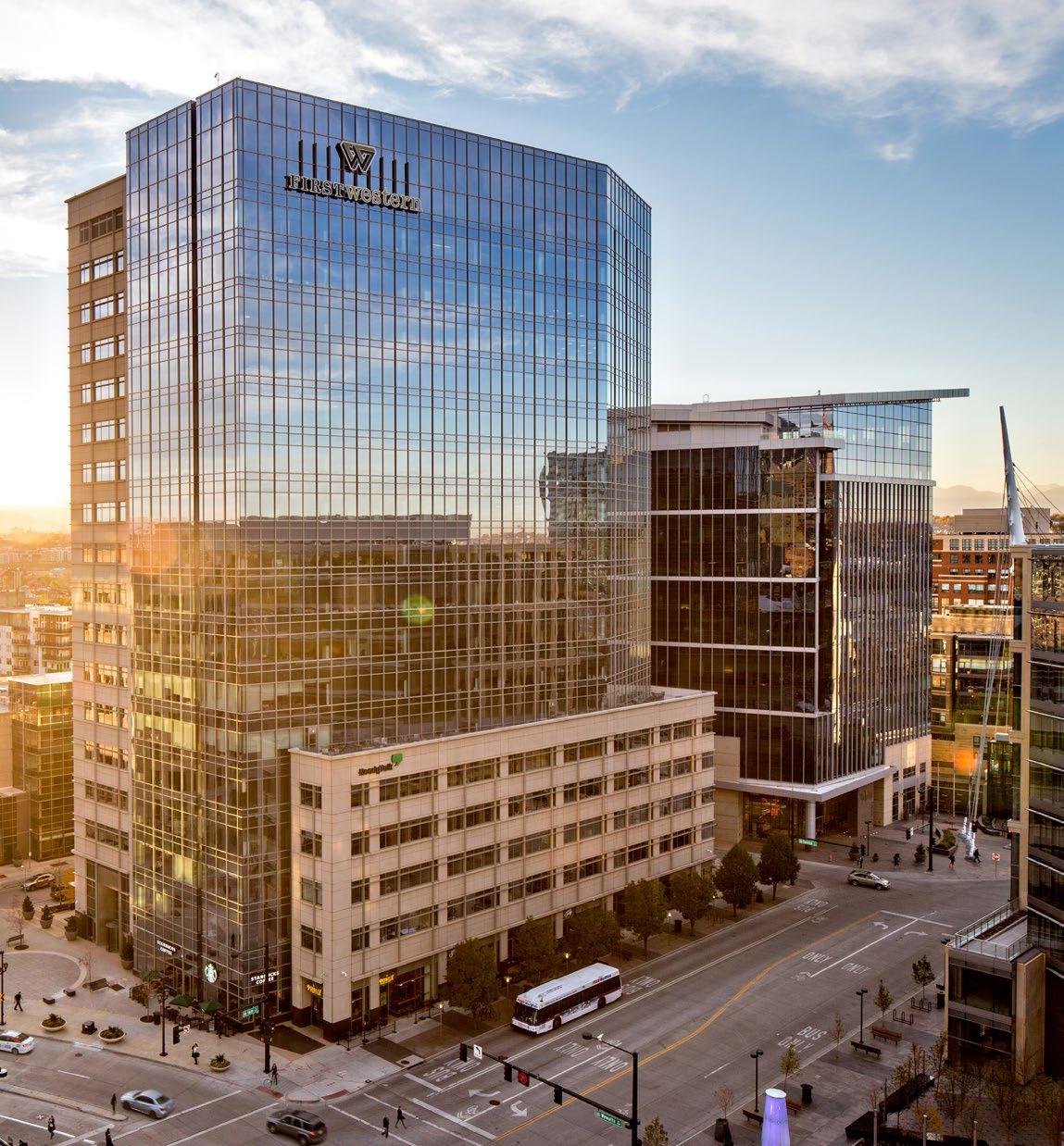
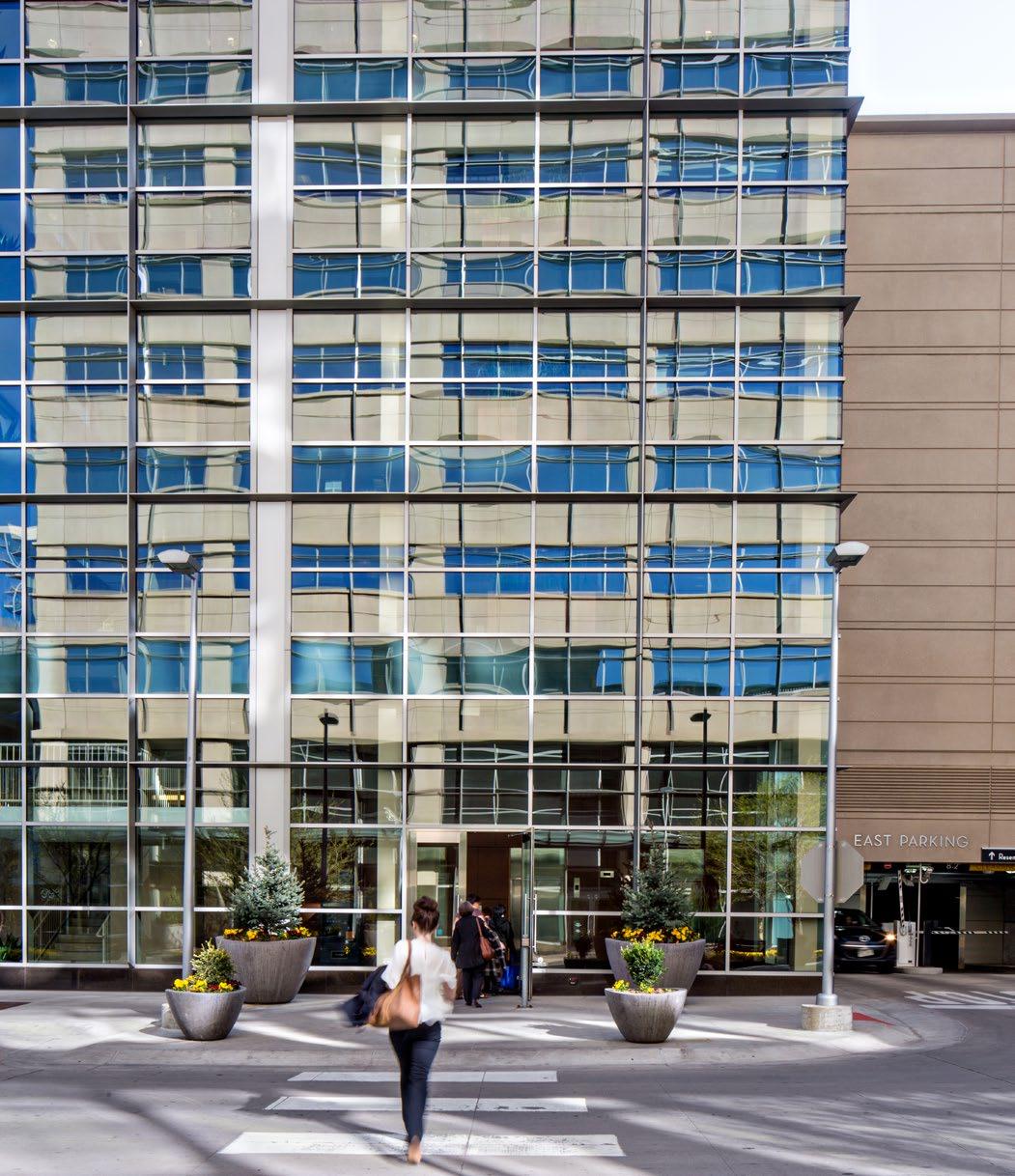 Pedestrian connection to parking garage across landscaped courtyard
Pedestrian connection to parking garage across landscaped courtyard
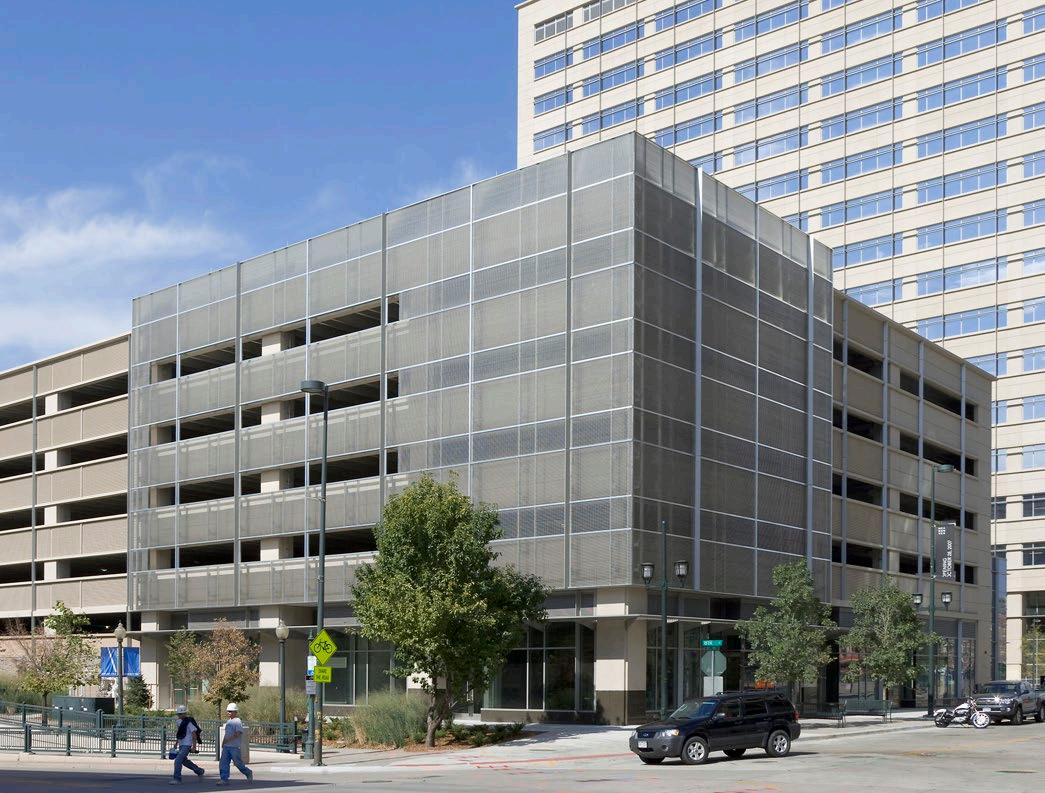
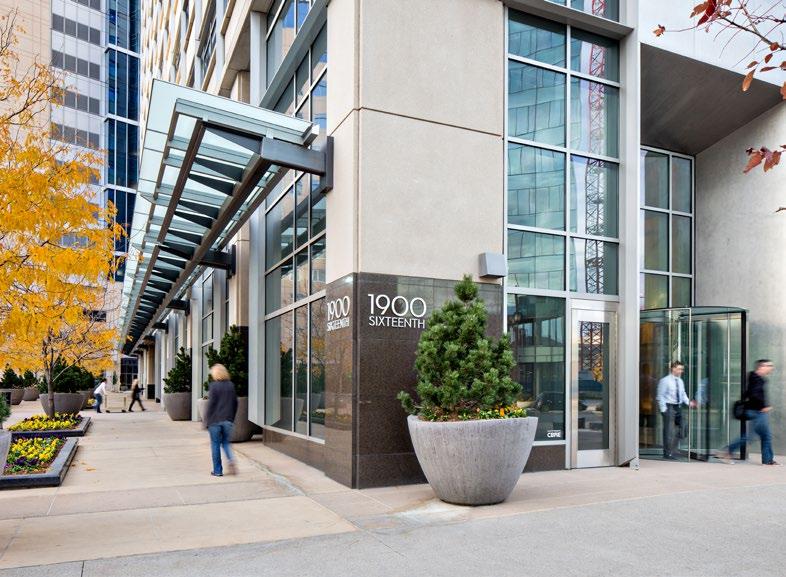
LOCATION
Denver, Colorado
SIZE 413 Structured Parking Stalls
COMPLETED 2012
CLIENT State of Colorado, Colorado Historical Society SCOPE OF WORK Architecture Master Planning Interior Design
A beacon for a new southern gateway to the historic Civic Center District, the History Colorado Center engages the public, visitors and employees in the active life of Denver’s cultural district and the exploration of 15-million historic artifacts.
The Colorado Judicial Center Parking Complex is a 413 space, five story parking garage with access to both Broadway and Lincoln streets. The top level is open to the sky. The lower four levels are above grade. A loading zone on the east side ground level off Lincoln provides access to both adjacent buildings’ loading docks.
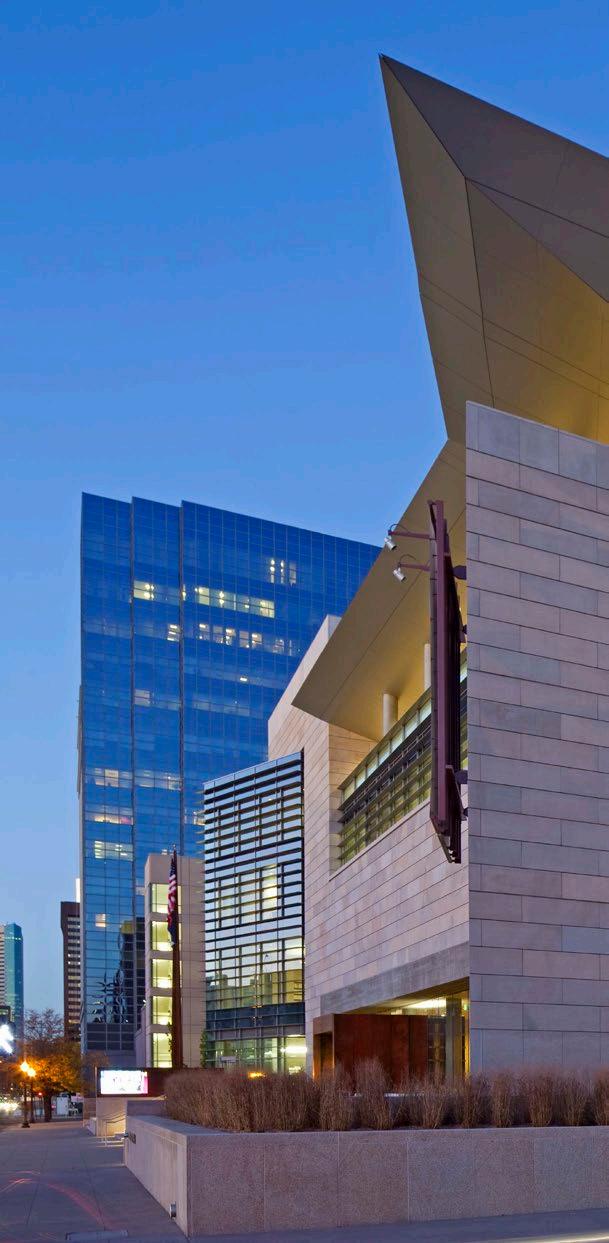
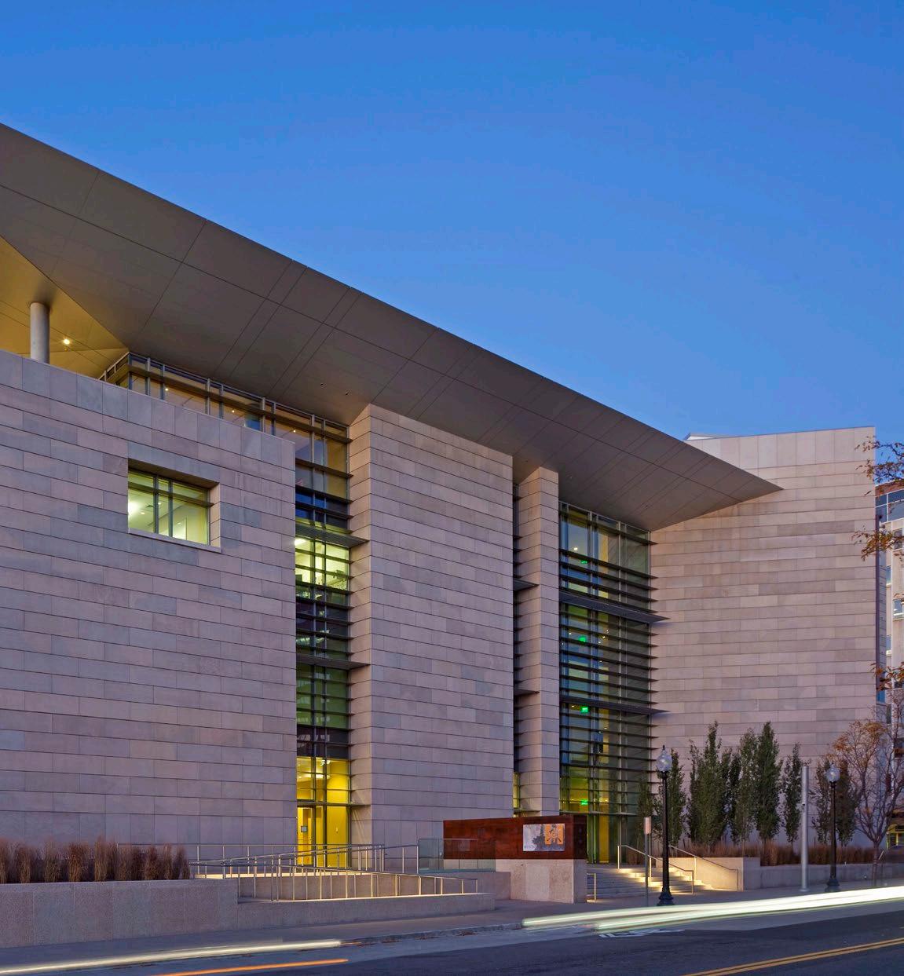
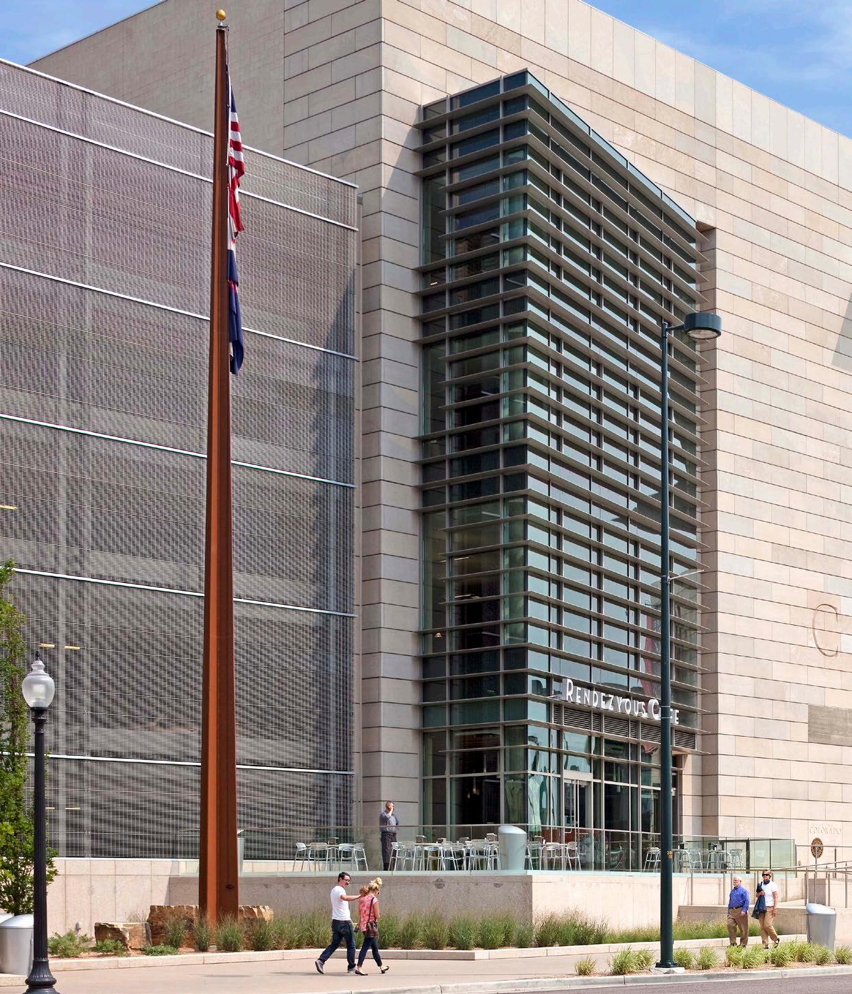
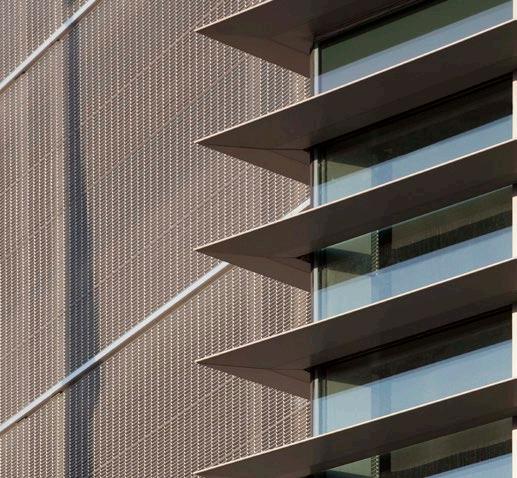
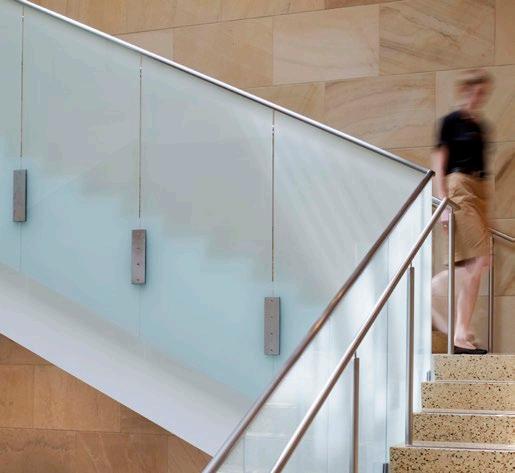
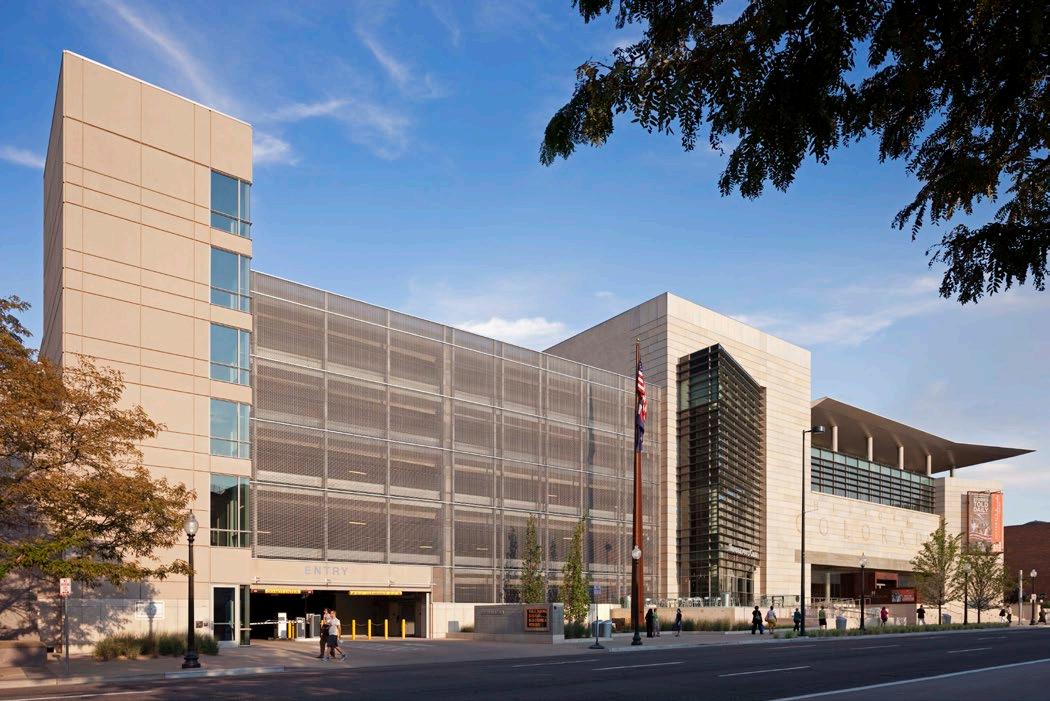
LOCATION
Denver, Colorado
SIZE
600 Structured Parking Stalls
CLIENT
Jones Lang LaSalleInternational real estate developer Jones Lang LaSalle selected Tryba Architects to design a seven-story structure on one of the few remaining vacant parcels of Denver’s 16th Street Mall, between Curtis and Champa Streets. The $11.7 million 16th Street Center provided Denver five levels of parking stacked over 20,000 sf of street-level retail in a contemporary but contextually responsible building.
In relationship to an adjacent historic structures, the new building creates a gateway to the central section of the 16th Street Mall. As the only parking structure on the Mall, the 16th Street Center provides 600 parking spaces for workers during the day and serves patrons of the Denver Center for the Performing Arts and other attractions in the evening.
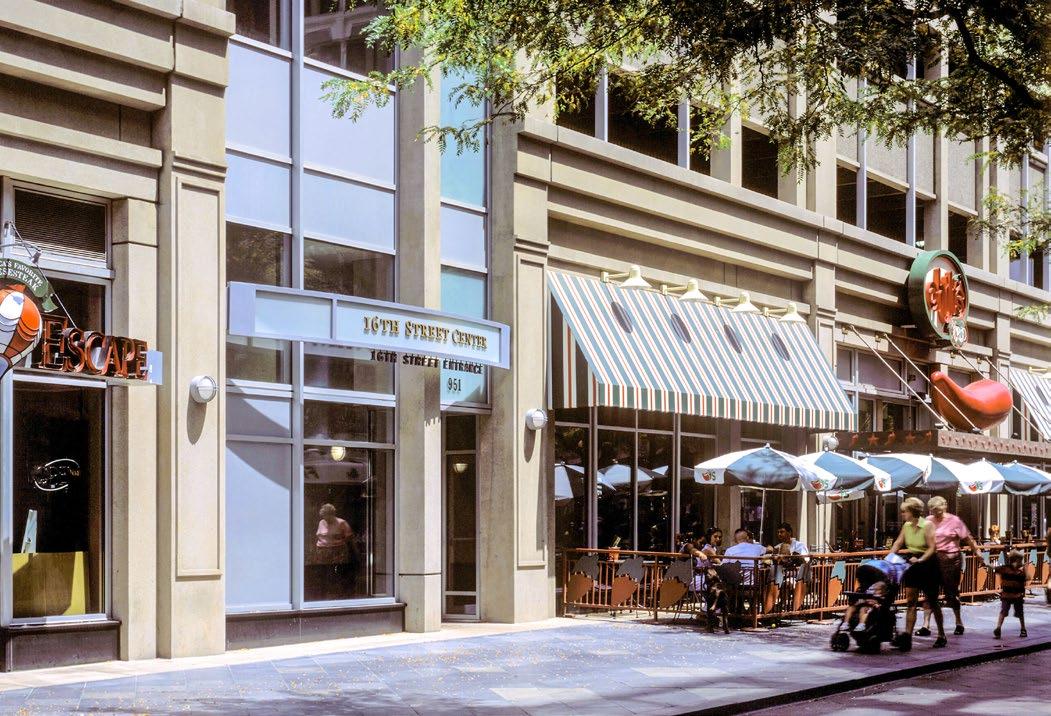 Street-level retail contributes to the vibrancy of the 16th Street Pedestrian Mall
Street-level retail contributes to the vibrancy of the 16th Street Pedestrian Mall
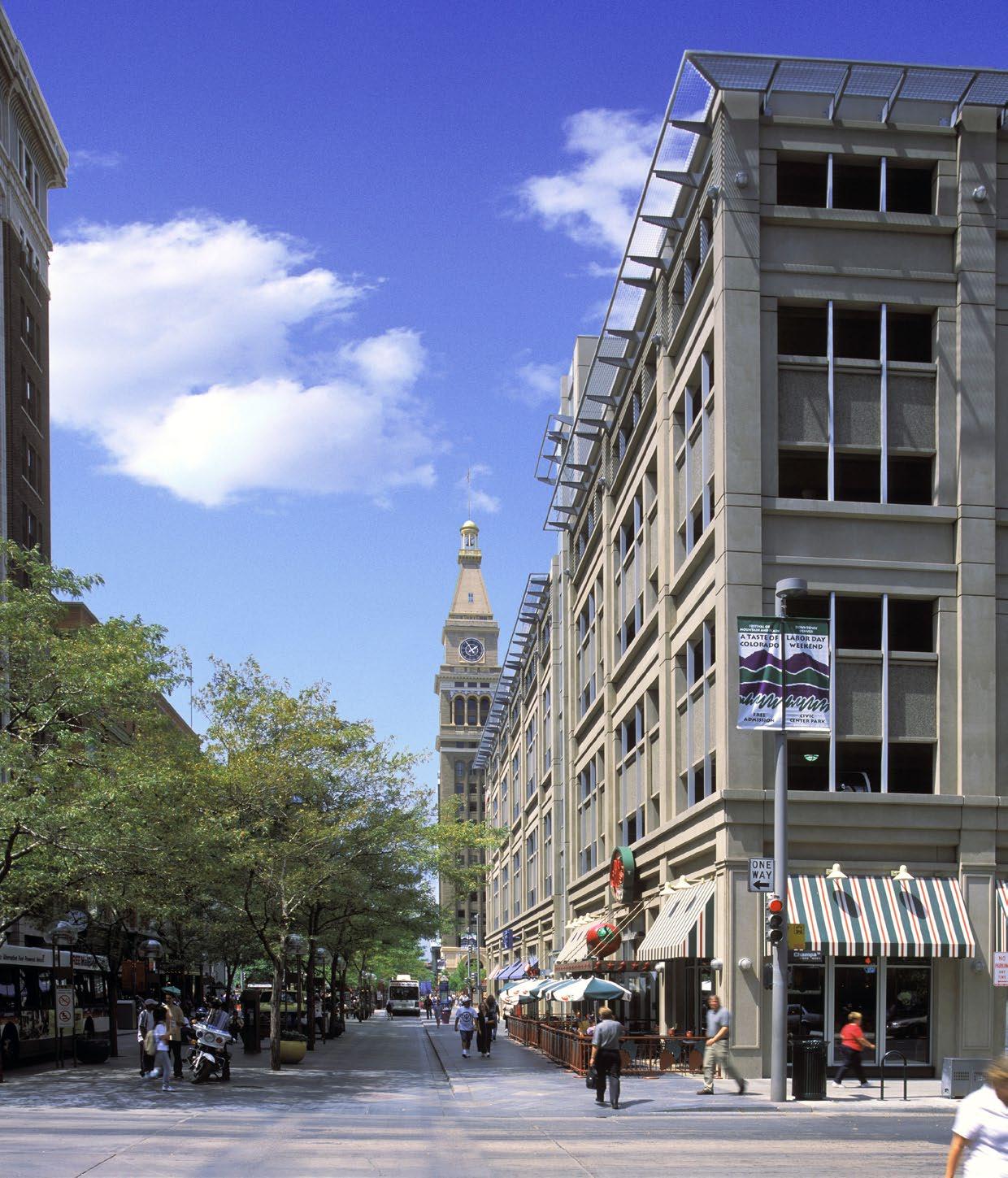
LOCATION
Denver, Colorado SIZE 74 Structured Parking Spaces
COMPLETED 1996
CLIENTS
Coughlin & Company
Joyce Meskis
John Hickenlooper
Architect of Record Interior Design Historic Preservation Master Planning
Mercantile Square is a multi-block mixed use transformation of six historic masonry warehouses from the 1800s along the south end of the 16th Street Mall. In 1996 Tryba Architects completed the masterplan and design for the conversion of the obsolete warehouses into The Tattered Cover—one of Denver’s best-known bookstores—Dixon’s Restaurant, 98 affordable rental apartments and a boutique wine shop and 74 underground parking spaces
This urban revitalization project was the first multibuilding mixed use adaptive redevelopment in Lower Downtown—the catalyst for reinvestment in and preservation of today’s revitalized historic district.
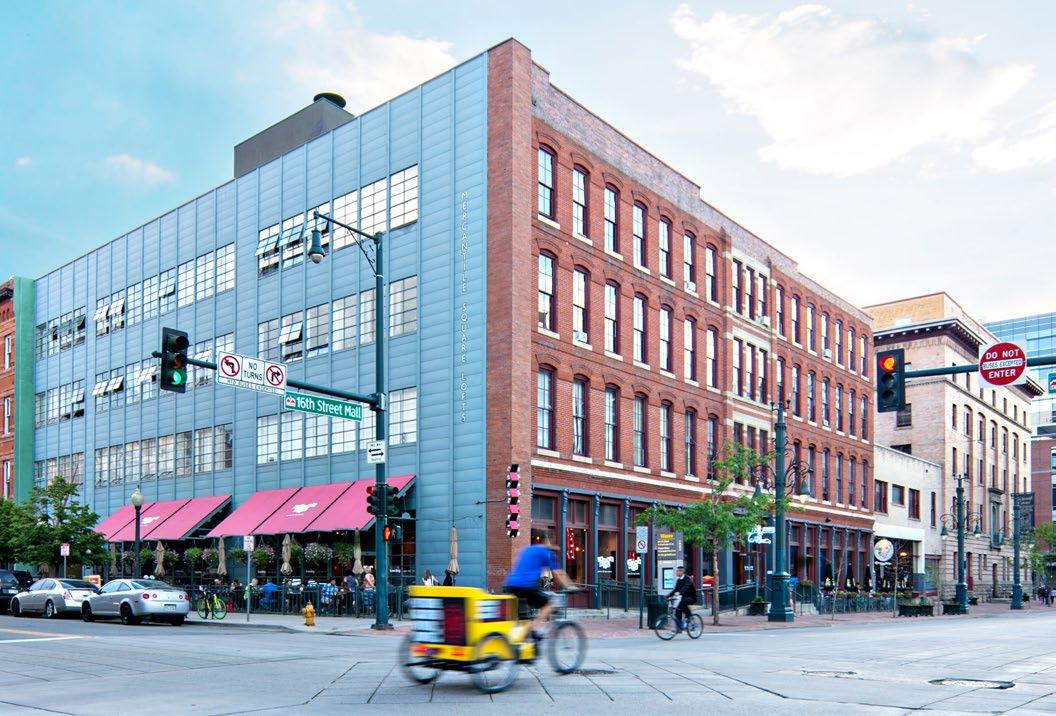 The renovated buildings that comprise Mercantile Square sit atop underground parking
The renovated buildings that comprise Mercantile Square sit atop underground parking
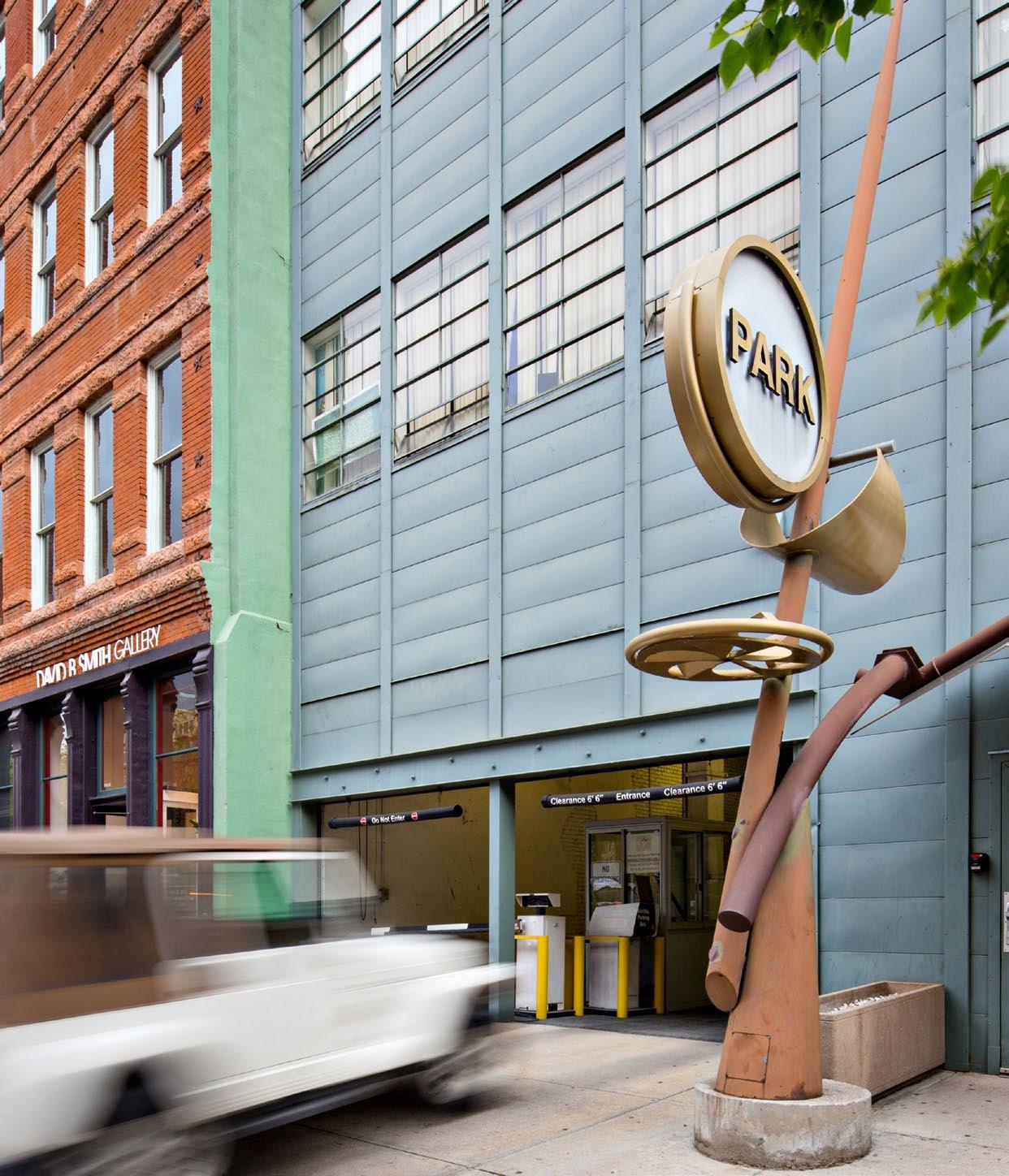
LOCATION
Boulder, Colorado SIZE 620 Structured Parking Stalls
COMPLETED 2017
CLIENT Forum Real Estate Group
SCOPE OF WORK Architecture Master Planning
Construction of Phase I—two of the three 100,000 sf buildings—for Google’s new Headquarters is underway, creating space to expand Boulder’s 300 employees to 1,000.
Central to the success of the concept is a fully structured below-grade parking garage with 620 spaces that acts as a platform for the office above. The parking design features large and efficient floor plates, reserving the maximum amount of area above for open workspaces and tenant amenities
Leveraging the site’s natural topography, mature landscape, waterway and dramatic views of the Flatirons, this urban campus seeks to become a special place where creative and collaborative work can occur in a natural setting.
The building’s innovative shape, high-performance envelope and open floorplans provide employees daylight and views, contributing to an environment that echoes Google’s culture. The completed campus will respect Boulder’s context and contribute to the energy, activity, sustainability and aspirations of the evolving mixed-use neighborhood.
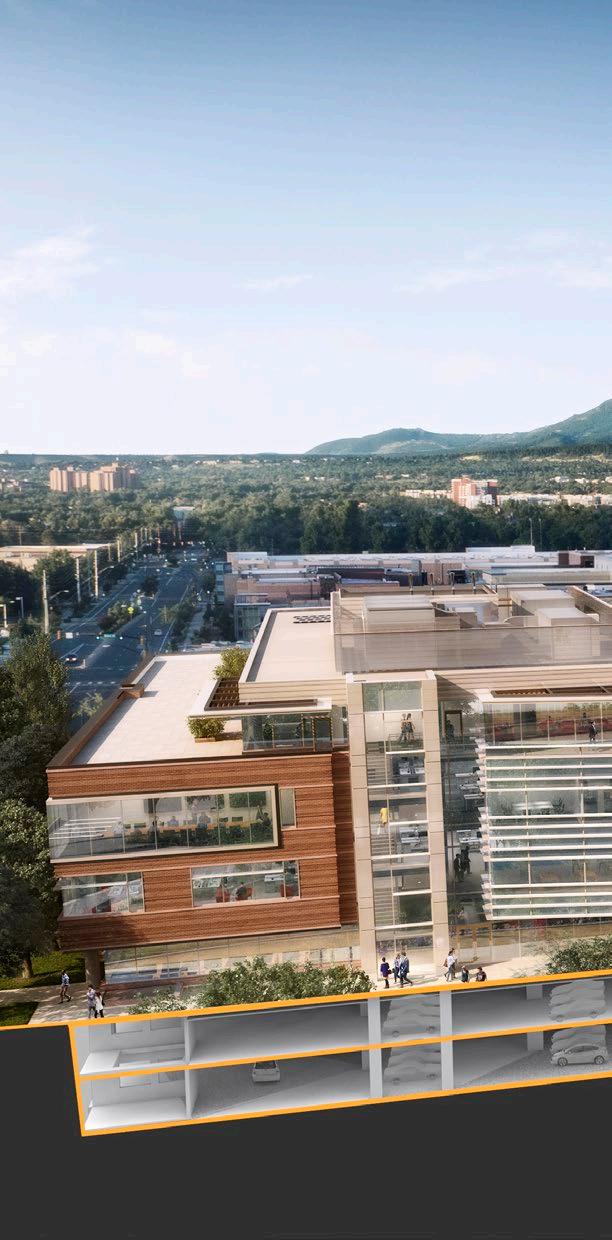

Three of the four 100,000 SF buildings that compose Google’s new headquarters are complete, creating space and flexibility to expand Boulder’s 300 employees to 1,000. Leveraging the site’s amenities, the landscaped urban campus ties the existing treelined waterway with views to the Front Range to become a special place where creative and collaborative work can occur in a healthy and natural setting.
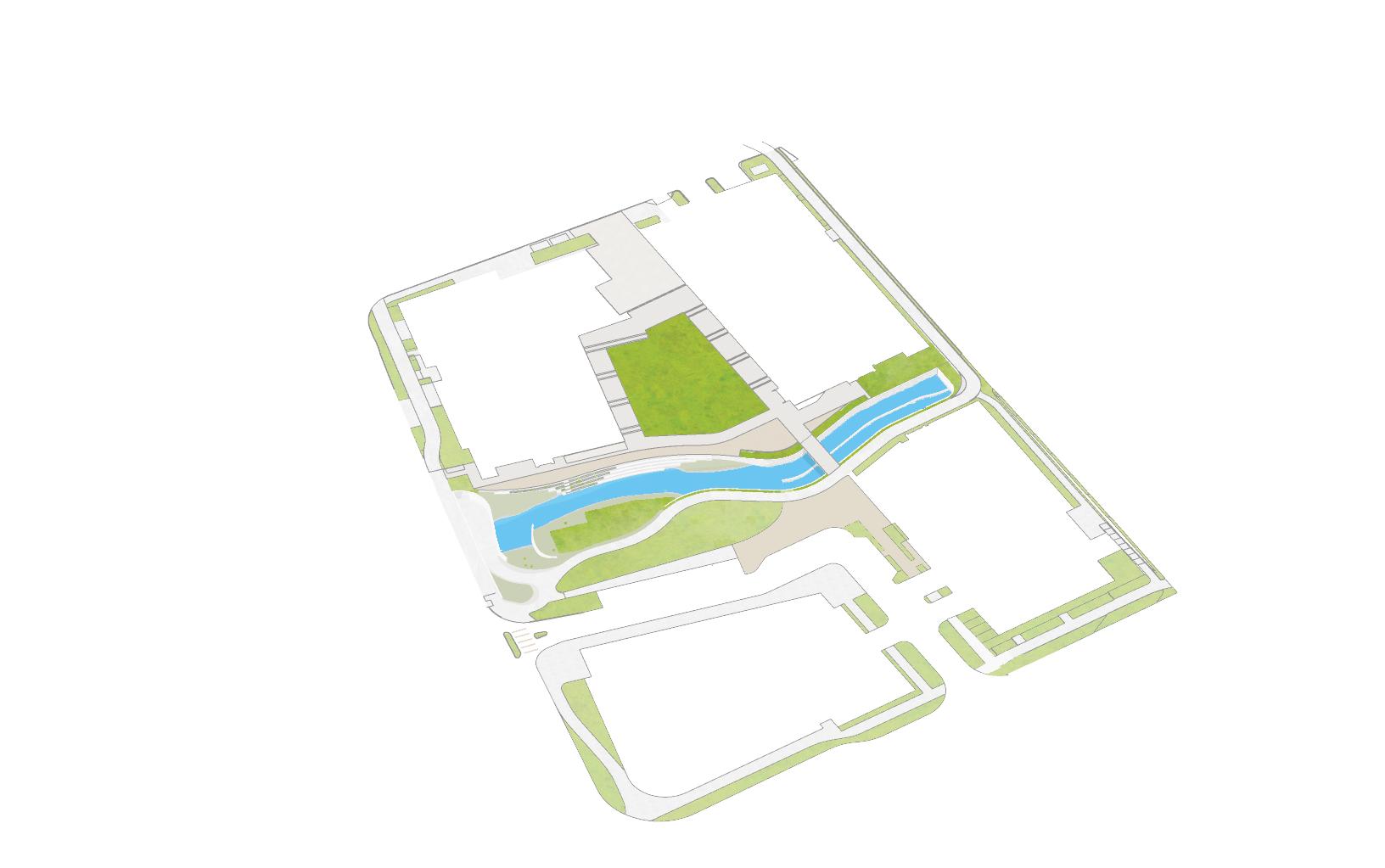
Stepped terraces extend from water level to roof providing a variety of places to explore and engage with the surrounding landscape.
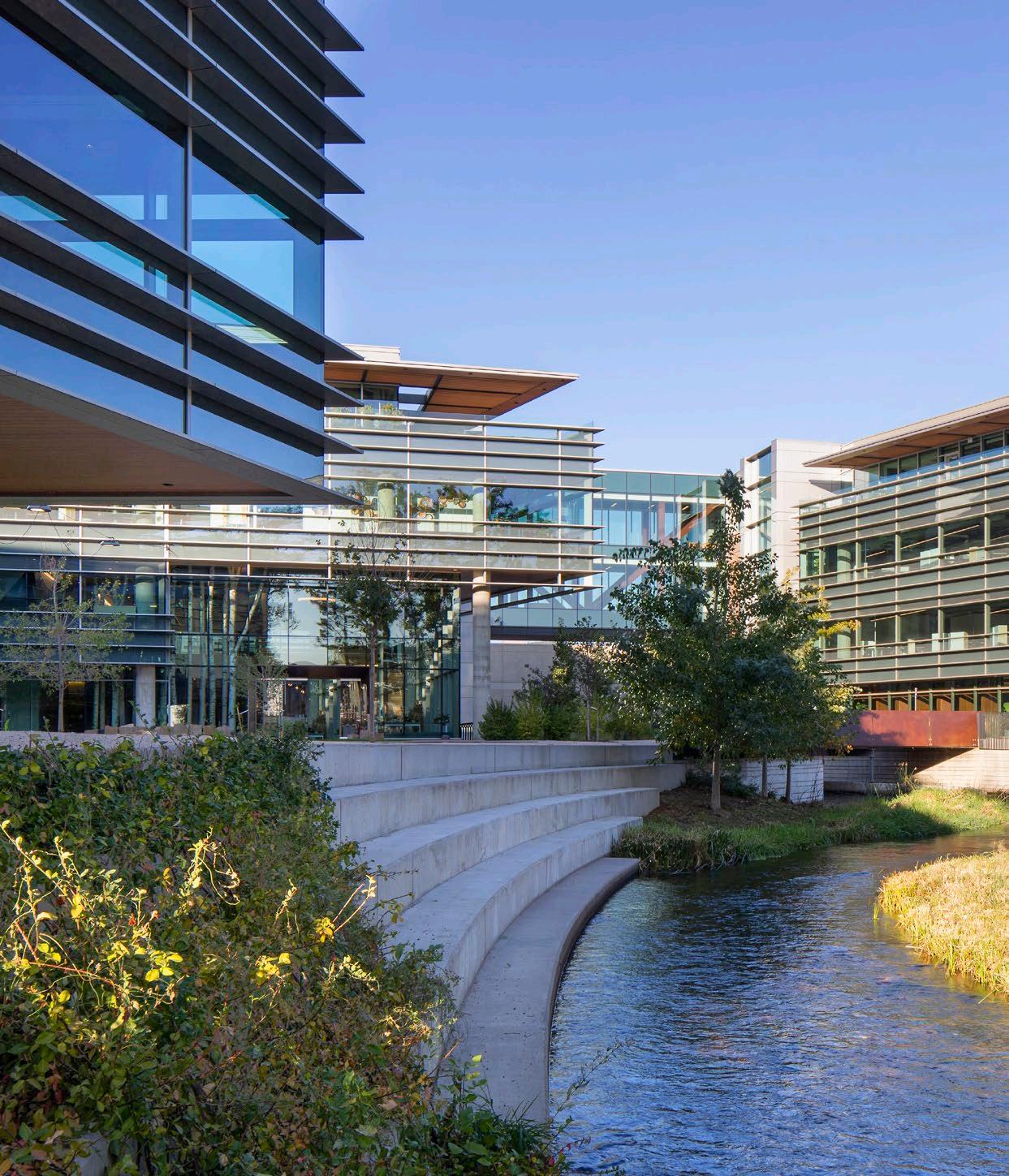
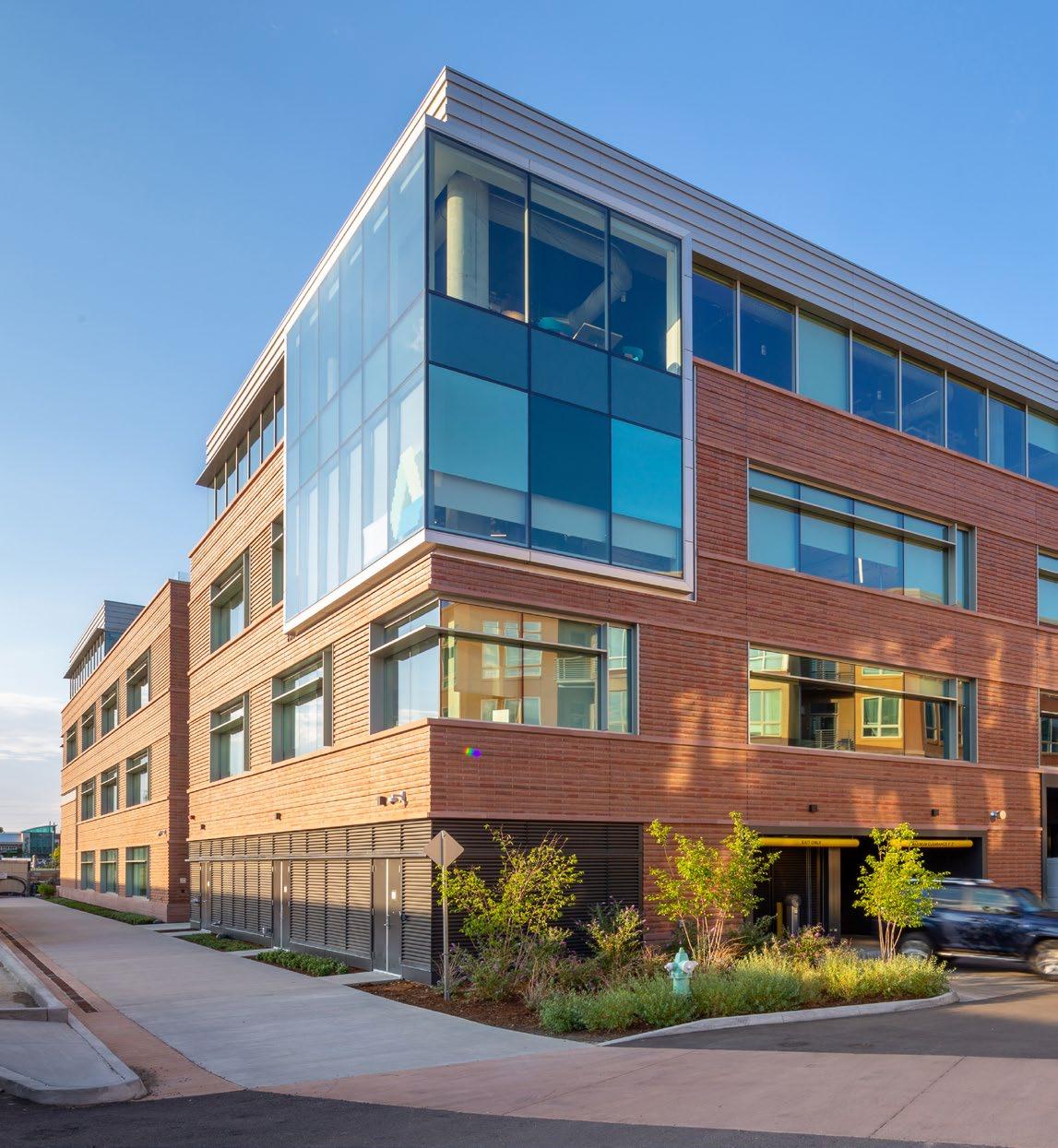
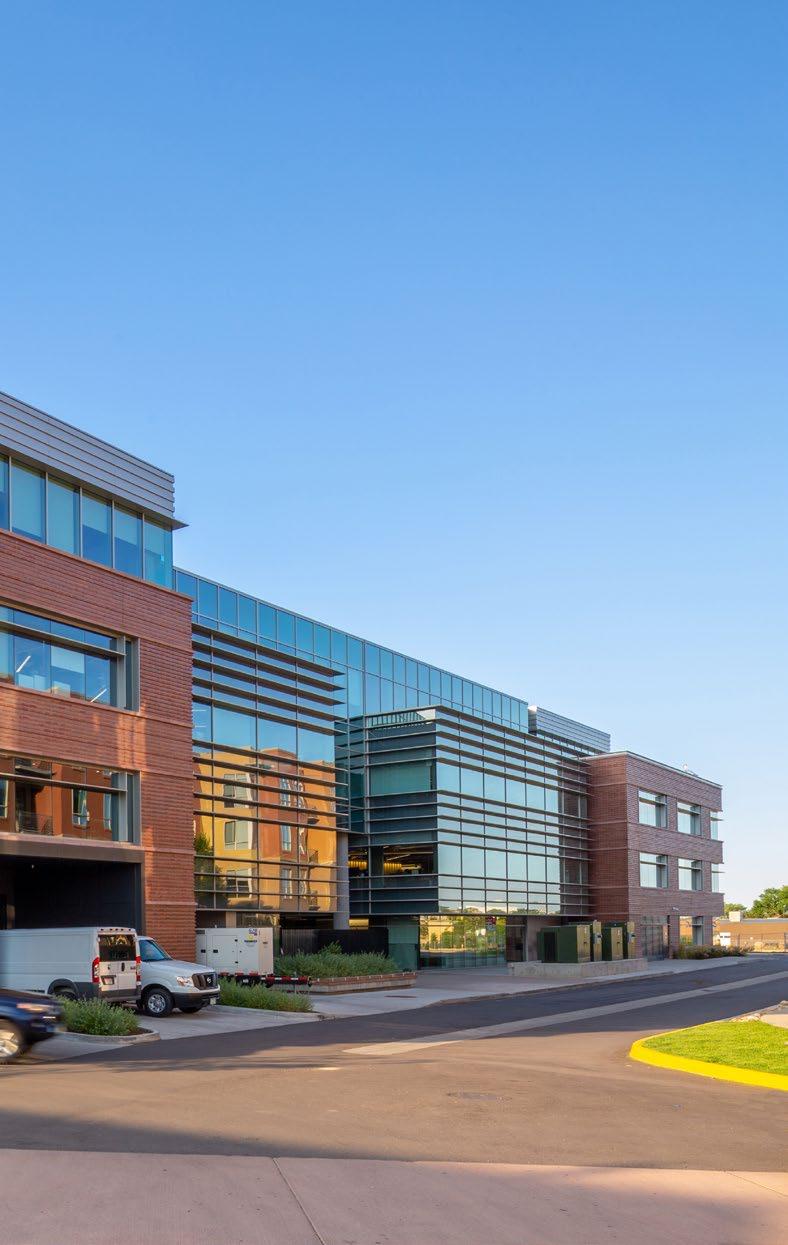
LOCATION Denver, Colorado
SIZE 296 Structured Parking Stalls
COMPLETED 2002
Seven federal agencies, including the GSA, occupied the original “Colonnade Center” building for nearly 30 years before undertaking a major modernization. The design team transformed the tired and imposing office building into an inviting space that expresses the federal government’s commitment to sustainable building, improved public visibility, and community interaction.
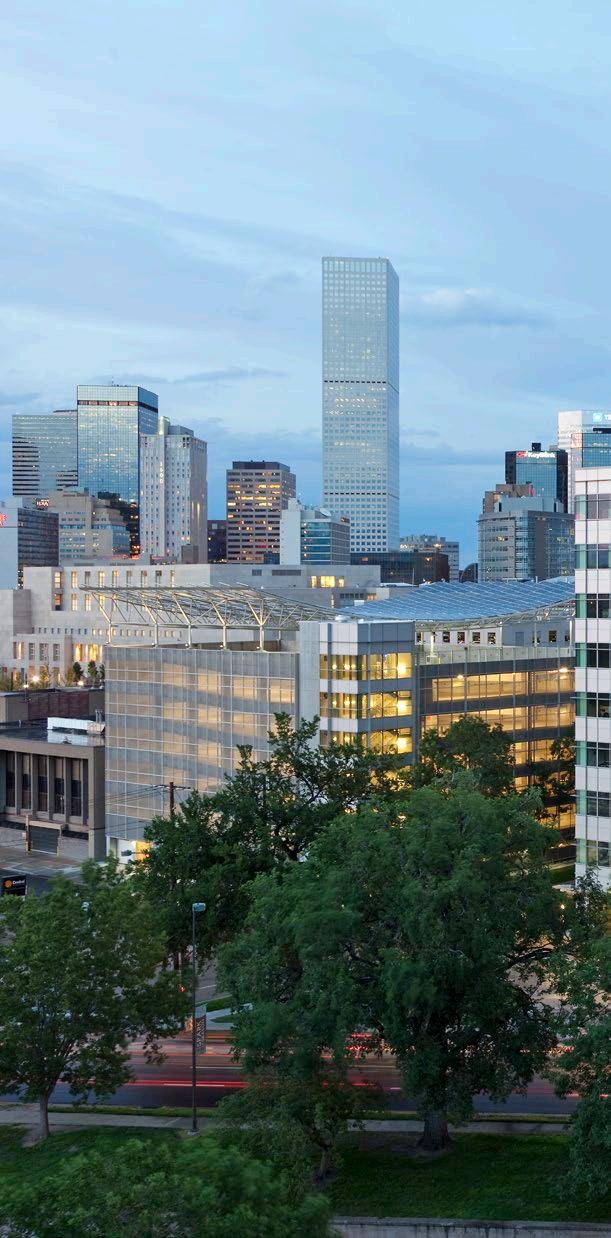
The new parking garage footprint is a square approximately 125’x125’. The parking garage is a seven level, six story, 296 stall, cast-in-place posttensioned structure. One entry and exit is maintained at the northwest corner off of Fox Street due to strict security requirements.
The top level is covered by an innovative, sculptural photovoltaics system supported by a unique tension rod structure. This PV system produces 115-kW hours of electricity, offsetting energy consumption and reducing hot water grid energy by 30-percent.
The outdoor plaza and garden, early childhood center and café offer comfort and livability to tenants, visitors and the neighborhood.
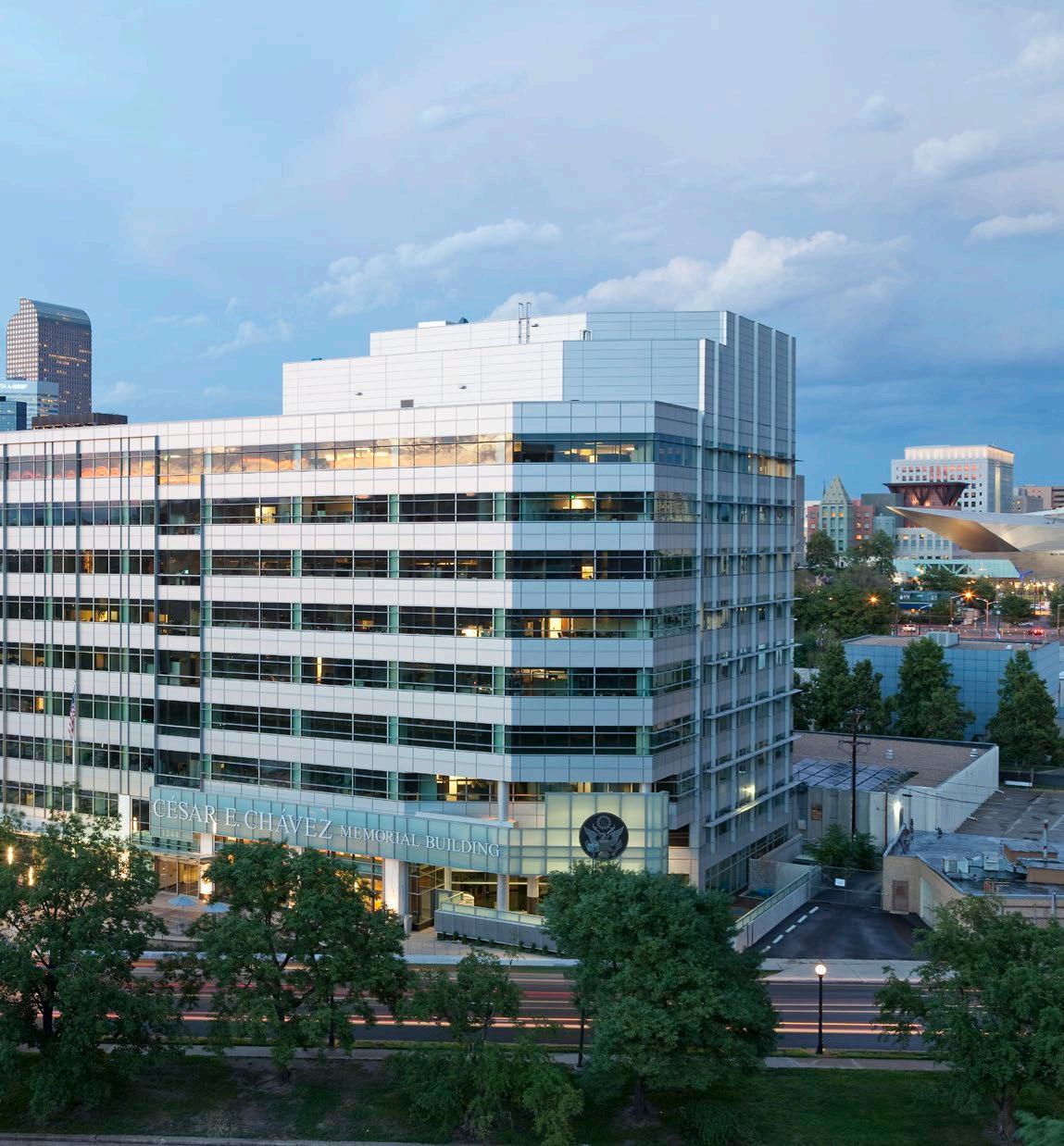
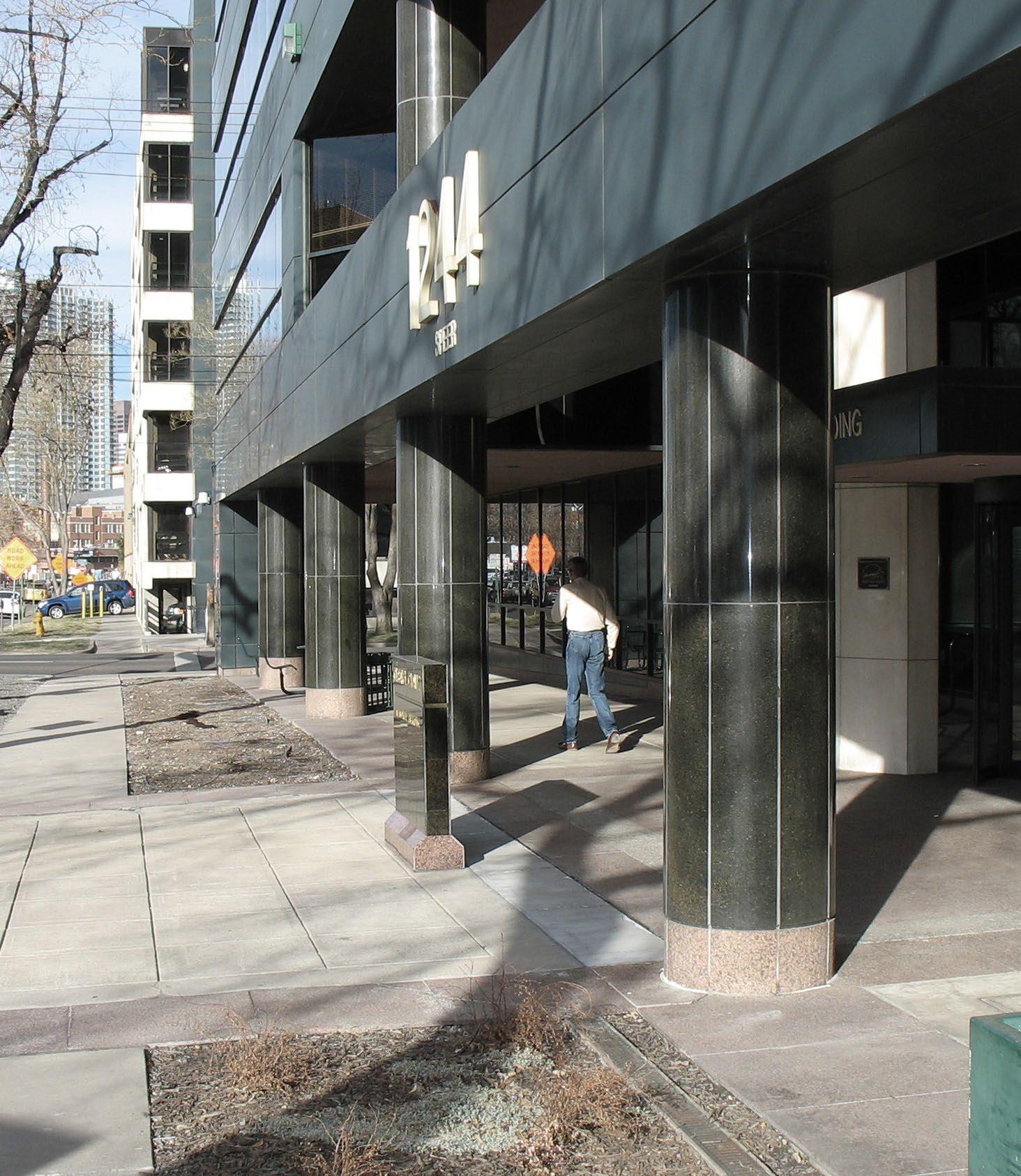 Operationally and functionally obsolete, the 1984 GSA office building and adjacent concrete parking structure failed to reflect the revitalization occurring downtown
Operationally and functionally obsolete, the 1984 GSA office building and adjacent concrete parking structure failed to reflect the revitalization occurring downtown
The outdoor plaza and garden, early childhood center and café engage tenants, visitors and adjacent mixed-use neighborhoods
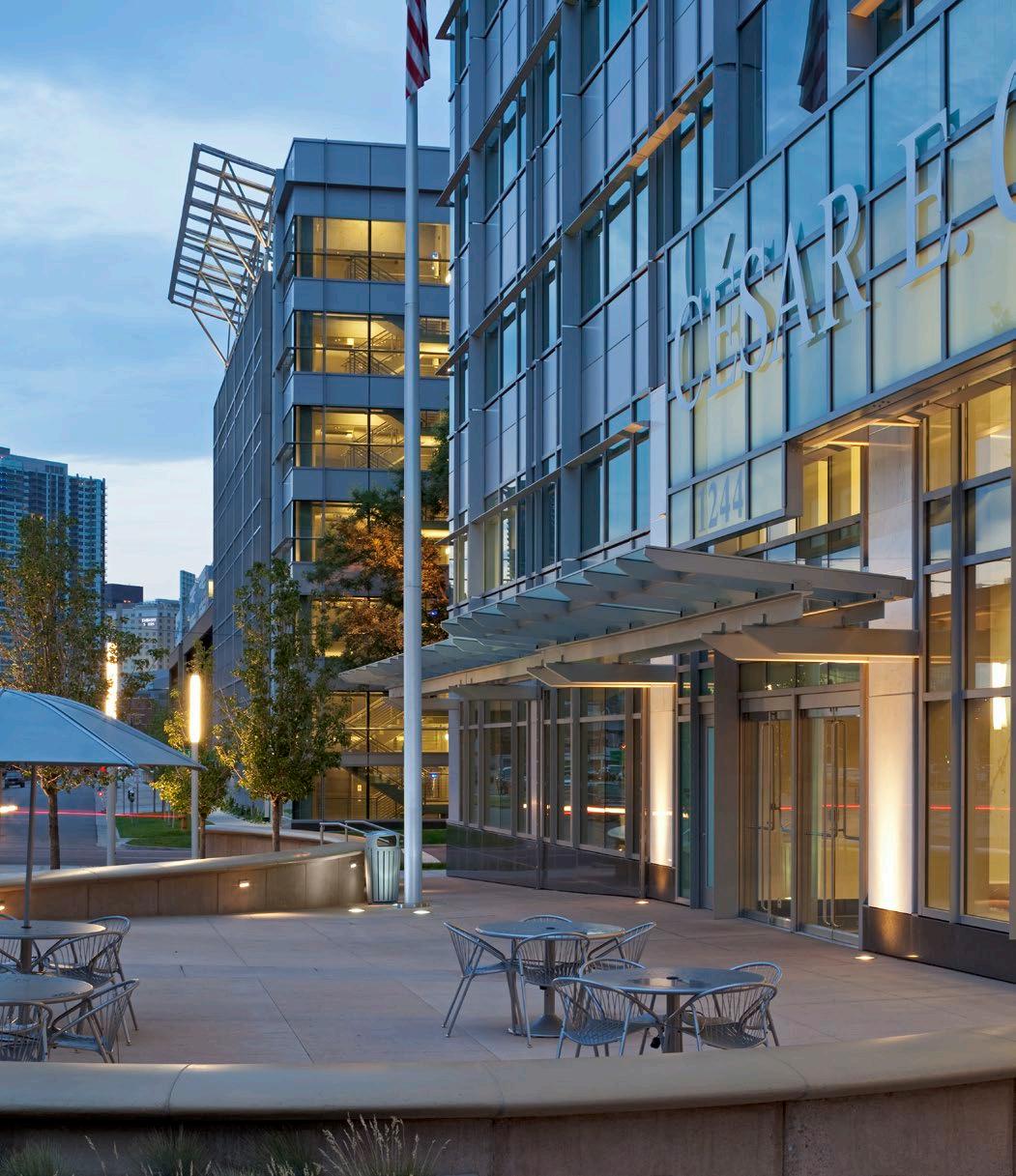
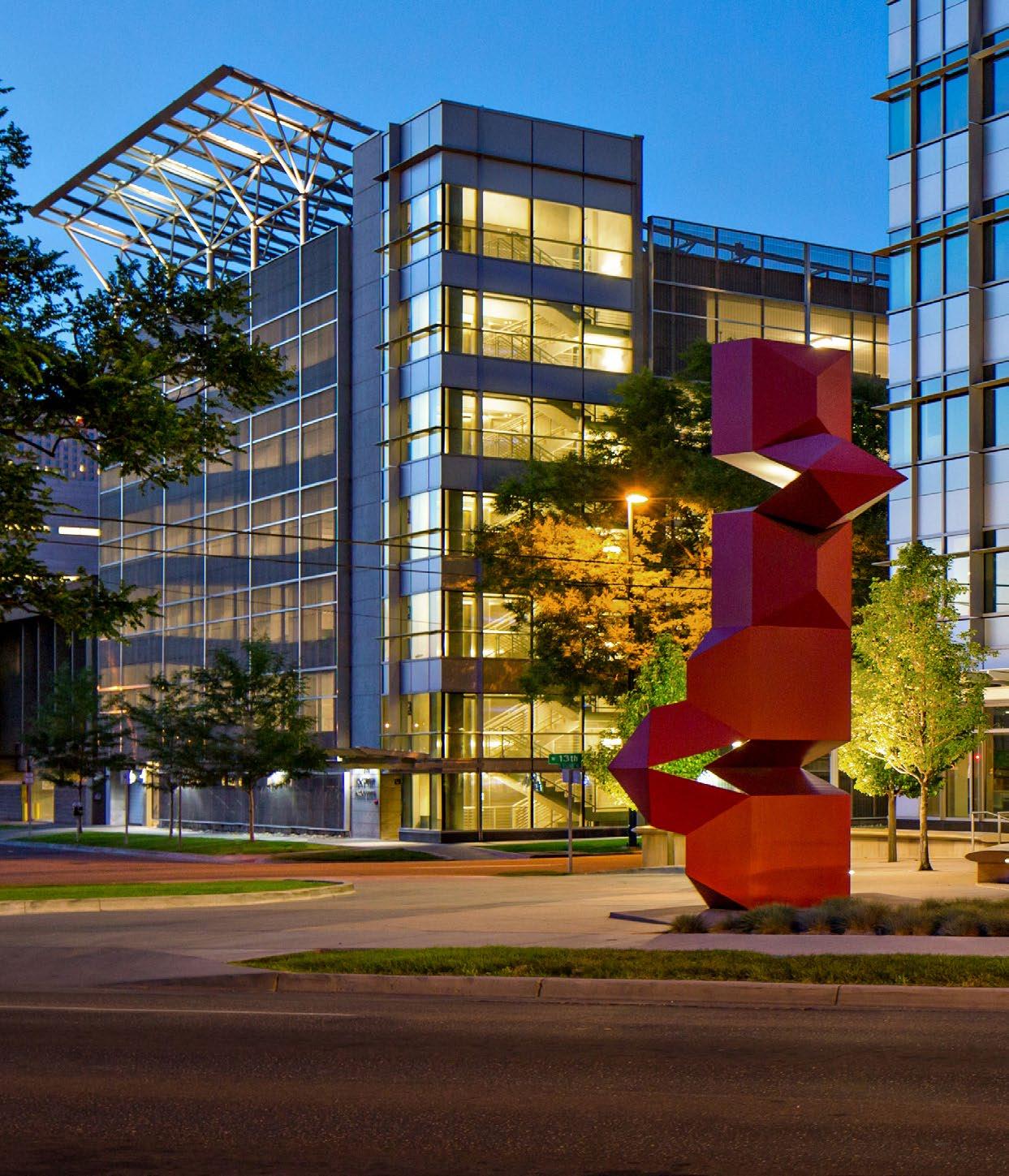 Landscaping and repositioned public art welcome tenants, visitors and neighbors to the complex
Landscaping and repositioned public art welcome tenants, visitors and neighbors to the complex
Photovoltaic array atop the parking structure produces 115-kW hours of electricity, offsetting energy consumption and reducing hot water grid energy by 30-percent
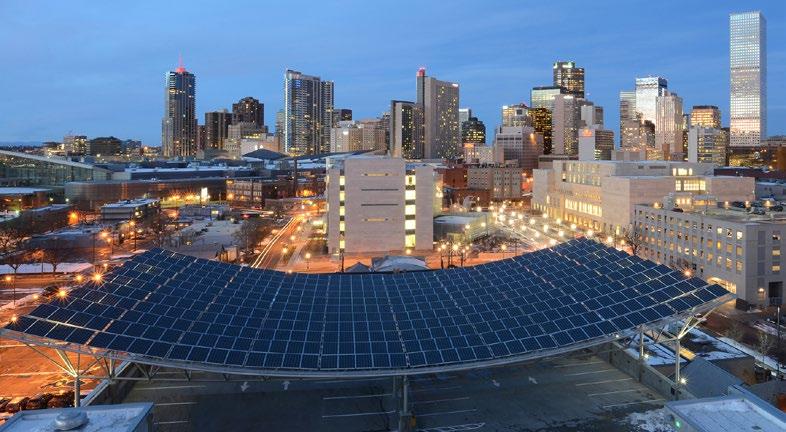
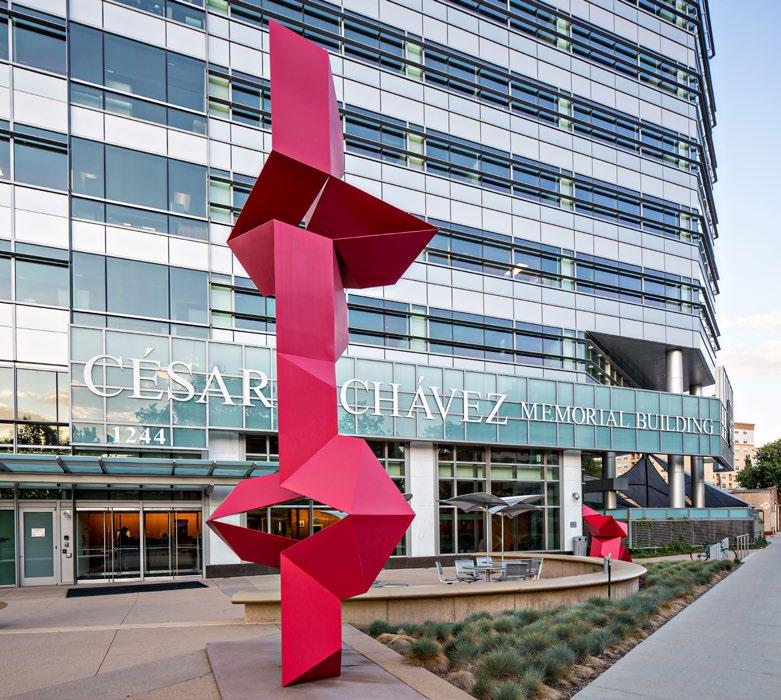
LOCATION
Boulder, Colorado
SIZE 7.05 acres 226 apartments 295 Below-Grade Parking Spaces
COMPLETED 2020
CLIENT Aimco
SCOPE OF WORK Architecture Urban Design Interior Design Entitlements
Parc Mosaic Apartment Homes capitalizes on Boulder’s location at the intersection of the mountains and plains to create an active, sustainable community with a strong connection to the landscape.
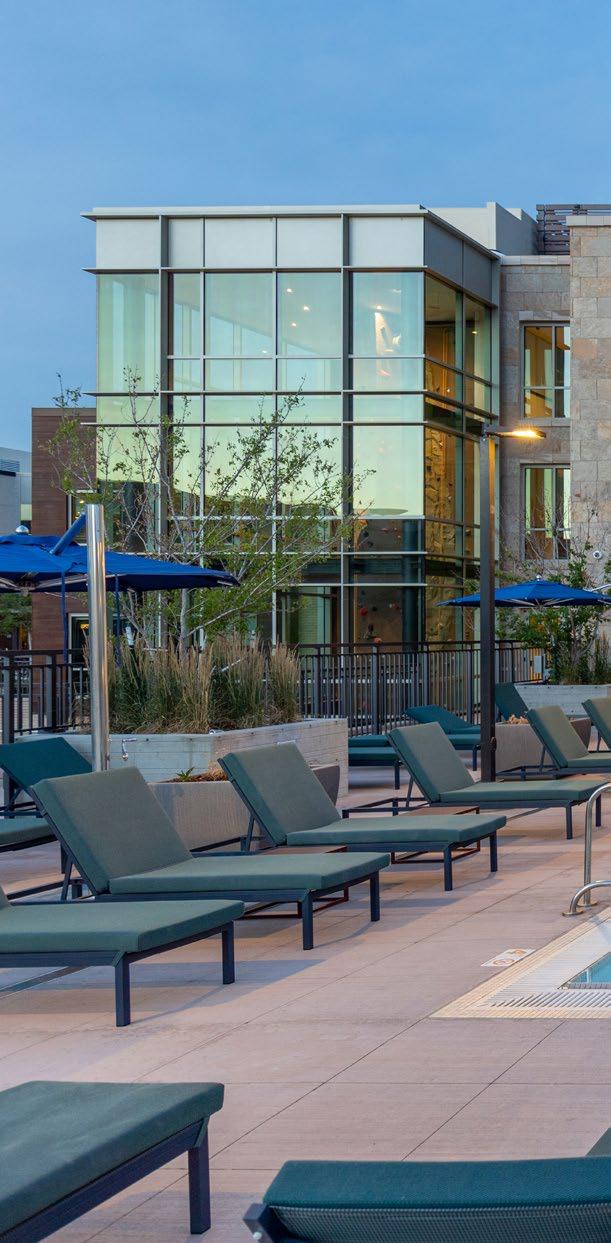
In addition to the 226 apartments in a variety of sizes and configurations, ten “outdoor rooms” throughout the property—each with a different ethos and amenity—extend the living space for residents.
A Zen Garden allows natural light into the belowgrade 295-car parking structure, enhancing safety and the resident experience.
Residents and guests can access the neighborhood buildings from the parking garage, elevated connecting bridges and private terrace walk-up entries.
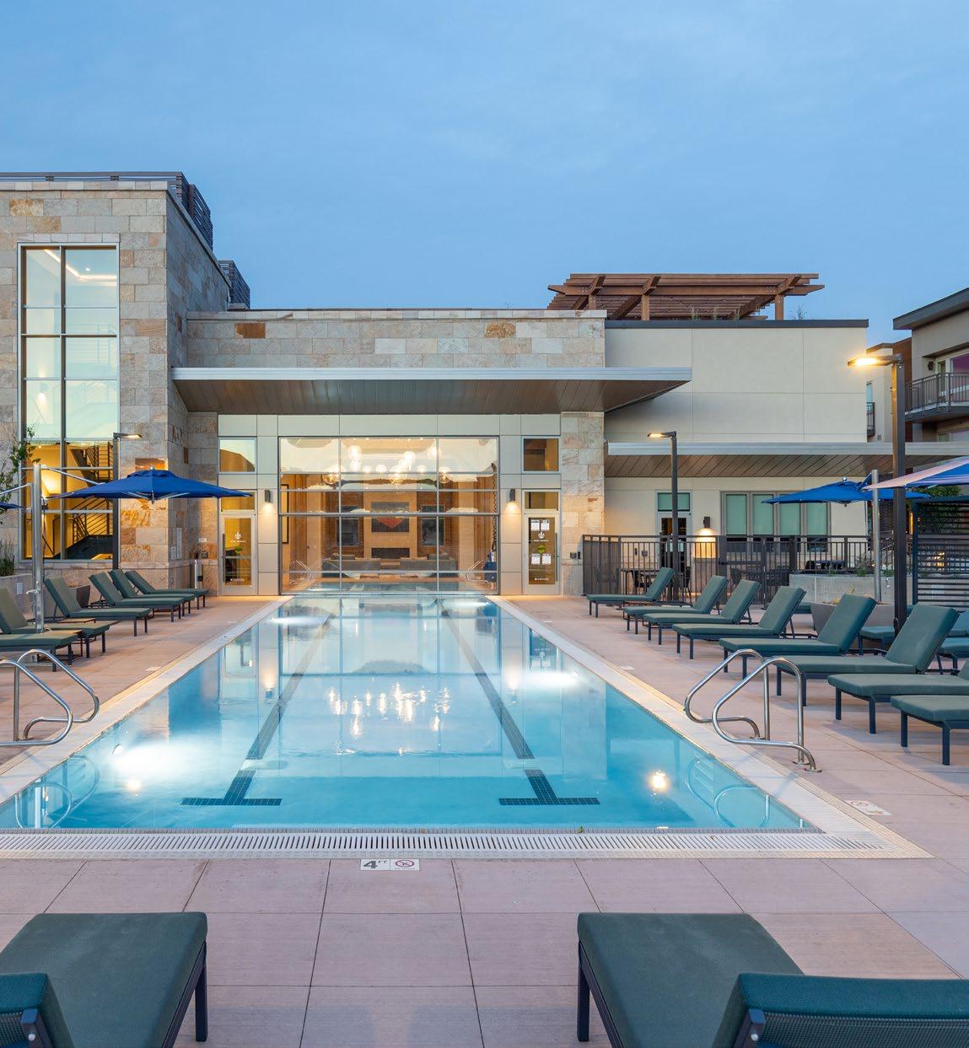
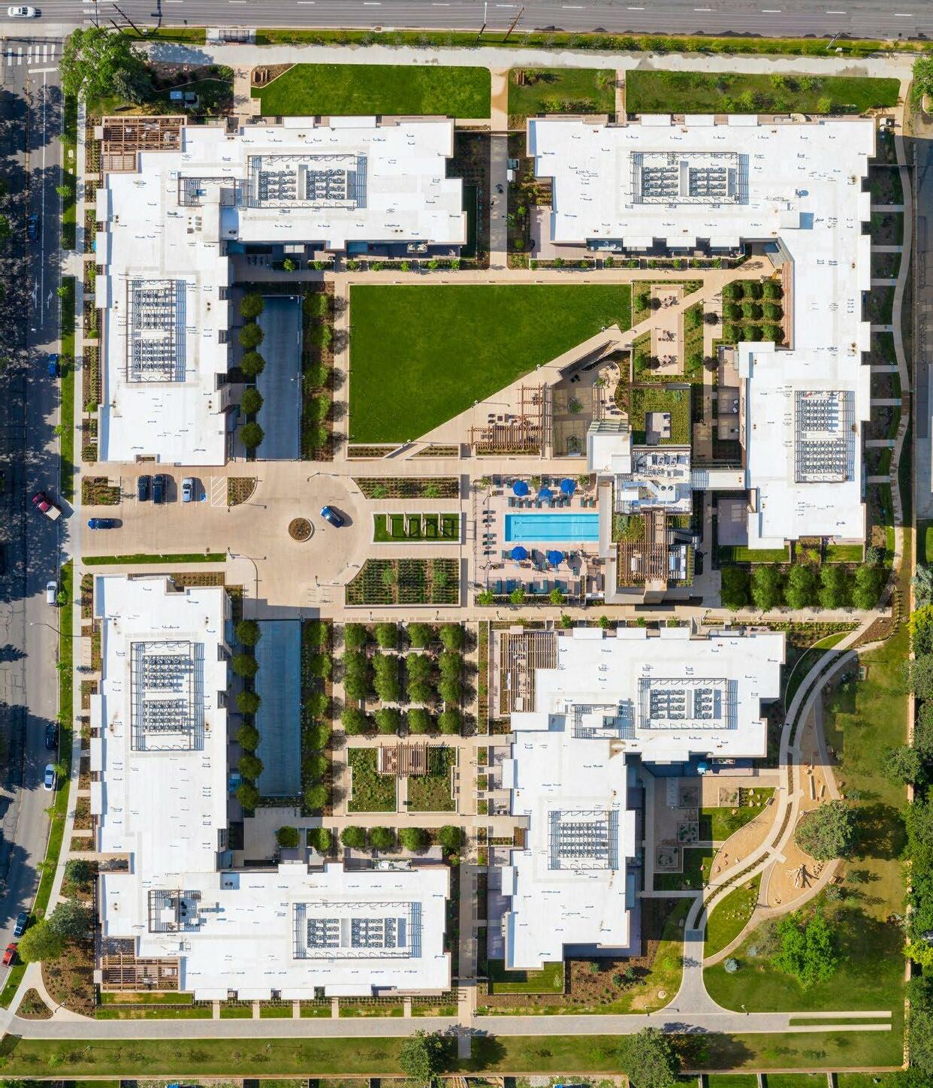
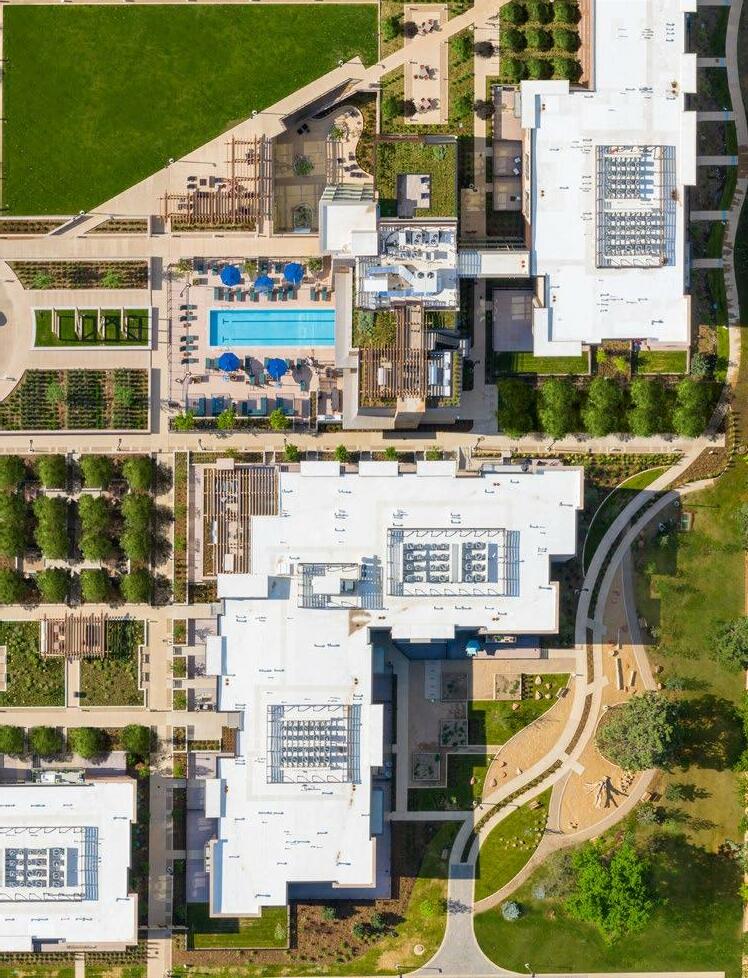
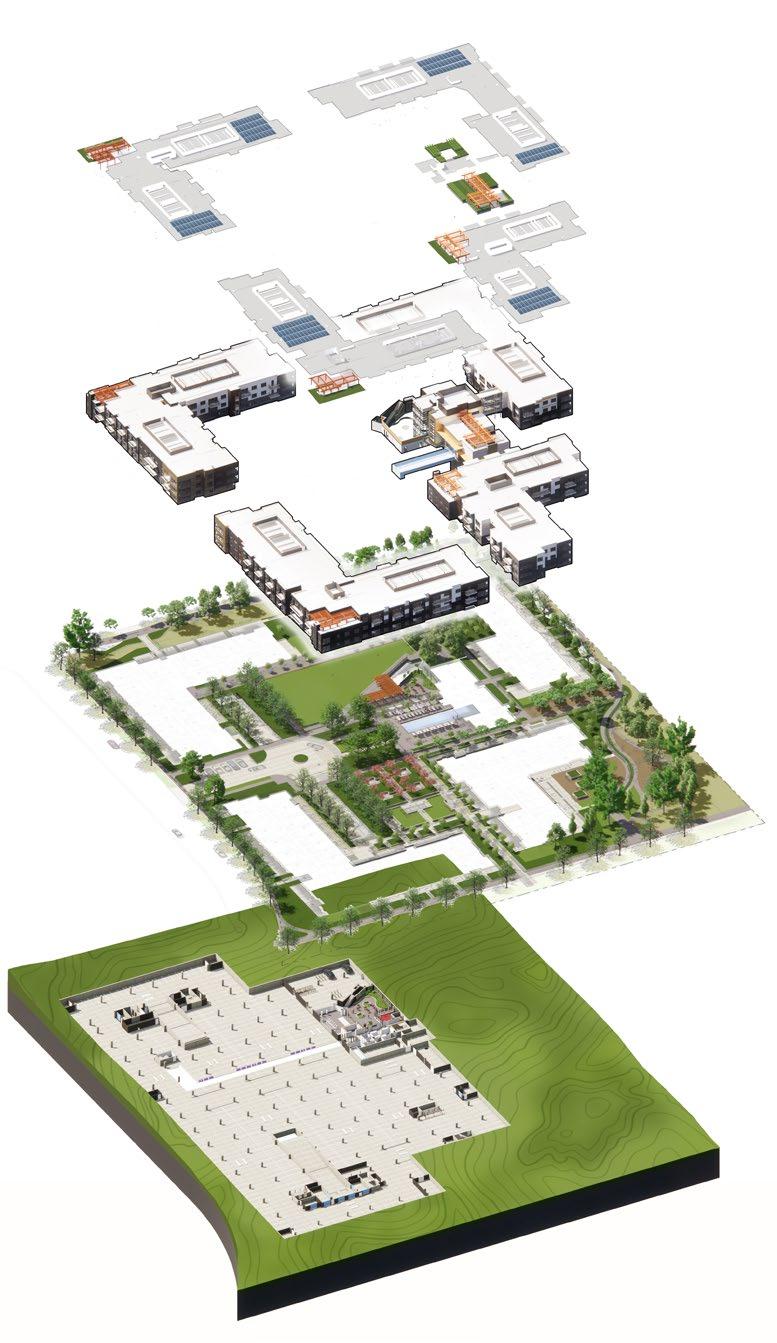
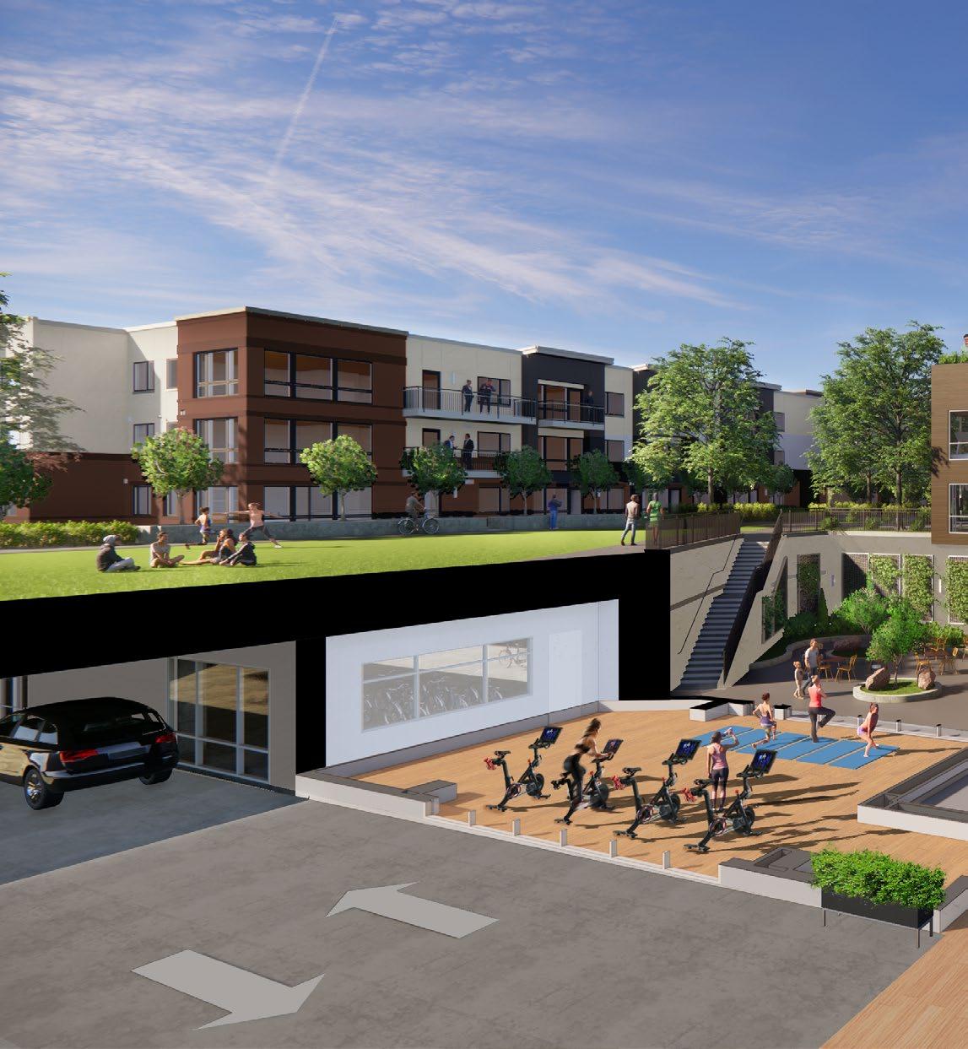 295 below-grade parking spaces
Zen Garden Yoga Studio
Great Lawn Bike storage
3-Level Fitness and Wellness Center
295 below-grade parking spaces
Zen Garden Yoga Studio
Great Lawn Bike storage
3-Level Fitness and Wellness Center
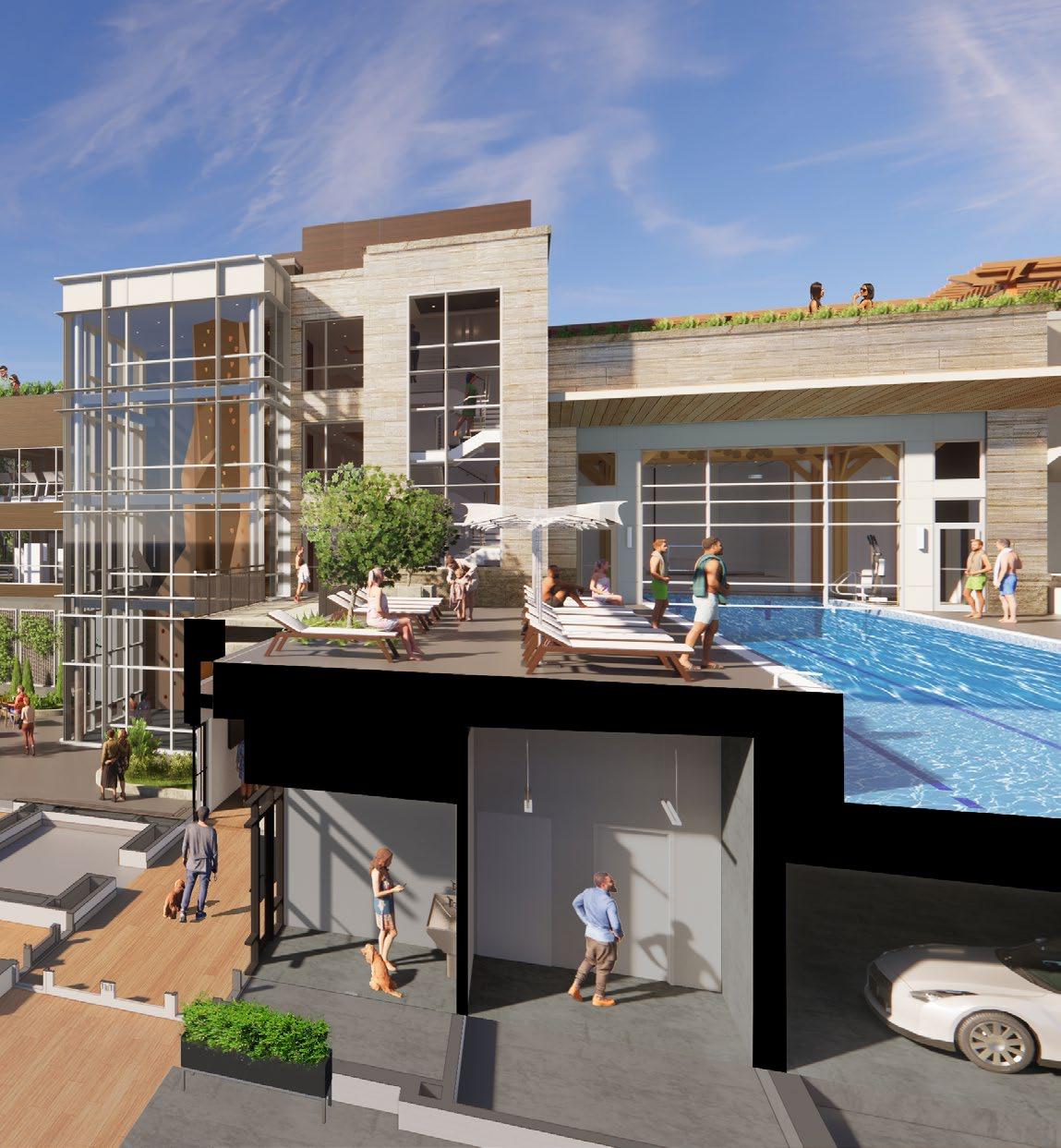
The below-grade parking structure accommodates 295 cars and is underneath active green space, eliminating the heat island effect.
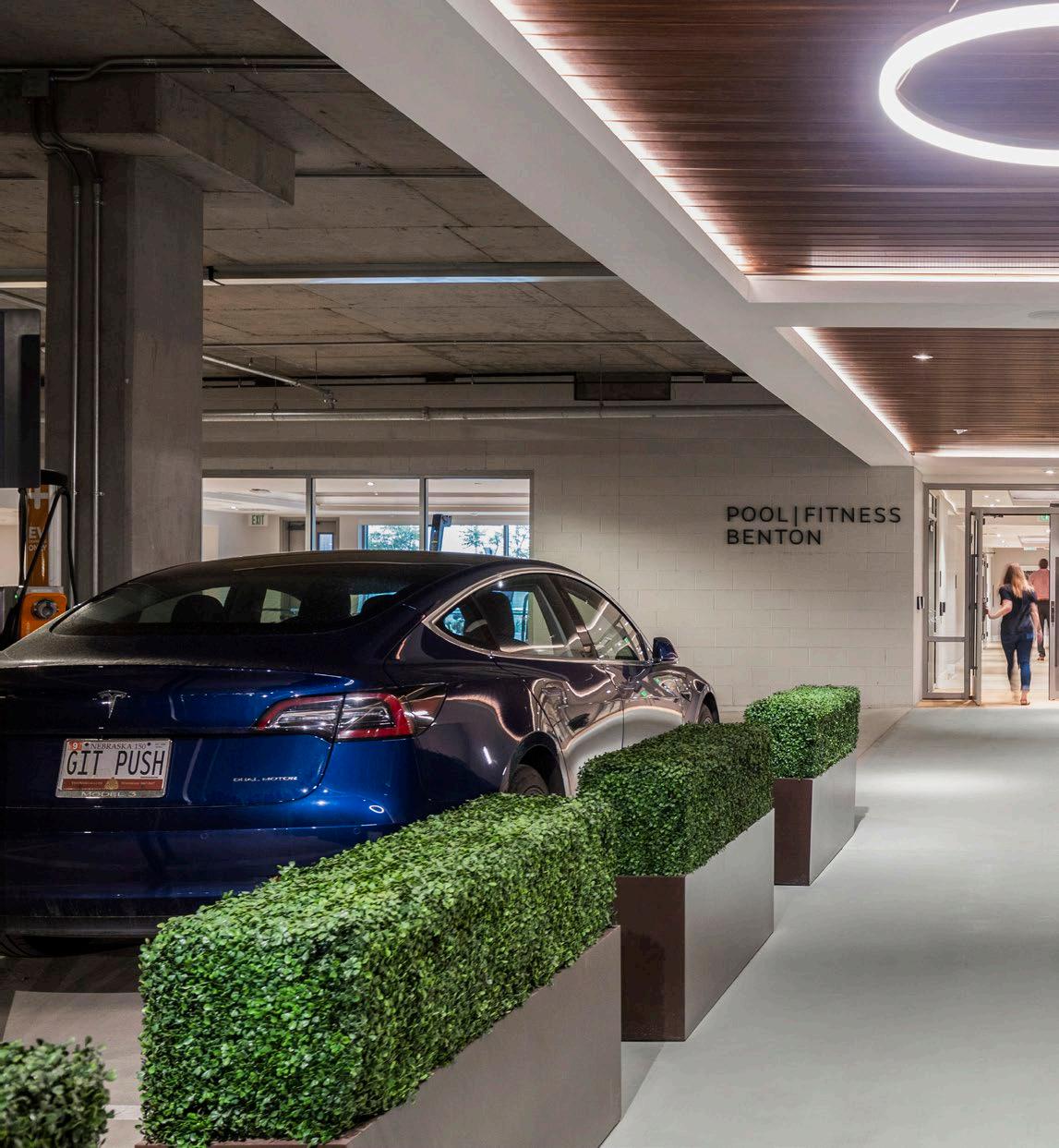
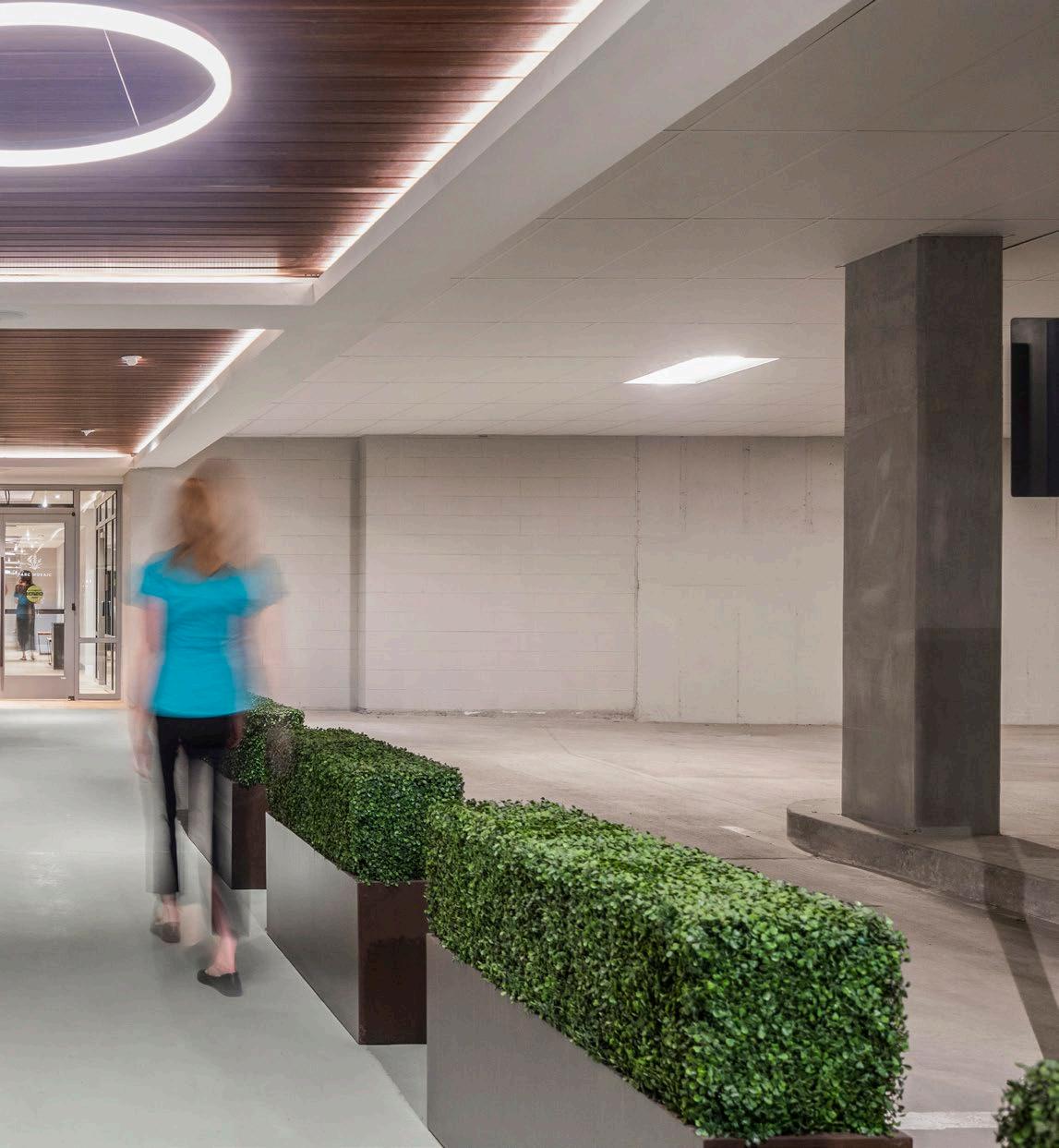
Phase 1: 2016
SIZE
600 Below Grade Parking Stalls
Park Towne Place Museum District Residences are once again among the premier multi-family communities in Center City Philadelphia. Composed of four 18-story towers arranged around a Great Lawn, the property is the first mid-century modern multifamily community in Pennsylvania to be listed on the National Register of Historic Places.
Preservation, new design interventions, and enlivened programming have transformed the campus into a vibrant community. Major interventions included restoration of the building envelope; new openings and circulation paths; complete restoration of the 600-space underground parking structure; reimagined amenities including a 20,000 SF retail center; and fully renovated and reconfigured living spaces oriented toward city and river views.
Capitalizing on the unique proximity to some of the country’s most prestigious cultural institutions such as the Philadelphia Museum of Art and The Barnes Foundation, the campus has been reconnected to the Parkway Museums District through a robust art program.
The project celebrates Park Towne Place’s historic character and fulfills the exciting promise of modern urbanism in the heart of Philadelphia.
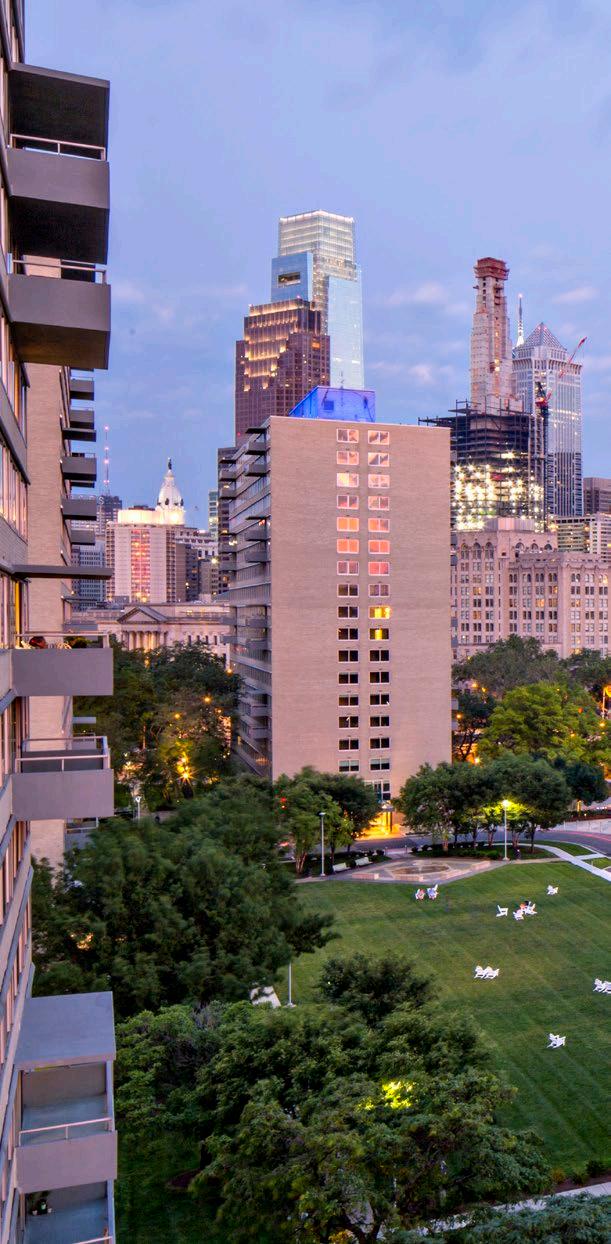
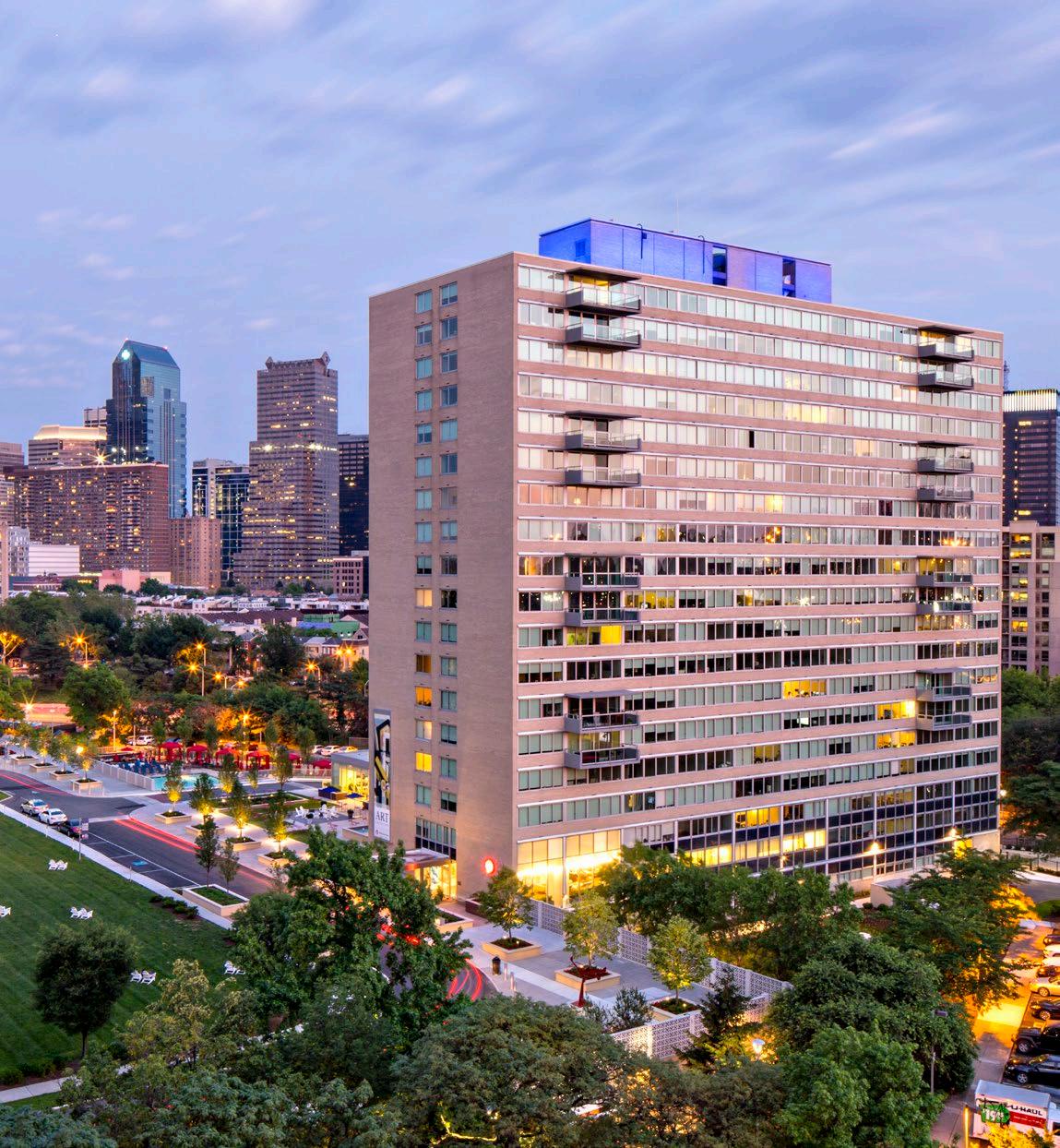
The insertion of a new central stair and skylight increases circulation between the upper and lower levels and brings new light to a previously dark space.
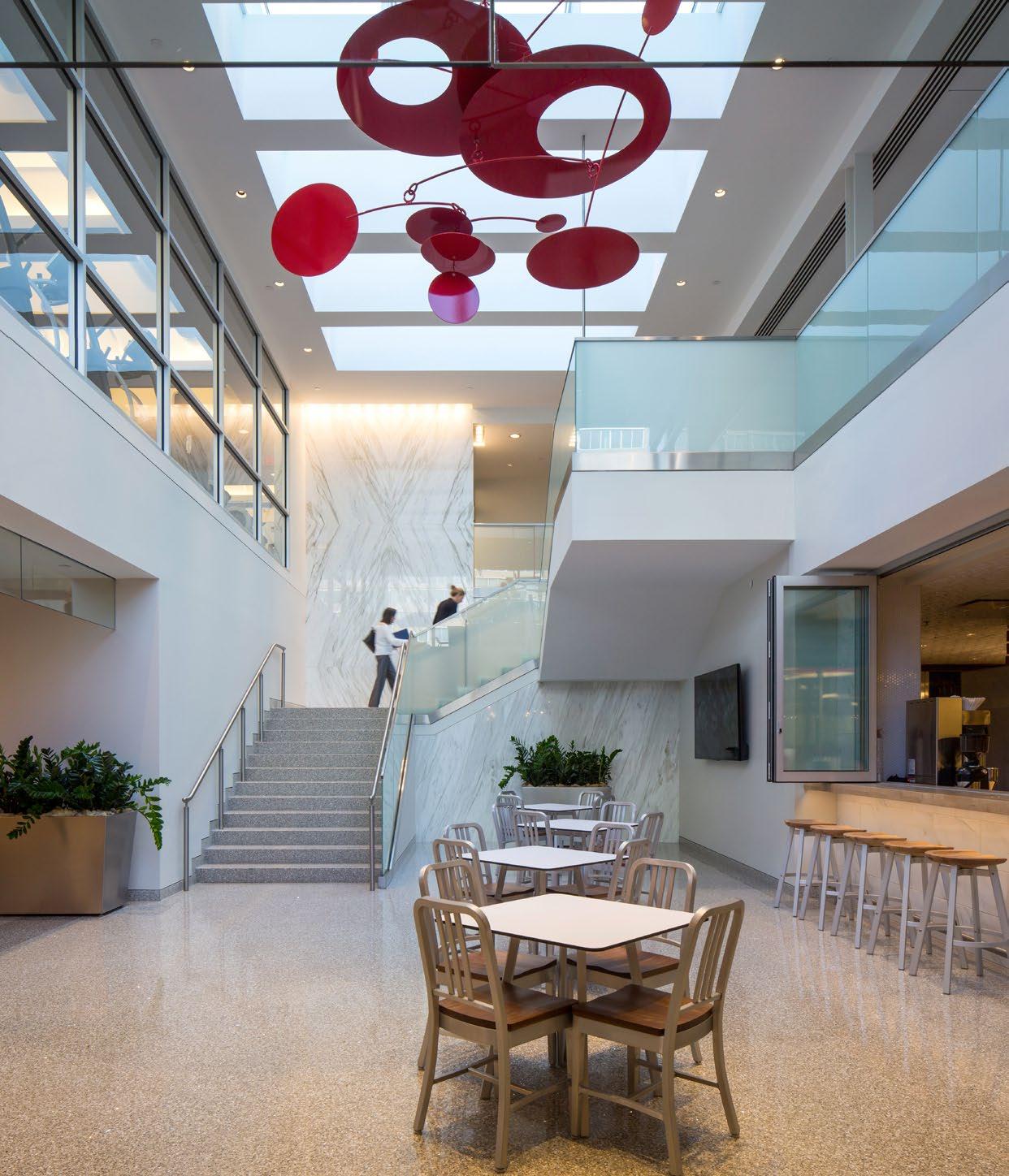
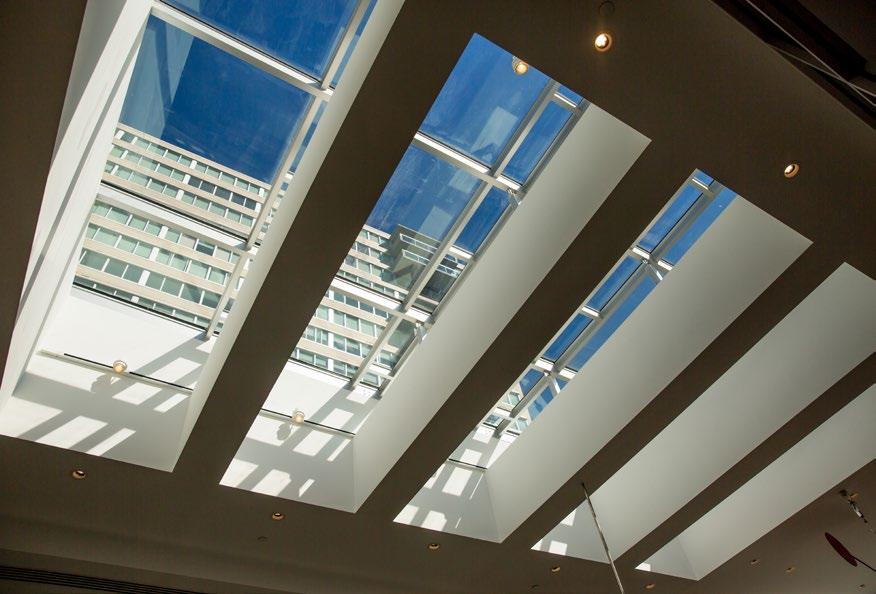
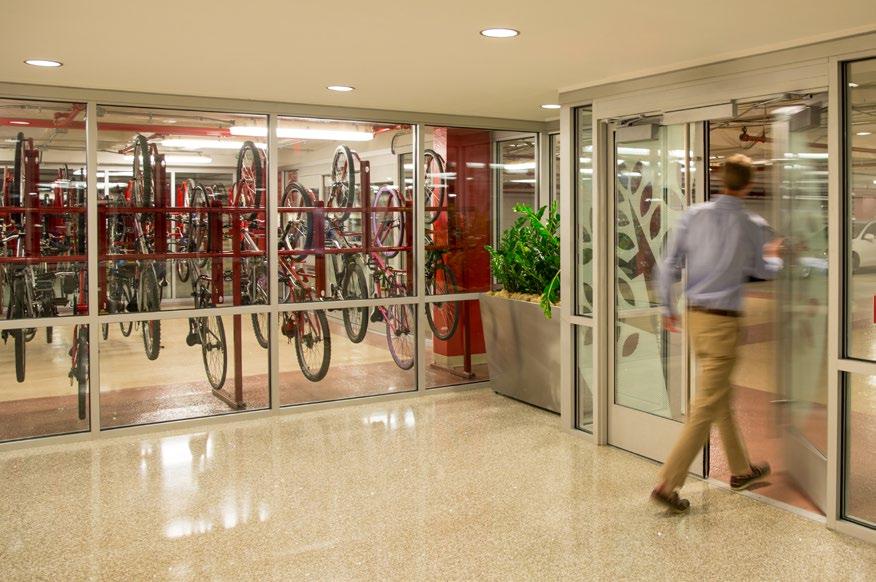
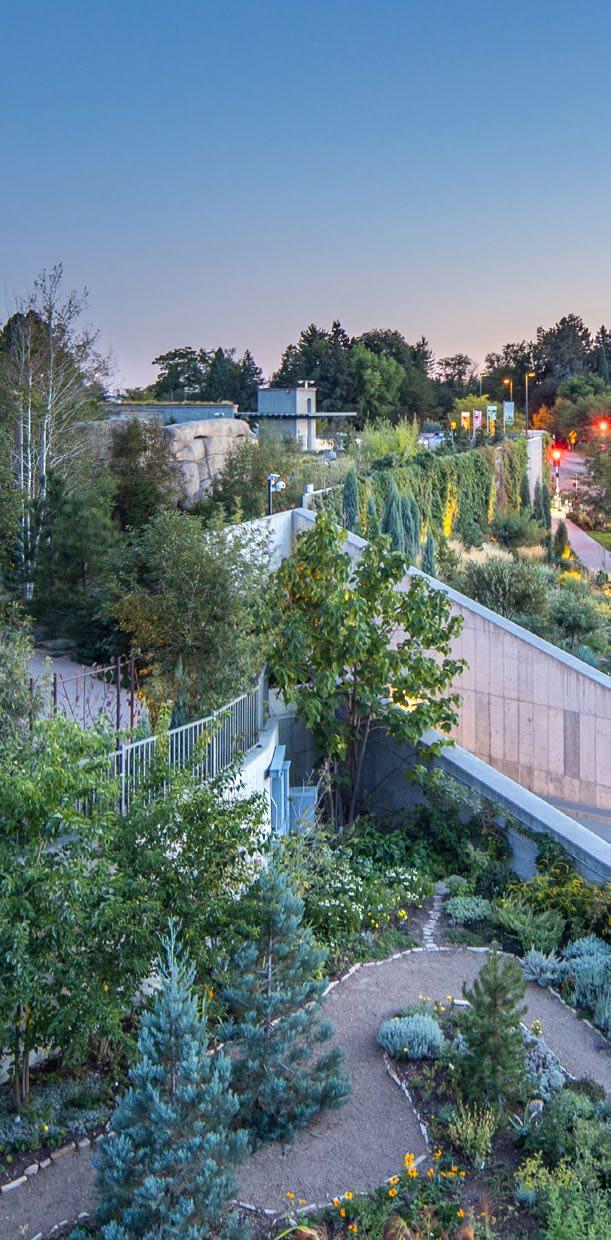
LOCATION
Denver, Colorado
COMPLETION
2010 SIZE
316 Structured Parking Stalls
CLIENT Denver Botanic Gardens
This new garage has 320 spaces—nearly double what it was before. This new facility goes a long way to easing the pressure on neighborhood streets.
Nearly everything about the design of this structure is sustainable. It is built with concrete to last hundreds of years with recycled fly ash replacing cement. The aluminum skin, which supports thousands of plants, is made of 70% recycled materials. Ultimately, these living green walls will help filter the air on York and Josephine Streets, produce oxygen, absorb carbon dioxide, absorb sound, and cool the walls of this building. 30% of the roof surface is a green roof, housing the main entrance to the new Mordecai Family Children’s Garden. The remaining is a highly reflective concrete surface, replacing the black asphalt that formerly created an enormous heat island.
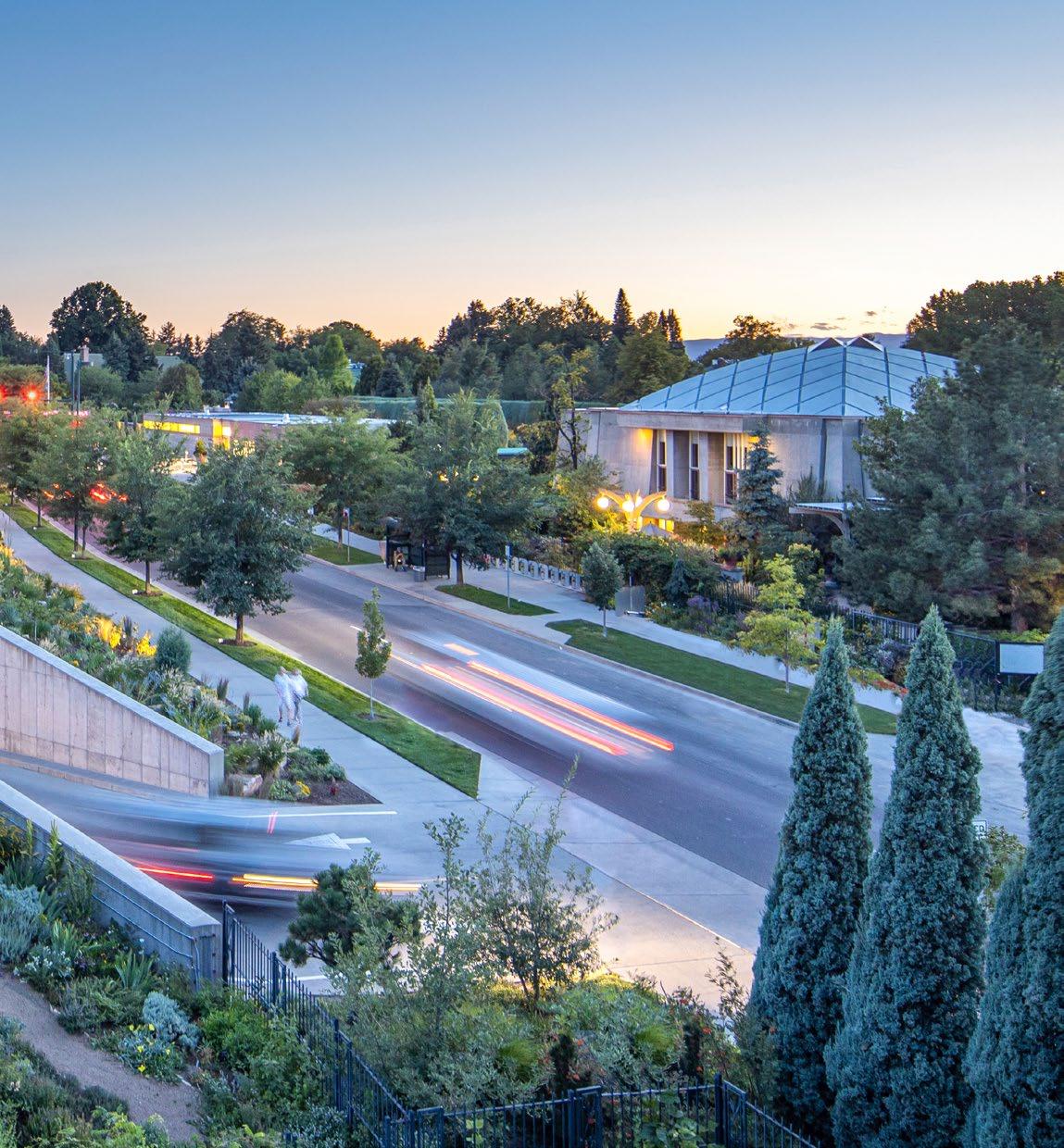
Dynamic vertical circulation core brings natural light to the lower level of the Parking Structure
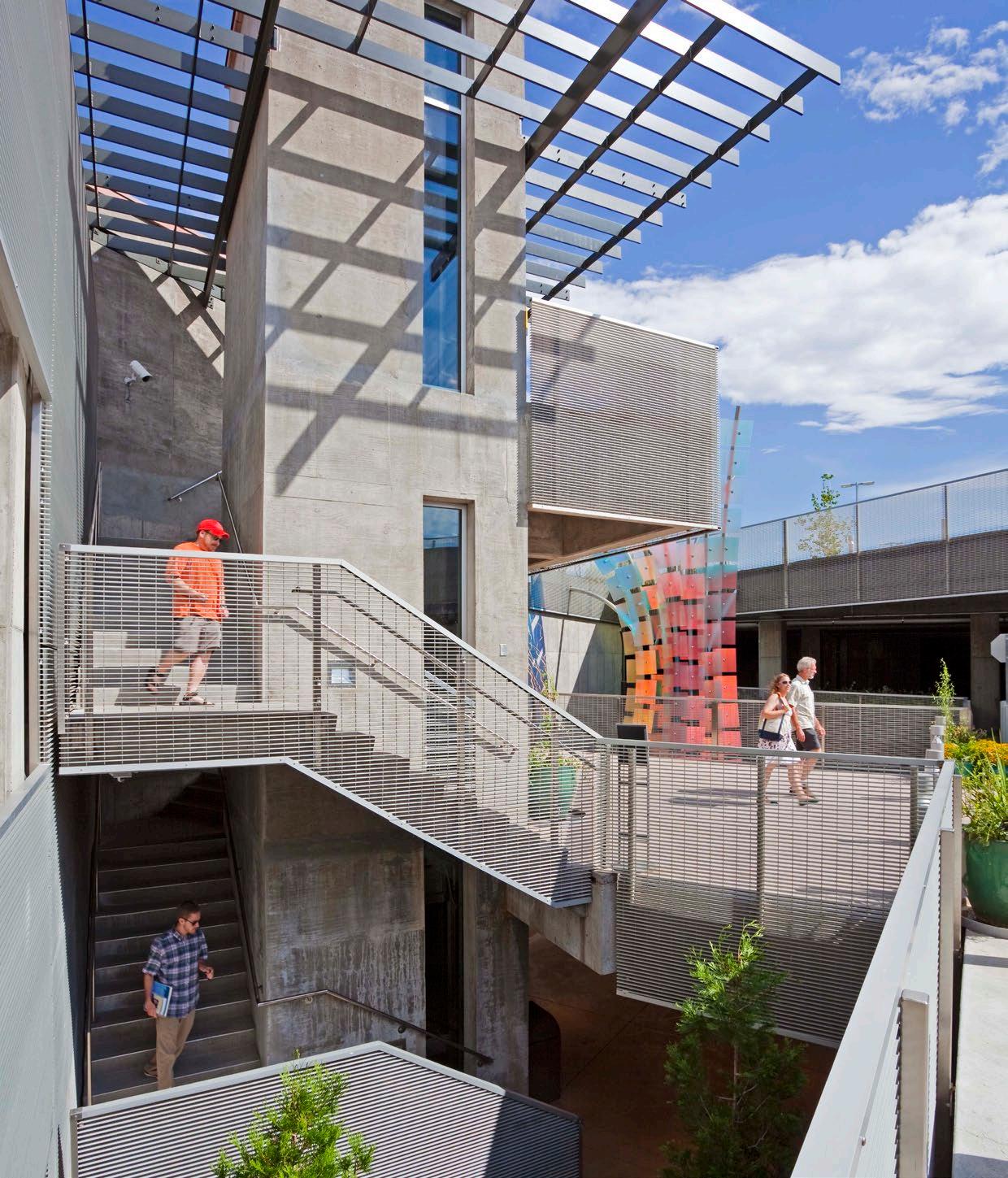
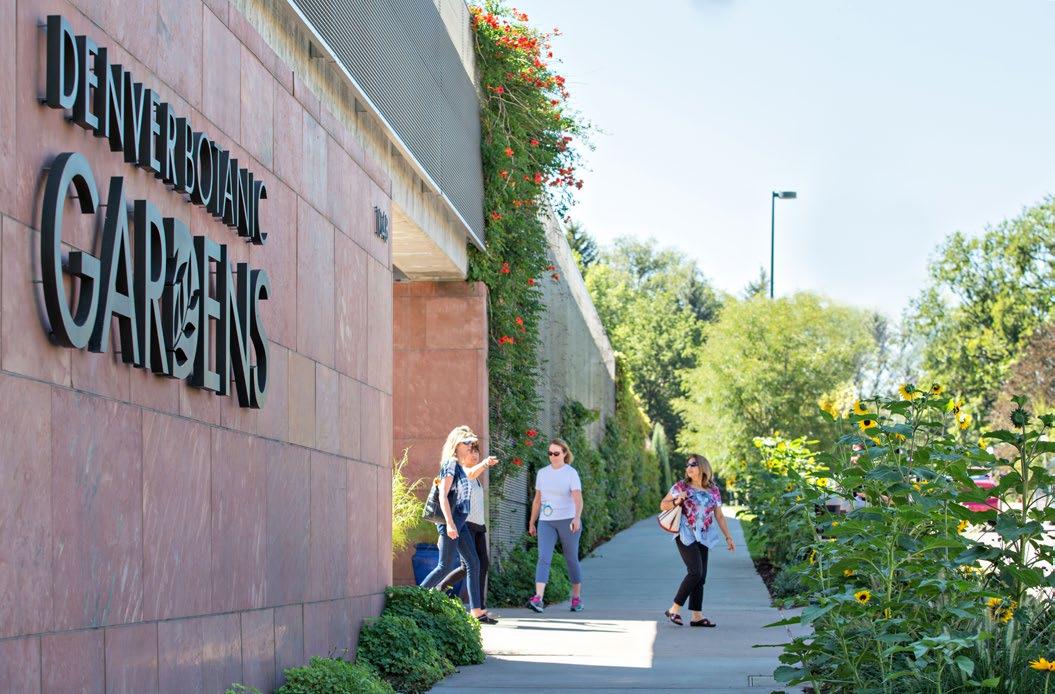
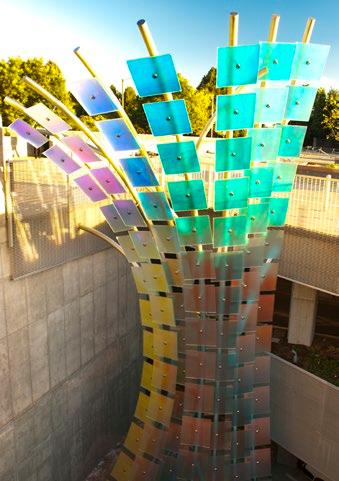
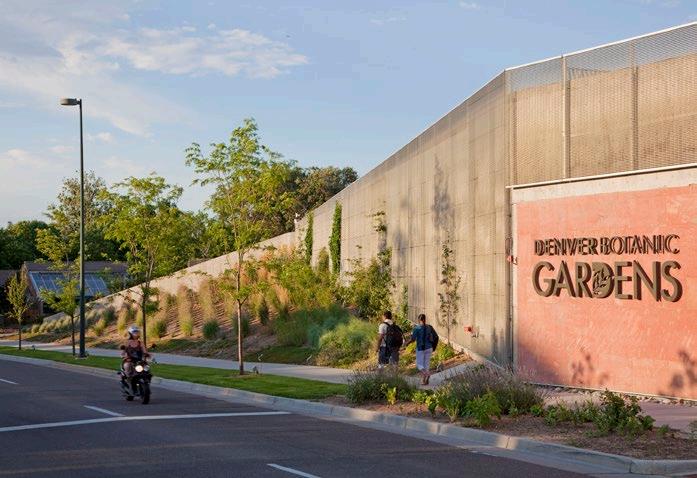
Thoughtfully detailed and landscaped, the Parking Structure includes the Mordecai Children’s Garden, an engaging arrival sequence and clear physical and visual connections to the Bonfils-Stanton Visitor Center and Gift Shop across York Street
