

Connecting People and Place
Connecting People and Place
Copyright ©2025 by Tryba Architects. All rights reserved.
No part of this book may be reproduced, distributed or transmitted in any form or by any means, including photocopying, recording, or other electronic or mechanical methods, without the prior written permission of Tryba Architects, except as permitted by U.S. copyright law. For permission requests, contact info@trybaarchitects.com
Cover: Google Boulder Campus, photo by James Ray Spahn.
First edition, 2025.
Previously published under the title ‘Transforming Urban Places’
This book is dedicated to the remarkable individuals who have shaped and supported our practice since its founding in 1988.
To our clients, we extend our deepest gratitude for your loyalty and leadership in creating inspiring, enduring places that transform our communities. Your vision has helped revitalize, reinterpret and build new civic landmarks while setting a standard for excellence.
To our staff, past and present, your unwavering commitment to the civic art of architecture and urban design is manifest in the remarkable compilation of our work presented here in this volume. Your passion and dedication continue to bring to life timeless, contemporary designs that honor nature, history, people, and place, ensuring a lasting legacy.
Sincerely,

David Tryba, FAIA Founder and Principal
Divine Nature Made the Country Human Art
Built the Cities

MARCUS TERENTIUS VARRO
ROMAN SCHOLAR 116 – 27 BC


Denver Union Station’s formerly unoccupied attic space undergoing transformation into guest rooms.
Workplace Urban
CONTENTS
Introduction
Restoring Community by David Tryba, FAIA
A New Sense of Place by Kathleen Fogler, AIA
Unlocking Value in Underutilized Public Lands by David Tryba, FAIA
University of Colorado Anschutz Innovation Community
University of Wisconsin Research Park
CoorsTek Headquarters at Clayworks
Fox Park
Vickery Village
Clearfork Trailhead Master Plan
Denver International Airport (DEN) 50-Year Vision
Denver Union Station & The Crawford Hotel
Mercantile Square
Clayton Lane at Cherry Creek North
The Essential Workplace by Leslie Hallquist, NCIDQ
Google Boulder Campus
Paradigm River North
GoSpotCheck Headquarters
Timber 225 at Cherry Creek North
Boston Consulting Group Offices
BPX Energy Headquarters at 1700 Platte Street
Cigna Regional Headquarters at Colorado Center
Tryba Architects Denver Studio
Residential
Coming Home by Christopher Tryba
Parc Mosaic Apartment Homes
The Fremont Residences
NOVEL Uptown
The Draper
Park Towne Place Museum District Residences
Lake Residence
Western Residence & Gallery
Reconnecting the Denver Art Museum by David Tryba, FAIA
Denver Botanic Gardens Master Development Plan
GSA César E. Chávez Memorial Building
History Colorado Center
Fine Arts Center at Colorado College
Western Stock Show Association Legacy Building
Rocky Mountain PBS Buell Public Media Center
Wellington E. Webb Municipal Office Building
Chronology & Recognition

Connecting People and Place
Throughout history, our built environment has been influenced by nature and context, whether through the use of local materials, integration with natural topography, or responsiveness to history and culture. Timeless, iconic places each have their own unique identities, yet share the characteristic of connectivity with their surroundings.
Across multiple scales, the work of Tryba Architects integrates sustainable and site-responsive design connected to nature. Our principle-based design approach is deeply rooted in stewardship of the built and natural environments to create spaces that foster well-being and enrich the human experience. Highly diverse in form, typology and scale, our work is united by craft, elegance, rigor and civic impact.

As part of the Vickery Village Master Plan, new green gathering spaces are layered atop the neighborhood’s industrial foundations to overlook Pattern Alley and the Fort Worth skyline. (Tryba Architects)
Restoring Community LAYERS
OF THE AUTHENTIC CONTEMPORARY CITY
David Tryba, FAIA Founder and Principal, Tryba Architects

New attitudes and technologies continue to transform the way we work, learn, shop, and socialize. Shifting toward a virtual world has disconnected us in unexpected ways, revealing the basic human need for genuine, real-life interactions and experiences. In an increasingly virtual and segmented society, how can cities re-emerge as places of human connection?
A broader perspective through history shows the most resilient cities have evolved with new technologies and societal changes while enhancing connections to nature and building on cultural and physical assets. As we navigate today’s uncertainties, there is reason to be hopeful if we examine how successful cities have understood and leveraged unique layers of authenticity to attract people and to inspire an enduring sense of community and belonging.
RECOMMITTING TO LOCAL CHARACTER AND MATERIALS
For thousands of years, cities have been shaped by geology, geography, climate, and numerous cultural factors. Rooted in necessity, regional adaptations over time have given places their distinguishing character. Local materials fashioned into red-tile roofs and stone facades of Florence and Milan are case studies in physically cohesive urbanity. Centuries ago, cities in Japan achieved their unique character by constructing with local timber and building in balance with nature to create a ‘garden city.’ Established 2,000 years

ago, London and Paris have evolved into vital, contemporary cities that retain their context and preserve their unique identity.
As the world’s population continues to expand, the demand on materials, energy and resources is ever greater, driving the need to build more quickly and efficiently. Across the globe, cities continue being constructed based on the ‘blank slate’/clear-cutting approach that emerged in the mid-twentieth century, leading to homogeneity and the disappearance of local materials and culture while predominately introducing new buildings devoid of regional identity. Because nature and history are preconditions of self-identification, cities can distinguish themselves by adopting an architectural identity based on authentic place rather than imported from elsewhere. A rich and cohesive conversation among buildings using contextual materials can foster in their inhabitants a sense of civic pride and create urban places that are truly world-class.
REUSING, REGENERATING, RECONNECTING
Watershed moments in history push people to think in new ways. The years following World War II were, for most Americans, a time of unbridled optimism as an eagerness to shed associations with the Depression and War brought forth an attitude of ‘out with the old, in with the new.’ In cities, this mindset was expressed through interstate highways, boundless suburban growth, and massive
Local Buff Sandstone sourced for several of Tryba’s works in Colorado establishes an architecture profoundly connected to place. (Tryba Architects)

urban renewal initiatives across the country that erased physical and cultural history in the process. A half-century of this experiment has revealed that not only is ‘starting over’ detrimental to the environment, but that wholesale destruction of cities and systems diminishes the human connection to place and to each other.

Denver, 1930 and 1968. The Daniels & Fisher Tower stands as an isolated reminder of the city’s past following the destruction of 27 blocks, eliminating the old to make way for the new.
Offering an alternative approach, in 1978 Christopher Alexander and colleagues published their inspiring classic A Pattern Language, noting that cities “cannot be ‘designed’ or ‘built’ in one fell swoop,” but emerge organically and contextually over time. Rather than building in isolation, authentic places are shaped by their surroundings, leading to coherency and wholeness.
Adaptive reuse and repositioning can contribute to preserving and achieving this cohesiveness. Integrating new uses and structures into existing infrastructure utilizes the resources, energy and craftsmanship of prior generations while contributing to the financial feasibility of a project. Preservation and adaptive reuse across scales can create active centers of community life, providing economic vitality and an inspiring context for new places and designs. The opposite of freezing places in time, urban repositioning reuses whole systems—not individual relics— that provide a starting point for constructing relevant, contemporary places that respond to context and strengthen community.

DENARGO MARKET
Tryba Architects is leading a new vision for the 13-acre site once occupied by the 1930s Denargo Market in Denver’s emerging riverfront revitalization. (Tryba Architects)
GOOGLE BOULDER CAMPUS
Nature is at the heart of Google’s new 300,000 SF Boulder campus, a highly crafted response to its local context offering uplifting, restorative and healthy environments inside and out.
(Tryba Architects)
DESIGNING TO A HUMAN SCALE
The postwar quest to build ‘bigger and better’ and erase anything considered obsolete has since become deeply ingrained in American life. Office towers featuring concrete plazas and sky bridges loom over streets that channel traffic to interstate highways and widelyspaced suburban homes—all contributing to the demise of the human-scaled pedestrian character of downtowns.
There are numerous ways to reintroduce human scale into our cities and make them comfortable and uplifting once again. Understanding a site’s context can help guide decisions on proportion, rhythm, and movement through space. Our interactions with architecture are sensory and tactile, so people are most drawn to places designed to make them feel comfortable and in control of their environment.
Isolation brought by automobile culture still characterizes many urban areas, but a new paradigm is emerging that envisions streetscapes that are more vibrant than ever before. Transforming auto-oriented roads into fully-amenitized, multi-modal streetscapes can produce attractive and walkable outdoor gathering spaces. Interweaving access and inclusivity, transportation, and the ability to live in proximity to work/school, culture, and nature creates incredible opportunities for faceto-face connection. Designing with a human scale underscores the importance not only of buildings, but of the spaces between them to form a rich and diverse urban mosaic.
REPOSITIONING CULTURAL ASSETS
A May 2020 survey from the Knight Foundation asked respondents what makes them choose to stay in a city. Cultural amenities where overwhelmingly selected due to their ability to “boost various indicators of attachment, from higher feelings of satisfaction and personal fit with the city, to behaviors such as greater investment of time and resources in the community.” Civic and cultural spaces help define who we are as a community and contribute significantly to a lively and meaningful public realm.


While our homes and workplaces are necessities for living, it is our cultural assets that allow us to thrive. Cultural variations in language, food, music and art enrich our lives with new ideas and perspectives. As architects of museums, botanical gardens, and other civic spaces, our responsibility is to support cultural stewardship and to create places that are welcoming and inclusive, providing memorable shared experiences that reinforce the fabric of their communities.
RECONNECTING TO NATURE
The natural landscape is the single most defining characteristic of a city. Designing places that are responsive to their specific environment leads to differentiation and authenticity. Local topography, hydrology, climate, sun and shade invite customized design responses. Architecture and infrastructure agnostic to specific place leads to generic commonalities and divorces people from their natural environment.
Fundamental to our practice is designing buildings in collaboration with nature. Access to fresh air, natural light, and visual connectedness to the natural world are key to human wellbeing. Gardens, courtyards green

roofs and parks stitched into dense urban environments where people live and work reinforce connections to the natural world. Landscapes that elevate human experience inspire stewardship of the environment and reverence for the living world surrounding us.
The dichotomy of the City being in opposition to Wilderness must be inverted to recognize cities are part of a larger ecology. Landscapes that include functionality, such as the use of native plant material and rainwater filtration, point the way toward a more sustainable urban ecology of place. As Sir David Attenborough reminds us, we must re-learn to cherish the natural world, because we are a part of it and we depend on it.
CONCLUSION
Architecture is primarily a service to humanity. With the strength of leadership at our firm we have, like never before, the ability to gauge and manage risks, to see into the future of housing, the workplace and buildings shaping culture and the future of the public realm. The most successful cities are continually changing while embodying timeless qualities intrinsically linked to geography, culture, tradition and memory. Further, they can foster interpersonal
connection, a basic and fundamental human need dating back to ancient times when people formed clans and tribes. As digital technology beckons us toward a virtual world, it becomes ever more important to restore inviting and inclusive real-life communities.
Layers of authenticity provide the blueprint for building contemporary urban environments that integrate context and character shaped by a rich diversity of people, places, ideas, experiences, and perspectives. Whether designing a single room or an entire neighborhood, we can leverage the timeless lessons of authentic places to build enduring, human-scaled, contextual communities where people connect and thrive.
WESTERN STOCK SHOW ASSOCIATION
LEGACY BUILDING
Tryba Architects’ design for the Western Stock Show Association Legacy Building, which will feature exhibits and event spaces, is a contemporary expression of Western heritage.
(Tryba Architects)
FITZSIMONS
INNOVATION
COMMUNITY AT CU ANSCHUTZ
MEDICAL CAMPUS
A layered ecosystem provides the framework for a vibrant Innovation Community centered on health, wellness and open space. Building on the site’s history and topography, the Master Plan introduces new opportunities for connectivity.
BEFORE


Urban Design & Mixed Use

URBAN DESIGN AND MIXED USE
Enhancing Communities through Placemaking
Successful places balance natural resources, transportation, landscape and economy while fostering sustainable growth.
Developed in collaboration with a broad range of public and private stakeholders and community partners, our elegantly practical and cohesive master plans are desgined to unlock the inherent potential of each site.
Our goal in each project is to create transformational design that enriches the human connection to place.

A New Sense of Place SUBURBAN INTENSIFICATION
Kathleen Fogler, AIA Principal, Tryba Architects
VICKERY
Aerial view of Fort Worth, Texas and the Vickery Village master plan development.
UNIVERSITY OF COLORADO ANSCHUTZ INNOVATION COMMUNITY
The 184-acre master plan builds on historic view corridors and integrates existing trees and topography. (Tryba Architects)
The suburbs have long represented a series of contrasting relationships and desires. Familiar descriptive phrases include: “I love the space and affordability, but I wish I could walk to more places.” “I would like to have additional amenities, but don’t want to give up affordability, easy access to parking and no traffic.” “We want a more inclusive community, but we have limited room for growth and density.”
While over the last decade significant effort has focused on the revitalization of the downtown urban and industrial core, the demand for suburban intensification has been equally strong. This trend is counter to much recent urban theory which has largely focused on the rise of the downtown and has often dismissed the suburbs as a place of sprawl and anonymity. As a result, a false rivalry has arisen that pits the urban against the suburban. As a practice, we view suburban intensification as a significant opportunity for innovative regional urbanization and city building. A strong, vital and resilient city relies on the complex interactions between a dense and vibrant downtown and the housing, recreation and employment opportunities offered by the suburbs.
DEVELOPMENT IN NATURE
The global pandemic accelerated demands to merge urban and suburban qualities of life, furthering our desire to be connected to nature, reinforcing the necessity of social

interactions and proving shared public and civic experiences are vital to our culture and sense of identity. Simultaneously, trends toward remote workplace, just-in-time delivery and experience-driven retail have rapidly changed the economic structure and footprint of our commercial landscape. As a result we have arrived at a unique moment where the economy, technology, social desires and public health and safety are converging, galvanizing the demand for civic urban placemaking in areas outside the downtown core.
While it’s easy to dismiss the possibility for change in the suburbs, it’s important to consider where we are in the broad picture of growth and development. Two hundred years ago, downtowns were transient with limited civic infrastructure, often set up as industrial settlements along rivers and railroads. By the turn of the century, parks and parkways had become the foundation of civic urbanism and represented a desire to “Beautify the City” and improve the quality of life and public health. Central Park, Boston Common and Washington Park are enduring places of civic infrastructure and have created lasting value for their communities.
A critical new focus for city builders is refining and evolving suburban locations to offer an improved sense of place and identity while enhancing connectivity and providing a clear focus on social, environmental and economic sustainability.


American cities are comprised of mid- to low-density suburban neighborhoods that hold a high percentage of the residential population and an increasing percentage of the employment base. According to the U.S. Bureau of Labor Statistics, 32 percent of U.S. employment is in the suburbs of large metropolitan areas—that is, in the mediumand lower-density counties of metropolitan areas that contain at least 1 million people. Around 32 percent of the population also lives in the suburbs of these metros. Nationwide, 52 percent of the population identifies their homes as suburban.
Developers across the Front Range understand that while Denver’s downtown has thrived, the largest regional employment center is still Southeast Denver. According to the organization Denver South, the region is home to nine Fortune 1,000 headquarters and six Fortune 500 companies and has an employment base of nearly 240,000 workers representing over 14 percent of total Metro Denver employment, compared to the 145,000 people working in Downtown Denver
in 2019. As a result, we continue to see tremendous growth and demand for suburban intensification in not only the Denver Tech Center, Centennial, RidgeGate, Lone Tree, but also throughout the emerging Denver-Boulder technology corridor, and around the CU Anschutz Innovation Campus.
As people demand both space and urban amenities, the suburbs are poised for accelerated transformation from an underutilized, haphazard landscape to a unique, expansive format for civic suburban infill and intensification that is not beholden to a traditional downtown skyline or rigid Euclidian street grid. The structure of suburban fabric is more fluid, curvaceous and often aligned to natural topography. If American urbanism was an exploration of standardization and order, most suburban contexts are formed of winding curves, sweeping roads and buildings that are isolated objects in the landscape. Properties function more individually than with a collective accountability to a broader urban structure. How can we incorporate the best of urban principles into
THE DISTRICT
A 36-acre urban node defined by high-quality, active pedestrian streets, diverse amenities, inviting open spaces and stunning mountain views.
(Tryba Architects)

the suburbs, bringing connectivity, order and legibility to these places? What are our best tools for design? How do we test market parameters and embrace new market demands?
As a practice, our suburban development drivers continue to be the fundamental principles of connecting people and place, integrating nature and open space and responding with careful and focused intent to market economics. Our work is providing stronger multi-modal access and connectivity within the suburbs and across our growing metropolitan regions; building well-connected open spaces for the community; creating authentic walkable mixed-use places; and embracing public-private partnerships to propel public improvement and civic infrastructure.
MIXED-USE CLUSTERS
It will take time for the suburbs to sustain larger swaths of mixed-use development, however, starting with smaller mixed-use clusters will allow for new patterns of growth
and provide options for a more walkable and convenient quality of life. The pandemic has undoubtedly accelerated this transition, and the suburbs—with an excess of space devoted to parking, large format retail and commercial logistics—will increasingly have space for infill in close proximity to well-established suburban neighborhoods, school districts, parks and open space.
The suburbs’ competitive advantage is not to mimic the urban core, but to maintain personal space and connection to the environment, while also providing more convenient, better connected and denser hubs—where retail, office and residential converge around meaningful public spaces and well organized streets, open spaces and trail networks.
CIRCULATION THROUGH LANDSCAPE
Landscape is often the most underutilized and poorly considered aspect of the suburban commercial landscape, and yet it provides the greatest opportunity for placemaking. The most memorable urban and suburban parks
VICKERY VILLAGE
Pattern Alley stitches together the historic industrial heart of Vickery Village to create authentic new development opportunities for community gathering, hospitality, retail and creative office.
(Tryba Architects)


Increase density with a new diversity of uses to create a vibrant central neighborhood
3 Enhanced Wisconsin Open Space Network
Integrate existing open spaces, topography, meadows, and views with an extensive new commitment to landscape
2 Enhanced Connectivity
Develop a regional mobility hub that connects to the existing campus street grid and trail network

1 Existing University Research Park Natural Topography and Landscape
THE UNIVERSITY RESEARCH PARK MADISON, WISCONSIN
A new 100 acre master plan with 7.4 acre mixed-use suburban infill development integrating existing topography and landscape with office buildings and walkable streets. The new infill development includes 200 residential units, 30,000 sf retail and a 120,000 sf lab building. (Tryba Architects)
MEADOW
BELLEVIEW STATION
3.2 acre mixed-use cluster creates a new mixed-use center within the 40-acre Belleview Station master-planned development in South Denver. (Tryba Architects)
have contextual specificity, whether they are organized around a river (Clear Creek in Golden and Confluence Park in Denver) or located to emphasize views (Washington and Cheesman Parks in Denver). Historically, Capitol buildings were located on high ground to signify the importance of government. The organization of key elements—circulation, open space and program—to work in concert with the environment creates order and meaning, establishing the structure for a unique sense of place tied to landscape.
PUBLIC-PRIVATE PARTNERSHIPS
As economic and social forces drive fundamental change in the suburban landscape, the role of City officials in listening and guiding communities towards growth and facilitating partnerships between public and private sectors is essential for all types of development.
A collaborative ethos is inherent in projects related to educational and research institutions whose missions are often based on cross disciplinary innovation and building strong
partnerships. Similar principles must be embraced for traditional mixed-use and residential developments to enable thoughtful design and execution, guide collaboration with the community and ensure development reaches its highest potential.
We are eager to continue shaping civic suburban environments and to propel a new generation of urbanism that reflects the environmental, social and economic values necessary in our world today. The potential is unlimited—over the next decade we imagine the suburbs as the site for an explosion of innovation and a model for new typologies of urban form: generous private and public spaces for recreation and gathering, strong connections to the landscape, sustainable and efficient infrastructure, easy access, affordability and opportunities for shared civic experiences. We are energized by the possibilities and honored to participate in this critical moment with our clients and development partners.


Underutilized public lands transformed through reconfiguration of
and leveraging
Unlocking Value in Underutilized Public Lands
A NEW VISION FOR SPEER BOULEVARD
David Tryba, FAIA Founder and Principal, Tryba Architects
Speer Boulevard
the natural amenity of Cherry Creek.

A bold new idea is emerging that offers Denver the opportunity to generate new, long-term revenue streams and proactively addresses our housing shortage and growing downtown vacancy rates. It may not seem obvious at first, but a key to vibrant, economically resilient cities is to fully leverage one of our most valuable assets, publicly owned land. Fully leveraging the inherent value embodied in our publicly owned real estate and infrastructure, we can continue Denver’s successful legacy of connecting people, institutions, culture, and businesses, creating new civic and economic value.
URBAN PUBLIC LANDS CONNECTED TO NATURE
People have always been drawn to the water. The Cheyenne and Arapaho tribes and 1859 Gold Rush settlers alike chose to establish their camps at the confluence of Cherry Creek and the South Platte River. Denver’s founders platted public and private lands at the confluence, laying the groundwork for the city’s growth and development.
Throughout the 19th Century, as Denver continued to expand, the citizens of Denver invested heavily in public infrastructure linking commercial, industrial and residential areas near the confluence in Lower Downtown, and across Cherry Creek to Auraria. During the early part of the 20th century, Denver became a model for “City Beautiful” infrastructure through public investment in our remarkable system of boulevards, parks and parkways that humanized our growing industrial city.
Over the past 50 years, Cherry Creek and the South Platte River have continued to define downtown’s growth and development. In the 1990s and 2000s, consolidation of rail lines initiated the transformation of the disconnected industrial area into what we now experience as

1859 Gold Rush settlements at the confluence of Cherry Creek and the South Platte. Published by Collier & Cleveland Litho Co., 1891

Denver’s vibrant Central Platte Valley. Through the visionary leadership of Mayors Peña, Webb and Hickenlooper, the city purchased warehouses and large tracts of industrial land along the Platte and transformed them into parks. Meanwhile, new housing and innovative commercial options and entertainment amenities took advantage of adjacency to the South Platte. The combined impact of the public investments to transform the Central Platte Valley resulted in the continuing surge of private investment, further connecting Denver’s urban core to the re-emerging historic neighborhoods across the river.
Now, Denver has the opportunity to re-apply a similar visionary approach to another underutilized waterway, re-imagining the publicly-owned land that currently bounds and separates the Auraria Higher Education Campus from Cherry Creek and downtown. After 50 years of neglect, reconnecting Auraria with the redeveloped waterfront offers students, faculty and downtown businesses a remarkable new opportunity for connected urban living and would catalyze CU Denver’s “Innovation District.”
OPPORTUNITY TO LEVERAGE PUBLIC LAND
94% of the 20-block area of Speer Boulevard separating the Auraria Campus from the waterfront and downtown illustrated above is publicly-owned real estate. Envisioning a repurposing of this fallow public land and its existing infrastructure has the opportunity to unlock a vital and long-term source of civic capital. New revenue from public lands enhances Denver’s ability to remain economically competitive, and reduce social and new infrastructure challenges without the need to raise taxes.
Auraria’s adjacency to the Cherry Creek greenway and downtown offers tremendous opportunity to engage in strategic publicprivate partnerships to attain a fully-connected urban innovation campus with quality design that attracts students and outside financial investors. Urban innovation campuses across the country, including Texas A&M Fort Worth, Arizona State University in Tempe, and Philadelphia’s multi-institution Innovation District have leveraged remarkably successful public-private partnerships that have accelerated development of urban campuses

within each of these downtown cores. In 2022 the University of Colorado Denver surveyed 350 higher education leaders from across the country, finding that 71% were exploring public-private partnerships with the goals of increasing investment capital and enhancing campus infrastructure.
The Colorado Legislature in 2022 created a statewide Public-Private Partnership (P3) Collaboration Unit. The following year, additional legislation was enacted to further empower the P3 unit to broker real-estate transactions between the State and private developers, with the goal of encouraging development to help offset the state’s immense housing shortage, one of the worst in the nation. Likewise, the City of Denver has implemented Executive Order 100A streamlining the leasing of city-owned property to non-city entities. Our state and city leaders acknowledge the cost of land is one of the most significant impediments to the creation of affordable housing. Working in partnership to re-think our publicly-held real estate provides innovative new options for building muchneeded new housing in our city centers. Options include long-term ground leases, allowing a private investor to enjoy the rights of ownership in terms of flexibility to improve and build on the site.
The authors of the book The Public Wealth of Cities (2017) describe how leveraging public real estate assets offers “an indispensable tool for creating human and social value: innovation hubs instead of decaying city centers, a healthy mixture of high- and low-cost housing instead
of segregated communities, proximity to workplaces [and education] instead of longhaul commutes.” The ‘public wealth’ approach provides a tool for self-financing the social and community improvements that Denver is struggling to attain.
A NEW VISION FOR SPEER BOULEVARD
Currently, the bloated design for Speer Boulevard consumes one quarter of the 70-acre district envisioned for improvement. Nearly 600 feet wide in places, with up to eleven lanes of traffic, Speer creates a barrier between downtown and the campus, with awkward and hazardous pedestrian crossings.
Reconfiguring Speer Boulevard to the south of Cherry Creek would significantly improve the auto, transit and pedestrian experience of the street, create new developable land, and nearly double the existing park space along the creek. Aligning the interests of the City, the State and private development creates opportunities for up to 5,000 affordable and attainable housing units for students, faculty and their business and innovation partners, while physically reconnecting the entire Auraria Campus directly to the natural waterfront of Cherry Creek, and to downtown.
Developing a gradual and varying transition between Speer Boulevard and Cherry Creek allows the use of existing infrastructure, including all bridges, to re-create a natural connection between the Auraria Campus and the water’s edge. Refining Speer Boulevard in the legacy of Denver’s “City Beautiful” park and parkway system establishes a new, milelong linear park along Auraria’s northeastern perimeter from Colfax to the confluence.
The proposed vision would reduce lane width from 13-14’ to 11,’ narrowing the boulevard to improve accessibility by maintaining a calm and predictable flow of traffic at consistent and lower speeds. Cross-streets would be converted from one-way to twoway, enhancing Speer Boulevard’s ability to accommodate well over the current 50,000 car trips per day.
Concept rendering for the potential increased density along Speer Boulevard integrating CU Denver’s Open Innovation District. (Tryba Architects)

CONNECTING INSTITUTIONAL AND CORE URBAN ASSETS
The realignment of Speer Boulevard further creates new connectivity between downtown and the growing sports and entertainment district surrounding Ball Arena and in the planned River Mile District. What is today an isolated entertainment venue surrounded by surface parking is envisioned to become part of a vibrant, activated mixed-use urban environment.
East of the creek, the arts and cultural district’s public assets will also be remarkably enhanced by the proposed plan. Currently the Performing Arts Complex and Convention Center back up to Speer while the public lands along the creek are disconnected and ripe for meaningful activation. Reconfiguration of Speer unlocks developable land for a potential new 1,000room Convention Center hotel, housing, and the creation of another unmistakably memorable outdoor amphitheater for Denver, directly connected to the Cherry Creek waterfront park.
CONCLUSION
Denver’s history has proven that boldly investing in our public infrastructure is key to our city’s success. During the past decade, we as a community have faltered in our previous commitment to creating and maintaining our quality public realm. Now is the time to re-establish the trajectory of earlier accomplishments toward imagining—and building—our great city. Effective stewardship of our publicly-held real estate can greatly enhance our ability to build our community, our wellbeing, our connectivity with nature—and with each other.
Reconfiguration of Speer Boulevard restores vital connectivity between Downtown, the performing arts and convention district, the Auraria Campus, Ball Arena, and the future River Mile development. (Tryba Architects)



University of Colorado Anschutz Innovation Community

A fully-integrated campus community designed for collaboration and innovation


Integrating new vertical construction with existing topography creates a multifaceted urban environment connected to the Western landscape.
BEFORE

Deeply rooted to place, the plan is designed to connect with the existing Western landscape.
Tryba is currently leading the planning, design and successful implementation of a vibrant mixed-use Campus Center and innovation community at the heart of the world-class University of Colorado Anschutz Medical Campus in Aurora, Colorado. The Campus Center includes new and redeveloped lab office, residential, retail, and The Benson Hotel and Faculty Club—all connected by dynamic public open spaces.
The projects are part of a larger multi-phase strategic vision plan led by Tryba in coordination with the Fitzsimons Redevelopment Authority, the City of Aurora and the University of Colorado. The plan for the 184acre Fitzsimons Innovation Community at the Anschutz Medical Campus unites the city’s diverse edges into an integrated urban neighborhood, complete with a diversity of living options, compelling retail and lifestyle amenities, trail networks, and a regional mobility hub.
CLIENT
City of Aurora
Fitzsimons
Redevelopment Authority
Aimco
SIZE
184 acres
SCOPE OF WORK
Urban Design
Master Planning
Architecture
Interior Design
Experiential Design

Transforming a former golf course, the master plan builds on its character by integrating existing trees and topography and using the urban skyline to frame panoramic views.

UVALDA EXPANSION
MONTVIEWBLVD
MEDICINE
BUILDING
HEALTH SCIENCES
LIBRARY OF PHARMACY
BUILDING
500
ACADEMIC QUAD
ART WALK
CHILDREN’S HOSPITAL
RESEARCH

UCHEALTH
CHILDREN'S GARDEN
COLFAXAVE
Existing Patient Care
Existing Commercial Innovation
Existing Housing, Hotels & Amenity
Education & Research
Among the nation’s largest and most ambitious Innovation Districts

SCHOOL OF PHARMACY 2010
DOWNTOWN DENVER CENTRAL GREEN 2022
BIOSCIENCE 3 2019
BIOSCIENCE 5 2022
BIOSCIENCE 1 2000
BIOSCIENCE 2 2015
HEALTH SCIENCES LIBRARY 2007
LONGS PEAK

BIOSCIENCE 4 2025
COMPOSITIVE PRIMARY 2020
21 FITZSIMONS REDEVELOPED 2017
THE BENSON HOTEL AND FACULTY CLUB 2023
THE FREMONT 2020

Central Green introduces restorative nature to the vibrant and forward-thinking Fitzsimons Innovation Community at the CU Anschutz Medical Campus.
CENTRAL GREEN
Central Green is a signature outdoor space designed for a variety of activities ranging from food trucks, movie nights, yoga or spin classes, holiday festivities, live music and other local events. The activities bring life to the Central Green, designating it as an outdoor destination for the CU Anschutz Medical Campus community.



Central Green offers an outdoor ‘living room’ for the campus, equipped to host a variety of events, large and small, year-round.


Bioscience 4 is a dynamic new lab/office space fully integrated with a world-class medical destination.

BIOSCIENCE 4
A key component of the 184-acre Fitzsimons Innovation Community at CU Anschutz, Bioscience 4 is a new, next-generation lab space for innovative life sciences research. The 230,000 SF, 7-story lab building is Phase I of an eventual 760,000 SF multi-phase bioscience lab development directly connected to the medical campus.
CLIENT
Aimco
SIZE
230,650 SF
SCOPE OF WORK
Lead Design Architect and Architect of Record
State-of-the-art research laboratories integrate connections to the outdoors to enhance employee health and wellness.
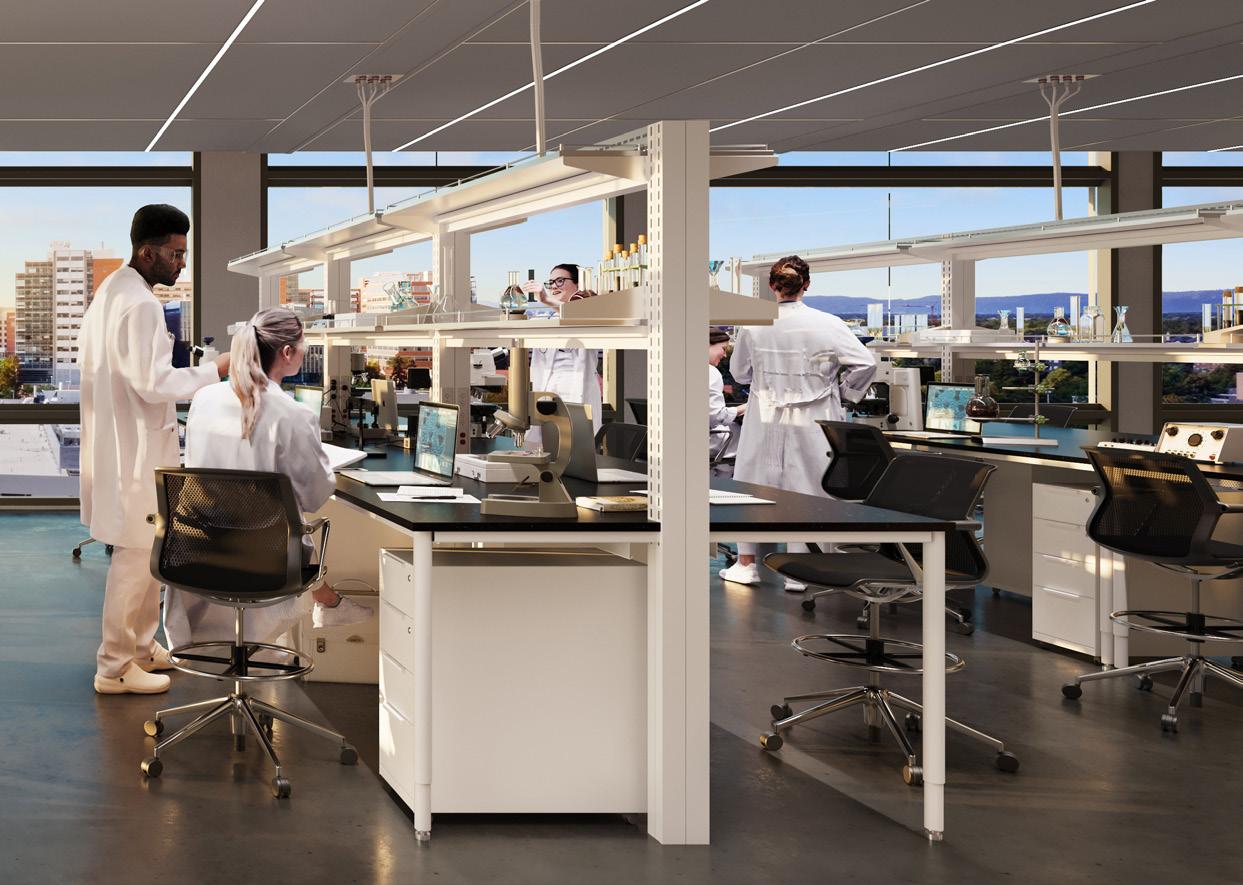
PART OF A GROWING BIOSCIENCE CAMPUS
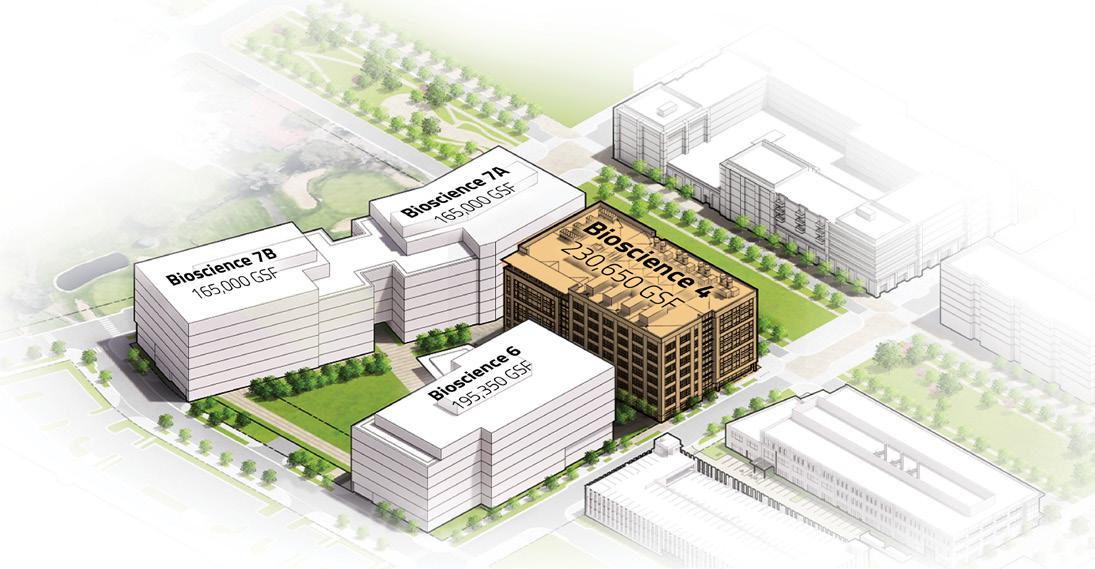
Bioscience 4 is designed as part of the 125-acre Fitzsimons Innovation Community, integrating the new structure with


Bioscience 4 provides modern office amenities connected to a system of outdoor spaces and walkable campus connections.
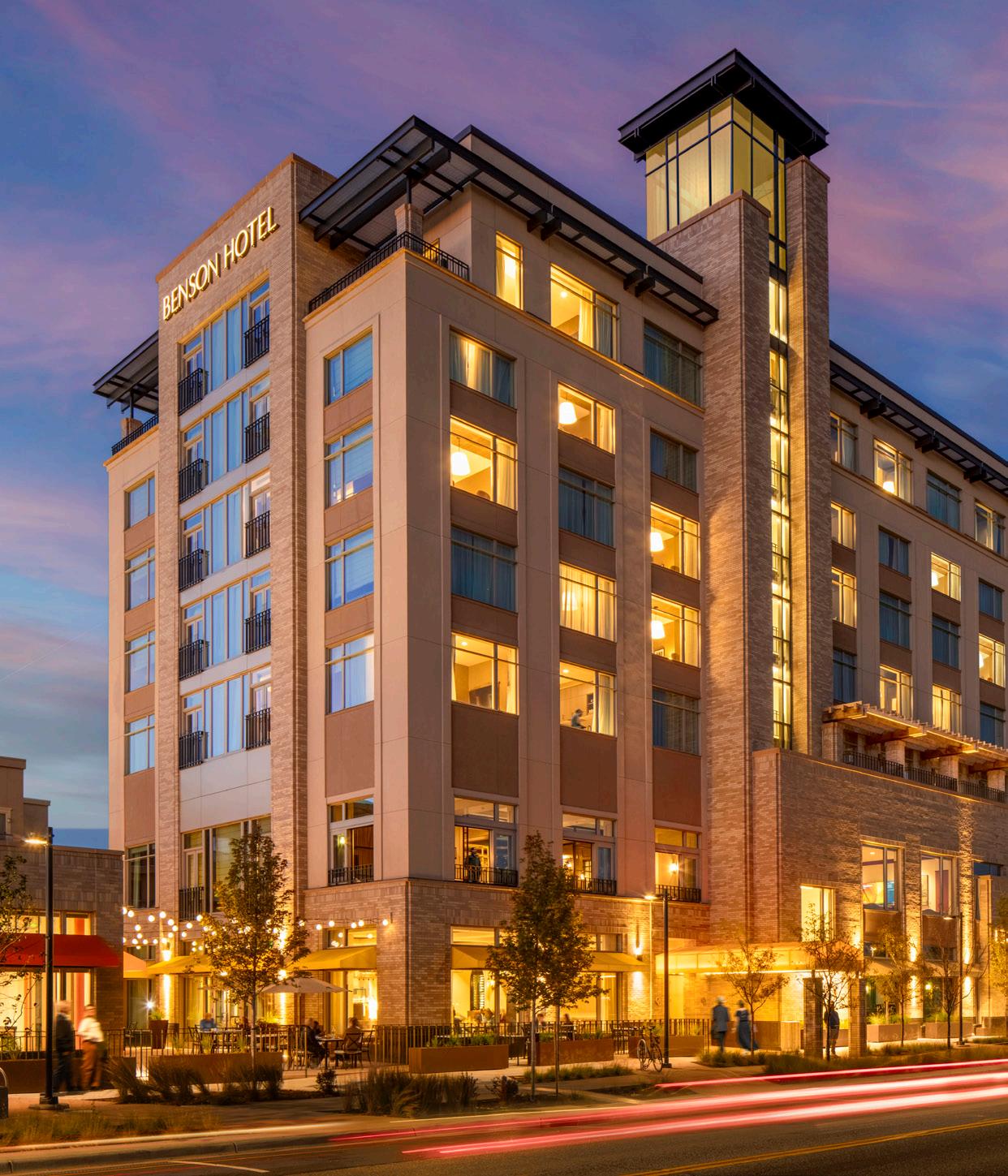
The Benson Hotel and Faculty Club is the heart of the campus, offering a central location for networking and collaboration.


COMMERCE AND AMENITY
EDUCATION, PATIENT CARE, RESEARCH
THE BENSON HOTEL AND FACULTY CLUB
The Benson Hotel and Faculty Club is the center of hospitality at the nationally-recognized University of Colorado Anschutz Medical Campus and is designed to accommodate the needs of the hospitals and CU by offering high-quality meeting facilities, full-service lodging and a center of social activity.
CLIENT Aimco
SIZE
102,000 SF 106 keys
SCOPE OF WORK
Lead Design
Architect and
Architect of Record
Interior Design

A new market, retail, Central Green and faculty club/ hotel actively support the CU Anschutz Medical and Innovation Campus by providing a central location for faculty, staff and visitors to network and connect.

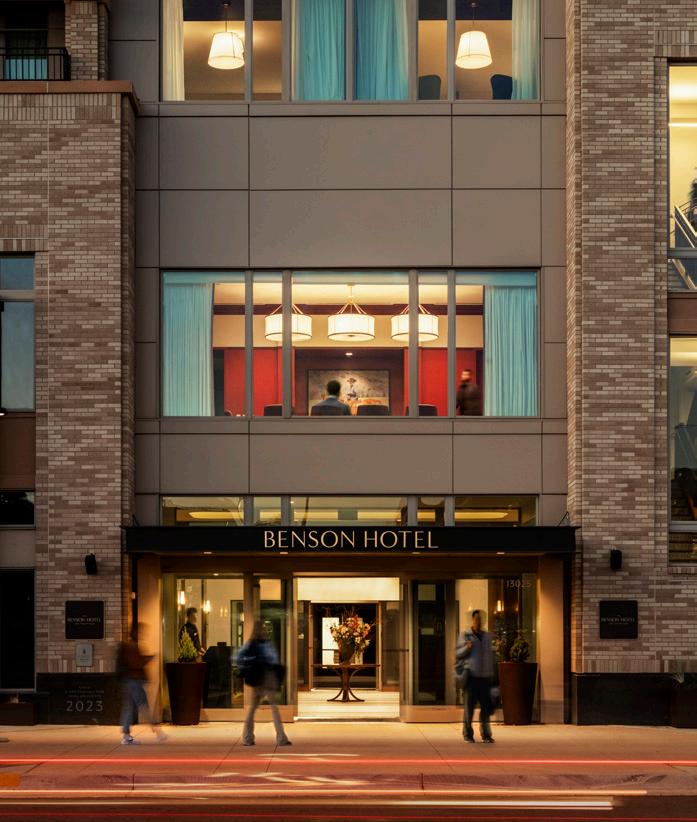
The canopied entrance welcomes guests with classic elegance while introducing the axial ‘crossroads’ plan of the hotel.
The hotel supports the full spectrum of activities on campus through dedicated spaces for collaboration and innovation, connection and leisure, celebration and recognition—a venue for promoting campus achievements, showcasing and honoring awardwinning faculty, and carrying forward a longstanding tradition of excellence in research, education and patient care.


The lobby marks the intersection of the pioneering aspiration and innovation that defines the campus.

The high-style design of the Lobby Bar, with jewel tones and Deco influences, offers relaxation and relief from the intensity of the innovation campus.


The Faculty Club and Terrace are places for collaboration, connection and celebration.
The restaurant and bar are places to convene with colleagues to celebrate today’s success and collaborate on tomorrow’s innovations. The hotel’s location at the epicenter of the worldclass health innovation community also offers guests of the hotel access to a range of neighborhood amenities including the adjacent Central Green, restaurant plaza and fitness center.

Rooms celebrate the spirit of the West and invite guests to rest, recover and rejuvenate.
The awe-inspiring landscapes of the distinctive Colorado outdoors are captured through the balanced use of natural color palettes and textures. Raw cut stones, ambient lighting, hardwoods and leather offer a memorable contrast to calming tones of blues and grays.


Natural color palettes, materials and textures create a warm guest experience.
University of Wisconsin Research Park
Madison, WI

Transforming a suburban research park into a walkable, active and vibrant neighborhood


CLIENT University
Research Park
Mandel Group
SIZE
100 acre Master Plan
7.4 acre Mixed-Use
Development
SCOPE OF WORK
Master Planning
Entitlements
Architecture

The urbanized mixed-use development incorporates a variety of uses including lab/office spaces, hospitality, retail, residential and daycare. With approximately 40 feet of grade change, structured parking is integrated into the topography to allow for a more dynamic, pedestrian-friendly streetscape.

CoorsTek Headquarters at Clayworks Golden, CO

A reimagined mixed-use district connected to the Colorado outdoors


Redevelopment of the former CoorsTek industrial site presents a significant opportunity to enhance the core of Golden with a catalytic mixed-use district of significant scale and quality. With a focus on sustainability, Clayworks will comprise both newbuild and adaptive reuse components.
The site will be structured around a high-quality public realm and designed to connect strongly to nature and the Golden context, while reflecting the civic legacy and values of the Coors family and their cluster of companies.

Clay kilns and other industrial features evoke the site's history.

CoorsTek's new global headquarters will be an anchor tenant within the mixed-use district.
Building upon the site’s unique industrial character and history, the project establishes a dynamic new destination that complements Golden’s active outdoor lifestyle.
CLIENT CoorsTek
SIZE
12.4 acres / 180,000 SF
SCOPE OF WORK
Master Planning (Clayworks); Lead Design Architect and Architect of Record (CoorsTek Headquarters)
GOLDEN FREEWAY

WASHINGTON AVENUE




Environmental sustainability, biophilic design, and connections to trails promote health and wellness.
10TH STREET
Clayworks integrates multi-modal connectivity with spaces for innovation and discovery.

The new CoorsTek headquarters is thoughtfully integrated with the Golden landscape and incorporates a high level of sustainability measures.



The project integrates new structures with adaptive reuse of historic fabric, retaining a cultural memory of place for residents and employees and providing measurable benefits in embodied energy.
COORSTEK CORPORATE HEADQUARTERS
CoorsTek’s global headquarters will return to the site with a new office building that features an iconic 65-foot tower reminiscent of the company’s former “Silo” industrial building. The new headquarters will integrate the adaptive reuse of portions of historic buildings dating back to the early 1900s that will create an authentic connection to the heritage of innovation and industry on the site.

BUILDING ON THE PAST

Adaptive reuse is the foundation for Clayworks’ ambitious sustainability program, building on the existing resources already present in the site where possible while simultaneously creating new places that have the same uniquely Golden authenticity.

Original portions of the historic facade were retained for incorporation into the new headquarters building.

Fox Park
Denver, CO

A new urban hilltop community integrating open space, culture and commerce

Iconic entry to Fox Park along Fox Street and 44th Avenue invites pedestrians and cyclists into a network of trails and open spaces, and welcomes drivers to below-grade parking.


FRAMEWORK FOR A VIBRANT COMMUNITY
Fox Park is a new 41-acre urban landscape providing a diversity of experiences that fully immerse this new cityscape with nature.
A NEW CONNECTED URBAN HILLTOP PARK
Positioned at the intersection of I-25 and I-70, Fox Park will be a new gateway to the city and Rocky Mountain Region. A quarter mile from 41st and Fox Station, Fox Park is one stop away from Denver Union Station and the entire regional transportation network. Fourteen acres of interconnected parks and open space integrate culture, community and innovation to create unparalleled opportunities for growth.
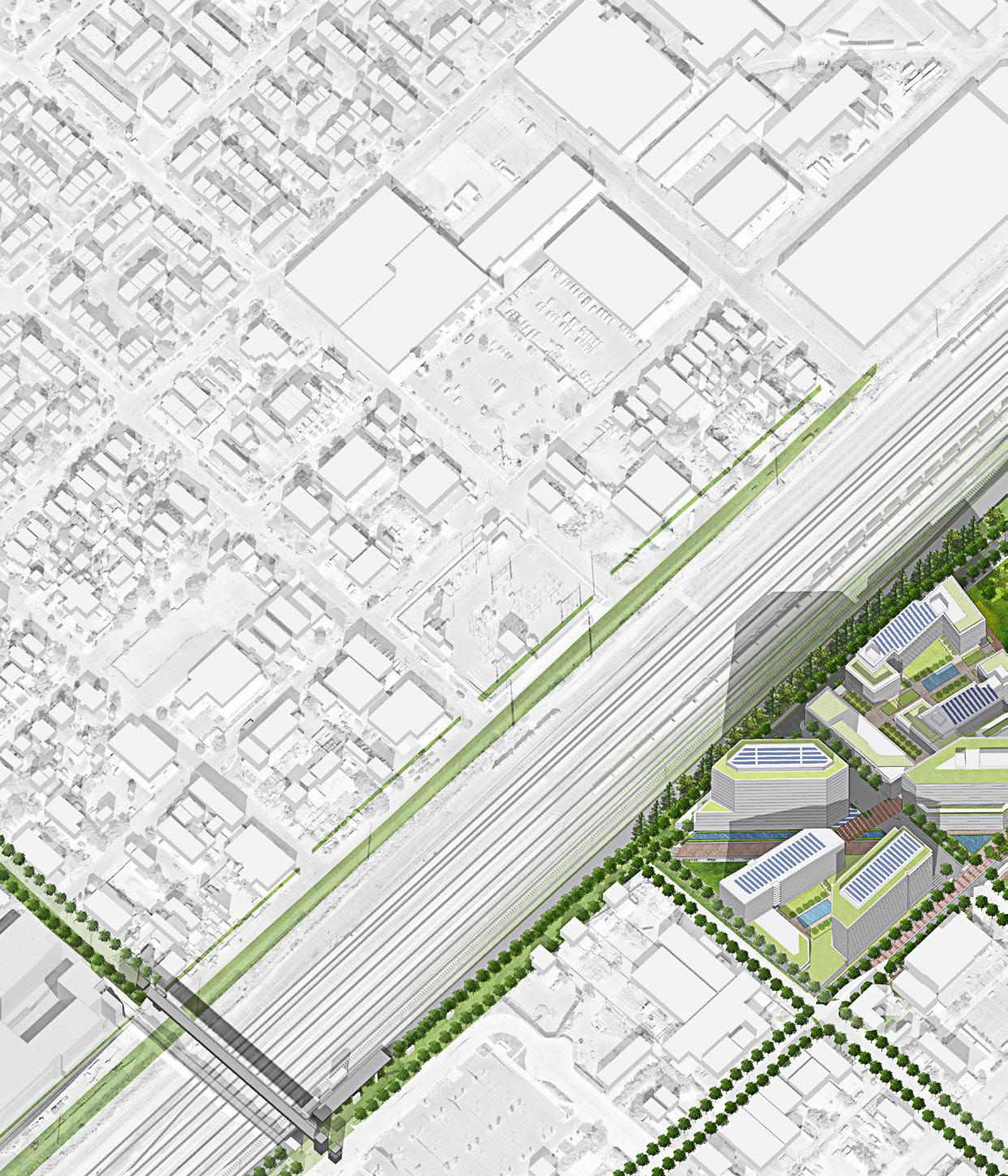
CLIENT
Vita Fox Park
Development Team
SIZE
41 acres
SCOPE OF WORK
Master Planning
Entitlements
Architecture
Experiential Design

World Trade Center Complex
Virgin Hotel

COMPLETE MULTI-LEVEL INTEGRATION
Terraced into the hillside, a vertically integrated public realm consolidates parking and service below grade. This infrastructure reveals the ecology of Fox Park—water, energy and waste—making it legible to people of all ages.


Existing four-story Press Room vacant of newspaper printing equipment and activity. BEFORE

An open marketplace featuring craft maker retail, collaborative workspaces and office.
A NEW COMMUNITY CENTER
A cohesive urban landscape will bring together next-generation workspaces, a boutique hotel, retail and residential spaces and urban agriculture, creating a diverse community fueled by transformative industrial reclamation. At its heart, a vibrant new center will provide space for community learning, health and fitness, arts and entertainment, innovation and fabrication.



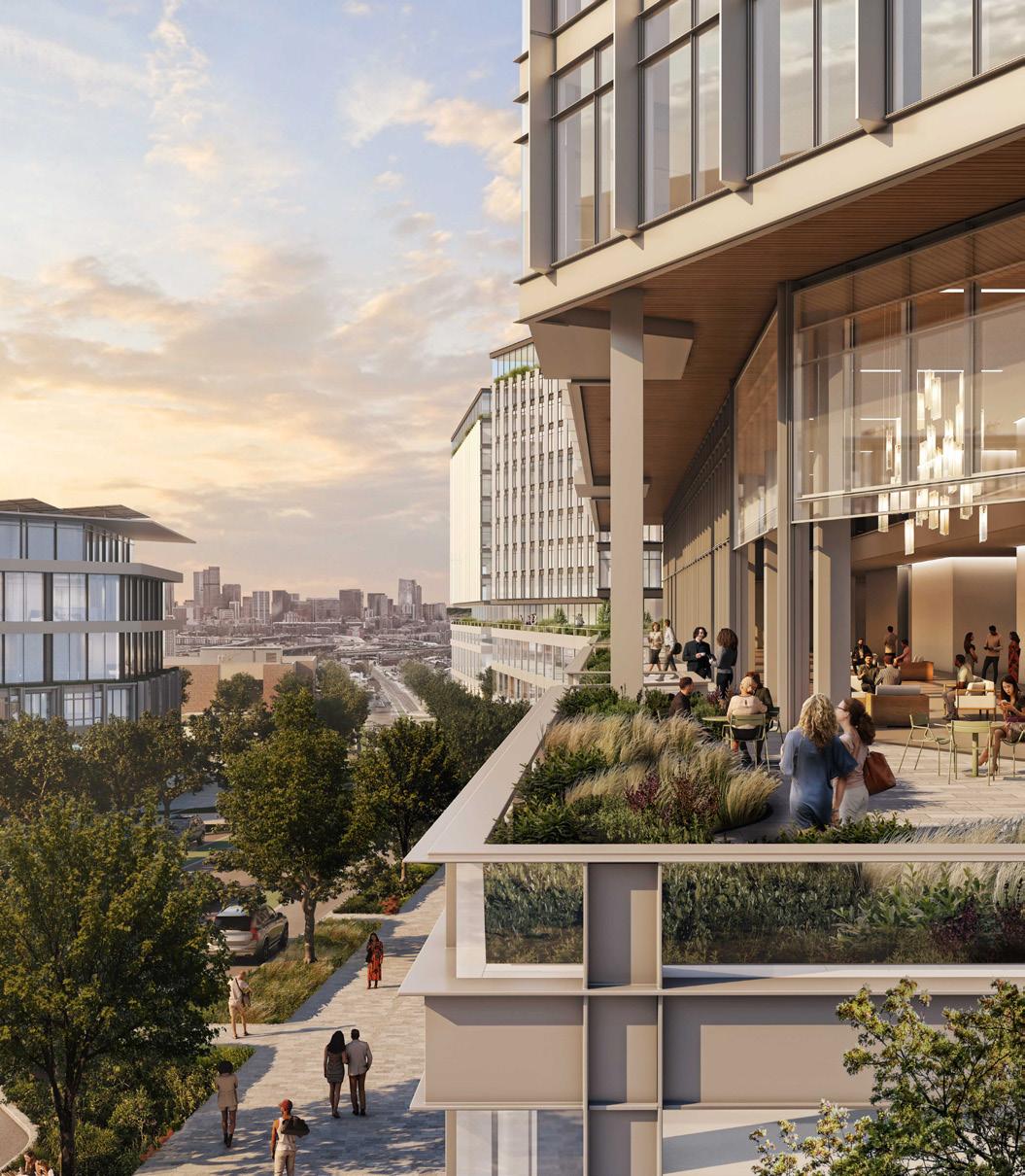
Fox Park integrates health, wellness and nature into the former industrial site through the addition of 14 acres of open space including parks, courtyards, roof decks and terraces.

Vickery Village Fort Worth, TX

A flexible framework for transformative urban infill
BROADWAY PARK

HEMPHILLST
SJENNINGSAVE
COLLEGEAVE JARVISST




Vickery Village is central to the story of Fort Worth, where generations of men and women have built enduring communities around iconic global industry.
Located at the intersection of the city’s core highway and passenger rail infrastructure, Vickery Village is seamlessly connected to Downtown, the Near Southside’s Medical District, and neighboring Villages—a dynamic epicenter of economic growth.
SCOPE
West Vickery Trademark
BEFORE

PATTERN ALLEY
Pattern Alley stitches together the historic industrial heart of Vickery Village to create authentic new development opportunities for community gathering, hospitality, retail and creative office.

The 1924 Williamson-Dickie Bldg. will be reimagined as an active new district hub.


BROADWAY PARK
A new centerpiece of the community, Broadway Park is a place for Fort Worth to gather and celebrate. Enduring landmarks anchor new multi-use public spaces for family life, marketplace, events and relaxation.

The plan transforms an urban heat island into a green oasis.




WILLIAMSON GREEN
Students, residents, visitors and employees alike can enjoy new and enhanced park space designed to bring people together in connection with the natural environment.

Clearfork Trailhead Master Plan
Fort Worth, TX

Master plan for mixed-use corporate campus along Trinity River

Exposed ‘heavy timber’ and structural steel hybrid system

Multi-pane Window System
FULLY-INTEGRATED HYBRID TIMBER AND STEEL STRUCTURE
Crafted brick facade


The new corporate headquarters building will establish a new gateway from the Trinity River Trail adjacent to the Press Cafe.

COMMERCE CITY

ADAMS COUNTY
The vision for North America’s largest airport

Colorado’s biggest economic engine, DEN is the jewel of the U.S. Aviation Network—the largest and most efficient airport in the country with a 53-square mile footprint, twelve runways and 9,000 acres of developable land. The 50-Year Vision and Framework Plan focuses on growth, economic development and establishing the airport as a premier multimodal hub—a center for international travel and commerce, innovation and culture.
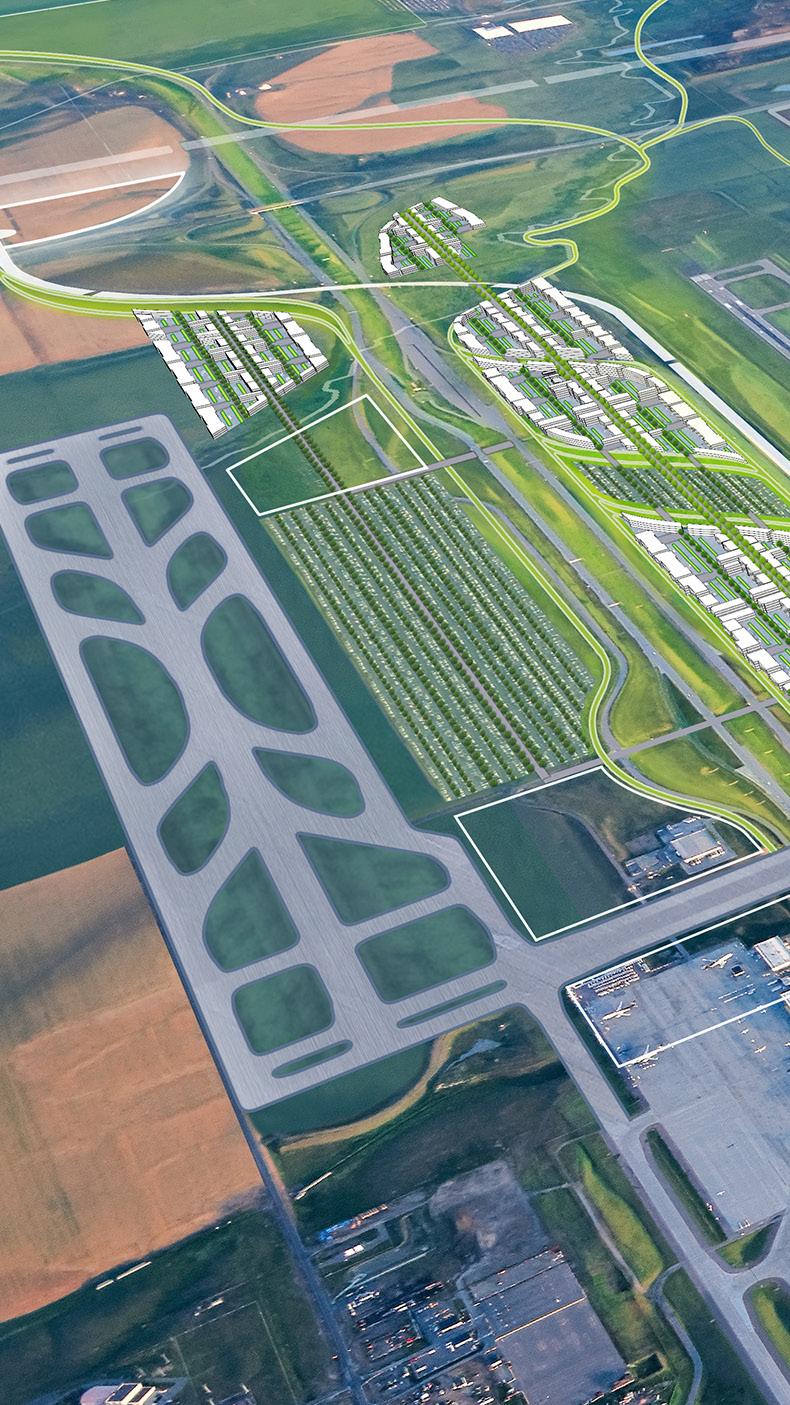
Piccadilly

Jackson Gap


A thoughtful balance of development and landscape preserves open space, creates value and results in a connected, sustainable and engaging place.
SCOPE
Nodal development at strategic locations integrates landscape and infrastructure, optimizes existing and future utility infrastructure and creates a sustainable approach to development. By focusing on developing in a manner that is innovative, efficient and resilient, the Vision and Framework Plan concentrates growth and limits sprawl while connecting local communities with each other and the world.

Denver, CO


Restored station becomes the West’s premier transit hub
One hundred years after the original Grand Opening, a revitalized, restored and reinvigorated Denver Union Station reopened its doors, solidifying its position as the region’s premier multi-modal transit hub.
The design team was charged with fitting a hotel, including upgraded systems, fixtures, retail and restaurants into the historic train depot. The depot’s Great Hall is both the hotel lobby and the central station for the multi-modal transit hub, integrating light and commuter rail, Amtrak, regional and local bus, taxi, bikes and pedestrians.


The grand central space had fallen into disuse. Long, blank perimeter walls did little to activate the space and flat fluorescent lighting panels overhead lent a perfunctory feel.

The new Great Hall is at once grand and comfortable. A variety of seating groups are surrounded by new storefronts offering an array of destination shopping and dining options.

THE GREAT HALL—’DENVER’S LIVING ROOM’
Inspiration for the 12,000-square-foot Great Hall’s design came from the building’s rich history as well as a vision for creating ‘Denver’s Living Room’— a space that welcomes travelers, visitors and hotel guests at all hours, 365 days a year. Soaring ceilings are accented by monumental lighting fixtures and brightened by a soft white color scheme.

The Great Hall serves as the hotel lobby and the central station for the region’s multi-modal transit hub.
CLIENT
Union Station Alliance
SIZE
153,000 SF
112 keys
SCOPE OF WORK
Lead Design Architect and Architect of Record
Master Planning
Historic Preservation
Interior Design
Experiential Design
Entitlements
BEFORE
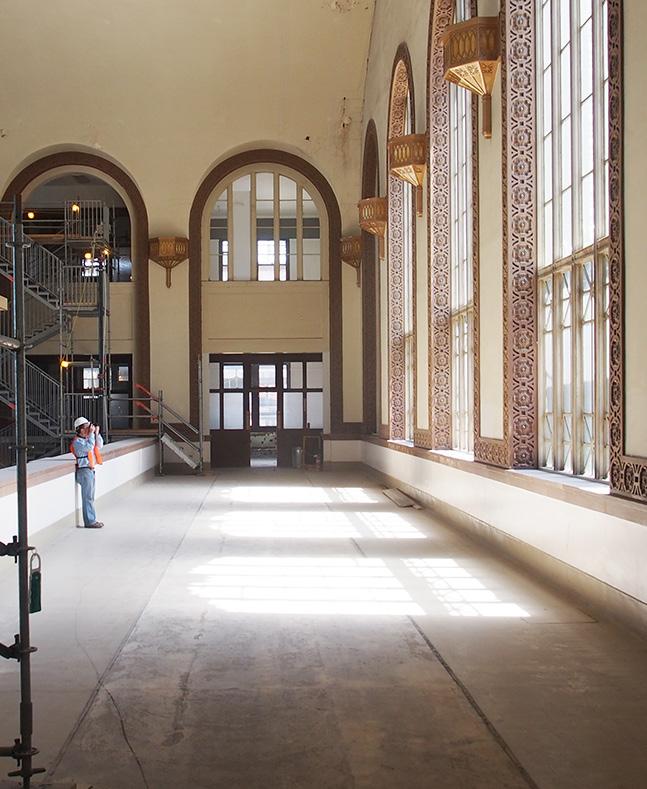
The Station's revitalization and restoration included upgrading systems and fixtures and incorporating retail and restaurants into an historic train depot.
Vacant double-height mezzanine above the Great Hall.

The Cooper Lounge is a revenue-generating destination on the mezzanine.
BEFORE

Dark and drab interiors had not changed since the 1960s.

New retail storefronts bring light, activity and a new architectural integrity to the Great Hall.

The existing building was carefully restored to enhance its key historic features.

The timeless, contemporary, and elegant guest rooms are inspired by the building’s Victorian era beginning.

The Pullman guest rooms on the new Mezzanine Level evoke train travel in its heyday with a subtle nod to Art Deco.


The Station’s century-old structure contributes to the unique character of thirty-two guest rooms in the formerly unoccupied attic space.


Luxurious bathrooms are fully integrated with the historic structure.
The Loft rooms in the former attic feature exposed wood timbers, vaulted ceilings, modern art and luxuriously appointed bathrooms. The addition of the mezzanine and reconfiguration of the attic is key to the financial viability of the Crawford Hotel.

Square Denver, CO

Transformation of six historic warehouses on a single block sparks redevelopment in LoDo
A new mixed-use neighborhood center along the 16th Street Mall between Wazee and Wynkoop Streets, Mercantile Square contributes to the continuing development of Denver’s Historic Lower Downtown District. The six masonry buildings that comprise Mercantile Square date from the late 1800s and turn of the century, encompass 250,000 square feet and serve as a town center for the neighborhood. The restoration and adaptive reuse of the buildings ties the area’s varied historic past with the needs of the present.
CLIENTS
Coughlin & Company
Joyce Meskis
John Hickenlooper
SIZE
264,000 SF
98 residential units
74 below-grade parking spaces
SCOPE OF WORK
Lead Design Architect and Architect of Record
Historic Preservation
Interior Design
Entitlements
Experiential Design














Community Roof Deck on Connecting Bridge over Alley
Activated Alley with Wine Shop, Cafe, Outdoor Seating

Deteriorating facade and limited street-level activity.
BEFORE AFTER

Residential lofts, street-level retail with outdoor seating, and below-grade parking entrance.

Lined with activated retail and spanned by a pedestrian footbridge, a twenty-four foot wide pedestrian alley serves as a gateway to the development. This urban revitalization project was the first multi-building mixed use adaptive redevelopment in Lower Downtown—the catalyst for reinvestment in and preservation of today’s revitalized historic district.
Underutilized and neglected alley.

Activated pedestrian alley with new street-level retail.
Clayton Lane at Cherry Creek North
Denver, CO

Superblock transformed into Denver’s preeminent live-work-play neighborhood

Tryba Architects partnered with Nichols Partnership to redevelop 9.5 acres into Clayton Lane, Denver’s premier mixed-use development. Clayton Lane was the last large parcel to be developed in landconstrained Cherry Creek North. The development’s transformation from suburban to an active, vibrant live-work-play neighborhood sets the standard for mixed-use urban infill.
Reintroducing the street grid was catalytic to this human-scaled development in Denver’s iconic
Cherry Creek North. Active retail facades, broad, detailed sidewalks and street furniture invite shoppers and strollers to enjoy Clayton Lane.

CLIENT Nichols Partnership
SIZE
9.5 acres
500,000 SF
SCOPE OF WORK
Lead Design Architect and Architect of Record Master Planning Entitlements

Broad sidewalks and street furniture invite shoppers and strollers to enjoy Clayton Lane.

CHERRY LANE

CLIENT BMC Investments
SIZE
9 acres
406 residential units
SCOPE OF WORK
Lead Design Architect and Architect of Record Urban Design

CHERRY LANE
Cherry Lane expands on the success of the original Clayton Lane redevelopment completed in 2004, the city’s first sophisticated, high-density mixed use development. The next phase of the project includes introduction of multi-family residential and pedestrian-oriented retail made possible by the redevelopment of a vacant former Sears store.
BEFORE

A new network of retail and restaurant spaces will enhance the distinctive character of the Cherry Creek North neighborhood with a focus on quality and craft, health and wellness, and connections to the outdoors.

The existing alley will be transformed from its current state as an informal service space.

The open-air ‘Paseo’ is a new pedestrian retail lane that contributes to the walkability and enjoyment of the district.

The ‘Paseo’ interweaves restaurants and retail with unique outdoor dining and gathering spaces.

Workplace

The Future of Workplace
From new office environments to creative repositioning projects, highly integrated and innovative workplaces are vital to the success of every company—critical to creating and fostering culture and growing vibrant regional economies.
Drawing from contextual and environmental influences, we partner with world-class corporate clients to design flexible, healthy and sustainable workplaces that attract and support human capital by creating meaningful connections to nature and place, enhancing productivity and strengthening health and wellbeing.

The Essential Workplace PROVIDING
Tryba Architects
CONNECTION & FLEXIBILITY
Outdoor rooftop workplace connects the indoors and outdoors. (Tryba Architects)
BCG CHICAGO
An open layout reinforces connection and transparency while providing ample access to daylight, views of the city and improved access to amenities for all employees. (Tryba Architects)
As designers, we are innately problem solvers. Today, we are met with many challenging problems as we look out into a fundamentally changed world, asking questions surrounding our built environments and their futures. How can we bring people back together—safely, comfortably, and in a way that promotes health and wellbeing? What will it take to bring people back to the office? Why do people come to the office and what value does the workplace actually provide?
To say these past several years have been difficult would be an understatement. Universally, we were faced with a global health crisis and economic uncertainties that shook us to our core. But with challenge comes an opportunity for change, and change is essential for growth. As we all continue to move forward from this challenging time and return to our respective workplaces, we have an opportunity to take a pause and reaffirm our values and our needs.
One unwavering, universal theme that has emerged from these circumstances is the need for human connectivity. By nature, we are community driven beings. As advanced as technology has become, and as productive as we’ve proven to be, technology will never replace the innate need for connection with one another.
The ability of the workplace to offer opportunity for collaboration, innovation, and connection is the reason it has been and will endure as a part of our communities, businesses, and cultures. As we re-imagine and re-engage our workplaces for a changed world, our role as designers and architects will be to celebrate the essence of what makes individuals feel comfortable, connected, and secure in the workplace. We must ask ourselves: how will we bring people together and what do comfortable and safe spaces look and feel like?
Design has always had an impact on how humans interact and gather. Now,

our role ahead has an undeniable call to action to responsibly create spaces that provide comfort and human connection, in environments where people will feel safe. The need for human connection and comfort has brought about a wonderful surge of collaboration across the field of design, facilitating engagement—both internally and with our peers—to examine what will come next. To be effective stewards of the built environment, provide support, and create solutions for the future, we must be willing to listen, learn, and understand each other’s concerns and values.
Based on our observations and conversations, we know that enduring workplaces will provide employees comfort, safety, and security, above all else. Comfortable spaces make people feel whole. When we design for comfort, we expand beyond meeting the needs of the individual to create generous spaces that are in service to the greater community. We create spaces that make
people feel good and healthy within their environments. Human comfort in the workplace is no longer an option—it is essential. Foundational design strategies for bringing people back to the workplace in a safe and supportive way include: legibility, predictability, connectivity, flexibility, and choice. These are foundational principles of great design that are now more important than ever.
LEGIBILITY & PREDICTABILITY
At Tryba Architects we believe that great spaces come from a principle-based approach in pursuit of effortless, highly legible, and predictable spaces. Specific to workplace design, when the convergence of program, structure, and circulation are all considered, the results of the design become self-evident. Clear circulation reinforces openness and visibility within the office space, which creates a feeling of familiarity. There is no need to zig or zag for fleeting

Landscape elements deliberately drawn up and through the lobby of the building stitch the urban and natural environments together while creating a gateway to the workplace and serving as an expression of the company’s culture.
(Tryba Architects)
BPX ENERGY HEADQUARTERS
BCG DENVER
A central library and meeting space containing local Colorado artifacts, art works and books provides a space for both quiet reflection and social interaction. (Tryba Architects)

interest when clear circulation allows an individual to feel in control of their travel path and secure in where it is going to lead. Similarly, openness and visibility within the office reinforce connection, transparency, and equity for the individual employee at all levels.
Entry and arrival points are the gateway to our workplaces. When considered in connection to their site context, these critical moments of welcome can have powerful, positive impacts on how employees and guests alike feel upon arrival and departure. You walk a little taller when the space around you is empowering. These receiving zones carry the important role of communicating ‘you belong’ to employees and visitors. When conceived properly, these thresholds simultaneously provide a desired greeting and communicate a company’s mission, culture, and values.
CONNECTIVITY
Connection to nature and fresh air are now imperative, a must have, not a nice to have. Office environments must be designed so people feel connected and engaged—with their colleagues, their work, the outdoors, the broader company mission, and the community. Meeting and collaboration areas will continue to be vital connector zones that produce the energy, innovation, and social interaction we are all craving, but they will be revisited with a new outlook allowing for ample personal space within individual work zones. When we design individual workspaces that acknowledge and respect the need for personal comfort, we can empower employees and further facilitate connection. In the technological spirit, equitable access to technology will need to be examined so all employees stay equally connected whether working from home or in the office, as both worlds will remain merged from here forward.


SMALLER PHONE BOOTH

LIVING ROOM WORK FROM HOME

(BEAN SHAPE)

BREAK OUT ZONE

ADJUSTABLE-HEIGHT BENCHING
Workstations

BCG CHICAGO (TRIANGULAR TREE PLANTER)

OUTDOOR SPACE
ROOM WITHIN A ROOM

Spaces for collaboration as well as independent work provide a diversity of seating options with access to natural light and views of the city.
(Tryba Architects)

FLEXIBILITY, CHOICE AND FREEDOM
As the current environment has proven, we will continue to work remotely, to some degree. Looking ahead, employees will have the option to spend a portion of their hours at home (hopefully without homeschooling, fear of a pandemic, and conflicting Zoom calls). What elements will office environments need to incorporate to provide employees the flexibility they experience working from home? Perhaps a garden patio will now be a program requirement, offering an outdoor space to share coffee with a colleague or check emails over lunch with a dose of fresh air. A soft seating lounge group in the café composed of carefully selected furniture designed to the right scale and level of comfort will provide another inviting option. We might consider trading in one showcase stair for two modestly designed open stair
connections within employee zones to facilitate engagement and movement. Ideally, we’ll see wellness zones incorporated in such a way that provide employees a dignified space for personal health and wellbeing. The future office is not irrelevant, but to be meaningful, it must adapt to accommodate the level of comfort, safety, and flexibility that we feel in our work from home spaces.
Design has always had the wonderful ability to impact change and elevate the human spirit, and the foundational principles of predictability, connectivity, and flexibility are vital to creating enduring and uplifting spaces. While ‘uncertain’ has become the new four-letter word of our time, we are choosing optimism in the certainty of what lies ahead. We will see our way through this, and the world of design will be better for it. Change will take place. Comfort will be
Google Boulder Campus

Tech campus at the foot of the Rockies built for innovation and connected to nature

CENTERED AROUND A LANDSCAPED OFFICE COMMONS AND TREELINED WATERWAY

30TH STREET
COURTYARD
PEARLSTREET
Three of the four 100,000 SF buildings that compose Google’s new headquarters are complete, creating space and flexibility to expand Boulder’s 300 employees to 1,000. Leveraging the site’s amenities, the landscaped urban campus ties the existing tree-lined waterway with views to the Front Range to become a special place where creative and collaborative work can occur in a healthy and natural setting.
CLIENT Google Forum Real Estate
SIZE
330,000 SF 620 below-grade parking spaces
SCOPE OF WORK
Lead Design Architect and Architect of Record
Master Planning
Entitlements
Interior Design

Stepped terraces extend from water level to roof providing a variety of places to explore and engage with the surrounding landscape.


View toward main entrance from across central courtyard, an active green space at the center of the campus.

The campus respects Boulder’s context and contributes to the energy, activity, sustainability and aspirations of the evolving mixed-use neighborhood. Ease of access and strong connections to multi-modal regional transit, large-scale mixed-use developments and network of recreational trails enables Google’s future workforce to take advantage of the campus’s adjacencies.

Terraces are stepped back at the fourth floor, providing access to fresh air for cafeteria and rooftop campus amenity uses.

The arrival lobby doubles as a pre-function space and flows seamlessly into adjacent conferencing and social spaces.
The project integrates the core and shell with architectural interiors to create an enlivened interior. A Colorado palette of materials emphasizes the company's premier location and position in the region. The concept of biosystems is brought forth from Phase I and enhanced with a network of trails in the layout of the Phase II building.


Landscaping creates a sense of enclosure inside and out.

Interspersed social gathering spaces take cues from Colorado’s geography. The Black Canyon of the Gunnison is reinterpreted here with a relief map and palette of materials.


Interconnecting bridges facilitate effortless circulation around the campus.


This global tech company's growth continues to expand into the second building of Phase II on the Pearl Street campus. The Phase II building is connected to the campus of the Phase I building, integral waterways, and views of the Flatirons.
The 4th Level Café was positioned to capture Boulder’s best views both inside and out, as it connects to an expansive exterior terrace. The interiors use Douglas Fir wood to assist in creating shade along the floor-to-ceiling glass curtain wall, providing better levels of comfort for the users.

The Silver LEED certified campus includes a rooftop PV system, exercises daylight harvesting, and utilizes LED lighting throughout, compost, recycling and trash systems and sustainable landscaping.

Terraces are stepped back at the fourth floor, providing access to fresh air for cafeteria and rooftop campus amenity uses.


Paradigm River North Denver, CO

New headquarters connected to nature and designed to inspire innovation, collaboration and culture

Paradigm River North is a new, eight-story Class AA office development with ground-floor retail at 3400 Walnut Street in the heart of Denver’s vibrant River North (RiNo) Art District. Bay windows and oversized factory-style windows are informed by the surrounding context of the neighborhood and provide plentiful natural daylight, mountain and skyline views and generous connections to the outdoors.
CLIENT Jordon Perlmutter & Co., The Rockefeller Group
SIZE
200,000 SF
SCOPE OF WORK
Lead Design Architect and Architect of Record
Interior Design
Branding
Experiential Design
Paradigm River North’s brick facade and factory-style windows respond to the industrial heritage of the RiNo Arts District.

Floor-to-ceiling windows offer abundant natural daylight and expansive views of downtown and the Rocky Mountains.

Upon entry, visitors and employees encounter a dramatic yet welcoming double-height lobby.

“Paradigm” refers to the shift toward a nextgeneration workspace providing thoughtful amenities connected to nature. A variety of flexible work and collaboration spaces offer opportunities for meetings, breaks, or quiet focus. On-site bicycle storage, locker room with showers and state-of-theart fitness center encourage health and wellness.
Tranquil spaces for collaboration and relaxation are designed to bring the outdoors in.

Greenery enhances the building’s many unique gathering spaces.
Open-air access to nature is provided on every floor, with an array of terraces, outdoor living rooms, green courtyards, balconies and garden promenades. Abundant plant life enhances the interior, bringing an outdoor experience indoors throughout the year.

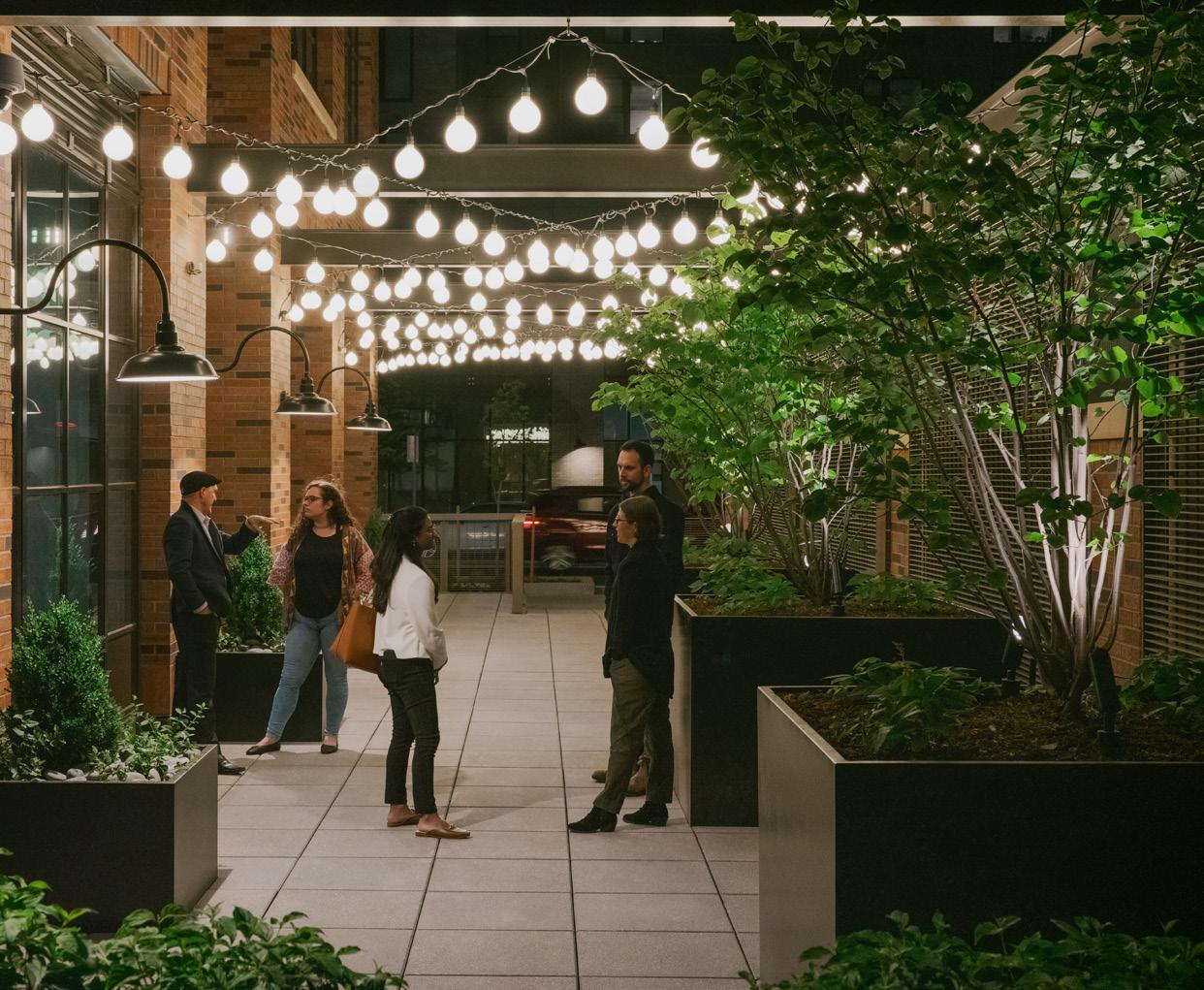
Courtyards and terraces encourage community and outdoor relaxation.








Energized by the vibrant mixed-use RiNo Arts District, Paradigm River North combines quality and craft, contextual design, and connections to nature to provide an exciting and forward-thinking workplace environment. The LEED-Gold, sustainable design promotes health and wellness. Integrated Smart technology includes building access via smartphone along with numerous sensors and automation features to optimize user efficiency and comfort. A curated art program enhances common spaces and contributes to the building’s sense of hospitality.




















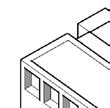


































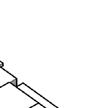















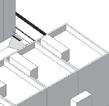






























The four-sided building composition ensures every tenant enjoys dynamic views and access to outdoor rooms.

Mountain and city views enhance the building’s outdoor amenity spaces.

The interior architecture and design is rooted in Colorado’s landscape, pulling in local wood and stone paired with metal accents that pay homage to RiNo’s mercantile history.
Davis Graham’s new corporate headquarters occupies the building’s top three floors. Serving Colorado’s business, professional, civic and cultural communities, the law firm’s new 80,000 SF headquarters is designed to facilitate efficient workflow and inspire collaboration through thoughtful, equitable design.
The three floors are connected by a central, monumental stair in the heart of the space, facilitating circulation and connectivity while providing all employees access to the three large exterior terraces overlooking downtown and the Rocky Mountains. The new headquarters is a celebration of the rich history of Davis Graham and their home state, and a center of hospitality for clients, attorneys and employees.


The reception floor boasts an expansive café space, designed to support everything from break out workspace, to evening celebratory events.

Large windows and welcoming entry activate the streetscape.

GoSpotCheck Headquarters
Denver, CO

New addition to the historic Rocky Mountain Seed Building completes street wall in LoDo


The proportions and detailing of
demonstrate the formal relationship
the new facade
between the historic Rocky Mountain Seed Building on the left and the new 1500 Market Street office building on the right.
CLIENT Seed Acquisitions, LLC
SIZE
16,000 SF
SCOPE OF WORK
Lead Design Architect and Architect of Record
Interior Design
Entitlements
The GoSpotCheck Headquarters at 1500 Market is a three-story plus top-floor mezzanine addition to the historic Rocky Mountain Seed Building at 1520 Market. The new structure is built on top of an existing below-ground, 24-vehicle parking structure. The architectural design was crafted with intense commitment to the scale and proportion of the surrounding landmark district.

Exposed recycled industrial glulam “heavy timber” and structural steel hybrid system
Standard residential off-the-shelf wood windows
Prefabricated steel facade custom designed by architect
FULLY INTEGRATED HYBRID TIMBER AND STEEL STRUCTURE
Double-pane glass
Aluminum cladding


Ground level flexible co-working and event space offers direct visual connection to surrounding street life and landscape on Market Street.

The industrial contemporary, comfortable and casual aesthetic is characterized by natural light, transparency and warmth, reflecting the company’s startup culture.


Light floods the open concept work areas on the second and third floors, while a mezzanine and balcony on the fourth floor and a flexible co-working and event space on the ground level provide direct visual connection to nature and the streetscape.
The central stair increases circulation between upper and lower levels and brings light to open floor plans.
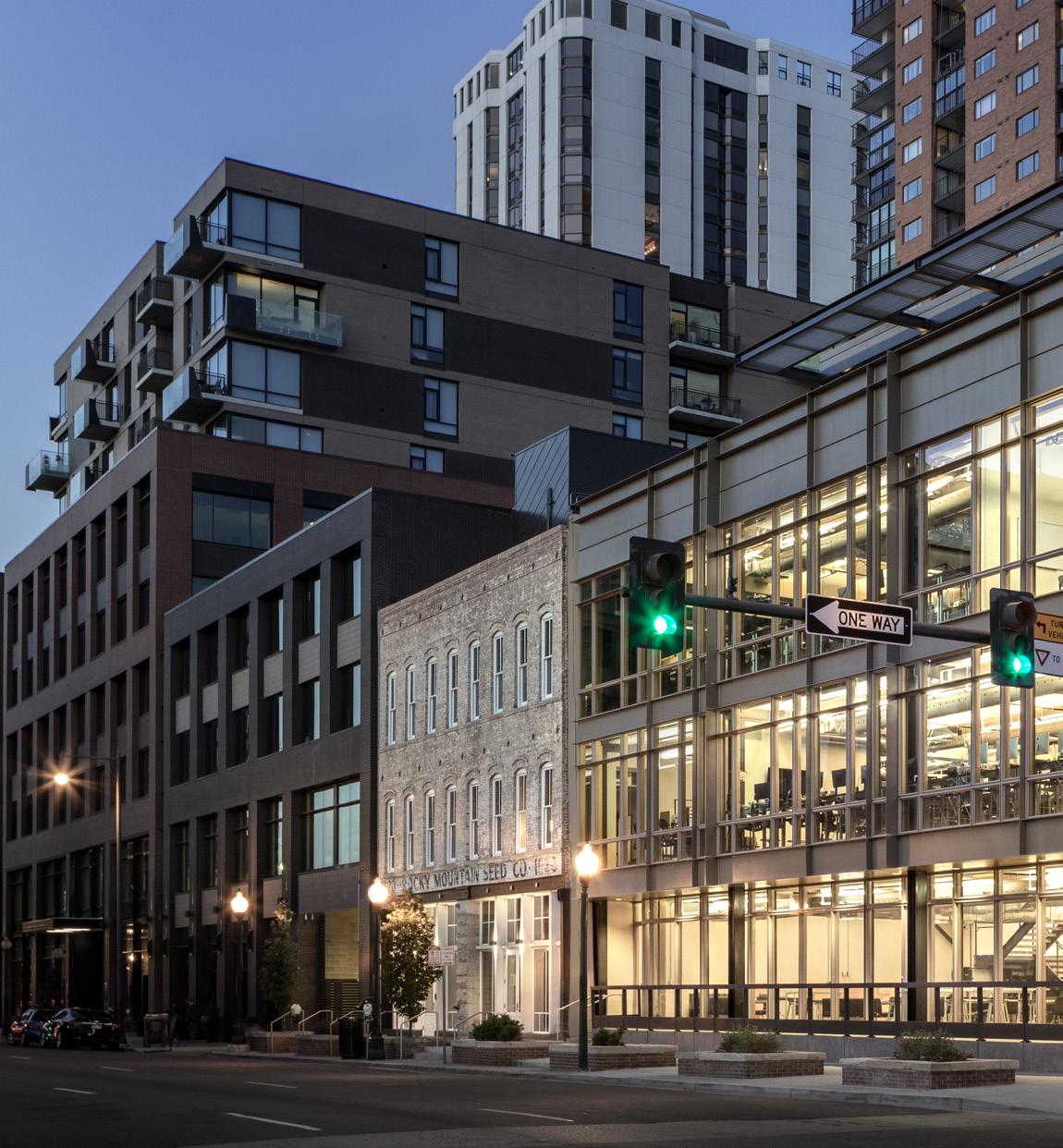
The building serves as a lantern, marking an important gateway into the neighborhood.

Timber 225
Denver, CO
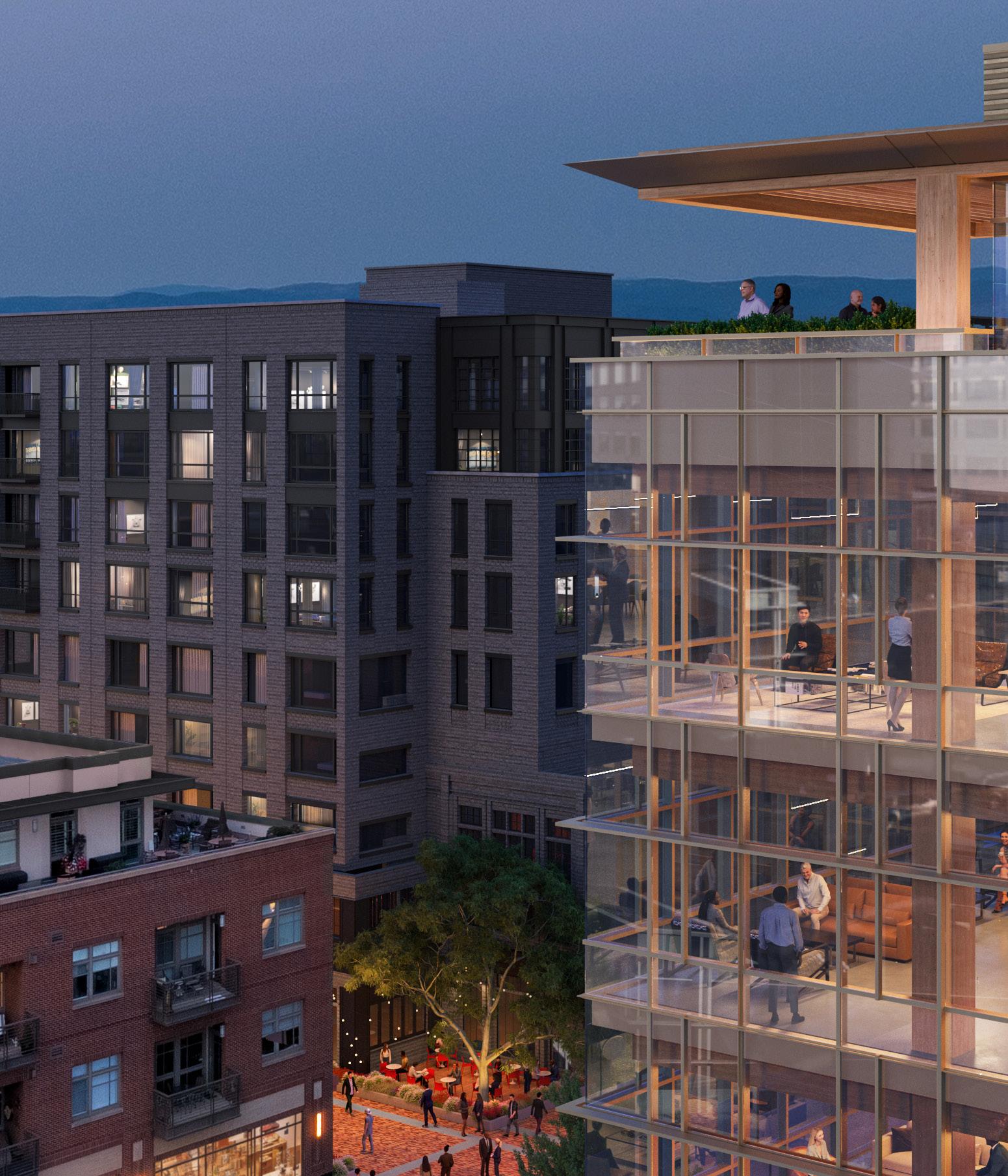
Cherry Creek North’s first mass timber office building


Timber 225 offers sets a new precedent for sustainable design in one of Denver’s most vibrant neighborhoods.

HIGH PERFORMANCE UNITIZED CURTAIN WALL SYSTEM
FLOOR TO CEILING GLASS
CLERESTORY TRANSMITS
REFLECTED LIGHT DEEP INTO FLOORPLATES
UNRESTRICTED VIEWS
30" SEMI-TRANSPARENT PRIVACY GLAZING
SCOPE OF WORK
Lead Design Architect and Architect of Record, Entitlements
Tryba Architects is designing the first mass timber project in Cherry Creek North. The exterior is characterized by an articulated curtain wall that will serve as a lantern for the vibrant neighborhood. Thoughtfully-designed outdoor spaces will introduce a lively amenity, enhancing the experience of the site. The innovative mass timber construction brings a new level of craft and sustainability, creating a best-in-class office environment with a highly contextual response to the surrounding structures.
X
GLULAM BEAMS
GLULAM COLUMNS

Integrating sustainability with modern design, Timber 225 offers tenants three levels of below-grade parking, noise reduction between floors, floor to ceiling glazing with an abundance of natural light, and an outdoor roof deck amenity ideal for work or relaxation.


The new structure is a contextual response to the existing Cherry Cricket restaurant building and surrounding neighborhood.

Boston Consulting Group Offices
Austin, TX; Detroit, MI; Chicago, IL; Denver, CO

Transformed workplaces at BCG Chicago bring nature indoors and encourage social interaction


Lake Lounge is a quiet, contemplative area designed to provide a moment of reflection without distraction while enjoying views of the Chicago skyline and Lake Michigan.

CLIENT
Boston Consulting Group
SIZE
96,500 SF total across four offices
SCOPE OF WORK
Interior Design
Interior Architecture
Experiential Design
Signage Design
Art Consulting
Boston Consulting Group (BCG) engaged Tryba Architects to re-imagine their headquarters in Chicago and Austin and create entirely new offices in Denver and Detroit. While each office is unique, they share the common themes of deep connection to place; daily encounters with art and culture; flexible workspaces; and a focus on wellbeing.
At BCG Chicago, nature was brought indoors and spaces were created for both quiet reflection and social interaction. The open and transparent plan invites collaboration and flexibility while meeting demanding privacy requirements.
River Lounge at BCG Chicago provides space for social interactions and informal collaborations.

BCG’s work lounge café was positioned to flow directly off the reception allowing for staff and guests to gather in comfortable lounge-style seating in a community space.
BCG’s new Denver office is on the 38th floor of downtown's newest high-rise structure. The comfortable, sophisticated and collaborative workplace integrates local Colorado materials and a commissioned art program throughout the office.

PRINCIPLE-DRIVEN DESIGN APPROACH
Wellness & Integrated Nature
Diverse Program Aligned with Site and Environmental Forces
Fully Coordinated Structure & Circulation
Site & Enclosure

Custom workstations designed for BCG’s new office culture of mobile desking align with the building’s structural modulation to fully leverage views.
The goal of creating high-value collaborative spaces while reducing individual space needs was achieved by balancing social spaces with heads down work zones and meeting rooms, with seamless technology.


Artwork by local artist Alyson Khan anchors the axis of the East/West corridor, guiding circulation throughout the Denver office.

Semi-enclosed library spaces, curated with local books and objects, provide additional work setting options.


A map of Detroit selected from BCG’s previous office space is reframed and celebrated to greet staff and visitors upon arrival.

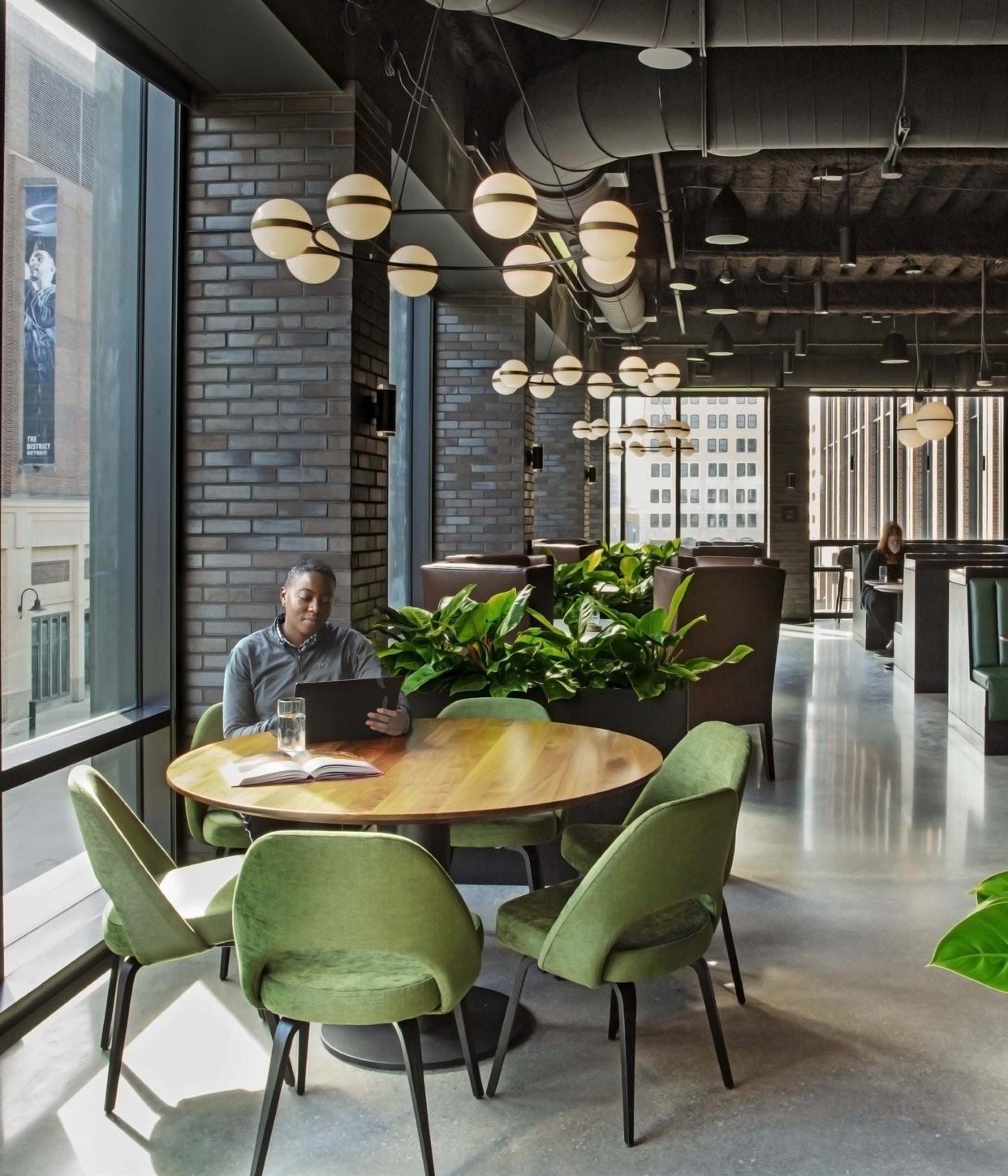
The custom floor plan and design captures the spirit of downtown Detroit and creates a sophisticated, collaborative workplace for BCG.

Boston Consulting Group has opened a new Detroit office in the re-enlivened heart of the city's downtown corridor, The District Detroit.
Building on the success of the BCG Denver and Chicago offices, the global consulting group and Tryba team partnered again to re-imagine the future of their workspace in Detroit. The 27,000 SF office occupies the entire second level of a new four-story office building adjacent to Little Caesars Arena.
The design approach captures the essence of the city while fostering a sense of community and connectivity in the office. Floor-to-ceiling glass, an abundance of natural light and advanced air circulation and filtration systems contribute to a healthy and collaborative office environment. The new workplace meets BCG's corporate standards while creating a unique experience that reflects the culture of the local office.
The project was delivered in close collaboration with the building's developer to ensure all of BCG's office requirements were incorporated during the construction of the base building.


The Garden Room was strategically situated to borrow from the courtyard landscape next door, bringing the outdoor environment in and creating a quiet spot for respite.


The design team worked closely with BCG to refine the selections for workstations, architectural walls and meeting room furniture. The results provided a predictable, high level standard of technology integration in line with BCG standards, while having a distinctly Detroit look and feel.

Each of BCG’s offices are thoughtfully designed to reflect the culture and spirit of their city. BCG Austin features a curated wall of books and artifacts that evoke the uniqueness of Austin.


Murals bring ‘street art’ into the workplace, including a whimsical wall featuring employees’ own pets.
BCG once again turned to Tryba Architects to reimagine the company’s Austin, TX location. The project expands BCG Austin’s existing offices with additional space to house the company’s rapidly growing Austin team, along with strategic planning for additional future growth.
The design scheme draws on themes from the existing space while reinterpreting colors and textures in fresh and exciting new ways, creating a seamless transition while simultaneously establishing unique workspace identities that aid in wayfinding and create a variety of distinctive work environments.

New mixed-use, next-generation workplace activates riverfront

Riverview at 1700 Platte establishes a campus identity with two wings linked by a wide glazed bridge framing a central courtyard. The U-shape maximizes views to the River and downtown skyline, defines an active pedestrian zone along Platte Street and creates a series of sheltered south-facing outdoor spaces.
The building has two primary addresses—one on the River, the other on Platte Street. Conceived of as an industrial office loft with generous ceiling heights and simple, robust materials representing values of permanence and quality, the building reflects and extends the rich historic industrial character of Platte Street.
CLIENT Trammell Crow Company
SIZE
206,000 SF
344 parking spaces
SCOPE OF WORK
Lead Design Architect and Architect of Record
Interior Design
Landscape Design
Experiential Design
Double-height glazed lobby
Living green wall
Vertical circulation within the glazed link
Courtyard rain gardens

Public stair
Cycle facilities
COMPLETE MULTI-LEVEL INTEGRATION WITH THE RIVERFRONT
SOUTH PLATTE RIVER
PLATTE STREET

A two-story glazed lantern is held between the two brick wings on Platte Street, forming a distinctive entrance that celebrates the termination of the axis of 17th Street while bringing nature inside with a high-performance living green wall.


The generous double-height interior courtyard lobby is connected to nature, inside and out.


The elevated courtyard frames views along the 17th Street axis to Riverfront Park and Union Station beyond. Views from one wing of the building to the other foster a sense of connection and community within the campus.

Elevating the courtyard allows parking to be incorporated at the ground floor while activating the park with community uses including fitness areas, a bike shop and storage, and a large corporate “living room” with views to the river and city beyond.

The movement of water is visibly celebrated in the courtyard through a green infrastructure system with rain gardens that filter water collected on the roofs and terraces.


Throughout the campus, a series of stepped building forms, terraces, pathways, courtyards, stairs and balconies rise from the river’s edge, providing a variety of opportunities to interact with nature.
Cigna Regional Headquarters at Colorado Center
Denver, CO

Urban infill brings new life to transit-oriented development


Cigna Regional Headquarters brings new Class AA office space to a new urban hub, featuring collaborative work environments.
CLIENTS
Lincoln Property Company
ASB Real Estate Investments
SIZE
650,800 SF
767 structured parking spaces
SCOPE OF WORK
Lead Design Architect and Architect of Record
Master Planning
Interior Design
Experiential Design
Entitlements
Colorado Center is Denver’s premier Transit Oriented Development, featuring an RTD Light Rail Station, FasTracks, CarShare and a bike/pedestrian bridge across I-25, providing convenient access to downtown as well as the Tech Center.
Following the Tryba Architects Master Plan, the development features an iconic new office tower, a pedestrian-oriented Main Street and a 12,220 SF food hall on the 13-acre office, retail and entertainment complex.

Cigna Regional Headquarters’ main lobby is visible from main street through a floor-to-ceiling glazed wall.

Comfortable seating and community tables were designed with a hospitality mindset.
Cigna Regional Headquarters includes 8,000 SF of ground-level retail including a restaurant and café, five levels of structured parking and 203,000 SF of Class AA offices on eight floors with panoramic views. The 16th level offers a rooftop terrace and enclosed event venue.
The materiality of the building respects the context of the established buildings while elevating the campus as a whole with a new level of transparency and connections to its surroundings.



The indoor and outdoor flexible rooftop amenity features an operable glass wall system, catered kitchen and unparalleled views of the Rocky Mountains. The fire pit anchors the outdoor patio that flows from the enclosed space, drawing people outdoors and connecting the workplace with nature.
Aerial view of the 5,300 SF all-season roof terrace.


The roof terrace functions as a revenue-generating event space.
Tryba Architects Denver Studio
Denver, CO

Seamless workplace expansion of a classical landmark


The scale and materiality of the Beaux Arts ballroom facade defines the arrival experience.

The arrival sequence leads to a double-height lobby with an exhibit of urban models.
CLIENT
Historic Fisher LLC
SIZE
30,500 SF
SCOPE OF WORK
Lead Design Architect and Architect of Record
Historic Preservation
Landscape Architecture
Interior Design
David and Stephanie Tryba purchased the 1896 William G. Fisher Mansion and adjacent garden-level ballroom in 1997. The elegant sandstone structure, designed by celebrated architect Frank E. Edbrooke, had not served as a residence for decades and the property was in grave disrepair. Following two years of intricate renovation and restoration, the historic mansion became the family’s new home while the new addition, an adaptive reuse of the ballroom, created the 10,500 SF, four-story architectural studio.

The four-level studio is connected vertically with openings for natural light, expressed structure and a celebrated connecting stair.
The project juxtaposed classic Beaux Arts design with contemporary elements, repositioning the structure to accommodate the needs of a growing design firm. The Fisher Mansion dramatically illustrates one of the firm’s core skills: the blending of old and new in successful compositions in a way that respects and enhances historic fabric while exploring progressive strategies to promote the reuse and evolution of historic urban structures.

Clear circulation is punctuated with art, light and views to the surrounding urban setting.


Generous glazing provides direct visual access to the studio garden and urban skyline beyond.

A series of positive outdoor rooms are seamlessly integrated with views to the garden and urban skyline beyond.
The garden and patio provides a healthy space for impromptu meetings as well as formal events. A meeting and collaboration space on the main floor seamlessly flows to the outdoors while generous windows bring ample natural light to the second and third floors. An outdoor stair connects the upper levels of the studio with the garden below, further integrating the entire workplace with nature and the surrounding urban landscape.


The new studio facade introduces a contemporary language of transparency within an historic setting.
Residential

Coming Home
Distinctive, elegant and functional places for living are woven into the urban fabric, fully integrated into daily life and cornerstones of a community.
Collaborating with residential and institutional developers, we create thoughtfully choreographed spaces, balancing public and private areas, supporting contemporary lifestyles and elevating the experience of “home.”
Integrated art programs and gallery spaces reflect the cultural fabric of the neighborhoods and individuals’ unique collections.

Coming Home
CONNECTING PEOPLE TO THE BEAUTY OF PLACE, NATURE AND ART
Tryba Architects
Park Towne Place is situated at the intersection of downtown Philadelphia, the Schuylkill River and the Benjamin Franklin Parkway Museums District.
PARK TOWNE PLACE
Home is where we should experience the beauty of life, whether through our relationships, aesthetic admiration of architecture and cultivated landscapes or appreciation of uplifting and meaningful art. Too often, however, our homes ignore the importance of connecting us to community, place, nature, craft and artistic beauty. We are left instead with a conglomeration of commodity housing indifferent to our personal and collective needs—spaces that ignore the heritage of place, manipulate nature rather than nurturing her, and which forgo the inherent value of beauty for production volume and ease of consumption.
Our challenge as leaders in the architecture and design industry is to thoughtfully establish connections long understood as critical to our emotional and physical well-being. The results are curated living environments that contribute to the vitality of our community, elevate the experience of home, balance public and private spaces, support our contemporary lifestyles and encourage a strong relationship with nature. In creating these environments, we unlock the inherent aesthetic and economic value embodied in a particular site and create homes that become timeless, connected and livable, both indoors and out.
CONNECTING PEOPLE
For multi-family residential homes, establishing these connections begins with an understanding of the cultural and

economic character of a place—elements best identified by understanding those who will reside in and shape the space. With this insight we can better create enduring value. From the earliest stages of design through quality construction, a thoughtful focus on the use and arrangement of space inspires both practical and cerebral questions: How will people enter and arrive at their destination? Once inside, how does one comfortably navigate through the carefully arranged spaces? Our experience in the development and redevelopment of over 30,000 residential units over the past 20 years reveals the use of a set of well-established principles to approach these questions. We have found our approach to the design of single-family homes informs our multi-family work, leading to customized projects tailored to the needs and values of the resident that carefully balance artfulness with craft and practicality.
Connecting to community is fundamental to health and emotional well-being, and our homes establish and maintain these connections, whether through informal family gatherings, entertaining friends or working productively from home. For centuries, the hearth has traditionally been the epicenter of these communal activities; to maintain this heritage, we install fireplaces in both our houses and many of our apartment homes to anchor indoor and outdoor living spaces. Likewise, the kitchen—once a back-of-house utilitarian space—is now to the central place

LEFT
Twin monumental fireplaces at the Courtyard House in Colorado structure connection between the indoor and outdoor living spaces.
RIGHT
Reconfigured units at Aimco’s Park Towne Place in Philadelphia open the kitchen as a hub for social life, oriented toward natural light and views. (Tryba Architects)
for dining, entertaining and restorative living. Open kitchen plans enable us to connect to our family or guests around food and drink. In recent years, the ability to effectively connect to our co-workers from home has become another new norm, and consideration of where this work takes place—with the ability to quiet distractions and provide multiple places to work—is fundamental in future multi-family residential design.
Beyond personal dwelling space, a variety of indoor and outdoor public spaces can facilitate connection among residents by encouraging relaxation, exercise, entertainment or casual conversation. The result is a community within a community, its own specific identity fostered by a diversity of shared values and experiences supported by connecting design to the context of culture and nature.
CONNECTING TO PLACE
Prioritizing site-specific design creates a true connection to place. Understanding an urban area’s surrounding landscape, built fabric and history provides insight into a city’s evolution and the elements important to the people who live there. Are there cultural institutions for the arts or parks that inform placemaking opportunities? How will the building meet the street, and how does this establish or strengthen social and human connections? Are there local construction materials or critical design sensibilities to consider? Through careful analysis and responsive


design, our homes take their cue from the site itself, nestling within a larger context of civic placemaking and city building.
CONNECTING TO NATURE AND ART
Connections to nature, landscape and art ground and inspire us within a world of everquickening pace; they allow us to pause, breathe and imagine a healthier, safer, more restorative urban ecology. Regardless of location or size, thoughtfully designed outdoor rooms facilitate this sense of wellbeing. The careful selection of plants and materials, and consideration of factors like wind, sunlight and views create critical, functional, beautiful and rejuvenating landscapes.
In both suburban and urban contexts, connecting and organizing our outdoor
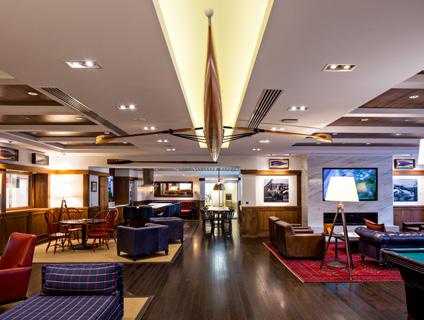
Parc Mosaic in Boulder, Colorado, is a residential village of 226 diverse units and shared amenities arranged around ten unique “outdoor rooms” layered over a 295-car below-grade parking structure.
The Oar Pub at Park Towne Place took inspiration from Philadelphia’s rich history of rowing and boating on the Schuylkill River. (Tryba Architects)
The Champion Single Sculls, Thomas Eakins, 1871.
PARC MOSAIC
RIGHT
LEFT
Tryba and Aimco worked in close collaboration with local and national artists, including Denverbased Robert Delaney, to commission new works for the museum district residences at Park Towne Place in Philadelphia. (Tryba Architects)
spaces through thoughtful enclosure promotes a sense of privacy, comfort and protection. The courtyard—whether at ground level or elevated—when properly oriented for varied, year-round use through the utilization of natural light and captured views balances indoor and outdoor uses and enables a healthy and restorative relationship with nature. Private outdoor terraces, balconies or decks allow for more intimate, personal experiences of landscape.
Aesthetic and artistic beauty uplifts us just as natural beauty rejuvenates our minds
and bodies. The hallmark curation of our art programs within indoor and outdoor public spaces brings value and depth to the cultural experience of place.
CONCLUSION
Our homes are not only material spaces but help us craft identity through the ways we choose to express ourselves and interact with others inside their walls. Now more than ever, they are also central to our ability to connect to work and school, to nature and the elements that define our local and regional

PARK TOWNE PLACE

Parc Mosaic Apartment Homes Boulder, CO

Creating an active, sustainable community with a strong connection to the landscape


A COMMUNITY BUILT AROUND

4 Shared community terraces
3 Residential village of diverse unit types and shared amenities
2 Fully-integrated open space network
1 Existing landscape and parking for 295 cars below grade


A community organized to maximize connection to nature and the Colorado lifestyle.


CLIENT Aimco
SIZE
7.05 acres
226 apartments
295 below-grade parking spaces
SCOPE OF WORK
Lead Design Architect and Architect of Record
Urban Design
Interior Design
Entitlements
Parc Mosaic Apartment Homes capitalizes on Boulder’s location at the intersection of the mountains and plains to create an active, sustainable community with a strong connection to the landscape.
In addition to the 226 apartments in a variety of sizes and configurations, ten “outdoor rooms” throughout the property—each with a different ethos and amenity—extend the living space for residents.
An innovative operable wall element allows the indoor/outdoor salt water pool to be enjoyed year-round.


Climbing Wall
Community Rooftop Terrace
Indoor/Outdoor Pool
Dog Wash Grand Concourse
A Zen Garden allows natural light into the belowgrade 295-car parking structure, enhancing safety and the resident experience.
Residents and guests can access the neighborhood buildings from the parking garage, elevated connecting bridges and private terrace walk-up entries.

Located underneath active green space, the below-grade parking structure accommodates 295 cars while reducing the heat island effect of on-grade surface parking.

Expansive glazing provides ample light for the indoor climbing wall in the fitness center and serves as a central light well into the parking reservoir below grade.

The Fremont Residences
CU Anschutz Medical Campus, CO

Vibrant residential experience at the heart of a world-class medical innovation community


Elevated garden courtyard with views of the CU Anschutz Research Quad beyond

View along 21st Street—the building is a convergence of traditional and contemporary architecture.

CLIENT Aimco
SIZE
2.0 acres
253 units
225 parking spaces
360,600 SF
SCOPE OF WORK
Lead Design Architect and Architect of Record
Interior Design
Experiential Design
Named after one of the American West’s great explorers, The Fremont Residences is a 253-unit apartment community both grounded in history and focused on the future. The Fremont is made up of five distinct districts within the building.
Each district presents a unique facade with quality materials and thoughtful detailing, adding to the richness of the street experience. The buildings boast an array of distinctive unit options including twolevel townhomes, walk-up row homes and premier residences with a variety of private balcony options.

Open exchange between the buildings is accomplished with shared amenities including covered and secured parking, fitness and gathering spaces, as well as the luxurious elevated courtyard and pool terrace.
As the first in a new phase of residential development on the campus, The Fremont— combined with the current development of the Benson Hotel and Faculty Club—will create a dynamic and active community at the CU Anschutz Innovation Community and serve as a catalyst for future residential and researchfocused development.

In the building’s comfortable Uber artwork by local artists reflects the Frémont, 19th-century explorer and namesake of the residential
The building entries are marked integrated signage that connects to the history for Fremont’s expeditions.
Uber Waiting Room, the journey of John of the Rocky Mountains residential community.

Elegant and functional living spaces ranging in size and configuration from studios to 3-bedroom townhomes are thoughtfully designed to elevate the way people experience their home, the community and the outdoors.
TOWNHOME
A Living
B Kitchen
C Master Bedroom
D Master Bathroom
E Walk-In Closet
F Washer / Dryer
G Dining
H Bedroom
I Bathroom
J Pantry
K Closet
L Fireplace
M Office / Bonus Room
N Half Bath
O Storage
P Private Terrace
Q Roof Deck


The Fremont is defined by a full array of thoughtful unit offerings including fireplaces, private entries, gardens and roof terraces, allowing residents to craft their living space and experience a more unique sense of home.
NOVEL Uptown
Denver, CO

Sophisticated Uptown living influenced by local culture


NOVEL Uptown seamlessly integrates with its surroundings while adding a bold and contemporary presence.


NOVEL Uptown is a new multifamily residential community celebrating the cultural confluence that defines the vibrant Colfax neighborhood in Denver.
The design responds to the character of the neighborhood, incorporating influences of music, art and community, and interweaving colors and textures inspired by the adjacent historic architecture. Local stone and brick are interwoven with artistic green tile, creating an authentic experience that is timelessly sophisticated yet boldly contemporary.
CLIENT Crescent Communities
SIZE
340,000 SF 261 apartments
SCOPE OF WORK
Lead Design Architect and Architect of Record Entitlements
Ground-floor retail and wide sidewalks contribute to the community.


Uptown is under construction and scheduled for completion in 2025.
NOVEL

The Draper Loveland, CO

Distinctive Urban Living on a Historic Main Street

A stepped massing strategy enfolds the existing historic buildings at the heart of the site on Fourth Street. Terraces provide opportunities for connection to the outdoors and animate the streetscape.
Designed to embrace and enliven a historic downtown Main Street, The Draper strikes a balance between preservation and transformation. Distinctive residences, activated retail and office create a dynamic, uniquely curated block with Rocky Mountain views.
The residential experience enhances and celebrates the historic urban setting, connecting residents to the outdoors and the city and building a vibrant sense of community and place. Meaningful art experiences and encounters with nature are abundant.

CLIENT
Tribe Development Company
SIZE
108,674 GSF
96 units
SCOPE OF WORK
Lead Design Architect and Architect of Record
Historic Preservation
Interior Design
Branding
Experiential Design
The introduction of a new public realm includes activation of an alley, the creation of a new lane and a small courtyard space linking the two. Defined by a strong sense of craft, materiality and discovery, the new open space network reflects the historic pattern of development in downtown Loveland, enhances permeability and connectivity and fosters retail activation.
Park Towne Place Museum District Residences
Philadelphia, PA

Artful transformation of a historic mid-century community

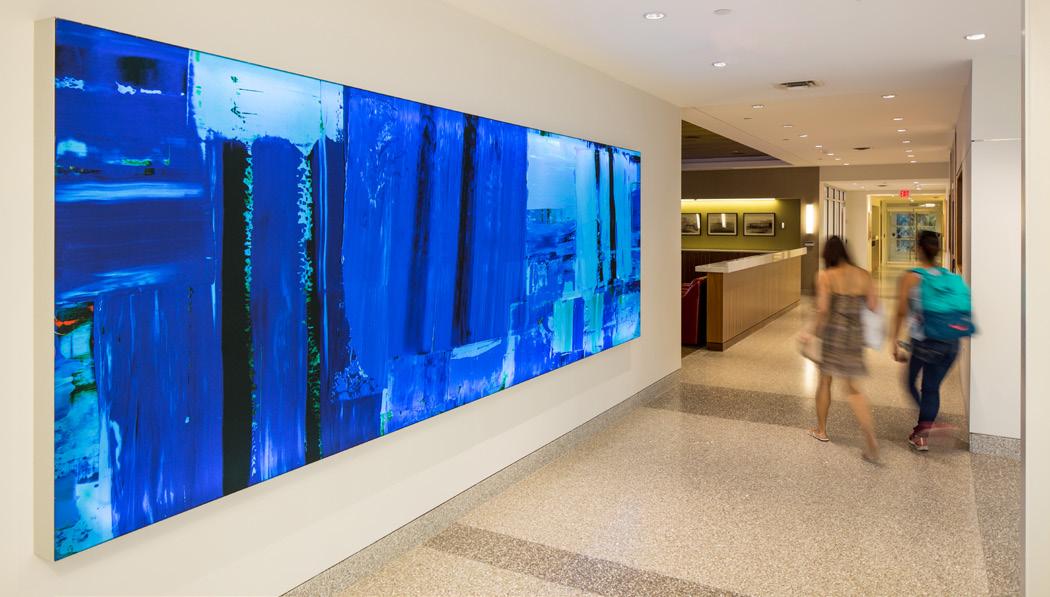
The Site and Tower Lobbies feature Park Towne’s permanent art collection in addition to rotating exhibits organized through partnership with a curated collections group.
Park Towne Place Museum District Residences are once again among the premier multi-family communities in Center City Philadelphia. Composed of four 18-story towers arranged around a Great Lawn, the property is the first mid-century modern multi-family community in Pennsylvania to be listed on the National Register of Historic Places.
Integration of a diverse art program was central to the successful redevelopment of Park Towne Place. Art was installed in three categories: a permanent collection, a rotating collection through partnerships with local institutions and distinct sets of art themes in resident corridors that focus on American and Philadelphia artists.
CLIENT Aimco
SIZE
948 apartments
600 below grade parking spaces
SCOPE OF WORK
Lead Design Architect
Historic Preservation
Interior Design
Branding
Experiential Design
Entitlements

Commissioned large-scale site sculptures reconnect Park Towne Place with the cultural fabric of the Museum District.
Preservation, design intervention, and significant reprogramming have transformed the residential campus into a vibrant community. Major interventions included restoration of the building envelope, new openings and circulation paths, complete restoration of the 600-space underground parking structure, re-imagined amenities including a 20,000 SF retail center with a food market, and fully renovated and reconfigured living spaces reoriented toward city and river views.
DURING


The new central stair and skylight, seen here during construction, link amenities with below grade parking.

The insertion of a new central stair and skylight increases circulation between the upper and lower levels and brings new light to a previously dark space at the center of the below-grade parking structure.
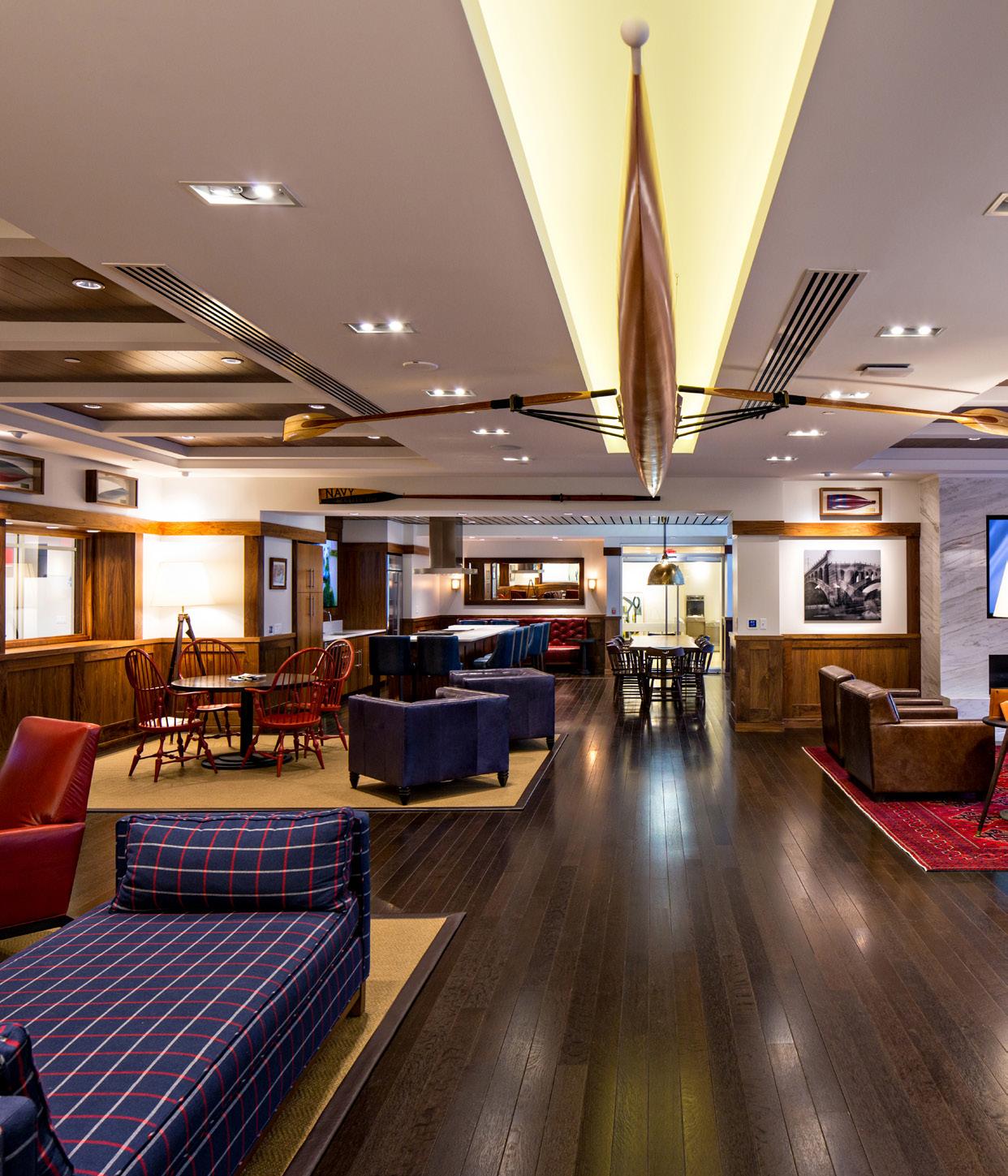
The Oar Pub, a contemporary clubhouse with design details inspired by Philadelphia’s Boathouse Row, activates the center of the amenity building and serves as one of the new social hubs of the complex.


gathering spaces.
Capitalizing on the unique proximity to some of the country’s most prestigious cultural institutions such as the Philadelphia Museum of Art and The Barnes Foundation, the campus has been reconnected to the Parkway Museums District through its robust art program.
The Towne Center includes a demonstration kitchen and a variety of
Lake Residence
Denver, CO


Courtyard residence places landscape and art at its heart

The entry and arrival experience is designed as a choreographed processional sequence that engages the surrounding landscape and establishes the lake as the focal point.


Entry through the custom-carved cherrywood front door provides a glimpse of the courtyard beyond.
The Lake Residence was designed in relationship to the lake and views with an equal focus on the courtyard as an extension of the home. The thoughtfully-crafted processional sequence influences how the owners and guests interact with the interior spaces and the surrounding landscape.
LIVING DINING KITCHEN

OFFICE
ENTRY
GUEST BEDROOM
COURTYARD GARDEN
GARAGE
OUTDOOR PAVILION
FOUNTAIN
ACCESSORY DWELLING UNIT

View from the front door through the main corridor to the lake.

CLIENT Private SIZE
7,750 SF
880 SF A.D.U.
SCOPE OF WORK
Lead Design Architect and Architect of Record
Entitlements
Interior Design
Connections to nature and access to natural light are provided throughout the residence. Masonry and blackened steel are interwoven with softer elements of wood, glass and weathered steel, creating a juxtaposition of transparency and solidity.
The warmth of wood ceilings contrasts with the refined, industrial nature of concrete polished floors in the main living space.

A residence with metaphorical and literal connection to the four elements: earth, water, fire and air.

Western Residence & Gallery

Home and gallery connected to a distinctly Western landscape



The warmth and comfort of the hearth draws visitors into the library. Framed views to the encircling aspen groves through the windows create a calming sense of enclosure and security.

A ceremonial sense of arrival is created at the entrance to the Masterpiece Gallery.

The rhythm of visible structure in the ceiling establishes a series of sub-galleries enclosed by freestanding walls. The gallery is punctuated by two double-height light wells that carefully modulate natural light.
CLIENT
Private
SIZE
14,300 SF
SCOPE OF WORK
Architecture
Entitlements
Interior Design
Organized around a central courtyard, this custom private gallery is profoundly connected to nature. The galleries are protected on the north side with minimal windows, while extensive glazing to the south offers natural vistas sheltered by a brise soleil. Floor-to-ceiling glass creates a sense of expansion and allows for metaphorical connection to the four elements: earth, water, sky and fire.
Clear delineations between the large-scale gathering spaces to the west and more intimately scaled private spaces to the east ensure opportunities for both social interaction and respite for the owners and their guests.
Natural light from the courtyard is softened and diffused as it passes through a full-width recess at the south end of the sculpture gallery, creating ideal conditions for perceiving the form of the artworks. Custom-built wood and glass cases harmonize with the material palette carried throughout the interiors.
Placement of art objects was determined in parallel with the design of the structure, allowing the architecture to fully support the owner’s interpretive objectives within the collection. The processional sequence, choreographed in space and time, creates a platform for assimilating the works into new spatial relationships to share with others and search for new discoveries.

Section showing strategy for bringing daylight into the below-grade Sculpture Gallery.
View toward the main stair with the light well visible on the right.

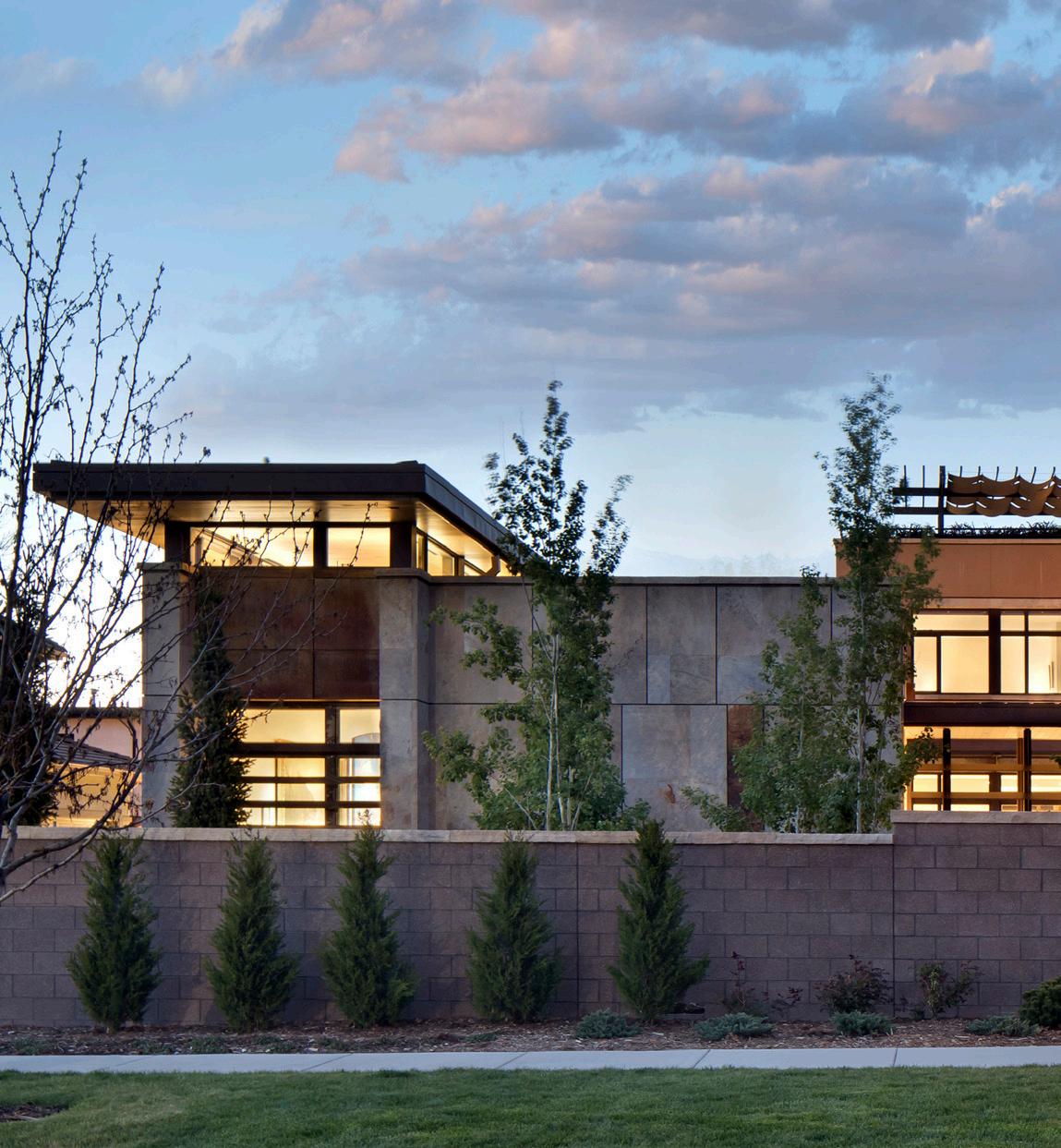
A residence inspired by Pueblo vernacular architecture and a response to the Western environment.

Civic, Cultural & Institutional

CIVIC AND CULTURAL
Strengthening Regional and National Institutions
We partner with museums, botanic gardens and performing arts organizations to strengthen operational efficiency and transform visitor experience. Our work alongside national, state and local institutions has supported a new generation of sustainable civic buildings with improved security and public engagement.
Our collective goal—through strategic and innovative planning, design, public dialogue, and fundraising support—is to realize the ambitions of institutions and enhance their significance to the communities they serve.

Reconnecting the Denver Art Museum
THE PONTI BUILDING MASTER PLAN
David Tryba, FAIA Principal and Founder, Tryba Architects
Tryba Architects’ Master Plan envisioned the Denver Art Museum’s North Building as a beacon, serving as a cultural lantern in every direction. (Tryba Architects)



Over the course of its 75-year history, the Denver Art Museum has navigated the evolution and growth of changing ideas about its beloved collections, sense of place, patron requirements, message of learning, and how best to present and exchange information.
The museum’s collections, buildings, and unwavering mission to “enrich the lives of present and future generations” exemplify a long trajectory of pushing boundaries that have culminated in the creation of a world-class museum.
The physical manifestation of DAM’s achievements is embodied in its two architectural icons: The Ponti Building by Italian modernist Gio Ponti and the Frederick C. Hamilton Building by Daniel Libeskind. When the Ponti Building opened in 1971 and the Hamilton Building in 2006, each challenged us to think differently about how art is presented and viewed. Each transformed the museum and its reputation and in combination with the two museum plazas, the parking complex,
the museum’s administration building, and the Michael Graves-designed Denver Public Library, established an eclectic —if somewhat disjointed—cultural campus.
In recent years, it became evident that DAM’s present function and its future responsibility as a cultural institution required thoughtful, comprehensive re-consideration. The buildings, especially the Ponti Building, required restoration and upgrading with an approach that balanced respect and stewardship of the past with vision and relevance for the future. The museum directors and trustees saw the need to strengthen ties to the communities surrounding the museum and Denver’s historic Civic Center while further unifying the campus. To address the complexity of these considerations and develop a long-term vision for the site the museum initiated and engaged in a master planning process led by Tryba Architects.
PRINCIPLE-DRIVEN MASTER PLAN
Tryba partnered with the museum to conceive an innovative principle-driven plan to re-invigorate the now fifty-year-old Ponti Building, and to enhance its relationship to the Civic Center, cultural campus, and the surrounding city. The Master Plan emerged from foundational, overlapping principles: Stewardship; Visitor Experience; Access and Inclusivity; and Connectivity. These principles created the conceptual framework for a series of projects conceived to realign the physical conditions of the campus with its mission and values.
Each project was clearly articulated in response to the fundamental urban opportunities of this important site at the heart of the Civic Center. The reprogramming of the entire complex required a new response to the unique opportunities for visitor arrival and entry to the museum, a reimagining of the visitor experience circulating through the primary structures and exhibitions requiring a new response to the building enclosure. The principles and vision of the Master Plan facilitated assessment of project priorities and value and provided the basis of the museum’s successful $150 million capital campaign.
DENVER ART MUSEUM
The Master Plan is organized around three interrelated components of the building: The Plinth, The Towers and The Crown.
(Tryba Architects)

STEWARDSHIP
The foundation of the Master Plan was grounded in the responsibility of stewardship of Ponti’s beloved 50-year old icon and included restoration of its innovative exterior envelope and replacement and upgrade of obsolete building and life safety systems. Enhanced building performance and careful reconsideration of the service strategy, gallery configuration and materials were critical to the continued relevance of the building, and the ability to protect and display the museum collections while attracting new larger traveling exhibits.
Deep study and reflection of DAM’s history and legacy brought the future potential of the Ponti Building into clear focus. Unrealized components in Ponti’s design provided clues to his original desire to further enhance and activate the immediate surroundings while connecting more fully to the landscape of the West. Projects in the new Master Plan more fully articulated the path toward the realization of these latent concepts including an expanded network of active gardens and terraces surrounding the building and a crowning new rooftop pavilion establishing a connection to the city, the sky and the Rocky Mountains beyond.
VISITOR EXPERIENCE
The Ponti Building was an acknowledged forerunner in a movement to transform the museum from a temple-style container to a more accessible institution centered on viewer choice and access to collections. The radical concept of paired high-rise towers with small floor plates

was based on the idea that stacking the galleries and eliminating long hallways offered the best viewer experience and promoted choice. Ponti’s idea of effortless vertical circulation was limited by the technology of his day. The Master Plan prescribed the addition of new elevators and revised visitor flow to make movement through the building—both vertically and horizontally— more legible, open and elegant.
The hierarchy and clarity of entrances had become ambiguous as the museum’s campus grew over time. The Master Plan rebalanced the campus, establishing a strong sense of arrival and legible visual axes linking the buildings. The new Welcome Center was planned to integrate visitor services, event spaces, retail space reflecting DAM’s educational mission, and a café and restaurant connected to a new landscaped courtyard. Luminous and glowing at night, the Welcome Center was envisioned as a highly integrated and welcoming lantern to the Civic Center neighborhood.
ACCESS AND INCLUSIVITY
When completed in 1971, the Ponti building was dubbed “The Fortress.” Ponti’s design epitomized a fortified structure—complete with a drawbridge—safeguarding the treasures and artifacts within from a then eroding cityscape. The early 1970s was a time of complex social change; civil unrest roiled urban streets and plazas across the nation and Denver was no exception. Vacant lots, car repair shops, a union hall and bail bonds offices were typical of the immediate surrounding neighborhood to the
DENVER ART MUSEUM Conceptual view of the reinvented visitor arrival experience.
(Tryba Architects)
south, east and west. The design of the Ponti Building successfully walled out the immediate and uncomfortable context. Yet, from the beginning, this architectural proposition was at odds with the museum’s commitment to public engagement and connectivity.
The Master Plan envisioned the transformation of the building from a ‘fortress’ to a welcoming ‘beacon’ drawing people in and recognizing the re-emergence of downtown Denver as an inclusive center of diversity for creativity, commerce, and optimism. The plan redefined entry thresholds through careful planning and programming, removing barriers to entry and promoting a new openness and transparency that linked the building directly to the landscape of the Civic Center. Supporting the Museum’s educational mission was core to the plan. The internationally renowned Learning and Engagement program was reconsidered to be more visually and physically engaged throughout the arrival sequence, galleries and into the immediate neighborhood.
CONNECTIVITY
The Master Plan reinforced the museum’s myriad connections—physical, visual, metaphoric—to the visitor, the Cultural District, the city, region and global art audience. Urban
design, landscape, architecture and experiential design strategies were thoughtfully combined to advance the principles of the Master Plan. Throughout the museum, an exciting new porosity and flow was prescribed between all levels with new level changes, cascades of monumental stairs, bridges, terraces and overlooks that bring a heightened sense of legibility, exploration, discovery and adventure to visitors.
RE-IMAGINED AND READY FOR THE FUTURE
In its re-energized role as a hub of artistic and cultural diversity, creativity, and growth, the newly renamed Martin Building has been transformed to vastly improve the visitor experience, bring new clarity to the cultural campus and suggest to the museum world that an ‘object’ building can be fully integrated into the larger civic realm. The Denver Art Museum Ponti Building Master Plan process is an example of how—guided by stewardship and civic responsibility—50 years of investment can be leveraged into a greater, fully integrated whole, creating a new and highly memorable cultural experience, reflecting the mission of the institution, serving the public, supporting the staff, and inspiring the community.

DENVER ART MUSEUM
Conceptual view from the steps of the Colorado State Capitol.
(Tryba Architects)

Denver, CO

North America’s most visited public garden

Site
Entry
Site
Site


Entry Program
Entry
Entry Program

Structure

Circulation
Structure
PRINCIPLE-BASED APPROACH
Structure
Circulation Enclosure
Circulation Enclosure

CLIENT
Denver Botanic Gardens
SIZE
180,000 SF
SCOPE OF WORK
Lead Design Architect and Architect of Record
Master Planning
Interior Design
Entitlements
Public Outreach
Tryba Architects led the 5-year, multi-volume Master Development Plan to guide the Redevelopment of the Denver Botanic Gardens’ 36-acre York Street Campus. The effort included a vision-based 50year Framework Plan, a thorough Program and Facility Assessment and Master Development Plan, addressing every element of the campus from program, architecture and horticulture to infrastructure.

The comprehensive planning process was the blueprint for the Gardens’ successful Denver bond initiative and private fundraising. Working with trustees, staff, funders and diverse stakeholders, the firm designed several new structures, repairs, renovations, infrastructure upgrades and horticultural enhancements.
MARNIE’S PAVILION AND GREENHOUSES
Marnie’s Pavilion is a two-story indoor garden featuring a rotating display of tropical plant collections from around the globe.


Before and After: Marnie’s Pavilion revitalized with new transparency and openness.

Tryba partnered with botanists and nationally renowned exhibit designers throughout the project.

BONFILS-STANTON VISITOR CENTER
The new entrance to America’s most visited Botanic Garden is an inspirational gateway that connects visitors with nature. The 5,000 SF entry pavilion defers to the Gardens’ mid-century aesthetic.


A specific response to Colorado's intense sun, facade detailing controls and modulates light.

Largest green roof in Colorado at 1.2 acres


PARKING STRUCTURE AND MORDECAI CHILDREN’S GARDEN
The 1.2-acre Mordecai Children’s Garden—the largest green roof in Colorado—is layered above a new 325-car structured parking facility. The threelevel garage is nestled into the landscape, clad in grating that supports vines and espaliered trees.
Two underground levels open to an atrium with a series of gardens, creating a natural and memorable arrival and departure for visitors.
The parking structure portal is part of the arrival sequence, seamlessly blending with the urban landscape.
GSA César E. Chávez Memorial Building
Denver, CO

Sustainability and security for the General Services Administration

Seven federal agencies, including the GSA, occupied the original “Colonnade Center” building for nearly 30 years before undertaking a major modernization. The design team transformed the tired and imposing office building into an inviting space that expresses the federal government’s commitment to sustainable building, improved public visibility and community interaction.
The parking garage is a seven-level, six-story, 296-stall, cast-in-place post-tensioned structure. An innovative, sculptural photovoltaics system covers the top level, producing 115-kW hours of electricity, offsetting energy consumption and reducing hot water grid energy by 30 percent.


Transforming the outdated and imposing federal office building into an inviting and secure place.

View of modernized building from across Speer Boulevard, Cherry Creek and Cherry Creek Bike and Pedestrian Trail.
BEFORE

Operationally and functionally obsolete, the 1984 GSA office building and adjacent concrete parking structure failed to reflect the revitalization occurring downtown.
A collaborative and innovative exterior design approach allowed the building to remain fully occupied throughout 16 months of construction. The security-hardened building envelope is designed for a 100-year lifespan. The outdoor plaza and garden, early childhood center and café offer comfort and livability to tenants, visitors and the neighborhood.
CLIENT
General Services Administration (GSA)
SIZE
179,000 SF
296 structured parking spaces
SCOPE OF WORK
Lead Design Architect and Architect of Record
Interior Design Entitlements

The outdoor plaza and garden, early childhood center and café engage tenants, visitors and adjacent mixed-use neighborhoods.

The new aluminum and glass curtain wall system reduces energy consumption by 32 percent, enhancing natural light and interior views. The project includes local recycled materials including steel, and terrazzo made from local beer bottles. BEFORE

Connections to the neighborhood are integrated into the building’s design, including repositioned public art and sculptures by Mexican artist Sebastián.

Designed to create a welcoming experience while meeting security requirements, the lobby incorporates local Colorado Yule marble in the columns and a glass grand stair connecting the ground and second floors.
History Colorado Center
Denver, CO

Contemporary new museum ignites imaginations and connection to history for all ages


The foundation for a new southern gateway to the historic Civic Center District, the History Colorado Center engages the public, visitors and employees in the active life of Denver’s cultural district and the exploration of 15 million historic artifacts.
The main entrance sets back from the sidewalk atop broad stone stairs, framed by a board-formed concrete lintel and weathered steel portal, conveying a monumental and engaging civic entrance.

The iconic building rejuvenates History Colorado’s mission: to engage the public in exploring Colorado’s history.

The scale, mass and fenestration of the half-block structure deliberately engage with the site’s physical and historic context, civic purpose and neighboring urban districts.

An exhibit features Jack Swigert’s
and a
Exhibits are seamlessly integrated with the architecture through a collaborative work process with curators and exhibit designers. The Centennial State in 100 Objects exhibit tells the story of Colorado through a selection of artifacts that have profoundly shaped the state.
Apollo 13 flight suit, John Denver’s guitar
1976 Winter Olympics poster.

Digital media and physical artifacts combine to create a powerful encounter with the past while encouraging visitors to consider their role in contributing to the state’s future.

The extensive program of museum galleries and classrooms is wrapped around a vast four-story multi-purpose atrium, the Great Hall, which opens to the south to allow sunlight to fill the space.
Natural light and authentic materials connect Colorado’s geology to its history. Illuminated by the skylight above, visitors encounter monumental slabs of Colorado Loveland Buff sandstone, which complement the glass of the atrium.
CLIENT
State of Colorado, Colorado Historical Society
SIZE
189,000 SF
SCOPE OF WORK
Lead Design Architect & Architect of Record
Master Planning
Entitlements
Interior Design
FF&E
Exhibit Design
Visitors ascend through four levels of interactive exhibits on a monumental stair evocative of an exciting ‘ice climb.’

The Great Hall connects all levels and provides an impressive space for large civic assembly as well as deep contemplation on the implications of history.
Fine Arts Center at Colorado College
Colorado Springs, CO

Profound juxtaposition of contemporary architecture against the eternal landscape


Proper attention to natural lighting—and protection—allows artwork to come alive in the galleries.
The original Colorado Springs Fine Arts Center, designed in 1936 by celebrated New Mexico architect John Gaw Meem, is considered one of Colorado’s ten most significant buildings and is on the National Register of Historic Places.
The program for Tryba Architects’ expansion and renovation called for restoration to all public spaces and galleries and the addition of 66,000 SF of new permanent and temporary exhibition space, public meeting and event spaces, classrooms, artist studios, storage, and a restaurant and café. The building emerged as a carefully choreographed ballet of contrasts: between old and new; earth and sky; solid and void; concrete and glass; sun and shade.
CLIENT Fine Arts Center at Colorado College
SIZE
132,000 SF
SCOPE OF WORK
Lead Design Architect and Architect of Record
Historic Preservation
Interior Design


New 66,000 SF addition


1972 addition facades remain

Historic 1936
John Gaw Meem building
New central courtyard
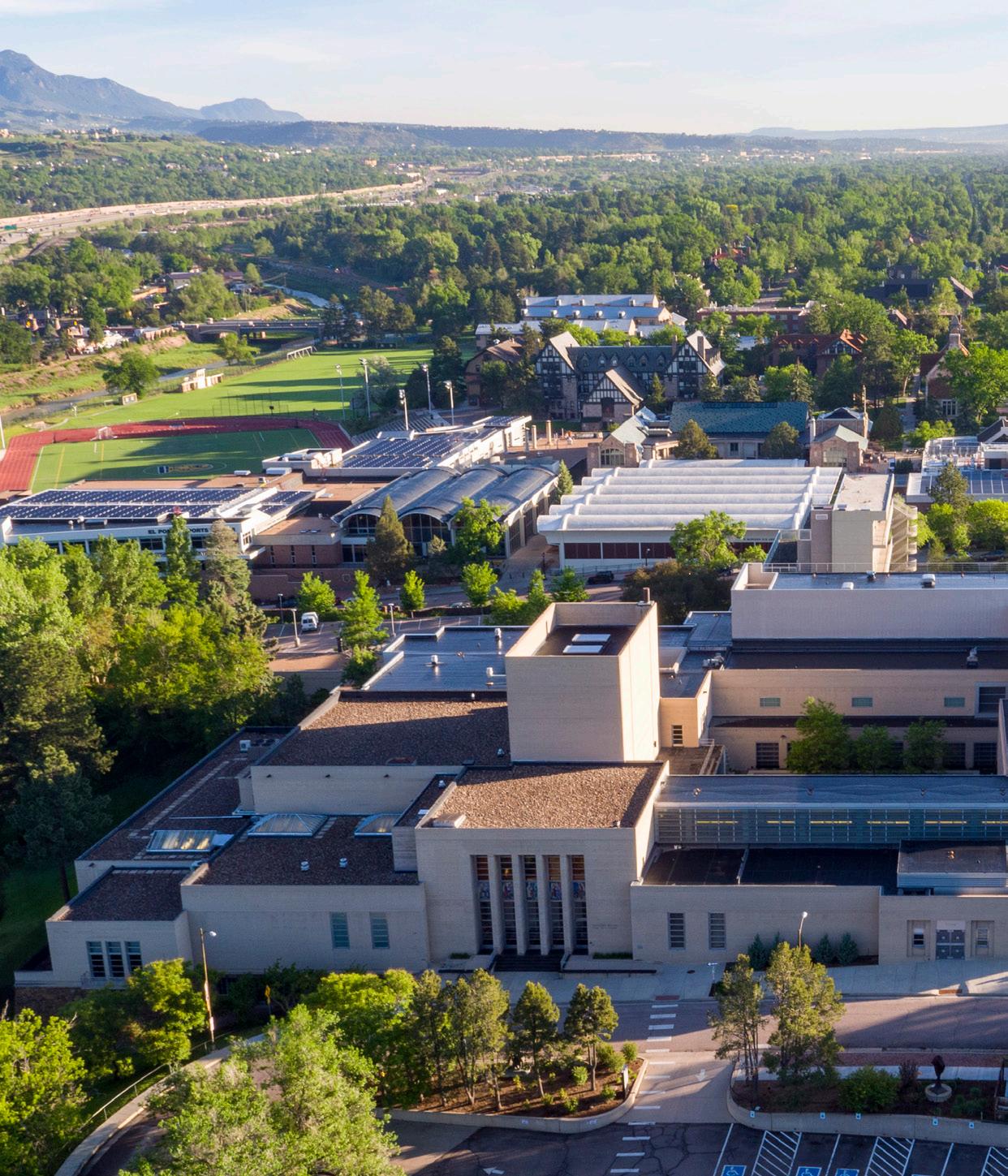

STEWART FIELD

WASHBURN FIELD
RESIDENCE HALLS
EAST LAWN


Fine Arts Center at Colorado College establishes a gateway to the campus from the Central Business District to the south.
TAVA QUAD
Cache La Poudre St Uintah St
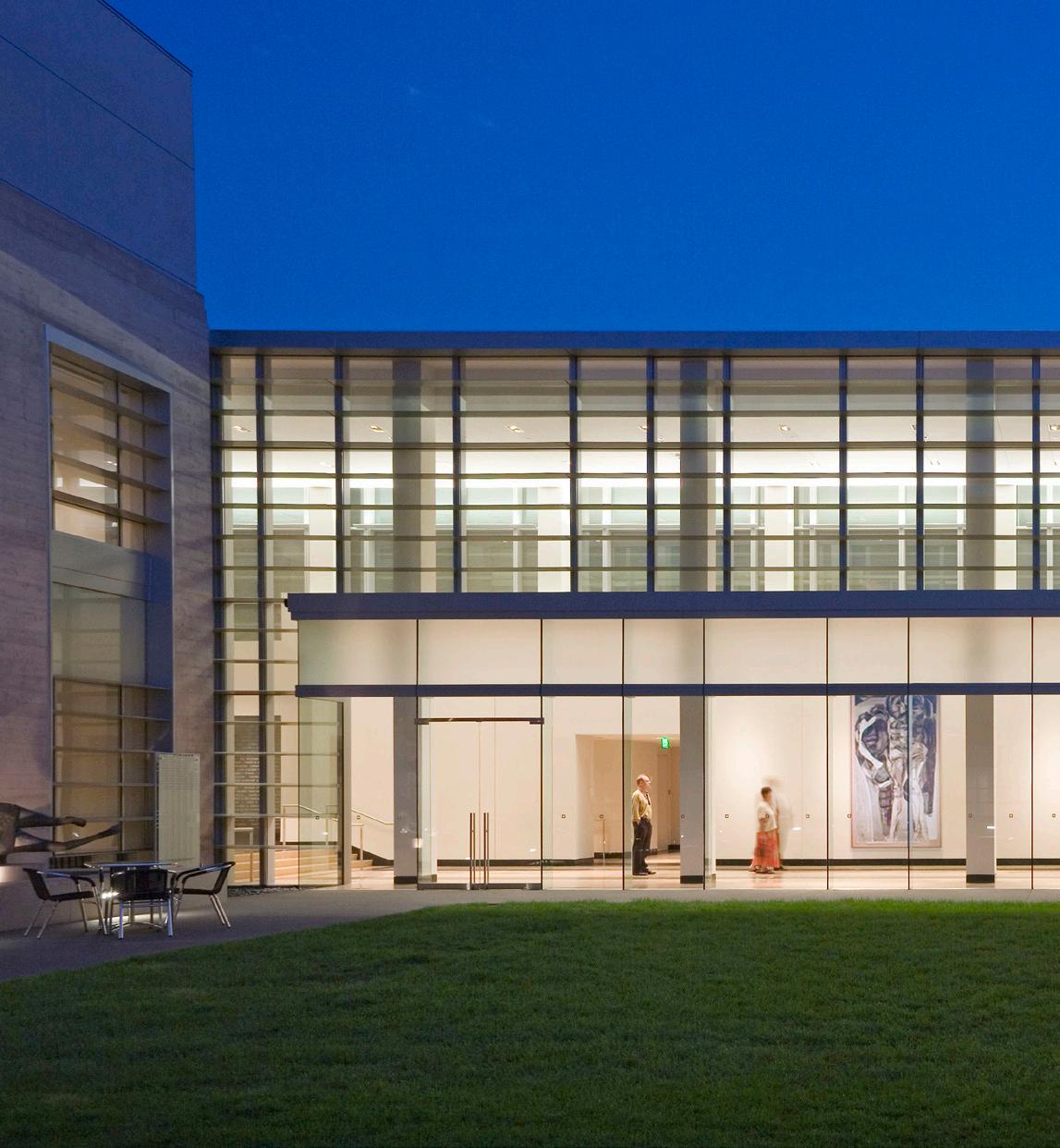
View within the courtyard looking east toward the new entrance hall.


The central Courtyard has become a center for social life in Colorado Springs serving as an outdoor sculpture garden and event space.

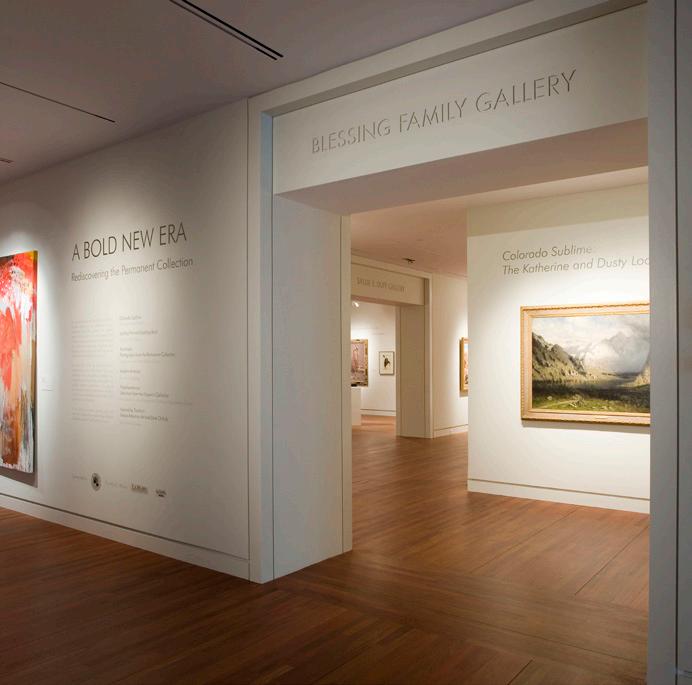
The prominent feature of the addition is a glassenclosed corridor extending eastward along the southern edge of the interior courtyard, linking the extensive permanent collection galleries to new spaces dedicated to large traveling exhibitions, and terminating in a sculpture garden.
Natural light is the central theme, linking the structure with the adjacent landscape through the interplay of art and the natural environment.
Active galleries for artwork and educational programming.

Western Stock Show Association Legacy Building
Denver, CO

New headquarters engages the public and reflects the heritage of the west

Warm natural materials reflect a sense of western hospitality and welcome.


A rustic stone fireplace frames the entrance to the Gallery, which displays the permanent Western Art Collection.


Central to the $1 billion, 250-acre redevelopment of the National Western Center, the Legacy Building will be the Western Stock Show Association’s new world headquarters. Supporting both the National Western Stock Show and the adjacent CSU Spur innovation campus, the building engages the public, visitors, members and employees in the active life of the campus with year-round event spaces, agricultural exhibitions, art and heritage.
A grand, open interconnecting stair connects all floors of the building.

The boardroom overlooks the double height lobby below and has views out to the adjacent animal health facility and Grand Plaza.


Distinctive outdoor terraces are designed to offer views of the National Western Center grounds, the river and the Rocky Mountains beyond. The Club will be a unique space of Western hospitality with views into the Livestock Arena and to the Denver skyline to the south. The architectural language and materiality of the building reflects the culture and heritage of the West, serving as a home for all members of the National Western family.

SCOPE OF WORK
Lead Design Architect and Architect of Record
Entitlements
Urban Design
Interior Design
Experiential Design

PAST, PRESENT AND FUTURE OF THE WEST
The new headquarters for the National Western Stock Show is composed of sustainable, authentic materials that built the West— weathered steel, timber, stone and glass. The Grant Family Monumental Stair, fashioned of steel and clad in wood and local stone, reflects the convergence of Western heritage and future.


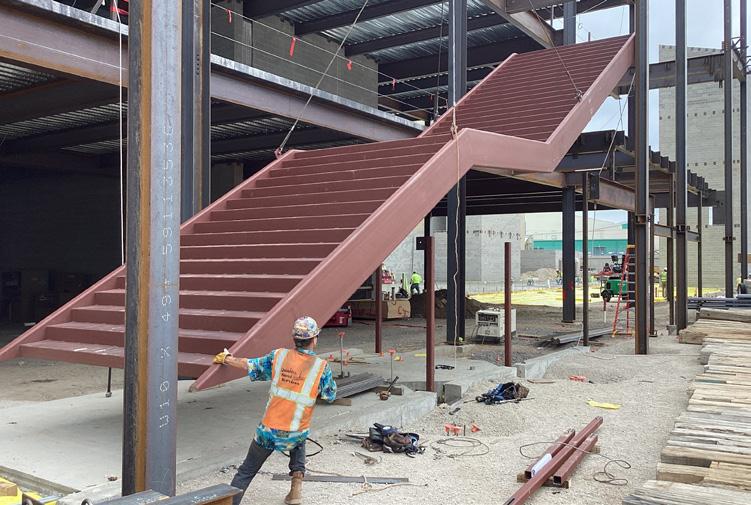


Realizing the future of public broadcasting


The design responds to the building’s location in a vibrant neighborhood, not only implementing the technical requirements of the programming, but turning it ‘inside out’ to truly engage the community.

The lobby functions as a ‘living room’ for employees and a welcoming point for the community.


Home to Rocky Mountain Public Media—parent of Rocky Mountain PBS and KUVO-FM Jazz radio—the building contains production and performance studios, a community media center, offices, a café and community conference space.


Connecting stair from the lobby and community spaces to offices and additional studio space on the second level.

A diverse program is centered around performance, technology and media while reflecting the architectural character of the emerging downtown community and expressing Rocky Mountain Public Media’s vision and culture in the urban context.
Civic and inviting, generous glazing at the street level reveals views into the Bonfils-Stanton Foundation
Performance Studio. Live studio spaces on the second floor offer views of the vibrant neighborhood, further celebrating a new cultural beacon at an important downtown intersection.
CLIENT
Rocky Mountain Public Media
SIZE
153,000 SF
SCOPE OF WORK
Lead Design Architect and Architect of Record
Urban Design
Entitlements
Interior Design
Experiential Design
FF&E
The highly acoustic design keeps sound and vibrations outside of the space, contributing to an uninterrupted live performance and recording experience.

Civic and inviting, generous glazing at the street level reveals views into the Bonfils-Stanton Foundation Performance Studio from the street.

The Masterpiece Studio is home to awardwinning, locally produced content. Flexible seating for up to 125 people will support screenings and panel discussions, local musical performances, and film and lecture series.


The contextual brick base represents Rocky Mountain Public Media’s grounding in its Colorado community, while the glass and metal panel overlay signifies the integration of new media and technology.
Located at the nexus of five distinct districts—Lower Downtown, the Central Business District, Five Points, RiNo and Upper Ballpark—the Buell Public Media Center is at the confluence of commerce, cultural heritage and media arts.


The design responds to the character of the neighborhood, incorporating a mix of urban uses and interweaving of adjacent textures and scale.
Denver, CO

Connecting the urban fabric to historic Civic Center Park


The 12-story modernist tower addition sits on a base of limestone and granite and compliments the adjacent neoclassical structures in Denver’s Civic Center in scale and form.


The Wellington E. Webb Building links the civic structures to the south and the commercial developments to the north through careful application of scale, form, material and view corridors. The 12-story tower is connected by a four-story atrium, integrating the new structure with the existing MidCentury Modern Annex One.
The buildings are served by a four-story below grade parking garage with 572 spaces that spans both the atrium and plaza. The garage provides secure access from all sides and permanent de-watering systems.

Public art is visible throughout the building, as well as in its exterior park and plazas.
CLIENT City and County of Denver
SIZE
680,000 SF
572 below-grade
parking spaces
SCOPE OF WORK
Lead Design Architect and Architect of Record
Master Planning
Entitlements
Interior Design
Experiential Design
Public art is fully integrated throughout the site. A translucent glass curtain-wall brings in natural light and views, enhancing productivity and wellbeing in the workplace.
An inclusive meeting place for City Building, this design/build project united 45 City agencies. It was completed in phases and delivered under budget and two months ahead of schedule.

The building facilitates communication and engagement between the public and private sectors.

A grand staircase and four-story Atrium with an integrated art program offer visitors and the 2,000 city employees light-filled space appropriate for special events and informal meetings.

A monumental stone inscription inspires visitors and staff to reflect on the civic impact of the numerous daily interactions at the Wellington E. Webb Municipal Building.
Recognition
Tryba Architects’ work has been nationally recognized for transforming urban sites, buildings and interiors into fully integrated, vibrant and timeless places.
AIA National Architecture Award
GoSpotCheck Headquarters
Firm of the Year, AIA Western Mountain Region
Tryba Architects
Architect of the Year, AIA Colorado
David Tryba, FAIA
Honor Award, AIA Detroit
BCG Detroit Honor Award, AIA Colorado
Clayton Lane
Firm of the Year, IIDA Rocky Mountain Chapter
Tryba Architects
ULI Global Award for Excellence
Denver Union Station
Firm of the Year, AIA Colorado
Tryba Architects
Architect of the Year, AIA Colorado
William Moon, AIA
Twenty-Five Year Award, AIA Western Mountain Region
Mercantile Square
Lifetime Achievement, Colorado Preservation Inc.
Stephanie & David Tryba, FAIA
Honorary Doctorate of Humane Letters, University of Colorado
For significant contribution to the transformation and rebuilding of Denver’s urban form.
David Tryba, FAIA
Honor Award, AIA Colorado
Colorado Springs Fine Arts Center
Honor Award, AIA Western Mountain Region
Wellington E. Webb Municipal Building
Leadership Impact Award, Downtown Denver Partnership
David Tryba, FAIA
World Architecture News Transportation Award
Denver Union Station
Green Good Design Award, Chicago Athenaeum
Parc Mosaic
American Architecture Award, Chicago Athenaeum
GoSpotCheck Headquarters
International Architecture Award, Chicago Athenaeum
Buell Public Media Center
Honor Award, AIA Colorado
Birmingham Bloomfield Art Center
Award of Distinction, AIA Colorado
GoSpotCheck Headquarters
Honor Award, AIA Denver
Denver Botanic Gardens
Global Design News Future House Award
Lake Residence
Green Good Design Award, Chicago Athenaeum
Google Boulder Campus
American Architecture Award, Chicago Athenaeum
Fox Park IIDA Rocky Mountain Chapter Best of the Best
Denver Union Station & The Crawford Hotel
AIA National Awards
2023 AIA Architecture Award, GoSpotCheck Headquarters
AIA State & Regional Awards
2024 AIA Detroit Honor Award, BCG Detroit
2023 AIA Colorado Award of Merit, Speer Boulevard Vision
2023 AIA Colorado Award of Merit, 1900 Sixteenth Street Lobby
2021 AIA Western Mountain Region 25 Year Award, Mercantile Square
2021 AIA Colorado 25 Year Award, Mercantile Square
2021 AIA Colorado Award of Merit, Aimco Headquarters
2021 AIA Colorado Honorable Mention, BCG Denver
2020 AIA Colorado Award of Distinction, GoSpotCheck Headquarters
2016 AIA Colorado Award of Merit, DEN 50-Year Vision
2016 AIA Denver Honorable Mention, Denver Union Station & The Crawford Hotel
2015 AIA Colorado Award of Merit, Denver Union Station & The Crawford Hotel
2015 AIA Colorado Citation Award, History Colorado Center
2012 AIA Colorado Honor Award, Colorado Springs Fine Arts Center
2012 AIA Denver Honor Award, Denver Botanic Gardens Parking Structure & Mordecai Children’s Garden
2012 AIA Denver Merit Award, Denver Botanic Gardens Bonfils-Stanton Visitor Center
2007 AIA Colorado Honor Award, Clayton Lane
2007 AIA Colorado Honor Award, Colorado Springs Fine Arts Center
2007 AIA Denver Design Award, Clayton Lane
2007 AIA Denver Design Award, Colorado Springs Fine Arts Center
2005 AIA Colorado Merit Award, Our Lady of Loreto Catholic Parish
2003 AIA Western Mountain Region Honor Award, Wellington E. Webb Municipal Building
2003 AIA Colorado Merit Award, Wellington E. Webb Municipal Building
2003 AIA Denver Merit Award, Wellington E. Webb Municipal Building
2001 AIA Colorado Citation Award, 16th Street Center Parking Garage
2001 AIA Denver Merit Award, The Architect’s Studio at Fisher Mansion
1999 AIA Colorado Merit Award, Holy Family High School
1999 AIA Denver Citation Award, Holy Family High School
1998 AIA Western Mountain Region Merit Award, Birmingham Bloomfield Art Center
1998 AIA Western Mountain Region Merit Award, Mercantile Square
1998 AIA Western Mountain Region Merit Award, P.S. 1 Charter School
1998 AIA Colorado Honor Award, Birmingham Bloomfield Art Center
1998 AIA Denver Honor Award, Birmingham Bloomfield Art Center
1998 AIA Denver Honor Award, Mercantile Square
1998 AIA Denver Honor Award, P.S. 1 Charter School
1997 AIA Colorado Citation Award, Brasserie Z
1997 AIA Colorado Honor Award for Excellence in Residential Architecture Design, Mayer Residence
1995 AIA Colorado Honor Award, Mayer Residence
1995 AIA Colorado Merit Award, Wasson Residence
1995 AIA Denver Citation Award for Recognition of Design Excellence, Sheldon Residence
1995 AIA Denver Distinction Award for Best Architectural Model, Birmingham Bloomfield Art Center
1994 AIA Denver Honor Award, Stanley British Primary School
1991 AIA Western Mountain Region Citation Award, Regis Jesuit High School
1991 AIA Colorado Honor Award, Brown Residence & Pattern Studio
1989 AIA Denver Honor Award, Regis Jesuit High School
AIA Recognition and Achievements
2019 AIA Colorado Architect of the Year, William Moon, AIA
2013 AIA Colorado Architect of the Year, David Tryba, FAIA
2007 AIA Western Mountain Region Firm of the Year, Tryba Architects
2005 AIA Colorado Young Architect of the Year, Collin Kemberlin, AIA
2004 AIA Denver Firm of the Year, Tryba Architects
2004 AIA College of Fellows, David Tryba, FAIA
2003 AIA Colorado Firm of the Year, Tryba Architects
1998 AIA Denver Young Architect of the Year, William Moon, AIA
1992 AIA Denver Young Architect of the Year, David Tryba, AIA
Urban Land Institute Awards
2019 ULI Colorado Impact Awards Innovation Award, Google Boulder Campus
2019 ULI Colorado Impact Awards Infill Award, GoSpotCheck Headquarters
2017 Rising Star Award, Sarah Komppa, AIA
2015 ULI Global Award of Excellence, Denver Union Station & The Crawford Hotel
Chicago Athenaeum Awards
2024 Chicago Athenaeum American Architecture Award, Montview Boulevard Presbyterian Church
2023 Chicago Athenaeum International Architecture Award Honorable Mention, BCG Detroit
2023 Chicago Athenaeum International Architecture Award Honorable Mention, Parc Mosaic
2023 Chicago Athenaeum Green Good Design Award, Google Boulder Campus
2023 Chicago Athenaeum Green Good Design Award, Parc Mosaic
2022 Chicago Athenaeum American Architecture Award, Fox Park
2022 Chicago Athenaeum American Architecture Award, Google Boulder Campus
2021 Chicago Athenaeum International Architecture Award, Buell Public Media Center
2021 Chicago Athenaeum Green Good Design Award, Fox Park
2021 Chicago Athenaeum Green Good Design Award, GoSpotCheck Headquarters
2020 Chicago Athenaeum American Architecture Award, The Glass Lab
2019 Chicago Athenaeum American Architecture Award, GoSpotCheck Headquarters
International Interior Design Association Awards
2024 IIDA Rocky Mountain Chapter Firm of the Year, Tryba Architects
2022 IIDA Rocky Mountain Chapter BEST Award, Google Boulder Campus
2020 IIDA Rocky Mountain Chapter BEST Award, BCG Denver
2018 IIDA Rocky Mountain Chapter BEST Awards, Firestone & Robertson Whiskey Ranch
2015 IIDA Rocky Mountain Chapter Best of the Best, Denver Union Station & The Crawford Hotel
Preservation and Reuse Awards
2017 Preservation Alliance for Greater Philadelphia Best Historic Preservation Project, Park Towne Place Museum District Residences
2017 General Building Contractor’s Association Best Historic Preservation Project, Park Towne Place Museum District Residences
2016 Colorado Preservation Inc. State Honor Award, Denver Union Station & The Crawford Hotel
2012 Lifetime Achievement, Colorado Preservation Inc Stephanie & David Tryba, FAIA
2000 ASID Colorado Chapter Interior Design Award, Hotel Teatro
1996 Colorado Historical Society Stephen H. Hart Award for Outstanding Contribution to Historic Preservation, Mercantile Square
Additional Global, National and Regional Awards
2024 Architect’s Newspaper Best of Practice Award, Editor’s Pick, Tryba Architects
2024 Global Design News Future House Award, Lake Residence
2024 Denver Business Journal Most Admired CEO Award, David Tryba, FAIA
2023 ENR Mountain States Best Hospitality Project, The Benson Hotel & Faculty Club
2022 World Architecture News Urban Design Award, Fox Park
2021 ENR Mountain States Best Project – Cultural, Buell Public Media Center
2021 The Society for Experiential Graphic Design (SEGD) Global Design Awards Merit Award, The Glass Lab
2019 Congress for the New Urbanism Best Built Project –Small Infill, GoSpotCheck Headquarters
2019 Portland Business Journal CRE Transformer Award, The Glass Lab
2015 World Architecture News Transportation Award, Denver Union Station & The Crawford Hotel
2014 ENR Mountain States Best Overall Project, Denver Union Station & The Crawford Hotel
2012 ENR Mountain States Best of the Best Award, History Colorado Center
2007 Richard L. Blinder Award, David Tryba FAIA
2004 EPA Clean Air Act Excellence Award, Clayton Lane
1999 ASID Colorado Chapter Interior Design Award, Brasserie Z
Publications
BY TRYBA ARCHITECTS
“What’s Next? Repositioning Strategies to Transform Cities,” Tryba Architects, 2024
“Transforming Historic Sites into Timeless Spaces,” Dot Dot Dot: The Nine Dot Arts Podcast, August 2024
“Expanding the Vision for the Fitzsimons Innovation Community,” Building Dialogue, June 2024
“Sustainable Urbanism: AIA Design Elevated,” Tryba Architects, 2023
“Unlocking Value in Underutilized Public Lands: A New Vision for Speer Boulevard,” Tryba Architects, 2023
“Creating a Mixed-Use Community Adjacent to Downtown Golden,” Building Dialogue, June 2023
“Restoring Community: Layers of the Contemporary American City,” Tryba Architects, 2022
“Modeling the Future,” Tryba Architects, 2022
“1900 Sixteenth Street Lobby,” Building Dialogue, September 2022
“National Western Center Legacy Building: A New Expression of Western Heritage,” Building Dialogue, March 2022
“A Clearing in Our Midst: A National Model for Economically, Socially and Ecologically Sustainable City Building,” Tryba Architects, 2021
“The Fundamental Role of Preservation in New Urban Architecture,” Tryba Architects, 2021
“Coming Home: Connecting People to the Beauty of Place, Nature and Art,” Tryba Architects, 2021
“Chef-Driven Food Hall Creates Unique and Welcoming Place to Connect,” Building Dialogue, June 2021
“Suburban Intensification: A New Sense of Place,” Tryba Architects, 2020
“Transforming the Museum Experience,” Tryba Architects, 2020
“Paradigm River North—A Next-Generation Office Concept,” Colorado Real Estate Journal, December 2020
ABOUT TRYBA ARCHITECTS
“Spotlight on Denver’s Top Executives: David Tryba, FAIA,” Denver Business Journal, November 2024
“Tryba Architects Opens New Office in Fort Worth,” Dallas Business Journal, April 2022
“Architect William Moon is a Creative Problem Solver,” Denver Business Journal, February 2019
“Landmark Design,” 5280 Home, June/July 2018.
“Benefit and Cost: Prominent Architect Talks Green Roof Initiative,” Denver Business Journal, February 2018
“Stitching the Urban Fabric: Tryba Architects,” Building Dialogue, June 2017
“Building for the Future,” Westword, February 1999.
“Architects Recognize Tryba Firm Designer,” Rocky Mountain News, November 1998
ABOUT TRYBA ARCHITECTS’ WORK
“Paradigm River North: City Building at its Finest,” Building Dialogue, September 2024
“Denver Welcomes New Class A+ RiNo Office Building,” CommercialCafé, July 2024
“Fitzsimons Innovation Community Master Plan—Holistic. People Focused. Community Forward: A Conversation with Fitzsimons Innovation Community Partner and Master Plan Creator, Tryba Architects. Colorado Bioscience Association News, July 2024.
“CoorsTek is Building its New Headquarters at Clayworks Mixed-Use Development in Golden,” Colorado Real Estate Journal, July 2024
“Massive Project Starts Remaking Downtown Golden,” Denver Business Journal, May 2024
“Redevelopment of Coors Manufacturing Site in Heart of Golden Begins,” Denver Post, April 2024
“See the Vision Behind Cherry Cricket’s New Office Development,” Denver Business Journal, March 2024
“Platte Street Building Fetches $129M in Largest Office Deal of Year,” BusinessDen, December 2023
“Industry, Innovation & Community Collide at York Street Yards,” Building Dialogue, December 2023
“Best Project Residential/Hospitality: The Benson Hotel,” ENR Mountain States, November 2023
“New Urban Community Set to Revitalise Industrial Land,” World Architecture News, September 2023
“New Boutique Hotel Salutes the Spirit of the West,” Colorado Homes & Lifestyles, September 2023
“Fitzsimons Campus adds Fifth New Building and Apartments,” Denver Business Journal, August 2023
“Owners of Pueblo Union Station Want to Make it a Train Station Again. Here’s How It’d Work,” The Pueblo Chieftain, July 2023
“GoSpotCheck Headquarters,” Architect Magazine, June 2023
“Tryba Architects’ Residential Project is an Active, Sustainable Community with a Strong Connection to the Landscape,” Global Design News, May 2023
“Inside an Architecture Firm’s Plan to Reimagine Speer Boulevard,” Denver Business Journal, April 2023
“Prominent Cherry Creek North Block to Be Redeveloped,” Mile High CRE, April 2023
“How Denver Architects are Reimagining Speer Boulevard,” Axios Denver, April 2023
“Here are the 16 Winners of the AIA Architecture Award,” The Architect’s Newspaper, March 2023
“Award-Winning Denver Project Conforms to Context with Contemporary Interpretation,” The Construction Specifier, March 2023
“AIA Presents 2023 Architecture Award Winners,” Architenect News, February 2023
“Tryba Architects’ Tech Headquarters is a World-Class Office Space Deeply Tied to Values of Innovation, Sustainability,
and Connection to Nature,” Global Design News, January 2023
“Coors Family Begins $900M Mixed-Use Redevelopment of CoorsTek Headquarters Campus in Denver, Colorado,” REBusiness, July 2022
“Under-Construction Uptown Apartment Building Aims to Define ‘Unique Pocket of Denver,’” Denver Business Journal, May 2022
“Tryba Architects Create a Multipurpose Building to House the Buell Public Media Center Containing State-of-theArt Production and Performance Studios, Offices and Community Conference Space,” Global Design News, March 2022
“Boston Consulting Group Debuts Office in Downtown Detroit,” DBusiness, June 2021
“Buell Public Media Center: New Era for Public Media in Arapahoe Square,” Building Dialogue, June 2020
“Developers Reveal an Early Look at ‘Game-Changing’ Project in RiNo,” Denver Business Journal, February 2020
“Jordon Perlmutter & Company’s Latest Project Brings Refined Innovative Design to Denver’s RiNo District,” Colorado Construction & Design, Winter 2020
“A Closer Look at Portland’s Favorite New Real Estate Project of 2019,” Portland Business Journal, November 21, 2019
“The Glass Lab Offers Hip Hub for Start-Ups,” The Business Tribune, October 2019
“BP’s Lower 48 HQ Just the Latest Tenant to Land on Denver’s Red-Hot, Reborn Platte Street,” Denver Post, September 2018
“Cast Study: Colorado Center Tower III,” Ascent, Fall 2018
“Tryba-Designed Buell Public Media Center Set for Groundbreaking,” Colorado Real Estate Journal, March 2018
“Denver Union Station and the Crawford Hotel,” Contract, November 2015
“AIA Colorado Member Firms Recognized with Top Design Awards,” Engineering News Record, November 2015
“History Colorado Center: A Curatorial Space to Suit the State,” American Builders Quarterly, December 2012
“A State Looks at Itself in a New Mirror,” The New York Times, April 2012.
“Architecture Helps the New History Colorado Center Capture the Moment—And Dream of Even Bigger Ones to Come,” The Denver Post, February 2012
“Greening the History Colorado Center,” Colorado Heritage, September/October 2011
“Lesson: The Wellington E. Webb Municipal Building,” Architect Colorado, Spring 2011
“Graceful Learning: Regis Jesuit High School Reflects the Past while Creating a Bright New Future,” Architect Colorado, Fall 2005
“A Towering Preservation Achievement,” Colorado History NOW, October 2004
“Letter from Denver,” Design Architecture, June 2001
“Exec buys D&F Tower penthouse,” Denver Post, February 2001
“The Mile-High City, Trying to Overcome Sprawl and Stubborn Traditionalists, Embraces a Recent Burst of Architecture,” Architectural Record, October 1999
“Pair of Historic Lowry Buildings Soars into Future,” Rocky Mountain News, July 25, 1999
“The New Urbanism: Toward an Architecture of Community,” Landscape Architecture, February 1999
“Sustainable Development: Lessons from Denver,” St. Petersburg Times, August 1998
“Awards,” Architecture, July 1998
“Why is Urban Space so Important to City Life?” Lodo News, October 1996
“Rocky Mountain High,” Architecture, March 1, 1992

