Community & Culture
TRANSFORMING
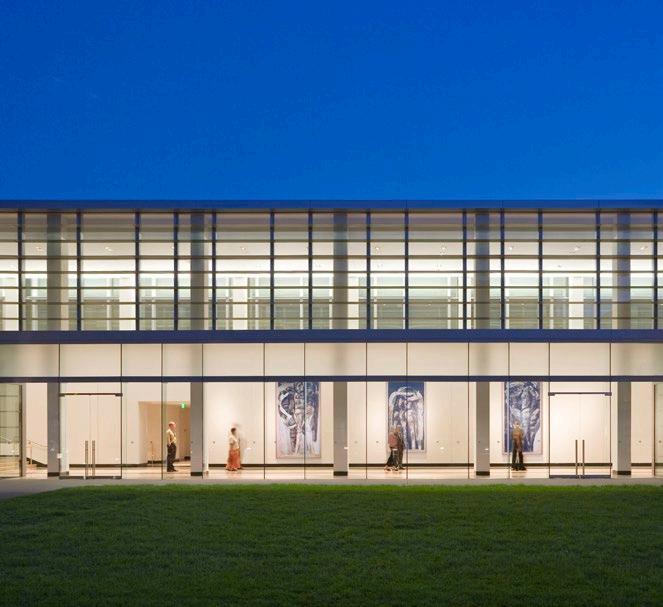
THE MUSEUM EXPERIENCE
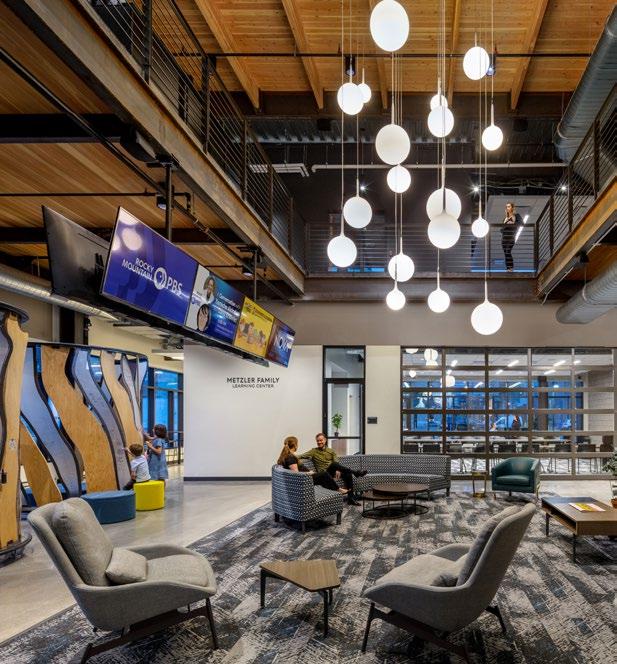 The Buell Public Media Center is a multi-purpose arts and media hub for the community.
The Buell Public Media Center is a multi-purpose arts and media hub for the community.
Introduction: Transforming Urban Places
Strengthening Regional and National Institutions
Transforming the Museum Experience by David Tryba
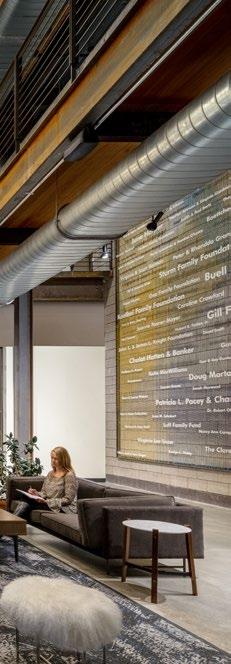
History Colorado Center
Denver Botanic Gardens Master Plan
Colorado Springs Fine Arts Center
Western Stock Show Association Legacy Building
Western Gallery
Birmingham Bloomfield Art Center
Catalina Island Museum
1 3 4 8 22 34 44 54 62 68 74 78
National Medal of Honor Museum PBS Buell Public Media
Center
Tryba Architect’s 1999 studio façade introduces a contemporary language of transparency juxtaposed with the 1896 Fisher Mansion, listed on the National Register of Historic Places.
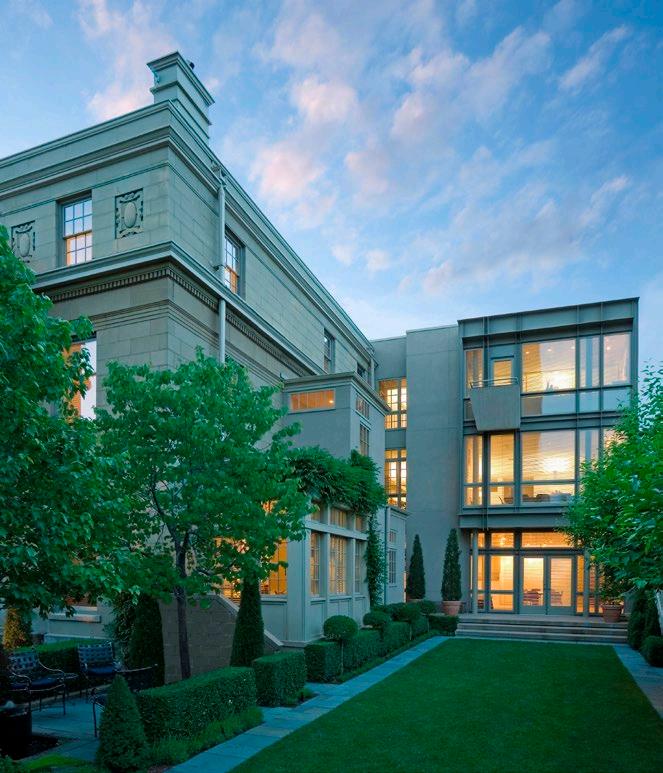
TRYBA ARCHITECTS
Transforming Urban Places
Specializing in an integrated approach to design at all scales, from visionary master planning to adaptive reuse and the creation of contemporary civic landmarks, the work of Tryba Architects integrates contextual, iconic and sustainable design that promotes connection and enriches the built and natural environments.
Through our principle-driven design approach, we build consensus around a set of guiding principles addressing the fundamentals of architecture and placemaking with multivalent project-specific responses. Highly diverse in form, typology and scale, our work is united by craft, elegance, rigor and civic impact.
Tryba Architects’ Master Development Plan for the Denver Botanic Gardens initiated a decade of growth, becoming the nation’s most visited botanical garden. Event rentals and programs such as the summer concert series bring in over $1 million in revenue each year.

2
COMMUNITY
& CULTURE
Enhancing Regional and National Institutions
We partner with museums and galleries, performing arts organizations, media centers and botanical gardens to strengthen operational efficiency and transform visitor experience. Our work alongside national, state and local institutions of all sizes has supported a new generation of sustainable civic buildings with the latest technology and enhanced spaces for public engagement. Our collective goal—through strategic and innovative planning, design, public dialogue, and fundraising support—is to realize the ambitions of institutions and elevate their significance in the communities they serve.
3
Transforming the Museum Experience
THE PONTI BUILDING MASTER PLAN
 David Tryba, FAIA
David Tryba, FAIA
4
Tryba Architects’ Master Plan envisioned the Denver Art Museum’s North Building as a beacon, serving as a cultural lantern in every direction. (Tryba Architects)
The Master Plan is organized around three interrelated components of the building: The Plinth, The Towers and The Crown.
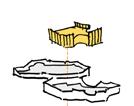


Over the course of its 75-year history, the Denver Art Museum has navigated the evolution and growth of changing ideas about its beloved collections, sense of place, patron requirements, message of learning, and how best to present and exchange information. The museum’s collections, buildings, and unwavering mission to “enrich the lives of present and future generations” exemplify a long trajectory of pushing boundaries that have culminated in the creation of a world-class museum.
The physical manifestation of DAM’s achievements is embodied in its two architectural icons: The Ponti Building by Italian modernist Gio Ponti and the Frederick C. Hamilton Building by Daniel Libeskind. When the Ponti Building opened in 1971 and the Hamilton Building in 2006, each challenged us to think differently about how art is presented and viewed. Each transformed the museum and its reputation and in combination with the two museum plazas, the parking complex,
the museum’s administration building, and the Michael Graves designed Denver Public Library, established an eclectic —if somewhat disjointed—cultural campus.
In recent years, it became evident that DAM’s present function and its future responsibility as a cultural institution required thoughtful, comprehensive re-consideration. The buildings, especially the Ponti Building, required restoration and upgrading with an approach that balanced respect and stewardship of the past with vision and relevance for the future. The museum directors and trustees saw the need to strengthen ties to the communities surrounding the museum and Denver’s historic Civic Center while further unifying the campus. To address the complexity of these considerations and develop a long-term vision for the site the museum initiated and engaged in a master planning process led by Tryba Architects.
PRINCIPLE-DRIVEN MASTER PLAN
Tryba partnered with the museum to conceive an innovative principle-driven plan to re-invigorate the now fifty-year-old Ponti Building, and to enhance its relationship to the Civic Center, cultural campus, and the surrounding city. The Master Plan emerged from foundational, overlapping principles: Stewardship; Visitor Experience; Access and Inclusivity; and Connectivity. These principles created the conceptual framework for a series of projects conceived to realign the physical conditions of the campus with its mission and values.
Each project was clearly articulated in response to the fundamental urban opportunities of this important site at the heart of the Civic Center. The reprogramming of the entire complex required a new response to the unique opportunities for visitor arrival and entry to the museum, a reimagining of the visitor experience circulating through the primary structures and exhibitions requiring a new response to the building enclosure. The principles and vision of the Master Plan facilitated assessment of project priorities and value and provided the basis of the museum’s successful $150 million capital campaign.
5
The Towers The Crown
The Plinth
DENVER ART MUSEUM
(Tryba Architects)
STEWARDSHIP
The foundation of the Master Plan was grounded in the responsibility of stewardship of Ponti’s beloved 50-year old icon and included restoration of its innovative exterior envelope and replacement and upgrade of obsolete building and life safety systems. Enhanced building performance and careful reconsideration of the service strategy, gallery configuration and materials were critical to the continued relevance of the building, and the ability to protect and display the museum collections while attracting new larger traveling exhibits.
Deep study and reflection of DAM’s history and legacy brought the future potential of the Ponti Building into clear focus. Unrealized components in Ponti’s design provided clues to his original desire to further enhance and activate the immediate surroundings while connecting more fully to the landscape of the West. Projects in the new Master Plan more fully articulated the path toward the realization of these latent concepts including an expanded network of active gardens and terraces surrounding the building and a crowning new rooftop pavilion establishing a connection to the city, the sky and the Rocky Mountains beyond.
VISITOR EXPERIENCE
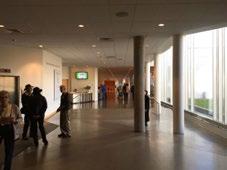
The Ponti Building was an acknowledged forerunner in a movement to transform the museum from a temple-style container to a more accessible institution centered on viewer choice and access to collections. The radical concept

of paired high-rise towers with small floor plates was based on the idea that stacking the galleries and eliminating long hallways offered the best viewer experience and promoted choice. Ponti’s idea of effortless vertical circulation was limited by the technology of his day. The Master Plan prescribed the addition of new elevators and revised visitor flow to make movement through the building—both vertically and horizontally—more legible, open and elegant.
The hierarchy and clarity of entrances had become ambiguous as the museum’s campus grew over time. The Master Plan rebalanced the campus, establishing a strong sense of arrival and legible visual axes linking the buildings. The new Welcome Center was planned to integrate visitor services, event spaces, retail space reflecting DAM’s educational mission, and a café and restaurant connected to a new landscaped courtyard. Luminous and glowing at night, the Welcome Center was envisioned as a highly integrated and welcoming lantern to the Civic Center neighborhood.
ACCESS AND INCLUSIVITY
When completed in 1971, the Ponti building was dubbed “The Fortress.” Ponti’s design epitomized a fortified structure—complete with a drawbridge—safeguarding the treasures and artifacts within from a then eroding cityscape. The early 1970s was a time of complex social change; civil unrest roiled urban streets and plazas across the nation and Denver was no exception. Vacant lots, car repair shops, a union hall and bail bonds offices were typical
6 DENVER ART
MUSEUM Conceptual
view of the reinvented visitor arrival experience.
(Tryba Architects)
BEFORE
of the immediate surrounding neighborhood to the south, east and west. The design of the Ponti Building successfully walled out the immediate and uncomfortable context. Yet, from the beginning, this architectural proposition was at odds with the museum’s commitment to public engagement and connectivity.
The Master Plan envisioned the transformation of the building from a ‘fortress’ to a welcoming ‘beacon’ drawing people in and recognizing the re-emergence of downtown Denver as an inclusive center of diversity for creativity, commerce, and optimism. The plan redefined entry thresholds through careful planning and programming, removing barriers to entry and promoting a new openness and transparency that linked the building directly to the landscape of the Civic Center. Supporting the Museum’s educational mission was core to the plan. The internationally renowned Learning and Engagement program was reconsidered to be more visually and physically engaged throughout the arrival sequence, galleries and into the immediate neighborhood.
CONNECTIVITY
The Master Plan reinforced the museum’s myriad connections—physical, visual, metaphoric—to the visitor, the Cultural District,
the city, region and global art audience. Urban design, landscape, architecture and experiential design strategies were thoughtfully combined to advance the principles of the Master Plan. Throughout the museum, an exciting new porosity and flow was prescribed between all levels with new level changes, cascades of monumental stairs, bridges, terraces and overlooks that bring a heightened sense of legibility, exploration, discovery and adventure to visitors.
RE-IMAGINED AND READY FOR THE FUTURE
In its re-energized role as a hub of artistic and cultural diversity, creativity, and growth, the newly renamed Martin Building has been transformed to vastly improve the visitor experience, bring new clarity to the cultural campus and suggest to the museum world that an ‘object’ building can be fully integrated into the larger civic realm. The Denver Art Museum Ponti Building Master Plan process is an example of how—guided by stewardship and civic responsibility—50 years of investment can be leveraged into a greater, fully integrated whole, creating a new and highly memorable cultural experience, reflecting the mission of the institution, serving the public, supporting the staff, and inspiring the community.

7
DENVER ART MUSEUM Conceptual view from the steps of the Colorado State Capitol. (Tryba Architects)
History Colorado
Denver, CO
Contemporary new museum ignites imaginations for all ages

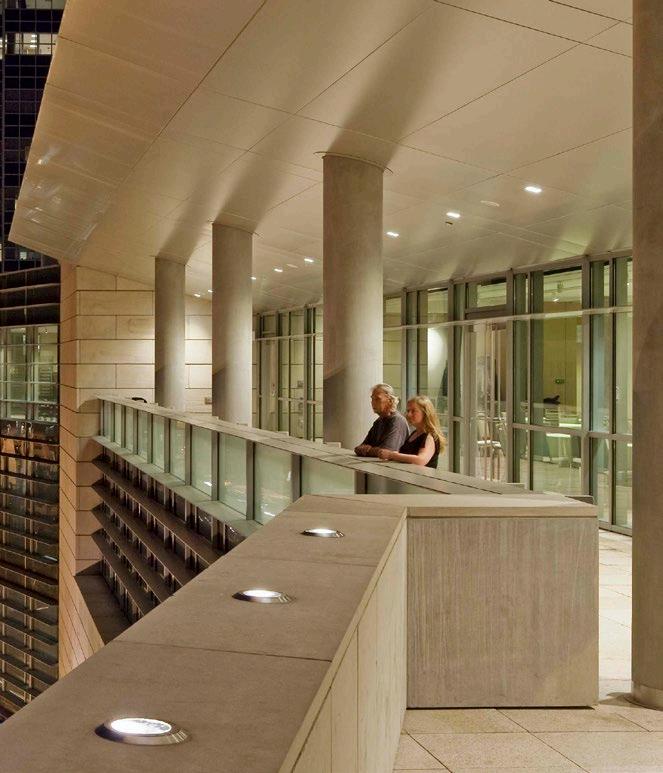
A beacon for a new southern gateway to the historic Civic Center District, the History Colorado Center engages the public, visitors and employees in the active life of Denver’s cultural district and the exploration of 15 million historic artifacts.
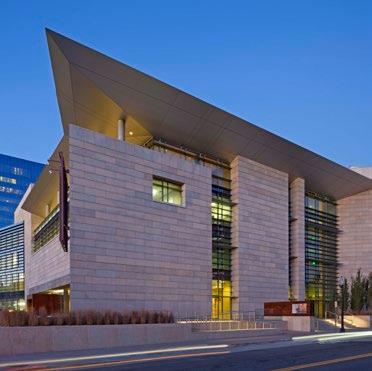
The main entrance sets back from the sidewalk atop broad stone stairs, framed by a boardformed concrete lintel and weathered steel portal, conveying a ceremonial entrance.

10
The iconic building rejuvenates History Colorado’s mission: to engage the public in exploring Colorado’s history.
The scale, mass and fenestration of the half-block structure deliberately engage with the site’s physical and historic context, civic purpose and neighboring urban districts.
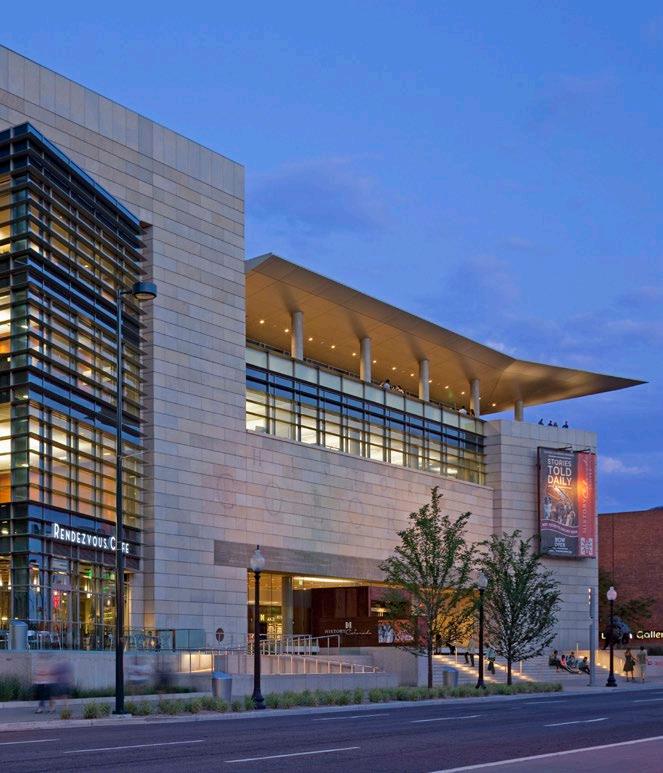
Within a compact urban site, native flora and fauna have been integrated into the entry and arrival experience. The composition of the facade is a powerful reminder of the geological stratification of Colorado.

12
Tryba delivered a timeless structure that contributes to the vitality of the civic realm, enhances the visitor experience and brings together the past, the present and the future at every scale.
Ed Nichols, Former President and CEO

13
The program is wrapped around a vast 4-story multi-purpose atrium, The Great Hall, which opens to the south to allow sunlight to fill the space.
Natural light and authentic materials connect Colorado’s geology to its history. Illuminated by the skylight above, visitors encounter monumental slabs of Colorado Loveland Buff sandstone, which complement the glass of the atrium.
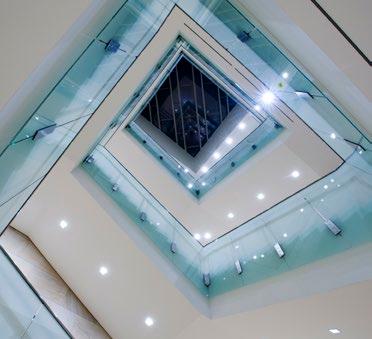
SIZE
189,000 SF
CLIENT
State of Colorado, Colorado Historical Society
SCOPE OF WORK
Architect of Record
Master Planning
Entitlements
Interior Design
FF&E
14
Visitors ascend through four levels of interactive exhibits on a monumental stair evocative of an exciting ‘ice climb.’
The scale, mass and fenestration of the half-block structure deliberately engage with the site’s physical and historic context, civic purpose and neighboring urban districts.
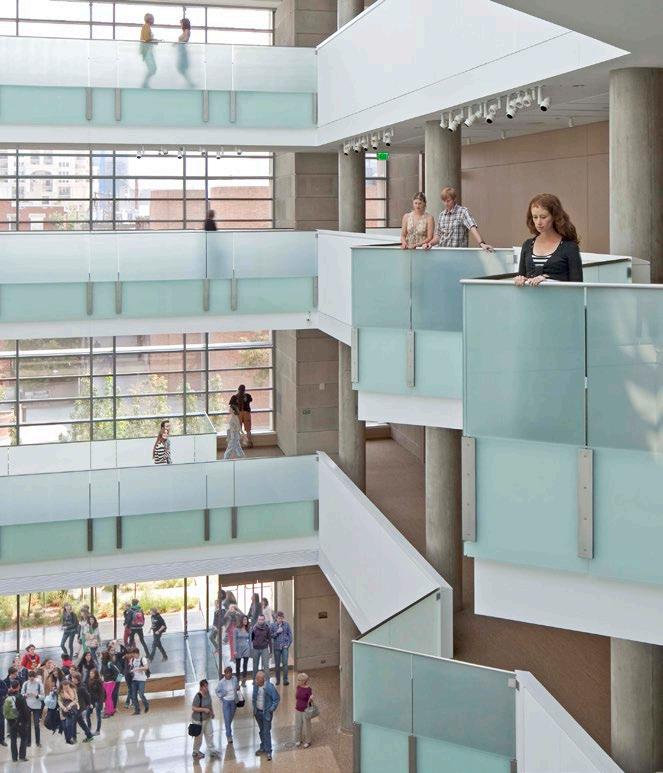
ZOOM IN: THE CENTENNIAL STATE IN 100 OBJECTS EXHIBIT DESIGN
LOCATION
Denver, Colorado
SIZE
3,900 SF
CLIENT
History Colorado Center
SCOPE OF WORK
Exhibit Design
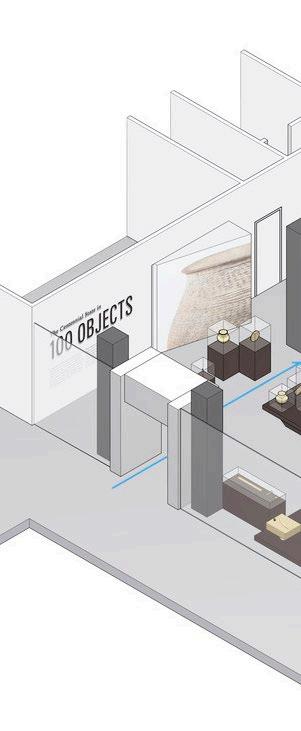
Environmental Graphic Design
Zoom In: The Centennial State in 100 Objects occupies a newly renovated gallery on the third floor of the History Colorado Center. The new gallery space is located within a four-story vertical stack of collections storage/registration and offices known as the ‘collections core’ of the museum. The exhibit invites visitors to experience the collections in a new way.
The exhibit features objects from the History Colorado collection. Dramatic, focused exhibit lighting, paired with individual exhibit cases results in a ‘Jewel Box’ effect, with the objects as the clear point of focus for visitors. The design is driven by a commitment to present the objects, and the stories they represent, to the visitor in a clear and arresting way. The exhibit balances the individuality of each object with subgroupings and themes that connect groupings of objects through time.
Localized interpretation at each object provides an introduction to visitors about the rich stories each object represents. Three immersive projections provide a visual interpretive framework for the exhibit: Objects, Land and People.
Projection: Objects
Exhibit Introduction
16
Primary Entrance
Wall display case
La Glorieta Battle Flag
Secondary Entrance / Exit
Collections Table West
Collections Table East
Projection: Land

Exhibits are seamlessly integrated with the architecture through a collaborative work process with curators and exhibit designers. The exhibit Centennial State in 100 Objects tells the story of Colorado through a selection of objects that have profoundly shaped the state.
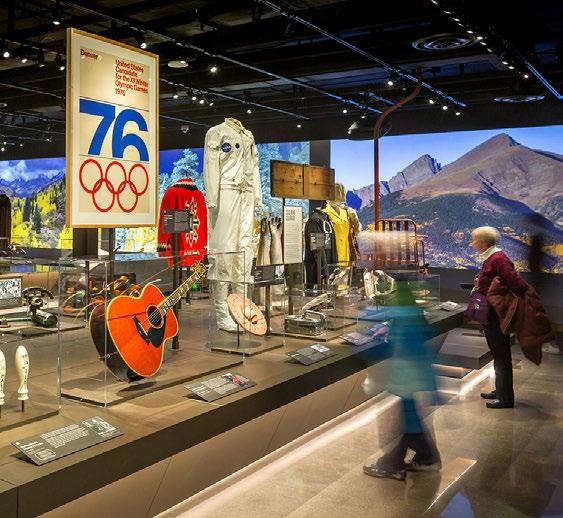
18
An exhibit features Jack Swigert’s Apollo 13 flight suit, John Denver’s guitar and a 1976 Winter Olympics poster
Digital media and physical artifacts combine to create a powerful encounter with the past while encouraging visitors to consider their role in contributing to the state’s future.
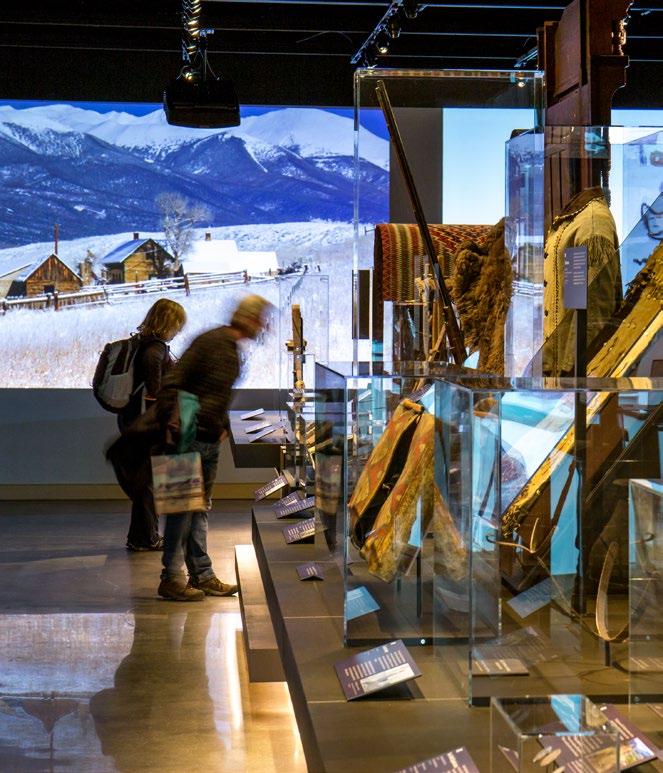

20
Exhibits are seamlessly integrated with the architecture through a collaborative work process with curators and exhibit designers.
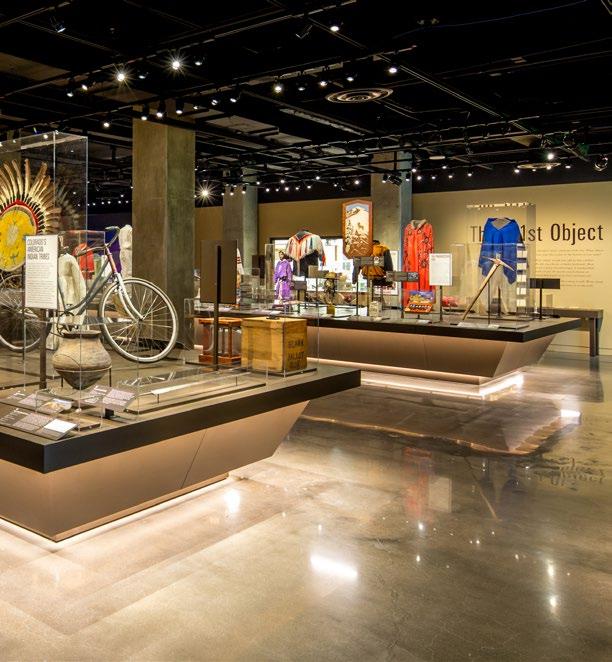
21
Denver Botanic Gardens Master Plan
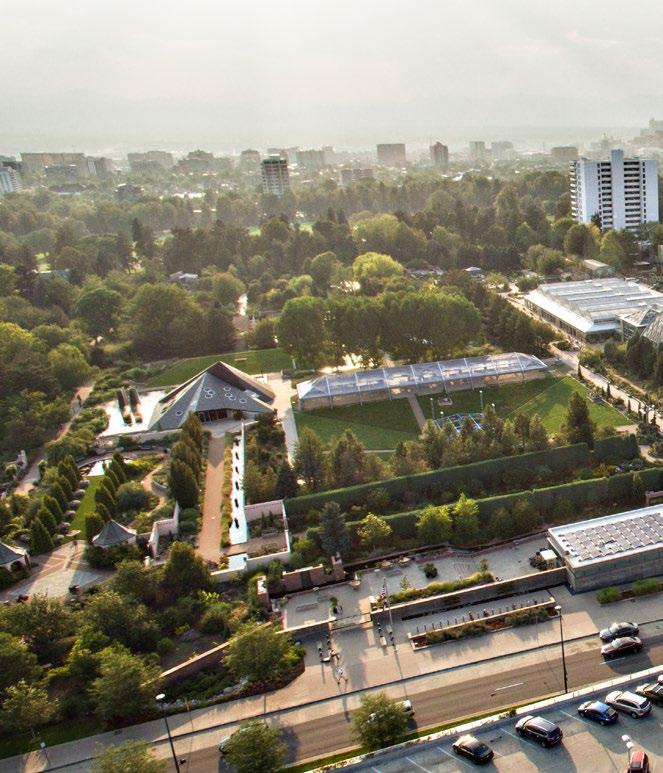
Denver, CO
North America’s most visited public garden
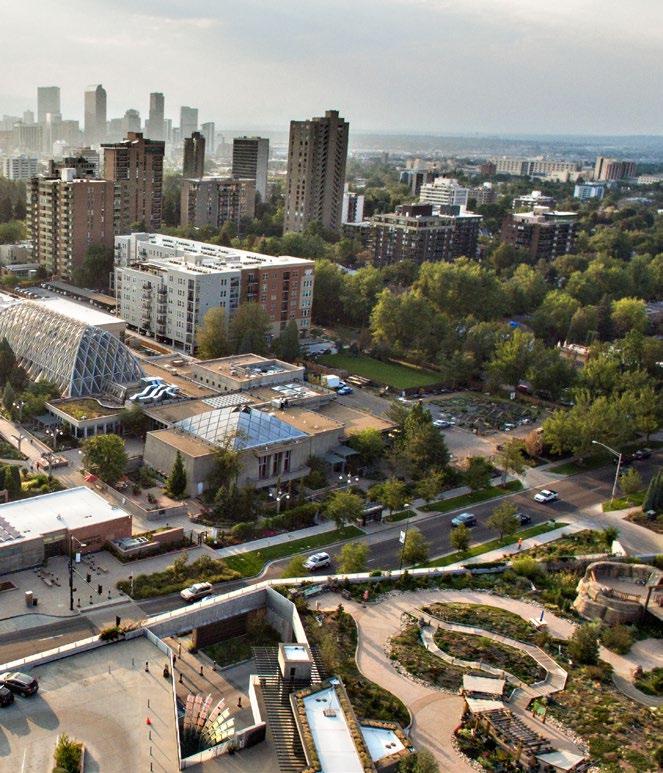
The Bonfils-Stanton Visitor Center establishes a new entry to North America’s most visited Botanic Garden—an inspirational gateway that connects visitors with nature. The 5,000 SF entry pavilion defers to the Gardens’ mid-century aesthetic.

24
Facade detailing controls and modulates light as a specific response to Colorado’s intense sun.
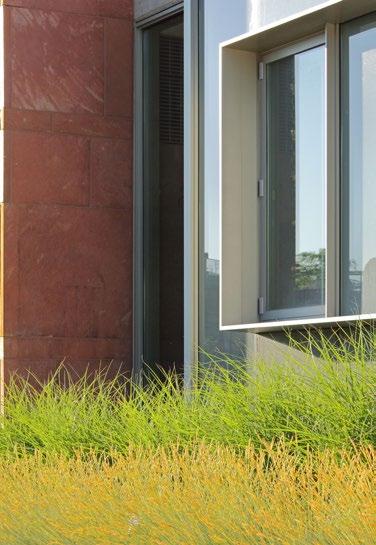

25

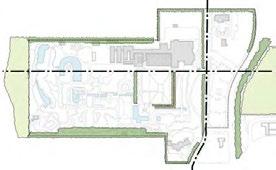
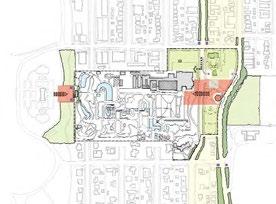


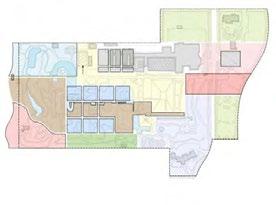
26 Structure Enclosure D. Entry Structure Circulation Enclosure D. Site Entry Program Structure Circulation Enclosure D.
Approach to Institutional Master Planning
Principle-based
CLIENT
Denver Botanic Gardens
SIZE
180,000 SF
SCOPE OF WORK
Architect of Record
Master Planning
Interior Design
Entitlements
Public Outreach
Tryba Architects led the 5-year, multi-volume Master Development Plan to guide the Redevelopment of the Denver Botanic Gardens’
36-acre York Street Campus. The effort included a vision-based 50-year Framework Plan, a thorough Program and Facility Assessment, and Master Development Plan addressing every element of the campus from program, architecture and horticulture to infrastructure.
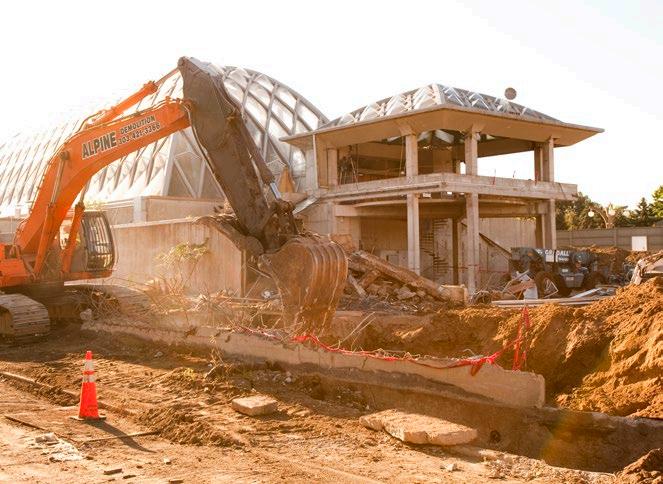 Transformation of ‘Marnie’s Pavilion’
Transformation of ‘Marnie’s Pavilion’
The comprehensive planning process was the blueprint for the Gardens’ successful Denver bond initiative and private fundraising. Working with trustees, staff, funders and diverse stakeholders, the firm designed and delivered several new structures along with repairs, renovations, infrastructure upgrades and horticultural enhancements.

Marnie’s Pavilion is a two-story indoor garden featuring a rotating display of tropical plant collections from around the globe. The midcentury cement structure was expanded and reimagined to fully engage passerby and offer views to the interior plant life.

28
Before and After: Marnie’s Pavilion revitalized with new transparency and openness.
 Tryba partnered with botanists and nationally renowned exhibit designers throughout the project.
Tryba partnered with botanists and nationally renowned exhibit designers throughout the project.
Colorado’s largest green roof at 1.2 acres

30
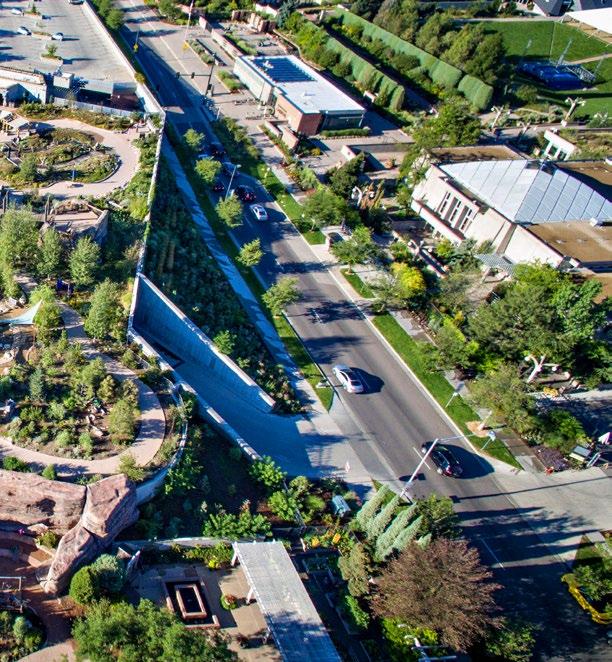
31
Thoughtfully detailed and landscaped, the Mordecai Children’s Garden is integrated atop the parking structure

Mordecai Children’s Garden
The Mordecai Children’s Garden is part of the 1.2acre green roof layered above a new structured parking facility. The 325-car, three-level garage is nestled into the landscape, clad in grating that supports vines and espaliered trees. Two underground levels open to an atrium with a series of gardens and art, creating a natural and memorable arrival and departure for visitors.
Open-air public art garden

PARKING PARKING PARKING
PARKING
3-level connecting stair and elevator
Colorado Springs Fine Arts Center
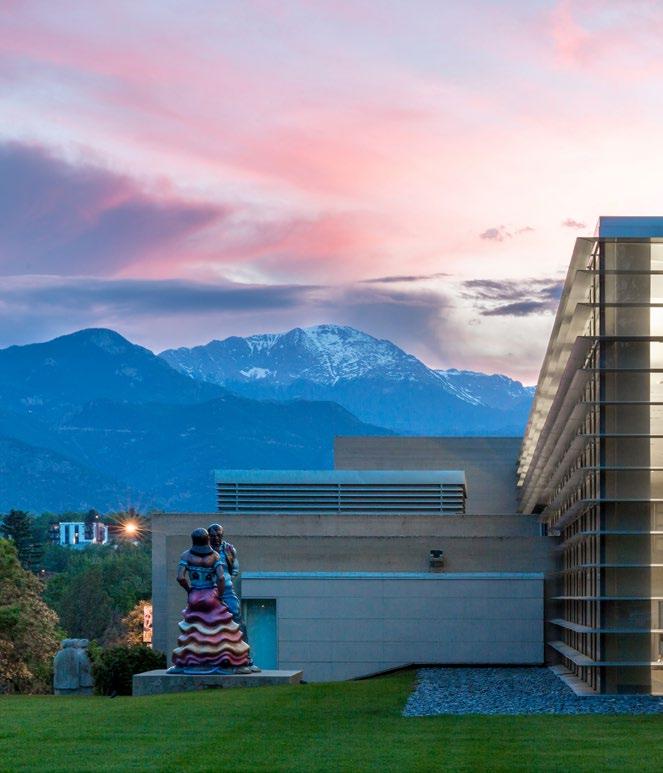
Colorado Springs, CO
Profound juxtaposition of contemporary architecture against the eternal landscape

The original Colorado Springs Fine Arts Center, designed in 1936 by New Mexico architect John Gaw Meem, is considered one of Colorado’s ten most significant buildings and is on the National Register of Historic Places.

The program for Tryba Architects’ expansion and renovation called for restoration to all public spaces and galleries and the addition of 66,000 SF of new permanent and temporary exhibition space, public meeting and event spaces, classrooms, artist studios, storage, and a restaurant and café. The building emerged as a carefully choreographed ballet of contrasts: between the old and the new; the earth and the sky; solid and void; concrete and glass; sun and shade.

CLIENT
Colorado Springs
Fine Arts Center
SIZE

132,000 SF
SCOPE OF WORK
Architect of Record
Historic Preservation
Interior Design
36
Proper attention to natural lighting—and protection—allows artwork to come alive in the galleries.
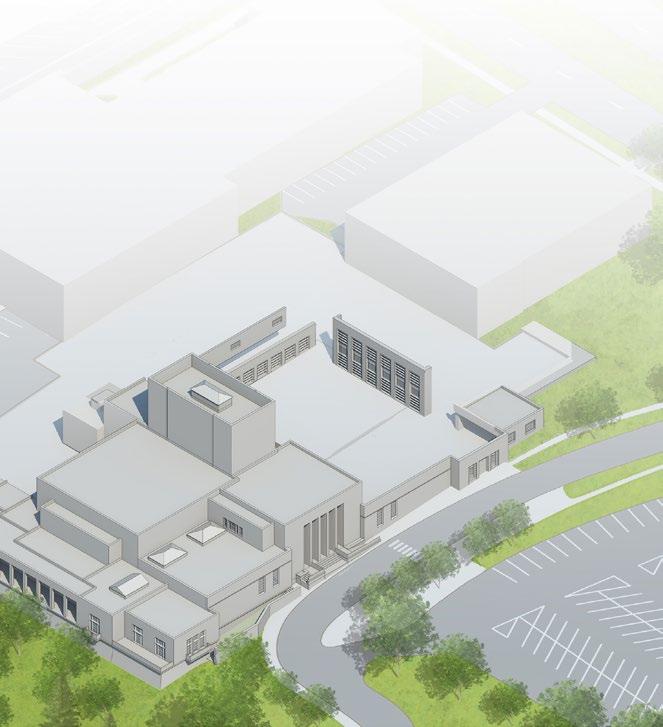
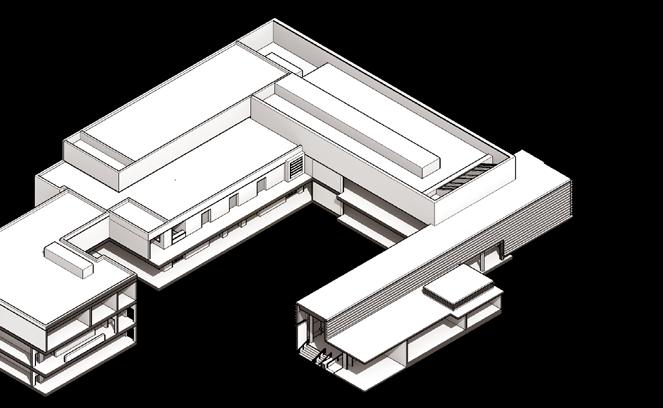

Seamless connection with a historic landmark Historic 1936 John Gaw Meem building 1972 addition facades remain New 66,000 sf addition New central courtyard
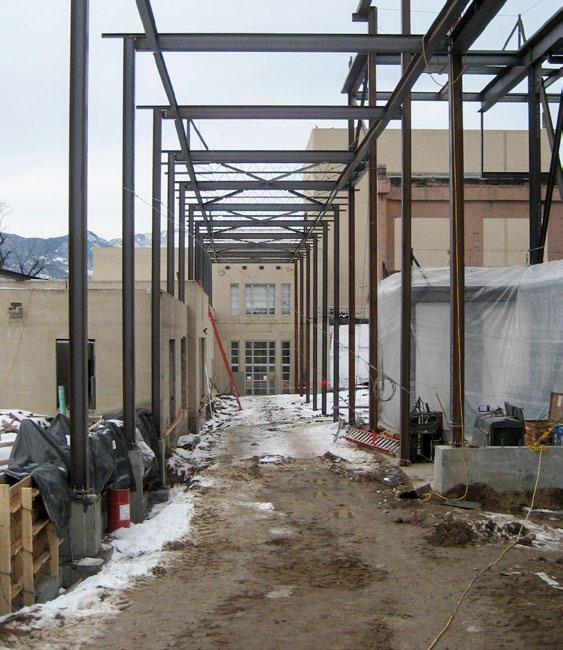
38
New double-height event gallery, integrated with topography, linking old and new.

39
Interconnected light-filled circulation and revenue-generating event space.

40
View within the courtyard looking south toward the entrance hall.

41
 Buck Blessing, Former Chairman of the Board of Directors
Buck Blessing, Former Chairman of the Board of Directors
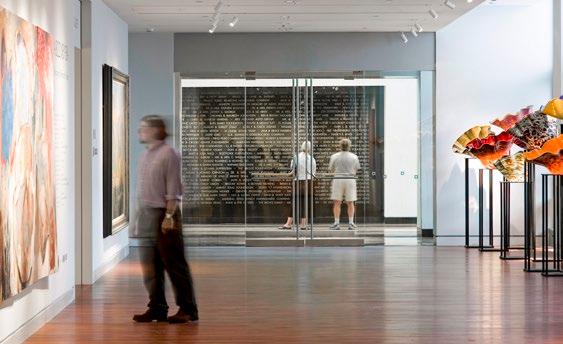
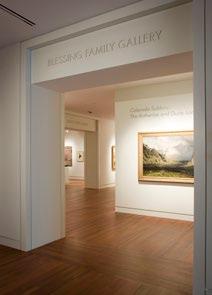
43
Tryba's work helped elevate the stature of one of our Nation's most important collections of early 20th century Southwestern art.
Active galleries for artwork and educational programming.
(Left) The central Courtyard has become a center of social life in Colorado Springs, serving as an outdoor sculpture garden and event space.
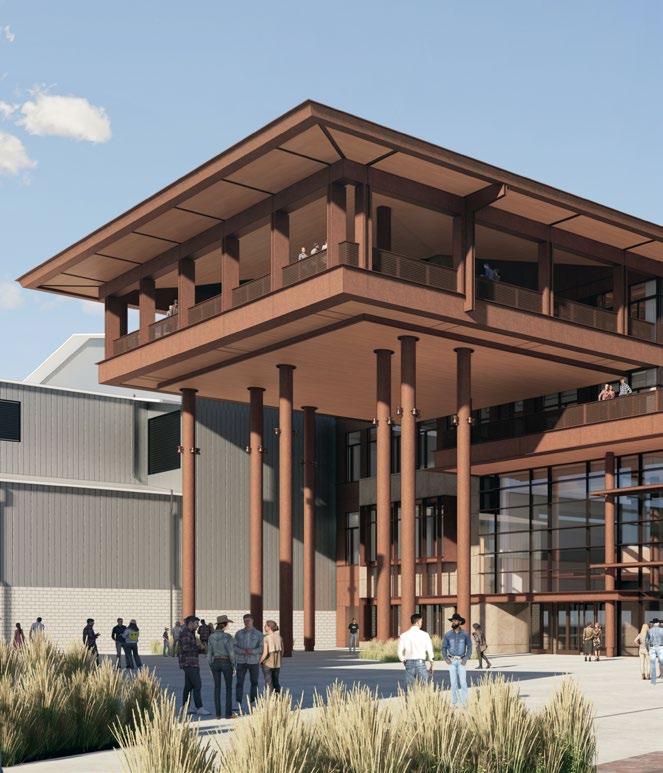
Western Stock Show Association Legacy Building
Denver, CO
New headquarters engages the public and reflects the heritage of the west
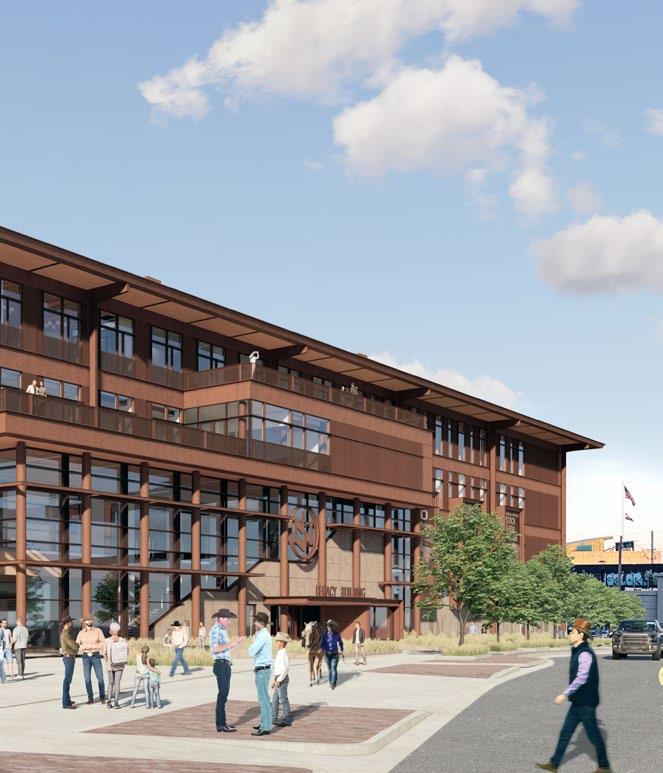
Warm natural materials reflect a sense of western hospitality and welcome

46
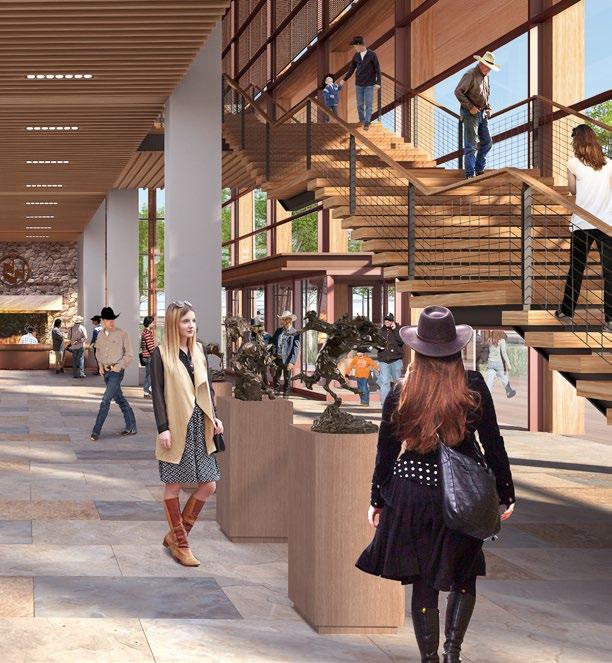
47
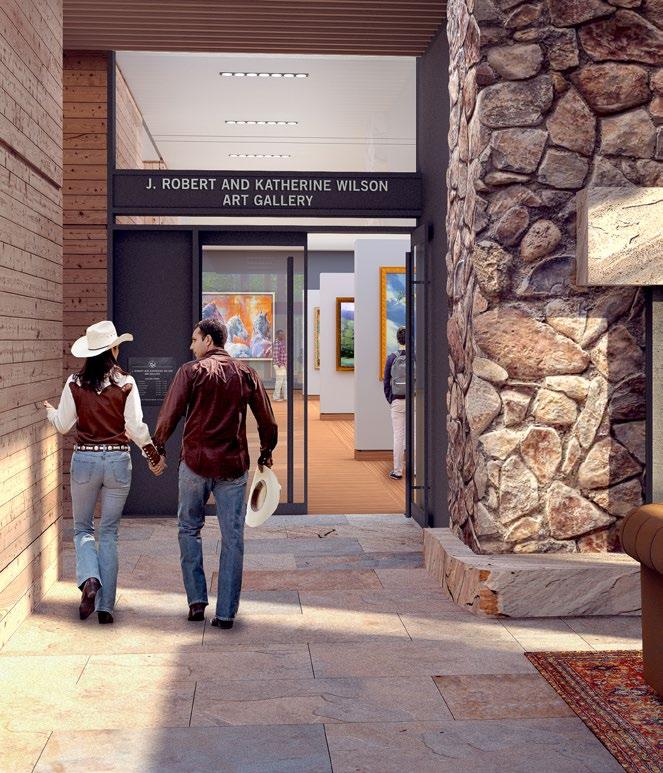 A rustic stone fireplace frames the entrance to the Gallery, which displays the permanent Western Art Collection.
A rustic stone fireplace frames the entrance to the Gallery, which displays the permanent Western Art Collection.
Distinctive outdoor terraces are designed to offer views of the National Western Center grounds, the river and the Rocky Mountains beyond. The Club will be a unique space of Western hospitality with views into the Livestock Arena and to the Denver skyline to the South. The architectural language and materiality of the building reflects the culture and heritage of the West, serving as a home for all members of the National Western family.


49
A grand, open interconnecting stair connects all floors of the building.

50
Meeting space overlooks the double-height lobby below, with views to the adjacent animal health facility and Grand Plaza.

51
The boardroom overlooks the double height lobby below and has views out to the adjacent animal health faciliy and Grand Plaza.
Central to the $1 billion, 250-acre redevelopment of the National Western Center, the Legacy Building will be the Western Stock Show Association’s new world headquarters. Supporting both the National Western Stock Show and the adjacent CSU Spur innovation campus, the building engages the public, visitors, members and employees in the active life of the campus with year-round event spaces, agricultural exhibitions, art and heritage.
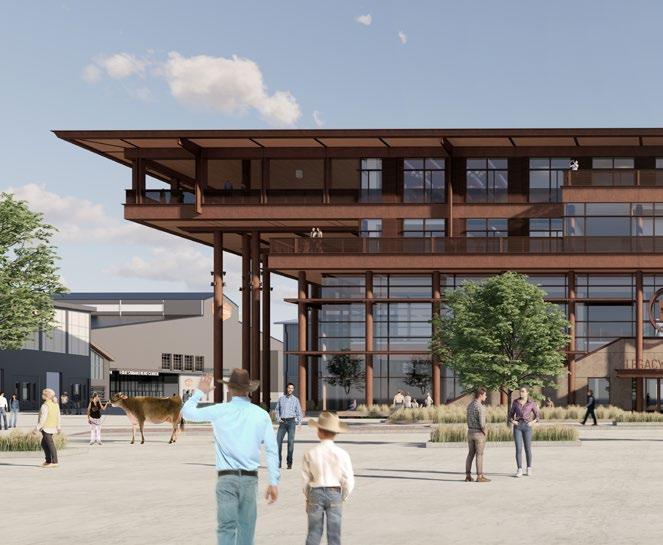
52
CLIENT
Western Stock Show
Association
SIZE 100,000 SF

SCOPE OF WORK
Architecture
Entitlements
Urban Design
Interior Design
Experiential Design
53
Western Gallery
Denver, CO
A private gallery uplifting in spirit and envisioning the hopeful future of life in the American West


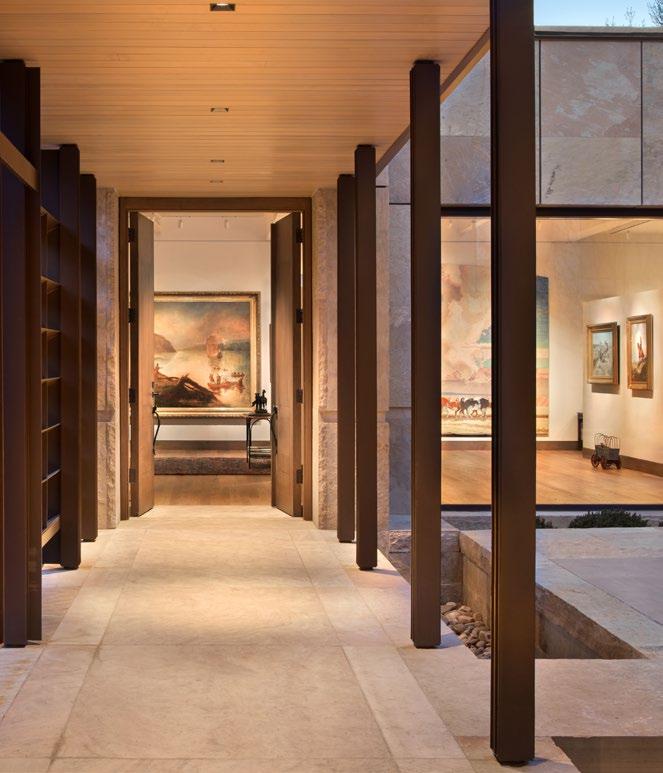 A ceremonial sense of arrival is created at the entrance to the Masterpiece Gallery.
A ceremonial sense of arrival is created at the entrance to the Masterpiece Gallery.
Private
SIZE
14,300 SF
SCOPE OF WORK
Architecture
Entitlements
Interior Design
Organized around a central courtyard, this custom private gallery is profoundly connected to nature

The galleries are protected on the north side with minimal windows, while extensive glazing to the south offers natural vistas sheltered by a brise soleil. Floor-to-ceiling glass creates a sense of expansion and allows for metaphorical connection to the four elements: earth, water, sky and fire.
Clear delineations between the large-scale gathering spaces to the west and more intimately scaled private spaces to the east ensure opportunities for both social interaction and respite for the owners and their guests.
57
CLIENT
The rhythm of visible structure in the ceiling establishes a series of sub-galleries enclosed by freestanding walls. The gallery is punctuated by two double-height light wells that carefully modulate natural light.
The Masterpiece Gallery is illuminated by diffused natural light augmented by strategic gallery lighting.

The connection to the surrounding landscape is maintained through window openings screened by deep steel louvers.
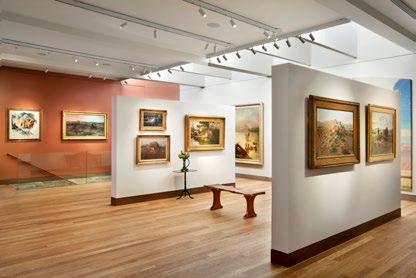
58
The double-height Big Sky Gallery is topped by clerestory windows and offers an experience of decompression suggestive of America’s vast western landscape.
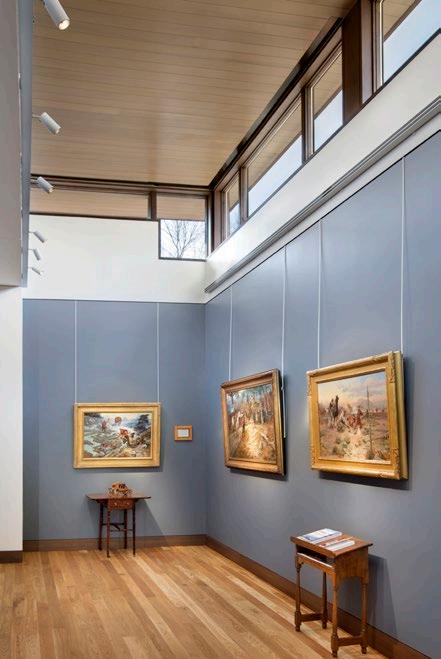
59
Natural light from the courtyard is softened and diffused as it passes through a full-width recess at the south end of the sculpture gallery, creating ideal conditions for perceiving the form of the artworks. Custom-built wood and glass cases harmonize with the material palette carried throughout the interiors.
Placement of art objects was determined in parallel with the design of the structure, allowing the architecture to fully support the owner’s interpretive objectives within the collection. The processional sequence, choreographed in space and time, creates a platform for assimilating the works into new spatial relationships to share with others and search for new discoveries.

60
Section showing strategy for bringing daylight into the below-grade Sculpture Gallery.
View toward the main stair with the light well visible on the right.

61
 Birmingham Bloomfield Art Center
Birmingham, MI
Birmingham Bloomfield Art Center
Birmingham, MI
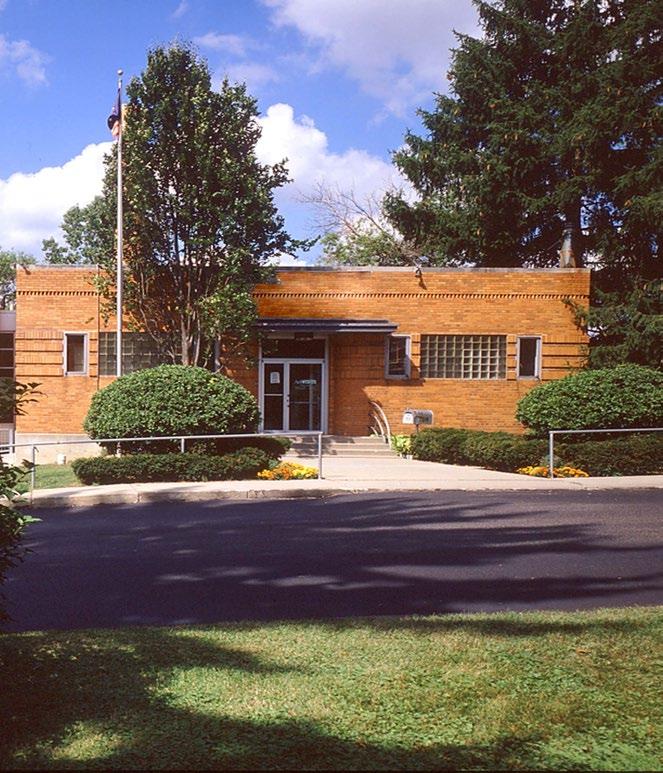
The smokestack is a visible reminder of the building’s previous function. Interior spaces are organized around natural daylight and views of surrounding gardens.

When the Birmingham Bloomfield Art Center grew to require additional space for galleries and classrooms, the director and board commissioned Tryba Architects to adapt and expand a WPAera underground water treatment plant.
The 1,500 SF Art Deco pump and administration building features glazed brick, glass block and a 75foot brick-venting stack. The challenge was to add more than 25,000 SF of space that respected the character of the original building.

65
LOCATION Birmingham, MI AREA 27,000 SF CLIENT Birmingham Bloomfield Art Center
Galleries and exhibit rooms connect with seamless circulation surrounded by the original venting stack.
The sustainable design includes nine former underground water treatment and settling tanks, adaptively reused as the foundation for new art studios and museum galleries. Converting and re-using the tanks, instead of removing them, saved twenty percent of the total project cost.
The project included the addition of instructional studios, two galleries, a lecture hall and renovation of the administrative offices. Tryba Architects also developed a master plan for the surrounding five wooded acres in relationship to the Art Center.

66
Contrasting but complementary colors delineate new and existing structures.
 Smoke stacks were repurposed as vents for the ceramic studio kilns.
Smoke stacks were repurposed as vents for the ceramic studio kilns.
Catalina Island Museum
Avalon, CA
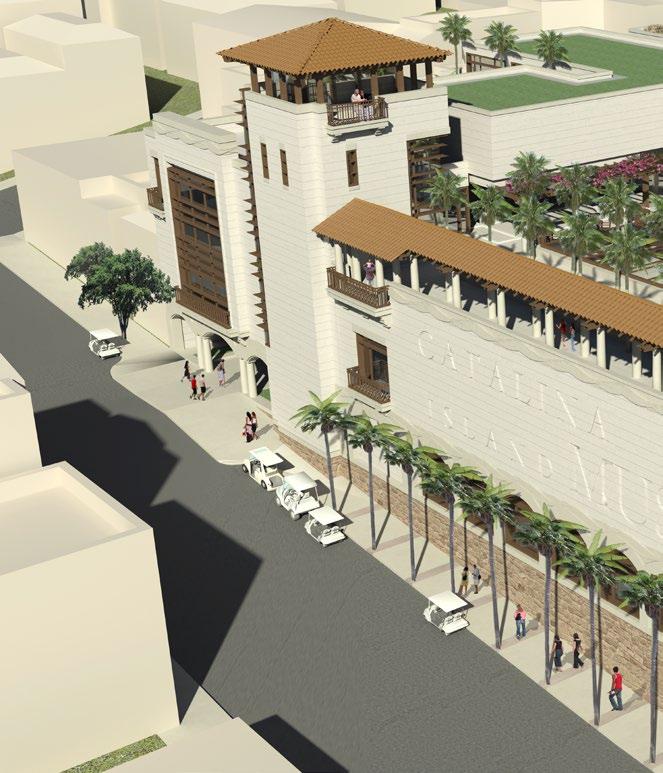
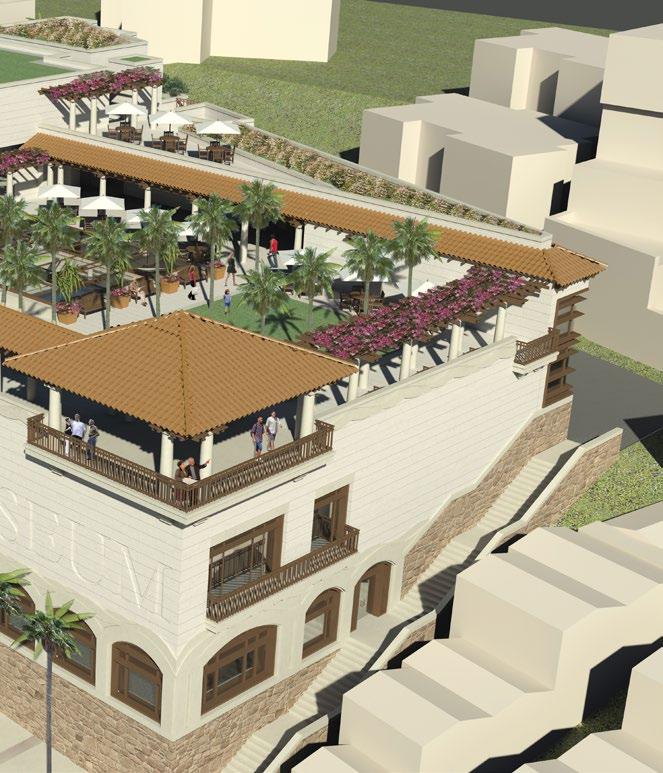
When Phillip K. Wrigley joined the effort to establish a museum on the island in 1953, he was concerned that much of Santa Catalina’s heritage was being lost and little was being done to satisfy the many visitors who were curious to learn more of the island’s history. The establishment of a museum that could bring art and culture to the island also fulfilled the desire of his father, William Wrigley, Jr., to provide a “playground” where people from every walk of life could seek edification as well as relaxation on one of America’s most serenely beautiful islands. The museum is one of the oldest institutions on the island, and is one of its most popular venues.

70

Since its founding, the museum has built an outstanding permanent collection. Much of the collections date to the discovery of Santa Catalina by the Gabrielino Indians over 7,000 years ago. Other holdings in the museum’s permanent collection include an extensive collection of ceramics produced on the island by Catalina Clay Products between 1927 and 1937. The museum also maintains the single largest photographic archive related to island history. The museum’s Board of Trustees developed a vision for the future that included the construction of a new museum building to provide additional exhibition space and an expanded vault area for the care of the permanent collection.

72
Catalina Island
Museum
SCOPE OF WORK
Architecture
Interior Design
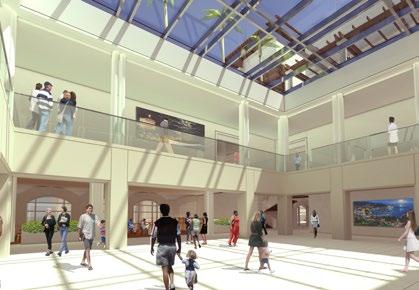
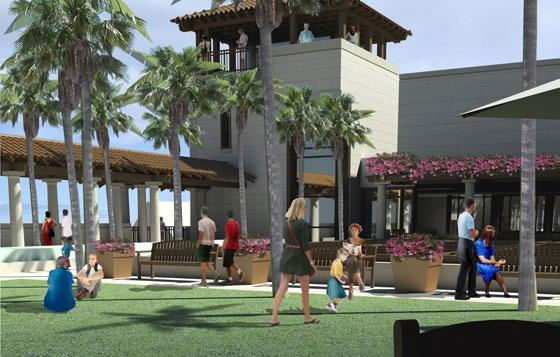
73
CLIENT
National Medal of Honor Museum
Denver, CO
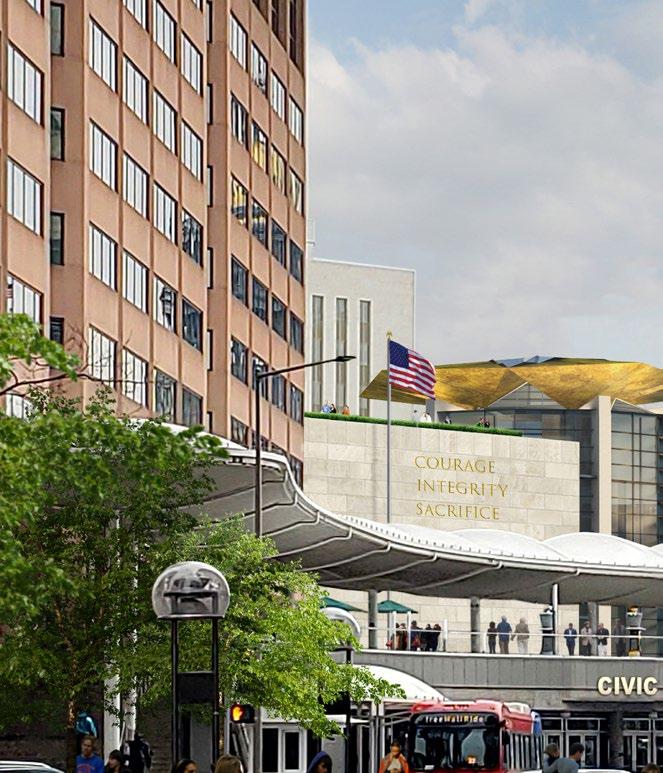

Creating a place of learning that engages us, unites us, and embraces the promise of the future
When Denver was named as a finalist for the location of the new National Medal of Honor Museum, Tryba Architects was selected to provide the design. Located on the axis of Denver’s vibrant 16th Street Pedestrial Mall, the museum would become a highly visible landmark.
The museum was planned to occupy the final remaining site fronting Denver’s historic Civic Center, supporting the museum’s mission to engage and unite the community.
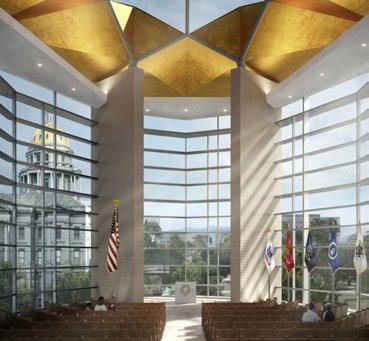
CLIENT
National Medal of Honor Museum
SIZE
101,500 SF
SCOPE OF WORK
Architect of Record
Master Planning Entitlements
76
The National Medal of Honor Museum was designed to face directly toward Denver’s historic Civic Center, adjacent to Colorado’s State Capitol.
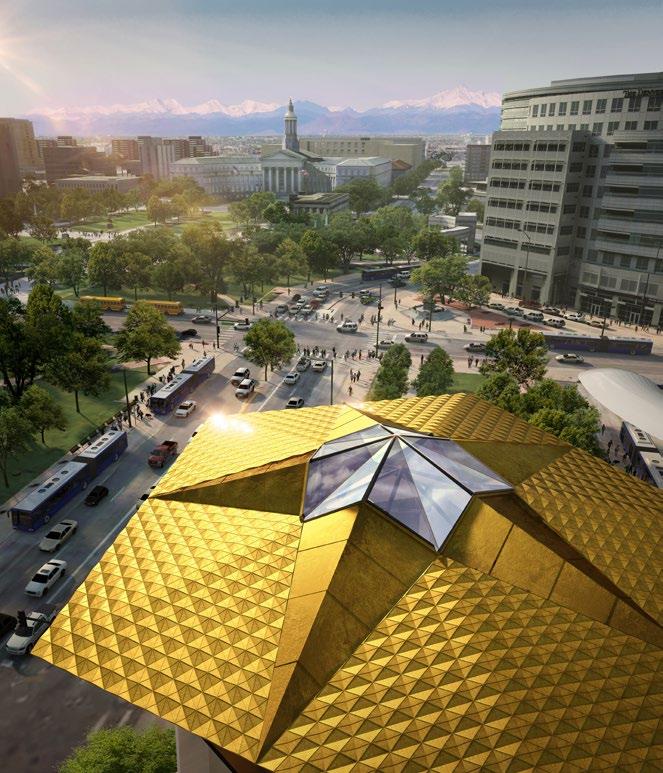 The gleaming gold echoes Colorado’s iconic Capitol dome and suggests the use of precious metals to signify the museum’s honorific purpose.
The gleaming gold echoes Colorado’s iconic Capitol dome and suggests the use of precious metals to signify the museum’s honorific purpose.
PBS Buell Public Media Center
Denver, CO

Realizing the future of community media
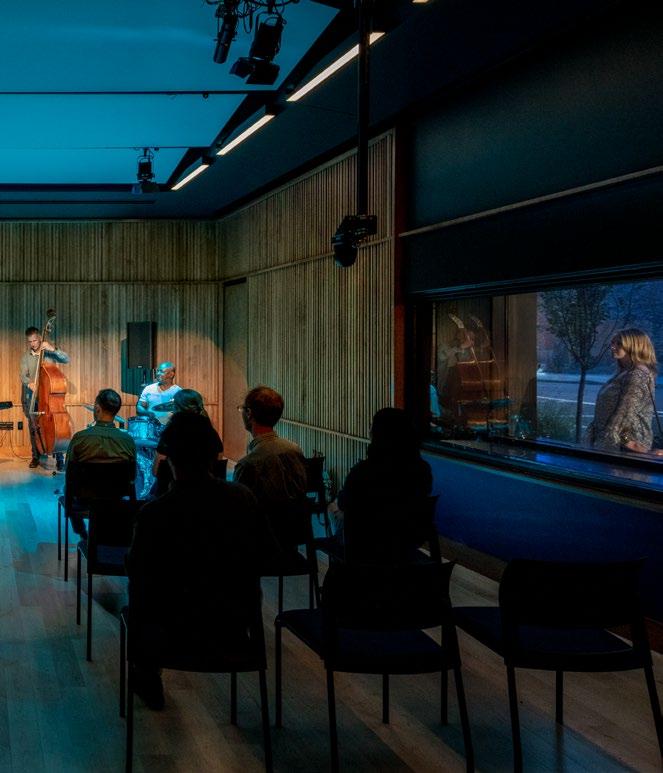
The lobby functions as a ‘living room’ for employees and a welcoming point for the community.
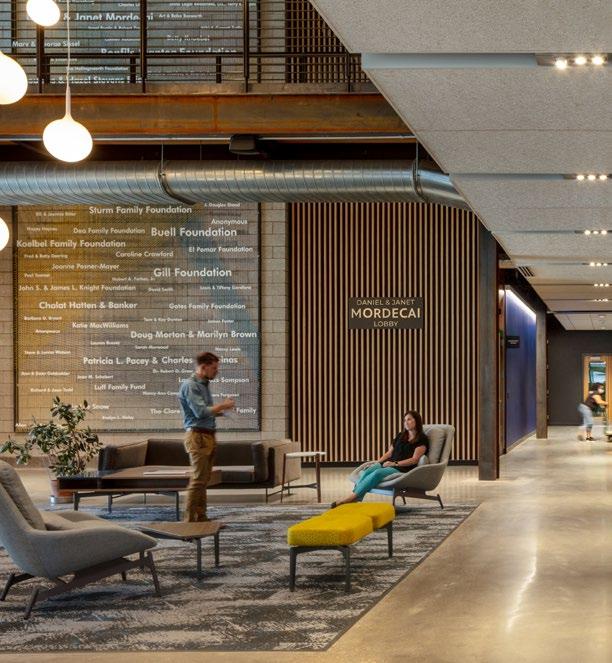
80
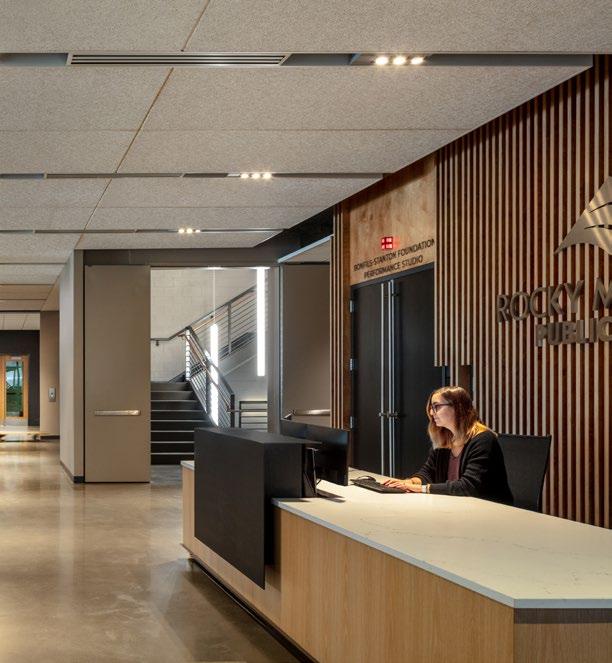
81
This highly-activated community media center includes state-of-the-art performance studios of various sizes, fully equipped for both live and digital productions. Community members are invited to take part in media production classes on site, experience the exhibits in the Family Learning Center, or access the green screen studio for video production. A next-generation newsroom and offices provide upto-date facilities for a new era of broadcasting.

CLIENT
Rocky Mountain
Public Media
SIZE
153,000 SF
SCOPE OF WORK
Architecture
Urban Design
Entitlements
Interior Design
Experiential Design
FF&E
82
The highly acoustic design keeps sound and vibrations outside of the space, contributing to an uninterrupted live performance and recording experience.
Civic and inviting, generous glazing at the street level reveals views into the Bonfils-Stanton Foundation Performance Studio from the street.


84
The contextual brick base represents Rocky Mountain Public Media’s grounding in its Colorado community, while the glass and metal panel overlay signifies the integration of new media and technology.
The design responds to the character of the neighborhood, incorporating a mix of urban uses and interweaving of adjacent textures and scale.
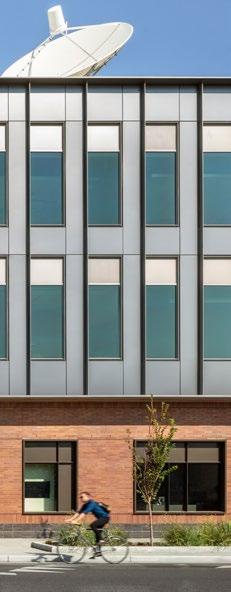
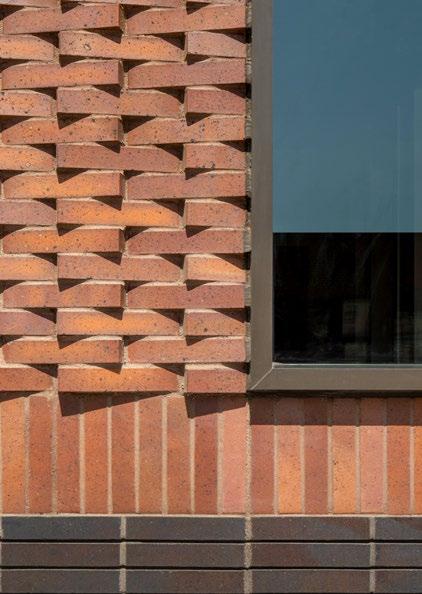
85

86
The design responds to the building’s location in a vibrant neighborhood, not only implementing the technical requirements of the programming, but turning it ‘inside out’ to truly engage the community.

87
Firm Awards
Tryba Architects’ work has been nationally recognized for transforming urban sites, buildings and interiors into fully integrated, vibrant and timeless places.
International Architecture Award, Chicago Athenaeum
Buell Public Media Center
Honor Award, AIA Colorado
Colorado Springs Fine Arts Center
Birmingham Bloomfield Art Center
Design Excellence, AIA Colorado
History Colorado Center
Honor Award, AIA Denver
Denver Botanic Gardens
Birmingham Bloomfield Art Center
Colorado Springs Fine Arts Center
ULI Global Award for Excellence
Denver Union Station
Architecture Award, AIA National
GoSpotCheck Headquarters
Firm of the Year, AIA Colorado
Tryba Architects
Firm of the Year, AIA Western Mountain
Tryba Architects
Architect of the Year, AIA Colorado
David Tryba, FAIA
Architect of the Year, AIA Colorado
Bill Moon, AIA
Lifetime Achievement, Colorado Preservation Inc.
David & Stephanie Tryba
Best Cultural Project, ENR Mountain States
Buell Public Media Center
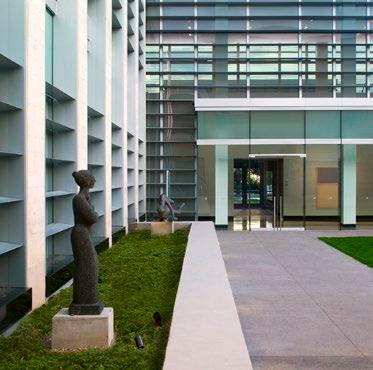
1620 Logan Street, Denver, Colorado 80203 303.831.4010 312 Main Street, Fort Worth, Texas 76102 817.710.8047

 The Buell Public Media Center is a multi-purpose arts and media hub for the community.
The Buell Public Media Center is a multi-purpose arts and media hub for the community.




 David Tryba, FAIA
David Tryba, FAIA
































 Transformation of ‘Marnie’s Pavilion’
Transformation of ‘Marnie’s Pavilion’


 Tryba partnered with botanists and nationally renowned exhibit designers throughout the project.
Tryba partnered with botanists and nationally renowned exhibit designers throughout the project.
















 Buck Blessing, Former Chairman of the Board of Directors
Buck Blessing, Former Chairman of the Board of Directors






 A rustic stone fireplace frames the entrance to the Gallery, which displays the permanent Western Art Collection.
A rustic stone fireplace frames the entrance to the Gallery, which displays the permanent Western Art Collection.








 A ceremonial sense of arrival is created at the entrance to the Masterpiece Gallery.
A ceremonial sense of arrival is created at the entrance to the Masterpiece Gallery.






 Birmingham Bloomfield Art Center
Birmingham, MI
Birmingham Bloomfield Art Center
Birmingham, MI




 Smoke stacks were repurposed as vents for the ceramic studio kilns.
Smoke stacks were repurposed as vents for the ceramic studio kilns.










 The gleaming gold echoes Colorado’s iconic Capitol dome and suggests the use of precious metals to signify the museum’s honorific purpose.
The gleaming gold echoes Colorado’s iconic Capitol dome and suggests the use of precious metals to signify the museum’s honorific purpose.











