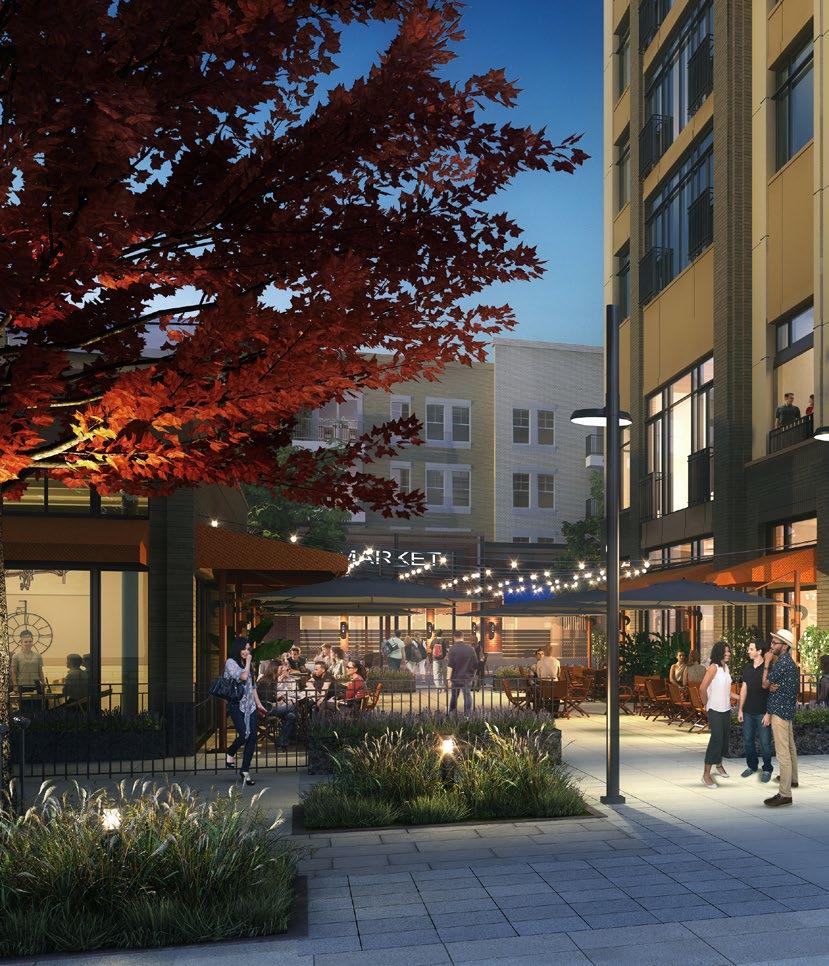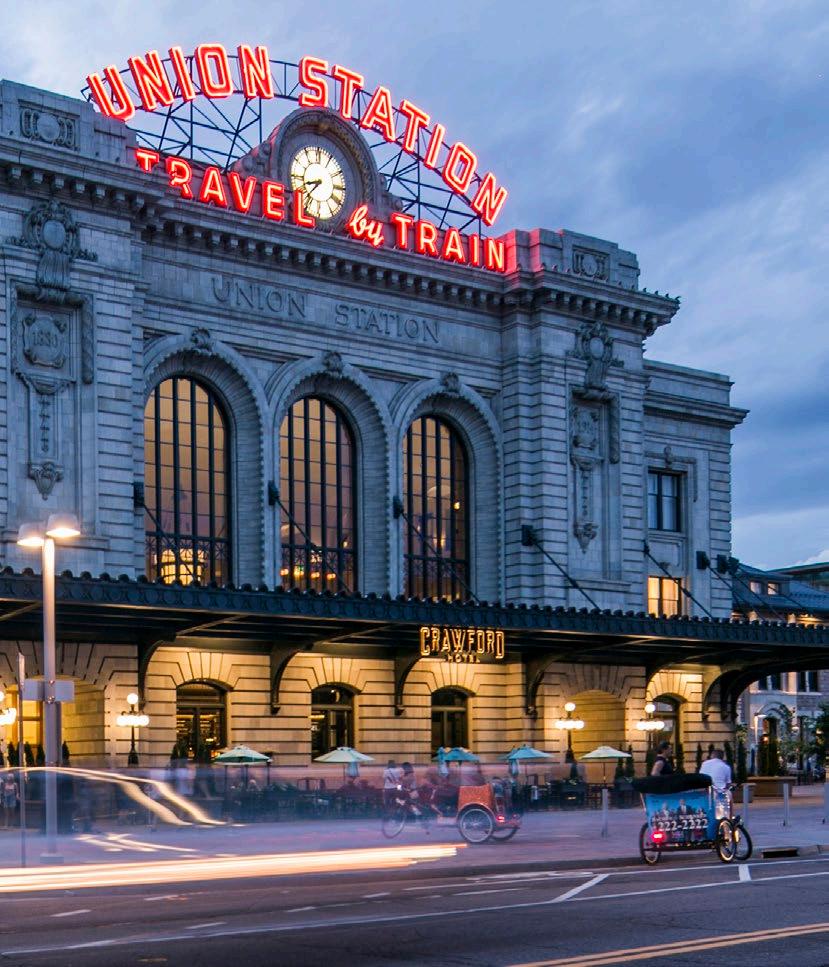
3 minute read
Denver Union Station and the Crawford Hotel
Restored station becomes the West’s premier transit hub
One hundred years after the original Grand Opening, a revitalized, restored and reinvigorated Denver Union Station reopened its doors, solidifying its position as the region’s premier multi-modal transit hub.
The design team was charged with fitting a hotel, including upgraded systems, fixtures, retail and restaurants into this historic train depot. The depot’s Great Hall is both the hotel lobby and the central station for the multi-modal transit hub, integrating light and commuter rail, Amtrak, regional and local bus, taxi, bikes and pedestrians.
BEFORE
The grand central space had fallen into disuse. Long, blank perimeter walls did little to activate the space and flat fluorescent lighting panels overhead lent a perfunctory feel.
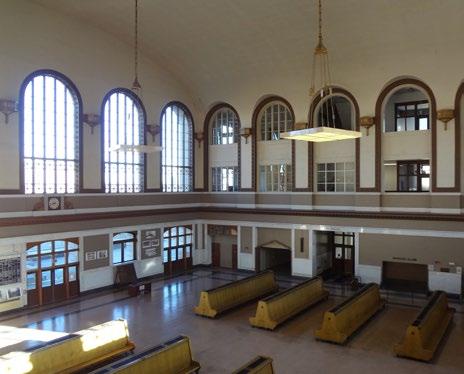
The new Great Hall is at once grand and comfortable. A variety of seating groups are surrounded by new storefronts offering an array of destination shopping and dining options.
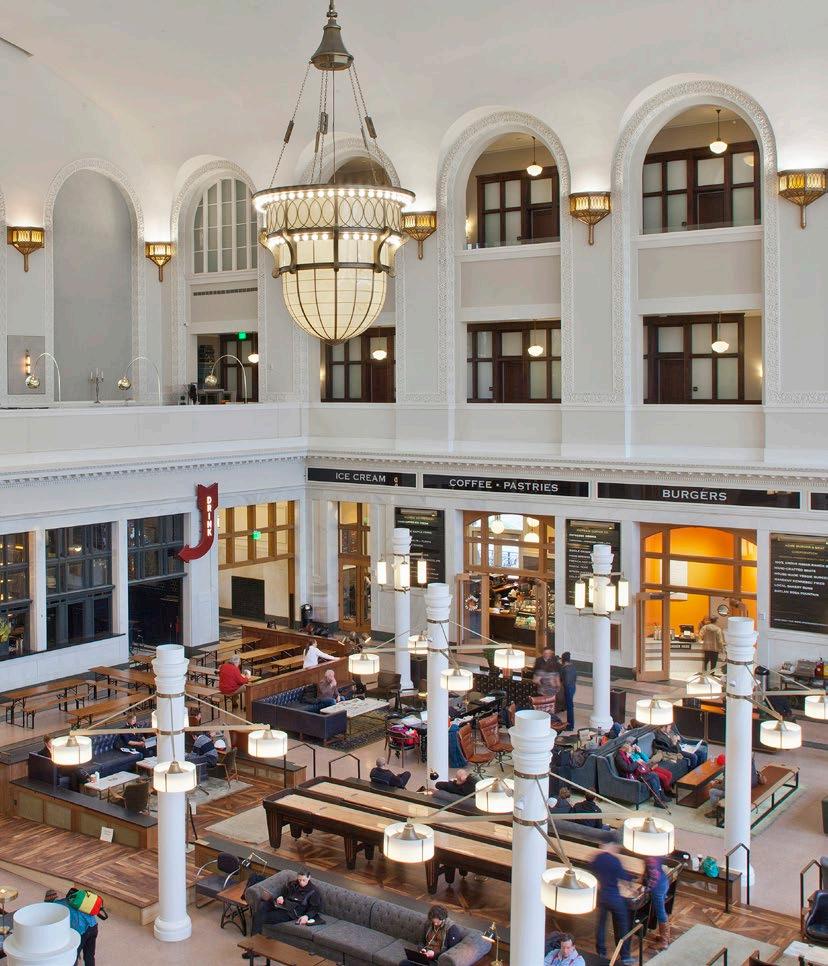
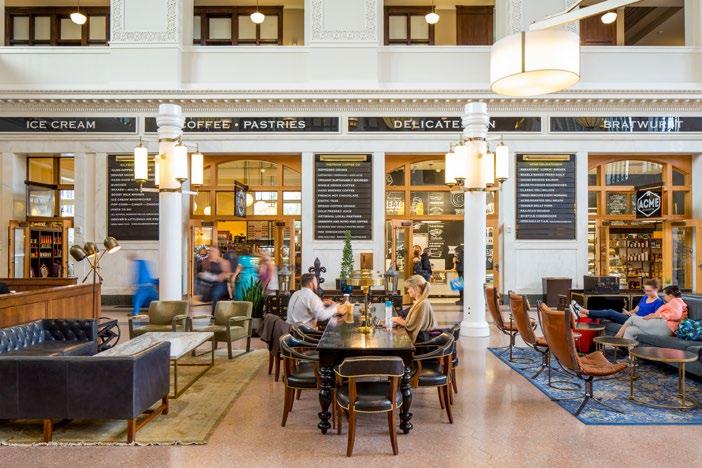
The Great Hall serves as the hotel lobby and the central station for the region’s multi-modal transit hub.
THE GREAT HALL— ”DENVER’S LIVING ROOM”
Inspiration for the 12,000-square-foot Great Hall’s design came from the building’s rich history as well as a vision for creating “Denver’s Living Room”— a space that welcomes travelers, visitors and hotel guests at all hours, 365 days a year. Soaring ceilings are accented by monumental lighting fixtures and brightened by a soft white color scheme.
CLIENT Union Station Alliance
SIZE
153,000 SF 112 keys
SCOPE OF WORK
Architecture Master Planning Historic Preservation Interior Design Experiential Design Entitlements
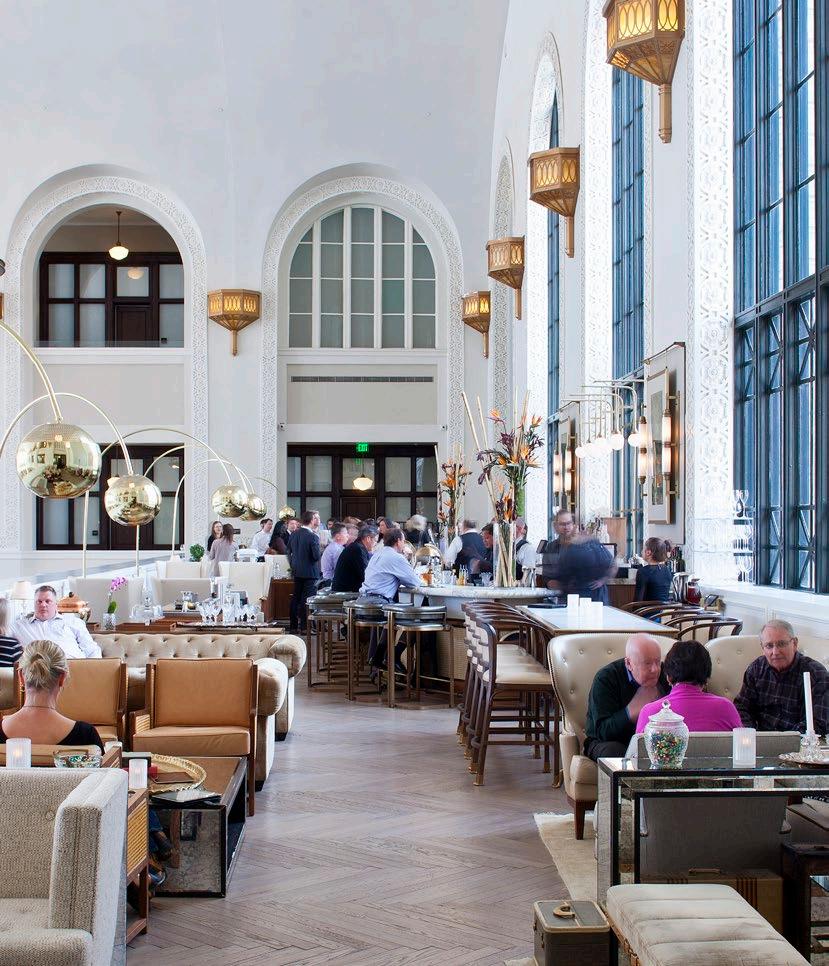
BEFORE
Dark and drab interiors had not changed since the 1960s.

The Station's revitalization and restoration included upgrading systems and fixtures and incorporating retail and restaurants into an historic train depot.
New retail storefronts bring light, activity and a new architectural integrity to the Great Hall. 11
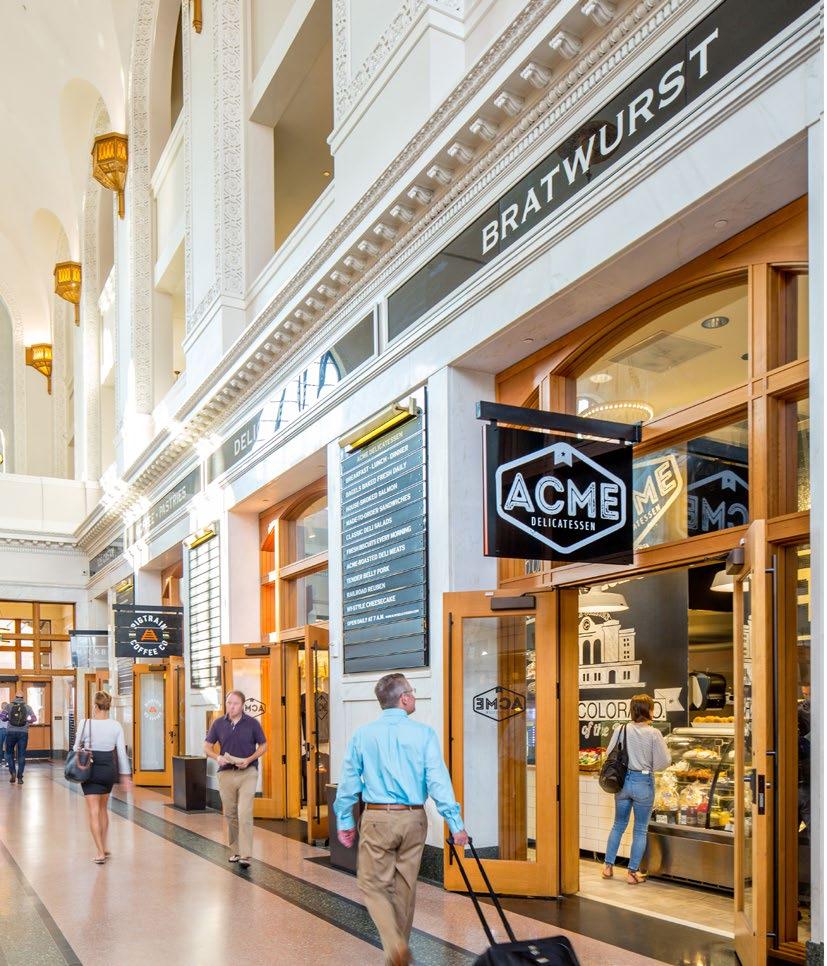
BEFORE
Former coal storage and mechanical space in the basement.

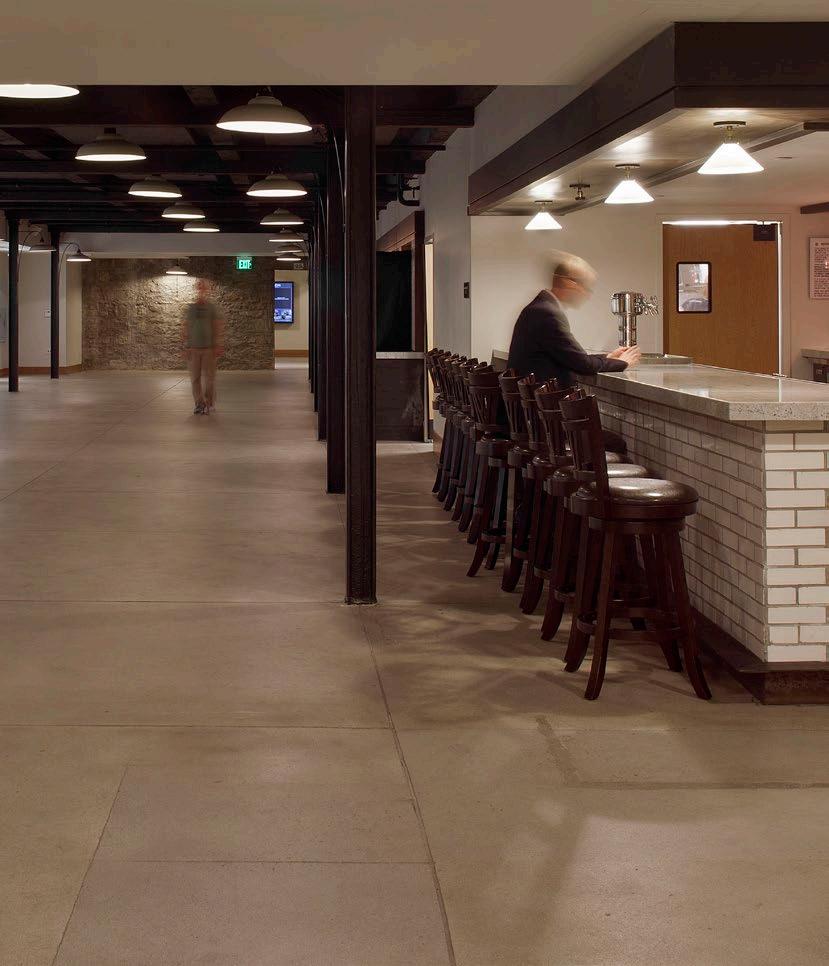
BEFORE
The existing building was carefully restored to enhance its key historic features.
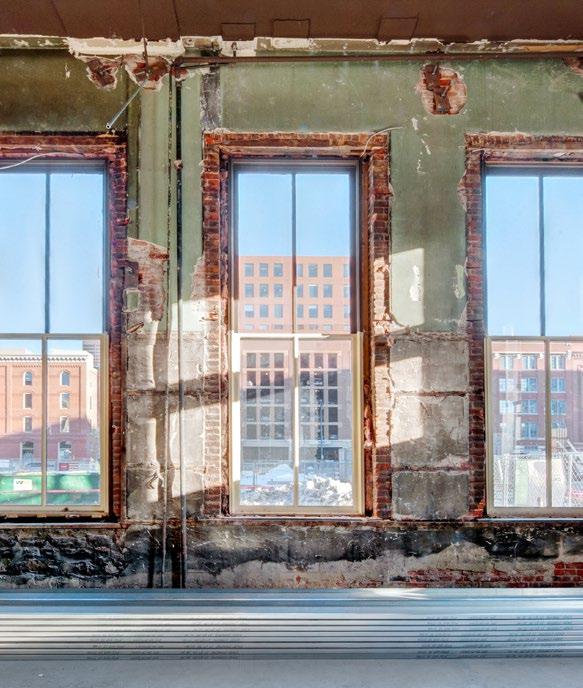
The timeless, contemporary, and elegant guest rooms are inspired by the building’s Victorian era beginning.

The Pullman guest rooms on the new Mezzanine Level evoke train travel in its heyday with a subtle nod to Art Deco.

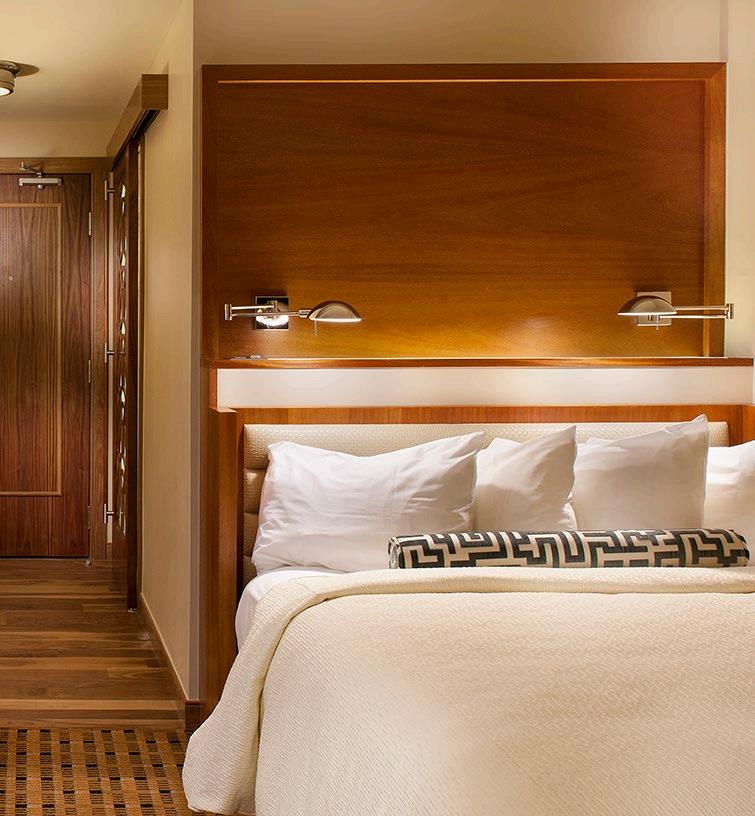
The Station’s century-old structure contributes to the unique character of 32 guest rooms in the formerly unoccupied attic space.
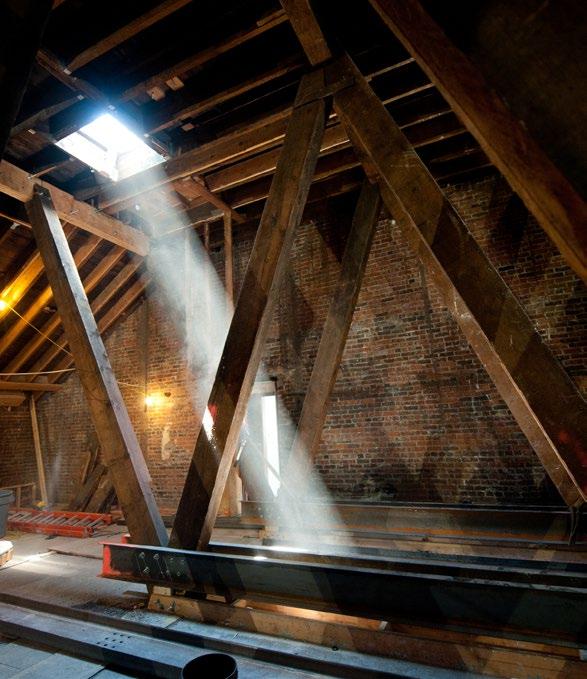
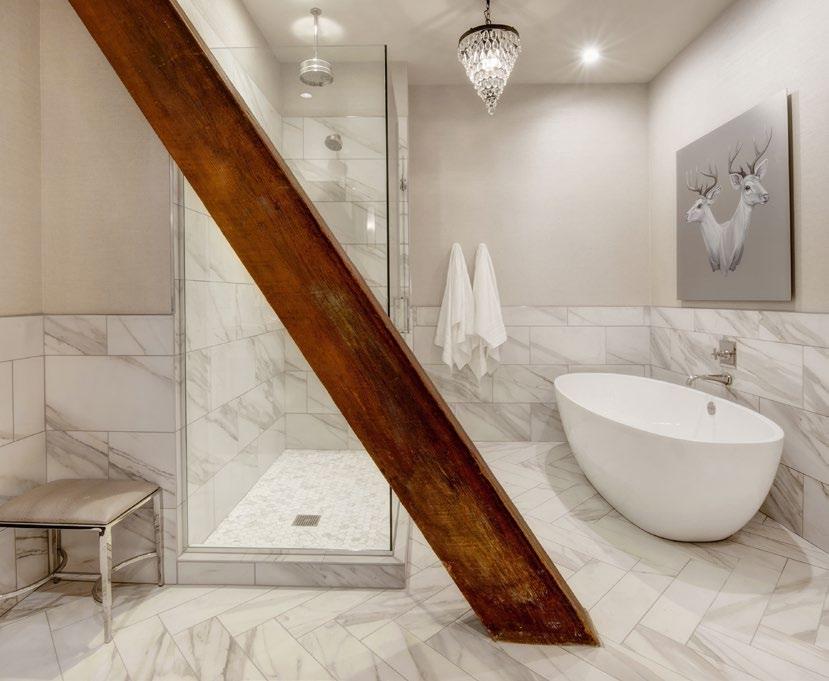
Luxurious bathrooms are fully integrated with historic structure.
The Loft rooms in the former attic feature exposed wood timbers, vaulted ceilings, modern art and luxuriously appointed bathrooms. The addition of the mezzanine and reconfiguration of the attic is key to the financial viability of the Crawford Hotel.
Benson Hotel and Faculty Club
Anschutz Medical Campus, CO
