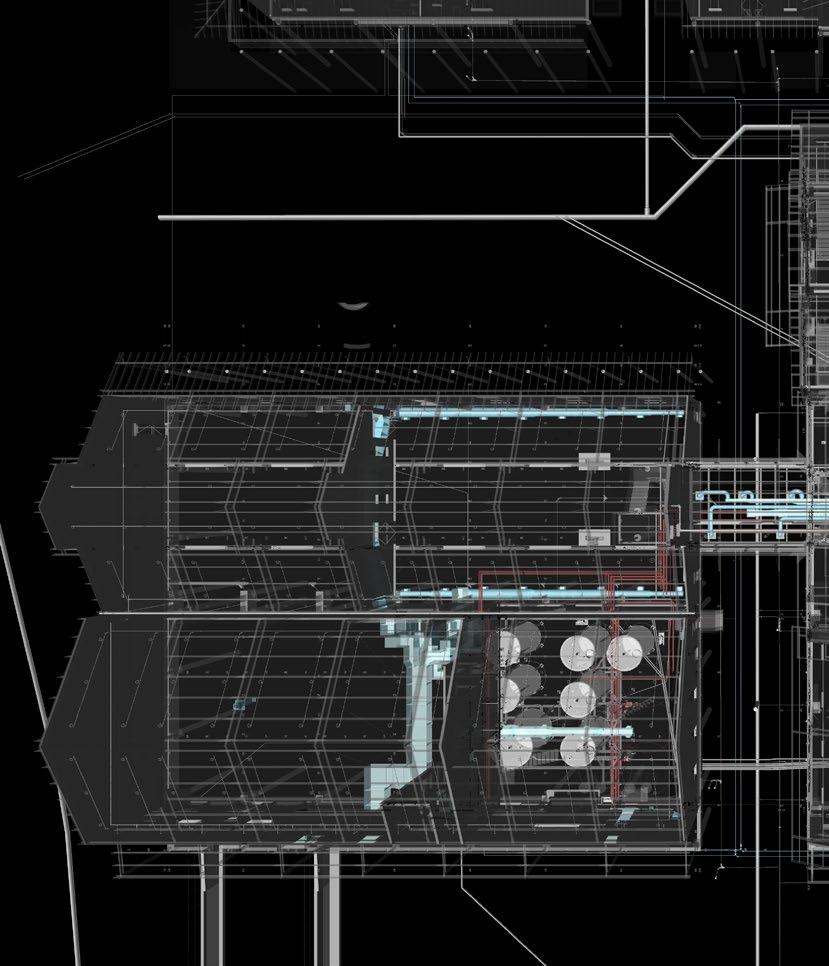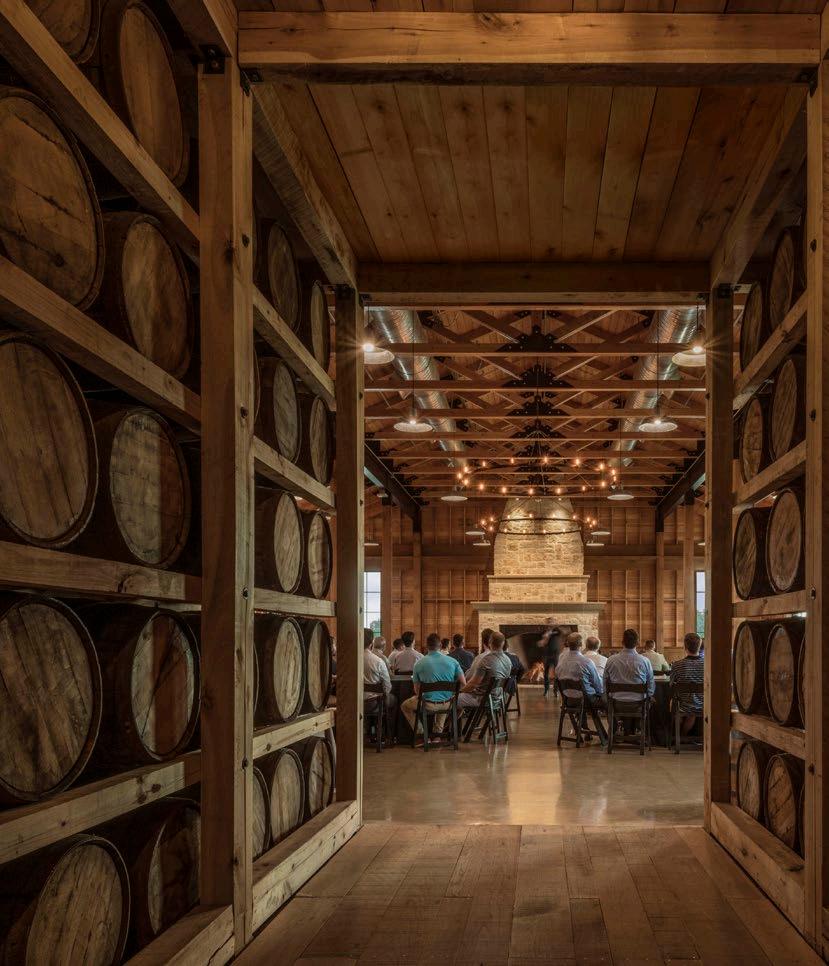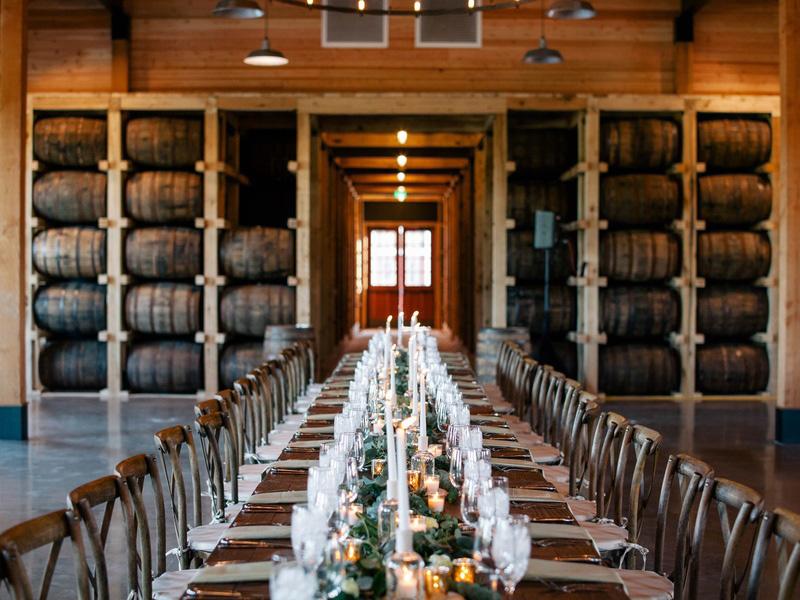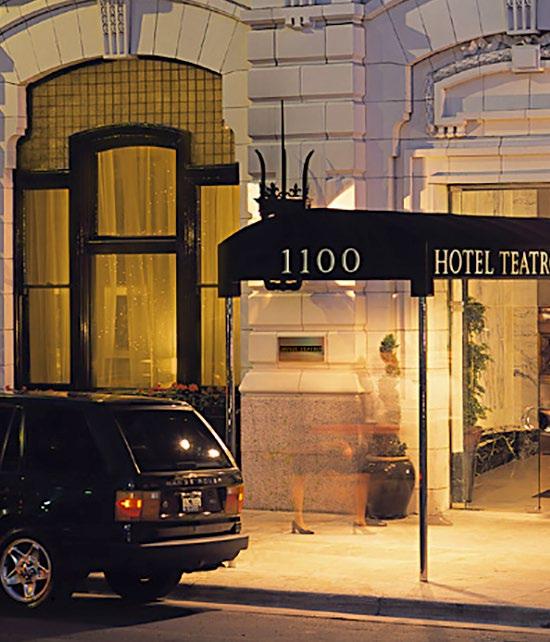
1 minute read
Firestone and Robertson Whiskey Ranch
Experience the art and science of distilling
Through an integrated approach to planning, architecture and design, Tryba orchestrated an immersive sensory experience at Firestone & Robertson’s new ‘Whiskey Ranch’ just outside of Fort Worth, Texas.
Set on a bucolic 112-acre property, the site is carefully arranged with a large-scale whiskey production facility to the south, and hospitality and administration functions to the north. A central courtyard serves as a connector and outdoor event space, offering spectacular skyline views.
COMPLETION
2018
SIZE 45,000 SF; 112 ACRES CLIENT
Firestone & Robertson Distilling Co.
SCOPE OF WORK
Architecture Urban Design Interior Design Entitlements

The design of ‘rugged elegance’ is visible in The Ranch House where reclaimed wood and saddle leather add authenticity to the retail experience.



The design of ‘rugged elegance’ is visible in The Ranch House where reclaimed wood and saddle 62 leather add authenticity to the retail experience.


The immersive experience culminates in a visit to the bar and tasting room where the design creates a welcoming environment for guests to gather and celebrate.
The Ranch House is connected by the Barrel Breezeway, a unique engineering feat that 64 replicates the experience of being inside an

The Ranch House hosts weddings and events throughout the year.




