SPECIFICATION Magazine










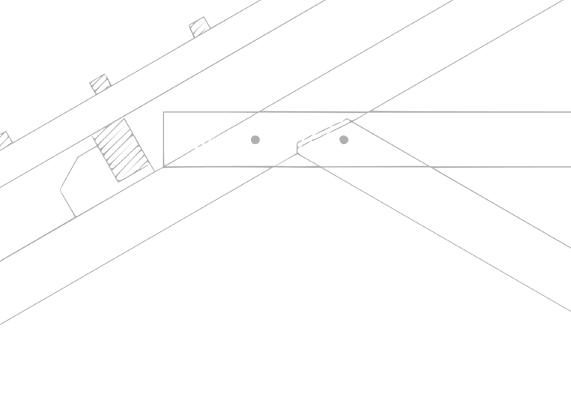
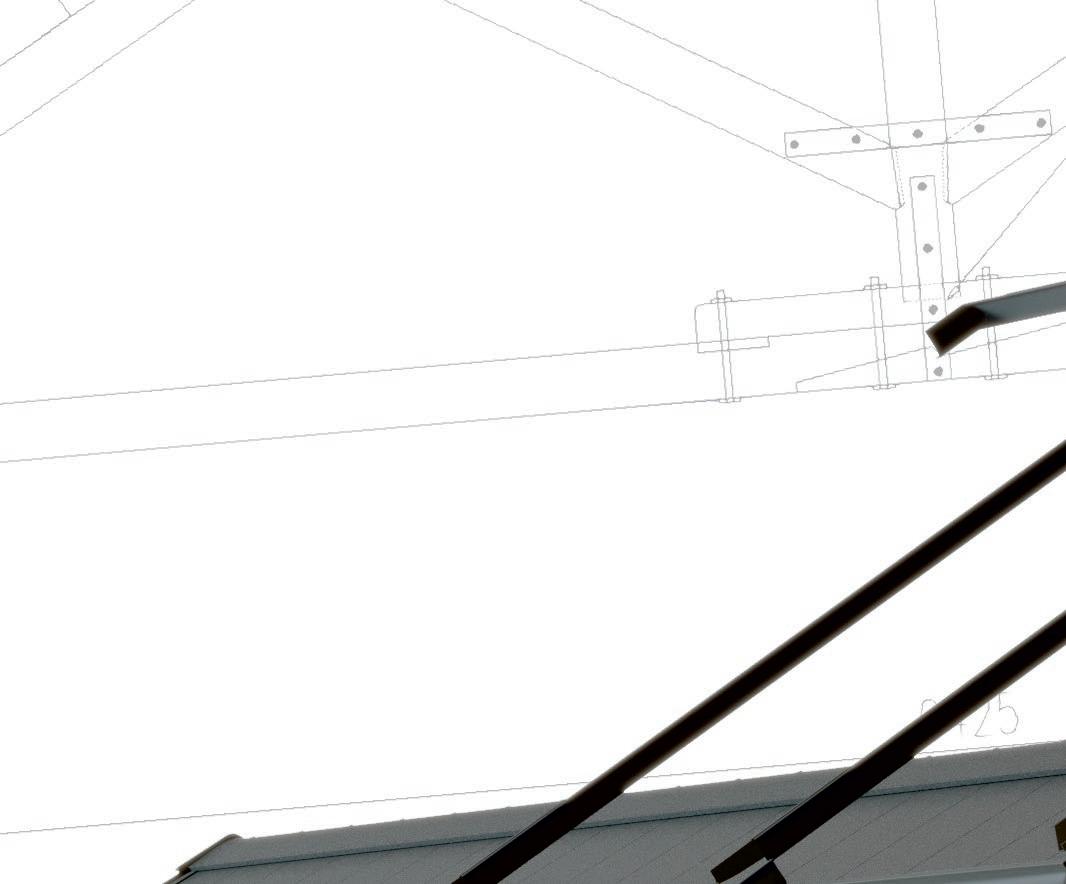





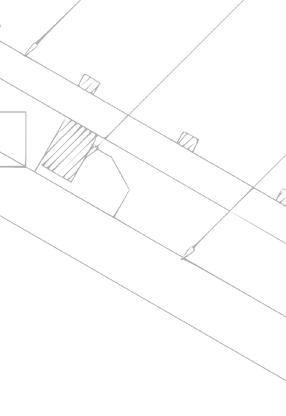
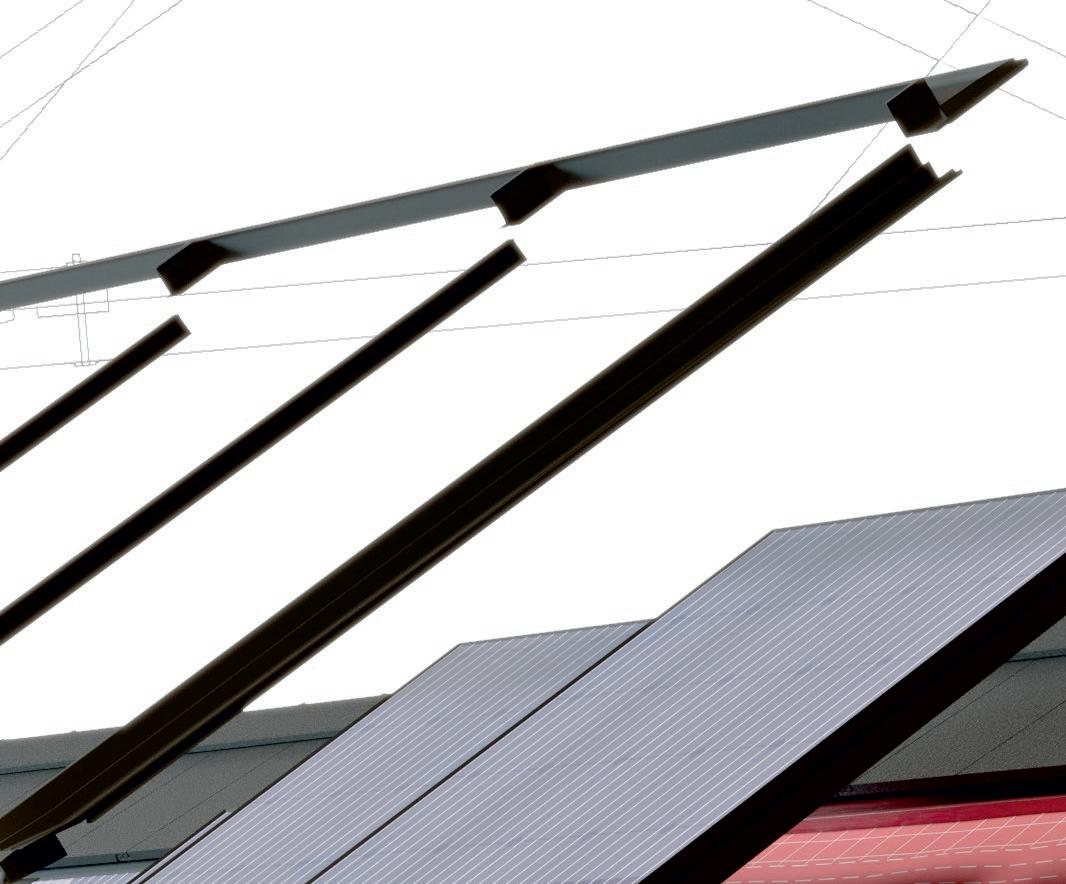

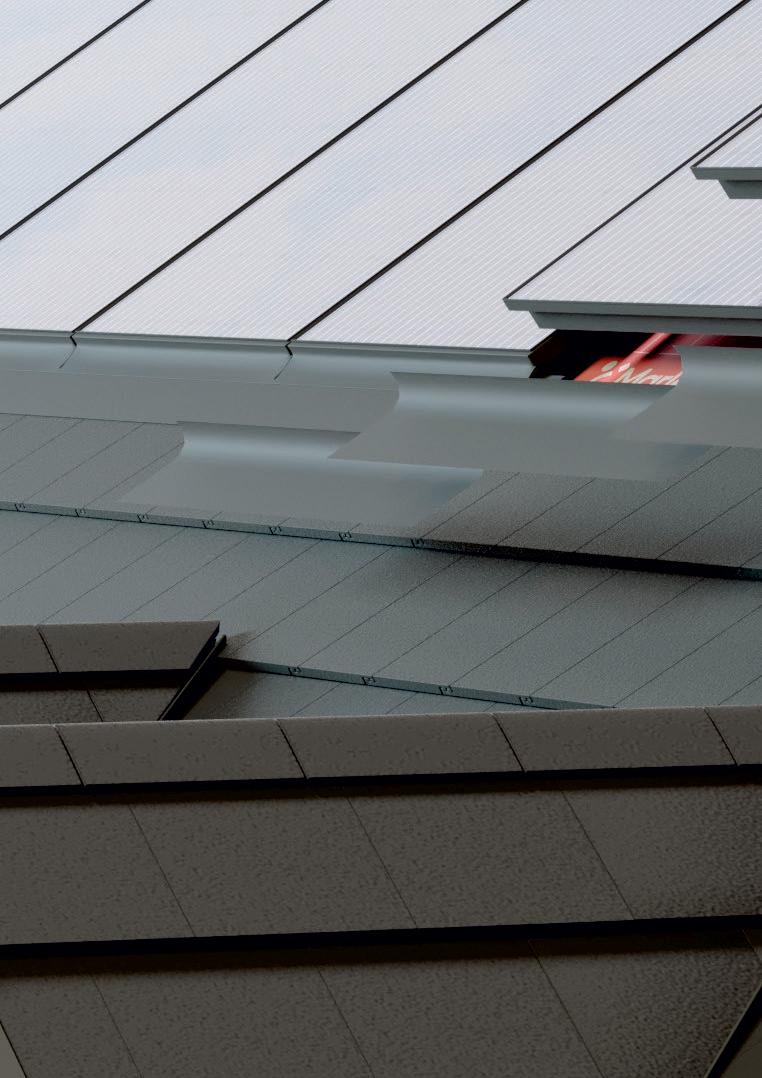
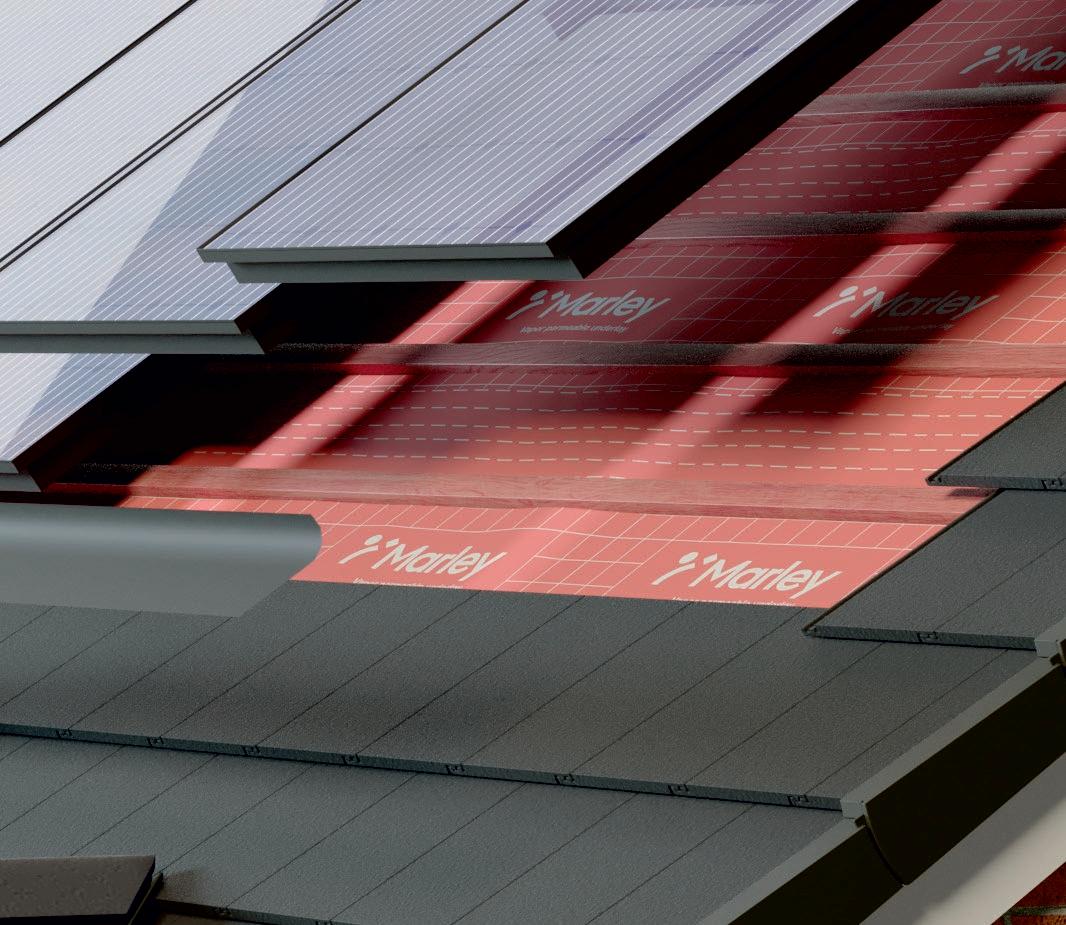
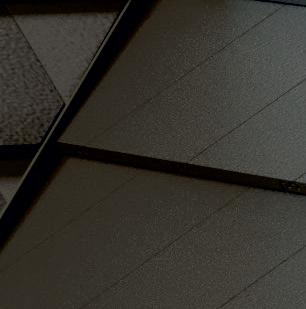








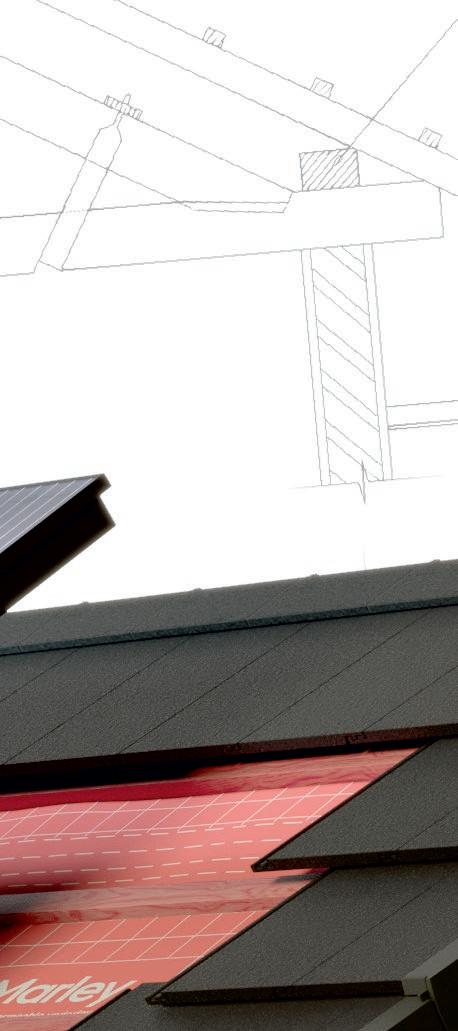
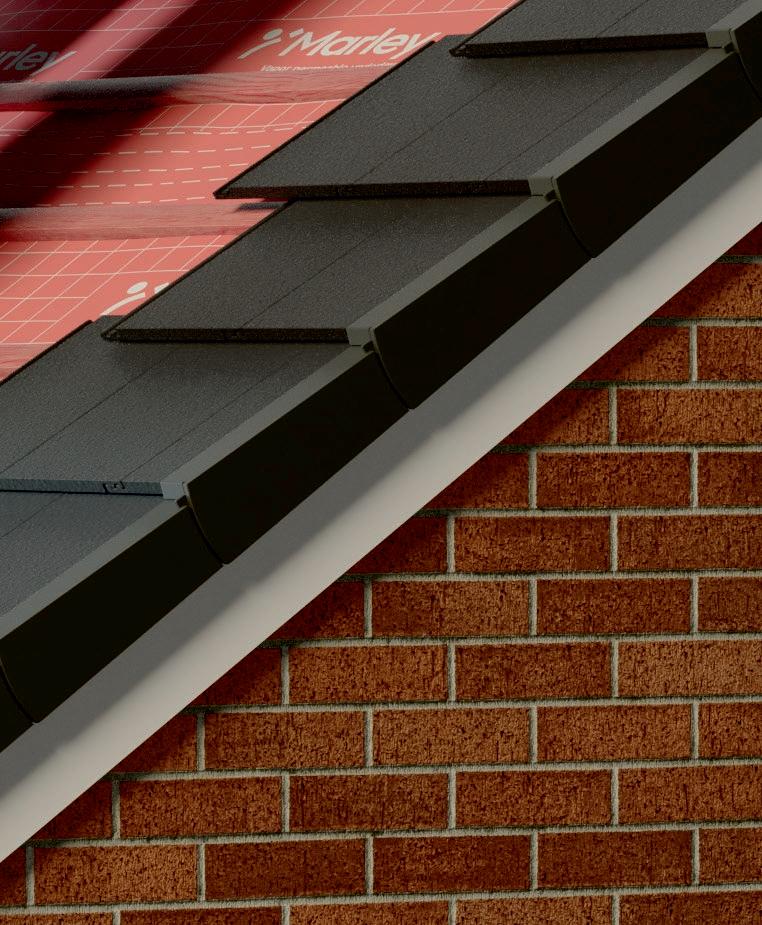

You may just see a roof. But by specifying a complete Marley Solar Roof System, you can be sure of a secure and robust solution, that also delivers more desirable, energy efficient homes. It’s more than a roof, it’s building to make a difference.


As 2025 starts around 1 in 5 households across the UK are living in poorly insulated homes, according to research from the Building Services Research and Information Association (BSRIA).
The UK has the oldest and least efficient housing stock in Europe. BSRIA commissioned a study of 2,000 UK homeowners and tenants to investigate the factors holding back the energy efficiency of homes.
The research revealed that poor or inadequate insulation in walls, roofs, or floors is the primary challenge for 20% of homes, while a quarter (23%) of homeowners flagged drafty doors and windows as a concern. 22% identified a lack of smart heating controls as a key issue affecting energy efficiency.
Moreover, nearly a fifth (18%) said they were worried about poor ventilation in their home leading to condensation or mould.
Only one in five people consider their home energy efficient, with over-55s most likely to stay warm this winter.
Tom Garrigan, Technical Director at BSRIA said: “EDF figures indicate that the average semi-detached homeowner could save up to £235 a year if they upgraded their cavity-wall insulation, £225 by having a well-insulated loft, or £315 a year if they updated their solid wall insulation. However, it’s clear from this research that, despite the energy crisis, little progress has been made in educating the British public on ways to improve the efficiency of their home, meaning millions are missing out on significant savings on their energy bills.”
According to the research, over half of British homeowners (55%) are unfamiliar with the term retrofit in relation to buildings. This involves taking steps to make homes more self-sufficient, through energy-efficiency measures like loft insulation, cavity wall insulation and double-glazing.
Lisa Ashworth, CEO at BSRIA said: “Improving the energy efficiency of homes is important to tackling fuel poverty and reducing emissions, but it’s also crucial for the long-term physical and mental wellbeing of the population. The health implications of poorly insulated homes are staggering, and we urgently need to improve our building stock to safeguard people and ensure that everyone has a warm and comfortable place to live.”







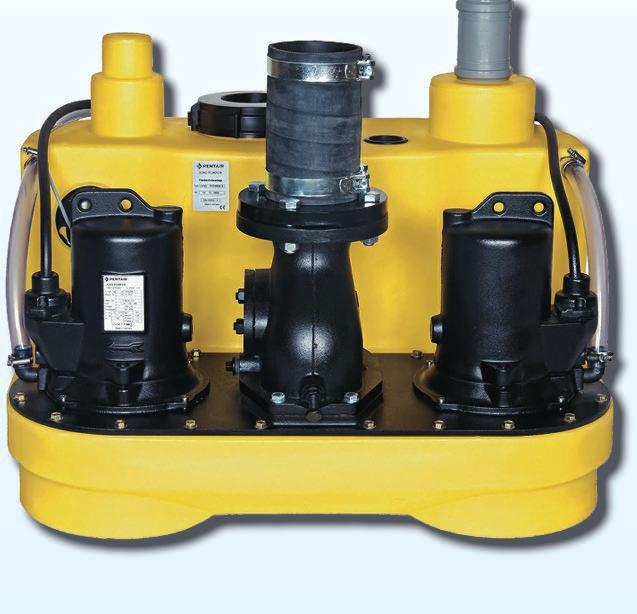
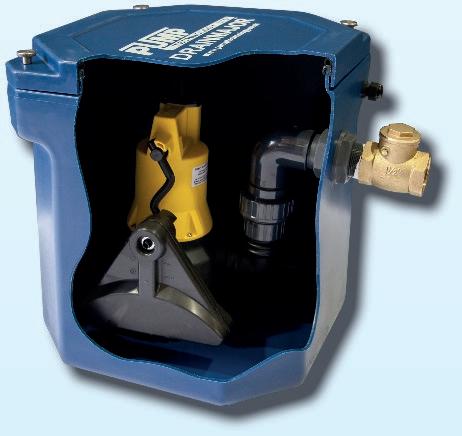
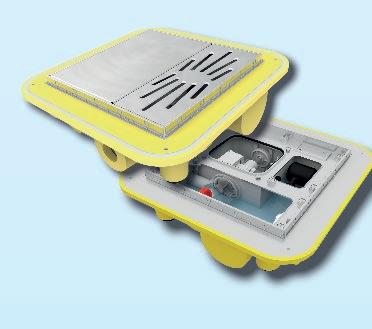










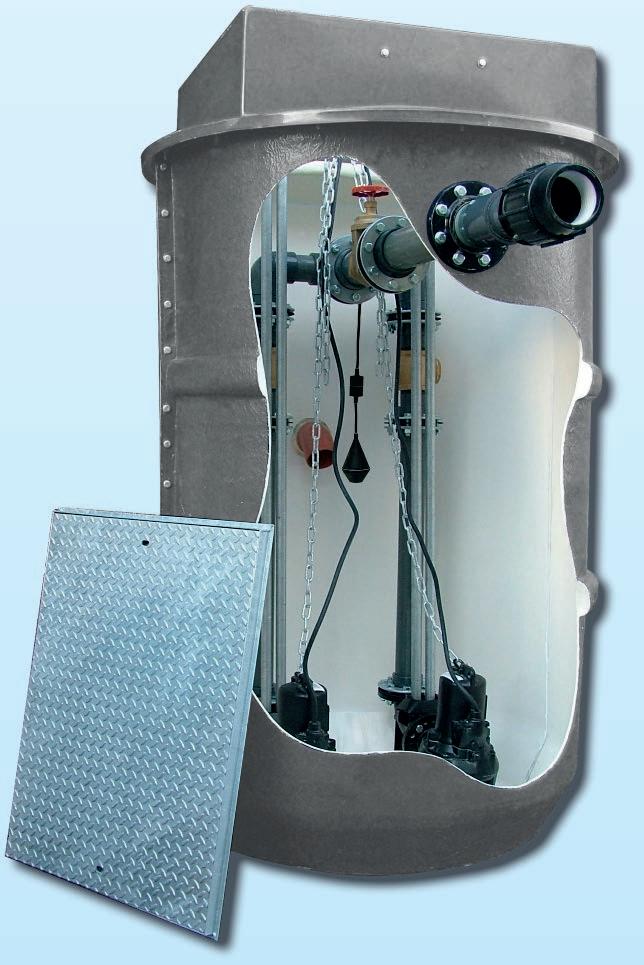








Introducing Impact - the theme driving Futurebuild 2025. Impact reflects our shared commitment to positive change in the built environment, with a focus on sustainability and innovation. By visiting Futurebuild 2025, you'll not only experience this transformation but also take part in it.


Discover cutting-edge solutions, connect with industry leaders, and gain the tools and insights to make a meaningful impact in your work and beyond.











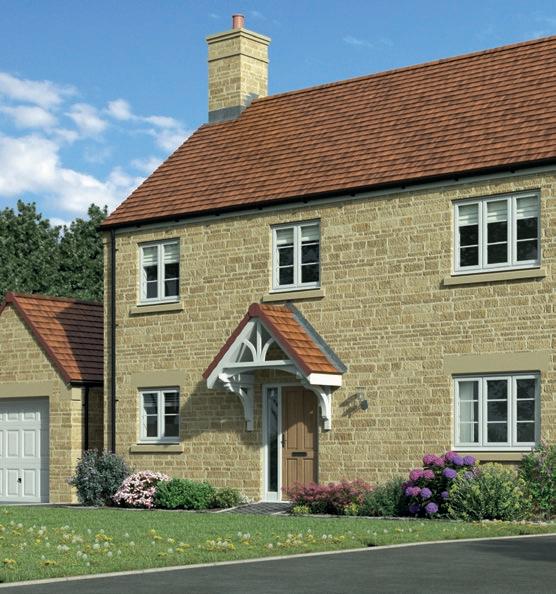

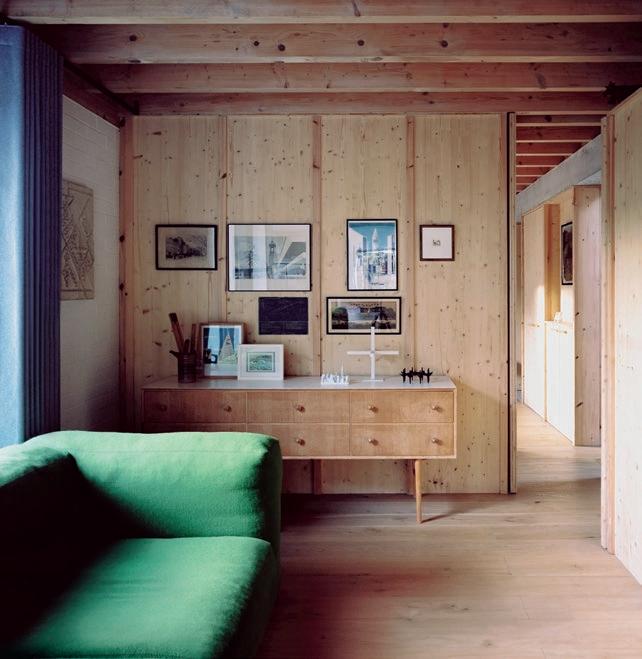
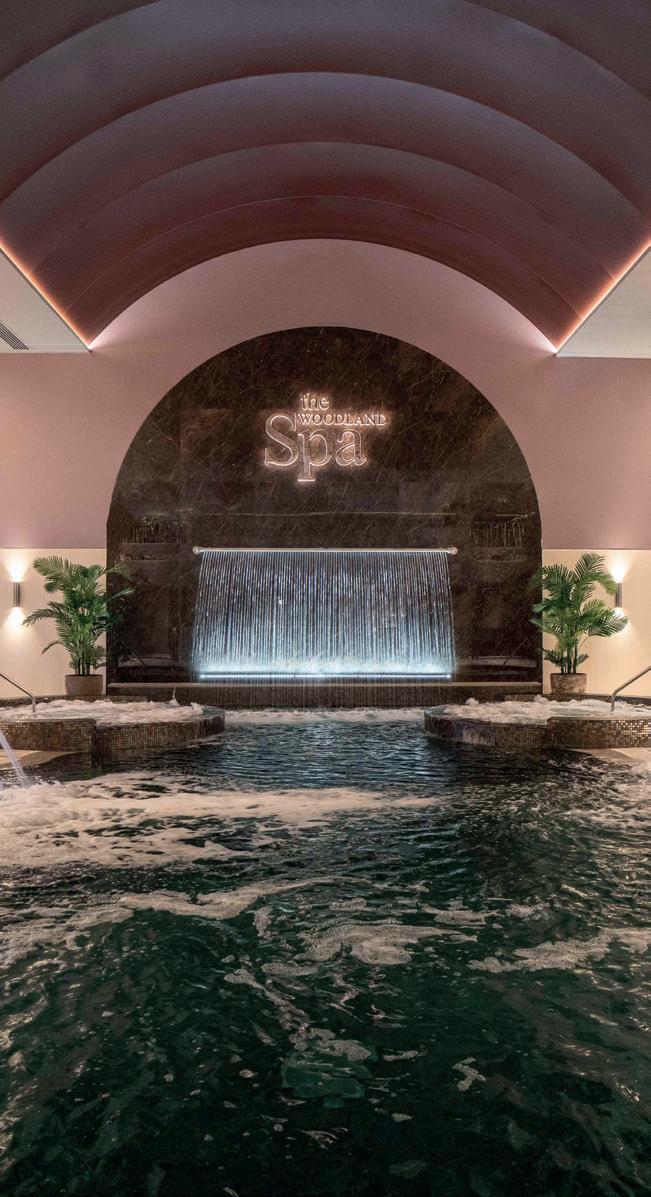
After
manufacturer Russell Roof Tiles
developed a revolutionary concrete roof tile suitable for a wide range of applications. The new roof tile, called Bute3® is 33 per cent quicker to install than similar tiles and has never been made at high production speeds before.
Read more on page 18 - 19.
Enquiry - 11

TSP Media Ltd, Grosvenor House, Central Park, Telford, TF2 9TW
T: 01952 234000
E: info@tspmedia.co.uk www.tspmedia.co.uk


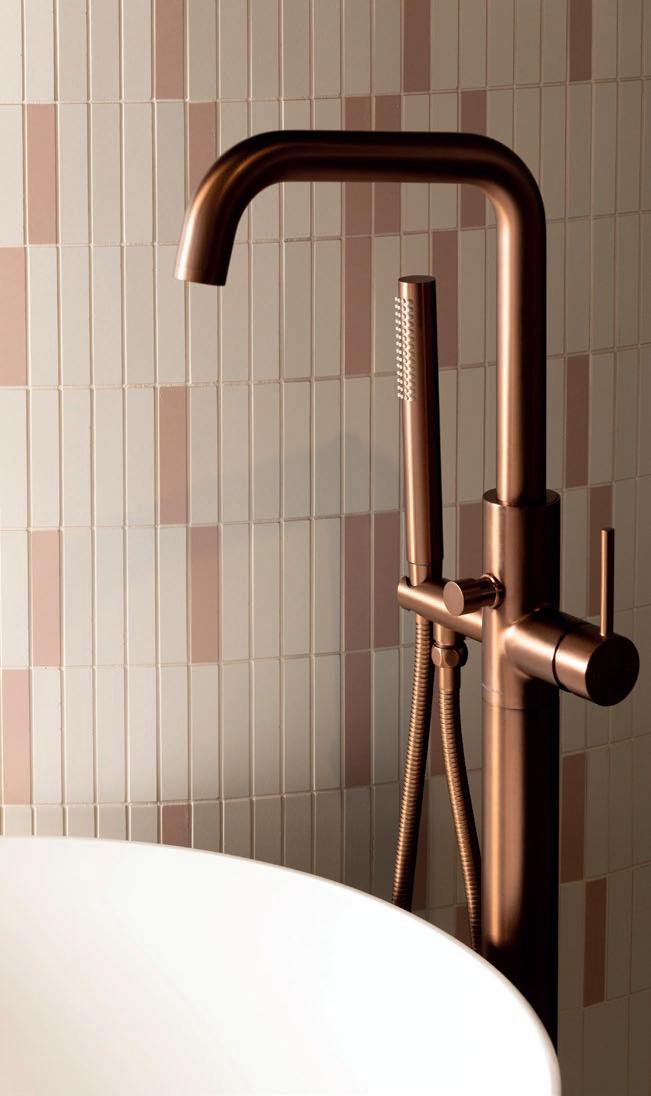
Glenigan, one of the construction industry’s leading insight and intelligence experts, released the December 2024 edition of its Construction Review.
This Review focuses on the three months to the end of November 2024, covering all major (>£100m) and underlying (<100m) projects, with all underlying figures seasonally adjusted.
It’s a report which provides a detailed and comprehensive analysis of yearon-year construction data, giving built environment professionals a unique insight into sector performance over the last 12 months.
The latest data paints a generally positive picture. Project-starts and main contract awards showed promising year-
on-year growth, highlighting returning socioeconomic stability after an extended period of market uncertainty. However, tempering these activity boosts, detailed planning approvals suffered a significant decline, indicating that persistent cost pressures and dented industry confidence continue to hinder sector-wide revival.
Commenting on the December Review, Allan Wilen, Economic Director at Glenigan, says: “There’s definitely work to be done and the latest figures show glimmers of recovery, with modest growth in project-starts and contract awards offering a degree of optimism.
“The Autumn Statement and some of the immediate actions taken by the Government to kickstart building in some verticals, particularly housebuilding will

Foster + Partners has revealed designs for Regent Residences Dubai, Sankari Place, which comprises two striking residential towers (180 metres) in Dubai’s Marasi Marina, Business Bay.
Inspired by cascading water, the adjacent towers make a unique contribution to the city’s skyline and waterfront, with sixty interlocking apartments and staggered terraces. The project is a collaboration between Sankari and IHG Hotels & Resorts.
Gerard Evenden, Head of Studio, Foster + Partners, said: “Regent Residences Dubai, Sankari Place’s dynamic twisting form and articulated façade will make it a distinctive
new addition to Business Bay and the wider city. Our design harnesses connections to nature, with generous shaded terraces and optimised views of the waterfront.”
The architectural form is divided into two towers, which share the same design language. This creates space for one generous apartment per floor, thereby increasing natural ventilation and light. Every apartment is orientated to offer panoramic views of the Burj Khalifa, while capturing the city’s spectacular sunrises and sunsets. Designed to enhance wellbeing, the apartments all have expansive terraces that allow residents to enjoy outdoor living and a healthy lifestyle.
have helped. However, the sharp decline in detailed planning approvals highlights investors will be keeping their powder dry until more stability returns to the market, inspiring the confidence needed to turn on the development pipeline tap.
"In line with our Forecast predictions, H.1 2025 will unlikely see significant growth, however, H.2 will likely see a sudden spurt, following the Government’s Spring Spending Review and sector-specific strategic announcements.
“A sustained focus on public infrastructure, health, and housing projects will be critical to driving recovery in 2025 and beyond. The industry will be watching closely to see how these fiscal policies and investment commitments translate into on-the-ground activity."
Mitsubishi Electric, the UK’s largest heat pump manufacturer, is proud to announce that its Training Centre in Hatfield has been approved as a LCL Level 3 training centre for air source heat pumps.
This prestigious accreditation is a testament to the company’s commitment to providing top-tier education and training for installers in the renewable heating sector.
Installers who register for the LCL Level 3 training at the Hatfield Training Centre, and who meet the grant eligibility criteria*, can benefit from a £500 grant to cover most of the training cost.
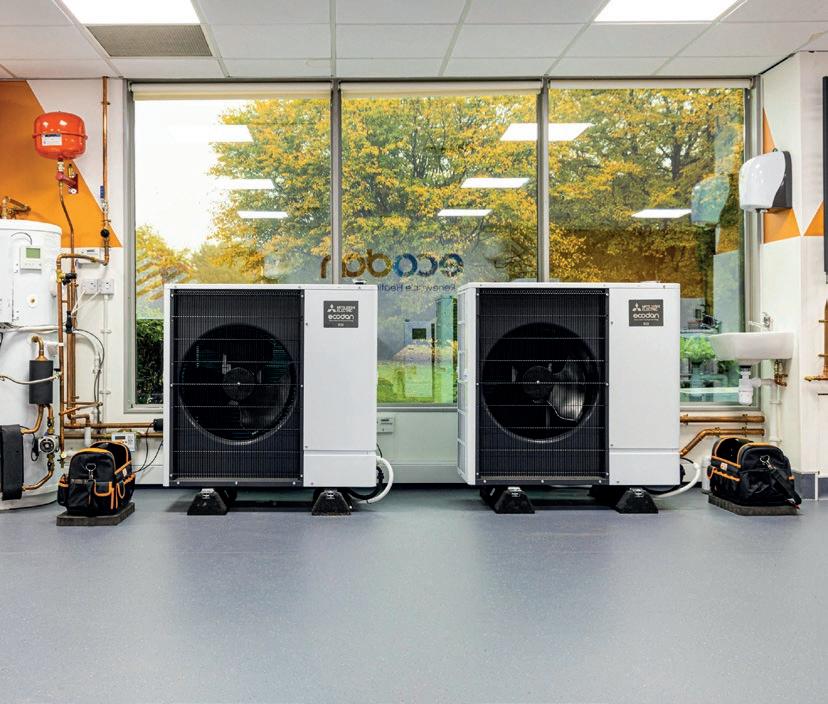
On completion of the three-day course, installers will receive an LCL Awards Level 3 Certificate, which is recognised by the Microgeneration Certification Scheme (MCS). In addition to this, Mitsubishi Electric is offering a two-day training course in low temperature and hot water at its Hatfield centre.


Introducing the brand new FP McCann range of high quality, machine produced Concrete Roof Tiles. Now available in a variety of profiles and colour options. FP McCann also boast an extensive range of roofing accessories, each specifically chosen and designed to work in cohesion with all aspects of the FP McCann Full Roof offering and are completely compliant with BS 5534 and NHBC guidelines.
CONTACT: JONATHAN PRATT FP MCCANN NATIONAL ROOF TILE MANAGER 07740433860 | JPRATT@FPMCCANN.CO.UK



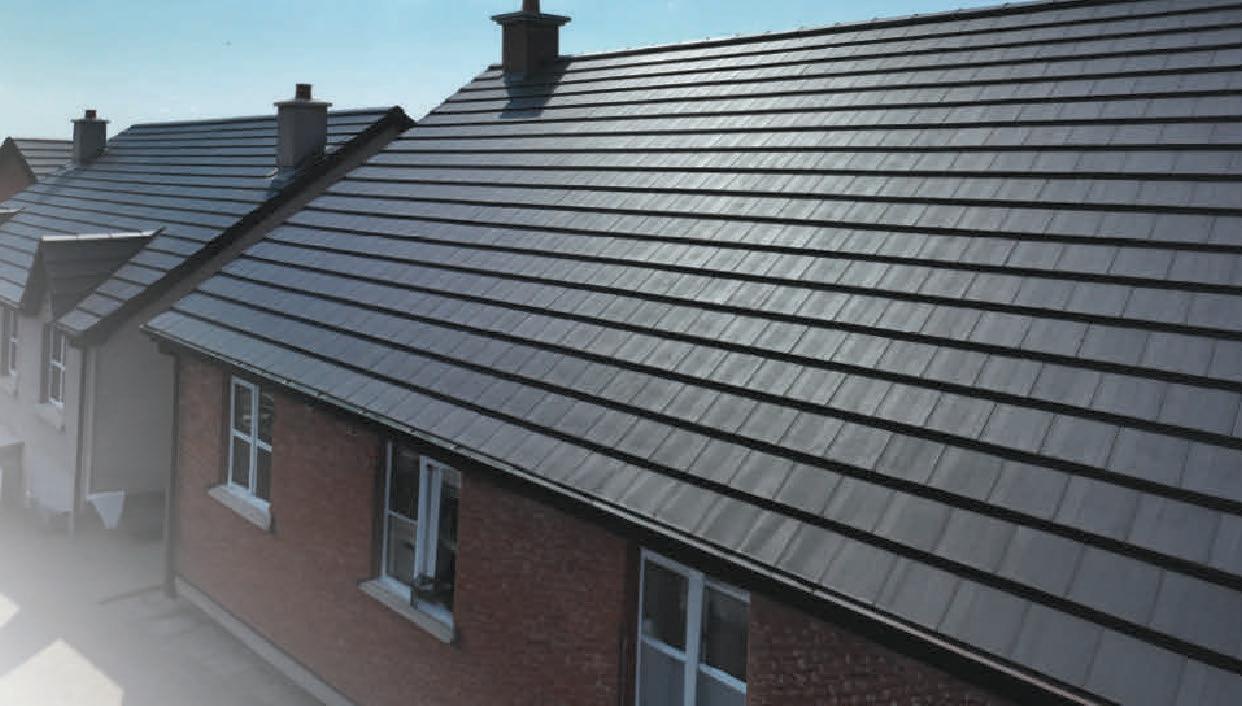

A new study from the Building Services Research and Information Association (BSRIA) has found that retrofit training gaps are stalling Net-Zero progress in UK construction.
The research surveyed 500 construction professionals and revealed that there is a low sector-wide understanding of retrofit technologies and approaches, creating a potential bottleneck in the UK’s plans to decarbonise.
Four in ten professionals stated that the level of training available to them was insufficient and that industry knowledge and understanding of retrofit techniques are currently ‘lacking’.
However, many professionals see retrofitting existing buildings as a more effective path to reducing carbon emissions compared to constructing new. Nearly two in three (62%) believe retrofit projects provide greater benefits for achieving net zero than newbuild homes.

QUALICOAT UK & Ireland has welcomed Origin, which has recently been awarded their QUALICOAT licence.
Origin joins a growing number of powder coaters across the UK & Ireland who are taking advantage of the QUALICOAT Specification to elevate their commitment to coating quality. Origin is now able to use the QUALICOAT label of conformity on all their paperwork and market communications.
The label, which can only be used by licensed members of the QUALICOAT Association, is registered worldwide. Members of the Association include powder manufacturers, pretreatment systems suppliers and powder coating applicators.
These three main membership groups form the vertical integration required to precisely specify both product and processes that offer the best quality coating for architectural aluminium products used in either commercial or residential applications.
Another area of the study examined how professionals measure the impact of applied retrofit measures.
Just two in five professionals (43%) measure building performance after envelope changes, highlighting a concerning 'do-it-and-dash' trend that skips energy, carbon, and comfort evaluation. An approach that can lead to suboptimal results.
The study also flagged an interesting area of debate – what constitutes ‘comfort’ within Net-Zero spaces. Professionals remain divided - two in five identified it as air quality and ventilation, while just over half (52%) said thermal comfort was the most important factor. Natural lighting closely followed (50%) and then acoustic comfort (40%).
In context, these stats show variations in which retrofit measures take precedence. It also highlights a growing need in the
industry to define a standardised approach to retrofit assessments, such as the new BS 40104 standard.
Tom Garrigan, Technical Director at BSRIA said: “The results of this study show a snapshot of the industry’s approach to retrofitting. There’s a clear need for detailed pre- and post-retrofit assessments. Understanding a building's condition, possible defects, and energy performance is an essential step but one that appears to be lacking. Without high-quality testing, building owners will never know the true value of retrofit investments.”
Lisa Ashworth, CEO at BSRIA said: "Retrofitting 29 million homes by 2050 is an ambitious goal for the UK. To achieve it, we must upskill the construction workforce on the value of retrofitting and the need for a meticulous approach to every property. As the saying goes, ‘you can’t test what you don’t measure’—a mindset the entire industry must embrace."
CIBSE unveils its modern new head office
CIBSE has opened its new head office at 91-94 Saffron Hill, EC1N 8QP, in the vibrant Farringdon area of central London.
This relocation marks a monumental milestone in CIBSE’s history, following 44 years at its previous home in Balham.
Situated in one of London’s most dynamic and accessible locations, the new head office embodies CIBSE’s vision for the future - offering an innovative,
inclusive and collaborative environment that reflects the Institution’s global reach, growth and ambition. This new space underscores CIBSE’s commitment to its members, the wider industry and its international footprint, enabling even greater engagement and collaboration.
The new CIBSE head office is a significant upgrade in size, design and functionality compared to the previous Balham location.
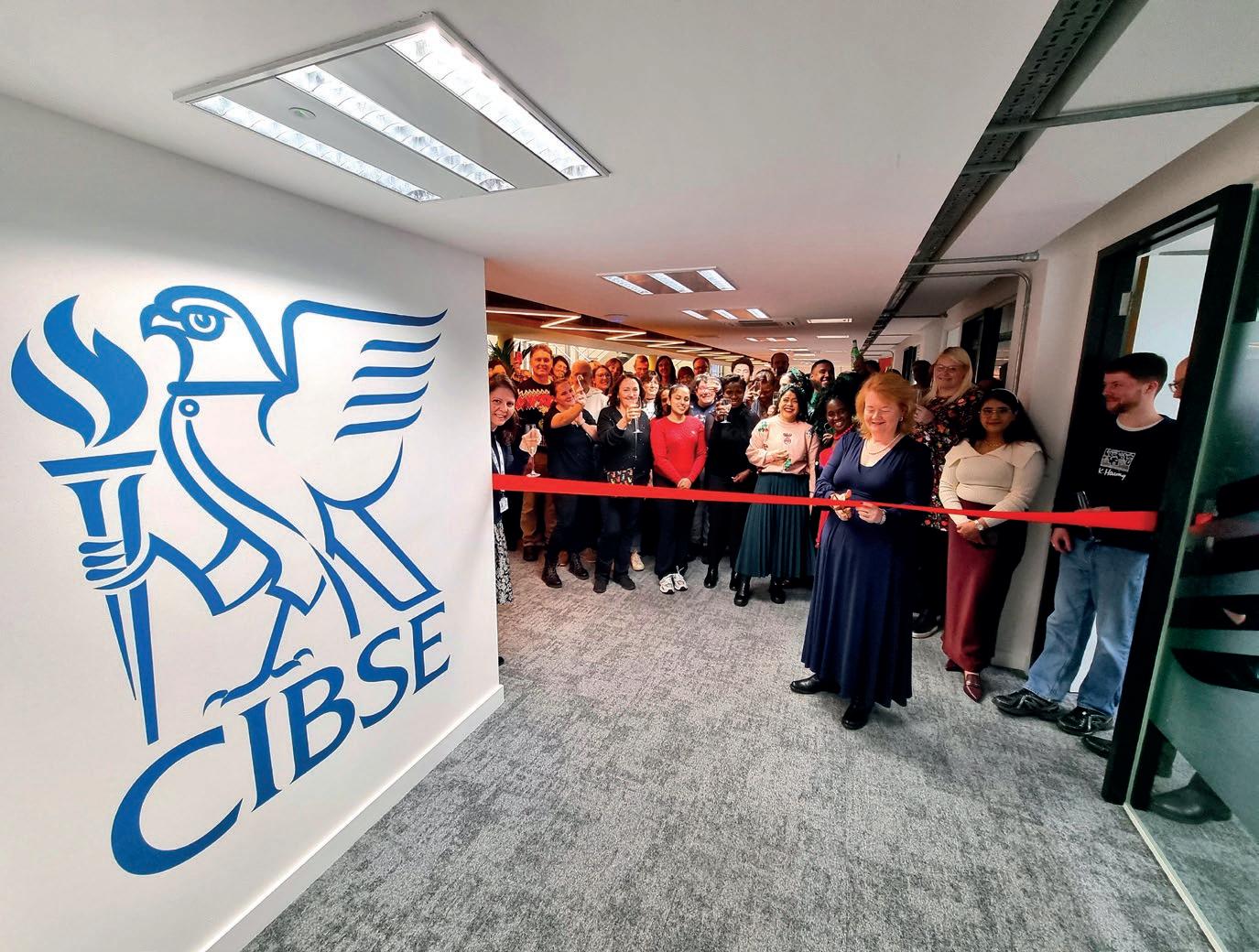



















The latest addition to the technologically advanced 30 0 0 Series, the Ei3030 combines individual Optical, Heat and CO sensors for the ultimate fire and CO response, while maintaining the simplicity that Installers love.


Add the Ei3000MRF for wireless interconnection and data extraction via the Ei1000G Gateway
Smart, connected and future-proof.

Scan here to learn more about the Ei3030

For the B uilding S afety- R egulator, the B uilding S afety A ct ( BSA 2022) has been about turning plans into action.
The Grenfell Tower Public Inquiry’s Phase 2 report remains a stark reminder of why this work matters. It challenges the industry to learn from past mistakes and ensure residents’ safety and well-being are at the heart of every decision.
That is the message of Philip White, HSE Chief Inspector of Buildings, in a review of 2024. He says 2024 was a transformative year for building safety in England. It marked the shift from groundwork to meaningful action.
“Think of it like moving into a new home – exploring the space, tackling immediate priorities, and laying the groundwork for improvements, he said.
“Since our May conference, which marked a new era for building safety, BSR has become fully operational. This isn’t business as usual – it’s a generational shift in how the construction industry operates. BSA2022 introduced new frameworks and principles that require fresh thinking and collaboration.
“The post-conference survey reinforced this commitment: 71% of the 1,300 delegates reported a good or full understanding of their responsibilities, and nearly half (47%) said they intended to make significant changes to their practices this year.
“Throughout 2024, we’ve worked to embed these principles. By setting consistent building control standards and holding those managing higher-risk buildings accountable, we’ve laid strong foundations for lasting change.
“July brought one of our biggest challenges when an unexpected surge in applications,
In 2025, the BSR will continue strengthening the regulatory framework, improving competence across the sector, and amplifying residents’ voices. The mission goes beyond compliance -it’s about rebuilding trust and creating a safer future.
“Next year, we’ll work with government, industry regulators, fire authorities, Mayors, and local leaders to accelerate remediation for higher-risk buildings still affected by unsafe cladding,” he said. “Collaboration will be key to driving this critical work forward.
driven by external industry issues, caused delays in processing building control applications.
“We acted quickly to keep things on track, putting contingency measures in place, such as recruiting additional staff and securing industry support. These steps are already having a positive impact, helping us manage the increased demand.
“We’re committed to overseeing the safety and compliance of higher-risk buildings, while supporting industry to deliver safe and successful projects. The new gateway processes, introduced in response to the Grenfell tragedy, are central to raising safety standards.

“We know that adapting to a new system takes time. That’s why we’re working closely with industry leaders – listening to feedback, strengthening our advice, and providing clearer guidance to help applicants navigate this process with confidence.”
He said building safety is more than meeting regulations – it’s about transforming how we work and think. At the heart of this shift is competence.
“Another priority will be modernising the Approved Documents framework in particular consulting on a revised Approved Document B, which covers fire safety. By simplifying and clarifying these rules – especially for smaller builders – we aim to make compliance more accessible and straightforward. A public consultation is expected by early autumn. The progress we’ve made proves what can be achieved when we work together. But there’s still more to do. Professionals, policymakers, and residents all have a role to play in shaping a safer built environment.”
It’s not a box to tick but an ongoing responsibility. Professionals must ask themselves:
• Do my teams have the skills and attitudes needed to deliver safe outcomes?
• Am I staying within my expertise and improving my knowledge?
• What more can I do to embed safety into everything we do?
“Building safety isn’t just about technical standards – it’s about people and their homes,” he added. “At BSR, we’re committed to putting residents’ safety at the heart of everything we do. It’s not enough for people to be safe; they also need to feel safe. That means knowing their homes are secure, their concerns are heard, and their voices matter.
“Change isn’t easy, but it’s essential. This year’s challenges have only strengthened our resolve. One clear message has emerged: those who create risks must be held accountable for managing them.
“As Gateway 3 progresses, we’re focusing on verifying compliance during the final stages of construction. Managing design changes to maintain safety standards will be a critical priority.”
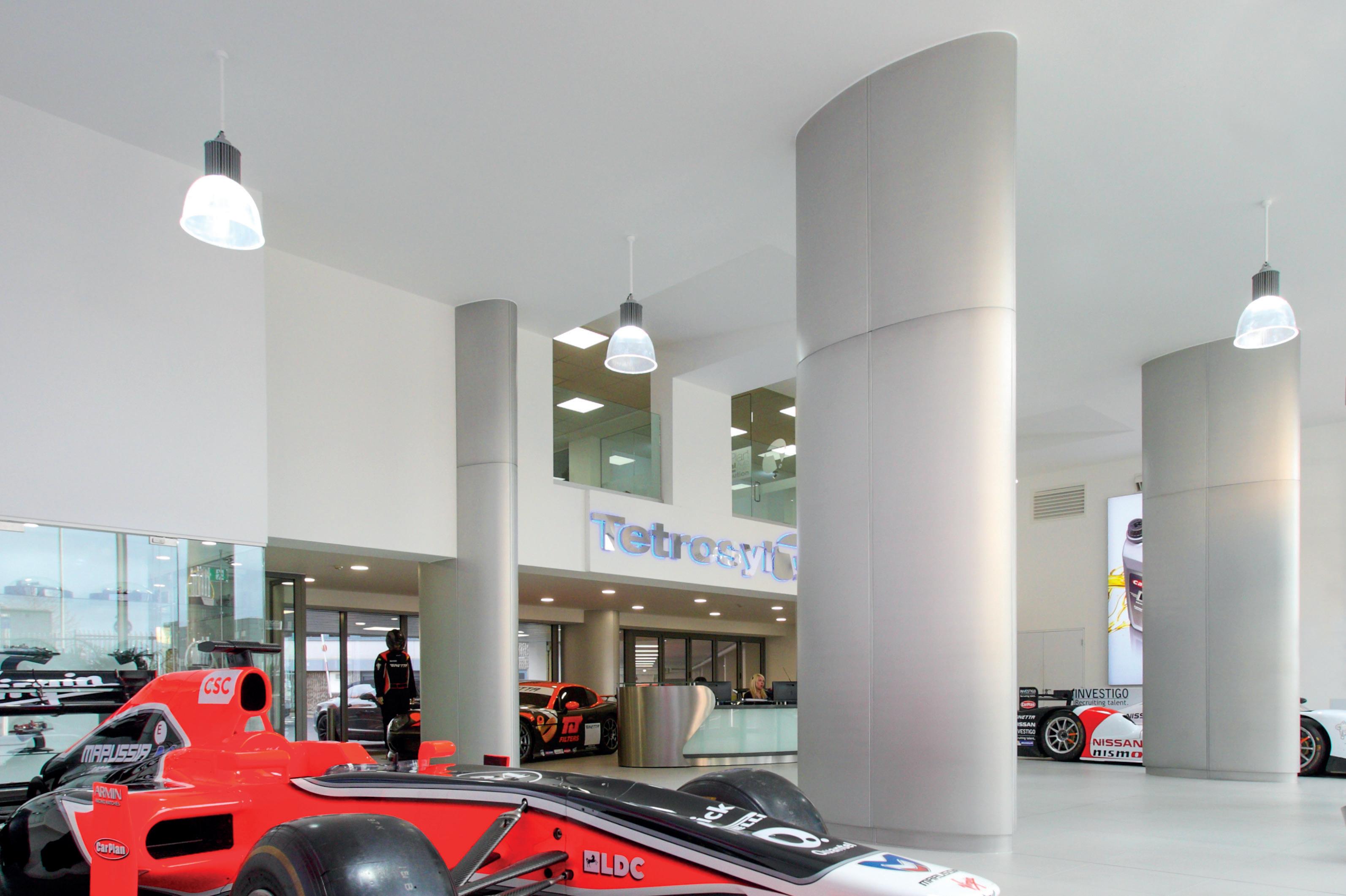

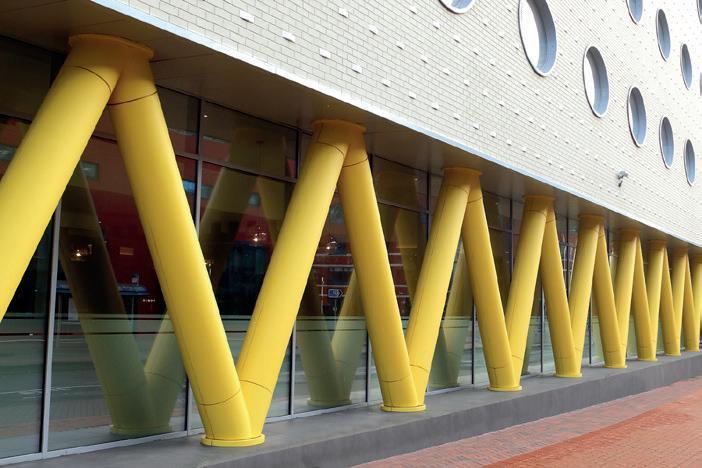
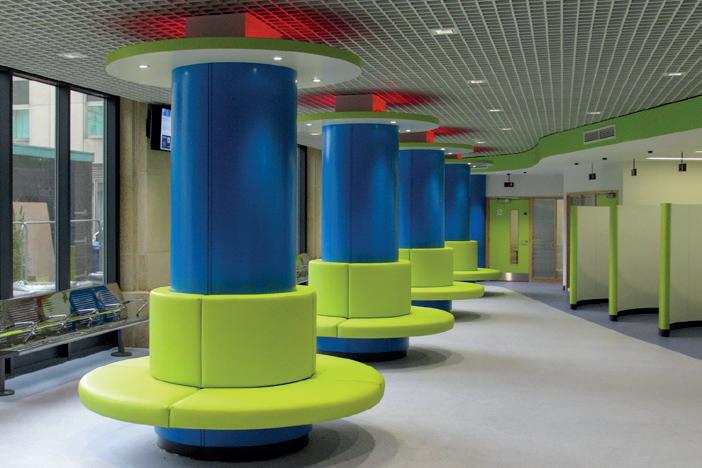
The Verta range provides a versatile solution for concealing interior & exterior concrete columns, and structural steelwork, with durable and decorative column casings.
With six separate products within the range, Verta casings can be specified in a choice of materials, standard dimensions & shapes, while fully bespoke manufactured solutions are key features in the range, alongside a wide palette of decorative finishes.
This enables us to offer column casing solutions that can meet the broadest scope of specifications, installations and project needs. We also provide a dedicated professional installation service, allowing us to maintain complete control over any Verta column casing project.
Whatever your casing requirement - we’ve got it covered.

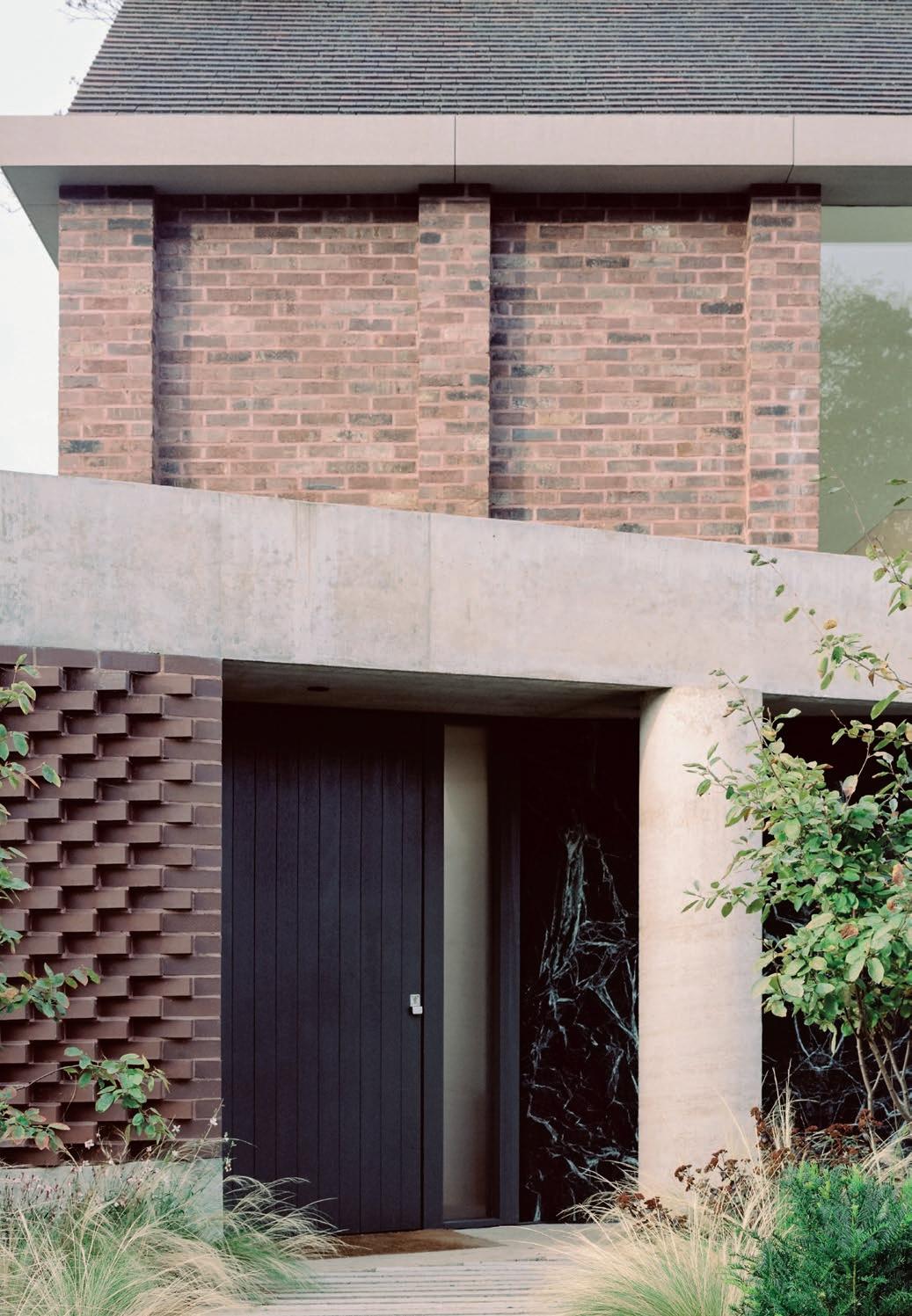
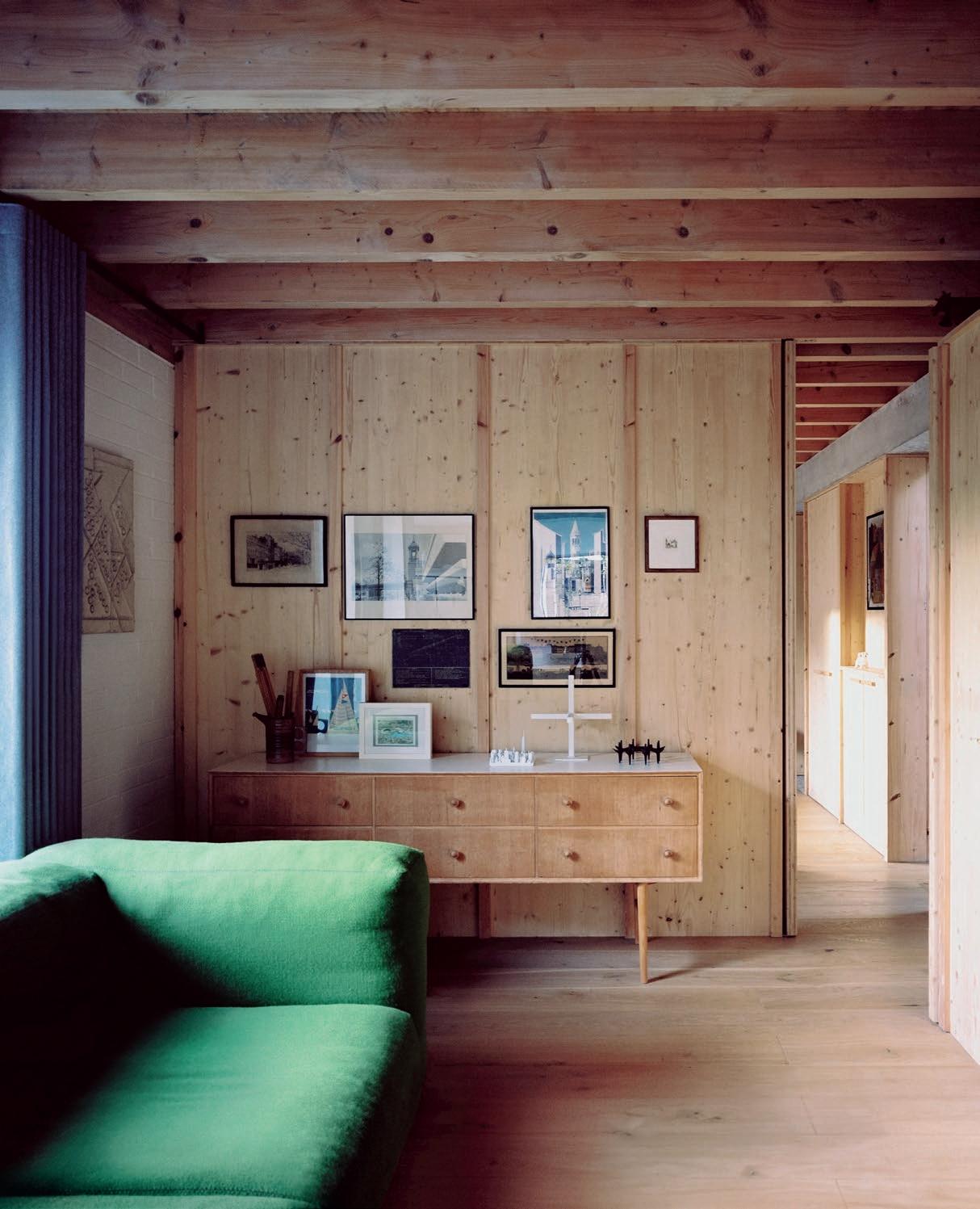
The Royal Institute of British Architects ( RIBA ) named six columns by 31/44 architects as the winner of RIBA House of the Year 2024, the annual award for the UK’s best new home.
Designed by Will Burges, Director of 31/44 Architects, as a family home for himself, his wife and two children, Six Columns cleverly occupies a tight urban plot in the leafy suburbs of Crystal Palace, South London. As the family occupy the building, they will continue to tinker with it, inside and out, allowing it to evolve to their changing needs over time.
Named after the six columns that form the main structure of the building, the two-storey, four-bedroom house echoes the proportions and materials of neighboring terrace houses, while retaining its own individual character that references the designer’s broad architectural influences, such as the Barcelona Pavilion by Mies van der Rohe or the Case Study houses in California.
The house is discrete and considerate to its neighbours but there are design flourishes that allow the project to carefully balance both conventional and contemporary features. For instance, its brick façade and terracotta tile roof align with the rest of the street, while concrete beams and a statement veined marble panel by the front door add a touch of bespoke grandeur.
Inside, the layout makes the most of the wedge-shaped site, creating a functional family home that can be easily adapted for future requirements.
The entrance hall serves as the central hub, connecting the home’s various zones.
To the left, a light and airy kitchen diner blends modern finishes – such as full height sliding windows and sleek white granite countertops –with a distinct raw aesthetic, exemplified by oiled, unpainted pine cupboards and drawers.
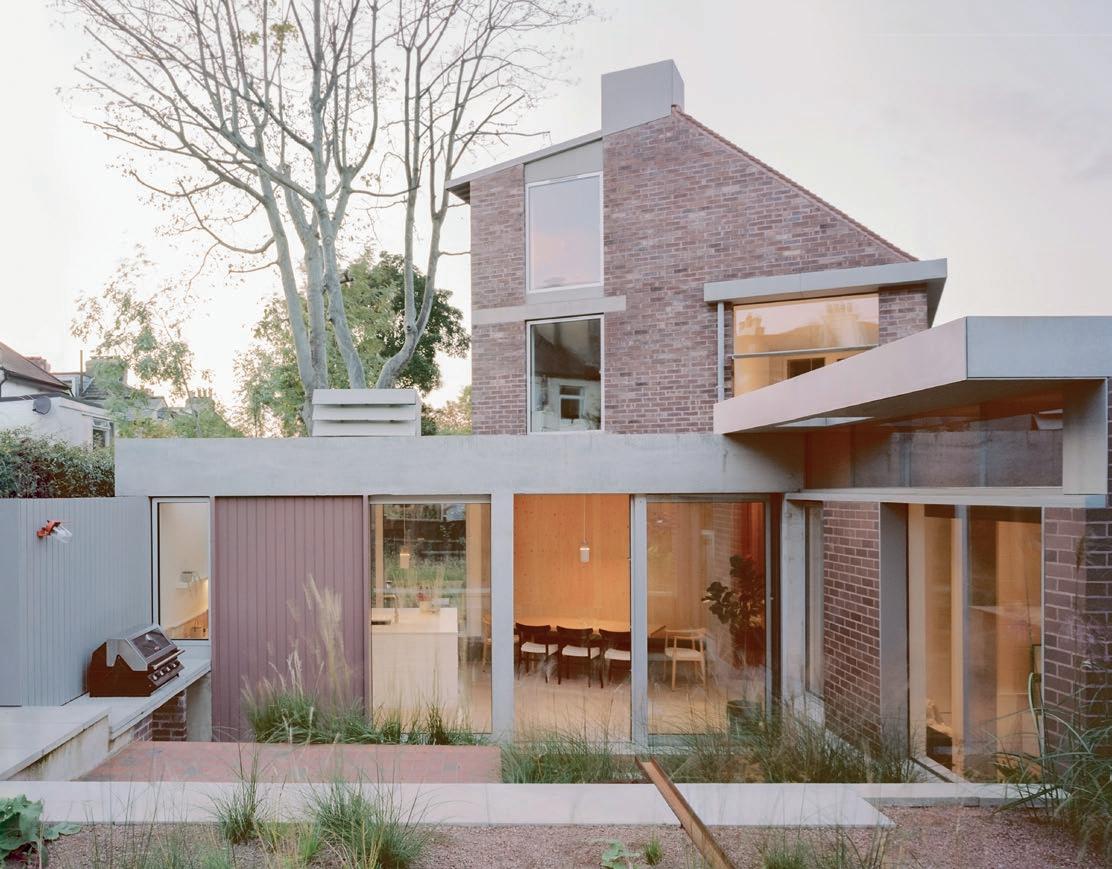
To the right of the entrance, the layout swaps open-plan design for modular living, with smaller rooms that prioritise storage and privacy. The living room is characterized by thick exposed pine walls that double as shelving units and serve as a Wunderkammer (or cabinet of curiosities) to showcase the family’s collections and memories. While designed to feel snug
in winter, the room can be opened up via a sliding door to the kitchen during the summer months.
In addition to the self-contained bedroom suite on the ground floor, two further bedrooms can be found on the second floor, and a fourth within the attic, nestled within a raised roof box. >>

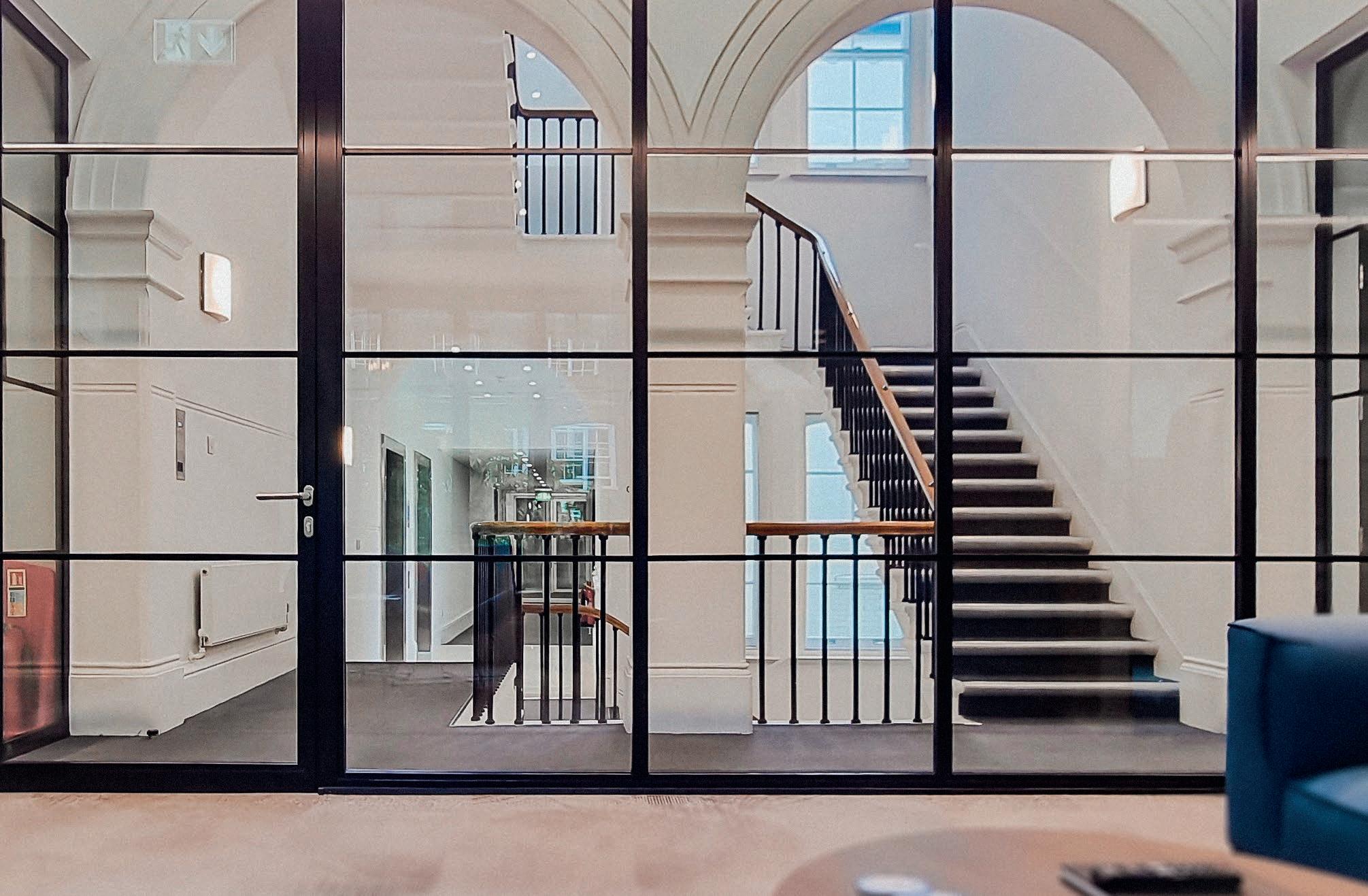
For fire resistance and protection of people and property
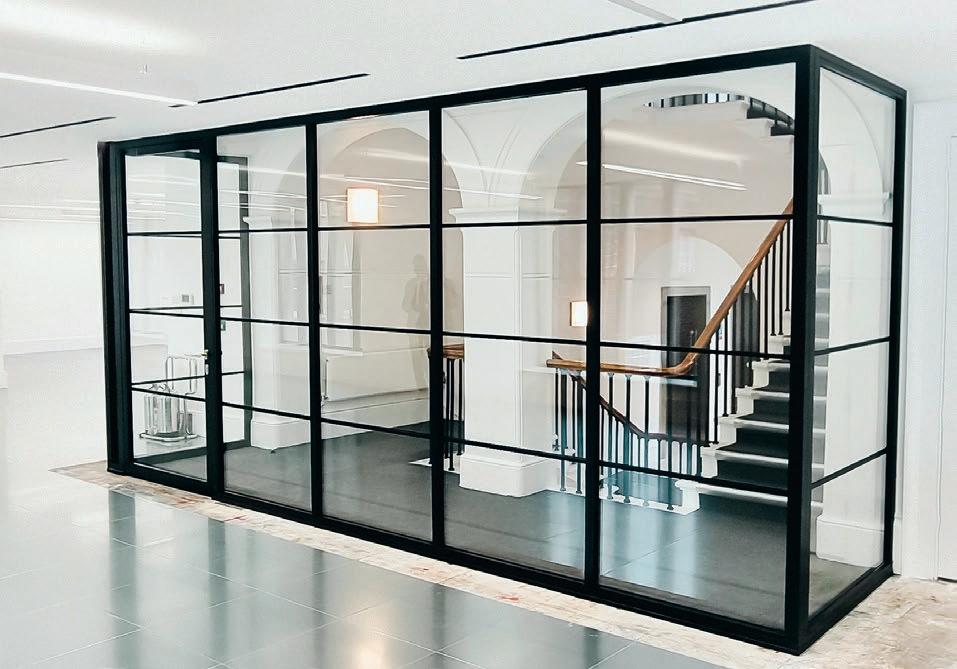
Multifunctionality in fire protection
PYRAN® S is a pre-stressed, monolithic borosilicate single pane safety glass in accordance with EN 13024-1.
As a component in fire-resistant glazing that meets the requirements of resistance classes E 30, E 60, E 90 and E 120, it has proven its outstanding optical and mechanical characteristics over the years in a wide variety of buildings.
Areas of application
PYRAN® has been internationally approved and ideally suited for:
• Facades
• Partition walls
• Skylights and rooflights
• Doors
• Roofs
• Smoke screens
• lift door glazing
• lift shaft glazing
Facts
• Higher ability to withstand temperature differentials: In comparison to soda-lime glass, tempered borosilicate glass can better withstand temperature differentials and can therefore be glazed with normal edge covers (20±2 mm).
• Higher softening temperature: Because the glass is selfsupporting for more than 30 minutes, large panes and simple frame constructions are now possible.
• Higher viscosity: The glass flow rate is low due to the high viscosity and durability of borosilicate glass, so with more edge cover, greater fire resistance times in excess of 90 minutes can be achieved.
• NiS crystals do not form: Due to the chemical composition of borosilicate glass, nickel sulphide crystals cannot form. Spontaneous glass fracture due to embedded NiS crystals cannot happen with PYRAN®.
Further information is available from our sales and technical offices or visit www.firmanglass.com
Tel: 01708 374534 Email: Pyran@firmanglass.com
Firman Glass, 19 Bates Road, Harold Wood, Romford, Essex RM3 0JH Enquiry 7

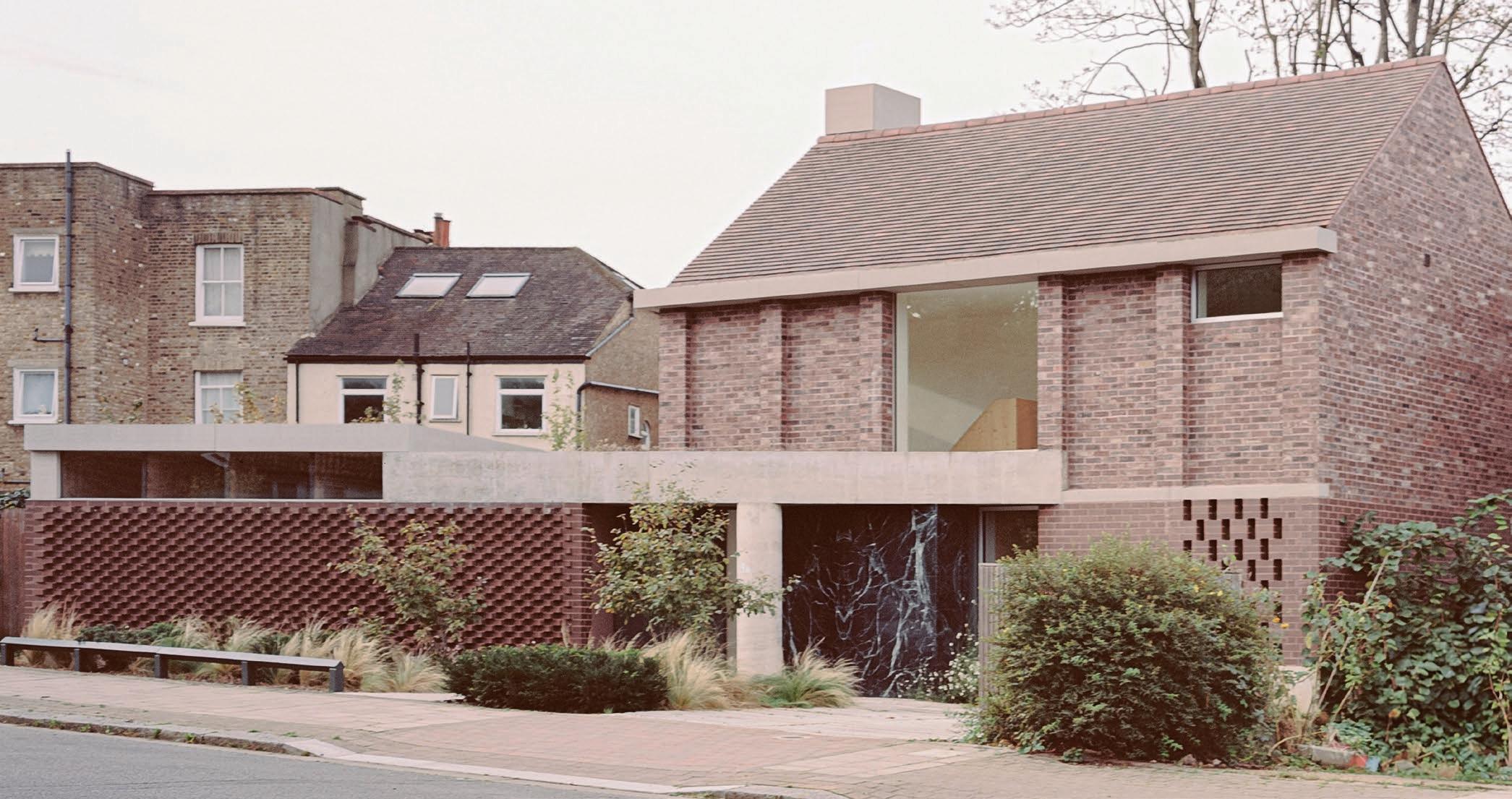
>> The use of self-finished materials throughout intentionally challenges the layering and ‘covering-up’ of contemporary construction. Exposed painted brickwork and readily-available spruce pine panels for fittings and joinery not only offer a natural warmth, but can be adjusted with ease in the future.
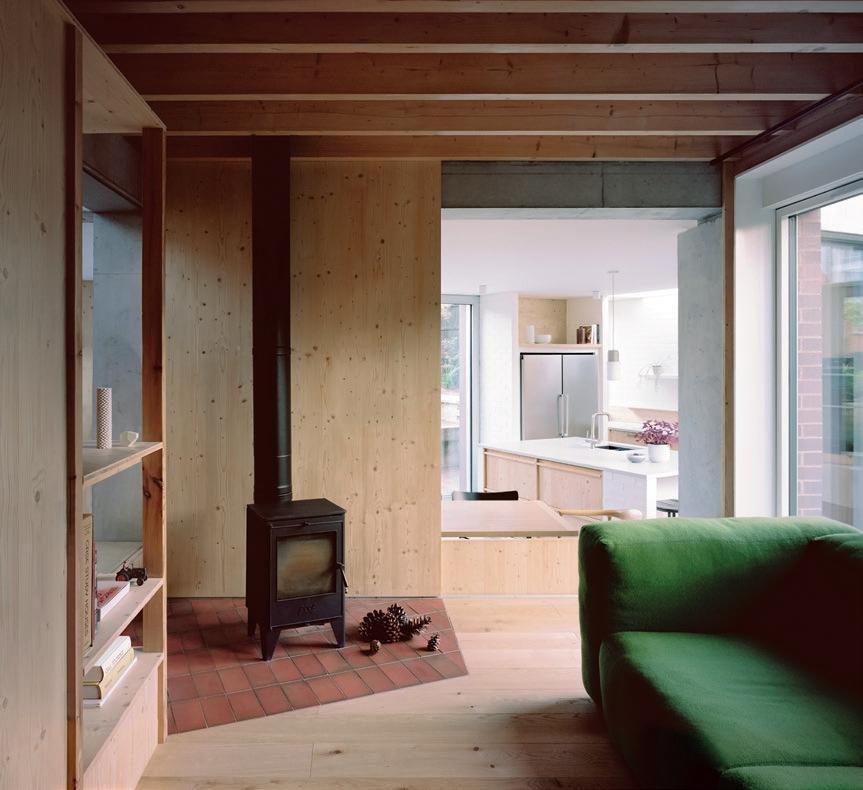
Outside, the house boasts three separate garden spaces, including a low-maintenance, west-facing rainwater garden that channels water from all the roofs that tumble out of a huge spout and into a steel tank to prevent overflow and promote reuse.
RIBA President Muyiwa Oki, said: “Six Columns is a beautifully crafted family home that cleverly incorporates Brutalist references and creative flourishes while retaining a strong sense of suburban belonging.
“It shows what can be achieved when working with even the tightest of suburban sites, and its flexible, unfinished aesthetic offers a solution to futureproofed design: this is a home that can evolve with its occupants’ changing needs overtime.
“The generosity of space belies the limitations of this small garden plot.
As we look for creative and practical solutions to the housing crisis, Six Columns offers a blueprint for bespoke urban infill development.”
The 2024 RIBA House of the Year Award Chair, Je Ahn, said: “What makes a great home? Building your own home is a hugely intensive endeavour; if you are lucky enough to do it at all, you will probably only ever do it once in your life. One-off houses are as unique and varied as we are as individuals, so often producing them needs a closer understanding between the client and architect.
“This philosophy of the home as a lifelong process might be a tricky concept in this fast-paced contractual world, however, Six Columns demonstrates an important message that we should all remember; your home is not a static slice of time, but continuously evolves with you.”
A spokesperson for 31/44 Architects described Six Columns as “discrete and considerate of the setting but not meek in character or detail”.
From a distance it sits comfortably alongside its neighbours, as you approach its personality is revealed. The resulting home is rich in architectural character; stepping brickwork wall, ‘rustication’ and ‘pilasters’ and a green marble panel capture memories of buildings visited but also contribute positively to the street; adding detail and a sense of civic luxury to the entrance area.
“Houses should be a positive contribution to the character
of the neighbourhood and the city beyond,” they said.
“The house prioritises shared spaces to gather across its three floors and minimises individual sleeping spaces. There are very few corridors and a deliberate strategy to make contained rooms complemented by more open areas. Part farmhouse and part Californian Case Study House.
“The brief was for an interior that could adjust with future requirements and tastes – in some senses it is ‘unfinished’. This strategy, facilitated by a Brutalist application of materials allowed careful control of the budget. Simply-finished bespoke joinery allows easy adaptation over time avoiding precise paint finishes and employing oiled pine with details inspired by Enzo Mari’s self-design furniture project, Autoprogettazione, and early modern joinery by Le Corbusier.”
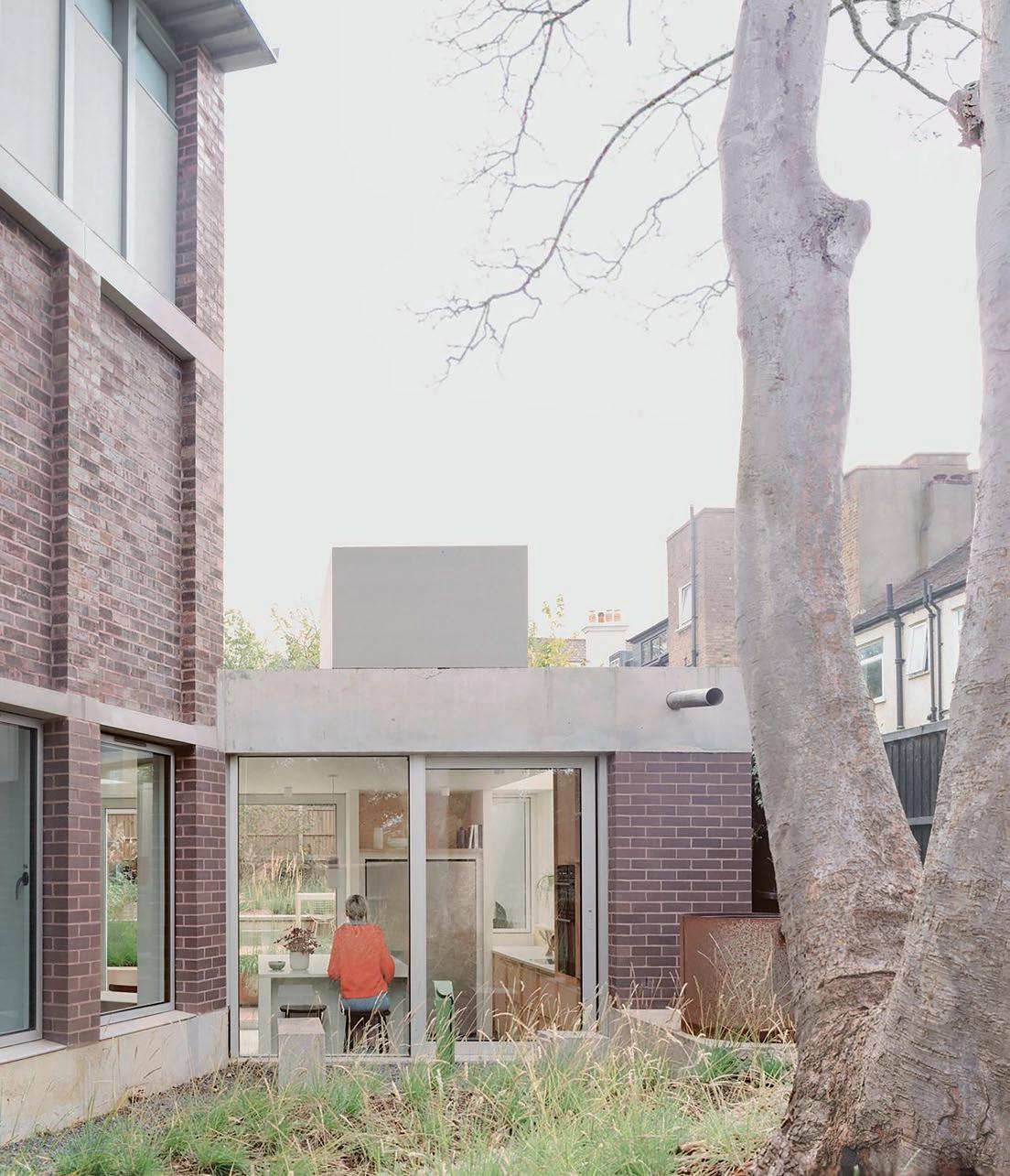
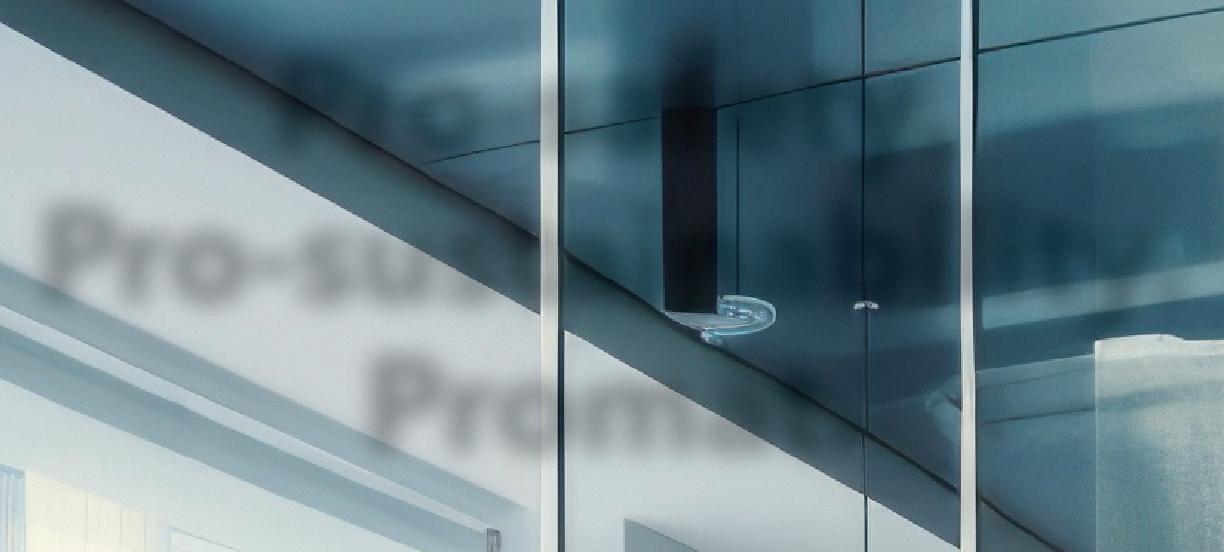

With Promat SYSTEMGLAS®, you don’t have to choose between fire protection and sustainability in your glazing specification – you can achieve both in one system.

The fully tested fire resistant glazing system is ideal for energy-efficient, naturally lit buildings, offering a durable, long-term solution with between EI30 and EI120 protection. Manufactured in highly resource-efficient facilities using environmentally responsible processes, the system is optimised for sustainability too.
Promat UK Ltd 0800 588 4444 promatglass@etexgroup.com
Enquiry 8


As an acknowledged specialist in restoration, asws is regularly called upon to carry out surveys for client’s consultant teams in advance of major projects beginning.
Copthall House in the City of London being one instance where its involvement in preparing a scope document led to the company being awarded a contract to carry out the demanding work.
The property on the edge of the City of London dating from the late 19th Century –originally built as described in ‘The Buildings of England’ (Pesvner guides) as ‘Mathiesons the Printers’ – has been redeveloped into four high specification serviced offices by L.M. Stern. The cost consultant for the scheme was Gardiner & Theobald, with whom ASWS has a long association and which led to the fenestration specialist’s early involvement, surveying the historic four-storey frontage and advising on the most economic intervention for the aging aluminium fenestration.
The Contracts Director for ASWS, Kris Bennell explains, “We were approached during the tender process by three contractors as we were the recommended specialist for the glazing restoration/work; having made the recommendation in our original scope document that the windows
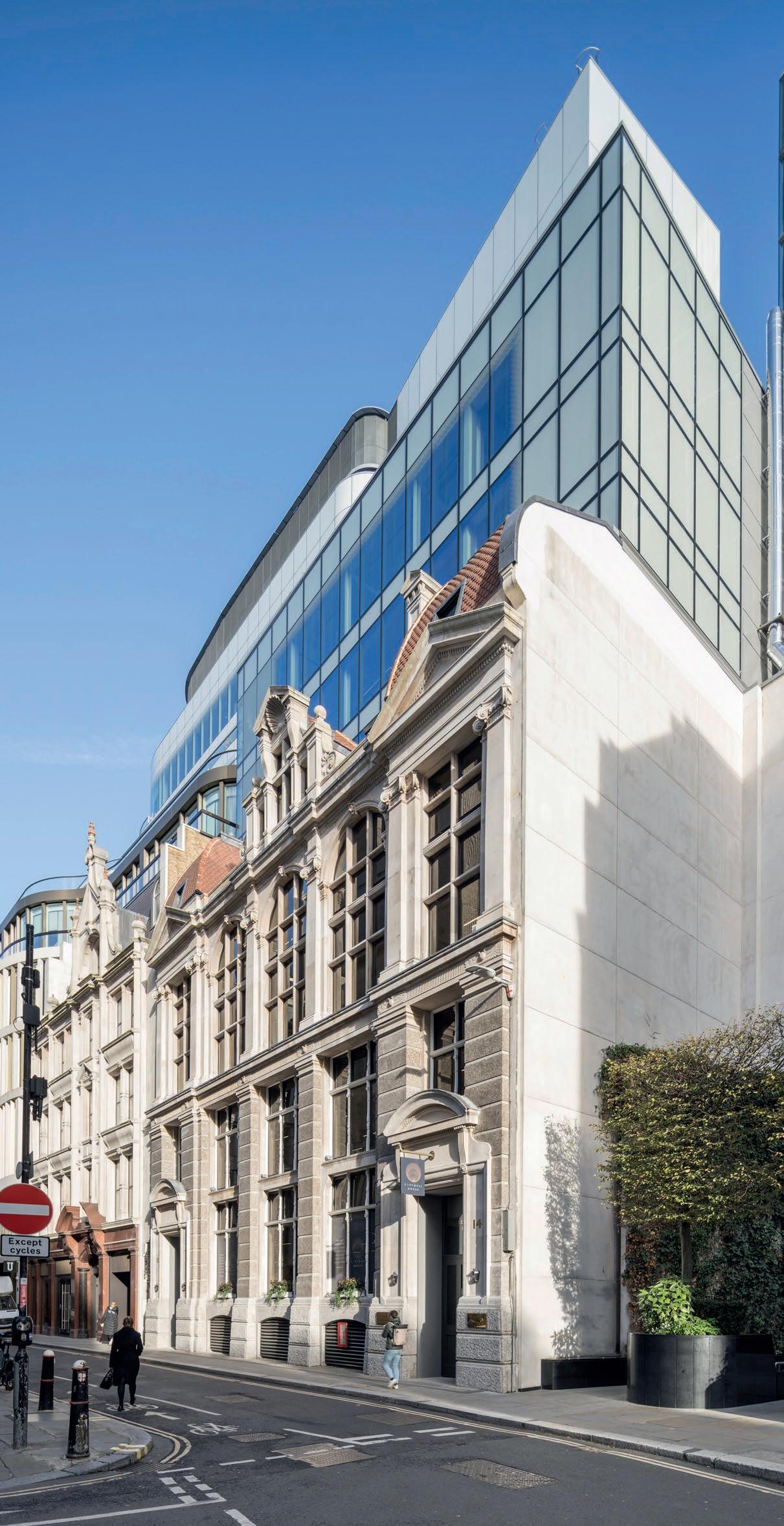

could be refurbished instead of being replaced. Culena London was successful in being appointed as main contractor, and we were awarded our contact in December 2022, two years after conducting the survey.”
“When work began the programme was very tight with the scaffold due to be struck in April 2023 while, with the aluminium frames being 30 years old, there were a number of split edges to the casements which required repairing, but the bulk of the work involved servicing the vents, replacing the factory fitted draught strips, as well as cutting out the perished rubber glazing gaskets and replacing them with manually applied silicone top caps, internally and externally.”
“Then because the original manufacturer of the window system could not be identified, we also faced a significant task of sourcing new ironmongery; eventually going to Steel Window Fittings, a fellow member of the
Steel Window Association.” Derek Finnegan, the Project Manager for Culena London, confirmed, “This was the first time we have worked with ASWS, but they did a good job keeping to what was a tight timetable and sourcing all the replacement ironmongery required. Overall, the project went well.
“The letting agents for the development describe the way various interventions at Copthall House have blended, saying, “The sensitively refurbished exterior stone elevation to Copthall House gives way to an immaculately presented reception and other interior spaces within the building, resplendent with period features such as glazed brick bays and decorative cast iron columns, which have been retained and restored in respect of the historic building, and combined with luxurious modern finishes.”







Our fire and safety glass products are ideal for fire doors, screens, and glass partitioning systems.

We offer in-house CNC work and oversized IGUs to meet your bespoke project needs.




Technical advice and support is provided, and we stock all major brands of fire-rated glass, as well as acoustic, laminated, toughened, and mirrored glass products, available with short lead times. Supply only or supply and fit, to ensure your project is completed efficiently and to the highest standards.






















After five years of investment in design and development and using six decades of experience, leading manufacturer Russell Roof Tiles has created a revolutionary new concrete roof tile suitable for a wide variety of applications.

Russell Roof Tiles is an independent tile manufacturer supplying products for housebuilders, high-profile social housing and commercial projects.
The revolutionary new concrete roof tile, called Bute3® is 33 per cent quicker to install than similar tiles and has never been made at high production speeds before, anywhere.
Concrete tiles are often favoured because they are easier to manage and install. Compared to their ‘natural’ counterparts, concrete tiles can be less costly to fit than slate tiles for example, with fewer tiles per square metre. They are also less prone to breakages, resulting in less waste. In addition to being easy to handle (when installed correctly), concrete options will withstand the harshest of weather. With their durability and resistance to fading and deterioration, concrete roof tiles also require minimal maintenance throughout their lifespan.
The first of its kind in the UK, Bute3® is a truly innovative design, a triple interlocking multipurpose concrete roof tile. The design and colour options of the thinner leading
edge Bute3® provide a real alternative to small-format concrete, natural clay, and slate roof coverings.
Russell Roof Tiles has invested more than £2million in its design, pushing the boundaries of manufacturing. The new roof tile is being produced at the firm’s brand new £18.5million fully automated production line in Burton on Trent, designed specifically for this product.
Mark Parsons, Technical Director at Russell Roof Tiles led the design and development team of the new triple tile, using his four decades of technical expertise. Mark runs through the development process: The idea for Bute3® was first conceived following the launch of our Galloway flat interlocking roof tile when we could see that the process and technology capable of manufacturing this new format of tile was feasible.
Who was involved?
The development was a collaborative effort involving multiple teams. Internally, we had our whole technical department
involved, working in sync with our production manufacturing team as well as with specialist design experts and material scientists to bring our vision to life.
Aggregate, cement, and admixture suppliers were also involved at key stages of the project. From the beginning, we engaged with them to assist in sourcing the highestquality materials that would allow us to achieve the thin, yet strong robust structure of Bute3®
The initial idea for Bute3® and all its accessories underwent numerous iterations throughout its development stages. Our philosophy looks at both the customer's and installers' needs to ensure ease of use and seamless integration with fixings and accessories. This enables us to provide a quality roof covering with energy efficiency and durability at its core. The design for Bute3® started out focusing primarily on aesthetics and technical goals and quickly expanded to include advanced functional features.
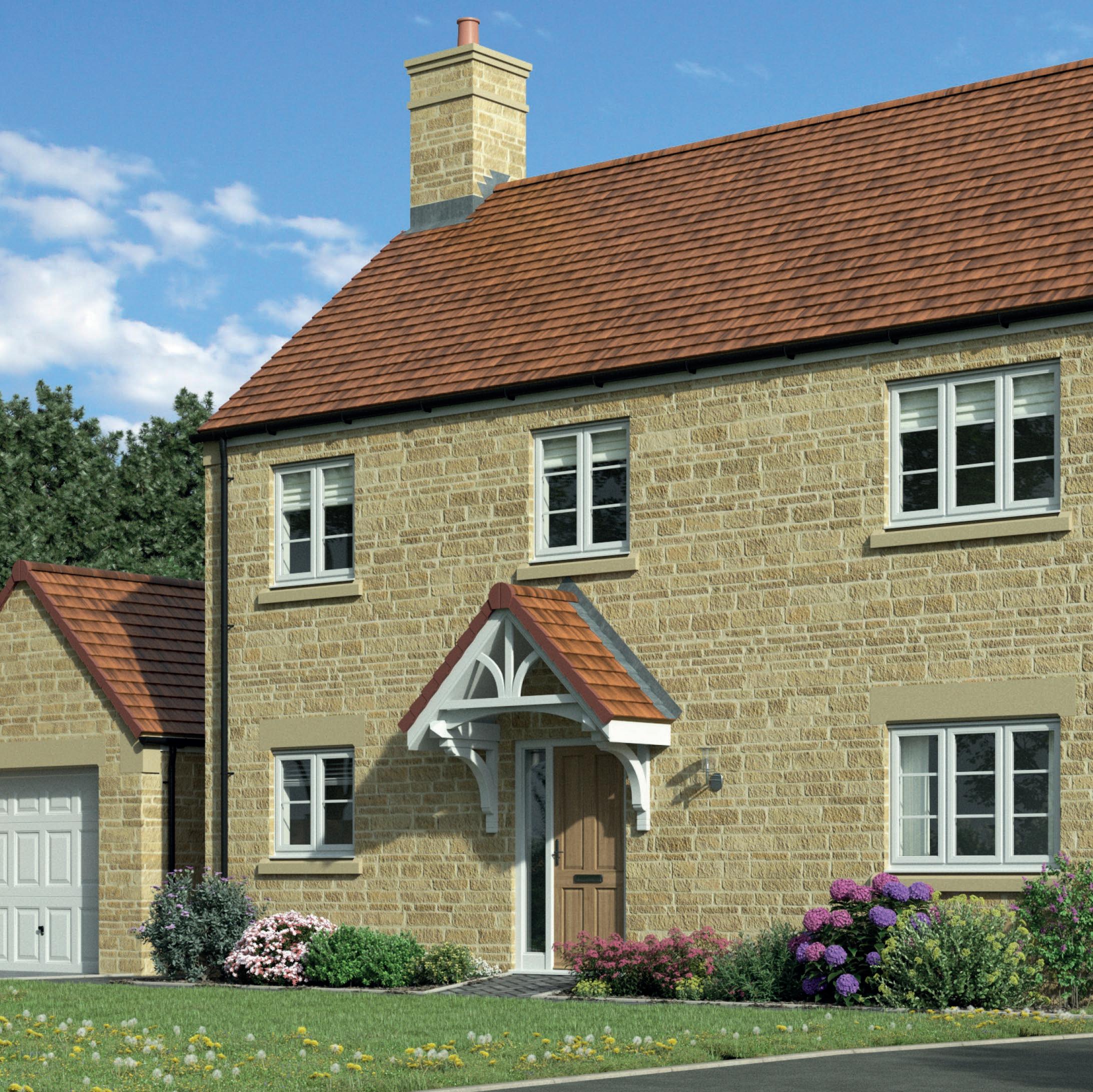
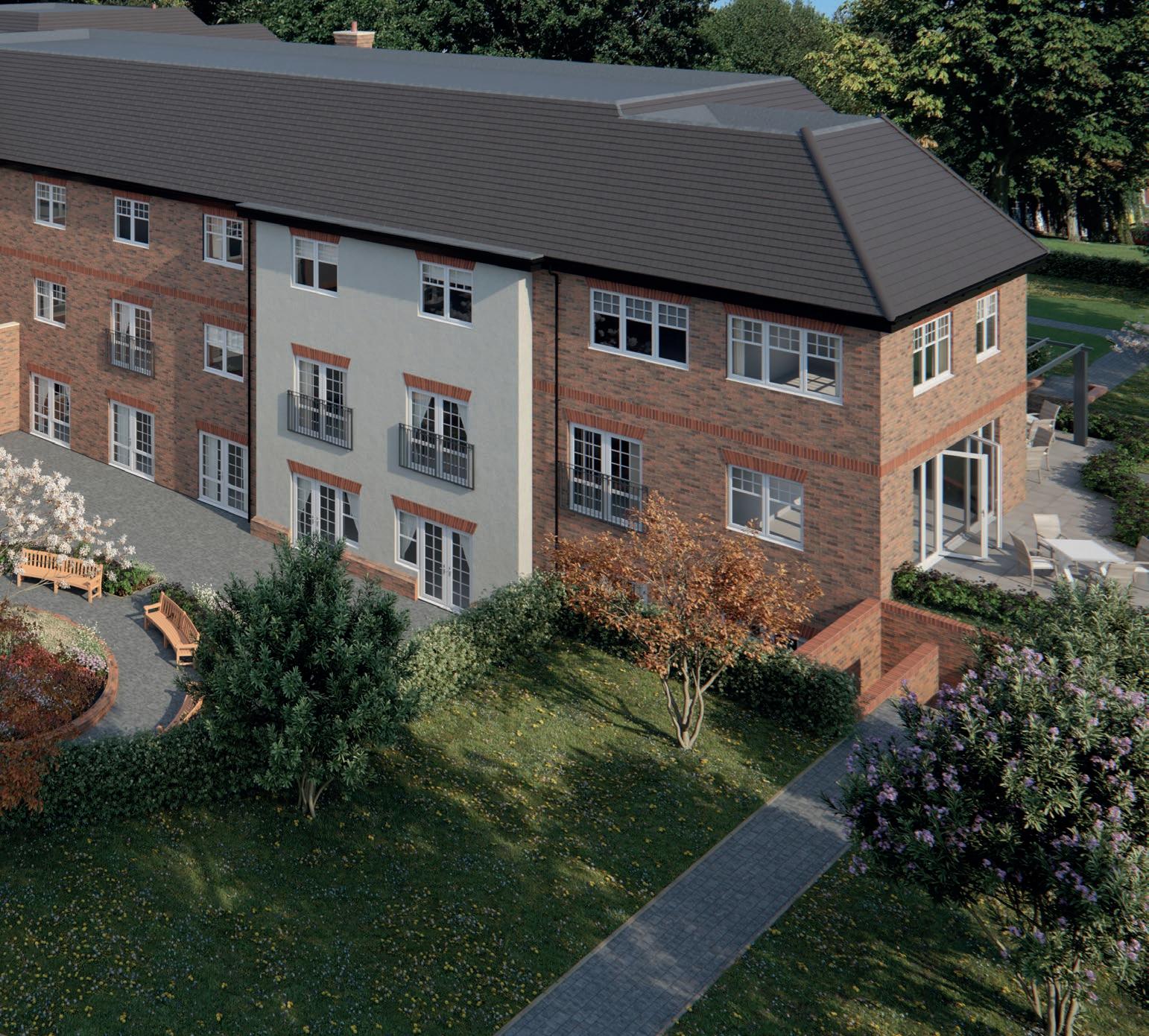
Dedicated research and development and customer feedback allowed us to continue to consider the requirements of our users throughout the whole design process of Bute3 ®
All aspects, from local planning authorities right through to the contractor's work practices, usability, and site safety influenced the design. Early prototypes were adjusted to enhance the durability and ease of installation, ultimately leading to a product that met both design and performance goals.
One of the major initial design choices was the decision to create a wider tile with the appearance of Three Plain Tiles to make the speed of installation faster and easier.
Early prototypes were modelled in both 2D and 3D, with testing phases involving our technical, production, and quality control teams. We utilised external testing facilities such as the BRE (Building Research Establishment), with rigorous testing including wind-driven rain performance.
Robust testing and analysis has ensured that Bute3® meets the requirements set out by key industry standards BS EN 490:2011 and BS EN 491:2011.
A key challenge during the development process of Bute3 ® was striking a balance between aesthetic and technical functionality. Enabling the tile to boast the thinnest leading edge on the market whilst ensuring structural integrity was no mean feat.
From vision to reality, we pushed the boundaries of material technology to get the desired, and preferred look required by planners, without compromising on durability.
Designing a production line for a tile that had never been made this way proved a tough ask. Also the new line wasn’t just for the creation of Bute3®, we faced the challenge of creating a solution that would enable us to produce different-width products on the same line.
With innovative thinking from the entire internal project team we were able to collaborate and find a resolution. We also utilised various production methods, such as a new state-of-theart curing system, which integrates technologies developed to achieve the optimal balance between the tiles desired look and function.
Curing is an essential part of the successful manufacture of concrete roof tiles and the more aesthetically demanding the concrete, the greater the importance of consistency of curing.
The new triple tile has the strength and characteristics of a regular large format tile. Bute3® is being launched in six colour options, including credible alternatives to clay interlocking and plain tile products and features an innovative doublecambered shape.
Ensuring that the tile also met not just our own future carbon reduction goals but helped our customers manage their output too was a key consideration during its development stages. The production methods that were established for Bute3® mean that the whole process is up to 20 percent more efficient.
Due to the tile's larger size, emulating 3 Plain Tiles in one, only 10.9 tiles are required per m2 compared to other small format derivatives which in turn means up to 40 per cent fewer deliveries are required to site – reducing the carbon output created during construction projects.
The journey to bring Bute3® to life presented challenges, but the result is a truly collaborative effort pushing the boundaries of design, manufacturing, and technology.
For more information visit www.russellrooftiles.com or follow us on social media @russellrooftile.
Russell Roof Tiles – Enquiry 11


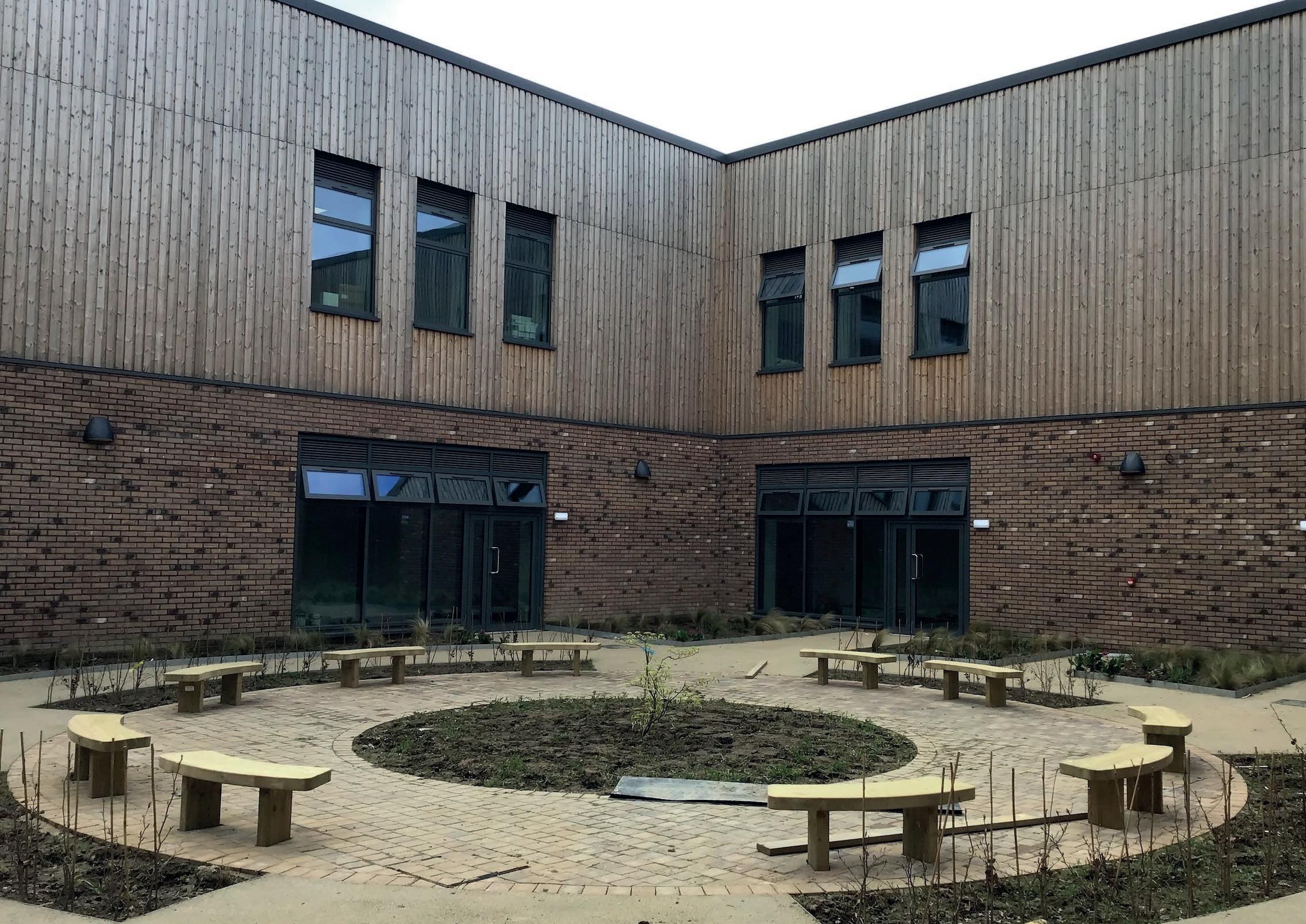
Durable class D Redwood Thermowood Cladding from international timber has been used for the construction of government and local council-funded additional needs school in Newtown, Wales, led by the award-winning Wynne construction.
Ysgol Cedewain is a purpose-built school located on the outskirts of Newtown Wales, neighbouring with the picturesque Welsh landscape. Redwood Thermowood timber cladding, supplied by International Timber, features on the exterior of the school alongside traditional brickwork and contemporary glass.
International Timber is proud to have contributed to the construction of this new Additional Learning Needs school. The school will offer state-of-the-art facilities with additional features such as a hydrotherapy pool, sensory and physiotherapy rooms.
With a £22 million pound investment into the development of the school, Wynne Construction required materials that would stand the test of time and worked alongside Jewson to source products that would do just that. The Thermowood cladding supplied by International Timber ensures that the investment will last for up to 30 years due to the wood’s resistance to weathering and fungi, increasing its durability. Wynne Construction specified the volume and
lengths of timber necessary for the build and International Timber sourced directly from Scandinavia prior to the project start date to ensure production was not held up.
Class D Thermowood Redwood timber which undergoes heat treatment, was the ideal choice for Wynne’s cladding as this process modifies and enhances the properties of the timber. Thermowood is lightweight, durable, and less prone to warping compared to natural timber, ensuring long-lasting performance and minimal maintenance.
Thermowood can be also used in conjunction with metal. The low moisture content means when metal comes into contact with thermally modified wood, it does not corrode as much, another added benefit of Redwood Thermowood.
James Sadler, Sales Executive at Jewson, said: “After collaborating with International Timber for many years, they constantly provide expert guidance for all timber challenges, offering effective solutions.”
Rob Trill, Senior Sales Executive at International Timber, added: “We are thrilled to be chosen as a supplier for this incredible build. Timber cladding is often specified in large builds with high volumes of traffic, wear and tear due to its durable and environmentally friendly qualities.
“Redwood Thermowood is a great eco-friendly and stable timber, which played a huge part as to why it was chosen for this particular project. It also has many other benefits, including the fact it is resistant to rot giving it a 30-year service life if maintained correctly, increased stability due to thermal modification and is a low-maintenance material choice for external facades.” >>
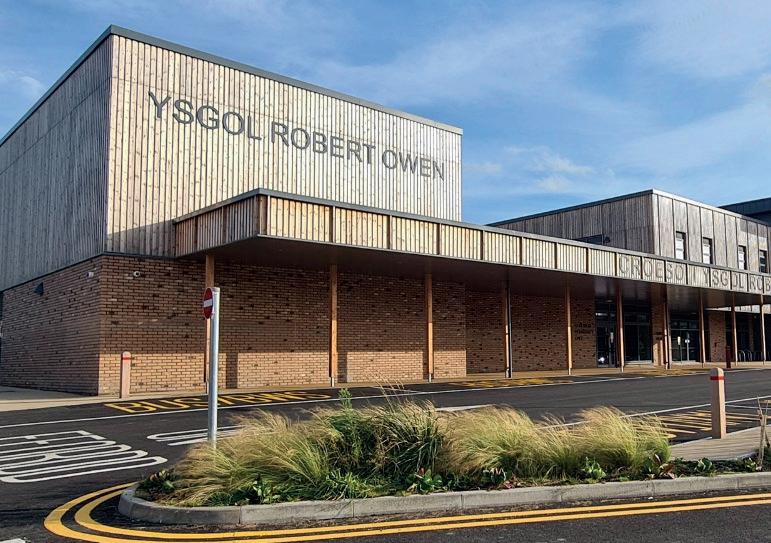

Enquiry 12
Reliable insulated render systems, bringing unrivalled versatility and a professional finish to commercial and residential projects.


Fassatherm insulated render systems for steel frame, certified by Kiwa BDA
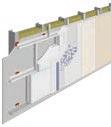
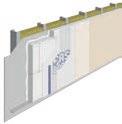
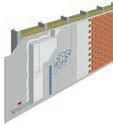
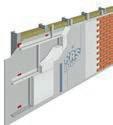
TO FIND OUT MORE about Fassa Bortolo and its range of render systems and building products. Visit www.fassabortolo.co.uk or call 01684 218 305
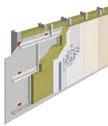
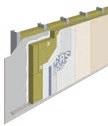
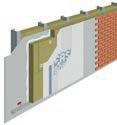
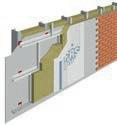


>> Major step forward
ACS Stainless Steel Fixings Limited has formed a dynamic industry partnership with global construction leader, The Hilti Group – a collaboration that aims to advance industry standards, focusing on improving building safety and promoting best practice.
At the core of the partnership is ACS’s award-winning Certus modular brick façade system and Hilti’s advanced modular framing system. Together, they offer the construction industry a fully integrated, seamless solution that enhances efficiency, safety, and sustainability. Certus is the first

A1 non-combustible product with a 60year design life and it boasts vast versatility – being suitable for both full facades and as a hybrid solution in tandem with traditional brickwork.
The partnership will give architects, contractors, and developers access to a comprehensive package under one roof, from framing to façade, simplifying the construction process and ensuring compliance with the stringent requirements of the Building Safety Act.
Matt Freeman, Engineering Director at ACS, said: "We are thrilled to announce this partnership with Hilti – a collaboration that represents a major step forward for the construction industry.
“By combining our innovative Certus system with Hilti’s world-class modular framing, we are delivering a fully integrated solution that simplifies construction, enhances safety, and supports sustainability. It’s a collaboration built on shared values, and we’re excited to lead the way in offering customers a seamless, cutting-edge
approach to building for the future."
Hilti’s Lead Engineer, Enis Brkic, added: “By partnering with ACS, we’re offering a complete solution to our customers. This partnership combines Hilti’s innovation and productivity standards with ACS’s unique product development approach. We share the same values – safety, sustainability, and excellence – and together, we’re leading the way for positive change in the industry.”
Hilti’s Key Accounts Manager, Joanna Judges, emphasised the importance of the partnership in light of the industry’s evolving regulatory landscape adding:
“Since the Grenfell Tower tragedy, the construction industry has faced new and complex challenges. Our collaboration with ACS bridges that gap, providing a unified solution that simplifies compliance, reduces costs, and offers peace of mind. The Certus system, paired with Hilti’s framing, allows for flexible design and all-weather installation –a revolutionary step forward.”
The ACS Certus system has undergone rigorous testing to ensure flawless integration with Hilti’s framing, it offers the A1 non-combustible rating, plus its industryfirst 60-year design life - providing architects with greater design freedom while enabling contractors to meet the highest durability and safety standards.
Both ACS and Hilti are committed to driving innovation, sustainability, and excellence in the construction sector. This partnership reflects a shared mission to offer cutting-edge solutions and reshape the future of the industry.
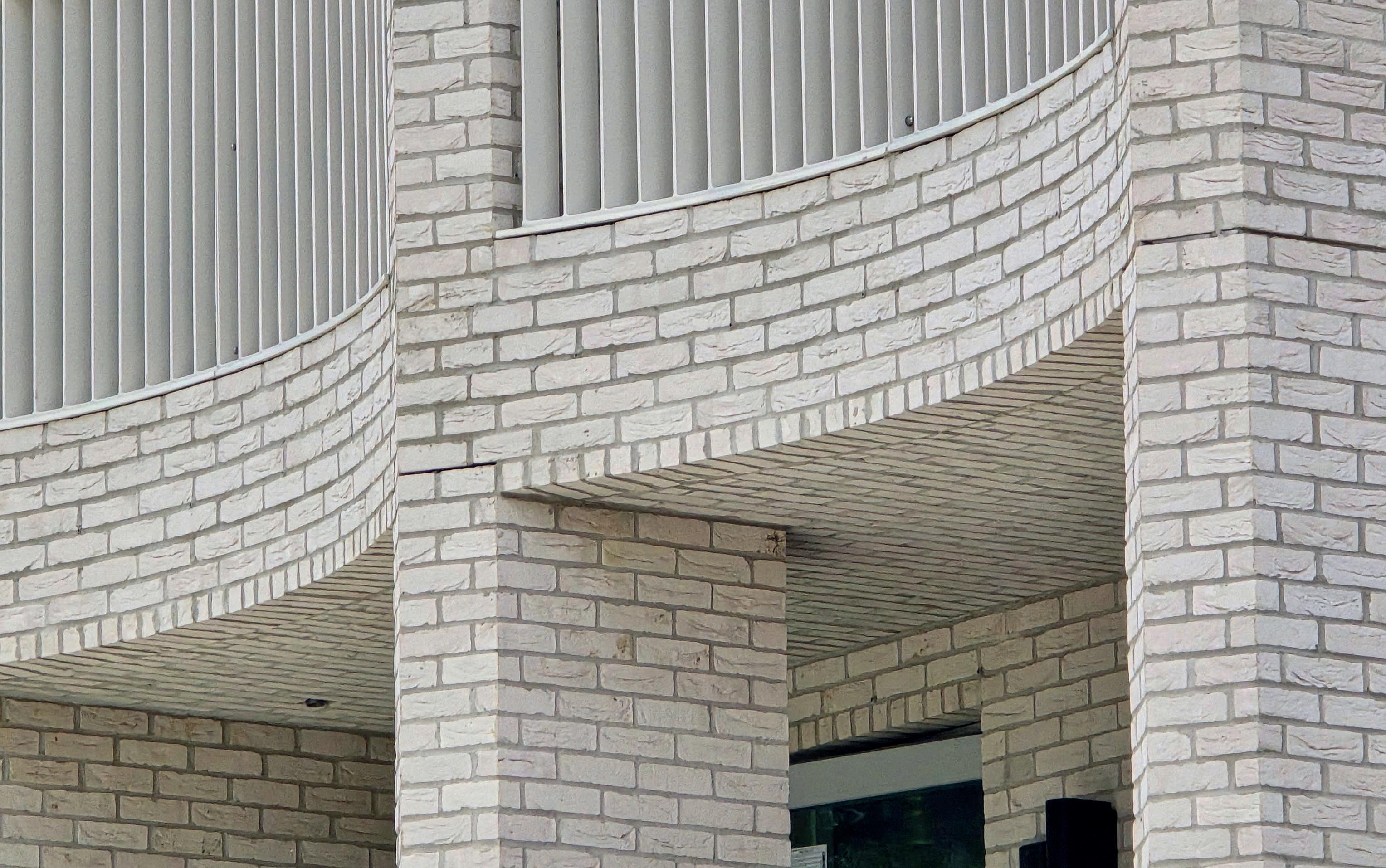




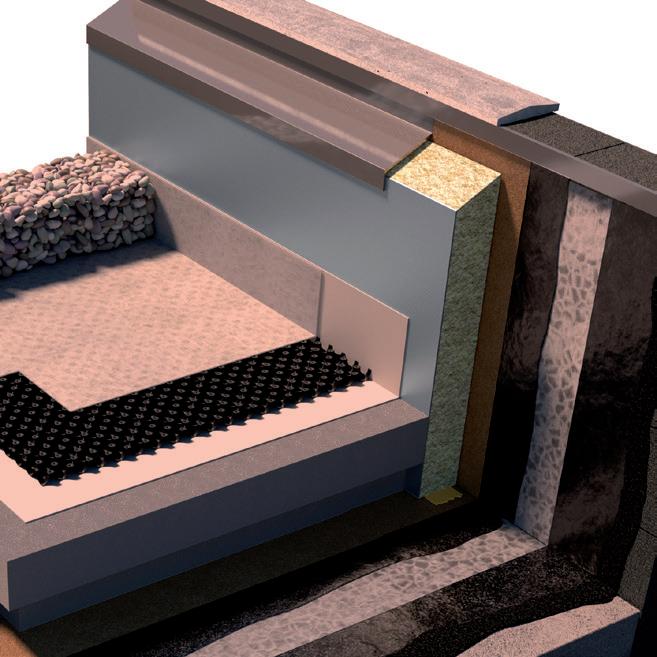


















We are proud to announce that Fassa UK has achieved an Environmental Product Declaration (EPD) for our versatile A96 Fibre Reinforced Skin Coat, available in grey and white. A96 is a cornerstone of our Fassatherm External Thermal Insulation Composite Systems (ETICS) and is already certified by both the BBA (British Board of Agrement) and Kiwa BDA. This new EPD further solidifies its reliability and sustainability credentials.

What is an EPD, and Why Does it Matter?
An EPD is an independently verified document that provides transparent and comparable information about the environmental impact of a product throughout its lifecycle.
It’s a vital tool for construction professionals looking to make informed decisions that align with sustainability goals.
By achieving this certification, Fassa is demonstrating our commitment to reducing environmental impact and supporting greener building practices.
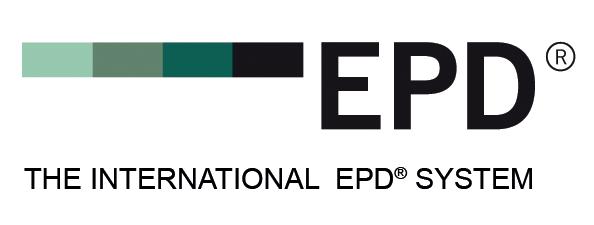
Sustainable Solutions with Fassa Gaining the EPD for A96 reflects our dedication to developing environmentally conscious solutions that meet the demands of modern construction.
By choosing A96, you are not only selecting a reliable, high-performance product but also contributing to a more sustainable future.
A96 is an essential building product in external thermal insulation systems, offering a range of applications:
• Bonding and smoothing: Ideal for moulded or block-cut EPS panels and mineral wool panels.
• Embedding reinforcing mesh: Ensures durability and performance within Fassatherm systems.
• Superior performance: Its fibrereinforced formula enhances strength and longevity in thermal insulation projects.
Certified, Reliable, and Sustainable Already certified by leading bodies like the BBA and Kiwa BDA, A96 is a trusted choice for insulation systems. Now, with the addition of an EPD, it’s clear that this product not only meets industry standards for quality but also addresses growing demands for sustainability.
Fassa UK remains dedicated to innovation, reliability, and environmental responsibility. With A96 and our full range of Fassatherm solutions, we are building a better, greener future – one project at a time.
Fassa UK - Enquiry 14
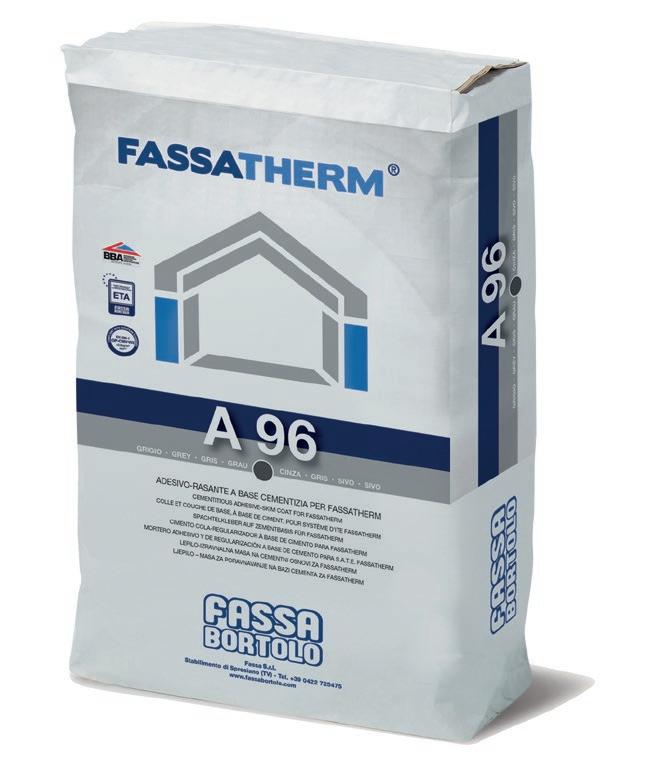












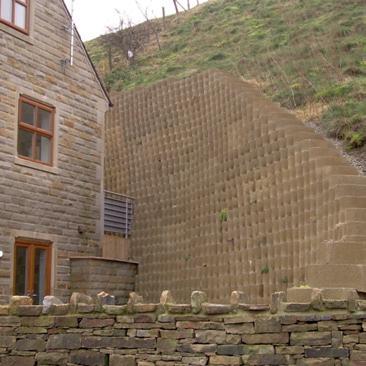
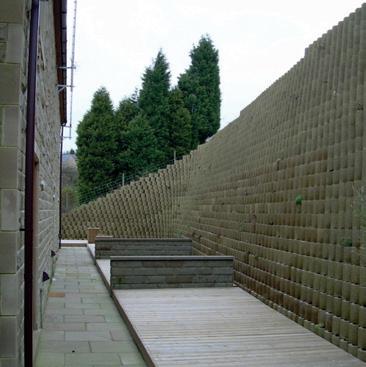

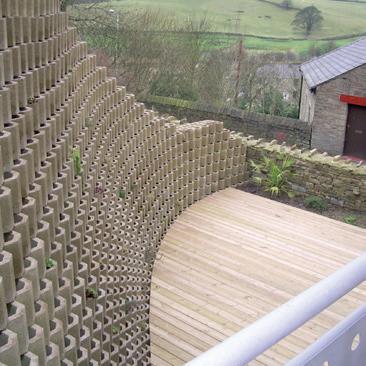
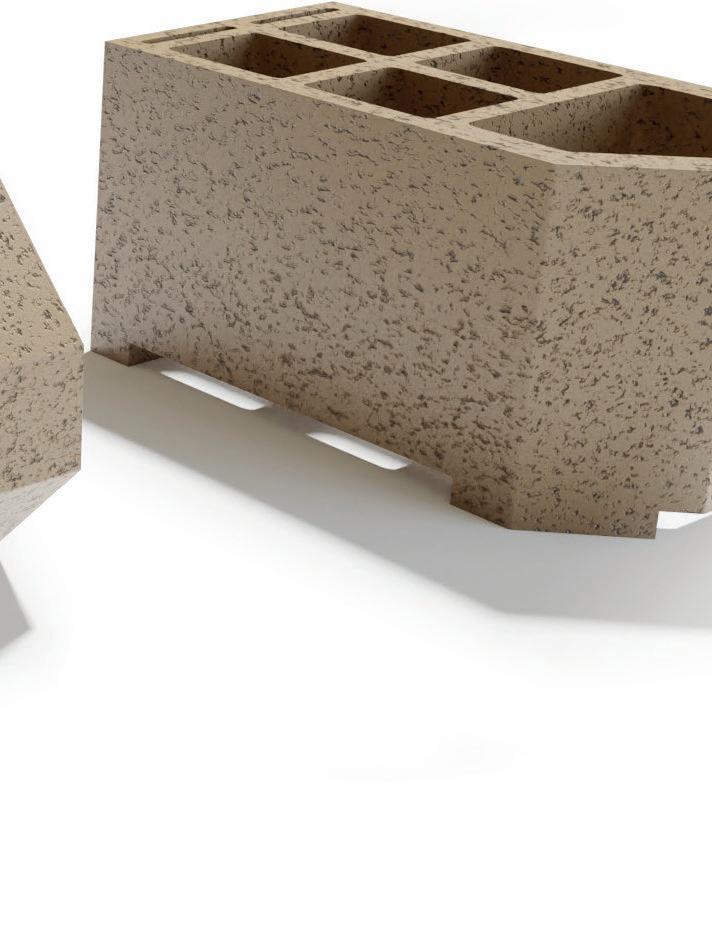










Housebuilders can introduce retaining walls that combine reduced noise levels with attractive vertical landscapes, offering a real variety of planting options as an alternative to what would be otherwise dull and un-inspiring structures.
Wakefield based Grass Concrete has a line-up of vertical landscaping products, the Betoconcept range. The proven range brings different shapes and styles to accommodate planting on high or low walls.
Retaining walls on road highways or the simplest garden or boundary walls now feature: planting, colour, shape or textured finish. The Betoconcept range brings different shapes and styles to accommodate planting on high or low walls with; Betoatlas, Betoflor, Betotitan, Leromur, Betojar, Betoplus and Betonap products
Where garden space might be at a minimum a vertical landscape offers an attractive alternative.
Betoconcept blocks provide adequate soil pockets for all types of plants, shrubs and climbers. Good drainage and water capture with the stepped bank also helps keep landscape maintenance to a minimum. Using the depth for landscaping means significant growth can benefit both sound suppression and help get quick landscaping results across a wide walled area
The Betoconcept range has interlocking blocks made from high strength machine pressed concrete, offering dry build solutions and noise absorption, excellent for external wall solutions in urban and rural areas.
Dry built blocks interlock to form the required face angle and can be easily planted.

Easy and quick to construct with a choice of plantable or stonefaced finishes. The contemporary colours include: natural, buff and red will fit in with a variety of environments and tone with natural landscapes.
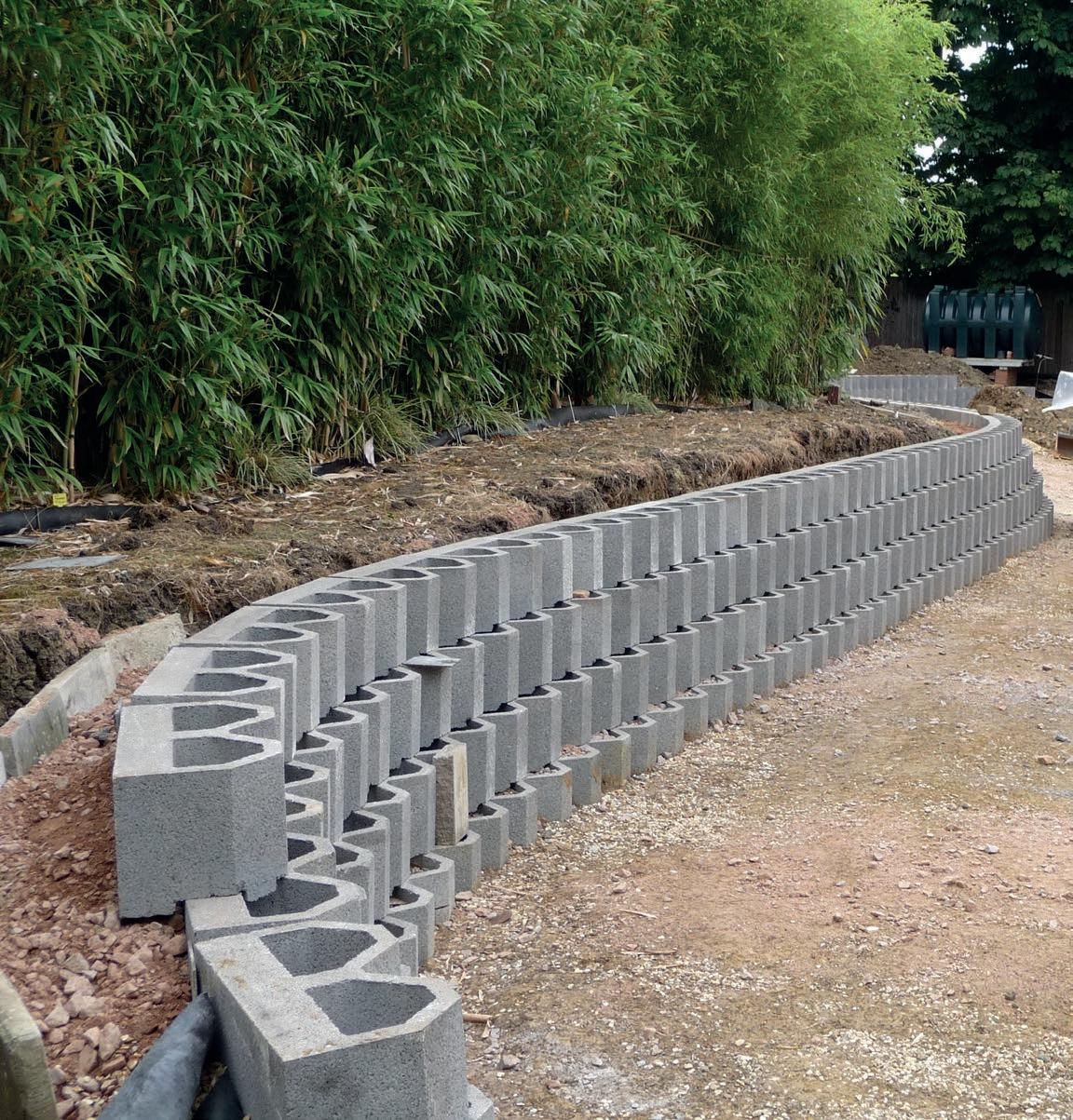
With individual interlocking blocks and dry-build interconnectivity the range offers the ability to free-form wall layouts in single or terraced wall format. These interlocking units enable a quick and easy construction process and can cope with complex curves, ground embankments and weight surcharges with various wall heights right up to 22m with different types to suit all kinds of housebuilding plots and surrounding hard landscaping.
Grass Concrete’s retaining wall range bringing together both structural integrity and a variety of landscape design options.
To find out more about vertical landscaping options, call us on 01924 379 443, visit our website at www.grasscrete.com or email us at info@grasscrete.com
Grass Concrete – Enquiry 16
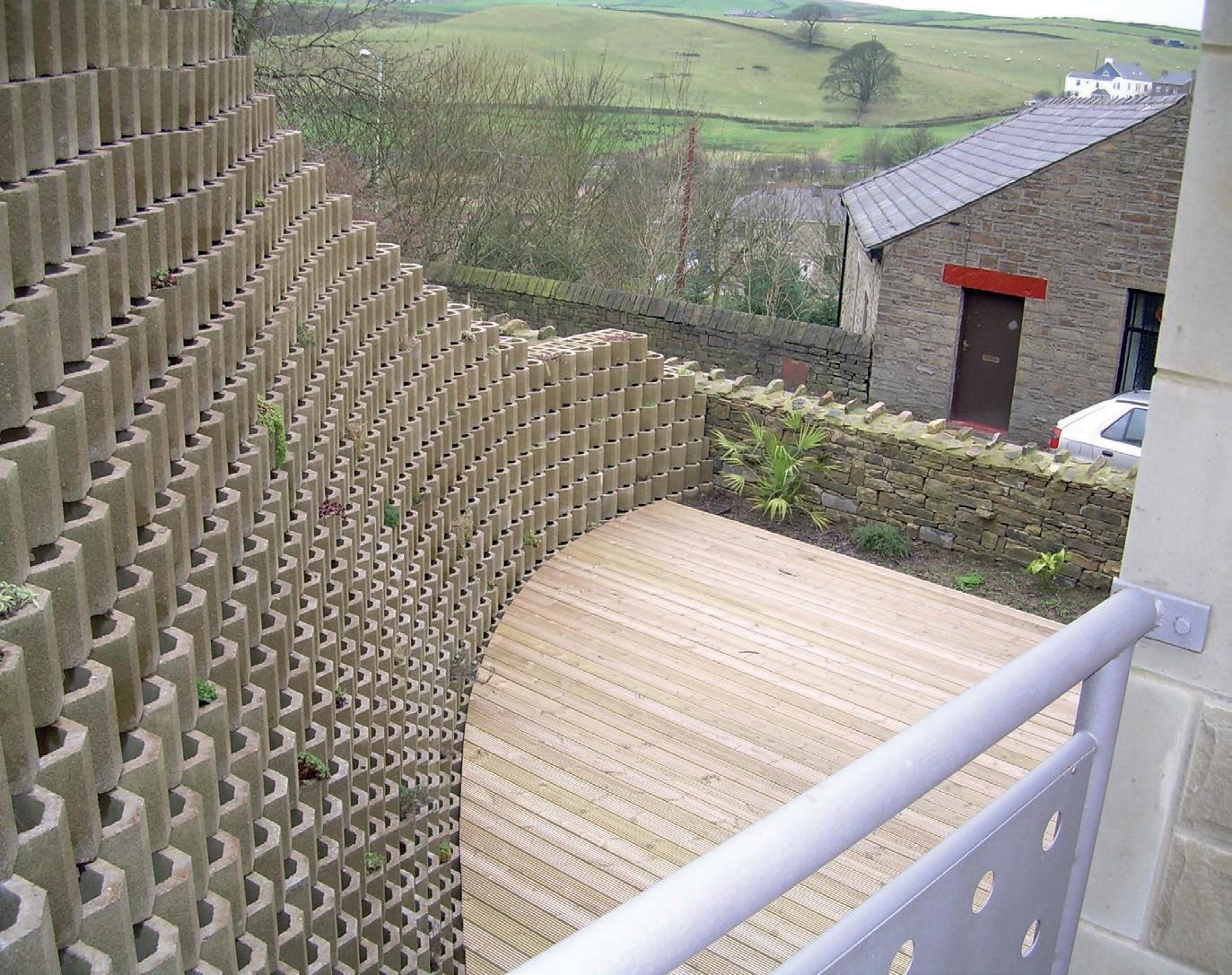
Betoatlas for complex curved retaining walls
Using Betoatlas gave the flexibility of a complex curve and natural tone to fit the local environment
With a 250mm long gauge to the blocks the wall could easily cope with the hillside profile of this residential setting with the edge of the wall stepping down
with each course, so minimising the visual impact of the structure. From this concave section the wall continues around the rear of the building with a series of dramatic reflex curves that show to good effect the ability to mirror rolling natural profiles. The 5-metre height of the structure has in this case been softened by the introduction of a wood decked patio area.
Hardie® Architectural Panel is versatile and high-performance cladding solution, ideal for both contemporary and traditional architectural designs. These fibre cement panels offer a wide range of textures and colours, enabling specifiers to create visually striking facades that can be seamlessly integrated with other materials like stone and brick.
Their design flexibility allows for innovative and aesthetically pleasing building exteriors that meet modern architectural standards.





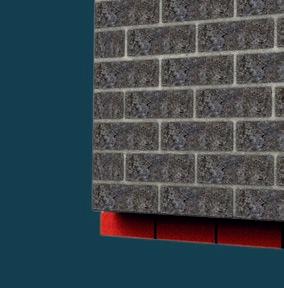

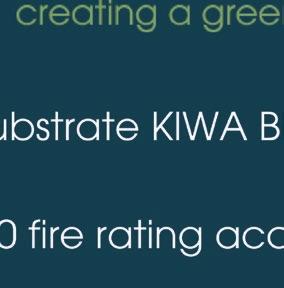

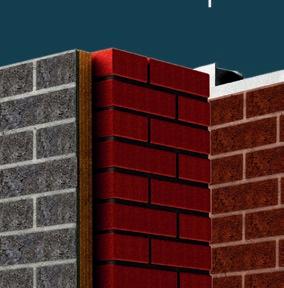
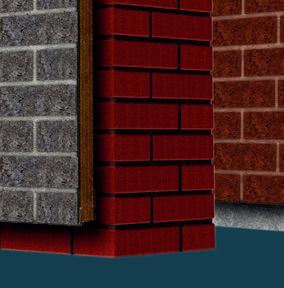
In terms of fire safety, Hardie® Architectural Panel achieves an A2-s1, d0 fire rating. This high fire rating provides an added layer of safety for building occupants. Compliance with UK building regulations is another key advantage of Hardie® Architectural Panel.
The product meets the requirements of The Building Safety Act and Approved Document B, which mandates the use of materials that enhance fire safety in building exteriors.
This compliance ensures that Hardie® Architectural Panel is not only safe but also



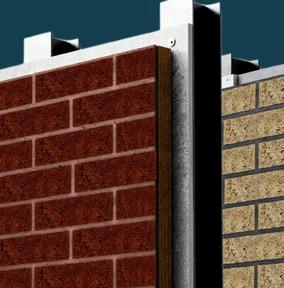
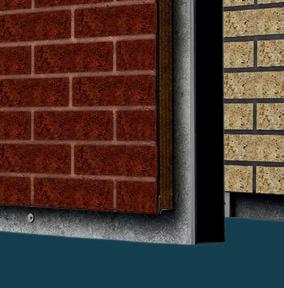




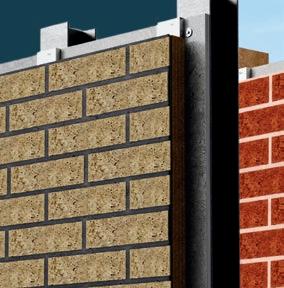
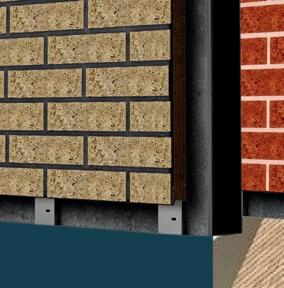



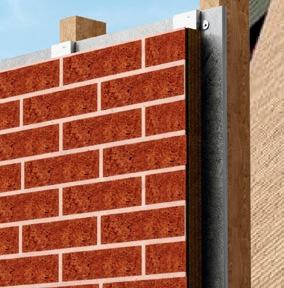
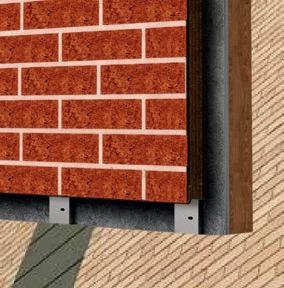

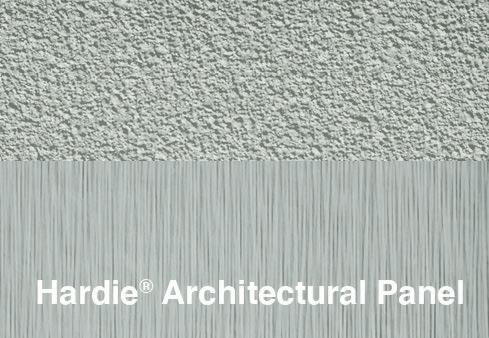
reliable and durable, making them a preferred choice for architects and builders aiming to meet regulatory standards while achieving design excellence.
Overall, Hardie ® Architectural Panel offers a blend of aesthetic appeal, fire safety, and regulatory compliance, making them an excellent choice for modern construction projects.


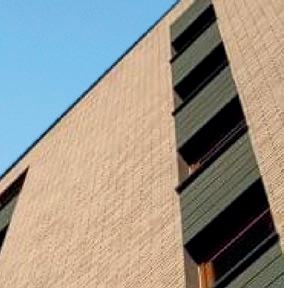

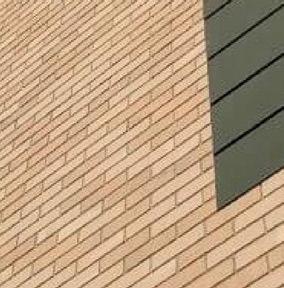

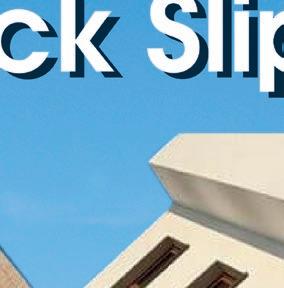
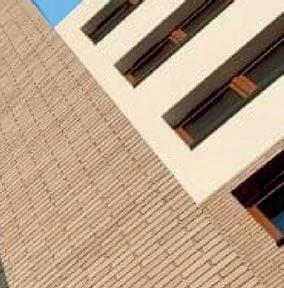
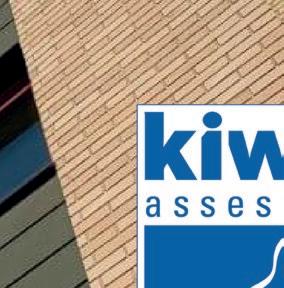




Brett Martin’s Marlon Clickfix polycarbonate panel glazing system has provided a key architectural feature for Farnborough Airport’s new state of the art hanger – Domus III.
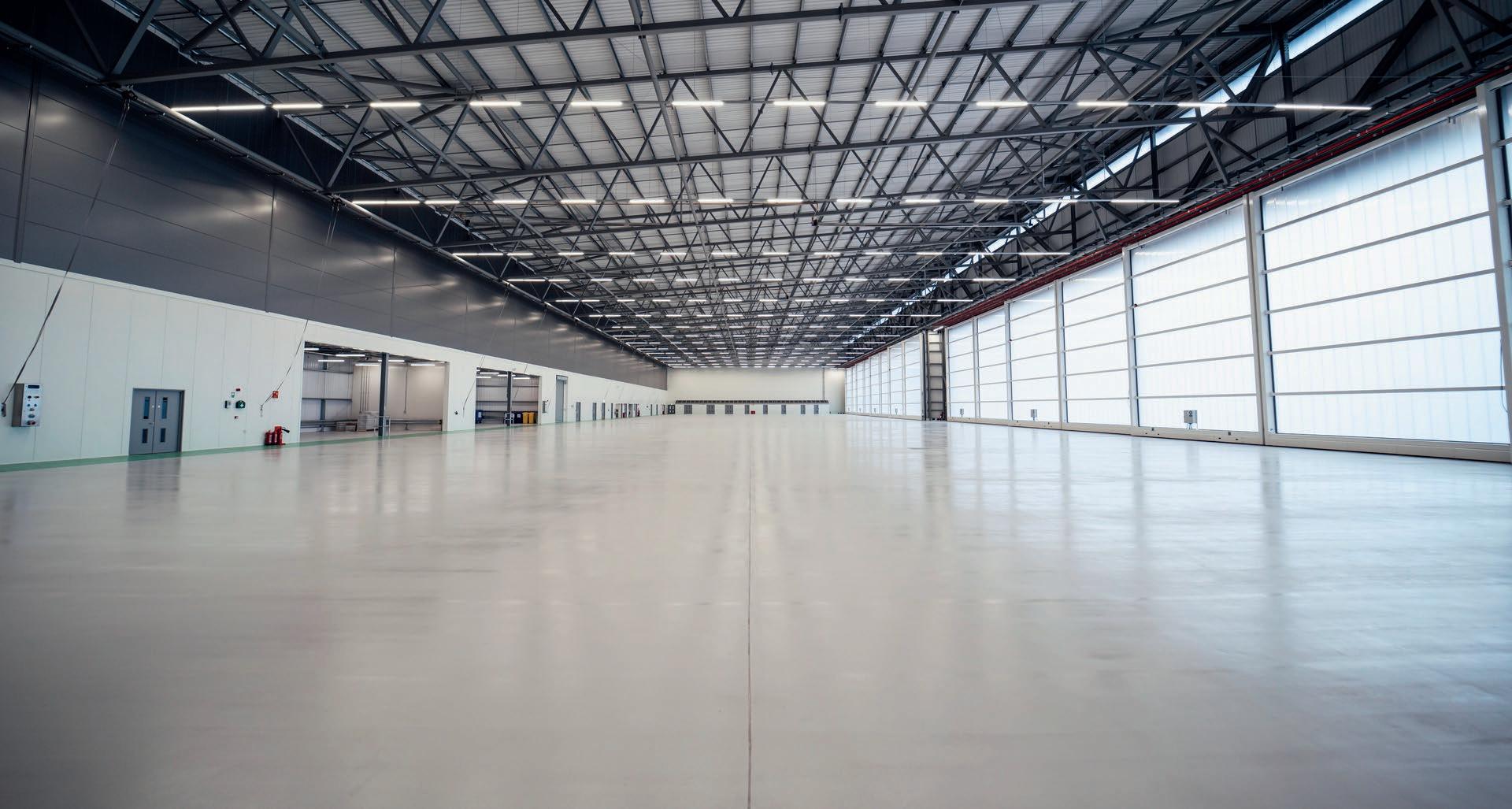
Incorporated as part of the hanger’s extensive door system, the Clickfix panels allow daylight to flood the hanger and reduce the need for artificial lighting in the highly sustainable facility.
With some of the most ambitious environmental targets in the sector and a commitment to identifying and minimising
the effects of aviation on the environment, Farnborough Airport was keen to set a new benchmark in terms of aviation design with the hanger and ensure sustainability was at its heart.
As such, aviation specialist architectural practice Gebler Tooth designed the facility – known as Domus III - to incorporate the
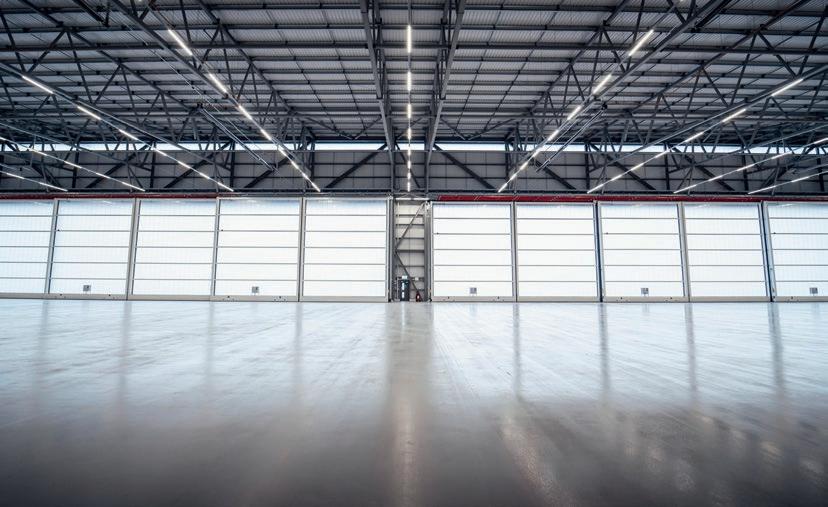
latest state of the art technology and drive environmental performance. This included the use of translucent automated doors along the entire length of the building, to optimise the level of natural light inside. Alongside an intelligent artificial lighting system that dims when the daylight is sufficient, this would ensure that the facility is highly energy efficient. The doors would also ease aircraft manoeuvrability and help to mitigate unnecessary emissions from aircraft handling.
Jewers Doors was awarded the contract to supply and install the doors by main contractor McLaughlin & Harvey. Jewers Doors specified its Esavian Type 126 power operated steel frames, powder coated RAL 9007 with Brett Martin’s Marlon Clickfix VF90 clear glass polycarbonate cladding panels to create the doors. Each door measures approximately 7.3m wide by 10.6m high and has four equal-width leaves that run on four independent tracks.
Brett Martin – Enquiry 19
The A. Proctor Group is introducing a score and snap sheathing board to its range of facade solutions.
Used in conjunction with the highly regarded and wellestablished Wraptite® external air barrier, the Proctor A 1 Cement Board can help specifiers and contractors move more towards a system solution.
While suitable for all buildings, the throughwall fire testing carried out featuring Proctor A 1 Cement Board means it can be used with Wraptite to support compliance with fire safety requirements for relevant buildings.
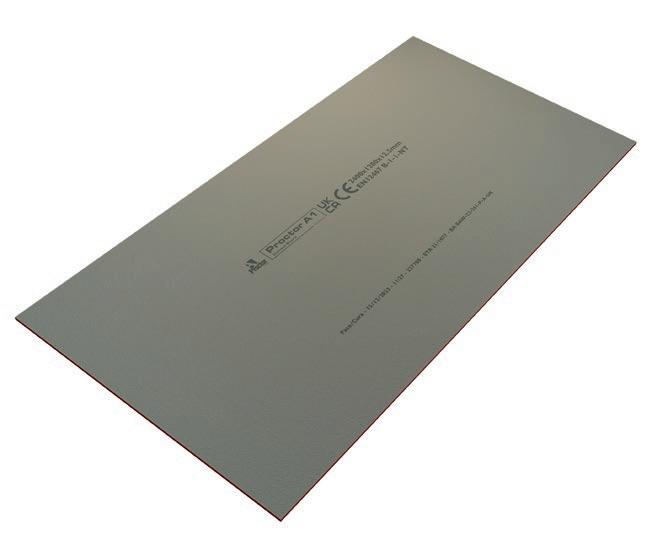
“As a cementitious product, Proctor A 1 Cement Board is automatically classified as non-combustible,” said Will Jones, Head of Business Development at the A. Proctor Group. “Through-wall testing has confirmed the sheathing board’s compatibility with our Wraptite membrane, delivering a result of 120 minutes without integrity failure. Customers can therefore feel assured when choosing a fully-adhered external air barrier and vapour permeable membrane.”
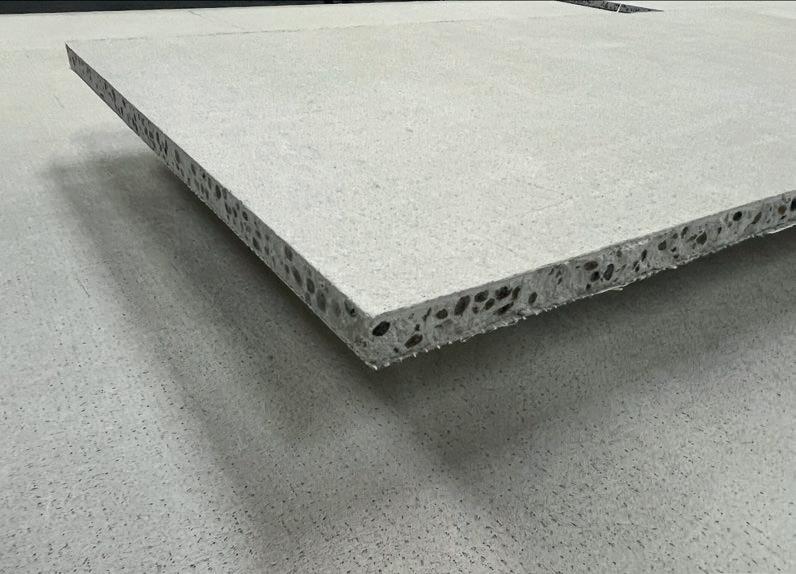
There are further benefits from the compatibility with Wraptite. As the membrane offers a W 1 classification for water hold out, there is no need to use tapes and sealants on the Proctor A 1 Cement Board to provide airtightness and temporary weather protection.
Key to the development of Proctor A 1 Cement Board was the desire to offer the best possible all-round solution. As a result, it combines the benefits of traditional fibre cement boards with
desirable qualities of newer gypsum sheathing boards that have gained acceptance in the marketplace.
As with all products offered by the A. Proctor Group, Proctor A1 Cement Board is backed up by comprehensive technical support, plus onsite support including all complementary fixings and accessories.

Freefoam Building Products, a leading manufacturer of PVC building products, is proud to announce the launch of its latest product – the Agate Grey Single Shiplap PVC Cladding.
his new addition to Freefoam’s existing Single Shiplap cladding range offers architects, developers, PVC suppliers, installers and homeowners a contemporary yet timeless design solution.
Agate Grey has become a popular shade for window, door and roofline replacements. A delicate blend of light green and soft grey that can give a home a fresh and light appearance. Freefoam have introduced this new option in response to the growing trend for muted, subtle exterior colours and to provide a stylish alternative to traditional darker wood colour cladding options.
Agate Grey is already an established foiled finish option in Freefoam’s fascia and soffit range. The introduction of the same shade in the cladding range offers the perfect solution to any home refurbishment project allowing homeowners to create a truly coordinated make over, matching cladding to windows, doors, fascia and soffit.
Agate Grey cladding is suitable on a wide variety of house styles, whether enhancing the charm of a rustic country property or adding a modern edge to an urban home. A good choice for properties built from light sandstone brick, but also works well with many other types of materials.
The Single Shiplap profile provides a clean, sleek finish, while the durable PVC material ensures longevity, low maintenance, and weather resistance.
The 150mm board is particularly suitable for smaller external
areas such as dormer extensions and panels between ground and first floor.
21
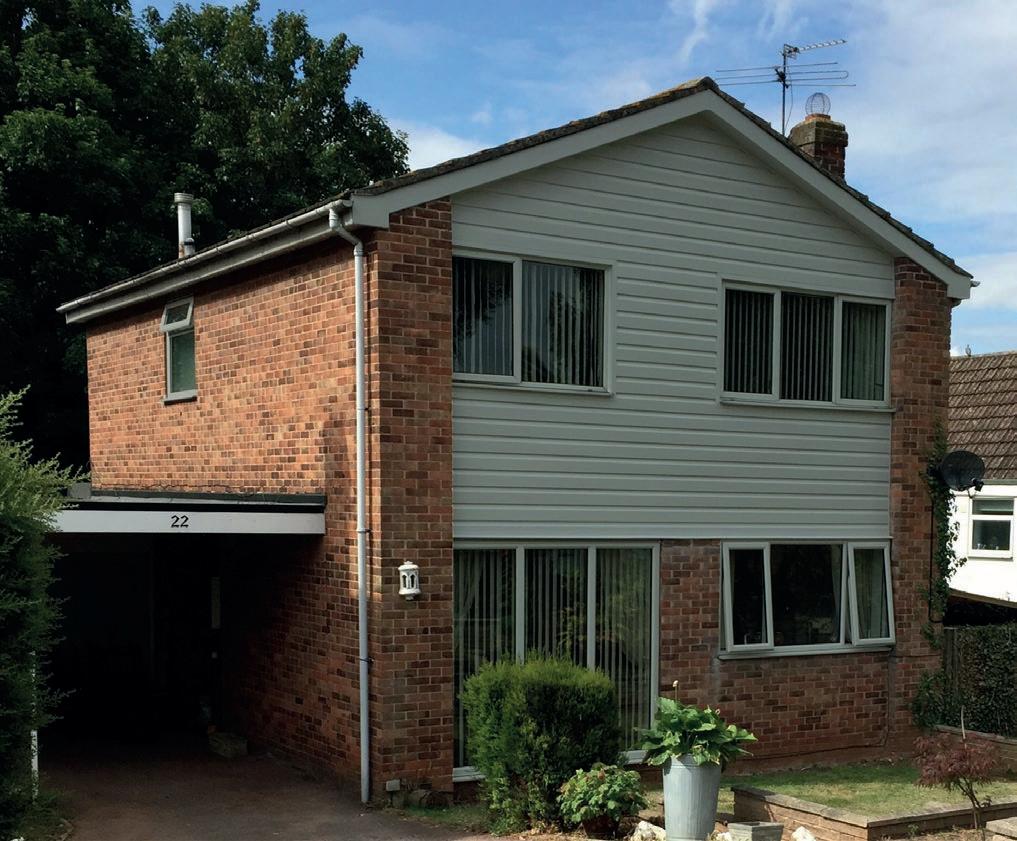
Vertik-Al’s annual colour audit has shown that 2024 was dominated by neutrals and various shades of grey, especially warm greys.
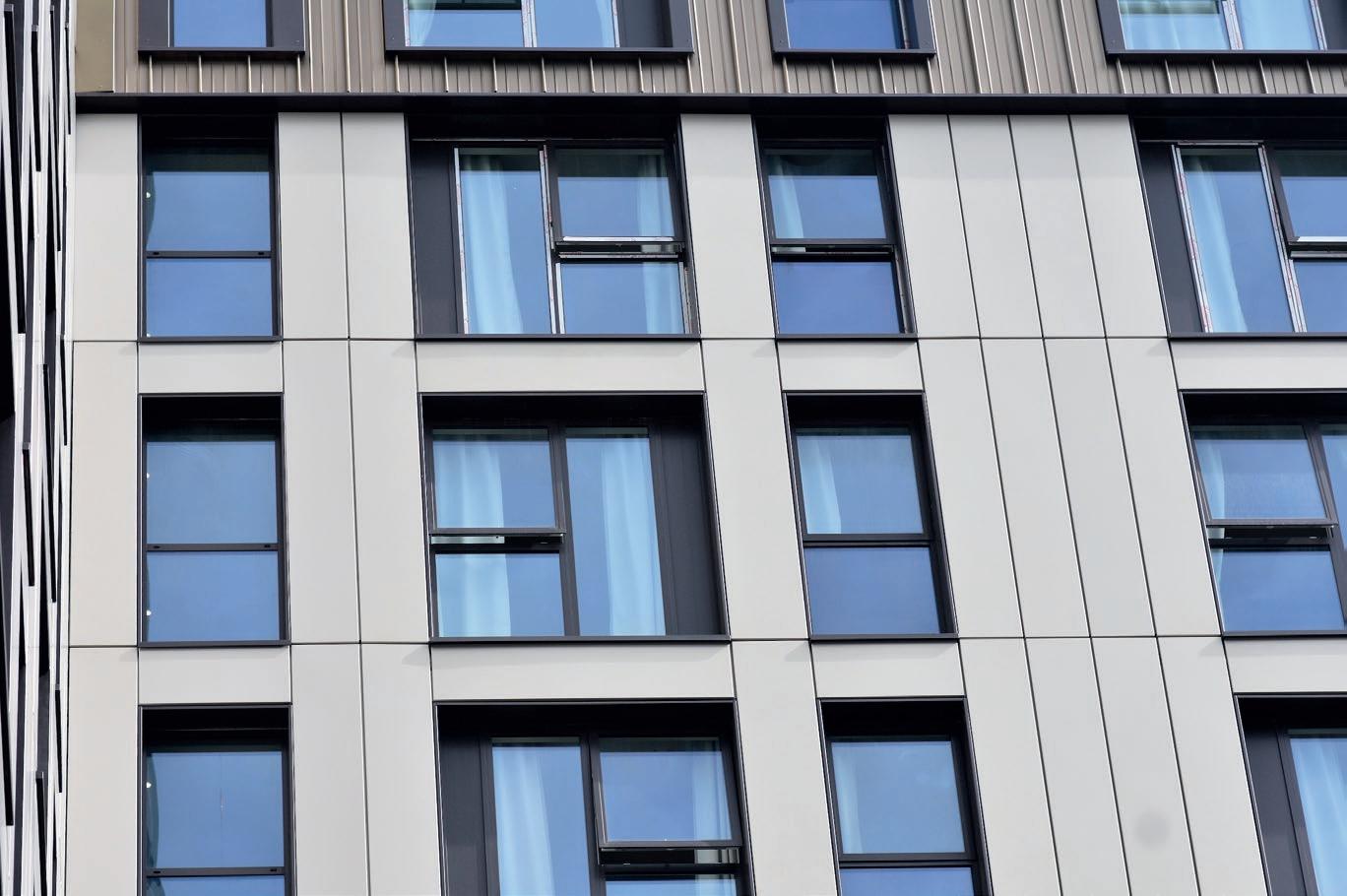
Khaki Grey, Moss Grey, Silk Grey and Pebble Grey all rank in the company’s top 20 most used powder colours 2024. Unlike the perennially popular Anthracite Grey, Basalt Grey, Slate Grey and Black Grey, these greys are much softer. Warm and calming, they work particularly well in spaces
with good natural light and are enriched by sunlight. Their increased use suggests the cool grey trend may be in decline!
Speaking about the move to warmer shades of grey, John Park-Davies, group managing director for Vertik-Al said: “Those who follow
our journey will know that Anthracite Grey in a matt finish has been a firm favourite for several years now. However, while there was no change in 2024 and it remained our most popular powder colour, we also saw a distinct shift towards more delicate greys for the first time.”
The popularity of warm greys is complemented by a rise in the use of black and white coloured powders. “These neutral tones have slowly been regaining ground over the past couple of years,” continues, John, “…and they now account for 11 of our top 20 most applied powders.”
Jet Black, HIPCA White, Signal White, Pure White, Signal Black and Traffic White all feature. HIPCA White is also the only top 20 powder to feature in both matt and gloss finishes.
Vertik-Al is the UK’s largest independent powder coater and applies thousands of different colours, textures and finishes each year.
Vertik-Al – Enquiry 22
The revival in hotel & leisure-related construction work seen over the past year is set to continue into 2025 and beyond as developers respond to the growth in tourism and improving consumer spending.

Following a 19% increase in the value of underlying hotel & leisure starts this year, the new Glenigan Construction Industry Forecast 2025-26 predicts a 6% rise in starts in the sector next year and a further 9% growth in 2026.
The upturn reflects an improving work pipeline in the sector with detailed planning approvals for hotel & leisure projects rising by 4% in the third quarter of this year to stand 35% higher than a year earlier.
Construction work on hotels & guest houses is one of the most promising areas for new work as accommodation is expanded and modernised to cater for growing visitor numbers.
According to figures from the tourism agency Visit Britain, room occupancy in England has been higher in every month this year compared to 2023, with a peak occupancy of 85% seen in July. Overall, in the year to date to October, room occupancy stood at 78% across England up from 76% in the same period last year.
A growing number of overseas tourists has helped hoteliers keep their rooms full. Last year, 38 million international visitors came to the UK, up from 31.2 million in 2022. Yet this was still below the pre-pandemic level of
Glenigan data highlights the wide range of hotel & accommodation projects where construction work is due to get underway.
One flagship project in London where work is set to start next spring is a £192.7 million, 31-bed hotel for Grosvenor Group which forms phase 3 of its South Molton Triangle development in Westminster. Detailed plans have been granted on the project which is at the pre-tender stage but where BDP has recently been appointed as the landscape consultant (Project ID: 23120621). Elsewhere in the capital, tenders have been returned and work is also due to start next spring on
a £19.4 million hotel project at 9 Bridewell Place in the City involving a change of use from office to hotel use across a floor area of over 1,500 sq m (Project ID: 22457276).
Hotel refurbishment projects are generating work in various tourism hotspots. In Bath, detailed plans have been granted for a £13 million scheme of alterations at the Francis Hotel in Queen Square with work set to start next April (Project ID: 24145930).
Meanwhile, at Linton Lodge Hotel in Oxford, work is due to start in the spring on a £16.2 million reconfiguration of the facility to provide 42 bedrooms, a function space and landscape improvements.
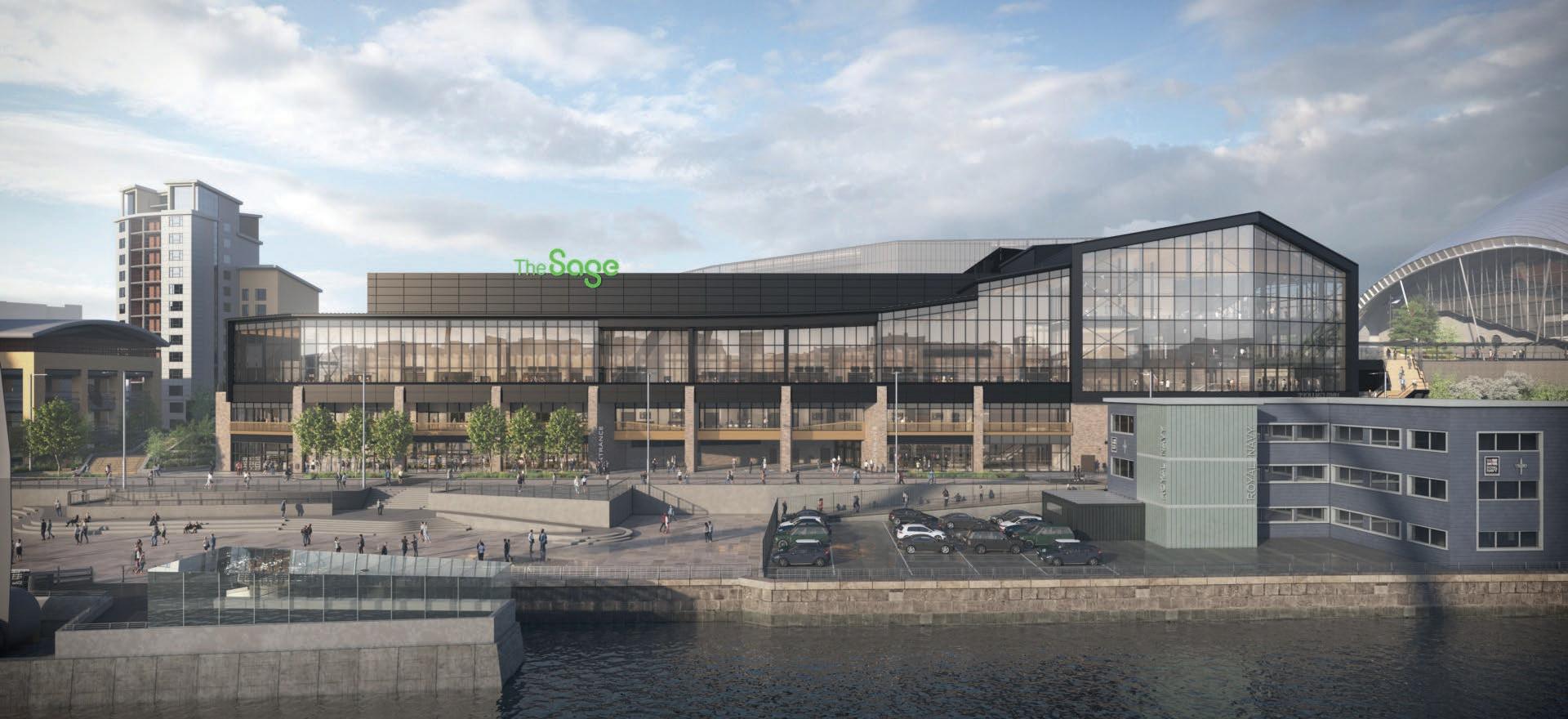

Detailed plans have been granted on the scheme which is at the pre-tender stage (Project ID: 11370817).
Smaller hotel & leisure schemes catering for tourists are also in the pipeline. Planning conditions are currently being resolved on a £6.5 million hotel/leisure project at The Old Ship Hotel in Brighton where work on a remodelling and extension scheme is pencilled in to start in the new year (Project ID: 07556721).
Meanwhile, work on some major flagship projects around the country is also set to buoy up activity in the wider hotel & leisure sector next year.
Lendlease is due to start construction work on The Sage International Conference Centre in Gateshead early in the new year. The £150 million project involves a hotel and arena facilities across more than 61,000 sq m of space and has benefitted from £20 million of Levelling Up funding (Project ID: 06021815).
Meanwhile, detailed plans have been submitted for a new hotel and stand as part of the £20 million Edgbaston Stadium Redevelopment which will create a mixed-
use destination around the Birmingham cricketing landmark. Work on the project is due to start next year and run for 19 months (Project ID 24328718).
Stroud District Council has approved the external appearance of the new Forest Green Rovers 5,000 capacity stadium.
The decision marks a significant step in the development of the world’s greenest sports complex.
Chairman of Forest Green Rovers, Dale Vince OBE said: “This ground-breaking stadium will provide a new home for FGR. The 5,000-capacity stadium will be the first stadium to be made almost entirely from wood which is beautiful, natural, durable and sustainable.
“We’ve taken a step closer towards the world’s greenest sports complex and a fabulous facility for the local community.”
The concept began in 2015 with a global design competition, culminating in Zaha Hadid Architects winning the bid in 2016. Following years of rigorous planning outline

approval was secured in August 2020. Now, after more than a decade of dedication, the layout, scale and external appearance of the stadium has been approved by the council.
The 5,000 capacity, state-of-the-art stadium for Forest Green Rovers, will be made almost entirely from wood – nature’s original renewable building material – and will offer every fan an unrivalled view of the action.
The Point is a collection of self-catering holiday homes in the heart of picturesque Cornwall.
The family-run business includes The Point at Polzeath, where several timber-built cabins have been created which required green roofs to be installed to comply with planning regulations.
Wheelbarrow Landscapes provides professional landscaping and garden maintenance services throughout Cornwall. A long-term customer of Green-tech, they turned to their sales advisor George Barton for advice and expertise in supplying green roof materials.
Wheelbarrow Landscapes opted for Greentech's proven roof garden solutions, which included Gt RoofDrain for drainage. This lightweight drainage layer enables the collection and storage of water whilst providing a continuous drainage layer across the roof structure. The core acts as a water reservoir for plant roots to access in dry periods.
Green-tree roof garden substrate was chosen for the planting scheme. It is a blend of lightweight aggregate and awardwinning Green-tree topsoil, which is ideal for green roof construction projects, due to its weight, excellent water-holding capacity, optimum drainage properties and good levels of aeration.
TORMAX was recently contracted to install two sets of bi-parting sliding doors at a new Botham’s of Whitby bakery shop and tearoom in North Yorkshire.
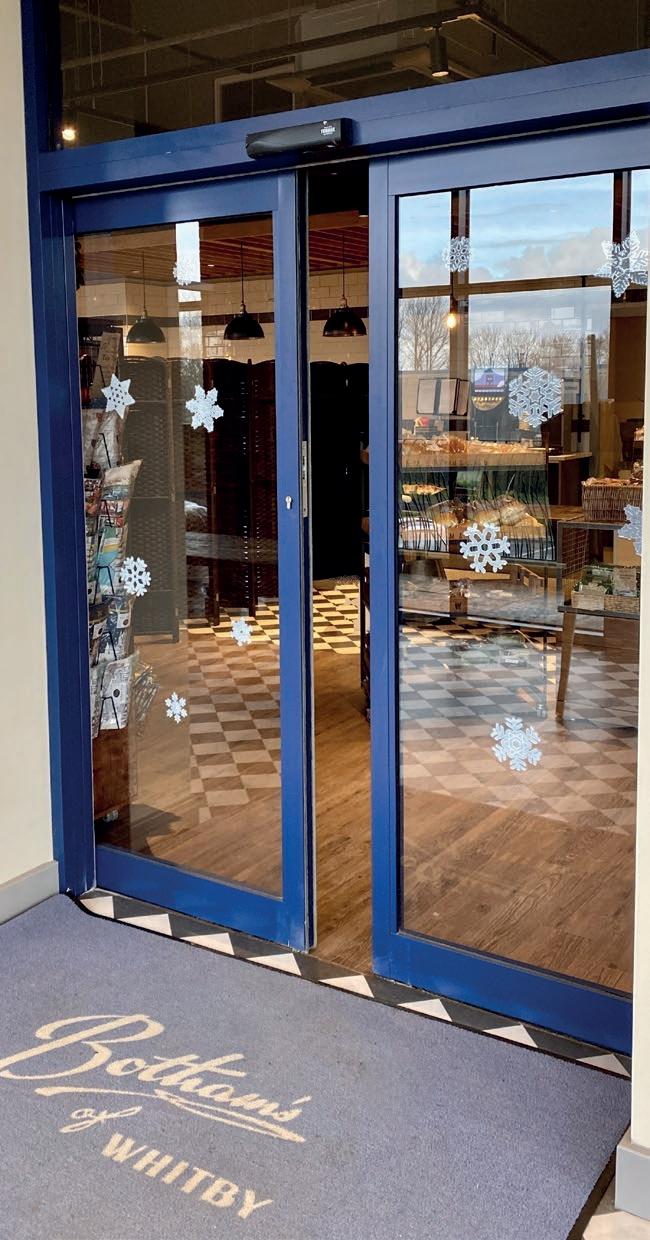
The first door is a main entrance into the shop, and the second leads from the Tea Rooms to a patio area with outdoor seating.
Both entrances are powered by TORMAX 2201 sliding door drives, each of which are housed in a compact casing that requires an installation height of just 100mm, delivering unobtrusive yet highly functional automation.
With the capacity to handle high levels of footfall, the entrance doors are robust enough to meet the demands of Botham’s daily customer traffic while maintaining low maintenance costs and superior reliability.
Botham’s of Whitby is a fifth generation, family-run business that was established over 150 years ago. Using many traditional methods of baking, a daily array of breads and baked goods, including the infamous Whitby lemon bun, is produced.
A simple programmable control allows bakery staff to change the opening and closing speeds, hold-open times and opening widths to match foot traffic and weather conditions, minimising heat loss whilst ensuring a smooth through-flow of customers.
Tormax – Enquiry 23
Hotel specifies Dorma Huppe moveable walls
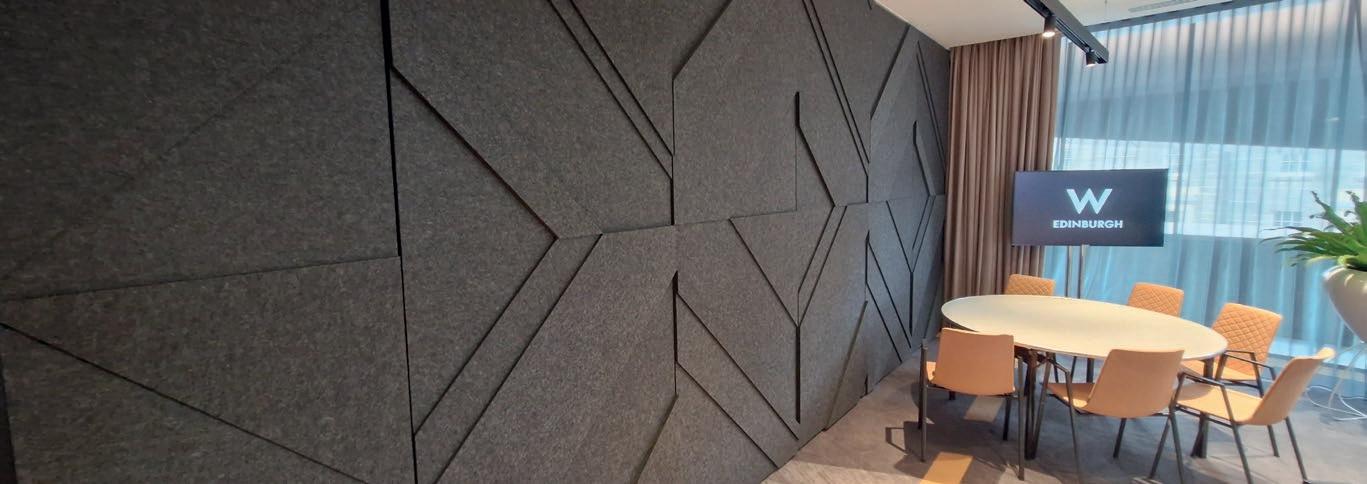
Jestico & Whiles and contractors, BAM Construction, to deliver flexibility to the main function space in Edinburgh’s prestigious new W Hotel.
Allowing the hospitality area to be sub-divided into either three small rooms, or one large and one small room, Style installed three Dorma Huppe Variflex moveable walls, each with semiautomatic operation. With an impressive 55dB acoustic rating, the moveable walls create a superb acoustic barrier, allowing multiple events to be held concurrently, without disturbance.
A bespoke Autex cube panel finish further enhances the acoustic performance of the rooms, as well as adding an interesting aesthetic to the eclectic interior of the hotel.
When larger events are scheduled, the moveable walls are neatly stacked to one side, quickly creating an impressive, open-plan function room.
W Edinburgh is a luxury, landmark hotel that forms the centrepiece of Edinburgh’s newest neighbourhood, St James Quarter. A destination for performance, music and fashion, the hotel boasts unique rooms and suites that are anything but expected. Breath-taking dining and specialty bars, a signature restaurant and intimate cocktail bar, the W Lounge and a unique rooftop deck with the finest 360-degree views of Edinburgh and beyond.
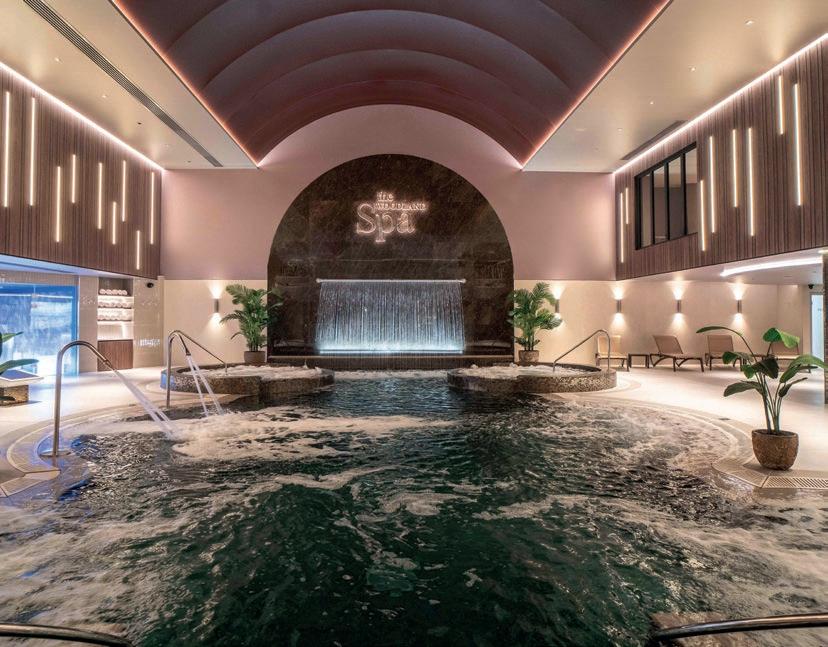
Gilberts helps spa hotel expansion
The Crow Wood Hotel & Spa Resort - winner of the Best UK Hotel spa award 2024 - is taking its visitor experiences to the next level, with contribution from Gilberts Blackpool.
The globally renowned venue has invested £16m in a new thermal experience- the Woodland Spa- set within the facility’s 100acre grounds in the heart of Lancashire.
To confidently create the perfect atmosphere in each area, addressing the specific ambient conditions required, building services consultants Petit Singleton Associates utilised the expertise of Gilberts Blackpool to supply the air movement supply and extract.
For ventilation within the internal spaces, Gilberts worked closely with PSA to develop a scheme that predominantly uses a combination of Gilberts’ contemporarystyled louvre faced ceiling diffusers (DGA, four-way blow configuration), linear slot diffusers (GSLS) and high-capacity slot diffusers (HSLS), with separate units for supply and extract. To compliment the clean, modern décor, all were finished in either pure white with a 20% gloss finish or matt traffic white.
And to ensure the air handling equipment with heat recovery connected to air source heat pumps all functions at optimum efficiency, constantly, Gilberts’ plant ventilation louvres in anthracite grey have been incorporated into the first- and second-floor facades.
Blackpool – Enquiry 25
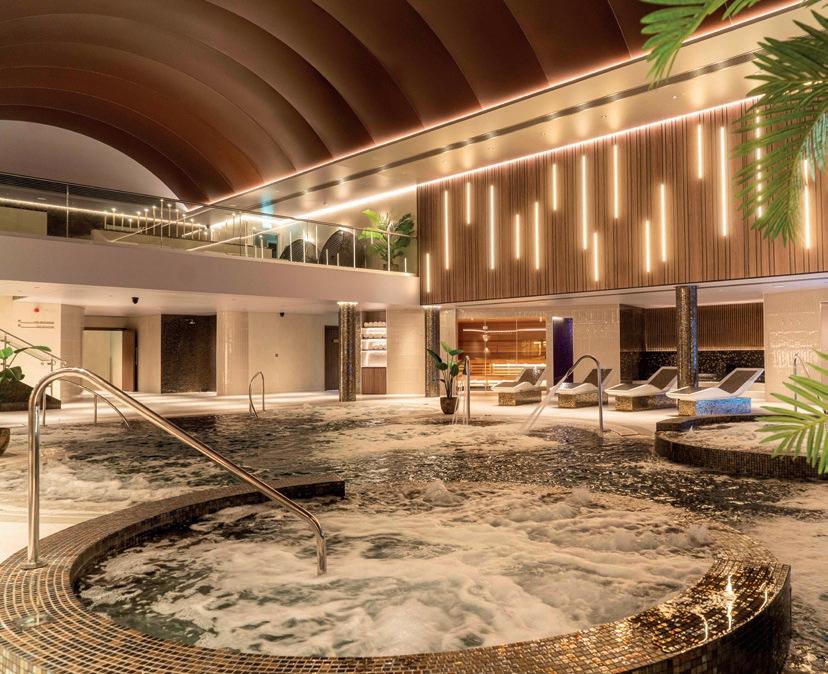
A major canal-side development, at Hackney Wick, on the edge of London’s Olympic Park, is being delivered by CJ O’Shea.
Known as Wickside, it will provide 475 homes across a seven-acre area, along with an art gallery, shops, restaurants, creative studios and even a brewery. Buildings in Phase 1 have an under-croft walkway with a row of exposed concrete columns that required a recently introduced solution from Schöck – the Sconnex range.
Schöck has transferred its Isokorb expertise from balconies, to walls and columns, offering a high-quality solution that’s easy to use and contributes to a sustainable building concept. This is a unique solution in meeting the building physics calculation that estimates around 40% of all structural thermal bridges in buildings are caused by walls and columns; and these can be responsible for at least 10% of the heating energy loss.

The exposed concrete columns in question at Wickside support residential apartments, which sit above the commercial space below. When the commercial space is not in use there are effectively cold spaces below, with heated apartment space above. To avoid having to insulate the column heads, Schöck incorporated two of its Sconnex products, which allow walls and columns to be directly and permanently insulated. This solution allows for exposed concrete finishes below the slab soffit, resulting in both an aesthetic finish and excellent thermal performance.
There are three Sconnex product variations, the type W, type P and type M. At Wickside
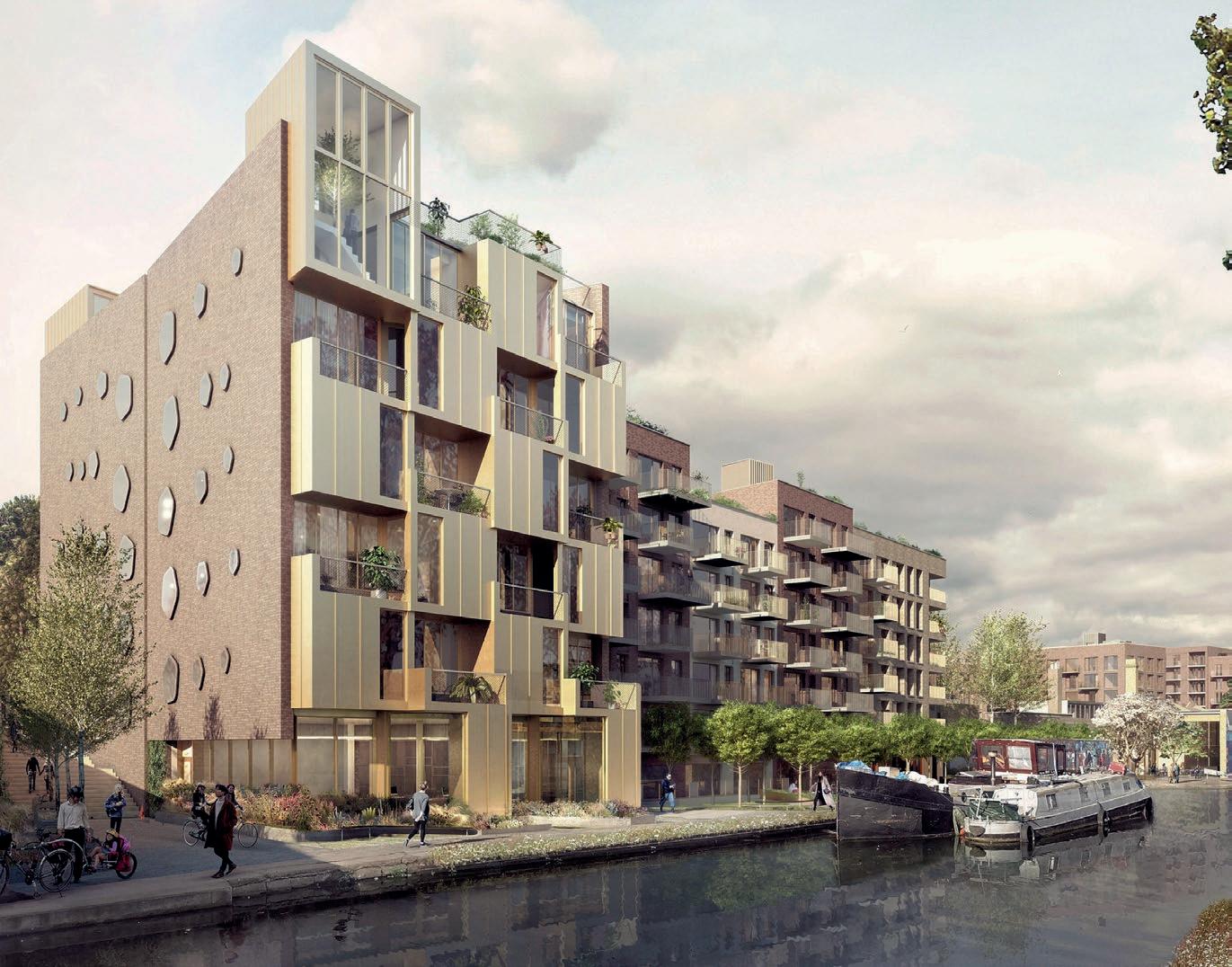
it is the Sconnex type W and type P that are incorporated. The type W thermal insulation element for reinforced concrete walls transmits very high compressive, tensile and shear forces in the walls’ longitudinal and transverse directions. In addition to its already high compressive and flexural strength, the addition of steel fibres also results in excellent post-cracking behaviour.
Eliminates the need for flanking insulation
The Sconnex type P consists of a thermal and a reinforcement element, both of which are required to withstand the bearing load. The thermal insulation element has a pressure-resistant support structure, made of lightweight concrete and polypropylene fibres. Its performance significantly reduces heat flow, but importantly, also eliminates the need the for the traditional solution of using cumbersome flanking insulation.
The Building Safety Act prioritises stringent safety and performance standards for high-rise and multi-occupancy buildings. The inclusion of the Schöck Sconnex products demonstrates a proactive commitment to safety and energy efficiency. The Act emphasises the importance of robust construction methods and materials that mitigate risks, particularly in structurally sensitive areas like the exposed concrete columns used at Wickside. The Sconnex products address both safety and sustainability by reducing structural thermal bridging—a critical area of focus in ensuring the longevity and integrity of modern building designs.
More solutions than any other manufacturer in Europe
The Sconnex type W and the Sconnex type P installed at Wickside are fully certified by the Passive House Institute in Germany. With the Sconnex type P being the only column connection certified by the Institute.
For full details of the Sconnex range contact Schöck on 01865 290 890; or go to: www.schoeck.com/en-gb/sconnex
Schöck – Enquiry 26
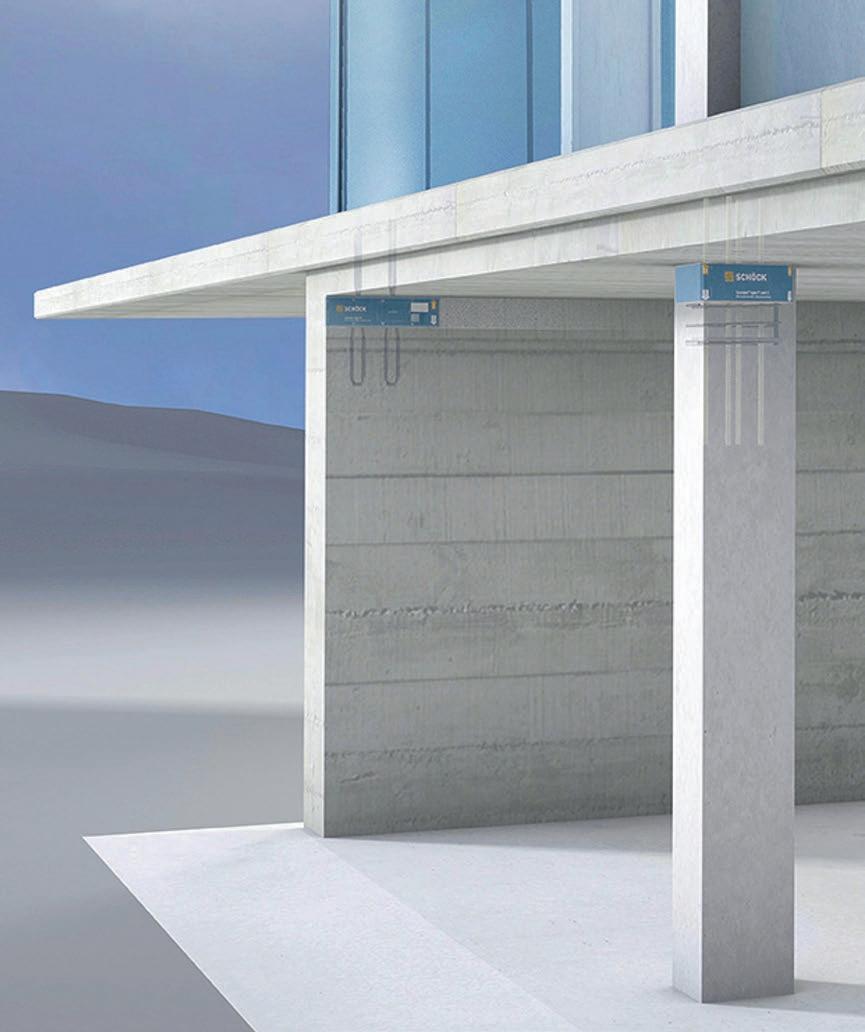
The UK’s leading manufacturer of adhesives for floorcoverings and subfloor preparation products, F. Ball and Co. Ltd., has unveiled the latest print edition of its industry-leading Recommended Adhesives Guide (RAG®), which lists the compatibility of the company’s adhesives with practically every commercially available floorcovering.
The 2025 RAG® enables contractors and specifiers to quickly check the compatibility of F. Ball adhesives and chosen floorcoverings, including new adhesive recommendations for floorcoverings launched by manufacturers over the past 12 months. Featuring recommendations for over 6,000 branded floorcoverings from over 200 leading international manufacturers, it is the most comprehensive publication of its kind.
In addition to the annually updated A5 printed book, a continuously updated version of the guide is available on the F. Ball website, and as a mobile app, which is free to download from the Apple App store or Google Play. The app has emerged as the most popular way to access the guide, with over 1,000 downloads last year.
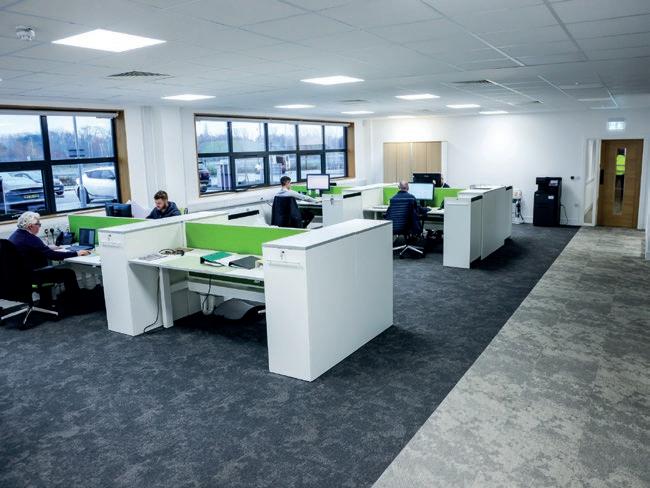
Gerflor and Gradus deliver world class flooring and interiors
International Plywood has recently gone through a much-needed refurbishment of their main office complex, with the specification and install of flooring and finishing solutions from Gerflor, an international flooring specialist, and Gradus, a UK manufacturer of a comprehensive range of contract interior solutions.
The vast array of products installed were selected for their outstanding striking aesthetics and high standards of safety and durability which both Gerflor and Gradus products are world-renowned for. Solutions included world class Creation LVT, Gradus Lunar Carpets, Mipolam Planet, Gradus XT and BasicZ stair edgings, Gradus SureProtect Pure Wall protection and Gradus Mat-in-a-Box.
Gerflor – Enquiry 28
F. Ball’s Technical Service Manager, Steve Boulton, said: “It is always advisable to check the compatibility of adhesives and chosen floorcoverings to ensure against floor failure. The RAG® is designed to make this effortless, with recommendations for any of the listed floorcoverings available in an instant, via the smartphone app.”

Recommendations are only included in the guide after the completion of a rigorous 56-day testing programme at F. Ball’s state-of-the-art testing facilities and require a positive endorsement by the relevant floorcovering manufacturer.
Flowcrete takes on Hygiene at Foodex 2025
Furthermore, every recommendation listed guarantees the resulting bond performance for the entire lifetime of the flooring installation.
F.Ball – Enquiry 27
Maintaining hygiene throughout the entire food and beverage production process, from processing to packaging, is crucial for minimising contamination risks. Flowfresh, an antibacterial flooring solution from Flowcrete is made with the food and beverage industry in mind. This flooring solution can kill up to 99.9% of bacteria through silver ions that attack bacteria and viruses on the floor’s surface.
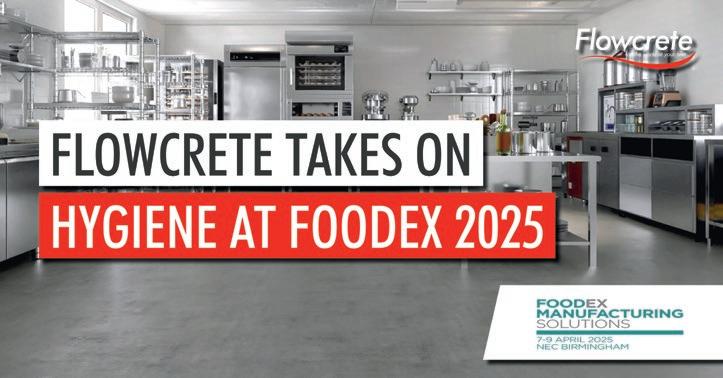
Flowcrete, a brand of Tremco CPG UK and leading manufacturer of seamless resin floor coatings will be participating at Foodex 2025, the premier event for the food and drink processing, packaging, and logistics industries from 7-9 April 2025, at the NEC Birmingham.
Flowcrete – Enquiry 29
Beauflor gives Blacktex a boost
Beauflor has updated its Blacktex cushion vinyl flooring range with new designs that reflect the latest in interior style.
Blacktex cushion vinyl from Beauflor brings private and social housing a fast and easy flooring option and with brand-new designs for 2025, one that now reflects the latest in home interior style. The popular collection comes in a range of 56 wood and stone looks, including 24 new for this year. Introduced designs include the classic style of Oakland and Gambel Oak wood planks, the limestone of Pamplona and the elegant, polished concrete of Beton Cire.
Beauflor – Enquiry 30
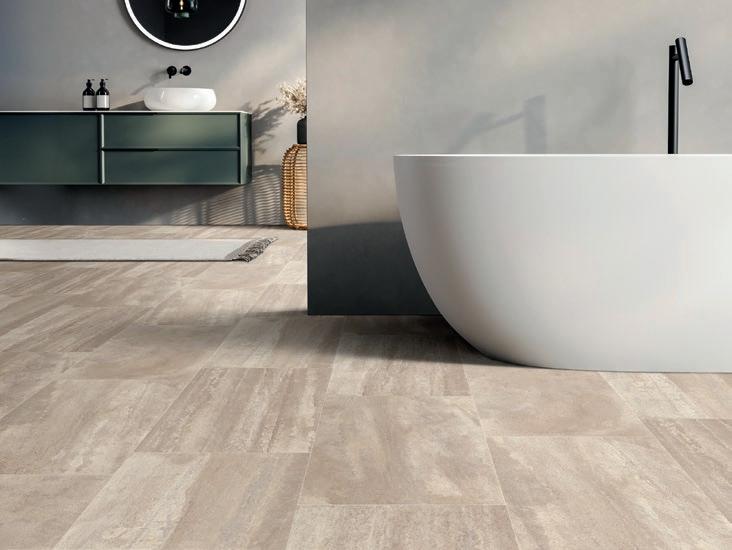


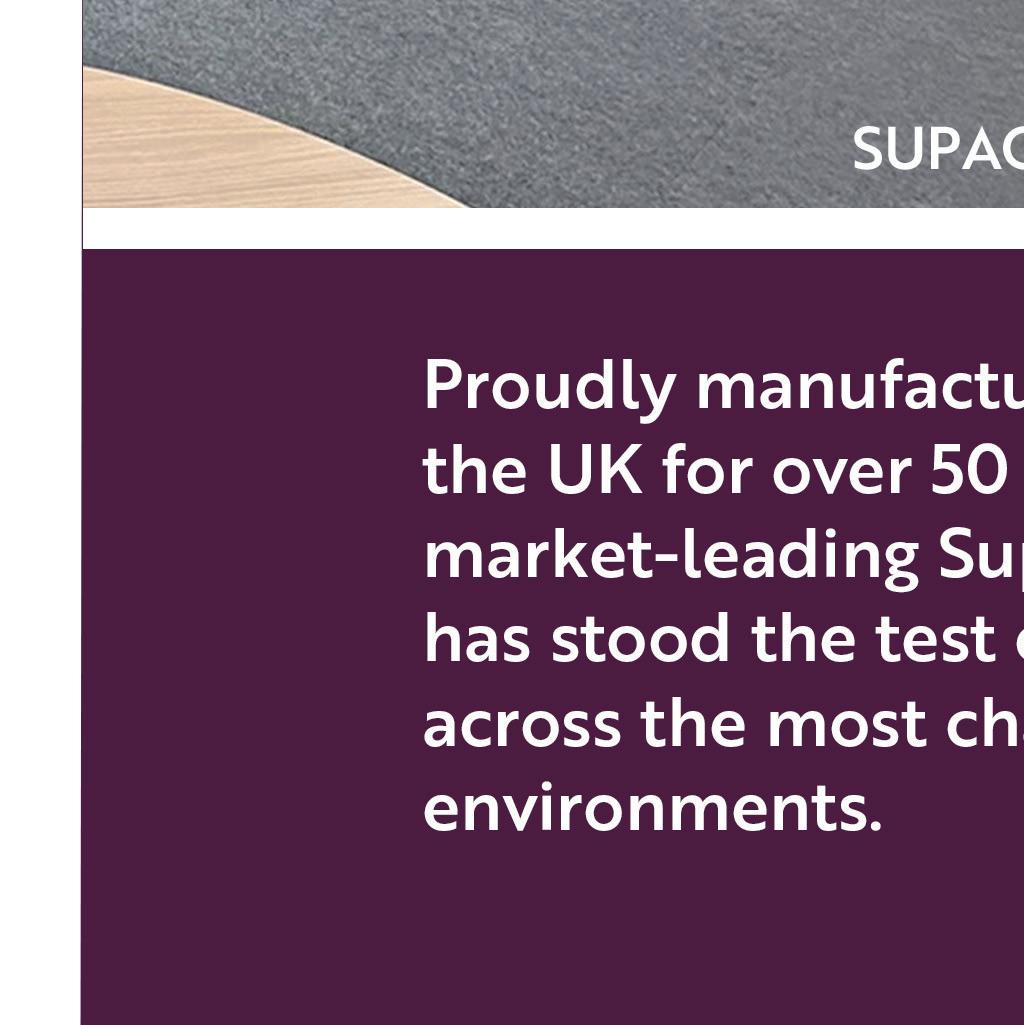

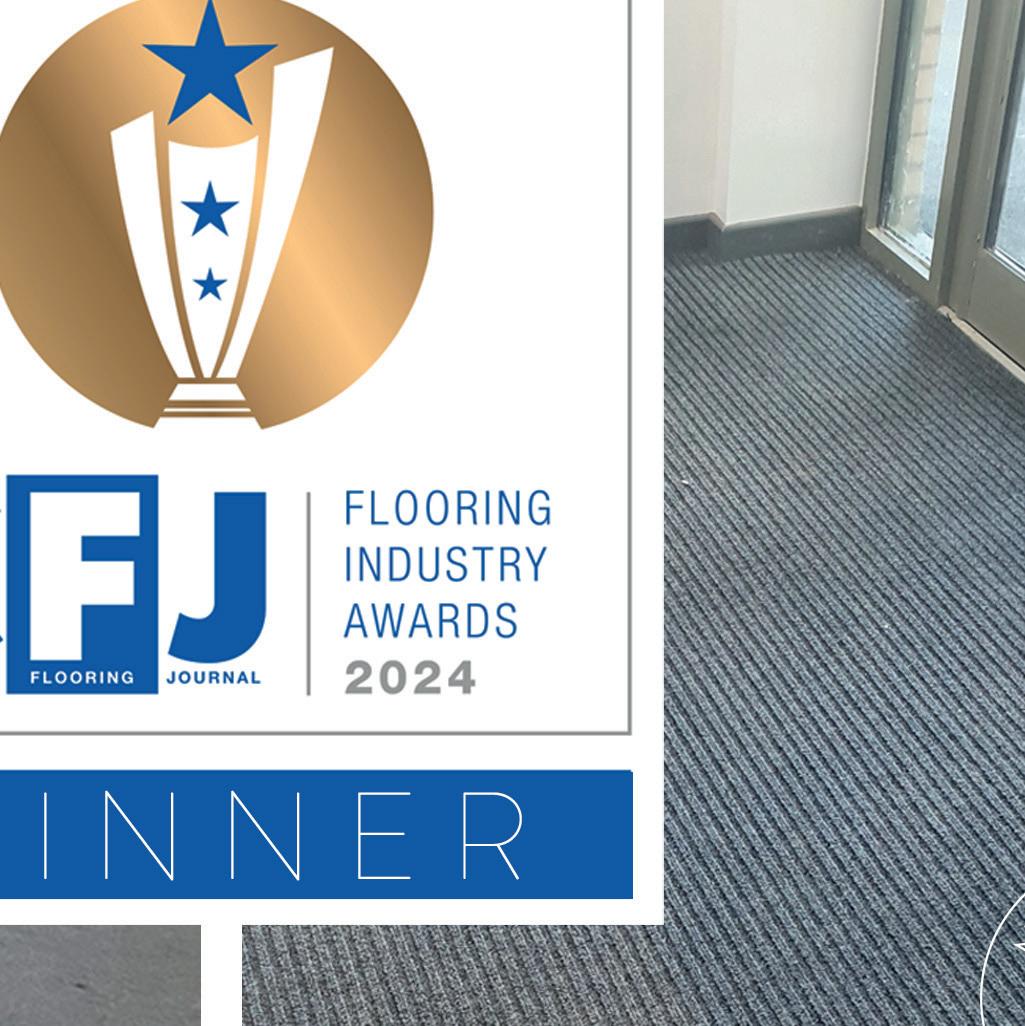
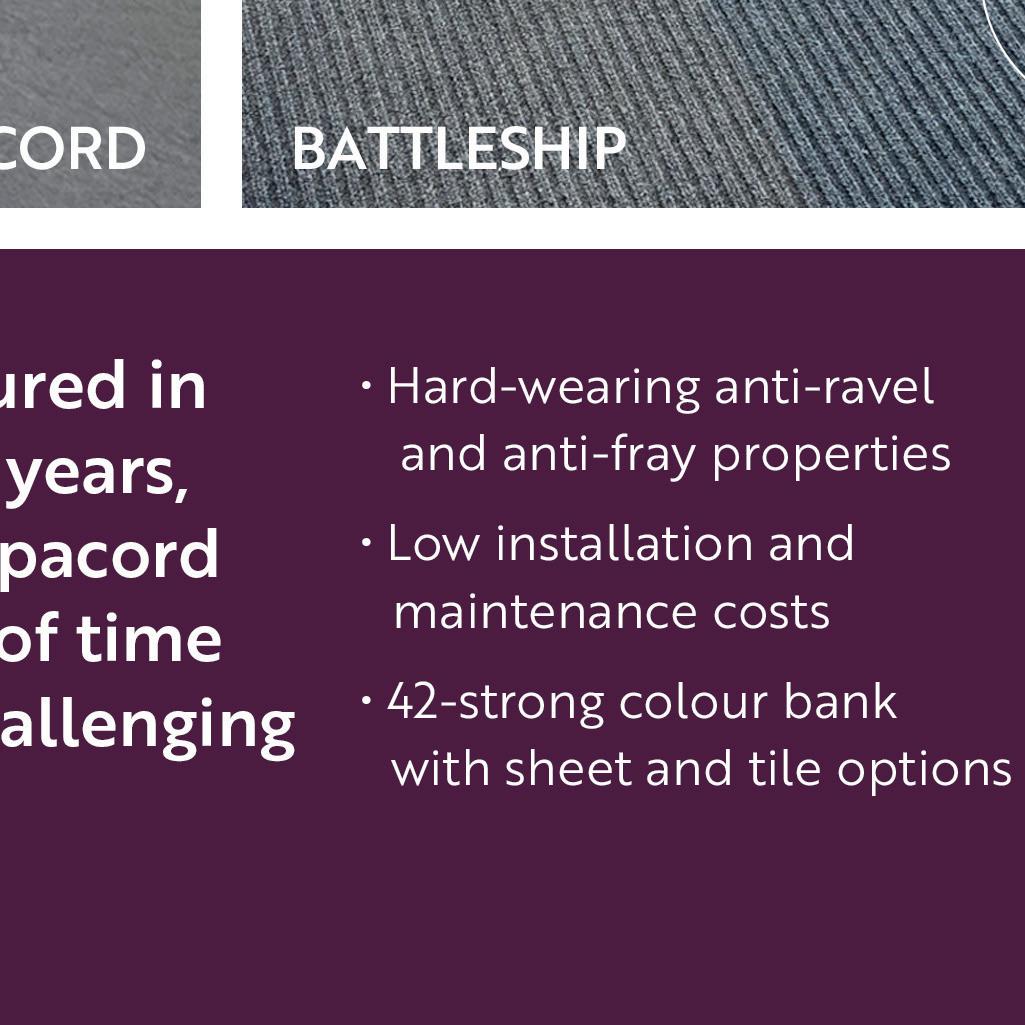




Smart technology, such as sensors used in smart blue-green roofs, are emerging as essential tools to increase water circularity. This allows more control of water levels and release rates on site creating environmental resilience on urban developments.

Water circularity minimises water waste by capturing, treating, and reusing water within urban environments. Therefore, reducing reliance on external water supplies, mitigating flooding, and promoting sustainability.
It also addresses the growing challenges posed by urbanisation, where impermeable surfaces like concrete increase surface runoff, overwhelm drainage systems, and reduce groundwater replenishment.
To achieve water circularity, cities must adopt integrated systems that manage water at every stage, from capture to reuse. By doing so, they can reduce the risk of water scarcity, enhance urban biodiversity, and contribute to climate resilience.
Smart blue-green roofs represent an innovative solution that integrates green

Water circularity is the concept of ensuring water is reused and managed efficiently within a closed loop system. As climate change accelerates, rainfall patterns are becoming more erratic, with intense storms and prolonged droughts threatening water security meaning water circularity is becoming a critical focus in urban planning.
vegetation (green roofs) with water retention and reuse systems (blue roofs). These roofs collect and store rainwater, enabling gradual release or reuse.
Their multifunctionality makes them an excellent addition to traditional water attenuation methods, such as underground attenuation tanks and infiltration systems.
Key benefits of blue-green roofs include:

1. Rainwater Management: They retain rainwater during heavy downpours, reducing runoff and easing pressure on drainage infrastructure.
2. Thermal Regulation: By lowering rooftop temperatures and improving building insulation, blue-green roofs enhance energy efficiency.
3. Urban Biodiversity: These roofs create habitats for plants, insects, and birds, enhancing the ecological value of urban areas.
4. Water Reuse: Stored rainwater can be repurposed for irrigation or cooling, contributing to water circularity.
While blue-green roofs provide many benefits, they work best when integrated with traditional water management solutions.
Developments can use these roofs alongside attenuation tanks, permeable paving, and rain gardens to create a holistic system that manages water effectively across a site.
Smart technology further enhances their efficiency. Sensors embedded in blue-green roofs can monitor water levels, enabling precise control over storage and release.
This ensures the system adapts dynamically to changing rainfall patterns, providing optimal performance.

As a leading manufacturer of water management solutions, Wavin offers tailored solutions to meet the unique requirements of any development. From designing blue-green roofs to integrating them with traditional systems, Wavin works closely with developers to value-engineer the most effective and sustainable solutions.
By partnering with Wavin, developers can benefit from advanced technologies, expert guidance, and high-quality products. Whether it’s a residential, commercial, or industrial project, Wavin ensures water management solutions align with regulatory standards and sustainability goals, all while delivering longterm cost efficiency.
Find out more about how Wavin can help you create the best solution for your development by visiting: solutions.wavin.com/en-gb/ urban-climate-resilience
Wavin – Enquiry 32














By supporting ‘green by default’ best practice and complementing it with engineered grey infrastructure, we are helping to pioneer eff ective hybrid water management solutions that can:



• reduce the urban heat island eff ect
• boost biodiversity
• increase water circularity
• create amenity value


We work closely with our partners to create smart solutions including tree tanks, blue-green roofs, irrigation, rainwater attenuation and infi ltration tanks.





See how we could help develop your hybrid water management solutions for a more climate-resilient future.



Scan to learn more








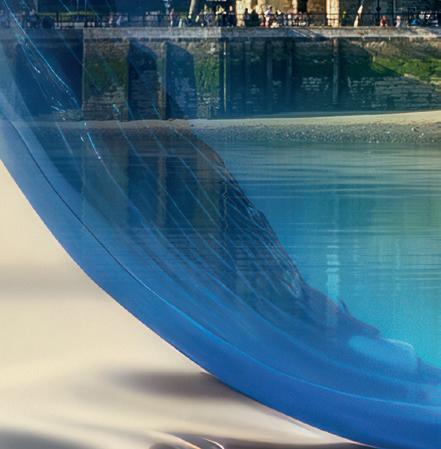










An insurance expert is calling on construction companies to assess the risks associated with living walls, which may not be fully covered by standard insurance policies.
Lee Musgrove of specialist insurance broker Lycetts has issued the warning as the demand for sustainable ‘vertical gardens’ grows.
“With the increasing integration of green roofs and living walls in modern architectural designs, there is a pressing need to address the fire risks linked to the materials used in these on-trend systems,” Musgrove said.
“While we wholeheartedly support the move towards sustainable buildings that contribute to net zero targets, it’s crucial that safety is not compromised in the process.”
Highlighting the potential dangers, he pointed out that all cladding systems feature a backing wall with insulation and that even when cavity barriers are installed correctly, some components might still be combustible, posing a risk of fires spreading.
“To mitigate this, it’s essential that the backing wall, insulation and supporting structures – including potting, irrigation and drainage systems – are constructed from non-combustible materials wherever
possible,” he said. “The impact of severe weather events and potential water leaks can significantly affect the safety and insurability of the building, as well as adjacent structures, if the living wall is not meticulously designed, installed and maintained.”
Musgrove also pointed out the unique challenges posed by green roofs.
“Unlike conventional roofs, green roofs are considerably heavier due to the additional weight of the support structure, the requisite irrigation systems as well as the plants themselves,” he explained. “Plus, the extra water retention capacity during heavy rainfall must also be factored into architectural considerations.”
To ensure the longevity and safety of these sustainable features, Musgrove recommends that installers conduct extreme water tests immediately after installation to check for leaks and consider installing electronic leak detectors.
Annual inspections are also advised to remove problematic plants and those
developing strong, deep roots to reduce the risk of leak damage.
Furthermore, he recommends that construction companies engage a qualified structural engineer during the design phase to assess load-bearing capacity and ensure the building is fit to support these installations. Fall protection measures and access for ongoing maintenance should also be planned into the design to ensure safe upkeep.
“Living walls and green roofs offer numerous environmental, aesthetic and health benefits but the ongoing maintenance and repair can be a challenging and costly process,” Musgrove added.
“I would urge any construction company involved in a new sustainability project or retrofit that incorporates a living wall to consult their insurer during the planning stages to mitigate the risks and ensure the creation of buildings that are not only stunning and sustainable but also safe.”
Lycetts – Enquiry
When planning a waste water or sewage pumping system there are a number of essential components which need to be included to ensure a successful and reliable installation.
Ventilation:
All waste water pumping systems, such as the Jung Pumpen DrainMinor, DrainMajor and Compli range, require the waste collecting tank to be vented. If air is not allowed to enter and leave the tank the result can be reduced pumping flow and slow drainage into the collecting tank.
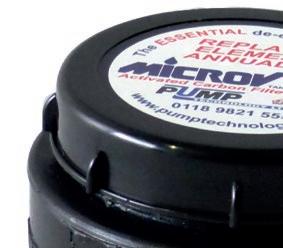

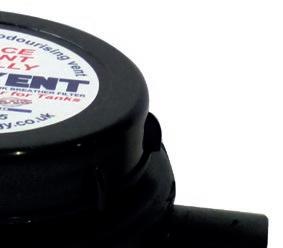
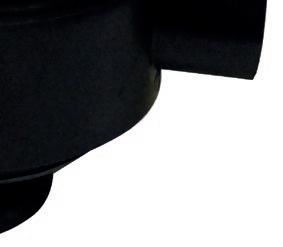

The best option is for the system to be vented to air, i.e. external to the building. Any odours from the vent will then escape to the outside atmosphere.
Where this is not possible and the system needs to be vented within the building, Pump Technology Ltd, the UK pumping experts, authorised by Jung Pumpen GmbH, recommend an active charcoal filter. This can either be a CharcoVent, appropriate for smaller systems such as the DrainMinor range, or a larger MicroVent recommended for the bigger DrainMajor systems and the Compli range of lifting stations.
Alarm Systems:
The other item worth specifying is an alarm. This will detect and warn about high fluid levels within the tank. The alarm is designed
to be sited in close proximity to the pump system and provides both an audible and a visual warning.
Pump Technology Ltd alarms are also suitable for connection to a building management system. For waste water drainage pumping systems, such as the DrainMinor and DrainMajor, a separate high-level alarm should be specified. If a Compli waste water or sewage lifting station is being specified the alarm is integral to the control panel and also has connections for a BMS system.
For more information visit www.pumptechnology.co.uk or call 0118 9821 555
Pump Technology – Enquiry 35
In the dynamic and competitive landscape of the construction industry, mitigating risk and ensuring accountability are instrumental in shaping its future.

Responding to these demands, Delta Membrane Systems Limited introduces the pioneering HLA Plus and HLA Plus Intelligent. These innovative solutions are designed to redefine the industry standards and deliver enhanced performance.
The Delta HLA Plus is a state-of-the-art monitoring device designed to accurately
track pumping stations. Its advanced technology allows for real-time notifications, ensuring immediate detection of critical alarm conditions. This feature enables immediate response, thus enhancing the efficiency and safety of pumping station operations.
The primary mission of HLA Plus is to ensure the safety of buildings and structures. It achieves this by offering real-time data on all pump station operations. This approach cultivates a culture of responsibility, emphasising commitment and mitigating and diminishing risks.
The Delta HLA Plus is an intelligent device engineered specifically for different water
pumping stations. It efficiently handles groundwater, surface water, and even foul water, making it a versatile solution for diverse pumping needs.
The Delta HLA Plus is an advanced technology with both proactive and preventive capabilities.
This tool can significantly aid property owners and facilities managers, providing them with enhanced control over their pumping systems.
Pumping stations equipped with the Delta HLA Plus can leverage a variety of features that help maintain pumps at their optimal performance, ensuring maximum protection and benefits.
With a simple dashboard and a host of features to help protect pumping stations, the Delta Pumps App offers peace of mind at the touch of a button.
– Enquiry 36
Rearo is a family-run business dedicated to crafting exceptional surfaces. Since 1991, we've transformed spaces across the UK, combining tradition and innovation.

Our Glasgow-based team of skilled artisans produces a diverse range of products, from wall linings to worktops. We don't just follow trends; we set them, ensuring our commercial offerings meet evolving client needs.
Wall lining that covers across the board
Rearo's versatile wall lining solutions enhance commercial spaces. Our systems cater to diverse sectors, emphasising hygiene, durability, and aesthetic appeal. Designed for easy installation and low maintenance, our expert team ensures a smooth process from start to finish. Our Selkie Board is a durable and easy-tomaintain option ideal for high-traffic areas,
while Bioclad, an antimicrobial wall lining, is perfect for healthcare and food prep areas.
Washroom Cubicles to meet all needs
Rearo offers a range of stylish, functional, and durable washroom cubicles to suit various commercial spaces, from healthcare to hospitality. Our cubicles ensure privacy with floor-to-ceiling designs and customisable options, including premium stainless steel or brass fittings. We put safety first: our cubicles feature emergency release doors and lift-off functionality. Whether you need a quick solution or a bespoke design, we have you covered.
Rearo handles projects of all scales, from iconic buildings to local developments.
We prioritise sustainability in our product development and supply chain. With 30 years of experience, we're more than just a manufacturer; we're your partner in creating lasting spaces.
Contact Us
Our team is ready to assist you with site measurements, specifications, and any enquiries. Contact us today to learn how we can make your specification simple.
Email us at commercial@rearo.co.uk, call us on 0141 440 0800, or visit our website at www.rearocommercial.co.uk.
Rearo – Enquiry 37

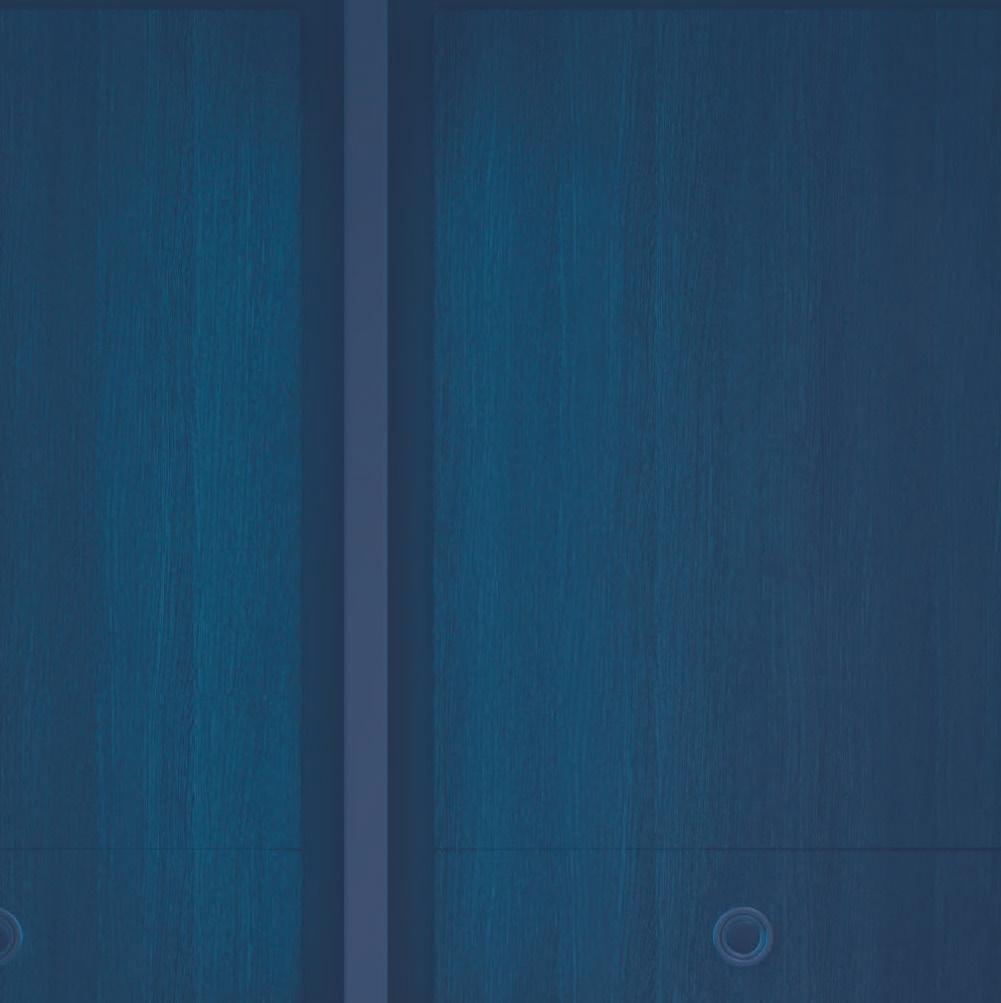
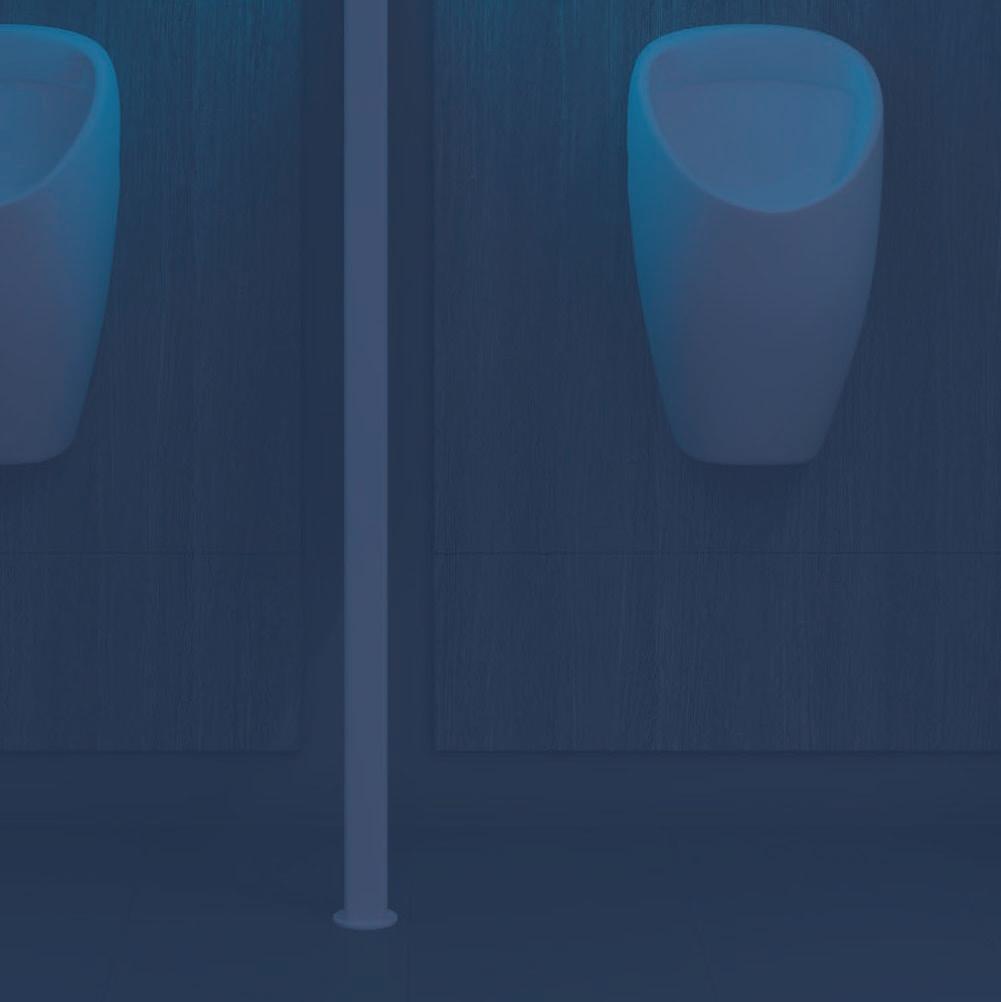
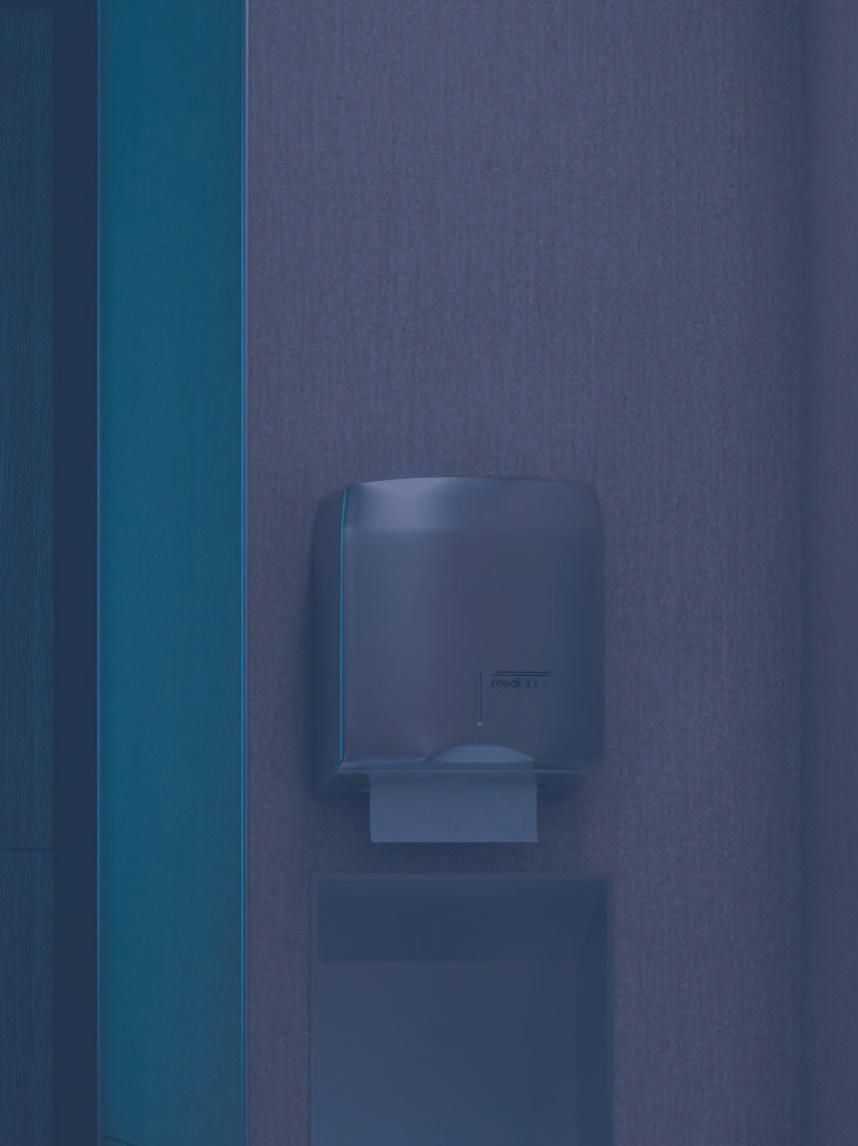


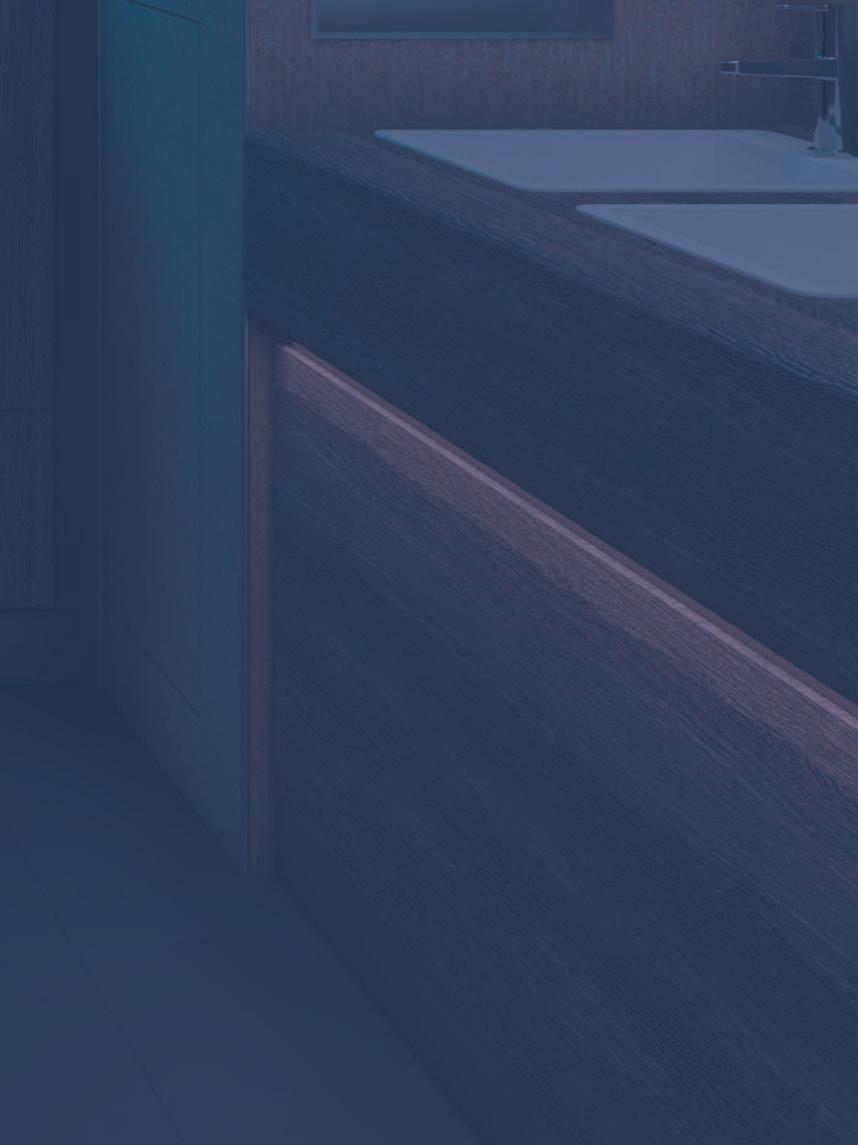




Appliance provider Beko Appliance Partners, who specialise in supplying tailored appliance solutions to housebuilders, developers and build-to-rent providers, have recently enhanced their website with the addition of a new online product catalogue.
This significant update to the website of Beko’s contract supply division allows specifiers, for the first time, to explore the company's extensive selection of appliances from both their Beko and Grundig ranges. Beko Appliance Partners’ product portfolio has been thoughtfully selected for the housebuilder market from the brands’ wider ranges of products by a knowledgeable specification team.
The team’s vast experience in providing bespoke appliance solutions for new build projects has shaped their choices for the range as they aim to create the most suitable selection of products for their partners, with options for all project budgets.
Each model is presented with detailed product specification and clear energy ratings. Whether searching for sleek, integrated fridge freezers, energy efficient induction hobs or compact dishwashers, architects and specifiers can now easily select appliances that align with the goals of their clients’ projects.
Beko Appliance Partners’ National Contract Specification Manager Mike Beech comments: “Our online catalogue allows visitors to easily view our entire range of appliances available for new build residential developments, detailing the innovative technologies and unique features of our products which have been designed to add value to new homes and save customers time and money.”

Mike continues, “Whilst the website provides a fantastic overview of our exciting product ranges, we are keen to emphasise the tailored service we are able to provide as specialist suppliers to the residential property sector. Whether our partners require large capacity appliances for substantial family homes or more compact solutions where space is at a premium, we are able to recommend the most effective solution to complement any kitchen design. We hold stock specifically to support contract fulfilment in our worldclass storage facility here in the UK, and we offer a tailored support package with a
nominated customer care team to provide ongoing reassurance to our partners and their customers.”
The launch of this new online product catalogue reinforces Beko Appliance Partners’ position as a leader in delivering quality energy and water-efficient appliance solutions to support the new homes sector.
Find out more about Beko Appliance Partners and view their full contract range at appliance-partners.bekoplc.com/products
Beko – Enquiry 39
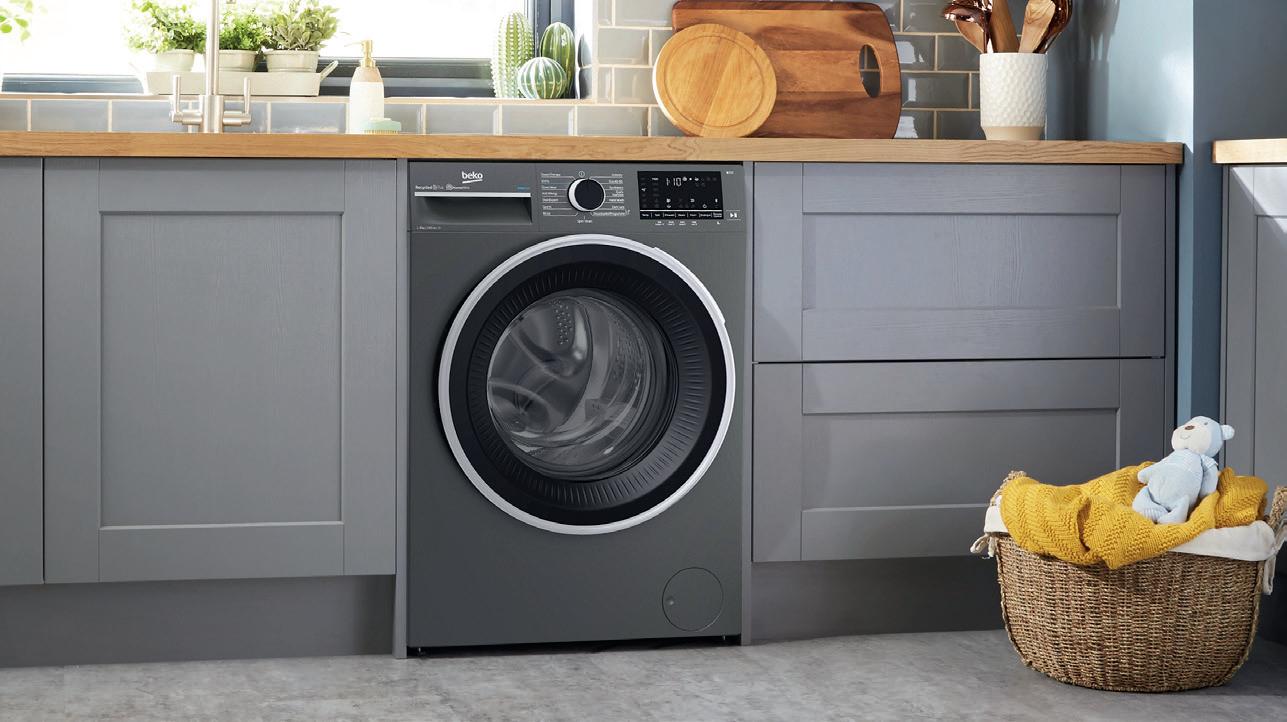


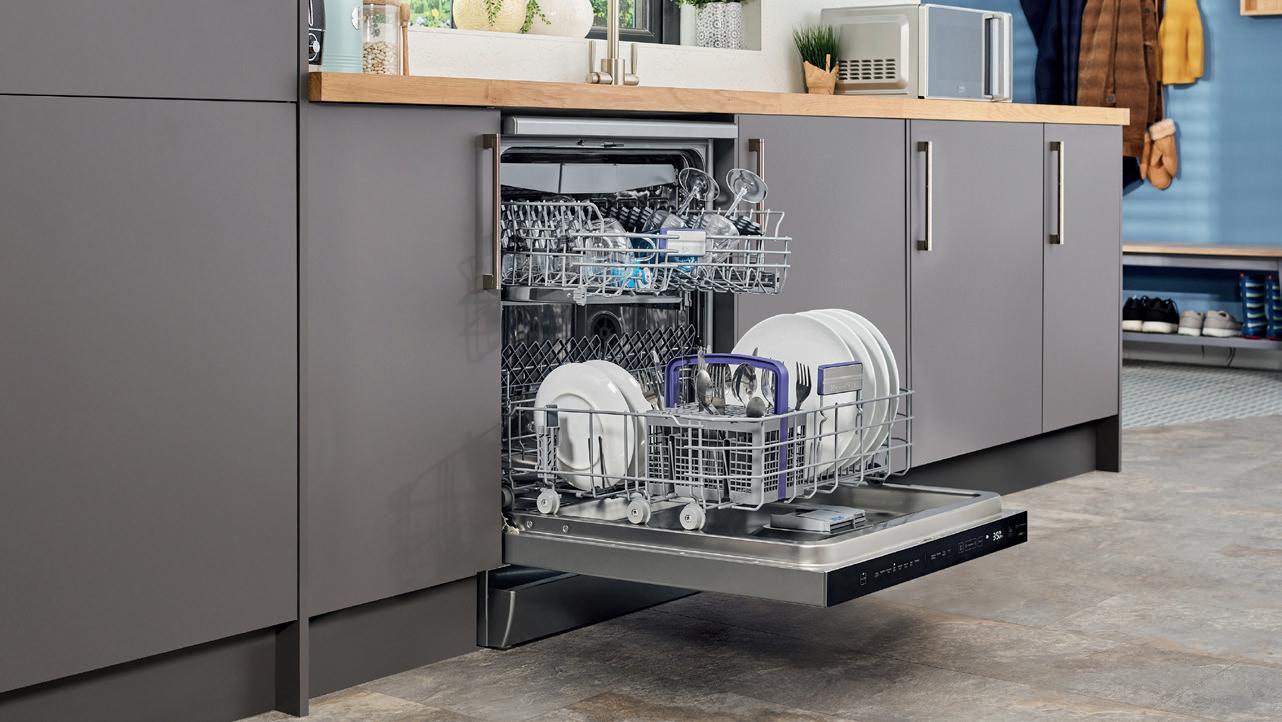

The Dudley Resan® range offers a comprehensive solution for damage-resistant sanitaryware, ideal for healthcare and educational environments.
This range includes WC pans, basins, urinals, and accessories, all designed with anti-ligature features to enhance safety and security. Resan® products are crafted from an advanced polymer resin material, making them shatterproof, exceptionally durable, and chemicalresistant. This material provides a credible alternative to stainless steel, combining the aesthetic appeal of vitreous china ceramic with the robustness of stainless steel.
Introducing the new innovative 4-way control system!
This new washroom control system is designed to manage a single washroom's water outlets, making it particularly suitable for specialist custodial and healthcare applications. The system allows for the control of hot and cold taps, shower outlets, and WC activation through either infra-red sensors or piezo buttons.
It features a visual display for easy programming, with tactile buttons for setting programmable run times for taps and showers, as well as lockout functions to prevent misuse.
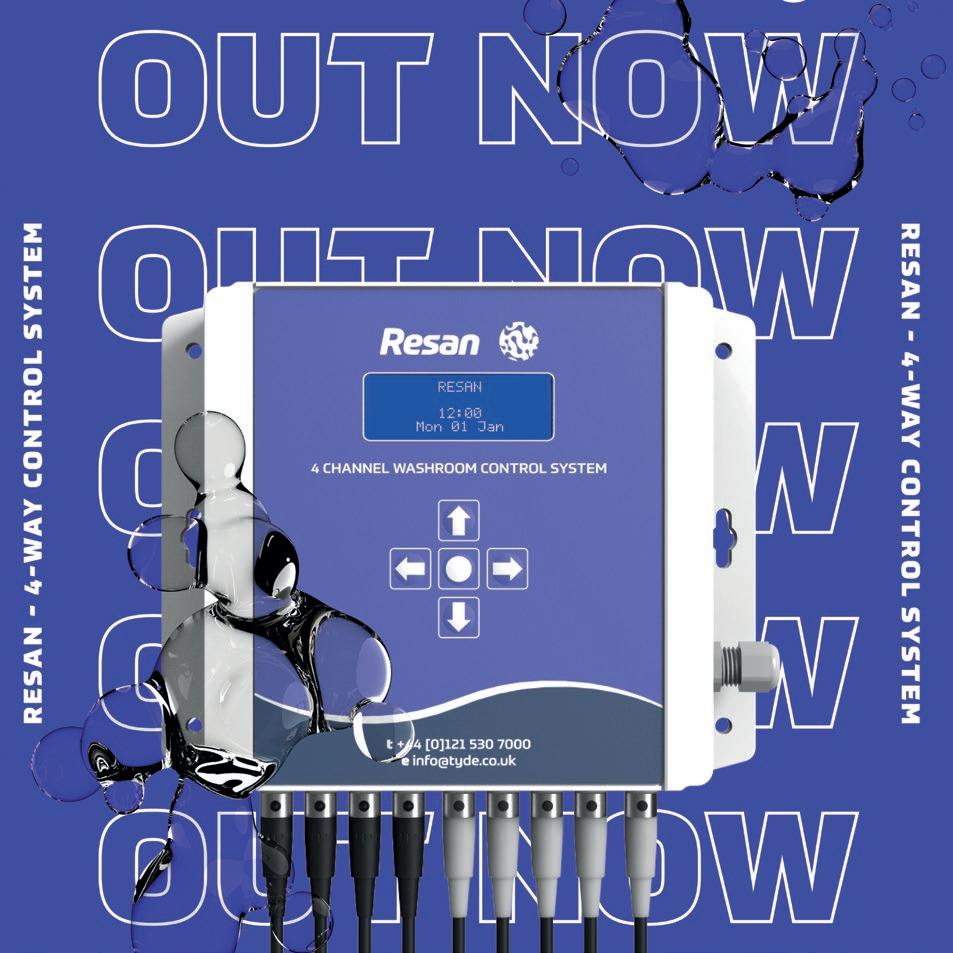
Additionally, the 4-way control system includes programmable manual purge and chlorination cycles, ensuring hygiene and safety.
A remote key switch option is available for out-of-room washroom shut-off, adding an extra layer of security
Dudley Resan® continues to invest heavily in product development, maintaining a market-leading position trusted by specifiers, contractors, and installers.
Their extensive design capabilities, inhouse WRAS testing facilities, and on-site assembly ensure that Resan ® bathroom products meet the highest standards of quality and innovation.
For more information or to discuss your project, contact the dedicated specification team at Dudley Resan®. Email us at specification@thomasdudley.co.uk, call us on 0121 530 7000 or visit our website at dudleyresan.co.uk
Thomas Dudley – Enquiry 41
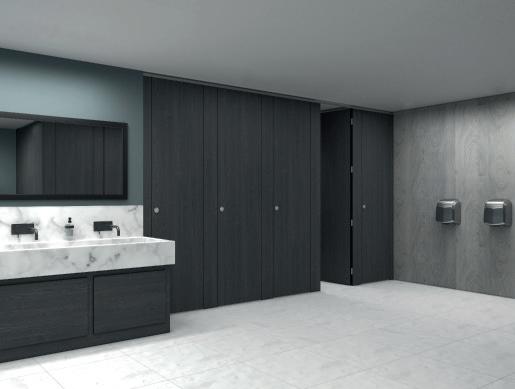
rearocommercial.co.uk


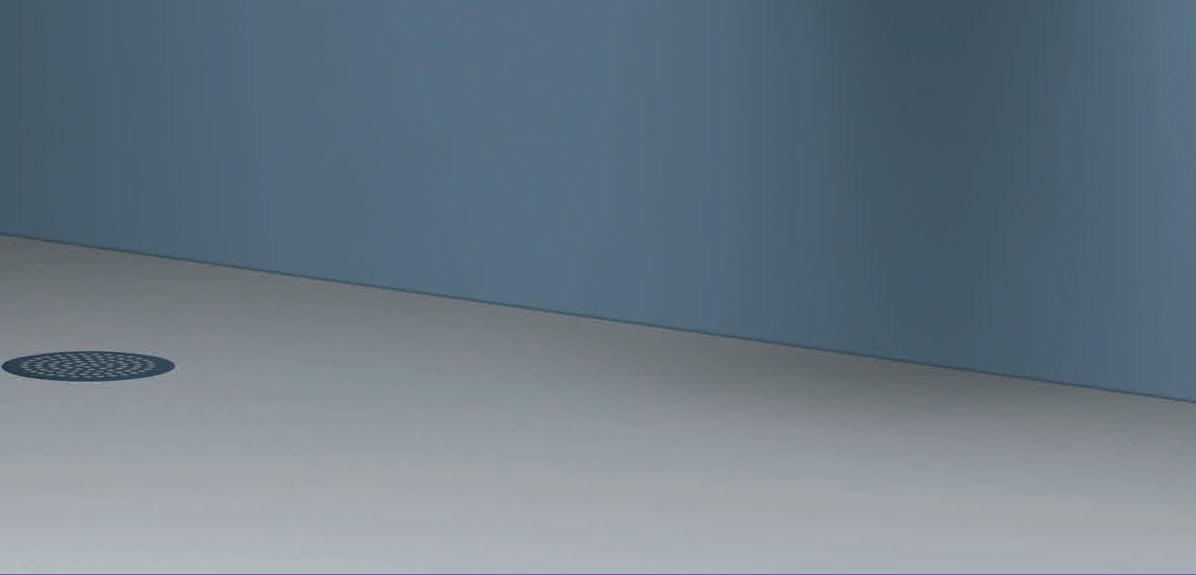
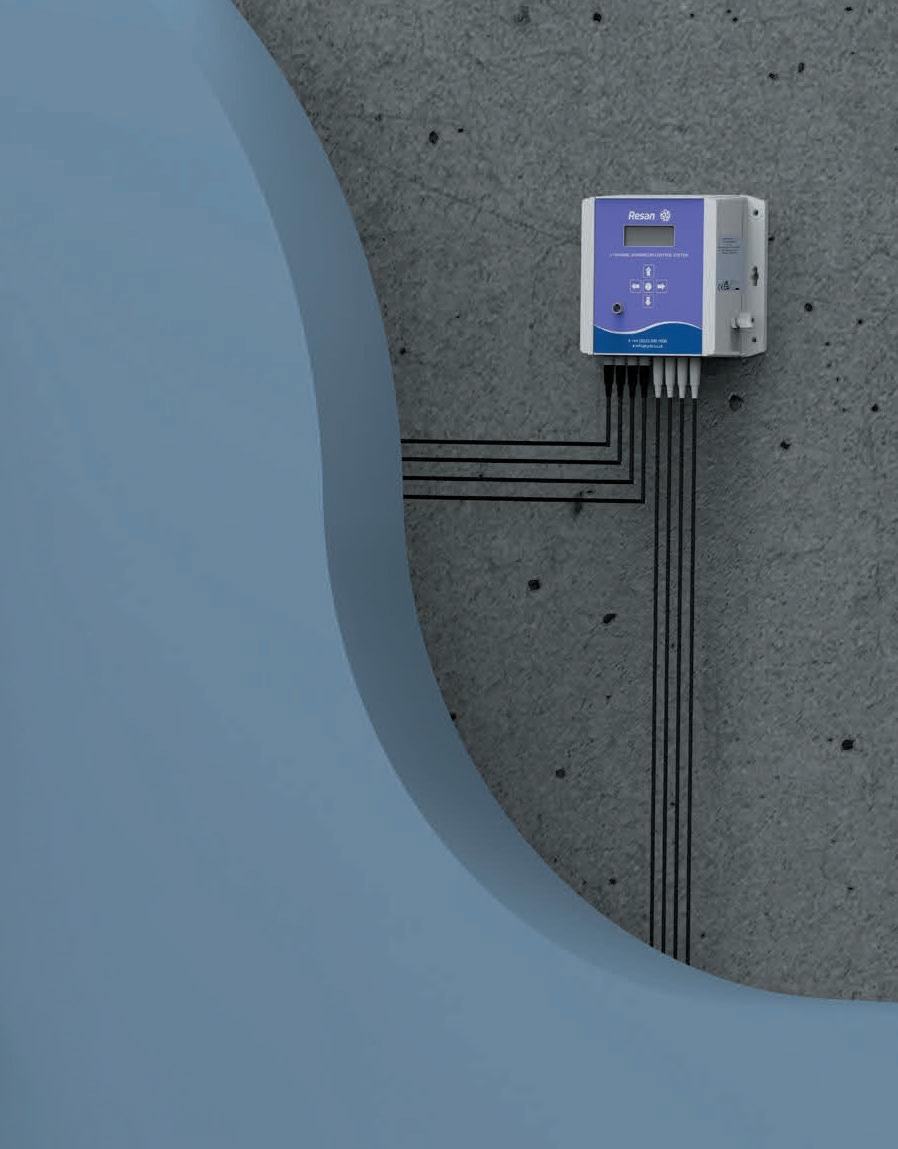
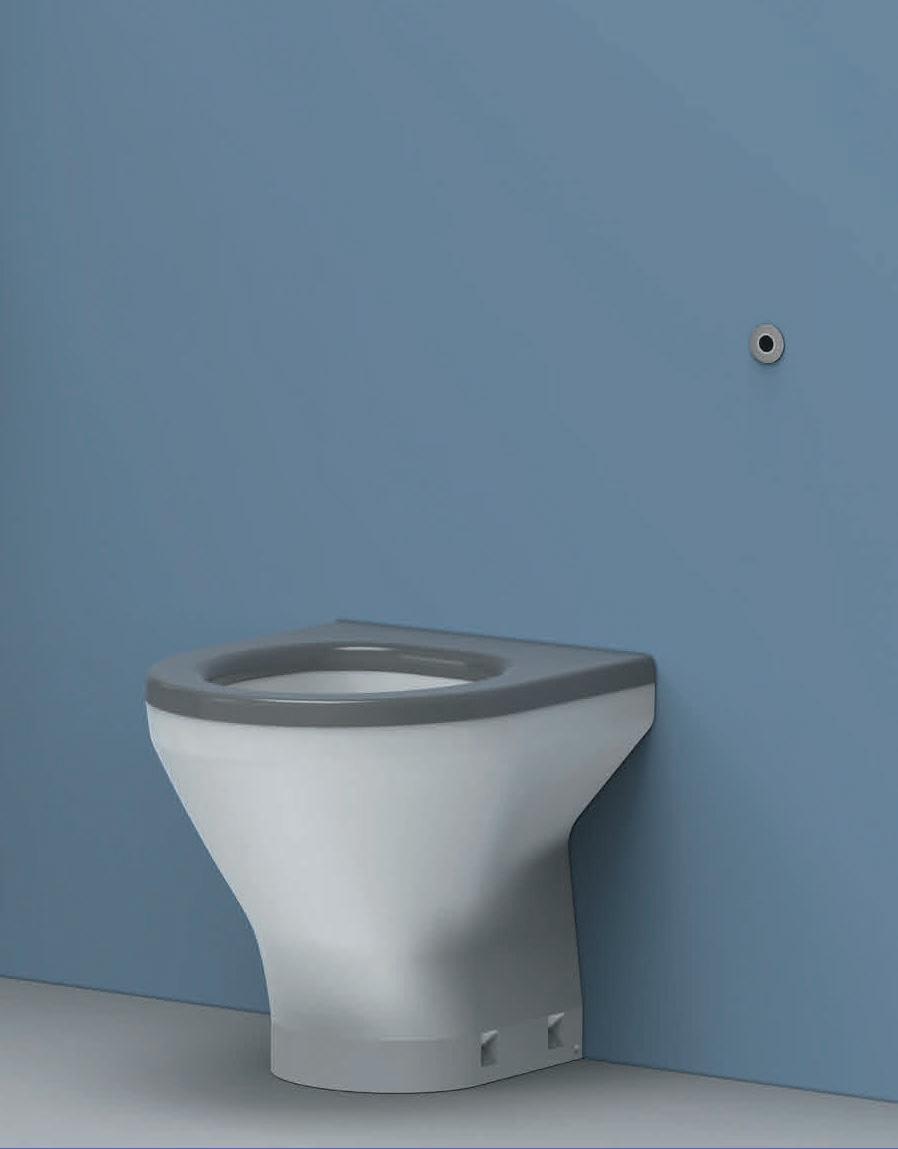
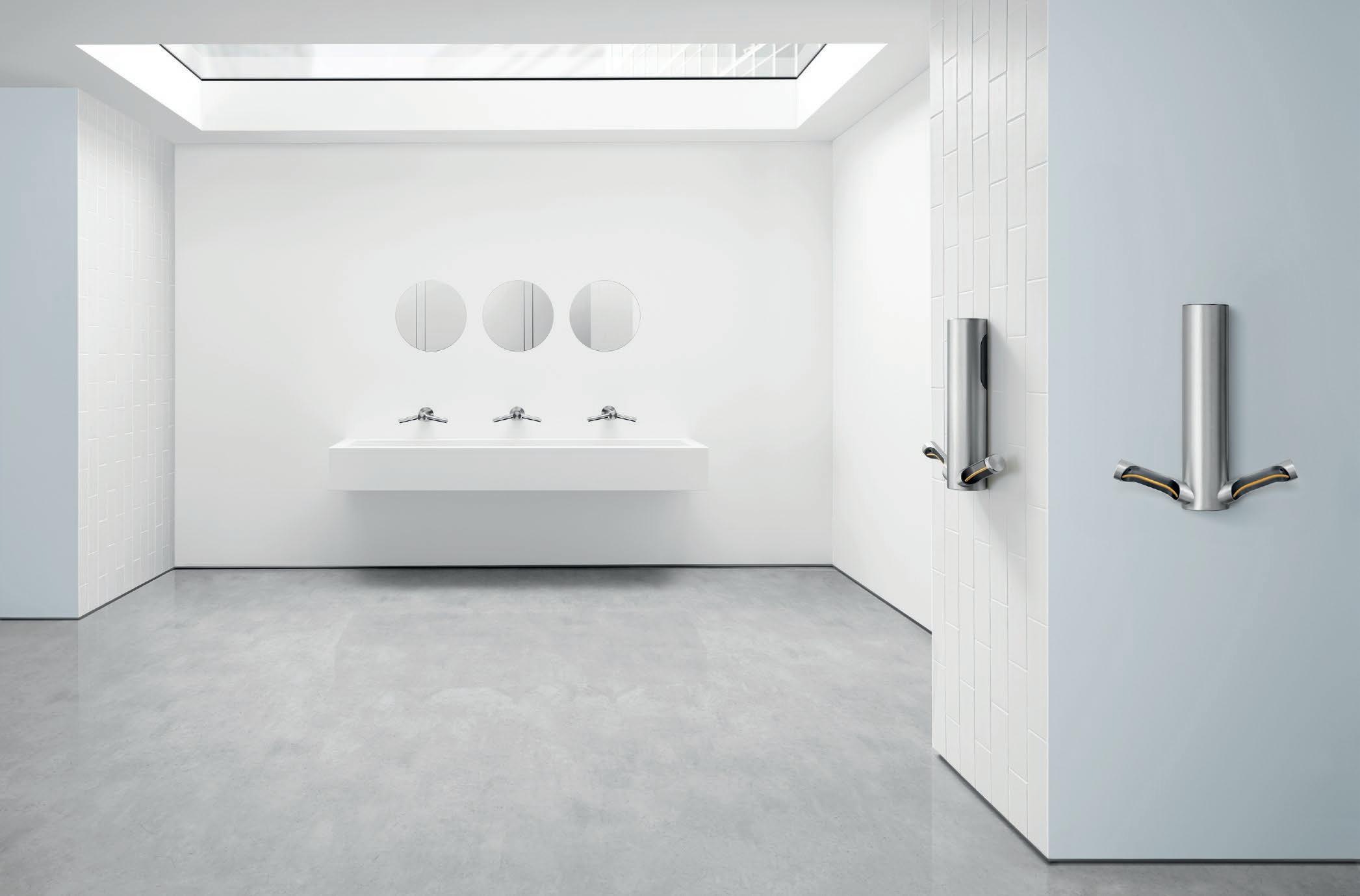
Effective hand hygiene is essential for disease prevention. Architects must therefore design washrooms with sustainable and efficient hand-drying solutions, considering the importance of minimising bacterial transfer. In this article, Dyson shares why touch-free hand-drying solutions should be prioritised to ensure cleanliness and user confidence.
The challenge of traditional solutions
Hand hygiene is a cornerstone of maintaining good hygiene standards in public buildings and one critical part of the process is hand drying. Damp hands can transfer up to 1,000 times more bacteria than dry hands, which means that specifying effective hand drying solutions should be key for architects and designers of shared spaces.
According to a Dyson survey on washroom attitudes, 40% of UK respondents were concerned that the physical button on warm air dryers presents a hygiene issue, while the use of unfiltered, unclean air to dry hands is a concern for 24%. This could become a deterrent for people to use what is available and therefore leave the washroom with wet hands.
Moreover, traditional hand dryers can take up to 50 seconds to thoroughly dry hands, but people are often unwilling to wait more than a few seconds. In addition, while paper towels are an alternative, they can be costly, have a high impact on the environment and, when the paper towel dispensers are left empty, users have with no way to dry hands. This further exacerbates hygiene problems beyond the washroom.
In recent years, there has been an increase in the public’s consideration and awareness of the role hand hygiene plays in the prevention of disease. It is therefore increasingly important to demonstrate that hygiene is being prioritised.
To improve the user experience and support with space-saving in smaller washrooms, specifiers should look to one product that can both wash and dry hands like the Dyson Wash+Dry hold Airblade™. This technology in the tap means there no need for users to move to a separate drying area, reducing water that drips on the floor. Taking just 14 seconds to dry hands, users also spend less time in the washroom, making the flow of the
room and busy times easier to manage. This space saving initiative unlocks potential room for extra toilet cubicles and other facilities.
By prioritising modern hand-drying solutions and establishing best practices for hygiene management, specifiers can create safer, cleaner environments that promote health and wellbeing for all users.
To learn more about how to create a more hygienic shared space to support user wellbeing, visit Dyson technology’s business hub and book a call: https://www.dyson.co.uk/commercial/ hand-dryers
Dyson – Enquiry 44

BAGNODESIGN, the premium bathroom brand from SANIPEXGROUP, has released its newly updated Interno brochure.
Created specifically for the contracts market, this beautiful catalogue showcases BAGNODESIGN’s Interno collection of design-led bathroom products, which are suitable for volume supply to residential and hospitality projects.
The ultimate guide for housebuilders and developers looking for premium bathroom products, this new catalogue provides an inspirational overview of the 8 distinct ranges that make up BAGNODESIGN’s Interno collection.
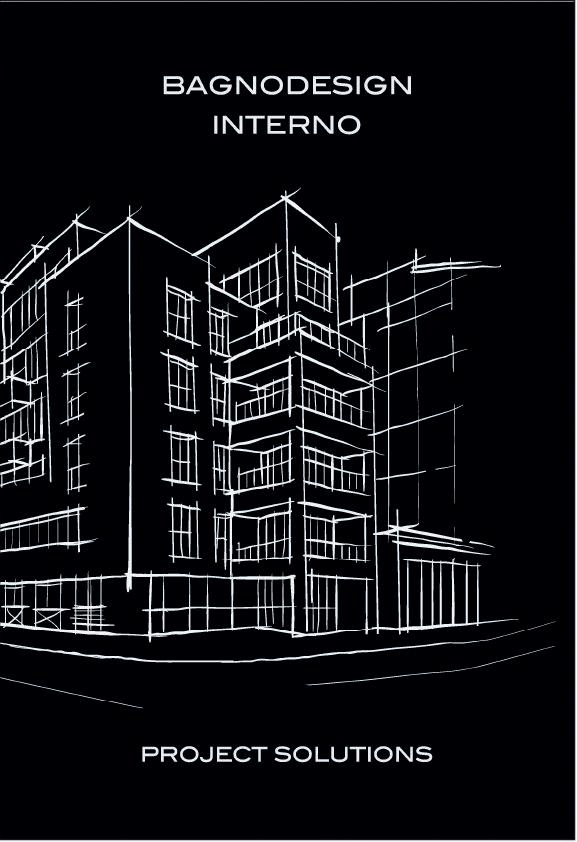
Spanning 112 pages, the new brochure includes everything a developer needs to create luxurious bathrooms and en-suites, from stylish sanitaryware and furniture to beautiful brassware and accessories.
Packed with stunning lifestyle photography, the Interno brochure features BAGNODESIGN’s latest launches alongside bestselling products.
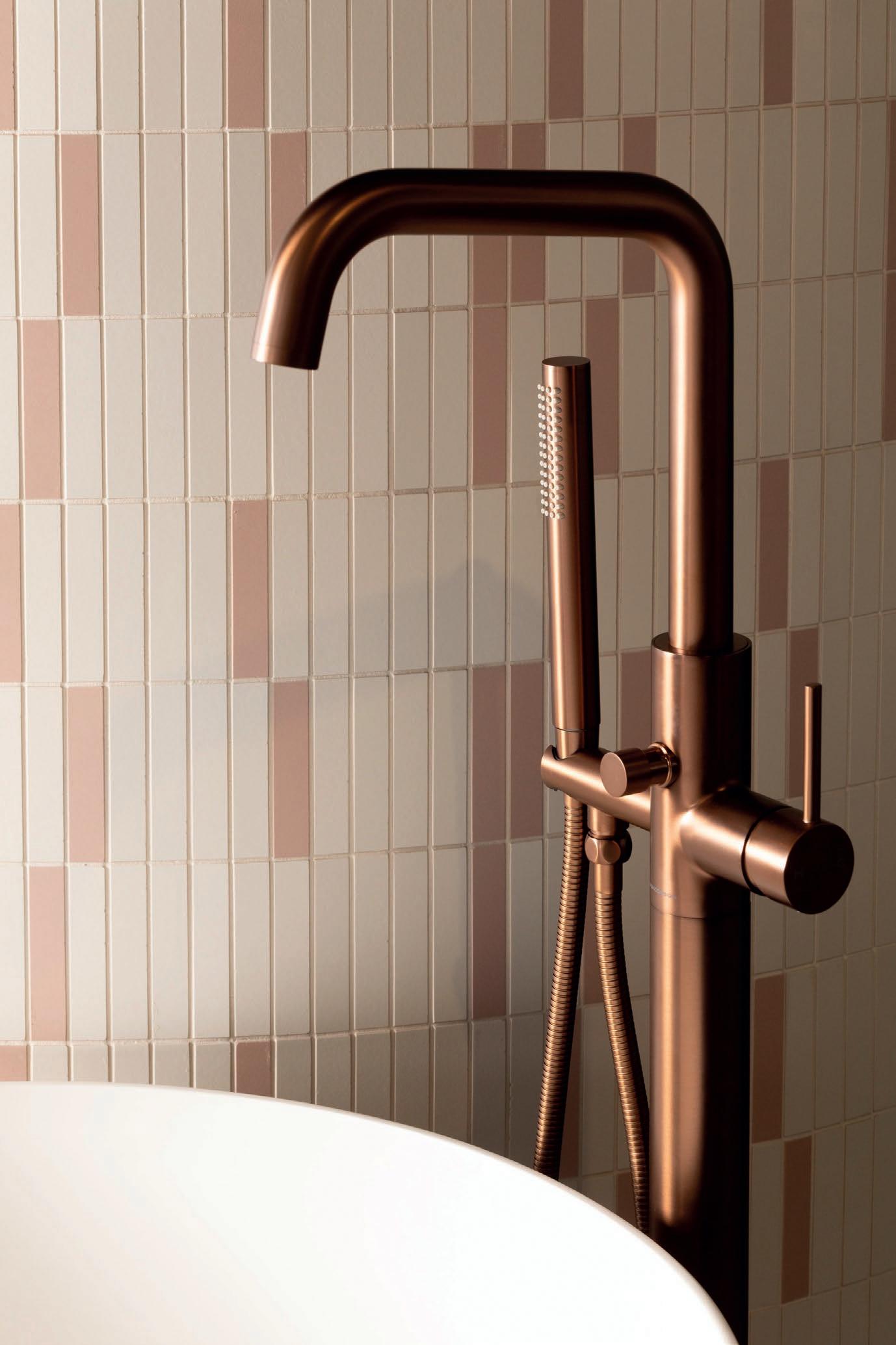
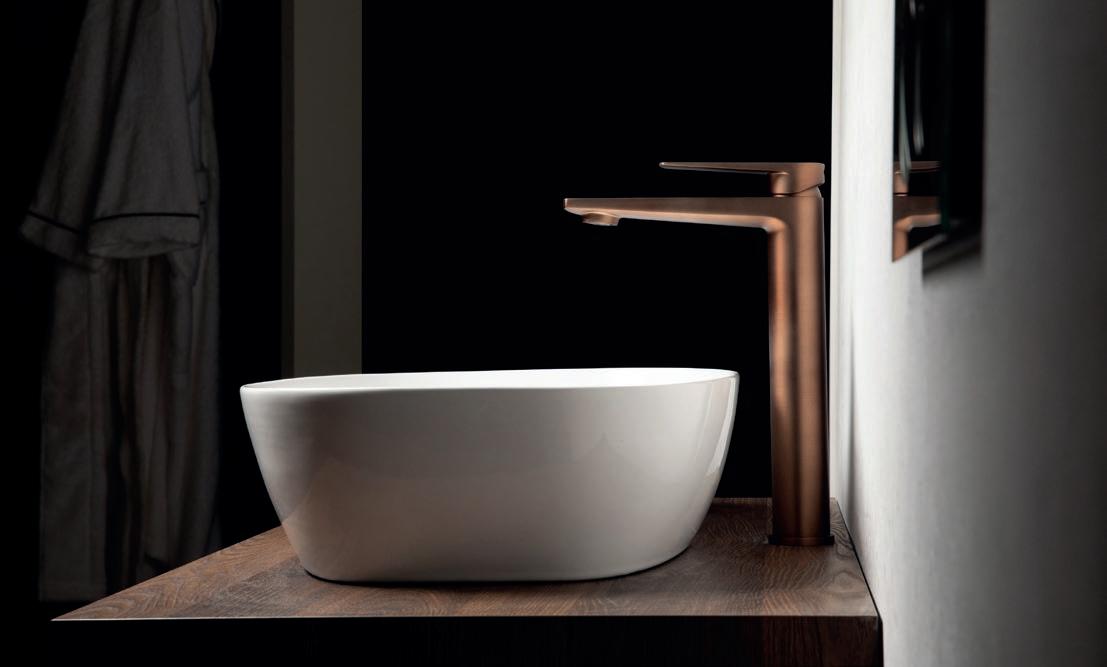
Highlights include the new Japandi-inspired Nara collection, which offers a complete solution for creating serene, spa-inspired bathroom environments and two new PVD brassware finishes, Oyster and Soft Burgundy
As well as highlighting the latest trends, the new Interno brochure also showcases some of the
prestigious global projects that feature BAGNODESIGN products, from luxury hotels and resorts to exclusive private residential developments.
For ease of access and extra convenience, the new Interno brochure is available in digital format and can be viewed or downloaded at www.bagnodesign.co.uk
For more details and to request a copy, contact Sanipex Group on 01924 233977 or visit www.sanipexgroup.com/uk
BAGNODESIGN – Enquiry 45
Building product manufacturer IG Masonry Support is delighted to help build the skills of the next generation of bricklayers through its sponsorship of the Stephen Burke Academy Bricklaying Workshop in Swadlincote.
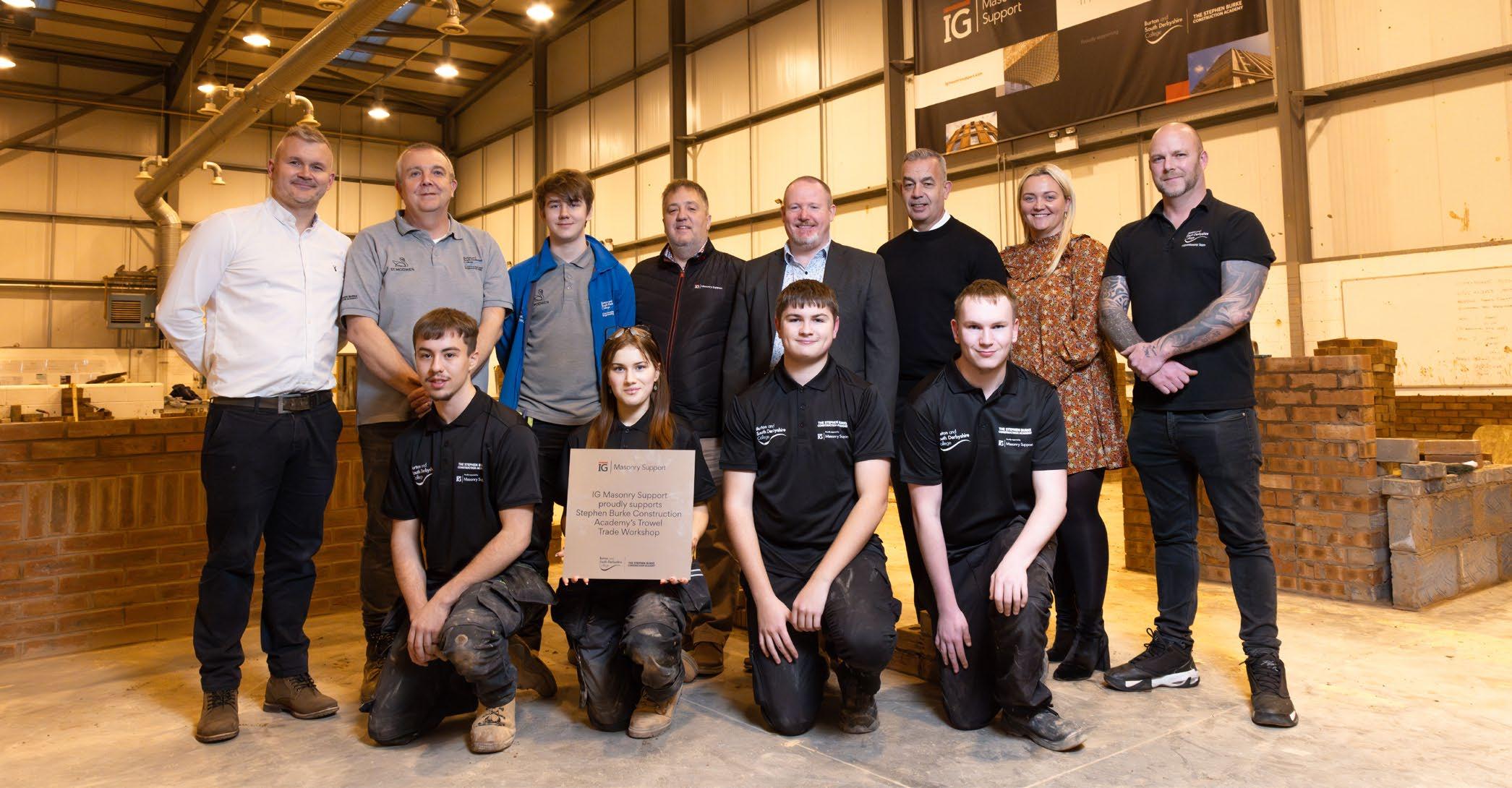
On Thursday 5th December, Burton and South Derbyshire College (BSDC) welcomed teams from IG Masonry Support, along with the Chief Executive of South Derbyshire District Council, Dr. Justin Ives, to officially launch the partnership.
The Stephen Burke Construction Academy (SBCA), located close to the manufacturer’s factory in South Derbyshire, is a purpose-built facility where learners can develop practical skills in realistic working environments. Through this partnership, IG Masonry Support has provided the bricklaying workshop with tools and modern masonry materials, allowing learners to gain industryrecognised qualifications while perfecting their chosen trade in a real-life setting.
A new steelwork rig has been installed at the SBCA, giving students the opportunity to practice building brickwork systems that resemble those used in commercial structures. This advanced setup complements the existing housebuilding elements within the programme, offering a well-rounded skill set.
In addition, IG Masonry Support has donated essential materials, including 25 packs of bricks and an ongoing supply of consumables for workshops, ensuring learners have access to high-quality resources for hands-on learning. Branded T-shirts featuring the logos of IG Masonry
Support and BSDC have also been provided for learners. In addition to material donations, IG Masonry Support has offered Continuing Professional Development (CPD) events for both learners and staff, providing valuable opportunities to deepen their knowledge and engage directly with industry experts.
This initiative reflects IG Masonry Support's dedication to corporate responsibility and community involvement. By partnering with educational institutions, the company aims to inspire the next generation of engineers, construction workers and bricklayers.
Andy Neal, Managing Director at IG Masonry Support, said: "We are delighted to partner with the Stephen Burke Academy and support the development of future bricklaying talent. By providing modern tools and materials, we're ensuring these learners are trained in the latest construction methods, preparing them for successful careers in the industry. This sponsorship aligns perfectly with our commitment to nurturing the communities in which we operate and inspiring the next generation of construction professionals."
Director of Curriculum, Geraint Davies added: “We are grateful to IG Masonry Support for these contributions, which have elevated the quality of our brickwork and masonry programmes. Working with local employers
is a key part of our curriculum development and these relationships play an important role in preparing students for the workforce and helping them develop the practical skills required for successful careers in the construction industry.”
This partnership marks a major step in bridging the gap between education and industry, allowing students to be equipped with the skills and knowledge needed to excel in the evolving construction sector.
Dr. Justin Ives, Chief Executive of South Derbyshire District Council, said: "We are delighted to see this partnership between IG Masonry Support and Burton and South Derbyshire College. This collaboration will provide invaluable opportunities for young people in our area to develop the skills they need to succeed in the construction industry. It's great to see local businesses supporting our community in this way."
Image: (Top left to right) - Geraint Davies (Stephen Burke - Director of Curriculum), David Shepherd (Stephen Burke - Brickwork Tutor), Krystian Pierkarski (Stephen Burke - Intern Tutor), Keith Hanson (IG), Chief Executive of South Derbyshire District Council, Dr. Justin Ives, Andy Neal (IG), Siobhan Martin (IG), Ricky Wright (Stephen Burke) Bottom - brickwork students
IG Masonry Support – Enquiry
The A. Proctor Group is delighted to promote Margaret Airth to the position of National Sales Manager, effective immediately.
In her new role, reporting to Sales Director John Johnston, Margaret will oversee the team of Regional Sales Managers, providing them with further support and direction.
“Over the last 13 years, Margaret has taken on a large and varied role within the Group, supporting the delivery of our sales strategy,” said John Johnston. “Alongside managing national distribution accounts and our internal sales team, she already works closely with our RSMs.
“Her extensive knowledge of our business, products, pricing structure, routes to market, and culture, made Margaret the ideal candidate to take on the role of National Sales Manager.”
Managing relationships with national distributors and merchants, as well as key regional accounts, will remain part of Margaret’s new role. She will also work
Groupe Atlantic’s Darren Finley appointed Chair of ICOM
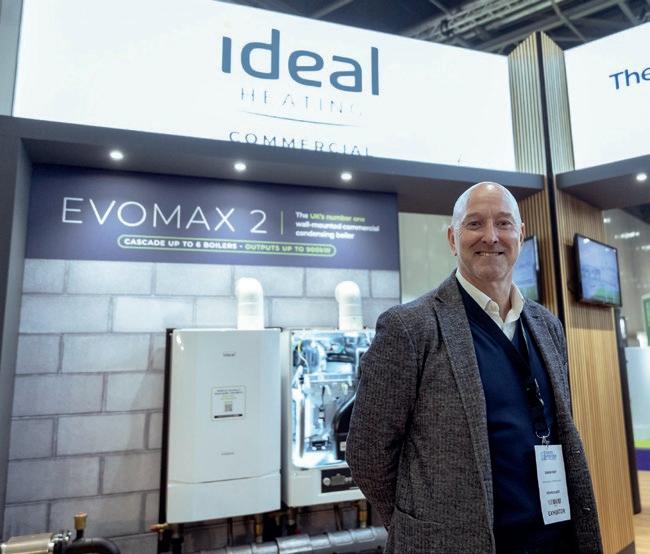
Darren Finley, Managing Director for Commercial Products at Groupe Atlantic UK & ROI Division, has been appointed as the new Chair of the Industrial and Commercial Heating Equipment Association (ICOM) - a not-for-profit trade association, representing and promoting the interests of the non-domestic heating sector since 1933.
Having worked in the heating industry for over 37 years and, as MD for Groupe Atlantic commercial brands Ideal Heating Commercial, Hamworthy Heating and ACV, Darren’s extensive experience and in-depth knowledge of this market sector made him an ideal candidate for the role of Chair at ICOM.
closely with Will Jones, Head of Business Development, to strengthen collaboration between the RSM team and the business development team.
Margaret said: “The whole A.Proctor Group sales team continues to go from strength to strength, so I am thrilled to be stepping forward to lead our dynamic Regional Sales Team. I’m looking forward to working even more closely with them to ensure our customers continue to receive innovative, quality and market leading solutions with exceptional value and service.”

innovation, promoting good practice, and developing products that contractors want to use.
The A. Proctor Group is a 4th generation family business with a history of technical
FIT for QUALICOAT
A. Proctor Group – Enquiry 47
QUALICOAT UK & Ireland is partnering with the FIT Show at the end of April, one of the most prestigious events in the trade Window, Door, and Glazing Industry.
It is an excellent opportunity for the QUALICOAT Membership to connect with the leading innovators and experts, share ideas, and stay at the forefront of industry trends.
The FIT Show offers a platform to showcase cutting-edge technologies and discuss sustainable practices, all of which are essential to shaping the future of the sector. It’s a true privilege to be part of an event that brings together so many like-minded professionals with a shared passion for advancing the Industry.
Partnering the FIT Show allows QUALICOAT to engage with the vibrant community of manufacturers, suppliers, and designers, all working towards excellence in their fields. The wealth of knowledge and experience on display is unmatched and it is inspiring to see so many dedicated individuals pushing the boundaries of what is possible.
Whether it’s through hands-on demonstrations or insightful seminars, the show is an invaluable resource for anyone looking to stay ahead in the dynamic world of window and door design.
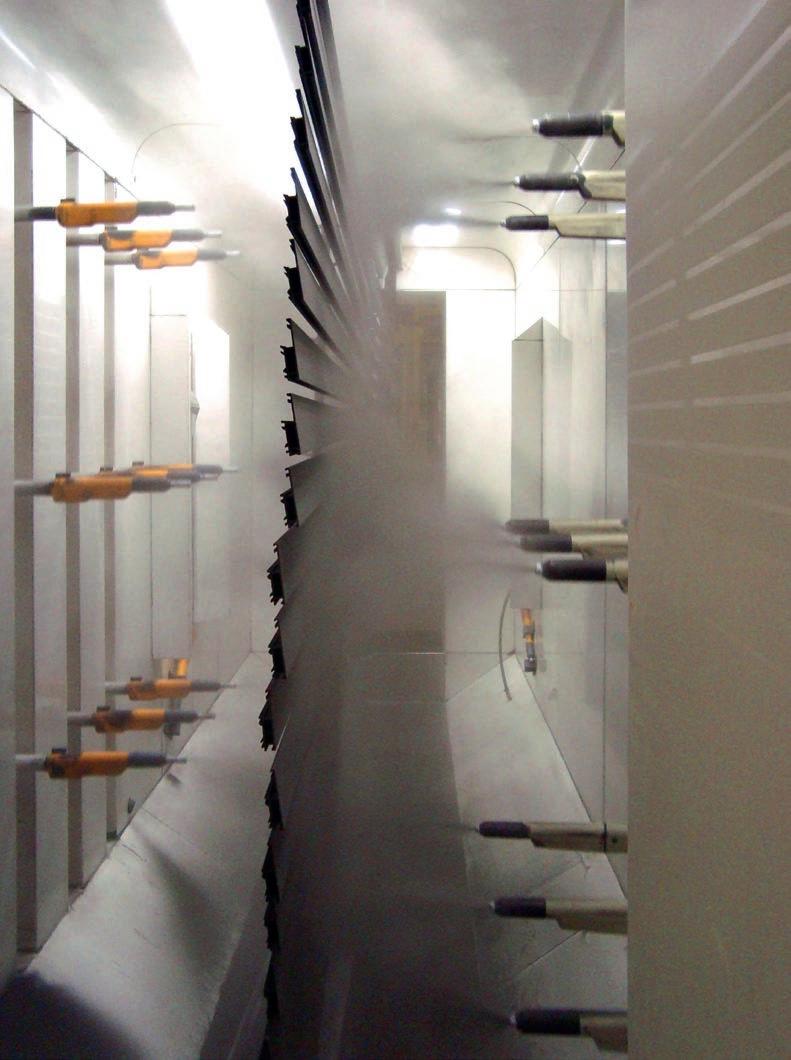
Blending hardware styles is a versatile way to add depth and personality to interiors, allowing homeowners and designers to break away from uniformity and explore different combinations.
Croft, manufacturers of the finest architectural hardware, offers a wide variety of styles, finishes, and textures, allowing customers to transform spaces effortlessly through thoughtfully combined hardware.
Unique yet contemporary, mixing different hardware within a space adds layers and texture, creating a timeless design statement on cabinets and doors. Homeowners can experiment by pairing varying sizes of handles or pulls with knobs on different cabinets – this approach not only enhances visual interest but also helps draw attention to specific areas within a room.
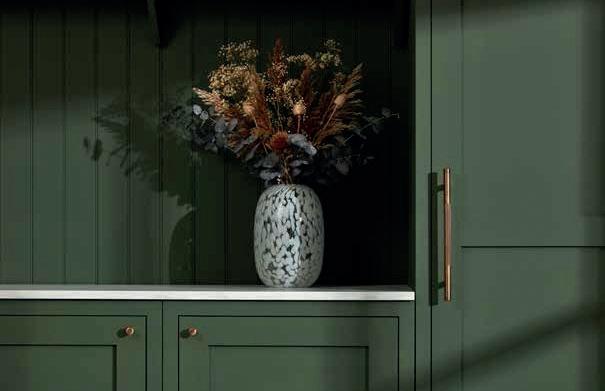
Yale unveils Postmaster Professional TS008
Yale has introduced the Postmaster Professional TS008 Slim Letterplate, its most streamlined design to date.
Engineered to meet the highest industry standards, the versatile solution has been specifically developed to resist opportunistic attacks – making it ideal for any residential setting. The Yale Postmaster Professional TS008 Slim Letterplate provides unbeatable peace of mind by meeting the rigorous standards of TS008:2022. It is also accredited by Secured by Design (SBD), further testament to its exacting security. It meets the stringent requirements of FD30 and FD60 when tested as part of a door set, PAS24:2022, and Approved Document Q.
Yale – Enquiry 51
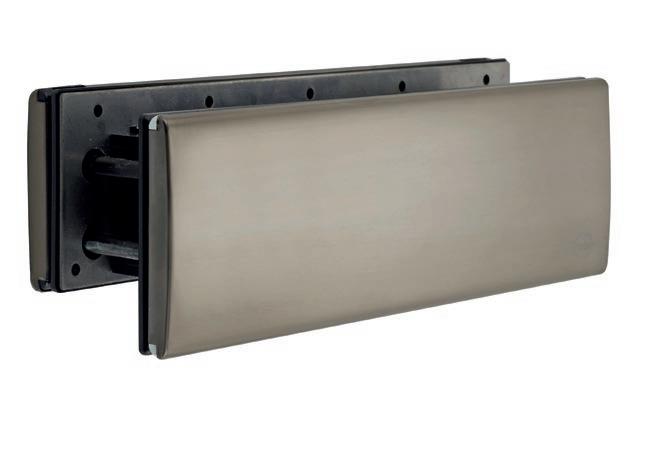

Cabinet hardware may be small, but it has a significant impact, allowing individuals to showcase their unique style. For a luxurious, contemporary look, Croft’s Brooklands Collection in Light Antique Brass comprises a versatile range of knobs, handles, and pulls. Perfect for upgrading cabinetry and doors, this collection combines functionality with timeless elegance.
For a more soft, sleek and cohesive appeal, pair different hardware in a darker finish such as Imitation Bronze Unlacquered, with light cream cabinetry for a subtle yet impactful contrast.
The use of different hardware in the kitchen adds depth whilst allowing the hardware to stand out as a unique design statement against the light palette. Another popular approach is mixing hardware metals to
Enfield
create a bold and characterful design. Pair complementary finishes like Aged Brass and Distressed Antique Brass for an elegant contrast that adds texture while maintaining a harmonious and cohesive feel in an interior scheme.
As a proud British, family-run company, Croft has been a leading name in architectural hardware in the UK since 1868, designing and handcrafting a diverse portfolio in over 25 different finishes and patinas.
Croft – Enquiry 50
Enfield Speciality Doors is the latest manufacturer to join NBS and list its products on NBS Source, the construction product library and specification platform.
Based just outside of London, Enfield Speciality Doors manufactures timber flush fire and acoustic doors for commercial and public sector projects. The doors are custom-made to exact specifications, and can combine fire resistance with acoustic performance and/or PAS 24 security.
James Saunders, Managing Director, Enfield Speciality Doors. “NBS Source makes it easy for specifiers to find, understand, and compare detailed, accurate information about products quickly.

“Our fire and acoustic doors are now also listed in NBS Chorus, the cloud-based specification writing platform, which links up with NBS Source.
“Chorus allows users to create specifications much faster than writing them manually, and then import them into the full specification. It puts us at the heart of the specification process, and means we can support the architects, contractors, designers, and technologists we work with effectively.”
BAB-certified for ISO9001 (quality management) and ISO14001 (environmental management), Enfield Speciality Doors offers internal fire doors with FD30, FD60, FD90 and FD120 ratings, tested to BS476 with independent, third-party certification from the IFC Group. The company also manufactures Quiet Mark-accredited acoustic timber doors.
Enfield – Enquiry 52
An overwhelming majority of UK social landlords report having mould issues in properties under their remit, according to new research, with many at a loss on how to deal with their mould-ridden properties.

The study, conducted by indoor climate solutions provider Zehnder Group UK, polled both social housing landlords and tenants to find out to what extent they are suffering with mould and condensation in their homes. The findings revealed that 99.2% of landlords have mould problems in their housing stock and almost a third (32%)
of tenants reveal their homes have mould present in 5-6 rooms.
Zehnder RMI National Manager, Mark Trowers, says: “Mould outbreaks are caused by excess moisture build up in the property and lack of adequate air flow to ventilate that moisture effectively, causing
Nuaire launches new CIBSE approved Passivhaus CPD
Indoor air quality and ventilation manufacturing specialist Nuaire has released a new CIBSE approved CPD: An Introduction to Passivhaus.
The CPD, which is aimed at the commercial market, focuses on the principles that define a Passivhaus and its ventilation criteria; the benefits of Passivhaus, especially in relation to net zero; along with a comprehensive understanding of the Passivhaus certification process. The CPD can be delivered in-person or online by Nuaire ventilation experts who have completed certified Passivhaus Tradesperson Training.

Passivhaus adopts a whole-building approach with clear, measured targets, focused on high-quality construction, certified through an exacting quality assurance process.
For a building to achieve the Passivhaus Standard in the UK, a mechanical ventilation system with highly efficient heat recovery is typically required. Nuaire provides Passivhaus certified Boxer Packages Solutions (BPS) air handling units and XBOXER XBC+ Passivhaus packaged heat recovery units. These products have been rigorously independently tested under realistic conditions to ensure they meet the strict Passivhaus efficiency, thermal comfort, and indoor air quality criteria.
To find out more about Nuaire’s Passivhaus certified products go to www.nuaire.co.uk/ commercial/passivhaus. To register your interest for the new ‘An Introduction to Passivhaus’ CPD, go to: www.nuaire.co.uk/support/continuing-professional-development/anintroduction-to-passivhaus
condensation to form on cold surfaces, turning water vapor into liquid. Routine activities such as boiling the kettle, cooking, bathing, showering and even breathing can produce significant amounts of water vapour – up to 24 pints per day for the average family.
“The conditions created by condensation provide the perfect environment for mould and mildew to develop - creating conditions for dampness and toxic black mould to takeover and spread, which poses serious health risks to humans.
“In our study, over half of tenants (54%) admitted to turning off the extract fans in their bathrooms and kitchen, which is often the only form of ventilation in the property. Yet the reasons for doing so are rooted in a lack of understanding, with 36% claiming heat loss from the fan, running costs (34%), noise (33%) and nearly a fifth (18%) claiming they just don’t need them.”
Zehnder – Enquiry 53
Hamworthy Heating releases new brochure
Hamworthy Heating, a trusted British manufacturer and supplier of commercial heating and hot water products, has released a new Tyneham Heat Pump brochure, which highlights its latest monobloc air source heat pump offering, developed to meet the market demand for energy-efficient heating products.
The new Tyneham heat pump range is one of the lightest commercial heat pumps on the market, the range features a coefficient (COP) rating of up to 4.85 to provide efficient, low-carbon heating.
Featuring seven models in the range with six nominal outputs of between 14 to 70kW, the Tyneham can be cascaded to achieve higher outputs.
Hamworthy Heating – Enquiry 55
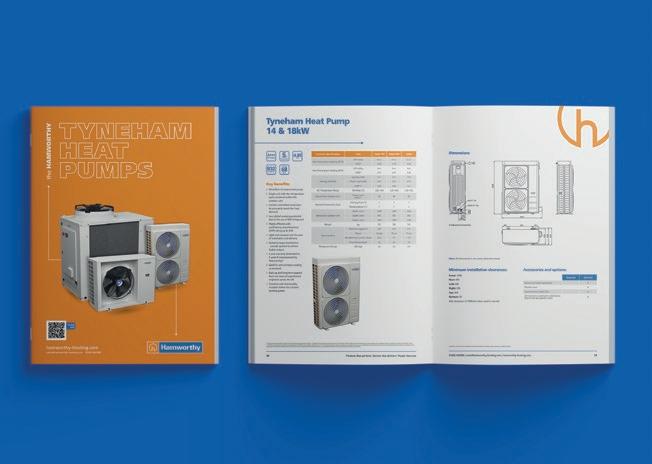
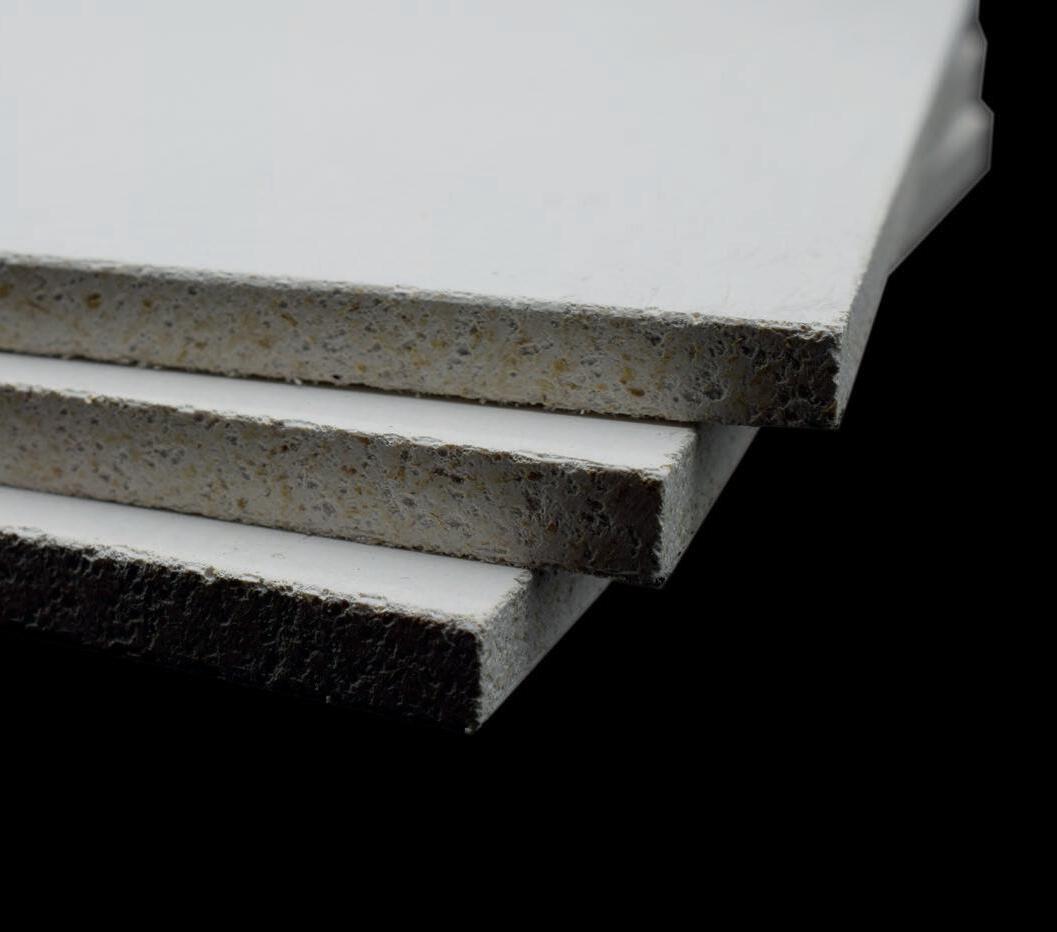


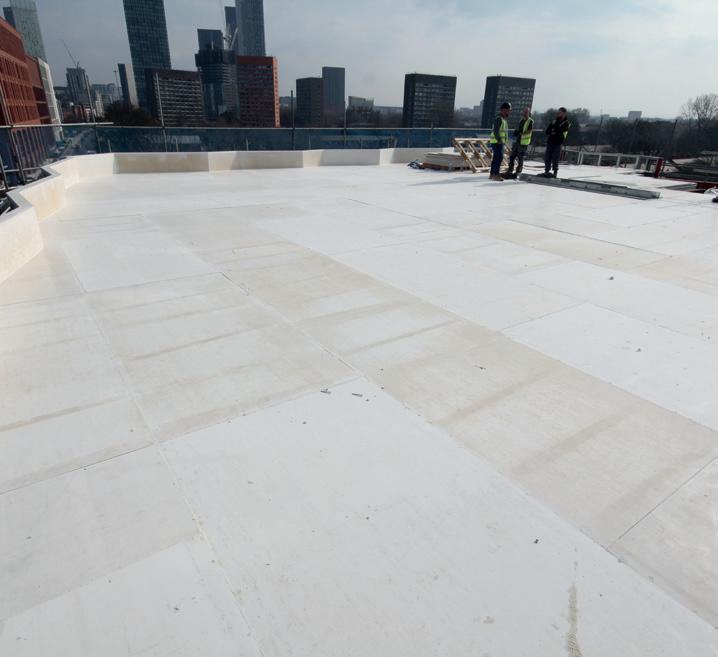
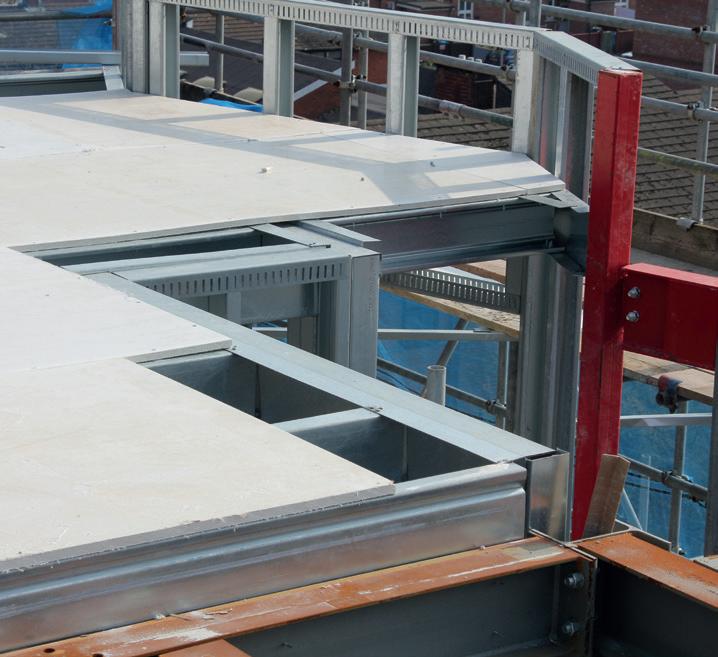
Magply recovery and protection boards have been developed to meet the roofing industry need for a cost-effective, lightweight and fireproof board that will provide an inert and stable separating layer for all types of waterproofing overlay applications. It can also be used as a tough, durable and reusable protection layer over completed installations.

Available in 6mm, 9mm and 12mm thicknesses, to suit both light and heavy traffic applications, the board can be easily cut to fit around penetrations and at abutments and can either be mechanically fixed or bonded into position when used in overlay applications.
6mm Magply can achieve B-roof T4 18mm and 20mm also available for roofing.




























