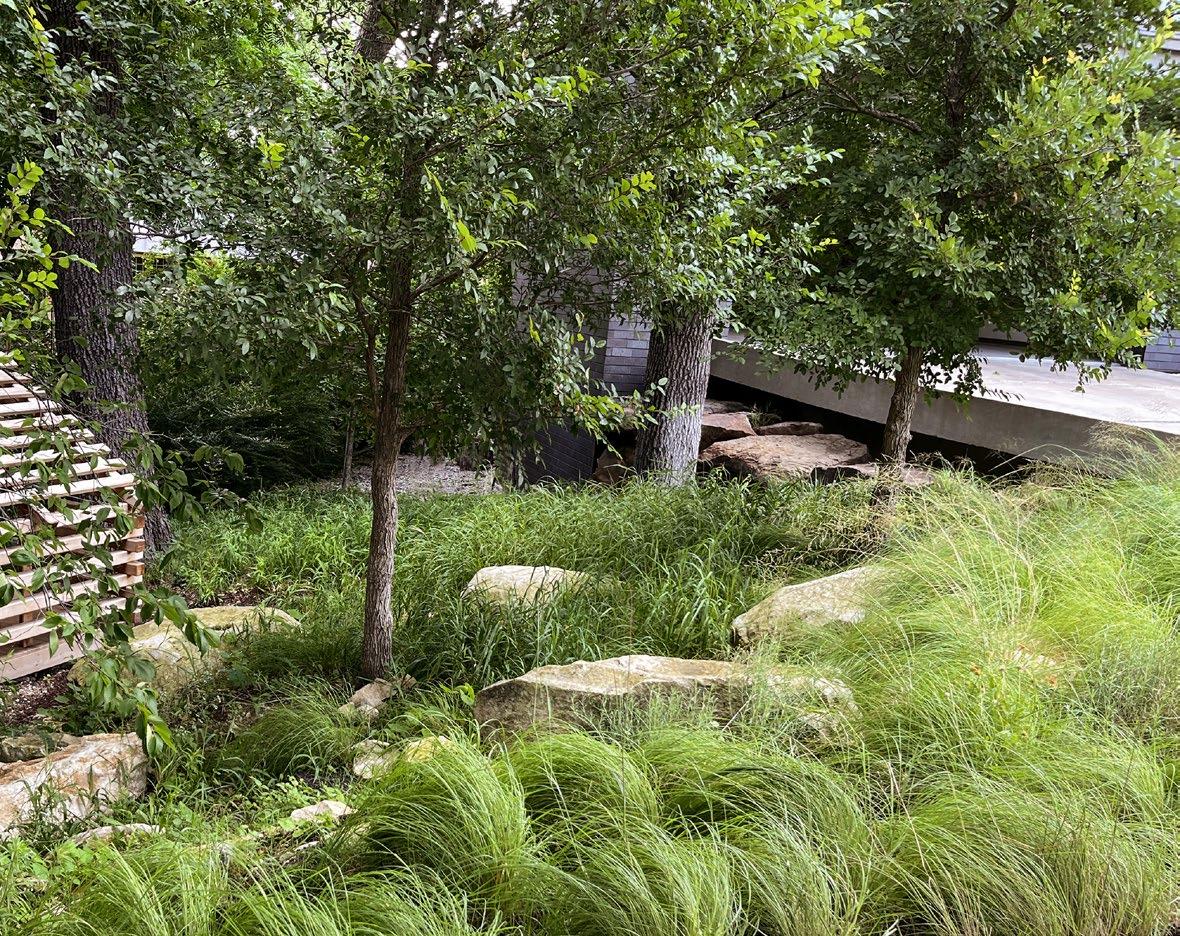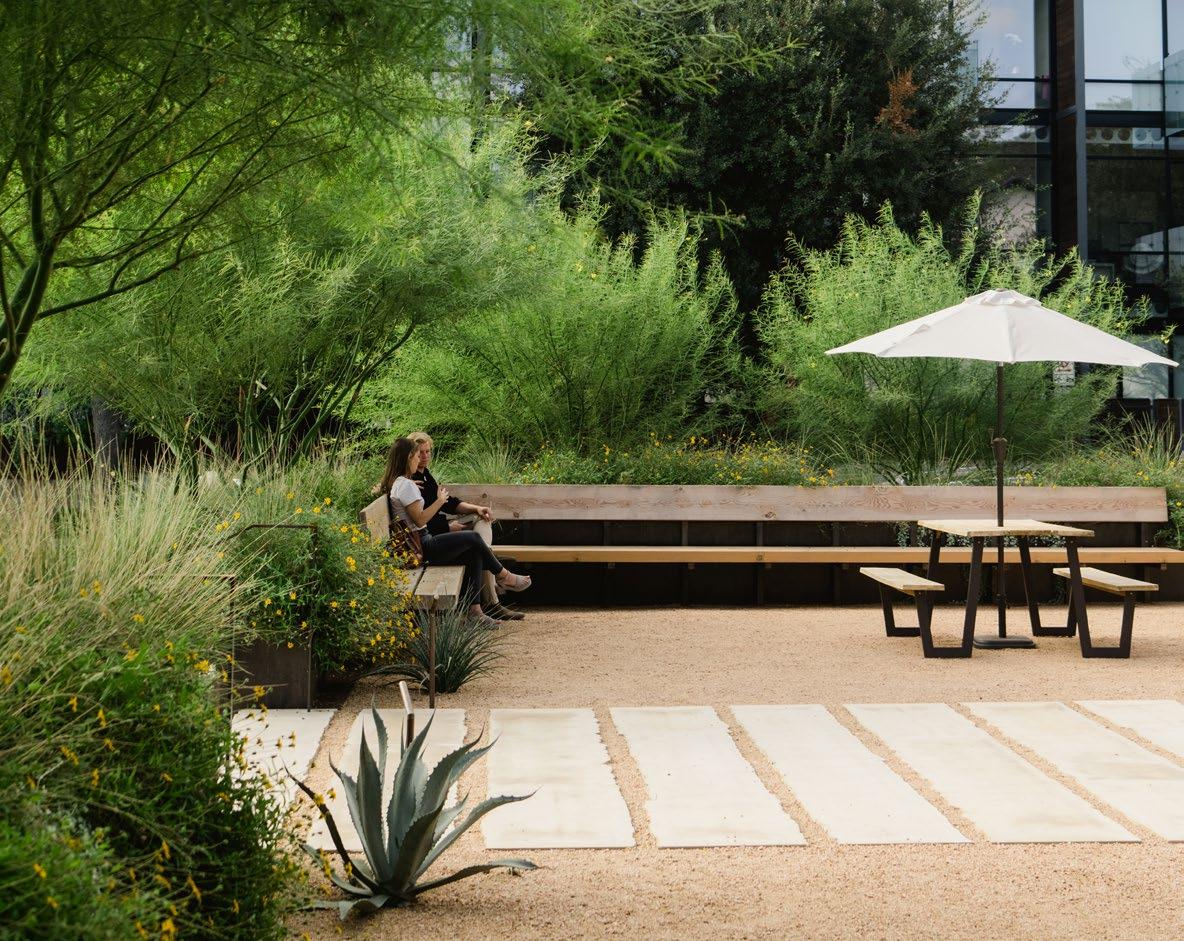
1 minute read
THE LAKESIDE RETREAT
Melissa Gerstle Design
DESIGN CONSTRUCTED | RESIDENTIAL
Transforming the property of 100-year-old Federal Style Home overlooking a beautiful lake for a New York family, we redesigned and renovated the property. A tight deadline during the pandemic included a refresh with new hardscapes to integrate with the existing oval stone terrace, new plantings, outdoor furnishings and fabrics.
Enhancements include:
• A highly edited plant palette designed to provide layered textures of green set against the backdrop of mature trees
• Deciduous plants such as Japanese Maples, Dogwoods and hydrangeas provide seasonal interest among the borrowed vistas.
• Integrating old with new (such as rare, vintage Willy Guhl planters,) makes the garden feel like its evolved with the home.
• The pool renovation, including a new spa, complements the garden wall and better matches the classic architectural features of the site.

• The curved sofa and furnishings were selected to provide functional spaces for dining and lounging throughout the site
• Bespoke concrete features include a bar that traces the pre-existing oval terrace, and a firepit with asymmetrical opening.
• A stone firepit with bluestone hardscape and pendant lighting above was designed for the family to enjoy the lakefront views from the front yard.

Woodland Garden
Paper Kites Studio
DESIGN CONSTRUCTED | INSTITUTION, CORPORATE, OR COMMERCIAL
The .22-acre property sits in an urban neighborhood on an escarpment just south of downtown Dallas, Texas. Wild respite is the driving force of this landscape using rich materials and native plantings to evoke an affinity for nature while maintaining simplicity. Grassy meadows, native trees and dappled light fills the woodland gardens already rich with sounds from the nearby creek while attracting a wide variety of bird species and pollinators that delight in these garden spaces. Unmown lawn in these spaces fill the landscape with texture and softness, serving as a counterpoint to the shaded surrounding woodland edges. This landscape imagines new ways for an urban lot to embrace the wild while creating lasting memories of growing up in this Texas landscape.



Argodesign
Campbell Landscape Architecture

DESIGN CONSTRUCTED | COMMERCIAL
Argodesign is an adaptive reuse project, transforming the site of an abandoned church building into a creative indoor-outdoor workspace and lush respite within a bustling urban district of Austin, Texas.












