

















































2024 TEXAS ASLA CONFERENCE
AUSTIN C C C C F F F C C
Professional & Student Awards Texas Chapter | American Society of Landscape Architecture
LEADERSHIP AWARDS chapter service
TEXAS ASLA 2024
DANIEL WOODROFFE
JAKE AALFS
V. ERIC PEREZ
LANDON BELL
CLIFTON HALL
JONATHAN WAGER
CHRIS DAVIS
LAUREN CANTRELL
ANGELICA SIFUENTES
LAUREN GRIFFITH
MARGARITA PADILLA-POSEY
MARGARITA PADILLA-POSEY
BOBBY EICHHOLZ
MARISSA MCKINNEY
PETER CALDWELL
ALLISON PINO
:
BOBBY EICHHOLZ : PRESIDENT
: PAST PRESIDENT
: TRUSTEE
: PRESIDENT-ELECT
: TREASURER
: VICE CHAIR OF GOV. AFFAIRS
: MEMBER-AT-LARGE
: SECRETARY
: PUBLIC RELATIONS CHAIR
: FELLOWS COMMITTEE CHAIR
: 2024 CONFERENCE CHAIR
:
D.E.I. CHAIR :
T.N.L.A. REPRESENTATIVE :
T.X.I.A. REPRESENTATIVE
:
STUDENT ORG./L.A.C.E.S. CHAIR
STUDENT ORG./L.A.C.E.S. CHAIR
JONATHAN CAMPBELL
TREEFOLKS
: DISTINGUISHED MEMBER AWARD
: COMMUNITY SERVICE AWARD
: ENVIRONMENTAL STEWARDSHIP AWARD
1 C F F F C C C C C C C C F C C F F F C C C C C C C C F C C F F F C C C C C C C C F C C C
WEST SECTION
CHAIR MICHAEL KASHUBA
CHAIR-ELECT RILEY PRICE
CENTRAL SECTION
CHAIR NICK WESTER
CHAIR-ELECT MICHAEL TSAPOS
SECRETARY MADISON HUTCHINGS
TREASURER ANDREW LESMES
SOUTH SECTION
CHAIR ALEX GONZALES
CHAIR-ELECT TIFFANY PRICE
SECRETARY TANIA HERNANDEZ
TREASURER CECILIA GARCIA-HOURS
DFW SECTION
CHAIR MICHELLE DAVIS
CHAIR-ELECT SHERRY CHENG
SECRETARY ANNA JENKINS
TREASURER LARA HALL
H/GC SECTION
CHAIR GRANT HUBER
CHAIR-ELECT EMMA SIMPSON
SECRETARY DELANEY ZUBRICK
TREASURER KAYLIN SLAUGHTER
LOCAL SECTION
LEADERSHIP
AWARDS
TEXAS ASLA
merit honor excellence AWARD LEVELS JURY
Katy Martin, Principal, OJB
Sarah Smith, Associate, Design Workshop
Aaron Cooper, Planning & Landscape Architecture Team Leader, Halff
Fred Walters, Principal, MESA
Jaime Sims, Founder/Partner, Circle V Landscape Architecture
At the discretion of the jury, any number of Merit Awards may be given in each of the five categories.
At the discretion of the jury, a maximum of 20 percent of the entries in each of the five categories may receive this award.
At the discretion of the jury, the Award of Excellence may be given to any entry representing outstanding achievement in landscape architecture. One Award of Excellence may be awarded each year in each of the five categories.
3
student
CATEGORIES
GENERAL DESIGN
Recognizes site-specific works of Landscape Architecture or Urban Design. Student Awards entries in this category are not required to be built.
Typical entries include single-site public, institutional, or private landscapes of all kinds (except entries qualifying for urban design or residential design categories); projects that include historic preservation, reclamation, or conservation; green roofs, stormwater management, sustainable design; design for transportation or infrastructure; landscape art or installation; interior landscape design; and more.
RESIDENTIAL DESIGN RESEARCH URBAN DESIGN
Recognizes site-specific works of Landscape Architecture for residential use. Student Awards entries in this category are not required to be built.
Typical entries include single or multi-family residential projects; activity areas for cooking, entertaining, recreation, and relaxing; sustainable landscape applications, new construction or renovation projects; historical preservation, affordable landscape concepts, and more.
Recognizes research that identifies and investigates challenges posed in Landscape Architecture, providing results that advance the body of knowledge for the profession.
Typical entries include investigations into methods, techniques, or materials related to Landscape Architecture practice; study of relationships of Landscape Architecture to law, education, public health and safety, or public policy; and more.
ANALYSIS + PLANNING
Recognizes the wide variety of professional activities that lead to, guide, and evaluate Landscape Architecture design. Student entries in this category are not required to be built or implemented.
Typical entries include urban, suburban, rural, or regional planning efforts; development guidelines; transportation, town, or campus planning; plans for reclamation of brownfield sites; environmental planning in relation to legislative or policy initiatives or regulatory controls; cultural resource reports; natural resources protection; historic preservation planning; and more.
Recognizes projects that activate networks of spaces that mediate between social equity, economic viability, infrastructure, environmental stewardship, and beautiful place-making in the public and private realm. Entries in this category are not required to be built or implemented.
Typical entries include conceptualized urban projects spatially greater than one block in the realm of public, institutional, or private landscapes; streetscapes, waterfronts, mixed-use developments, neighborhoods, districts, cities, placemaking interventions and civic improvements that may include elements of reclamation, stormwater management, transportation or infrastructure studies, art, and more.
4
AWARDS
AWARD LEVELS JURIES
Kristina Snyder
Chris Kingsbury
Toshi Karato
Todd Hill
Kevin Burke
Sarah Boyer
CLIMATE CHAMPION
GREEN RIBBON JURY
Danielle Pieranunzi
Lisa Casey
Jack Murphy GEORGIA ASLA
This year, the TX ASLA Chapter has included an additional, new accolade to be awarded by the Green Ribbon Jury for those projects, which have exemplified an exceptional attention to environmental stewardship. The Climate Champion Green Ribbon recognizes and promotes climate action and design innovation in Texas Landscape Architecture.
At the discretion of the jury, any number of Merit Awards may be given in each of the six categories, not including Classic Award.
At the discretion of the jury, a maximum of 20 percent of the entries in each of the six categories may receive this award, not including Classic Award.
At the discretion of the jury, the Award of Excellence may be given to any entry representing outstanding achievement in landscape architecture. One Award of Excellence may be awarded each year in each of the six categories, not including the Classic Award.
No more than one award given annually.
5
professional merit classic honor excellence
GREEN RIBBON AWARD
CATEGORIES
DESIGN CONSTRUCTED PROJECTS DESIGN UNREALIZED PROJECTS
Recognizes site-specific works of landscape architecture and urban design. This category is for built projects. Sub-categories are 1) Residential, 2) Institutional/Corporate/Commercial, and 3) Public Spaces. For large incremental projects, at least the first stage of construction must be completed to be eligible for an award.
Typical entries may include communities and housing, residences and gardens, urban design, streets, public spaces, parks and recreational facilities; transportation corridors and facilities, private gardens, security features and facilities, resorts, institutions, historic preservation and restoration, reclamation and conservation, ecological restoration, landscape art and earth sculpture, and interior landscapes.
LANDSCAPE ARCHITECTURAL RESEARCH
Recognizes research projects that identify, examine, and address challenges and problems that are resolved using solutions of value to the profession.
Typical entries include investigations into methods, techniques, or materials related to landscape architecture practice or education; assessments of social, economic, or environmental impacts of landscape architecture; study of relationships of landscape architecture to law, education, public health and safety, or public policy; and more.
Recognizes excellence in design thinking and method for projects that have been designed but not constructed. Projects for which implementation will not occur are eligible under this category.
Sub-categories are 1) Residential, 2) Institutional/ Corporate/Commercial, and 3) Public Spaces.
Recognizes achievements in communicating landscape architecture information, technology, theory, or practice to those within or outside the profession.
Typical entries may include published or written documents such as books, articles, videos, and audio recordings of presentations on landscape architecture history, art, or technology; educational material intended for the non-technical consumer; or material that increases awareness of landscape design, environmental, or conservation issues.
INTERNATIONAL COMMUNICATION
Recognizes all types of projects complete from the five previous stated categories, but located outside of the United States. These projects are to have been completed by a landscape architect who resides within the state of Texas.
Typical entries may include design constructed, design unrealized, planning and analysis, research & communication projects.
Recognizes the wide variety of professional activities that lead to, guide, or evaluate landscape architectural design.
Typical entries may include urban, suburban, rural, or regional planning efforts and/or development guidelines; campus planning: security analysis and planning: government policies (ordinance writing and development guidelines), programs, legislation, or regulations; landscape analysis, such as environmental assessments and natural and visual resources inventories; and natural resources protection, conservation, restoration, and/or reclamation plans.
CLASSIC PLANNING + ANALYSIS
Recognizes a built project that has been completed for no less than 15 years and not more than 50 years, and has retained it’s original design integrity. It recognizes the significant contribution landscape architecture makes to the public realm, and calls attention to the element of time in the landscape architecture profession.
Typical entries may include communities and housing, streets and public spaces, parks and recreational facilities, transportation corridors and facilities, public estates and gardens, commercial facilities, and resorts. Judging criteria included the profound and enduring significance the project has held in its community, the substantial contribution it has made to the community’s quality of life, and evidence that the project has remained consistent with or increase its level of importance since the projects completion.
6
AWARDS 7 student AWARDS professional MERIT (STUDENT) HONOR (STUDENT) MERIT (PROFESSIONAL) EXCELLENCE (STUDENT) 11 29 45 35 Defining Deer Park Re-Imagining Early Childhood: Nature Play and Learning for Children Below 3 Greenbelt Residence Hill Country Village Estate Tres Bonitas Ranch Ambrose Uptown Deck Courtyard Bowie House City of Austin Permitting and Development Center Lover’s Lane Office Memorial City Plaza Renovation: Creating an Urban Meadow The Divine Nine Plaza Williams Square La Verde Park Aggie Park Historic Stone Tables at White Rock Lake John F. Burke Nature Preserve Mary Kyle Hartson City Square Park The Lawn at Lakefront Central Social District Park Pioneer Promenade Market Hub Reoriented: Designing Transit-Oriented District Station Areas for Pedestrian Activity Cultivating Charismatic Landscapes: Designing For Preservation and Resilience of Texas’s Natural Swimming Holes EcoHaven: Nurturing Health in Suburban Texas Restoring the Lost Resacas: Wetland Restoration in the Lower Rio Grande Valley, Texas Procession at Pamphilj NocturnalNook Site Scale Design in Heart Of Lubbock The Center for Transforming Lives: Disrupting the Cycle of Poverty through Trauma Responsive Landscapes Villa Vanto Farm The Lawn on Brushy Creek WEAVERS Patriot Plains Plaza 13 15 47 49 51 53 55 57 59 61 63 65 67 69 71 73 75 77 79 25 27 17 19 21 39 37 31 23 81 83 85 41 33 GENERAL DESIGN DESIGN CONSTRUCTED PROJECT GENERAL DESIGN RESEARCH ANALYSIS + PLANNING ANALYSIS + PLANNING ANALYSIS + PLANNING RESIDENTIAL DESIGN DESIGN UNREALIZED RESIDENTIAL DESIGN URBAN DESIGN URBAN DESIGN
8 AWARDS professional MERIT (CONTINUED) EXCELLENCE (PROFESSIONAL) CLASSIC HONOR (PROFESSIONAL) 87 103 139 151 River Bend Residence St. John Encampment Commons Texas A&M University, Zachry Engineering Education Complex & Engineering Quad Alief Neighborhood Center and Park Bagby Street Improvement Project Memorial Park Land Bridge & Prairie Moncus Park: A Central Park for Acadiana The Richard Moya Eastside Bus Plaza WaterSaver Community Cosmic Saltillo Tracy Multi-Generational Recreation Center and El Pescadero Park Smithville Ranch Martin Luther King Jr. Square Water Quality Demonstration Park Trees for the Future, Midtown’s Urban Forest: Baldwin Park Case Study 90 Years of Landscape Architecture Brodie Oaks Redevelopment Cottonwood Creeks Sustainable Vision Plan CPO Tree Manual and Toolkit Wuhan Huafa Community Park Daphne Restaurant Terrace Shenzhen Longgang River Blueway Project Phase I Espada Nature Park Master Plan Southern Gateway Park Houston Resilience Hub Master Plan La Roca ITESM Mexico City Campus Scholars’ Green Park Phases 1 & 2 Richardson Parks Master Plan Interactive StoryMap Learning from Disaster: What Two Hurricanes Reveal about Ways to Design Public Space as Flood Infrastructure The Attractiveness of Universal Design in Playground Environments, A place-based Comparative Case Study Katy Trail 105 107 109 111 113 115 117 119 121 141 143 145 149 147 95 87 89 91 97 99 101 123 125 127 131 133 135 137 129 93 153 DESIGN CONSTRUCTED PROJECT DESIGN CONSTRUCTED PROJECT DESIGN UNREALIZED PLANNING + ANALYSIS COMMUNICATION LANDSCAPE ARCHITECTURAL RESEARCH PLANNING + ANALYSIS INTERNATIONAL DESIGN UNREALIZED PLANNING + ANALYSIS INTERNATIONAL COMMUNICATION LANDSCAPE ARCHITECTURAL RESEARCH LANDSCAPE ARCHITECTURAL RESEARCH COMMUNICATION
AWARDS 2024 student
student awards begin...
The TX ASLA Chapter commends the recipients of the
2024 Student Awards
AWARDS merit
11
student awards
Merit Awards may be given At the discretion of the jury, any number of

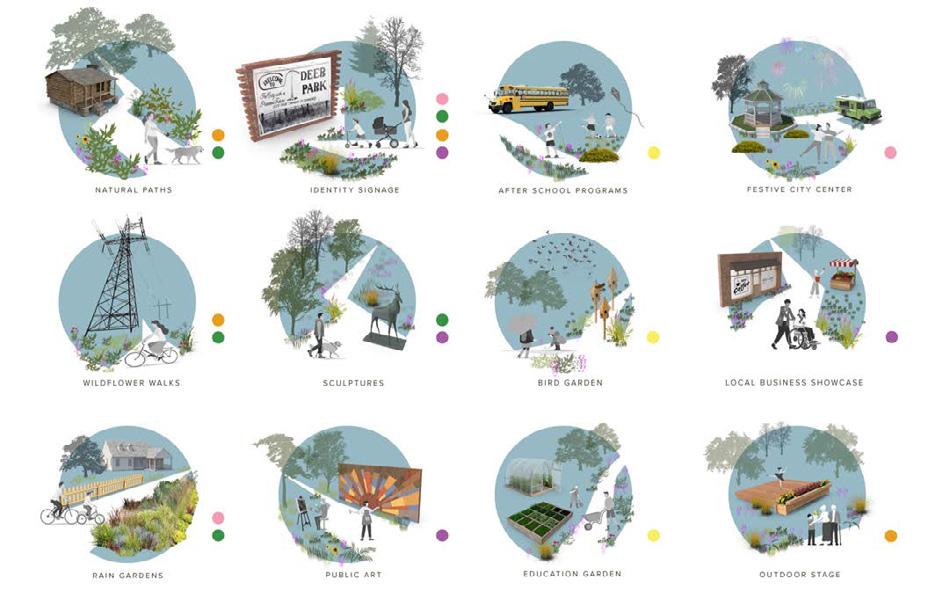
DEFINING DEER PARK
As Deer Park’s current master plan seeks an update, our goal is to establish an identity for the city’s culture that will translate into tradition for future generations. Based on ArcGIS analysis, we concluded Deer Park’s core was most suitable for walking. In addition, a community workshop gave us different perspectives to guide our design. By developing a trail system expanding from the city’s central park into corners of the city, and a cultural hub at its core, we intend to strengthen Deer Park’s current connectivity system. Four quarters, each holding their own subculture, tying back to the city center destination that is Deer Park’s “Dow Park”, is the guide and direction for our activation of Deer Park.
The four quarters would consist of an Arts/Civic quarter, an Education quarter, a Heritage quarter, and a Natural quarter. The Arts/Civic quarter would enhance the existing community theater as well as boost the potential for local artists. The Heritage quarter would serve to reconstruct and preserve the native coastal prairieland in Deer Park. The Natural quarter would allow for residents to take a walk through wildflowers and enjoy the surrounding nature. The Education quarter is where we would allow Deer Park to invest in the future through building parks that boost children’s desire for learning.
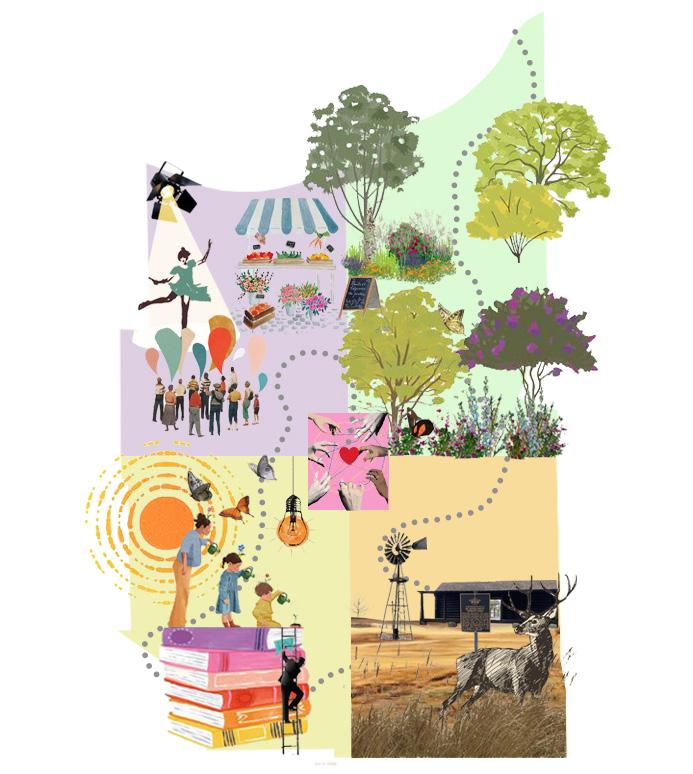
GENERAL DESIGN
In implementing this project, we would like to begin with the proposed trail system to establish the connection between quarters and to the cultural hub in Dow Park. After this, we would recommend commencing work on the cultural hub and branching out to other parks in the city. Our project is designed to minimize maintenance through the selection of native plants, and such maintenance can potentially be funded through revenue brought in through programming in the parks.
student awards | merit 13
Lauren Kasel, Oscar Trevino, Sydney Puentes, Kayla Bennett, & Riley Simmons (Texas A&M University)
PROPOSED ELEMENTS THROUGHOUT THE CITY ART AND CIVIC QUARTER NATURE QUARTER HERITAGE QUARTER CITY SQUARE EDUCATION QUARTER
DESIGN APPROACHES

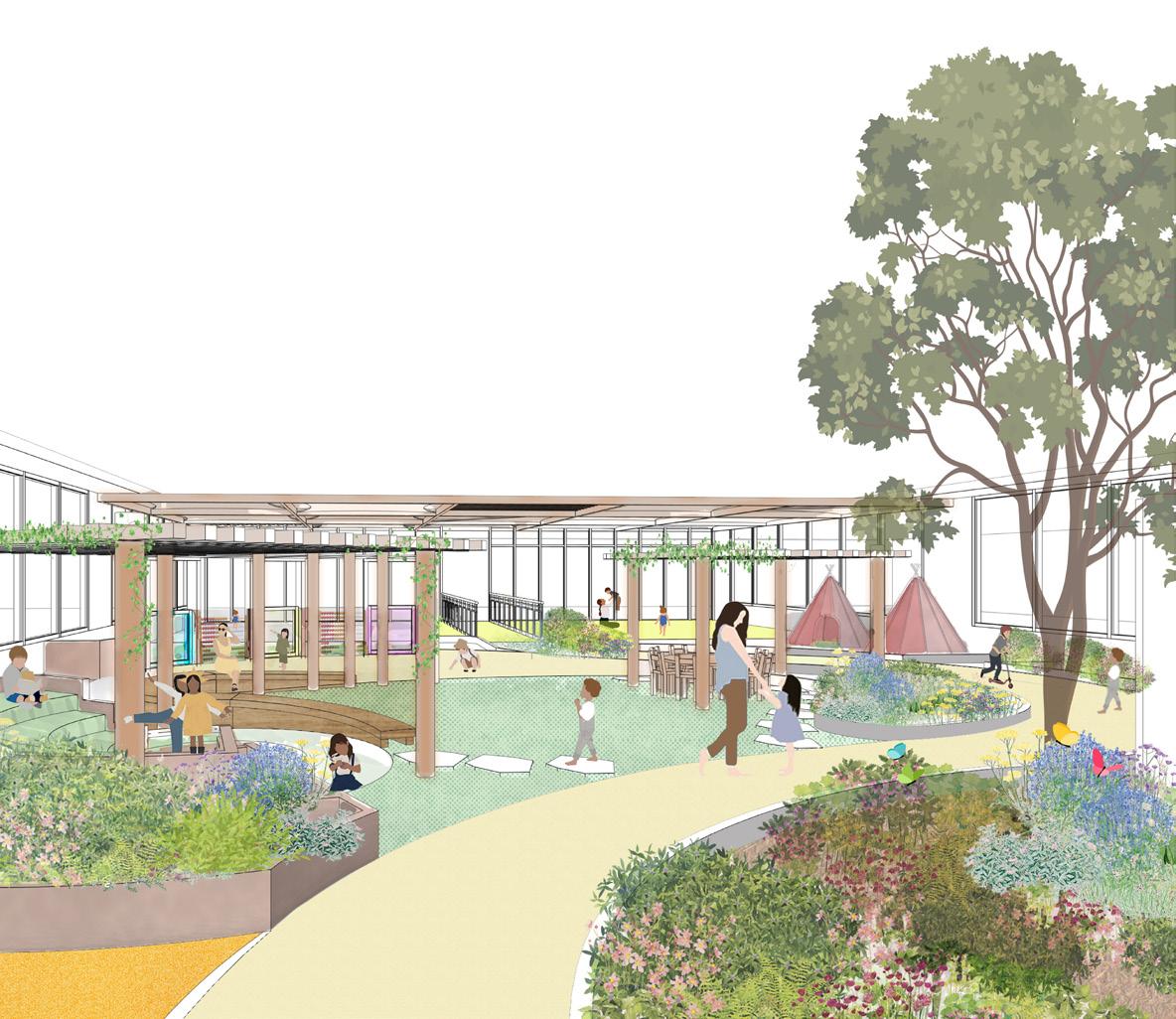

RE-IMAGINING EARLY CHILDHOOD: NATURE PLAY AND LEARNING FOR CHILDREN BELOW 3
GENERAL DESIGN
Children below age three develop rapidly and often learn through unstructured exploration of their environments. Outdoor learning environments can support child development through intentional design that focuses on developmental domains and supporting zones.
This project reimagines the lifeless courtyard space at a Center for Early Head Start by focusing on four developmental domains: language development, motor and perceptual skills development, cognitive development, and social and emotional development. The courtyard contains five zones that support the developmental domains: art, literature, and music; physical activity; loose parts play; nature play and observation; and sand and water play. There is also a dedicated space for infants to engage in developmental play and learning.
The developmental domains and supporting zones were created through a systematic review of the literature, focus group discussions, the generation of a playground measurement scale using Qualtrics, and survey of the existing site. The information and data collected formed the basis for our design proposal, which was presented to the administrators, teachers, and caregivers at the center.
The courtyard design is inclusive for all children under three years. The design allows for children to have unique experiences each day and provides many learning affordances. The ADA-accessible looped pathway encourages all children to explore the entire courtyard, and secondary pathways provide opportunities for additional exploration and adventure. The environment creates engaging opportunities for parallel play, nature learning, small group interaction, and appropriate challenges that support child development.
While the literature is sparse on guidelines for outdoor learning environments for children ages 0 to 3 years, this design encourages child development across four developmental domains, creates an engaging, explorative, and supportive environment for all children in this age group to learn and play, and serves as an excellent blueprint for outdoor learning environments focused on younger children.
Umme Tasnima Haque, MD Zahid Hasan, Holly Danielle Craig, Moyin Sabainah Akinbobola, Fariha Tasnim,& Jonathan Garrett Farrow (Texas Tech University)
student awards | merit 15


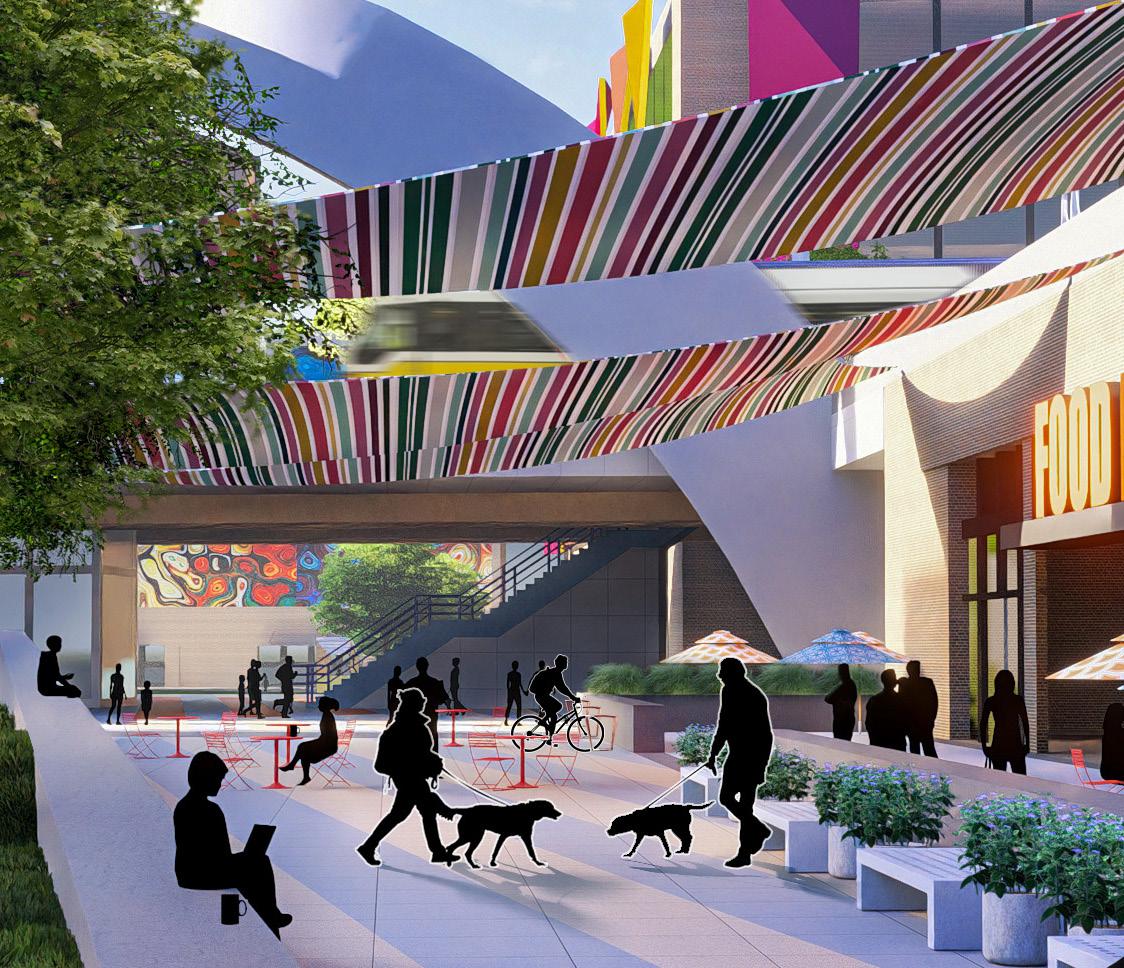
REORIENTED: DESIGNING TRANSIT-ORIENTED DISTRICT STATION AREAS FOR PEDESTRIAN ACTIVITY
Oren Mandelbaum (U.T. Arlington)
Transit-Oriented Districts (TODt) are places that look to leverage close access to public transit to create places or districts that are dense, walkable, and diverse (NCTCOG, 2021; Stojanovski. 2019; Ozdil et.al., 2012). While TODts are becoming more prevalent in Texas, and around the United States, (DART, 2019), there is limited literature as to how landscape architecture and urban design can be utilized to reach the goals set out by TODt (Ozdil et.al., 2012). This design thesis looked to further understand how TODt station area public space, as an emerging landscape architecture project typology, can be designed for pedestrian activity through the lens of a station area design.
The research methodology involved collecting literature, analyzing precedents, and interviewing local professionals who have TODt experience to understand the best practices in TODt station area design for the North Texas region. The design guidelines formulated from the findings were then applied to the design site at Park Lane Station in Dallas, TX to examine and envision how these findings could be utilized in practice.
RESEARCH
The results show that public space with strong pedestrian activity is an important element of station area and TODt success. Acting as both nodes and destinations, station areas serve a unique function in appealing to distinct groups of users, both transit-riders and neighborhood residents. First-floor retail, flexible open spaces, public art, pedestrian infrastructure, shade, vegetation, and street furniture proved to be the most critical elements to consider.
Like parks, streets, or other public spaces it is important to know what the objectives, best practices, and design interventions are for TODt public space in order to create a public realm that is supportive of people’s needs. This design thesis will help arm landscape architects with the design principles and elements to create more sustainable, engaging, and community-driven places.
student awards | merit 17
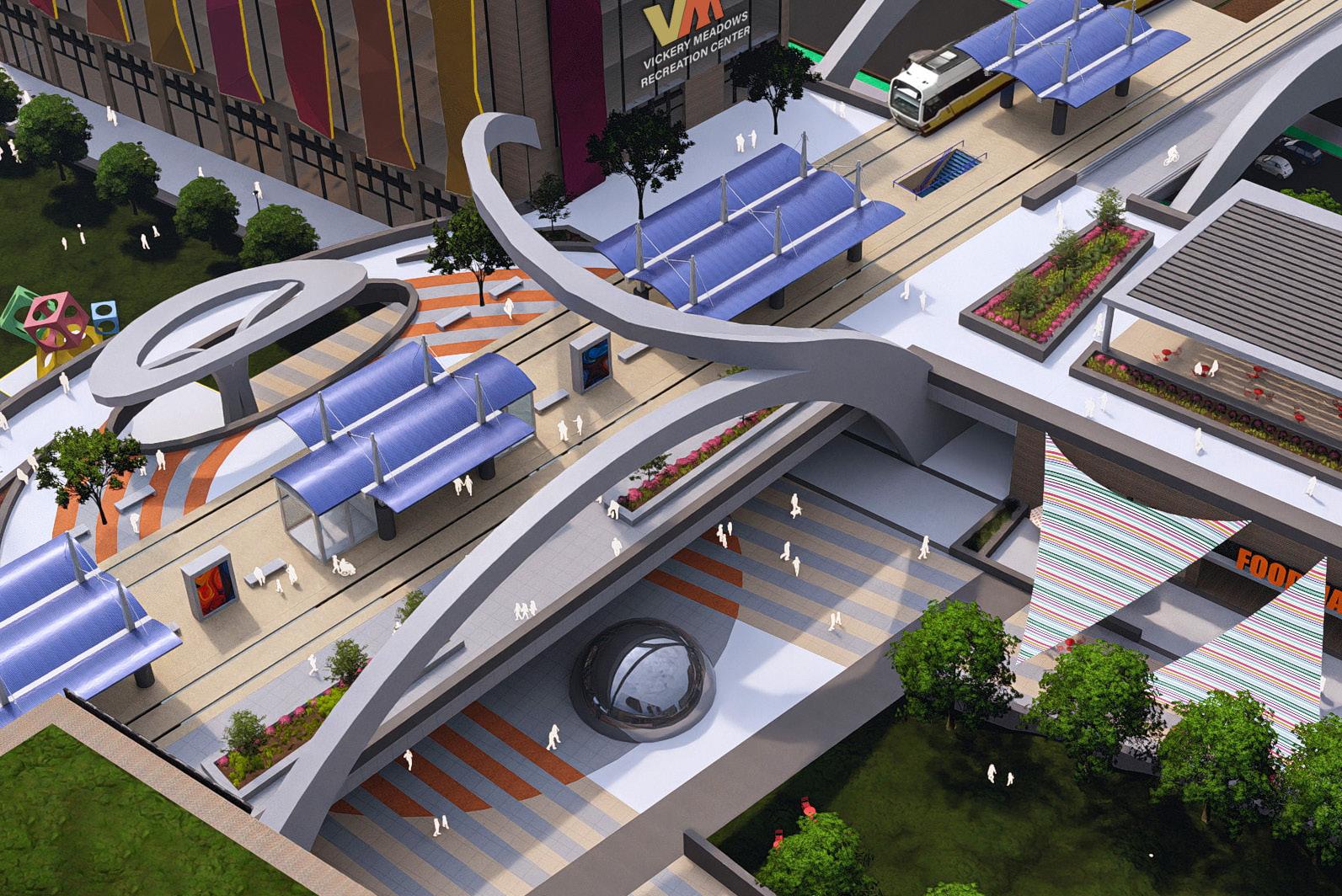
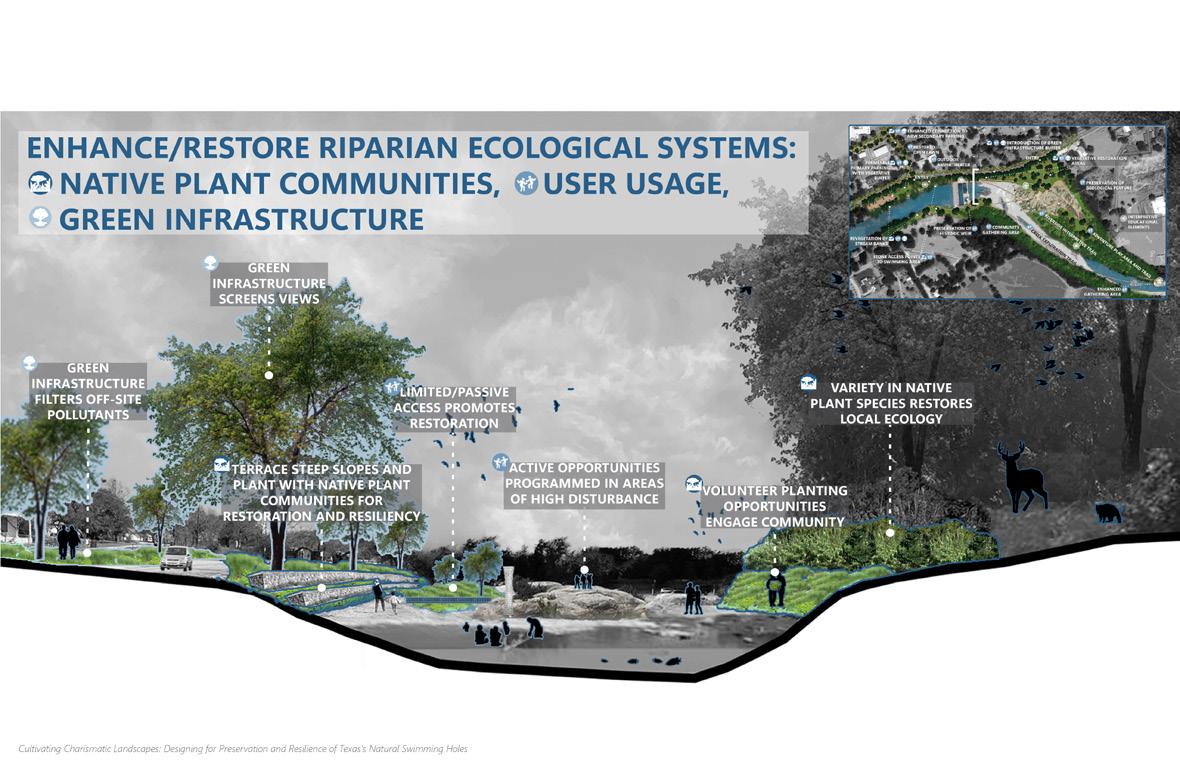
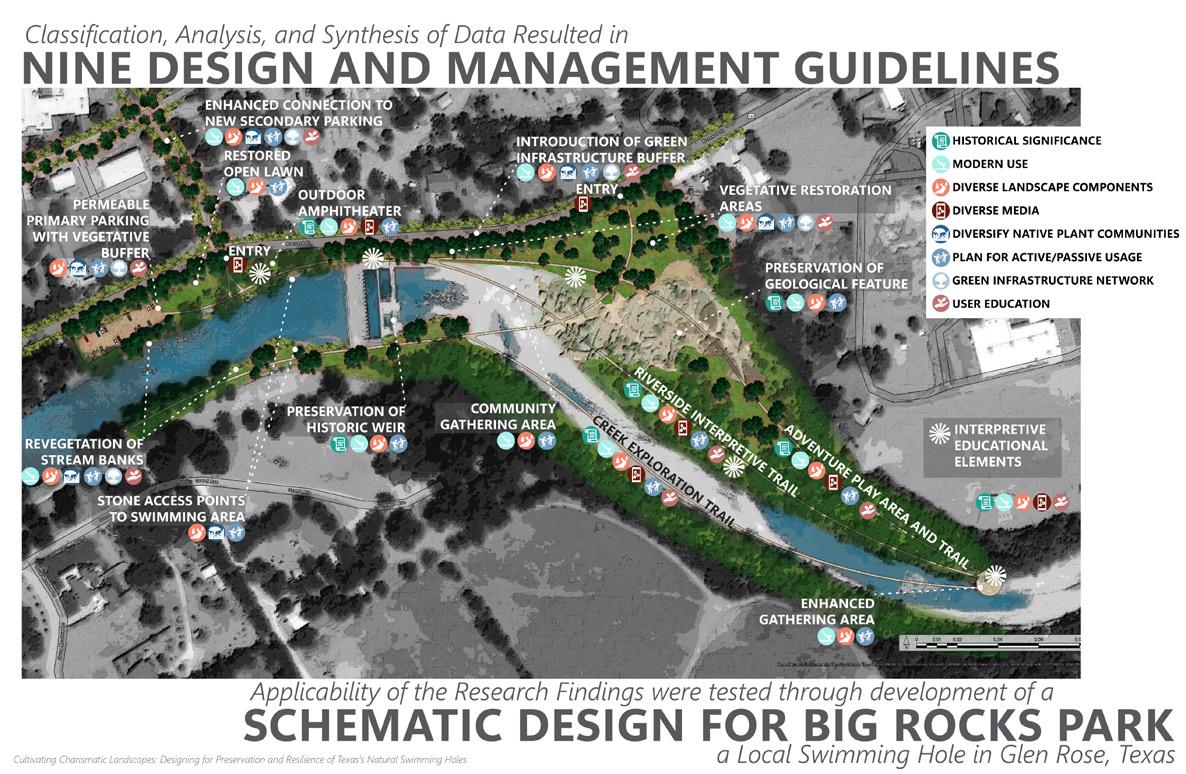
CULTIVATING CHARISMATIC LANDSCAPES: DESIGNING FOR PRESERVATION AND RESILIENCE OF TEXAS’S NATURAL SWIMMING HOLES
Jessie Hitchcock (U.T. Arlington)
The swimming hole landscape provides an immersive interface between humans and the natural world within a riparian corridor. For many generations of Texans, natural swimming holes have been a unique opportunity for recreation, congregation, and leisure during the hot summer months. Overuse, urban expansion, watershed management practices, and climatic factors have negatively impacted the environmental quality and user experience of these landscapes.
This study focused on three guiding research questions: (1) Why is the natural swimming hole environment important culturally? (2) What factors contribute to the deterioration of natural swimming holes and/or negatively impact usage? and (3) How can the field of landscape architecture ensure natural swimming holes remain environmentally resilient and accessible for future generations of Texans? Qualitative methodology employed as part of this study included complex description (Deming & Swaffield, 2011) and research for design (Nijhuis & deVries, 2020). Data collection methods incorporated a literature review, user surveys, expert interviews, and observational data collection at two case study sites and one design study site. The data was classified into a matrix. Further analysis and synthesis resulted in nine design and management
RESEARCH
guidelines, which identified regional context and values, inclusive programming and storytelling accessibility, enhancement and restoration of riparian ecological systems, and overall watershed health as important design considerations for the Texas swimming hole landscape. Recommendations for public education at multiple decision-maker levels were also deduced. Finally, the resulting guidelines were applied to a site-specific design proposal for the design study site.
In Texas, the same experiential and environmental deterrents impacting natural swimming holes are also affecting other landscapes. Considering swimming hole health as an indicator for overall watershed health could help landscape architects assess cultural and environmental needs and ultimately design for a larger impact if this emerging body of research is applied in a more holistic way.
student awards | merit 19
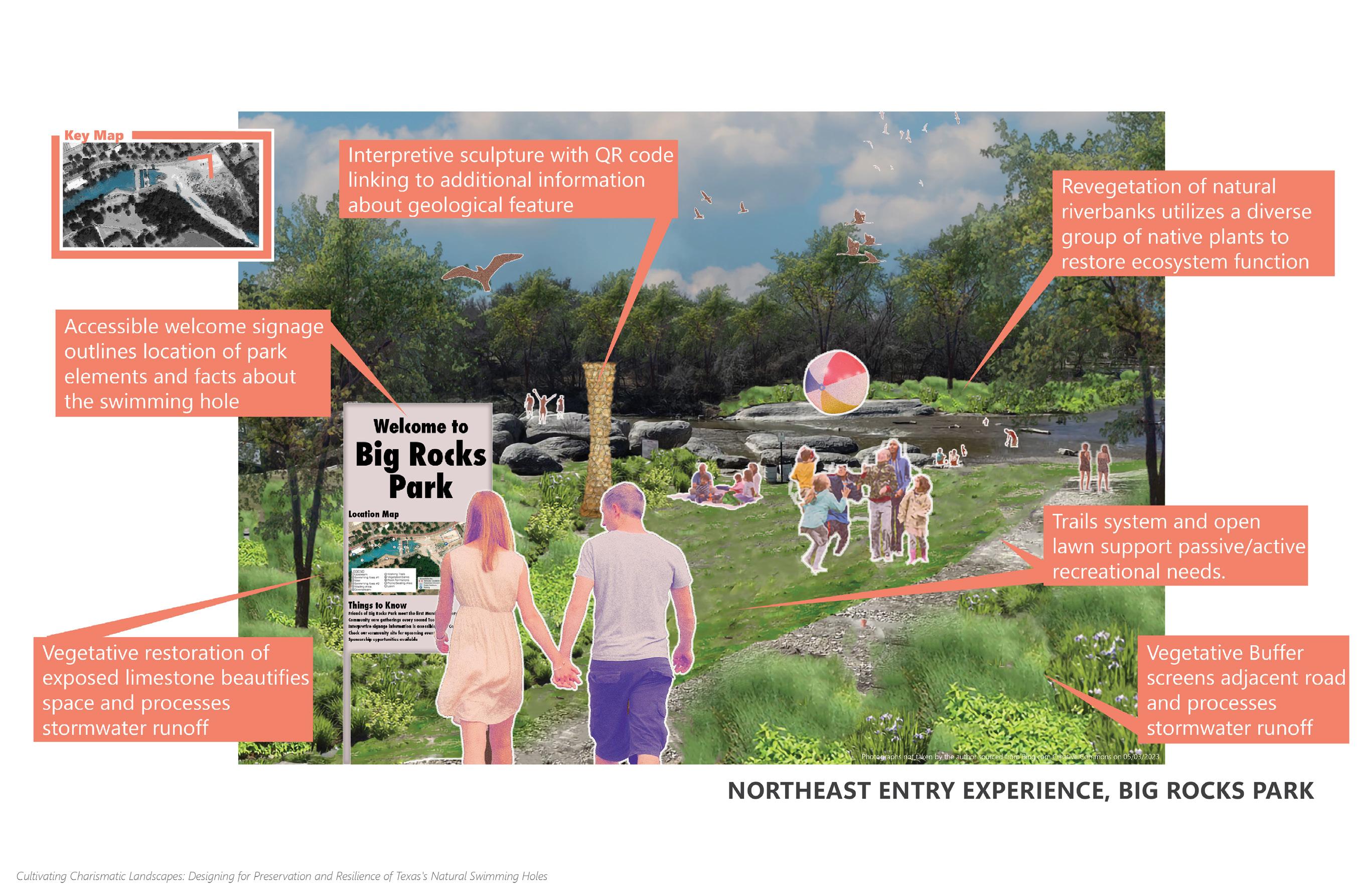

ECOHAVEN: NURTURING HEALTH IN SUBURBAN TEXAS
Jose Zapata, Blake Alexander, Cole Bishop, & Brian Schoppe (Texas A&M University)
Embracing Ecohealth:
ANALYSIS + PLANNING
Recognizing the intricate link between environmental and human health, we embraced ecohealth as our guiding principle. This goes beyond aesthetics, understanding how a healthy environment fosters a thriving community. EcoHaven isn’t just about beautification; it’s a strategic blueprint for resilience, aiming to enhance residents’ well-being by fostering a healthier environment.
Nature’s Healing Touch:
Our commitment to eco-health is exemplified by phytoremediation, a sustainable solution that harnesses plants’ natural ability to remove pollutants. This aligns with our vision for a harmonious Deer Park, where nature plays an active role in healing the land.

Community-Driven Interventions:
Through stakeholder engagement, we gained invaluable insights into the diverse needs and aspirations of Deer Park residents. This collaborative approach informed our multifaceted design, addressing various aspects - from amenities and connectivity to improved hydrology. The interventions - from public spaces to infrastructure improvements -serve the dual purpose of environmental healing and improved quality of life.
A Model for the Future:
EcoHaven is more than a physical transformation; it’s a narrative woven with threads of resilience, sustainability, and community well-being. By integrating eco-health principles and thoughtful design interventions, we envision Deer Park as a model for seamlessly integrating human health and environmental harmony, inspiring future generations.
student awards | merit 21
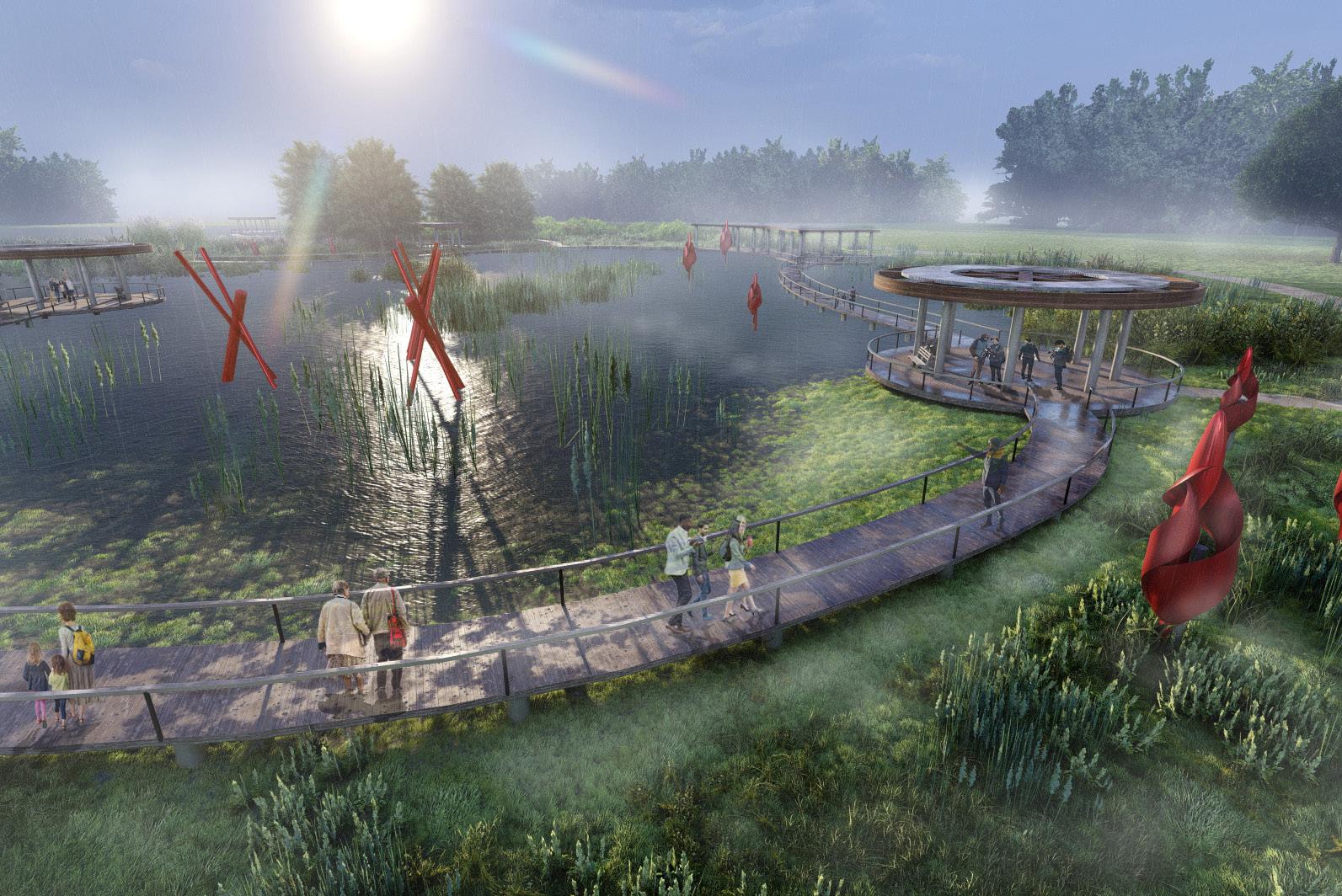

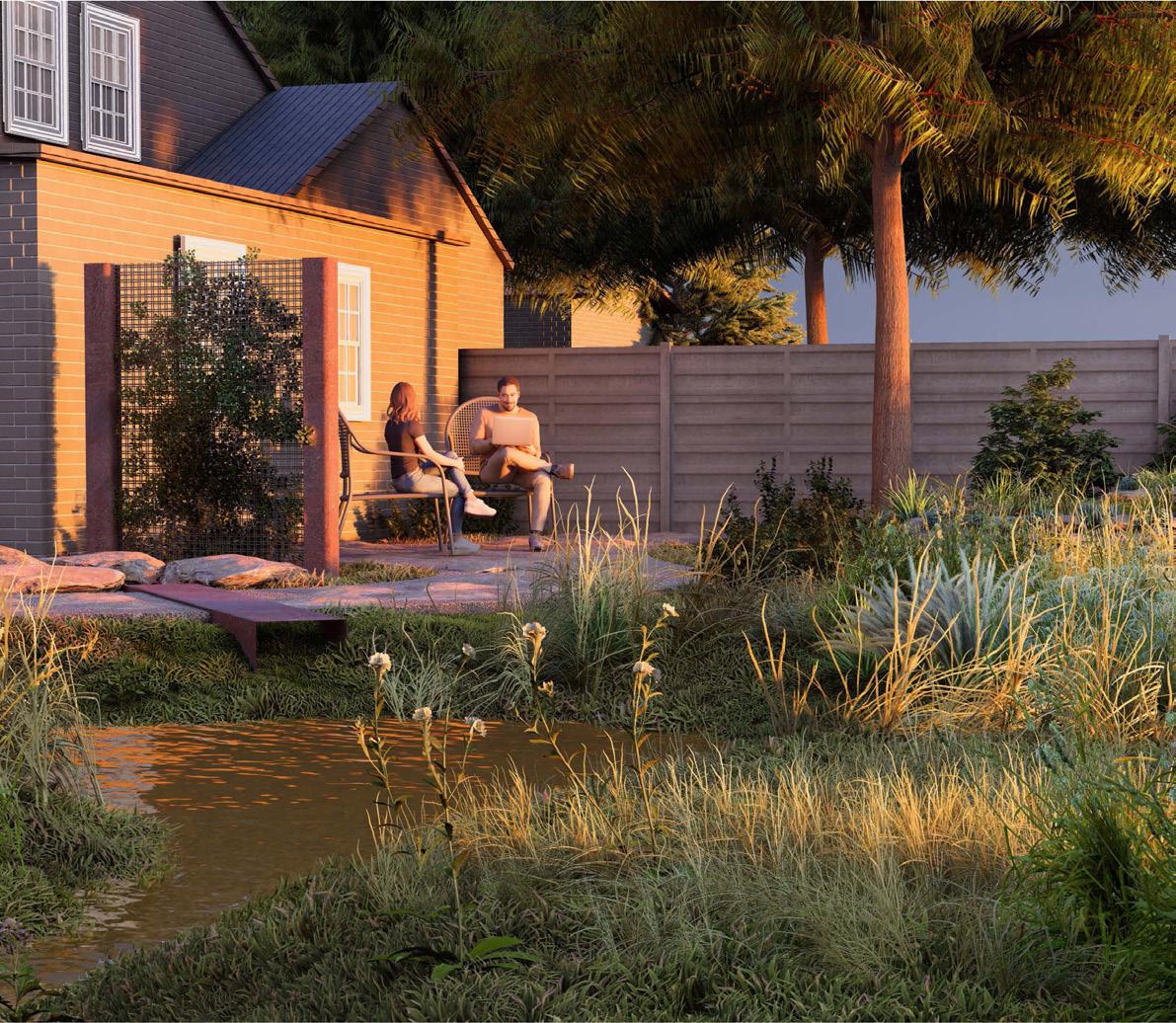
SITE SCALE DESIGN IN HEART OF LUBBOCK
Kyle Seaback & Truett Shafer (Texas Tech University)
Situated in the Heart of Lubbock neighborhood in Lubbock, TX, this design includes a generously sized front yard, providing an outdoor space with various opportunities for changes that blend aesthetics with environmental mindfulness. The expansive outdoor space allows for creative enhancements and offers a unique opportunity to integrate stormwater management solutions. This design enhances the property’s curb appeal but also applies environmentally friendly approaches, ensuring that the beauty of the landscape blends with responsible environmental practices.
The front yard demonstrates a combination of environmental responsibility and aesthetic allure, achieved through the strategic deployment of cutting-edge stormwater management strategies. Across the site, purposefully designed basins enhance the landscape, functioning as natural features to neatly capture and absorb surplus rainwater. In addition, contoured berms of various heights contribute to the visual appeal and play a pivotal role in redirecting the flow of stormwater. Rain barrels are placed strategically close to the house, bringing an innovative and eco-friendly touch. The rain barrels work as reservoirs, gathering rainwater that can later be used
RESIDENTIAL DESIGN
to water the garden, yard, or flower beds. The sidewalk along Avenue T contains grated surfaces that facilitate water infiltration, curbing runoff, and enabling the soil to absorb stormwater. Furthermore, the driveway showcases pervious paving, an eco-conscious solution that allows rainwater to permeate the surface, mitigating the strain on conventional stormwater drainage systems. The incorporation of stormwater management features improves the residence’s visual attraction and serves as a solid dedication to sustainable living and environmental responsibility.
student awards | merit 23
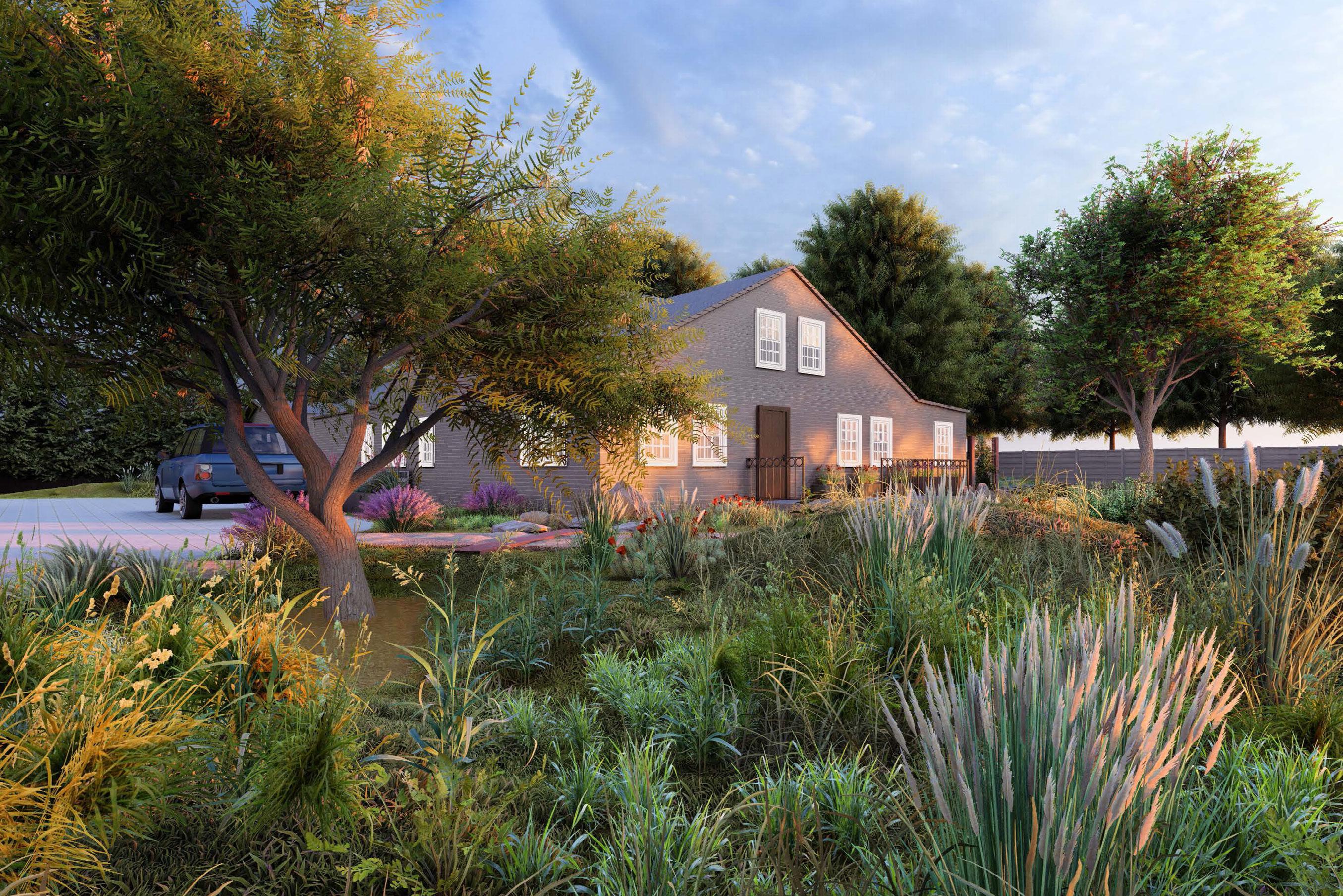
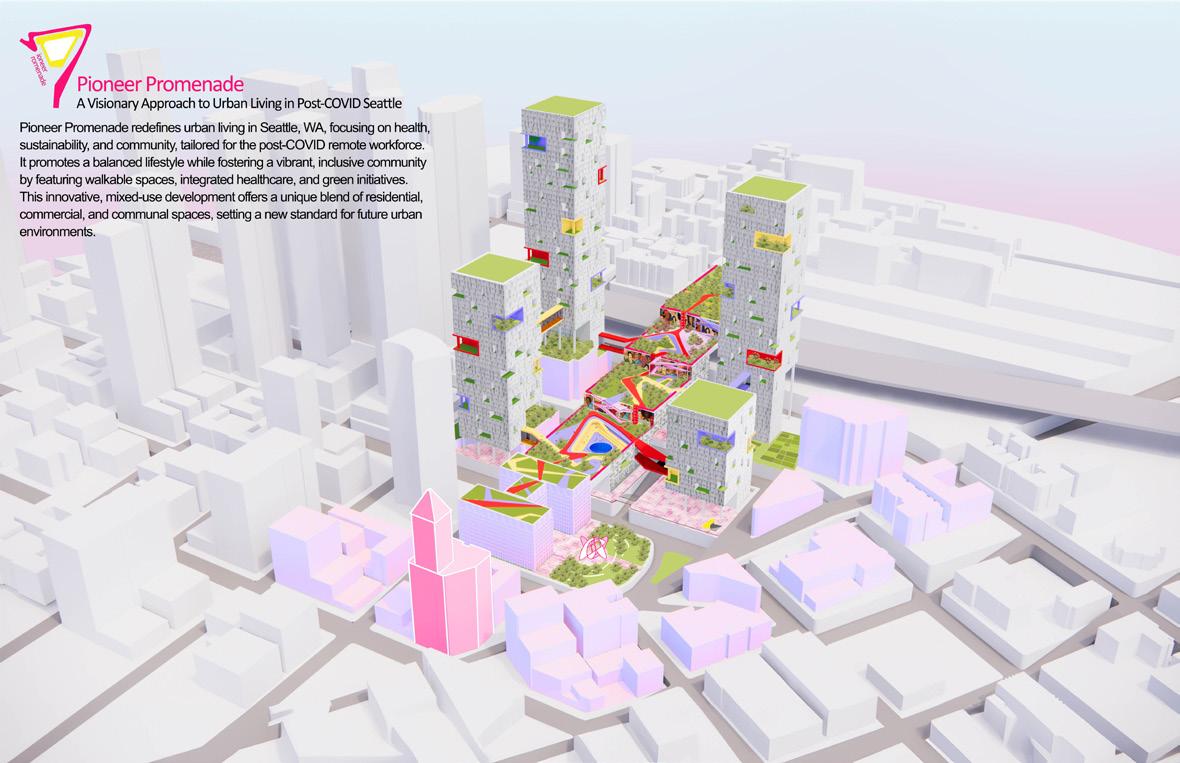

PIONEER PROMENADE
Na Wang, Luming Xiao, Shiyun Wen, Trenton Aukerman, & James Hutcheson Lane (Texas A&M University)
Pioneer Promenade: A Visionary Approach to Urban Living in Post-COVID Seattle
Pioneer Promenade is an innovative development in Seattle, WA, tailored for the evolving needs of remote working residents in the post-COVID era. This mixed-use project strongly emphasizes health and wellness, environmental sustainability, and fostering a vibrant community, making it an ideal setting for those who work remotely.
Health and Wellness for Remote Workers: The design promotes a balanced lifestyle with walkable designs and efficient transit links, ensuring easy access to public amenities, parks, and green spaces. It incorporates integrated healthcare facilities, such as clinics and fitness centers, directly catering to the well-being of in-person and remote workers. The inclusion of various green spaces, including rooftop gardens, offers residents a much-needed connection to nature, crucial for mental and physical health during long work hours at home.
URBAN DESIGN
Sustainability Tailored to Home Offices: Embracing low-carbon construction materials and solar energy, the project minimizes the environmental footprint of home offices. Green infrastructure, such as rainwater harvesting systems and green roofs, are specifically designed to support sustainable living and working environments, reducing utility costs and increasing energy efficiency for remote workers.
Community and Connectivity: Understanding the importance of creating a community for remote workers, Pioneer Promenade integrates affordable housing to ensure a diverse and inclusive neighborhood. Open public spaces, including plazas and parks, are crafted to encourage social interaction and community engagement, vital for those spending significant time working from home. The mixed-use nature of the development, combining residential, commercial, and office spaces, fosters a lively and dynamic community, offering convenience and opportunities for professional networking right at one’s doorstep.
student awards | merit 25


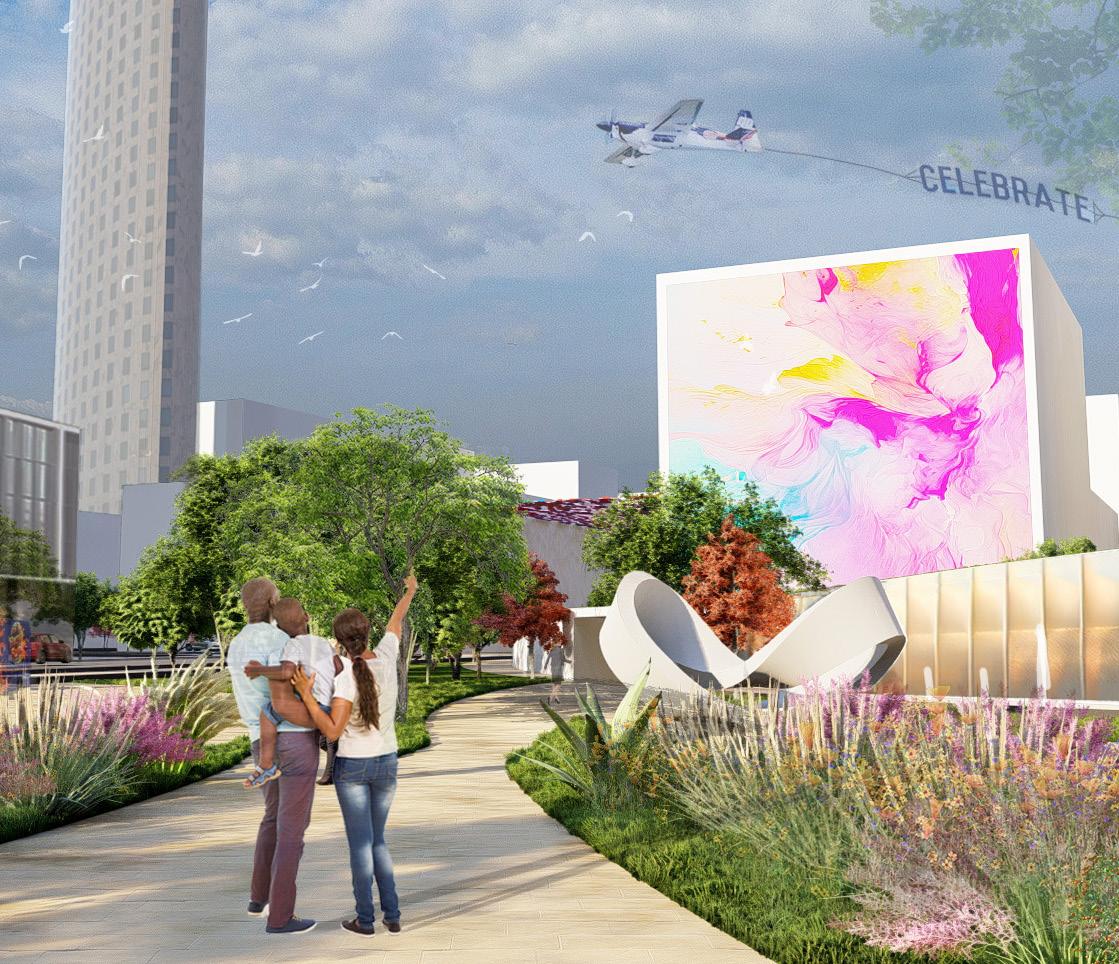
MARKET HUB
Market Hub is an urban oasis located in the southwestern medical district of Dallas. It is a holistic and innovative community that redefines the concept of urban living. The mission is to cultivate a vibrant and inclusive community that prioritizes the well-being of all its residents and visitors. The goal is to create a dynamic living environment where integration is done harmoniously and sensitively.
At Market Hub’s entrance is a bustling Market Hall, whose rooftop has been repurposed for an event plaza, which serves as the beating heart of this learn, live, enjoy destination. This holistic approach ensures that every aspect of daily life, from residential buildings to upscale hotels, cutting-edge medical facilities, and lush parks, contributes to a sustainable and well-rounded lifestyle.
Green infrastructure, sustainable design are seamlessly integrated, creating a livable and environmentally conscious environment. The market hub is not just a place to reside; it’s a sustainable and vibrant community that thrives on innovation and forward-thinking practices.
URBAN DESIGN
The market hub is a canvas for engagement, featuring a diverse range of programming that caters to the interests and passions of every individual. This holistic approach ensures that the community is physically enriching and emotionally and socially fulfilling. From cultural events to community gatherings, Market Hub fosters a sense of belonging and encourages lifetime connections.
Pedestrian safety is paramount, with thoughtfully planned walkways, dedicated cycling lanes, and traffic-calming measures ensuring a secure and inviting environment for all. This commitment to inclusivity extends to every community aspect, making it a welcoming place for people of all backgrounds.
Market hub, where the air is cleaner, the opportunities are endless, and the community spirit thrives. It’s not just a place; it’s a holistic, innovative, sustainable, and vibrant way of life —a harmonious blend of modernity and serenity in the heart of Dallas.
Heena Shrestha
(U.T. Arlington)
student awards | merit 27
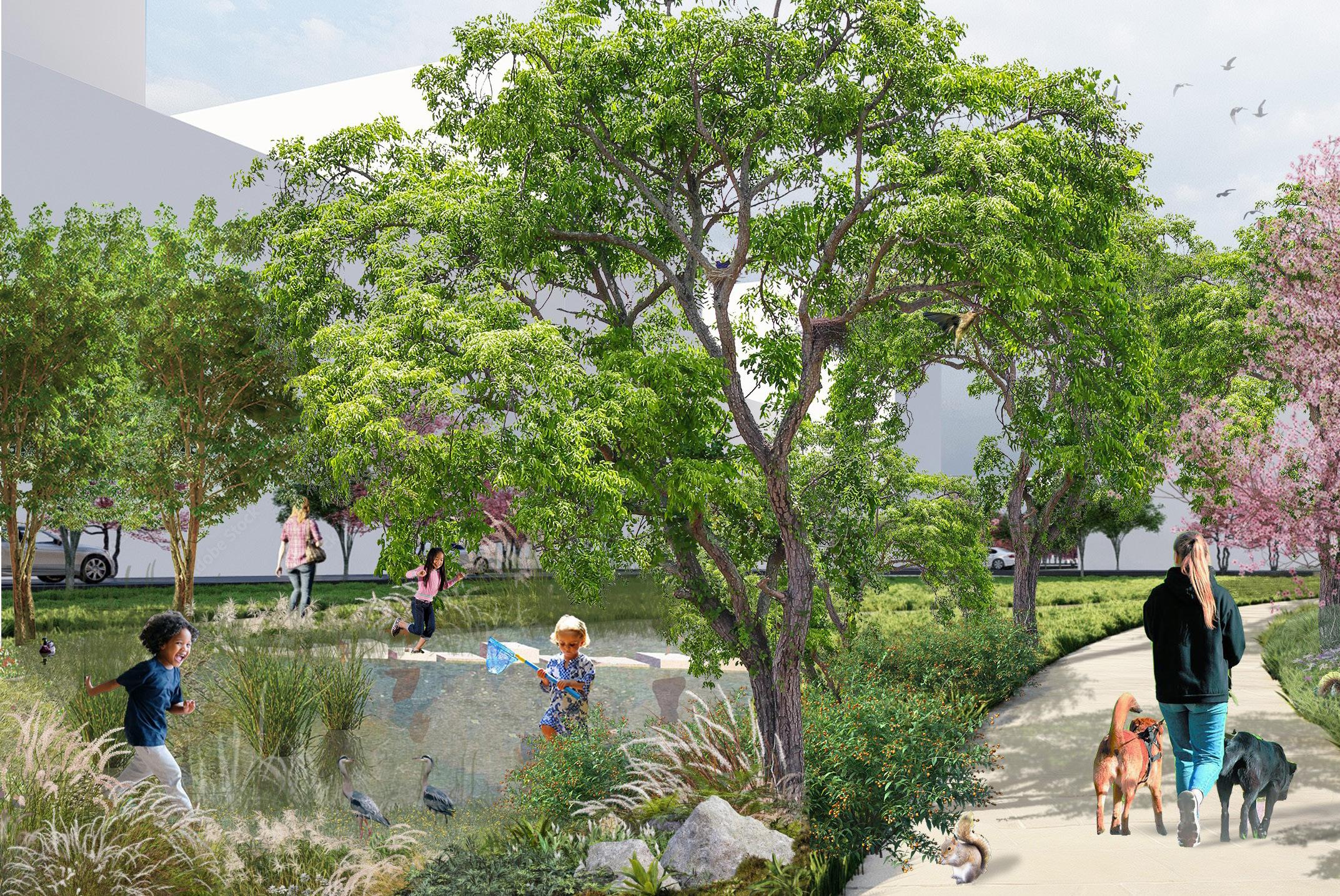
AWARDS honor
29
student awards
At the discretion of the jury, a maximum of 20% of entries in each of the five categories may receive an
Honor Award


NOCTURNALNOOK
Yinglan Hao & Zipeng Guo (Texas A&M University)
Facing the dual challenges of heat weaves and shifting societal rhythms, our landscape architecture proposal advocates for the transformative development of nocturnal parks. These spaces, designed for the night, cater to our evolving need for accessible, safe, and vibrant public realms after dark. Our methodology employs spatial analysis to identify urban areas most in need of these green sanctuaries, harnessing the power of big data to analyze parks on a granular level—yearly and hourly visitor statistics reveal nuanced patterns of use, guiding our design to meet real community engagement.
We propose a revolutionary lighting system that intelligently adapts to the dynamic life of the park. This system, sensitive to the density and movement of visitors, adjusts in real time, offering a lighting solution that is both environmentally conscious and responsive to the diverse activities hosted within these spaces. By integrating such technology, we address issues of light pollution and energy conservation and ensure our parks are welcoming to all segments of the community, regardless of the time.
ANALYSIS + PLANNING
This vision champions a symbiosis between technology and nature, setting a new standard for urban park management. It prioritizes inclusivity, adaptability, and ecological respect, presenting a future where parks are not just daytime retreats but integral parts of the urban nighttime fabric. Our commitment to a data-driven, user-centered approach in crafting these nocturnal landscapes marks a significant leap towards sustainable urban living, making our proposal not just a design but a blueprint for future cities. This approach underscores our belief that the night, too, belongs to the community, and our parks should reflect that inclusivity and vibrancy, making them the true sanctuaries of the urban night.
student awards | honor 31























PATRIOT PLAINS PLAZA
Patriot Plains Plaza is purposefully designed to meet the unique needs of elderly veterans, including those dealing with physical disabilities, mobility issues, and mental health concerns such as post-traumatic stress disorder (PTSD). The design focuses on creating a therapeutic and supportive community space combining shared amenities within a serene, nature-inspired setting.
This 8-unit scheme includes four duplexes with private kitchens. A large stormwater detention area creates a public pocket park along the western periphery, punctuated by a meandering raised boardwalk. The gated courtyard space is defined by curvaceous pergola shade structures entrained with fragrant purple Wisteria vines. Semi-private patio spaces outside each unit allow residents to express their own identity while engaging in communal life. Along the edges of the site are a series of flexible spaces for gathering, playing, and exercising as well as an area for raised garden beds. These beds allow residents to grow and harvest plant material for communal meals and engage in relaxing, exercise-oriented gardening activities, especially beneficial for those with physical disabilities. An undulating bioswale flows through the southern portion of the site from east to west and effectively manages stormwater while providing a “buffer zone”

































































































































































RESIDENTIAL DESIGN
to enhance residents’ privacy. Adjacent to the alley, a private, shaded gathering space with specialized paving creates a space for playing chess, communal meals, and small events.
Patriot Plains Plaza is the outcome of a thoughtful design, which specifically considered materials, plant selections, and programming. It reflects a commitment to the well-being and specific needs of the primary stakeholders, the aging veterans of the Lubbock community. This design fosters a safe, supportive, and therapeutic environment that respects and addresses the unique challenges faced by veterans dealing with physical disabilities, mobility issues, and mental health concerns such as PTSD.
21ST STREET 3202.25’ AVENUE S ALLEY 3201.5’ 3202.75’ 0 20 40 FEET SECTION 2 SECTION 1 1. ENTRANCE MONUMENT 2. DIRECTIONAL ENTRANCE PAVING 3. PARKING PERMEABLE PAVING 4. METAL RAIN BARRELS 5. BASIN 6. BERM 7. CONCRETE RETAINING WALL 8. GARDENING BEDS 9. GAME TABLES 10. OUTDOOR CHESS PAVING 11. ALLEY FENCE AND GATE 12. SHADE SEATING 13. BOARDWALK 14. BOARDWALK SEATING 15. COURTYARD PERGOLA 16. TABLE AND CHAIRS 17. COURTYARD PAVING LEGEND 8 7 15 16 9 10 12 13 14 2 1 3 4 5 6 11 17 BASIN BERM PROPOSED TREE CURB CUT FENCE GATE
Kyle Seaback, Truett Shafer, Colleen Dawson, Ivana Gonzalez, & Kevin Goertzen (Texas Tech University)
33
student awards | honor
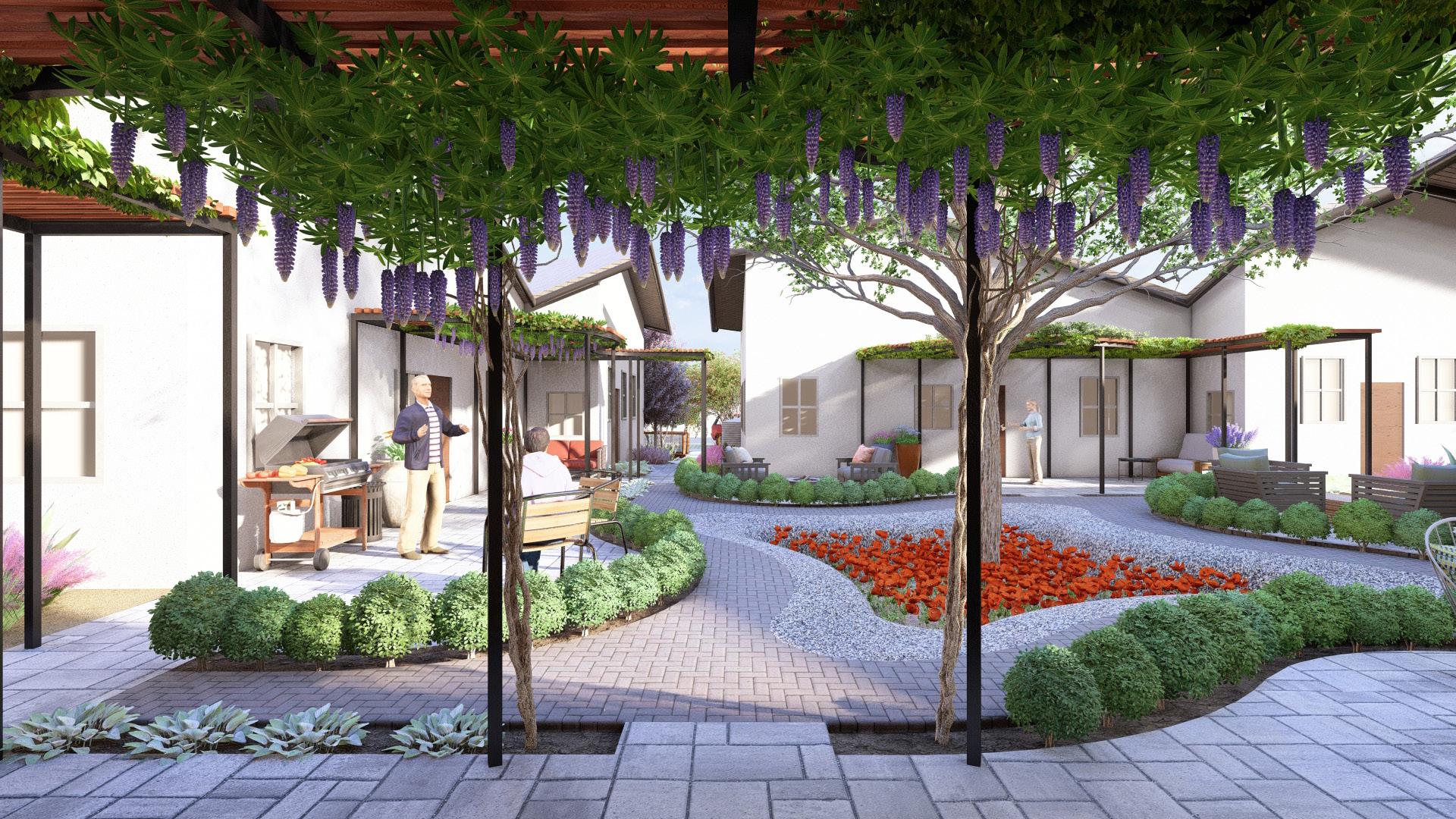
AWARDS excellence
35
student awards
At the discretion of the jury, one may be awarded per each of the five categories
Award of Excellence

PROCESSION AT PAMPHILJ
Mason Brown (U.T. Austin)
GENERAL DESIGN
‘Procession At Pamphilj’ is a new agroforestry experience at Villa Doria Pamphilj in Rome, Italy, combining various agricultural methods researched across central Italy, such as silvopastoral systems, transhumance, and intercropping. The focus is on integrating grazing management with agroforestry. Combining grass pasture, row crops, orchards, vineyards, and grazing animals will together enhance biodiversity, soil health, and ecosystem regeneration.
The project covers 104 acres, emphasizing coordination and system planning over individual space design. Landscape typology mapping informed site planning, with slopes and sun exposure considered for optimal orchard locations. Grazing management involves rotating a mixed herd of sheep and goats through one 2-acre paddock daily for 52 consecutive days, starting in mid-October. Implementing a high intensity, 52 day total, grazing schedule only to occur once a year will allow for row crop regrowth in the spring to then be harvested in early summer. Over time, the planting palette will evolve, restoring historical grazing landscapes while enhancing biodiversity and soil quality. Intercropping grains, legumes, and hay between orchards and in pastures promotes soil fertility and water retention.
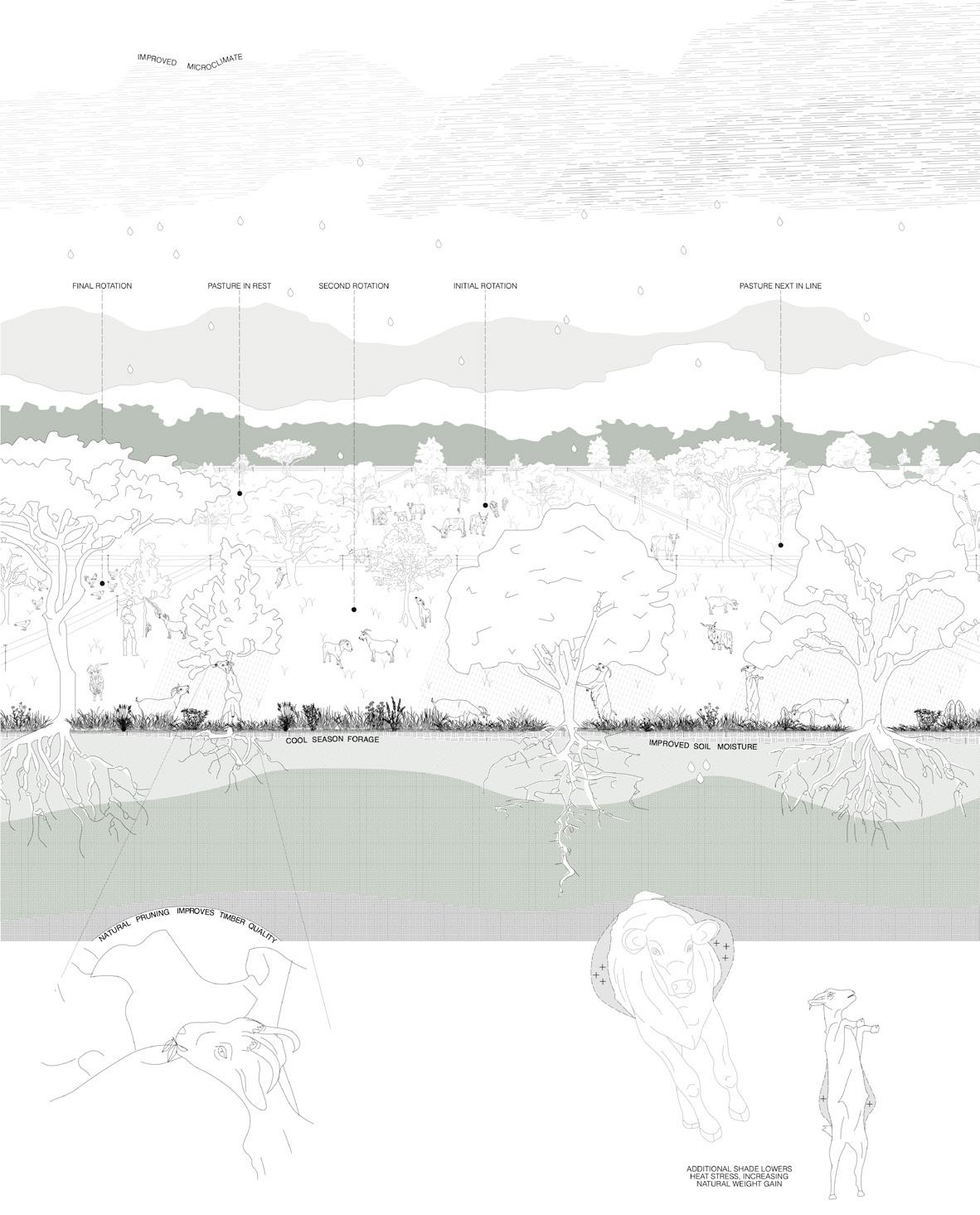
Educational aspects include showcasing the grazing process, providing viewing amenities, and allowing public access to all areas while offering guided processional tours and educational resources. The ecological benefits include increased biodiversity, soil organic matter improvement, disease prevention in orchards, decreased heat stress on grazing animals, improved soil nutrient levels, and enhanced water retention. The project aims to be a model for regenerative agroforestry worldwide, emphasizing the symbiotic relationship between agriculture, ecology, cultural interest, and community education.
student awards | excellence 37
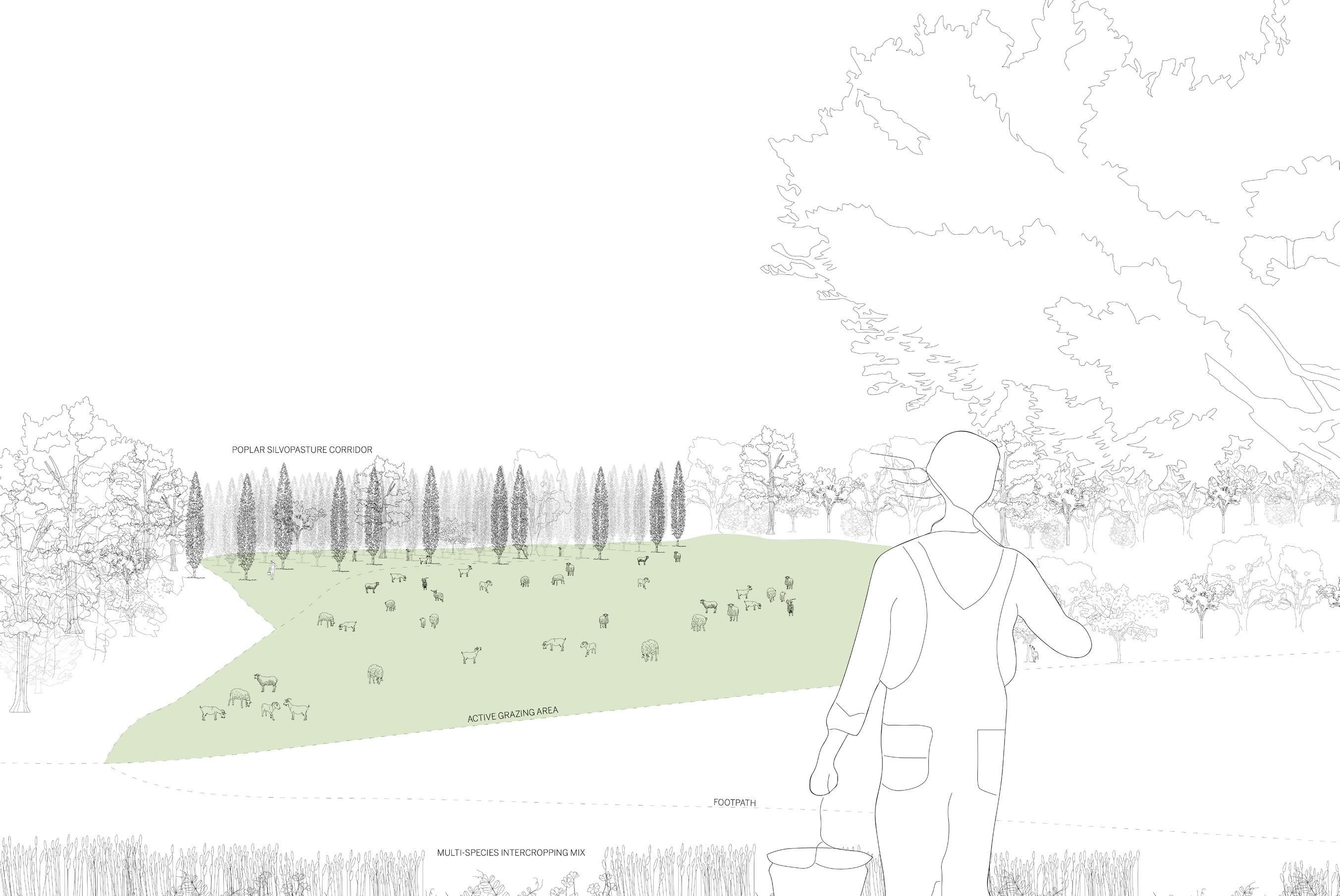
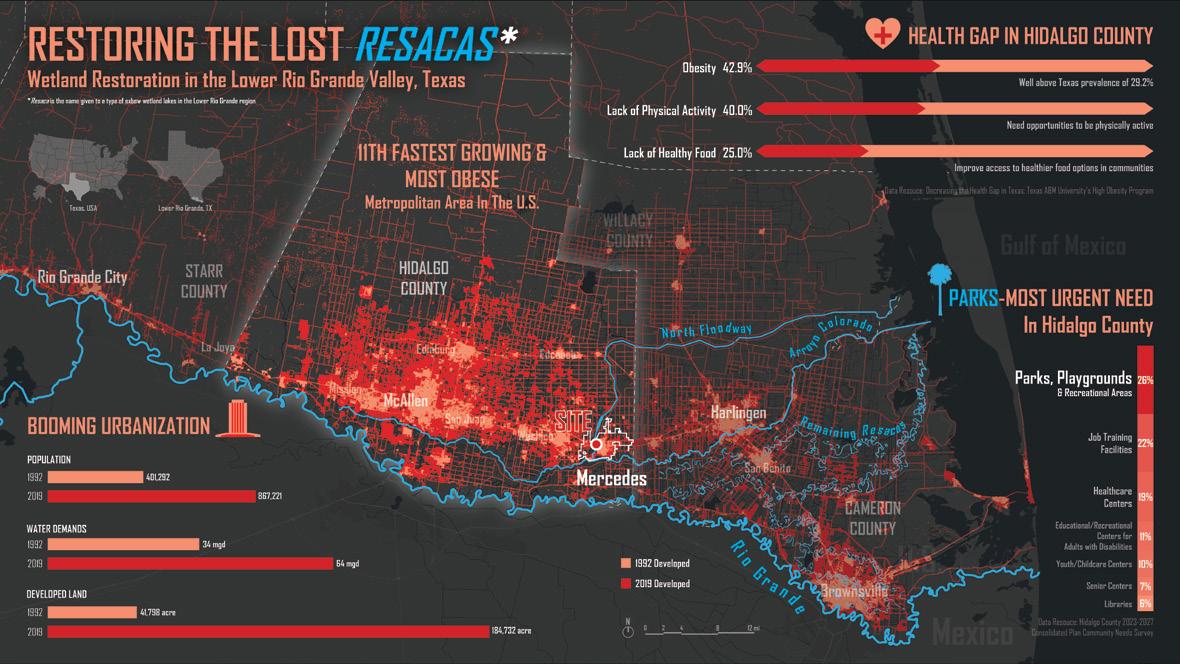

RESTORING THE LOST RESACAS: WETLAND RESTORATION IN THE LOWER RIO GRANDE VALLEY, TEXAS
Jiang Zheng (Texas A&M University)
This research outlines innovative ecological strategies for restoring vanished resacas, oxbow wetland lakes in the Lower Rio Grande, an area facing water quality and quantity challenges. Flood control and agriculture have negatively impacted natural levees, leading to biodiversity loss and bacterial water pollution in Mercedes, a predominantly Hispanic region divided by infrastructure, limiting green space, and causing health issues.
Resacas, vital to the wetland system, supports diverse species in the convergence of the Central and Mississippi Flyways. Suitability analysis, focusing on resacas-linked fauna, identified potential habitats and optimal design sites on available vacant land. A resacas network for wildlife habitat, inclusive site analysis, and design decisions were formulated. The current floodway, viewed as a barrier, revealed three types: recreational, mobility & safety, and population-based, addressed through Resacas-ready Programs.
ANALYSIS + PLANNING
Restoring lost resacas creates a 344-acre park, reinstating the native ecosystem while addressing flood control, water purification, vacant land revitalization, and safe student routes. Long-Term Hydrologic Impact Assessment Model (L-THIA) results demonstrate capturing 1,486,703 ft³ of stormwater runoff, reducing 89.5% of Phosphorous, 86.4% of suspended solids, and 84.1% of fecal coliform in polluted water. The design aims to foster healthier environments, setting a sustainable flood management precedent and resacas conservation standard for emulation throughout the Lower Rio Grande Valley and beyond.
student awards | excellence 39


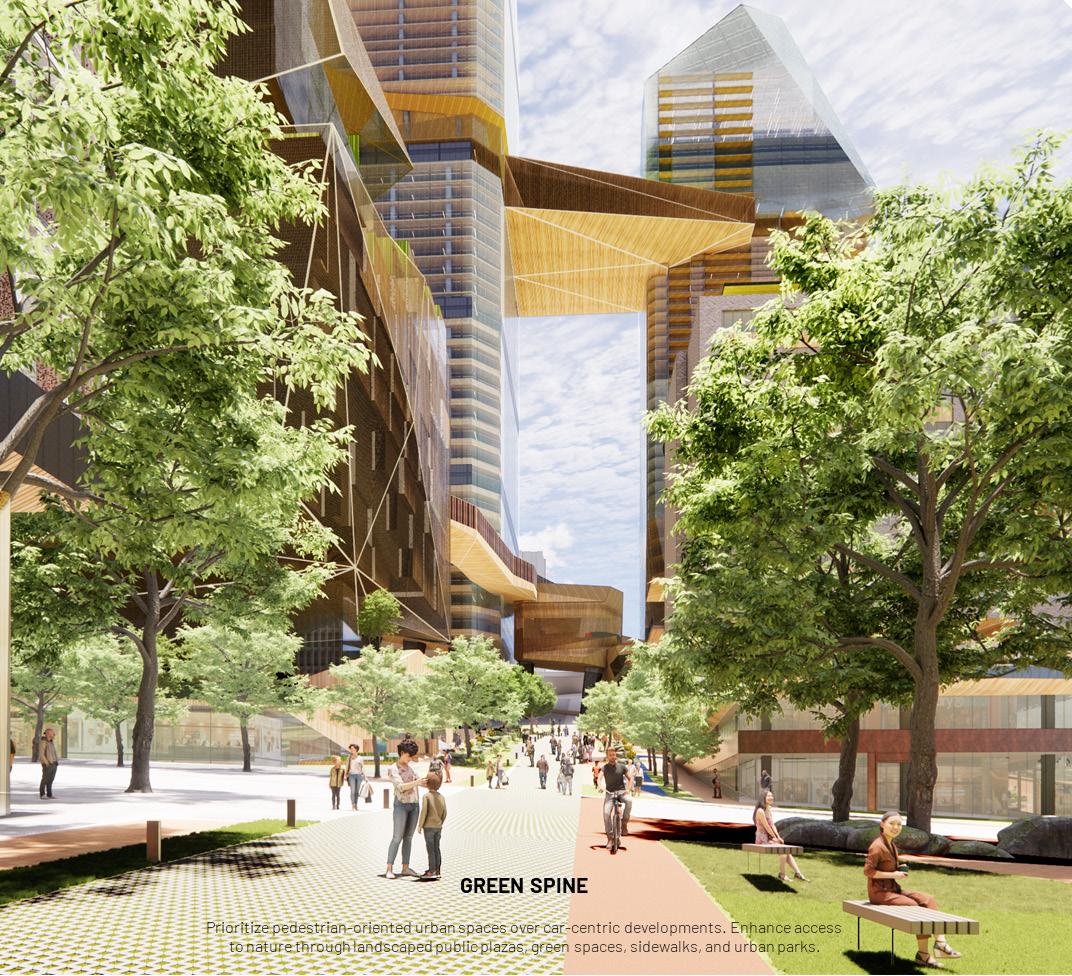
WEAVERS
Jaechang Ko, Yeankyoung Hahm, Jiwoon Jeong, Suryeon Kim, & John Oh (Texas A&M University)
The Pioneer Square project, known as The WEAVERS, aims to rejuvenate a historic public area into a dynamic recreational space that promotes diversity and community engagement. Central to this transformation is the creation of the Green Spine, a pedestrian-centric street extending from the Waterfront to Pioneer Square and beyond, enhancing urban connectivity and accessibility. This initiative integrates green infrastructure and multi-modal transportation, including expanded bike lanes and pedestrian-friendly routes,complemented by public transit facilities.
Sustainability is prioritized with features like waterways, greenery, and permeable pavements to improve air quality and reduce heat. The project addresses housing by converting abandoned buildings into mixed-use spaces, offering 1,220 residential units, 32.79% of which are affordable. Community centers and programs support physical, social, and educational activities alongside services for the homeless, promoting social reintegration.
URBAN DESIGN
Cultural and historical preservation is emphasized through revitalizing landmarks and establishing art galleries and studios in the Art Thread district, fostering creativity and heritage appreciation. Economic vitality is spurred by the Warp/Weft Towers and Spiral Spine, drawing tourists and locals alike. At the same time, the diverse food and cultural offerings in the International District and various threads contribute to the area’s dynamism and employment opportunities. This comprehensive approach aims to activate urban spaces, enhance livability, and ensure economic prosperity.
student awards | excellence 41

AWARDS 2024 professional
professional awards begin...
The TX ASLA Chapter commends the recipients of the
2024 Professional Awards
AWARDS merit
45 professional awards
Merit Awards may be given At the discretion of the jury, any number of

GREENBELT RESIDENCE
Word + Carr Design Group
Austin, Texas
With views of downtown Austin and a connection to the Barton Creek Greenbelt, this project was designed to emphasize the literal and symbolic transition from the built environment to the natural world. The planting, influenced by the home’s proximity to the Colorado River, reintroduced native grasses and perennials to the formerly suburbanized lot. The paths through the landscape play a constant game of conceal and reveal with

DESIGN CONSTRUCTED PROJECT | RESIDENTIAL
the dramatic vistas. The exuberant textures of this Hill Country palette create the perfect foil for the rigorous lines of the architecture, grounding the house in its surroundings.
47 professional awards | merit
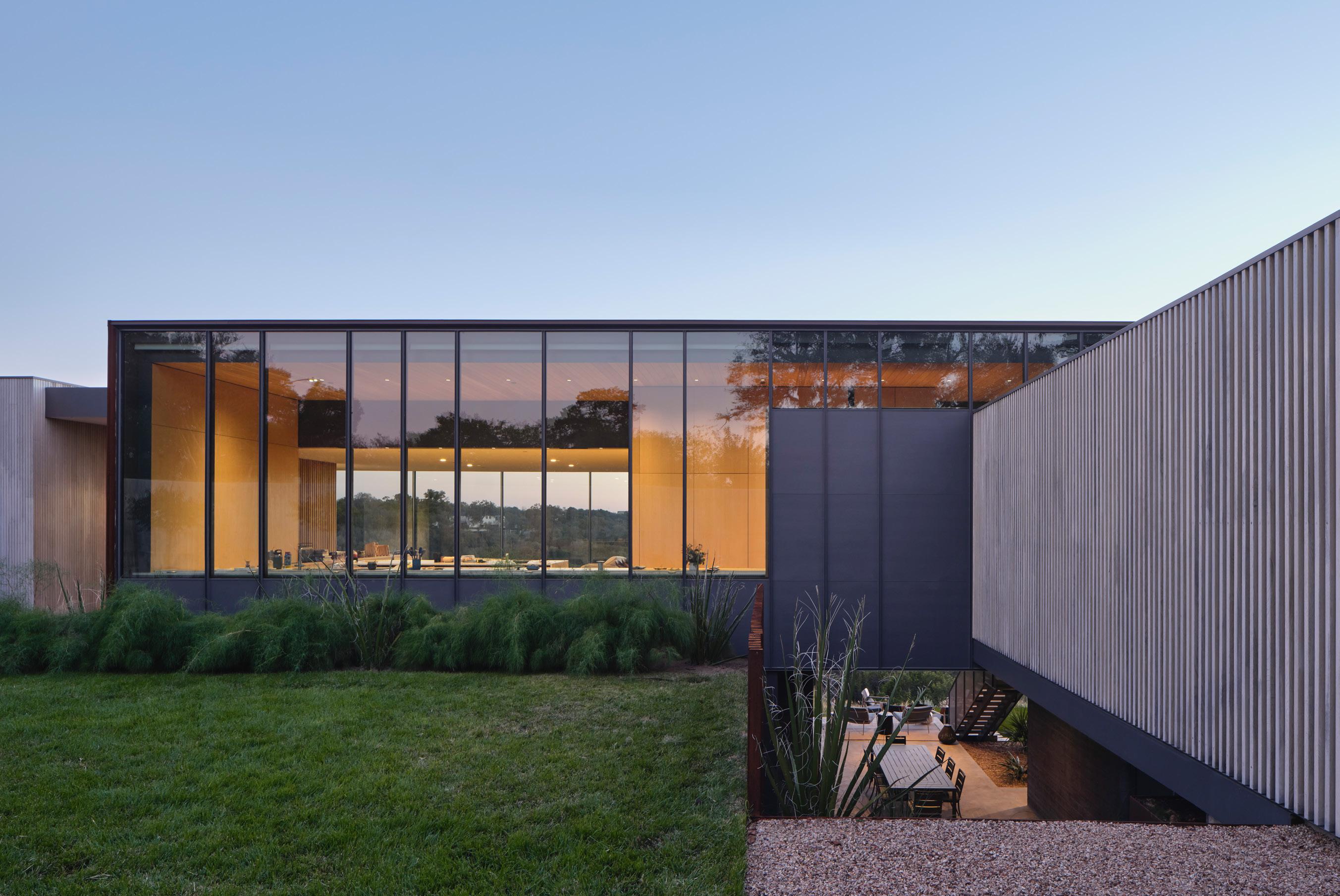
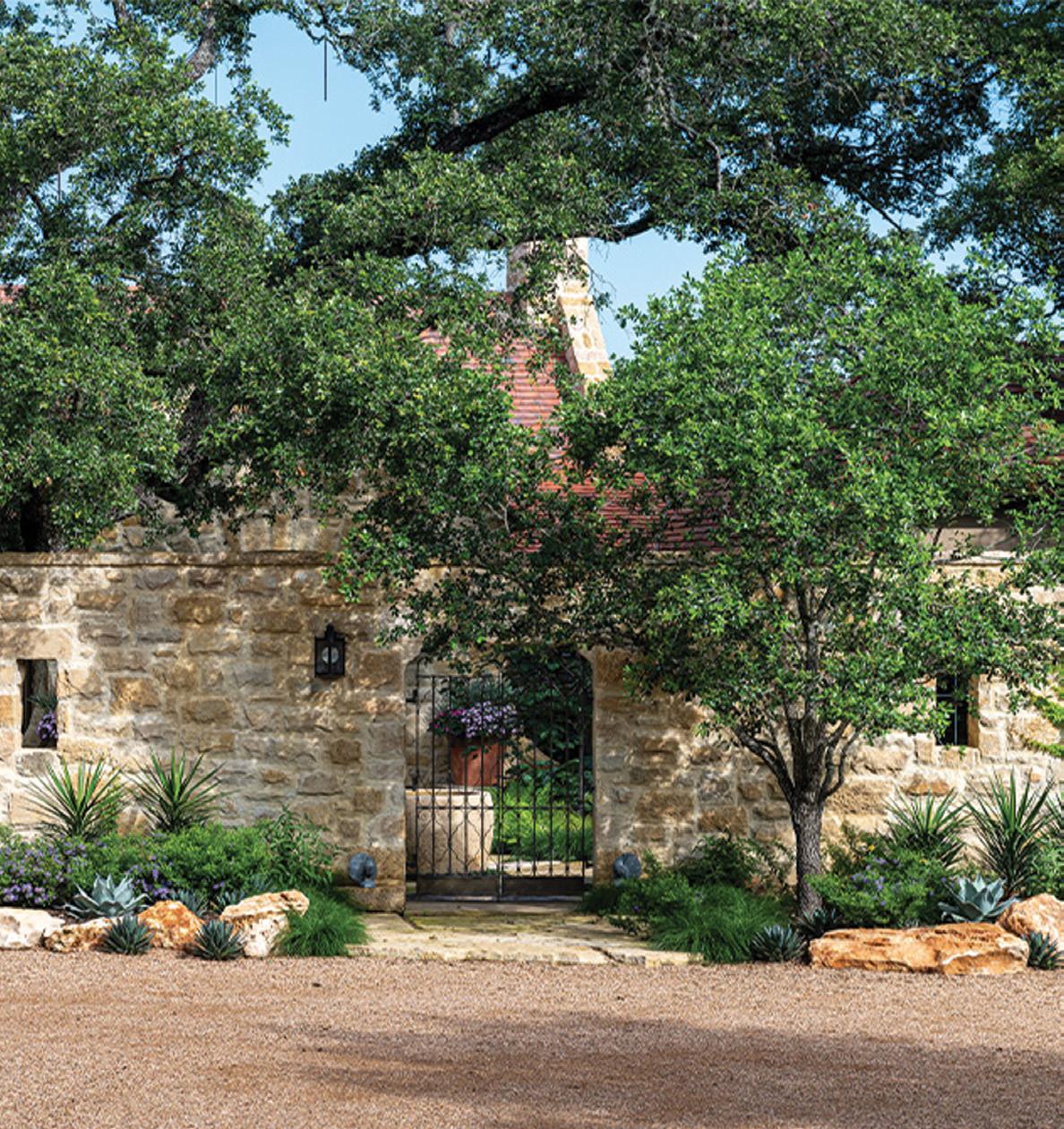
HILL COUNTRY VILLAGE ESTATE
This residential landscape features five distinct zones, including a Mediterranean pool garden and surrounding riparian gardens. Wherever possible, existing natural features were conserved and utilized, including its specimen trees and boulders. The resulting design includes both shaded and sun-soaked rooms where the family’s three generations can gather, relax, and entertain. A new network of trails provides the opportunity to

DESIGN CONSTRUCTED PROJECT | RESIDENTIAL
explore the native landscape surrounding the residence. A close collaboration between clients, designers, and contractor transformed this tired property into a vibrant, varied landscape showcasing the beauty and versatility of native plants and local materials.
49 professional awards | merit
San Antonio, Texas Ten Eyck Landscape Architects, Inc.

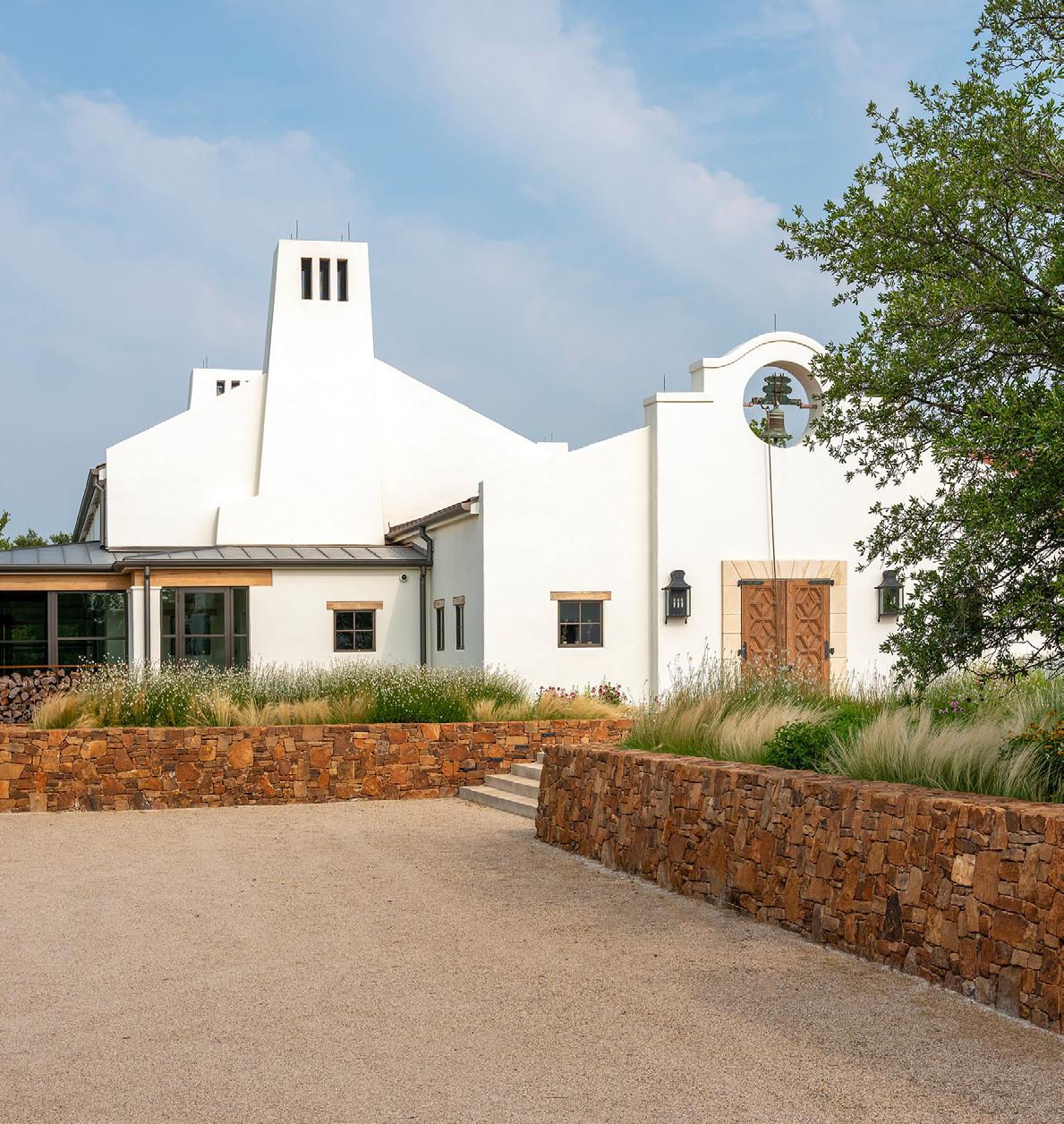
TRES BONITAS RANCH
West Texas (near Albany, Texas) Hocker
Tres Bonitas is a casita, located within several thousand acres of privately owned property in west Texas, near Albany. Carefully sited amongst existing mottes of oaks, the project functions as a family compound centered around cooking and gathering. The design program included vehicular and pedestrian circulation throughout the site, courtyard water features, pool terrace, outdoor dining space, fire pit, elevated lawn area for social

DESIGN CONSTRUCTED PROJECT | RESIDENTIAL
gatherings, sunken bocce court, and a large shade super structure for parking. Tucked away from the main road, Tres Bonitas serves as a secluded oasis where guests can reconnect with nature.
51 professional awards | merit

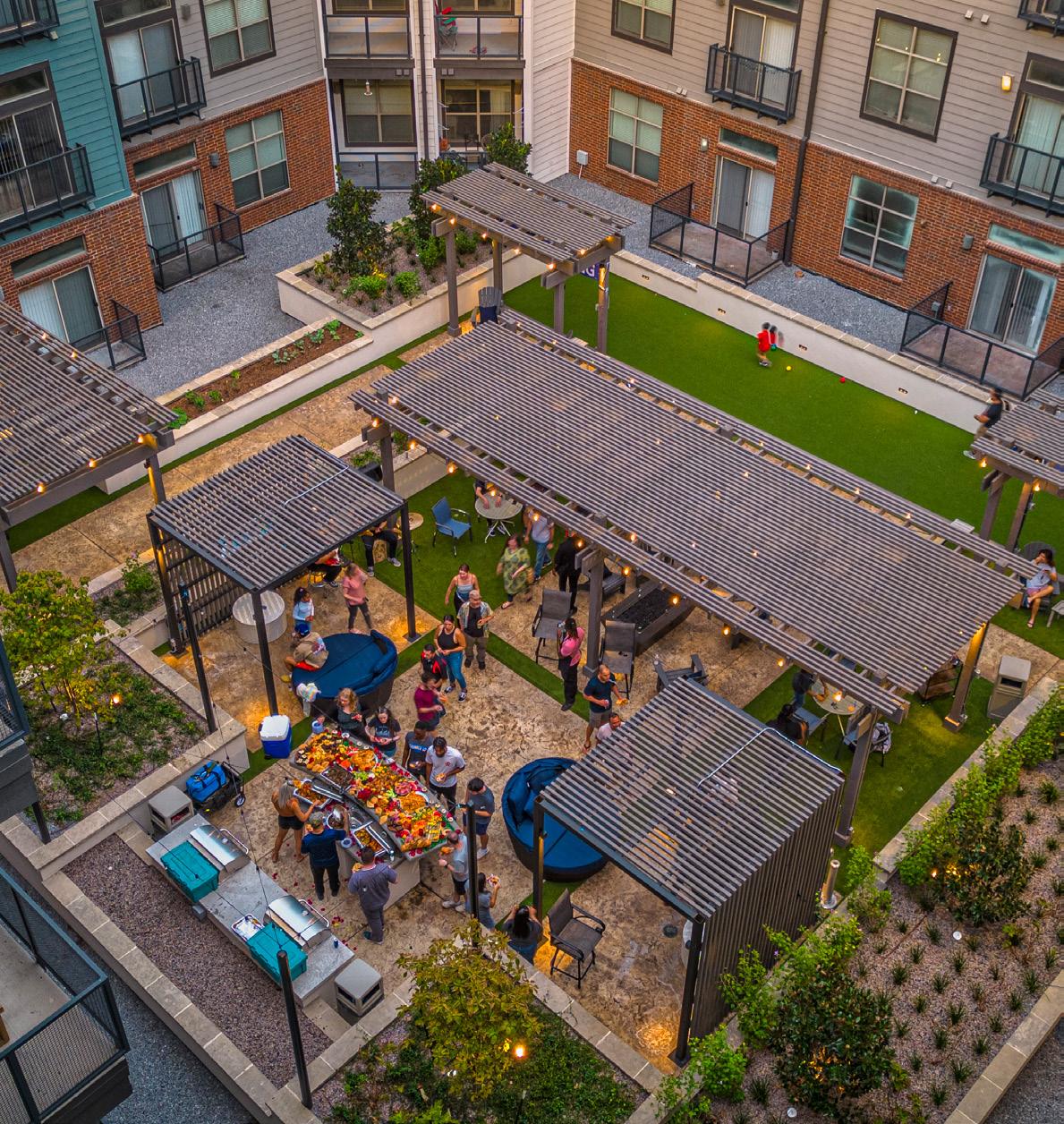

AMBROSE UPTOWN DECK COURTYARD
Complete Landsculpture LP of Texas
Dallas, Texas
DESIGN CONSTRUCTED PROJECT | INSTITUTIONAL, CORPORATE, COMMERCIAL
Uptown Ambrose, a high end Multi Family Apartment in Deep Ellum Downtown Dallas, underwent a transformative journey led by the Designers. Tasked by new ownership, the dilapidated courtyard faced a renewal aligned with the client’s vision. The outdated raised planters restricting open space were expertly removed, expanding the usable area from 1500 to 2750 SF. Designer introduced shade structures for varied gatherings
and synthetic turf to soften hardscape. Meticulously organized, the courtyard now offers residents a serene and visually appealing outdoor haven. This project exemplifies the successful fusion of luxury, functionality, and aesthetic charm.
53 professional awards | merit

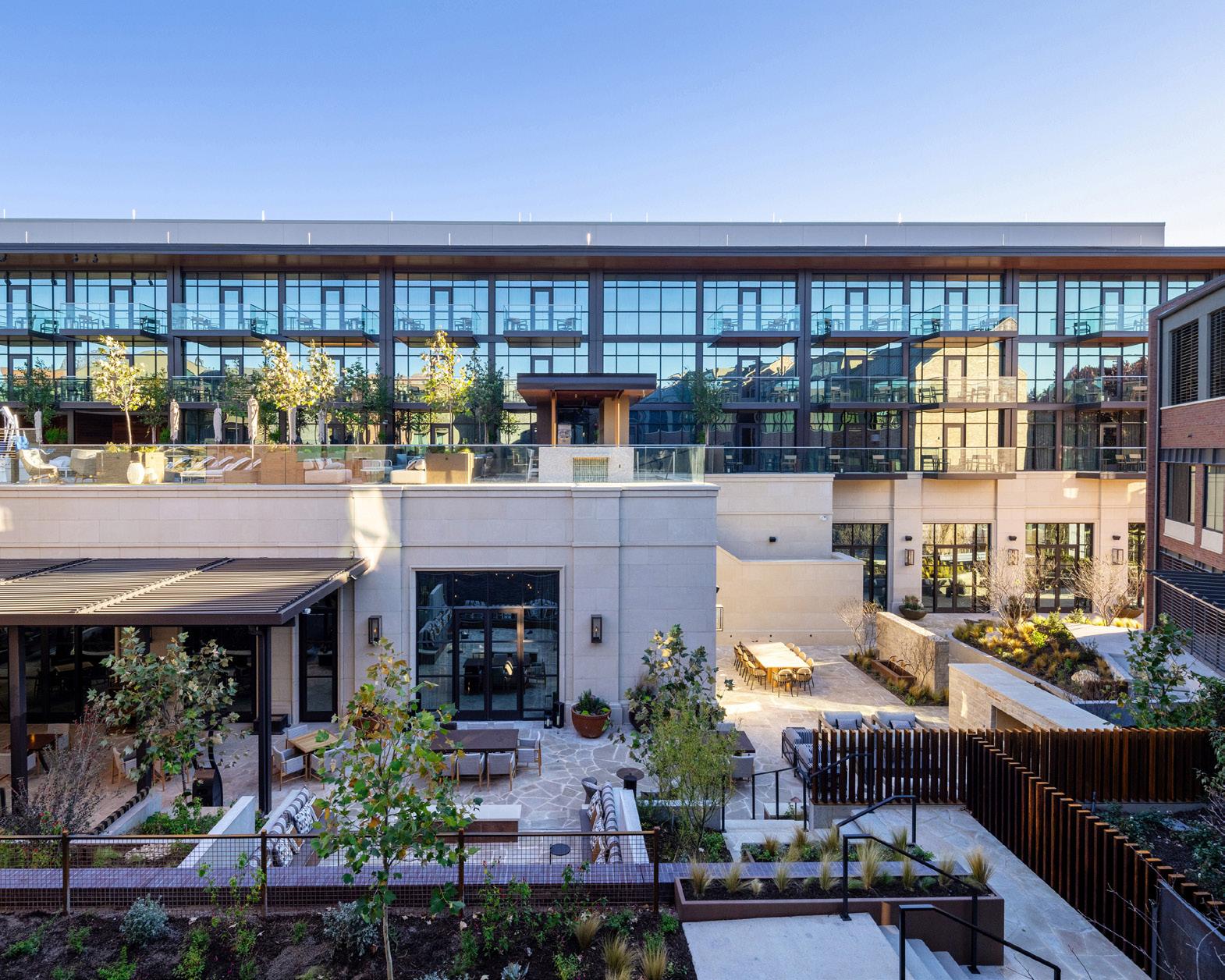

BOWIE HOUSE
Dunaway Associates, LLC
DESIGN CONSTRUCTED PROJECT | INSTITUTIONAL, CORPORATE, COMMERCIAL Fort Worth, Texas
Bowie House is a five-star boutique hotel designed as an extension of the client’s home with a grand residential warmth in the Cultural District of Fort Worth. The luxury hotel includes 106 “bedrooms”, multiple restaurants, spa, fitness room, library, and game room – all of which emanate a ‘deep west’ experience. The landscape architecture team designed a peaceful elevated pool deck, a warm and inviting central courtyard that
serves as an extension of the curated lobby art collection and dining space, and a grand arrival court and streetscape that elevates this historic neighborhood.
55 professional awards
merit
|
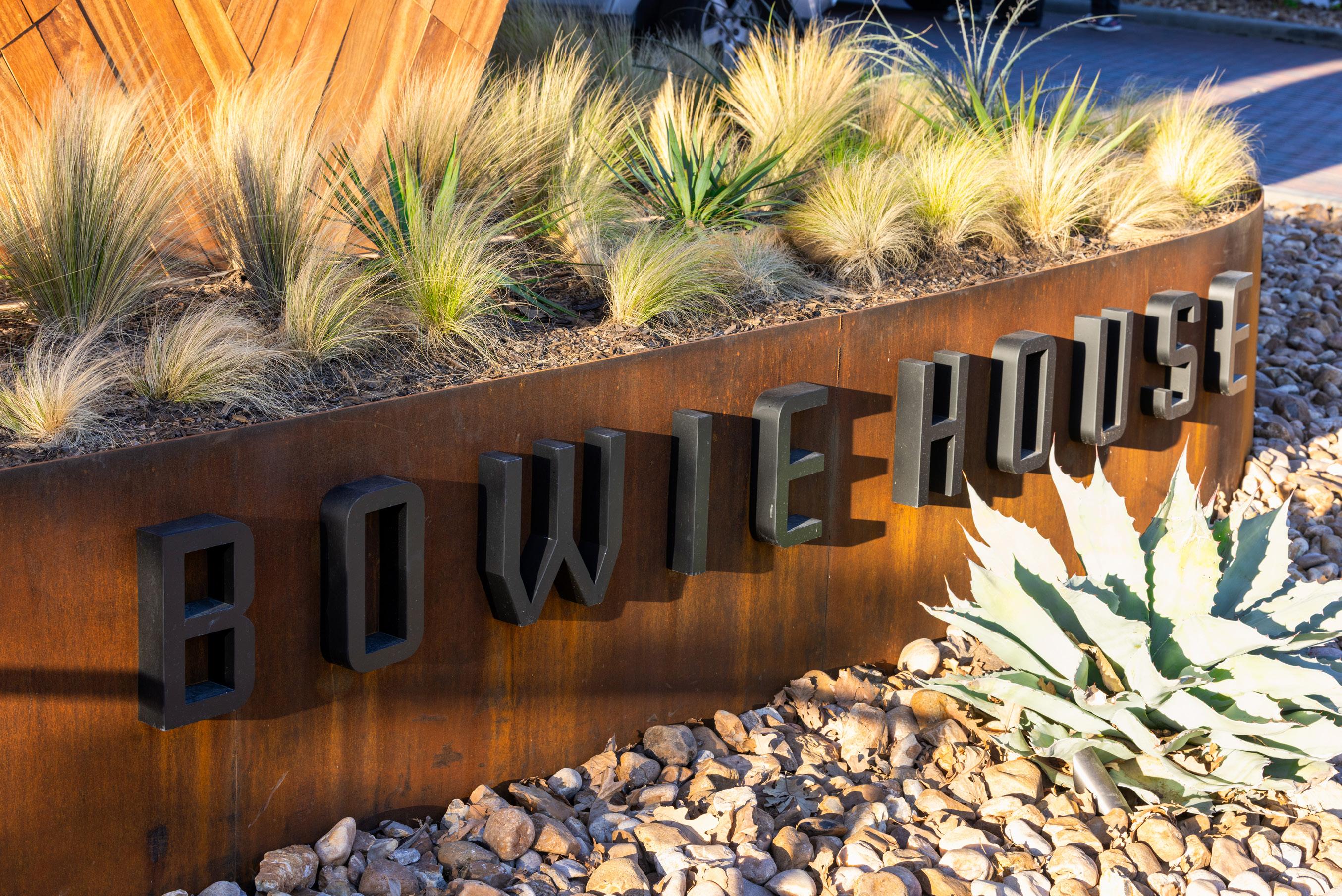


CITY OF AUSTIN PERMITTING AND DEVELOPMENT CENTER
DESIGN CONSTRUCTED PROJECT | INSTITUTIONAL, CORPORATE, COMMERCIAL Austin, Texas TBG Partners
The City of Austin’s Permitting and Development Center (PDC) is a transformative milestone in Austin’s municipal landscape. Located in the revitalized Highland District, PDC redefines the notion that function can be beautiful in the built environment. A systems-based place, PDC is a civic destination and welcoming campus efficiently utilizing 5.1 acres through sustainable adaptive reuse and innovative water reuse
technologies. The Center plants the flag for Texas’ first demonstration blackwater reclamation system, an innovative, integrated on-site reuse facility that includes a fit-for-purpose rainwater and air condition condensate that supplements the building’s closed-loop blackwater recycling system.
57 professional awards | merit

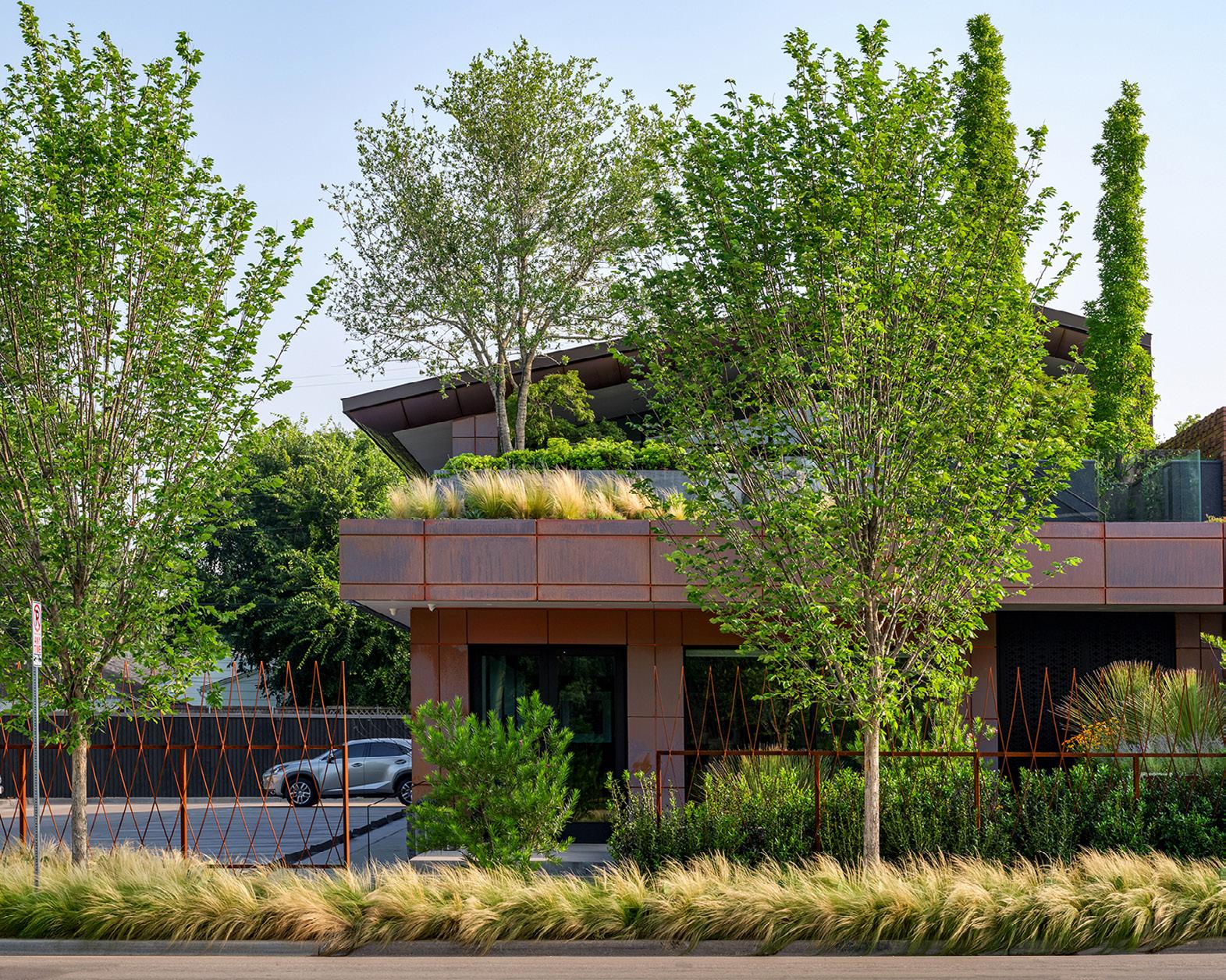

LOVER’S LANE OFFICE
DESIGN CONSTRUCTED PROJECT | INSTITUTIONAL, CORPORATE, COMMERCIAL Dallas, Texas Hocker
Lover’s Lane Office is a two-story boutique office space in Dallas, Texas. The Owner’s initial program request was to design a simple terrace with a private garden, accessible from the executive office suite on the second level, and to landscape the grounds to meet code compliance. While the design intent remained to create a verdant and engaging outdoor oasis within a bustling, urban setting, the scope quickly evolved into something
more ambitious, albeit executed on a micro scale due to site constraints. The built design takes inspiration from Japanese masonry techniques and European rooftop gardens.
59 professional awards | merit

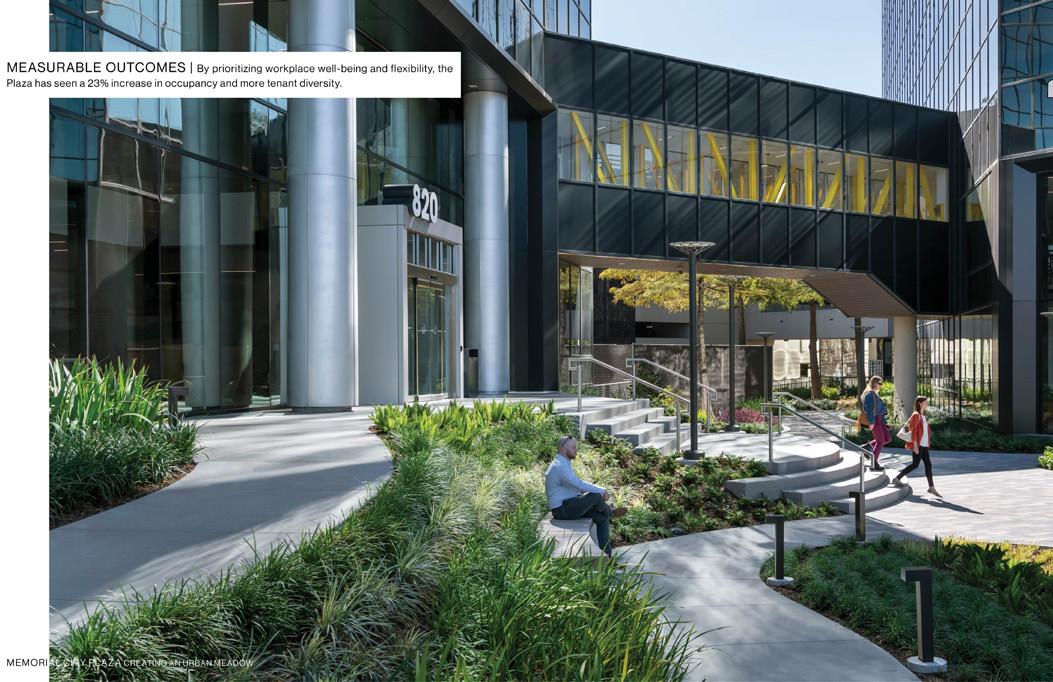
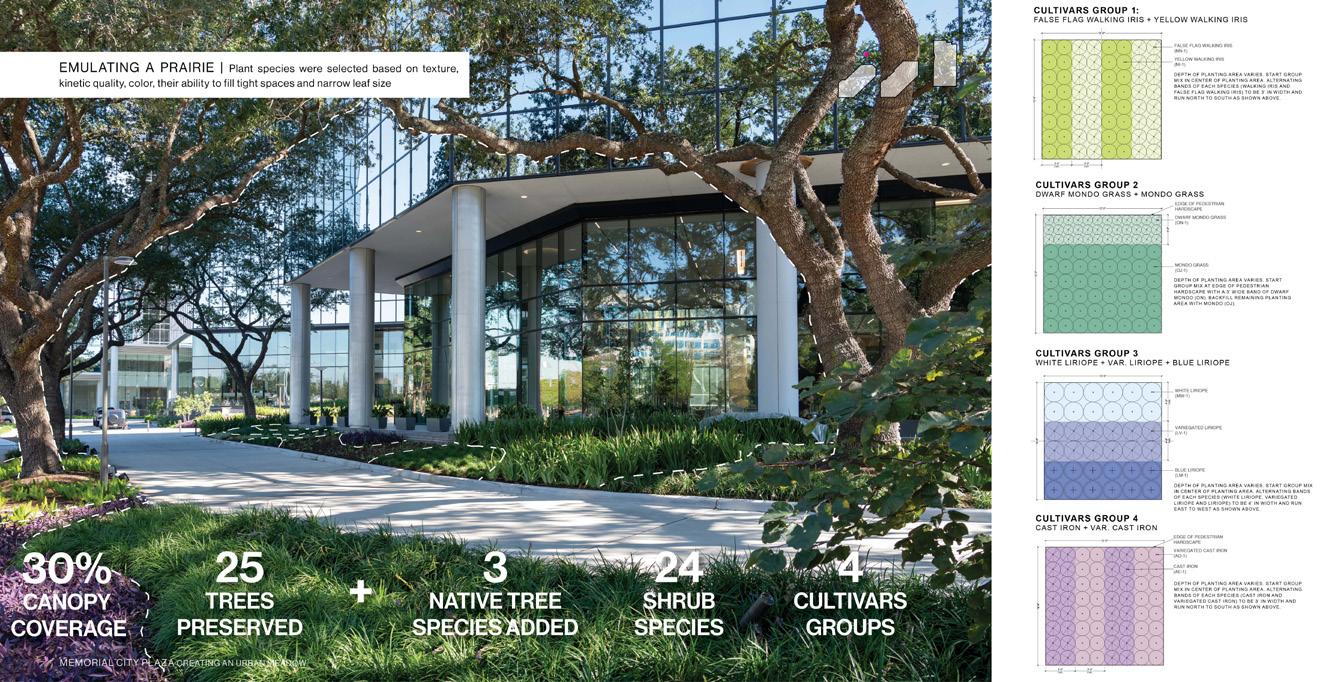
MEMORIAL CITY PLAZA RENOVATION: CREATING AN URBAN MEADOW
DESIGN CONSTRUCTED PROJECT | INSTITUTIONAL, CORPORATE, COMMERCIAL Houston, Texas Design Workshop
Memorial City Plaza re-envisioned an existing three-tower office campus into an urban meadow. Challenged with emulating the Gulf Coast prairie, the design team thoughtfully crafted a plant palette that mimics textures, movement, and composition of the native landscape, while also considering the deep shade environment currently on site. Today, tenants can enjoy a variety of outdoor environments that were not present prior to the
renovation. With a connection to nature in the workspace, employee well-being and productivity have improved, along with economic growth through a rise in building occupancy and tenant diversity.
61 professional awards | merit


THE DIVINE NINE PLAZA
The Divine Nine Plaza is a 0.33 acre project located on Georgia Tech’s Campus in Atlanta, Georgia. It celebrates the nine historical African American fraternity and sorority organizations, dating back to 1906. These organizations have been seeking a place on campus for more than 30 years to claim as their own and now in 2023 this evidences this long sought goal.
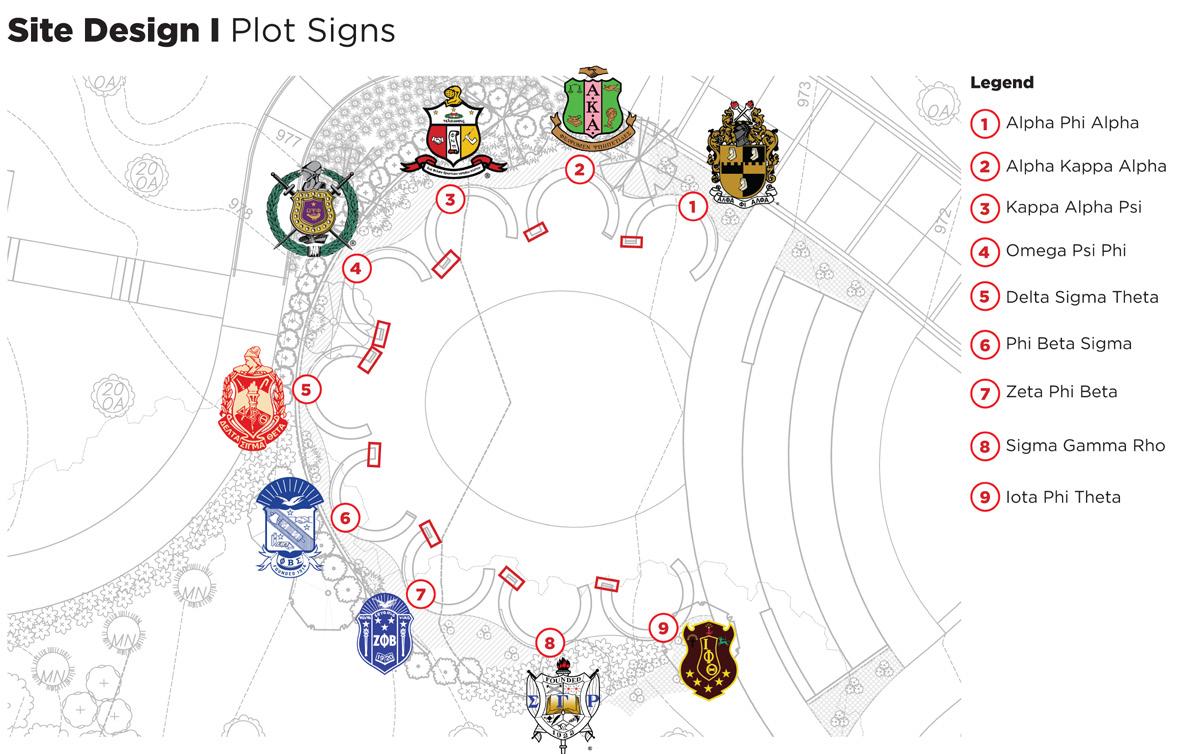
This space is a reflection of all the Divine Nine voices, their legacy and history, as they reclaim their rightful place on the Georgia Tech Campus.
63 professional awards | merit
DESIGN CONSTRUCTED PROJECT | INSTITUTIONAL, CORPORATE, COMMERCIAL Atlanta, Georgia DesignJones LLC
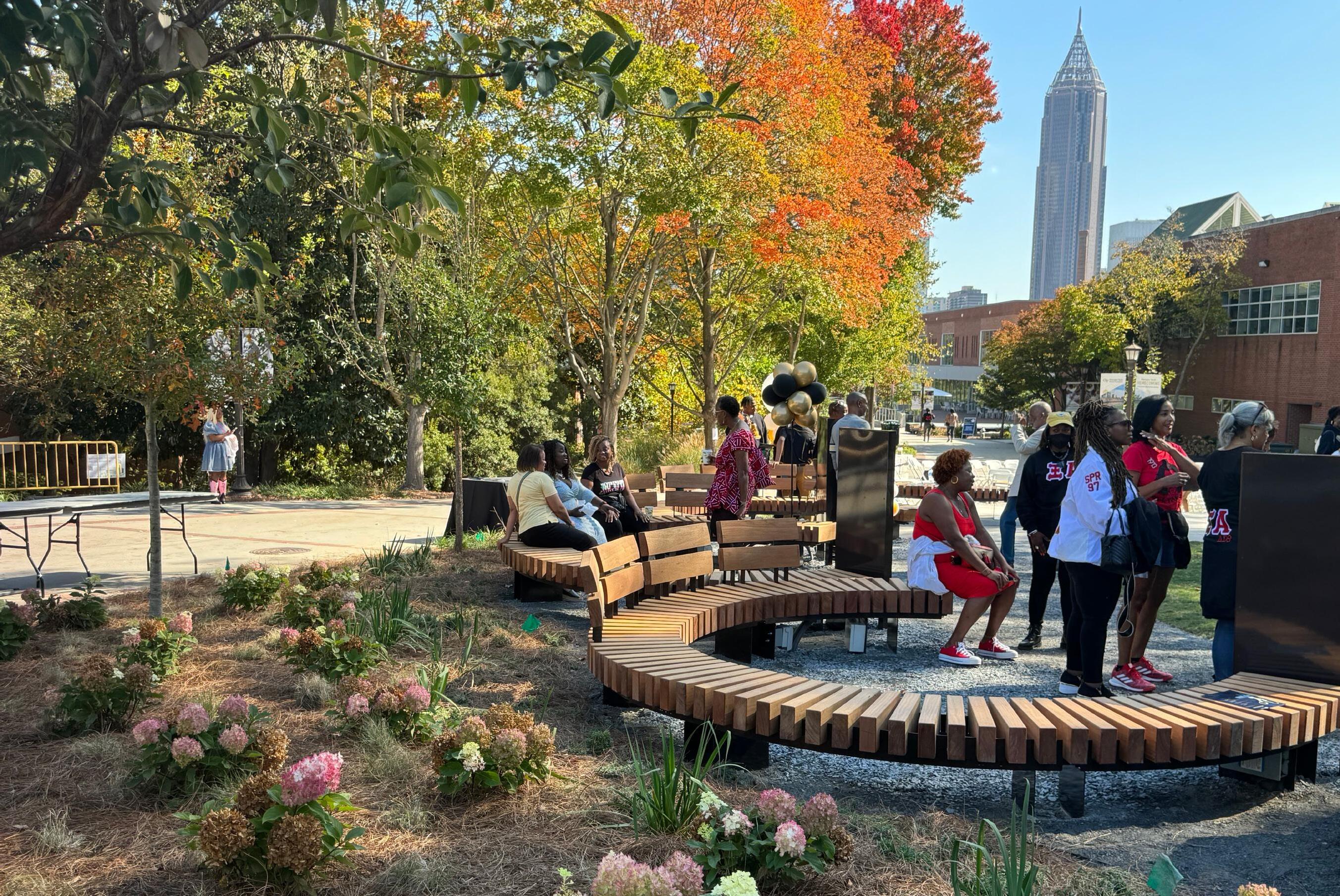

WILLIAMS SQUARE
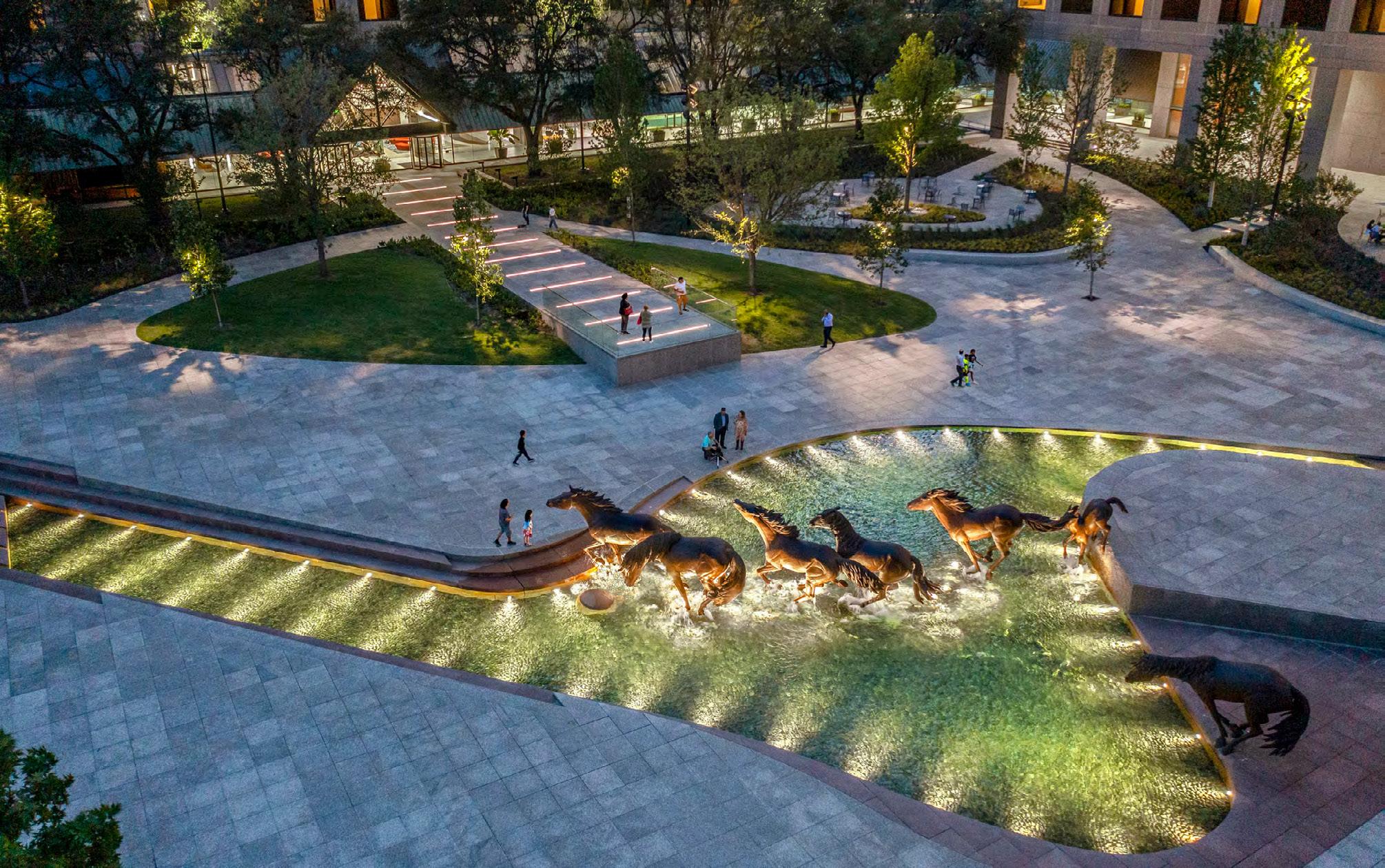
DESIGN CONSTRUCTED PROJECT | PUBLIC
Williams Square is a historic public plaza located in the heart of Las Colinas. Constructed in the early 1980’s, the granite plaza needed to adapt for the expanding live-work-play community. The City of Irving hired the team to re-envision the plaza to accommodate these changing needs while retaining its original heritage. The re-envisioning of the plaza added programming, greenspace and outdoor seating areas to encourage people to
linger, foster community and promote walk-ability and more robust interconnections. Williams Square has become the “Living Room” of the City and remains a unique regional destination.
65 professional awards | merit
Las Colinas, Texas SWA Group

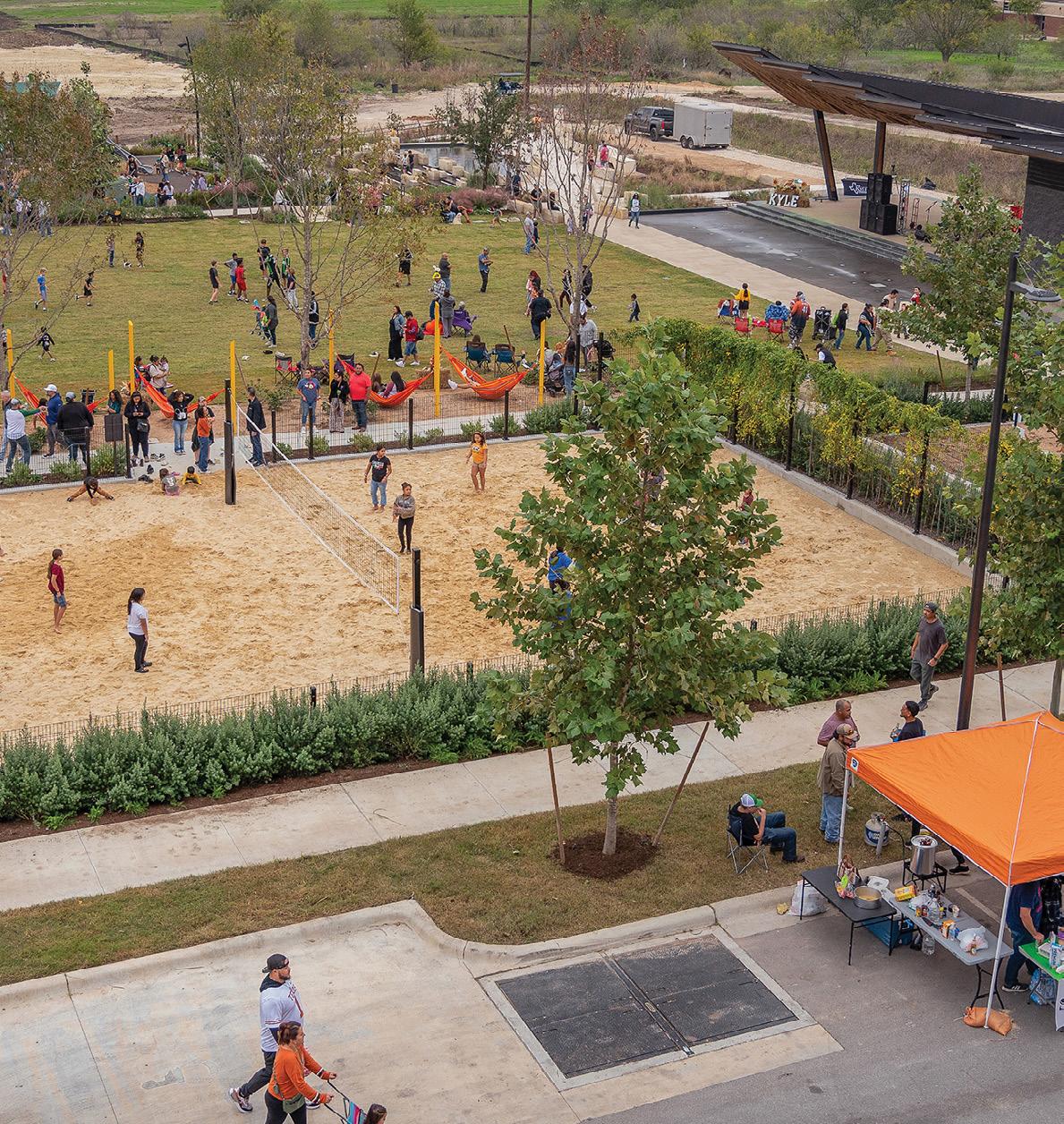
LA VERDE PARK
La Verde Park, the 1.6-acre cornerstone of Kyle’s Brick and Mortar District, showcases innovative public space design and construction. It features an inclusive art-inspired playground, event lawn, performance pavilion, interactive water elements, and sustainable features like a rain garden. The landscape architect led a large and diverse team to deliver this complex park through design and construction. The park stands as a

DESIGN CONSTRUCTED PROJECT | PUBLIC
testament to Kyle’s vibrant, sustainable public spaces, fulfilling its goals to add value to surrounding properties and boost the increment in the tax-increment finance district.
67 professional awards | merit
Kyle, Texas Lionheart Places LLC


AGGIE PARK
OJB Landscape Architecture
College Station, Texas
Aggie Park is a 20-acre park at the heart of the Texas A&M campus, reimagined to bring students, alumni, and community members together. The park transforms a formerly underutilized area adjacent to Kyle Field and repurposes it to an upgraded open green space for large events, such as Aggie Ring Day and game-day tailgates, and daily student and community use. Aggie Park features an amphitheater, event lawn, new food

DESIGN CONSTRUCTED PROJECT | PUBLIC
and beverage options, terraced lakes, and various memorials and tributes, all of which embody the Aggie Spirit, enhance the experience, and create memories.
69 professional awards | merit
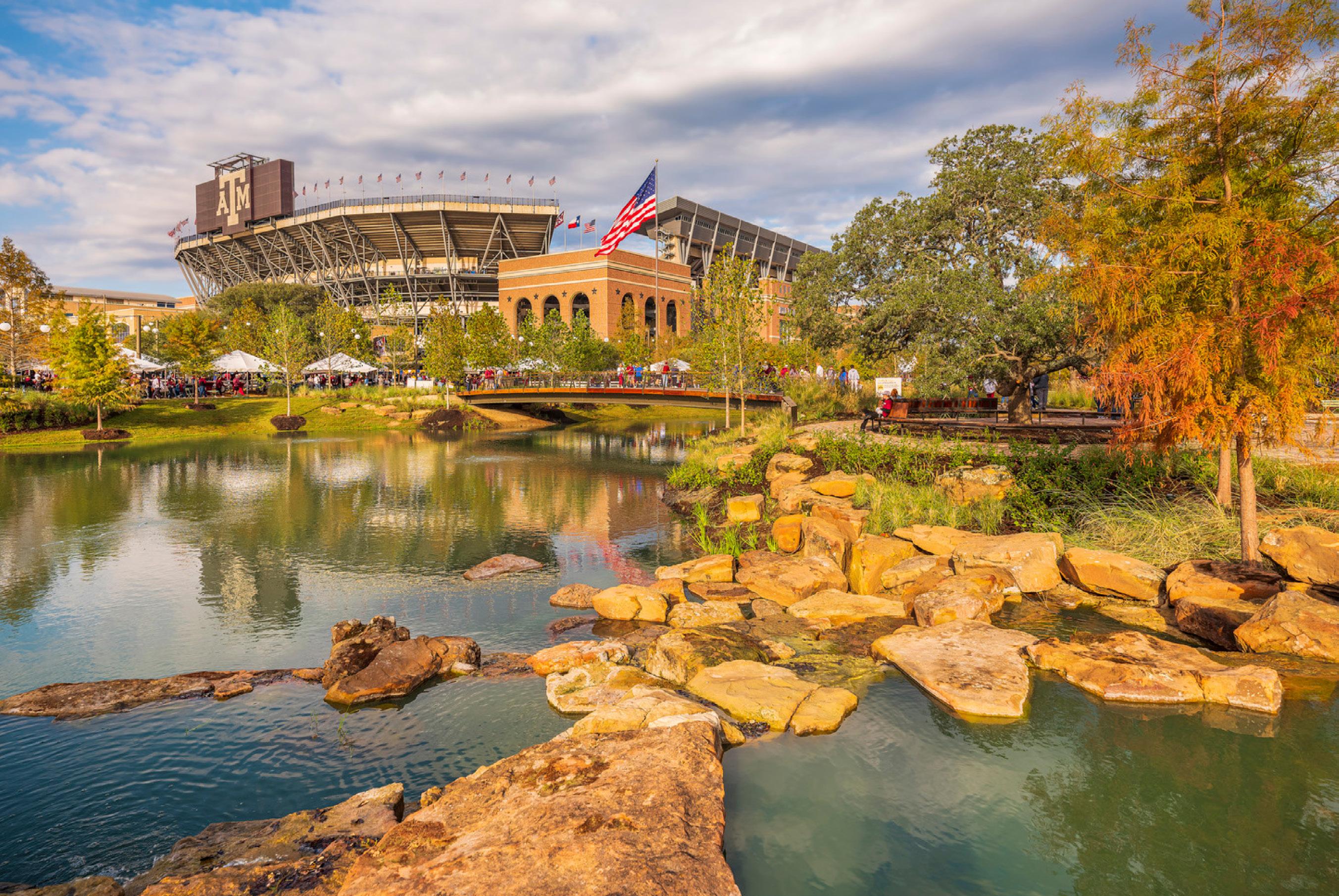


HISTORIC STONE TABLES AT WHITE ROCK LAKE
The Historic Stone Tables Pavilion and Picnic Area, a prominent feature in White Rock Lake Park, accommodates tens of thousands of visitors annually. Given its enduring popularity and years of extensive use without adequate maintenance, the site required revitalization to align with community needs. In collaboration with the City of Dallas, White Rock Lake Conservancy, and other stakeholders, this project was successfully completed as part of
DESIGN CONSTRUCTED PROJECT | PUBLIC
the initial phase of the City’s comprehensive parkwide master plan. This project ensures the sustained significance of this vital landmark and community space.
71 professional awards | merit
Dallas, Texas MESA Design Group

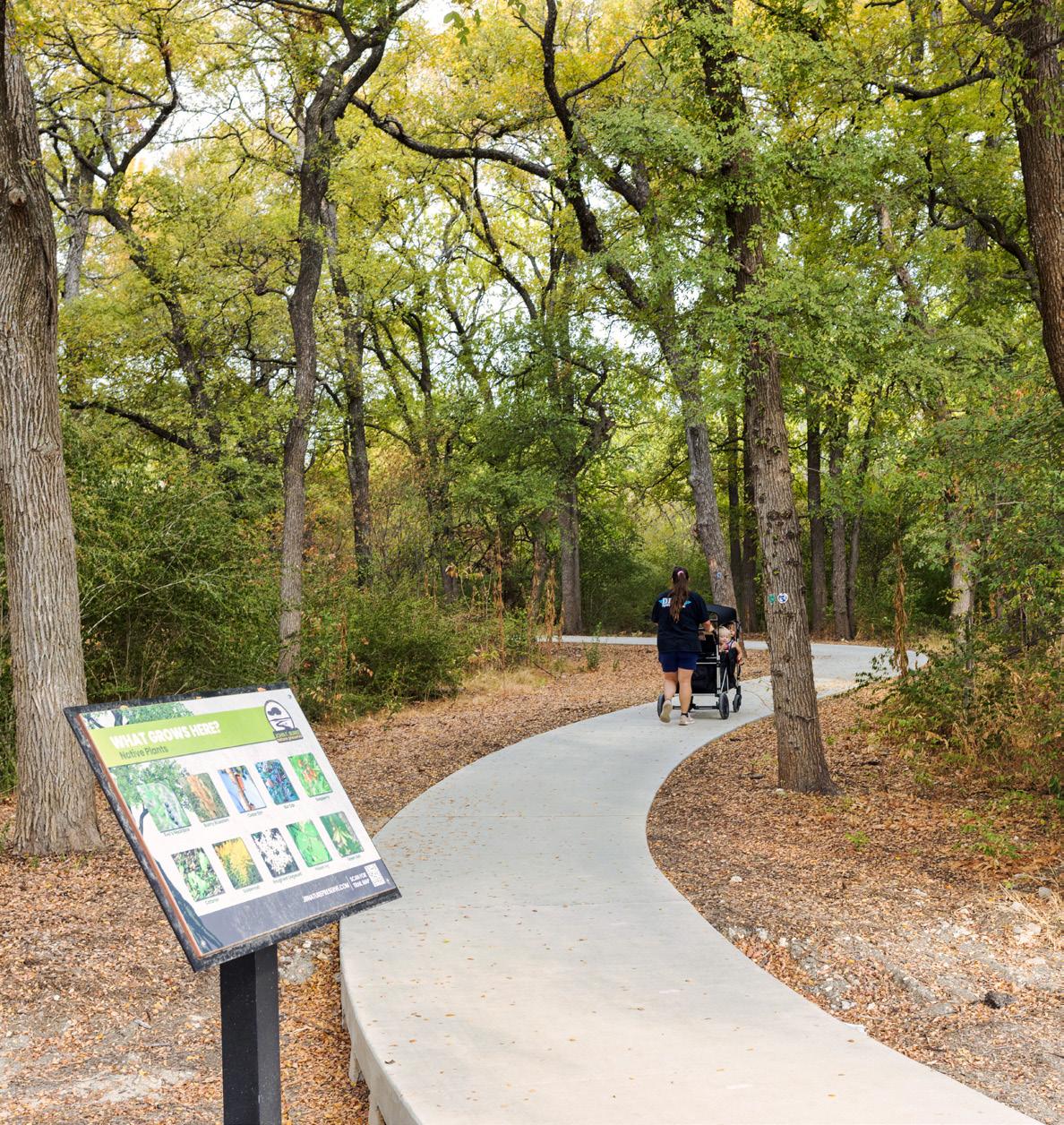
JOHN F. BURKE NATURE PRESERVE
Farmers Branch, Texas Dunaway Associates, LLC
Located at the crossroads of a major freeway interchange and the Trinity River corridor, the John F. Burke Nature Preserve is a precious remnant serving as guarded home to a diverse community of wildlife and vegetation. The property encompasses riparian forests, meadows, and wetlands – an unexpected ecosystem within a highly urbanized area. The Master Plan incorporates accessible parking upgrades, composting restroom

DESIGN CONSTRUCTED PROJECT | PUBLIC
facilities, an amphitheater classroom, wetland boardwalks, gateway pedestrian bridge, river overlooks, wildlife blinds, and an intentional hierarchy of both impervious and natural surface trails that connect to the regional hike and bike trail network.
73 professional awards | merit
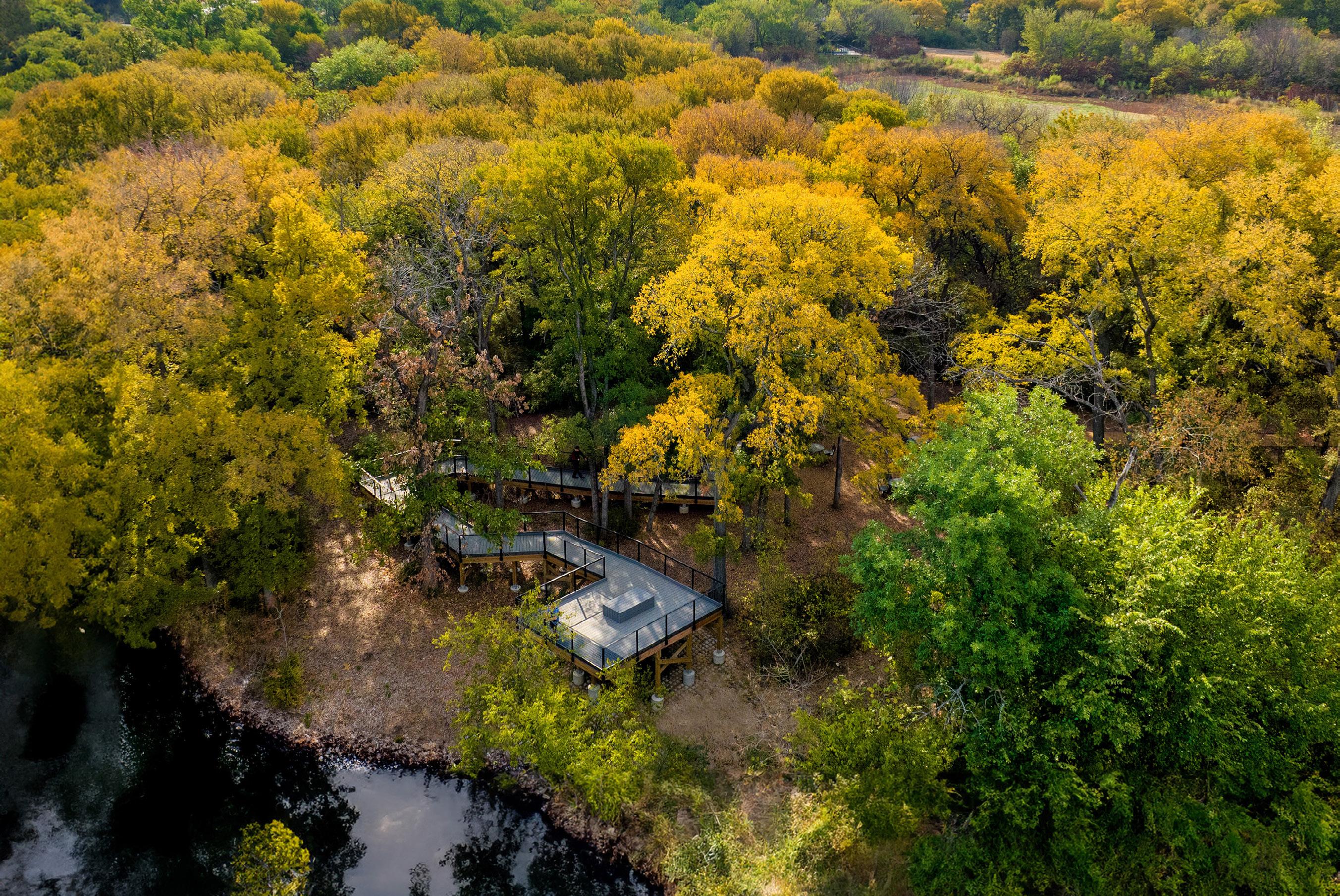

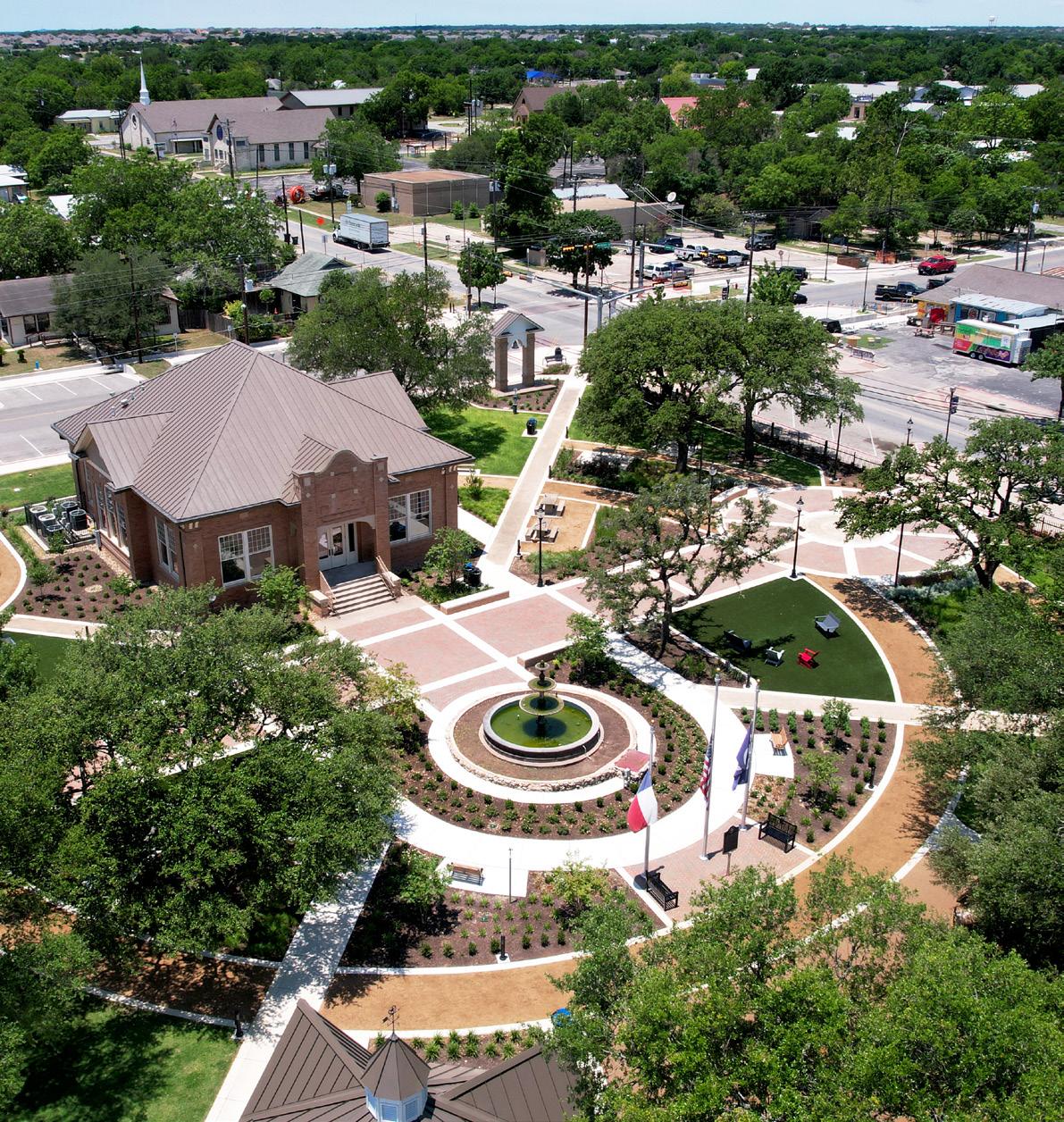
MARY KYLE HARTSON CITY SQUARE PARK
The redesign of Mary Kyle Hartson Park transformed this tired and underutilized open space into a vibrant hub; complete with a wide linear plaza, new unifying path system, moveable furniture, a pollinator garden, an earth-toned play area, and new green infrastructure. Located in the heart of the growing community of Kyle, Texas, this historic designated park was designed to celebrate its past while providing quality, flexible open
DESIGN CONSTRUCTED PROJECT | PUBLIC
space to accommodate the Kyle of today. The transformation has been embraced by the community, resulting in a new outdoor venue to accommodate everyday uses and seasonal events.
75 professional awards | merit
Kyle, Texas Coleman & Associates
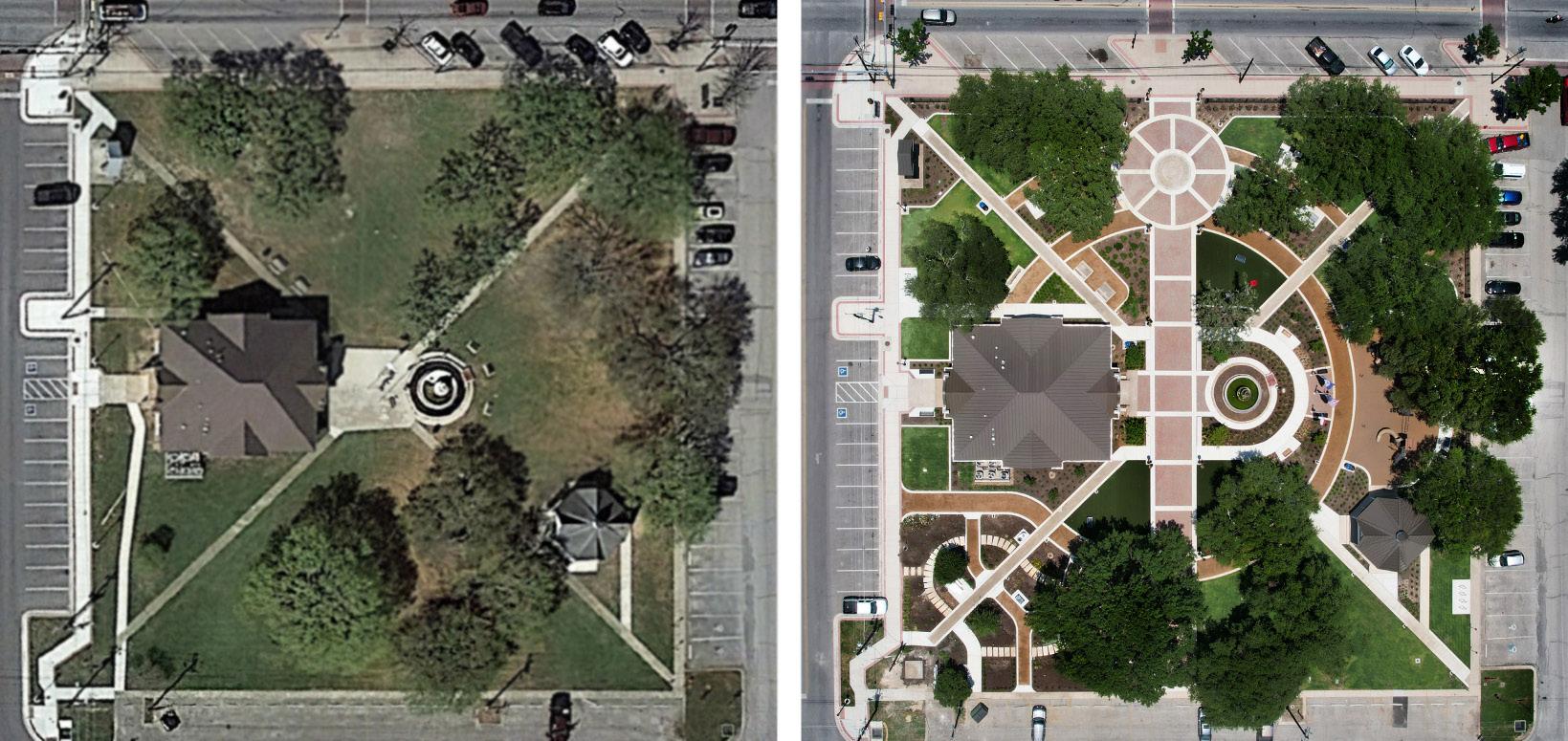

THE LAWN AT LAKEFRONT
The Lawn is a two-acre community park in Little Elm’s Lakefront District. This collaborative project integrates modern design elements, including a performance pavilion, grand lawn, iconic playground, and dynamic lighting on the historic “Tin Man” water tower.
Providing a mix of uses, a place for passive and community engagement, the park also implements low-impact development practices like bioswales and native planting
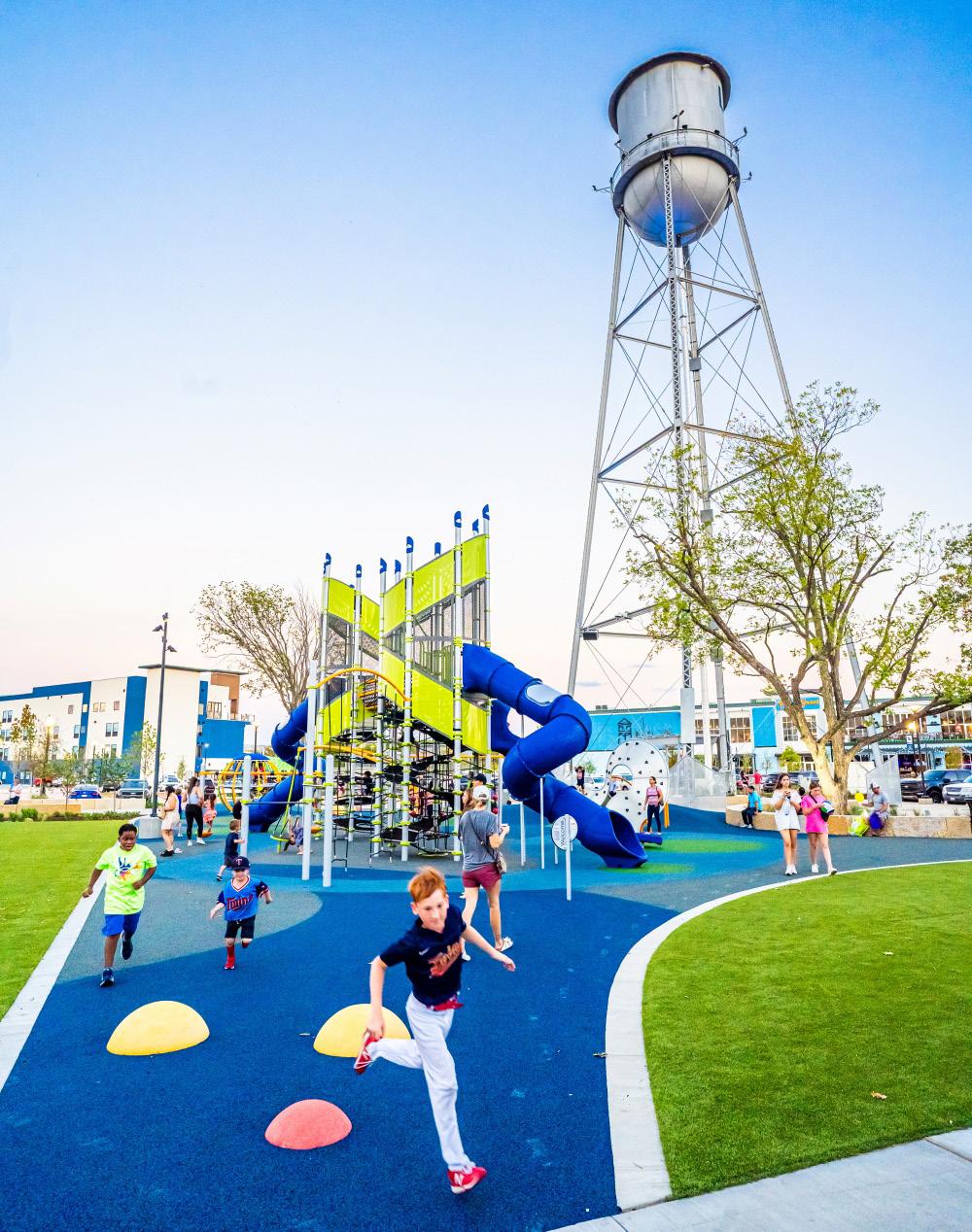
DESIGN CONSTRUCTED PROJECT | PUBLIC
ensuring water efficiency and natural rainwater filtration. Open only a few months, The Lawn is already a central hub for community engagement, offering diverse programming, and a landmark for future generations.
77 professional awards | merit
Little Elm, Texas Dunaway Associates, LLC

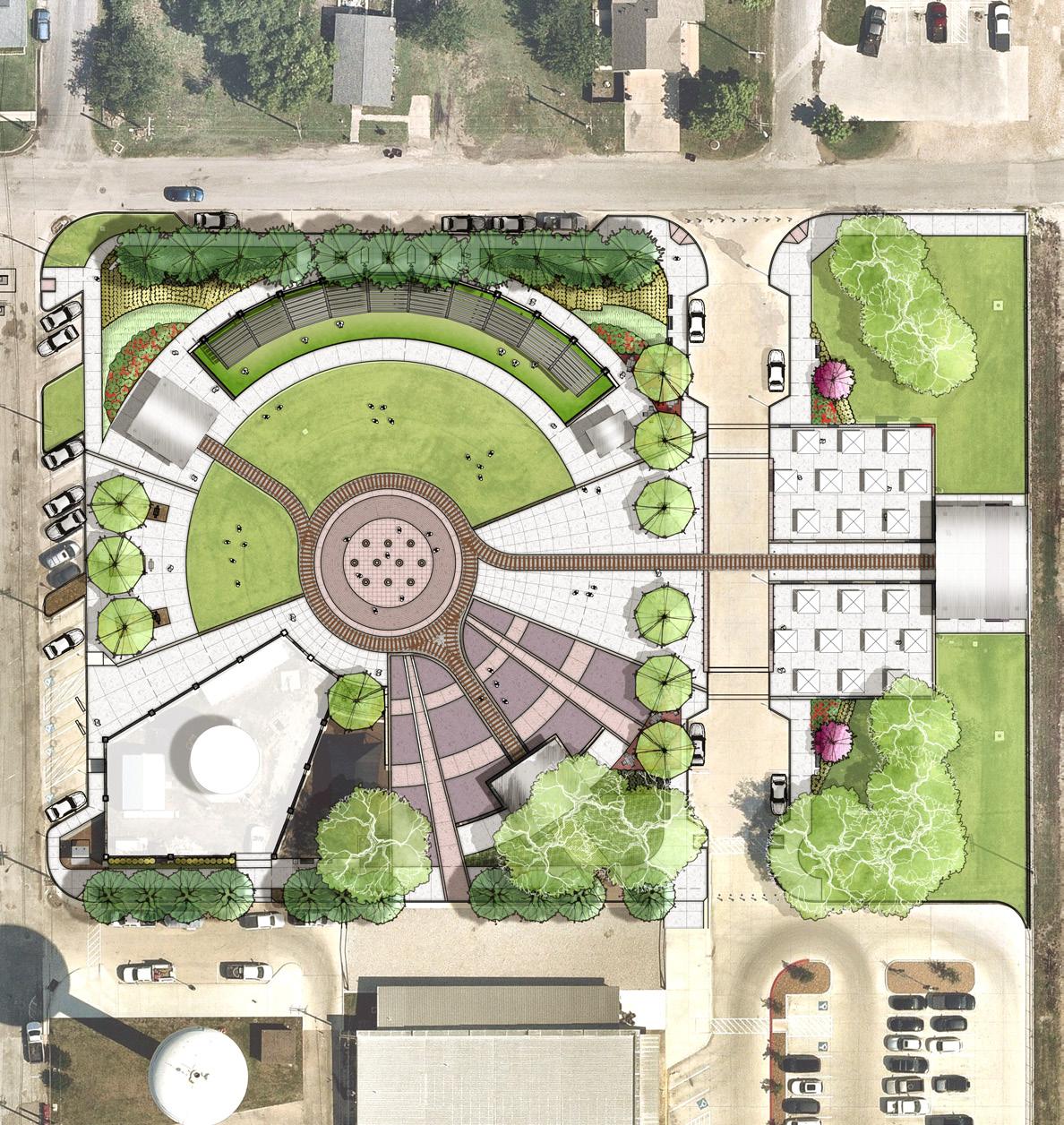
CENTRAL SOCIAL DISTRICT PARK
Westwood Professional Services
Van Alstyne, Texas
Van Alstyne’s Central Social District Park connects its past to its bright future. The multi-use center provides a venue for outdoor concerts and festivals, a central water feature, picnic eating areas, themed play equipment, and an area for a seasonal farmer’s market. Echoing its historic rail charm, the Van Alstyne Central Social District Park offers opportunities for enjoyment and activity year-round while positioning the city for
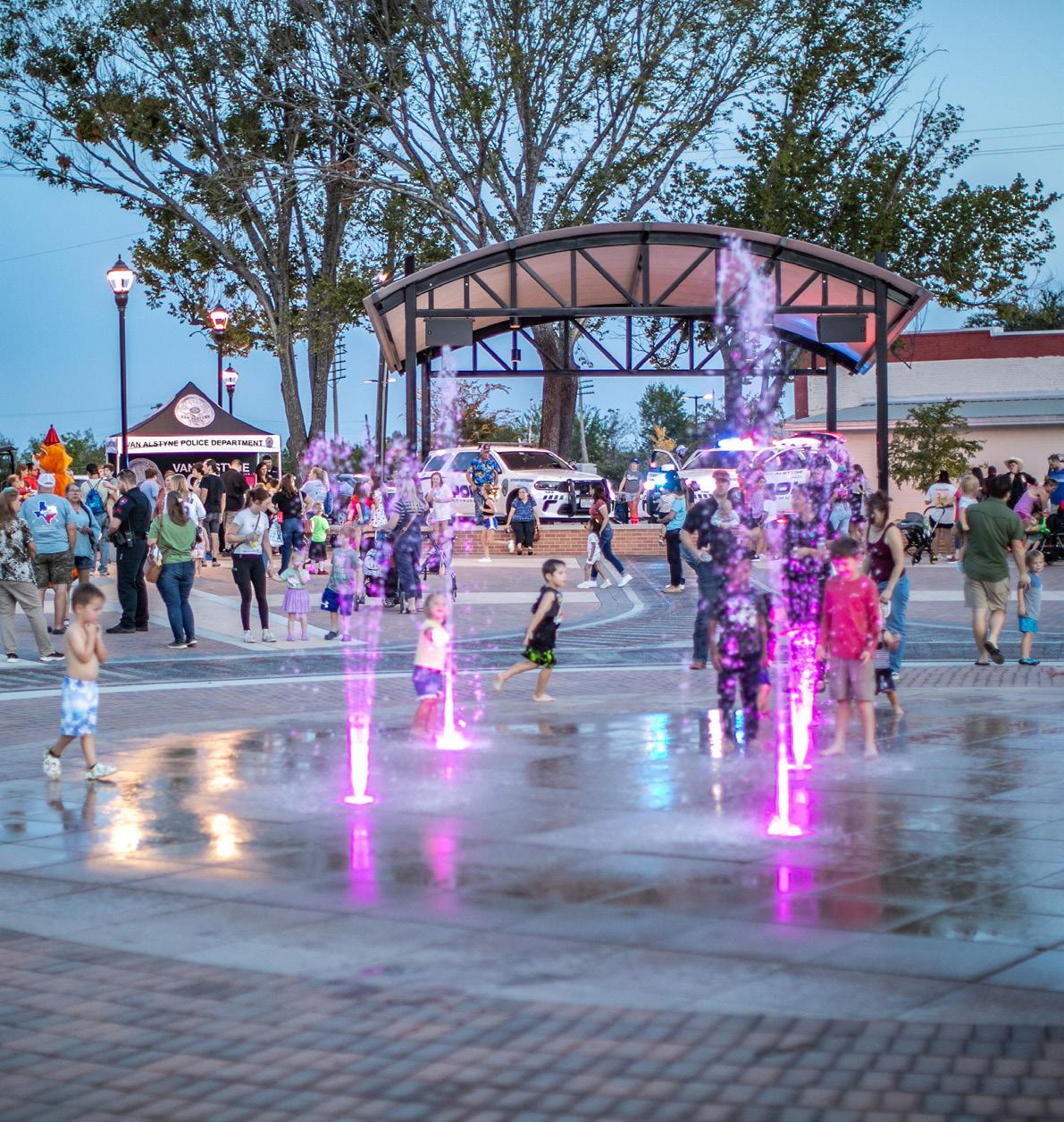
DESIGN CONSTRUCTED PROJECT | PUBLIC
future growth and economic revitalization of its downtown. Including multiple outdoor amenities, the design was thoughtful in incorporating materials historic to the site.
79 professional awards | merit
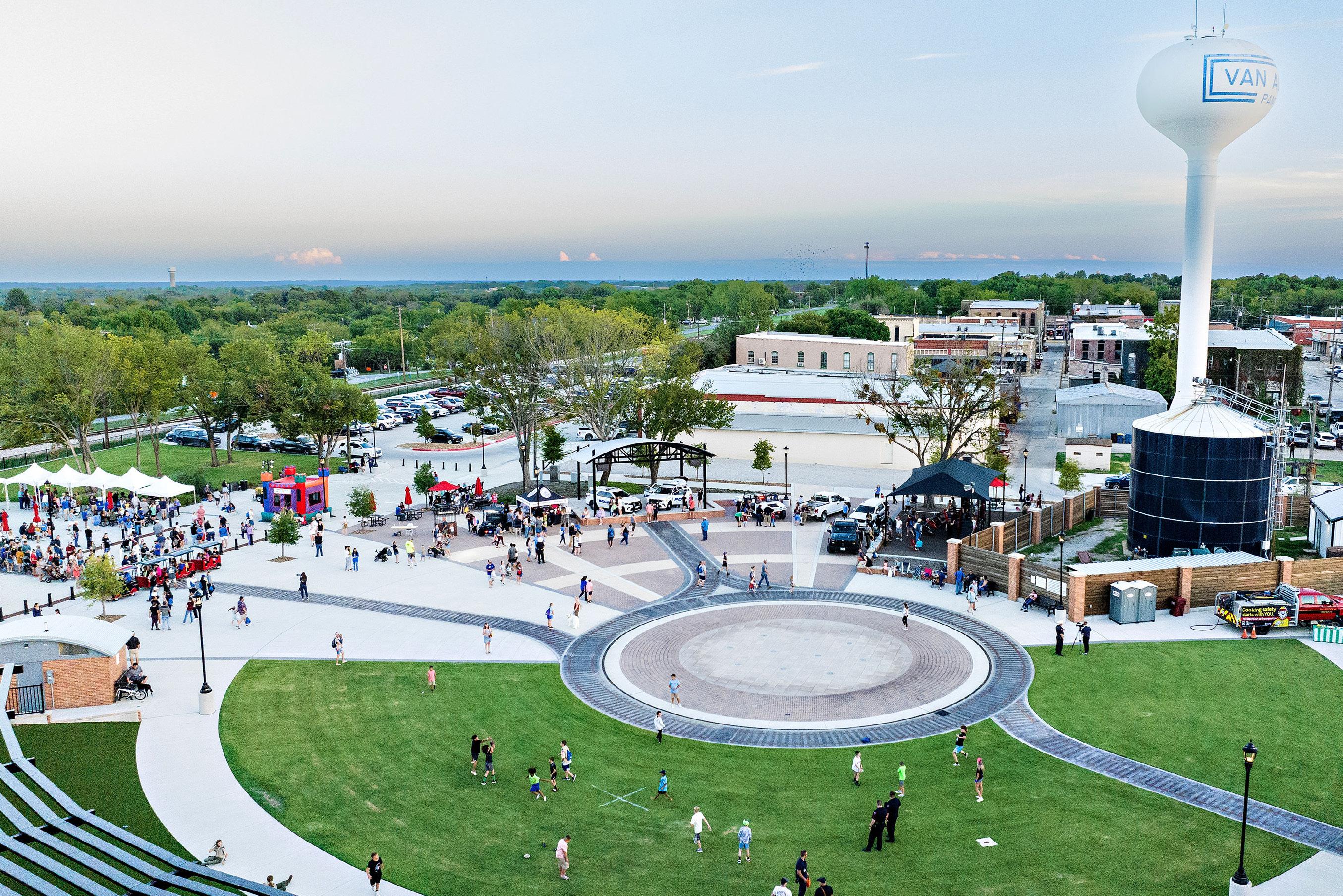



THE CENTER FOR TRANSFORMING LIVES: DISRUPTING THE CYCLE OF POVERTY THROUGH TRAUMA RESPONSIVE LANDSCAPES
DESIGN UNREALIZED | INSTITUTIONAL, CORPORATE, COMMERCIAL
As the first YWCA formed to support local women of low income in 1907, the Center for Transforming Lives has over a century of experience in realizing regeneration. Through adaptive reuse of a vacant 1950s Montgomery Ward department store on a 14-acre parcel, their new campus organizes around healing landscapes. One fifth of the building’s roof is removed to create a secure open-air courtyard for a meditation garden and light-filled interior. Trauma-responsive landscapes and outdoor play spaces wrap the building with a rich diversity of affordances to support each child on their healing journey.
art sensory input sensory garden gross motor activity place of respite gathering hub survivor tree imagination building block storage nature exploration embankment slide garden therapy and art expression place of respite mountaineering rope active play integral color concrete natural textures survivor tree story time at gathering hub embankment slide sensory riverwalk and explorer’s hill 81 professional awards | merit Fort Worth, Texas (unbuilt) Studio Outside
ENTRY WALK
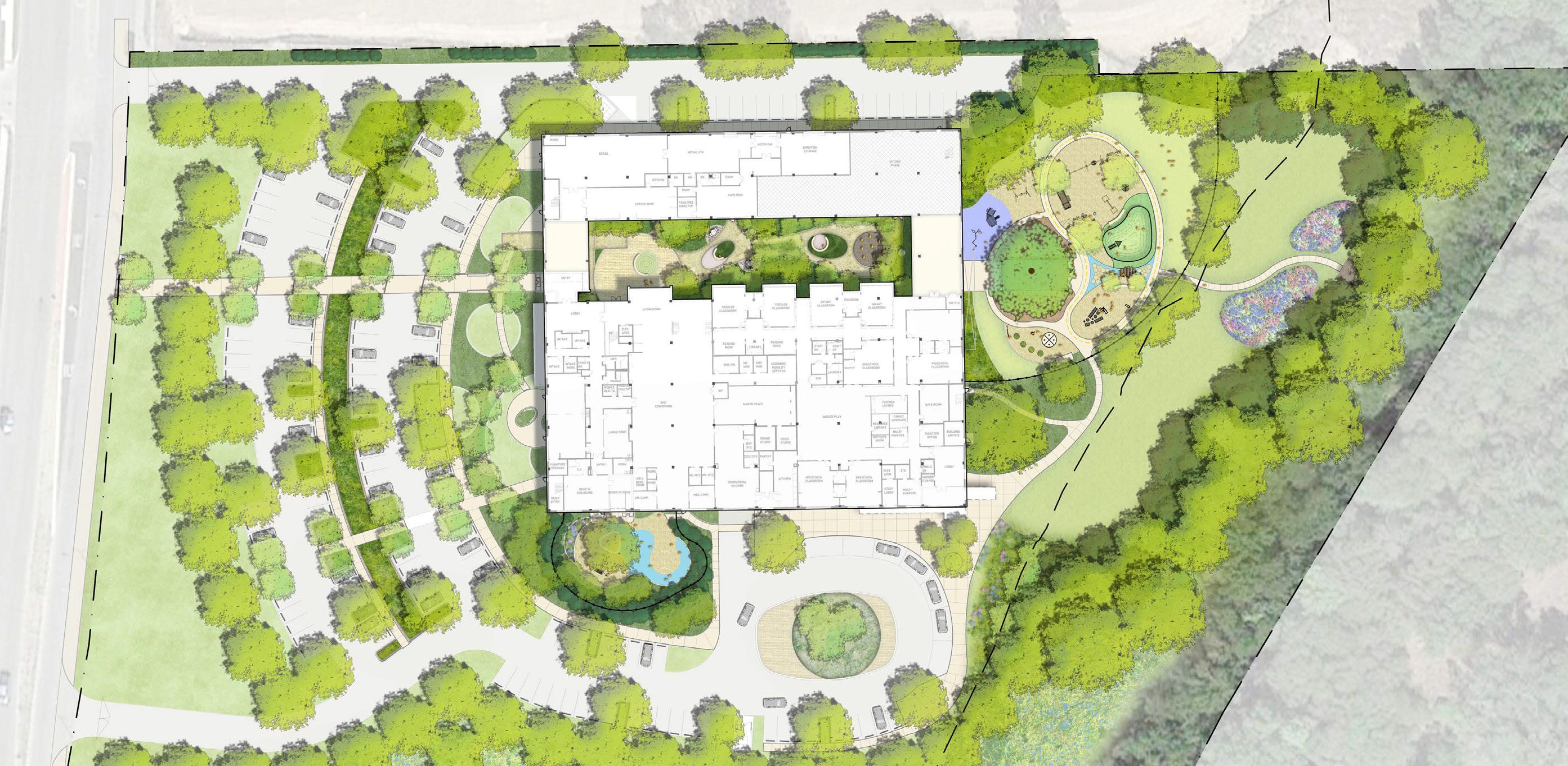
Coffee & Retail
Economic Development Training
MEDITATION COURTYARD
Counciling & Housing Services
Child Development Center

ON-CALL THERAPEUTIC PLAY
trauma responsive landscapes
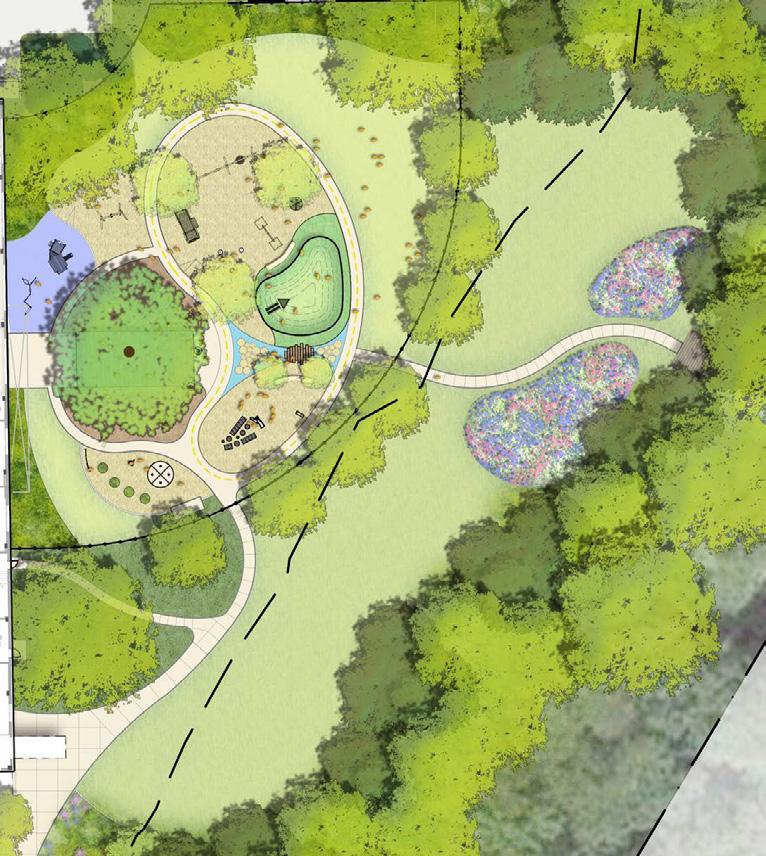
CHILD DEVELOPMENT CENTER OUTDOOR LEARNING
SURVIVOR TREE
NATURE IMMERSION WITH CREEK OVERLOOK
Floodway
Traumatic stress is an illness of not being able to be fully alive in the present.
- The Body Keeps the Score
“ “ Riverside Dr
Bus Stop SycamoreCreek
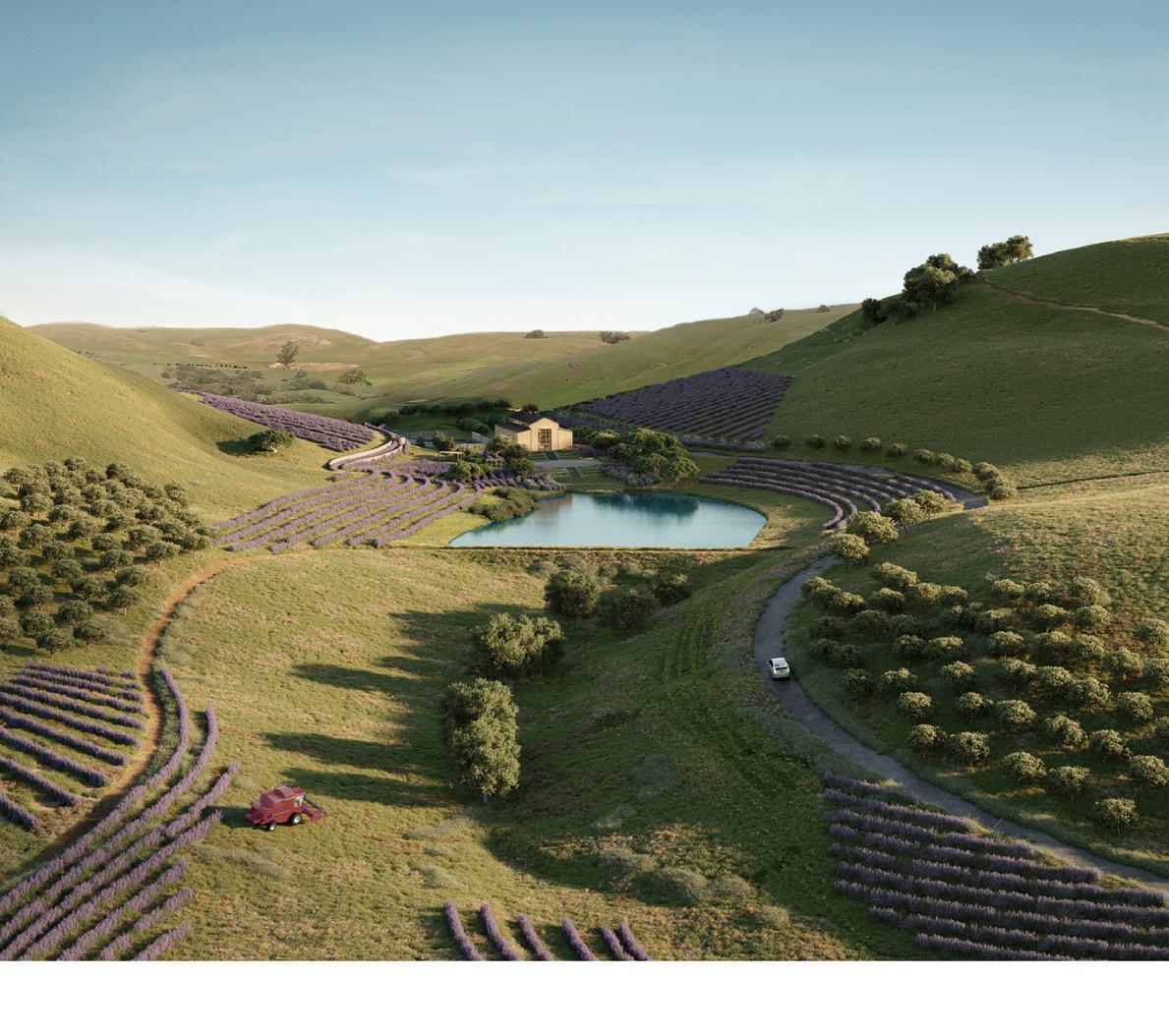
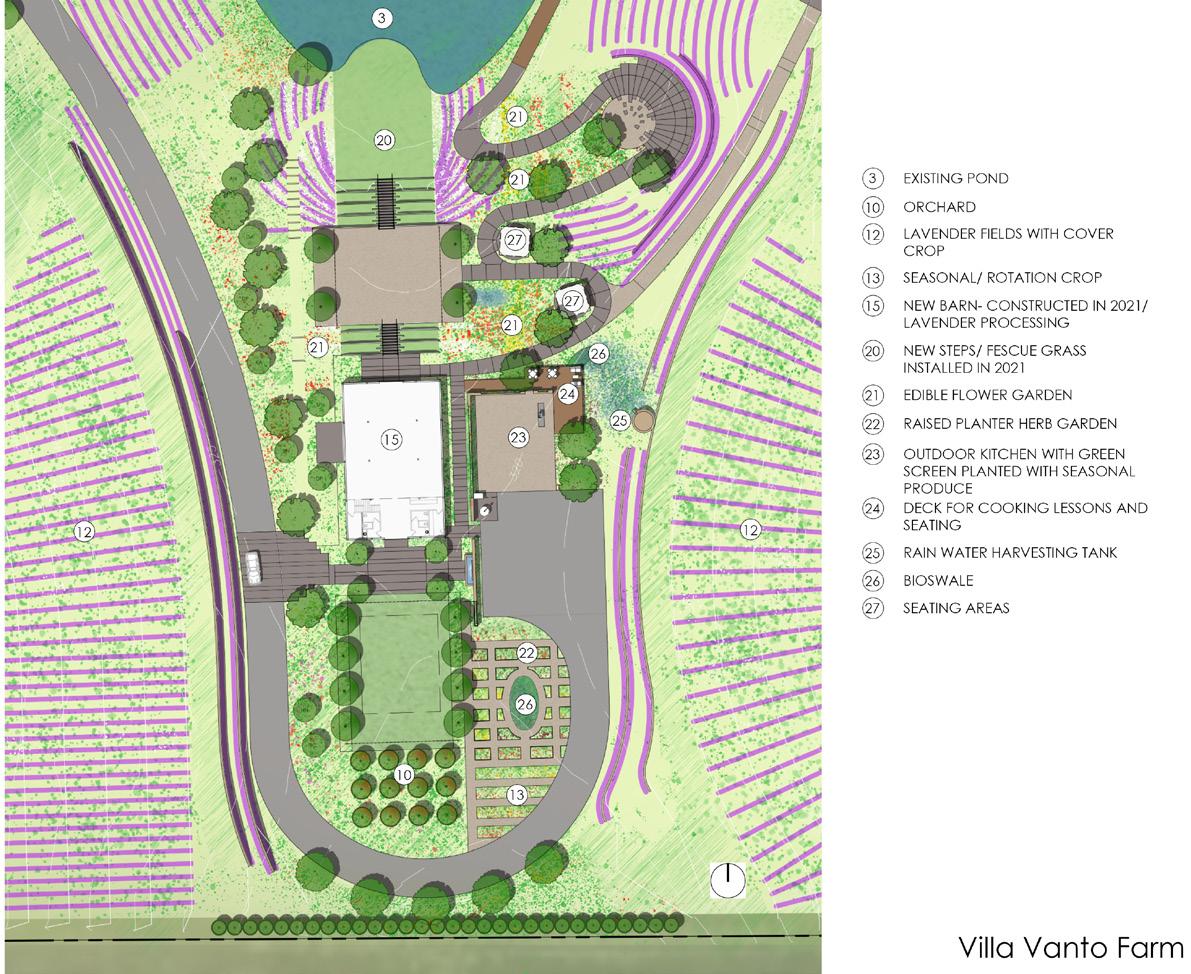
VILLA VANTO FARM
Sovi Landscape Architecture
Petaluma, California (unbuilt)
DESIGN UNREALIZED | INSTITUTIONAL, CORPORATE, COMMERCIAL
The Villa Vanto Farm, a 56 acre site is located in Petaluma, Sonoma County, California. The site is a part of Petaluma’s historically diverse and sustainable agricultural industry. In consultation with environmental scientists the existing soil profiles, site hydrology and native plant communities are at the center stage of the design process. The project program includes equestrian structures; pastures; lavender fields; orchards; grazing areas
and a future single-family residence. The proposed design exemplifies the restoration and improvement of the existing micro-climate and environmental systems on the site.
83 professional awards | merit


THE LAWN ON BRUSHY CREEK

DESIGN UNREALIZED | PUBLIC
The 20-acre Lawn on Brushy Creek site is comprised of a series of parcels that border the creek and present diverse opportunities for this future park. Benefiting from the presence of the Heritage Trail, the park is inherently integrated into the City’s robust trail system and will not only serve as a gateway to Downtown, but also as a connection to the growing residential communities of Round Rock. While respecting the ecology within and
surrounding the creek, the project enhances opportunities for residents to engage with this natural, treasured, and changing environment.
CREEK
85 professional awards | merit
THE LAWN ON BRUSHY CREEK
Round Rock, Texas (unbuilt) Design Workshop
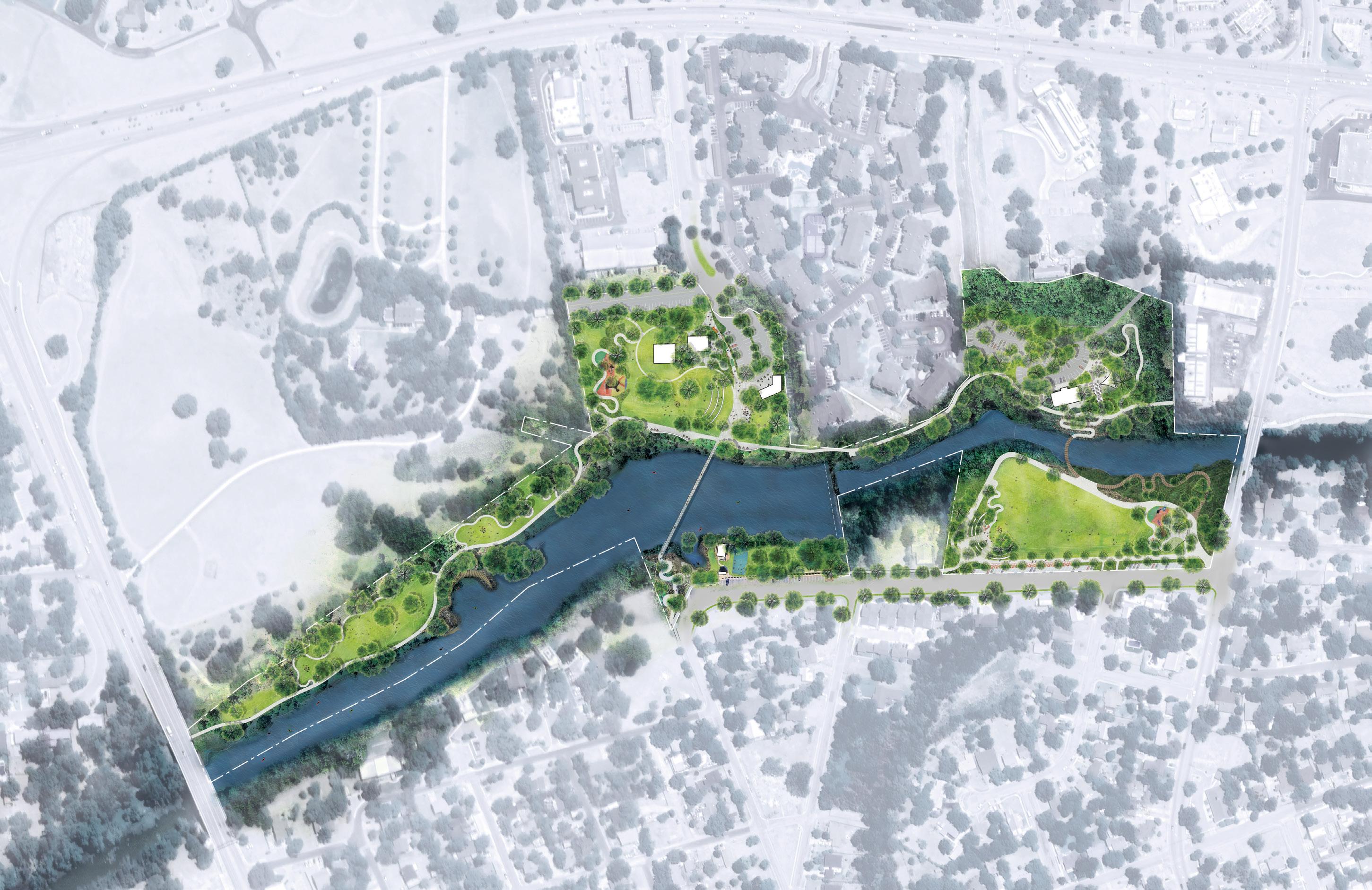
FanninAvenue NMays Street 3 2 2 2 5 11 Pecan Street Spring Street N Lewis Street N Georgetown Street 3 1 1 1 4 2 5 6 7 9 10 9 8 1 8 13 1 12 Georgetown Street 0 25 50 100 1” = 50’ 3 1 4 2 5 6 7 8 9 10 Parking Lawn Playground Kayak Launch Boardwalk Terraced Garden Boulder Wall Plaza Basketball Court Trellis Fishing Dock Pavilion Terraced Seating 11 12 13
PLAN
OVERALL
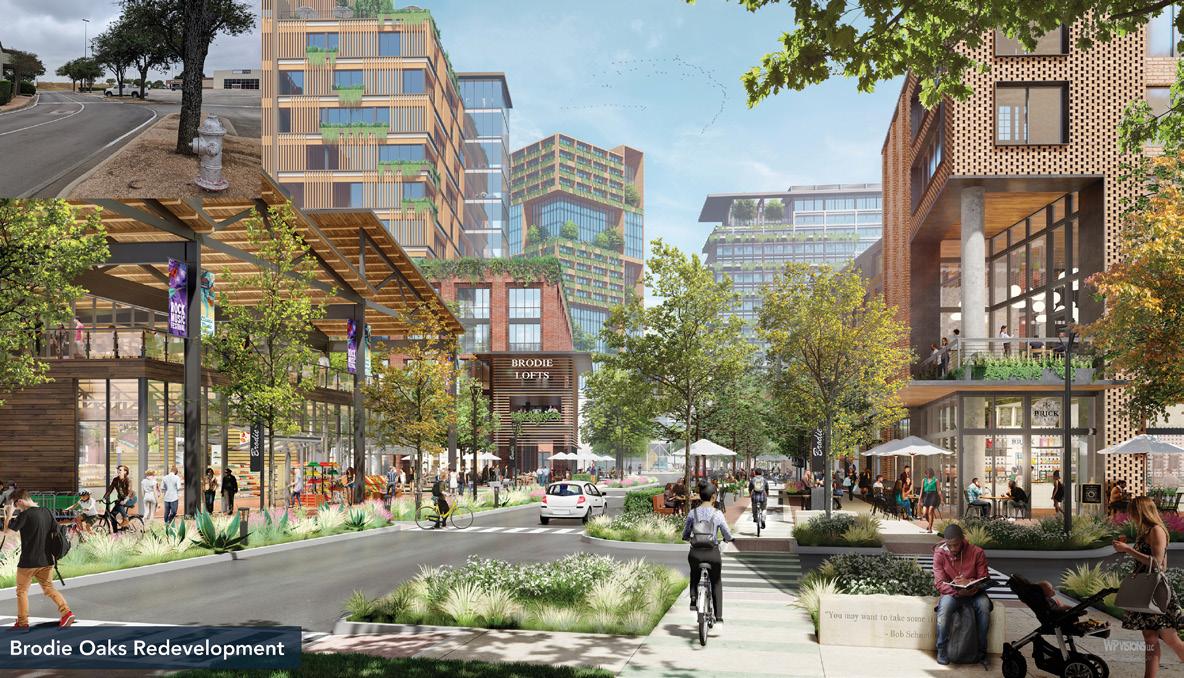
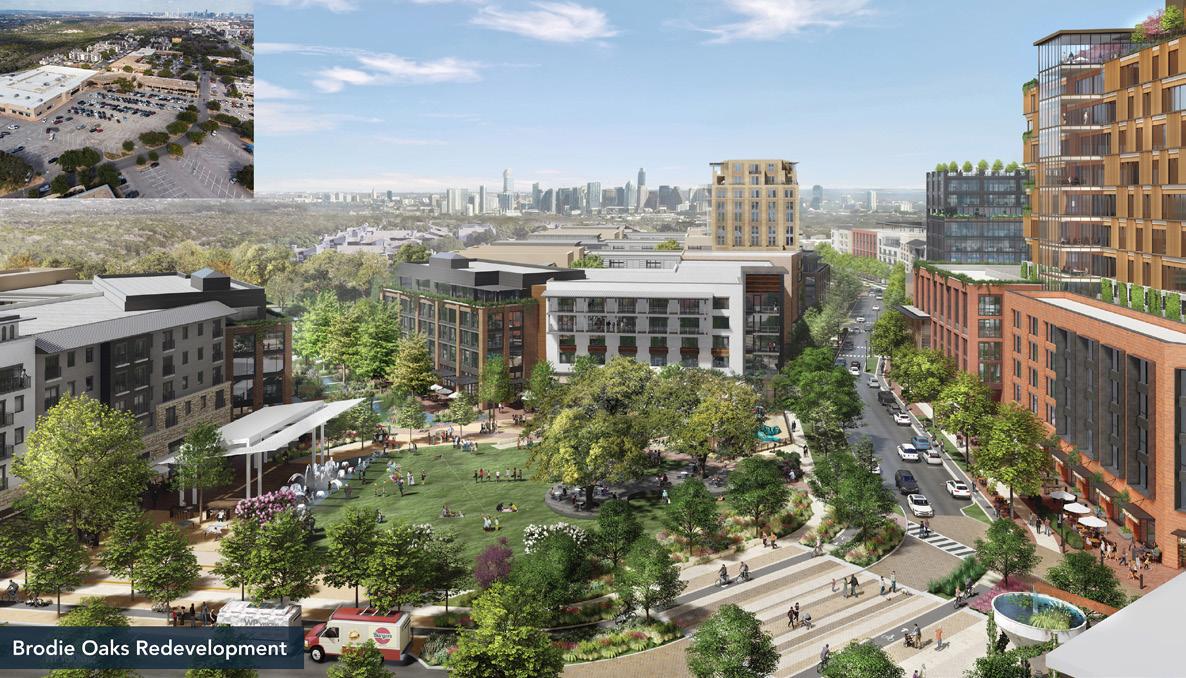
BRODIE OAKS REDEVELOPMENT
Austin, Texas Lionheart Places LLC
Landscape architects, with a team of local and national experts, developed a master plan to revitalize the 1980s-era Brodie Oaks Retail Center in South Austin into a $1 billion transit-oriented development. This ambitious plan proposes 1,700 residential units, affordable housing, 1.6 million square feet of office, and retail spaces. It aims to cut the site’s impervious surface from 84% to 54%, add 3 miles of trails to the Barton Creek
PLANNING + ANALYSIS
Greenbelt, and dedicate a third of the area to open spaces. Aligned with city objectives, this project sets a new standard in environmentally sensitive redevelopment.
87 professional awards | merit

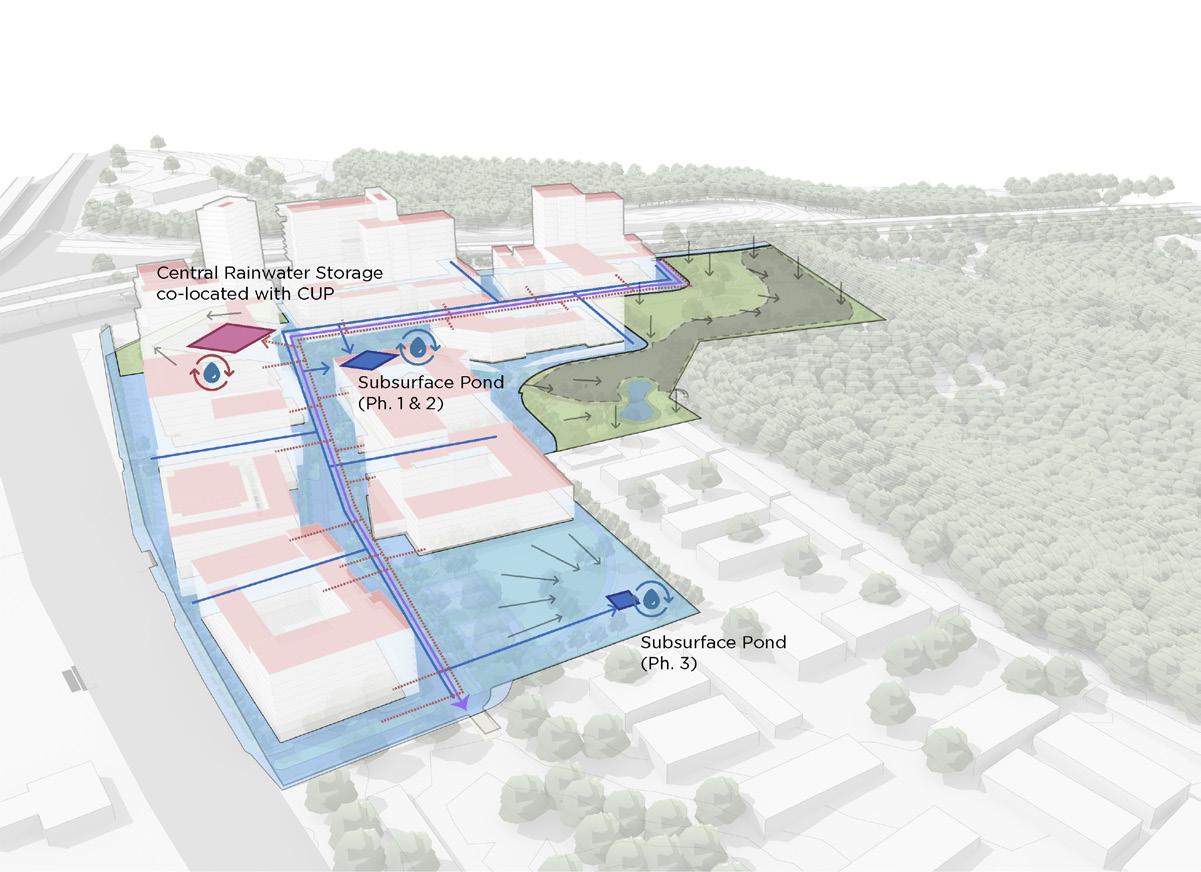
LEGEND EXISTING STORMSEWER SHEET FLOW 0% of total stormwater is captured from the site and reused 0% of total stormwater is captured from rooftops and reused 8% 17% 75% of total stormwater lands on pervious surfaces of total drainage area flows off the site without treatment or detention of total drainage area flows directly to off-site pond Rooftop Rainwater Stormwater runoff Water Conservation: Capture and Reuse Pervious Cover Unmitigated Flow Off-Site Detention Texas-360 Loop CLIMATE BEFORE LEGEND RAINWATER COLLECTION RAINWATER STORAGE TANK STORMWATER CONVEYANCE SUBSURFACE PONDS RE-IRRIGATION FIELD STORMSEWER OVERFLOW FLOW TO LOCAL CONTROLS 36% of total stormwater is captured from the site and reused or re-irrigated 38% of total stormwater is captured from rooftops and reused 26% of total stormwater lands on pervious surfaces Rooftop Rainwater Stormwater runoff Pervious Cover 0% of total drainage area flows off the site without treatment or detention Unmitigated Flow Off-Site Detention off-site detention used only for overflow, following treatment Texas-360 Loop AFTER Water Conservation: Capture and Reuse Brodie Oaks Redevelopment S.Lamar Boulevard S.Lamar Boulevard

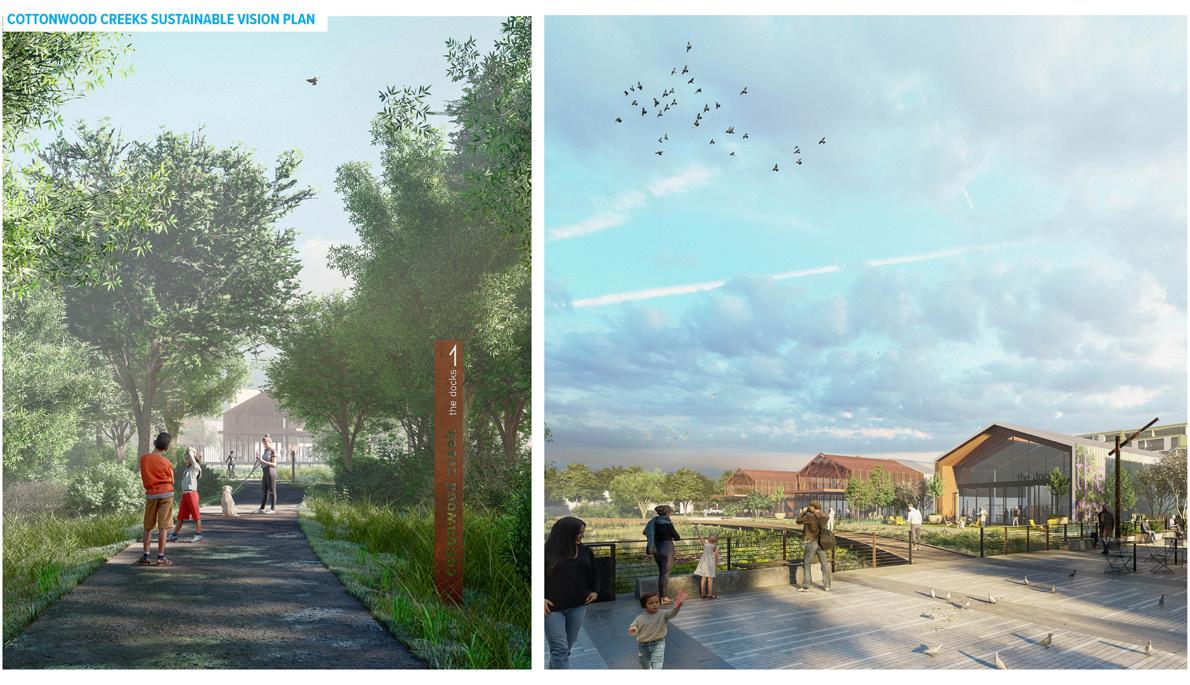
COTTONWOOD CREEKS SUSTAINABLE VISION PLAN
Waco and Robinson, Texas DELINEATOR
The Vision Plan for Cottonwood Creeks presents a sustainable holistic master plan that addresses current and future demands while mitigating natural resources and their conservancy. This plan and its associated research and vision showcases what could become a regional and national model for large-scale mixed-use developments that balance high-density alongside open space with an infrastructural model that works
PLANNING + ANALYSIS
both environmentally and economically. The open space and framework for larger-scale connectivity shapes the plan so that development is nested within a native, adaptive, restored, and resource-positive landscape in Central Texas.
89 professional awards | merit



CPO TREE MANUAL AND TOOLKIT PLANNING + ANALYSIS
With rapid urban growth and a changing climate, the health of urban trees is more important than ever for providing critical ecosystem benefits from combating heat island to carbon sequestration. The CPO Tree Manual and Toolkit, developed for the City of Austin’s Corridor Program Office, utilizes advances in urban arboriculture to establish improved standards for the complete life cycle of the city’s street trees. The manual
promotes a holistic approach, proposing solutions across all phases of development including tree production and procurement, design, installation, and maintenance to ensure the long-term success of our urban forest.
91 professional awards | merit
GREEN RIBBON AWARD
Austin, Texas dwg.

Research Setting
• THREE Comparable Playgrounds and Parks
• CASE (N=1): Appying Universal Design (UD)
• COMPARISON 1 & 2 (N=2): Applying statutory Accessible Design (AD)

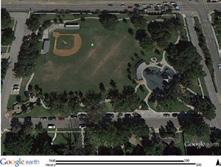
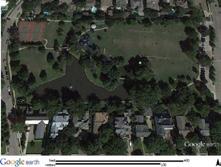

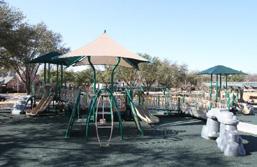


Methods
• Target Areas (TA) & Study Area Terminology



• Study Observation Routes

• Target Areas (TAs) as outlined in SOPARC (McKenzie, et al., 2006)
• Park Zones = TA 1-4, Playground Zones = TA 5-8 (Moore & Cosco, 2007)
•
•
•
• Study Observation Days
THE ATTRACTIVENESS OF UNIVERSAL DESIGN IN PLAYGROUND ENVIRONMENTS, A PLACE-BASED COMPARATIVE CASE STUDY
This research was done to evaluate the use of specific playground features and Universal Design (UD) as indicators of attractiveness in a cross-section comparative case study format evaluating three public parks and their playground environments. The research combined established methodologies in the analysis of use between playgrounds in a Case employing UD and two Comparisons employing Accessible Design (AD). There were
12,520 total users observed with a strong indication of UD as a substantial contributor to use in playground environments and the substantial contribution playgrounds make to overall park use and physical activity. Case
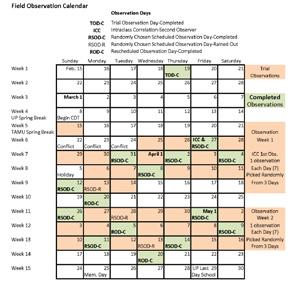
LANDSCAPE ARCHITECTURAL RESEARCH
I Comparison II
Comparison
Case Comp Comp II 4
14 Observation Days Randomly selected
5 Time Periods per Day Random order
2 Rotations per Time PeriodAveraged
Comp Comp II Case 5 93 professional awards | merit -Texas A&M University
Behavior Mapping
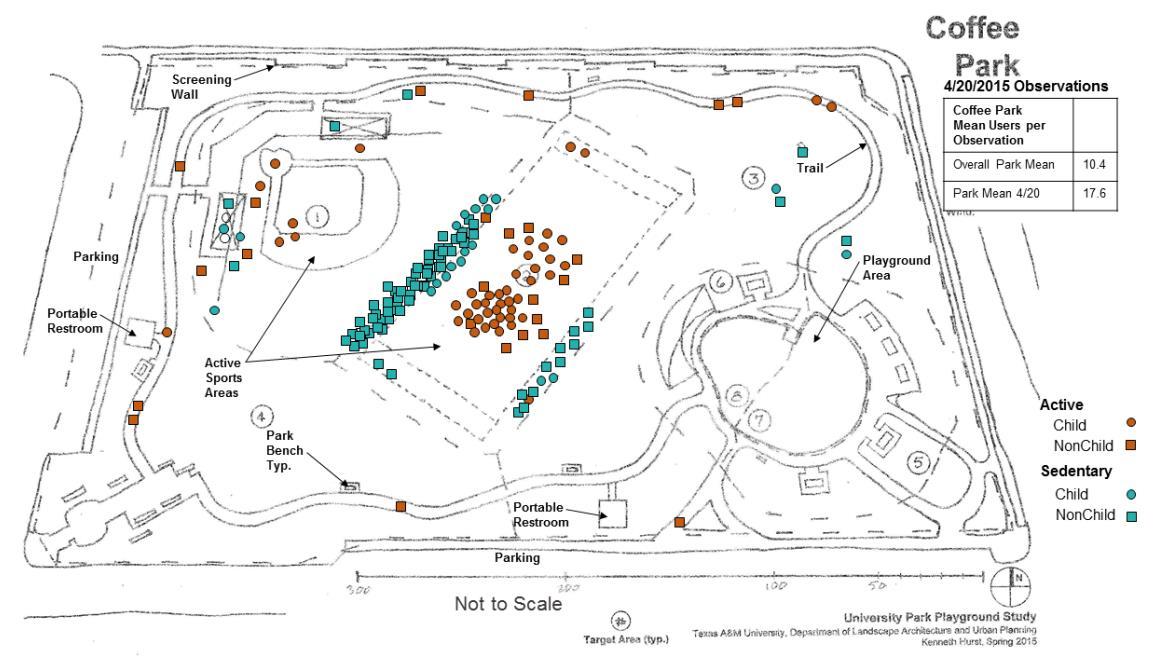
• Clustering of Activities around active facilities
• Clustering of Activity on play events
• Adults on play structure with UD
• Total
• Single Day Use
• Representative Day (Mean)
• All Observations (10)
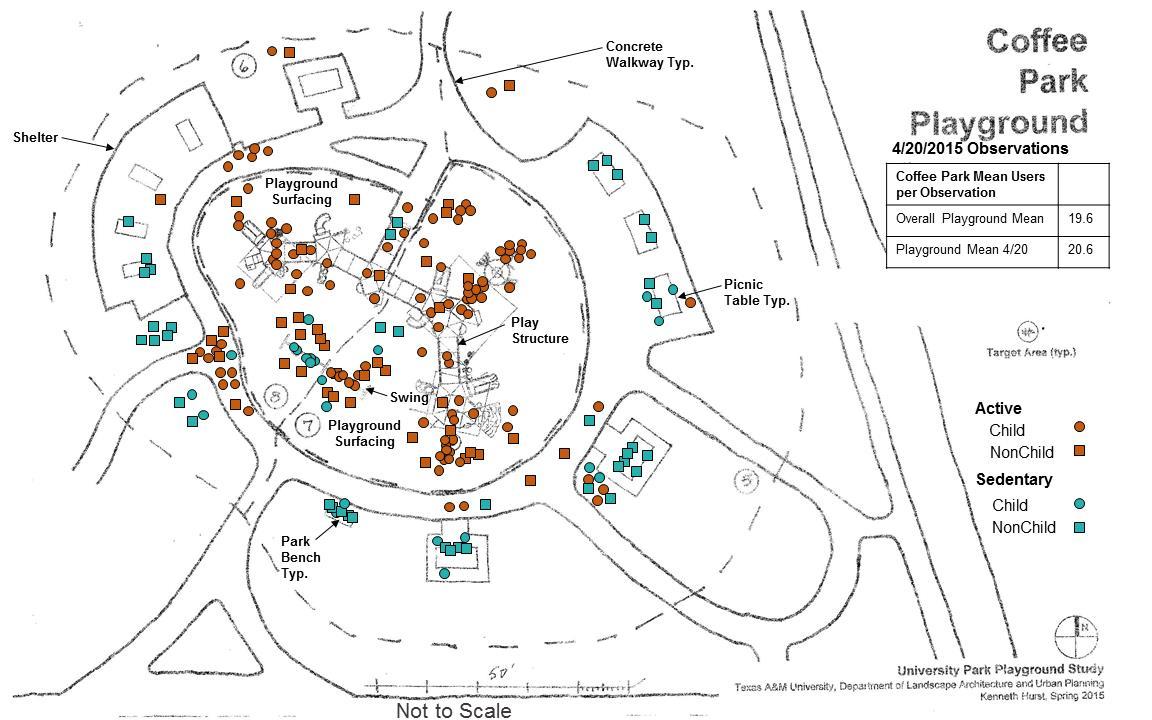
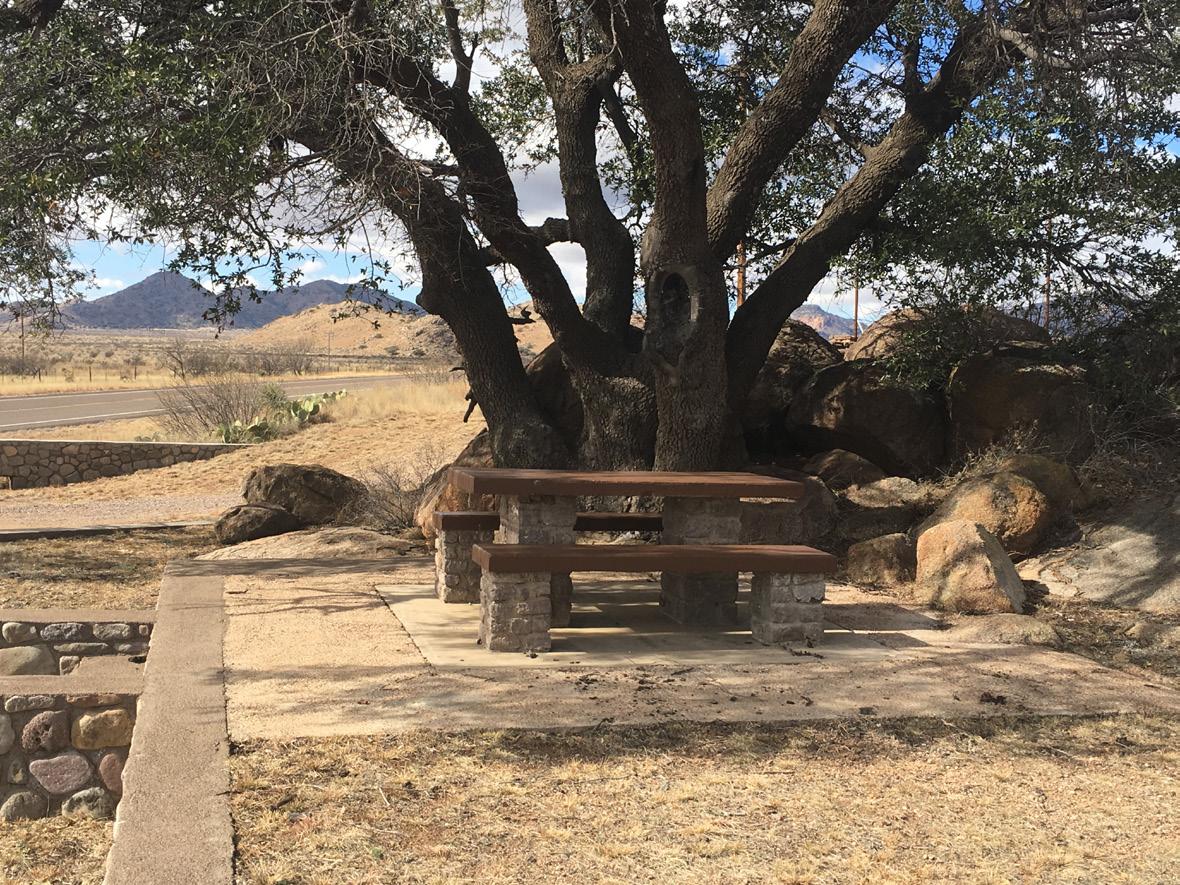
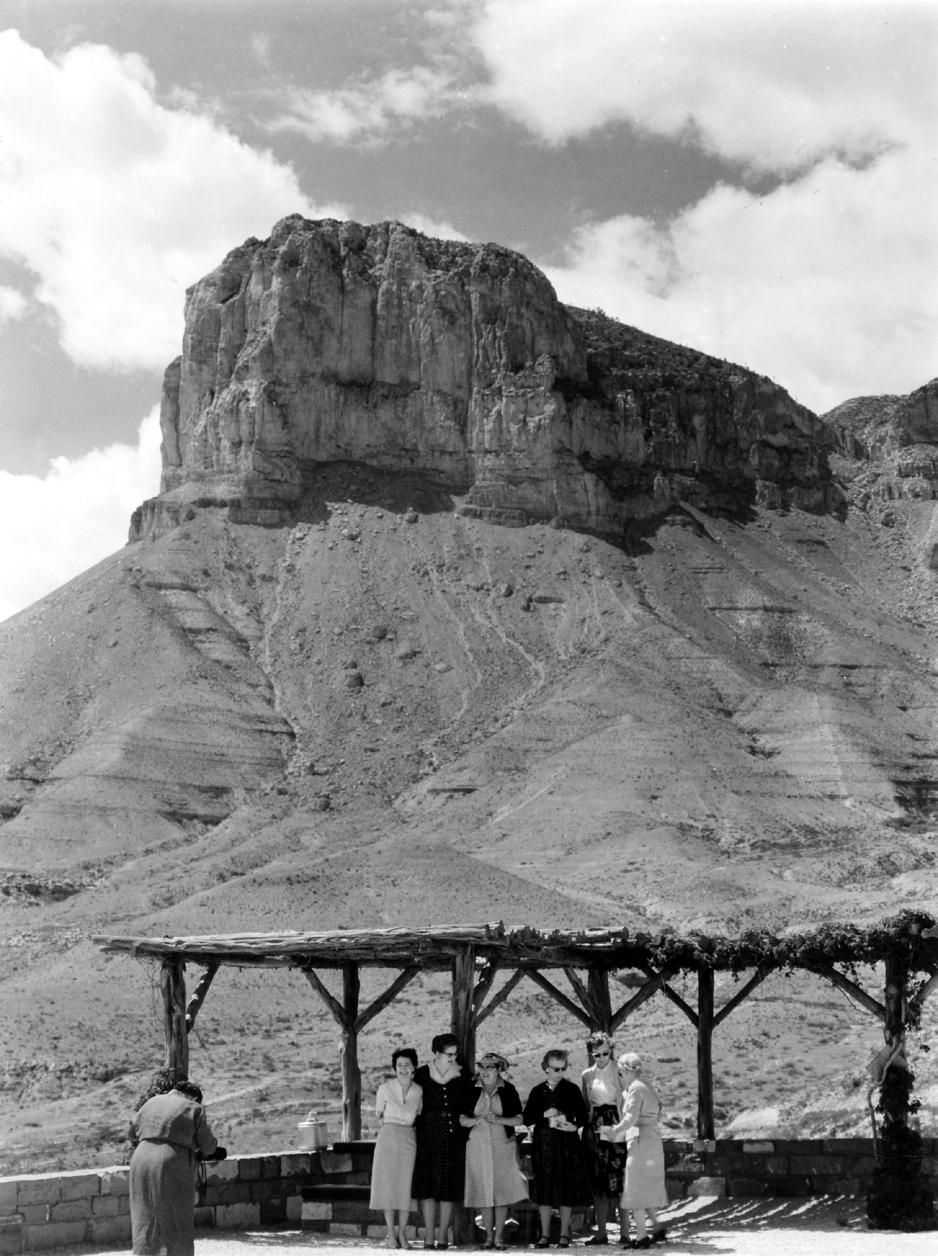
90 YEARS OF LANDSCAPE ARCHITECTURE
The State of Texas Texas Department of Transportation, Design Division, Landscape Architecture Section
Landscape architects have been designing safety, comfort, and aesthetics into Texas roadways for 90 years. In celebration of this monumental 2023 anniversary, a short video was produced chronicling their contributions and accomplishments. The Texas Highway Department’s first landscape architect, ‘Jac’ Gubbels, championed the benefits of roadside beautification to the public, contractors, and engineers. Today, transportation
landscape architects are answering how best to integrate roads into the environmental context; they are designing with native plantings to reduce heat islands which lessen impacts of a warmer environment, as well as designing for improved air and water quality.
COMMUNICATION
95 professional awards | merit


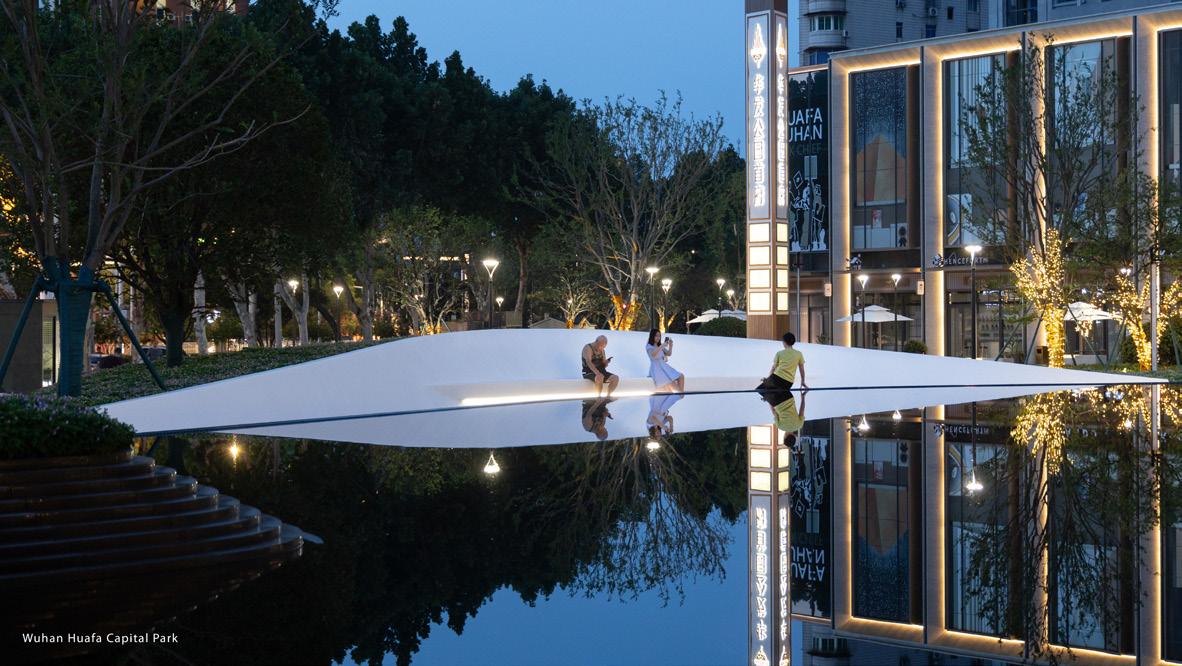
WUHAN HUAFA COMMUNITY PARK
SWA Group
Wuhan, Hubei (province), China
Situated amidst the bustling streets of Wuhan, Huafa Community Park is envisioned to initially function as a garden for Huafa’s residential sales office, seamlessly transitioning into a community center once the development is occupied. Inspired by the adjacent China University of Geosciences, the park celebrates the journey of geological exploration. The thoughtful design offers a dynamic space for leisure, play, and
interaction through a continuous trail linking together landscape features that reference Hubei’s rocky mountains, undulating hills, and placid lakes. While enriching the urban living experience, the park promotes awareness of the region’s geological landscapes.
INTERNATIONAL | RESIDENTIAL
97 professional awards | merit

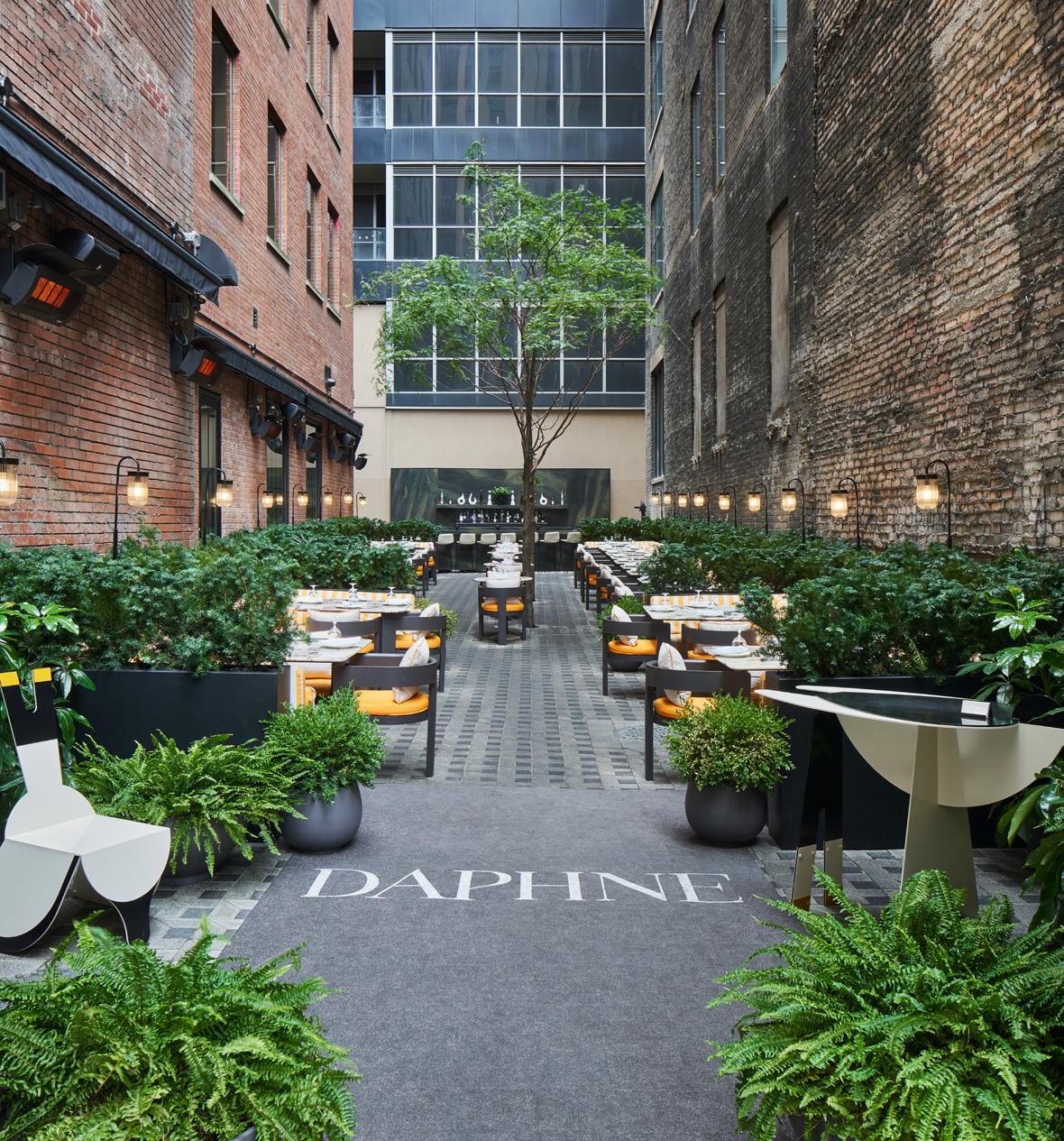
DAPHNE RESTAURANT TERRACE
STUDIO tla
Toronto, Ontario (province), Canada
The adaptive reuse of an alleyway between two, early 20th century office buildings–in the core of the financial district of a major North American city–has transformed a negative space in an innovative and transformative manner, resulting in a lively and contemporary restaurant patio that brings new life to an underappreciated urban environment. This is a first in a series of possible urban improvements by the client where underused spaces

INTERNATIONAL | INSTITUTIONAL, CORPORATE, COMMERCIAL
between buildings–once viewed as unsafe and derelict–can be reimagined as a genuine urban asset.
99 professional awards | merit


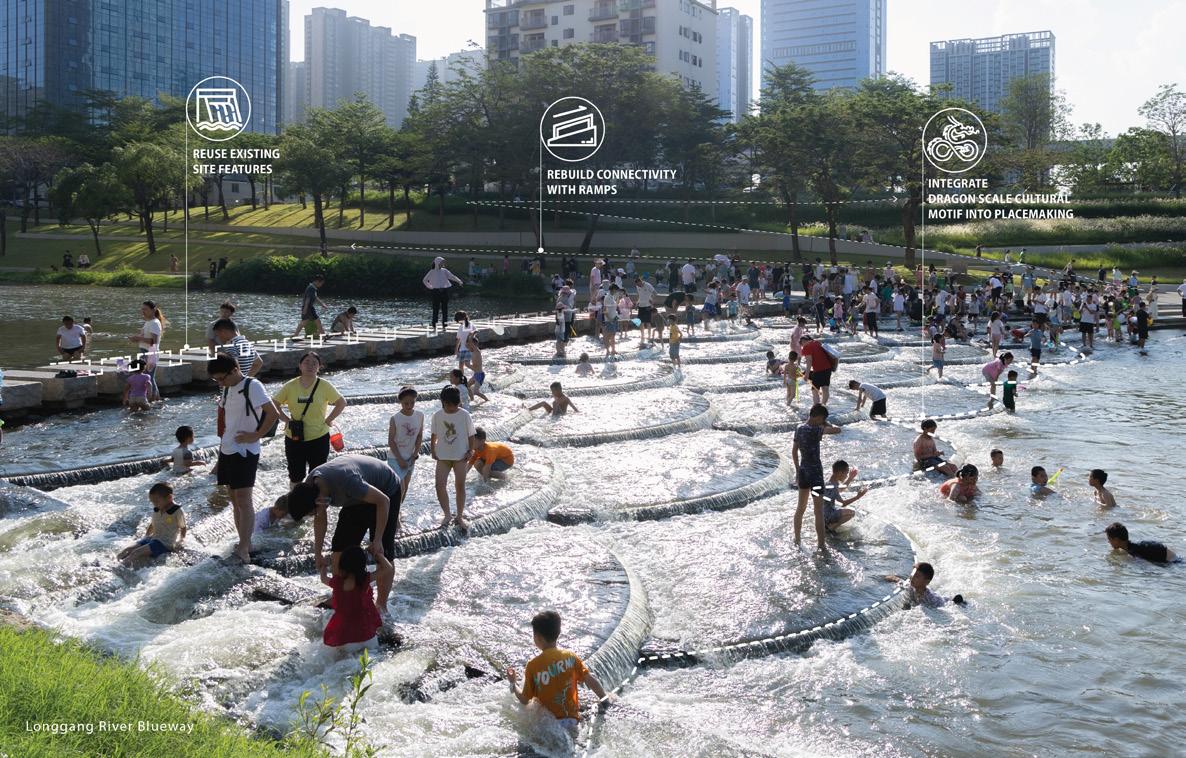
SHENZHEN LONGGANG RIVER BLUEWAY PROJECT PHASE I
Shenzen, Guangdong (province), China
Spanning three miles along one of Shenzhen’s largest rivers, the Longgang River Blueway
Phase 1 project transforms a utilitarian drainage channel into a dynamic riverfront by seamlessly weaving in ecological and cultural infrastructure. Surrounded by high-density mixed-use buildings in the fast-urbanizing Longgang District Center, the blueway development introduces a connected trail network, nodal parks, leisure facilities, riparian
INTERNATIONAL | PUBLIC SPACE
habitats, and educational opportunities for 2 million residents. The design successfully “threads the needle” through intricate infrastructure conditions, preserving large tree groves on the riverbank, an eco-island within the channel, and additional ecological habitats throughout the greenway.
101 professional awards | merit
SWA Group

AWARDS honor
103 professional awards
At the discretion of the jury, a maximum of 20% of entries in each of the six categories may receive an
Honor Award

RIVER BEND RESIDENCE
Ten Eyck Landscape Architects, Inc.
New Braunfels, Texas
Situated along the Guadalupe River, the project site is a densely vegetated upland with steep slopes and shallow bedrock. The design prioritized the preservation of native understory trees to allow the new structures to blend into the hillside. Restoring disturbance from construction, the deer-resistant planting softens the Corten steel facades and supplies seasonal interest. Stacked quarry blocks retain grade at the

DESIGN CONSTRUCTED PROJECT | RESIDENTIAL
driveway and form planting pockets, mimicking the natural limestone cliffs of the river’s edge. Steel bar grate steps and walkways traverse the slope and float over drainage swales that divert stormwater runoff, minimizing erosion.
105 professional awards | honor
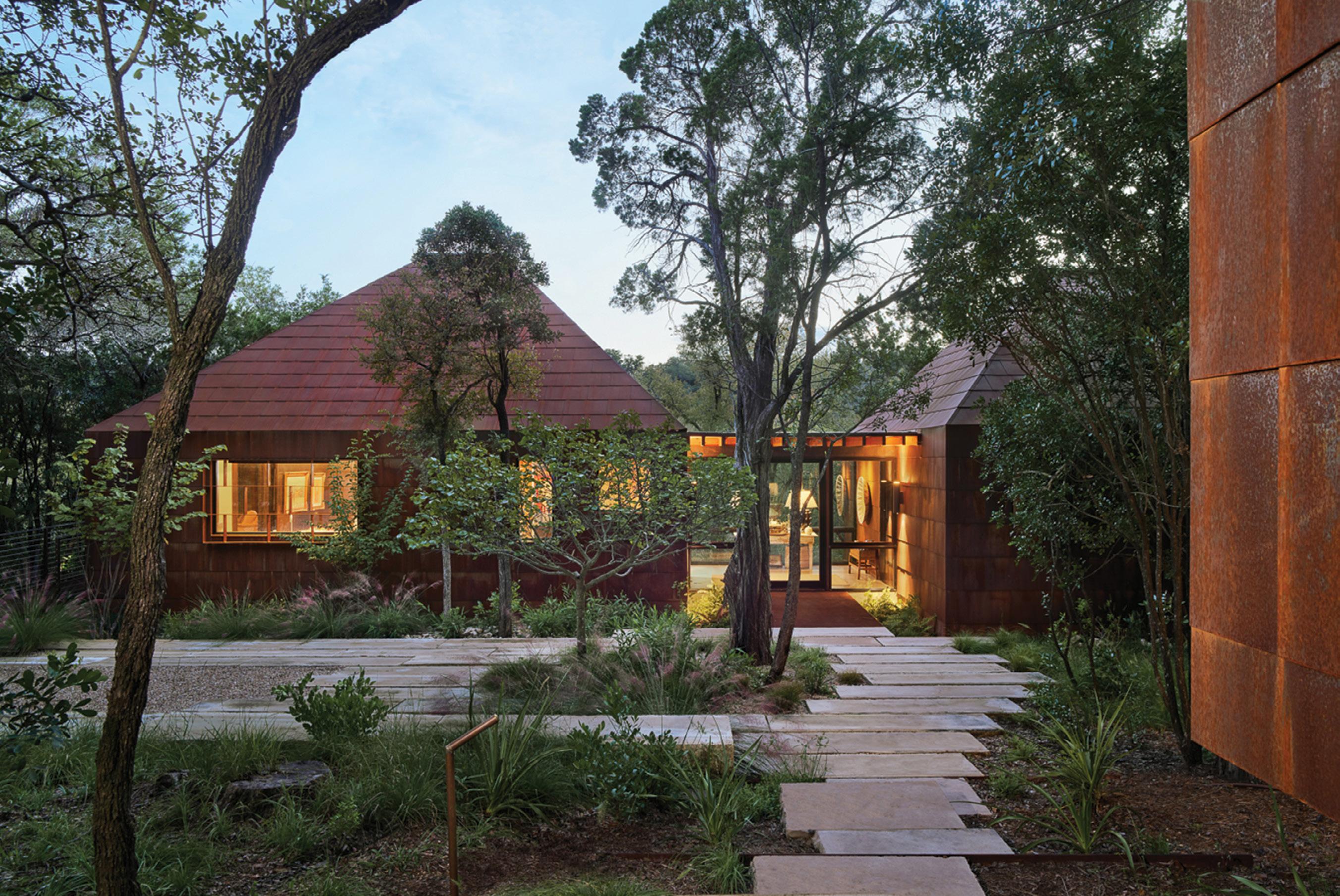

ST. JOHN ENCAMPMENT COMMONS
Demonstrating the potential for adaptive reuse to reinvigorate a site, St. John Encampment Commons at Austin Community College’s Highland Campus emphasizes sustainability, education, and community. On what was an expanse of asphalt, the park transformed a former mall parking lot into a vibrant open space that functions as front yard, classroom, and event space for the new flagship campus. The design preserves

DESIGN CONSTRUCTED PROJECT | INSTITUTIONAL, CORPORATE, COMMERCIAL
mature trees, highlights native planting, thoughtfully manages stormwater, and achieves an 89% reduction in impervious cover. The park celebrates the rich history of the site while promoting a future of environmental responsibility.
Austin, Texas dwg.
107 professional awards | honor

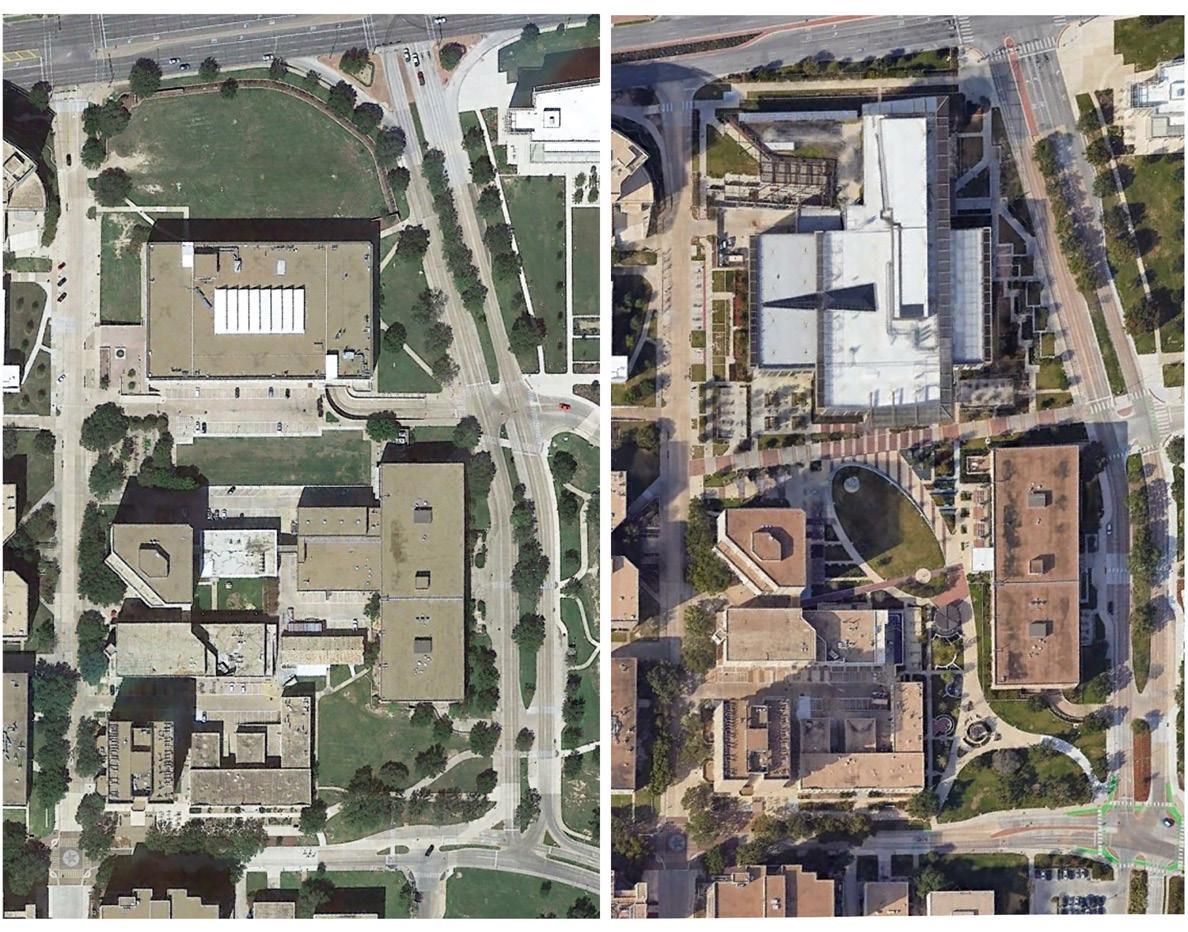
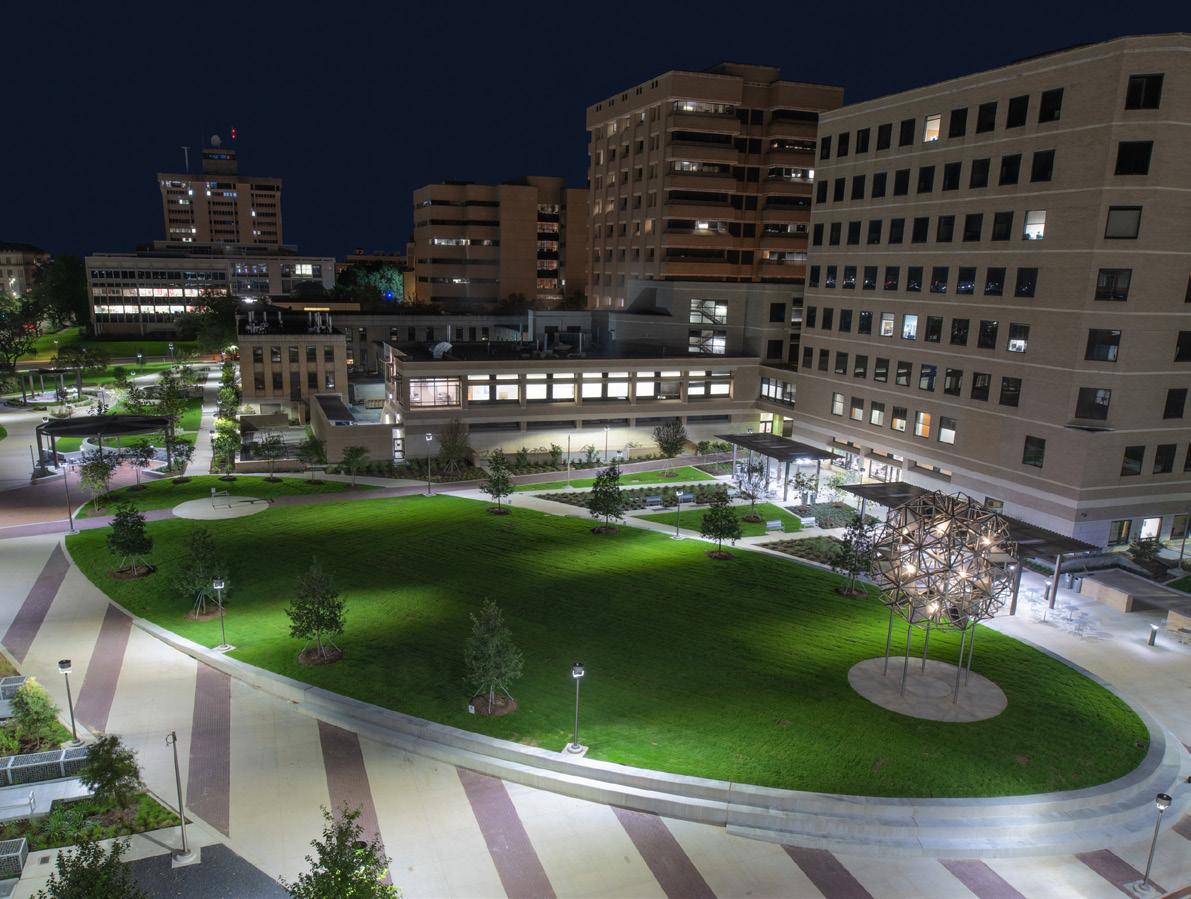
TEXAS A&M UNIVERSITY, ZACHRY ENGINEERING EDUCATION COMPLEX & ENGINEERING QUAD
design of this distinct green space provides social and ecological benefits with bioengineering on display including biofiltration and a raingarden. This vibrant destination is accessible to all 75,000 students on campus. College Station, Texas Coleman & Associates
DESIGN CONSTRUCTED PROJECT | INSTITUTIONAL, CORPORATE, COMMERCIAL
The Zachry Engineering Education Complex and Engineering Quad was once an eyesore and physical barrier for students and visitors on the north side of campus. This brownfield of mostly concrete, parking, outdated structures and back-of-house uses has transformed into a 3.25-acre campus green that serves as a dynamic space, facilitating opportunities for students to immerse in a healthy, rejuvenating, biophilic environment. The sustainable
109 professional awards | honor

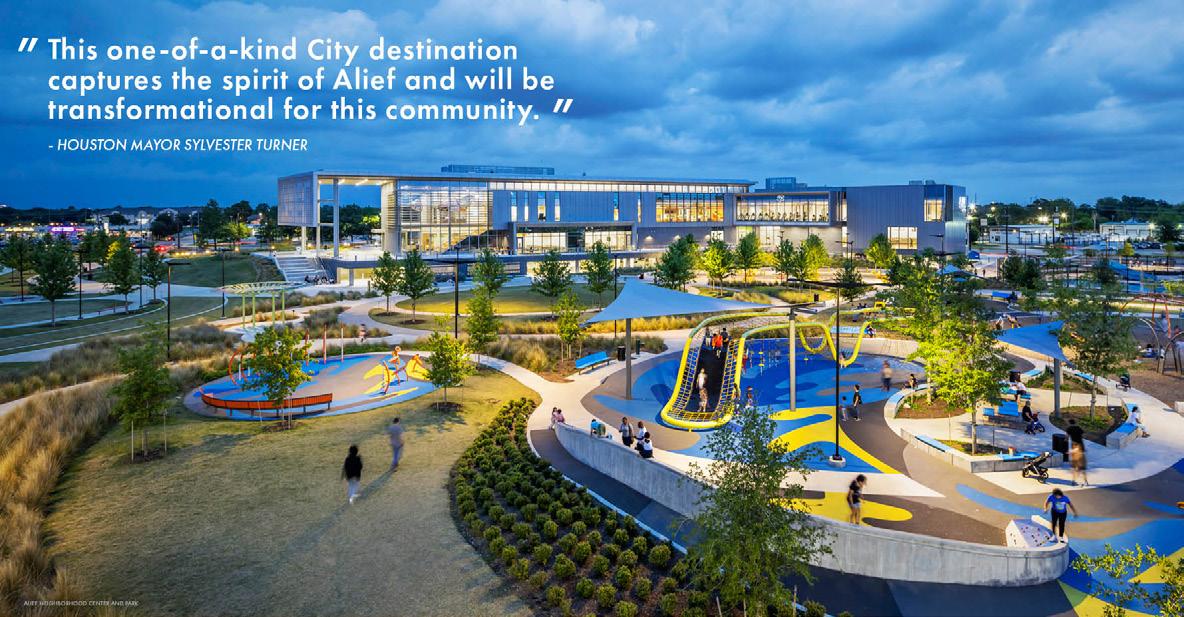

ALIEF NEIGHBORHOOD CENTER AND PARK
SWA Group
services both in building and park design, is a beacon of community pride and a model of innovation for future City of Houston facilities. Houston, Texas
The Alief Neighborhood Center and Park is a first-of-its-kind community service facility in Houston, Texas. The 37-acre public complex encompasses age-diverse amenities, provides a nature respite in the city, and acts as a Resilience Hub during natural disasters. With a commitment to creating a culture of health, a model of resilient development, and a heart for civic engagement, this innovative prototype of combining multi-dimensional
DESIGN CONSTRUCTED PROJECT | PUBLIC
111 professional awards | honor


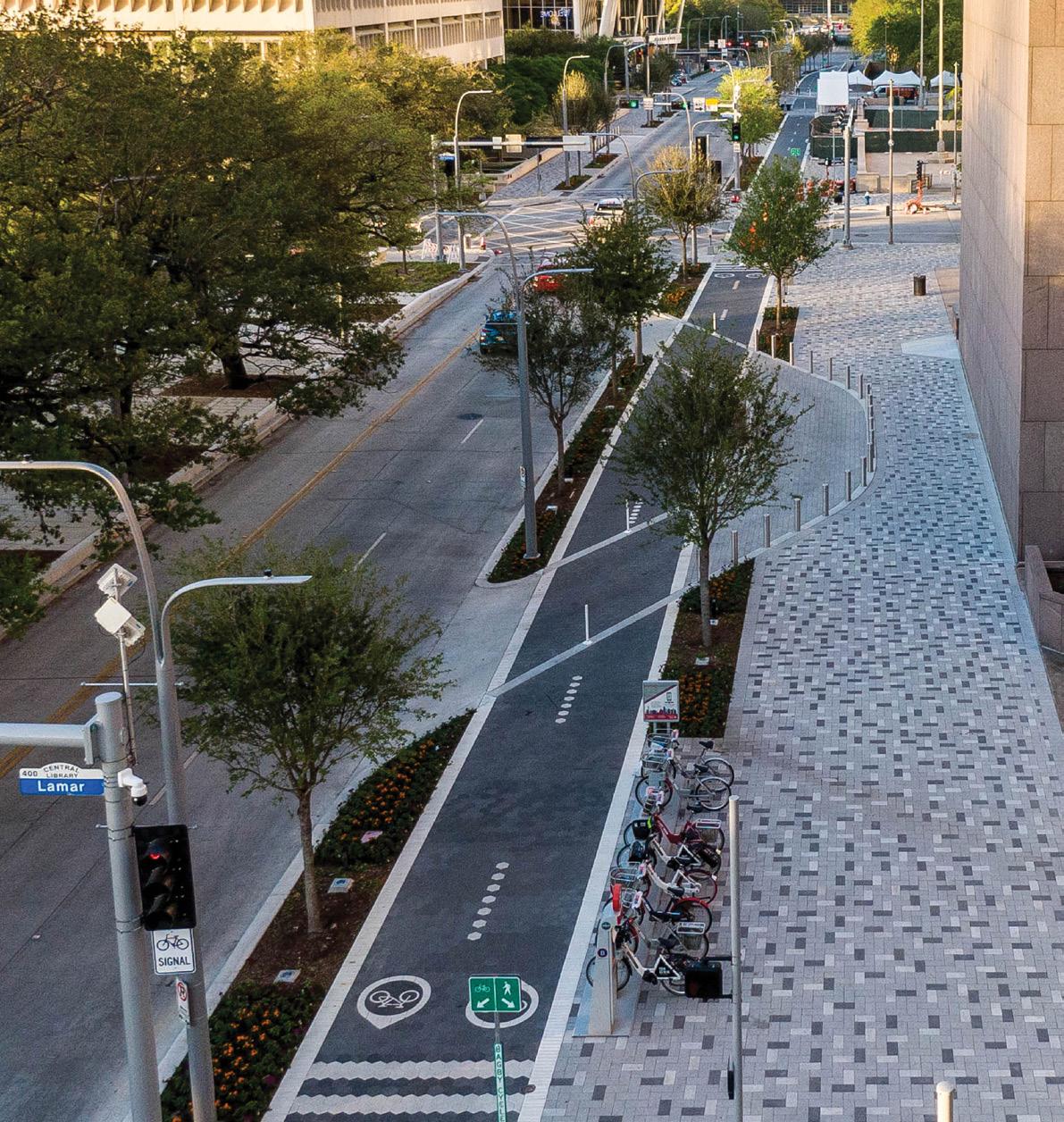
BAGBY STREET IMPROVEMENT PROJECT
SWA Group
networks, and institutional anchors. For Houston, Bagby Street represents the beginning of a regional paradigm-shift for how we reframe our public rights-of-way, reduce carbon dependency, and better serve the diverse needs of a growing population. Houston, Texas
As one of Houston’s inaugural “road diet” interventions, the Bagby Street Improvement Project transforms a former five-lane, automobile-centric thoroughfare into the centerpiece of a walkable, multi-modal urban district. Reimagined as the western ‘gateway’ to downtown, this civic corridor creates flexible urban infrastructure with safe, comfortable, and engaging connections to Houston’s downtown parks, regional bike
DESIGN CONSTRUCTED PROJECT | PUBLIC
113 professional awards | honor



MEMORIAL PARK LAND BRIDGE & PRAIRIE
In the heart of Memorial Park, the 100-acre Land Bridge & Prairie is one of the largest and most ambitious projects of its type in Houston, the state of Texas, and the country. The Land Bridge & Prairie designed by the Landscape Architect as part of the park’s 2015
Master Plan successfully reconnects the northern and southern halves of the park by providing safe pedestrian and wildlife passage over the bustling Memorial Drive roadway,
DESIGN CONSTRUCTED PROJECT | PUBLIC
restores a resilient regional native ecology to increase site-wide stormwater management capacity, and creates new views and destinations for visitors.
GREEN RIBBON AWARD
Houston, Texas
115 professional awards | honor
Nelson Byrd Woltz Landscape Architects

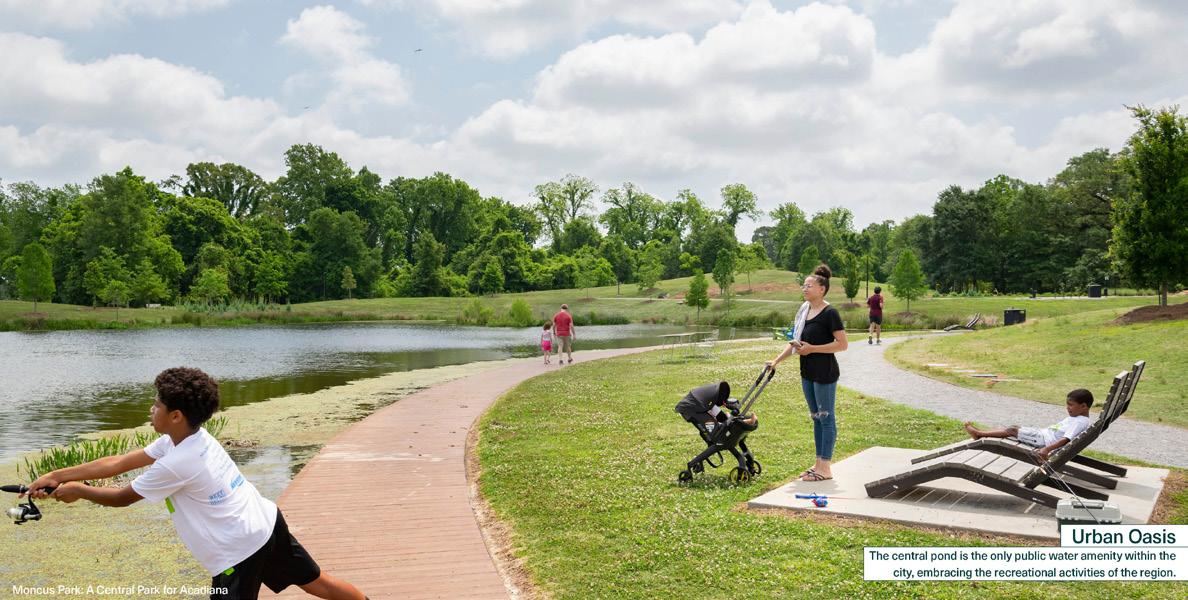

MONCUS PARK: A CENTRAL PARK FOR ACADIANA
ecology, the proposed design provides critical habitat as well as recreational and social opportunities that will provide long-term value reaching far beyond the park’s boundary. Lafayette, Louisiana Design Workshop
DESIGN CONSTRUCTED PROJECT | PUBLIC
Envisioned as a central park to the Acadiana region, Moncus Park represents a long-awaited and community-driven asset that will be cherished for generations.
This once bucolic horse farm turned dairy farm was destined to be developed into a suburban retail center, jeopardizing the loss of Lafayette’s finite green spaces. Derived from a community-driven master plan that celebrated the region’s hydrology and native
117 professional awards | honor


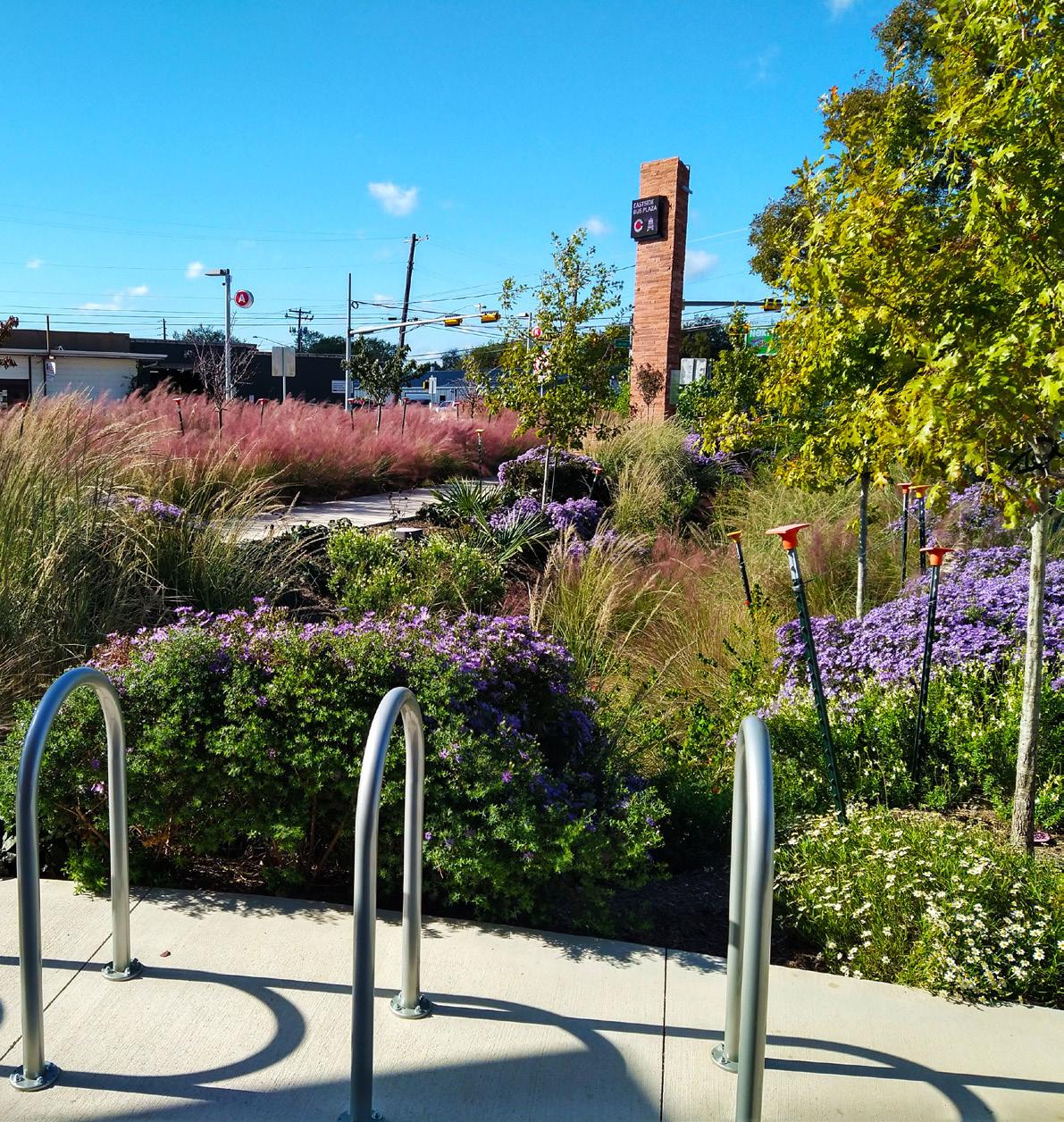
THE RICHARD MOYA EASTSIDE BUS PLAZA
The Richard Moya Eastside Bus Plaza is a 1.8-acre, once barren site that has been transformed into a vibrant, ecologically robust refuge for wildlife and travelers. The landscape echoes the Blackland Prairie ecoregion and offers renewed beauty and comfort to more than 600 riders each day. This project uses a series of Best Management Practices (BMPs), including: rain gardens, vegetated swales, vegetated detention ponds,
DESIGN CONSTRUCTED PROJECT | PUBLIC
and a permeable paving system to control, slow, filter, and retain stormwater from a 100th percentile precipitation event on site.
GREEN RIBBON AWARD 119 professional awards | honor
Austin, Texas Studio Balcones
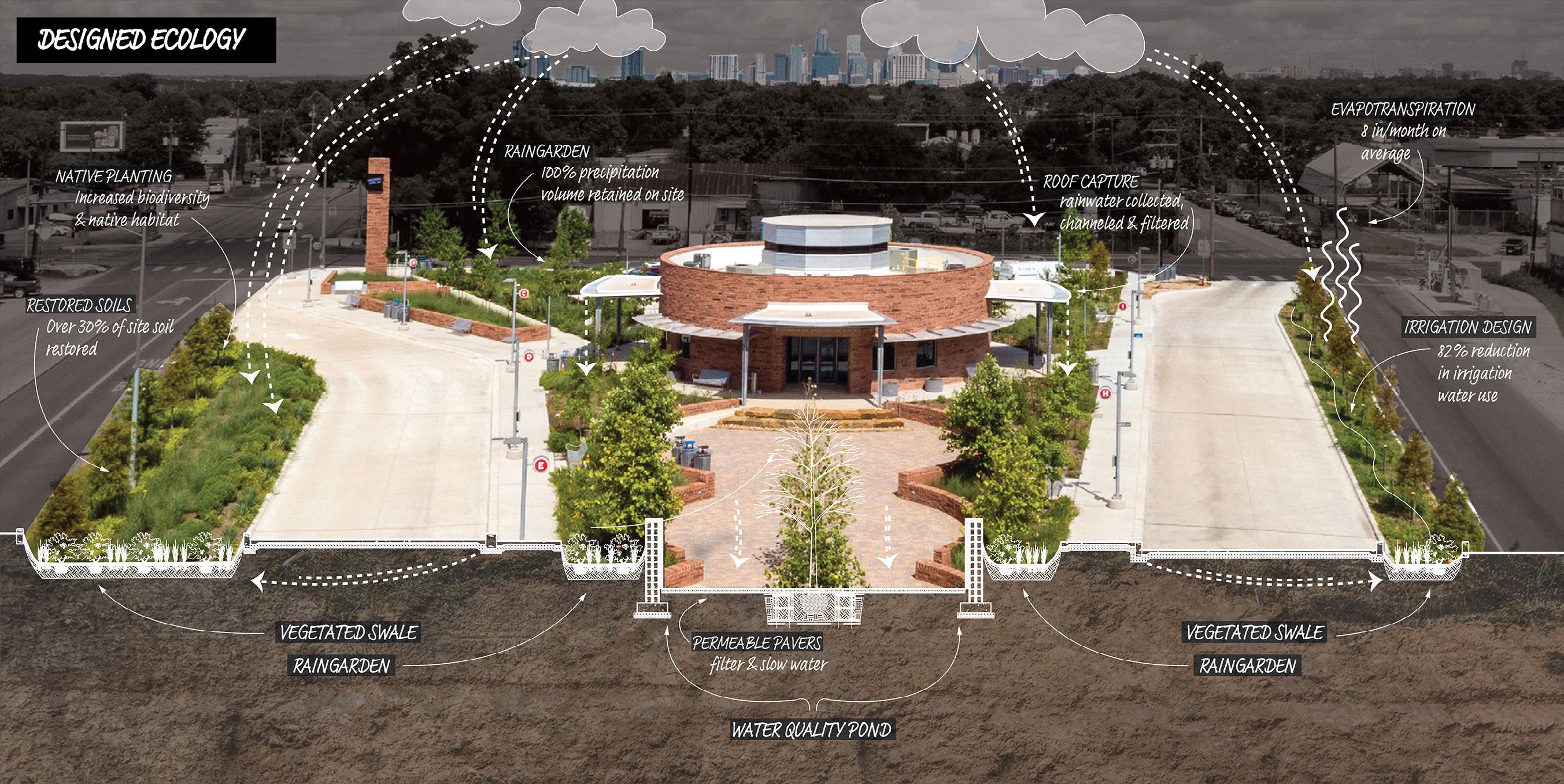


WATERSAVER COMMUNITY
MP Studio Landscape Architecture
San Antonio, Texas
Explore the WaterSaver Community at the San Antonio Botanical Garden— a display of sustainability “in your own backyard.” This one-of-a-kind demonstration garden showcases easily replicable water-saving strategies for homeowners. In the face of the climate crisis, it stands as the garden’s most relevant exhibit, motivating over 400,000 annual visitors to take action. With five distinct facades and garden designs representing
DESIGN CONSTRUCTED PROJECT | PUBLIC
regional homes, it integrates native and adapted plants across varying budgets and materials. A walk through the community is a journey that fosters a mindful, sustainable approach through landscape vignettes that inspire grassroots change.
121 professional awards | honor

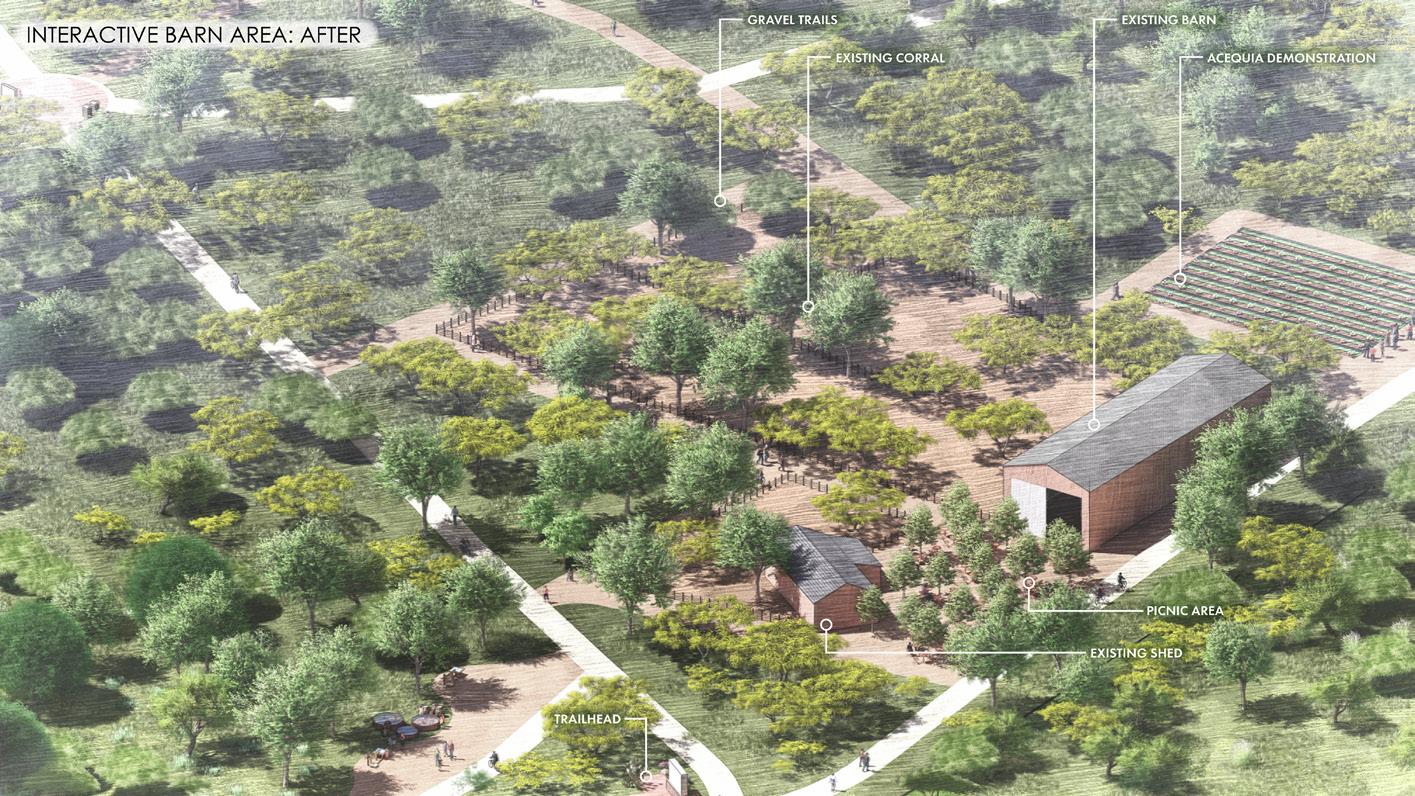

ESPADA NATURE PARK MASTER PLAN
Dunaway Associates, LLC
Collaboratively, the River Authority, Texas A&M-San Antonio, and the firm aimed to preserve the park’s natural state while incorporating amenities like trails, fishing, outdoor classrooms, and river overlooks to enhance visitor experience along the San Antonio River. San Antonio, Texas (unbuilt)
The Espada Tract, a 369.61-acre area south of Mission Espada, was deeded to the San Antonio River Authority and Texas A&M-San Antonio. Design services were employed to research the site, document its features, and create a Master Plan for future park development. Despite challenges like steep topography and floodplain areas, a concept plan was finalized.
DESIGN UNREALIZED | INSTITUTIONAL, CORPORATE, COMMERCIAL
123 professional awards | honor
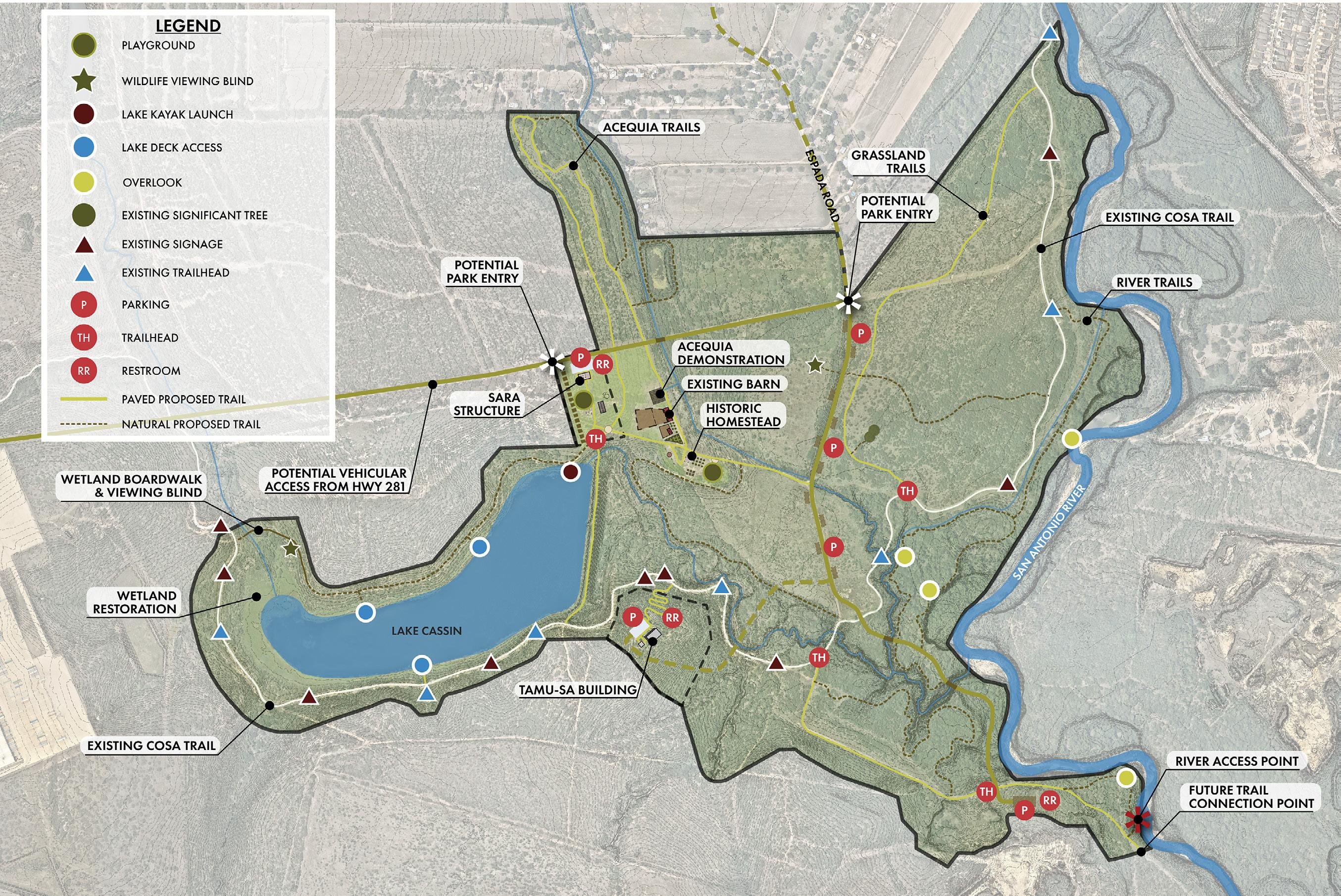

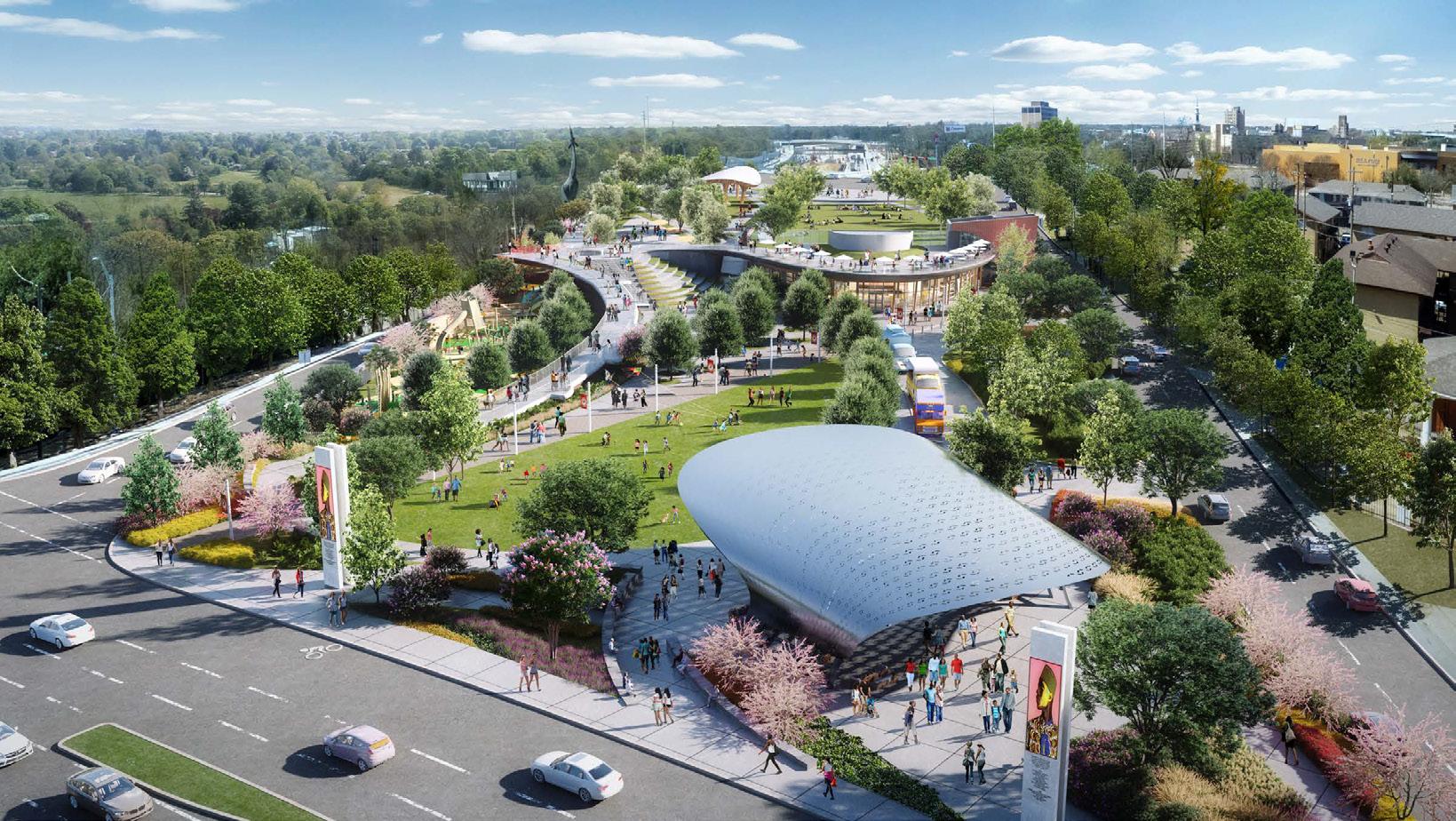
SOUTHERN GATEWAY PARK
SWA Group
The Southern Gateway Park is more than a highway cap park: it’s a park with a purpose. When Interstate 35 was built through Dallas in the 1960s, it physically bifurcated the community of Oak Cliff, leaving disinvestment and poverty in its wake. Southern Gateway Park will soon bridge this divide by introducing 5-acres of greenspace spanning the highway. The park includes water features, wooded walkways, nature play areas, and a multi-purpose pavilion. Ultimately, success of the park will be in creating a new, distinctive heart for the neighborhood and catalyzing community, economic, and environmental revitalization. Dallas, Texas (unbuilt)
DESIGN UNREALIZED | PUBLIC
125 professional awards | honor
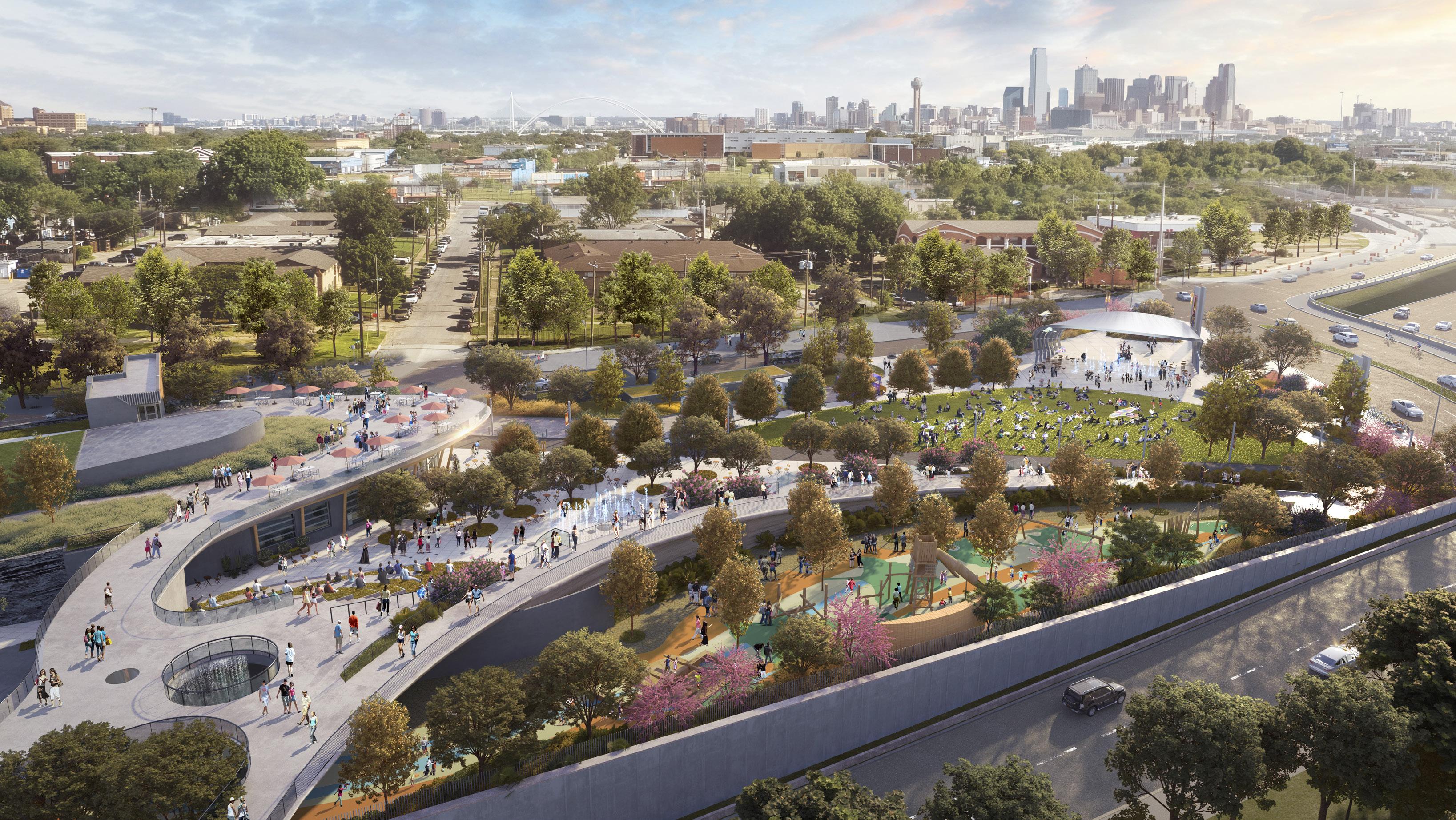
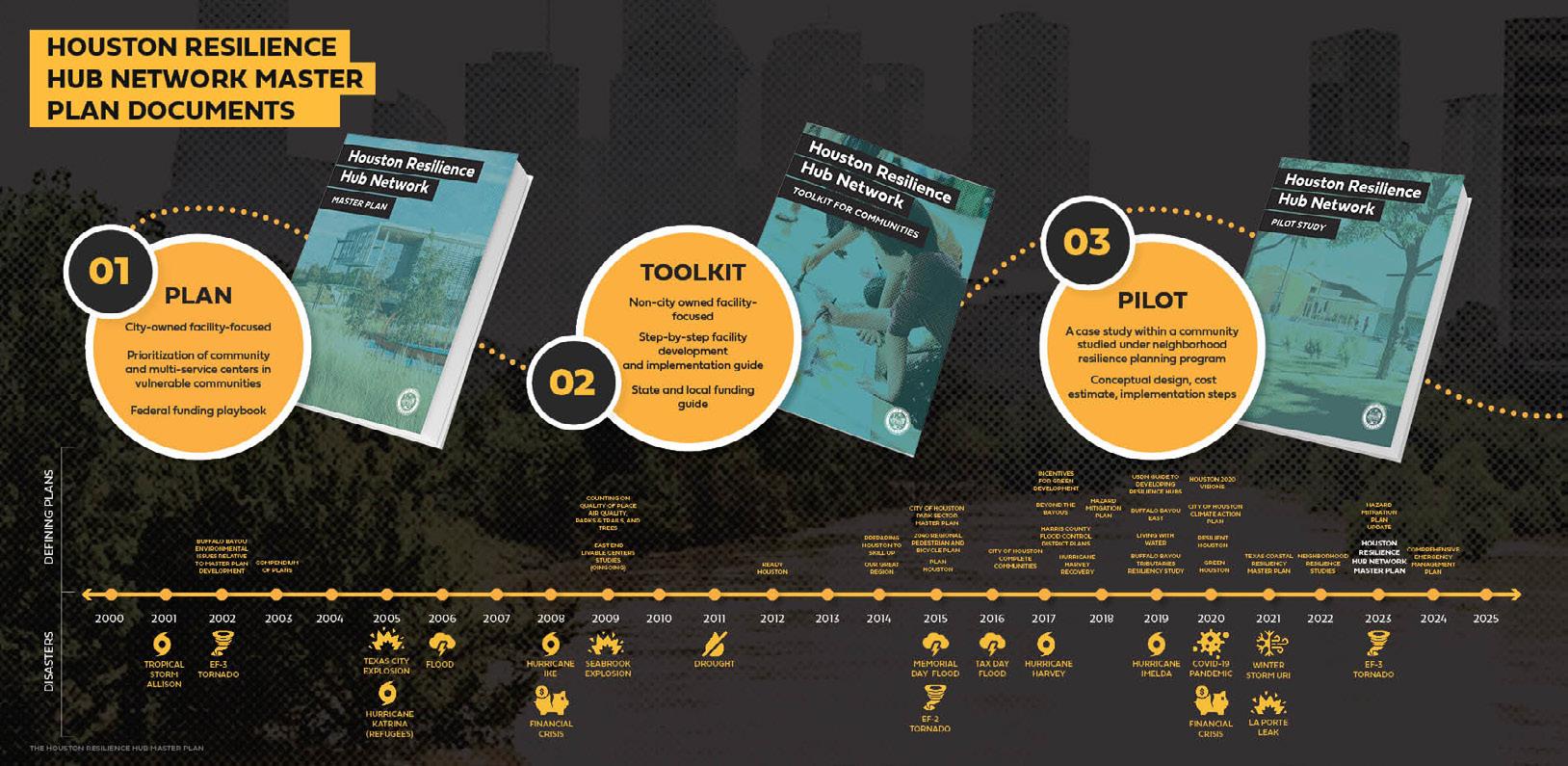

HOUSTON RESILIENCE HUB MASTER PLAN
SWA Group
Houston, Texas
Across Houston’s vast multicultural and divided geography, vulnerable communities encounter a myriad of threats/stressors and unmet needs that disproportionately hinder recovery efforts following natural or man-made disasters. The Houston Resilience Hub Network Master Plan seeks to create a series of trusted community-serving facilities that support residents by coordinating resources and services during everyday operations, disasters, and recovery efforts.
Prioritizing a multi-scalar and a site-inclusive approach, the plan’s focus is on providing access to community preparedness training, diverse capacity-building programming and services, and climate-ready buildings and sites.
PLANNING + ANALYSIS
127 professional awards | honor
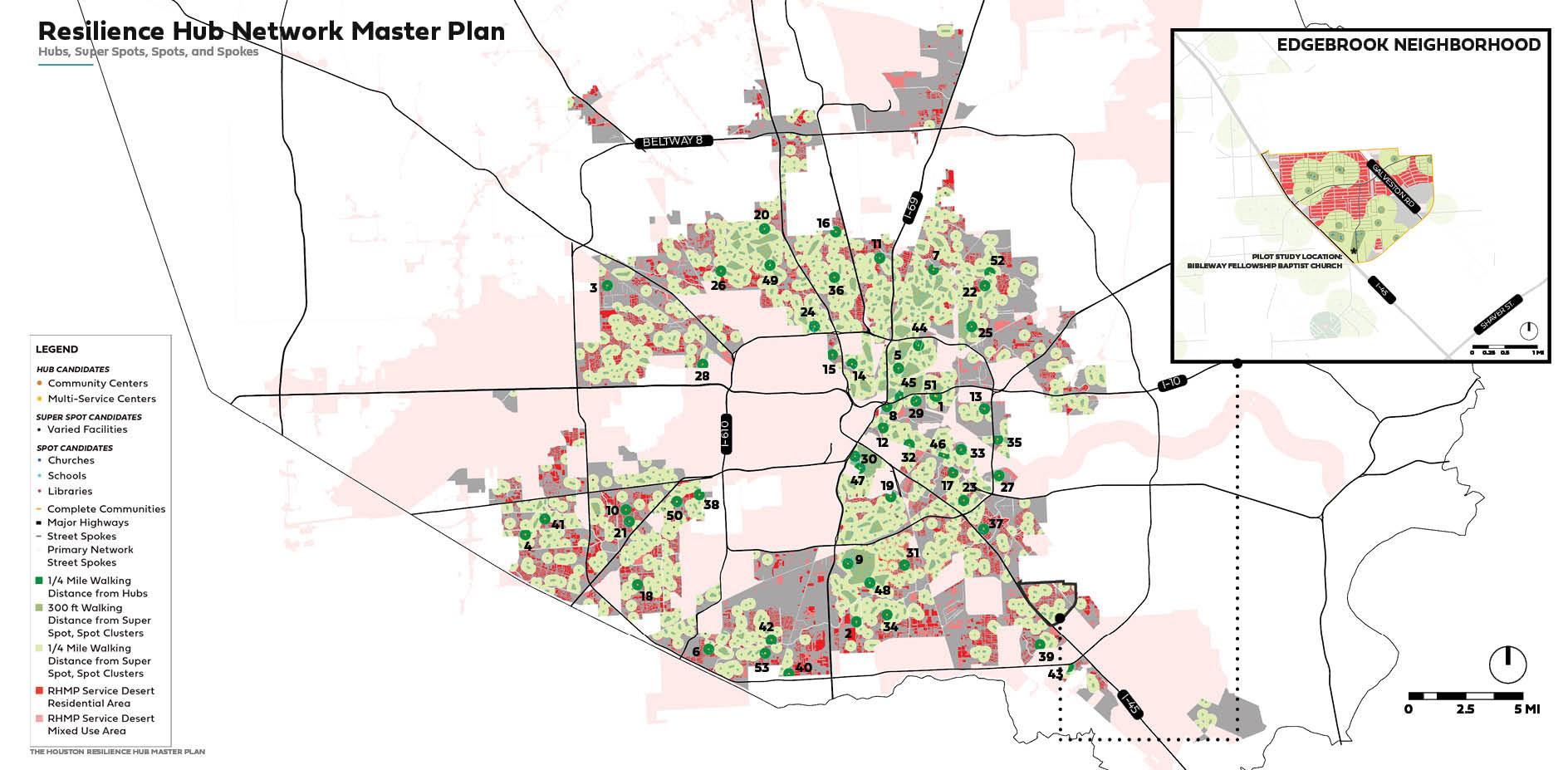


LEARNING FROM DISASTER: WHAT TWO HURRICANES REVEAL ABOUT WAYS TO DESIGN PUBLIC SPACE AS FLOOD INFRASTRUCTURE
construction of a 160-acre section of Buffalo Bayou Park contributed to a high level of resilience during and after Hurricane Harvey, which brought heavy rains, increased water velocity, and extended submergence. Houston, Texas SWA Group
This project studied the resilience of two urban parks to extreme flooding caused by separate hurricane events. The focused post occupancy study provides lessons for designers, planners, and engineers of park space from a practice-based research group and two academic partnerships. The second site is on the principal river system in Houston, Texas. The focus was on understanding how elements of the design and
LANDSCAPE ARCHITECTURAL RESEARCH
129 professional awards | honor



LA ROCA
MESA Design Group
Cabo San Lucas, Baja California Sur (state), Mexico (unbuilt)
Nestled near Cabo San Lucas, “La Roca,” aptly named for its geological centerpiece, maximizes its scenic locale. Capturing sweeping Gulf views against the Sierra de la Laguna Mountain Range, the gated property boasts a sophisticated architectural framework. Interconnected courtyards, meticulously aligned, craft a nuanced spatial journey. Addressing elevation disparities and spatial complexities, the design seamlessly
INTERNATIONAL | DESIGN UNREALIZED
integrates key site considerations. Project procedures deftly navigate jurisdictional intricacies, concurrently embracing cultural and regional planting nuances. This synthesis ensures compliance, cultural resonance, and environmental harmony, culminating in a Baja California Sur retreat that epitomizes entertainment and enduring design excellence.
131 professional awards | honor


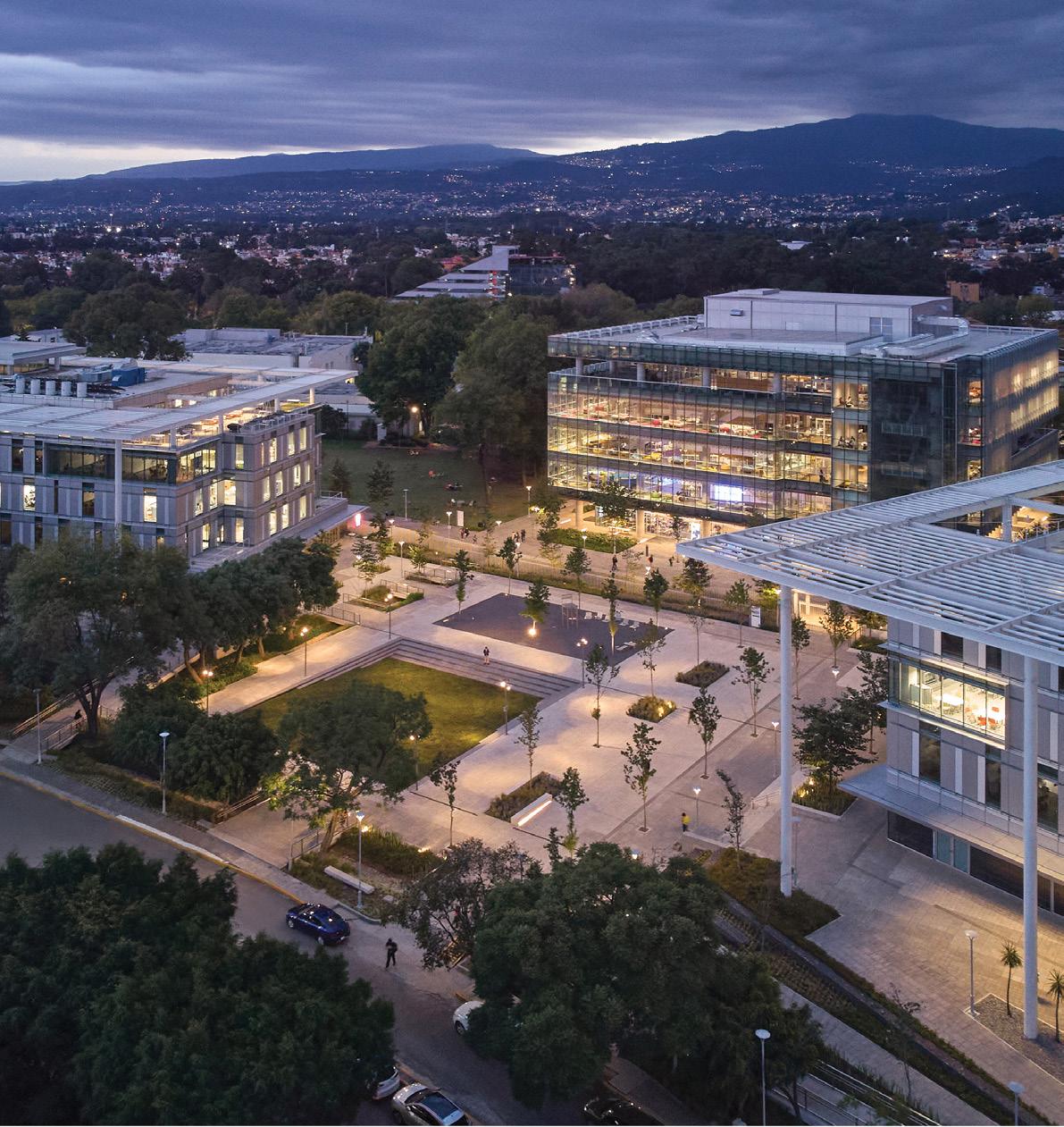
ITESM MEXICO CITY CAMPUS
allowing it to soak into the ground. Strategic site plan decisions allowed the university to avoid building a wall. Working with local artisans, the landscape also celebrates Mexico’s contemporary material culture. Mexico
The landscape design for this university campus in Mexico City rebuilt the campus following a devastating earthquake in 2017. Whereas the old campus was separated from the city by a tall concrete wall and had longstanding water issues that presented health and circulation challenges, this new campus positions ITESM for a sustainable and safe future. Water features integrated into the landscape help store stormwater,
INTERNATIONAL | DESIGN CONSTRUCTED PROJECT
City, Mexico
133 professional awards | honor
Ten Eyck Landscape Architects, Inc.

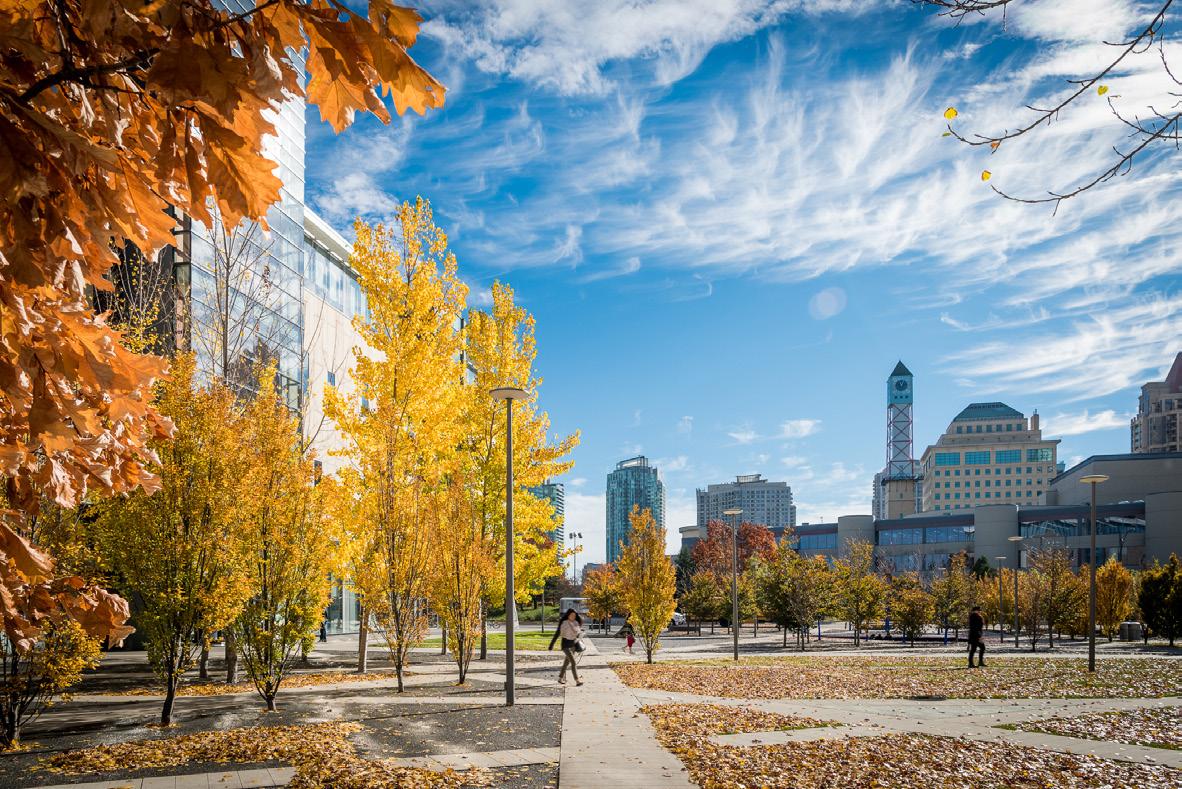
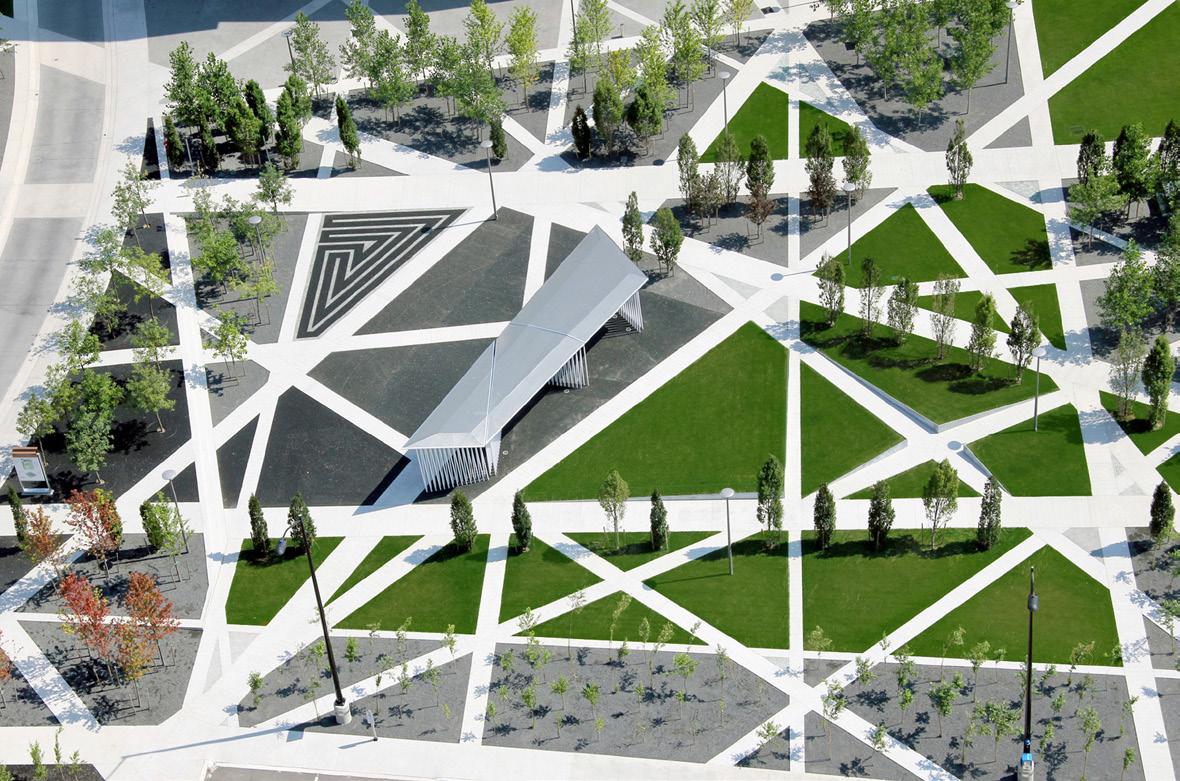
SCHOLARS’ GREEN PARK PHASES 1 & 2
STUDIO tla
Mississauga, Ontario (province), Canada
Scholars’ Green Park, the site of a former parking lot, is a symbiosis of public park and academic common that provides a rich outdoor amenity for students, faculty, and the surrounding community. By centralizing programmed spaces, the park offers accessible open space in the city center, featuring pockets of dense tree planting to promote the City’s urban forest ordered by community. The spaces formed in between formalized
INTERNATIONAL | DESIGN CONSTRUCTED PROJECT
and structured desire lines create a series of outdoor rooms, promoting social interaction, passive recreation, and personal relaxation.
135 professional awards | honor
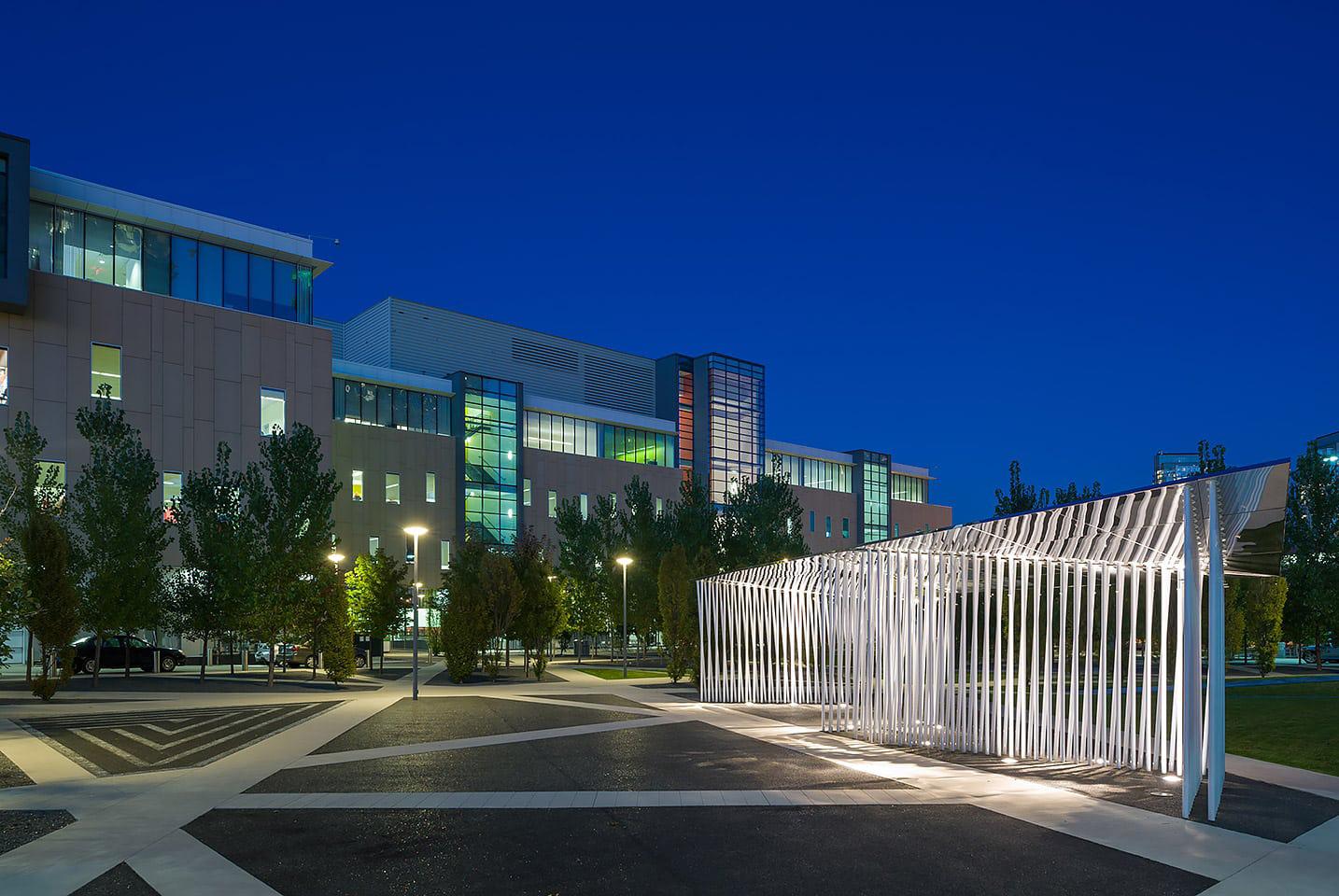
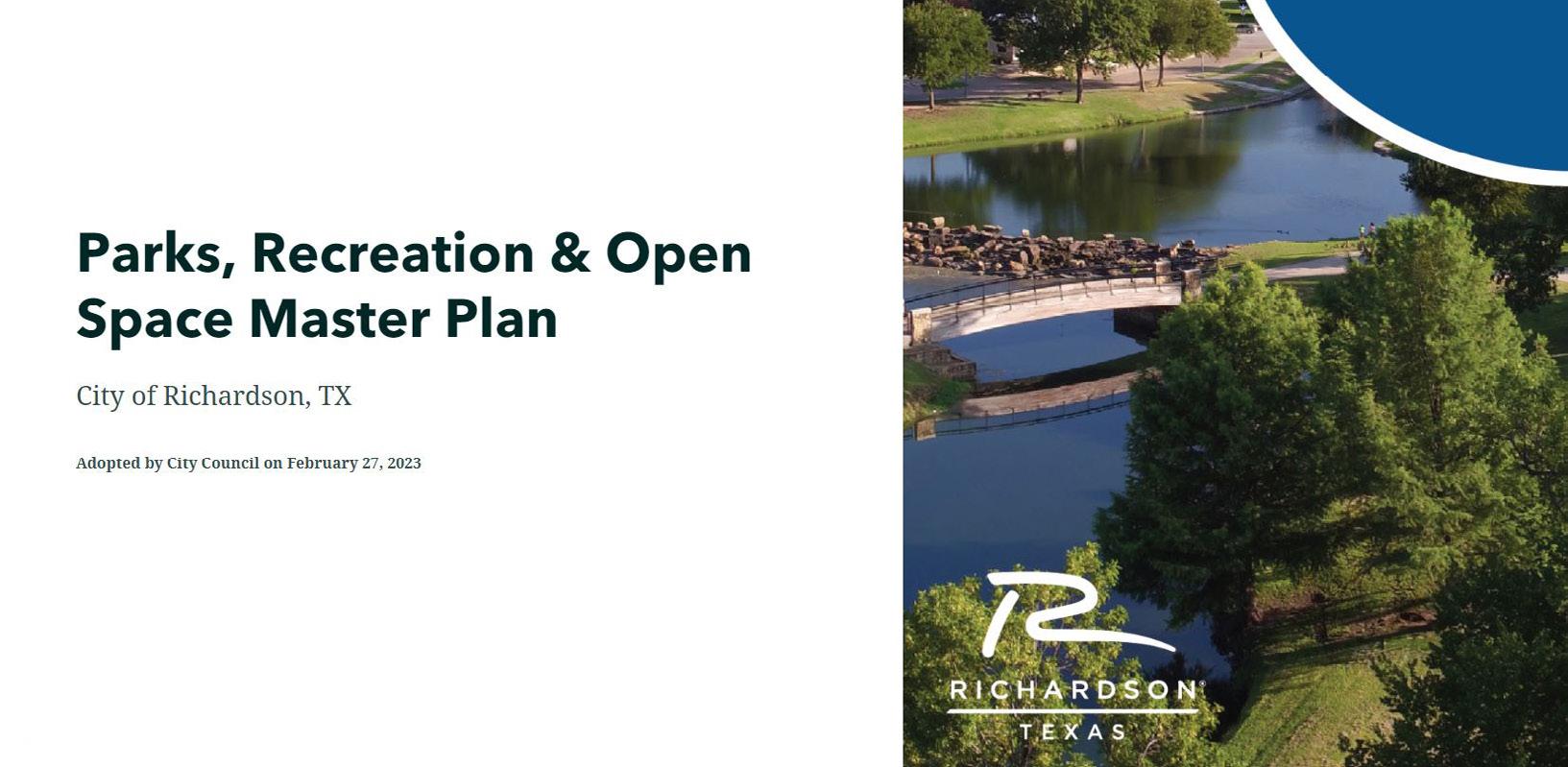
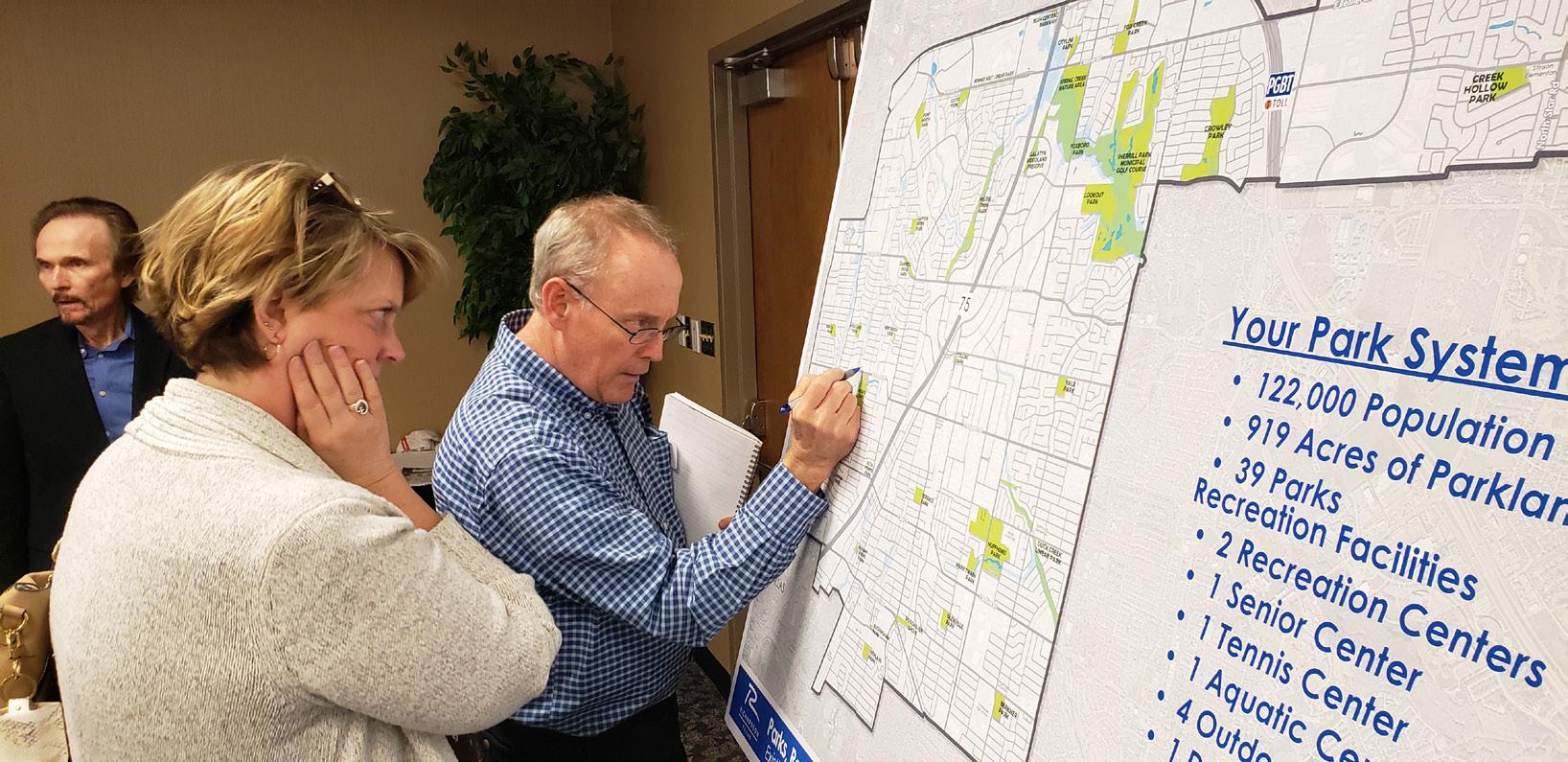
RICHARDSON PARKS MASTER PLAN INTERACTIVE STORYMAP
The City of Richardson has a well-loved parks system featuring 39 parks serving a diverse community. The Richardson Parks Master Plan, adopted in 2023, assesses the current system, defines community needs, and identifies initiatives for the next five to ten years. The planning process included a variety of methods of public outreach and engagement. One key element of communication was an online StoryMap that presented the Parks Master Plan through a unique platform. This innovative StoryMap includes interactive map applications that allow citizens to dig deeper into their parks system and the plan’s proposed initiatives.
COMMUNICATION
Richardson, Texas
137 professional awards | honor
Dunaway Associates, LLC

AWARDS excellence
139 professional awards
At the discretion of the jury, one may be awarded per each of the six categories
Award of Excellence


COSMIC SALTILLO
Ten Eyck Landscape Architects, Inc.
explore its many nooks. This quirky and lush design scheme has turned this neighborhood relic into a new bustling urban garden that will sustainably serve the community for years to come. Austin, Texas
DESIGN CONSTRUCTED PROJECT | INSTITUTIONAL, CORPORATE, COMMERCIAL
A once bustling industrial hub, Cosmic Saltillo has brought new life to the abandoned Texaco Depot through a layered approach that artfully melds existing features with the new. The incorporation of reclaimed site materials for paving and water features minimizes project waste while helping to preserve the site’s unique character. Located along the multi-modal Red Line Parkway, the newly accessible grounds invite visitors to
141 professional awards | excellence



TRACY MUTI-GENERATIONAL RECREATION CENTER AND EL PESCADERO PARK
LPA Design Studios
Tracy, California (unbuilt)
A new recreation center in the City of Tracy, California, breathes new life into a previously neglected park offering numerous flexible amenities for users across generations. Anchored by a net-zero energy building, the heart of the design lies in inclusivity and the aim to serve the entire community. The project creates a regional destination focused on health and well-being by seamlessly blending indoor and outdoor spaces, uniting dynamic active and passive programs that adapt to different uses throughout the day and year, from senior morning activities to after-school programs for kids.
DESIGN UNREALIZED | PUBLIC
143 professional awards | excellence
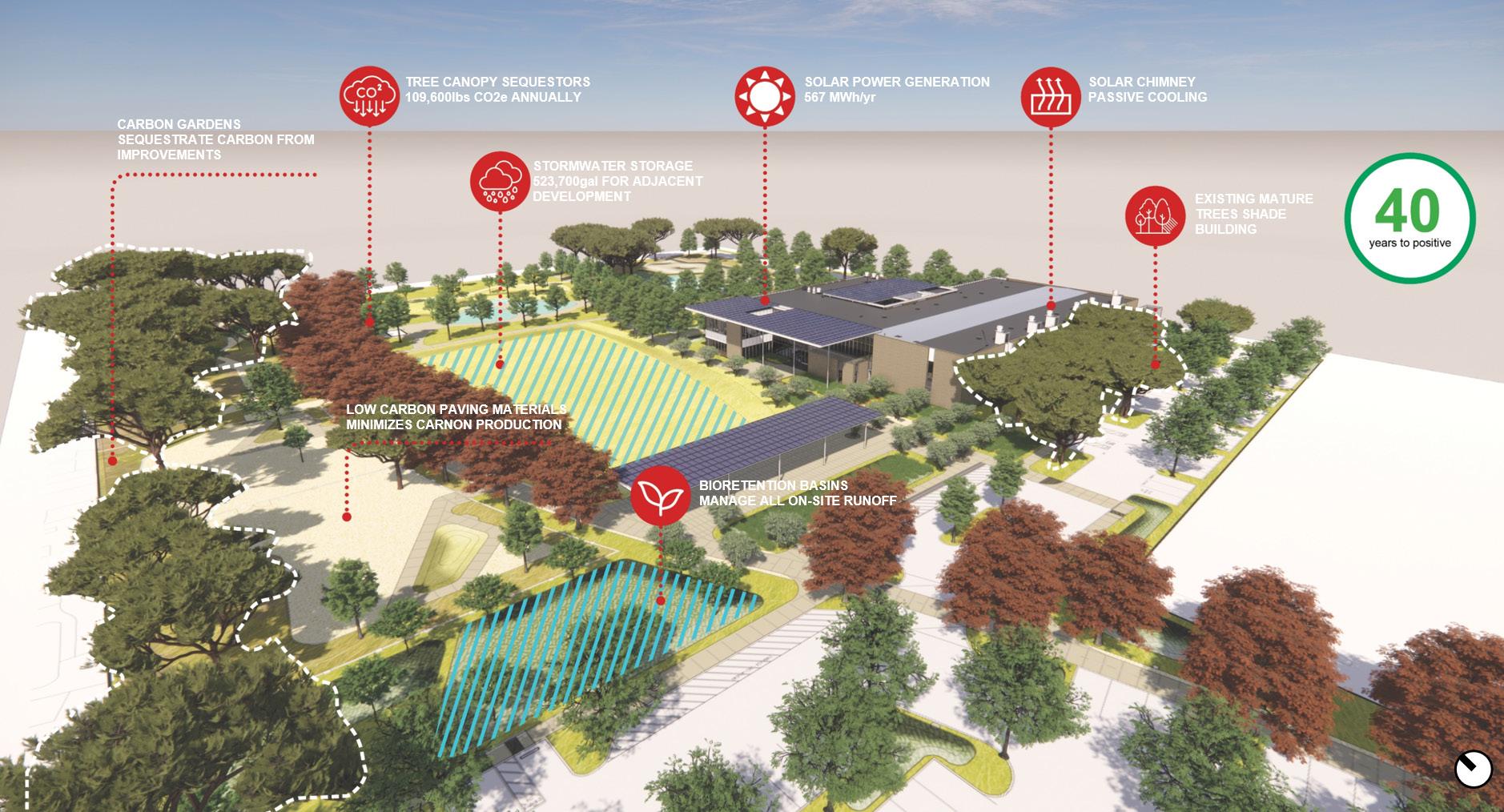

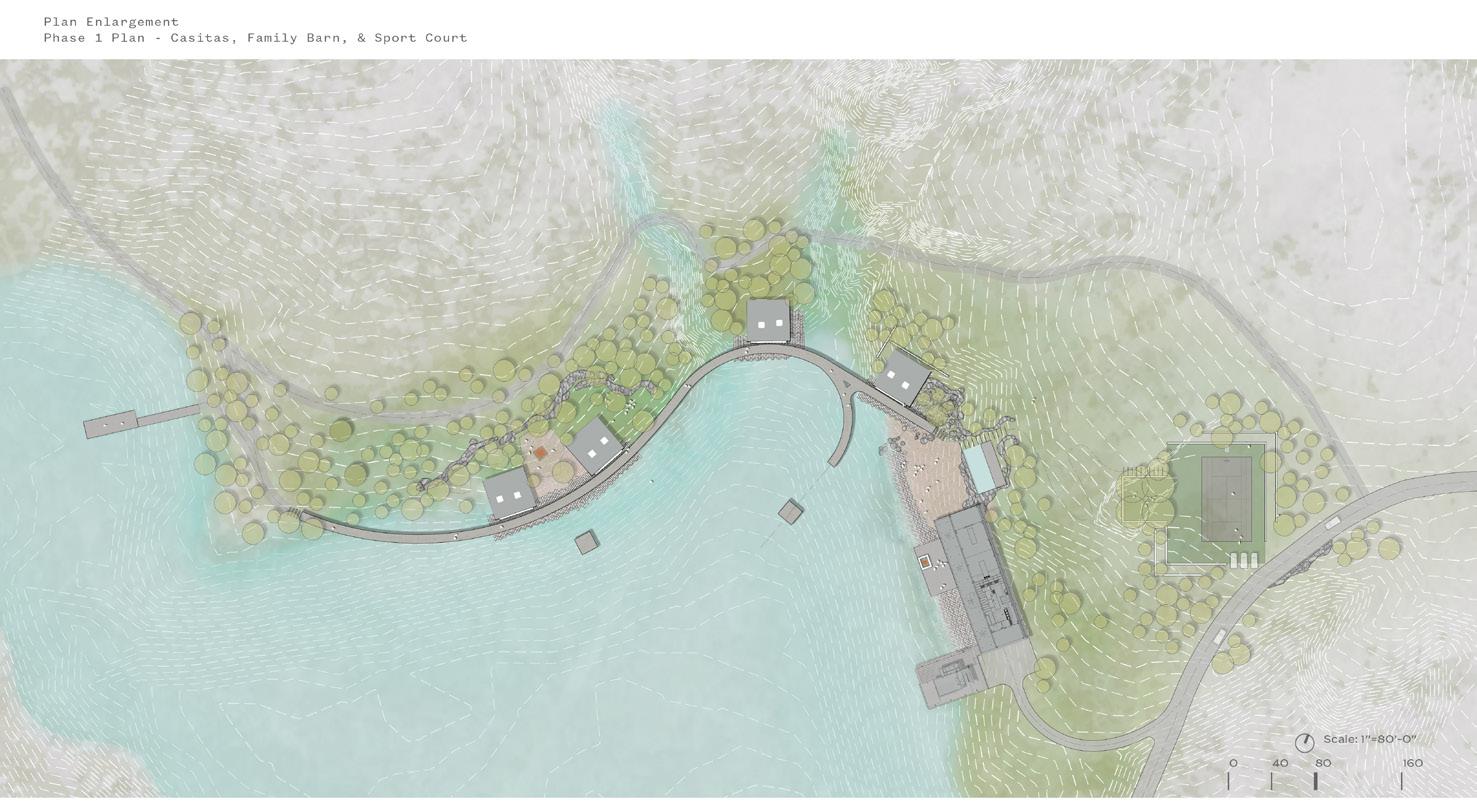
SMITHVILLE RANCH
Smithville, Texas Hocker
The Smithville Ranch project is a 400-acre parcel located in Smithville, Texas, southeast of Bastrop. The upland Post Oak Savannah terrain is characterized by its red claypan soils and mottes of post oaks & loblolly pines. The Owner was in the process of shaping five areas as ponds and lakes for recreational use prior to kicking off master planning efforts and construction of lakeside casitas. Our role was to detail a restoration and resilience directive that would heal back the land disturbed from large-scale earthwork construction efforts and address future flooding risks.
PLANNING + ANALYSIS
145 professional awards | excellence


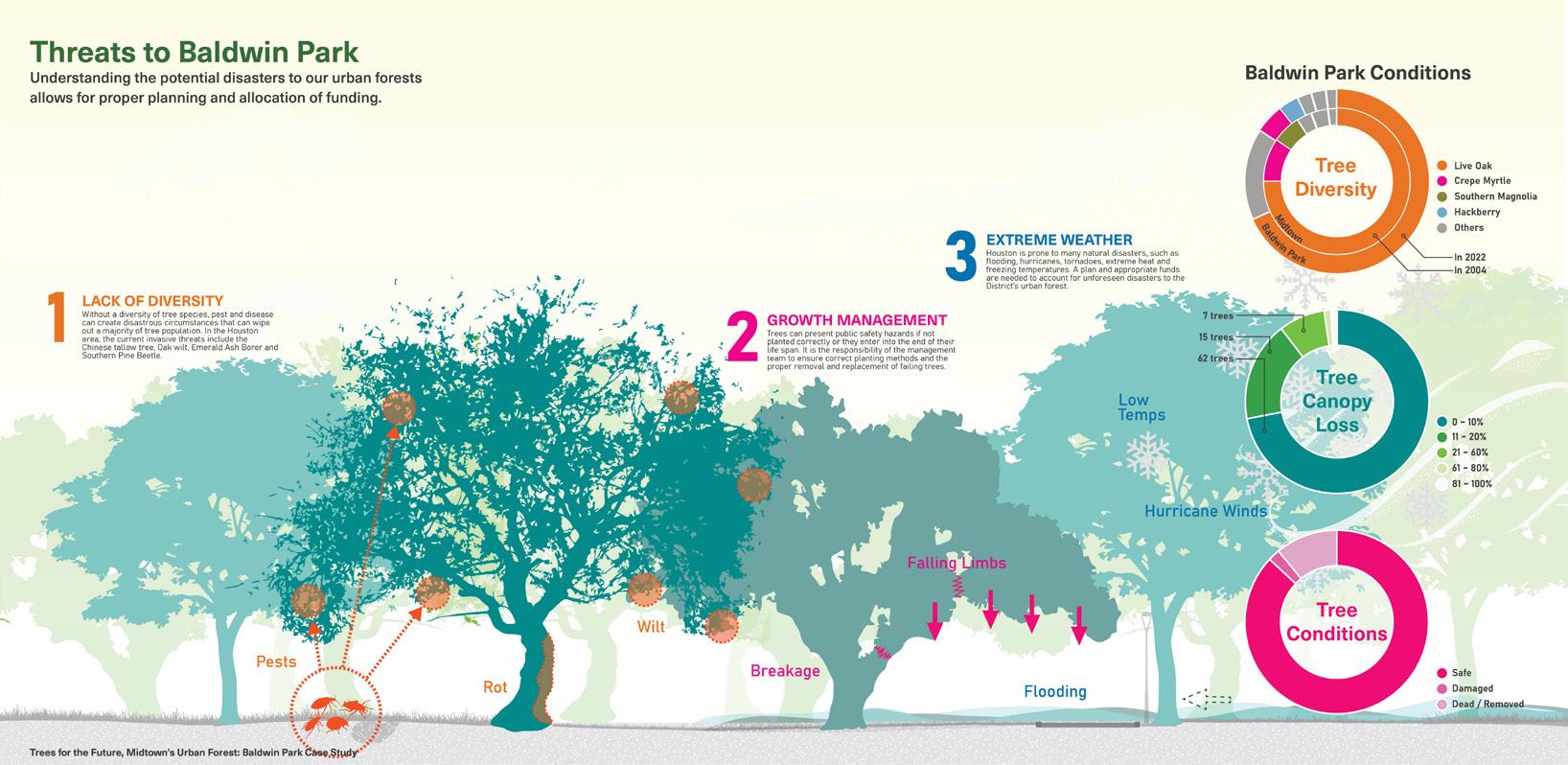
TREES FOR THE FUTURE, MIDTOWN’S URBAN FOREST: BALDWIN PARK CASE STUDY
Design Workshop
Houston, Texas
On Earth Day 2020, the City of Houston, like many other cities before, unveiled an ambitious goal to plant 4.6 million trees by 2030. The city currently does not have a framework plan for tree infrastructure to appropriately reach this goal or manage it once it is established. In helping the Midtown District understand how to contribute, a strategy was developed that preserves, expands, and manages its urban forest. This Urban Forest Management Plan reevaluates our tree goals, envisions well beyond planting, and holistically considers the vast benefits trees give back to our communities.
LANDSCAPE ARCHITECTURAL RESEARCH
147 professional awards | excellence
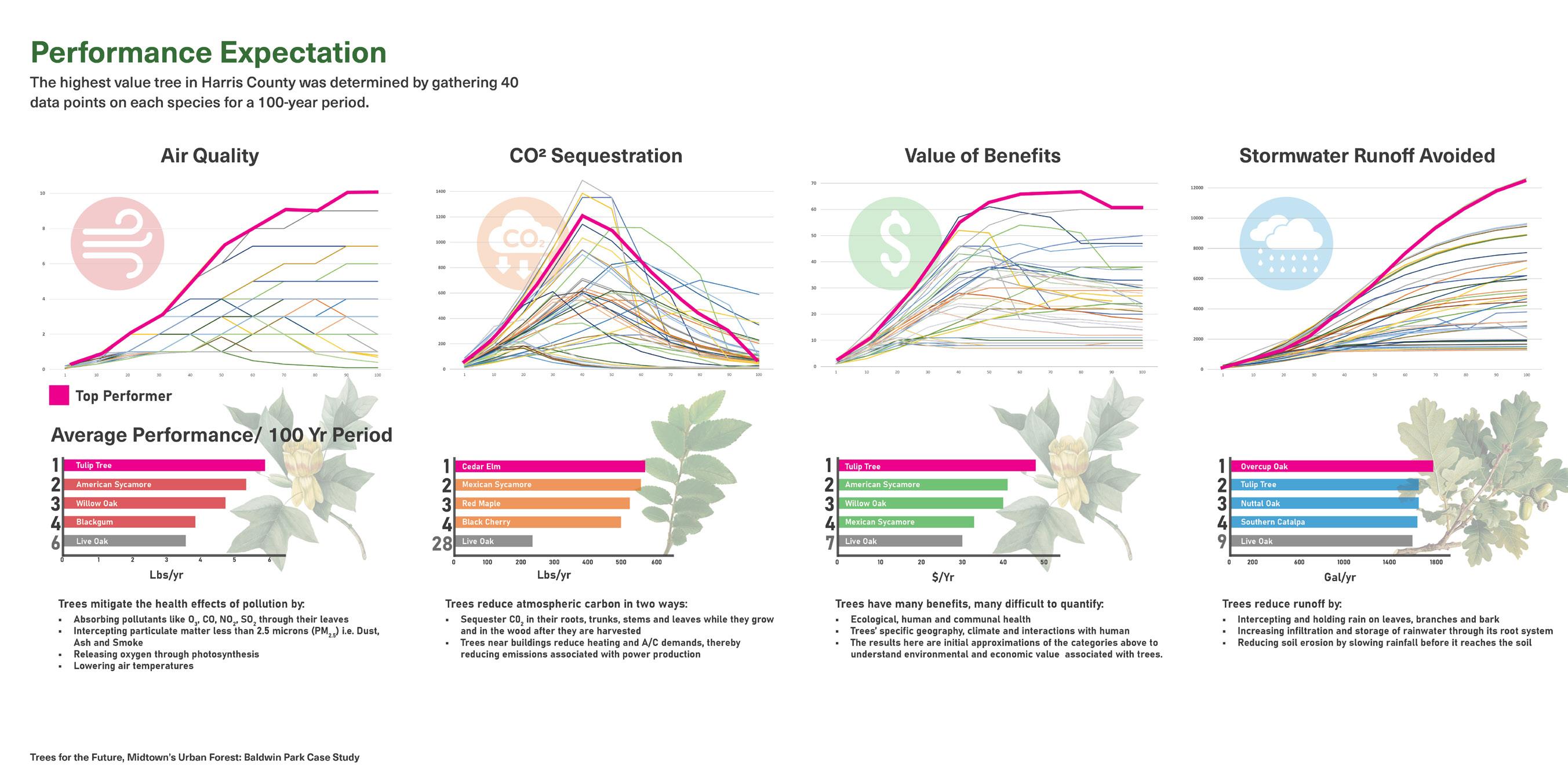

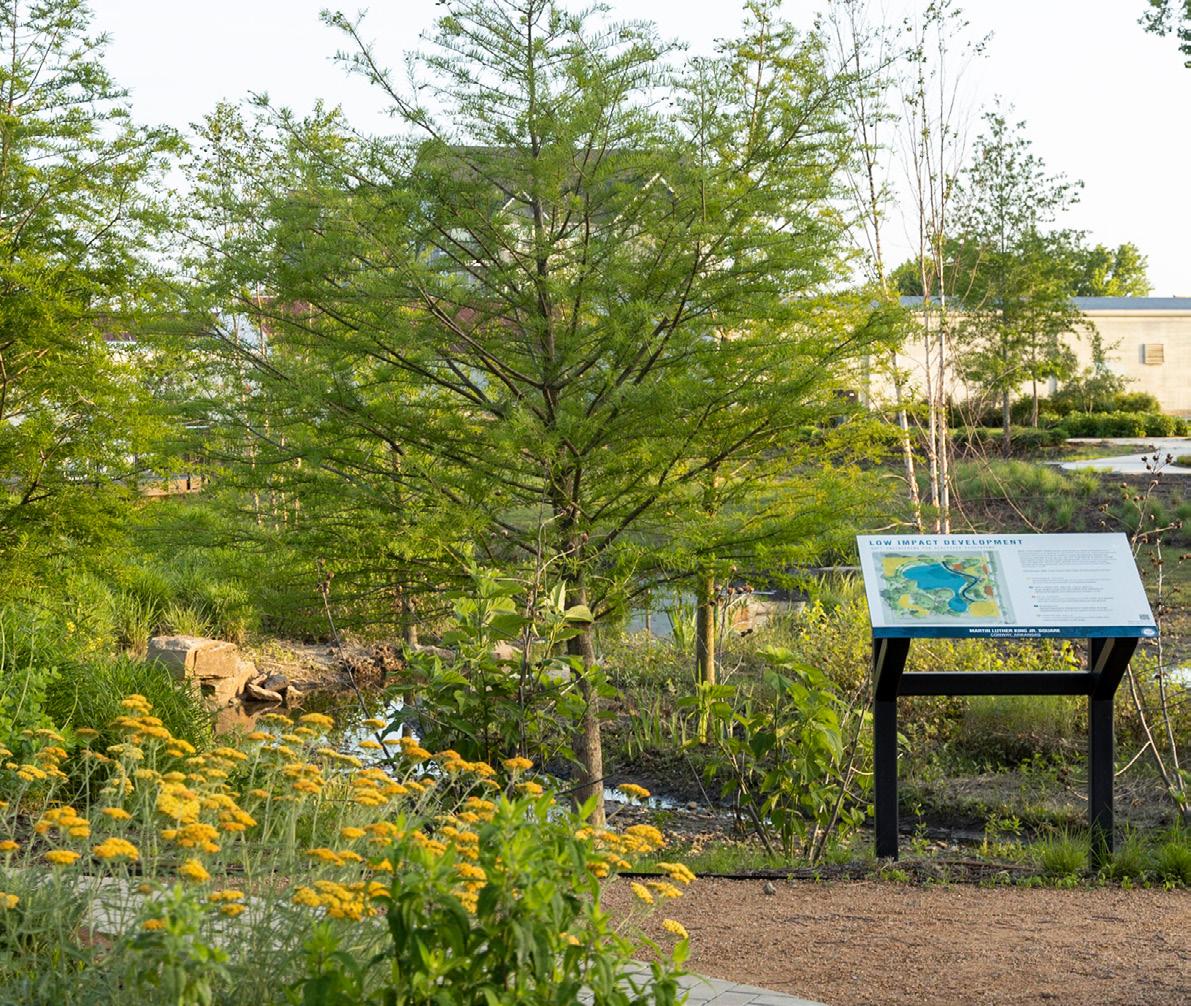
MARTIN LUTHER KING JR. SQUARE WATER QUALITY DEMONSTRATION PARK
Martin Luther King Jr. Square Water Quality Demonstration Park leverages site design to exemplify a radically different future for stormwater management in Conway, Arkansas. The team was tasked with creating environmental graphics and animated videos that communicated the value of the low-impact design techniques as part of the EPA Water Quality Grant stipulations. They created a suite of graphics that told a comprehensive
story of the watershed, native plants, and green infrastructure, aiming to encourage appreciation of natural systems ¬and foster a culture stewardship and pride for local landscapes.
COMMUNICATION
Conway, Arkansas
149 professional awards | excellence
SWA Group
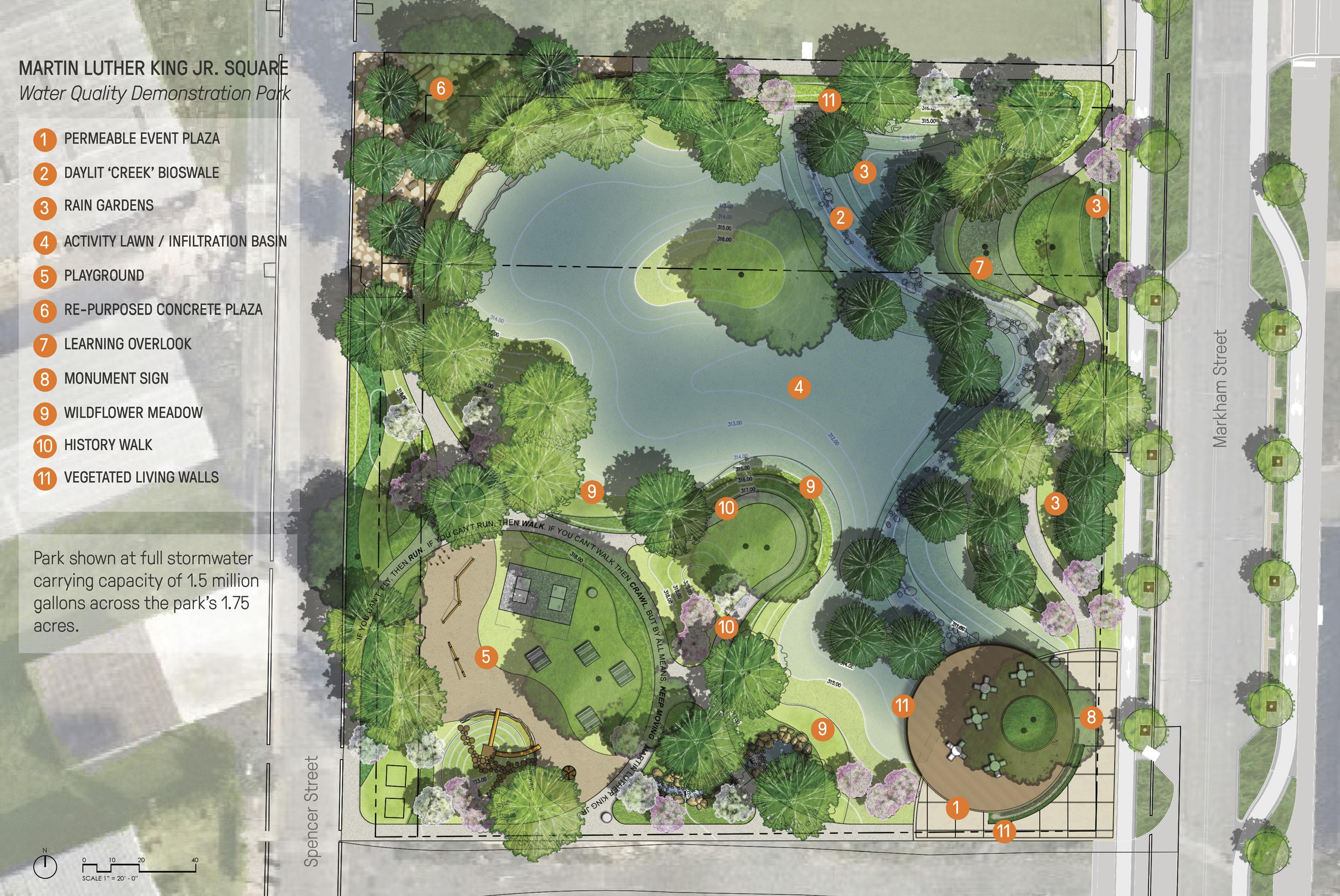
AWARD classic
151 professional awards
By review of the jury, only one
Classic Award may be given annually


KATY TRAIL
More than 20 years after its inception, the Katy Trail still draws in members of the community and visitors, and increases the economic developments along it’s corridor, which brings continued expansion and growth. It has evolved into an urban oasis that attracts thousands of users per day and has become one of Dallas’ greatest amenities,
helping shape the district into a vibrant, active community with some of Dallas’ most expensive real estate. One thing is certain: the Katy Trail is a key quality-of-life amenity that has spurred more than $1.5 billion in economic development.
153 professional awards | classic
Dallas, Texas SWA Group
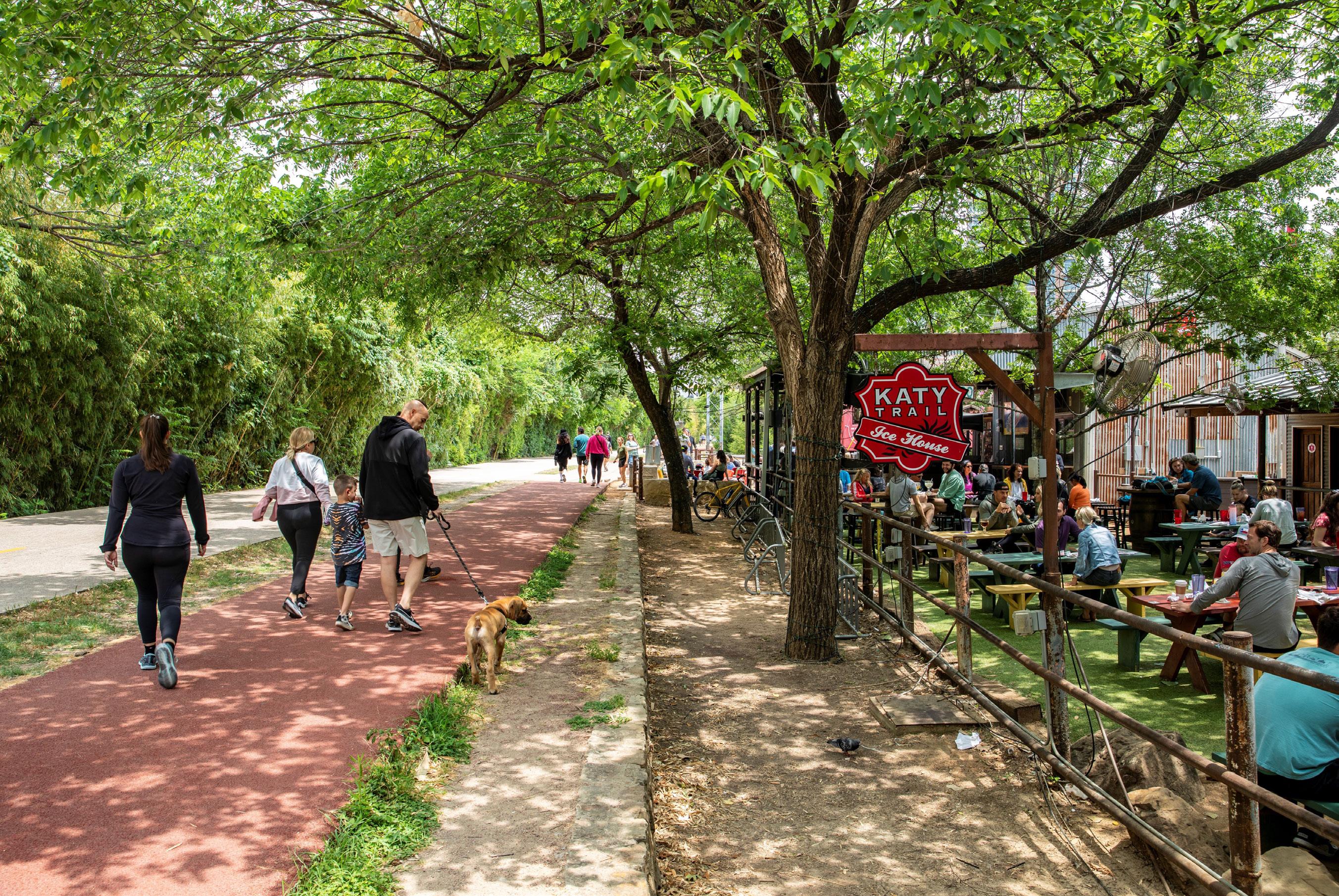
C C C C F F F C C 2024 TX ASLA
















































































































































































































































