VICTOR YU-JUEI TZEN
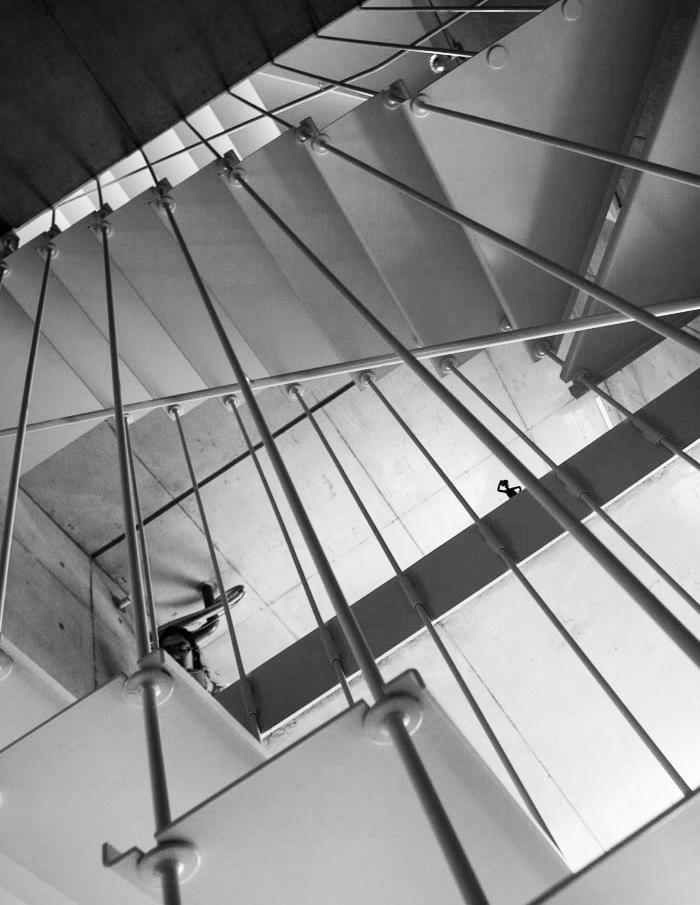
Victor Yu-Juei Tzen

Registered Architect, New York Cornell University, M.Arch 2008 Georgia Institute of Technology, B.S. Arch 2004
Google R+D Lab for the Built Environment, Architecture Lead 2022

Bohlin Cywinski Jackson, Architect/Manager 2014-2022
Gensler, Junior Architect/Designer 2013-2014
Syracuse University, Assistant Professor 2009-2013
Atelier Bow-Wow, Intern/Junior Architect 2008
SHoP Architects, Intern Architect 2007
Kohn Pedersen Fox, Intern Architect 2006
Alpha Design Associates, Junior Architect 2003-2005
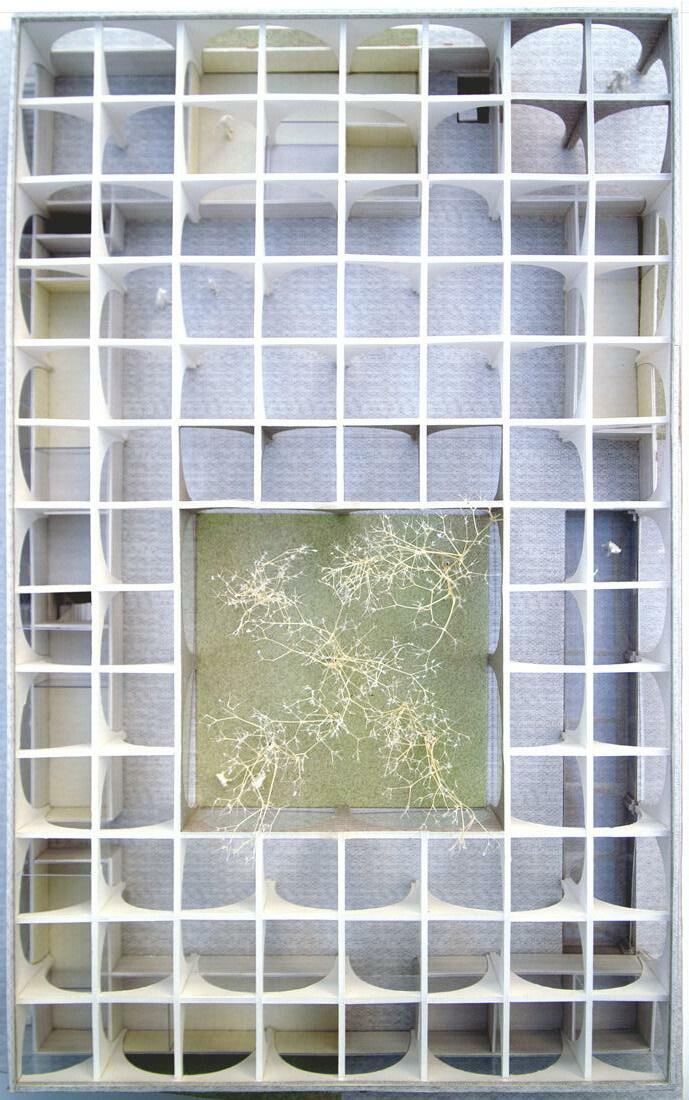
Bohlin Cywinski Jackson
Architect/Manager | 2014-22
Atelier Bow-Wow
Intern Architect/Junior Architect | 2008
Gensler
Junior Architect/Designer | 2013-14
Professional Work
Bohlin Cywinski Jackson
San Francisco, CA | Designer/Architect
I am currently a Designer/Architect at Bohin Cywinski Jackson. My work in the office ranges from educational/institutional spaces such as the UC Davis Art Museum to several Flagship Apple Stores around the world.
I am experienced in all phases from Concept through Construction Administration, assisting project managers with both design and management. Projects typically range from 10,000 sqft to 30,000 sqft in size and have included both ground up and renovation/ tenant improvements.
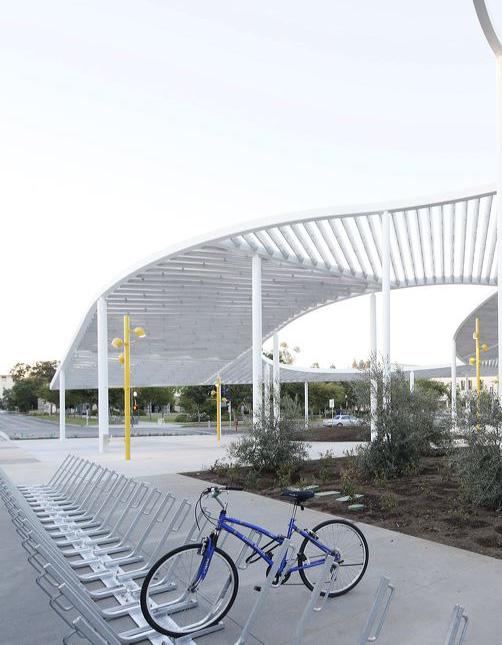
PROJECTS
UC
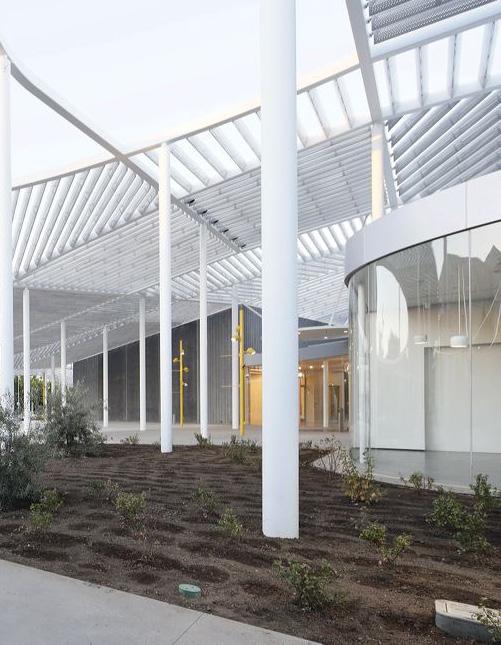
World
Broadway
Pleasant
Davis Art Museum
CA)
(Davis,
Trade Center Flagship Apple Store (New York, NY)
Plaza Flagship Apple Store (Walnut Creek,
Headquarters
City,
East Apartments
Jose,
CA) CZI
(Redwood
CA) Tasman
(San
CA)
Hill Public Library
Hill,
Applied Research Unit
(Pleasant
CA) BCJ
UC Davis Museum of Art
Davis, California 2014-2016
A collaborative design between BCJ and SO-IL, the museum was conceived as an extension of the vast and patchwork landscape of California’s Central Valley. The 50,000 sqft canopy sweeps over three program volumes and a series of outdoor spaces creating a constantly changing texture of shadow and light under the bright california sun.
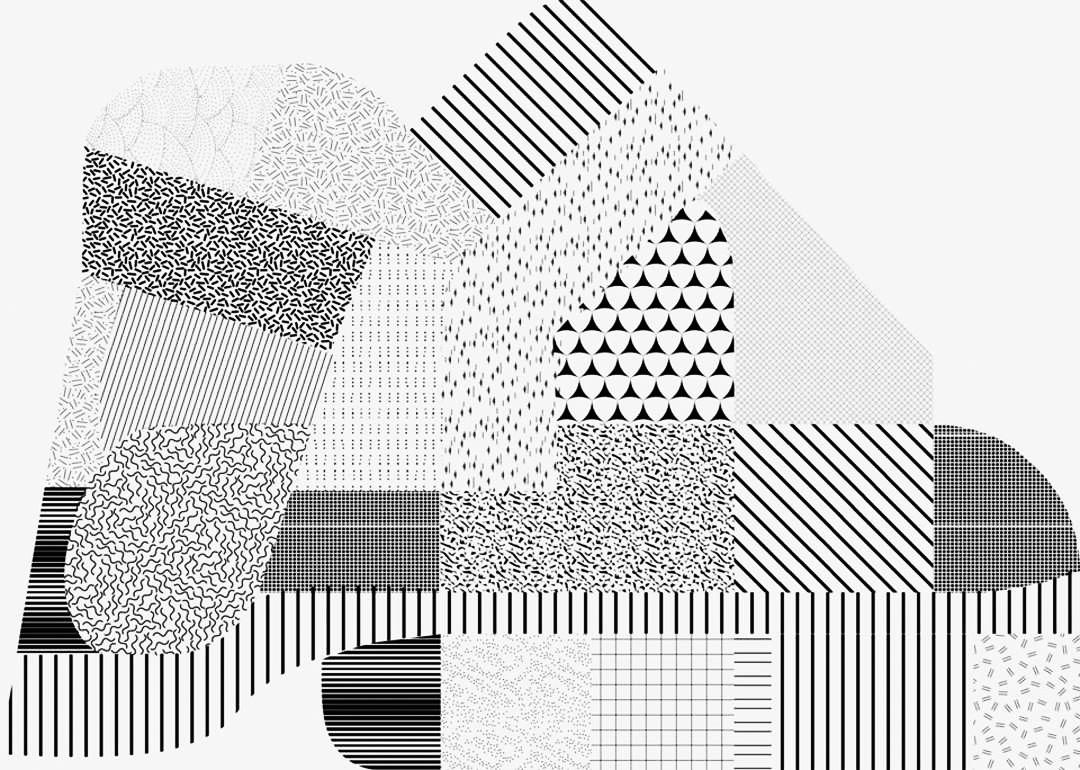
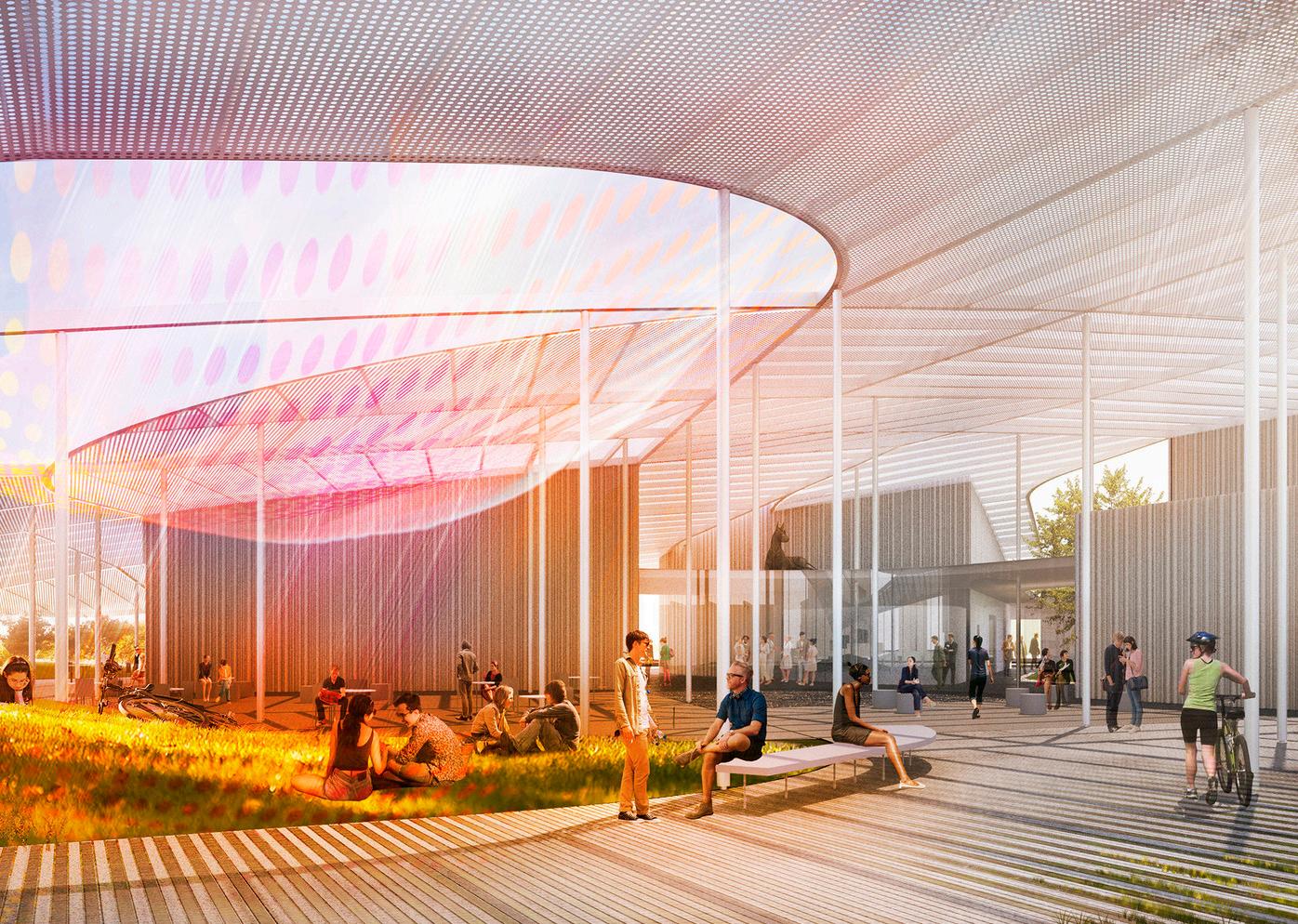
The university intends to use the space not only as a gallery but also an education space incorporating a mixture of programs to create a dynamic and rich learning environment.
Jan Shrem and Maria Manetti Museum of Art | Davis, CA
Team: Karl Backus, Florian Idenburg, Ryan Keerns, Danny Duong, Ashley Morgan, Travis Shockley, Maria Danielides, Rachel Estes, Victor Tzen

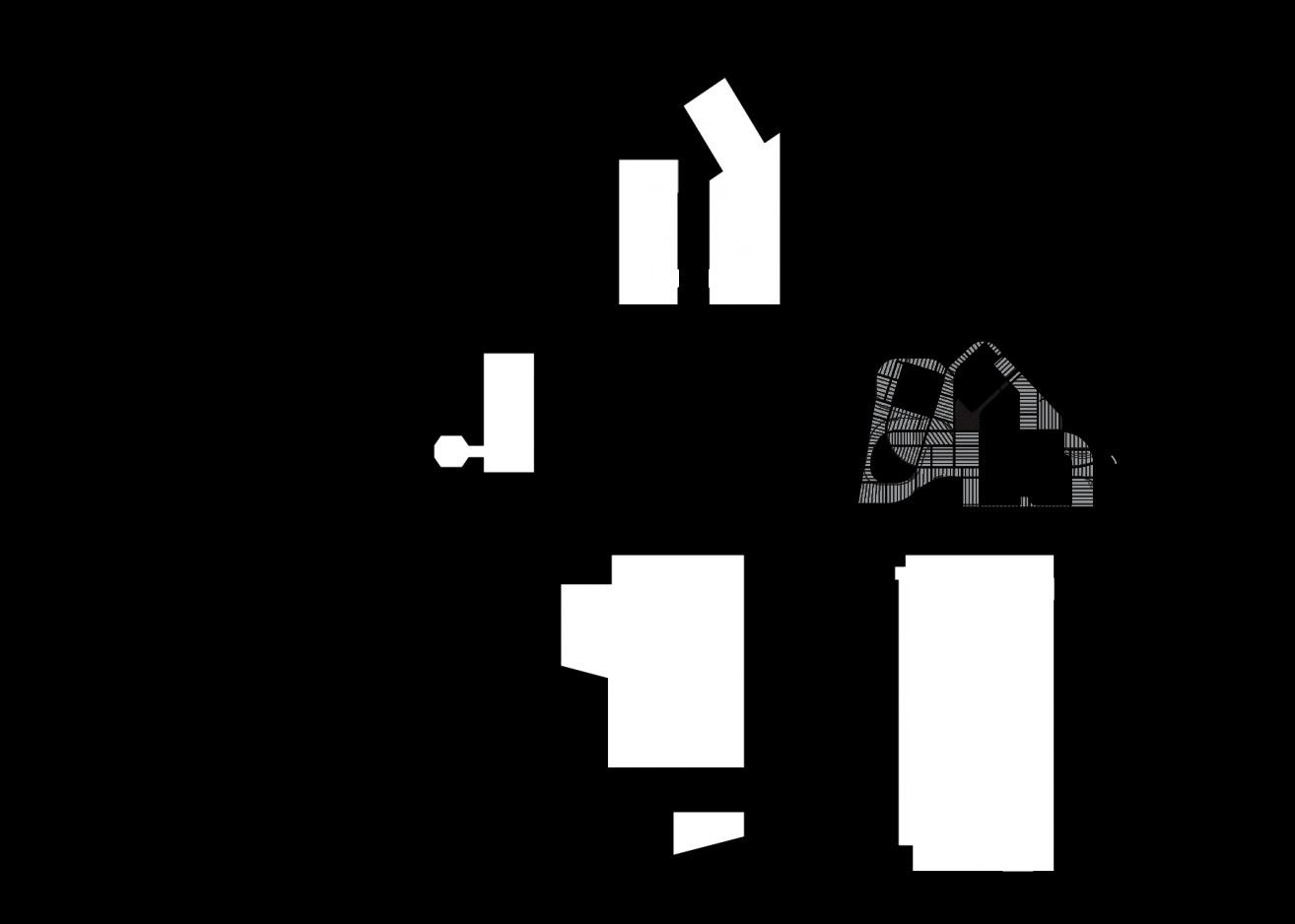
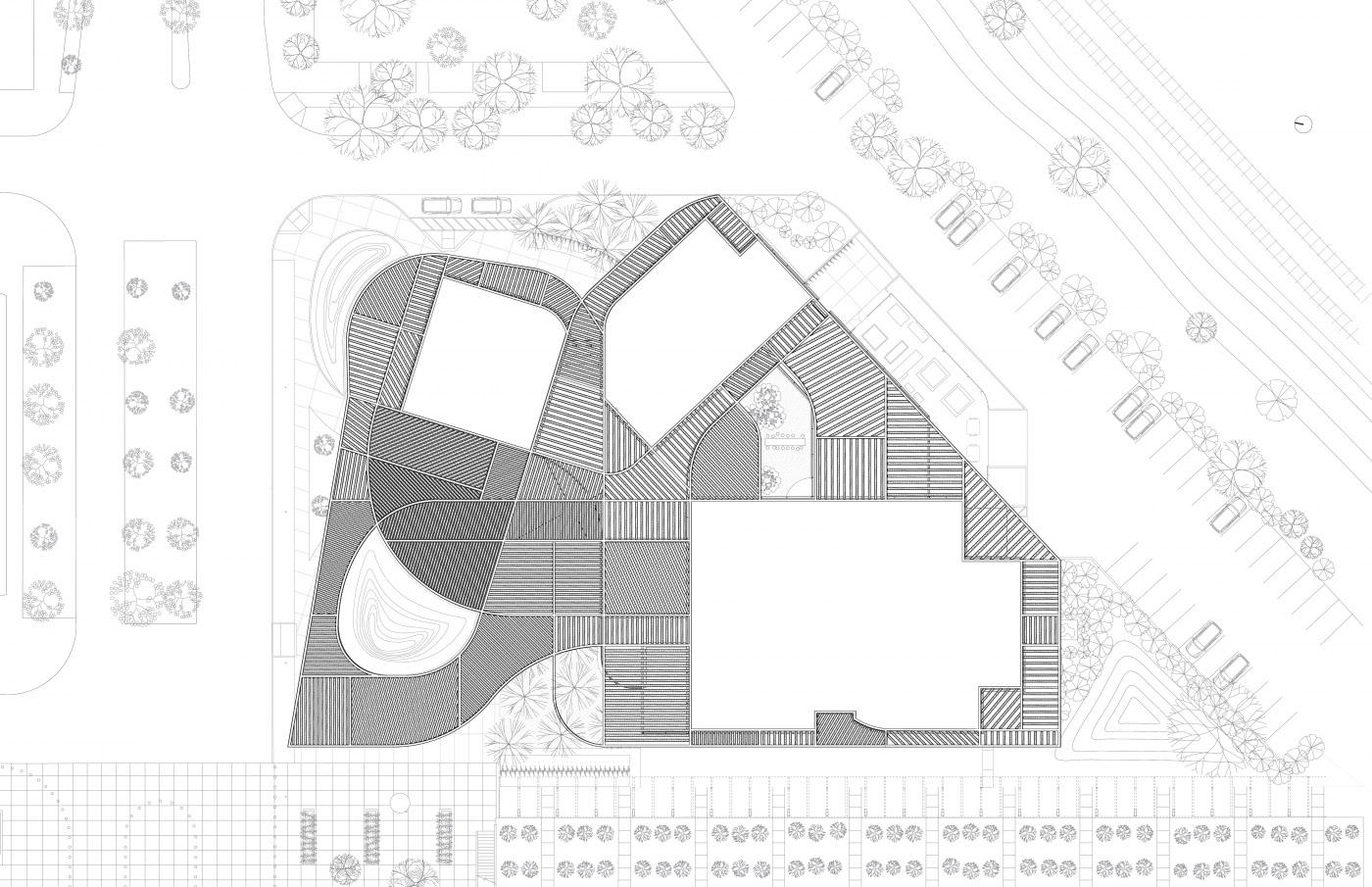

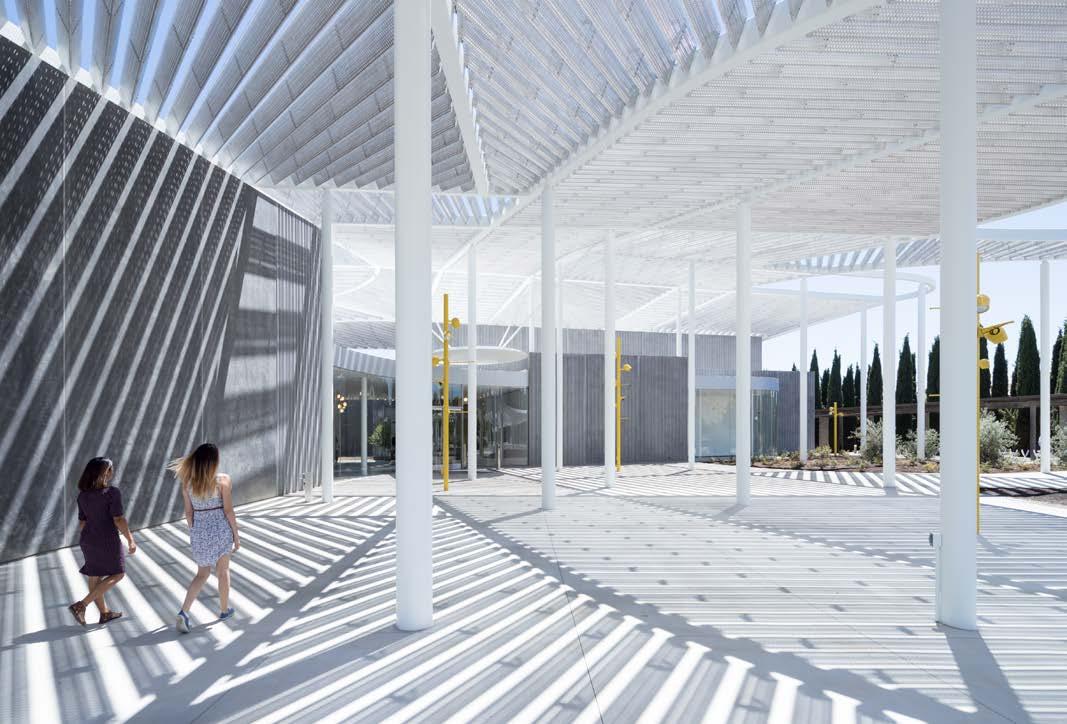

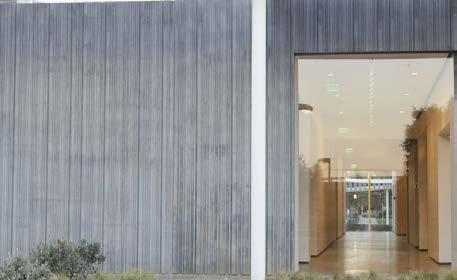
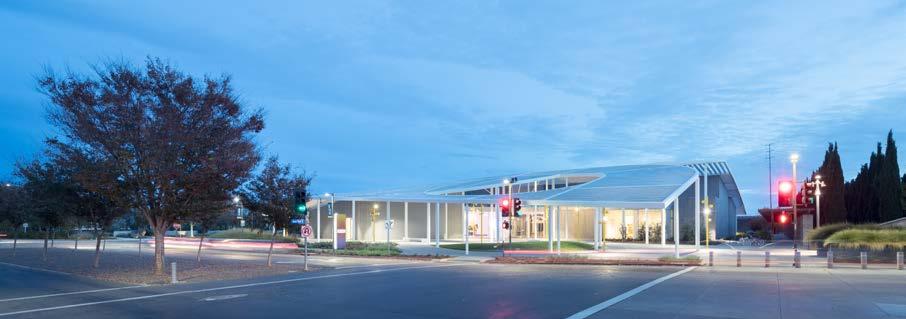
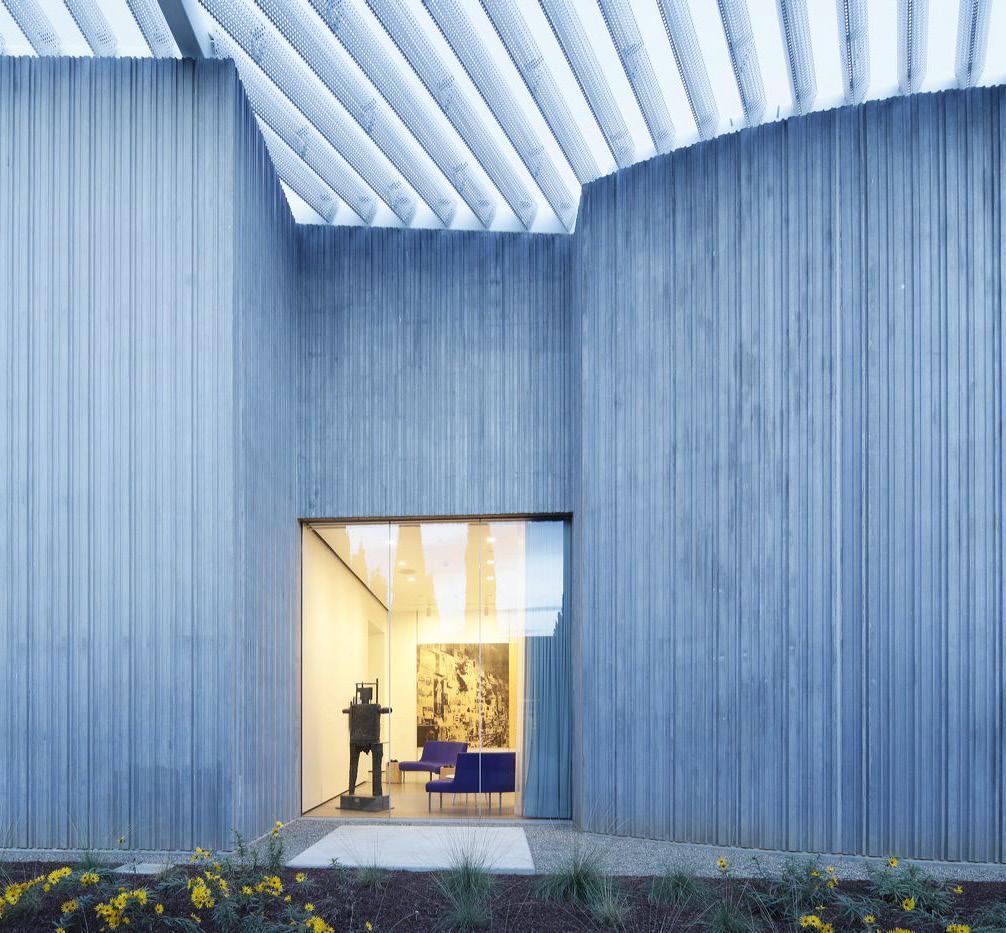
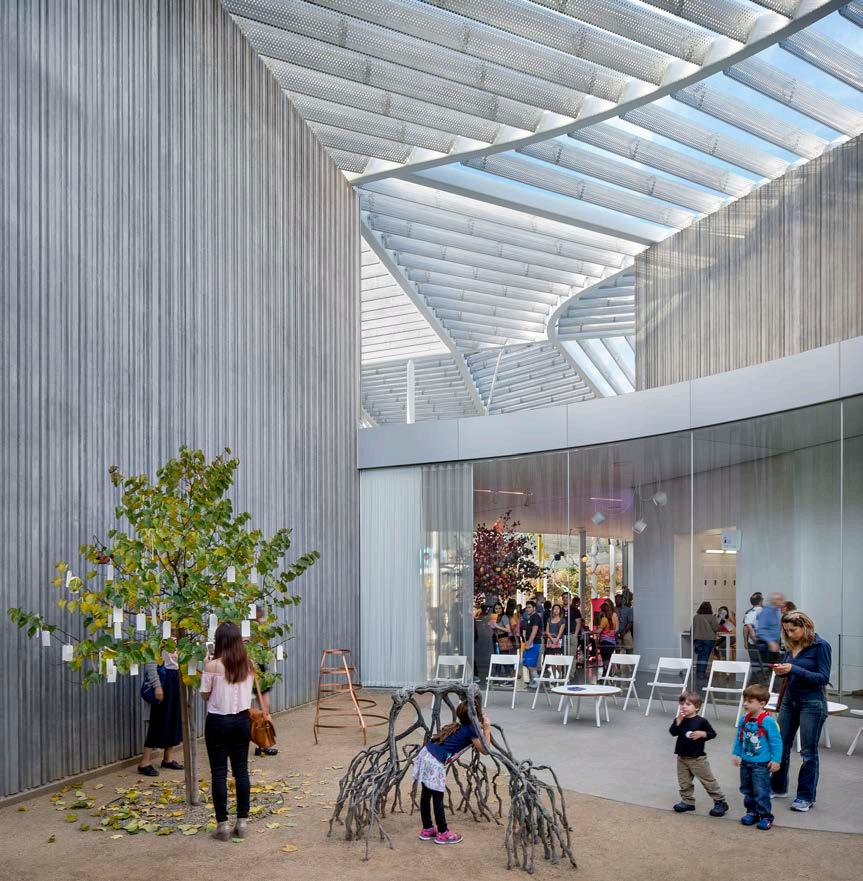
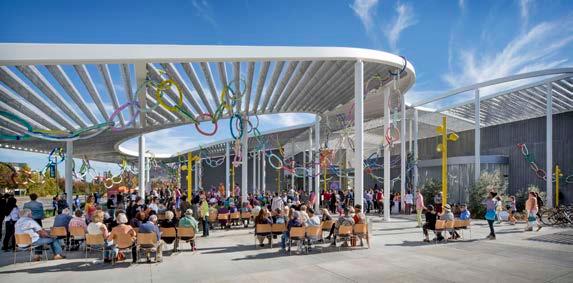
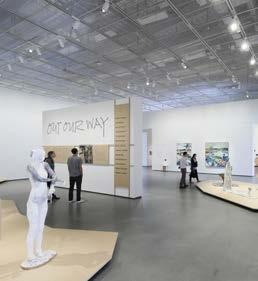
WTC Flagship Apple Store
New York, NY 2015-2016
Apple approached BCJ to desisgn a flagship store in the World Trade Center Transit Hub by Santiago Calatrava. The 20,000 sqft space was to take up a quarter of the Oculus and straddle two levels.
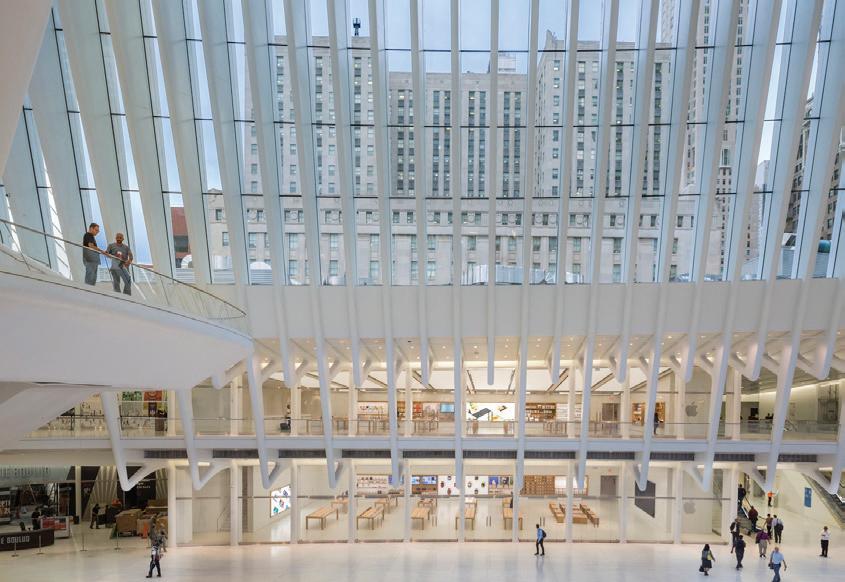
The design needed to negotiate the strong geometries of the Calatrava design while maintaining the clean Apple aesthetic. Incoportaing a double curved illuminated ceiling, the store brings in the geometries of the Oculus ribs to create a space that is clearly Apple while recognizing the place in which it is found.
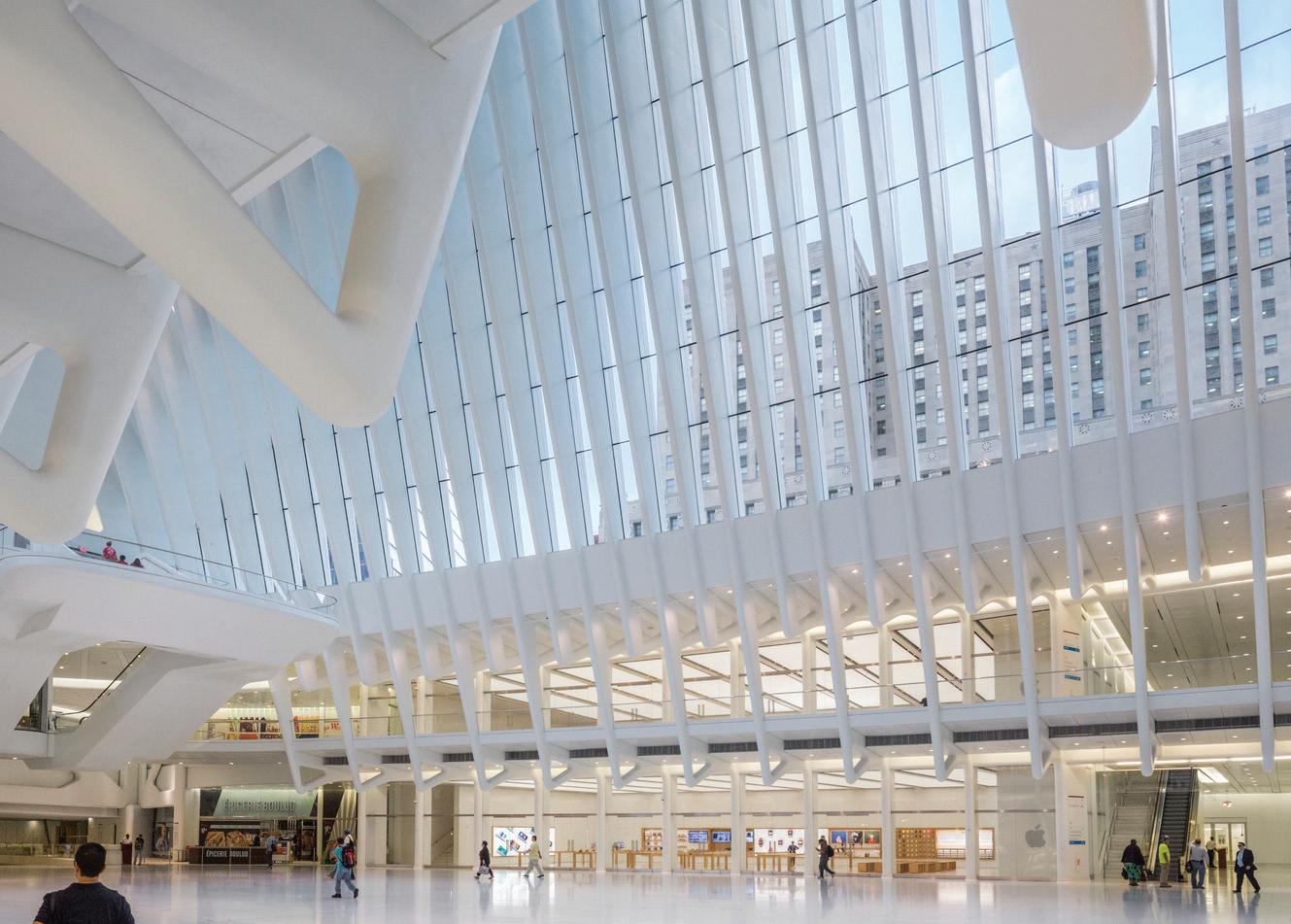 World Trade Center Flagship Apple Store | New York, NY
Team: Karl Backus, Tina Lindinger, Victor Tzen
World Trade Center Flagship Apple Store | New York, NY
Team: Karl Backus, Tina Lindinger, Victor Tzen
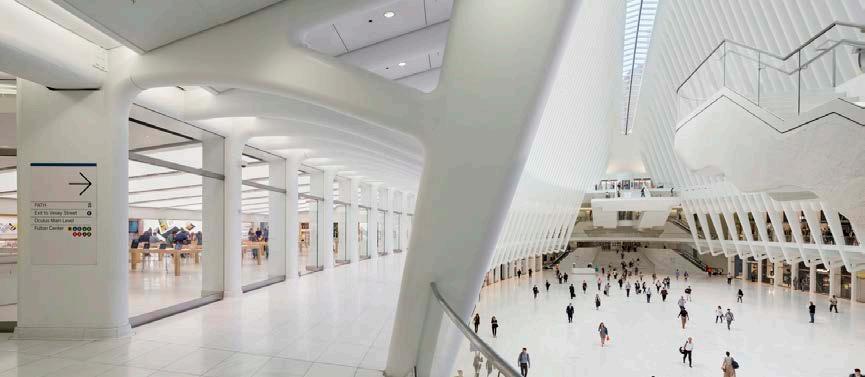
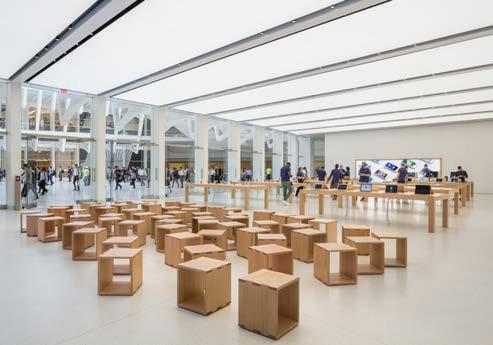
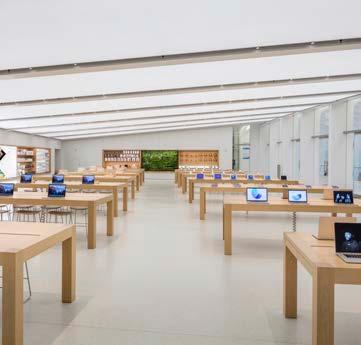
Broadway Plaza Apple Store
Walnut Creek, CA 2016-2018
Apple asked BCJ to design a new flagship store in Walnut Creek California. The store is located in the heart of the downtown shopping and business district. In addition to the ground up building, Apple acquired the rights to develop the land adjacent to the site and repurposed it for use as a public plaza.
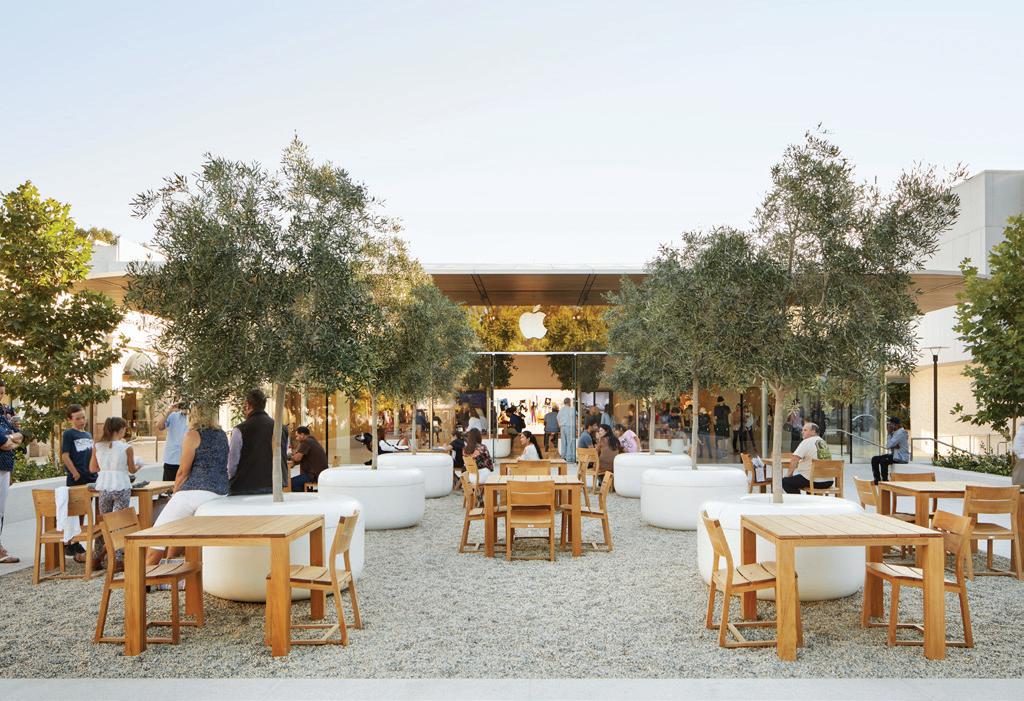
The design is inspired by the nature of the larger site as a major pedestrian thoroughfare and the store acting as a glass vitrine. Major effort was placed on minimizing the profile of the roof and maximizing glazing at the east and west ends of the building.
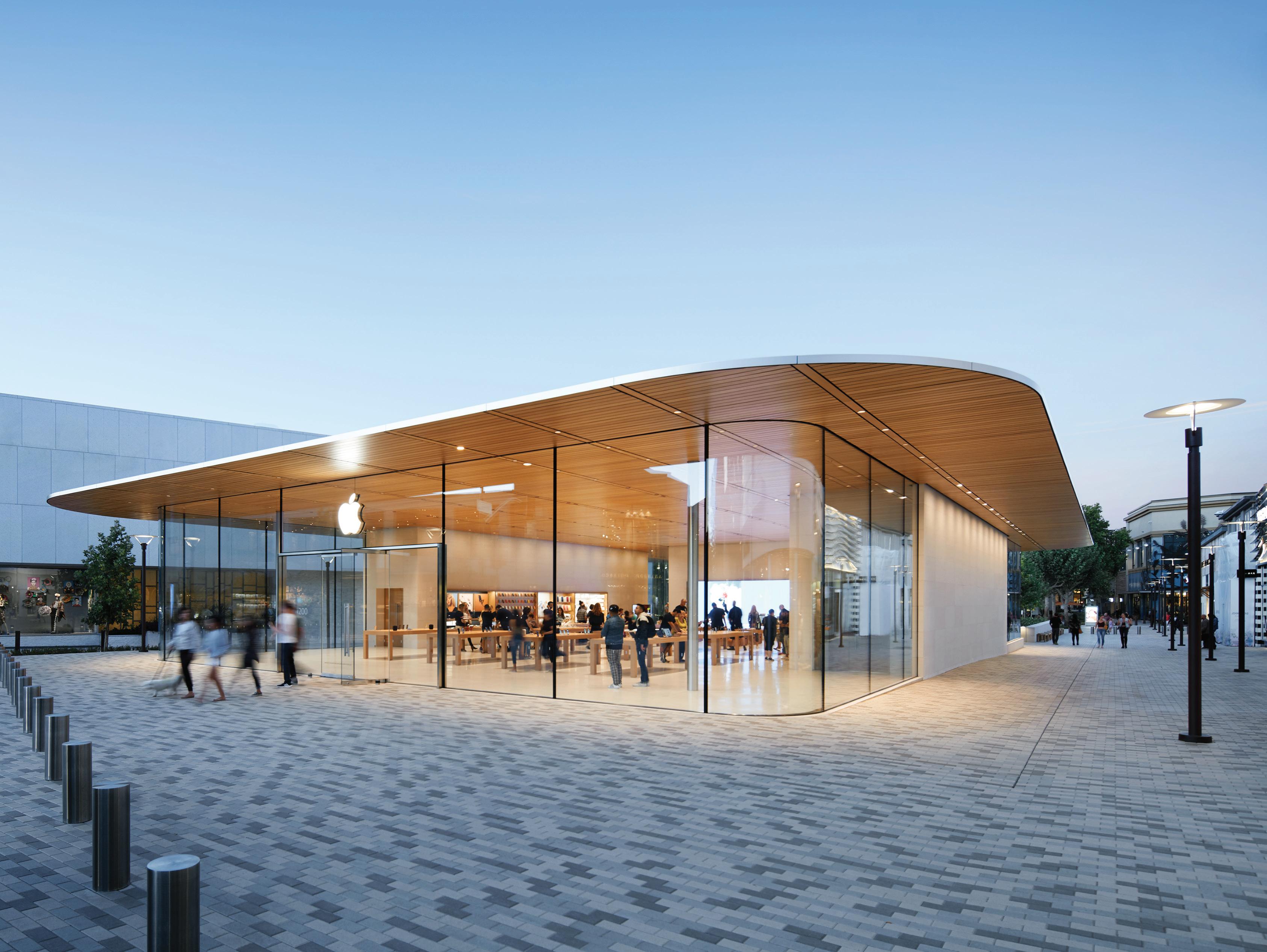 Broadway Plaza Flagship Apple Store | Walnut Creek, CA
Team: Karl Backus, Tina Lindinger, Eric Watson, Victor Tzen
Broadway Plaza Flagship Apple Store | Walnut Creek, CA
Team: Karl Backus, Tina Lindinger, Eric Watson, Victor Tzen
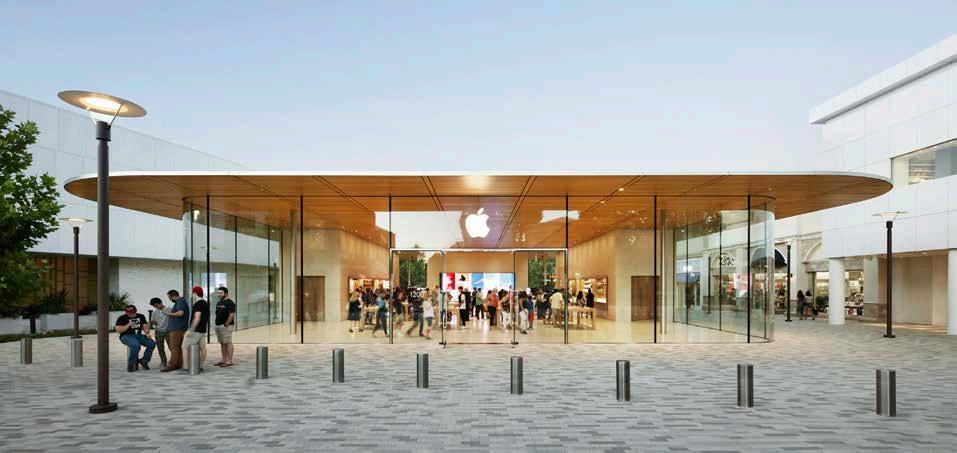
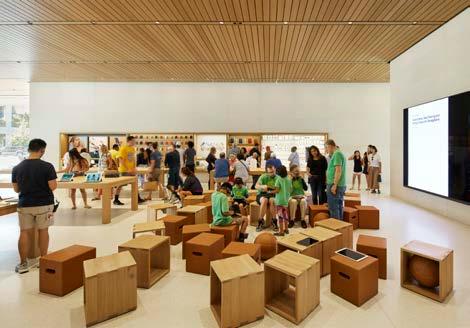

West Store Front Event Space Genius Grove E S S CO D C H H D D EGP LET MS P G E P G EG&P EGP TEL PGE TEL PG&E F O PG&E ASG G S R B F P E PGE SD SD SD SD SS P G E GAS P G E PGE ℄ D O O R ℄ D O O R ℄ D O O R ℄ D O O R ℄ D O O R ℄ D O O R ℄ D O O R ℄ D O O R ℄ D O O R ℄ D O O R ℄ D O O R ℄ D O O R ℄ D O O R ℄ D O O R ℄ D O O R ℄ D O O R MG1 MGA MGB MGC MGD MGE MGF MGG MG2 MG3 MG4 MG5 MG6 MG7 MG8 MG9 MG10 MG11 MG12 MG13 MG14 MG15 MG16 3 A-200 A-200 2 A-200 1 A-200 A-102 1 SOUTH MAIN ST BROADWAY PLAZA PROPERTY LINE EXISTING RETAIL OVERHANG TO REMAIN, SHOWN AS DASHED PROPERTY LINE FIRE DEPARTMENT CONNECTION PROVIDED BY LANDLORD 4602 15'-1 3/16" EXISTING BUILDING TO REMAIN, NIC EXISTING BUILDING TO REMAIN, NIC EXISTING CULVERT TENANT LANDLORD SCOPE OF WORK BOUNDARY PLAZA DESIGN BY LANDLORD, NIC PLAZA DESIGN BY LANDLORD, NIC EXISTING PAVING TO REMAIN TREE BY LANDLORD TREE BY LANDLORD TREE BY LANDLORD POLE LUMINAIRE, BY TENANT POLE LUMINAIRE BY LANDLORD, UON EXISTING FOUNTAIN TO REMAIN SS BOLLARD, BY LANDLORD 23254 76-31/2 062 29 3 4 SS BOLLARD, BY LANDLORD TREE BY LANDLORD SS BOLLARD, BY LANDLORD, 5'-0" OC TYP. SS BOLLARDS, BY LANDLORD 3 7 3 02634 41 -5 3 8 1148 3'-9 3/16" 91079 298'-9 13/16" 3 7 9 11 6 36576 120'-0" 30704 100'-8 13/16" 4 6 12500 2 -0 1 4 0 42 5950 19 -6 1 4 7809 257 16 35005 11410 1/8 SS BOLLARDS, BY LANDLORD POLE LUMINAIRE BY LANDLORD, UON 106573 349'-7 13/16" EXISTING PROPERTY LINE PROPERTY LINE PROPERTY LINE POLE LUMINAIRE BY LANDLORD, NIC 3073 10'-1" 4 2 9 1 70104 230'-0" 21965 72'-0 3/4" 77724 255'-0" 21965 72'-0 3/4" SLOT DRAIN SLOT DRAIN CONTINUATION BY LANDLORD SLOT DRAIN CONTINUATION BY LANDLORD, SEE SDP 13-032 3 1 8 0 7 1 4 6 '8 318 1'-0 1/2" 1832 6'-0 1/8" CONSTRUCTION TYPE II-B OCCUPANCY TYP -M CONSTRUCT ON TYPE V-B OCCUPANCY TYP -M CONSTRUCT ON TYP -B OCCUPANCY TYPE-M CONSTRUCT ON TYPE -B OCCUPANCY TYPE-M CONSTRUCT ON TYP V-B OCCUPANCY TYPE-M LANDLORD SCOPE, HATCHED TENANT SCOPE POLE LUMINAIRE BY LANDLORD, NIC 4024 13'-2 7/16" 3429 11'-3" STUFFED MINERAL WOOL IN EXTERIOR CANOPY PER ALTERNATIVE MATERIALS, DESIGN OR METHODS FOR CONSTRUCTION, EXTENT SHOWN IN GREY 6096 20'-0" 5 1 3 8BIKE RACK (x3) BY LANDLORD BIKE RACK (x3) BY LANDLORD A-201 2 SYMBOLS SHEET NOTES 1. SEE APPROVED ALTERNATIVE MATERIALS OR METHODS REQUEST FOR FIRE SEPARATION DISTANCE REQUIREMENTS. 2.LANDLORD TO RELOCATE ALL UTILITY VAULTS, BOXES, MANHOLES OUTSIDE TENANT SCOPE OF WORK BOUNDARY. PROPERTY LINE LEASELINE Apple Inc. 1 Infinite Loop MS 52-RD Cupertino, CA 95014 Architect: Signed: mm/dd/yyyy Apple Store 1200 S. Main Bohlin Cywinski Eckersley O'Callaghan Buro Happold KPFF Studio 321 www.eocengineers.com www.burohappold.com www.kpff.com www.studio-321.com www.bcj.com Tel: 408.847.1015 Lighting Designer: Civil Engineer: MEP Engineer: Structural Engineer: SWA www.swagroup.com Landscape Architect: OVERALL 2 2 2 2 4 9 9 Plan View
Apple avenue and product tables
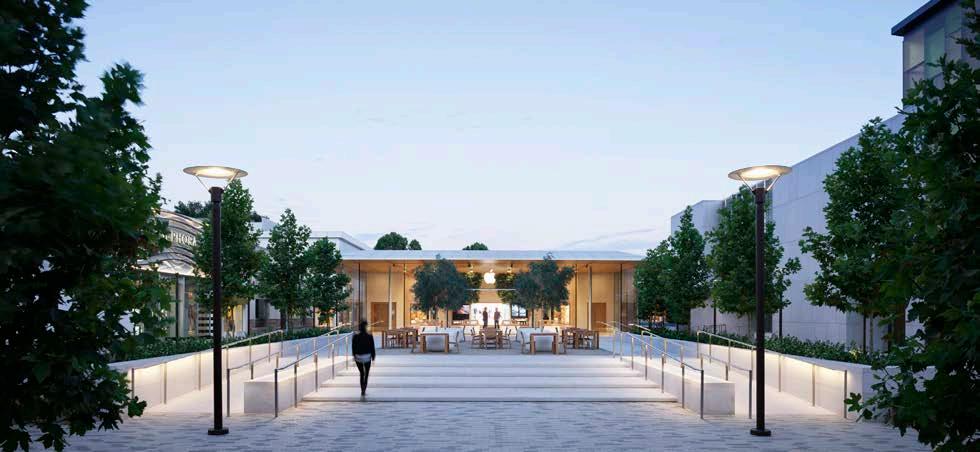
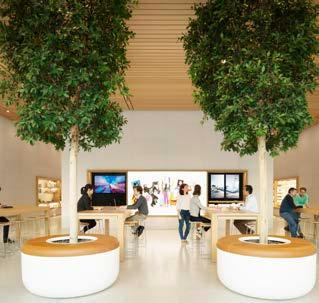
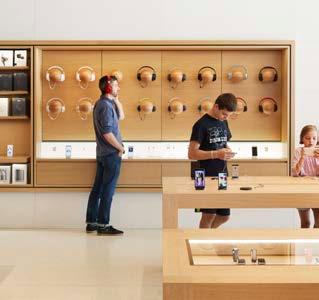
Genius Grove
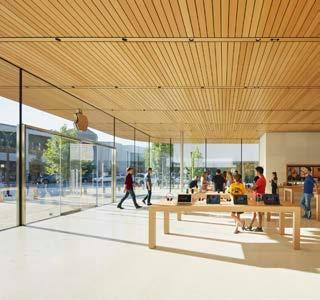
MGA MGB BO SOFFIT 15'-0" [4572] TO ROOF 18'-2" [5537] CONTINUOUS SS GUTTER FRT BLOCKING MTL ROOF PANEL ROOFING UNDERLAYMENT IN ACCORDANCE WITH 2013 CBC 1507.4.5 EXT GRADE FRT PLYWOOD CP-1 WOOD SOFFIT CONTINUOUS RIGID INSULATION; TO COMPLY WITH 2013 CBC SECTION 1508 SELF-ADHERED WATERPROOFING MEMBRANE REVEAL FOR DRIP EDGE MTL DECK, SSD FRT WD BLOCKING LIGHT GAUGE FRAMING SPRAY-APPLIED INSULATION W/ FP 2 3 8" / 12 EXTERIOR SPRINKLERS, ORDINARY HAZARD GROUP 2 1/2" GYP WP OVER METAL BACKING A-234 4 3/4" REVEAL W/ MTL TRIM WP MEMBRANE 152 6" TERMINATION BAR, FASTENED INTO SOLID BACKING LATH CORNER AID 2895 9'-6" 102 4" 1269 4'-2" 2954 9'-8 5/16 MGA MGB 18'-2" [5537] BO SOFFIT 15'-0" [4572] LIGHT GAUGE FRAMING TO STONE 15'-4 1/2" [4686] GRACE ICE & WATER SHEILD OVER MTL BACKING LAP WITH ROOFING UNDERLAYMENT 1 1/2" = 1'-0" CANOPY DETAIL - MG7 3 2 2 RFI#040.1 RFI#040.1 4 5 6 7 7 7 8 Grand Plaza Staircase
of glazing and canopy
Detail
Interior view at west entry
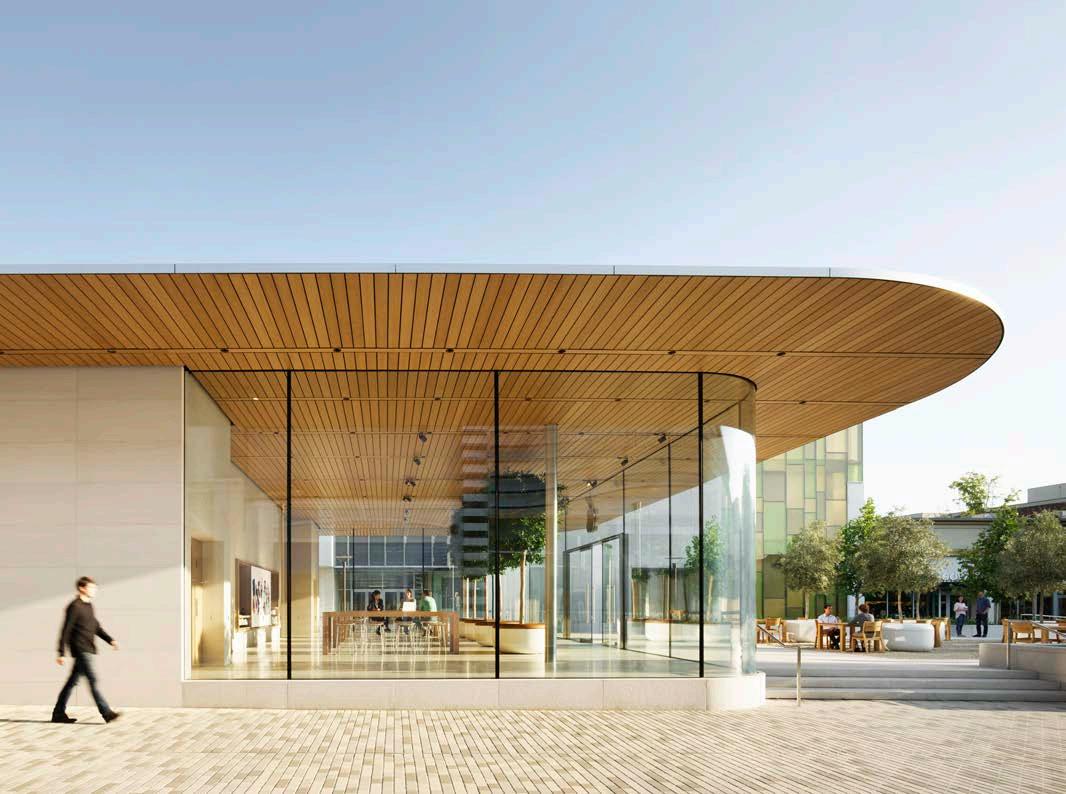

ALIGN ALIGN ALIGN ALIGN ALIGN ALIGN ALIGN SILICONE JOINT GLASS FLOOR JOINT MGB MG8 INTERIOR EXTERIOR STONE FINISH FLOOR FLOOR JOINT, WHERE OCCURS 3 1/8" TYP 1 7 1 2 4 4 7/8" EQEQ 3 1/8" 2 1/16" MGB BO SOFFIT 15'-0" [4572] INTERIOR EXTERIOR INSULATED GLASS UNIT PANEL; SSD WOOD SOFFIT HSS; SSD GLASS CAPTURE; SSD 2mm LAYER BLACK SILICONE 1/4" BEYOND FF, DASHED 2mm LAYER BLACK SILICONE, SHOWN DASHED 19 3/4" 19 3/4" 62 2 7/16" BO BEAM; SSD 5 3/16" METAL ANGLE WATERPROOFING, ALLOW 2" OF MOVEMENT 1/2" GYP BOARD SPRAY INSULATION TO GROUND LEVEL FF 0" [0] MGB 210 8 1/4" 19 3/4" 25 1" INTERIOR EXTERIOR INSULATED GLASS UNIT PANEL; SSD CONTINUOUS SILICONE JOINT AT BASE OF GLASS; SSD EDGE OF EXTERIOR STONE PAVER BRUSHED SS TRIM INTERIOR FINISH FLOOR WEEP CHANNELS LIQUID MEMBRANE OVER BOLT, SEAL ALL AROUND 13 1/2" 81 3 3/16" 13 1/2" 13 1/2" 6 1/4" 92 3 5/8" SILICONE SHEET WATERPROOFING BY GLASS VENDOR WATERPROOFING 254 10" 5 BAR, TYP. 3/16" 5 GAP, TYP. 3/16" 62 2 7/16" 10 3/8" 10 3/8" 6 1/4" 70 2 3/4" 100 3 15/16" CUSTOM FLOOR DIFFUSER 2mm LAYER BLACK SILICONE RECESSED 5MM FROM FINISH FLOOR, SHOWN DASHED 208 8 3/16" 71 2 13/16" 106 4 3/16" MGB INTERIOR EXTERIOR STONE PANEL INSULATED GLASS UNIT PANEL; SSD 2mm LAYER BLACK SILICONE, SHOWN DASHED STRUCTURAL SILICONE SEALANT BLACK; SSD WOOD SOFFIT IN FOREGROUND BLACK PAINTED METAL GASKET TO STONE 15'-4 1/2" [4686] METAL ANGLE WATERPROOFING, ALLOW 2" OF MOVEMENT 1/2" GYP BOARD SPRAY INSULATION MGB INTERIOR EXTERIOR 51 2" MIN LAP STONE MORTAR BED GRAVEL FILL COMPACTED SUBGRADE CONTINUE ACROSS PANEL JOINTS FILTER FABRIC 2mm LAYER BLACK SILICONE RECESSED 5MM FROM FINISH FLOOR, SHOWN DASHED 5 3/16" WHITE 3 1/8" 3 1/8" EQEQ EQEQ STOREFRONT GLAZING JOINTS AND FLOOR JOINTS TO BE CENTERED AND ALIGNED UON, TYP. CL JOINT CONTINUOUS SILICONE JOINT FLAT PROFILE, 3MM OFFSET FROM FACE OF GLASS TYP, BLACK; SSD Apple 1 Infinite MS 52-RD Cupertino, 95014 Architect: This set originated Apple Imperial Date 02/15/2017 Printed Full Issued/Revised Apple Approval Signed: mm/dd/yyyy Apple A-304 STOREFRONT 1200 S. Bohlin Eckersley Buro Happold KPFF Studio www.eocengineers.com www.burohappold.com www.kpff.com www.studio-321.com www.bcj.com Tel: 408.847.1015 Walnut Lighting Designer: Civil Engineer: MEP Engineer: Structural SWA www.swagroup.com Landscape 6" = 1'-0" PLAN DTL - FACADE GLASS AT CURVED GLASS 5 6" = 1'-0" SECT DTL - FACADE GLASS AT CEILING 2 6" = 1'-0" SECT DTL - FACADE GLASS AT STONE BASE 1 6" = 1'-0" SECT DTL - FACADE GLASS AT CEILING GASKET 4 6" = 1'-0" SECT DTL - FACADE GLASS AT PLAZA 3 1 1 1 1 2 2 2 4 4 6" = 1'-0" PLAN DTL - FACADE GLASS JT TYP 10 4 4 4 4 4 4 5 5 5 6 6 6 Permit Set 50% Construction Documents Construction Addendum Addendum Consolidated Addendum Addendum Addendum Record Drawings East Entry Detail at glazing and exterior stone
Exterior view into Genius Grove
CZI Headquarters
Redwood
City, CA 2018-2019
The Chan Zuckerberg Initiative asked BCJ to design a new headquarters in Redwood City California. Although the project is a T.I., the shell building was a new build and the team had significant input on various aspects of its design.
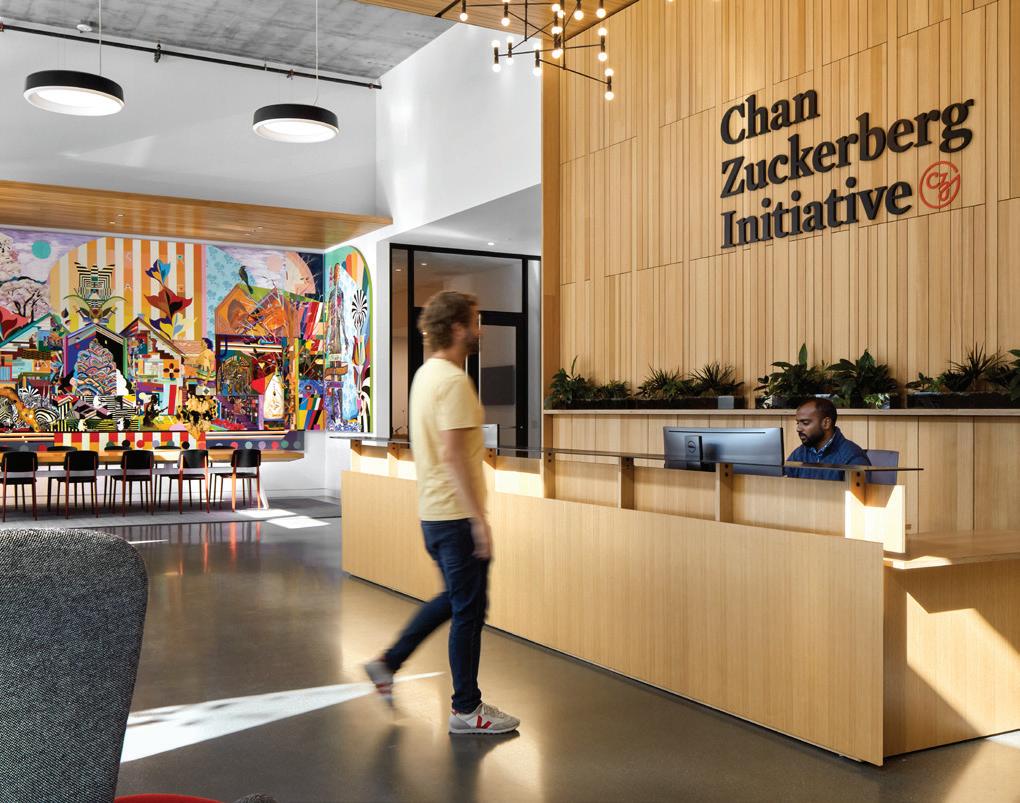
A strategy to organize the large 4 story building into neighborhoods was derived from both the way CZI works and the desire for more engagement and collaboration. Specialized areas are located throughout the building, such as the library, coffee lab and communicating stairs as unique moments to bring people together.
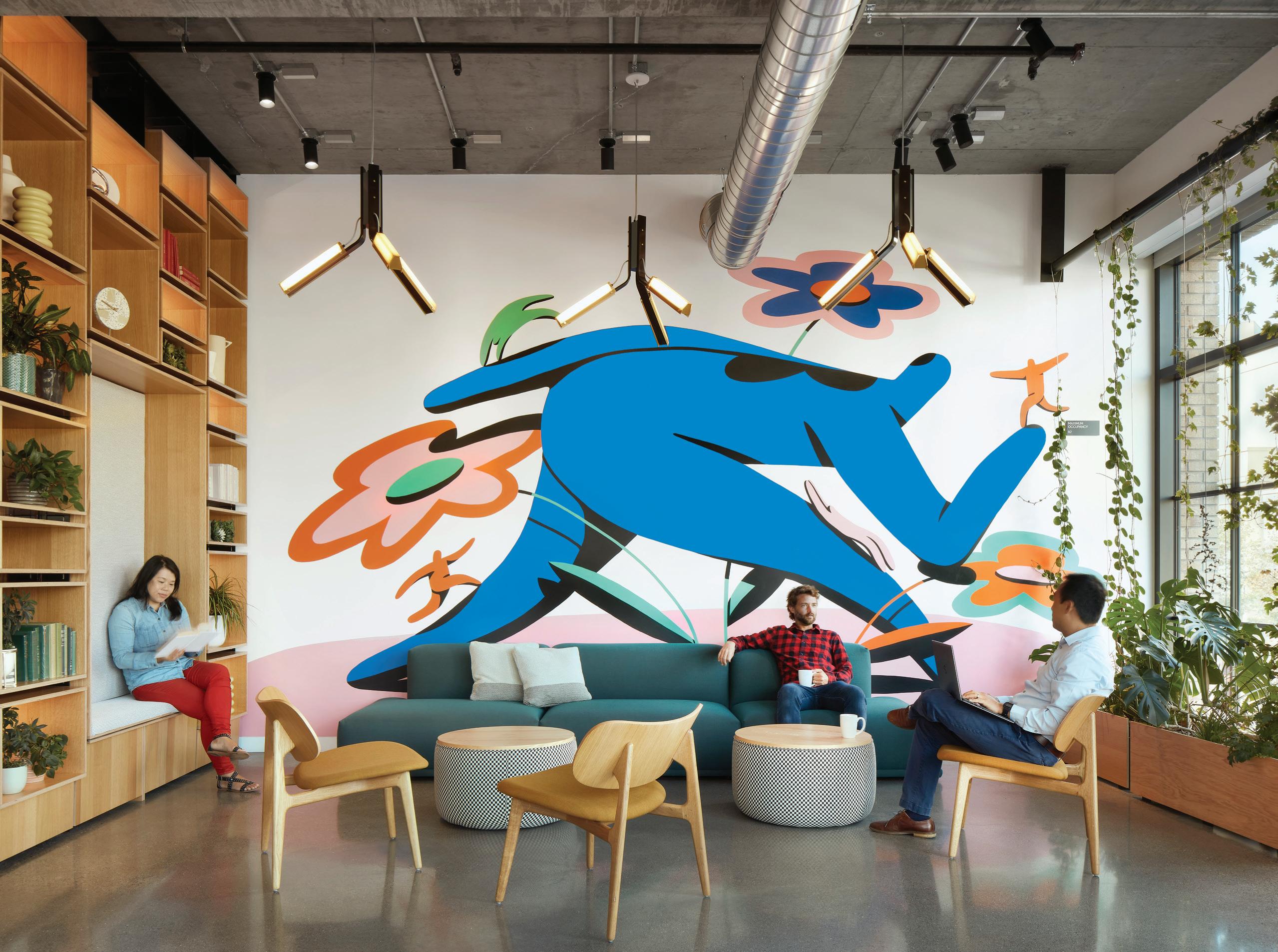 Chan Zuckerberg Initiative Headquarters | Redwood City, CA
Team: Gregory Mattola, Doug Speckard, Shawn Woods, Kevin Lang, Eduardo Acevedo, Victor Tzen
Chan Zuckerberg Initiative Headquarters | Redwood City, CA
Team: Gregory Mattola, Doug Speckard, Shawn Woods, Kevin Lang, Eduardo Acevedo, Victor Tzen
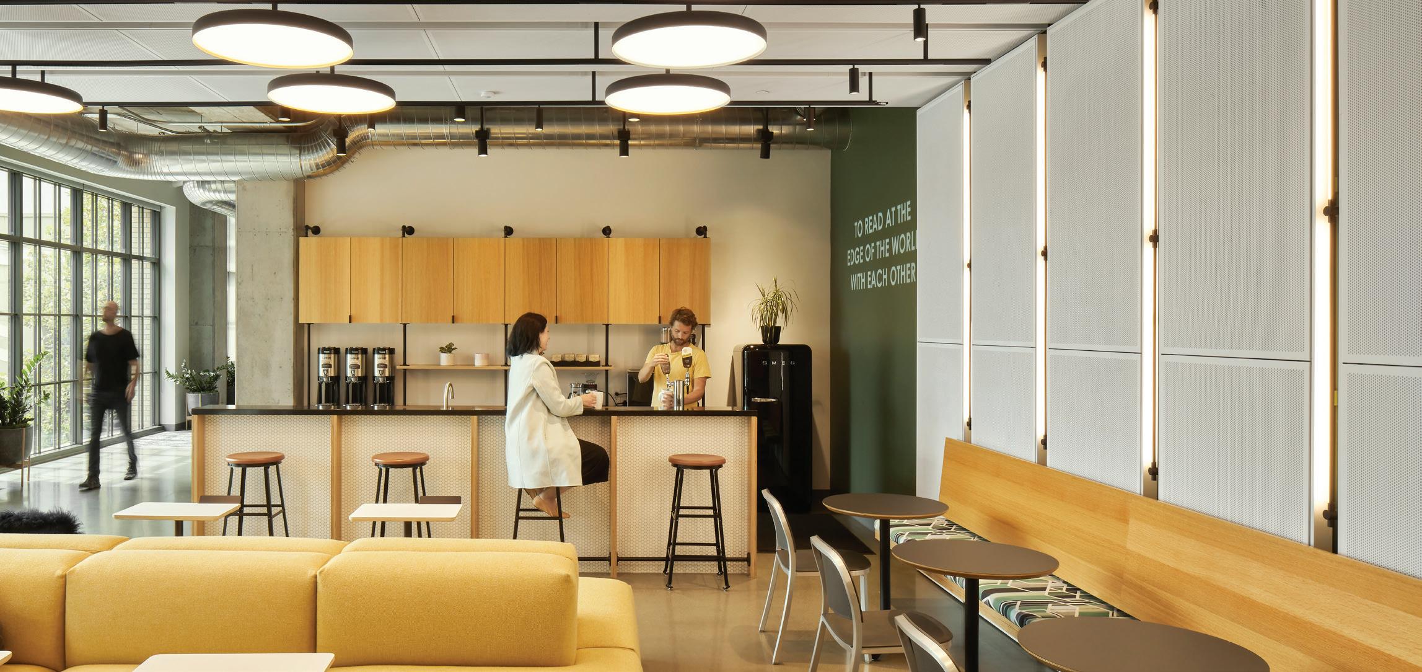
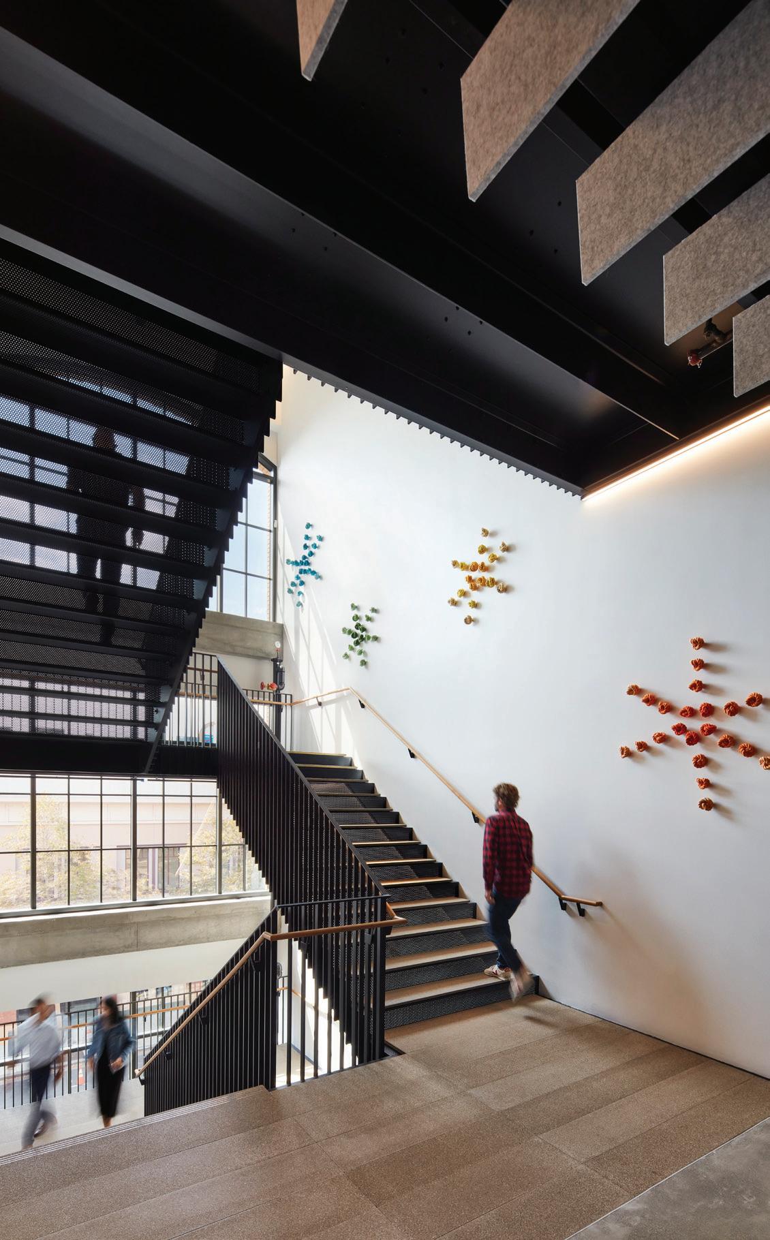
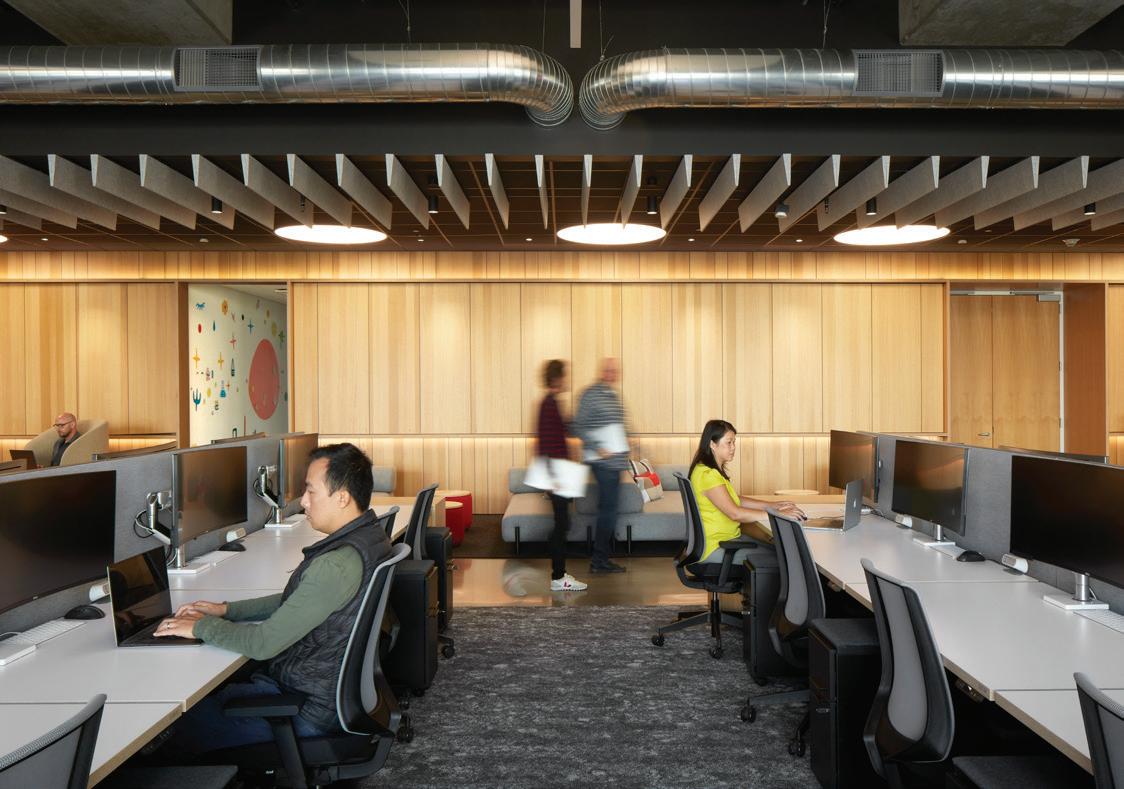
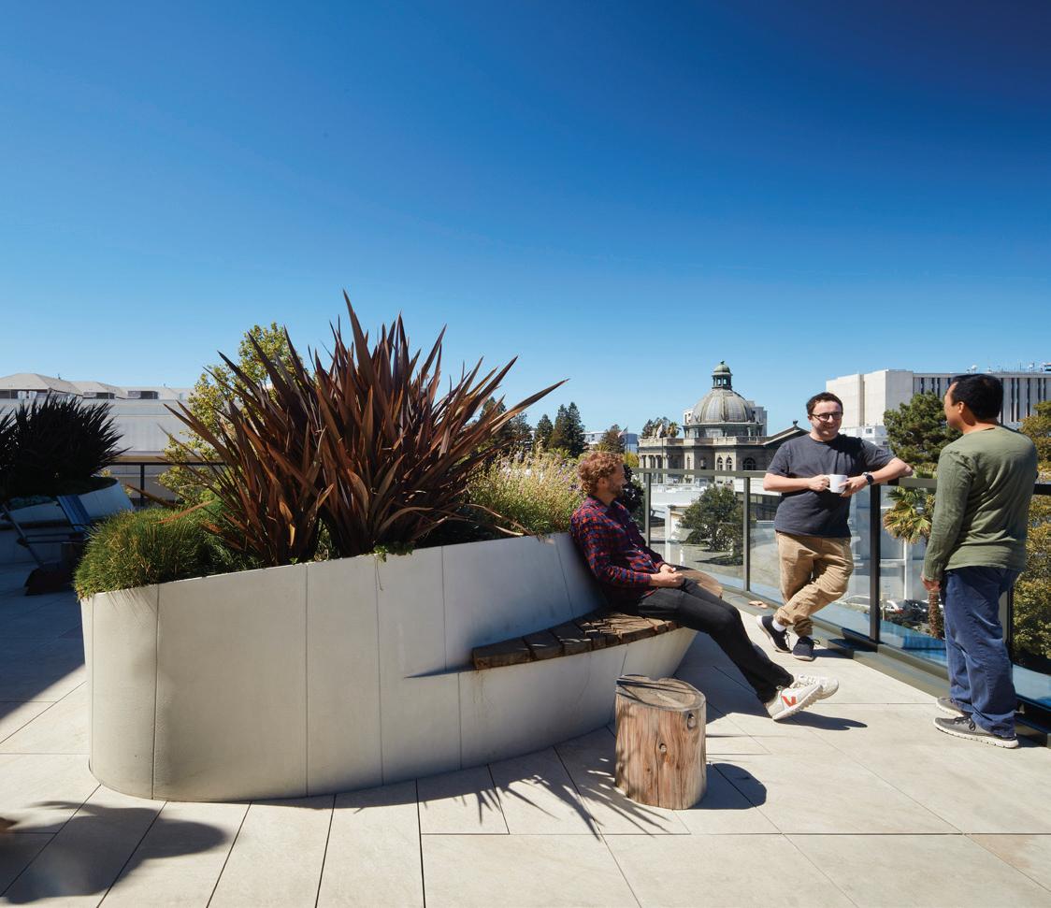 Coffee Lab Communicating Stairs
Open Office Roof Deck
Coffee Lab Communicating Stairs
Open Office Roof Deck
Tasman East Apartments
San Jose, CA 2019-Present
Related California approached BCJ to be the design architects for a new mixed-use apartment complex in downtown San Jose. The 800,000 sqft development was done in collaboration with Steinberg Hart who is acting as the Architect of Record.
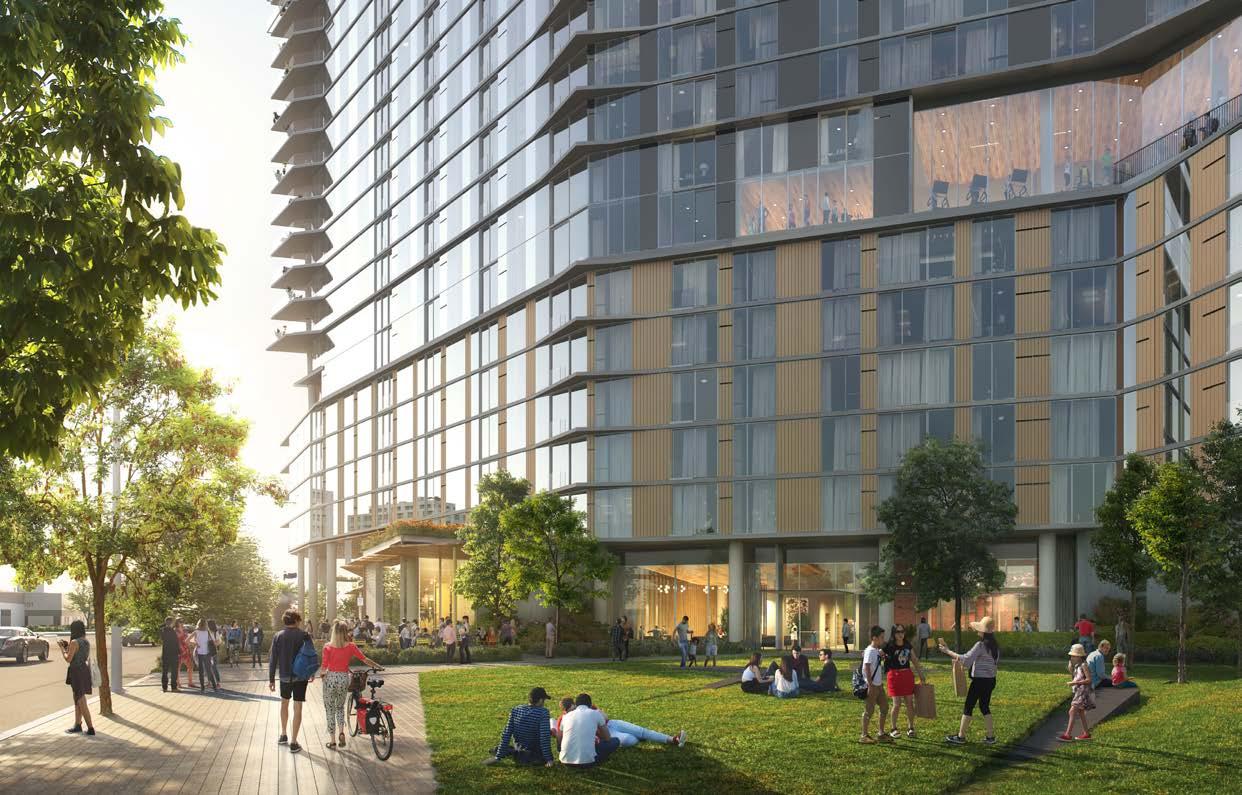
My role was to develop the exterior facade systems and detail all associated components. A system that hybridized a window wall system with a concrete panel rain screen system was selected to unify the complex program mix in order to create a cohesive look. The project is currently in the Construction Document phase.
Site Diagram
 Tasman East Apartments | San Jose, CA
Tasman East Apartments | San Jose, CA
September 11, 2019 Tasman East Related California Bohlin Cywinski Jackson Steinberg Hart Site Context Future Conditions AMTRAK STATION VTA LIGHT RAIL STATION GUADALUPE RIVER TRAIL TASMANDRIVE LAFAYETTESTREET LEVI’S STADIUM RELATED RELATED SANTA CLARA CITY CENTER RELATED SANTA CLARA OFFICE CAMPUS ENSEMBLE ST ANTON RELATED SUMMERHILL RELATED HOLLAND
Team: David Miller, Kevin Gerrity, Gabriela Osias, Kate Austin, Kelsey Galvin, Victor Tzen

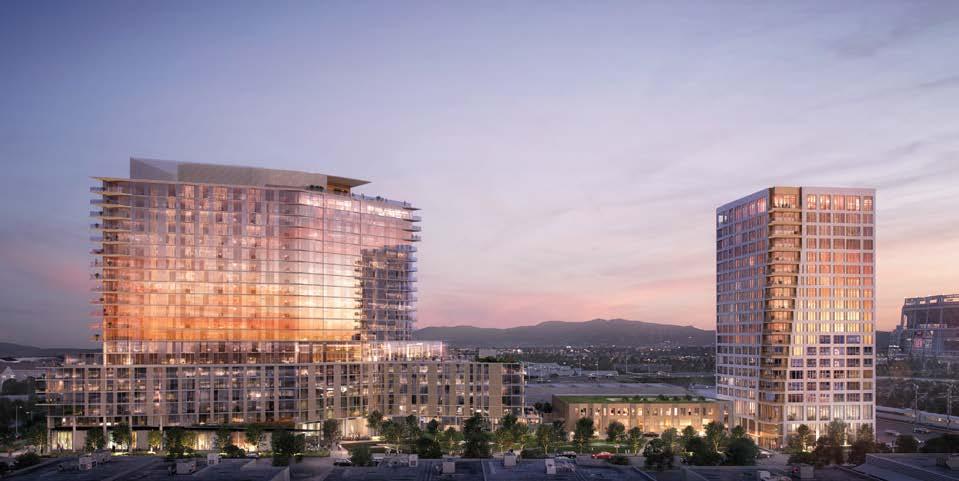

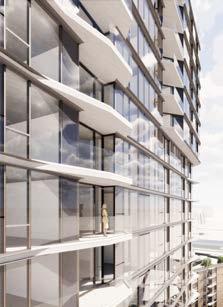
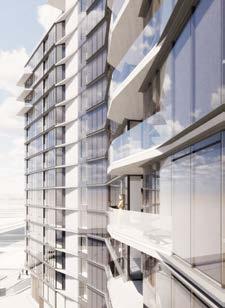

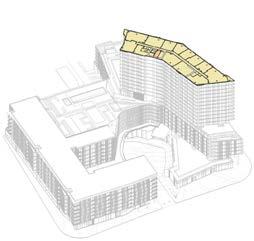
November 21, 2019 Related California Bohlin Cywinski Jackson Steinberg Hart South mid-rise North elevator Amenity Massing Layer Fitness center engages park and pool deck Pedestrian connection between South and North elevator lobbies - Engages and activates motor court - Orientation element Large exclusive units with large terraces and direct connection to pool deck South Tower Facade North Tower Facade September 11, 2019 Tasman East Related California Bohlin Cywinski Jackson Steinberg Hart Facade Development Detail Perspectives Massing volume at upper floors Head and sill extension at slab edge Clear glass balcony railing Concrete panels at Head and sill extension Clear glass balcony North view of the apartment tower Detail at exposed slab Design of facade View from the East Tasman East Related California Bohlin Cywinski Design Concepts Typical Tower Massing Layer Views from each unit Connection to place - Diablo Mountians - East - Santa Cruz Mountains - West - Downtown San Jose - South - San Francisco Bay - North Members Club Massing Layer Connection to place - views of: - Santa Cruz Mountains - West - Downtown San Jose - South - San Francisco Bay - North View Connection VISION GLASS OPERABLE LITE EDGE OF CONC BELOW VERTICAL MULLION W/ OPERABLE UNIT EDGE OF MULLION BELOW INTERIOR WALL FINISH, WHERE OCCURS RIGID INSULATION WINDOW WALL OPERABLE LITE HANDLE LINE OF OPERABLE FRAME BYD WINDOW WALL MULLION VISION GLASS LEVEL 13 118'-2" CONC SLAB HORZ FIN, WHERE OCCURS WINDOW WALL SYS HEAD MULLION LEVEL 13 118'-2" 1/2" CONC SLAB SEALANT & BACKER ROD 3/4" 7" HORIZONTAL FIN WHERE OCCURS SPANDREL PANEL SEMI-RIGID INSULATION INTERIOR WALL WINDOW WALL SYS HEAD MULLION FLR PER 1/2" 3'-6" SILL PAN DAMS, OF SEALANT GLASS SLIDING EDGE OF RAILING ALUM SHIM TO ALLOW PASSAGE OF WATER CEILING SEALANT GLASS SLIDING EDGE OF 3/4" SEALANT 3" 3 3/4" DRIP EDGE PAINTED ALUM SHOE LINE OF MULLION BYD WINDOW WALL SYS HEAD MULLION HORZ FIN, WHERE OCCURS CONC SLAB EDGE SPANDREL GLASS SPANDREL GLASS SPANDREL GLASS SPANDREL GLASS 2" STORM-PROOF ALUM EXHAUST VENT EXTRUSION 2" SEMI-RIGID INSULATION IN-TAKE OUTLET AIR-PLENUM, REF MECH AIR-PLENUM, REF MECH SCALE: 3" = 1'-0" A550 PLAN DTL @ OPERABLE WINDOW 6 SCALE: 3" = 1'-0" A550 SECTION @ OPERABLE WINDOW SILL AT OPERABLE PANEL 9 SCALE: 3" = 1'-0" A550 SECTION @ OPERABLE WINDOW HEAD 10 SCALE: 3" = 1'-0" A550 SECTION @ BLANK PANEL HEAD/SILL TYP 13 SCALE: 3" = 1'-0" A550 SECTION @ SLIDING DOOR 2 LEAF, ONE FIXED ONE 7 SCALE: 3" = 1'-0" A550 SECTION @ TYP WINDOW HEADER 11 SCALE: 3" = 1'-0" A550 EXHAUST/INTAKE VENT SECTION DTL 14
Pleasant Hill Public Library
Pleasant Hill, CA 2019-Present
The city of Pleasant Hill selected BCJ to design a new public library adjacent to the current building. The opposing desires for a space that simultaneously builds community and allows for specialized programs for smaller groups lead to a open scheme with specialized “program cubes” that docks into the main hall.
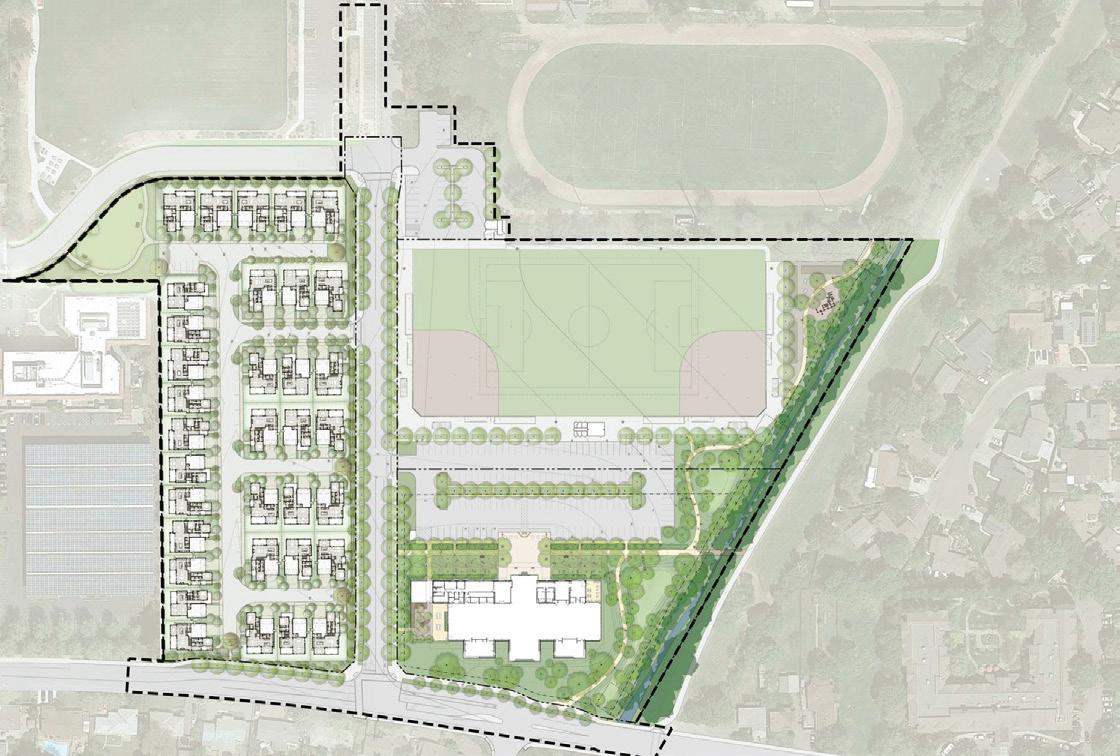
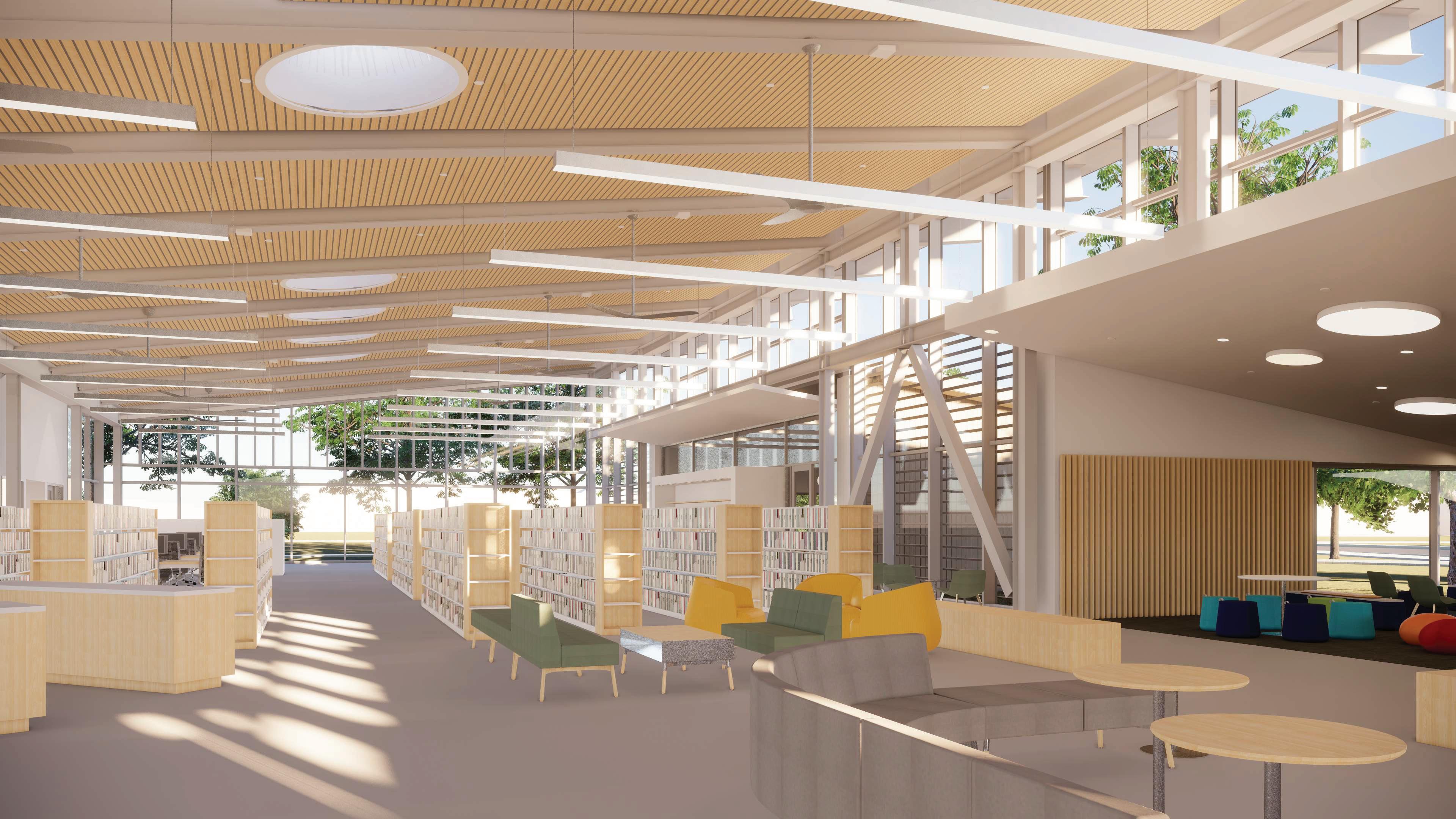
My role was the design and detailing of the exterior facade and roof systems. We utilized a striated pattern on both the roof and walls by using metal standing seam, concrete panels and cedar siding to delineate the changes in program throughout the building. The project is currently under bid.
Pleasant Hill Public Library | Pleasant Hill, CA
Site Diagram
PLEASANT HILL LIBRARY _ CD2_03/28/2019 (E) EBMUD TRAIL -890 SF PICNIC AREA SPORTS FIELDS - 30 SPACES PROPOSED LIMIT OF WORK PROPOSED LIBRARY 25,000 GSF HEIGHT VARIES 14’-29’ RESIDENCES MONTICELLO AVE OAK PARK BLVD (E) CREEK CORRIDOR TREE CANOPY FENCED YARD BUILDING SETBACK - 5055 SF TOP OF BANK SETBACK FUTURE BRIDGE BIORETENTION - 3330 SF STORM WATER OUTFALL, SYMBOL TYP TRAIL PARKINGCONNECTION PEDESTRIAN CONNECTION POTENTIAL PEDESTRIAN
Team: Karl Backus, Michael Kross, David Andreini, Alex Gregor, Branden Collins, Ashley Hinton, Kelsey Galvin, Victor Tzen


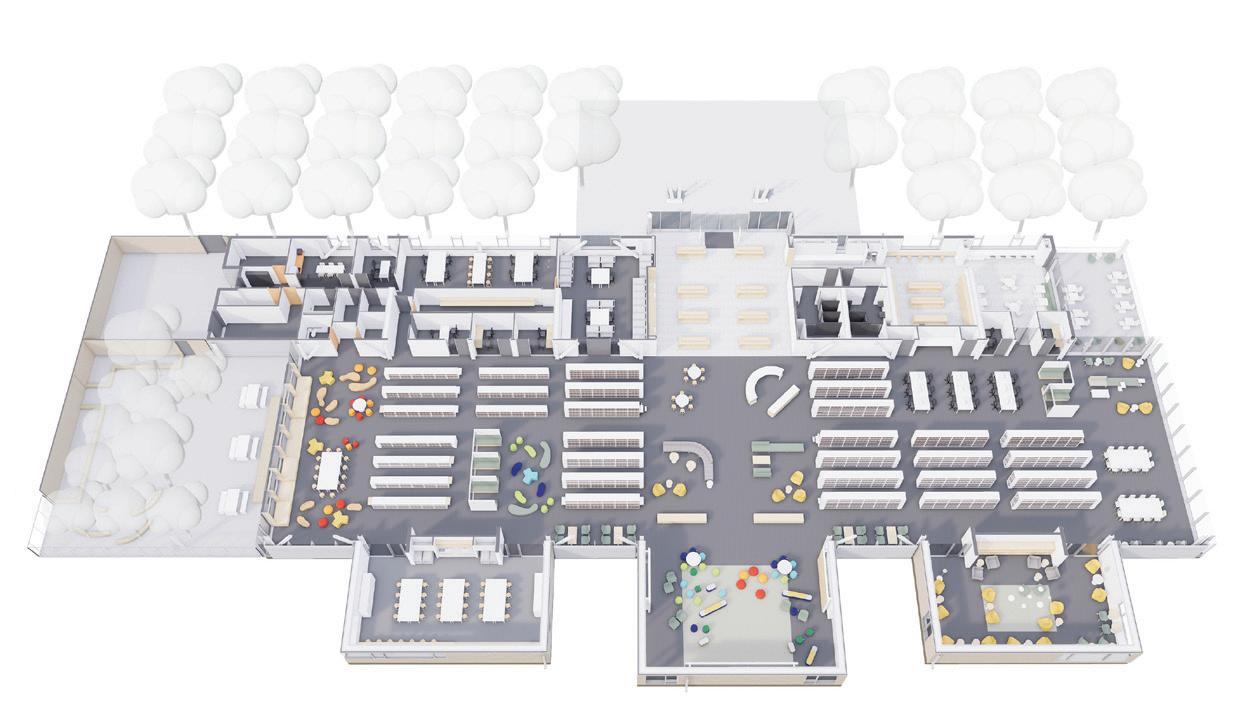
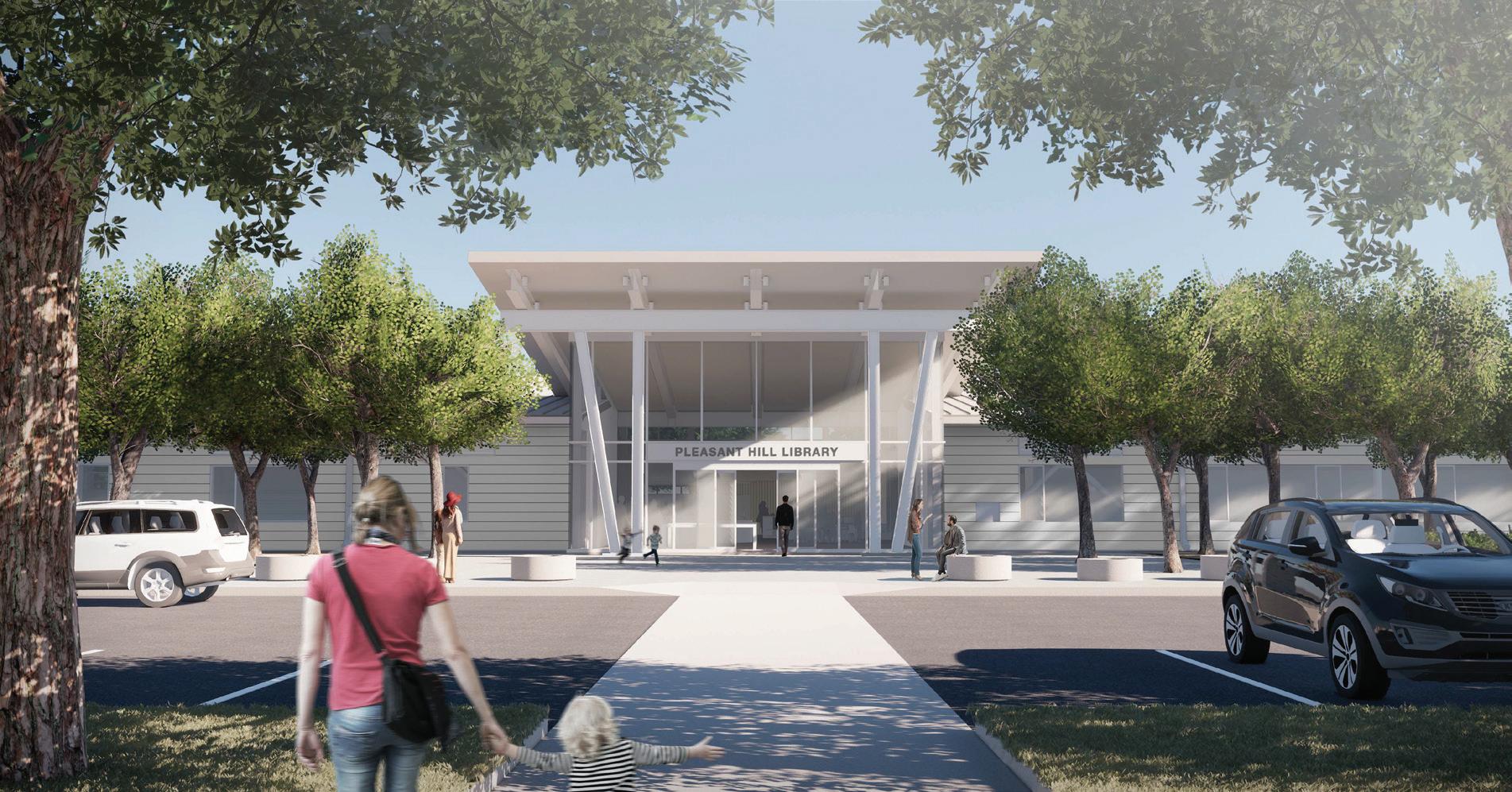






PLEASANT HILL LIBRARY _ CD3_05/08/2019 BCJ READING LOUNGE ADULT COLLECTIONS YOUTH COLLECTIONS COMMUNITY LIVING ROOM STORY LAB WELCOME AREA AFTER SCHOOL HANGOUT STAFF WORK AREAS FRIENDS BOOKSTORE CAFE VIBE OUTDOOR READING ROOM EARLY LITERACY AREA MESSY MAKER SPACE ACTIVITY YARD Interior Organization
of the South Facade Main Entry Detail of concrete panel rainscreen 6" CFM STUD 3/4" FIRE RETARDANT TREATED CDX PLYWOOD WRB FIBERGLASS CLIP MINERAL WOOL INSULATION GALVANIZED "ZEE" FURRING ULTRA HIGH PERFORMANCE PANEL 3 1/2" A712 5 TO F.O. SHEATHING 1' - 8" GRIDLINE C 3" BLOCKING AS REQ. SS THRU WALL FLASHING BACKWRAP OPENING A-1 WALL TYPE SCREEN, PROVIDED BY WINDOW MFR 1 4 12 1 2 " PROJECT OUT 3" SILL PAN WOOD BLOCKING SHIM AS REQUIRED END DAM ALUMINUM WINDOWS AIR SEAL FIBERGLASS CLIP BEDDED IN SEALANT COSMETIC SEAL AIR/WATER BARRIER 6 " 1/4" 3" 1 2 " SCREEN, PROVIDED BY WINDOW MFR 1 4 12 SEALANT SILL PAN FIBERGLASS CLIP A-1 WALL ASSEMBLY COMPOSITE METAL PANEL SEALANT SILICONE TRANSITION SYSTEM CW ISOLATION JOINT CW-1 PANEL JOINT HSS TUBE BEHIND, SSD 5 3 4 " STUDS SCALE: 3" = 1'-0" A705 PLAN DETAIL - A1 WALL AT PATIO 7 SCALE: 3" = 1'-0" A705 SECTION DETAIL - PUNCHED OPENING HEAD 3 SCALE: 1" = 1'-0" A705 WEST ELEVATION - BEAM PENETRATION DETAIL 6 LEVEL 1 0" C FACE FASTENER CEMENT WALL PANEL VERTICAL GALVANIZED ZEE GIRT MINERAL WOOL 3/4" PLY 6 " 1 / 2 " 1 1 1 2 " 1 2 " 1 / 2 " 1 1 1 2 1 2 " 1 1 " 1 " EXTERIOR INTERIOR AIR/WATER BARRIER MEMBRANE 2" FIBERGLASS STANDOFF ROOF TYP SECTION DETAIL A1 WALL PANELS
View
APPLIED RESEARCH UNIT







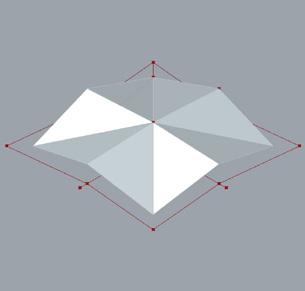
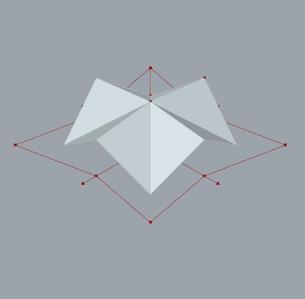
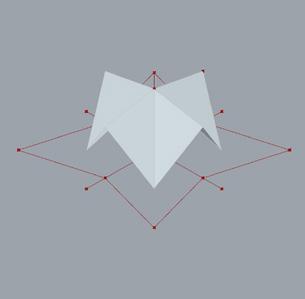
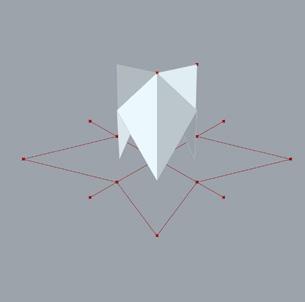
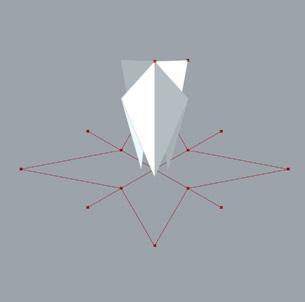
Unit Head 2018-Present
The Applied Research Unit is a group within Bohlin Cywinski Jackson tasked to take on unconventional problems both project based and through individual interests. We collaborate with external partners to tap into a wide array of expertise to arrive at solutions that are out-of-the-box. As a founding member and Unit Head I am responsible for defining problems, shaping solutions, being the main point of contact with external partners and leading a group of talented and innovative individuals within the office to achieve these goals. We are currently exploring two initiatives looking at the future of the workplace and rapid deployable structures.
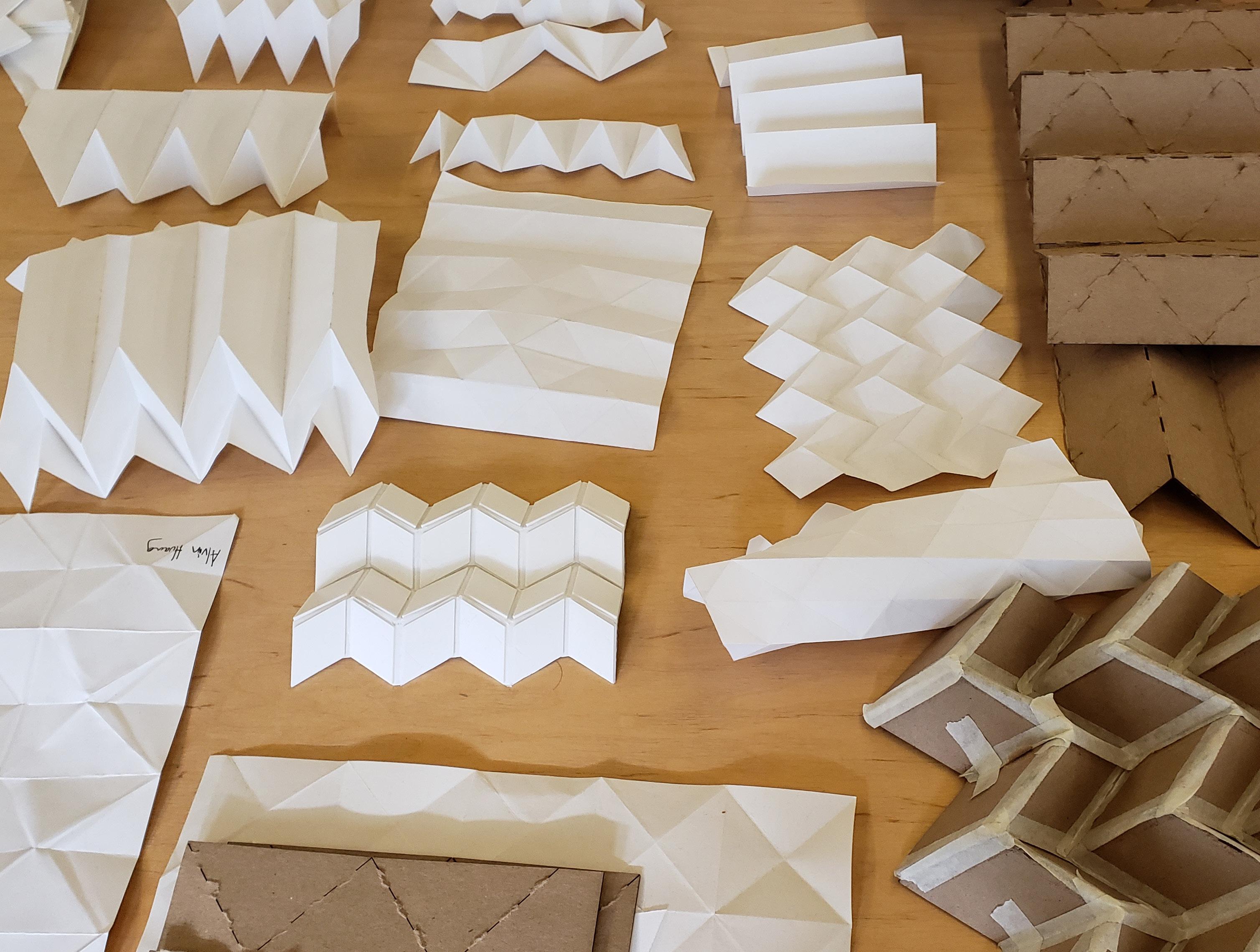
BCJ SCRIPTING & PATTERN RESEARCH
BCJ Applied Research Unit | San Francisco, CA
STEP 01 STEP 02 STEP 03 STEP 04 STEP 05 STEP 06
ORIGAMI UNIT FOLD SLIDER SEQUENCE
Origami scripting studies
Team: Steven Chaitow, Kay Bromley, Archer Firouzi, Toshi Ihara, Kelsey Galvin, Parama Sujeta & Victor Tzen
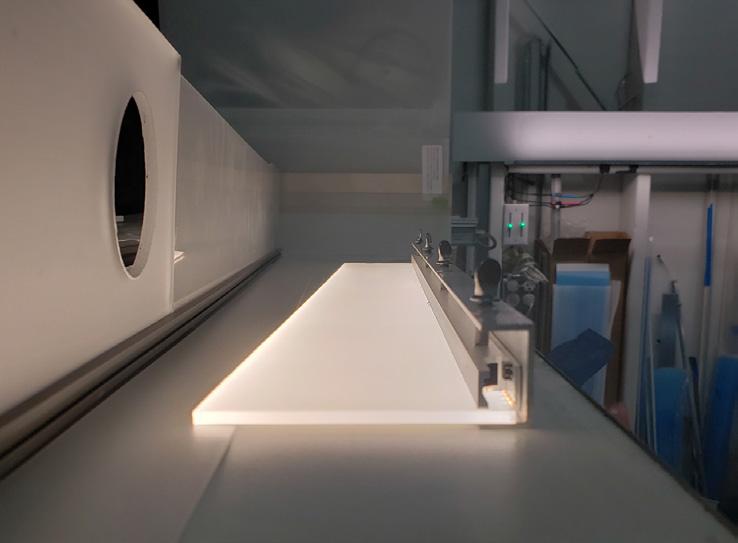
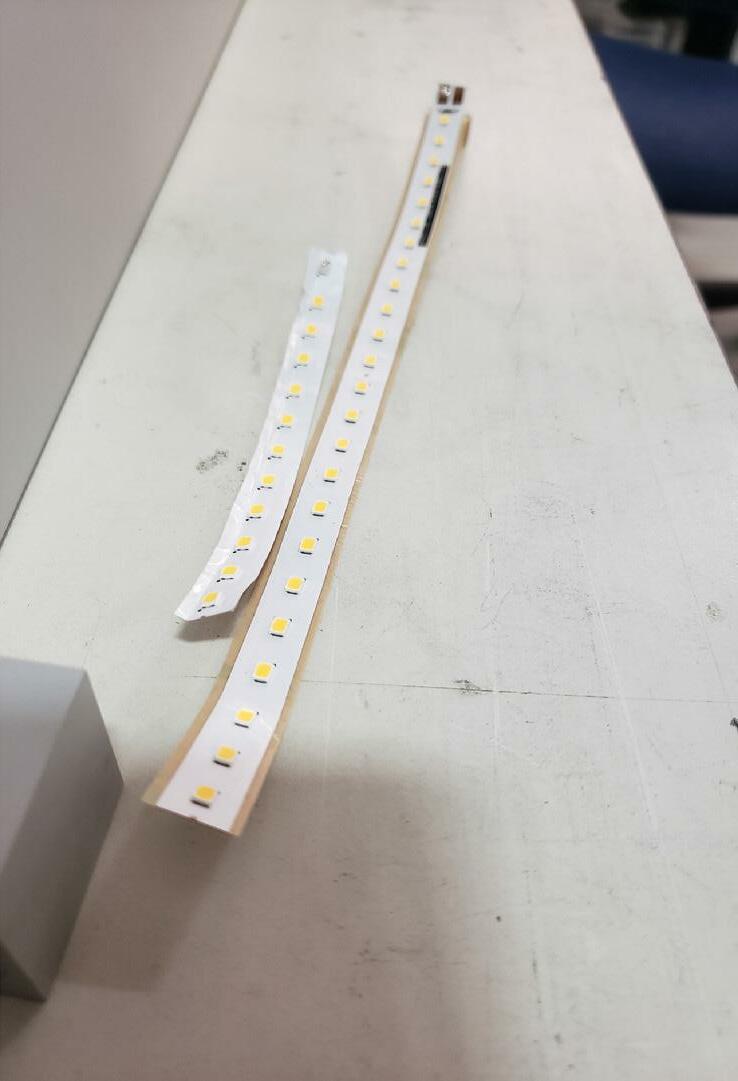
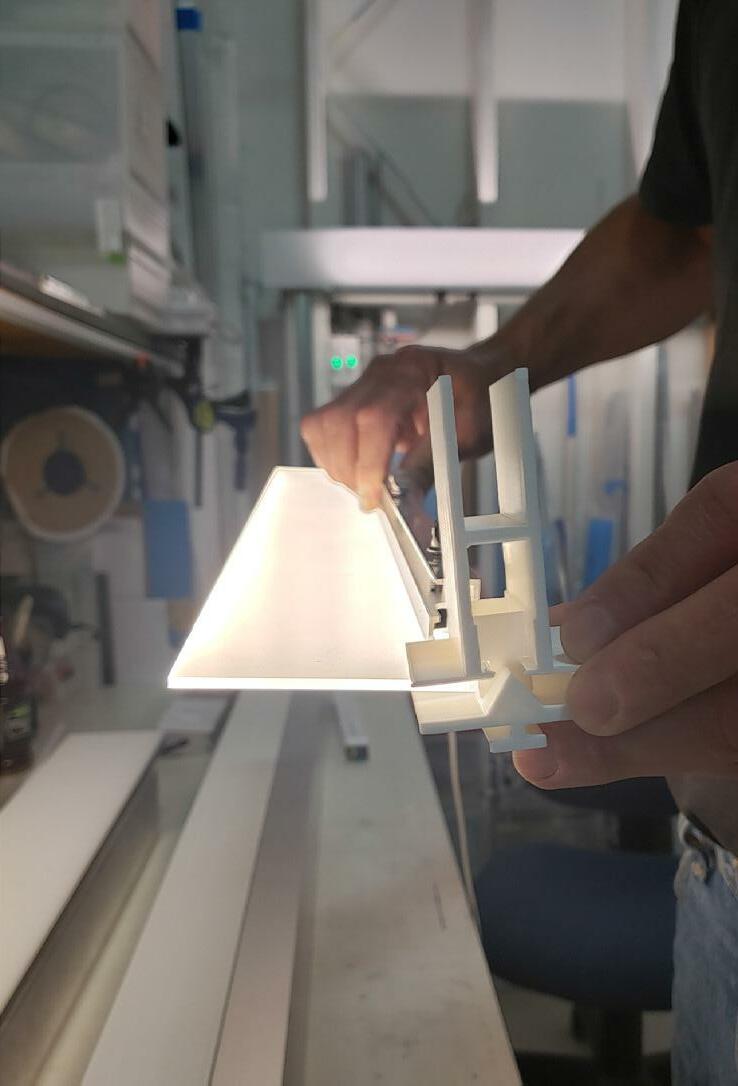
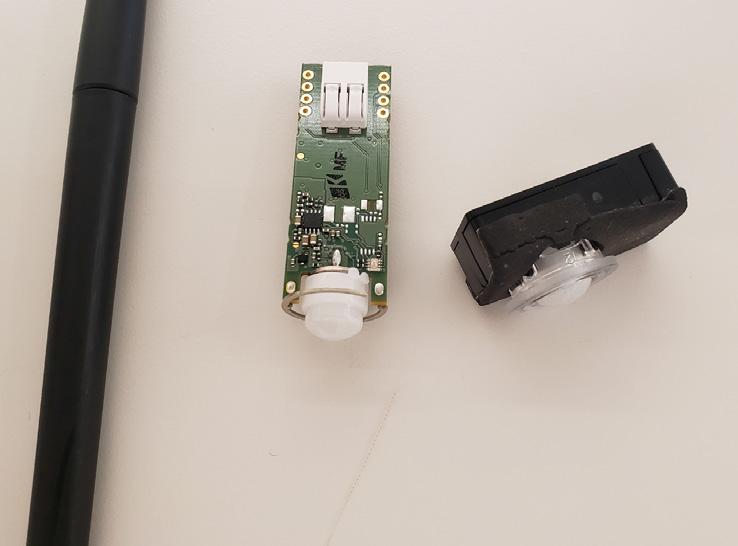
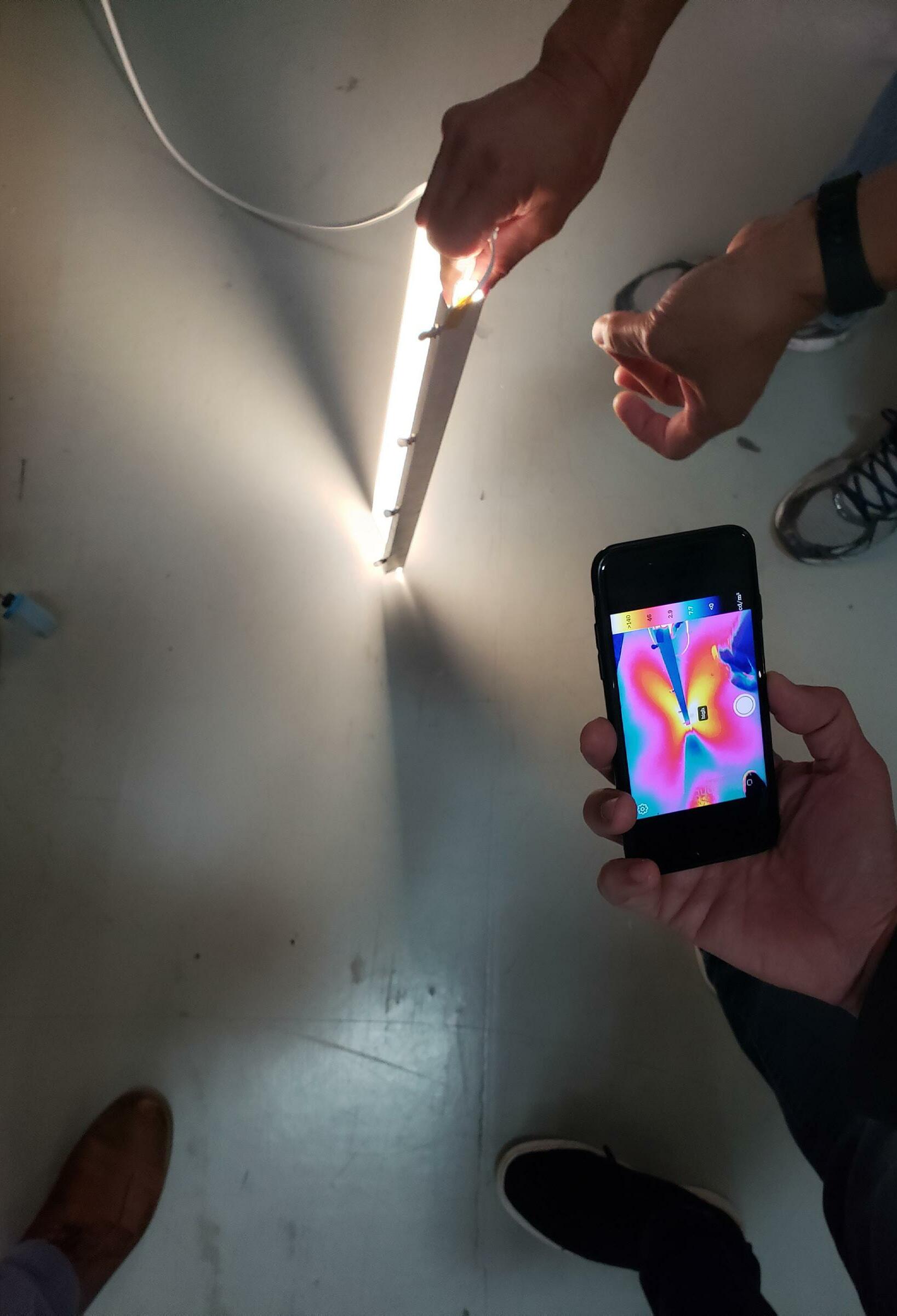

REFLECTOR LIGHT GUIDE SUPPORT/POWER/DATA ACRYLIC REFLECTOR HOUSING FOR LIGHT GUIDE DEVICE HOUSING SUPPORT/POWER/DATA 3.625” 1.25” 3.625” LED TAPE DEVICE HOUSING Prototype of light technology and sensor integration Testing lighting qualities Conceptual Rendering Conceptual Diagram
Atelier Bow-Wow
Tokyo, Japan | Intern/Junior Architect
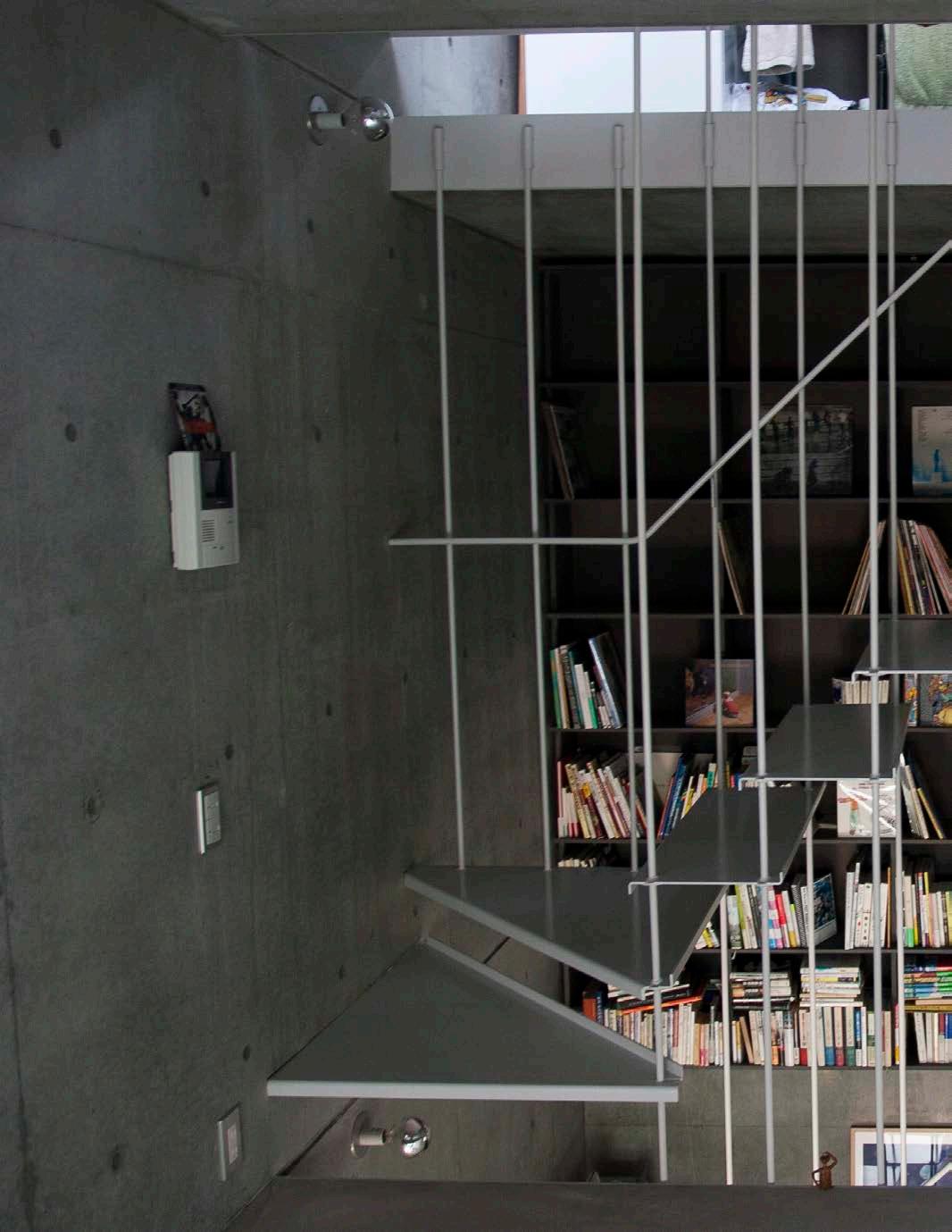
I worked in the office of Atelier Bow-Wow throughout the summer of 2008. I worked on several projects within the office from schematic design to construction. My primary role within the office during my tenure was as both a designer and editor of text published by the office in english. Given the small size of the office, I was given considerable responsibility to work with project managers in developing and executing designs. The collaboration between a small team allowed us to work more nimbly
I was able to contribute directly on small scale projects such as ‘Rockscape’ for the Liverpool Biennale and more comprehensive commissions such as the Pony House.
Although I show five projects here, I participated in a range of other projects. The projects I worked on primarily beyond the five shown were several housing projects and the Ordos 100 proposal (unbuilt).
PROJECTS
Pony House (Kanagawa Japan)

Rockscape (Liverpool England)
Tread Machiya (Tokyo Japan)
Furnivehicle (Venice Italy)
Ordos House (Ordos Mongolia)
Rockscape
Liverpool Biennale, Liverpool England 2008
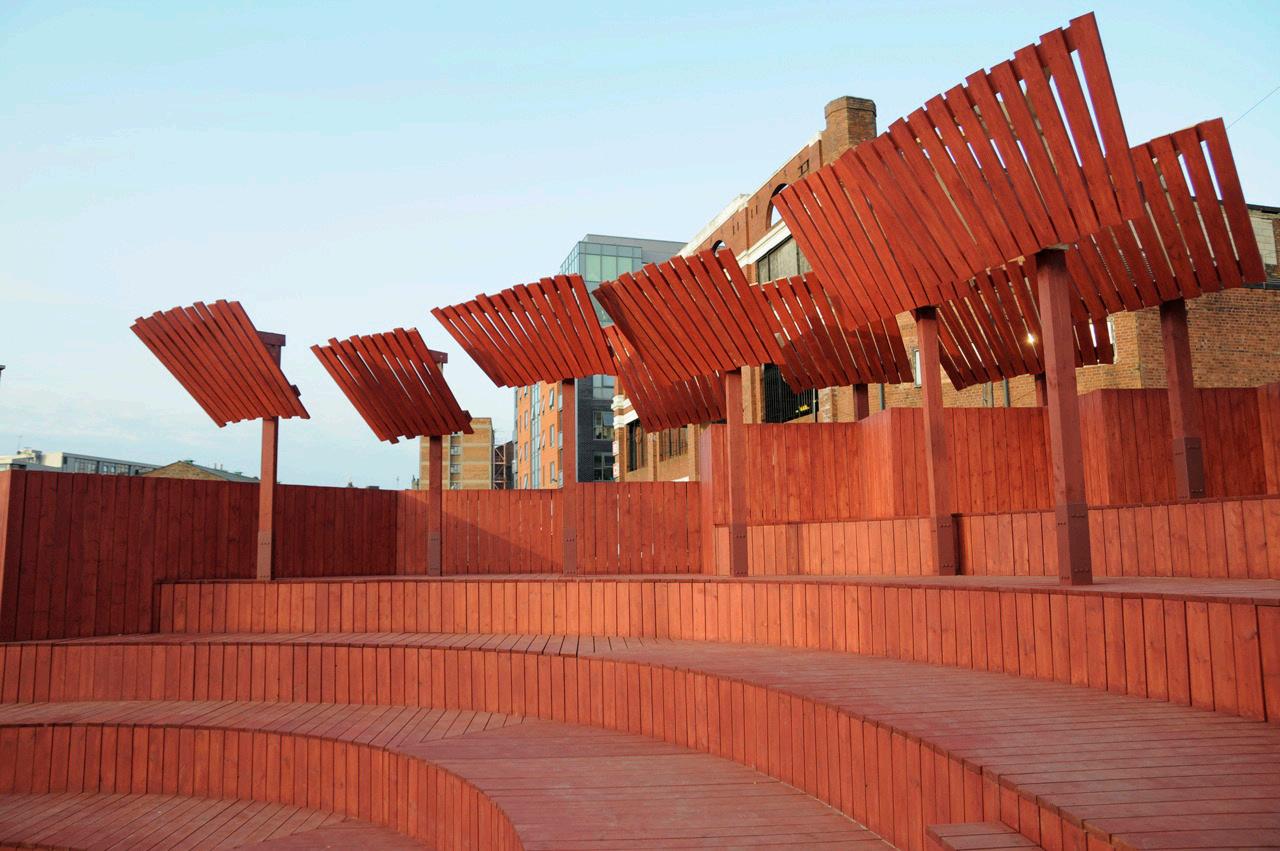
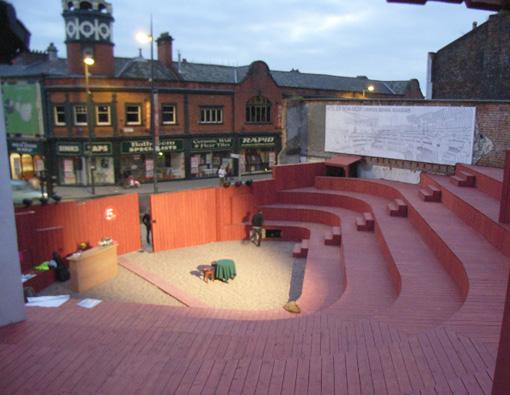
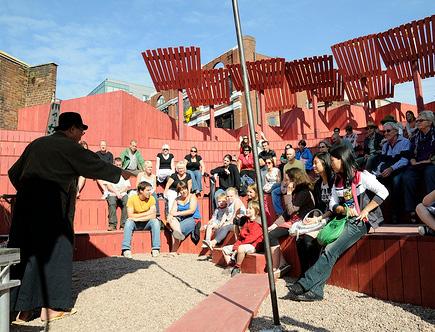 Team: Yoshiharu Tsukamoto, Simone Morville & Victor Tzen
Team: Yoshiharu Tsukamoto, Simone Morville & Victor Tzen
Rockscape is concieved as an outdoor concert/event venue for the 2008 Liverpool Biennale. As a temporary installation for the biennale, the concept was to not only frame the performers using this space but, by turning the venue 180 degrees to face the street, let the street life be part of the performance. The framing of the street and the deployment of the visual buffers in the rear produces an intimate setting collapsing stage and city. The audience, being raised above the dividing wall becomes visible to the passersby and themselves are put on display. My role for this exhibition was as designer under the supervision of Simone Morville.
Rockscape, Liverpool Biennale | Liverpool, England. 2008
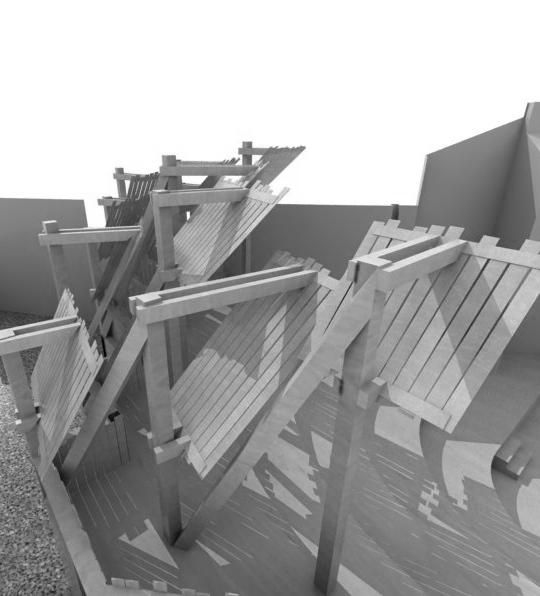
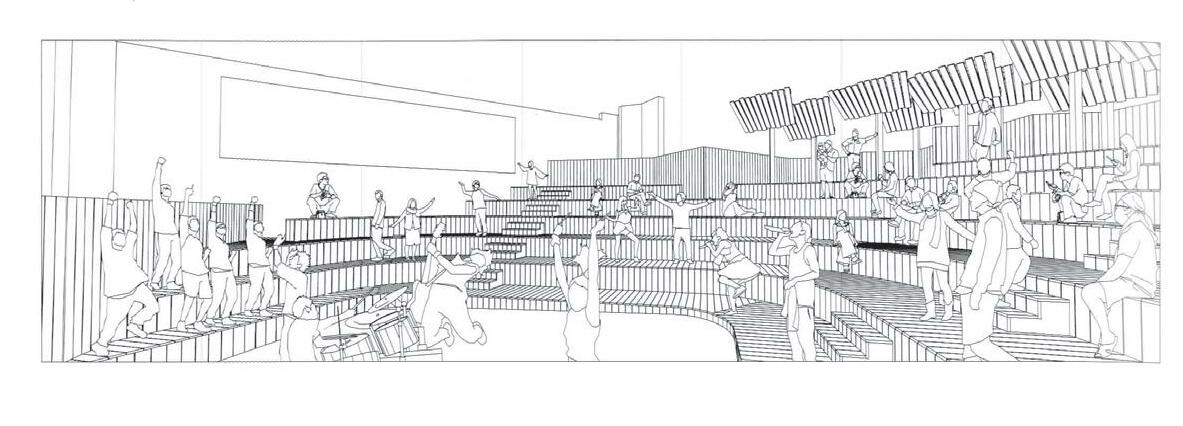
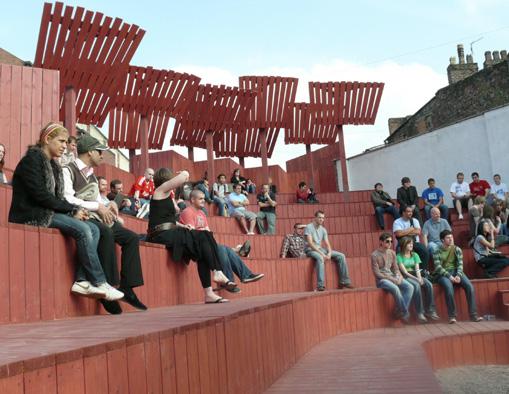
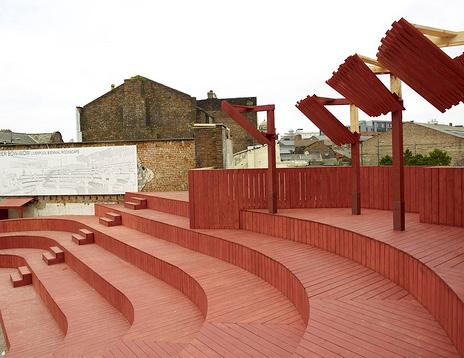
The Tread Machiya House was a design interested in providing maximum privacy while also maximizing openess in a small and restricted parcel of land. The tread house utilized a continuous and oversized stair to activate the programs for the house. This technique divided the house into two sections which were offset by half a floor in height. This gradual stepping of the floors provided the privacy they required while creating a continuous volume in the house. My role in this project was as a designer and model builder under the supervision of the project architect.
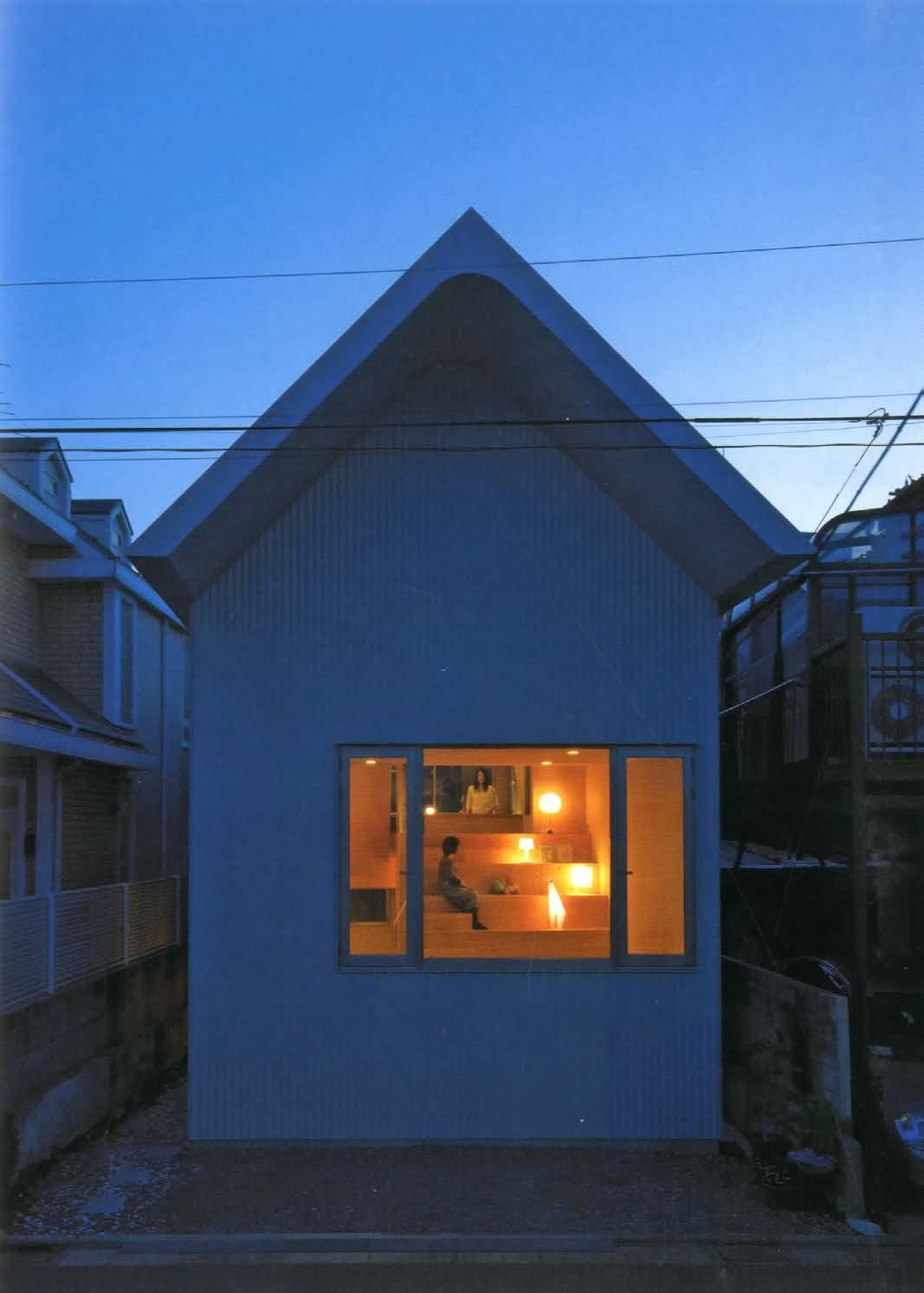
Tread Machiya
Meguro-Ku, Tokyo Japan 2008
Tread Machiya House | Meguro-Ku, Tokyo, Japan 2008
Team: Yoshiharu Tsukamoto, Masatoshi Hirai, Mai Harris & Victor Tzen
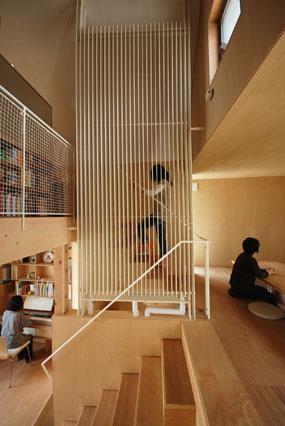
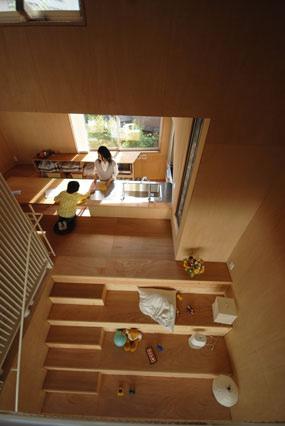
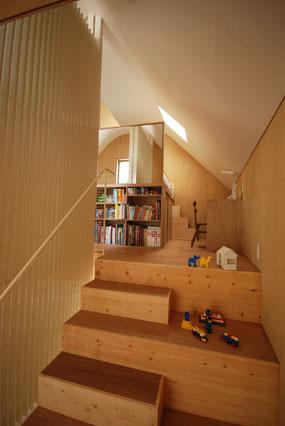
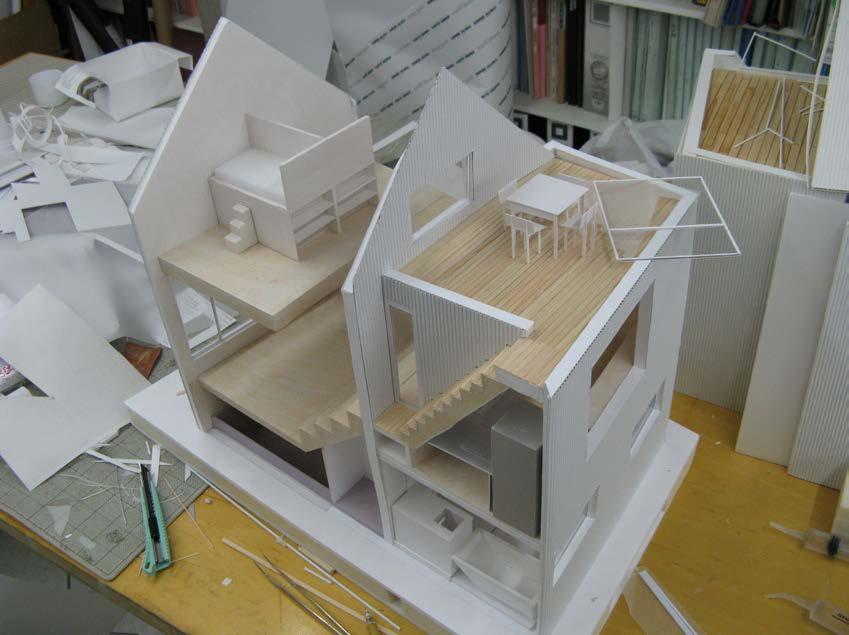
Furnivehicle
Venice, Italy 2008

Furnivehicle was a design made for the Venice Biennale of 2008. The design deploys three vehicles on which the various components of a house are deployed. Acting as an domestic exquisite corpse, the unfolded house provides unanticipated juxapositions with the context in which it is set. Like the exquisite corpse, the design relies on its adjacencies and vastly differing scenarios arise depending on the permutation of carts used.
The design utilizes parts from a conventional cart, typically seen around Venice moving goods, and reconceptualizes its cargo.
Furnivehicle, Venice, Italy 2008
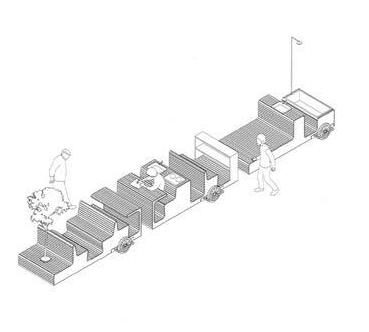 Team: Yoshiharu Tsukamoto, Takahito Kurabayashi, Andrew Witt, Mai Harris & Victor Tzen
Team: Yoshiharu Tsukamoto, Takahito Kurabayashi, Andrew Witt, Mai Harris & Victor Tzen
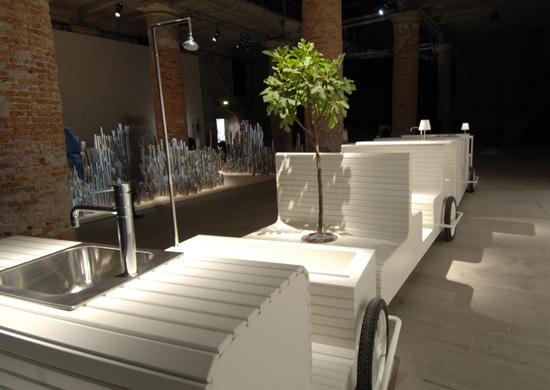
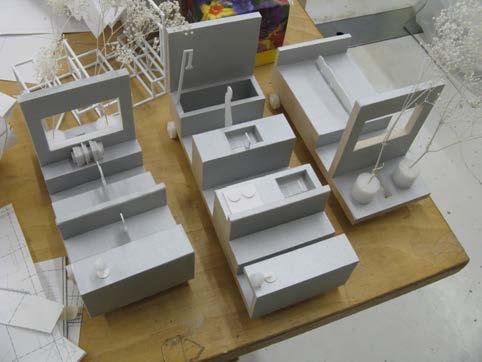
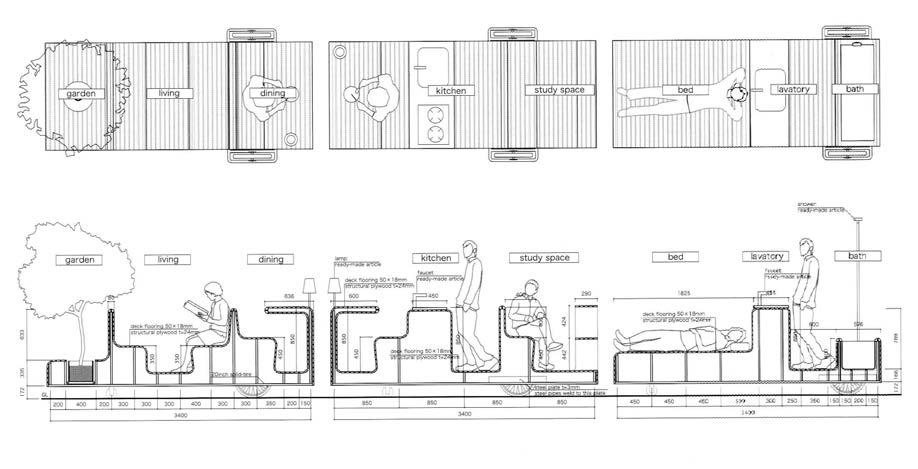
Pony House
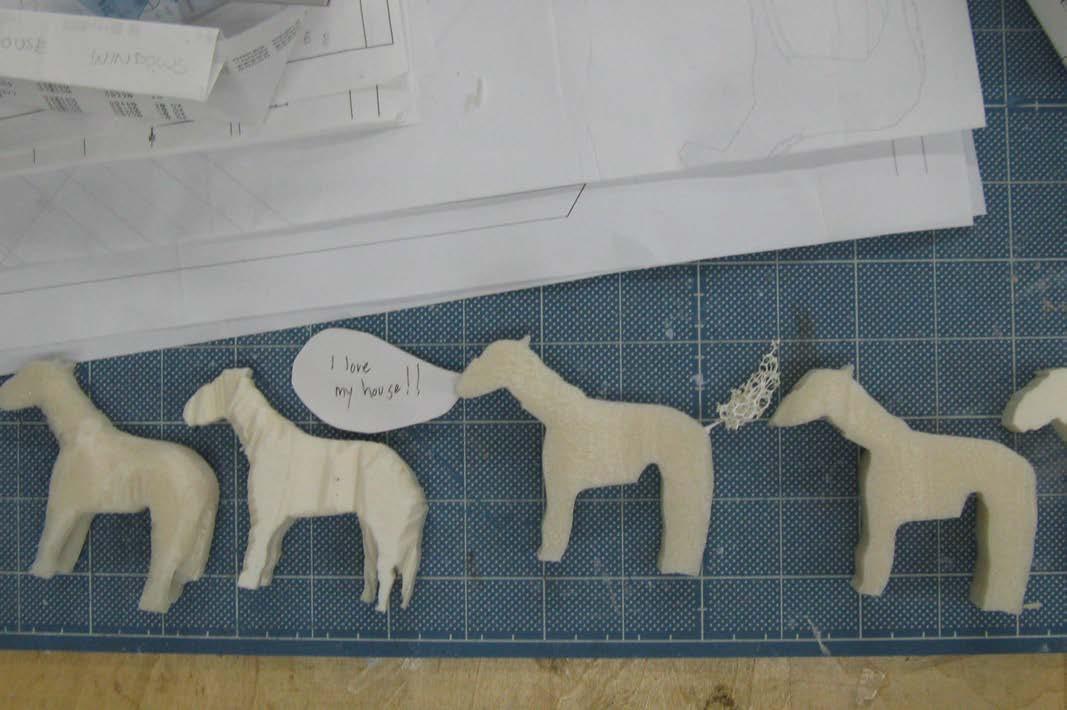
Sagamihara, Kanagawa Japan 2008
Team: Yoshiharu Tsukamoto, Masatoshi Hirai, Mai Harris, Ryo Tsutsui & Victor Tzen
The Pony House was designed for a family who wished to share their vacation home with their pet pony. The concept of living, centered around the role of the pony in the domestic realm, dictated many decisions in the home. The house is positioned on a corner of the site to maximize land usage and also to frame the grazing area on which the pony roams. This relationship is reinforced through the maximization of frontage while its position relative to the street provided privacy. The space within the home for the pony was placed at the rear of the house immediately underneath the bedroom allowing a vertical relationship to manifest. The house, therefore, became a connector and framing device between the family and the pony throughout the day. Both expansive and intimate relationships are produced through the dialectical relationship between inside and out. My role within the team was as designer and model builder. The model was exhibited at the 12th annual Venice Biennale.
Pony House | Sagamihara, Kanagawa, Japan 2008
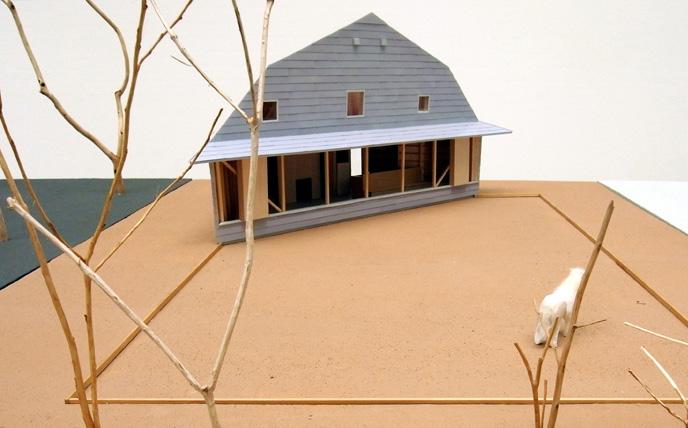
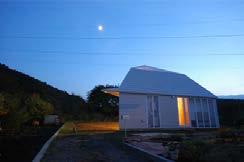
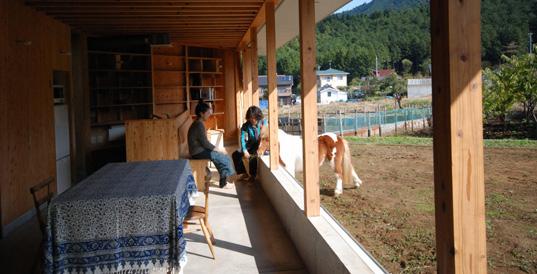
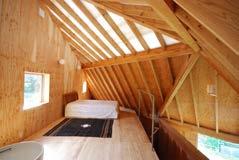
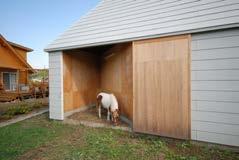
Gensler San Francisco, CA | Designer/Architect
As a Designer/Architect at Gensler from 2013-2014, I worked on three projects ranging from RFQ Proposals to Schematic Design Documents. Each project is led by a design principal who guides the overall direction of each project and supported by a design team. My role as a designer included developing the design parti for each project, research on zoning/code, coordination with the Project Architect to develop materials and detail specifications, modeling, preparing presentation packages and assisting with drawing sets.
The projects I worked on were diverse though large in scale. The project in Mumbai was a luxury condominium designed to accommodate a single tenant per floor. The project in Berkeley was an RFQ for an academic building intended to be shared by two distinct user groups. The project in San Francisco was a spec office designed for alternate tenancy requirements of the emerging tech sector. Although, I produced most of the images here, some were made in collaboration with others members of the team.
PROJECTS
Mumbai Tower (Mumbai, India)
Science/Academic Building (Berkeley, CA)
Spec for Tech (San Francisco, CA)
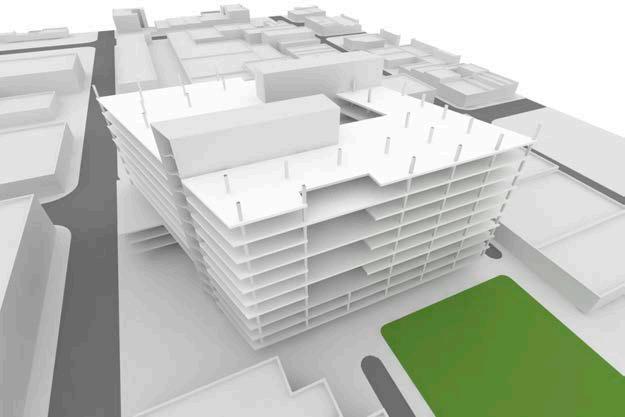
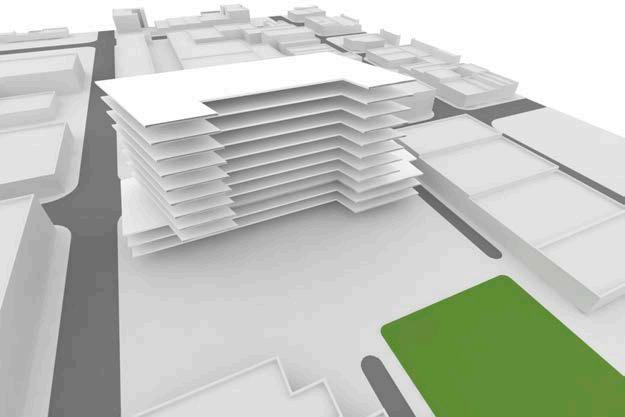
Service
(Ground Level Retail)
Atrium/Courtyard
House Relationships
Setback for Park
Activated Interior Atrium/Courtyard
Daylight Accessibility
Views through Atrium/Courtyard
Activated Circulation Zone
Mumbai Tower
Mumbai, India 2013
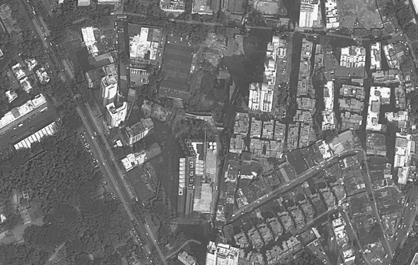 Team: Steve Weindel, Sean Galavin, Ellie Wang, Philip Keifer, Lauren Hibner & Victor Tzen
Team: Steve Weindel, Sean Galavin, Ellie Wang, Philip Keifer, Lauren Hibner & Victor Tzen
The Mumbai Tower is conceived as a luxury condominium unit for a Indian developer. The design is presented with two opposing aims: minimize the footprint while maximizing the floor plate. The result is a tall slender residential tower with a single unit per floor. The desire from the client to leave the unit type stacking flexible meant a modular and flexible approach to the facade was developed borrowing from the tradition of the Indian Jali screen. The surface, composed of panelized units can be densified or loosened in response to privacy and view requirements.
Mumbai Tower | Mumbai, India. 2013

Project Site Existing Hotel
Typical Floor
ZONE 3: REFUGE FLOOR/TYPICAL FLOOR
GENSLER | MAGUS ESTATES & HOTELS LTD. NOVEMBER 26, 2013 | FACADE NOTES SITE PLAN Site Plan
GENSLER | MAGUS ESTATES & HOTELS LTD. NOVEMBER 26, 2013 | FACADE NOTES ROOF TERRACE: 1 FL @ 11 M PENTHOUSE LEVELS: 6 FL @ 3.9 M AMENITY LEVEL: 1 FL @ 4.2 M FIRE CHECK / MTD: 2 FL. @ 1.8 M TYPICAL UNIT LEVELS: 10 FL @ 3.9 M FIRE CHECK / SERVICE LEVEL: 2 FL @ 1.8 M SERVICE LEVEL: 1 FL @ 1.8 M PARKING LEVELS: 6 FL @ 3.6 M LOBBY: 1 FL @ 7.2 M PARKING / BOH: 1 FL 5.5 M PARKING: 1 FL @ 4.5 M TYPICAL UNIT LEVELS: 7 FL @ 3.9 M TYPICAL UNIT LEVELS: 7 FL @ 3.9 M FIRE CHECK / SERVICE LEVEL: 2 FL @ 1.8 M SERVICE LEVEL: 1 FL @ 1.8 M TYPICAL UNIT LEVELS: 11 FL @ 3.9 M SCALE: KEYNOTES SHEET NOTES SCALE: A1_1:500 A3_1:1000 OVERALL SECTION 3 - 3 03 SCALE: A1_1:500 A3_1:1000 OVERALL SECTION 1 - 1 01 5 BEDROOM UNIT 4 BEDROOM UNIT 3 BEDROOM UNIT FIRE CHECK SERVICE LEVELS REFUGE LEVEL REFUGE LEVEL REFUGE LEVEL REFUGE LEVEL REFUGE LEVEL REFUGE LEVEL BUILDING SECTIONS VIEW ORIENTATION VIEW ORIENTATION Unit Type Stacking Diagram Facade Study
Program/Facade Study
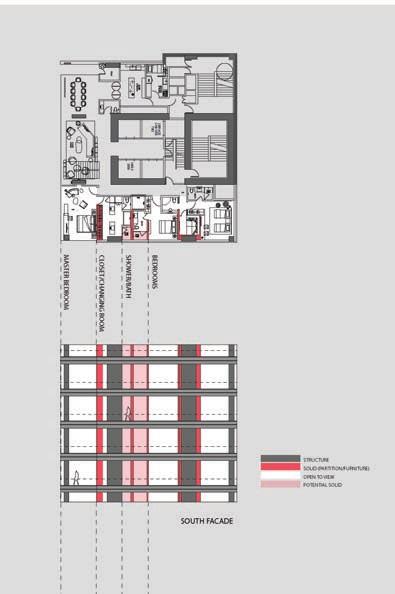
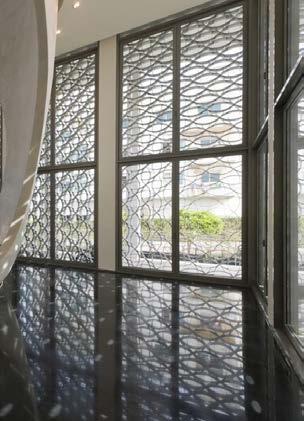
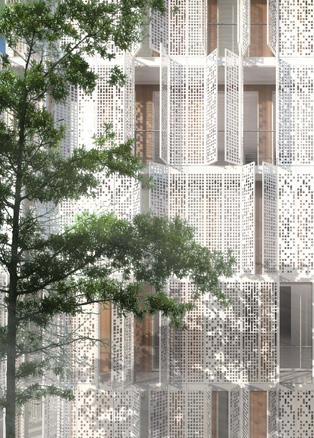
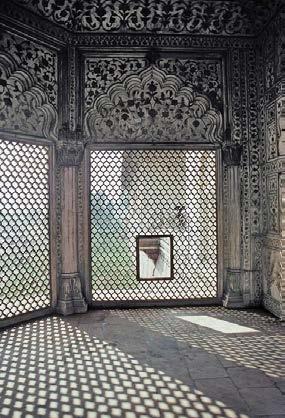
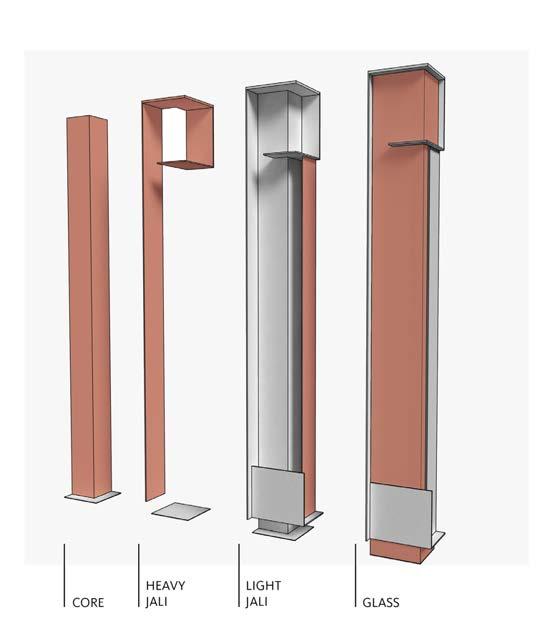 Jali Screen Diagram
Jali Screen Precedent Studies
Jali Screen Diagram
Jali Screen Precedent Studies
Spec for Tech
San Francisco, CA 2013-2014
 Team: Hao Ko, Ben Tranel, Melissa Weese, Ross Guntert, Jeremy Wengner & Victor Tzen
Team: Hao Ko, Ben Tranel, Melissa Weese, Ross Guntert, Jeremy Wengner & Victor Tzen
Spec for Tech is an office building in San Francisco aimed to accommodate the changing office needs of the tech industry. Large continuous floor plates, tall floor-to-floor heights, interfloor connectivity and side-loaded cores are used in together to provide open and adaptable spaces for tech tenants to occupy. The diagram of the building is that of a volume which has been split open and separated to reveal an active core zone. The nested volumes allows for the deployment of two facade types as a response to both day lighting requirements and privacy concerns.
Spec for Tech | San Francisco, CA. 2013-2014
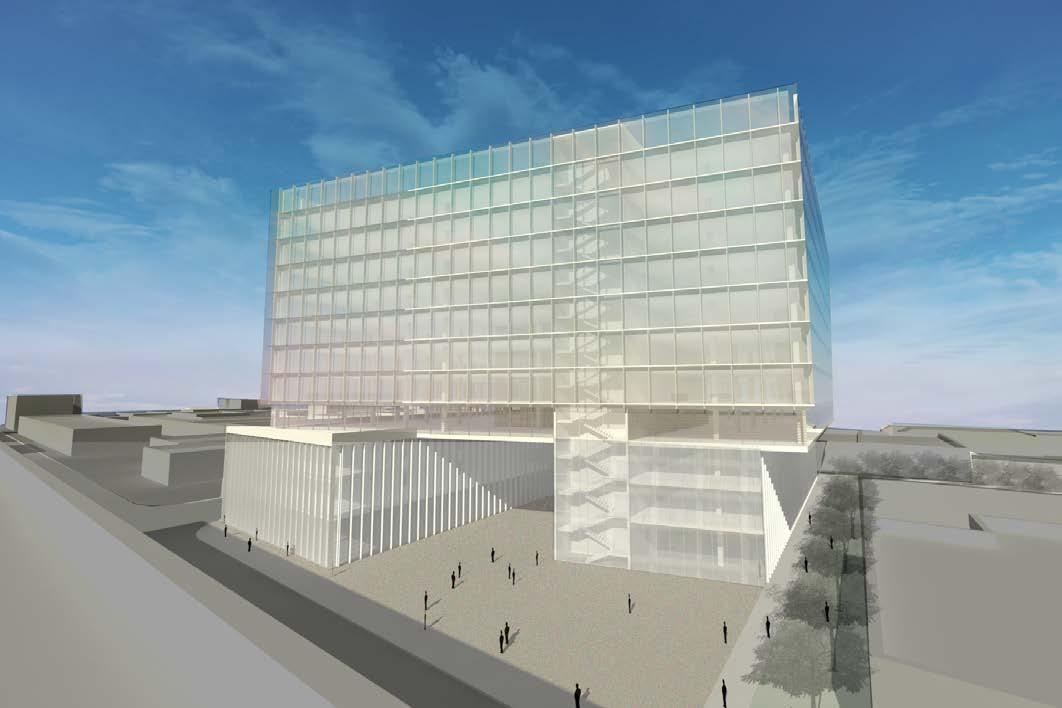
Project Site
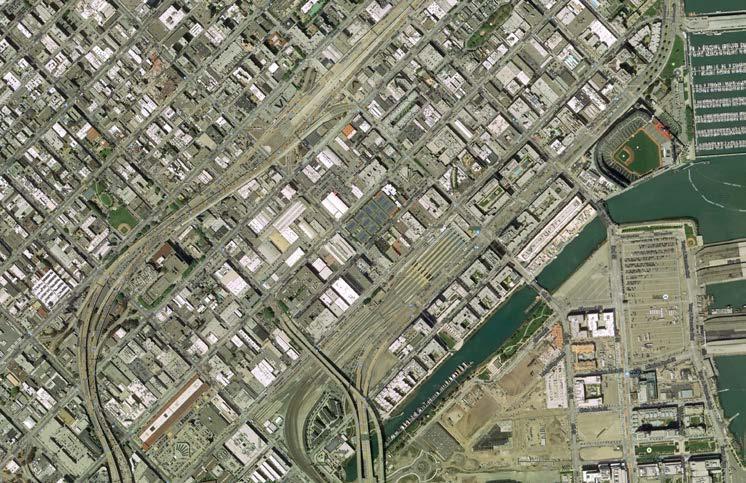

TRANSPORT
BRANNAN ST 5TH ST Site
Building
HUB MAJOR STREETS
Accessibility
Diagram
Typical Floor Plan

Ground Floor Plan


BRANNAN ST 5TH ST
Building Section
Typical Floor Circulation Diagram


The building can be understood as either two distinct volumes or a single continuous space connected through an active circulation zone around the core. Bridges located at the 4th, 7th and 10th floors allow for tenants to never need to travel more than 1 floor to move laterally into the other volume. Punch-out slabs located at the outer facade allows for additional inter-floor connectivity and helps break down the massing of the building. At the ground level multiple “plaza” conditions delineates an entry sequence from street/park into the tenant spaces.
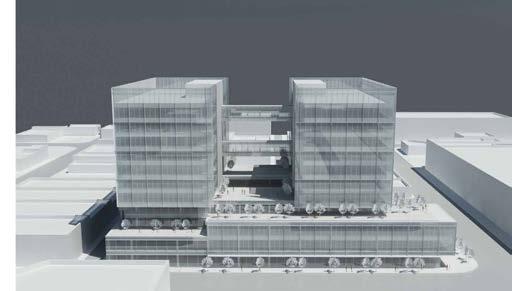

 Courtyard Rendering
Courtyard Rendering






















 World Trade Center Flagship Apple Store | New York, NY
Team: Karl Backus, Tina Lindinger, Victor Tzen
World Trade Center Flagship Apple Store | New York, NY
Team: Karl Backus, Tina Lindinger, Victor Tzen




 Broadway Plaza Flagship Apple Store | Walnut Creek, CA
Team: Karl Backus, Tina Lindinger, Eric Watson, Victor Tzen
Broadway Plaza Flagship Apple Store | Walnut Creek, CA
Team: Karl Backus, Tina Lindinger, Eric Watson, Victor Tzen










 Chan Zuckerberg Initiative Headquarters | Redwood City, CA
Team: Gregory Mattola, Doug Speckard, Shawn Woods, Kevin Lang, Eduardo Acevedo, Victor Tzen
Chan Zuckerberg Initiative Headquarters | Redwood City, CA
Team: Gregory Mattola, Doug Speckard, Shawn Woods, Kevin Lang, Eduardo Acevedo, Victor Tzen



 Coffee Lab Communicating Stairs
Open Office Roof Deck
Coffee Lab Communicating Stairs
Open Office Roof Deck

 Tasman East Apartments | San Jose, CA
Tasman East Apartments | San Jose, CA



































 Team: Yoshiharu Tsukamoto, Simone Morville & Victor Tzen
Team: Yoshiharu Tsukamoto, Simone Morville & Victor Tzen










 Team: Yoshiharu Tsukamoto, Takahito Kurabayashi, Andrew Witt, Mai Harris & Victor Tzen
Team: Yoshiharu Tsukamoto, Takahito Kurabayashi, Andrew Witt, Mai Harris & Victor Tzen











 Team: Steve Weindel, Sean Galavin, Ellie Wang, Philip Keifer, Lauren Hibner & Victor Tzen
Team: Steve Weindel, Sean Galavin, Ellie Wang, Philip Keifer, Lauren Hibner & Victor Tzen





 Jali Screen Diagram
Jali Screen Precedent Studies
Jali Screen Diagram
Jali Screen Precedent Studies
 Team: Hao Ko, Ben Tranel, Melissa Weese, Ross Guntert, Jeremy Wengner & Victor Tzen
Team: Hao Ko, Ben Tranel, Melissa Weese, Ross Guntert, Jeremy Wengner & Victor Tzen










 Courtyard Rendering
Courtyard Rendering