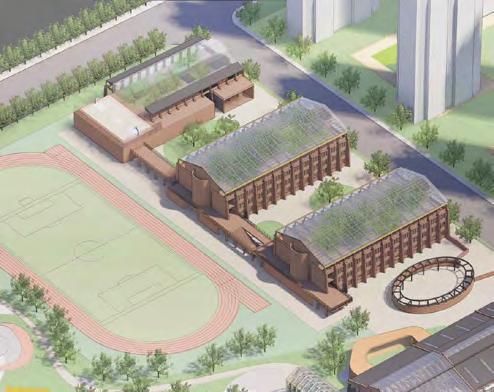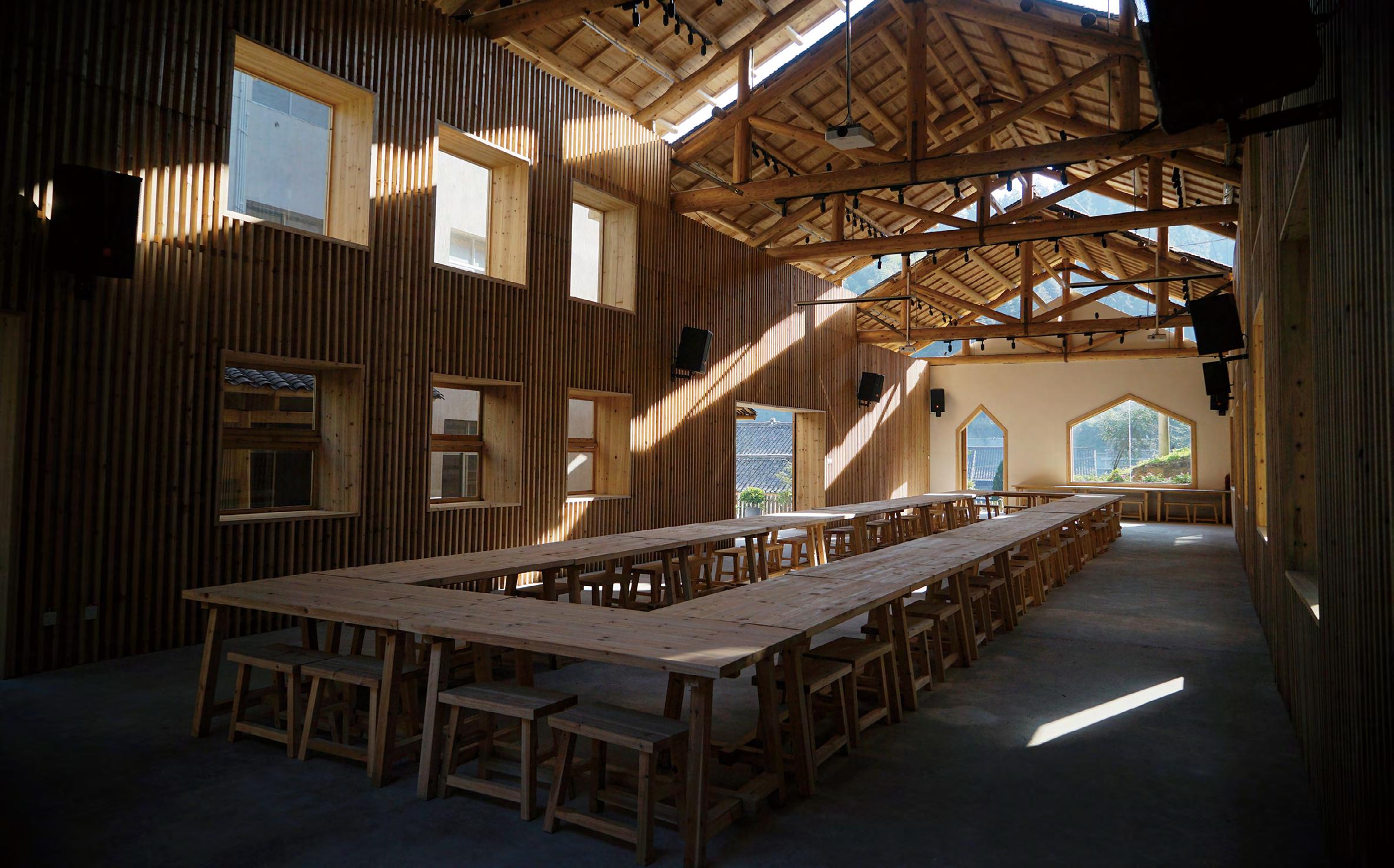

Architecture Research

National Key Research and Development Programs of China
• [2022-]The optimized design technology for the combined evacuation methods of various types in super high-rise buildings
The project aimed to devise a strategy for optimizing evacuation times in super high-rise buildings utilizing various means. I was tasked with developing the genetic algorithm-based multi-objective optimization using Grasshopper. Additionally, I assumed the role of a project manager in creating a mathematical model for simulating the evacuation time for the entire building.
• [2023-]Integration and demonstration of insulation and antifreeze technology for rural toilet system
The project centered on safeguarding rural toilets in high, cold, and dry regions from freezing by employing solar vacuum tubular collectors and phase change materials. As one of the principal researchers in the project, I conceptualized a modular antifreeze toilet system, which is slated for testing in Gansu Province, China.
CADG Research Project
• [2023]Development of Mobile Epidemic Prevention Service Cabin Products
Based on the current situation following the end of the COVID-19 pandemic, and in order to enhance urban resilience and prevent the wastage of epidemic prevention resources, this project will develop a ‘dual-purpose’ mobile epidemic prevention storage unit. The objective is to reduce the risk of infection for epidemic prevention personnel while improving the comfort of the working environment. During non-epidemic periods, the system can be transformed into a public service facility for the city.
Urban Planning Project
• [2022]Major project planning 2023 for Changping government
• [2023]Changping Ming Tombs reservoir planning
professional Projects

Shenhai Renovation




Professional Works (under construction)
2021/01 - 2021/03
concept design, final drawings, video render.



As the economic growth raiped in China. Some traditional heavy industry cities are trying become cleaner and resident-friendly. At the same time, the low economic productivity has caused more and more cities to shut down old industrial parks in the city centre where used to be suburbs of the cities. The renovation of the parks could not only allow the old heritage be protected. But also generate new energy to the city. Shenhai renovation is a project that taking place in Shenyang, one of the oldest industry hub in China. We hope this project can be a model to other citis in term of redevelopment of industry heritage.
By reserch the existing factory buildings, we use it’s elements as seeds to design the new buildings. That could merge the new with the old within the community
Wujiang Proposal


Using the elements of gardens, alleies, squares and bridges, we weaved the area as a whole to recreat a water shopping street with local characteristic.

Professional Works (under construction)
2021/02 - 2021/03
concept design, final drawings, video render, perspective render.






As the economic growth raiped in China. Some traditional heavy industry cities are trying become cleaner and resident-friendly. At the same time, the low economic productivity has caused more and more cities to shut down old industrial parks in the city centre where used to be suburbs of the cities.
The renovation of the parks could not only allow the old heritage be protected. But also generate new energy to the city. Shenhai renovation is a project that taking place in Shenyang, one of the oldest industry hub in China. We hope this project can be a model to other citis in term of redevelopment of industry heritage.
Alley Bridge Square Garden
Hall of Maogong


Professional Works (Built)

07/2018 - 09/2018
concept design, final drawings, on-site design.

Maogong creative town is in Liping, Qiandongnan Miao and Dong autonomous prefecture. The local government is trying to transfer the traditional village to creative village. To explore the possibility of development of the village, the program has been lunch by a group of young people. The purpose of the program is promoting positive interaction and value link between “city” and “village”.

Maogong reception centre
Traditional structure in the area






Professional Works (Built)
07/2017 - 09/2017





concept design, furniture design, final drawings, on-site design.


Maogong Reception Center | The Bookstore is one of a series of practical spaces for local architecture practiced in Maogong town. It’s a part of Mume Design’s “New Town Practice”. As a public community service center in the town of Maogong, this space hosts visiting groups in the town of Maogong and villagers in the surrounding towns. It is also an open book house in Maogong. It attempts to create a good interactive dialogue between urban and rural people gathering and communicating with each other.
Sound Maze




Professional Works (Conpetition)
12/2022 - 09/2023
concept design, perspective render, video render.
Sounds could be a part of space or a way of thinking. Sound Maze is a meeting point design. situated in crowded large scale space, like shopping streets, malls, squares, schools, ralway stationsand terminals. The maze is dynamically shaped by sounds and responds to scund changes. inside it, people can explore sounds in a spatial way. Hope to steal a piece of land from the visual dominance.
Academic Projects
AID Architecture for Infectious Diseases

Generative deisgn
After completing the construction of the building system, we designed the generative design program in the figure above on the basis of this system. The program takes the conditions in the site and various building systems as initial data and introduces different input parameters. These data will generate volumetric design schemes through the four well-designed architectural forms. Finally, the program will test each results and output the evaluation results of the program.
The input parameters include the angle of the building grid, the height of the building, the number of core tubes, the location of the core tubes, and infection data. The measurement include the building corridor area, the number of available rooms, the number of floors, the light index, the field of view, and the number of “free spaces” that cannot be used as rooms.
Masters Thesis Group Project _ Atelier CPU
01/2020 - 05/2020
research, concept design, generative design, final drawings. The Covid-19 crisis has shown that governments need to prepare physical systems prior to future infectious diseases. How can a generative design method be used to configure an emergency hospital system, that can be deployed during an epidemic, which simultaneously isolates and is comfortable for patients?
AID (Architecture for Infectious Diseases) is both the construction system and the generative design system. This means AID can be deployed effectively and efficiently on any site in the UK, whilst maximising the potential for patient and staff comfort. AID is also designed using standard dimensions, so the primary structural elements can be repurposed after an epidemic has passed. DESIGN EXPLORATION
AID Architecture for Infectious Diseases

Iteration evaluation

Monolithic
Shortest Walk
Blocks
Site Lines
Masters Thesis Group Project _ Atelier CPU
01/2020 - 05/2020
Size represents amount of units
Based on our site in Manchester, approximately 3,800 iterations were generated. We visualized these programs according to their respective evaluation results to analyse these results.

After careful selection, we chose the results shown in the figure as the basis for further design. This solution leads most of the results in light test, field of view, and the amount of available ward space.
research, concept design, generative design, final drawings. The Covid-19 crisis has shown that governments need to prepare physical systems prior to future infectious diseases. How can a generative design method be used to configure an emergency hospital system, that can be deployed during an epidemic, which simultaneously isolates and is comfortable for patients?
AID (Architecture for Infectious Diseases) is both the construction system and the generative design system. This means AID can be deployed effectively and efficiently on any site in the UK, whilst maximising the potential for patient and staff comfort. AID is also designed using standard dimensions, so the primary structural elements can be repurposed after an epidemic has passed.
AID Architecture for Infectious Diseases
Typical Isolation Units Floor Typical ICU Floor

generative design, final drawings. maximising the potential for patient and staff comfort. AID is also designed using standard dimensions, so the primary structural elements can be repurposed after an epidemic has passed.

Serpentine Pavilion

Descriptive Geometry - Parameters
Masters Thesis Group Project _ Atelier CPU
10/2019 - 01/2020
research, concept design, generative design, structure design ,final drawings.

Descriptive Geometry - Measures
The Serpentine Pavilion is an indulgence, a public place for people to visit and enjoy. Therefore, we want to create a geometry which frames a quality public space. By creating a contrast in light and volume from the edge to the centre of a space, creating activity pockets around the edge of a space, and by coming a landmark in a city.
The project use generative design as the design methodology, a process of using algorithms to rapidly iterate through designs through the definition of key design goals.
Through running the design exploration script, we were left with thousands of iterations to further analyses ourselves. This is aided by online services that graphically display the iterations and the relationship between their parameters and measures.


Masters Thesis Group Project _ Atelier CPU
10/2019 - 01/2020
research, concept design, generative design, structure design ,final drawings.
The Serpentine Pavilion is an indulgence, a public place for people to visit and enjoy. Therefore, we want to create a geometry which frames a quality public space. By creating a contrast in light and volume from the edge to the centre of a space, creating activity pockets around the edge of a space,
The project use generative design as the design methodology, a process of using algorithms to rapidly


Chequerboard City

Massing
After ensuring the relationship between the building and the surrounding environment, we tested the performance of different volumes on the site and evaluated each volume proposal in the four aspects of lighting, modular potential, ventilation and density. The selected scheme has undergone in-depth design and considered the basic strategy of modularization. The real space and virtual space are formed through dislocation and superposition to save construction time and cost.
Masters Thesis Group Project _ Atelier CPU
10/2018 - 01/2019
research, concept design, typology design, perspective render, final drawings.
Facing the vast shortage of social housing and a general housing crisis, DFMJ intends to establish the typology of the adaptable social housing by introducing standardized manufacturing modules, to create a platform for social interaction.

Modules structure
Structure System
Stacking modules of column and beam frame system with corner and SHS-steel and I-steel. Individual modules form a strong structure, structurally independent from the core and generates a gap for mechanical piping. The access between core and modular is provided by small bridges to the apartments.
The modules are interlocked with each other and form a stable faming structure for the whole building.
Module Construction
The external and internal insulation systems are combined, in aim to guaranty an excellent thermal performance in both curtain wall spaces and windows framing modules.
Typologies
The shown typologies will be forming our living units. Different typologies added together will end up as one floor. Each floor will provide public space that will work as a social platform.
Masters Thesis Group Project _ Atelier CPU
10/2018 - 01/2019
research, concept design, typology design, perspective render, final drawings.
Facing the vast shortage of social housing and a general housing crisis, DFMJ intends to establish the typology of the adaptable social housing by introducing standardized manufacturing modules, to create a platform for social interaction.

