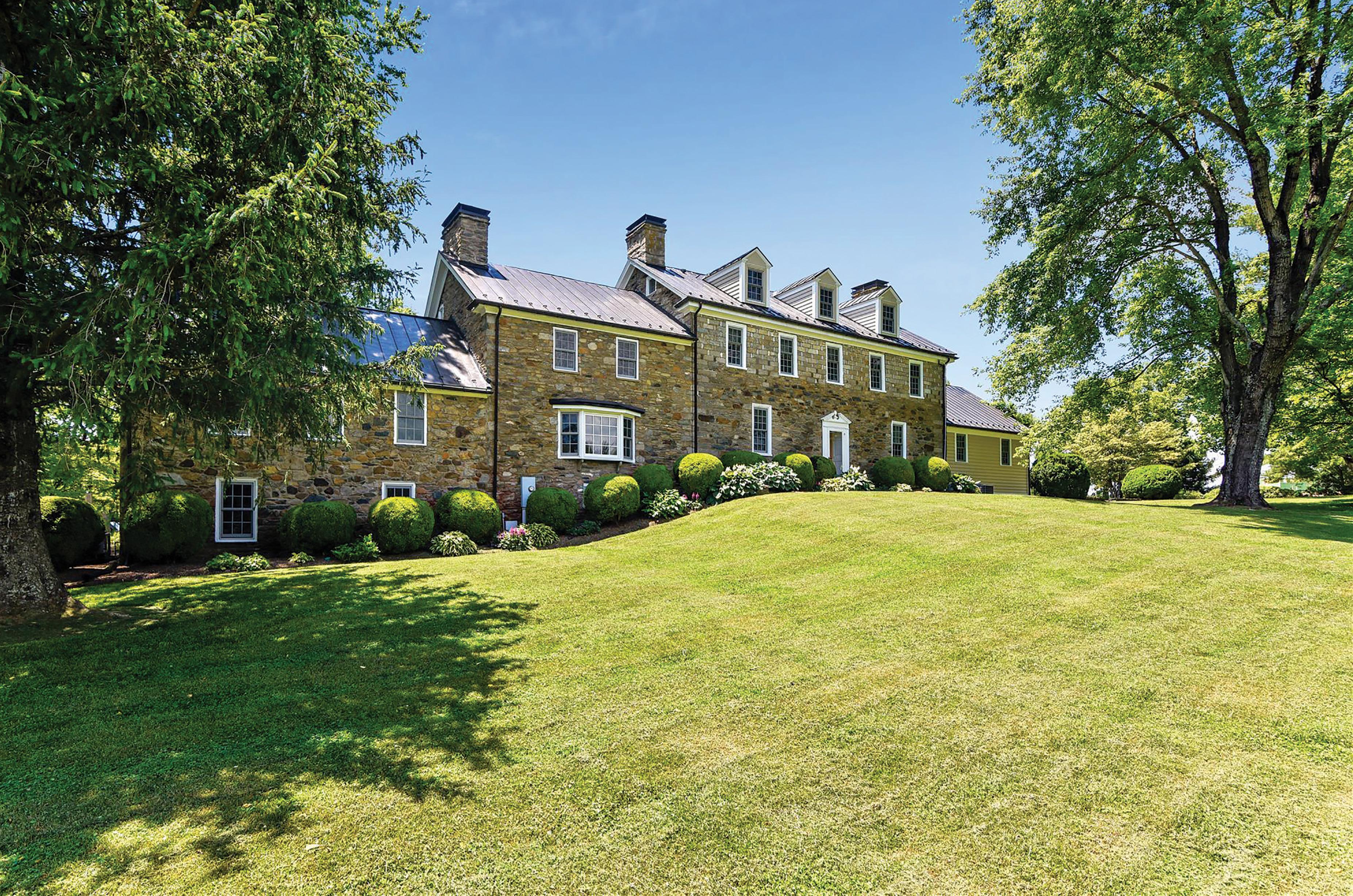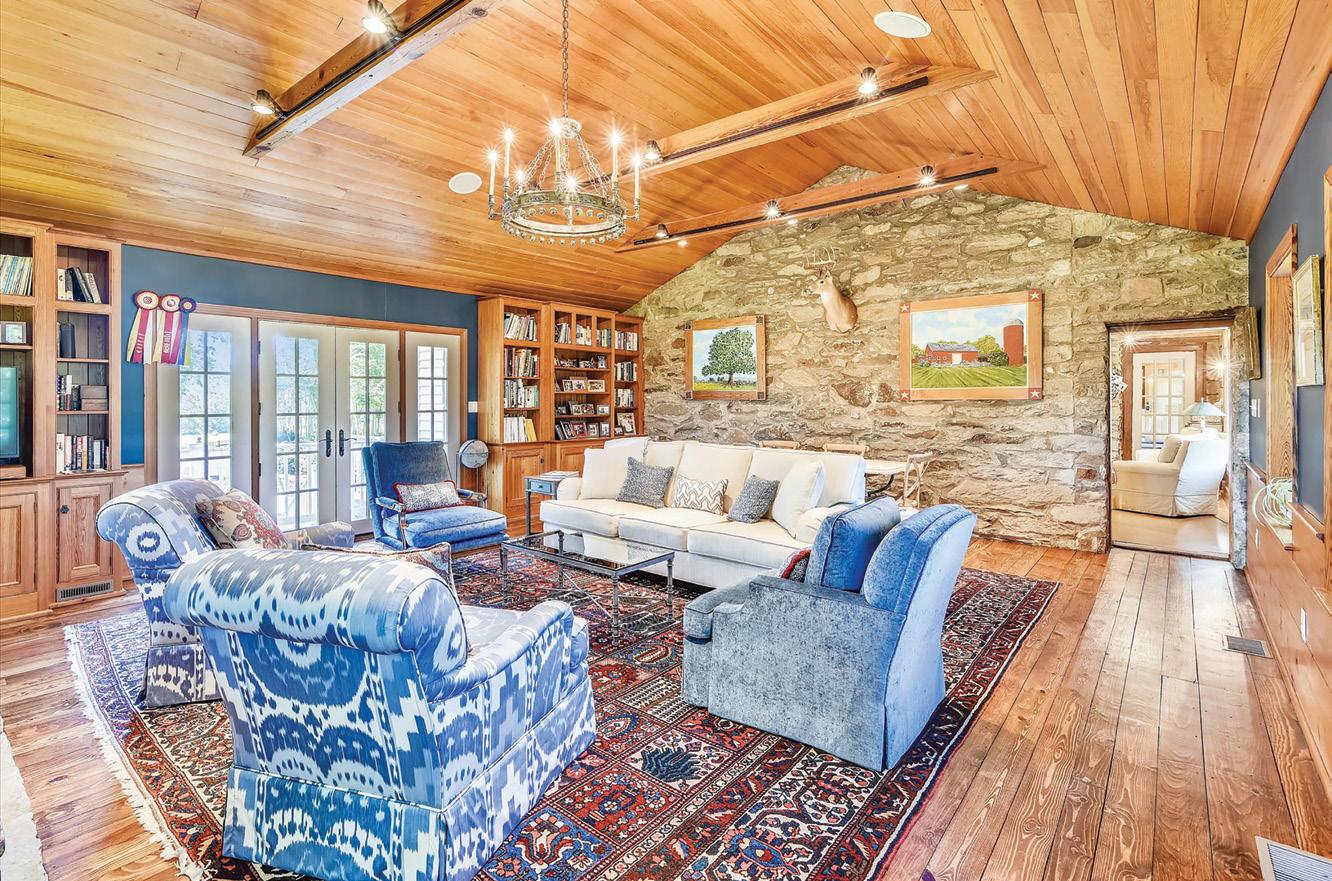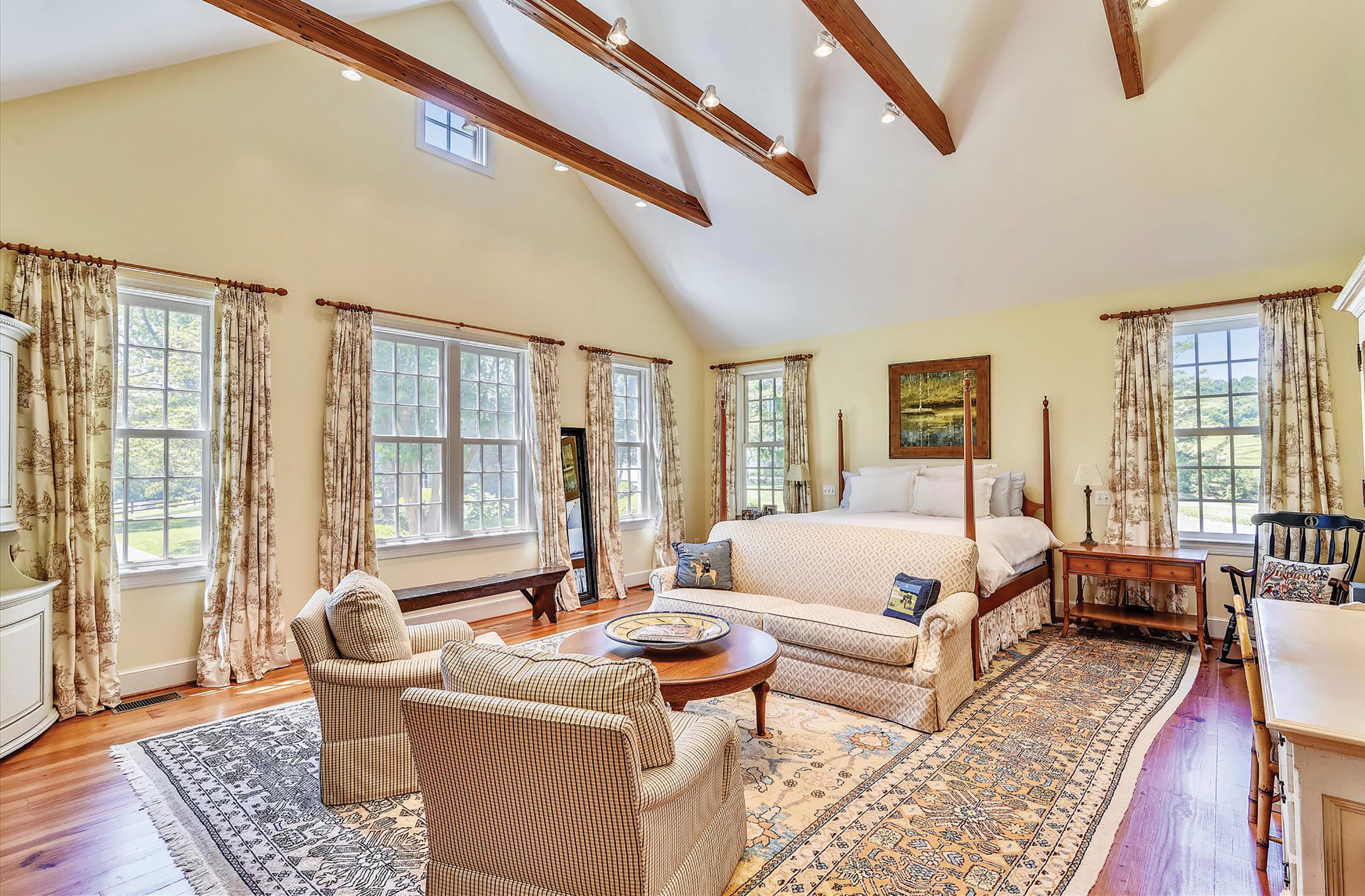
1 minute read
Pheasant’s Eye Focused on Historic Home
Property Writes - Pheasant’s Eye Focused on Historic Home

Pheasant's Eye is located on the east side of Middleburg and includes a rich history, with part of the main house dating to circa 1790.
Advertisement
Pheasant’s Eye is a stunning property on sixteen plus acres just east of Middleburg and recorded in two separate parcels. The main circa 1790 house originally served as an Ordinary for travelers between Alexandria and Winchester.
Between 1800 and 1810, the federal portion of the house was added and built using unique rubble and stone block construction and is believed to be the only house in America built in such a fashion. The second story is made of blue granite block laid in a Flemish bond pattern. The stone walls of the home are approximately two-feet thick.

The great room is on the main level.

A main level barn/garage can accommodate all types of transportation: horses or automobiles.

The main level master bedroom includes a large seating area filled with natural light.

The dining room awaits guests for entertaining.
The home has been completely restored and expanded to include a first floor master suite and large family room off the kitchen. The kitchen includes a notable cooking fireplace. There are lovely hardwood floors throughout the five bedroom suites. The entire home has been meticulously preserved along with the original millwork and fireplace mantles.
Two substantial outbuildings serve as party barns, garaging for approximately 20 cars, space for guests, home office and large scale entertaining in either barn. The grounds are immaculate and two of the original outbuildings remain. Great outdoor entertaining spaces: in the sweeping lawn, garden and large terrace and pool area.
The “ruins” on the west side of the lawn are from a 19th century bank barn that was deconstructed in the mid-1960s. Portions of the barn foundation, the banked entryway and the silo foundation remain.

There is a fabulous pool setting for swimming and entertaining. Helen MacMahon 540.687.5588 or 540.454.1930










