

The subversive stitch project’s introduction
The project aims to explore the use of embroidery as art form and craft practice through its decorative and formal purpose to shape the architectural space in a urban context with a specific emotional and cultural background.
The project takes place in Rome’s district of San Lorenzo in 1945, two years after the Americans’ bombarding on 19th July known as ‘Operazione spaghetti e polpettine’ that destroyed the city as almost entirely the neighbourhood with the death of 3.000 Romans.
San Lorenzo, well known as the ‘Red District’ of the city for its never-ending and consistent battle against Fascism, fought to reborn from the ruins and the evilness of the WWII but eventually lost its identity and history.
In this project, the art of embroidery will serve as tool ( in its different form and uses) to shape the space and to design a town in the heart of San Lorenzo after its liberation in 1945 to pass down the history of the neighbourhood through the people that survived the bombing and the WWII.
A file rouge will metaphorically and literally identifies ‘the resistance’ against the Fascism.

Roma, 19 luglio 1943 ore 11,03.
For 152 minutes the 930 US bombers pounded the thoroughfares and rail yards to the east of Rome’s geographical center, San Lorenzo.
4000 Bombs 3000 Death 11.000 Injured 10.000 House destroyed 40.000 Citizens homeless
Roma, 1945
A small town in the heart of San Lorenzo is risen, built from the citizens with what was left after the bombing that destroyed the neighbourhood.
A small town symbol of the resistance who never stopped to fought the Fascism.
THE DESIGN LANGUAGE
Embroidery

TEXTILE (n.)


From the Latin TEXTILIS- ‘web, something woven’. *TEKS- to wave, to fabricate ‘especially with an ax’, also ‘make wicker or watlle fabric for house wall’.
FABRIC (n.)
From the Latin FABRICA- ‘workshop’ FABER- ‘artisan’. Most recently middle French ‘fabrique’ or ‘building, thing made’.

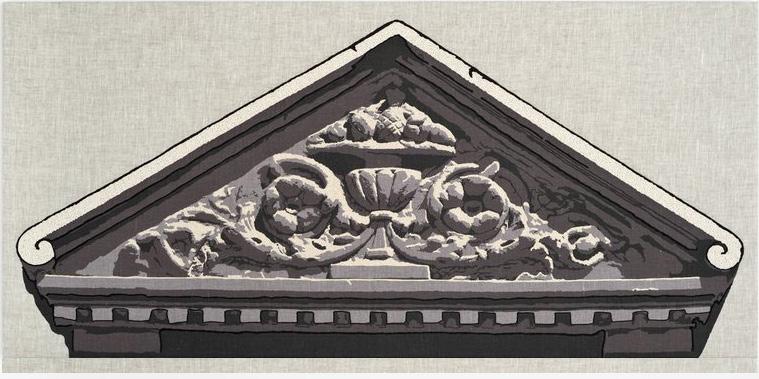
EMBROIDERY (n.)
From French BRODERIE- ‘embellishment’. In various form, embroidery has existed since the production of fabric. While embroidery is practiced across the world, its origins stems from China and the Near East.

The design’s language | narrative language EMBROIDERY to embellish
Embroidery is traditionally use to decorate with the best details from traditional techniques, passed on from generation to generation, carrying centuries of culture and exquisite design. This declination of the art of embroidery is tied to technique and traditions.
Embroidery is an ancient craftsmanship technique which allows decorating fabric or other materials using a needle to apply thread or yarn. Different techniques have been developed:
MERLETTO DI ORVIETO
It is a particular lace born in Ireland in the beginning of 1900 introduced by a patronage society that aimed to give women an opportunity to earn money by doing a noble and not to complicated job from their home.



It was reintroduce in Italy to be re-elaborated giving the chance to work on the same piece to different women at the same time.
RICAMO A TOMBOLO
The lace is made using the bobbin lace tool (tombolo), which size and shapes varies according to the different areas of Italy. It is usually a circular drum resting on a special support, a wooden pedestal. The design of the lace is previously drawn and positioned on the drum. The Weft of the embroidery is then worked with the bobbins around which the threads that make up the lace are twisted. The design is pinned to the pillow through the use of the special pins. Once the work is done, pins need to be removed.
RICAMO SU TULLE Ars Panicalensis
This technique , widely spread in the 19th century after the invention of the mechanical tulle loom (1809) represented a fast way to produce pieces similar to needle lace. In the 1920s it was founded a school of embroidery on tulle, “Ars Panicalensis”.
The school of embroidery offered the possibility to many Panicalese women to take a first step towards economic independence.
The execution of the embroidery requires a previous basting on a double support consisting of greaseproof paper (drawn) to wrapping paper. Needle embroidery is then performed with running stitches and different screens to produce empty / full and chiaroscuro effects. Baroque scrolls are the privileged subjects.
The design’s language | narrative language
EMBROIDERY to narrate

To narrate historical events, with unrevealing or forgotten details from the history books, or medium to express intimate, mostly untold, otherwise invisible,stories.
EXPLORING SECRET THOUGHTS
In Michelle Kingdom’s works literary snippets, memories, personal mythologies, and art historical references inform the imagery; fused together, these influences explore relationships, domesticity and self-perception.
KANTHA TRADITIONAL EMBROIDERY
She is a textile artist focused on creating narrative maps that explore place, history and belonging through stitch.


Because of her Indian heritage her works are modern re-interpretation of the traditional Kantha techniques.
The word Kantha means rags’ in Sanskrit, and refers to embroidered quilted textiles made from multiple layers of cast-off cloth. Kantha textiles originated in the Indian subcontinent and have a rich heritage rooted in storytelling and upcycling.
Traditionally, women in Bengal layered discarded saris, using simple running stitches to embroider motifs drawn from folk tales, rituals and their daily lives.
AS HISTORICAL RECORDS
The Bayeux tapestry is one of the most famous and recognisable historic documents in the world, telling the story of the Norman Conquest of England in 1066, with a focus on the battle of Hastings and the showdown between William of Normandy and King Harold II. The tapestry contains a considerable amount of information not only about the political events surrounding the Conquest story, but also about other aspects of military, social and cultural history.

The design’s language | narrative language
EMBROIDERY to teach
However, the teaching’s themes were narrowed down to religious and biblical scenes or to show sewing skills.
IMPARATICCI AND SAMPLERS
The sampler, from the Latin exemplum, in Italian known as imparaticcio is a piece of fabric on which young girls learned to embroider. It was passed down from mother to daughter, or was made available and shared in schools as part of the girls’ education. It was essential for a young girl who wanted to get married to learn how to embroider therefore the samplers became a ‘proof’ of their skills.

There were two types of samplers:
- The alphabet.
Made with the cross-stitch technique, it was made to memorize the letters of the alphabet to then easily learn to read and write, since not all of girls could afford to go to school.

Education was very restricted and only girls and boys belonging to the noble classes could access.
- The one with the stitching techniques
The other type of learning is the one that includes different embroidery stitches useful for a perfect housewife. In this canvas we find the basic embroidery stitches such as grass stitch, chain stitch, unraveling stitches and also reminder and sewing stitches useful for remembering or joining two pieces of fabric.
In some of them we find both the alphabet and different embroidery stitches.
By carefully analysing each apprentice we can discover various information regarding the embroiderer who made it.
THE RELIGIOUS THEME
Between the XII and the XV centuries England was known for its precious embroidered fabrics under the name of ‘Opus Anglicanum’. Notorious not only for its excellent techniques but also for the richness in elaborating also religious scenes with educational function.

The design’s language | narrative language
EMBROIDERY to denounce
A silent as much as powerful tool to materialise the ‘unseen worlds’ enabling the embroiderers to speak the truth about their lives.
ART AS SOCIAL STORYTELLING
Six epic tapestries, one acne-ridden (Tim) protagonist and a narrative reflecting modern class politics – The Vanity of Small Differences is an emotionally charged shout-out to British audiences not to be fooled by neo-liberal mantras on social mobility.
Grayson Perry uses Tim’s trajectory through the middle class echelons to weave a narrative between brand-obsession, to brand-resistance seen in an image of Tim as a yuppie family man surrounded by organic jam and vintage interiors. By mapping Tim’s progression in tastes according to subtle shifts in class status, the tapestries each embody a variations on own living rooms, inviting the viewer to engage a strange game of ‘Where’s Wally?’ with familiar middle class brands and possessions.

ARPILLERAS
Arpilleras are patchwork tapestry that vividly sew chronicles of life of poor and oppressed in Chile.


They result being messages of protest as historical records of the totalitarian military regime of general Pinochet between the 1970s and 1980s.
Poor women and women whose husbands, sons, or brothers were killed or imprisoned by the government told the outside world of their hunger, fear, unemployment, housing shortages, and their missing men folk who are still referred to in Chile as the “disappeared” and “detained.”
MADRES DE PLAZA DE MAYO
Every Thursday afternoon in la Plaza de Mayo in central Buenos Aires a group of women congregate wearing white scarves of remembrance on their heads. The white headscarf with the embroidered name of their disappeared sons is an international symbol of the struggle for human rights and the mobilisation of family members, especially women, in public spaces.

The design’s language | narrative language
EMBROIDERY to map
EMBROIDERY TO RECORD TIME AND SPACE
Mcvetis use embroidery to record time and space through multiples of dots, line and crosses. He investigates the thin difference between ritual and habitual process related to stitching. The act of stitching can be itself a record medium of human presence, a rhythmic performance. These tactile performances, almost like a dance, enable the artist to record his presence, and map the space he occupies.
EMBROIDERY FOSSILS
The artist Diane Savona, for instance, creates works that seek to save and preserve the memory of her personal and non experiences. Her work enhances the emphasis on detail, patience and pride that can be seen more clearly in so many pieces of generationally valuable textile work


The maps’ collection aims to provide the viewer with a new perspective where everyday objects can be invested by deeper meaning in mapping memories and experiences even though in their original form.
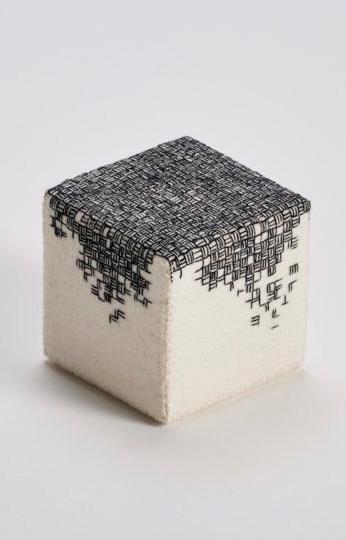
How the traditional practice of embroidery, coupled with a modern approach towards the medium, can map interactions between people, time, memories, experience and mainly spaces.
THE RED DISTRICT
San Lorenzo, Rome THE SETTINGS AND THE HISTORICAL PERIOD

The setting and the historical period
THE ITALIAN NEOREALISMO
“Neorealism, Italian Neorealismo, Italian literary and cinematic movement, flourishing especially after World War II, seeking to deal realistically with the events leading up to the war and with the social problems that were engendered during the period and afterwards.”1
LITERATURE
Neorealism was born as a reaction to the passivity that Italian intellectuals had shown during the years of Fascism. They, with the due exceptions, had not been able to denounce the horrors of the regime and had preferred to withdraw into their privacy to tell the war from an internal point of view. The new generation’s authors described realistic representation of the lives of the poor in a contemporary setting, expressing a democratic and yet anti-fascist ideal.
The language used was characteristic of the genre. It did not lack the use of terms belonging to the dialect or popular Italian, to make the novels more readable and broaden the target audience.
Neorealism was born as a spontaneous movement, around which intellectuals had the desire to denounce and wanted to use writing as a means of raising awareness.
CINEMA
‘The Neorealistic movement in film paralleled the Italian literary movement. The films’ style was a documentary-like objectivity; actors either were or looked like ordinary people involved in commonplace situations.’ 1
Roberto Rossellini’s film ‘ Roma citta’ aperta’ was one of the first films of this genre which focused on telling stories about how difficult life could be without being censored but also showing how much people had to struggle under fascism and war.

ROMA CITTA’ APERTA
The film was set in Rome, mostly in the San Lorenzo neighbourhood, right after the city was liberated by the Nazis. This is the story of a series of ordinary characters who dealt with the presence of Germans in the city, who were hunting with every means all the Resistance’s members, forced to hide to not die.
The priest, one of the key character, helped one of them to escape from SS, sacrificing his own life to remain faithful to his mission of charity and justice. The film ends with a emblematic scene: the kids witnessed the murder of the priest and, after greeting him from far, made sadly their return to the city.
The choice of the characters as the dialogues are emblematic; the language, the script and the style were authentic.
Roma citta’ aperta allowed me to understand architecturally and emotionally the impact WWII had on San Lorenzo. The honest narrative of that dramatic period results authentic and fundamental to frame the district.

The setting and the historical period
SAN LORENZO war timeline

The project takes place in 1945, two years after the US Air Force bombed San Lorenzo’s district (Rome) targeting the Capital for the first time.
The time line marks the main events from the shaping of the Roman district to its formal liberation in 1944. It helps to understand the social and political situation in order to picture the neighbourhood as one of the post-WWII most damaged.
The setting and the historical period
THE RED DISTRICT in the mythology of rebellion
In postwar decades San Lorenzo would, indeed, become renowned as Rome’s “red district” as centre of communist party organizations. The neighbourhood lived under the myth of ‘the long resistance that never gave up’ even if only a minority openly defied the regime. However, a woven network of allies of the ‘Resistance’ was hidden in the district and helped to cohere a local identity founded on anti-fascism.
Politics movements founded in the district between 1890-1921
SOCIAL PARTY AND COMMUNIST PARTY

PSI was founded in 1892, and opened one of the headquarters in Via dei Sardi in 1914.
The communist party was founded in 1921 and self-dissolute in 1991.
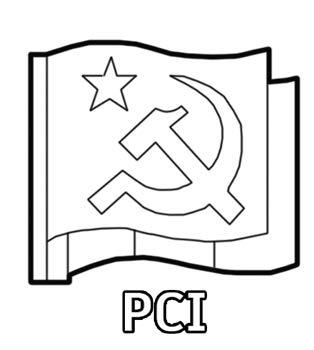
ESERCITO DELLA SALVEZZA (Salvation Army)

The international movement was founded in London in 1865 with the purpose to spread the Christianity in the poorer areas of the city, helping the citizens moral guidance and physical shelters. It is one of the biggest missionary organization in the world after the Catholic Church.
San Lorenzo was chosen to be Italian national headquarters in 1887. During the Fascism most of the centre in the district were shut down to be reopened only after the 1945 when the City was declared free.
ARDITI DEL POPOLO

ADP was an Italian militant anti-fascist group founded at the end of June 1921 to fight the violence of the Blackshirts militants. They gathered communists, anarchists, socialist and any rebels against the dictatorship of Benito Mussolini. One of their most ‘iconic’ moments was the Battle of San Lorenzo in 1922 when the Blackshirt movement was confidently increasing and tried its latest attempt to invade teh district. In that occasion they were fought back not only by the ADP but also by the entire neighbourhood and they were forced to pull back. It ended with the dead of 13 Sanlorenzini.
The politic was not only part of the district but determinant in the daily life of the citizens. It influenced and shaped the character of the neighbourhood, even architecturally.
THE SITE
LARGO DEGLI OSCI San Lorenzo, Rome

The site is located in San Lorenzo, Rome, precisely where “Mercato degli Osci” has been settled since 1922.



The project has been strategically located in this triangular area as it is surrounded by local workshops on the west, by the local parish on the east, and outlined by a pedestrian area.
In addition, the three edges of the site have significance to the narrative of the project.

The site | SAN LORENZO

After the bombing
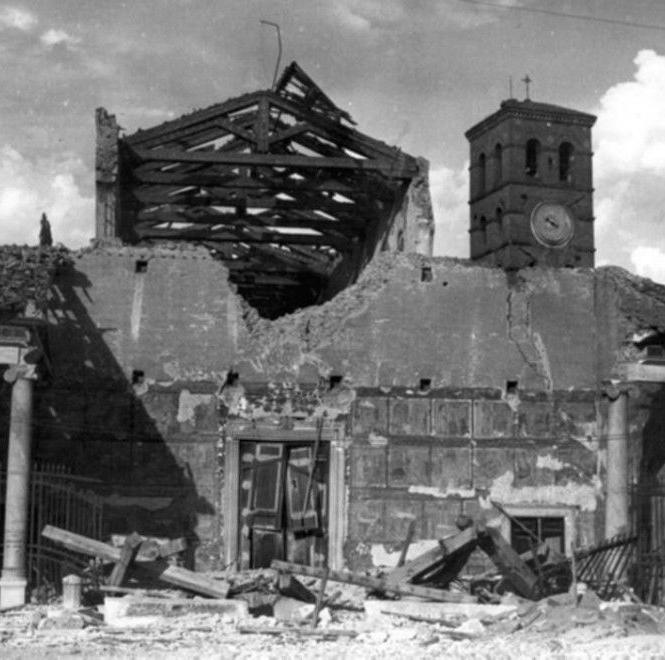

San Lorenzo through Rossellini’s eyes
“Roma citta’ aperta”’s scenes were shot on sets, but Rossellini also made use of still war-torn Roman streets that could never have been duplicated in studios, with rubble-strewn alleys and scarred buildings (http://decentfilms.com/reviews/opencity).

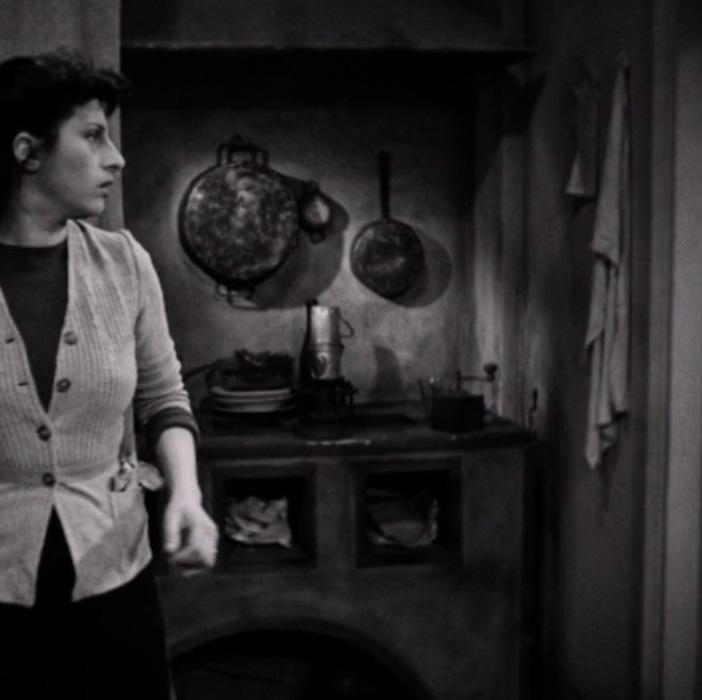
The film also provided useful information about the setting of the interior spaces in the neighbourhood.

The setting and the historical period
The district was inhabited mostly by the working-class architecturally manifested in the typology of dwellings present in the neighbourhood: case ballatoio3, casa palazzina1, and palazzine1

However, the north side of San Lorenzo, far from the train station, was characterized by casa a corte 2 and villini4, usually inhabited by one family only with private and independent access.

Between houses, in different buildings, secret alliances were woven to escape the war. Residential units with
It was mainly a residential neighbourhood, and because of the presence of the working-class the houses were also overpopulated.
Most of the dynamics of the district happened between the house’s walls, even when the citizens were left to fend for themselves. The house was a fortress, a shelter, a workshop, or secret meeting point far from the Germans.





Casa ballatoio
In 1909, San Lorenzo entered the master plan of the municipality of Rome and although there was no will, the district immediately took on the characteristics of a popular area.
In San Lorenzo, the variety of residential buildings contributed to the aesthetic of the area. However, the old popular buildings, known as ‘casa ballatoio’, ‘casa a ringhiera’, predominated shaping its character of the entire neighbourhood.
The structure of the buildings, which could foresee that the doors could be oriented either towards the inside of the galleries, or outside towards the street, organized two different ways both of using the galleries and of the social function of these spaces. Here, even the simple gesture of hanging the clothes takes on a social value.
The lines for drying clothes do not only connect the railings of the porticoes of the various floors, they are the sign of the presence of a dense social network that connects above all the people who live in the condominium.


The dynamics that happened inside those buildings led to the idea to design a bigger ‘casa ballatoio’ in the heart of the neighbourhood.

CONNESIONE TRA CASE
The setting and the historical period
• Staircase •
Vertical connections, in relation to the building, are flush with the boundary walls of the entire building.
• Il ballatoio •
The walkway called ‘ballatoio’ assumes the function of a pedestrian path, at all levels, proposing the same relationship between public or semi-public space (the walkway) and private space (the accommodation).
• 03 •
- Casa ballatoio -
Scale 1:100
• Multi-family housing unit •

This kind of building is developed mainly in length. The residential units are linearly aggregated and share a long balcony that goes through the entire length of the building. The block of units is mirrored on the long side and it is linked to the other block through perpendicular balconies.
To separate the two independent blocks there are narrow openings above courtyards “pozzi di luce” for sunlight and ventilation.
The ‘casa ballatoio’ had a particular dimension, almost as independent from the rest of the district.
Most of the activities, sometimes even the illegal ones, were often coordinated inside those big and tall ‘fortress’ that facilitate hidden connection between families.
The setting and the historical period
Casa ballatoio
Domestic fortress
Most of the neighbourhood dynamics took place between the long balconies that encircle for 10, 15m height the courtyards of “case di ringhiera”, also known as case ballatoio.
The layout of the building ‘invites’ to connect the balconies also in a diagonal direction to inhabit the courtyard also on the other levels rather than only the ground floor.
The new circulation layout evokes the feeling of a ‘treehouse’ with urban features.
The central space has been occupied by a ‘imposing’ tent that covers and links the narrow balconies with the wide central courtyard.
The initial idea was to redesign a ‘children’s furniture fort ( reference’s image below ) in a urban scale.

Everyday objects and domestic furniture such as chairs, curtains, and wheels are included in the composition of the space to make an unconventional/ manually assembled playground.

THE TOWN IN THE CITY

The interior that became exterior
The project ‘s concept is to move the interior space to the exterior. The facade resembles imaginary internal walls.
The town in the city
Fake, imaginary and idealized cities
Italo Calvino’s “Invisible Cities” is the story of the emperor Kublai Khan, who asks to Marco Polo to travel his kingdom and bring back tales of what he sees and finds. The tales describe fantastical cities.
OLINDA | Hidden cities
Sketch from ‘Invisible cities’
ZIRMA | Cities and signs
Sketch from ‘Invisible cities’
TECLA | cities and skies
Sketch from ‘Invisible cities’

Calvino’s vivid recollection of fictional cities has been the main architectural/narrative reference of the project.

Through the narration of those unconventional cities, I was able to capture the essence of the towns through their details and the layered narrative. The same conceptual approach has been followed for the narrative of my personal project. The town became the result of the collection of memories, identities, historical events through a figurative and yet architectural language.

The town in the city

Fake, imaginary and idealized cities

RUNWAY SHOW SET
Stage settings are often fictional reinterpretation of well-know architecture and/or space. The initial concept was to design a fictional town in the neighbourhood’s heart which resembles Roma’s urban feature.

The town in the city
AD HOCISM and


“The practice of reacting to what happens or is needed at a particular time, rather than planning in advance” (Cambridge dictionary).

The town in the city
Fake, imaginary and idealized cities


The first output aimed to ‘react to a not expected situation’, as the bombing, assembling together different architecture, but yet with similar languages.
PROGRESS RENDER
The first design resulted in a collection of elements which became part of the figurative language of the design itself.
PROGRESS RENDER
After the first attempt, which resulted in a simple collage of elements, I tried with the second one to mix everyday objects, with designed elements ad hoc for the facade.

THE ARCHITECTURAL TRANSLATION OF EMBROIDERY
San Lorenzo, Rome

Embroidery to denounce and communicate
ARCHITECTURAL PRECEDENTS
WRAPPING ARCHITECTURE
Christo and Jeanne-Claude re-designed a few of the most iconic architectures dressing them to ‘ironically’ uncover their deeper meaning.
“The artists presented perfect a perfectly packaged gift containing something that we were all familiar with, wrapped in a carefully chosen fabric that served as an ornament, as a work in itself.”
The act of ‘dressing’ a building comes under the idea we are decorating it,
while, as Christo and Jeanne-Claude, I want to show how a fabric around an object, wrapping a building, could be the design itself and not a mere ornament.
For the merchants character, I decided to play with transparency and thickness of fabric that will, allegorically and literally, wrap the buildings giving them a new architectural dimension, meaning and function. The embroidery, in this case, will be use as coding device to communicate in secret as a loud statement against Fascism.

Children Architectural language
Everyday objects can be re-evaluated and re-purposed as narrative tools. The artist Diane Savona, for instance, creates works that seek to save and preserve the memory of her Polish ancestors. The aim of the collection ‘’Fossils” wants to provide the viewer of a new perspective where those fossils are no more seen as grandma’s crochet but as document of our domestic tactile history.

‘Security’
“Security embodies our anxiety: a locked, clenched figure lost in a dark night of keys”. - Diana Savona
‘Tsunami Japan’
“After the 2011 tsunami in Japan, I used my collection of Japanese fabrics to suggest an aerial view of the disaster”. - Diana Savona

‘My London life not yet fossil’
This piece was made by me as thesis’s experiment. It took inspiration from Savona’s fossil as it represents my life since I moved to London through the use of embroidery. This is an example of the use of ‘embroidery’ as mapping tool.

Embroidery to remember and learn
The embroidery narrative would be commemorative of authentic moments of ordinary people, who lived in the district. It will also function as tool to teach kids how to write, read, and use the proportions.



ARCHITECTURAL PRECEDENTS
The Trajan’s column was erected in the Trajan’s Forum in the second century. A.D. (110-113), to celebrate Trajan’s two victorious campaigns in Dacia (Romania), recalling all the salient moments of that conquest. It also had to remember, having the same size, the height of the hill saddle before the excavation for the construction of the Forum. At the same time was a mausoleum.

Furthermore, like all Roman statues and bas-reliefs, it was painted in bright colors of which few traces remain. It can be imagined that being painted in various polychrome tones at the time, and also adorned with gilded inserts, as it was in Roman usage, it had much greater visibility in its scenes than today.
The narration arranged chronologically, it is of the highest artistic quality both for the level of composition, both for the control of the narrative rhythm that flows without interruptions, and for the quality of the relief.
However, the author did not respect the ‘real measurement’ of the people (this had already been done for the Gods and the emperors), but also of the buildings and the trees; zooming in on the protagonists while he shrunk the secondary elements. Furthermore, he lightened or deepened the relief taking into account the overall impact given by the contemplated vision mostly from below.
THE CHARACTERS: SANLORENZINI
Three main categorized characters have been identified in San Lorenzo neighbourhood: children, devotees and artisans. The town in the heart of San Lorenzo is constituted by the development and the depiction of those characters.

I SANLORENZINI
in THREE CHARACTERS
The Italian neorealism strived to portray real-world struggles in the aftermath of WWII shifting to realistic, and not fictional, storytelling. The cinema is mainly focused on everyday life with stories about poverty and working-class struggles in post-war Italy. Neorealistic movies, such as ‘Roma citta’ aperta’ helped identify three main characters’ categories in the Italian post-war scene.
CHILDREN
DEVOTEES
WORKING-CLASS: ARTISANS, MERCHANTS
‘Roma citta’ aperta’ served as the main reference to capture the dynamics in the poorest neighborhoods and the feature of its inhabitants. Rossellini’s film provided a vivid and realistic depiction of the characters that I used for the project. The local parish priest, the children, and their mothers and fathers united, in secret, to fight the Nazis. The sense of community, the common suffering, and the will to subvert the Fascist regime was characteristic of the film narrative and the historic period related to Rome. The subversive character of the protagonists was the narrative lead of the project.

The characters: I Sanlorenzini’s guardians
The town’s guardians
Starting from the concept of designing an ‘urban fort’, the town has three guardians to protect them during their fight against Nazis and Fascists.

DEVOTEES’ GUARDIAN
The first attempt is the combination of the Tempietto of San Pietro in Montorio by Bernini + Security by Hejduk

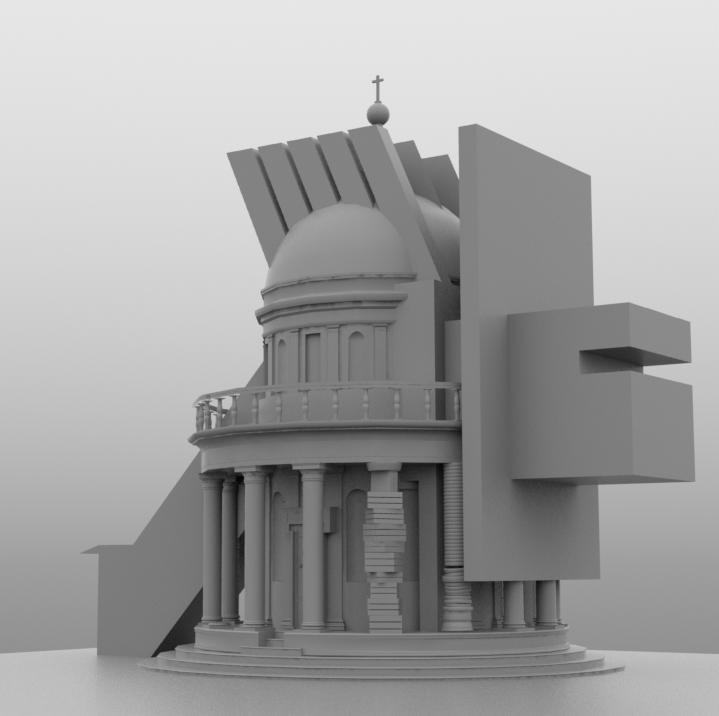
The characters: I Sanlorenzini’s guardians
Catalogue
Each guardian hide one of the three entrances to the town.
THE CHILDREN’S GUARDIAN

The characters: I Sanlorenzini’s guardians
Catalogue
Each guardian hide one of the three entrances to the town.
THE DEVOTESS’S GUARDIAN

CHILDREN
The concept is based on the idea of letting the children drive the construction of a part of the town, in which the imagination does not have limitation. However, the historical period and the resources of those children were limited, therefore the language chosen recall the ‘ad hocism’ approach in re-imagining everyday objects with new purpose.
The characters: I Sanlorenzini | Children
Testimonies of the children survived
The interview was made on the 3rd of January 2022 in Rome.
NAME: Maria Claudia
D.O.B.: 18 June 1935
Town: Rome
PizzimiglioFamily composition: Father, Mother, no siblings.
The father managed the family business: the ‘Ice factory’ of San Lorenzo. The family lived, and partially still lives, in the iconic ‘Villini Pizzimiglio’, in via dei Ramni. Both the houses are in coppede’ style, designed by the architect Enrico del Fa’.
Memories from her childhood
She lived her first 15 years in Rome, then moved to Bolzano and came back in 1971.
The family house was located in the north side of the district, which was also the further location from the station.
She attended the school Santa Maria dell’orto and spent most of her days between the school and the house’s courtyard, playing with her neighbors. From the gate she could see the other kids, mostly boys, playing in the street without parents and with simple toys made from wood.
The bombing
She was not born when San Lorenzo was attacked by the Americans, however she shared memories from her grandparents.

The family house was not hit because of a good portion of luck and of the location, far from the station which was the main target of the bombing. However, when they heard the alarm, they run inside the bunker as they were instructed during the simulations.
The Church and the politics
Her family has always been religious, as the rest of the Sanlorenzini. The priest was a key figure in the district dynamics, closer to the community than the Church as institution. However, this distance between the Church and the citizens was shorten when the Pope met the crowd in front of San Lorenzo’s basilica after the bombing: it was an exceptional event she seemed to remember vividly even if she was not born yet. The anti-fascist nature of the district was not overwhelming, the core of the resistance was present but contained.
The interview, in addition to other testimonies found online, helped me to understand how children lived the war and how their imagination processed the bombing.
“CHILDREN TREAD” MAP

The title hints to the sense of community that linked the different characters, and consequently the buildings that represent them, as a long thread that contains them.
The map aims to show the location of the neighbourhood‘s schools (including the university).
The children’s focus is in the heart of San Lorenzo where Montessori’s schools are located which initially was one building and later got to three as the number of kids increased, especially orphans.
On January 1907 Maria Montessori decided to open the first Casa dei Bambini, a pre-school where the pedagogical Montessori’s method was taught to children too young to be admitted at school. Previous of that, Montessori established in via dei Volsci an institute designated to house children from mental institutions.
On the north side of the neighbourhood is located one of the oldest university (1303) and one of the largest in Europe ‘La Sapienza’. The University is still identified as a city within the city.
casa dei bambini
STAZIONE TERMINI
casa dei bambini
istituto montessori medico-pedagogico


CASA DEI BAMBINI | Children’s house
In January 1907 was opened the first Montessori school, known as ‘Casa dei bambini’: a kindergarten for all the children too young or too poor to attend the primary school.




The first Children’s Home was intended for the age group from 3 to 6 years of age, a sort of kindergarten in which children played a leading role. It was a miniature equivalent of the house of the adults in which the children were to do everything by themselves.
At the beginning of the 1900s, the Istituto dei Beni Stabili was starting a redevelopment project in the most degraded neighbourhoods of Rome and San Lorenzo was one of them. The project envisaged a social improvement, giving families the possibility of having a school where they can leave small children, removing them from the street.
The children came from a context of abandonment, in the family they were poorly followed, which is why school brought about the greatest transformation in terms of manners and care in these children.

Children Architectural language
Everyday objects can be re-evaluated and re-purposed as functional tools. The rescued furniture, after the bombarding, was essential to build the children’s neighbourhood as within reach for them. Children’s imagination helped to give an architectural new purpose to everyday life.
MONTESSORI FURNITURE - CHILD-SIZED
The children’s houses were furnished with proportionate furniture, easy to move to clean and of different shapes to allow kids to always find the most suitable solution for ‘work’.
MOVABLE FURNITURE

The furniture was easier to move as, in most of the cases, partially destroyed or divided in multiple pieces. Also easier to assemble to create new functional objects.

‘HARD’ MATERIALS AND ‘SOFT’ MATERIALS
Wardrobe, tables, chairs, beds constituted the structure and as made with stronger and more resistant materials as wood, iron, aluminium or plastic. While pillows, mattress, clothes, garments were used to make those new structure child-friendly.

Process renders
Main entrance - Children entrance

Process renders




Catalogue
The children’s imagination re-invented war’s elements in ‘less scary’ elements.
The characters: I Sanlorenzini | Children 1 2
CHILDREN’S GUARDIANS OF THE TOWN
1 Guardian n.1 - Anti aircraft’s siren
2 Guardian n.2 - Anti aircraft’s siren
2
CHILDREN’S GUARDIANS OF THE TOWN
3 Little monster made from wheels combined with chair’s pieces and lamps to scary any invaders that does not belong or live in the town.


The characters: I Sanlorenzini | Children
The catalogue
Multiple elements are the result of the combination of pieces from existing objects and original design.
1 2 3 4 5
STREET LIGHTS
1 Street Light made with the Upper bout and lower bout of a violin

2 Paper street light made by magazines of the time
STREET LIGHTS
4 Street Light - the shape want to resembles a fruit
5 Wall flower pot - toilet sink with designed pipes

The catalogue
Multiple elements are the result of the combination of pieces from existing objects and original design.
The characters: I Sanlorenzini | Children 1
1 SHIELDED BALCONY

DEVOTEES
The neighbourhood is based on the reinterpretation of catholic symbols. It is the refuge for all the devotees who seek to address their prayers to God to thank him for saving them and to their beloved who died during the bombarding.
The
The role of the Church
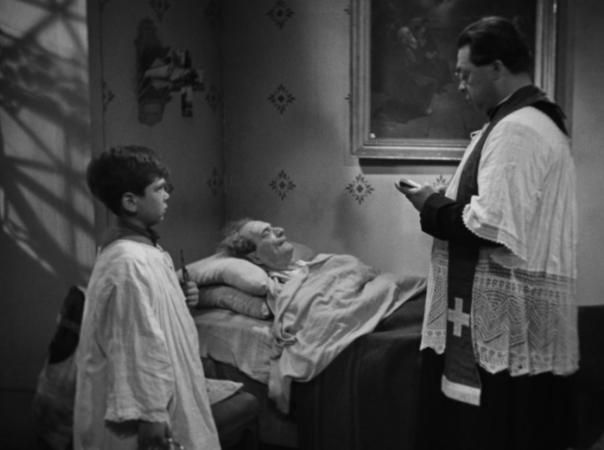
The working class character of the neighbourhood was synonym of a large number of devotees, who strengthened their faith in God and in the Pope after the bombing event.
During the years of the war, the Church had an essential role in the community. The priest was important and charitable with everyone without any distinctions.
...Because of the large presence of railway workers and labourers, the people were serious about religion.
...The parishes were: Basilica of St Lawrence outside the walls and Church of Saint Mary Immaculate. When the Padri Giuseppini realized how the average of family members was increasing, they decided to provide an exterior space for kids to play and meet: the oratory.
The event that marked the story of San Lorenzo was when the Pope Pius XII visited the crowd outside the San Lorenzo’s Basilica, after the bombing. It was the first time and the event became iconic.’




Votive shrines


EDICOLE VOTIVE (Votive aedicules)
Since ancient times, man has wanted to establish a link with the land that he considers “his” by interpreting unusual events as supernatural signs: the will of God consecrating the bond. And so they arose, crossroads and places in which there were miraculous events or events which were difficult to reconcile with a rational explanation. They began to be considered sacred and distinguished from the modest chapels in which statues were placed. The coming of Christianity saw an introduction of new objects of devotion being placed inside these shrines, like statues of saints, of Mary, mother of Jesus, and of Christ. In line with their origins, the name “edicole” (shrines) derives from the Latin word “aedicula’, which means a small temple, tabernacle, a small sanctuary and, most probably, the shrines already existed in ancient Egypt and Greece. They were repudiated by the first Christians and slowly came back into accepted practice during the Medieval Age.
The votive shrines were commissioned by the owner of a household, or by a group of inhabitants from the same neighbourhood, as a sign of thanks to the saints for a safe escape from some dangerous event or for averting earthquakes or floods, or to demonstrate gratitude. Occasionally, a shrine was raised to remember a dear one who had passed away or in order to receive protection. They also had the function of guiding wayfarers at crucial points in their travel, indicating crossings and stopping points along the way. Between the end of the 19th century and the Second World War, it became popular to dig niches on the walls or altars with statues or simple paintings. Often the diggers would place various objects inside the niches, such as sacred representations, rosaries, flowers and candles.

Altars
LAURIE BETH ZUCKERMAN ALTAR JUNKIEShe designs altars to honour her deceased ancestors. She assembles found-objects to compose the themed altars. They are conceived as three-dimensional paintings, coordinated by colour and composition, plus the cultural and historical significance of the objects she acquires.


In Italy, altars are mainly located in the Church, worn by candles and flowers sometimes. Their domestic versions, instead, were covered by homages usually referred to the saint depicted in the pictures, to thank him/her.
1 Wedding altar
2 Mother of sorrows altar

3 In the pink altar installation

4 Homage of old mexico altar
5 Bella donna altar

Saints adoration procession



“DEVOTEES’ TREAD” MAP

The title hints to the sense of community that linked the different characters, and consequently the buildings that represent them, as a long thread that contains them.
The map aims to show the location of churches present in San Lorenzo, which are higher than other areas in the city.
This is a tangible testimony of the considerable number of devotes Catholics in the area, due to the working class’s nature of the neighbourhood. Also, the city cemetery is next to Basilica of San Lorenzo on the north east side of the neighbourhood.
In the beginning of the ‘900 the neighbourhood witnessed new developments in its favour.

The Church woven a robust link of ‘helpers’ that offered their spaces to increase the radius of Church’s action. New priests had been sent to the neighbourhood (padri Giuseppini del Murialdo) and a new oratories were created as place to bring together the community.
KEY AREAS
Embroidery to embellish and teach
‘ROMA’ - Fellini, 1972 | VATICAN FASHION SHOW
Fellini in the film ‘Roma’ included a clerical fashion show near the film’s conclusion: a ‘paradoxical scene that is at once parodic and whimsical, critical but celebratory.’ (Wolters, N., From the altar to the Runaway: Fashioning the Roman catholic priest)

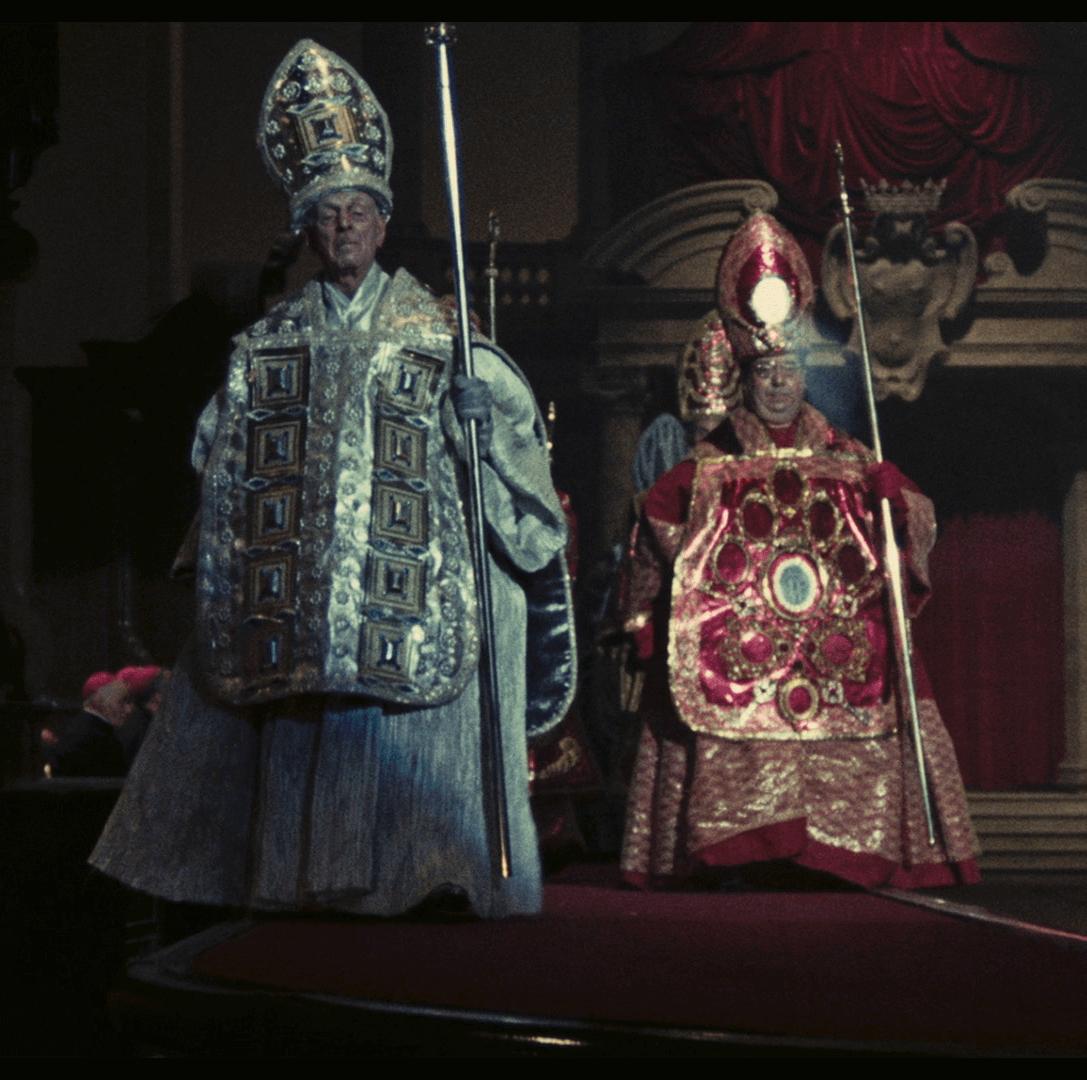

The film makes visible the paradox of a religion that ‘values the humility of the understated styles of country priests and the more garish ones worn by high-ranking Church officials’. (Wolters, N.).
The allegorical meaning is strictly related to the heaviness of the embroidery: the bodies disappeared under the clothes. While the clerical daily-wear is simple, but yet extravagant, the liturgical garments constitute a statement of political power and extreme richness.
The characters: I Sanlorenzini | The Devotees and the Church
Process renders
The design of the devotees entrance started with the design of the guardian which needed to be recognizable by the devotees.

The scene developed around the guardian. The Christian an Catholic elements increased during the design process, enough to create a majestic symbol which led to a secret town for the Resistance.


The characters: I Sanlorenzini | The Devotees and the Church
Process renders

The main entrance is hidden below the gown of the Devotee’s guardian. The side facade are commemorative walls

2
IL VERANO and the new working-class
The Verano cemetry was built between the 1809 and 1812, even it was always used as burial area. The working class resistance took atypical forms and the cemetery became a strategic area. Partisans started to hide weapons and themselves inside the graves to carry out attacks to the Germans post. Besides of that, the cemetery incremented the request of artisans and figures as marble workers, artisans, craftsmen and florists.
‘The district was created to give a home to the working-class, outside the city walls. While the district was shaping, the cemetery was too. San Lorenzo saw the flourishing of many workshops as the request of marble workers and craftsmen was increasing, due to the cemetery proximity.




The working-class expanded in numbers as in typology.’
1
3
4
The characters: I Sanlorenzini | The Devotees and the Church
The commemorative wall
The commemorative wall was design to celebrate and remember the death of the Bombing

The graves in Italy are usually part of a wall. Flowers and small objects are usually placed in front of the grave to personalised them.




Catalogue
1
1 GRAVES
All the graves on the wall are personalized in their designs. Objects that recall the life the death are key elements of each grave.
These six graves are the design representation of my grandparents through objects that reminds me of them.

Catalogue

Catalogue
3 DEVOTEES MAGICAL CART
The cart is located out of the entrance to gather devotees and lead them through the secret entrance

ARTISANS
The neighbourhood is based on the reinterpretation of catholic symbols. It is the refuge for all the devotees who seek to address their prayers to God to thank him for saving them and to their beloved who died during the bombarding.
“ARTISANS TREAD” MAP
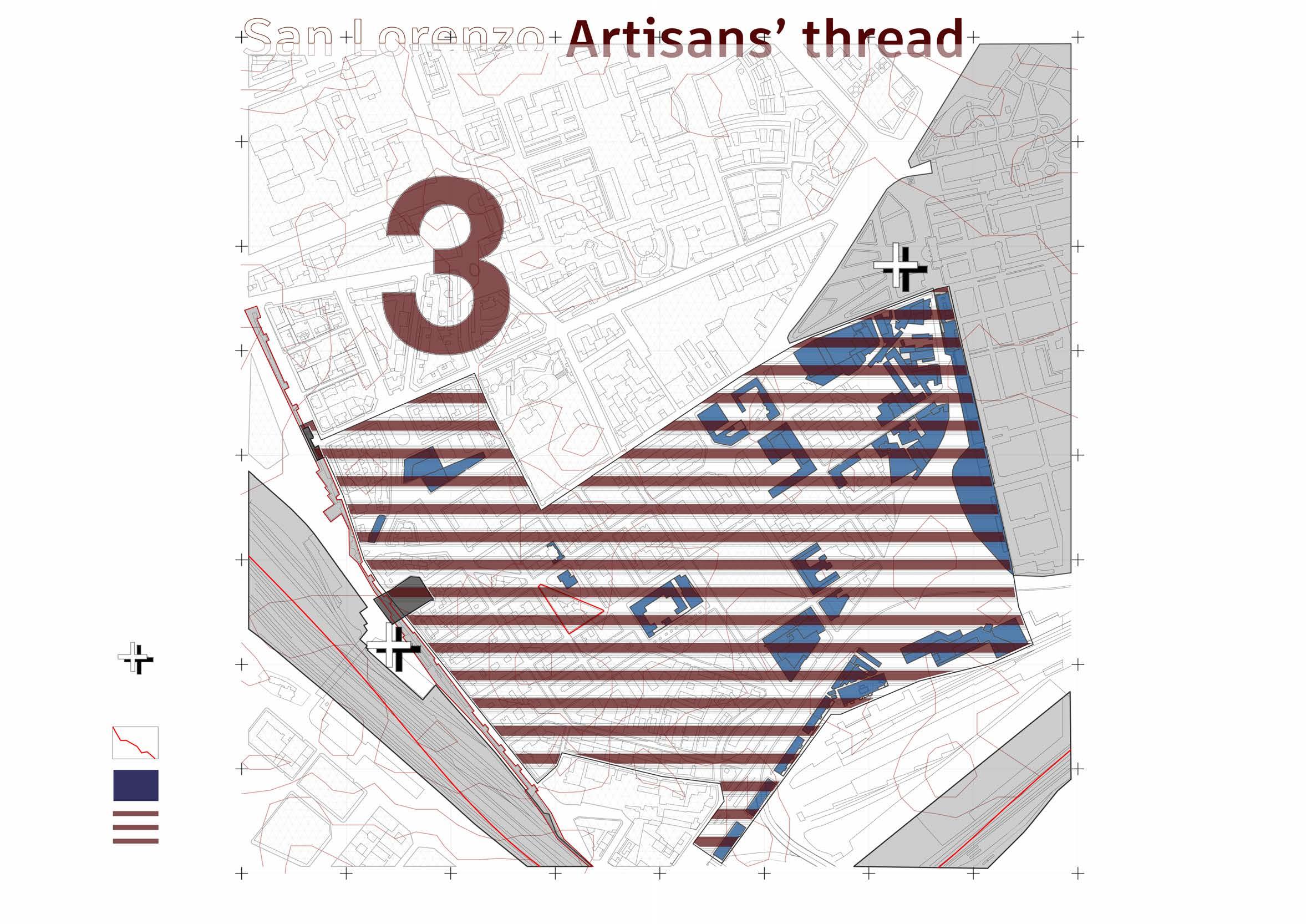
The title hints to the sense of community that linked the different characters, and consequently the buildings that represent them, as a long thread that contains them.

First built in the 1880s, outside the Aurelian walls San Lorenzo was never a center of large industry. Its working class notably consisted of building workers (mainly migrants from central-southern Italy) as well as artisans linked to the cemetery, and rail workers.
In the beginning of ‘900 some small artisan workshops closed and others grew in factories. Also the construction of the Verano’s cemetery in 1859 and 1878 gave work to artisans, marble workers, cassamortari, florists, who established their residence in the neighbourhood.
largo osci market
marmisti (marble worker)
fioristi (flower shops)

ausiliatrici del purgatorio
vetreria sciarra
fabbrica del ghiaccio pizzamiglio
la fabbrica farmaceutica
fabbrica F.E.R.A.M. fonderia bastianelli pastificio cerere
The characters: I Sanlorenzini’s guardians
Catalogue
Each guardian hide one of the three entrances to the town.

THE ARTISANS’ GUARDIAN
Roma, 1945
The red string is the SECRET symbol of the resistance. Have you spotted it?
