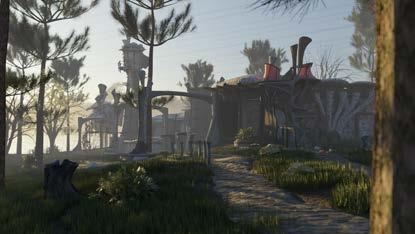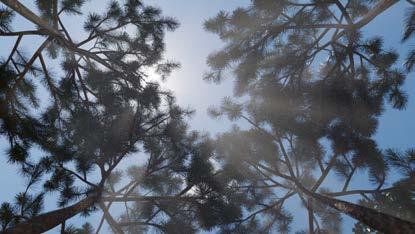
Turn On, Tune In, Drop Out
This project explores the nature of psychedelia through the lens of ritual and within the context of the 21’st century psychedelic renaissance. By treating the psilocybin mushroom as a sacred medicine and drawing on precedents from both Eastern and Western psychedelia, the building facilitates and augments a participant’s mystical experience under the watch of a trained guide.
In both materiality and form, the array of spaces through which the participant moves are constructed to foster a mutual relationship between fungus and man. As such, The mushroom has authority over space and the various environmental and atmospheric conditions necessary for cultivation overlap with the ritualistic procession through the building. Striking a balance between the controlled and the ineffable, the fabric of the building serves to both accommodate the participant and act as a host for mycelium which is ever growing over the lifetime of the project.
In alignment with the brief, the project assumes colour as a means to exaggerate psychedelia which strategically reframes the otherwise earthly site such that it reflects the different stages of the ritual. Colour and psychedelia can be equated due to their mutual evocation of the other; Just as a user of psychedelic drugs experiences a heightened saturation of reality, so too does colour evoke the psychedelic through its abstract formlessness. In this sense, the building is a drug itself which gently imposes mysticism on third parties and onto the wider site in general.

Programme
The primary programme of the building is a psychedelic Therapy centre. Secondarily the building facilitates psychedelic research and mushroom growing. Broadly speaking, the building exists in two parts: The above ground research and accommodation spaces and the semi subterranean ritualistic spaces of mushroom growth and psychedelic trips.
Informed by the mushroom both formally and figuratively as a sacred medicine, the building will act as a vessel for controlling and propagating psychedelic mushrooms. The conditions necessary for growing mushrooms will overlap with the ritualistic procession through he building thus augmenting the experience of the user.
The Functionality of the building is based around a three day ritual which culminates with the psychedelic trip at the end of the second day. Prior to the trip a trusting and friendly relationship is established between the Guide and the participant. Subsequent to the trip, the guide will help make sense of the lessons brought on by the medicine and attempt to integrate them with everyday life.

1 2 3
The Ritual
The ritual undertaken by a participant lasts three days though it is the second day on which the trip itself takes place. On the first day the participant travels to the site and is introduced to their guide. This day is spent building a trusting and friendly relationship such that the trip will be more comfortable. The second day consists of a walk around the lake on which the participant is encouraged to find an object from the forest to ‘feed’ to the building. Subsequently, the guide and participant pick mushrooms growing in the building before they are ingested and the trip takes place. Finally, the last day is spent discussing and making sense of emotions experienced on the trip in order to better integrate them with future life.
8 weeks prior to participant arrival - mushrooms are planted
Day 1 1100 - participant travels to site 1200 - meeting the guide 1300 - lunch 1800 - dinner 2100 - sleep Day 2 0800 - wake 0900 - breakfast 1000 - begin walk 1300 - arrive back at building 1400 - preparations begin on ceremony 1500 - mushrooms are ingested and trip begins 2100 - trip ends 2200 - sleep Day 3 0900 - wake 1000 - breakfast 1200 - participant leaves

Project 1 - The Prototype For the Psychedelic Renaissance

Project 1 attempted to take various cultural approaches to psychedelia and combine them with individual description of psychedelic trips in order to build an architectural language. The project critiqued the western approach towards psychedelics in the 1960’s and the over zealous and uncontrolled application of these medicines. The project was largely informed by cultures who have consistently used psychedelic medicines throughout their history and the spatial constructions that they have created in order to facilitate psychedelic experiences.




Schlachtensee Lake

Schlachtensee Lake lies only a few kilometres outside the main urban fabric of Berlin. Due to its location, Schlachtensee is extremely popular for both tourists and locals alike as it offers a space which is separate from the busy streets of the inner city whilst also remaining extremely accessible. This is ideal for the programmatic needs of the building which require privacy and peace of mind in addition to ease of access for anyone who wishes to endeavour on a psychedelic voyage

Relationship to the City
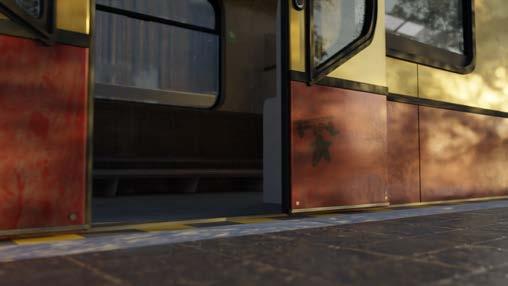
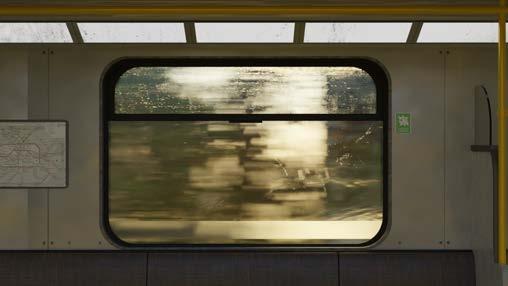

The site lies around 9km from the city centre and is primarily accessible by the S1 Overground Train. The station is located only 150m away from the building thus meaning that it is accessible from anywhere in the city by only one mode of transport. The city itself is comprised of many different sects and ethnic groups which are each broadly separated into urban regions. The site, however, acts as an eclectic gathering space which is frequented by the entire population of the city. This, again, is in alignment with the programme which seeks to allow the largest cross section of the general population the ability to safely take psychedelic substances.

Seasonal Changes On Site
The site changes drastically throughout the year due to the dynamic climate of Northern Germany. In summer, the site is lush with vegetation and full of people who regularly swim in the lake’s warm water. During Winter however, the lake freezes over and is often used for ice skating. Despite the changes in weather, the lake constantly sees many visitors both from Berlin and abroad.



Initial Fluid Experiments


The narrative of the project hinges around the dichotomy of the controlled (research and medicinal applications of psychedelics) and the uncontrolled (The natural and organic influence and conditions of the mushrooms). To begin testing this tension, initial tests with fluid simulations were done to achieve a basic design language. These tests consisted of pushing simulated fluid through rigid bodies such that one may begin to control the unpredictable. Although simple in nature, these tests acted as a useful starting point for building a visual palette.



Stage 1 - Sterilising the substrate and utensils that will be used during the process and inoculating substrate with spawn
Stage 2 - Placing ‘cake’ in suitable container to restrict airflow for cultivation stage

Stage 3 - 3 weeks later mycelium has fully colonised the ‘cake’ and is introduces to fresh air



Stage 4 - first yield of fruiting mushrooms ready to be picked by twisting and not cutting
Stage 5 - rehydrating the substrate by soaking it in distilled water such that it can produce a second yield
Growing Cubensis B Mushrooms


The process of growing Cubensis B mushrooms is relatively easy and requires little effort past the initial inoculation. To begin with, the substrate of vermiculite is sterilised. Subsequently, mushroom spores are added and mixed with the sterilized substrate. Spores can be obtained externally or harvested from previous yields and diluted in distilled water. This mixture will then be sealed in an almost airtight container (usually a sterile plastic bag when grown on a small scale) and left for 3-4 weeks until the mycelium is fully colonised. After this period fresh airflow is added to the ‘cake’ which encourages fruiting. Over the next 3 weeks mushrooms will grow and are ready to be picked. .
Stage 6 - second yield is ready to be picked. After this, one can possibly get a third yield of stage 5 is repeated


Generating three dimensional forms from the drawing to begin massing spaces of the ritual. The forms are informed by the life cycle of the mushroom and the overlaid ritualistic procession through the building. The model attempts to balance the uncontrolled nature of mushroom growth with the controlled curation of the psychedelic ritual with both normative and organic forms.


Drawing Into The Site
Using the speculative drawing to start generating a cohesive plan which intuitively aligns with the ritual needs of both the participant and the mushrooms. The environmental conditions necessary for mushroom growth are also used to begin understanding the different spatial experiences that the participant will undergo throughout the trip. This drawing also begins to speculate on changing spaces which morph into the desired condition for mushroom growth depending on the stage either being Inoculation, pinhead formation or fruiting.


Johns Hopkins As A Programmatic Precedent

This project takes many programmatic cues from Johns Hopkins Centre For Psychedelic Research due to the fact that it currently serves as the most established example of a facility that specifically studies psychedelic experiences. In addition to official precedents, the project is also informed by journalistic descriptions of underground guided ceremonies. The underground practices offer insight into a much larger set of data regarding psychedelic experiences which are more focused on personal and intimate aspects of ritual psychedelia. In conjunction, these two sources offer a set of rules which are both legitimate and functional for the programme. Elements taken from Hopkins include the multi-programmed use of space which combines both research and the psychedelic experience whilst the underground accounts offer various ritual elements which supposedly augment and improve mental states during psychedelic trips.

Initial Plan Massing
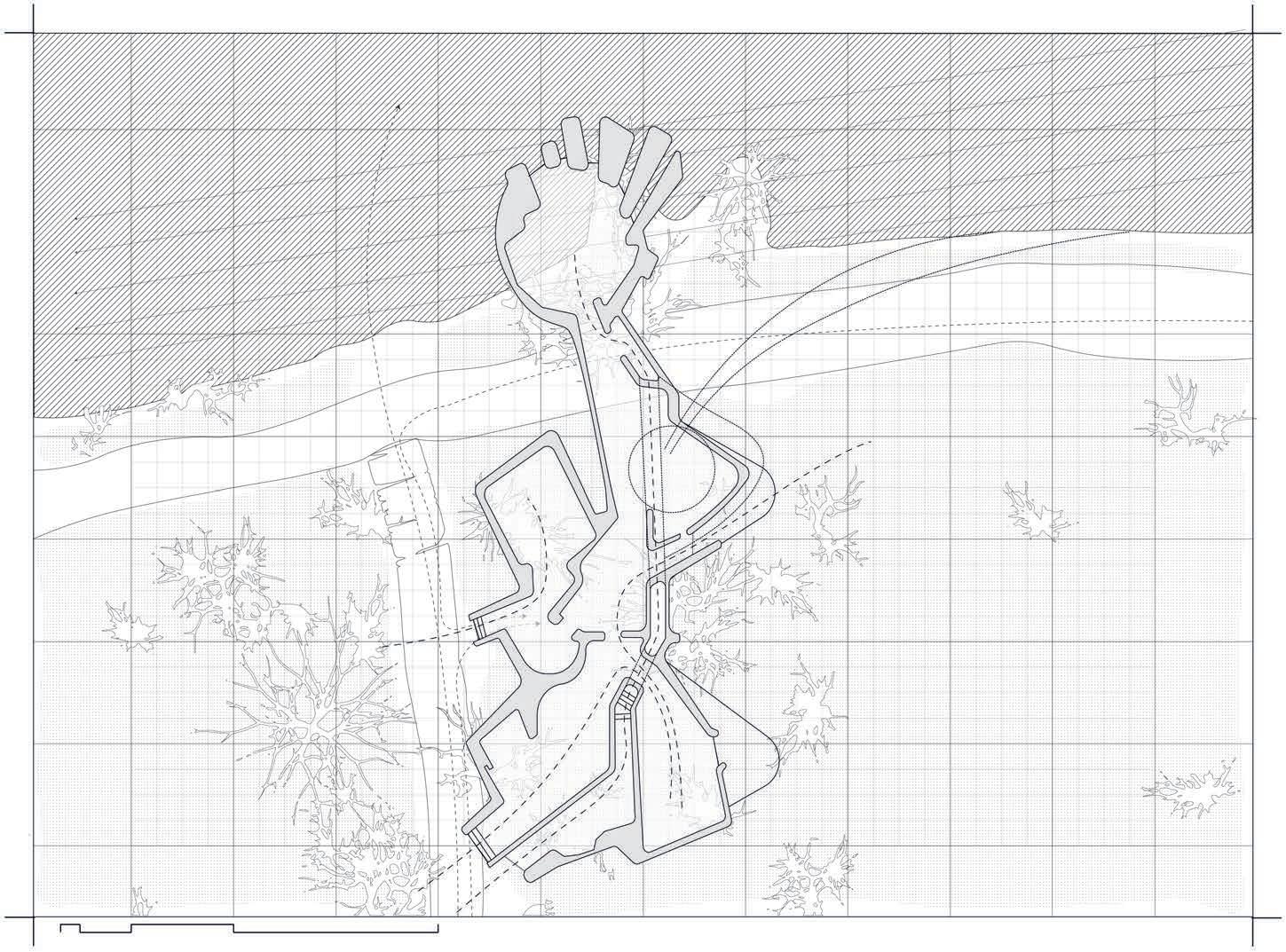
A rough massing plan of the building which breaks down the different spaces in the drawing to tangible rooms and enclosures. A dual circulation emerges which correlates to the days of the ritual; the primary circulation is used throughout the participants stay though the secondary circulation is exclusively ritualistic and only used on the second day when the participant has their trip. This secondary circulation is considerably tighter which mirrors the experience of the mushrooms before fruiting.

First Plan Iteration

Refining the various spaces and developing contrasting languages to reflect the different natures of both the accomodation and the ritual. The trip room itself extends beyond the waterline thus mirroring the departure from reality experienced on a psychedelic trip. Spaces from the ritual where the mushrooms are fruiting protrude from beneath in an effort to reflect the stages of mushroom growth. The building picks up existing alignments to the paths on site and attempts to integrate its circulation with that of the site.

Section Iteration

Using mycelium as precedent for form, the section plays with the idea that the ritualistic spaces are growing and suspended from the accommodation. In this sense, the normative spaces act as the substrate for the ritual in the same way that biomatter acs as substrate for mycelium. The ritual spaces are largely subterranean which, again, reflects the experiences of the mushroom. On a practical level this also serves to minimise daylight which can interfere with mushroom growth.


Hy-Fi Pavilion

The Hy-Fi pavilion was designed and built in 2014 by the firm ‘The Living’ in an effort to demonstrate the capabilities of organic and compostable building materials. The structure is made up of a Large timber frame which supports over 10,000 bricks made from mycelium. These bricks are fabricated in premade moulds which shape chopped corn stalks that have been inoculated with Oyster Mushroom Mycelium. The mycelium is heated and dried before construction to prevent further growth after they have been assembled. The mycelium is fully waterproof and can be disassembled and left to quickly decompose after the lifespan of the pavilion.


Growing Forms
Exploring a dynamic relationship between the normative upper levels of the building the ritual spaces beneath. Light wells interrupt otherwise linear corridors and walkways. Speculating on using mycelium as a construction material in order to make the mushroom more present within the tactile experience of the building. The light wells give control to the researchers for altering light levels to optimise mushroom cultivation.
Growing Mushrooms in Logs

Certain species of mushroom can grow within the fibres of trees and feed on lignins. A single log has enough food for a potential five years of fruiting yield. To prepare freshly cut wood for mushroom growth, one must first seal the cut ends with wax to preserve moisture content. Additionally the log must be pasteurized in boiling water in order to kill any competing fungus or bacteria. Typically the species of mushroom which grow in trees and log require a longer incubation time before actual fruiting. Hardwoods are desirable for optimal growth and as such the Oak and Pine trees on site can be used for this purpose.
Stage 1 - Sealing log with waxing order to retain moisture
Stage 2 - Drilling hole for inoculated dowel
Stage 3 - Inserting dowel into log
Stage 4 - Plugging top of hole to seal dowel
Stage 5 - Mushrooms will grow from locations where dowels have been inserted
Mushrooms growing in log

Using timber spore inoculation to give experiencial materiality to structural elements within the building. Inoculated logs can be used to form spaces which serve both to support the building and host mycelium. The timber used can be sourced from felled trees after construction on the building begins thus reinterpreting elements from the existing site in a psychedelic context

Replaceable Elements
Each log can give up to five years of mushroom yields. Though this is a long time, it will not last the lifespan of the building and as such it will be useful to have a way of replacing these individual elements when necessary. The drawing above speculates on a method by which individual logs can be rotated and removed to make space for new logs. This would be done by caretakers of the building.


Substrate preparation
Initial Mycelium Testing

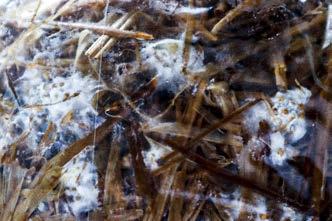







To begin understanding the process of growing mushrooms, initial tests were done with standard straw substrate and oyster mushroom spawn. Pasteurization kills any unwanted bacteria which may be a threat to the mycelium whilst simultaneously adding moisture to the straw. This is essential to create the high humidity environment that is necessary for healthy cultivation. The test took 4 weeks to fully populate with mycelium and a further 2 weeks before the mushrooms began to fruit.
Cultivation and Fruiting

Photoscan Workflow
The first yield of mushrooms was scanned and digitised in order to be used as a basis for building a 3D space. Forms generated by the mushroom growth are thus directly transferred into the design process. The workflow of photogrammetry runs throughout the design process and ensures consistency between the narrative elements of mushroom growth in the building and the visual language of the architecture.


Making Architectural Models with Mushrooms

Models were made with the mushrooms themselves to better understand the tactility and texture of mycelium/mushroom fragments. This model was a speculative staircase which would carry the participant from one part of the ritual to the next. This test gave insight into how different architectural fragments might fit together and combine to create moments of ritualistic atmosphere.

Modelling Into Digitised Mushrooms

Initial massing and atmospheric models were made to establish the desired conditions of certain spaces within the ritual. These first models detailed the point at which water flows into the building from the lake in order to brew into mushroom tea. The forms generated by the initial mushroom growing tests form a design language that is carried forward in the project.

Design Precedent - The Growing Pavilion


Growing Pavilion (Krown Design) is similarly constructed with a timber framework that is clad in mycelium. This example, however utilises large precast mycelium panels which intentionally are left to show the organic marks of growth. This system uses mycelium both as a structural and visual element within the building. Plywood panels are grown into the mycelium in order to allow for screwable assembly as mycelium cannot bite to screws on its own. The strain of mushroom spore used for this mycelium is also Oyster due to its veracious and quick grow time.


Formwork Before Removal
Test - 3D Printed Mycelium Formwork



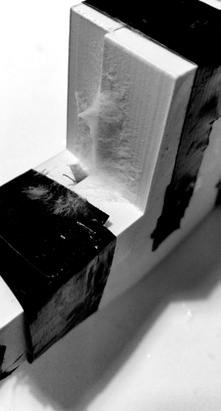

To test the capabilities of mycelium casting with complex shapes, a balustrade was modelled in negative and printed with the intention to cast mycelium substrate. This test was mostly unsuccessful and would have benefited from longer time for the mycelium to fully cultivate. The limited scale of the test was also limiting in the sense that the straw substrate was not able to fully compress into the mould. Despite this, the test did yield some interesting forms and worked as expected though with unsatisfactory execution. The model was useful, however, once scanned.


Formwork During Removal Cast After Formwork is Removed

Digitising the Cast
After photo scanning the test, I was able to slightly alter failed geometries of the test while retaining the overall structure and makeup of the balustrade. This allowed the test to actually indicate valid materiality and spatiality.


Overlaying the different stages of mushroom growth to build an image which evokes the passing of time. This collage is used to inform three dimensional spaces which formally articulate the experience of the mushroom.







The trip Room

The trip room serves as the culmination of the ritual and as such takes forms from mushrooms at their full growth. The result is a space composed of many layers which intersect and overlap. This in some ways mirrors psychedelic imagery and ‘tracers’ which are commonly described as experienced psychedelic visual distortions. At the heart of the trip room is the bed on which the participant lays whilst the guide sits beside. The flooring of the room is designed to split the procession of the guide and the participant into their respective places.

Sound Insulation and ‘Set and Setting’


The Concept of Set and Setting is well established within the psychedelic community. Set is the mindset which a person had going into a psychedelic experience and setting the environment in which the trip takes place. In order to best create a space for a psychedelic trip, it must be private and calm and as such be sound insulated. Zendo Project designed such spaces which serve as a safe place for people who happen to be taking psychedelic at music festivals.



Section Iteration
Developing the section to a higher resolution and defining the various spaces within the ritual. The light wells loosely mark each stage of the ritual and act as markers for the participant. This sectioniteration also explores the structural relationship between the normative and ritual spaces.

Illuminating The Forest / Contact High
Openings in the facade of the trip room allow light to pass over the surrounding site. This serves to inform third parties that the building is in use and thus createa contact high as the psychedelic energy of the bulding is eminated.

Exploring methods of digital representation of the forest. experimenting with bioluminesent plants to further add to the saturation of the forest. Experimatation with rendering allows for design decisions about both lightin and orientation to be made. The detailed digital model of the site tests the efficacy of the lights to adequatly light and psychedelify the surrouding environment.

To aid in the lightin of the forest, sculptural elements are strategically placed. These structures are lagely informed by project 1 and attemt to reify imagery described by Terence McKenna whilst he was expereiencing a DMT trip.

Sacrifice and feeding the Building


On day 2 of the ritual, the participant goes on a walk with the guide to establish any uncertainties or anxieties that they might have about the upcoming trip. On this walk around the lake, the participant is encouraged to find an item from the forest which will be offered to the building as a sacrifice before the trip. These items will feed the living mycelium within the building and over time, will allow forms within the building to grow and evolve. This process both adds to the ritualistic nature of the experience whilst also allowing for a register of the buildings history and use.
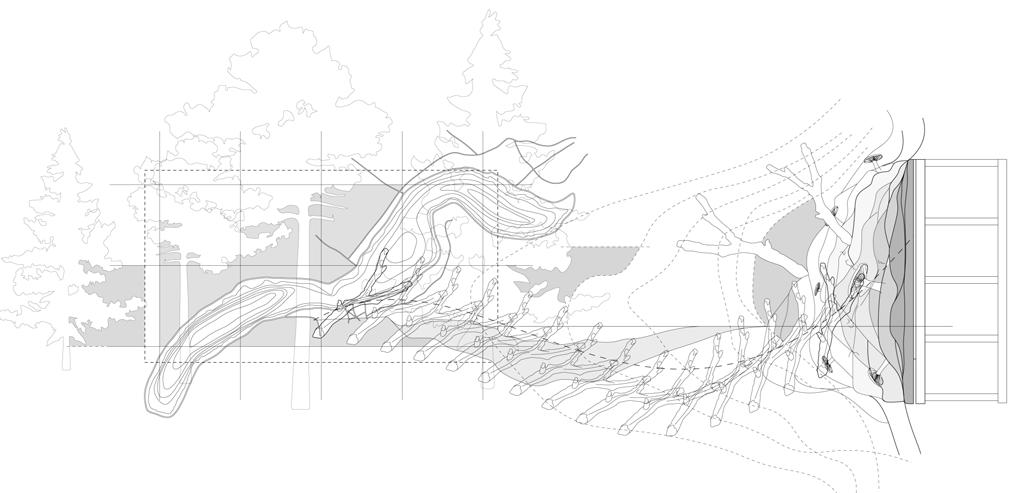


Growing Mycelium Around Found Sacrificial Items












To simulate this stage of the ritual I went on a walk to obtain natural found items with which to grow mycelium around. These were then boiled and pasteurized before being lashed together with wire to form a desired substructure. This was then placed in a sterile growing bag which was filled with substrate and formed with tension similar to techniques of fabric formwork casting. The objective of this test was to establish a language on two scales as the grown object acts as a ladle for serving mushroom tea whilst also evoking large scale architectural gestures.

On April 19th 1943, LSD was accidentaly discovered and ingested by Albet Hoffman thus creating the worlds fist ever acid trip. To this day the psychedelic community celebrate this day every year and it exists as an important date on the psychedelic calander. The buiding will spatially acknowledge this date through both orientation to the sun and with interpreted forms from the bicycle journey that Hoffmman took back to his home.



Point Of Ingestion
The entrance of the building serves to poetically ingest the participant as an exchange for their subsequent ingestion of the mushroom. The passage into the building marries both psychedelic and normative forms as it is also used by the researchers. The lamp pos is a referane to Hoffmansbicycle journey home on April 19th.

Growing Mushrooms in Books



To test the potential ability to grow mycelium/mushrooms in books I used principals established through previous tests to inform the process of inoculation. I began by boiling the book to pasteurize the pages thus creating a suitable growing environment. Pages were then filled with mycelium rich rye seeds before sealing the book in a sterile growing bag. Surprisingly, the book was the fastest growing mycelium out of all previous tests and was quick to fruit mushrooms.

Using Books as Construction Materials



The joints between the books are designed to give surface area for mycelium to grow. Over time the individual books will grow together to create a homogenous surface. The book used for the test was Michael Pollans ‘How To Change Your Mind’ as it was a useful referance for the entire project. In reality the wall would be constructed from many various pieces of psychedelic literautre.

Ritual Entrance
This corridor is the first point of contact between the participant and the ritual spaces and as such, it marries both organic and rigit forms. Books innoculated with mycelium divide the corridor from the research library.

Short Section Iteration
This section explores the relationship between the ritual entrance and the surrounding research spaces. It also includes a semi outdoor lecture theatre which would be used to host lectures about psychedelia to the public.



Formwork Side braces Mycelium
Convex formwork Concave formwork

Joining Dowels Mycelium
Attachment Dowels Grown into substrate


Plywood structural panel grown into mycelium
Double Shell Structure
The larger light wells are made up of two separate rib structures. The outer structure is heavier and provides the majority of the support whilst the inner structure serves as an attachment frame for precast mycelium panels. The air gap between these two shells provides insulation which, in combination with the insulating properties of mycelium, allows for an efficient thermal envelope.
Coming Up
The bridge to the trip room acts as the point of ‘coming up’ within the ritual. Conceptually the bridge aims to ‘extend the forest’ through both the material use of loacal branched but also through the distincly lack of doors and the non-linear organic passageway which mimicks that of a walk through a dense forest.


Plan and section showing the route through the corridor and its relation to the water on site. The walls act as a register of the waterline with the first being at the lake’s highpoint and the second corresponding with the low point. This furthers the connection to the site, increasing the participant’s awareness of the forest and lake.


Historical Use of Psychedelics

The use of psychedelics can be traced back to 9000BC where the earliest cave paintings of what historians believe to be a psychedelic shaman were drawn.
Throughout history psychedelic have been used by almost every culture on earth whether recreationally or medicinally. This was true of the West until the 1960s, when psychedelic substances were categorised as a schedule one drug. It is only in recent years that Western culture has begun to, yet again, explore and research the mystical properties of these chemicals.
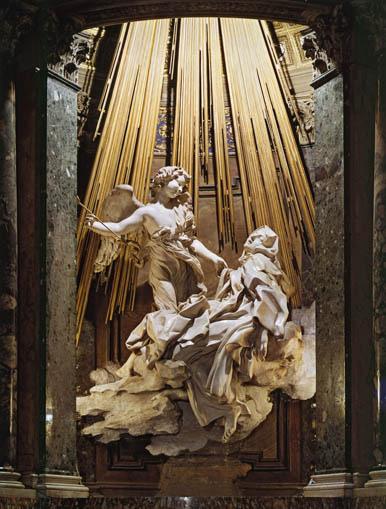
In recent years, religious scholars have speculated on the role psychedelic may have played at the genesis of Christianity. Various religios paintings from biblical times depic what appear to be psychedelic mushrooms. This building aims to give the mushroom sacred status and as such referance has been taken from western religios buildings in the way which they display holy images.


Sacred Mushroom Lightwells
Taking referance from religios buildings, these smaller lightwells put verious species of mushroom on display to the participant.


Section Iteration
This iteration hihgly resolves the detailed structural makeup of the building. each surface is constructed to best insulate the ritual space to optimise it for mushroom growth.

Mushroom Growing Vessel

Informed by laminar flow hoods which are a commonly used apparatus when growing mushrooms, this container is designed to provide humid and filtered pure air to the Cubensis B psilocybin mushrooms. This top section is designed to be lifted when mushrooms are being picked and to lower the humidity in accordance with the stage of the growth cycle of the mushrooms. Air is pumped from submerged tubes through a tank of distilled water which then flows through air intakes which bring this humidified air through a filter before reaching the mushrooms. The filters are designed to be replaceable when necessary. Air outlets on the top of the container are toggleable to provide further control to the internal environment.

Growing Cordyceps to Fight the German Bark Beetle

In recent years there has been a large increase of the number of spruce and pine trees dying due to a species of beetle native to Germany. These beetles feed on the bark of trees thus causing them to eventually die. A possible solution to this problem is the cultivation of cordycep fungus which is specifically crossbred to both attract and subsequently kill the beetle. When an insect feeds on this fungus, they unknowingly begin to act as a substrate for the cordycep mycelium which eventually kills them. These mushrooms can hypothetically be cultivated within the building and used to control the population of the beetle

Cordycep Growing Spaces

In the research space of the building, hatches open to cubby holes which are accessible for the researchers such that they can cultivate and grow cordycep mushrooms to fight the German bark beetle. The platform on which the mushrooms are placed is retractable such that the fungus can be monitored and maintained by the researchers. Covering the mushrooms from the outside are segments of spruce bark which will attract the beetle.
Variable heating element allows for precise growing conditions Figure 57.1
Detail of cordycep growing chamber
Caretaker’s Tower

In addition to the researchers, a caretaker will also work and tend to the surrounding site. The caretaker’s tower provides yet another source of light which illuminates the forest.


As a means of storage and as a node from which the caretaker can tend to the forest the hut sits to the East of the building. The layout of the hut isloosely based on the oldes structure at the lake which was a fishermans hut and which dates back over 600 years.


Johns Hopkin’s University has devised a survey for participant of psychedelic research to determine the mysticality of their experience. This survey can beunderstood in four seperate parts which may define a psychedelic trip. These are: The mystical, Positive Mood, Trancendence of time and space and ineffability. These four section have informed the exits to the building which conceptially map out these four paradigms.


Final Drawings
Full exterior view of the building in the morning. This is the first point of contact the participant has with the building and is largely different from the atmosphere present during the ritual.




Trip Room - Day
During the day, the building is experienced by third party users as no more than an extension of the forrest. During the ritual the trip room becomes a beacon of psychedelia.

Mushroom Growing Space
The vessel in which the psychedelic mushrooms are grown. The space is overgrown with living mycelium which culminates in the sculpted vessel. The last evening light pours over the Cubensis B mushrooms as they are picked by the guide.

Brewing The Tea
The fire softly illuminate the walls filled with sacrifices made by past participants. Albert Hoffman - The pioneer of psychedelia - hangs over the participant as the tea boils in the myceloium chalice. This is the last point of reality in the ritual,

The Trip Room
The end point of the ritual. fabric is hung to pay homage to new age psychedelia whilst also serving to further architecturalise the eyemasy. the guide sits to the right as the participant journeys inward. Mycelium is at different stages of growth as parts of the structure are revealed and hidden.




