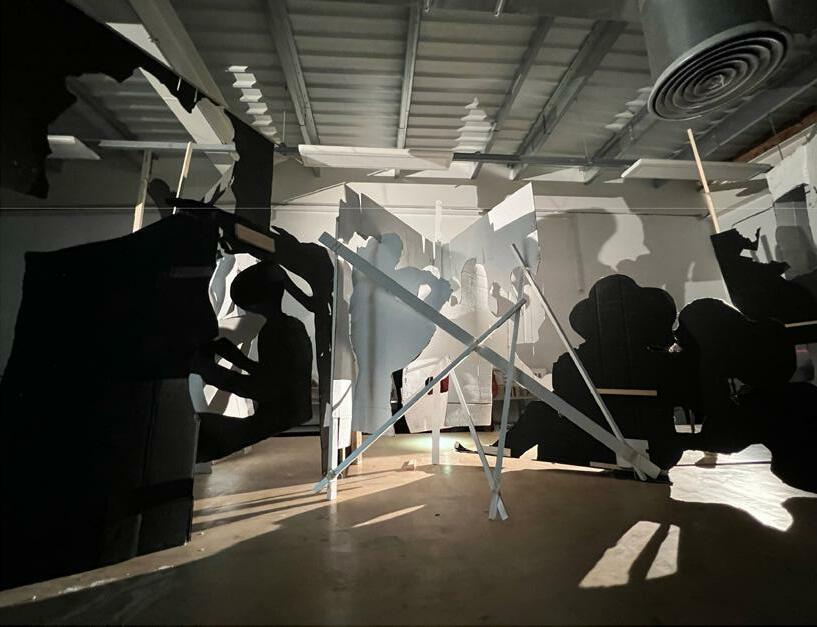
5 minute read
Foundation
Keita Tajima (Programme Leader), Irina Maria Georgescu, Catalina Pollak, Andrew Wright
Foundation in Architecture and Design is a gateway to the culture of design. The course aims to provide a broad range of experiences in the culture of spatial design. “Thinking through making” is at the core of this course, which is a tradition of the architecture school at UEL. We aspire to make the foundation studio into a creative laboratory where students will explore, discuss and cultivate individual creativity and critical thinking through studentship. Our aim is to stimulate students to find joy and enthusiasm in making and designing through the framework supported by experienced and enthusiastic tutors. Each module in the foundation program is set to provide briefs to enable students to discover their talents, and develop them further to be ready for their challenge as a first year student in a specific field of design.
Advertisement
2021-22
We started the year by building up a series of skills and experiences through drawing and making from a scale of a pencil to a body, and exploring the relationship between a body and space at the end of first semester. The online workshop with a choreographer stimulated the fresh discovery of the movement of a body, and provided students with further insight into the spatial relationship between a body, movement and space. The workshop allowed students to document and experiment in full scale drawing and collaborative digital collage.
Design Project
The final design project allows students to go through a series of design processes from observation, interpretation, and experiments to develop an imaginative design propositions. This year, the site for the project was set in Wapping, along the Thames foreshore, a hidden pocket of spaces which reveals layers of history, as well as spaces under the water through the tidal change. The students were asked to develop a room as device to register the unique setting and environment, and it also provides a space for refuge. Students have observed the area by various ways of recording, and explored a series of spatial narratives and possible scenarios
Students:
Bryce Clarke James Douglas Aisha Drysdale Eraee Jargaui Niyaz
Hussain Jhan Carlos Lobaton Alay Carolina Machado Yogesh Mall
Karleen Christiane Menes Mrugaya Nagdeve Prince Raymond Partee
Melissa Sarango Rivas Ammar Ali Abubakar Abdirahman Sharif
Sameer Zahid Adijat Abass Ivana Plamenova Panayotova Cianka
Powell Farhan Rehman Michelle Richards Alfred Storer Azra Tahtali
Alanna Terpilowski Imad Hussain Salima Rahman Emmanuel Torson
Maria Badea Naivasha Francis Shahida Hassan Moses Jenga Diana
Mihaela Stoica
Special thanks to:
Ektoras Arkomanis Adam Nathaniel Furman , Akil Scafe-Smith (Resolve Collective) Ivana Sehic, Carsten Jungfer, Ioana Marinescu, Keith Winter. Mark Sowden, Gaynor Zealy, Paul Nichols, Craig Madden, Daryl Brown, David Morgan
Previous page1 Spatial installation by all students + Ivana Sehic 2 Michelle Richards, fragment sketches 3 Michelle Richards, dissected pomegranate 4 Alfred Storer, orange section drawings 5 Alanna Terpilowski, pepper measured drawings 6 Michelle Richards, dissected pomegranate
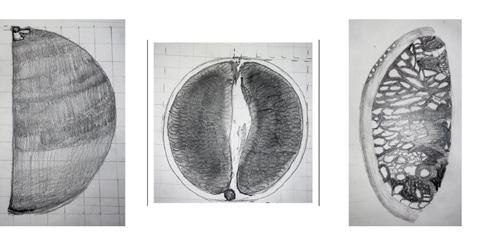

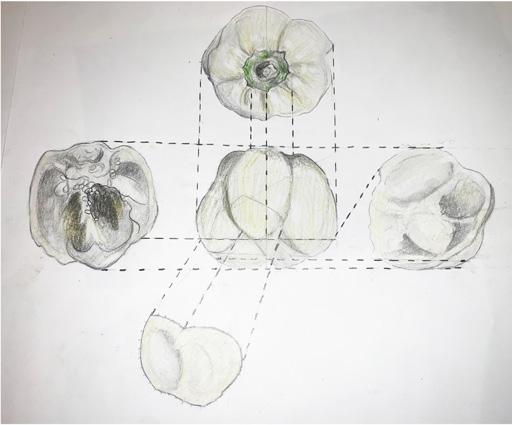

(photo) 7Alanna Terpilowski, casting process 8 Ivana Plamenova
Panayotova, model 9 Salima Rahman, sketch models 10 Carolina
Machado, slotting joints model 11 Mrugaya Nagdeve, axonometric of fragments casts 12 Karleen Christiane Menes, model 13 Karleen
Christiane Menes, axonometric collage 14 Mrugaya Nagdeve, fragment plaster casts 15 Ivana Plamenova Panayotova
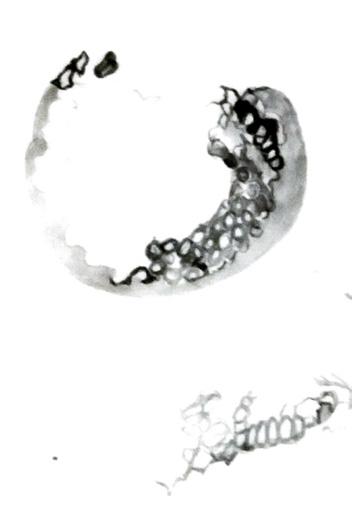

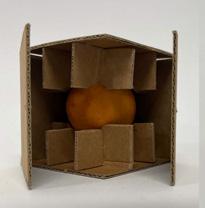

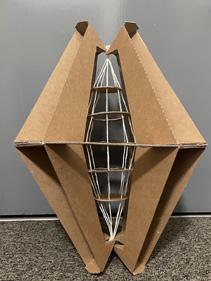
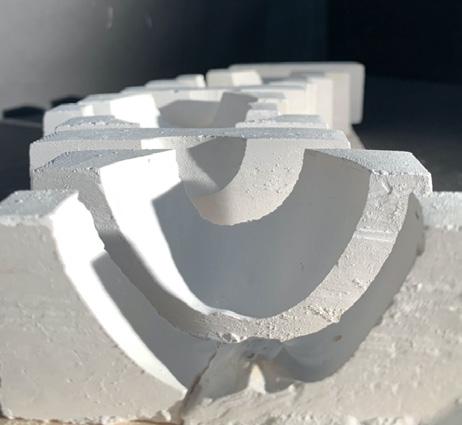
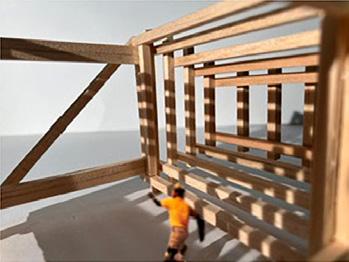
16 Eraee Jargaui, photographic exploration of plaster cast 17 James Douglas, inhabitation study 18 Salima Rahman, paper collage 19 Karleen Menes, speculative collage of elements from Wapping foreshore site 20 Karleen Menes, acrylic laser engraving and resulting intaglio and relief prints 21 Alanna Terpilowski, monotype study of materials 22 Yogesh Mall, intaglio silvercard drypoint print 23 James Douglas, digital spatial collage 24 Alfred Storer, embossing print 25 James Douglas, spatial collage of National Theatre perspective 26 Eraee Jargaui, 3d paper collage 27 Bryce Clarke, photoshop movement sequence
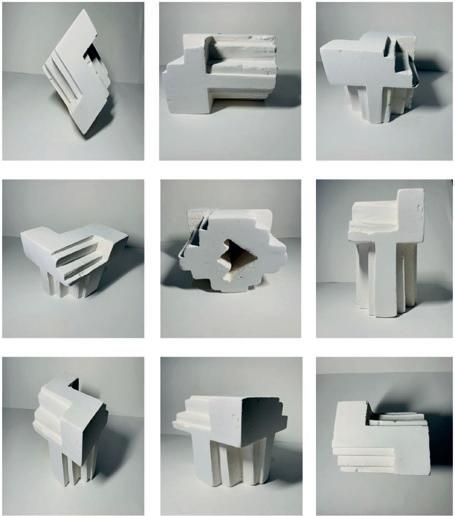
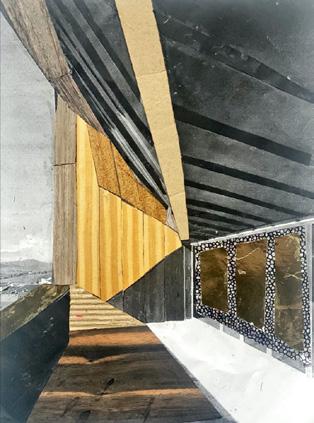

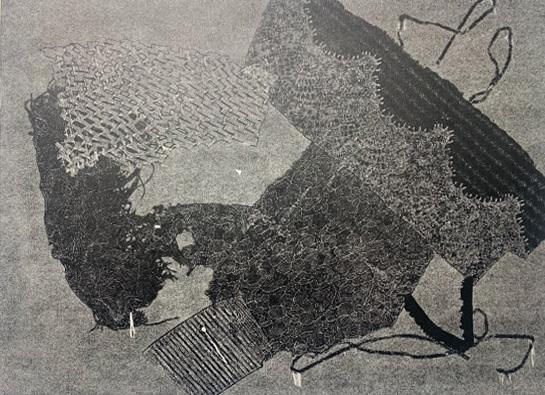
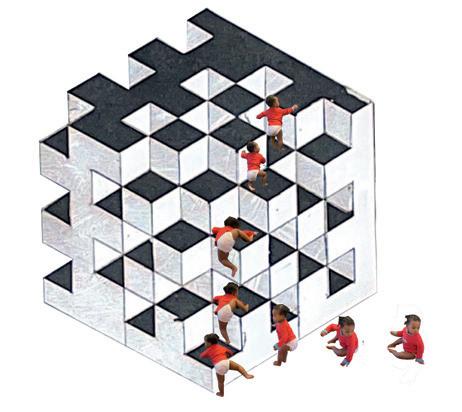
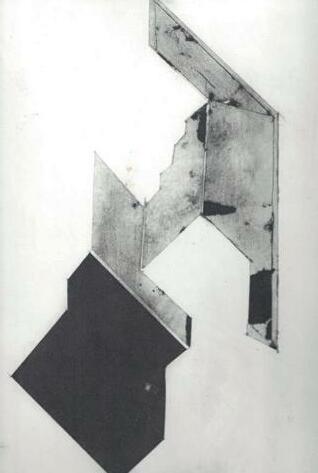
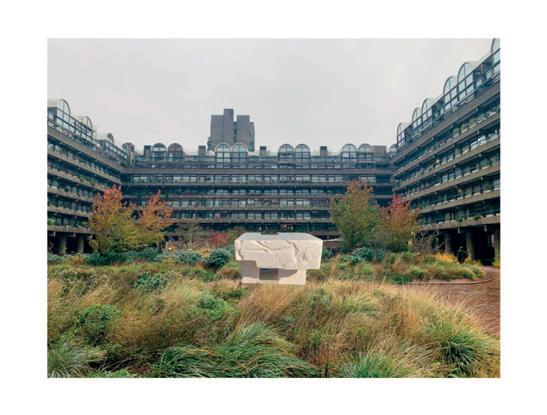
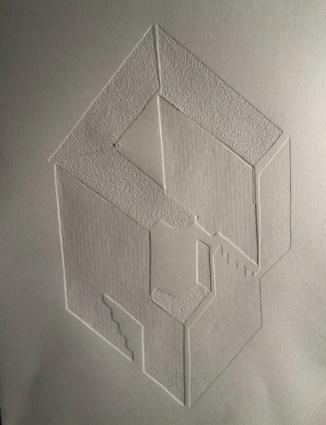

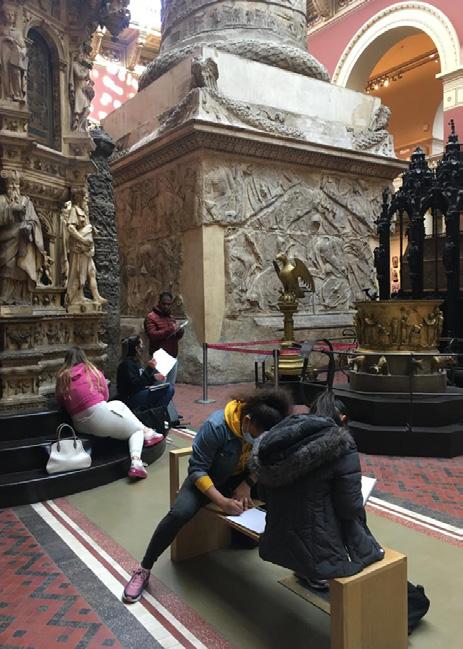
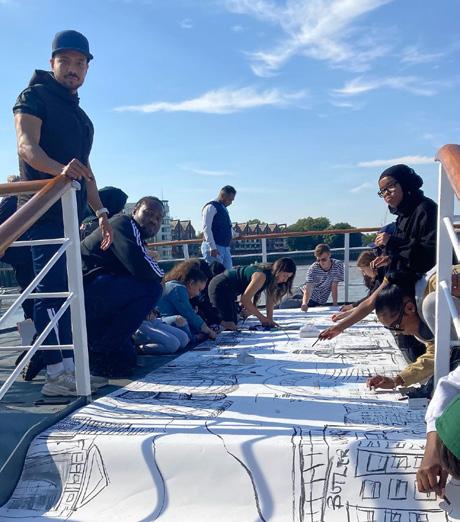
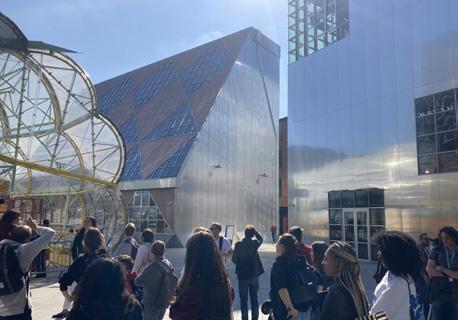

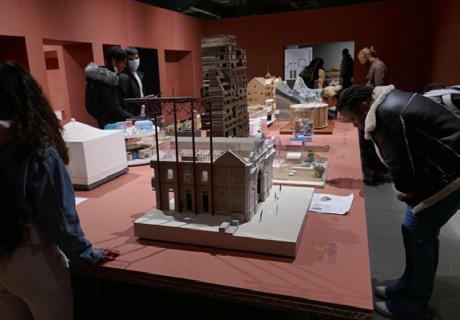
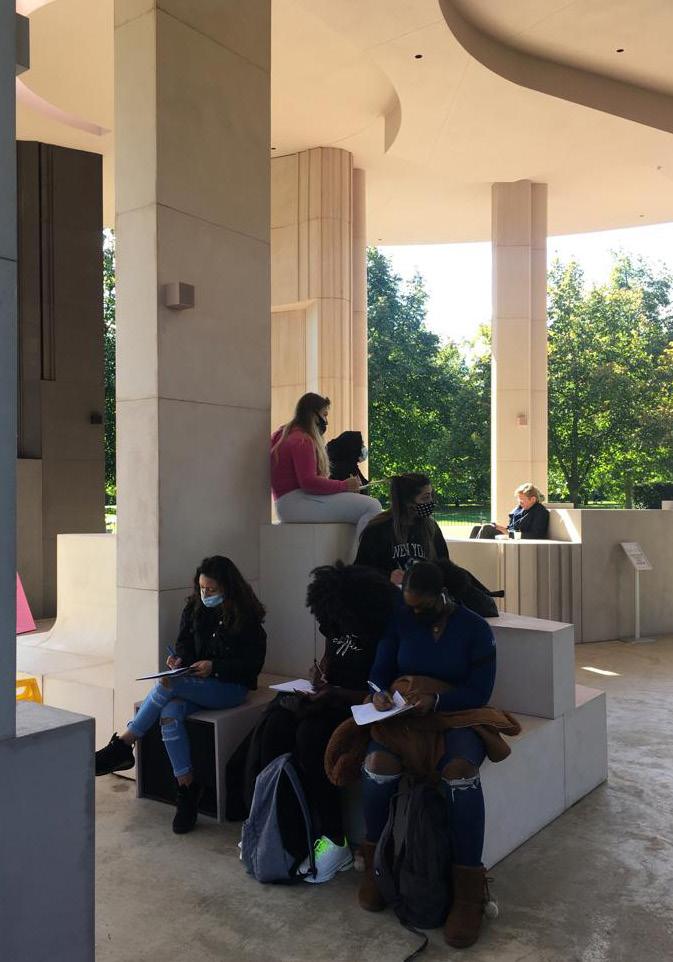
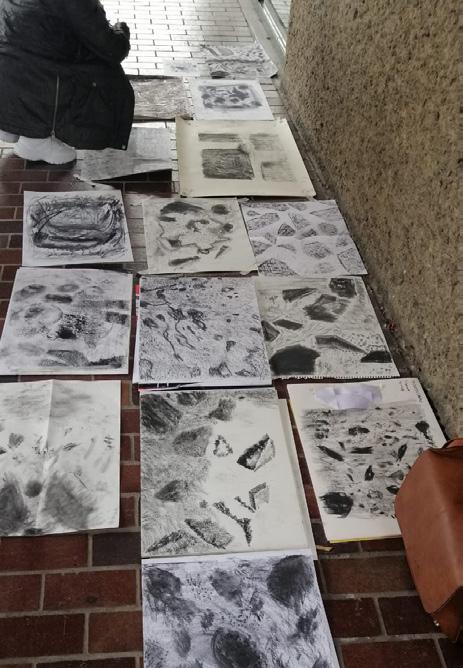
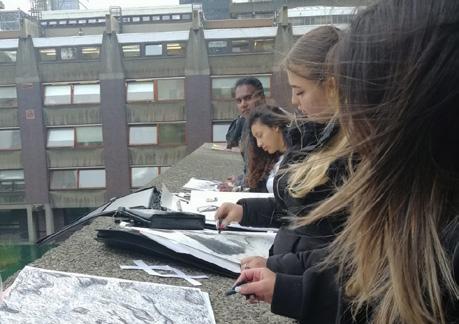
34 Karleen Christiane Menes, activity photo-montage 35 Yogesh Mall 36 Karleen Christiane Menes, activity mapping 37 Yogesh Mall, axonometric 38 Karleen Christiane Menes, test models 39 James Douglas, detail from the site 40Farhan Rehman, model 41 Yogesh Mall 42 Jhan Carlos Lobaton Alay, sketch 43Klaudia Depczynska, model 44 Farhan Rehman, model
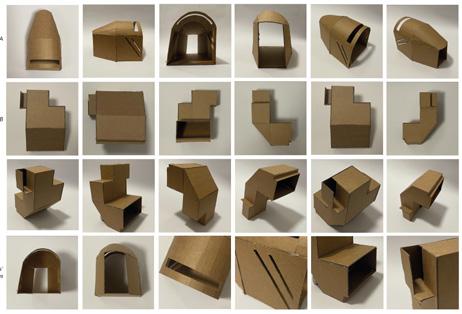
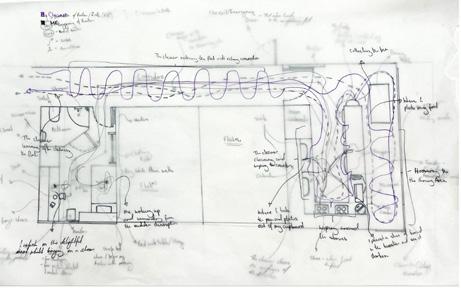
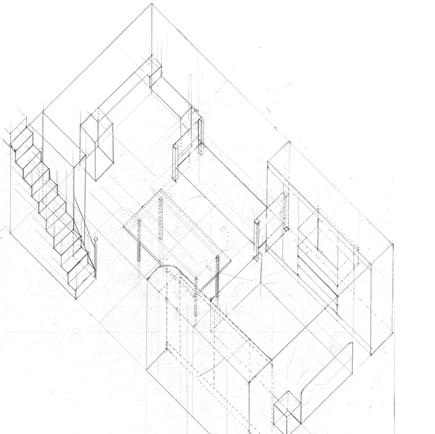

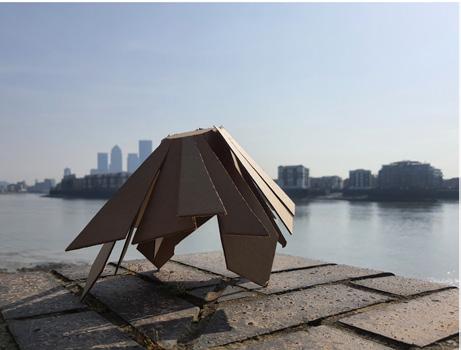
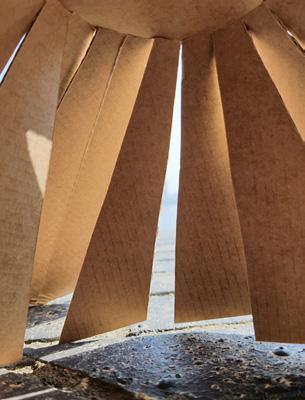
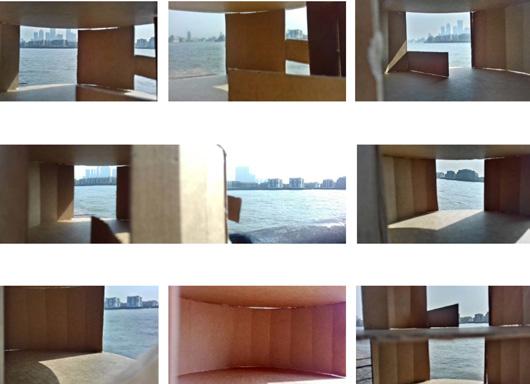
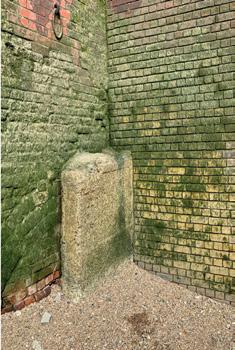
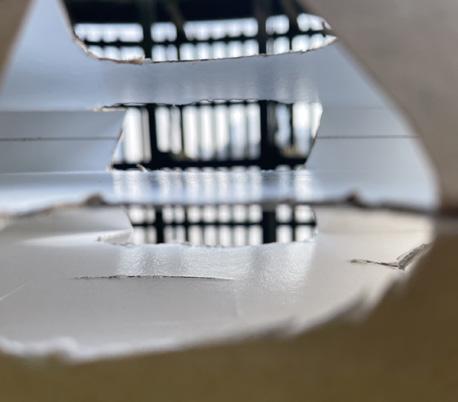

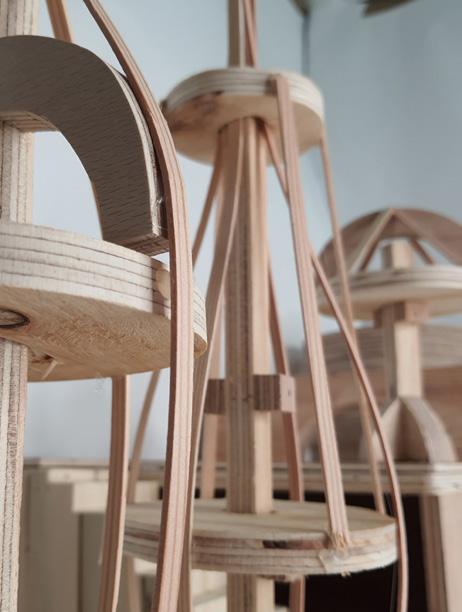
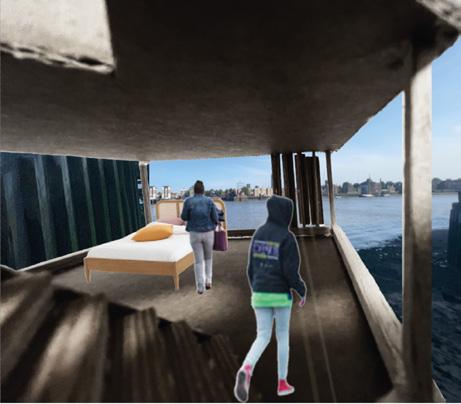
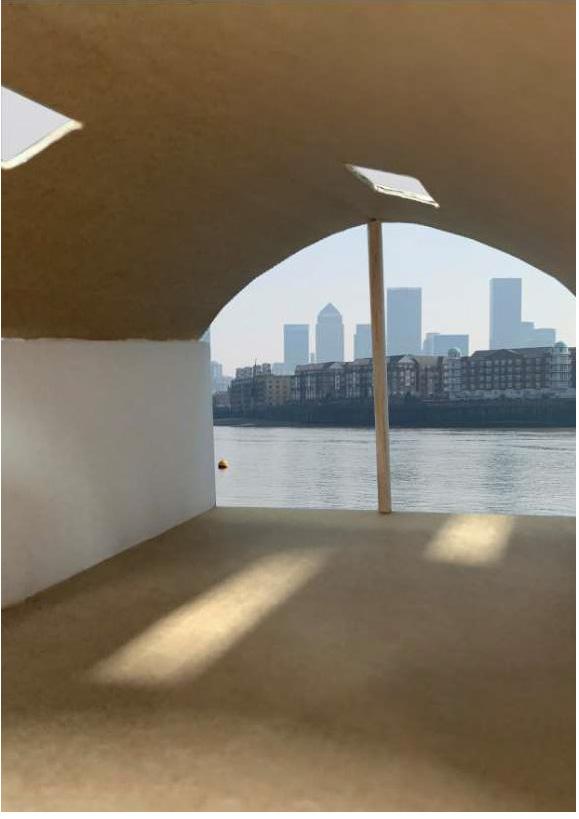
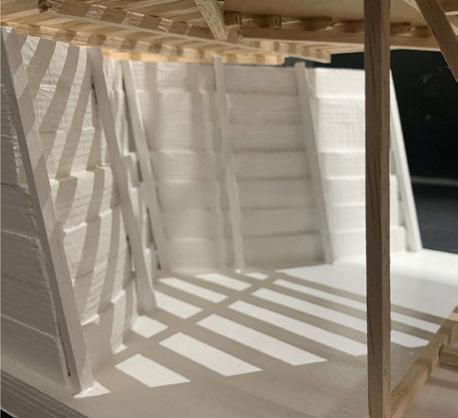
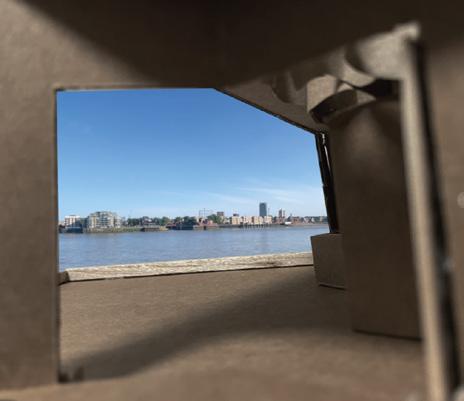
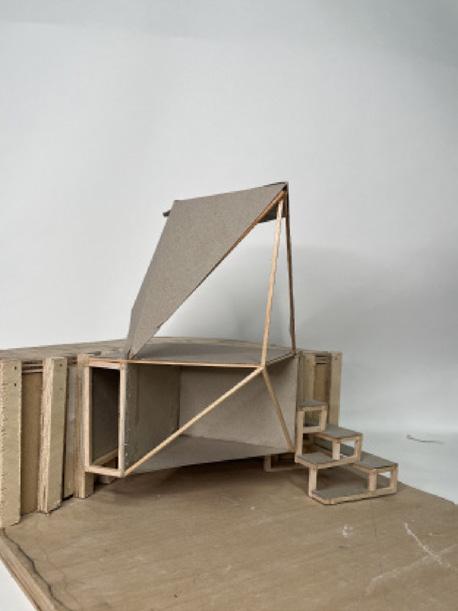
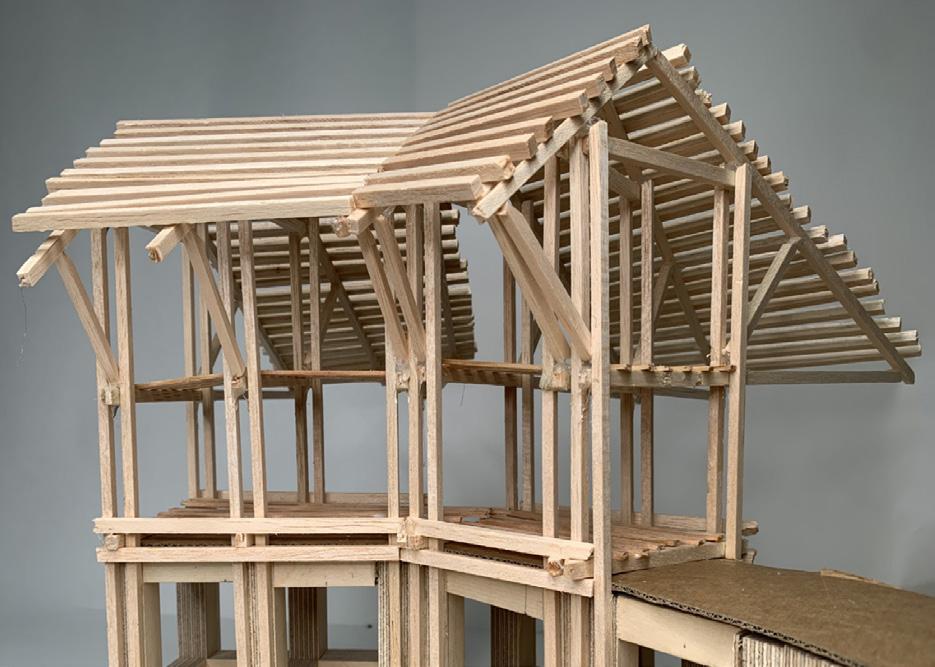
Architecture BSc (Hons) Architecture
ARB/RIBA Part 1
Alex Scott-Whitby, Course Leader
Architectural Design Staff:
1st Year Team - Christian Groothuizen (Lead), Charlotte Harris, Toshiya Kogawa, Phillipa Longson, Dianna Cochrane, Isaac Cobo Displas, Armor Gutierrez, Jeff Tidmarsh.
Unit A - Carsten Jungfer, Fernanda Palmieri
Unit B - Alex Scott-Whitby, Stephen Baty
Unit C - Alice D’Andrea, Robert Whitlock
Unit E - Michele Roelofsma, Nasios Varnavas
Unit H - Keita Tajima, Charlotte Harris
History & Theory teaching staff: Renee Tobe, Claudia Palma, Miho Nakagawa, Susan Ginsberg, Aleks Catina, Andrew Wright.
Technical & Environmental Studies teaching staff:
Armor Gutierrez, Teresa Serrano, Jeff Tidmarsh, Deborah Do-Rosario-Benros, Andy Downey.
Professional Studies teaching staff: Stephanie Schulz-Westrum, Teresa Serrano, Deborah Do-Rosario-Benros.
Technicians & Demonstrators:
Daryl Brown, Luiz Bueno, Garry Doherty, Paul Nichols, Mark Sowden, Phillipe Murphy.
External Examiners:
Teoman Ayas, Julian Cross, Raymond Quek, Jessica Reynolds, David Short, Michael Trousdel.
Through the professionally accredited RIBA/ARB Part 1 programme, our students develop a rigorous and strategic understanding of context encompassing social and environmental, physical and non-physical concerns, enabling them to make engaged and critical architectural proposals.
Our teaching is centred on the interface of social and spatial structures, on people and place. Our location in East London gives unique opportunities to understand, critique and reimagine how regeneration and redevelopment impact upon existing places and communities, bringing case studies from across Europe and beyond back into a critical reflection on London and its future. At the core of this education are our design units in Years 2 & 3, each of which provides students with a particular thematic and methodological approach to design, and as a whole contain a diversity that stimulates critical awareness. The design units operate as autonomous research teams and consist of two tutors and between 16 to 20 students. Supporting the design units is a framework of teaching in essential technical, theoretical, regulatory and practical knowledge that enables a fully integrated design process. Students must construct with both materials and ideas, and in final year BSc are expected to develop their design proposals as a personal thesis.
In Year 1 the teaching is centred on a sequence of design projects that work through from the scale of the body to the scale of the city. The year aims to provide a broad platform for exploring creativity and introduces a set of skills and standards that range from surveying and technical drawing, to sketching and model making. Embedded within the schedule of projects are lectures, seminars and practical workshops that provide an introduction to the social concerns of architecture, knowledge of historical context, and understanding material properties and capabilities. The year is structured to guide every student along these first steps on the path to becoming an architect, building confidence and developing a strong sense of purpose and direction.
In Years 2 & 3 the design units lead an iterative design process that is driven by creativity, imagination and critical self-reflection. The course is designed to educate students to think seriously about the world around them, to consider occupiers and users, buildings and spaces with an approach that is both critical and poetic. The supporting strands of History and Theory, Technical and Professional Studies, Computing and Representation, inform and enrich an integrated design approach. Students test and apply learned knowledge, practical skills and critical enquiry to a personal architectural proposition; this forms the basis of the architectural education. The technical teaching instils an appreciation of site and context, the art of construction, economy of structure and the nature and complexity of materials, using knowledge- based lectures and analysis of precedent as a route to integrate this understanding in the unitbased design proposals. Our hands-on approach to a poetic materiality is characterised by exploratory model making across multiple scales.
Preparation for professional practice integrates essential technical, philosophical, regulatory and practical knowledge as baseline skills that enable the final thesis at BSc and MArch to critically extend beyond the RIBA/ARB requirements. Decision making and technical innovation develop from and relate to wider socio-political contexts, grounding the design work and the critical task of detailing to make tangible connections to wider architectural ideas. The professional Architecture programmes at UEL produce directed, responsible and socially aware graduates that understand architecture as a beautiful, radical tool to make ‘place’ and engage with the complexities of social and environmental interaction, and to equip our diverse talented graduates with the skills needed to face, and make positive change to the challenges and opportunities the 21st century will bring.









