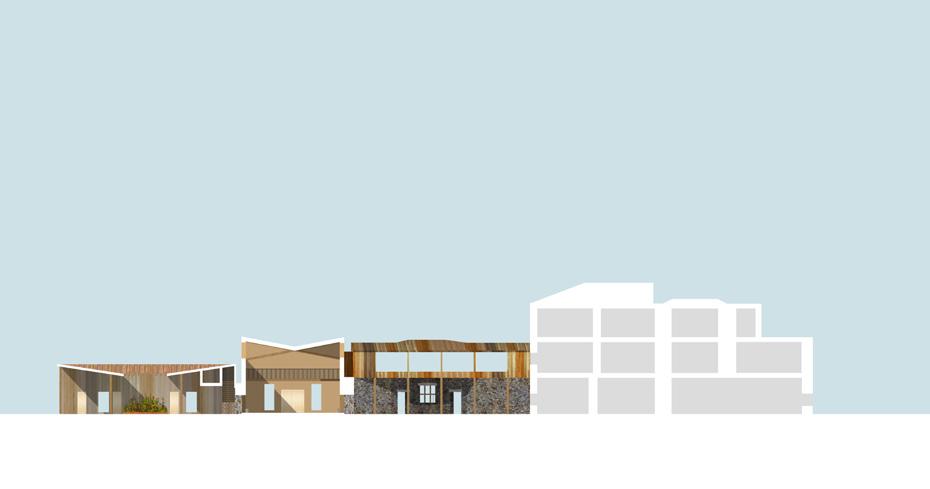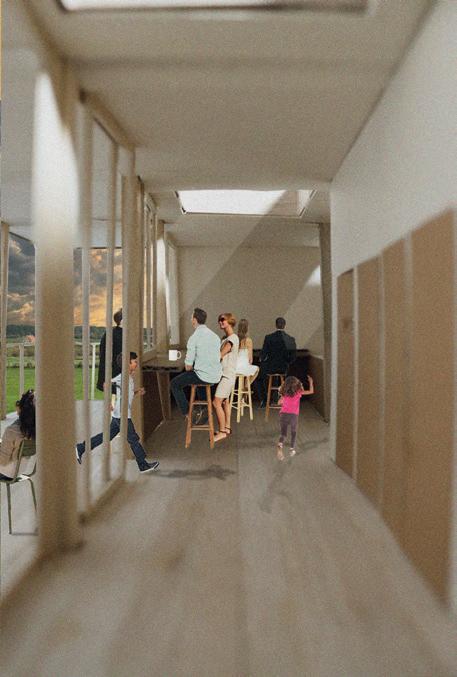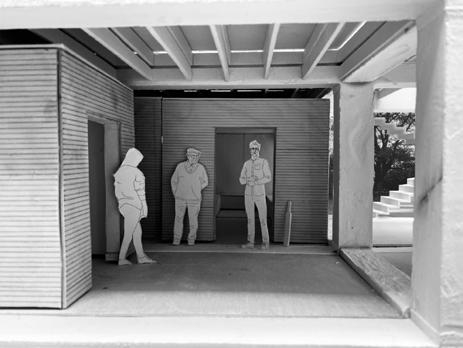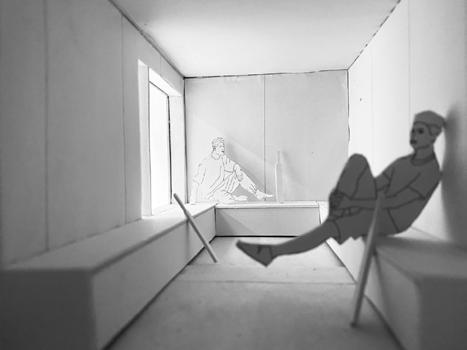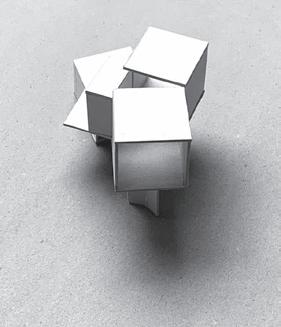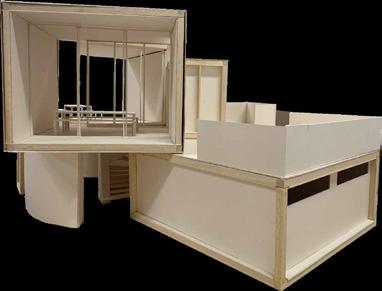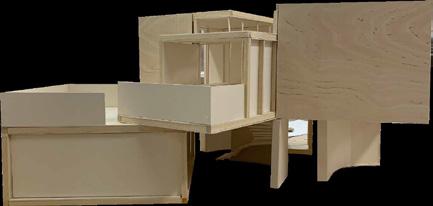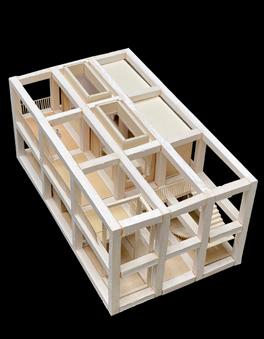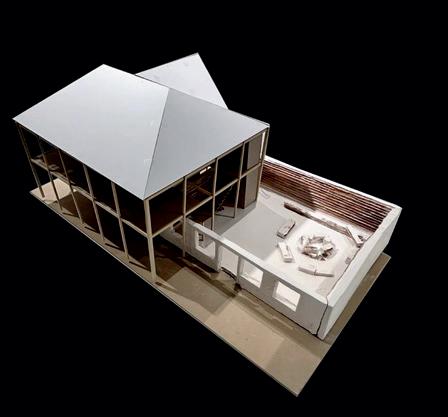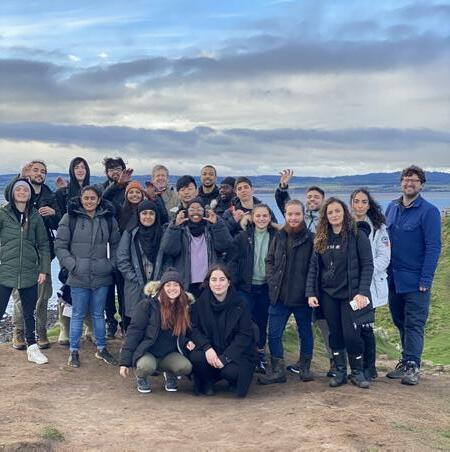
3 minute read
Unit B
Rock Hall
Alex Scott-Whitby, Stephen Baty
Advertisement
‘No industry today is interested in repairing things’[Dieter Rams], instead the phenomena is better to buy new than repair and buy more than you need. Growth, expansion, renewal drive our economies. Old buildings considered outdated are demolished to make way for new development. Resources taken from the ground are processed to make the things we use, however the more we process, the more complex it is too reuse. What if we were to waste less as we once did in ancient times? How could we use materials to maximise longevity and re-use? What strategies could we develop to give new life to the things that already exist. Should shaping our environment to work more efficiently be the most important thing we do? Is this the moment to reconsider what architecture should be? This year the studio continued its investigation into the idea of re-use and retrofit and looked at the rural settlement as a model for future development. Associated with agriculture, we used this typology to explore building with local natural resources and how to minimise energy use.
Our Site was the historic estate village of Rock on the Northumberland coastal plain. A designated conservation area, Rock is surrounded by fields, woodlands and farmsteads belonging to the Rock estate. The village is connected to the old A1 road by a private avenue, an early nineteenth century landscape feature created to provide a grand approach to the Grade II* Listed Building. The client is keen to improve the village by building on its heritage. Part of this vision includes, the improvement of an existing community facility current a dilapidated Cricket Pavilion and the re-creation of a new village hall within the ruins of their existing hall. The studio was lucky enough to spend 7 days in the Northumberland and Scotland on their first unit trip since Lockdown. In one day the unit travelled from the sea (Lindesfarne Castle) to the Sky (James Turrell’s Skyroom) via forests and roman ruins. The trip ended with a dinner in Edinburgh hosted by some of Scotland’s leading architects.
Students:
Y3: Ahmad Feroz Bahar Bozyigit Haider Kahn Jennifer Glowacka
Korell Llaudes Le’quan Bailey Nazia Begum Rova Taha Tobi Yeoman
Y2: Aagaman Limbu Alina Obreja Bisera Ruseva Jameela Mohamed
Jordan Perry Kostadin Topalov Linda Jennifer Martinez Ubilluz
Mariana Marian Rafael Ribeiro Sami Begum Tanjina Hossain
Special thanks to: The Bosanquet Family, The Rock Estate, A1 Taxi’s, Alnwick Gin Distillery, Mark Whitby, Andy Downey, Tom Joy, Osman Marfo-Gyasi, Graeme Massie, Ronnie Murning, Charlie Sutherland, David McKenna, Rebecca Madden, Conor Poland, Jemima Elliott, Deborah Benross
1 Sketch over 3rd model iteration of the Rock Pavilion project by Korell Llaudes 2 Hand drawn section of the Rock Pavilion, showing texture and lighting conditions by Ahmad Feroz 3 On site hand drawing/sketch of Lindersfarm Castle by Bahar Bozyigit 4 On site hand drawing/sketch of an old ship converted into a small hut by Bahar Bozyigit 5 Hand drawing/sketch of the existing Rock cricket club house by Aagaman Limbu 6 Proposal image of Rock Pavilion using final model and post-poduction, photoshop, to include context and atmosphere by Linda Jennifer Martinez Ubilluz 7 Internal view of the tea area and covered terrace of a Rock Pavilian proposal by Linda Jennifer Martinez Ubilluz 8 Internal view of foyer/waiting area for a Rock Pavilion proposal by Jordan Perry 9 Internal view of structural proposal model for Rock Pavilion by Alina Obreja 10 Side elevation of Rock Hall proposal model (1:50 scale) by Rafael Ribeiro
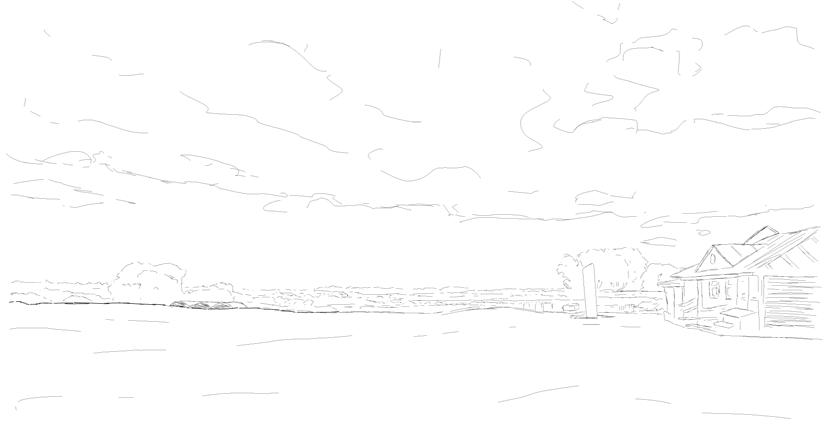
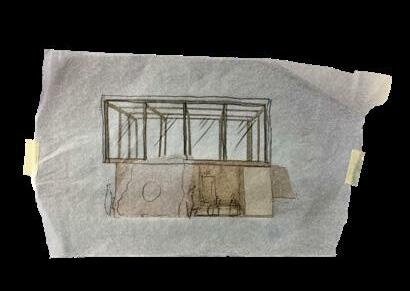


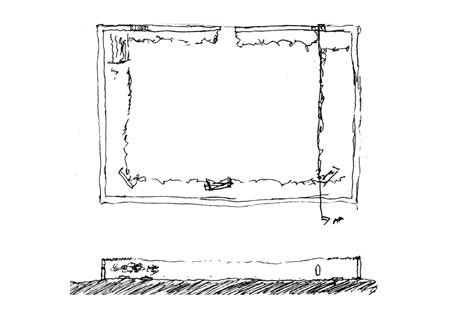

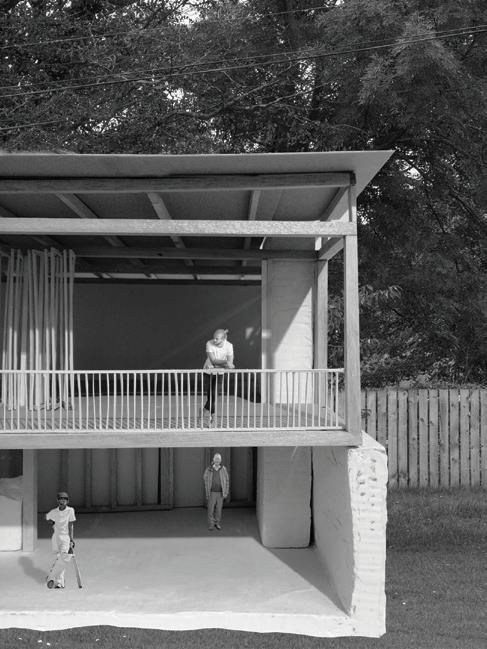
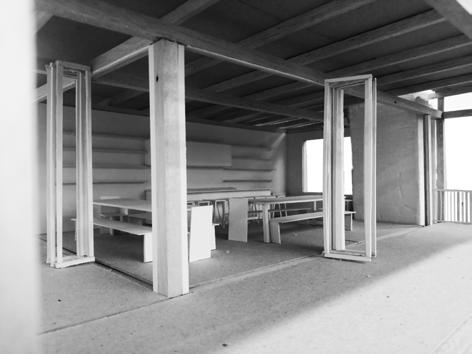

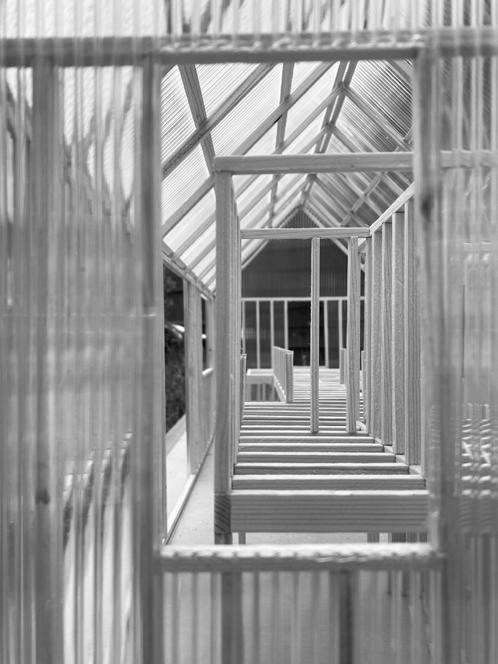
B 11 .Structural proposal model of Rock Pavilion by Linda Jennifer Martinez Ubilluz 12 Proposal model (1:50 scale) in context of existing site model by Korell Llaudes 13 Internal view of proposed Rock Hall model by Rafael Ribeiro 14 Proposed structural model photoshoped into context by Rafael Ribeiro 15 External view of Rock Hall proposal model (1:50 scale) by Tobi Yeoman 16 Internal view of proposal model for Rock Pavilion model showing ‘light at the end of the passage’ by Jameela Mohamed 17 Internal view of proposal for Rock Pavillion, inhabited by Tobi Yeoman 18 Detailed connection of Rock Pavilion structure by Tobi Yeoman 19 Thematic model, which was the starting process that progressed the concept and form of Rock Pavilion by Bahar Bozyigit 20 Internal view of proposal structural model for Rock Pavilion by Alina Obreja 21 Structural proposal model for Rock Pavilion by Bisera Ruseva 22 Proposed Rock Pavilion site model (1:500 scale) by Linda Jennifer Martinez Ubilluz




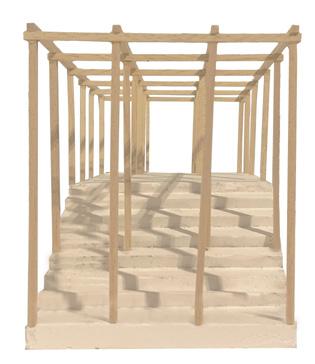
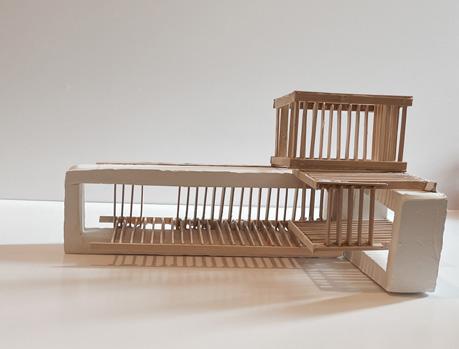
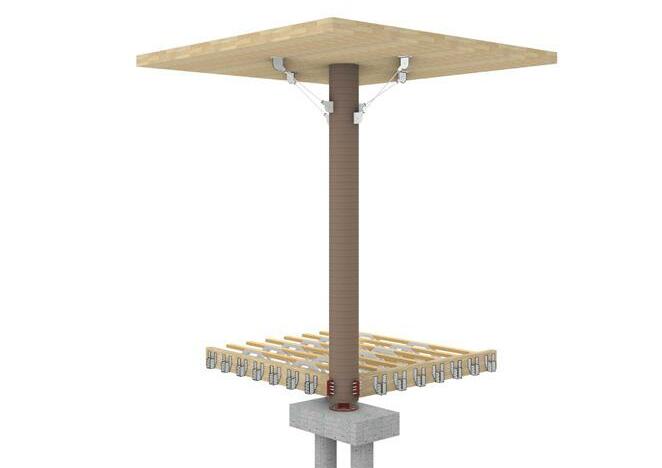
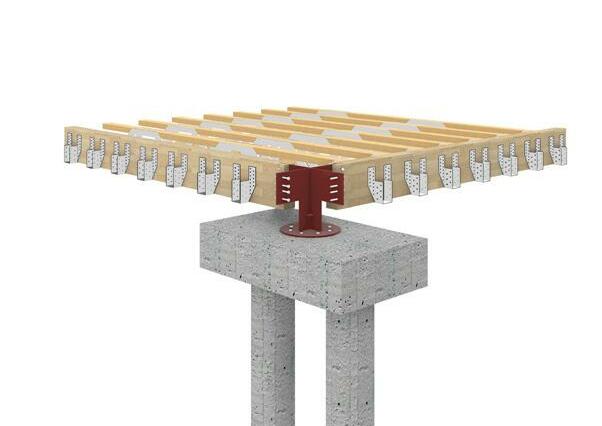
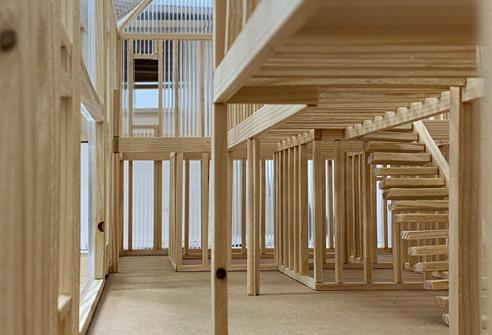



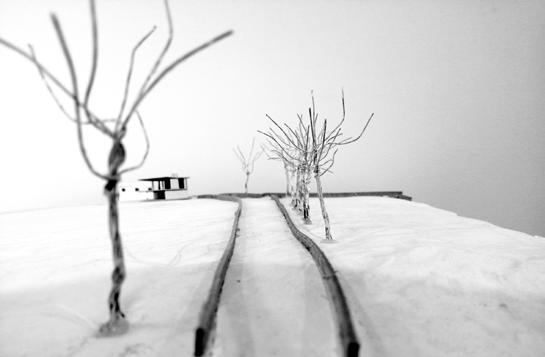
23 Internal view of proposed Rock Hall model by Rafael Ribeiro 24 Internal view of Rock Pavilion proposal with photoshopped inhabitation and post production by Korell Llaudes 25 Internal view of proposal structural model for Rock Pavilion by Alina Obreja 26 Internal view of proposal final model for Rock Hall venue space and inhabitation models by Korell Llaudes 27 David Chipperfield inspired section (1:200 scale at A3) by Korell Llaudes 28 Detailed section for Rock Pavilion by Jordan Perry 29-30 Internal views of proposal model by Jordan Perry 31 Final mass model to explore the form, highlighting the different views by Tanjina Hossain 32-33 Selection of work final proposal models by Jordan Perry, Tobi Yoeman, Tanjina Hossain, Rafael Ribeiro and Ahmad Feroz,

