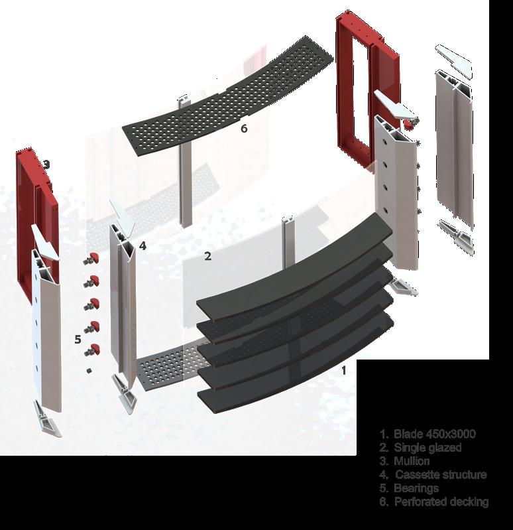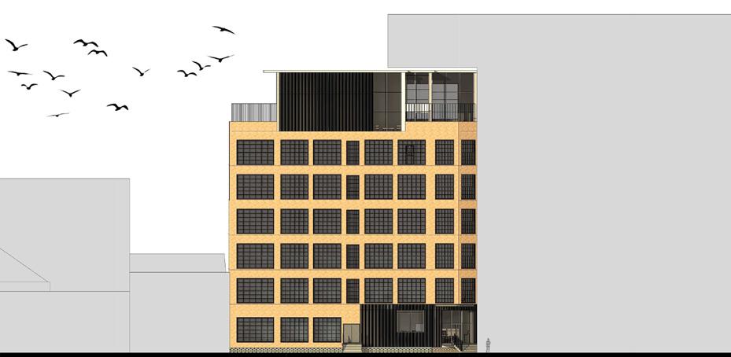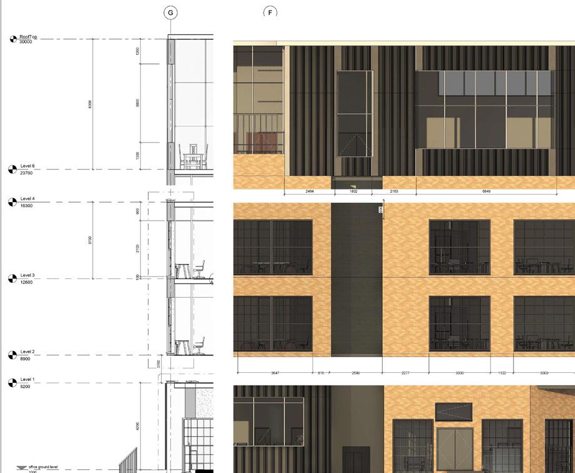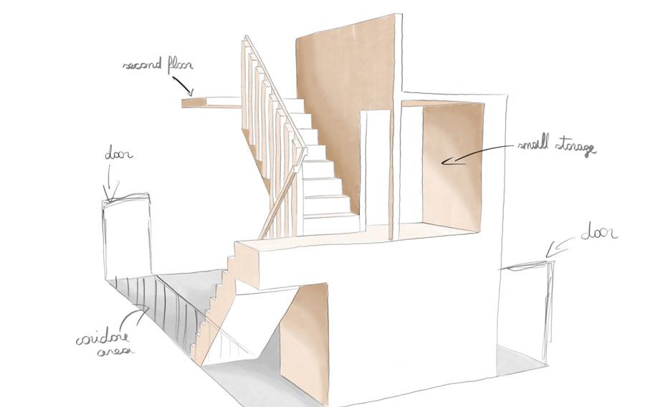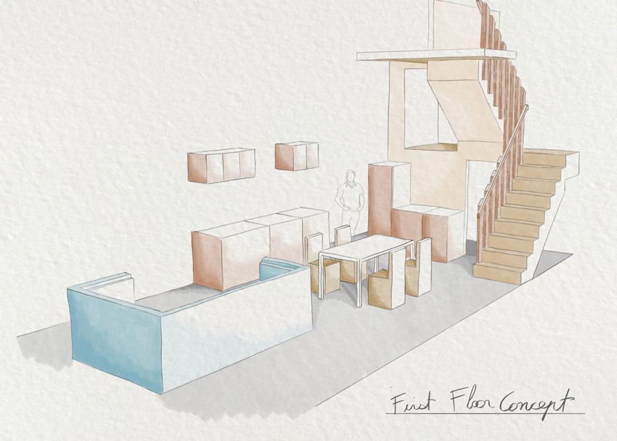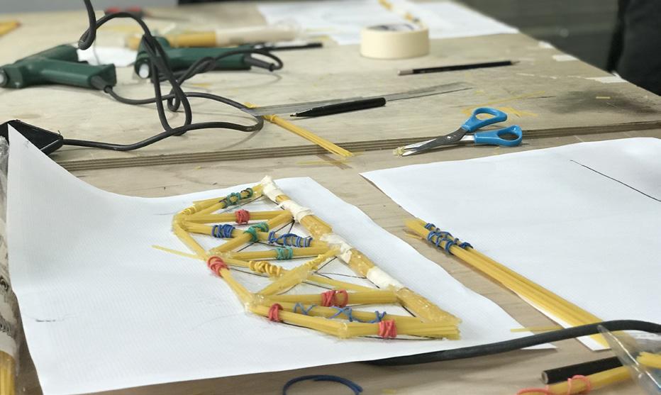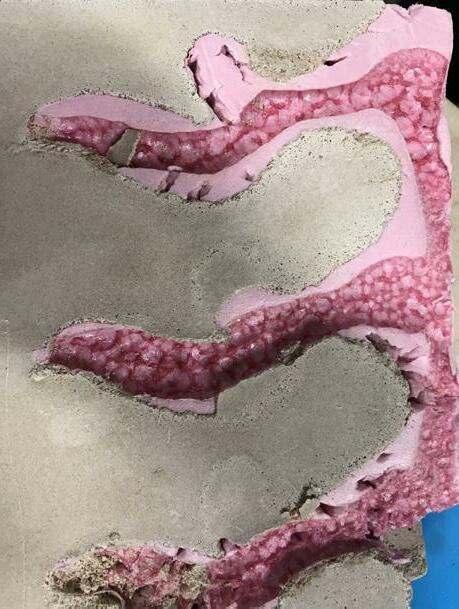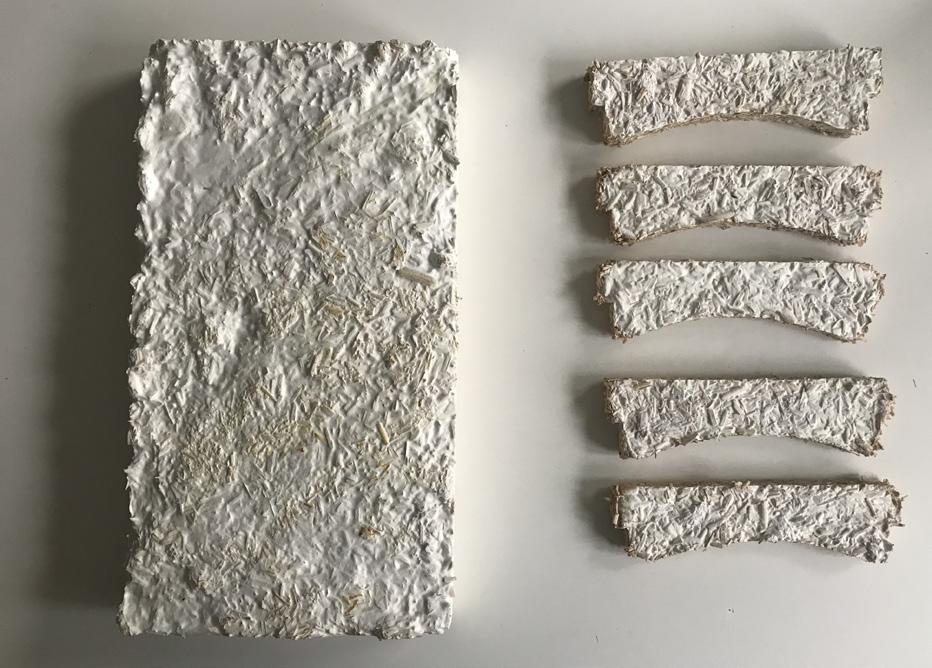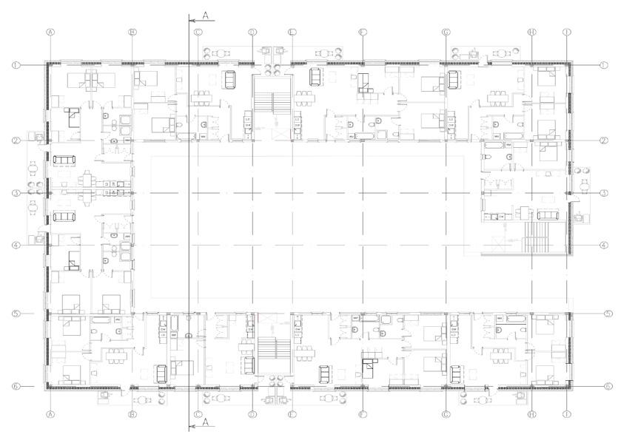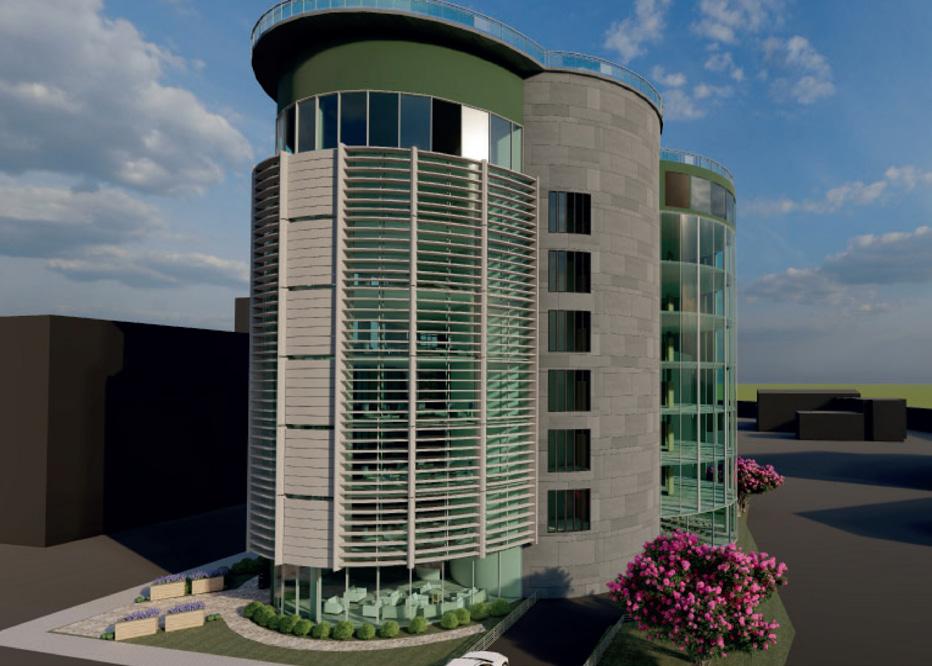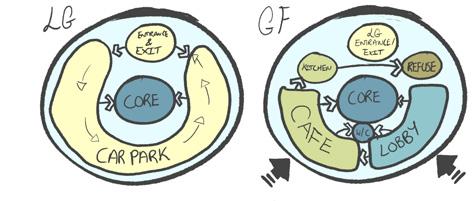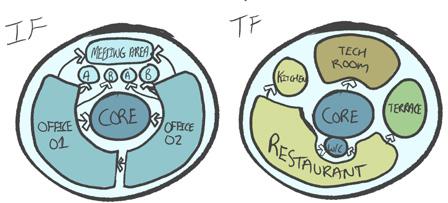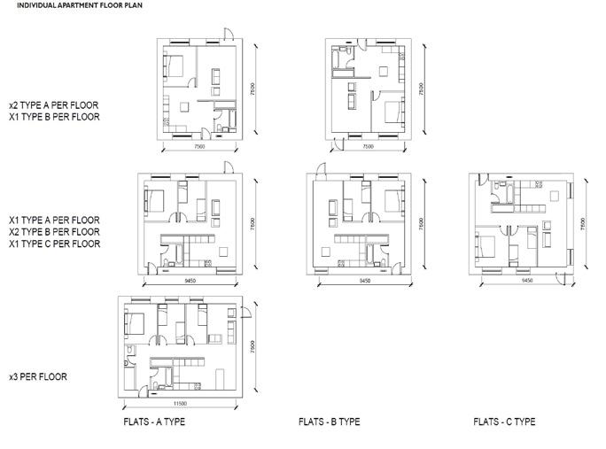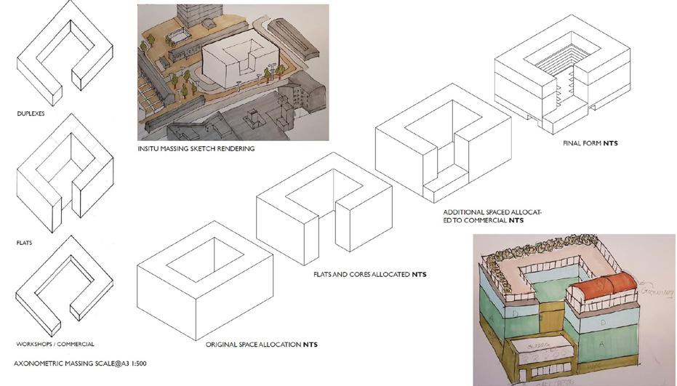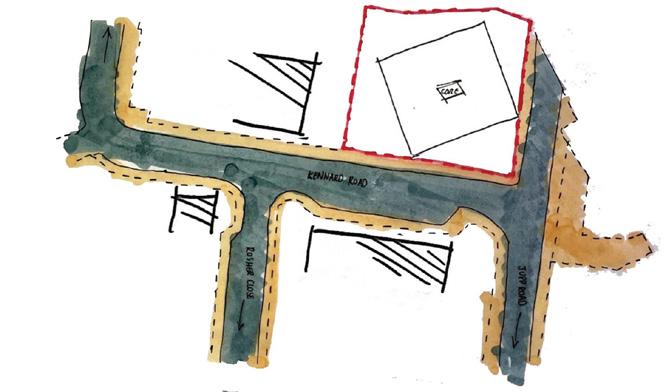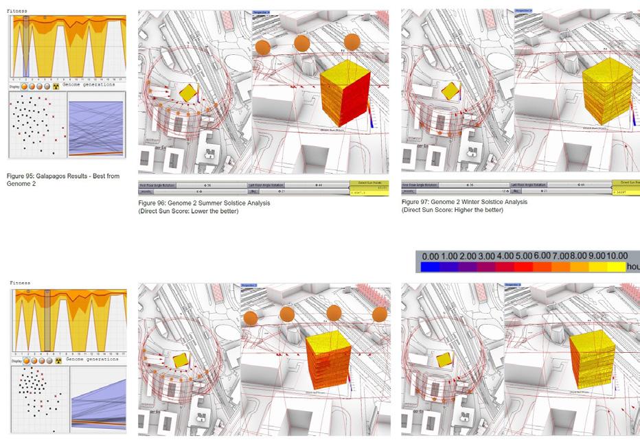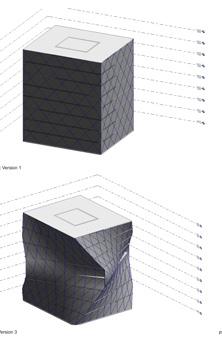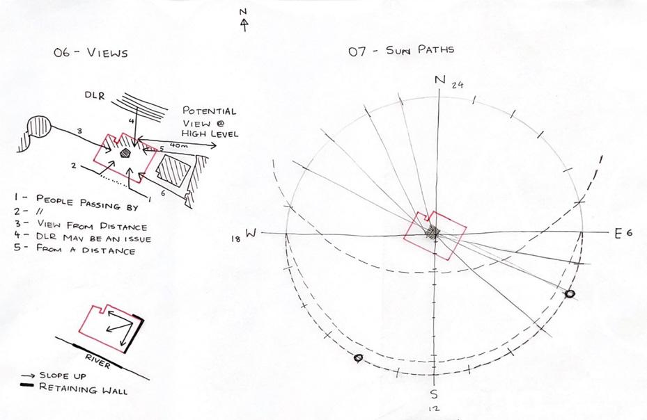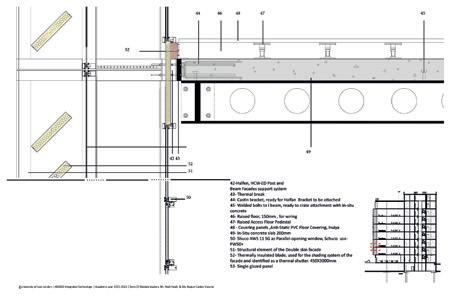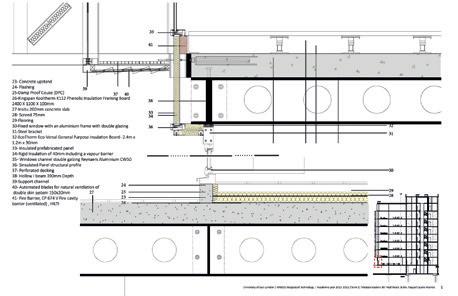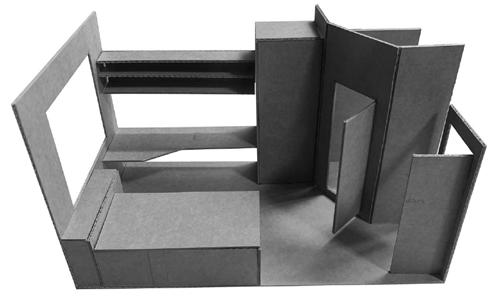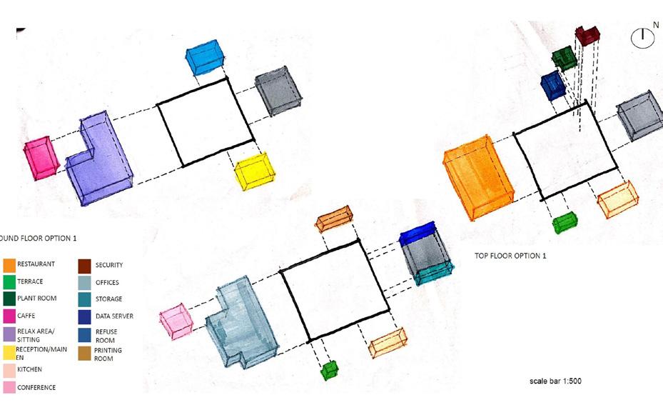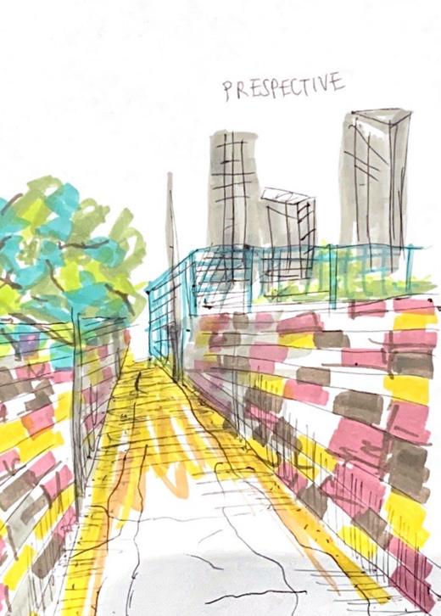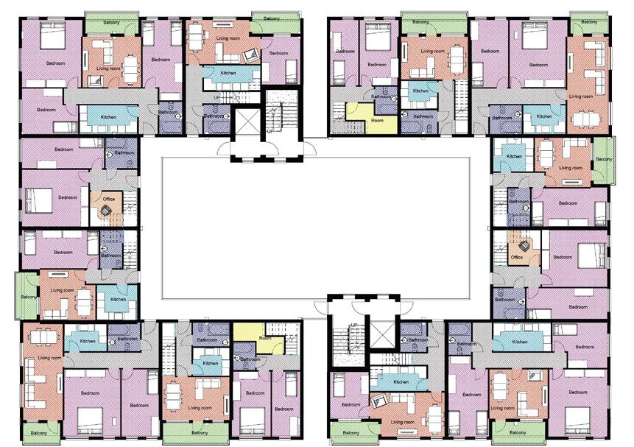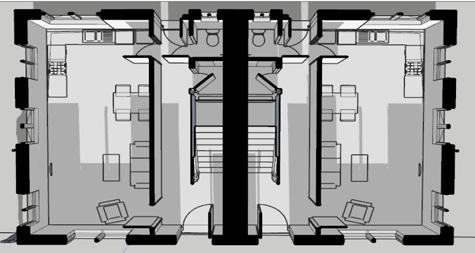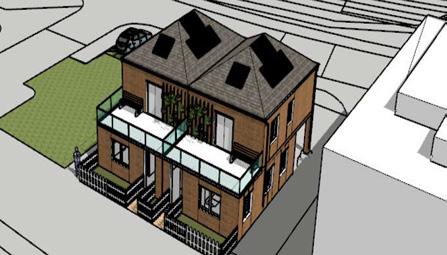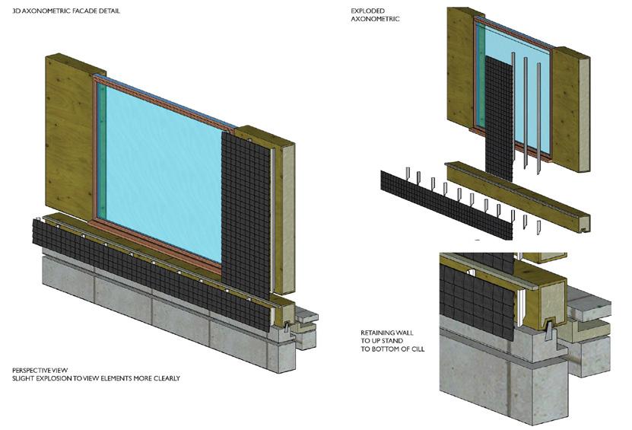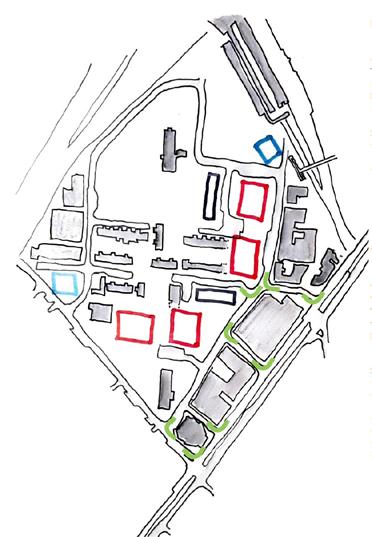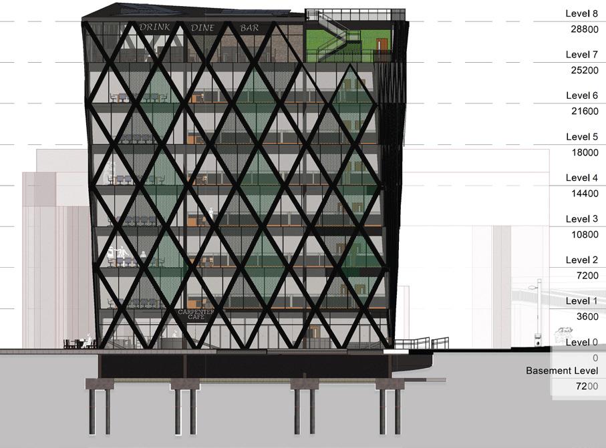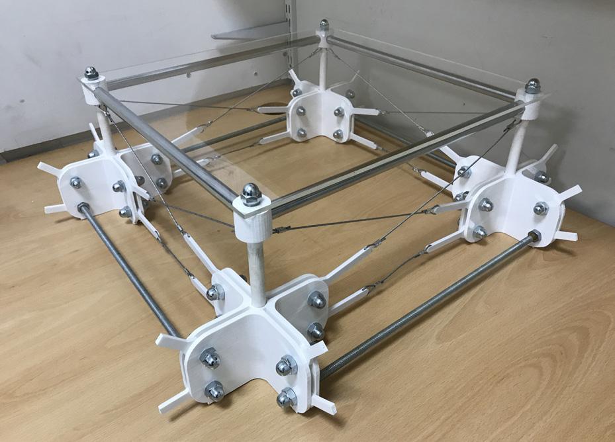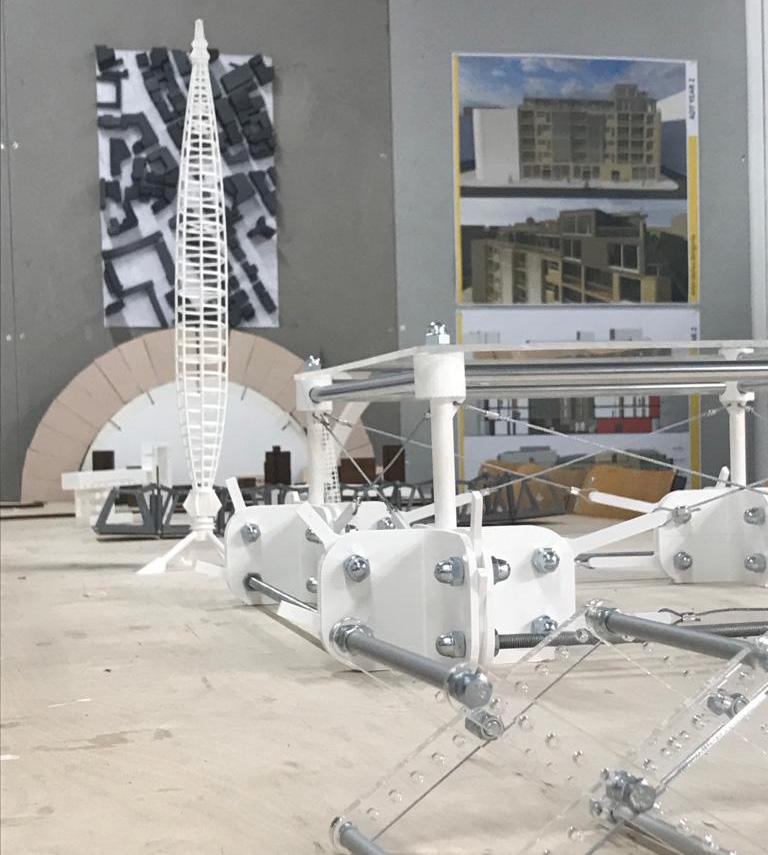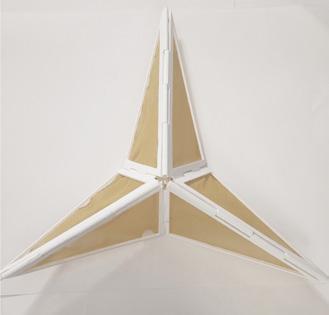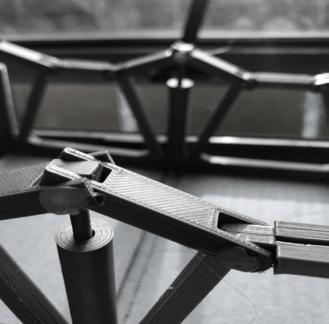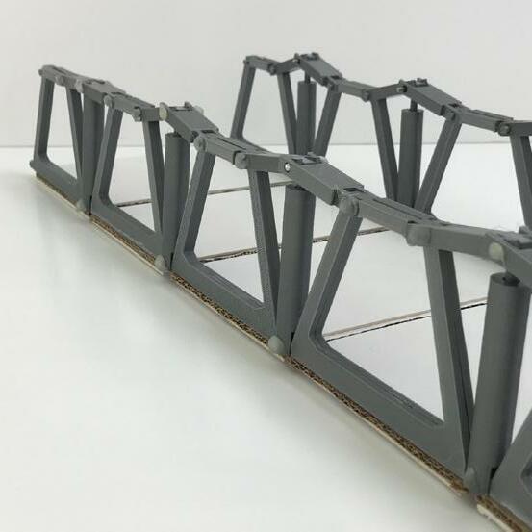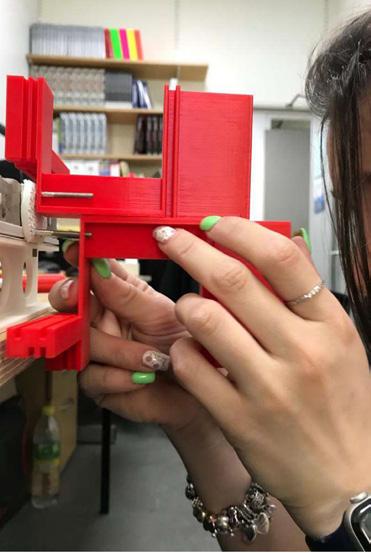
2 minute read
BSc (Hons) Architectural Design Technology
The Design modules are delivered in close relation to the Technical and Professional Studies modules. In the design modules, students develop their design and drawing skills while in technical modules they do comprehensive studies aimed at exploring technical aspects of the proposed designs, including the production of detailed construction drawings.
In Year 1, we designed a sustainable two storey house, on a site at UEL campus overlooking the Royal Docks. The project aimed at developing our design and technical understanding of small residential structures, building materials, construction processes, sustainability and technical details.
Advertisement
Year 2 and 3 ADT, had the opportunity to engage and develop a comprehensive design proposal located within The Regeneration Carpenter Estate Housing Project, in the London Borough of Newham. Some of the strategic questions included:
-What are the limitations and potentials of the site and context?
-How can the design proposal meet the RIBA 2030 Climate Challenge Targets for operational energy use, climate resilience, embodied carbon, and water conservation?
-What could be the most effective building form and fabric for the chosen site?
-How can buildability, adaptability, disassembly, low-maintenance, use of low carbon materials and occupants’ health and wellbeing be incorporated in your design?
In Year 3 we designed a multi-storey office building while in Year 2 we designed a new housing development. In Term 1, we carried out a site visit and worked in teams of 3-4 people to assess the site on various aspects including the history, weather/ climate, geology, architecture & materials, planning, traffic, site usage, mass, green areas etc. We also built a virtual model and a 1:500 scale physical model of the site for all students to use and test their ideas while developing their concepts.
This was followed by some case studies, feasibility studies, concept and architectural design, construction drawings and 3D visualisation of the final design. In Term 2, we developed the initial concepts into a set of architectural and construction drawings, and virtual 3D models. In addition to planning and design requirements, we focused on various building regulations including Part A, E, M, L, K with a specific attention to the Part B (Fire Safety).
During the last year, we enjoyed learning Revit, Lumion, SketchUp, InDesign and AutoCAD as well as some state-of-the-art energy and building performance simulation software packages including EnergyPlus and IES(VE). In the research module we had the opportunity to work on various subject including Passive Design, Thermal Comfort, Indoor Air Quality, and History and Theory of Architectural Technology. The design, technical and research modules are linked in a way to help students become more competent in the analysis and interpretation of the site, feasibility studies, concept design, architectural and detailed drawings as well as in developing project-specific research methodologies.
Students
Year 3; Nnamdi Ajaelu; Johnverlou Bergonia; Diana Andreea Burducea; Hala Elenany; Serge Ilunga; Sovanrattanak Rattanak Kim; Harry O’Connor; Presley Osa Okundaye; Jydsen Zchrlyn Ombao; IoanaMadalina Predescu; Abdulia Suffian Bangura; Danny Tran; Abdul Yusuf; Jake Dacosta Augustin; Sosan Khalid; Joel Shroader
Year 2; Jason Bailey; Jordan Moore; Maryam Nasar; Sophie Naylor; Jeremiah Olabode; Muhammad Saqib; Thomas Wheeler; Attila Borca; Mathulan Paramanadan; James Landen
Year 1; Abu Jalloh; Jeremiah Olabode; Abir Choudhury; Daniel Bonney-Andrews; Nathaniel Akinlolu; Udeme Asanga; Jason Bailey; Promise Fayose; Omid Rahat; Arda Arslan; Aliyah Hoque; James Heath; Hamdi Sufi.
Special thanks to Professor Sean Smith; Dr Masoud Sajjadian www.uel.ac.uk/undergraduate/courses/bschons-architectural-design-technology
@ADT_UEL (Twitter)
