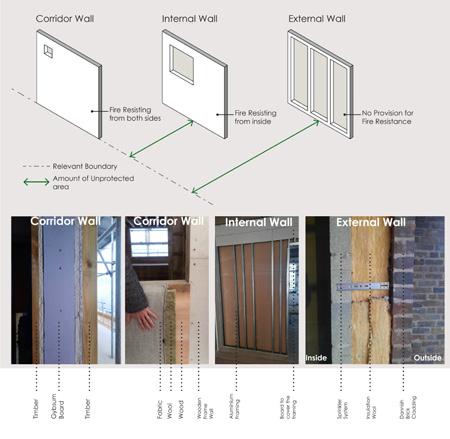
1 minute read
Building Matters
Professional Studies unitbased group project
Roland Karthaus
Advertisement
Building Matters is a group study undertaken by Year 4 MArch students to explore how professional and technical considerations influence the design and construction of buildings. Clients from live construction projects are invited into the school to share their original project aims and objectives and the students research the project planning information. Interrogating this information raises questions that are shaped into structured interviews with the multidisciplinary design teams. The students further interrogate this information to identify key areas within the project that are challenging and complex and seek to understand how these were resolved to meet the brief. They visit the construction sites, to investigate these issues further and experience how knowledge created through the design process results in built form.
The projects are often large and complex and the students are challenged to develop a groupwork method that can tackle the full complexity of the projects, engaging with the technical detail whilst relating it to the client’s original aims. At the conclusion, the students present their findings to the clients and frequently bring a fresh perspective, casting new light on the projects.
This year the projects were:
• New mixed use office and older people’s ‘almshouses’ for Southwark Charities
• New older people’s almshouses for United St Saviours Trust
• New housing as part of the Gascoigne estate redevelopment for Be First, Barking and Dagenham
The studies explored the potential for housing to support vulnerable people’s health and wellbeing and the potential to densify a housing estate whilst increasing community cohesion. Thanks to the clients for providing considerable time and resources to facilitate the study.
Building Matters aims to engage students of architecture with live construction projects, design teams and clients. The process of investigating a complex project as a group reflects the collaborative, team endeavour of designing and constructing a building. Collective knowledge is created, incrementally through a structured process so the final product is fully understood only when it is realised and put into use.
Students:
Luke Day, William Fullick, Thomas Hardy, Ziyad Hasanin, Julian Imossi, Bhakti Panchal, Khushbuben Patel, Akanksha Barada, Harsh Desai, Chidochise Mawoneke, Wendpangnangde Nakoulma, Franko Rrapaj, Nafisa Tailor, Mihriban Ustun, Agis Valsamis, Hidayati Abdul Halim, Stephano Binoi Varikkanikkal, Uzomaka Edeh, Boon Kyiet Eng, Mert Erten, Ashaykumar Koli, Pedro Leite, Jussiley Mendes, Oluchukwu Obiejesi, Louise Ripper, Svetoslav Savov, Harinath Srinivasa Thiagarajan, Muayad Tuma
Visiting Guests
Chris Wilson, Sarah Riley, Martyn Craddock
With thanks to:
United St Saviours, Southwark Charities, Be First, White Architects, Fathom Architects, Witherford Watson Mann


1 On the previous page: analytical drawings of ventilation and wall construction in relation to fire regulations.
2 Clients from United St Saviour’s, Southwark Charities and Be First attending student presentations at UEL.
3 This page: mapping the project process against the RIBA plan of work
4 Site photographs from the Gascoigne Estate, Barking and Dagenham










