A BOTANICAL, PROGRAMMATIC, INFLATABLE CELLULAR EXCHANGE
LEARNING CENTER - A SUSTAINABLE COMPLEX
This project tests spatial property and materiality as the form of exchange, with a focus on flexible grouping. The design strategies deploy botanical references, including essential properties of plants in the micro-scale to test the new forms of co-working spatial distribution.
The evolutionary process of the plants from the single-cell plankton to the advanced leaf blade is an explosive revolution, and the microstructure of botanical organization is sort of optimized systems in terms of the communication and socialization between cells. Therefore, if we assume every student or a group of students engaging in the same major as a cellular unit, we could design the organization of students referring to the micro-organization of cells. There is a metaphoric scene came up with by the botanist Corner: “In the microscopic perspective, the great principle of many-celled organisms is the division of labor among the parts of the whole plant for the complex society, which creates the new civilization.”
The potential design strategies derived from some essential properties of plants, including membrane structure, hierarchical system, and vascular systems, which associate with the educational experience among students. The inflatable structure is a cardinal medium bridging the concept of botanical cellular exchange and humanlived spaces together. Because one of a significant attribute of inflatable structure is it could pop up anywhere, and its elastic membrane walls proved a valuable underpin in the vmetaphoric battle against architectural rigidity and conformity.








Three Geometry Model Iterations Based on Plan, Structure, and Programs
The existing site building geometry includes a columns grid, two levels of longitudinal beams and truss. Therefore, I add supplemental structure to complement the existing structure, including two levels and botanical material cladding. The air circulation would be put into the structure to harness the inflatable spaces. The third level mainly caters to a relaxed area and temporary dormitories, including inflatable tents, which could be suspended on the truss after deflation. The truss provides a structure for the mechanism to suspend the inflatable tents and canopy over the auditorium.





GEOMETRY ANALYSIS
SITE MODEL(1/3 SECTION) TECTONIC MODEL ITERATION
Elastic Joint String
SITE DESCRIPTION AND ANALYSIS

Multi/Interdisciplinary Majors in New York City
Multi/Interdisciplinary Majors in New York City Biology
Biology, 69% Science and Technology , 11% 8% Design, 7% 5%
Science and Technology
Multi/Interdisciplinary Studys Design
Classical and Ancient Studies
Duggal Greenhouse
Brooklyn Navy Yard
63 Flushing Ave Building 268, Brooklyn, NY 11205
Brooklyn Navy Yard cultivates plenty of universities, schools, and workshops within a close distance. Some, including New York City College, NYU Tandon School, Long Island University, and Pratt Institute, provide the most potential majors engaging in cross-disciplinary studies, including biology, computer science, architecture, and design.

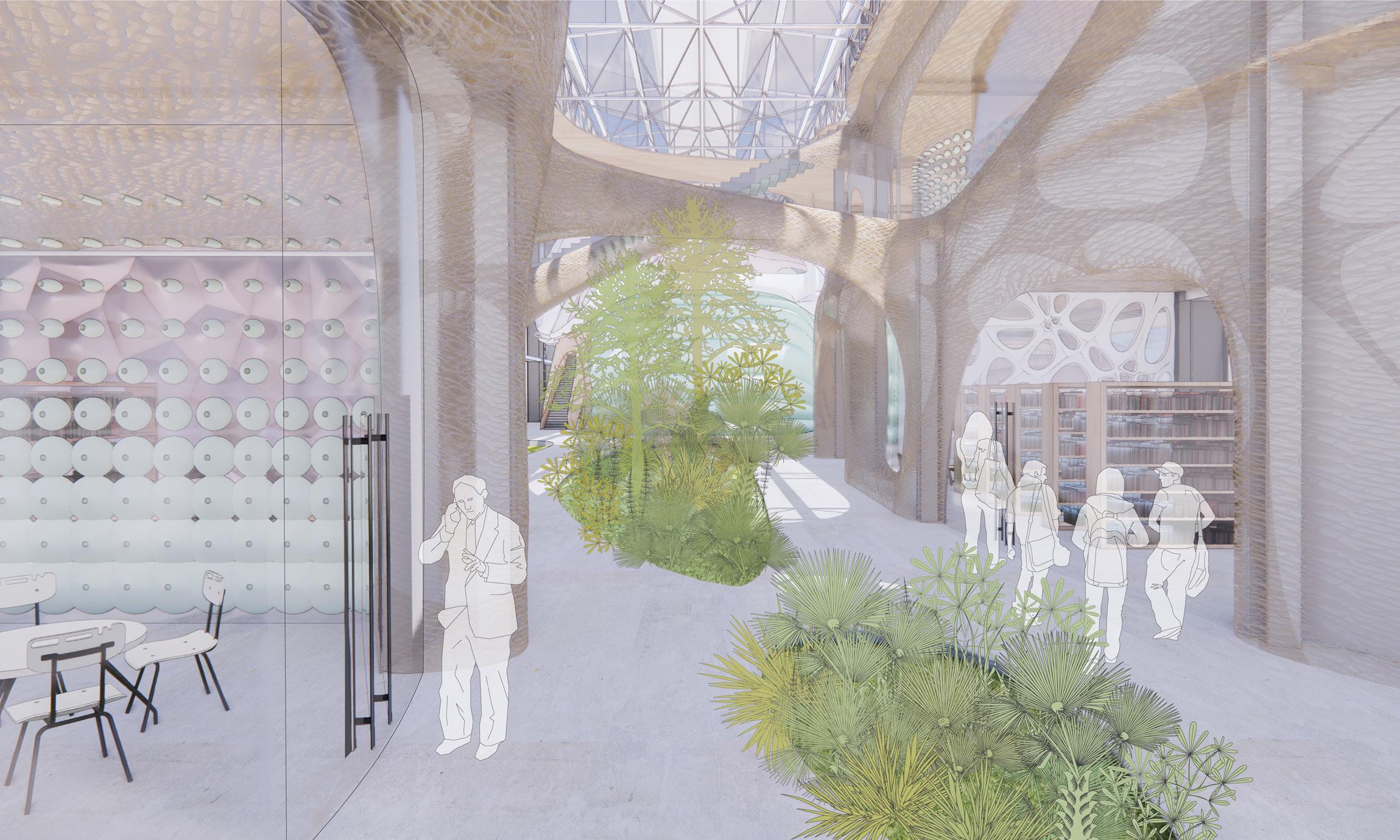





Biofabricated Material made of Cellulose, Aguahoja Project, MIT Media Lab and Programs
The cladding of the supplement structure would test a bio-fabricated material made out of cellulose, chitosan, pectin, and calcium carbonate. The botanical material increasingly utilized in architecture and interior design, provides spatial properties, including lightness, translucency, and biodegradability.By contrast to the built environment, the bio-fabricated material aims to subvert the industrial, vicious cycle of material extraction and composed of bio-composites constructed with varying degrees of stiffness, flexibility, and opacity acting as façade or structural skin manufactured by 3D printing technology.
The botanical material increasingly utilized in architecture and interior design, provides spatial properties, including lightness, translucency, and biodegradability.




SOLAR RADIATION
Ample sunlight is another important parameter of the site. Duggal Greenhouse is a giant space for exhibition and ceremony, and it could gather tremendous solar radiation through the large-size glass window and skylight, which provide an incubator to maintain the real plants inside to build up an interior garden.
Overall Jan-Mar Apr-Jun Jul-Sep Oct-Dec
MATERIAL 35, 3% 30, 2% 116, 10% 95, 8% 339, 28% 15, 1% 10, 1% 138, 12% 127, 11% 18, 1% 273, 23% Construction & Demolition Waste in New York City Timber Paper Steel Glass Plasterboard Concrete Masonry Underlay Light Fittings Recycling Landfill Unit: Tonnes
BIO-FABRICATED
ENTRANCE HALL/1ST FLOOR








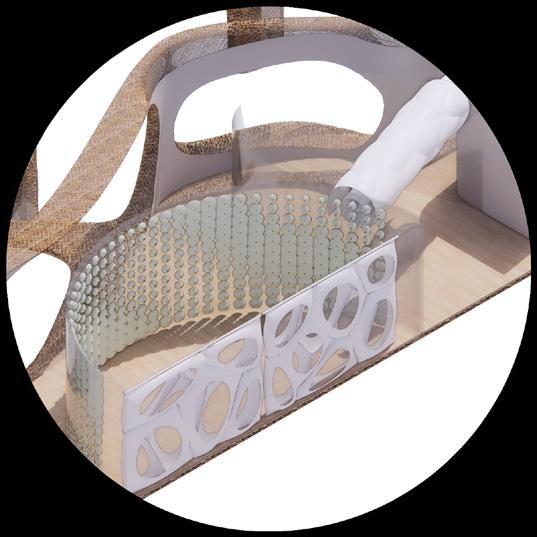




Deflate Inflate
Inflatable Tent
Seminar/Inflatable Bubble
Inflatable Partition
Auditorium/ Rotating Stage
Breathing Skins Project, University of Stuttgart/ Simon Huffer
3.
2.
3.
4.
ADAPTATION OF INFLATABLE
Regarding the feasibility, the inflatable structure could be stabilized by the differential pressure between their inner and outer sides; to acquire enough stiffness to maintain an equilibrium position and to be able to support external loads.

The cellular walls in plants consisting of cellulose and proteins could synthesize and decompose according to the different situations to enhance the efficiency of exchange.
With the application of inflatable, the spatial properties and materiality can be analyzed as the forms of cellular exchange.
1st Floor 2ndFloor Inflate Deflate 2nd Floor 3rd Floor 3rd Floor Circulation South Entrance North Entrance
1 2 3
4





Hierarchical System
The hierarchical structure can be reduced down to the microscale that still holds to the hierarchy, which is the strategy designing the layout of spaces. For example, a group of cellular rooms could interact with an exchange area to create a flexible learning pod, and several learning pods could combine to a more sophisticated complex so that this system could contribute to the interdisciplinary study in terms of the combination of units and flexible grouping.

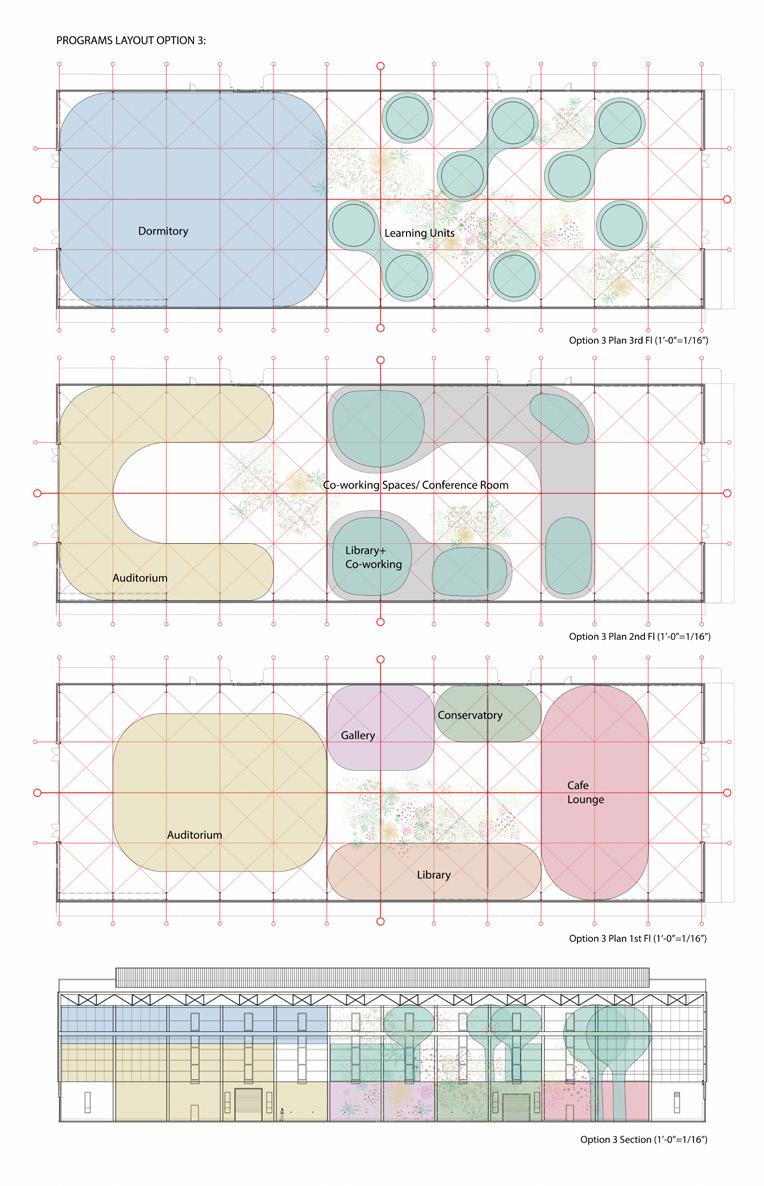






PROGRAM PROPOSAL MODEL ITERATIONS
Cafe/Lounge
Library
Auditorium
Library+Co-working
Learning Pod
Gallary




Vescular System


The vascular system is a network of transportation in plants existing in the root, stem, and leaf responding for the exchange. There are millions of horizontal and vertical vascular bundles transporting water and nutrition between the group of cells and tissues.

LONGITUDINAL SECTION
ELEVATION COLUMN GRID



1 3 4 7 5 6 8 9 10 11 2 1. Auditorium 2. Stage 3,4,10,11. Learning Pod/Seminar Room/Office 5. Meditation Room 6. Greeting Area, Elevator 7. Library 8. Restroom 9. Cafe 1 3 4 7 5 6 8 9 10 11 2 1. Auditorium 2. Stage 3,4,10,11. Learning Pod/Seminar Room/Office 5. Meditation Room 6. Greeting Area, Elevator 7. Library 8. Restroom 9. Cafe N 1 2 3 4 6 5 7 1. Meditation/Learning Pod 2. Lab 3. Library 5. Restroom 6. Work shop/Material Lab 7. Learning Pod/Seminar 1 2 3 4 6 5 7 1. Meditation/Learning Pod 2. Lab 3. Library 5. Restroom 6. Work shop/Material Lab 7. Learning Pod/Seminar N 5. Restroom/Shower 6. Checking Room 7. Inflatable Habitation 1 2 3 4 5 6 7 1. Meditation 2. Multi-functional 3. Gallery 4. Elevator 5. Restroom/Shower 6. Checking Room 7. Inflatable Habitation 1 2 3 4 5 6 7 1. Meditation 2. Multi-functional 3. Gallery 4. Elevator N 1st Level Plan 2nd Level Plan 3rd Level Plan





AUDITORIUM INTERIOR INFLATE DEFLATE INFLATE TENT LEARNING POD
CROSS SECTION


SECTION
LONGITUDINAL

LIBRARY/1ST FLOOR

LEARNING POD1

LEARNING POD2
THESIS SUMMARY
This project examines multiple aspects and conglomerates different disciplines together. The design objectives are devived from a series of social issues, including the potential challenges of an interdisciplinary learning process in a digital era, and environmental issues.
Then, the bioinspired methodologies were introduced to design the interdisciplinary learning center. The strategies include cellular walls, hierarchical systems, vascular distribution, and bio-fabricated material, which derive from essential properties in the microscale of plants. These strategies examine spatial property and materiality to test cellular exchange.
Each strategy combines with interdisciplinary pedagogy study explicitly focused on flexible grouping, a combination of units, and the interrelationship between studies. The inflatable structure, as the essential method, is introduced to fulfill the strategies of flexible walls and hierarchical layout of program.
Project:
Context:
Time:
Instructor:
Location:
Area:
Individual/Group:
CO-HOUSING COMMUNITAS
Living Spaces Design for Two Families Acedemic
Pratt SOD Fall 2018 (2 Months)
David Ling
225 East 21 St Street, New York, NY 10010
5300 Square Footage
Individual Work
2
THE SHAPE OF WATER
A Retreat Facility on Staten Island
The new construction aims to connect three tiers of the original building so that the users could get into each level more convenient. Moreover, The new construction caters to major programs, including seminar rooms, conference rooms, and plenty of communal spaces to convergent people together.
The structure consists of the cylindrical unit iterations, which forms its self-support structure and brings plenty of natural light to each floor.



Client: Environmental Defense Fund
Every month, users will come to the Retreat Facility for three weeks to work towards solving our global water issues. The attendees are from 12 different countries, across 12 different disciplines. Disciplines vary from scientists to politicians, engineers to designers.
SITE ANALYSIS


Four-tiered 19th century trapezoidal fortification built of granite masonry with a moat. Guarding the Narrows, built to protect New York from attackers coming from the Atlantic Ocean. Rendered useless by the time it was completed because weaponry had changed NYC Landmark.




















PROGRAMS GREETING MEETING WORKING WORKING ADMIN DINING Greet Mix Eat Admin Meet 12 Work Space 6 Work Space Communal Assembly Cooking 1000 sf Eating 2000 sf Entrance Check-in/out Concierge Director 200 Assistant 200 Program 150 Assistants 200 Manager 100 500 sf 1000 sf 8000 sf 3000 sf 800 sf Lounge Cafe Bar 144-300 Seats 24 x 400 sf > =2400sf 12 x (200~400) STRUCTURE TYPOLOGY ITERATIONS ITERATION 0: SINGLE-DIRECTION WAVE ITERATION 1: MULTIPLE-DIRECTION WAVES ITERATION 2: MIRRORED CYLINDERS


3rd Level Plan


2nd Level Plan

1st Level Plan

ADMINISTRATION
CAFE
CONFERENCE
WORKSHOP
WATER POOL
COMMUNAL SPACE
DINING
RESTROOM AUDITORIUM
COOKING
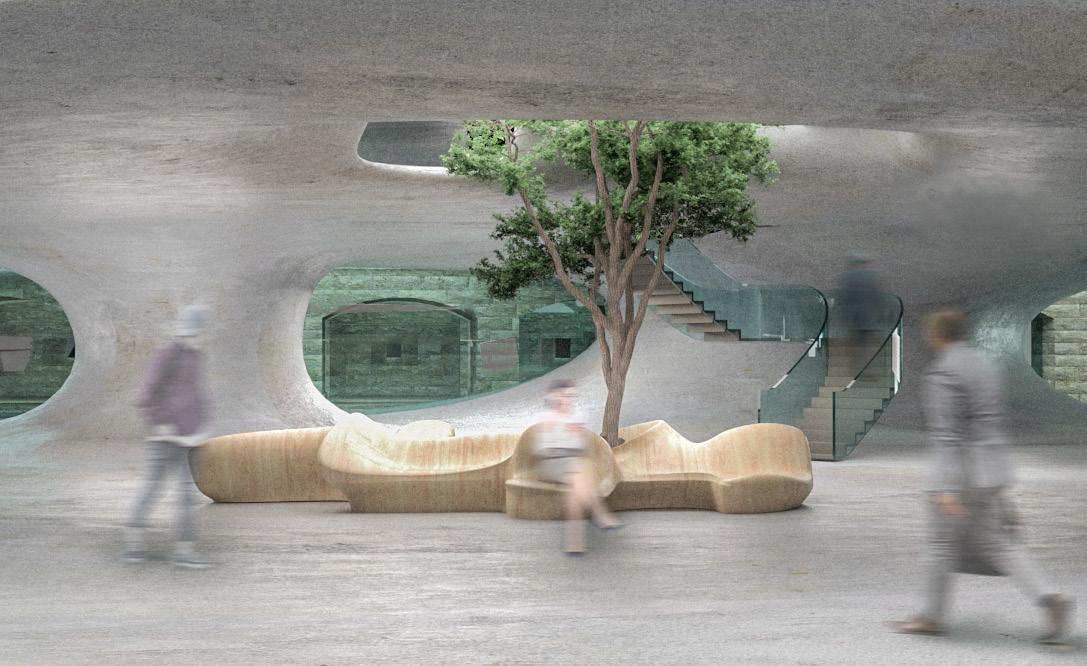
 LOUNGE/1ST FLOOR
AUDITORIUM/2ND FLOOR
LOUNGE/1ST FLOOR
AUDITORIUM/2ND FLOOR





LONGITUDINAL SECTION
COURTYARD OF THE BATTERY
JUNCTION BETWEEN OLD AND NEW CONFERENCE ROOM/2ND TIER BATTERY


 SEMINAR ROOM/3RD FLOOR
SEMINAR ROOM/3RD FLOOR
Project:
Context: Time:
Instructor:
Location:
Area:
Individual/Group:
Noguchi Museum Annexe
Academic Pratt SOD Spring 2018 (2 Months)
Gregory Bugel
37 Main Street Dumbo, Brooklyn, NY
4,250 Square Footage
Individual Work
4






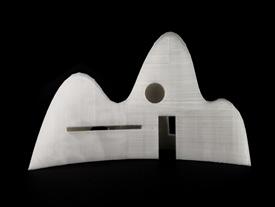






Kinetic Viewing in Traditional Chinese Paintings
Compared with the western perspective, Chinese landscape artists tend to translate the 3D space into a graphic with a kinetic viewing. They recorded a panorama of the landscape and transferred what they saw on the scroll like a diary. Therefore, the artist’s viewpoint is moving, and they need to collage each scene in their memory into a continuous landscape scene.


Spatial Layering Analog Model
1 1 1 1 1 2 Movement Sight Lines Object 1. Kinetic Viewing
Perspective Viewing Viewer 1 Viewer 2
Diagram of the Kinetic Viewing
2.
Historic Building Landmark
Landmark






Isamu Noguchi (1904–1988) was a Japanese American artist and landscape architect known for his sculpture and public artworks. The design is based on a series of experiments of observing his artwork: Core made out of Basalt stone. Noguchi intends to embody a sort of convergent energy in this artwork.




Viewing Box



The viewing box is a series of spatial experiments to observe the object, borrowing insight from traditional Chinese painting’s kinetic viewing. It aims to highlight the properties of the sculptures and create an immersive circumstance that the viewers will come close to the artwork gradually through exploration.
To guide the viewers to observe the sculpture from various perspectives, the viewing box’s design devised different viewing paths such as seeing through, screened, overlooking, kinetic viewing, etc., to emphasize the specific characters of the artwork.








 CORE, Basalt, 1978
Viewing Box Iterations Studying Tectonic and Materiality
CORE, Basalt, 1978
Viewing Box Iterations Studying Tectonic and Materiality
1
Box 2 Viewing Box 3
Viewing Box
Viewing



EXPLODED AXONOMETRIC


1ST FLOOR
2ND FLOOR
Project:
Context: Time:
Instructor:
David Ling
Individual/Group: Rwanda Chapel Personal Summer 2018 (1 Month)
Location: Area:
Mountain Gorillas, Rwanda
About 10,000 Square Footage
Group Work
5












































































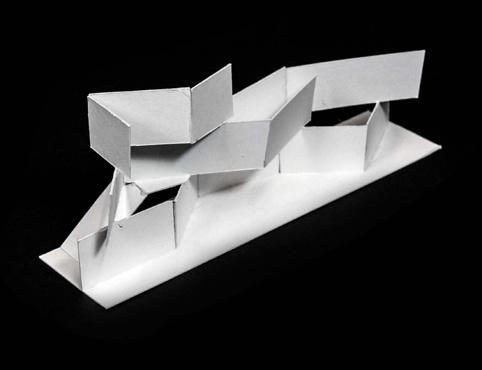












































 LOUNGE/1ST FLOOR
AUDITORIUM/2ND FLOOR
LOUNGE/1ST FLOOR
AUDITORIUM/2ND FLOOR






 SEMINAR ROOM/3RD FLOOR
SEMINAR ROOM/3RD FLOOR




































 CORE, Basalt, 1978
Viewing Box Iterations Studying Tectonic and Materiality
CORE, Basalt, 1978
Viewing Box Iterations Studying Tectonic and Materiality







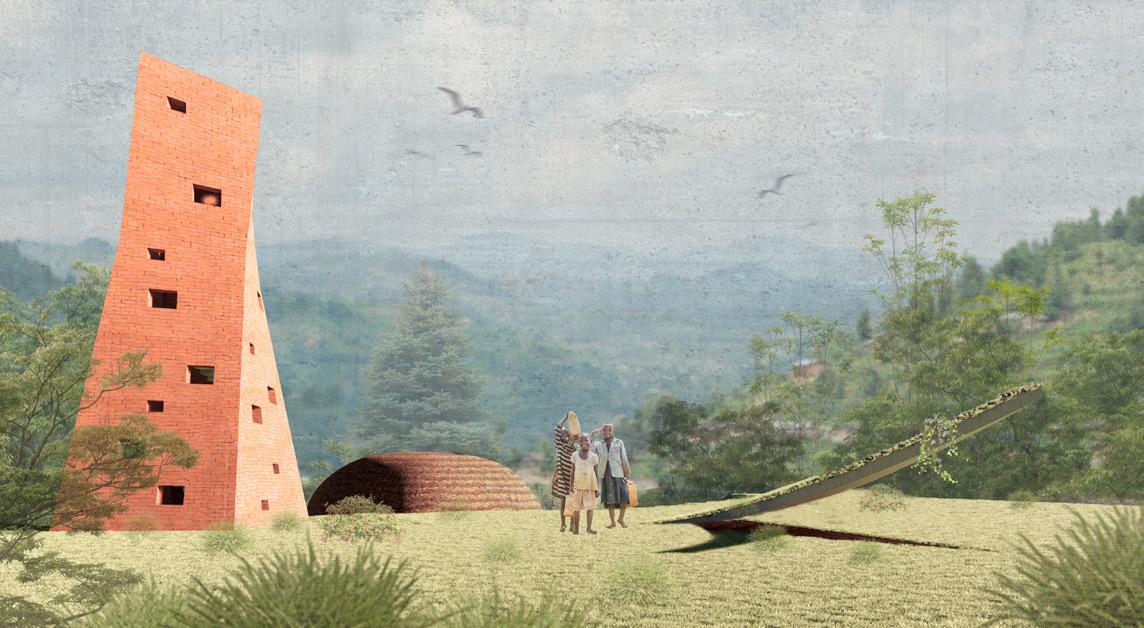





 ONTOGENY, Intaglio Drypoint, 5”x5”, 2018.
ONTOGENY, Intaglio Drypoint, 5”x5”, 2018.
 VENICE, Intaglio Etching/Aquatint, 12”x12”, 2018.
VENICE, Intaglio Etching/Aquatint, 12”x12”, 2018.



 STOOl, Maple,12”x12”x10”, 2019.
STOOl, Maple,12”x12”x10”, 2019.

