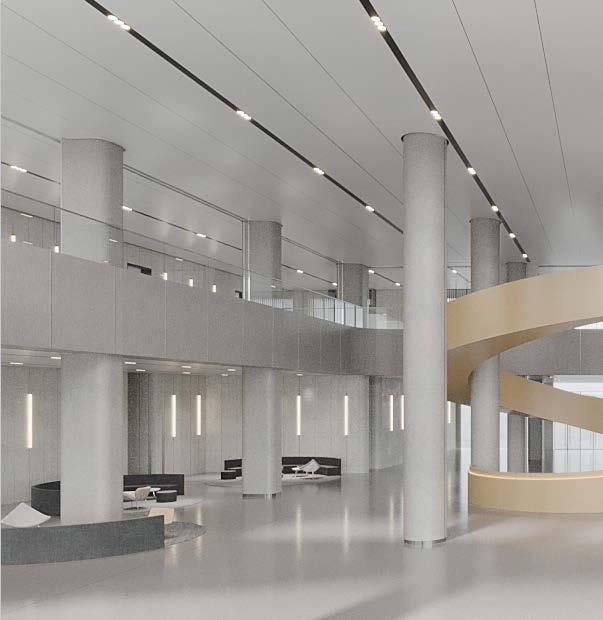
CONTENT
01. RIVER VALLY
PTW ARCHITECTS: Retreat Design in Dongquan Village, Jinan, Shandong, China
02. YUAN EDUCATION HEADQUARTER
PTW ARCHITECTS: Wuhan, China
03. RITTENHOUSE PROJECT
UPenn Revit Training: Construction Drawing, Philadelphia, PA
04. INFLATABLE FACADE
UPenn Tech Training: Construction Detail Drawing, Philadelphia, PA
05. FOCUS RESIDENTIAL
Gensler: Residential Project, Miami, FL
06. CMK DEVELOPMENT
Gensler: Working Space Design, Chicago, IL















YUAN EDUCATION HEADQUARTER WUHAN, CHINA
The circulation flow is designed to separate active and quiet zones. Fixed workstations are located on the inner side of the ring surrounding the atrium, while more dynamic areas are placed on the outer side. Function zones are balanced around organically extended core nodes.

Design strategy: to allow the natural space of the atrium to expand outward, forming flexible work areas and maximizing spatial openness. These extended nodes become intersections between inner and outer circulation, creating an engaging space where open office areas blend seamlessly with relaxation zones.

Transportation Hub

Natural Space
Circulation 1 - Experiential
Circulation 2 - Efficient



























