HUDSON VALLEY/BERKSHIRES/CATSKILLS

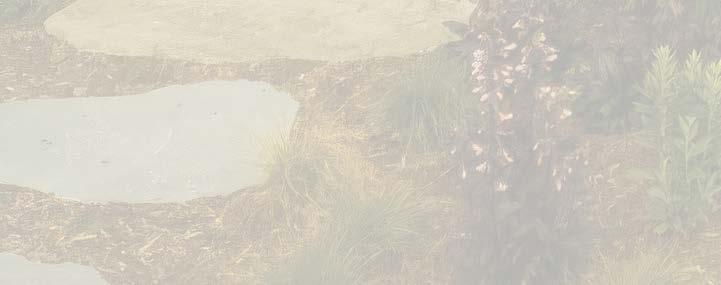
FLY AWAY HOME
A couple turns a chopped-up Cold Spring bed and breakfast into an expansive home.
HIGH-PERFORMANCE
Summer 2024
ON THE Cover A Natural Fit UPSTATE MODERNIST Cover
page 48
HOUSE GUIDE Improving home energy-efficiency through assessment and retrofits. NATURE FROM BOTH SIDES NOW Taking advantage of serene views on Candlewood Lake.
Story on

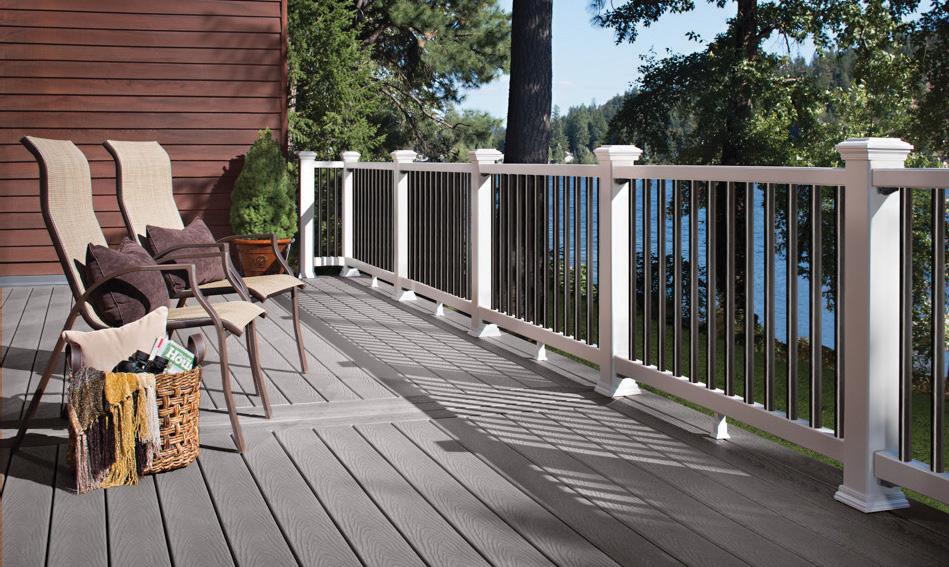


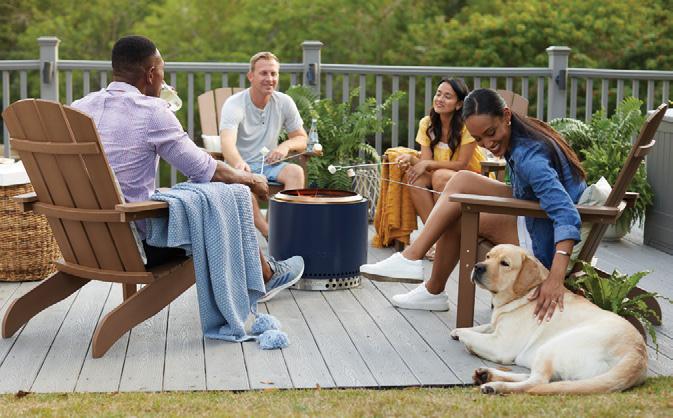

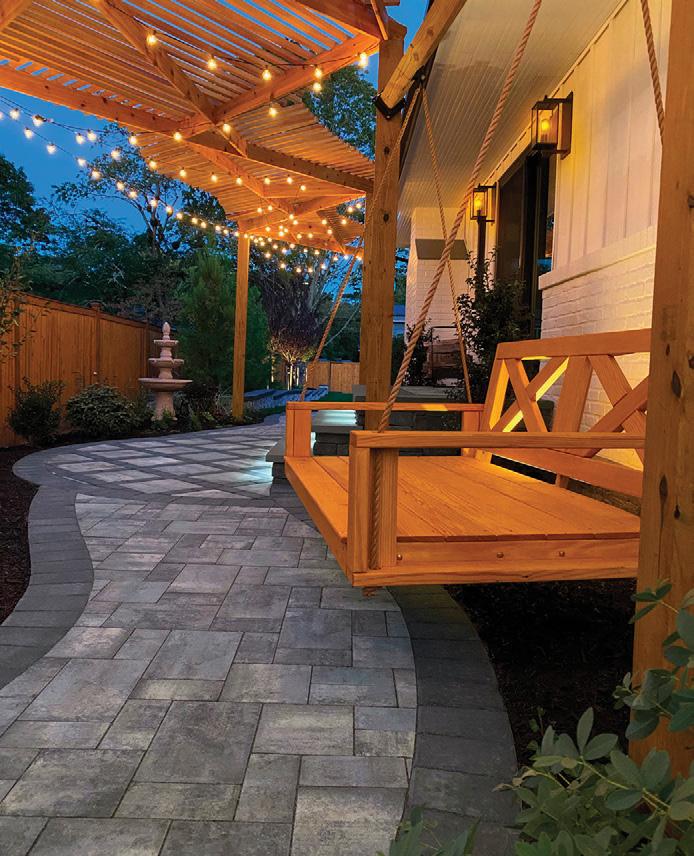
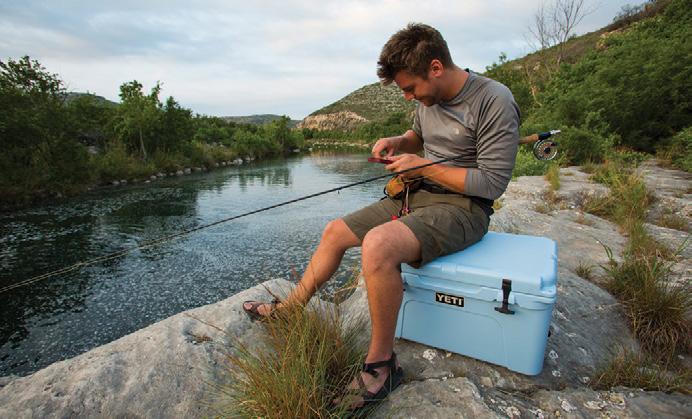




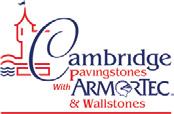
Rhinebeck | Hudson | Hopewell Junction | Tannersville | Red Hook | Pleasant Valley | High Falls 845-876-WOOD | www.williamslumber.com The name you know and the name you trust







Whether it’s a ductless unit, floor unit, ceiling cassette, or air handler, heat pumps provide comfort and filtration to every room, with maximum energy e ciency. Get peace of mind with our 3-year labor, and 12-year parts warranty, plus we o er full service on everything we install. Contact us today to learn more about which heating and cooling options would work best for you and your home.






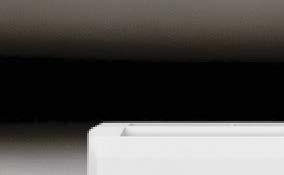







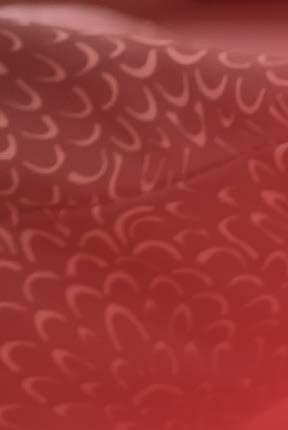











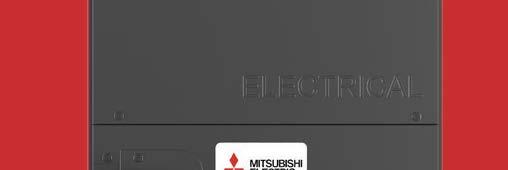

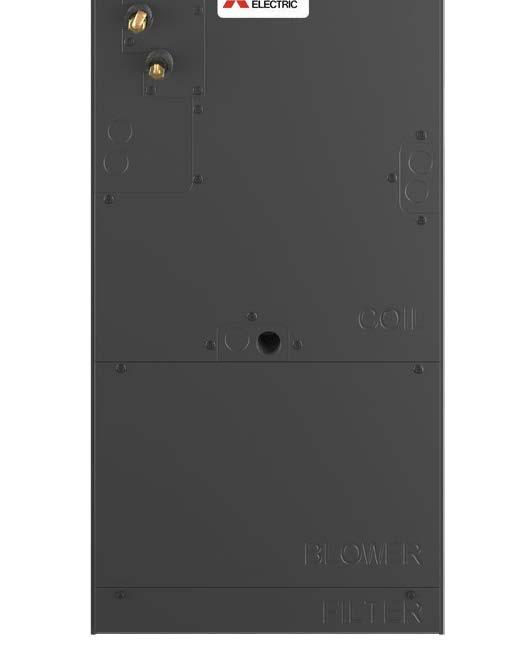

upstate HOUSE | SUMMER 2024 • 1 ©2021 Mitsubishi Electric Trane HVAC US LLC. All rights reserved. Schedule a consultation today, call (845) 331-8948 or visit kingstonhws.com 2 PEARL ST, SUITE #1, KINGSTON, NY
Energy-E cient, Indoor Comfort All Year Round Heat Pump Installation & Service
Your Upstate Experts
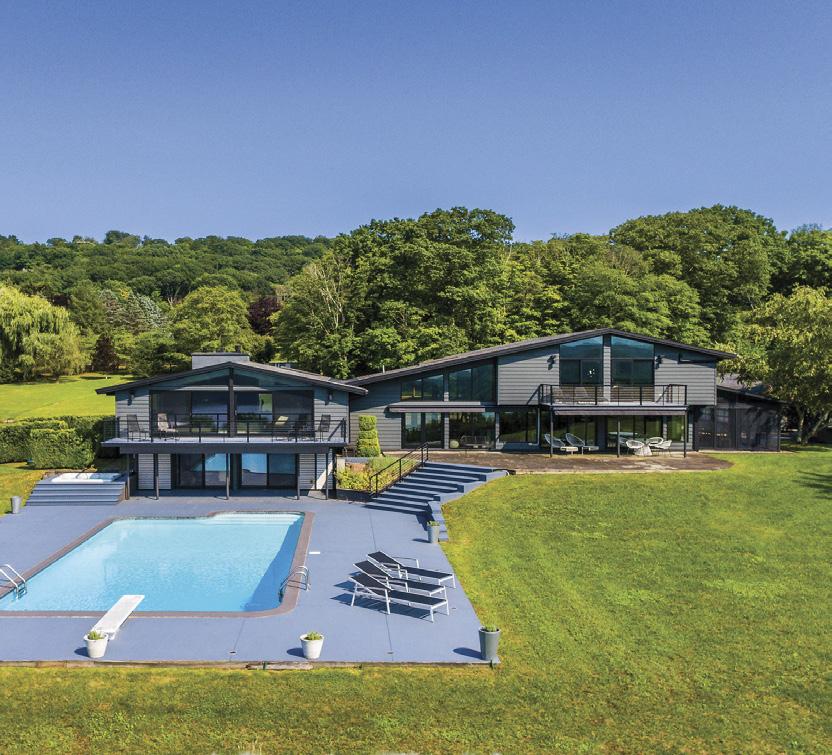
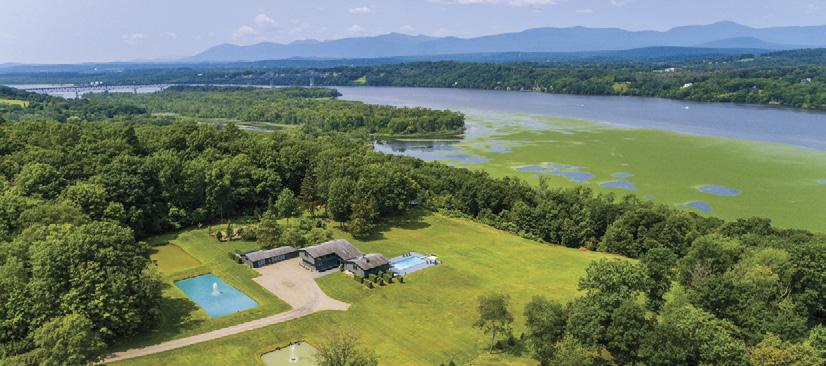

Hudson. Welcome to River Range on Mount Merino. This stunning 4 bedroom, 3.5 bath contemporary home sits on 15.6 private acres with jaw-dropping views of the Hudson River and Catskill Mountains. The property has been completely and meticulously transformed by its current owners to fit seamlessly into the landscape – twin ponds, in-ground salt pool, hot tub, rolling grounds, terraced sitting areas, cantilevered sunset viewing deck. The modernist home has high ceilings, an open floor plan allowing easy transition from inside to out, 4 fireplaces, gorgeous floors and moldings, and custom plate glass windows. $3.85 Mil. Call Greg Kendall, 954-804-9085.
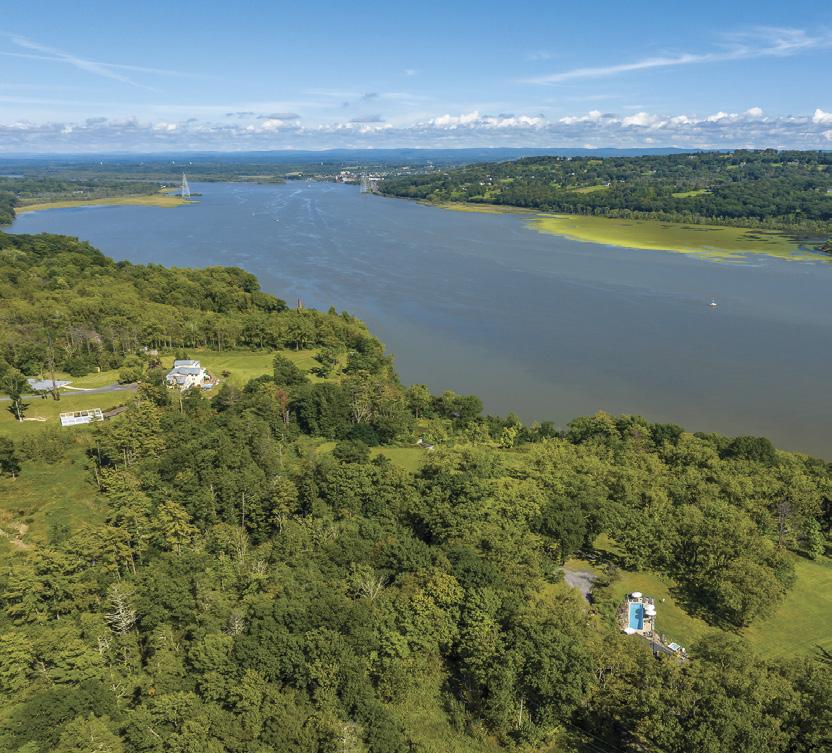
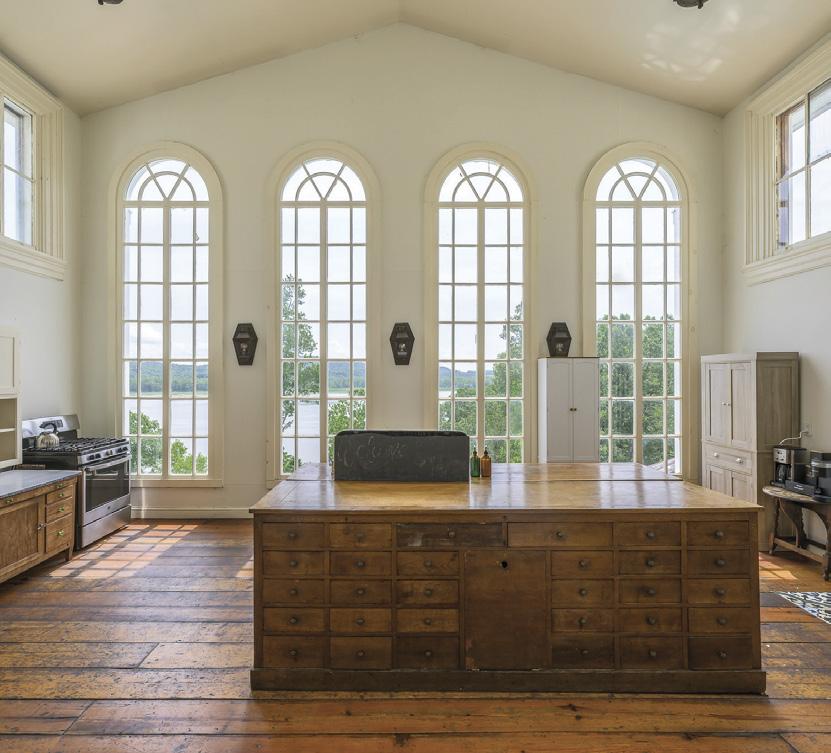
Catskill/Athens. O ering two spectacular adjacent Hudson Riverfront properties. The first, Stone River Lodge, is a charming 1930’s cottage on 33 acres, with in-ground pool. The second, River Villa, is reminiscent of the Italian Riviera, with 40+ acres, pool and gently sloping grounds. Both have eye-popping river views. Both properties may be purchased for $9M, with a total of 85 acres. Just minutes from Hudson and the town of Catskill. Both represent incredible development possibilities, and developers note there are no building easements on the entire property. The homes are just over the Rip Van Winkle bridge from the city of Hudson. Stone River Lodge, $4.75 Mil, and River Villa, $4.95 Mil Call Lisa Bouchard Hoe, 413-329-1162.
Kingston, NY



2 • online at upstatehouse.com Ghent, NY Hudson, NY Pittsfield, MA TKGRE.COM


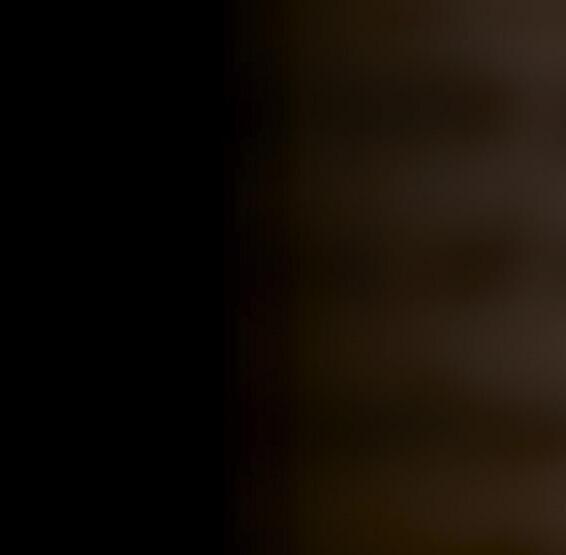
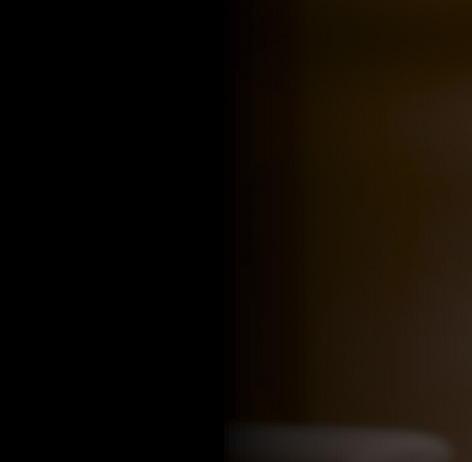
Upgrade your peace of mind with Dandelion heating and cooling
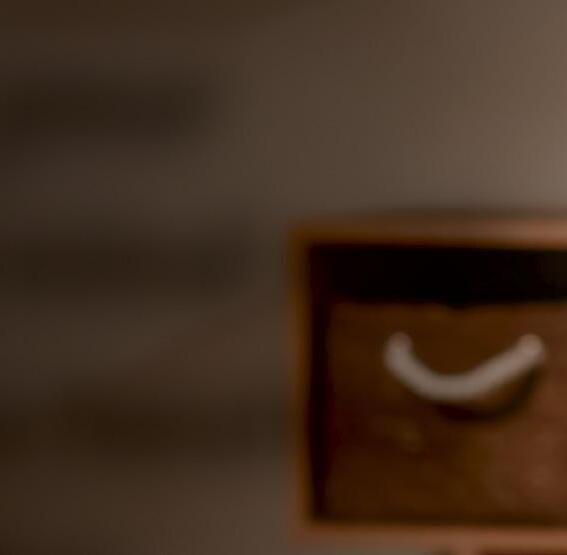

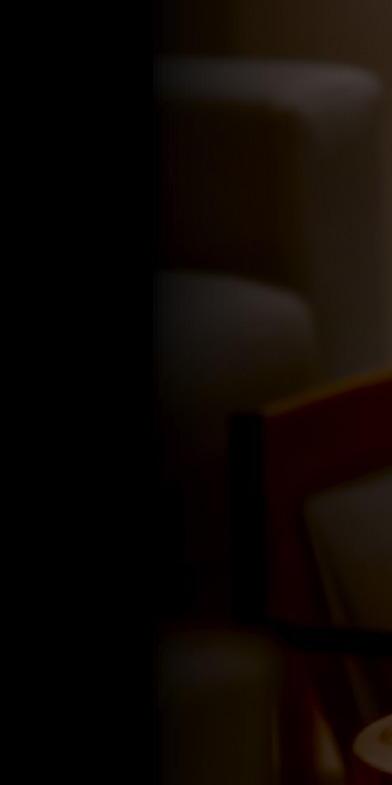

Cost Savings
Save up to 50% on your heating and cooling bills
High Efficiency
Dandelion’s ground source heat pumps are 4x as efficient as heating with oil, propane, or natural gas
Low-Maintenance
New Yorkers are eligible for some of the nation’s best rebates. Take advantage of unprecedented incentives before they run out. Visit geothermal.house/UH2024 or call 833-GEO-4ALL to start saving.

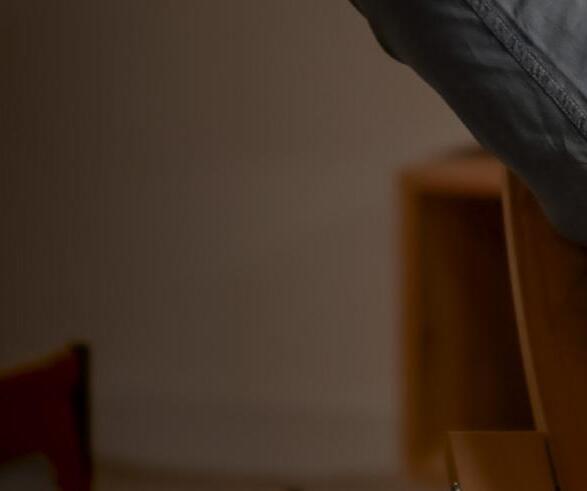
With expected lifetimes exceeding 50 years, Dandelion systems heat consistently without breaking down
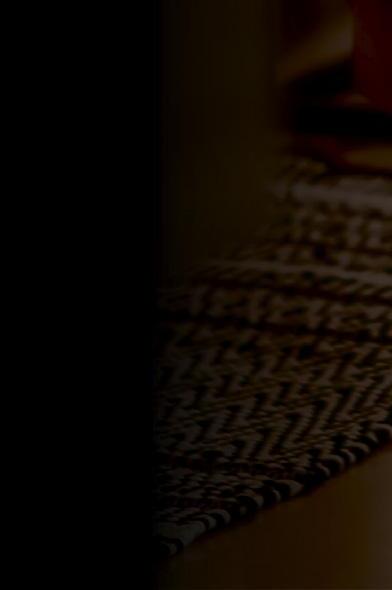


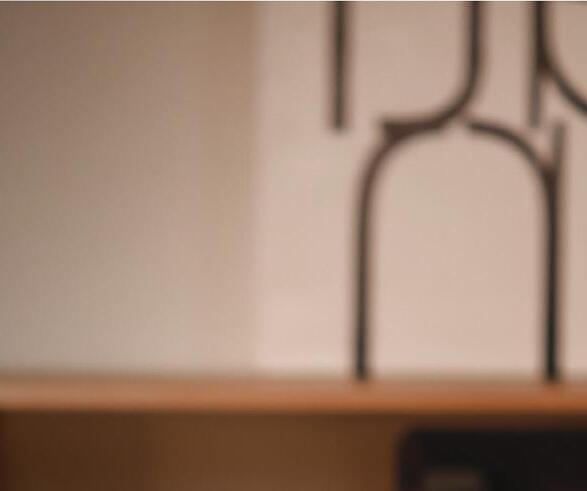



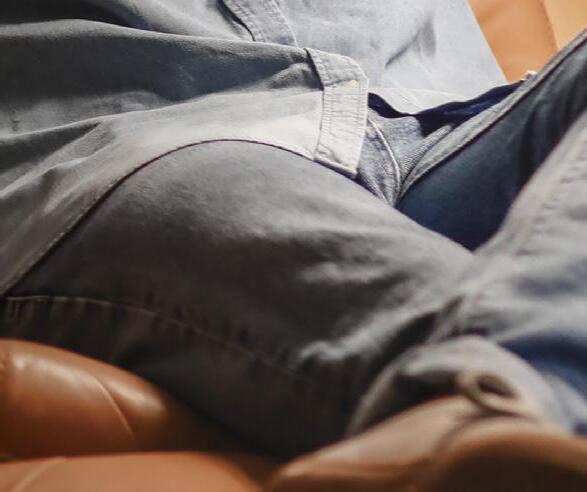


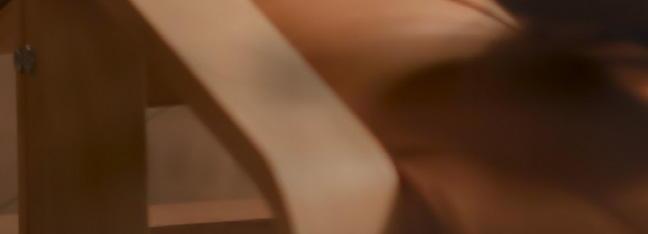
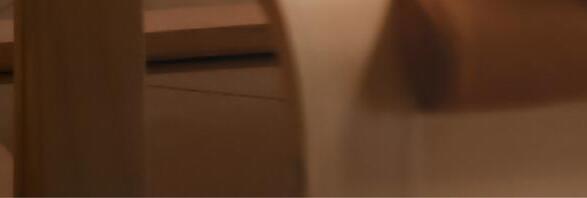

SUMMER 2024

A pollinator garden with flowers that produce a high level of nectar and pollen designed by Little Bird Land Crafting. HOME SERVICES, PAGE 19

DEPARTMENTS
6 MARKETWATCH: WHAT THE NAR SETTLEMENT MEANS
Unpacking the recent National Association of Realtors settlement.
FEATURES
38 HOUSE PROFILE: FLY AWAY HOME
By Mary Angeles Armstrong
Architect Alex Miller and Cecilia Ramos merge avian inspiration with historic bones, transforming a 19th-century building into a cozy yet expansive multilevel dwelling in Cold Spring.
48 A NATURAL FIT
Christopher Dierig and Doug Maxwell founded Upstate Modernist as a sustainability-focused design-build firm that draws from traditional Hudson Valley agrarian forms to create site-specific modernist designs.
Sponsored House Feature
52 HOUSE PROFILE: NATURE FROM BOTH SIDES NOW
By Joan Vos MacDonald
Architect Mihai Radu intertwines nature’s beauty into a hillside home overlooking Candlewood Lake, balancing panoramic views with the serenity of moss-covered rocks and pine trees. With a split design concept and meticulous use of natural materials, Radu creates a seamless fusion of modern architecture and tranquil surroundings, capturing the essence of lakeside living.
63 HIGH-PERFORMANCE HOUSE GUIDE
A high-performance house is any dwelling that is built or renovated with energy-e ciency as one of the motivating conditions. This is a guide for those seeking to build or renovate within their financial and practical constraints—both to meet their own needs and do as much for the planet as possible.
8 DESIGN: PERFECTLY IMPERFECT
Treasure hunting with designer James Coviello
12 HOME RENOVATION: “SMALL TOWN POTENTIAL”
The Hudson Valley gets the HGTV treatment in Davina Thomasula and Kristin Leitheuser’s home renovation show.
16 SOURCE: IVY’S COLLECTIVE IN CORNWALL BRIDGE
Two Manhattan realtors open a design store in Connecticut.
19 HOME SERVICES: CREATING SUSTAINABLE OUTDOOR SPACES
Tips from the experts on making comfortable and functional backyard rooms for relaxation, entertainment, and work.
25 SOURCE: TYLER AND TODD HOME IN NEWBURGH
A home store has opened in the former Hudson Valley House Parts space on Broadway featuring new goods and vintage pieces.
29 GARDEN: YIN AND YANG IN TILLSON
Paul Goldbacher has crafted an intricate dance between nature and art at a client’s home in New Paltz for Garden Conservancy Open Days.
34 AREA SPOTLIGHT: RHINEBECK
This historic town is finding a pathway to build workforce housing.
36 AREA SPOTLIGHT: BEACON
The closing of a Main Street bar marks further change in Beacon.
80 BACK PORCH: THE MACRAME MAGIC OF BECCA VAN K
The colorful woven furniture of Becca Van K, a Greene County artist who creates seating from paracord and reclaimed furniture.
78 THE MARKET INDEX OF ADVERTISERS / MAP OF THE REGION
4 • online at upstatehouse.com
SUMMER 2024
51
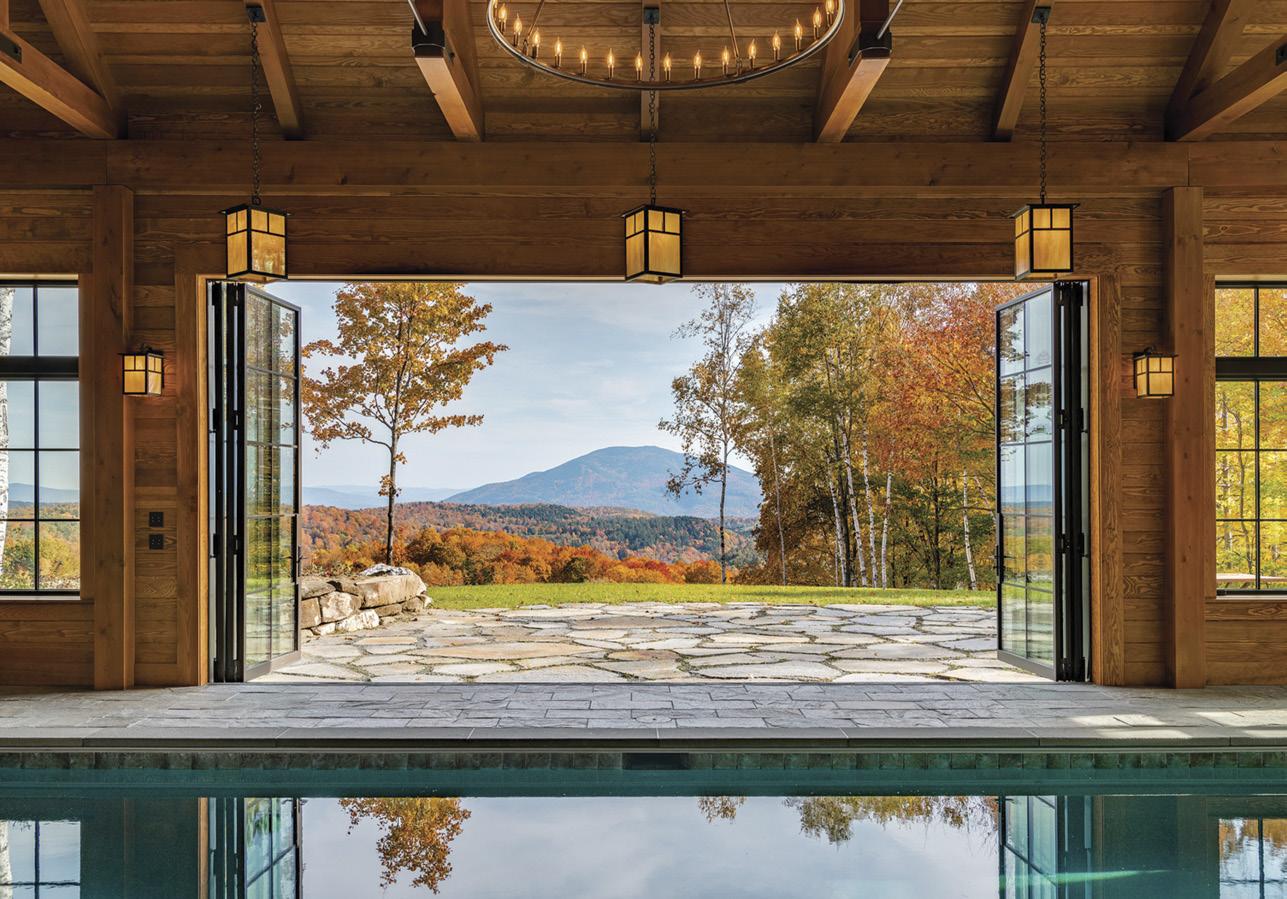
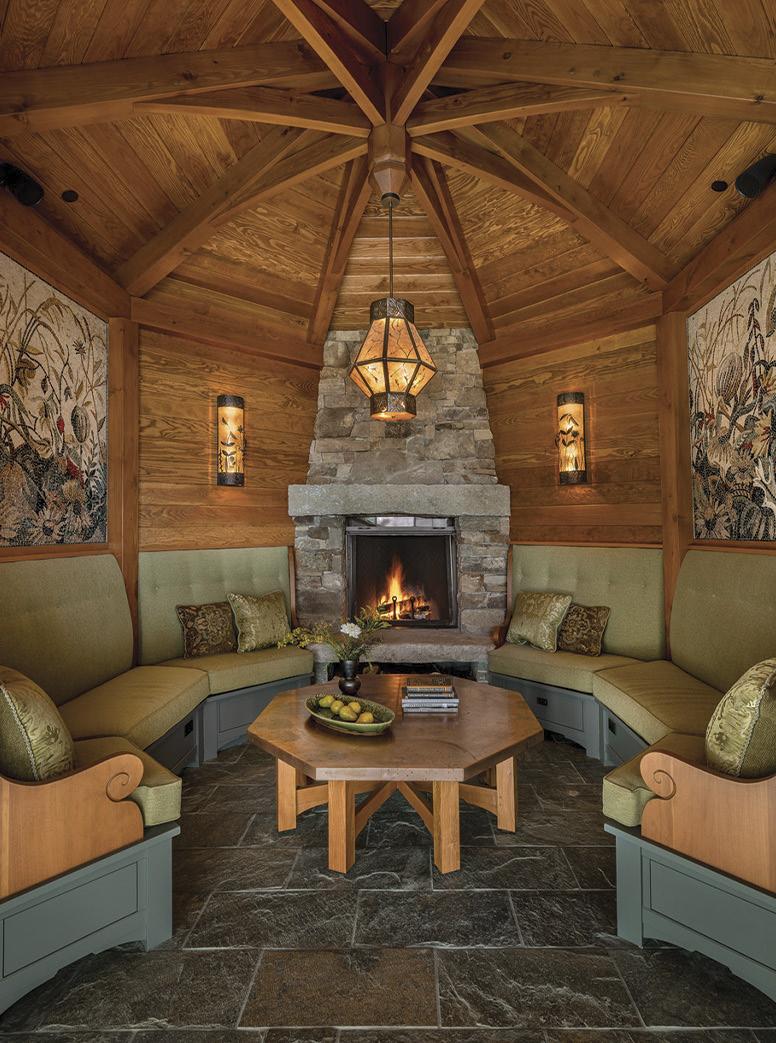

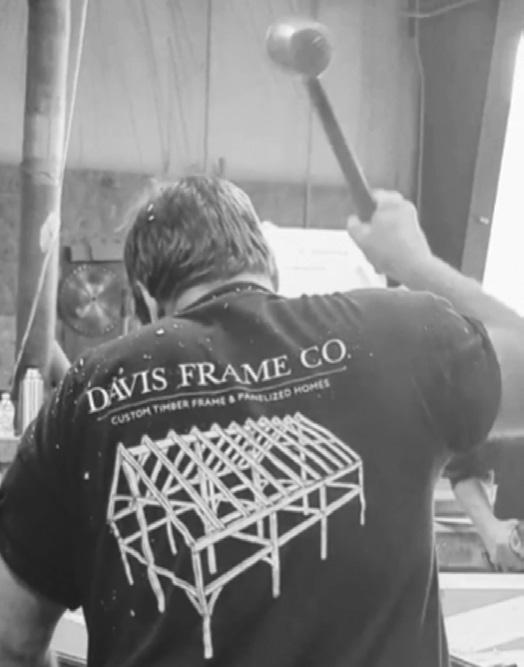

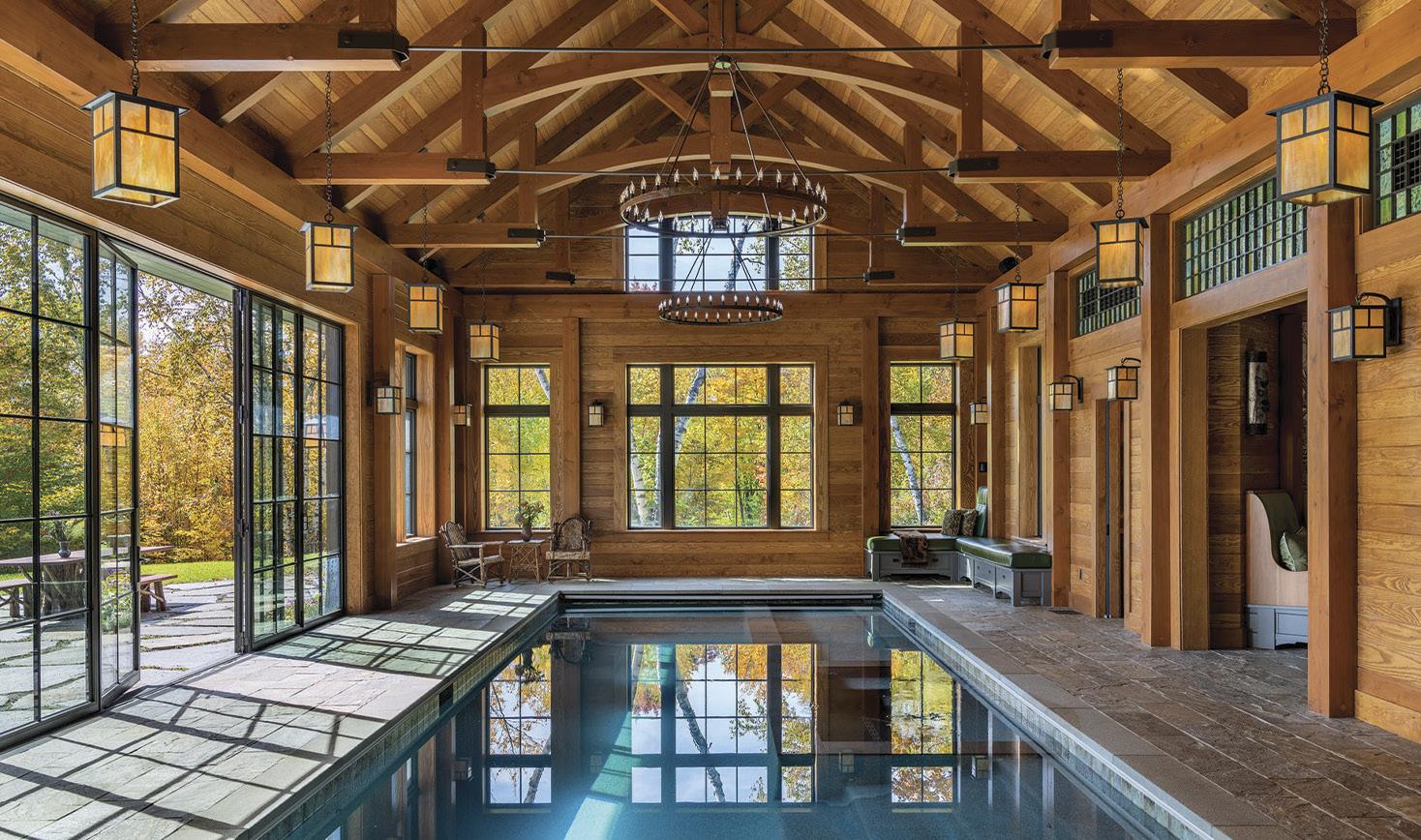
upstate HOUSE | SUMMER 2024 • 5 Custom Designed and Crafted Timber Frame, Hybrid and Panelized Homes, Out Buildings and Commercial Structures www.davisframe.com | 800-636-0993 Vermont NatatoriumDesigned by Smith & Vansant Architects | Built by O’Hara & Gercke, Inc. | Photos by Rob Karosis Photography
The National Association of Realtors Settlement
By Jane Anderson
Real estate in the Hudson Valley was a rollercoaster ride even before the pandemic drove home prices through the roof. However, rumors of a shakeup in how houses are bought and sold are flying after a recent settlement involving the National Association of Realtors (NAR). How will it directly a ect Hudson Valley buyers and sellers? It’s too soon to tell, according to some local experts.
“I think the issue is somewhat clouded by media misinterpretation and some sensationalism,” says Candida Ellis, the current president of the Hudson Valley Catskill Region Multiple Listing Service (MLS). “[The complaint] didn’t really apply to how we do business in New York.”
The NAR settled an antitrust lawsuit in March that accused the trade organization of artificially inflating realtor commissions, which—the suit alleged—in turn inflated home prices. While insisting they did nothing wrong, the NAR agreed to settle for $418 million and change how they do business. Two of those changes stand out, according to Ellis: cooperative compensation advertisement, and written buyer agreements.
When a house is sold, the seller traditionally pays a commission to the seller’s agent. For the sale of a $400,000 house, a commission of $24,000 would be paid to the seller’s agent. Historically, commissions were paid to sellers, and buyers’ agents were considered subagents of the sellers. That began to change when buyer’s agency gained traction in the early 1990s, according to Ellis. Around that time, states like New York recognized buyer’s agency—and listing brokerages began formally sharing their commissions with buyers’ agents, a practice known as cooperative compensation.
House listings on the MLS now include wording on cooperative compensation that’s available to buyers’ agents. Under the settlement terms, sellers’ agents can no longer advertise cooperative compensation. At first glance, it may look like the seller-agent-to-buyer-agent commission pipeline is shut down, putting the onus solely on the buyer to pay their agent a commission— but that may not be the case. Buyers’ agents can be compensated through concessions at closing, or the listing brokerage can communicate the availability of a commission in ways other than stating it on the MLS listing. But if a buyer’s agent is not paid via the seller’s agent’s commission, Ellis adds, “There are many asyet-unresolved consequences for some consumers, especially those who qualify for federally insured loans and veteran’s loans. They may not have access to funding to pay their buyers’ agents’ commissions.”
Getting an Education
Lisa Halter, owner/broker of Halter Associates Realty in Ulster County, is concerned especially for first-time homebuyers who may be daunted by having to pay their agent directly. “There is, as of yet, no mortgage structure that allows for this,” Halter says. “Sellers can give a general concession toward closing costs, but the
rules for including a commission payment are tricky. I worry that buyers will try to go out on their own, and end up with a house that might have significant problems, or a transaction that they just can’t close without assistance.”
Of greater concern to Ellis is that first-time buyers may think the settlement means they can’t be represented if they don’t pony up the funds for a buyer’s agent’s commission. That’s not true, she says: “This conflates people’s right to representation with the ability to pay a commission. But the economics don’t work that way.”
But the money for the buyers’ agent commission needs to come from somewhere, and that will most likely mean a concession at closing, according to Ellis. “If the commission needs to come out of the buyers’ pocket, what are the options? It’s going to a ect consumer behavior in some way—they may take it o the price of the house,” she explains.
The settlement is still fresh, but Halter doesn’t foresee a reduction in listing prices. “There has been a lot of opinion that when sellers only have to pay their agent, they will reduce their home price,” she says. “I’m not aware of any sellers who plan to do that! Prices have continued to rise, so I don’t see this a ecting prices in the way that many had hoped.”
Educating both buyers and sellers will go far in setting things straight, according to both Ellis and Halter. “Really clear communication and education will become that much more important,” Ellis adds. “And it’ll be up to the brokerages to provide that education.”
Halter says that experienced agents will have the tools to better lead their clients. “I think this settlement is going to push us to explain our value to our clients even more clearly,” she says. “I do worry that it will a ect newer agents who may not have the skills—or the confidence!—to explain their value.”
Halter doesn’t believe the settlement consequences will drive clients away from realtors and toward technology. “I think the portals like Realtor.com, Zillow, etcetera, are a tool, but they only have the listing info and photos because listing agents entered that info into the MLS,” she says. “It then ‘syndicates’ to the portals.
“I’m more concerned that buyers will go without a realtor, and put themselves at a disadvantage in a competitive market; or they’ll try to go to the listing agent, who represents the seller,” Halter adds. “Either way, they won’t be getting their own representation, or the guidance they may need to make a good decision.”
Both brokers agree on the complexity of the issue, and say the implications of the settlement haven’t yet been finalized. Consumers/clients shouldn’t be overly concerned, though, since realtors are bound by the NAR’s code of ethics, Ellis says. Halter agrees that realtors will continue to be an important part of the home buying/selling process. “People still need to buy and sell homes, and always will,” she says. “And most people understand the value that a good, experienced agent brings to the table.”
EDITORIAL
EDITORIAL DIRECTOR
Brian K. Mahoney
brian.mahoney@chronogram.com
CREATIVE DIRECTOR
David Clark Perry david.perry@chronogram.com
DIGITAL EDITOR
Marie Doyon
BRANDED CONTENT EDITOR
Ashleigh Lovelace
CONTRIBUTING EDITOR
Je Eckes
CONTRIBUTORS
Jane Anderson, Mike Cobb, Anne Pyburn Craig, Melissa Esposito, Marc Ferris, Lisa Green, Hillary Harvey, Ryan Keegan, Joan Vos MacDonald, David McIntyre, Hannah Van Sickle
PUBLISHING
COFOUNDER & CEO
Amara Projansky
COFOUNDER
Jason Stern
EXECUTIVE VICE PRESIDENT
Jan Dewey
CHAIR
David Dell
ADVERTISING & MARKETING (845) 334-8600
MEDIA SPECIALISTS
Kaitlyn Lelay kaitlyn.lelay@chronogram.com
Kelin Long-Gaye kelin.long-gaye@chronogram.com
Kris Schneider kristofer.schneider@chronogram.com
SALES MANAGER
Andrea Aldin andrea.aldin@chronogram.com
MARKETING
MARKETING & EVENTS MANAGER
Margot Isaacs margot.isaacs@chronogram.com
ADMINISTRATIVE
FINANCE MANAGER
Nicole Clanahan accounting@chronogram.com
PRODUCTION
PRODUCTION DIRECTOR
Kerry Tinger kerry.tinger@chronogram.com
PRODUCTION DESIGNER
Kate Brodowska Upstate House is a project of Chronogram Media. 45 Pine Grove Avenue, Kingston, NY 12401 (845) 334-8600 | fax (845) 334-8610
6 • online at upstatehouse.com
All contents © Chronogram Media 2024
MARKET WATCH ChronogramMedia
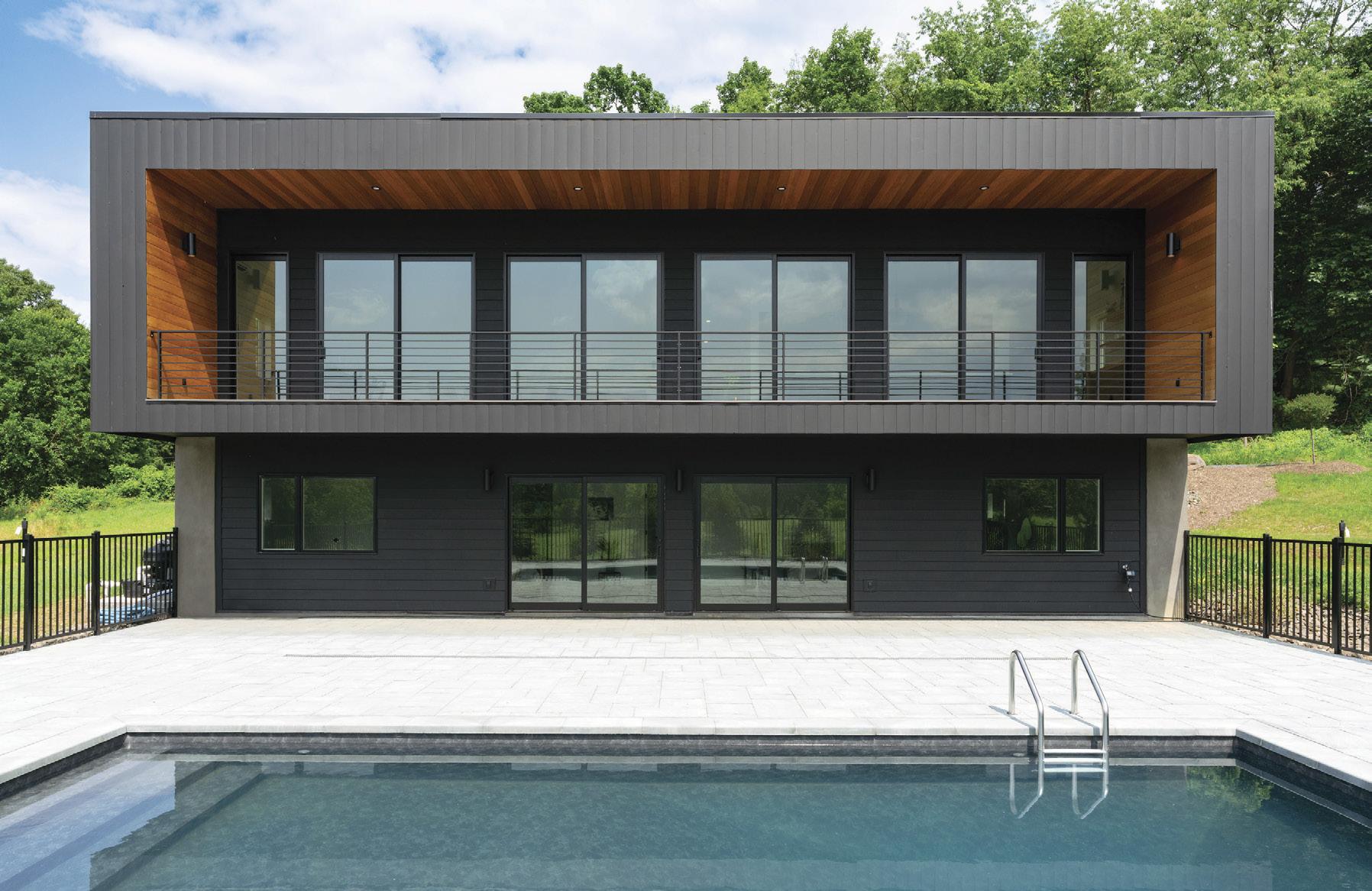
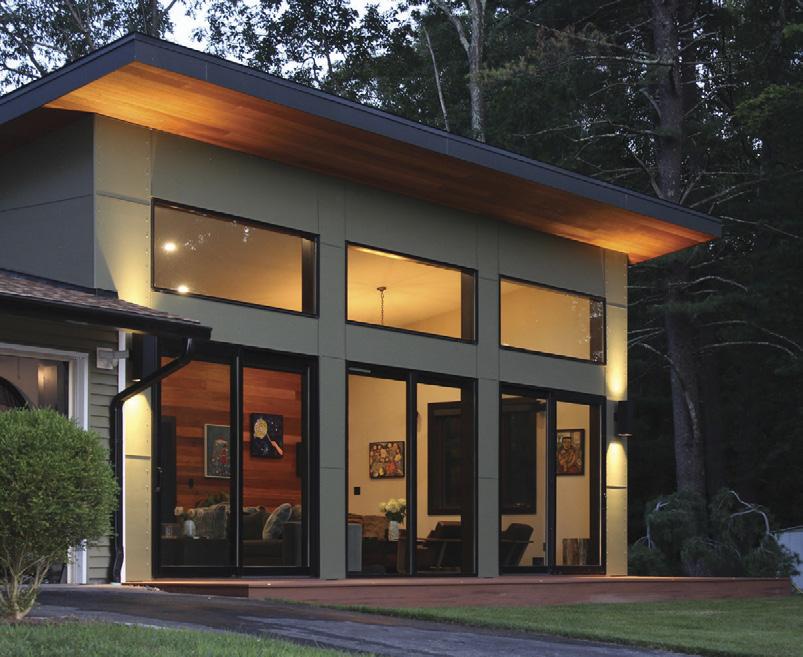

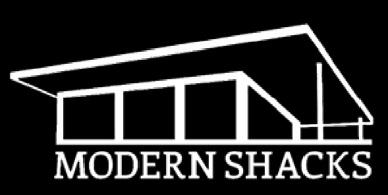
upstate HOUSE | SUMMER 2024 • 7 Our philosophy is simple... create beautiful living spaces inspired by our natural surroundings. Modern Shacks designs and builds high-end, energy e cient homes and dwellings in Ulster County. Kristabelle McDermo Kristabelle@modernshacks.com 845-663-4760 ModernShacks.com
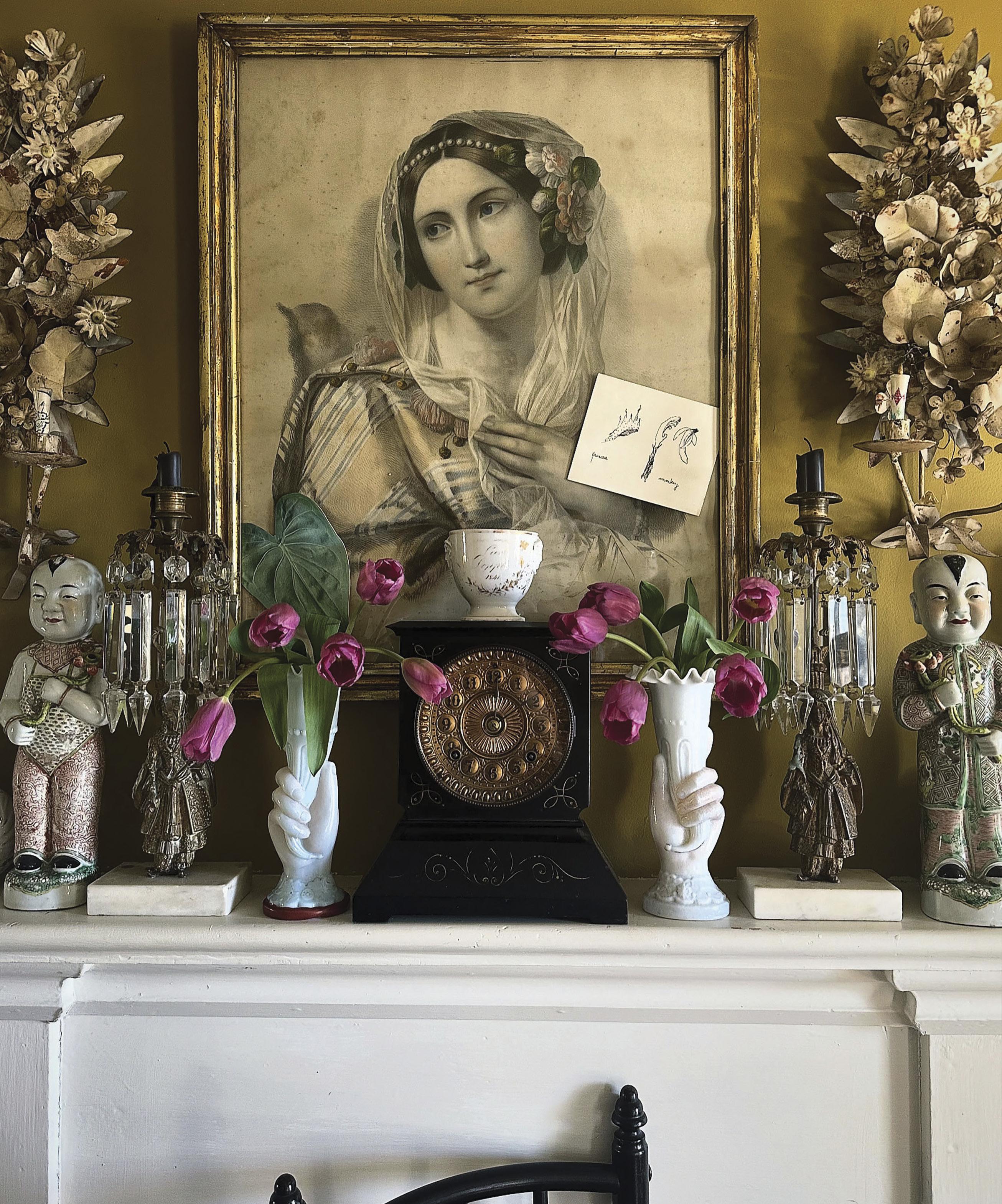
PERFECTLY IMPERFECT TREASURE HUNTING WITH JAMES COVIELLO
By Hillary Harvey
8 • online at upstatehouse.com
DESIGN
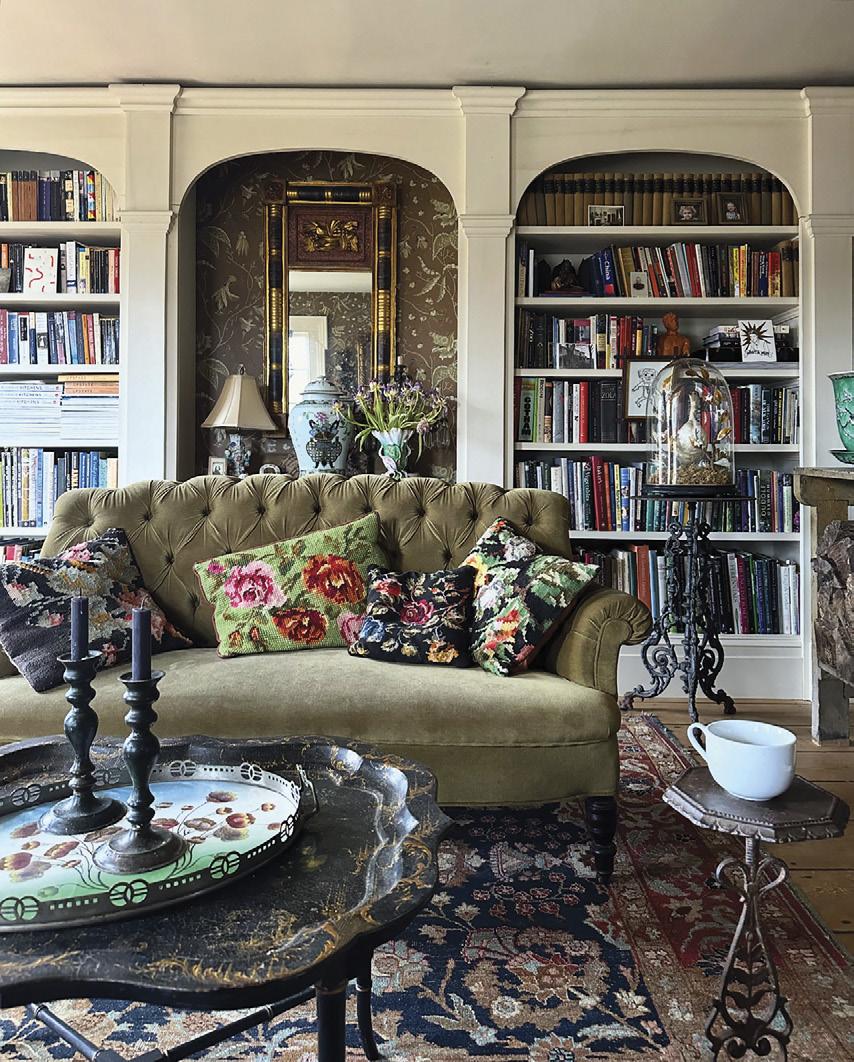
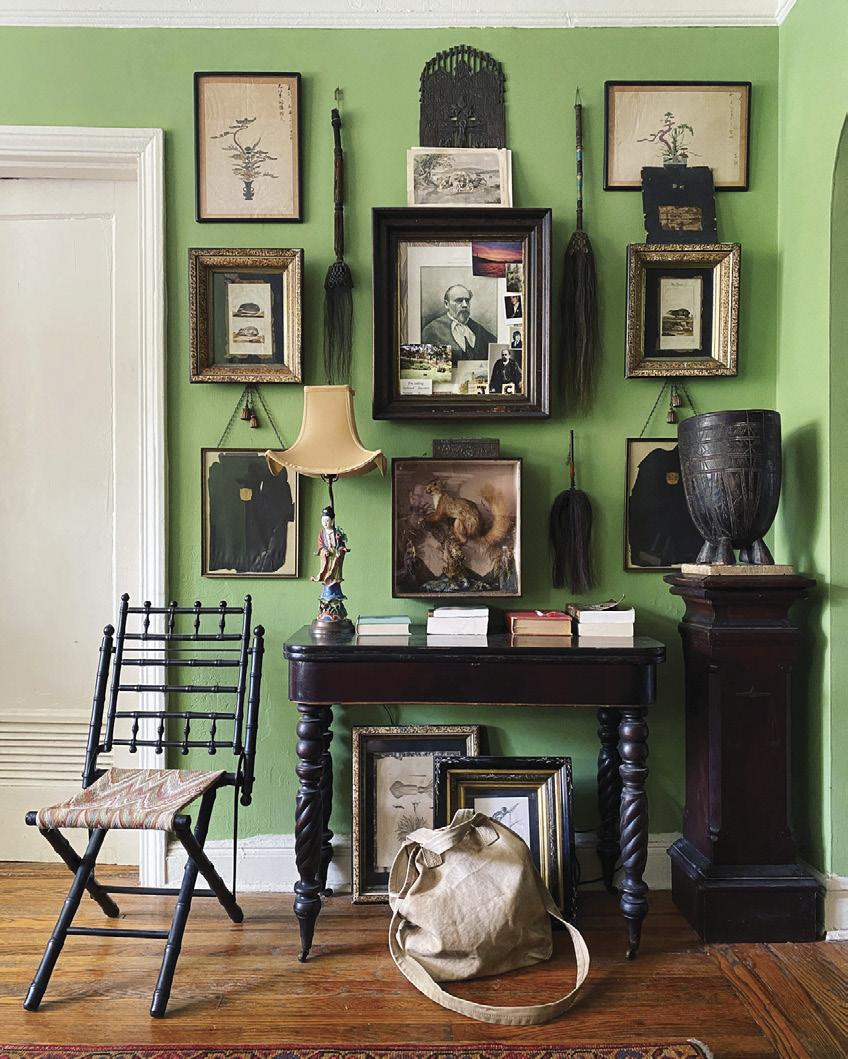
Above, from left: The living room features a pair of 19th-century tufted sofas upholstered in moss green velvet. The bookcases were designed by Covillo, modeled after the Greek revival fireplace mantel millwork original to the house.
The arsenic green walls in Coviello’s Brooklyn Heights apartment are a custom color designed by him. The gallery wall features antique objects and ephemera collected from flea markets and antique shops across the world from China to Peru.
Opposite: The dining room mantle features a French 19th-century print, Le Camélia. It is flanked by vintage milk glass vases and a pair of porcelain children holding lotus blossoms bought in Hong Kong.
It was among the corrugated market stalls towards the suburbs of Lima, Peru, where James Coviello found the anchor piece for his house in the Columbia County town of Taghkanic. The Shacks, as they’re called, were rumored to have been a fruit market, but were now home to antiques sellers and situated on the way to the airport. His colleague, who ran the factory where his fashion line was produced, insisted that they stop there on one of his many visits. The piece was an 1890s gasolier—a gas-burning chandelier—that had been electrified at some point. Coviello had never seen anything like it—an object reimagined by di erent hands over time. It was unexpected and somehow perfectly summed up his historic house. He repacked his luggage right there in the stall, fit the antique body in, and carried the glass panes onto the plane. “I’ve collected a lot of objects in my life, but there are a few memorable ones that guided the decoration of this house,” Coviello says, “and also guided me toward exactly what I was looking for.”
That was over 20 years ago, and now, Coviello’s house is almost famous—featured in design magazines and from various vantage points on Coviello’s Instagram account, which has nearly 90,000 followers. The account also tracks Coviello’s interior design eye as he visits historic houses and museums and hunts for great objects around the Hudson Valley and beyond. In one post, a vase from Bngkok is pictured on a mantel next to a complementary one he found in a local shop. His collection of American empire mirrors
in the hallway upstairs and the antique washstand in the bathroom were just reproduced in an Italian magazine. I ask Coviello what it is that makes his country home so appealing to others. “It’s livable in a way that’s unusual for people who collect antiques. I think it represents a casual way of living with antiques, rather than just making them precious,” he replies. “I love the saying, perfectly imperfect—that really sums up the way I live, and I think people can relate.”
Savvy Shopping
Coviello’s approach to interior design is to translate people’s personal style into an appropriate fit with the period and architecture of their house. He honed his skills of interpretation as a fashion designer when he worked with other designers to create accessories for their lines. “They would show me their collections and mood boards, and I would take their idea and make it into their dream accessory,” Coviello explains. “A client can come to me and say, ‘I don’t really know what I want to do, but I really love Shaker, and I really love clean lines, and I don’t really like fussy, but I like vintage.’ I’m good at putting that all together for them in a way that they couldn’t do themselves.”
Coviello’s interior design style is to be a vehicle for good ideas, articulated through objects and placement, where the colors are soothing or a feast for the eye.
For those new to antiques collecting, Coviello recommends starting with elements you like that are
upstate HOUSE | SUMMER 2024 • 9
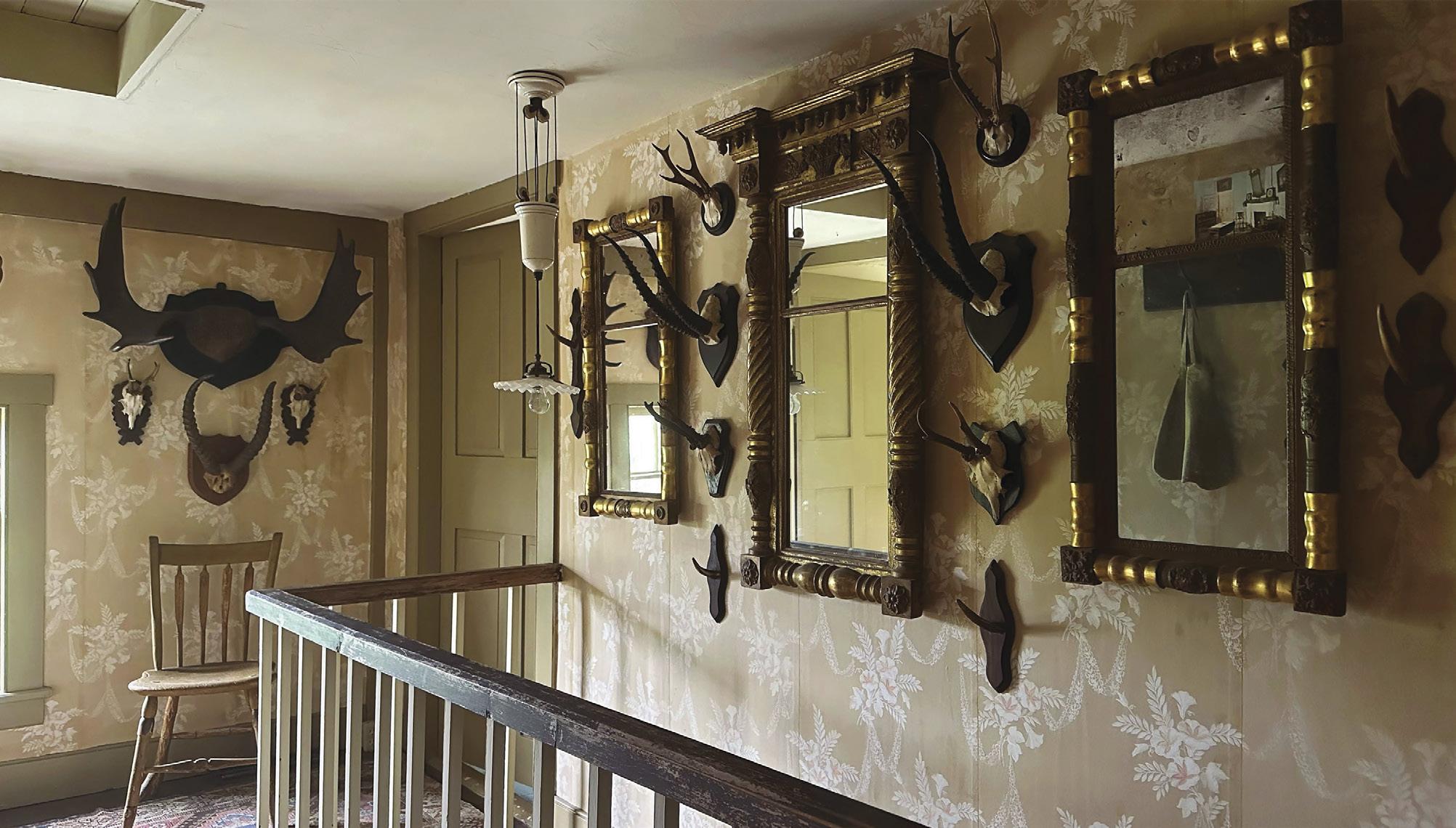
similar. “For instance, let’s say you love Blue Willow China. Start acquiring a few pieces—maybe a couple of platters, a bowl, some plates. And then once this collection is together, you can display it on a wall,” Coviello suggests. “Then you have a vignette. I do that with my own decorating.” With interior design projects, it can start with a simple question. One client invited Coviello to their home in Connecticut for a consultation on paint colors, fixtures, and object ideas—a one-time engagement. Others hire him for fullscale home redesign.
Coviello is always shopping—because there’s always something just in, and he loves to make unexpected finds. Recently, in Hudson at Regan & Smith, he spied two glass lamps that stopped him in his tracks. He knew they would be perfect for a client’s home, but he had to know where to place them before recommending the client buy them. When he called back a couple days later, the lamps were gone. Coviello says every antiques person has a similar story. “I remember a bed I saw at a New York City flea market in 1995 that I still think about, like, that’s the bed that got away,” Coviello reminisces. “And it’s such a horrible feeling, but it’s also what makes it so exciting.”
Coviello says he more often walks away, rather than impulse buying. He suggests taking pictures of interesting objects and, even if you’re standing in front of it for a while, don’t buy it without knowing where you’ll put it or what you’ll replace. This helps with both the budget and the
clutter. After watching something for a while, and seeing it doesn’t get sold, you could swoop in six months or a year later to make an o er, and the dealers often want to just get it out of the shop at that point, so you can get a good deal.
In the Hudson Valley, Coviello’s favorites in Millerton are Cottage+Camp and Montage Antiques for treasure hunting, Upstate Rug Supply in Hudson for curated vintage carpeting, and Hudson Valley House Parts in Newburgh for architectural salvage—windows, doors, urns, gutters, and other decorative elements saved during a historic building demolition. For multi-dealer antiques shopping, Coviello recommends Berkshire Galleries, Milne Antiques in Kingston, and the Antique Warehouse in Hudson, where many of the storefronts on Warren Street migrated.
A big part of what Coviello does is to restore objects. His studio in Hudson is full of antique furniture waiting to be reupholstered and placed in the right home. “I think people are afraid of antique furniture sometimes because they think it’s fragile, or if it’s lamps or lighting, that it’s not safe,” Coviello says. “I don’t just buy a piece of furniture at the flea market and put it in your house; I have a carpenter and an upholsterer and someone who makes slipcovers and a really great lamp person. It’s my team, my good eye, and then you get a quality piece of furniture, well placed, at the end of the day.”
@JAMES_COVIELLO
The upstairs stair hall is papered with wallpaper from the 1930s and is hung with a collection of gilded 19th-century American Empire-style mirrors. The vintage mounted horns were collected from Coviello’s travels in Europe and the UK.
10 • online at upstatehouse.com
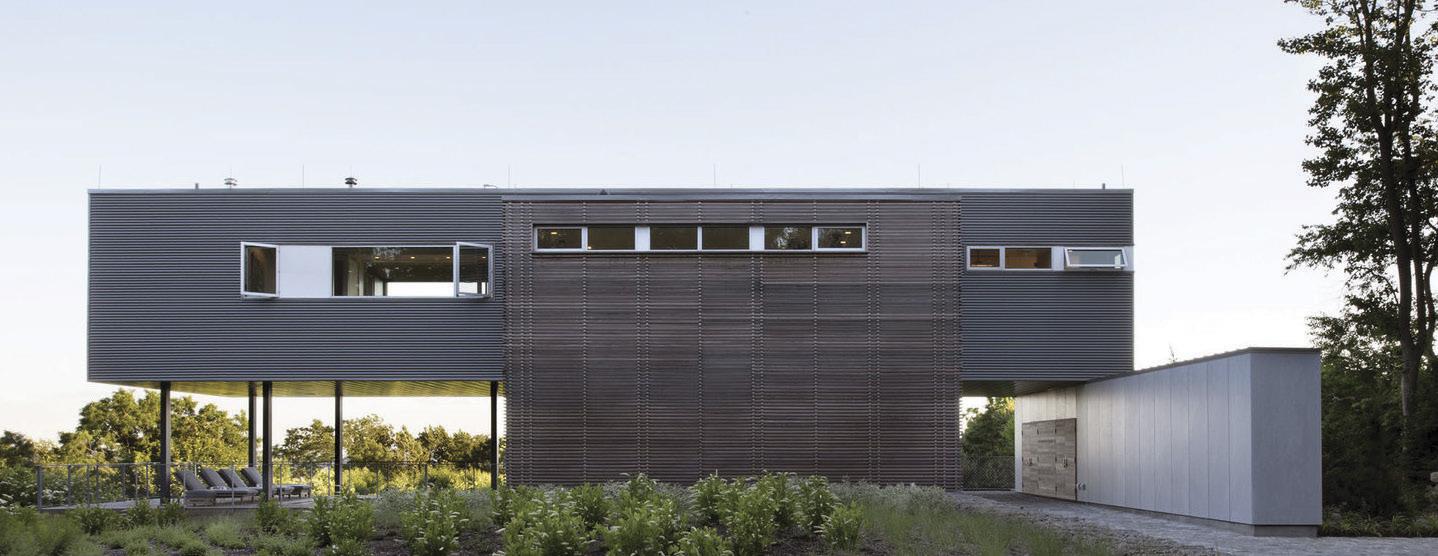
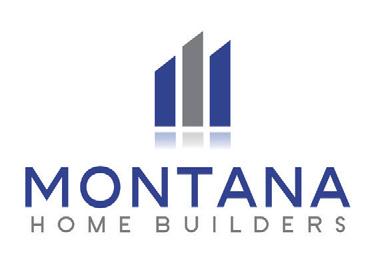
montanacontracting.com
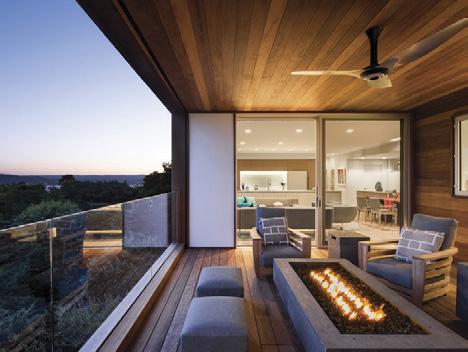
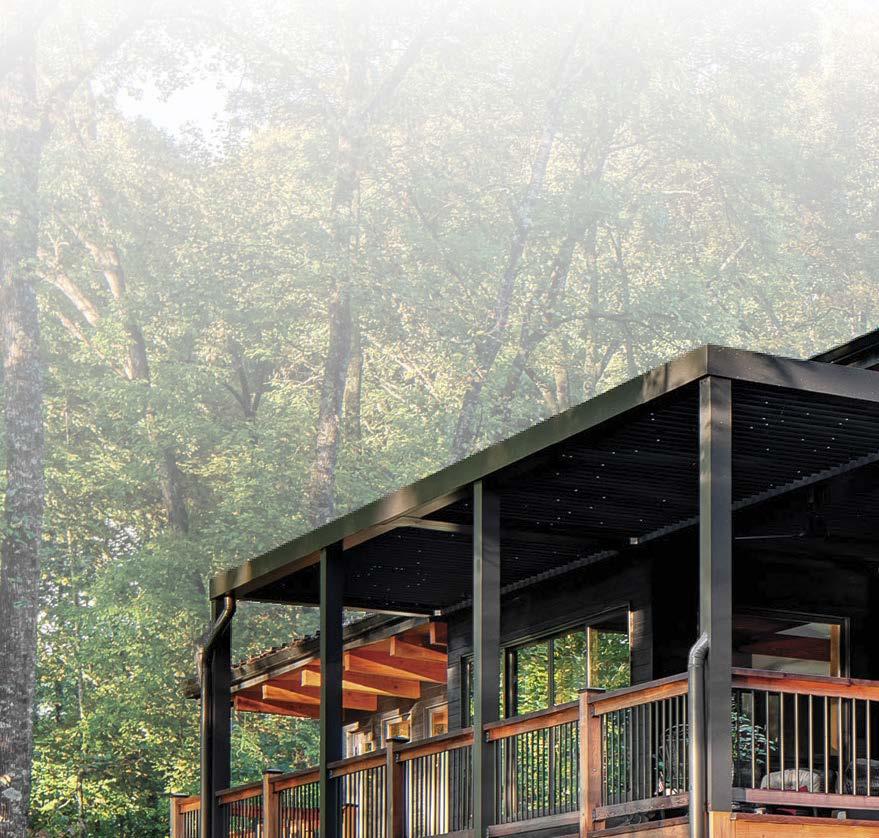
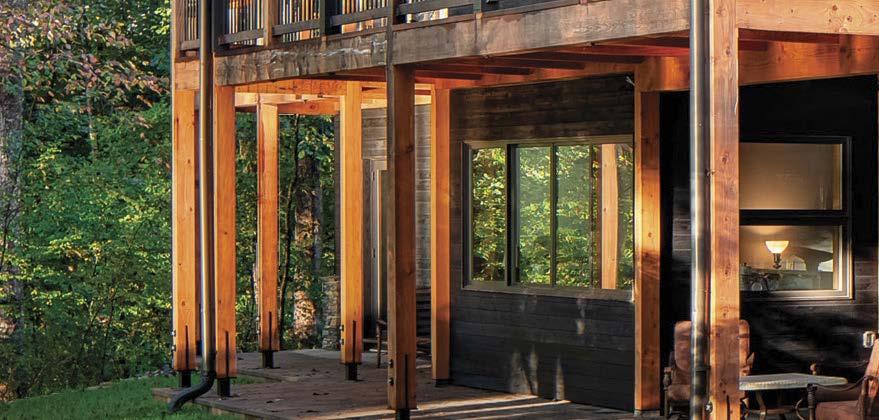
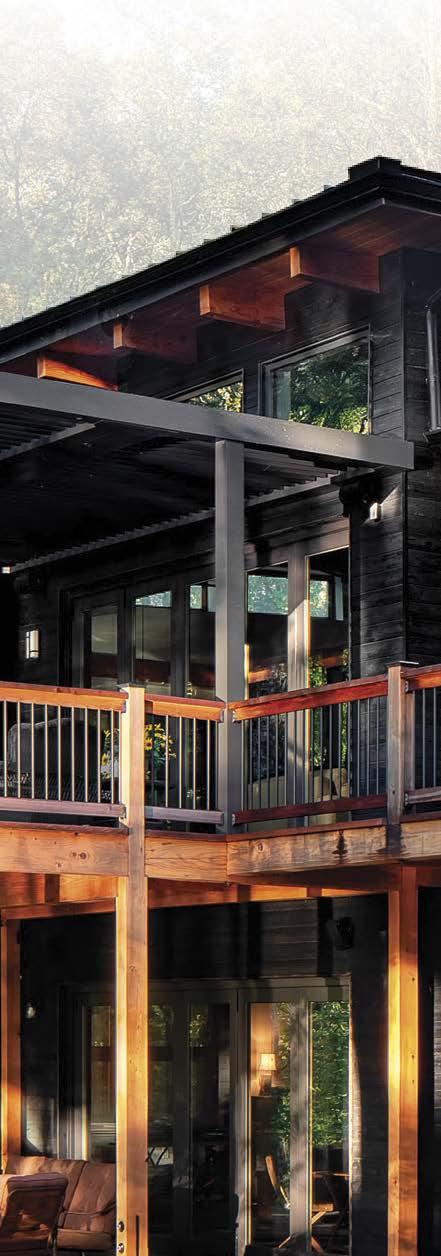
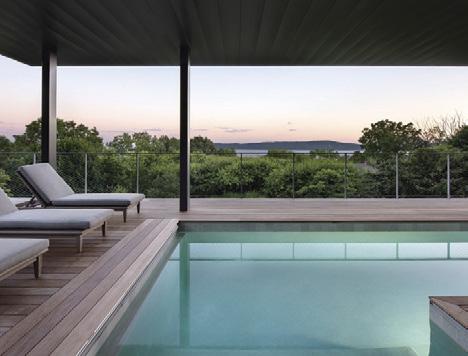
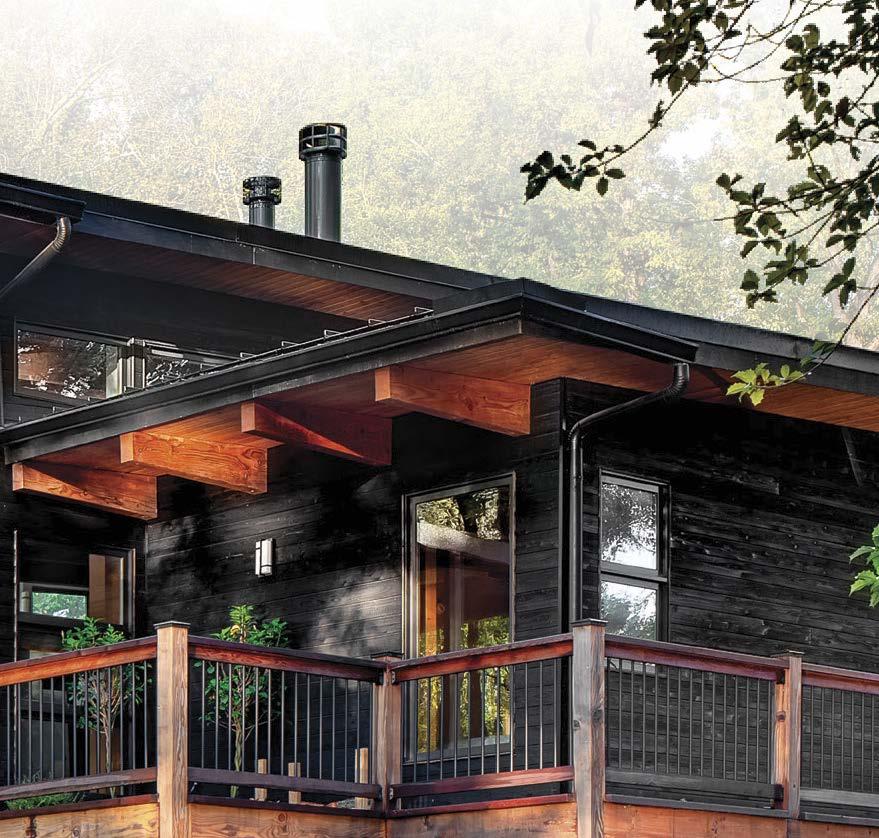
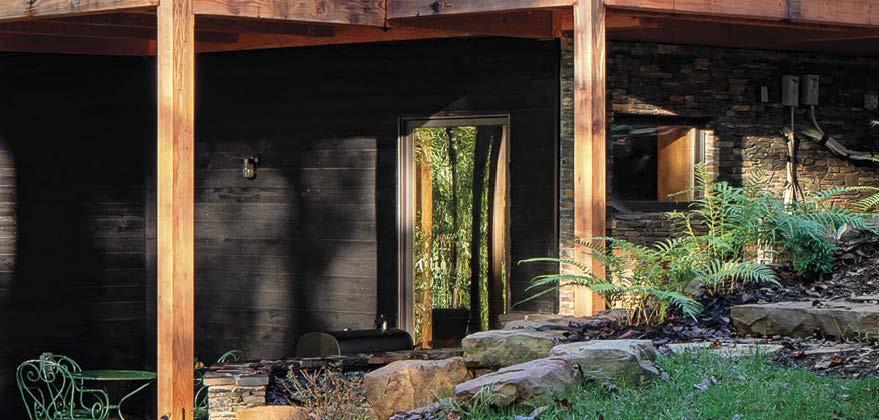
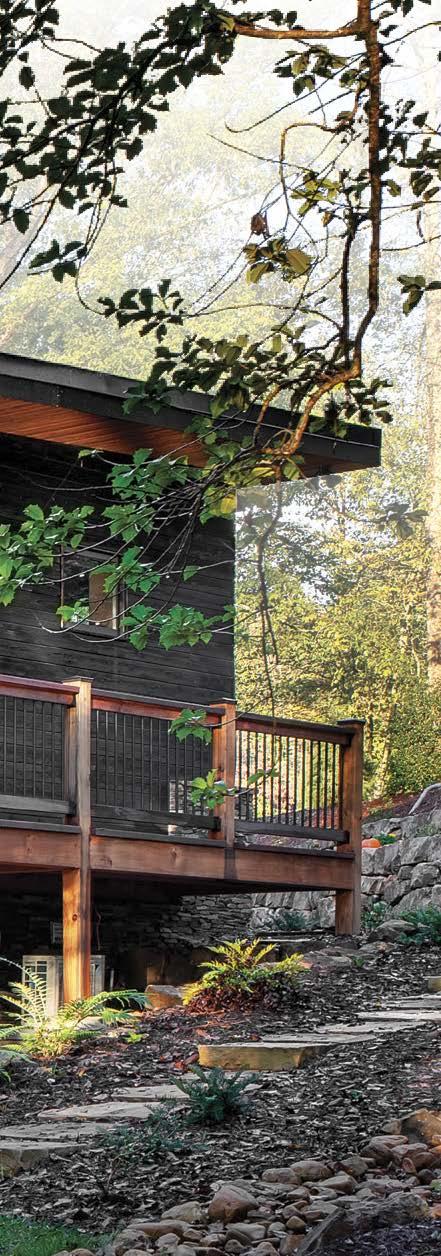


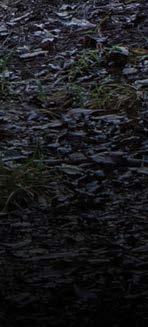
upstate HOUSE | SUMMER 2024 • 11 Contact us today (845) 398-1778 173 North Route 9W CONGERS, NY 118 Rivers Bend Lane JEFFERSON, NY
BUILDING
OF DISTINCTION With over 40 years of custom home building experience, we help guide our clients through the entire process, working side by side with architects, engineers, and designers. Each project is pursued with the excellence and professionalism that our clients expect and deserve. COLLABORATION BY NEW ENERGY WORKS COAL MOUNTAIN BUILDERS | GAREY GOMEZ PHOTOGRAPHY 30+ Years of custom home experience –From our Employee-Owned New York studio & shop. 800.486.0661 | NEWENERGYWORKS.COM/EASTERN-INSPIRATION
HOMES
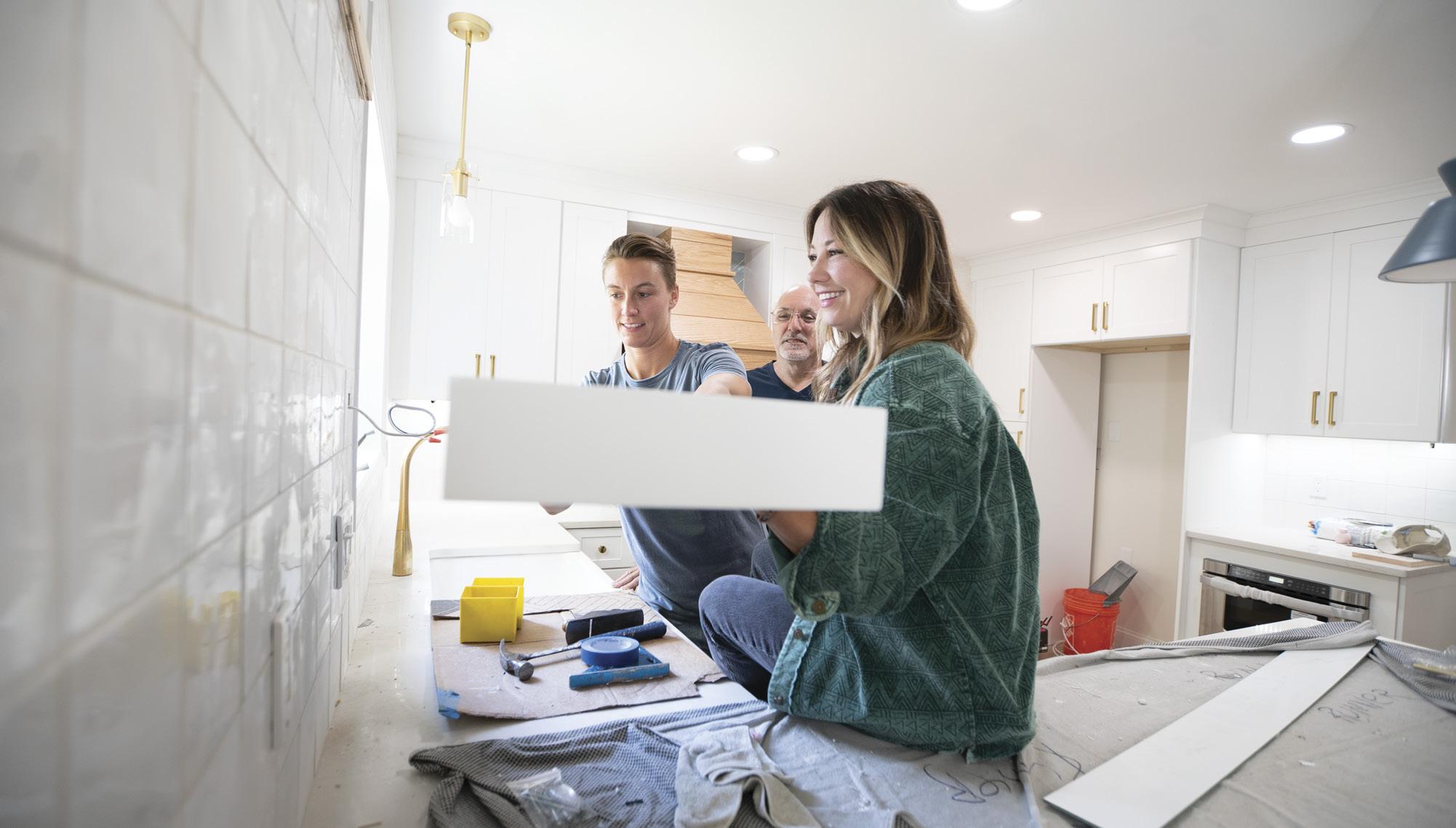
HUDSON VALLEY REVIVAL INSIDE
“SMALL
TOWN POTENTIAL”
By Joan Vos MacDonald
The home that Davina Thomasula is about to renovate has sadly seen better days, but she can already see that its best days may be yet to come.
Thomasula looks past the yellowed paint, the hopelessly outdated kitchen, and sagging back porch to see all of the home’s potential.
It’s projects like this that make her day—and have led her to share her renovation transformations on the HGTV show, “Small Town Potential,” cohosted by her life partner, contractor Kristin Leitheuser. (New episodes air weekly on HGTV and the show is also available to stream on Max).
“The days are full, and I feel really lucky that I get to wake up every day and do what I love,” says Thomasula. “I never dreamed in a million years that I would be able to do that every day and make a living out of it.” The real estate agent and designer not only loves what she does, but she’s also quite fond of the region where she and Leitheuser live. Thomasula is also a co-owner of Goodnight Kenny, a cocktail bar in Poughkeepsie, and a partner in Sorry, Charlie, a bar opening this summer in Kingston.
“Small Town Potential”focuses on homes in the Hudson Valley. The show, which launched last June, follows Thomasula, an agent with Sotheby’s Four Seasons, as she takes prospective clients to local listings and provides advice on which simple renovations can transform a so-so house into a dream home. That’s when the fun starts. Leitheuser, who works with her father at Washington Hollow Renovations, is responsible for the demo, alterations, and crafting beautiful built-ins, while postrenovation Thomasula stages the home to showcase its full potential. As well as helping buyers find the right place to live, the duo also renovates and stages homes for local sellers to help them get top dollar.
Local Character
For fans of home renovation shows, there’s a lot to like about the upbeat duo, their attention to detail and their delight at the new homeowners’ oohs and aahs. For those who live in the Hudson Valley, it’s also fun to see the obvious delight the show’s stars take in their (and our)
12 • online at upstatehouse.com
HOME RENOVATION
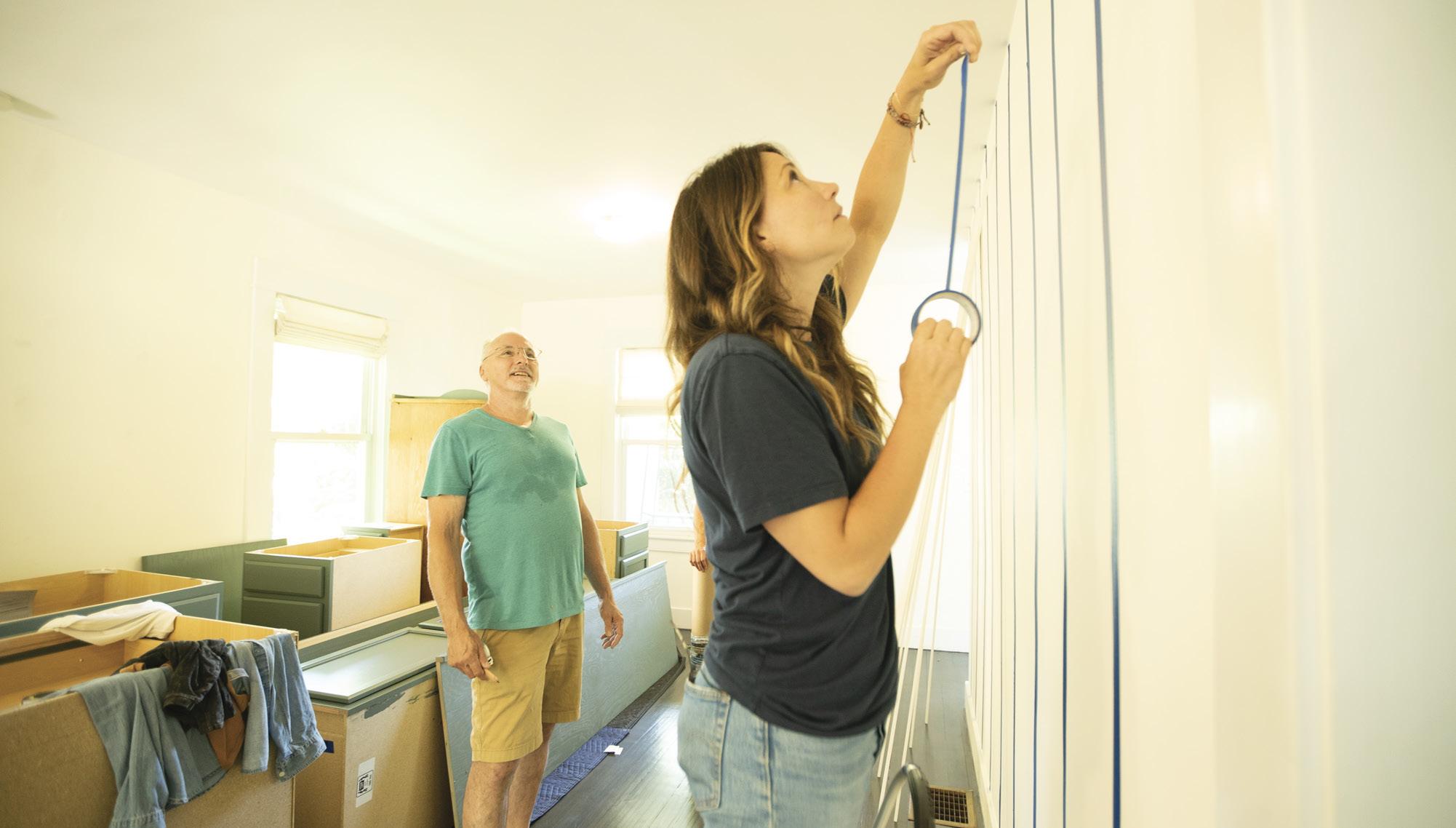
Davina Thomasula, a real estate agent and designer, with Donald Leitheuser of Washington Hollow Renovations, in an episode of “Small Town Potential” on HGTV.
Opposite: The TV show features Thomasula and her life and business partner, Kristin Leitheuser, renovating homes in the Hudson Valley with Kristin’s dad, Donald.
surroundings. “We fell in love with this area,” says Thomasula, who lived in Poughkeepsie before moving to Kingston about four years ago. “The Hudson Valley is a huge character on the show because it is such a beautiful, peaceful place to live.”
The series allows Thomasula and Leitheuser the chance to serve as uno cial ambassadors for the region. In every episode they visit local businesses, highlighting each location’s finer features and favorite haunts. They might stop for pancakes at the Phoenicia Diner, score antiques at a Hyde Park consignment shop, or take homebuyers art shopping at Kingston’s Greenkill Gallery. The locations they visit in each episode are based on the prospective homeowner’s interest.
“When you’re working with people, it is not just about the house, it’s the lifestyle,” says Thomasula. “People want to be in a certain area because certain things are appealing to them. You want to show the personality of each area and highlight which things might be of interest to them. So it’s really about whoever I’m working with. If they love art, here’s some great places to find art.”
Thomasula sold real estate in New York City before buying a small Poughkeepsie saltbox in 2018. “From there I kind of just
got the bug and fell in love with real estate and started working with clients up here,” she says. “A lot of my clients came up from the city and then I was working with a lot of local people here. I just started selling houses.”
While rehabbing the Poughkeepsie house she posted some renovation footage on Instagram and that led to the eightepisode MAX show. “When we were renovating our house in Poughkeepsie, I started capturing it and sharing a little bit on Instagram,” says Thomasula. “One of my friends on Instagram reached out, and they were a producer and they happened to be in the Hudson Valley filming a cooking show. And they asked if we could just go on camera for a few minutes. And from there it took about five years to get to TV. It’s been quite a long process.”
Part of the delay was the pandemic. The pilot for the eightepisode show was filmed a few years ago. “That pilot ended up in the season,” she says. “Then the other episodes we ended up filming within a five-month period.” It was a dizzying five months in which the duo filmed seven episodes while continuing to show, sell, renovate, and stage homes. Not to mention the learning curve of being on camera.
upstate HOUSE | SUMMER 2024 • 13
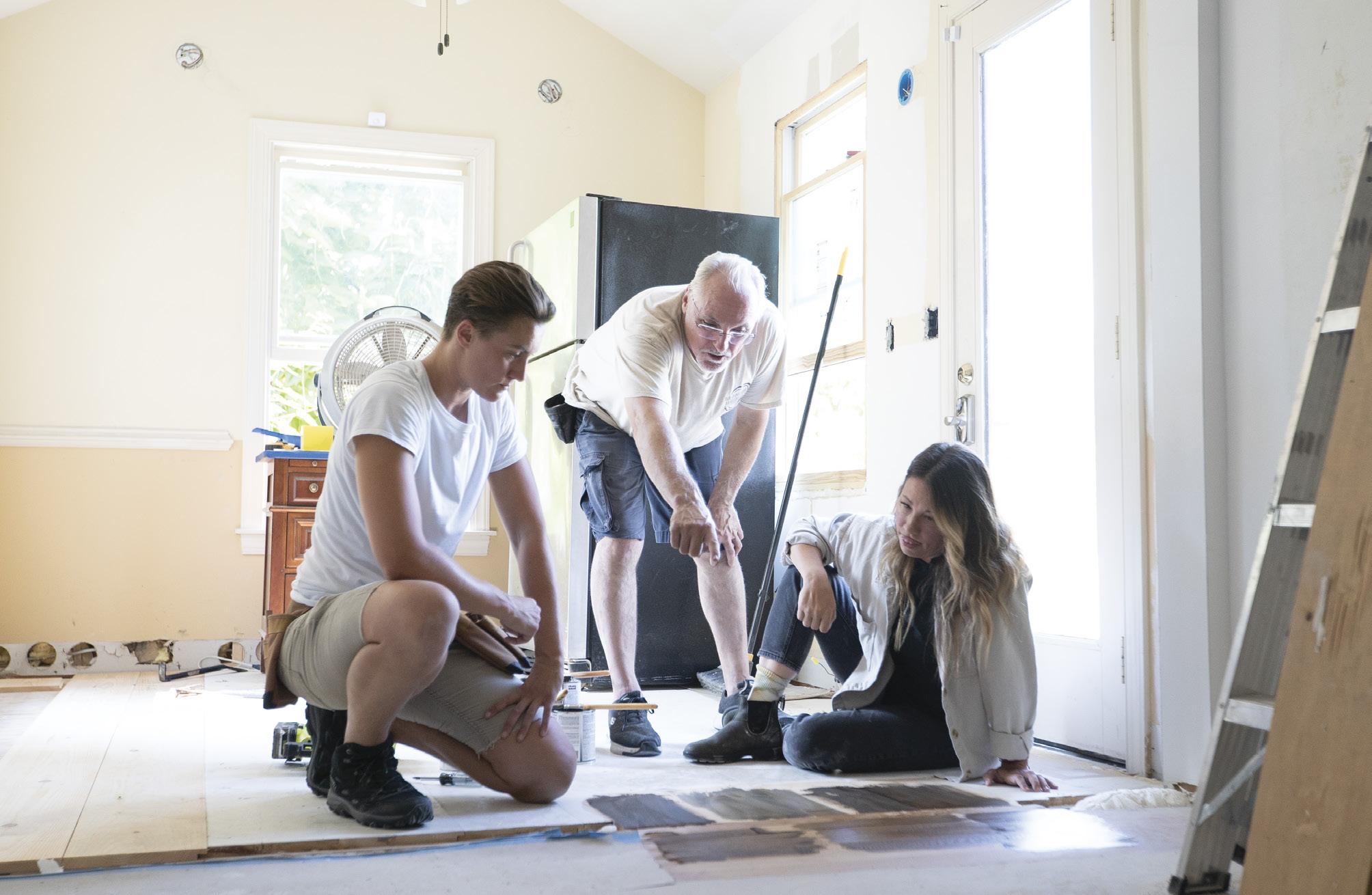
“In the beginning, it’s very uncomfortable because we’d never done anything like that before,” Thomasula says. “But once you get to the second month of filming, you start forgetting that they’re there. You get used to it and you’re more natural and you can kind of ignore them in a way. But I remember going home at night and sometimes I would freak out, thinking, ‘Oh my gosh, is my microphone still on?’”
Thomasula describes the filming experience as adult summer camp. “We made a lot of really great friends,” she says. “The experience was life-changing. It pushed us beyond our limits and anything that we thought we’d ever do, and we got to share it with people. While filming you get really close really quickly with people because you’re in such an intimate setting for months working together for long hours. So I really enjoyed that aspect of it. I made friends I’ll have for a lifetime, I think it was great.”
Don’t Fall in Love with a Dream House
Thomasula also buys homes to fix up and sell. It’s tempting to buy every good prospect in the listings, but it’s not practical, so she’s proceeding slowly. The new Kingston home is only her second rehab purchase. Walking inside, she’s not too concerned about the features that need TLC—
the leaking roof, the too-steep stairs, the awkward spaces. Those things can be fixed. She looks past the crumbling porch to see a backyard so wooded it seems like a serene slice of forest. French doors and a new deck will make the most of that. “The backyard is stunning,” she says. “That was the one thing I loved the most about the house.”
As an architect draws up plans, Thomasula assembles the crew that will transform the two-bedroom, one-bath house into a three-bedroom, two-bath house. It’s easy to become emotionally invested in houses after putting so much e ort into them, and the goodbyes are sometimes di cult.
“You put all this hard work and sweat into a space,” Thomasula says. “Finally, when somebody can enjoy it, it is such a really good feeling. I want it to go to a family or somebody who loves it as much as I do. I try not to fall in love with the house during the process, but it’s impossible. I fall in love every time.”
Watching the transformations that result from her brand of TLC makes for satisfying home renovation television— especially when the new homebuyers could be your next neighbors.
@ DAVINATHOMASULA
The series allows Thomasula and Leitheuser the chance to serve as uno cial ambassadors for the Hudson Valley. In every episode they visit local businesses, highlighting each location’s finer features and favorite haunts.
14 • online at upstatehouse.com

Geothermal that works with the home you already have
Experience the future of geothermal comfort. Our exclusive Double Hybrid Heat Pump (DHHP) integrates with your existing radiator, hot water baseboard, radiant floor, and forced air heating and cooling systems; offering a level of comfort and efficiency unparalleled in the region.
✔ Nearly twice as efficient as other heat pumps
✔ Can produce heating, cooling, and domestic hot water
✔ Certified by Energy Star
✔ Made in New York

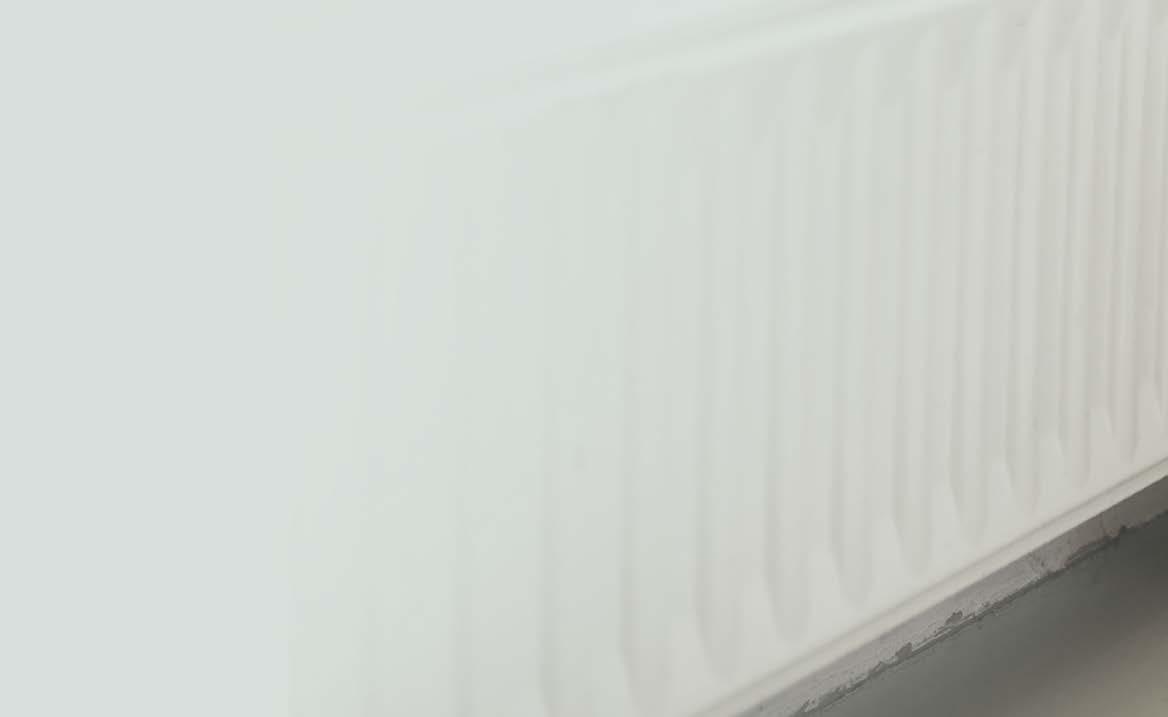
There has never been a better time to convert! State and Federal incentives are at their highest level in years. Contact us to learn more


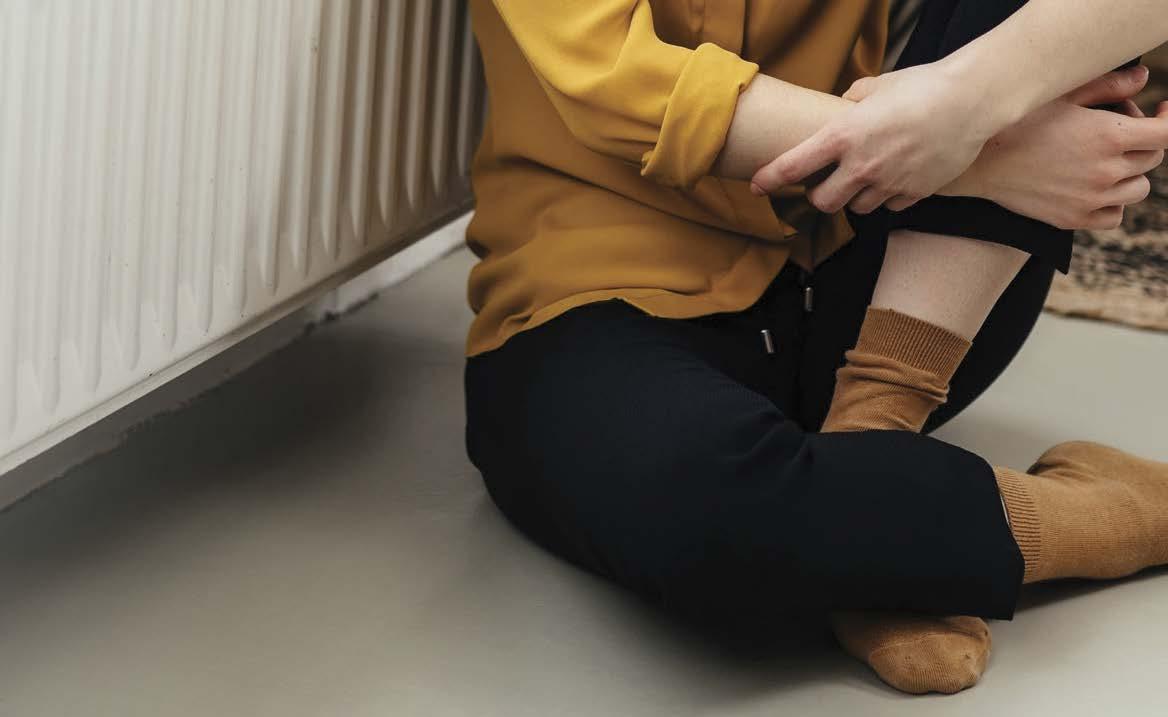
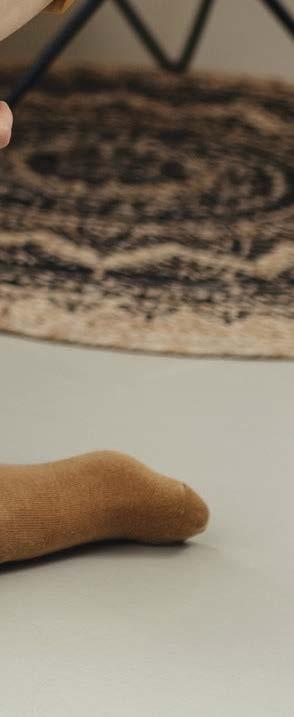

upstate HOUSE | SUMMER 2024 • 15
energycatalysttech.com
518-520-3770
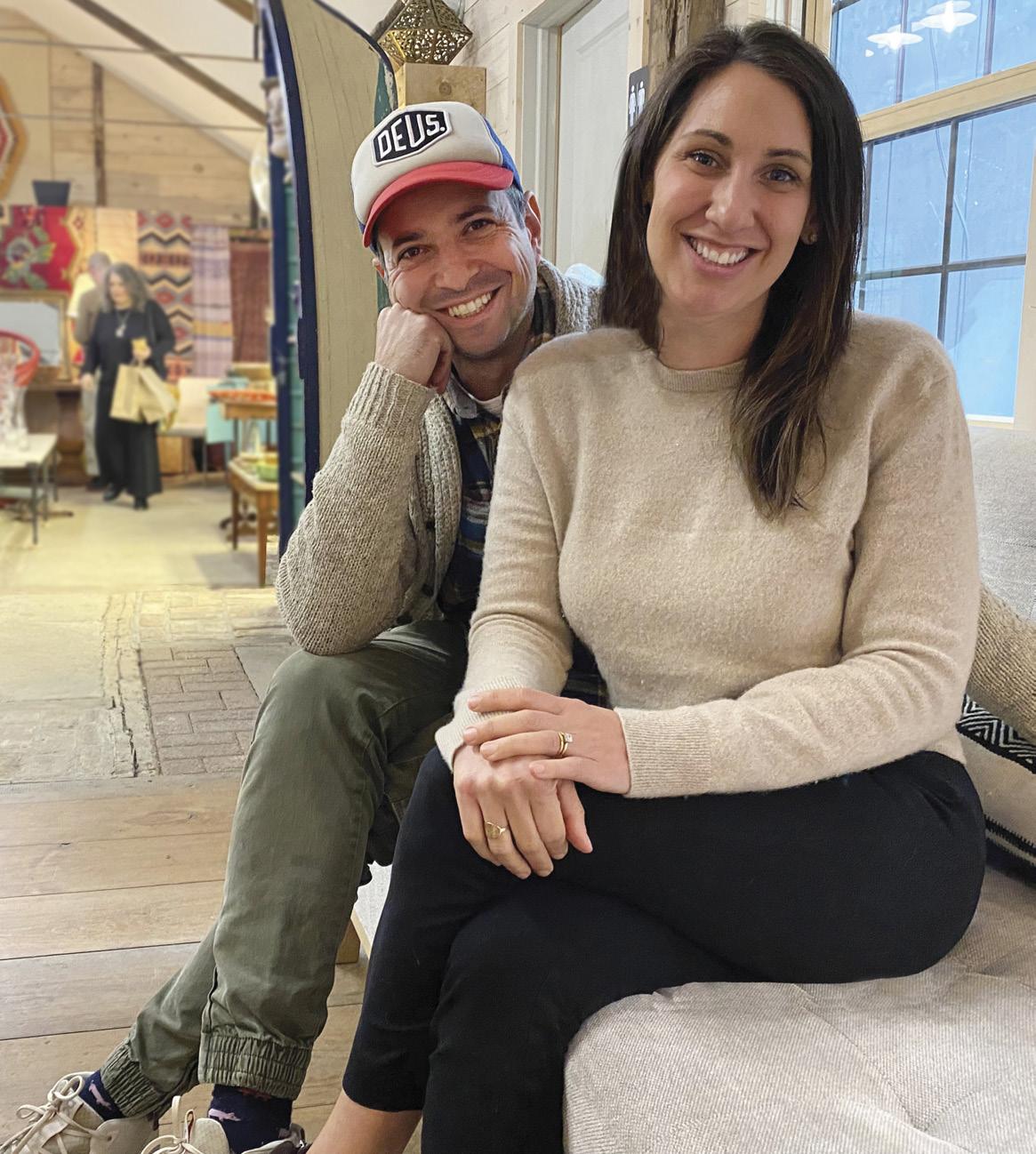
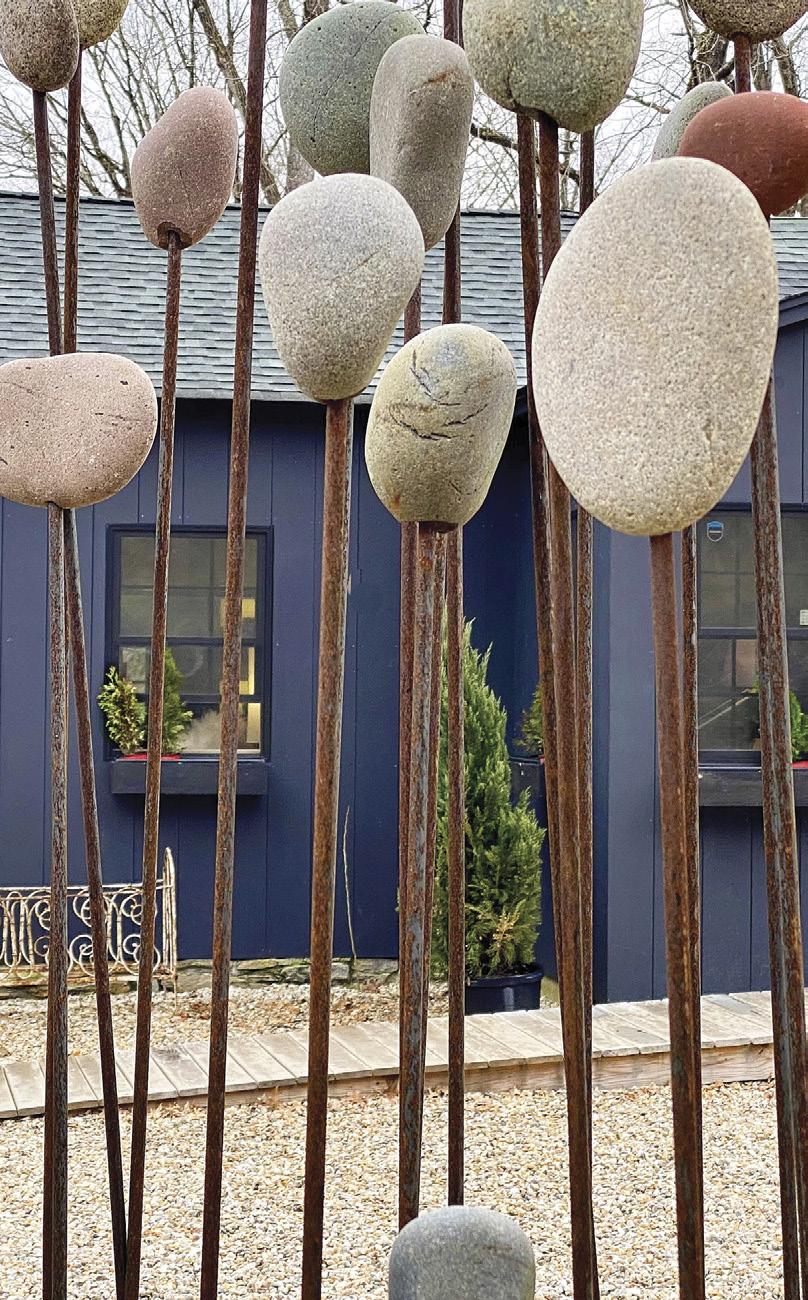
CRAFTING CONNECTIONS
IVY’S COLLECTIVE
By Lisa Green
by Nan Bookless
Two Manhattan real estate brokers, Ivy and Daniel Kramp, are putting their time, energy and money into a venture motivated by their mutual love of design and desire to engage with the community. While they might have done that in New York, they’ve chosen to invigorate the intersection of Routes 4 and 7 on the border of Sharon and Cornwall Bridge, Connecticut.
Owners of a home in Sharon since 2015, their investment in their adopted community is Ivy’s Collective, a welcoming destination for estate sale, antique and collectibles items. It’s more than a design and décor store: It’s becoming a hub of activity in an area that’s crying out for more commerce.
Although Ivy’s just opened in October, this quiet corner of the Litchfield Hills now bustles with customers and sales are brisk. Of course, it doesn’t hurt that Ivy’s shares space with Blue Gate Farm Bakery, a boulangerie/patisserie that runs on the same schedule (Friday-Sunday) as Ivy’s. (Advice to the curious: you must try the divine 30-layer crêpe cake and the Cornwall rolls—white chocolate pastry cream and pistachio ganache— as well as the baguettes and other breads.) But residing in a building with an in-house bakery is
not only brilliant, it fulfills one of the missions of the Kramps—and the shop’s raison d’etre.
“We wanted to create a sense of community,” Daniel says. Have a co ee and a Cornwall roll, try out the couches and tables for sale, invest in some art, and meet up with your neighbors. “You walk in and you want to stay.”
“It definitely fulfills a creative need in both of us,” says Ivy, admitting that although they don’t know anything about retail, they love design. As real estate brokers, they stage homes for their clients and understand and appreciate the importance of delivering a compelling visual scene.
When the property came on the market last summer, the couple moved fast so they could open in October. (The bakery was already in place).
Ivy, who grew up accompanying her mother on trips to antique stores, called on Liz Macaire, who works with estates and consignments, to bring in most of the goods. She and Ivy then curate the look, which keeps the customer’s eyes moving across the merchandise without it seeming like an overstuffed vintage boutique. With so many return visitors, they are constantly rotating items and bringing new ones in.
“We wanted to create a sense of community,”
16 • online at upstatehouse.com
SOURCE
Photos


Daniel says. Have a co ee and a Cornwall roll, try out the couches and tables for sale, invest in some art, and meet up with your neighbors. “You walk in and you want to stay.”
“It definitely fulfills a creative need in both of us,” says Ivy, admitting that although they don’t know anything about retail, they love design. As real estate brokers, they stage homes for their clients and understand and appreciate the importance of delivering a compelling visual scene.
When the property came on the market last summer, the couple moved fast so they could open in October. (The bakery was already in place). Ivy, who grew up accompanying her mother on trips to antique stores, called on Liz Macaire, who works with estates and consignments, to bring in most of the goods. She and Ivy then curate the look, which keeps the customer’s eyes moving across the merchandise without it seeming like an overstuffed vintage boutique. With so many return visitors, they are constantly rotating items and bringing new ones in.
“We wanted it to have an ABC (Carpet & Home) vibe, but in an approachable way,” Ivy says, as Daniel points out that there are seven and $10 items along with the pricier goods. A room o to the side of the bakery contains a “sold” couch, chinoiserie tables (not procured together but that look like a set), along with outdoor tabletop items and bowls of smudge sticks. While you wouldn’t say anything was cheap, the items are priced to be accessible to many.
The property once hosted a small nursery, and the greenhouse, now called “The Bubble,” is used for Ivy’s Collective overflow. “It satisfies the person who wants to hunt a little more,” Ivy says. The Kramps would like to reinstate a small, outdoor nursery and are looking for a summertime vendor.
Taking center stage in the shop is Daniel’s vintage Yamaha motorcycle (priced at $4,900). It’s a hint of what he’s cooking up for spring: Co ee and Motorcycle Saturdays, a place for Litchfield County bike enthusiasts to meet and fuel themselves for a day of riding. “This is a fun way for us to get to know our community,” Ivy says. The couple estimate that 75 percent of the customers (at this time of year) are local, but there’s a hiking trail right across the street that is a good source of tra c. And tra c is what the area needs, they say.
“This location is underserved,” Daniel says. “It felt sort of dead here. We are helping to slowly build up new life in this section [of Northwest Connecticut].”
Indeed, on a recent Saturday visit, there’s a line of cars waiting to get into the parking lot. The atmosphere is lively, with bakery owner Yobana Young (her husband, Bruce, is the baker) greeting customers like old friends while shoppers, co ees in hand, inspect the merchandise. Food, friends and beautiful design—what could be better?
“This is our passion project,” says Daniel. “It’s nice to make a profit, but that’s not the goal.”
upstate HOUSE | SUMMER 2024 • 17
Daniel and Ivy Kramp opened Ivy’s Collective in October 2023, a destination for estate sakle, antique, and collectible items.
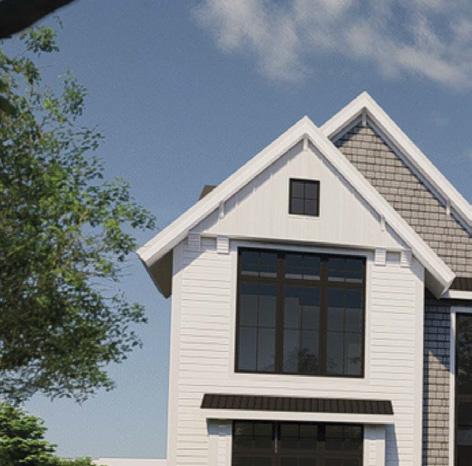
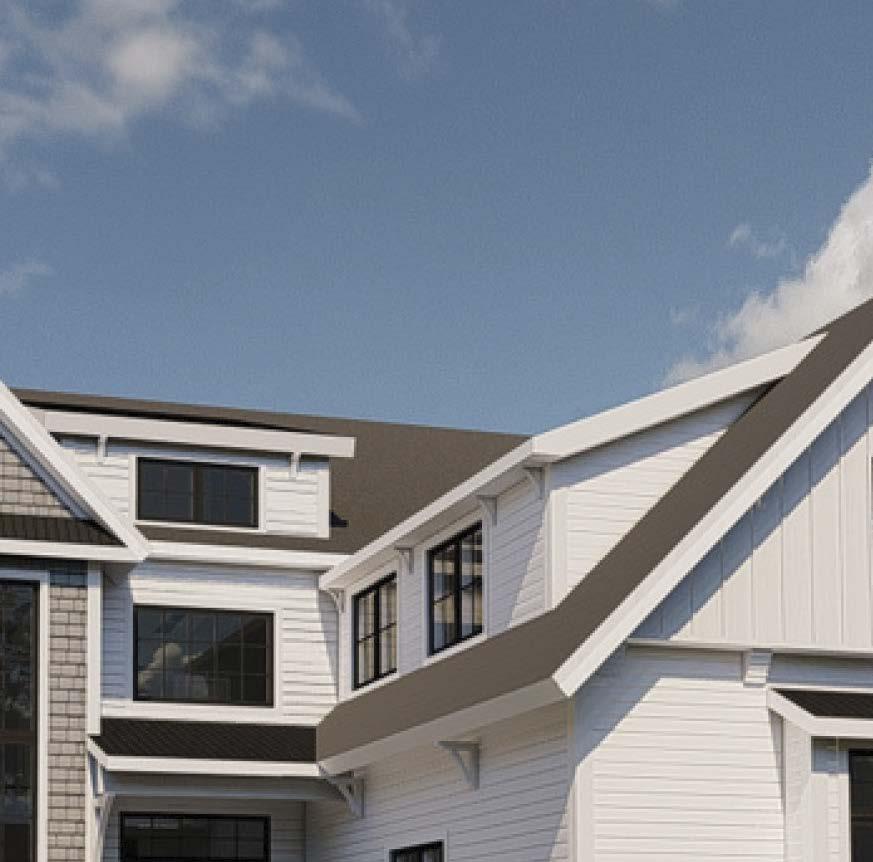





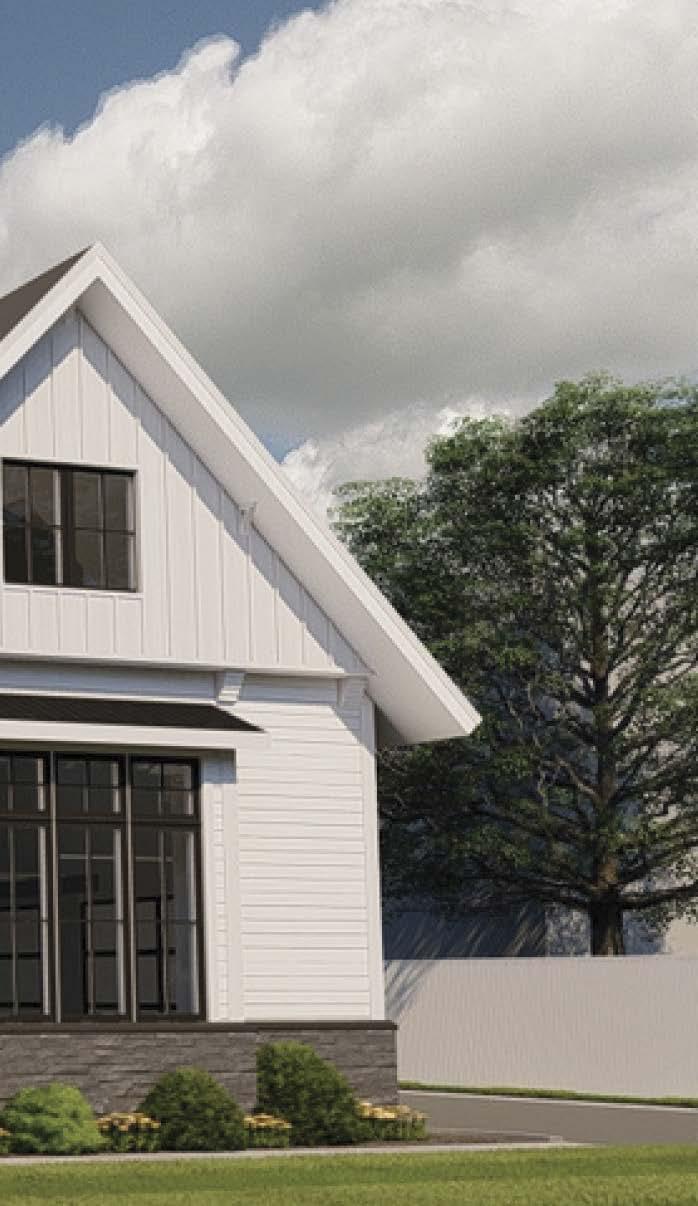

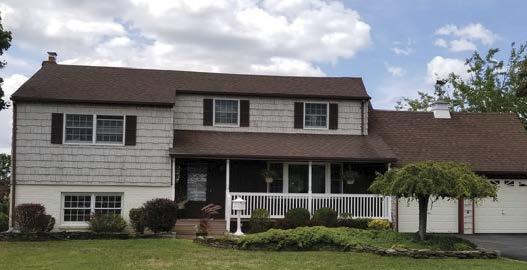


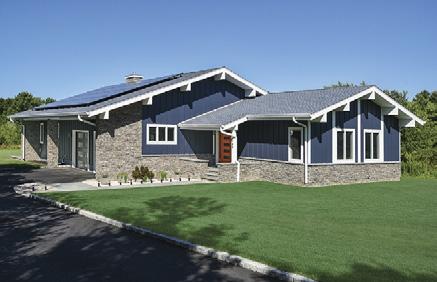



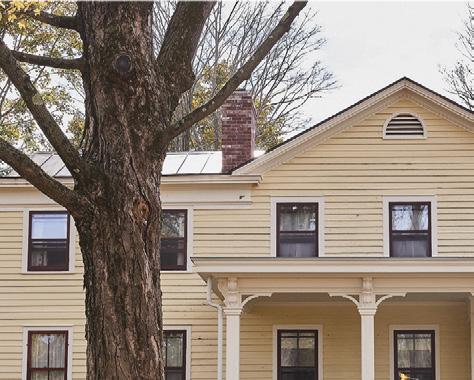
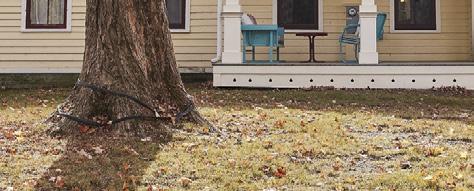



18 • online at upstatehouse.com NEW CONSTRUCTION, ZERO ENERGY RESIDENCE AIA AWARD FOR SUSTAINABLE DESIGN MIXED USE BUILDING FEATURING APARTMENTS AND OFFICE SPACE NEW RESIDENCE IN OUR DESIGN STUDIO HUDSON, NY (518) 379-0314 BOULER PFLUGER ARCHITECTS, P.C. Residential and Commercial Architecture Known for its innovative designs and client-centered approach, Bouler Pfluger Architects, P.C., has been honored with the prestigious AIA award on three occasions, recognizing their excellence in Residential and Commercial Zero Energy Building and Sustainable Design. Unlock the potential of your property, schedule a consultation today. MODERN FARMHOUSE RENOVATION & ADDITION see more at bparchs.com BAY SHORE, NY (631) 969-3335 BEFORE Photo credit: Monika Kratochvil UNLOCK THE POTENTIAL OF YOUR HISTORIC HOME Consultations | Rehabilitation Strategies | Construction Management Kate Wood, principal | worthpreserving.com | @worthpreserving
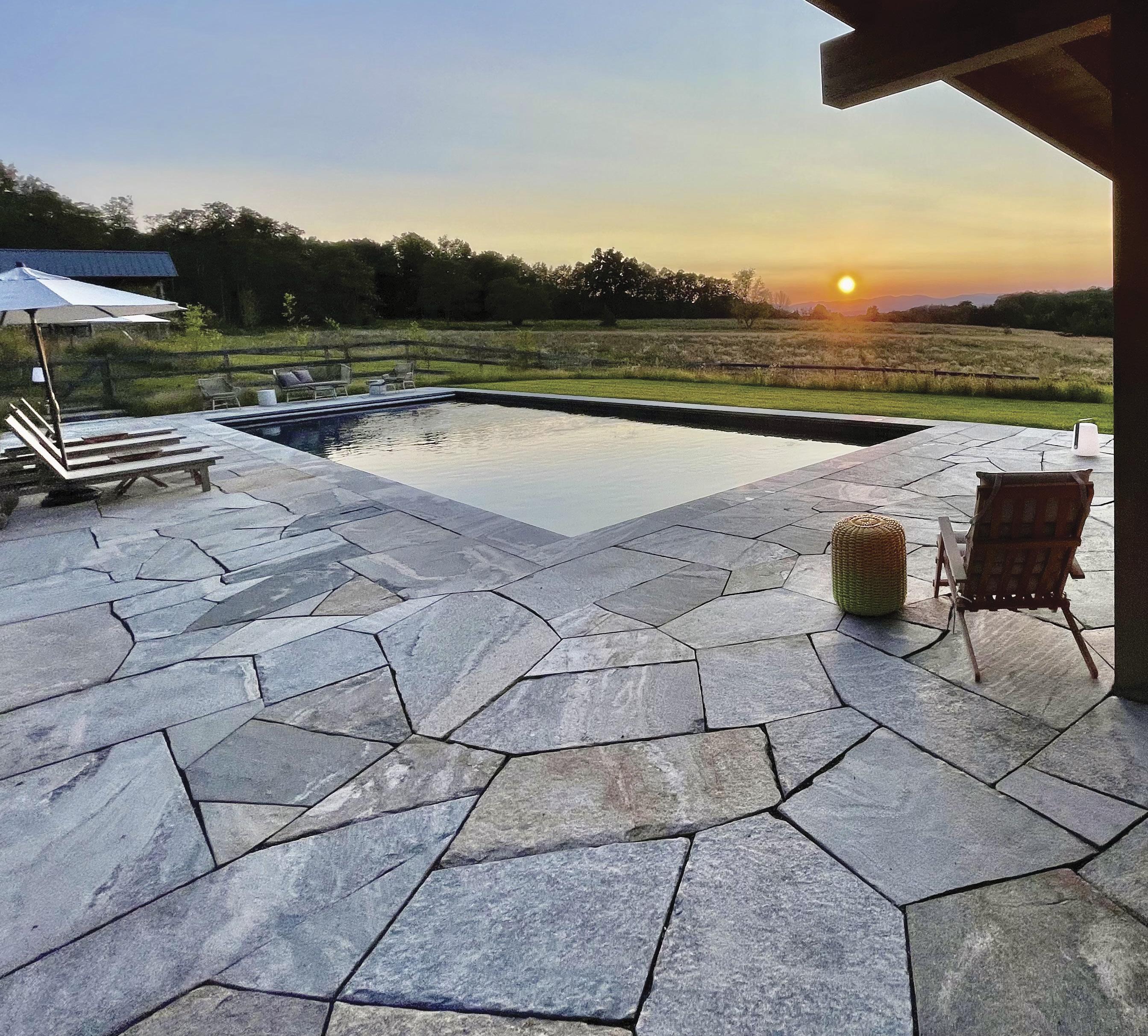
The popularity of outdoor living spaces has been on the rise, especially since the beginning of the pandemic. As people got used to spending more time at home, they developed a heightened appreciation for comfortable and functional outdoor areas for relaxation, entertainment, and work. Consequently, manufacturers, retailers, and designers are actively innovating to meet the increased demand for outdoor furnishings, accessories, and decor items. In the Hudson Valley, landscaping and design firms have been crafting extravagant outdoor living spaces, including lush gardens, custom pools, and elaborate kitchens and entertainment areas.
NATURE’S CANVAS CRAFTING SUSTAINABLE OUTDOOR SPACES
By Ryan Keegan
upstate HOUSE | SUMMER 2024 • 19
HOME SERVICES
A custom patio installation of Liberty Hill granite in Rhinebeck by Vos Stoneworks.
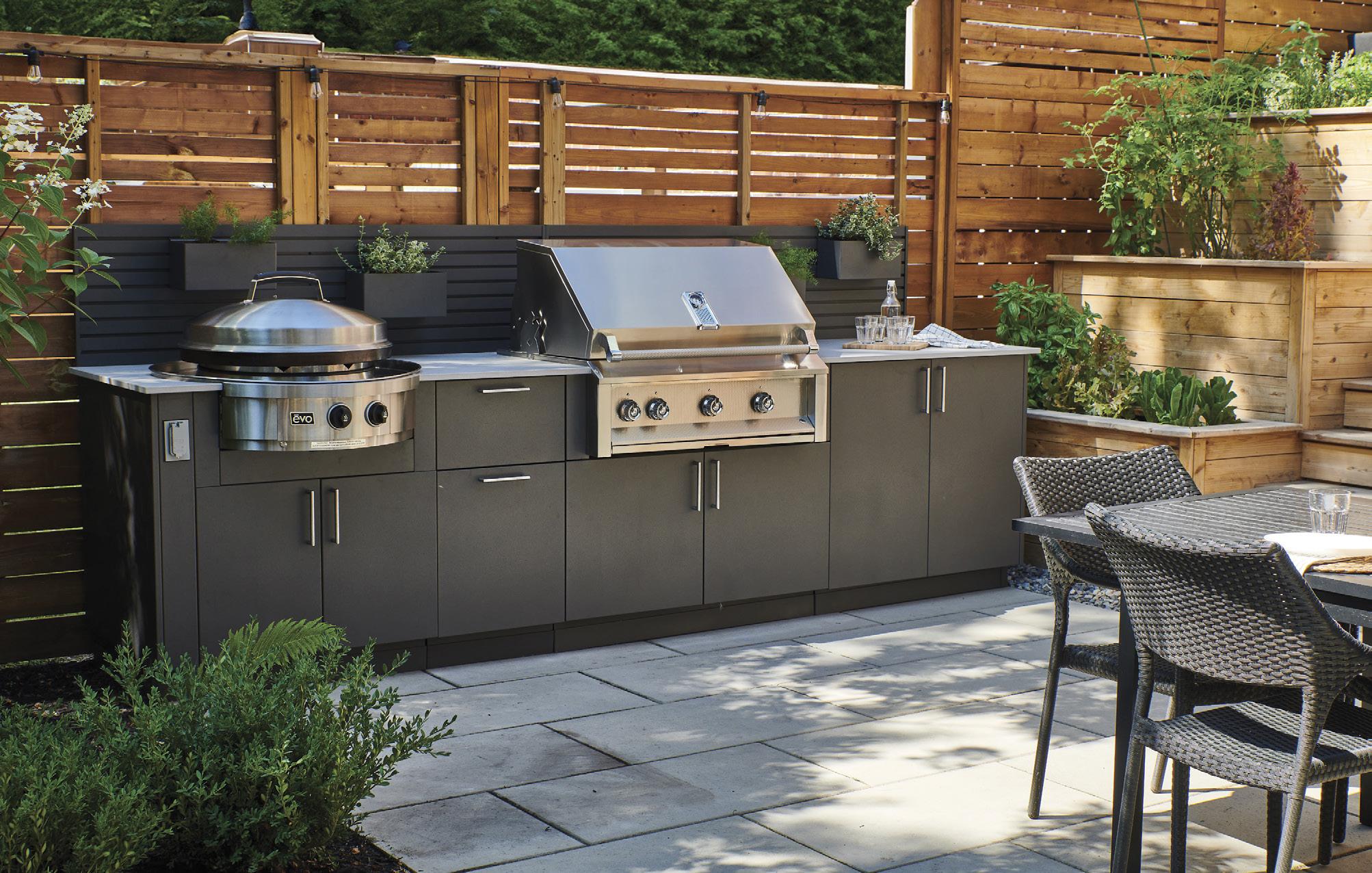
Moving the Kitchen Outdoors
Cabinet Designers in Kingston, led by co-owners Mark Durcan and Jesse Kelly, has focused on the design and installation of interior kitchens and bathrooms for 37 years. Toward the end of last summer, as the company observed a growing demand for outdoor living spaces, they diversified their services to include outdoor kitchens. “It’s becoming a more popular thing as more manufacturers are entering the space,” says Durcan. “We’re really excited about the possibilities here.”
In many ways, the approach to designing outdoor kitchens is fairly similar to designing an indoor kitchen. Basic fundamentals like the golden triangle—comprising the fridge, sink, and range—and how the distance between those elements a ects functionality, still apply. Nevertheless, outdoor kitchens do require di erent considerations. It’s crucial that the products can withstand extreme weather conditions, which is why Cabinet Designers has invested in a new aluminum outdoor kitchen cabinet line called Urban Bonfire. They also worked with Earl B. Feiden Appliance in Kingston, who o ers outdoor kitchen appliances.
“Typically, outdoor kitchens are about entertaining,” says Durcan. “How much do you like to cook? Do you have kids? Are you having big parties or just family gatherings? And all the infrastructure—electric, lighting, and plumbing—is a factor to consider. It’s not just throwing some cabinets up.”
Think of the Insects
Hudson Valley Native Landscaping—an independently owned division of Poison Ivy Patrol Specialty Landscaping in High Falls—comprises a team of landscape design and plant care specialists who provide clients with healthy, natural habitats in their own backyards. Their services include woodland restoration, tree care, native landscaping, and invasive plant control.
They provide a diverse selection of native plants, with a database of nearly 500 native flowers, shrubs, trees, and groundcovers. These plant o erings cater to a variety of outdoor needs, such as attracting butterflies and hummingbirds with flowers like Blue Wild Indigo, Bee Balm, and Cardinal Flowers, or creating shaded areas with ground covers like Wild Ginger, Wild Leek, and Dwarf Crested Iris.
While the firm seeks to design gardens that enhance the aesthetic appeal of clients’s yards, they also ensure that their work contributes positively to the local ecology. They prioritize creating healthy microclimates by carefully selecting native plants that support biodiversity, attract pollinators, and integrate with the surrounding landscape. “We’re running out of insects,” says founder John Messerschmidt. “Birds are dwindling in number, and that’s because insects are dwindling in number. Conventional landscapers choose plants that insects don’t eat, but we get plants that insects do eat because we need insects for the birds to eat.”
pictured above
20 • online at upstatehouse.com
Cabinet Designers in Kingston recently diversified into outdoor kitchen design and installations, featuring outdoor cabinet brands like by Urban Bonfire,
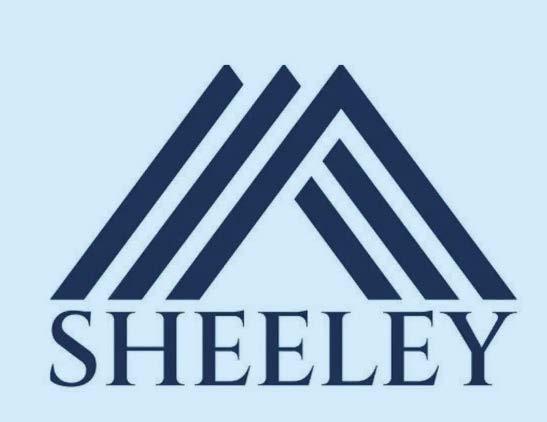




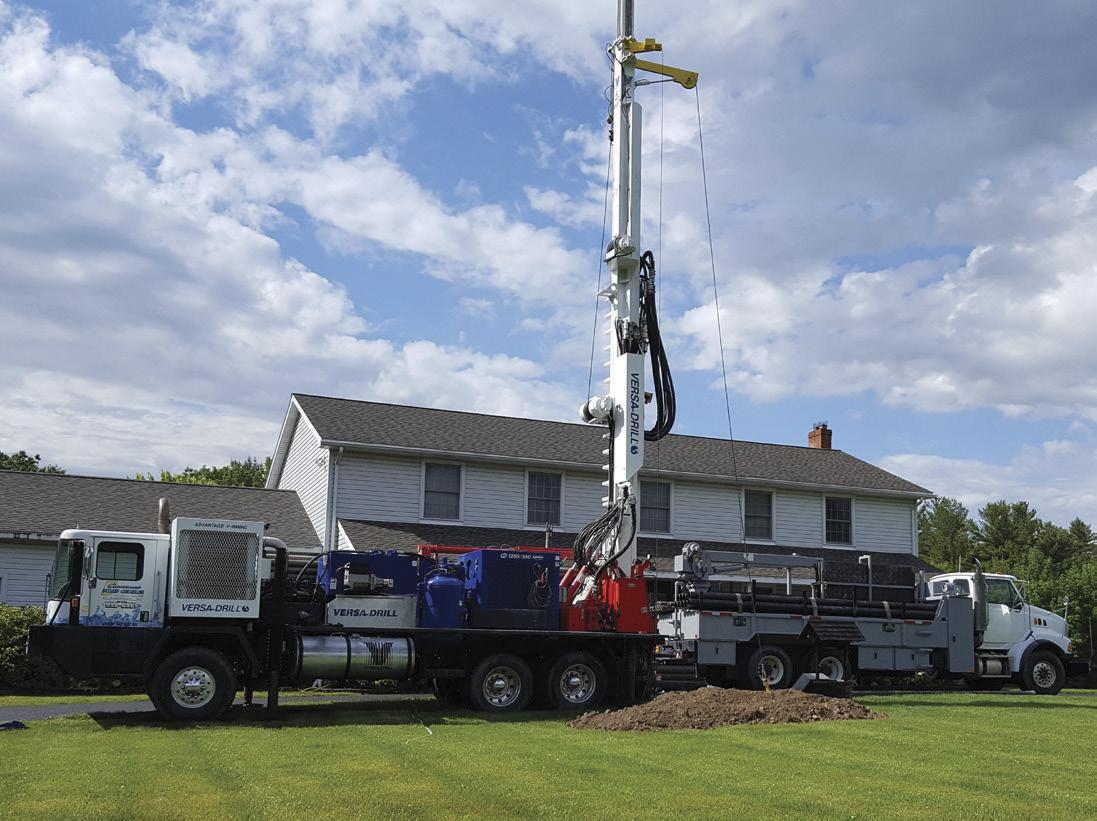
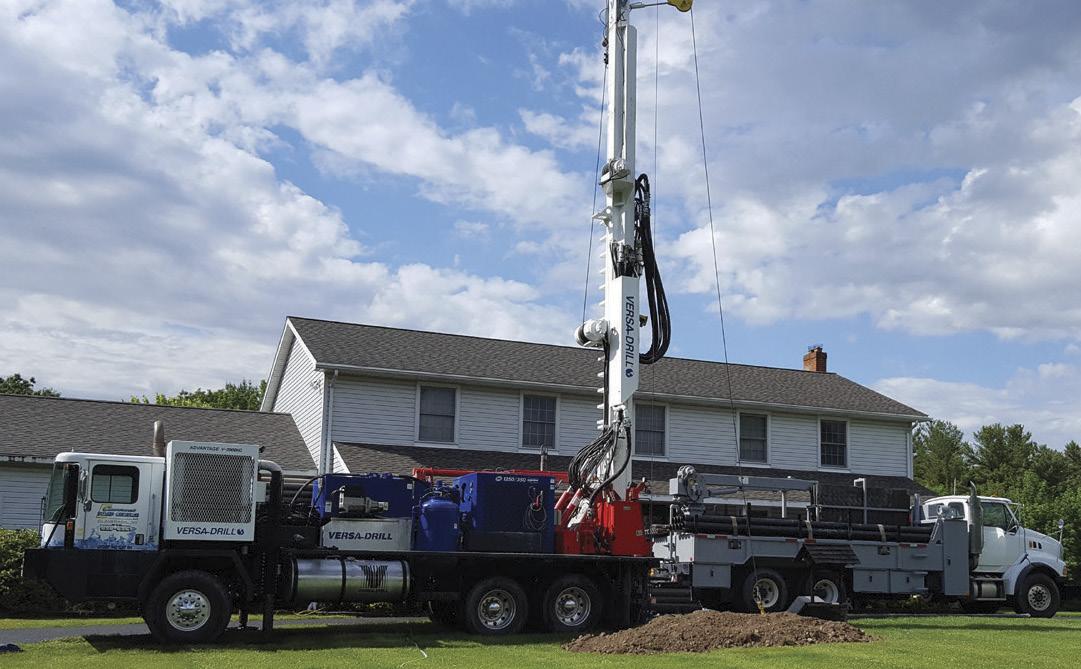










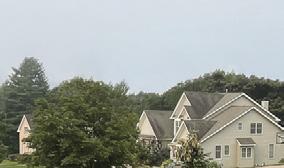
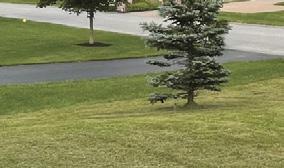



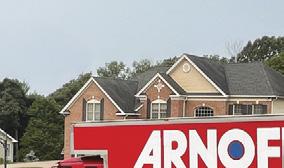


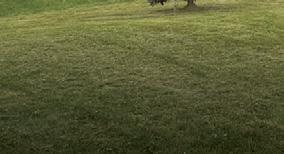
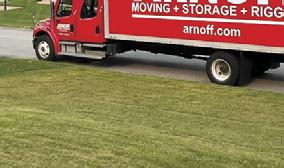

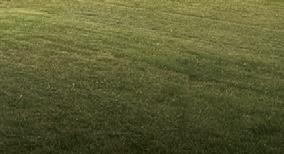
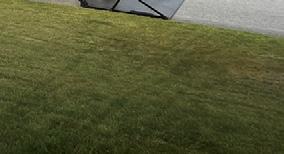



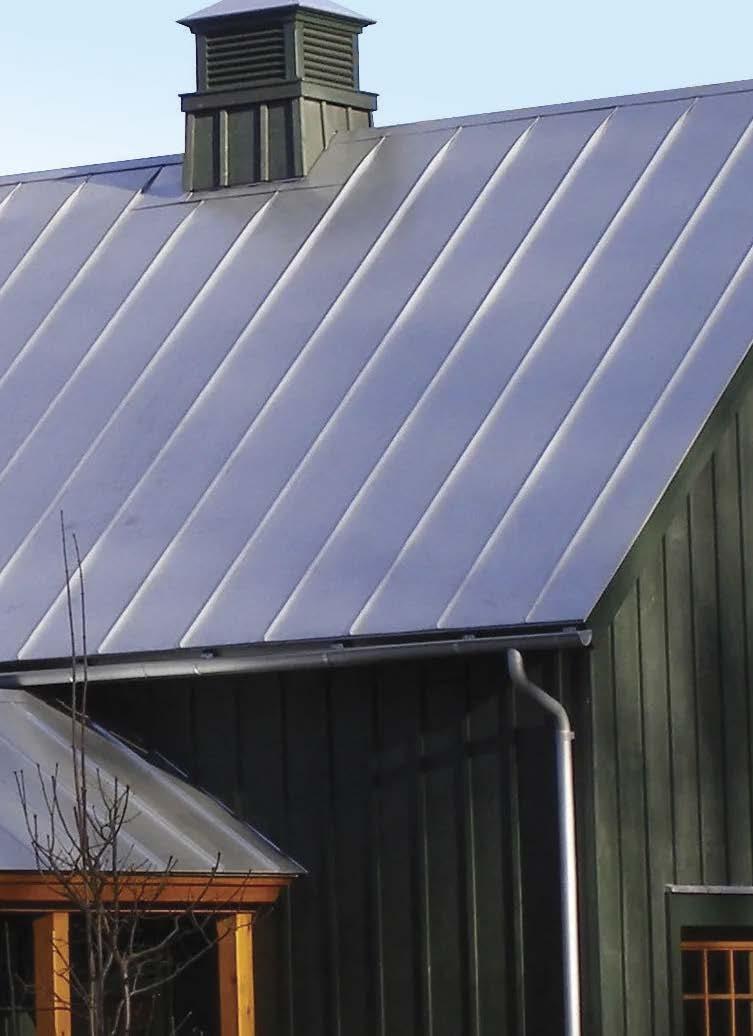

upstate HOUSE | SUMMER 2024 • 21 Proudly serving homeowners and builders in the Hudson Valley for over 20 years. Standing Seam Metal Roof Systems Architectural Asphalt Shingles Cedar Shakes & Shingles Flat Roof Solutions Copper Roof & Gutter Specialists 845-687-9182 SheeleyRoofing.com HIGH FALLS, NEW YORK Excellence in Roofing “NO WATER” EMERGENCY SERVICE a OPM NO WATER EMERGENCY SERVICE Geothermal Well Drilling/ Water Well Drilling Well & Pump Services Filtration Installations & Service Well Inspection/Flow Test Well Chlorination/Water Testing Hand Pump Installs info@claverackpump.com www.claverackpumpservice.com 8960 NY-22 Hillsdale, NY 12529 (518) 828-6267 FREE Water Analysis PUMPS • WELL DRILLING • WATER FILTRATION Residential & Commercial Moving | Local & Long Distance Professional Packing | Storage Solutions | Family Owned Since 1924 arnoff.com | (845) 471-1504
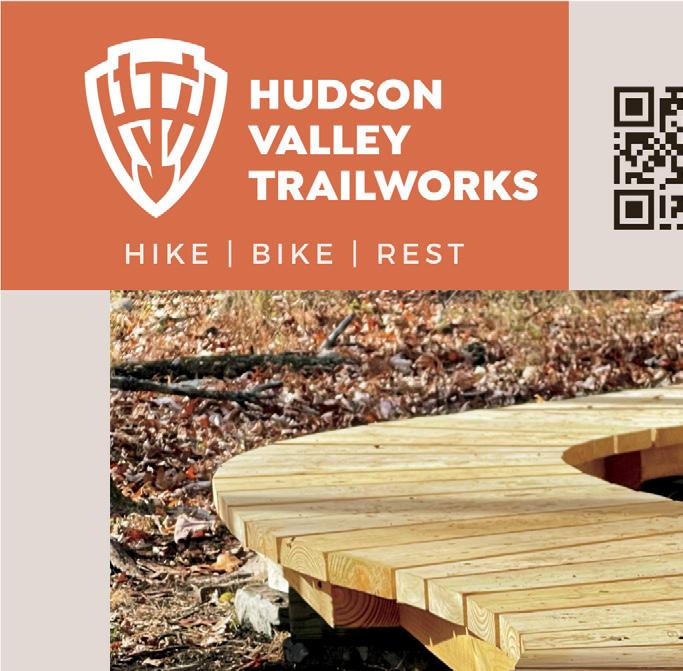


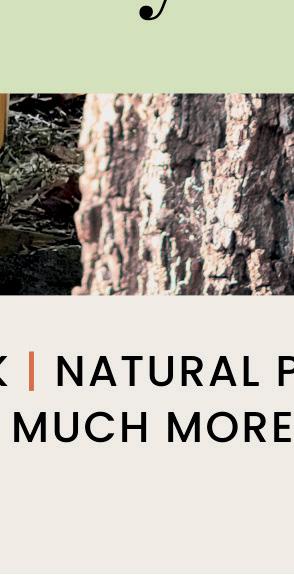
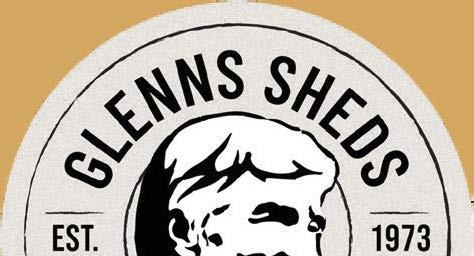
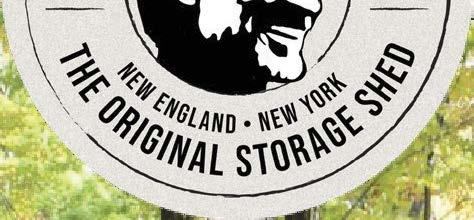
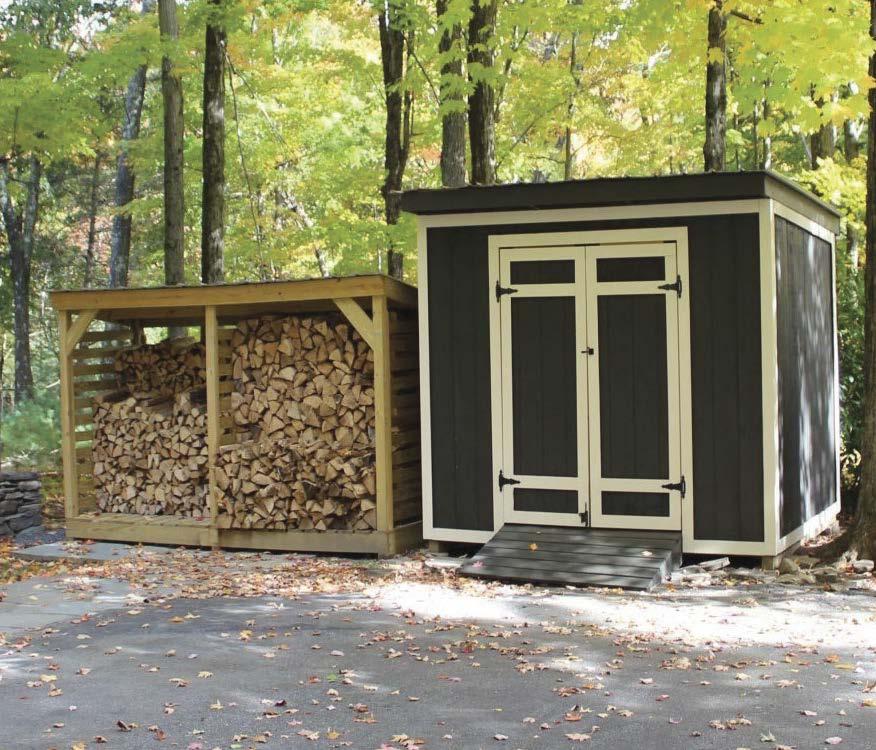


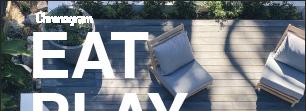



22 • online at upstatehouse.com 12’ Mid-roof Firewood Shed and 8’x12’ Utility Shed HANDMADE SHEDS BUILT TO LAST FIREWOOD SHEDS | UTILITY SHEDS | CUSTOM SHEDS GLENNSSHEDS.COM 845-328-0447 NOW OFFERING SHED PLANS!
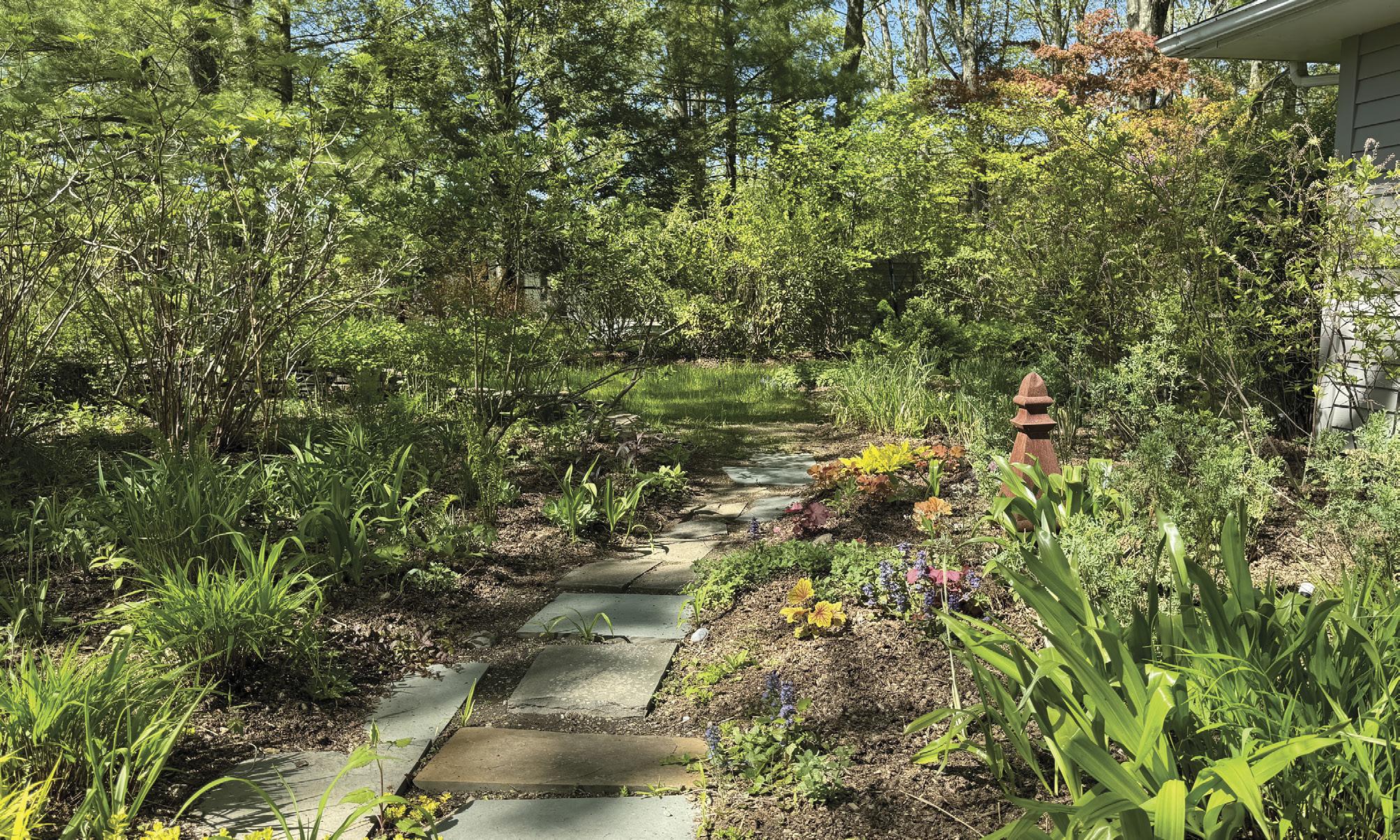
Set in Stone
Founded in 2015 by Dustin Vos and based in Gardner, Vos Stoneworks LLC specializes in custom stonework using natural stone. Their stonework projects include boulders, walls, stairs, patios, and pool copings. They also o er landscaping and excavation services, custom fence work, and have a carpentry division to construct decks, gazebos, and pavilions. “We don’t do a lot of the generic stu ,” says Vos. “No cement blocks, no pavers you buy at Lowe’s. We work with real stone.”
The company collaborates with clients to find rare materials to be custom cut, surfaced, and shaped. They source natural stone from various regions, including Maine, Vermont, and China. “Last winter we did a job in New Paltz, and those clients wanted a di erent look from that of the local stone,” says Vos. “They really wanted a golden tan stone, so I spent months tracking down the materials.” Ultimately, they opted for bush-hammered Sahara Granite sourced from China for the patio stone and South Bay Quartzite Sandstone from Champlain Stone for the wall stone.
Vos has worked in stonework since 1987; in his youth, he received training from sculptors and artists in Woodstock, and he draws inspiration from the stonework of local landmarks such as the Ashokan Reservoir and Opus 40.
“What I bring to the table is an understanding of the local land,” says Vos. “I grew up here, and understanding elevation, waterways, and drainage helps make spaces that last and hold up to the elements.”
The Art of “Land Crafting”
Little Bird Land Crafting, based in Ulster County, creates and maintains low-maintenance gardens and outdoor spaces with a focus on promoting native habitat and biodiversity. “Really, we’ll do any aspect of landscaping as long as it doesn’t involve planting invasives or anything like that,” says founder Emma Voegelin. “I want to give my clients what they want aesthetically, but I also want to preserve the environment.”
Voegelin founded Little Bird in 2004, and she coined the term “land crafting” to describe her style of horticulturally based, detailed work. Their o erings have included creating pollinator gardens to attract beneficial insects and birds, installing low-maintenance clover lawns as eco-friendly alternatives to traditional turf, and establishing vegetable gardens for homegrown produce.
Little Bird Landcrafting manages several long-term contracts, including the maintenance of a 12-acre property for a private collector. Most recently, they worked alongside Vos Stoneworks at Daschner Castle, a 1930s castle within the Minnewaska State Park Preserve, which was acquired by the flower and art studio Floratorium to serve as an Airbnb and event space. Voegelin collaborated with Floratorium founder Carlos Franqui to harmonize Franqui’s faux floral installations with the surrounding natural landscape. “We work very well together, but he would call me the functionality police,” says Voegelin. “He wanted it to look like a castle in the south of France, and we had to keep that vision in mind while also keeping in mind the realities that we’re on the Shawangunk Mountains.”
upstate HOUSE | SUMMER 2024 • 23
A shade garden designed by Hudson Valley Native Landscaping featuring Heucheras and purpose-built to feed early pollinators.
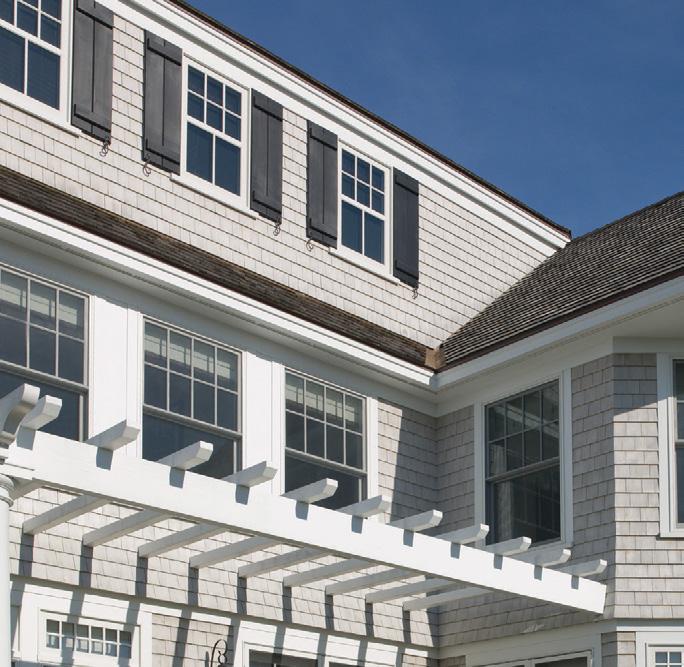
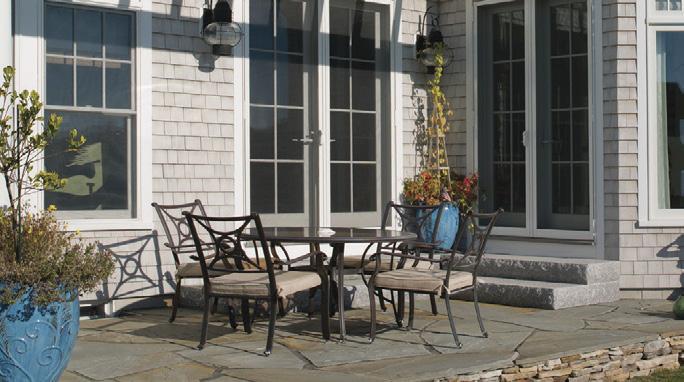














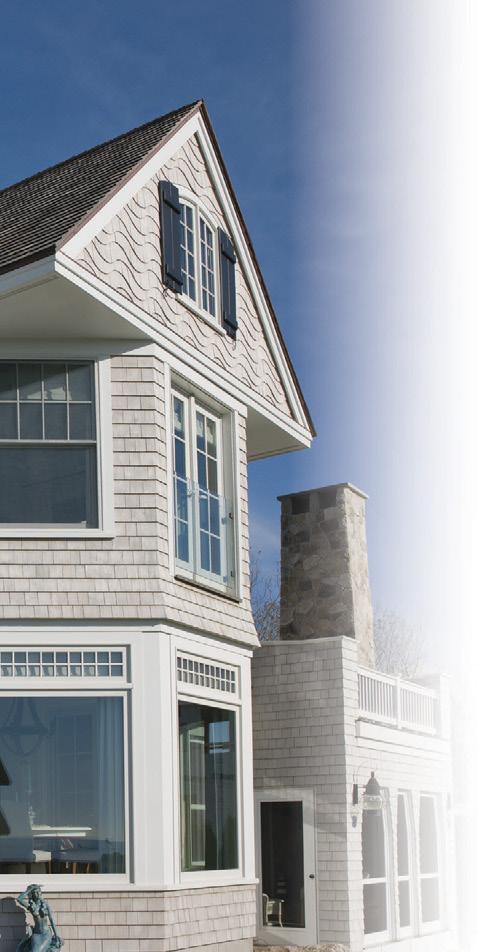




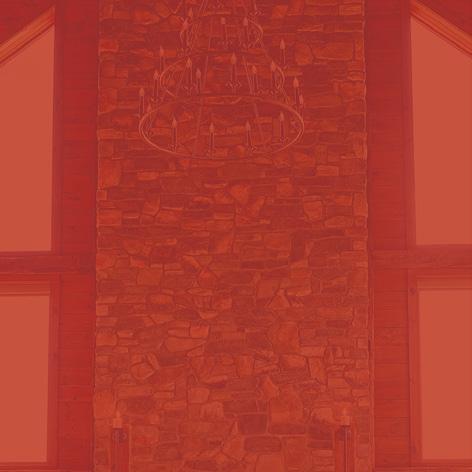




24 • online at upstatehouse.com We share your passion.® TIME-TESTED, CLASSIC WOOD CRAFTSMANSHIP As our most popular and longest-standing products, the 400 Series product line brings you the best overall blend of performance and style to satisfy any window or door need. With years of engineering and craftsmanship to build on, 400 Series windows and patio doors are designed to live up to your high standards. 400 SERIES SUSTAINABLY SUSTAINABLY SOURCED, SOURCED, ARTISANALLY ARTISANALLY CRAFTED CRAFTED Recommend us Recommend us to your contractor to your contractor or architect! or architect! excelsiorwood.com excelsiorwood.com 845-339-6630 845-339-6630 SIDING • DECKING • FLOORING • PANELING • RECLAIMED WOOD • AND MORE!
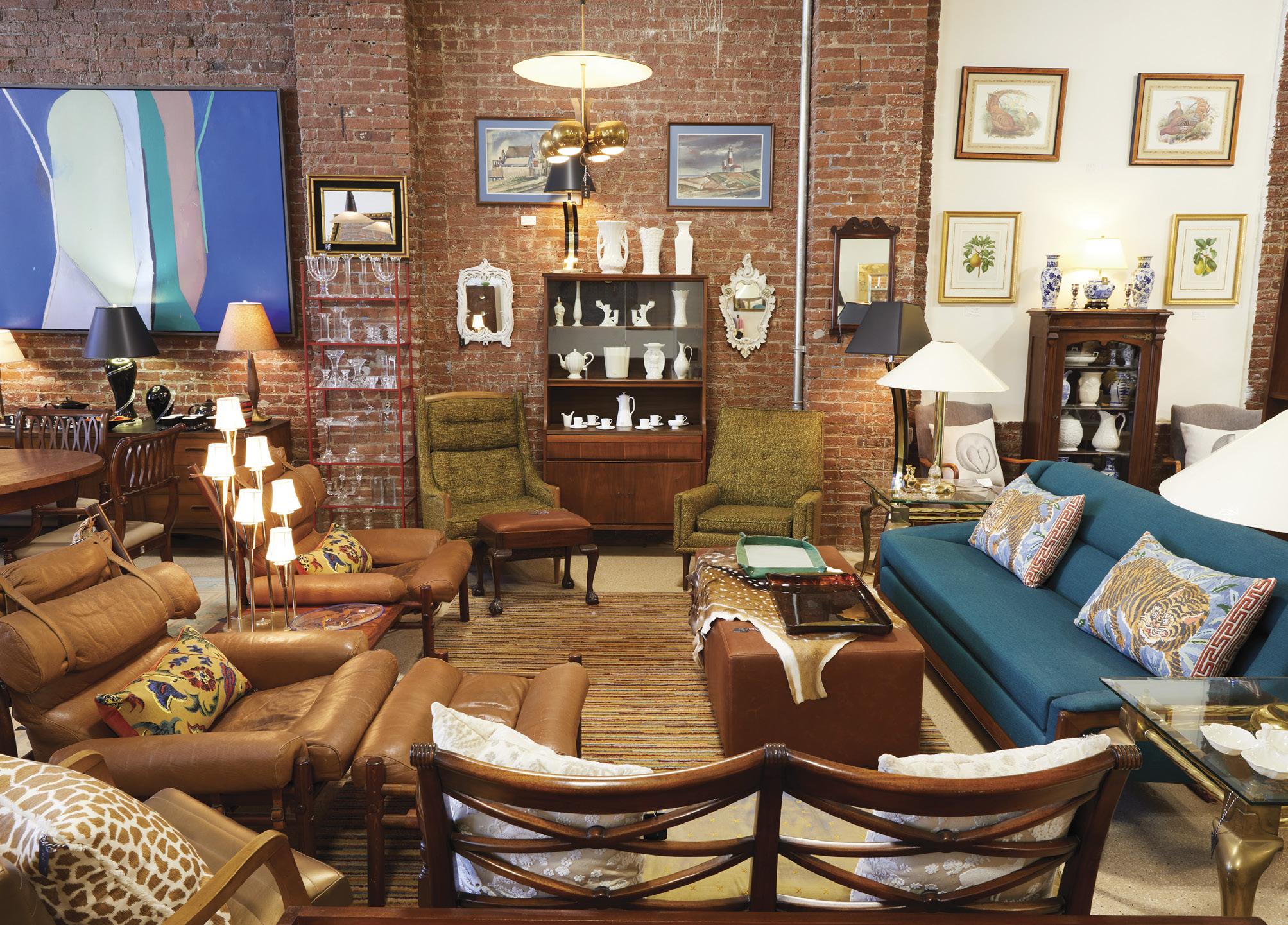
Fariba Todd and Chase Tyler were looking for a space in Newburgh when they heard that the architectural salvage/antiques business, Hudson Valley House Parts, was moving to a bigger location. The business partners jumped at the chance to rent the sunny 6,000-squarefoot Broadway space and opened their new shop, Tyler and Todd Home, in early March.
The retail space is the second Newburgh investment for Tyler, who bought a shuttered church to rehab into both a living space and a workshop during the pandemic. Tyler, who began his career as a costume designer, previously had an interior design business in New York City, where Todd served as the financial director. “We decided to do this retail business,” says Tyler. “And we were talking for a couple of years about getting out of the city for various reasons. Then Covid happened. It was like, okay, let’s really get out of the city and figure out how to make our dreams come true.”
Their meticulously organized new shop abounds with vintage and new home goods that reflect their focus on quality and style. Many of the pedigreed pieces were refurbished and given a new life. A green velvet Adrian Pearsall chaise lounge sits next to a graceful Hans Wegner chair before the storefront’s expansive glass windows, while further into the well-stocked main floor, there’s a white couch set that would be at home on the set of “Miami Vice.” There’s also custom furniture designed by Tyler, including the zebraskin-clad bench he created for a nightclub and a faux leather end table, composed of melded circular columns. Much of the antique furniture has been flawlessly restored, a service Tyler still provides interior designers, but now also extends to the public. If shoppers find a piece of furniture they love, he can reupholster it in new or even retro fabric. There’s something about making each piece perfectly suit the buyer that appeals to the shop’s owners.
DESIGNING DREAMS
TYLER AND TODD HOME
By Joan Vos MacDonald
upstate HOUSE | SUMMER 2024 • 25
Tyler and Todd Home in Newburgh features new home goods as well as vintage pieces.
THE SOURCE
Photos by Red Goose Studio
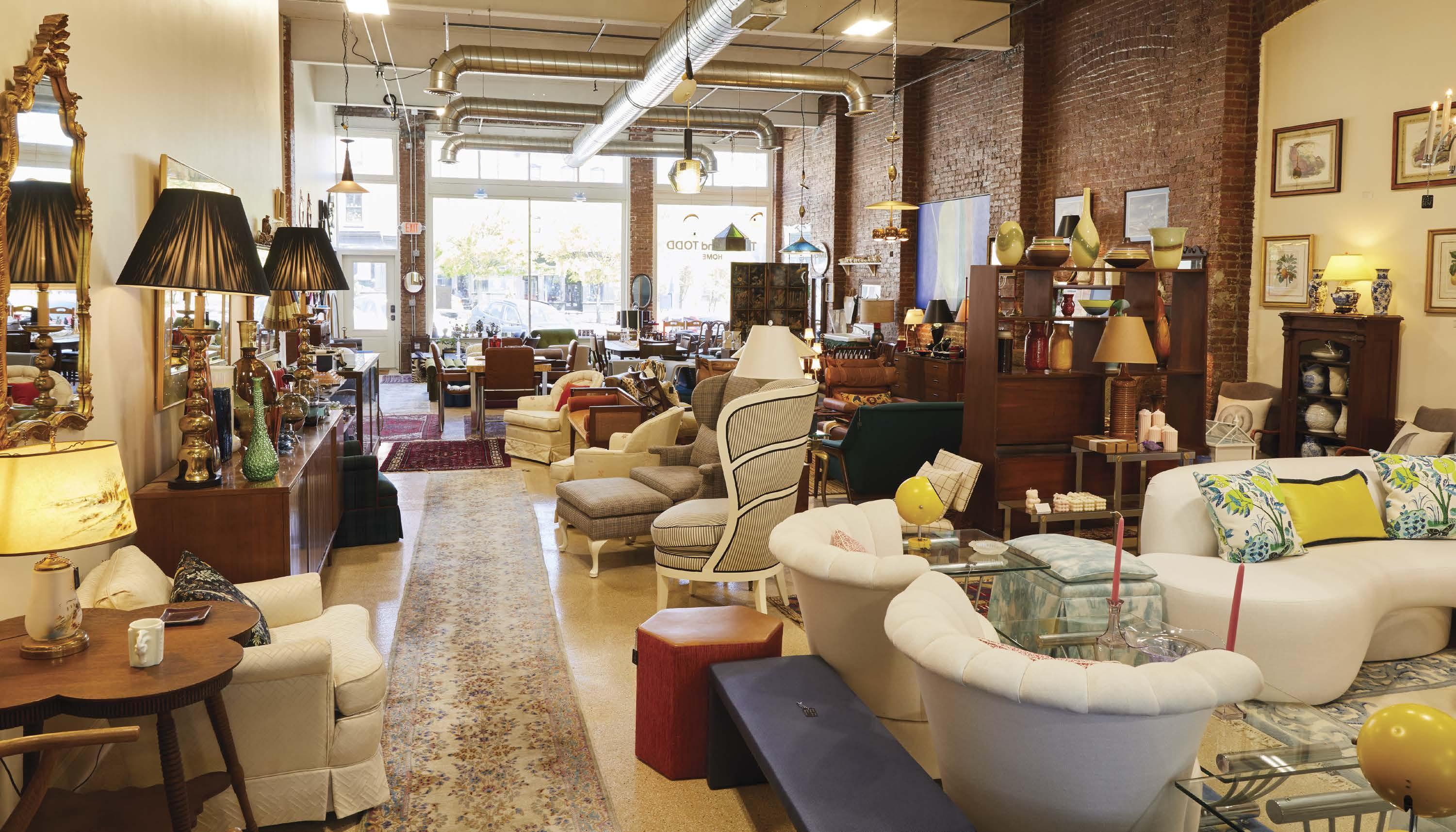

“We figured retail would be fun,” says Tyler. “It would be a way to take our beautiful stu to the public and do what we’re doing already, but make it more open to the public, so we have an interaction with our customers, more of a social life.”
Todd, who began buying and selling antiques as a side gig in college, developed a lifelong love of vintage furnishings and fashion. “We love beautiful things and treasure hunting,” she says. “We go to auctions and estate sales all over.”
There were so many items they could not resist. “We were sort of doing that anyway, even though that wasn’t our business,” says Tyler. “And then I had a house full of furniture and a shop full of furniture.”
The quickly evolving streets of Newburgh seemed like a natural choice for their planned expansion. Their retail space is reasonably priced, compared to New York City prices. Set on a sloping street with a gorgeous view of the river, it’s also not too far from the city.
“A lot of craftspeople have moved here,” says Todd. “A lot of makers. It’s a nice place for us to be with people who have similar interests. A lot of people from the city moved into the Hudson Valley, especially during Covid, so there are a lot of people who just purchased homes and are looking for things for their homes.”
“We also get a lot of TV and movie people,” says Tyler. We had people in here yesterday that were shooting a movie in town and we had people today.”
As far as a general design aesthetic, the business partners don’t have a particular style they favor.
Instead they focus on craftsmanship—whether the piece is a nubby tartan Pearsall couch, a sleek Eames chair or a beautifully restored Danish dining set. Their choices are eclectic, and include some things they personally might not want to live with, but recognize might fit perfectly with someone else’s decor.
“It’s just about the beauty and the craftsmanship of each thing that we’re able to come across,” says Todd. “And people seem to respond to that.”
She describes the shop as o ering all the items that make a home a home—from custom curtains to one-of-a-kind pillows to vintage lamps. “We have lots of dining room tables and chairs and lots of sofas and rugs and things that people need.”
There are more than a few reasons these entrepreneurs remain fans of vintage furniture. Mixing up furniture styles from di erent eras keeps interiors from being boring, but also refurbishing and upcycling older pieces—rather than buying new things—is an environmentally conscious choice. Antiques also tend to be of better quality than many newer pieces.
“You can pass these things down to your family,” she says. “With all the younger generation buying homes in these neighborhoods, I think there’s a definite appreciation for quality. The people buying older houses that we’re seeing here are in their 30s and are putting a house together for the first time. They are inheriting stu from their parents or their grandparents, pieces that they grew up with and they loved. Some kids don’t want any of that, but
the people who buy in these places do tend to want that. And then they want to mix it with some midcentury pieces or some cool new things. They’ll bring in things that their parents gave them and ask Chase to refurbish them. That’s always nice. We had a couple come in that brought in a chair she inherited from her father. It was a nice mid-century piece and needed cushions, so Chase is making cushions for them.”
Upholstery is a shrinking art form, partly because it’s such hard work and requires a couple of years of training, but Tyler really enjoys restoring pieces.
“It’s nice to be able to go into a mom-and-pop upholsterer,” he says. “Every town used to have one. Back in the old days, my grandmother would get her sofa redone every five or 10 years, so a person would keep the same furniture their whole life. That’s going away.”
When shoppers admire a piece of furniture at Tyler and Todd Home they can talk to Tyler about possible alterations. The store’s custom work includes creating built-ins as well as adapting existing furniture. If you like a bench but want it just a little smaller or in another color, that’s possible.
“You can come in and have a designer experience as a consumer,” says Tyler. “Just a regular homeowner consumer, which is nice.”
Having options is what makes Tyler and Todd Home a distinctive eco-conscious shopping experience. @TYLERANDTODDHOME
26 • online at upstatehouse.com
Located in the former Hudson Valley House Parts space on Broadway in Newburgh, Tyler and Todd o ers reupholstery as a service for clients.

WE IMPROVE OUR CLIENTS' LIVES BY IMPROVING THEIR LIVING SPACES
New in 2024!
We are thrilled to announce that we have expanded our service offerings and are now able to assist our clients in designing their outdoor kitchens
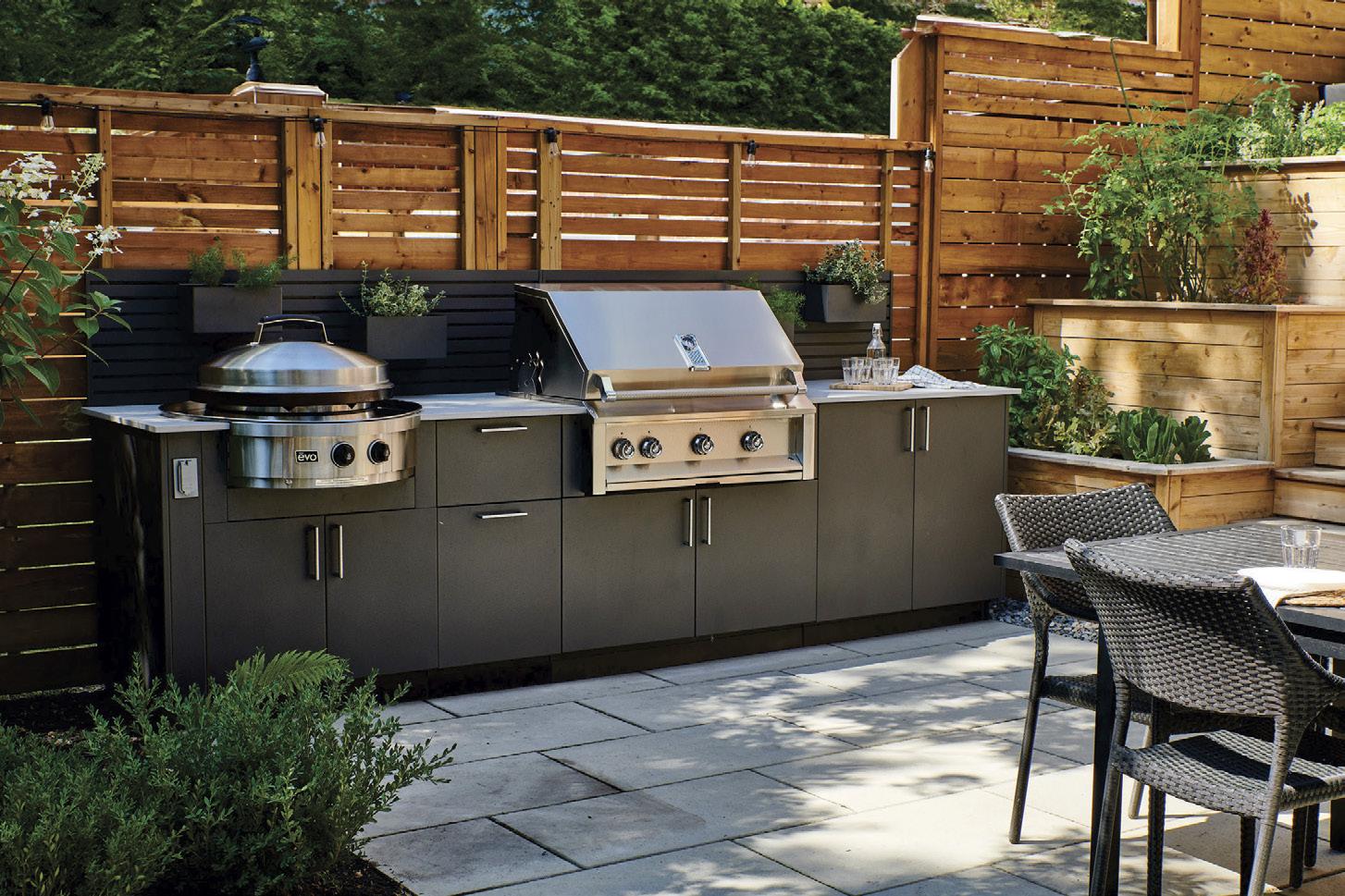
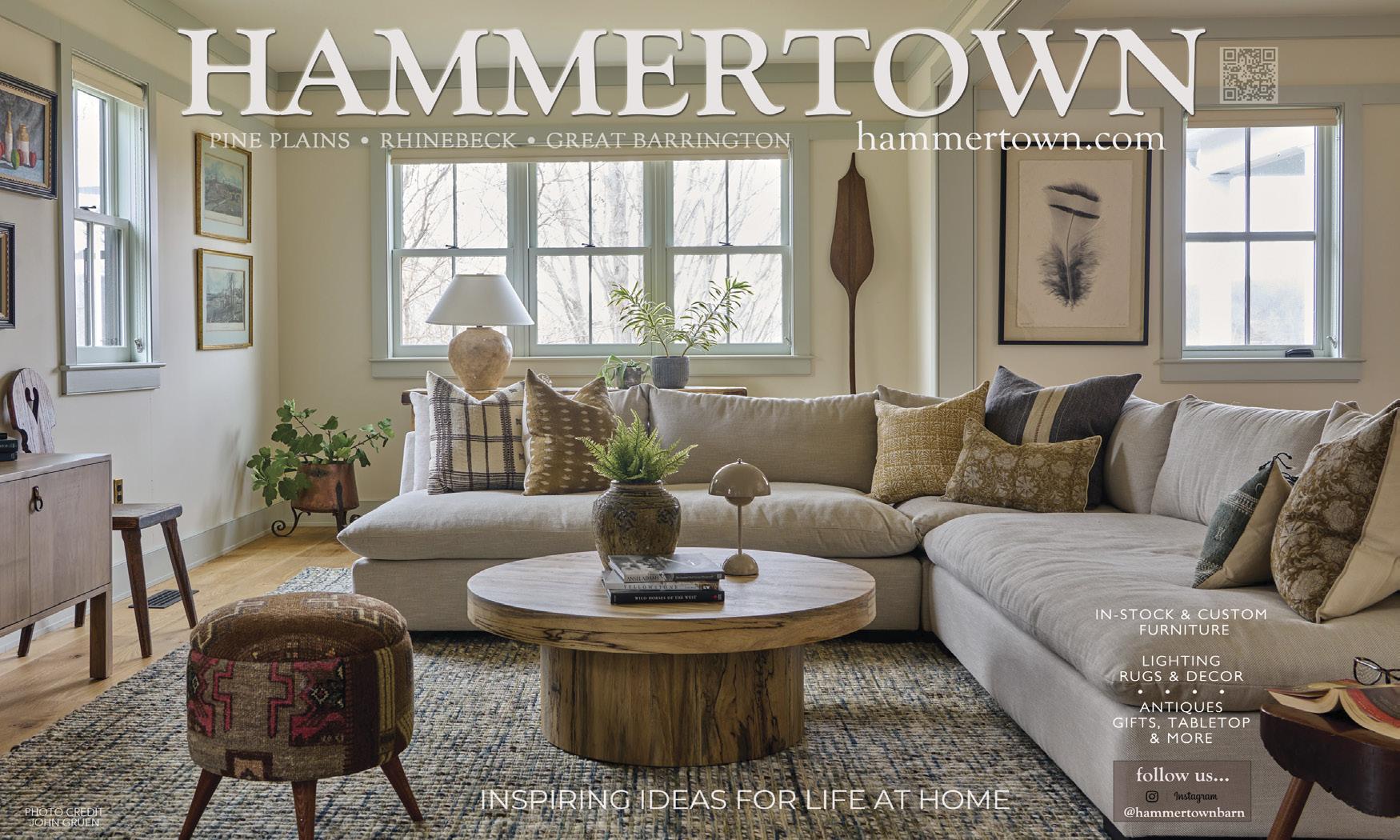
upstate HOUSE | SUMMER 2024 • 27
hoto Credit






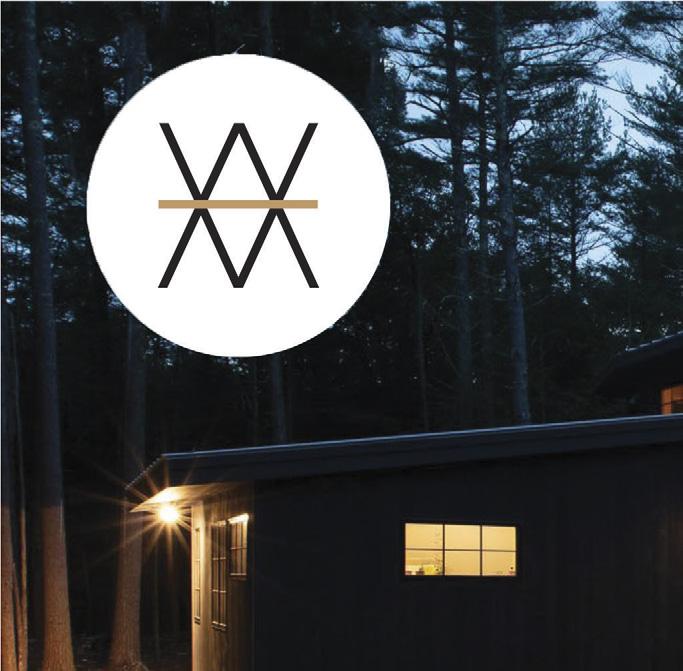


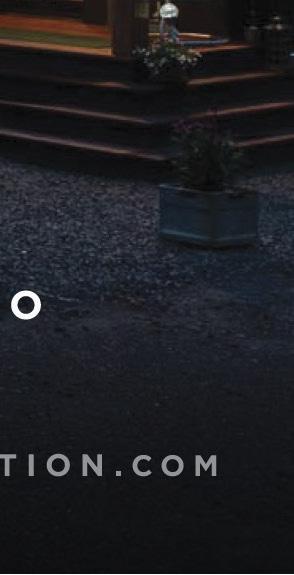
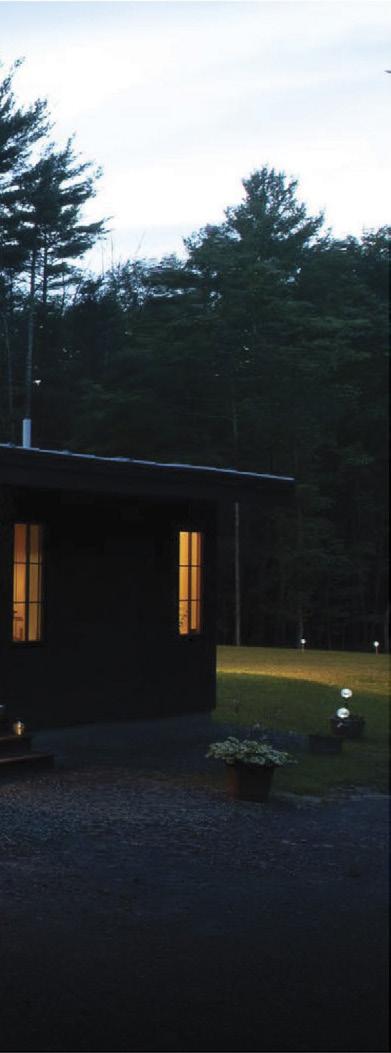
28 • online at upstatehouse.com ©2019 Augustine Nursery ank You for Fi y Fabulous Years! AugustineNursery.com 9W Kingston, NY (845) 338-4936
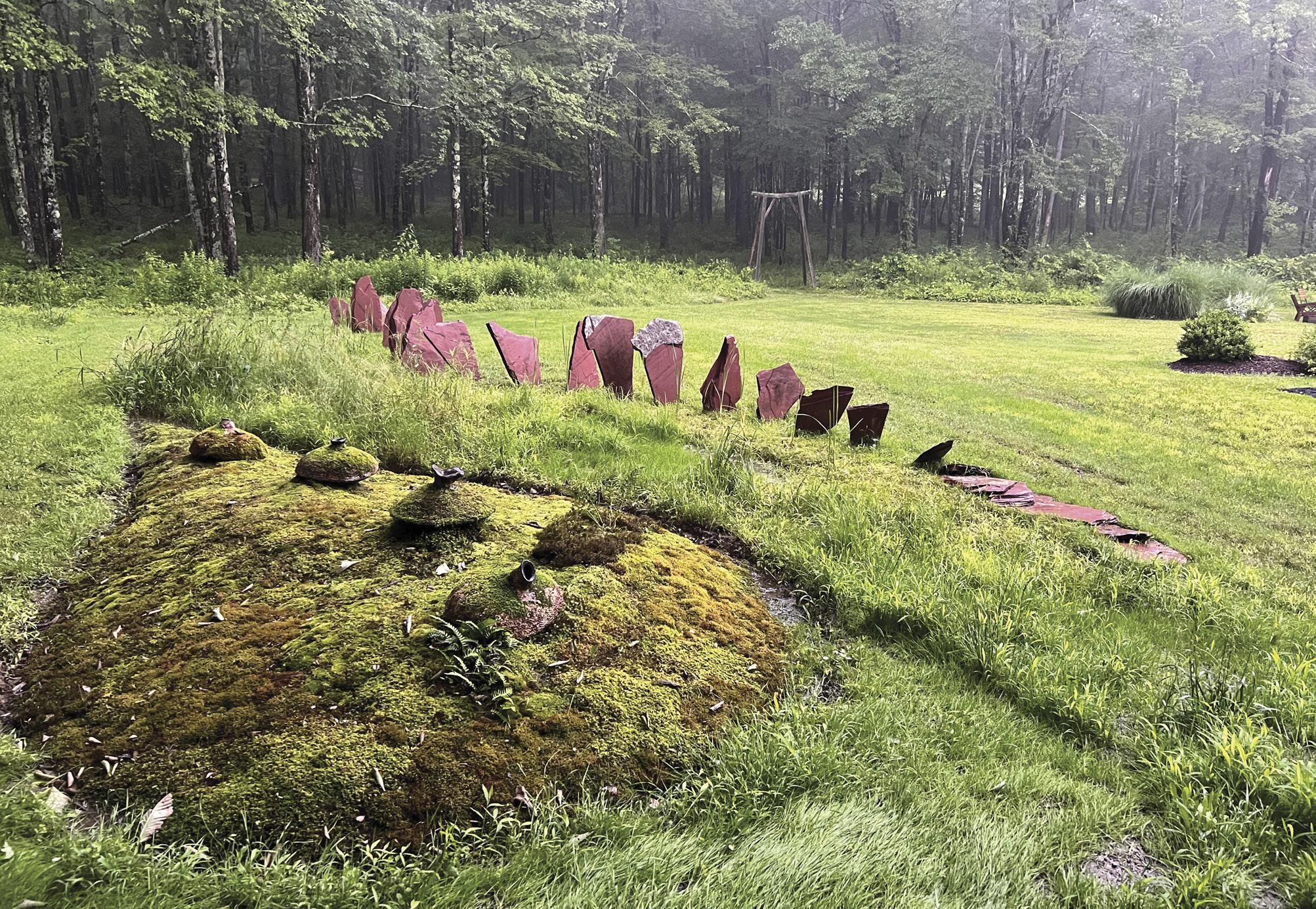
YIN AND YANG IN TILLSON A HARMONIOUS FUSION OF NATURE AND ART
By Hannah Van Sickle
Paul Goldbacher contemplates both the forest and the trees when faced with designing a novel landscape. The interplay between interior design and garden design undeniably informs his work, which is why the owner of Hudson River Valley Gardens is keen on working with nature, rather than against it, in order to cultivate meaningful conversations between otherwise disparate spaces.
“It’s about bringing the outdoors in [and vice versa],” says Goldbacher of a recent collaboration, with client and New Paltz homeowner Courtia Worth, aimed at achieving balance and engaging all five senses using myriad natural elements presented in an artistic way.
“We took what was a blank canvas, which we built and designed together,” says Goldbacher of “Yin and Yang in Tillson,” an intricate dance between nature and art, which will be unveiled on June 9 from 10am to 4pm, part of the Garden Conservancy’s Open Days—an annual tour of the country’s most exciting, creative, and innovative private gardens. Since its founding in 1989, the Philipstown-based nonprofit’s mission has been to preserve, share, and celebrate America’s gardens and diverse gardening traditions for the education and inspiration of the public.
“[In ‘Yin and Yang’] we explore and embellish the relationship between art works, their installation and nature,” says Worth, the visionary behind this project—a captivating fusion of a variety of sculptures and earthworks in an open meadow—all of which quite literally grew from a series of red rock outcroppings intended to create a visual path meandering from the main residence down through the woods.
“The open field and surrounding woods serve as an extraordinary canvas for art and atypical gardens,” says Worth of the meticulously curated, almost Zen-like display, nestled at the base of the Shawangunk Mountain ridge abutting the Mohonk Preserve, crafted to evoke a profound connection with nature. A panoply of elements—from moss and cattails to sculptural ceramics and South African potjie pots—create an artistic tapestry celebrating the beauty of the landscape.
“It’s somewhat of a stage,” says Goldbacher of an everevolving landscape dependent upon light, time of day, and season. In keeping with its moniker—evocative of the two great opposing, albeit complementary, forces at work in the cosmos according to Chinese thought—balance is central to the ethos of“Yin and Yang in Tillson.” This collaborative e ort is a provocative juxtaposition of nature and the imagination at
upstate HOUSE | SUMMER 2024 • 29
Crafted by landscape designer Paul Goldbacher, Yin and Yang in Tillson is a private garden outside New Paltz that explores the collaboration between art and nature. The moss-covered potjie pots are by Gene Gnida.
THE GARDEN

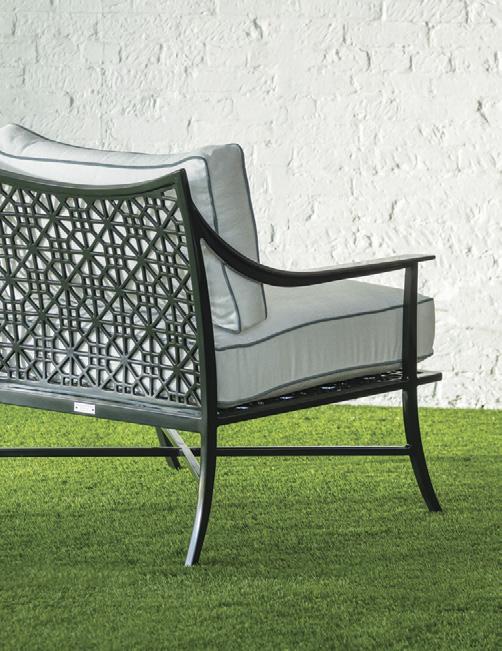
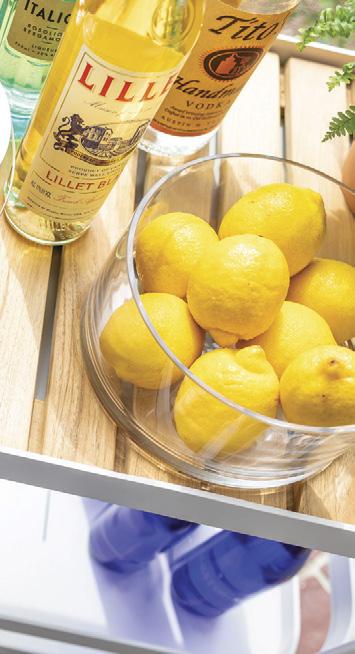
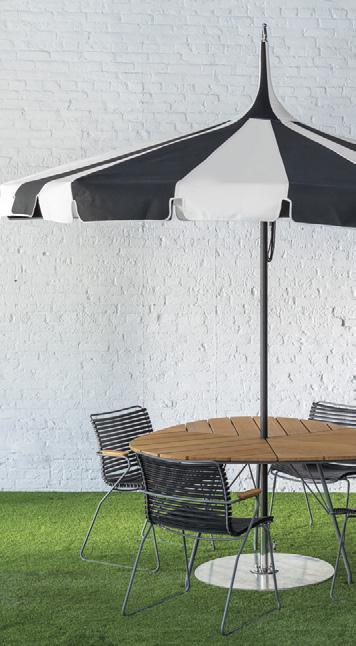
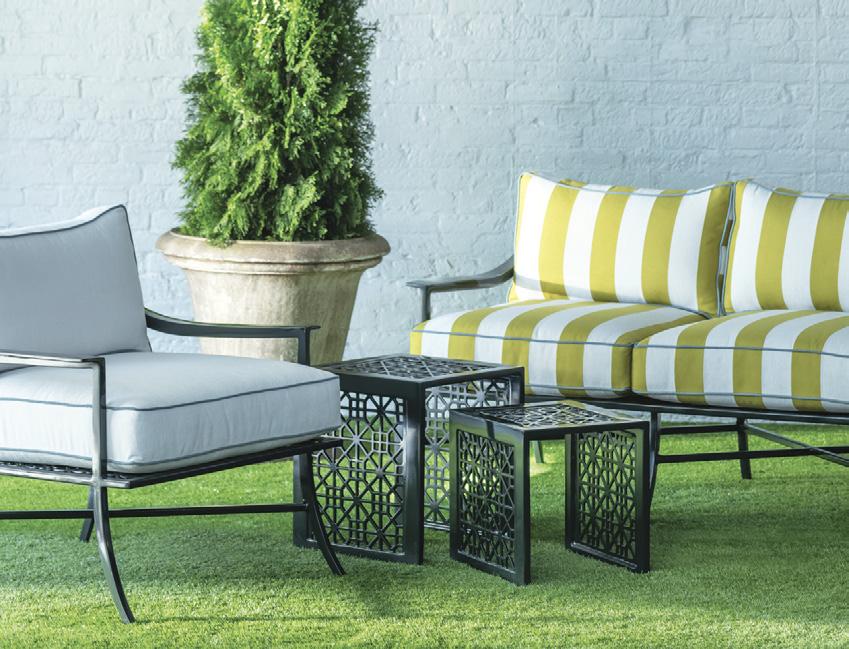






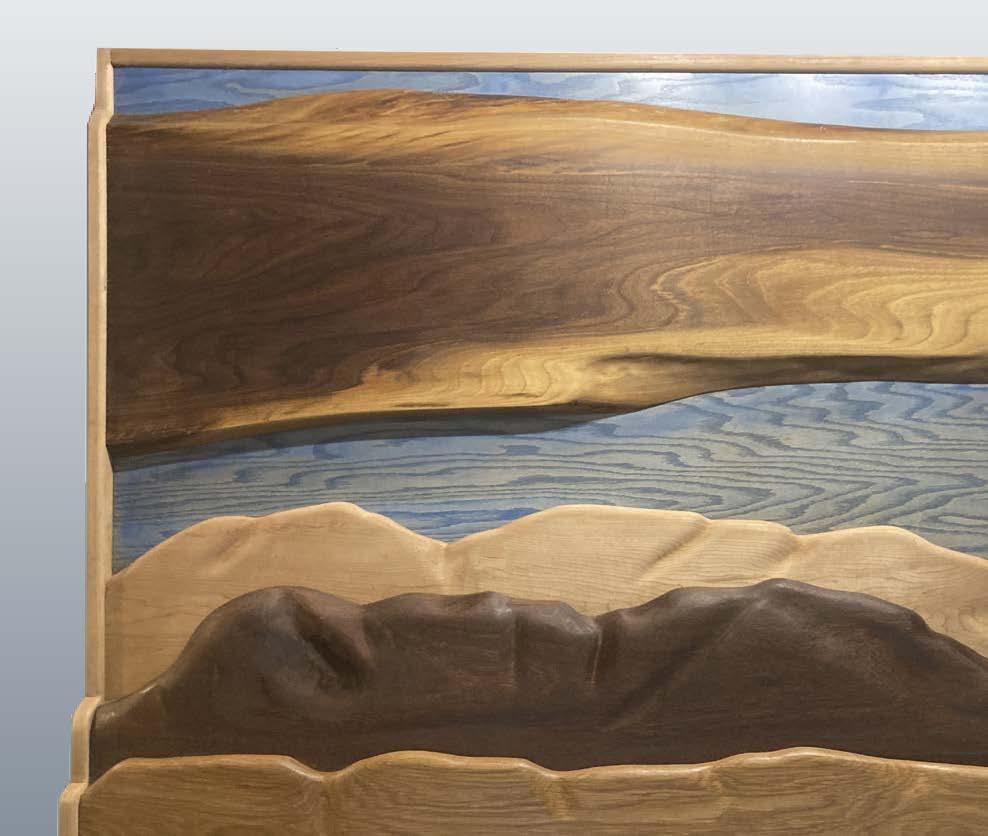





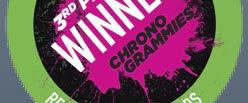

30 • online at upstatehouse.com 366 WARREN STREET, HUDSON NY | 518.822.8120 | HUDSONHOME.COM GARDEN PARTY CHIC OUR EXCLUSIVE OUTDOOR FURNITURE COLLECTIONS HAVE ARRIVED Enlightened Landscaping 845-687-9528 hudsonvalleynative.com Forest Stewardship • Invasive Plant Removal • Tree Care Ecosystem Restoration • Native Landscape Design Reclaim Your Yard Re nn ieCa n ti n eDesi gn co m Renn ie Ca nt i ne@gmail.co m Select work on view at EvolveD Interiors 6888 MILL HILL ROAD, WOODSTOCK
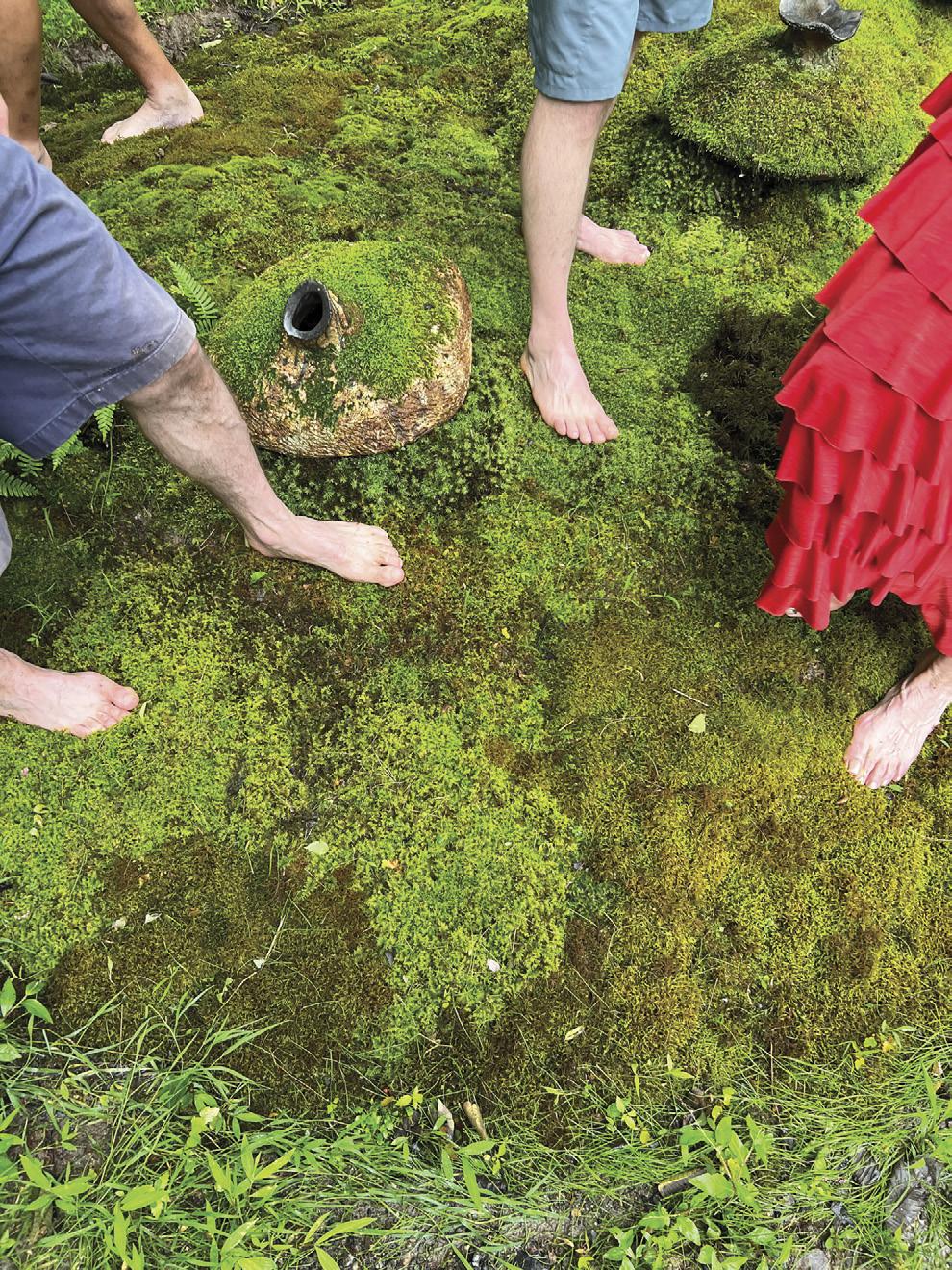
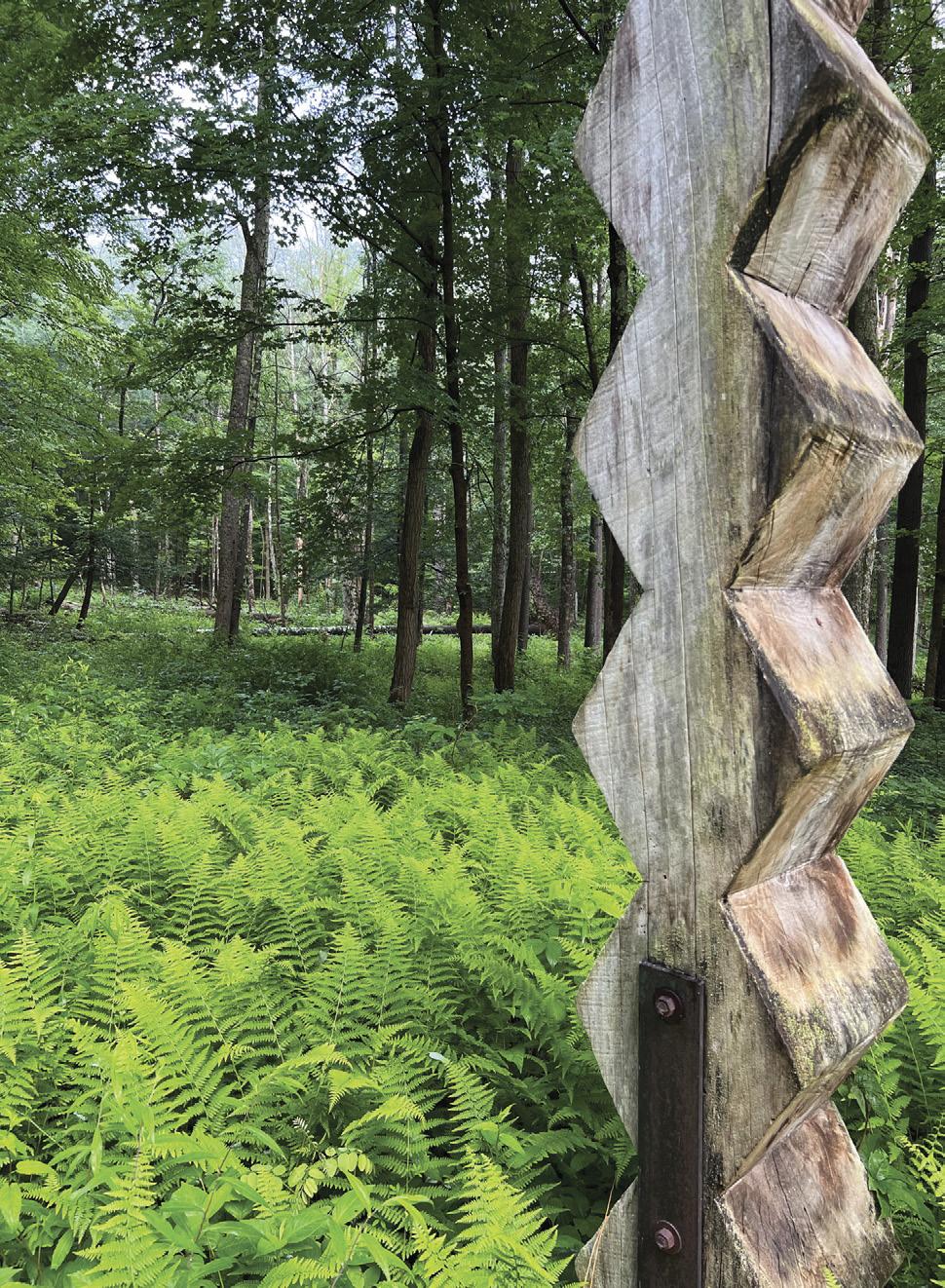
Yin and Yang in Tillson will be open to the public on June 9 from 10am to 4pm, part of the Garden Conservancy’s Open Days—an annual tour of the country’s most exciting, creative, and innovative private gardens.
The garden is dotted with art, including Chainsaw Totem by Paul Steward.
many levels; as such, there is harmonious interplay between the raw, untamed essence of the environment and the transformative power of the artworks.
“While some elements appear to exist opposite of one another, each has a relationship to the other,” says Goldbacher of a powerful landscape that’s simultaneously rigidly formal and evocative. It is at once an Alpine rock garden with abundant sculptural structure softened by open meadow, native plants, and ample woodland shade gardens— punctuated by scenic views and a water feature.
Goldbacher, a respected authority in landscape design and horticultural innovation, routinely transforms outdoor spaces into vibrant living environments that inspire and delight. His background in interior design makes him particularly adept at incorporating site-specific art and design elements where least expected.
“It very much blends in with the surrounding landscape and stimulates the senses,” says Goldbacher of a project, stemming from earlier garden restoration in the same location, that took several years to establish. The final installation, completed in 2023, will be in its prime for the
early-June unveiling when the cylindrical spikes of the cattails will be blooming and the abundant moss thriving.
Goldbacher brings a broad interpretation of landscape to his work via smell and touch, vision and light—each of which speaks in di erent ways to visitors and invites them to think outside the box. He’ll be on hand for the all-day garden tour later this spring, so secure your tickets) and start brainstorming questions today. From expert to novice, there is no better way to improve as a gardener than by experiencing a diverse range of gardens, and gardening traditions, firsthand.
“Landscapes can be built and designed in many di erent ways depending on the environment, and the lay of the land [in question],” he says, citing balance between various components—chief among them di erent shapes, forms, and living things—as essential. Ditto for positioning.
“Good landscape design plays with light and movement until you’re kind of sucked right in,” Goldbacher says.
upstate HOUSE | SUMMER 2024 • 31
GARDENCONSERVANCY.ORG/OPEN-DAYS
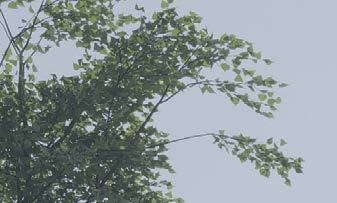
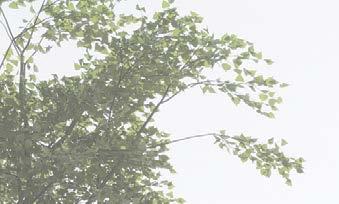
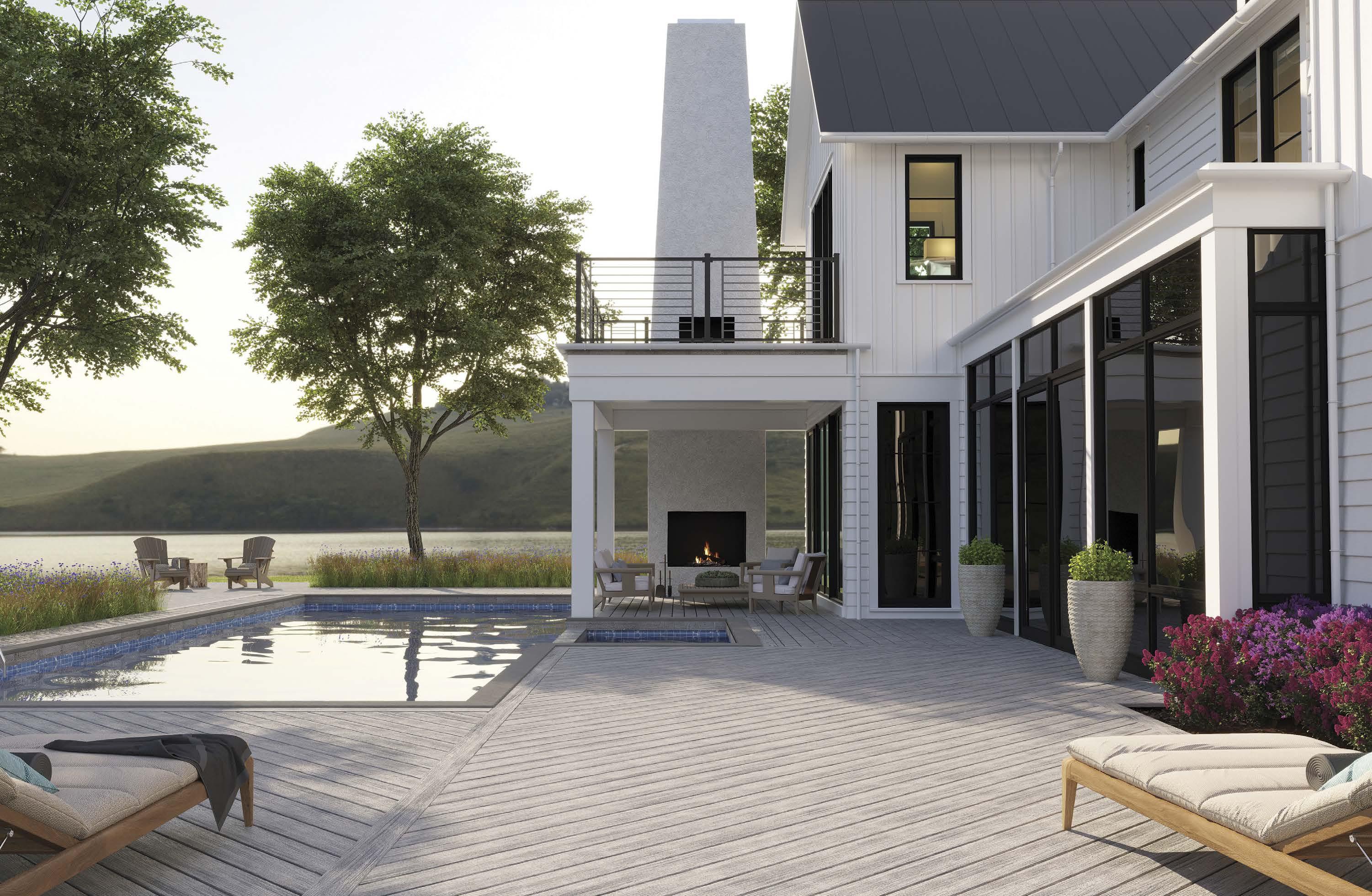
BLUEPRINT FOR BACKYARD BLISS
Four Tips for Designing a Better Backyard
Anyone who has a backyard has no doubt dreamed of transforming their green space into an oasis of enjoyment. Designing a space where family and friends spend their days, however, requires more forethought than simply setting up a grill and a hammock in the yard. As with many home improvement projects, the key to success is to envision the long-term result and plan out a realistic path to get there.
“Designing an outdoor space that’s tailor-made for your family’s needs and lifestyle is the best way to make the most of your backyard and enjoy the beautiful Hudson Valley weather,” says Kim Williams, Senior VP of Williams Lumber & Home Centers. With seven locations, including two kitchen and bath showrooms in Pleasant Valley and Rhinebeck, Williams has been a go-to source for home improvement in the Hudson Valley since 1946.
“No matter your budget or the size of your project, our expert team can guide you through all the steps and help you create an outdoor space that you will enjoy for years to come,” Williams says.
Here are four steps that Williams recommends for taking any backyard from hassle to haven.
Design
in Zones
Whether it’s sprawling acreage in the country or a petite patch of urban yard, Williams says a key first step is to think of designing in zones. Much the same way the flow of a house is determined by the relationship of its rooms, an outdoor project should also start with determining the location and function of each area and thinking about how they connect. Think dining area, casual living space, fire pit hang zone, vegetable or flower gardens, or kids’ play space. “Even small yards benefit from creating multiple, distinct entertaining areas,” says Williams. “This way, you can maximize the potential of your space and ensure there’s always something for everyone to enjoy while outside.”
For many people, a major zone to plan around is an existing or long-dreamed-of deck that makes transitioning between indoors and out seamless. Ready to build a new deck to anchor the backyard? Williams’ go-to is USA-made
32 • online at upstatehouse.com SPONSORED
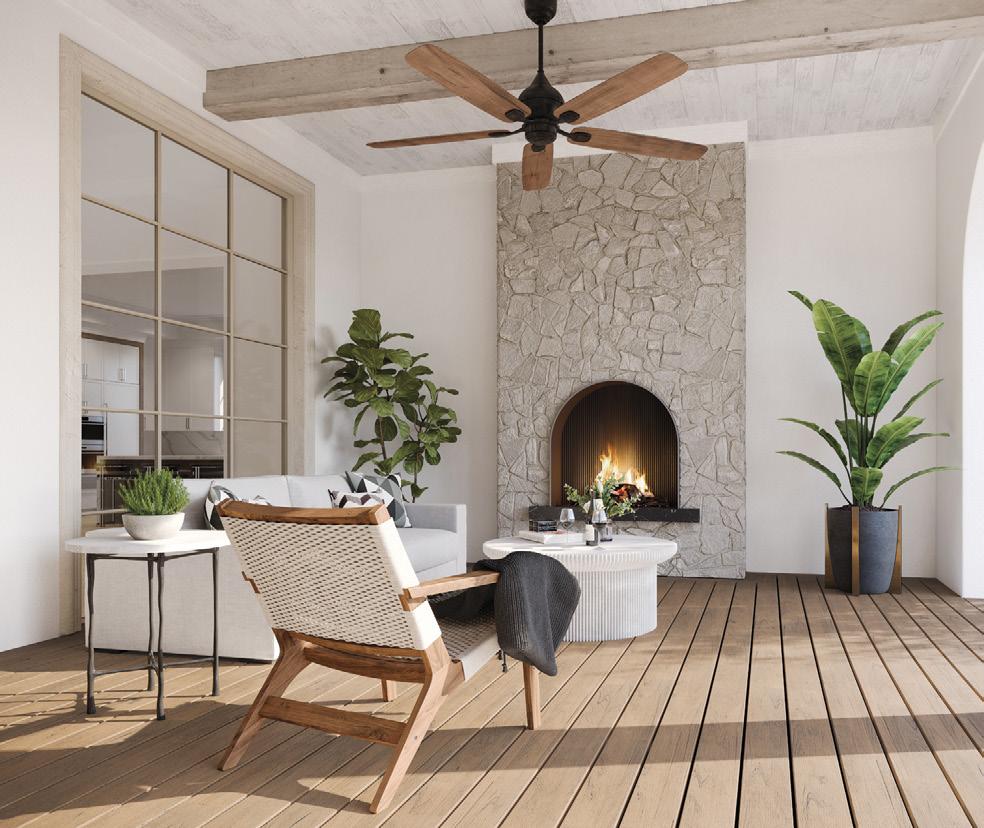
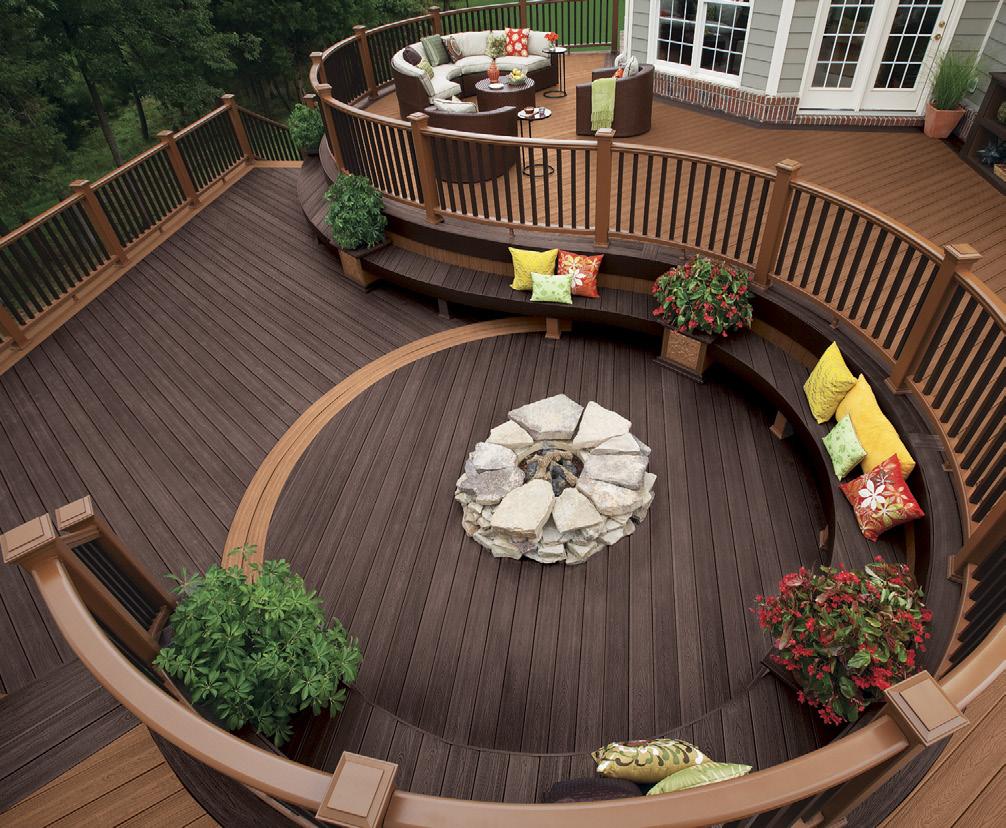
Above: Kim Williams, SVP of Williams Lumber & Home Centers, recommends adding a feature element that takes the enjoyment of an outdoor space to the next level, such as a fireplace, fire pit, fountain, or pergola. Images courtesy of Trex.
Opposite:
Much the same way the flow of a house is determined by the relationship of its rooms, an outdoor project should start with determining the location and function of each area and thinking about how they connect. Image courtesy of Trex.
Trex. The company’s eco-friendly composite decking is an innovative blend of 95 percent reclaimed wood and plastic that resists fading, scratches, and almost anything Mother Nature has to o er.
Trex o ers a wide array of design possibilities, from simple ground-level options that create a cohesive look with surrounding garden beds or an in-ground pool to sophisticated balconies perfect for birdwatching and stargazing. Or consider a multi-level configuration that can host an outdoor kitchen and living room, hot tub, garden area, and more.
Use Hardscaping to Tie Spaces Together
After the spaces are defined, Williams says the next step is to create movement based on how the various areas connect together. “Walkways, patios, and walls are clever ways to create fluidity in the backyard and achieve a cohesive design that’s pleasing to the eye,” she says.
Williams loves the creative possibilities that are available from Cambridge Hardscapes and Outdoor Living Products because they echo the timeless, rustic charm of natural stone or brick while o ering a durable and low-maintenance solution for hardscaping. Even better, Cambridge’s interlocking pavement systems with ArmorTec and wall systems are Earth-friendly and recyclable. “They can be used around your pool area, to create a garden path, or even for your driveway,” Williams says. “They can also be used to create steps in a sloped yard or for smaller features, such as raised garden beds.”
Most importantly, she says, there’s no need to accomplish everything at once. “That’s the beauty of hardscapes,” she says. “Each year you can expand your project to accommodate your needs and achieve your ultimate paradise.”
Add a Feature Design Element or Two
The most enjoyable backyards are ones that not only emphasize functionality, but pure pleasure too. Williams recommends adding at least one feature element that takes the enjoyment of the space to the next level. A fire pit area for
s’mores, a burbling waterfall or fountain in the garden, or a pergola for shading a hammock or other seating area are all wow-worthy options that are easier to add than one might think.
“Cambridge o ers pre-packaged kits for waterfalls, fountains, fireplaces, and fire pits so it’s easy to match your existing paver patio or walkway, or create an elegant stand-alone feature in the backyard,” Williams says. “Trex o ers deck pergola kits in a variety of shapes and sizes, as well as custom options, from bold modern colors to elegant white complete with classically inspired columns.”
Add a Permanent Outdoor Kitchen
Few things are better about summer in the Hudson Valley than grilling outdoors and enjoying meals with friends and family set against stunning sunsets. For the passionate home chef, Williams recommends designing an area with a permanent outdoor kitchen to make meal prep and cooking easier and more enjoyable.
“You can add an outdoor kitchen to your paver patio or near the pool for a seamless transition between your indoor and outdoor living spaces,” she says. “Cambridge o ers stone veneer outdoor kitchen kits. They come complete with a stainless steel appliance package that includes a grill, refrigerator, and warming tray. You can use Cambridge pavers to design your own outdoor kitchen perfect for showcasing a new Japanese-style ceramic smoker from Kamado Joe or all-in-one electric pellet grill from Traeger or Weber.”
No matter what a homeowner’s idea of their dream backyard is, the experts at Williams Lumber & Home Centers are ready to help. Discover all the possibilities and make a plan to finally enjoy summer to the fullest with a visit to one of Williams’ seven locations throughout the Hudson Valley.
upstate HOUSE | SUMMER 2024 • 33 WILLIAMSLUMBER.COM
Produced by the Chronogram Media Branded Content Studio.
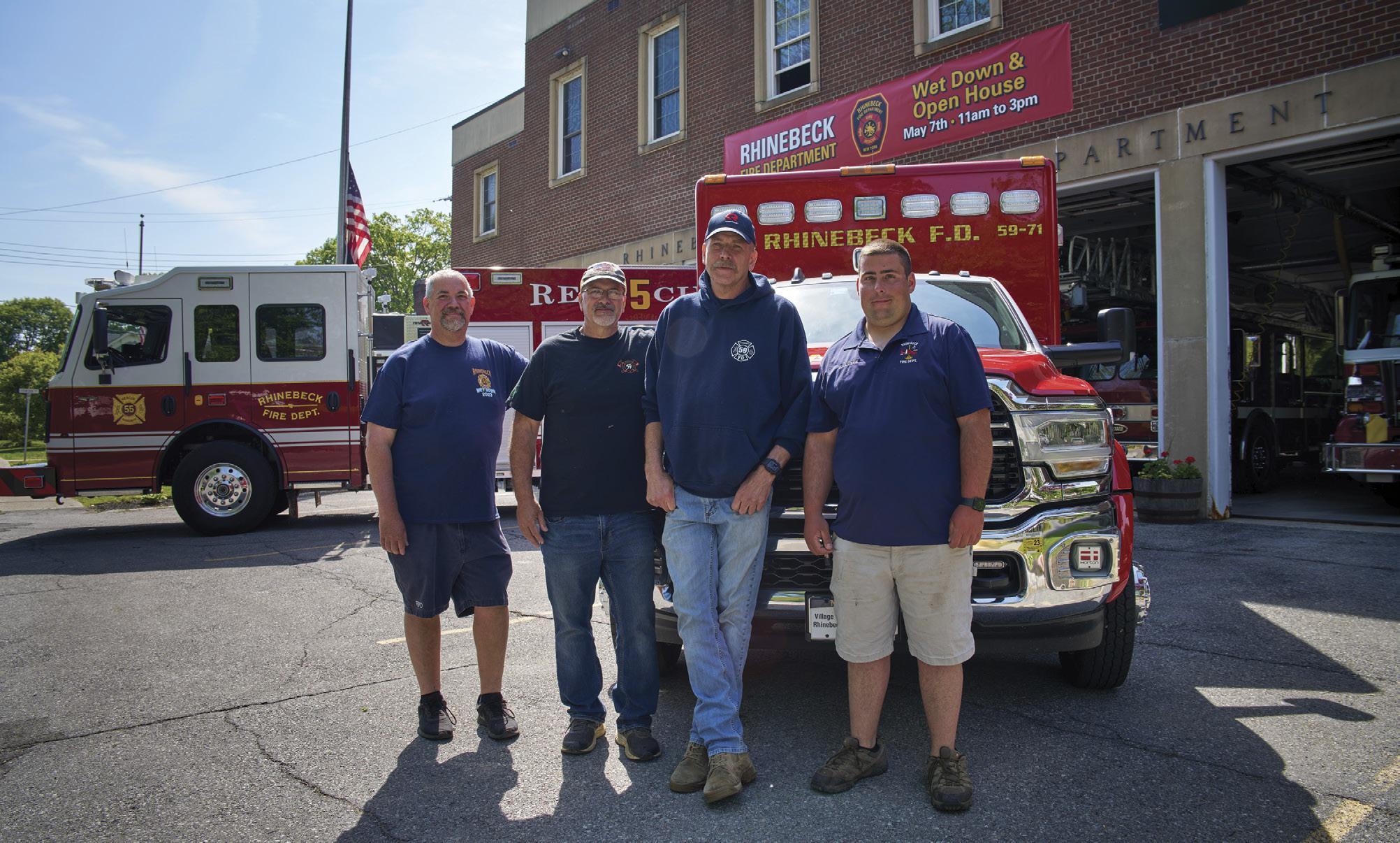
RHINEBECK
For four consecutive Sundays last spring, Parish Hall at Rhinebeck’s Episcopal Church of the Messiah hosted a discussion series called “How Do We House Rhinebeck? The Past, Present and Future of Our Community.” Cosponsored by the church, the library, and citizen volunteers, the series featured Pattern for Progress President and CEO Adam Bosch followed by a series of subject matter experts approaching the issue from zoning, real estate, environmental, historical, and business perspectives. With the village kicking o its comprehensive plan review and the town reviewing the latest revisions in an 80-unit workforce housing proposal, the conversation was especially timely; it remains to be seen what local governments will do with Bosch’s assurance that they have all the tools they need, should they choose to deploy them.
A Feeling of Connection
By Anne Pyburn Craig Photos by David McIntyre
inspector signs o . That, to me, is a good thing. We seem to legislate around a default setting of ‘no’ here. Then again, there are some hard limits that come with infrastructure, especially in the village, and I’m not sure it makes sense to say that they should spend however many millions on a whole new septic system. It’s not really about the rich versus the poor or the old versus the new. It’s more like ‘How the hell do we solve this?’”
to come in from Red Hook or Milan, and they deserve to live five minutes away too. It’s not like I think it’s a God-given right exactly; it just seems reasonable to have a range of stu so that human beings who haven’t had 10 years of college can a ord something.”
The Scene
“In Clinton, just east of Rhinebeck, you can build a house up to 1,500 square feet without an architect’s or engineer’s stamp,” observes Joshua Pulver, an architect who served five years on the town board. “So somebody who’s saved up some money and bought a little property doesn’t have to pour thousands and thousands of dollars into getting those: you just build your house to code and the
It’s a tough nut to crack. Pulver points out that despite zoning for a floating workforce housing district, taken up by the town a decade ago and passed in 2019, the first workforce development is still winding its way through the permitting process. “The town board has to approve the redesign, and then it goes to the planning board—the planning board put together a big review a year and a half ago and basically slammed it,” he says. “It’s been very contentious, and it’s just so terribly needed.”
Pulver says that moving from Brooklyn to Rhinebeck was one of the better decisions of his life. “It’s been a really wonderful place to raise our kids. But I’m not sure if it’s even a ordable for us anymore. I go to Rhinebeck Bagels as much as I can, they’re the best—but the people who work there have
Besides the bagel shop, Pulver loves the Puerto Rican fare at the new Cafe Con Leche and the fact that his kids can get “really legitimate falafel” at Aba’s. His favorite thing of all, though, is the Mid-Hudson Bicycle Club. “That’s how I got a really good sense of the lay of the land up here, going on the Tuesday night Rhinebeck rides. Your whole family can join for like $30 a year. It’s a nonprofit, just a really great group of people who love to ride.”
Twenty-five restaurants served up their best to 400 people at this year’s Taste of Rhinebeck in early May, o ering “everything from cocktails to sliders” according to the local news outlet Hudson Valley Pilot. “It was great. It’s wonderful when it’s nice out and people can linger,” says Nancy Sheehan, executive director of the Rhinebeck Area Chamber of Commerce. “And I love the options—we have great Thai, Italian, Indian, Mexican, just the whole
34 • online at upstatehouse.com
COMMUNITY
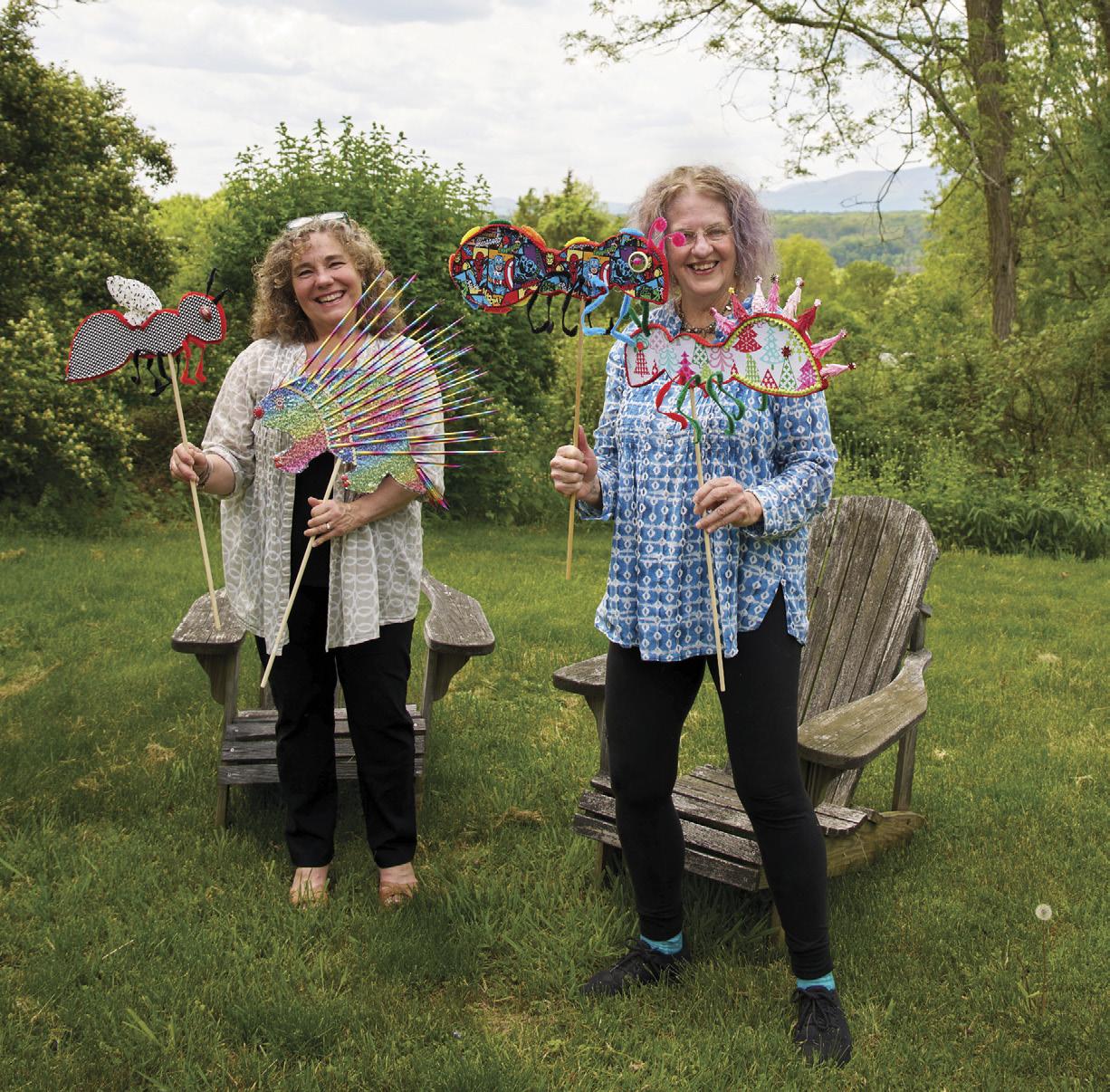
Above: Martha Tobias and Sinterklaas founder Jeanne Fleming with some of the puppets they created for last year’s Sinterklaas festival.
Opposite: Fire Chief Bryant Knapp with firefighters John Imperato, Sheldon Tieder, and Je Cotter in front of rescue equipment at the Rhinebeck Fire Department.
range. The shopping’s great too—if you can’t find it right in Rhinebeck, you’ll find it nearby. Best of all, there’s the vibe—it’s not a hustle-bustle area where you just come into town to do your errands and hop straight back into your car. It’s a place to wander and run into somebody to have co ee or lunch with, to poke your nose into a shop with an intriguing window. There’s continuous change and growth, but we keep that small-town feeling of connection. I think people that move here choose Rhinebeck, at least in part, for that reason—they’re new residents but a lot of them have stayed here, and we’re their conscious life choice.”
The Market
Daniel L. Staley, an associate broker at Staley Real Estate, says there’s no sign of Rhinebeck’s market cooling o anytime soon. “It’s still a hot, aggressive market, with things moving very fast,” he says. “Interest rates don’t seem to be slowing things down, inventory’s low. And the cost of building new is driving things up, not just here but everywhere. The bottom line is: Be ready to
make your move when you find what you like.”
At press time, a ramshackle shell of a handyman special five minutes from Main Street was on the market for $275,000; everything else under $300,000 was raw land. A four-bedroom Cape Cod with hardwood floors and granite countertops 10 minutes outside of the village, was pending at $439,900, and a one-bedroom condo in a complex with pool, tennis courts, seven ponds, and a walking path to Main Street was for sale for $450,000,
A four-bedroom fixer-upper on a double corner lot in the village was o ered for $535,000; a restored 2-bedroom Victorian—original hardware, pristine wood floors, updated kitchen—with a separate studio was contingent at $970,000 in the hamlet of Rhinecli , five minutes from the village.
For $2,000,000, one might own a sevenbedroom, 5.5 bath on 4.3 acres, with a “spa-like” bath in the primary first-floor suite, a completely finished walk-out level, six-burner Viking range in its gourmet kitchen, expansive back deck overlooking a pond, and newish solar array.
ZIP CODE: 12572
POPULATION: 2,697 (Village) 7,717 (Town)
MEDIAN HOUSEHOLD INCOME: $73,910 (Village) $103,125 (Town)
PROXIMITY TO MAJOR CITY: Rhinebeck is 61 miles from Albany and 102 miles from New York City.
TRANSPORTATION: Rhinebeck is 20 minutes from New York State Thruway Exit 19 (Kingston) via the Kingston/Rhinecli Bridge, 15 minutes from the Taconic State Parkway, and just under an hour from I-84. The Rhinecli Amtrak station, a seven-minute drive, o ers departures every hour or two to both Penn Station in New York City and to Albany/Rensselaer, and train connections can be made to Newark International Airport. Closer airports include Stewart International in Newburgh (about an hour away) and Albany International (about 1 hour 10 minutes), and there are multiple airport car services connecting Rhinebeck to JFK, Newark, and LaGuardia airports.
NEAREST HOSPITAL: Northern Dutchess Hospital, an 84-bed, acute care community hospital with numerous specialty care centers, is located in the Village of Rhinebeck.
SCHOOLS: Rhinebeck Central Schools serve students in grades K-5 at Chancellor Livingston Elementary School, grades 6-8 at Bulkeley Middle School, and grades 9-12 at Rhinebeck High School. Progressive independent options nearby include Oakwood Friends School for grades six to 12 in Poughkeepsie; and Woodstock Day School and Zena Democratic School, both serving pre-K through grade 12 in Woodstock. Northern Dutchess Christian School in nearby Red Hook serves students in grades K-12. The nonprofit Astor Learning Center in Rhinebeck o ers therapeutic and special needs educational and mental health services to grades K through eight.
POINTS OF INTEREST: Dutchess County Fairgrounds, Old Rhinebeck Aerodrome, Omega Institute for Holistic Studies, Wilderstein Historic Site, Beekman Arms Inn, Vlei Marsh, Ferncli Forest Preserve, Poet’s Walk Park, Burger Hill Park, Center for Performing Arts at Rhinebeck, Richard B. Fisher Center at Bard College.

upstate HOUSE | SUMMER 2024 • 35 THE FACTS
• Great Barrington
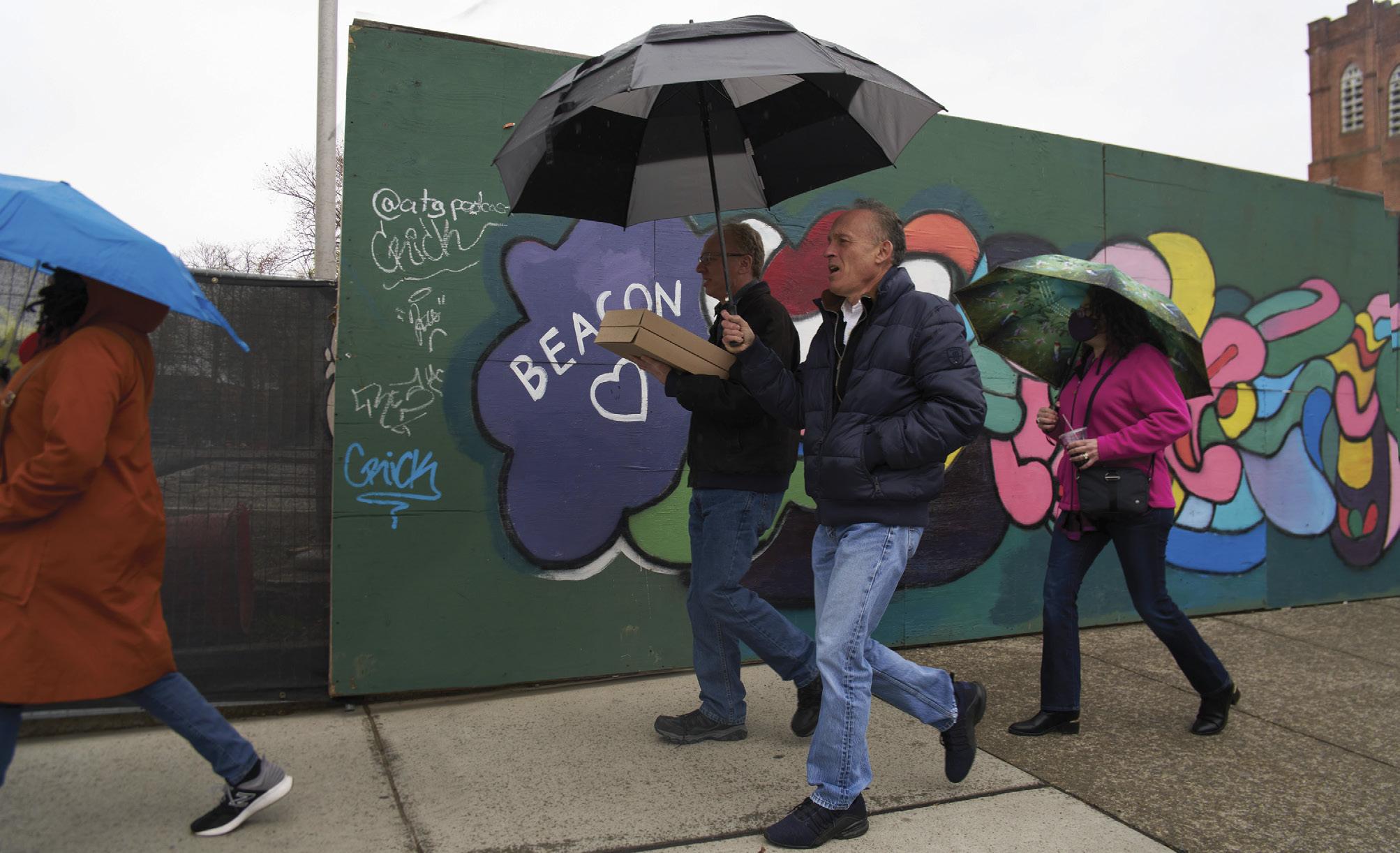
BEACON
BTime to Shine
By Anne Pyburn Craig Photos by David McIntyre
eaconites recently mourned the end of Max’s on Main, a bar owned by Richie Kaplan that cast a laidback spell of welcome over all comers for 18 years. On social media, the prevailing mood was gratitude for the good times, with an undertone of anxiety. No one yet knows what the New York City buyers plan to do, but one thing is sure: It won’t be Max’s.
“People are saying it was the last ‘real’ bar,” says Emily Murnane, a storyteller and historian whose family owns Beacon Bath & Bubble, source of both vintage sodas and handmade soaps. “I’m not enough of a bar person to be sure, but people say all the others have a gimmick of some sort, or they’re places you feel like you need to dress up for.”
“I think the Hub [Stinson’s Hub on Route 52] will absorb a lot of Max’s local clientele,” says Marko Guzijan, a Beacon native, owner of the Hudson Valley Food Hall and realtor. “But as far as Main Street—no, there’s nothing quite like Max’s. Richie was tired, and he got a good number, and it was just time.” An artist who’s a Hub regular has designed the o cial Max’s tribute shirt, and rumors swirl about a possible steak house or jazz club. The wave of change that’s swept this small city in the past
quarter-century has been a lot to get used to, but one would be hard pressed to find a Beaconite in mourning for the Main Street of the previous millennium.
“Our old mayor, Randy [Casale], used to say a parking problem is when you can roll a bowling ball down Main Street and not hit a car,” says Guzijan. “Now we have thousands of people walking past the front door of every business every weekend. Most of us who’ve been here a while are like, ‘This is great. Build more!’ We’re reaping the benefits of a lot of hard groundwork that was done back in the 1980s and `90s. Men like my dad did the heavy lifting—the code enforcement, insisting that the first floor of a Main Street building had to be commercial, buying the old places and fixing them up.”
“I grew up alongside Beacon,” says Murnane, born in 1995. “I think my second grade class was the first to visit the Dia museum. My mother opened our family business in 2006, and I really got to expand my horizons right along with the city’s. There are growing pains—a lot of people feel priced out of Main Street, and there’s some righteously earned culture shock. There’s been a lot of turnover—we’re one of the older businesses
on Main Street now—and a fair number of people are buying here to take advantage of our perceived boom. What emerges is that your success depends on being invested in the community, the everyday residents—if you’re not making them happy, the 48 hours of the weekend just isn’t going to cut it. And let’s think hard about the environment, please— every time I see another development planned, another tree come down, I worry. ”
THE SCENE
“A lot of Main Street appeals to the 20- and 30-somethings, people who like arcade games and organic kombucha,” says Murmane. “At the same time, the Yankee Clipper Diner has been serving since 1946. The good people who’ve moved here want to become part of the community, and the quickest way to do that is to understand where we came from and what used to be where you’re standing. You see a lot of new businesses paying some sort of respect to the businesses that were there before them. And the Historical Society plaques that they give to homes over 100 years old are popular. Newcomers who get invested and enchanted that way go a long way toward keeping
36 • online at upstatehouse.com
COMMUNITY

this place cohesive and thriving.”
The mile-long Main Street stretching from the riverfront parks to the foot of Mount Beacon is packed with treats of all sorts. ALittle Beacon Blog, a frequently updated guide, lists over 30 clothing shops, 25 home goods and lifestyle stores, and good-sized handfuls of other retail categories, from books and records to flowers, cigars, pet supplies, and beef jerky. Lists of coming events, classes and activities for all ages are equally long and various; from art to Zumba, you can find Beaconites enjoying all the things.
Dining and drinking choices are so plentiful and diverse that A Little Beacon Blog lists these in three sections for West, Middle and East and has broken out a second list just for brunch spots. The restaurant guide, they explain, changes daily.
THE MARKET
Charlotte Guernsey of Gatehouse Realty has been selling homes here since 1998, and says the steady upward trend shows no signs of slowing. “Stu is moving regardless of interest rates, we get a lot of cash buyers, prices are higher than ever, and inventory’s still low,” she says. “A well-designed
house in turnkey shape, we’ve got buyers lined up waiting for those. We had a bidding war last week for a well-remodeled place that was around the $2 million mark, and people were coming out of the woodwork with cash o ers.”
Her best advice? “Pay attention to the factors you can’t control, like your views and your zoning,” she says. “Don’t sweat over anything you can fix, and buy for potential.”
There were 50 homes listed in Beacon at press time. An updated three-bedroom mobile home could be had for $125,000; a three-bedroom ranch on a quarter acre, with a generous porch and updated kitchen was o ered for $325,000, and a three-bedroom condo at Beacon Landing for $425,000.
At the other end of the spectrum, a 4,559-square-foot loft in a former silk factory on the Fishkill Creek featuring 20-foot ceilings and hand-carved pillars and beams could be had for $1,950,000—assuming the bidding wars don’t get out of hand. True to Guernsey’s theory of what cannot be changed, distance from Main Street seemed to be a major factor in the desirability equation.
ZIP CODE: 12508
POPULATION: 14,590
MEDIAN HOUSEHOLD INCOME: $96,891
PROXIMITY TO MAJOR CITY: Beacon is 60 miles from New York City and 90 miles to Albany.
TRANSPORTATION: Beacon has its own MetroNorth Station. It’s a little over an hour to get to Grand Central Station by train. I-84 runs across the north end of Beacon, Route 9D runs through the city’s west end, and Route 9 is about a mile to the east. Stewart International Airport is 14 miles west in New Windsor.
NEAREST HOSPITAL: Montefiore St. Luke’s Cornwall is 5.6 miles away in Newburgh.
SCHOOLS: The Beacon City School District has four elementary schools (Glenham, Sargent, JV Forrestal, and South Avenue), one middle school (Rombout), and the Beacon High School. Independent schools are Hudson Hills Academy Montessori (Pre-K-7) and New Covenant Learning Center (Pre-K-4).
POINTS OF INTEREST: Dia:Beacon, Long Dock Park, Beacon Sloop Club, Dennings Point, Madam Brett Museum, Mount Gulian Historic Site, Bannerman Castle, Mount Beacon, Quinn’s, Howland Cultural Center, Hudson Beach Glass, Towne Crier, Beacon Movie Theater.
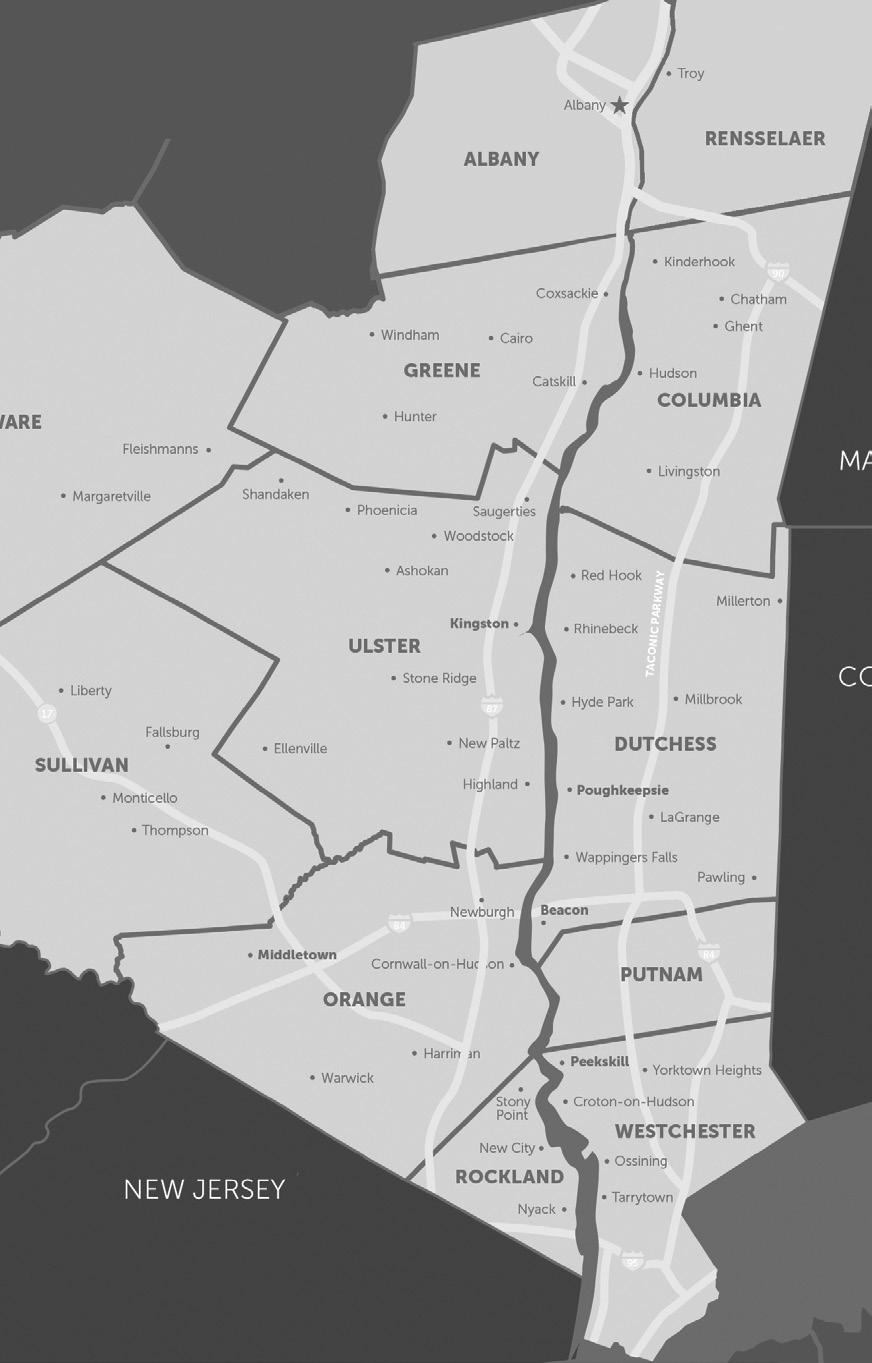
upstate HOUSE | SUMMER 2024 • 37
THE FACTS
Above: Michael Johnson recently opened Moreish, an English food stall, at the Hudson Valley Food Hall. Opposite: Hustling along Main Street in the rain in front of a construction barrier in Beacon.
Miller and Cecilia Ramos’s 19thCentury row house on Main Street in Cold Spring, a few steps from the train station. When the couple stumbled upon the house, during a lunch stop on their way home to Brooklyn one weekend, the brick building was a bed-and breakfast with a succession of small rooms (and bathrooms) through the top two floors. “Downtown Cold Spring can’t be beat for the combo of beautiful, small-town architecture and natural views,” says Miller.
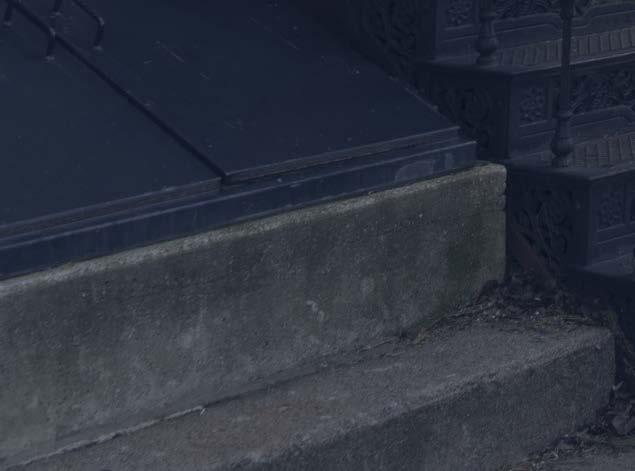
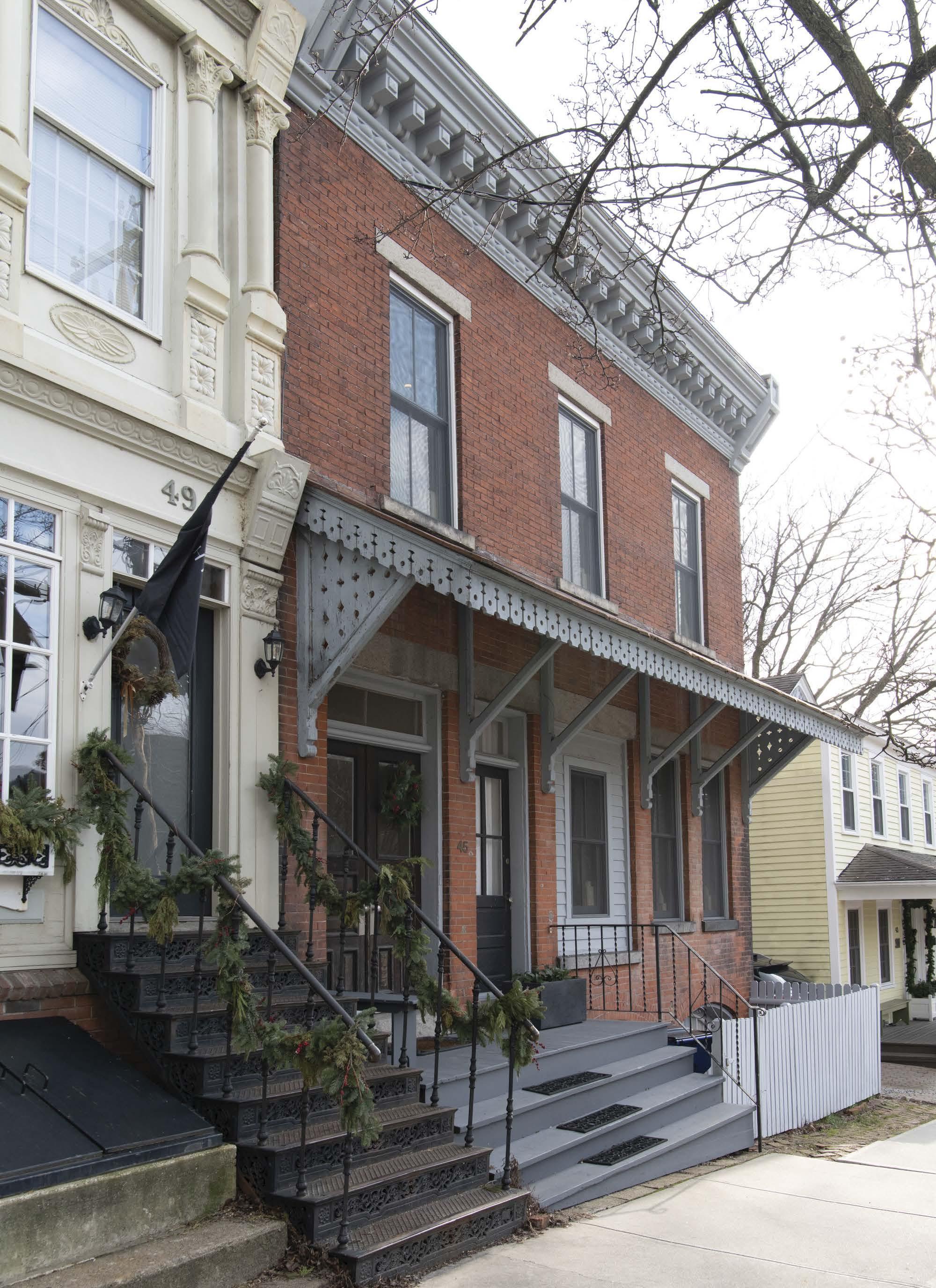

38 • online at upstatehouse.com
Alex
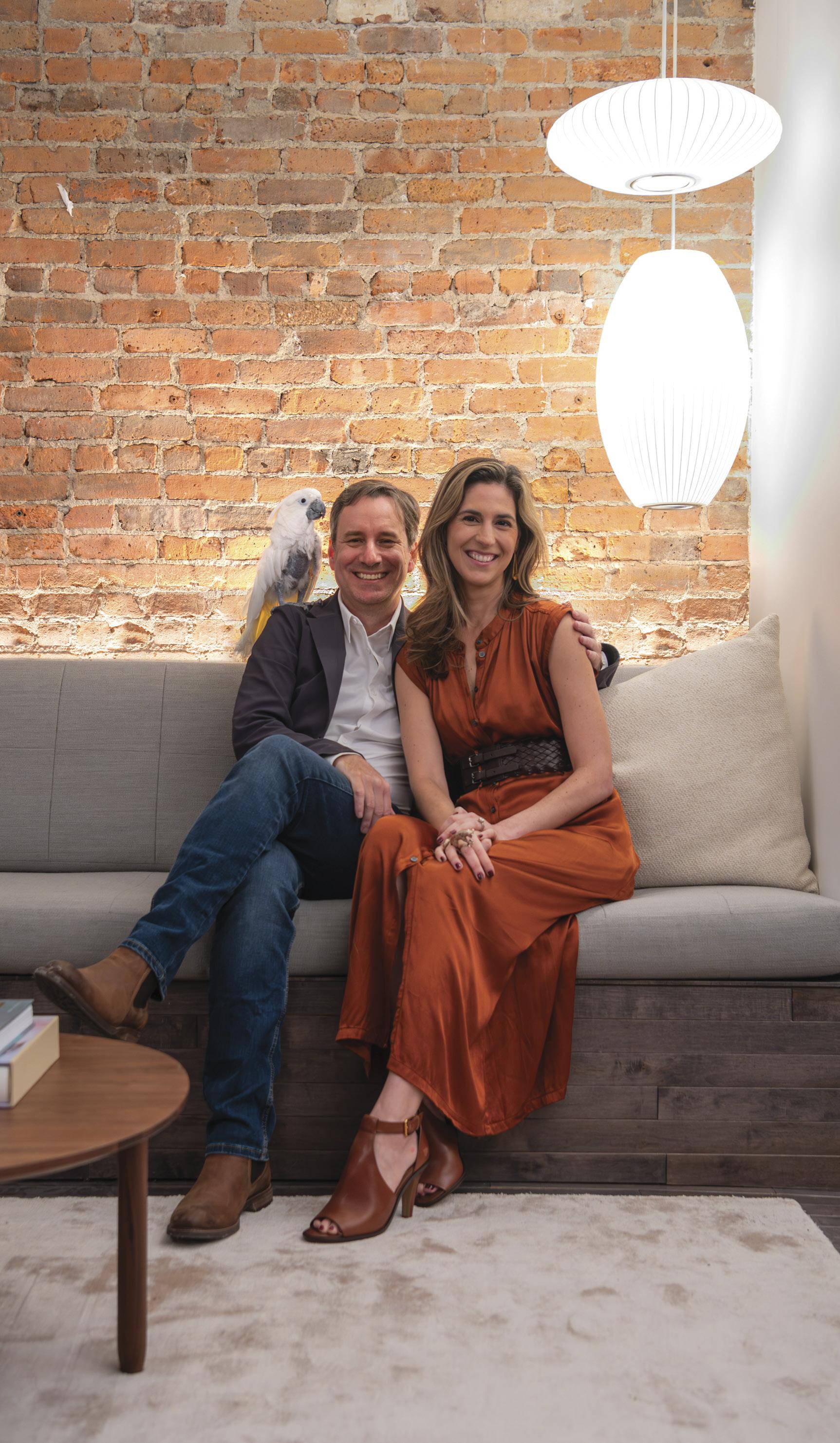
FLY AWAY HOME
An Architect Couple’s Cold Spring Nest
By Mary Angeles Armstrong
by Sarah Murphy and Stefaan duPont (Miles & Miles)
It’s clear when you speak to architects Alex Miller and Cecilia Ramos that they have a thing for birds. It’s not just the black umbrella cockatoo that rides on Miller’s shoulder as he shows me around the collection of micro-spaces he’s carved from a Cold Spring townhouse. (Or the fact that the couple have named the cockatoo Goose.) Neither is it the story Ramos tells of a woodpecker who sculpts great architecture to woo a lady, only to realize she’s more impressed when he builds her a home in a tree. Nor is it their tendency to fly between various locales. (“ We like to collect small spaces,” says Miller, who shares equally e cient spaces with Ramos in Manhattan and Miami.)
What makes their avian inclinations truly evident is the nest the two have built from the bones of their 19th-century building, weaving together the bits and pieces of their lives with historic Hudson Valley materials. “A house ultimately becomes a home when it becomes a vessel for memories, thoughts, and ideas,” says Ramos. “This is a very heartfelt place. “
Ramos and Miller (and Goose) sitting in the ground floor flex space they created out of what was once the building’s bakery. In the street-facing part of the room, they left the brick exposed and then created a long built-in couch on top of a structural ledge. A Murphy bed at the back of the space lifts to create extra o ce and studio space for the pair.
upstate HOUSE | SUMMER 2024 • 39 HOUSE PROFILE
Photos
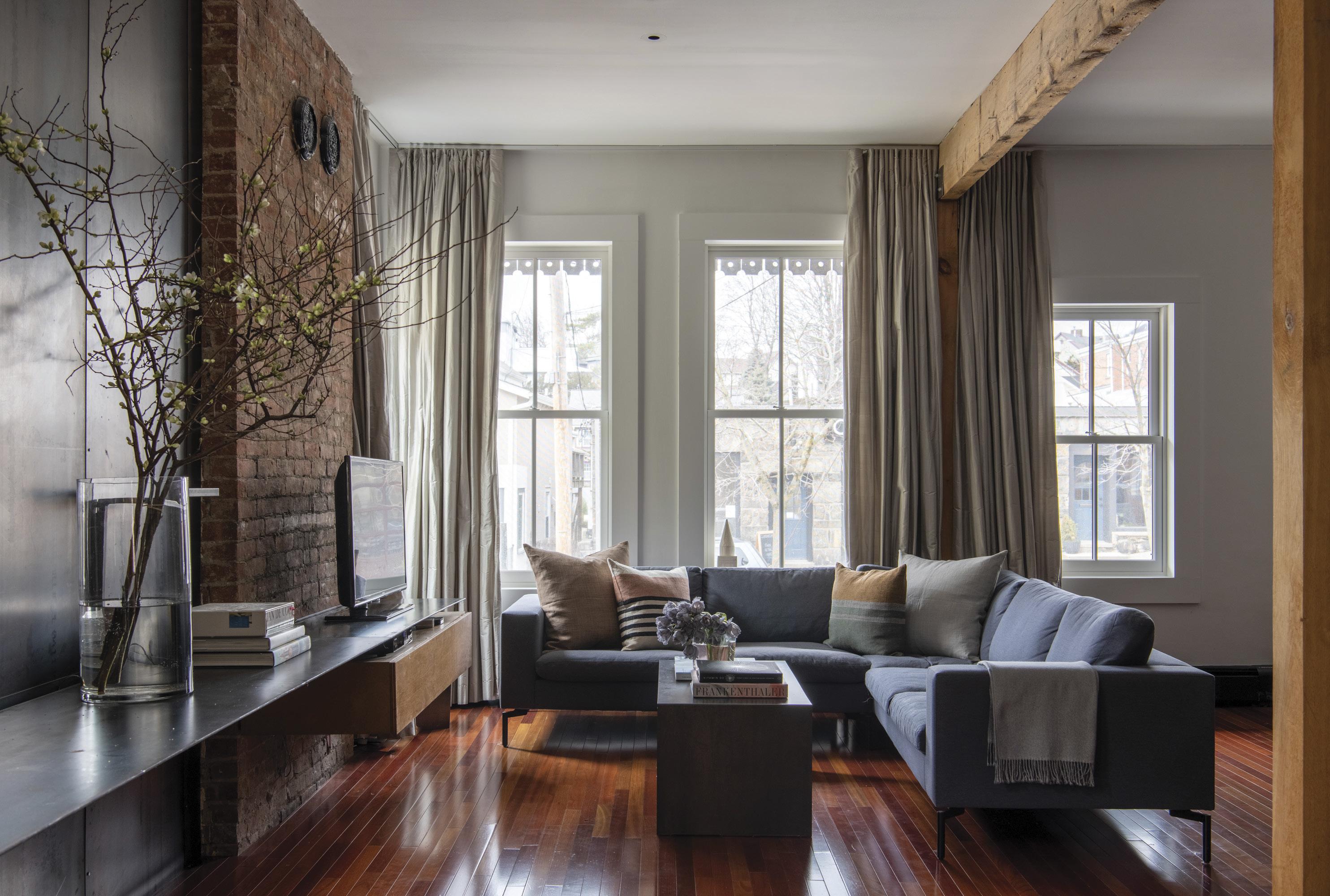
Based in New York City, Miller’s firm, Taylor & Miller likes to keep things lean, creating expansive spaces from an economy of ingredients. “In our practice we talk a lot about the White Stripes,” says Miller. “The band had just one drummer and one guitarist, but that’s where we like to operate. The more we can conjure from less, the better. I love being creative with a limited palette.” The red brick townhouse Miller and Ramos share is a study in just how far his design philosophy of limitations can fly.
The 1853 building with Italianate flourishes is a mix of contrasting elements, with ingenious design touches that maximize corners, walls, floor space, and cabinets—all with an economy of resources. With Miller’s less-is-more ethos—and Ramos’s creative veto power—they’ve created three spaces, perched one above like branches of a tree, that provide ample flex space for the couple and their guests.
Upstate Pivot
Stopping for lunch in Cold Spring one day in 2013, Miller and Ramos noticed the vacant brick building on Main Street with a “For Sale” sign in the window. Both “full-on hipsters at the time,” according to Miller, the couple lived in Brooklyn but passed through the Hudson Valley often en route to the
Berkshires, where Miller’s firm has a fabrication shop. They were traveling home from a wedding when they wandered into Cold Spring for a bite. “It wasn’t planned,” says Ramos. “I think we’d been to Cold Spring once before.” They thought the town was cute, but they weren’t looking to buy anything.
But there was something about the building that caught their interest. The two crossed the street to take a look. “ We peered inside the windows and something just clicked,” says Ramos, who now works with an architectural lighting design firm. “It was in our budget. It was in a lovely environment and it was a commutable from the city. We felt we could make something beautiful out of it. Right away it felt like home.”
A few steps from the train station, the building was originally a hotel with a bakery housed in the basement level. When Miller and Ramos came across it, the hotel was being used as a bed-and-breakfast and was carved up into a series of small, irregular rooms joined by a long hallway. “ We’re talking full-on doilies, it was crazy,” says Miller, of the design. “I think there were eight bathrooms in here.” However, Miller could see, underneath the decades of ornamentation, the building had huge potential. The next day they called the realtor, and within weeks the building was their new project.
On the first floor, Miller tore out walls, gypsum board, and superfluous spaces to reveal the home’s 19th-Century brick and exposed timber bones. “The 19th-Century materials are very elegant in a more contemporary setting,” he says. To accentuate but not overwhelm the interior’s character he added steel paneling along one wall, and a magnetic steel shelf and lighting. Then they kept things spare. “We have one couch, one co ee table, one dining table, and a birdcage,” says Miller. “The pieces feel special located in this space.“
40 • online at upstatehouse.com
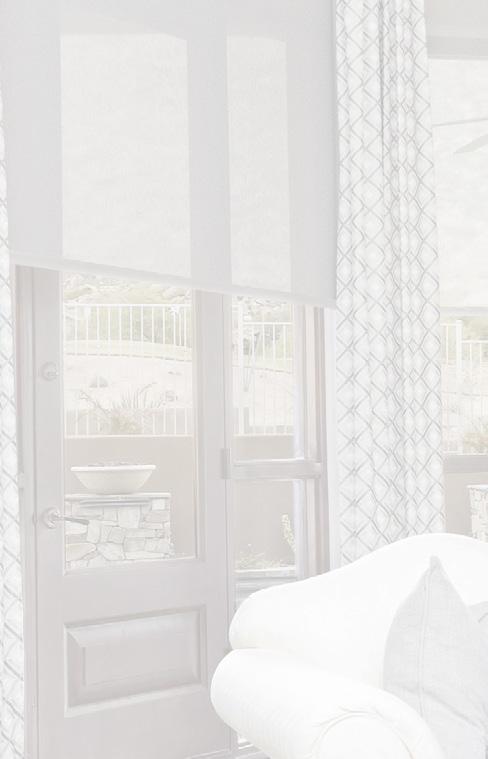

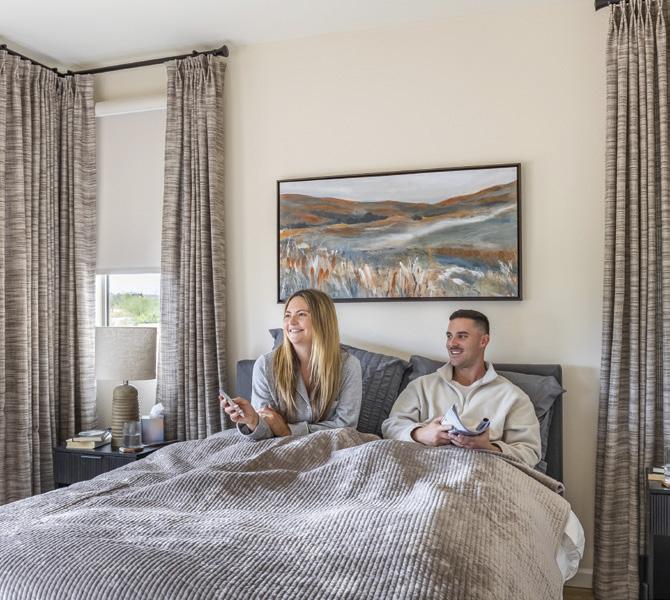
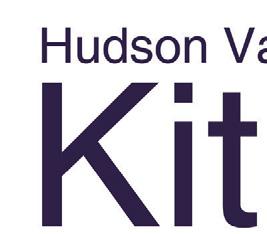









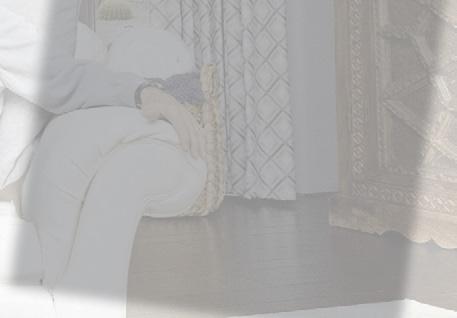
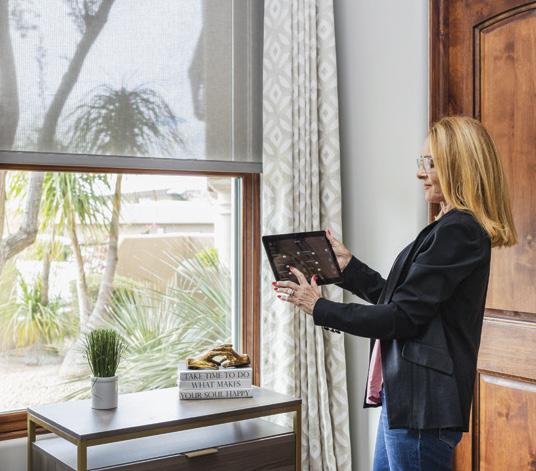

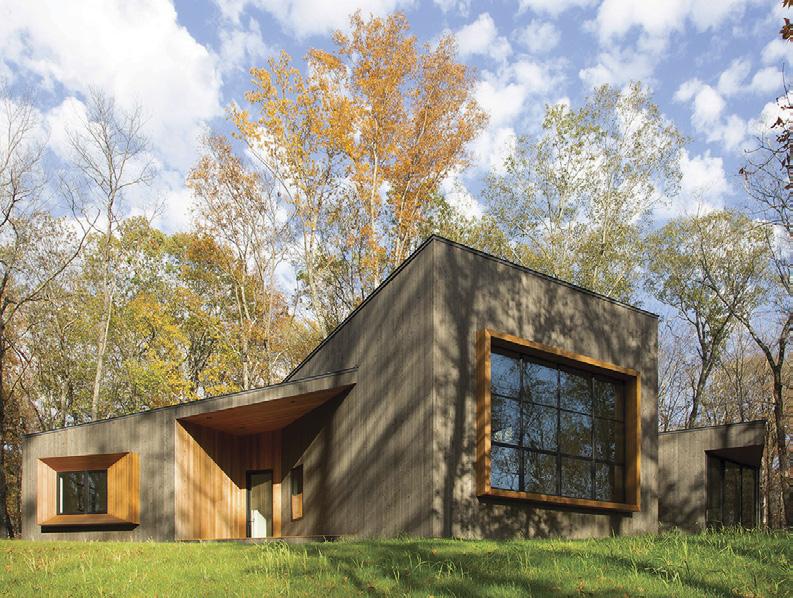


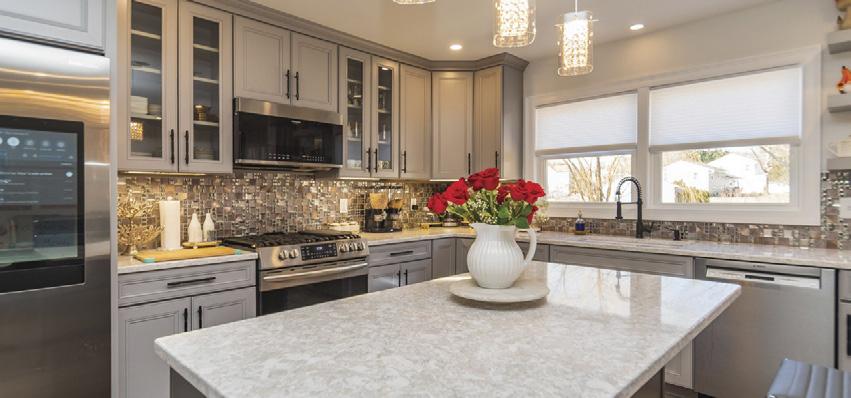
upstate HOUSE | SUMMER 2024 • 41 WHERE FUNCTIONALITY MEETS DESIGN Get a personalized quote 2713 Route 17M, New Hampton, NY | 845-615-9410 HVKDC.COM SERVING THE HUDSON VALLEY FOR OVER 30 YEARS Architectural Design: JSDnA / Frank W Chen new homes professional craftsmanship 845.876.8367 handcraftedbuildersny.com handcraftedbuilders@gmail.com HA ND CRAFTED B UIL D ERS
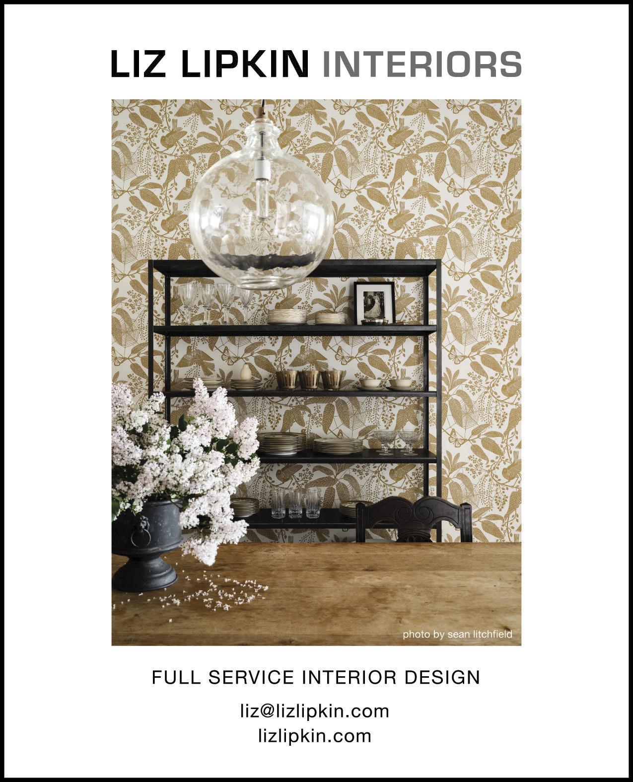
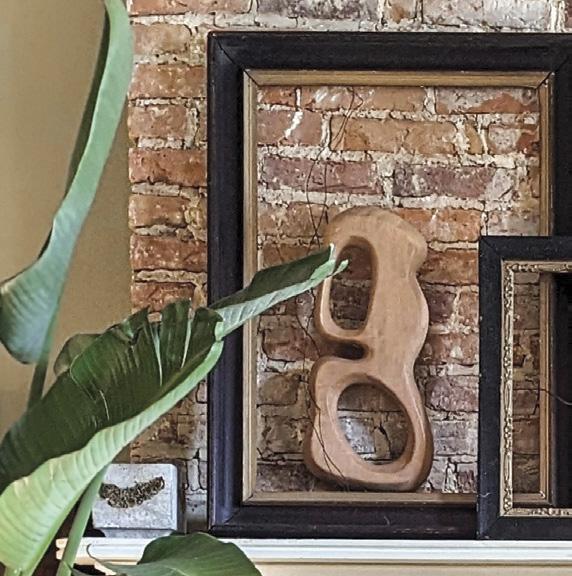
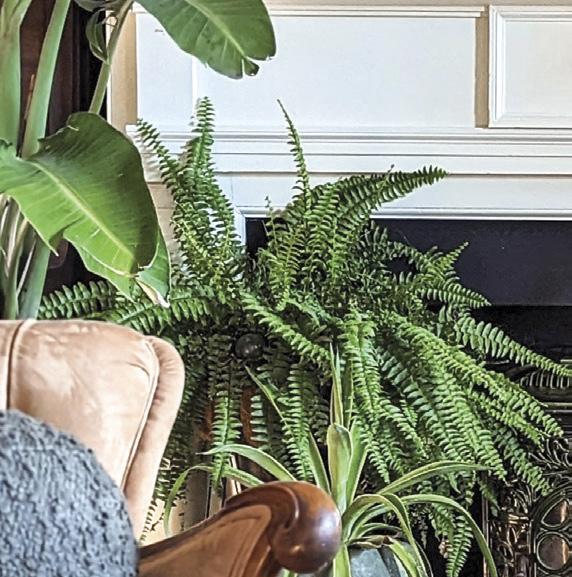
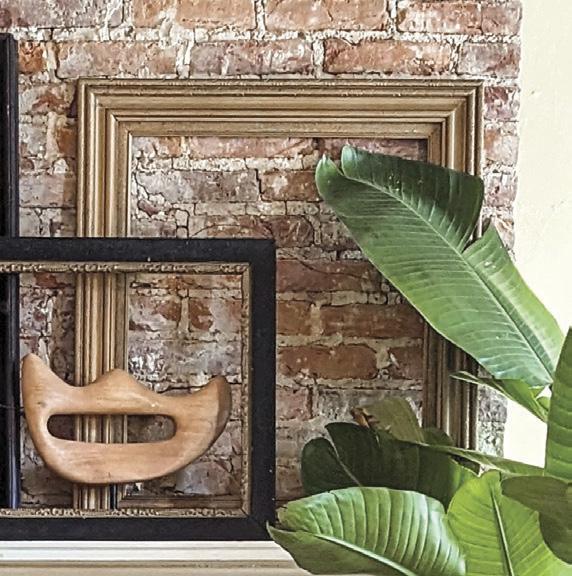

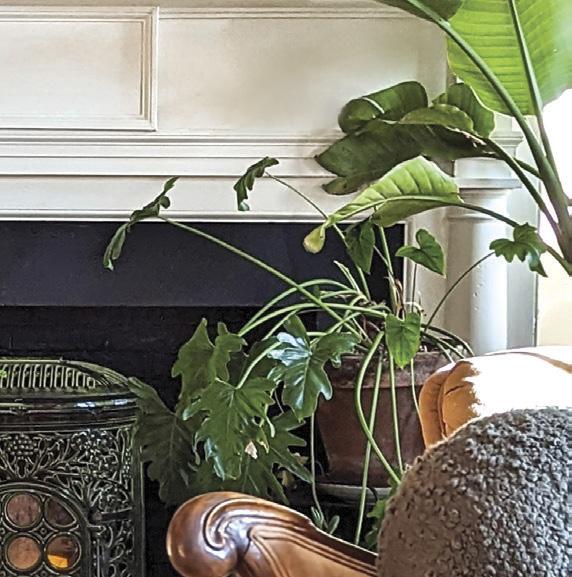
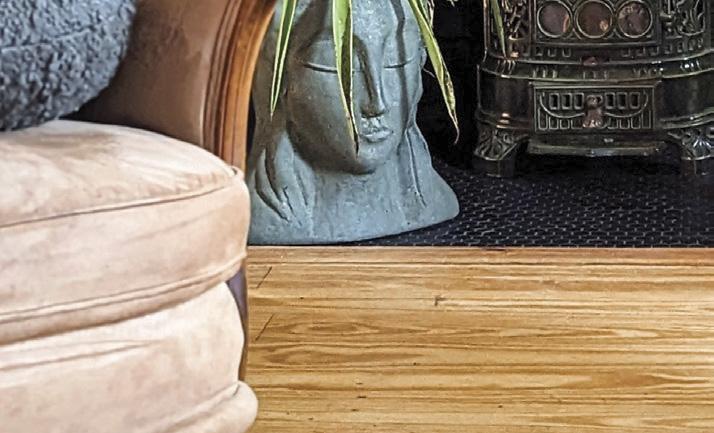
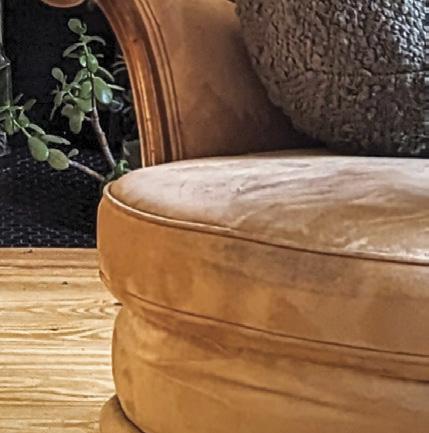
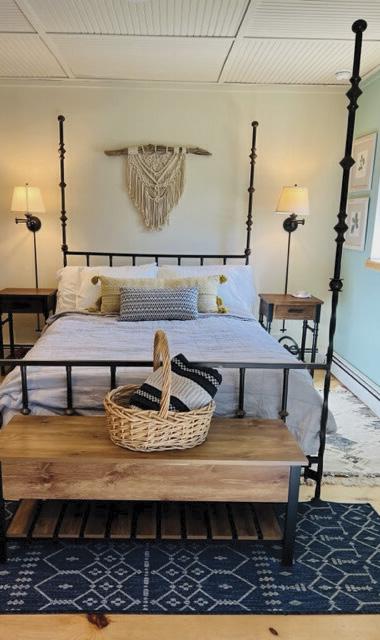
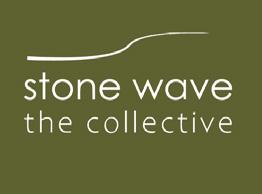





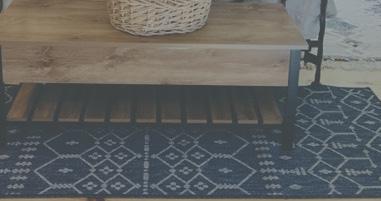
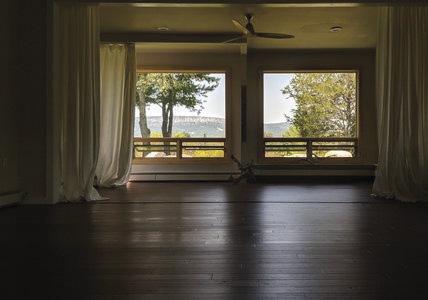
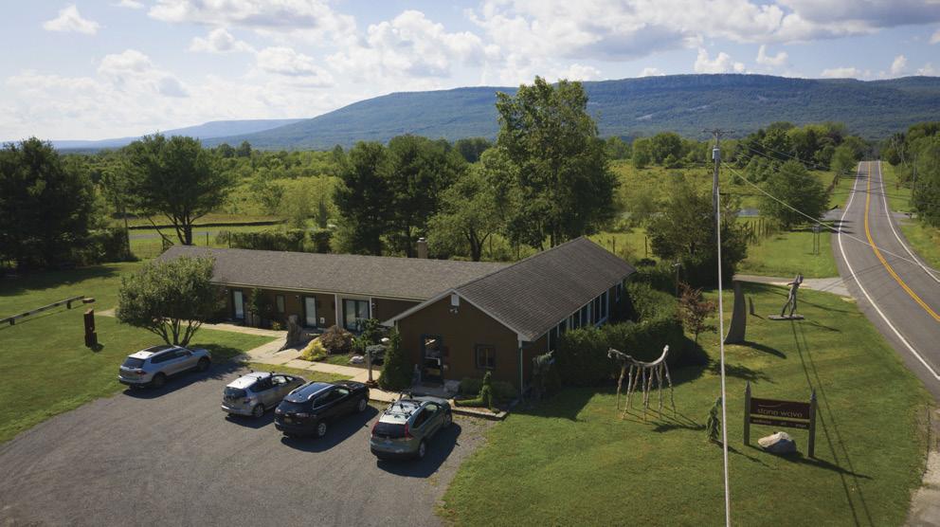

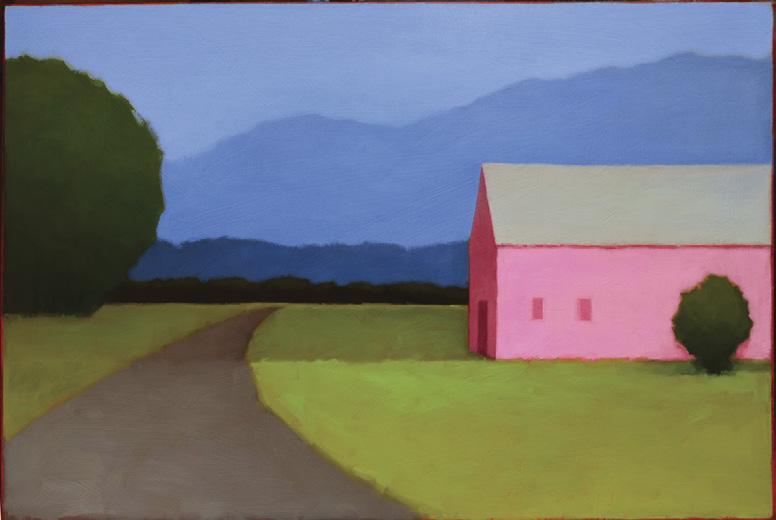

42 • online at upstatehouse.com YogaClasses YogaRetreats TeacherTrainings WeekendEvents CustomizedExperiences Yoga Classes STAYWITHUS! STUDIOAPARTMENT INCLUDESYOGA stonewaveyoga.com 845-419-5219 80MilesNorthofManhattan HudsonValleyYogaExperience OPERA HOUSE co. FURNISHINGS UPHOLSTERY FABRIC WALLPAPER . DESIGN Athens, NY | operahousecompany.com | @operahouseco Let us help you discover unique art for your home. Representing artists of the Hudson Valley since 1991 (518) 828-1915 | carriehaddadgallery.com 622 WARREN STREET, HUDSON, NY
In Between , Oil on Wood Panel, 24"x 36"x2"
Tracy Helgeson,
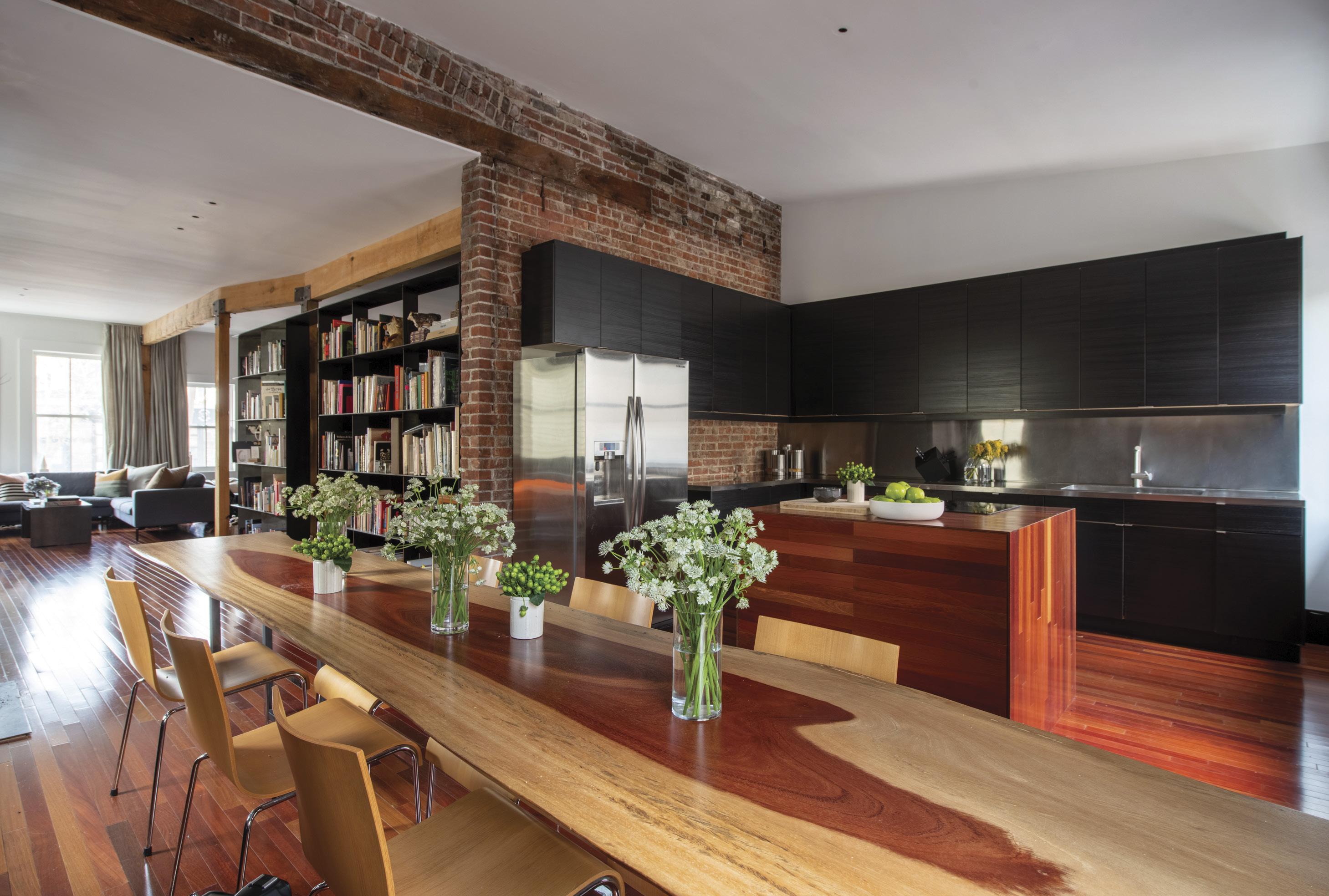
Hiding in Plain Sight
The pared-down, openconcept design accentuates the first floor’s rich material elements. In the kitchen, Miller used Ikea cabinet bases covered with custom panels and added a steel backsplash. “Although the furniture layout is spare, we treat the bookcase and steel walls as a kind of cabinet of curiosities,” says Miller. “Books and artifacts from our extensive travels and museum visits have a home. It’s a feast for the eyes as one moves through the space, which is very intentional.”
Miller utilized the power of subtraction to maximize the building’s rich material ingredients. He began by removing interior dividing walls throughout the first and second floors, as well as painted gypsum board paneling and the dated oak trimmed kitchen. “We basically skinned the interior,” explains Miller. “But kept the ceiling and the historic bones. “The remaining elements—naked brick walls, heavy timber columns, and exposed beams—required some structural repairs but otherwise were sound. Leaving those elements exposed was, Miller felt, a more honest take on the buildings origin story and reframed the building’s historic details through a modern lens. Also, the historic ingredients had a simple, raw beauty to them. “Intentionally expressed, those 19th-century materials that make up the bones of the home are very elegant in a contemporary setting,” says Miller.
With the interior laid bare, the building ’s first floor felt more expansive than its 1,250 square feet. Sitting slightly above the street level with 10-foot ceilings, the floor-through space flowed from a row of casement windows through to the home’s rocky and verdant backyard. Miller soon saw the first floor’s potential as an
airy loft-like dwelling with room enough for both he and Ramos.
To anchor the space, Miller envisioned a central sleeping alcove encased in a steel-fabricated bookshelf. The Illinois native looked to his home state to create the industrial style piece while remaining within budget. “Metalwork is cost e ective in the right region,” says Miller, who designed the bookshelf cube in three sections then sent the plans to his father. “My father found a fabricator and then drove the piece back here with a box truck,” he says. “Then I had the sections field welded together, with farmer welds at the corners. I wanted to keep the rough edges and industrial feel to the piece. “
Along one interior wall of the cube, ample closet space is hidden behind sliding doors. The outward-facing exterior walls house books and showcase art pieces and treasures collected from the couple’s travels. A load-bearing exposed brick wall divides the sleeping space from the kitchen. Miller further maximized space by converting the former bed-and breakfast hallway into a bathroom with one pocket door leading to the sleeping alcove and another to the living area. An irregularly patterned wood paneled wall conceals clutter while adding contrasting texture to the bathroom’s exposed brick walls.
upstate HOUSE | SUMMER 2024 • 43
The couple commissioned a live-edge table crafted from a single piece of wood for the dining area. The back wall is covered with magnetic steel panels decorated with a flexible collection of post cards, illustrations, and pictorial mementos.


The living room’s fabricated bookcase walls enclose a private sleeping alcove for the couple with cleverly integrated closet space. Miller carved a full bathroom from the bed-and-breakfast’s former hallway and added two pocket doors so that the room can be accessed from the alcove or an outside hallway.
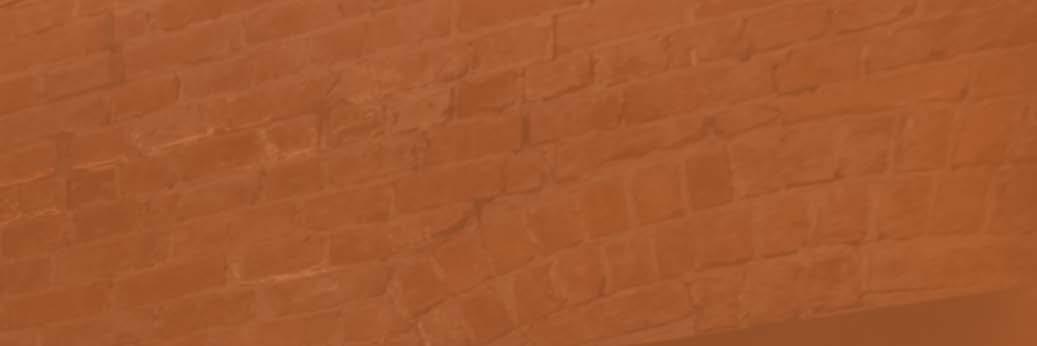
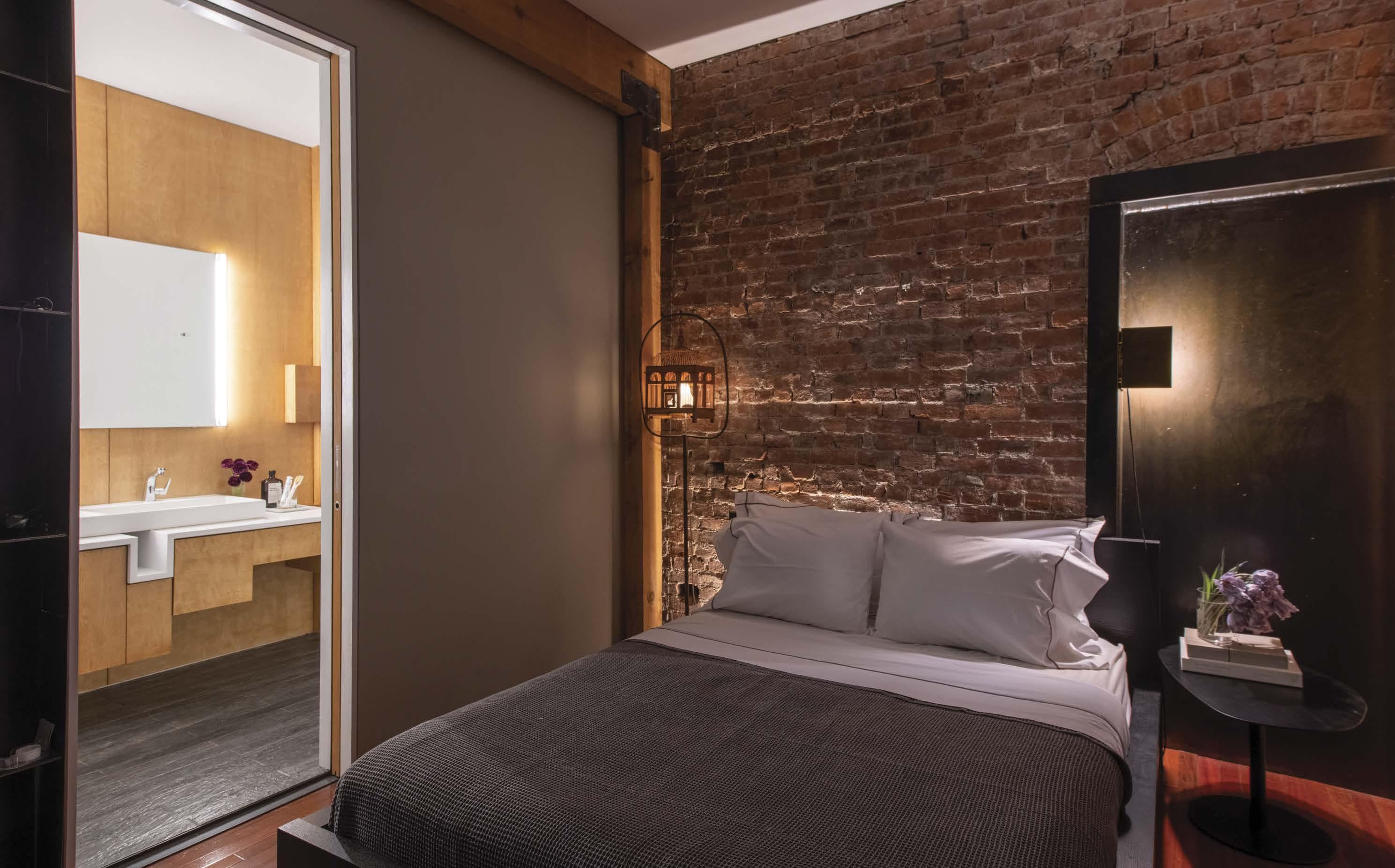
44 • online at upstatehouse.com
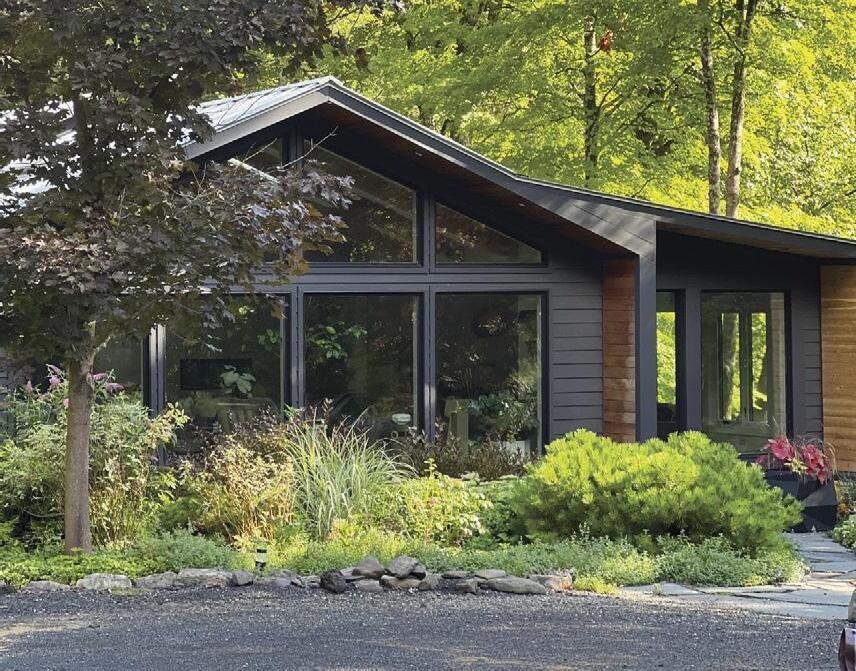
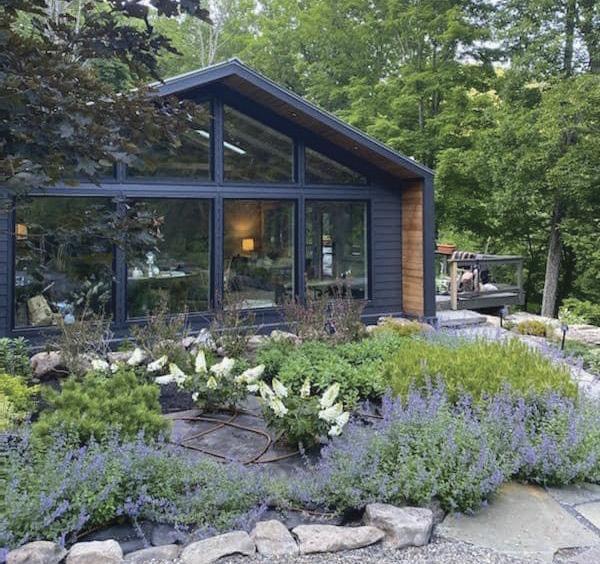
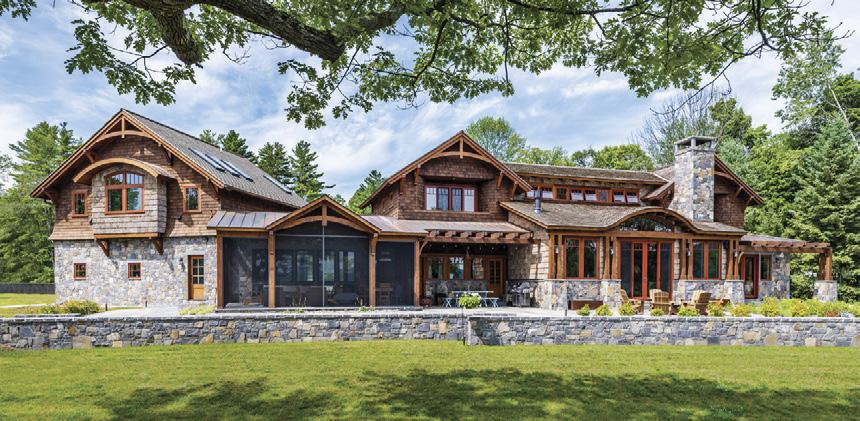
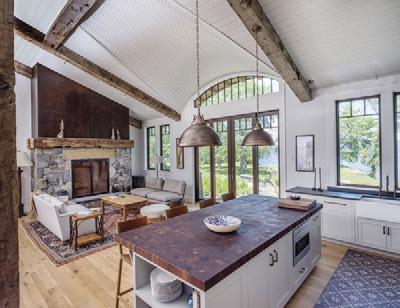


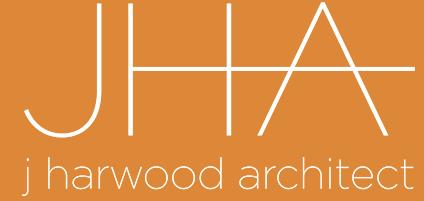
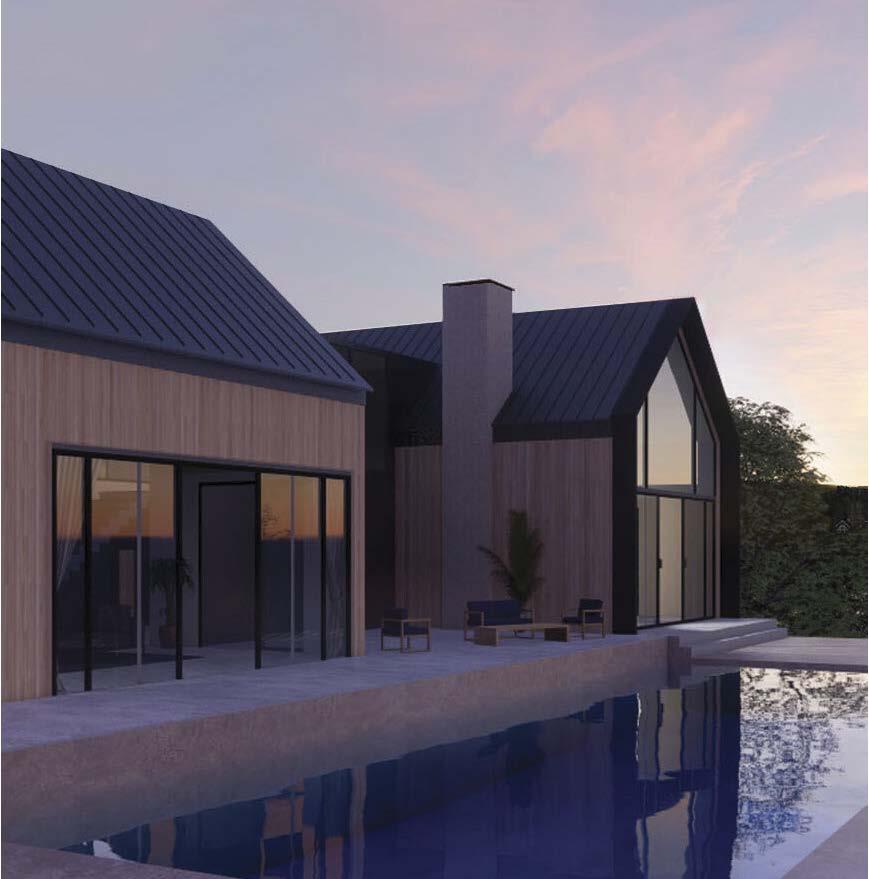












































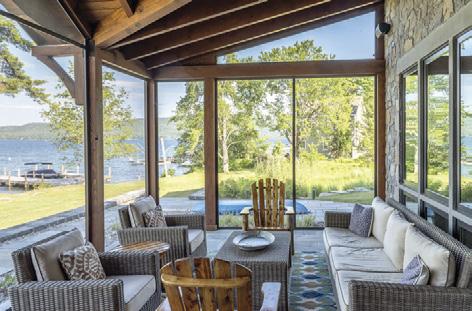


MICHAEL L. BIRD, A.I.A.
MICHAEL L. BIRD, A.I.A.
MICHAEL L BIRD, ARCHITECT PC ADIRONDACK DESIGN
ADIRONDACK DESIGN ARCHITECTURE
MICHAEL L. BIRD, A.I.A. ADIRONDACK DESIGN ARCHITECTURE
FRO M CO U NT RY ESTATES , TO SOP HISTICATED TOWN
RUSTIC
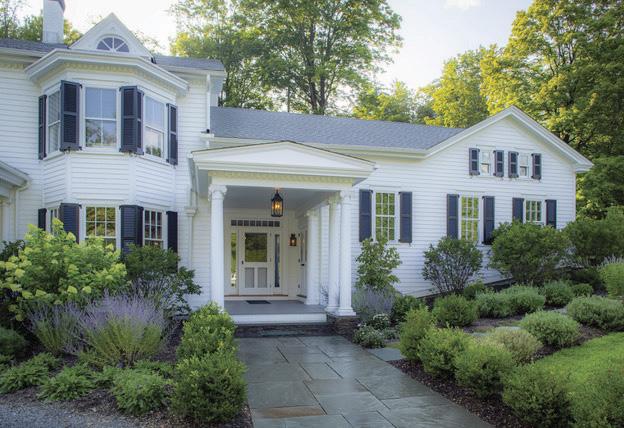




upstate HOUSE | SUMMER 2024 • 45 EvolvedInteriors.com 86-88 Mill Hill Rd, Woodstock, NY 845.679.9979 Interior
&
Hardware & Lighting, Tile,
Wall
evolvedinteriors.com 518.587.7120 phinneydesign.com NY PA MA VT ARCHITECTURE, INTERIOR DESIGN & CONSTRUCTION MANAGEMENT Serving Commercial, Hospitality & Custom Residential clients throughout the Northeastern United States UpstateHouseAd_5124_Cashman.indd 1 4/30/24 2:08 PM 4 1 3 - 6 3 7 - 8 1 7 / J H R W O D R C H I E C C O M D E S I G N F O R S U I N B L E L I I N G ADIRONDACK DESIGN ARCHITECTURE FRO M CO U NT RY ESTATES , TO SOP HISTICATED TOWN HOUSE S , AND RUSTIC R ET REATS M IC HA EL L . BIR D AI A RHINEBEC K , NY | 51 8 - 63 7 - 25 24 SARANA C LAK E , NY | 51 8 -89 1 -52 24 WWW. ADKGREATCAMPS.COM
Design, Kitchens, Baths, Additions & Decks, Finished Basements, Saunas, Steamrooms & Outside Showers, Cabinetry & Countertops, Sinks
Faucets,
Hardwood, Carpets,
Coverings
FRO M CO U NT RY ESTATES , TO SOP HISTICATED TOWN HOUSE S , AND RUSTIC R ET REATS M IC HA EL L . BIR D AI A RHINEBEC K , NY | 51 8 - 63 7 - 25 24 SARANA C LAK E , NY | 51 8 -89 1 -52 24 WWW. ADKGREATCAMPS.COM
HOUSE S ,
ET REATS . M IC HA EL L . BIR D AI A RHINEBEC K , NY | 51 8 - 63 7 - 25 24 SARANA C LAK E , NY | 51 8 -89 1 -52 24 WWW. ADKGREATCAMPS.COM
AND
R
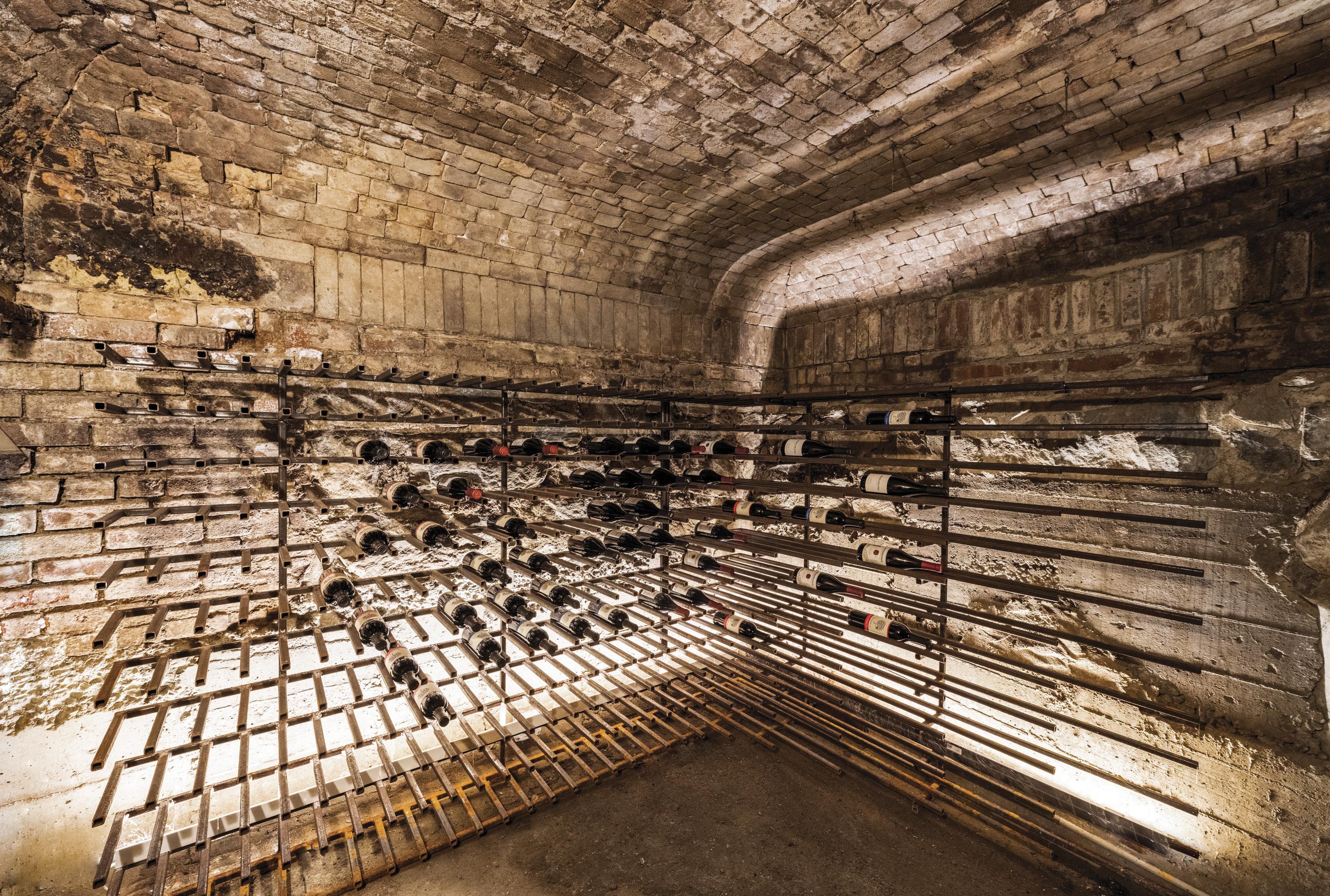
Fabricating Home
Miller continued the steel elements throughout the design. Steel paneling along the back dining area works as a magnetic wall displaying a mix of art. Miller and Ramos commissioned a live-edge, eight-seat dining table from wood, adding to the elemental mix. The open-concept kitchen features Ikea cabinet bases topped with custom steel countertops. A steel backsplash complements the exposed brick walls and Miller finished the central island with wood paneling to match the floors. A metal cantilever shelf running from the dining area into the living room works intermittently as a desk and display area, with custom-designed, removable magnetic lamps. Upstairs, Ramos and Miller decided to reserve the 900-square-foot second floor as a guest suite. Here, exposed timber framing demarcates the space between a sleeping alcove, sitting area, and kitchenette. White-clad walls and ample windows lighten the space, while a wall of exposed brick roots the contemporary design in the home’s past. Lighter versions of the fabricated steel shelving add storage
and visual interest to the space.
In the home’s ground level, 960-square-foot basement, Miller again utilized steel fabrication to create further flexible space. Once a bakery that was open to the sidewalk above, the room has large street-facing windows and exposed brick walls. Miller created a built-in couch from foundational elements along one wall for movie nights. In the back of the room he designed a steel Murphy bed so that the space could accommodate extra guests. With the bed tucked away, there’s ample ad hoc studio and o ce space for Ramos and Miller. Tucked away in the back, the stone foundation once housed the bakery oven: Miller converted the space into a walk-through wine cellar.
Altogether, the three floors have multiplied into an exponential variety of spaces at a fraction of the expected costs. “Great design doesn’t always need a large budget,” says Miller. “I’m not comfortable saying I’m clever, but I do think the renovation was clever. I’m proud of how we maximized the expansive feel, despite the fact that the square footage is small. Limiting parameters is always helpful.”
Back on the ground floor, Miller transformed what used to be the bakery’s wood-fired bread oven into a walk-through wine cellar with telescoping racks that mix steel, brick and stacked stone elements. “We maintained the space’s unfinished character, allowing the vaulted masonry ceiling and stacked stone walls to be experienced,” says Miller. The couple—who spend most weekends hiking, sketching, and painting—also love throwing holiday parties in the house. “I’m a sucker for old school Christmas trees and antique holiday pop-up books, so we make sure to put on a very exuberant display,” says Miller.
46 • online at upstatehouse.com
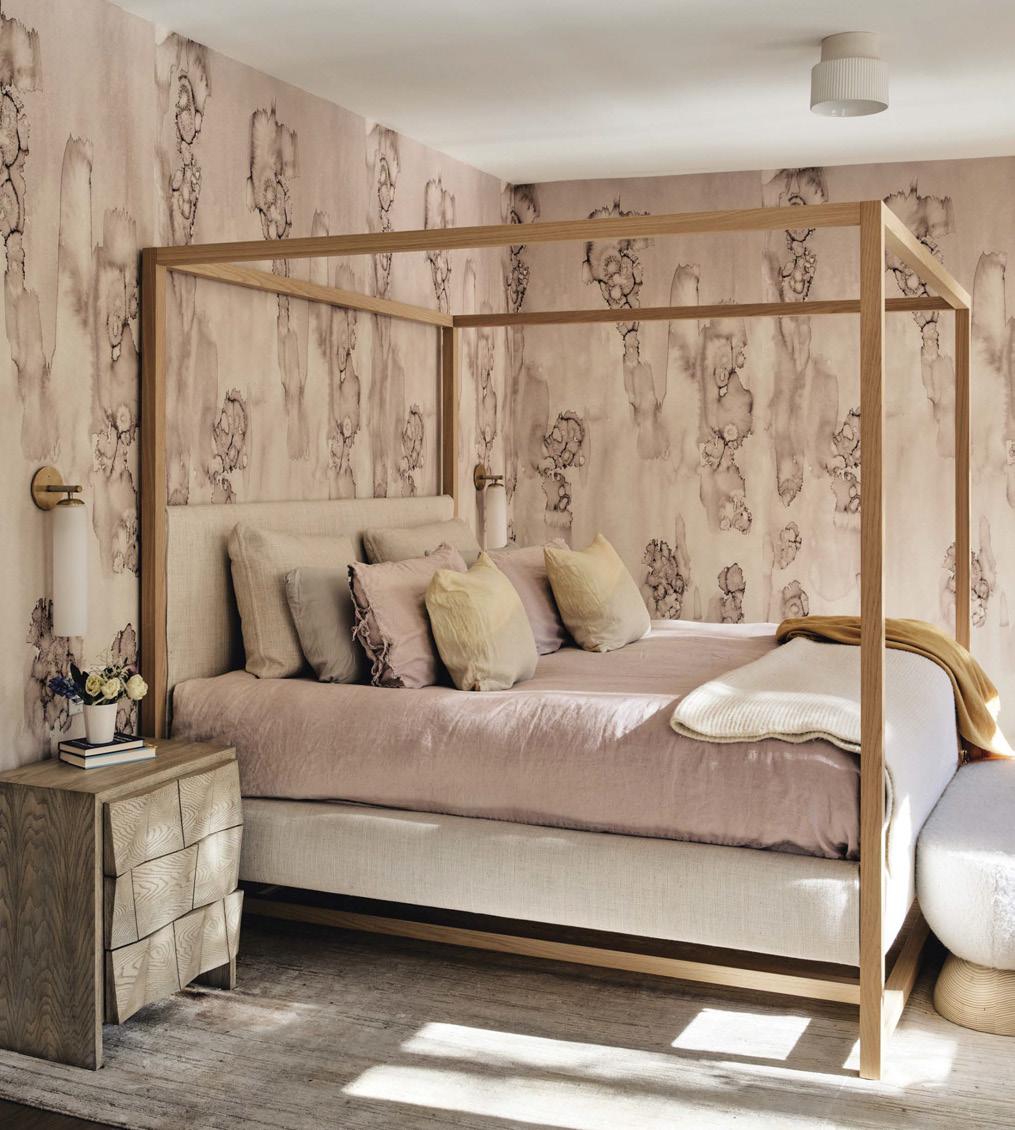
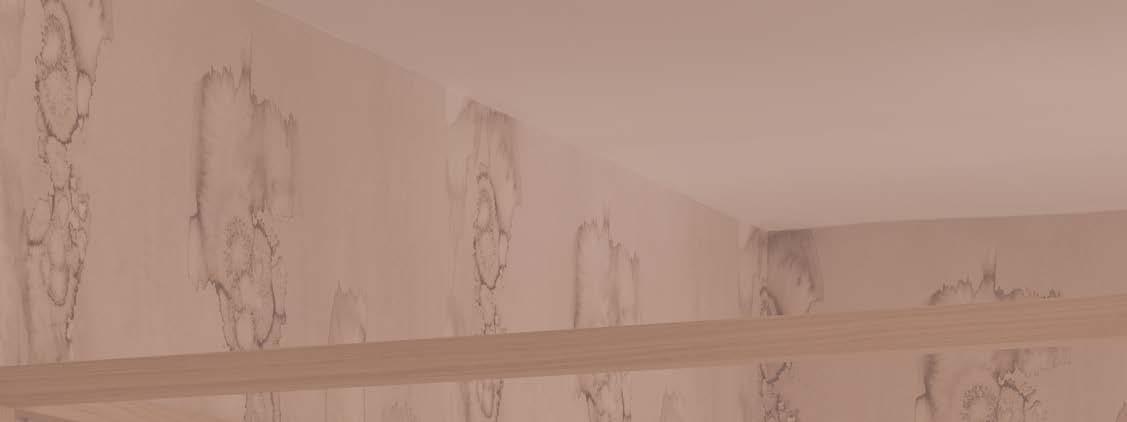

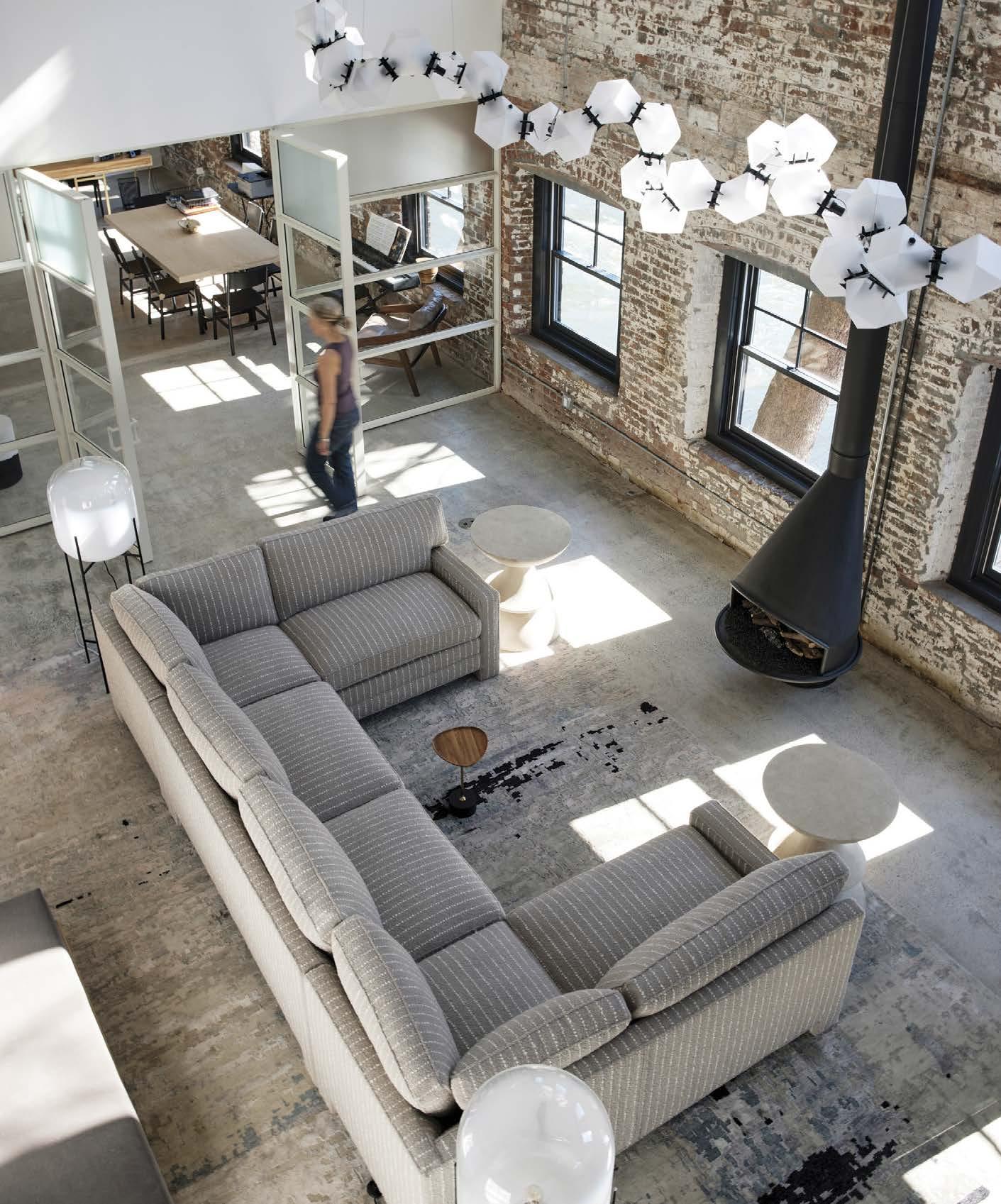
REFINED DESIGN
ELIZABETH STRIANESE CREATES HIGHLY CUSTOM INTERIORS
Whether working on new construction or giving new life to lived-in spaces, Designer Elizabeth Strianese believes that a wholehome approach to interior design is the secret to creating a harmonious flow that responds to the lifestyles of her clients. Through her company, Elizabeth Strianese Interiors—a boutique firm based in Wappingers Falls that focuses on luxury and highly customized design—she creates cohesive spaces that are warm, welcoming, and imbued with the essence of their inhabitants.
“It’s a collaboration,” Strianese explains. “Clients often have huge binders or Pinterest boards and they know what they like, but it’s not necessarily focused. I act as an editor, getting to the heart of what the client truly wants, and together we form the design, like you would a stone: refine, shape, and polish.”
Strianese’s work is classic enough to stand the test of time while remaining mindful of today’s trends. Her spaces feel fresh for decades to come, no matter the style of home. For instance, she recently worked on a loft apartment in Beacon for an artist who wanted an intimate, peaceful atmosphere that also felt welcoming for visits from her grandchildren. “It’s a unique challenge to create warmth and softness from an open space in a twostory industrial building,” Strianese explains. “So we built environments with colors that are very
relaxing, like a bedroom with lavender, oxblood, and browns. It’s feminine but not girly, and flows with the rest of the apartment.”
The exposed brick walls of an o ce were brightened by minimal wood furniture. Concrete floors in a common room were softened by a rich jewel-toned area rug. The kitchen features soothing elements like sage green herringbone tile walls, velvet bar stools, and charcoal cabinetry, which contrast a vibrant dining space decorated with abstract gold leaf wallpaper and a pair of 1960s vintage chandeliers. “It was fun to coz-ify such an industrial space,” she says.
Similarly, Strianese designed a separate Beacon loft for a businessman who wanted an entertaining space with an urban vibe. It had been gutted down to the studs, with holes in the plywood floors and a leaky roof, and needed the works. “We went with a design that’s very calming, yet still masculine, but not in a slick way. It has very organic qualities like silk carpets and natural stone throughout to make it more tactile,” she explains.
The space highlights the custom finishing work Strianese loves to do. The expansive kitchen island features white marble that waterfalls on both ends and encases a stove, rich wood paneling on the front, and blue-gray cabinetry that matches floorto-ceiling built-ins behind. “The views from this
building are insane—one half faces Main Street, which is full of vitality and people, and the other side faces mountains which you can often see with mist,” she explains. “That all played a role in selecting colors that brought in the outside elements.”
In contrast to these urban homes, Strianese recently designed a country cabin in Livingston that had been built with tongue and groove pine logs—meaning, without insulation or wiring in the walls. “We had to be so clever, especially with the wiring,” she explains. “For example, we had to drop part of the ceiling ever so slightly and cover it with wood, so that we could add junction boxes.”
The home sits on a lake, so elements of water, such as cool-toned tiling in a breezeway, were brought throughout and larger windows were installed to optimize the views. Bedrooms were sheetrocked to give the eye a rest from the constant flow of wood, which the owners agreed created a more dramatic appearance that better emphasized the remaining exposed wood throughout the house. “The two most rewarding parts of what I do are figuring out the puzzle, and then the client’s joy at the end,” she says. “When a client says you’ve made their life better—there is great reward in that.”
Elizabethstrianeseinteriors.com
upstate HOUSE | SUMMER 2024 • 47
Strianese's design of a Beacon artist's loft is intimate and welcoming. The bedroom (left) features hand-printed wallpaper, custom nightstands, and an Italian white oak bed frame. A common area (right) makes a statement with a custom pendant light, Alpaca-upholstered sofa, and retrofitted wood stove from Spain.
Produced by the Chronogram Media Branded Content Studio. SPONSORED
Photos by Kate Sears Photography
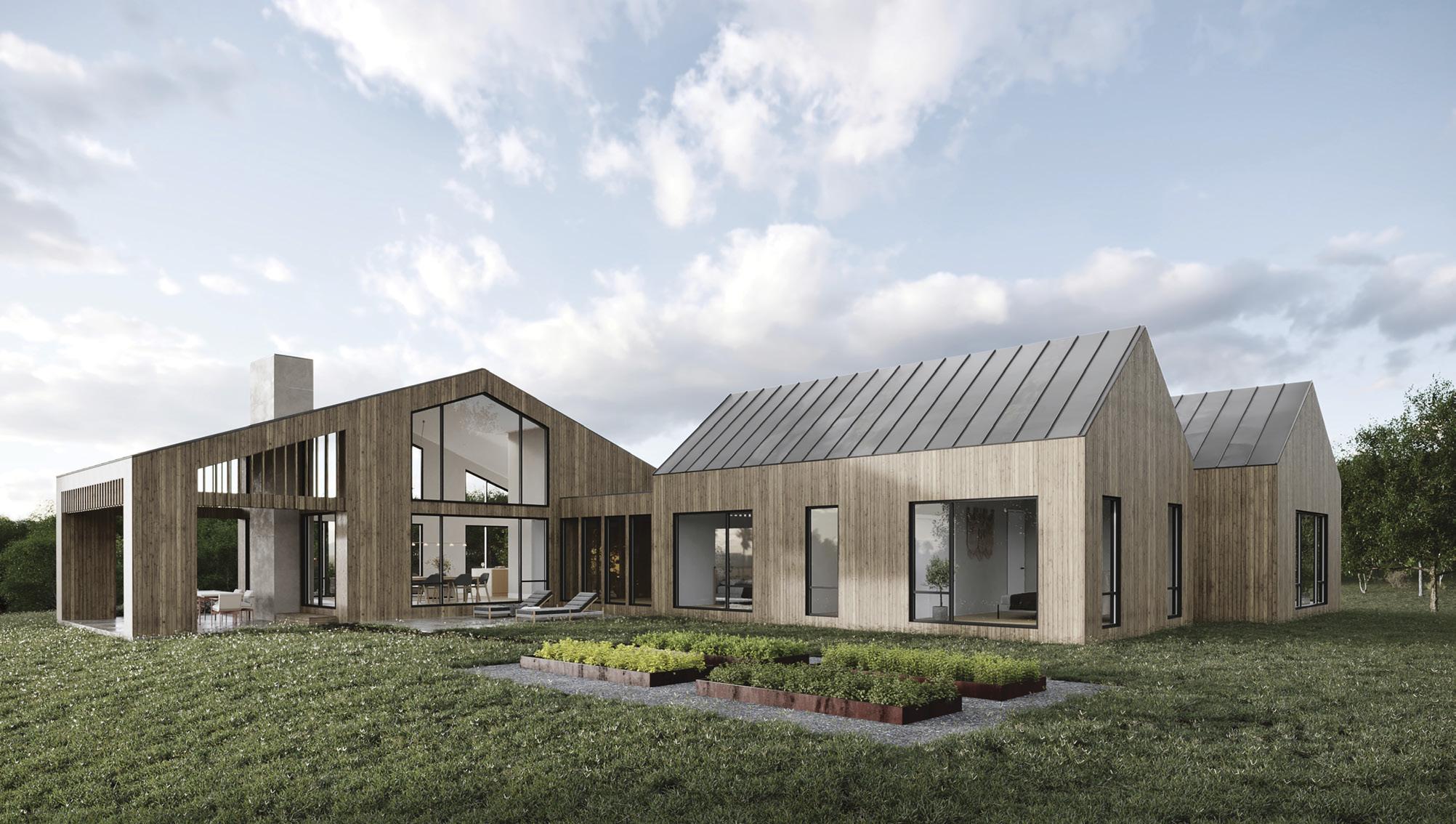
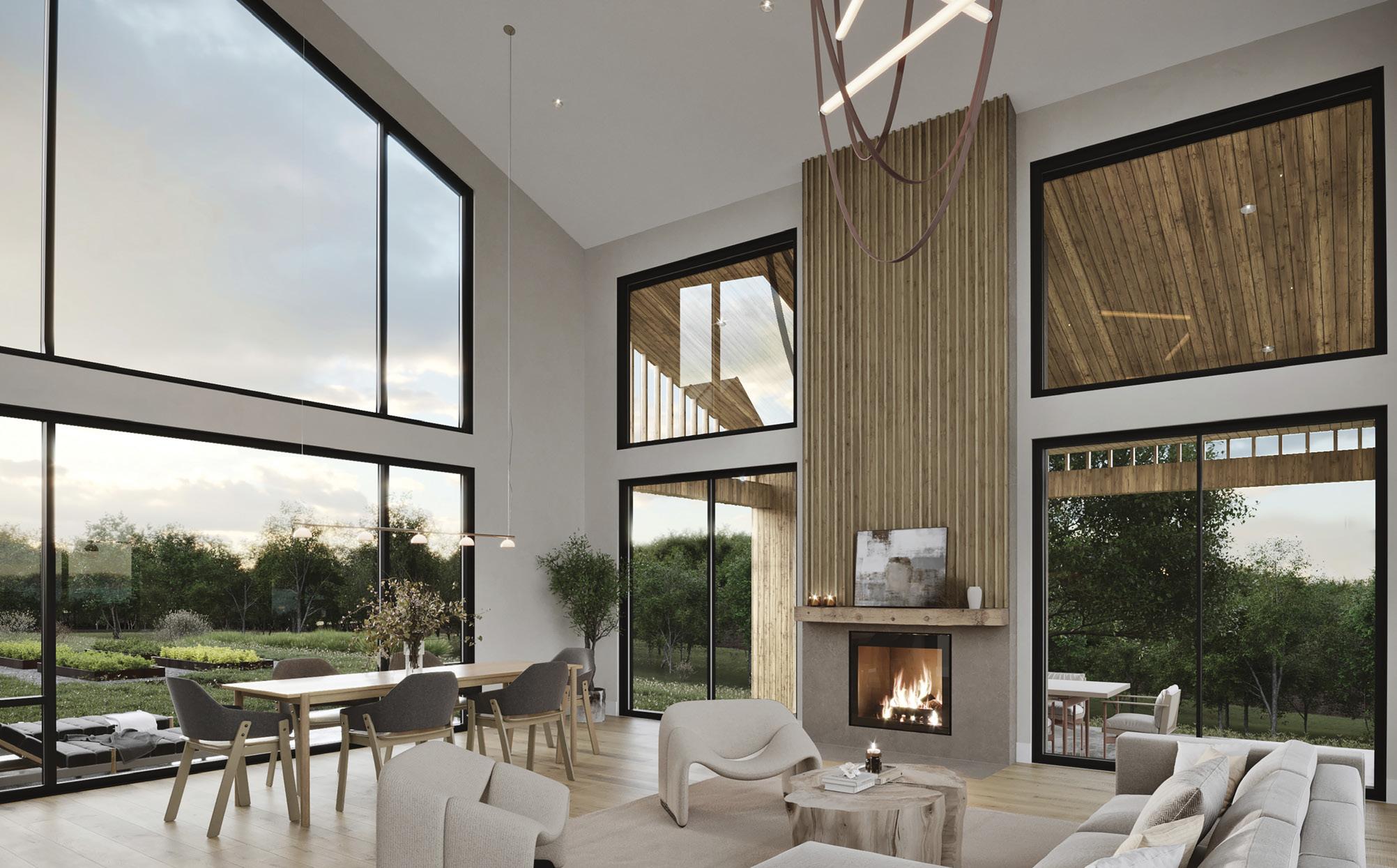
48 • online at upstatehouse.com SPONSORED
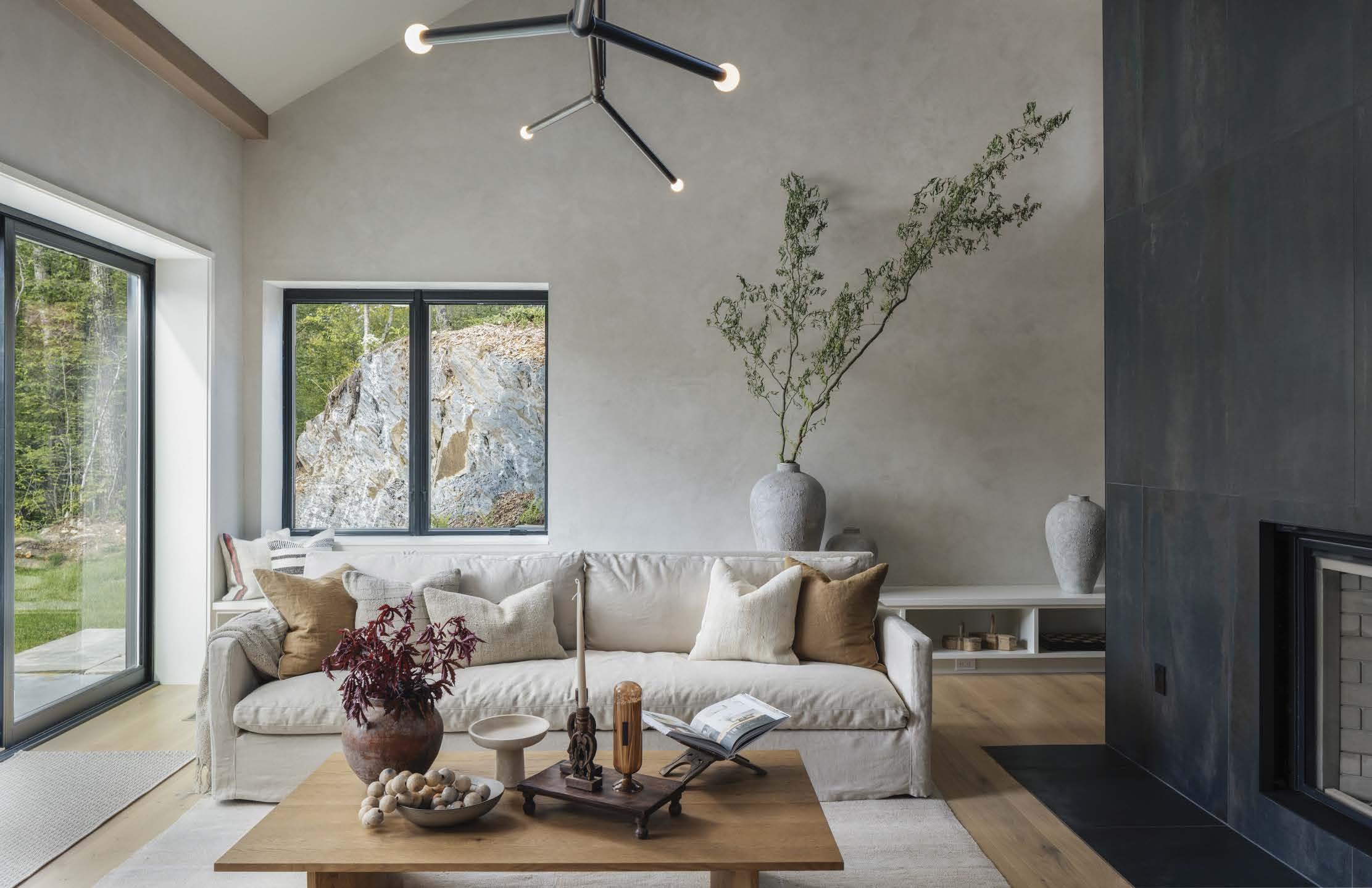
A NATURAL FIT

UPSTATE MODERNIST BLENDS CLASSIC ARCHITECTURAL FORMS WITH A HUDSON VALLEY CONTEXT
Above: Christopher Dierig and Doug Maxwell of Upstate Modernist take a sustainable, context-sensitive approach to modern design, with exterior forms that draw from Hudson Valley history and interiors that emphasize natural materials, warm textures, and luxury finishes. Interior furnishings pictured in their Forest Ridge home are by Upstate Down.
Photo by Ethan Abitz
Opposite: Meadowlark is a three-bedroom home on 27 acres in Clinton now available for sale. The one-story design consists of three volumes with grand open living spaces that emphasize the indooroutdoor connection and provide sweeping views of the preserved meadows of the 110-acre Dutchess Reserve.
There’s something about the phrase “modern farmhouse” that never sat well with architect Christopher Dierig and his husband and business partner Doug Maxwell. “It’s such a common phrase that we hear all the time, but it’s never really made sense to us,” says Maxwell. “What even is a modern farmhouse? Sometimes, people actually are trying to describe a farmhouse that’s modern, but more often that’s not the case. We’ve struggled over the years to define the true meaning of the intended design aesthetic.”
Instead of bowing to the popularity of the trend, they coined a design approach they call “Upstate Modern,” which grounds a rustic romanticism in the form-first principles of classic architectural modernism. “Upstate is really a design aesthetic, and Upstate Modern is a context-sensitive approach to design,” Maxwell says. “We use the word heritage often with our designs. It’s maybe an odd word for a modern architecture firm to use, but we think it’s a big part of what makes the Upstate Modern aesthetic unique.”
Modernism Informed by Nature
Originally hailing from Kentucky and Texas, Dierig and Maxwell relocated from New York City to Rhinebeck in 2015 to reclaim their rural roots and reimagine their citybased practice as a sustainability-focused, design-build firm
for the Hudson Valley, Upstate Modernist. “Everything we do is contextual and site specific,” says Maxwell. “We love modernism, but our modernism is both minimalist and natural. It’s not slap-you-in-the face modernism.”
When approaching a new project, they begin by closely examining a property’s past to find a path forward. “We always start with the land,” Maxwell says. “We want to get some sense of what a property is about, both in its natural characteristics but also the history and how it was utilized before. A home in the Catskills is di erent from a home in Dutchess County. A home in a meadow is di erent from a home in the woods. All of our projects begin with the overriding concept of the landscape.”
With the region’s rich agricultural history, this process has naturally led Dierig and Maxwell to design a few agrarianinspired homes, but cabin, chalet, and even other heritage forms all have a place in their context-driven work.
Designing for Place
When Dierig and Maxwell came across 17 acres of former dairy land in Dutchess County, they set out to design a structure that honored the land’s pastoral, agrarian history while also maximizing the property for modern life. For inspiration, they looked to Dierig’s home state of Kentucky, where dark-painted tobacco barns still dot the countryside.
upstate HOUSE | SUMMER 2024 • 49
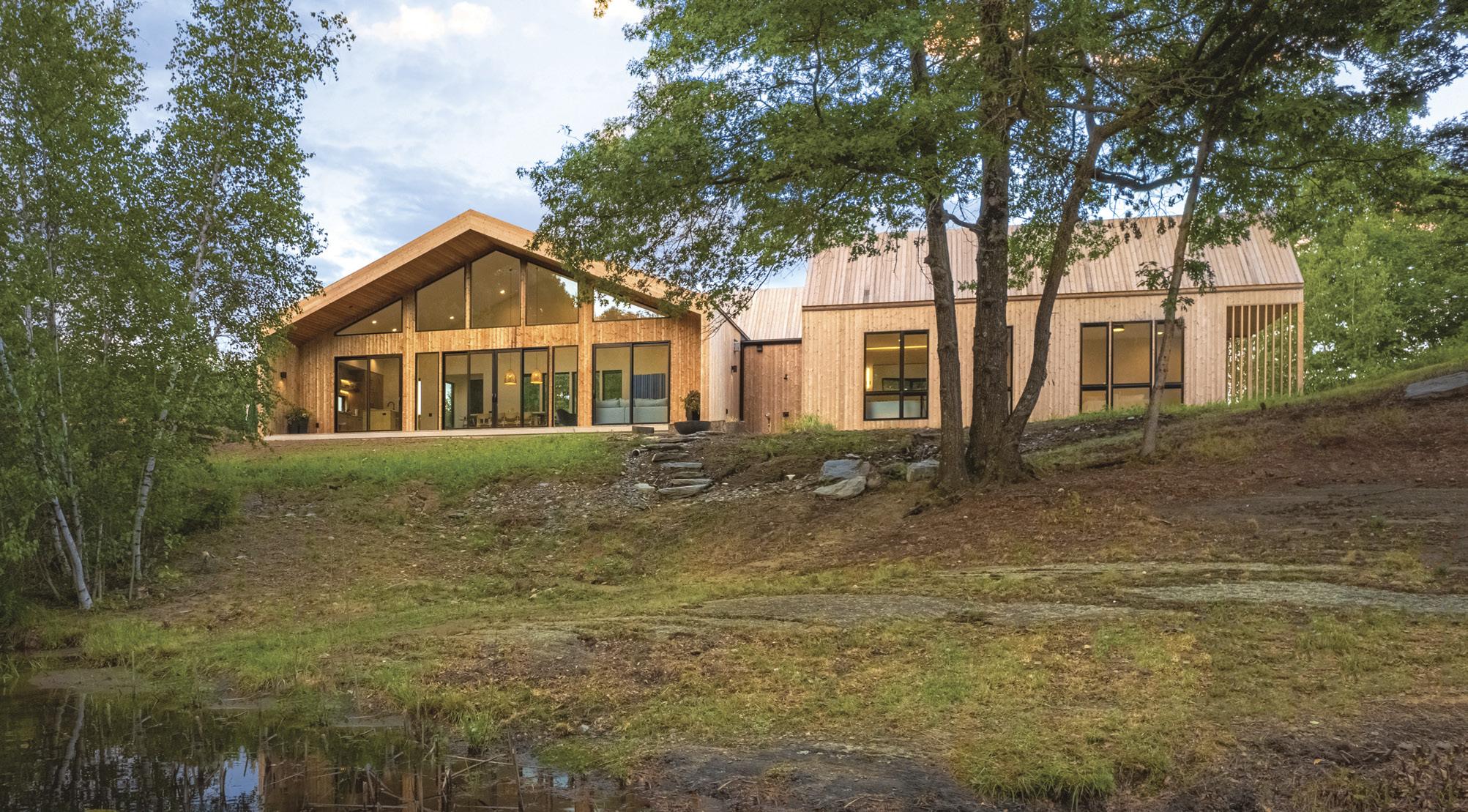
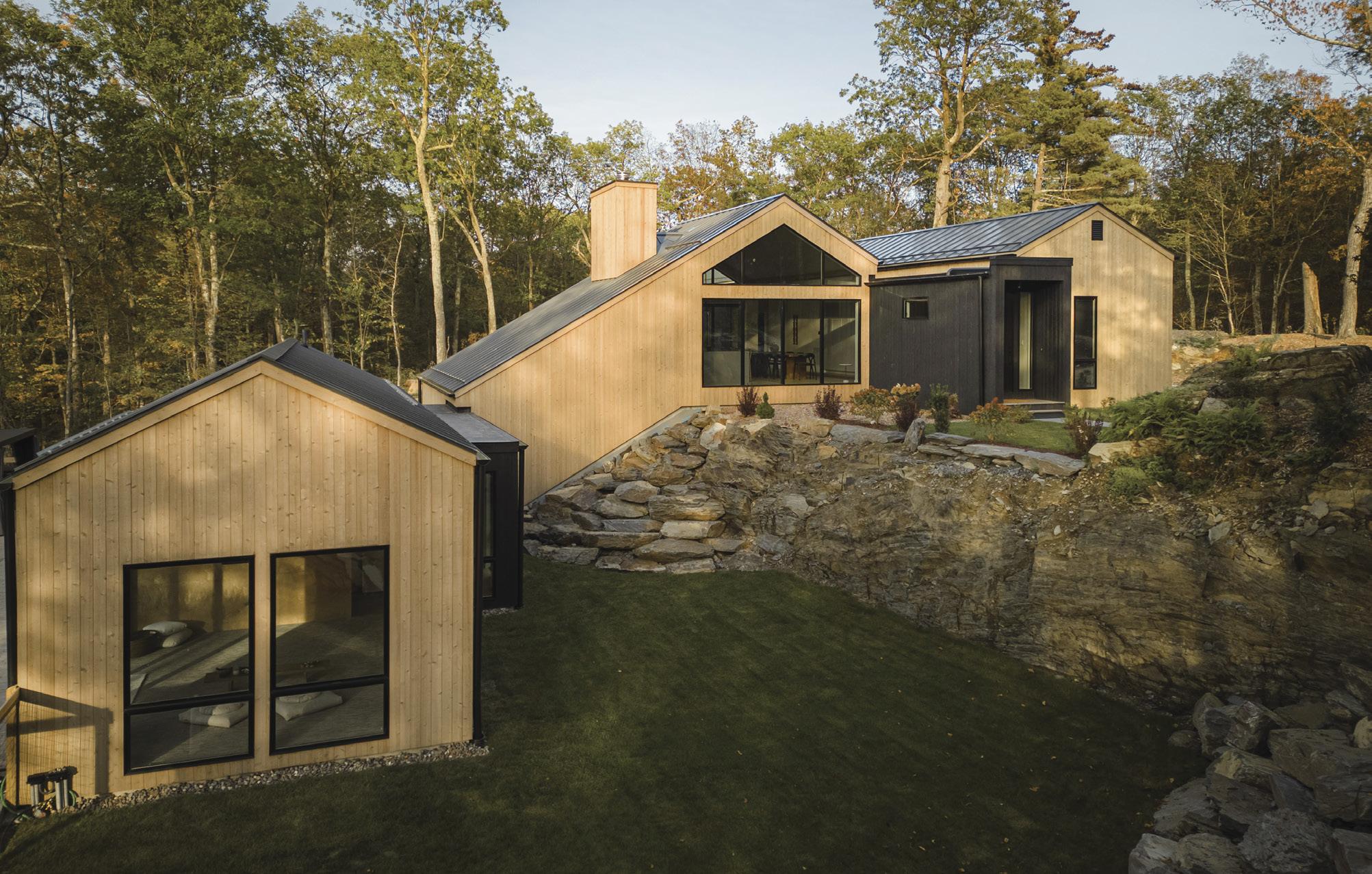
Right: Sited at the edge of a wooded parcel, the threebedroom Salisbury House plays on and enhances the enjoyment of its natural environment, with features like western red cedar siding, a black wrapped metal roof, and a covered porch overlooking an expansive deck with in-ground salt water pool.
Opposite: For Reed House, Dierig and Maxwell took inspiration from the property’s spring-fed pond—the reed-like lines of the home’s vertical cladding echoing its cattaildotted banks.
Sited on a subtle ridge line, Forest Ridge takes its inspiration from an Alpine chalet, with three gabled pavilions that connect at a two-story central living pavilion with dramatic glass end walls.
Photos by Ethan Abitz
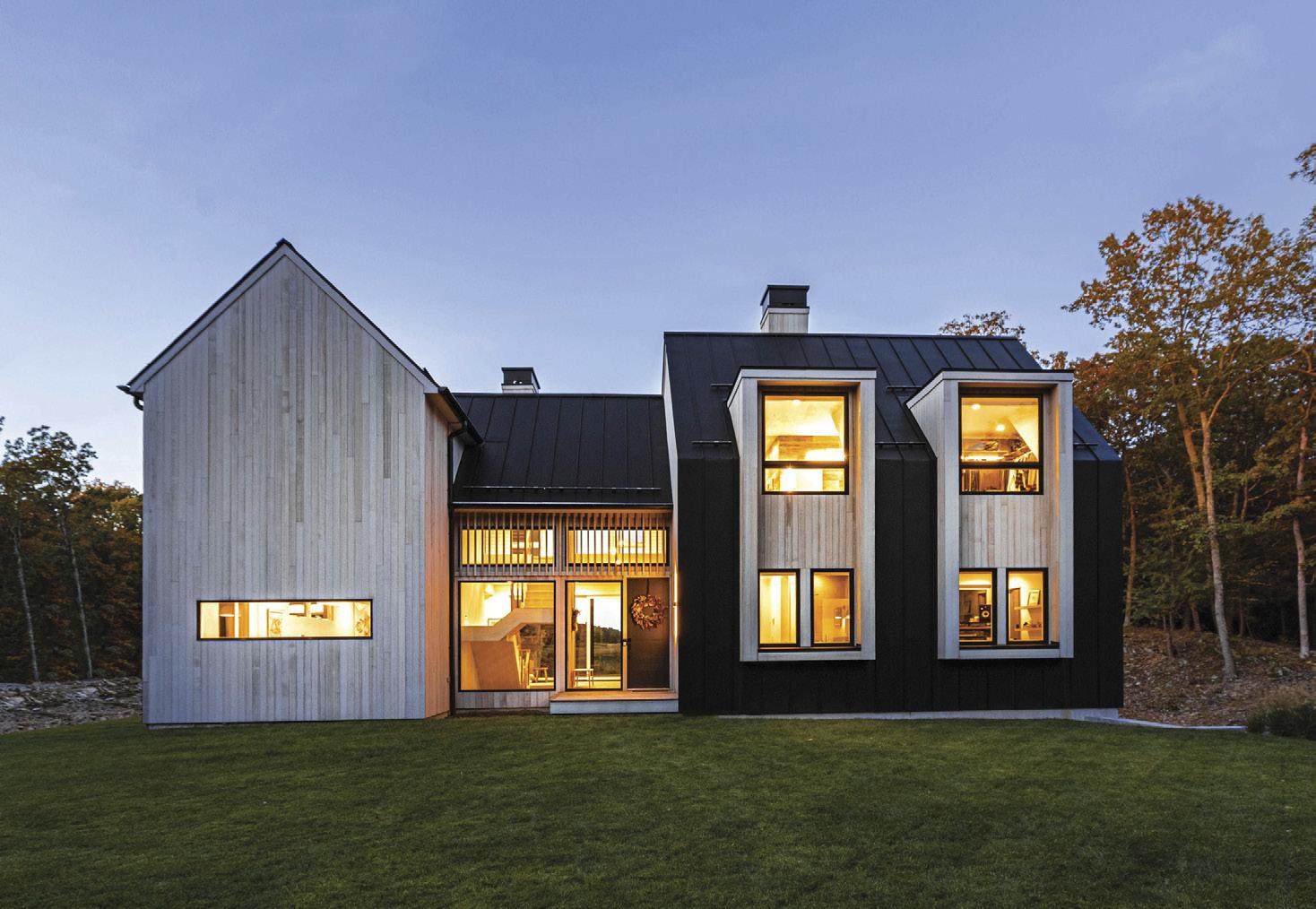
Featured on the Cover
Upstate Modernist’s design for a home on a former dairy farm in Dutchess County honors the land’s agrarian history while maximizing the property for modern life. The 3,500-square-foot house, which draws influence from classic tobacco barns, features a dramatic cantilever entrance and an airy modern interior with vaulted ceilings, exposed beams, and luxurious finishes.
For current availabilities, contact:
Upstate Modernist
6378 Mill Street
2nd Floor
Rhinebeck, NY 12572
(212) 518-3130 info@upstatemodernist.com @upstatemodernist
UpstateModernist.com
“It’s really one of the only properties we’ve designed that’s in view of a road, so we wanted something that felt correct in place,” says Maxwell. “We thought it was important to pull very directly from an agrarian form. The tobacco barn worked well within the farm setting, but could also accommodate modern elements we wanted to incorporate within the design footprint.”
They sited the 3,500-square-foot structure at the back edge of the former farmland, with the neighboring woods as a backdrop and views of the Catskill Mountains throughout the front. From a distance the black barn easily blends into the rolling meadows, but up close their modernist twist on the heritage form is clear.
To contrast the classic two-story barn structure, they added a cantilevered overhang at the home’s entrance. The surrounding yardscape is a mix of raised vegetable beds, a fruit orchard, and native landscaping punctuated by a modernist outdoor sculpture and firepit.
The home’s interior artfully blends its historical influences with luxurious, modern finishes. A two-story, open-concept living area captures the vast, airy feeling of a barn interior with vaulted ceilings, exposed beams, and oak flooring. Double-glazed windows along the twostory western face of the home maximize views. On the second floor, the hayloft-inspired primary bedroom suite can remain open to the living room below, enjoying the dramatic sweeping meadow and mountain views, or can be closed with sliding barn doors for privacy. The second floor’s open patio was also inspired by the hayloft motif, which Dierig and Maxwell left open to capitalize on the surrounding pastureland.
With their latest development, the 110-acre Dutchess Reserve, the team’s site-specific approach resulted in
designs that draw inspiration from forms often seen in agricultural settings. After preserving the majority of the acreage with defined preservation areas, they spent time getting to know the land on foot, including two stunning hidden meadows. “We hiked back through beautiful woods and came upon two meadows,” says Maxwell. “Both were unique spots that had clearly been maintained over the years.”
To preserve the meadows’ integrity, they sited each house at the back of the acreage, then settled on one-story, flowing designs that played with a classic gable roof form. “The homes emphasize the indoor-outdoor connection,” says Maxwell. “The upstate lifestyle is especially connected to nature. As soon as you walk into each of these homes you can immediately see back out, so residents reconnect with nature inside.” They have airy pavilion-inspired interior spaces and walls of windows, blurring the lines between the interior spaces and surrounding meadows.
Designs for a modernist cabin they call Fernwood responds to its wooded, hilly location in Milan with a gable roof that echoes the environment. “It’s a more acutely pitched, steeper gable roof that draws from Scandinavian architecture,” says Maxwell. “The sharp lines match the angles of the hillside and the dark exterior blends into the woods.”
Inside, the quintessential cabin basks in the quiet, cozy arboreal setting with simple natural textures and views of the trees. “As with all our projects, we came up with a concept and then designed the structure so that it felt correct in place,” says Maxwell. “Fernwood wouldn’t feel right in a pasture, but it sits beautifully in the forest.”
Upstatemodernist.com
upstate HOUSE | SUMMER 2024 • 51 Produced by the
Media Branded Content Studio.
Chronogram
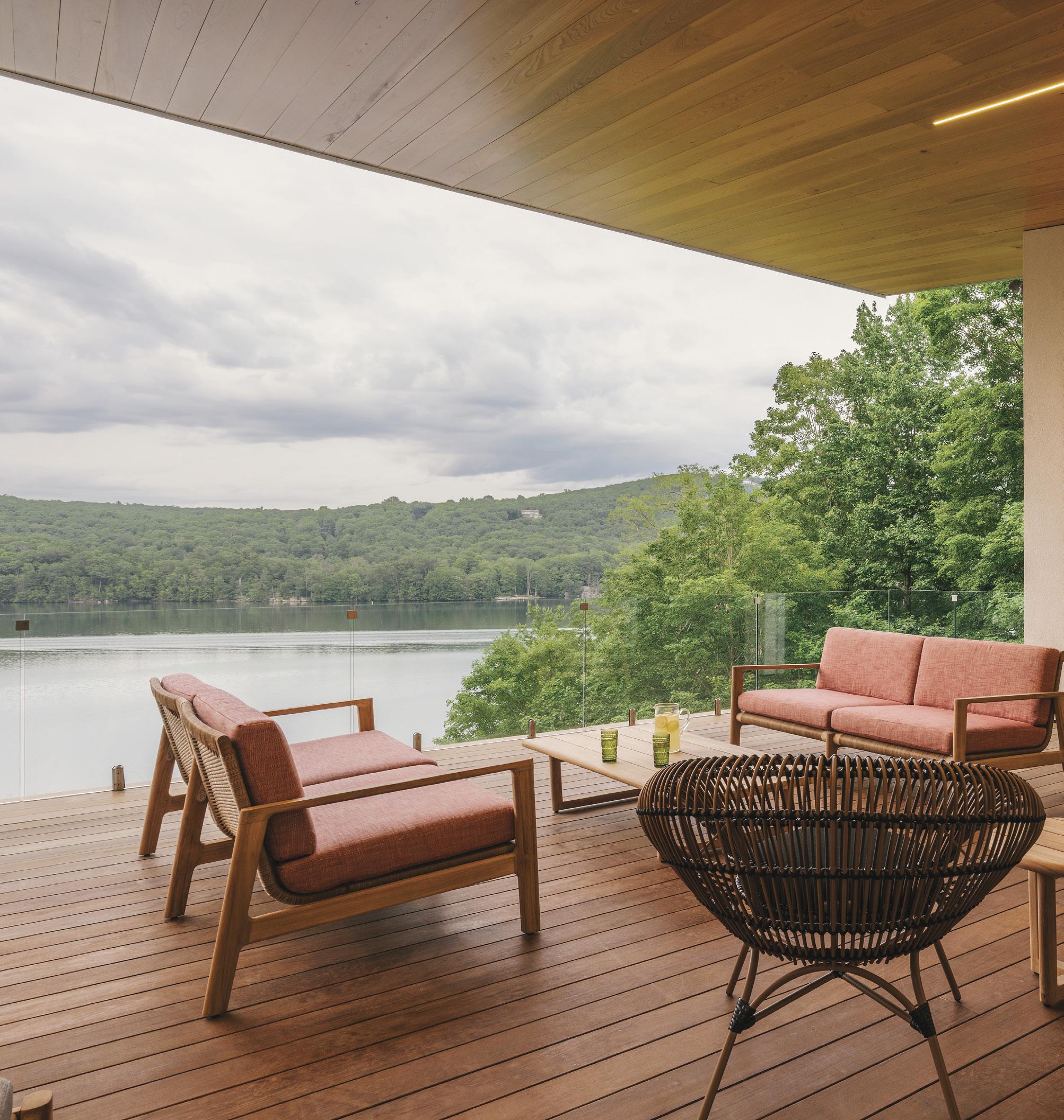
52 • online at upstatehouse.com
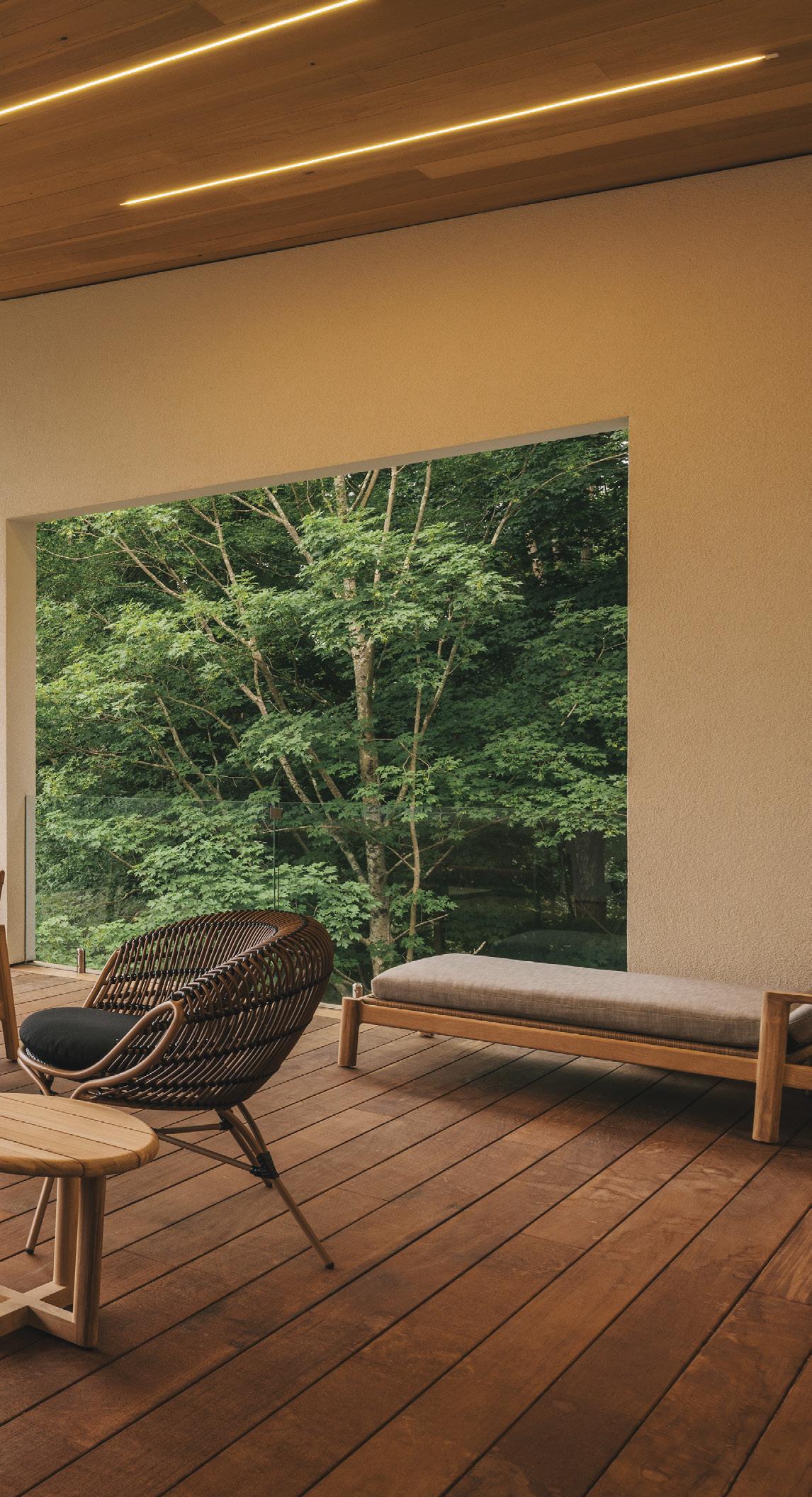
NATURE FROM BOTH SIDES NOW
A Hillside Home on Candlewood Lake
By Joan Vos MacDonald
Photos by Matt Dutile
Is there anything better than a house with a serene view of a lake? That’s what architect Mihai Radu wondered when he was asked to design a hillside home overlooking Candlewood Lake. At first it seemed natural to orient the house so that it faced the glimmering expanse of water. Yet, as compelling as that view was, Radu wanted to incorporate even more of the natural scenery.
“The site is very interesting because it has this outcropping of rock at the main entrance,” says Radu.
“You have this rock which is covered with moss and these beautiful pine trees. So, we thought the way to do it is to design a house that can look both ways. Probably everyone’s first instinct would be, ‘Oh there’s this beautiful lake and that’s where the house should look.’ But we realized that, because the house is a little bit lower and sheltered from the road, we could have these two beautiful views, one with all this moss and rock and pine trees on one side, which is almost like a Japanese-style landscaping. Then, when you turn to the other side, you have this beautiful drop going down to the lake, which is quite spectacular.”
The 6,800-square-foot house embodies this split concept with what Radu calls a “spine” down the middle. The home’s spine is a corridor that connects the rooms and o ers views of both sides.
upstate HOUSE | SUMMER 2024 • 53
Architect Mihai Radu designed a 6,800-squre-foot hillside home for a client with multiple decks overlooking Candlewood Lake in Sherman, Connecticut.
PROFILE
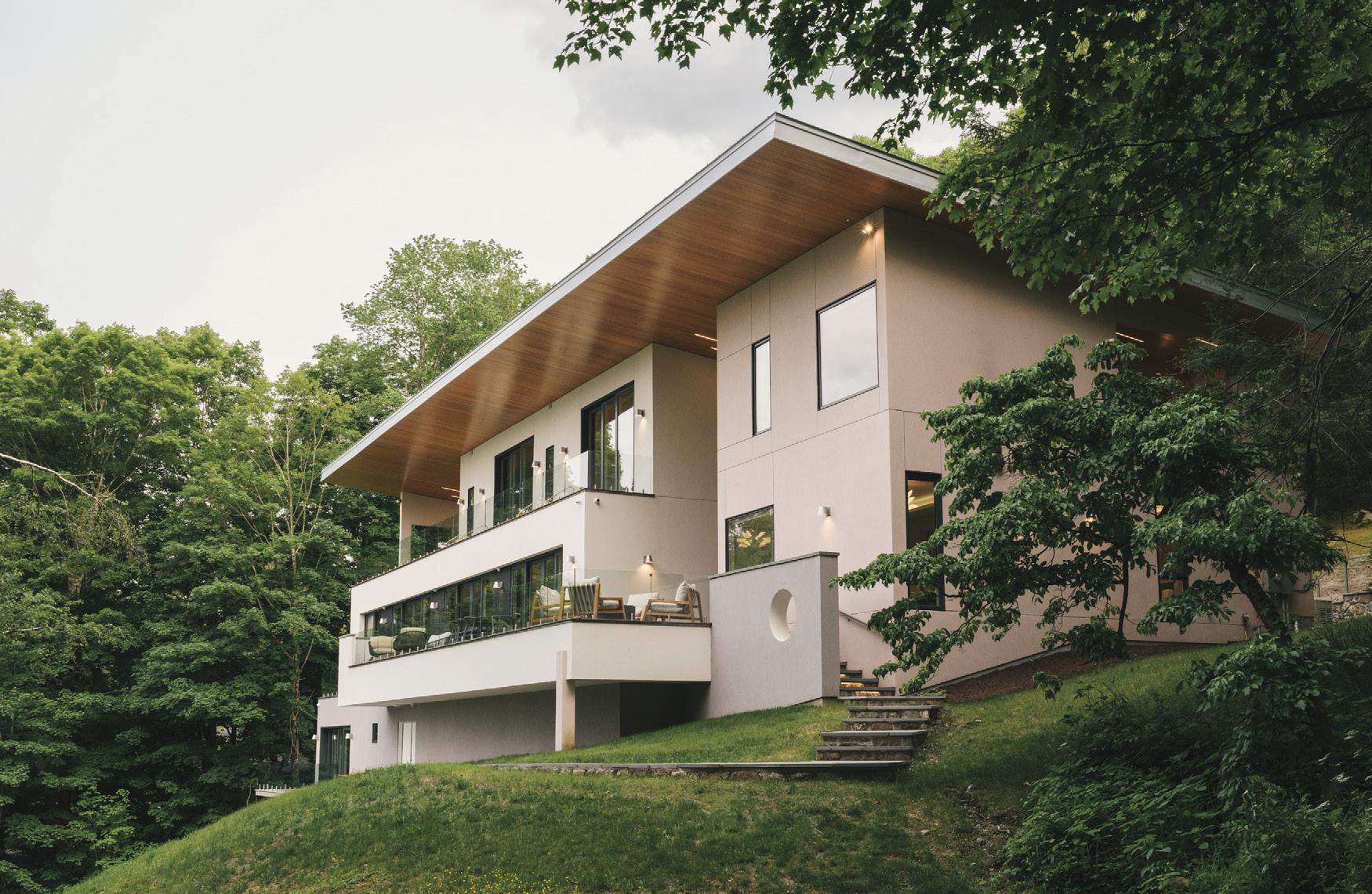
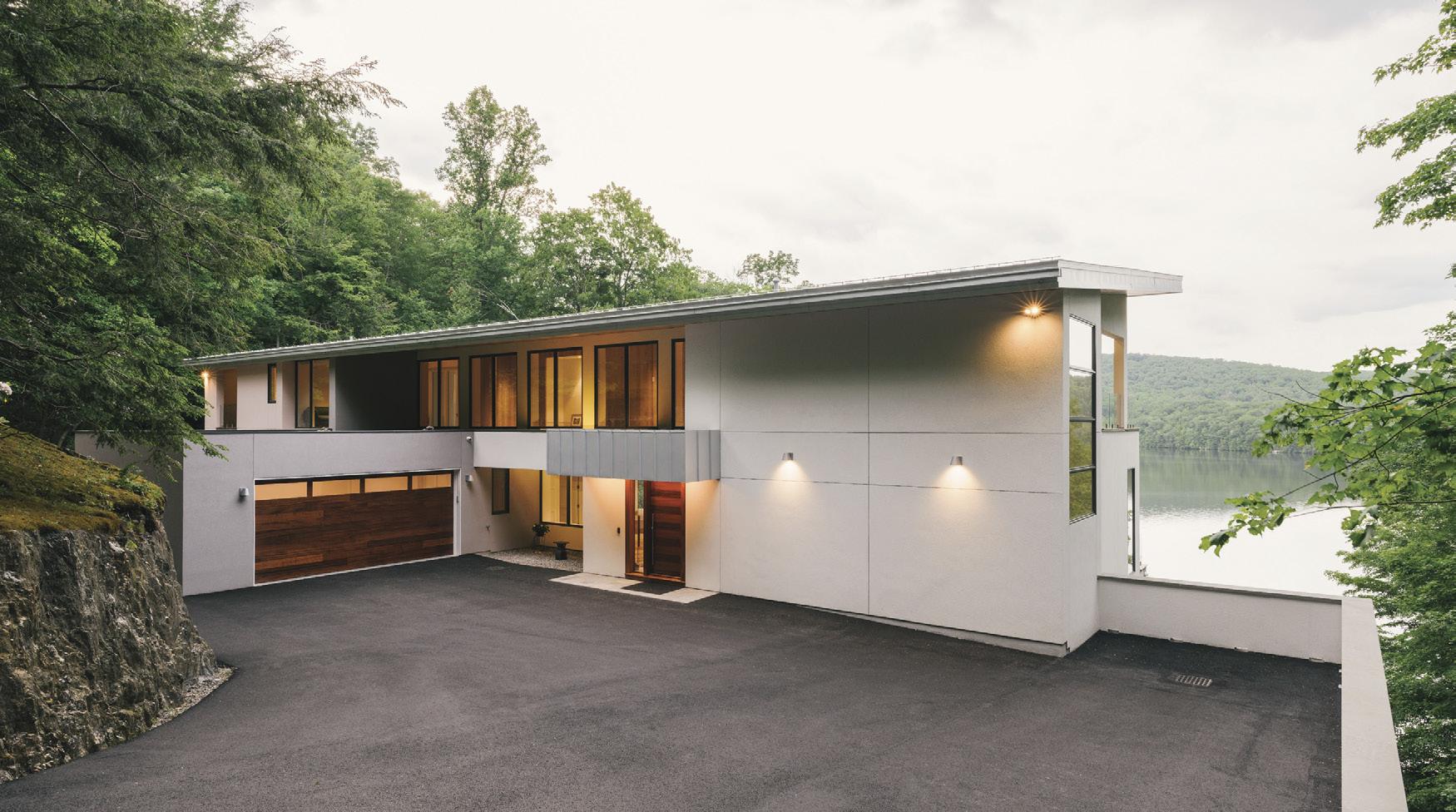
54 • online at upstatehouse.com
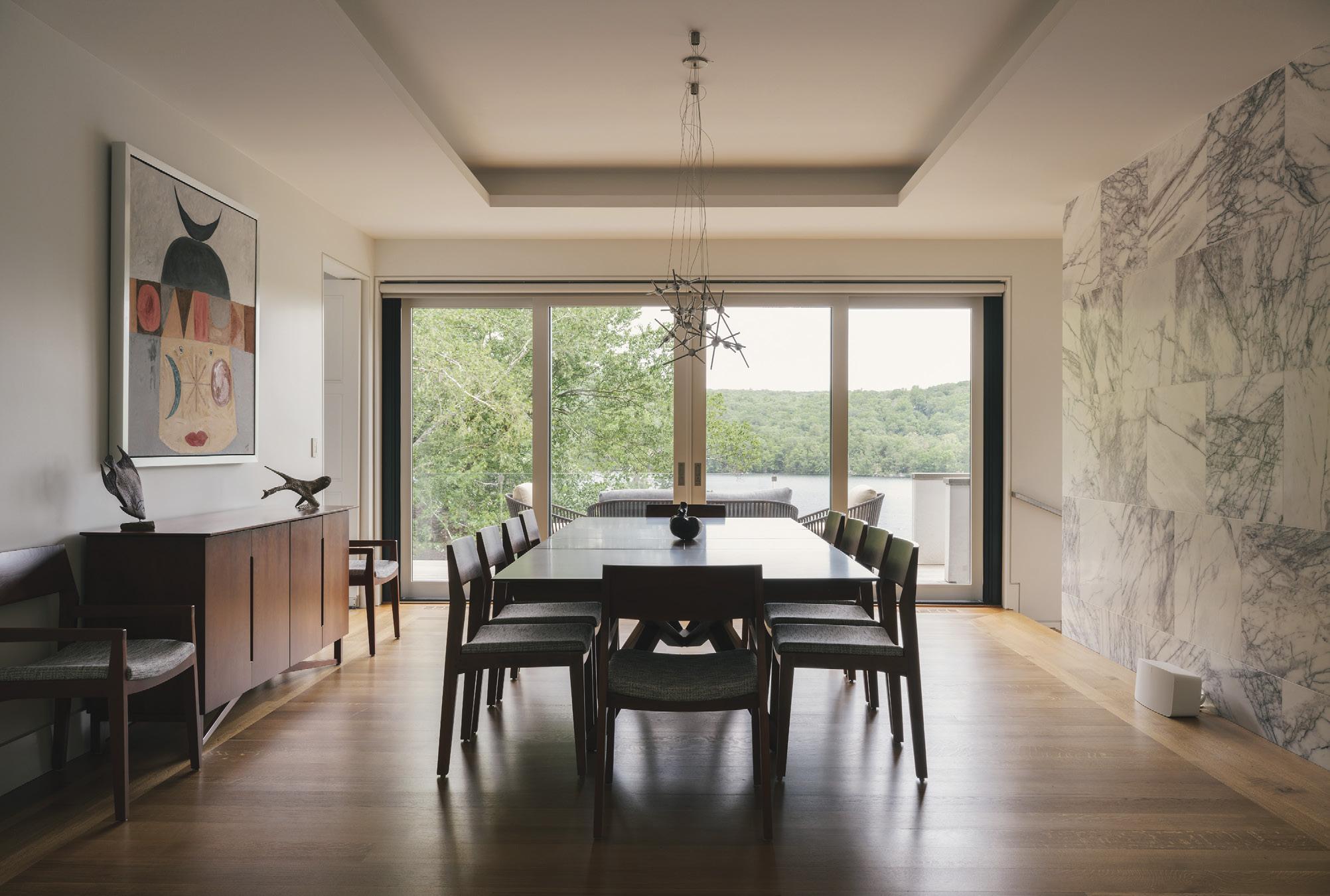
The water-facing side was configured to maximize the pleasures of lakeside living. Composed of simple geometric shapes that are staggered, it’s reminiscent of caves cut into a multi-level cli , but interpreted in clean modern lines.
There’s no backyard to speak of, but multiple terraces o er space to congregate and appreciate the surroundings.
The home’s orientation makes the most of its beautiful natural setting, o ering serene views of the lake on one side and a large rock outcropping covered in moss and pine trees on the other.
“The side is quite complex because it’s very steep, almost a 50-degree angle,” says Radu. “What we were trying to do was make the house look like steps going down to the water, so we didn’t have to dig up or shore up the land. That’s why we have these series of terraces which are going backward toward the house. We have this big open terrace, overlooking the lake then we have long terraces at the first floor and at the lower level where the gym and the pool are. The whole idea was to create some modern architecture which could still be integrated into the natural background.”
Visual Interest
The four-bedroom home not only dovetails neatly into the natural surroundings, but also makes prolific use of natural materials. The home’s outside walls are made of plaster, tinted in multiple colors, some of it a rosy pink. “It’s plaster like they
were using in Venetian villas in the old days,” says Radu. “As to the color, we were inspired by the architect Luis Barragan, who was really good at using color. We were talking to the client and said we can do what everybody would do, make it all white or all black, all one color or we can try to experiment with di erent colors to bring the di erent volumes to light.”
A roof extension, the underside clad with wood, shadows some of the terraces. It’s made from Ipe wood, which is also used on the ceiling inside. An expanse of the same gleaming wood covers the slanted ceiling of the corridor and a wall. In every room the choice of natural materials—wood, glass, and stone—gives the home an understated elegance. A wall of marble tile surrounds the fireplace in the sunken living room and partitions it from the dining room. The tile’s dark purplish veins provide a subtle yet dramatic focal point, evoking the calligraphic mid-century art of Franz Kline. Black travertine tiles provide visual interest on the kitchen floor, while a polished white quartzite covers countertops and work surfaces. Kitchen cabinets are clad in a high-gloss lacquer walnut. The home’s bathrooms also employ quietly luxurious materials. The main suite bathroom is walled in white marble and glass tiles that suggest a Moorish influence.
upstate HOUSE | SUMMER 2024 • 55
A wall of marble tile surrounds the fireplace in the sunken living room and partitions it from the dining room. The tile’s dark purplish veins provide a subtle yet dramatic focal point.
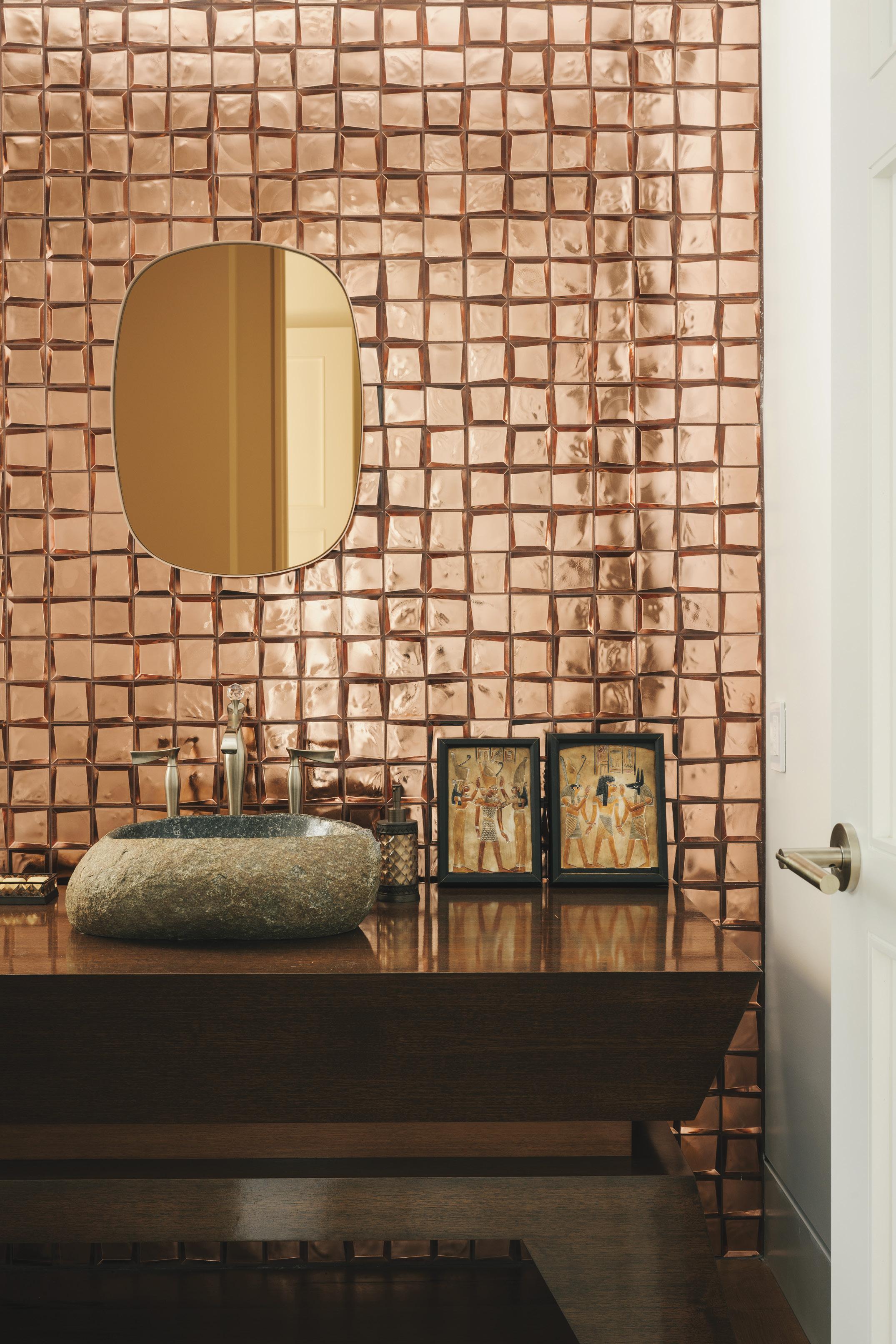
56 • online at upstatehouse.com
Irregularly shaped copperbacked tiles shimmer behind a sink cut from sculpted stone.

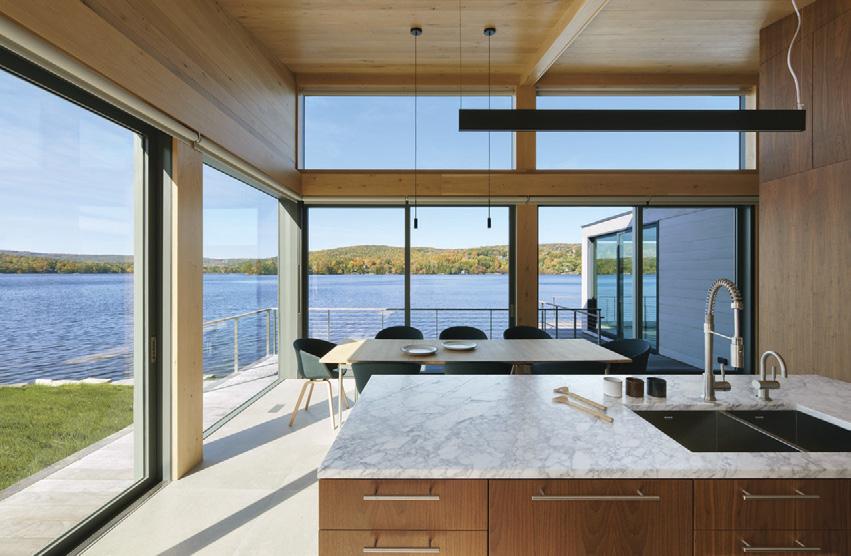
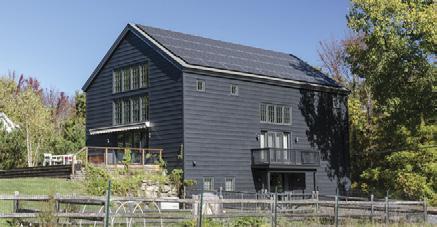
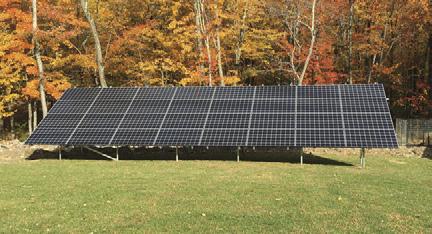
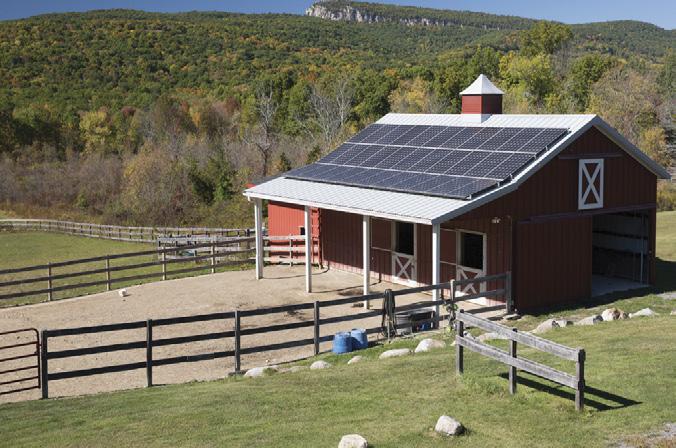


upstate HOUSE | SUMMER 2024 • 57 Your Local Solar Technology Experts lighthousesolarny.com CELEBRATING 15 YEARS IN BUSINESS 4 Cherry Hill Road, New Paltz, NY 12561 • 845-251-3926 RESIDENTIAL AND COMMERCIAL SOLAR & ENERGY STORAGE SYSTEMS NEW CONSTRUCTION + RENOVATION jansonscuro.com 212-691-1611 NEW YORK CITY HUDSON VALLEY BERKSHIRES CONNECTICUT ARCHITECTURE INTERIOR DESIGN DESIGN BUILD RECONCEIVE jeffreyaeckes@ldrgroup.net LDRgroup.net
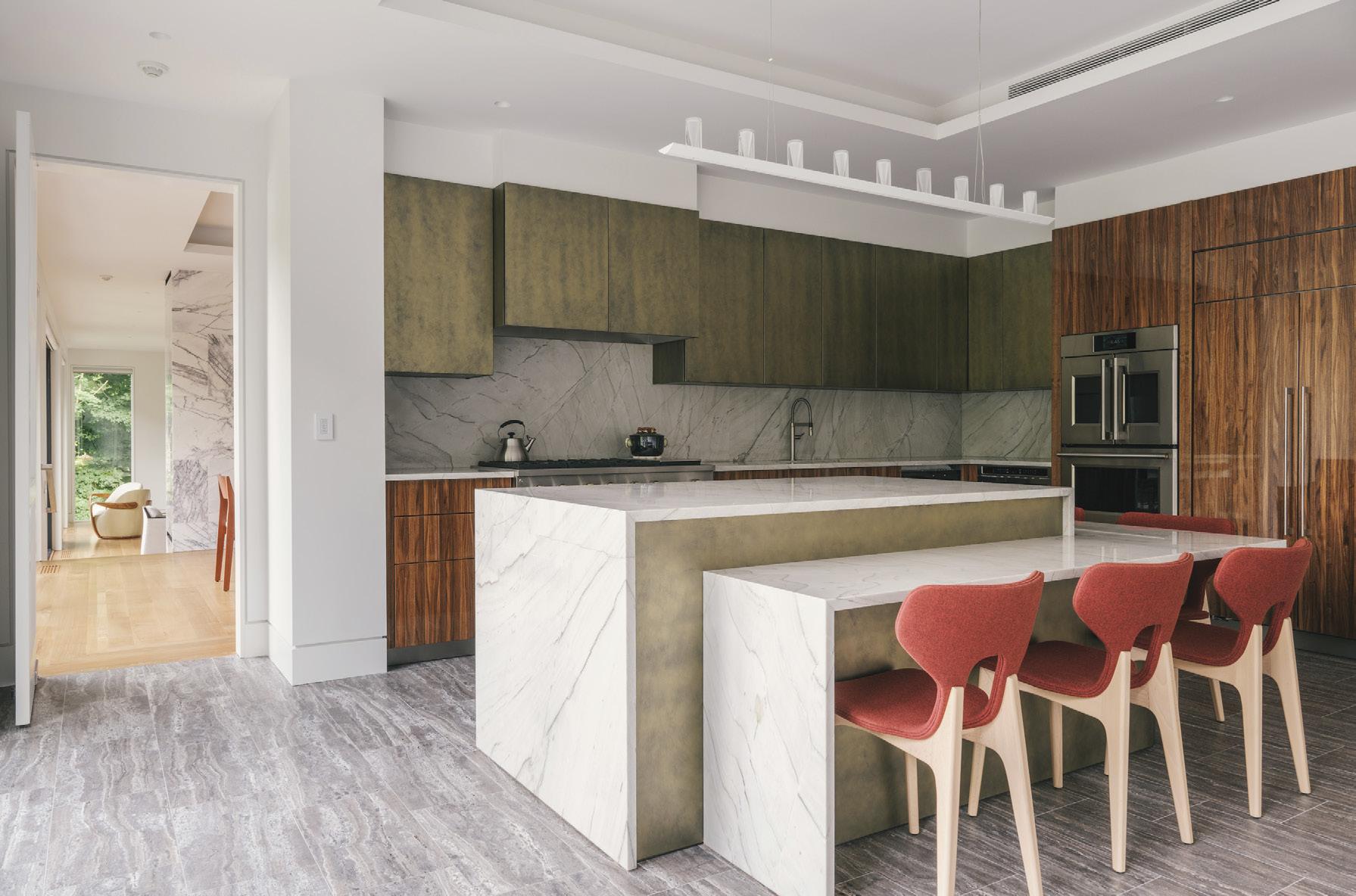
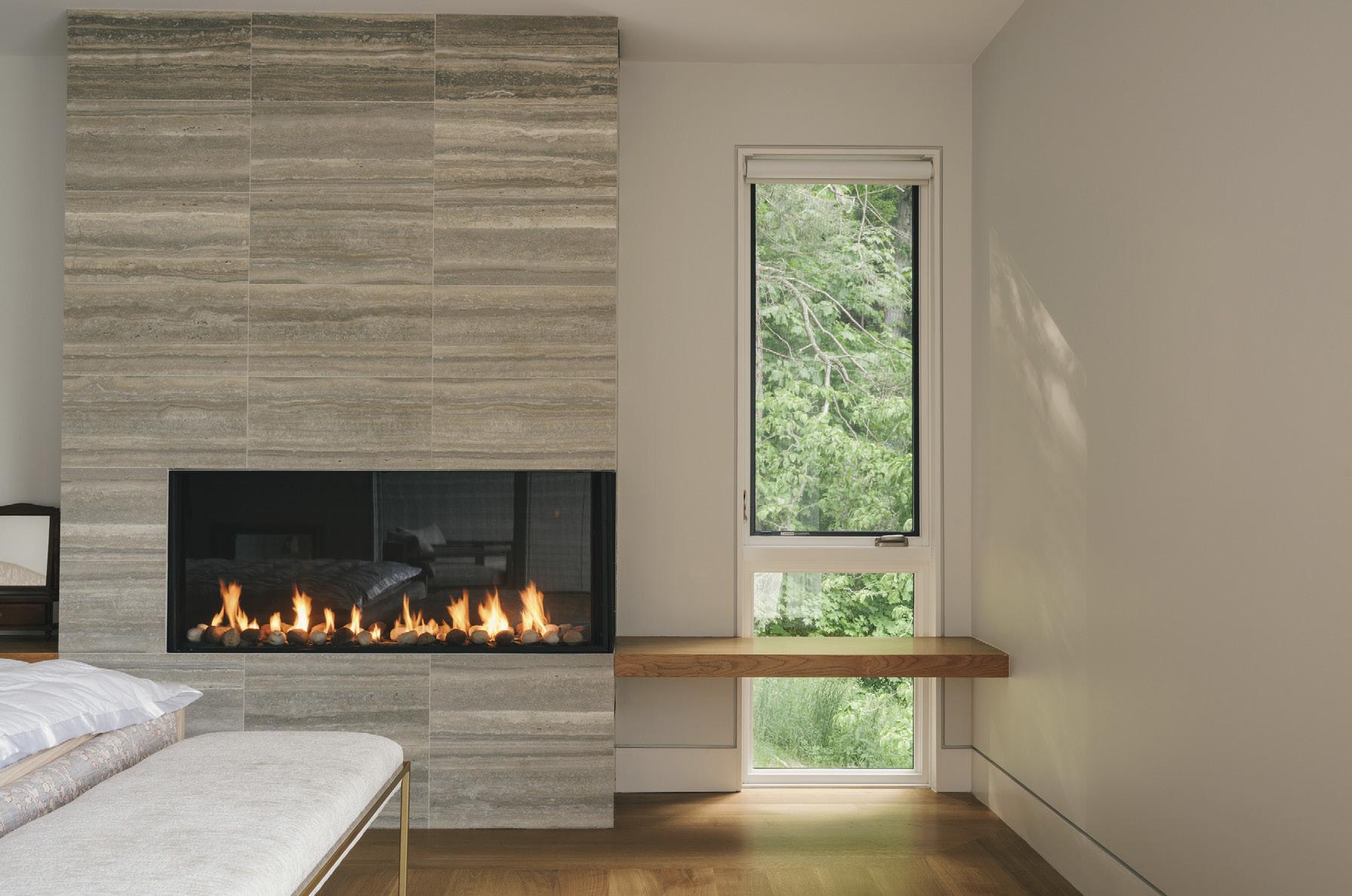
58 • online at upstatehouse.com
The same Ipe wood that clads the roof extension outside is used on the hall ceiling and inside walls.
Opposite, above: The visual texture of black travertine tiles on the kitchen floor pairs nicely with polished white quartzite countertops.
Below: The use of natural materials—wood, stone, and glass—help integrate the home into its sylvan surroundings.
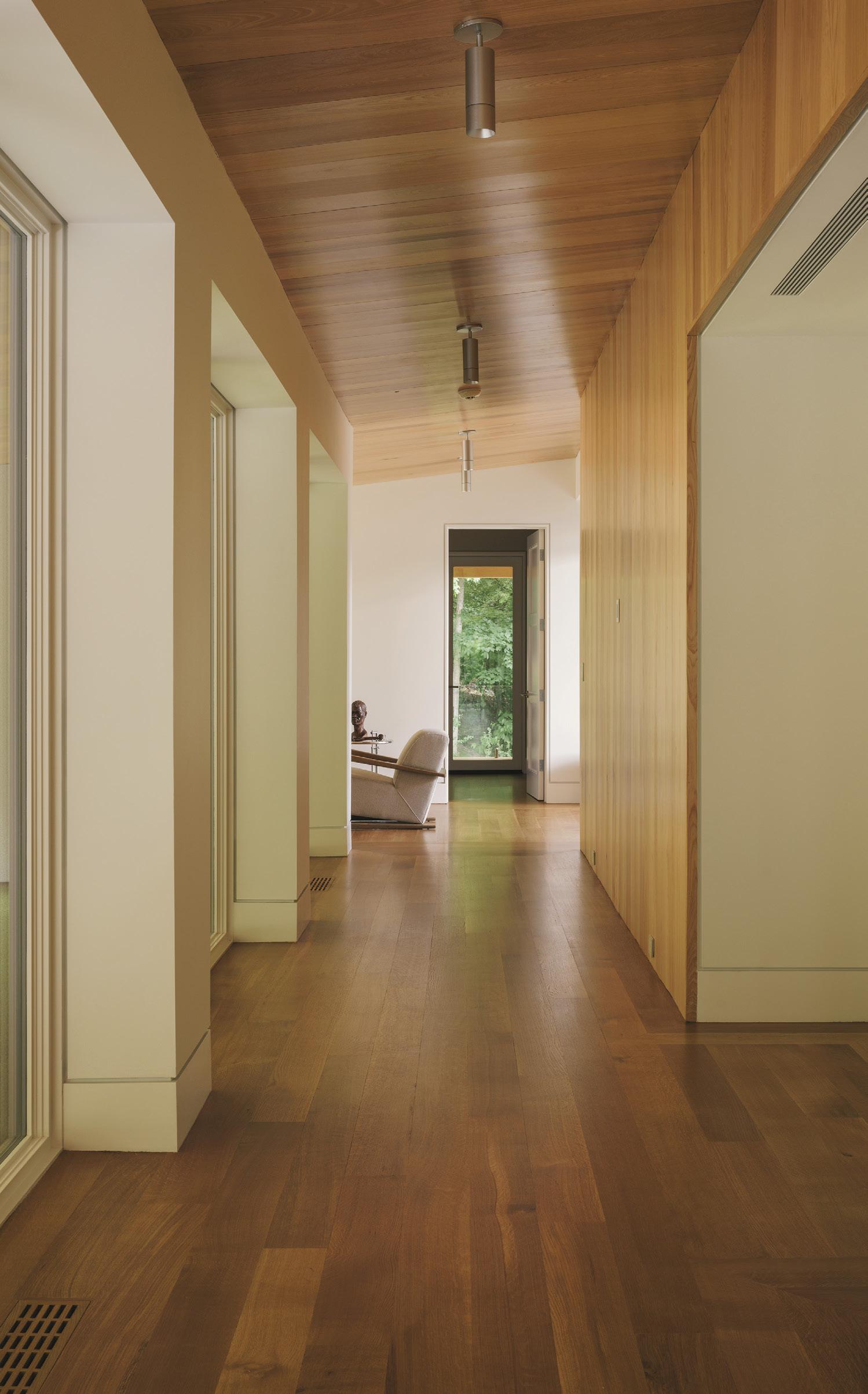
upstate HOUSE | SUMMER 2024 • 59
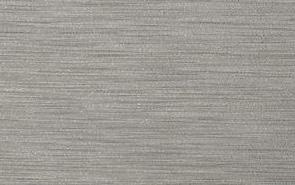
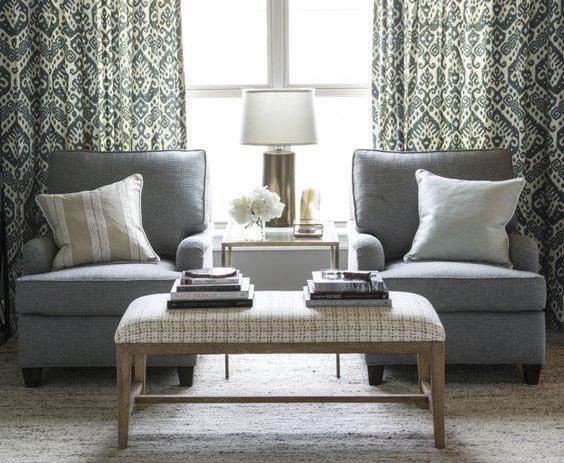
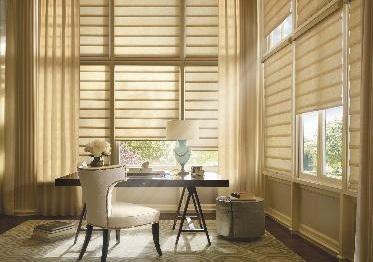

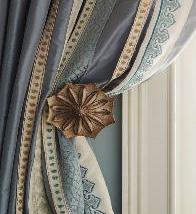
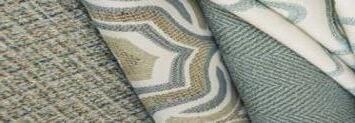

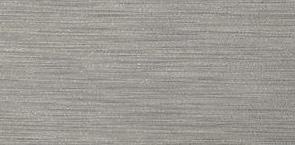


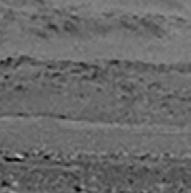
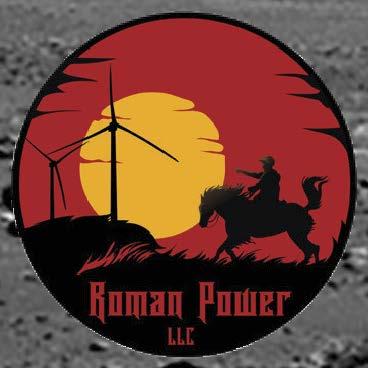


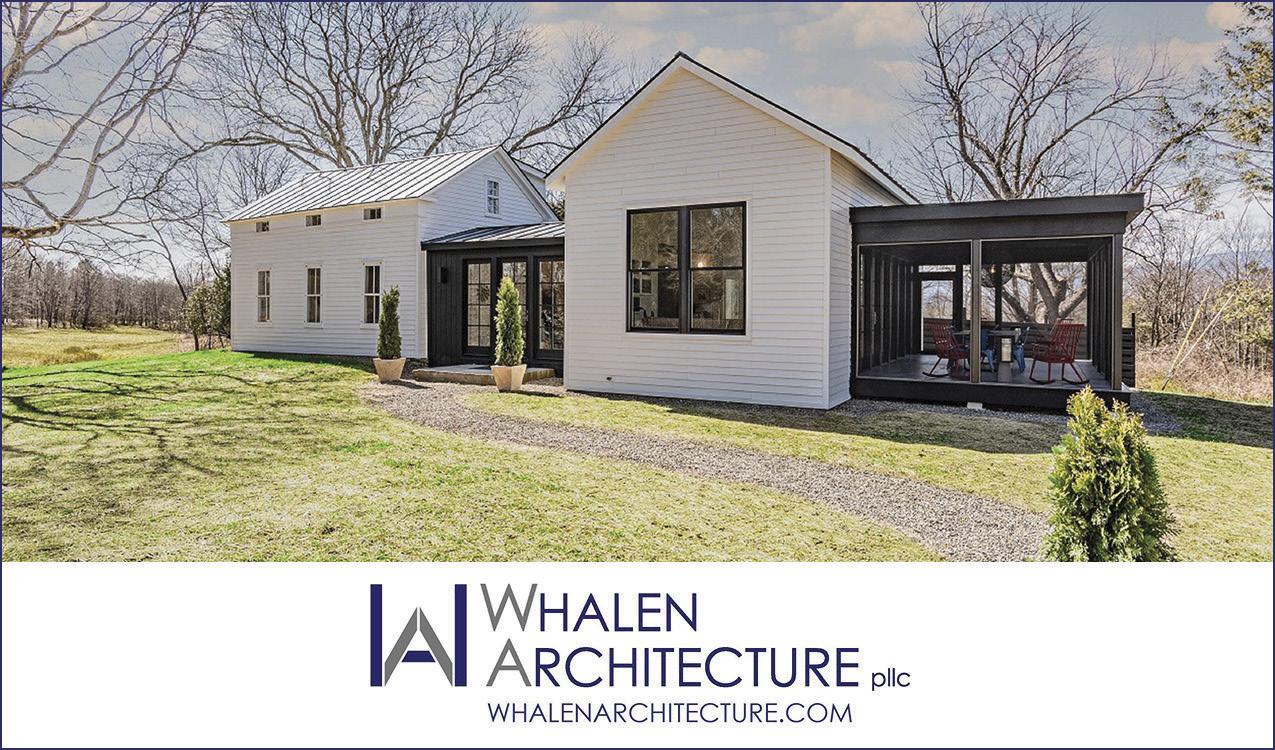






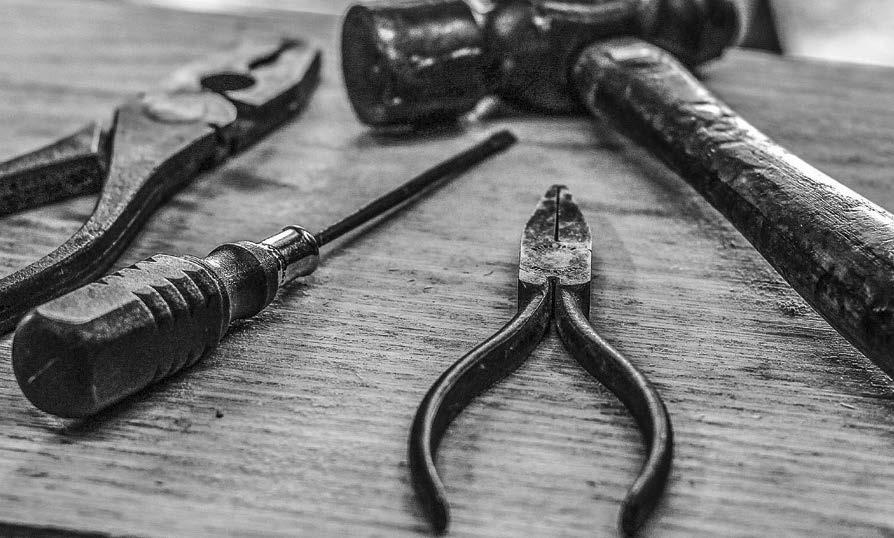


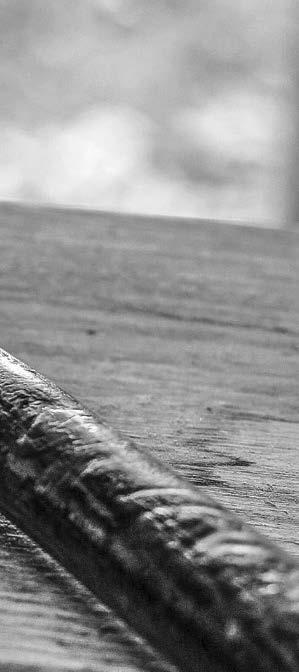



60 • online at upstatehouse.com CUSTOM WINDOW TREATMENTS 88 North Street,Pittsfield MA01201 HunterDouglas Shades·Draperies·Fabric·Upholstery CUSTOM WINDOW TREATMENTS 88 North Street, Pittsfield MA 01201 413-448-6000 CWTBerkshire.com Bringing together all the elements of design to transform your home or office into an inspired vision of style, elegance, and comfort. ROMANPOWERLLC.COM The Chronicles will explore the journey to renewable energy TOMKINS COVE CHRONICLES 310-386-6209 | Vosstones@gmail.com Fully insured. Free estimates. Stonework Excavation Landscaping Decks Pavilions VosStoneworks.com www.alrci.com

“It has interesting patterns, so we decided to use the same tile in di erent colors,” says Radu. “A very light gray in the separate toilet area, then a bluish one where the bathtub is and the darkest blue was a shower. The rest is white marble and the contrast between the white and these very delicate glass tiles turned out nicely.”
In another bathroom, irregular golden tiles shimmer over a custom vanity that features a sink made from a sculpted rock. “That’s a very nice tile that has copper backing,” says Radu. “Each tile has a di erent cut, and that’s what gives it that vibration when you look at it. The reason we used a stone sink was that there’s a tiny little window in that bathroom that looks to that rock with the moss and we thought, ‘Hmm, Japanese.’ Then we started looking at some Japanese gardens and we saw that they have these stone sinks which are basically stones that they cut in half, and sometimes they have these depressions.”
An entryway staircase with a glass paneled handrailing features individual panes of orange glass that also catch the light to produce a soft amber glow.
“It’s not just one big piece of glass, like you have in normal glass rails,” says Radu. “The individual pieces are 12 inches wide. They are staggered so it looks like the glass is growing out of the step. We made the first portion out of this beautiful orange glass and found out later what a beautiful thing it was because the sun hits the orange glass and creates this glow in the staircase.”
There’s Even a Tram
The home has a gym and a pool but also its very own tram. It was a non-negotiable request by the homeowner, who wanted to be able to access the lake despite the 50-degree slope. She inherited the land from her parents, who had a cabin there and remembered the terrifying climb down from her childhood when she navigated the dangerous slope with a picnic basket in hand. Zoning restrictions meant the house could not be placed further down the hill, so the architect found someone who makes small trams.
“This little tram goes from the gym level, all the way to a small little dock with a cabin down there,” says Radu. “It’s a neutral color, which blends into the landscape.”
Radu completed his architecture studies at Pratt Institute and shortly thereafter had the singular experience of working with I. M. Pei Partners, which included a stint in Paris working on the Louvre. He worked at Swanke Hayden Connell Architects and for Richard Meier before starting his own firm, which in the last few decades has worked on doctors’ o ces, business centers, museums, and opera houses, in projects from South Korea to Sudan to the Brooklyn Navy Yard.
“I believe in the diversity of a body of work,” he says. “And for more than one reason. People get bored, kind of pigeonholed by doing the same thing over and over again. If you are doing more than one thing you keep your creative juices and imagination going. Some things that you learn from doing a commercial space might be really good at residential and vice versa.”
upstate HOUSE | SUMMER 2024 • 61
The home’s main bathroom uses patterned gray and blue glass tiles as a contrast to white marble tub.
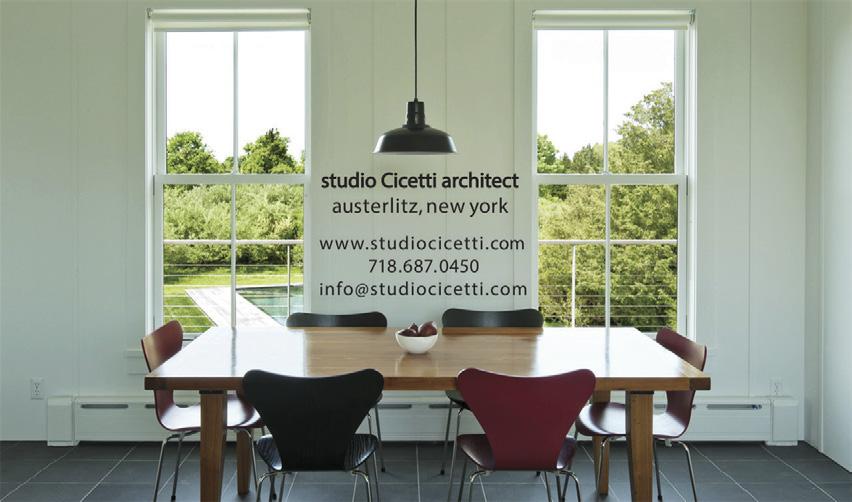


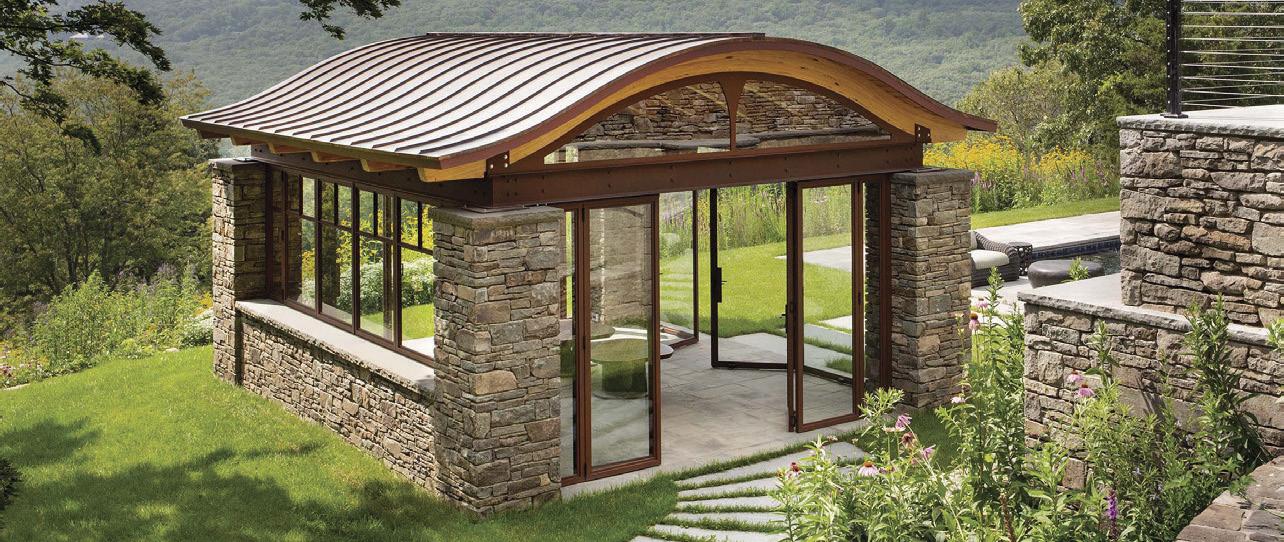



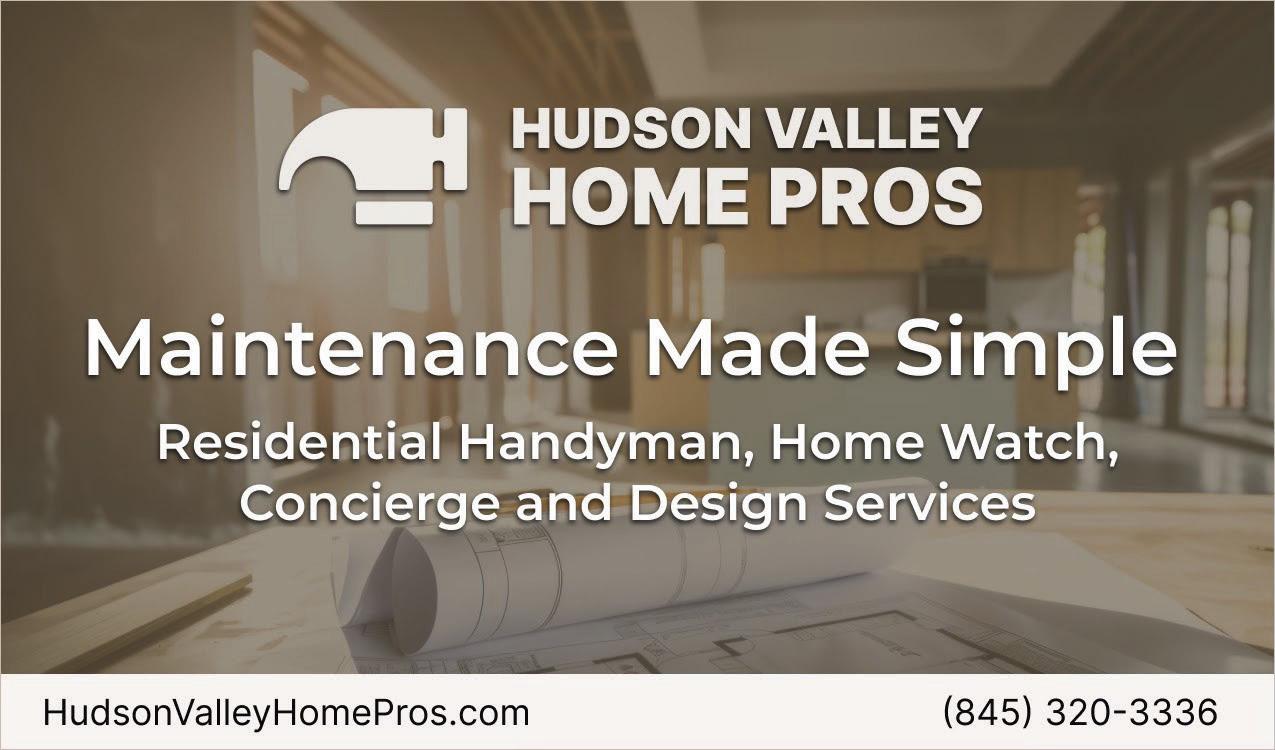


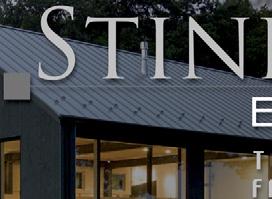
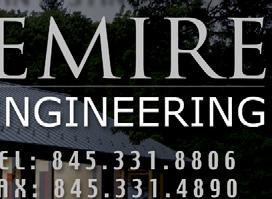
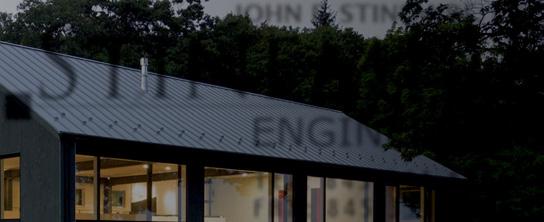


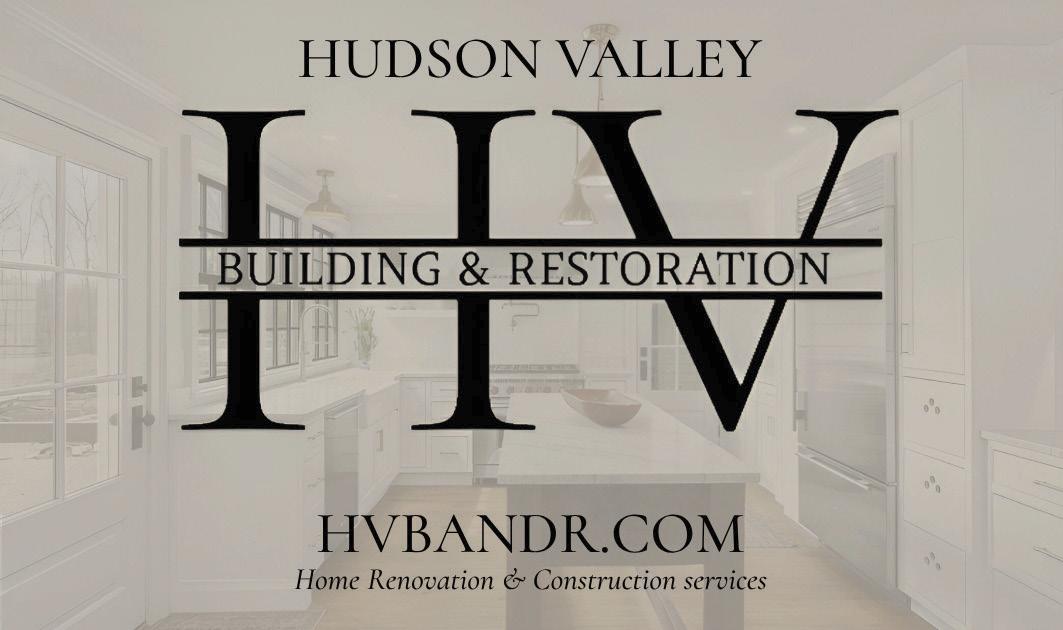
62 • online at upstatehouse.com ARCHITECTURE | RESTORATION | INTERIOR DESIGN JEFF WILKINSON, R.A. 13 CHAMBERS ST, NEWBURGH, NY | 845.565.1835 | WWW.JWRA.COM CIVIL & STRUCTURAL ENGINEERING l RESIDENTIAL l COMMERCIAL STINEMIREENGINEERING.COMJOHN@STINEMIREENGINEERING.COM JOHNE.STINEMIRE,P.E. JOHN E STINEMIRE, P E Photo by: Nils Schlebusch Beyond Modern rogerbennettarchitect@gmail.com • (845) 677-4621 • rogerbennettarchitect.com CrowdHealth is not an insurance company, but a platform and community that empowers you with a crowdfunding tool and a wealth of resources to efficiently manage your health care costs. Peer-to-Peer Health Care Funding Let us help. ◀ Scan the code to learn more. You don’t need health insurance.
HIGH-PERFORMANCE HOUSE
A GUIDE TO CREATING BETTER HOMES

High-performance housing is any house that is built or renovated with energy-e iciency as one of the motivating or controlling conditions. The High-Performance House is a guide for those seeking to build or renovate within their financial and
constraints both to meet their own needs and do as much for the planet as possible. A high-performance home focuses on its inhabitants and the environment―but keeps in mind that few people have pockets deep enough
High-Performance House Guide | upstate HOUSE | SUMMER 2024 • 63
65 Evolution of High-Performance 66 Home-Energy Assessment 68 Insulation for Utility Reduction 71 Geothermal Retrofitting 72 HVAC Upgrades
practical
to achieve a “perfect” solution.
upstate HOUSE 2024
This Energy Star-certified home in Garrison designed and built by Alfandre Architects was inspired by the natural surroundings that overlook the Hudson River.



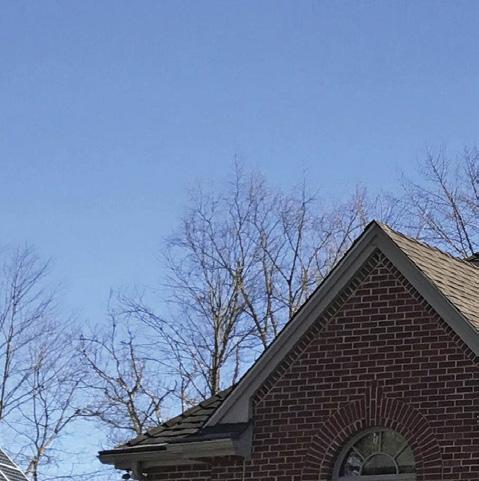

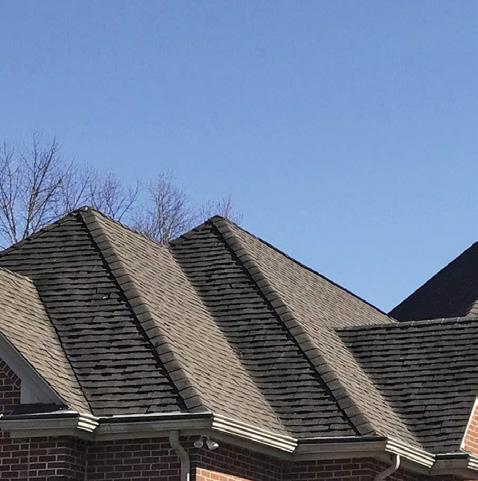
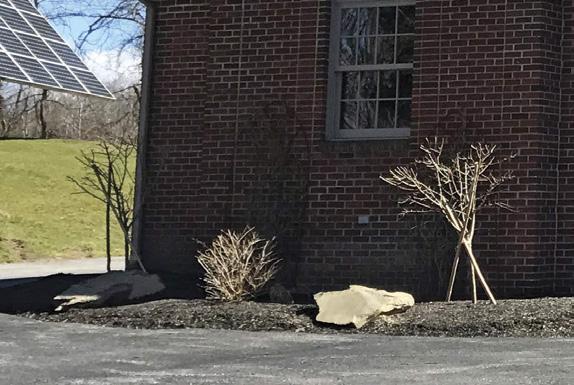


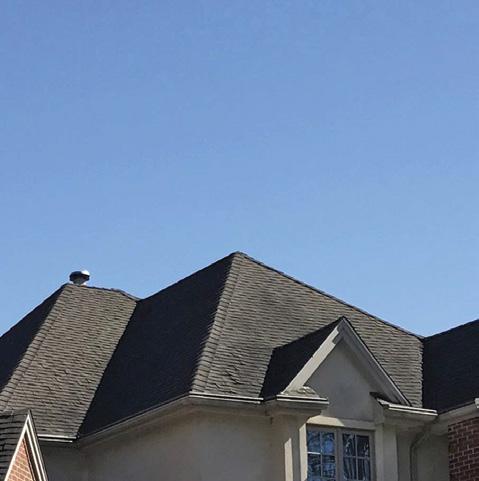
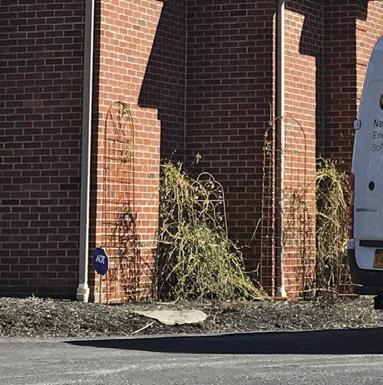



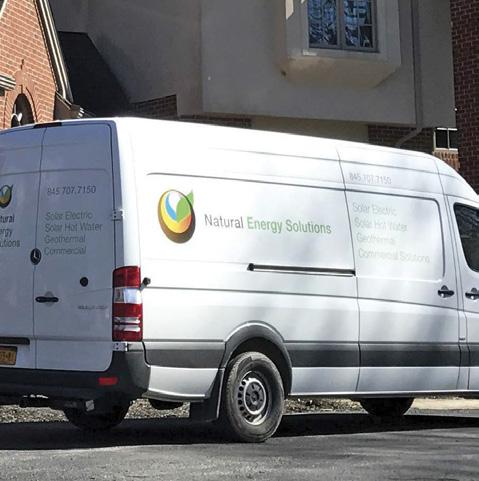
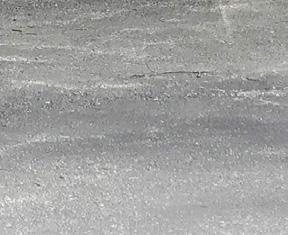
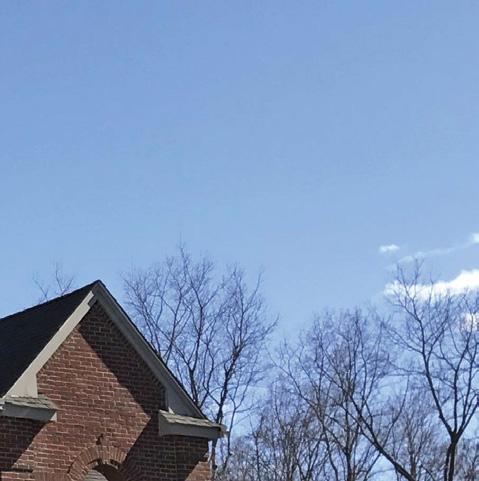
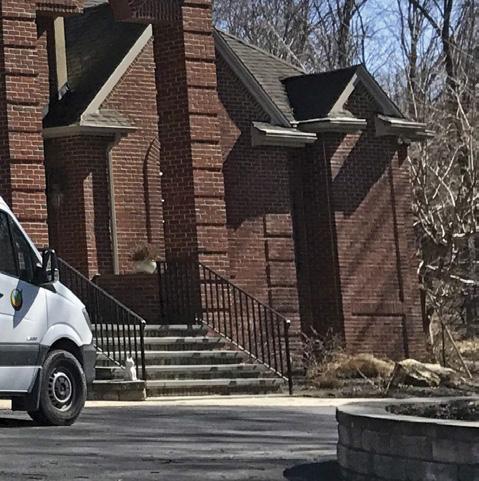



64 • online at upstatehouse.com naturalenergysolutions.green | Red Hook, NY | 845.707.7150 Geothermal • Solar Tracking Systems Air Source Heat Pump • Battery Backup Natural Energy Solutions Providing All Your Clean Green Energy Needs! If you’ve considered green energy to cut down on rising utility bills, Natural Energy Solutions can help you nd the best and most cost-e ective energy system.
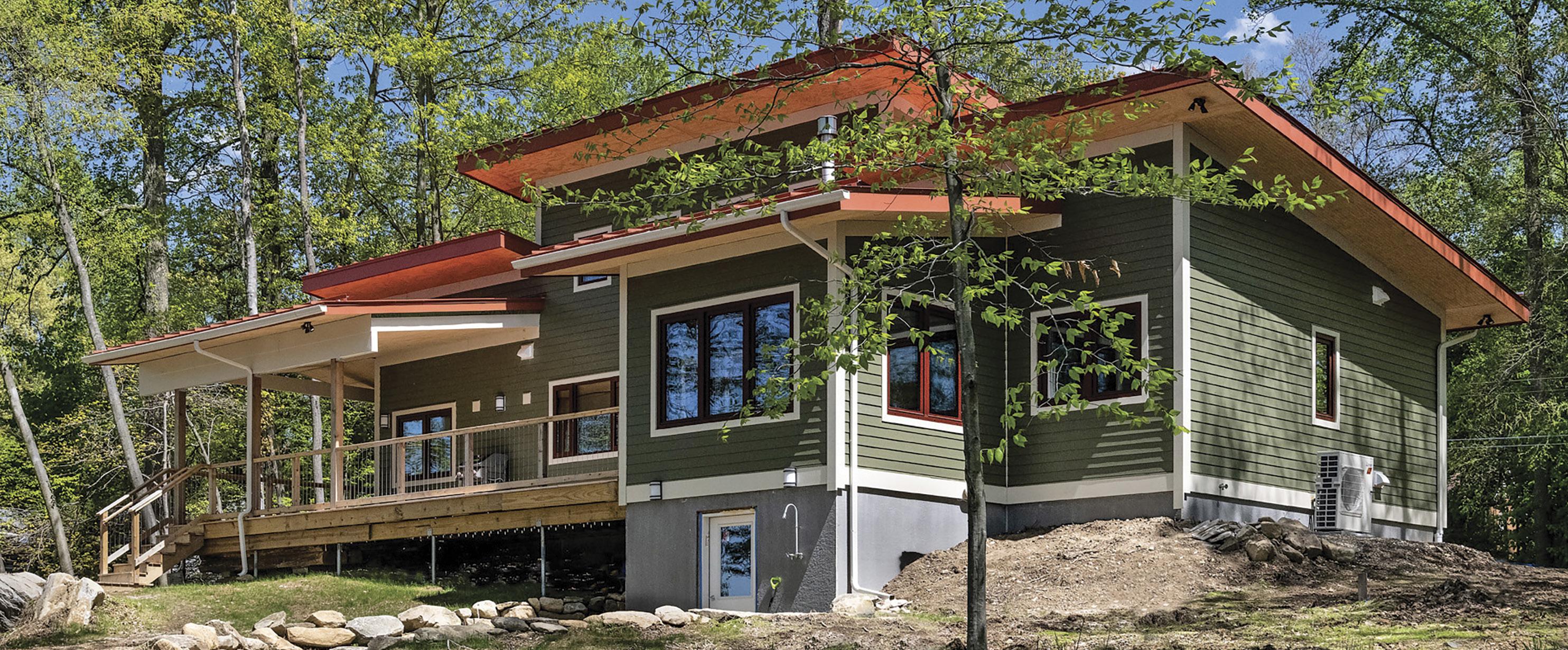
As any regular reader of housing news can see, the industry is alight with talk of energy e ciency, carbon reduction and recently, Passive House and how much more comfortable and e cient they are. Read: radically less expensive to operate. It’s true, passive technologies, where the passive parts of the building, such as walls, roof, and floors, do the lion’s share of the work, are a building science best practice. And it’s where our building codes are going in the next five to 10 years. Already, major cities like New York and others are making Passive House-level performance a requirement for government-owned buildings like public schools and low-income housing, and this will accelerate in the years to come. That’s good news for our climate.
The not-so-good news is that as terrific for longterm decarbonization goals and well-funded early adopters this is, it leaves a majority of us in the dust saying: “It just costs too much.” But is this our only option? The plain truth is, building to Passive House criteria is more expensive than building housing that meets the minimum code requirements, and the poor performance that goes with it.
As a certified Passive House tradesperson and builder, I am very proud of that achievement. It’s also my personal commitment to build or renovate to the most energy-e cient and comfortable standards that I can, every time, and a big reason for why I came back to home building after my ‘semiretirement’ before the pandemic. I set a goal of planting a company in the Valley that could provide housing that is hyper-e cient and a ordable. But
Je Eckes is the CEO of LDR Group, a Passive House design/build/renovate contractor located in the Mid-Hudson Valley. His new podcast, “Passive Aggressive,” on high-performance housing technologies, is available on podcast platforms. caption tk
Building for Tomorrow
THE EVOLUTION OF ENERGY-EFFICIENT HOMES
BY JEFF ECKES, CONTRIBUTING EDITOR
how can homeowners everywhere a ord to share in this laudable goal? How can we become at least a small part of the solution, instead of one more part of the problem? Can we take small steps to energy e ciency, or do we simply throw our hands up and surrender to code-minimum performance until the government imposes these standards on everyone with building codes? Can a di erence be made in how we think of and remodel our own homes, even in small steps that we can all a ord, without making perfection the enemy of the good?
Yes, we can. Home builders and remodelers can, and must, squeeze every bit of e ciency from their work. From correctly sealing and insulating the spaces that are worked on, like a simple bathroom or kitchen remodel, to informing themselves and their clients of the new materials and practices available today, contractors must step up to the plate for their clients and the climate. Homeowners can and must insist on this level of performance, as well. Consumers can educate themselves and take the time to research the contractors they hire. Both instances will require education, commitment, and adaptation. Smart designers and contractors who can read the writing on the wall are already on board with high-performance building technologies, but there are not enough of us to go around. If we all endeavor to use the contractors that do step up and embrace these technologies, the ones that don’t will eventually begin to see the light and decide that they want some of that sweet energy-e cient business, too.
So where does that leave us, with a climate crisis looming and 50 percent or more of our energy currently used to build, maintain, and power our buildings? It leaves us with an “any and all of the above” strategy, and many paths to e ciency, originating in building science and consumers, right here in the Hudson Valley and nationwide. It leads us to high-performance housing of all kinds, like Energy Star, Net Zero and, a “Pretty Good House” approach to home building, based on the book of the same name. It leaves us, at least temporarily, with what we are always left with—ourselves, and committed, climate-aware contractors, wherever we can find them. It leaves us with guides like this one, which began as a Passive House guide, and evolved into something more egalitarian and rechristened the High-Performance House Guide, where you can discover the science, and find the practitioners, that can make a di erence in your home, even a little one. Our reward will be more comfortable, resilient, and e cient homes that save us money, and have a real e ect on the climate that so many of us are concerned about.
It’s time we all got o the bench and into the thick of it, because we are what we always have been, our best hope of making a di erence.
High-Performance House Guide | upstate HOUSE | SUMMER 2024 • 65
HIGH-PERFORMANCE HOUSE GUIDE: EVOLUTION
This Net Zero Energy home was designed by Alfandre Architecture and built by Alfandre’s sister company EcoBuilders. Special attention was given to the path of the sun and the views of the lake when designing on this tight lakefront lot.
During an assessment, an auditor uses visual reviews and diagnostic tests to examine features that can impact how a house functions, and its current condition is affecting the health of its occupants.

Building Healthier Homes
The Role of Energy-Efficiency Assessments
BY MELISSA ESPOSITO
Every home has its story and quirks—but sometimes these quirks are indications of deeper problems. That squeaky step is less charming if it’s caused by unseen mold damage, and although a drafty room can be made cozier with space heaters in winter or fans in summer, you’re likely still paying for heating and cooling that’s leaking out through old, ine cient windows.
That’s where a home assessment by an expert trained in energy e ciency and whole-home health can come in handy. During an assessment, an auditor uses visual reviews and diagnostic tests to examine features that can impact how a house functions, and its current condition is a ecting the health of its occupants.
“People often don’t realize that you can lose 30 percent of your heating and cooling through just a silver-dollar sized hole—you might not see a literal hole that large, but small areas of air leakage can add up to that equivalent,” explains Melinda McKnight, owner of Energy Conservation Services Inc. in Port Ewen, an accredited GoldStar Contractor by the Building Performance Institute. “People often get a home assessment because they’re not comfortable in their house, their electric bill is through the roof, or they want to go fossil-fuel free.”
To complete a home assessment, the auditor will start with a full external review of the building and then learn about how occupants use the interior space. For instance, if there’s a room they close o because it’s often drafty, or if a lot of time is spent in a basement o ce. In the main living areas, the auditor notes conditions of vent fans, kitchen appliances, window and door number and
conditions, any fossil fuel-burning appliances; they’ll also examine attics, basements, and crawl spaces for concerns with venting, pipes, pests, moisture, and insulation.
“Even if existing insulation is somewhat new, we’ll still look at its condition and how it’s been installed; we often see it upside down, which can trap moisture,” McKnight says. “Unfortunately, insulation work is often seen as the last thing when making upgrades, but it’s better to look into it early on. This is also why it’s important to have an assessment done by an auditor who’s very familiar with materials and has experience in installing. Others might be able to detect that insulation would need replacement, but if they don’t understand installation, they might recommend a spray-foam in an attic—we generally don’t suggest that unless you’re turning an attic into a living space, because a specific foam needs to be used; the wrong type can cause mold or o -gasses.”
Telltale Signs
Beyond visual assessments, diagnostic tests are performed including gas leak tests, infrared thermography, blower door pressure diagnostics, and air quality tests for VOCs, particles, accumulated gasses, formaldehyde, humidity, among others.
For those considering upgrading their home for better e ciency, McKnight suggests starting with an assessment before beginning any other work, because after the audit—which should take two to three hours—you’ll receive a list of recommendations based on findings.
For instance, Energy Conservation Services was called to a Dutchess County family’s second home; the occupants were only up on weekends, but the house was always drafty. After an audit, their recommended work included adding air sealing and passive ventilation, under-floor insulation, upgraded bathroom vent fans, and weather-stripping. “The client thanked us and said that what once felt like a breezy cardboard box is now a comfortable home,” McKnight says.
There are, however, some telltale signs that homeowners can look for on their own that might indicate work is needed—unusually high utility bills and an unreliable heating system that needs frequent maintenance are often factors. “Take note of: spaces in the house that are too hot or cold, if you’re seeing condensation on windows or walls, stains on ceilings or ducts, unpleasant odors like stale air or moldy smells, and outside the building you can look for icicles in winter and even if the paint outside is constantly peeling, as this can be a cause of condensation in the wall cavity,” she says. McKnight added that historic building upgrades are also a specialty of theirs, as they’ve developed techniques for reversible solutions. “We’ve done some work for New York State Parks, a historic barn in West Park, and our own building in Port Ewen, which is an 1850 timber frame that’s completely fossil-fuel free,” she says. “But with any type of home, we’ll typically see a reduced utility usage of an average of 20 to 40 percent. Following through with the recommendations provided can save you money, increase resale value, and make your home comfortable and healthy.”
66 • online at upstatehouse.com
HIGH-PERFORMANCE HOUSE GUIDE: ASSESSMENT


THE LOCAL NAME IN HEAT PUMPS
HOT WATER SOLUTIONS HAS BEEN A LEADING HVAC SPECIALIST FOR OVER 25 YEARS
In recent years, air source heat pumps have gained significant popularity as a reliable, energy-e cient heating and cooling solution for homes and businesses. With everyone hopping on the bandwagon, however, Matt LeFevre, owner of Kingston-based Hot Water Solutions (HWS), says it’s more important than ever to make sure that heat pump installation is done by a local expert in the field. “There’s a lot that goes into installing heat pumps the right way,” he says.
Since the company was founded by LeFevre’s father in 1996, HWS has been the area’s go-to specialists in HVAC, plumbing, and electrical services. When LeFevre took over as owner in 2016, he began focusing on growing the energy-e ciency end of the business while prioritizing the smalltown feel that the company has always been known for. He has invested in growing a knowledgeable team that now serves Ulster, Dutchess, Greene, Columbia, and Albany counties, and recently purchased a new 3,500-square-foot warehouse in Saugerties to house their expanding operation.
“We’re local people that believe in green energy initiatives,” he says. “As the business has grown, we’ve been able to provide ‘big company’ kind of service. It’s the best of both worlds.”
One of the things that the HWS team is known
for is their expert approach to guiding home and business owners through the heat pump installation process. They take a whole-house approach to designing the system—inspecting the installation and windows, and even doing research on the building ahead of the first site visit. “We take everything into account before we size any system,” LeFevre says.
Their primary goal is to ensure that the system is properly sized for the building. Oversizing is the number one installation issue LeFevre says he sees. Not only are larger units more expensive to install, they’re unable to maximize energy e ciency—resulting in an increased electric bill and unnecessary wear on the unit. “Having a heating system that’s sized correctly is 80 percent of what makes it e cient,” he says. “A lot of people have this fear that it’s not going to get hot enough in their house in the winter because it’s too cold here, but over the past 15 years there has been significant development of cold-climate heat pumps that work well in the Northeast.”
HWS’s dedication to getting things right shows in the service their customers get from day one—and in their almost 500 five-star reviews on Google. LeFevre is always the first point of contact for customers, walking them through the process, and
providing cost estimates on the same day as the first site visit.
“After doing extensive research and interviews with various HVAC firms, we chose Hot Water Solutions for our Mitsubishi Heat/Cool mini-split system,” says homeowner Joanne Iodice. “From initial evaluation to final installation, Matt and his crew were top notch. The team is extremely knowledgeable and e cient, stopping to answer any questions we had along the way, as well as an indepth tutorial once the units were up and running.”
“We go over the top to make sure people feel comfortable that they’ve chosen us,” LeFevre says. “We o er a three-year labor warranty, which is the longest in the area.”
Because of the expense and the changing landscape of state incentives, the HWS team is also well-versed in available rebates and tax credits, and they stay up-to-date with energy-related grants and loans o ered to businesses by local governments throughout the Hudson Valley. “We’re constantly looking for the next leg up to make sure this is always a ordable for people in our area,” he says. “We’re always going to get you the most money back for your heat pumps as possible.”
High-Performance House Guide | upstate HOUSE | SUMMER 2024 • 67
SPONSORED
Produced by the Chronogram Media Branded Content Studio.
Matt LeFevre (right), second-generation owner of Kingston-based Hot Water Solutions, unloads a truck with Adam Brown (left), operations manager.

IRenewable Renaissance Cutting Down Utility Bills
BY MARY ANGELES ARMSTRONG
t’s never been a better time to go green. Tech advances, coupled with tax incentives and rebates, have put at-home renewable energy solutions in reach of the average homeowner. (And let’s face it: Your utility bills will not be flying south this winter.)
It ’s also never been a more confusing time to go green. Piecing together the jigsaw of options to create one snug, working, fossil-free system—or “ beautiful package,” as Eric Maskell of Natural Energy Solutions puts it—can seem like assembling a thousand small pieces to make zero. For over a decade, Maskell has been helping homeowners put together net zero home strategies that suite their particular domicile, lifestyle, and pocketbook.
A consultant with an engineering background, Maskell thinks “a bit outside the box,” when it comes to energy solutions, he admits. In his quest towards total energy independence, he’s experimented with the best ways to heat a tub, the quirks in homeowners’ basements, and even erected a wind turbine in his backyard. (“It’s great,” he says. “But requires a special permit. “) Through a proper energy audit and site-specific sustainable-energy solutions, he’s found most homeowners can liberate themselves from fossil folly.
Check the Easy Boxes First
Maskell emphasizes a comprehensive approach when adopting renewables, and advises clients to not overlook the tried and true. While most people know that proper insulation has an outsized impact on a home’s heating and cooling load, the compound e ect over time is so significant it bears repeating. Insulate, insulate, insulate. “Reducing the energy load of your house is the most e cient way to reduce energy consumption,” explains Maskell. “Hands down, the best return on any green
energy investment is insulation.” By immediately and permanently reducing a home’s energy load, insulation has a few knock-on e ects as well: It reduces the cost of installing any new system and also reduces the costs to run and maintain that system over time. It also allows for more versatility in meeting energy needs. “Say your home needs a five-ton heating or cooling unit,” says Maskell. “Insulation will bring the load down to four tons. That reduction adds up. It also reduces the size of the energy well you’ll need to construct, which will give you more options.”
Upgrading wall and ceiling insulation is a great first step, but Maskell also examines a home’s floors and basements for hidden energy seepage. This includes the corners and around the beams supporting the floors, or rim joists. “Homeowners can get a substantial energy savings by insulating the rim joists,” says Maskell. “People often miss that part, but it’s easy to fix.” Maskell also advises sealing up unfinished basements, and examining the valves around all existing duct work, which are also often leaky.
No matter how advanced a window, it will always be a weak spot. If your home doesn’t have eaves (what, no eaves?) consider adding overhangs, a pergola, or other shading to block the summer heat. Maskell even had a client who added exterior curtains to keep his home cool. “The key is retaining every bit of heating or cooling generated by any system you adopt,” he says.
Ditching the Dinosaurs
To get the most bang for your renewable buck, consider a geothermal system. While installing a ground loop to maintain the water temperature and a pump to circulate it through a home requires a large upfront investment of time and money, Maskell still sees it as the most cost-e ective

solution over the long term. “A geothermal system will reduce a home’s energy consumption by 40 to 50 percent,” he says. “The pump will last 30 years and the ground loop will last 100, so it will last the life of the house. Also, with the current tax rebates the cost is significantly reduced.”
Some geothermal systems can plug into existing duct work, making them an easy swap for last century’s boilers and oil tanks. “The heat is also very comfortable,” says Maskell who installed a pump and ground loop at his own property and hasn’t looked back. And, think geothermal is just for heating and cooling a home? Maskell has MacGuyvered another use, devising a way to grab hot water from a system as well—successfully heating bathtubs, backyard pools, and radiant heat floors. “The system will heat water to 130 degrees, so one system can solve three di erent problems,” he says.
Although about half as e cient as a geothermal system with half the lifespan, air-source heat pumps are still a viable option for homeowners with limited budgets. The technology is also versatile, and can be utilized as mini-split devices throughout rooms, grouped together over one large area, or plugged into ducts to work with forced-air systems. Air source pumps, which pull heating and cooling straight out of the air, are also available on a smaller scale, making them useful for individual appliances like water heaters and clothes dryers.
Whichever type of pump a home utilizes, it will still require electricity to run. (Cue the solar array.)
“Solar panels can reduce a home’s energy load to near zero,” says Maskell, who has his solar array on a tracker that continually readjusts the position of the panels. Designed like a sunflower to continually face the sun, the tracker optimizes a solar array’s output by 50 percent compared to fixed panels. With the right integrated systems, homeowners will maximize e ciency and reduce leaking resources.
68 • online at upstatehouse.com
HIGH-PERFORMANCE HOUSE GUIDE: INSULATION
The best return on green-energy investment for the home is insulation.
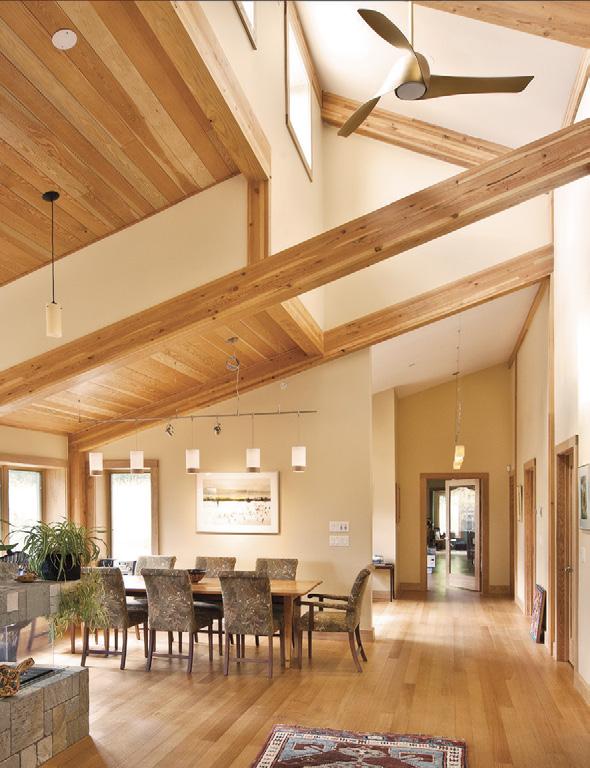
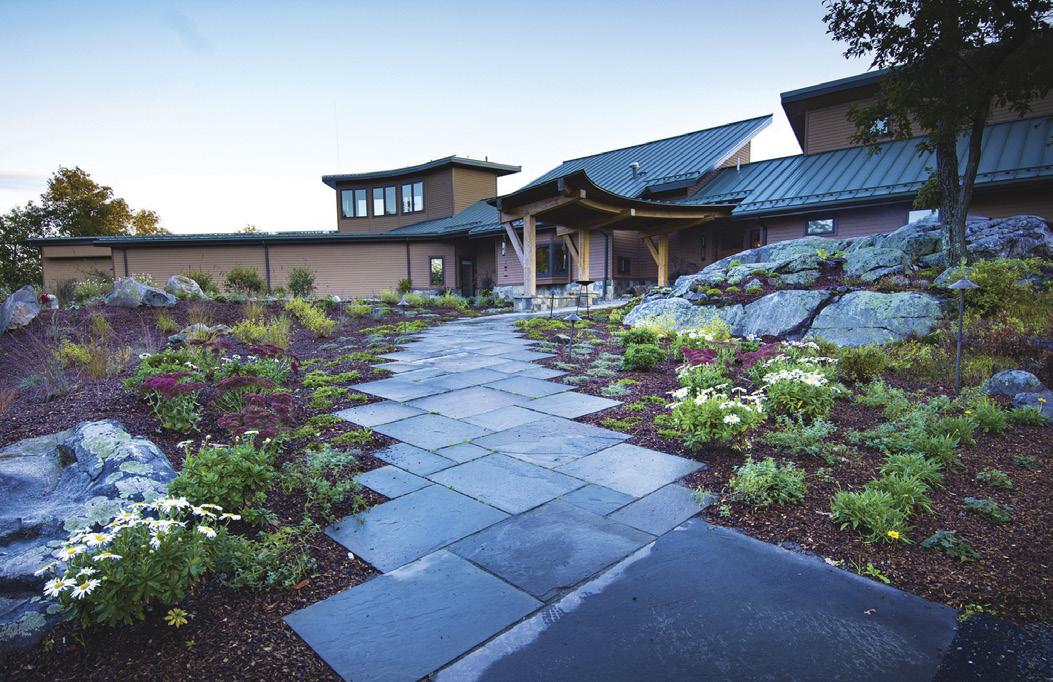

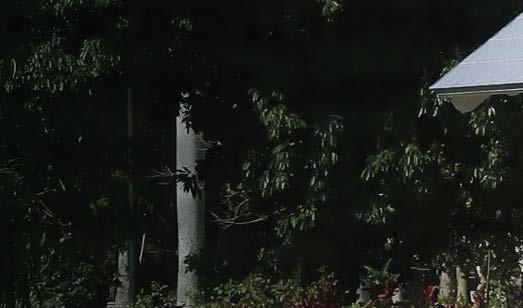
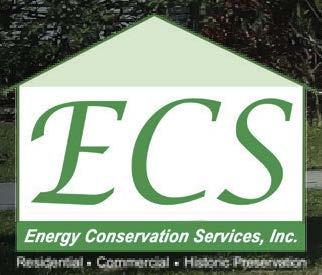

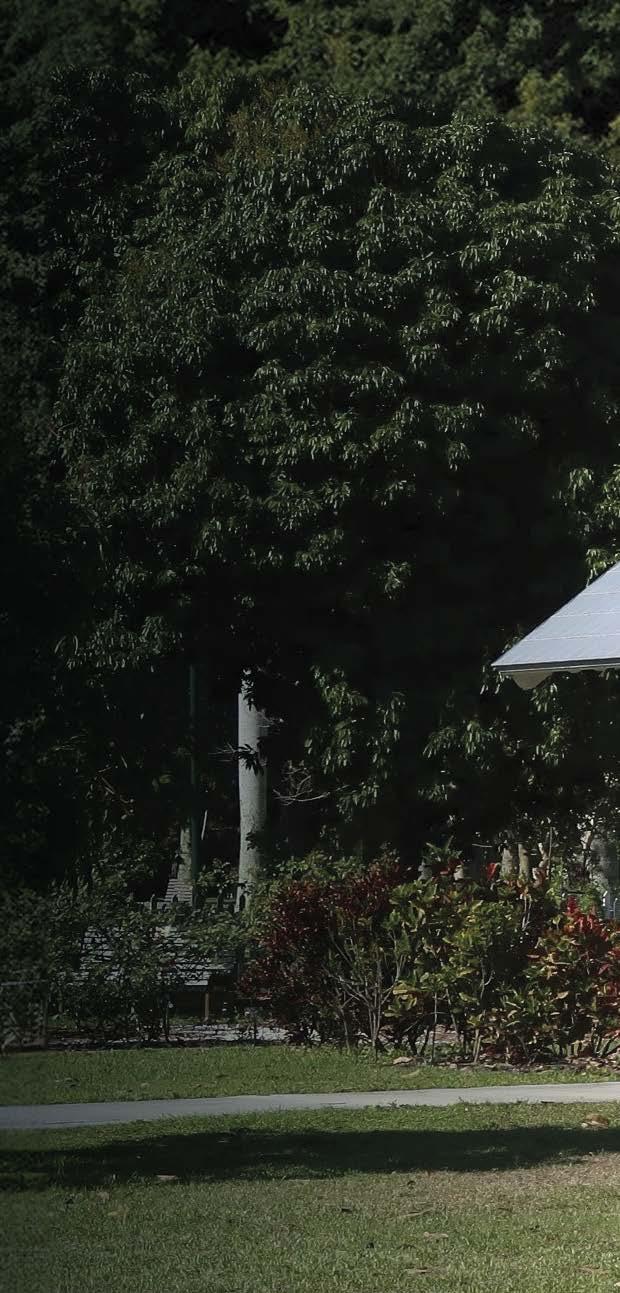
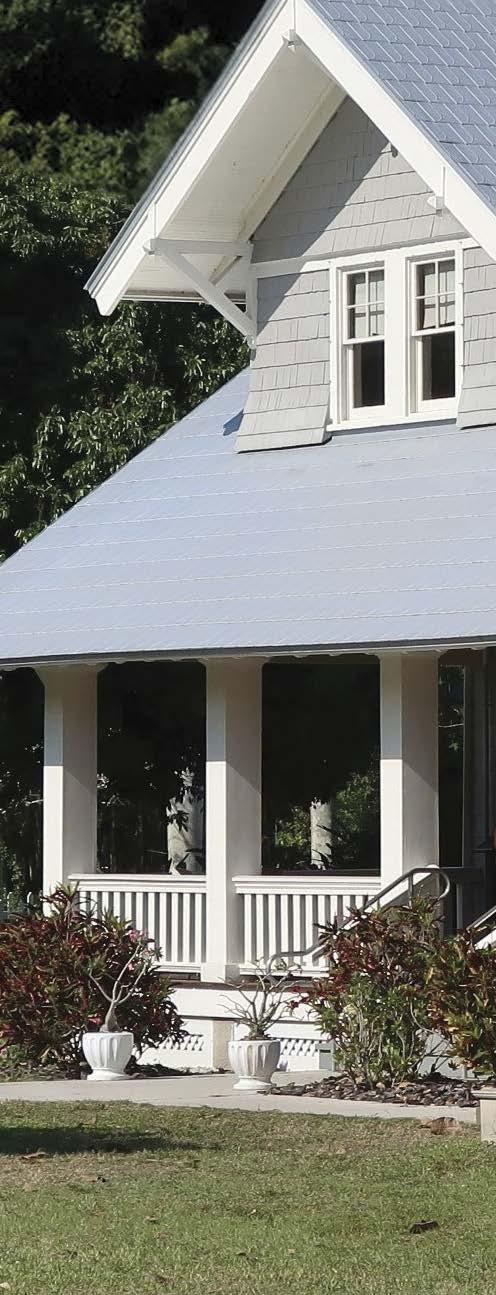
High-Performance House Guide | upstate HOUSE | SUMMER 2024 • 69 Call for an assessment today (845) 338-3864 ■ INSULATION & AIR SEALING ■ COMFORT ASSESSMENT ■ INDOOR AIR QUALITY TESTING ■ ENERGY RETROFIT ■ HISTORIC PRESERVATION Upgrade Your Comfort Expert, Energy-Efficient Solutions for Hudson Valley Homes ecsbetterhome.com
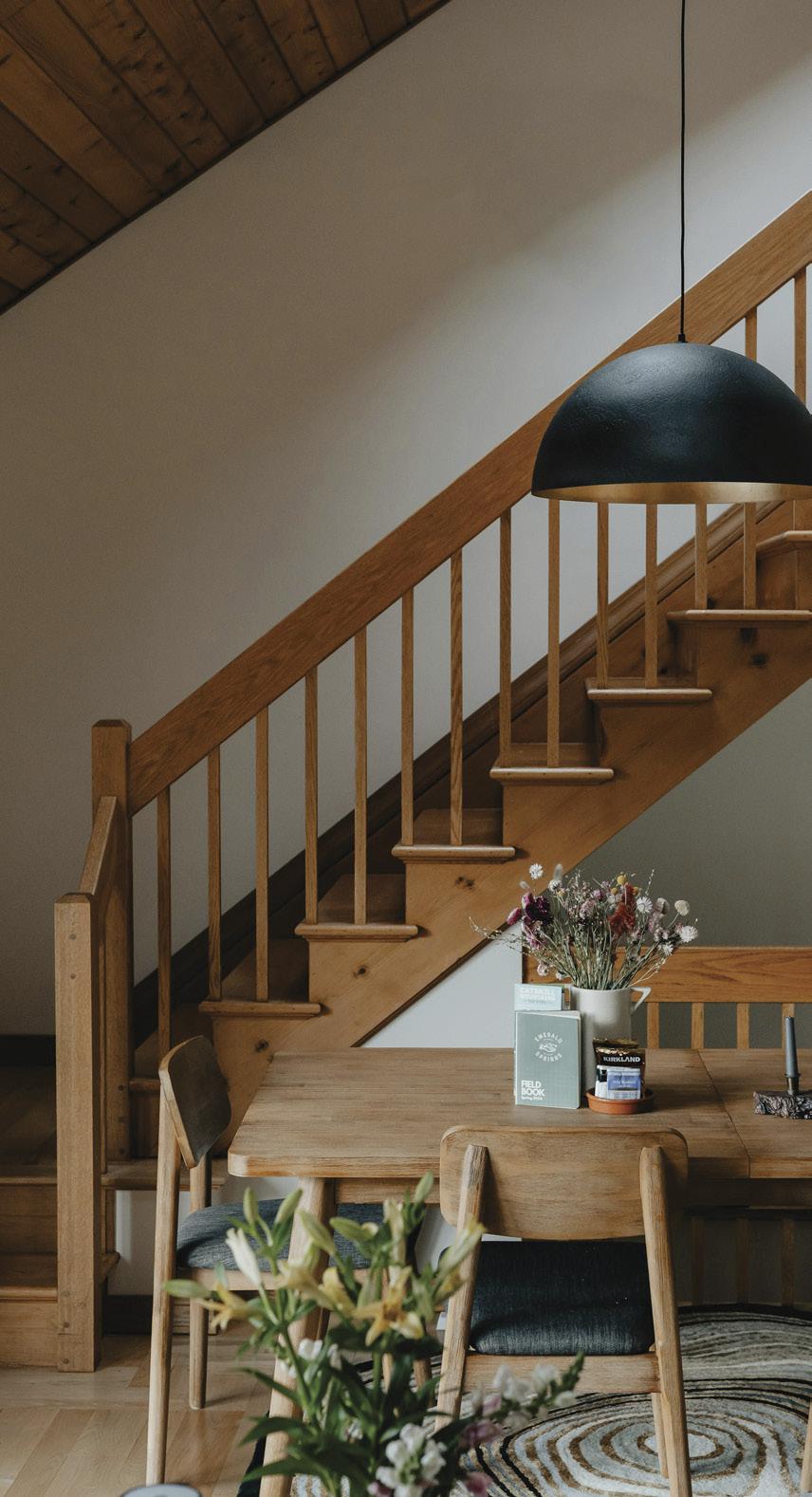
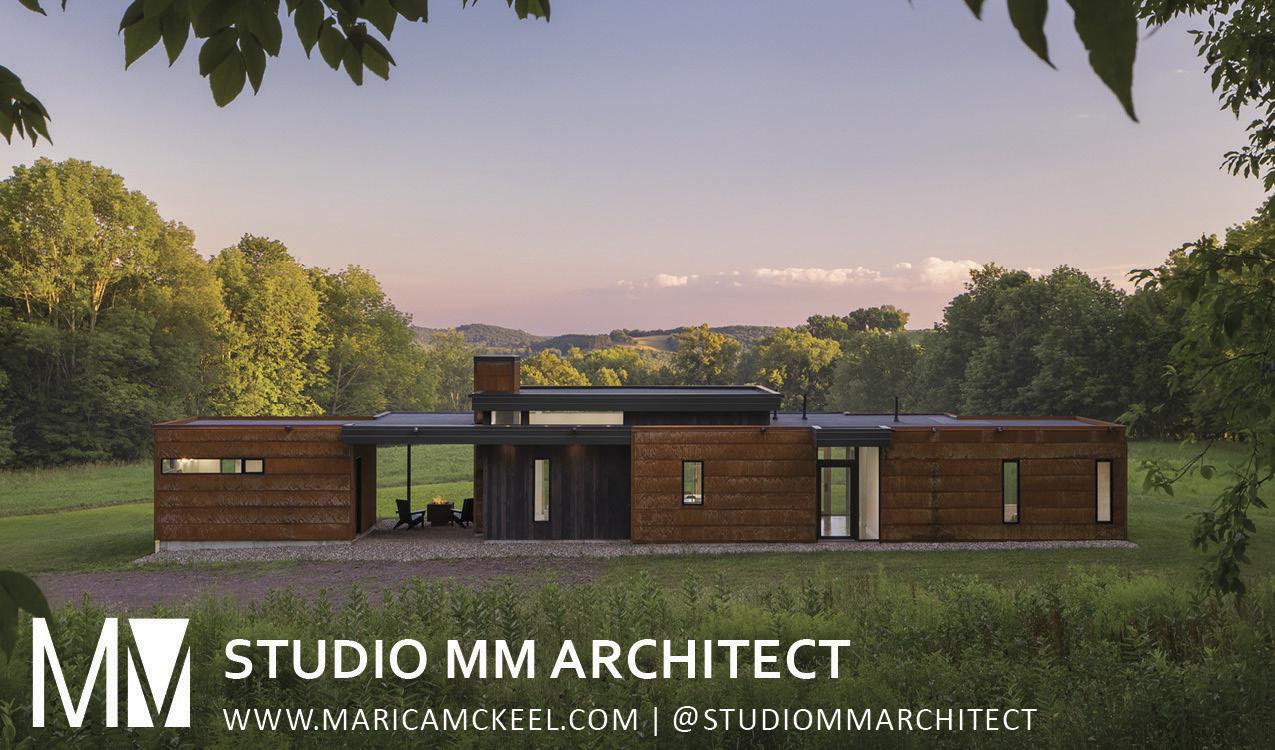
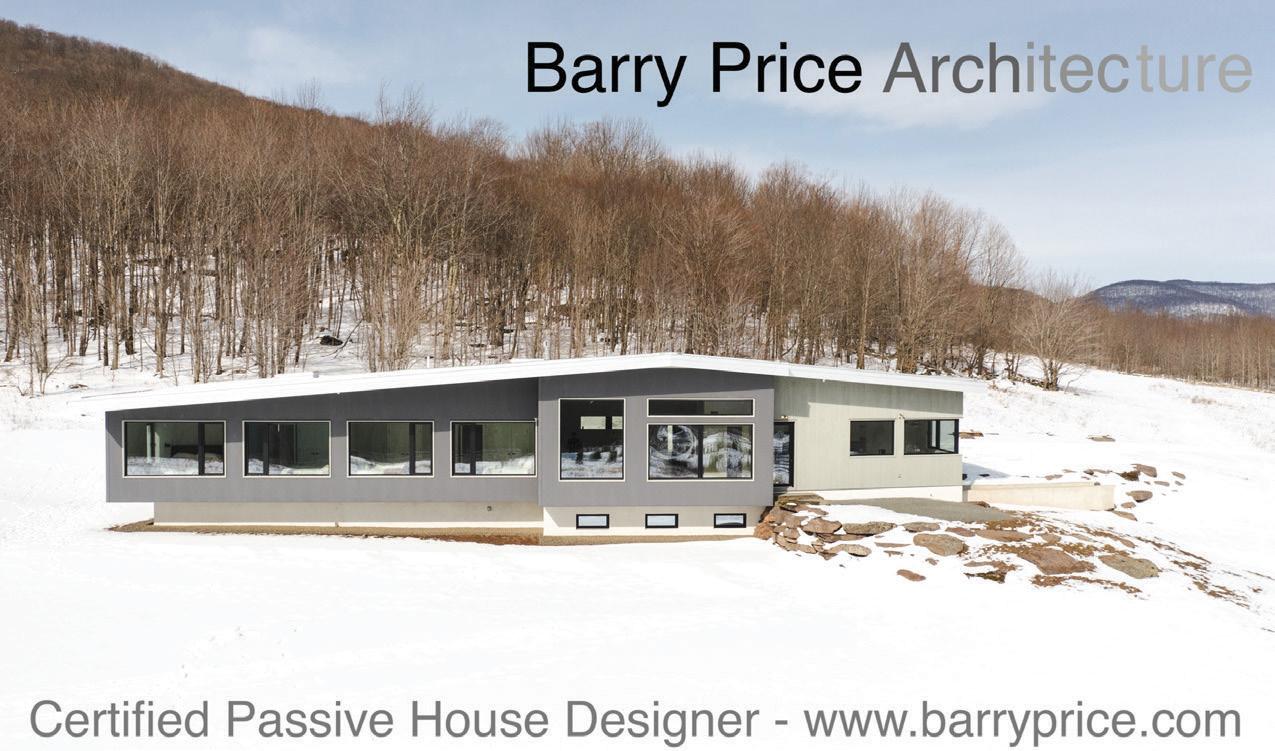

70 • online at upstatehouse.com 30% Federal Income TAX Credit $5,000 NYS Income TAX Credit Generous Utility Rebates Kick the fossil fuel heating habit for good! G E O T H E R M A L E N E R G Y 845-235-1028 www.altren.net LOCAL NEWS. A WORLD OF UNDERSTANDING. PART OF THE FAMILY therivernewsroom.com e Quarterly Magazine of Inspired Homes Only $5 per single-issue or $18 for a one year subscription! chronogrammedia.com/subscribe Subscribe today HUDSON VALLEY, BERKSHIRES, CATSKILLS
Harnessing the Earth’s Energy
Geothermal Retro tting
BY MARC FERRIS
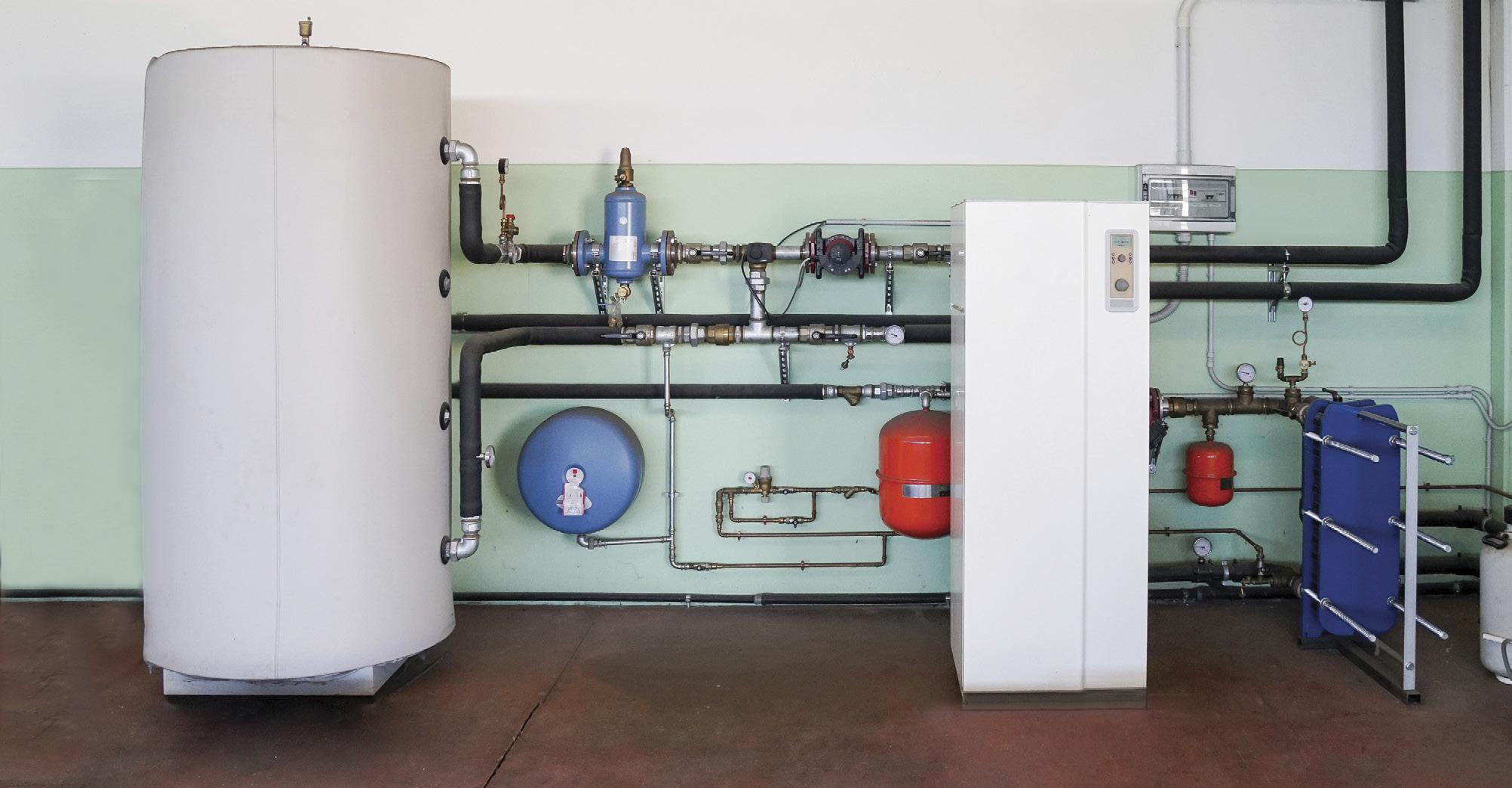
Tapping the heat beneath our feet with geothermal heating and cooling is an involved process for homeowners who want to retrofit, but one that pays dividends over time for those in their homes for the long haul. “There is a considerable capital outlay, but there are incentives from the utilities and government tax credits, so when you add up all the savings on energy costs over time, it’s a good investment if you plan to stick around in the home for a while,” says Ron Kamen, principal and CEO of EarthKind Energy Consulting in Rhinebeck.
In addition to saving money long-term, switching to geothermal for heating, cooling, and hot water means ripping out the world-destroying fossil fuel equipment in the home and using much less energy.
“Homes are the largest emitters of greenhouse gases, so this is the number one way anyone who wants to be a better steward of the environment can make an impact,” says Keith Albee at Peekskillbased Dandelion Energy.
Many homeowners also seek to do away with fluctuating fuel costs and maintenance on boilers and air conditioners, he says. “People are tired of fuel cost volatility, production supply issues, and conflicts abroad; geothermal removes all of that. There is a better way.”
Less than one percent of homes in the United States tap energy from the ground, though the practice is longstanding in Europe and other countries. “Iceland gets almost all of its energy with geothermal,” says Albee.
Set it and Forget It
The most popular type of geothermal system, called a closed loop, drills up to 500 feet into the ground (anything deeper in the ground requires a state mining permit), Pipes filled with water and antifreeze run through a heat pump that replaces the furnace and air conditioner.
There is no need to maintain anything, the system works on its own through a thermostat. Electricity is emitted, but it’s a tiny fraction of a home whose temperature is regulated by fossil fuel.
One way to look at it is that the Earth is a giant thermal battery from which a home is drawing energy. Five feet below the ground, the ground temperature remains a constant 55 degrees.
“If you want to bump it up in the winter, you don’t have to go too far and if you want to cool down during the summer, you don’t have to do anything, really,” says Kamen.
In the summer, the system draws heat from the air in the home and transfers it into the ground, working in similar fashion to an air conditioner. In the winter, it takes the heat from the ground and circulates it throughout the house.
The retrofit itself is relatively straightforward. “If a homeowner has a driveway, there is probably enough land to drill,” says Matthew Desmarais, founder of Energy Catalyst Systems, based in Troy. Air is delivered through the existing duct system, but sometimes, ducts must be added to a project, says Desmarais. No one misses the loud air conditioner box and the hassle of maintaining it, he notes.
Show Me the Money
Because there are many steps to a geothermal retrofit and each job is di erent, reputable companies price out the entire project. Cost varies due to the complexity of the install, the manufacturer of the system, the size of the system, along with the age and insulation of the house.
The cost of drilling, for example, depends on the geology of the land, which can range from granite to softer soil. “We take a portfolio approach, there’s no price per foot for the drilling, for example,” says Albee at Dandelion. “We’re installing the complete turnkey system, it’s not sushi a la carte where the heat pump is X and the drilling is Y.”
Incentives for homeowners from Central Hudson include $2,000 for up to 10,000 BTUs and $100 per outdoor condenser. On a typical $60,000 job, according to the utility, the Clean Heat Rebate would be $16,000.
New York State also o ers a tax credit covering 25 percent o installation costs (which would knock $5,000 o the total, according to Central Hudson) and the federal government’s 30 percent credit to cover the total cost of the entire system would total $16,000, bringing the overall cost down to around $28,000. The state also o ers low-interest financing programs and other incentives.
Geothermal retrofits can bring many benefits: cost amortization, peace of mind, and getting o of fossil fuels, which is top of mind for many these days. “People tell me all the time, ‘it’s like magic,’” says Desmarais. “And, really, it kind of is.”
High-Performance House Guide | upstate HOUSE | SUMMER 2024 • 71 HIGH-PERFORMANCE HOUSE GUIDE: GEOTHERMAL
The Earth is a giant thermal battery—geothermal taps into that energy source to heat and cool homes.

Navigating Home Comfort A Guide to Efficient
BY MELISSA ESPOSITO
HVAC
Upgrades
There are far more sexy ways to update a home than by upgrading your HVAC system—but few can be as important to ensuring your abode is comfortable, safe, and energy e cient.
While most units can last upwards of 10 to 20 years, the technology for these systems is everevolving and progressing toward more sustainable options. Whether you’re buying a home, looking to make your current one more e cient, or find yourself suddenly in the market for a new system because yours has reached end of life, there are several important considerations to keep in mind when taking the leap.
“The number one aspect is to have the right-sized system,” says Matthew LeFevre, owner of Hot Water Solutions in Kingston. “We find that most systems, especially in older homes, are oversized, and that’s not necessarily due to an error in design—it’s mainly that we didn’t have the home e ciency options of today, such as better windows or insulation, so they were designed to be much bigger to make up for the typical heating and cooling losses.”
Hot Water Solutions is a comprehensive heat pump sales company specializing in renewable energy, non-fossil fuel systems, and a range of Mitsubishi-brand units. LeFevre’s father opened the company in 1996, so you can imagine the leaps in technology that have happened since then.
“Doing a renewable electric system is usually our top choice today, because it’s where energy use is going,” he explains. “As renewables like solar, wind, and water are being used more to generate
electricity, electric is how we’re getting away from reliance on fossil fuels. But essentially, it depends on both what the home needs, and how much the homeowner is able to invest upfront.”
So, how do you know if it’s time to upgrade? LeFevre says some of the easier signs are high fuel bills, noisy systems, vast temperature swings—such as a room getting cold within minutes of turning down the heat, and if you’re needing increasingly more maintenance to your current unit.
Although today’s savvy consumers have the vast resource of the internet to search for options and prices, there’s more to selecting an HVAC system that an expert can help guide you through, such as additional benefits like state and federal rebate programs. “Internet research is fine because it can give you ideas, but we always suggest working with a company to find the most e cient and cost-e ective system for your home,” he says.
Plus, a company like Hot Water Solutions can provide recommendations for further home upgrades to act as a boost to your HVAC e ciency. “Before we even get to an appointment, we first look at the home details and come up with a pre-heat load calculation,” LeFevre explains. “When we arrive, we’ll take a look at the exterior, insulation, and building materials used, then adjust that calculation. To determine the ideal system size, a specialist will do a Manual J Load calculation—a formula used to identify a building’s HVAC capacity, which in turn determines what size equipment is needed. We’re BPI-Certified and can o er some additional

Upgrading an outdated HVAC system can save homeowners between 40 and 70 percent on energy bills.
e ciency recommendations while assessing the home; we’re here to set you up with a heating system, but we’re concerned about the whole building envelope.”
Although the house’s needs may determine the best option, cost can be a factor in deciding what system to choose. “You can spend more upfront and get a higher-e ciency system that allows you to pay less down the road in utility bills,” he explains, “but some people can’t do an upfront investment, so we have options where you’ll pay less now, but might still have bills slightly higher than with more e cient units.”
One example he gives is of a client in Kingston who had an older brick home with an outdated gas boiler; her gas bill was $600 to $700 per month. “We recommended a few lifestyle changes and set up a Mitsubishi ductless system, which allows room-byroom control—instead of one central thermostat, each room has its own, so you can turn it down in the bedroom if you’re going to be in the living room for the afternoon,” he explains. After making these changes, her bill went down to about $110 per month.
“We’ve had people say their bills became as much as 70 percent lower since getting o fossil fuels, or even 100 percent lower when someone went solar. But on average, you might see a savings of 40 to 70 percent,” LeFevre says. “The key is to choose a company with a good reputation that takes the time to find the right option for your specific home—every house is di erent and needs a custom system.”
72 • online at upstatehouse.com HIGH-PERFORMANCE HOUSE GUIDE: HVAC

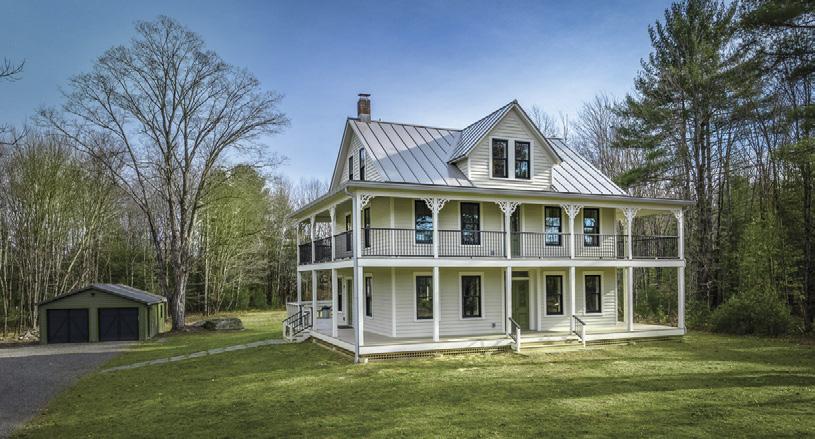
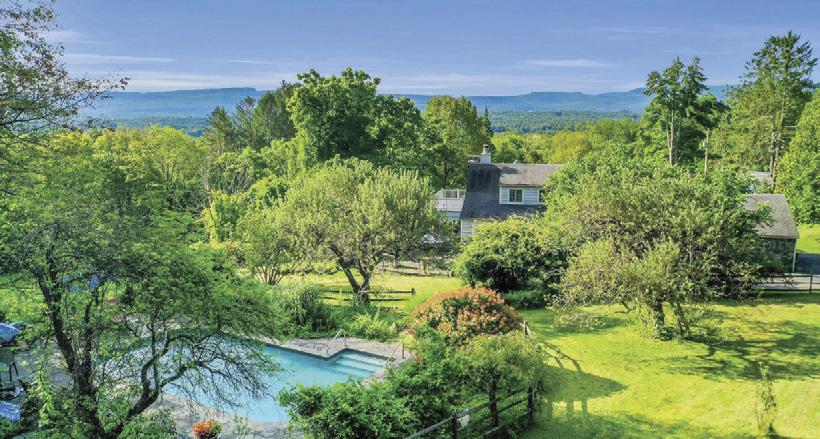
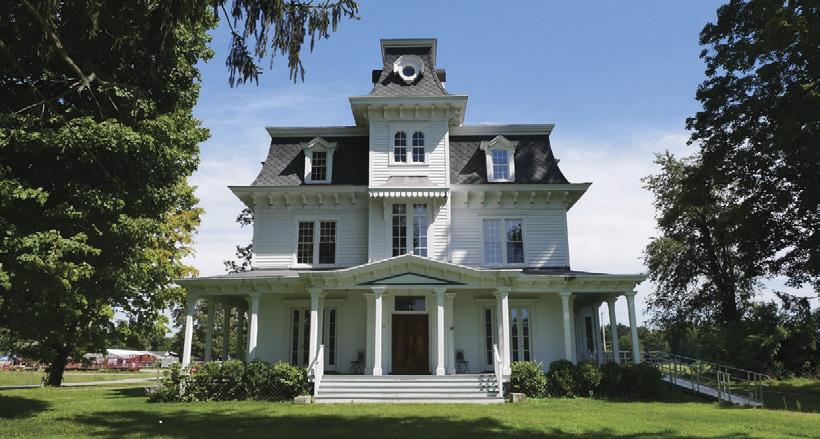
1. STUNNING RESTORATION
1078 Samsonville Road, Kerhonkson, NY 4BD 3.5BA $1,495,000
Hayes Clement m. 917.568.5226 2. ENCHANTING OASIS
328 County Route 2, Accord, NY 4BD 3BA $1,550,000
Harris Safier m. 914.388.3351
Donna Brooks m. 845.337.0061
3. ARCHITECTURAL ELEGANCE
14 Linden Farm Lane, Red Hook, NY
8BD 1.5BA $1,125,000
Patricia Dantzic m. 845.901.7616
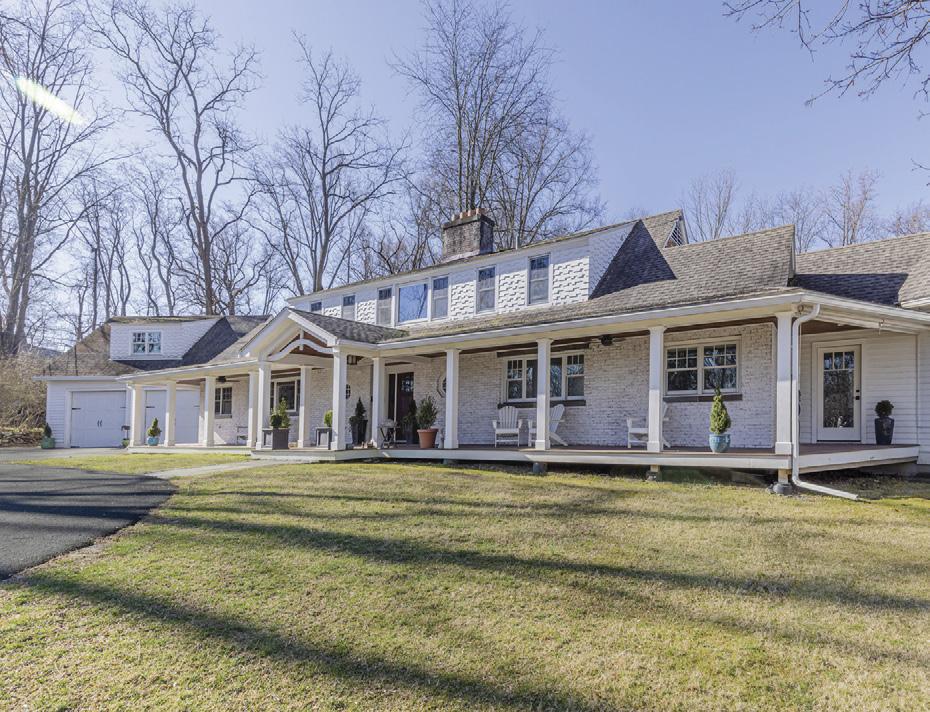
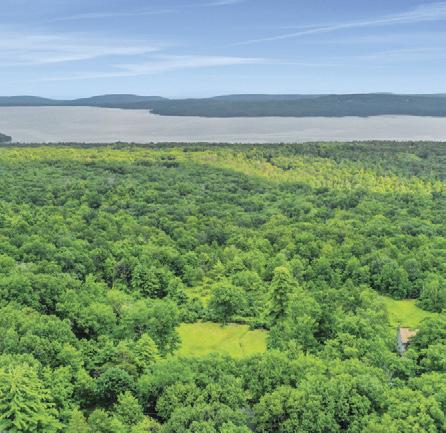

4. VILLAGE LIVING
64 Locust Grove Road, Rhinebeck, NY
7BD 5.5BA $2,000,000
Harris Safier m. 914.388.3351
Kathleen Manikowski m. 917.991.3445
5. ASHOKAN RESERVOIR VIEWS
117 Boyce Road, Glenford, NY 3BD 2BA $995,000
Donna Brooks m. 845.337.0061
6. MODERN LUXURY, TIMELESS CHARM
36 South Street, Rhinebeck, NY 4BD 3.5BA $1,875,000
Leigh Bahnatka m. 845.489.6734
Bryn Bahnatka-Dier m. 914.466.4061

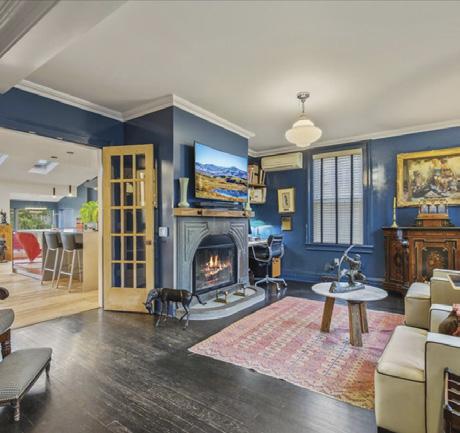
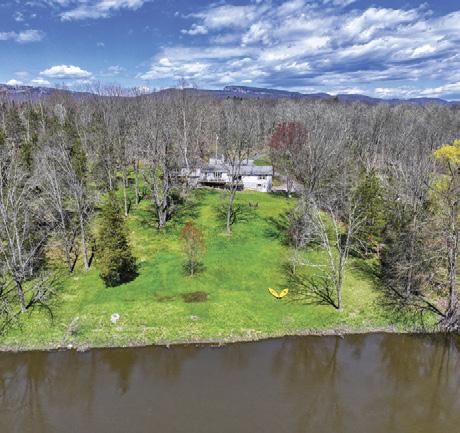
7. MOVE-IN COUNTRY GETAWAY
15 Bakertown Road, Accord, NY 2BD 1BA $575,000
Harris Safier m. 914.388.3351
8. GREAT RIVER ACCESS
349 Libertyville Road, New Paltz, NY 4BD 2.5BA $849,000
Donna Brooks m. 845.337.0061
High-Performance House Guide | upstate HOUSE | SUMMER 2024 • 73
The Key to Your Best Move. A member of the franchise system of BHH Affiliates, LLC. Kingston Office | 16 Hurley Avenue | Kingston, NY 12401 1 2 3 4 5 6 7 8

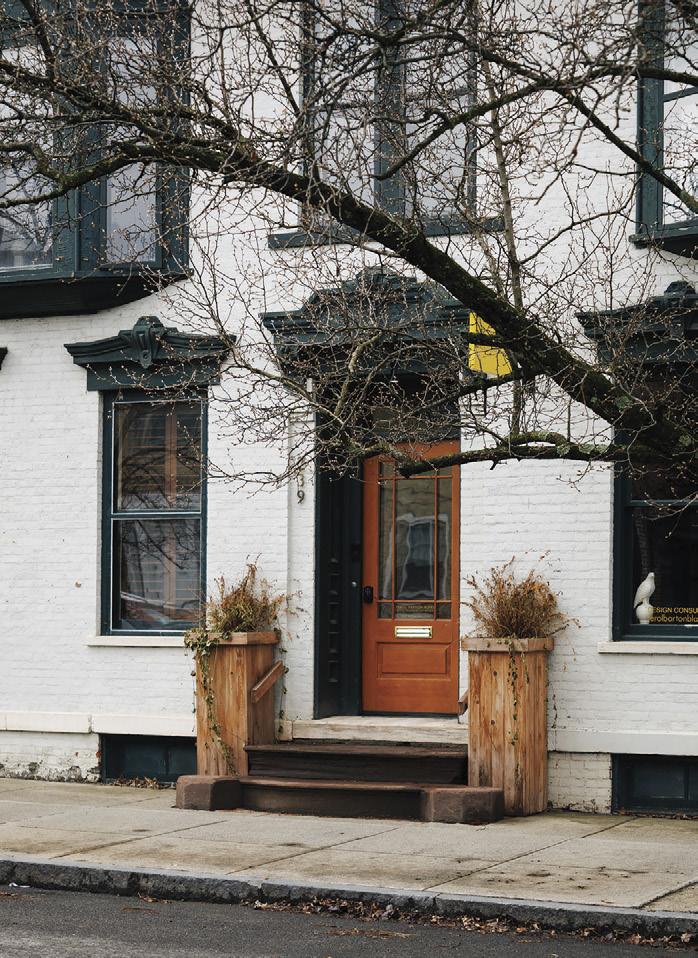
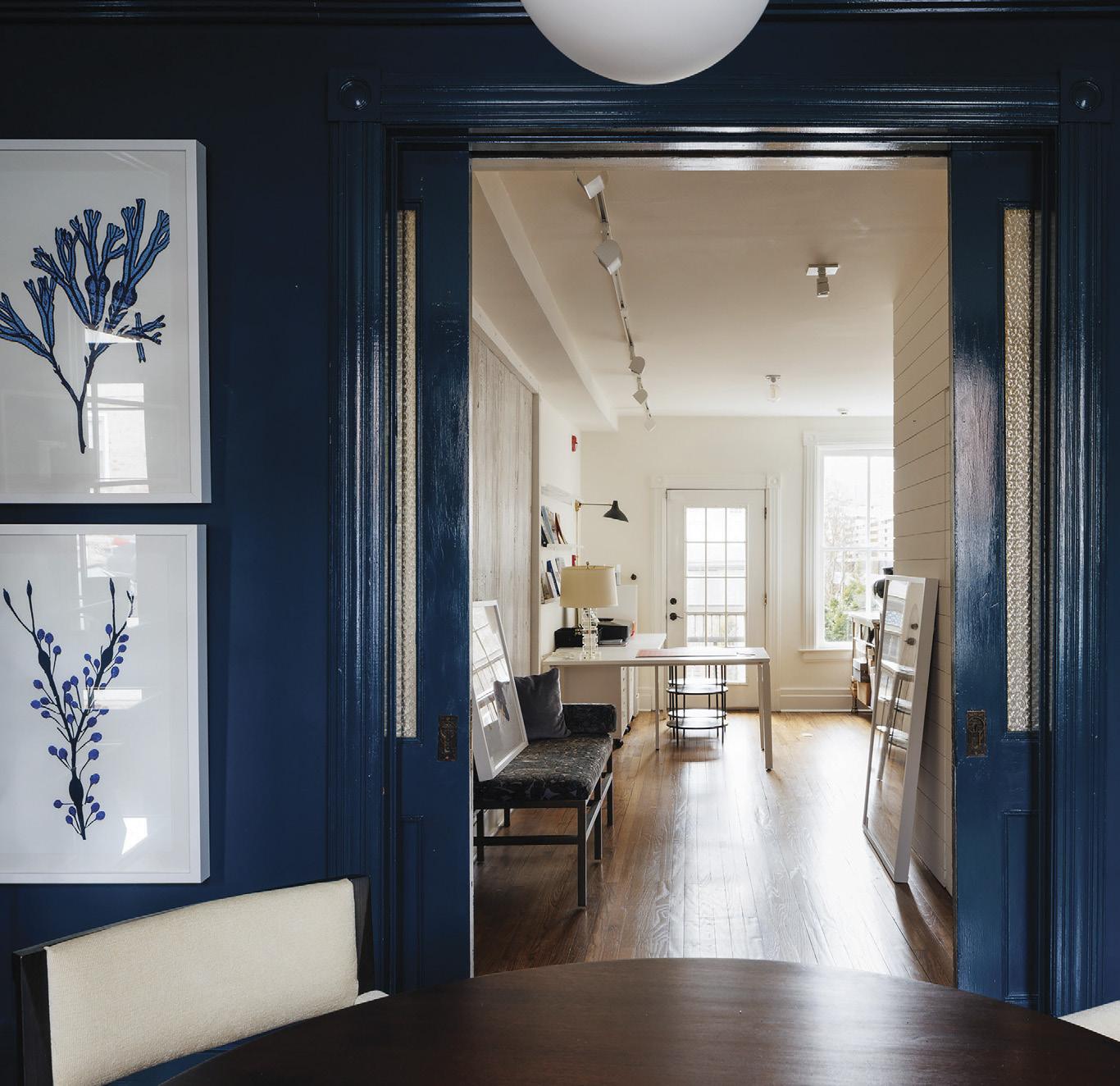
The Elegance of Home WWW.FOURSEASONSSIR.COM/HUDSONVALLEY Each O ce Is Independently Owned And Operated. c. 1820 Brick Federal | Hudson, New York O: (845) 876-5100




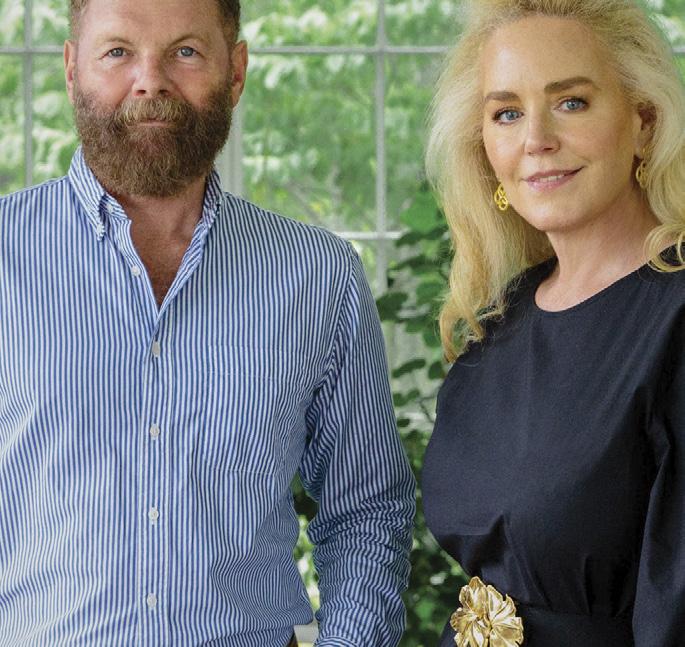
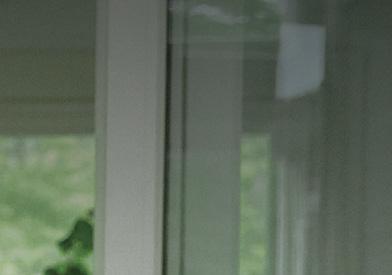


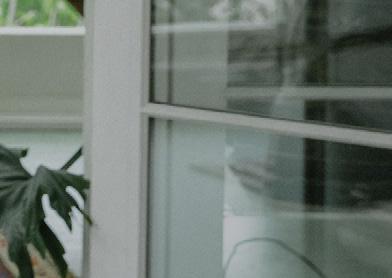
For over 150 years, has stood as a beacon of real estate excellence, representing some of the world’s most prestigious properties.
NOW, WE ARE PROUD TO BRING OUR LEGACY OF EXPERTISE TO 18 GARDEN STREET IN RHINEBECK .
As longtime residents with an intimate understanding of the Hudson Valley’s rich history and real estate landscape, our team is dedicated to providing unparalleled service. Contact us for your real estate needs.
Norah Burden
Lic. Assoc. R.E. Broker nburden@bhsusa.com O. 212-588-5617
Lic. R.E. Salesperson odavidson@bhsusa.com O. 917-783-2009
upstate HOUSE | SUMMER 2024 • 75
Owen Davidson
EXTRAORDINARY MARKETING. IMPECCABLE SERVICE.
PUMPKIN LANE
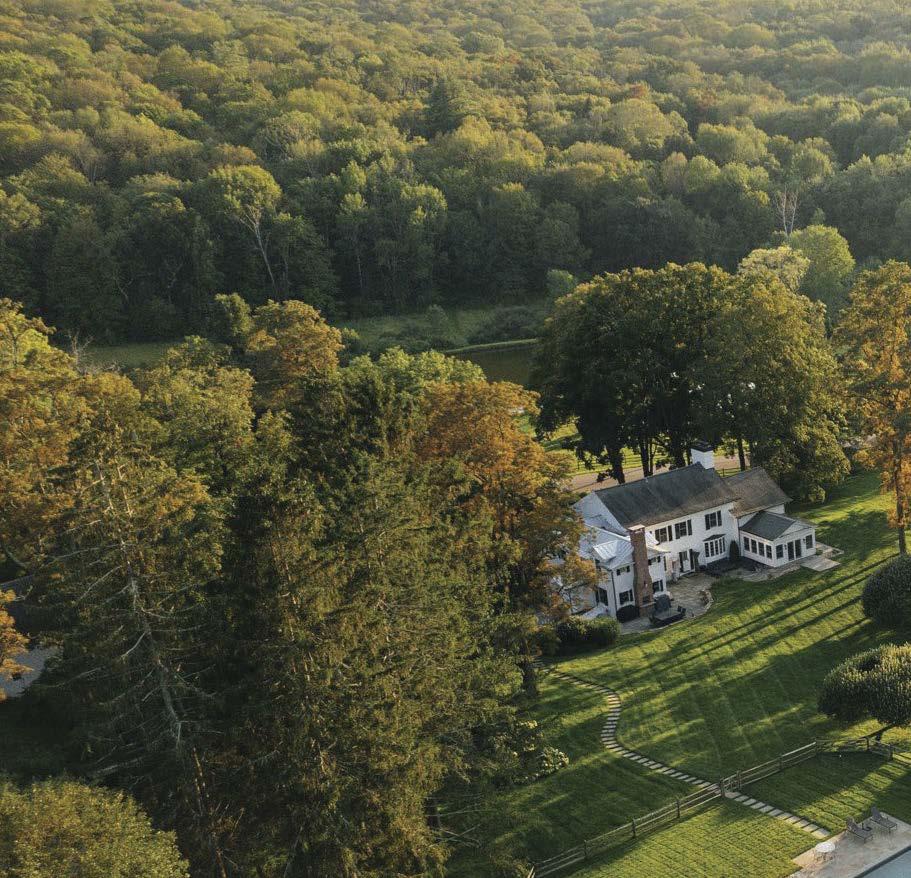
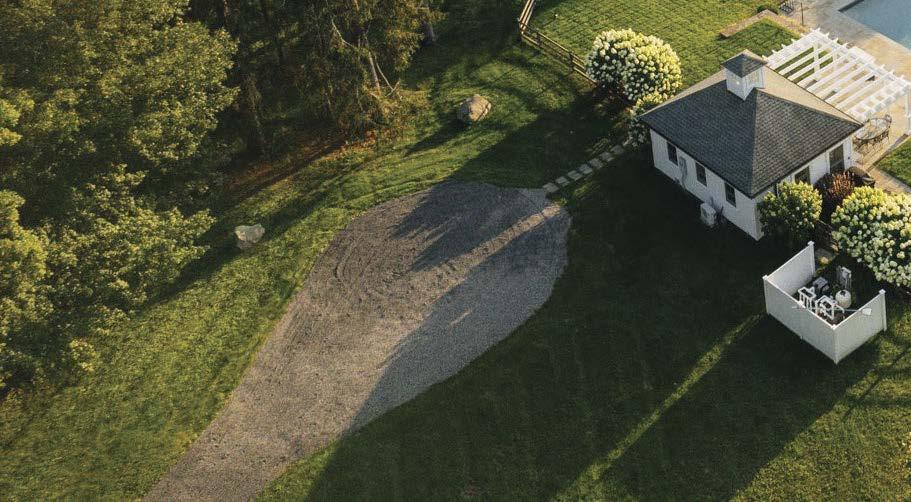
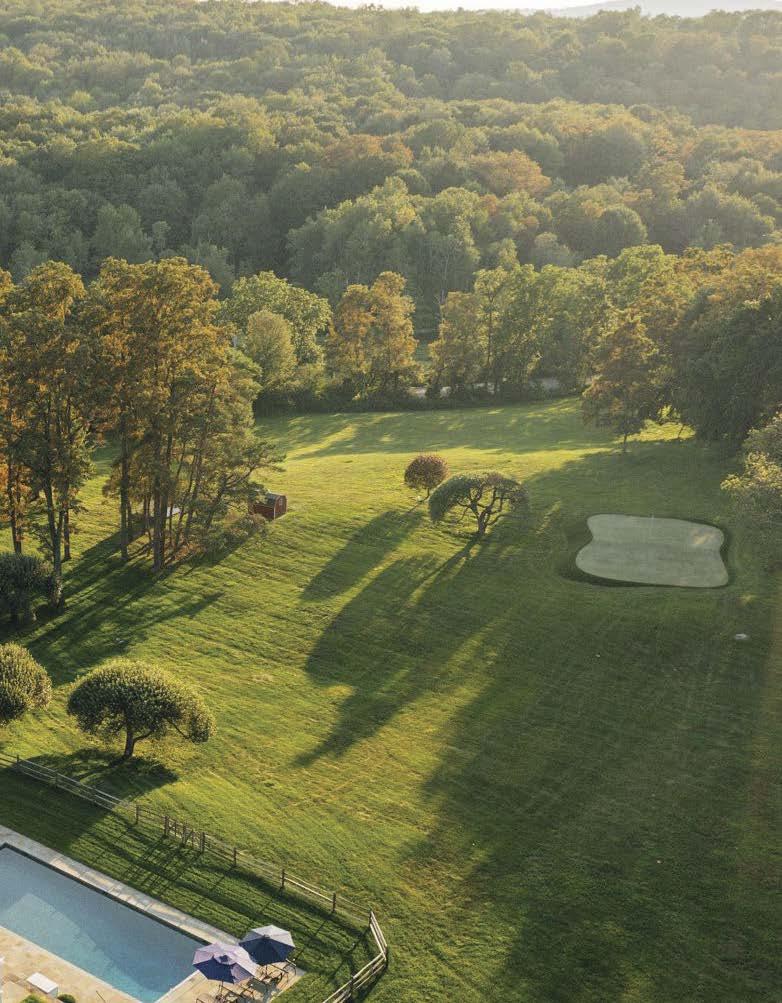
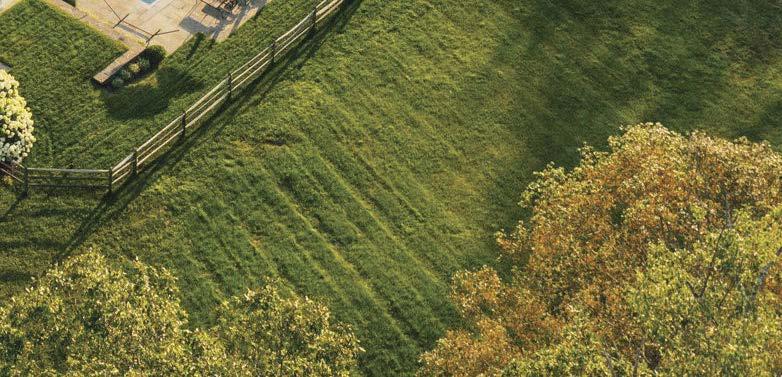







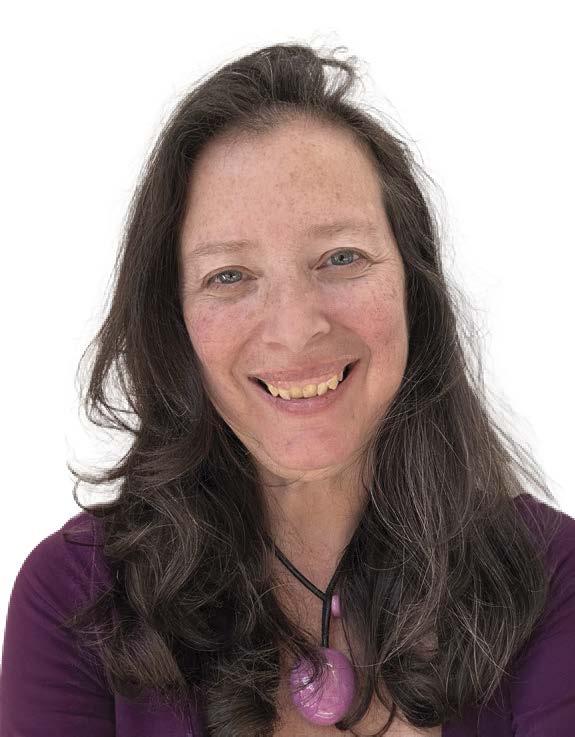










76 • online at upstatehouse.com PRESENTED BY ANN DYAL Licensed Associate Broker (845) 821-8069 ann@upstatedown.com INTRODUCING
Clinton Corners, NY 6 BED / 5 BATH / 5,000 SQ. FT. / 85 ACRES upstatedown.com/real-estate Sited on one of the most beautiful parcels in all of Dutchess County, this idyllic property on a quiet lane has it all. Set on a knoll overlooking a gorgeous, spring fed pond (complete with gazebo, swing, and dock), this country retreat includes the main house, a separate guest apartment, with views of another pond, a gunite pool with pool house, a tennis court, a golf green, a large sports barn for basketball and a fully equipped gym on the second level, each offering spectacular views and come together as a mini resort. Asking $4,995,000 welcome Jasmine Jordaan & The Genies Team to Halter Associates Realty HALTERASSOCIATESREALTY.COM Visit our newest o ice at 21 TINKER ST WOODSTOCK (845) 679-2010 (o) (845) 661-4808 (c) WOODSTOCK 21 Tinker Street BEARSVILLE 3257 Route 212 KINGSTON 89 North Front Street The de nitive guide to the Rural Intelligence region. Delivered directly to your inbox. Subscribe Today











Welcome to Edge of Woods, the epitome of estate living in the Hudson Valley. On nearly 22 acres with mountain vistas in Woodstock, this extraordinary property offers a stone home, guest house, pond, inground pool, gardens, orchards, fields, and streams. A rare opportunity to embrace the beauty of nature and luxury living in perfect harmony. Offered at $3,995,000
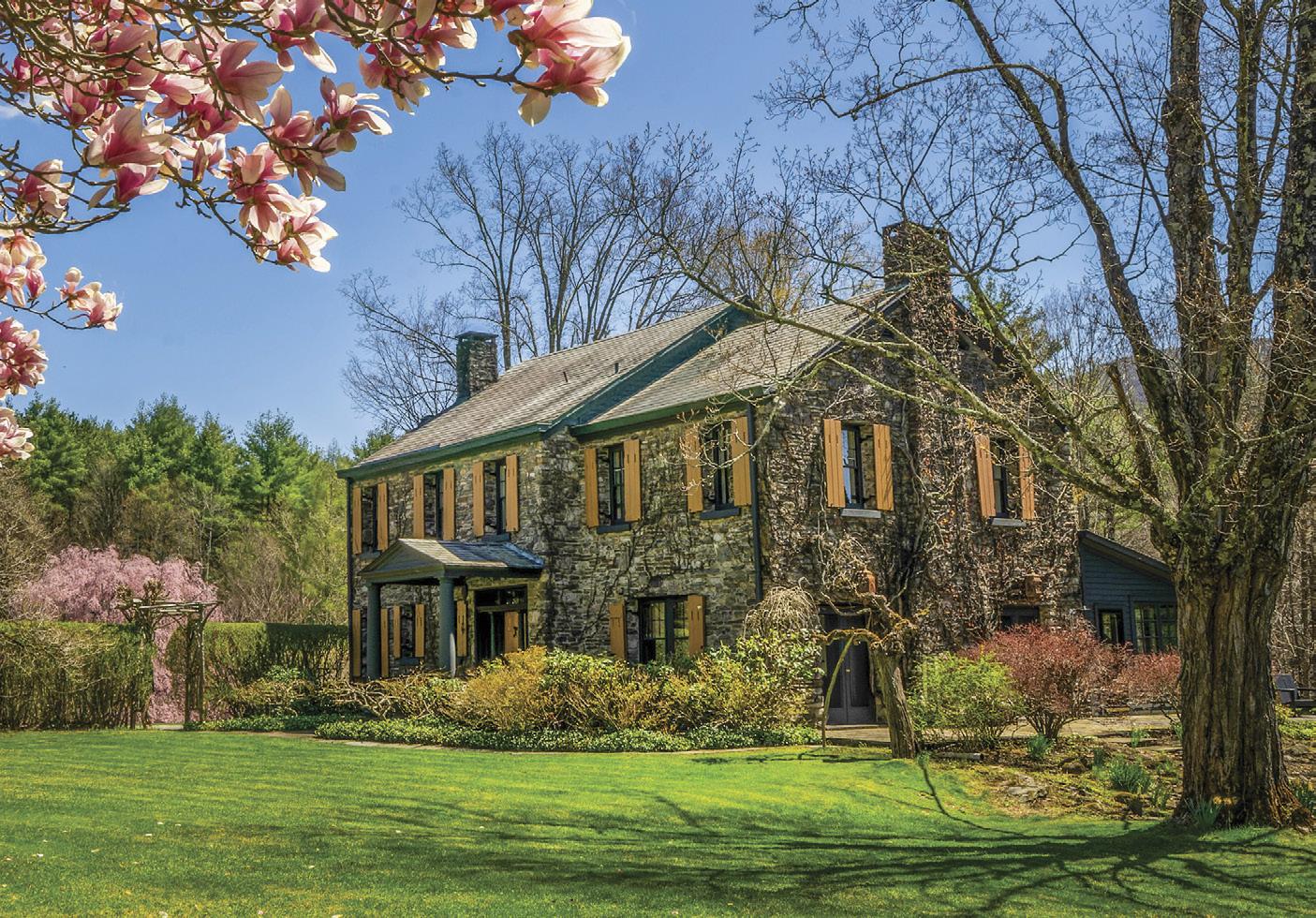
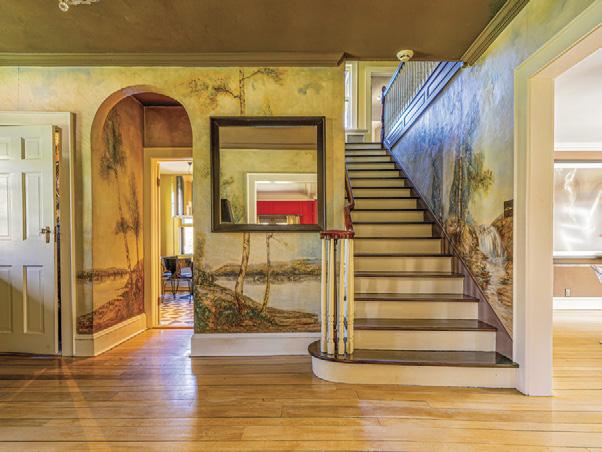
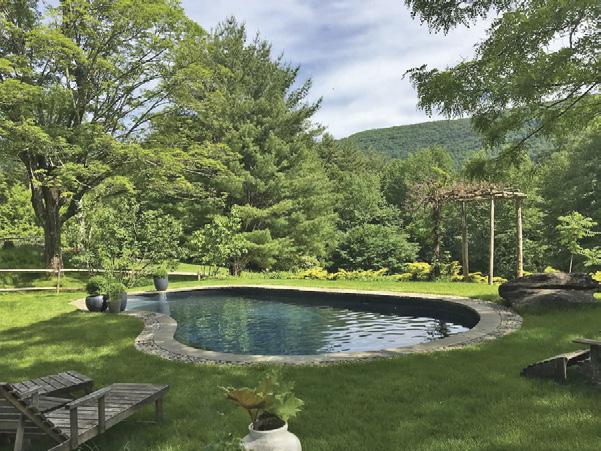

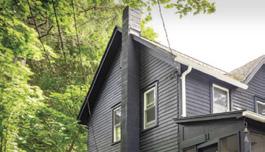
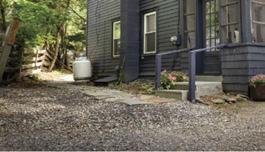
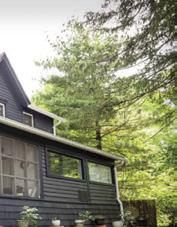



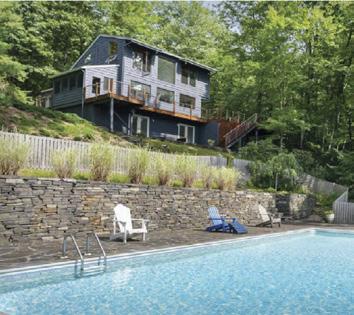
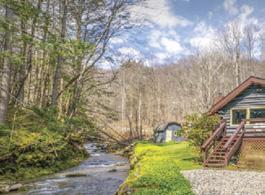


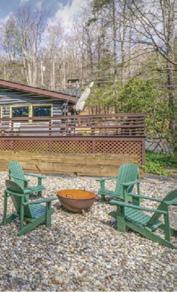








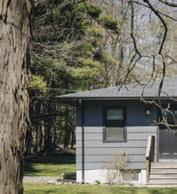



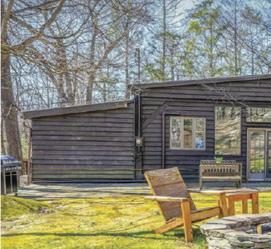

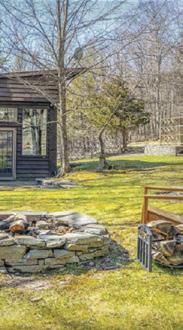

upstate HOUSE | SUMMER 2024 • 77
WOODSTOCK $595,000 WOODSTOCK $899,000 WOODSTOCK $1,395,000 4 UNITS WOODSTOCK $1,350,000 PHOENICIA $465,000 WOODSTOCK $1,295,000 KERHONKSON $449,000 WOODSTOCK 845 679-2010 I KINGSTON 845 331-3110 I HALTERASSOCIATESREALTY.COM



























78 • online at upstatehouse.com CONNECTICUT
CT MA Liberty Warwick Harriman Cornwall-on-Hudson Tarrytown New City Nyack Stony Point ULSTER DUTCHESS SULLIVAN DELAWARE GREENE COLUMBIA ORANGE PUTNAM WESTCHESTER ROCKLAND Saugerties Hyde Park Rhinebeck Red Hook Kingston Woodstock Ellenville Poughkeepsie Beacon Peekskill LaGrange Millbrook Newburgh Middletown Millerton Pawling Wappingers Falls Stone Ridge New Paltz Phoenicia Ashokan Fallsburg Shandaken Margaretville Fleishmanns Hunter Catskill Coxsackie Kinderhook Hudson Chatham Ghent Livingston Cairo Windham Highland Monticello Thompson Croton-on-Hudson Ossining Yorktown Heights Sharon Kent Salisbury Danbury Pittsfield Lenox Stockbridge She eld Adirondack Design 45 Alfandre Architecture, PC 69 Altren Renewable Energy 70 Arno Moving and Storage 21 Associated Lightning Rod Co. 60 Augustine Nursery 28 Barry Price Architecture 70 Berkshire Hathaway Home Services Hudson Valley Properties 73 Bouler Pfluger Architects, P.C. 18 Brown Harris Stevens 75 Budget Blinds 41 Cabinet Designers, Inc 27 Carrie Haddad Gallery 42 Claverack Pump Service, LLC 21 Crimson-Catskills 57 CrowdHealth 62 Custom Window Treatments 60 Dandelion Energy 3 Davis Frame and Panel Co 5 Elizabeth Strianese Interiors 47 Energy Catalyst Technologies 15 Energy Conservation Services 69 EvolveD Interiors & Design Showroom LLC 45 Excelsior Wood Products LLC 24 Four Seasons Sotheby’s International Realty 74 Glenn’s Wood Sheds 22 Hales Hardware & Home Supplies 60 Halter Associates Realty 76, 77 Hammertown Barn 27 Handcrafted Builders Inc 41 Herrington’s 24 Hot Water Solutions, Inc. 1, 67 Hudson Home 30 Hudson Valley Building and Restoration 62 Hudson Valley Home Pros LLC 62 Hudson Valley Kitchen Design Center . . . . . . . . . . . . . . . .41 Hudson Valley Native Landscaping 30 Hudson Valley Trailworks 22 J. Harwood Architect 45 Janson Scuro 57 Je Wilkinson 62 The Kinderhook Group 2 LDR Group 57 Lighthouse Solar 57 Liz Lipkin Interiors 42 Modern Shacks 7 Montana Contracting 11 Natural Energy Solutions 64 New Energy Works 11 Opera House Company 42 Phinney Design Group 45 Pioneer Millworks inside back cover Quatrefoil 15 Rennie Cantine Overlook Benches 30 River Architects 69 Roger Bennett Architect 62 Roman Power LLC 60 S3 Architecture LLC (Upstate Modernist) front cover, 48 Scott Swimming Pools Inc back cver Sheeley Roofing 21 Staley Real Estate 79 Stinemire Engineering 62 Stone Ridge Electric Co., Inc. 18 Stone Wave Yoga 42 Studio Cicetti Architecture 62 Studio MM Architect 70 Upstate Down 76 Vos Stoneworks 60 Whalen Architecture 60 William Wallace Construction 28 Williams Lumber & Home Center inside front cover, 33 Worth Preserving 18 INDEX OF ADVERTISERS MAP OF THE REGION INDEX OF ADVERTISERS
MASSACHUSETTS
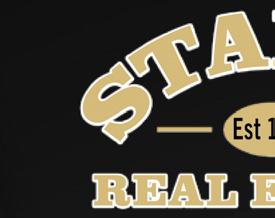

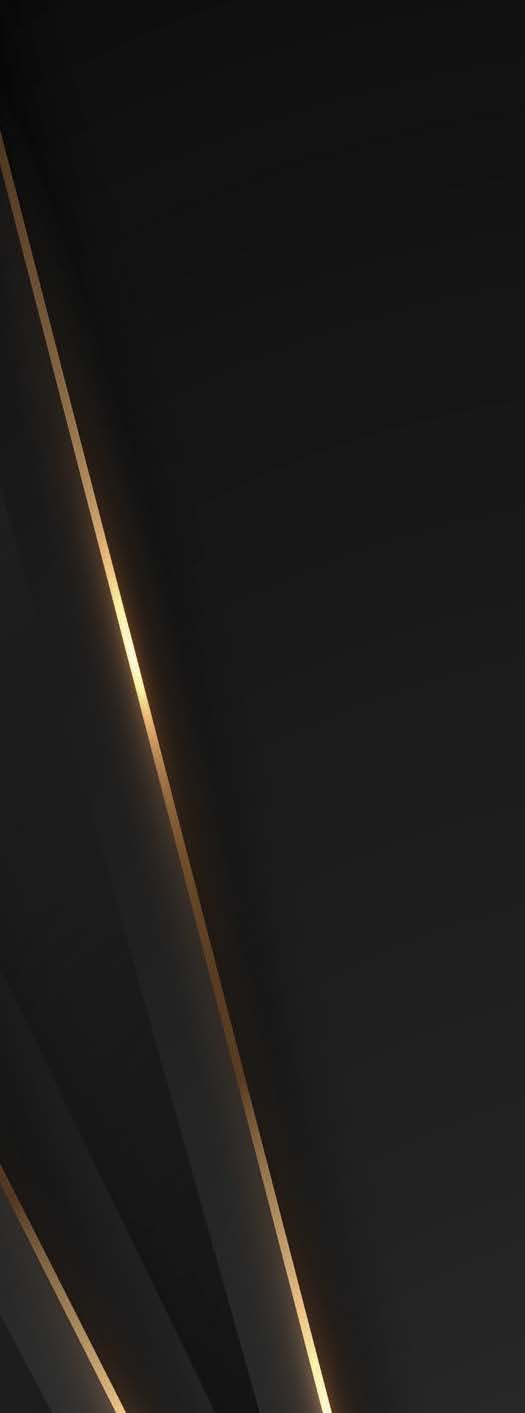

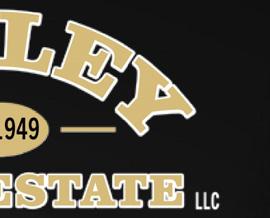
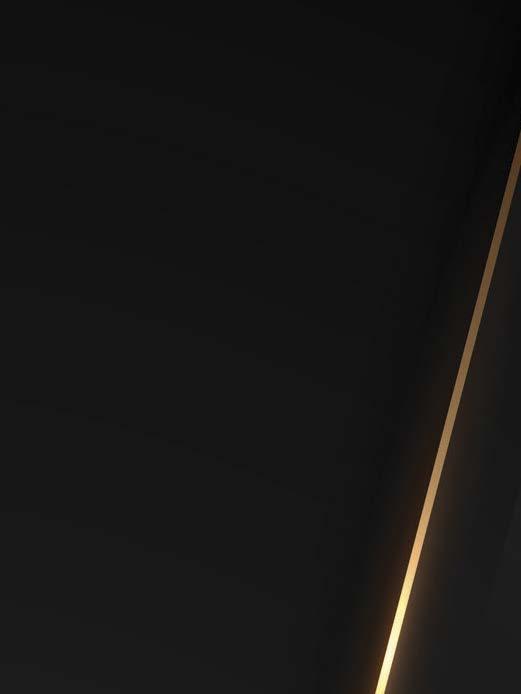


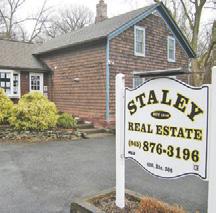


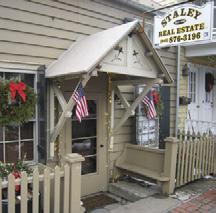
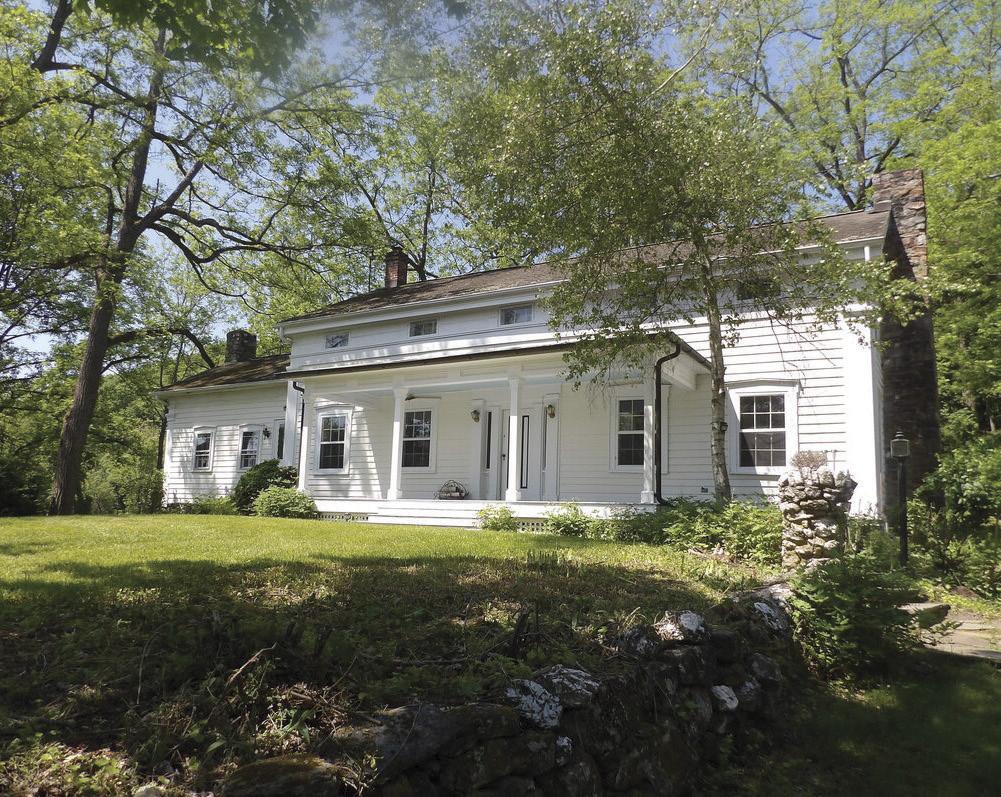


















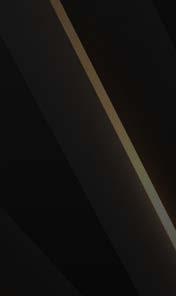























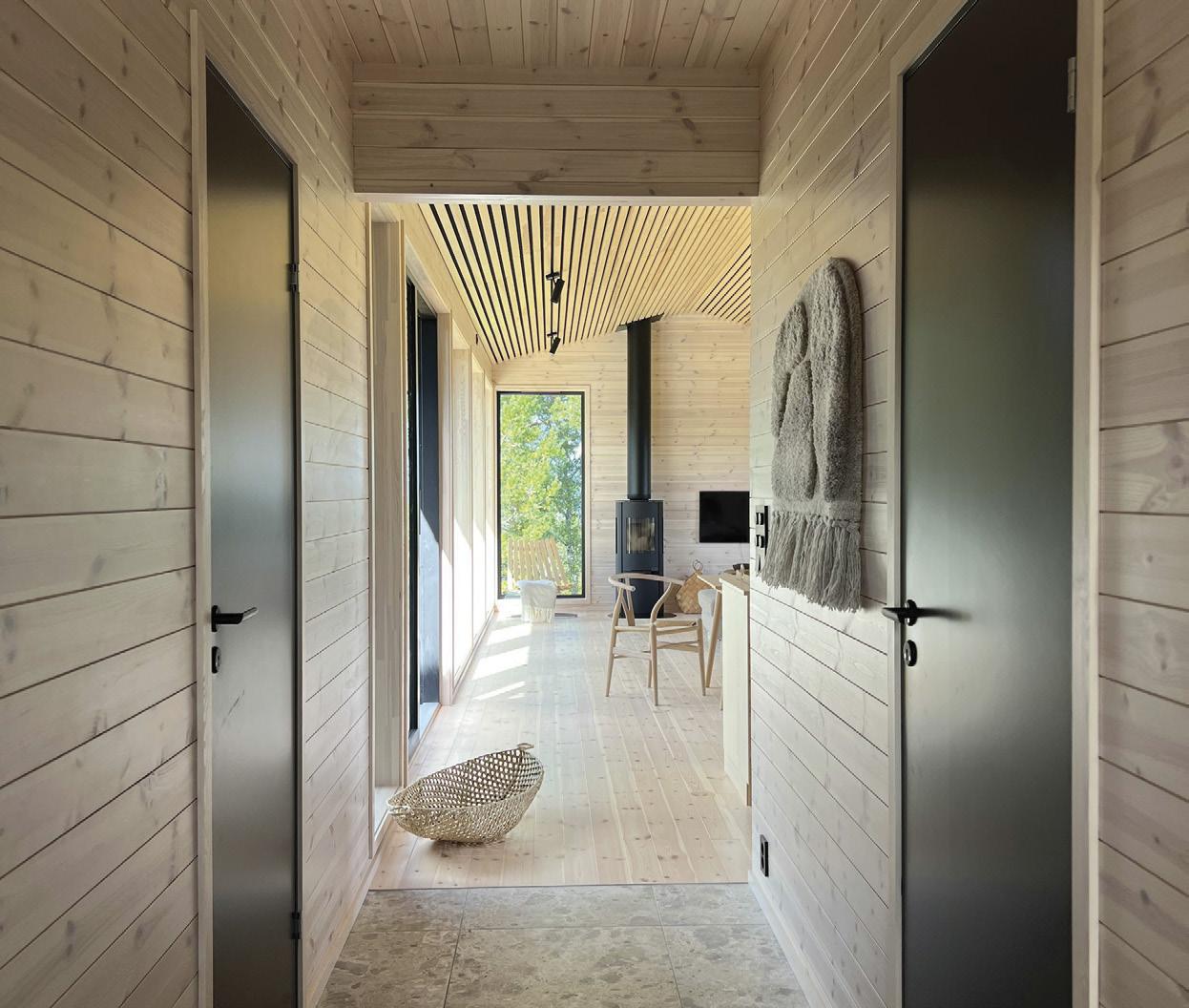
upstate HOUSE | SUMMER 2024 • 79 Celebrating YEARS IN BUSINESS 58 E Market Street Rhinebeck, NY (845) 876-3197 400 Route 308 Rhinebeck, NY (845) 876-3196 A curated guide to Hudson Valley homes upstater.com PART OF THE FAMILY
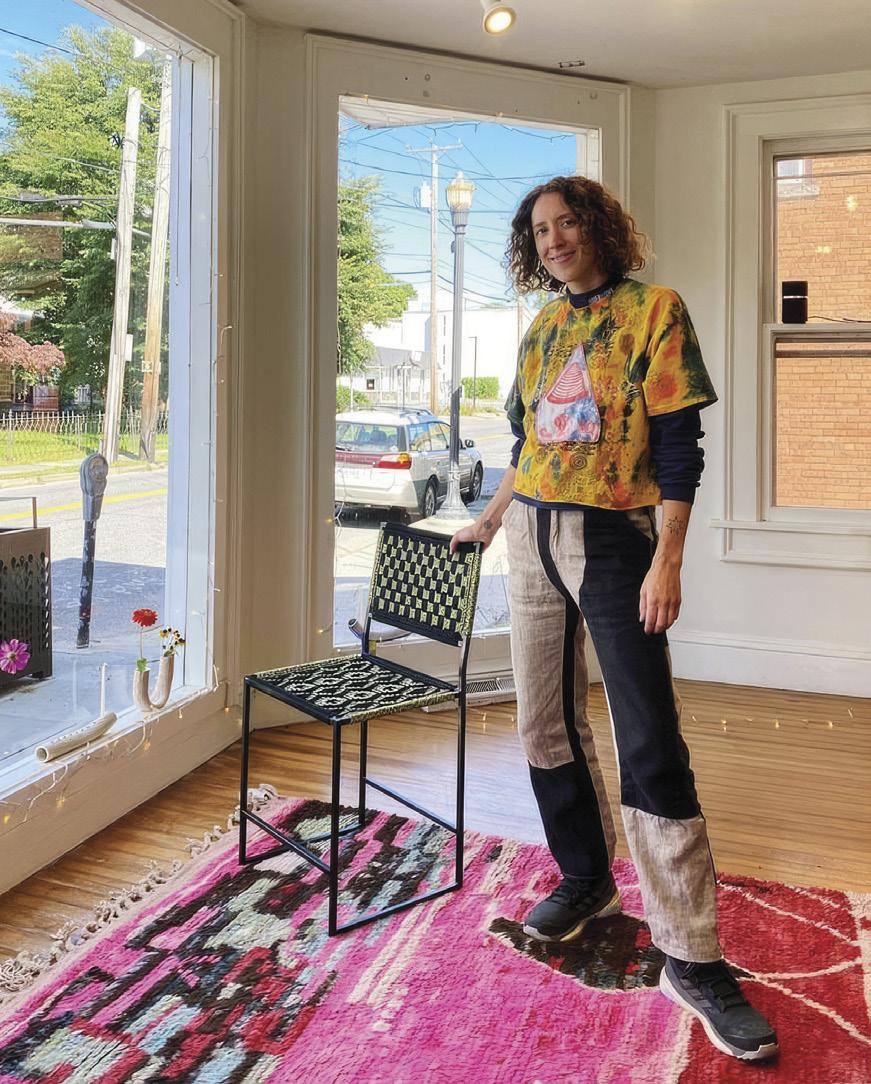
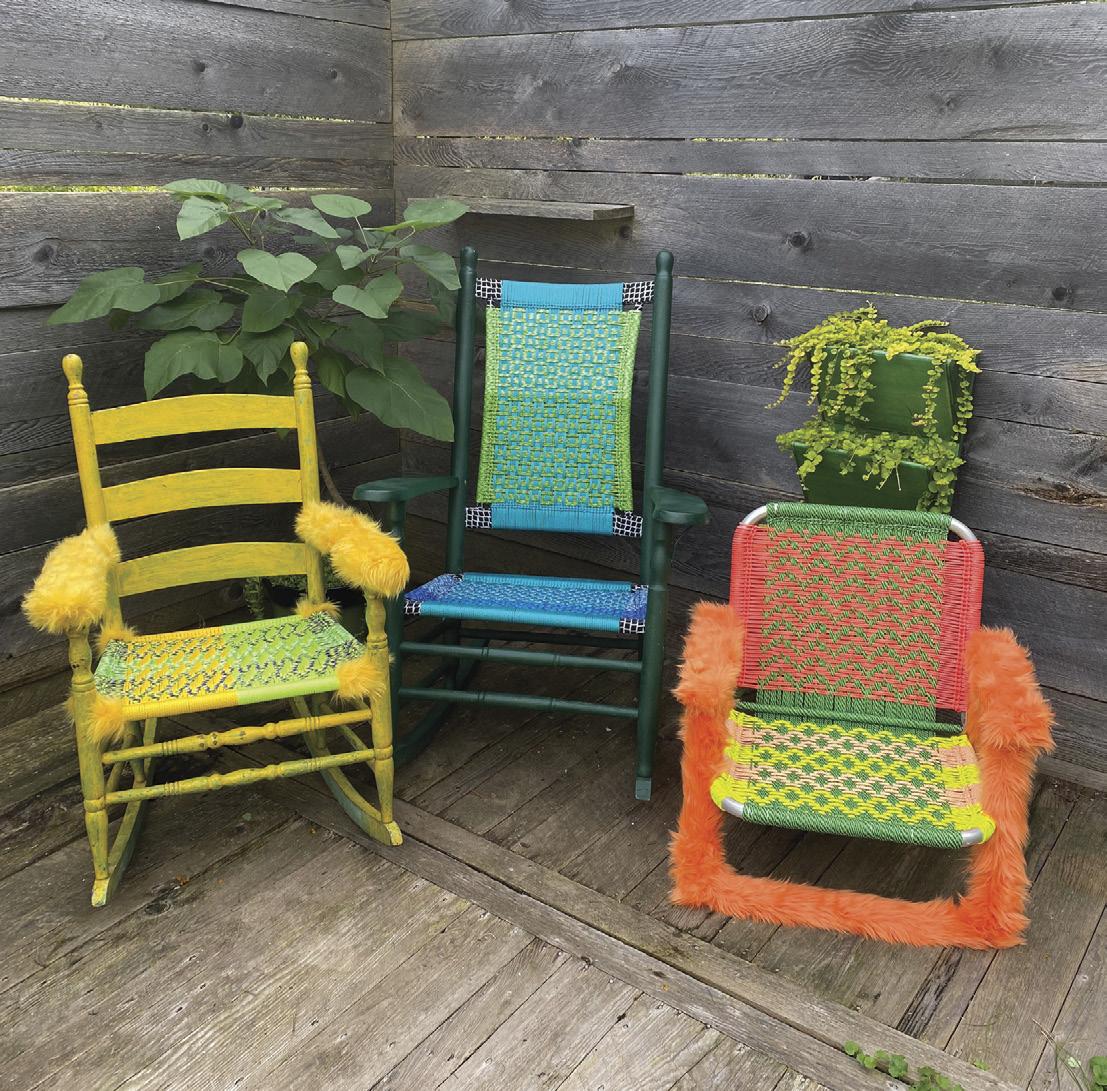
WEAVING TRADITION WITH TECHNO THE MACRAME MAGIC OF BECCA VAN K
By Mike Cobb
Inspired as much by techno music as by hiking in the Catskills, Becca Van K is a mixed-media fiber artist who makes handmade, macrame chairs. Using upcycled and new frames, Van K’s bespoke thrones are fun and funky with vibrant, intersecting patterns that nod to tradition while being completely contemporary. Van K graduated from Bard College in 2013 and now lives in Greene County.
With a sense of reverence and humor, Van K weaves her macrame into traditional Shaker style chairs, aluminum lawn chairs, sometimes adorned with fancy fur, and even designs her own frames. The results are one of a kind. “I am not necessarily trying to create something entirely new. I want to evoke that 1960s/1970s feeling and history while bringing a fresh color and pattern aesthetic,” Van K says.
Also influenced by the graphics of the 1980s and ‘90s and the concept of comfort, Van K’s chairs hold up as craft and fine art. She uses needlepoint, latch hook rug making, and macrame to create her designs.
“I am a compulsive maker. I like to straddle the line between fine art and craft. I try to communicate that you don’t need to decide between the two. I want my work to be visually accessible, comforting, fun, and funny. I want to make art to live with, and I think that is why I have gravitated toward making work lately that is functional,” she says.
Self and mother-taught, Van K takes pride in the time-consuming nature
of her work, and aims to create pieces that subvert conventional notions about handcraft. In addition to chairs, she makes needlepoint landscapes, fake plant sculptures, textile-covered furniture, handmade rugs, and upcycled textile collage. Though Van K has woven in many forms over the course of her life, she was inspired to weave macrame into chairs by working as an assistant for the ceramicist Nicole Cherubini.
“She wanted to incorporate 1960s/’70s chair-weaving techniques she remembered as a child into an exhibition, and she knew I would be able to figure out the technique, being a fiber artist person. I was handed string and PDFs of chair-weaving pamphlets from the 1970s, and taught myself to do it. Afterward, Nicole encouraged me to pursue my own chair work. I use a combination of nylon paracord and reclaimed chair frames to create an aesthetic that is uniquely my own,” Van K says.
These days she says she’s also moved by “mountain lakes, pastel colors, foraged food, house music, contemporary Navajo weaving, neon light art, mushrooms, mosaics in public spaces, and fruit trees.” Van K also creates immersive tactile installations of soft sculpture, other types of furniture, and wall works, putting the joy of her viewers at the center of her practice.
BECCAVANK.COM
80 • online at upstatehouse.com
BACK PORCH
Becca Van K creates artistic seating from nylon paracord and reclaimed chair frames using a weaving/crochet hybrid technique.


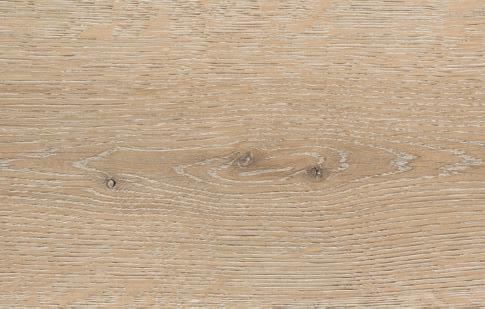
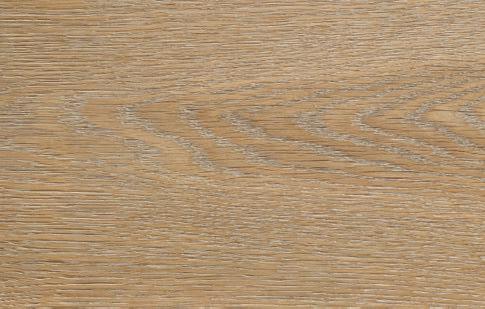

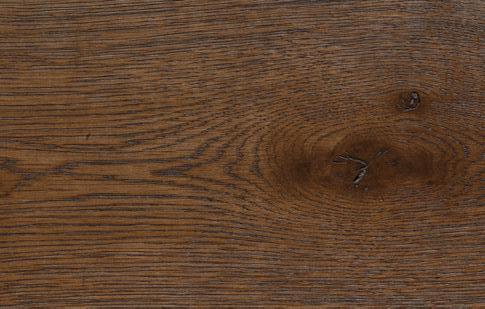
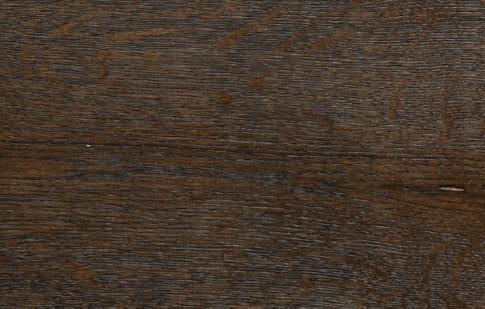
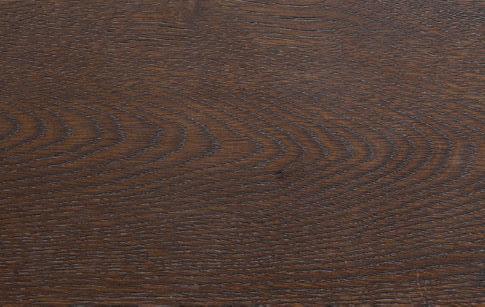

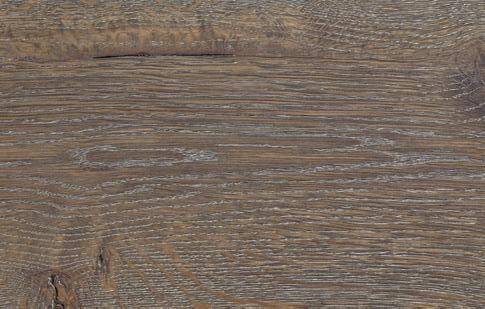
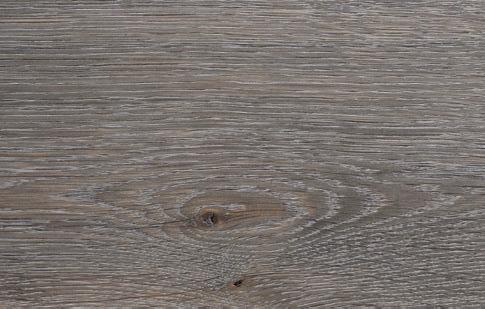
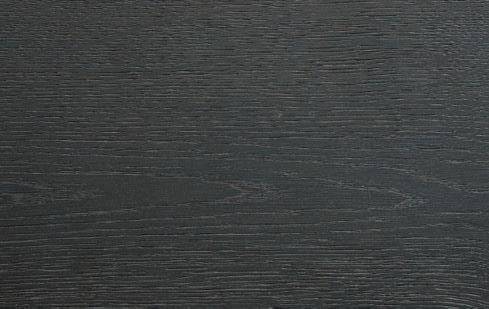
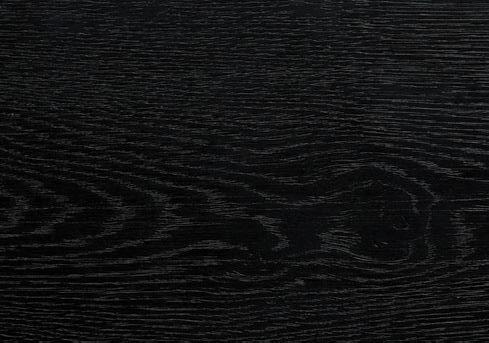
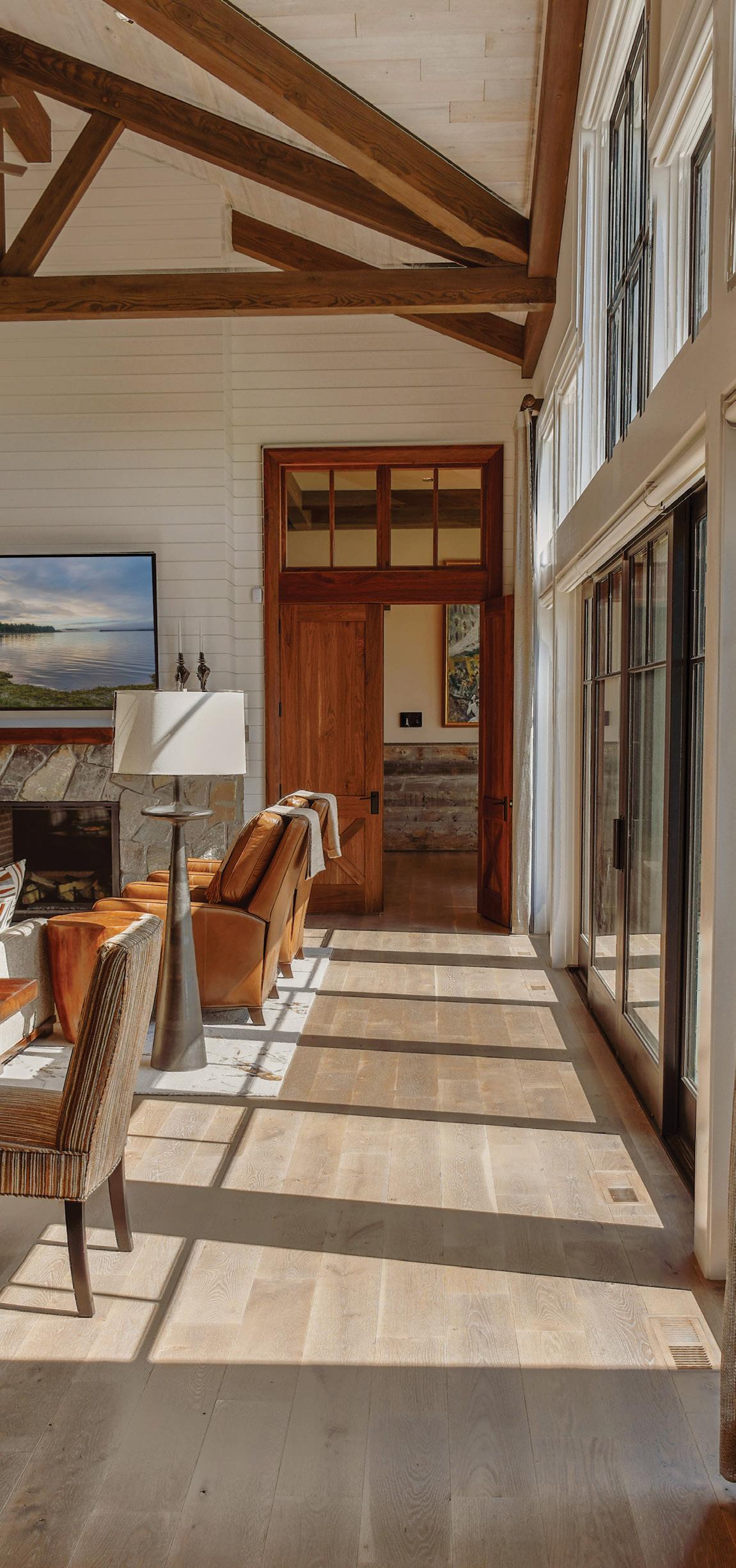
Celebrated interior designer David Senise combines elements inspired by nature to bring thoughtful sophistication and grounded aesthetics from the natural world into commercial & residential spaces. The Natural Expressions Collection FLOORING DESIGNED WITH DAVID SENISE Employee-Owned | Made in NY pioneermillworks.com 585.924.9970 Made with our sustainability harvested FSC® Certified Casual White Oak, find the right color for your next project. Order Samples
DRIFTWOOD
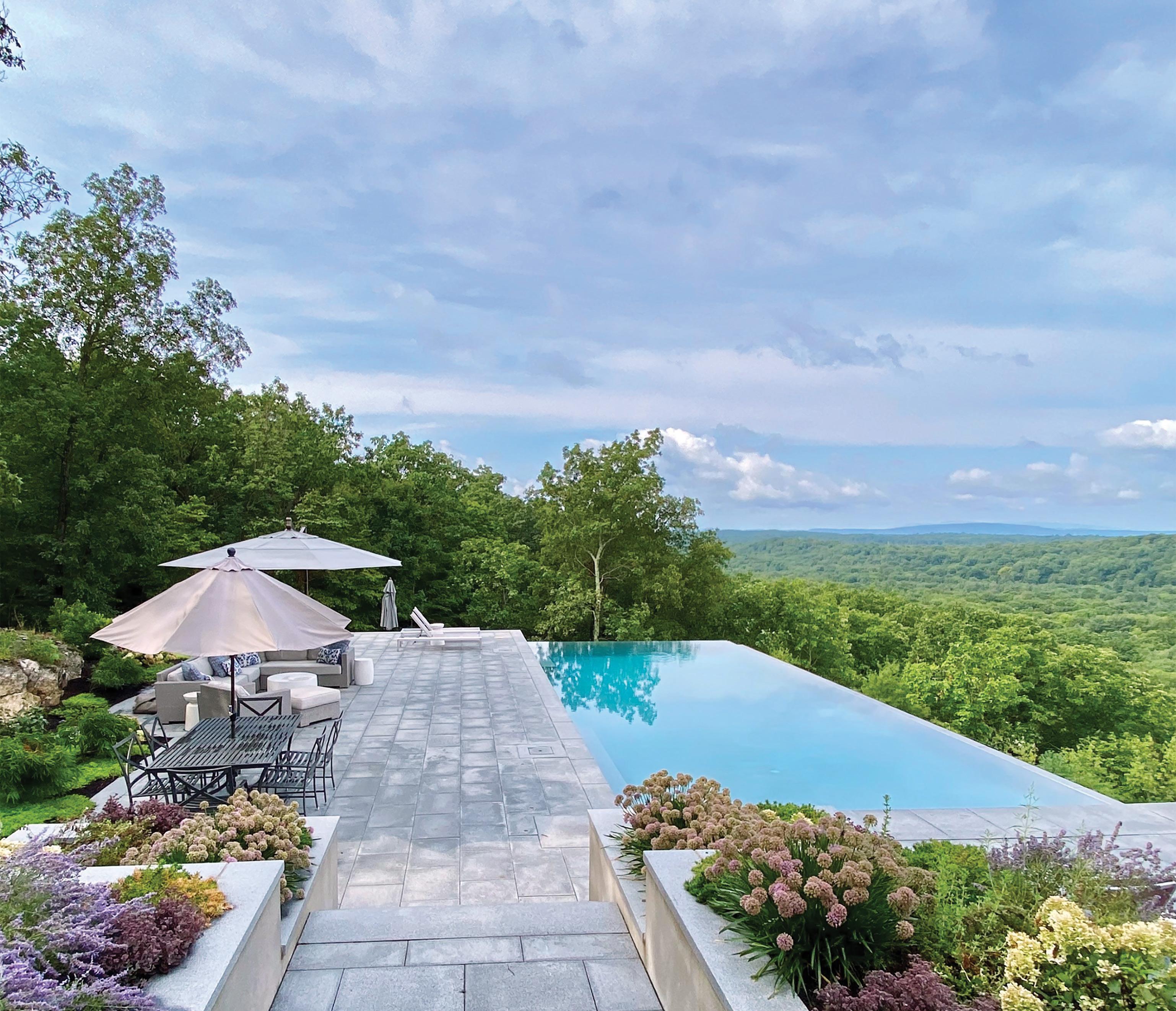

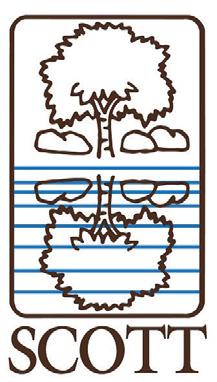
Scot Scott Swimming Pools, Inc. Woodbury, CT (203) 263-2108 www.scottpools.com Scott Swimming Pools, Inc. has set THE STANDARD for pool design, workmanship, and state-of-the-art technology since 1937.
by Discerning Builders, Architects, and Landscape Designers throughout the four-state region. May we build one for you?
Selected
Photo by Murray Engineering












































































































































































































































































































































































































































































































































































































