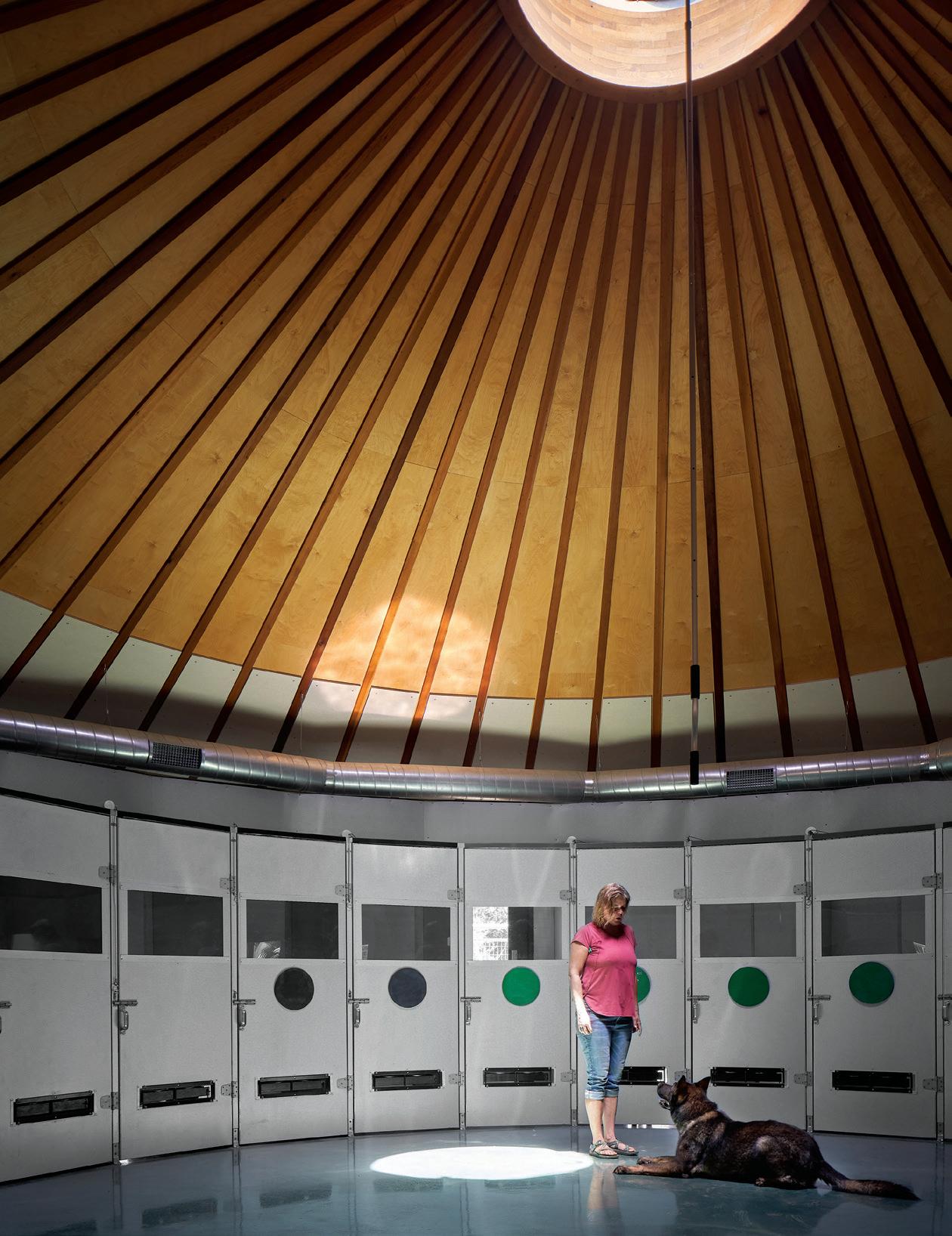
2 minute read
ARCHITECTURE Pampered Pups
PAMPERED PUPS
A MODERN, YURT-INSPIRED DOG RANCH IN THE HEART OF THE HILL COUNTRY MAKES DOGS’ COMFORT A PRIORITY.
Advertisement
By James Frierson Photography by Dror Baldinger

Located a short drive from San Marcos, Lara’s Canine Solutions features a unique new complex that optimizes the staff’s routine and puts the dogs’ comfort first. Designed by the architects at A.Gruppo, these prefab modular yurt kennels and a smartly-oriented office space solved client Lara Stonesifer’s issue with operating out of long and linear horse stalls; everything was always too far a walk.
Now everything is done in the round thanks to two circular structures clad in standing-seam roof metal. These kennels provide easy access to each dog from a central climate-controlled chamber, giving the animals space to train and rest from the Central Texas heat (inversely, for the colder months, the floor sports in-slab heating). A huge skylight is located at the building’s apex, one inspired by the Pantheon ceiling oculus, supplying natural light that changes throughout the day and providing the capability to vent air in and out. Other features include sloping steel U-shaped channels to direct rainwater from the circular roof, and a natural palette of sage and terracotta colors.
Each of the kennel’s indoor living quarters exit via a doggy door to shared runs enclosed with metal fencing, an overhead mesh and masonry walls. “The biggest design goal was to make a 21st century dog kennel,” says architect Andrew Nance of A. Gruppo; one that acknowledges and respects the inherent predatorial or territorial instinct in dogs. By designing the runs to radiate out from the building, the layout avoids forcing different groups to face each other — a common issue found in keeping dogs in a linear livestock model. Instead, the run opens out to the surrounding trees and keeps the canine guests happy and socialized without being over-stimulated. The goal was to “create a den or cave setting” and directly link it “to the outside play area” filled with “undeveloped, wild landscapes” with no immediate threats.
The administrative office is located a safe distance from the kennels, creating a non-competitive space to welcome new dogs and owners. Large windows wrap around the building like a ribbon, letting in natural light and making the cozy spaces feel much bigger. Cor-ten weathering steel makes up the brownish cladding, offering a rustic look with a touch of modernity. To design the exterior, A.Gruppo looked to nature for inspiration: the “big idea for that building,” says Nance, was to create a “shell” mimicking the dried leaves of oaks, mustang grape leaves or persimmon trees. “The roof is kind of like this leaf that starts to curl and bend around,” welcoming in visitors on one side while providing a barrier on the other “for the [kennel] dogs so they only have to focus on their immediate surroundings” and not the newcomers.
This unique opportunity was a “good all-around kind of challenge,” says Nance. A.Gruppo needed to consider facets of their client’s everyday work tasks, such as the logistics of where to store dog food, provide washing and training, and interface with the public, while also acknowledging that “one of the clients is our four-legged friends.” Like with any project, the ultimate goal was to create “experiences of comfort and safety for all the users,” but one that also allows dogs to behave naturally in a brand-new environment. u

A.GRUPPO ARCHITECTS
512-557-2140 | agruppo.com










