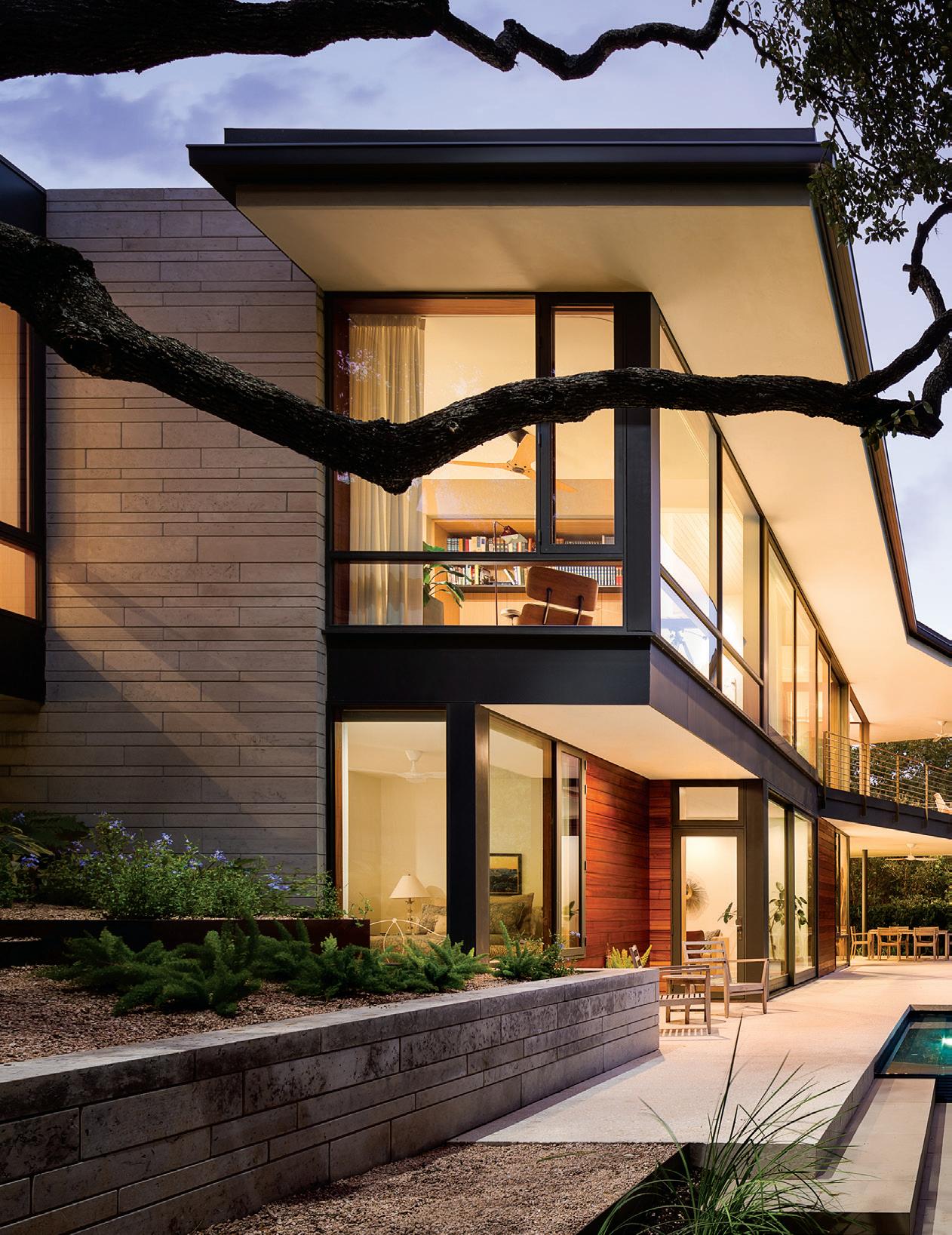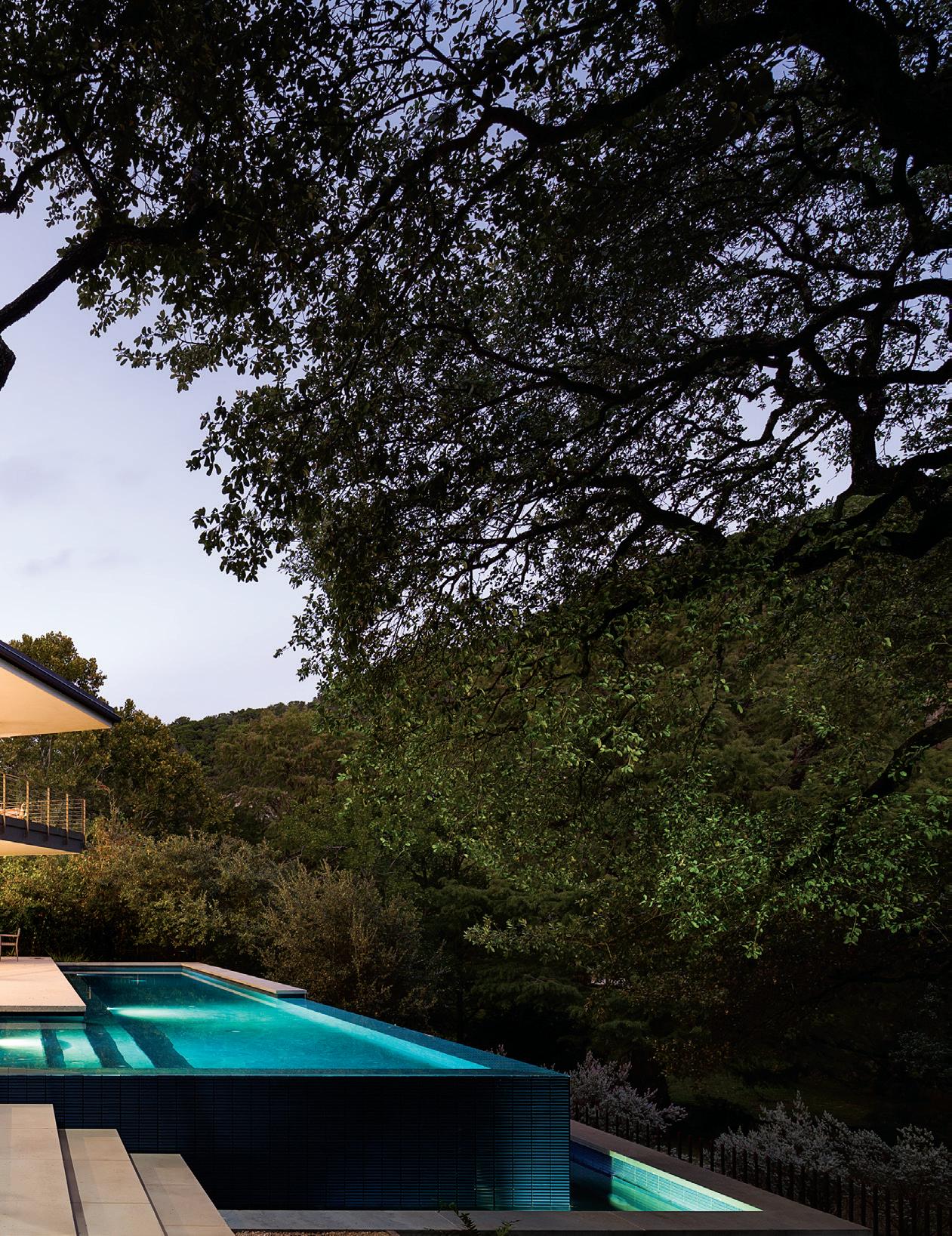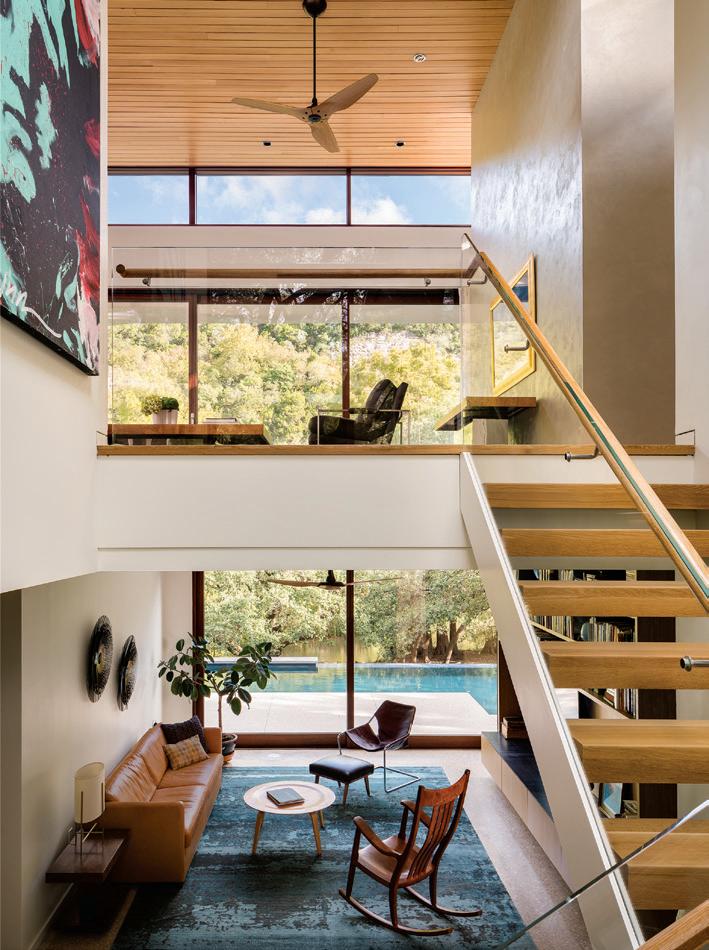
5 minute read
THE RADIAL HOUSE
WHEN PRESENTED WITH A UNIQUE PROPERTY SITUATED AT THE APEX OF A NATURAL SPHERE ON A CLIFF-LINED BEND OVERLOOKING LAKE AUSTIN, ARCHITECTS ERIC BARTH AND RYAN BURKE MET WITH AN INTERESTING DESIGN CHALLENGE.

Advertisement


PPRINCIPALS AT A PARALLEL ARCHITECTURE, BARTH and Burke were tasked to design a home to take full advantage of the surrounding views while respecting the natural landscape. Carefully sited among live oaks, the home is organized around a tree-lined entry court which provides privacy from the street. Once inside, the 4,395-square-foot, two-story home completely opens to those sweeping panoramic views — from large oaks to the water’s edge, to the high bluffs overhead and beyond to the adjacent parkland. Despite the vast amount of glazing, the four-bedroom, three-and-a-half bath home upholds its privacy thanks to its placement on the site, strategic massing and selective views. The house itself is set into the hillside, with a concrete retaining wall and a concrete foundation which was polished and sealed as the final finish at the lower pool level. The façade features locally sourced limestone, Sapele wood siding and integrally colored smooth-troweled plaster. The main





level houses all living areas and the master suite, with white oak flooring and an open floor plan that allows interaction from one space to another.
These lofted living spaces offer high views to the tree line and bluff and are defined by a pair of massive masonry volumes, which support a series of thin floating roof planes and cantilevered balconies that strategically frame ridgeline views rising hundreds of feet above the site itself. “The house is primarily framed in steel, which allows for the deep cantilevers,” says Burke. “There is one splayed angle that relates to the lot shape and opens the house to the sweeping views.”
The living room’s 14.5-foot-high ceilings allow for clerestory windows that offer more views of trees and ridgeline, maximizing natural light with floor-to-ceiling energy efficient, LOW-E, aluminum clad mahogany windows. A gas fireplace with a cast-in-place concrete plinth and raw steel surround divides the room and serves as a perch for a sliding art panel that conceals the TV screen. A deck wraps around the home from the living room to the kitchen, fitted with retractable screens that subdivide it into a screened porch with sliding glass doors.
Conveniently located close to primary spaces, the master bedroom and office are adjacent to one another with a cabinet that separates the spaces, and both rooms are situated on corners to maximize available light. “The rooms are fitted with a shared cabinet featuring fold-slide doors that can close off access between them, and a blackened steel top which conceals a motorized TV lift that can swivel to either space,” says Barth.

The master bathroom boasts Carrara marble on countertops and floors, with an elegant showpiece freestanding bathtub by American Standard® anchoring the room. The wall behind the tub is made from local limestone that matches the exterior stone. All cabinetry throughout the house, including the floating master cabinet, was designed by A Parallel. “Tim Cuddy built all of the cabinetry using reconstituted teak, which is a sustainably sourced composite from Brookside Veneers,” says Barth of the millwork that provides a visual connection from room to room.
The kitchen, located near the garage, also offers sweeping and serene green views. It features Caesarstone® countertops and Miele® appliances, which include a concealed fridge. The adjacent laundry room also serves as a mud room, with features that include a utility sink and a coat closet.
A sculptural steel and glass staircase connects the main living spaces to the den and guest quarters below. Burke explains, “Using minimal steel and glass with open risers adds a sense of spaciousness and allows light and air to filter through on both levels.” The guest rooms have direct access to a den with a built-in bar with a sink, fridge and

dishwasher. A blackened steel backsplash matches the TV cabinet’s open shelving and concealed drawers below. There is also an elevator that connects the two floors for added accessibility.
The cozy den opens to the pool terrace and gardens, which were designed by A Parallel. The negative edge pool and terrace are made from polished concrete to match the interior floors, and a stair leads to a path toward the lake and the detached boat house. Paths and walkways were cast in concrete and supplemented by decomposed granite and limestone. The low maintenance plantscape was designed and installed by Garden Design Studio.
A Parallel, along with general contractor Jason Miars of Miars Construction, used energy efficient features throughout the home, both architecturally and in appliances, materials and general construction. Solar panels on the PVC roof are strategically hidden from view. Open-cell spray foam insulation and water-based low VOC paint and finishes were used throughout. Large overhangs protect finishes and shade windows, and passive cooling is achieved with cross ventilation and clerestory openings. Other features include tankless water heaters, high efficiency VRF multizone HVAC and EnergyStar® appliances. A generator provides emergency energy backup for the whole house.
This beautifully designed and constructed home shows that it is possible to build with, rather than against, nature. By respecting the trees and expertly using the landscape and site, A Parallel Architecture created a secluded, peaceful home with unparalleled views. u
A PARALLEL ARCHITECTURE 512-464-1199 | aparallel.com












