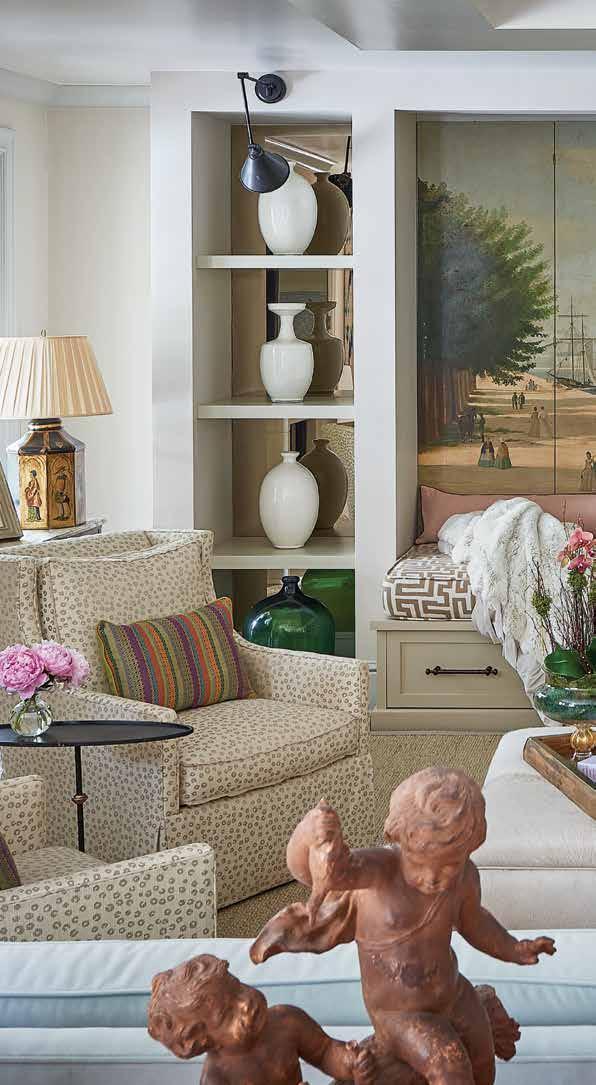
7 minute read
PURE POTENTIAL Designer MaryTobias Miller transforms her traditional Eastover home, balancingnew and old, modern and antique to create a retreat that draws people in visuallyand physically
PURE POTENTIAL
DESIGNER MARY TOBIAS MILLER REIMAGINES HER EASTOVER HOME INTO AN ELEGANT AND COMFORTABLE RETREAT.
INTERIORS BY
MARY TOBIAS MILLER
TEXT BY BLAKE MILLER PHOTOGRAPHY BY DUSTIN PECK
The inspiration for the living room—and essentially the whole home—was Miller’s heirloom hand-printed screen featuring a port city in France. Miller designed the cabinetry to highlight the piece. The deep daybed underneath, coupled with the Lee Industries chairs, the hair-on-hide ottoman, and the vintage Baker sofa make this a place to gather.
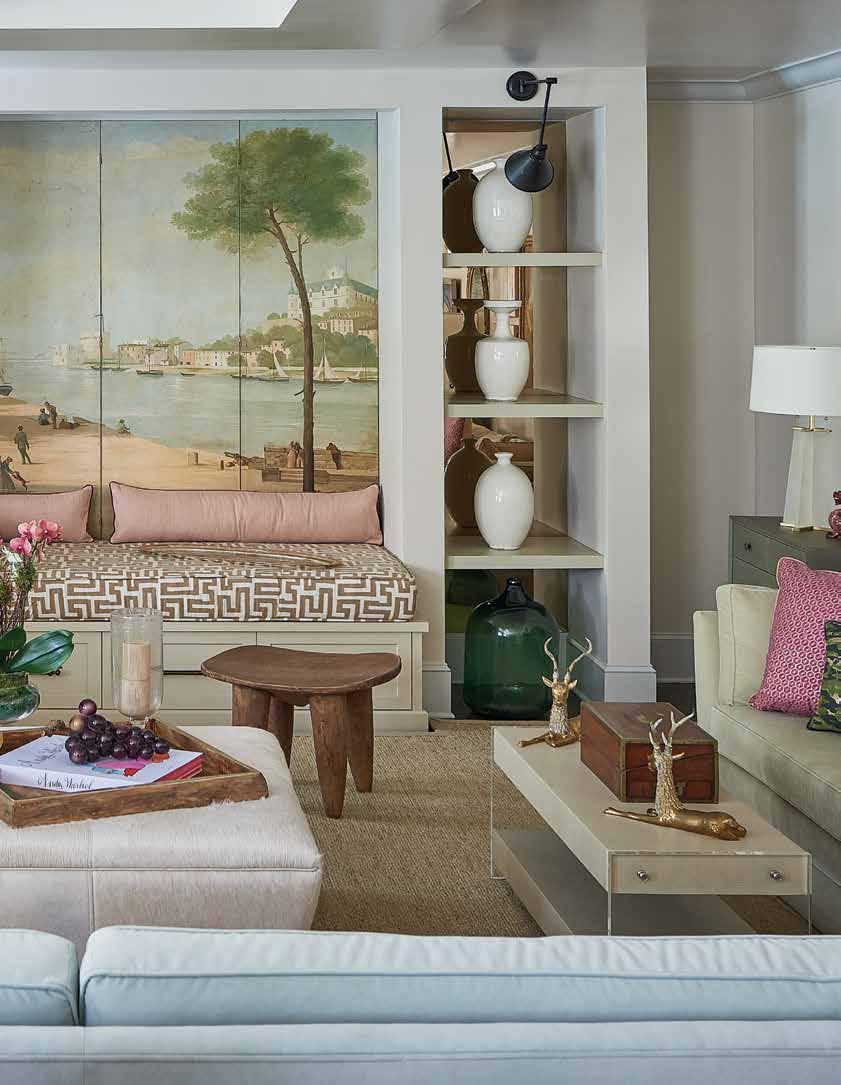
Miller wanted the dining room to be center stage for festive and formal dining during the holidays and special occasions. To create an elevated look, she painted the walls in Benjamin Moore Kendall Charcoal. The bronze mirrored ceiling reflects a dramatic sparkle from the chunky rock crystals Miller added to the iron-and-wood chandelier. OPPOSITE: A vintage Baker sofa resides beneath a portrait of Miller and her mother by artist Robert Bruce Williams. The four modern gold-leaf chairs in acrylic shadow boxes are by artist Rochelle Udell. Flanking the Baker sofa are two Chippendale-style mirrors that shine over the clean lines of the midcentury modern–style chests.
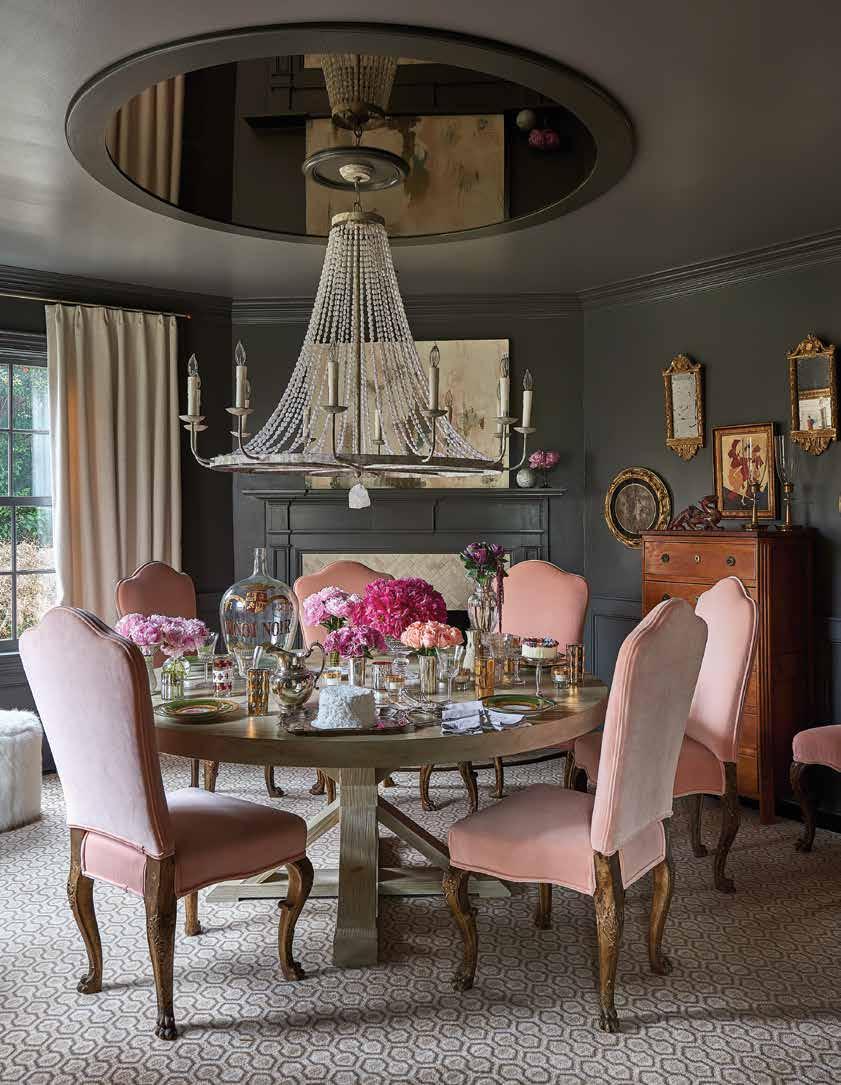
Mary Tobias Miller has a talent for seeing the potential in a home that others might pass by without a thought, which might explain why the designer has had such success helping her clients renovate and transform outdated, rundown properties into their dream homes. So when Miller, who owns Abode in Dilworth, and her husband, Rich, became empty nesters and were ready to move on from the traditional white-clapboard Foxcroft home they had lived in for ten years, she was certain she could find a diamond in the rough.
They looked at home after home, and, although it took some time, the Millers finally found the one. “This home had been for sale for quite a bit,” she says ofthe traditional yellow home in Eastover. “It was dark. Dark wood, dark floors, dark rooms. Provincial mantles with fussy tiles and heavy brown everywhere.” Despite the lack ofnatural light and dark finishes, Miller could see that the downstairs, which had been left untouched by the previous owners, was the perfect blank canvas for the designer to make her mark. “The previous owners renovated the bathrooms and laundry room upstairs, but they didn’t touch anything on the first floor.” The couple quickly scooped up the home, and Miller began the design process almost immediately.
Miller looked to friend and architect Ken Pursley to help reimagine the facade ofthe home. “I can renovate anything on the inside ofthe house, but when it comes to rooflines, it’s not my strength,” she says. “It initially

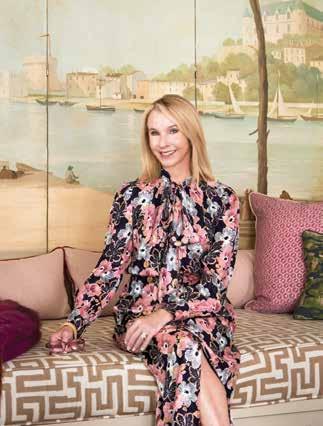
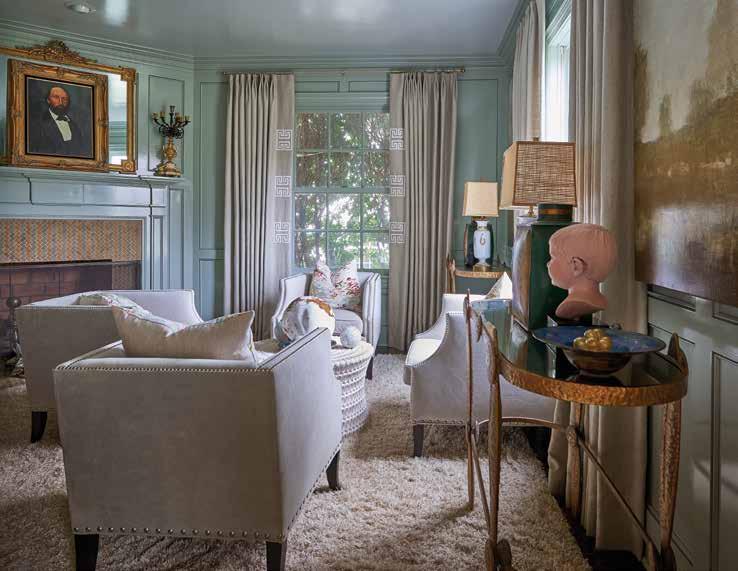
TOP: Tobias accessorized the formal sitting room with new and old items, including the carved white teak wood root globe by Bruno Helgen, which sits atop the coffee table by Oly Studio. The terracotta busts in the foreground are of Tobias’ sons.
BOTTOM: Artwork by Jeremiah Goodman hangs above the large nineteenth-century Louis XVI–style mahogany rolltop desk, while a collection of original watercolors depicting vintage interiors completes the look.

OPPOSITE: Miller painted the walls of the reading room a soft light blue by Farrow & Ball in a high-gloss finish to create an elegant aesthetic. She then layered the space with linen draperies, which mimic the wall color but are adorned with a Greek appliqué.
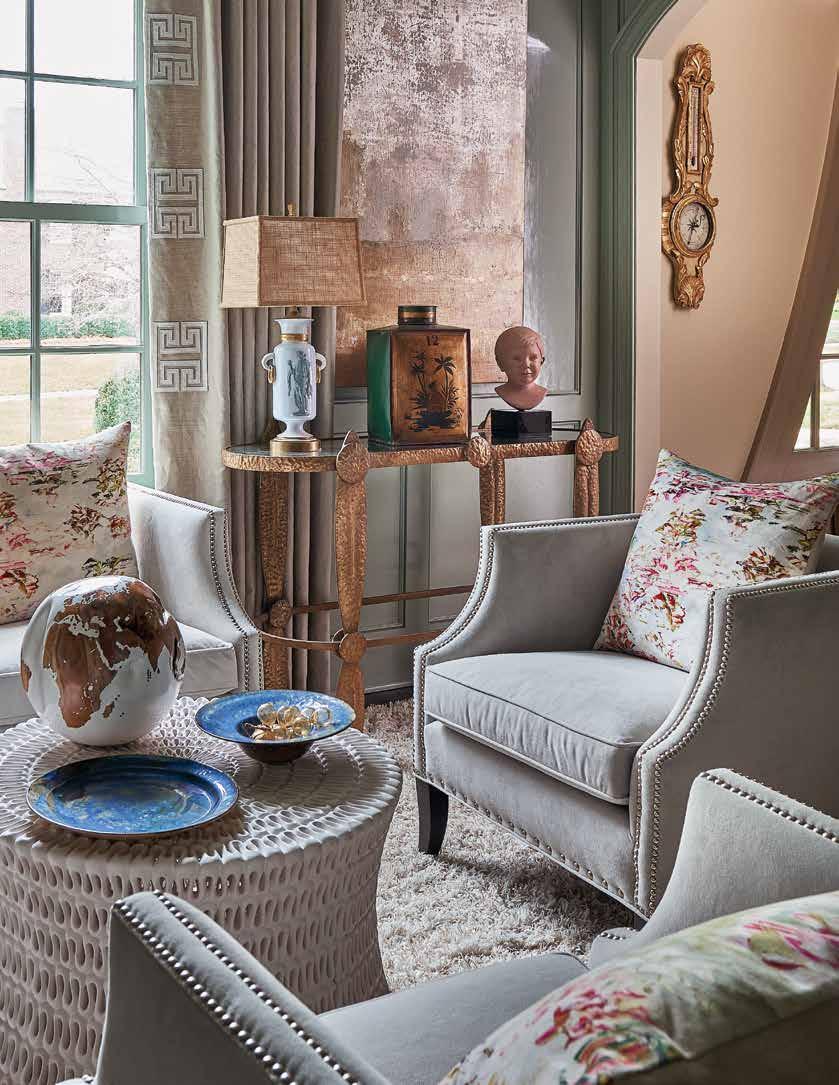

looked like a person whose eyes—meaning the windows upstairs— are too far apart. Between the ‘eyebrows’ were eight entirely unnecessary columns that had no purpose.” Pursley took the previously traditional facade and transformed it into a welcoming entry featuring more modern architectural details and newly painted brick. “Ken filled out the space between the windows in such a lovely way. I was able to hang the lantern I love over the new glass and light-filled entryway.”
Inside, Miller went to work opening up the downstairs. “I love light, bright, and airy, and feel trapped ifthere’s not enough sunlight or windows,” she explains. The addition ofa new window above the kitchen sink and more windows overlooking the patio and pool resulted in a flush ofnatural light into the first floor.
Miller put her design philosophy ofmixing the unexpected with the traditional and layering with modern elements and antiques to work throughout the home. “I love to include one-ofa-kind pieces to make a home feel both curated and timeless,” she says. In the living room, a hand-printed screen ofa port in France, poised as the centerpiece ofthe room, was an heirloom from her mother. “I love everything about this screen—the painterly style and the soft color palette, which is reflective ofmost ofthe homes I design. It just takes me to a happy place. It belonged to my mother, who is no longer with us, so having it in my home is a subliminal comfort. This is what family heirlooms should do for us. Trends come and go, but family heirlooms, along with some
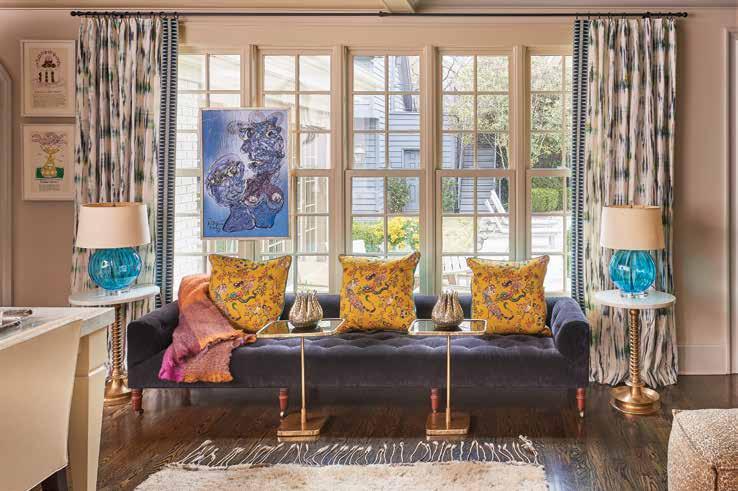
—MARY TOBIAS MILLER
ABOVE: To add more natural light to the kitchen and living room, Miller added a fifth window to this transitional space between the two rooms. The addition of the low-back bench by John Derian along with the pair of tables and throw pillows for comfort make it a great conversation space.
OPPOSITE: Miller designed the kitchen to look and feel more like a living area. She added the formal chandelier by Niermann Weeks and Italian sconces, along with custom built-in cabinetry and island seating that runs around the entire oversized island. The exposed back wall of textured marble mosaic tile doubles as a wallcovering.
modern touches, should reflect the layers ofpeople’s lives. I think that’s true ofmy home.”
With this home and manyofher projects, Miller loves the “flexibilityyou have to create somethingunique duringthe buildingand renovation stages ofa project.” The adjacent kitchen was reworked to be “buttoned up and mostlyhidden behind doors. Alittle more serious than most kitchens but able to exist in the same space as the living room,” Miller explains ofdesigningthe kitchen to look less utilitarian and more like a well-furnished room with the oversized quartzite island, the custom cabinetrymade to look like well-placed furniture, and the backsplash that runs the height ofthe room to mimic a wallcovering. “I love that the anchor ofthe island is open to the living room, whose focal point is mybeloved hand-painted screen.”
Although Rich Miller initially wanted to fill in the existing pool, now the Millers can’t imagine the home without it. “When I look outside the kitchen or pool-room windows, I feel like I’m at a
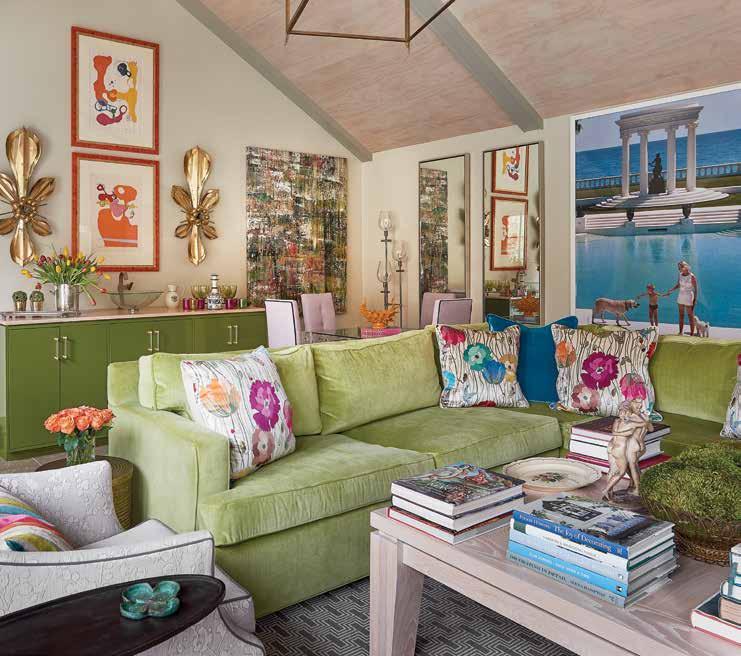
resort,” Miller says. “Rich and I are both workaholics who rarely take a day off, so ifI can look out that window and feel like I’m at a resort, it’s a mental vacation ofsorts.” To add to the resort vibe, the oversized Slim Aarons photo ofC. Z. Guest is another visual—albeit virtual—escape. And when coupled with the custom built-in bar in a lacquered Kelly green, the ’60s-style vintage abstracts by B. Kline, and the custom sectional in a plush lime velvet, the result is a bright, fresh feel that Miller has become known for and loves.
Like most designers, Miller’s home is continuously evolving with small tweaks to each room—a balancing act between new and old, modern and antique. “My design philosophy revolves around how you mix the colors, textures, patterns, and, most importantly, periods offurniture and collectibles to achieve a balance,” she says. “The goal ultimately is for a home to look and feel inviting and to draw people in visually and physically.” Especially so ifit’s your own home. u
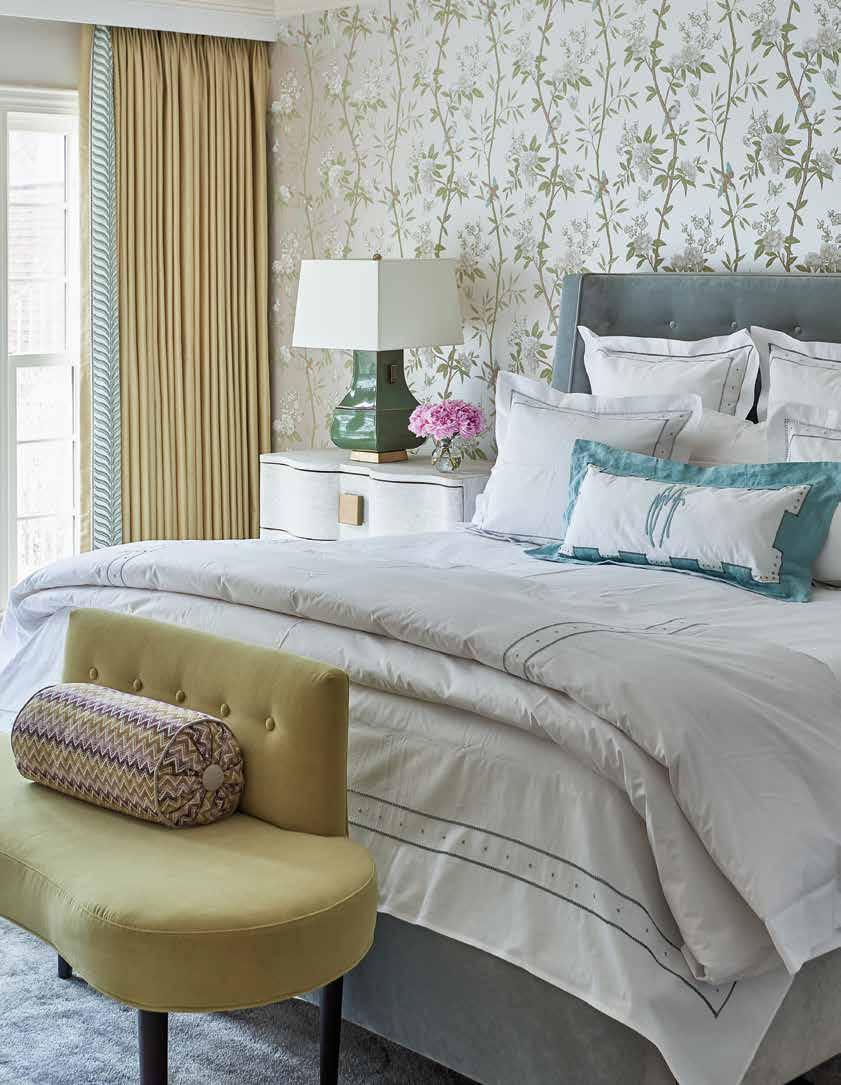
The Lee Jofa wallpaper is the focal point of the master bedroom, where Miller added an upholstered bed, which is flanked by a pair of chests from Studio A Home topped with chunky lamps by Chelsea House. OPPOSITE: The family room overlooks the pool, so Miller wanted it to be light and bright. The photography and abstracts, as well as the plush Missoni limegreen floral pillows that top the custom sectional, create a “sunny, happy room by day that turns into a full-on entertainment center by night.” OCTOBER/NOVEMBER 2020 | HOME DESIGN & DECOR CHARLOTTE 67










