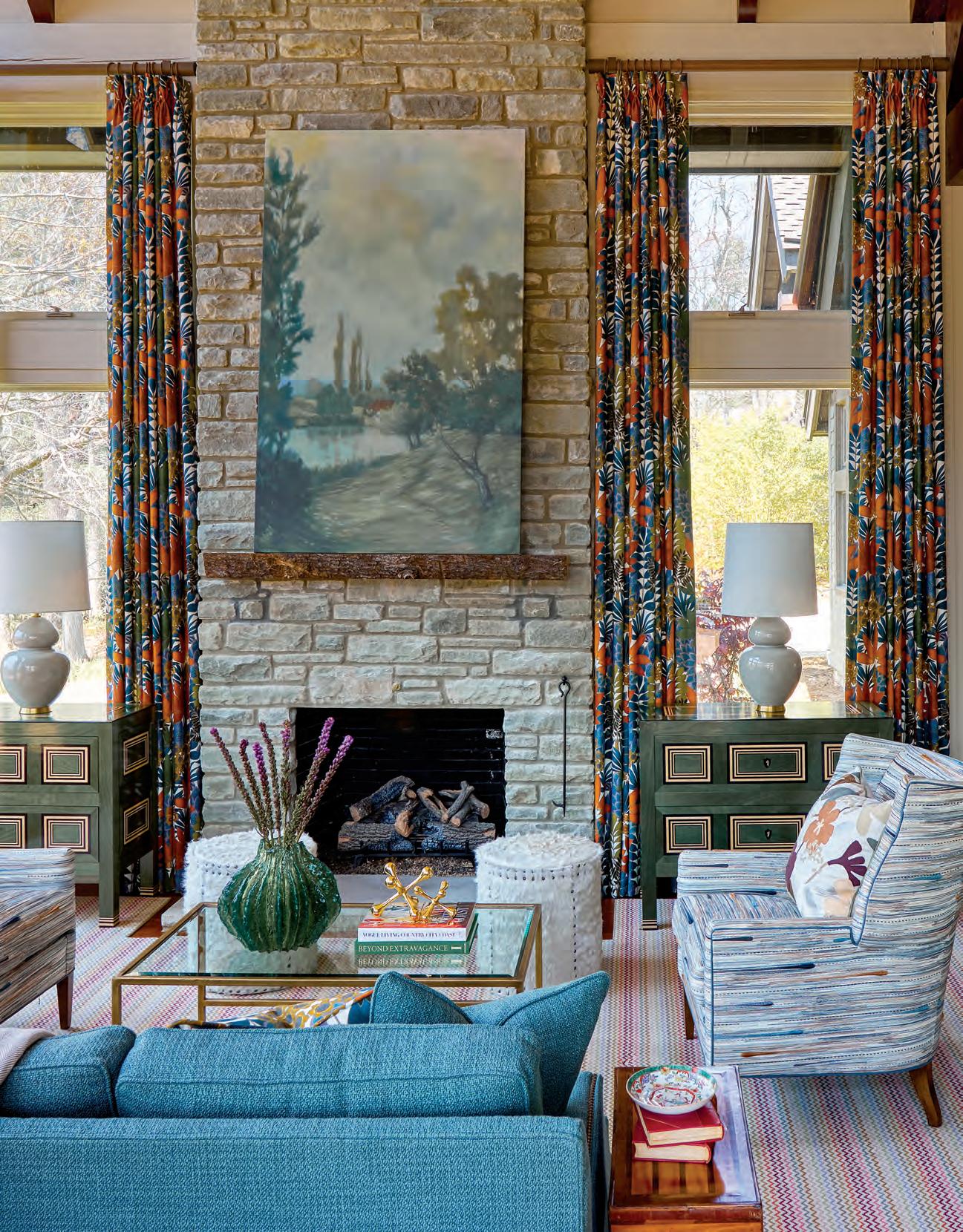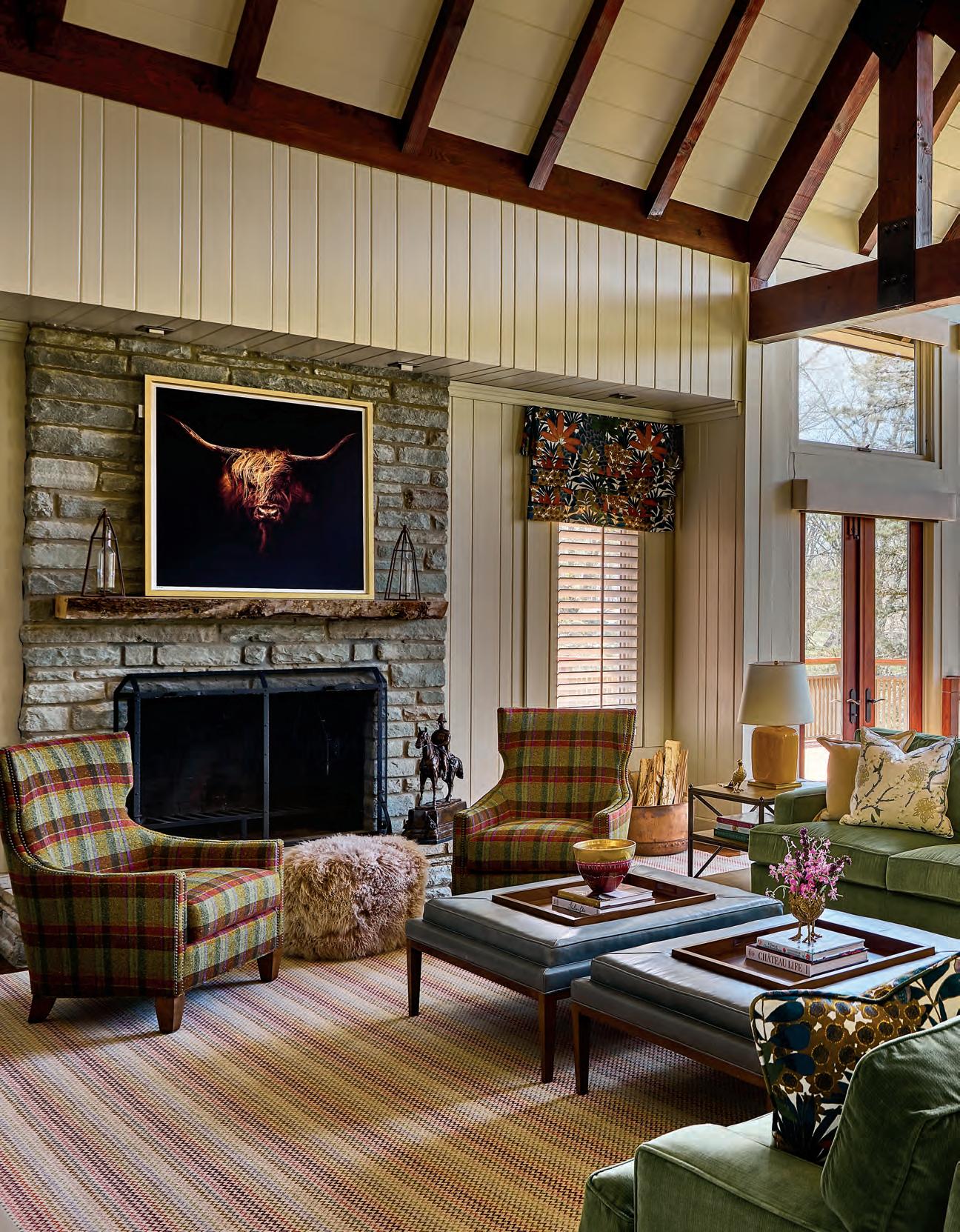
7 minute read
BLOOM AND GROW
TEXT BY ANNE MARIE ASHLEY | PHOTOGRAPHY BY DUSTIN PECK
DESIGNER MARY TOBIAS MILLER TURNS A MASSIVE MODERN HOUSE IN LINVILLE INTO A TASTEFUL, COZY, AND ACCOMMODATING HOME FOR A FAMILY OF TEN.
Miller was tasked with making the vast great room feel intimate, so she created two seating areas with separate focal points. Here, custom Schumacher velvet-covered sofas by Abode Home are paired with Wesley Hall wing chairs covered in Clarence House plaid. Two leather Wesley Hall cocktail tables bring practicality. Roman shades are made from Misia Paris fabric. N NESTLED IN THE BLUE Ridge Mountains are tiny towns that stem off switchback roads that wind their way throughout the area. Among those towns is Linville, North Carolina, a sleepy but beautiful pocket that often goes overlooked. But Linville offers a host of opportunities for family time with golf, hiking trails, fishing, skiing, skeet shooting, live music, local wineries, and unfettered views for stargazing by the fire. Mary Tobias Miller’s client is familiar with Linville’s inherent charm, having grown up visiting her grandparents’ home there, sharing the space with aunts, uncles, and cousins throughout the years. When the homeowner brought her husband up to Linville for the first time, he fell in love with the area, as well. As an adult, the homeowner shared the family home with her sister, but when she and her husband married and blended their family of ten, she knew it was time to find a home of their own. A large one. Fate would intervene, and the house adjacent to her family home came onto the market. The sheer size of the home, at 11,000 square feet, was overwhelming.
In addition to the size, the two acres of land needed quite a bit of work, and the modern style of the home stuck out in the more traditional aesthetic of the mountain community. Still, the
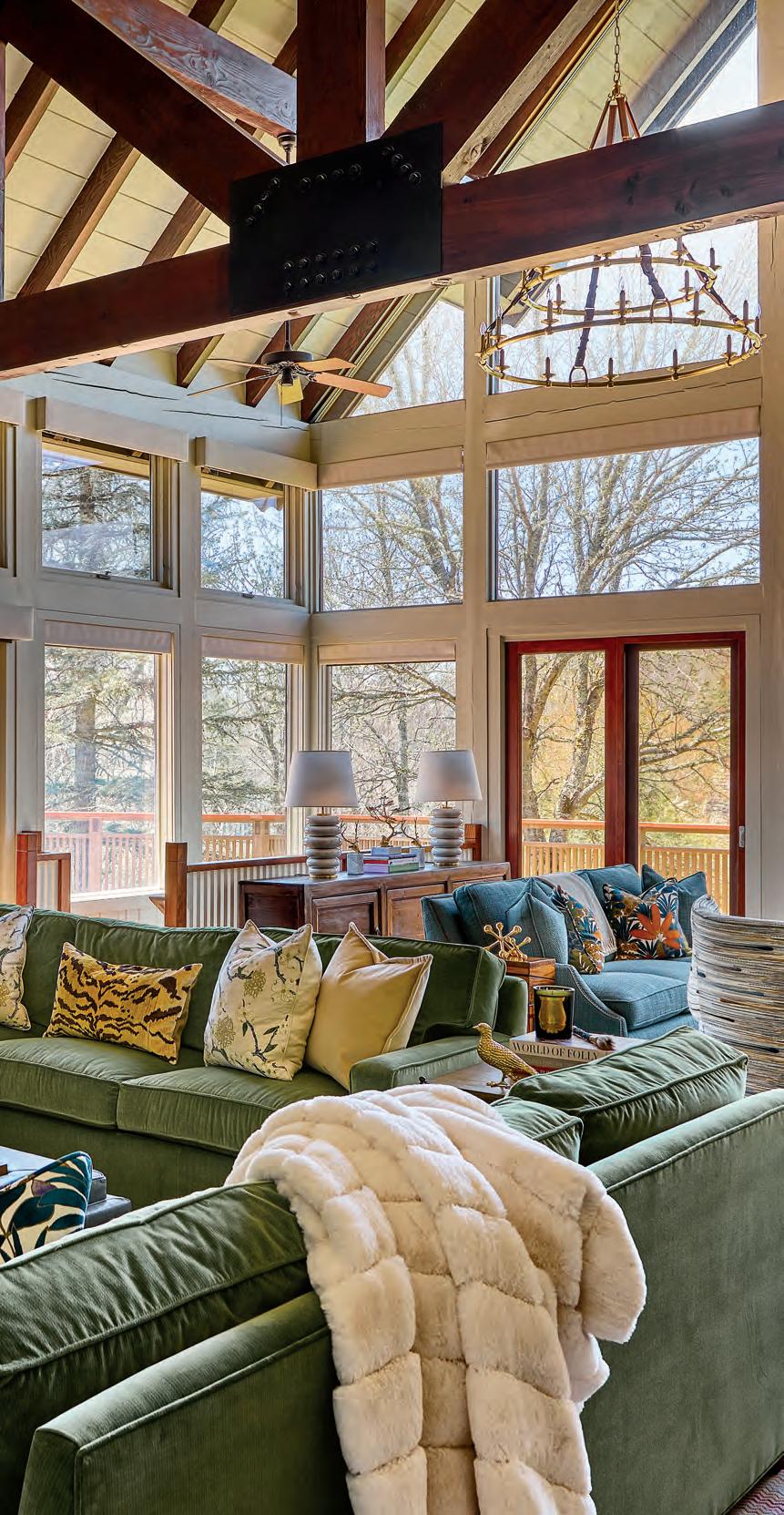
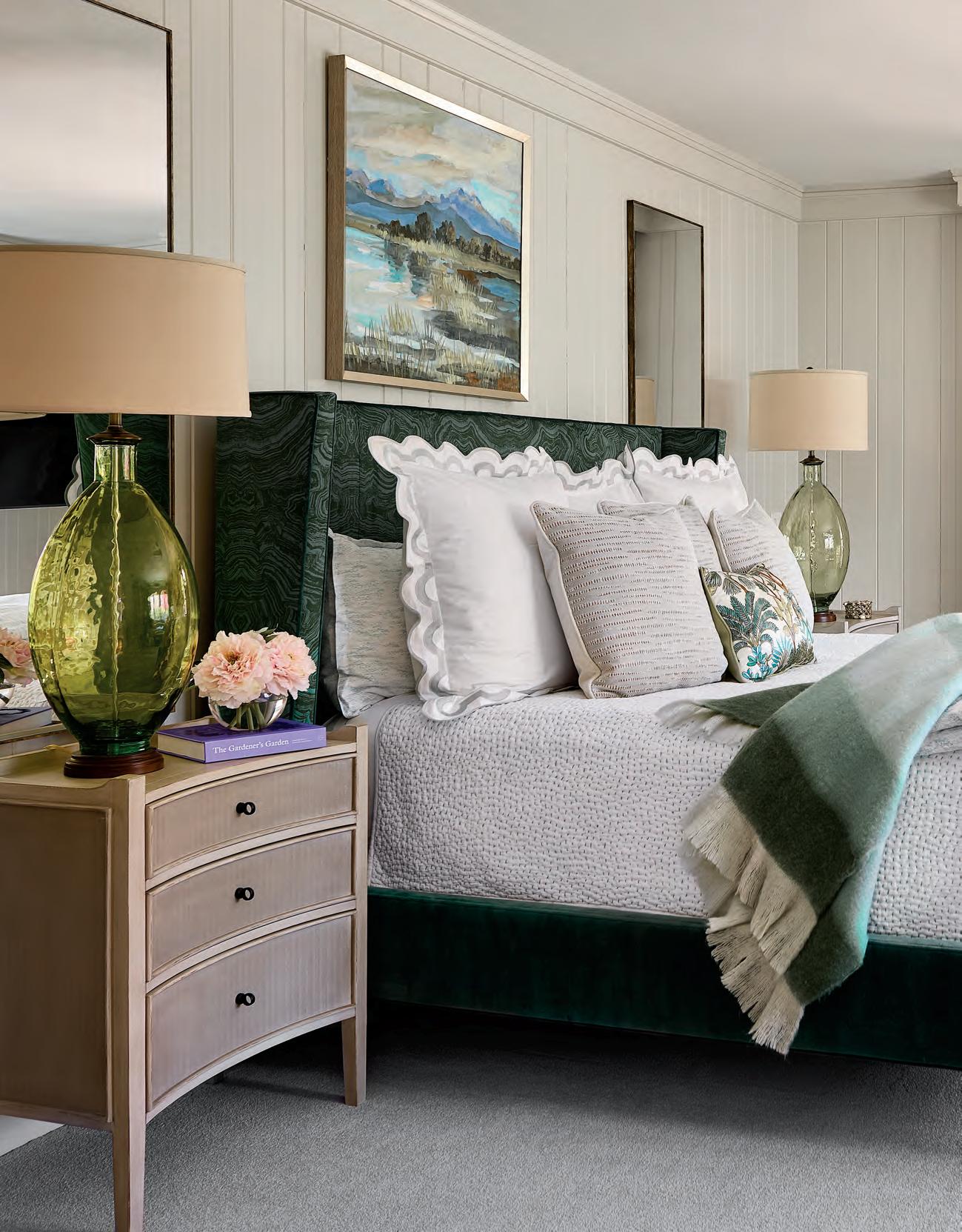
The bed in the primary suite is upholstered in Cowtan & Tout’s malachite emerald fabric, and windows are draped in Romo Gardenia fabric. "This room is so special because it had a spot for the oversized sofa where the homeowner's dad proposed to her mother,” says Miller.
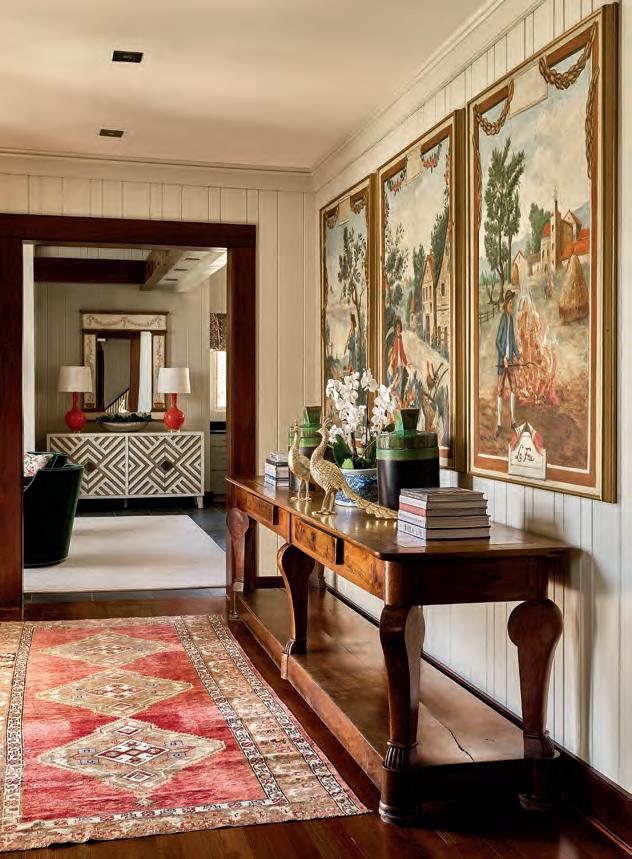
The homeowner’s mother’s antique silk table has a home in the entry. Above, three of the four paintings found at a Parisian flea market by her parents hang revitalized, depicting earth, air, fire, and water.
family needed at least eight separate bedrooms for their older children, and a home that size could be altered to accommodate them. The couple decided to make an offer and landed the home with little resistance. Renovations began immediately.
“The house was in great condition, but only had three actual bedrooms, and the laundry room resided in the attached garage,” recalls the homeowner. The young couple wanted to scale down the modernity of the home to match the community more closely while creating individual spaces for their eight children. The homeowner’s mother was a former antique dealer who owned a beloved shop in town for decades, so she had many heirlooms to incorporate into the design. They called on Miller to marry their modern home with their traditional tastes.
“I knew my clients wanted a colorful, fresh, young feel that spoke more ‘modern mountain’ and not so much true contemporary, with warm tones and stylish, rustic furniture,” says Miller. She designed the home with lots of wood, leather, and comfy, round edges to create a cozy feel within the large space. But before that, the team had to accommodate ten people comfortably. Contractor Andrew Roby was called in to oversee the significant adjustments.
“We reworked the layout to add three more bedrooms, creating five in the main house, with an additional one existing above the garage, and a large lower-level teen hangout,” explains the homeowner. The biggest engineering feat, however,
Charles Stewart bar stools in the large chef’s kitchen offer plenty of seating for the family of ten. Black granite counters with copper accents ground the space, while the antique breakfast table and chairs serve big meals. Windows are treated with a Schuyler Samperton fabric, and the lighting is by Visual Comfort.
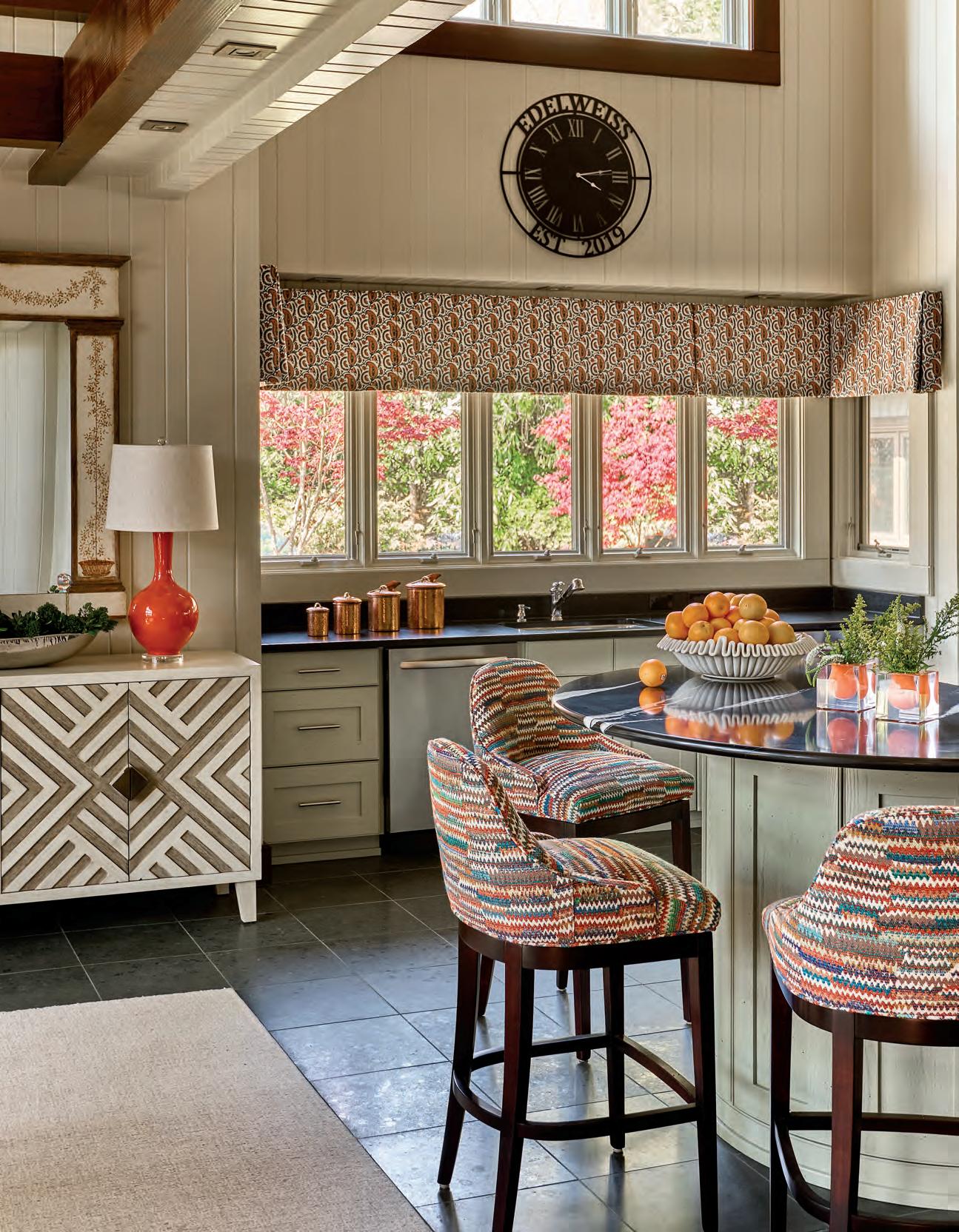
The guest room palette boasts pops of turquoise and vermilion, with drapes in a Jasper fabric trimmed in a Houlès Galon braid swathing the windows. The settee is upholstered in a Nina Campbell fabric.
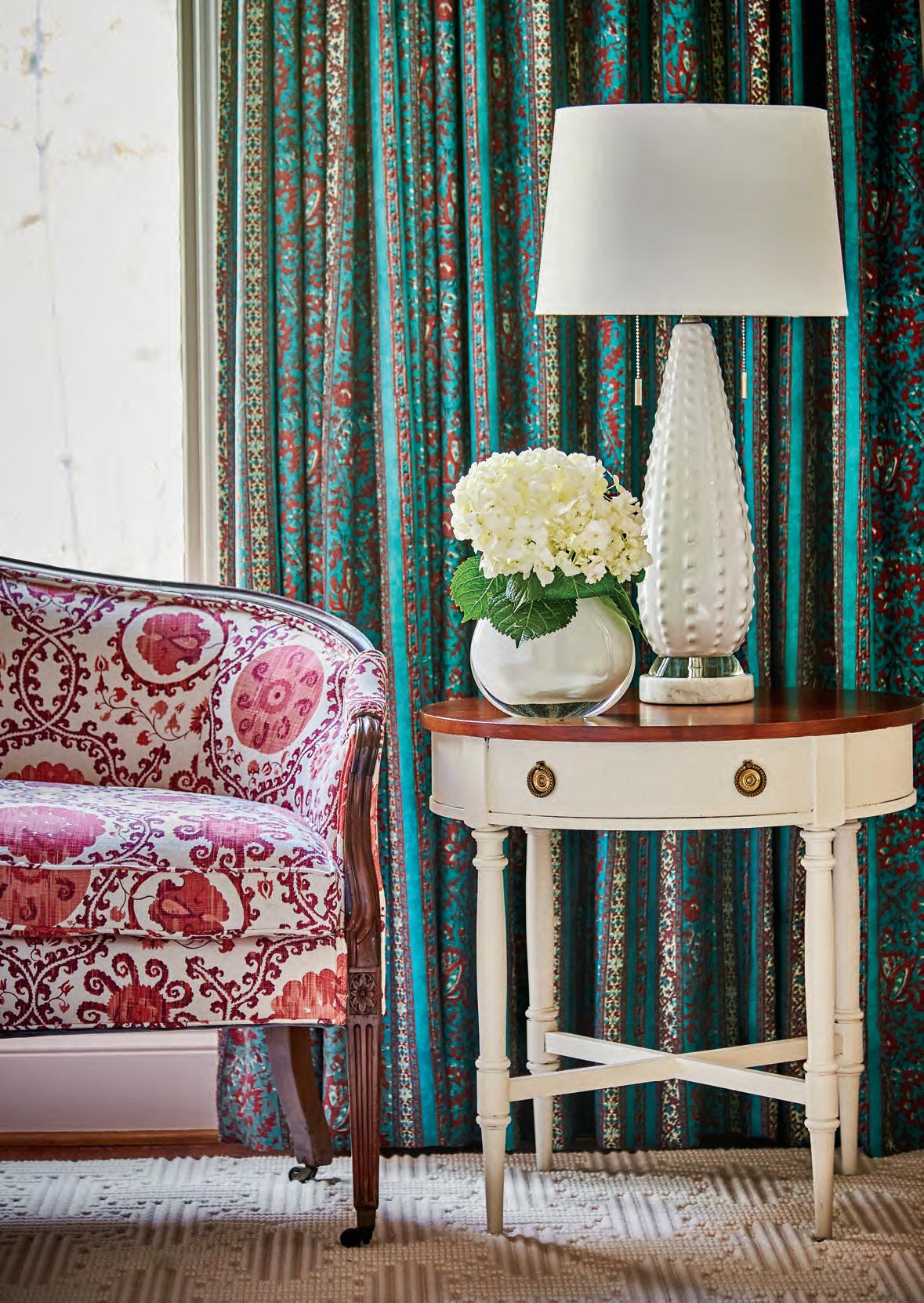
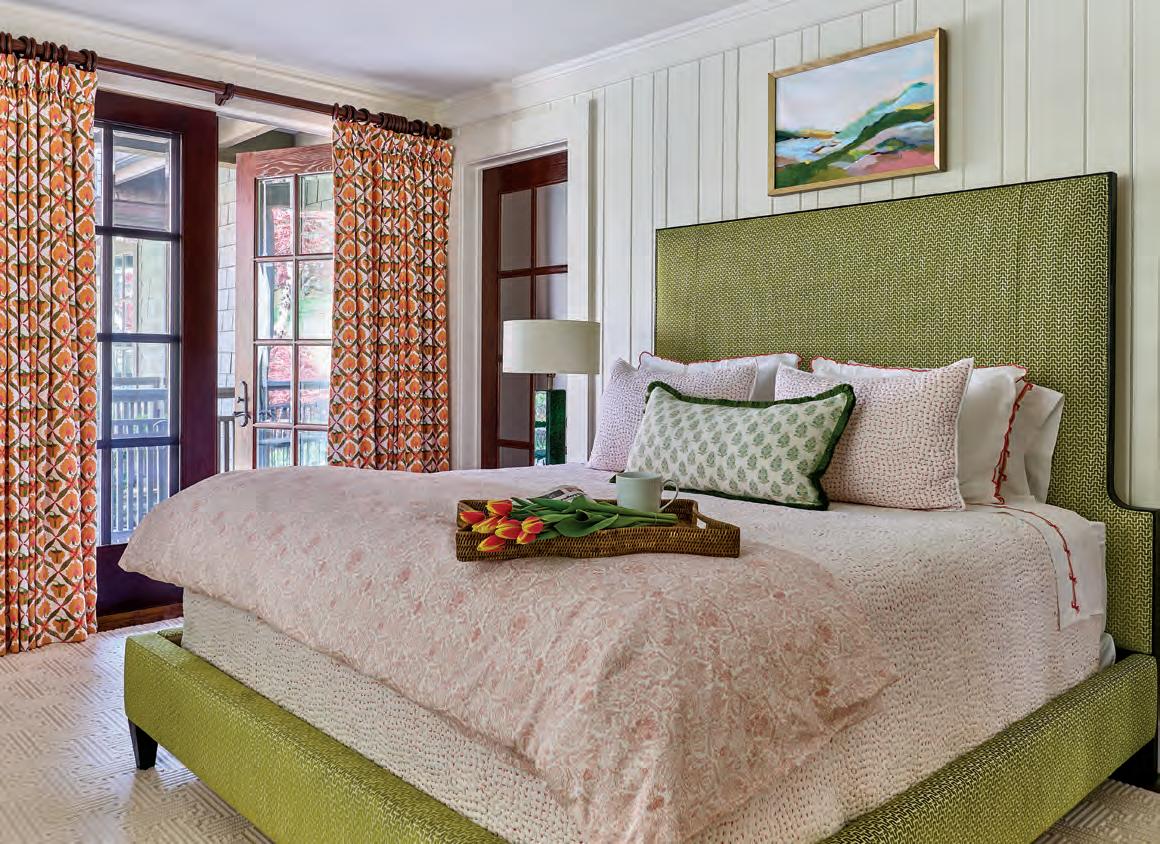
The downstairs guest bedroom is known as Jane’s Room (the homeowner’s mother-in-law) and has a Lee Industries king bed upholstered in Empire Kiwi. The drapery is a Jim Thompson Poppy fabric.
may have been the removal of a spiral staircase and the installation of a more traditional, straightforward stair. “It made all the difference. The new stair leads from the large family room down to the kid’s hangout room.”
Miller began her design by sifting through the homeowner’s family warehouse of antiques and art, pulling items that were must-haves and functional. “Period rooms are for museums,” muses Miller. “I like to mix styles, put traditional things in a modern setting and vice versa. I try to reinvent the wheel with every project.” While sifting, they discovered four large murals that belonged to the homeowner’s parents. Found at a farmers market in France and named in French—terre, lair, feu, and eau—the murals used to hang in the hotel her father owned more than a decade ago. But when they saw how perfect they looked in the front entry of the home, the rest of the home’s design flowed out from the murals. “I love that we could give them new life,” says the homeowner.
New life seems to be the overarching theme of the home. A twelve-foot-long draper's table that belonged to the homeowner’s mother resides in the main hall, and the sofa that’s now in the primary suite is where her father asked her mother to marry him. Miller was able to re-use her client’s mother’s favorite curtains, altered to hang in her daughter’s bedroom. “They have some sun damage on them,” notes the homeowner, “but that’s what makes them more valuable to us; kind of like The Velveteen Rabbit.” These sentimental touches play a central role in Miller’s overall design, but modern elements like Missoni carpets scattered here and
The dining room is where the family gathers for more formal occasions. Reupholstered dining chairs in a modern cut-velvet stripe by Cowtan & Tout update the antique furnishings.
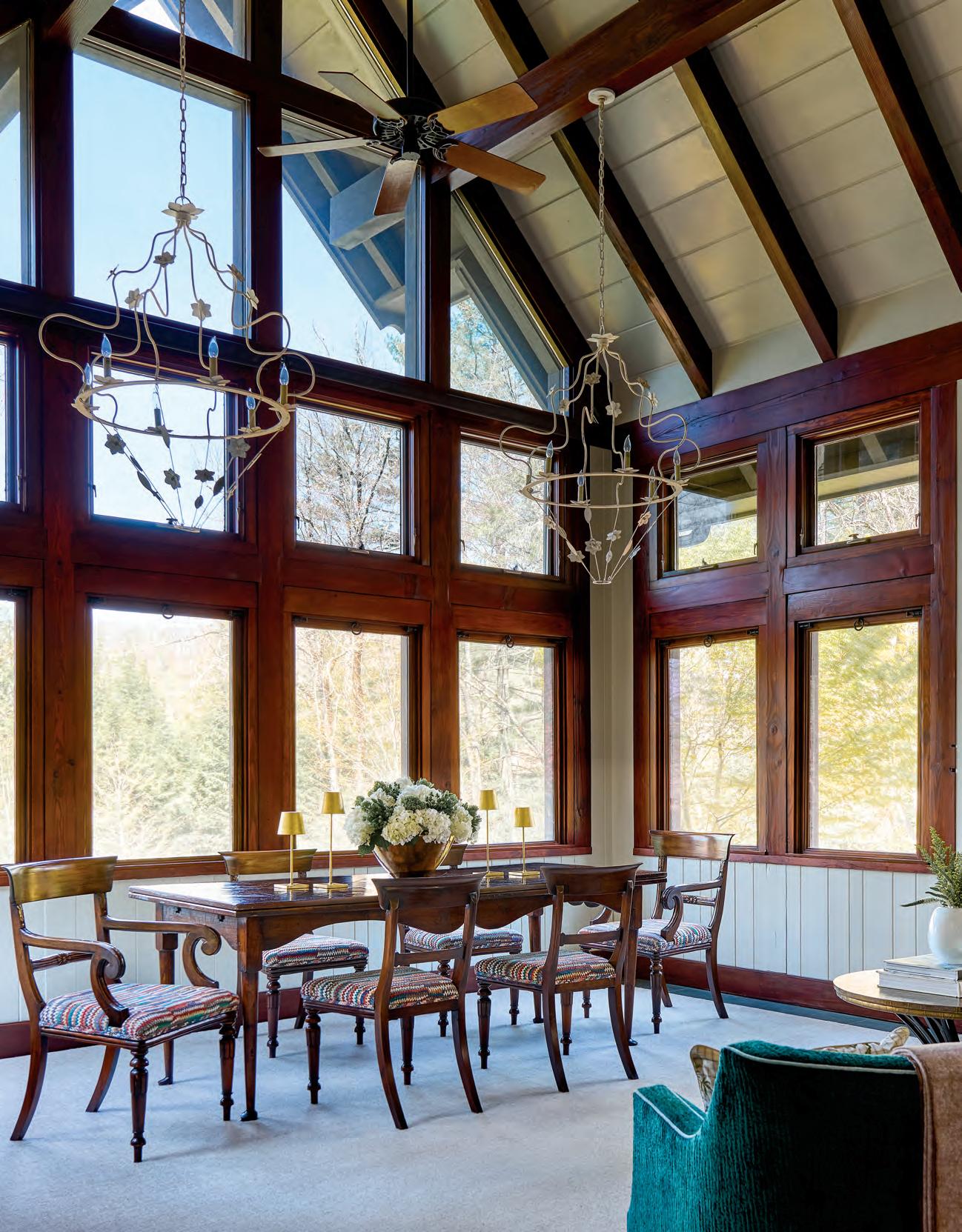
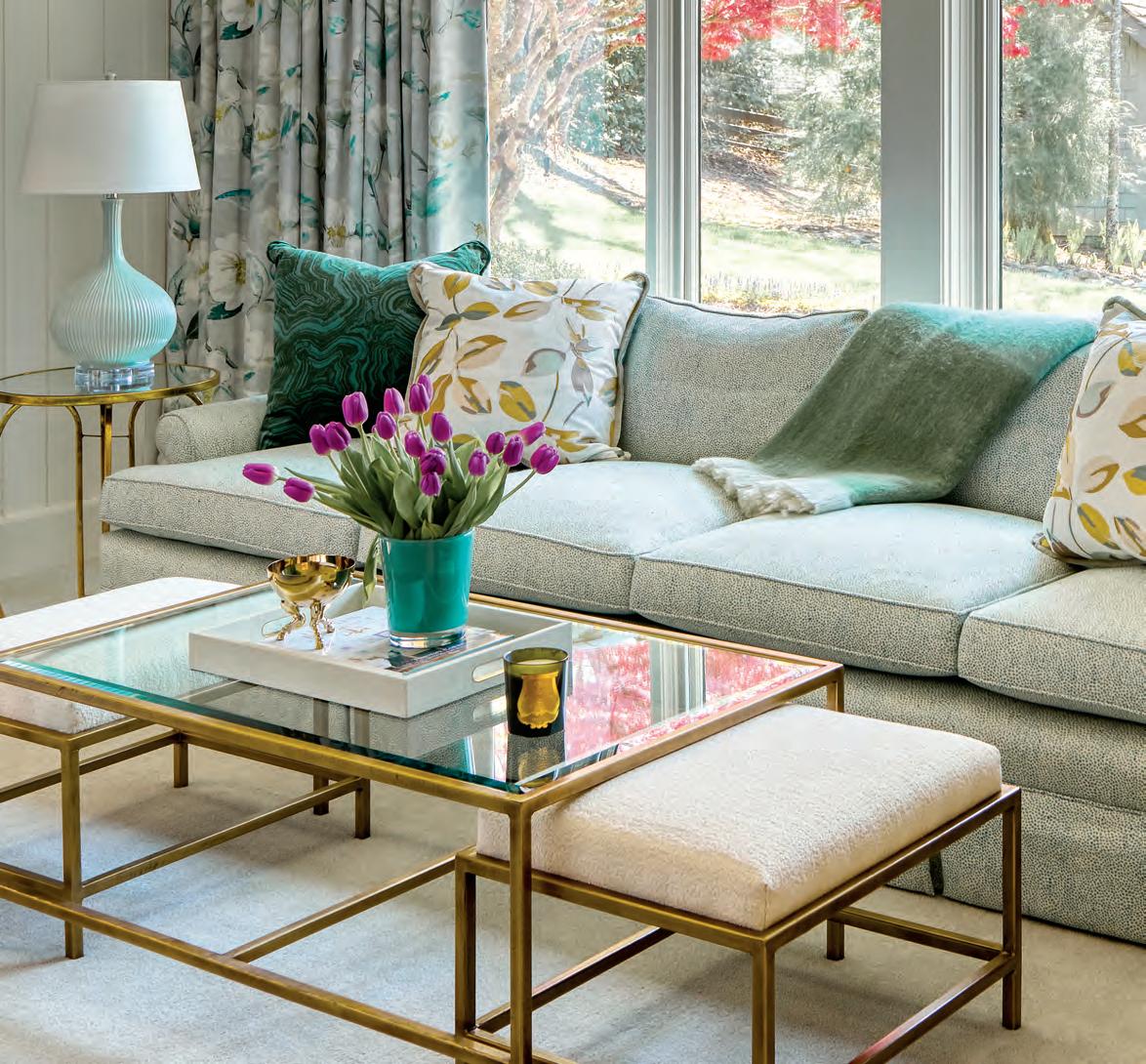
This sentimental couch where the homeowner’s parents got engaged is the centerpiece of the primary bedroom’s sitting area. The glass and brass cocktail table and ottomans are from Branch Home, and the curtains are done in Romo Gardenia fabric.
there create that seamless coupling of old and new for which she’s known.
The kitchen was designed with large gatherings in mind, complete with an oversized dining table, a fireplace, a TV, and several barstools. Dark cabinets were updated with light and bright paint, and the kitchen island was updated with a marble top. “We also installed new chandeliers and added a large brass sign that reads Edelweiss,” says the homeowner. “Many homeowners in Linville name their homes, and after much discussion with the kids, we chose Edelweiss after the song in The Sound of Music. Not only do we all love the movie, but we have a large family, and the song is about a beautiful wildflower that only grows in the mountains. It felt like a perfect amalgamation of our family.”
After fresh paint throughout, the addition of a new laundry room and primary suite, more closets, and tweaked bedroom sizes, the home is a perfect reflection of the new owners. “It’s pure joy to have been able to bring life back into this house,” says the homeowner. “It seems to glow with appreciation. My husband and I often do our ‘walk of appreciation,’ where we grab a glass of wine, walk around the property, and discuss how grateful we are to have a sanctuary for our children. Then we make a toast to Edelweiss.” u
The sitting area in the great room has panoramic views of the homeowner’s property, which Miller highlights with floor-to-ceiling draperies. A custom sofa in a blue Kirby fabric and Wesley Hall wing chairs in a textured stripe make it cozy. Bennett Discoveries chests flank the fireplace, with lamps from Visual Comfort resting atop. A painting by Carol Bodiford hangs above the mantle.
