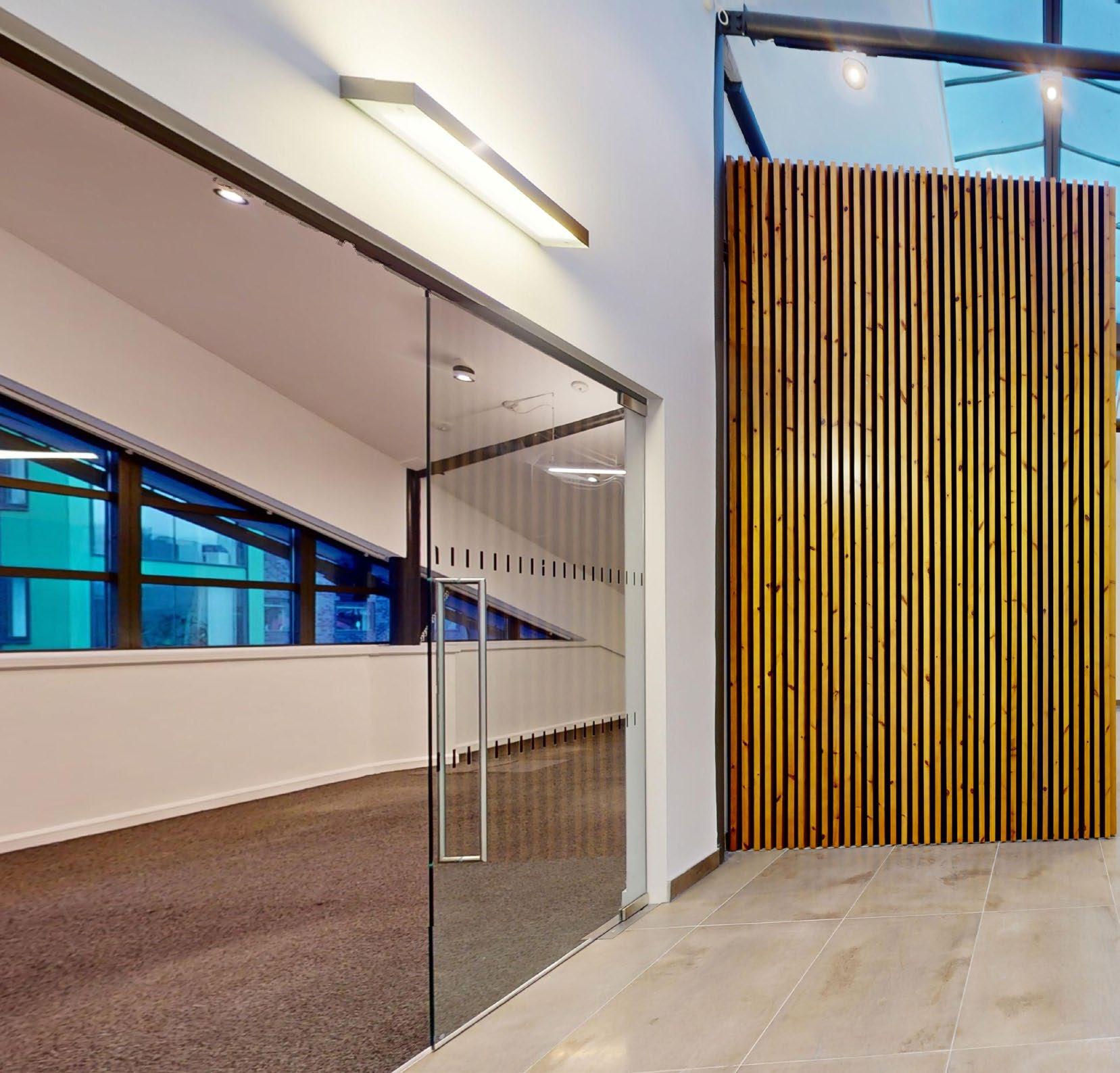Office Space to Let
Space to work Giant’s Basin Third Floor
Building
Giant’s Basin Third 1,969 sq ft
£57,554 pa (£4,796 pcm) Available Included
Named after the 7x7m deep stone weir that carries the overflow of water from the Bridgewater Canal into the River Medlock, Giant’s Basin provides workspace over 3 floors at a central, waterside location.

The third floor is 1,969 sq ft with opportunities to adapt the space to make it your own benefiting from panoramic views of the surrounding waterways. Self-contained with it’s own kitchen and toilets, this bright and airy suite benefits from amazing floor-to-ceiling height with a large skylight flooding the space with natural light. Commuting is easy from this great location, a 10-minute walk takes you to the city centre and if you need to travel further afield Deansgate tram and railway stations are on your doorstep giving you access to the city centre stations and beyond, plus we’ve got plenty of parking on site.

Giant’s Basin, Third Floor


Giant’s Basin, Third Floor


Giant’s Basin, Third Floor


Giant’s Basin, Third Floor


Giant’s Basin, Third Floor


Giant’s Basin, Third Floor


Giant’s Basin, Third Floor


Flooring
Heating
Toilets
Lift
Kitchen
Data
Ceramic tiles to lobby and communal areas, carpets throughout office space
Gas central heating
Self contained, including shower, with disabled toilet on ground floor
Single lift with secure keypad access
Self contained
The floorbox network provides wire ways for future Cat 5e/Cat 6 data cabling
Giant’s Basin, Potato Wharf, Castlefield, Manchester M34NB
Commuting is easy from this great location. A scenic 10-minute walk takes you to the city centre and if you need to travel further afield Deansgate tram and railways stations are on your doorstep giving you access to the city centre stations and beyond, plus we’ve got plenty of parking on site.

Work with US

It’s all about you
You’re our treasured customers who help bring our communities to life. That’s why we put as much effort into looking after you as we do into creating award–winning buildings. Our working relationship therefore is built on simplicity and flexibility from day one. Short–form leases, efficient processes and fast work mean we make the whole experience – right from the minute you move in – an easy one.
This is how we do it:
01
Hands-on
We own and manage our buildings, they mean a lot to us so we keep them in great condition. We’ll get to know you, your staff and your business. You’ll have a dedicated Urban Splash point of contact so you never have to go round the houses to connect with US.
02
Fast work
Viewed the space? Want to move right in? We certainly won’t hold the process up and our in-house team can prepare an easy, short-form lease which will be emailed to you on the same day, flexibly designed to suit you and the needs of your business.
03
Zero jargon
We keep it simple with no over the top legal speak, so you won’t need a solicitor unless you want one. With fair, affordable and transparent rents, we’ll never hide fees in the small print.
Our Team

Niall Ingham
Commercial Lettings Manager
NiallIngham@urbansplash.co.uk 0333 666 0000

Kelly Young
New Business Coordinator
KellyYoung@urbansplash.co.uk 0333 666 0000
Our Agents
John Nash
Canning O’Neill — Director John@canningoneill.com
James Dickinson
Canning O’Neill — Director James@canningoneill.com
Oliver Woodall
Edwards & Co — Associate Director oliver@edwardsandco.com
Ed Keaney
Edwards & Co — Director ed@edwardsandco.com
