Steeped in history
Once a Royal Navy victualling yard, Royal William Yard is now an awardwinning waterside destination in the heart of the South West. The collection of Grade I listed buildings have been reimagined by Urban Splash as Plymouth’s best place to live, work, stay, relax and play.
Royal William Yard
The masterplan
Our design-led approach to regeneration has made Royal William Yard a buzzing new neighbourhood full of homes, restaurants, bars, cinema, offices, retail, artists spaces and even a boutique hotel. Once fundamental in servicing the Royal Navy, each building now provides a unique location for business.
Yard Life
You can’t help but fall in love with the Yard, it’s alive with eating and drinking experiences, events and exhibitions, all within a relaxed and stylish waterside setting. Enjoy the open green space, walk the coast path, try stand up paddleboarding from Firestone Bay or hop on a ferry from the marina.
Space to work and play
Wellbeing at work matters and
Yard Life goes beyond the 9 to 5, with opportunities for leisure, learning and relaxation. An established, inclusive community already home to over 80 businesses, a love for culture and creativity spills over into everything at the Yard.
1
2
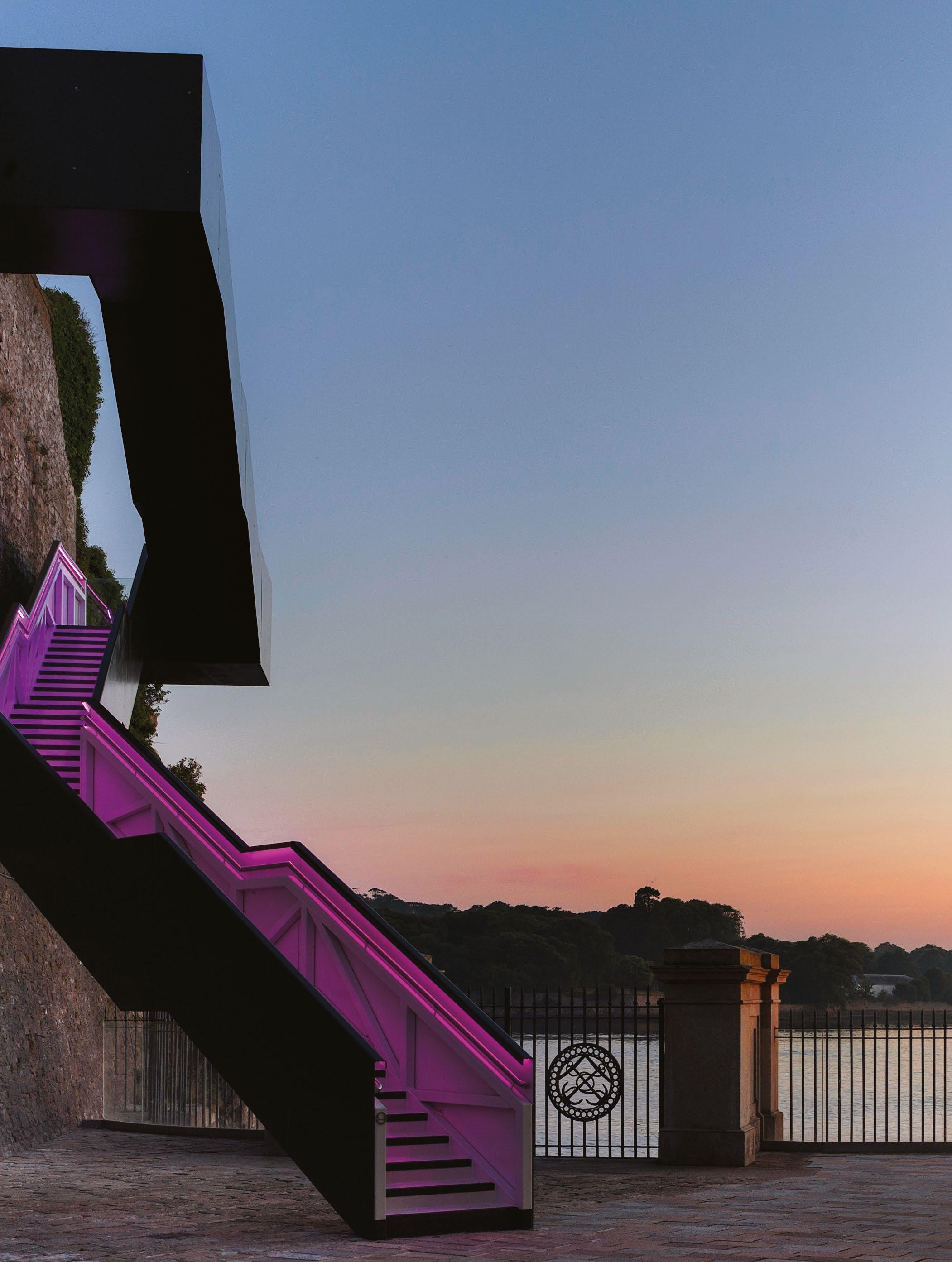
Foreword
Where
urban vibrancy meets waterfront tranquility — Royal William Yard is one of a kind.
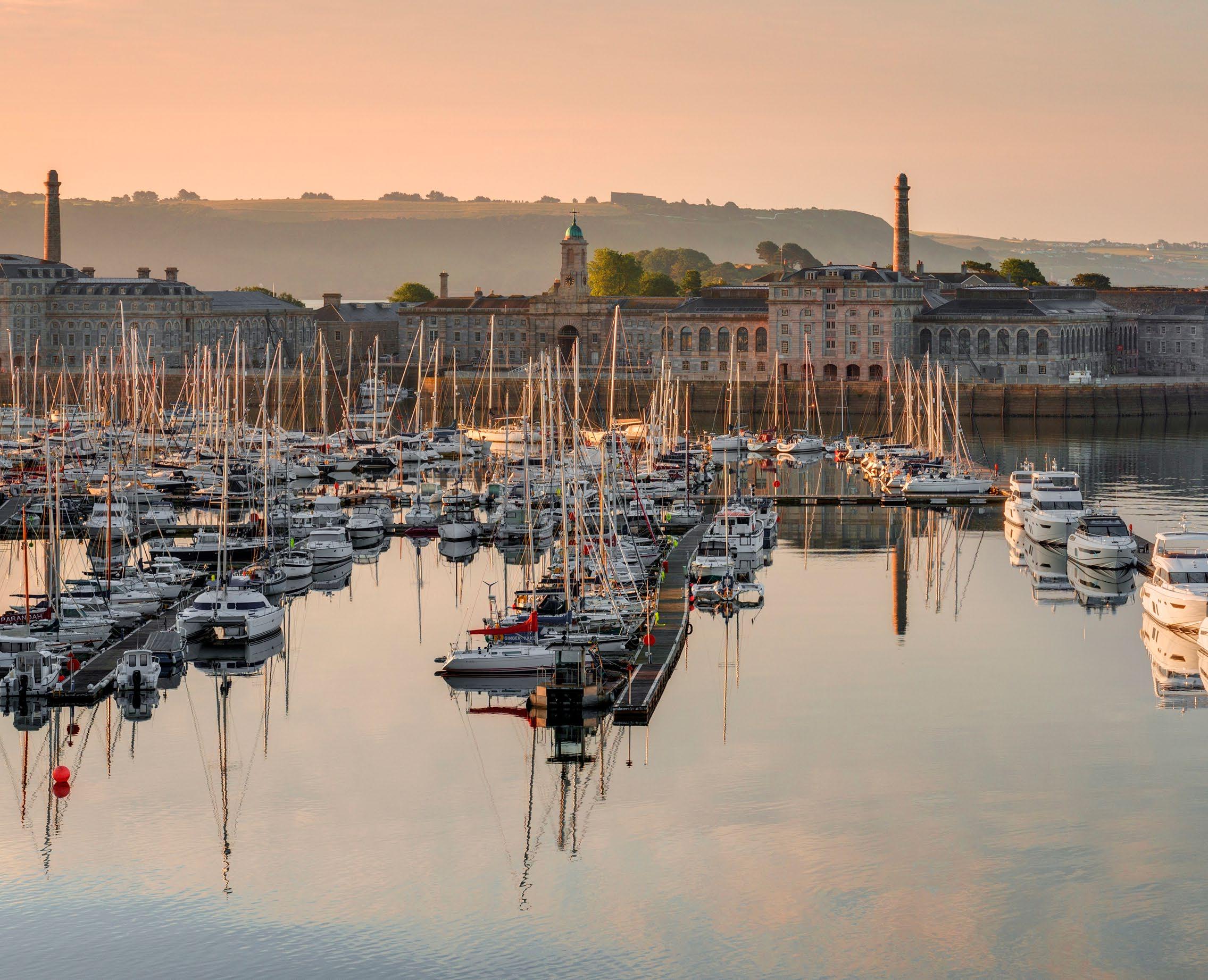
4
Royal William Yard
The largest collection of Grade I listed military buildings in Europe, the Yard’s been transformed from a disused Naval yard into a multiple award-winning waterside location. Overlooking Plymouth Sound, with breathtaking views across to Cornwall, our vibrant community is testament to 15 years of passion, commitment and design-led regeneration. The result is a truly special place, one now included in Lonely Planet’s guide to the UK’s top unmissable experiences.

5

Nestled within the centre of the Yard is our very own marina, with luxury yachts and dinghies berthed throughout the year; there’s the occasional tall ship passing through, as well as the hop-on ferry service that brings commuters and explorers into our community.
With connections to Cornwall’s Mount Edgcumbe country park, Plymouth’s historic Barbican, the city centre just a short stroll onwards, getting here, there and everywhere couldn’t be easier.
Location
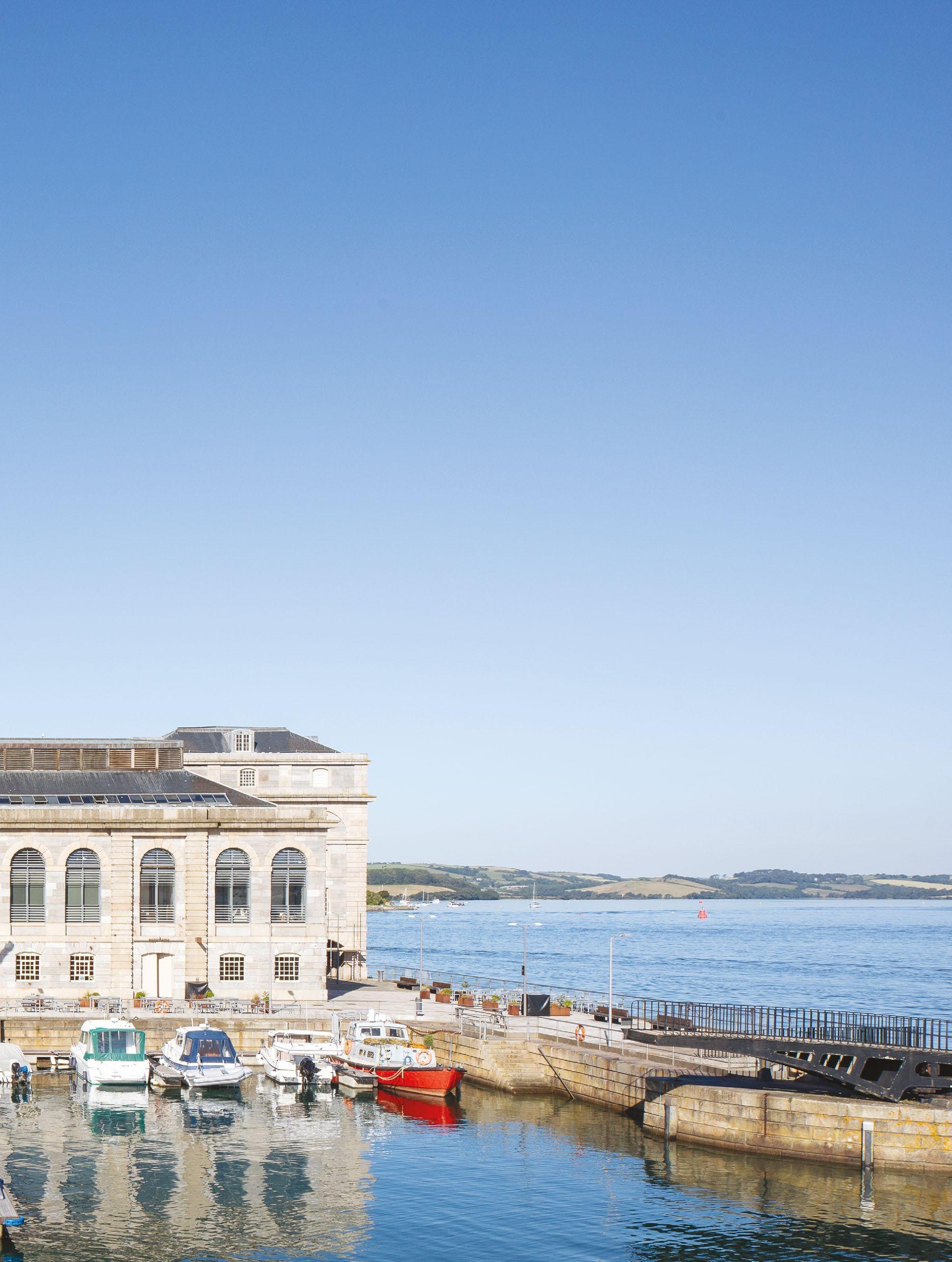
Get into the flow
Situated on the most southerly point of the border between Devon and Cornwall, Plymouth has a proud maritime history and is one of the South West’s major commercial and visitor locations. Just a few miles from its heart you will find the Dartmoor National Park, a host of sandy beaches, rugged coastline and picturesque countryside.
Plymouth is linked to the main motorway network via the A38 (M5) with regular train services to London. Exeter International Airport is only a 50 minute drive away, so you can jet off to other major UK cities, Europe and North America with ease. Prefer to sail?
Brittany Ferries provides services to Roscoff in France and Santander in Spain and the Torpoint and Cremyll ferries provide direct links to Cornwall by water.
8 Location
Cremyll 15 mins Mt. Edgcumbe 15 mins Barbican 30 mins Roscoff 330 mins Santander 1290 mins City Centre 08 mins Train Station 10 mins Torpoint Ferry 15 mins Exeter Airport 120 mins City Centre 10 mins Train Station 8 mins Exeter Airport 50 mins Bristol Airport 188 mins Barbican 8 mins The Hoe 9 mins City Centre 11 mins Train Station 12 mins Barbican 26 mins The Hoe 29 mins City Centre 30 mins Train Station 37 mins
9 06 10 07 09 08 04 03 02 01 05 The Hoe A374 A374 A374 A386 B3250 B3240 01 02 03 04 05 06 07 08 09 10 University of Plymouth Plymouth Coach Station Sundial (City Centre) Theatre Royal Civic Centre Tinside Lido Mayflower Steps National Marine Aquarium Barbican Royal William Yard The Neighbourhood
Our Buildings
10 Our buildings
11

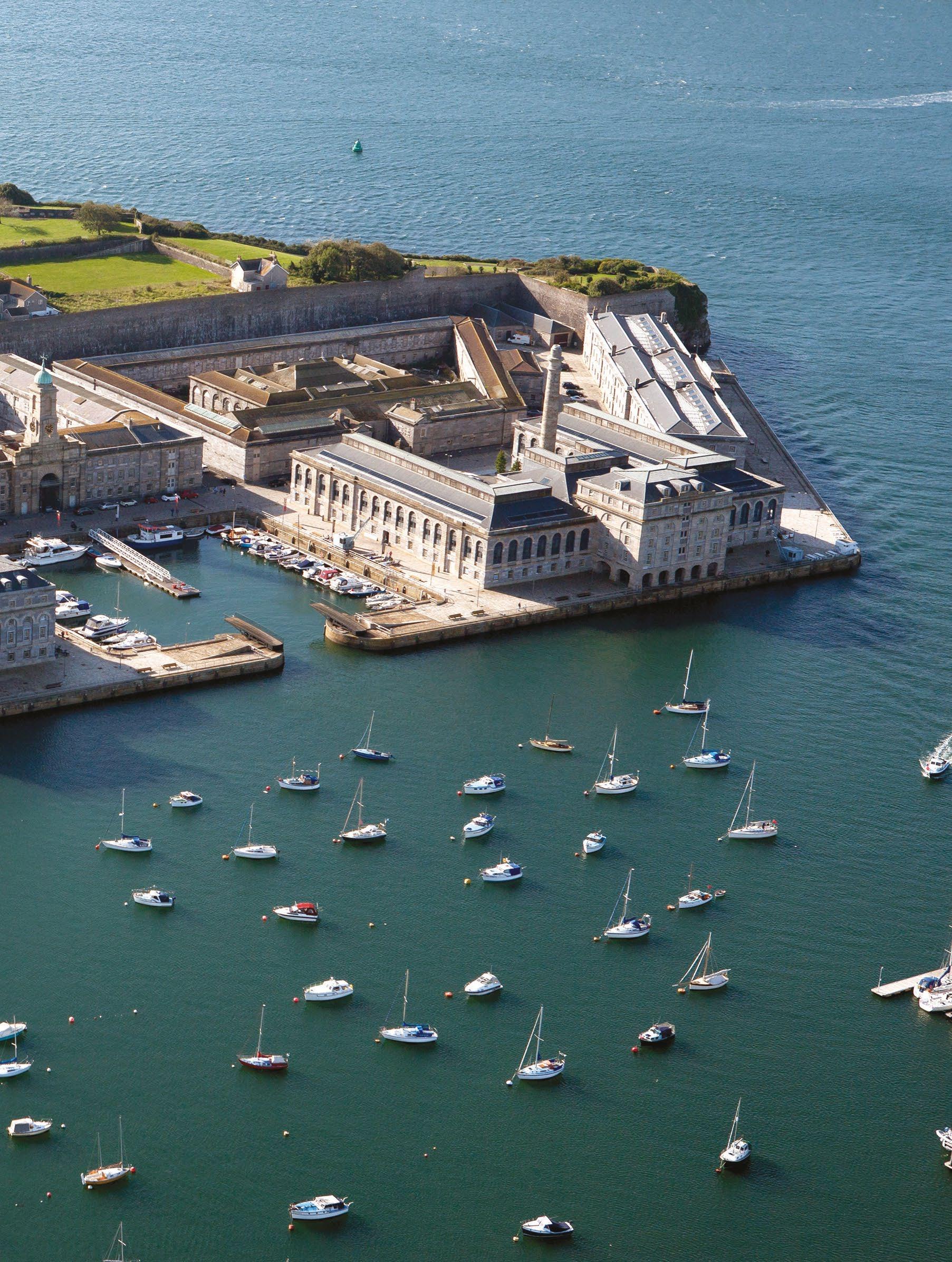
01.
Melville
300—100,000 sq ft Office / Retail / Leisure
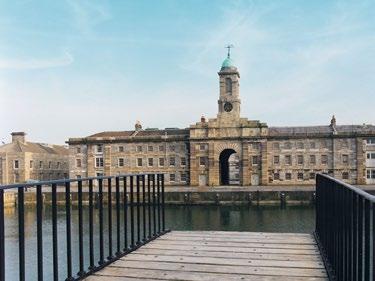
04.
Factory Cooperage 160—16,670 sq ft Artist Studios / Retail / Event Space
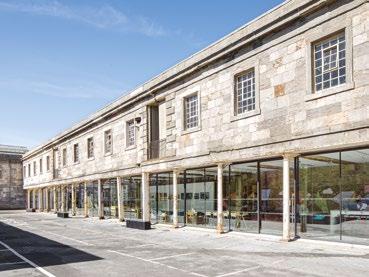
07.
Gatehouse 55—1,075 sq ft Office

10.
Brewhouse 1,500—14,700 sq ft Office / Retail / Apartments

02.
Mills Bakery
1,500—47,000 sq ft Office / Retail / Apartments
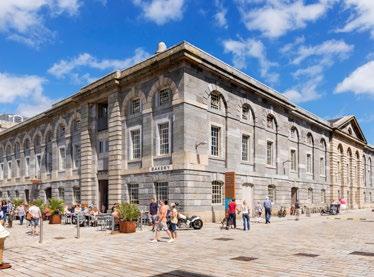
05.
Residence One
14 Boutique rooms Boutique Hotel
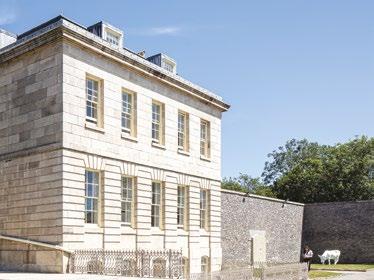
08.
Guardhouse 245—3,300 sq ft Office / Retail

11.
Firestone Arches 484—1,935 sq ft Watersports / Event Space

03.
New Cooperage
1,050—18,195 sq ft Office / Retail
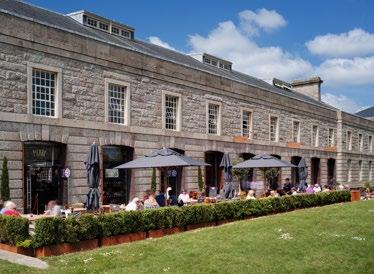
06.
Residence Two 100—3,100 sq ft Office
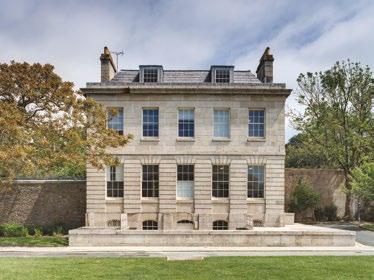
09.
Slaughterhouse 2,200—3,550 sq ft Retail
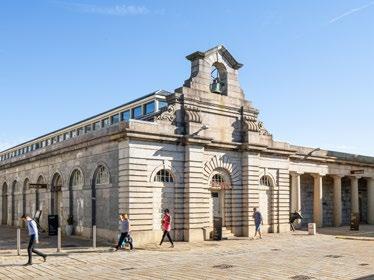
12.
Clarence 52 Apartments Apartments
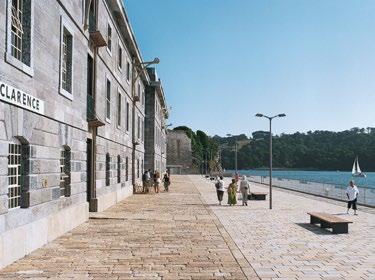
14
15
Site Map
Secret Garden Viewpoint Stand Up Paddleboarding Rock Beach
Tidal Pool
Marina
Ferry
The Green
&
Western King Staircase Bicycle Racks
West Coast Path Metres 50 20 0
Rooms by Bistrot Pierre South
Melville
Our buildings
Melville
300—100,000 sq ft
Office / Retail / Leisure
If the Yard were a theatre, Melville would take centre stage.
Its unmissable, striking clock tower and far reaching views across the marina have made it an iconic building — one which will soon become home to more great businesses, including boutique cinema operator Everyman and independent restaurant Hubbox.
Melville offers beautiful new work, retail and leisure spaces in the centrepiece of the Yard and one of the last remaining buildings to be transformed. The grand open floor plates offer flexible options from 300 to 100,000 sq ft.
18 Melville
Features Lift Communal kitchens Showers Urban courtyard Accessible toilet Parking Toilets Bike racks Restaurants Cinema
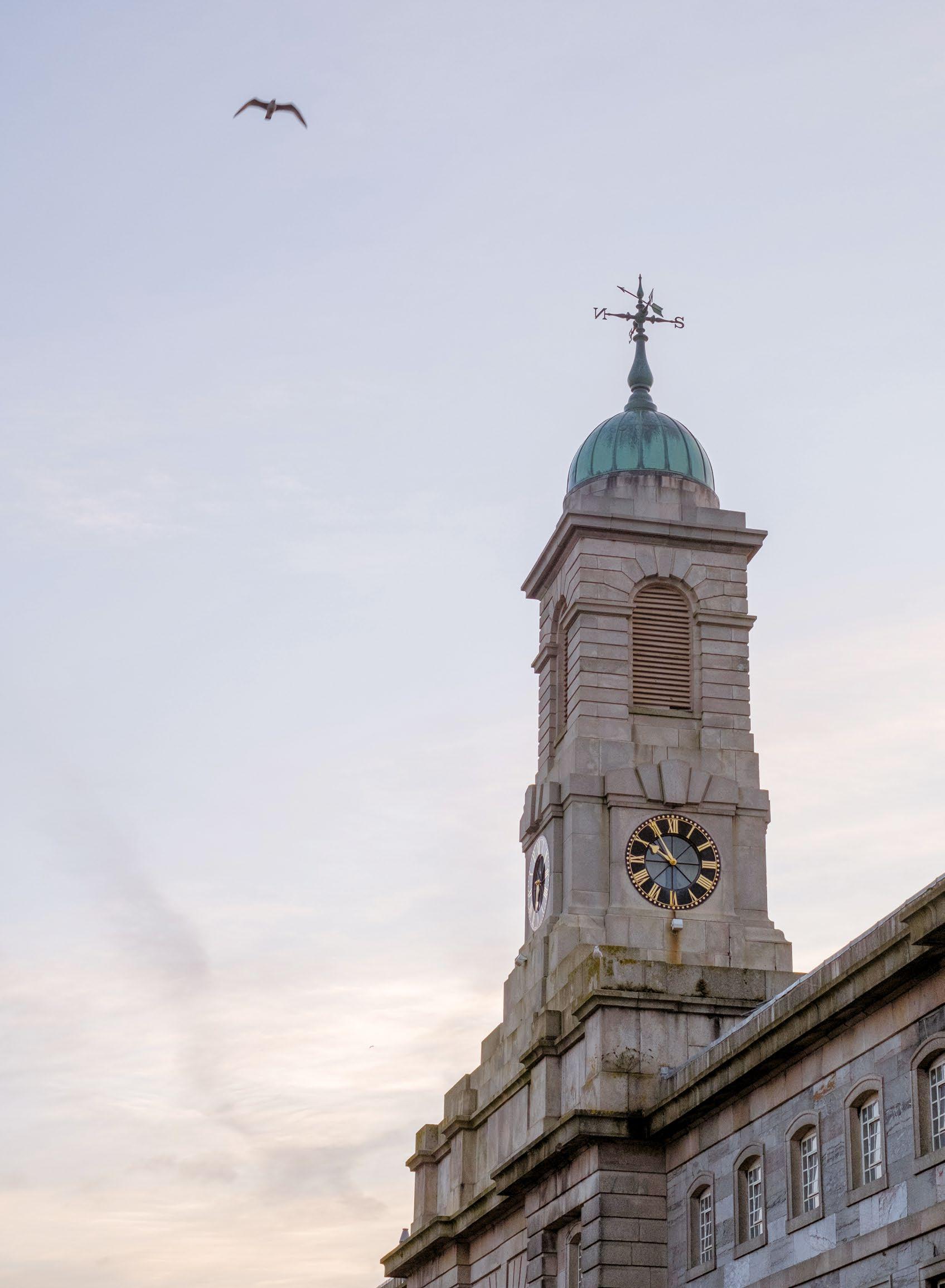
19
Melville
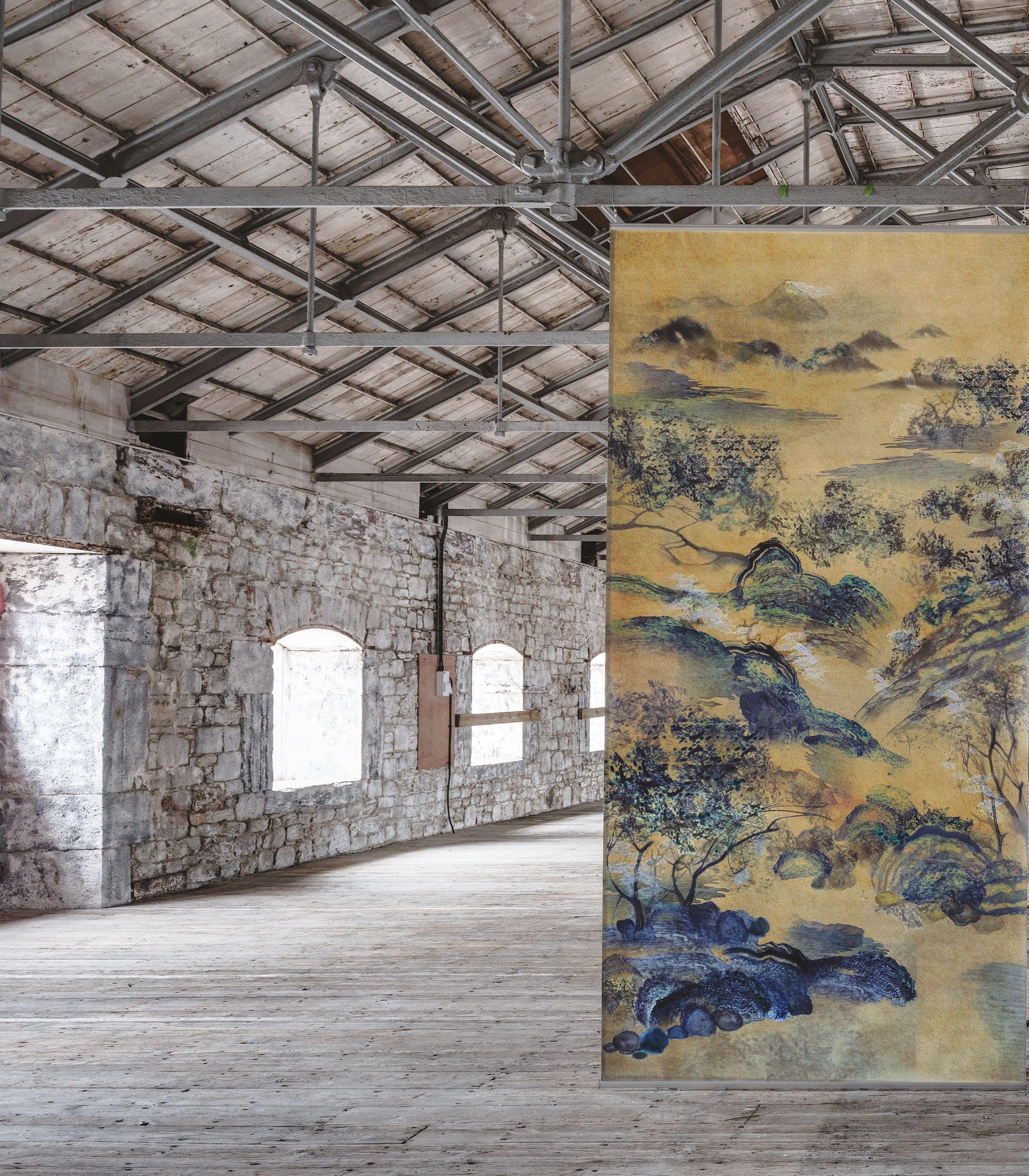
20 Melville Atlantic Project Art Installation — Melville

21
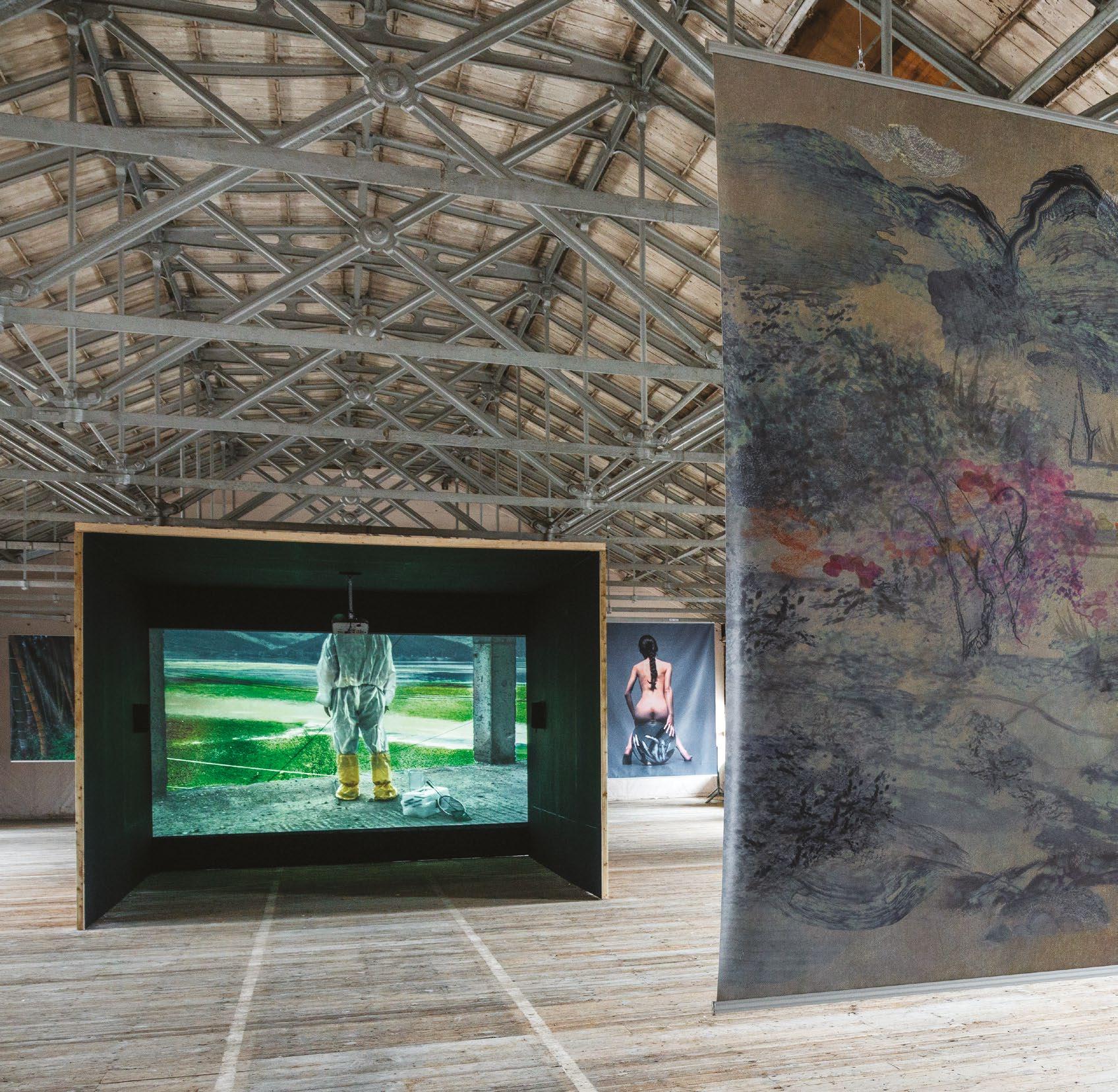
22 Melville Atlantic Project Art Installation — Melville

23 Illuminate Festival — Melville

24 Melville Illuminate Festival — Melville
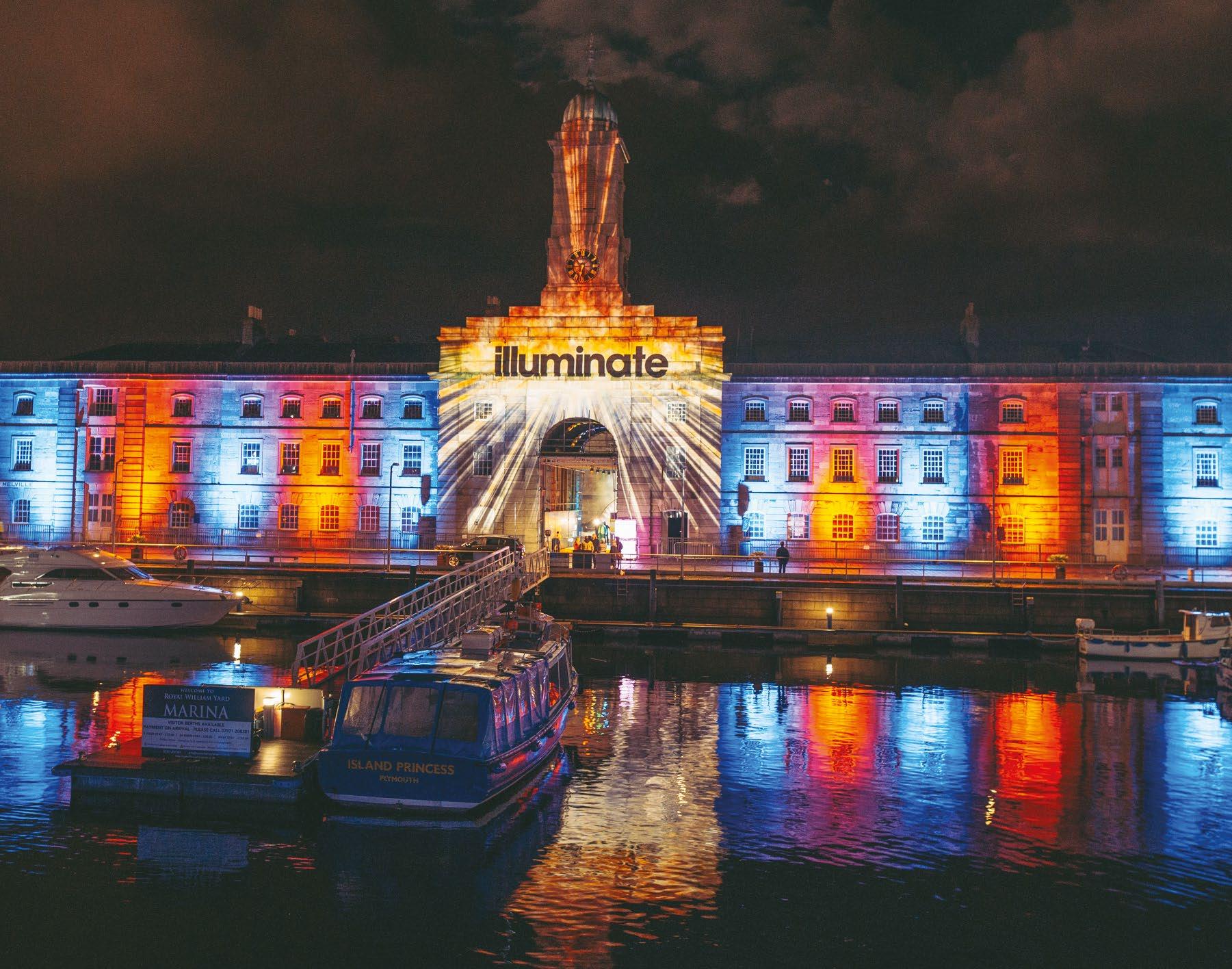
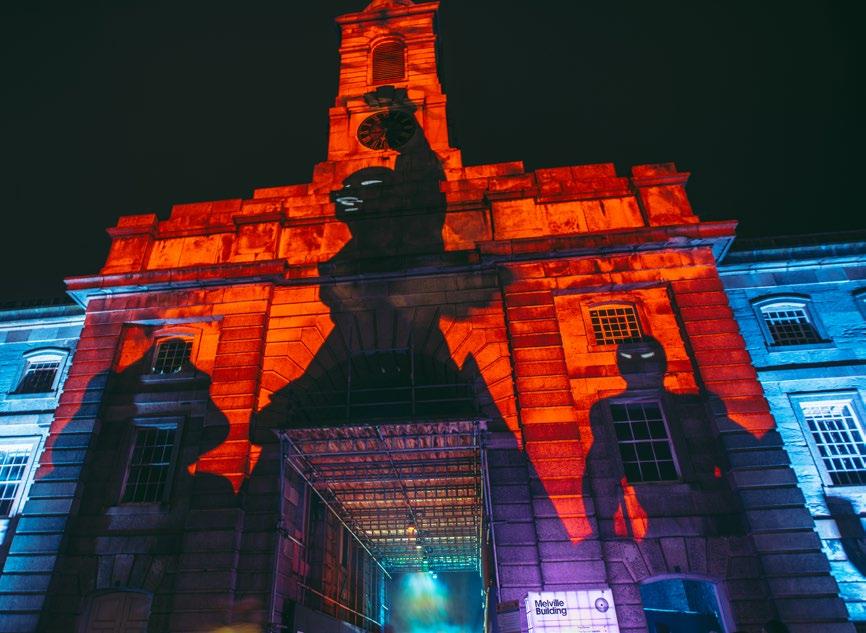

25 Illuminate Festival — Melville

26 Melville Good Food & Craft Market — Melville
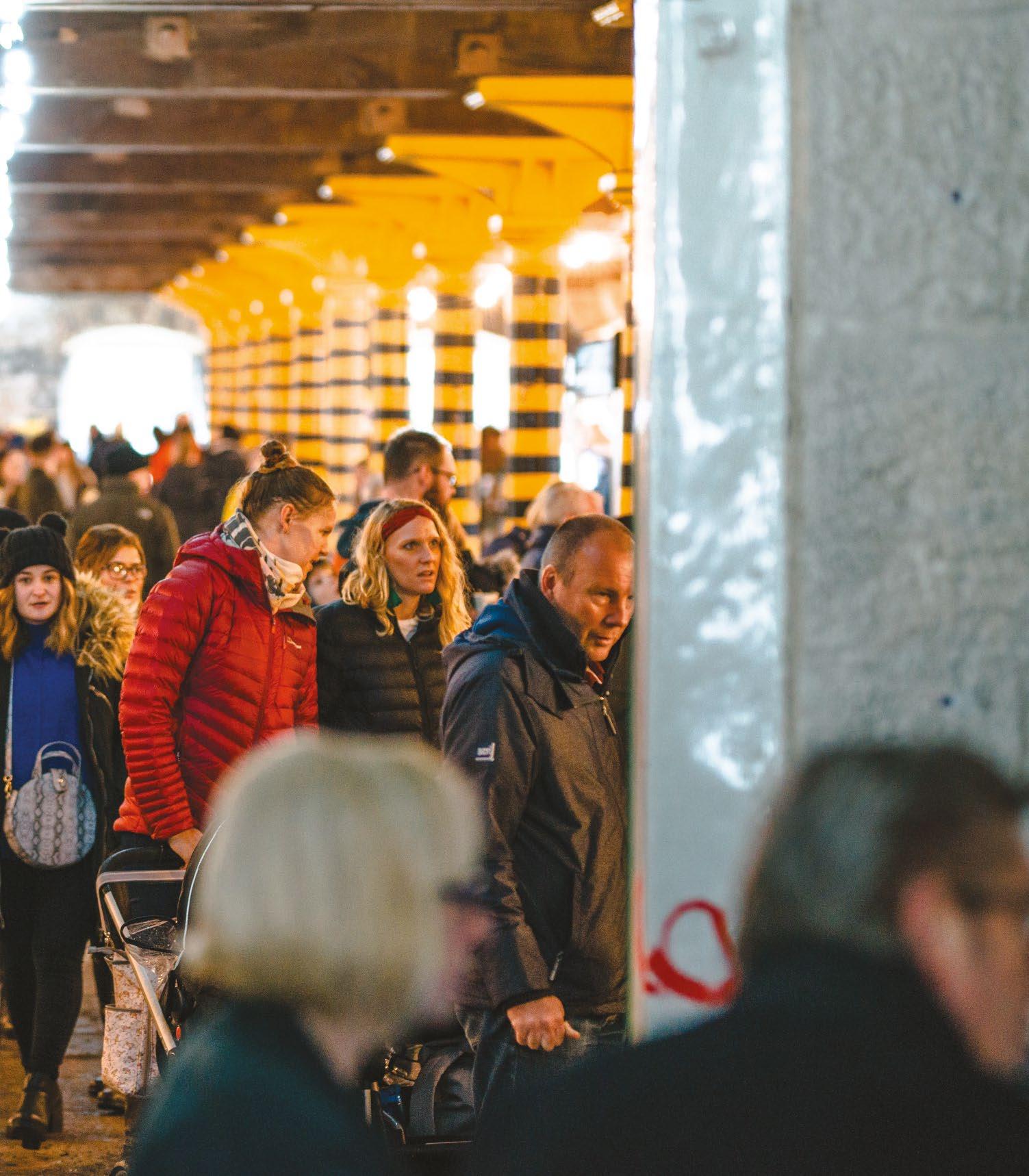
27

28
Melville
Melville
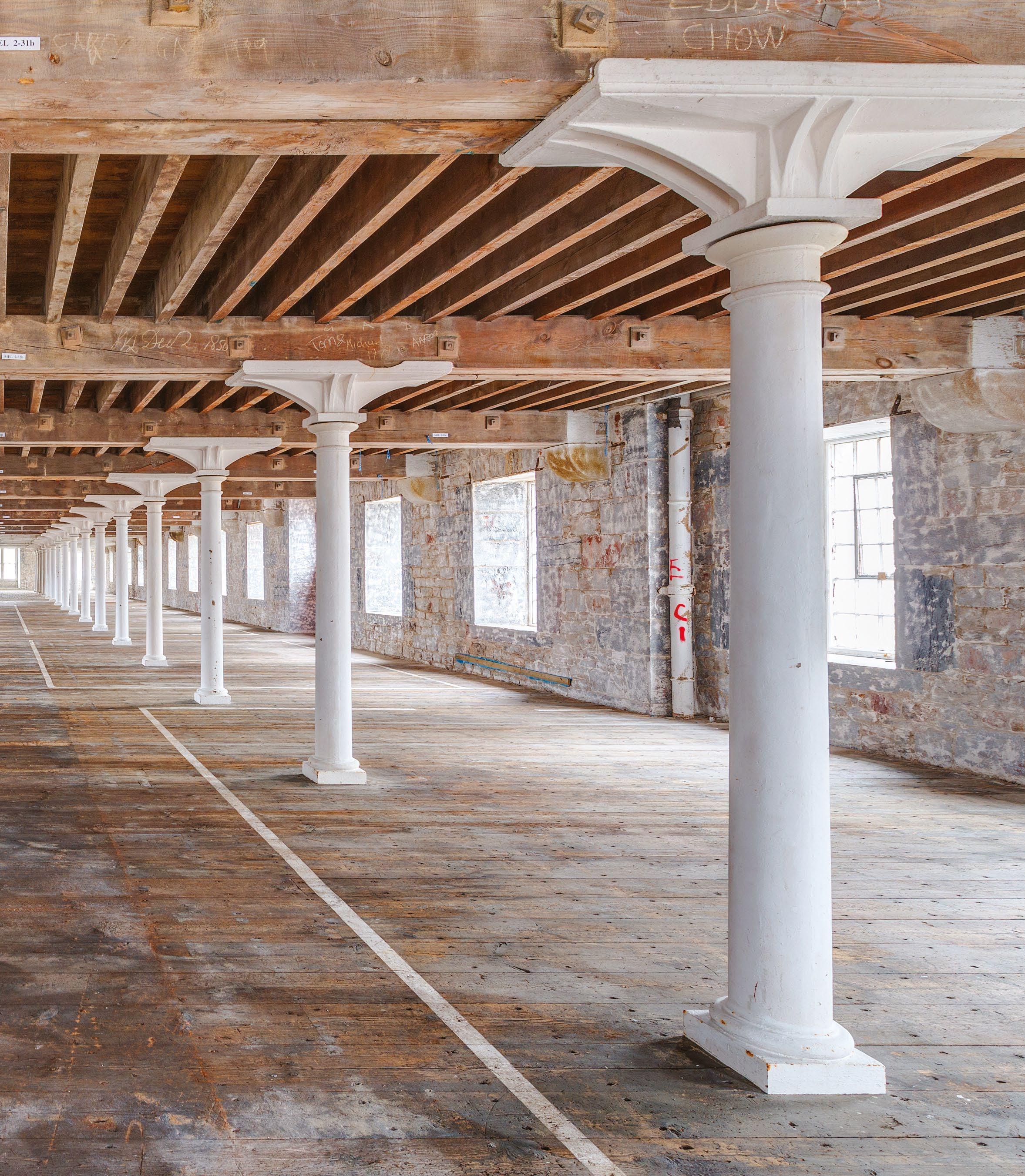
29
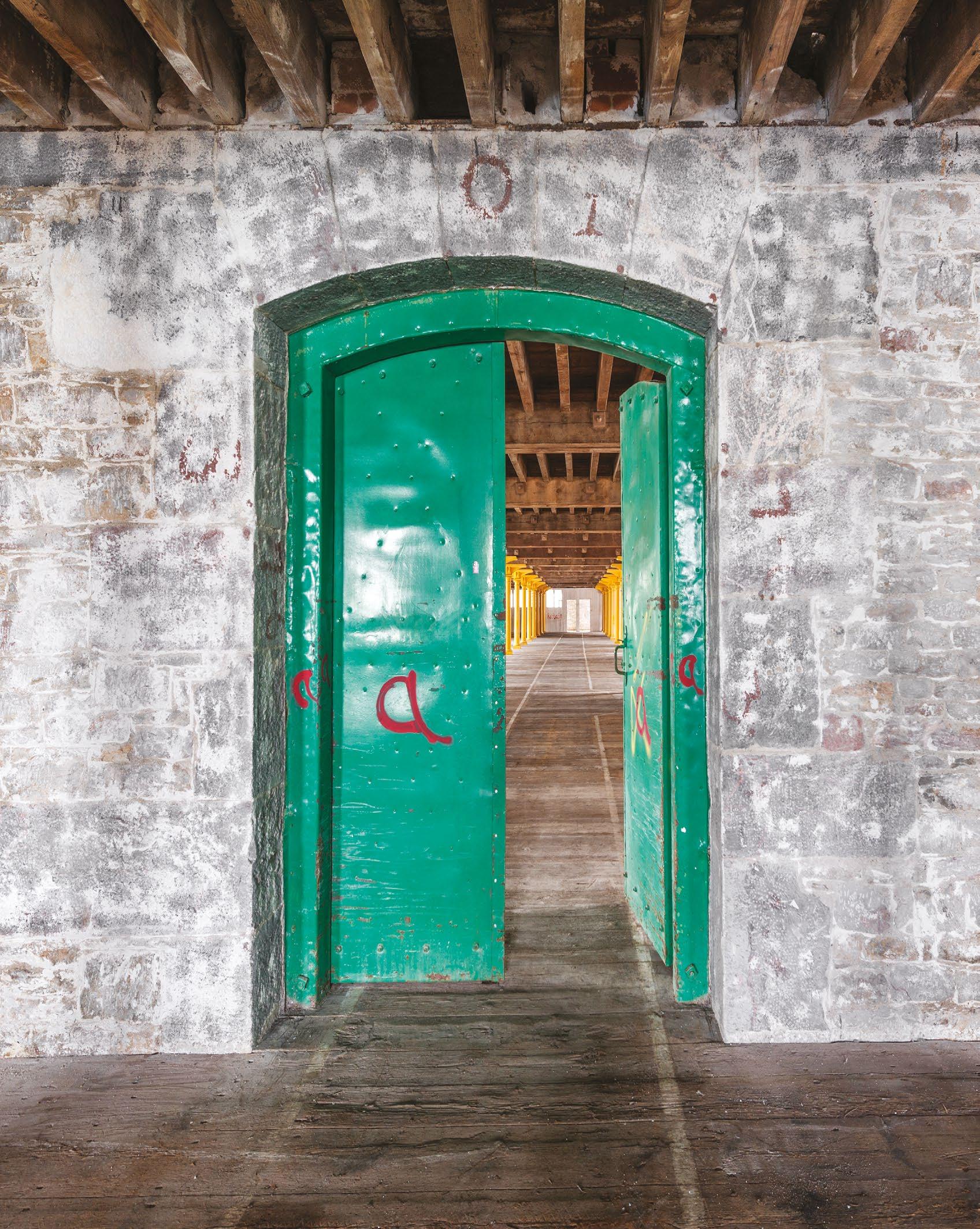
30
Melville
Melville

31
Melville
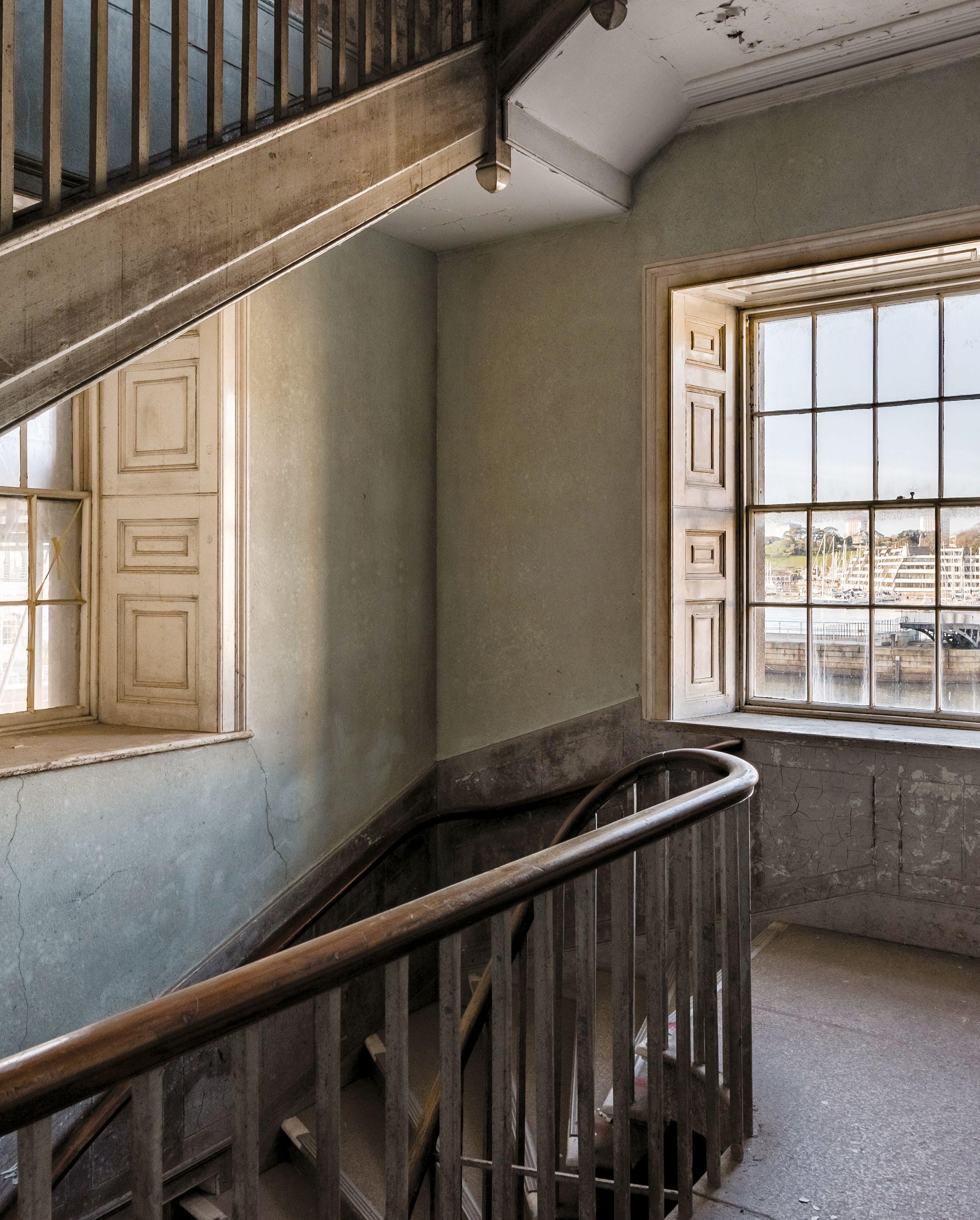
32
Melville
Melville

33
Melville
Mills Bakery
Our buildings
Mills Bakery 1,500—47,000 sq ft Office / Retail / Apartments
Mills Bakery is set over three-storeys, boasting a glazed atrium, exposed stonework and beams, which have made the workspaces here a muchdesired commercial hub, supporting businesses as they establish themselves and grow.
The ground floor is home to prominent retail and restaurant space capturing footfall through the bustling Yard. The top floors house 87 beautiful apartments, and contemporary workspaces are sensitively carved into the heart of the building around the stunning atrium.
36 Mills Bakery
Features Communal kitchens Lift Meeting room Showers Accessible toilet Parking Toilets Bike racks Restaurants Break out space Marina Apartments
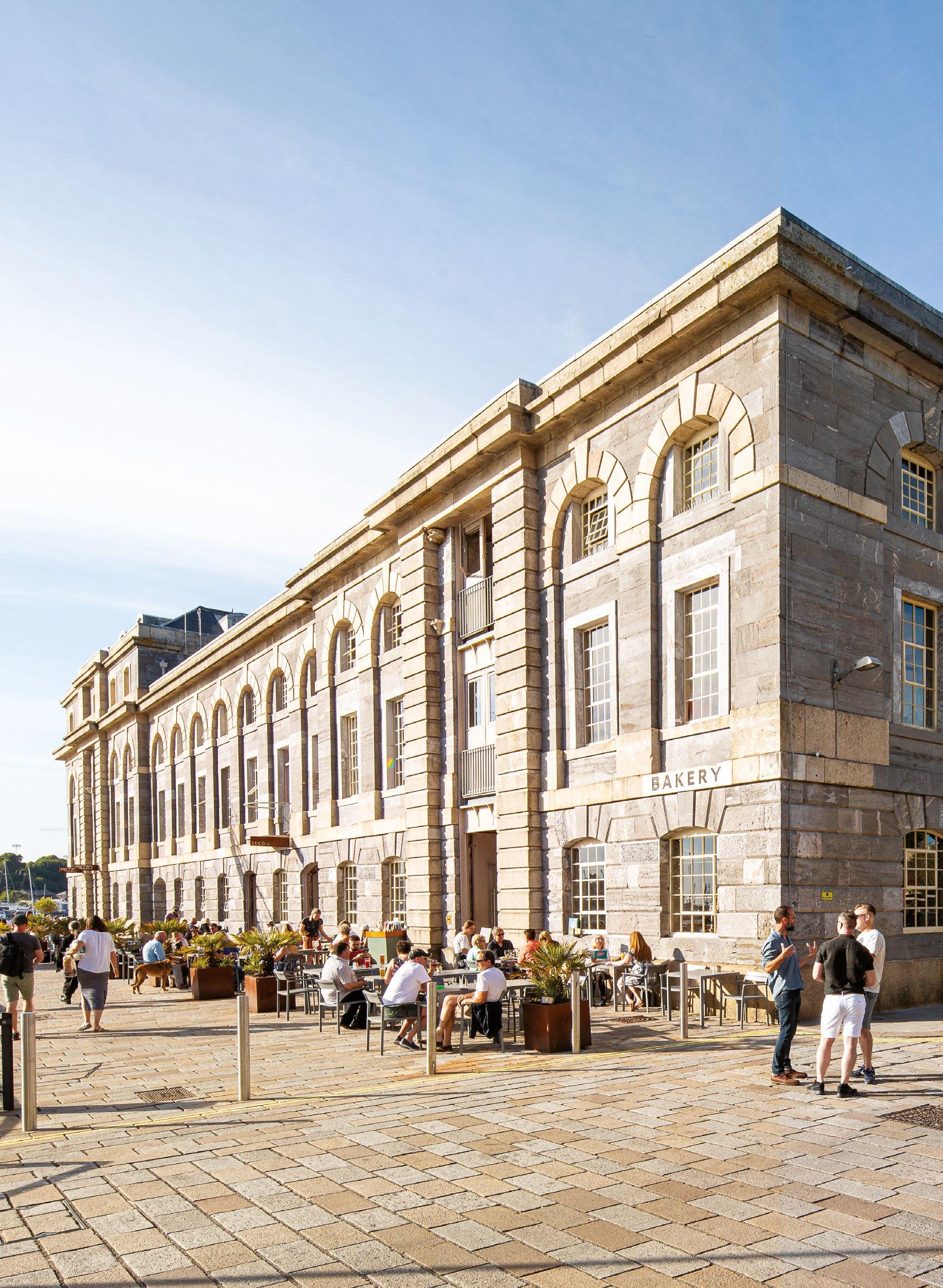
Restaurants — Mills Bakery

38 Mills Bakery
Restaurants — Mills Bakery
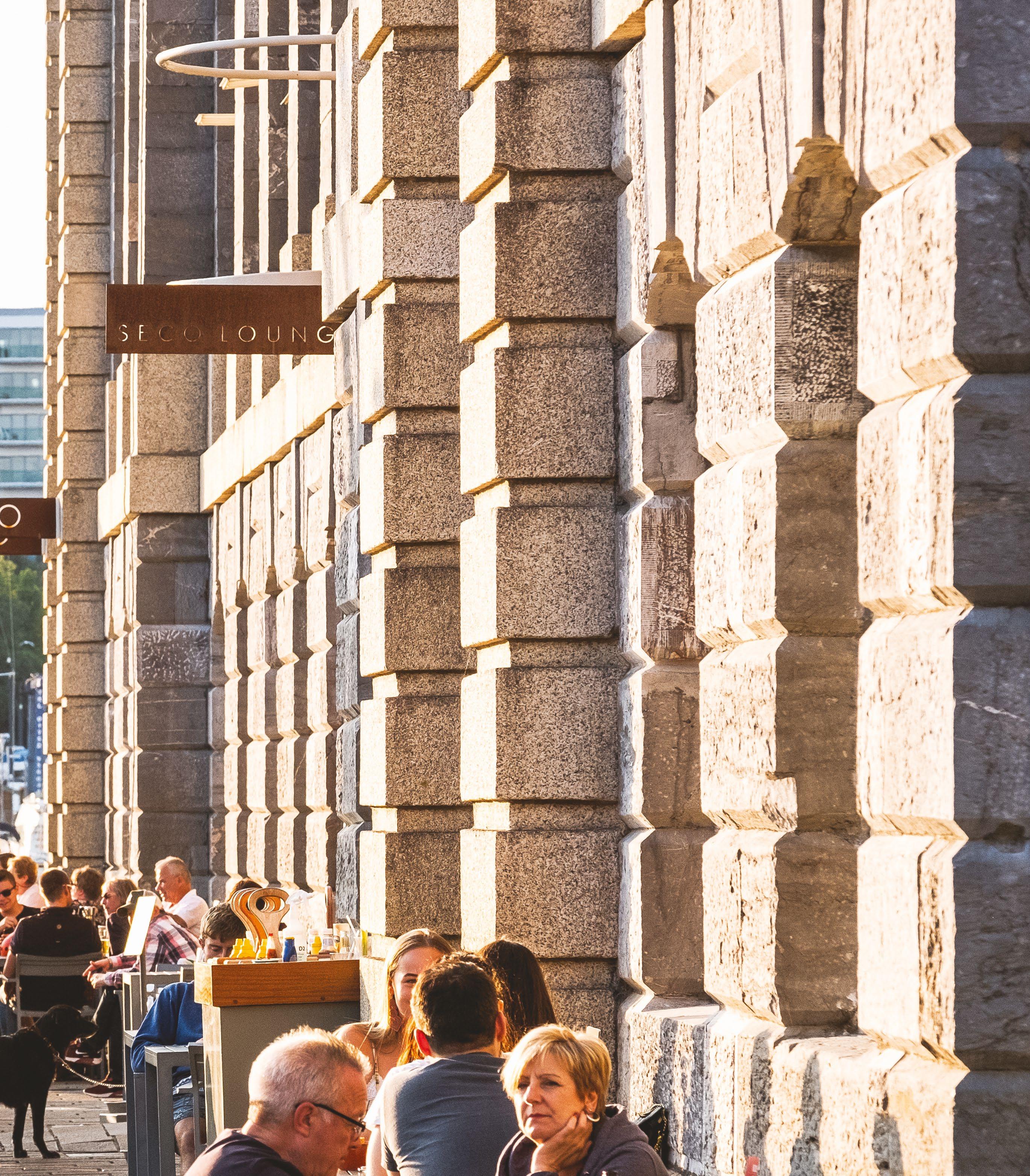
39
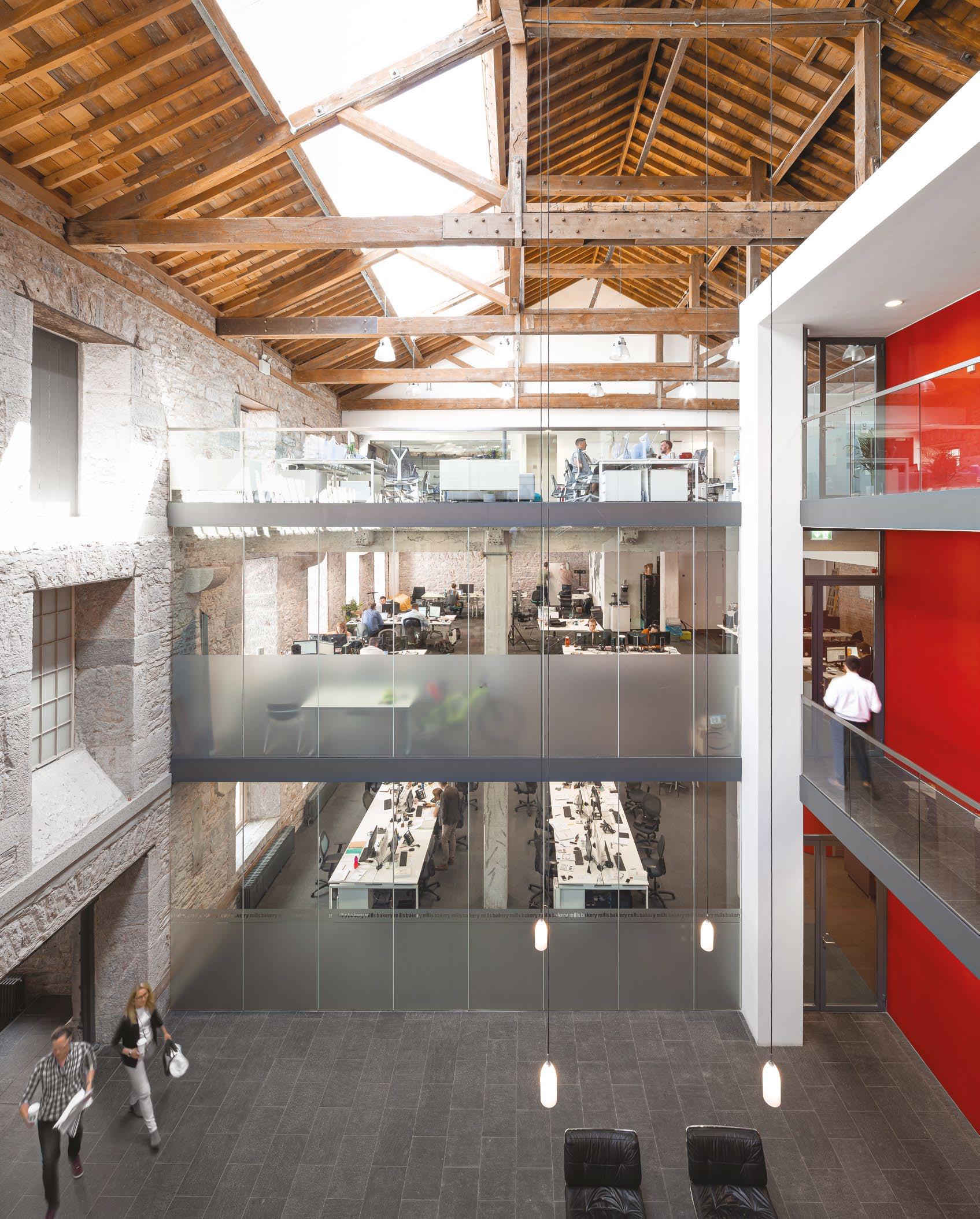
40 Workspace Atrium —
Mills Bakery
Mills Bakery
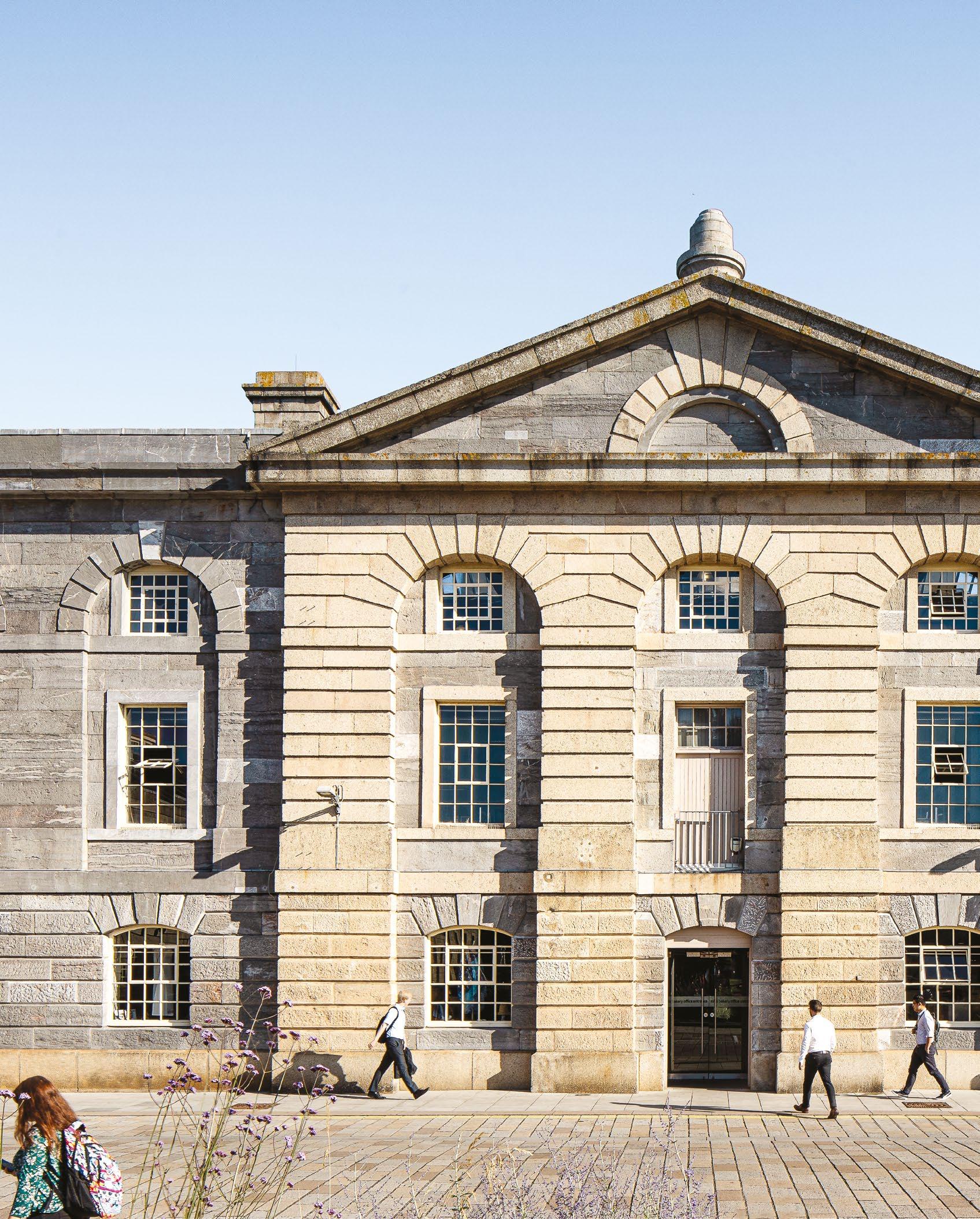
41 Workspace Entrance — Mills Bakery
Mills Bakery
Responsible Life Case Study
www.responsiblelife.co.uk
Responsible Life is a brilliant Royal William Yard business success story.
Since moving into our community in 2013, the company — an equity release brand worth over £24 million, has grown impressively, continuously expanding its space with multiple workspaces in Mills Bakery, something we’ve accommodated as part of our flexible terms.
“Responsible Life provides advice about equity release, a way for people aged 55 and older to free-up cash from their properties, and then assigns them to a plan,” explains entrepreneurial MD Steve Wilkie, who not only works at the Yard but lives here too.
“I’m a renowned ambassador for the Yard, living, working and loving my life here. For me, there is no better place to do business.”
Steve’s brought many people to the Yard, creating a huge number of local jobs; he employs 150 staff nationwide and 60 of them are based here in Plymouth.
“The mix of tenants here, the incredible setting as well as our landlord Urban Splash’s willingness to support our growth with flexible leases that have allowed us to grow, mean that the Yard has contributed greatly to our success,” Steve adds. “It’s also a nice touch when we’re recruiting; great amenities here help us to attract and retain the best people.”
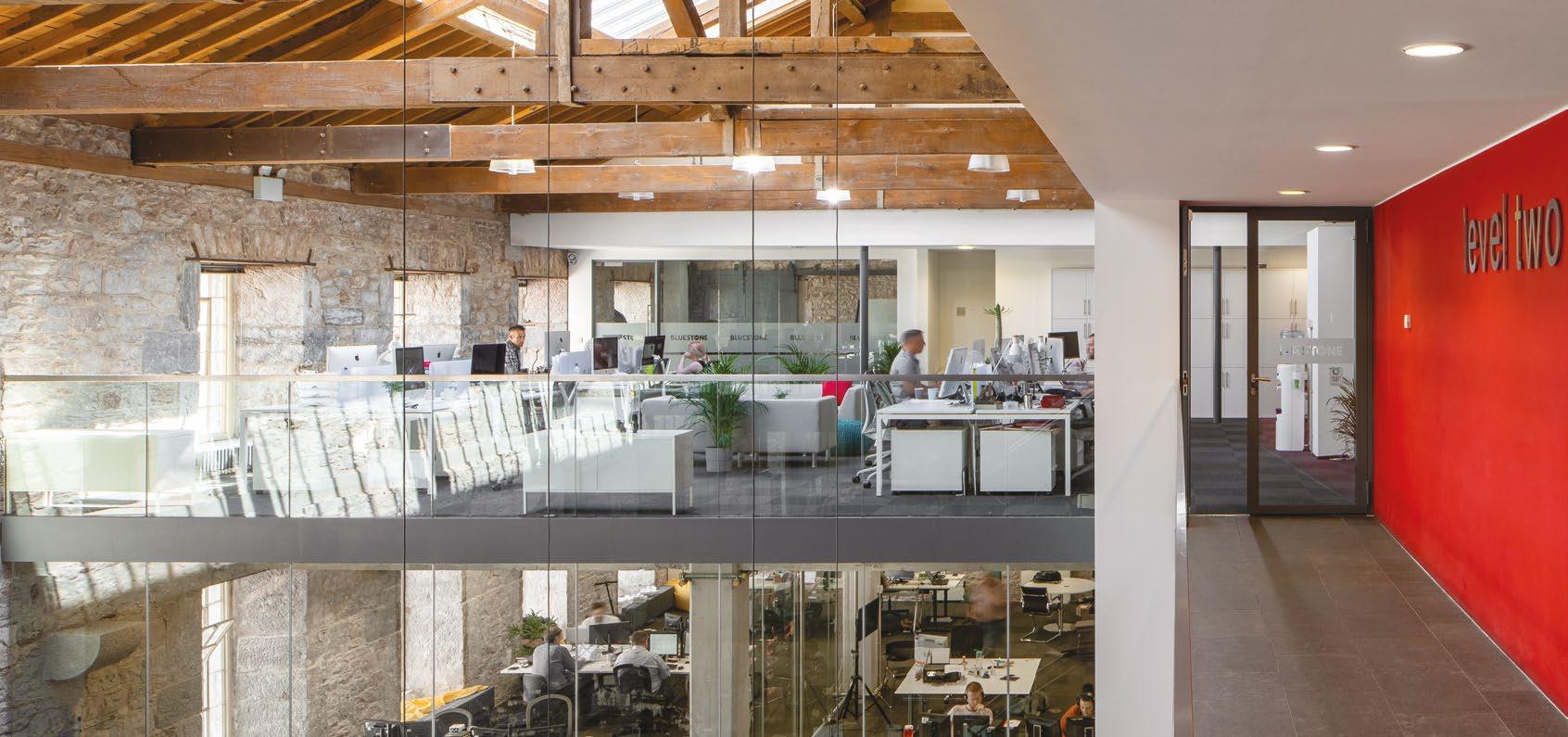
42 Mills Bakery
Responsible Life — Mills Bakery
Mills Bakery Identity Fashion Case Study
www.identityfashion.online
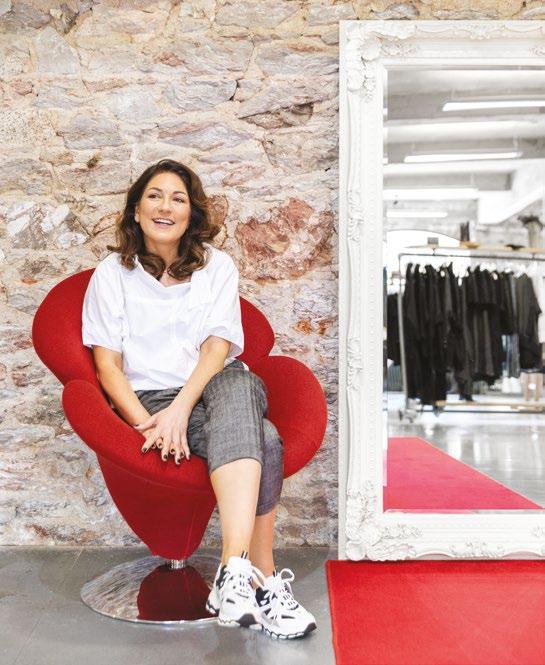
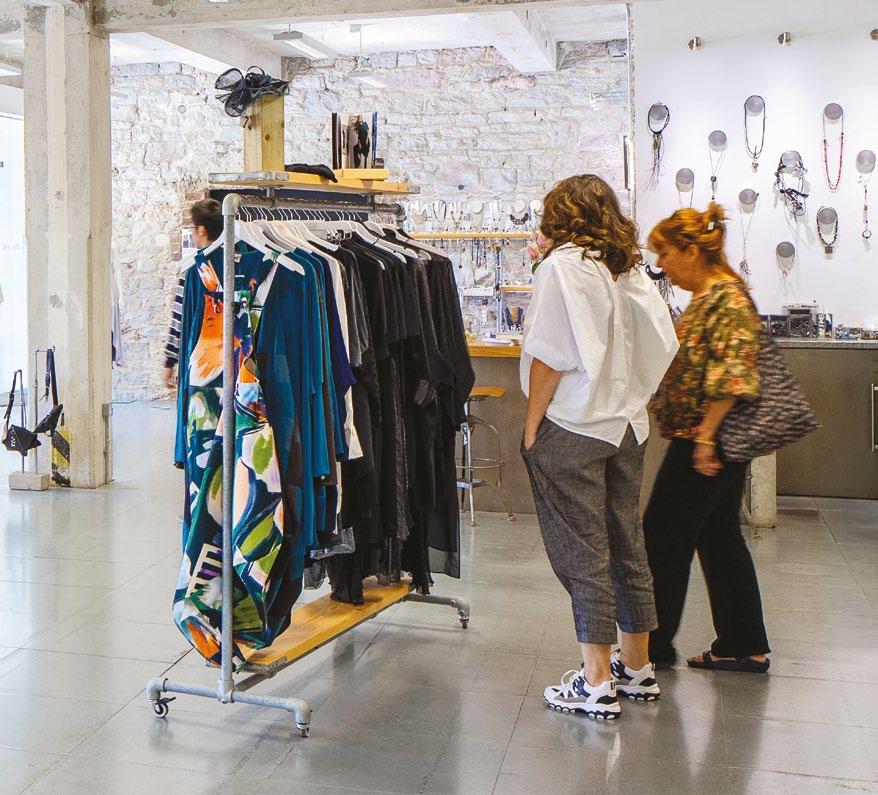
Soaring to success thanks to a range of exclusive limited edition women’s clothing and bespoke jewellery, Identity Fashion is a staple at the Yard. It’s the brainchild of Bulgarian designer Denitsa Avramova-Bastabl whose collection of contemporary designs can be found in-store.
Denitsa – or Deni as she likes to be known –expanded her business to the Yard having enjoyed previous success at the sister store in Totnes. Seeing our community’s vibrant and urban appeal, the Yard was somewhere she knew would help Identity Fashion to thrive.
“We’ve gone from strength to strength here”, Deni says, reflecting on her recent decision to expand Identity Fashion’s range of exclusive women’s clothing and jewellery at Mills Bakery. “Customers visiting the Yard, working here and living here indulge in their passion for unique and creative fashion in our shop and we’re delighted to continue to cater for them.”
Deni moved into the Yard in 2015 into a small retail unit in Guardhouse, its urban design complements the Identity Fashion brand, with its dramatic architecture and exposed brick walls. “The Yard is unique, just like our designs.” she adds.
“Our products are not mass-produced, and this is what our customers want — they want to know that they are getting something truly unique.”
Deni felt the Yard’s architecture resonated with her core business values, giving her a space in which she could perfectly showcase her creations, as well as a space in which she could evolve experiential concepts – fashion shows, events and other ideas which bring people through her doors.
“It’s more than just selling clothes,” she concludes.
“With customers now expecting a lifestyle experience when they visit retailers, we provide a one to one personal shopping experience to every visitor, as well as holding jewellery workshops and exhibitions, along with supporting other local designers and the community.”
43
Identity Fashion — Mills Bakery

44 Mills Bakery Retail — Mills Bakery
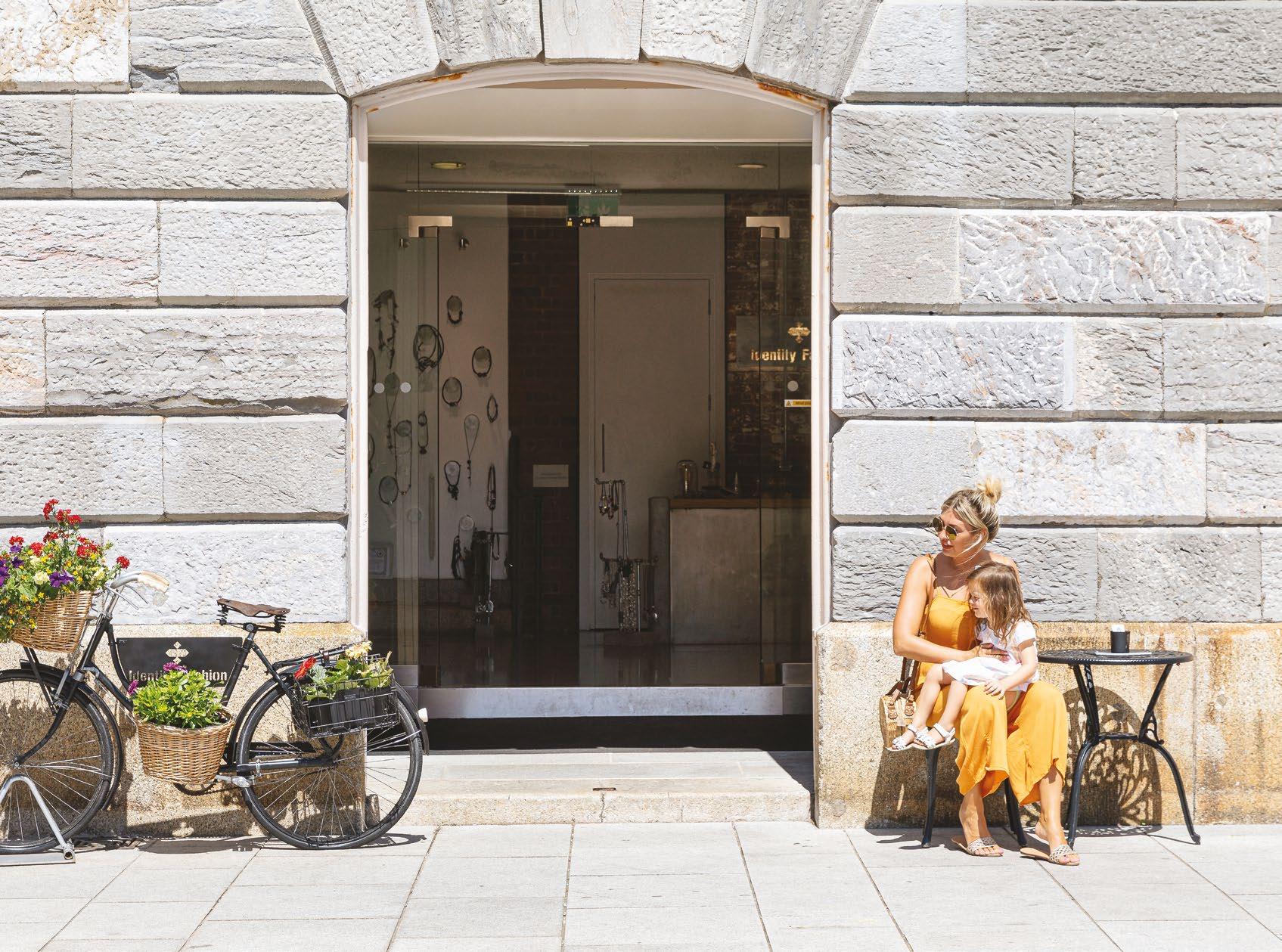
45 Retail — Mills Bakery
New Cooperage
Our buildings
New Cooperage
Office / Retail
New Cooperage is home to retail and restaurant spaces, as well as open plan offices served by an impressive foyer and reception area.
With flexible layouts that can be split into all sorts of sizes and an impressive outlook on to the Yard’s green, the opportunities to create that unique work or retail space are endless.
Take a stroll along New Cooperage lane exploring retail at each doorway from wine and cheese, pamper time at our resident hair salon or gather friends and settle in at Bistrot Pierre.
48 New Cooperage
sq ft
1,050—18,195
Features Lift Wine bar Hair salon Common room Communal kitchens Meeting room Showers Accessible toilet Parking Toilets Bike racks Restaurant
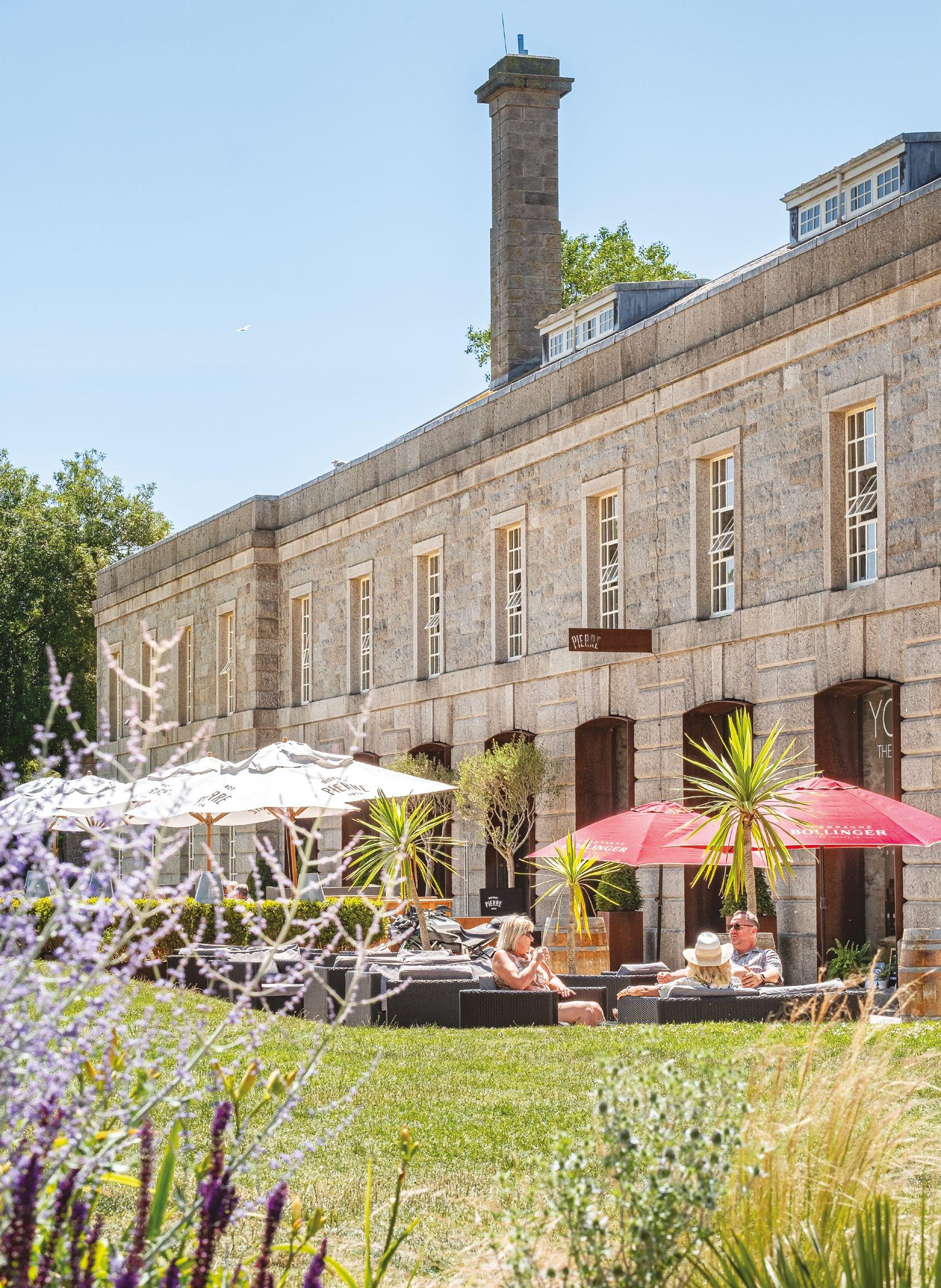
49 New Cooperage
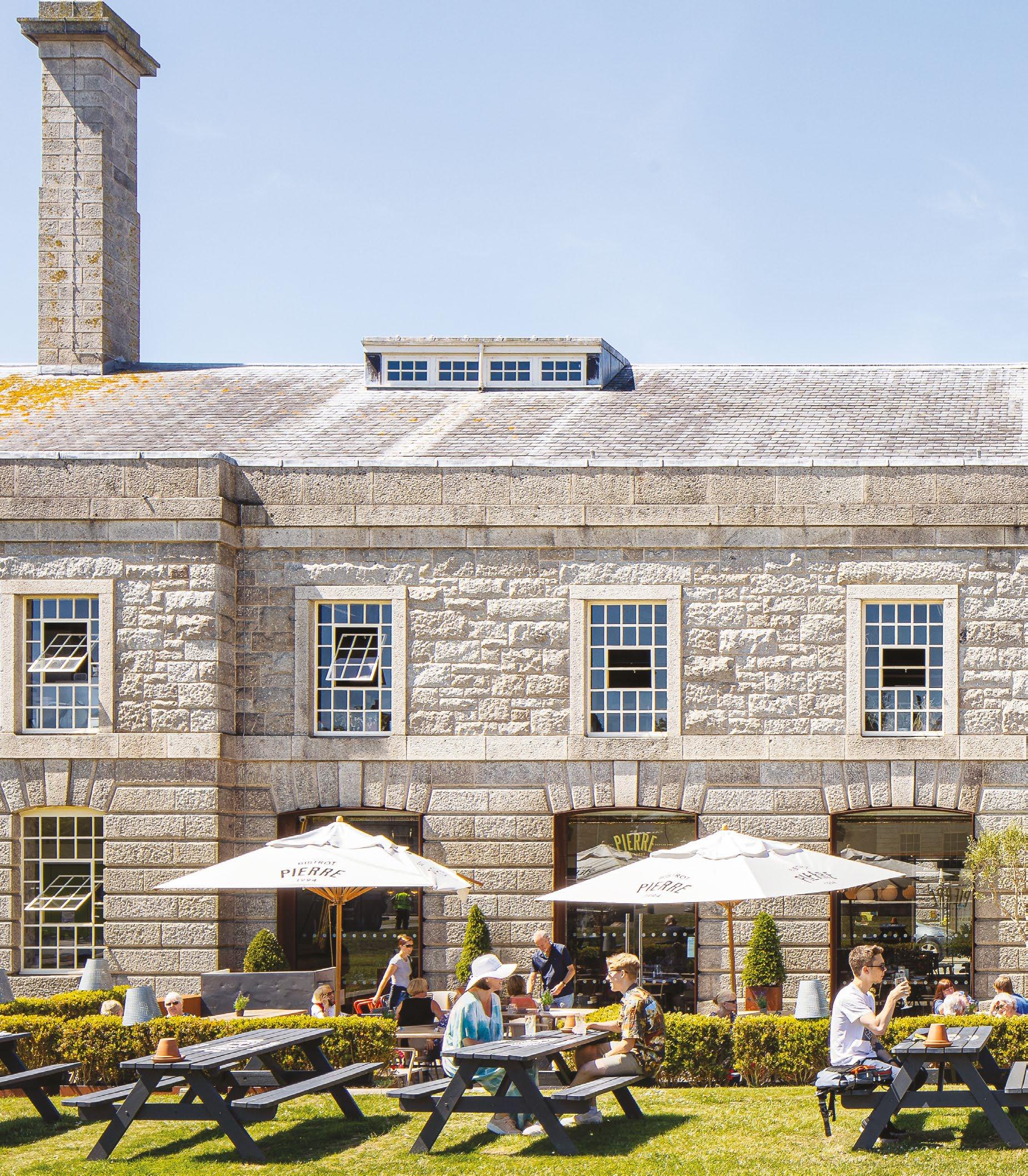
50 Bistrot Pierre — New
New Cooperage
Cooperage
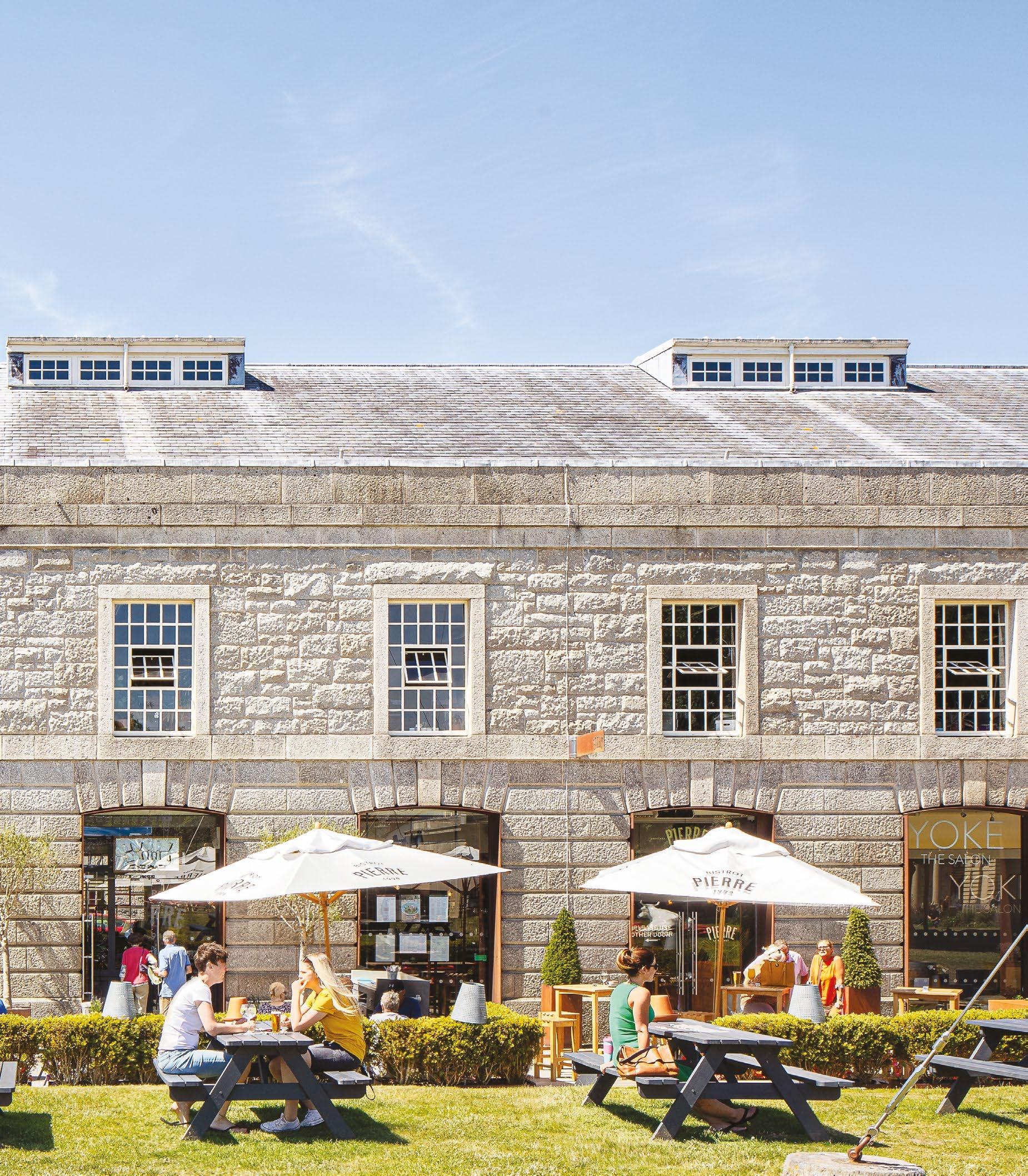
51
New Cooperage Bistrot Pierre Case Study
www.bistrotpierre.co.uk
French restaurant Bistrot Pierre opened its doors in New Cooperage in 2013. Its vantage point on the green allows it to offer diners a theatre experience and other fun entertainment throughout the year.
Just a few years later, and the Group embraced the Yard further, opening our first boutique hotel, Rooms by Bistrot Pierre, which now runs out of Residence One at the Yard. Filled with 14 stylish yet simply appointed bedrooms in a beautiful Grade II listed building, formerly the Admiral’s House — founder Rob Beacham’s vision is one we all love…
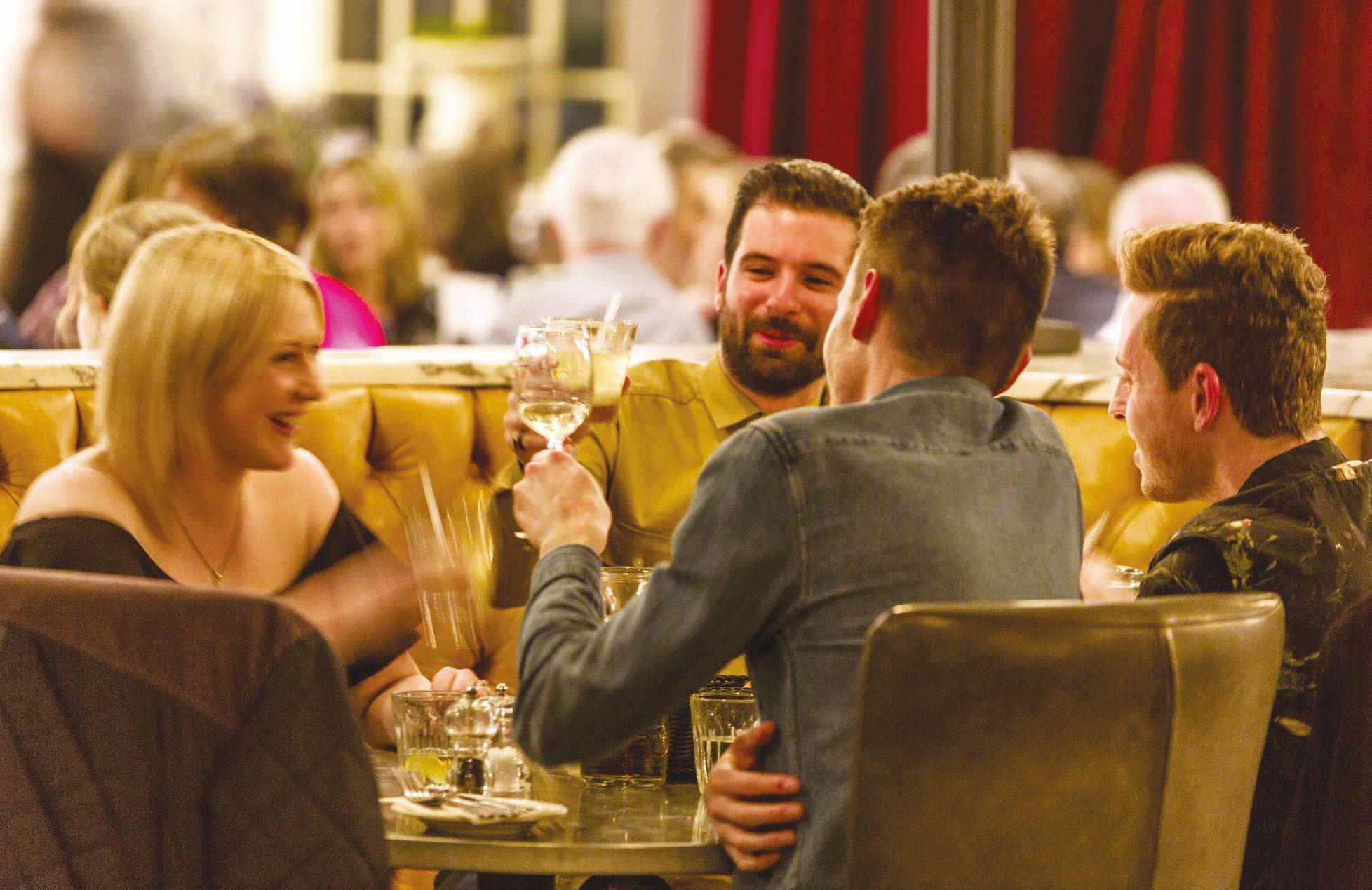
52
New Cooperage
Dining
— Bistrot Pierre

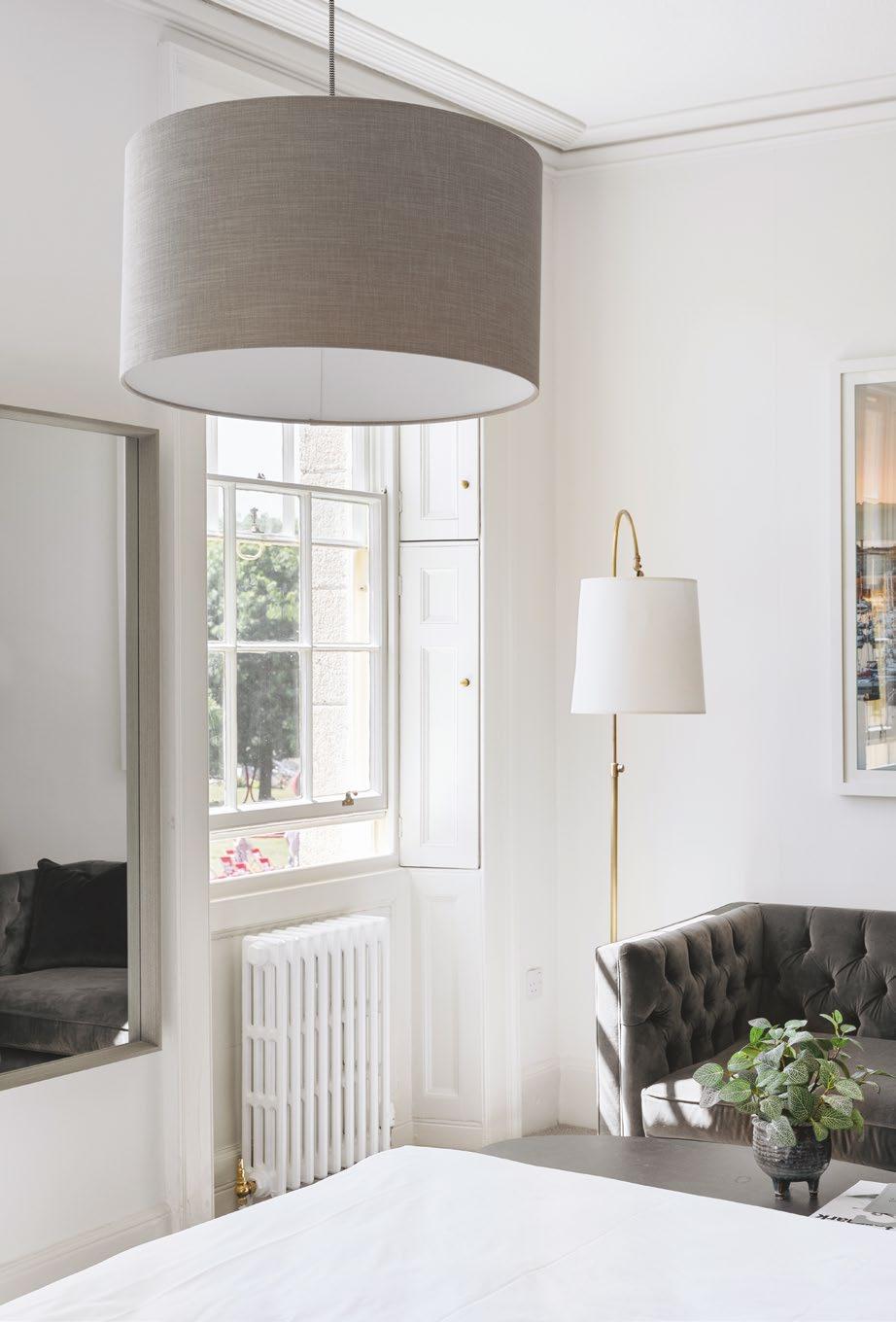
“The Yard was an obvious location for us,” Rob says. “There was a lot of buzz around what the area would become after the redevelopment, and it helped us get off to a great start as we brought our honest, authentic food and great customer service here — creating a dining experience customers would remember thanks not only to our offering, but also thanks to the stunning aesthetics.”
Rob wholeheartedly embraces Yard Life, joining in our regular events — something which spurred on his decision to launch the hotel.
He continues: “The monthly farmers’ market and programme of events brought even more people to our door and we also started to see a big increase in people visiting Plymouth.”
With previous experience in the hotel industry — a boutique B&B was already successfully operating in Ilkley, Rob was confident he could create something regular diners would enjoy, as well as those who were unfamiliar with Bistrot Pierre.
“Through discussions with Urban Splash, we developed a concept that would revive and highlight the beautiful Georgian features at the Yard. We’re well experienced in transforming historic buildings within local communities and are proud to have the opportunity to do so here. We know our customers enjoy travelling and new experiences, so this project was the perfect opportunity to offer something other than food to feed their passions.”
Now both operations run in tandem, welcoming residents, workers and visitors alike. Rob concludes: “There’s so much going on here so we’re delighted to be able to provide somewhere for people to stay and enjoy all of the events taking place, as well as enjoy our food in the bistro.
“We’ve created stunning spaces, working with renowned Yard architect Jackie Gillespie — who has designed a number of our bistrots, together taking inspiration not only from what we’ve already created, but from the building itself.”
53
Rooms — Bistrot Pierre
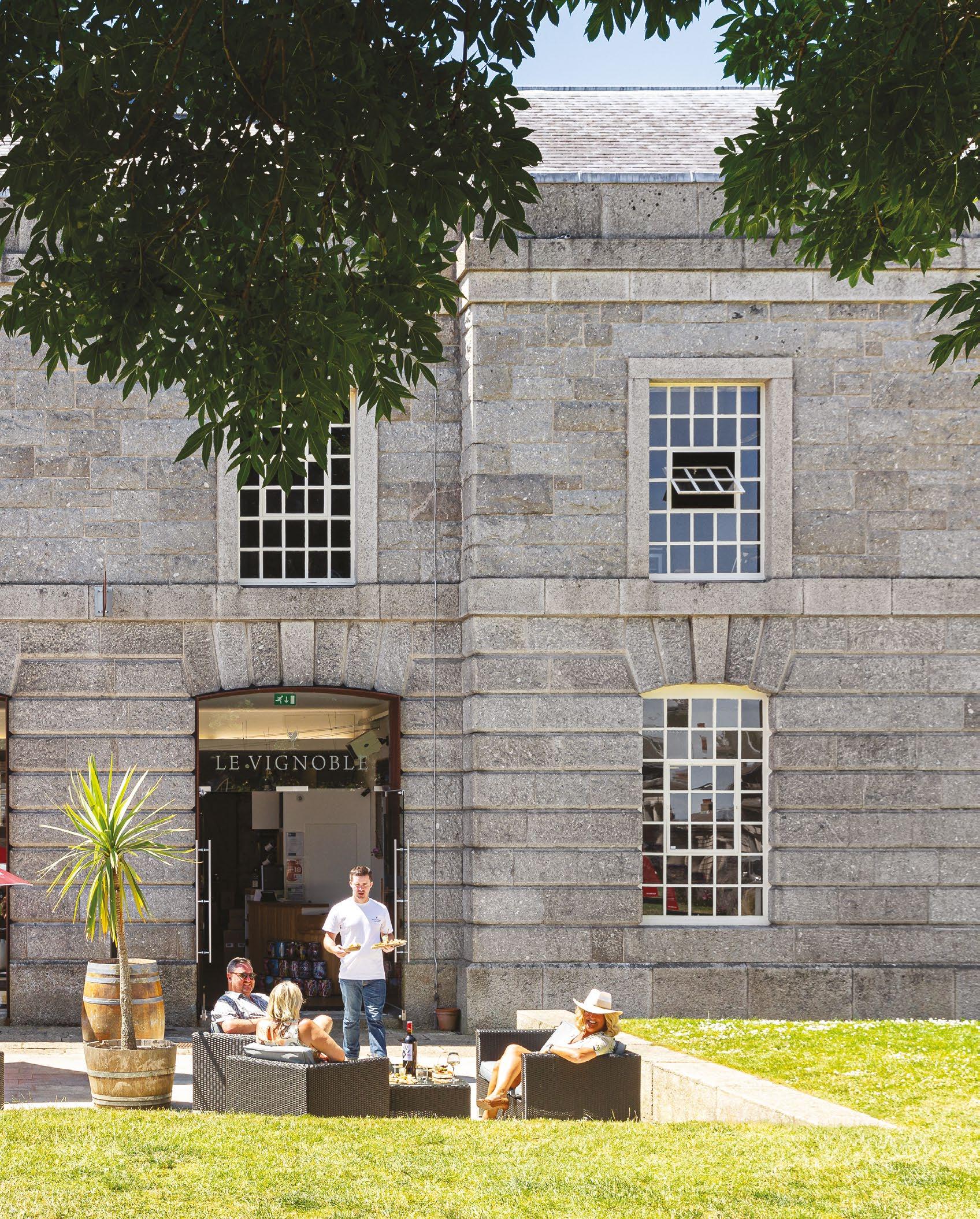
54 Le Vignoble — New Cooperage New Cooperage


55 Yoke the Salon — New Cooperage
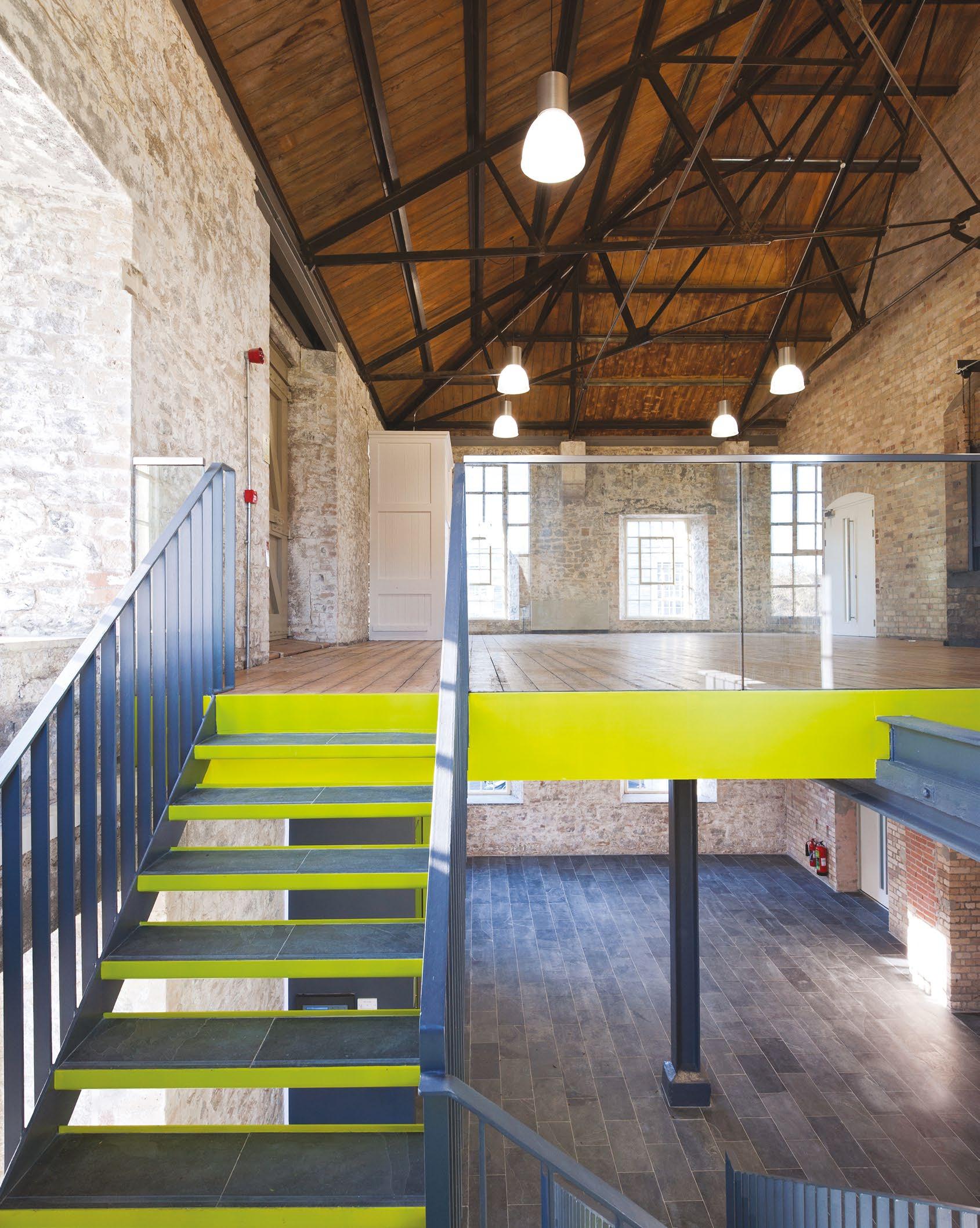
56 New Cooperage Workspace — New Cooperage

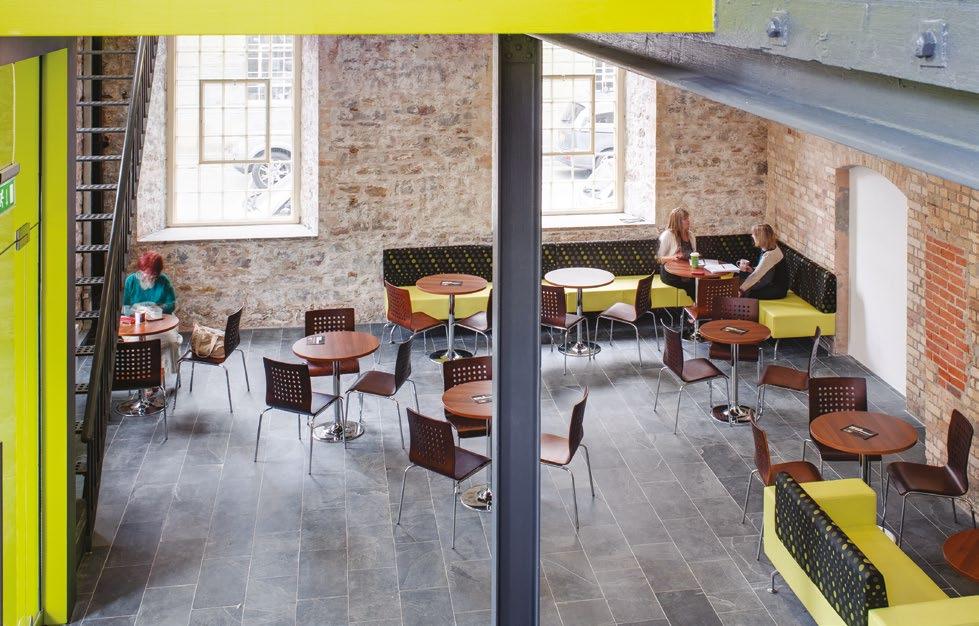
57 New Cooperage
Factory Cooperage
Our buildings
Phase II, 17,050—23,680 sq ft
Artist Studios / Retail / Event Space
The unique pentagon shaped outer building, featuring an internal courtyard and colonnade space, is home to Ocean Studios. As a hub of creative activity for both emerging and established artists and makers, it provides a nurturing space for the community of over 35 makers and artists.
And in the future… well, we’ve got big plans to sympathetically redevelop the remaining perimeter buildings into 24 beautiful town houses and to adapt the central space to accommodate a range of events — be that local group performances, markets and more.
60 Factory Cooperage
Factory Cooperage 160—16,670 sq ft
Urban courtyard Communal kitchens Lift Gallery Artist studios Event space Meeting room Accessible toilet Parking Toilets Bike racks Restaurant Features Phase II

Column Bakehouse Café and Bakery — Factory Cooperage
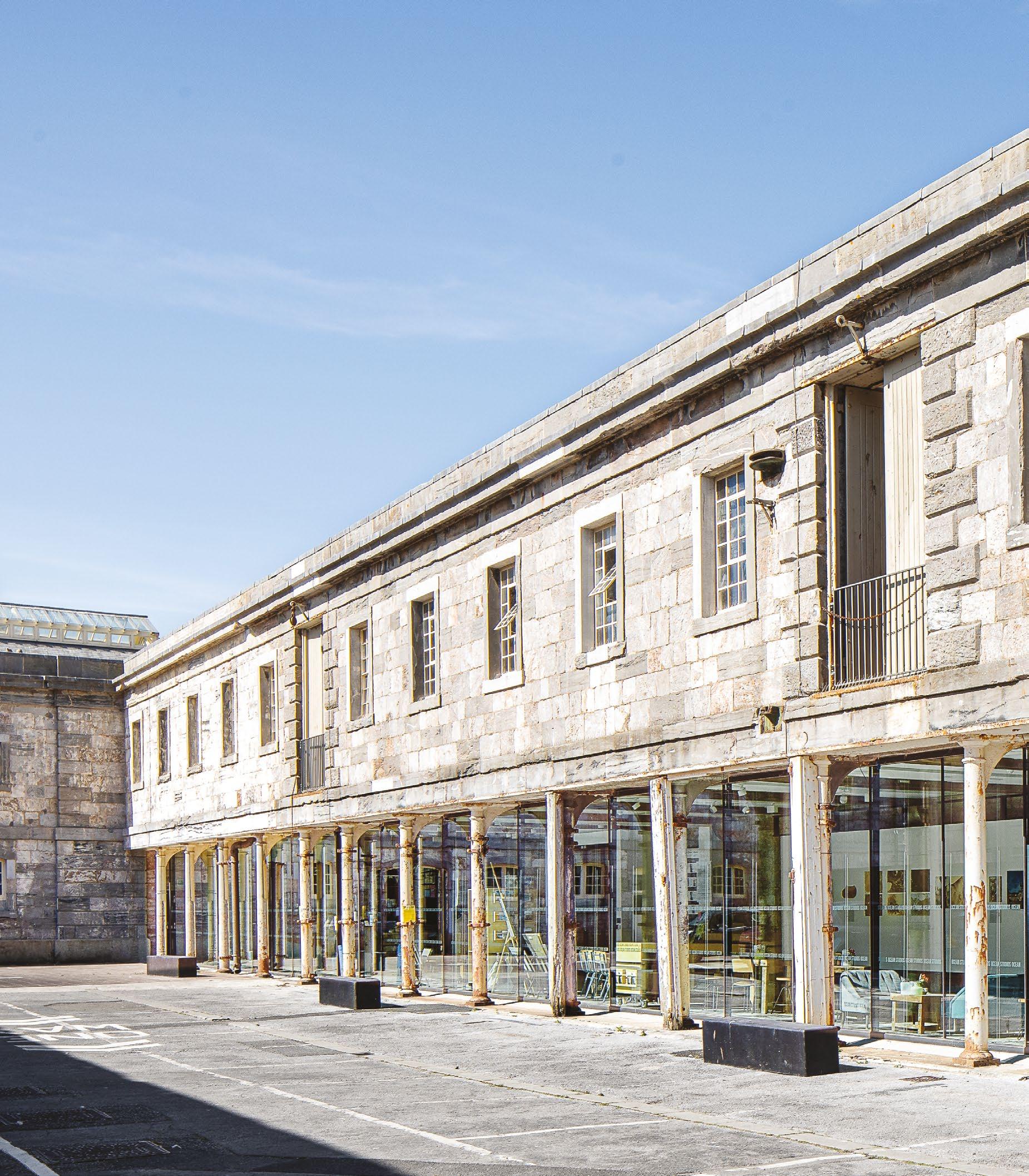
62 Factory Cooperage Creative workspace and retail at Ocean Studios — Factory Cooperage
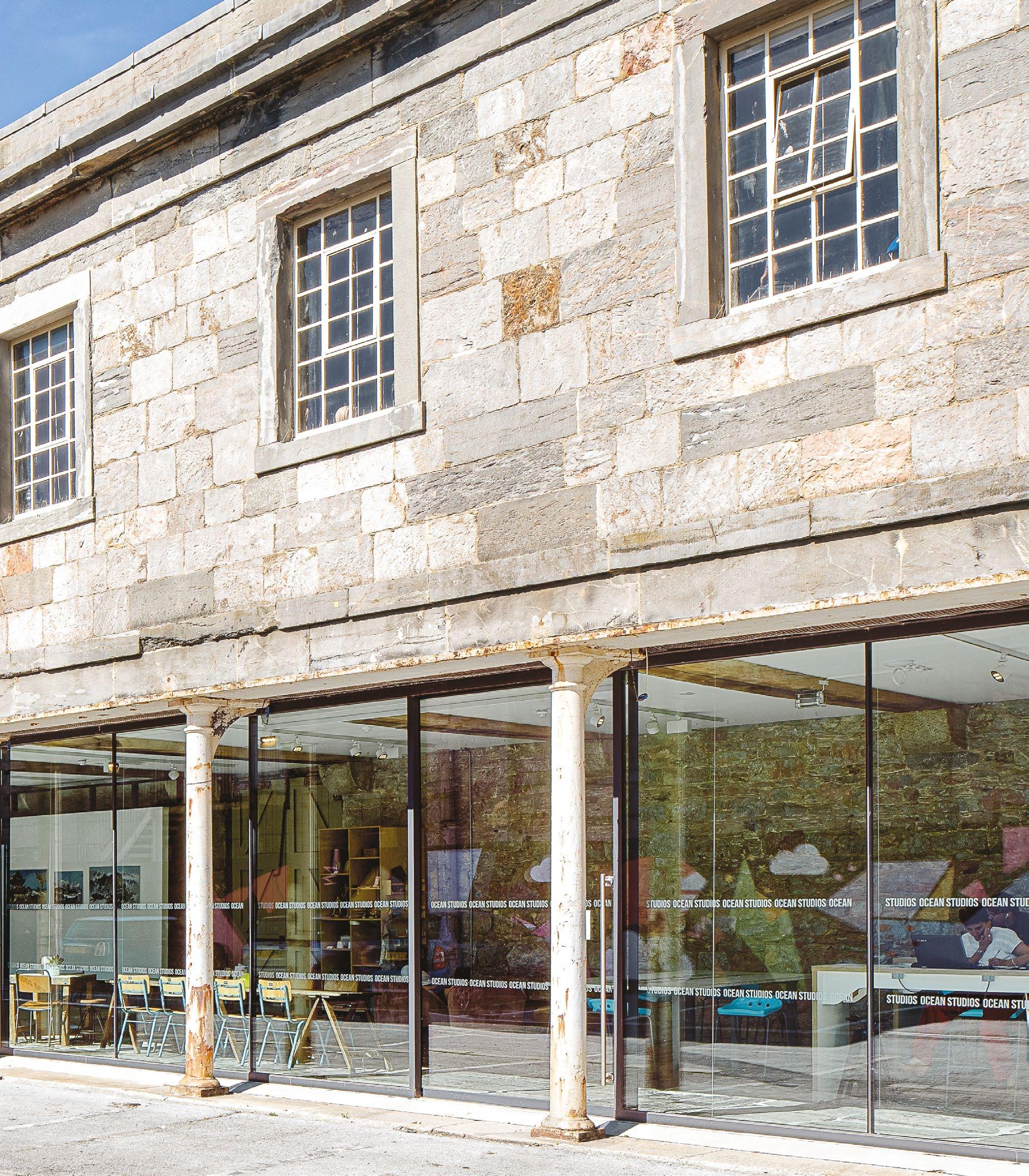
63
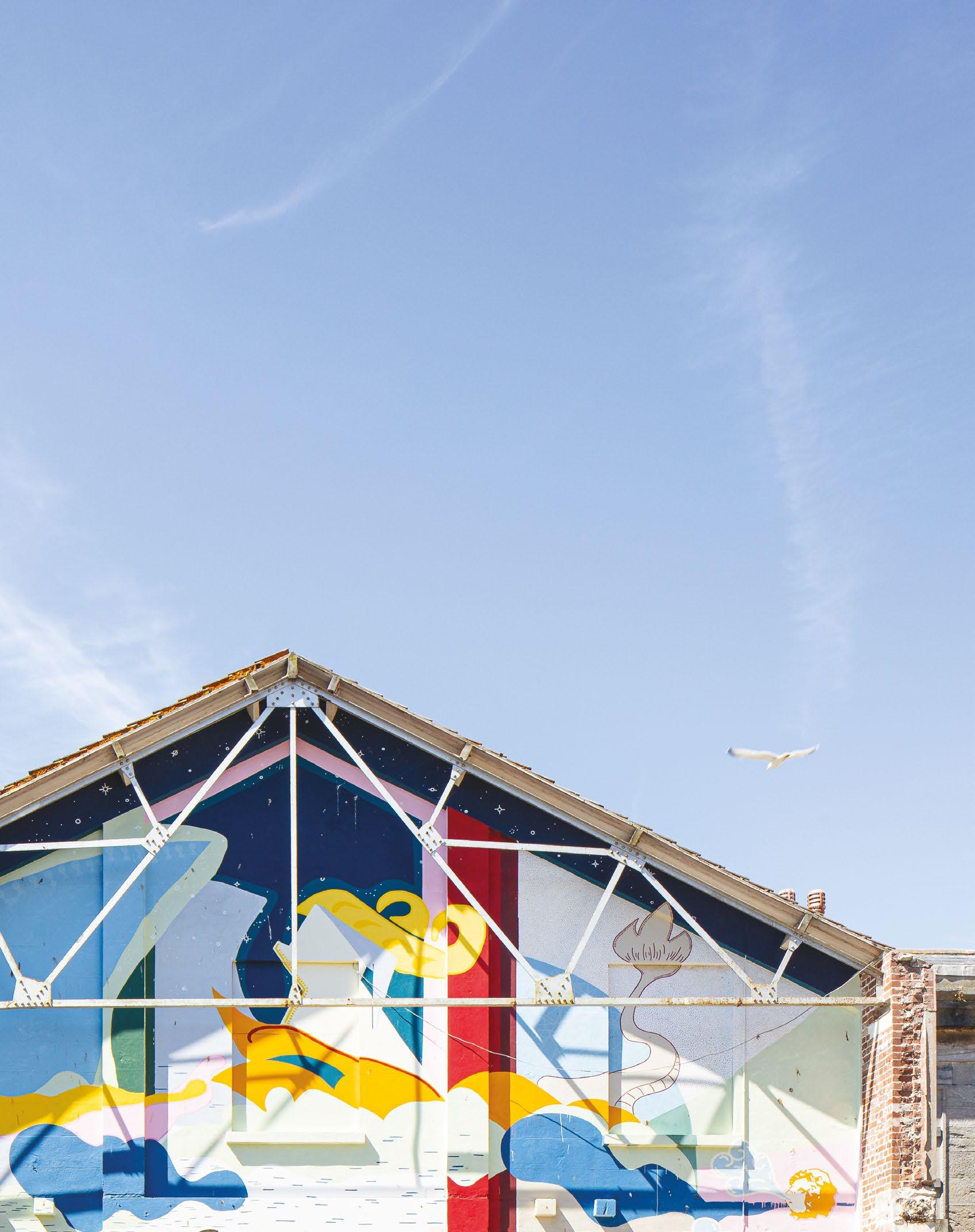
64 Factory Cooperage Factory Cooperage

65 Design Studio — Factory Cooperage
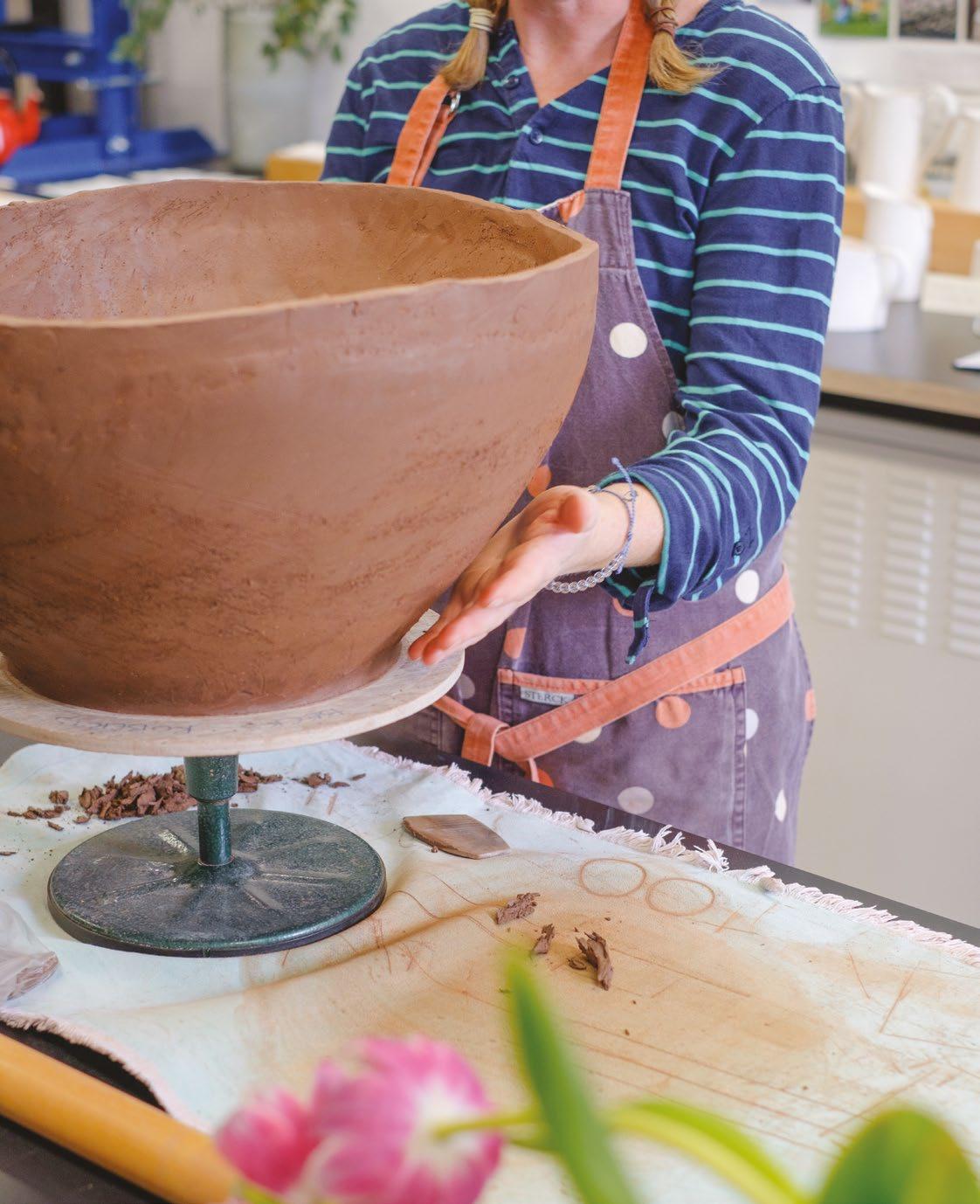
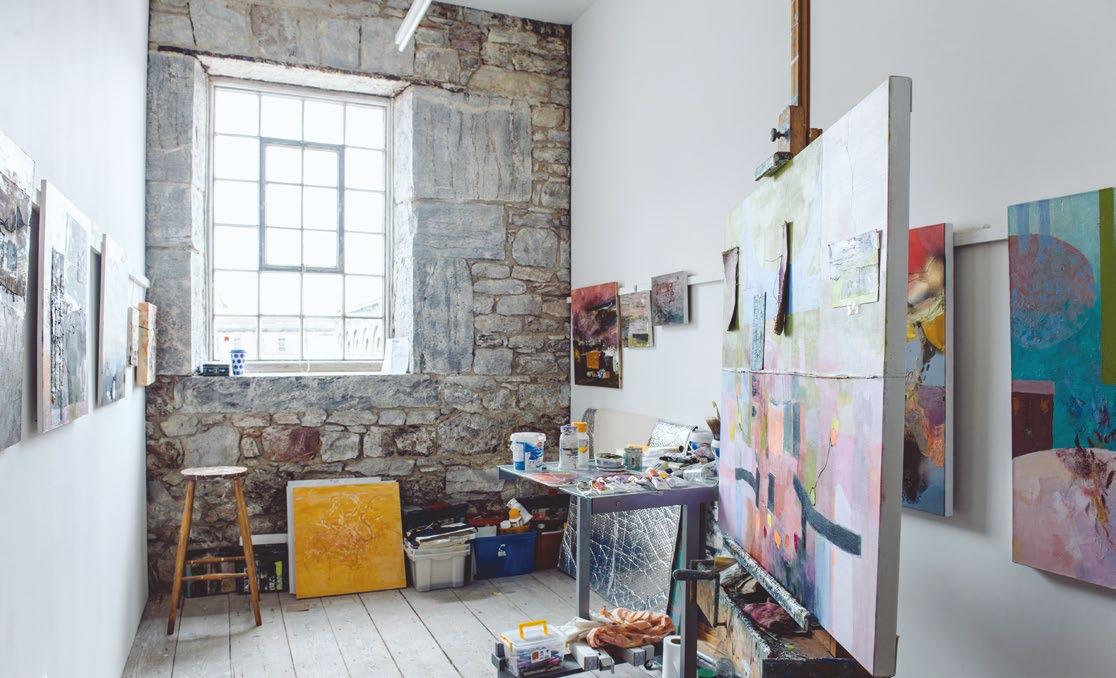
66 Factory Cooperage
—
Artist Studios
Factory Cooperage

67 Creative workspace — Factory Cooperage
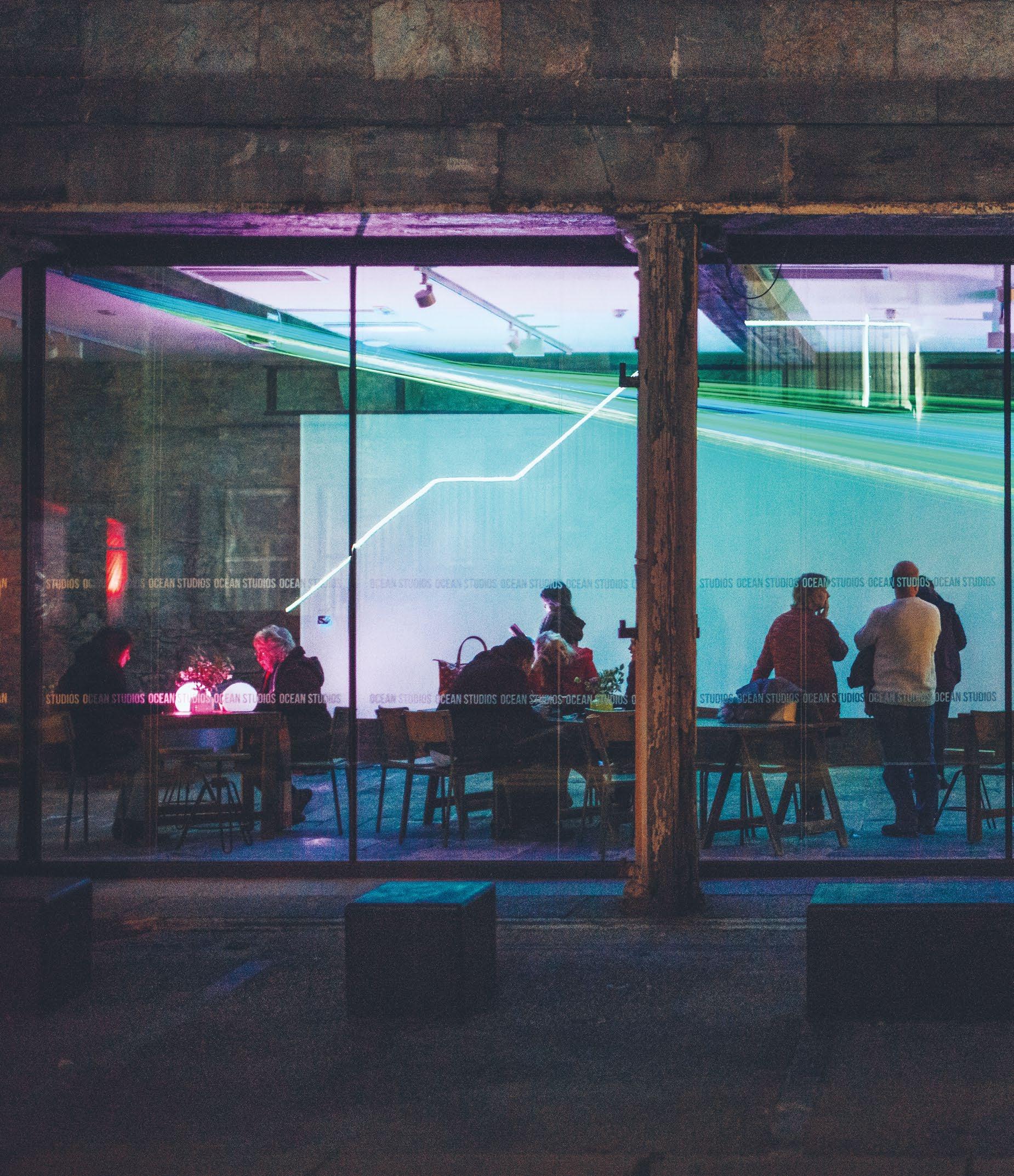
68 Factory Cooperage Light Installation for Illuminate Festival — Factory Cooperage
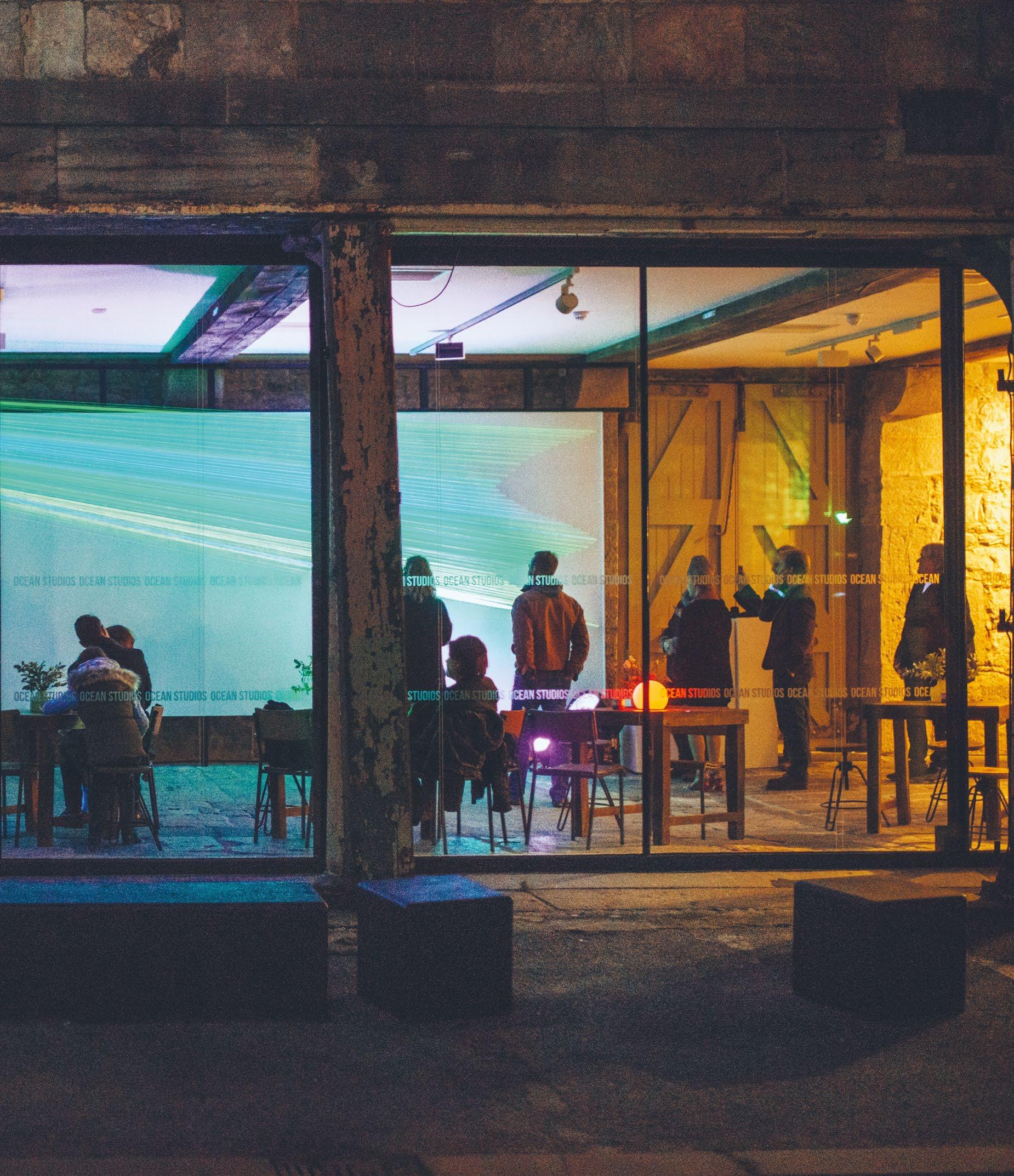
69
Residence One
Our buildings
Residence One 14 Boutique Rooms Boutique Hotel
Bursting with original features such as high ceilings and Georgian windows, our Grade II listed Residence One building has been lovingly restored as a 14 room, boutique bed and breakfast.
Rooms by Bistrot Pierre stands proudly just across the green from our Bistrot Pierre restaurant where you can enjoy a leisurely breakfast during your stay. Or why not explore the secret garden that sits behind the hotel with breath-taking views across Firestone Bay?
72 Residence One
Secret gardens Rooms Parking Toilets Bike racks Views Beehive The green
Features
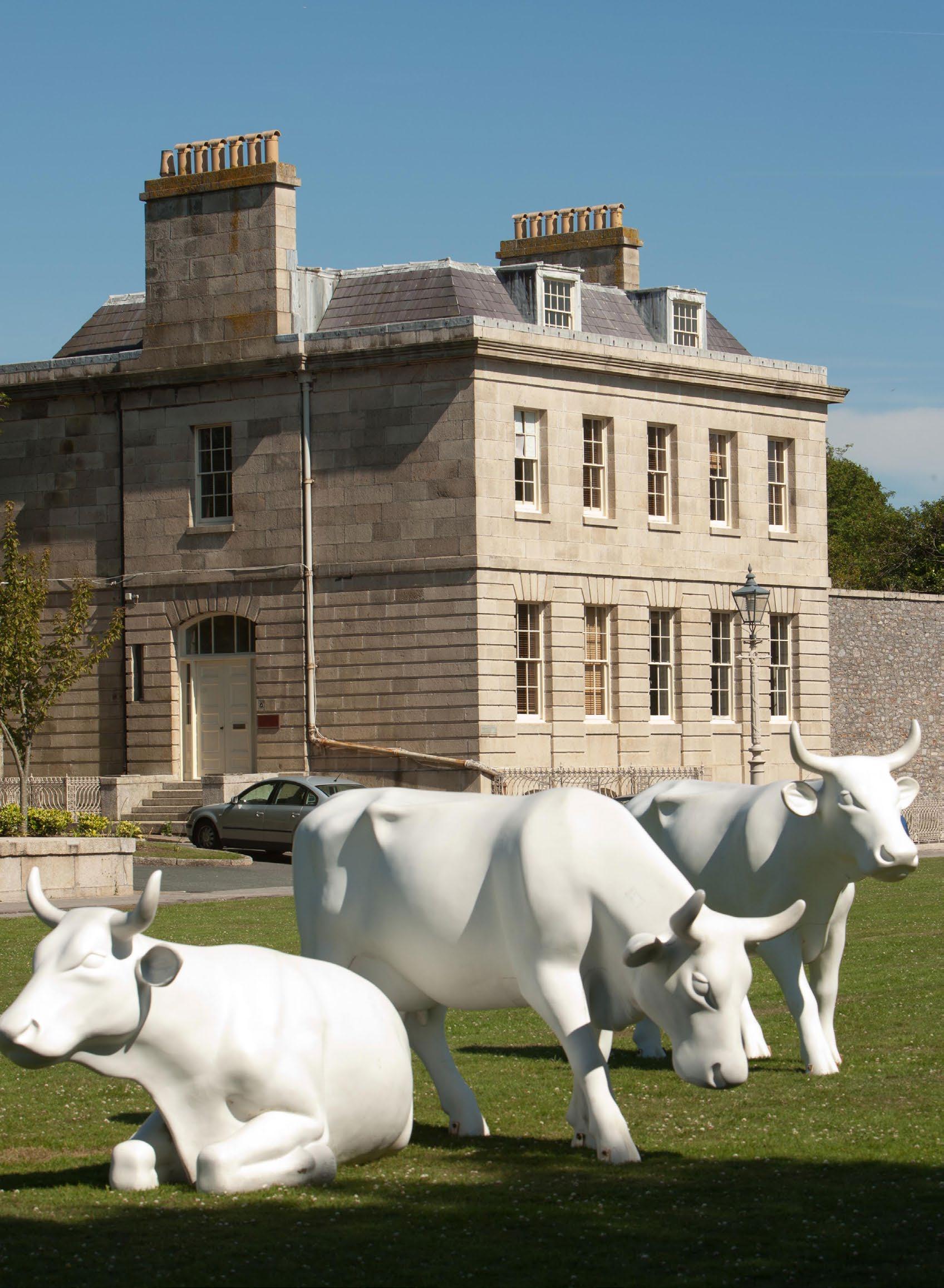
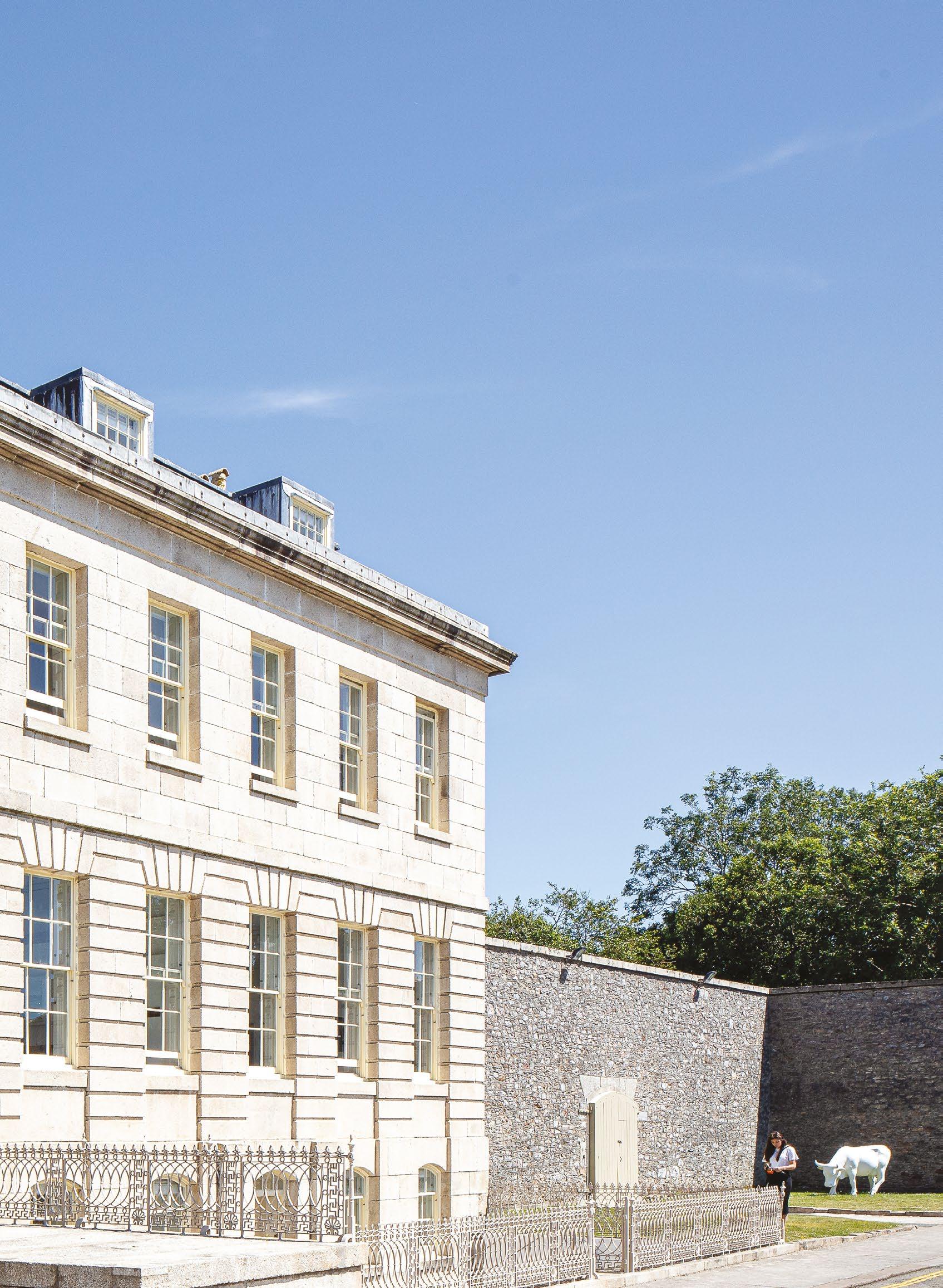
Residence One
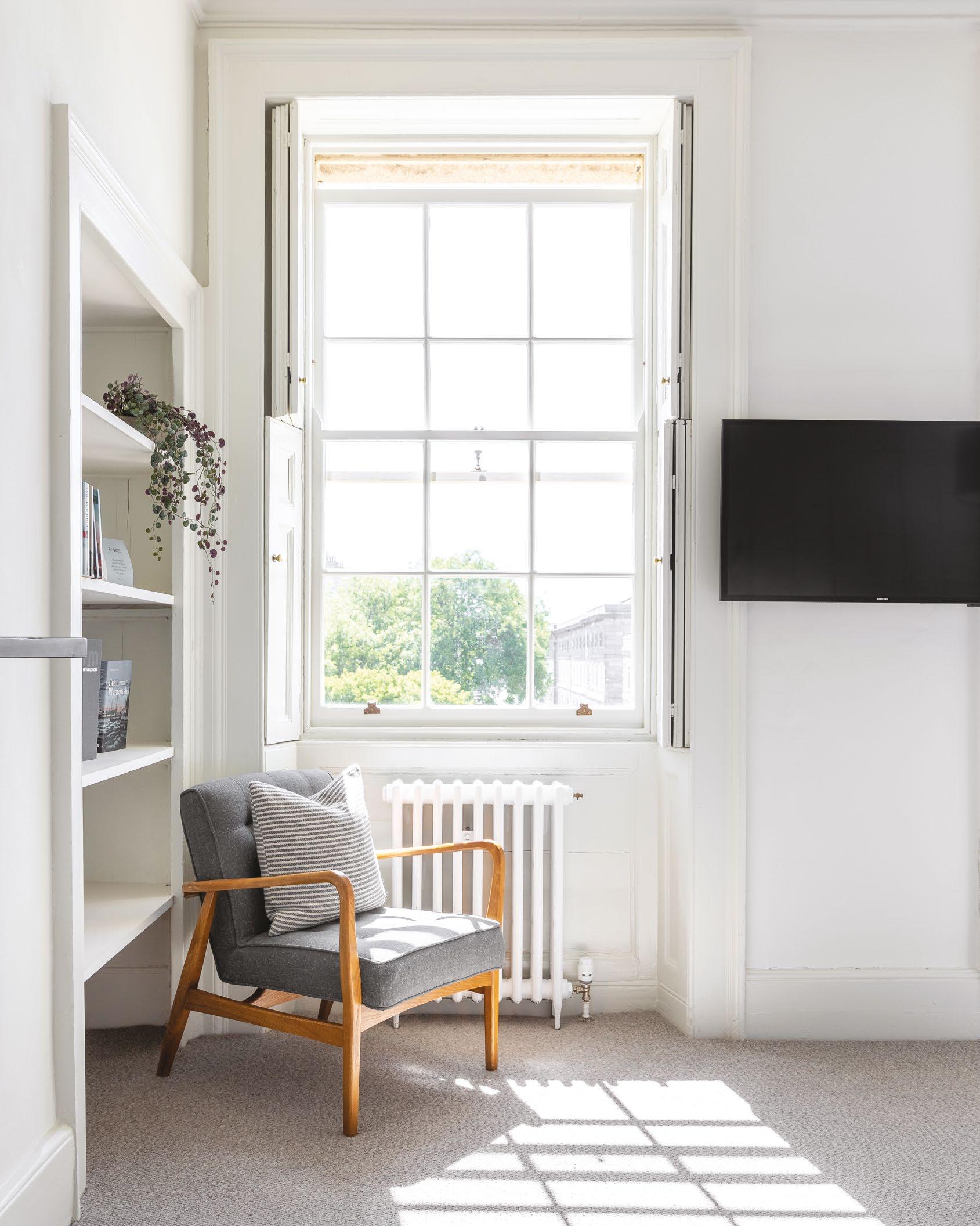
74 Rooms by Bistro Pierre — Residence One Residence One
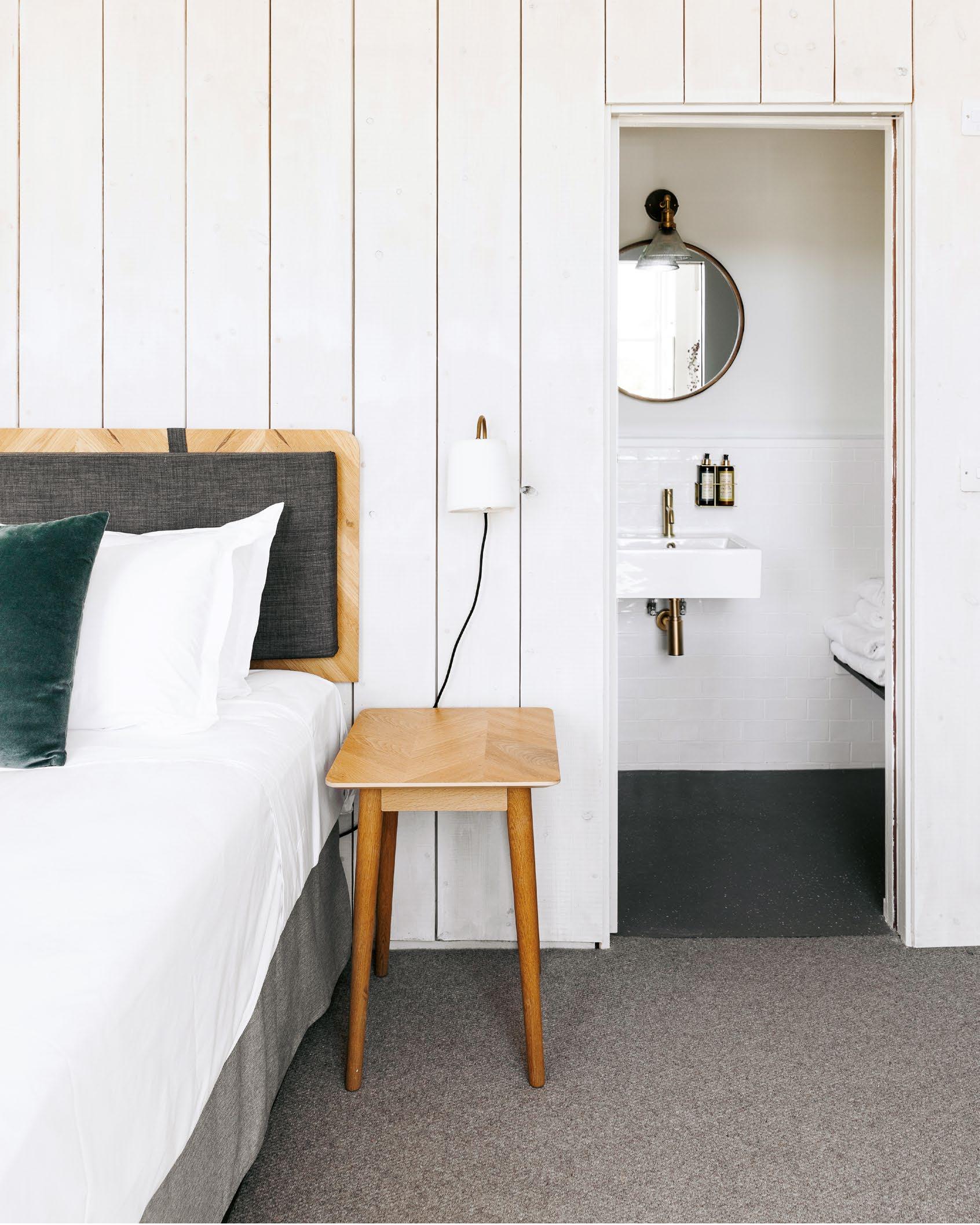
75
— Residence One
Rooms by Bistro Pierre
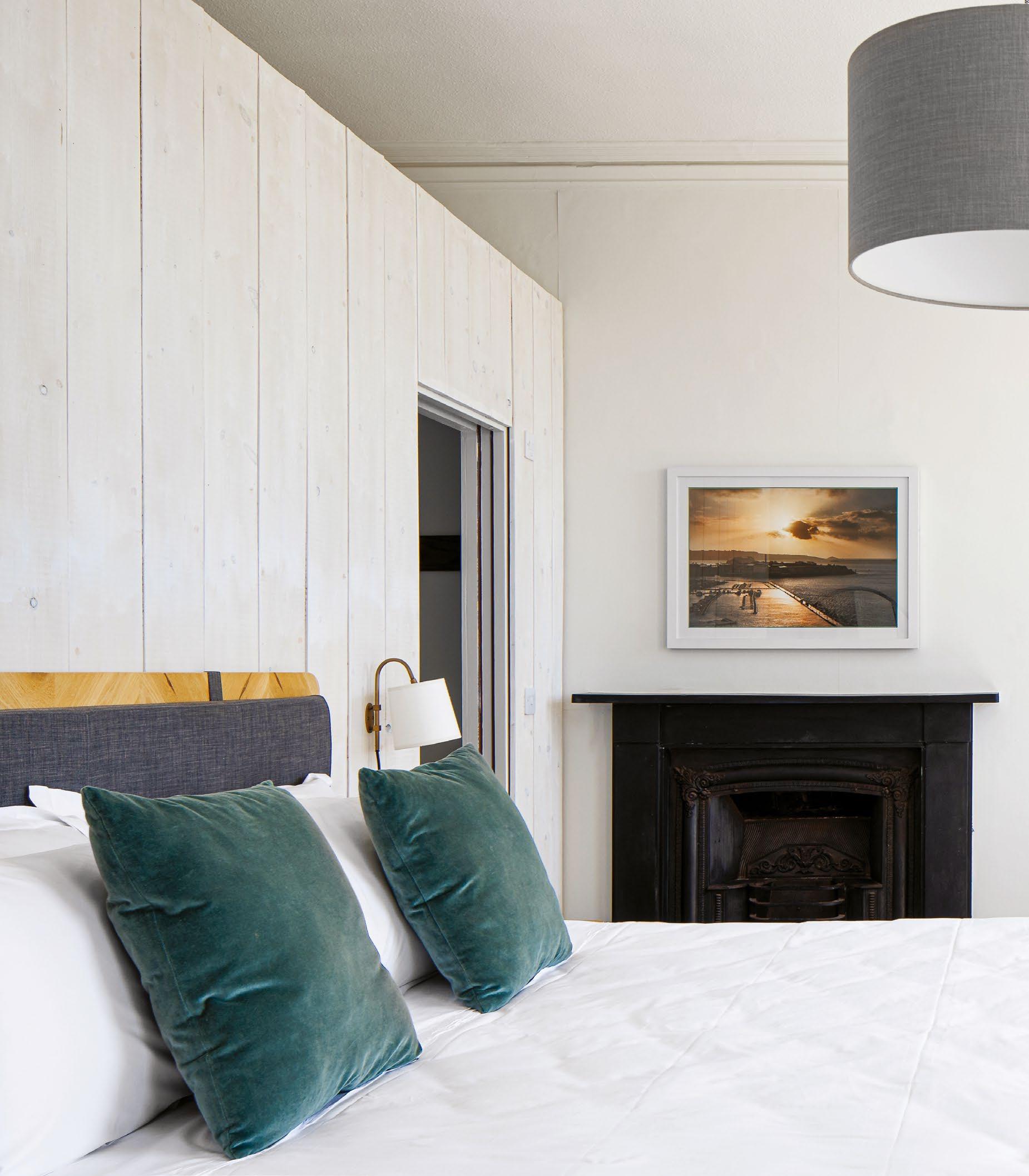
76 Rooms by Bistro Pierre — Residence One Residence One
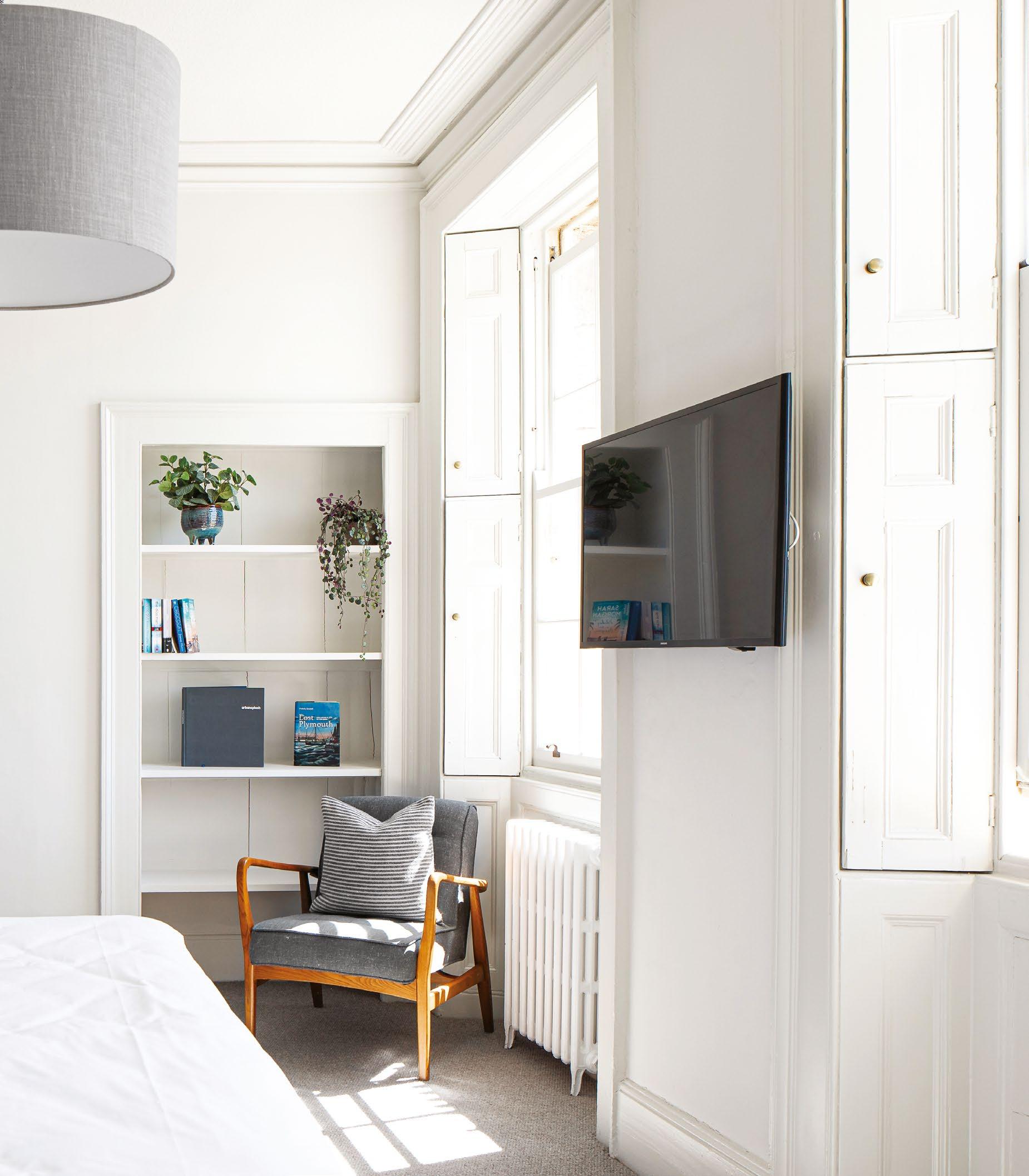
77
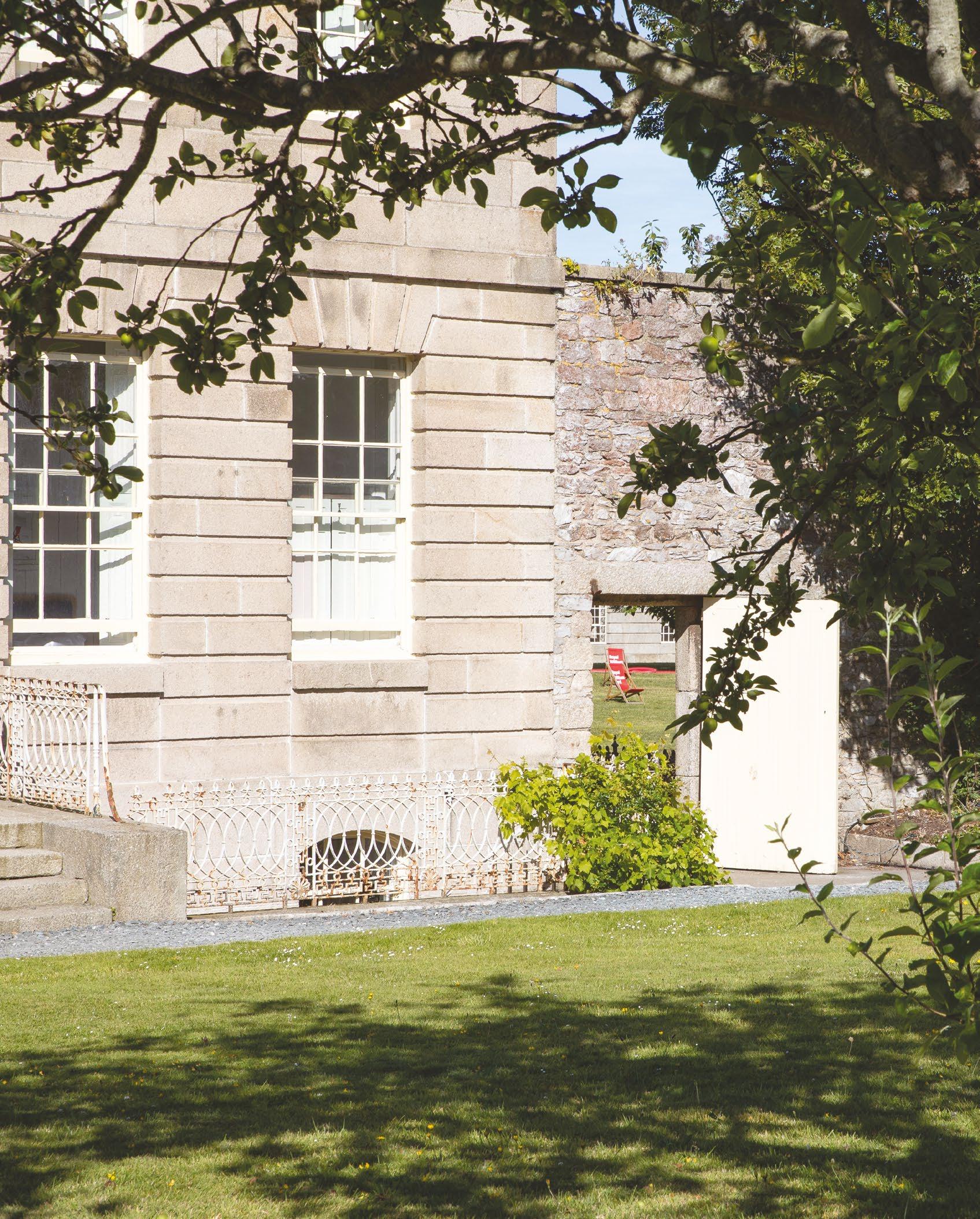
78 Secret Gardens — Residence One Residence One

79 Secret Gardens — Residence One
Residence Two
Our buildings
Residence Two 100—3,100 sq ft Office
With four floors of smaller offices, Residence Two provides a great space for businesses looking for an informal, homely atmosphere. With stunning views overlooking the green or our secret gardens which are tucked away behind the grand building, this place has a friendly, collaborative vibe reflecting the people who work here.
Get to know your neighbour; share a smoothie or grab a coffee in the common room or snug, leave a note for after work drinks on the blackboard walls or meet with clients in the private meeting space.
82 Residence Two
Features Snug Communal kitchen Common room Meeting room Showers Secret Gardens Parking Toilets Bike racks
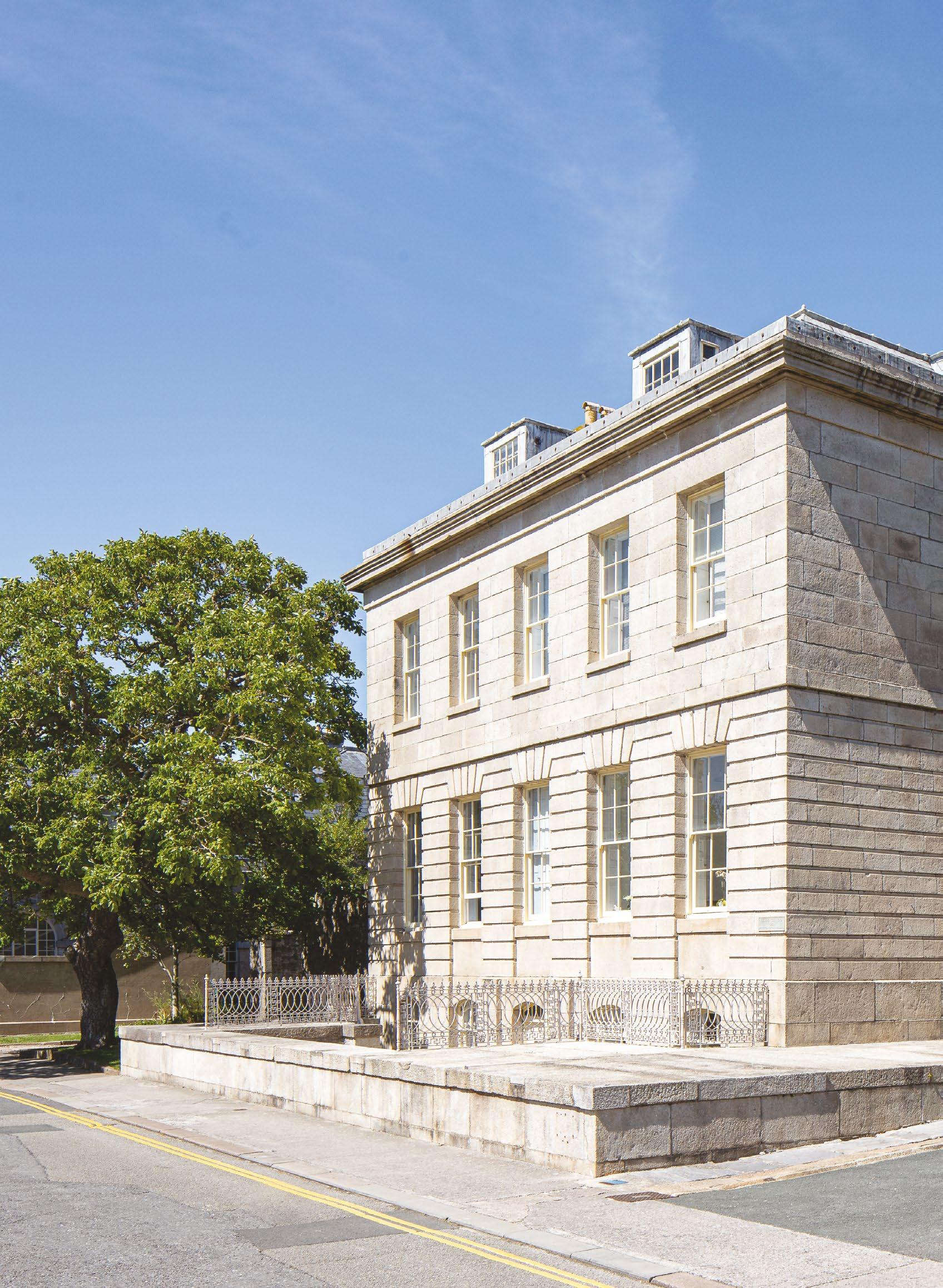
Residence Two
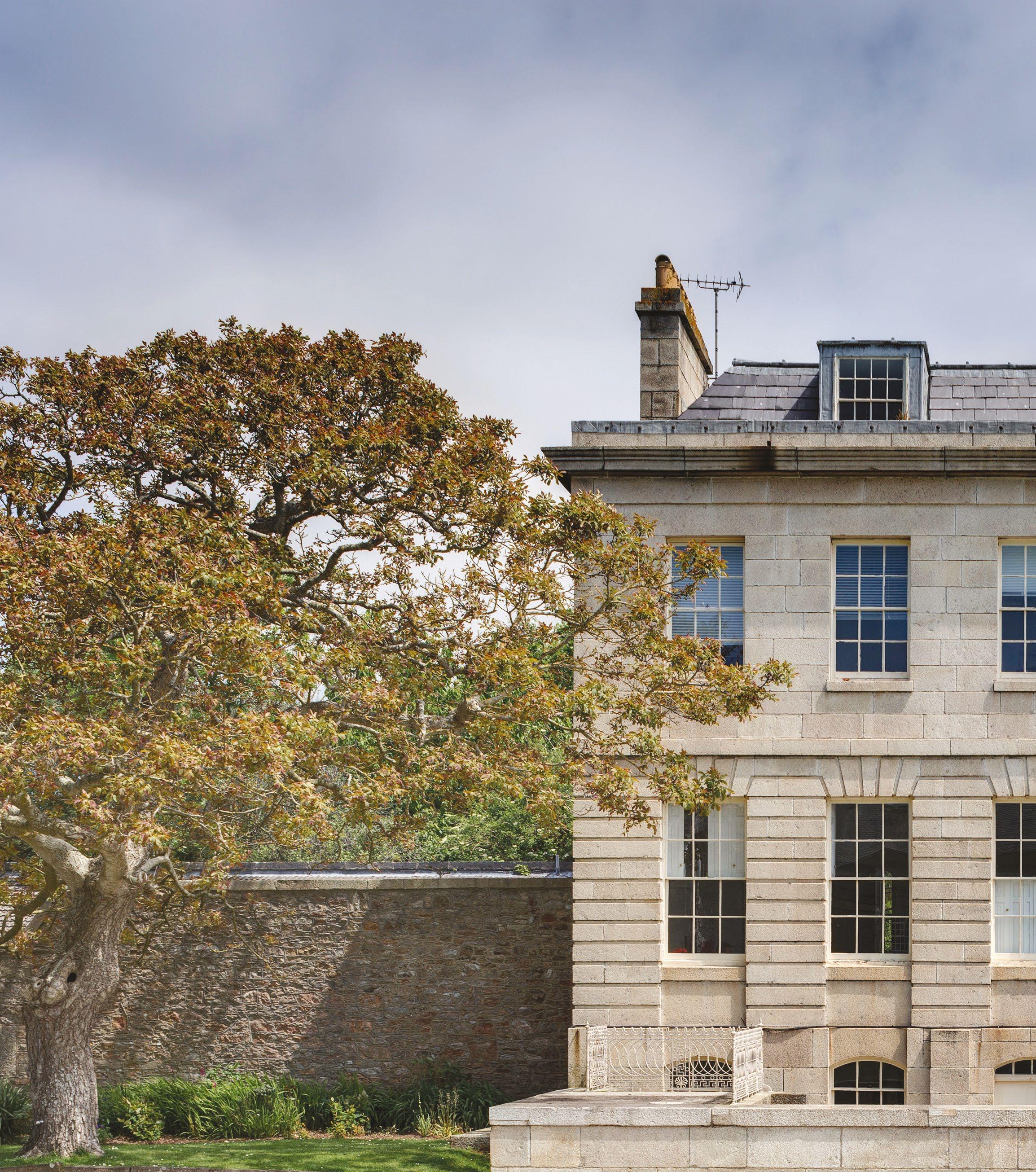
84 Residence Two Residence Two
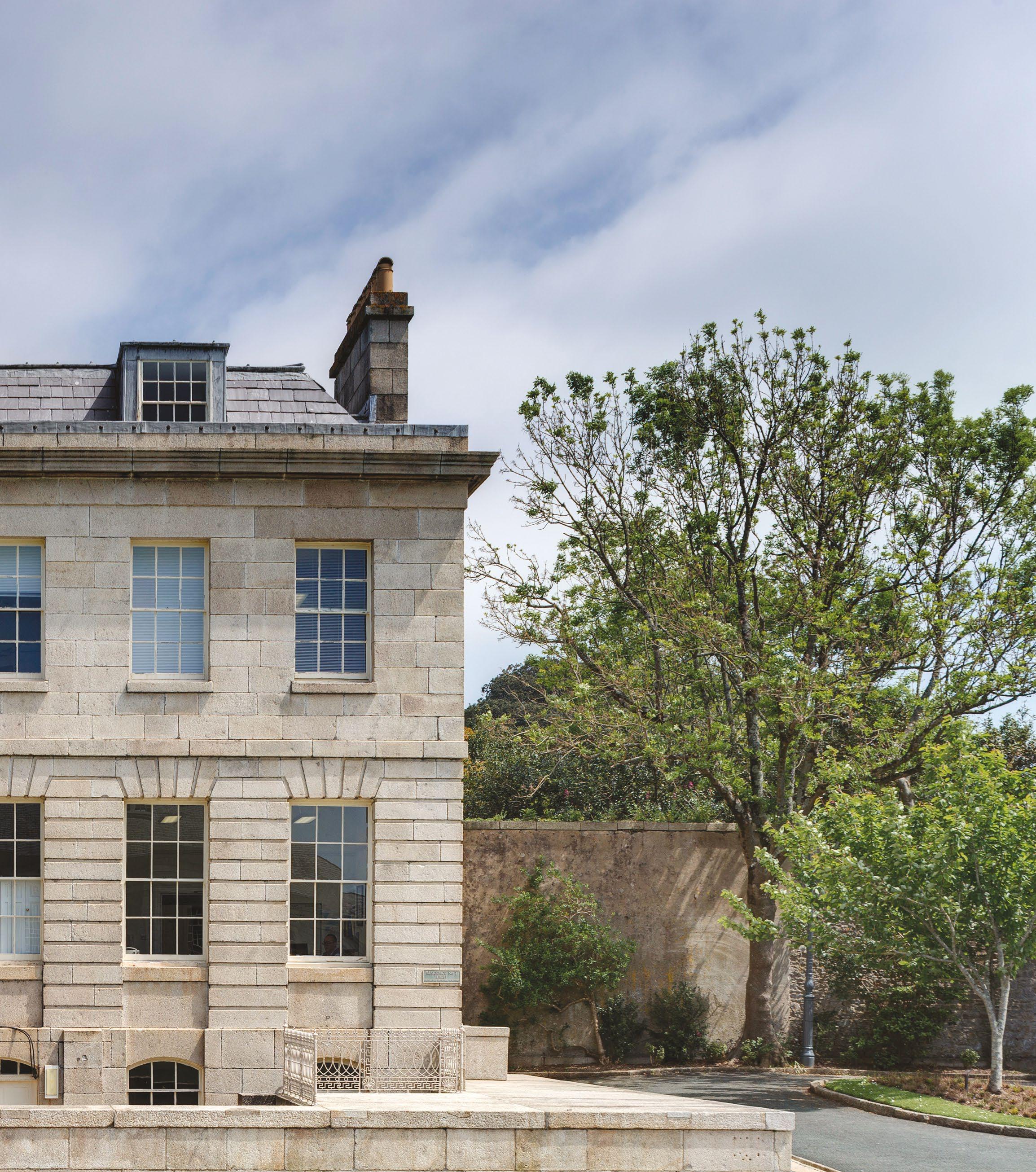
85
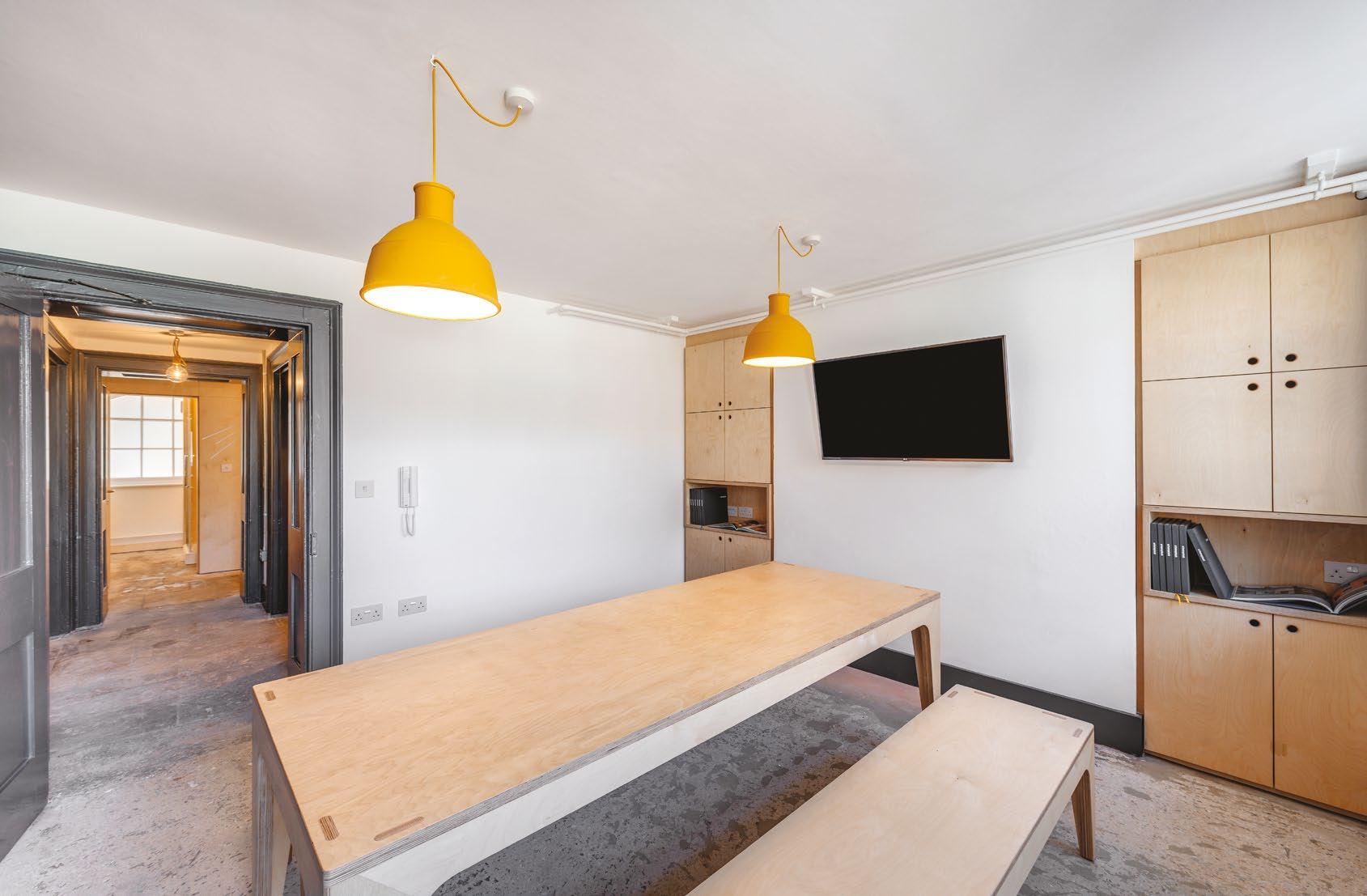

86 Residence Two Meeting Space & Kitchen — Residence Two
Residence Two Mutant Labs Case Study
Mutant Labs has long operated out of its workspace in Residence Two — the team are big advocates for the Yard, which has helped them attract clients and colleagues alike.
Here, founder Alex Ryley talks more about the place he’s chosen to call his business’ home.
“The Yard’s the perfect place to run our business” Alex says, as he sits at his desk in the glorious Grade II surrounds at Residence Two. “We’ve been here over seven years now and it continues to suit our needs perfectly.”
Those needs include a great workspace and top-notch connectivity which allow the Mutant Labs team to create high quality games titles for clients all over the world — Oxford University Press, Moshi Monsters and The Gadget Show to name a few, producing games for web, desktop and mobile.
The team’s often working around the clock to code and deliver their best work, meaning a good working environment and breakout spaces are a must:
“It’s a great atmosphere,” continues Alex. “There’s always lots going on which can be a healthy distraction from work — but crucially there are so many unique spaces in which we can unwind when we need to, be that the breakout spaces in our building, or the green spaces and the waterfront around the Yard.”

87
www.mutantlabs.com
Mutant Labs — Residence Two
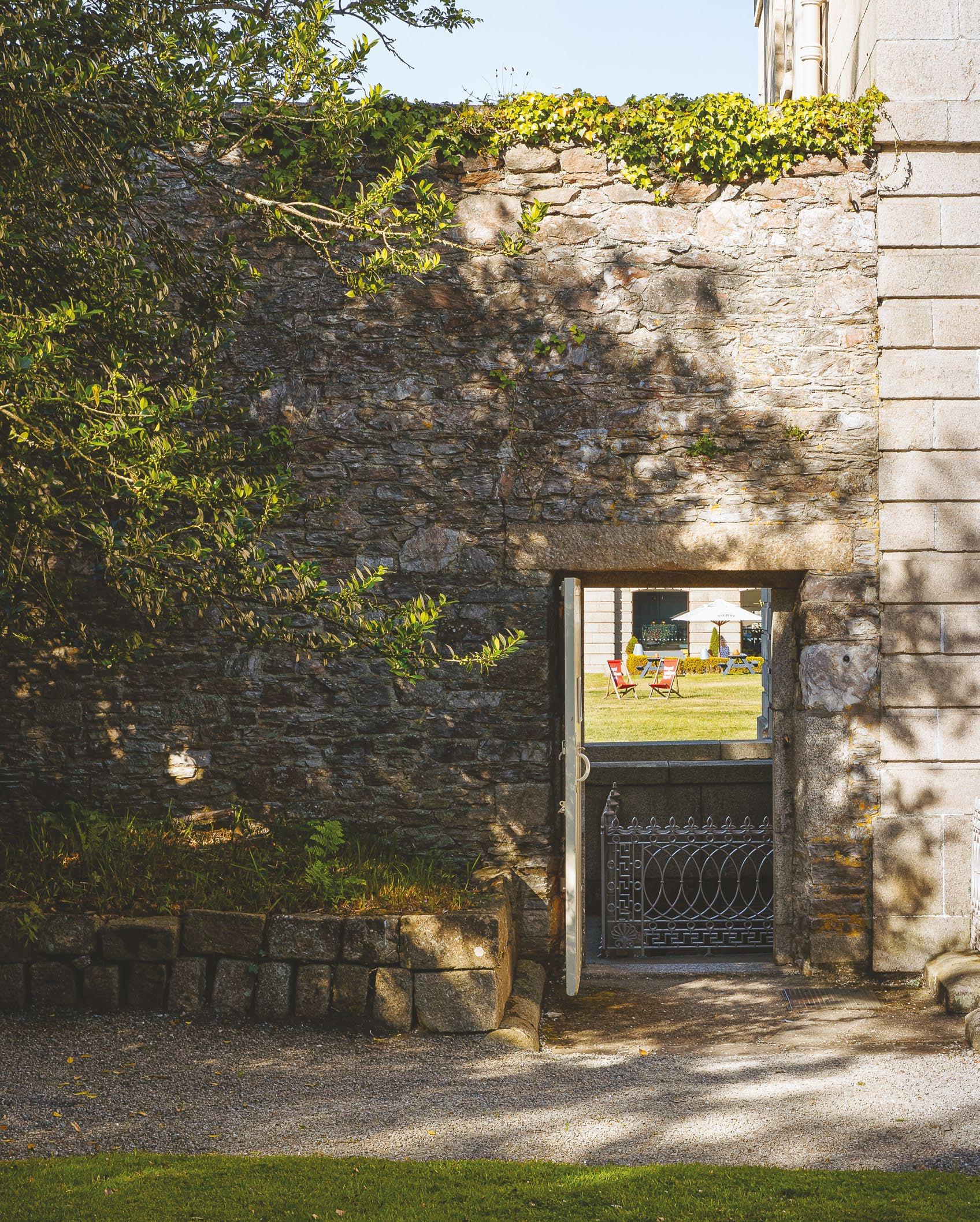
88 Secret Gardens — Residence Two
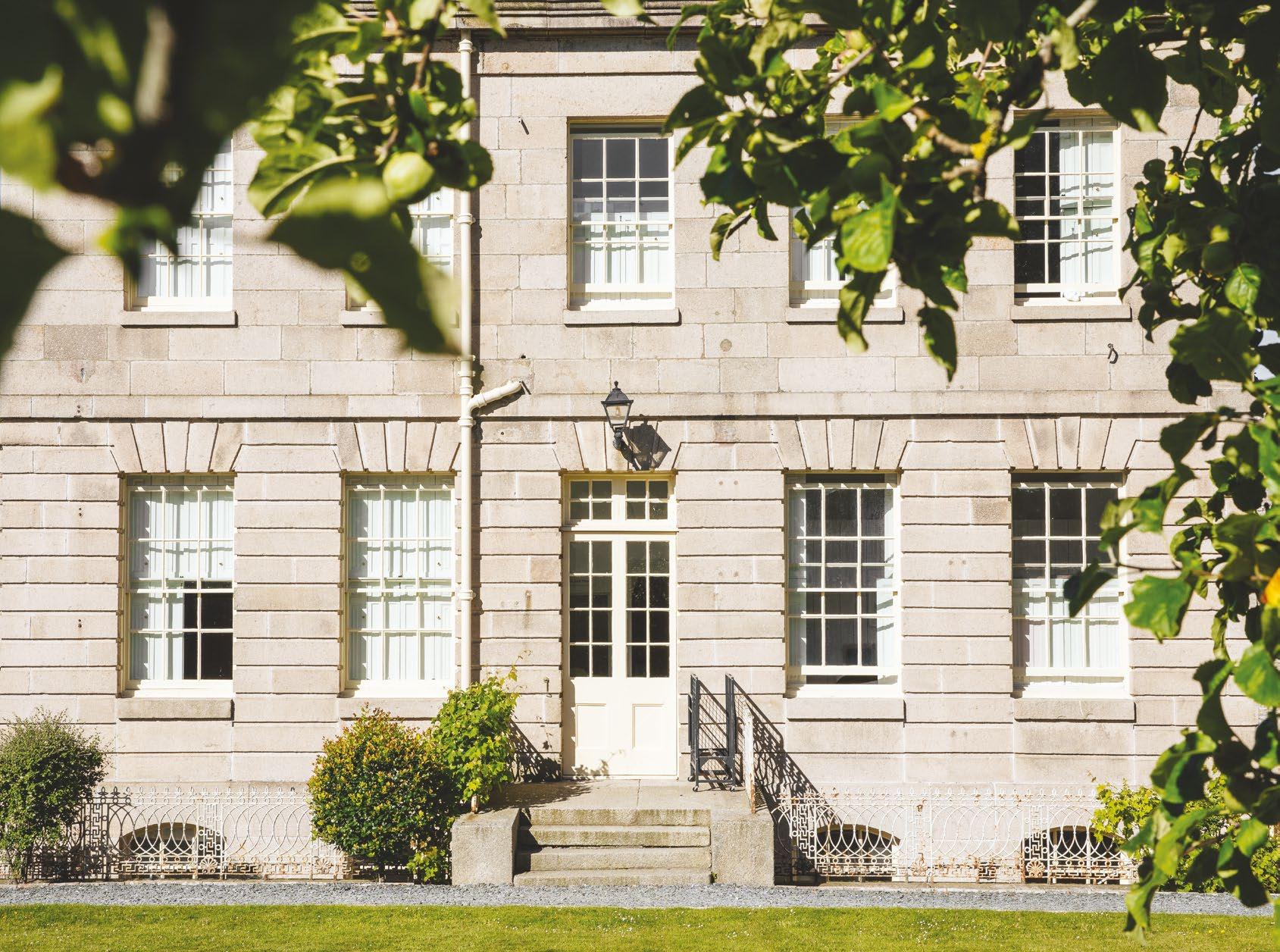
89 Secret Gardens — Residence Two
Gatehouse
Our buildings
Gatehouse
55—1,075 sq ft Office
Gatehouse stands proudly at the entrance to Royal William Yard, making it the perfect base — ideal for small, growing businesses.
Here, we’ve got a range of workspaces split over three floors, each combining lots of original features with contemporary design for a stylish, boutique feel.
The ground floor is home to our welcome suite, where the door is always open to all of our commercial customers, residents and visitors. Pop in and meet the team, who will be more than happy to assist you in any way they can.
92 Gatehouse
Features Parking Toilets Bike racks Welcome suite

Gatehouse
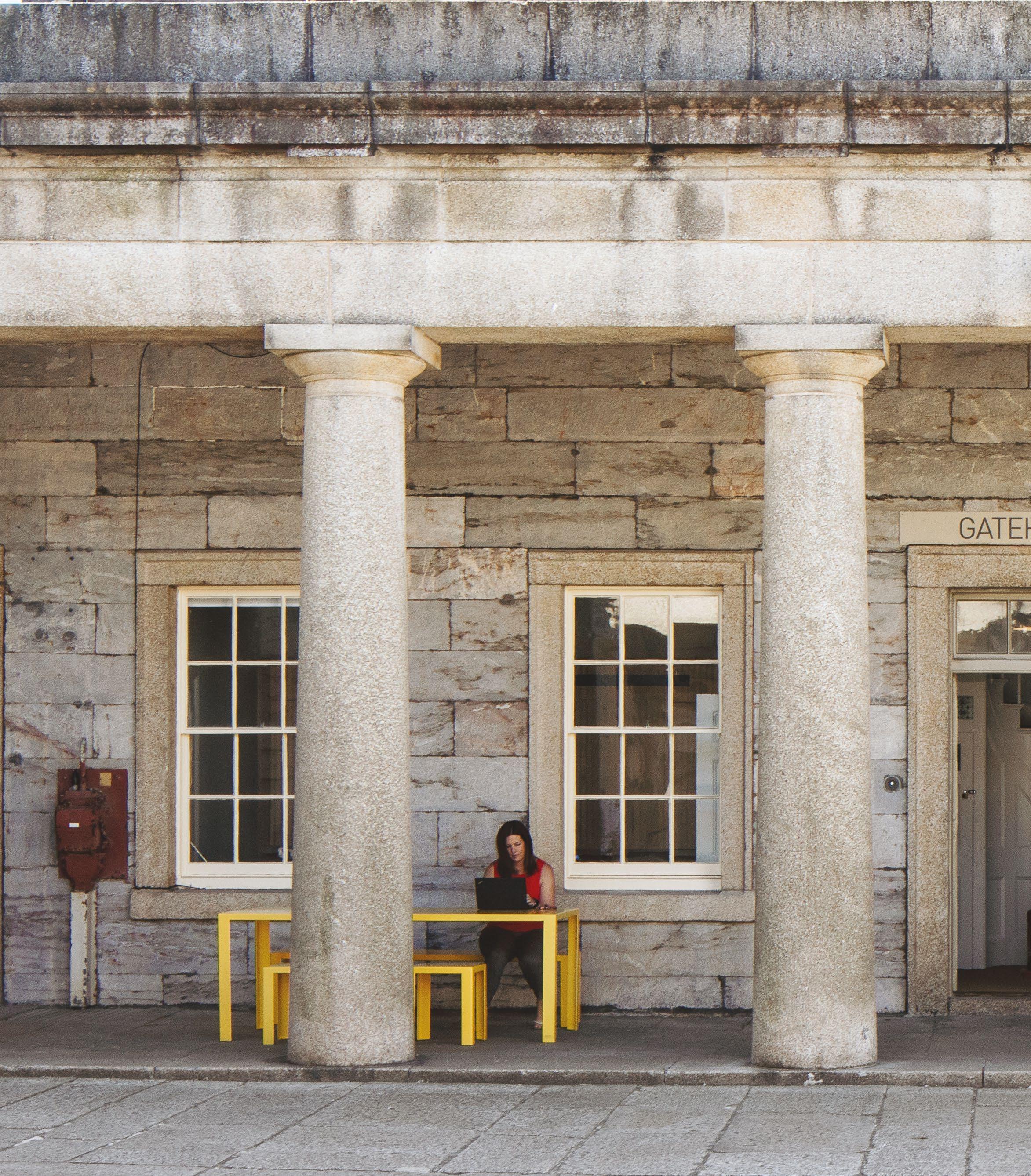
94 Gatehouse Welcome Suite — Gatehouse
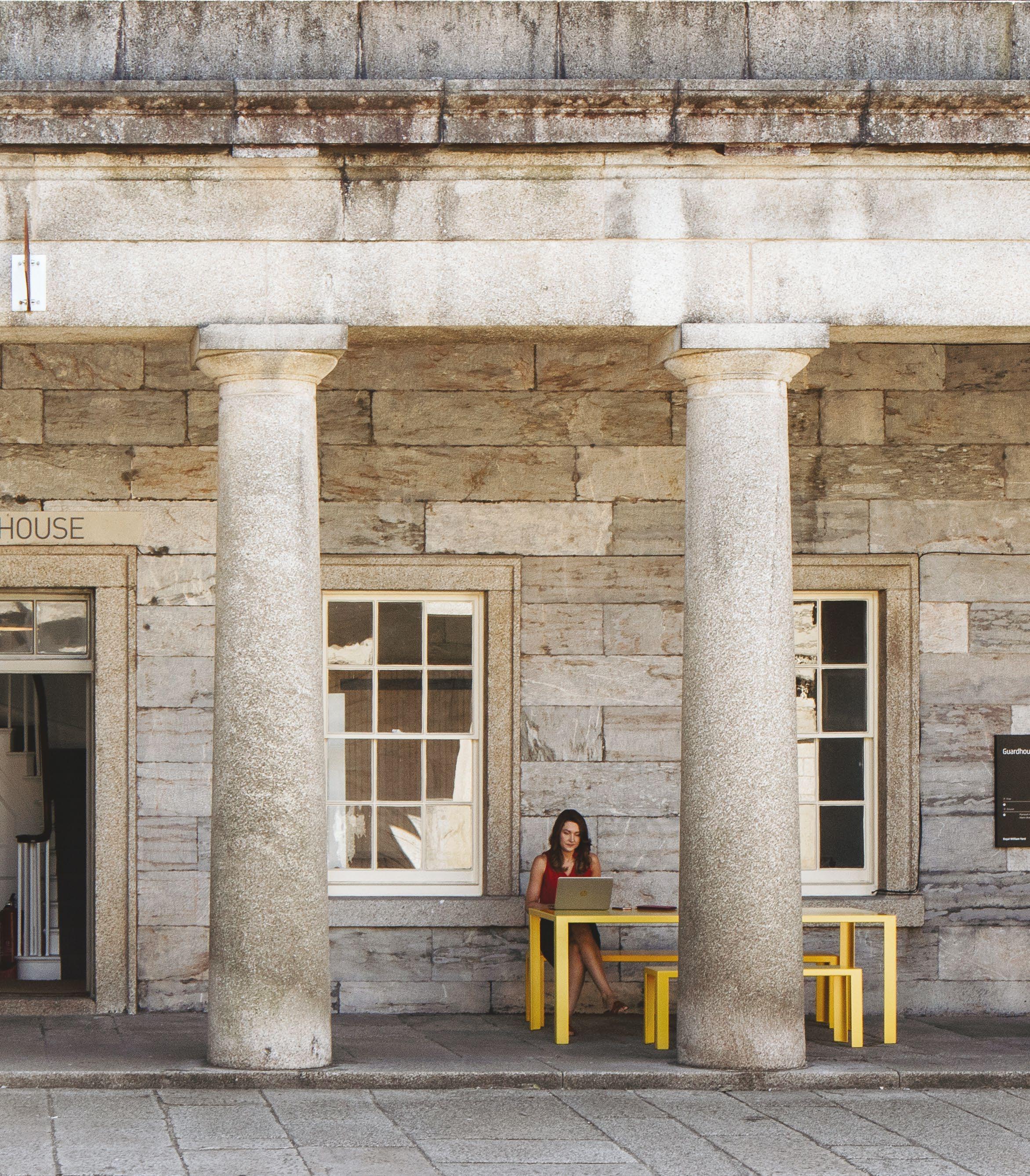
95

96 Gatehouse Welcome Suite — Gatehouse

97 Welcome Suite — Gatehouse
Guardhouse
Our buildings
Guardhouse
Combining original creative studio and retail space, Guardhouse lost none of its unique character as it underwent an amazing transformation into a modern and fun place to work.
100 Guardhouse
245—3,300 sq ft Office / Retail
Features Parking Toilets Accessible toilet Bike racks Welcome suite
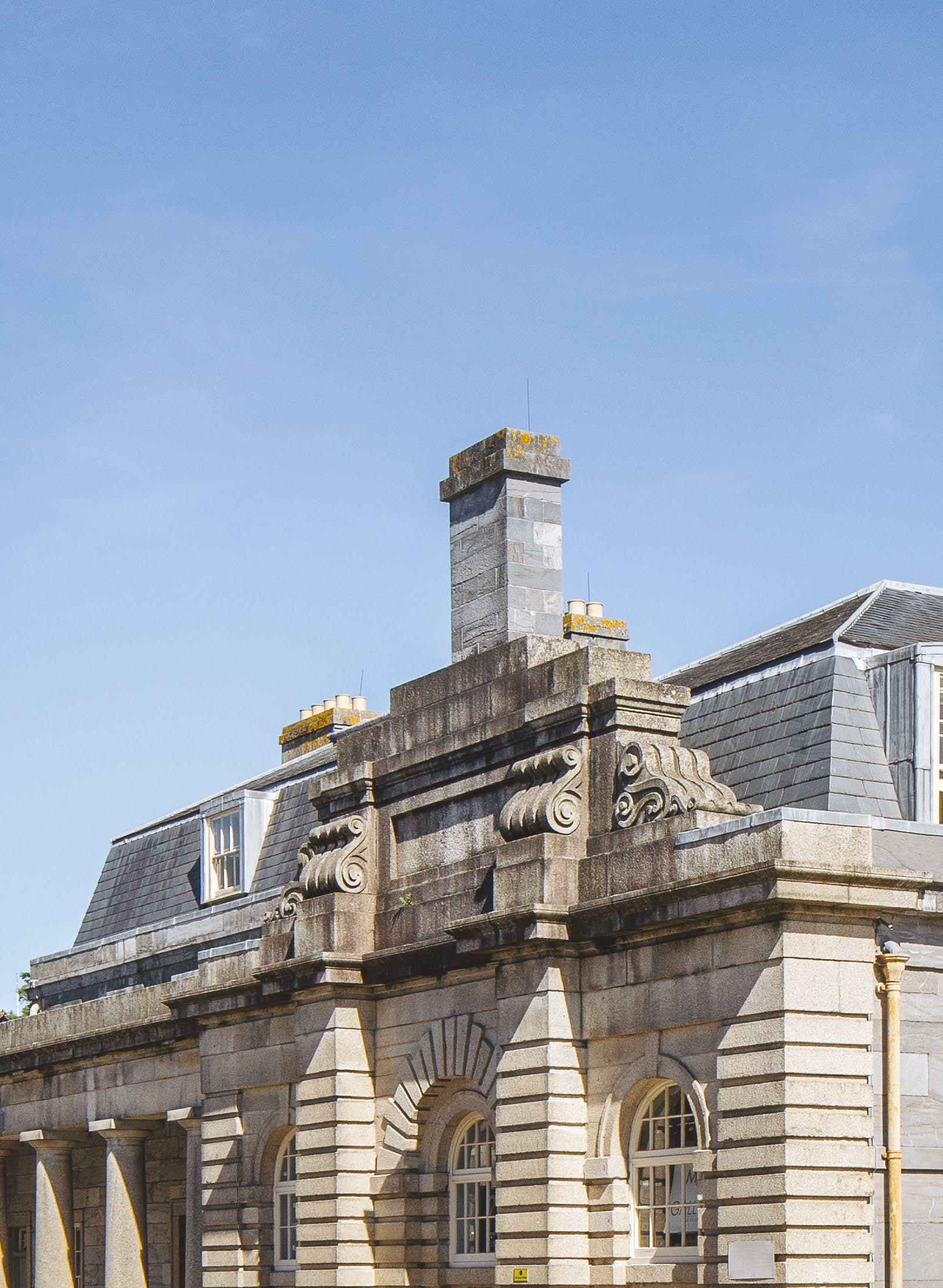
Guardhouse
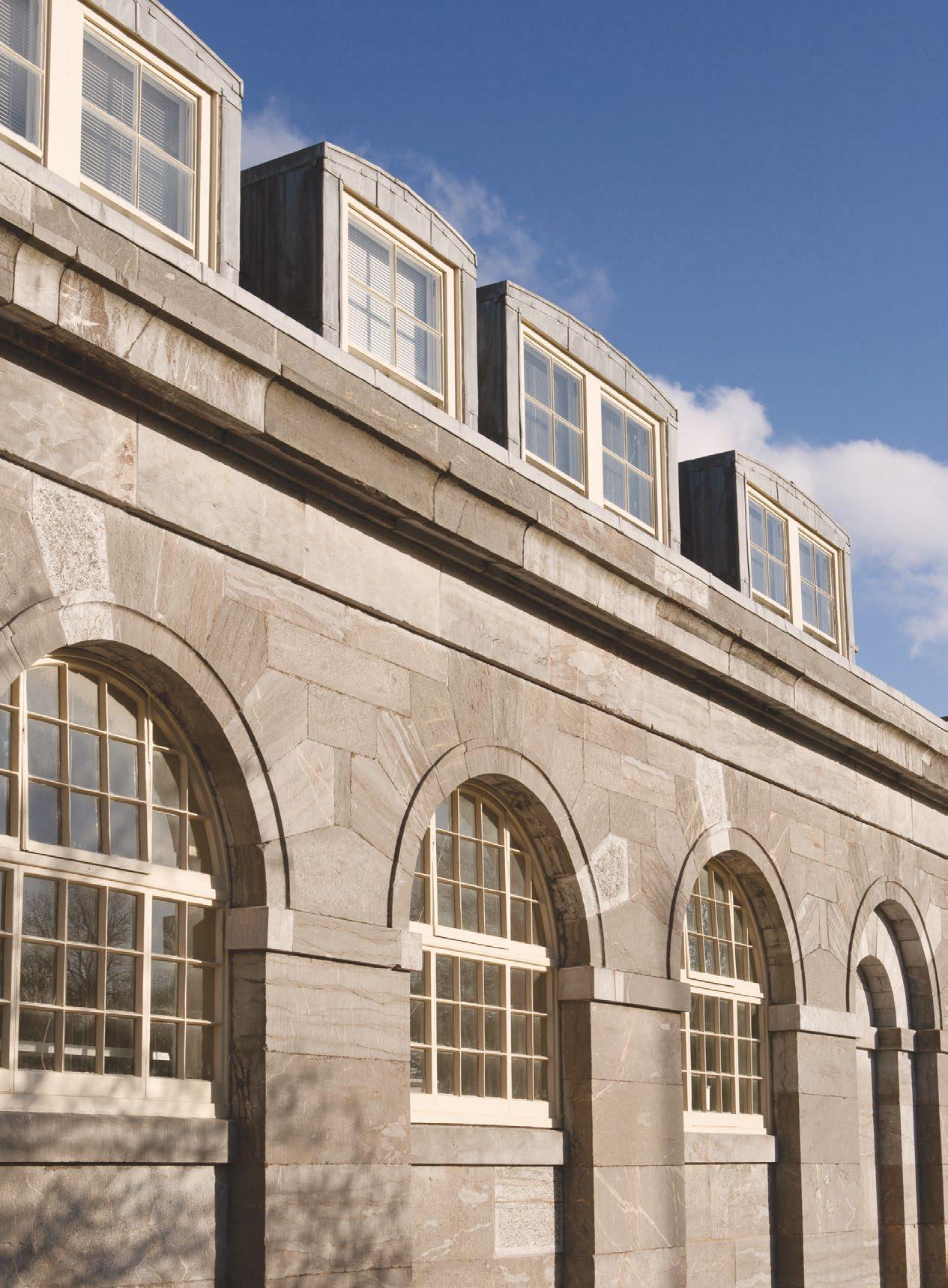
102 Guardhouse Guardhouse

103 Guardhouse

104 Guardhouse Workspace — Guardhouse
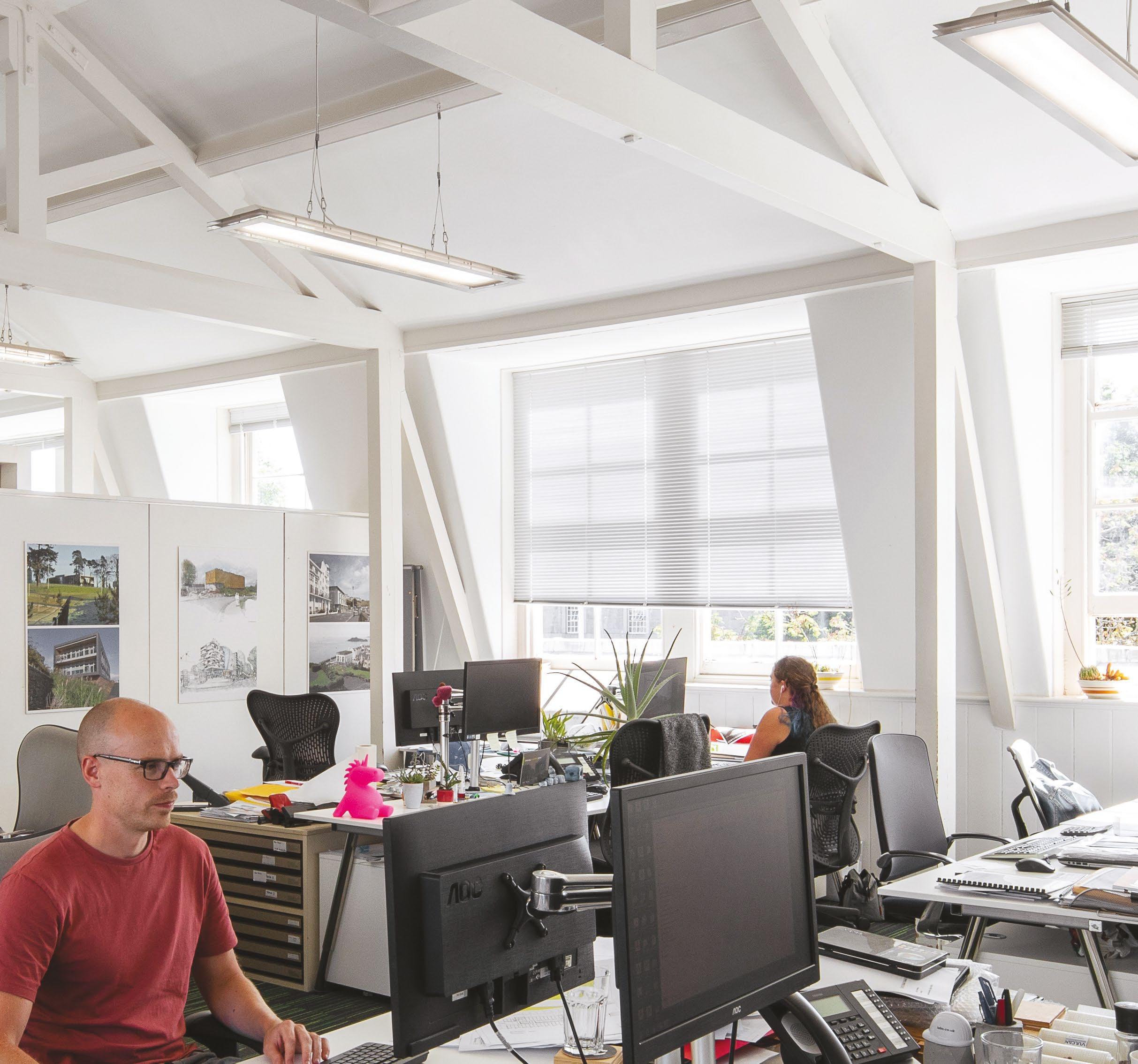
105 Workspace — Guardhouse
Slaughter house
Our buildings
Slaughterhouse
2,222—5,776 sq ft
Retail
Also sitting prominently at the Yard’s main entrance, Slaughterhouse is positioned around an incredible triangular internal courtyard.
And that’s not all; you can throw open the doors to amazing sea views — perfect for a truly individual waterside restaurant, bar, office, shop or gallery.
108 Slaughterhouse
Parking Toilets Accessible toilet Restaurant Bike racks Features
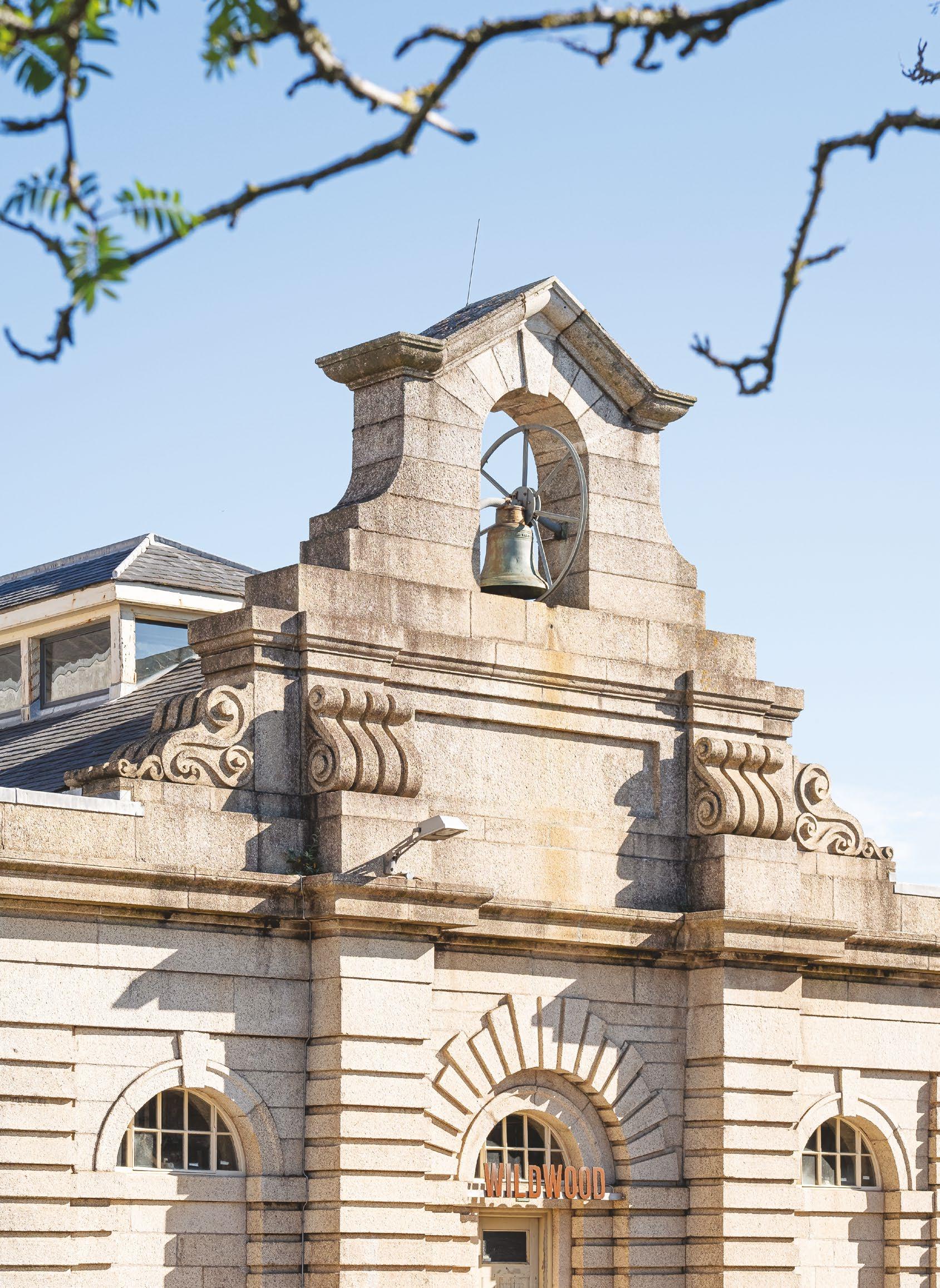
Slaughterhouse

110
Slaughterhouse
Wildwood — Slaughterhouse
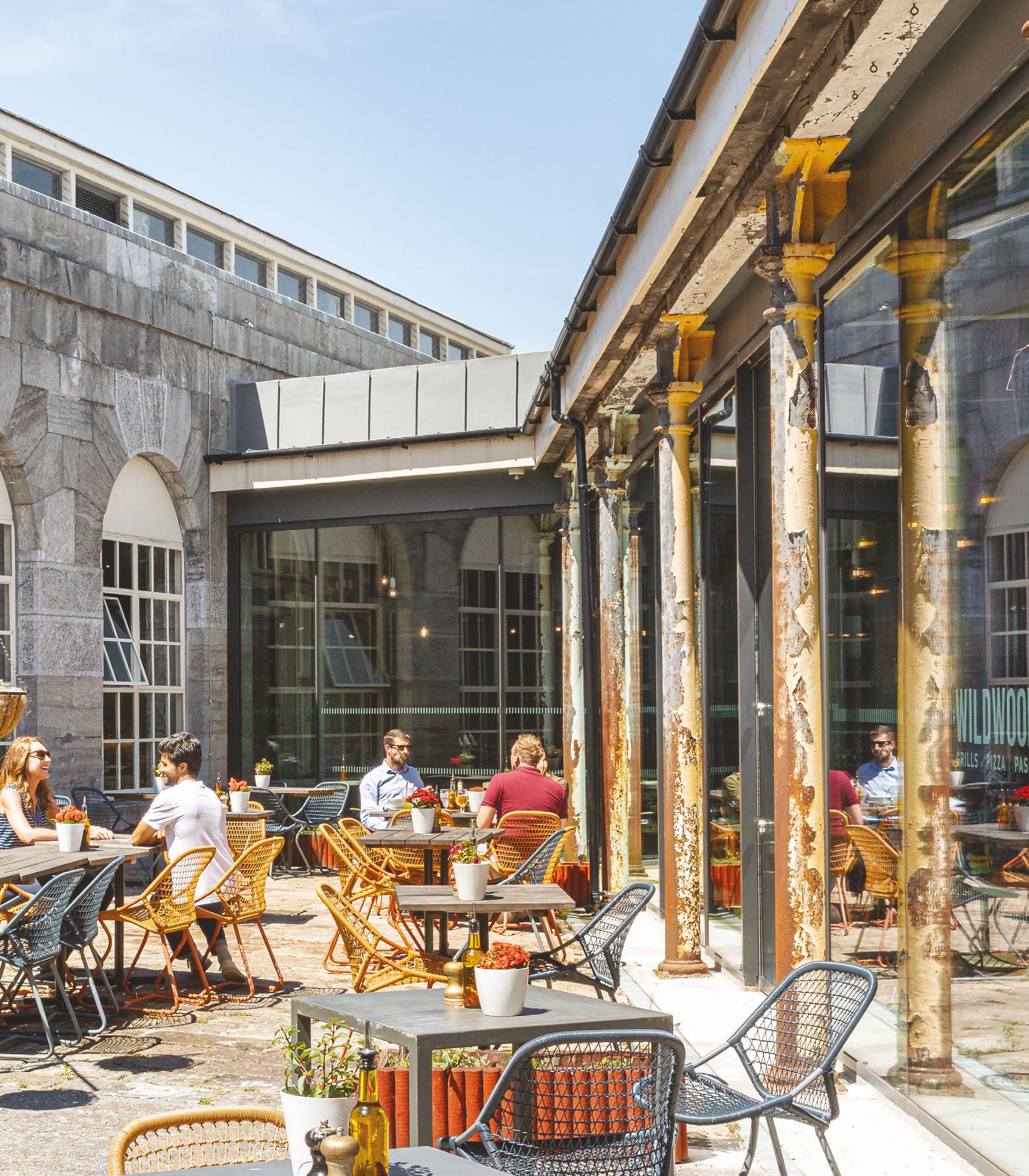
111
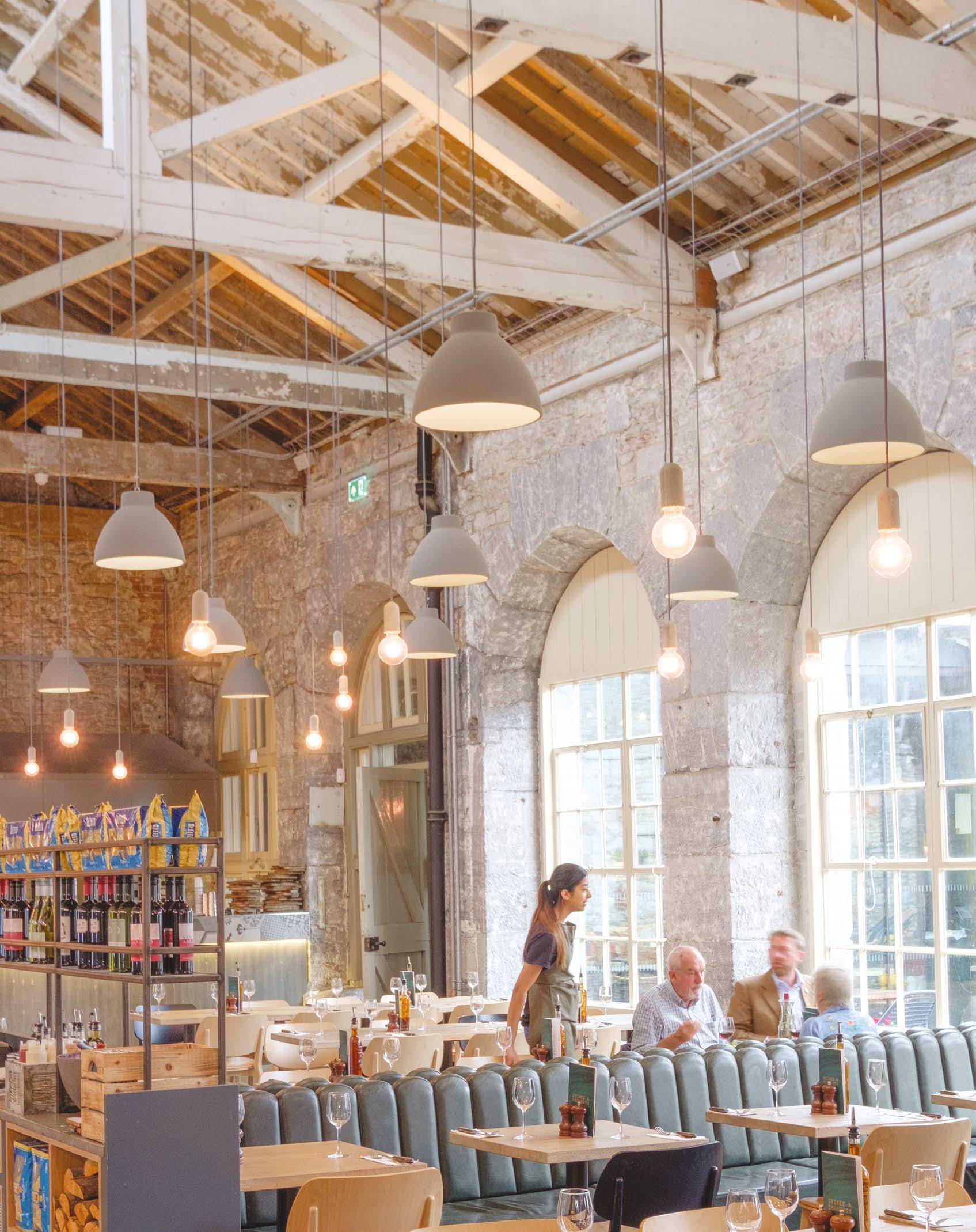
112
Slaughterhouse
Wildwood
— Slaughterhouse
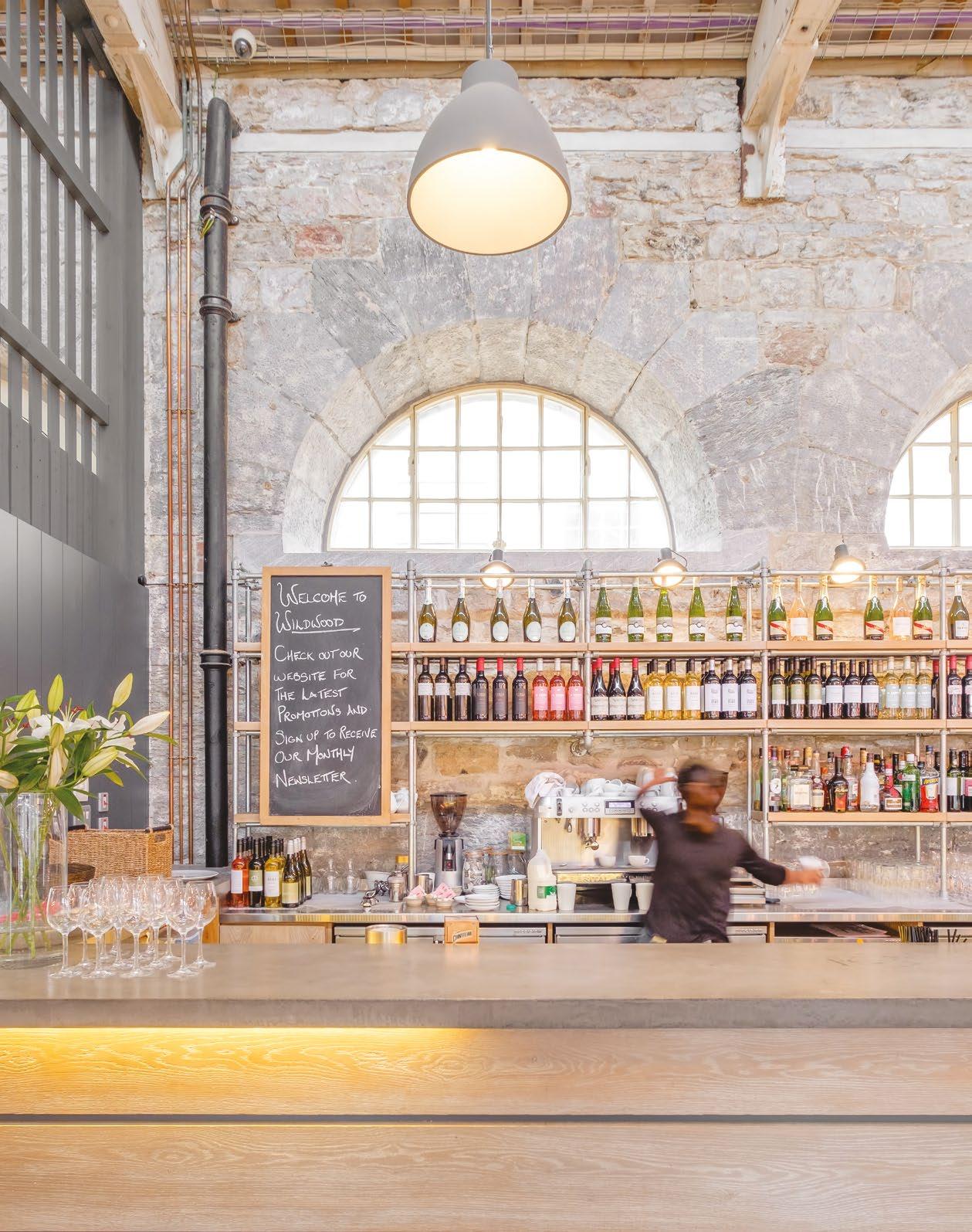
113 Wildwood — Slaughterhouse
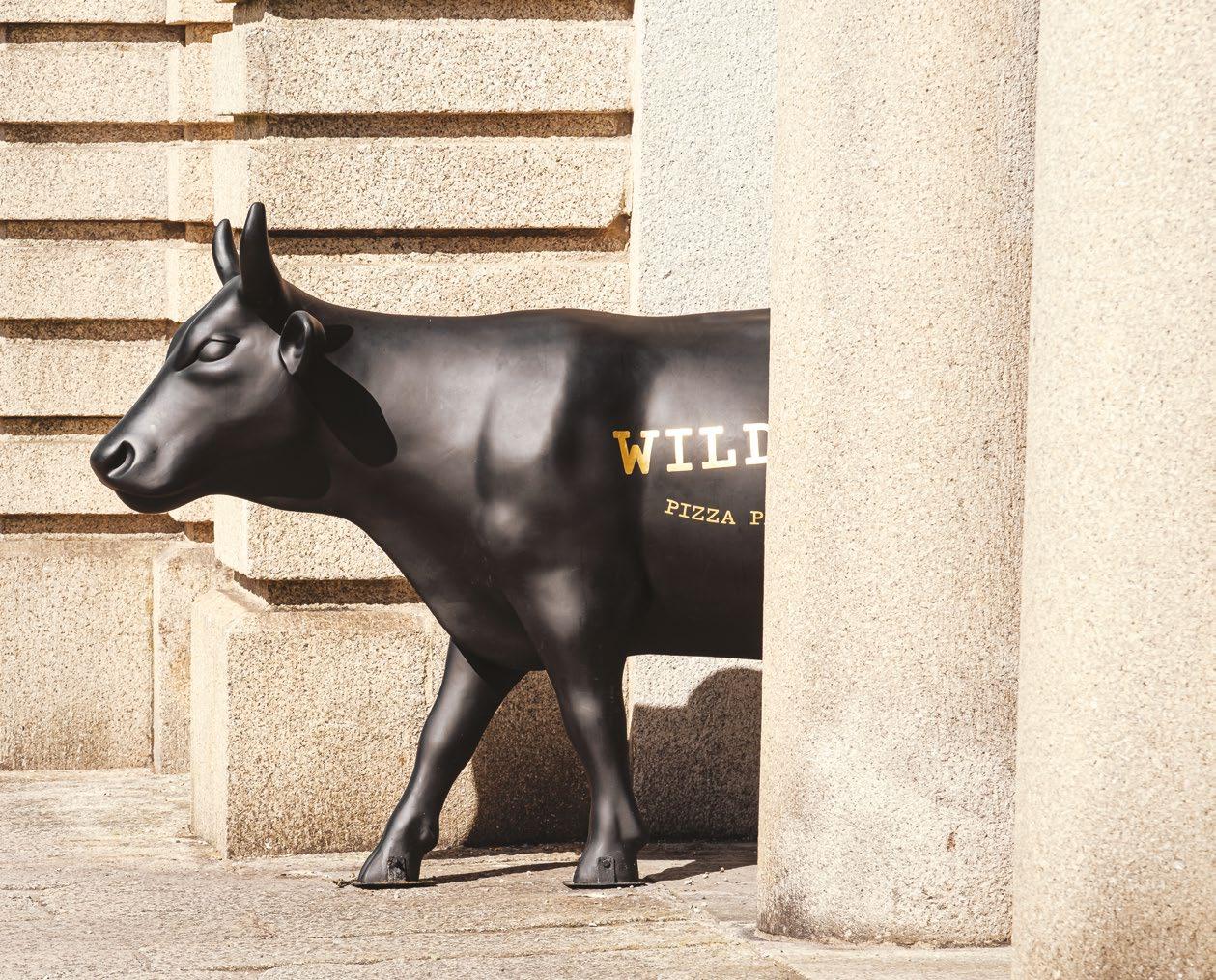
114 Wildwood — Slaughterhouse Slaughterhouse
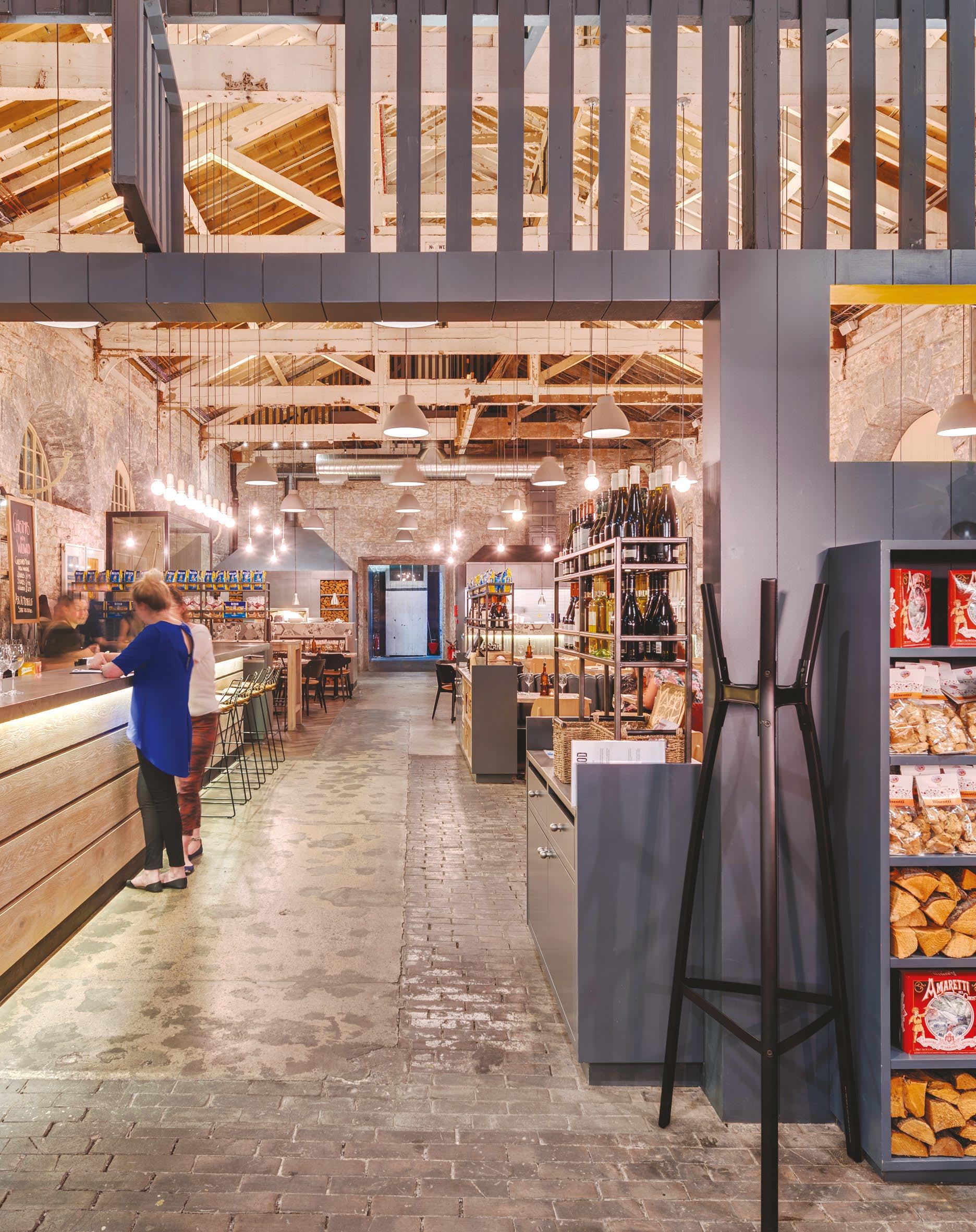
115
Wildwood — Slaughterhouse
Brewhouse
Our buildings
Brewhouse
Retail / Office
With far reaching views across the marina and onwards to Cornwall, Brewhouse is a breathtaking waterside location. With its impressively tall chimney, it’s home to 77 beautifully designed apartments and waterside workspaces — some of the first spaces to be transformed at the Yard.
On the ground floor, you’ll find an array of cool restaurant and workspaces, making it one of Plymouth’s most sought after addresses.
118 Brewhouse
sq ft
1,500—14,700
Apartments
/
Restaurant Features Apartments Accessible toilet Parking Toilets Bike racks Urban courtyard Marina Views

119 Brewhouse
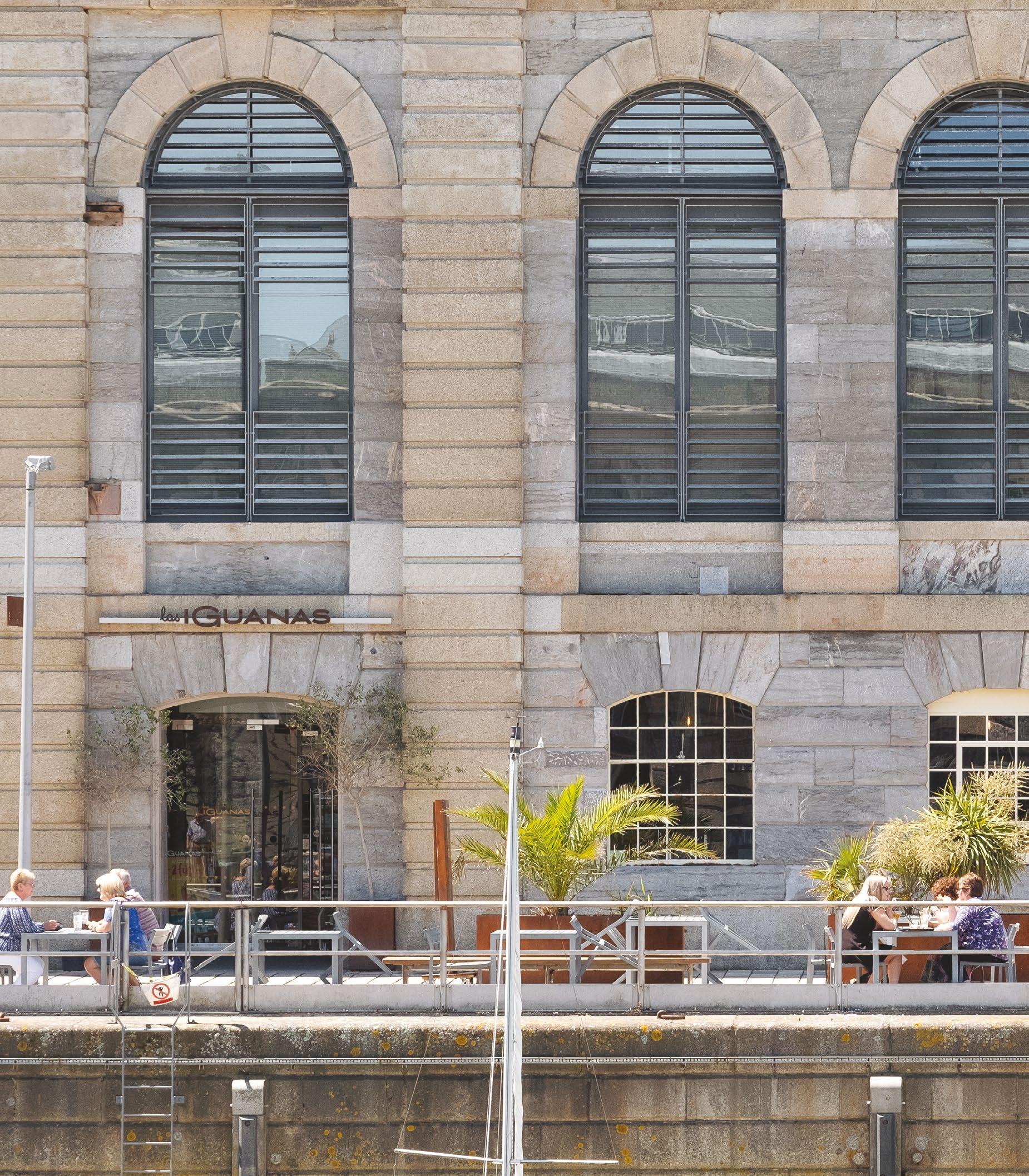
120 Brewhouse Las Iguanas —
Brewhouse
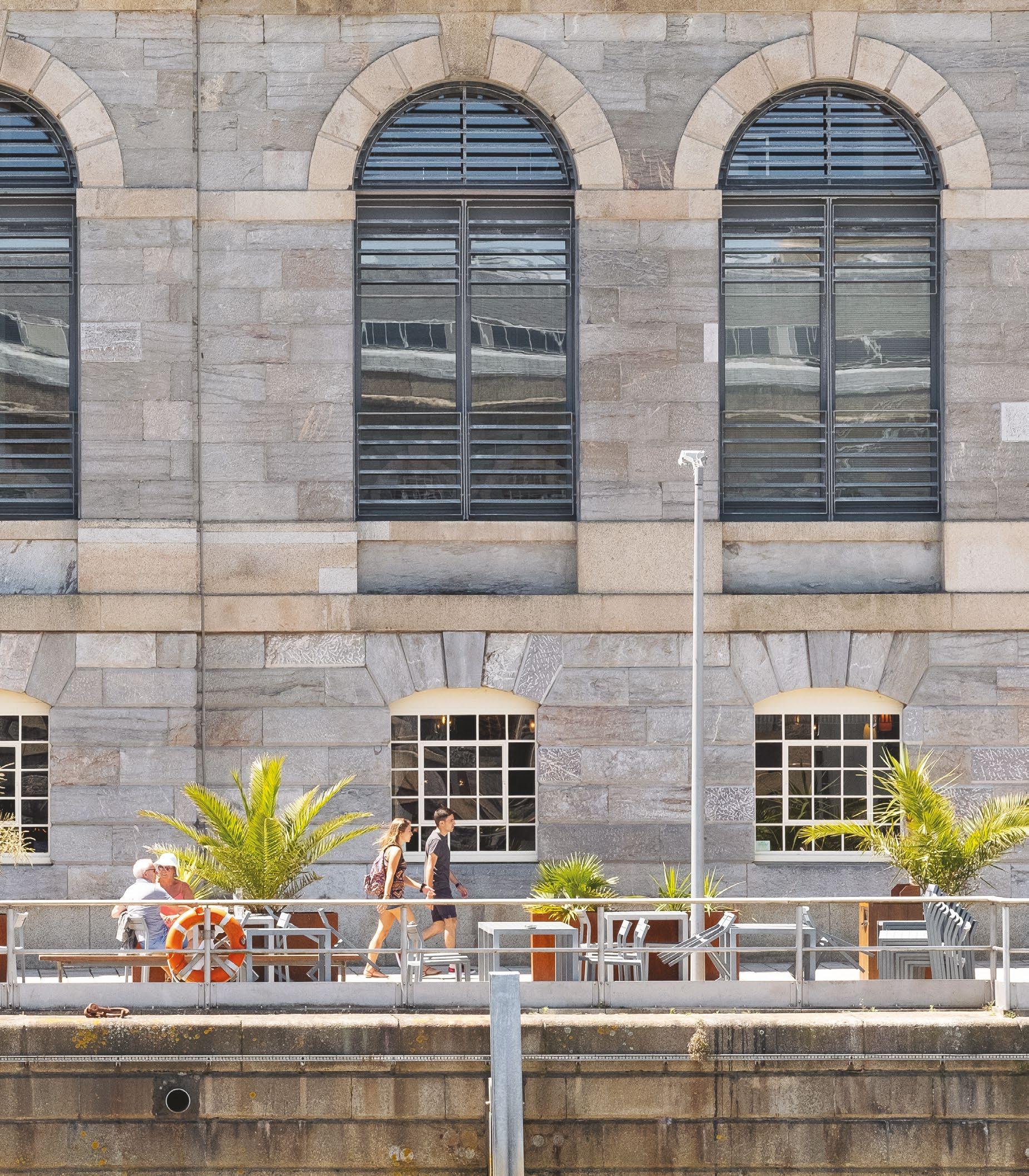
121

122
— Brewhouse Brewhouse
Wagamama
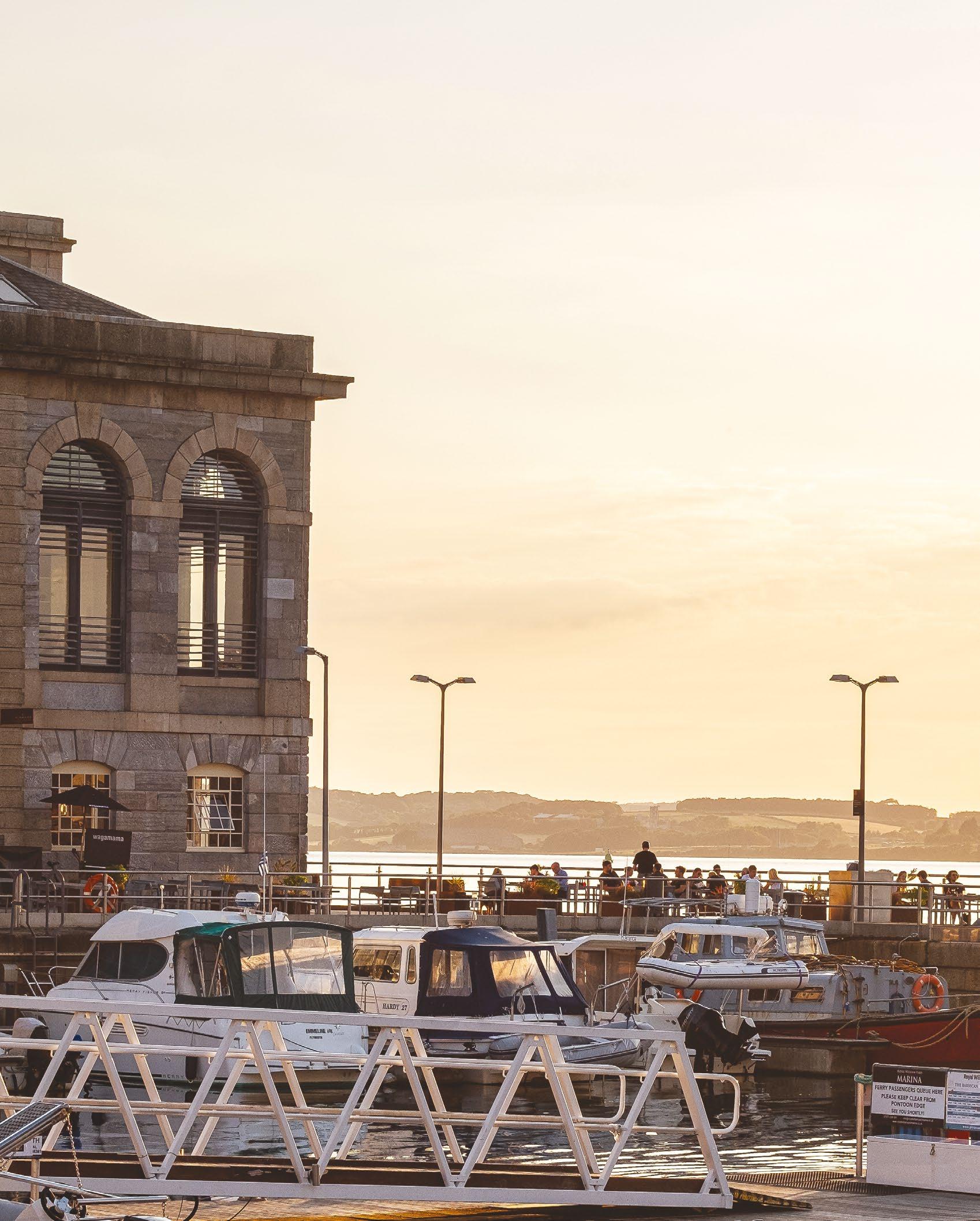
123
Wagamama — Brewhouse
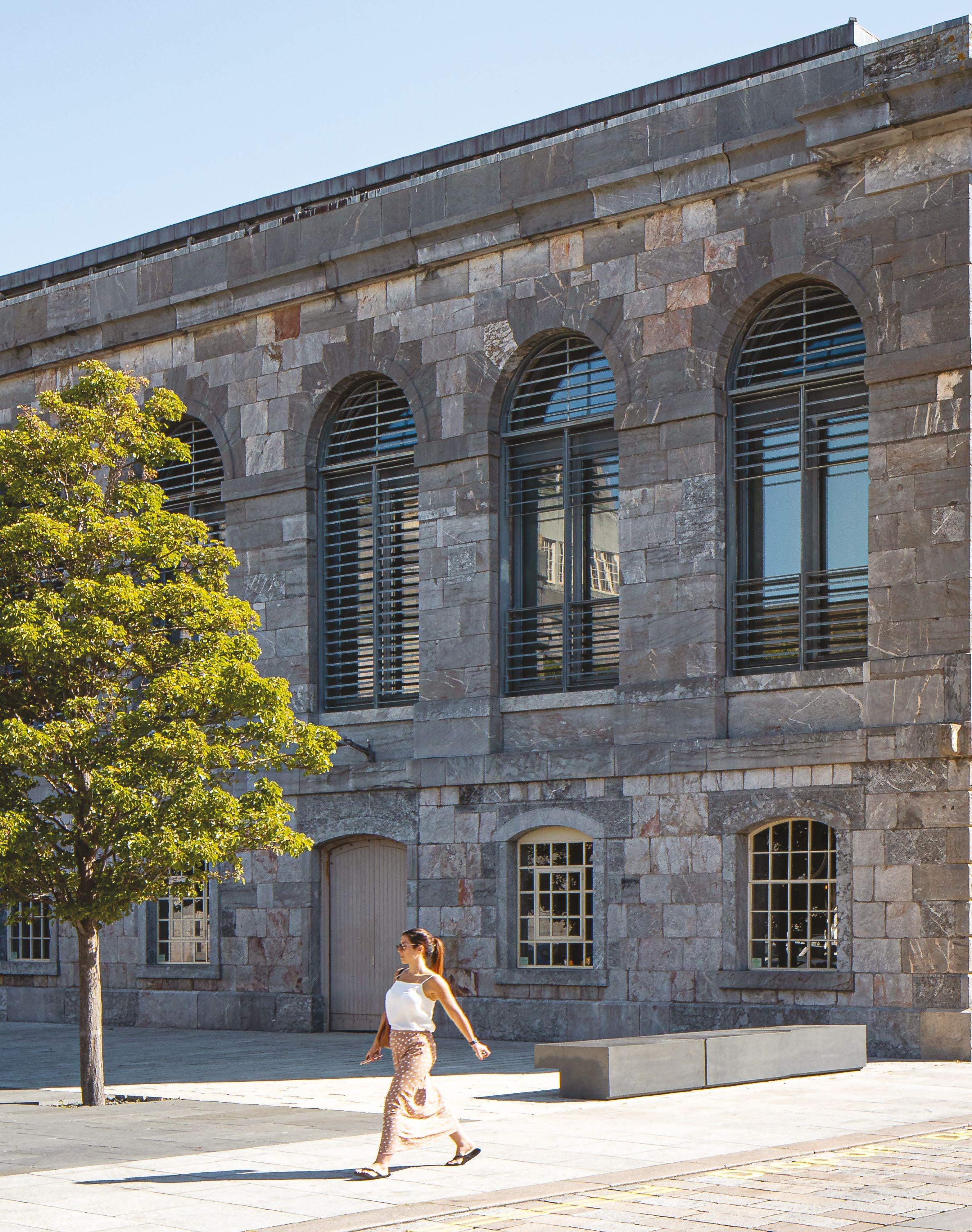
124 Brewhouse Brewhouse

125 Brewhouse
Firestone Arches
Our buildings
Firestone Arches
484—1,935 sq ft
Watersports / Event Space
Firestone Arches is home to a collection of watersport businesses who launch through the tunnel into our own rock beach at Firestone Bay.
With panoramic views across the Sound towards Drakes Island and the nearby tidal pool, it’s clear why this area always draws in visitors and sets the scene for stunning sunrises. Providing stand up paddle boarding, wild swimming lessons, live music or simply somewhere to relax over lunch or after work taking in the scenery.
Originally designed for allowing light provisions to be taken out to ships in the Sound when the ebb tides made access to the main basin difficult, the tunnel is a pretty unique feature sitting just beyond Residence One and Two.
128 Firestone Arches
Features Parking Bike racks Toilets SUP Views The green Rock beach Tidal pool Event space Café
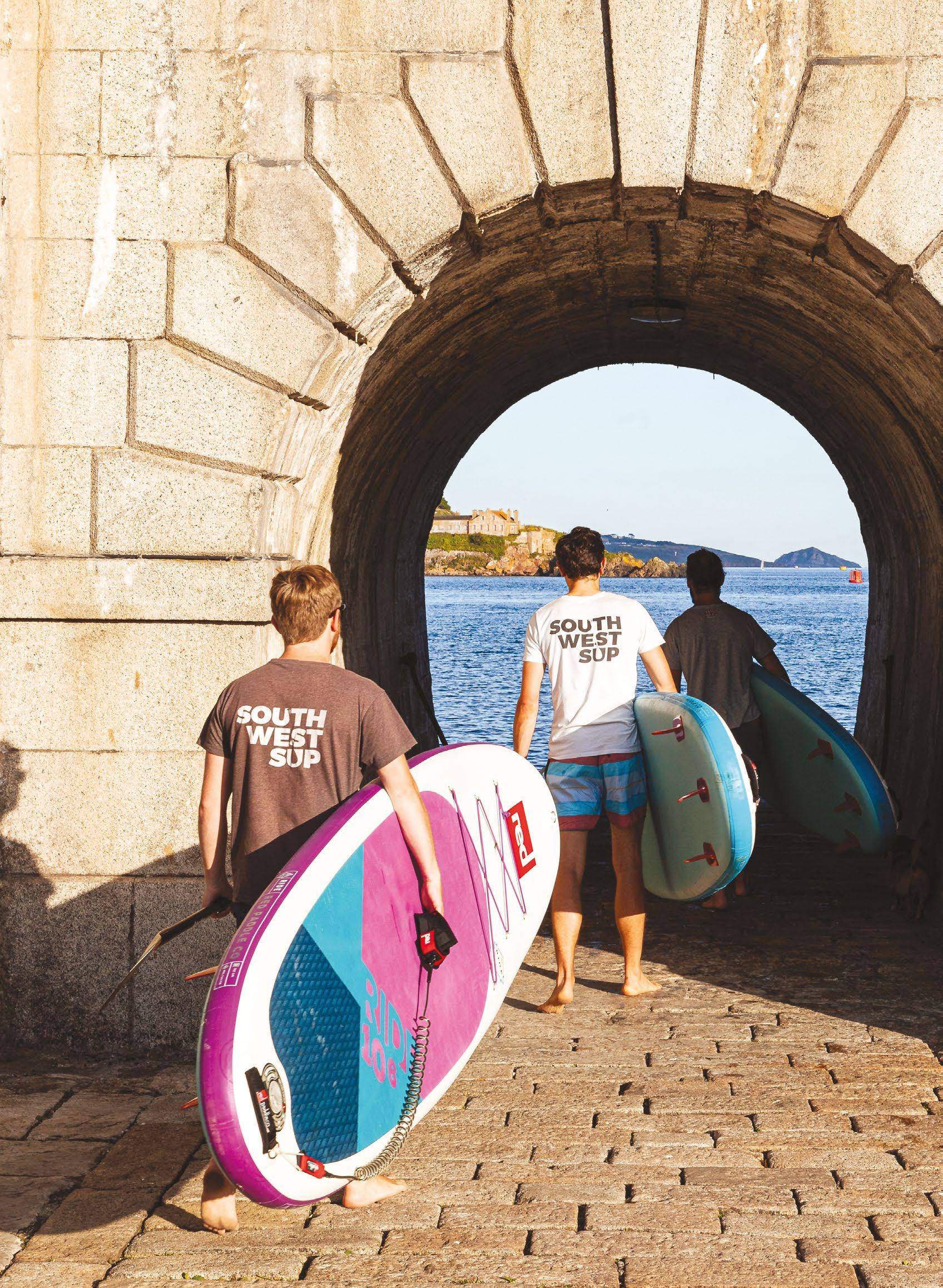 Firestone Arches
Firestone Arches
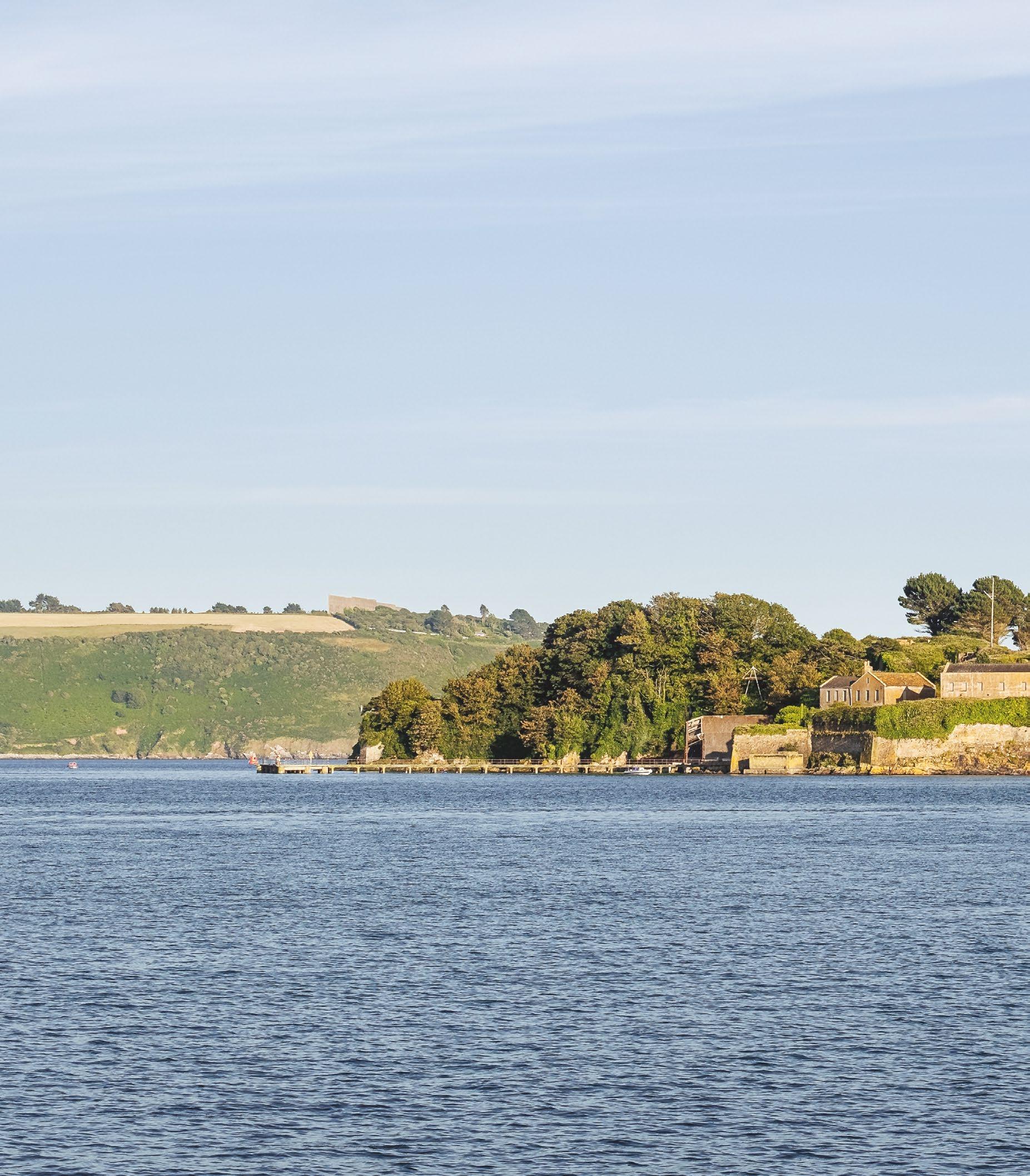
130 Firestone Arches Stand Up Paddleboarding — Firestone Bay
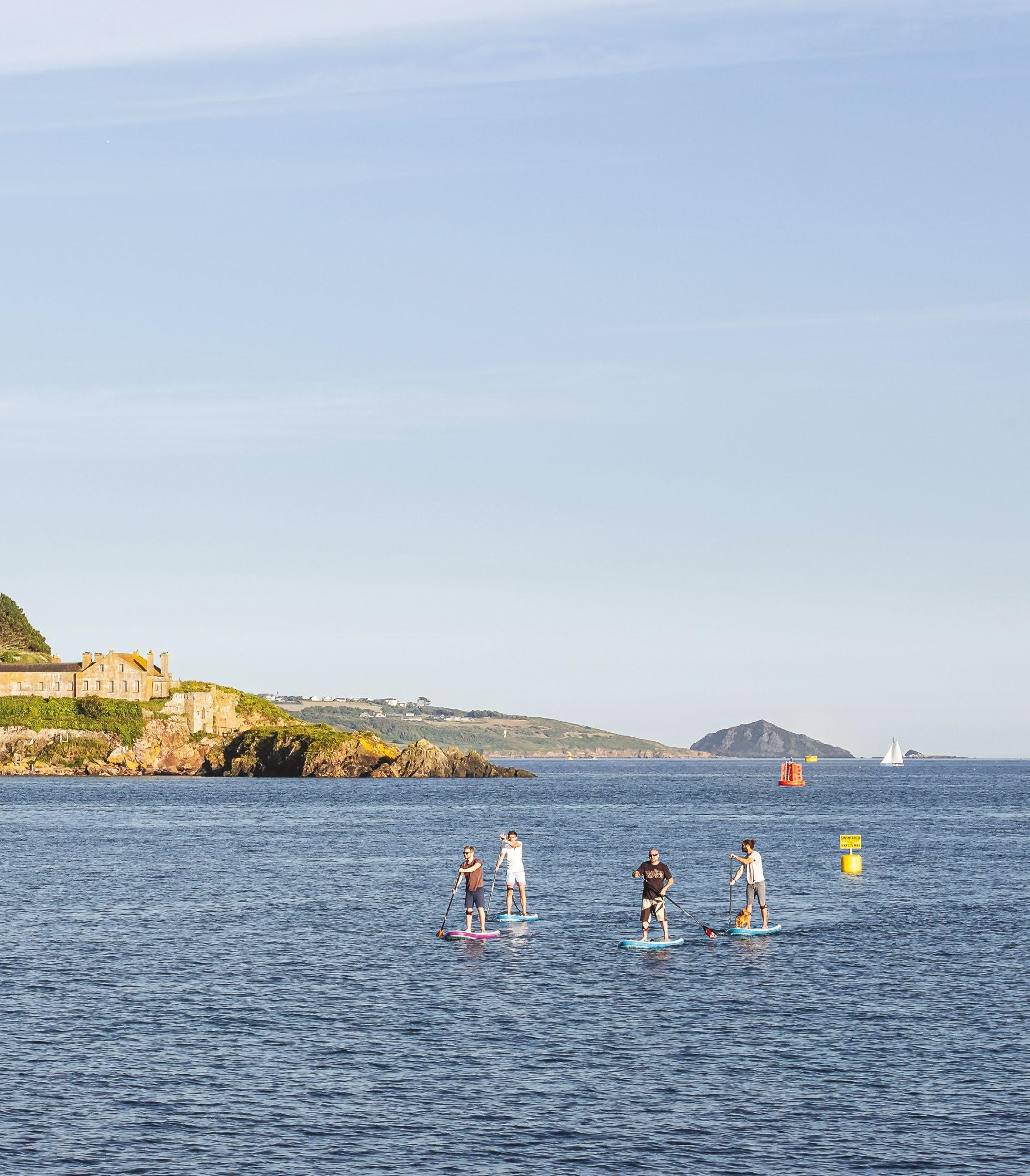
131

132 Firestone Arches
Open Water Swimming — Firestone Bay

133 Tidal Pool — Firestone Bay
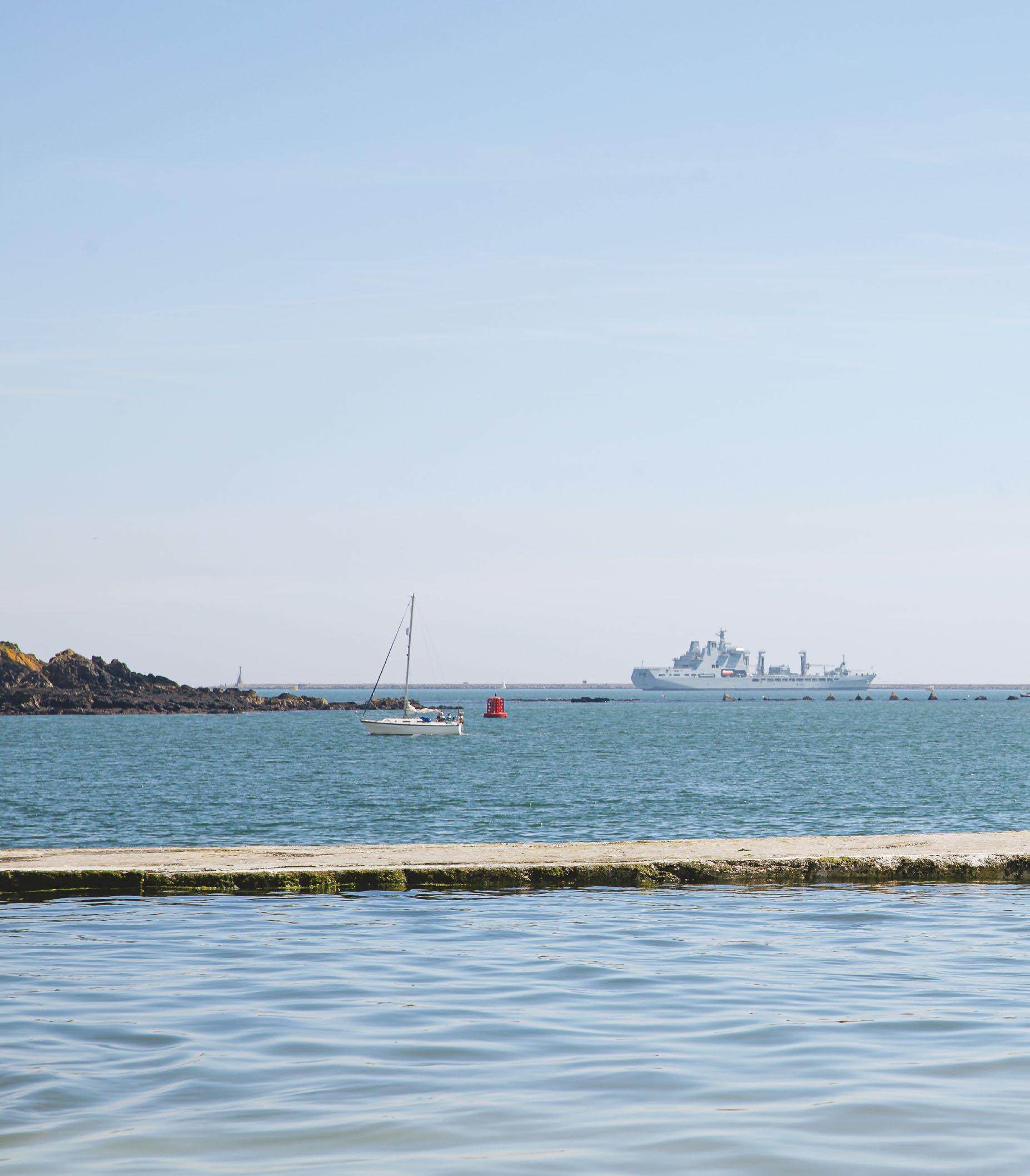
134 Tidal Pool — Firestone Bay Firestone Arches

135
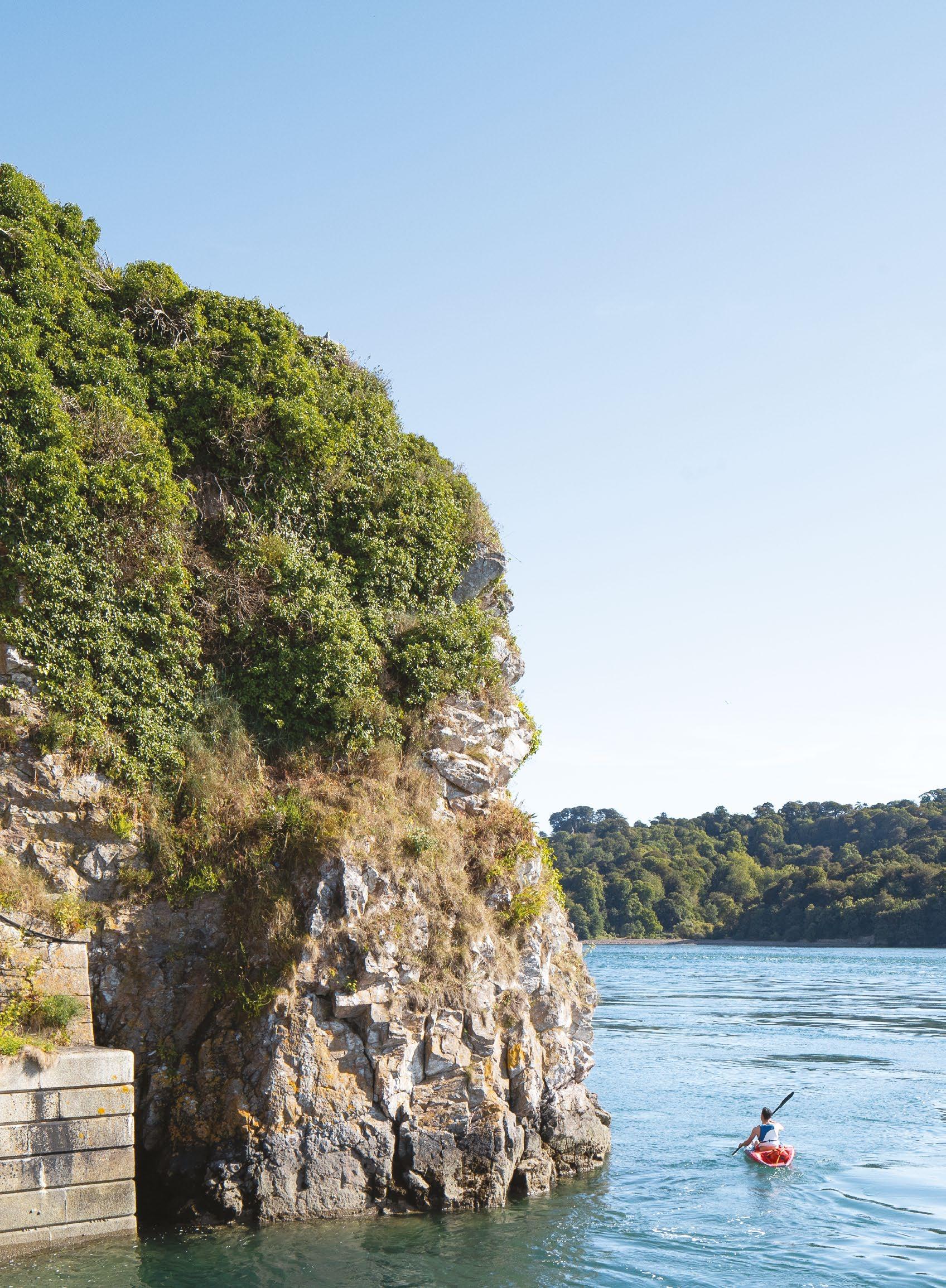
136
“Splash leads, you lot follow.”
Tom Dyckhoff, The Guardian
No stock photography has been used in the making of this brochure. Don’t believe us... visit for yourself!
Royal William Yard — Awards & Recognition
2020 Insider South West
Residential Property Awards Placemaking Award — Royal William Yard
2019
Lonely Planet Ultimate Travelist United Kingdom — Ranked in top 500 experiences
Condé Nast Travellers List — Best Holiday Destination to watch in 2020
2016
RESI Awards Development of the Decade — Royal William Yard
Taste of the West Food Awards
Devon Gold Award
— Best Farmers’ Market, Royal William Yard Good Food Market
The Historic England Angel Awards Certificate of Recognition — Royal William Yard
2015
RICS Awards South West Infrastructure, Highly Commended — Royal William Yard Staircase
2014
Abercrombie Awards Best Smaller Development project — Royal William Yard Staircase
Abercrombie Awards Judges’ Special Award — Royal William Yard
RIBA Stephen Lawrence Prize Shortlist
— Royal William Yard Staircase
RICS South West Awards Commercial — Royal William Yard
2012
BCO Awards (SW Region) Refurbished/recycled Workspace — Mills Bakery
2011
RICS South West Award Building Conservation — Mills Bakery
2010
What house? Awards Gold for Best Apartment scheme — Mills Bakery
RIBA Town and County Planning Award — Mills Bakery
CABE Building For Life Gold Standard — Mills Bakery
Daily Telegraph British Homes Best Conversion — Mills Bakery
Green Apple Awards
Gold standard award for the Built Environment — Mills Bakery
RIBA Award for Architecture — Mills Bakery
2006
Westcountry Publications New Living New Homes Awards Best One Bedroom Apartment — Brewhouse
137
Royal William Yard has been regenerated by Urban Splash.
All
These particulars are set out as a general outline only for the guidance of intended purchasers or lessees, and do not constitute part of an offer or contract.
All descriptions, dimensions, reference to condition and necessary permissions for use and occupation, and other details are given without responsibility and any intending purchasers or tenants should not rely on them as statements or representations of fact but must satisfy themselves by inspection or otherwise as to each of them.
No person in the employment of Urban Splash has any authority to make or give any representation of warranty in relation to this property.
138 Introducing the Urban Splash family Contact Us Timber Wharf 16-22 Worsley Street Castlefield Manchester M15 4LD space@urbansplash.co.uk 0333 666 0000
companies
Urban
family
attitude and passion
a positive
Find out more at — urbansplash.co.uk/family
the property and regeneration
in the
Splash
share the same brave
for leaving
mark on the world.
139
140
to work Royal William Yard
Space













































































































 Firestone Arches
Firestone Arches






