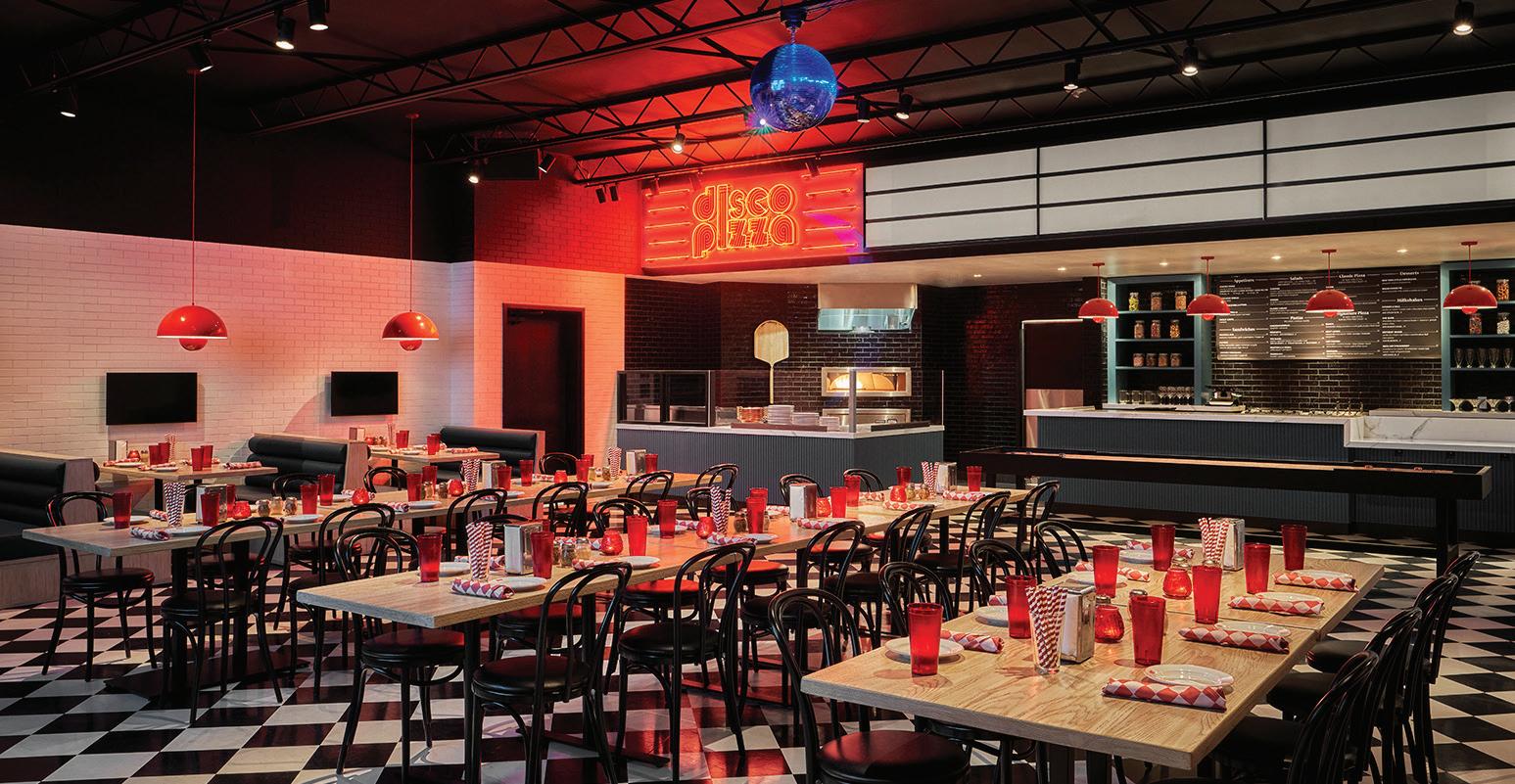
1 minute read
Contemporary Luxury
Timeless Comforts, Modern Expression.
Apr S Pendry
Elevating the art of après in a cozy, yet contemporary slope side setting where a European-inspired take on mountainside socializing comes alive.



Kita
Japanese for “north”, KITA is an all-day Japanese grill style restaurant set in a stunning, modern space. Fresh sushi, Japanese steakhouse favorites, ramen bowls and a thoughtfully curated menu of beer, sake, wine and cocktails are featured.
The Pool House
The peak of Pendry. Whether you’re poolside in the summer or fireside in the winter, The Pool House is a year-round perch, and the only rooftop lounge in Canyons Village.
Disco Pizza
Where every night is pizza night. And most days, too. This is a casual go-to for cold beer, house made pizza, bright salads and crave-worthy comfort food in a family-friendly setting.











When youngsters Gatsby and Jazz Maddocks are sent to their room—or playroom, to be exact—you won’t hear any moaning or groaning. Whoopees are more likely. That’s no surprise, given that the funfilled space was created by designer Aubrey Smith, who collaborated on the project with mom JessaKae Maddocks, CEO and Creative Director of fashion label JessaKae.
“Colorful and somewhere the imagination can run free,” says JessaKae, explaining what she wanted for the space. The same words could be used to describe the inclusive clothing line she designs. “Her style and aesthetic is fun and youthful, and she loves color and patterns,” says Smith, principal of Aubrey Veva Design. She used her client’s joyful character to inspire her design.
The playroom began as an empty, over-thegarage space with no purpose. But parents JessaKae and Jordan hatched a plan. “We realized that we didn’t have any super fun kids-only spaces,” JessaKae says. So they let their imaginations run free and decided on a playroom with must-have bunk beds, a swing, a fort and slide. “Our kids’ favorite things all in one space,” she explains. To integrate these features and more, Smith functionally divided the space into activity-driven zones.
Smith began with a play area that welcomes visitors into the open, 800-square-foot room. It features a slide, fort-like loft and hidden storage below. A creativity-focused craft area follows, with its hanging chairs and a round work table teamed with small chairs. “It’s a magical area where they can be creative and learn on their own,” the designer says.
Nearby, large window seats serve as lightfilled reading nooks. Stylish wardrobes anchor the adjoining storage area and, toward the back of the space, two sets of cleverly designed bunks furnish the sleeping zone. “From the beginning, you have to think of the space as a whole, identify each functional area and then









