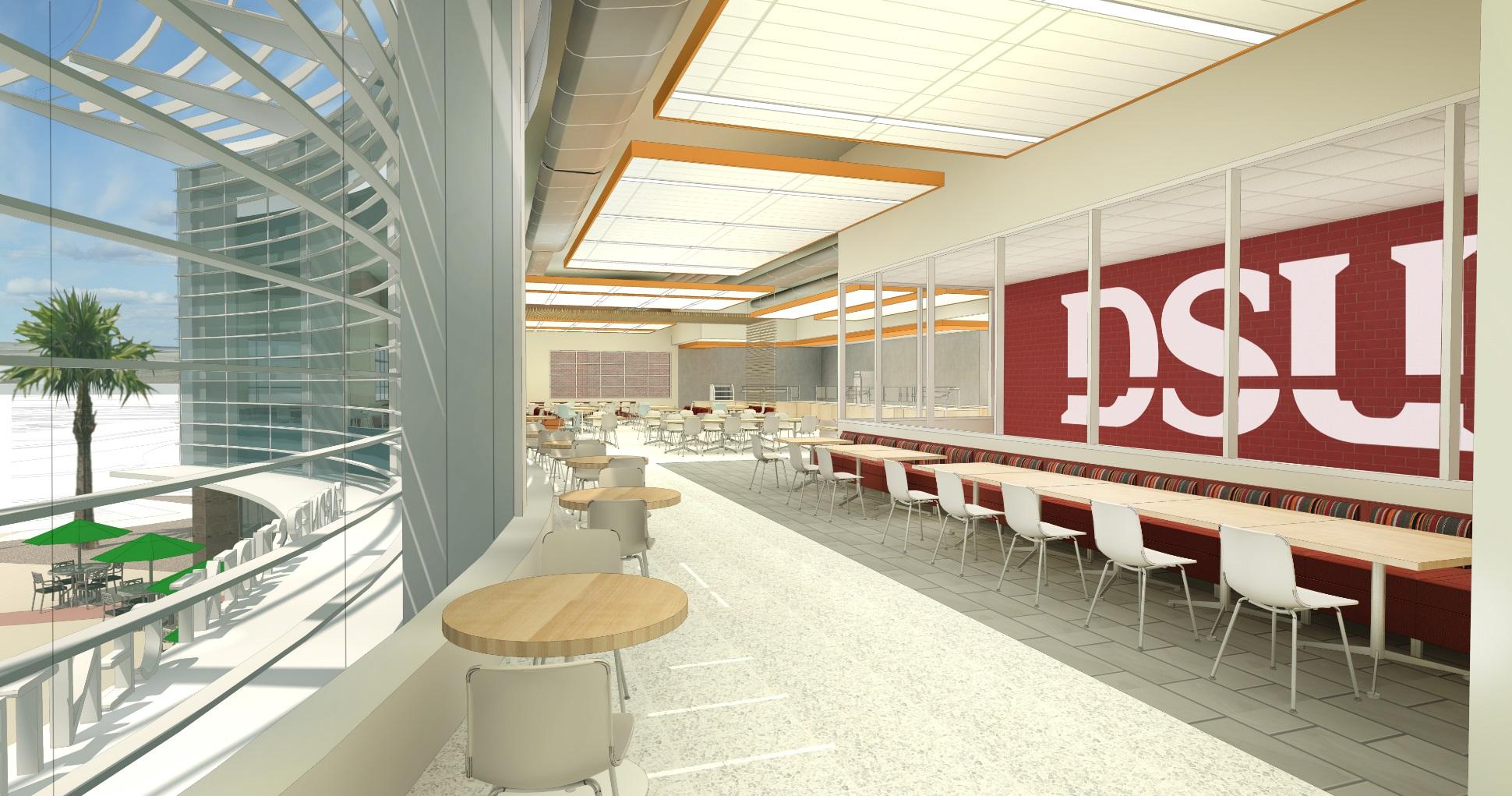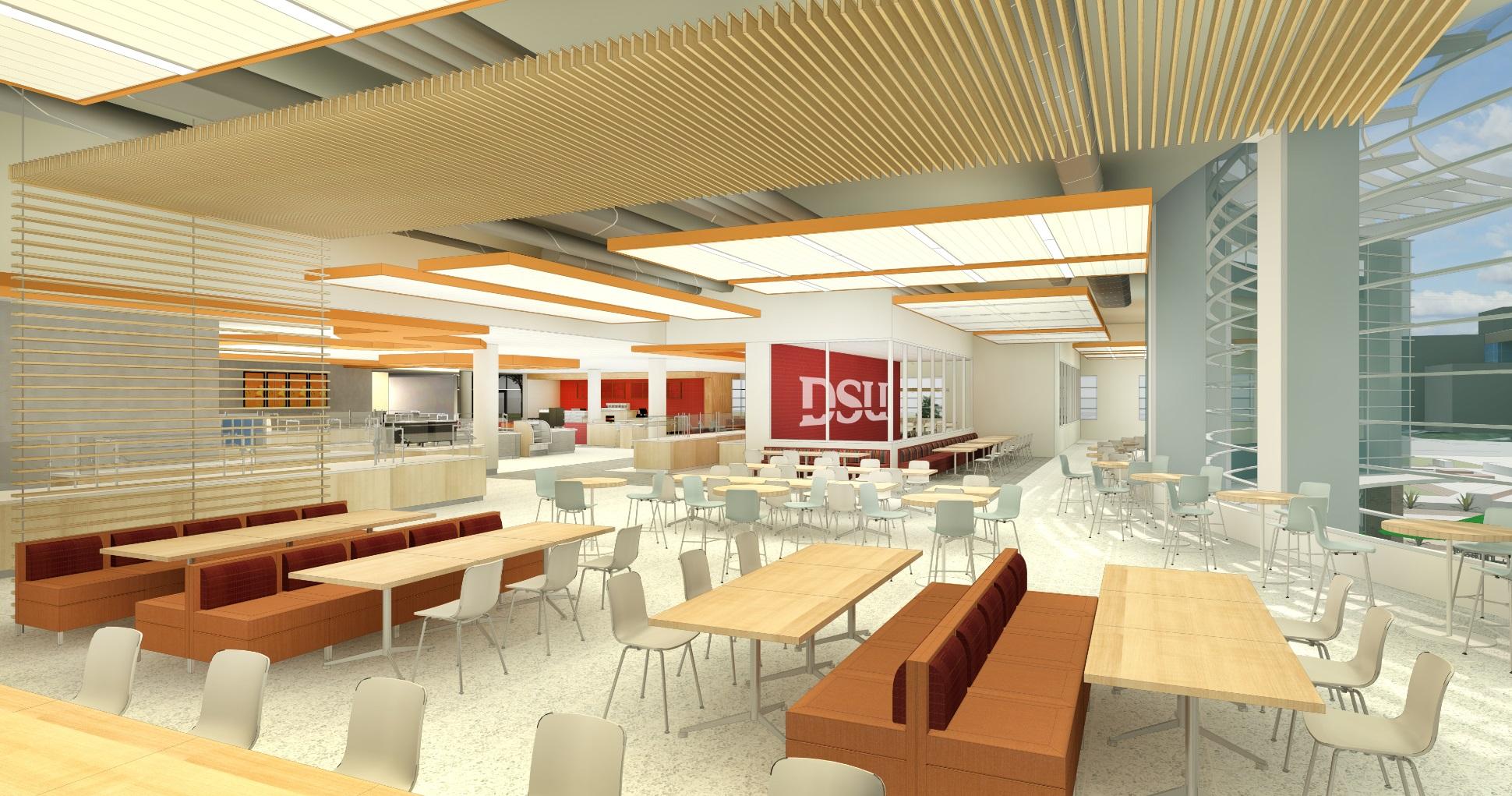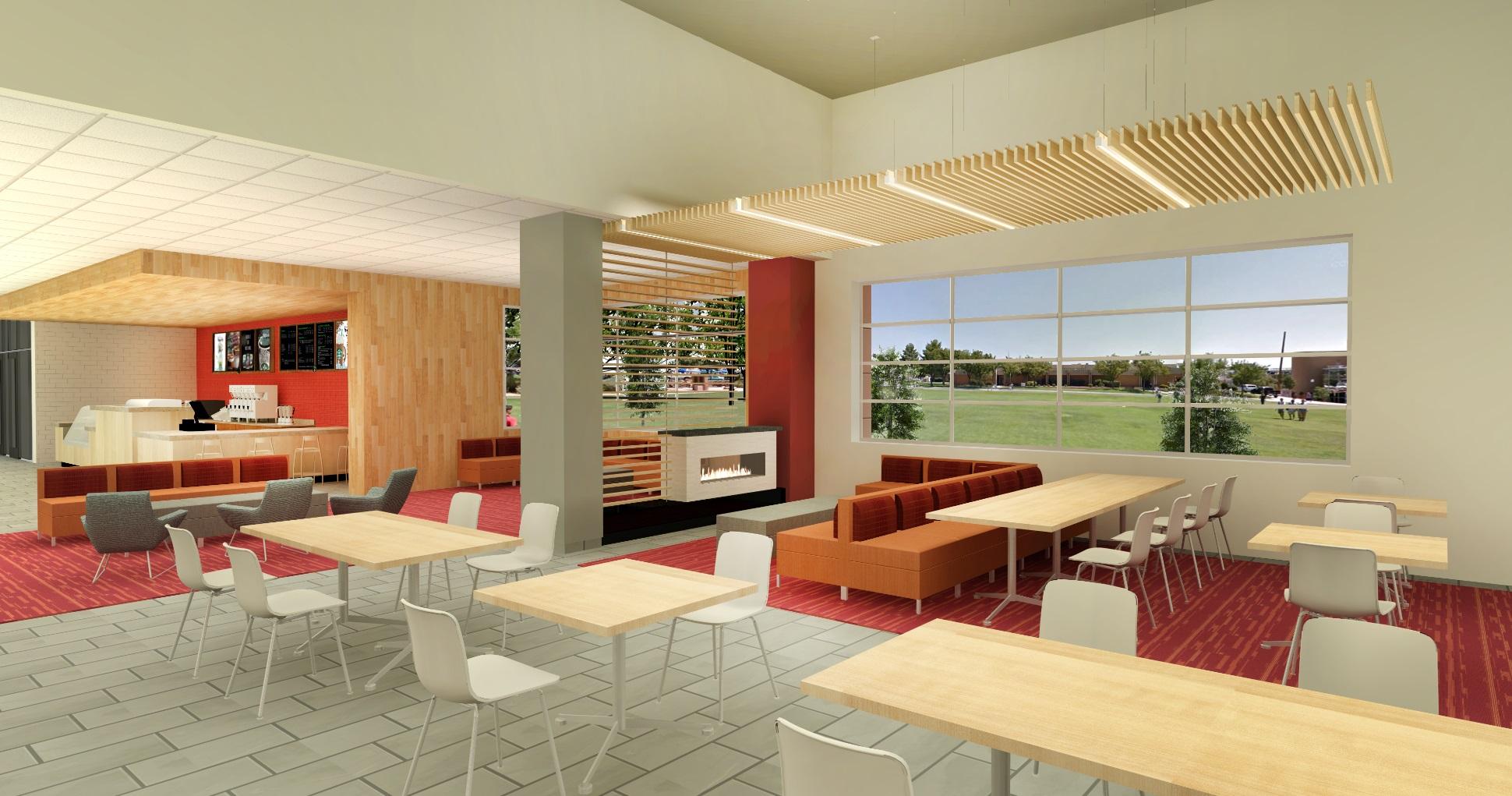DIXE STATE UNIVERSITY

Special Projects + Giving Opportunities






In 1931 the Great Depression forced the LDS Church to close down many of their Academies including Dixie. In 1932 the college received a notification that the Church would withdraw its sponsorship the following year. The story of how the local community refused to allow the college to die is the high point of this college’s history. The Dixie Education Association was formed by five men who stepped forward and signed their names to financially guarantee to cover the college’s debt until the school could be taken over by the Utah State Board of Education. Orval Hafen, Mathew Bentley, W. W. McArthur, B. Glen Smith, and Joseph K. Nicholes agreed to raise funds to cover the college’s costs. Without these men and many others like them Dixie State University would not exist today.

Today we are not in a financial crises, but we are continuing to build a world class educational experience. Just as those before us have sacrificed so that we could benefit today, a contribution from you would help countless students and community members for generations to come. It will allow us to continue our mission to inspire and educate young people from all over the community, country, and world. Without people like you, none of it would be possible.
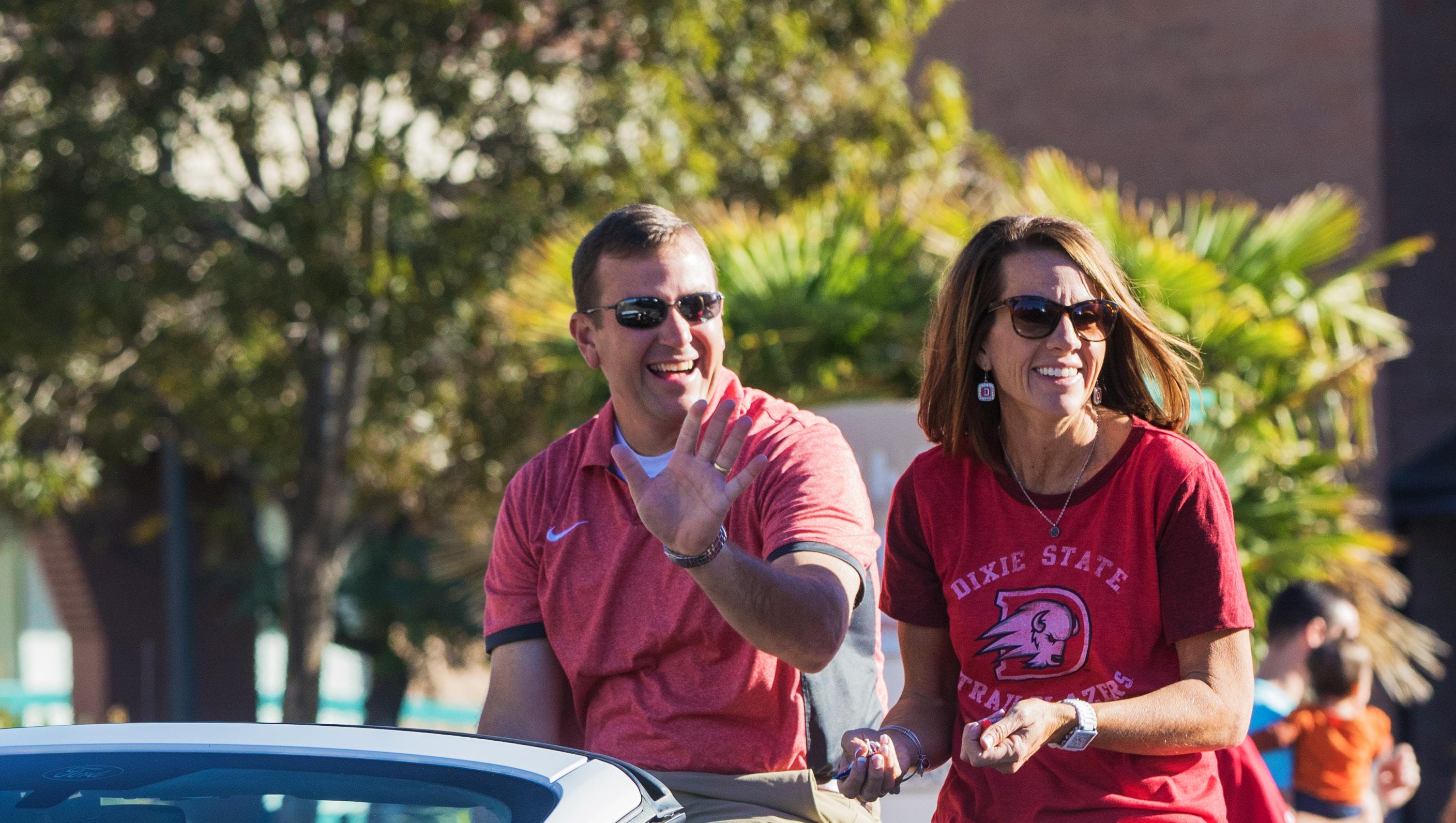 Richard B. Williams, PhD President
Richard B. Williams, PhD President
“ The best predictor of future behavior, is past behavior ”


The campus master plan, made to accommodate 15,000 students by 2025, will help meet the growing demands on Dixie State University’s campus.
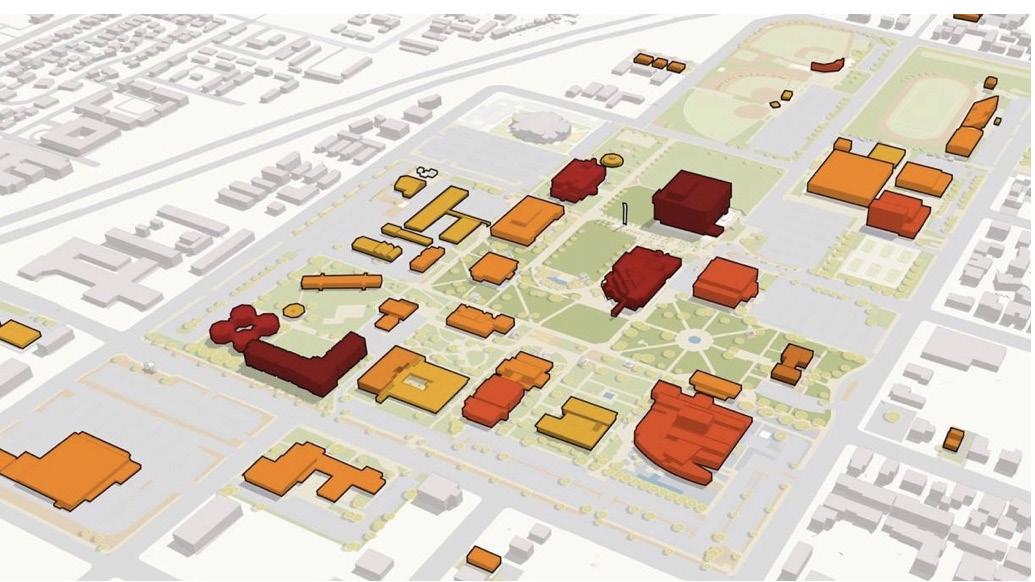
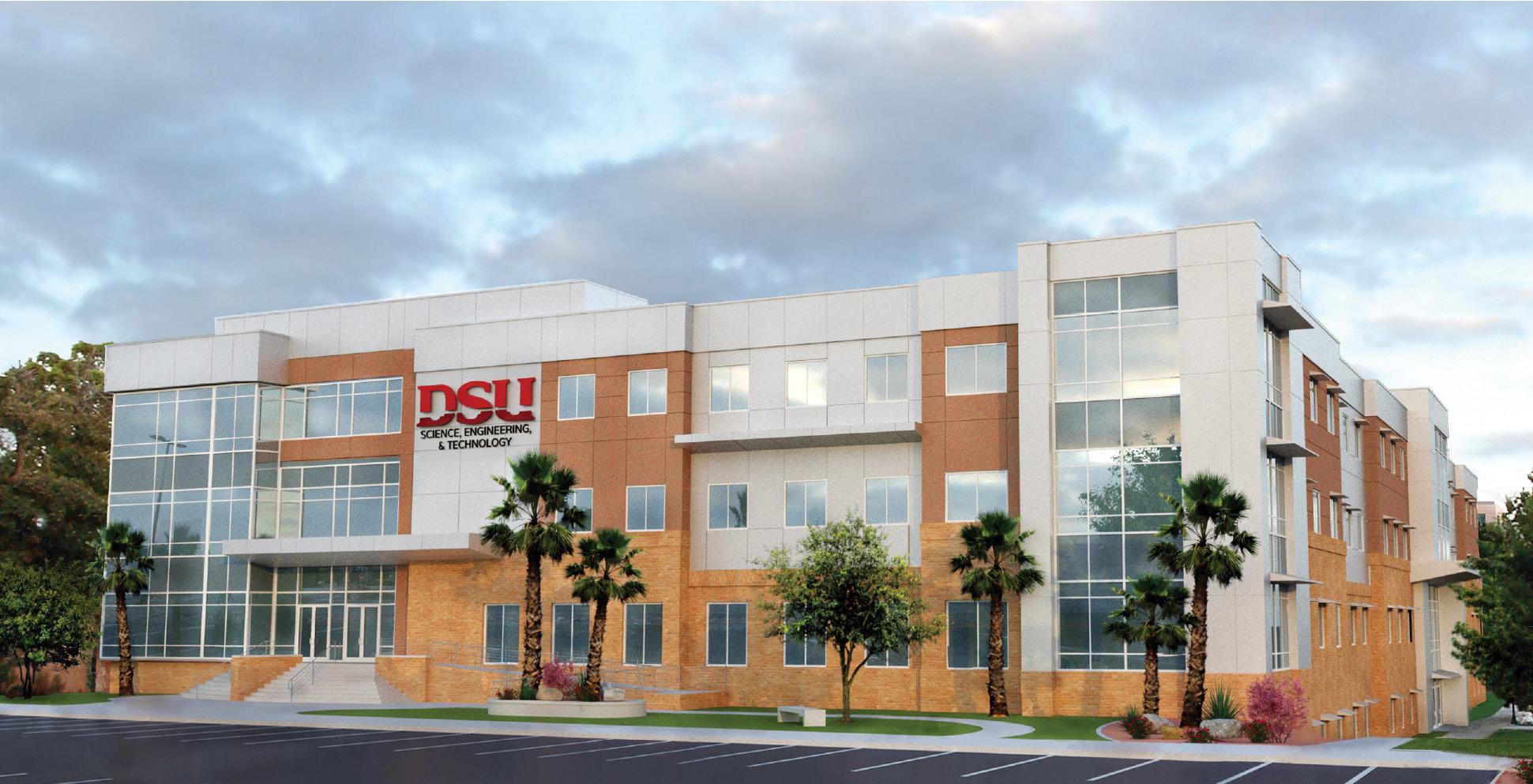
Dixie State University’s planned Science, Engineering & Technology Building is central to DSU’s strategic goal of meeting Southern Utah’s workforce needs. As Washington County’s senior population continues to explode -- 45% of growth has come in the 65+ demographic -- regional healthcare providers will require more employees to accommodate growth. This 120,000 squarefoot academic building will house pipeline programs that train future professionals in chemistry, biology, physiology, anatomy, physics and engineering.
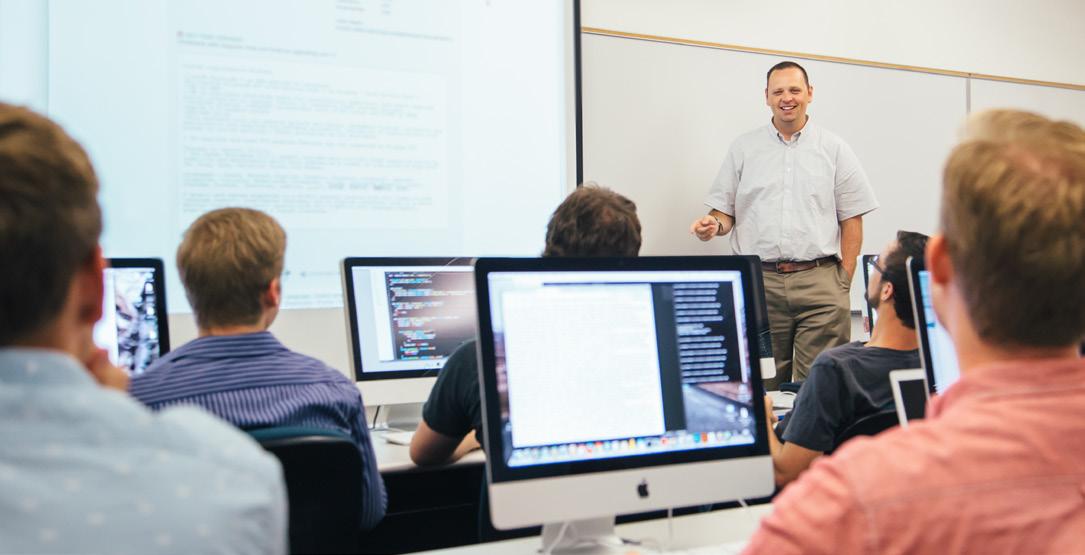
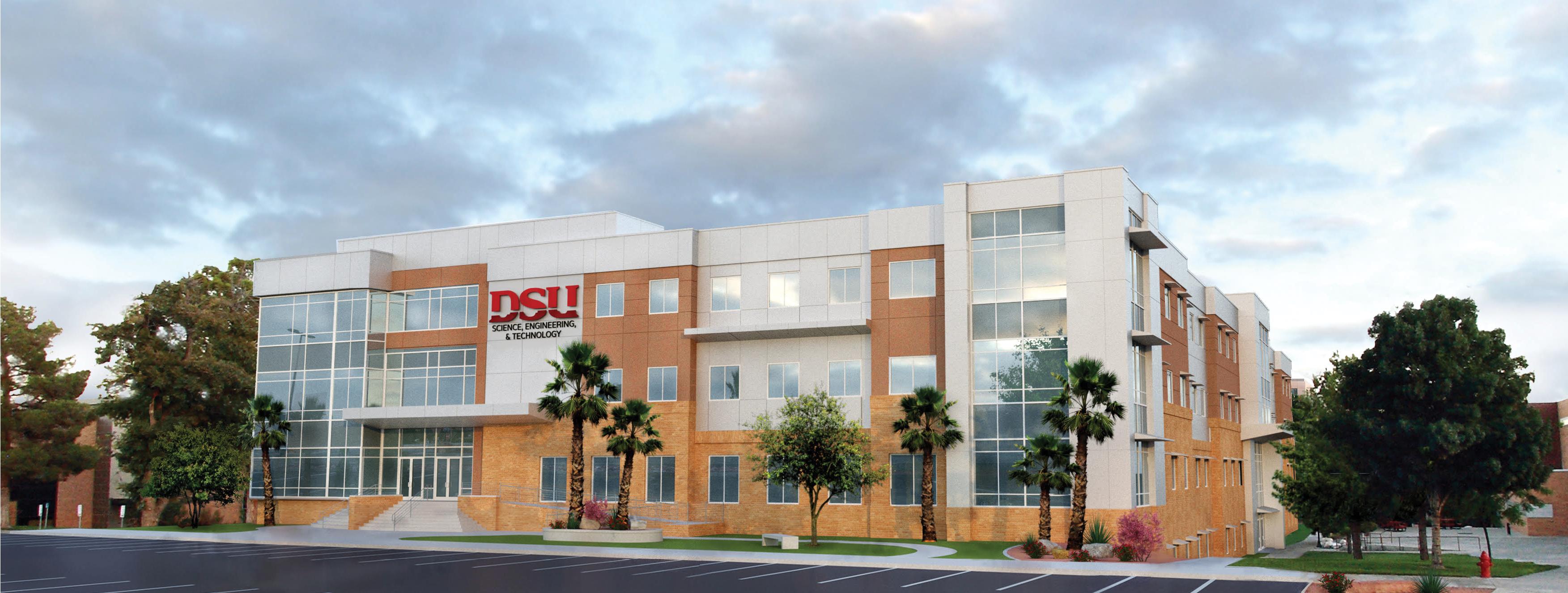
DSU is seeking donors willing to aid in the initial planning and development of the building. DSU would be honored to provide naming opportunities within and on the exterior of the building to recognize donors and commemorate contributions.
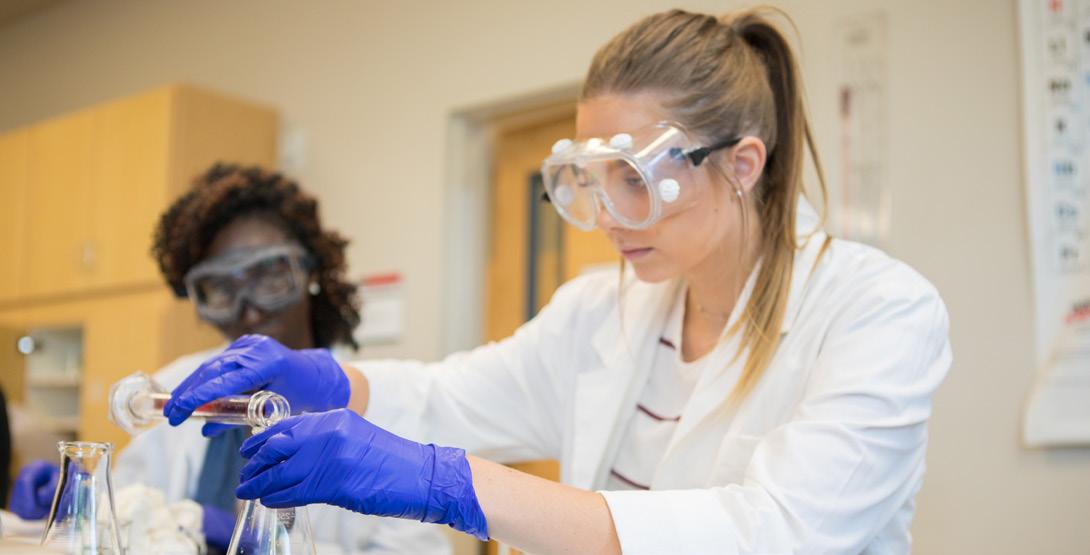

The SET Building will quickly become the new academic hub on campus, hosting more classroom and lab space than any other building. Located at the center of DSU’s main academic concourse, the building will host pre-requisite and upper division courses for each of DSU’s STEM programs.
The SET’s state-of-the-art laboratories will provide space to train students in the hard sciences that are so critical to today’s economy: biology, anatomy, chemistry, and engineering.

The dozens of classrooms and auditoriums located throughout the SET building will house both large undergraduate and specialized upper-division classes, accommodating thousands of students each day.
In addition to classroom and lab space, the SET will feature a lobby and several study spaces where students can relax, study and connect outside of class.

Located prominently at the entrance to campus, the Human Performance Center will become the focal point of Dixie State University’s “active learning. active life.” mantra. The 155,000 square-foot facility will meet both academic and student recreation needs while eliminating space duplication and increasing efficiency.

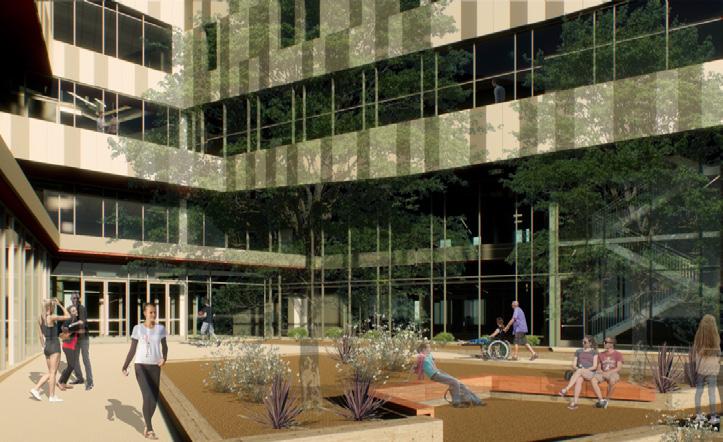
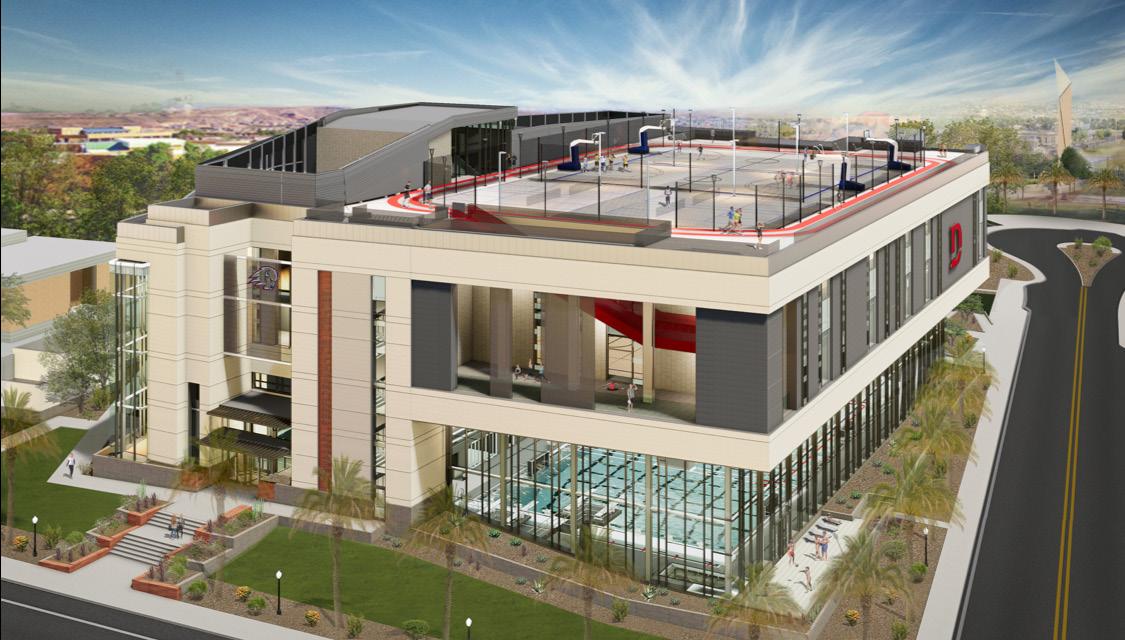
Finally, the Human Performance Center will become the central hub for regional recreation activities and athletics, hosting dozens of large-scale swim meets and events each year.
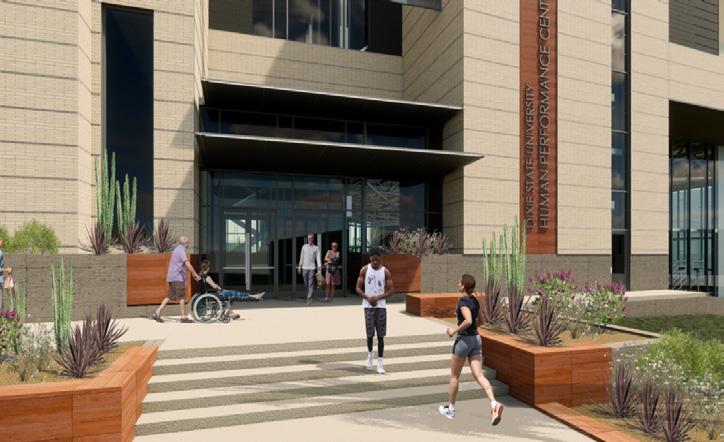
The Human Performance Center’s aquatic center will be the only NCAA-certified swimming and diving competition space in Southern Utah and only the second in the state. The space will include a 50-meter swimming pool, four lockers rooms (two male, two female), a diving well, and audience seating for 750.

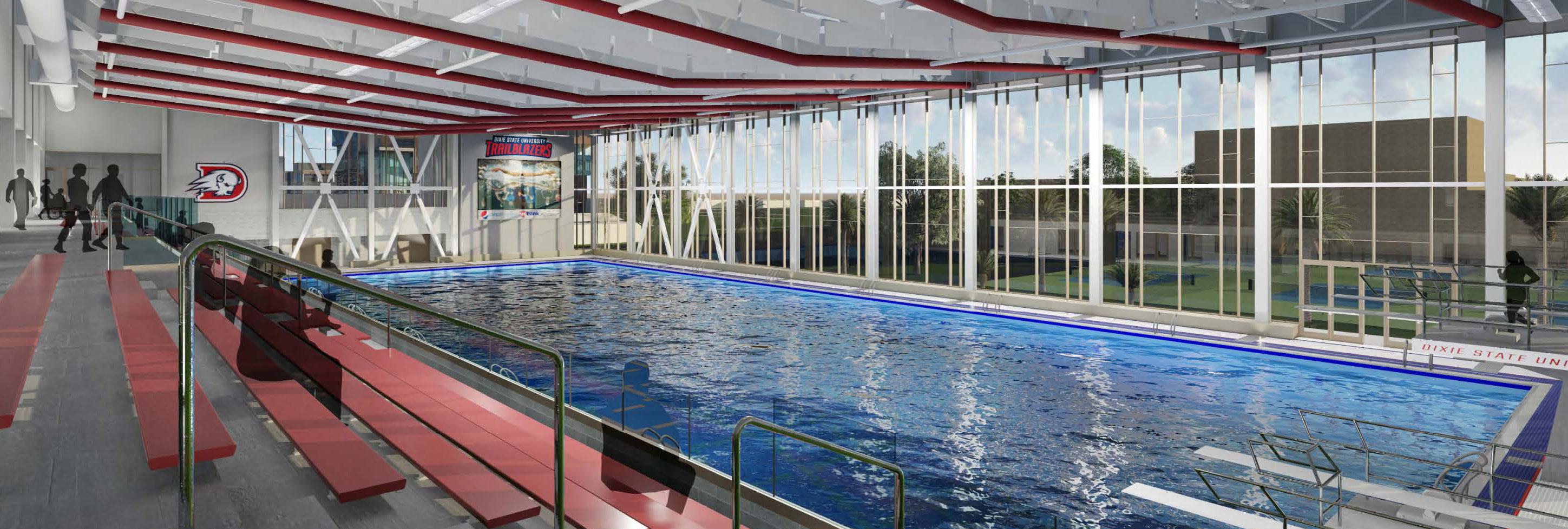
The aquatic center will attract dozens of swimming and diving events that will bring an estimated $1.3 million to the St. George economy annually.
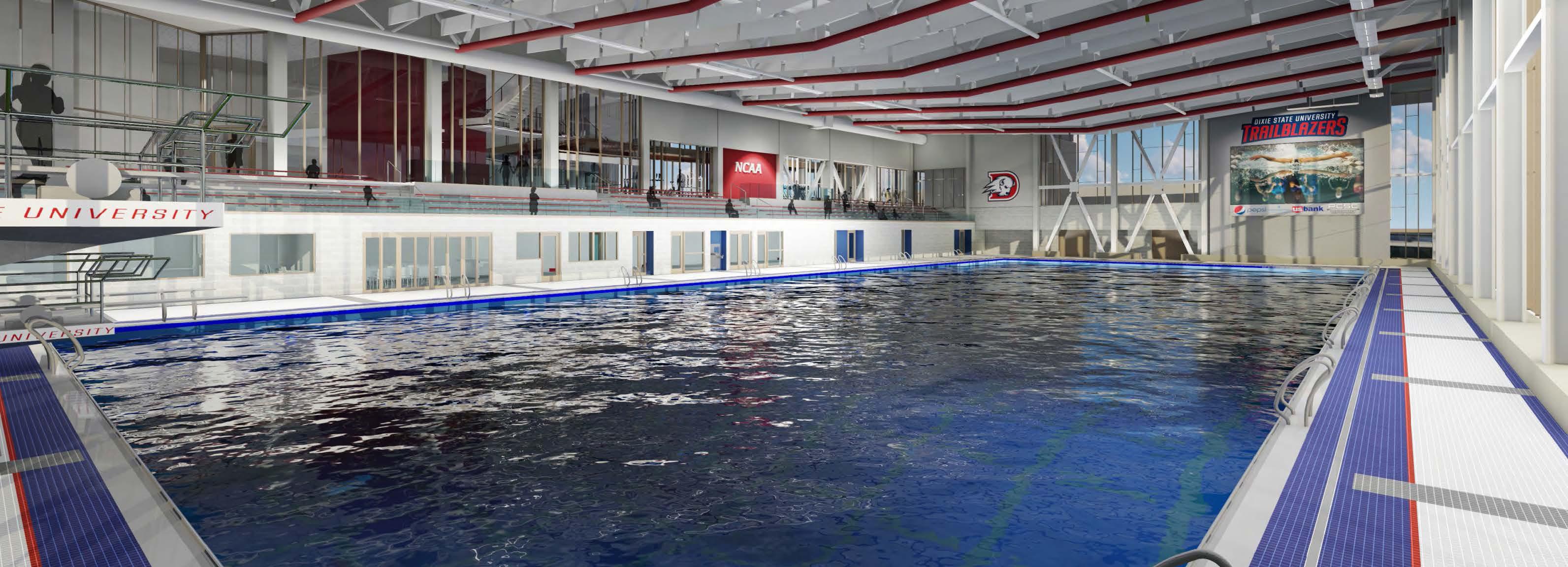
The Human Performance Center’s third-floor gymnasium complex will be home to Dixie State University’s nationally award-winning intramural program. Basketball, netball, volleyball, indoor soccer, aerobics classes, and a variety of other activities will make this area one of the most used of the building. The space will include three full-sized basketball courts as well as an elevated running track.
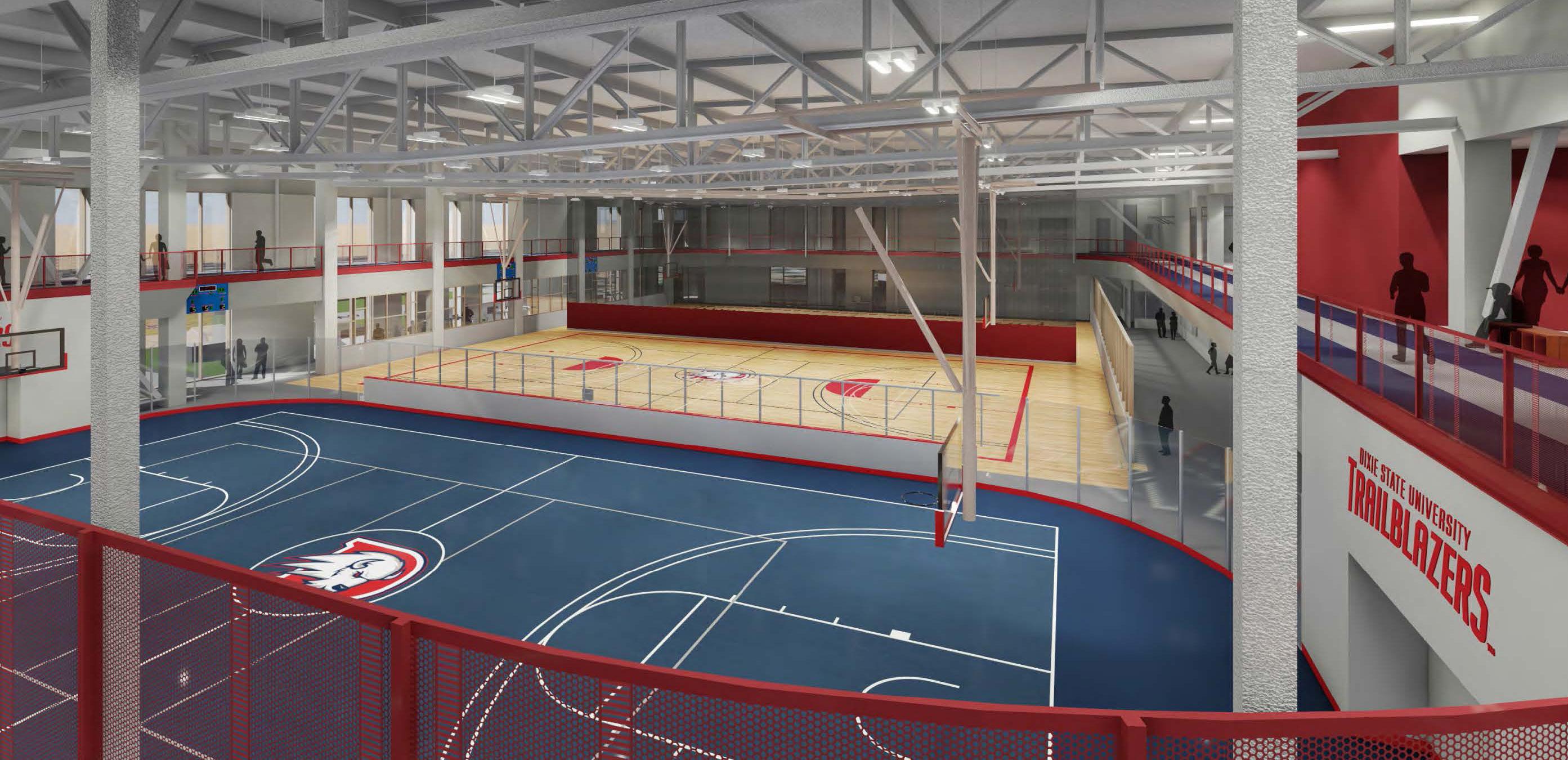
The Human Performance Center’s two-story Fitness Center is a central component of DSU’s “active learning. active life.” focus. The nearly 6,000 square-foot facility will house two-dozen treadmills, a variety of elliptical machines and stationary cycles, as well as a
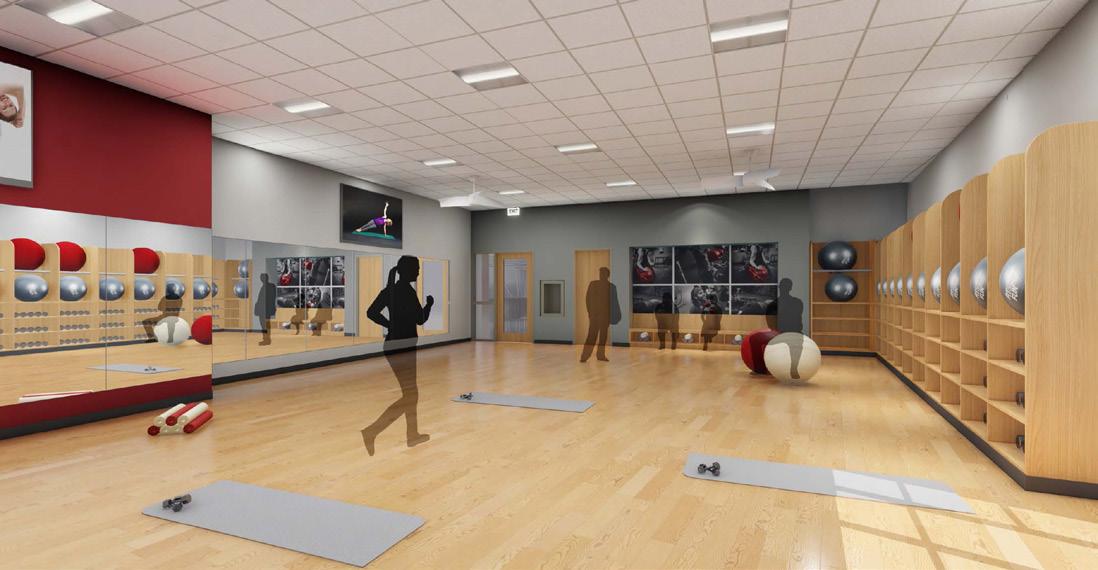
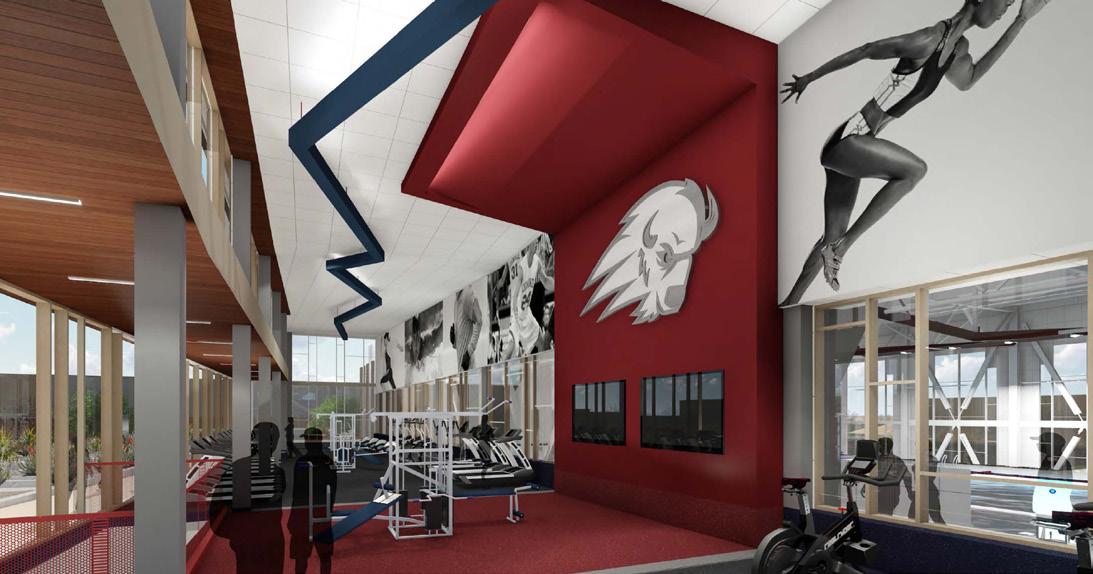

The Human Performance Center’s 30,000-square foot academic wing will house DSU’s Exercise Science, Sport and Recreation Management, Physical Therapy, and Occupational Therapy programs in four state-of-the-art labs and six classrooms, all in close proximity to recreational paces where students can put classroom knowledge into practice.
Each of the HPC’s four laboratories will be optimally designed to provide students hands-on, active learning experiences in biomechanics and physiology.

The six classrooms housed in the HPC will together host thousands of students each day for courses ranging from undergraduate physiology to graduate-level training in Occupational and Physical Therapy.
The Human Performance Center’s rooftop complex will be the only one of its kind in Utah. Housing pickleball and basketballs courts, as well as an outdoor running track, the rooftop complex will become a congregating place for students and the location of a variety of community and campus events.
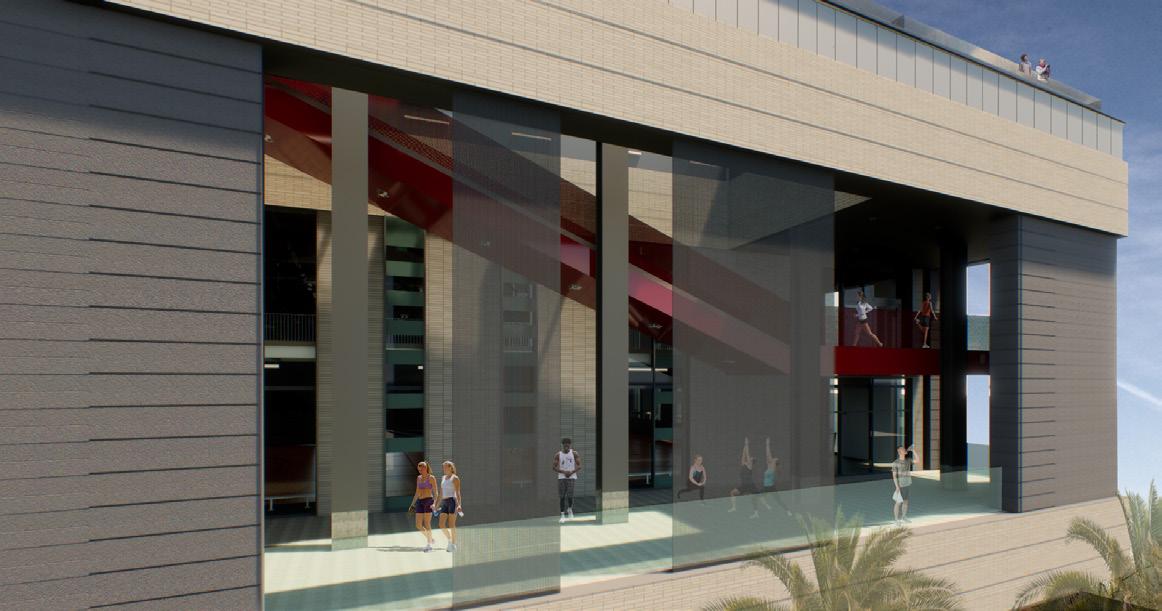
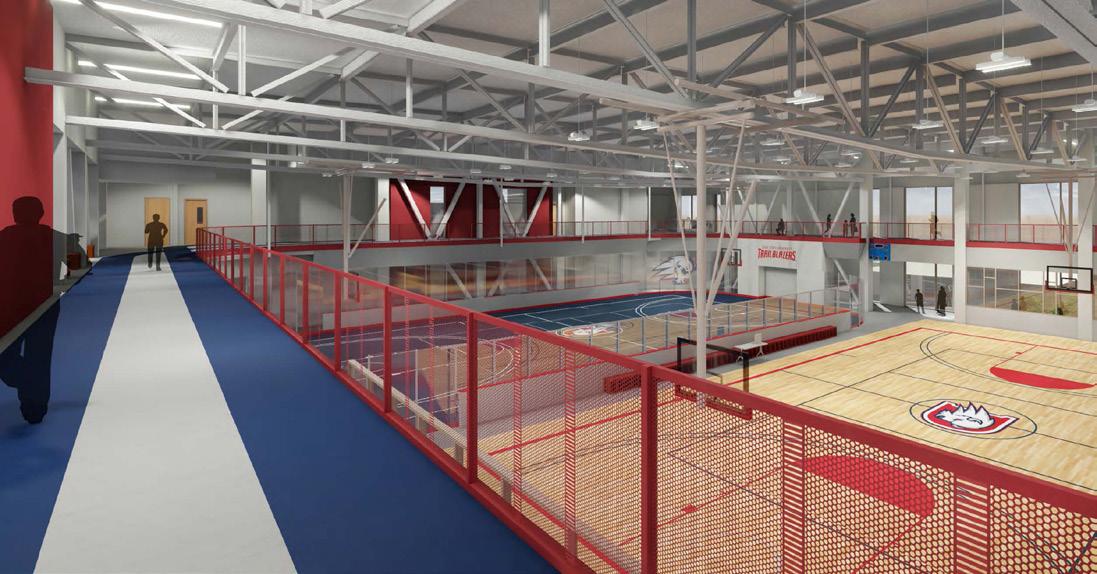
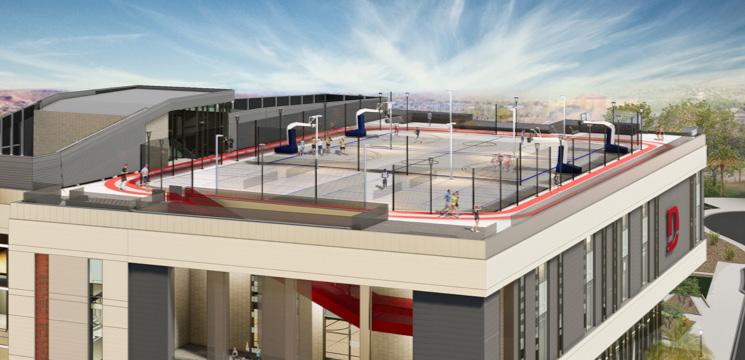
The Human Performance Center’s indoor/outdoor running track will be the only one of its kind in Utah. The indoor portion of the track will surround the HPC’s gymnasium while a unique ‘sprint hill’ will connect this track with an outdoor one located on the building’s rooftop. Joggers will have the option of enjoying St. George’s 300 days of sunshine each year, or exercising indoors with a bird’s eye view of the intramural activity happening below.

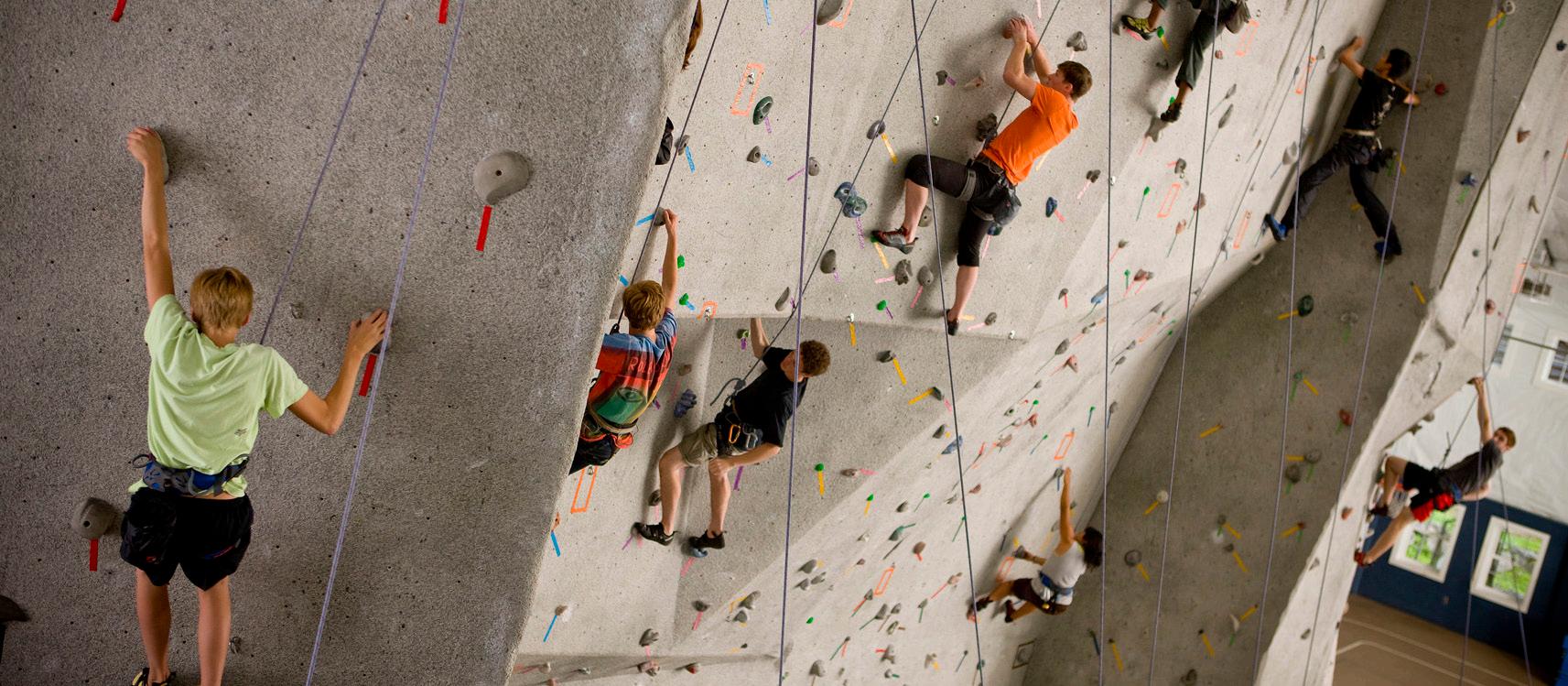
The Human Performance Center’s three-story, nearly 70-foot indoor climbing wall will be the tallest in Southern Utah. Positioned prominently on the northwest corner of the HPC and surrounded by floor-to-ceiling windows, the entire climbing wall will be visible to passing traffic on 700 West. Branding opportunities on both the interior and exterior of the building are available to potential climbing wall sponsors.
The entrance to the Human Performance Center will quickly become one of the most trafficked locations on campus. This two-story, open-air atrium will feature a nutrition bar, DSU’s award-winning outdoor recreation rental center, access to the fitness center and natatorium, and ample lounge space.


Swimming Pool and Locker Rooms
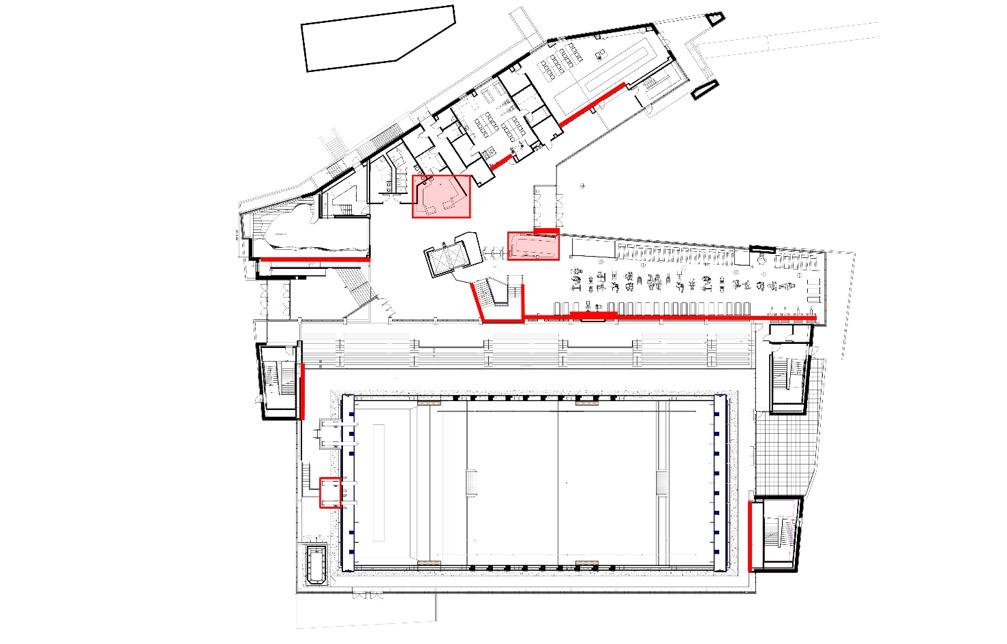
Biomechanics Lab
Physiology Lab
Rock Climbing Wall
Fitness Center
Level 1 - Grand Entrance Lobby / Rock Wall / Labs / Fitness Center
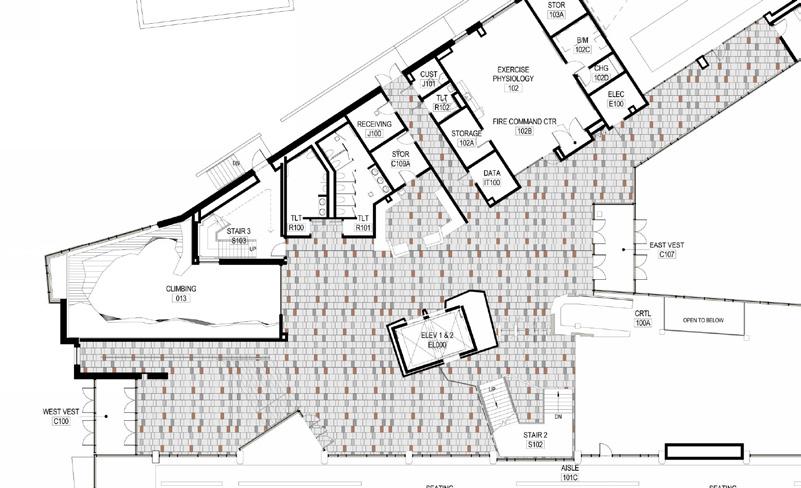
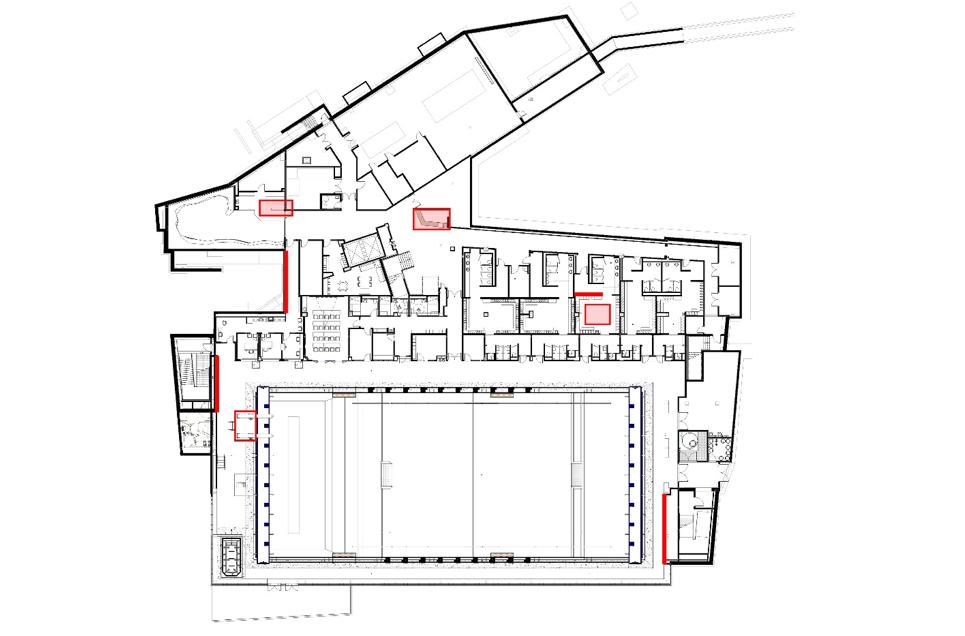

Mezzanine Level - Academics

Classrooms and Lounge Space
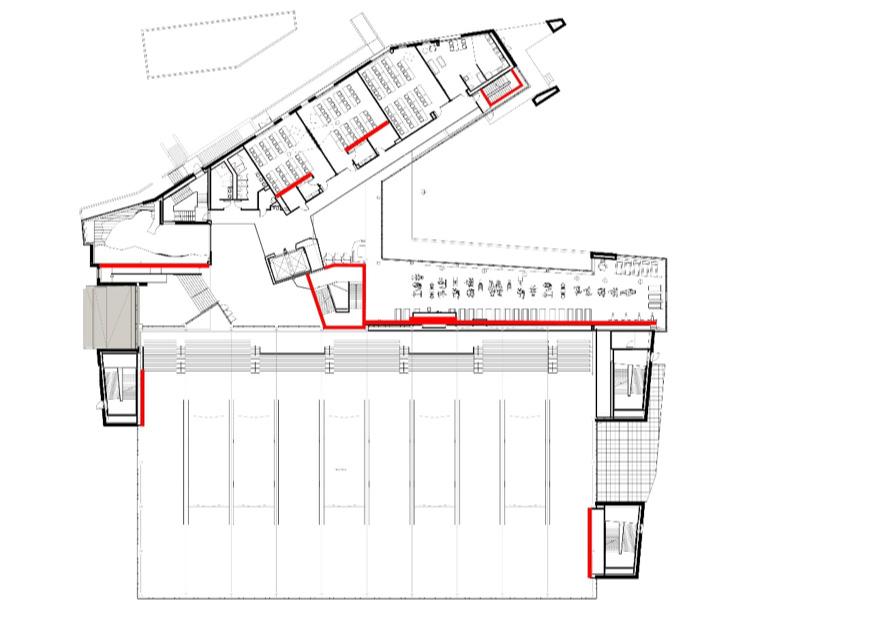
Athletic TR
Motor Development CR
Human Performance CR
REC suite / Intramurals
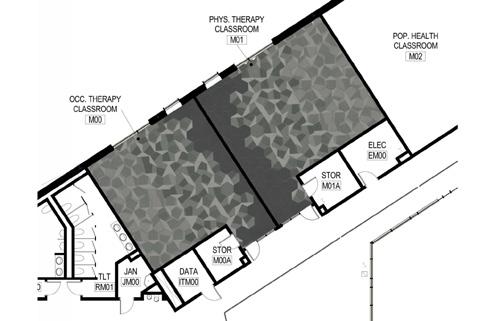
Lounge Space
Fitness Center
Basketball Courts
Populuation
Health
Physical Therapy
Occupational Therapy
Level 3 - Gymnasium

Basketball Courts



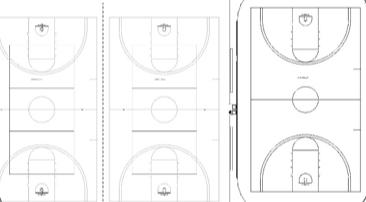
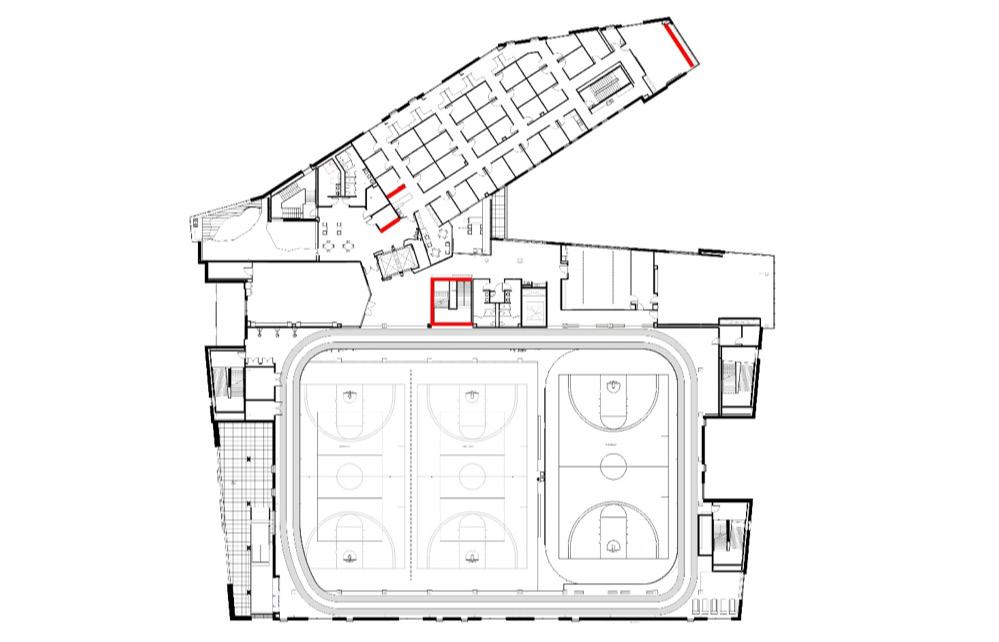
Conference Room
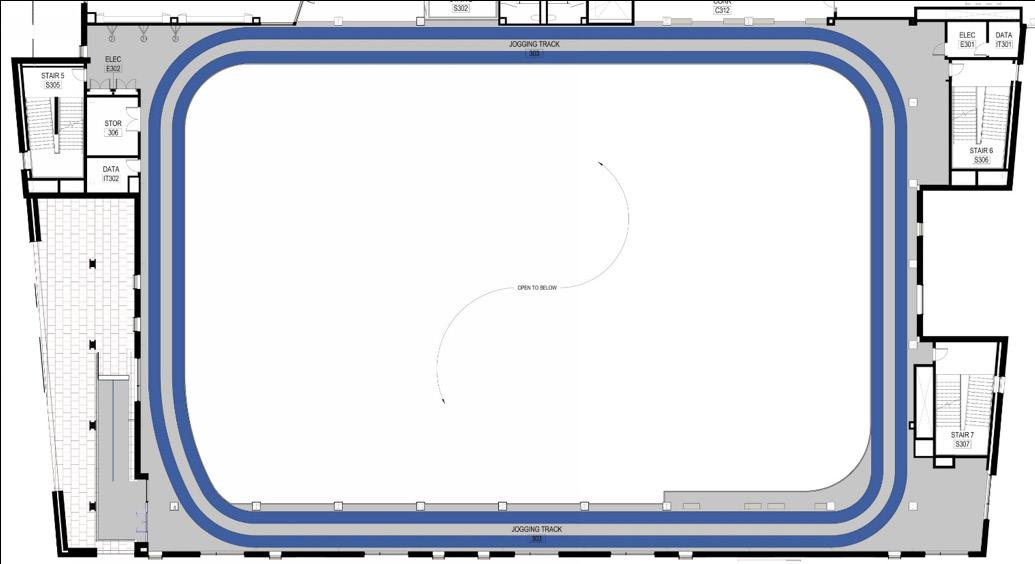
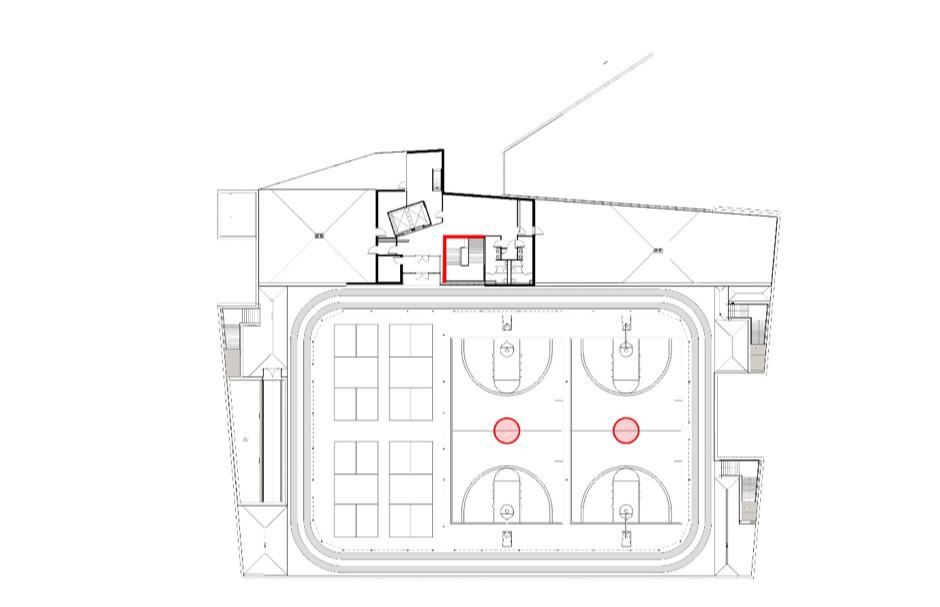
Building Naming Rights
Aquatics Center
The Aquatic Center
GYMnasium + Fitness Center
Two Story Fitness Center
Basketball Courts (per court)
Fitness / Multipurpose Rooms
Physiology Lab
Biomechanics Lab
Rock wall / Lounge Space
Rock Climbing Wall
Student Lounge Spaces
Rooftop Complex
The Rooftop
Indoor / Outdoor Track
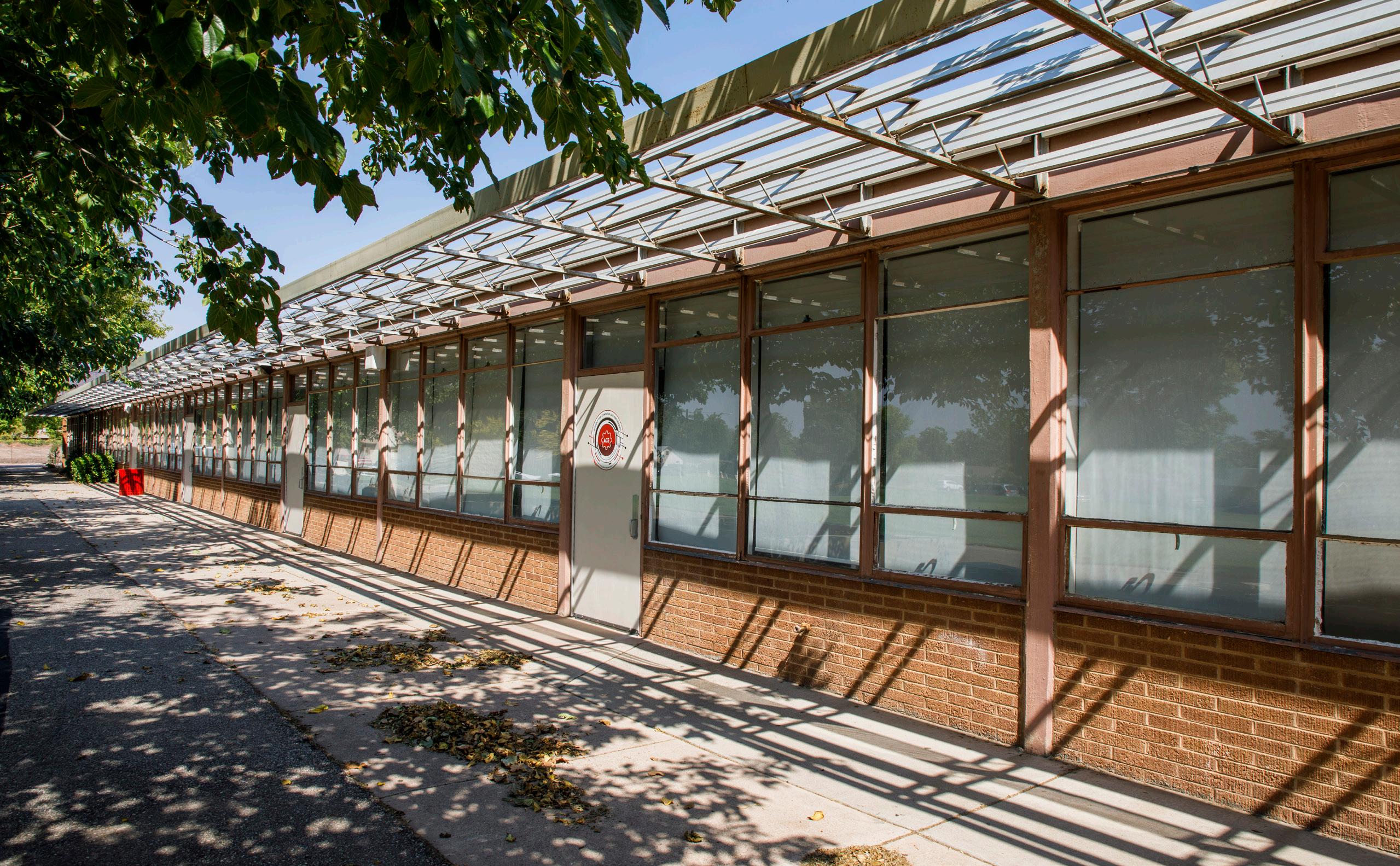
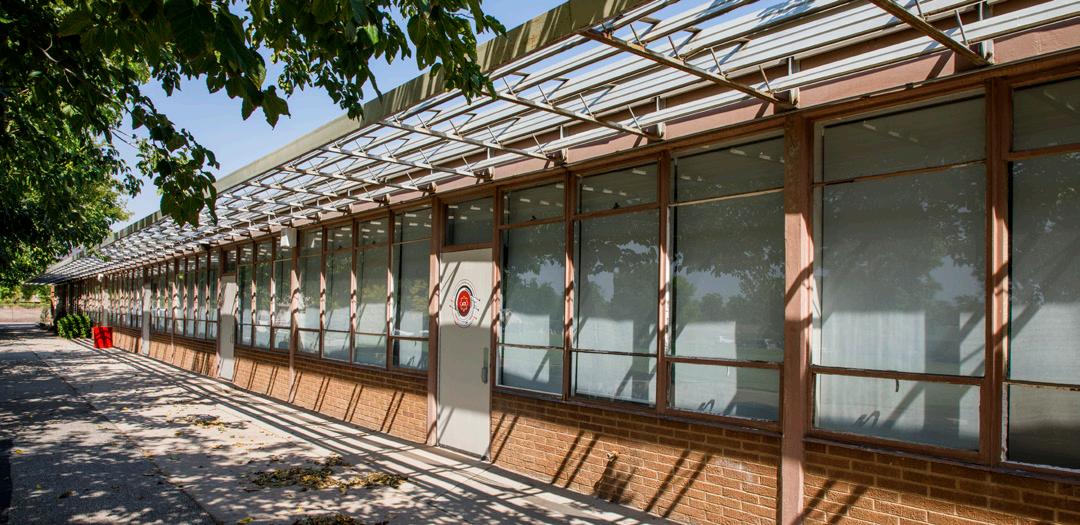
Innovation Plaza is the planned centerpiece of Southern Utah’s technology-focused economic development strategy. Regional entrepreneurs currently lack access to affordable business support services and equipment, including affordable office space, laboratory instrumentation and prototyping equipment. The plaza, located on the campus of Dixie State University, will provide emerging technology entrepreneurs with access to the tools and training they need to succeed.
Along with addressing these shortages, Innovation Plaza will house a makerspace, a biotechnology lab designed to support the region’s growing biotechnology economy, and classroom space for DSU’s suite of STEM education pipeline programs.
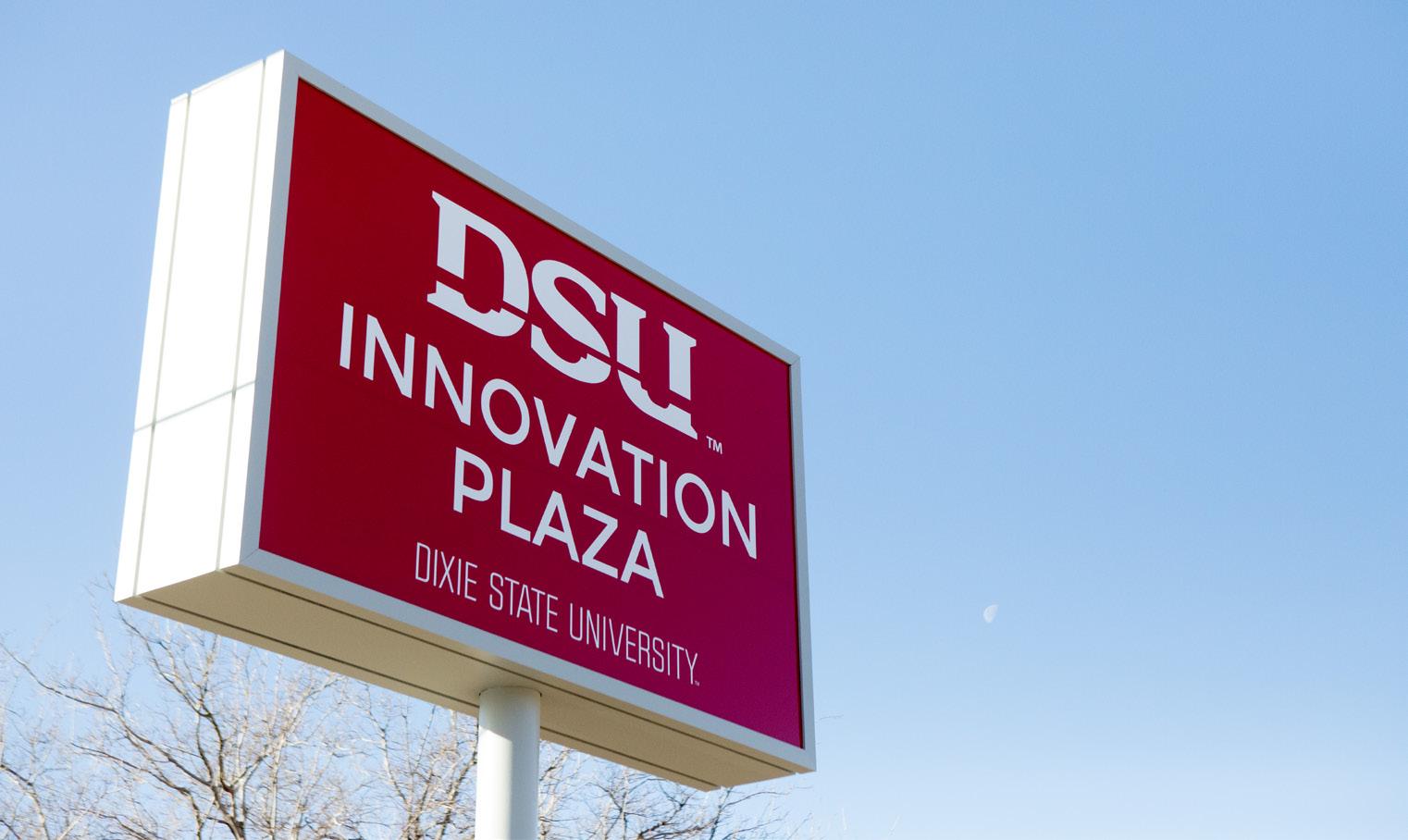
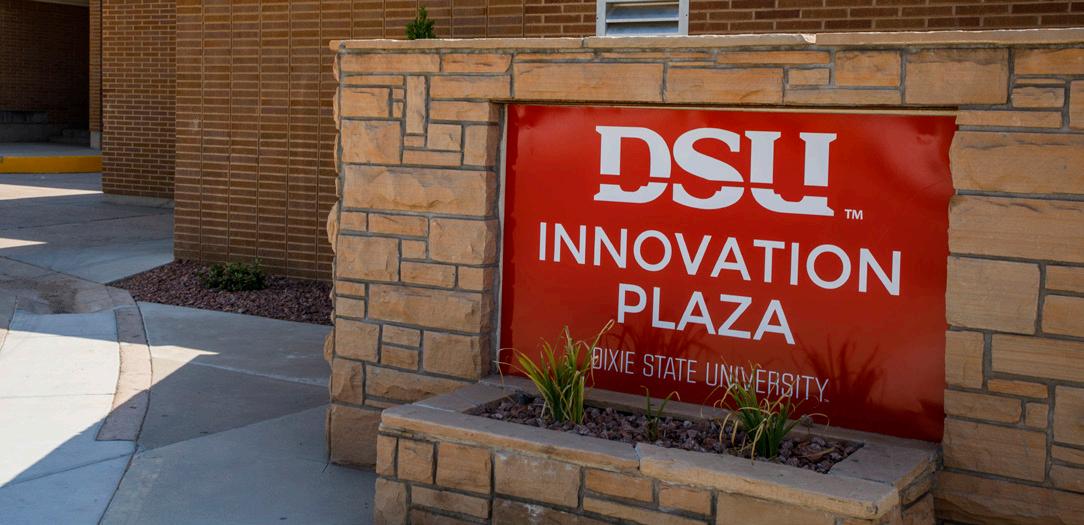

This area will function as a wet research and development laboratory for short to medium-term occupancy by start-up biotechnology firms. Equipment in this facility will provide lab testing capabilities for samples that currently must be shipped to Salt Lake City or Southern California.

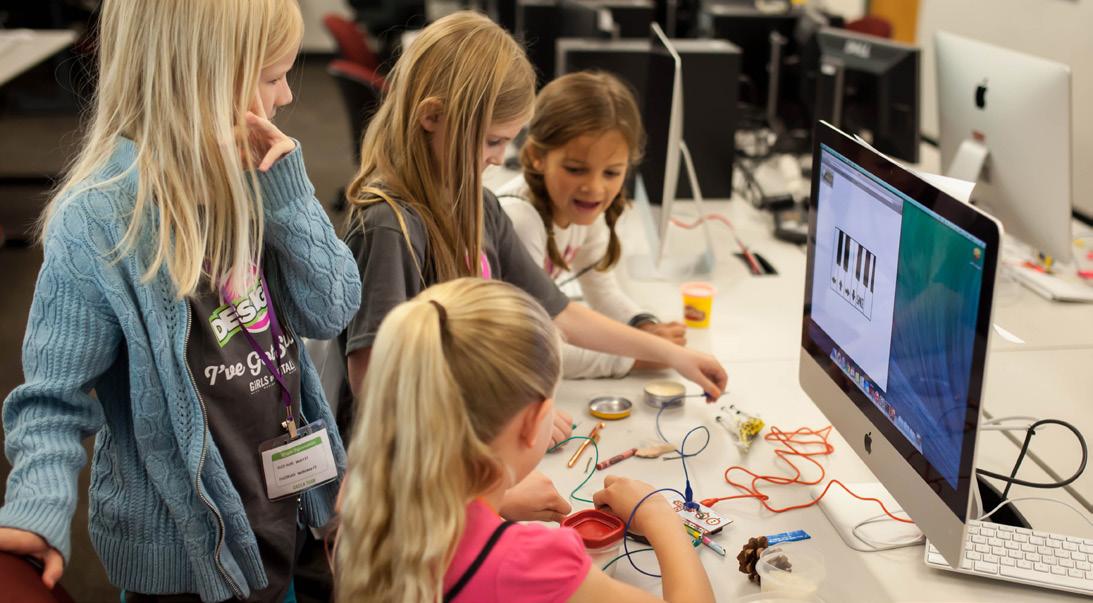
This space will serve as the hub for Southern Utah’s K-16 Technology Pipeline, a joint effort between Washington County School District and DSU that is developing and nurturing a pipeline of talented graduates who will become computer programmers, designers, and developers in Utah.
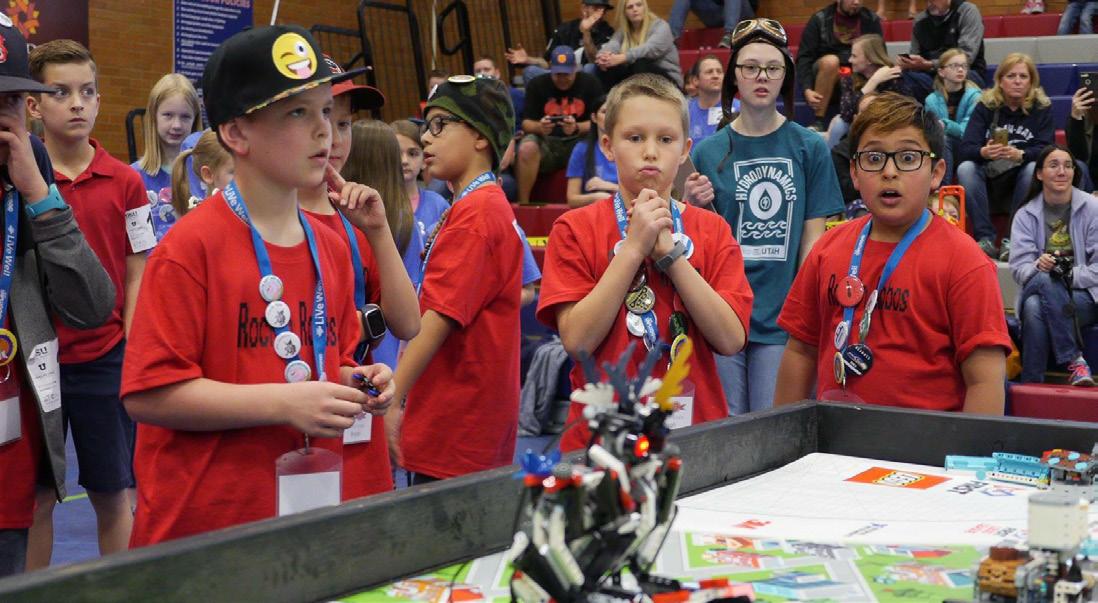
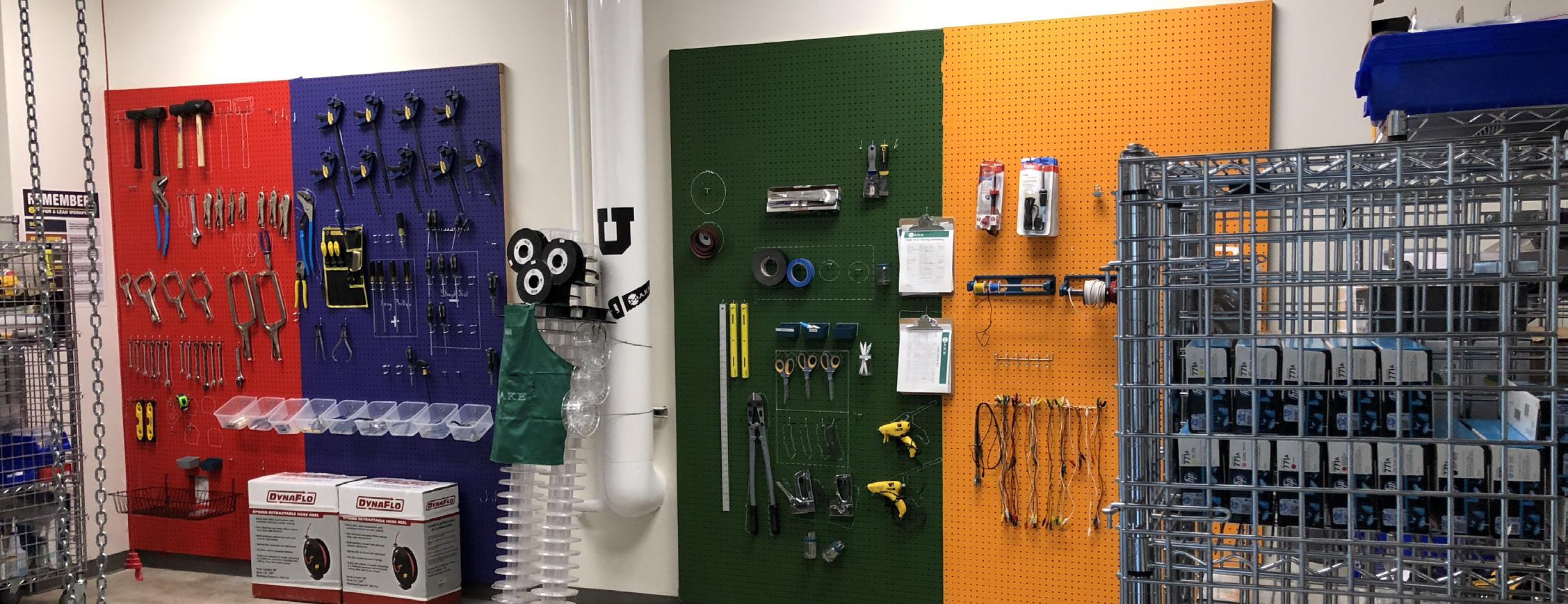
In this area, students and community members will be able to utilize milling, CNC, soldering and other machines to create and test prototypes.

In this area, students and community members will be able to utilize 3-D printers, lasers, sewing machines and other machines to create and test prototypes.
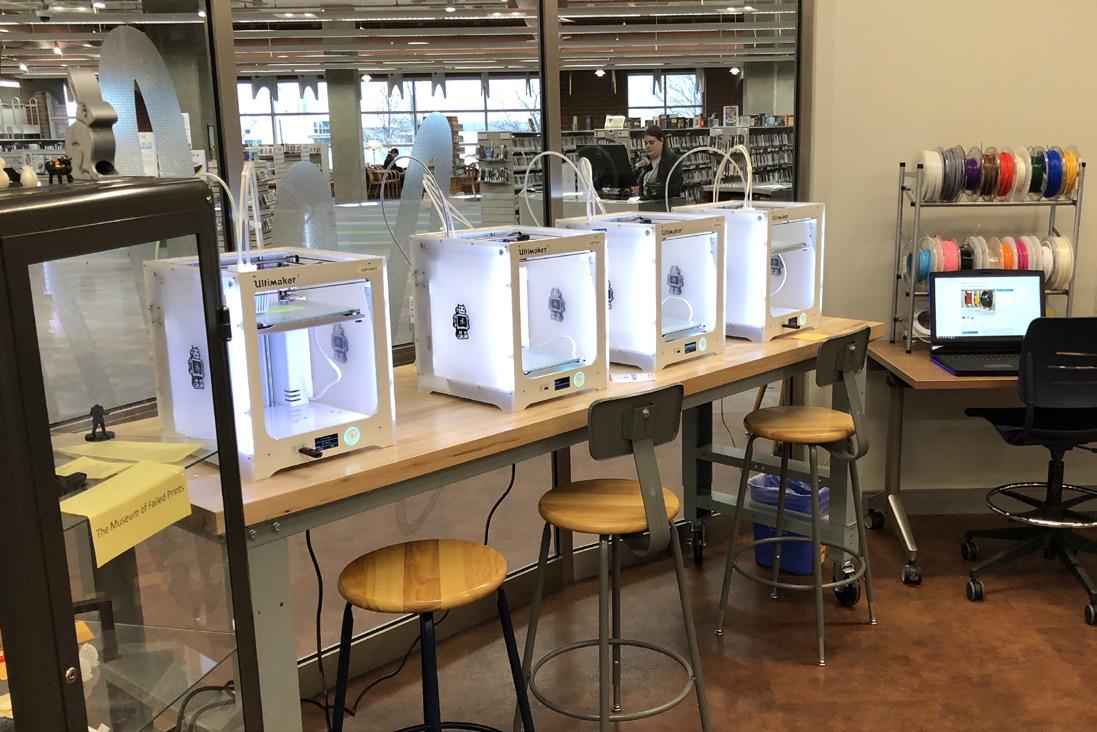
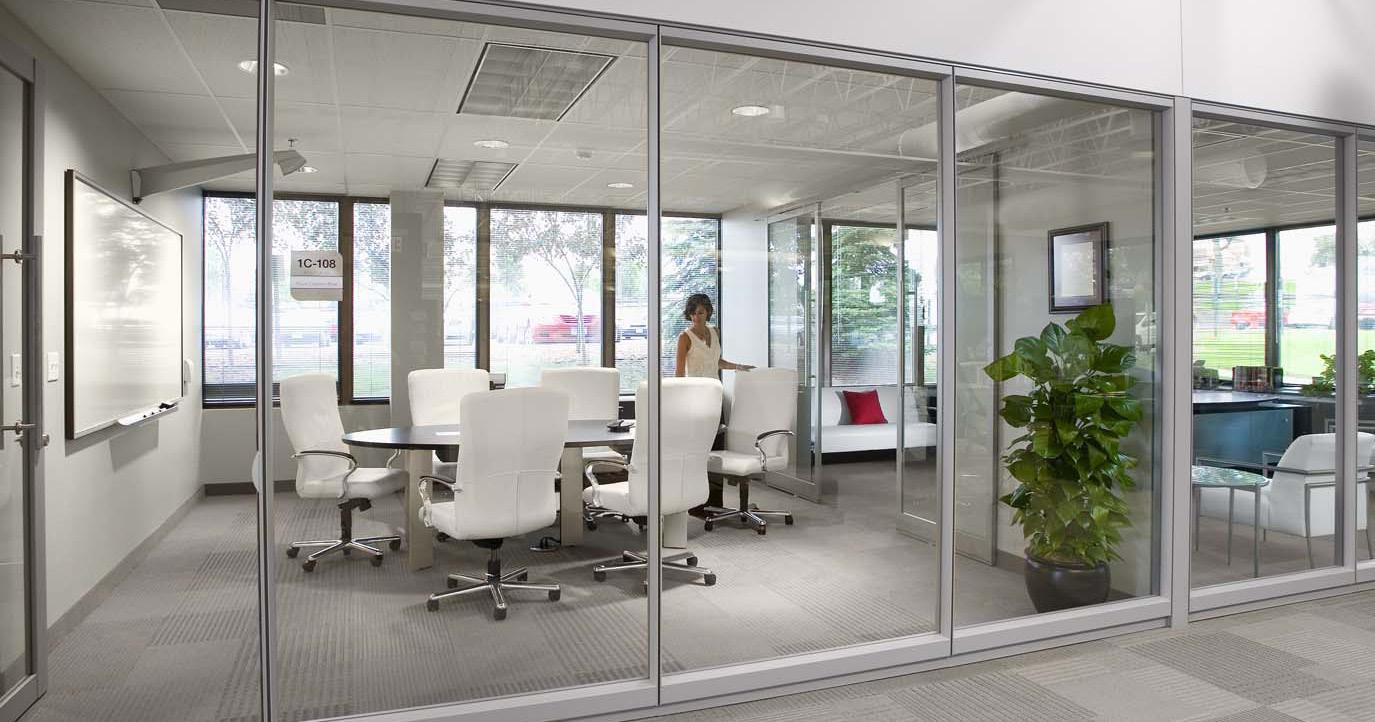
At the center of Innovation Plaza, this space will include patent and small-business development support as well as entrepreneurialism courses and workshops, all free of charge.
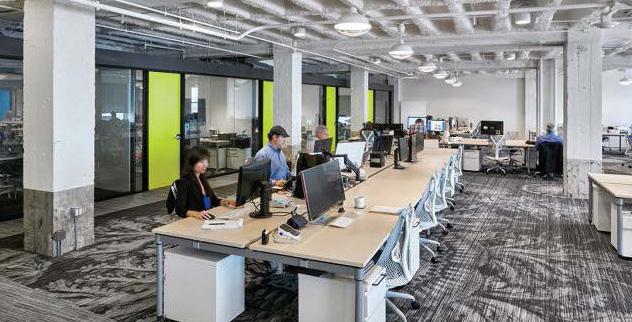
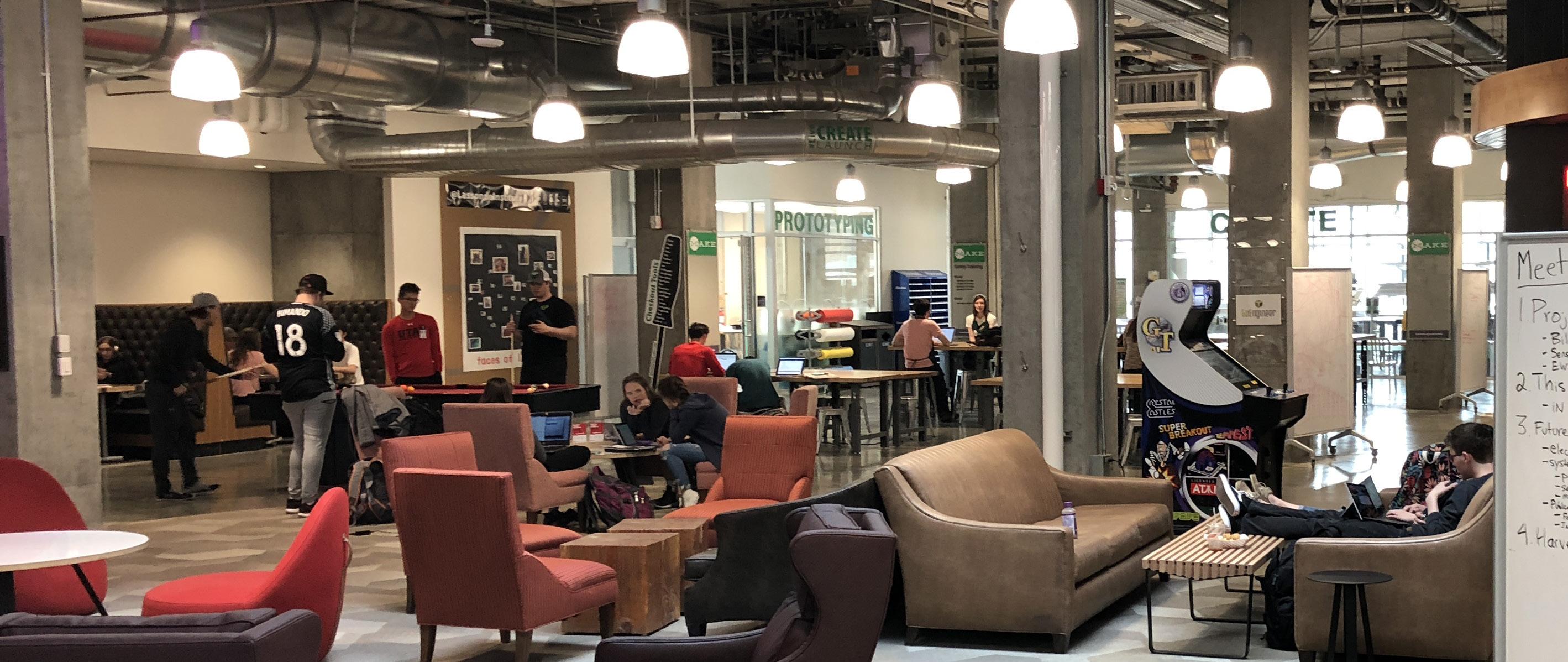
Successful entrepreneurs know that it takes determination, dedication and confidence to realize their dreams. They also need the right support from someone they can trust to give them sound advice and point them in the right direction. The Resources found through the Business Resource Center (BRC) can provide that support.

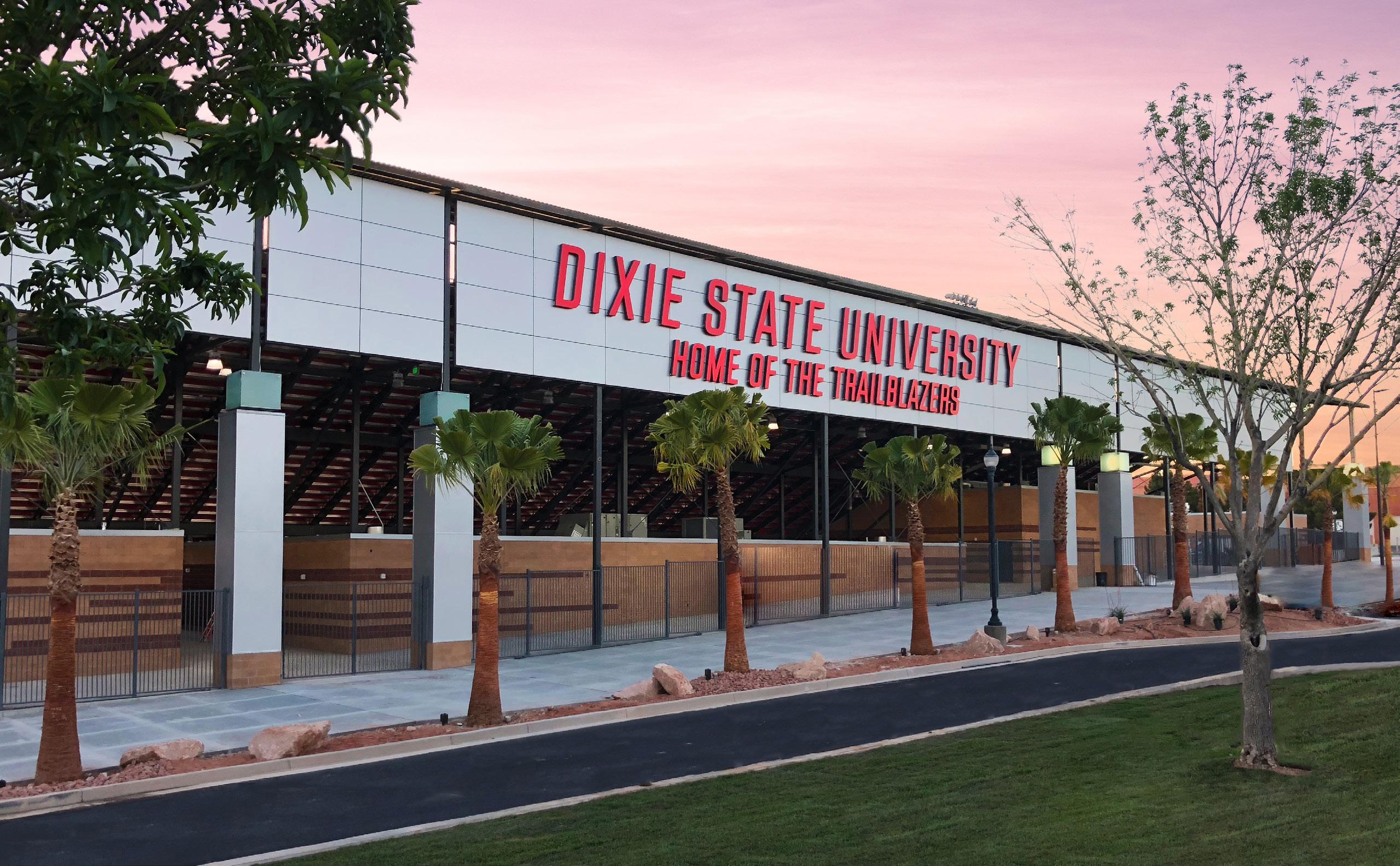
The Stadium is highly visible from I-15 with over 45,000 vehicles passing per day. That totals 16.5 million vehicles a year
St. George is the fastest growing metro area in the U. S. Growing at 4% a year, experts expect Washington County to have 550,000 residents by 2065
DSU is the fastest growing University in the state, with 7% growth the last two years. Projections predict 12,500 students by 2020
Within an 18 month period Legend Solar Stadium was mentioned in 817 traditional media articles with 265,691,813 readers (352,204 readers per article) for Ad Value Equivalency of $2,457, 650
DSU is hiring an events director to market and manage large-scale events such as state high school playoffs, concerts, and entertainment
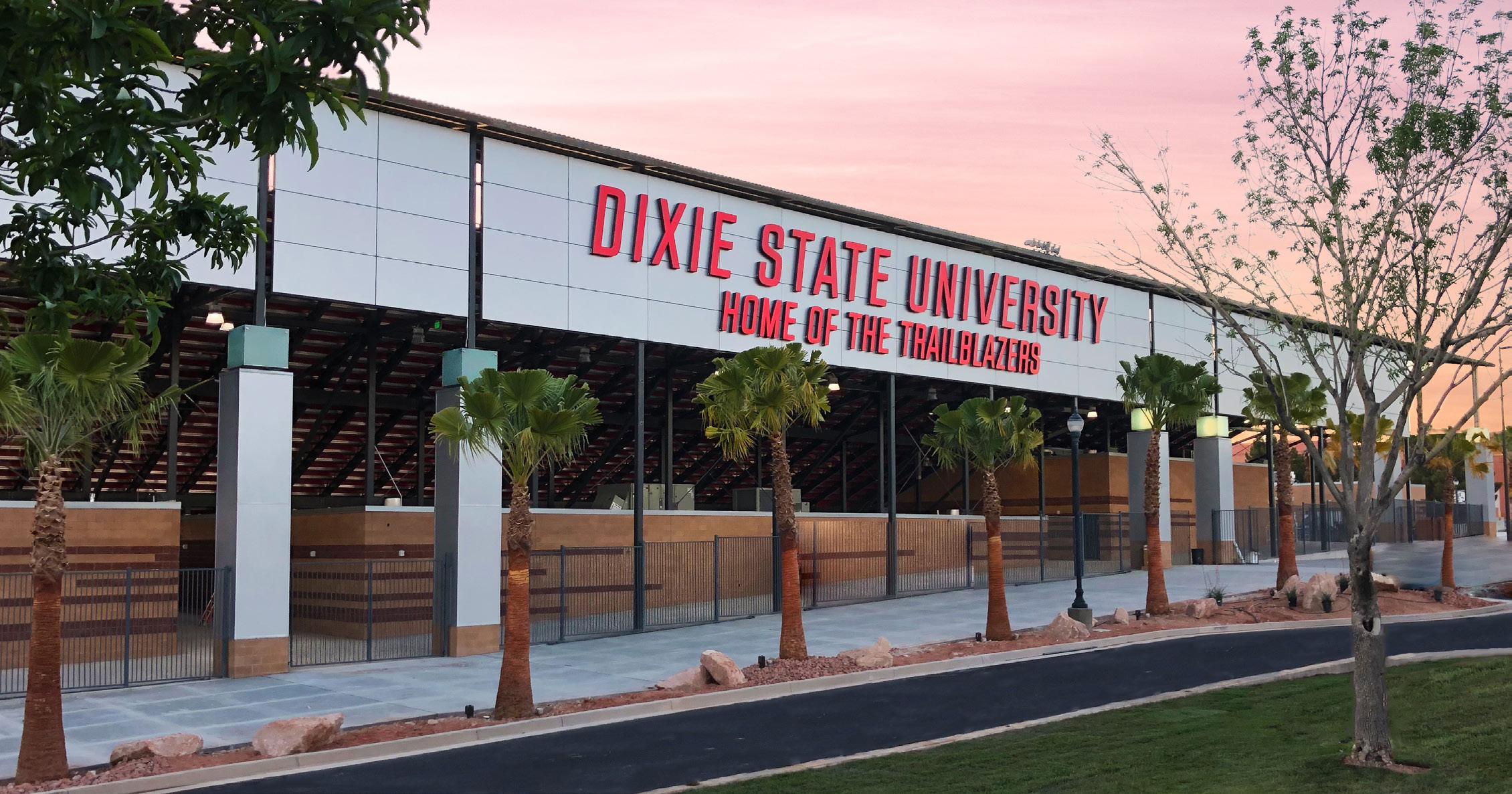
St. George has 4.4 million visitors a year with 46% of them coming from the Wasatch Front
- Current Stadium events of significance include:
- DSU Athletic Events (64,200 attendees
- The Huntsman World Senior Games (11,000 participants)
- 4th of July Celebration (17,000 attendees)
- Pioneer Day Celebration (7,000 attendees)
- The Red Rock State-wide High School Band Competition (10,000)
- Commencement (10,000 attendees),
- Nitro Circus (9,000 attendees),
- President’s Day Ice Breaker Soccer
- Tournament (20,000 participants),
- Alzheimer Walk (5,000 participants),
- There is also a weekly average of 500 community visitors for REC and club sports activities
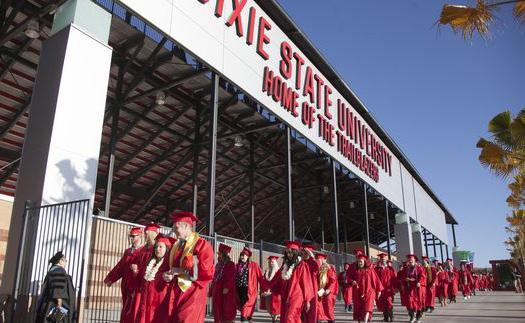
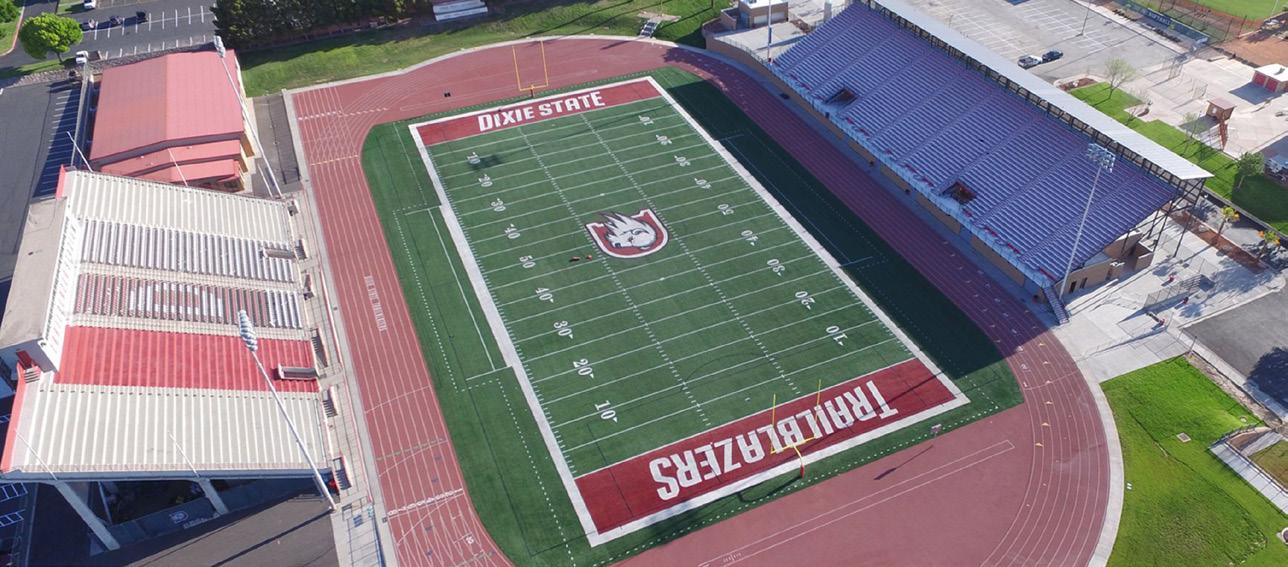
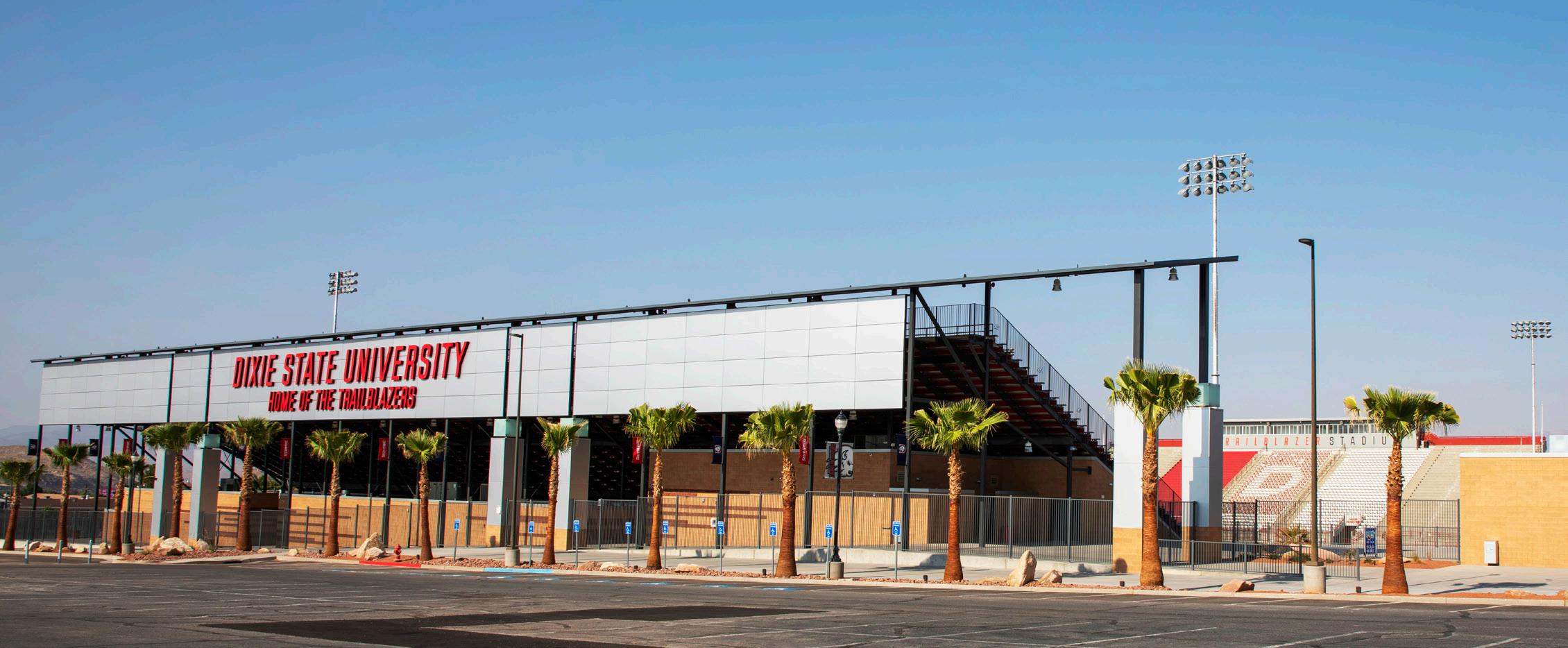
the largest, most efficient & fan-friendly public seating venue south of Provo

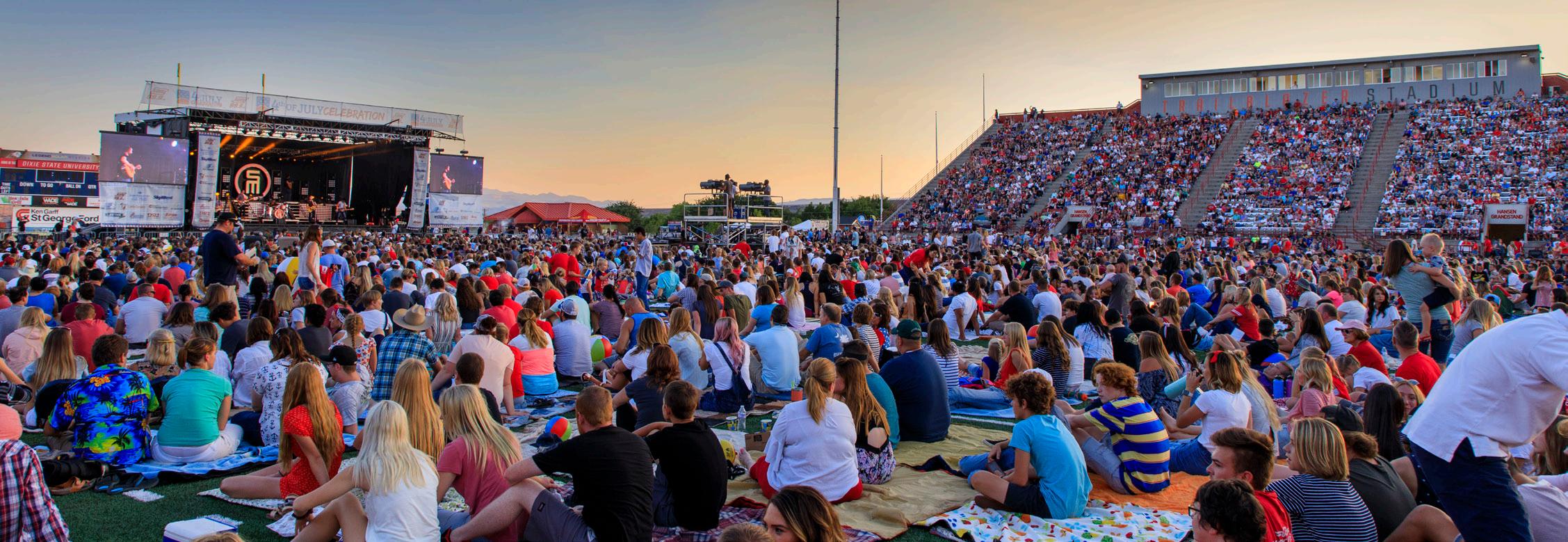
The West Stadium structure will be a prominent campus icon. It will rise above the existing stadium seating to improve stadium visibility and become a beacon for the campus. It will include new space for press box operations, a new premier seating area with private suites and a club area, fan experience upgrades such as a new ticketing office, additional fan toilet rooms and a merchandise sales area, and new athletic training facilities to support the football, track and field athletes and events.
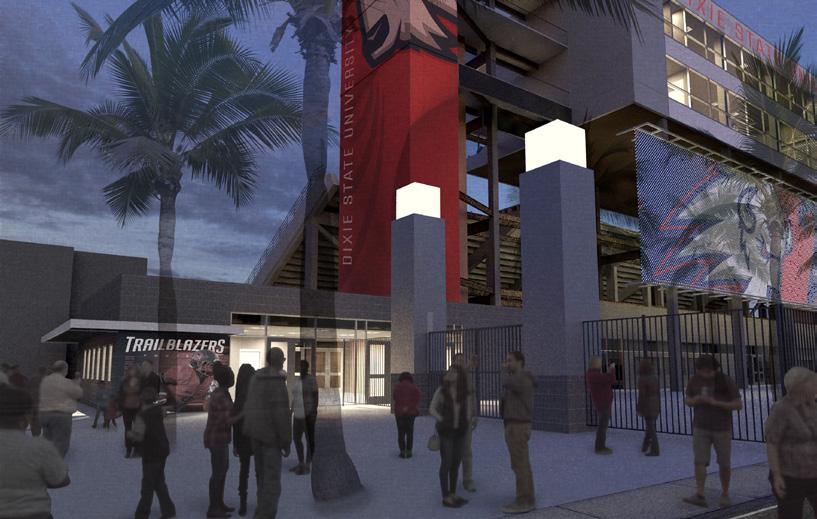
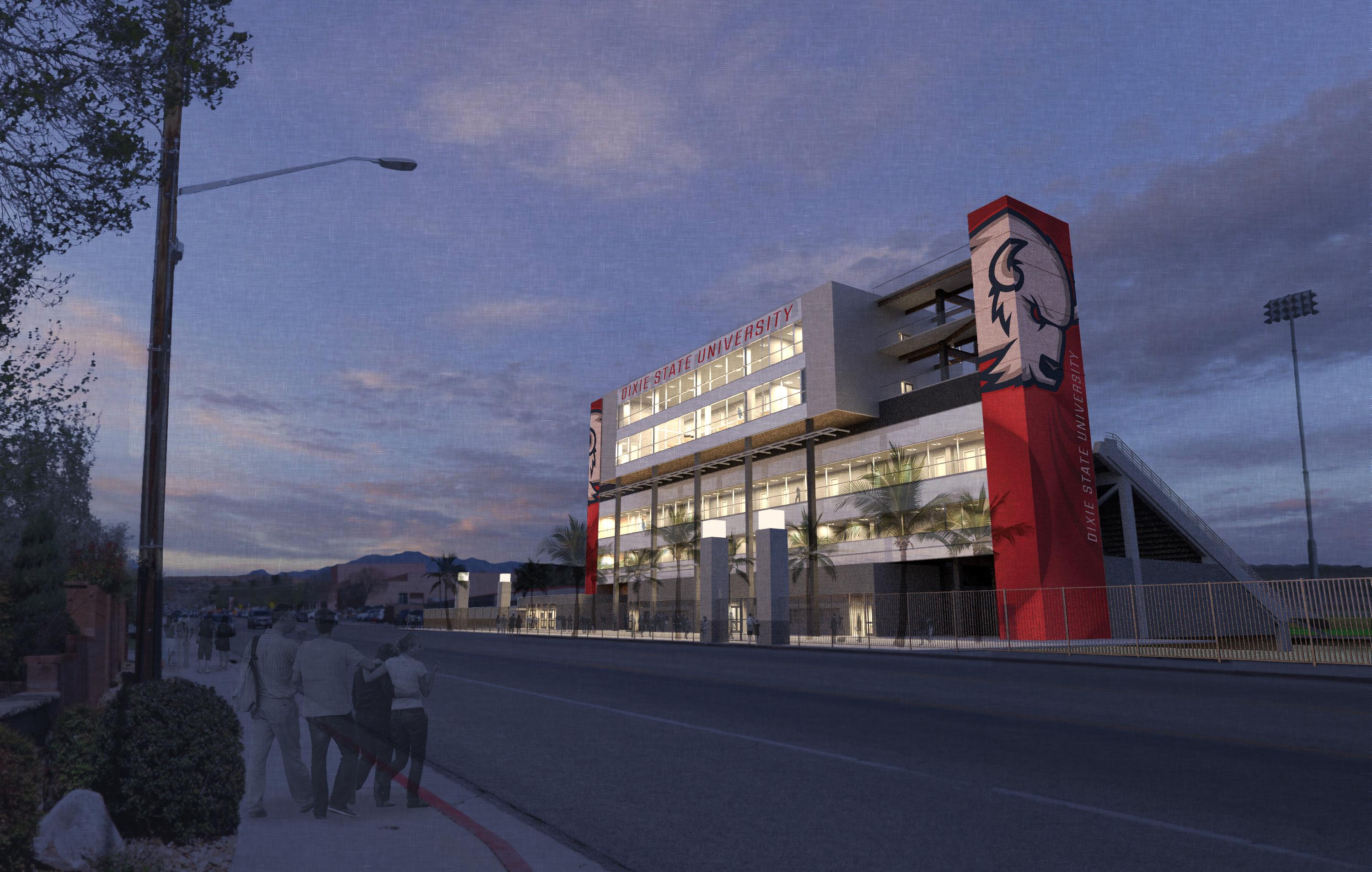
Renovation and expansion of the existing under-stadium building to improve the athletic training space, provide updated football team locker rooms and equipment issue facilities will also be included in the first phase.
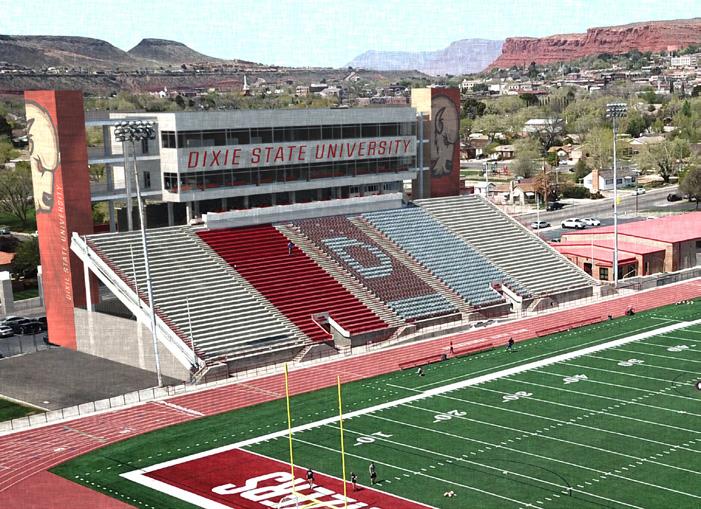
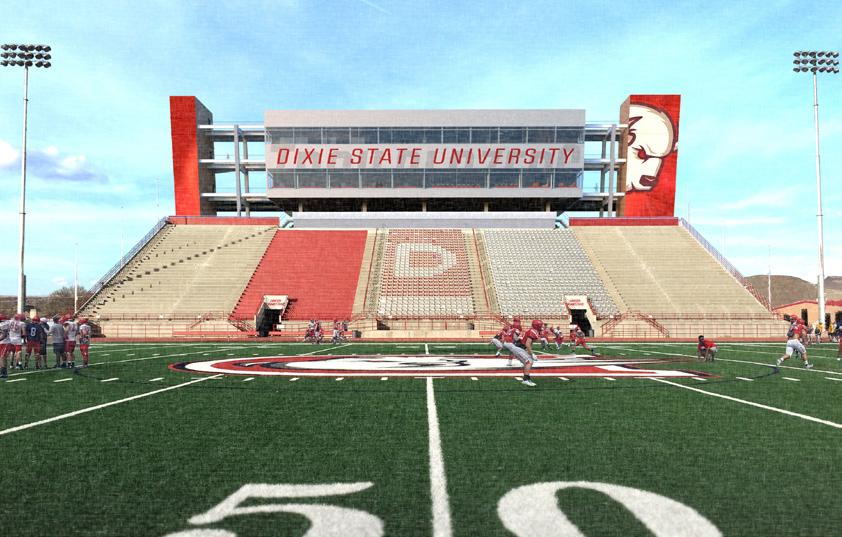


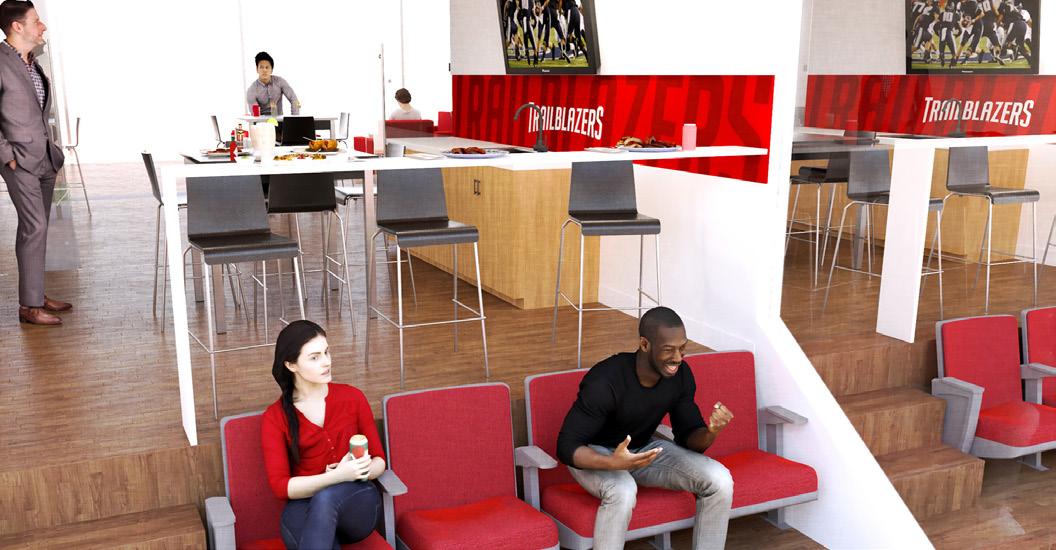

With over 5,000 square feet of luxury space The Directors Club lounge and suites will provide an entertainment experience never before available in Southern Utah. Standing 80 feet above the field this space will provide Dixie State boosters an opportunity to enhance their corporate profile, giving them an advantage over competitors. Whether they are entertaining business clients, closing a major deal, or socializing with family and friends, this luxury setting will provide all the convenience, comfort and service they desire.
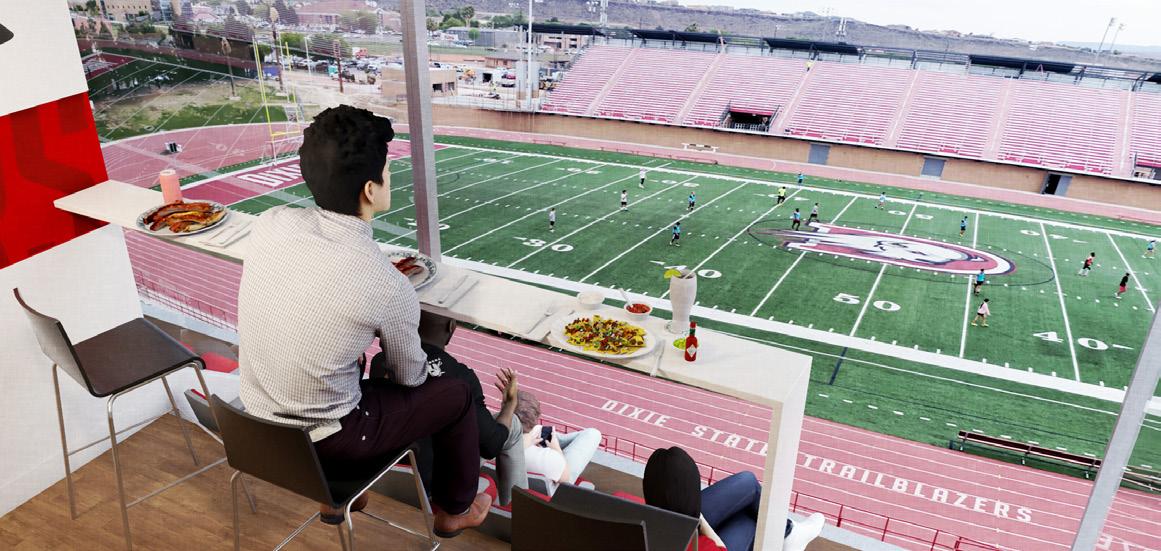
The 4,200 square foot locker room will be critical to recruiting the best student athletes. The layout of the locker room will allow for visibility from a central point for coaches and managers. It will be comfortable, durable, private, and secure for the student athletes. It will also house an athletic training facility, that includes taping tables, therapy tables, trainer workstations and a hydrotherapy pool that will serve as a compliment to the primary training facility north of the stadium.
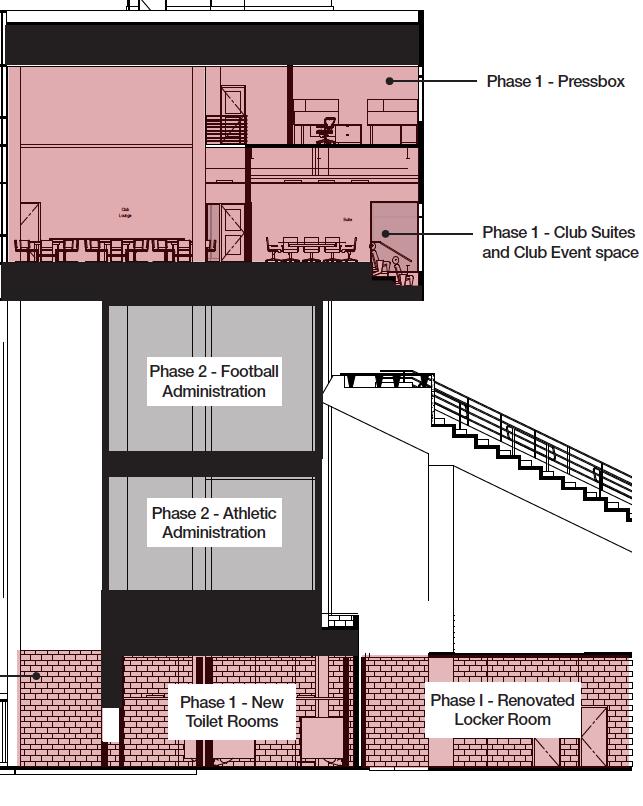

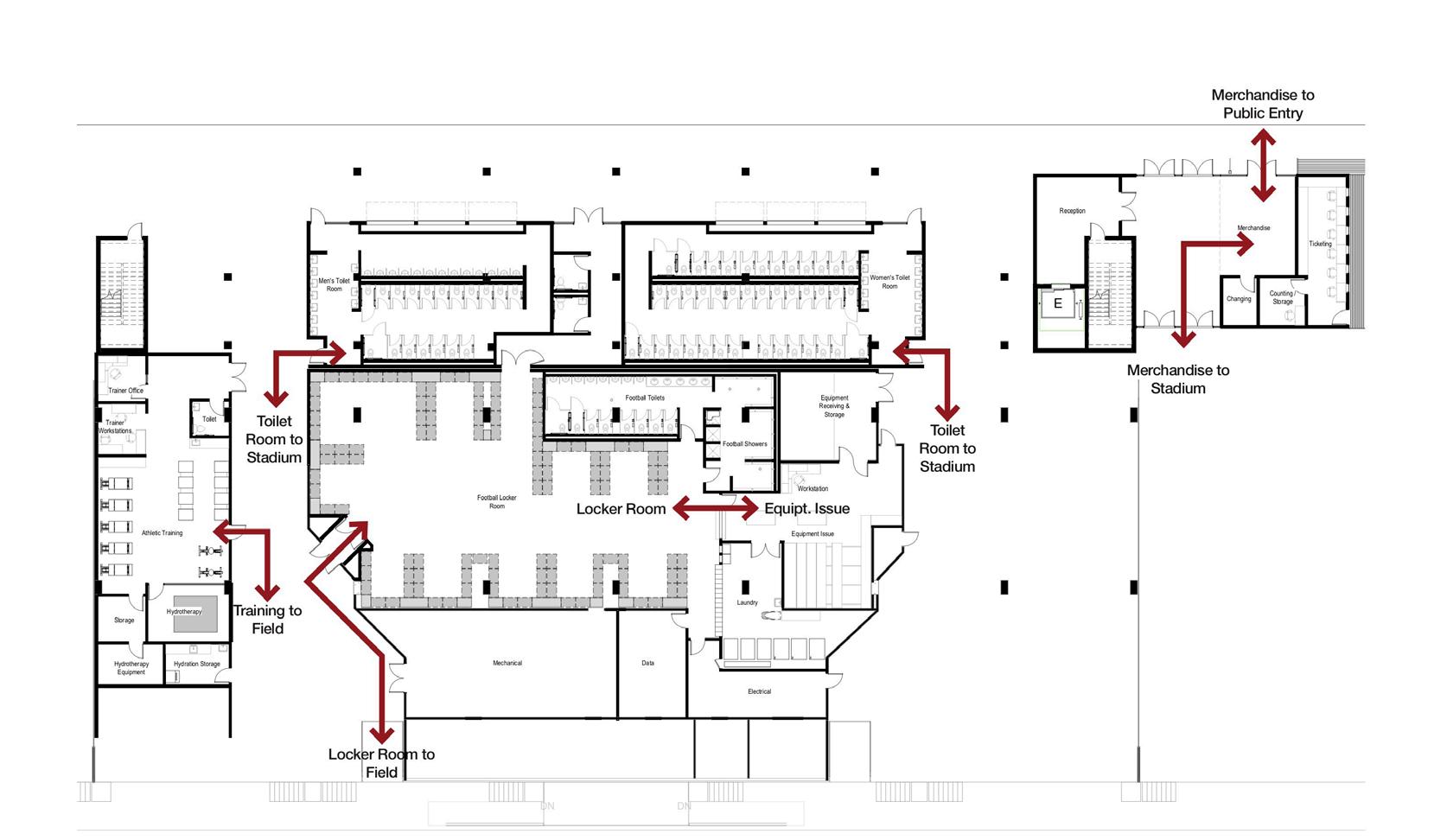

The new 45 foot video board will take the in-game atmosphere to another level. It will significantly enhance the game-day environment, display instant replays, and increase advertising revenue for the university by showing more dynamic sponsorship ads.
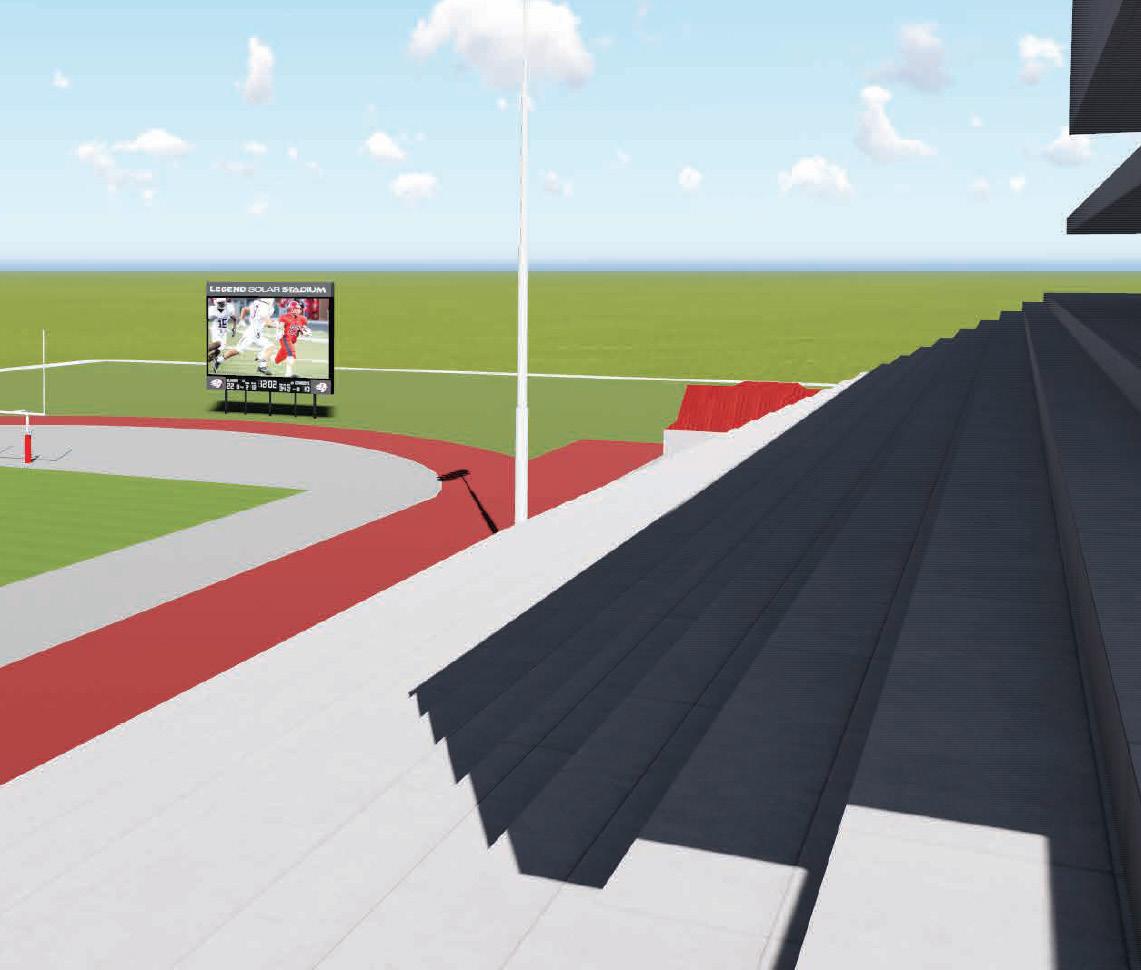
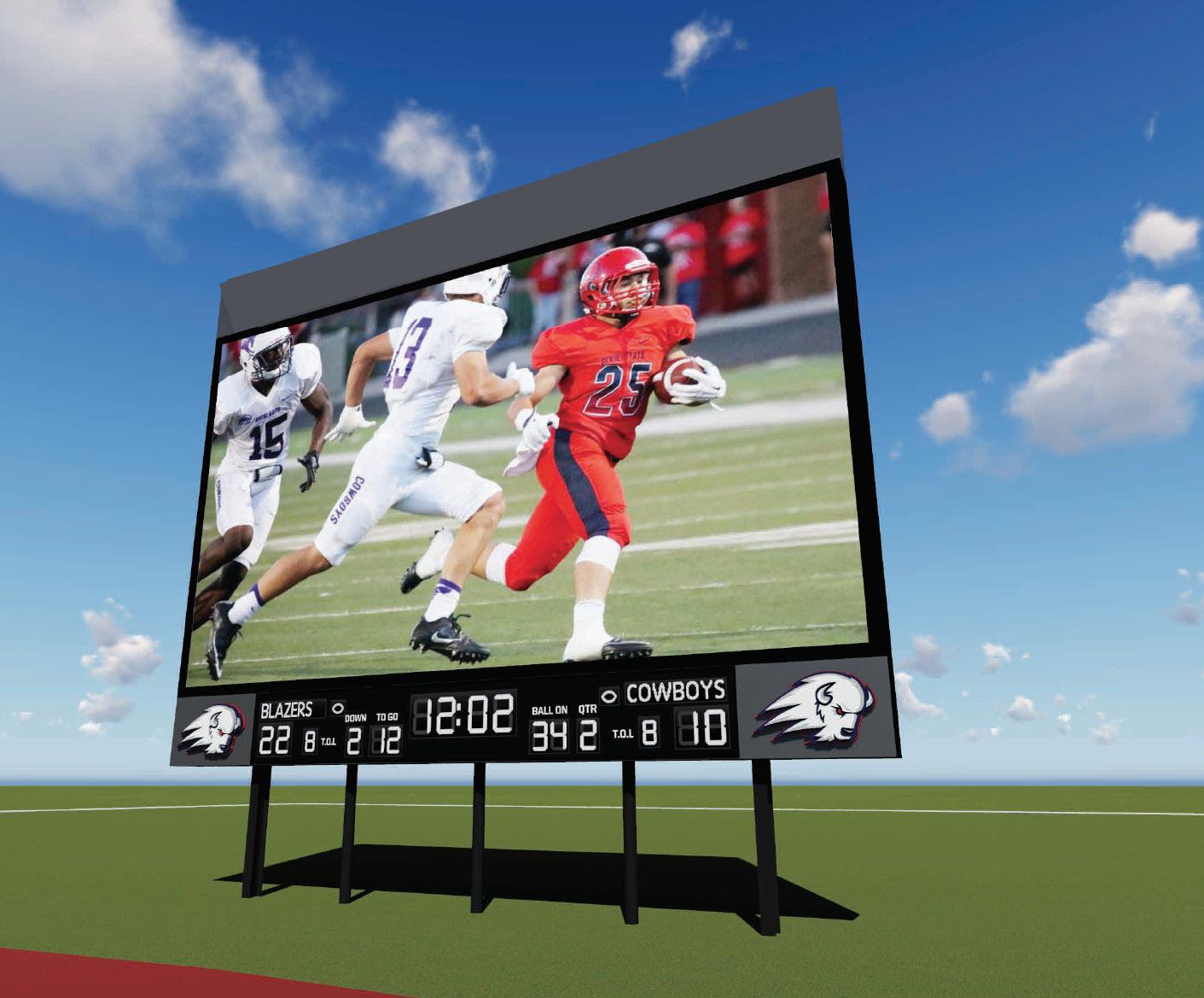
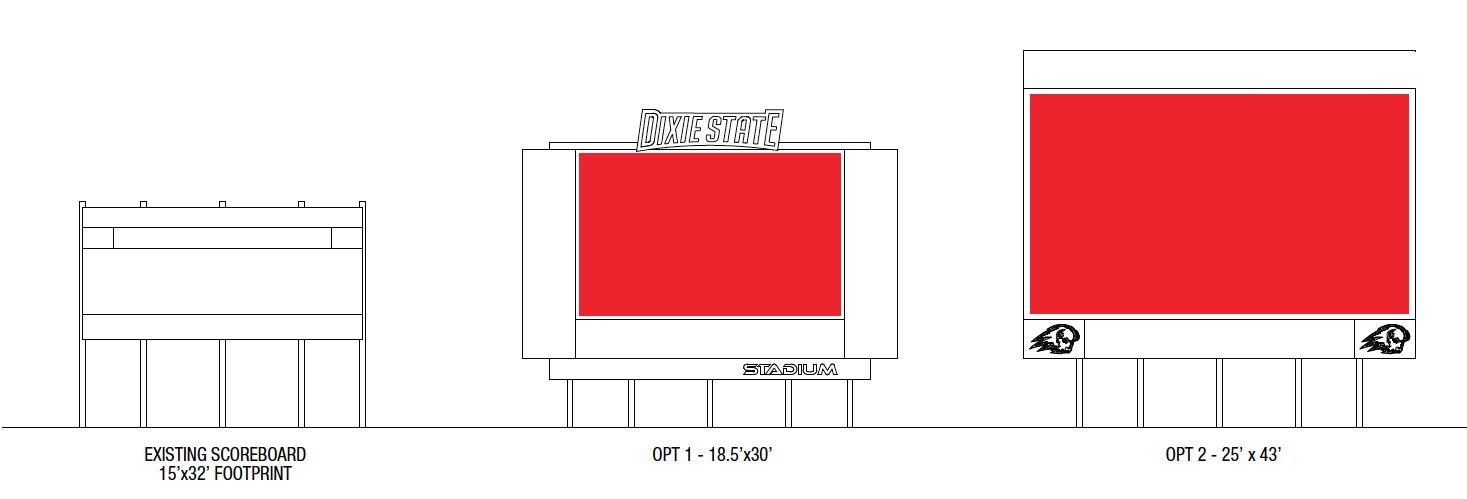


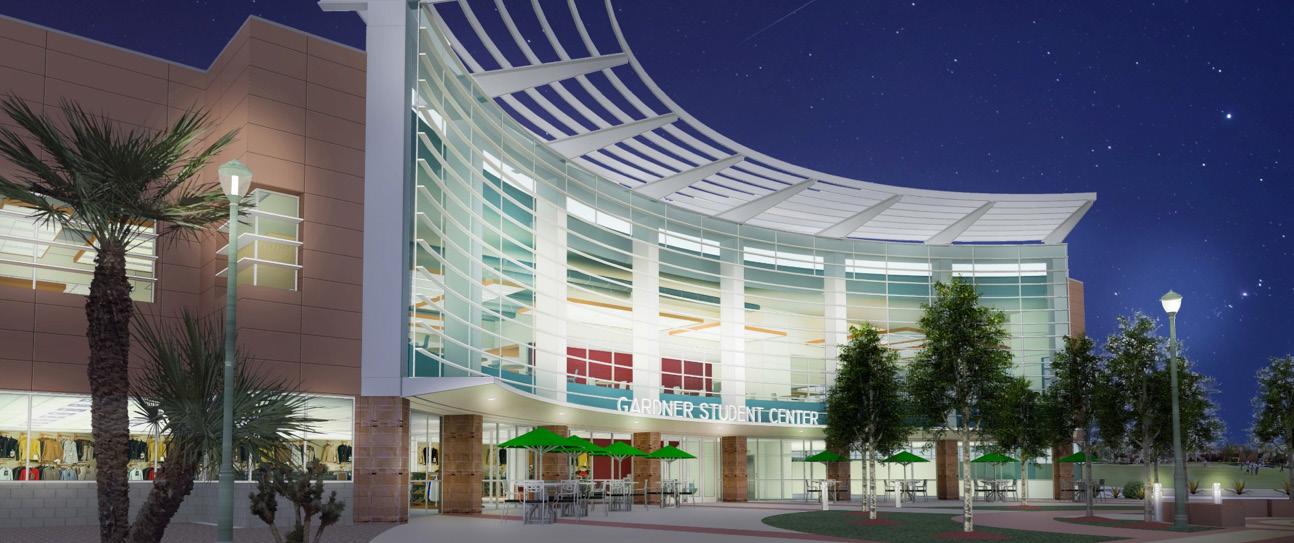

Expanding the Gardner Center’s Trailblazers Café will increase the DSU Food Services’ square footage to over 10,000, removing one of DSU’s most problematic impediments to growth. The renovated and expanded Trailblazer Café will be located prominently off of the Holland Plaza, where it will play host to students year-round, as well as dozens of large youth camps and ROAD Scholar events each summer. The expansion will create space for Food Services to bring popular nationwide restaurants onto DSU’s campus, boosting the cafeteria’s exposure.
