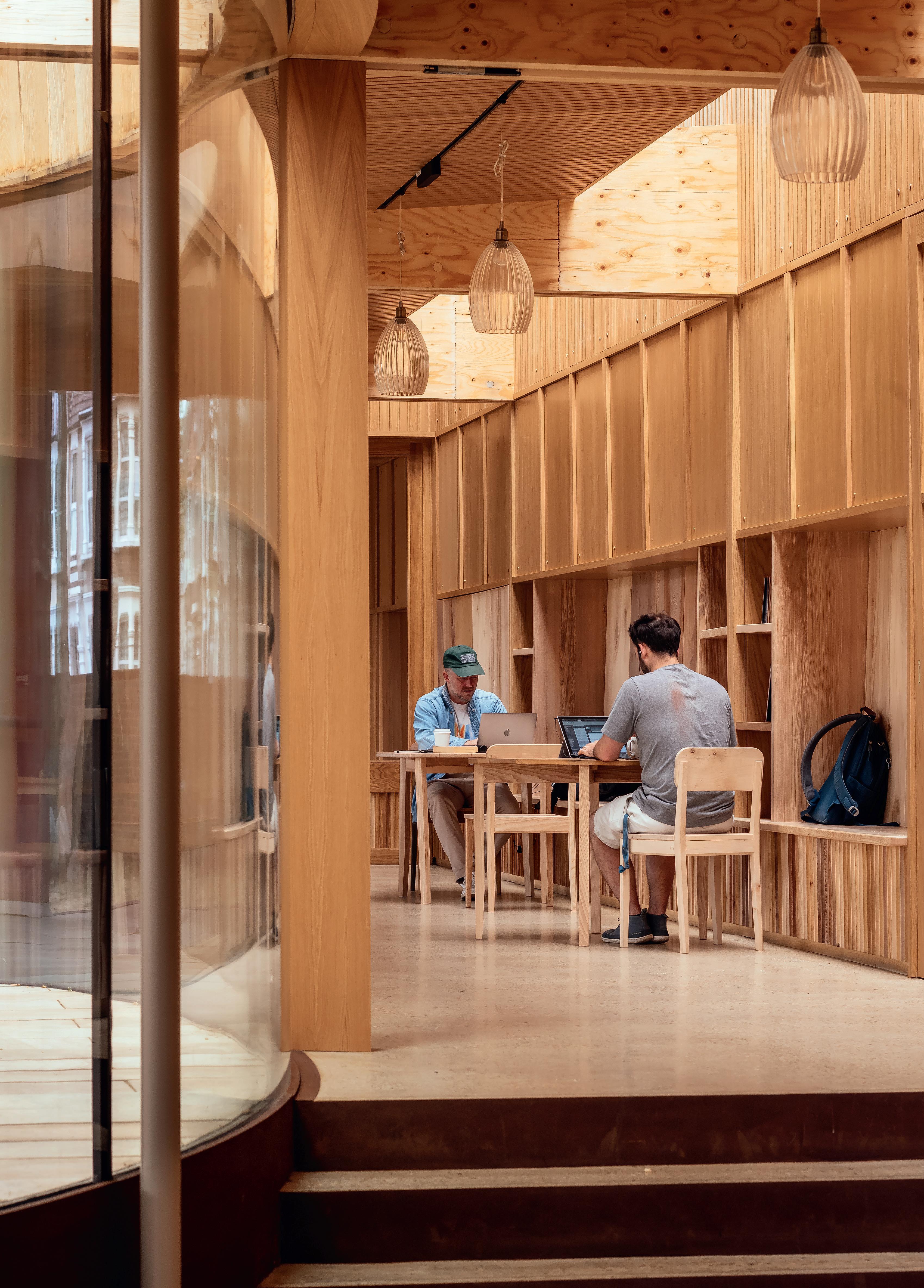
A MAGAZINE ON INSPIRING ARCHITECTURE FROM SWEDISH WOOD » ISSUE 1 » 2023 trä meets Anna Cabrajic knowledge Forestry past and present TRANSPARENCY MEETS TRADITION IN BOLLNÄS RECYCLED OLYMPIC FACILITY DETAILED LIVING IN CRAGGY SETTING Changing libraries Meeting place with new functions
Tidlöst.
Golv i massiv furu är så klassiskt det någonsin kan bli. Ingen övergående trend. Och som du vet så är trä ett förnybart material och kvalitetsvirke utvunnet ur norrländskt skogsbruk är totalt sett ett mycket bra miljöval.
Beställ din provlåda på baseco.se
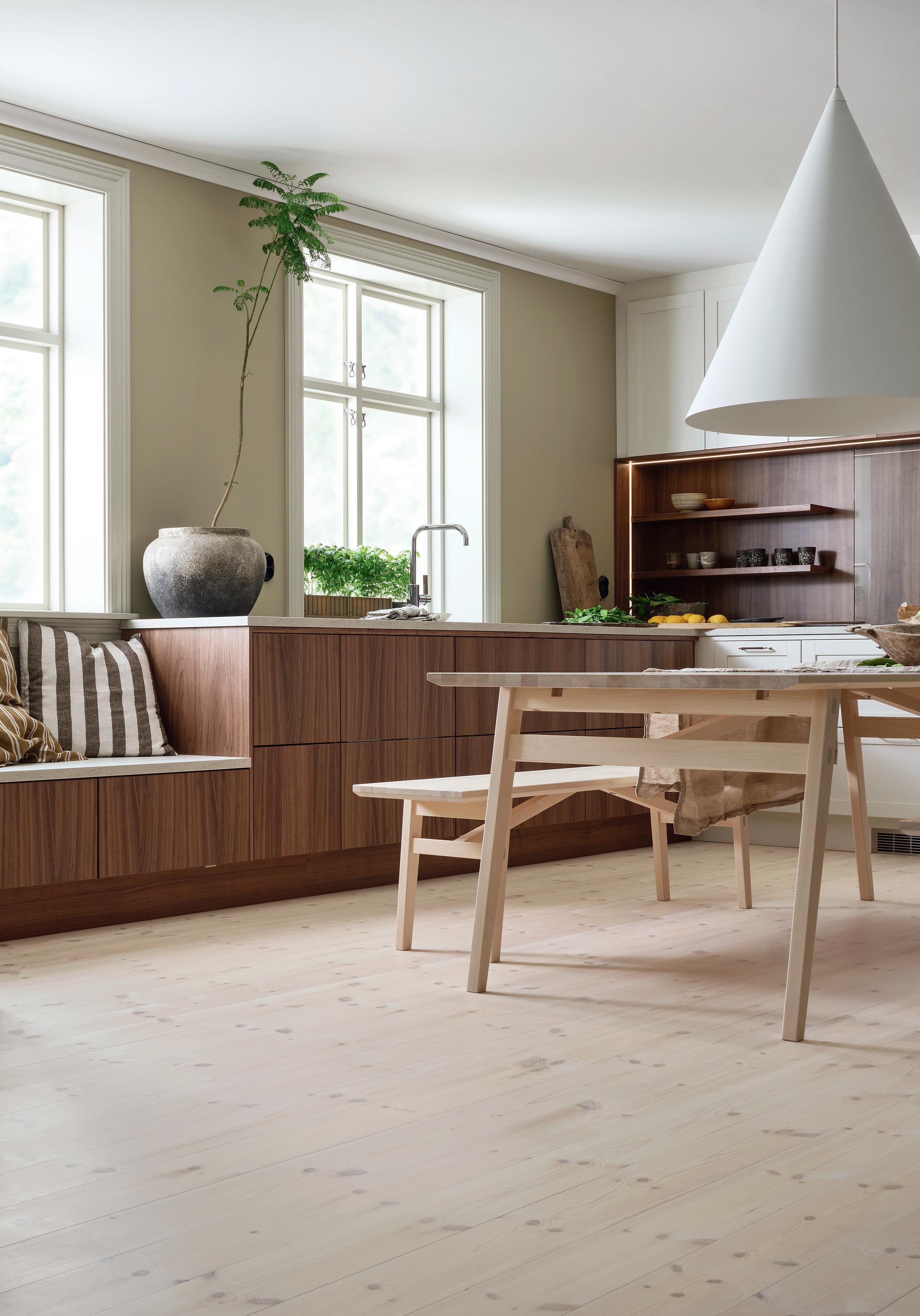 Foto: Vedum Kök & Bad
ARKITEKT
Foto: Vedum Kök & Bad
ARKITEKT
It all starts in the forest
stockholm, sweden What does the forest mean to you? For me, the forest has always been an energising place. It is where I recharge – sometimes on horseback, or with my running shoes on.
22 » Libraries as new meeting places
Libraries are no longer just somewhere for reading and borrowing books – they also serve as vibrant meeting places. In both the UK and China, new buildings have been adapted accordingly, taking account of their surroundings.
32 » Olympic facility in borrowed timber
One of the facilities for the Tokyo Olympics in 2020 was built in timber borrowed from across Japan. Once the Games were over, the building was taken down and the 40,000 components were returned.
49 » Low-key with elegant details
The hilly plot on the Strömma canal dictated the form and placement of the house, which has been carefully inserted among the rocks. Considered details and materials combine elegance with a country feel.
Sustainable take on a Hälsingland farmhouse
A new take on the traditional Hälsingland farmhouse stands outside Bollnäs. The usual four separate volumes have been woven into a single unit, with the library setting the tone for the whole house, and the ceiling height and doors having to adapt to the existing bookshelves.
In brief » Island house » Floor of possibilities
» Meeting place with food » Overhanging roof » Seashell sauna » Geometry in harmony
» Built on stilts » Constructed round chestnut » Repetition for learning
Chronicles » Ivana Kildsgaard
The Photo » Hidden in plain sight
Interior » Interplay between inside and out

History » Cultural heritage preservation
Knowledge » Importance of the forest
Trä meets » Anna Cabrajic
Good read » Surface quality of CLT
Publisher Arbio AB
Responsible publisher Mathias Fridholm
Project manager Alexander Nyberg
Swedish Wood disseminates knowledge
wood,
thriving sawmill industry. We achieve this by inspiring, educating and driving technical advances.
Swedish Wood represents the Swedish sawmill industry and is part of the Swedish Forest Industries Federation. Swedish Wood represents the Swedish glulam, CLT and packaging industries, and collaborates closely with Swedish builders’ merchants and wholesalers of wood products.
Editorial team Björn Nordin & Alexander Nyberg (Swedish Wood), David Valldeby (Utopi)
Editorial board Mikael Andersson (Wingårdhs), Eric Borgström & Björn Johanson (Bjerking), Carmen Izquierdo (Esencial), Lars Ringbom (M s B), Sara Szyber (HDK Steneby)
Editor & art director David Valldeby, Utopi
Text editing Johanna Lundeberg, Ordaglad

Cover Lea Bridge library pavilion in London, UK, by Studio Weave Photo Jim Stephenson.
Advertising Jon Öst, Annonskraft, tel +46 707-627 682, jon.ost@annonskraft.se
Repro Italgraf Media Printing Trydells
Paper Cover Arctic silk 150g, insert Arctic matt 100g
Print run 26,500 ex ISSN-nummer 2001-2322
Want to subscribe?
Go to swedishwood.com, select Publications/ Wood Magazine/Subscribe for free and enter your details. The magazine comes out four times a year.
Trä!
e-mail tidningentra@svenskttra.se www.woodarchitecture.se
This is my first editorial in Trä as the new Director of Swedish Wood. I was previously CeO of the building materials organisation Byggmaterialindustrierna, and before that I was Sustainability Manager at Derome, a Swedish timber business with operations »from forest to finished house« that has its roots in Halland, just like me. Having spent much of my working life in the urban planning sector, with a focus on sustainable materials and sustainable building, I am passionate about environmental and sustainability issues.
As society faces up to the formidable green transition, Swedish Wood is seeing a growing interest in building and designing in wood – a fossil-free raw material that also serves as a carbon sink for as long as the product remains in use – but also in the Swedish forest. The debate about how best to take care of the forest, how we manage it and what it should be used for is occasionally heated, but I believe it is an important discussion to have.
It takes a long time for a forest to grow. By law, spruce trees on the most fertile land cannot be harvested until they are 45 years old. On the least productive land, the minimum requirement is 90–100 years. This means that today’s mature and middle-aged forests were planted at a time when forestry focused primarily on production. However, forest policy was overhauled in 1993, with the new Forestry Act putting production and environmental targets on an equal footing. The forest is thus required to deliver high and valuable wood production, while at the same time preserving and developing its environmental assets.
I am in no doubt that the three aspects of sustainability – economic, social and ecological – can be combined, and we must continue working to further develop forestry. We need to research more, be curious and challenge ourselves in order to find the best solutions. What is the best way to manage the forests and what products will tomorrow’s consumers demand? As I said, it takes time for a tree to grow, so we need to plan ahead.
We know that many of you readers have questions on this subject, so in this issue we are launching a series of articles on Swedish forestry. Read more on pages 44–47. In the next issue, we will be looking at different ways of managing the forest. Happy reading!
issue 1, 2023 » trä! » 3 Editorial
Anna Ryberg Ågren Director, Swedish Wood
Anna Ryberg Ågren
about
wood products and wood in construction, contributing towards a sustainable society and a
11 12 38 42 44 46 54
4
15 » issue 1 » 2023 vol. 36 » contents
Fria Folket
Island life – sociable and private
nämdö, sweden Nature and the sea are a constant presence in Stockholm’s southern archipelago, where a couple of artists wanted a house for them and their family, with both private and social spaces.
The simple form is inspired by traditional Swedish farmhouses, with the exterior clad in untreated spruce boards, and windows and doors in larch. The wood has already begun to silver and match the zinc roof, drainpipes and windowsills. The outside has a robust feel, ready to
withstand the buffeting of the archipelago winds while, in contrast, the interior offers soft, inviting surfaces. Warm wood is almost everywhere – the walls and ceilings are clad in pine plywood and the floors are spruce. The old, but fully functional, tiled stove in the living room contributes to the welcoming feel. Large windows bring the family close to nature even when sheltering inside, and the home’s private spaces offer peace and quiet upstairs.« w| mba.nu
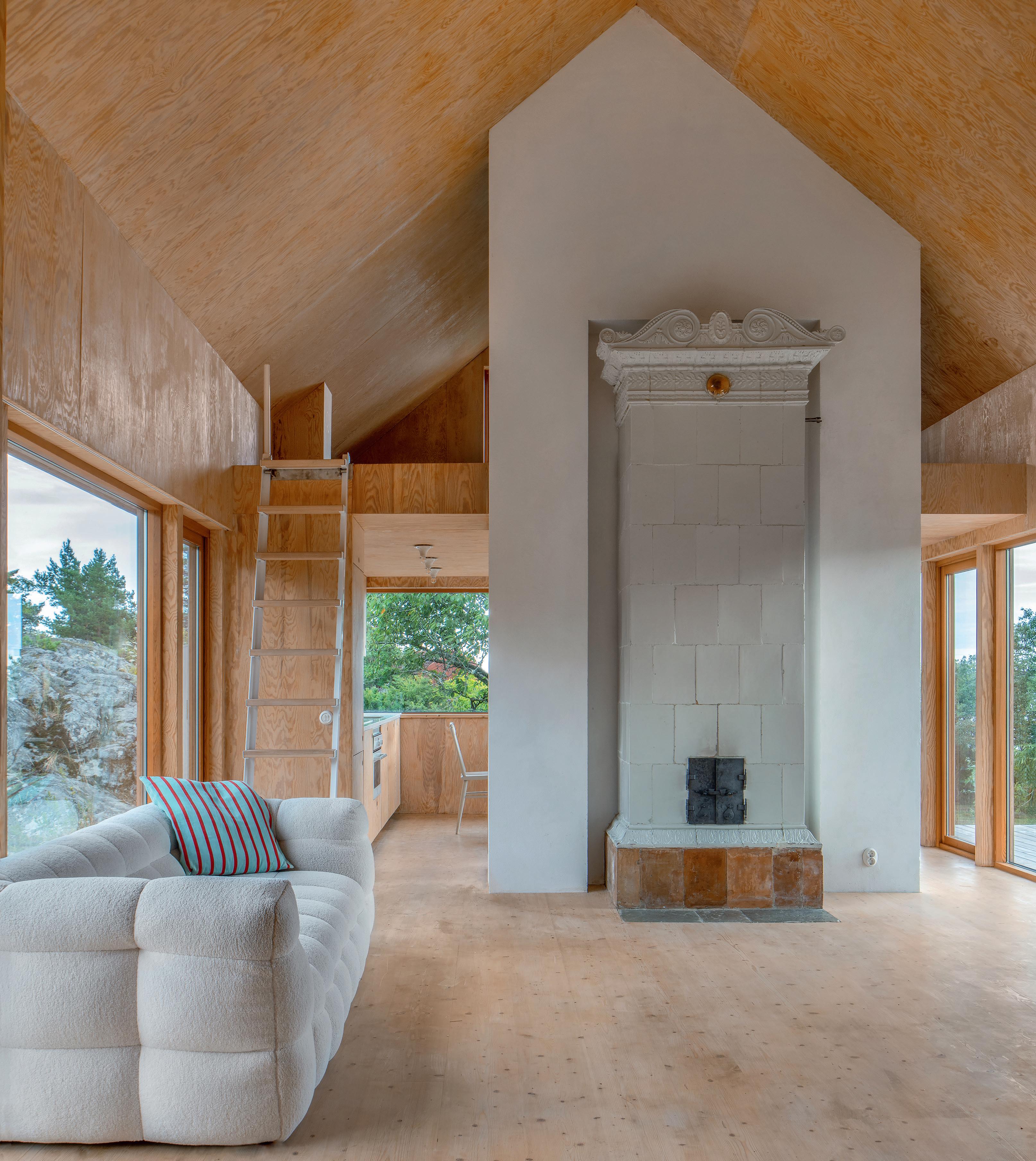
4 » trä! » issue 1, 2023
Mikael Olsson
The archipelago home opens up into bright, welcoming spaces, with the white backdrop to the old tiled stove offering a lovely contrast with the warm wood.
object House for 2 artists architect Mikael Bergquist structural engineer Johan Sandström , Astadien
Hardwearing floor with countless pattern options
designer Sara Szyber and Marc Hoogendijk
architect White
stockholm, sweden The pieces cut out of CLT panels for window and door openings might usually be put to some kind of use, for example as studs, but as part of the eu-funded »Tillverka i Trä« (Make in Wood) project, design duo Sara Szyber and Marc Hoogendijk have demonstrated how these pieces are also a resource and a raw material that can be turned into new products, such as a hardwearing floor. One such product is a block floor with a variable pattern that still clearly showcases the layered structure of the Swedish-made CLT. The result is a warm and visually appealing floor that also promotes sustainability.
White Architects were inspired to use this floor for the Swedish outdoor brand Houdini, which is seeking to cut its climate footprint. When creating the company’s new store, the focus was very much on reuse and the circular economy, hence the preservation of the original architecture. Sections of wood flooring in CLT were developed specifically for the site.« w| almedalsgolv.se, white.se

Distinct hub anchors new development
groningen, netherlands In Meerstad, known for its open spaces and greenery, there are plans for a new district of 5,000 homes. With this future expansion comes a need for an inviting space where residents can do their food shopping and meet for a coffee. The new building, housing a supermarket and a café, is inspired by the traditional market hall. The load-bearing structure of cruciform glulam posts and beams
creates a cathedral-like feel due to the large span and nine-metre high ceiling.
The large canopy provides shade, while its elegant posts and net-like trusses also give stability. The flexible, open design means that the building can be adapted to the local community’s changing needs, with potential future uses including a town hall, a museum or even housing.
The structure is dimensioned to withstand earthquakes in Groningen. The roof is lined with solar panels and plants for bees and other insects.« w| dezwartehond.nl

issue 1, 2023 » trä! » 5 In brief
object KL+
Erik Cronberg
The floor made from CLT cutouts can be seen in Houdini’s store on Kungsgatan in Stockholm.
Crossshaped glulam posts and beams give supermarket shoppers a sense of being in an old market hall.
Ronald Zijlstra
object Superhub Meerstad architect De Zwarte Hond structural engineer Pieters Bouwtechniek
Färdigbehandlat SiOO:X kiselträ lyfter ditt byggprojekt!

SiOO:X Advance Wood System
En kollektion av högsta kvalitet med lång hållbarhet. Ready to Use.
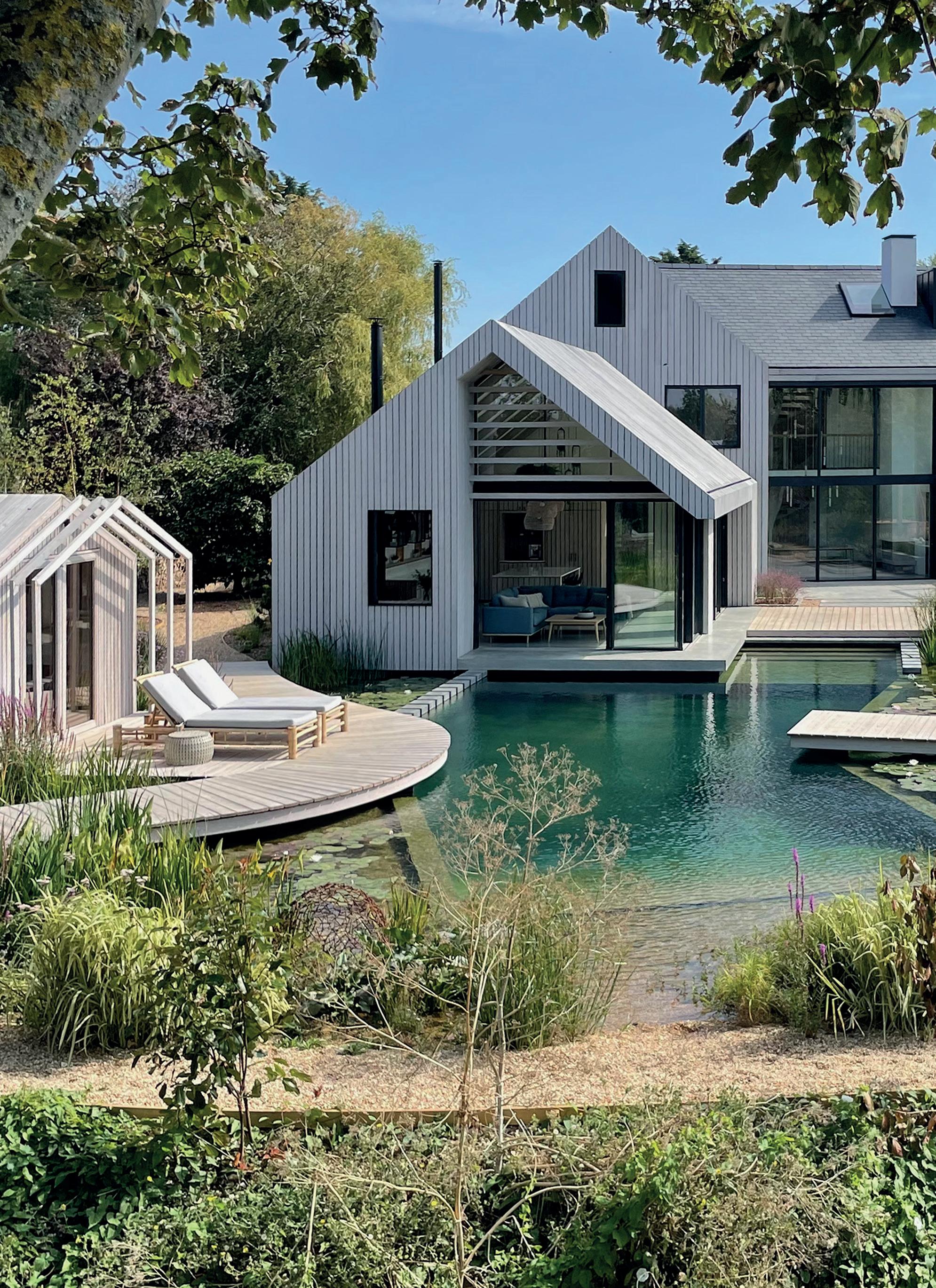
www.sioox.se
NYHET! Brandklass D på termofura och granpanel.
Lightweight floating roof
object TUM Campus
architect Dietrich Untertrifaller
structural engineer Merz Kley & Rubner Holzbau
münich, germany The park created for the Munich Olympics in 1972 is the location for the Department of Sport and Health Sciences at the Technical University of Munich, which is having new research and training facilities built.
The exterior features a grandstand overlooking the existing outdoor arena – a stand covered by an impressive roof that is entirely self-supporting, with no columns to interrupt spectators’ view of the action.
The 19-metre canopy is a modular design that uses
5,000 plywood elements create seashell-shaped sauna

naoshima, japan On the Japanese island of Naoshima, a glamping (luxury camping) site offers guests a relaxing stay close to nature.
Adding to the opulent tents there is now a seashell-shaped sauna. In a bid to avoid a block structure, 150 layers of CNC-cut plywood have been stacked on top of each other. The sauna has an average wall thickness of 450 millimetres, which will keep it at a steady, pleasant temperature.
architect Kengo Kuma
engineer Ejiri Structural Engineers
The conical roof is not the obvious choice for a sauna, but the shape helps to create a ventilation solution where the air is drawn in through the opening at the top and sucked out via the floor. The roof opening also provides the only source of natural light.
The billowing form of the solid structure was meticulously designed so that the sauna users could sit comfortably on the benches for as long as they wanted. On the outside, the folds create an attractive and inviting play of shadow across the façade.« w| kkaa.co.jp
36-metre-long and 3-metre-wide timber elements. These are made from timber ribs and veneers that form box girders, which are not only extremely strong but also very light. The openings are capped with windows that allow light down to the stand while still protecting against any rain.
The light and bright structure is a defining feature of the whole building, with large spans also carried over into the interior by the architects.« w| dietrich.untertrifaller.com

issue 1, 2023 » trä! » 7 In brief
David Matthiessen
The shellshaped sauna is made from layer upon layer of plywood, with the roof opening providing both light and ventilation.
The impressive cantilevered roof was created using lightweight box girders that are incredibly strong.
Keishin Horikoshi
object Sazae
structural
INFÄSTNINGSEXPERT FÖR MASSIVTRÄ Er nya

TRÄEXPERT SEDAN 1970
ESSVE är Sveriges ledande leverantör av träskruv. Nu stärker vi upp och breddar vårt sortiment av skruv för att möta efterfrågan inom massivträ.
Utöver kvalitetsprodukter erbjuder vi konstruktörsrådgivning och tillhörande beräkningsprogram.

essve.se
Small blocks on stilts for the sake of nature
yakushima, japan In amongst the virgin forest on the leafy island of Yakushima in southern Japan, the eight owners of the housing co-op have sought to show the potential in not just preserving nature but interacting with it through regenerative architecture.


The project combines traditional Japanese engineering with modern technology that includes examining the subterranean ecosystem and taking account of water and air flows – something that is particularly important at latitudes with such
Cubic volumes united by round openings
pistohiekka, Finland On the shore of Finland’s largest lake, Saimen, in the southeast of the country there was once a famous and popular resort. After its heyday in the 1980s it disappeared and the site stood empty, but now the stunning natural setting is back on the tourist map.
Among the rocks in a sheltered bay, two cubes have been carefully placed on separate terraces alongside each other – one a sauna and the other a restaurant. A round void has been cut into the roof of each volume as a way to link the aesthetic of the two buildings and to invite the landscape in. The sauna’s void is more private and primarily serves to bring in natural light. In the restaurant’s case, a quadrant of the building has also been omitted to create an integrated outdoor space that boasts exposed glulam beams combined with narrower ribs in the roof, providing a contrast with the black painted façade which discreetly merges into the landscape. Down towards the water, the terraces transition into jetties that allow access by boat.«
w| studiopuisto.fi
abundant rainfall. The site houses six small volumes, three of which serve as bedrooms while the others contain communal spaces and bathrooms, created from locally grown cedar wood (jisugi).
Each little building stands on wooden posts anchored in concrete blocks, partly to minimise the footprint and partly to encourage the natural airflow from the surrounding hills down to the sea. Charred wood has been placed beneath each building to promote the growth of mycelia, the fungal threads that strengthen the soil and promote root growth.« w| to-no.me
issue 1, 2023 » trä! » 9 In brief
Marc Goodwin
The cutout geometric forms unify the sauna and restaurant in a wonderful natural setting.
The posts help with the natural flow of water and air, which encourages healthy tree roots and improves soil quality.
object House in virgin forest
Inc
Sumu Yakushima
architect Tono
object Sauna and restaurant
architect Studio Puisto structural engineer
Rakennus konsultointi K-Suunnittely
BÄTTRE RESULTAT
Holz Technic SNK är säkrare och mer effektiv än andra konstruktionsskruvar. SNK är lättskruvad och har ett mycket stort vridmotstånd som gör att den inte går av samtidigt som dragoch skjuvhållfastheten är i toppklass. Det i sin tur innebär att du faktiskt behöver färre skruvar och mindre tid för att göra jobbet med bättre resultat.

Samma höga kvalitetsnorm
gäller även för KKT trallskruvar; säkra, lättskruvade och effektiva. Den speciellt utfromade huvudet innebär att du får ett väldigt snyggt resultat. Skruven klarar mycket hårda trämaterial utan förborrning.

Ergofast levererar en mängd innovativa produkter för trähusbyggnation som skruv, beslag för infästningar för CLT, tejper, ljudisolering, verktyg och fallskydd från Holz Technic. All utvecklat för att göra det möjligt att bygga både säkrare och bättre.

Scanna QRkoden eller gå in på ergofast.se för mer info om Holz Technics produkter, MAX handverktyg och kompressorer samt våra övriga produkter och tjänster.


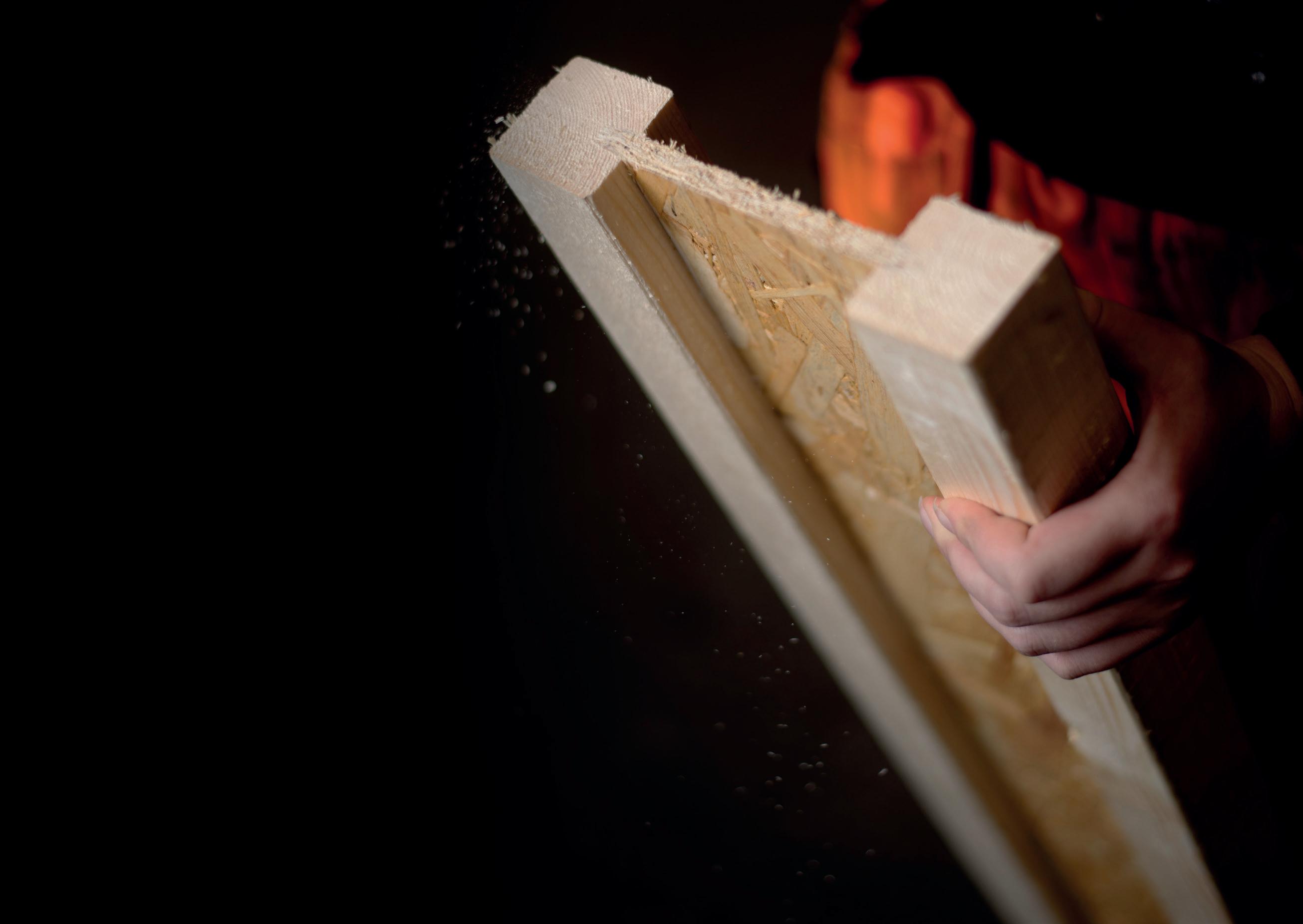
För ett rationellt och
effektivt byggande
Låg vikt. Långa spännvidder. Färdiganpassade. Det är några av fördelarna med byggmaterialet lättbalk. Oavsett om du bygger villa, carport eller flerbostadshus så levereras lättbalken anpassad precis som du vill ha den. På så sätt kan du bygga mer anpassat med mindre byggtid.
Utforska lättbalken på masonitebeams.se
Masonite Beams ingår i Byggma Group. www.masonitebeams.se
ERGOFAST AB Dumpergatan 4 442 18 Kungälv +46 (0) 303 20 80 50 | info@ergofast.se
SNK konstruktionsskruv
KKT Trallskruv grandnorth.se
Built around a chestnut tree
Vale Flor, portugal Among a dense collection of chestnut and oak trees covering the hillside in a rural area of northern Portugal, a large chestnut tree sets the tone for a new home, via a design with such close integration of nature and house that from certain angles the tree appears to be growing straight out of the structure, which is actually built around it.
Two 4.1-metre cubes have been combined to form a rectangular building from which different angles have been cut to open the building up around the tree trunk, which is growing through the building’s terrace, and its canopy.

Agile work for a sustainable and circular future
stockholm, sweden In 2015, as the new Sustainability Manager at LiNK Arkitektur, I was tasked with supporting the interior architects on the sustainability issues relating to their assignment. Following detailed research and consultation with my colleagues in the industry, I was struck by the lack of basic sustainability guidelines for interior design. It also quickly became apparent that there was a habit of discarding interior products that were just a few years old. It just didn’t pay to clean or recondition them.
We organised an initial seminar to gauge interest within the industry. It turned out to be huge, and so 100Gruppen was born as an organisation with a vision to create a sustainable, circular and climate-neutral interior design industry by 2030. We now have over 80 members from across the industry and the value chain.
 object Cabin
architect João Mendes Ribeiro structural engineer Armando Vale
object Cabin
architect João Mendes Ribeiro structural engineer Armando Vale
Repetition in new school entrance
conFlans-sainte-honorine, France When it came to extending a school in France, the brief was also to give the place a more urban feel and create an inviting new façade on the street. The result is a repetitive structure of glulam posts combined with larch walls and generous floor-to-ceiling windows. A recurring feature of the overall look, the posts elegantly break up and soften the façades. At the main entrance, the posts give way to wider beams that form small alcoves as they support the roof.
On the exterior, the roof canopy and walls are clad in larch, while the interior mixes exposed spruce with painted surfaces. The zinc-clad roof has origami-like folds to give a sense of it floating above the
The structure comprises a light, raised structure that does not interfere with the chestnut’s roots. The façades, roofs and deck are clad in black painted wood and lined with OsB sheets and cork panelling that has both thermal and acoustic properties. Inside, the walls, ceilings and furniture are all made from birch plywood, which lends the interiors a warm and welcoming feel.« w| joaomendesribeiro.com

Our agile way of working is based around the needs identified by our members, as well as business intelligence from the industry. This is the most effective way for us to work on the actions that we feel can have the greatest impact in shifting us in a sustainable, climate-neutral direction.
We identified the need to work on several issues in parallel, since so much is interrelated. If we only focus on one issue at a time, we risk overlooking other key factors, which is why we poured our resources into three core areas: standardising criteria and digitalisation, business models for circular interiors, and information and knowledge sharing.
Alongside this, we have been working for a few years on developing an industry standard and recommendations for interior architects on how they can tackle sustainability issues in their assignments. The comprehensive standard is based on evidence and other requirements that exist within the industry. Because 100Gruppen is a non-profit association, many of our projects have been made possible through collaboration between members, without any external funding, while some projects have been run as R&D projects by our members.
New issues have emerged on which the industry should be taking the lead, including material issues with a strong focus on wood, a local raw material that is renewable and circular. Companies have developed their products and services and their business models, and new players have appeared on the scene.
object School
architect Hesters Oyon
structural engineer
ANA Ingéniere
building. The oblique lines also give the place a softer ambiance.
The project included the
creation of a new recreation centre on the school site. The two functions are now connected by means of glazed corridors, lined internally with glulam posts, that run straight across the school gardens.« w| hestersoyon.com
The necessary transition can’t be achieved by individual actors and companies. It requires collaboration within the entire industry and value chain to get the job done properly. The interior design industry has been on a great journey, and I am now happy to report that sustainability is no longer just a buzzword, but rather an increasingly evidence-based and growing way of working.
issue 1, 2023 » trä! » 11 Chronicles
Ivana Kildsgaard, Director of Sustainability and Quality, Tengbom José Campos
The house had to be cut out around the central tree and was positioned so as not to damage its roots.
Sergio Grazia
The alcoves at the entrance create a light and tranquil ambiance and offer a moment of relaxation.
This is a chronicle. Positions in the text are the writer’s own.
SPACE FOR CREATIVITY & RECOVERY IN TRANQUIL GLADE
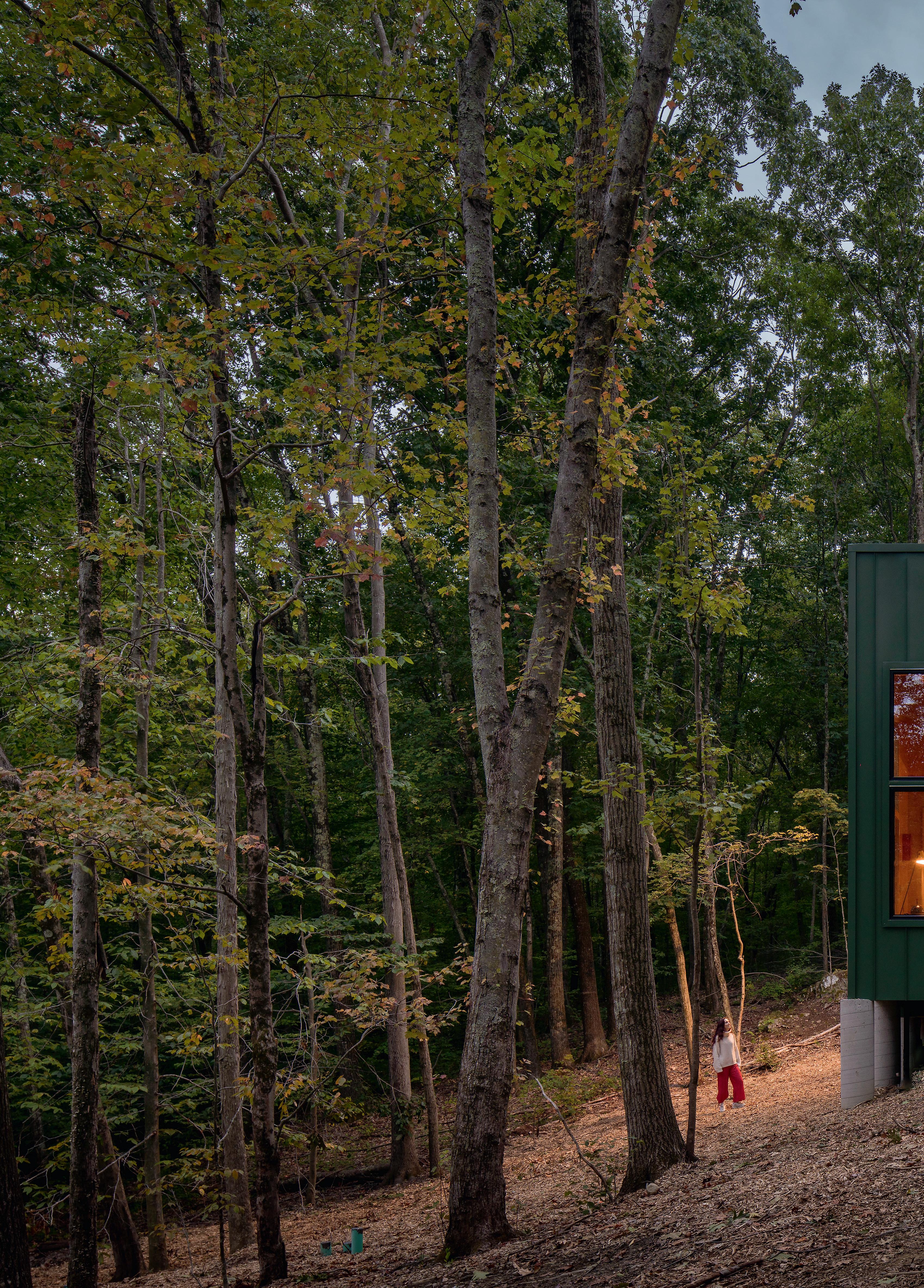
connecticut, usa A solitary recreational building stands in the middle of a sloping glade, surrounded by boulders and forest, the cuboid box nestling into its natural setting on the east coast of America. The 365 sqm house was built as a retreat for the family of writers and producers, and there are certainly plenty of opportunities both to wind down and to stimulate creativity, far from the distractions of the city, in a home only accessible on foot or by quadbike.
The green box rests on concrete posts in order to lessen its footprint, forming a light and airy connection
with the ground. A dipped opening in the roof allows both rainwater and natural light to pour all the way down to the soil below.
This semi-outdoor space is framed on two sides by façades and glazing, while the other sides open up onto the integrated veranda. The opening serves primarily as a light well and extra contact with nature, but also helps with ventilation.«
• Internally, the compact box affords stepped living and cooking spaces, along with two bedrooms and a loft.
• Except for the pier foundations and the leaf-resilient metal cladding, the structure is entirely made of wood, which is exposed in the interior, and is insulated with sustainable materials.
w| scalararchitecture.com
architect
structural
photographer Miguel de Guzman object Forest retreat
Scalar architecture
engineer Zen Rill

Fotot
KUND
ARKITEKT Tyréns

ENTREPRENÖR Peab
Det handlar om så mycket mer än stommar. Målsättningen för oss på Martinsons är alltid att leverera en stomlösning som överträffar kundens förväntningar. Men det stannar inte där. Vi ser varje projekt som en möjlighet att både ta tillvara och dela med oss av våra kunskaper och långa branscherfarenhet. Det kan till exempel vara att bidra med smart projektstyrning, som skapar effektiva processer. Men också att tillsammans med våra projektpartners utveckla nya hållbara lösningar, som gör det möjligt att se grönt på framtiden. Det är så vi skapar värden i alla led.
Tillsammans med Tillsammans med
Martinsons utvecklar, konstruerar och levererar stomsystem i limträ och KL-trä. Som drivande kraft i projektsamarbeten skapar teamets experter hållbara värden för samtliga berörda. martinsons.se
 Läs mer om våra kontorsbyggnader på martinsons.se
SVALAN Skellefteå
Skellefteå Industrihus
Läs mer om våra kontorsbyggnader på martinsons.se
SVALAN Skellefteå
Skellefteå Industrihus
Med 90 år i branschen vore det dumt att inte dela med sig av det man kan.
SUSTAINABLE
& TRANSPARENT
FOR MUM & DAD
Just outside Bollnäs, architect Hanna Michelson has created a new take on the traditional Hälsingland farmhouse, built in heartwood pine with recycled glass foundations. The house is designed around a library and comprises four connected sections joined with extreme precision. »
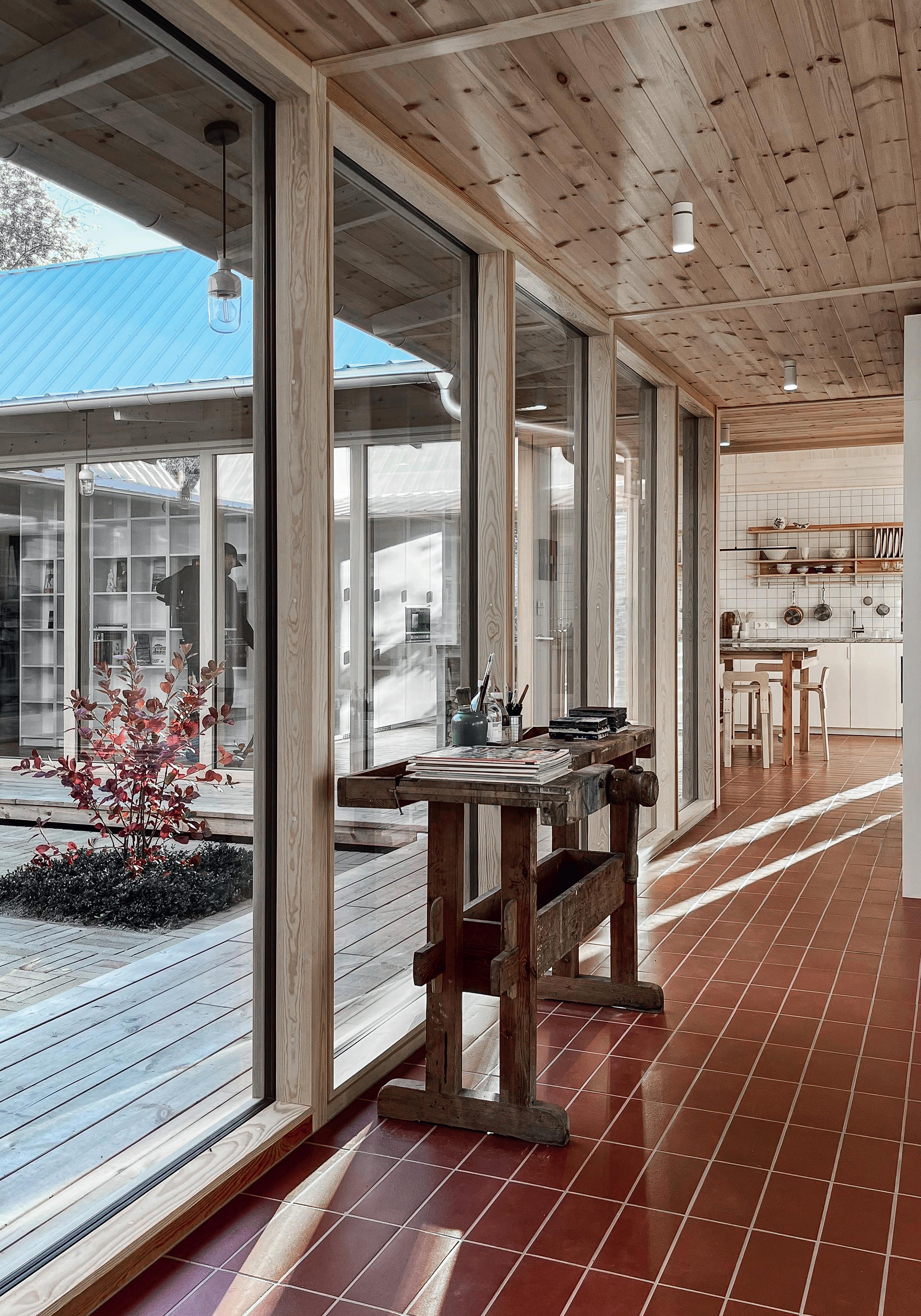 The traditional Hälsingland farmhouse, with four buildings around a courtyard, has inspired a bookish new house, albeit with the volumes unified as one.
text Sara Bergqvist photo Fria Folket
The traditional Hälsingland farmhouse, with four buildings around a courtyard, has inspired a bookish new house, albeit with the volumes unified as one.
text Sara Bergqvist photo Fria Folket
High on a hill with amazing views of Voxsjön lake, just south of Bollnäs, stands Lena and Staffan Michelson’s new take on the Hälsingland farmhouse – or the »library house« as project manager Anders Jonsson chooses to call it. This is because the house draws on two basic inspirations: the local farmhouses of Hälsingland, with their UNESCO World Heritage listing, and the idea of making the library the backbone of the home.
It all began with the Michelsons wanting to pass on their existing house on the plot to the next generation and move into a more practical home on one level. The wishlist included a studio for artist Lena and a combined study and music room for Staffan, who is a lawyer and writer. The house also had to have a separate sleeping section and a kitchen section with a greenhouse. Another central factor was that the
couple wanted to bring their extensive and ever-growing library from their apartment in Stockholm, which was beginning to run out of space.
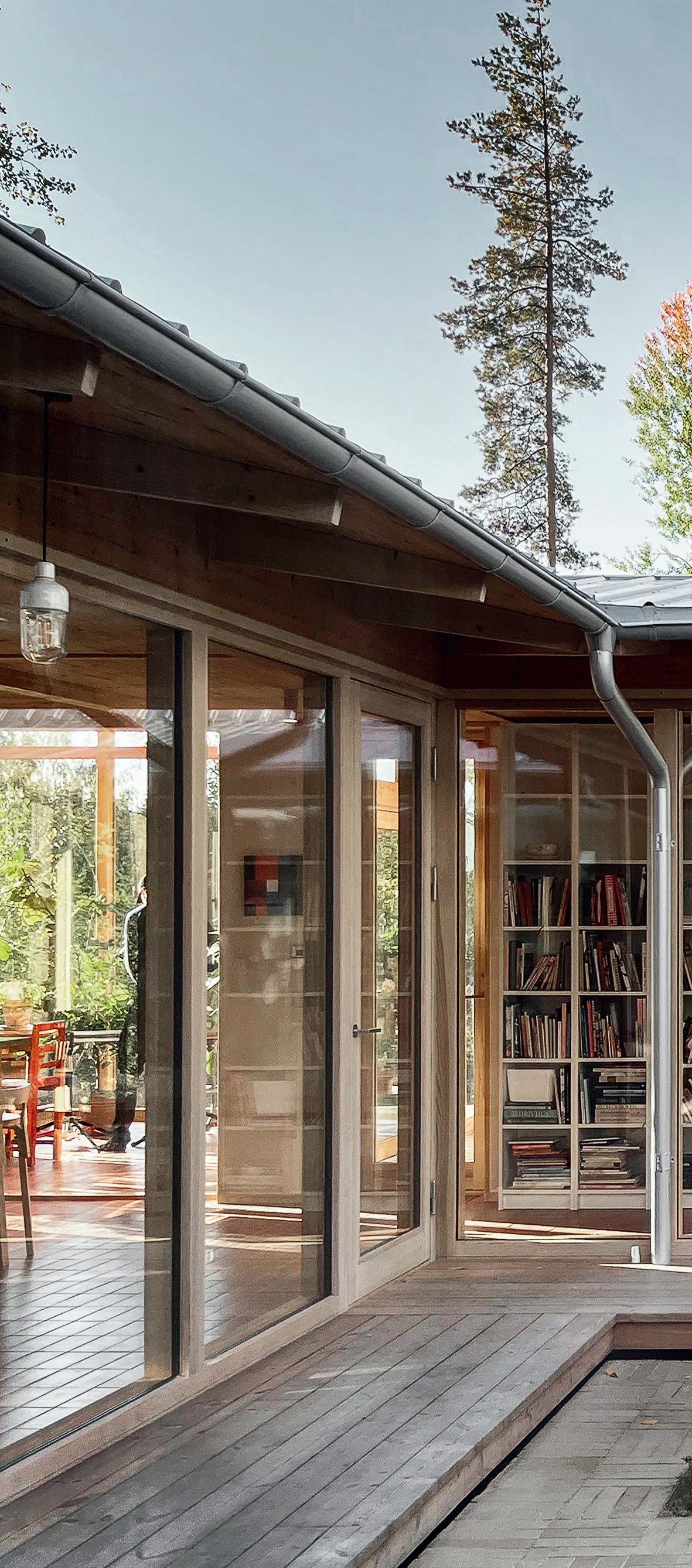
»It was this very specific brief from them for clearly defined functions that prompted the idea of building a kind of Hälsingland farmhouse, with four different volumes around a shared courtyard. I really love those reassuring spaces between the buildings, defined by walls but still open to the skies above. But rather than the traditional format of freestanding buildings, I wanted to unite the four elements in a single house,« explains Hanna Michelson, architect at Fria Folket and daughter of the two clients.

She decided at an early stage to make the library run like a common thread through the house. A further decision was to stick with her parents’ existing set of Billy bookcases.

16 » trä! » issue 1, 2023
Plan.
Detail, wall structure.
»The initial temptation was to have everything custom-built. But as all the books were already packed in these bookcases, and we had them but not the house, I thought I might as well design everything around them. So the ceiling height and the location of the doors are defined by them,« says Hanna Michelson.
To get all the bookcases in without losing too much light, she placed them along the back wall in the square gallery that runs around the courtyard. However, the opposite wall looking onto the courtyard is entirely glazed to create transparency and light.

»The idea behind this transparency is that my parents can see and feel close to each other, while at the same time being able to work separately when they need to,« continues Hanna.
While the ceiling height in the studios and kitchen rises to
4.3 metres, it is only 2.4 metres in the gallery.
»It felt important to have this more intimate space around the courtyard, not least to emphasise the sense of the library gallery being more part of the garden. I could have put a pitched roof over everything, but that would have provided direct access to the different rooms. Instead, you need to take a step to the side to reach them, which helps to clearly define the different functions.«
Another fActor shAping the design of the house was the desire for solutions that are as sustainable as possible, which prompted Hanna to choose recycled glass for the foundations instead of concrete, for example. This raised the challenge that the ground beneath had to be level to the millimetre to avoid problems with things warping or splitting. »
issue 1, 2023 » trä! » 17
The glass façade around the courtyard provides light and transparency. The idea is for the occupants to be able to work in peace and quiet while still being close to each other.
»
»Although it took much longer and was one reason why the house ended up being more expensive than our initial budget, at around SEK 8–9 million instead of SEK 6–7 million, we think it was worth it,« comments Staffan Michelson.

Because this type of foundation doesn’t take point loads in the same way, Hanna Michelson also had to redesign the structural frame. Instead of the simple post and beam solution she initially planned, she tasked the outer walls with channelling and spreading the loads. This is also true of the glazed sections in the courtyard, where the roof beams rest directly on the load-bearing pine window frames, although for a different reason.
»It also allowed me to slim down the structural height of the lower section and achieve the lightness I wanted for the design. To me, this fits in well with the principle that a
component should be able to perform multiple functions,« says Hanna.
Here the local window manufacturer has used silicon-treated pine, but otherwise the wall elements are a combination of spruce studs and untreated heartwood pine cladding – another sustainable feature.

»The benefit of heartwood pine is that it contains natural preservatives, so it doesn’t require painting or oiling. If you look at a cut log, you can see that it has heartwood in the centre and sapwood around the outside, and it’s that outer wood that sucks up the water for the tree. We’re using this middle bit, which is already dead and has begun to develop resins and natural anti-mould properties. I’ve worked on shingle church roofs for many years, and there we can see that the shingles made of heartwood pine are still sound after
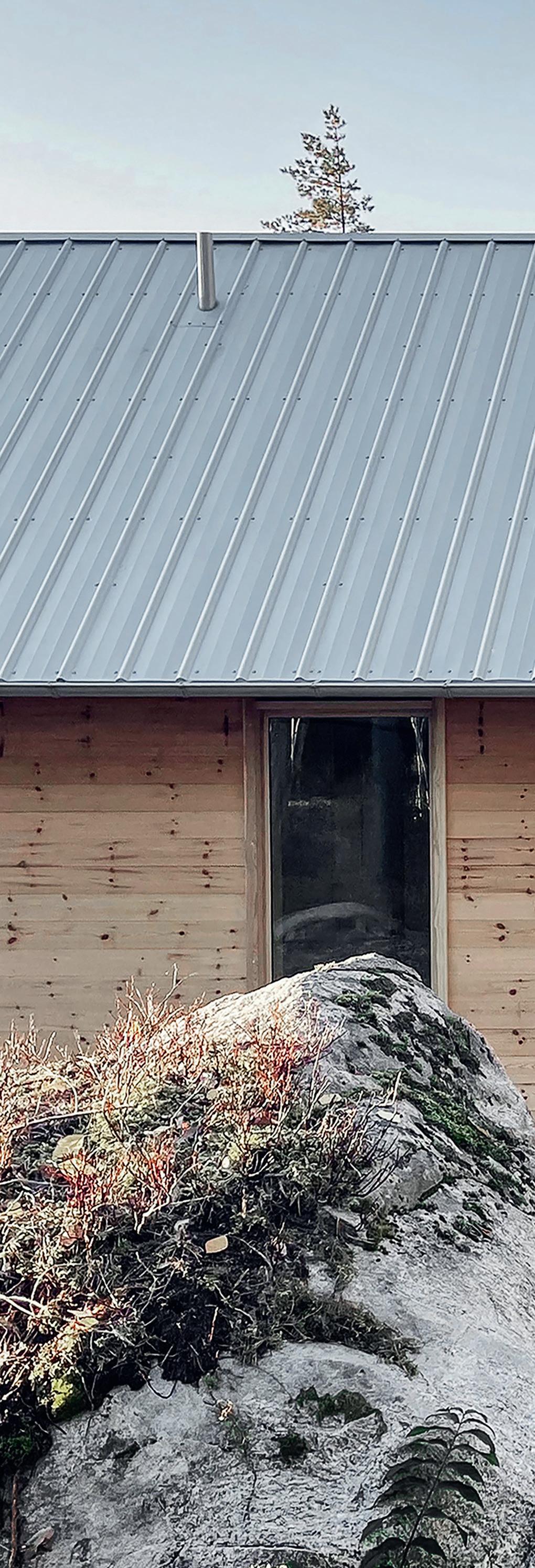
18 » trä! » issue 1, 2023
Architect Hanna Michelson
»A COMPONENT SHOULD BE ABLE TO PERFORM MULTIPLE FUNCTIONS.«
200 years, while the ones made from other parts of the tree have rotted away,« states Anders Jonsson.
In this case, the roof is clad in aluzinc. The different roof heights have made the whole thing a geometric puzzle, with roof pitches that vary between 12, 28 and 45 degrees. To avoid plastic and trapping moisture in the walls, they have been made breathable and lined with flax fibre insulation. The heating relies on a ground source system and waterborne underfloor heating – with stoves for cosiness and as a backup in the event of a power outage.
want to downsize and not use the whole house,« explains Hanna Michelson.
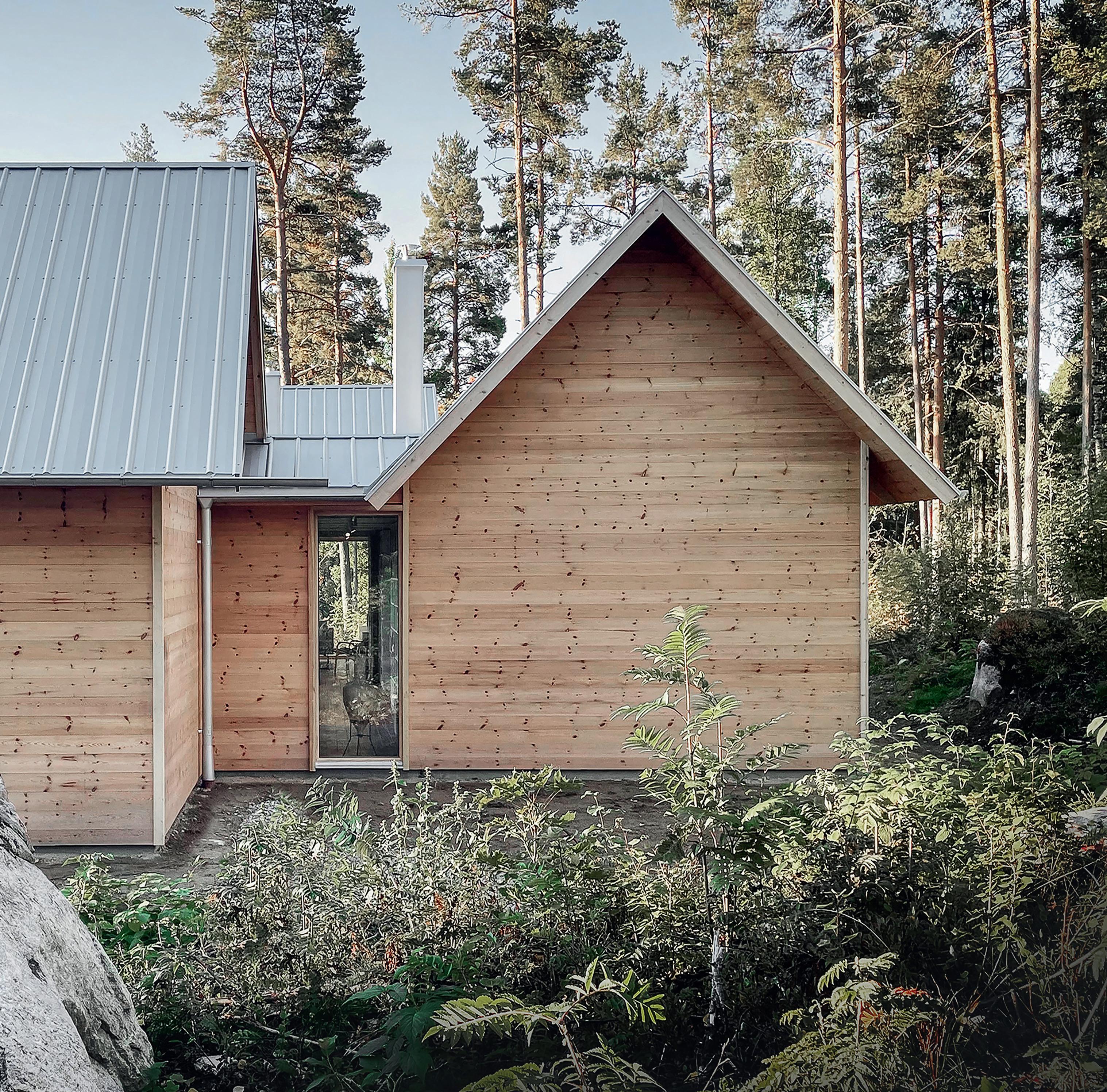
A further sustainable feature is that rainwater from the roof and gutters is collected in a buried tank, connected to a tap in the greenhouse. The solution also makes it possible to manage and recycle the meltwater from the winter snow in the courtyard.
»The low library section provides all the rooms with ventilation. Dad’s room has extra insulation and an automatic door threshold seal that engages when you close the door. This stops sound escaping when he’s playing an instrument It also means that you can lower the temperature there if you »
groundwork begAn in the summer of 2021, and the actual foundations were laid in September of that year. Late autumn and winter were spent prefabricating the wall elements in a rented warehouse space. Since the building was going to be put together bit by bit, with the four different volumes linked to each other, extreme precision was needed to ultimately make everything fit, but it all went extremely well.
issue 1, 2023 » trä! » 19
The different heights of the four volumes are linked via varying roof pitches. The walls are finished with horizontal cladding in untreated heartwood.
»All the trades involved have done an outstanding job and helped to make the end result so good. I often say that if you take care early on and spend 10–15 percent extra time on everything, you’ll save that time by not needing to correct all sorts of things afterwards,« says Anders Jonsson.
A good example of this was when the first gable was being made and Anders arrived after it was nailed together.
»I said we would have to junk this section because we can’t have nails, they look awful. After that, we screwed everything in a way that kept the screws hidden. This set the bar for the standard of the finish, and from that day on we applied the same thinking, with meticulous accuracy in everything.«
The house was finally completed in September 2022.
»We’re so incredibly happy. There’s a strong sense of good architecture, not just in the smart look, but also the layout.
The Library House
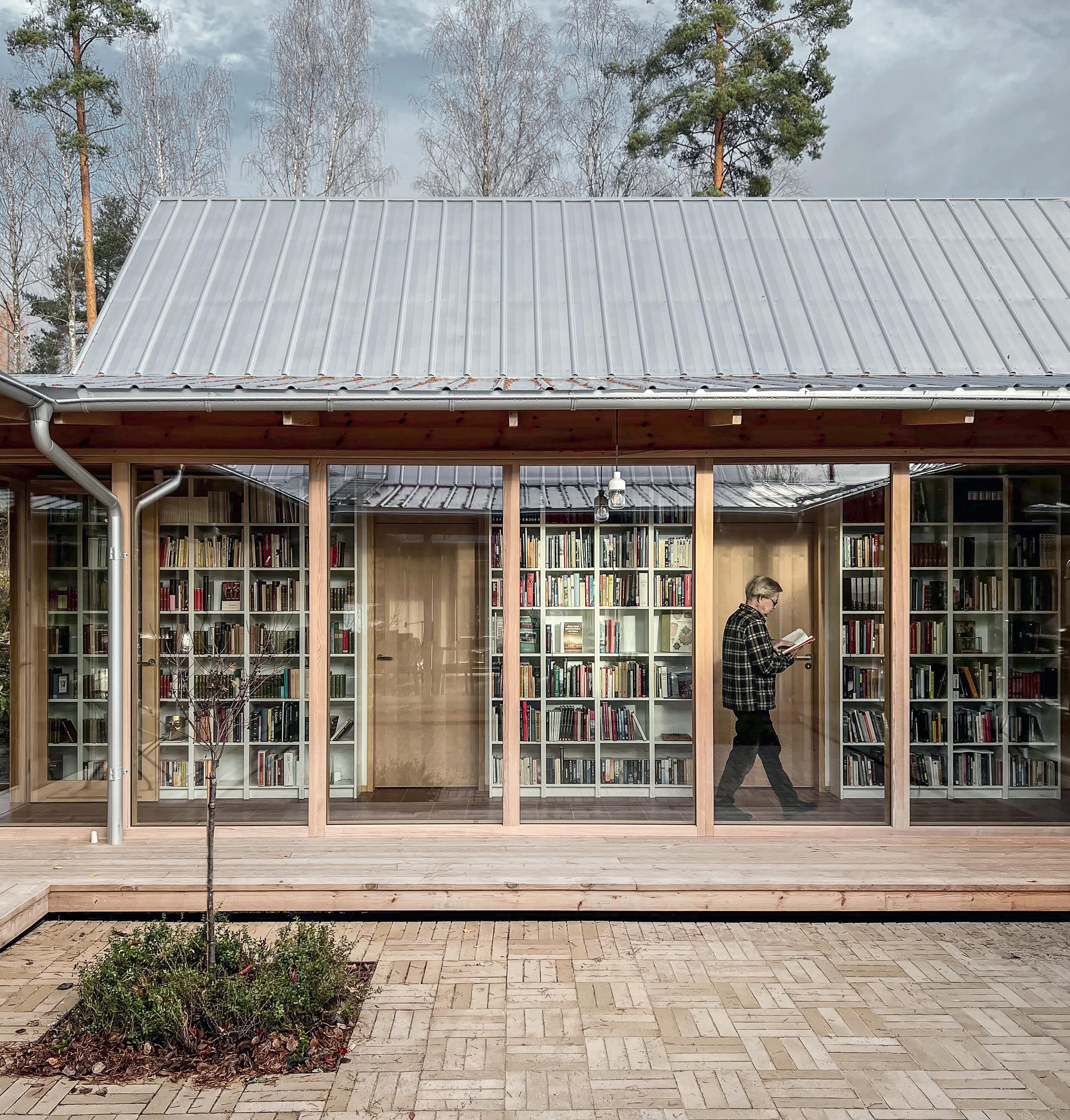
BOLLNäS, SwEdEN
a
rchitect: Hanna Michelson, Fria Folket.
clients: Staffan and Lena Michelson.
structural engineers: : Hanna Michelson with BTKON and AFRY.
project manager: Anders Jonsson.
cost: SEK 9 million.
area: 190 sqm (living space).
w| friafolket.se
It’s also great to be employing this tradition of wood and a breathable structure that creates such a pleasant indoor climate. At the moment we still live in Stockholm, but we’ve been to the house many times since it was finished. So it now looks like we’ll be moving to Bollnäs instead,« concludes Staffan Michelson.
20 » trä! » issue 1, 2023
Doors and ceiling height are influenced by the bookcases that the couple already owned and wanted in the new house.
Infästningar för framtidens byggnader
SFS GROUP SVERIGE AB / Olivehällsvägen 10 / SE-645 42
Strängnäs 0152 - 71 50 00 / se.sfs.com
Foto: Sven-Erik Knoff
Projekt : JKC – Jämjö kunskapscentrum
Arkitekt: Krook & Tjäder Produkt: Moelven Studio Stripe Random Ask
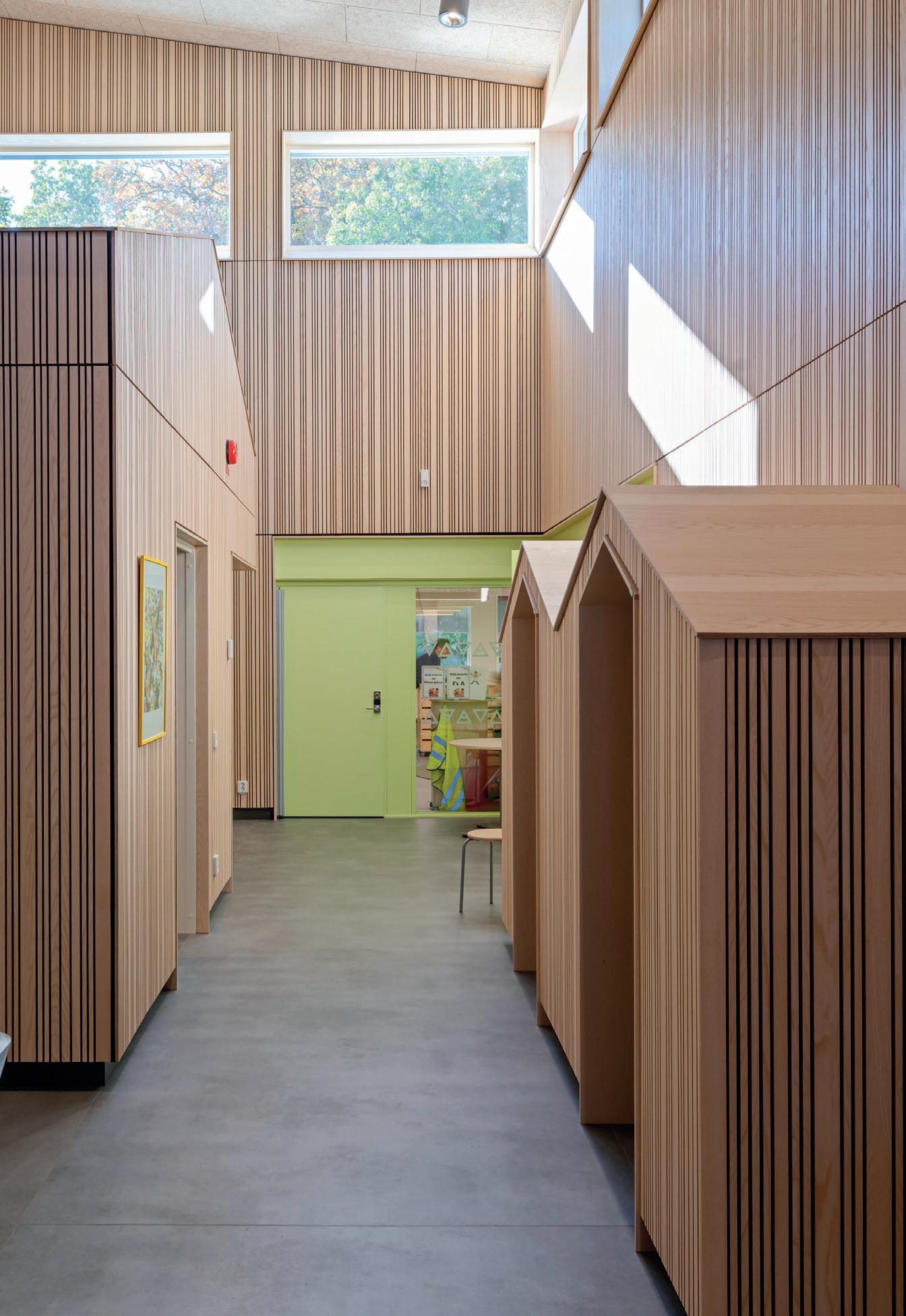
Vi kan interiörpanel i trä
Moelven har under många år fått förtroendet att leverera materialet till flera stora projekt. Med vår långa erfarenhet, gedigna träkunskap och väletablerade projektavdelning är vi den naturliga träleverantören för många arkitekter och entreprenörer. Vilket projekt behöver du hjälp med?
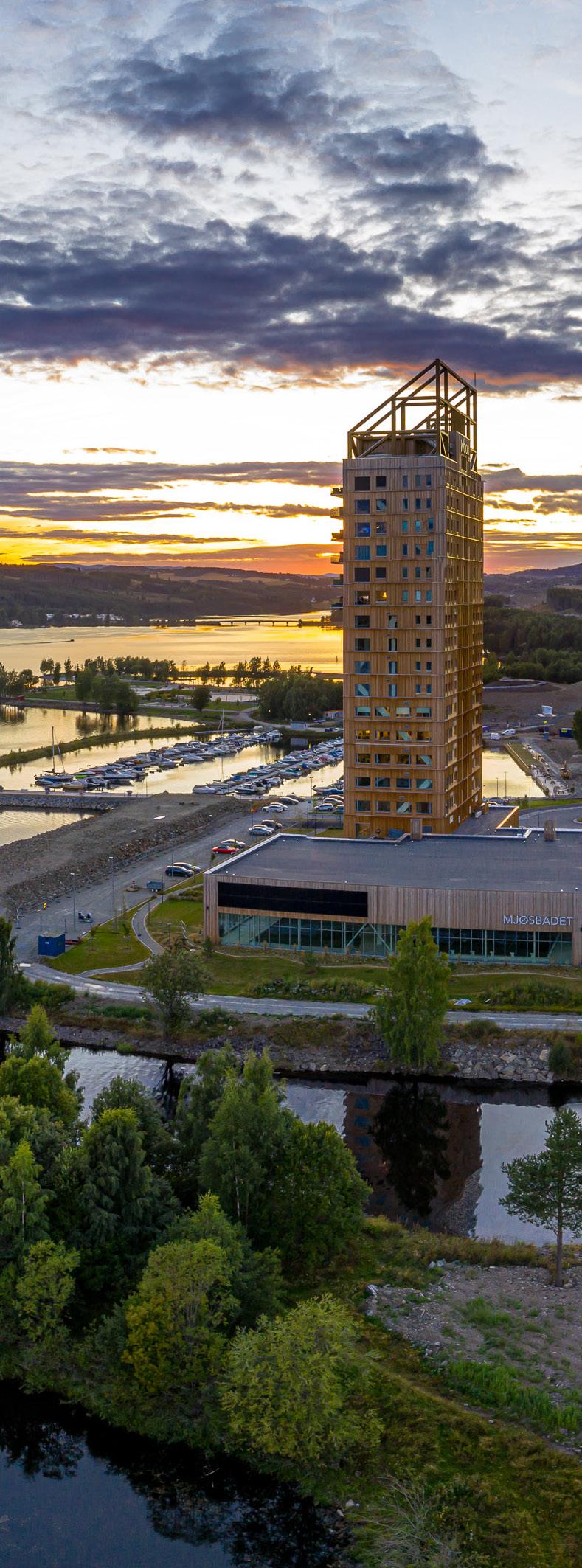
Vi vägleder i valet av synliga träprodukter: Träfasad för flervåningshus • Projektanpassad interiörpanel • Brandskydd av trä • Naturliga träfasader • Behandlingar • Altan och uteplats • Trätak
Moelven Wood Projekt 010-122 50 60 projekt.woodab@moelven.se www.moelven.se/WoodProjekt
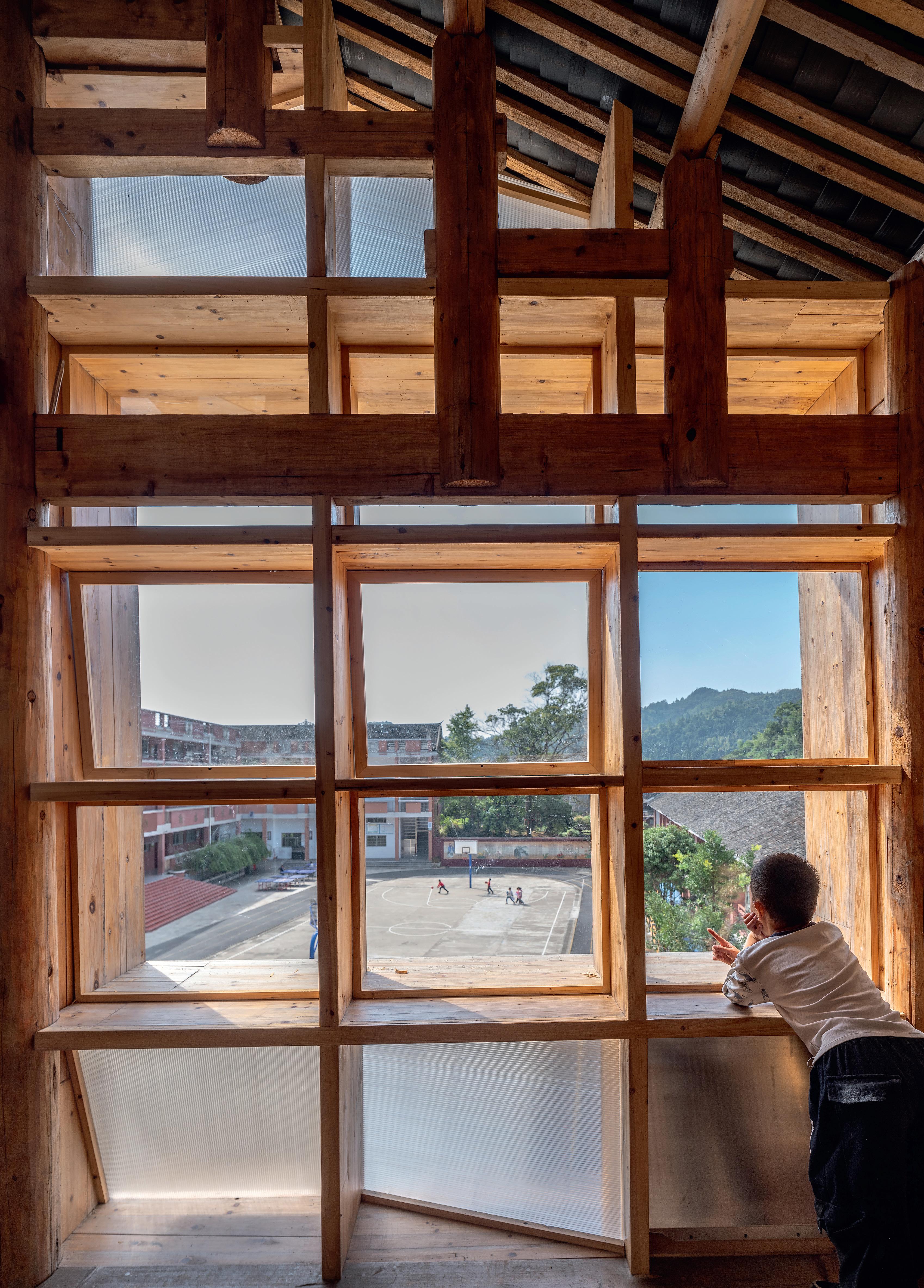 In China and the UK, new libraries have been built to meet changing demands, as activity centres and welcoming community hubs.
In China and the UK, new libraries have been built to meet changing demands, as activity centres and welcoming community hubs.
Changing libraries take on more roles
In recent years, two newly built libraries have challenged the function of the traditional institution. These are individual creations that still maintain a relationship with existing architecture. »
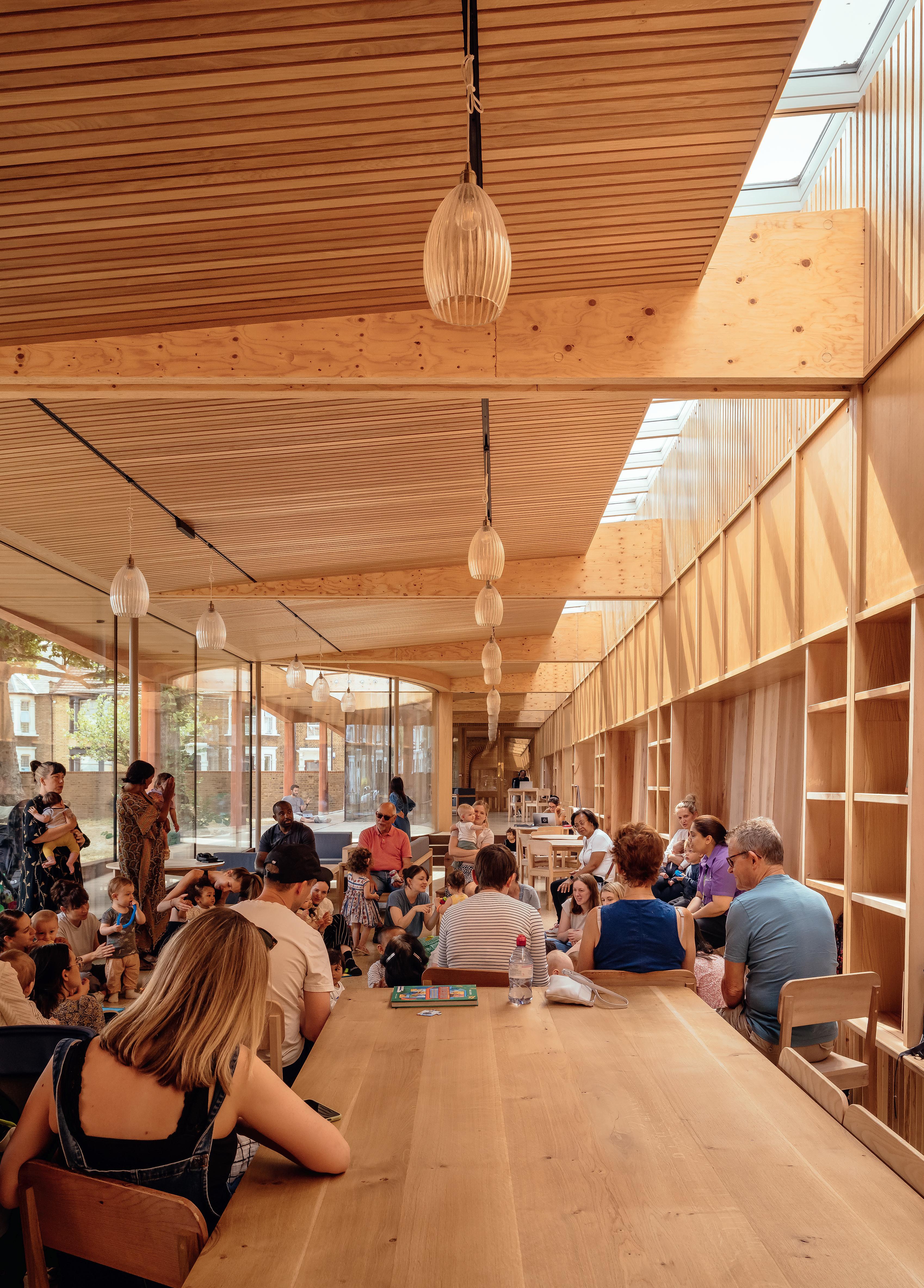 text Katarina Brandt photo Jim Stephenson (Lea Bridge) & Zhao Sai (Pingtan)
text Katarina Brandt photo Jim Stephenson (Lea Bridge) & Zhao Sai (Pingtan)
Two great examples from recent years are Lea Bridge Library on the outskirts of London and Pingtan Book House in the Chinese province of Hunan. They represent libraries that reflect the demand for new meeting places and the willingness to adapt to new times.
Lea Bridge is an area of Waltham Forest in north-east London. As the population of the borough has rocketed over the past few years, the local council has invested in a number of projects to create new public spaces and hubs. One example is the ambitious art and culture programme “Making Places”, which involved working with residents to realise a range of creative initiatives that have improved the sense of social cohesion and pride in the area.
However, the extension of Lea Bridge Library was one of the larger and more expansive projects – adding a pavilion to the listed Edwardian library building. The long building, with its timber frame, is like a finger pointing to the future and inviting the local community into a new kind of library. The pavilion has quickly become a vibrant meeting place where dust has no time to settle on the books. A place for looking forward, and for vision, reflection and creativity, that encourages residents to enjoy both planned and spontaneous interaction.
six ArchitecturAl prActices took part in the competition launched by the Borough of Waltham Forest just before the pandemic hit in winter 2020. London firm Studio Weave won the commission with a design that fully met the brief to harmonise with the existing building and the Friendship Gardens behind. Studio Weave explored the changing role of a library in modern civic infrastructure, with the accrual of knowledge based not just on access to books, but also the opportunity for local residents to meet and interact both physically and digitally.
»Our goal was to create an inviting and multifunctional space that could be used in different ways, by many people, preferably at the same time. A building to be proud of and one that brings value to the borough. We chose to build in wood because we like the material, it’s climate-smart and it helps to create a warm and pleasant environment that
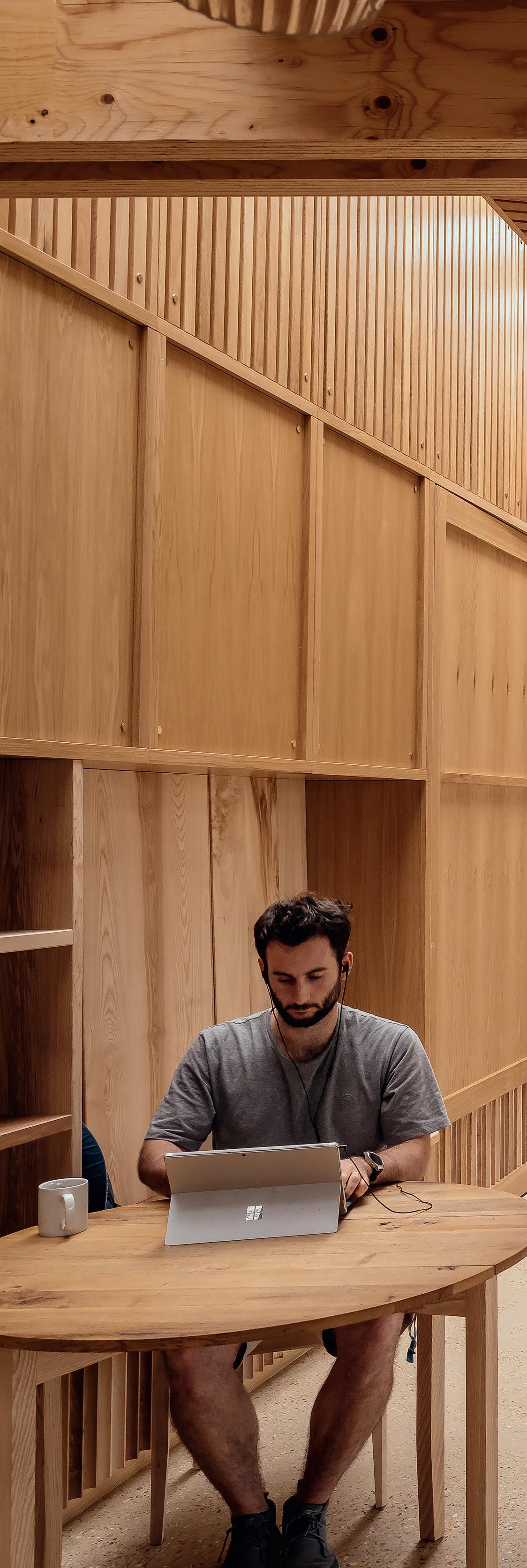
encourages people to stay for longer,« says Je Ahn, chief architect and founder of Studio Weave.
The new pavilion opened in September 2021 and was largely financed with revenue from the controversial sale of another library in the borough. The pavilion connects to the back of the original redbrick library built in 1905. It is one of 2,509 »Carnegie libraries« established by Scottish-American steel magnate and philanthropist Andrew Carnegie in the early 1900s.
Je Ahn and his team have made an existing garden wall in brick the structural anchor for the building. The solution ensures a seamless and open connection to the garden outside and allows visitors to reach the pavilion without having to go through the main entrance at the front. A new café area at the threshold of the new extension engages with the earlier library extension built in the early 2000s. Simply
24 » trä! » issue 1, 2023
Plan.
supported beams in laminated veneer lumber (LVL) support the pavilion’s roof structure, with glazed sections nearest the inner wall providing a pleasant cascade of light.
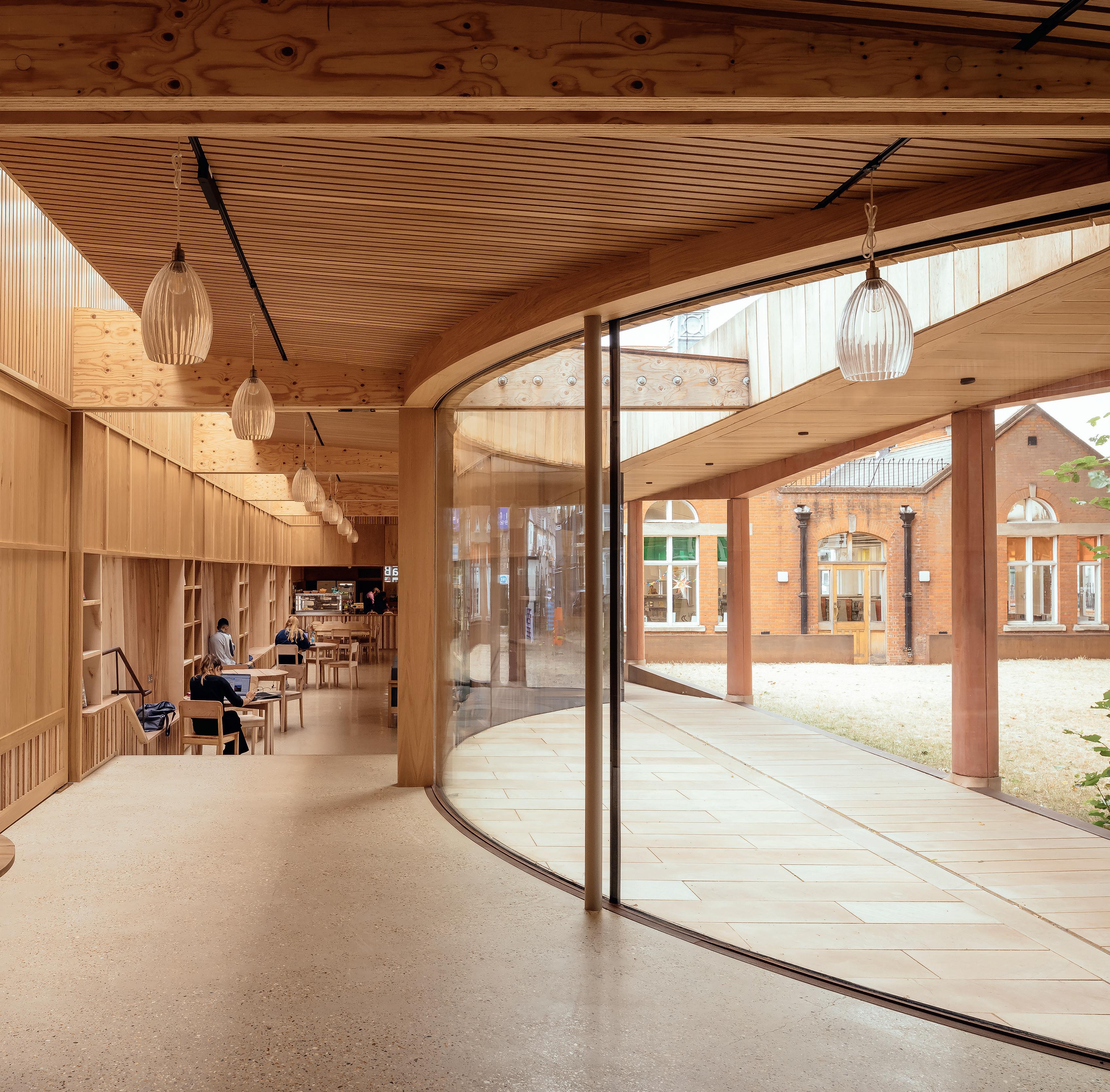
A long colonnAde stretches the length of the new extension, featuring a gently graded natural stone walkway. The steel columns are clad in precast concrete and support the timber roof structure that continues out over the colonnade. The columns also conceal a clever secret in the form of a downpipe in galvanised steel that carries rainwater down from the roof to the tree roots beneath the building.
Studio Weave took considerable inspiration from the trees in the Friendship Gardens, with a view to keeping them in place. The design of the extension thus had to be guided by the site, sometimes having to deviate so as not to damage the trees or their root systems. A clear example of this is the outer wall’s
Lea Bridge library pavilion
LONdON, UK
architects: Studio Weave
client: London Borough of Waltham Forest
structural engineers: Timberwright
cost: GBP 740,000
area: 250 sqm.
w| studioweave.com
fully glazed façade, which in one place dips inwards to sidestep the roots of an old lime tree. To protect the roots, the floor also needed to be raised a little, so a couple of steps mark the level change that naturally splits the pavilion into two parts. A large pivoting door that hangs flush with the wall joinery can be swung across to create a flexible space in one half of the pavilion that the library can hire out for private events.
issue 1, 2023 » trä! » 25 »
Almost all the interior wood comes from trees in London’s parks that were going to be cut down anyway.
» »From a fire safety perspective, using wood in the frame and interior has not caused any particular challenges since this is a ground-level building. But it tends to be the biggest challenge when you want to build taller structures with a timber frame. Since the devastating Grenfell Tower fire in 2017, the authorities have naturally tightened their fire safety requirements,« explains Je Ahn.
Recycling has been a common thread in the extension of Lea Bridge Library. Most of the visible wood in the interior comes from London’s parks and trees that have had to be taken down for various reasons. Nearly 25 cubic metres of hardwood from different tree species have been reclaimed and used in the project, including ash, oak, chestnut, poplar and cherry.
»Recycling felled city trees has allowed us to keep down the project’s carbon emissions, not to mention costs, because we haven’t had to use imported timber. The authorities have decided that all imported timber used in public projects must be certified. This is a convoluted process that has many layers of complexity, which we avoid when we use timber from trees grown locally in the parks of London,« says Je Ahn.
when it cAme to the interior, Studio Weave worked with Sebastian Cox, one of the country’s most acclaimed designers and furniture makers. He designed and made all the furniture for the pavilion, including the tables, chairs and sofas. Sebastian Cox is also behind the ribbed wooden panelling with inset shelves and seating that runs along the inner wall. The random mix of colours and grains from the different woods creates a playful look, while the panelling gives the pavilion good acoustics.
An ingenious passive cooling strategy supported by an FTX system for heat recovery reduces dependence on energy-intensive air conditioning. Sections of the glass wall can be opened onto the garden to allow for natural ventilation if required.
Spring 2023 will see Studio Weave’s work on Lea Bridge Library enter a second phase involving the Friendship Gardens. Here too, the focus will be on creating meeting places that encourage varied activities for many different target groups.
»London’s climate has changed and the summers have become both longer and hotter, which increases the need for green spaces in the urban environment. We want to make the Friendship Gardens a modern English garden with plenty of grass, flowers and maybe even a few fruit trees, with the residents of Waltham Forest taking responsibility for some of the upkeep. Our idea is to split the gardens up into different zones so that several different activities can go on at the same time, without them disturbing each other,« says Je Ahn.
The extension has quickly made the library a popular meeting place, which has meant having to seriously increase its opening hours from 30 hours a week to 64.
»It’s amazing that the new pavilion is so popular and it’s doing exactly what we wanted, as a hybridised space where local residents can get fully involved in civic life. Lea Bridge Library is a hub that both combines and maximises the

26 » trä! » issue 1, 2023
The ribbed cladding in different woods creates a sense of vibrancy as well as helping with the acoustics.
Architect Je Ahn
»RECYCLING FELLED CITY TREES HAS ALLOWED US TO KEEP DOWN THE PROJECT’S CARBON EMISSIONS.«
»
Sektion.
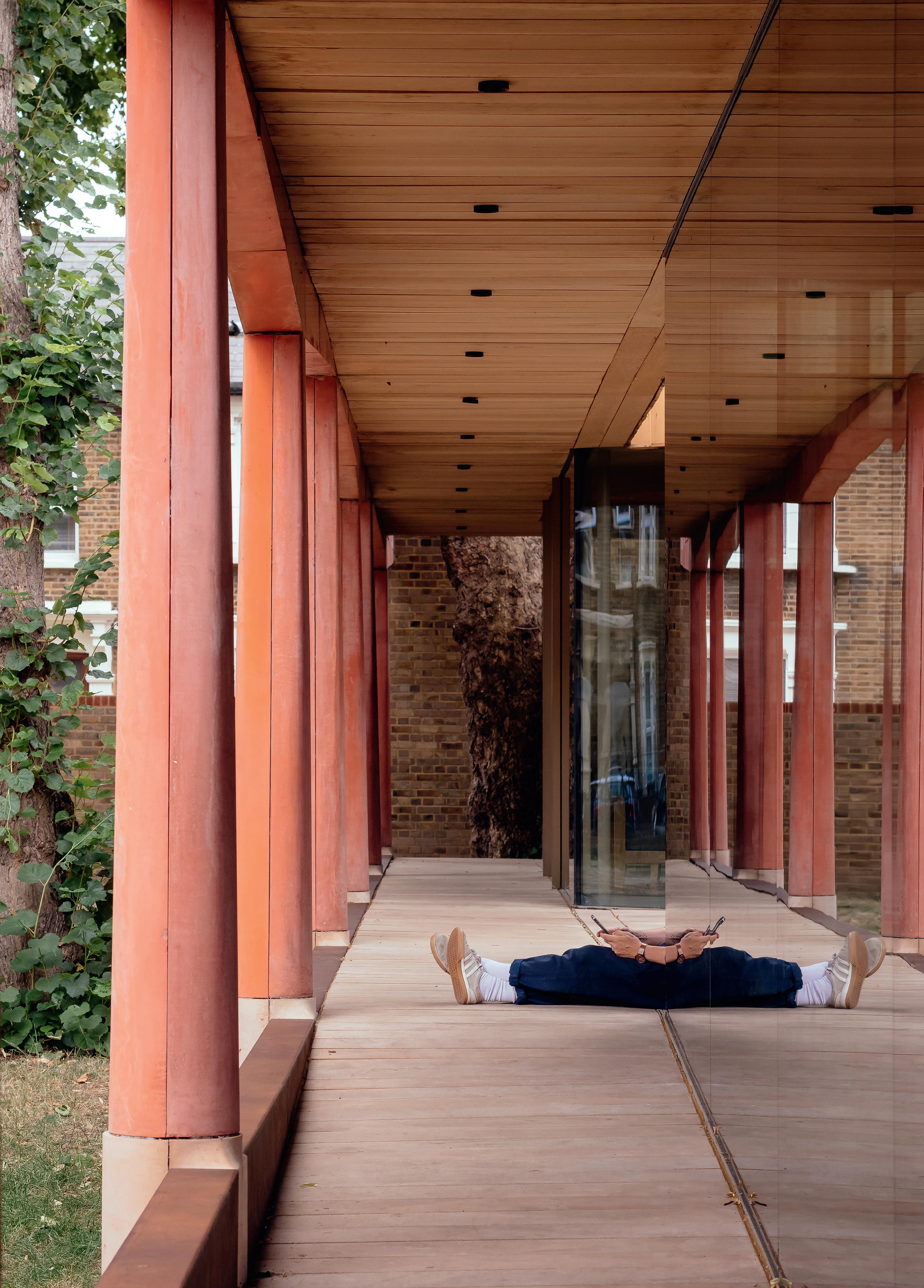 Galvanised steel drainpipes run inside columns, channelling rainwater from the roof down to the tree roots.
Galvanised steel drainpipes run inside columns, channelling rainwater from the roof down to the tree roots.
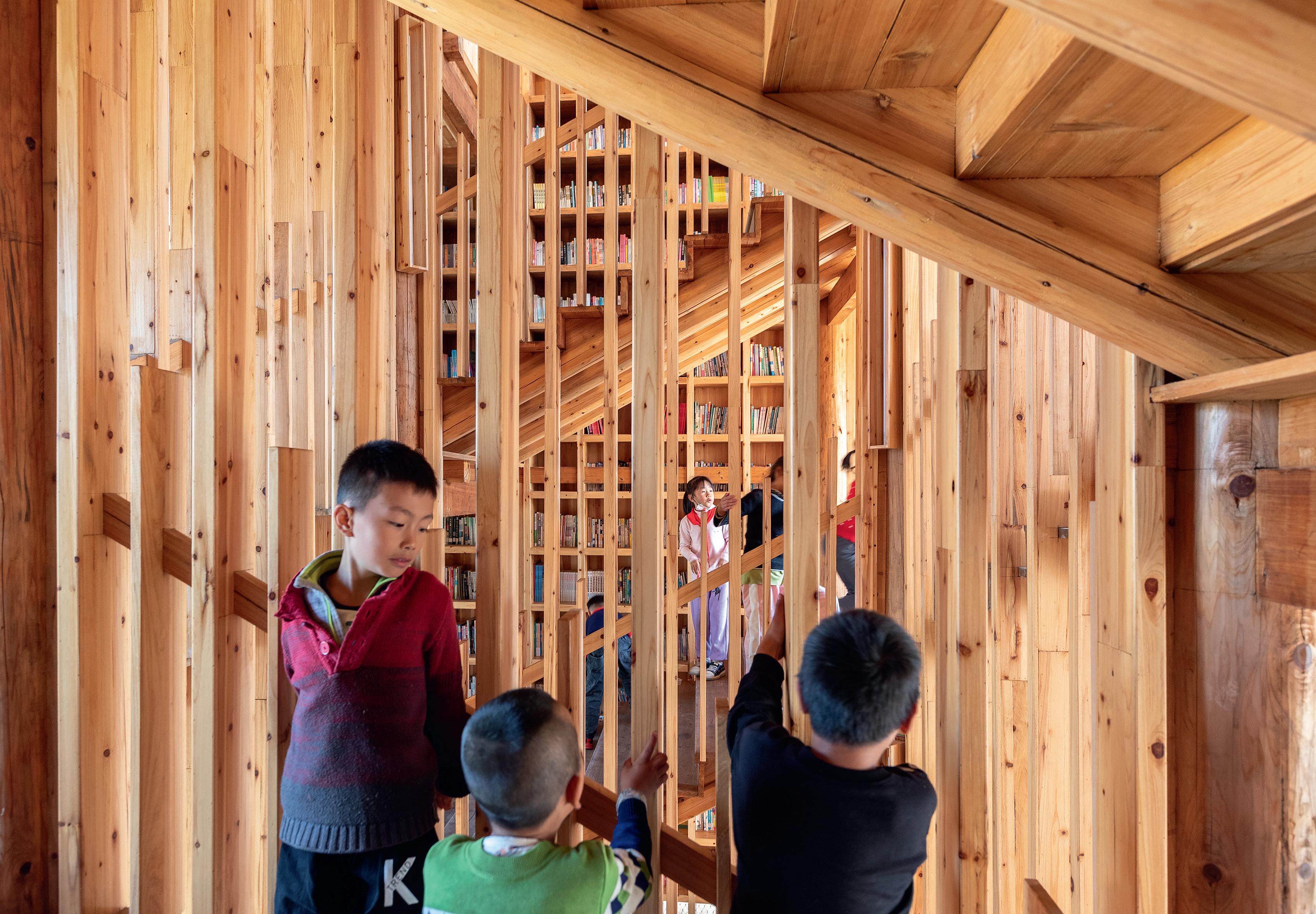
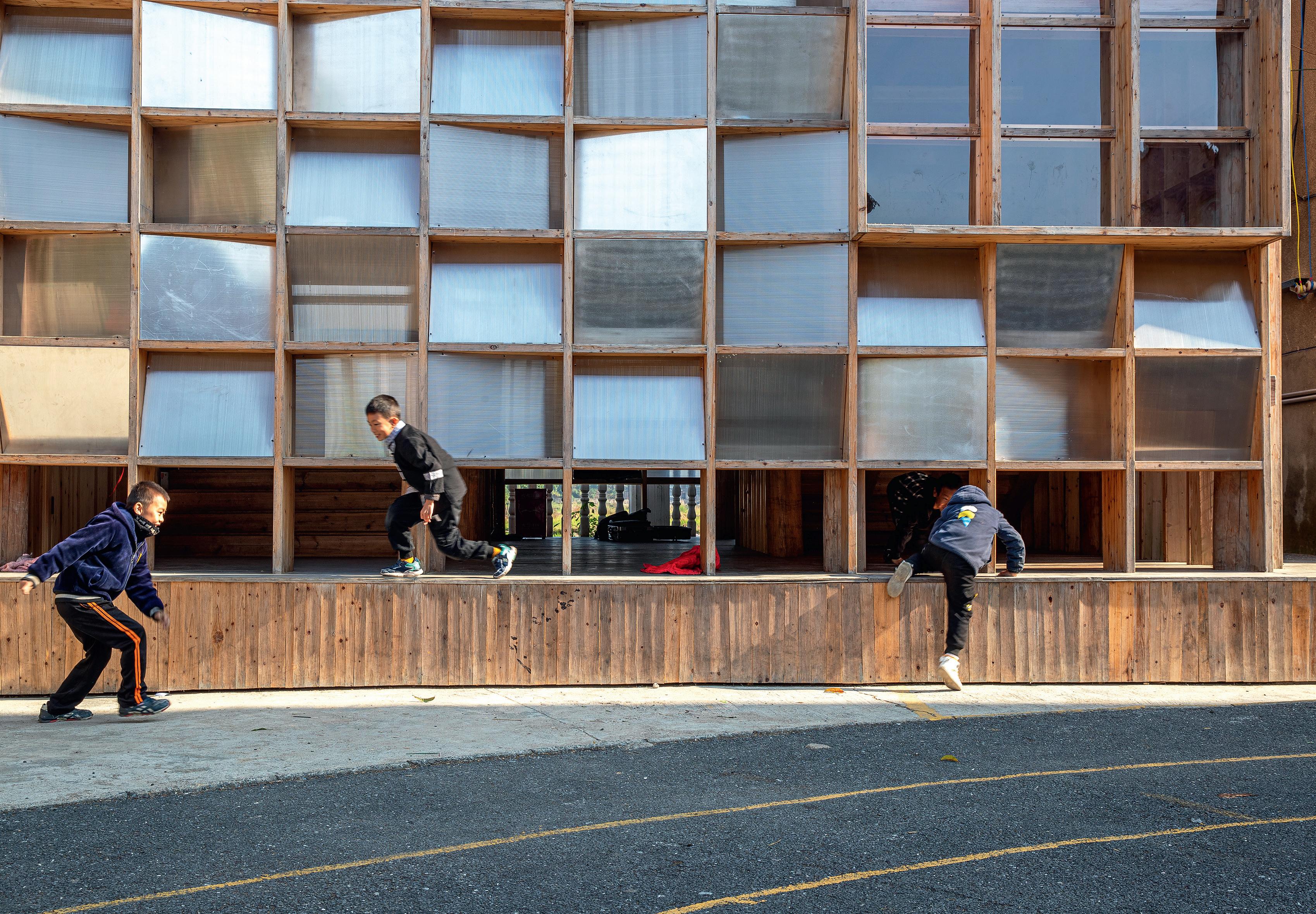 Polycarbonate sheets inserted into the gridded façade at different angles give a playful light effect.
Stairs play an important role in the library’s architecture, as an extension of life in the Dong village.
Polycarbonate sheets inserted into the gridded façade at different angles give a playful light effect.
Stairs play an important role in the library’s architecture, as an extension of life in the Dong village.
» collective resources by promoting new collaborations and strengthening the sense of community in Waltham Forest,« adds Je.
lAte 2021 sAw the opening of the school library Pingtan Book House in the rural village of Pingtan in the Chinese province of Hunan. The population largely comprises Dong people, who are one of the country’s 56 recognised ethnic minorities. Like Pingtan, most Dong villages are quite remote. The residents here live a traditional life, far removed from the modernities of the big cities. However, emigration is on the rise, creating a risk of local traditions falling into obscurity.
The Dong people have become known for their unique wooden structures, including covered bridges and their distinctive drum towers. This valuable cultural heritage has been picked up by Condition_Lab, a design research laboratory within the School of Architecture at the Chinese University of Hong Kong (CUHK) that includes students, researchers and architects. The lab is a social enterprise that works dynamically, with every project that it takes on having a higher purpose and contributing to the local community in some way.
Work on Pingtan Book House began with an enquiry from the head of Pingtan County Primary School. He wanted not just to build a new school library, but also to give the children a space where they could explore and learn more about their heritage and the architecture that has defined their village for generations. Condition_Lab had been involved in a similar project in the neighbouring village of Gaobu, where just a few years earlier they had created a school library in close collaboration with local residents. Drawing on this experience, they took on the assignment and even managed to sort out the funding through a generous donation from a foundation focused on socially sustainable projects.
Condition_Lab began the job in Pingtan by getting to know the village and its inhabitants. They quickly spotted that stairs play a key role in Dong life, as a place where people gather, children love to play and encounters take place across the generations. This prompted the decision to make the stairs the architectural element around which the whole of Pingtan Book House would revolve.
It is a little misleading to say that the building is three storeys tall, as it doesn’t really have storeys in the traditional
architects: Condition_Lab
client: Pingtan County Primary School
cost: HK d 600,000 ≈ EUR 70,000
area: 80 sqm.
w| condition-lab.com
sense. Internally, Pingtan Book House instead comprises two spiral staircases that twist around each other like a double helix. The stairs have no end destination. They don’t lead anywhere except up and down in the building, making them a destination in themselves where the school children can easily immerse themselves in the 15,000 books that fill the shelves, play or do their homework.
Sixteen roundwood posts support the walls, roof and stairs in the over nine-metre-tall building. Beams are joined to the posts without any screws or nails, using an ancient Dong technique that recalls the traditions of Japanese and Korean wooden architecture, the difference being that there they tend to leave the fixings visible. All the timber for the library comes from trees harvested in the nearby spruce forests. The wood was then worked on by local carpenters before the posts and beams were brought to site like a giant set of pickup-sticks, ready for assembly.
The façade walls at the front and back are constructed as a grid system of timbers, with transparent and coloured sheets of polycarbonate inserted at different angles. The material naturally filters out UV light and when darkness descends over Pingtan, the building radiates a warm glow. In contrast to glass, polycarbonate is practically unbreakable, which is good for environments where children play. The grid system also carries over onto the side walls, in the form of bookshelves running the full length and height of the building.
It looks as if Pingtan Book House has cheekily wedged itself in between the dull grey concrete school buildings from the early 2000s. With its location, the new library does more than just enrich the schooling and life of the almost 400 children who go here. It has also cast new light on the culture of the Dong people and the importance of keeping their wood building traditions alive, as their villages cautiously equip themselves for the future.

issue 1, 2023 » trä! » 29
Pingtan book house
HUNAN, cHiNA
The library draws on the building traditions of the Dong people. All the wood was grown and refined locally.
Liten i storleken men ändå

STOR I PRESTANDA
NINO är det nya universella vinkelbeslaget för skjuv- och dragbelastningar.
Redan tillgänglig med hållfasthetsvärden som testats och beräknats av våra ingenjörer för även de mest unika timmertill-timmer- eller timmer-till-betong-konfigurationer.
Tusentals tester och en CE ETA-22/0089-certifiering för NINO, avancerad enkelhet.
Ser mer på:

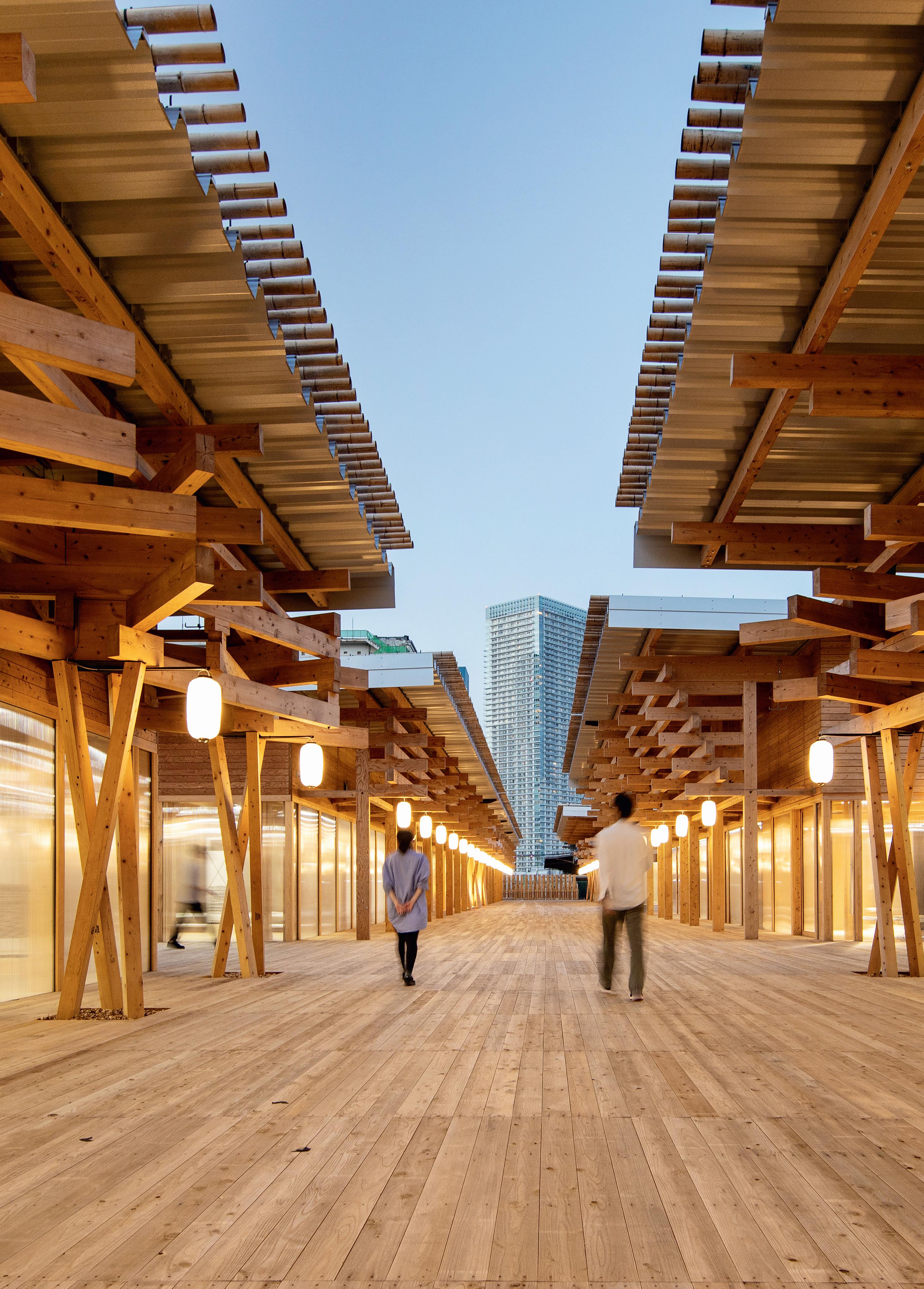
OLYMPIC FACILITY WITH SMART SOLUTIONS FOR OPEN SPACES WAS BUILT IN BORROWED TIMBER THAT WAS REUSED LOCALLY.
text Marit Engstedt photo Harunori Noda/Gankosha
When Nikken Sekkei Design was commissioned by the Olympic and Paralympic Games in Tokyo to design a facility for ceremonies, athletes and the media, the brief was rather unusual. 40,000 timber components would be borrowed from local regions all over Japan. The wood was harvested, dried and sawn locally, before being dispatched to the site according to a pre-agreed schedule. After the Games in 2021, the building was taken apart and the components were returned to the respective prefectures to be reused in new projects, as part of the original plan.
»The building comprised wooden parts sent from different regions of Japan, allowing us to achieve the vision of an Olympic and Paralympic Games with real nationwide support,« explains Hidemichi Takahashi, lead architect on the Nikken Sekkei construction project.

Athletes’ Village Plaza was a low-rise
facility on a 14,500 square metre plot with a canal running gently past.
»Because it was a temporary building for the Summer Olympic and Paralympic Games, the first priority was to create a single-storey design that didn’t need any elevators. We simplified the fire safety by splitting the facility up into multiple separate buildings, and we created an outer section with deep eaves and wooden decking, like the veranda on a traditional Japanese house, so we could avoid the fierce summer sun. It also allowed the cooling breeze from the canal to be usefully brought in,« says Hidemichi.
the wooden structures of the different buildings were developed into three distinct different types, with different spatial features and functions. In the large press conference hall, where posts were to be avoided, arched trusses were used for the large span along with side braces like tree branches.
issue 1, 2023 » trä! » 33 Ceremony Space Mechanical Equipment Area Service Rooms Service Rooms O cial Shop General Store Hair Salon Cafe Waterway Waterway Entrance Guest Pass Center Driveway Drop-o Street Garden Building A Building B Building D Building C Building E Mayor’s O ce Press Conference Room Media Rooms Admin O ces Street Garden GL+600 GL+600 GL±0 GL±0 GL±0 GL±0
»
The Japanese Olympic facility combined wood from across the country that was borrowed and then returned.
& NAP
Hiroshi Nakamura
Plan, entrance.
The smaller spaces used a post and beam design combined with steel ties. And finally a self-supporting roof rested on small posts, with every part of the structure mutually supporting another to share the loads.
Hidemichi Takahashi gives a picture and interpretation of the design:
»In Japan we have a game called ‘teguruma’, where two people hold each other’s wrists and place an object or a person on top of them. I call it a ‘mutual structure’, because it means that the elements support each other.«
This approach was applied in larger rooms with a brief to have no dividing walls or cross braces. Instead posts were formed from three beams, rotated around a shared central axis and supporting several layers of 120 x 240 millimetre roof beams. There could be up to
six layers stacked on each other. There were two types of post, one twisting right and one twisting left, which together eliminated horizontal forces in the beams above. Despite the weight, the supporting posts give an airy feel.
Woodchips generated during installation were collected and placed around the posts like garden mulch – a wonderful way to show the value of even the smallest piece of a material.
one of the challenges was to find a way of joining all the parts together with rational efficiency. The solution was to connect the six layers of roof beams with long bolts and an arrangement that allowed for a margin of error in every piece.
»As the brief was to borrow the finished
components, install, disassemble and then return them, we had to create a common system for the joints that was easy to make and to work with. Keeping to the planned construction schedule was critical if we were to bring the architecture to completion, so we built 1:1 models in the design phase to check that it could be done.«
Wooden decking runs between the buildings, along which the overlapping beams stick out in different directions under the eaves. The effect is like clasped hands spreading their fingers.

for the Architects, it was also a new way of approaching a parameter that structural engineers in Japan have to take into account.
»Traditional Japanese structures usually use diagonal braces to resist seismic forces. Taking these away gave us the scope to create a new structural form,« says Hidemichi Takahashi.
Another parameter to be considered was the fact that this would be a temporary building during the summer season. This meant prioritising shade from the sun, ease of assembly and disassembly at low cost and using renewable material that could be reused and recycled.
Since the timber was to be gathered from all over Japan and returned after use, several
34 » trä! » issue 1, 2023 Steel clip 1st layer 2nd layer Roof start point (upper edge of beam) Upper plate Structural plywood Timber post Through bolt Lower plate Tenon Non shrink mortar Tenon Anchor bolt with hook Anchor bolt with hook Tenon Timber post Corrugated metal sheet
»
The smaller rooms use a post and beam frame with steel ties for greater flexibility.
»
Detail, post.
Architect Hidemichi Takahashi
»TAKING AWAY THE DIAGONAL BRACES GAVE US THE SCOPE TO CREATE A NEW STRUCTURAL FORM.«
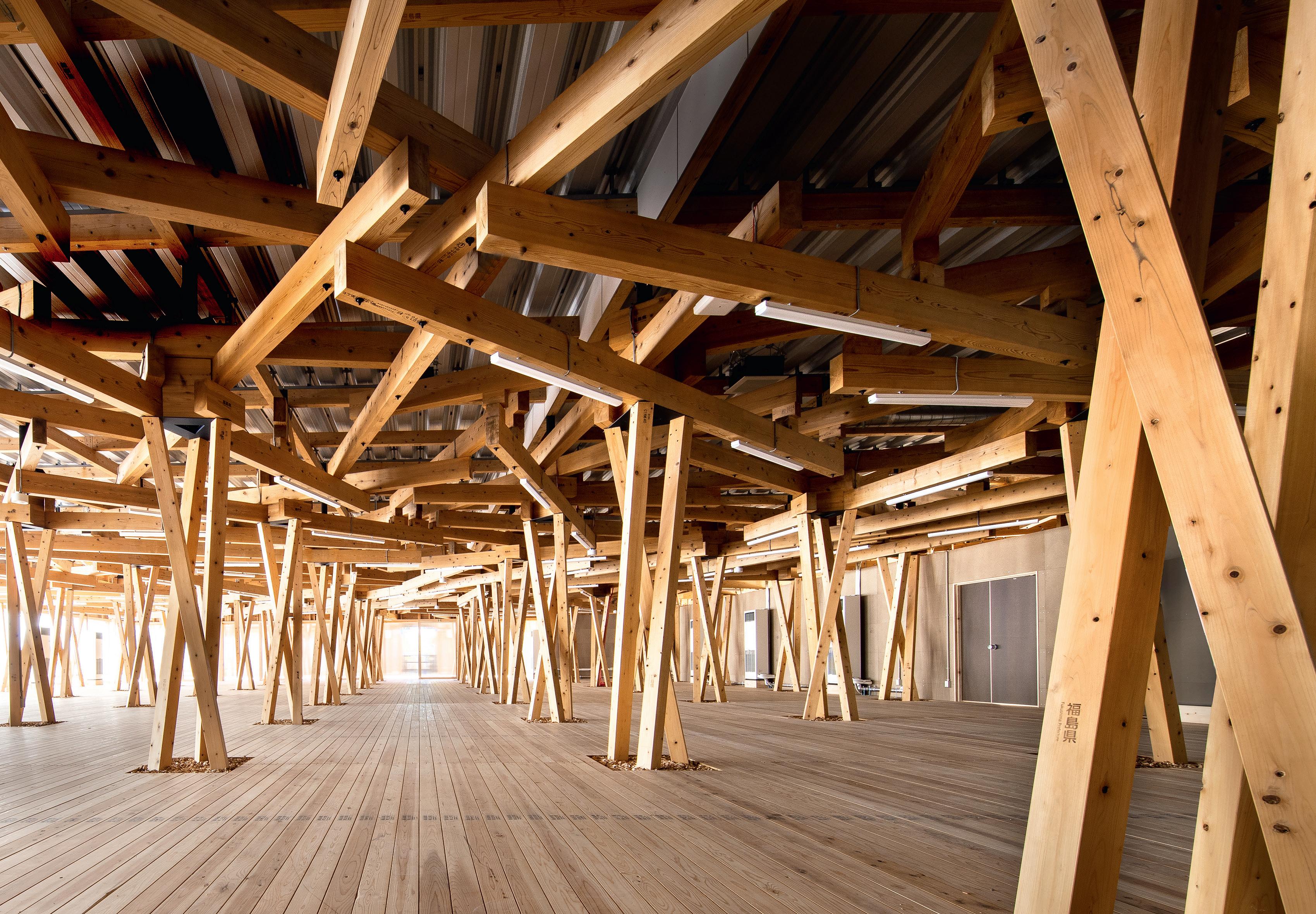
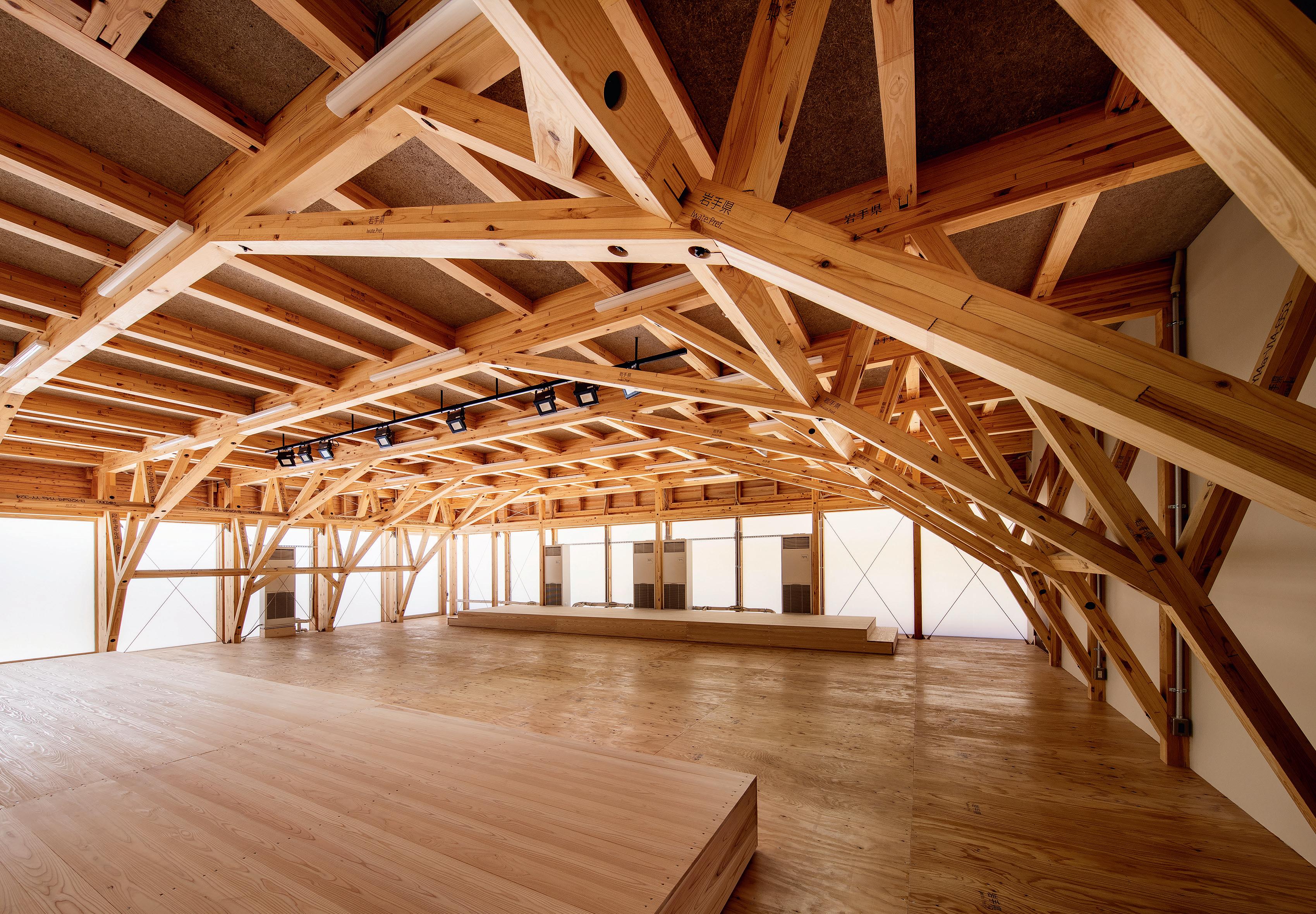 Vaulted ceilings and side braces with originlabelled timbers created long spans for postfree halls.
The selfsupporting roof rests on twisted posts that are specially designed to withstand earthquakes.
Vaulted ceilings and side braces with originlabelled timbers created long spans for postfree halls.
The selfsupporting roof rests on twisted posts that are specially designed to withstand earthquakes.
things needed to be factored in. Differences in material strength also had to be accounted for, and the timbers were to be only give a light treatment, which included a protective coating of vegetable oil-based urethane paint.
The woods used were cedar, cypress, hiba, larch, red pine, yezo spruce and sakhalin spruce. The properties and strength of the timber varied depending on the region and species, as did the available quantity from each supplier. The architects needed to carefully analyse, grade and allocate the timber according to strength and moisture content, and to incorporate the material into the schedule. For this they turned to BIM for help.
»For example, we needed to give a delivery date for each supplier in line with the design and construction plan. Where material failed to meet the standards on inspection, we had to make repairs or arrange alternative materials.«
the properties of the different woods determined their suitability for different parts of the structure, which also informed the task of making optimum use of every piece. Robust cyprus was chosen for the twisted posts, for instance, to avoid cracks and give the structure stability. Sturdy timber dimensions enabled the posts to support both several layers of beams and a roof made of sheet metal and bamboo poles, the latter used to provide cooling shade.
Because the wood had to be harvested in advance, each prefecture was notified of the approximate amount required 15 months before the start of construction, and all the material was then available seven months in advance.
After the Olympics, the wood was returned to each prefecture as agreed. Each one of the 40,000 pieces was carefully
labelled with details about the region of origin and the grade. It was like a giant game of pick-up-sticks, but where each stick had to be packed away in a separate box.
The returned wood has been put to use back home, becoming benches, information desks and furniture in local public spaces, sometimes with an inscription of the material’s unusual history and how much carbon is captured in the wood.

The city of Sagamihara applied to be a project partner and supplied 10 cubic metres of cedar. The city’s website explains that after the Games, the cedar timber was returned and has been used as a legacy of the Games for wooden seating in the City Hall and the urban development centre, and in an information desk on the first floor of the main building.

Athletes' Village plaza
TOKYO, jAPAN
client: Tokyo’s Olympic Committee.
architects: Nikken Sekkei’s design agency.
construction: Kumagai Gumi and Sumitomo Forestry joint venture.
plot size: 14,500 sqm.
Floor area: 5,300 sqm.
w| nikken.co.jp
»The key role of the project was to architecturally demonstrate Japan’s united support for the Olympics, to share knowledge and to demonstrate the benefits of domestically produced timber,« states Hidemichi Takahashi.
36 » trä! » issue 1, 2023
»
The wood was returned to them, carefully labelled and ready for reuse, for example as a reception desk in Sagamihara City Hall.
Signs in the Olympic facility showing all the prefectures that supplied timber.
Sumitomo Forestry Sagamihara kommun
Blixtsnabb produktion med Toolmatic
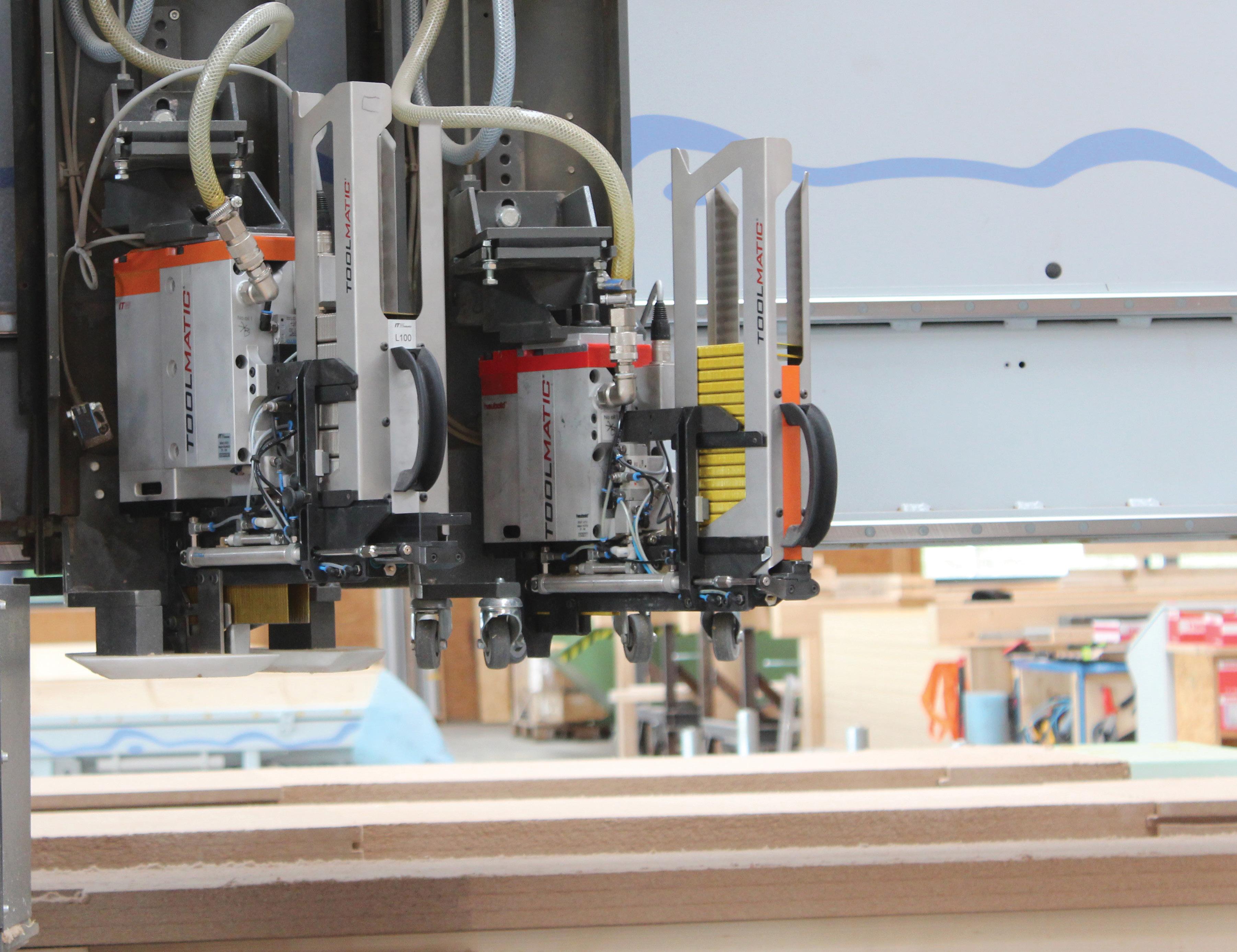
Varumärken för prefab industrin
Toolmatic är automatiserade infästnings verktyg som är optimerade för att erbjuda en säker produktionsprocess. Maskinerna är designade och byggda speciellt och enbart för automatiserade produktionslinjer och erbjuder både hög kvalitet och precision. Är det hållbar och smart infästning, med ledande service man önskar, är Toolmatic verktygen man ska gå efter. www.itwconstruction.se 08-578 930 00 order@itwconstruction.se ITW Construction Products Prefab
Spatial features and mixed materials make playful home
In Sorgenfri, a district of Malmö with a strong industrial history, the brick façades of Förstberg Ling’s 12 Houses glow in the evening sun, accompanied by the warm materials of the interior. The thoroughly considered architecture has been nominated for Sweden’s Kasper Salin Prize.
Bricks link back to the area’s industrial history, allowing the 12 townhouses to merge in where the old block structure meets the new. The buildings have a collectively reserved appearance on the exterior, opening up into an interior where cross laminated timber (CLT), plywood and brick lend their warmth to home life.
The entrance level is anchored around a core clad in clay bricks that use a special mortar to weave a solid frame around the lower level’s WC and shower room. The tactile experience is otherwise dominated by the CLT frame and the warm variation in the plywood panels arranged vertically in lightweight walls.

On the other side of the core lies the downstairs living room, with its double-height ceiling and a kitchen across the long wall. All the openings on the entrance side and garden side can be opened wide, making the house float on its brick core and transforming the façade into a colonnade. This is a rare quality and an example of how, with a single gesture, the austere and closed

38 » trä! » issue 1, 2023
text Malin Zimm photo Markus Linderoth
1 2
façade can transform into something so invitingly open.
The materials are fully on display, meeting each other with great precision and in exactly the right place to demarcate their spatial function. The movement up through the house, via the birch plywood staircase, is framed by a warm, dark burgundy colour. The same red recurs in the MDF panels that make up the kitchen cabinets and the sliding doors for the bathrooms. The middle level features three flexible rooms, with the double-height space also lending an airy sense of volume here. Once again, the strict window arrangement in the façade is a surprise, with the windows on the middle level flooding the double-height room with light. An internal window opening with the same dimensions as the external windows creates contact between the living room and one of the middle bedrooms. Materials and textures are broken up to form a kind of spiral through the house, with the top-floor landing boasting two bedrooms, a bathroom and an outdoor space on either side. The small balcony off


the bathroom is an intimate and practical place, while the terrace on the opposite side is the perfect hybrid of sheltered atrium and liberating views. Here the brick comes back into play, framing the panorama from the now familiar-sized wall opening.
there wAs A time when many had an aversion to rooms with wood everywhere: ceiling, floor and walls, unpainted window frames, wooden inner doors and cupboard doors – it could undoubtedly all feel overwhelmingly uniform. Despite occasional jokes about complete pine fests, log cabins and saunas, pure wood always seems to come back around, and plywood is increasingly being seen as an interior material that fits the bill. In the post-war years, the sheet material became a superstar, making strong inroads into 1950s interiors, led by pioneers such as Charles and Ray Eames with their experimental designs, and Richard Neutra who used plywood in one of the first case study buildings back in 1936.
Deciding not to go down the route of
»
issue 1, 2023 » trä! » 39 Interiör
1. The birch plywood stairs and the kitchen cabinets are the same burgundy colour.
2. Clay bricks, CLT and vertical plywood panels frame the entrance level.
3
3. Wood and the burgundy also follow through into the kitchen.
plaster walls and skirting boards place quite different demands on the build. If the architect can drive it through and the craftsmanship is available, the frame can be laid bare, as it is here. While the ceilings are treated throughout with fireproof paint, the fireproofing comes primarily from careful calculation of the spatial volumes.
with All this rawness, the interior is an obvious talking point among visitors and tradespeople alike, and the look tends to win everyone over in the end. You soon get used to the warm embrace as the materials lean comfortably into what they are and what they do for us. The CLT used here is also precisely machined in the 12 houses, with high
12 houses MALMö,

architects: Förstberg Ling.
client: Förstberg Ling.
structural engineers: Structor, Woodcon (wood), Kvarteret Konstruktörer (steel).
cost: SEK 43.5 million.
area: 1,920 sqm living space. w| forstbergling.com
mechanical accuracy and a quality finish.
The bold, streamlined look is the result of a cohesive and consistent vision from the land allocation in 2019 to the finished homes in 2022. The composition of six equal openings in the brick façade is repeated on both sides of the townhouse blocks. On the entrance side there is a glazed entrance into the hall plus a classic garage door.
Förstberg Ling trusts in the warmth and everyday elegance of a material that visually unites with the different views of the CLT frame. The architects were inspired by the original state that exists during the build. Before each building is enclosed and transformed into the blank canvas of the white home, there is a point where everything is open and full of promise, raw but warm. In these 12 townhouses, this feeling has been carried all the way through to the point of occupancy. Each house starts out exactly the same, and is then shaped through intimate contact with life to become a precise and rustic foundation for individualism.
4. Plan, entrance, floors 1 and 2.

5. The austere look combines with the warm tones of the exposed wood.

6. The doubleheight ceiling creates an airy ambiance, while the windows give an exciting play of light and shade.

7. The brick façades provide a link to the area’s industrial heritage.
8. With outside spaces on each side, even the top floor has generous contact with the outdoors.
40 » trä! » issue 1, 2023
SwEdEN » 5 6 7 8 4
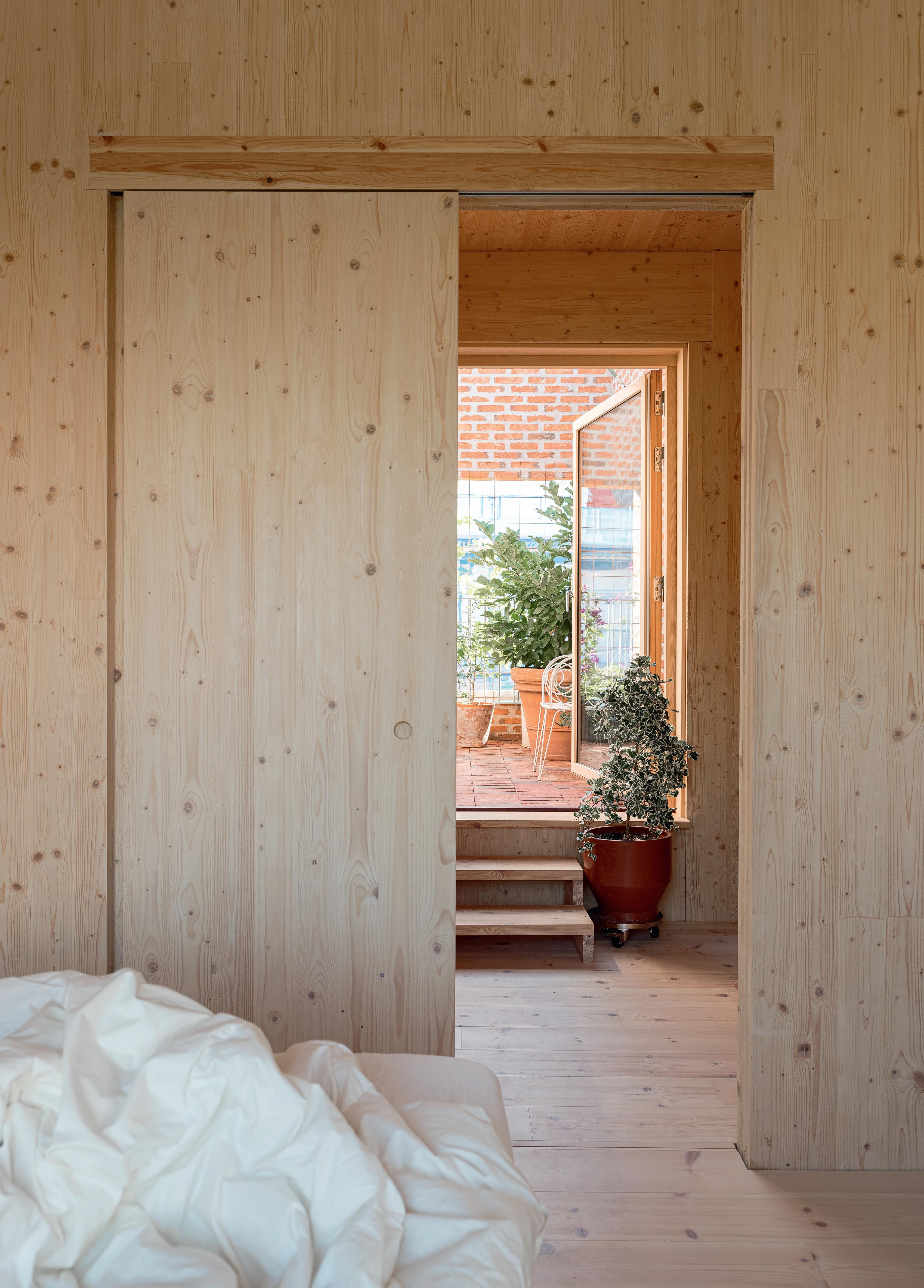
Integration strengthens historical ties
Buildings tell a story! There are many reasons to preserve and reuse old buildings in their entirety or in part. Attractiveness and age alone are not good enough reasons to protect a building or part of a building from demolition or disfiguring.
text Stina Hagelqvist
for the entire 20th century, the world of cultural heritage preservation discussed antiquarian principles and the properties that might define any historical value ascribed to places, buildings and parts of buildings. Today, we can see that every building is unique, that practically every building has the potential to say something about its historical context, and that they are a resource for the future, meaning that they not only can, but should, be reused where appropriate.
Old wooden structures, with all their constituent parts, not only have a long technical lifetime, but also offer great opportunities to illuminate a time, a place and unique architectural circumstances. This is epitomised by the new »Fauna« animal welfare centre in Bruderhaus wildlife park, located in the Eschenberg forest outside Winterthur in northern Switzerland. The new research and training centre is housed in an old refitted and extended barn. Although the building as a whole was not considered to be of sufficient historical value to warrant formal protection, the city required the roof structure to be legible because it says something about the park’s history.
The wildlife park is one of the oldest in Switzerland, opening in 1890, and is located on the site of a medieval Franciscan monastery. The park’s oldest building – now a restaurant – is thought to have been built on the foundations of the monastery chapel in the 1830s, with the chapel long having given way to forestry and game keeping.
In this project, architectural practice Marazzi Reinhardt have reused and refurbished the roof trusses in the barn, which has been converted and extended to make space for lecture halls and a library, along with storerooms, changing rooms and workshops.

the bArn’s roof structure in solid spruce comprises two simple trusses and rafters resting on long purlins. Determined by truss numbers, structure and rafter angle, the volume is not enormous, suggesting no great need for space when the barn was built. The pitch of the roof tells us about local tradition and roofing materials, and is one of the building’s most distinctive features, as
reflected in the extension. Of most interest are the traces of the production process, which show that the barn is from a later date, possibly when the park was formed. Dimensions and slight ripples in the surface structure indicate machining. These traces are like growth rings, revealing the old building’s origins and how late 19th-century industrialisation and the advent of steam-powered saws marked the starting point for today’s construction industry and the development of new design solutions.
with A new reinforcing roof structure of struts that transfer the loads to the concrete frame and a new roof lining alongside the old trusses and rafters, the large conference room also tells the story of the barn’s
conversion and the trials that came with the conservation. The many challenges came from aligning the old timber structure with the principles of modern structural engineering and strength requirements, preserving and protecting the roof trusses during construction and excavation of the basement, and lifting them into place on the new concrete frame.
In due course, the new structure will create a new narrative not only about today’s engineering, but also about our perception of historical value and the importance of reuse. Together, the mutually integrated roof structures show continuity as well as a belief and trust in the possibilities of wood. Now, as then, the roof design is demonstrating what it can do.
42 » trä! » issue 1, 2023
Historyinforms the future
Schaub Stierli Fotografie
»Fauna« by Marazzi Reinhardt, with reused and refurbished trusses in the modernised lecture halls.
Med ödmjukhet och nytänkande skapar vi framtidens tysta och miljövänliga byggnader tillsammans med våra kunder och deras projektteam. Vi hittar attraktiva klimatsmarta lösningar för hållbart byggande i naturliga material, med människan i centrum
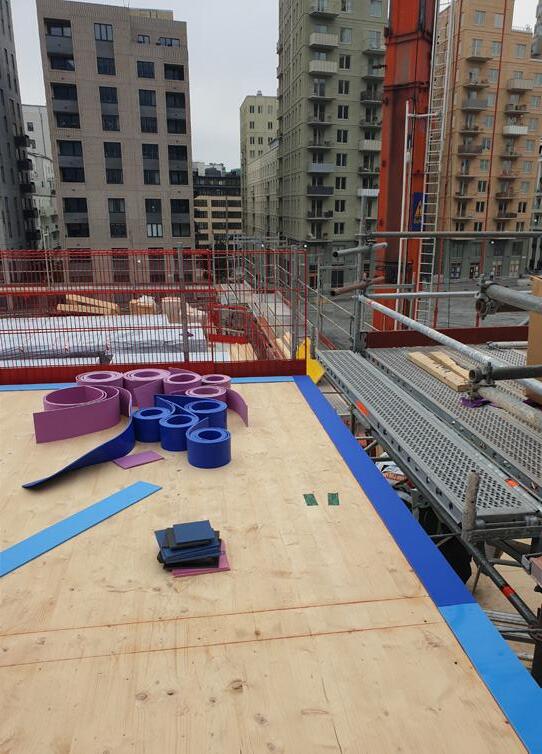


Vårt specialiserade team erbjuder mer än 50 års erfarenhet inom branschen och leder utvecklingen av mät- och beräkningsverktyg för att säkerställa rätt kvalitet på rätt plats.

HECO-tekniker kombinerade i enda skruv! 3 1 Läs mer på www.heco.se Optimal fixering genom anpassning av gängstigningen till skruvens längd Mekanisk fastsättning av skruven på bitsen Helgängad skruv som drar ihop komponenter utan mellanrum och förspänning HECO-TOPIX-plus Träskruven med tekniska fördelar! Heco Nordiska AB, order@heco.se, 0370-375100 VIBRAFOAM ® VIBRADYN ® Vi erbjuder isolering av stegljud, stomljud och vibrationer. www.vibisol.se Vibisol AB l 0302-770 130 l info@vibisol.se CEDERHUSEN VI UTVECKLAR TRÄBYGGNADSKONSTEN GENOM TYSTA HUS
010 - 788 18 70 info@acouwood.com www.acouwood.com ACOUWOOD
Wood – a fossil-free, renewable material that traps carbon dioxide – has a vital role to play in the green transition. But what is the situation with the forest? In a series of articles, Trä addresses the question of why Swedish forestry is the way it is, and what opportunities and challenges are on the horizon.

Importance of the forest – then and now
We have twice as much wood in the forest now as we did a century ago, and its importance is perhaps greater than ever. But is there enough to cover everything we need it for?
»Wood is a renewable raw material but not an infinite resource,« says Karin Fällman Lillqvist, Head of Sustainability at forestry foundation Skogssällskapet.
text Göran Craafoord
people love to walk beneath the tree canopy, pick berries and mushrooms and enjoy nature – but beyond recreation, the forest also provides economic benefits.
»Going back to the early 20th century, wood was our single most important export. Of Sweden’s total foreign sales, the forest industry accounted for 40% by value and employed 20–25% of the population,« explains Jonas Fridman, research director at the Swedish University of Agricultural Sciences (SLU).
The forest has continued to be vital for the nation’s economy, with the forest industry currently making up 2.5% of Sweden’s GDP and employing around 120,000 people nationwide.
But how much forest is there? The answer lies in the annual Swedish National Forest Inventory, which is celebrating its centenary this year.
»70% of Sweden’s land area is covered by forest. The whole country has almost three billion cubic metres of growing forest, more than double the figure from a hundred years ago, despite the area of forest being almost the same. 75% of our forests are dominated by conifers and the rest is mixed and broadleaf forest,« says Jonas Fridman.
eAch yeAr, slu visits 18,000 measurement sites spread across Sweden. A little over 5,000 are permanent, while others are chosen at random. After counting the number of trees, living and dead, and the stumps, statistical methods can be used to calculate the entire forest stand’s wood stocks, growth and harvesting. The researchers also look at soil types, bushes, mosses and lichens.
»The first forest inventory was conducted in the 1920s, a time of wood industry expansion that promoted concerns about harvesting exceeding growth. So they started taking measurements to establish the facts,« says Jonas Fridman.
As the aim of the original Forestry Act from 1903 was to secure the supply of wood for the booming industry, it included the legal requirement to plant new forest after any clearfelling. This duty of regeneration still applies, which is why the Swedish forest has grown both taller and denser since the turn of the last century.
»It’s important to remember that forestry legislation needs to be dynamic and develop over time, taking account of global changes and new research. The forests we see today are the result of old laws that put production front and centre,« states Karin Fällman Lillqvist.
The new Forestry Act from 1993, based on the principle of freedom with responsibility, places production goals and environmental goals on an equal footing. The Swedish Forest Agency is responsible for ensuring compliance with the law, and can now draw on laser technology and satellite images to help with this. Comparing the results from one year to the next enables them to see how the forest is being managed.
»Under the current legislation, every forest owner must show due consideration for nature and work to preserve natural and environmental assets, all the way from planting to harvesting. One of the major challenges in forestry is the long time horizons. The effects of the action we take today will not become apparent for another 20–30 years,« says Karin Fällman Lillqvist.
looking After the forest has always been important. But the role of the forest has changed from its past purpose of generating revenue, creating jobs and encouraging recreation. Now the focus is equally on the climate and protecting biodiversity. Environmental organisations such as WWF are calling for a review of Swedish forest policy, with greater protections for land and wildlife.
Many people own forest in Sweden, compared with other countries where the State is usually the single owner. Almost half of Swedish forest is owned by 320,000 private individuals, while a quarter is in the hands of the State, local authorities and the Church, with the final quarter owned by private forest companies. The same responsibilities apply to forest owners large and small, although the major forest companies tend to have more resources, such as trained ecologists.
Anna Cabrajic is a forest ecologist at SCA in Sundsvall:

44 » trä! » issue 1, 2023
Andreas Palmén
Jonas Fridman
Karin Fällman Lillqvist
»Like all forest owners, we are careful about leaving in place old trees, dead wood, biotopes and other features that are important for biodiversity. We also make sure there are proper buffer zones to protect the habitats that are vital for many species, for example around watercourses.«
About 27% of total forest land is kept free from forestry activities. This area includes the land that forest owners voluntarily set aside, but also formally protected forest land, retention patches (areas left after harvesting because they contain assets of high conservation value) and non-productive forest land (such as forested marshes that produce little wood). Working with the forest involves considerable planning over long timeframes.
»The natural and cultural assets we have in a hundred years will depend on how we act and what measures we take today. And it is not just about biodiversity. Old settlements and fishing sites also need preserving.
As one of Sweden’s biggest forest companies, we have considerable responsibility. We are under the scrutiny of customers, competitors, investors, stakeholders and the general public at all times, which spurs us on to constantly try to improve and exceed the legal requirements,« says Anna Cabrajic.

globAl wArming And the capacity of trees to absorb carbon dioxide have created interest in the forest as a carbon sink, plus the raw material from the forest is able to replace fossil-based materials and products. But because the perspectives have to be both short and long-term and the issues of economics, employment, diversity, recreation and climate are so intertwined, it is hard to find simple answers. How can the forest provide most benefit?
»It’s easy to get caught up in problems instead of trying to achieve consensus and see the positives in having so much forest here in
Today’s Swedish forest
• Half as much forest over 160 years old by area, compared with 100 years ago. But the proportion of old-growth forest is up 30% since 2005.
• There is twice as much solid, dead wood now as there was 100 years ago.
• Coverage of both red-stemmed feathermoss and blueberry bushes has fallen by 20% since 1999.

• 40% more broadleaf-dominated forest compared with 35 years ago.

• Almost three times more large trees (min. 45 cm diameter) than 35 years ago.
källa s L u Swedish National Forest Inventory
Sweden. Wood is a renewable raw material, but not an infinite resource, and we want it to do so much, so it’s vital to find the right balance,« concludes Karin Fällman Lillqvist. Trä meets| Anna Cabrajic (page 46–47) »
issue 1, 2023 » trä! » 45
The amount of wood in Sweden’s forest has doubled in 100 years, with more and bigger trees. But, at 28 million hectares, the size of the forest has changed very little.
Kunskap
The key task of the Swedish National Forest Inventory is to produce statistics describing the state of Sweden’s forests, and how they are changing.
Jenny Svennås-Gillner
»THE RESULTS OF MY WORK WILL ONLY BE SEEN IN 100 YEARS’ TIME«
sc A is north Europe’s largest private forest owner, with 2.6 million hectares of forest land, and with such major resources come major responsibilities. Trä meets Anna Cabrajic, forest ecologist at sc A .
text Göran Crafoord
What is your background and what do you do?
I’m essentially a biologist and I did my thesis on lichen growth. For my exam project, I developed mathematical models for calculating the impact of fishing on the ecosystem of the Baltic Sea. Research and theoretical work are fun, but it’s on the practical front that I feel I can make a difference. As an ecologist, part of my job involves supporting forest planning, which involves drawing up instructions, procedures and guidelines on how to work on nature conservation and show consideration, for example by leaving buffer zones around watercourses, and preserving key biotopes and ancient monuments. It’s very much long-term work. The results of action we take today will only be seen in 100 years’ time.
What is SCA doing?
As a forest company, we follow the forest through its entire lifecycle, planting trees and tending the forests. Once they’ve grown, the trees are harvested and the logs are transported to the sawmills and paper and pulp mills, where we manufacture wood products, hygiene products, corrugated board and packaging paper. Anything left over is used to produce biofuel, tall oil and other products that can be used, for example, in industry.
What is top of your inbox right now?
I’m currently looking into the areas that we’re setting aside. As an FSC-certified company, we have to set aside at least 5% of productive forest land, which then can’t be used for forest production. Here at SCA, our figure is actually 8%. I’m also putting together targets and strategic plans for various development areas, for example on how to work with continuous cover forestry methods in places of high natural and social conservation value. And where we need to give nature a helping hand, like when we remove spruces to promote broadleaf forests.
Forest Stewardship Council
The Forest Stewardship Council (FSc), founded in 1993, is a member-governed system for certification of responsible forestry. The total area of FSccertified forest globally currently stands at 220 million hectares in 81 countries (April, 2022).
Sweden has around 12 million hectares of FSc-certified forest land, equating to half of all the productive forest land. There are also other forest certification schemes, such as PEFc source WWF, F s C
What action are you taking to stop climate change?
We’re part of the climate solution because our raw materials replace fossil-based products, while carbon sequestration in the forest is higher than the amount we harvest. We’re also now working on wetland restoration, among other things. Many marshes were drained in the 1930s and 40s to reclaim land for forestry. Now we’re filling in the old drainage ditches and recreating these wetlands. These are measures that reduce carbon emissions from the soil and promote biodiversity.
What are the drivers of your development?
SCA has ISO 14001 certification, which means that we work on continuous improvement. For us, the key is to find the balance between wood production, biodiversity and social considerations. The public, along with companies such as IKEA, Nestlé, Tetrapak and so on, are driving the issues and making demands of everyone producing wood and pulp-based products. I think that’s a good thing.
What challenges lie ahead for the Swedish forest?
The challenge is to find a sensible balance between the different assets in the forest. How can we focus on climate benefit while also protecting biodiversity? How can we make the forest an attractive place for recreation? It’s important here to have a constructive dialogue with our stakeholders. What do you feel we should be thinking about for the future?
We find ourselves in two global crises – climate change and biodiversity – and the forest is a big part of the solution to both. We need to decide what goals we have in different areas and then take the right action in each location. It’s not just about setting aside areas for free development; we also need to maintain natural processes such as fires. These days, we’re so good at extinguishing forest fires that species that depend on fire for their survival are under threat. And sometimes we have to help the species along the way via prescribed burning.
In addition, we need to protect watercourses and the most vulnerable organisms. The freshwater pearl mussel, for example, is not just reliant on clean water. The mussel’s larvae also hitch a ride in the gills of the salmon trout, before jumping ship when they reach their destination. So we’re making sure we have extra-wide buffer zones around watercourses and we’re replacing culverts to remove migration obstacles, so that salmon trout can move freely.
46 » trä! » issue 1, 2023 Anna Cabrajic forest ecologist
photo Michael Engman
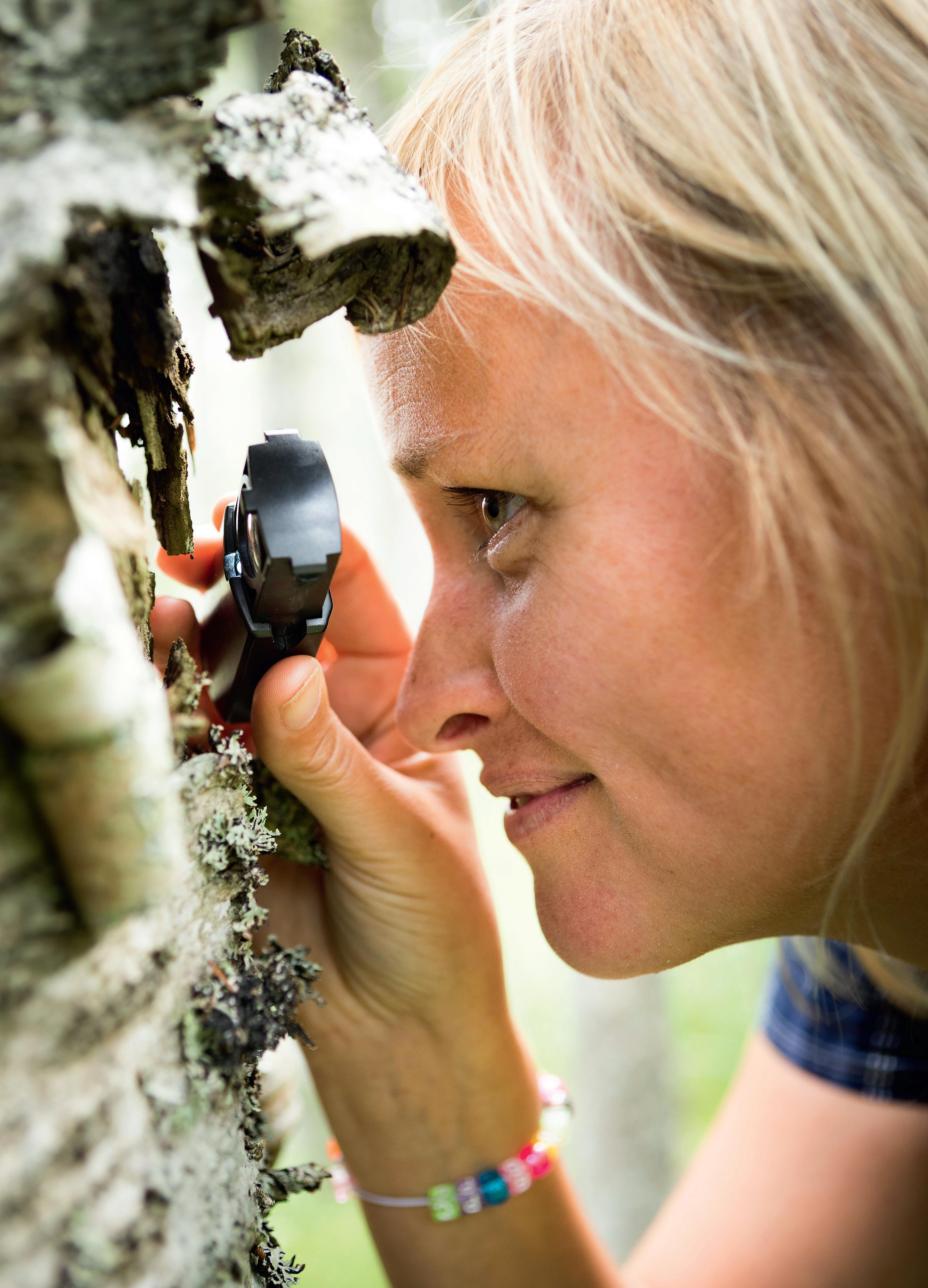
Trä meets
Teknisk support och rådgivning i hela Sverige
Byggbeslag för KL-trä konstruktioner
Simpson Strong-Tie® är världsledande leverantör av byggbeslag. Vi står för säkrare byggnader, starkare och mer rationella konstruktioner samt bättre service och rådgivning. Vi utvecklar, testar och framställer fler produkter än någon annan verksamhet inom branschen. Som en del av vår kvalitetspolicy, tillverkar vi så mycket som möjligt lokalt för att säkerställa tillgänglighet och kvalitet.
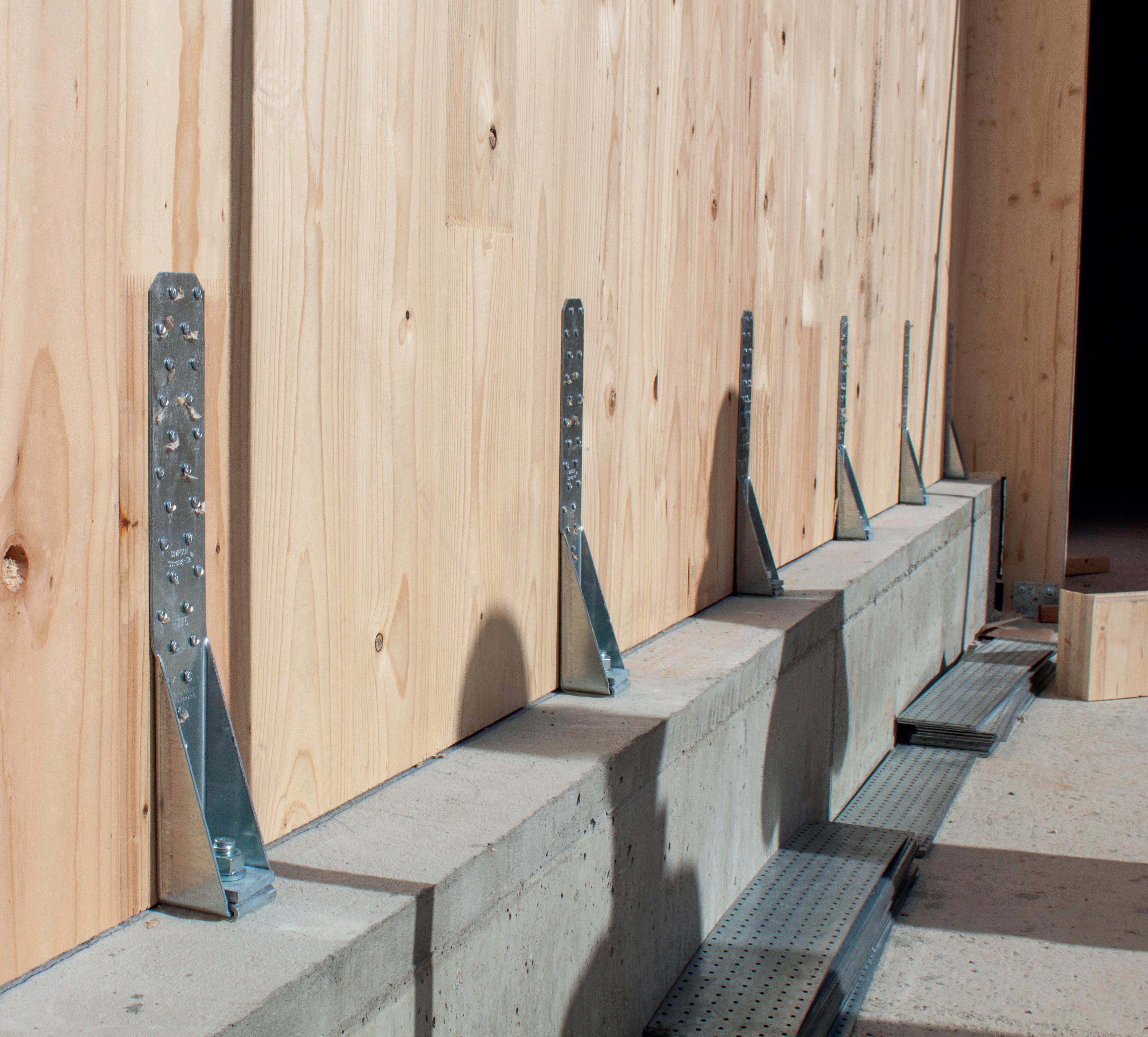
Kvaliteten och variationen i våra produktlinjer ger ingenjörer och hantverkare större frihet att utforma flexibla lösningar, samtidigt som vi erbjuder pålitlig och beprövad prestanda.
Läs mer på strongtie.se
Immersed in nature with elevated details
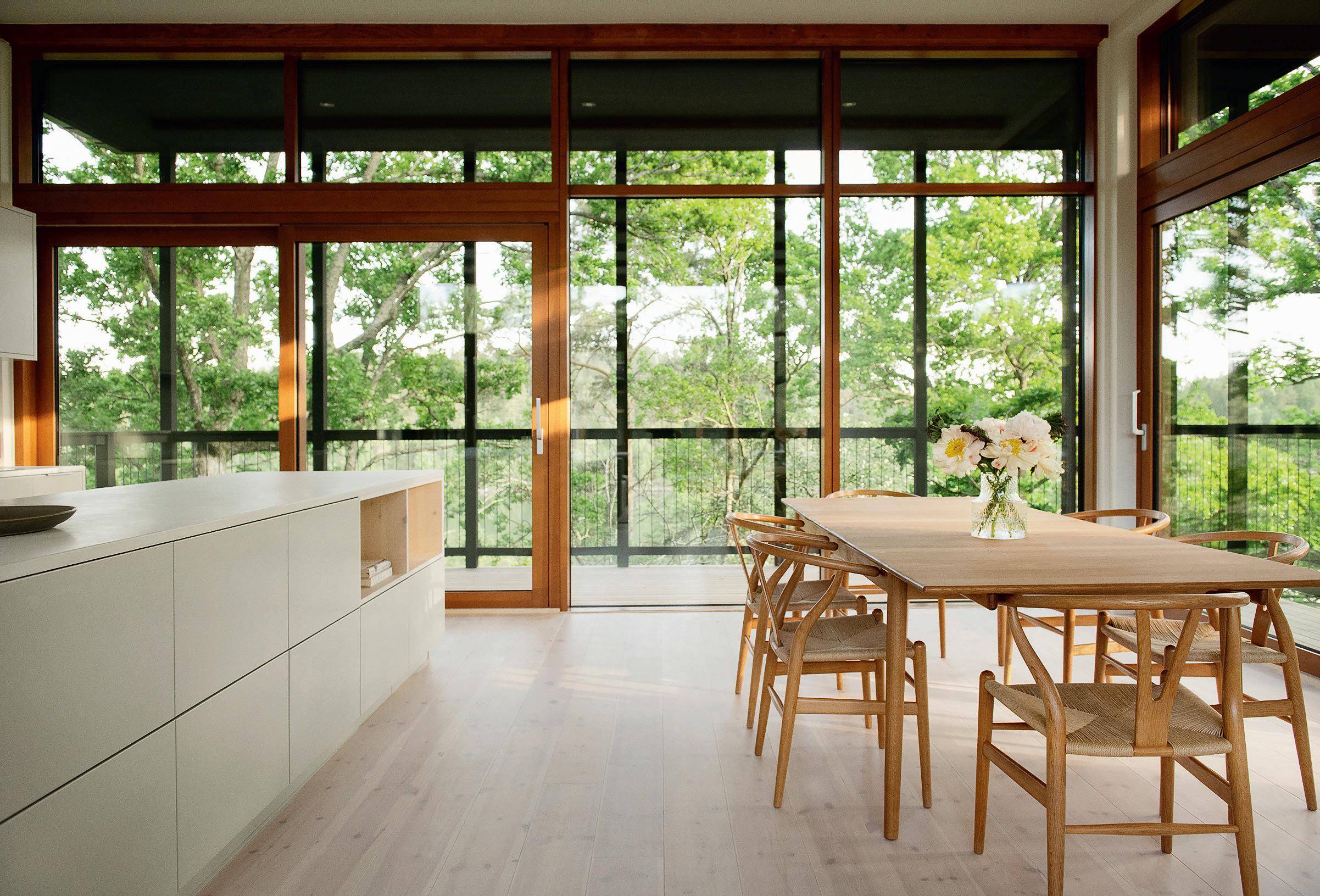
In the Stockholm archipelago, a house has landed delicately on the cliff above the waters of Strömma canal. Its three integrated volumes have a fairly classic form, but taken to its pinnacle by thoughtful details. And the hilly nature of the plot is almost equally key to the overall impression.
the lAst bit of the approach to the house is intentionally invested with a certain amount of drama. Once past the guesthouse annex at one end of the plot, the path opens out onto the actual, more spectacular entrance to the home. To avoid blasting the two outcrops on the site, visitors instead have to pick their way through the terrain, following a walkway over a rock crevice and on to the building. It is like leaving regular life behind and stepping into a landscape that appeals to all the senses.
»The approach is divided up, with a welcoming building first, then you cross the walkway to be met by a dramatic view before reaching the main composition,« explains architect Moa Andrén, who produced the design with fellow architect Tove Fogelström.
When they entered the picture, there was already a design in play, but at this stage the client and property developer Jenny Callenholt decided that the planned concrete structure would be too heavy and cumbersome for »
issue 1, 2023 » trä! » 49
text Johanna Lundeberg photo Nadja Endler
The house is intimately connected to nature, with the canopy of preserved trees outside the windows giving a treehouse feel.
»
Architect Moa Andrén
THE LITTLE GARDEN BECOMES THE INNER SPACE THAT CALMS EVERYTHING DOWN AND OFFERS REFUGE«
the site. Instead, she wanted a building that could be subtly inserted, with nature as a prominent presence.
»We wanted a building with a lightness that gave the impression of almost floating. It was also going to be both cheaper and easier to build a timber structure on site, compared with one in concrete that requires an extra workspace and additional stages,« she says.
everything wAs built on site, and only the generous windows required a crane for installation. The building is split into three smaller volumes organised around a courtyard, positioned on the plot’s only level surface and inspired by Japanese gardens featuring rocks and gravel.
»The little garden becomes the inner space that calms everything down and offers refuge, while the outer interactions with the buildings are more in coexistence with the landscape. The interplay between inside and
out is a very strong element of the project, and providing access to the garden from every part of the building is important in creating cohesion,« says Moa Andrén.
Each volume has its own function: bedrooms, kitchen and living room. The sections are arranged at different heights, following the terrain, and are linked by low steps and terraces. To reach the laundry room, you need to venture outside, sparking the sense of a little miniature village of archipelago houses, while also giving the person doing the chore a brief moment of peace to enjoy the view.
The entrance to the house, which also connects the volumes, is discreetly positioned almost like a secret entrance, but is no less impressive for that. The bespoke front door and its wall have a copper finish that elegantly harmonises with the wood.

»We love the way the entrance breaks things up and gives a clear signal that

50 » trä! » issue 1, 2023
1. Plan.
2. The white oiled pine floors and dark stained pine ceilings combine with the painted walls to give a welcoming and sophisticated feel.
3. The copper entrance breaks from the rest of the building and, like the roof canopy, is one of many essential details.
2 1
3
»
something is happening here. Because the project has elements of refinement and elegance but in a rural setting, the metal makes a statement in relation to the wood. It also has a fantastic materiality and copper changes a little over time, so we look forward to seeing how it develops,« says Moa.
The refined character continues inside, where the floors in white oiled pine combine with the ribbed ceiling in dark stained pine and the warm grey painted surfaces to create a calming whole, shot through with the warmth of the wood and a desire to retain the naturalness. All this is complemented by expansive glazing framed in wood inside and out.
»The large number of windows gives an exclusive and international feel. It’s not all that common to build like this in our climate, but there are now so many good windows that are able to keep the interior both warm and cool. Their scale also provides
amazing contact with the outdoors in a circular flow that is more inviting,« adds Tove Fogelström.
The small ventilation windows inserted into the larger glazed sections fulfil several functions – they make it easy to let air in and get more outdoor contact; and they break up the long façade in a decorative way and give a welcoming feel.
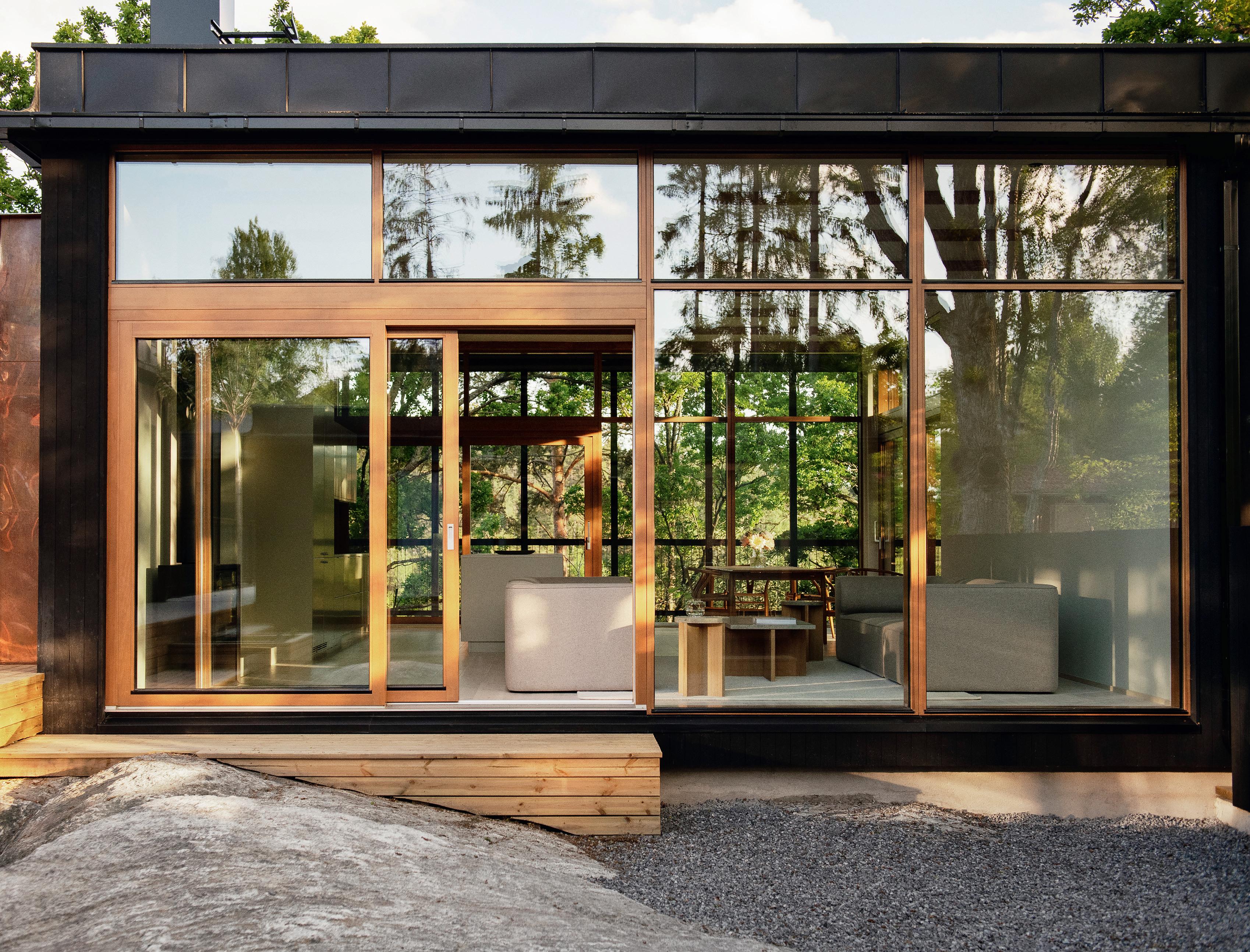
where the inside is light and sophisticated, the exterior is impactful in a whole other way. The vertical cladding in dark distemper and the black metal roofing create a silhouette that makes the building a distinct presence in symbiosis with nature. The plot is steep, to say the least, as it runs down to Strömma canal, so the foundations posed a significant problem: how to create a house that balances on the slope without doing too much to the ground beneath. They worked with the structural engineers on various »
architects: Andrén Fogelström.
client: Jenny Callenholt.
interior architect: Rebecka Haymoz.
structural engineer: Anders Werner.
area 255 sqm. w| andrenfogelstrom.se
issue 1, 2023 » trä! » 51
Strömma STOcKHOLM, SvERiGE
options before they found one they were happy with.
»Our initial idea was that everything would stand on plinths, but we ended up deciding that some parts would have a rendered foundation instead. We used concrete foundations for the areas that are closest to the rock or that project out the most, while for the balcony and other projections we used steel posts, and they form a vital part of the design,« says Tove.
Wrapped around the balcony is a neat balustrade with steel details, but the design took some time to work out.
»Because you can walk beneath it, the balcony almost has a façade on the underside, so we had lots of discussions about what the beams should look like. We didn’t think it did the house justice to make them thick and heavy – we wanted slender lines so we went for many exposed supporting beams instead,« continues Tove.
Another detail is the roof canopy that runs around the whole building and
elegantly breaks up the structure. Above the balcony, the canopy extends out almost a metre to provide shelter from the weather. Then it pulls back a little as it sweeps around the rest of the house. It is like a little hat, with the protruding brim protecting the façade and toning down the scale.
the pines, which had been growing on the site long before the building was planned, have been preserved to give a sense of being among the treetops.
»There’s something about the dark façade and the pine trunks that makes them go so well together. I think the interaction between them is incredibly strong,« comments Moa Andrén.

Jenny Callenholt is also pleased with the impression that the building and its setting now make. Discreet and private, but still dynamic:
»It’s so wonderful to see the way the light plays in the trees to create living shadows,« she says.
52 » trä! » issue 1, 2023
4
4. Discrete steps with marked edges resolve the level differences between the three volumes.
FLAMSKYDDSLACK FÖR TRÄ
B-s1,d0 och synligt trä?
Lacka med brandskyddslack från Eld & Vatten. Finns även som vit täckande färg med samma brandskydd.
• Brandklass B-s1,d0
• Vattenburen
• Kan appliceras på nya eller tidigare målade ytor
• Kan brytas upp till 5% vitt

VENTILERAD TAKFOT OCH
FASAD MED BRANDKRAV
FireBreather® Luftspaltsventil
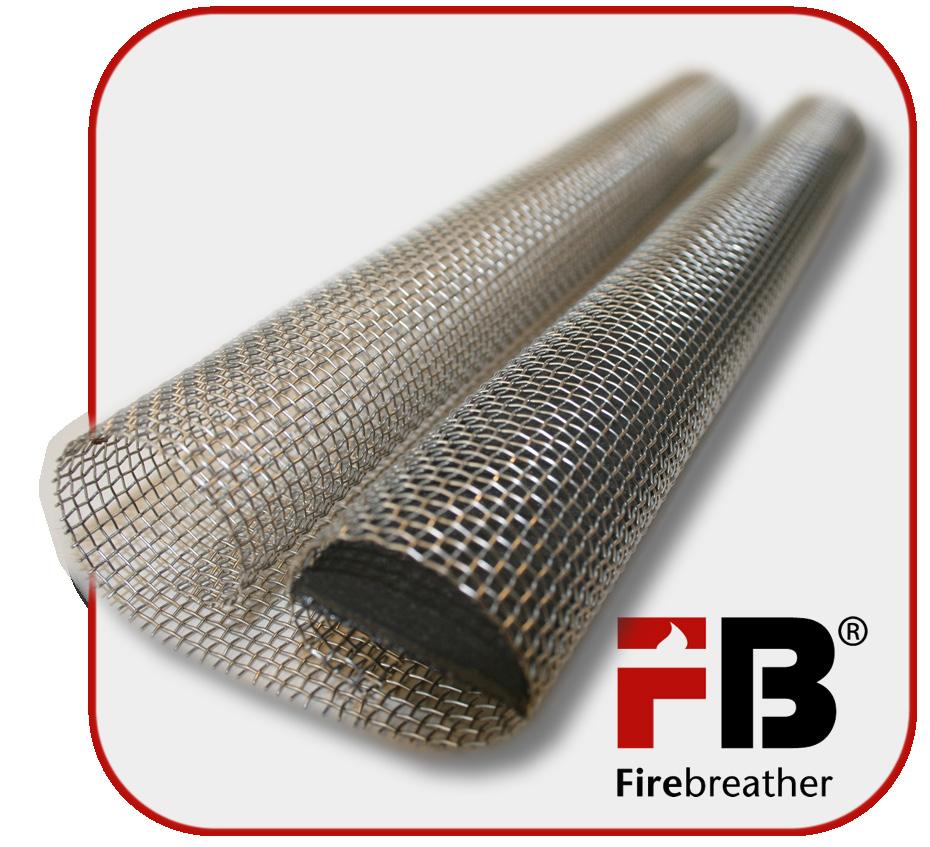
• Stoppar brandspridning, omedelbart
• Skyddar mot insekter och gnagare
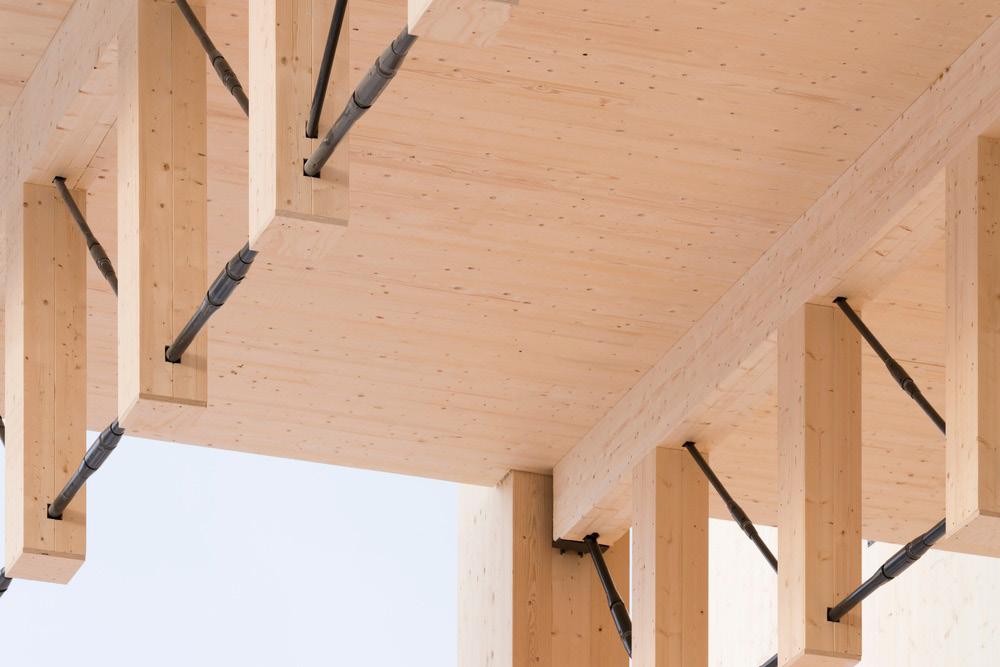
• Enkelt montage
• Inget underhåll
• Brandklass EI 30, EI 60 och EI 90
• Testade hos RI.SE
EOV Sverige AB | Hyvelvägen 3, 444 32 Stenungsund | 0303-654 20 www.eldochvatten.se
Sara Kulturhus, Skellefteå Foto: Martinssons
Guide to assessing CLT surface quality
Guide to assessing clT surface quality
Jan Brundin, Gert Eriksson and Patrice
Godonou
Swedish Wood (Eng) 978-91-985213-3-7



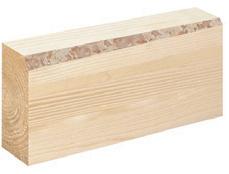
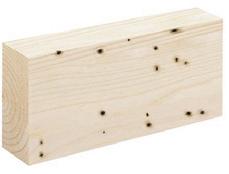
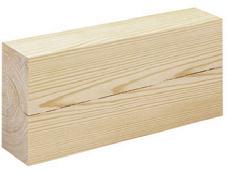
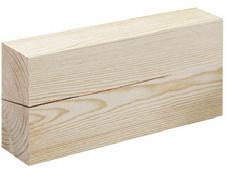
Over the past decade, cross laminated timber (CLT) has become a popular choice in construction. More and more people of all projects are specifying CLT, as an attractive, sustainable, high quality and competitive construction material. CLT is now used for the structural frame in all kinds of buildings, including apartment blocks, schools, administrative buildings, commercial buildings, halls and car parks.
This growing use of CLT is also increasingly prompting questions about what surface quality the client can expect, not least in buildings designed to have visible CLT surfaces. The end user might contact the CLT manufacturer once the building has been in use for a while, to ask questions about changes in appearance that

Architecture Gala
Monday 13 March is the date for the 2023 Architecture Gala. For the first time, Architects Sweden will be handing out their awards in Gothenburg. You can see who wins in the six classes either in person at Lisebergsteatern or online. The awards will be followed by a party.

w| arkitekt.se/arkitekturpriser/ arkitekturgalan
International Award for Wood Architecture 2023


The winners of this award will be announced at the International Wood Construction Forum in France. The jury, which also nominates the projects, comprises European and American magazine editors. Last year’s winner was Sara Kulturhus.




w| forum-boisconstruction.com
they have noticed. Inspectors even sometimes wonder how they should be assessing CLT surfaces during the final inspection.
The Guide to assessing CLT surface quality is intended to provide support for developers, project managers, architects, purchasers and
gothenburg, sweden
13 March
Expected changes in CLT 12–24 months after delivery
others at the start of a project and for inspectors and contractors at the end.
Download the publication (PDF) via the link: w| swedishwood.com/publications/list_of_ swedish_woods_publications/guide-toassessing-clt-surface-quality
2 June 2023 | Trä! issue 2
A new issue of Trä! The Nordic region’s biggest architecture magazine is distributed in Sweden and internationally. Would you like to be inspired, enlightened and informed about sustainable and innovative architecture? Subscribe for free here:
w| tidningentra.se
54 » trä! » issue 1, 2023 6 Guide to assessing CLT surface quality Description of the different surface quality grades The following CLT images are examples of what the different surface qualities might look like. The images do not represent the limits of each quality – they show that there is a variation within the different surface qualities. Instructions for assessing/inspecting surface quality The purpose of these instructions on how to assess surface quality is to ensure that assessments are conducted the same way every time. 1. When performing an overall assessment of surface quality, a visual inspection should be conducted at a viewing distance of 2−5 metres. 2. If a closer assessment is required, the visual inspection should be conducted at a minimum viewing distance of 1 metre. 3. Examination of specific details such as the size of features in the wood should be performed at whatever distance is necessary. Visual Quality The highest grade, Visual Quality, has a relatively homogenous finish, with sound knots and a small number of dead knots. Other features only occur to a very small extent. Industrial Visual Quality The next-highest grade, Industrial Visual Quality, allows most features to occur more widely than in Visual Quality, including small isolated bark pockets and scars. The surface quality can vary more, to the extent that it will sometimes be equivalent to Visual Quality. Non-Visual Quality The lowest grade is Non-Visual Quality, which permits most features to a widespread degree. Examples of such features include unsound knots, knot holes, not traversing bark pockets and blue stain. This grade can vary greatly, as it might contain all three surface qualities.
CLT floor system in industrial hotel, Älta. 16 Guide to assessing CLT surface quality Other features Check End shake Definition Measurement rule Not traversing check: check that is only visible on one side of the piece of timber. Traversing check: a check that extends from one side to another. Total length of checks: y y (= check length), measured parallel with the longitudinal axis of piece of timber. Definition Measurement rule A check fissure that is visible on the timber piece, extends piece to another, and is of limited length. Length of an fissure, y measured parallel with the longipiece of timber. y y y Definition Bore holes or pinholes in timber, caused by insects or insect larvae. Insect attack Wane Definition The original mantle surface of the log, with or without bark, on surface formed during ring chipping. Guide to assessing CLT surface quality 7 Description of the different surface quality grades Examples of Visual Quality Guide to assessing CLT surface quality 17
Description of the different surface quality grades
Expected changes in CLT 12–24 months after delivery When CLT is installed in an environment where the temperature is around 20 °C throughout the year, the air is very dry during the winter months. This causes the surface of the wood to dry out and shrink, resulting in varying degrees of cracking. Over time, the colour of the surface wood is also likely to change. A pine surface will become darker, while a spruce surface will turn more of a yellow colour. General Over time, wood will inevitably be affected by its surroundings. UV light affects the surface colour of the wood, for example. The colour change is gradual and varies depending on the wood species. Wood is a hygroscopic material, which means that it absorbs and releases moisture. Wood in direct contact with water will become damp. The humidity in the air (relative humidity, RH) also affects the wood’s moisture content. As the wood’s moisture content changes within the range of 0–30 %, the wood will either swell or shrink. Shrinkage creates stresses that can cause checks in the wood. Occurrence of checks in the CLT surface The climate in heated premises is at its driest between Decembe and February in Sweden, and the indoor climate is at its most humid from July–September. The surface layer of CLT is therefore going to shrink, with a significant risk of checks to occur, during the period December–February. It is likely that a large proportion of the outer lamellae will get checks along the whole length. These checks will then reduce in spring, summer and autumn. Relative humidity, RH, and the wood’s moisture content The relative humidity of the air, RH, varies both indoors and out over the year. The relative humidity also varies across Sweden, depending on the temperature and proximity to the sea and lakes. Outdoors and in unheated premises, the relative humidity is highest in November–February, with a daily average of 80–90 %, and lowest in May–June, daily average 65–75 %. This means that the variation in moisture content theoretically varies by between 12 and 20 %. In heated premises where the temperature is 20 °C all year round, the relative humidity is highest in July–September, daily average 50–60 %, and lowest in December–February, daily average 10–25 %. Here, the variation in moisture content theoretically varies by between 3 and 11 %. In the driest part of Sweden, the variation lies between 3 and 9 %, while in the most humid area it lies between 5 and 11 %. Luleå 30 25 20 0 Oct Sep Aug Jul Jun May Apr Feb Jan 00 (% RH) 0 Relative humidity, RH Wood’s moisture content (%) 20 40 60 80 100 (% RH) Outdoors RH Luleå RH Malmö Outdoors RH Malmö Indoors Malmö Figure 1 Wood’s moisture content in relation to relative humidity, RH top section shows the humidity, RH, and moisture content. The temperature also affects the correlation, but the effect is less than 1 percent of the moisture content in the temperature range 0 – 20 °C. The lower section shows the monthly average value for RH in the north of Sweden (Luleå) and the south (Malmö). The solid curves show RH outdoors and the dotted curves show RH indoors. The RH curves for indoors should be increased by around 18 % RH to account for the moisture added by a normal family (cooking, shower, laundry, breathing, perspiring and so on). Example: What is the RH and average moisture content indoors in Malmö in November? Following the black arrows, RH = 32 % and the moisture content 7 %. (Outdoors, the corresponding figures are RH = 89 % and moisture content = 20 %). At an RH of around 32 %, the wood’s moisture content is thus around 7 %. Guide to assessing CLT surface quality 1 EDITION 1:2022
Good read from Swedish Wood
Sveriges arkitekter Calendar
David Valldeby
lille, france 14 April ARCHITECTURE SWEDISH Jenny Sjöstedt Strategies for construction INNOVATIONS IN SUSTAINABLE OFFICE SPANS TAKEN TO THE MAX IN NEW DISTRICT PRESCHOOL WITH SURPRISING INTERIOR the New furniture with minimal footprint The jury for the Swedish Wood Award Resource efficiency for furniture and home furnishings PRESERVED FRAME GAINS FOUR NEW FLOORS WOODEN BUILDINGS REGENERATING CITIES CIRCULAR PAVILION FOR FUTURE HOUSING Open rooms in steep setting Anna Cabrajic Forestry past and present TRANSPARENCY MEETS TRADITION IN BOLLNÄS RECYCLED OLYMPIC FACILITY DETAILED LIVING IN CRAGGY SETTING libraries Meeting place with new functions
Det är skillnad på trall och trall


är målningsbar!
En helt ny produkt som överträffar förväntningar gällande hållbarhet och prestanda, utan att kompromissa med vårt miljötänk. Ett virke med biocidfri kemi, ett hållbart och naturligt val! organowood.com OrganoWood Nowa Nowa
SNABBT. SMART. SNÄLLT. KL-TRÄ FRÅN SETRA
Att bygga med KL-trä är en grönsam affär. Alltså en som alla inblandade tjänar på: Du, naturen och samhället. För KL-trä är ett förnybart alternativ till betong och stål, som står för en stor del av byggbranschens klimatpåverkan.

I vår KL-träfabrik i Långshyttan kan vi producera de största KL-träelementen på marknaden och fräsa fram urtag för dörrar, fönster och installationer direkt i byggelementen. Det gör både logistik och byggande smidigare och snabbare. Och all råvara kommer från ansvarsfullt brukade skogar i vårt närområde.
Läs mer om vårt KL-trä och hur vi kan hjälpa dig att bygga grönsammare på setragroup.com/kl-tra

Posttidning B Avsändare: arBIo Box 55525 se-102 04 Stockholm

 Foto: Vedum Kök & Bad
ARKITEKT
Foto: Vedum Kök & Bad
ARKITEKT





















 object Cabin
architect João Mendes Ribeiro structural engineer Armando Vale
object Cabin
architect João Mendes Ribeiro structural engineer Armando Vale




 Läs mer om våra kontorsbyggnader på martinsons.se
SVALAN Skellefteå
Skellefteå Industrihus
Läs mer om våra kontorsbyggnader på martinsons.se
SVALAN Skellefteå
Skellefteå Industrihus
 The traditional Hälsingland farmhouse, with four buildings around a courtyard, has inspired a bookish new house, albeit with the volumes unified as one.
text Sara Bergqvist photo Fria Folket
The traditional Hälsingland farmhouse, with four buildings around a courtyard, has inspired a bookish new house, albeit with the volumes unified as one.
text Sara Bergqvist photo Fria Folket











 In China and the UK, new libraries have been built to meet changing demands, as activity centres and welcoming community hubs.
In China and the UK, new libraries have been built to meet changing demands, as activity centres and welcoming community hubs.
 text Katarina Brandt photo Jim Stephenson (Lea Bridge) & Zhao Sai (Pingtan)
text Katarina Brandt photo Jim Stephenson (Lea Bridge) & Zhao Sai (Pingtan)



 Galvanised steel drainpipes run inside columns, channelling rainwater from the roof down to the tree roots.
Galvanised steel drainpipes run inside columns, channelling rainwater from the roof down to the tree roots.

 Polycarbonate sheets inserted into the gridded façade at different angles give a playful light effect.
Stairs play an important role in the library’s architecture, as an extension of life in the Dong village.
Polycarbonate sheets inserted into the gridded façade at different angles give a playful light effect.
Stairs play an important role in the library’s architecture, as an extension of life in the Dong village.






 Vaulted ceilings and side braces with originlabelled timbers created long spans for postfree halls.
The selfsupporting roof rests on twisted posts that are specially designed to withstand earthquakes.
Vaulted ceilings and side braces with originlabelled timbers created long spans for postfree halls.
The selfsupporting roof rests on twisted posts that are specially designed to withstand earthquakes.


















































