olympics in paris
Swimming events under wavy roof
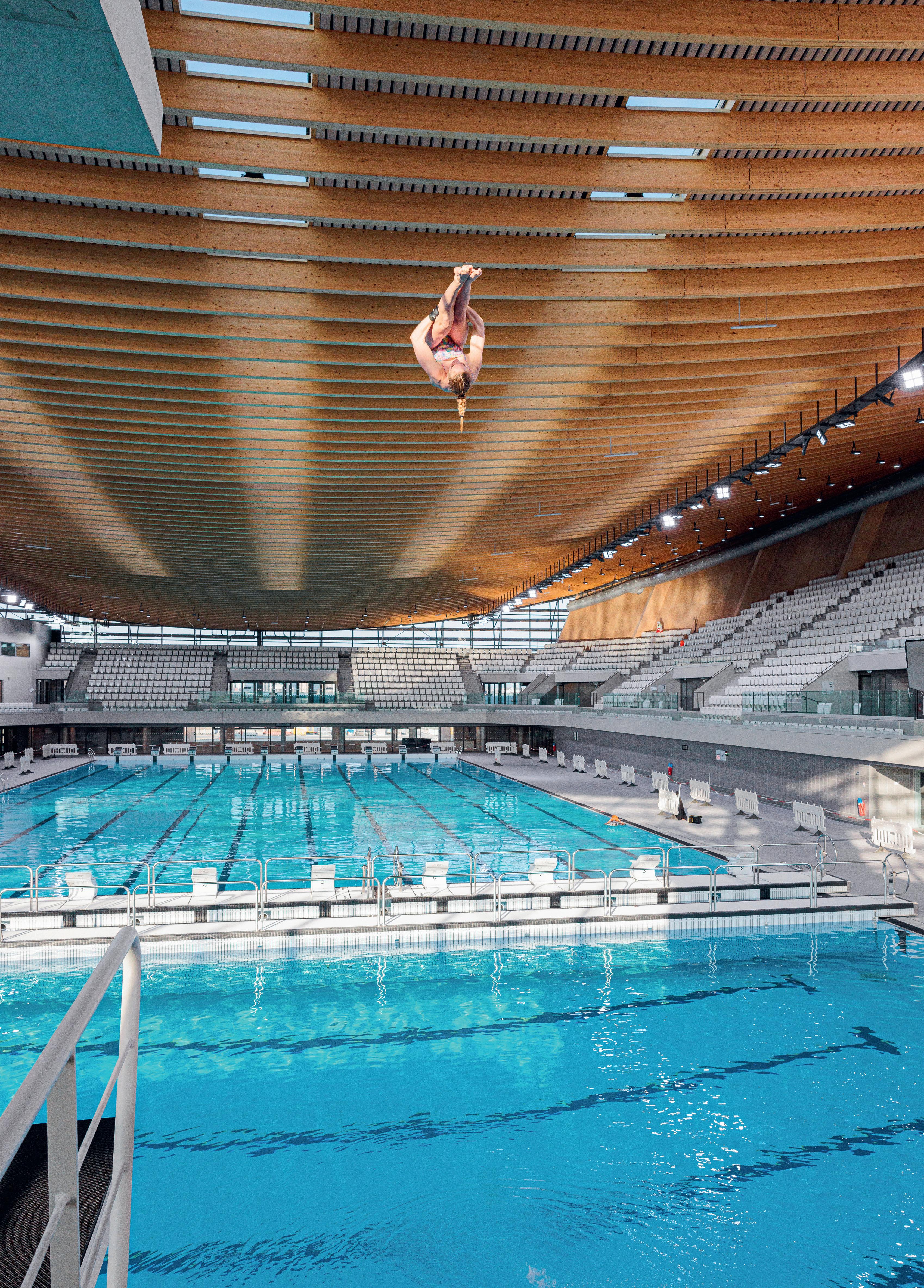
RIGHT MATERIAL FOR EXTRA FLOORS THREE VOLUMES FOR COMMUNITY MACHINE SHED WITH COMPLEX JOINTS
trä meets Lisa Roos Jacobsen
knowledge
Adhesives widen range of applications
Drömmen: Att missa flyget
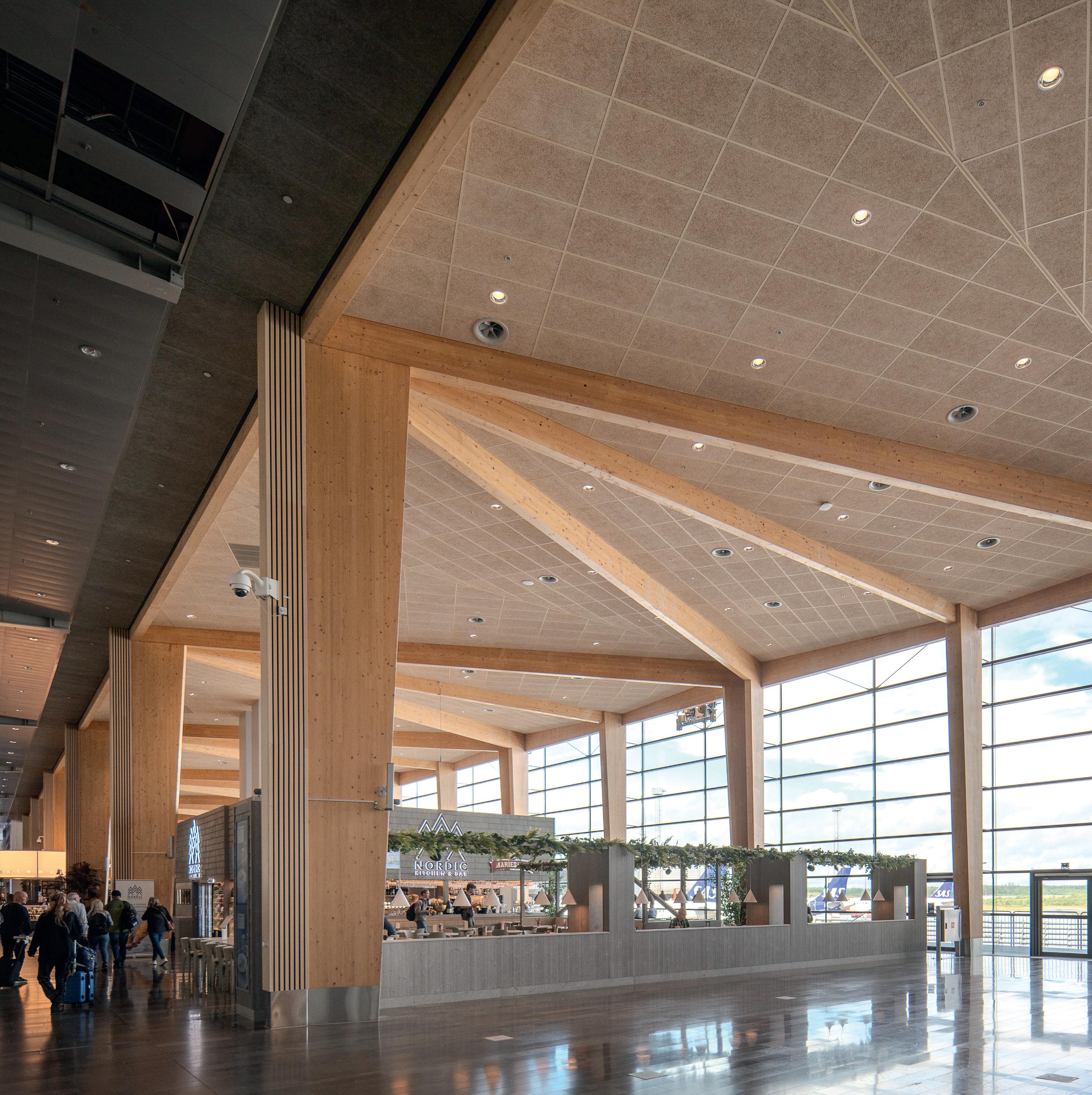
Ljust, trivsamt och klimatsmart. Våra byggnader med limträstommar skapar öppna inomhusmiljöer som är perfekta för offentliga lokaler. Eftersom stommarna produceras med låg klimatpåverkan är de också ett bra miljöval. Ett exempel där vi kombinerar hållbarhet med estetik och funktionalitet är Arlandas nya marknadsplats. Till den har vi levererat åtta stomtyper i limträ som erbjuder bredd och möjligheter. Byggnaden – som är ett uttryck för svensk design och ingenjörskonst – väntas vara helt klar i början av 2025.
Martinsons utvecklar, konstruerar och levererar stomsystem i limträ och KL-trä. Som drivande kraft i projektsamarbeten skapar teamets experter hållbara värden för samtliga berörda. martinsons.se
ARLANDA AIRPORT Stockholm
KUND Swedavia
ENTREPRENÖR Skanska
Läs mer om våra stomsystem på martinsons.se
15 » Open spaces when old meets new
An old concrete building at Macquarie University in Australia has gained three new floors and a new lease of life. The light and airy timber addition creates new opportunities for both study and social interaction.
22 » Sustainability and reuse in Paris
For the Olympics, wood enabled the wavy lightweight structure of a new swimming pool, which will continue to be used by the locals to improve swimming skills long after the Games.
46 » Shed made from own forest
A farmer in southern Germany needed a new machine shed. The result is a low-key building that blends beautifully into the landscape. With its warm atmosphere, the hall has also been used as a party venue.
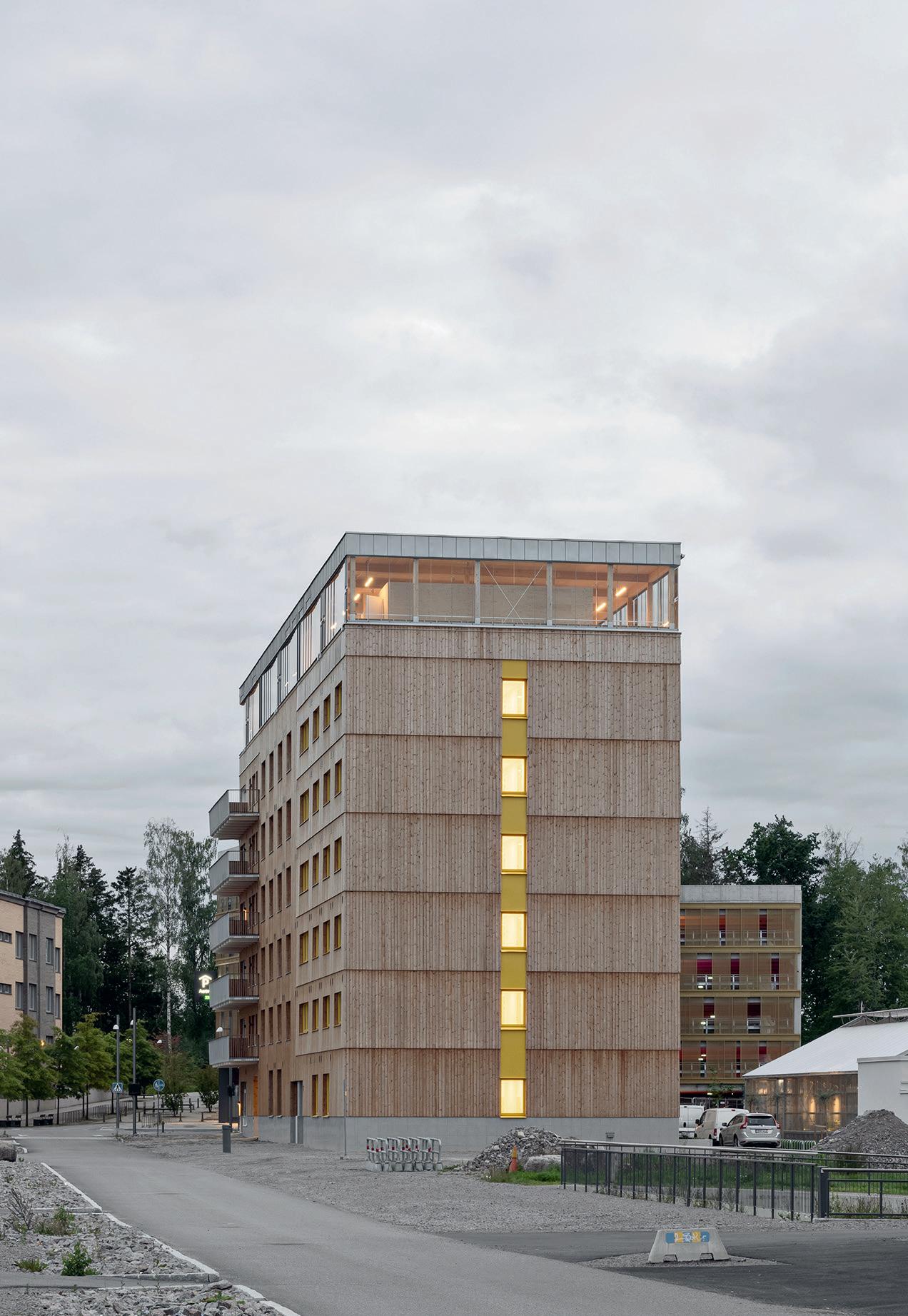
Shared spaces under one roof
The innovative Vallastaden district of Linköping focuses on environmentally friendly construction methods and social sustainability. In close cooperation, three properties here have been merged into an apartment block that offers both sheltered housing and student housing.
In brief » Split cabin » New angle on coworking » Pyramid design » Unity in small volumes » Dining under trusses » Eaves for knowledge » Materials mix by the sea » Link to history » Temporary visit
Chronicles » Jørgen Tycho
The Photo » Home for national sport
Trä meets » Lisa Roos Jacobsen
» Medieval roofing
Publisher Arbio AB
Responsible publisher Anna Ryberg Ågren
Project manager Alexander Nyberg
Editorial team Alexander Nyberg (Swedish Wood), David Valldeby (Utopi)
Swedish Wood disseminates knowledge about wood, wood products and wood in construction, contributing towards a sustainable society and a thriving sawmill industry. We achieve this by inspiring, educating and driving technical advances.
Swedish Wood represents the Swedish sawmill industry and is part of the Swedish Forest Industries Federation. Swedish Wood represents the Swedish glulam, CLT and packaging industries, and collaborates closely with Swedish builders’ merchants and wholesalers of wood products.
Editorial board Mikael Andersson (Wingårdhs), Carmen Izquierdo (Esencial), Ivana Kildsgaard (Tengbom), Elzbieta Lukaszewska (Afry)
Editor & art director David Valldeby, Utopi
Text editing Johanna Lundeberg, Ordaglad
Cover Le centre aquatique in Paris, France, by Venhoeven C s & Atelier 2/3/4 . Photo Salem Mostefaoui.
The world – and the climate – needs Swedish wood
onsala, sweden Ursula von der Leyen was reelected President of the European Commission in July. In her acceptance speech, she reiterated the need for the eu to stay on its course towards climate neutrality, while also stressing the need to make life simpler for businesses. It is positive to see the President combining a strong focus on environmental and climate goals with intensified efforts to boost the competitiveness of the eu and its industries.
Sweden’s climate goal is to achieve net zero greenhouse gas emissions by 2045. Many of our readers will be aware that the construction and real estate sector accounts for about a fifth of Sweden’s greenhouse gas emissions which, according to the Swedish Environmental Protection Agency’s preliminary statistics, totalled 44.2 million tonnes in 2023.
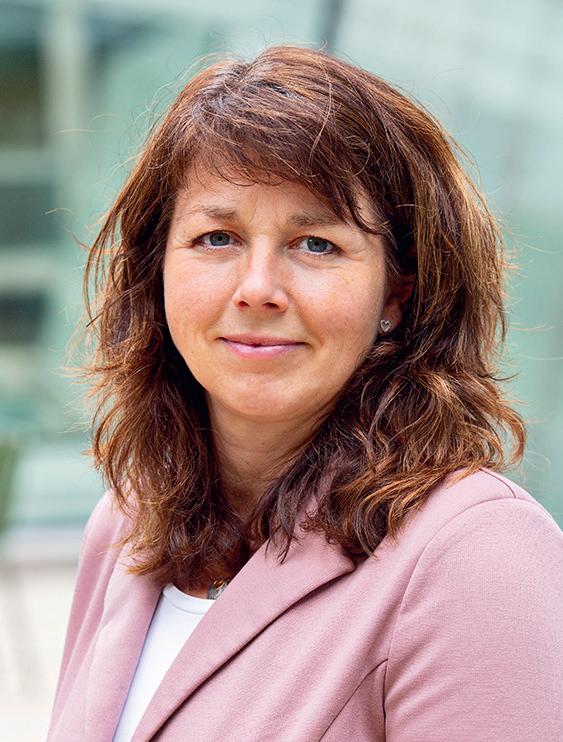
Emissions are falling, but we still have a lot of work to do and little more than 20 years to do it. And at the same time, a growing global population needs both food and safe housing.
But while the challenges are many, there is no shortage of solutions. The fastest way to reduce emissions from our sector is to increase building in wood. But this requires a policy that does not restrict access to raw material, and the key to that is how we in Sweden choose to implement the eu’s new Nature Restoration Law, which came into force in August. The aims of the law are sound and important – to restore certain habitats, increase biodiversity and mitigate the effects of climate change and natural disasters.
Advertising Jon Öst, Annonskraft, tel +46 707-627 682, jon.ost@annonskraft.se
Repro Italgraf Media Printing Trydells
Paper Cover Arctic silk 150g, insert Arctic matt 100g
Print run 26,200 ex ISSN-nummer 2001-2322
Want to subscribe?
Go to swedishwood.com, select Publications/ Wood Magazine/Subscribe for free and enter your details. The magazine comes out four times a year.
Trä!
e-mail tidningentra@svenskttra.se www.woodarchitecture.se
But the challenge for Sweden is that the member states themselves set appropriate reference areas for these habitats. Many are opting to start from the situation in the 1990s, when international regulations linked to nature conservation were adopted. But Sweden is not. Instead, we have chosen to take the situation pre-industrialisation. This could mean taking over a million hectares more forest (just over 4%) out of production, compared with if we had chosen 1995, for example, as the reference year. This risks seriously worsening the already strained supply of raw material for the forest industry at the very time when Sweden, the world and the climate most need access to wood from sustainably managed forests – wood that is fossil-free and renewable. The Swedish government has the chance to choose a more balanced way forward in the implementation of the law.
Here at Swedish Wood, we are looking forward to our autumn seminar on engineered wood construction. We will be talking all about the issues surrounding the theme of wood construction and its role in the green transition.

The shared accommodation has several small nooks of its own, so that the two families can holiday together.
Log cabin with private corners
salo, Finland Two sisters wanted a shared but separated holiday home, where they and their families could go away together but still have their own space. The villa consists of four small volumes of varying heights, with a fan-shaped layout that seamlessly integrates them with each other while providing privacy.
The families live in separate sections with their own entrances, but share the sauna, auxiliary spaces and terraces. Large windows facing west offer sea views, framed by the pine trees on the
rocky plot, while the openings onto the shared terrace are positioned to minimise intrusive views into the other family’s area.
All the interior wood surfaces are treated with lye, with black fireplaces and dark furniture providing a striking contrast to the exposed blond wood and visible glulam beams. The whole frame is made of glulam, with recycled wood fibre for insulation. The façade’s vertical spruce cladding is treated with silicon.« w| mnyark.fi
CLT pick-up sticks
object Kibi Kogen
architect Kengo Kuma
structural engineer
Systems Nakashima
Kibichuo, japan Okayama Prefecture is home to Japan’s largest manufacturer and supplier of cross-laminated timber (CLT), so what better way to show how it can be used than through a building? A joint project between local companies and the university has created a creative co-working centre that also includes a café. Located on a slope with a height difference of four metres, the building comprises CLT panels measuring 2.2 metres by 35 metres, stacked at different angles. The angular offset allows the panels to create a variety of spaces and openings between them. The exposed roof structure is an important visual element of the interior, with ventilation ducts and steel joints also visible as an interesting contrast to the warm wood. Conventional CLT structures are often closed and repetitive, but here the airy space is meant to foster openness and collaboration within the local community – just like the creation of the building has done.« w| kkaa.co.jp

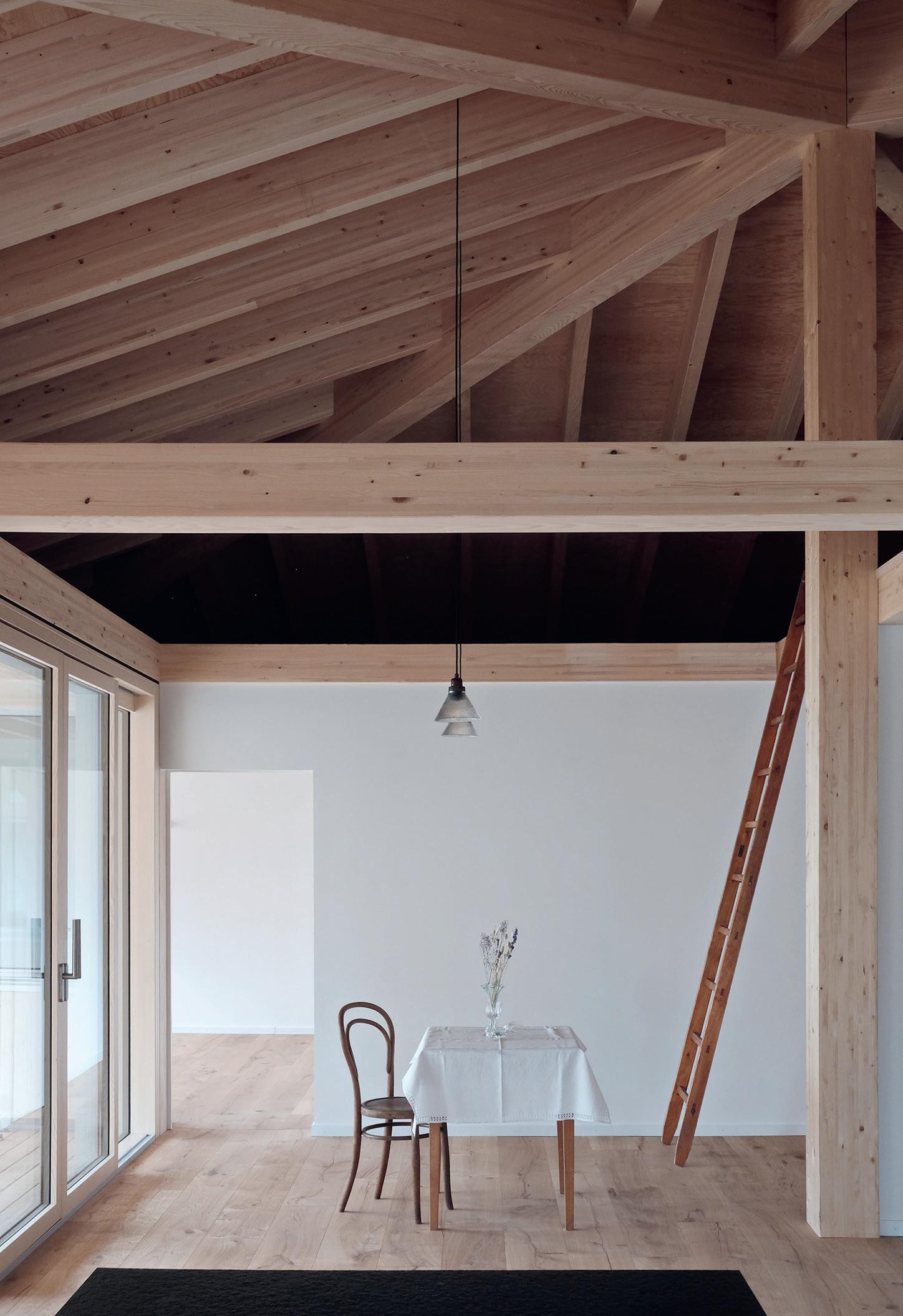
Exposed pyramid roof brings airy space to the interior
Fribourg, switzerland Facing retirement, a couple wanted a simple, modern home with a view. A low-key, square, single-storey building now gives them everything they need under one roof. The proportions, contours and wooden façade are reminiscent of an alpine chalet, while the exposed internal frame adds an elegant and modern touch. The living room is open up to the tip of the pyramid roof,
object House with a Pyramid Roof
architect Charly Jolliet
structural engineer
Jordan construction bois
beautifully framed by glulam beams and columns that give the home character. The other rooms are more enclosed and used as private spaces. Outside, the grey-tiled roof gives a discreet look, with stainless steel guttering directing rainwater towards the tip of each corner. The roof also houses a garage and a central loggia dividing the space both externally and internally in a symmetrical way. The building’s slight south-west orientation allows the owners and their guests to enjoy panoramic views of the mountains in the Gruyère region.« w| charlyjolliet.ch
Teknisk support och rådgivning i hela Sverige

Byggbeslag & Infästning för KL-trä konstruktioner
Simpson Strong-Tie® är världsledande leverantör av byggbeslag och infästning. Vi står för säkrare byggnader, starkare och mer rationella konstruktioner samt bättre service och rådgivning. Vi utvecklar, testar och framställer fler produkter än någon annan verksamhet inom branschen. Som en del av vår kvalitetspolicy, tillverkar vi så mycket som möjligt lokalt i våra fabriker i Sverige och Danmark för att säkerställa tillgänglighet och kvalitet.
Kvaliteten och variationen i våra produktlinjer ger ingenjörer och hantverkare större frihet att utforma flexibla lösningar, samtidigt som vi erbjuder pålitlig och beprövad prestanda.
Läs mer om vårt sortiment på strongtie.se
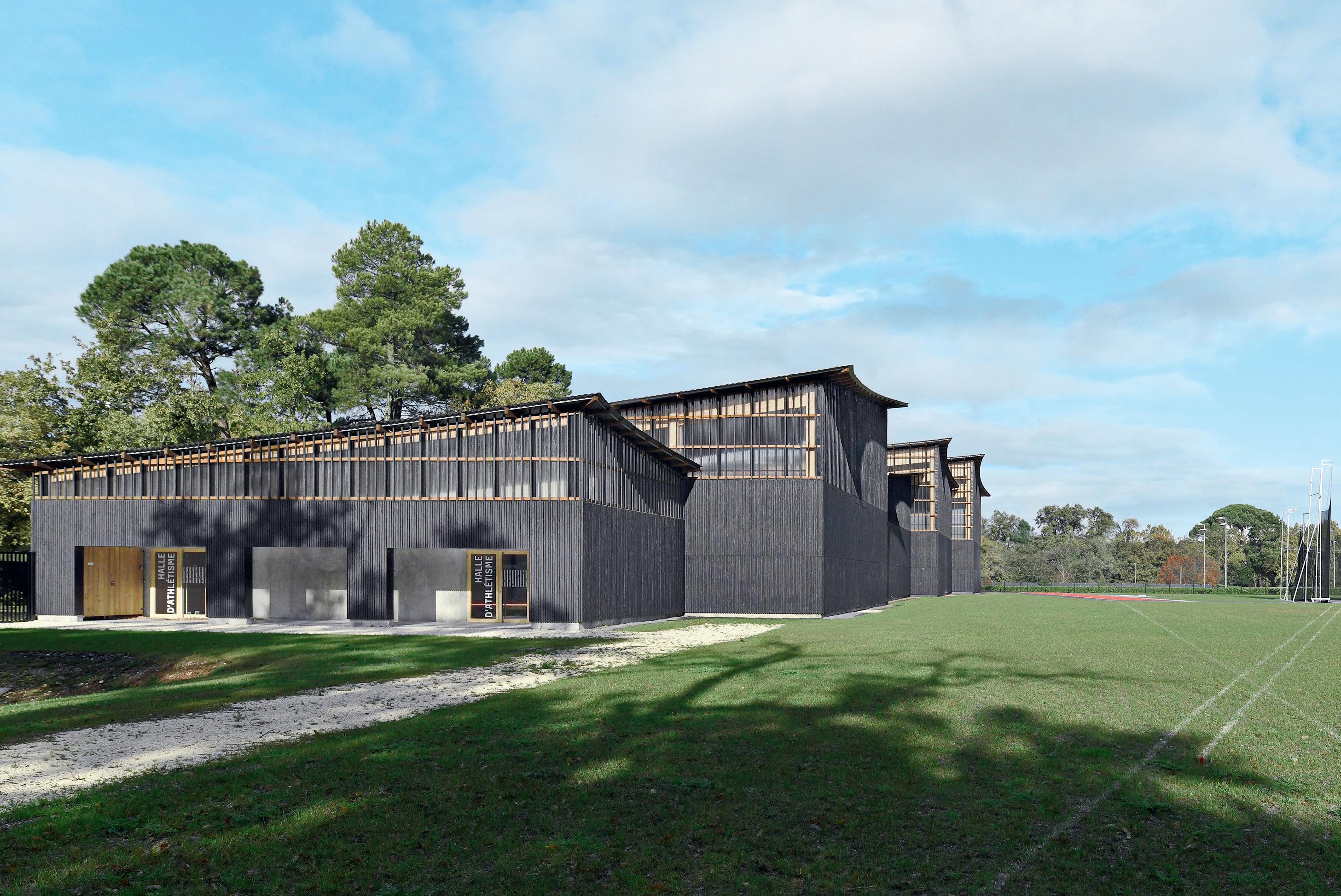
Sports hall hidden in several volumes
object Sports hall
architect K Architectures
structural engineer
Alexandre Rolland
Timber trusses set tone for diners
budapest, hungary A listed ski lodge built in the 1930s has been given a new restaurant pavilion, based on the idea of a simple mountain hut full of exposed wood. The accessibility and comfort of the building have also been improved to encourage more people to explore both the restaurant and the surrounding park.
A glazed corridor leading past the restaurant’s terrace connects the extension to the
object Restaurant
architect Hetedik Müterem
structural engineers
Dezső Hegyi, Tamás Ther
talence, France The Pierre-Paul Bernard Stadium is located on the edge of the relatively untouched forest of Thouars. When plans emerged to add 4,000 square metres to the stadium as part of its renovation, the question was whether this could be done without impacting on the protected forest or cutting down any of its trees.
The approach taken was for the architecture to seemingly slot in between the preserved trees, with the exterior of the sports hall divided into several small barn-like volumes that internally form a unit with various functions.
The charred battens of the façades give the sense of the building sinking into the landscape, and to keep the scale down, the roof has been condensed down to a thin layer of corrugated sheet metal that echoes an early morning mist. The glulam used in the structure is sourced from the region’s pine forests.
The architecture also references the historical houses in the area which, with their light roofs and wide eaves, have become such features of the landscape.«
w| k-architectures.com
original, but the pavilion has its own defined character, with its exposed hybrid structure in wood and steel naturally blending into the landscape and framing the elevated roof. To the east, the pavilion’s curved edge ends with a glazed corner that can be fully opened to the adjacent courtyard in summer.
To the west, an almost fully glazed wall offers views of the forest. The lower part of the pavilion is largely glazed or clad with vertical timber boards.
The upper part is clad with larch shingles that will turn grey over time.« w| hetedik.hu, studiokonstella.hu
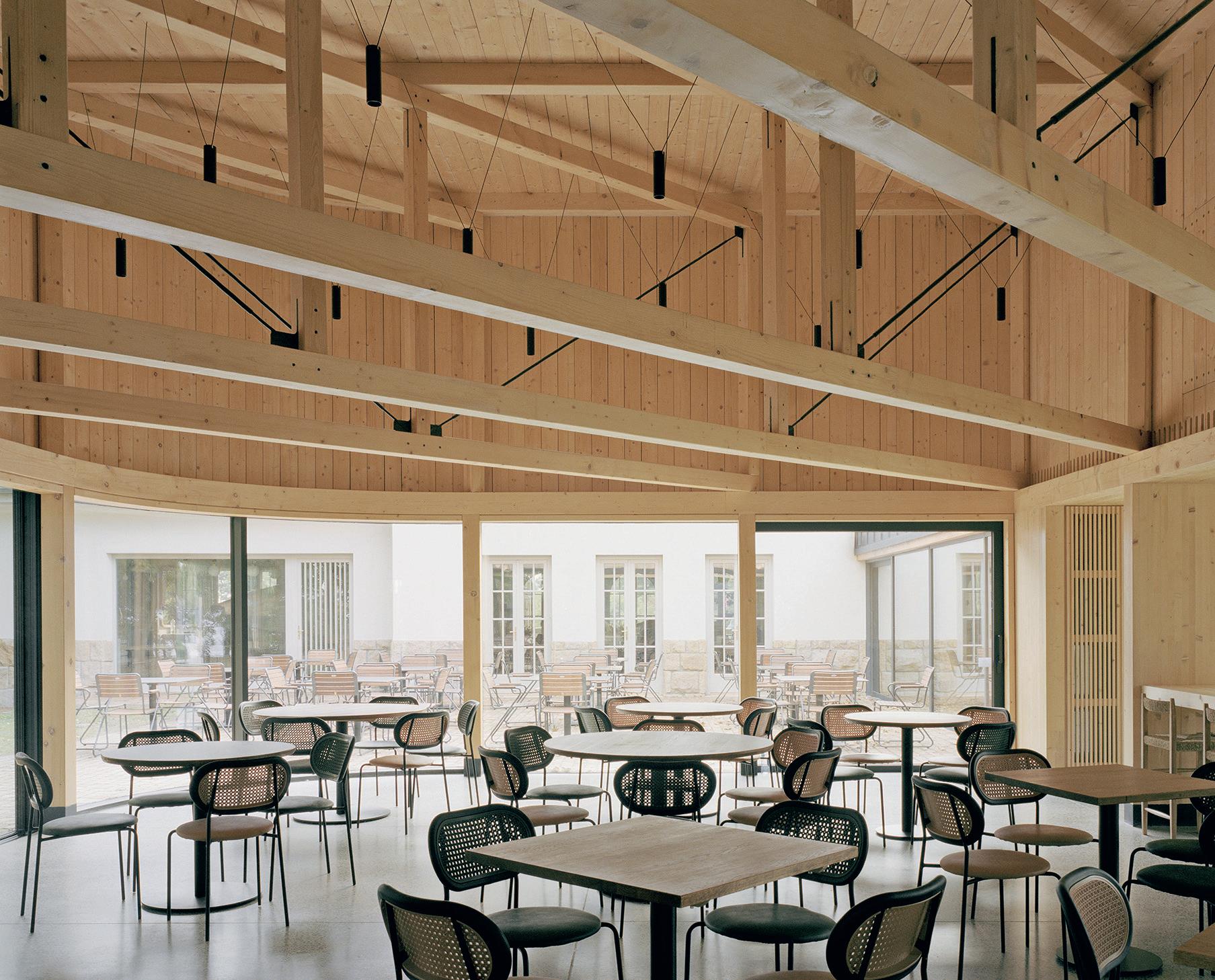
POSI-JOIST ™ GOLVSYSTEM
Framtidens golvbjälklag. En hybridlösning med fokus på totalekonomi, hållbarhet och flexibilitet.
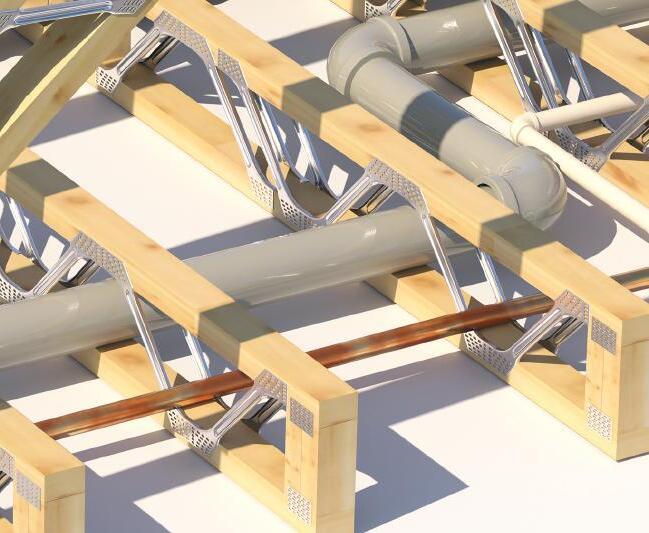
POSI-JOIST.SE


FÅ BÄTTRE RESULTAT MED FÄRRE SKRUVAR







Använder du Holz Technic SNK, TLL och GWZ på rätt sätt får du ett bättre resultat med färre skruv eftersom de har mycket goda skruvningsegenskaper och höga hållfasthetsvärden.





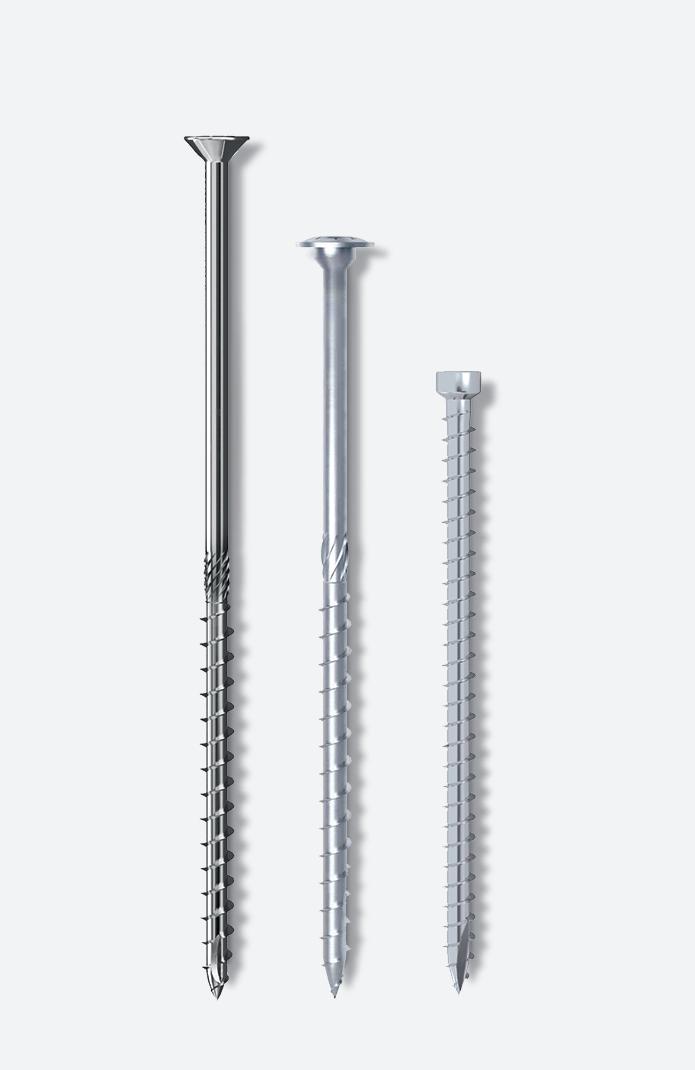
Det gemensamma för skruvar, beslag och tejper från Holz Technic är att de är framtagna för att göra modernt trähusbyggande enklare och för att säkerställa att konstruktionens hållfasthets och energiprestanda optimeras.
Scanna QR-koden eller gå in på ergofast.se för mer info om Holz Technics produkter, MAX handverktyg och kompressorer samt våra övriga produkter och tjänster. Eller kontakta Ahlsell för beställning.

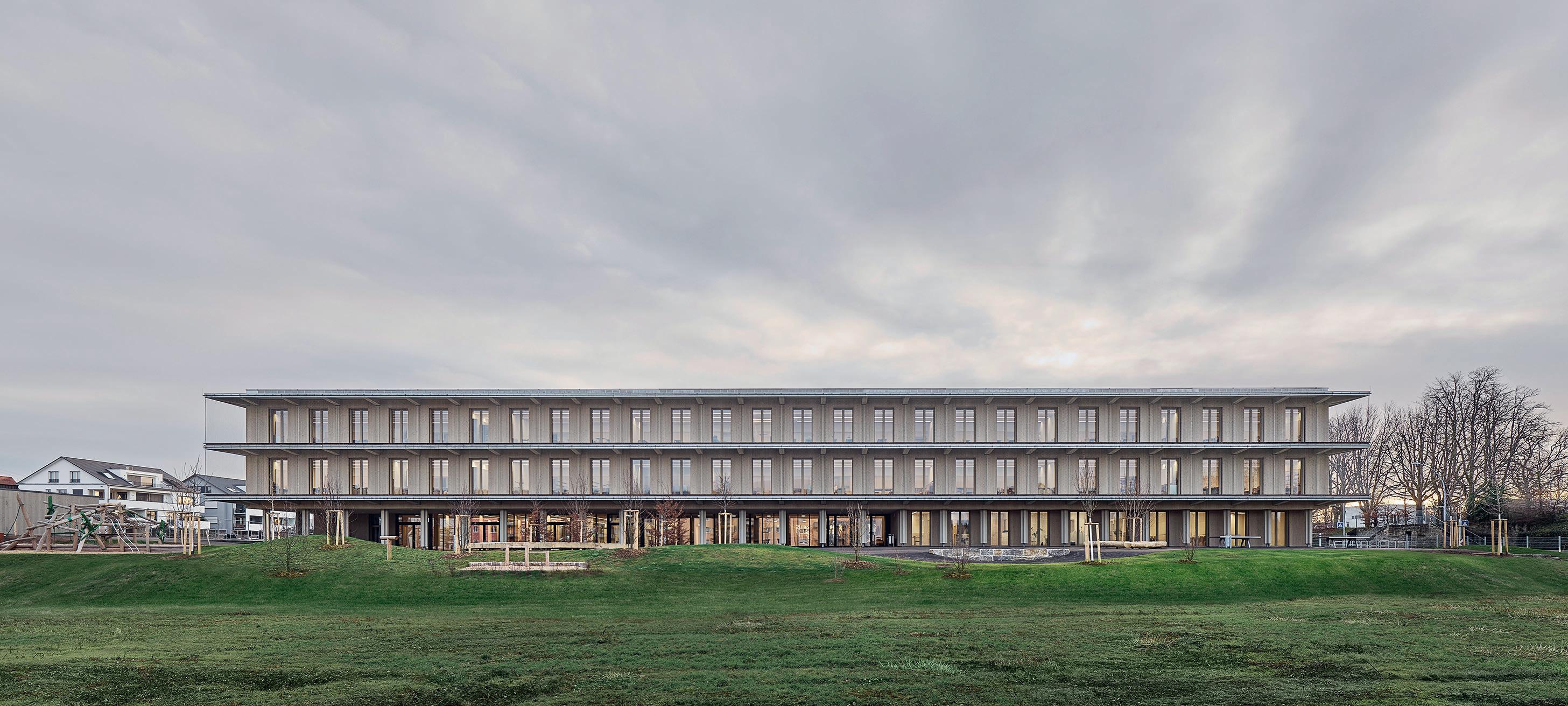
Built for knowledge and social interaction
object School
architect Von M
structural engineer
Werner Sobek Stuttgart
ludwigsburg, germany When building a new school as part of an urban development project, knowledge transfer and social interaction were the core focus. This is evident in the design of the exterior, where the cantilevered ceiling slabs of the three storeys combine with the repeating windows to create the look of a full bookshelf.
The entrance also offers a connection to the vital transfer of knowledge, with the building’s large lobby inviting open meetings and new encounters. A freestanding

CLT staircase runs through the open space, complemented by a generous skylight with exposed timber crossbeams. As well as providing a smooth transition between the entrance and the playground, the lobby serves as a communal break area and as a place for informal meetings. This is also the means for the students to access their classrooms and other functions.
The structure is a hybrid of wood and concrete, with the glulam columns and CLT left exposed. The muted colour scheme was chosen to provide a calm environment.«
w| vonm.de
Material choices and precise intersections create natural flow
Vejby, denmarK On a seafront site, the traditional Danish summer cottage has been transformed into a sleek beach house with two parallel volumes that blend in with the rolling landscape and windswept dunes. By pushing each building in opposite directions, the architects have created a sheltered courtyard with clear sight lines between the volumes, while the interiors establish a natural flow between the rooms
object
Heatherhill House architect Norm Architects structural engineer Kaare Skotte
and their different functions.
A line of repeating columns elegantly breaks up the length of both the exterior and the interior corridor. The exterior uses western red cedar, while the interior is dominated by lye-treated Douglas fir in the columns, wall panels, ceilings and most of the floors. The living room floor is made of traditional brick, blurring the line between inside and out, while the generous gable windows provide not only a view of the sea but also the feeling of being in the midst of nature.« w| normcph.com
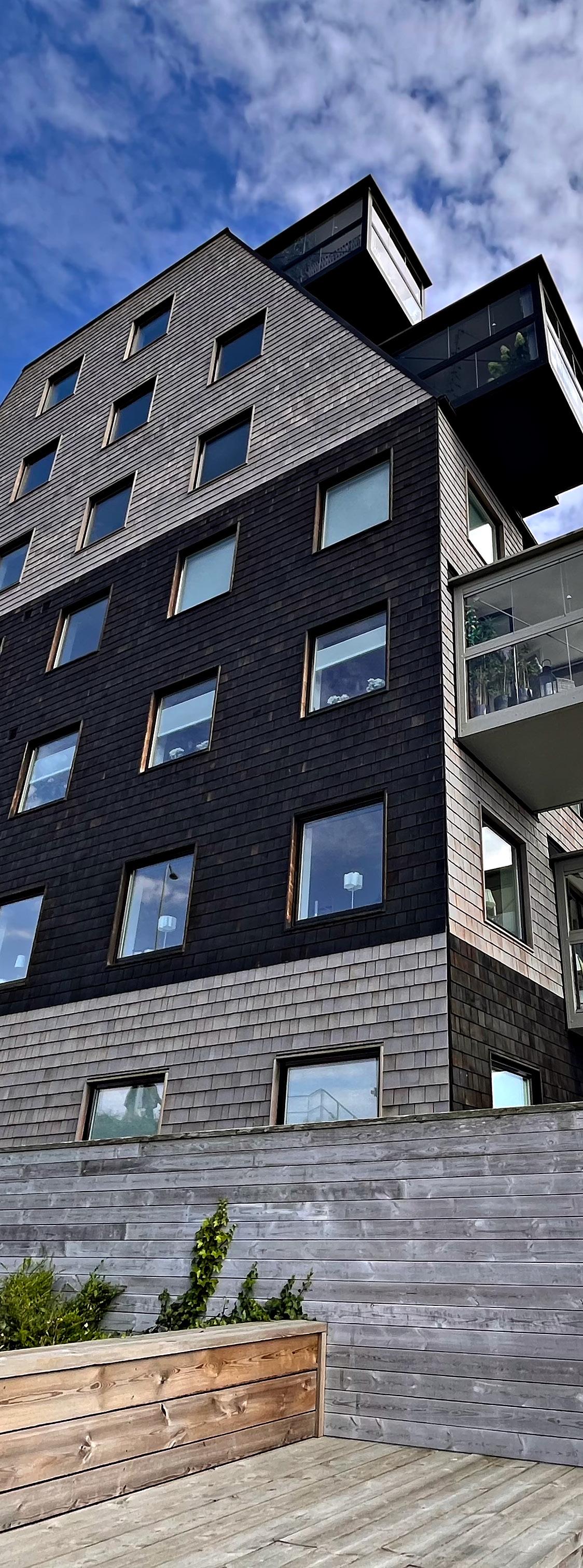
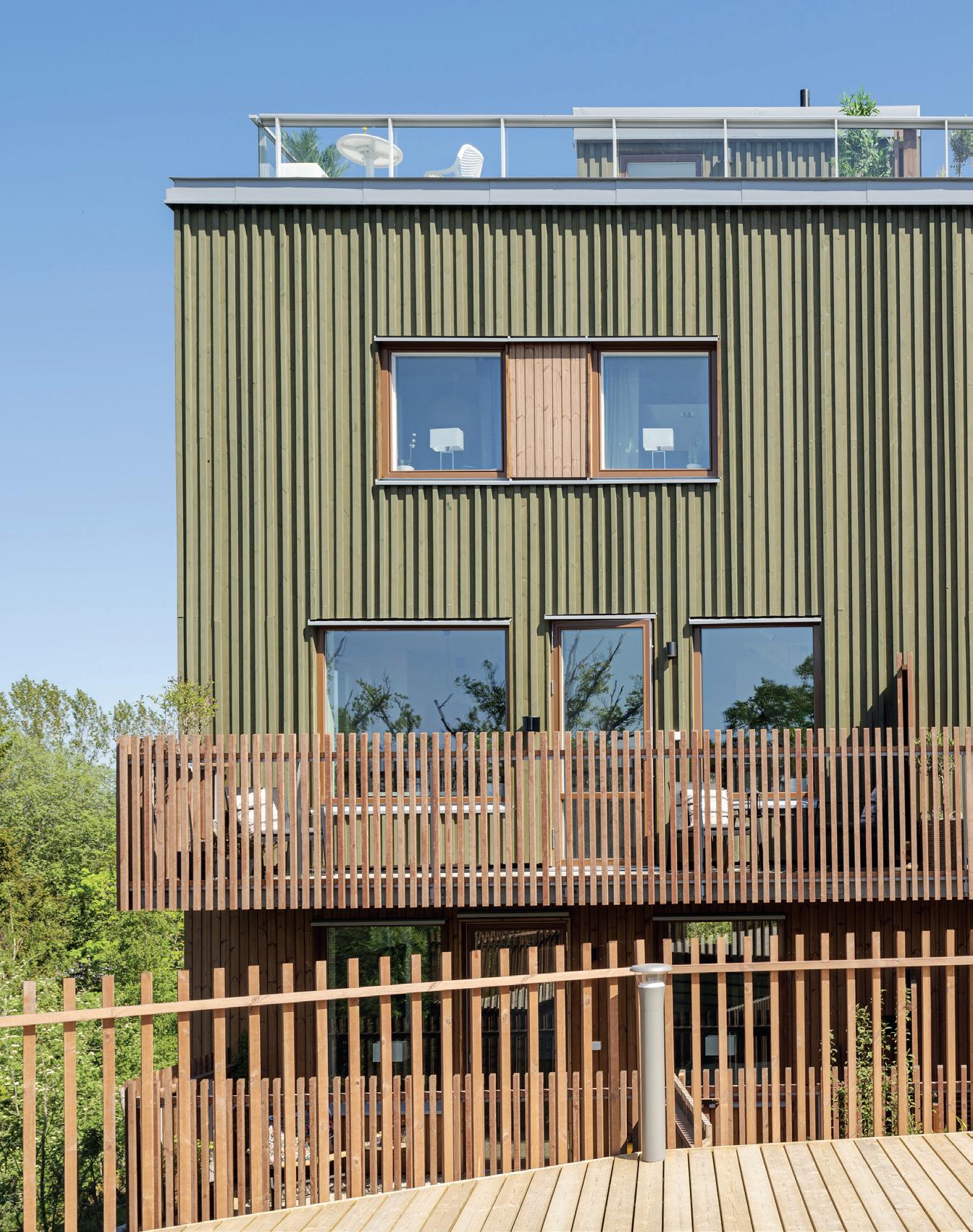
Projekt : Brf Sjöutsikten Arkitekt: ÅWL Arkitekter Produkt: Brandskyddad och Pigmenterad ThermoWood enligt SP Fire 105
Moelven har under många år fått förtroendet att leverera materialet till flera stora projekt. Med vår långa erfarenhet, gedigna träkunskap och väletablerade projektavdelning är vi den naturliga träleverantören för många arkitekter och entreprenörer. Vilket projekt behöver du hjälp med? Vi
Infästningar för framtidens byggnader
Vi vägleder i valet av synliga träprodukter: Träfasad för flervåningshus • Projektanpassad interiörpanel • Brandskydd av trä • Naturliga träfasader • Behandlingar • Altan och uteplats • Trätak
Moelven Wood Projekt 010-122 50 60 projekt.woodab@moelven.se www.moelven.se/WoodProjekt

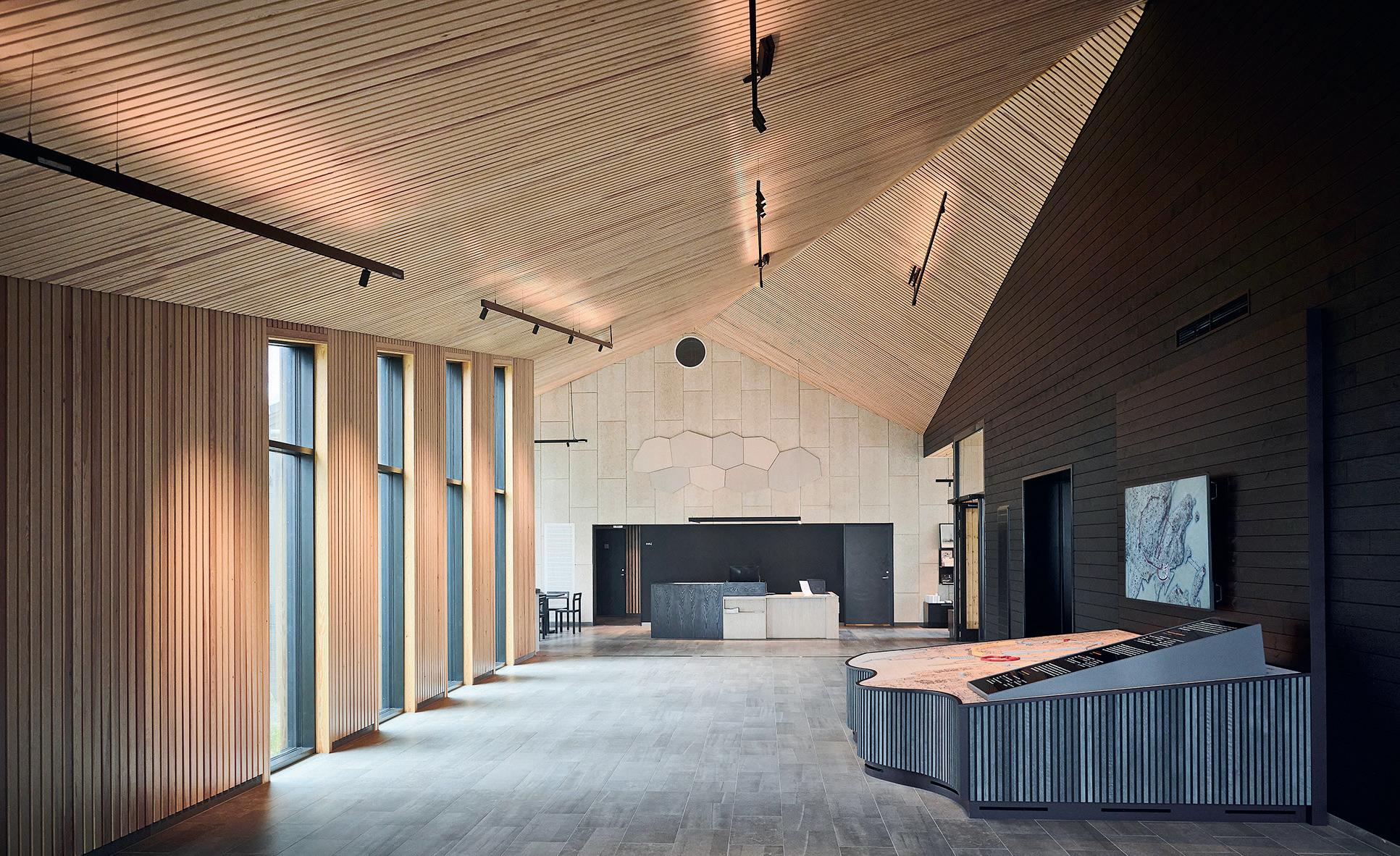
History lives on behind the façade
object Visitor centre
architect Daniel Andersson, Fastighetsverket
structural engineer Kronqvist bolagen
New life for the Kraken
lyon, France Les Subs is a creative space for anyone who wants to make art, be they artists or amateurs. Next door is the national school of fine art, Ensba Lyon, and last summer the two art centres were linked by a temporary installation spanning the esplanade between them. At 24 metres wide and 15 metres high, the ‘Kraken’ pavilion was a collaboration between students and professionals. Shaped like a sea creature, the sculpture was undeniably thought-provoking, with its inviting space creating amazing contrasts, both visually and in the imagination
The structure consisted of glulam columns set in concrete cubes on the ground. The timber gridwork was reinforced with slender diagonal beams that supported the sculptural roof, and reclaimed boards were
bomarsund, Åland In the 19th century, Bomarsund was the westernmost outpost of the Russian Empire. The half-finished fortress was bombed during the Crimean War in 1854 and was never rebuilt, leaving behind just red granite and brick ruins. Today, the site is a tourist destination that tells an important part of Åland’s history, and it was this that provided the starting point for the design.
The timber buildings that once stood here formed Åland’s first settlement, but they were burned down during the Battle of Bomarsund, creating a wasteland of abandoned foundations and chimneys. Using wood for the new visitor centre therefore makes a historical connection with the original village and is a way of honouring the by-gone craft of wood construction. The charred wood on the façade and roof serves as a constant reminder of history, while the light-filled entrance and interior invite you into a warm, contemporary environment.
The building’s distinctive form is inspired by the architectural style that dominated during the construction of the fortress.« w| fastighetsverket.ax
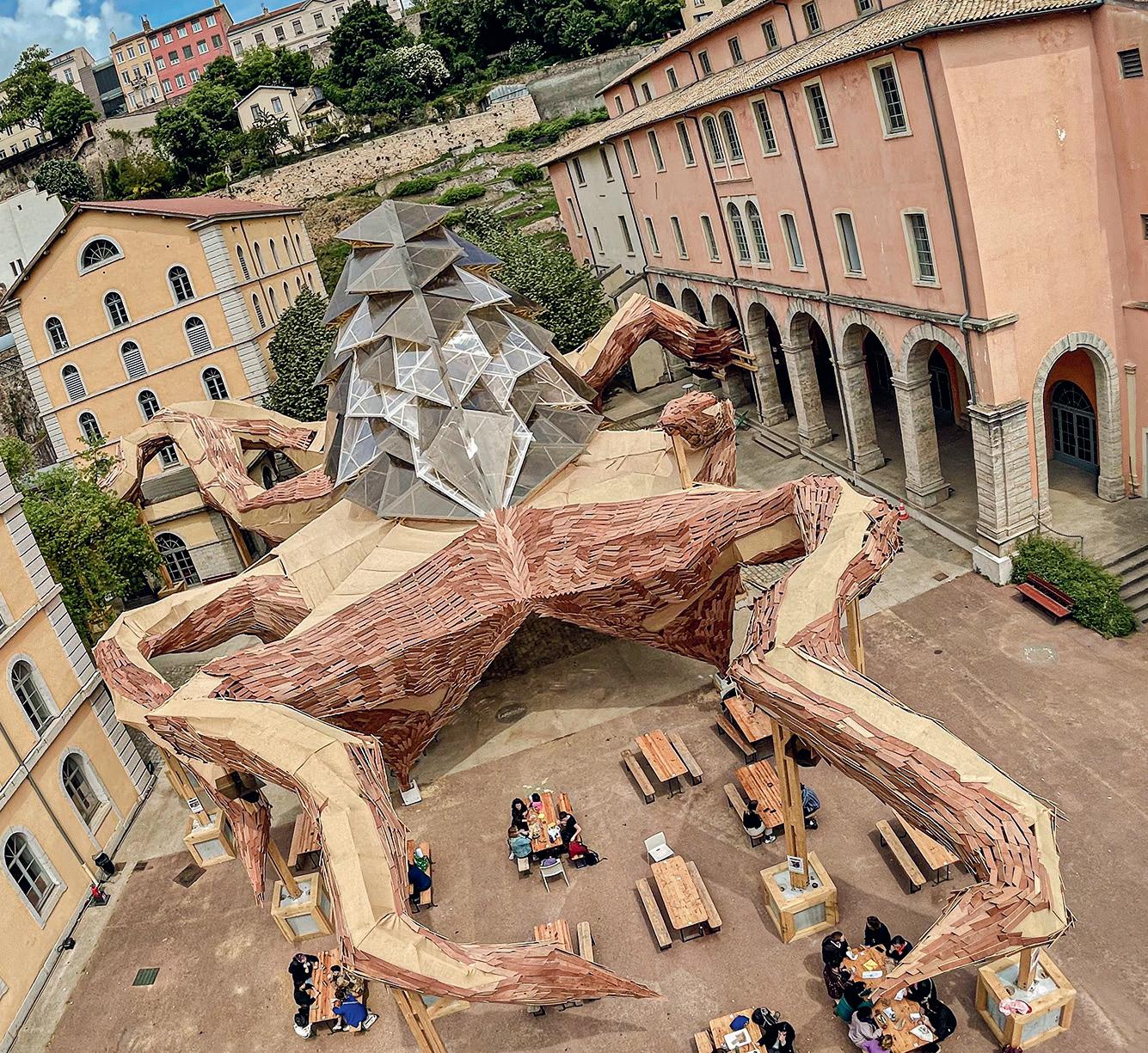
The installation, stretching between two art centres, brought the neighbourhood to life.
opened up into a shadowy pavilion. Visitors were welcome to climb all over the exposed structure within.
Regenerative resources and cyclical structures
oslo, norway Technology and material science are fundamentally changing the way we build, with a shift from polluting, energy-intensive fossil materials to architecture based on regenerative resources and cyclical structures. Wooden architecture is still in its infancy, but in this century it has the potential to displace energy-intensive, carbon-dependent concrete designs.
Modern architecture in wood offers major advantages over last century’s construction methods: faster and more precise, with lighter and less energy-intensive buildings. Since mass timber structures started to appear in the Nordics at the beginning of the century, the focus has been on optimising and industrialising the process, especially with reference to the challenges of fire, water and acoustics. After 25 years, this has now been resolved, and wood is able to compete with concrete and steel.

Biological materials also have unique properties when it comes to the indoor climate. Extensive use of porous hygroscopic materials in the interior reduces the need for mechanical ventilation, allows windows to be openable once more in office buildings and reduces the need for electric heating, as wood provides passive heating. We are creating a kind of architecture where we live in symbiosis with the building, where moisture balance, load-bearing capacity and materiality are active elements.
In nature, there is no waste; everything has its use. And this is how we need to think about biological architecture. The components must be designed for disassembly and reuse. Minimal processing increases the value on a future second-hand market, and the materials should also not be glued together. Instead, they should be held in place by gravity and joined together with wood-to-wood joints, replacing resource- and energy-intensive materials such as steel and aluminium. With the help of BiM and CNC technology, we can now industrialise these systems at scale, and the BiM model can even be reversed for use as a dismantling manual.
In recent years, Oslotre has focused on developing concepts based on industrial timber joints. We take inspiration from the furniture and boatbuilding professions, test prototypes in our workshop and implement them as part of our wood construction method. On the Hasletre project, we achieved an 80% reduction in steel use, a 60% reduction in carbon emissions and, as a bonus, a significantly faster assembly time.
slightly overlapped to form its shell. Seating on the outside encouraged social interaction, but it was also possible to go inside the installation, which
After the summer, the building was demolished and the material reused to build a roof over a market.« w|
uvlab.fr
New uses for wood, cork, wood fibre, wool and mycelium are likely to dominate this century’s architecture, along with soil, clay and materials from annual plants. Materials that help create intelligent and natural buildings – structures that are an integral part of the ecosystem.
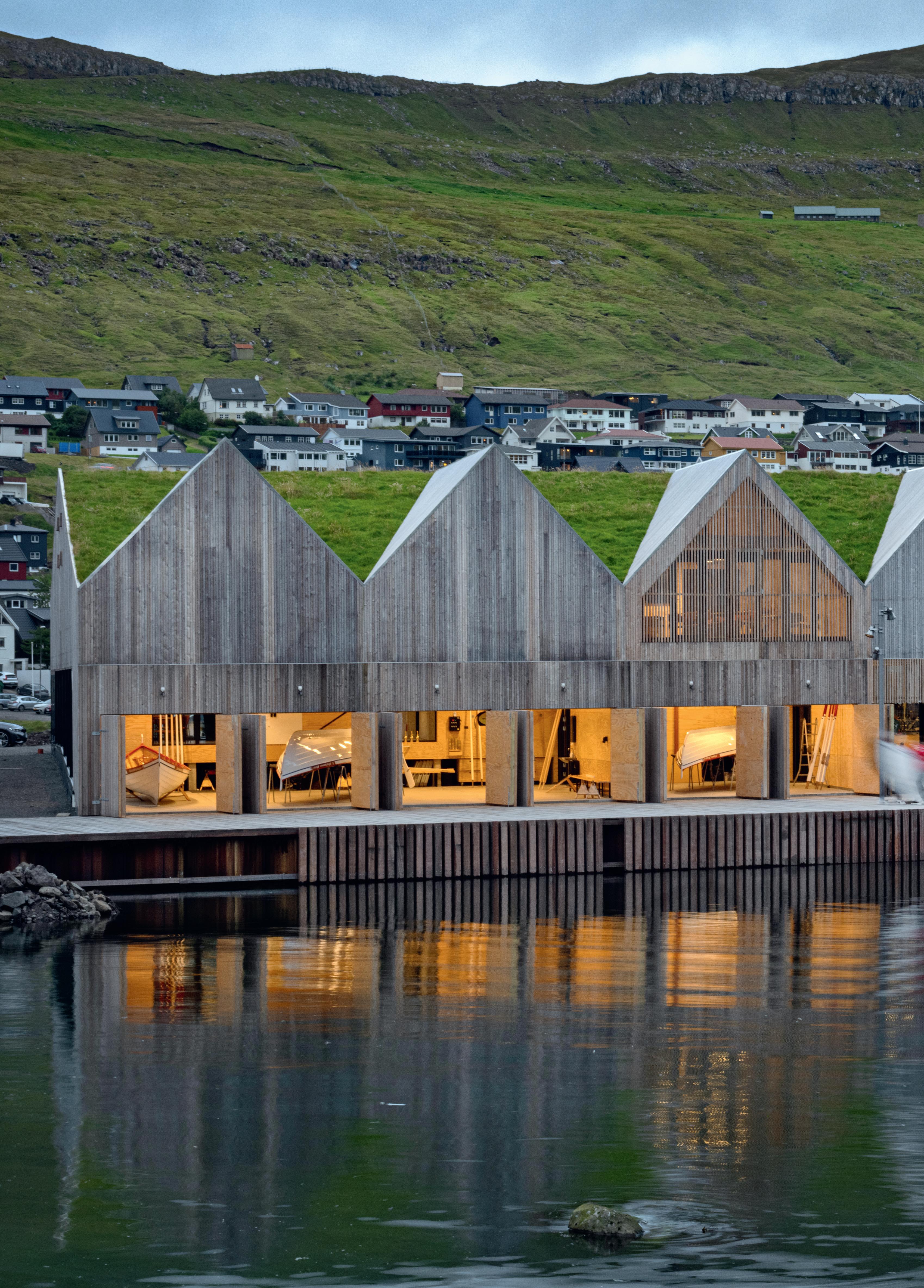
NATIONAL SPORT FOCUSES ON PEOPLE AND THE ENVIRONMENT
KlaKsVíK , Faroe islands Rowing is the national sport of the Faroe Islands and an important part of their culture. Now Klaksvík’s rowing club has a new clubhouse, which has fast become a landmark in the fjord alongside the Faroes’ second-largest town.
With its wooden façade, the design reflects the fascinating landscape and also harks back to traditional Faroese architecture. On one side of the traditional green gable roof, a line of four smaller pitched roofs angled off the main roofline creates four smaller gables facing the sea, forming a distinctive silhouette. The clubhouse’s large barn doors, which open onto the
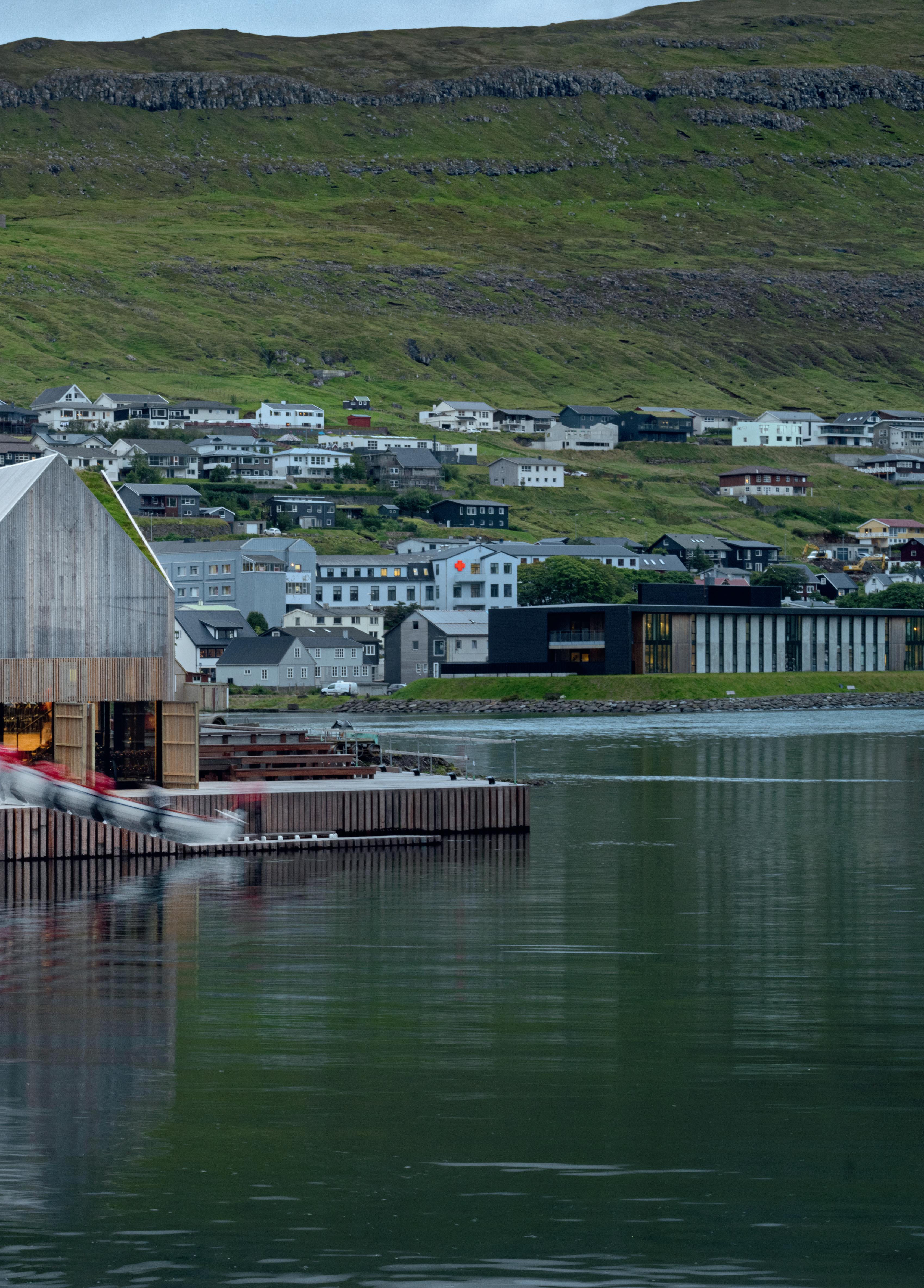
wooden jetty and the water, make it easy to launch and retrieve boats along the ramp. The clubhouse has compartments where boats can be stored when not in use.
The open timber interior is not only a great space for the rowers but also a welcoming place for relaxing with a coffee. Large windows and a loft serve up panoramic views and admit natural light.«
• The clubhouse is also used for various events and exhibitions. It has become a tourist attraction showcasing the traditional craft of Faroese boatbuilding.
• The rowing club is part of a larger urban development project that Henning Larsen is carrying out locally, with a focus on people and the environment.
w| henninglarsen.com
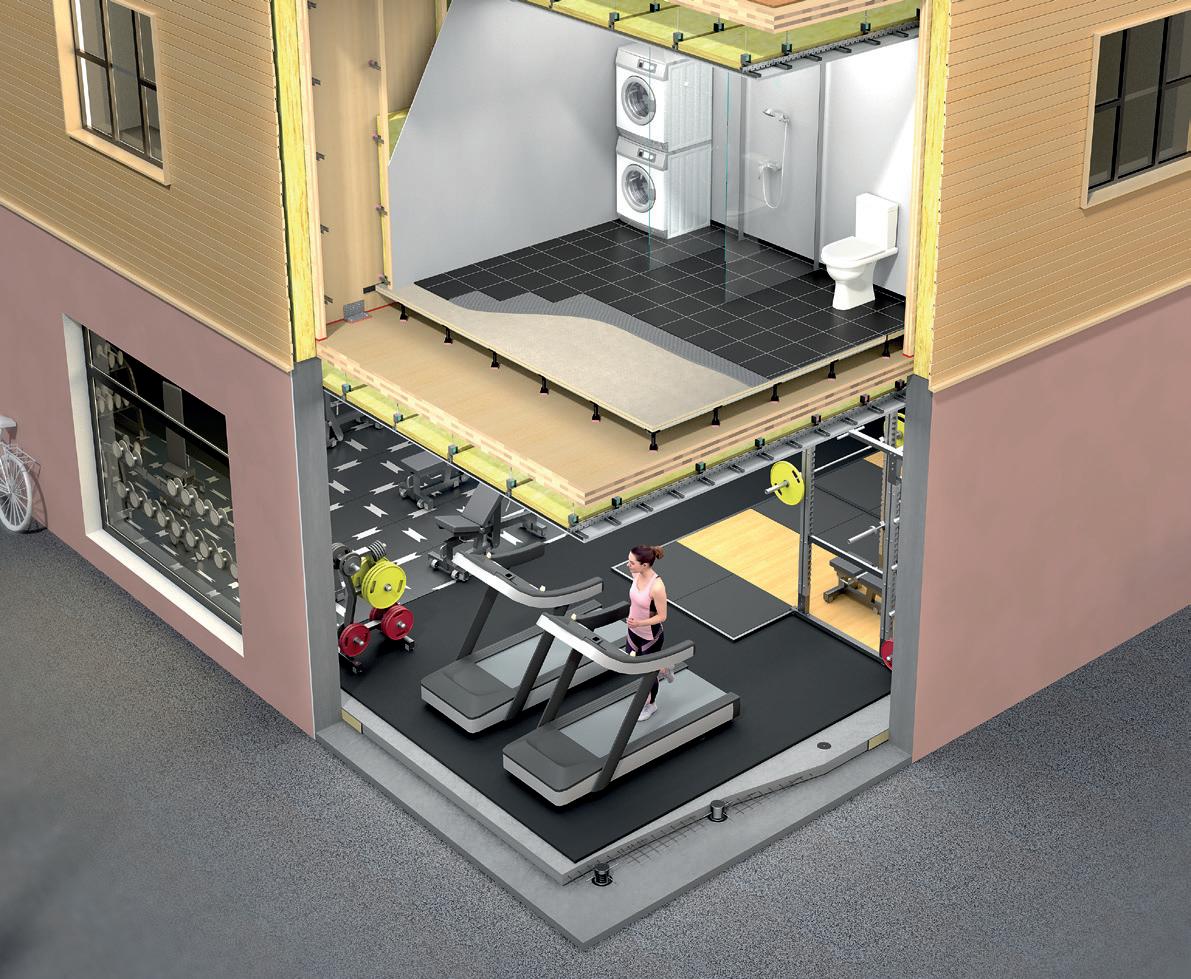
Ljud- och vibrationsisolering för dina behov
Vibratec erbjuder innovativa ljudisolerande lösningar mot buller och vibrationer. Vår vibrationsisolering inkluderar elastiska element som kuddar, remsor och stålfjädrar.
Vi erbjuder även ljudreducerande lösningar för golv, väggar och innertak samt skräddarsydda produkter för frikoppling av CLT-element, moduler, hisschakt och liknande strukturer.
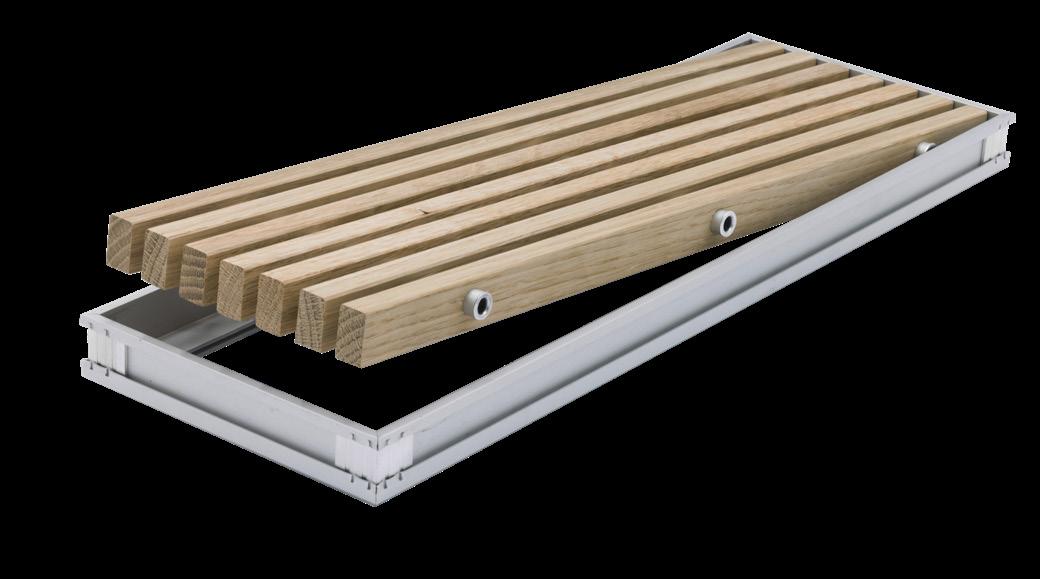
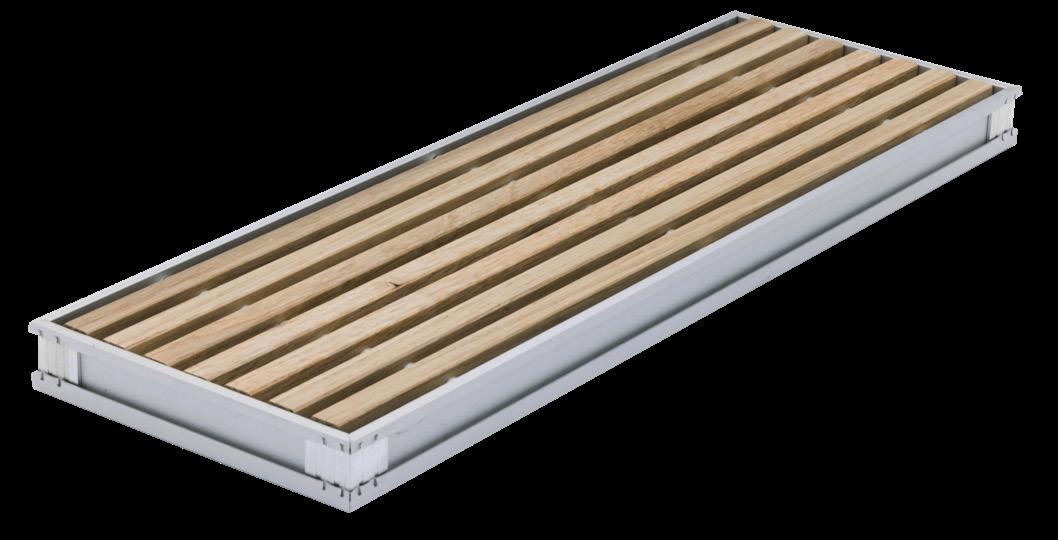
Välj mellan ek, bok, furu, björk eller ask. Hårdvaxolja, klarlack eller obehandlad.
Quietly Improving Your Environment
www.vibratec.se I +46 176-20 78 80 I info@vibratec.se
Kungsprofiler AB Fabriksgatan 3, Köping 08-662 03 20 kungsprofiler.se
HECO-TOPIX-plus
Träskruven med tekniska fördelar!

Mekanisk fastsättning av skruven på bitsen
Helgängad skruv som drar ihop komponenter utan mellanrum och förspänning
Optimal fixering genom anpassning av gängstigningen till skruvens längd
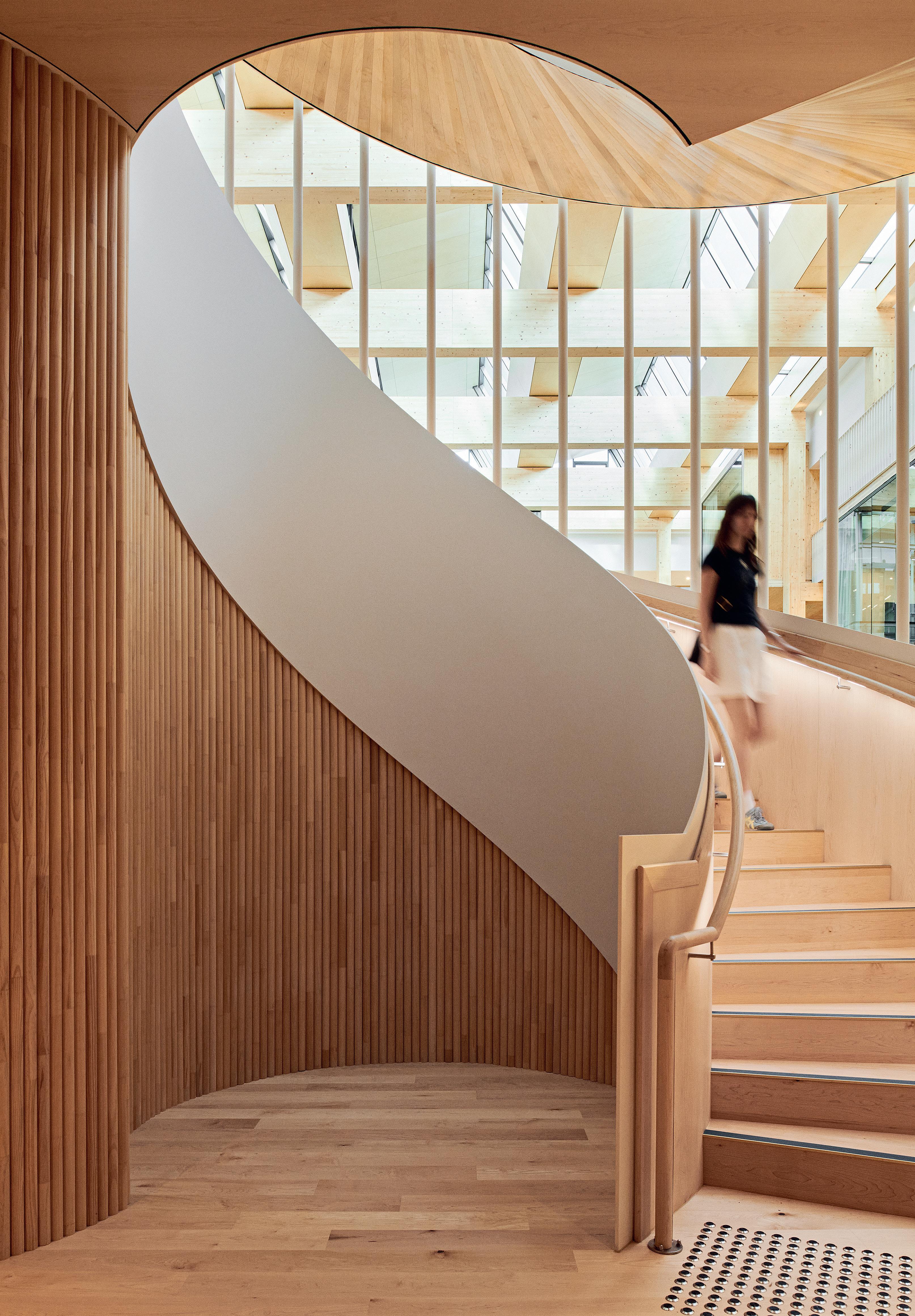
FOR STUDENTS MORE SPACE WOOD PROVIDES
The Michael Kirby Building has given Macquarie University in Sydney a landmark that points the way to the future – a formerly austere and closed-off concrete building has been transformed into a bright and welcoming space, dominated by warm and fragrant wood. »
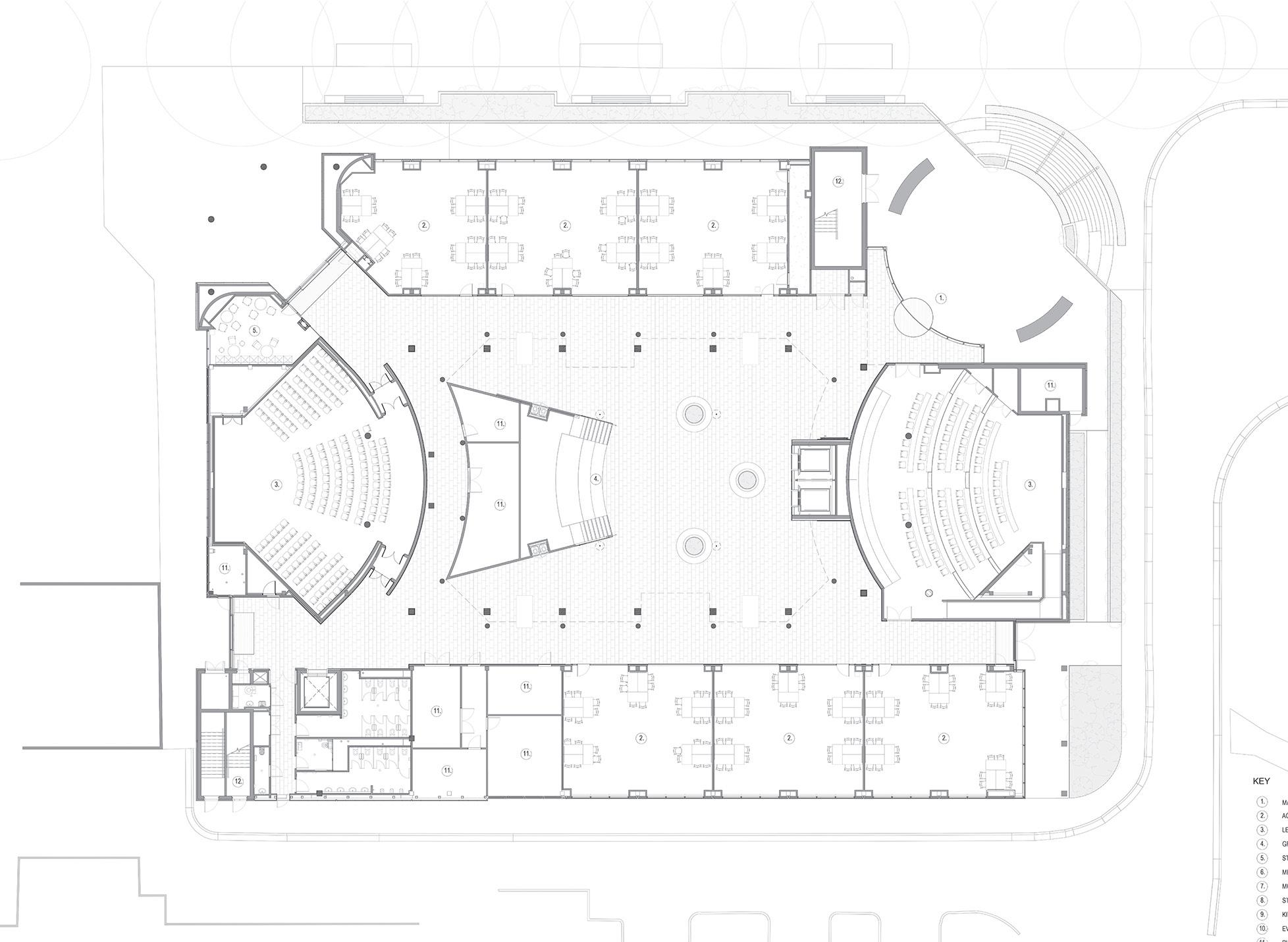
Statuesque trees and grand buildings line the almost kilometre-long Wally’s Walk, named after architect Walter V Abraham, who designed the Macquarie University campus in Sydney.
About halfway along the esplanade, in the middle of the university campus, there used to be a bleak concrete administrative building from the mid-1980s. Few people noticed its existence, and most were unaware that it also contained a small public square, which hardly anyone used.
Today, the Michael Kirby Building stands proudly on the site. This magnificently transparent 8,500 square metre edifice, built primarily in mass timber and glass, is named after the law school’s first chancellor emeritus, who was also a member of the Australian Supreme Court.
Its addition has provided a great boost, both for the site and for the activities that have been able to move in. Since spring 2024, the building has been home to the Law School and the Department of Philosophy, as well as providing public spaces for the university at large.
»The building has a key location within the campus, but historically it has been introspective and unwelcoming. We wanted to create a building that would open the space to all the students and staff of the university,« says architect Kevin Lloyd from the lead architectural firm Hassell.
The Michael Kirby Building has not completely replaced the old building. Rather, old and new have been merged into each other.
The new glulam post-and-beam frame rests on parts of the former concrete structure, which makes up the ground floor of the building, where two previous lecture halls have been preserved, among other features. The concrete structure also houses a number of newly built smaller classrooms.
The previously hidden square has been transformed into the heart of the building: a covered atrium from which all the spaces emanate. The rooms on the upper floors have large glass walls opening onto the public spaces, adding to the sense of space and community.
An amphitheatre, flanked by slender staircases, leads up from the ground floor to the next floor, where the wooden structure begins in earnest. From here, a spiral staircase runs up to the upper levels, all made of wood. On the opposite side, the building can also be accessed via glass lifts.
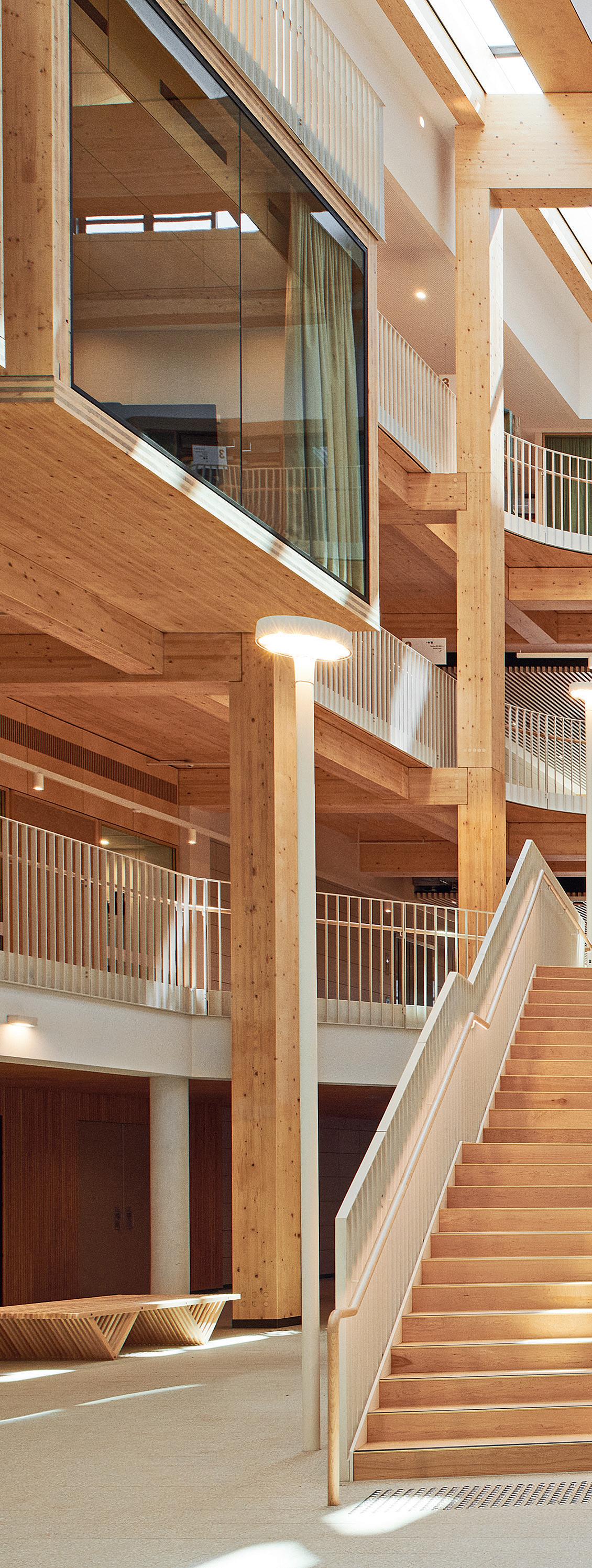
All the upper floors have external walkways with a full view of the atrium, plus seating areas where students and staff can meet or sit and work on their own. These areas are accessible to the whole university, not just to the departments located in the building.
The building’s exterior has also been given a completely new look. Where the old concrete façade made the building feel blank and enclosed, the new glass façade provides good visibility from the inside out and vice versa.
In the atrium, you can see right through the building from one side to the other and beyond to the landscape, and moving around the building, you can see what other people are doing wherever you are.
According to Kevin Lloyd, interconnectivity, transparency, flexibility and adaptability were key guiding principles in the design. The spaces also needed to be easily adaptable if needs change.
»We wanted to make the building more open and also bring the Law School closer to the rest of the university. The faculty was originally tucked away beyond Wally’s Walk in a

brick building with small windows, which hardly promoted the school or student interaction. We saw an opportunity to completely transform it and provide them with a building that was transparent and strongly connected to the rest of the campus,« he explains.
»That’s why the building has not just one entrance, but four. One in each corner. Whichever direction you approach from, you can easily access the building.«
The main entrance stands out with its cylindrical superstructure, which houses a courtroom for mock trials, where students can hone their courtroom skills and even compete against other universities. The design deliberately challenges convention, particularly in the large windows that allow sunlight to flood into the room.
»Traditionally, courtrooms are very isolated and solid, without much natural light. We were interested in rethinking what a courtroom can be and making it more transparent and visible. When you’re in the courtroom, you have a great view of the surrounding landscape,« says Kevin Lloyd.
He points out that the environment in the Michael Kirby
Architect Kevin Lloyd
»IF WE STRIPPED AWAY TWO FLOORS OF THE EXISTING CONCRETE STRUCTURE, WE COULD ADD THREE FLOORS OF WOOD «
Building is designed to foster the free exchange of ideas, collaboration and creativity that the university strives for in both the high-level teaching and research that are conducted here.
»Establishing a visual connection with the people inside the building and the world outside is something we felt very strongly about. It gives a real sense of belonging.«
The timber structure is closely tied to one of the project’s biggest challenges: the fact that a metro line runs right beneath the building. The university wanted to maximise the volume of the building. However, the train tunnel was not »
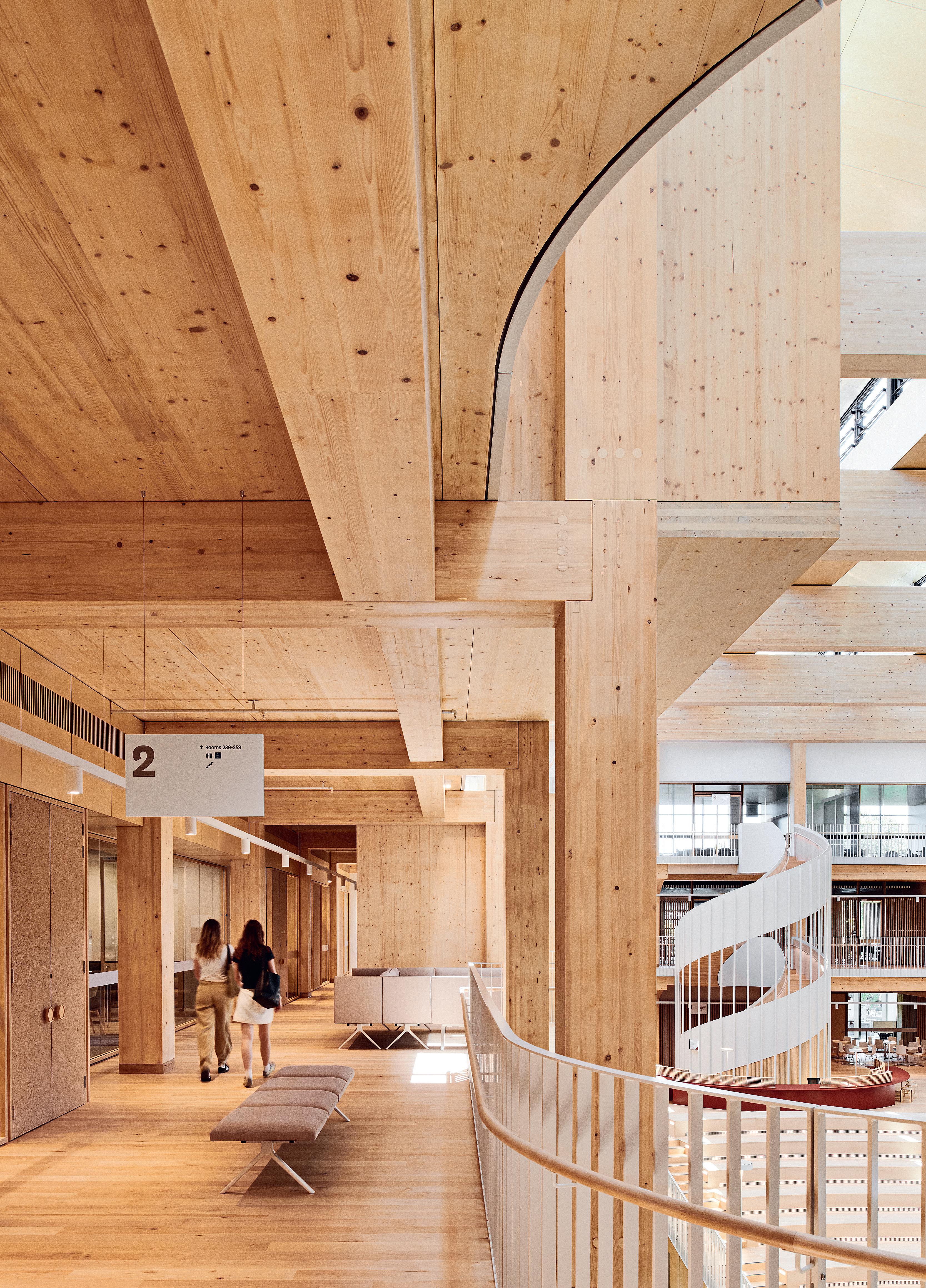

able to take any additional load. Using wood as the main building material made it possible to add a whole extra floor.
»We found that if we stripped away two floors of the existing concrete structure, we could add three floors of wood instead, because of the weight difference between the two materials,« says Kevin Lloyd.
But there were other reasons behind the choice of material, including sustainability and the fact that the university had recently built two other wooden buildings nearby. The capacity for wood to bind carbon dioxide is a key environmental benefit, and there was a desire for a modern and forward-looking design.
»Our conversations with the university were about maximising the potential of the site and about how wooden buildings had become part of the new identity of the campus,« says Kevin Lloyd.
The building elements were mainly prefabricated by Rubner and KLH in Italy and then assembled on site. A high degree of precision was required, not least to align the new timber structure with the existing concrete in the lower parts of the building.
the mAIn frAme consists of a glulam post-and-beam construction and a floor of cross-laminated timber elements, all in European spruce. The structure is robust, with columns measuring 480 x 480 millimetres and beams that are also 480 millimetres wide and range between 520 and 1,050 millimetres in height. The floors are made of maple, and birch has been used in selected areas, such as the frames around the windows.
All the internal partition walls are made from locally
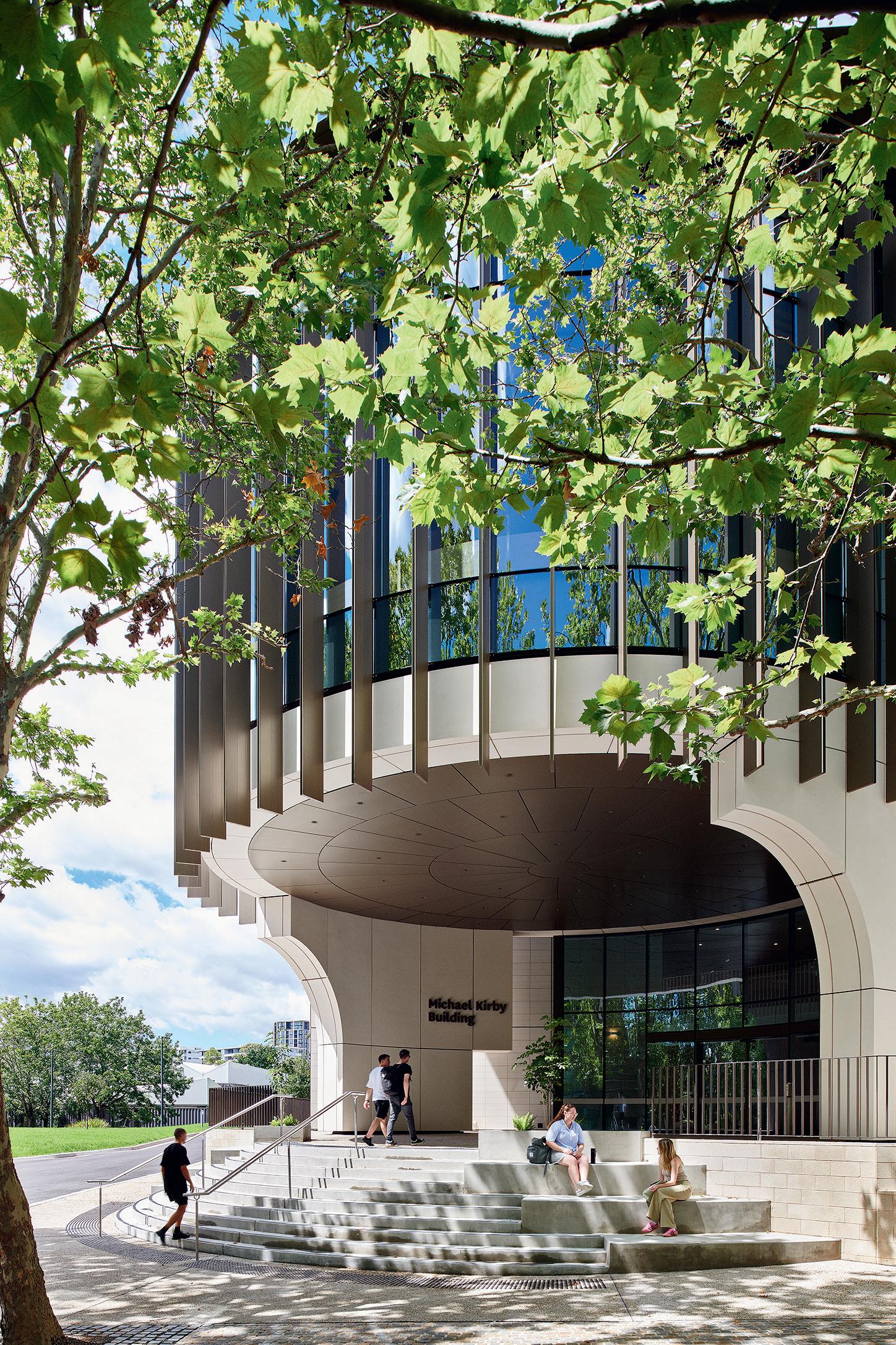
architect Hassell.
client Macquarie University, Sydney, Australia. structural engineer FdC construction. cost Approx. seK 432 million. area 8,500 sqm. w| hassellstudio.com
grown pine and have been developed with a local supplier. Blackbutt (Eucalyptus pilularis), a large Australian hardwood tree, has been used to accentuate the thresholds and skirting boards, as it delivers a darker and richer colour. According to Kevin Lloyd, all the woods have been carefully selected to work as a unified whole.
»Every time we bring visitors to the building, they’re amazed by the quality of the timber and its tactile properties. Many are also impressed by the way the light and shadows play across the columns and beams. It creates many wonderful moments. There’s also the scent, which I myself hadn’t really thought about before. It’s really quite extraordinary,« he says, adding:
»It’s also interesting how the wooden structure affects people’s behaviour. They become much calmer and talk more quietly to each other.«
According to Kevin, Hassell has seriously embraced the benefits of wooden buildings and intends to continue on this path in the future.
»We look forward to further developing our work from this perspective and will take the learnings from this building into future projects.«
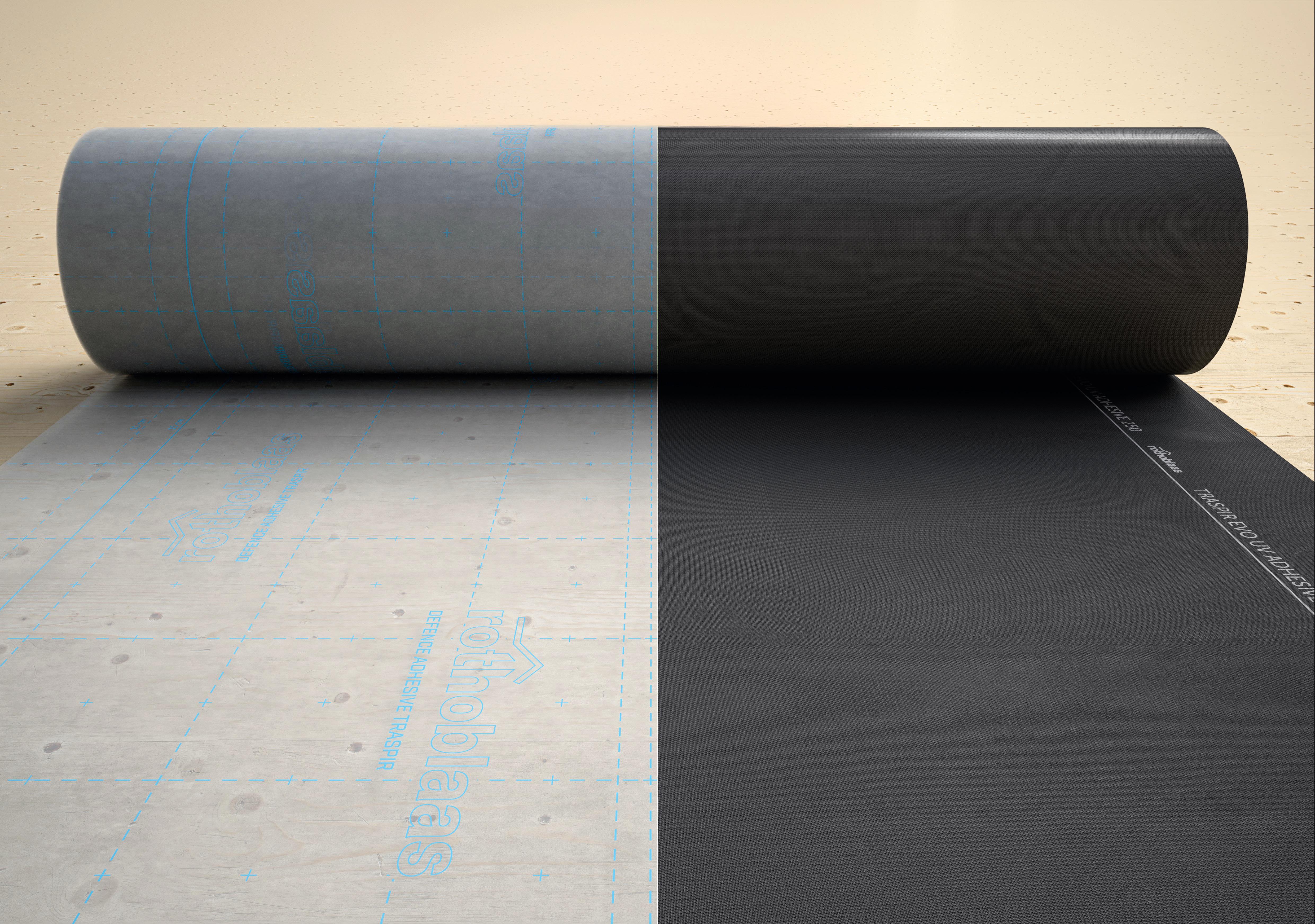
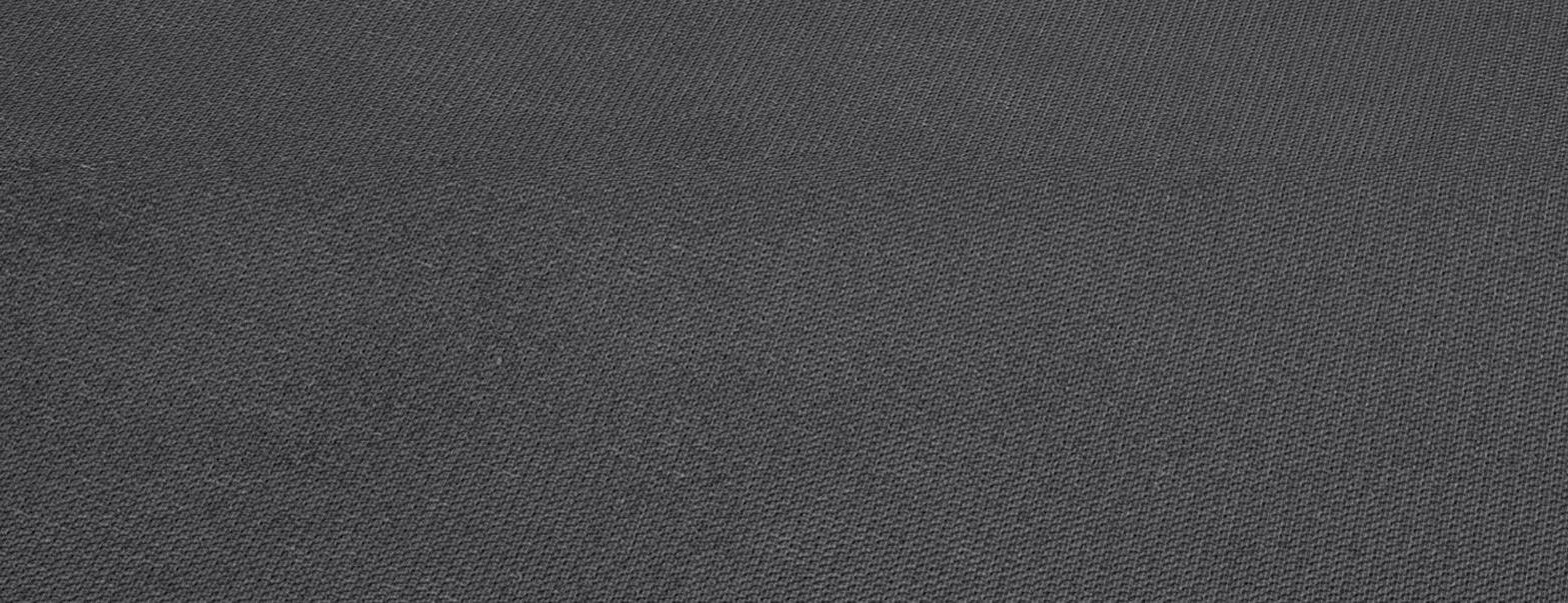
Transparenta eller inte - du väljer. Oavsett är Rothoblaas självhäftande membran utvecklade för att skydda. Appliceras i fabrik eller på site och garanterar byggnadsdelens funktion under transport, på plats och under träbyggnadens hela livscykel.
DEFENCE ADHESIVE TRASPIR EVO: maximalt skydd mot vattengenomträngning och hög andningsförmågadiffusionsöppet på riktigt.
TRASPIR EVO UV ADHESIVE 250: utmärkt motståndskraft mot UV-strålar, väderpåverkan och kemiska ämnen. Brandklassning B-s1,d0 och flamskyddande förmåga enligt EN 13501-1.
Välj Rothoblaas självhäftande membran: hög prestanda, maximal bekvämlighet och hållbarhet för dina träprojekt.

Ser mer på:

Sustainable buildings adorn the Olympics
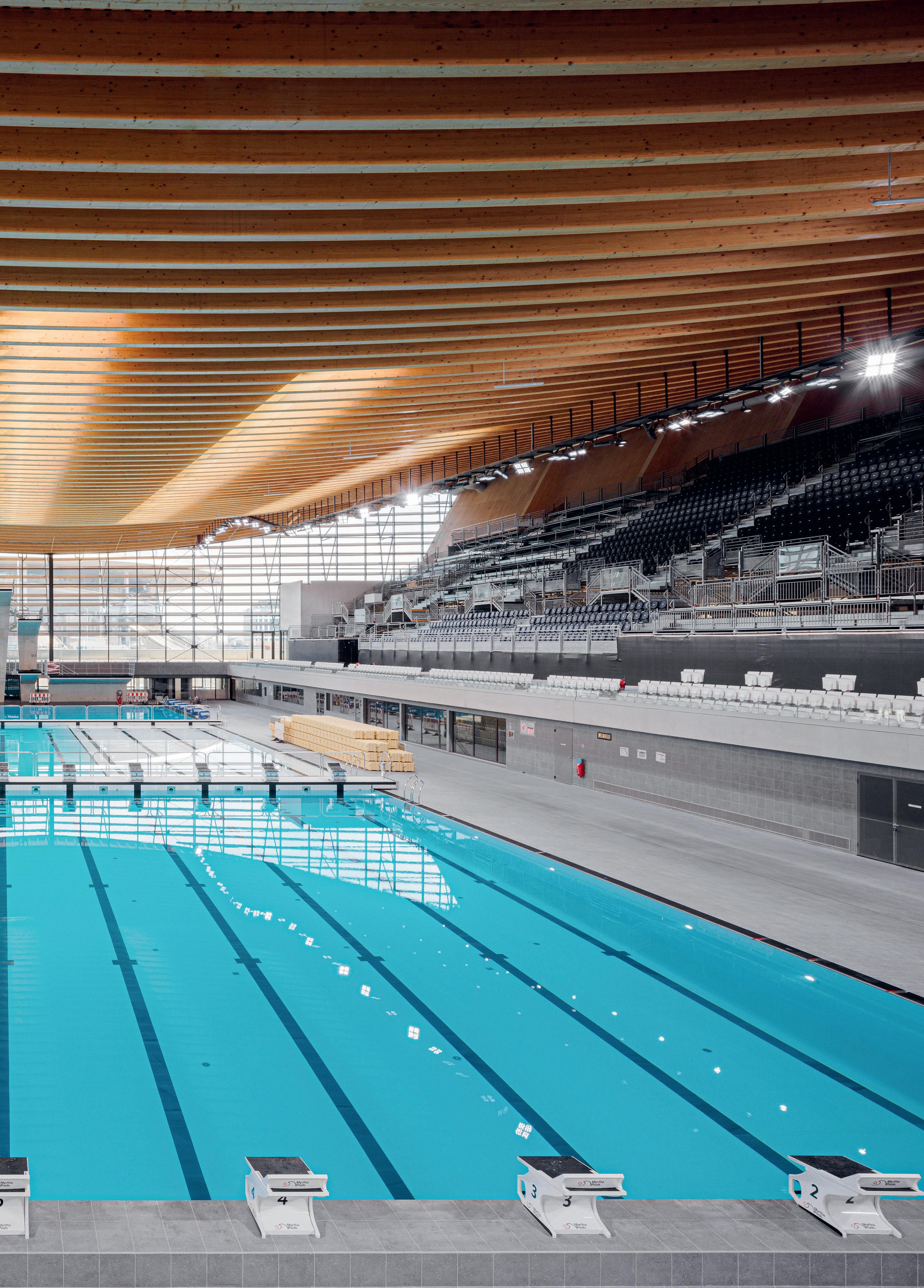
Sustainability ambitions were high for the Paris Olympics. Smart use of existing buildings meant there was little need to build anything new. And where they did, wood was used extensively – not least in the new Centre Aquatique swimming venue. »
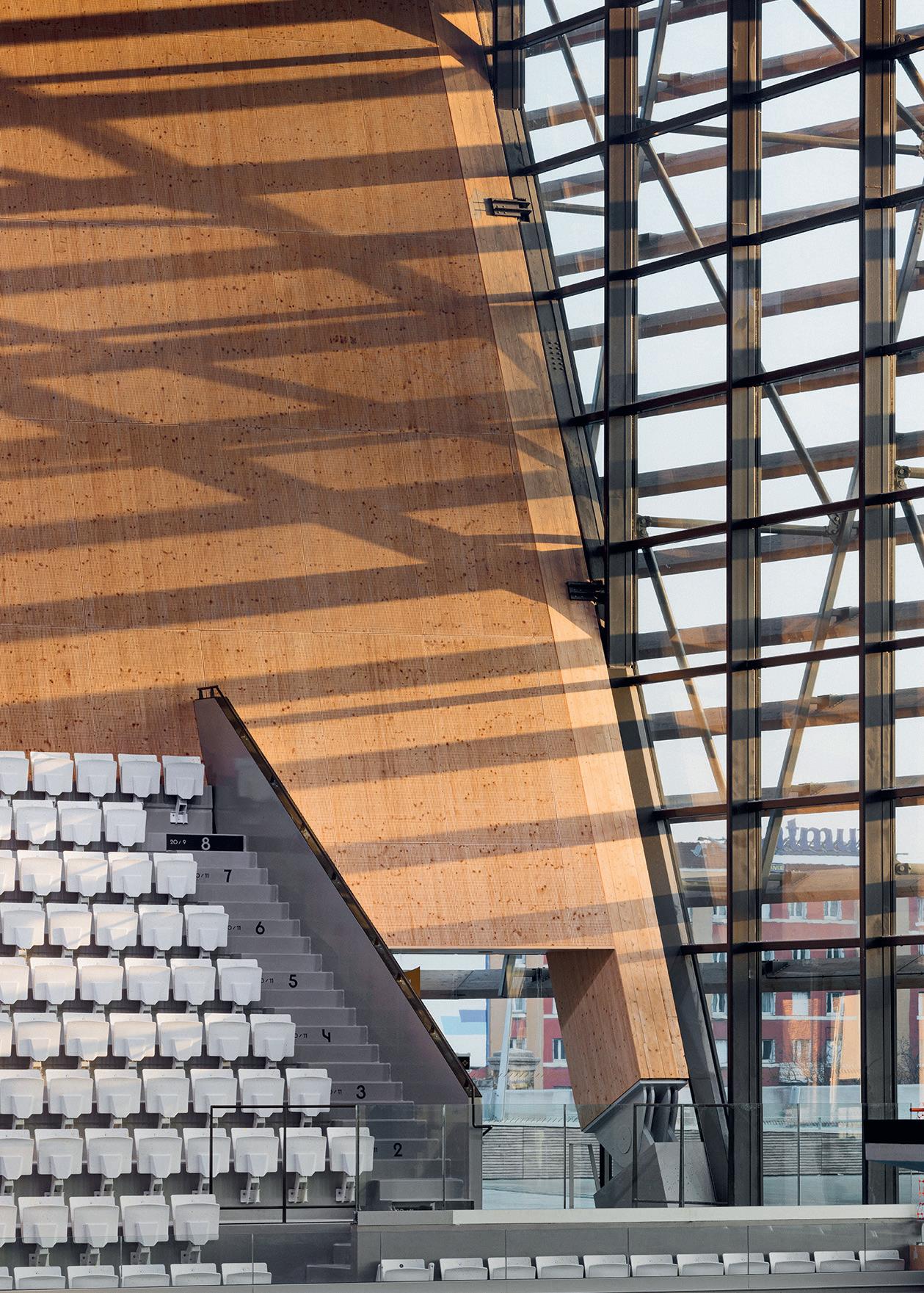
Great stadiums that are used for a couple of intense weeks but then left unused or, in the worst case, demolished.
Unfortunately, this is often what you get with major championships or Olympic Games. When Paris was awarded the Summer Olympics, the city decided to make smart use of existing infrastructure wherever possible. Instead of building a new swimming pool that could accommodate enough spectators, a temporary pool was built into the floor of La Défense Arena. The only permanent new developments were the Centre Aquatique swimming arena for the water polo, diving and synchronised swimming competitions and the Olympic Village accommodation for the participants.
»The aim was to build an arena that would work fantastically well for the competitions, but most importantly, could be used in the longer term. A key consideration in this was putting it in a place where it could really benefit local residents,« says Cécilia Gross, architect at Venhoeven CS in the Netherlands, who designed the arena together with Laure Meriaud of French architectural firm Ateliers 2/3/4/.
With this in mind, it was decided that the new arena would be located in Saint-Denis, in the north-east of Paris, a district with tough socio-economic challenges.
»Because of this and the lack of swimming pools in the area, only half of all 12-year-olds here can swim,« states Cécilia.
In addition to the Olympic pools, the architects were given an additional 10,000 square metres to create space for other sports activities.
»We began by adding a pool where children can learn to swim, then another one where they can just have fun. We

also added a gym, padel courts and a climbing wall,« explains Laure.
The aim has been to build a facility that can be used by the people who live and work in the area, as well as by elite athletes and sports clubs – creating a meeting place for people of different ages and backgrounds. To this end, a single entrance was created for the whole building.
»We’ve also tried to ensure transparency between the different parts. Our hope is that the children who come here will be inspired by the athletes and professionals they meet, and see that this could be something for them to aspire to,« says Cécilia.
It wAs CleAr from the outset that the new arena would be built largely from wood. Recent sustainability laws in France require all new public buildings to be built with at least 50% wood or other renewable materials.
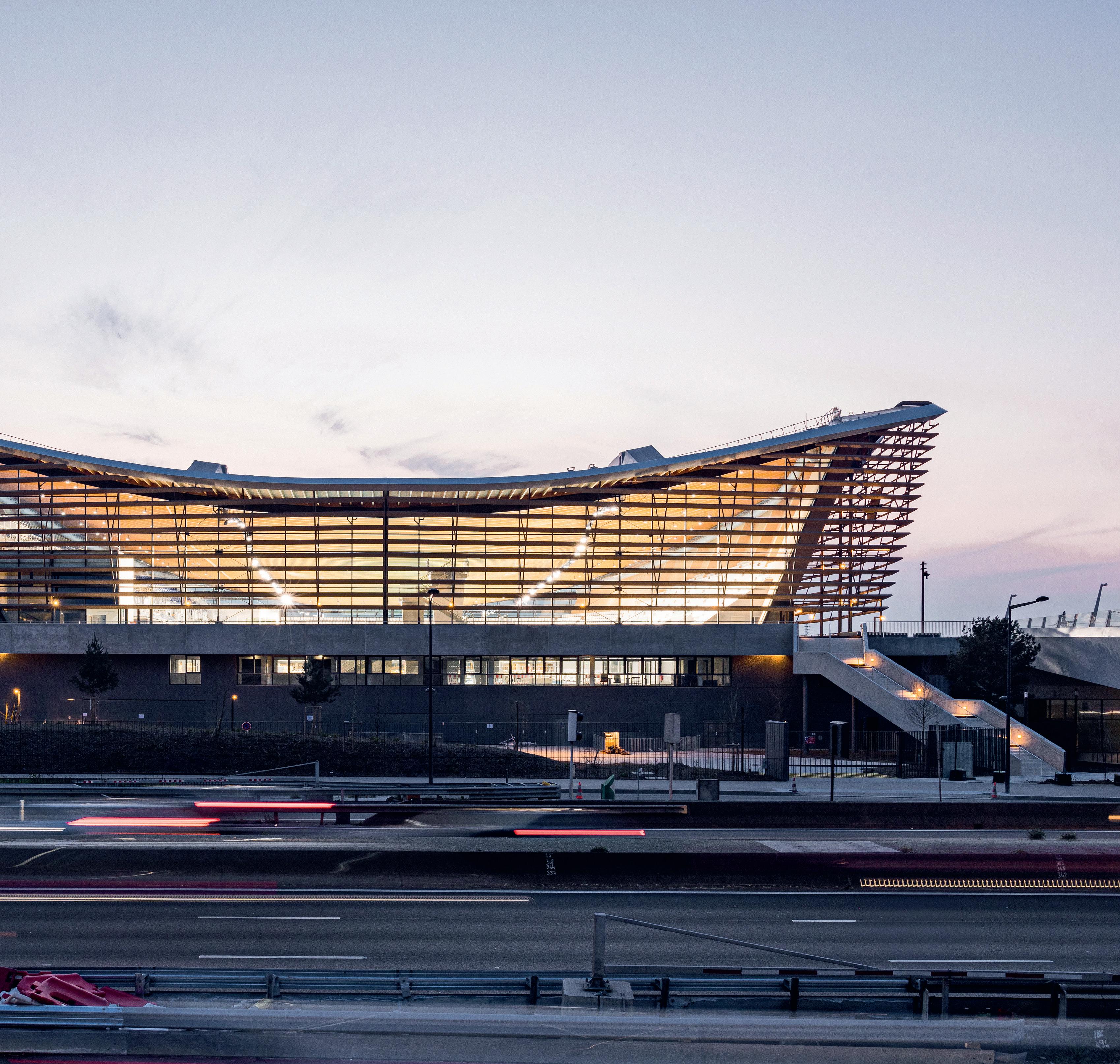
The undulating shape is both beautiful and architecturally ingenious: the amount of air that needs to be heated is halved thanks to the shape.
»There have been numerous benefits to building with wood, not least its structural capacity and the fact that it’s possible to create such an undulating and lightweight structure. The aesthetic value is also considerable – not to mention its sustainability. By building with wood, we’ve been able to create a building that stands out on multiple fronts,« says Laure Meriaud.
The sweeping, undulating shape is both an architectural feature and a result of the architects’ ambition to minimise material use and energy consumption.
»Keeping the building low in the middle and raising it at the spectator stands allowed us to reduce the amount of air needing to be heated by 50%. And it was the same thing with the pools, where we reduced the amount of water by adjusting the depth needed, based on the height of the different diving towers. We were also able to compress the floor space by combining the two pools to be used for the competitions
»IT’S ONLY POSSIBLE TO CREATE SUCH AN UNDULATING AND LIGHTWEIGHT STRUCTURE WITH WOOD.«
into a single large pool with two movable walls,« adds Cécilia Gross.
Both the load-bearing structure and the surfaces in the swimming arena are made of wood.
»Combining wood and water has worked out very well. Wood thrives when there is a stable temperature and moisture content in the room, which there is here,« says Laure.
The roof is parametrically designed with wooden beams

» up to 90 metres long, supported by glulam crossbeams. Smaller beams, which also serve an acoustic purpose, are placed between the long-span rafters. On the façade, Douglas fir battens provide sun protection and ventilation.
»The whole structure is extremely complex and relied on close collaboration with the structural engineers at SBP and everyone else involved – without that we would never have been able to achieve this innovative and unparalleled timber structure,« says Laure Meriaud.
On top of the roof, a photovoltaic system provides 20% of the building’s total electricity needs, and 85% of the remaining energy used is renewable, while 50% of the water is purified and reused. All the excavated soil has been reused in the surrounding grounds.
»The project included a 2,500 square metre parking area for cars and trucks for the Olympics. But we designed it as a green area of parkland that can be used for parking if needed. The whole site was designed around vehicles, but now we want to create a greener city that encourages walking. The key to this, and indeed the whole project, was the new footbridge over the highway, connecting the new arena with the nearby Stade de France, the national stadium in Paris,« says Cécilia.
the olympIC VIllAge, completed in March this year, is also located near the stadium. All the buildings are constructed using a flexible post-and-beam system that will make it easy to convert them into regular apartments now that the Olympic Games are over. The result will be 2,500 new family apartments – a brand new neighbourhood where all the homes will be ready for occupancy by March 2026.
Le Centre Aquatique
Paris, FraNCe
architects Venhoeven Cs, Netherlands, and Ateliers 2/3/4/, France.
client Métropole du Grand Paris.
structural engineer
sBP Schlaich Bergermann Partner.
area 20,000 sqm.
certiFication Exceptionell by Haute Qualité Environnementale (sports facilities) and Biodivercity (cibi-biodivercity.com).
w| venhoevencs.nl, a234.fr
Office building, Olympic Village
Paris, FraNCe
architect Dream agency.
clients Nexity, Eiffage immobilier and CdC Habitat.
structural engineer (wood)
Simonin wood solutions.
area (loa) 13,477 sqm.
certiFication e2C2 BreeaM level: Excellent and BBCa level: Excellent w| dream.archi
The development comprises a mix of lower buildings and higher buildings of up to ten storeys, with the lower ones and one of the high-rises being built in wood.
»The ambition was to build everything out of wood. But the big construction companies in France are used to concrete, and they said it wouldn’t work with wood because time was so short. We said we could do it, however, and we did. »
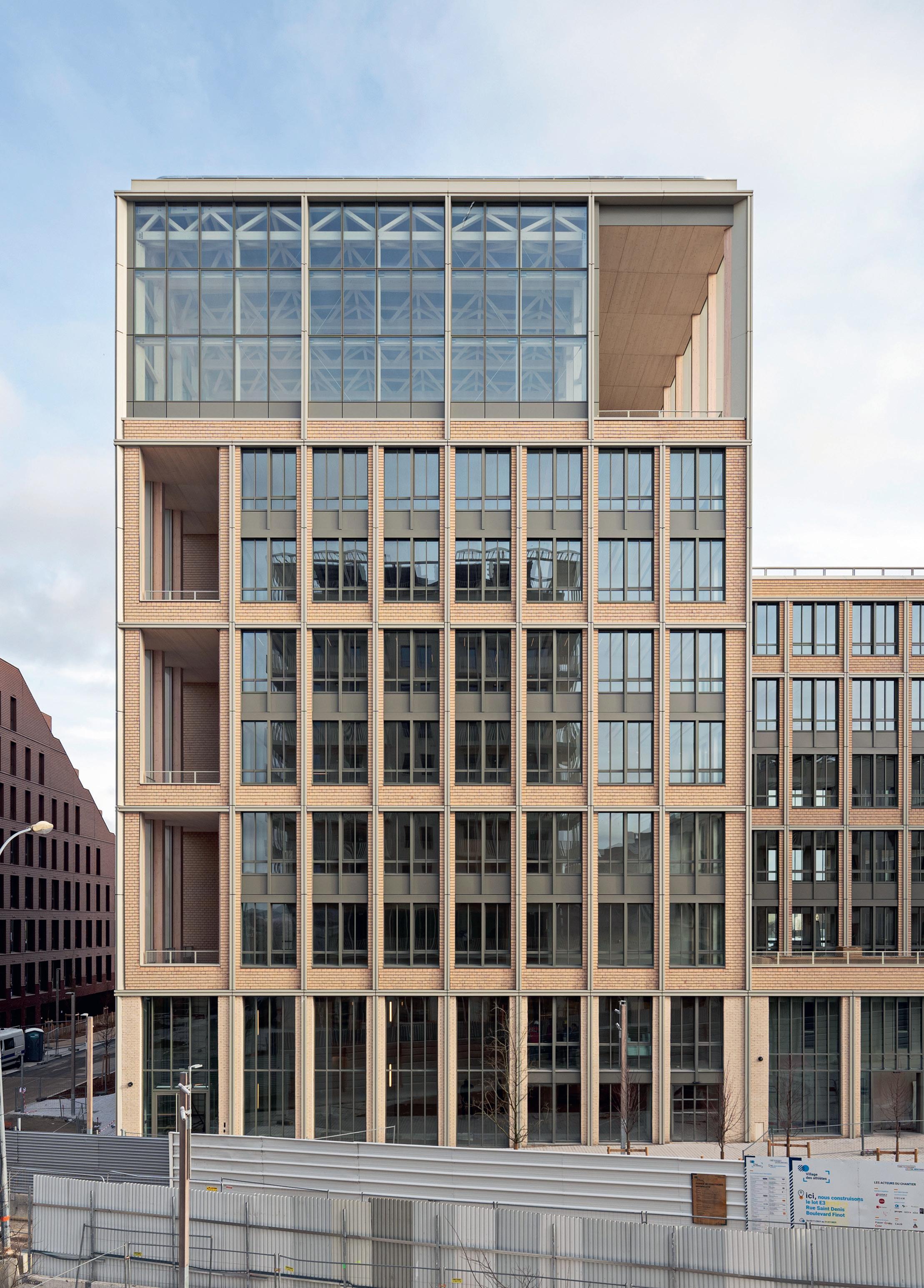
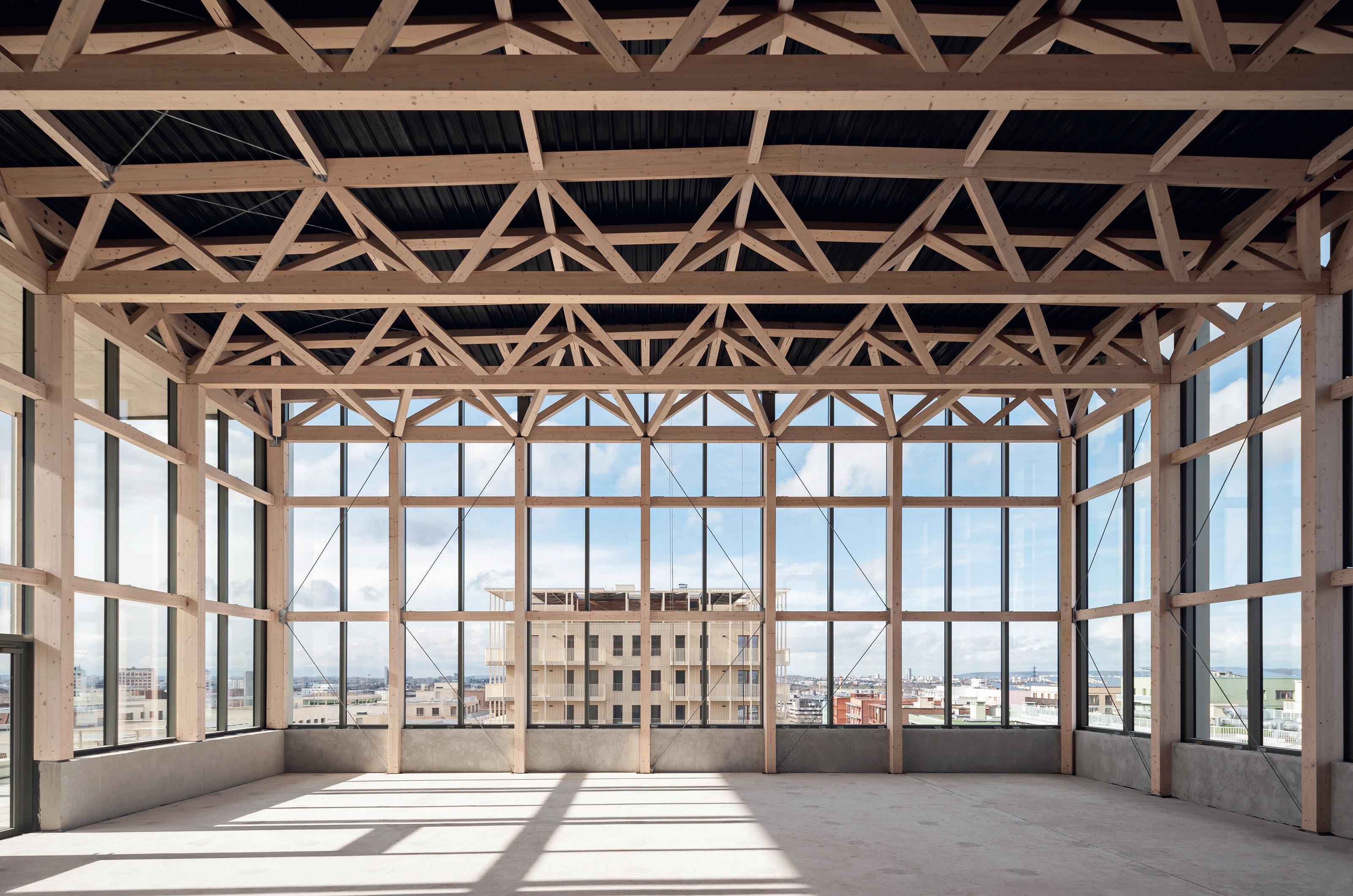
From the moment we started, the build took 21 months –four months less than if we’d used concrete. We finished at the same time as everyone else, even though we started last,« says Dimitri Roussel, founder of the Dream architectural firm, which designed the new neighbourhood’s only 10-storey timber building.
Dream’s 13,000 square metre building is not a residential property, however, but an office building. At the top of the building is a basketball court with a seven-metre high ceiling.
»Having played basketball at an elite level myself, I know how much the city needs centrally located places to play sports. After trying for ten years to get it into various projects, I’m so happy to have finally succeeded. Now that it has been done once, I think it’ll be easier in the future,« says Dimitri Roussel.
The load-bearing structure consists of a glulam post-andbeam system in spruce, which has become part of the interior design. The top floor has a grid of timber trusses that have all been left exposed.
»I wanted something at the top that would give the feeling of flying, a bit like Japanese origami. Being able to keep the wood visible in the interior like this is my other great joy. Not least because research shows how it positively affects our health and our ability to both relax and focus,« adds Dimitri.
The Olympic Village as a whole consists of five different sections, with one of the five or six architectural firms involved in the respective sections taking the lead each time. Cobe, which was responsible for Section E, made one of its three blocks out of wood. The design relied on a post-andbeam system comprising a foundation and stairwell made
Housing E2B, olympic Village Paris, FraNCe
architect Cobe architecture & paysage, coordinating architect for Section E.
clients Nexity, Eiffage, CdC Habitat, Groupama and edF
structural engineer Koz liVing space, section e2b 8,880 sqm. certiFication BBCa level Excellent. w| cobe.fr
of low-carbon concrete and other load-bearing parts in timber. A fundamental aspect of the design was flexibility, to avoid excessive demolition during the transformation from small Olympic apartments to larger family homes after the Games. The open post-and-beam system, with easily movable internal walls, was therefore an important prerequisite for coping with the quite extensive conversion. For Cobe’s part, this included converting the 23 single rooms and 145 double rooms used during the Olympics into 98 apartments, six communal spaces and seven retail units.
All in all, around 300,000 square metres of residential and office space have been built in the new district.
»It was announced that Paris would host the Olympics eight years ago. In that time, the land was bought, some older buildings had to be removed, a new plan was drawn up and all the new buildings were erected. Together, we’ve achieved in eight years what usually takes 30,« declares Dimitri Roussel.
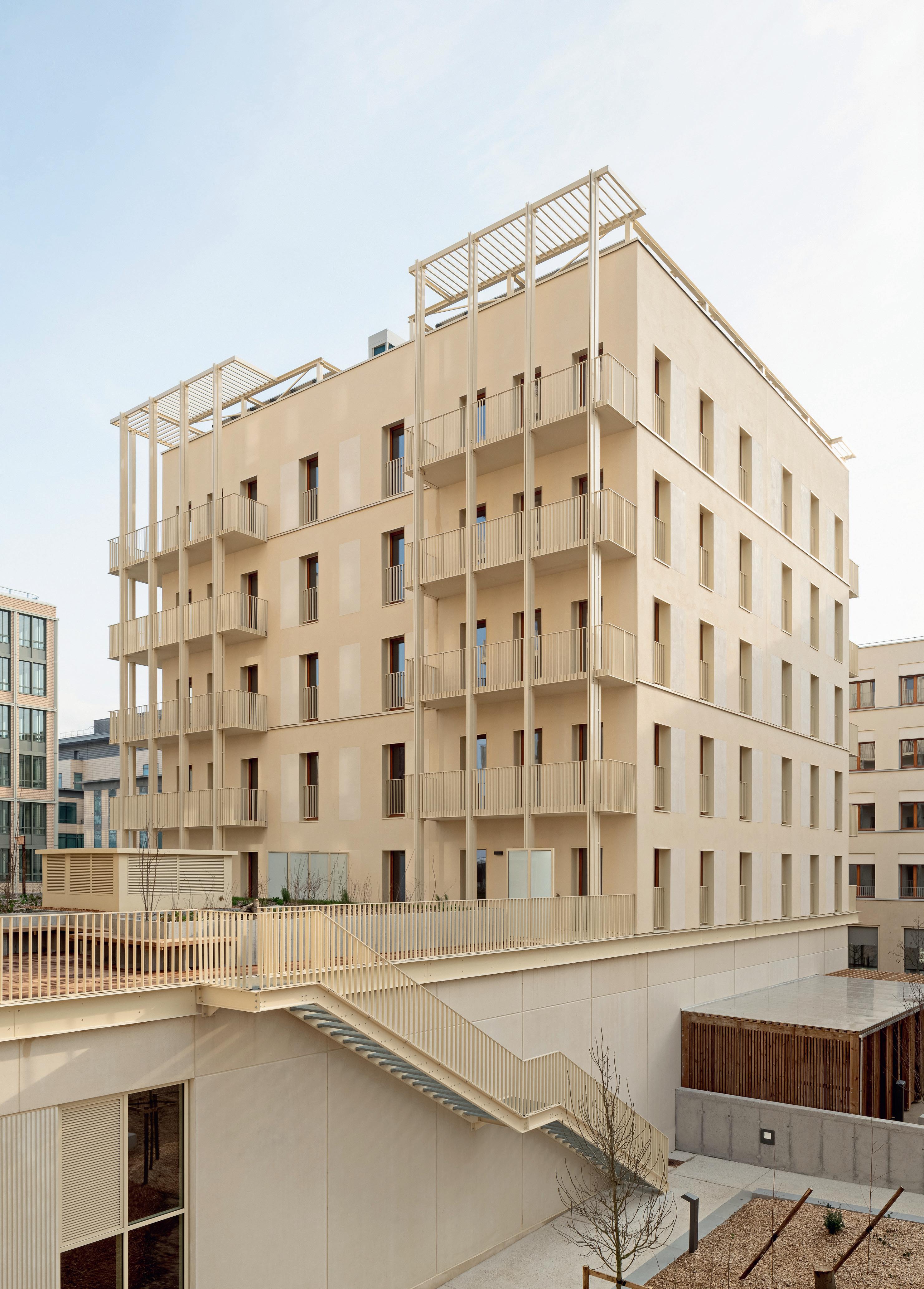
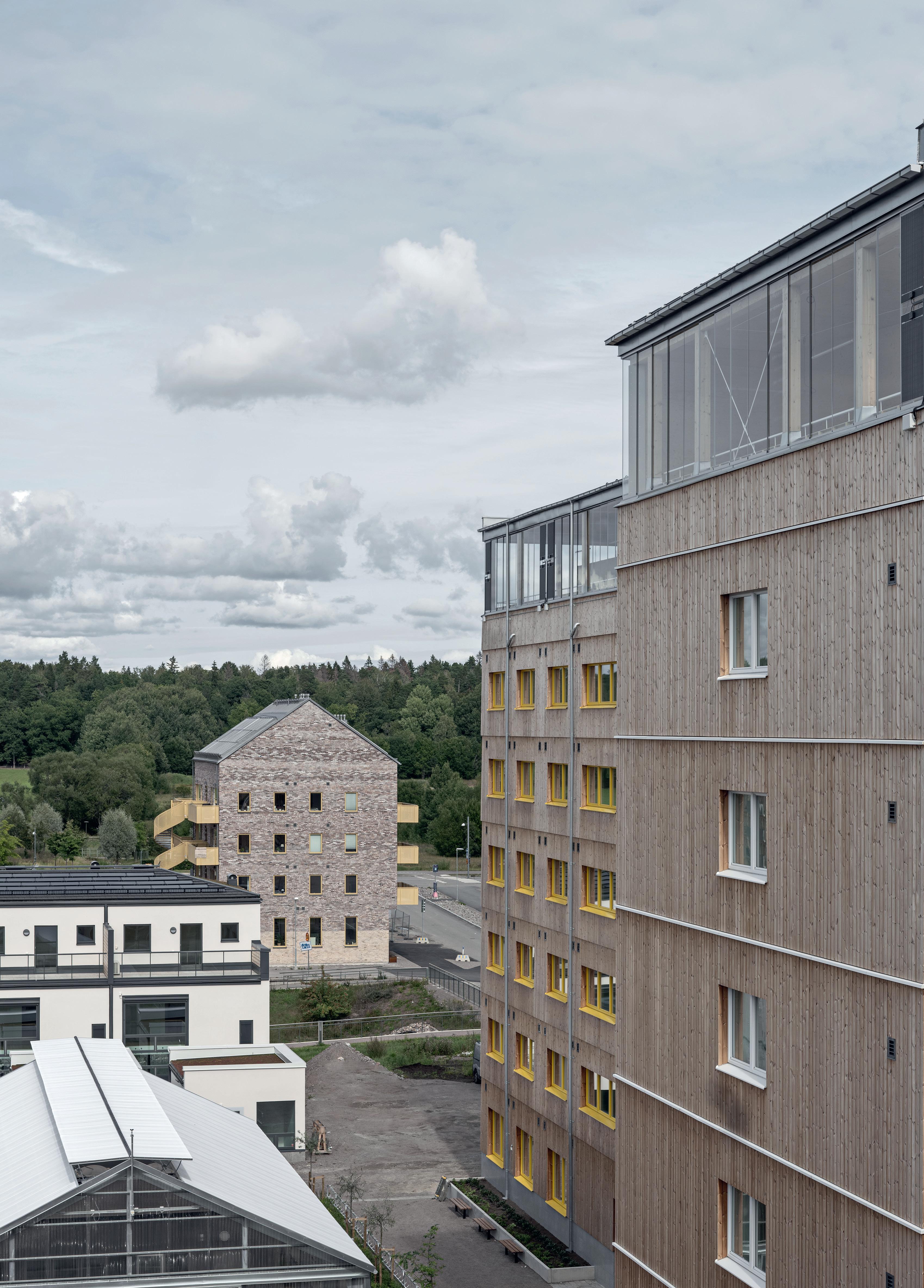

THREE BUILDINGS IN ONE BLOCK, FUNCTIONALLY SEPARATE BUT SHARING COMMUNAL SPACES THAT ENCOURAGE MEETINGS
In the housing of the future, social sustainability, intergenerational exchanges and environmentally friendly construction methods go hand in hand. With its innovative design and focus on community, the Generatorn apartment building is an important part of Vallastaden’s development and an inspiring model for future urban development projects.
Seven years have passed since Vallastaden, on the outskirts of Linköping, was the site of Sweden’s largest ever housing and community exhibition. At that time, some forty actors had come together with a shared vision of developing a new, creative, diverse and socially sustainable neighbourhood, preferably while contributing to the advancement of Swedish urban planning.
Since then, Vallastaden has evolved further. Innovation and variety are still the watchwords for the area, from the way it is planned to the conditions for the land allocations and the types of homes that are built.
This has made the area a dynamic and diverse neighbourhood that attracts residents with a variety of backgrounds and lifestyles.
The Generatorn apartment building in the south-eastern corner of Vallastaden has a structural frame of cross-laminated timber (CLT) and consists of three separate properties that combine student accommodation with sheltered housing. Completed in 2023, Generatorn is the result of a land allocation competition that was won by the architectural firm Spridd in 2019, with the use of wood building technology as one of the selection criteria. Prior to the competition, Spridd invited the firms Septembre and Secretary to collaborate on the design.
»Because the municipality had a vision of visual variety in the cityscape, the same architects couldn’t design two buildings next to each other. In addition, they wanted to give precedence to newly established architectural practices. On paper, we each designed one building, but Generatorn stems
from close collaboration throughout the project,« says Ola Broms Wessel, the lead architect at Spridd.
Initially, Spridd was also the developer of the project, but after a while it was felt that it was too big to be run in-house. Spridd therefore contacted the housing company K2A, which came in as a partner to take over and manage the properties. K2A develops timber-framed housing in Stockholm, Mälardalen and selected university and college towns. Their production method and their apartments have all been Nordic Swan Ecolabelled since 2018.
»We don’t normally build our houses in mass timber, instead choosing a regular timber frame or box units. Building the country’s largest Plus-Energy development in mass timber was quite the challenge for us,« says Erik Wijkmark, architect and co-founder of K2A
the projeCt wAs developed through an exploratory creative process with joint drawing work and workshops. The student housing has been designed following dialogue with students in Linköping, resulting in functional small apartments in different formats and several communal spaces.
»We wanted to build with as proven a system as possible and settled on a mass timber design with curtain walls. It’s solid, stable and reliable. We saw no reason to make the lift shafts out of concrete and opted out of concrete castings. There are also some elements of the glulam columns where you don’t need solid wood,« says Ola Broms Wessel.
Spridd has long incorporated social sustainability into its projects. With Generatorn,
Architect Ola Broms Wessel
»WE SAW NO REASON TO MAKE THE LIFT SHAFTS OUT OF CONCRETE.«
this is expressed in the opportunities for mixing between different generations, in line with the city plan’s intentions for the area. The sheltered apartments are also cooperative rental apartments that give members the opportunity to actively influence the running of the property.
The buildings have seven floors with a total of 112 apartments, divided into 22 apartments in the corner building where the sheltered housing is located and 90 student apartments in the other two properties. The very top floor, with its fully glazed, openable façade, is something of a fun oddity that houses a little bit of everything: a winter garden, personal and bicycle storage and communal areas. It might seem unusual to have the bicycle storage at the top of the building, but there was simply no space down in the courtyard.
»Part of our job is to tackle these kinds of challenges. Sometimes it’s frustrating, but it can often be fun when issues arise that make us think in new ways and not take the well-trodden path,« says Ola Broms Wessel.
The sheltered housing apartments have generous balconies that extend along the

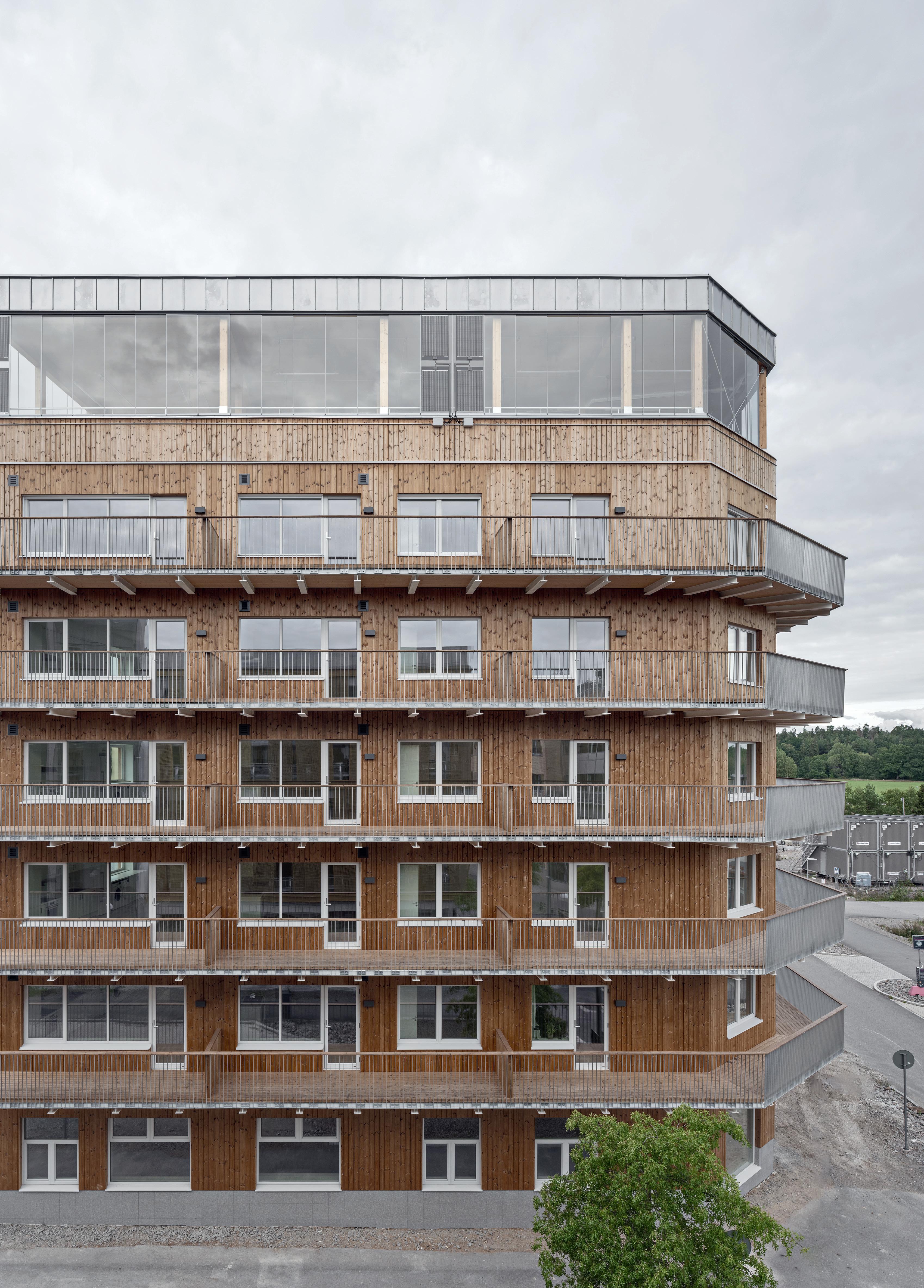
entire southern façade. The student apartments are bright and well-equipped and offer a range of apartment types, from more compact apartments to slightly airier ones with lofts or alcoves.
Generatorn has been built as a PlusEnergy property, i.e. a building that produces more energy than it consumes. This has been made possible by high-performance solar panels, careful calculations of thermal bridges, a low-temperature underfloor heating system with geothermal heating and innovative energy solutions such as heat recovery from wastewater, ventilation units with individual control in each apartment and clever hot water circulation. In addition to all these energy-saving features, the building carries the Nordic Swan Ecolabel, which ensures a sustainable construction process.
»Many small apartments require large amounts of air, so we chose individual FTX units that are controlled based on the concentration of carbon dioxide and occupancy levels. If there are many people in the room, the exchange of air increases, and if no one is home, it is practically turned off. We’ve actually created three Plus-Energy buildings that are connected but work separately because they have their own plant rooms,« explains Ola Broms Wessel.
The façade is clad with heat-treated pine
that will grey over time. The main external difference between the three blocks is the variation in the balconies and windows.
Klara Brynielsson studies at Linköping University and moved into her student apartment in autumn 2023. She appreciates the modernity and sustainability of living in a Plus-Energy building made of wood that delivers a lower climate footprint.
»I live in just 20 square metres, but my apartment feels bigger because it’s so well laid out. It’s bright with large windows and has both a dishwasher and washing machine, which is very unusual for a student apartment. Now I hope to see the sheltered housing filled with older people who want to live in a neighbourhood with a community feel, where we students will hopefully contribute more life and activity.«
VAllAstAden Is dIVIded into blocks, known as ‘tegar’, a concept inspired by the way land was divided up in medieval farming villages. To give the residents a natural meeting point, there is a ‘felleshus’ in each block – a community centre that aims to promote interaction, cooperation and sharing of resources between people, fostering stronger social networks and a better quality of life for those involved. The word ‘felles’ comes from Danish and Norwegian and means community.
Vallastaden is arranged according to old land divisions and each block has a community centre that encourages socialising.
Generatorn
liNKöPiNg, swedeN
architects Spridd, Septembre and Secretary. clients Spridd and K2a
structural engineers Structor Eskilstuna, Zaza timber. cost seK 120 million.
area (gFa) 4,650 sqm.
certiFication Nordic Swan Ecolabel, Plus-Energy House. w| spridd.se, septembrearchitecture.com, secretary.international
Generatorn’s community centre consists of a heated section with an overnight apartment, a function room, a kitchen, toilets and storage space located inside a greenhouse that allows for both growing and socialising. The community centre serves as a social hub where residents, young and old, can meet and participate in joint activities.
Last year, Generatorn won the Student Housing Award 2023, as presented by the industry organisation Studentbostads-företagen. The awarded recognises a student housing project that, through innovation, sustainability and design, meets the needs of the customer group and enhances higher education.
»We’ve noticed that nice apartments are looked after better and give us more satisfied tenants who stay longer. In addition, we see sustainable housing as a competitive advantage that more and more people are looking for,« says Erik Wijkmark.
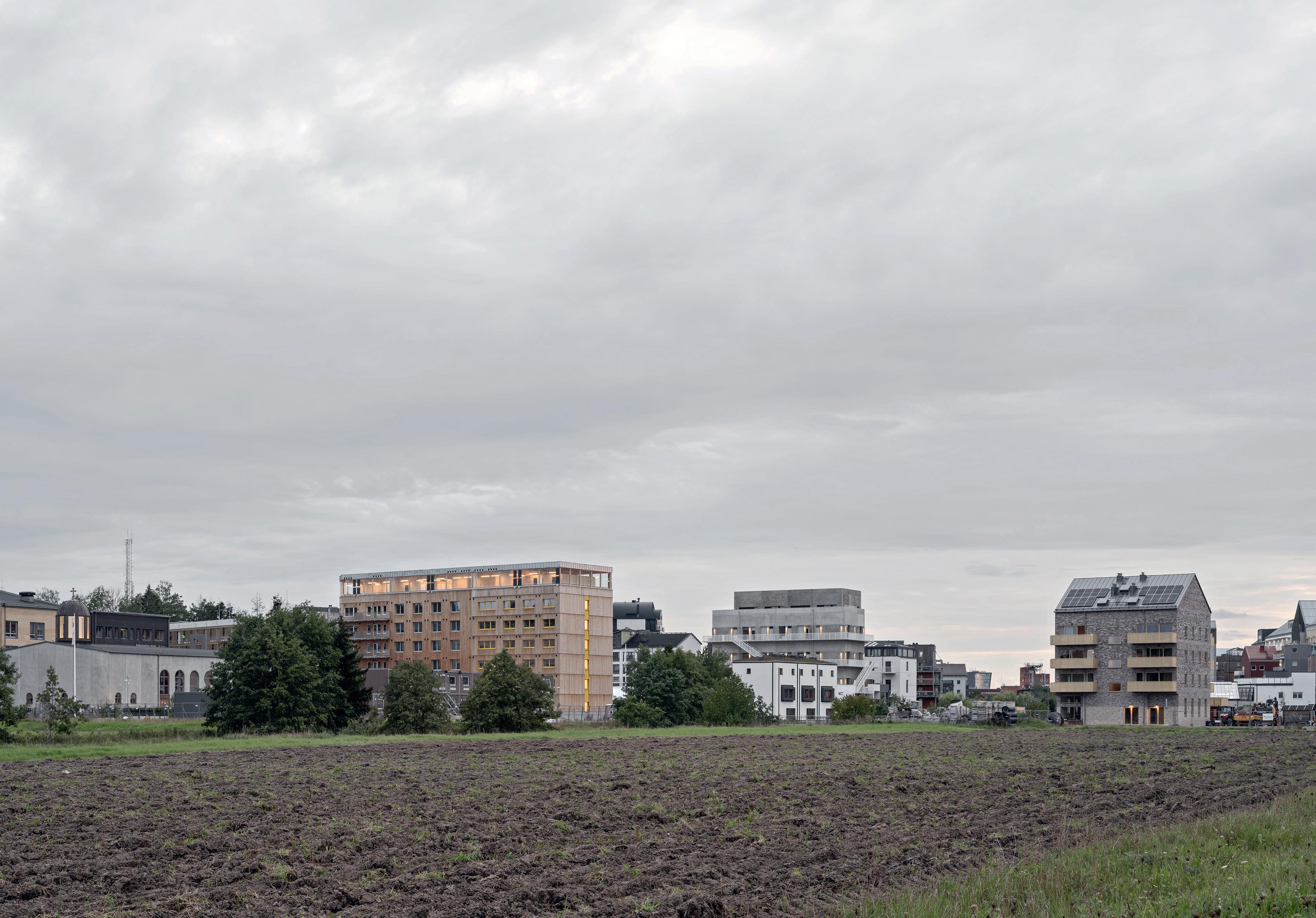
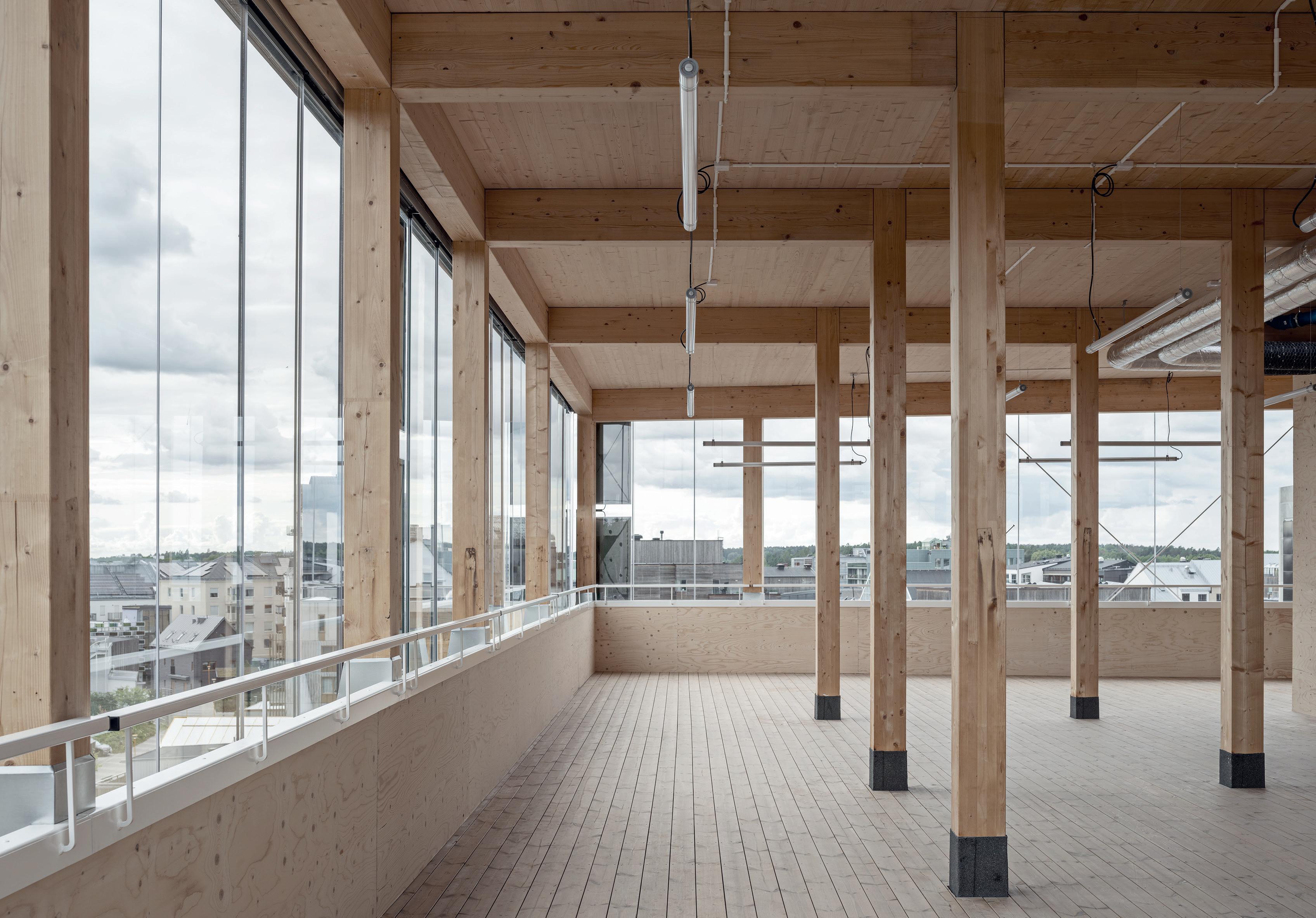
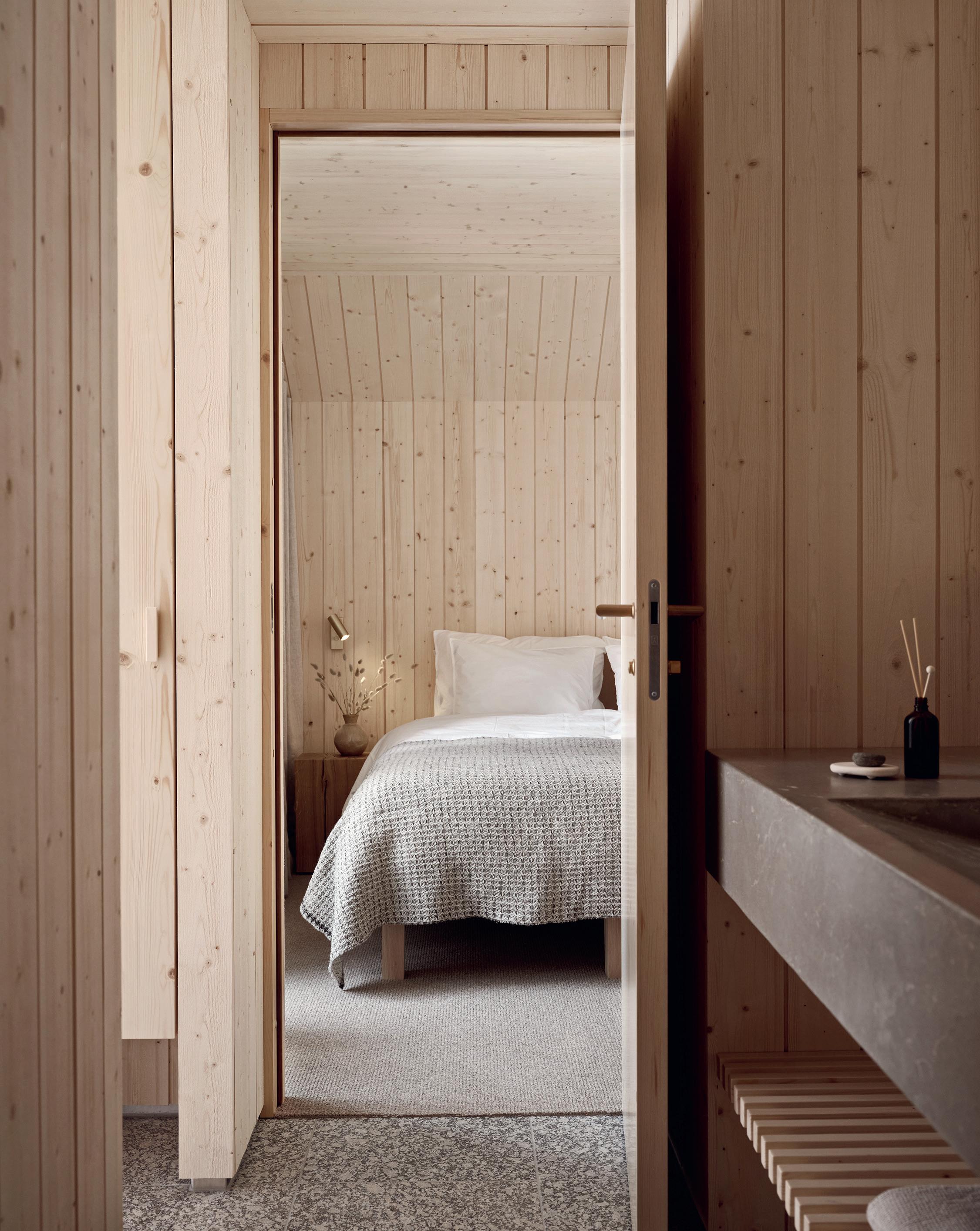

Flows and logic connect the interior
Warm and cosy – but also practical. This holiday home in northern Finland, close to the ski slopes and forest, is designed for an active life where every function has its place and everything is linked by a natural flow that allows the family to both socialise and withdraw.
text Johanna Lundeberg photo Riikka Kantinkoski
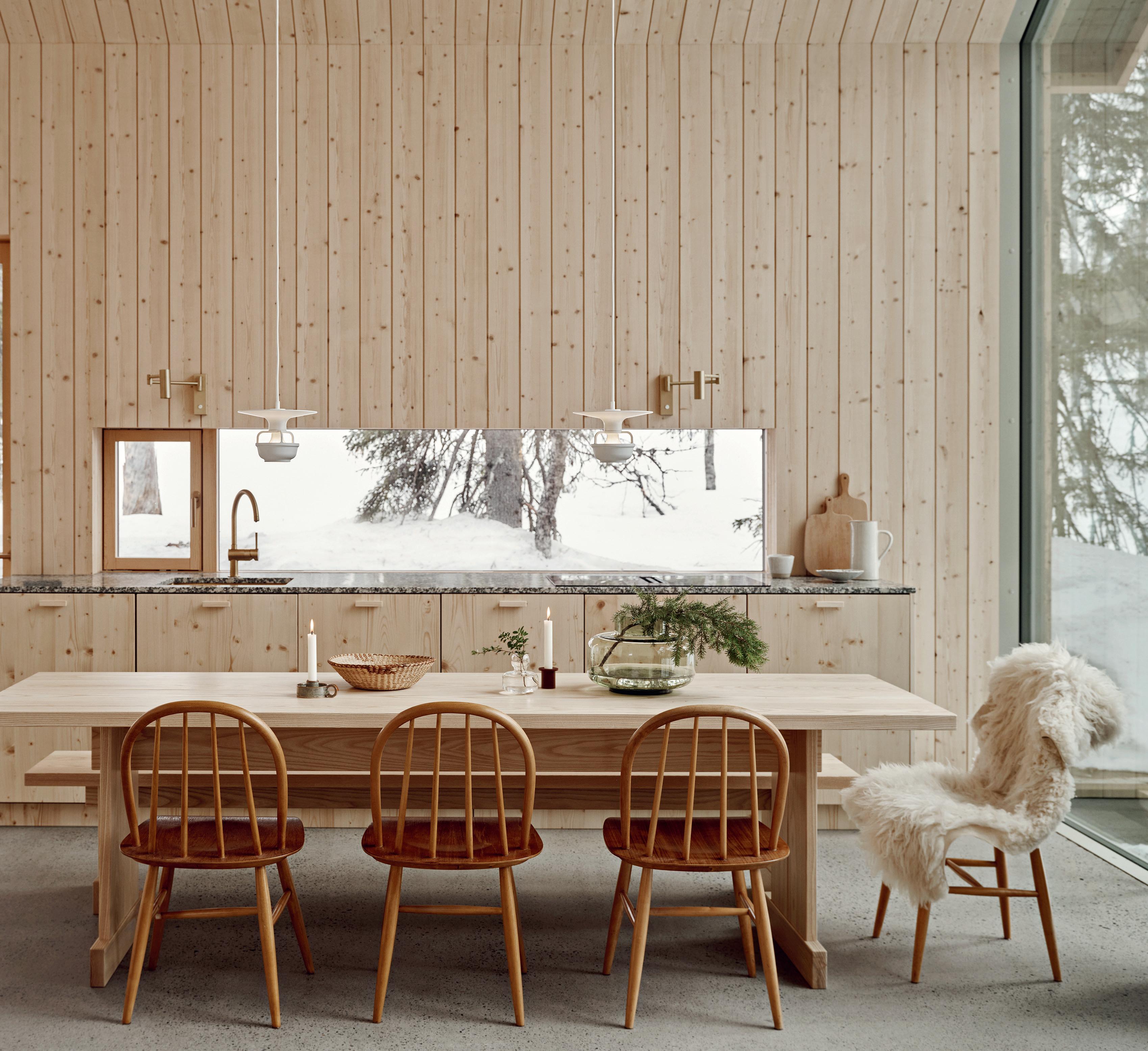
The windows are kept down in scale on almost all sides, integrating them into the walls and adding to the sense of calm in the house.
lIght untreAted wAlls and ceilings in Finnish spruce recur throughout the house, drawing you from one room to another in a welcoming flow. Elegant yet functional, every detail is designed for an active family looking for a warm and cosy retreat after a day on the slopes or on their bikes.
»The clients wanted a minimalist yet warm and inviting house. We chose wood for its local sustainability and left it untreated, as it’s better for the indoor climate to bring in the natural character of the forest, instead of boxing it all in. We then tried to find the details in the material that would enable us to create a unified whole,« says Elisa Ryhänen-Derrett.
An interior architect at Fyra Design, Elisa worked closely with Otso Virtanen, an architect at Ark Helsinki. They discussed various solutions and often merged their respective
Architect Elisa Ryhänen-Derrett
»THE DESIGN NEEDS TO TAKE ACCOUNT OF HOW PEOPLE BEHAVE.«
responsibilities, a way of working made possible because of the client’s clear brief from the start.
»It’s rare that you know what the interior will be like from the very first sketches of the house, but in this case we knew that everything would be built at the same time and that we needed to think it through from the inside out and work closely together to find the best solutions,« she says.
The pared-back design highlights every bit of wood, every detail, which demands considerable skill from the architects. Since
nothing is hidden behind paint or other materials, everything, including power sockets, must be planned and positioned in advance. One example is the spruce panels in the living room that run from the floor, up the wall and across the ceiling to the other side, where they go down the wall – a total of 14 metres where every joint has to be in the right place, all along the room.
But these are also the details that give the bare wood a considered elegance. In the hallway, built-in shelves and hooks make it easy for the family to store their leisure equipment
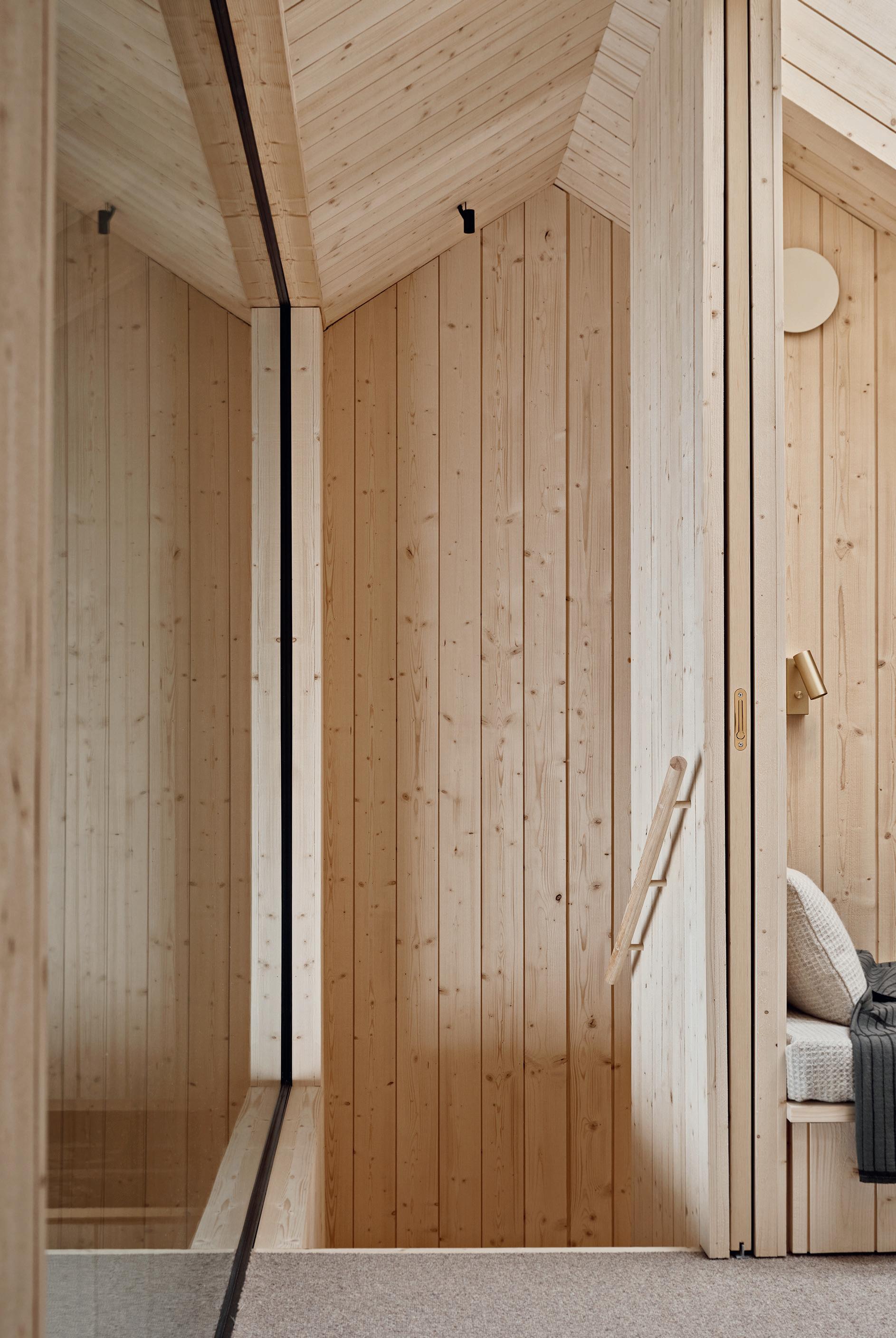
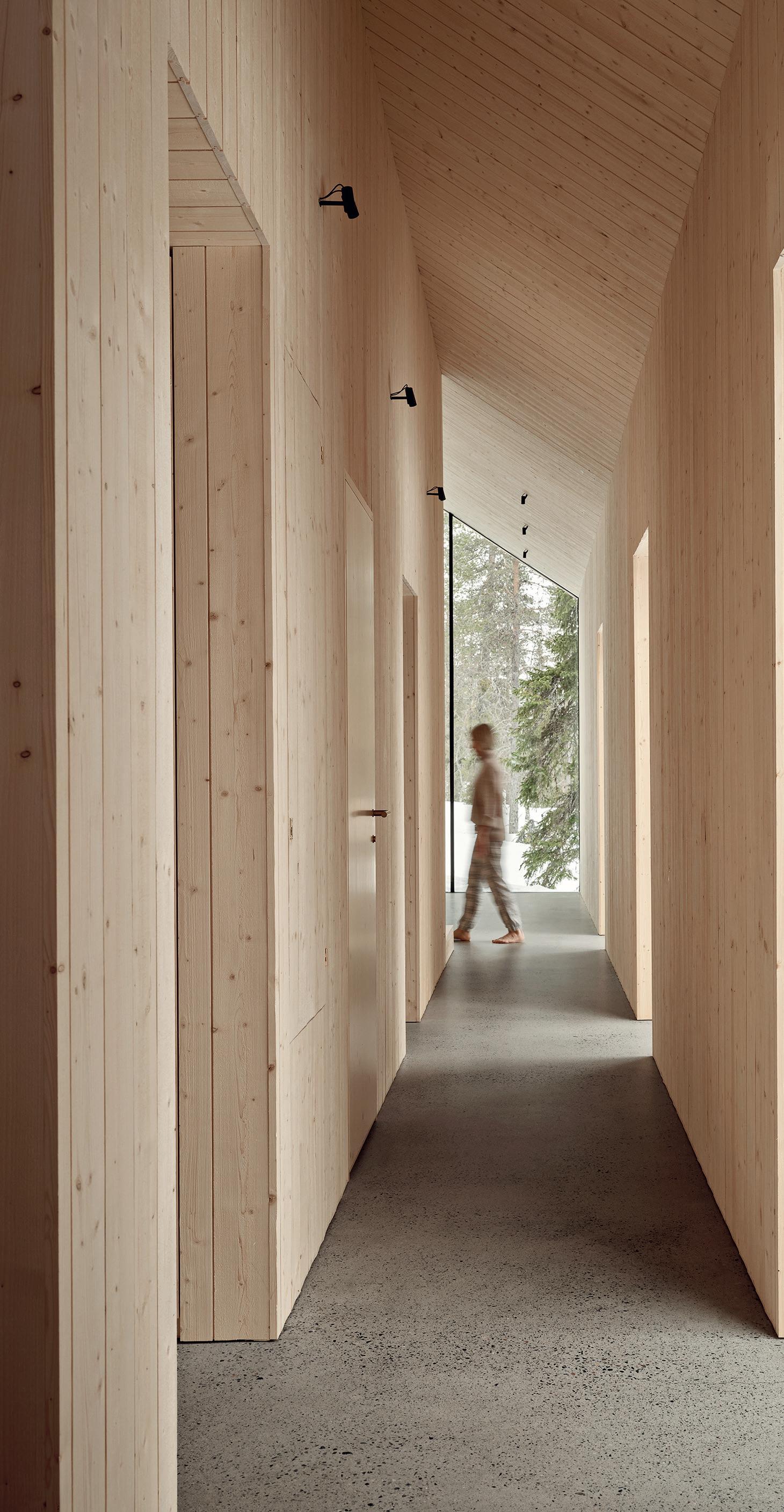
– an important feature that greatly influenced the look of the interior. Nature and outdoor activities are the main attractions at the ski resort of Äkäslompolo in Finnish Lapland, which serves the family’s two main interests: downhill skiing and mountain biking. This has influenced the way the rooms are connected and how their different functions are distributed. Abundant storage by the entrance, plus a strategically placed washing machine, allow the family to leave the mud and dirt there when they return from a bike ride. Just inside the entrance there is a bathroom and sauna along with generous hanging space, all placed like small islands with access on several sides to ensure a good flow in the house.
»The design needs to take account of how people behave and act to make the different spaces work optimally. This is how form and
function go hand in hand. When you come in, there’s really only one place to put your stuff, just off the entrance, and you can make a mess just in one corner,« says Elisa Ryhänen-Derrett.
Beyond these smAll rooms with their basic functions, the home itself opens out, with 120 square metres of space for both socialising and withdrawing. A key part of the layout is therefore the separate, private spaces, with bedrooms clearly divided off from the communal areas.
»The upstairs has almost no views out, and is meant instead to have the feeling of an attic. You can’t see the neighbours or the car outside. What you can see, thanks to the rooflight, is mostly just sky, putting you inside your own private world. It’s important to be able to socialise in the house, but also
1. There are private nooks upstairs, where the wool carpet adds to the cosy feel.
2. The corridor along the side provides a line of sight through the whole house and is a reflection of the veranda that runs along the outside.
3. Floor plan.
4. The built-in storage is located by the entrance, making it easy to stow boots and equipment without making a mess of the whole building.
5. The few places where materials meet are meticulously executed.

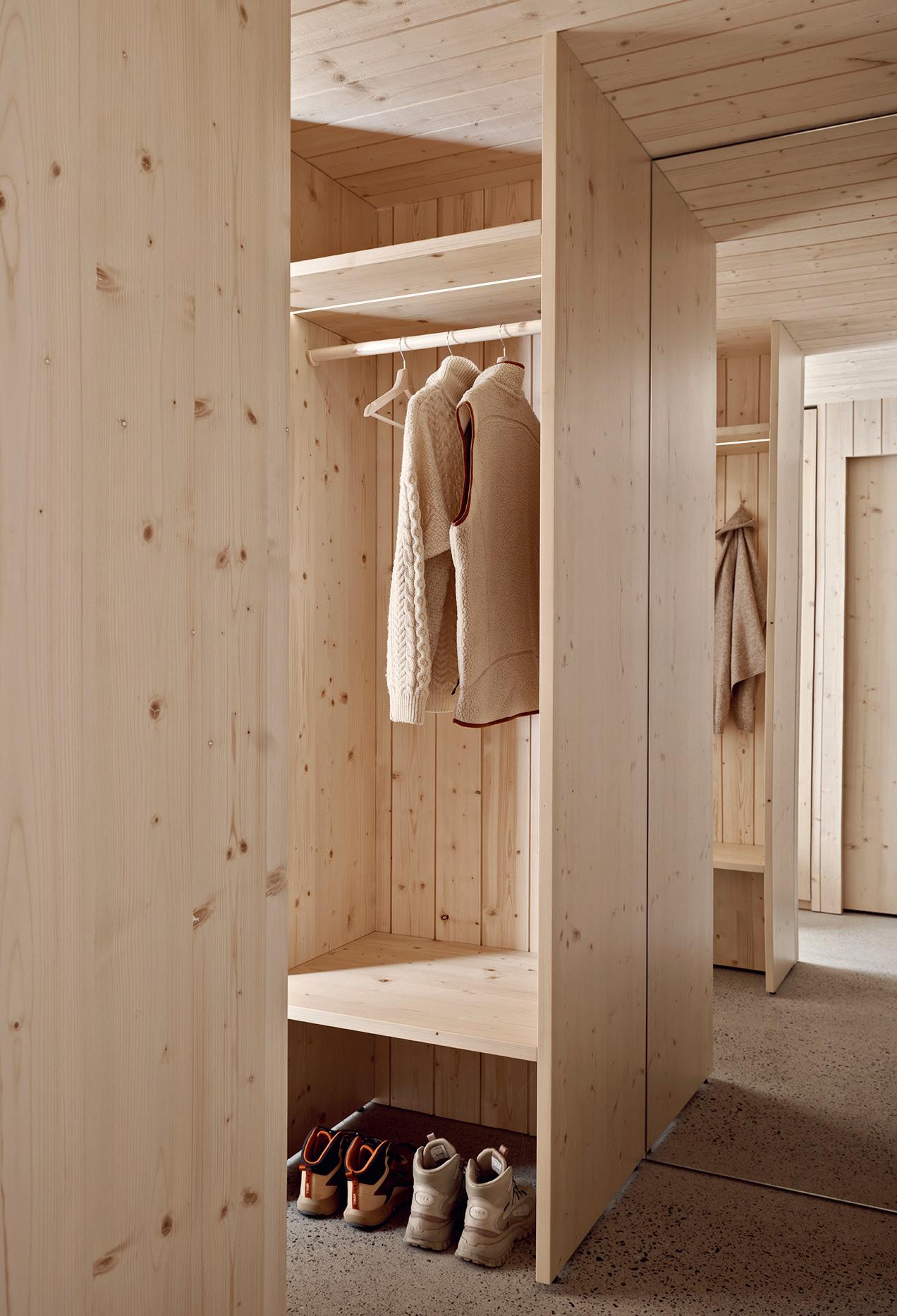
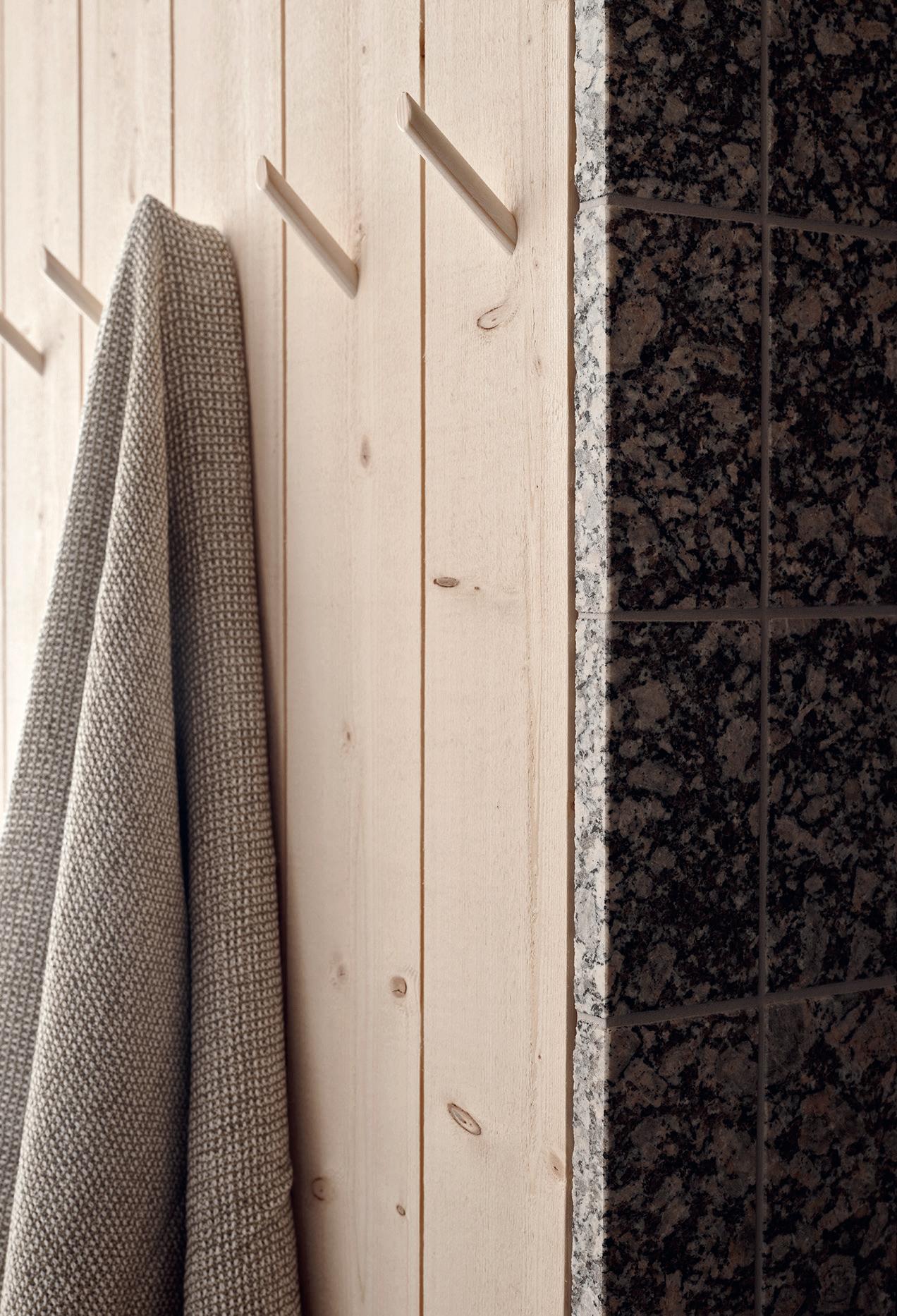
to get away from the bustle of other people,« says Otso Virtanen.
In the bathrooms, the soft, tactile wood is offset by stone floors and details – two natural materials in balance. Wool carpet covers the floor upstairs, while the downstairs floor is concrete, because it was already the foundation of the building and they didn’t want to add yet another material.
»The thought was that the concrete was already there – so why not use it? Our philosophy was to use natural and sustainable materials whenever we could and only add others where necessary,« says Elisa Ryhänen-Derrett.
the VerAndA thAt runs along the exterior of the house has also been picked up internally through a corridor that ties the house together with its line of sight from the
entrance to the living room at the far end. The entire western gable of the ground floor is glazed, forming a harmonious transition between the cosy home and the changing nature and pine trees outside. The scale and shape of the windows on the other sides have been kept to a minimum so they feel integrated with the walls, rather than like separate elements, thus adding to the sense of calm in the house.
»Especially with detached homes, large windows are a major feature of the architecture, and in the dark they often feel even bigger. Especially if you’re in a smaller room, the window becomes like a big mirror because it reflects the interior. That’s something we’ve tried to avoid,« explains Otso Virtanen.
This also affected the lighting, which consists mainly of small LED strips and subtle
Villa Housu
ÄKÄsloMPolo, FiNlaNd
interior architect Fyra design agency. architect Ark Helsinki.
client Private. liVing space 120 sqm. w| fyra.fi, arkhelsinki.fi
spotlights. The discreet lamps are intended to provide light without grabbing attention.
»Above all, we want natural light. If the northern lights or something else exciting happens outside, you shouldn’t have to go around turning off the lights to see it. You should already be completely in symbiosis with nature, and the interior helps with that,« says Elisa Ryhänen-Derrett.
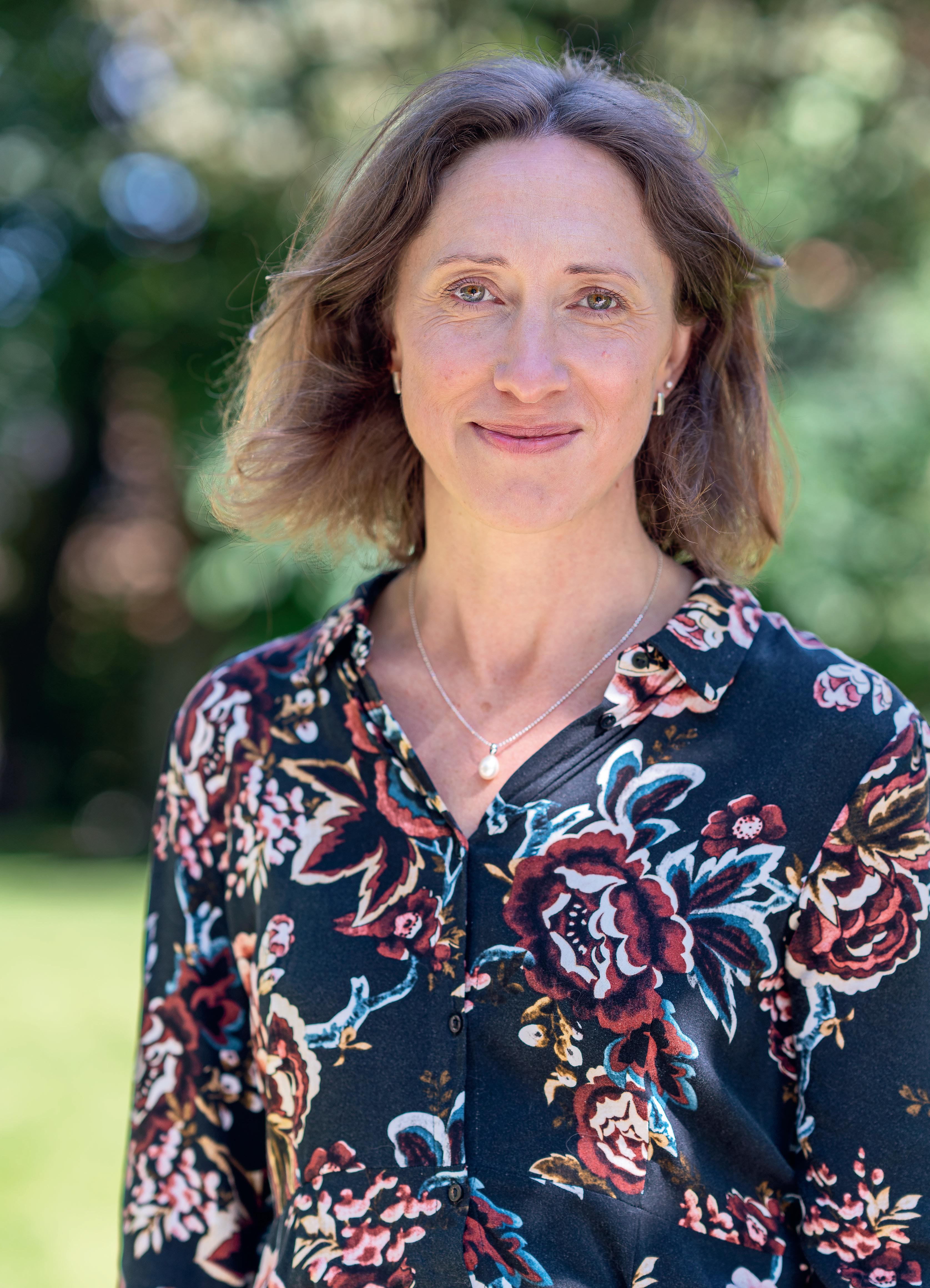
»WE WANT TO ENSURE THAT OUR PROPERTIES ENDURE AND DEVELOP«
Royal estates, fortifications, ruins and ancient monuments are some of the 2,300 or so properties managed by the National Property Board of Sweden (sf V). What they all have in common is that they reflect the history of the nation and its progress in various ways. For Lisa Roos Jacobsen, restoration architect and head of the cultural environment unit at sf V, the job is about preserving cultural heritage for future generations.
text & photo David Valldeby
Why are we preserving these properties?
Our shared cultural heritage is hugely important to the people of Sweden. Cultural heritage carries our history, and a large part of our common identity is linked to these environments. We are talking about both tangible and intangible values that we constantly relate to, either consciously or unconsciously. It is a great responsibility, and one that should benefit everyone.
Are most of them open for visits?
Over 200 are considered visitor destinations, with various degrees of public access, including castles, parks, World Heritage sites, ruins and churches. But there are also lighthouses, for example, and they are often open. We are an administrative authority, so we are not usually responsible for the actual tourism activities. Our task is to make sure that all these properties and cultural assets are maintained and developed over time, that they are accessible and possible to use.
How do you keep them open and accessible whilst still preserving them?
We work actively to find the right tenants and the right activities so that the tenants’ wishes and their activities can be made to match the conditions on site. Like all other property managers, we also have to be accommodating and make tenant adaptations, for example with regard to accessibility. We follow the rules on that. But we have to weigh up the cultural and historical value and find compromises or innovative, site-specific solutions.
How do you approach maintenance and renovations?
The foundation of our maintenance work is our skilled organisation, which works systematically and cyclically so that we return to the right issues at the right intervals. We also draw up care programmes for all the properties, providing a great knowledge base that includes information about the specific legal protections that apply. These are often national monuments, and when they are given this status, the values to be protected and preserved are also defined. But situations may arise where we need to make changes that conflict with the cultural and historical value. In this case, we have to apply for a permit from the Swedish National Heritage Board, which reviews the permit applications and gives us a yes or no. What kind of situation might require you to break the rules?
For example, if there is a need to install a lift in a building
where none existed before. That almost always involves interventions that change or damage the fabric of the building, which is usually covered by the legal protections. In the worst case, you may also have to consider the surface finishes in the building that may be affected. In such cases, different solutions can be developed and evaluated to find the best solution, taking into account the technical requirements, the requirement for caution and the accessibility requirements. A lift allows many more people to gain access, so the activity can operate in a completely different way. Making it accessible can mean that an environment once closed to the public can suddenly open. This can then take precedence over protecting the structure.
It sounds like a sustainable way of working, preserving all environments?
Yes, absolutely. The starting point is to preserve and use, to repair and renovate, rather than demolishing and building new. That is by far the best and most effective form of sustainability. Of course, we have to develop our way of working and keep up with and embrace the technological advances being made, but hopefully the work will continue to be done in a thoughtful and long-term way.
Are there any properties you are unable to maintain?
That is quite a delicate issue. I think we are often aware that we have properties that could do with more from us than we are able to give. But of course we have financial constraints too.
Do you ever switch out materials?
Yes, but to a very limited degree. The starting point is always that we need to maintain any cultural and historical value. The key is often to use materials and methods that reflect the character of the building. Going back to that lift, it is going to affect the roof structure to some extent. So maybe a glulam beam will be needed for the rest of the roof to remain in place and function properly. Another material may be a prerequisite for the rest to be preserved. The restoration ideology must be decided on a project and property-specific basis. How should additions be made in this environment? What is most important? An addition that has a high level of workmanship, quality and sustainability, environmentally and structurally, can increase the cultural and historical value. The architecture we add today may become the cultural heritage of tomorrow.
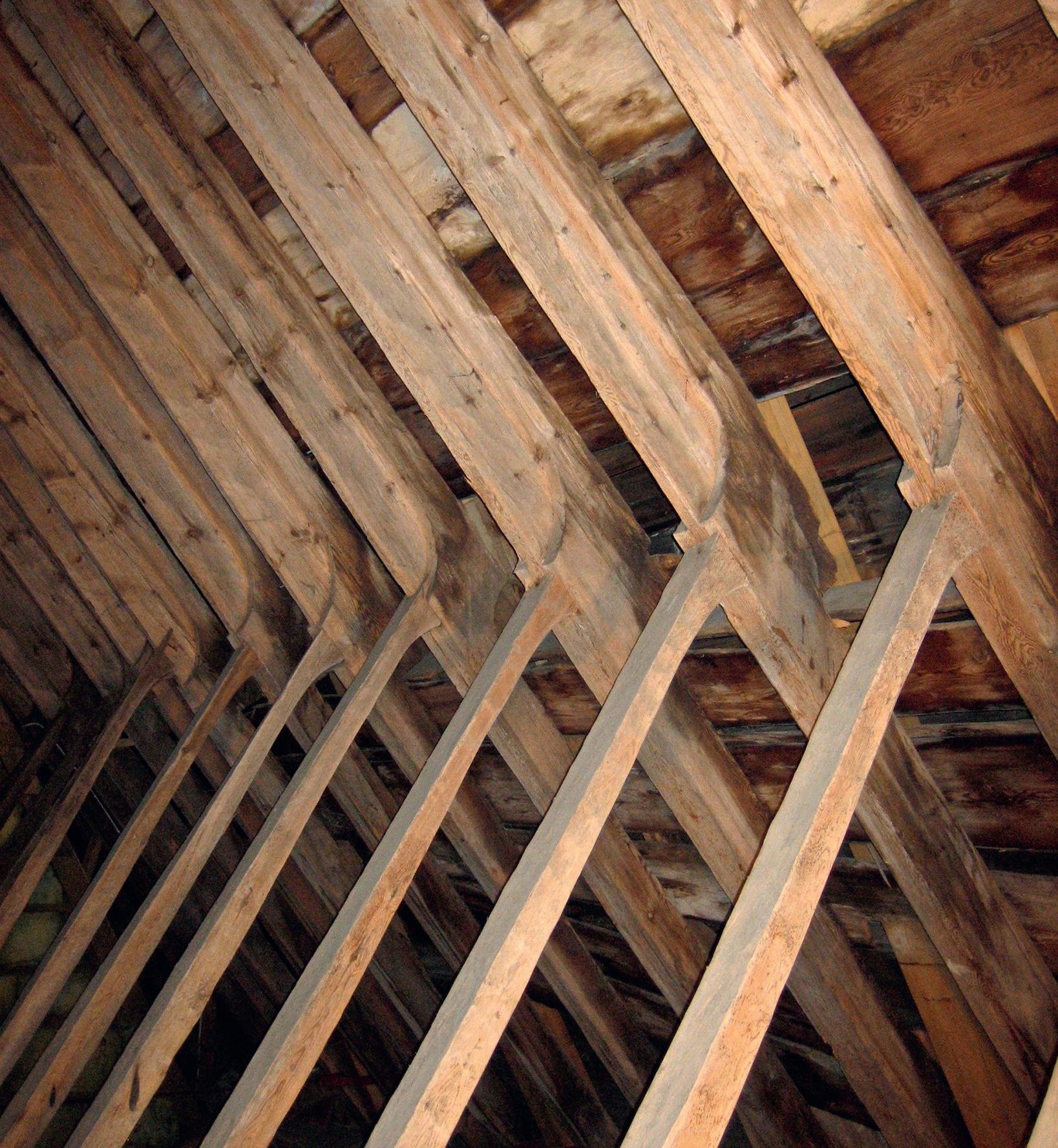
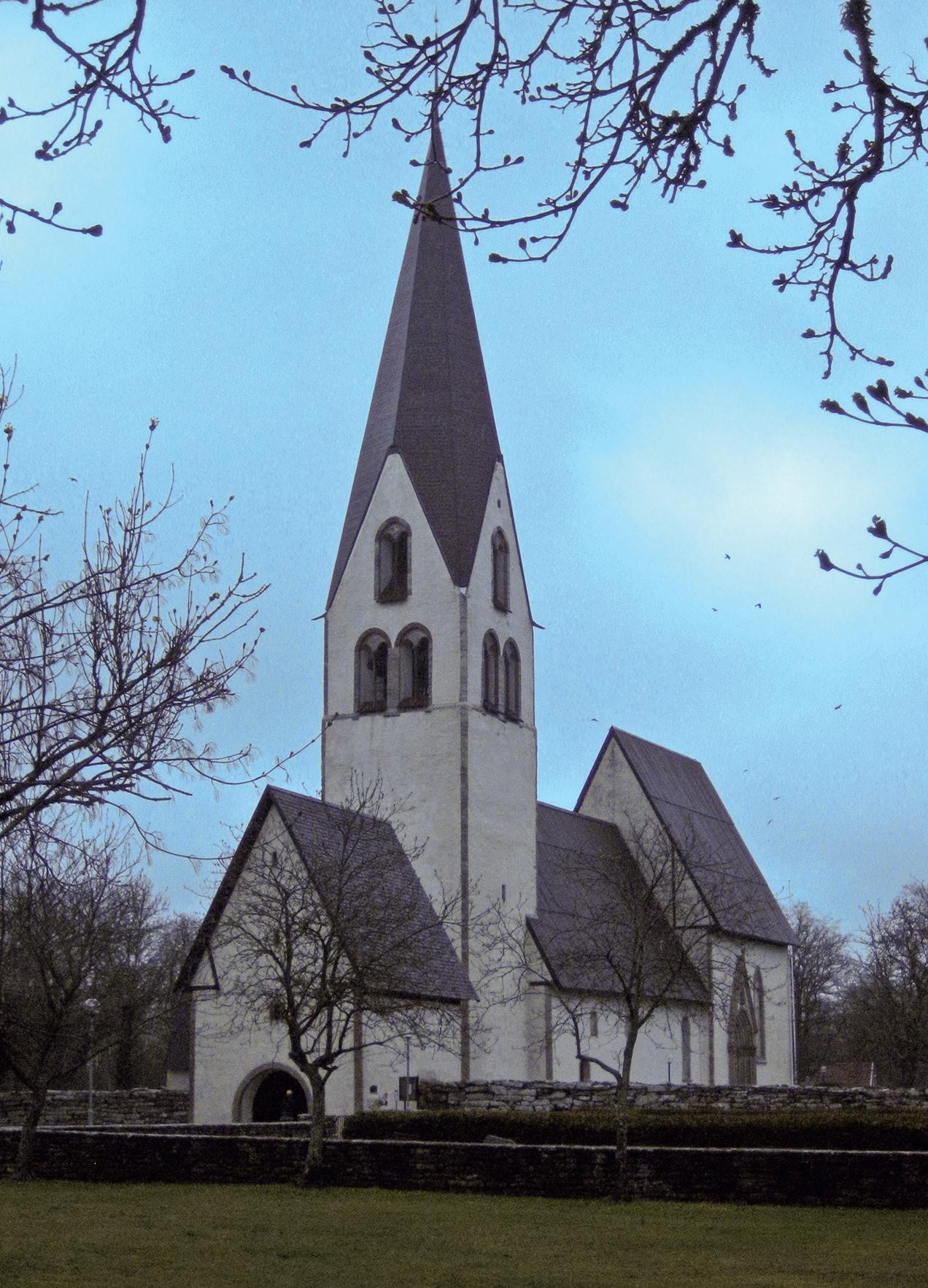
Roofs in older churches under threat
Roofs of historic churches are at risk of destruction due to ignorance. Modern construction methods are causing damage to the structures, but climate change is also having an impact. One research project, led by Ylva Sandin at RISE, is trying to protect a piece of cultural heritage.
text Stina Hagelqvist photo Ylva Sandin
steppIng Into A church attic is like stepping several centuries back in time. History has sometimes stood still up here, and traces of the original build are fully legible. In several dioceses, the Church of Sweden has had medieval churches inventoried in search of original materials, historical structures, working methods and other traces of the craft of medieval carpenters. Over 300 medieval roofs have been identified, some of them dating back to the 12th century. This means that the carpenter’s grandfather was born in the Viking Age, explains Ylva Sandin, a structural engineer and researcher at RISE Research Institutes of Sweden, who is leading a research project on climate change adaptation and energy efficiency measures for medieval roof structures. The medieval roof structures can therefore give us knowledge about the timber building techniques of the Vikings
However, what has stood the test of time for almost a thousand years is now at risk of crumbling to dust in very short order due to mould, rot and insect pests caused by climate change. The threat to the medieval
structures is imminent, not only because of the increased humidity, but also because of remodelling, modern installations and additional insulation carried out to meet modern needs. Sandin and a team of Norwegian researchers have analysed the problem, identified examples of best practice and developed advice and guidelines for the continued survival of medieval churches. There are many, sometimes conflicting, interests that need to be reconciled. Comfort, energy efficiency and operating costs need to be balanced against the high cultural and historical value of the roof structures. Good intentions can quickly destroy historical and fragile remnants and encourage rather than prevent moisture and rot. Incremental additions such as inspection bridges, lighting, wiring, alarms and sprinklers, as well as dirt, debris and insulation in the wrong places, both reduce the feel of the spaces and make it difficult to inspect the condition of the roof trusses and identify damage and signs of deterioration at an early stage.
through sIte VIsIts and interviews with caretakers, property managers, carpenters and antiquarians, the research team has gained an overall picture of the technical status of the roofs and the condition of the attic spaces. According to Ylva Sandin, the medieval roof trusses with their traditional timber joints, wooden dowels and wedges are surprisingly durable and strong. The project shows that the roof structures that have retained their original form have few
structural problems. These structures show how the old carpenters’ solutions can deliver real longevity and durability, and provide a perspective on today’s construction industry, says Sandin.
The different ways in which the roof trusses span the naves and sacristies demonstrate the ingenuity of the craftsmen. The first churches had open, visible roof structures, with the amount of timber and wealth of decorative details adding value to the overall experience. In some cases, the roofs were also painted.
It is a shame that we can’t visit these rooms; it is even more unfortunate that, through ignorance, we risk further defacing the structures and attic spaces. It is therefore vital to draw attention not only to the fact that medieval roof structures are protected by law, but also to the fact that they can be preserved for the future by relatively simple means such as prevention and systematic management: documentation, annual inspections, checks on the indoor climate in the attic, and careful cleaning with an antiquarian focus. Be careful with insulation, conduct a proper investigation first: how will the attic be affected and are there any alternative solutions?
Roof structures in medieval churches remain a piece of architectural heritage that needs to be preserved, and the research project can hopefully help to improve their fortunes.
Vi erbjuder isolering av stegljud, stomljud och vibrationer.

Vibrafoam® Vibradyn®
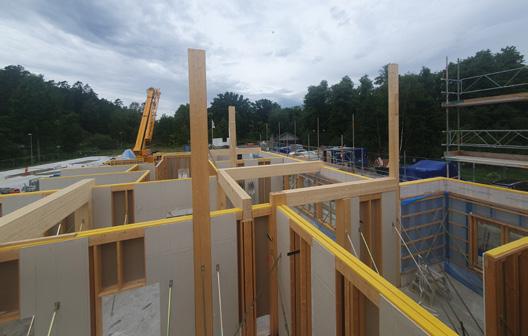
Limträstommar

KL-trästommar
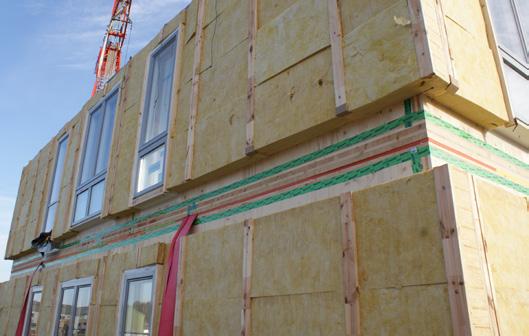
Volymelement
Träffa oss på seminarium för ingenjörsmässigt byggande i trä 7 november, Stockholms Universitet. Anmälan på svensktra.se
www.vibisol.se
Vibisol AB | 0302-770 130 | info@vibisol.se
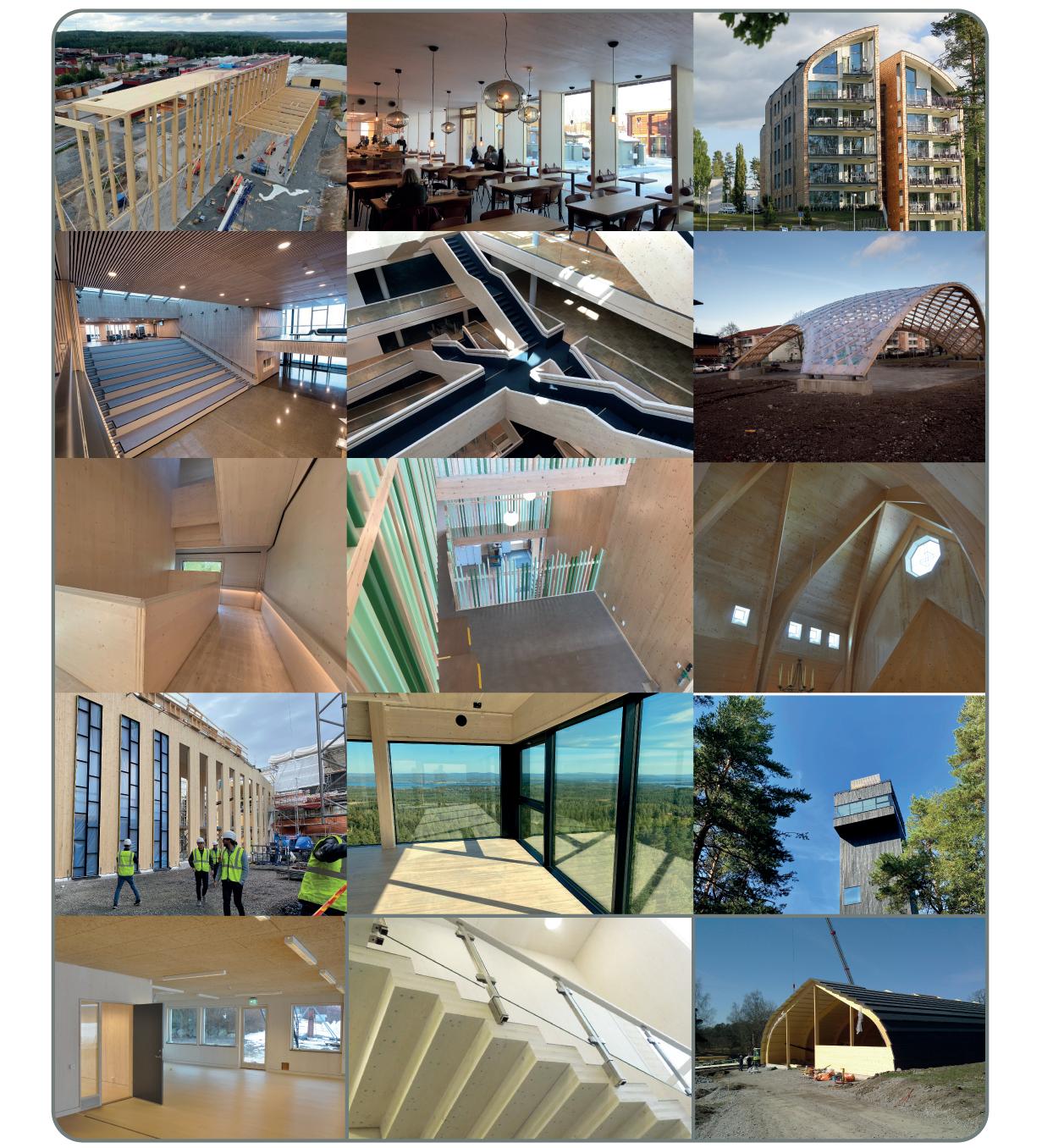
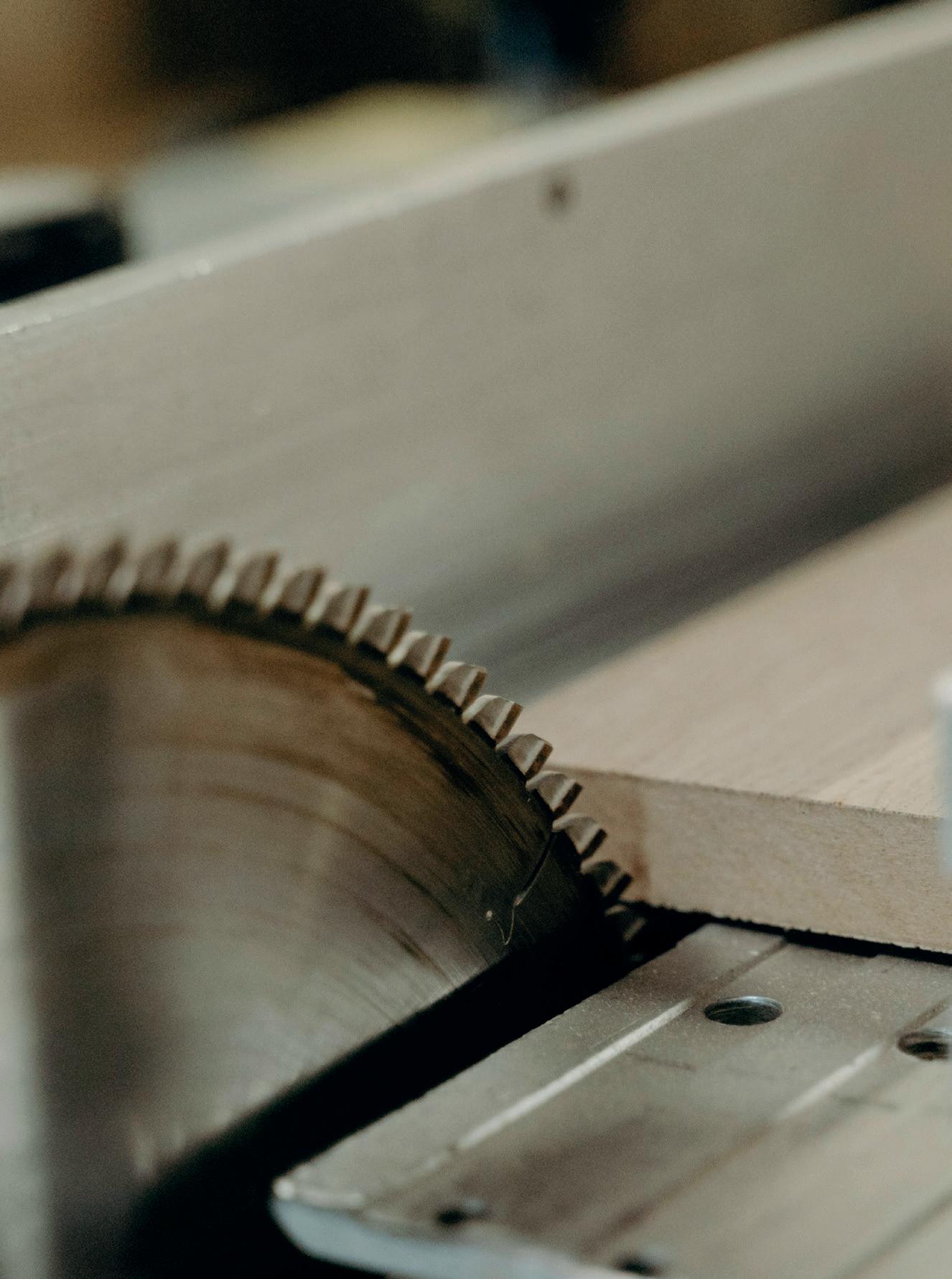

Det är en alldeles vanlig dag på jobbet. I verkstaden fyller doften av färskt trä rummet och trots att du vet att det är ständigt närvarande har du blivit så van att du nästan inte hör surret från maskinerna längre. Du bestämmer dig för att hugga tag i den aldrig sinande orderlistan och funderar en stund...
Det är en alldeles vanlig dag på jobbet. I verkstaden fyller doften av färskt trä rummet och trots att du vet att det är ständigt närvarande har du blivit så van att du nästan inte hör surret från maskinerna längre. Du bestämmer dig för att hugga tag i den aldrig sinande orderlistan och funderar en stund...
Det är en alldeles vanlig dag på jobbet. I verkstaden fyller doften av färskt trä rummet och trots att du vet att det är ständigt närvarande har du blivit så van att du nästan inte hör surret från maskinerna längre.
Du bestämmer dig för att hugga tag i den aldrig sinande orderlistan och funderar en stund...
Tänk om det fanns ett affärssystem som kunde hjälpa dig ta kontroll över orderlistan, inköpshanteringen, lagersaldot och allt däremellan?
Tänk om det fanns ett affärssystem som kunde hjälpa dig ta kontroll över orderlistan, inköpshanteringen, lagersaldot och allt däremellan?
Tänk om det fanns ett affärssystem som kunde hjälpa dig ta kontroll över orderlistan, inköpshanteringen, lagersaldot och allt däremellan?
Prosmart är byggt för träindustrin och ger dig inte bara överskådlig och lättarbetad överblick över orderlistan utan ger dig också full kontroll på lager, inköp, offerering – ja, hela produktionsprocessen.
Prosmart är byggt för träindustrin och ger dig inte bara överskådlig och lättarbetad överblick över orderlistan utan ger dig också full kontroll på lager, inköp, offerering – ja, hela produktionsprocessen.
Prosmart är byggt för träindustrin och ger dig inte bara överskådlig och lättarbetad överblick över orderlistan utan ger dig också full kontroll på lager, inköp, offerering – ja, hela produktionsprocessen.
Gör det ni gör bäst och låt Prosmart sköta resten. Välkommen till en enklare vardag!
Gör det ni gör bäst och låt Prosmart sköta resten. Välkommen till en enklare vardag!
Gör det ni gör bäst och låt Prosmart sköta resten. Välkommen till en enklare vardag!
prosmart.se info@pros mart.se
prosmart.se info@pros mart.se
prosmart.se info@pros mart.se
Prosmart System AB 0380-60 00 60
Prosmart System AB 0380-60 00 60
Prosmart System AB 0380-60 00 60
Adhesive reinforces the properties of wood
To build with less of a climate impact, we need wood products to replace fossil-based and energy-intensive building products. At the same time, we need to use the raw material as resourceefficiently as possible, so that we can also build more and more tall structures. Wood combined with adhesive creates products that meet these needs. But how much glue is actually used? And can it be replaced with fossil-free alternatives to reduce the climate footprint?
text & photo David Valldeby
when BuIldIng wIth wood, it is very common to use products such as chipboard, OSB, plywood, lightweight beams, glulam and cross-laminated timber (CLT). The shared feature of these products is that they all have specific properties for their purpose, with wood and adhesive working together to create a stronger product. Adhesive makes it possible to develop products that allow us to retain wood’s positive properties, such as low weight in relation to its strength, as well as high flexibility and ease of processing. By using adhesive, we can also make more efficient use of our resources, enabling longer spans, stiffer structures and reduced material consumption. The downside is that the different types of adhesives are generally fossil-based, which affects how the wood products can be recycled. Also, several of them emit volatile organic compounds (VOCs), one of which – formaldehyde – has long been recognised as an allergen.
»Adhesives offer the opportunity to create wood products as substitutes for other fossil-based building products. And work is constantly underway to reduce the fossil content
Adhesives in wood products
of the glue,« says Gabriel Eriksson, technical project manager at Swedish Wood.
The amount of adhesive and the type used are declared, together with a life cycle assessment (LCA) and other information, in the Environmental Product Declaration (EPD). The EPD is supposed to be available on the manufacturer or retailer’s website, but this is not always the case. The absence of an EPD doesn’t mean that the product is bad, but it may be a reason to check it extra carefully, especially for a project with ambitious climate goals. The table below presents the most common engineered wood products, so more informed choices can be made.
The table gives the percentage by weight, but this can be misleading, depending on the choice of material. It is important to base the calculation on the GWP value, which takes into account all the impacts in steps A1–A3 of the LCA. The proportion of glue is slightly higher in lightweight beams than in a glulam beam, but the material use is highly resource efficient. For example, a lightweight beam floor uses a smaller amount of wood raw material.
In order to analyse the product correctly, you need to look at the amount of adhesive and read the material’s global warming potential (gWp) as stated in the epD

»It’s important to get EPDs for all the materials in a building, but the total amount of material in a building is the most vital factor in gaining an ultimate understanding of its overall environmental impact,« says Tommy Persson, head of research and development at lightweight beam producer Masonite Beams.
there Are four main types of adhesive used in the manufacture of wood products. The adhesive works by reacting with the naturally occurring moisture on the wood surface and cures as the product is compressed, usually in combination with heat. Formaldehyde is a basic constituent of most adhesives.
»For our process, which is based on super fast production, we’ve chosen the adhesive with the lowest formaldehyde content, but this has meant that we’ve had to build larger curing ovens, which require more thermal energy,« says Tommy Persson.
By the time the product is sold, the adhesive has fully cured and will not react further. During production in the factory, systems are in place to manage emissions in accordance with Swedish work environment regulations.
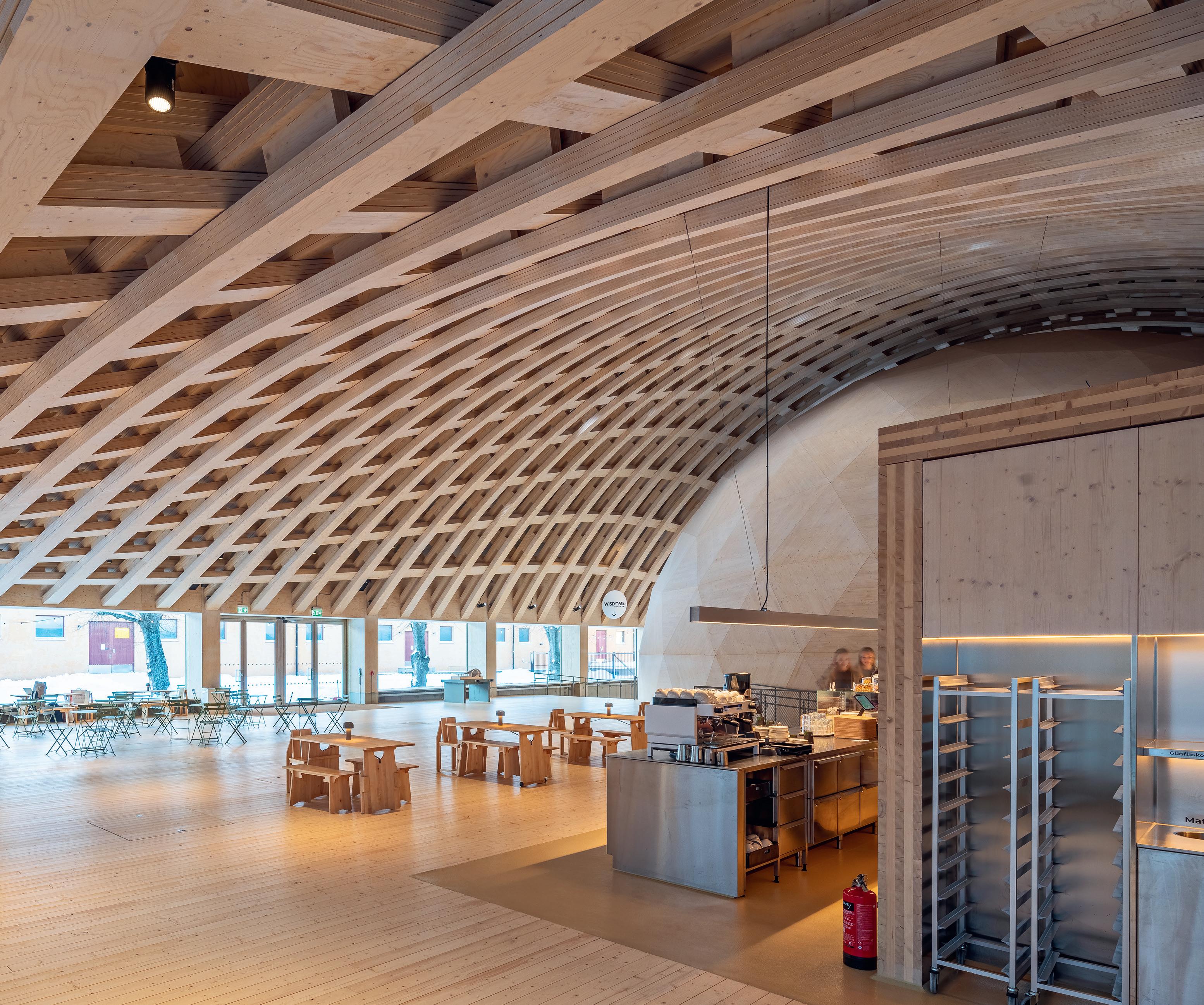
The important consideration for the workplace and the end consumer is that the products do not release any emissions into the indoor environment.
To assess whether a product is suitable for use in an interior environment, the emissions from the product are measured and compared with the requirements for construction products and interior products. Emissions in Sweden must not exceed the specified values for E1 as set out in European standard EN 13986. From August 2026, the limit value for formaldehyde emissions in the EU will be reduced to half of the current E1. A commonly used approval mark is the Finnish M1, which is used to indicate the impact of building products, fixed furniture and office furniture on indoor air. An M1 test measures the total amount of volatile organic compounds, formaldehyde and carcinogens in a test chamber over the course of 28 days.
BIo-BAsed AdhesIVes Are a priority area of research. Most such adhesives have not yet left the laboratory phase, as scientists search for the ideal compromise between bio-based
content, performance and price. However, the Swedish forest industry has jointly formulated a promise that its wood products will be completely fossil-free by 2035. This requires the development of fossil-free adhesives, of which there are currently a few examples, including the promising Neoligno from Stora Enso.
Another example comes from Finland’s UPM, which has replaced 50% of the phenol in its spruce plywood with a bio-based product derived from the tree’s own lignin.
There are also challenges in applying the adhesives industrially. Existing adhesives and production methods have been developed, adapted and made more efficient over more than fifty years. Stergios Adamapoulos, Professor of Wood Science at the Swedish University of Agricultural Sciences, is leading the new BioGlue Centre, which aims to help Swedish companies develop bio-based adhesives that work in production.
»Many factors impact on the development of new adhesives. Above all, they need to meet the three criteria of performance, cost and sustainability,« he explains.
The forest industry’s commitment: w| svenskttra.se/hallbarhet/ tre-loften-for-en-hallbar-utveckling
New eU regulation on formaldehyde emissions: w| tmf.se/om-tmf/nyheter/20232/07/ny-eureglering-ska-minska-utslapp-av-formaldehyd M1 ClassiFiCatioN: w| ymparisto.rakennustieto.fi/en/ emission-classification-of-building-materials
Read more about the BioGlue Centre: w| slu.se/institutioner/skogens-biomaterialteknologi/bioglue-centre
The BioGlue Centre initiative currently involves three Swedish universities and 12 companies in the furniture, construction and packaging sectors. The mix of companies and universities is seen as essential for accelerating the development of new products that can be implemented industrially within a decade.
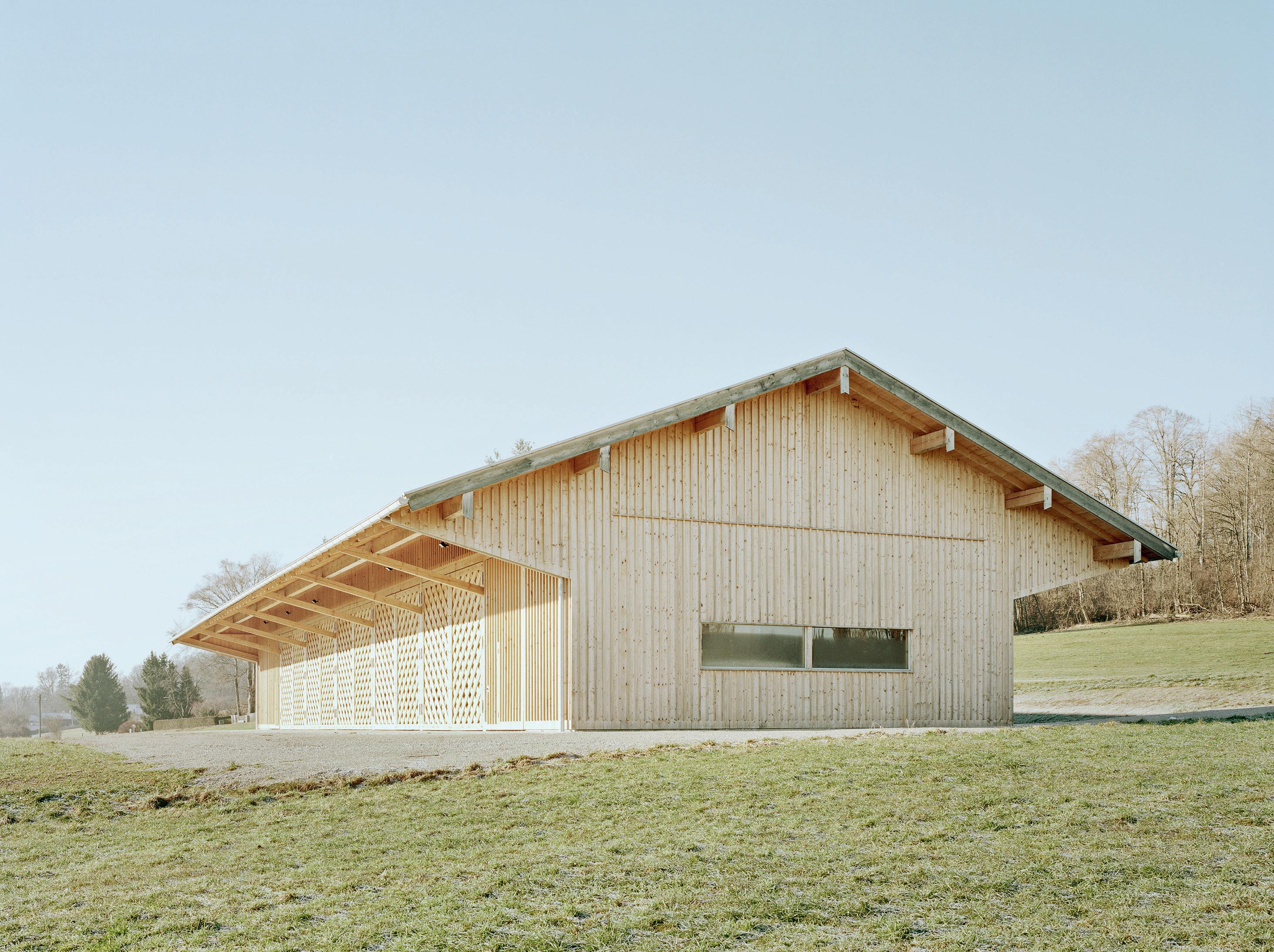
Shed in own wood stands proud
Just as the planning permission was granted for a machine shed in the German countryside, the farmer changed his mind. Instead of a standard building, he had a shed built from his own timber, which he was also able to use as a stage and party venue for the local villagers.
text Johanna Lundeberg photo Sebastian Schels
you proBABly Couldn’t get a more locally produced machine shed than the simple but slender building that stands harmoniously alongside an older, smaller barn in a meadow in the southern German countryside. Together, the two buildings form an ensemble that lends the new building a natural presence on the site, gently nestled at just the right angle to enhance the landscape rather than intrude on it.
central location. The solution was to place it in a meadow a little further away, where the hills and forests on the horizon form a beautiful backdrop. Originally, Andreas Wach had planning permission for a standard prefabricated shed, a large box with concrete columns and glulam roof beams, which would compromise the setting and break up the landscape in a less pleasing way. That was the idea.
»But I started losing sleep at night thinking about what it would look like in the middle of the countryside. The architecture and proportions were terrible, and I really didn’t want to leave something like that to the next generation,« he says.
there wAs, howeVer, a work of art in the meadow where the shed was to be built. Andreas Wach’s father had installed a tall sculpture made of tree trunks, and through the artist, his son came into contact with architect Florian Nagler, Professor of Design and Construction at the Technical University of Munich (TUM). The sculpture prompted Florian to put forward a very different vision. »He drew a new design and suggested that
The new, larger barn houses farmer Andreas Wach’s machinery and also has a section for selling wood chips. The farm itself was built in 1902 and is located in the middle of the village of Irschenhausen in Bavaria, but there was no room for the new shed in such a »
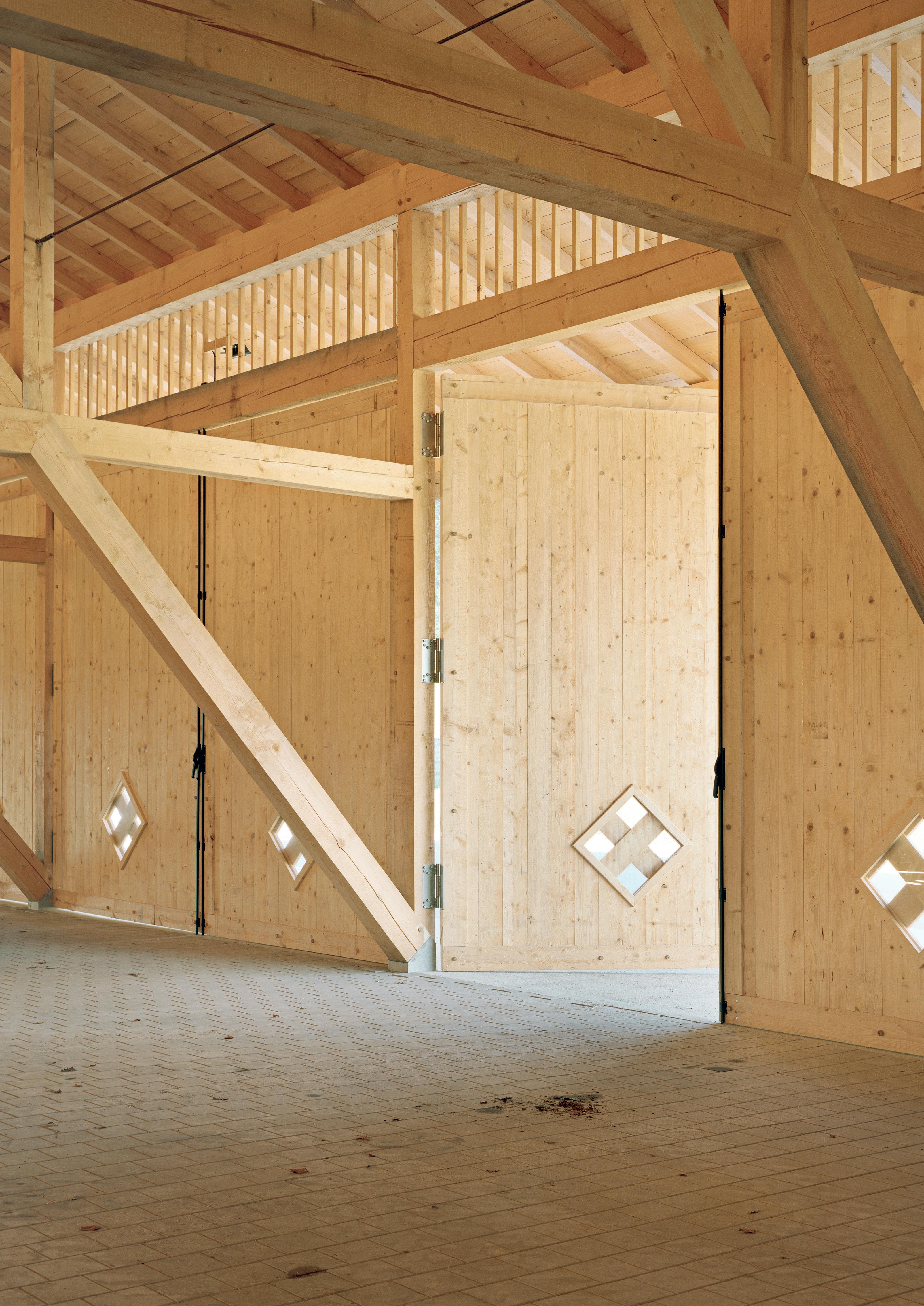
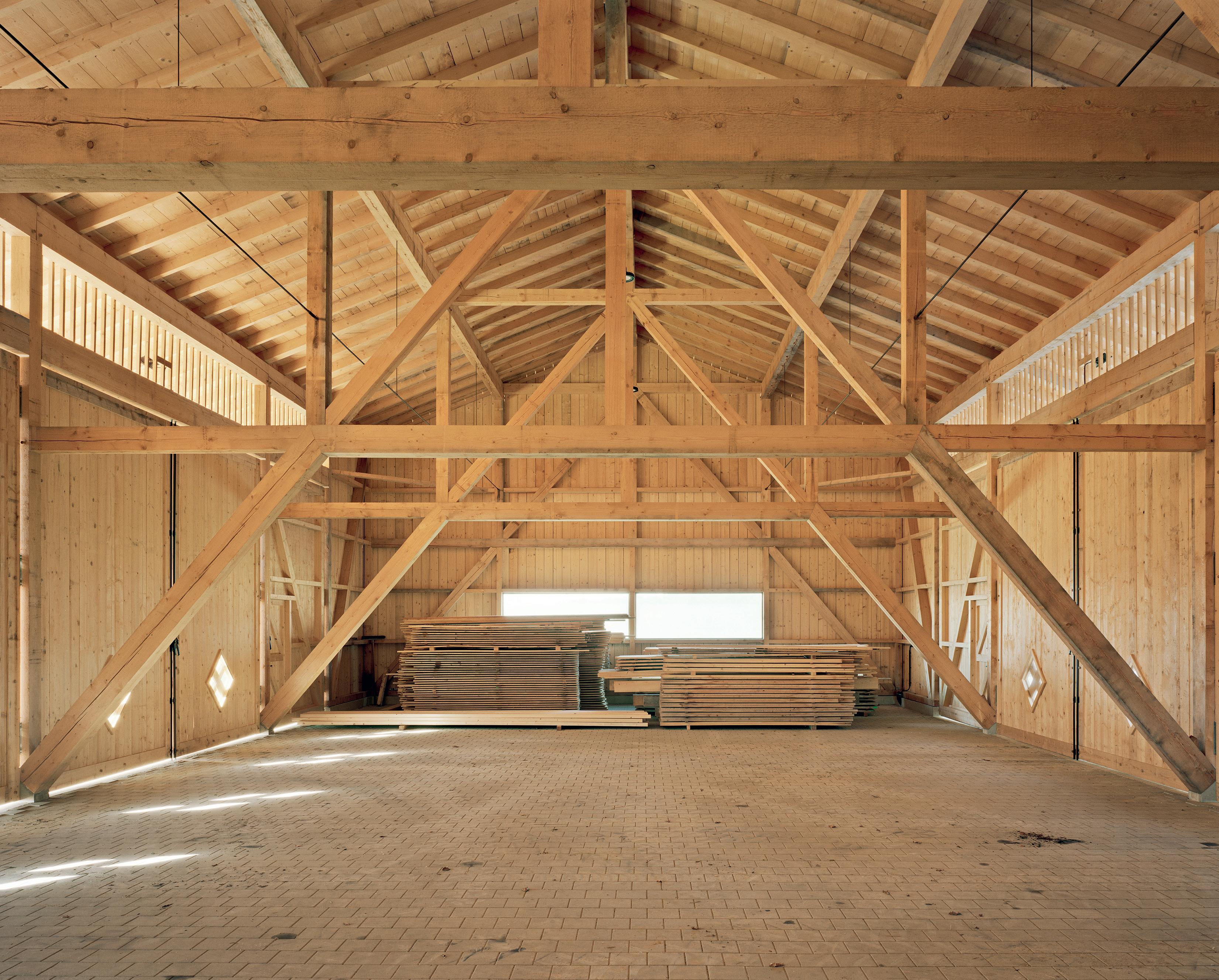
we build the shed entirely in timber from our own forest, and that’s what we did,« says Andreas.
A total of 200 pine trees were felled, 80–100 years old and ripe for harvesting. The wood was felled in winter, stored, sawn and air-dried in the neighbouring sawmill. It was then cut by CNC milling machine and assembled. Everything was done within a radius of a few kilometres and all the tradesmen came from the area.
on pAper, the parameters were fairly simple: to accommodate two machines side by side, the centre spacing needed to be 6 metres, and to accommodate the farm’s long machines, a room depth of 12 metres was required. With this in mind, Florian Nagler Architekten designed a structure made of rough-sawn timber instead of the more commonly used glulam.
»Not using glulam has naturally affected the design. The span had to be bridged much like a traditional wooden structure, with diagonal braces. This limits the floor space to some extent, but it doesn’t affect the use of the building as a machine shed and is
actually an advantage in terms of future uses, as the design allows another level to be added at any time,« explains Florian Nagler.
From each long side, six repeating beams run diagonally up to the ridge of the gable roof, where they meet in pairs. Each pair is completed by a horizontal beam – and two vertical ones – giving each part the shape of an A.
»In my work, structure and design are completely interlinked. This is even more important for a wooden structure with few demands in terms of comfort and construction technology. The logic of the structure and the presence of the material define both the interior and exterior appearance of the shed,« says Florian.
Florian Nagler says they were also impressed and inspired by the high level of craftsmanship in Japanese wooden buildings, where incredibly efficient wooden joints are made without any additional fasteners, and they wanted to see if they could do something similar.
»It would be impossible for us to produce such joints by hand in a cost-effective way,
1.The shed is designed to accommodate farm machinery, but in the future it can easily be adapted to other functions, for example with the addition of a loft.
2. The yard is fully adapted to blend into the landscape and is flanked by the beautiful countryside.
3. The diagonal solid wood beams limit the space near the floor but don’t affect the function of the shed. They may also be an advantage when it comes to future uses.
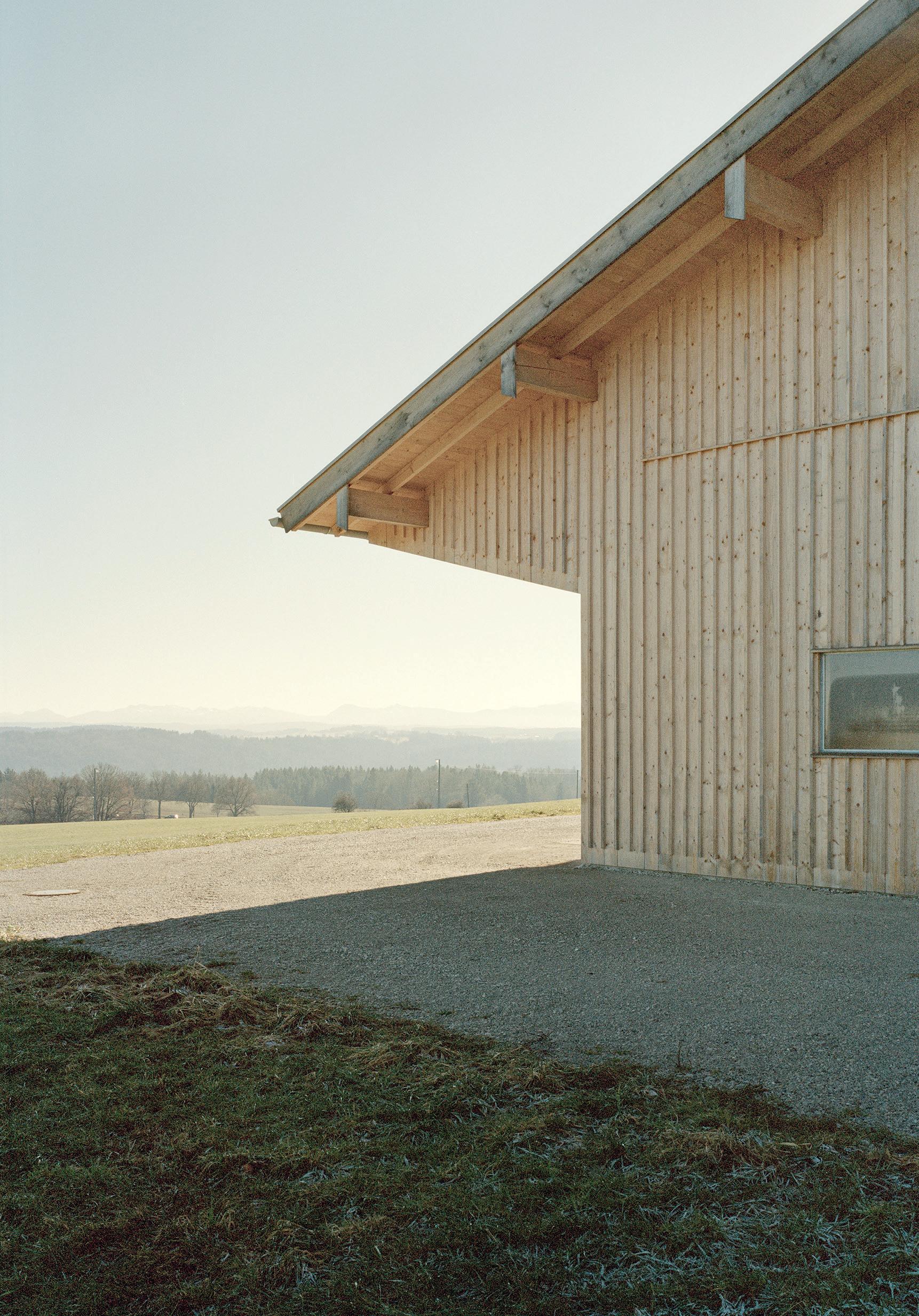
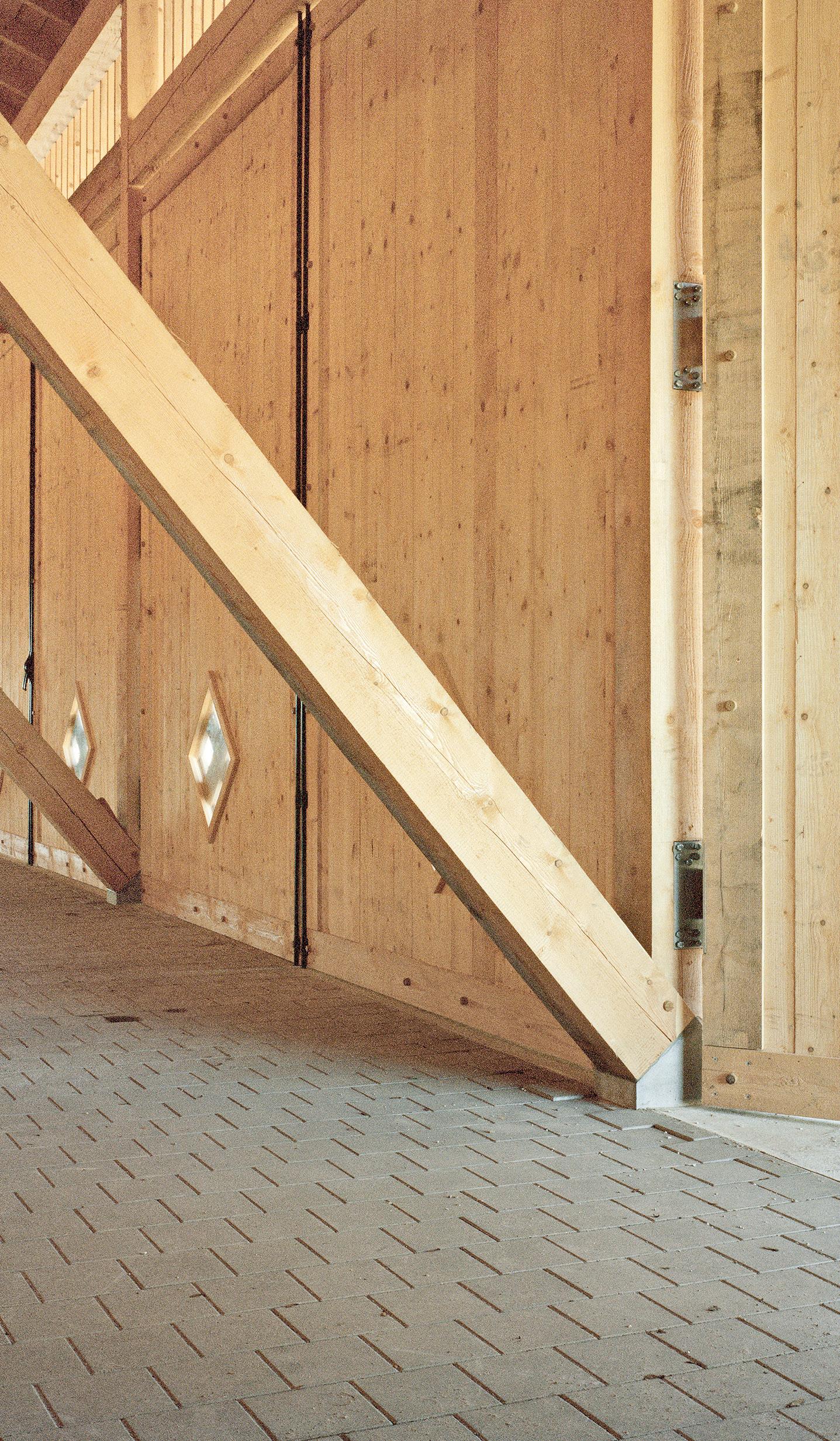
especially for a simple agricultural building. We therefore developed joints that could be made with a CNC milling machine. Unfortunately, or perhaps thankfully, the complexity of the connection is almost always hidden inside the joint. However, we did have some trouble with the connections that we developed with our structural engineers. And at first everyone advised us against machining rough sawn timber with a CNC mill, but when everyone pulled together it worked out very well.«
There are two different façade designs: the ends of the building have a simple vertical cladding, with the board joints covered by battens to give the façade some depth. The sides consist entirely of hinged panels –6-metre-wide barn doors – made of diagonally crossed and interlocking boards, which act as rigid frames and prevent the panels from deforming. Both the types of façade were made by hand. A pitched roof then extends over the whole thing, with generous eaves over the sides, supported by exposed beams and with sufficient depth to protect the untreated wood. The solar panels on the roof
are intended to claw back some of the costs incurred.
»We’re very pleased with the result. Professor Nagler chose the precise location and orientation of the shed perfectly, so it blends beautifully into the landscape. The wide eaves invite you to sit comfortably outside in changeable weather and enjoy the wonderful view of the mountains,« says Andreas Wach.
Both the exterIor and interior blend function with an understated aesthetic. Flat surfaces are complemented by details such as the lattice façade, and although the shed is currently used primarily for machinery and the sale of wood chips, it has been adapted to take on completely new functions in the future.
»It was important to us that the shed could later be used in new ways by the next generation, for example as a studio or a combined living space and workshop,« says Andreas.
And it already seems to have become a talking point for the whole village, which has been able to make use of it in various
Machine shed irsCheNhaUseN, gerMaNY
architect Florian Nagler architekten. structural engineer Merz Kley partner. area 504 sqm. cost seK 5.9 million (eUr 500,000). w| nagler-architekten.de
ways. During the construction period, the locals showed great interest and liked to visit the site to see how the work was progressing. The whole village was invited to the opening party so they could see the results. Most people were delighted, says Andreas Wach, although some thought it was a bit too nice for a machine shed, especially with the costs being higher. Local clubs have also been able to use the shed for large events or parties, with weddings and film festivals already having taken place here.
»Finally, there is a place where people can celebrate in style. And every day I walk into the machine shed with a happy feeling. I’m so glad I didn’t go with the first, clumsy version,« says Andreas Wach.
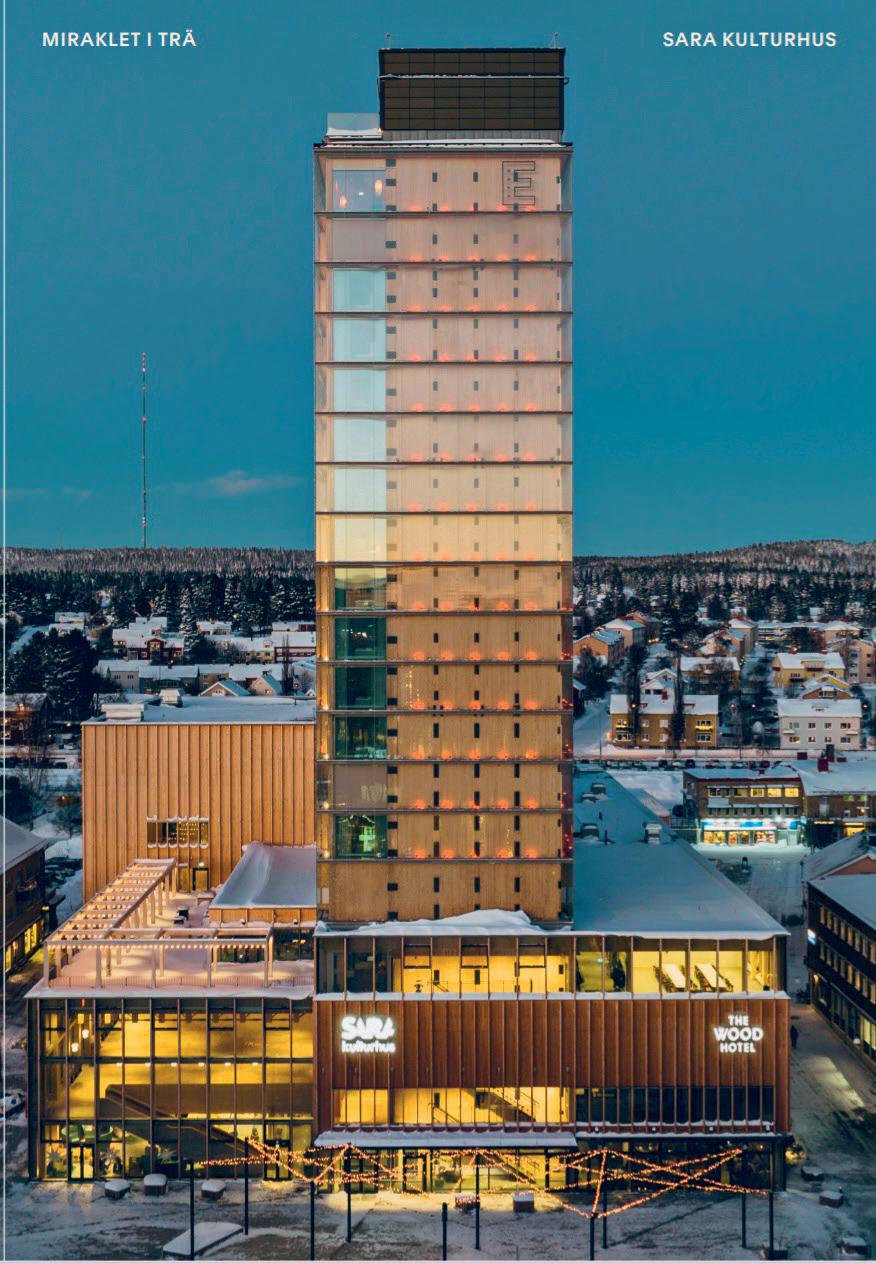
The Miracle in Wood – Anders Steinvall Carlsson (Sw), 978-9-1898-2647-2
In September, journalist and author Anders Steinvall releases his book Miraklet i trä (The Miracle in Wood ), which tells the whole story
Seminar on engineered wood construction
This year’s seminar focuses on the role of wood construction in the green transition. Listen to talks on everything from how the journey begins in the forest and how to use what is already built to how wood is increasingly gaining ground in large-scale construction projects through Cederhusen and the new Stockholm Wood City. w| bit.ly/ibit2024
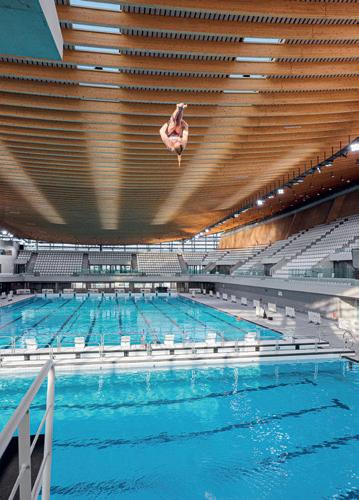
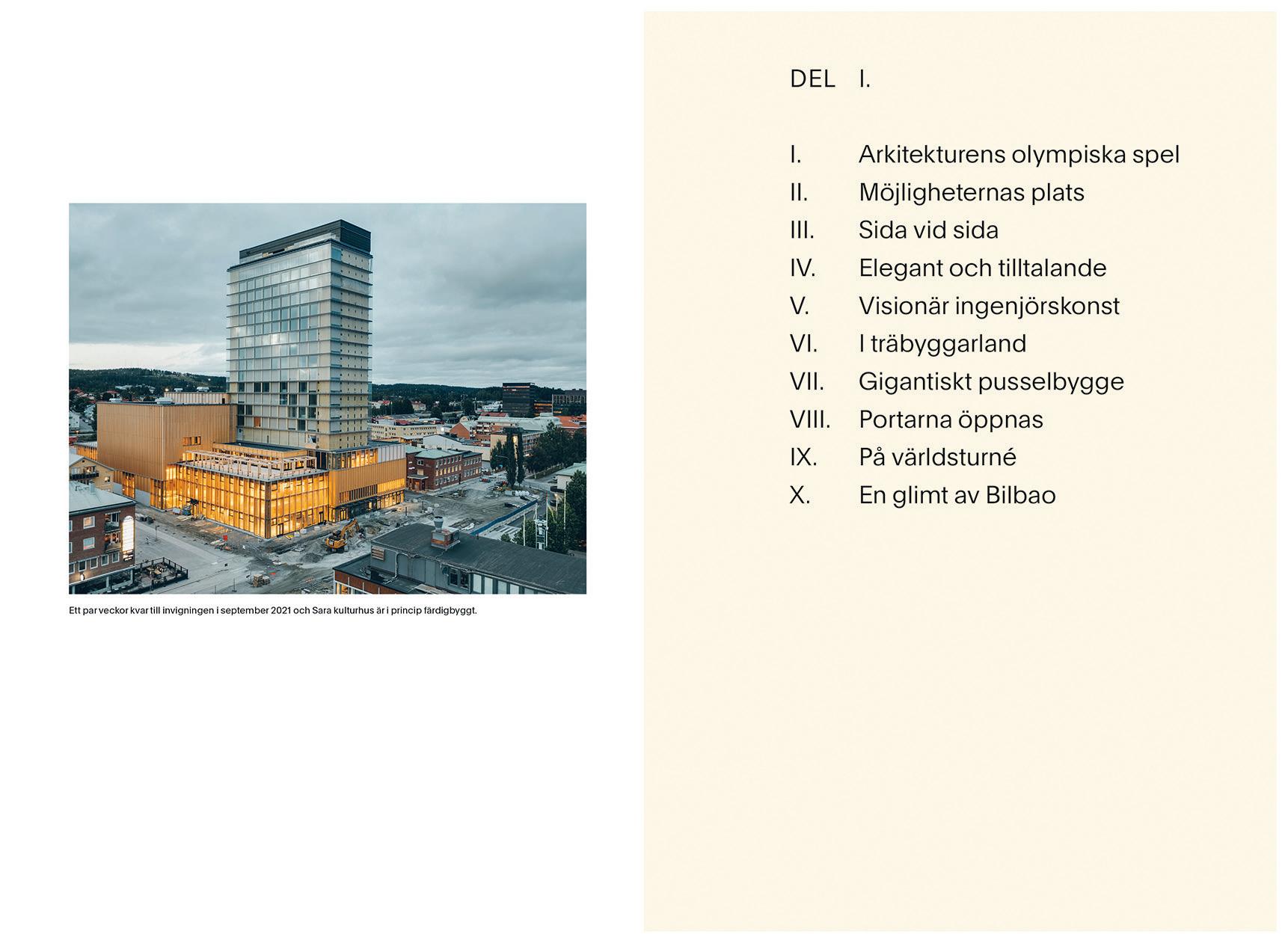
behind the much-publicised wooden building Sara Kulturhus in Skellefteå. Steinvall describes how the building has transformed Skellefteå in just a short time. Architects, structural engineers, timber builders and a host of others involved in the project explain what makes Sara Kulturhus the world’s most advanced wooden building, which has garnered a number of international awards. The unique creation has been described as ‘a local achievement of global relevance’.
According to the author, the ambition of Miraklet i trä is to give the reader a broader story than that of a more traditional architecture book. Cultural actors and others who have
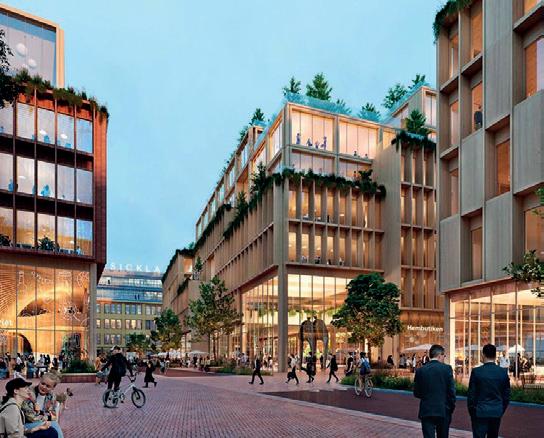
stockholm, sweden 7 November
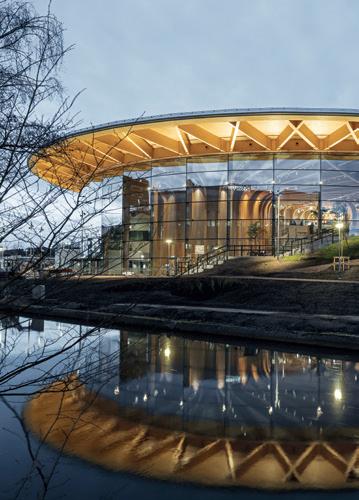
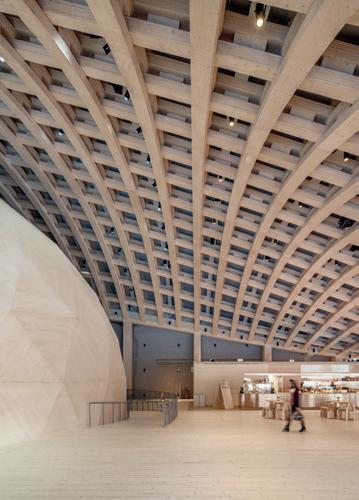
3 December | Trä! issue 4
A new issue of Trä! The Nordic region’s biggest architecture magazine is distributed in Sweden and internationally. Would you like to be inspired, enlightened and informed about sustainable and innovative architecture? Subscribe for free here: w| tidningentra.se
worked in the building since its inauguration in September 2021 recount how the unique architecture and wooden structure created the conditions for quickly establishing Sara Kulturhus as a natural meeting place for Skellefteå’s residents and a major attraction for visitors from further afield.
In the book, researchers give their views on what Sara Kulturhus has meant for the development of wood construction. The reader also learns about the great interest in the building around the world, which has led to numerous study visits. w| carlssonbokforlag.se
VI UTVECKLAR TRÄ-
BYGGNADSKONSTEN GENOM TYSTA HUS
Med ödmjukhet och nytänkande skapar vi framtidens tysta och miljövänliga byggnader tillsammans med våra kunder och deras projektteam. Vi hittar attraktiva klimatsmarta lösningar för hållbart byggande i naturliga material, med människan i centrum
Vårt specialiserade team erbjuder mer än 50 års erfarenhet inom branschen och leder utvecklingen av mät- och beräkningsverktyg för att säkerställa rätt kvalitet på rätt plats.
010 - 788 18 70
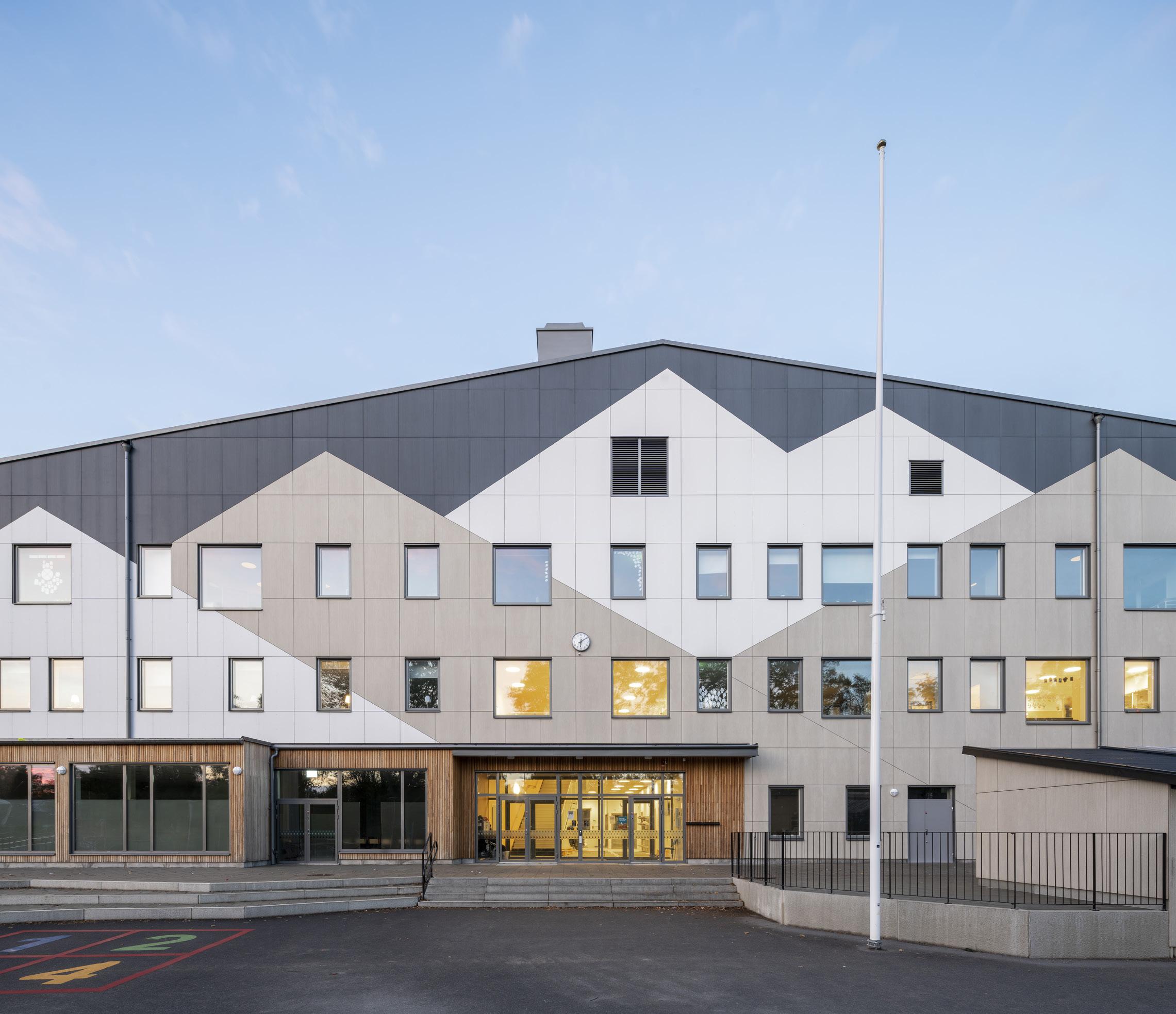
Långsjöskolan utanför Stockholm.Arkitekter Arkitema och i tidigt skede Tyréns. Produkter: Swisspearl Patina Inline och vindskyddet Windstopper bakom, tidigare Cembrit. Foto: Johan Eldroth
Hejdå CEMBRIT-skivor, hej Swisspearl!
Nu ingår de i ett bredare sortiment och har bytt namn till Swisspearl.
Funktionskivorna MINERIT tillverkas fortfarande nära oss i vår fabrik i Finland.
• Tak
• Fasad
• Byggskivor
• Integrerade solcellspaneler - NYHET
GRÖNSAMT BYGGANDE.

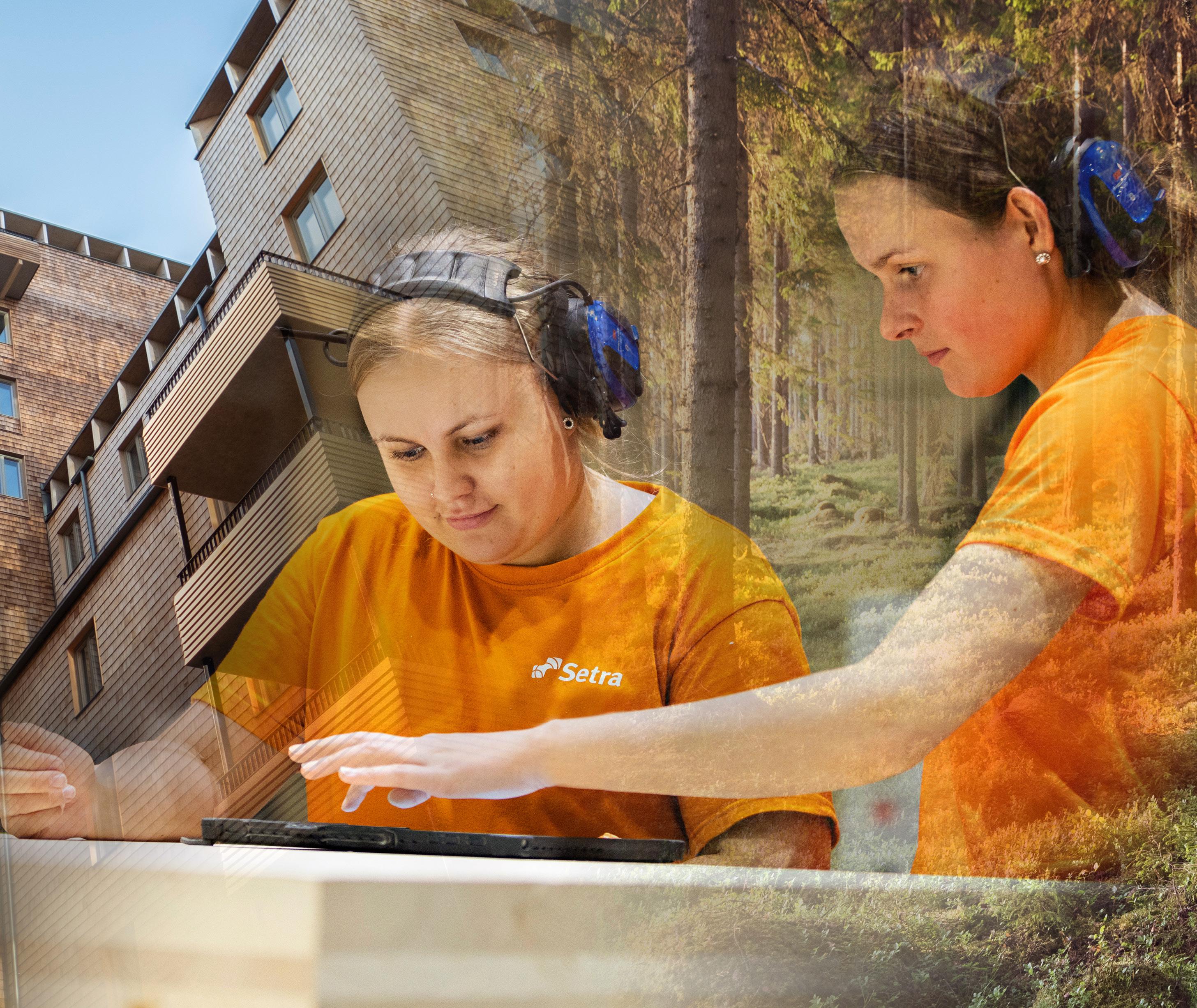
Att bygga med KL-trä är en grönsam affär. Alltså en som alla inblandade tjänar på: Du, naturen och samhället. För KL-trä är ett förnybart alternativ till betong och stål, som står för en stor del av byggbranschens klimatpåverkan. I vår KL-träfabrik i Långshyttan kan vi producera de största KL-träelementen på marknaden och fräsa fram urtag för
dörrar, fönster och installationer direkt i byggelementen. Det gör både logistik och byggande smidigare och snabbare. Och all råvara kommer från ansvarsfullt brukade skogar i vårt närområde. Läs mer om vårt KL-trä och hur vi kan hjälpa dig att bygga grönsammare på setragroup.com/kl-tra
setragroup.com
