TEACHING FOR NEXT

2022–2023
THE UNIVERSITY OF TEXAS AT AUSTIN SCHOOL OF ARCHITECTURE

TEACHING SPACES TRIBUTE
Presented throughout this issue is a collection of images of the School of Architecture buildings, studios, and courtyards as an extension of the Teaching for Next theme and a tribute to the spaces where we teach and learn.
EDITOR Elizabeth Danze
MANAGING EDITOR
Bridget Gayle Ground ASSISTANT EDITOR Emma Margulies
DESIGN Tenderling | tenderling.com
TO OUR READERS
We welcome ideas, questions, and comments. Please share your thoughts with us.
CONTENTS
310 Inner Campus Drive, B7500 Austin, TX 78712-1009 512.471.1922 | soa.utexas.edu
LEFT Teaching Spaces Tribute: Goldsmith Hall’s Eden and Hal Box Courtyard during Curtains installation, 2013. Image by Alison Steele.
COVER Roofscape design by Kory Bieg with Midjourney AI, 2022.
02 D EAN’S MESSAGE D. Michelle Addington 04 CONTRIBUTORS 08 EDITOR’S INTRODUCTION Elizabeth Danze 10 R EFLECTIONS ON TEACHING: 47 YEARS AND COUNTING
Michael Benedikt, Michael Garrison, and Larry Speck interviewed by Richard Cleary 16 R EFLECTIONS ON TEACHING: 31 YEARS AND COUNTING Kevin Alter, John Blood, Elizabeth Danze, and David Heymann interviewed by Richard Cleary 22 N OT SO LIKE-MINDED Francisco Gomes 28 PROFESSIONAL RESIDENCY PROGRAM: EXPECTED OBJECTIVES AND SOME UNEXPECTED OUTCOMES Nichole Wiedemann 34 R EFLECTIONS ON STUDY ABROAD: THE PARIS STUDIO Igor Siddiqui 40 R ACE AND ARCHITECTURE AT UT: RESEARCHING AND TEACHING DIFFICULT AND CONTESTED HISTORIES IN THE BUILT ENVIRONMENT
Tara A. Dudley
48 RE-DRAWING CONNECTIONS: DESIGN ADVOCACY IN SECTION Maggie Hansen 54 PEDAGOGY FOR A TURBULENT WORLD: A PRACTICE OF RADICAL INTERDEPENDENCE Patricia A. Wilson 58 CRITICAL PEDAGOGY, ARTS-BASED RESEARCH, AND COMMUNITY-BASED PLANNING AND DESIGN: EXPERIENCES FROM AUSTIN AND THE DOMINICAN REPUBLIC
Bjørn Sletto, Samira Binte Bashar, Alexandra Lamiña, León Staines, Raksha Vasudevan 64 DIGITAL LANDSCAPE ARCHITECTURE’S EXTENDED REALITY Hope Hasbrouck and Robert Stepnoski
70 STUDYING ARCHITECTURE AFTER AI Daniel Koehler 76 ALUM INTERVIEW
Andrea Roberts interviewed by Elizabeth Danze 80 PHILANTHROPY
1
DEAN’S MESSAGE
D. MICHELLE ADDINGTON
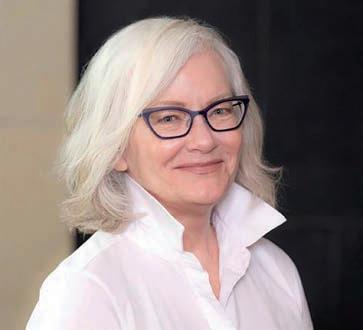
About twenty or more years ago, while I was teaching at another university, my faculty col leagues and I were reviewing the accreditation criteria for architecture degrees when we came upon a new requirement that students should have an “awareness” of non-Western architec ture. Somewhat concerned as it meant that we had to review syllabi to specifically mark where such an exposure occurred, we were not too terribly inconvenienced as we had good exam ples of contemporary Japanese architecture peppered throughout our courses, particularly since so many of the featured architects had either been educated at our university or at least in the same tradition. Clearly, we missed the point of the requirement.
That first criterion created a toehold that opened a tiny crack in the periphery of our curricula, and it grew over the years as the re quirement was further codified and expanded. Students were introduced to stepwell con structions in India, and studio travel began to include Asia and Latin America, thus chipping away at the legacy of the Grand Tour of Italy and France. Exposure to the larger world, how ever, did little to displace the center tent pole of canon which remained firmly grounded by its classical origins in Western Europe, as well as narrowly bracketed by the lineage stemming from those origins. Indeed, I well remember an intense argument at another university after students demanded to know why no buildings designed by women or architects of color were included in a list of seminal examples of architecture given to every first year student. The rejoinder from so many—too many—was that this was, for good or for naught, simply a fact and that political correctness should not factor into the determination of proper prece dents. Eventually, Pritzker Prize winner Zaha Hadid’s Vitra Fire Station (in Germany) was added to the list to quell the discontent. The periphery might have begun to diversify but the center remained untouched.
What many of us did not realize as we were collecting non-Western examples to include in our classes was that there was a larger discourse regarding questions of the “other.” Why did the long history of building in Italy constitute Architecture with a capital “A” while the even longer history of building in China was relegated to the vernacular, as such little “a” architecture? Why were the Gothic cathedrals of France known, studied, and drawn by every student while the temples of other religions in Asia, Africa, and Meso-America were con sidered as idiosyncratic cultural relics? Why does every urban design curriculum devote a segment to Cerdà’s plan for Barcelona, but not to the city plan of Teotihuacán? The advent of decolonization put into stark relief how our narrow precedents from even narrower origins led us through two thousand years of focusing on the tiniest slivers of the built environment. As this discourse grew, so too did the reckon ing of who and what we have neglected: the “other,” which is essentially everything else we had fundamentally overlooked even insofar as we spent every day of our lives in this complex and diverse environment. While the tradi tionalists in our midst hewed closely to settled canon—albeit were willing to offer up a seat at their table to allow these other discourses to selectively filter in—the rest of us realized we had been sitting at the kids’ table all along. And while there remain many who think that these discourses are but a fad, a distraction, there are many more of us who are wondering why we had been so resistant to embrace our world as it is in all of its manifold complexity and envision how we could make it better rather than keep clinging to a single, simplified version of how we imagined it used to be.
About thirty or more years ago, when I was pursuing my graduate studies in architecture, our field was in the midst of a sea change due to the introduction of digital technologies. We still had our own drafting tables in the studio, but spent as much time in the computer lab teaching ourselves the software that was
rapidly emerging and changing. Eventually, a decision was made that every student would be required to take an introductory course in computer-aided design, and drafting tables across the country in universities as well as in firms were replaced with computer monitors and advanced processors. This was not without lament, anger, and debate. Many labeled the computer as heralding the end of the design process as we knew it; others believed that there was an ineffable quality to design that could only be manifested by the tactile engage ment of hand and pencil to line and paper. In conversations, lectures, and symposia, the allegiance to hand drawing emerged again and again all while digital models and methods were rapidly transforming our practices. The most fervent adherents to hand drawing also tended to revere classical architecture, even though drawing was not a common design or construction method until the Renaissance.
Digital methods and tools opened up vast new territories of collaboration—not only with other architects worldwide, but also with other disciplines. Digital models integrate with algo rithms for advanced simulations of structural, thermal, and lighting performance under a multitude of scenarios, and also integrate with platforms for verification, fabrication, and purchasing. A change in the thickness or property of a material would set off a cascade of changes that could affect every aspect of the
2 PLATFORM 2022-2023 TEACHING FOR NEXT
Tribute:
design and construction process when we were still drafting, whereas now there is real-time updating and analysis across every single docu ment. Most importantly, digital methods allow us to fold in so much more information while providing even greater opportunities to exper iment. Nevertheless, I was part of a conversa tion this summer with two firm principals in New York who were insistent that good design had to come from the hand of the designer and not from the computer. Similar to the canon debate, this question about method also differ entiates between the center tent pole of hand drawing and the expanded field opened up by digital (aka “other”) technologies.
One might conclude from the above that architecture is resistant to change. This would be wrong, as there are few fields that have changed and adapted to rapidly shifting demographics, economies, technologies, and societies as quickly as has ours. I might rather suggest that we may be resistant to difference in what we consider to be our essential peda gogy—what and how we teach—because this has shifted very little even as our canon and methods have explosively grown in breadth and complexity. Our pedagogy is inextricably intertwined with our originary canon and method; they define and circumscribe each other. As such, that which is not spawned from the narrow lineage doesn’t fit in; it is instead part of the large, messy, and murky “other” that threatens to upend that which we know and that which we make.
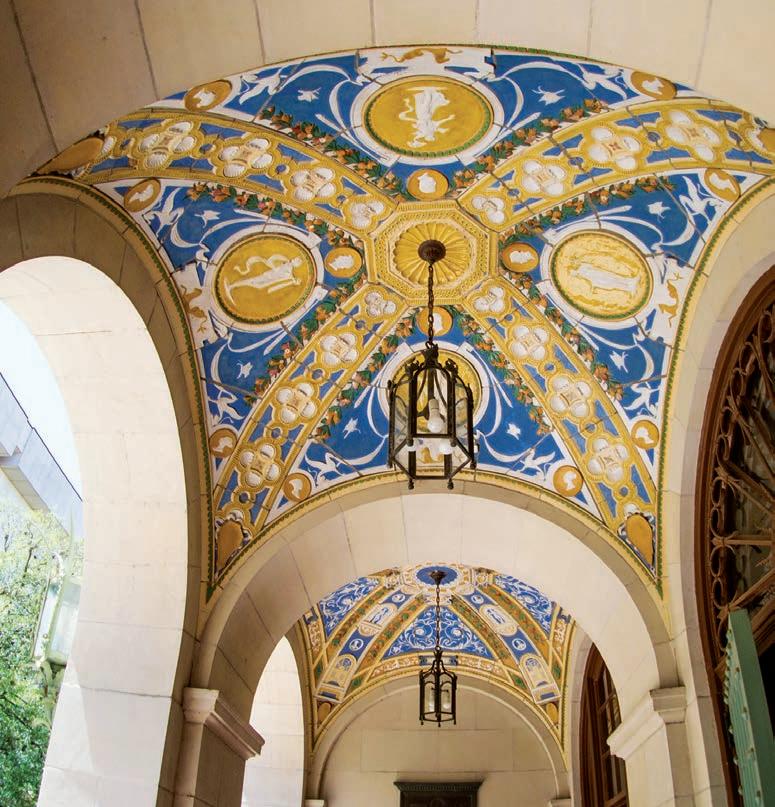
We do not want to cast off our long history and start anew, but we also need to radically rethink our pedagogy moving forward so that we design for the world that is and could be, and not for an idealized version of the past. The essays in this volume of Platform are a snapshot into how our school has been wrestling with pushing beyond our former boundaries and into territory with unending possibility, while also making sure that we don’t lose our footing. Never before have we faced such extraordinary opportunities.
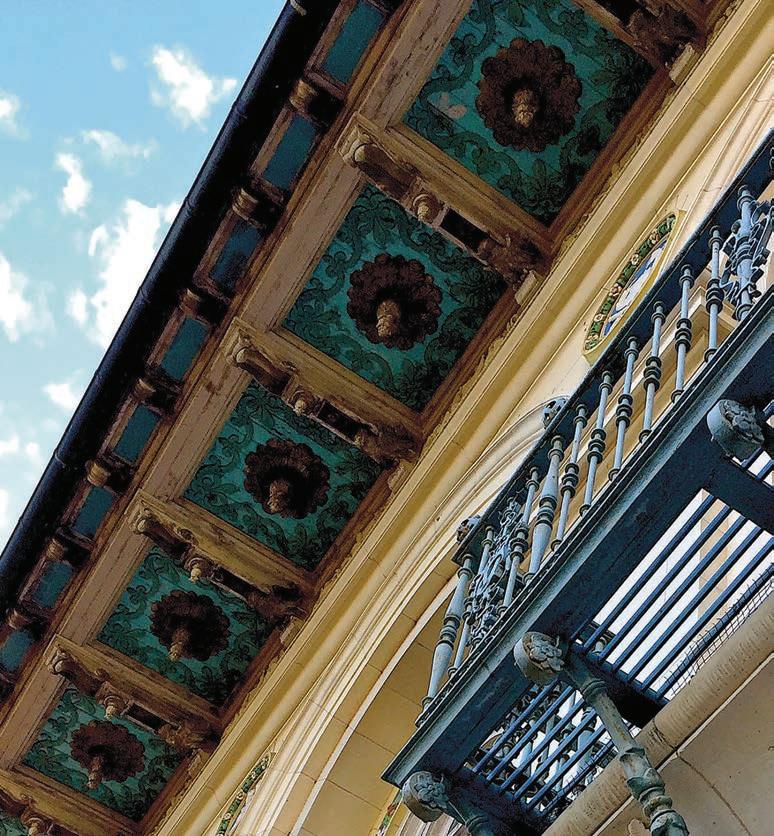 TOP Teaching Spaces
Tribute: Battle Hall exterior ornamentation. Photo by Nathan Sheppard.
BOTTOM Teaching Spaces
Sutton Hall exterior ornamentation, 2012.
TOP Teaching Spaces
Tribute: Battle Hall exterior ornamentation. Photo by Nathan Sheppard.
BOTTOM Teaching Spaces
Sutton Hall exterior ornamentation, 2012.
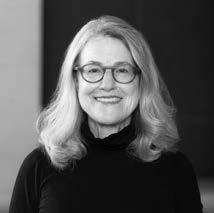
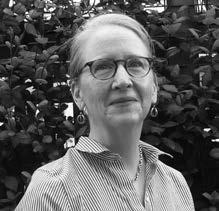
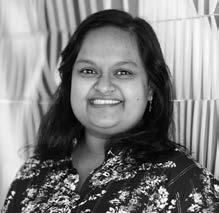
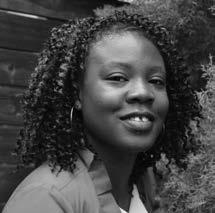
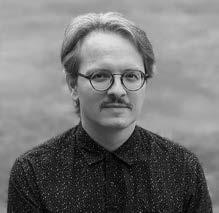
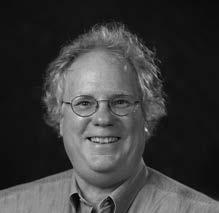
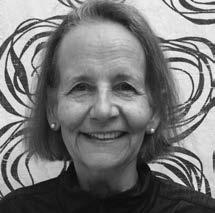
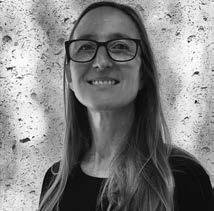
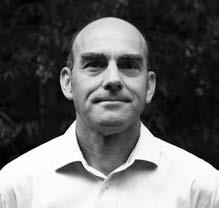
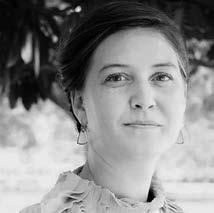

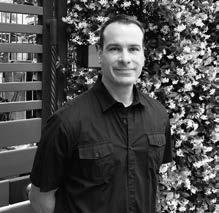
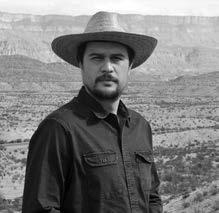
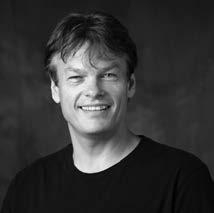
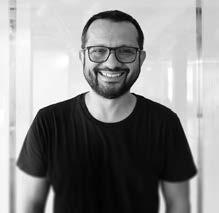
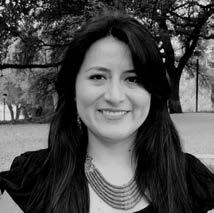
4 PLATFORM 2022-2023 TEACHING FOR NEXT
ELIZABETH DANZE
HOPE HASBROUCK
SAMIRA BINTE BASHAR
TARA A. DUDLEY
DANIEL KOEHLER
RICHARD CLEARY
PATRICIA A. WILSON
NICHOLE WIEDEMANN
FRANCISCO GOMES
MAGGIE HANSEN
RAKSHA VASUDEVAN
ROBERT STEPNOSKI
LEÓN STAINES
BJØRN SLETTO
IGOR SIDDIQUI
ALEXANDRA LAMIÑA
CONTRIBUTORS
SAMIRA BINTE BASHAR is a doctoral student in the Community and Regional Planning Program in the School of Architecture, where she also received her master’s degree in planning. Her research interest lies at the intersection of waterscape development, environmental justice, and informal urbanism in Bangladesh. Samira is particularly interested in advancing spatial justice and equity through planning by working with marginalized communities who have been traditionally excluded from the planning process. Her previous work focused on reevaluating the planning paradigms of Rohingya refugee camps in Cox’s Bazar and the preservation of the settlement of a fisher community in her hometown of Chattogram, Bangladesh. Samira has more than two years of teaching experience in Bangladesh, where she led design studios focused on activity-space relationships, urban design, and housing and courses on the history and theory of architecture and design.
RICHARD CLEARY, PhD, is a professor emeritus in the School of Architecture who taught architectural history and theory from 1995 to 2019. He is a recipient of The University of Texas System Regents’ Outstanding Teaching Award. Prior to his appointment at the school, he taught at Carnegie Mellon University. He now resides in Sheboygan, Wisconsin, and is an honorary fellow in the Department of Art History and a community associate in the Center for Culture, History, and Environment at the University of Wisconsin-Madison. His current research addresses spatial practices in sports and topics on the architecture of Frank Lloyd Wright. His most recent publication is “Fields of Play as Laboratories of Spatial Invention,” a chapter in Landscapes of Sport: Histories of Physical Exercise, Sport, and Health, edited by Sonja Dümpelmann (Dumbarton Oaks, 2022).
ELIZABETH DANZE , FAIA, is a professor in the School of Architecture, where she holds the Bartlett Cocke Regents Professorship in Architecture. She earned a BArch from The University of Texas at Austin, and MArch from Yale University. A principal with Danze Blood Architects, her work integrates practice and theory across disciplines by examining the convergence of sociology and psychology with the tangibles of space and construction. At the School of Architecture, Danze has served as Interim Dean, Associate Dean for Graduate Programs, and Associate Dean for Undergraduate Programs. She is co-editor and author of Psychoanalysis and Architecture; The Annual of Psychoanalysis, Volume 33; and CENTER 17: Space and Psyche. She is the architect advisor to the American Psychoanalytic Association’s Committee on Psychoanalysis and the Academy. Danze is the recipient of The University of Texas System Regents’ Outstanding Teaching Award and the Texas Society of Architects Edward J. Romieniec Award for Outstanding Educational Contributions, is a member of The University of Texas Academy of Distinguished Teachers, and a Distinguished Professor of the Association of Collegiate Schools of Architecture.
TARA A. DUDLEY, PhD, is an assistant professor in the School of Architecture. She uses an interdisciplinary approach to study cultural resources with a focus on nineteenth-century American design, African American architectural history, historic preservation, and material culture. Current research projects illuminate the contributions of African American builders and architects with a focus on the antebellum and Reconstruction eras in the South, including Texas. As a member of the UT Austin Contextualization and Commemoration Initiative research team, Dr. Dudley has turned her focus to revealing Black Austinites’ contributions to UT
Austin’s campus development. Her research methodology includes creative utilization of archival resources and normalization of nontraditional academic practices to intersect academia and public access and to encourage preservation as a tool for social justice in her work on preservation-related projects across the country. Dr. Dudley authored Building Antebellum New Orleans: Free People of Color and Their Influence (UT Press, 2021), winner of the Association of American Publishers 2022 Prose Award in Architecture & Urban Planning and the 2022 Summerlee Book Prize in Nonfiction. She obtained her doctorate in Architectural History and master’s degree in Historic Preservation from UT Austin and holds a bachelor’s degree in Art History from Princeton University.
FRANCISCO GOMES has taught at the School of Architecture since 2008, where he has also served as Associate Dean for Academic Affairs and held the Meadows Foundation Centennial Fellowship. He is an architect, the son of Danish and Portuguese immigrants, and is extraordinarily lucky to be the husband of Dabney, with whom he is raising two kids. In addition to the design implications of construction materials and techniques, his interests include the history of radiology and surfski racing.
MAGGIE HANSEN is an assistant professor of landscape architecture in the School of Architecture, where she teaches core and advanced studios, visual communication, introductory design, and theory electives. Her research and teaching draw on her training in architecture, landscape architecture, theater, and contemporary art; experience working in community-based design in New Orleans; and experience contributing to the design of significant public spaces such as Olana State Historic Site, the Naval Cemetery Landscape memorial in Brooklyn, and Hudson Yards East. Her current research explores ongoing
5
practices of care and repair as design methods of shaping space and strengthening relationships between people and place. She is the 2021–2023 Meadows Foundation Centennial Fellow of the Center for American Architecture and Design and a designer with FORGE Landscape Architecture.
HOPE HASBROUCK is Director of the Graduate Program in Landscape Architecture at the School of Architecture, the David Bruton, Jr., Centennial Professorship in Urban Design fellow, and a fellow of the American Academy in Rome. Hasbrouck’s scholarly activities revolve around applied digital technologies in landscape architecture. Hope practiced professionally before twenty-five years of teaching at Harvard University and The University of Texas.
DANIEL KOEHLER is an assistant professor for architecture computation in the School of Architecture. He is an architect, urbanist, researcher, and co-founder of lab-eds. Previously, Daniel researched at The Bartlett in London and the University of Innsbruck, where he completed his PhD. He has taught at several institutions, among them Aalto University in Espoo, Finland; Vilnius Academy of Arts in Lithuania; and the University of East London. His work has been exhibited in Austin, Prague, Milan, Venice, Graz, Montreal, and London, and is part of the permanent collection of the Centre Pompidou in Paris. He is the author of The Mereological City, a study on the part-relationships between architecture and its city in the modern period. His current research focuses on the urban implications of distributive technologies, which are being designed by means of sets, data, interfaces, and their architecture.
ALEXANDRA LAMIÑA is an Ecuadorian doctoral candidate in Latin American Studies at The University of Texas at Austin, where she also earned a dual master’s degree in community and regional planning and Latin American studies. Her background is in geography, and her previous work focused on Indigenous geographies and regional planning in Ecuadorian Amazonia. Her collaborations with the Kichwa Nation in Amazonia have inspired her work to support Indigenous territoriality and political representation since 2010. Her current research examines how Indigenous people in Ecuadorian Amazonia transform colonial urbanization through Indigenous knowledge production, mobilities, and Indigenous planning. Alexandra primarily focuses on the Amazonian urban geographies, learning from Indigenous epistemological traditions and drawing on feminist, Indigenous, and decolonial thinking in geography and urban planning.
IGOR SIDDIQUI is an associate professor at the School of Architecture, where he currently serves as Program Director for Interior Design and is the Gene Edward Mikeska Endowed Chair. His work has been exhibited at the Tallinn Architecture Biennale, The Contemporary Austin, SITE Santa Fe, SXSW Eco, Fusebox Festival, Metro Show Art Fair, the Ogden Museum of Art, and Flux Factory, and has appeared in professional and popular publications such as Dwell, Interior Design, The Architect’s Newspaper, Artforum, Texas Architect, and SmART Magazine. Siddiqui’s academic writing includes contributions to the books Digital Fabrication in Interior Design, Appropriate(d) Interiors, Textile Technology and Design: From Interior Space to Outer Space, and The Handbook of Interior Architecture and Design, and has appeared in
peer-reviewed journals including Interiors: Design/Architecture/Culture, Interiority, IDEA Journal , and International Journal of Interior Architecture and Spatial Design After five years of service as Associate Editor for Interiors: Design/Architecture/ Culture, Siddiqui was recently appointed as the journal’s Co-Editor-in-Chief. Prior to establishing his own practice in 2006, Siddiqui worked with Kohn Pedersen Fox and 1100 Architect in New York City. He studied architecture at Yale and Tulane and is a registered architect in New York and Texas.
BJØRN SLETTO, PhD, is the graduate adviser for the Community and Regional Planning Program in the School of Architecture. He is an affiliated faculty member in the university’s Department of Geography and the Environment, the Institute of Latin American Studies, and the Rapoport Center for Human Rights and Justice. Sletto’s research focuses on environmental and social justice, informality, and insurgent and decolonial planning. His work engages with intersections of race, gender, class, and other markers of difference, drawing on ethnographic and arts-based approaches in order to foster transformative research, pedagogy, and plan-making in marginalized communities. He has lived and worked in Indigenous villages and border cities in Venezuela, investigating environmental conflicts and land rights struggles and conducting participatory mapping projects with the Pemon in the Gran Sabana and Yukpa in the Sierra de Perijá. For the past fifteen years, he has conducted activist research accompanied by his students in Santo Domingo, Dominican Republic, focusing on the role of critical pedagogy for insurgent planning in informal settlements.
6 PLATFORM 2022-2023 TEACHING FOR NEXT
LEÓN STAINES earned his PhD in the Community and Regional Planning Program in the School of Architecture. Originally from Monterrey, Mexico, he received a bachelor’s degree in architecture and a master’s degree in urban affairs from the Universidad Autónoma de Nuevo León, where he has taught urban and architecture studios since 2012. He has also worked at the Monterrey Planning Department and conducted research on spatial justice in low-income communities in Monterrey, focusing on incorporating local knowledge into participatory planning processes. He has earned recognition for his architecture and urban design work in Mexico, and held a doctoral scholarship from CONACYT and ConTex.
ROBERT STEPNOSKI is a senior lecturer and remote pilot at the School of Architecture, where he has taught and researched at the intersection of architecture and digital technologies since 2009. Years of experience as an information technology director in the architectural field and a background in architecture ground his work, including the development and management of shared digital resources such as the GIS Enterprise System, Virtual Lab GPU GRID System, unmanned aerial vehicle (UAV, a.k.a. drone) fleet, site scanning devices, large format plotting systems, the Render Farm, and the XR Lab—which, as part of the school’s Virtual Reality Initiative, opened new opportunities for all studios and courses to integrate virtual or augmented reality components into their curricula. As Remote Pilot, Rob collaborates with UT Environmental Health and Safety to maintain and evolve policies and ensure FAA compliance on all on- and off-campus UAV flight requests, while maintaining a FAA Part 107 Remote Pilot License. His current
research focuses on site scanning and point cloud technologies for historic preservation, the use of UAVs for mapping and modeling paired with information technologies for analysis and site discovery, the use of reality capture technologies for architecture, and 3D modeling in architecture.
RAKSHA VASUDEVAN received her PhD in Community and Regional Planning from the School of Architecture, and is currently a Dr. Bruce S. Goldberg Postdoctoral Fellow in Youth Wellbeing at the Center for Sustainable Futures, Teachers College, Columbia University. Her work focuses on the impacts of planning and education institutions on young people’s well-being and their possibilities for the future. Specifically, she is interested in how young people understand and negotiate socio-environmental uncertainties in their daily lives. Raksha’s work is inspired by intersectional and decolonial feminist scholars to envision alternative, more ethical modes of critical urban research and practice. Given that young people have intimate and embodied expertise about the neighborhoods in which they live, she combines feminist ethnography with mapping, oral histories, and arts-based methods to co-produce knowledge with young people and their families. Raksha’s prior work experiences are varied and include working as an intern architect and teaching small children in an arts-based school. She also managed the sustainability program at the National League of Cities, where she worked with sustainability directors and local elected officials to progress city sustainability efforts in the United States.
NICHOLE WIEDEMANN , AIA, is an associate professor and the director of the Professional Residency Program in the School of Architecture, where she also served as
Associate Dean for Undergraduate Programs from 2008 to 2013. She teaches design studios, drawing courses, theory seminars and study abroad programs. A registered architect, Wiedemann maintains a small independent practice with recent projects in Texas and Colorado. Her work, independent and collaborative, has been exhibited nationally and internationally and has been featured in the Journal of Architectural Education, On Site, Progressive Architecture, and other publications.
PATRICIA A. WILSON is a senior professor in the Community and Regional Planning Program in the School of Architecture. Her interests evolved over the decades from regional economic development and inequality to community engagement and the phenomenology of inclusive practice. Her recent courses include the Art of Community Engagement, International Participatory Action Research, and Participatory Democracy. Her field research in community-based change processes has included Latin America, South Africa, India, and the United States. A past president of the Sociedad Interamericana de Planificación, she led a seven-year action research program on informality in urban and peri-urban Mexico. Dr. Wilson earned a BA with honors in economics from Stanford, and her master’s and PhD in regional planning from Cornell. She is author or co-author of seven books and numerous journal articles. Her latest book, The Art of Community Engagement: Practitioner Stories from Across the Globe (Routledge, 2019), won the 2020 Hamilton Book Award for best textbook. Dr. Wilson currently serves on the editorial board of the new Journal of Awareness-Based Systems Change and as an adviser to the World Health Organization on its “whole person-whole system” community engagement protocols.
7
TEACHING EDITOR’S INTRO

FOR NEXT ELIZABETH DANZE
As a first-year student entering Goldsmith Hall in 1976, I had—as I thought at the time—clear ideas about what I might do with an architectural education. What I didn’t yet appreciate was that the School of Architecture was, and continues to be, abundantly more than a place to develop special skills and training. It is a rich ecosystem of diverse ideas, a community brought together in a distinct place where we collectively look broadly, deeply, and consequentially at the dynamic world we inhabit together. Looking back, I appreciate the unique and profound role that learning in our academic environment has provided thou sands of students like me. Looking forward as a teacher, I am regularly asking myself what is next? How are we to teach in ways that best prepare our students for a demanding, chal lenging, and ever-shifting world?
This issue of Platform features teaching at The University of Texas at Austin School of Architecture and explores how we set students up for success in a world that is different than we might have imagined even only a few years ago. The essays and interviews within include considerations of how faculty and students work together to create an atmosphere in which the study of our disciplines cuts across profes sional areas of expertise, expands perspectives, contributes to essential discourse about the built environment, and responds with dexterity and intelligence to changing contexts.
The following pages examine our teaching through several lenses: the range of methods, the hoped-for impacts, and their relevance for
LEFT Teaching Spaces
an unpredictable future. This issue’s contrib utors draw upon their individual pedagogical approaches and influences, including recent scholarship, teaching, and research methods; use of technology; reconsiderations of history, social, and cultural impacts; as well as critical practice. Their insights reveal the myriad ways we teach and think about teaching, and begin to answer key questions: What are the endur ing pedagogical approaches to teaching at the school? How has our teaching changed in the recent past? How have innovations in technolo gy affected what and how we teach now and in the future? How do ideas developed in school become evident in our profession? And, how does the school move the discipline forward?
Interviews in this issue include two cohorts of professors that began teaching together— one in 1975 and the other in 1991. Professor Emeritus Richard Cleary engaged both groups with questions centered around their role as educators then, now, and moving into the fu ture. Our alum interview highlights the work and teaching of University of Virginia profes sor and The Texas Freedom Colonies Project founder Andrea Roberts.
Essays in this issue include reflections by Cisco Gomes, Nichole Wiedemann, and Igor Siddiqui on programs that uniquely support the school’s teaching goals: the relatively new fellowship positions for emerging scholars and design thinkers, the almost fifty-year-old Professional Residency Program, and the even longer traditions and evolving programs for study abroad. Our own Battle Hall is the subject of Tara Dudley’s essay, which considers the building’s racialized past and approaches to researching, teaching, and preserving that difficult history. Maggie Hansen, using a case study from her design studio, writes of the overlap of policy and design. Looking at civic engagement and collaboration and drawing
from her recent book, Patricia Wilson explores a particular pedagogical stance that includes working with communities across the globe; likewise, Bjørn Sletto and his students discuss stakeholder mapping and how mapping and epistemology can help address marginalization and social-environmental insecurity. The issue closes with considerations of new technologies, with Hope Hasbrouck and Robert Stepnoski exploring their use of digital immersive en vironments, and Daniel Koehler exploring artificial intelligence in the context of teaching in design studios.
Together these contributions reveal the deeply humanistic ways in which we work and teach. Whether engaging through human-to-human interactions, methods like archival research or drawing, or interactions dependent on machines, we do so with the goal of creating a better world for one another.
If we trace the words professional and professor back to their origins, we find that they refer to someone who makes a “public declaration” or a “profession of faith” in the midst of a disheart ening world.1 Today this root meaning has all but disappeared, but this issue of Platform makes it clear that we are teaching to this definition—and with passion. At the School of Architecture, we exemplify the complexity of what it means to work and live together and that “our great calling, opportunity, and power as educators is to shed light in [sometimes] dark places”2 so that together we support the positive potential and effects of the natural and built environment. As teachers, we work together and with our students to understand the world at large so that we might collectively design and steward the future—for what’s next.
1. Parker J. Palmer, The Courage to Teach (San Francisco: John Wiley & Sons, Inc., 2017), 212.
2. Palmer, 213.
Tribute: Review in West Mall Building, 2019. Photo by Casey Dunn.
9
REFLECTIONS ON
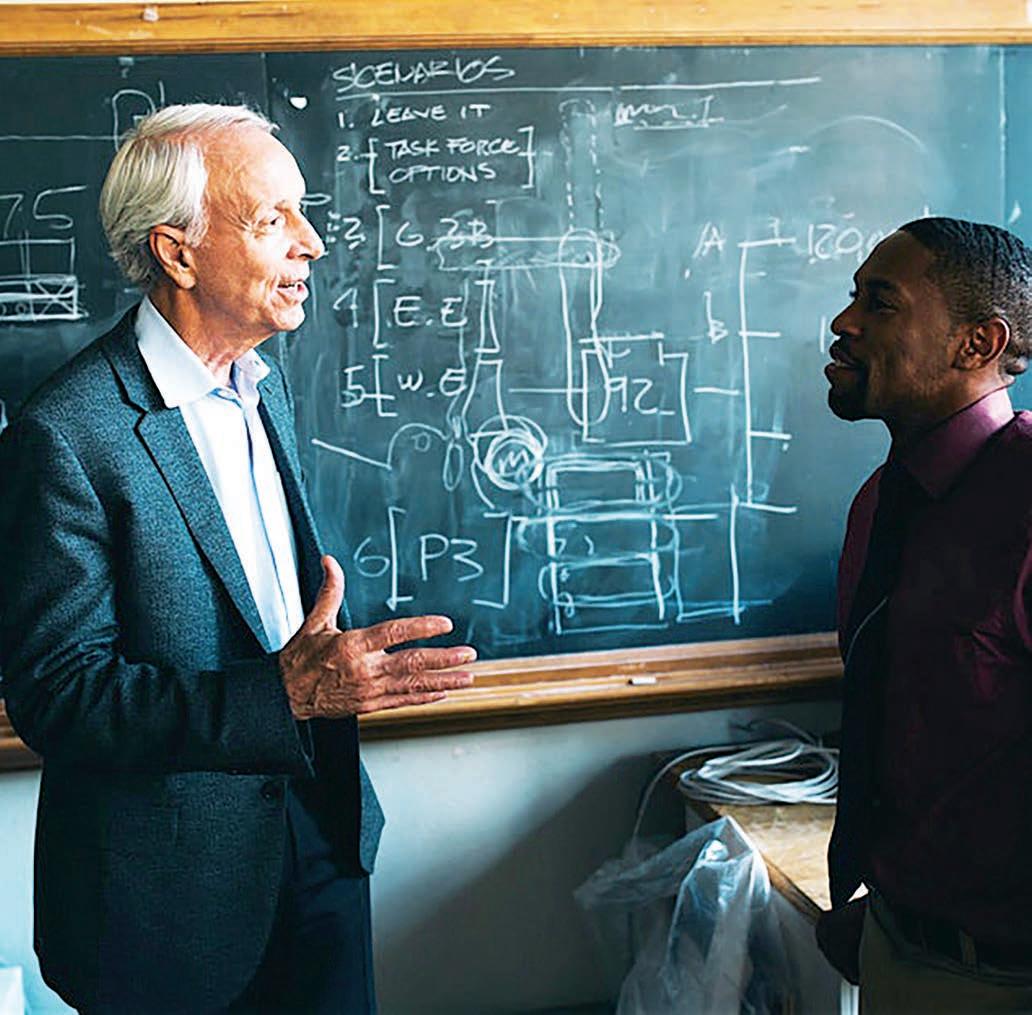
10 PLATFORM 2022-2023 TEACHING FOR NEXT
RIGHT L arry Speck, 2018. Photo by Sloan Breeden.
TEACHING
47 YEARS AND COUNTING
RICHARD CLEARY
Michael Benedikt, who started his career in architecture in South Africa and went on to Yale for post-professional study; Michael Garrison, with degrees in architecture from LSU and Rice; and Larry Speck, with degrees in architecture and management from MIT, all joined the faculty of the School of Architecture in 1975. Forty-seven years later, they spoke with Professor Emeritus Richard Cleary about their experiences as teachers. The following conversation has been edited for length and clarity.
RICHARD CLEARY What did you understand your role to be when you faced your first classes? What were you prepared for?
MICHAEL BENEDIKT I can honestly say that when I first came, I did not think of my mission very much in terms of Let’s make UT great, if that makes sense. I felt very grateful to be at an institution that would have me at all, quite frankly, and was very appreciative of Chuck [Charles] Burnette’s [Dean, 1973–75] confidence in me, meeting Michael and Larry, and feeling like we were a cohort. It took me a little while to think, Wait a minute, I have to build the school. My early years were mostly about what I thought my contribution could be to the profession, to theory, to what architecture was, and how we should think about it. I think I ended at what back then we called environment behavior. I really thought we didn’t understand what buildings were doing to people and what people were doing to buildings, and I was caught up in
the phenomenology of being in space and in different kinds of buildings and thinking we didn’t have a theoretical language, except just to wave vaguely at what space was pleasant or inspiring or oppressive. I thought a much finer set of questions could be asked. That’s where I started. I wanted to build my own career— I had a family; I had to make sure I got tenure and all—and it was only later that I felt some kind of co-ownership of the school as a ship, so to speak, as an institution.
RC Michael Garrison, what did you think you were about? Were you a rebel?
MICHAEL GARRISON Yeah, when I first came, I was a licensed architect and had worked after grad school for an architect, John Starnes, who was in Lou Kahn’s office when they did the Kimbell, and so I was really interested in conversations about building integration. It was just after the first so-called energy crisis, and there was a sense in the air that we needed to do something about it in terms of buildings. I worked on a project for a physics professor, John Wheeler, who had recently come to Texas from Princeton. Through conversations with him, I wrote a paper called “Living on Borrowed Time” that I presented to the UN Conference on Human Settlements, and that really defined the problem for me; it set the blueprint for my work for the last almost fifty years.
RC Larry, you followed the path of many Texas architects, by going to MIT for professional education. You came back to Texas. What did you think you were doing here?
LARRY SPECK I was extremely focused on the students. I thought, initially, my role was to be a teacher, and I needed to be really plugged into the students, but oh my, I was teaching two studios every semester, an incredibly heavy teaching load if you took it seriously, so I was just trying to meet the challenges of teaching. I’d had a much more luxurious situation teaching at MIT. At the same time, I was very focused on making buildings. I wanted to be an architect. In both my teaching and my practice, which I started immediately, I was very focused on how you make buildings. Not the idea of a building, but a building. I have very, very fond memories of working with those students in that era. They were not that much younger than we were, and there was an incredibly warm relationship between faculty and students. I was teaching in the basement of Sutton. The physical facilities and the resources were meager, and so my challenge, I thought, was: how can we deliver a really good education to these people—these delightful, bright, really ambitious young minds—with very, very little resources?
RC Can each of you think of a particular challenge or pivotal moment that inspired you to shift your pedagogical approach?
11
LS I’ll lead off on this one. There definitely was a pivotal moment for me. I’d been here for four years, and I got a Fulbright grant to be in Australia for a year. I’d had enough of being in a groove and a set of expectations, and I said, Where do I want to go, what do I want to do? In a completely different context, with a completely different set of colleagues, I went to five different universities in Australia and met amazing people—Glenn Murcutt was one of them—and there was a lively conversation about architecture going on there. But the pivotal thing was I began to realize that what had made the big difference in my education and thinking about design was courses that had more to do with reading and writing and critical thinking about architecture, than my studios where I’d been concentrating on “Do Do Do Do” production. So, when I came back, I did what the students called the “un-studio.” I did not go to the studio space, ever. I told them at the beginning, I’m never going to sit by your desk and do a crit, but we’re going to have discussions in a room; we’re going to read books, we’re going to talk about ideas, we’re going to look at buildings and images and the ways other architects translated ideas into buildings. I taught that un-studio for four or five years and eventually transitioned into teaching Architecture and Society to talk about ideas in architecture not just to an architectural audience, but other people as well, and Theory I, which I’ve taught since then. It was a complete transformation of how I saw my role as an architectural educator.
RC Michael?
MB Let’s go counter-clockwise.
LS Chicken.
RC That brings us to you, Michael G.
MG When I first started teaching, we didn’t have a graduate program. We started the graduate program I think about ’78, ’79. They had a background in architecture, so when I had these students, it was like, okay, what’s next? What’s the next level up? It was about that time when Hal Box [Dean, 1976–92]
said, I want our buildings to be sounder —I think “sound” was the word he used.
RC The sound building, that’s a Hal Box phrase.
MG Yeah, he told me, I want you to figure out how to make our buildings sounder. The work of the students is just not good enough. I remember going back to the studio thinking about what he had said. I had given a design problem, and the students were, I guess, almost three fourths of the way through it. I walked into the studio and said, I’ve got some good news and some bad news. The good news is you’ve been hired. The bad news is that the client went bankrupt, and you have to remodel the project to a completely different use. Flipping it like that made me rethink the way I was teaching and think a lot more about design and performance being two different ends of the same idea.
RC Sound building was a touchstone phrase when I arrived in ‘95 and continued at least until the early 2000s. Michael Benedikt?
MB I always thought that a conversation with a student, with a pencil in hand, about the opportunities facing us was the most thrilling part. To me, that’s where the rods of the nuclear reactor are, that’s where the heat is, and that’s the moment that needs to be protected from everything else. That’s how I was educated my first few years in an office. I was very close to the principal, and we had those kinds of dialogues with paper flying all over the place. He would get up from my desk, and I’d have to clean up for twenty minutes because he was drawing and talking so fast and
furious. There are little shades of that in me. And you know, when I watched videos of Louis Kahn working, I saw the same pattern. But I have to say, when I think back over the dozens of crazy projects I’ve invented to crack the code, if you will, of what great design is, what wonderful design is, I don’t know that I ever did crack the code. That means to this very day, I have jitters every time I start a studio with a new set of projects with some new idea to see if I can engage the students, to take them on a journey that they have not been on before.
RC How do you see your position as you’re trying to communicate the goals of the course while facing students who maybe are on track or are adrift? This is a time when awareness of faculty-student interactions is very different than when we were starting our teaching careers.
MB I think the quality of the dialogue with our students at a quasi-personal level— I wouldn’t say truly personal—was part of the teacher-student relationship. And I do think in recent years, it’s been much more institutionalized. There’s a proper way now to refer students to counseling services, to report if they’re in any kind of trouble, and it’s much, much more hands off. For me, there’s not a semester when I’m not tempted to try to be helpful in a paternal way—I mean being as old as I am of course—and in a caring way to say something helpful rather than just move them to a counseling situation. I’m not sure if Michael or Larry or any of my colleagues do any different. You can’t help but see the
12 PLATFORM 2022-2023 TEACHING FOR NEXT
I always thought that a conversation with a student, with a pencil in hand, about the opportunities facing us was the most thrilling part.
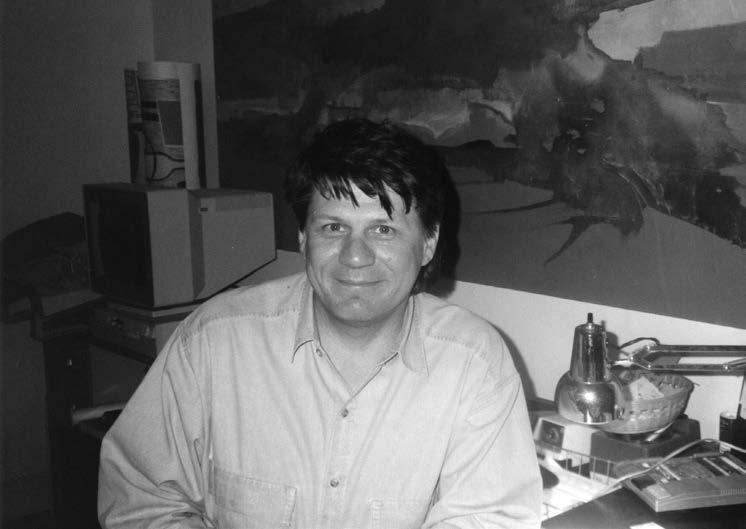
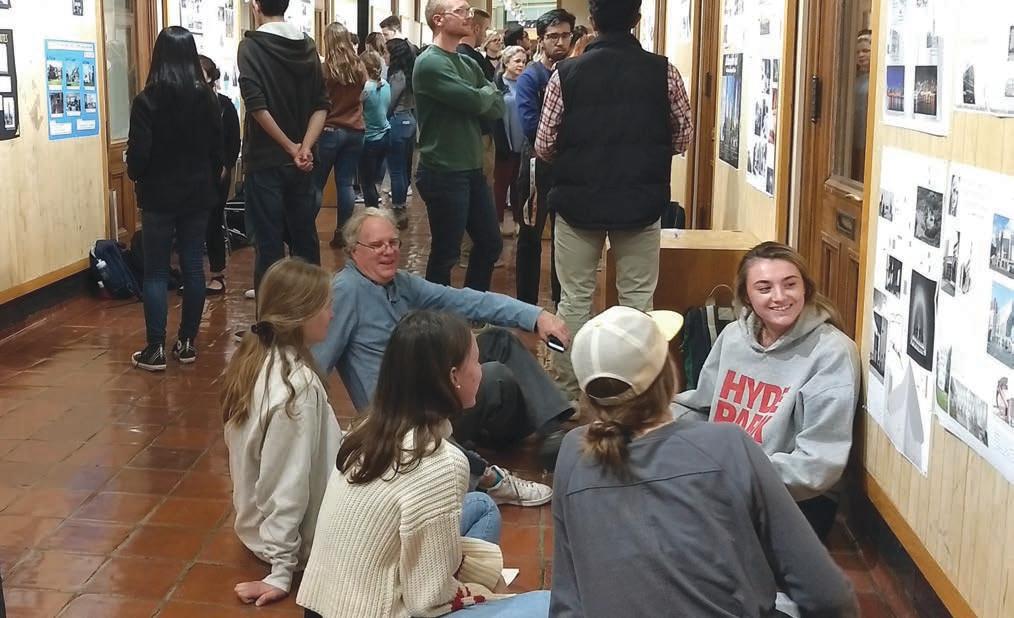
13
RIGHT R ichard Cleary, 2018.
LEFT M ichael Garrison, 1992.
ABOVE M ichael Benedikt, ca. 2011.
RIGHT M ichael Benedikt, 1978.
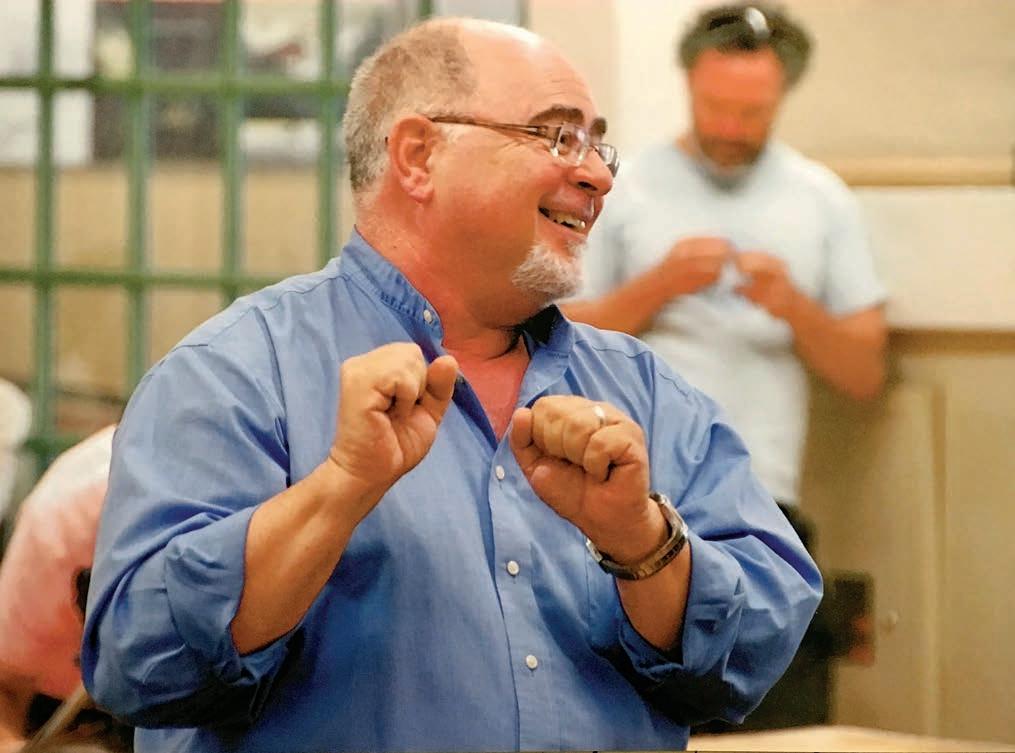
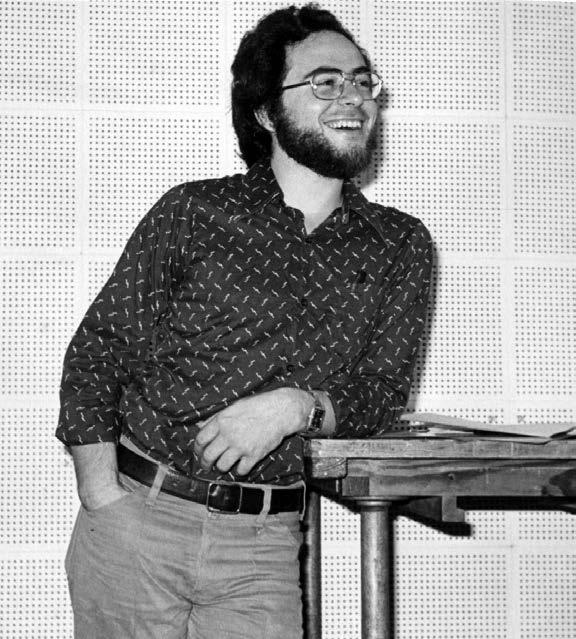
14 PLATFORM 2022-2023 TEACHING FOR NEXT
THINK LIKE AN ARCHITECT
students in their lives and to be sensitive to their circumstances.
MG We spend so much time with them that I begin to know a lot about them. I know where they’re from, their parents, their boyfriend, their girlfriend, their cat, their dog, what’s going on in their life a little bit. We’re looking for critical thinking instead of passive learning, and so to me, the important word is “induce”—to get something out of them that’s latent and build off of that. I’m trying to get them to open up and have confidence, and that requires knowing them well enough that you can actually see when they’re excited about something or have an idea that they want to express.
LS I think the appropriate word in all this for me is “mentorship.” That’s very different from being a parent, from being a friend, and from just being a detached teacher. That’s not for every student—you’re not going to be the mentor for everyone—but there are going to be some students who gravitate to you and say, I want help, and I want you to mentor me.
RC Most of us weren’t taught to be teachers: I didn’t have any kind of pedagogy training; I learned to be a teacher by thinking about how I was taught, what I rejected, what I admired, then kind of figured it out. How do you think as experienced faculty we can inculcate this notion of mentorship in our young faculty?
MB I think Larry makes a very good and very wise point. Michael also spoke to that without using the word mentorship. What I try to do if a student is having difficulty in their life is induce them, as Michael would put it, to remember their love of architecture, to see that architecture is in a certain sense, salvific. That the problem in front of them, the design problem, is worthy of their attention and will carry them through.
LS It’s interesting when you teach a large lecture class, you would think, oh, you can’t really get to know the students very well. But there will be a group who come regularly in
office hours and just attach themselves to you.
They want to have that kind of mentorship. It’s not that hard when you’re teaching something, as Michael Benedikt would say, that they’re interested in. This is an important part of their life, and they see you as a source, someone who can help them.
RC What do you think it means to think like an architect? What is it at its heart?
MB Larry and I think very differently, and we’re both architects, so what it means to think like an architect, I’m not even gonna try.
LS Something I’m very keen on is that there is a way of thinking like an architect. There are some disciplines where you can think linearly and can get to the answer, but in architecture you’re always thinking of multiple channels at the same time, and it’s all about trying to get synergy out of combining this and this and that intention.
MB Larry, I’m going to agree with you that an architect has to think in a kind of parallel, multi-dimensional, there’s-got-to-be-a-wayto-optimize-everything-all-at-once way. A magical sense of production is something I think architects are very committed to. What we probably differ about is what should be in your head, what deserves to be on the table, so to speak. I have a much more abstract and idealistic view, I think, than you do.
MG But there is an “aha!” moment in design.
LS I think there are hundreds of “aha!” moments.
MB It’s a mountain of “aha!”
RC And as teachers, your role is to help students find that, or recognize it, or learn how to?
LS Not to find it one time, but to figure out how to internalize that way of thinking. They’re taught all the way through their education to think I’m trying to get the right answer. I go through these steps and it’s going to
lead me to the right answer. Well, that doesn’t work in architecture. You’ve got to come at it with about one thousand different parameters, and then you’ve got to optimize and synthesize and it’s just a different thought process. Actually, that thought process is very good for non-architects. I teach a class in creative problem solving, and that’s applicable in business, engineering, a lot of other fields, but it’s particularly applicable in architecture.
MB Yeah, when you’re teaching in that sort of close-up way, you think and you think, and you draw and you draw and you draw, and then the teacher goes, Aha! There it is, there it is, and the student looks at you and goes, There’s what? And you say, There it is, don’t you see? We did this, we did that, and it’s knocked over ten problems in one shot. And then they go, Oh yeah, oh man, yeah. In other words, they don’t get the “aha!”s automatically. They have to see you model what “aha!” looks like.
LS So this is a really important point; the other thing that I have really changed my thinking about in the last ten years is that architecture is a team sport and that, if we think of it as an individual thing, it’s very counterproductive. And, just like Michael said, they need someone else to look at it from outside and say, Damn! That’s amazing and here’s why… And that’s team activity. That’s more than one person.
MB Absolutely, yeah.
MG I agree, I think mankind got to be the head of the food chain by working together. It took a whole village to bring down a mastodon. That’s one of the things I hope that we get back to. That’s one of the things that I don’t think we’re doing enough of right now, and that is working together; there’s still too much competition.
RC Michael Garrison, Michael Benedikt, Larry Speck: thank you for this. It’s wonderful to have this discussion and hear your thoughts.
15
REFLECTIONS ON
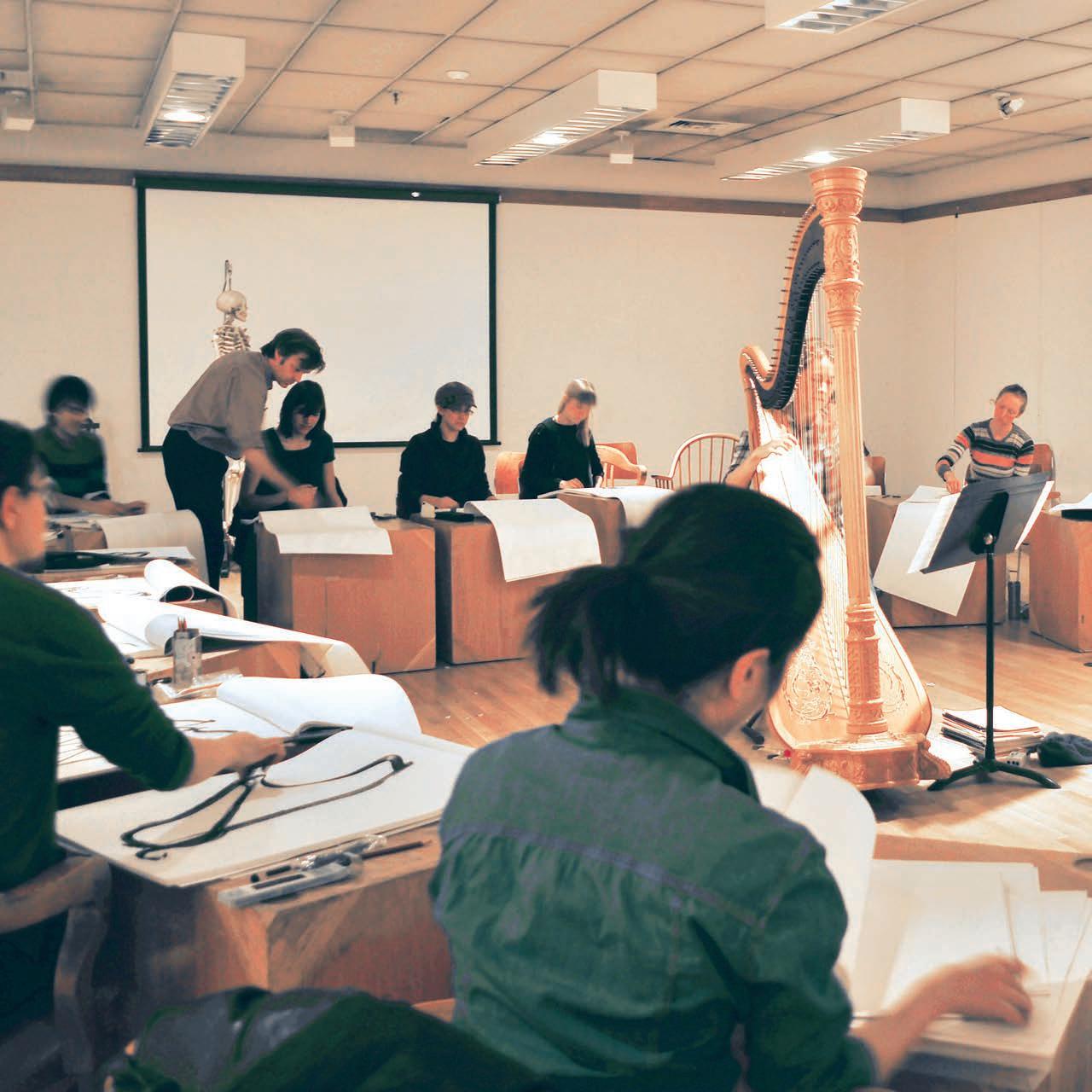
31 YEARS AND COUNTING
TEACHING
RICHARD CLEARY
In 1991, Dean Hal Box recruited Kevin Alter, John Blood, Elizabeth Danze, and David Heymann as faculty members. Kevin is a graduate of Bennington College and Harvard’s Graduate School of Design (GSD). Alumni of the UT Austin School of Architecture, John and Elizabeth had earned post-professional degrees at Yale and had practiced before their return to Austin. David, who also had considerable professional experience, came from a faculty position at Iowa State University. A native Texan, he holds degrees in architecture from Cooper Union and the GSD. They spoke about their experiences as teachers with Professor Emeritus Richard Cleary. The following conversation has been edited for length and clarity.
RICHARD CLEARY What did you think you were supposed to be doing on your first day at the School of Architecture?
ELIZABETH DANZE Having come from here, part of what I thought I would be doing was to bring the insight that I had gained as a practicing architect—and as someone who had spent time in the Northeast and at Yale—back to the school. Also, going away and coming back, I understood the school differently. I had some understanding of what the school was like as a student as an undergrad but, of course, coming back, it’s very different. It was also a little difficult, so it was both wonderful and very strange to be teaching with some of my professors from not that many years before.
JOHN BLOOD It’s a very interesting question, and it’s so rich to look back at this period. Both Elizabeth and I have the Bachelor of Architecture degree, and when we were in the program—and it’s still the case now—it was a very loaded program. There are very few electives and so much material to cover; it’s a serious professional degree. When we went to Yale as post-professional students, the curriculum there was completely open. Each semester we took advanced design studio and then any three electives at Yale we could get into, which was a completely different world. The biggest lesson in that for me was a sense of responsibility for my own education and trajectory in the world. I’ve tried to infuse that into my work as a teacher— this idea that we’re not only designing the project or building in front of us, but also approaching our lives as a design project.
RC It’s interesting to hear you to say this, John, because, Kevin, you’ve often said that you believe our school is a place where students are responsible for their own trajectory, particularly the graduate students, but also undergraduates. I can see you getting that at Bennington.
KEVIN ALTER I think there are two ways to answer. One is the lessons learned from my personal trajectory, and the other is responding to this new place. I think Hal, and Larry [Speck], as the effective chair at the time, gave us both the privilege and the
dilemma of extraordinary leeway. We were assigned courses to teach, but there certainly wasn’t a set curriculum, so we had to invent these courses. At Bennington, taking charge of your own trajectory was a crucial aspect of the educational model. In contrast, Harvard’s rigid curriculum was a shock for me. As much as it was an extraordinary experience in respect to the things to which we were exposed, it wasn’t the same kind of generous teaching institution that I knew. Coming to the University of Texas, I was interested in bringing the best of both worlds to my teaching. I saw an opportunity to introduce other work and ideas as a way to expand the conversation that was happening at the school.
DAVID HEYMANN Hal Box! I met with him, and he said, The only thing I need you to do, David, is improve the passing rate on the site design portion of the licensing exam. I go, Well let’s talk about the curriculum. He said, There’s no curriculum. There’s a bunch of strong professors. We hire strong professors. There was no written curriculum, which just blew my mind! I think it blew all our minds! What I also liked about UT, aside from the autonomy, was the fact that the school was actually interested in buildings, not necessarily as kinds of representations which was the case at almost every other school.
17 LEFT John Blood, 2012.
KA I think we felt like we were empowered and part of a wave that might change the school— and that was exciting.
RC What would a conversation between your 1991 self and your 2022 self say about what you think you’re doing here?
DH You don’t want to go there, Richard! In all fairness, I’ll say some things are the same for me. What I was mostly interested in—still remain interested in—is how buildings are extraordinarily meaningful single things. What is the value of the specific thing that you’re working on? How does it carry meaning? How is it meaningful at all? It’s the basis of the theory course I teach. It’s the basis of my studio teaching. How can we talk about it not so much as an exercise in formal development, but as a thing? As a part of the world? That remains true for me, and I think that’s one of the things that connects the four of us together.
JB The question is fundamentally different if it’s the older me talking to the younger me, or if it’s the younger me talking to the older me. So many things are different, and so many things have not changed at all. The tool set has expanded and changed for better or worse, but the questions and discourse are fundamentally the same. Elizabeth and I have practiced together; we’re grounded very much in the making of real buildings and have a commitment to that. But I have always had an interest in other things, or mutual things. I’ve had the great luxury to work in film on a regular basis. In trying to look at the whole picture, trying to look at it from my young self and my current self, I have constantly had to ask—and these are questions I’ve been asking for thirty years—What’s the common thread between the two? How do they inform each other? Or are they completely different disciplines? I don’t think that they are. I think
their relationship has to do with enriching human experience, whether it’s the creation of a building that solves a problem, creates a certain kind of environment, and awakens your sense of being a body in space and a person in the world, or if it’s a visual experience encapsulated within a film that expands one’s understanding or what you might imagine your world to be.
ED When I first came here and was teaching, I was interested in architecture in a sociological kind of way—its place in the world and society. But what I found was that I inherited a role that I wasn’t expecting: that I was a woman architect teaching at a school where there were not a lot of other female professors. I had two children—John and I have two children together—and in some ways I didn’t expect myself to be in that role of representing a woman who had children, who was negotiating a practice and teaching in the classroom with students who are often asking me, If I want to have a family, how do I do this? Looking at how I teach now and what I think about when I teach, I do look more holistically at the student. I think the student wants to be understood that way—who they are, where they come from, what their life experiences are, what they are dealing with financially, psychologically, emotionally.
DH One of the particular dilemmas for Elizabeth in this case is that, especially in the early years that we were here, we were trying really hard to increase the number of women in the student body, and there were few role models for them to turn to. I would go into Elizabeth’s studio, and it was a different discourse that she was being asked to deal with. I think it’s changed somewhat, but not 100 percent, that’s for sure.
KA I feel my role at the school has changed. When I arrived at UT I felt like there was a broad agreement on what architecture was, and that allowed me to play the role of an irritant— in the same way a grain of sand might irritate an oyster and produce a pearl. Over the time that we’ve been here, that broad agreement has disappeared from our school—and I think that was intentional. The school was clearly interested in broadening the way we looked at architecture, which in many ways was really important. But one of the consequences has been that there are many different voices at our school and no general agreement on the discipline’s core values. And so, I have seen my role evolve from being an outsider trying to broaden the school’s focus, to one where I’m trying to reinforce a kind of centerline of the discipline. For me, that is an interest in artifacts and how they carry meaning.
DH Now that you mention it, Kevin, things have changed in terms of where we position ourselves. When I came into the school, I was much more vested in practice and the possibility of practice, and over the years I’ve become much more doubtful about that. Many of us have diverged in different ways and play different roles in the school, but there isn’t a very effective way right now to use that difference in a powerful way. Maybe that’s too generalized, but it is interesting to think that, in actual fact, we have evolved quite dramatically.
RC I want to come back to some things Elizabeth was saying. This has to do with how you manage your relationship with students day-to-day, through a semester, and, sometimes, over years. I can imagine, Elizabeth, that in your work these questions have come up.
ED Sure. To start with, there is a power dynamic at play between a teacher and a student that needs to be recognized. I think students feel it and recognize it, and as teachers we do, too. I have recently become very interested in the relationship between the teacher and the student, and I’ve been looking at it through another professional lens, which is the therapist and the patient. To me, that’s super interesting because there’s also a power dynamic, but also a kind of emotional intimacy. I think that can happen when you get to know a student over many years or the many hours that a studio demands. One of the things that I have been writing about recently is how the student takes in the teacher
18 PLATFORM 2022-2023 TEACHING FOR NEXT
What I was mostly interested in—still remain interested in— is how buildings are extraordinarily meaningful single things.
RIGHT
BELOW John Blood, 2018.
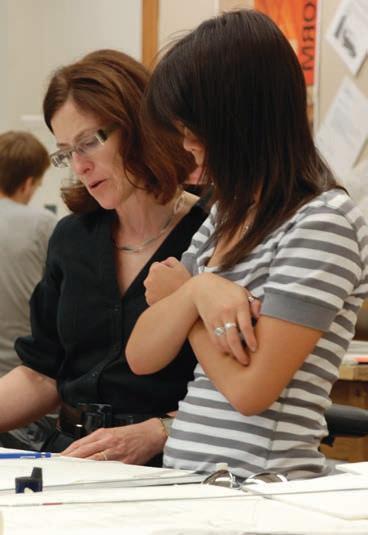
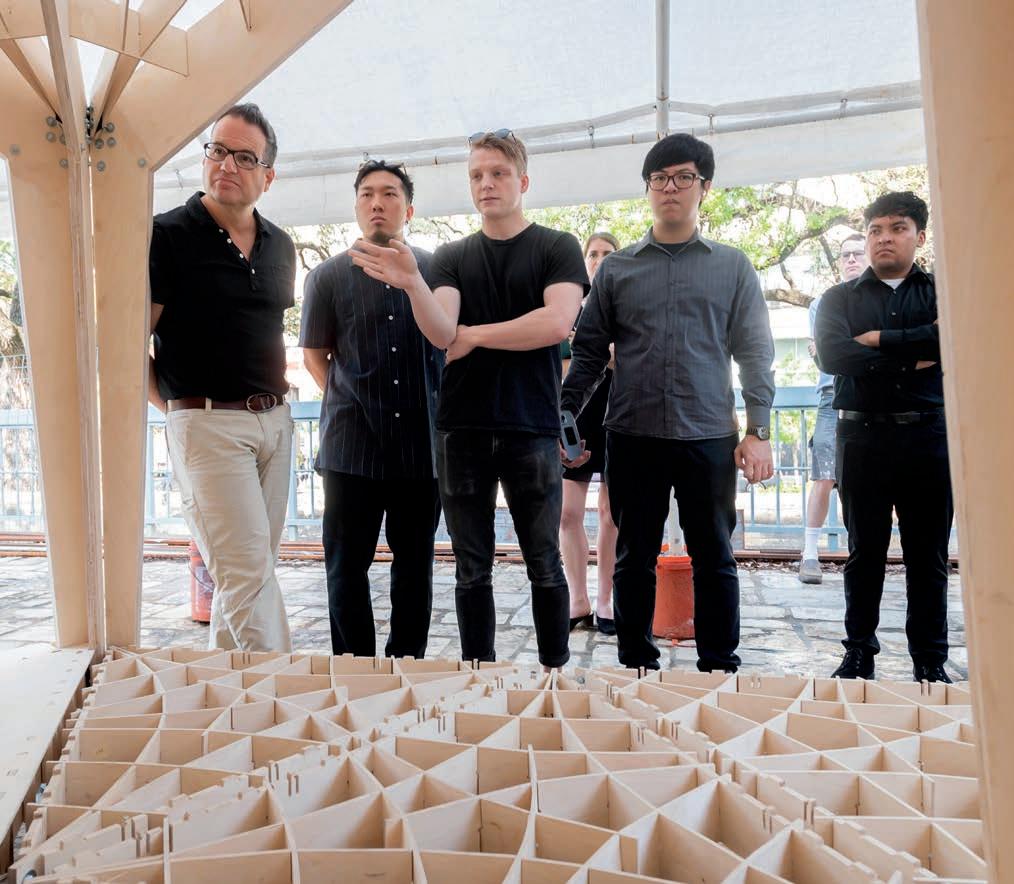
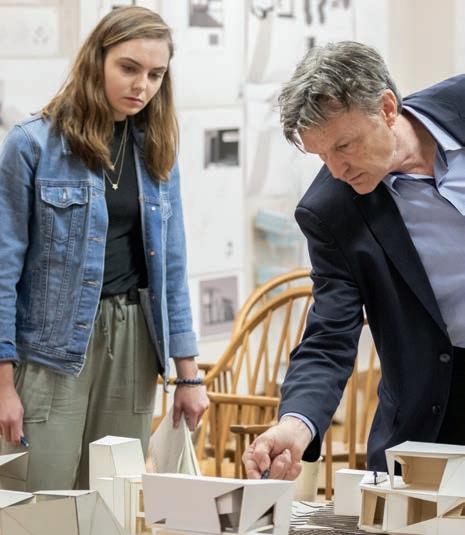
19
Kevin Alter, 2022.
LEFT E lizabeth Danze, ca. 2009.
DIALOGUE TRAJECTORY
emotionally, and how the teacher, aware of that, can understand the power and impact that they have with the student. At first I thought I would be teaching from a place of reinforcing a healthy learning environment in the classroom. But over time that has evolved into something much deeper and gets back to how students want to be understood holistically. They don’t just want information given to them like they’re an open vessel to be receiving information. They want the dialogue to go back and forth.
KA I think the studio’s unique setting does encourage that kind of emotional intimacy and role modeling, and, in many ways, lifelong lessons beyond amassing knowledge in the field. I suspect that as young teachers, we were modeling ourselves on the teachers we had experienced and admired—at least I was. Our role was largely about providing exposure by curating precedents, architects, and theories based on our students’ individual interests—because at that time such information was difficult to ascertain without that guidance. Now, with so much information literally at our students’ fingertips, I’ve changed my role to be much more about interpretation, rather than introduction.
JB The really good news here is that we’re not in the business of just imparting our knowledge. There’s more than one way that buildings can be interesting. We live in a rich and wonderful world and have this opportunity to be in dialogue with students and to listen to them. That’s the real challenge: to build your ability to listen, be open to, and absorb what students are interested in.
DH We all came through kind of toxic educations—not just ones that had to do with relationships between individuals, but with power structures: how power structures were inculcated, and how people were belittled and so forth to get them to do work. I have to say that in our school we got to witness that get, to a certain degree, wrung out. One of the things that to me has arisen out of the studio
culture movement is to make the processes of discovery and design more uniform and more doable, so the students are guaranteed results, as opposed to the high-wire risk you take going into a design process and the role of the professor was not to tell you how to get to the end, but to be a safety net. I think that has changed. I don’t know if the three of you agree, but my own feeling is we came into the school very much in the safety-net mode; not in the telling-you-what-to-do mode.
ED When I first started teaching, I thought there was going to be a group of students in my studio, and the best thing I could do for them would be to get out of their way. To be there, have conversations with them, but just move out of the way. I don’t feel that very much anymore. Instead, I’m being asked to check what they’ve done. I’m asked, Is this what you want? My expectations coming into the school, and my own expectations as an architect and as a student were, You do the work, and it’s on you. I now feel more and more that it’s on the professor, somehow.
KA I like David’s thinking about faculty as safety nets. Obviously, our roles have always been about more than that; it is also supporting and directing. I love the Montessori term for teacher, the guide, as someone who’s there to help, but the individual drives their own education and the guides keep students from going off the rails too far. I love that students now expect to be treated professionally—that is a wonderful evolution from our experiences when we were in school. However, I agree with Elizabeth that the current model occasionally feels like as teachers we are being asked to red-line or correct students’ projects. Still, I prefer students to have an emboldened set of expectations to the model in which we were educated.
DH I think both Kevin and Elizabeth are correct that it shifts to a kind of professionalism, but that professionalism isn’t necessarily based on the profession.
It’s based on a certain level of expectation that still requires honesty and, often, quite severe and hard criticism.
JB Yeah, at the core is my belief in the value of an education where students can be creative, truly creative, and approach problems in a manner where you’re both trying to see the whole picture and working on specific parts of the problem at the same time. You get to do both of those things in a world that seems to get much, much more specialized.
DH Could I throw one more thing in? When I think about the way all four of us teach, more or less the mechanism is to have a very clear conceptual goal in mind, as opposed to a very clear building. And then you set up an infrastructure that gets the students rolling in order to get out of the way. That’s the whole idea: to figure out some mechanism that gets students rolling, whether it involves travel or involving other people, but it sets aside the idea of a formula. And then you begin to find out which of these students really stand out and which have remarkable ambition and so forth. One of the things about the four of us, in particular, is that the bottom in the studio tends to do well. Michael Benedikt has remarked on that saying, The four of you, you are so good at lifting the people who are not doing so well up.
RC It’s been so much fun to talk about these ideas, which are, as we all know, very hard to talk about during the semester. It’s good to reflect about why we’re here.
20 PLATFORM 2022-2023 TEACHING FOR NEXT
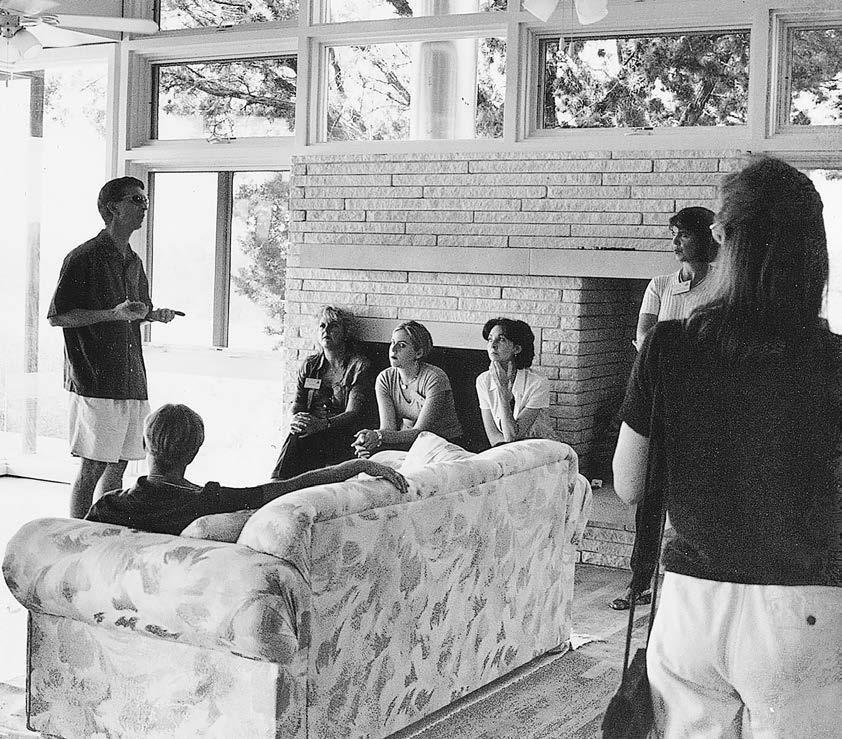
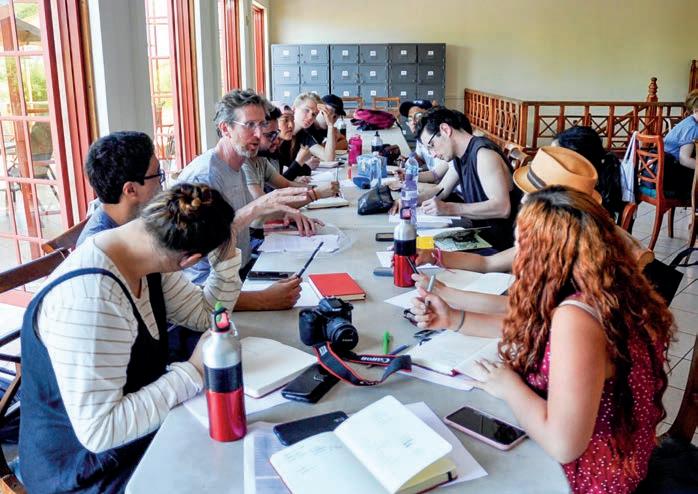
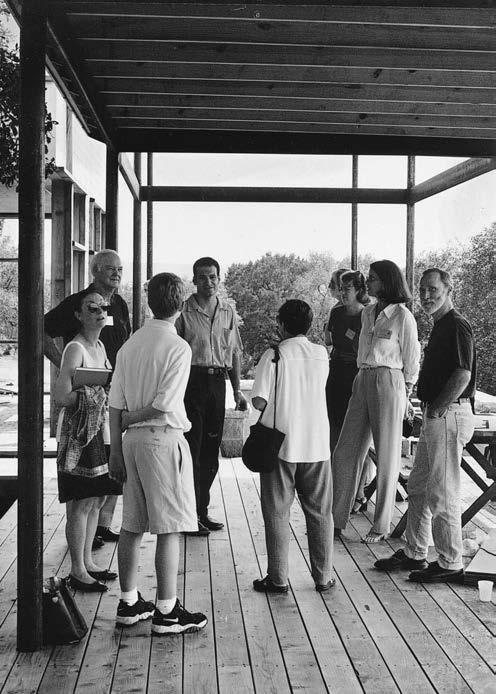
21
LEFT Kevin Alter, ca. 1995.
BELOW D avid Heymann, 2019.
LEFT D avid Heymann, ca. 1995.
NOT SO

22 PLATFORM 2022-2023 TEACHING FOR NEXT
LIKE-MINDED
FRANCISCO GOMES
There are new voices in the hallways, stu dios, and seminar rooms at the School of Architecture. Todd Brown has brought his expertise (and PhD) at the intersection of architectural and environmental perception, environmental justice, and social equity to conversations about inclusion and socioracial sustainability in design thinking. Stephanie Choi has led design studios integrating her interest in the interrogation of power struc tures with her substantive experience bridging installations and architecture in design practice. Tekena Koko’s interest in media and representation have informed his design stu dios and a seminar exploring the boundaries of architecture, landscape, and art. All three are fellows of the School of Architecture, a relative ly new faculty role which is neither lecturer nor tenure-track, designed to enhance the discourse and enrich the academic mission of the school with fresh thinking.
THE FELLOWSHIP POSITIONS
The School of Architecture has created a constellation of rotating full-time, two-year academic fellowship positions for ambitious scholars and design thinkers. In addition to a fellow of Race and Gender in the Built Environment of the American City and an Emerging Scholar in Design, the school most recently added a position for an emerging scholar whose expertise is not constrained to the design disciplines.
The first, established in 2016 in accor dance with a plan authored by the school’s Committee on Diversity and Equity, is the Race and Gender in the Built Environment of the American City fellowship.1 Initially, this fellowship had a term of one academic year, which put the fellows in the challenging position of having to begin searching for
the next stage of their post-fellowship career nearly as soon as they arrived on campus. We are thrilled to have Todd Brown, the seventh recipient of the Race and Gender fellowship, as a faculty colleague at the school and the first to begin this appointment with a two-year term.
In 2017, initially with funds cobbled together from the professional track teaching budget,2 we created the Emerging Scholar in Design fellowship. Established with the goal of bring ing new ideas and discourses into the academic community of the school, this position encour ages our invited scholars to develop their work through teaching, research, design speculation, and writing.
This visiting faculty member teaches design studios, including at least one advanced design studio, and seminars specific to their research project with the expectation that their intel lectual agendas will be disseminated through talks, an exhibition, or a publication as their two-year term comes to a conclusion. Like our Race and Gender fellow, the Emerging Scholar fellow is a full member of our faculty and is brought to our academic community through a rigorous search committee process that paral lels a tenure-track faculty search. Tekena Koko is our current Emerging Scholar in Design and is halfway through his term as the third fellow appointed in this position.
The success of the Emerging Scholar in Design fellowship led to the creation of a second Emerging Scholar position in 2020. Because teaching and scholarship at the school are not limited to the design disciplines of architec ture, urban design, landscape architecture, and interior design, neither is this second Emerging Scholar fellowship. In cases when a design scholar is selected for this second Emerging Scholar position—as is the case with its first ap pointee Stephanie Choi—their ambitions and responsibilities parallel those of the Emerging Scholar in Design. When a scholar in plan ning, history, preservation, or sustainability is selected for this position their teaching and research activities might vary markedly, but
they still have a somewhat lighter than typical teaching load and the encouragement to engage and broaden the discourse of the school, and to advance their discipline. By the time this essay is published, our academic community will have welcomed our newest Emerging Scholar, Tyler Swingle, to campus.
THE FELLOWSHIP GOALS AND CHARACTERISTICS
This type of fellowship is not unique to our school. We owe a debt to similar programs at Rice University, the University of Michigan, MIT, Princeton University, and others that offer valuable models. However, UT Austin has some important distinctions from these programs. Most notably, the University of Texas and Austin are particularly sticky places for a career in the disciplines addressing the built environment. Perhaps it is the collegiality of our faculty and professional communities, our beautiful campus, the scholarship and practice opportunities that arise from our rapidly growing city, or maybe it’s the live music scene. Whatever the reason, once here, our faculty tend to stay in Austin. The fellows provide continuous aeration of new thought flowing through our buildings, and this alone makes the program immeasurably valuable.
The terms, teaching responsibilities, and even the titles of the fellowships have evolved slight ly over time as we have learned what is best for both the fellows and the school, but the goals that characterize the fellowships have endured:
The Emerging Scholar and Race and Gender fellowships exist to explore ideas and enhance discourse around what matters—or should matter—to the disciplines addressed by the School of Architecture. Though the earliest Emerging Scholar fellows were required to teach a full “2-2” schedule to justify the funding of the nascent program, today their teaching is reduced by at least one course per academic year and all teach an open-topic seminar annually, allowing them to advance
23
LEFT Josephine Baker sleep portal, work-in-progress by 2020–2022 Emerging Scholar Stephanie Choi.
their scholarship interests. For design faculty, an annual advanced studio with the curricular flexibility to be structured around their re search is similarly provided.
Much of the discourse of the school occurs beyond direct teaching engagement with students, through the informal discussions that develop across guest lecturer visits, design crits, committee meetings, and prolonged hallway greetings. The fellows are asked to extend this discourse more formally—typically during the second year of their appointment after they have had a chance to advance their work—through lectures, exhibitions (physical or digital), and workshops. Many also speak and publish in academic and professional venues beyond the University of Texas, and almost all have given talks as part of the forum series hosted by our Center for American Architecture and Design.3
The fellows are selected by our faculty in a process that mirrors a full tenure-track faculty search. It is an extremely rigorous multi-stage application, review, and interview process en suring the school engages the very best scholars and designers possible, while also providing the incoming fellows the credibility engen dered by this faculty-led process.
The appointments support fellows in their intellectual development and production of critical design work and scholarship needed to advance their academic and professional careers. Indeed, the fellows to-date have a re markable post-fellowship record including ten ure-track teaching appointments, acceptance to PhD programs at prestigious institutions, significant publications, and national design commissions and awards.
We hope that the fellowships will enhance the network and reputation of both the fellow and the School of Architecture. As the number of fellowships has grown, the school has moved to two-year terms for all the fellows, with staggered terms to maximize overlap and the development of intellectual networks among the fellows. With most of the fellows at an early stage in their promising careers, we antic ipate that they will spread word for many years of what we hope is a formative, productive, and
positive experience at The University of Texas at Austin School of Architecture.
EXTENSION OF THE FELLOWSHIP PRINCIPLES
We anticipate that the topics engaged by the fellows during their time at the school will influence the future of both our academic community and our disciplines. A more local way of looking forward is to speculate on how the values that shaped the fellowships might positively impact other aspects of the school. Phrased differently: if these fellowships are good, what other actions founded on the same principles should be considered?
I believe that a greater variety of perspectives and pedagogical approaches represented by more, and more diverse, scholars engaged with the School of Architecture is inherently valuable to academic discourse. But this is only a hypothesis; it may be that younger scholars are simply more attuned to the relevant issues and methods of the future. It’s also possible that a delimited two-year term of engagement couples a sense of urgency with the freedom to drive more risky ideas than that of faculty facing periodic reappointment or future “upor-out” tenure decisions.
As an example, we can speculate on the im plications of the first tenet—that a broader diversity of ideas and work within the school is a positive characteristic—as applied to the design studio. If true, that principle suggests the reconsideration of highly coordinated studios—those that share the same program, site, and schedule—in the early years of many
architecture curricula, including our own. The fellowships, for those who operate in the de sign disciplines, include advanced design stu dio assignments precisely because that is where instructors have the most freedom to structure a studio around their ideas. As a result, these studios are rich with variety and speculation.
It seems possible to change the nature of coor dinated studios to ensure that essential com petencies are addressed without unnecessarily constraining the range of ideas and hypotheses that these studios explore. Core design studios have the responsibility to teach particular skills, but all design studios could be funda mentally about exploring the design implica tions of a range of values. One doesn’t preclude the other and it’s probable that design students will engage in the conceptual interrogation most advanced studios demand more robustly if introduced to thesis-based studios earlier in the design sequence. Relevant design, represen tation, rhetorical, and other skills appropriate for a particular studio level can be addressed in the curriculum while still allowing faculty to structure each studio’s assignments to explore a well-defined thesis. Like the fellowships, this simple change might enhance our thriving school through discovery, innovation, and the expansion of our disciplines.
I am gratified to have played a role in the establishment and expansion of the fellowships at the school during my recently completed five-year term as an associate dean. My hope is that the School of Architecture and its faculty and students are better for their existence: re spected and engaged always, but hopefully not so like-minded.
RESPECTED AND ENGAGED
24 PLATFORM 2022-2023 TEACHING FOR NEXT
The fellows provide continuous aeration of new thought flowing through our buildings, and this alone makes the program immeasurably valuable.
EMERGING SCHOLARS IN DESIGN
Juan Jofre (2017–2019)
Design Studios: Intermediate Studio I; Intermediate Studio IV; Digital Drawing and Fabrication; Design I; Intermediate Studio
Advanced Design: Frenemies: Diplomacy, Architecture, and the Future of the US Embassy in Havana Seminars: Fortlandia: Outdoor Exhibit; Modules and Monoliths
Piergianna Mazzocca (2019–2021)
Design Studios: Vertical Studio; Design VI Intermediate Advanced Design: Objects, Systems, Technologies (with David Costanza); Architecture & The Future of Live Performance (with Igor Siddiqui); Good––Well, Better Seminars: For the Better
Tekena Koko (2021–2023)
Design Studios: Design IV Intermediate Studio; Design II Advanced Design: Performing Objects, Performing Subjects Seminars: Performing Objects
EMERGING SCHOLARS
Stephanie Choi (2020–2022)
Design Studios: Vertical Studio Advanced Design: Writing Prompts for Architects; Water Futures: A Desert Imaginary; State of Care/Body Talk Seminars: Illegible/Inconceivable
RACE AND GENDER IN THE BUILT ENVIRONMENT OF THE AMERICAN CITY
FELLOWS
Anna Livia Brand (2016–2017) Seminars: Race and Urban Development
Andrea Roberts (2016–2017) Seminars: Cultural Landscapes and Ethnographic Methods
See pages 76–79 to learn more about Dr. Roberts’ work.
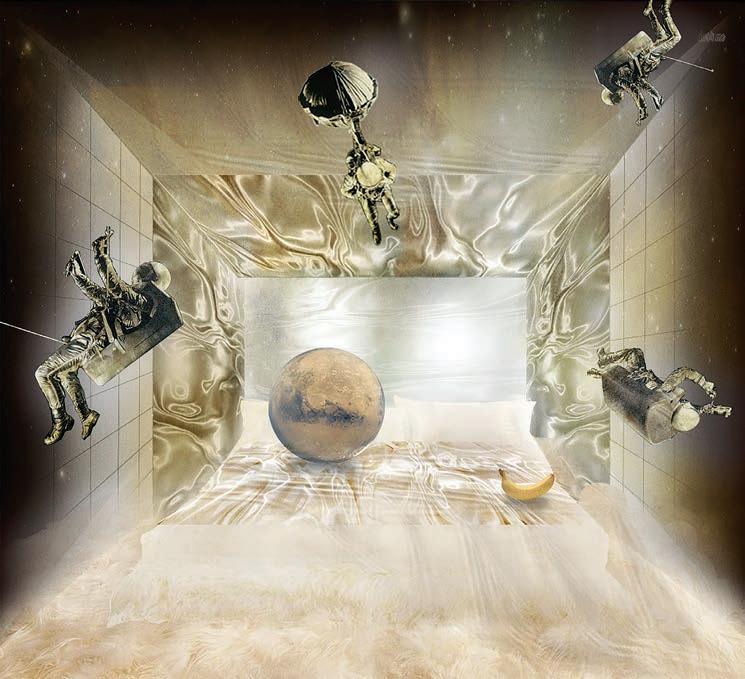
Edna Ledesma (2017–2018)
Advanced Design: Advanced London Studio (with Simon Atkinson); Empowerment by Design: Brownsville West Rail Trail; Advanced London Studio (with Simon Atkinson) Seminars: Design and Informal City
Sara Zewde (2018–2019)
Advanced Design: Monuments, Movements, and the Mississippi River: Ecologies of Memory in the City of New Orleans
Adam Miller (2019–2021)
Advanced Design: Dragging Modernity: Between Beautiful and Ugly; Inside-Out: Public Parts in Private Seminars: Queering Architectural Taste
Todd Brown (2021–2023)
Design Studios: Studio workshops with Stephanie Choi (2020–2022 Emerging Scholar), Kevin Alter, and Danelle Briscoe, among many others Seminars: Racialized Urban Landscapes
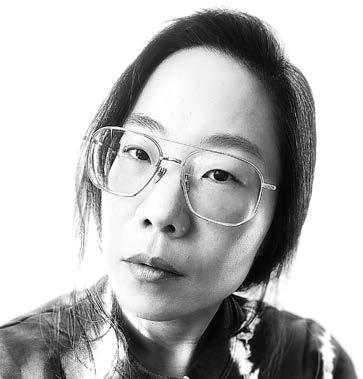
work-in-progress.
STEPHANIE CHOI
2020–2022 Emerging Scholar
My practice, Daphne, imagines social possibili ties through research and experimentation. By exploring agency, ambiguity, and hybridity, Daphne seeks to build spatial justice through changes in the material and immaterial environment. In asking genealogical questions, our aim is to find new modes of relating to one another and new forms of collectivity.
25
T HE FELLOWS AND THEIR TEACHING
BELOW, RIGHT Josephine Baker sleep portal,
TEKENA KOKO
2021–2023 Emerging Scholar in Design
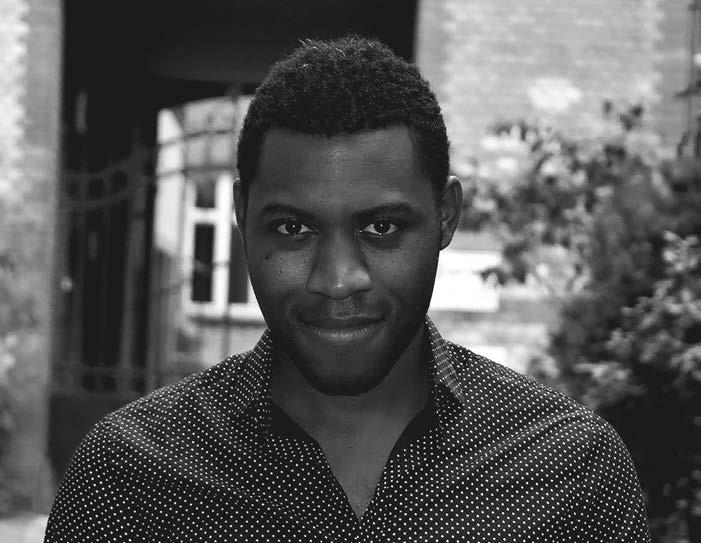
I am interested in the transfer of ideas and dis cursive processes from a closed disciplinary space of architecture toward a broader field of cultural consumption and evaluation. This extension occurs through the production of objects, instal lations, performances, teaching, and the design and making of buildings.
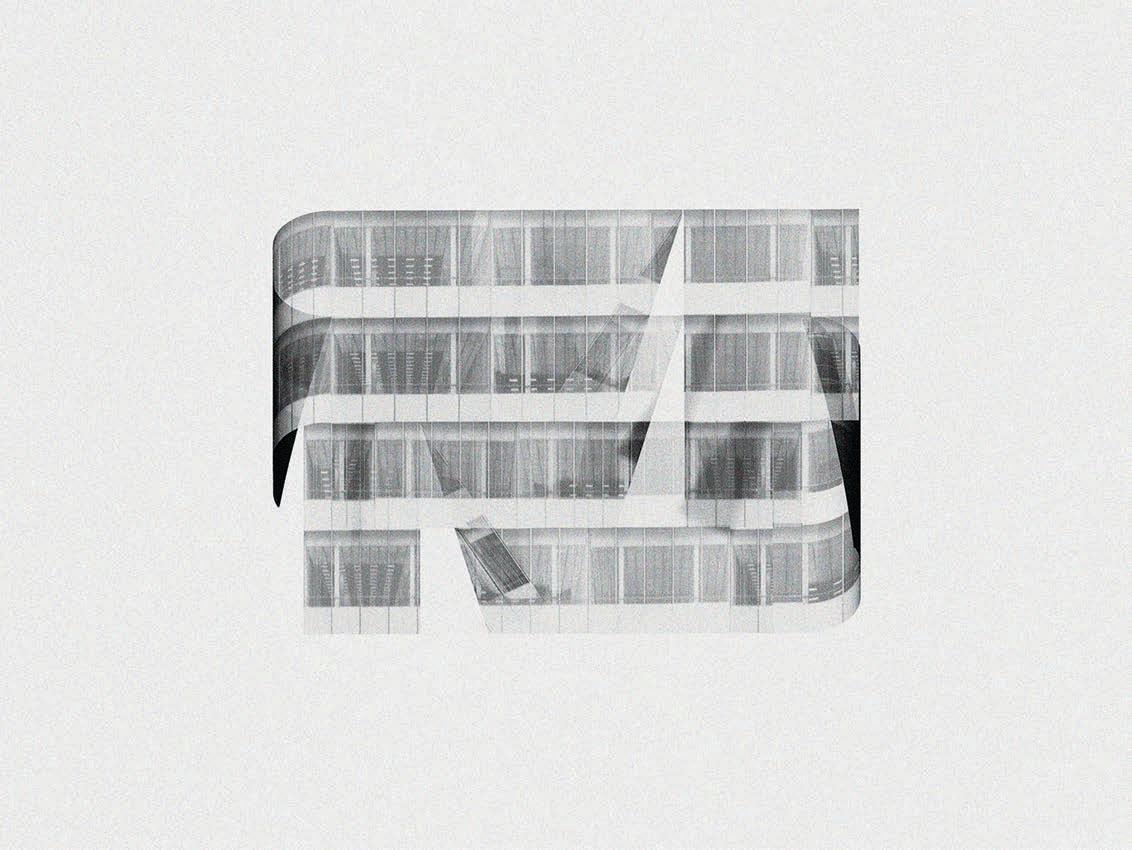
26 PLATFORM 2022-2023 TEACHING FOR NEXT
BELOW Shower Curtain Wall.
As a critical environmental psychologist trained in architecture, I examine the perceptions and outcomes of power structures embedded within the built environment. My research theoretically illustrates and empirically demonstrates how race, class, gender, and other psychosocial ideolo gies play palpable roles in the experience of space and place. The Race and Gender fellowship at the School of Architecture has been an amazing opportunity for me to bring my activist schol arship to architectural pedagogy and hopefully reshape how emerging designers consider the impact of their work.
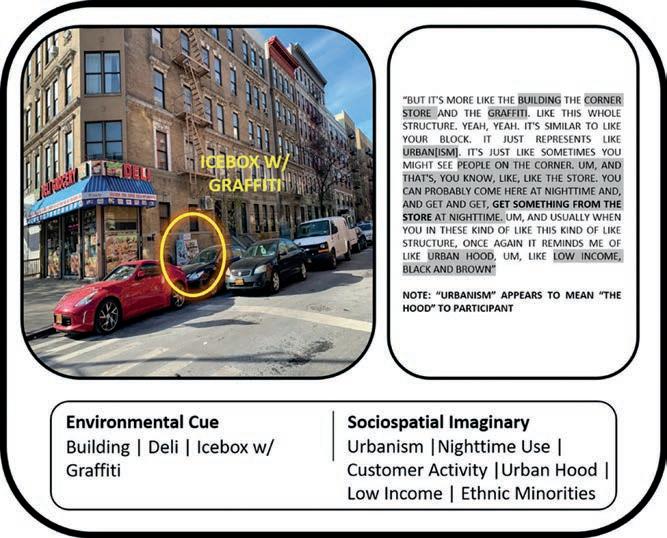
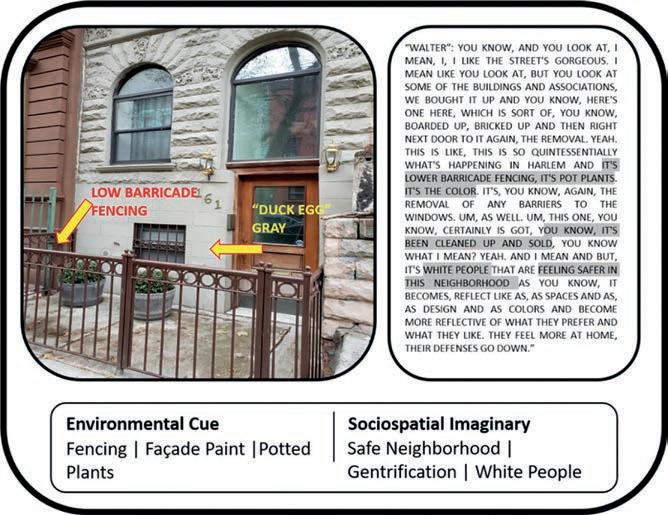
1. The plan included new tenure-track and tenured professor positions in addition to the fellowship, and the realization of the broader initiative owes a debt to Dean Addington who successfully advocated to the Office of the Provost for the university’s financial support of these appointments.
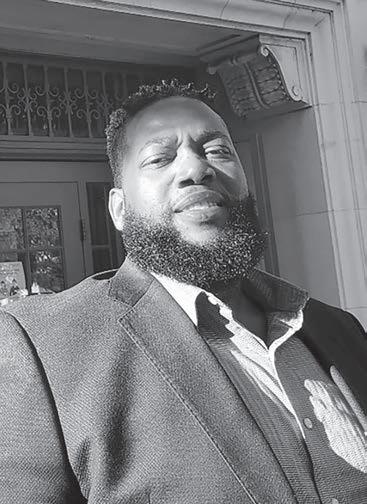
2. The fellowship positions at the School of Architecture are intended to continue unabated into the future, but because of the defined term of the fellowships they are “professional track faculty” appointments. The University of Texas at Austin prefers this term for faculty who are not on the tenure track, who until recently were commonly called adjunct faculty. Without any doubt, our faculty from the professional community are some of the most valuable faculty at the school.
3. The Center for American Architecture and Design Forum talks are available to view on the school’s YouTube channel at youtube.com/c/TexasArchitecture.
TODD BROWN
2021–2023 Race and Gender in the Built Environment of the American City Fellow
27
RIGHT Environmental cues and sociospatial imaginaries
PROFESSIONAL RESIDENCY
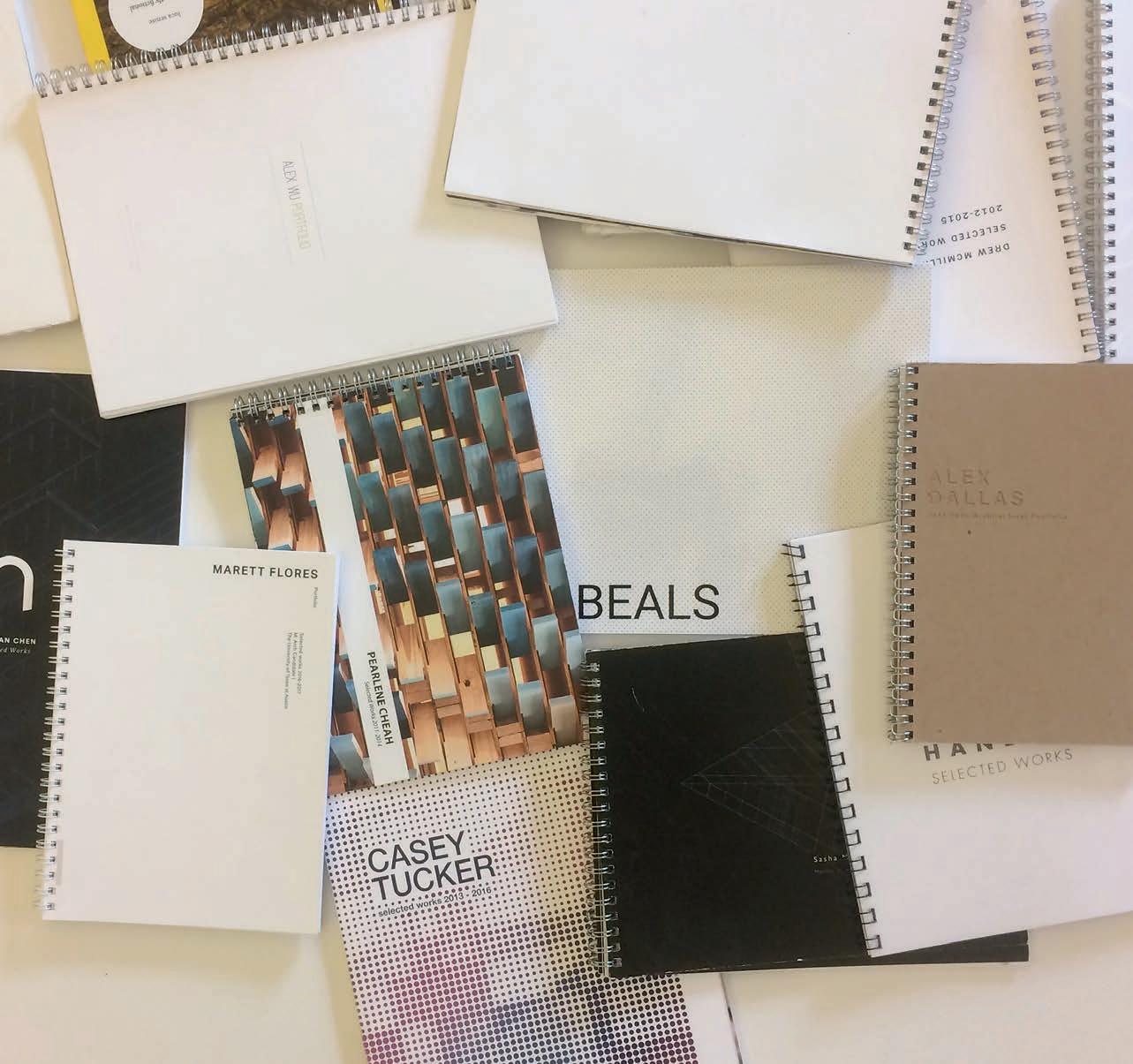
28 PLATFORM 2022-2023 TEACHING FOR NEXT
EXPECTED OBJECTIVES AND SOME UNEXPECTED OUTCOMES
PROFESSIONAL PROGRAM NICHOLE WIEDEMANN
The Professional Residency Program (PRP) has emerged as one of the assets of the School of Architecture that sets us apart from architecture programs across the country. For almost fifty years, the program has provided an opportunity to students in the Master of Architecture and Bachelor of Architecture Programs to expand their educa tion by incorporating “work” experience into their degree plans, with the primary objectives including (1) instilling knowledge that is typ ically hard to disseminate, or replicate, within the academic environment including the development of professional skills, (2) broader engagement of the practice of architecture including allied disciplines and experts, (3) expansion of design vocabulary into practical applications, and (4) strengthening the stu dent’s professional profile upon graduation.
Over the years, increased student interest has led to the growth of the program to a yearly average of forty to fifty-five supported by a team of two to four faculty members and a graduate student. By last count, more than one thousand students have been linked with more than three hundred different firms in over twenty-two states and thirty countries. Over time, the Professional Residency Program, and school, has forged lasting relationships with inspiring firms around the world that continue to benefit the next generation of students,
whether seeking a residency, summer intern ship, or employment following graduation. Since the introduction of the “Most Hired from Architecture Schools” category in the DesignIntelligence School Rankings Survey, our school has been at the top of the list. The rankings stem from this question posed to practitioners: “From which schools have you hired the greatest number of undergraduate/ graduate students in the last five years?” In 2019–2020, we were number one in compari son to schools of similar size.1
This past spring, students returned to campus from firms in Berlin, New York, Portland, Los Angeles, Washington DC, Dallas, San Antonio, Paris, Rotterdam, Copenhagen, within Austin, and beyond with enthusiasm for the new technical abilities, tacit knowledge, and exciting experiences acquired during their six-month internship. We document the many insights and achievements gained during the residency through exit interviews, PRP Now!,2 reflection essays, and PRP Pecha Kucha.
John Katada (MArch ’22), whose first pro fessional experience was acquired during residency, says: “One of the things that surprised me most about my internship at Marmol Radziner was that they entrusted me with much more responsibility within the first month than I thought I would have by the end of my six months there. I said “Yes, I can do that!” before I had the technical knowledge to confidently make that statement. But I learned quicker than I’ve ever learned in school because of those mistakes, the firm’s lack of judgement towards them, and my willingness
to make them. Over the six months of my in ternship, I gained an immeasurable amount of confidence in my technical abilities, but more importantly, I gained confidence in my ability to learn anything I may need to learn to be a better employee and a better designer.”
Andrew Brandt (MArch ’22), with a B.S. in Mathematics and minor in Physics, remarks: “I had no idea what to expect from Denmark, Copenhagen, or the firm ADEPT going into this experience—I was flying blind into a new country and design culture and hardly had any real archi tectural office experience to rely on. Returning to the states, I feel like I am a more balanced, thoughtful, and intuitive designer, a more effec tive communicator, and a better colleague.”
While each student has a unique experience, which varies based on firm, people, project, and place, the spirit of the reflections from this year rings true to those over the past decades. Ultimately, these successes embody what we strive for, if not expect, with a longstanding internship program such as the Professional Residency Program. Even so, there are un expected possibilities that move beyond the intended objectives and hoped-for experiences that are not understood until much, much later. To get a better sense of these unforeseen outcomes, I contacted School of Architecture alumni (and previous PRP-ers) who are well into their careers and asked them a few questions.
29
LEFT Portfolio feedback
session organized by the Professional Residency Program, 2018. Photo by Nichole Wiedemann.
DO YOU THINK RESIDENCY CON TRIBUTED TO YOUR EDUCATION?
BRITTANY HUNT (MArch ’13), OWNER AND PARTNER, HUNT ARCHITECTURE, AUSTIN, TEXAS
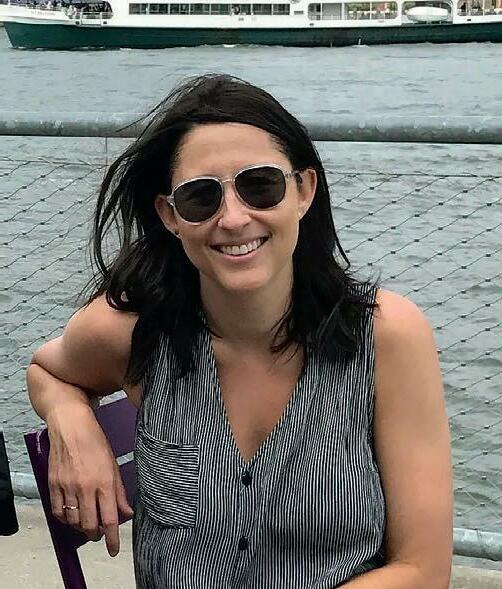
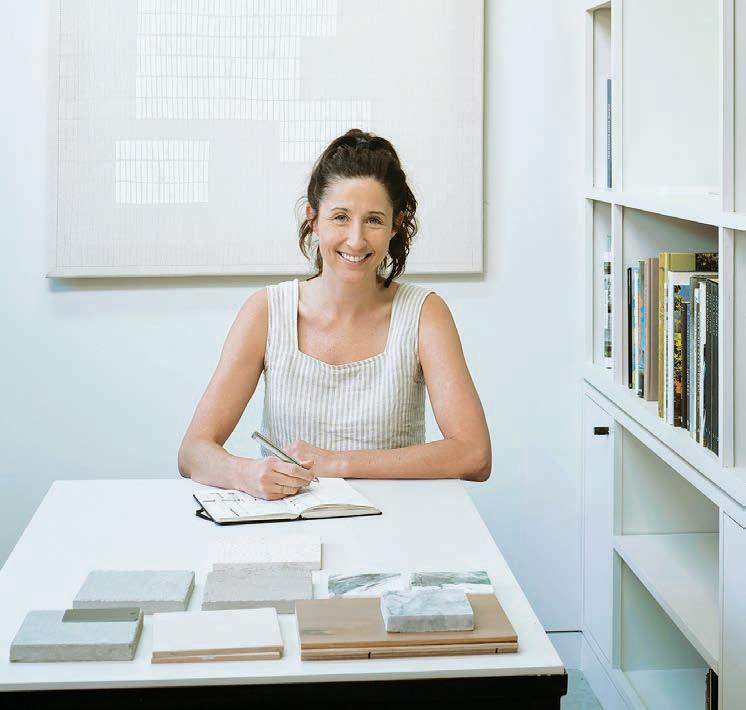
PRP was one of the reasons I chose to attend UT and was one of the cornerstones of my education. When I returned from PRP at Tod Williams Billie Tsien Architects in New York in 2012, I felt like I had a much broader under standing of architecture and how conceptual ideas turn into real buildings.
HALEY FITZPATRICK (MA rch ’17), P hD CANDIDATE, THE OSLO SCHOOL OF ARCHITECTURE AND DESIGN, OSLO, NORWAY, AND OSTANA, ITALY
The semester before PRP, I took the compre hensive “Tech Comm” studio and it was very rewarding to apply this technical knowledge during my time at Renzo Piano Building Workshop. I certainly had a more insightful lens towards my last studio project upon my return in 2017—influencing both the way I approached the project brief as well as the rep resentation methods used. Likewise, working internationally expanded my way of thinking about design, how the architecture industry needs to change, and the responsibilities we have in shaping a better world.
ILSE FRANK (MA rch ’02), OWNER, CO-FOUNDER, AND PRINCIPAL IN CHARGE, STUDIO BALCONES, AUSTIN, TEXAS
My residency was hugely influential and did change me upon my return. It was a time of immense change globally—while I was at West 8 in 2001, 9/11 happened and that was impactful. I was one of two students from UT in Rotterdam at that time. Our school was also in a process of change: a new dean, with a dif ferent educational background—similar to the one I was moving toward pursuing, in planning and landscape architecture.
PHILIP KEIL (MA rch ‘94), PRINCIPAL ARCHITECT AND OWNER, FURMAN + KEIL ARCHITECTS, AUSTIN, TEXAS
The residency with Perkins&Will in 1993 probably did a better job preparing me for the “working world” better than any other semes ter in school, and offered valuable insight into the differences between working and schooling.
ARIEL PADILLA (MA rch ’16), DIGITAL DESIGN LEAD, LUCAS MUSEUM OF NARRATIVE ART, LOS ANGELES
PRP gave me the opportunity to venture out of a very controlled academic environment and interact with the professional world at a young
age. This encouragement to be independent was a critical first step in seeing how my skills from school could be applied to the real world. Seeing UTSOA students be placed in some of the most prestigious and influential firms in the US and the world was extremely inspiring; it really proved that we were as well prepared as any and that our dreams were only limited by our own desires.
HOW DID THE PROFESSIONAL RESIDENCY PROGRAM CONTRIBUTE TO YOUR CAREER?
IF I learned a great deal in my PRP experience about urban design and the elements of a city that contribute to a better urban fabric, but it also came with a lot of difficult learning about gender bias. But that was more than twenty years ago and the world has changed a lot since then.
HF PRP was a critical “sliding door” moment in my life. After I came back from PRP and graduated from UT, I returned to RPBW in Genova, Italy, and worked full time for the next three-and-a-half years. Residency has completely shaped both my professional and personal life experiences in ways I don’t think I could have predicted. This experience contributed so much to the tacit and embod ied knowledge I have today about design,
30 PLATFORM 2022-2023 TEACHING FOR NEXT
ABOVE, RIGHT Brittany Hunt (MArch ’13), then and now.
architecture, and approaching complex chal lenges through a holistic, iterative approach.
BH My career would not be what it is today without my PRP experience. After gradua tion, I was hired full-time by the same firm (TWBTA) and stayed with them for six-anda-half years. In addition to learning about architecture, I learned about how to run a well-organized, profitable company that values their employees.
PK My residency with Perkins&Will was my first “real” engagement with a project team in an architecture office. The seven-month time frame allowed me to be a fully participating project team member with real responsibilities (not just a “helper”) in taking a project from design through construction documents. This cemented my desire to become an architect, and gave me a significant leg up when search ing for a full-time position after graduation, which was a big deal at the time since we grad uated into a recession.
AP After graduation, I applied to three jobs and was offered a position in all of them. Maybe half of that was luck but the other half was definitely PRP experience.
DO YOU THINK YOU WOULD BE WHERE YOU ARE TODAY WITHOUT RESIDENCY?
BH Many of the design principles practiced at TWBTA have found their way into the way we think about space, materials, light, views, users, and landscape at Hunt Architecture. My husband and partner at Hunt Architecture also worked for TWBTA (which is also where we met) so our collective experience there shaped the way we built our own practice.
HF Being a part of the “mare e monti” land scape of Liguria taught me what regenerative living can be like through deep, continuous relationships to place. The RPBW studio itself is a living experiment of this idea. From testing daylighting models in the studio garden to my personal weekend explorations, I experienced firsthand how a complex social-ecological sys tem functions and how important it is to un derstand this when making both individual and collective decisions. Over the years, I also found myself embodying this way of life, as a kind of adopted Genovese. This specific way of being re sults in a strong identity for Liguria, yet at the same time it also raises important questions about diversity, how “tradition” evolves over time, and what that looks like for co-creating more livable, inclusive, and equitable futures. I realized I wanted to keep exploring these
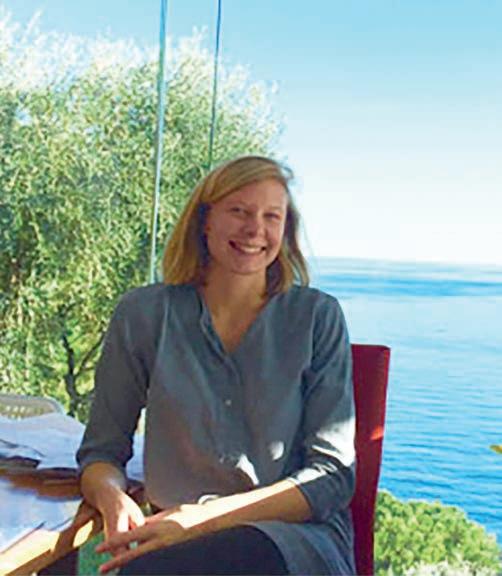
topics further, so I decided to change course and pursue a PhD in systems-oriented design at The Oslo School of Architecture and Design. PK Probably so, it just might have taken longer.
AP While I was introduced to digital model ing at UT, the real expansion of that happened with Alvin Huang of Synthesis Design + Architecture in 2015. The studio was small and conducted a lot of research into the digital tools that probably wouldn’t have been possi ble in a school setting or traditional architec ture office. In addition to extreme exposure to parametric modeling and new workflows, I learned how people like Alvin paved their own paths in an industry sometimes reluctant to change. Since then I’ve worked at an array of places in various industries—SHoP, Tesla, Adidas, LMNA, and the art sector. PRP really set me up for that.
IF My residency definitely helped. To be able to list West 8 as a previous employer opened certain doors to me (including two subsequent degrees in landscape architecture and city planning)… My residency also exposed com plexities of being a young woman pursuing dreams with few female leaders in the realm I was seeking. Today I am embracing my role as a leader, as I co-founded our company thirteen years ago.
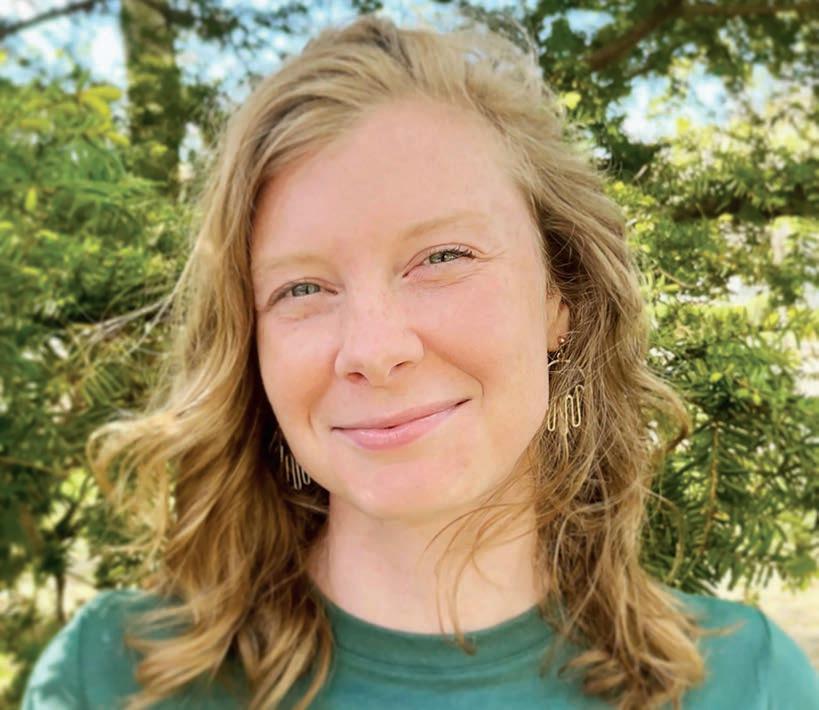
31
ABOVE, LEFT Haley Fitzpatrick (MArch ’17), then and now.
Spanning five to thirty years since graduation, these five alumni describe an inflection in their trajectories from The University of Texas at Austin School of Architecture and beyond. The option to participate in the Professional Residency Program is timed so that it is book ended by the student’s academic studies, so that the risk of trying something “different,” whether an international location or unique firm type, is softened. As a result, students
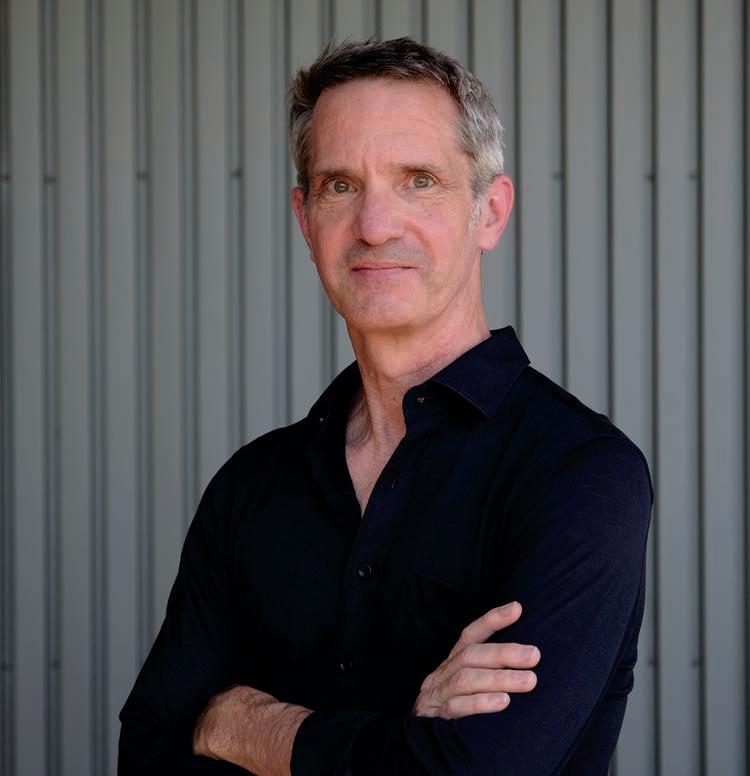
enter residency more open to possibilities and, for some, the six-month experience transforms their future, both professionally and personally, in ways that might not have been imaginable.
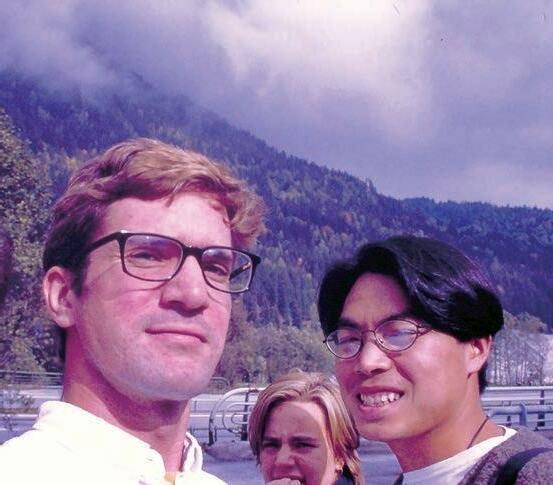
Sometimes the residency can be an unexpected shift, or detour, that opens new paths that may not have been considered up to that point, or even possible. As Ilse Frank sums up our role, almost impossible to define yet of immense consequence, “If you could pursue all of your dreams, and yet not know what they might be, how could the Professional Residency Program best be there to help you and support you, during such a time, in fulfilling those dreams?”
The quotes that appear in this essay have been edited for length and clarity.
1. See di-rankings.com/methodology.
2. PRP Now! is a series of interviews that highlight a current PRP student every few weeks. View the full series at soa. utexas.edu/resources/prp/prp-now.
32 PLATFORM 2022-2023 TEACHING FOR NEXT
ABOVE, RIGHT Philip Keil (MArch ’94), then and now.
Sometimes the residency can be an unexpected shift, or detour, that opens new paths that may not have been considered up to that point, or even possible.
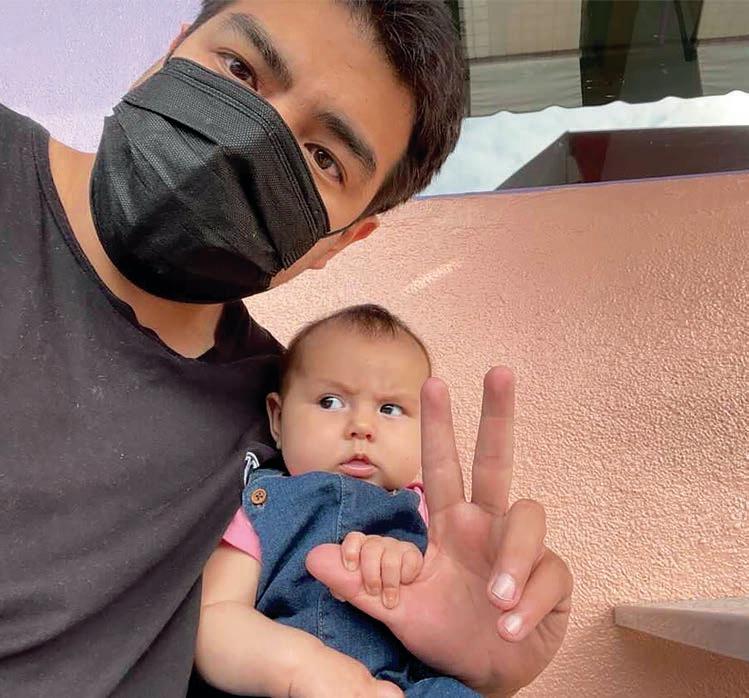
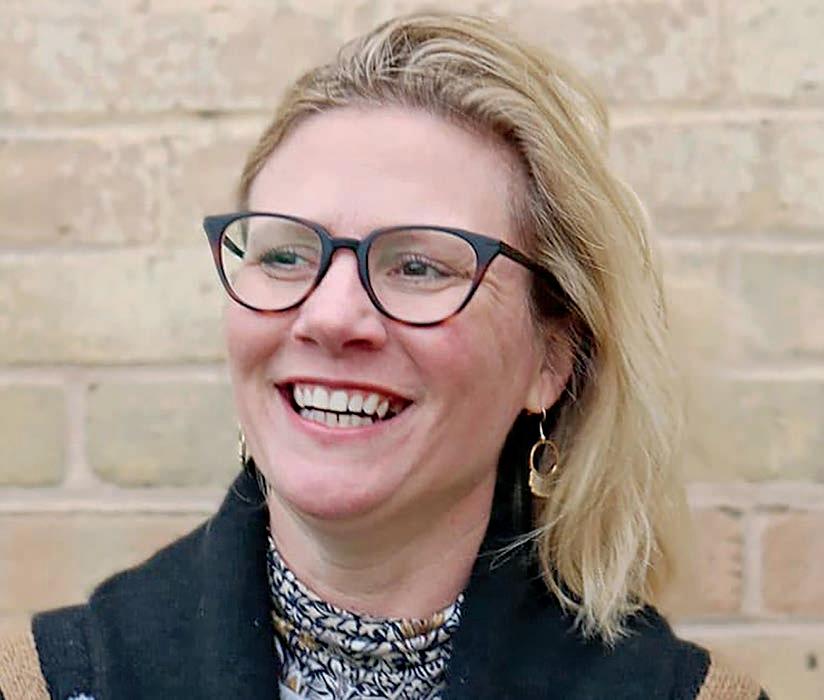
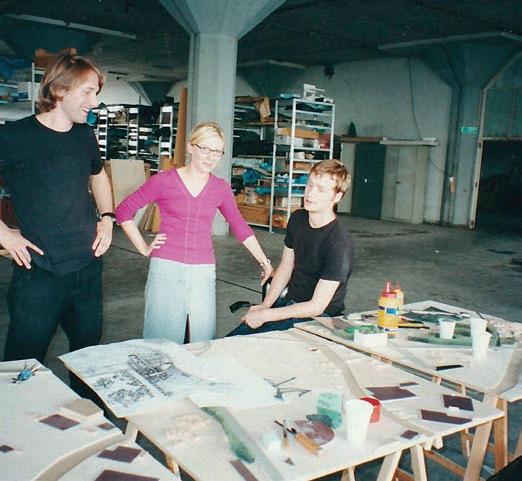
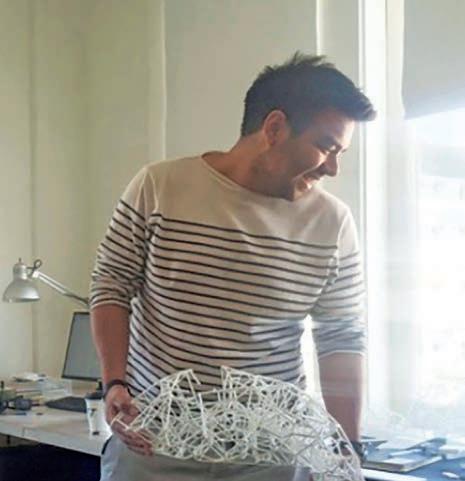
33
ABOVE, RIGHT Ilse Frank (MArch ’02), then and now.
LEFT, BELOW Ariel Padilla (MArch ’16), then and now.
REFLECTIONS STUDY
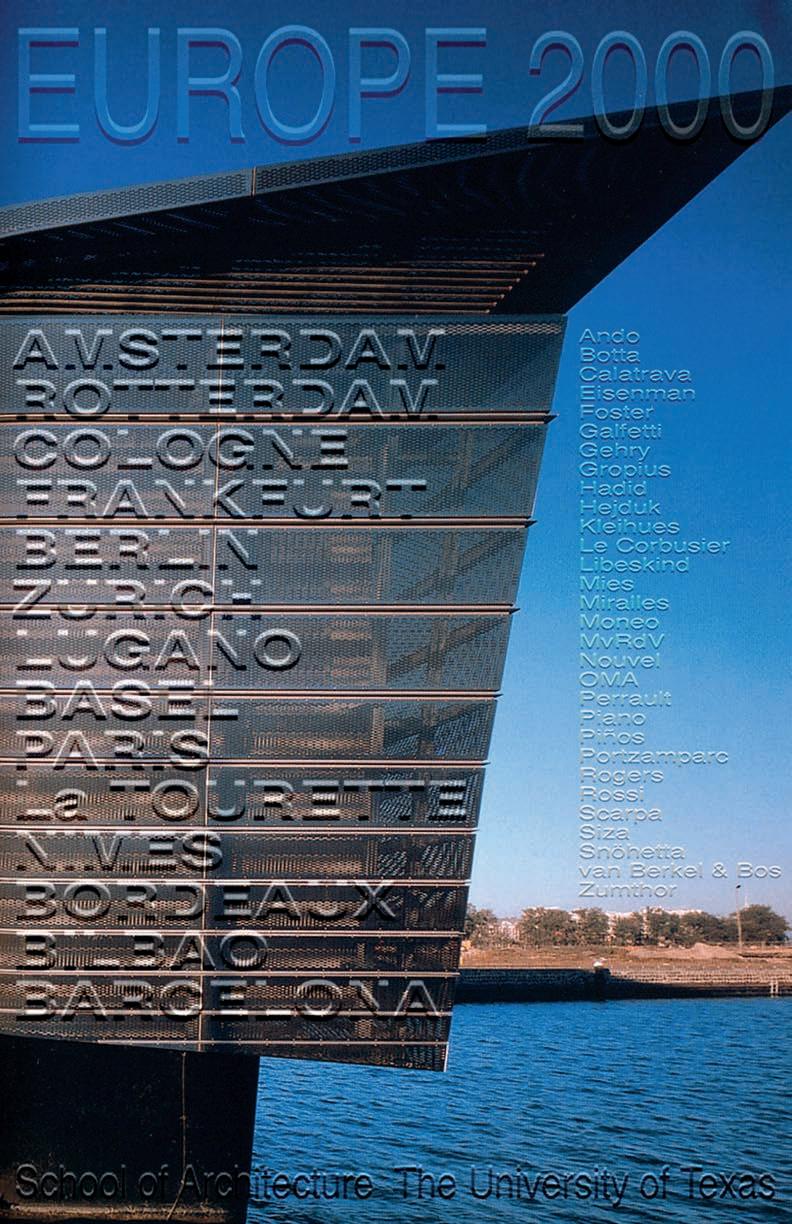
34
FIG. 1 Poster for the fall 2000 Architecture in Europe Program. Design by Larry Doll.
ON ABROAD IGOR SIDDIQUI THE
INTRODUCTION
For the first time in nearly two decades, and only the second time since its inception in the mid-1980s,1 the School of Architecture’s semester-long Architecture in Europe Program was placed on hold in the fall of 2020 and has not been offered since. The global pan demic has posed significant challenges for the school’s signature study-abroad program—a combination of a multi-city architectural tour through continental Europe and an intensive studio-based curriculum in Paris—much like it has reshaped so many aspects of life, work, travel, and learning. Since the program’s post ponement two years ago, most daily activities have resumed with some degree of normalcy— albeit not without adjustments in response to evolving public health policies, the increasingly virtual dimension of social interactions, and the sociopolitical shifts that define our present moment. As we venture back into the physical world by returning to offices, classrooms, and studios, and resuming travel near and far, we find ourselves in a present that somehow already feels like a future—a reality too often referred to as the new normal . So what role, in the context of architectural design education, might faculty-led study-abroad programs have in this new reality? How do such programs— and their inherently challenging combination of off-campus life, work, study, and travel— adapt to ever-changing educational needs? And what commitments must academic institutions make to ensure that students have continued access to learning opportunities abroad?
The purpose and value of study abroad programs in American higher education are already well-documented 2 and their place in design education self-evident by the vast num ber of international programs available at nu merous academic institutions.3 Such programs vary in location, curriculum, and duration, providing students with a range of opportu nities for off-campus learning, cross-cultural exchange, and immersion in contexts different from those of their usual academic envi ronments. In both the administration and academic scholarship of study abroad, issues of economic accessibility and the evolving nature of travel-based instruction are both active areas of discourse.4 This essay focuses on the Paris Studio, a part of the Architecture in Europe Program, as a case study for integrating placebased learning and international collaboration between architecture schools into design stu dio teaching. I will offer a brief overview of the context for the Paris Studio, before identifying and discussing a set of pedagogic devices that emerged through its development. By examin ing the context, content, and structure of this studio from 2016 to 2019 (during which I was involved in teaching it), my aim is to contrib ute a specific set of pedagogic insights to the larger discussion of international travel-based studies in architectural education today.
CONTEXTUALIZING THE PARIS STUDIO
The history of organized travel-based archi tectural education is closely linked to the evo lution of the western European phenomenon known as the Grand Tour. Tailored to young male aristocrats, the Grand Tour first emerged
PARIS STUDIO
in the late sixteenth century and consisted of itineraries in which London was frequently the starting point, with obligatory stops in Paris and Rome as well a variety of possible destinations in western Europe including the Netherlands, Switzerland, and Germany. Among the central aims was to gain exposure to the masterworks of art and architecture in order to solidify the Grand Tourist’s role as a future patron, collector, or even artist in his own right.5 Educational pilgrimages to cities like Rome provided architects with a firsthand understanding of classical and Renaissance buildings, enabling a transmission of knowl edge across geographies and time periods.6 Such aristocratic pursuits eventually evolved into a more accessible set of organized educa tional practices; these expanded dramatically in the twentieth century, resulting in a variety of study abroad programs offered by most American architecture schools today.7
As a profoundly situated practice, architecture requires deep engagement with the multidi mensional realities of place, making travel— whether near or far—a particularly valuable tool in architectural education. Study abroad programs offer students opportunities to travel across greater distances and for longer periods of time and as such expand their access to rel evant knowledge. The School of Architecture has a long tradition of providing such facul ty-led learning opportunities across the globe, including: an architectural workshop at the Instituto Tecnológico of Monterrey, Mexico, organized by the late Professor Hugh McMath between 1950 and 1960, and attended by stu dents from all over the United States; the Japan Study Abroad Program directed by Gerlinde
35
Leiding, Professor Emeritus of Architecture, who also served as a faculty member at the Center for Asian Studies in the early 1990s; and the Study in Italy Program, directed by Associate Professor Smilja MilovanovićBertram, offered annually from 1997 to 2019. The school has offered countless other interna tional travels embedded in individual studios, summer programs, and other shorter-term initiatives throughout the decades, bring ing Texas design students to countries like Brazil, Chile, China, Ecuador, Iceland, Israel, Morocco, the UK, and many others.
The Architecture in Europe Program is unique among these offerings at our school because of its longevity and scope. The program, initiated by the late Associate Professor Larry Doll, was softly launched in 1985 as a collaboration with Virginia Tech. Before the end of that decade, the initiative evolved into a standalone study abroad option for Texas architecture students that would be offered each fall for more than thirty years.8 Structured around a touring itinerary that changed annually, the program took advantage of the high concentration of exemplary works of modern and contempo rary architecture within a relatively limited footprint of continental Europe, enabling students to visit, experience, and study a large number of significant building precedents within their specific contexts. Each year the program brought students to several European cities distributed across different countries, which over time included Switzerland, Italy, Austria, Germany, the Netherlands, Denmark, Norway, Sweden, Finland, France, Spain, Portugal, and the Czech Republic FIG. 1 . The program in effect became a contemporary version of the Grand Tour made accessible and tailored to Texas students, many of whom had never been abroad and most without any previous experience studying architecture outside of their home state. Program alums, spanning a period of more than three decades, frequently refer to this educational experience as life-changing, with a rich assortment of an ecdotes relaying intellectual, professional, and personal growth.9
The program changed significantly with the introduction of the Paris Studio in 2010, the result of Associate Professor Danilo UdovičkiSelb’s involvement FIG. 2 . Established in collab oration with the École Nationale Supérieure d’Architecture de Paris-Belleville as an insti tutional partner, the Paris Studio expanded students’ learning opportunities beyond
traveling by giving them an extended period of time to live and study in a major foreign city. Students stayed abroad for the entire semester, touring throughout Europe for approximately one month, Larry Doll-style, followed by two months in Paris. This program update set the stage for the pedagogic developments that unfolded in the most recent, pre-pandemic iterations of the Paris Studio between 2016 and 2019.
LEARNING FROM THE PARIS STUDIO
The majority of semester-long study abroad programs offered through United States schools follow the “island” model, a practical but limiting structure whereby students par ticipate in a closed group of American peers, often in an environment that emulates that of their home institution.10 In studio-based study abroad programs for architecture students, one of the perceived conflicts—causing some di lemma or even anxiety—is between providing a deep educational experience of the specific place and ensuring that the coursework, par ticularly the design studio, is of the same rig orous caliber as it would be at home.11 Rather than claiming to fully eradicate the boundaries of the “island” and thus submitting to some fantasy of authenticity or seeking to find the perfect best-of-both-worlds balance between the city and the coursework, the Paris Studio served as a laboratory for iteratively exploring what the specific academic situation, with all its variables, would produce both in terms of learning and design. From that exploration, three specific elements emerged—collabo ration, the urban block, and housing—as effective devices for approaching studio work as well as the city itself.12
COLLABORATION
The collaboration with the École Nationale Supérieure d’Architecture de Paris-Belleville enabled Texas students to attend a French school (without additional fees) and take a design studio with French students that is taught, in English, by both Texas and French faculty.13 Students worked in groups of four, five, or six members over a two-month period, each consisting of a cross-section of academic and cultural backgrounds FIG. 3 . All of the work was pursued collaboratively, without a pre-es tablished hierarchy or fixed roles within each team. The factors brought together by this sit uation—studying abroad, collaborating across institutions, and working with students with diverse experiences—may be an atypical com bination for an architecture studio in school, but it is one that in fact echoes the contempo rary realities of global professional practice. The studio deliberately engaged the conditions of working in an urban context with which one is not entirely familiar, while also learning how to collaborate with a team whose makeup may change throughout the course of the project and whose individual members may not necessarily share the same skills, values, or views on design. As such, the Paris Studio was envisioned as a model for an architecture practice that responds to an increasingly mobile society, the diversity of perspectives in architecture, as well as the complex needs of the city. Its pedagogy aimed to simulate a model of practice that is optimistic, equitable, and productive—one that values exchange and is profoundly collaborative, non-hierarchical, and multi-disciplinary; grounded in specificity while remaining flexible and adaptive.
36 PLATFORM 2022-2023 TEACHING FOR NEXT
How do such programs—and their inherently challenging combination of off-campus life, work, study, and travel— adapt to ever-changing educational needs?
FIG. 2 A ssociate Professor Danilo Udovički-Selb with the 2018 cohort of students at Parc de la Villette. Photo by Igor Siddiqui.

FIG. 3 A student team from 2018 composed of UTSOA students Ana Coppola, Andrew Curran, and Adina Schunicht, and ENSA-PB students Heloise Fragnaud, Chiara Ponti, and Louis Hyerle. Photo by Igor Siddiqui.
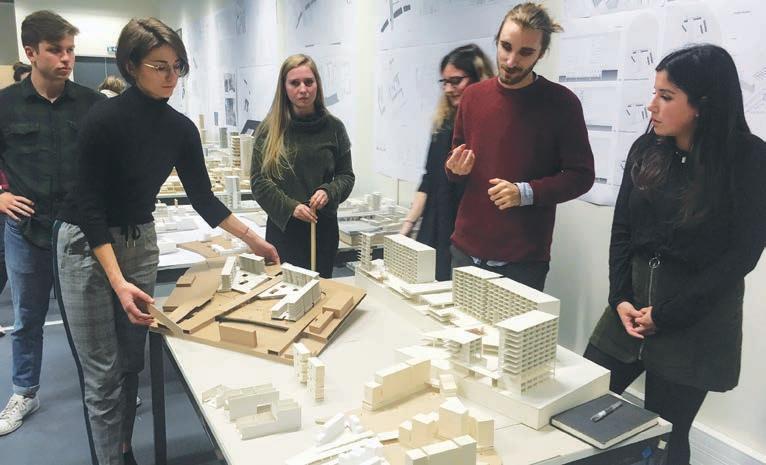
37
FIG. 4 A map exploring the urban block’s relationship to the city by 2019 program participants including UTSOA students Cole Bennette, Abigail Kash, Aubry Klinger, and Nicole Raskosky, and ENSA-PB students Manon Scherer and Audrey Tardivo.
FIG. 5 A m ixed-use scheme with housing from 2017 by UTSOA students Natalie Boverman, Maggie Gaudio, and Caroline Stacey, and ENSA-PB students Aksel Borgen, Lucas Monnereau, and Théo Mulard.
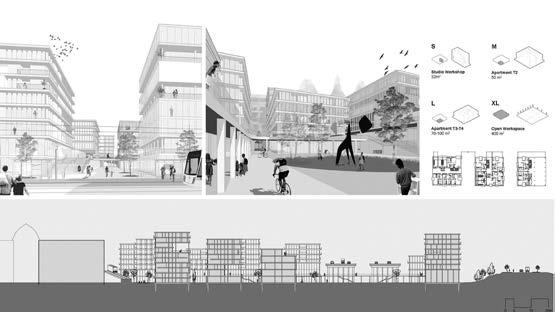
THE URBAN BLOCK
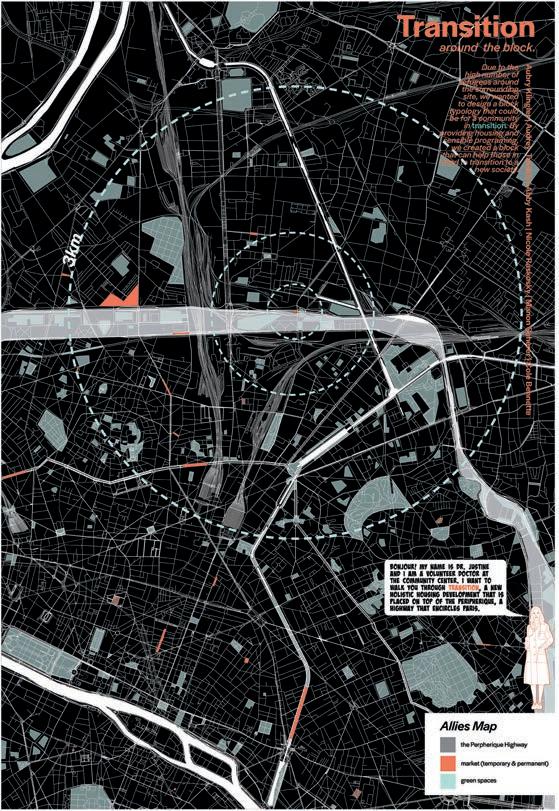
Each year the studio focused on the design of a Parisian city block. The role of the block as a framework is twofold: it is both urbanistic and pedagogic. Defined primarily by perimeter streets and its size in relation to the city and its buildings, the block serves as a device for framing—and thus identifying, collecting, and relating—otherwise seemingly disparate urban conditions. It also allows the site to become legible as an entity, provisionally seen as a whole when it is in fact a collection of fragments. The framework of the block in this way positions the site as neither a leftover nor a blank slate, but rather an entity with its own activities, qualities, and order.
Pedagogically, the framework of the block acts as a boundary for sampling the city’s complex ity and as a device capable of mediating the relationship between individual buildings and the surrounding urban fabric FIG. 4 . It prompt ed students to approach getting to know the city by closely investigating a small part of it. The studio project is thus not a master plan ning exercise; the framework of the block as an existing entity works to alleviate the impulse toward such an approach. Instead, the block is an active, existing condition within which one can test the consequences of new architectural interventions—whether additive, subtractive, adaptive, or a combination thereof. This is not to say that the design work is necessarily fragmentary in nature, or that the block isn’t considered in its entirety, but rather that assigning an a priori organization to the entire site is not a prerequisite for testing a range of architectural possibilities incrementally and at multiple scales.
HOUSING
The studio considered housing as fundamental to both the city and the practice of architec ture. Beyond program and typology, social housing in France traditionally forms a core relationship between the discipline of archi tecture and the society that it serves. While
38 PLATFORM 2022-2023 TEACHING FOR NEXT
ABOVE ALL OPTIMISM
the distinction between American and French approaches to housing design is not meant to be seen as binary, the comparison between the perspectives of the visiting and resident stu dents was inevitable and productive.
“How can we live here?” This was the first prompt for students to consider relative to the site, a question that captured a set of relevant considerations. First, what does it mean to live somewhere—in a hotel for two nights or in a lifetime home shared by three generations?
Second, how can one speculate about the specificity of a place—“here”—with limited first-hand knowledge? And third, there is always the “how?” that brought us to the realm of the discipline, the core of its knowledge, the methods. How does one, for example, determine the right density for the site, not based on a given code, but in service of certain qualities of life? What other functional uses (programs) are needed on the site to support housing, and how much housing is required for the survival of programs that make life there livable? How can architecture contribute to mixité, the French term for both diversity and mixed use? FIG. 5.
CONCLUSION
While I do look forward to a time when inter national travel returns to our curriculum, it is not yet clear to me what the priorities of such endeavors will be. Instead, by looking back, I am able to observe what has been prioritized in the past. This includes a genuine commitment to opening up new trajectories for students, to bringing them out into the world, because even if—according to the university’s slogan—so much that may change the world starts at home, it is difficult to change a world that one does not know. It also includes the prioritiza tion of the students’ experience, learning, and wellbeing in situations that require everyone involved to go beyond their assigned profes sional duties—demonstrated especially by the profound passion and commitment of faculty
involved over many decades, whose work on the road may look like yet is anything but a vacation. Finally, it includes using architecture as a framework for approaching the world.
Through my involvement in the Paris Studio over the years, I have realized that the program is like any architecture project—a specific situation with its own competing variables, including physical site, people, activities, infrastructure, even its own climate—that comes into its own through iteration, experi mentation, critique, and, above all, optimism. As the discussions of collaboration, the urban block, and housing suggest, it is helpful to find commonalities between architecture and travel in order to bring a shared sense of site and disciplinary specificity to the experience. The development of each such device capable of simultaneously addressing travel and design as intertwined processes is, I believe, where the greatest innovative potential lies for studyabroad pedagogy in our field.
In a short essay titled “10 Points for Design in the Realm of the Senses,” Larry Doll echoes Juhani Pallasmaa by saying, “students should make friends with uncertainty.”14 Beside architecture (and life in general), students con templating participation in an international study program may wish particularly to take this to heart. For faculty-led programs, how we manage uncertainty and the resulting risks— and to what degree institutions provide faculty with support and the trust we need to work effectively and confidently—will define where we go next.
1. The program was not offered in 2002 as a consequence of 9/11-related events in 2001.
2. For an extensive historical overview, see William W. Hoffa, A History of US Study Abroad: Beginning to 1965 (Carlisle, PA: Forum for Education Abroad, 2000) and William W. Hoffa and Stephen C. DePaul, A History of US Study Abroad: 1965–Present (Carlisle, PA: Forum for Education Abroad, 2010). For a study specific to architecture, see Lyle D. Culver, “The Influence of Study and Travel Abroad on the Personal and Professional Development of Students in Architecture Design Programs” (EdD diss., Florida International University, 2011).
3. “Study Abroad Programs,” Association of Collegiate Schools of Architecture, acsa-arch.org/special-programs/ study-abroad-programs.
4. Amelia J Dietrich, “History of Current Trends in US Study Abroad,” in The Routledge Handbook of Study Abroad Research and Practice , eds. Cristina Sanz and Alfonzo Morales-Front (New York: Routledge, 2018), 544–558.
5. Jean Sorabella, “The Grand Tour,” in Heilbrunn Timeline of Art History (New York: The Metropolitan Museum of Art, 2000–), metmuseum.org/toah/hd/grtr/hd_grtr.html.
6. The establishment of various national academies in Rome supported such endeavors. For example, the French Academy in Rome was founded by King Louis XIV in 1666, with 1720 marking the beginning of architects’ involvement in the program. See “The History of the Academy,” Académie de France à Rome–Villa Médicis, villamedici.it/ en/history-and-heritage/history-of-academy.
7. Kristin Nelson and James Leach, “The Ethics of Study Abroad: Cost and Benefits,” in The Ethical Imperative: 106th Association of Collegiate Schools of Architecture Annual Meeting Paper Proceedings , eds. Amir Ameri and Rebecca O’Neal Dagg (Washington, DC: ACSA Press, 2018), 385.
8. Over its many years of existence, several other faculty participated in the program as co-instructors, including Professors Alter, Benedikt, Benes, Blood, Cleary, Coote, Dangel, Danze, Feliz, Wiedemann, and others.
9. Many thanks to Laura Doll for providing reference materials from Professor Larry Doll’s personal archives, as well as for sharing, in a phone interview, her memories and important insight about the development and impact of the program over the years.
10. Magda Bernaus and Suzanne Strum, “Architecture Abroad: Program Design and Cultural Immersion,” in CHANGE, Architecture, Education, Practices: 2012 Association of Collegiate Schools of Architecture International Conference Paper Proceedings , eds. Martha Thorne and Xavier Costa (Washington, DC: ACSA Press, 2012), 217.
11. Anthony Cricchio, “Studio Dilemma in Study Abroad Programs,” in The Ethical Imperative: 106th Association of Collegiate Schools of Architecture Annual Meeting Project Proceedings , eds. Amir Ameri and Rebecca O’Neal Dagg (Washington, DC: ACSA Press, 2018), 57.
12. Parts of the text that follows were recently published in Igor Siddiqui, “Being There: International Studio Pedagogy in the Post-Digital City,” in Black Box: 107th Association of Collegiate Schools of Architecture Annual Meeting Proceedings , eds. Jeremy Ficca, Amy Culper, and Grace La (Washington, DC: ACSA Press, 2019), 38–42.
13. These iterations of the Paris Studio were developed in collaboration with ENSA-PB faculty Gaëlle Breton and Jean-François Renaud, who were instrumental in defining the studio as it is described in this essay.
14. Larry Doll, “10 Points for Design in the Realm of the Senses,” in Poetics + Pragmatics: A Design Studio Companion , eds. Smilja Milovanovic-Bertram and Joyce Rosner (Dubuque: Kendall Hunt Publishing, 2018), 80.
39
AND ARCHITECTURE
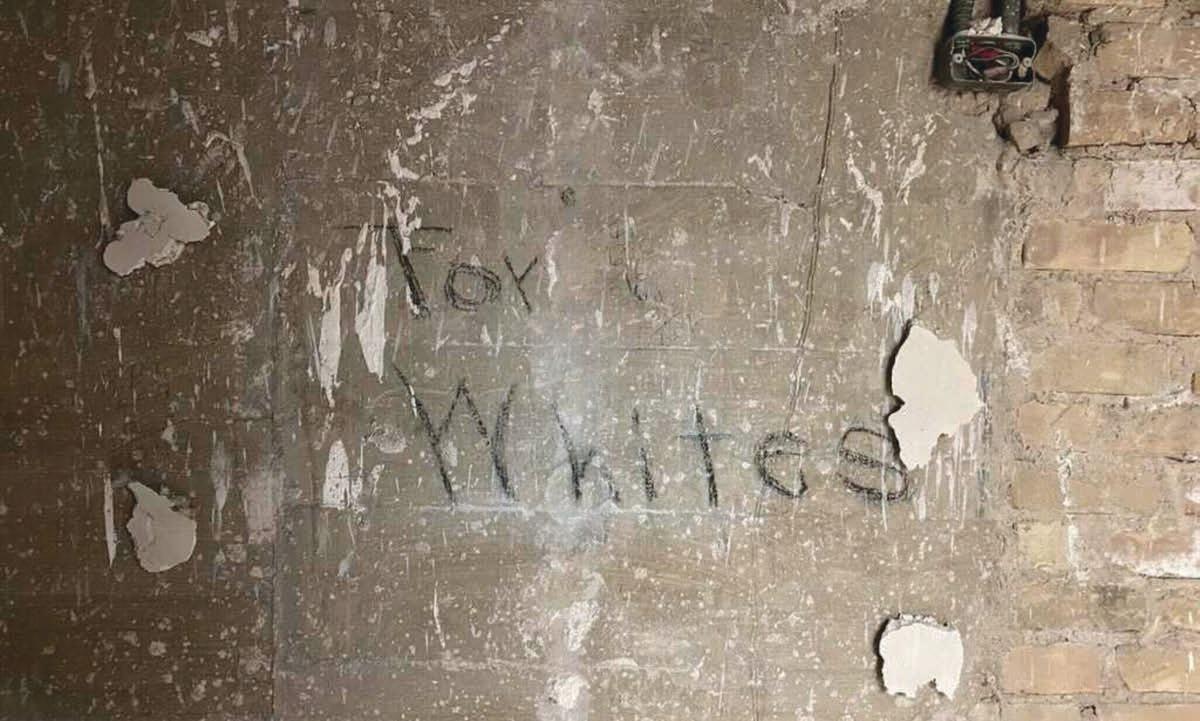
40 PLATFORM 2022-2023 TEACHING FOR NEXT
RACE
AT UT RESEARCHING AND TEACHING DIFFICULT AND CONTESTED HISTORIES IN THE BUILT ENVIRONMENT
ARCHITECTURE
TARA A. DUDLEY
Battle Hall was constructed from 1910 to 1911 as The University of Texas at Austin’s original Library Building. Designed by renowned architect Cass Gilbert, it set the tone for the classically-influenced, Mediterranean architecture that was a hallmark of Paul Cret’s plan for campus design in 1933. With a new library in Cret’s Main Building, added to the campus in 1933, Gilbert’s Library Building transitioned to other uses over the decades and was renamed Battle Hall in 1973, and became part of the School of Architecture campus in 1979.
In spring 2021, The University of Texas at Austin commenced renovations to Battle Hall as part of a university-wide infrastructure upgrades project. The work included installation of an ADA-accessible, all-gender, single-user restroom on the ground floor. In mid-May 2022, during selective demolition involving the temporary removal of original marble wall panels in a staff storage space, a member of the design team discovered a handwritten sign on the structural brick wall beneath the marble that reads “For Whites” FIG. 1 . In concert with efforts of the university’s Contextualization and Commemoration Initiative, faculty, staff, and students in the School of Architecture have conducted research and architectural analysis to support the documentation and preservation of the Battle Hall signage as well as programming to enforce its historical significance and pedagogical impact.
FIG. 1 (Left) “For Whites” signage, written by unknown hands, discovered in Battle Hall (“Old” Library Building) during renovations to the building in May 2019.
PRELIMINARY FINDINGS: BATTLE HALL’S EARLY RACIALIZED HISTORY
Given my knowledge of and ongoing research on African American builders in Austin, and interest in the history of campus architecture and interiors, I was notified about the discovery early on. Along with a team of faculty and staff from the School of Architecture and the Vice Provost for Diversity’s Office, as well as consultants working with the project architect, I conducted an exploratory physical examination of the signage and preliminary archival research efforts.
Since the opening of the university in the fall of 1883, the Board of Regents had recognized the need for an independent library building. Not until 1909, however, did then-UT President Sidney Mezes, university supporter “Colonel” Edward House, and New York-based architect Cass Gilbert engage in preliminary discussions that encouraged the Texas State Legislature to approve the necessary appropriations and make new construction on campus possible.1
On January 11, 1910, Gilbert became the official university architect and accepted the commission for the design of the library project. Excavation began in spring 1910, and the university regents secured James Stewart & Co. as the general contractor that fall. 2 In turn, a number of subcontractors were engaged for specialized work.3
Among the laborers involved in the building’s construction between 1910 and 1912 were skilled African American stonemasons who are present in historic photographs FIGS. 2, 3. We determined that the signage was written in 1910 or 1911 during the Library Building’s construction to regulate separation between Black and white workers.
As mandated in Cass Gilbert’s building specifications, “earth closets” (enclosed temporary dirt-powered facilities along the lines of outhouses or modern-day portable toilets) were to be provided “for the use of workmen of all contractors, without charge” until an appropriate water closet fitted with water and sewage connections was available.4 Meanwhile, the room where the “For Whites” signage is located was designed as a restroom for the library’s female staff. We can therefore conclude that this space served as a temporary break room and restroom “For Whites” during the building’s initial construction—after plumbing and fixtures were installed but before the future women’s restroom was finished out and the building completed.5
As work in the women’s restroom continued, the sign was covered over with the marble paneling. With the construction of the new Library-Main Building in 1933 (the presentday Main Building and UT Tower) the university’s book collections relocated there; the “Old” Library Building functioned in several capacities over the ensuing decades and was named for William J. Battle in 1973. 6 Finally, in 1979, Battle Hall became part of the School of Architecture campus, housing the Architecture and Planning Library as well as the Architecture Drawings Collection (present-day Alexander Architectural Archive). 7 The “For Whites” signage was not seen again until 2021.
IMPLEMENTING AN ACTION PLAN
Following the preliminary research, it became clear that the signage should not and could not be ignored. In accord with the research and pedagogical missions central to the university, I led a task force to develop goals to contextualize and preserve the signage and its
41
Photo by Charles Amos Horn.
ABOVE View of ongoing construction at the east and north facades of the Library Building, ca. 1911. Note the presence of African American stonemasons and teamsters engaged in drayage at the construction site. Courtesy of UT-DBCAH.
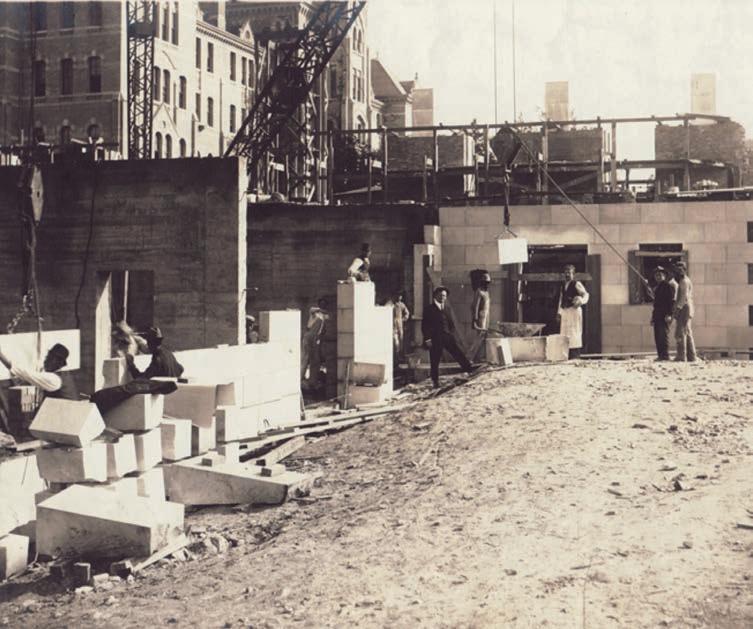
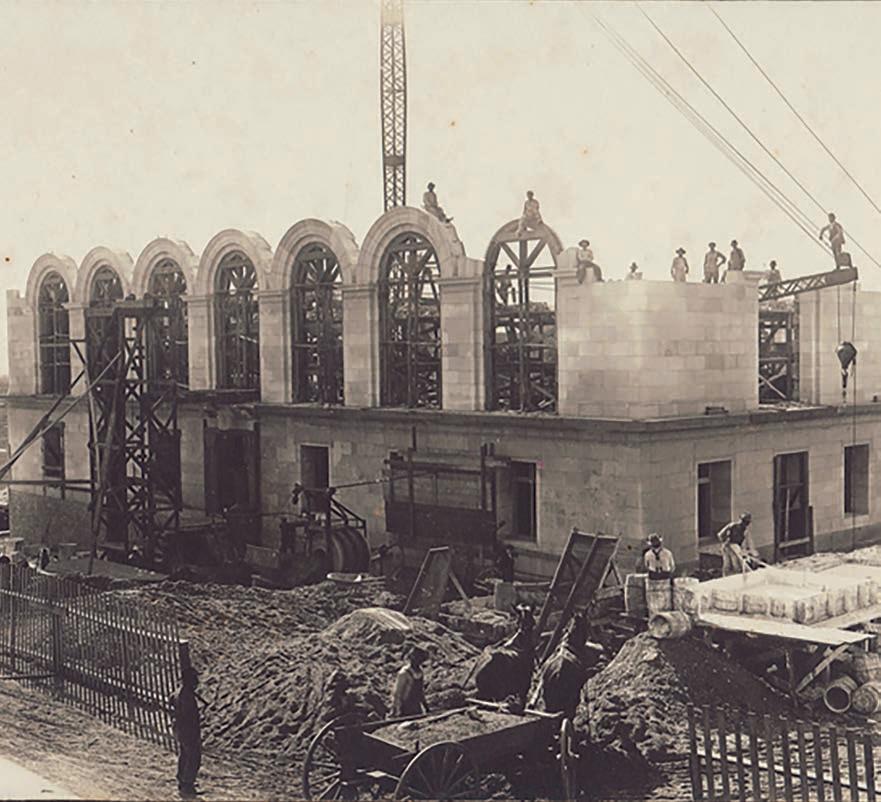
RIGHT A frican American stone masons at work on the south and original north facades of the Library Building, ca. 1911. The arrows indicate the door (left) and window (right) that provided egress to the space with the “For Whites” signage.
Courtesy of the Dolph Briscoe Center for American History, The University of Texas at Austin (UT-DBCAH).
42 PLATFORM 2022-2023 TEACHING FOR NEXT
historic context. 8 The three-part action plan to meet these goals recommended steps to document and research, preserve and archive, and to teach.
The first component laid out steps to engage in intensive-level architectural documentation and archival research with regard to the signage and its historical and contemporary social significance. With the assistance of the school’s Materials Lab staff, an outside conservator tested the writing substances. The signage was also documented via highresolution photography and 3D scanning. The archival research has several areas of focus: to chronicle the historical appearance, use, and occupancy of the space; to identify contractors and, specifically, African American craftspeople who were engaged in work not only at the Library Building but across the university’s campus from its founding through its desegregation; and to research the social and economic context of the creation of the signage. The second part of the action plan presented guidance to preserve and archive the signage and the research around it. The task force and collaborators determined that the best course of action was to preserve the lettering in situ. All architectural and visual documentation and research notes, drafts, and reports will be collected and made publicly available at the Dolph Briscoe Center for American History, the primary repository of the university’s history.
The final component of the action plan is to teach—to recognize the significance and pedagogical power of the signage, and to incorporate this discovery and the relevant history into campus contextualization projects such as installing publicly accessible signage contextualizing the writing from 1910–11 as well as developing public programming specific to the racial history of Battle Hall and its construction history.
STUDENT-CENTERED METHODOLOGY AND PEDAGOGY
The research and teaching components of the Battle Hall signage action plan have proceeded under my direction. In particular, they have afforded the opportunity for significant student participation and input that aligns with the development of my research methodologies and teaching practices both inside and outside of the classroom. The discovery of the signage came on the heels of several events—including the May 2020 murder of George Floyd—that highlighted systemic racism in the US, and the university’s responses to those events—including a statement from the student community demanding transformative change, and an action plan from the Office of the President for “A More Diverse and Welcoming Campus.” 9
Among President Hartzell’s initiatives are plans to honor Heman M. Sweatt (who initiated the landmark Supreme Court case that allowed Black students to attend UT at the graduate level) and to honor the university’s first Black undergraduates. These two tasks are part of what has evolved into UT’s Contextualization and Commemoration Initiative (CCI). The research on and documentation of the Battle Hall signage and its historical and contemporary significance has become one of more than one dozen faculty-led studies to commemorate—to
recognize “the people and processes that have made The University of Texas a more inclusive public institution”—and to contextualize— to “situate campus symbols, traditions, and the institution within UT’s historical environment and ethos.”10
In order to commemorate and contextualize, the appropriate research is necessary to support this work. That scholarship is all the more valuable when incorporated into curriculum and student-centered efforts. Just as the Battle Hall signage was discovered, graduate students in my summer 2021 African American Experiences in Architecture course had already started to conduct research on the contributions of African Americans to the university’s built environment as an extension of my research and class lectures on Black builders in Austin. Expanding on historic construction photographs and known craftspeople and laborers, they analyzed UT yearbooks, construction documents, newspapers, city directories, and genealogical records to begin to “identify and visualize these anonymous artisans, pinpointing the craft and skill involved in the construction of the University of Texas campus in an effort to honor and appreciate the unrecognized talent of Austin’s early Black community.”11
Student research, therefore, has become an integral component of the CCI “Race and
43
... pinpointing the craft and skill involved in the construction of the University of Texas campus in an effort to honor and appreciate the unrecognized talent of Austin’s early Black community.
RIGHT Student work visualizing the contributions of Robert Graham and other African Americans to the UT Campus Work Force. This drawing by Samantha Panger (MLA ’23) was included in the StoryMap “University Builders” prepared by students in the African American Experiences in Architecture course, summer 2021 (instructor: Tara Dudley).
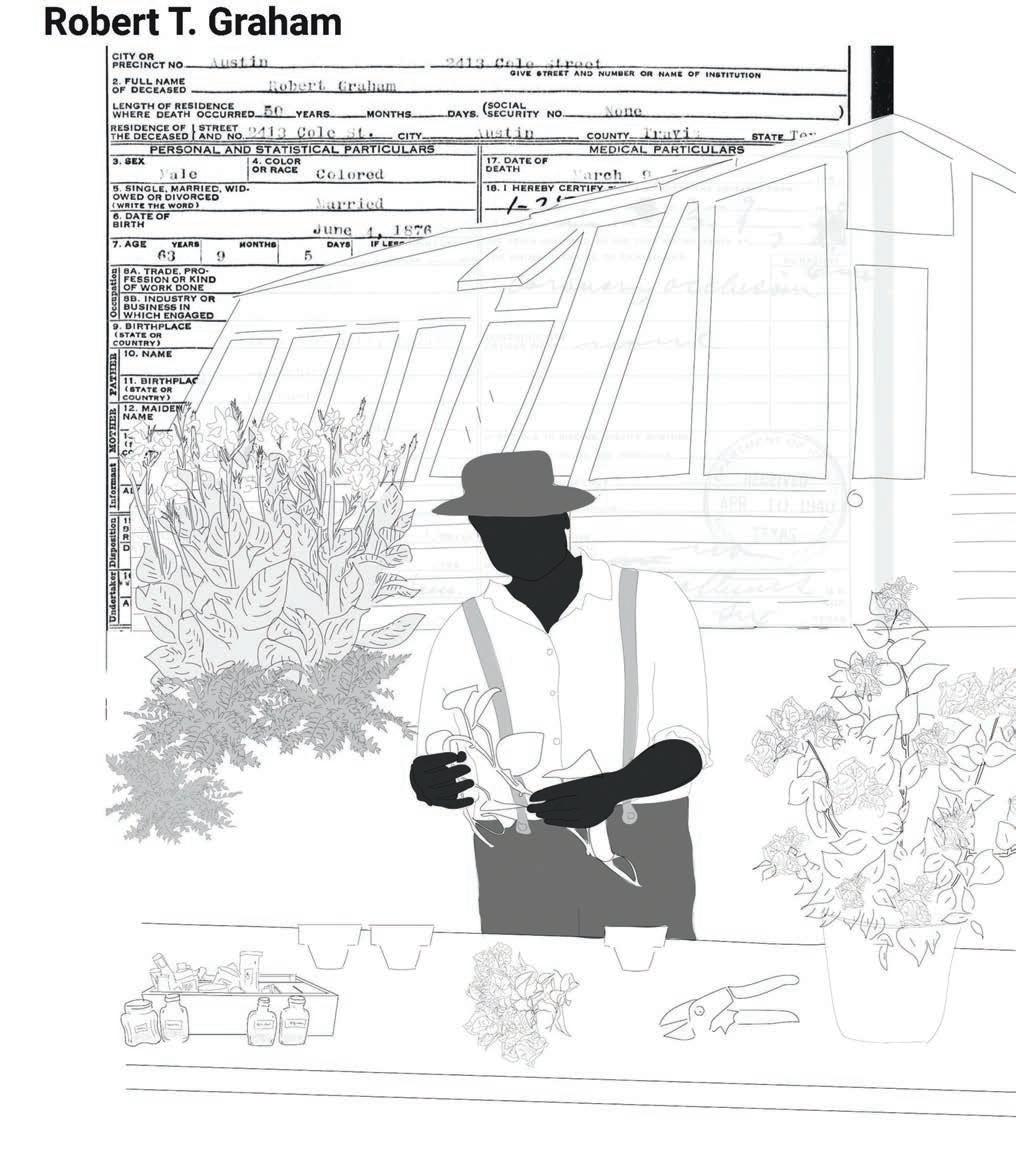
44 PLATFORM 2022-2023 TEACHING FOR NEXT
SOCIAL JUSTICE
Architecture at UT” research team that I lead. Graduate research assistants under my supervision—Vasken Markarian (PhD ‘22), Samantha Panger (MLA ’23), Tolu Oliyide (PhD candidate)—have conducted research at the Briscoe Center, Austin History Center, Texas State Library and Archives, as well as in various online newspaper and genealogical databases. The students do not simply gather research. They present their efforts and findings through written summaries and analyze them using spreadsheets, timelines, and other tools—all of which provide the context that will become the basis for CCIproduced programs and monuments. Perhaps most importantly, they identify data gaps where additional research is needed.
As part of the action plan referenced above, the work conducted by me and the students on the CCI “Race and Architecture at UT” team will form the basis of an archive, housed at the Briscoe Center for American History, that documents the period and the writing found in Battle Hall as well as the relationship between race and architecture at UT. The archive will be accessible online and in the Briscoe Center’s reading room. The center’s executive director Don Carleton assures that “As with all the center’s archives, this collection will be open to scholars and students, meaning it can be utilized for research and teaching.”12

LEARNING OUTCOMES AND PUBLIC HISTORY IMPACT
The work of the CCI “Race and Architecture at UT” team ties directly to my scholarship and efforts to teach about and identify African American men and women who contributed to the development not only of Austin, but to the US built environment. As a historic preservation scholar and practitioner, it is my goal that the research and teaching I engage with, and lead students through, also serve as tools for social justice. The task “to educate our students as well as the general public about our institution’s lesser
45
ABOVE Cover of Reckoning with the Past: Slavery, Segregation, and Gentrification in Austin. Courtesy of Neill-Cochran House Museum.
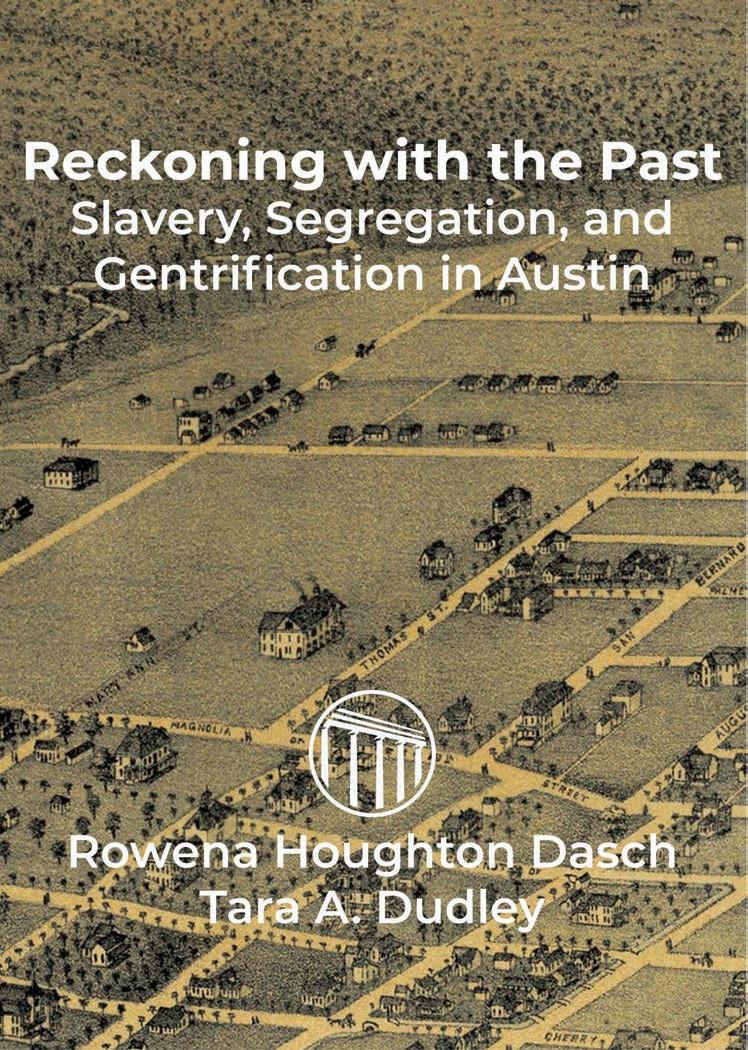
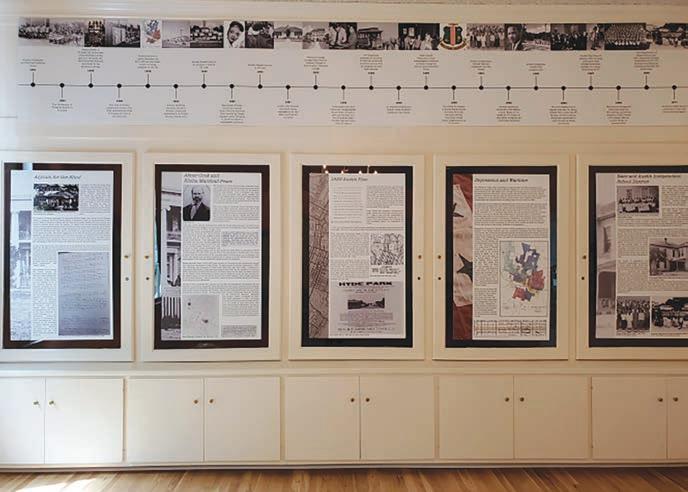
RIGHT A v iew of panels from the Reckoning with the Past: Slavery, Segregation, and Gentrification in Austin exhibition mounted at the Neill-Cochran House Museum from February 2020 through September 2021.
The student research formed the basis of the exhibition, which offered an in-progress look at ongoing research to reinterpret and restore the Slave Quarters building at the site. Courtesy of Neill-Cochran House Museum.
known past” in classroom work and through the efforts of the CCI “Race and Architecture at UT” team have taken on a greater purpose— that of telling the stories of marginalized communities to reinsert them in the historical architectural narrative even when we cannot do so in the physical built environment.13
One of my frameworks for pursuing this is for students, as part of their course requirements, to develop and implement research projects with a public-facing end product. The students researching African American campus builders in the summer 2021 course developed a webbased StoryMap.14 Along with narratives that the student group wrote based on their original research, they integrated historic photographs and contemporary views with “sliders” to compare images between the 1910s and the present. For her previous coursework, Miss Panger had created montages of African American groundskeeper Robert Graham that featured a collage of historic photos and documents and a silhouette to physically represent him; these illustrations were
46 PLATFORM 2022-2023 TEACHING FOR NEXT
included in the student group’s StoryMap
FIG. 4 . They, and new montages of African American “University Builders” will be a feature of the exhibition that the CCI “Race and Architecture at UT” team is planning to mount in the school’s Mebane Gallery in spring 2023; the exhibition will be open to the campus community and the general public.
Similarly, student research projects generated during coursework in both my American Architecture course and African American Experiences course has laid the groundwork for ongoing reinterpretation of the Slave Quarters at the Neill-Cochran House Museum.15 The research we conducted over three semesters was presented as an exhibition and publication, both titled Reckoning with the Past: Slavery, Segregation, and Gentrification in Austin FIGS. 5,6 16 Another student group has created a website to highlight the continued threats to a historic farm that has been owned by an African American family in Austin for 175 years, documenting the family and property’s history and serving as the basis for a petition and other public notices regarding the farm’s preservation FIG. 7 17 Students in my courses have embraced my directives to think about what you do not know but that you wish you did…research it…and do something about it.
1. “Our Landmark Library: Battle Hall at 100,” The University of Texas Libraries, exhibits.lib.utexas.edu/ spotlight/our-landmark-library-battle-hall-at-100/ feature/timeline.
2. The following are cited from the Austin American-Statesman: “Let Contract for Library Building Excavation,” April 17, 1910; “University Library Building,” April 26, 1910; “Contract for Library to Be Let Shortly,” July 2, 1910; “Main Contract is Let,” July 14, 1910; “University Already Is a Scene of Life,” September 3, 1910; “The University Library,” October 21, 1910.
3. “New University Library Building,” Austin-American Statesman , November 27, 1910.
4. Cass Gilbert, “Specifications for the construction of the Library Building for the University of Texas, Austin, Texas,” n.d., Cass Gilbert Collection, New York Historical Society, New York, NY.
5. Per Dr. Olivia Mena, Research Design Associate in the Office of the Executive Vice President and Provost, this type of workplace signage accompanied a third wave of segregation laws developed around 1913-1915 pertaining to new industrial and urban situations. The literary scholar Elizabeth Abel notes that “segregated bathrooms originated in workplaces for men in the 1910s. ‘White’ and ‘Colored’ signs on outhouses and privies at factories, construction sites, and loading docks needed no gender designation. Racial difference referred to men, sexual difference to whites.” Elizabeth Abel, Signs of the Times: The Visual Politics of Jim Crow (Berkeley: University of California Press, 2010), 130.
6. For a detailed chronology of Battle Hall’s occupancy see “Our Landmark Library: Battle Hall at 100,” The University of Texas Libraries, exhibits.lib.utexas.edu/ spotlight/our-landmark-library-battle-hall-at-100/ feature/timeline.
7. “Our Landmark Library: Battle Hall at 100.”
8. “Campus Experts Research Battle Hall Discovery,” Briscoe Center for American History, The University of Texas at Austin, briscoecenter.org/about/news/ campus-experts-research-battle-hall-discovery/.
9. Jessica Sinn, “Timeline: Campus Change Since George Floyd’s Death,” August 31, 2021, Division of Diversity
LEFT Homepage of the Alexander Family Farm website developed by students in the African American Experiences in Architecture course, fall 2021 (instructor: Tara Dudley). From www. thealexanderfarm1847.org, image courtesy of the Alexander family, Pilot Knob, Texas.
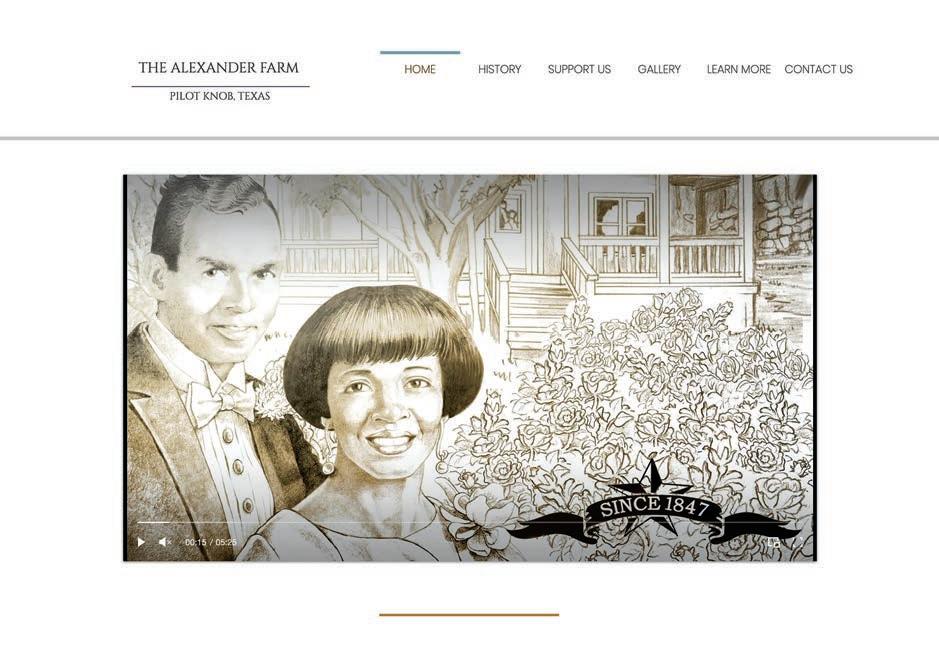
and Community Engagement, The University of Texas at Austin, diversity.utexas.edu/2021/08/31/ timeline-campus-changes-since-george-floyds-death/. Jay Hartzell, “A More Diverse and Welcoming Campus,” Office of the President, The University of Texas at Austin, July 13, 2020, president.utexas.edu/messages-speeches2020/a-more-diverse-and-welcoming-campus.
10. “Charge and Vision,” Contextualization & Commemoration Initiative, The University of Texas at Austin, utincontext.la.utexas.edu/about/charge-vision.
11. Louis Lin, Nicole Mwei, and Samantha Panger, “University Builders,” ArcGIS StoryMap, arcg. is/1OT11D.
12. “Campus Experts Research Battle Hall Discovery.”
13. “Charge and Vision.”
14. The student research group members in the African American Experiences in Architecture course, summer 2021, were Louis Chunling Lin (BArch ‘23), Nicole Mwei (MArch ‘22), and Samantha Panger (MLA ’23).
15. Tolu Oliyide (PhD candidate) began initial research under my supervision during summer 2019. During the fall 2019 and spring 2020 semesters, twenty-seven undergraduate and graduate students researched components of the building evolution as well as the site history and occupancy.
16. “Reckoning with the Past: The Untold Story of Race in Austin: The Slave Quarters Building at the Neill-Cochran House Museum,” Neill-Cochran House Museum, nchmuseum.org/slave-quarters; “Reckoning with the Past: Slavery, Segregation, and Gentrification in Austin,” Neill-Cochran House Museum, nchmuseum.org/ reckoning-with-the-past; “Student Research on Display at Neill-Cochran House Museum,” School of Architecture, The University at Texas at Austin, soa.utexas.edu/ headlines/student-research-display-neill-cochran-housemuseum.
17. The student research group members in the African American Experiences in Architecture course, fall 2021, were Andrea Bailey-Ortiz (BLA ‘21), Ania Yee (BArch ‘22), Tingfon Chang (BArch ‘22), Amy Vaughn (BArch ‘22), and Ashley Chen (BID ‘22).
47
REDRAWING CONNECTIONS
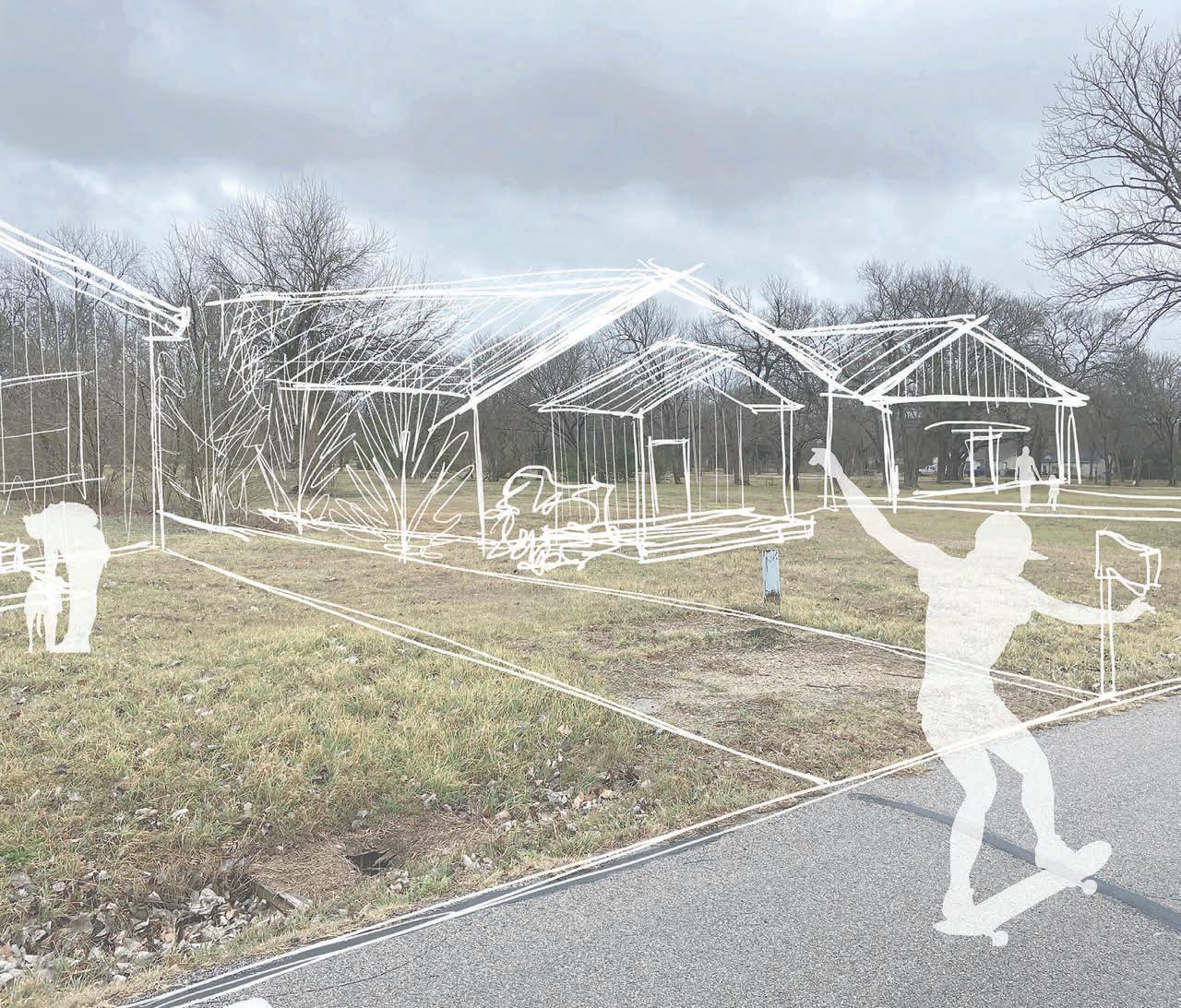
48 PLATFORM 2022-2023 TEACHING FOR NEXT
MAGGIE HANSEN CONNECTIONS DESIGN ADVOCACY IN SECTION
The success of landscape projects is dependent on complex ecological processes from the sky through the soil, such as the flows of water and nutrients, space for roots in healthy soil, and actions of land care and use by human and nonhuman species. These relationships are not typically visible in plan or perspective drawings, but can be synthesized through explorations in section. Section drawings demand that we grapple with the complexity of dynamic conditions and, when employed as part of a critical design practice, can reveal the consequences of outdated and problematic policies and methods that do not serve the future needs of our environments.1 As design ers working within this complexity it behooves us to embrace the politics of our work and advocate for changes in the way we build and care for our environment.
Advocacy requires that we shift our focus from the future form of an individual site to working in partnership with the individuals and organizations engaged on the ground and policymakers working at the scale of the city.
Landscape architects can contribute to their efforts through tools of visualization and in sight into the ecological processes that support the environment. As landscape scholar Rob Holmes notes, “Before landscape problems can be analyzed and solved, they must be framed. Solutionism short-circuits this crucial step in the design process.”2 By engaging more deeply with the politics and processes surrounding our work, landscape architects will be better positioned to offer our perspective on how to frame the problems we are helping to address. And by working in section, we will be better able uncover and illustrate the dynamic condi tions we are working to frame.
LEFT Building from discussions on site and with civil rights attorneys Laura Beshara and Michael Daniel, Rachel Kadidlo (MArch ‘23) developed a series of vignettes describing the loss of the street life in Cadillac Heights, Dallas. Most residents chose to relocate following the settlement of court cases challenging the city’s racial discrimination in flood protection, zoning, and other City services. Advanced Studio: Dallas Department of Care, 2022 (instructor: Maggie Hansen).
Over the last two years, I have led an advanced studio that engages landscape design as a critical practice through which to explore how changes in policy and on-the-ground prac tice can contribute to the shape of physical environments and the quality of life of those who inhabit them. This approach was piloted in response to the Landscape Architecture Foundation’s Green New Deal Superstudio,3 an initiative engaging a national conversation centered on design’s role in advancing justice, jobs, and decarbonization—the core princi ples of H.R. Res. 109/S. Res. 59, known as the Green New Deal.4 The Superstudio called upon designers and planners to engage the abstract economic and political strategies of the Green New Deal by exploring the opportunities it might offer for transformations of the built environment, with local specificity.
The agenda of the Superstudio aligns well with the attributes and requirements of the subject of my course, the Blackland Prairie
ecoregion, a temperate grassland in Texas named for its rich, dark soil, and shaped by a long history of management through fire and grazing. Due to urbanization and agriculture, this tallgrass prairie is the most endangered large ecosystem in North America—less than 1 percent of it remains, and in fragmented remnants. Tallgrass prairies offer a variety of environmental services: pollinator habitat, water filtration and retention, and carbon sequestration. Prairies are also spaces of in credible beauty with seasonal flowers, rustling grasses, and varied textures. The prairie’s beau ty and environmental performance can make power ful contributions to supporting environ mental justice initiatives by helping to clean up pollution and slow urban stormwater, while creating a visual signal of beneficial change.
Recent landscape projects in the Dallas area have brought the beauty of the prairie back to the city: recalling its form and palette (Harold Simmons Park, the Master Plan for Fair Park, George W. Bush Presidential Library), restor ing its ecological relationships (Trinity River Audubon Center), or preserving a remnant prairie (Clymer Meadows). While prairie plants do not require extensive resources in terms of irrigation and fertilizing, each of these projects’ approaches to creating and maintaining a prairie landscape require ex tensive and ongoing human actions to prevent encroachment by woody and invasive species. As a part of my ongoing research on design through land care, I have focused my studio on considering how human actions of mainte nance and care can contribute to strengthen ing social connections within communities, creating economic opportunities through new
49
ABOVE Throughout the course, we noted the interrelationship of environmental processes and cultural activities. Taylor Davis’s (MLA ’21) study of the landscape and community care practices used to sustain Black Freedmen’s communities informed her proposal for phased processes of rebuilding the physical community of Tenth Street by recovering relationships and traditions. Advanced Studio: Reweaving Dallas’s Urban Quilt, spring 2021 (instructor: Maggie Hansen).
jobs and industries, and recovering deeper relationships with our environment.
Like most advanced landscape studios, our work begins through a process of design research developed by mapping—first as a process of exploration, then as definition, and finally as speculation. These diagrams often begin as planimetric overlays of information from GIS data. At the metropolitan and regional scale, seeing the signatures of topog raphy overlaid with infrastructure or flood lines against so-called “open space” reveals an underlying logic of settlement patterns as well as the persistent impacts of planning policies over time.
Our understanding of Dallas is animated through discussions focused on its ecology, its prehistoric Native American presence, its modern planning history, and contemporary efforts to create public amenities within the Trinity River corridor and movements in sup port of environmental justice.5
Past and present inequities are embedded in Dallas’s urban fabric, perpetuating a disparity of experiences across the city. Neighborhoods of incredible wealth and opportunity are within one mile of neighborhoods shaped by
policies that allowed pollution near homes and streets without curbs and gutters. Many communities lack public park spaces in which to gather, play, and be immersed in vegetation, while underutilized parcels form an urban patchwork. Working in plan, we can guess about the impacts on the land and the inhab itants living alongside industrial machinery and scrap yards and bounded by highway ramps—but plan drawings remain abstrac tions of relationships on the ground.
To understand the experience and qualities of a place, we need the sensory data of physical experience of place alongside the knowledge of those who have encountered it on a regular basis. This is not a community-engaged design studio, but it supports many of the skills of community-based work through repeated discussions with a range of experts from Dallas, who are each committed to shaping the city’s future. The studio’s arc and content have been developed in dialogue with two Dallasbased designers from Studio Outside, Isaac Cohen and Gwen Cohen, who contribute their perspective as design professionals in the city, as well as their ongoing research on the Blackland Prairie as an ecoregion with partic ular social histories and ecological qualities.
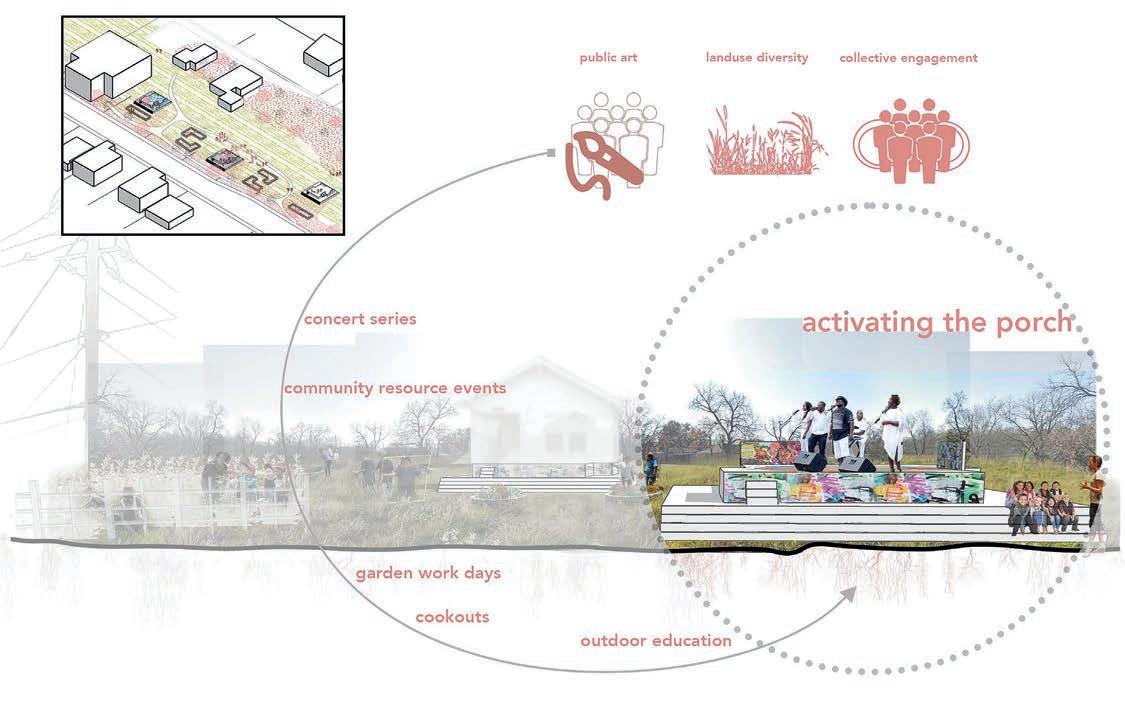
50 PLATFORM 2022-2023 TEACHING FOR NEXT
Throughout the semester, Isaac and Gwen provide the studio with a grounding in place, adding depth to what we could piece together from photos alone in 2021, and from our time on site in 2022.
As the intertwined impacts of the legacy of racist zoning, inconsistent regulation enforce ment, and incompatible uses become clear, we work through visualizations of these invisible forces that shape everyday life. Our studies are informed by the ongoing policy work of Downwinders at Risk and Southern Sector Rising, two community-based organizations working on behalf of Dallas residents to implement policies against industrial pol lution. Students build on graphic advocacy techniques used by designers at Interboro and the Center for Urban Pedagogy,6 who often use very simple line drawings and cartoons to demystify the role of public policy in the built environment. We also work from the more speculative and art-based techniques used by landscape architect Julie Bargmann to reveal that spaces often described as vacant, margin al, or open might better be described as wild or fallow.7 While vacant lands are thought of as available for development or empty, fallow land suggests soil that is temporarily at rest.
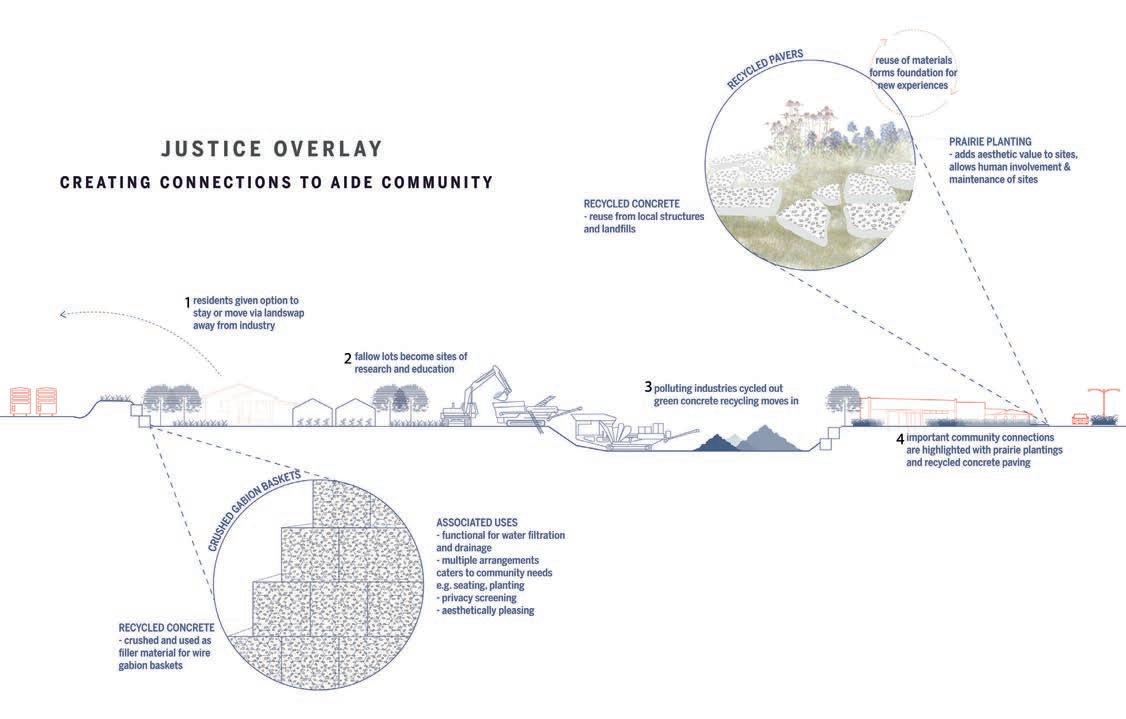
Like Bargmann, students use collage, hand drawing, annotation, and layered media to describe landscape spaces as full of ecological life, informal social uses, cultural histories, and latent processes awaiting activation.
Throughout the semester I encourage rapid iteration in section to consider relationships from sky through soil, with human and nonhuman actors animating small and large changes to the land. Drawing in section fore grounds relationships alongside the human experiences of a context’s edges. The results of these investigations as both site reading and
ABOVE Site analysis and design development emphasized the use of section over plan drawings, emphasizing environmental impacts from sky through soil. Kristin Witte (MLA ’21) explored how on-site materials might be reused to contribute to remediation efforts while creating an aesthetic experience that signaled work toward environmental justice. Advanced Studio: Reweaving Dallas’s Urban Quilt, spring 2021 (instructor: Maggie Hansen).
REBUILD SOCIAL FABRIC
51
initial concept range from a remembrance of loss of street life by Rachel Kadidlo (MArch ’23) to the more analytical representation of pollution flows and landscape edges developed by June Landenburger (MLA ’21).
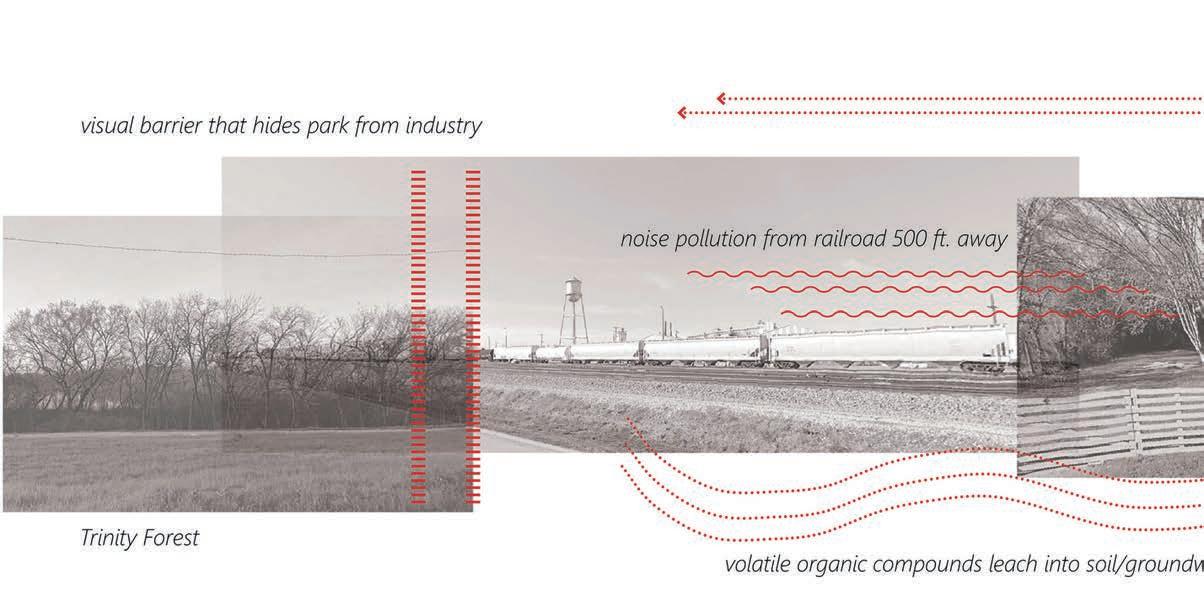
Landscapes are in a constant state of change and emergence, shaped by human and nonhuman forces incrementally over time. Recently, landscape scholars and practitioners have called for a recovery of earlier models of design practice that embrace the actions of care that create and sustain landscape space. Landscape scholar Julian Raxworthy identifies growth as the primary medium of landscape
architecture, and calls for designers to engage actively in the labor of shaping space through gardening to better understand and connect with the living materials of our designs.8 In studio, I ask students to engage the actions and impacts of growth, change, planting, and decay through drawing critical moments in time. Again, working in section we can see how changes to one “layer” of space have associated impacts. For example, periodic mowing is necessary for a meadow to remove woody shrubs, but it also stimulates root development, increasing the capacity for water filtration and carbon sequestration.
52 PLATFORM 2022-2023 TEACHING FOR NEXT
Landscape architecture—and particularly landscape architecture in section— offers a way of seeing space not as a collection of objects, but as a set of dynamic relationships: the existing interconnections, and often the missing processes needed for a site and its inhabitants to flourish.
By drawing the process of installing and car ing for a landscape over time, students are able to identify other opportunities to strengthen relationships, beyond ecological entangle ments. Many students used the section studies as a way of recovering the lost social histories of a site through visualization. Taylor Davis (MLA ’21) created diagrams to document the seasonal actions of gardening and mainte nance that sustained Black Freedmen’s com munities in the bottomlands of Dallas. These studies informed a proposal that recovers the once thriving historically Black community in the Tenth Street Historic District through a process that begins with land care and garden ing. In addition to the cultivation of parcels, Davis imagined events and initiatives that would document the history of the neighborhood and rebuild social fabric, inspired by the work of designers like buildingcommunity WORKSHOP and Paper Monuments.9
Landscape architecture—and particularly landscape architecture in section—offers a way of seeing space not as a collection of objects, but as a set of dynamic relationships: the existing interconnections, and often the missing processes needed for a site and its in habitants to flourish. My hope is for students to see design not just as a set of technical skills for making beautiful places (though this is important!) but as tools for understanding and then challenging the status quo—in form, policy, and process.
1. For more on critical practice in landscape architecture, see James Corner, “Critical Thinking and Landscape Architecture,” in Landscape Journal, 10, no. 2 (1991): 155–172; Elizabeth Meyer, “Landscape Architecture as Critical Practice,” in Landscape Journal, 10, no. 2 (1991): 155–172.
2. Rob Holmes, “The Problem with Solutions,” Places Journal, July 2020.
3. The Green New Deal Superstudio was a joint initiative of the Landscape Architecture Foundation (LAF) in association with the Weitzman School of Design McHarg Center, the Center for Resilient Cities and Landscapes, the American Society of Landscape Architects (ASLA), and the Council of Educators in Landscape Architecture (CELA). See gndsuperstudio.com for more information and to view the archive of all 670 submissions. Selections from my studio’s work are also discussed in Aaron King, “The Year of the Superstudio,” Landscape Architecture Magazine, April 2022, 94–117.
4. Resolution recognizing the duty of the Federal Government to create a Green New Deal, H.R. Res 109/S. Res. 59, 116th Cong. (2019–2020).
5. Guests included restoration ecologist Brandon Belcher; associate professor of anthropology at UT Austin Dr. Mariah Wade; associate professor and architectural historian at UT Arlington Dr. Kathryn Holliday; Evelyn Mayo of Downwinders at Risk; civil rights attorneys Laura Beshara and Michael Daniel; cofounders of Sweet Pass Sculpture Park Tamara Johnson and Trey Burns; Carlos Denson and Sarwenaj Ashrof at the Army Corps of Engineers, and Marcus Shropshire and Lindsay Abernathy at Trinity Park Conservancy.
6. See the Center for Urban Pedagogy’s Making Policy Public Series (welcometocup.org/projects/break-itdown); graphic work by Interboro in Armborst, Tobias, Daniel D’Oca, and Georgeen Theodore, The Arsenal of Inclusion and Exclusion (Actar, 2014); and the graphic advocacy work developed during my leadership of Tulane’s Small Center for Collaborative Design (small.tulane.edu/project/guide-to-neworleans-street-performance). Southern Sector Rising (southernsectorrising.org) and Downwinders at Risk (downwindersatrisk.org) are leading voices in the call for environmental justice in Dallas.
7. For method and approach, see: Julie Bargmann, “Why not Wild?” in “Transformative Parks,” Paisea, March 2016, 10–11, and Julie Bargmann, “Manifesto: Finding the Formless,” in ECOWEEK Book No.1: 50 Voices for Sustainability, eds. Elias Messinas and Dan Price (Athens: EcoWeek, 2016), 24–29. For more approaches and insights on ‘fallow’ land, see Jill Desimini, From Fallow: 100 Ideas for Abandoned Urban Landscapes (ORO Editions, 2019).
8. Raxworthy, Julian, Overgrown: Practices Between Landscape Architecture & Gardening (Cambridge, Mass.: The MIT Press, 2018).
9. For more examples of how designers have visualized and celebrated marginalized histories, see the work of bcworkshop (bcworkshop.org/posts/neighborhoodstories-10th-street), Monument Lab (monumentlab.com/ projects), and Paper Monuments (papermonuments.org).
BELOW Collage techniques allowed students to develop analysis that emphasizes human experience. June Landenburger (MLA ’21) developed a method for mapping the harmful impacts for residents living adjacent to industrial lands. Advanced Studio: Reweaving Dallas’s Urban Quilt, spring 2021 (instructor: Maggie Hansen).
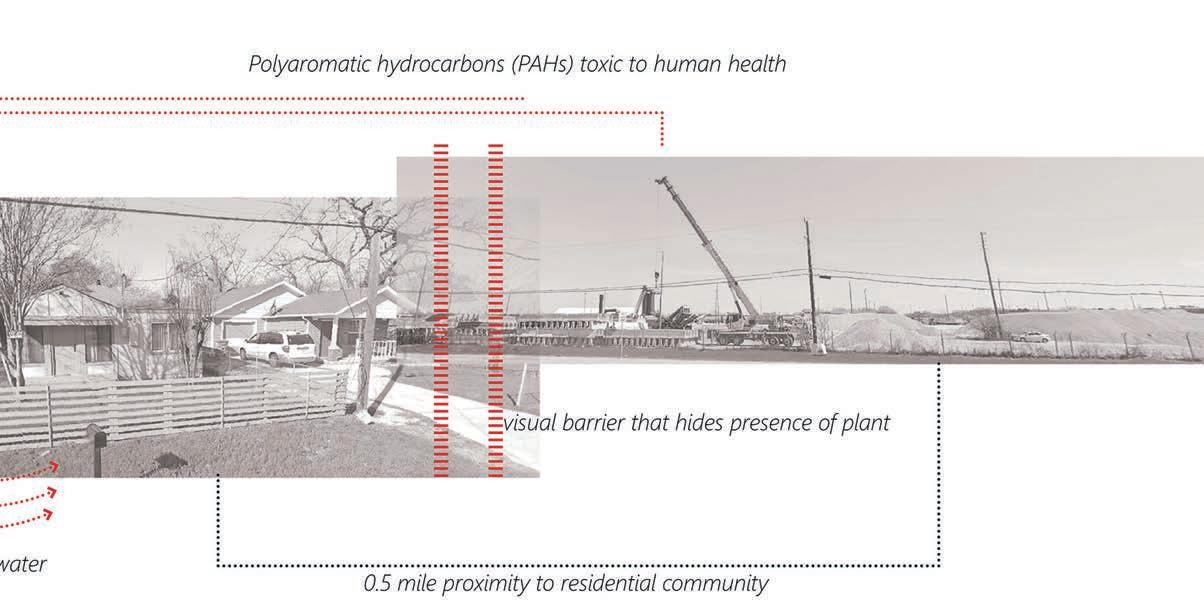
53
PEDAGOGY
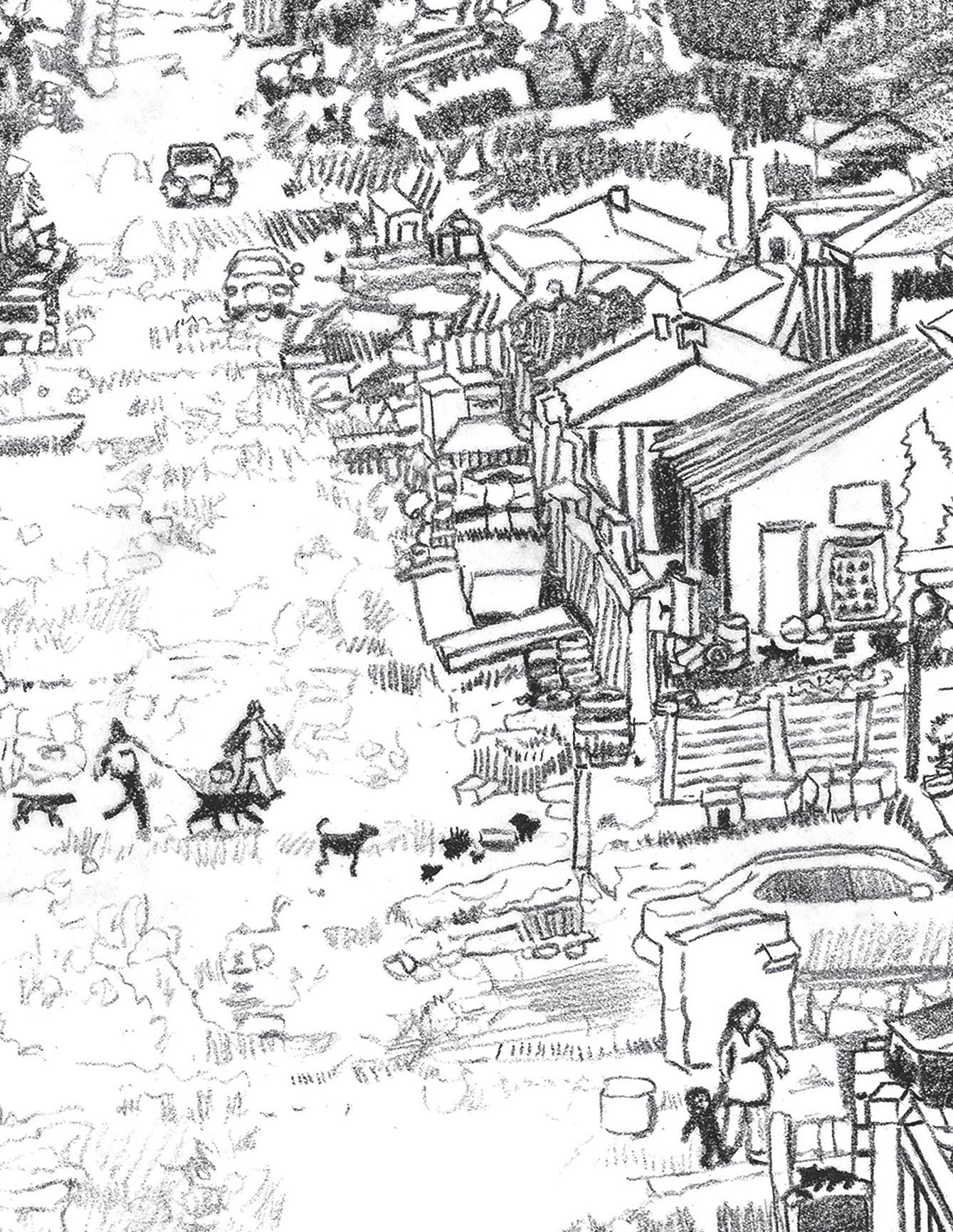
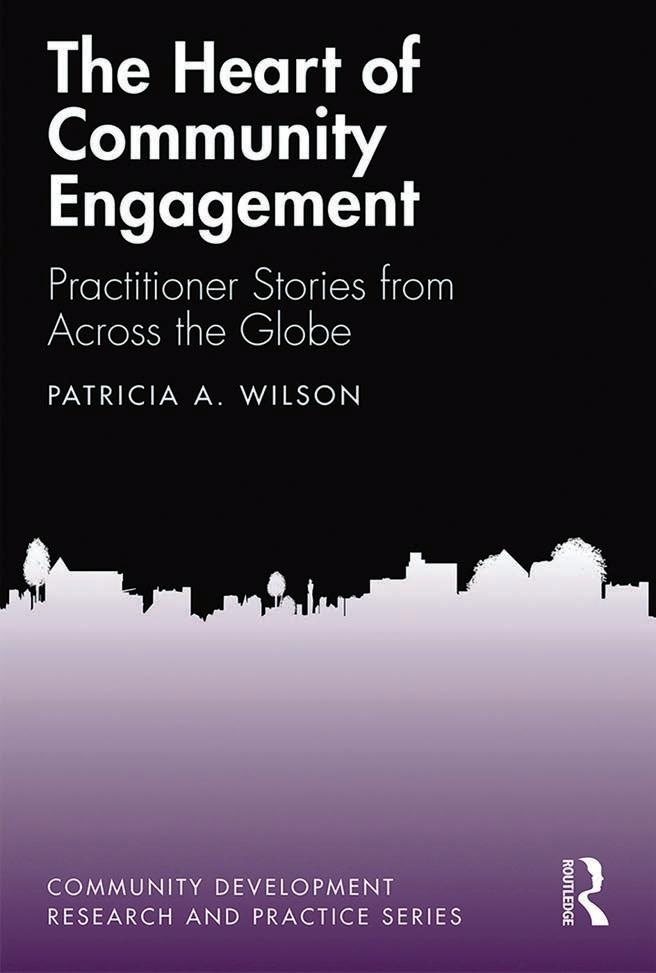
A TURBULENT
A PRACTICE OF RADICAL INTERDEPENDENCE
FOR WORLD PATRICIA A. WILSON
Another world is not only possible, she is on her way.
On a quiet day, I can hear her breathing.
— Arundhati Roy
What shall we choose?
To be right or be effective?
To design for or with?
To see what’s wrong or what’s possible?
To fix or nurture a living whole?
FROM SEPARATION TO INTERDEPENDENCE
Global climate change, accompanied by in creasing complexity, uncertainty, and vulnera bility, urgently calls us to co-create new ways of inhabiting the Earth. The Greta Thunbergs we attract to our fields of planning and design de mand new ways of doing and being. They want to become agents of healing and wholeness, midwives to the next era. They want a practice that engages the mind and the heart, the outer and the inner. They want a whole-person practice with whole-systems awareness—an embodied practice of radical interdependence
An ontological shift toward whole-person and whole-systems pedagogy in professional programs has already begun. To contribute to this incipient shift, I wrote The Heart of Community Engagement: Practitioner Stories from Across the Globe (Routledge, 2019). The book tells the stories of planners, architects, and change agents who, in the
most challenging situations of social injustice, learned through struggle and letting go what it means to practice radical interdependence.
Each practitioner story offers a successively deeper look into this way of practice. The arc of these stories reflects my own learning journey in community engagement, as I worked with and learned from each of these practitioners. Reflective questions at the end of each story invite the reader to apply the insights to their personal learning journey. A concluding chapter distills thirteen generative patterns of practice for radical interdependence.
AWARENESS OF SELF AND SYSTEM
The ultimate message of the stories in the Heart book is clear. The practice of radical interde pendence rests on two capacities: the practi tioner’s awareness of self and their awareness of the relational field in which they are engaged.
Self-awareness is an inner practice that de velops the capacity to notice when the heart closes, when fear takes over, when judgment divides. When the self-aware practitioner begins to recognize a moment of choice, they are able to suspend their divisive thoughts and feelings and take in the larger picture. With self-awareness the practitioner can quiet the mind, open the heart, and connect with the relational field around them.
Ensemble awareness is what I call the attune ment to the relational field in which the prac titioner is working—their ability to sense the living web of relationships in the complex and dynamic ecosystem they are attending to and discern what is emergent, what is possible.
Self-awareness and ensemble awareness become the alchemical agents to effective practice in the context of radical interdependence. They are the foundational qualities that enable col laborative action in the midst of uncertainty and complexity. Through a conscious inner practice, the engaged practitioner embodies an awareness of the whole, embedding themselves in and attuning themselves to the living, rela tional context of the social field within which they are working. Professional expertise be comes a servant to the field’s own unfoldment.
A STORY OF AWARENESS-BASED COMMUNITY ENGAGEMENT: THE MEXICO PRACTICUM
In 2019, my graduate students and I were invited to work with a small nonprofit in a low-income informal community known as La Campana, located on a hill near the heart of booming Monterrey, Mexico. Despite its central location, the community was isolated by a lack of streets and vehicle access, basic infrastructure and services, and safety and se curity. The cartel violence of previous decades could still be felt in the mistrust that divided the residents. Celina, the leader of the local nonprofit, wanted us to help them build bridges of trust and solidarity within the community, bringing together residents in a common endeavor that would show visible, concrete results and a shared sense of pride.
Our work together1 was not master planned. It became an unfolding dance—every action in the present moment, attuning to the residents’ movements and rhythms. Sometimes we fol lowed, sometimes we initiated, always explor ing and always creating space for something
55
LEFT Cover of Patricia A. Wilson’s book.
new to emerge. The children became the first protagonists of change, envisioning a gangtagged dumpsite as a playground. When the children presented their drawings and dreams to the adults and came up with a name for the park, the parents looked at each other: Yes, let’s do it!, came their response. The adults backed up their words with actions—showing up, sharing resources and talents, building trust— each action providing another breakthrough. To this day, those parents—now engaged community members—send us photos and messages describing their continued advances even as they take on new challenges.
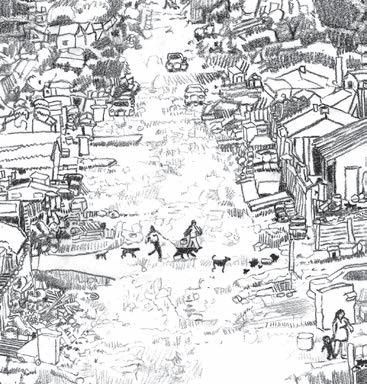
For me, the magic came not only from wit nessing the growing sense of agency of the community, but from witnessing how my team of students and I learned to trust the unfolding process, dance with it, appreciate each other, and bond with the community members. Each day we reviewed our thoughts and actions to assess and reaffirm our alignment with purpose, connecting each of us to something larger than ourselves.
Articulated in our individually written “Credos for Practice,” the power of purpose carried us forward, a magnetic pole helping us discern each next step amid the volatility and uncertainty of practice. The students’ credos reflected in their own ways much of what I said in mine:2
• I choose to focus on what is possible, not on what is wrong.
• I hold my personal and professional opinions lightly, as propositions to be tested, rather than positions to be defended or imposed.
• I a m vigilant in my mental hygiene to let go of disempowering thoughts, cynicism, despair, and condemnation.
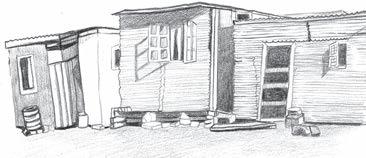
• I foster collaborative inquiry and create spac es for such inquiry to flourish.
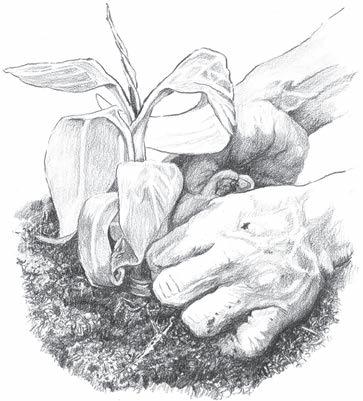
• I safely hold the tension between competing views and see the result as a fertile field of possibility.
• I d iscern where my professional knowledge can contribute to the collective process rather than overwhelm or undermine it.
• I choose to see myself not as an outsider looking at a system in need of change, but as a participant in an evolving system in the process of change.
• I seek to find my own role in fostering the next evolutionary step toward health and well-being that is wanting and able to emerge, trusting in a larger wisdom to unfold.
• I seek attunement to that larger wisdom, a field of resonance with the emergent, and a dialogic presence with my co-creative collaborators.
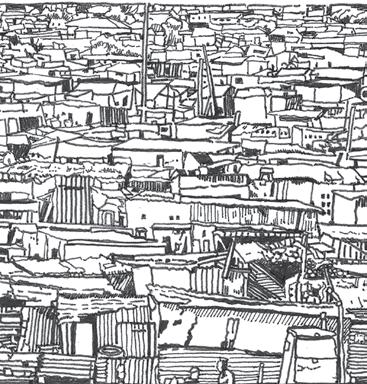
We also brought our personal lists of “Mindful Action Rules for the Participatory Change Agent” to support our inner practice. Each self-made “rule” was precisely designed to help us catch our own triggers and fears before they could make us reactive or self-concerned. Thus, we could be more fully present and open-hearted. We began to sense the living social field we were co-creating, trust the pro cess, and attend to the emergent possibilities unfolding before us.3
By the end of our stay, we realized our presence had opened new spaces and new possibilities for the community members. The parents realized they had accomplished far more than imagined: not just a cleaned-up dump site and not just a new children’s park, but youth with a sense of possibility and adults with a sense of collective caring, trust, and agency.
CONCLUSION
Reflective practice has long been focused on questioning one’s mental models (double-loop learning, as it is called). But beyond that lies triple-loop learning—the capacity to reflect on one’s interior state of being, the being that one experiences while doing. Triple-loop learning is not a deeper level of cognitive inquiry. It is something else: a different kind of learning or knowing that is heartfelt and embodied, beyond the reach of language. Pedagogy for triple-loop learning is the newest frontier in professional education.4
My own learning journey underscores the foundational importance of inner practice for developing the relational awareness, fortitude, and sense of purpose required of an engaged
56 PLATFORM 2022-2023 TEACHING FOR NEXT
RIGHT I llustrations from The Heart of Community Engagement, by Patricia Michael Design.
ABOVE Graduate students in Wilson’s Art of Community Engagement course with hosts from Barrio Esperanza in La Campana, Monterrey, Mexico, 2019.
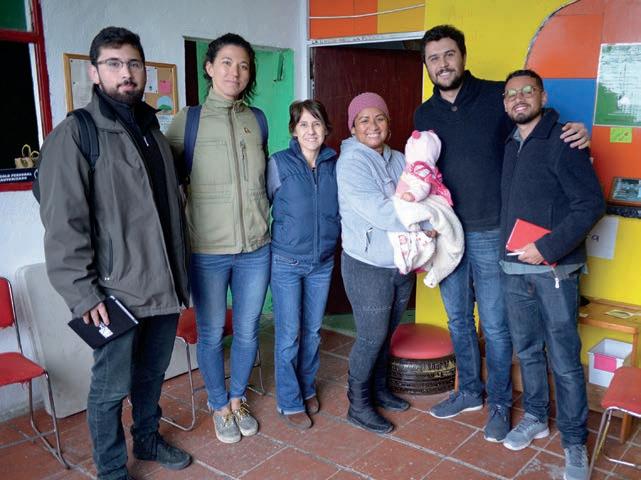
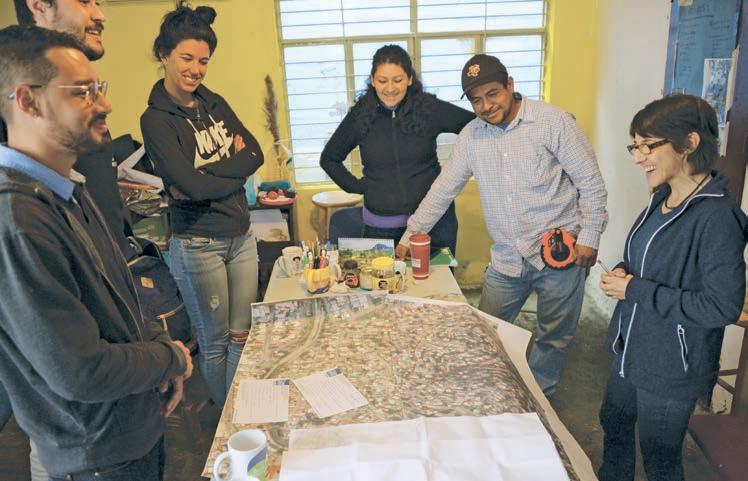
LEFT B arrio Esperanza community members show the UT team the pocket parks they have developed.
practitioner—the one with the mística , as I learned to call it in Latin America. This process of development begins with self-aware ness—the ability to notice the quality of one’s own thoughts and feelings in the midst of action. It expands to ensemble awareness—the ability to feel the living, breathing relational field in which the practitioner is engaged.
In the presence of urgency and high stakes, the engaged practitioner moves with the relational field, senses its pulse, acknowledges fear, and catalyzes discovery. No longer separate, the practitioner becomes an agent of the relational field’s own evolution, their expertise in service
to that process. This is the embodied practice of radical interdependence
I close with a 2,500-year-old poem passed lovingly among many practitioners I met on my journey:
Go to the people. Live with them, love them. Work with them. Learn from them.
Start from where they are, build on what they have. When the work is done, the people will say “We have done it ourselves.”
— Lao Tzu, fifth century BC5
1. Learn more at sites.utexas.edu/lacampana.
2. Patricia A. Wilson, The Heart of Community Engagement: Practitioner Stories from Across the Globe (New York: Routledge, 2019), 220.
3. Wilson, 221.
4. Wilson, 228–230.
5. Quoted in Wilson, 206.
57
We began to sense the living social field we were co-creating, trust the process, and attend to the emergent possibilities unfolding before us.
58 PLATFORM 2022-2023 TEACHING FOR NEXT CRITICAL PEDAGOGY, ARTS-BASED RESEARCH, AND COMMUNITYBASED PLANNING AND DESIGN EXPERIENCES FROM AUSTIN AND THE DOMINICAN REPUBLIC
BJØRN SLETTO, ET AL.
INTRODUCTION
Bjørn Sletto
In order to prepare planning students to address issues of social and environmental jus tice in marginalized communities, educators pursue experiential pedagogical models that foster hands-on collaboration with community members. These models often draw on prin ciples of critical pedagogy, which challenges the neutrality of knowledge and traditional hierarchies in the classroom and questions assumptions of what counts as valid planning knowledge. In such courses, students also study the drivers of social, racial, and economic inequities, which is especially important when working with communities left out of tradi tional planning conversations.
Critical pedagogical models aim to support shared understandings of the complex his tories and emotional significance of places, communities, and landscapes in order to create solutions that reflect community priorities and advance social justice goals. This requires collaborative research and design approaches that are place-based, experiential, and, most importantly, developed jointly with commu nity partners. Since students are less familiar with such qualitative approaches to planning research and design, educators must foster the necessary conditions for students and commu nity partners to engage in inclusive, honest, and reflective dialogue.
The following vignettes explore four such col laborative research and design methods devel oped by students in the school’s Community
and Regional Planning Program alongside civil society partners and community members in the informal settlement of Los Platanitos in Santo Domingo, Dominican Republic, and in the Dove Springs neighborhood in Austin, Texas. The biannual studio project in Los Platanitos began in 2008 and will com mence again in 2023, following a hiatus from 2019–22 due to the COVID-19 pandemic. The first three vignettes focus on our work with the women-led community organization Mujeres Unidas to provide economic oppor tunities and address the lack of solid waste management and stormwater infrastructure in Los Platanitos. The fourth vignette reflects on a studio project in Dove Springs that took place in academic year 2020–2021. Together with our community partners—residents of
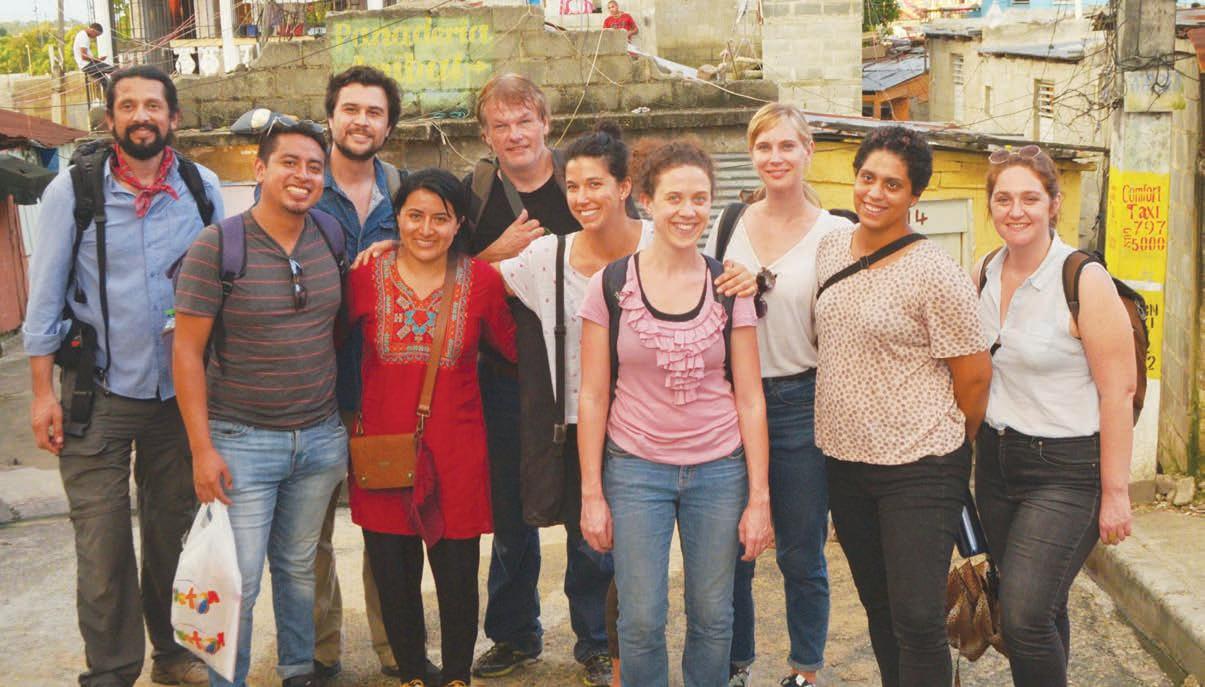
59
FIG. 1 (A bove) Professor Bjørn Sletto with students in Los Platanitos, spring 2018. Photo by Bjørn Sletto.
FIG. 2 (Above) Youth in Los Platanitos viewing the photo wall, spring 2017. Photo by Bjørn Sletto.
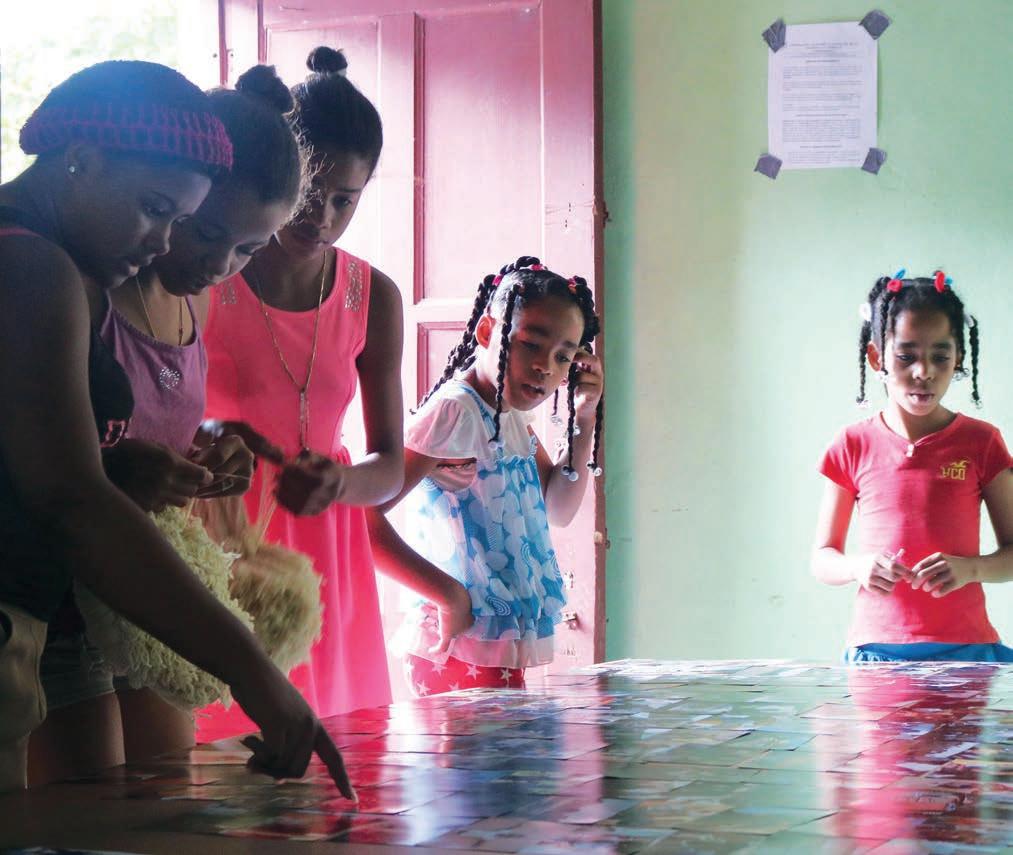
FIG. 3 (Right) Houses removed and debris left behind during the stormwater construction process in Los Platanitos, spring 2018. Photo by Bjørn Sletto.
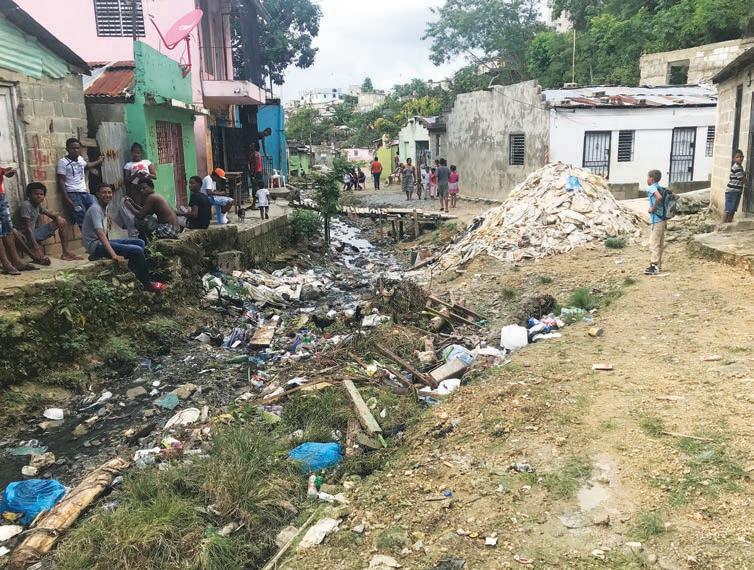
60 PLATFORM 2022-2023 TEACHING FOR NEXT
the Dove Springs neighborhood, Go Austin/ Vamos Austin (GAVA), Urban Roots, and the City of Austin —we sought to develop a participatory design proposal for neglected parkland along Williamson Creek.
As I developed these courses, I drew on critical pedagogy to link teaching and research in service of community-based action to advance more responsive, participatory, and democratic forms of planning. I sought to create spaces for critical dialogue, learning, and representation that would disrupt traditional and top-down planning approaches that fail to take residents into account. To do this, it was necessary to include my students—as well as residents and other participants—as true partners as we developed our research questions, methods, and analysis and representational strategies. Such partnerships in projects characterized by a blend of pedagogical, research, and action goals also require frequent dialogue among all partners, such as our long debriefing sessions every evening following a day of fieldwork. Ultimately, sharing challenges and successes fosters commitment to the project by all part ners, including students, and—perhaps most importantly—allows residents to leverage their knowledge and past experience to create em powering organizational and planning strate gies. The following vignettes describe methods that my students and I developed jointly with community members based on creative tools such as drawing and photography. Such socalled “arts-based” methods conducted in situ are particularly useful in engaging residents who are less familiar with textual representa tions and quantitative data, since they allow for more informal, intimate, and personal dialogue and expression FIG. 1 .
PHOTOVOICE IN LOS PLATANITOS
RAKSHA VASUDEVAN
Ph D CRP ‘20
While working with Mujeres Unidas in the 2017 course in Los Platanitos, a group of teenagers approached us, saying they wanted to participate more actively in the studio project to share their hopes and concerns for the com munity. Because of their interest in our use of digital cameras to document community life, we decided to develop a photovoice project to involve youth more closely in our work. By encouraging participants to photograph content that personally interests them, pho tovoice provides a method through which re searchers, planners, and designers can analyze
community conditions jointly with residents who may be reluctant to participate in formal meetings. In order to get the youth started on the photovoice project, we demonstrated the basics of the cameras and then simply turned them over for their use for the duration of the studio project.
Beyond capturing images of the community, the photovoice project helped the teens com municate their experiences and ideas to com munity leaders and political authorities. Some expressed an interest in starting a youth group, so we developed a series of workshops with youth organizations across the city. Others put their energy into telling the story of their com munity, producing a photo wall with prints of their photographs and contributing to the Los Platanitos project website FIG. 2 . 1 Still others presented their work at the studio’s ten-year celebration conference. The organic develop ment of the photovoice project thus allowed the teens to articulate their community priorities while also introducing them to other speaking, leadership, and capacity building opportunities.
MAPPING EMOTIONAL GEOGRAPHIES IN LOS PLATANITOS
ALEXANDRA LAMIÑA MSCRP ’17, Ph D LAS CANDIDATE
During the 2018 studio project in Los Platanitos, students sought to understand the impacts on women and their families of a stormwater project that was underway at the time. The project, which involved encasing the stream that ran through the new community in a new storm pipe and developing a new road, had led to the removal of sixty houses, the displacement of hundreds of residents, and the emergence of new open spaces FIG.3 . To un derstand the personal impacts of these drastic changes, students decided to develop a map of women’s “emotional geographies”—a concept that refers to people’s innate relationship with landscapes—allowing us and our community partners to better understand how changes in the built environment impact well-being and sense of community.
In order to study the emotional geographies of women in Los Platanitos, we devised a method that involved walking through the new spaces created by the stormwater project. We stopped at locations that had seen the most change, asking participants to recall memories and experiences associated with those places and to share their feelings about the new spaces. The walking method allowed women to draw on the
visceral, embodied experience of being in a par ticular place, thus connecting their emotional responses to the displacement with their feel ings about the reconfigured built environment. The method revealed how greatly the rhythms of daily life had been disturbed by the project and prompted women to critically assess the new, material realities facing the community.
PARTICIPATORY DESIGN IN LOS PLATANITOS LEÓN STAINES
Ph
D CRP ‘22
Our research on the stormwater project in 2018, including the study of emotional geog raphies, revealed the potential of a new open space where a cluster of houses once stood. The new space was being used by youth for impro vised baseball games, prompting our research team and community partners to implement a participatory design process to develop a vision for the space. Members of Mujeres Unidas recruited community members of all ages to join in the workshops, where participants drew their design ideas on tracing paper placed over large-scale photographs of the site using cray ons and colored pencils. The work resulted in thirty-nine drawings that illustrated necessary design elements and amenities from residents’ points of view, including shade structures, benches and other seating options, a play area, and a new community center. Residents, including children, presented their drawings to great enthusiasm from the group as a whole, prompting reflections about strategies to make their visions a reality FIG. 4 . Following the workshops, we developed a design concept for our community partners, proposing a gradual and iterative development of the open space using the residents’ preferred design elements.
PARTICIPATORY WALKING METHODS IN DOVE SPRINGS, AUSTIN
SAMIRA
BINTE BASHAR
MSCRP ’20, Ph D CRP STUDENT
As we developed our 2020–2021 project in Dove Springs with residents and our partner organizations, including Go Austin/Vamos Austin (GAVA), Urban Roots, the City of Austin Watershed Protection Department, and the City of Austin Parks and Recreation Department, we decided to document the physical and material realities of the park as well as its associated uses, perspectives, and sentiments before initiating the participatory design process. In order to gather such a range
61
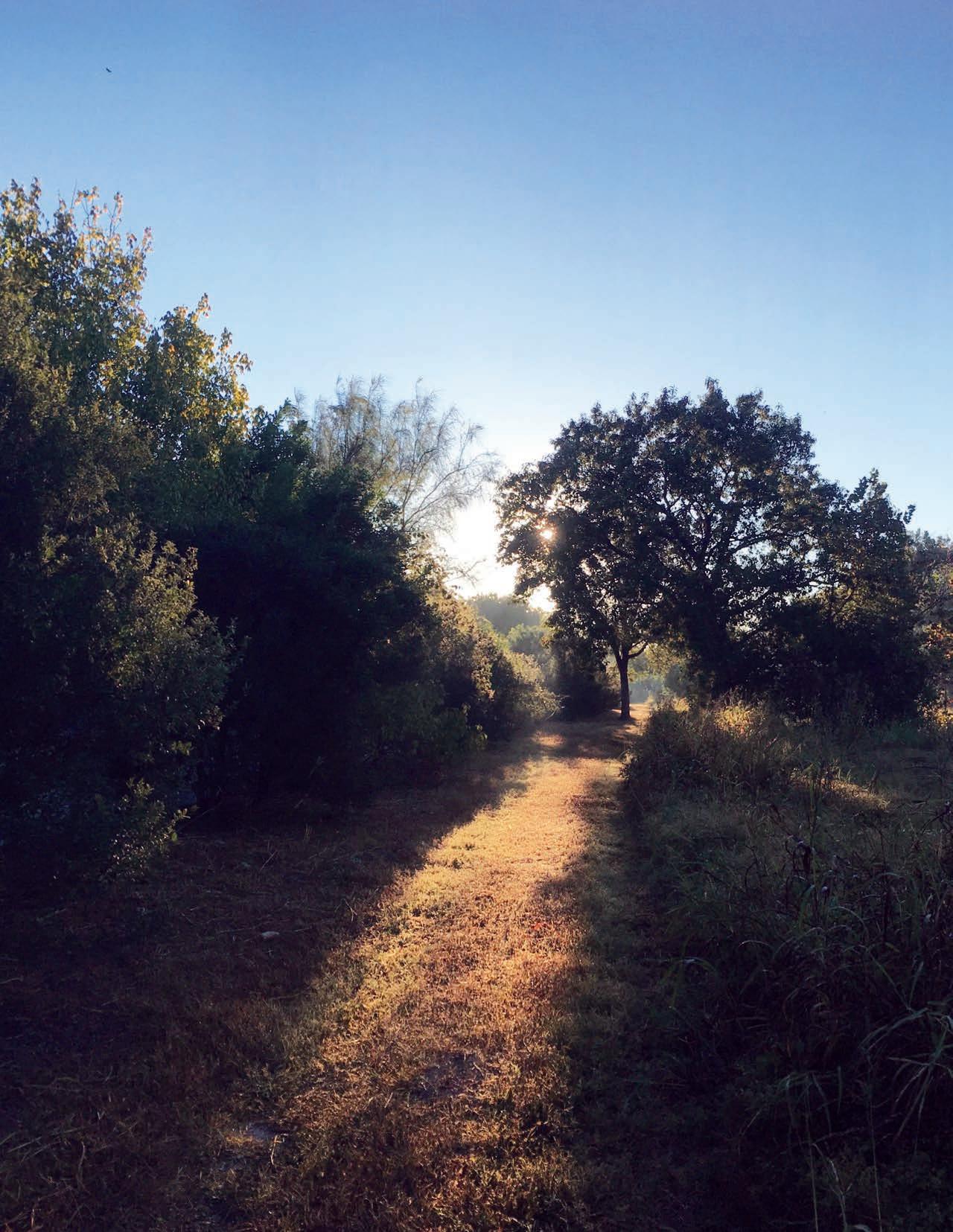
FIG. 4 (Above) Residents in Los Platanitos presented their proposed design for the new open space, spring 2018.
Photo by Bjørn Sletto.
FIG. 5 (Left) Arminda Rubio with Samira Bashar and Uriel Martinez on the pit stop walk in Austin’s Dove Springs neighborhood, fall 2021.
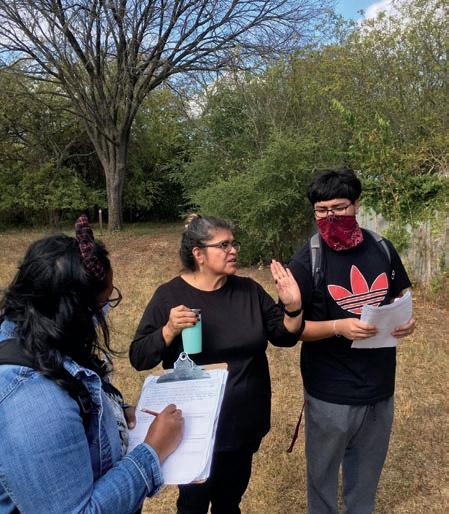
Photo by Bjørn Sletto.
FIG. 6 (Opposite) View of the park along Austin’s Williamson Creek, spring 2020. Photo by Bjørn Sletto.
of information under pandemic conditions, we developed a “pit stop walk” research method together with our community partners. 2 We mapped out a forty-five minute loop trail with nine “pit stops” covering the entire perimeter of the site, making sure that significant charac teristics of the space—such as distinctive vege tation communities, elevations, and proximity to the creek—were represented in each stop. Walking in the park with residents stirred up memories and new ideas, allowing us to elicit heartfelt sentiments and perspectives on the space FIGS. 5,6 . As we guided resident partici pants along the trail, we asked them specific questions about existing uses, their emotional response, and their critical reflection on each pit stop, but we also encouraged them to share other thoughts that came to mind. These unprompted comments led to follow-up questions about elements of the natural and built environment, such as their opinions of the current entrance signage, the presence and height of a floodwall at the site, and the drop-off to the creek. The pit stop walk method thus allowed us to develop participatory design workshops informed by residents’ perspectives as well as our own deepened understanding of the space. In the workshops, community members proposed design solutions in light of the constraints and opportunities they had observed during the pit stop walks, which we then transformed into a series of conceptual design diagrams. The project was approved as a Community Activated Park Project by the City of Austin Parks and Recreation Department and is slated to receive funding from the Neighborhood Partnering Program of the City of Austin Public Works Department.3
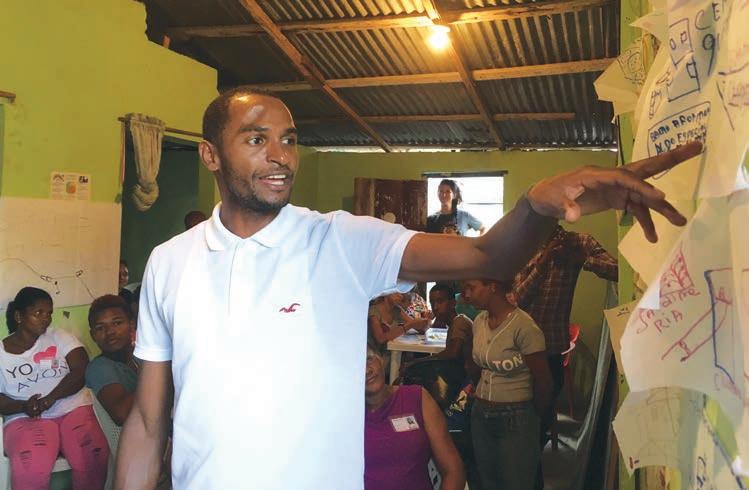
1. L earn more at sites.utexas.edu/santodomingoinformality/youth-photography.
2. L earn more at sites.utexas.edu/environmentaljusticeaustin.
3. L earn more at austintexas.gov/department/donde-correel-agua-i-where-water-runs
63
I sought to create spaces for critical dialogue, learning, and representation that would disrupt traditional and top-down planning approaches that fail to take residents into account.
DIGITAL ARCHITECTURE’S EXTENDED REALITY
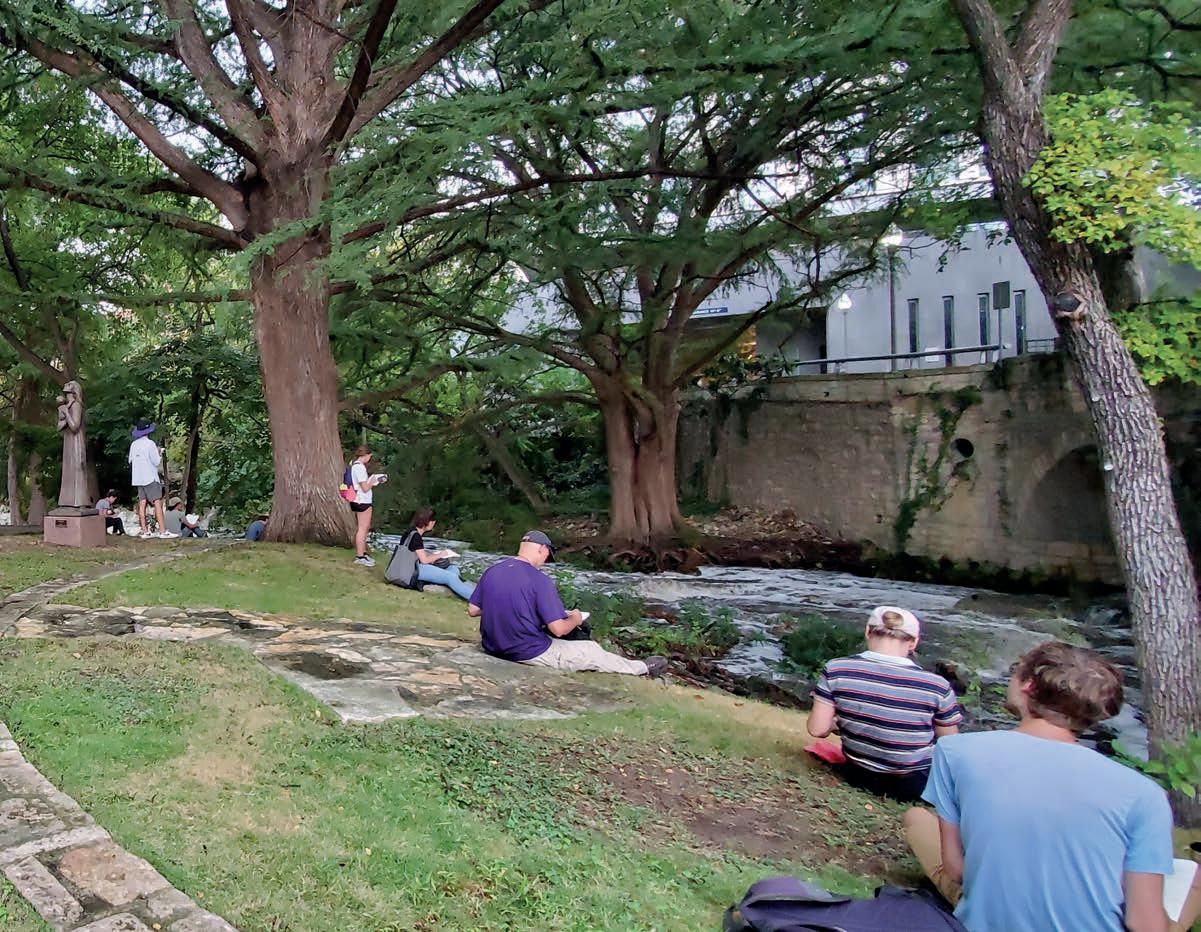
LANDSCAPE ARCHITECTURE’S HOPE HASBROUCK ROBERT STEPNOSKI
OVERVIEW
As the Graduate Program in Landscape Architecture enters its third decade of instruc tion, program faculty and their colleagues at the School of Architecture engage issues and technological innovations that drive change in our teaching, professional disciplines, and the built environment. One such innovation is the immersive learning environments supported by wearable technology. A number of faculty including ourselves have assembled Extended Reality (XR) technologies to support digitally enhanced field study and representation model 1 assembly for landscape architecture students. The Landscape Architecture Program used XR to support learning objectives and field study during the first year of the COVID-19 pandemic. Looking beyond our initial appli cation of extended realities in 2020, we see an opportunity to enhance immersive learning in situ with augmented reality.
FIELD STUDY AND THE DESIGN PROCESS
Field study is a research activity that occurs on-site rather than in the classroom or studio.2 Students in Landscape Architecture pursue field-based research to gather existing facts and acquire site knowledge. 3 Field activities in our site engineering courses aim to train the eye to rec ognize slope gradients, drainage patterns, and conditions of noncompliance. Living systems courses identify plants and plant morphology while students are rooted in the ecotone FIG. 1 The learning objective is to build visual recog nition of plants, plant relationships, and the environmental conditions that structure plant communities. Perceiving the physical relation ships between buildings, sites, territories, and regions as expressions of a society’s cultural or political beliefs connects history and theory courses to site documentation. Students bring these cross-curriculum observation skills and knowledge to the studio site and apply them toward data gathering and site inventory during the initial phases of the design project. The field-generated data drives analysis and advances student research. Our first-year core studios follow an inductive process where students generate a design thesis based on evidence only after observation, analysis, and knowledge is acquired and visualized through drawings or models.
DEFINING EXTENDED REALITY
Extended Reality is a broad umbrella term that includes a group of digitally enhanced realities, including Virtual Reality (VR), Augmented Reality (AR), and Mixed Reality (MR). Wearable technologies transform the human-to-computer interface through either total immersion, supplemented visualizations of a person’s reality, or a combination of both.4
Software and hardware companies began developing VR technologies approximately thirty years ago. An early proponent of VR applied to the creative arts was the artist Char Davies. She was one of the first to investigate the perception of art in a virtual world.5 Her fully immersive multi-world space of Osmose, developed between 1994 and 1995, used a head-mounted display for vision and sound and a motion tracking vest for navigation. Enveloped in technological gear the users pro pel themselves through a virtual landscape by breathing in and out. 6
Today, people often associate virtual reality with computer gaming. Gamers connected to a set-top box with headgear and handheld devices perform tasks and solve problems in interactive situations. The Google Translate application is an excellent example of AR. By holding a camera phone over a foreign language sign, the app detects the phras es and translates the words in real time,
65
FIG. 1 (Left) Students sketch on the bank of Waller Creek near the Etter-Harbin Alumni Center on the UT Austin campus during Living Systems One with instructors Adam Barbe and Travis Glenn. Photo by Adam Barbe.
supplementing the user’s reality. MR blends virtual and augmented reality, facilitating in teraction with virtual objects or physical inter actions in a simulated location. For example, researchers in Zurich employ MR to conduct physical rehabilitation classes for those using walking aids in simulated real-world locations. Patients don head-mounted displays and practice climbing physically accurate stairs and ramps in a digitally simulated high-risk traffic circle in their neighborhood. The MR training raised confidence levels and provided import ant visual cues before patients navigated the real-world situation.
The School of Architecture’s Extended Reality Laboratory (XR Lab) is designed to provide an immersive computing experience equipped with wearable head-mounted displays that fill each user’s field of vision with self-generated design content. The VR headsets experientially transport the students into different envi ronments or design scenarios, giving them a first-person perspective for assessing a digital model’s integrity or critical evaluation. VR envelopes the student, making possible all potential viewpoints behind, beside, above, below, and within the designed project. Using the multidimensional format alongside two-di mensional representation in early core studios presents students with increased information density to aid in accelerating their understand ing of a space and the site engineering require ments of a design. The VR model does not replace plan or section drawings; it joins the arsenal of design tools that connect dimension and proportion to sensory experiences.
The landscape architecture program began using the XR Lab in its site engineering courses in 2016. Students virtually walked through their site-grading projects at the end of the semester, sensing the land’s shape and evalu ating the aesthetics of the designed solution FIG. 2 . The initial application of VR in the cur riculum was modest in scope. It was not until the Fall of 2020 that VR directly supported studio-based learning.
VIRTUAL REALITY FOR FIELD STUDY
In Fall 2020, COVID-19 safety protocols ren dered a studio site inaccessible to students and faculty, thus eliminating all fieldwork.7 Since field study is a crucial part of the curriculum and a necessary part of the inductive design process, we built a digital site model to host a virtual field study. The studio’s design project was to reprogram and provide universal access
to an existing courtyard on campus. Unable to use a drone due to the dense tree canopy, the team used a Zoller+Fröhlich Light Detection and Ranging (LiDAR) scanner with a tripod positioned on a 35-by-35-foot rectangular grid to capture the courtyard with the highest pos sible accuracy FIG.3 . The LiDAR scanner’s laser line-of-sight makes it ideal for the three-di mensional capture of landscape architectural features. When the laser contacts an impen etrable surface, it creates a point in three-di mensional space. Each scan has thousands of points, collectively referred to as a point cloud. The combined courtyard scans resulted in a point cloud model of approximately one billion points.
The studio conducted its field study activities in the point cloud using a head-mounted display tethered to a computer in the school’s XR Lab. The believability of walking through a point cloud model depends upon effects like pointillism, where the audience’s mind blends the points into a broader range of hues and values, rendering recognizable forms, such as lawn, trees, sidewalks, and buildings FIG. 4 . The VR walk-through of the courtyard’s digital twin was an adequate substitute for a site visit under pandemic circumstances. Students perceived distance, volume, and enclosure, remarking on the effects of spatial compression and surrounding volumes of the courtyard’s majestic live oak canopy. Students discovered idiosyncratic conditions pertinent to site en gineering along the site’s perimeter. Changing the point cloud display to an elevation color ramp gave indications of relative height dif ferences and a sense of scale or measure to the space. The point cloud data in VR was a work able substitute for an in-person experience.
The digital twin was available to subsequent studios long after the university relaxed its COVID-19 safety protocols. Faculty and students utilized the point cloud data for deriv ative models, including base drawings, visual izations, and the computer-aided-manufacture of site models. Students turned to VR during the design development phases to experience and critique design proposals virtually. Like those used in video games, real-time render engines supported VR visualizations and view capture for perspectives FIG. 5 . The final juries actively used VR to review student proposals. The enthusiasm for VR in a recent cohort of students encouraged us to explore further XR technologies in support of design instruction.
FIELD STUDY: NEXT
We believe that the tethered VR headset limits the immersive learning environment’s potential, and envision a future field study aug mented with analytical and spatial assessment attributes overlayed on the site in a mixed re ality situation. The ability to query embedded information on-site would allow students to hone their perception of technical failings as well as formal or compositional relationships. Technical evaluation and spatial diagrams could be visualized on-site, employing MR to place visual emphasis on what the landscape architecture student must perceive, recognize, and change through design. The objective is to accelerate the student’s ability to perceive and recognize the physical characteristics or abstract compositional concepts while in the field.
The abstract concepts of spatial and volumetric compositions that we emphasize in the core studios are familiar to an architectural or trained design audience and include the collec tive language of design. We employ variations of the spatial organizations and ordering principles defined by Francis D. K. Ching in his Form, Space, and Order. We also employ principles and techniques like Le Corbusier’s regulating lines and the conceptual and formal tools and operations listed by Peter Eisenman in his Diagram Diaries. Students advancing through the curriculum comprehend the fundamentals of space and volume before challenging spatial perception and composi tion in landscape architectural projects. Such notations deployed dynamically as analytical diagrams or collected as a parti express the fundamental scaffolding that shapes the designed project. Visualizing the notational framework revealing the significant physical or spatial relationships make explicit the site conditions that demand a technical or concep tual design response from the student. Formal concepts emerge from a reaction, response, or reflection of site research. Formal arguments arrived at through a rigorous interrogation of the field study results surpass contextless and willful design impositions. A design thesis arrived at through research reinforces the legit imacy of landscape architectural operations at all scales and aspects of the design process.
Conceptually the augmented field study tool is not dissimilar to Landscape Information Models (LIM) or Building Information Models (BIM) used to facilitate documenta tion creation and construction in the archi tecture, civil engineering, and construction
66 PLATFORM 2022-2023 TEACHING FOR NEXT
FIG. 2 (Top Left) Joseph Berek (MLA ’21) in the XR Lab looking upward into the tree canopy above his site-engineering project.
FIG. 3 (Top Right) A view of the campus courtyard within the LiDAR scan. Image by Rob Stepnoski.
FIG. 4 (Left) The VR headset’s view of the courtyard from within the point cloud model.
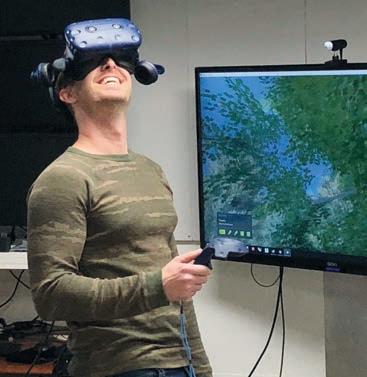

Photo by Rob Stepnoski.
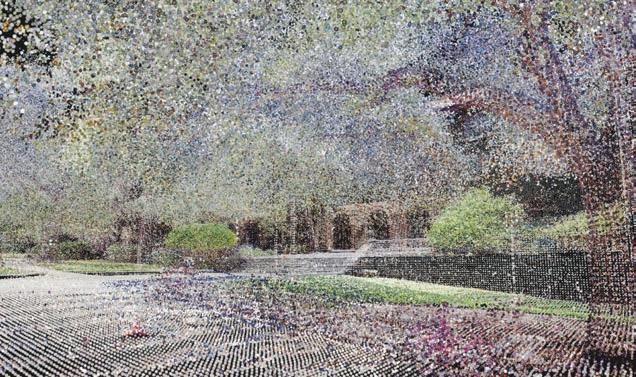
67
The VR headsets experientially transport the students into different environments or design scenarios, giving them a first-person perspective for assessing a digital model’s integrity or critical evaluation.
Photo by Hope Hasbrouck.
FIG. 5 (Right) Composited image of Mason Brown’s (MLA ‘24) final courtyard proposal in the point cloud. Image by Rob Stepnoski and Mason Brown.
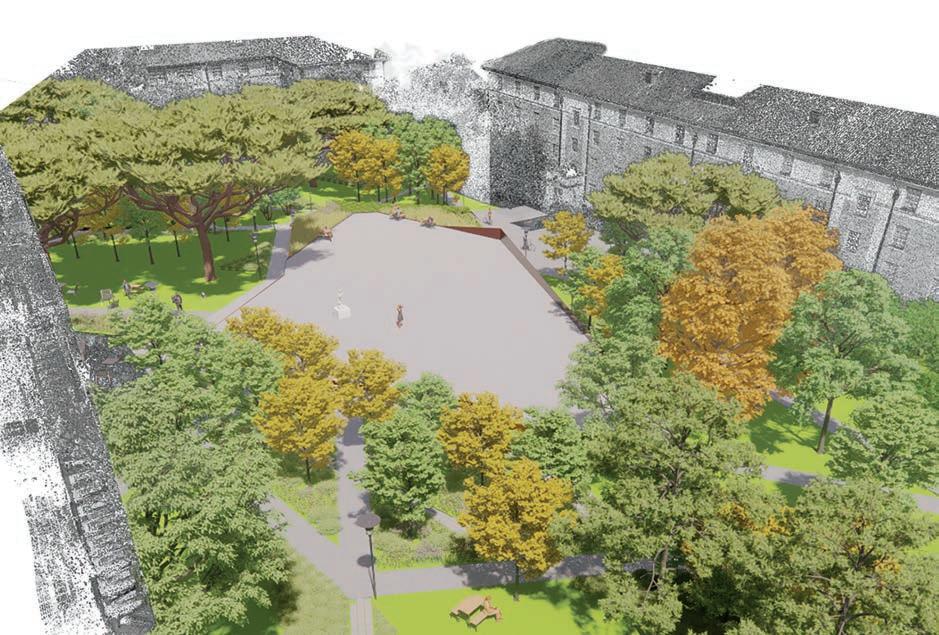
FIG. 6 (Right) Simulation of AR on site with a tablet. The tablet displays a slope and barrier analysis of the courtyard. Photo by Hope Hasbrouck.
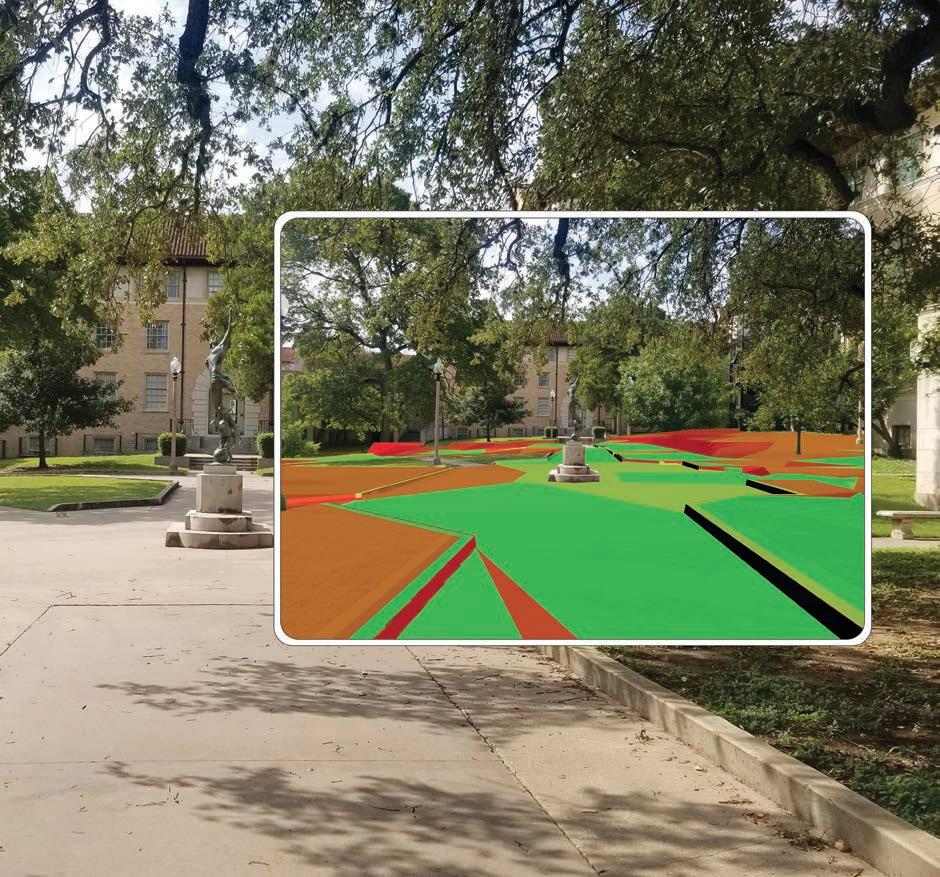
68 PLATFORM 2022-2023 TEACHING FOR NEXT
VIRTUAL REALITY FOR FIELD STUDY
industries. Information models are comprised of semantically enriched digital entities. 8 Our model seeks to invert the LIM model by explicitly focusing on pre-design conditions geared toward highlighting cross-curriculum learning objectives therefore providing a vir tual framework to guide the design responses. We envision bringing interactivity to spatial learning through AR. Wearable or portable technologies for real-time learning will foster interactive engagement with discipline-specific information in a virtual model prepared by faculty for student learning FIG. 6 .
Research has identified that XR’s capabilities support learning when applied in an academic environment. Dalgarno and Lee identify two affordances in their sweeping review of three-dimensional virtual learning environ ments most applicable to design studio instruc tion and our learning objectives for landscape architecture students.9 Evidence suggests that students develop enhanced spatial knowledge of the explored domain.10 The initial point cloud in VR sought to imprint a spatial mem ory of the courtyard, its perimeter, and the impact of the majestic heritage trees. Using XR, we can contextualize spatial and tech nical learning.11 The domain of learning we are most keen to develop—tuning the eye to recognize abstract technical and spatial char acteristics on-site—underlies the intent behind developing an AR field study tool. Through experience and duration in a scene, we aim for students to build a mental model that connects the lived experience to the abstract concepts.
CONNECTING DESIGN TO EXPERIENCE
Landscape architectural representation models are a vast and complex domain spanning var ious media and time. Representation models depict the matrix of the ever-evolving physical, biological, and social systems of a specific location at a specific moment. Data collection at multiple resolutions and time scales form the landscape representation model that precedes thesis, concept, and intent while shaping the in tended program and the designed project. The material composition of a landscape representa tion model is inextricably linked to its purpose in the design process. Digital technologies when broken down or divided into unique data structures are reassembled, to figure limitless landscape architectural model types.
Technological innovations have delivered increasingly complex digital topologies expanding the repertoire of digital worlds available in the discipline. A digital world is a place of possibilities driven by software and data structure. Each digital world dictates the nature of the inquiry that advances landscape architectural design. Extended reality is the most contemporary digital world introduced in the curriculum, but it does not replace ex isting modes of representation. We believe that the production of redundant representations benefits the design student. The abstraction employed in producing a suite of analog or digital representations opens multiple avenues for evaluation, self-critique, and learning. The multiple processes of design production and evaluation eventually fuse, forming the design student’s elusive mental model connecting design to physical experience.
1. Carl Steinitz, “A Framework for Theory Applicable to the Education of Landscape Architects (and Other Environmental Design Professionals),” Landscape Journal 9, no. 2 (Fall 1990): 136, doi:10.3368/lj.9.2.136.
2. Steffen Nijhuis and Jeroen de Vries, “Design as Research in Landscape Architecture,” Landscape Journal 38, no. 1–2 (2020), doi:10.3368/lj.38.1-2.87
3. Hope Hasbrouck, “Site Truths” in Poetics + Pragmatics: a Design Studio Companion, eds. Smilja Milovanovic-Bertram and Joyce Rosner (Dubuque, IA: Kendall Hunt Publishing Company, 2018.)
4. Mafkereseb Kassahun Bekele and Erik Champion, “A Comparison of Immersive Realities and Interaction Methods: Cultural Learning in Virtual Heritage,” Frontiers in Robotics and AI 6, no. 91 (September 2019): 2–3, doi:10.3389/frobt.2019.00091.
5. Char Davies, “Changing Space: Virtual Reality as an Arena of Embodied Being” in The Virtual Dimension: Architecture, Representation, and Crash Culture, ed. Editor John Beckman (New York, NY: Princeton Architectural Press 1998), 144–55.
6. Char Davies and John Harrison, “Osmose: Towards Broadening the Aesthetics of Virtual Reality,” ACM Computer Graphics 30, no. 4 (November 1996): 25–28.
7. Hope Hasbrouck and Robert Stepnoski, “Scan, Immerse & Learn: VR Enabled Field Study,” Journal of Digital Landscape Architecture 7 (2022): 318, https:// doi:10.14627/537724031.
8. Marija Knezevic, Andreas Donaubauer, Thomas Machl, and Thomas H. Kolbe, “Change Detection and Analysis of Landscapes Based on a Spatio-temporal Landscape Information Model,” Journal of Digital Landscape Architecture 7 (2022): 122–136, doi:10.14627/537724013.
9. Barney Dalgarno and Mark J. W. Lee, “What are the learning affordances of 3-D virtual environments?”
British Journal of Educational Technology 41 no.6 (2010): 10, doi:10.1111/j.1467-8535.2009.01038.x.
10. Dalgarno and Lee, 17.
11. Dalgarno and Lee, 19.
69
STUDYING ARCHITECTURE AFTER AI
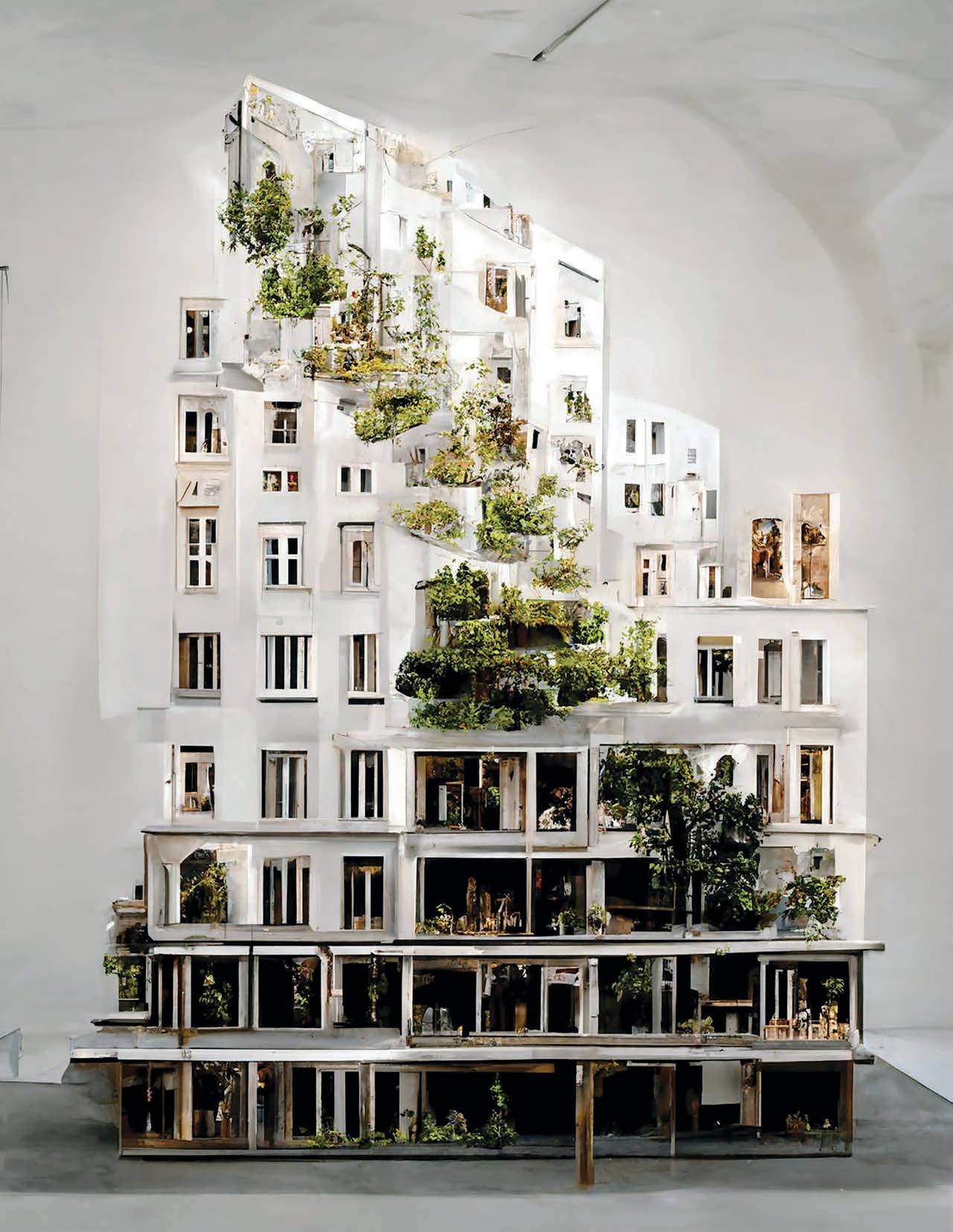
ARCHITECTURE
DANIEL KOEHLER
Why should one study architecture if anyone can design anything anywhere instantly at any time? Today—much faster than predicted— anyone with access to a cellphone can draw anything of their desire at a resolution indiffer ent to reality. The implications for architecture are obviously ground-shaking. This essay tries to grasp some of it—its implications for teach ing and learning in a studio environment, and for preparing students for the significant chal lenges that face architectural practice today.
For hundreds of years, and in Western cultures since the publication of Alberti’s treatise De re aedificatoria in the mid-fifteenth century,1 architectural knowledge was defined as a notational science. Architects invented ways to notate, draw, compose, or codify—not to build (that was the role of the craftsperson) nor to house (that was the realm of the client). The role of the architect was only to mediate between both.2 Plans, sections, and other architectural representations quickly notated comprehensible forms on one hand, and eco nomic—and, later, cultural—investments on the other: the matter and methods to build.3 Made by humans for humans, buildings had to be easy to understand. If a client’s inten tions were easy to understand, more complex shapes could be built with less. A symmetrical drawing was considered beautiful because the mirrored half of an original was only half
LEFT A n Urban block in Vienna designed by Vienna and its data. Co-authored with Midjourney AI, Daniel Koehler, and an uncountable number of situations tagged as Viennese in photos.
as difficult to understand, which, above all, halved the cost of planning and making.
Deeply linked to the economics of a building, the composition of a building, therefore, served as a kind of benchmark to value the design. Aesthetics equated with the utility of a building. Alberti identified three aspects that shaped research in architecture for generations to come: first, a beautiful design uses first a limited number of parts which keeps the need ed equipment and workers on a construction site manageable; second, those parts should have a clear form that is easy to produce and transport; and finally, those parts should be composed into a correlated arrangement using symmetries and other connotations to make it easier to comprehend the building. Since then, research in architecture invented notation after notation to design more with ever less. The Baroque celebrated architects who could draw complex forms by calculating the transfor mation of simple shapes. In very similar ways, five hundred years later, the Digital celebrated architects who could shape any free form from even less than parts: particles.
Alberti’s treatise did not contain any draw ings, images, or other notations. For Alberti, ultimately, an architect, like a god, would form matter with words. And here we are today: Networks like OpenAI’s DALL·E 2 draw realistic images from text descriptions only.4 A digital image is built from pixels, two-dimen sionally arrayed square-y points. Technically, it takes very little additional information to turn a pixel into a voxel and an image into architecture. In limitlessly replicable ways, the network can be applied to anything at any place instantly, turning anyone with the desire
into Alberti’s ultimate architect and Harari’s Homo Deus. By that, architecture and a re search project that spanned over five hundred years comes to an end. When natural language can process three-dimensionally, there won’t be any need for an extra architectural lan guage; for any plans, sections, or similar medi ations that translate intention into form.
Natural language models translate not only the desires of clients but anything that is easier to communicate through words—like communal decisions, legislative codes, and, in general, any kind of knowledge. The superiority of AI models is already beginning to shatter. For example, the text-based model GPT4, which is readily available through a number of free online writing tools, utilizes over one hundred trillion different parameters. By comparison, the average adult uses only up to thirty thou sand different words.5 That means a neural network uses three billion unique assets per one word you use. By looking at vast amounts of data, digital machines learn to repeat cor relations between different features, which then can be interpolated and automated. Thus, AI can automate any task that is particular enough to be identified as such and that is frequently executed.
Despite Richard Sennet’s famous expression that “for great craftship, it needs first a passion and then 10,000 hours more of it,” 6 any profes sion that relies on classic crafts will most prob ably be automated. Subsequently, architects will have to find new ways to contribute as a profession by valuing a different set of skills— skills that one will have to learn together with AI. The implications fall into three categories: predictions of the professional contributions
71
that an AI-infused culture will value, the skills necessary for those contributions, and the ways AI will transform learning itself and its environments.
Until recently, most learning environments within schools of architecture still followed principles invented in Victorian times as a response to the beginning of industrializa tion. Not by coincidence, the typical amount of time involved in architectural education equates to Sennet’s ten thousand hours of apprenticeship by learning eight hours per day, five days per week, for five years. In many cases, a typical classroom still contains as many stu dents as one teacher can instruct, and we still teach as though students are training for only one role that they will perform for their entire lifetime, for which they must memorize a body of knowledge that is a scarce resource.7
Before digitalization, schools were places of exclusive access to knowledge. Schools were designed as a kind of Wunderkammer of a profession, with the goal of preparing students for any situation they might encounter in their professional lives. Therefore, schools had to provide a condensed simulation of reality on which students could be trained, tested, and certified. The standard curriculum in architec ture still resonates with such motivations. In design studios, students repeatedly arrange, in increasing complexity, a set of spatial queries onto a virtual site reviewed by the studio’s professors. The standard studio outcome con tributes only to a virtual, simulated context that is valued only as proof of mastering a set of skills of a prospective profession. Such a simulation of designing a building never re flected the reality of architectural practice. In reality, a team of architects designs a building in a far more extended period than a studio provides. However, the studio had to compress for students the wonders of their prospective buildings to come.
Digital technologies have enriched learning enviornments enormously, and AI systems might be the last melt below the tip of an iceberg. Classes based on a lecture format are a great example. Digital lectures, once recorded, can be replayed infinite times to infinite par ticipants and provide their content asynchro nously at any location. It is not necessary and no longer efficient to watch lectures gathered at one place at a dedicated time. Today’s Massive Open Online Courses (MOOCs) make knowledge accessible to remote locations or individual circumstances that might otherwise
have precluded education plans, and are also available for marginal fees as a vastly greater number of participants share costs.
Available anywhere with an internet connec tion, a student can choose the best available content from the best teacher from a global collection. In response, Donald Clark, an expert on teaching methodologies, proposed the concept of “flipped lessons,” or courses where students watch lectures for homework and use classroom time to apply their content to practice.8 In this model, a teacher’s role flips from instructor to mentor or tutor in an interactive practice, serving as a curator to turn abundance into comprehensible lessons. In this scenario, teachers curate content that provides a platform for studying, and courses become stages for a particular discussion. As a result, students become constructive participants who shape innovation through projects analogous to the format of inquiry-based learning.
This is precisely where AI systems now step in. Already, in daily life, Google responds to que ries with AI-generated summaries. The same AI linked to the interface of a chatbot turns into a personalized teaching assistant with an encyclopedic knowledge of the curriculum one needs to master. Trained with the data of one student’s life, the bot will understand—possi bly better than the student themself—the most suitable approaches to their learning, such as the times of day when they are most receptive and when they are best left to relax for their emotional well-being. Mentors can use AI to translate a course’s content into personalized programs based on their own unique experi ences and preferences. The bots can adapt to each student’s level of knowledge and speed of learning, sharpen their skills, and improve weak spots.9 Freed from a one-size-fits-all pace
of knowledge transfer, and with AI that can augment missing skills, a class can be diverse, assembled from students with different skill levels based on their intent to contribute. In similar ways, grading can be much fairer, at once tailored to the individual student’s learned skills while also subtly leveraged against a globe-spanning database of compara ble assignments.10
Design environments require less of a chat bot than a drawing bot. With the encyclopedic knowledge of a building—including legislative codes, material features, structural behavior, building protocols, and so on—such a drawing bot would augment any professional knowl edge onto the lines, shapes, or blocks we draw. Freed from the need to notate in conventional media and equipped with an XR interface, you can immediately draw or better choreograph architecture in space. Freed from the need to instruct by simulating a given knowledge, design studios can finally become places to de sign knowledge. Students can join a school not to learn but to study—in line with the classical notion of a university in which students do not learn today’s facts but study future challenges to build their careers ahead. When knowledge is freely accessible anywhere at any time, the value of knowledge will increasingly lie in its authenticity and original contribution.
So, why should you still gather in a studio to design together? Because in the same way that one network can run with multiple instances, we can design now with many hands. Never before could designers jointly draw multiple responsive shapes simultaneously. Unlike the modernist who needed to craft a single thing ten thousand times, and then again and again, designers in an AI-infused culture will design a single thing in ten thousand different
72 PLATFORM 2022-2023 TEACHING FOR NEXT
Digital technologies have enriched learning environments enormously, and AI systems might be the last melt below the tip of an iceberg.
ABOVE Th irty-six sectional studies on urban blocks made of mass timber, infused with vertical foresting. Labor time and expenses: 0.35 GPU hours to $1.75. Image by Daniel Koehler.
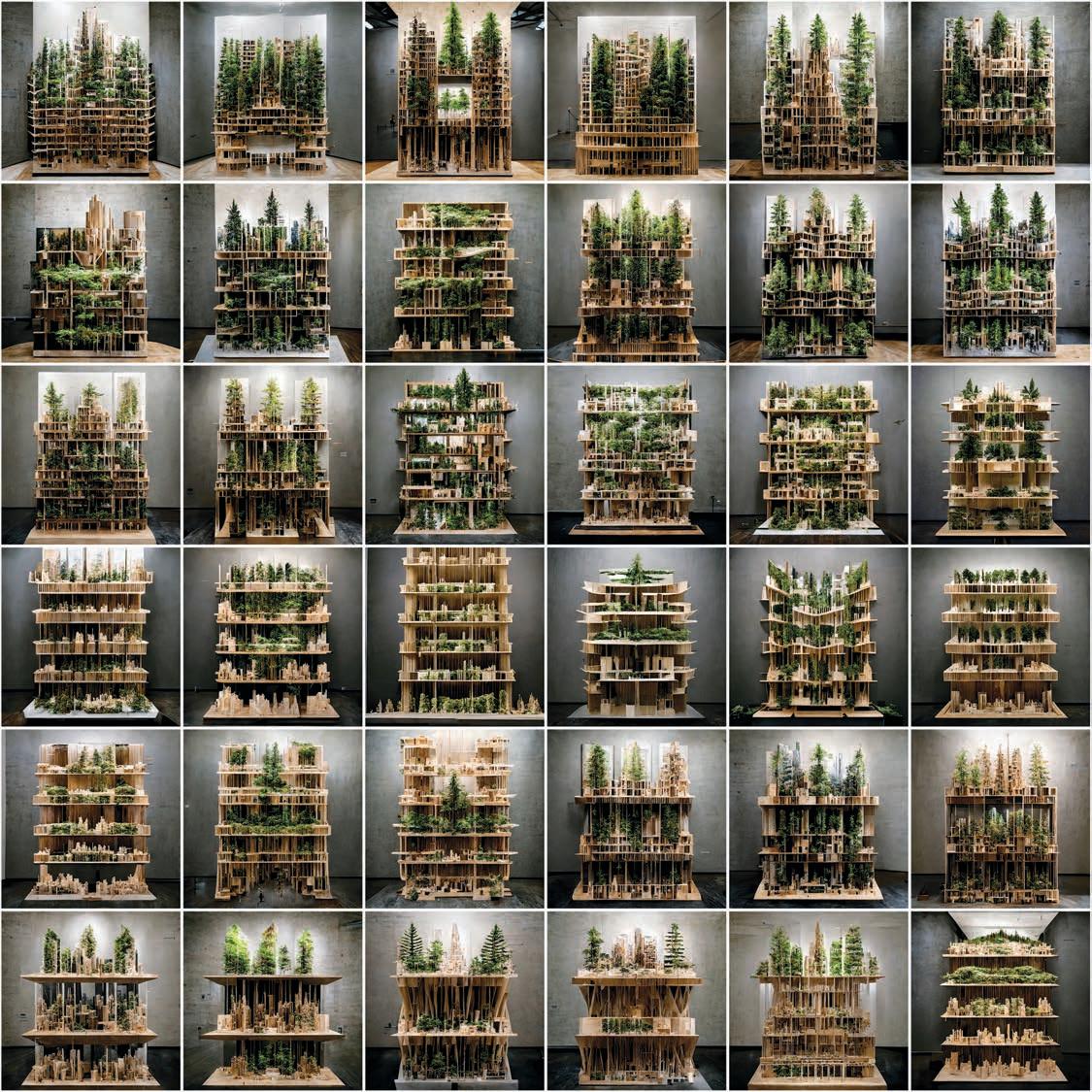
73
RIGHT “Machine Inclusive Learning Environment,” by Victor Trautmann (MAAD student), Paperclips Studio, spring 2022 (instructors: Casey Rehm and Daniel Koehler).
BELOW V iew into a resi dential area of a communi ty-owned building with a water harvesting system that mitigates temperatures while offsetting rent for farmers.
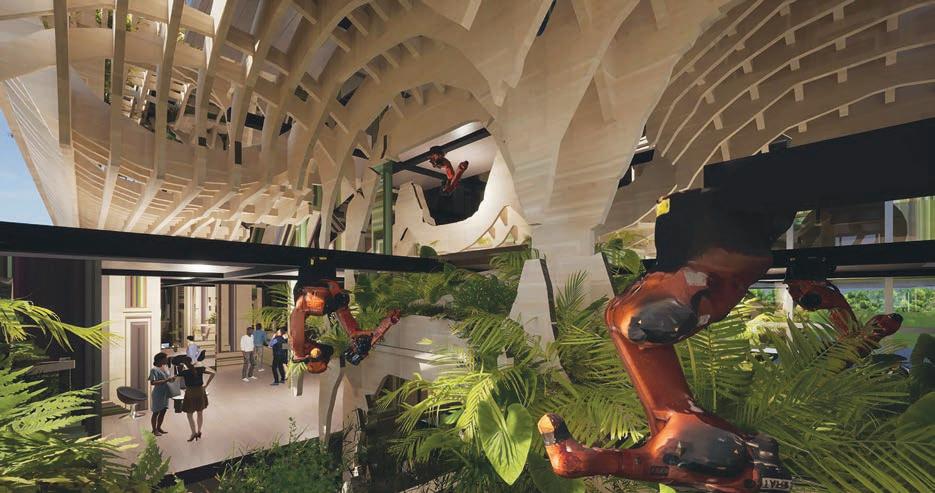
“Tower 2031,” by Erin O’Brien (MArch, ‘22, Paperclips Studio, spring 2021 (instructor: Daniel Koehler).
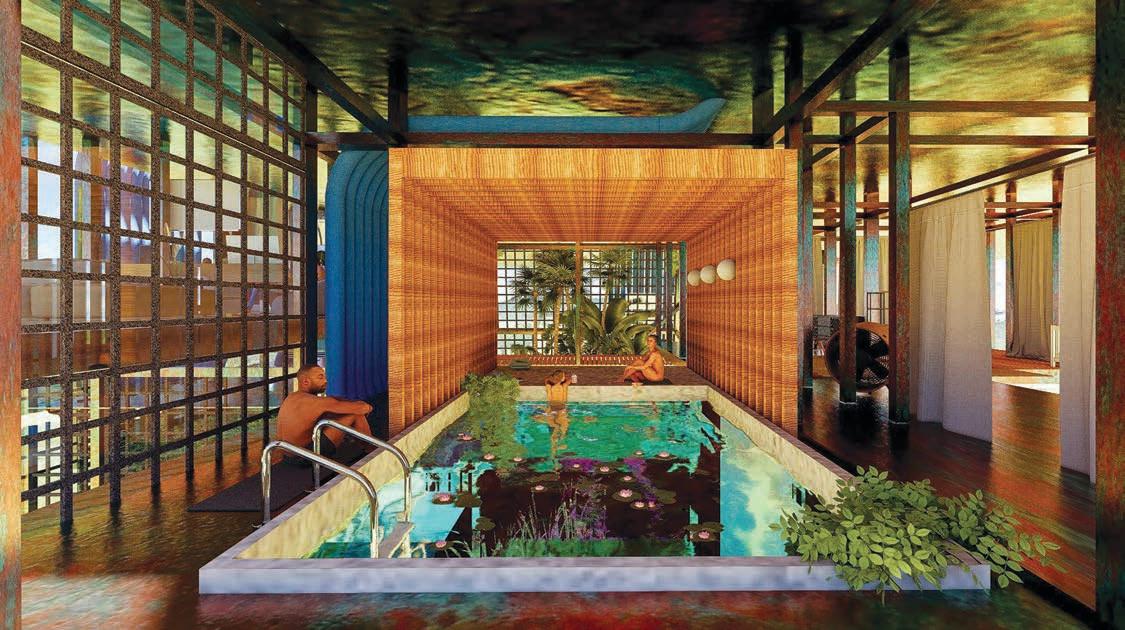
74 PLATFORM 2022-2023 TEACHING FOR NEXT
ways. AI technologies offer us a new world of knowledge that is plural, non-linear, and non-repeatable by nature. The skills necessary to craft unique, authentic knowledge through the fusion of human and artificial intelligence coined a guideline for K-12 education six years ago as the “four Cs”: Communication, Collaboration, Critical Thinking, and Creativity.11 To immerse ourselves into the new design media, architects should similarly emphasize emotional intelligence, soft skills, and cognitive flexibility.
Wilson and Daugherty, scholars on the future of learning,12 elaborated on the fusion between humans and AIs: within augmented working environments, communication translates into the skill of an intelligent inquiry knowing how best to ask questions to an AI agent. Collaboration becomes the capability of reciprocal learning, like teaching AI agents new skills and in turn learning AI-enhanced processes. Creativity depends first on the skill to design processes to increase available time for distinctively human tasks and learning. In augmented environments, critical thinking is exercised by integrating judgment, choosing a cause of action amid machine uncertainty, and endless rethinking—such as developing mental models of AI agents that improve col laboration outcomes or correct bias.
When asked what resources he needed for the 1990 founding of the Berlage Institute, one of the leading architecture schools of its time, Herman Hertzberger replied, surprised: “For a school, you don’t need anything. A school is a movement. It is a place of study, communica tion, interaction, support, and presence.”13 For
most of history, schools have not been places to instruct or simulate an environment for problem-solving. They always have been places of confidence in the questions of the future.
When the work that the architect was known for has been automated, they will be freed from their craft and can focus on what they should be concerned about: the housing crisis, the climate crisis. Architecture schools will be freed from teaching drawing and other forms of notation, and studios can become places to envision and design proposals for the future. And we cannot have enough of such proposals; the challenges to the built environment are daunting. According to calculations by UN-Habitat,14 to address the housing crisis we need to build the equivalent of the existing US housing stock each year, across the globe. At the same time, according to the Intergovernmental Panel on Climate Change (IPCC) report,15 we need to find ways to reduce the carbon emissions of what should be a doubled building stock to 10 percent of today’s emissions. Combined with the twen ty-fold increase of building production and the cap to 10 percent of the current emissions, we need to teach future architects how to design and operate buildings some two hundred times more efficiently than we do today.
Soon, networks like DALL·E 2 will fully auto mate any aspects of notating a building, from a sketch to plans to the codes for robots to fabricate and build. Finally! When AIs can draw anything, architects will have the resources to design what we need more than anything. And more than anything, we need to design new architectures.
1. Leon Battista Alberti, De re aedificatoria (Mainz: Jacobus Cammer, 1451).
2. Mario Carpo, The Alphabet and the Algorithm (Cambridge, MA: MIT Press, 2011)
3. Antoine Picon, The Materiality of Architecture trans. Abigail Grater (Minneapolis: University of Minnesota Press, 2020).
4. “DALL·E 2,” OpenAI, April 6, 2022, openai.com/dall-e-2.
5. Alberto Romero, “GPT-4 Will Have 100 Trillion Parameters—500x the Size of GPT-3,” Towards Data Science, September 11, 2021, towardsdatascience.com/ gpt-4-will-have-100-trillion-parameters-500x-the-size-ofgpt-3-582b98d82253.
6. Richard Sennett, The Craftsman (New Haven: Yale University Press, 2008).
7. Calum Chace, “The Impact of Artificial Intelligence on Education,” Forbes, October 29, 2020, forbes.com/ sites/calumchace/2020/10/29/the-impact-of-artificialintelligence-on-education.
8. Donald Clark, Artificial Intelligence for Learning: How to Use AI to Support Employee Development (London: Kogan Page Limited, 2020).
9. David Karandish, “7 Benefits of AI in Education,” THE Journal, June 23, 2021, thejournal.com/ articles/2021/06/23/7-benefits-of-ai-in-education.aspx.
10. Kyoungwon Seo, Joice Tang, Ido Roll, Sidney Fels, and Dongwook Yoon, “The Impact of Artificial Intelligence on Learner–Instructor Interaction in Online Learning,” International Journal of Educational Technology in Higher Education 18 (2021), doi.org/10.1186/s41239-021-00292-9.
11. “The 4 C’s to 21st Century Skills,” You for Youth, US Department of Education, 2016.
12. H. James Wilson and Paul R. Daugherty, Human + Machine: Reimagining Work in the Age of AI. (Boston: Harvard Business Review Press, 2018).
13. Hermann Hertzberger,. “Friendly Architecture – In the Footsteps of Structuralism: An Interview with Herman Hertzberger,” interview by Daniel Koehler, Prospectives 1(2020).
14. “UN-Habitat: Annual Report 2020,” UN-Habitat, United Nations, 2021, unhabitat.org/annualreport.
15. “IPCC Sixth Assessment Report: Climate Change 2022: Mitigation of Climate Change,” Intergovernmental Panel on Climate Change, United Nations, 2022, ipcc.ch/ report/ar6/wg3.
NONREPEATABLE NONLINEAR
75
ALUM INTERVIEWANDREA ROBERTS
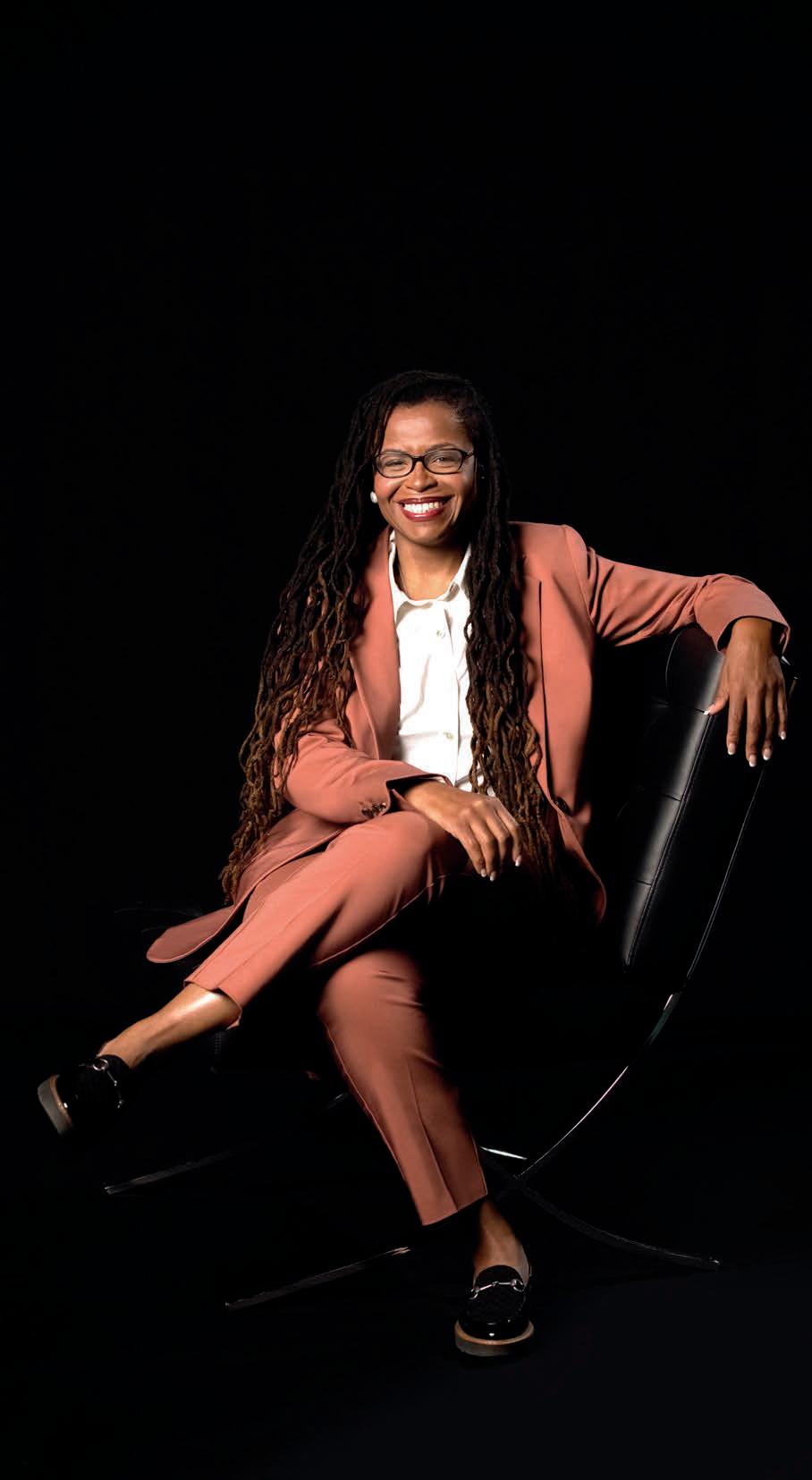
76
Andrea Roberts earned her PhD in commu nity and regional planning from the School of Architecture in 2016, and was one of the school’s 2016–2017 Race and Gender in the Built Environment of the American City Fellows. She is Associate Professor of Urban + Environmental Planning and Co-Director of the Center for Cultural Landscapes at the University of Virginia, and is the founder of The Texas Freedom Colonies Project, which mentors and trains practitioners, scholars, and volunteers to challenge freedom colony invisibil ity and ecological vulnerability through heritage conservation, crowdsourcing, and mapping. Her forthcoming book for The University of Texas Press is about descendant community preserva tion practices.
In July 2022, Elizabeth Danze spoke with her about her experience as a school alum and her approach to teaching. The following conversation has been edited for length and clarity.
ELIZABETH DANZE You have combined many disciplines in your research and work. Why preservation, why planning histories, why geography? And why does this work matter?
ANDREA ROBERTS When I returned to pursue a PhD, I was most interested in African American communities and their treatment by planning, community development, and economic development, because that’s the pro fession I just walked out of. I’d been working for the City of Houston and for the City of Philadelphia in roles that involved engaging with the public, and it gave me a unique vantage point from which to identify gaps or blind spots in the field of urban planning and government administration, especially around how to identify needs, constituencies, and stakeholders. There was a lot of focus on census maps and concentrations of individuals of the same ethnicity or race and where they lived in the present; if we could think about allocating resources based on that, then that was called equity, that was called fairness. There were these professional understandings and treat ments of communities of color, particularly African American communities, and within that, stakeholder groups were often invisible. I use the word invisible because of that map van tage point being the predominant way that we
identify constituencies versus, Here’s a historic Black community; there are people here who organize themselves and identify themselves and their needs in a certain way. I believed their voices mattered but I wasn’t seeing that through my professional experience.
At the same time that I was having those reali zations, I was experiencing personal losses, my grandmother and other aging relatives, which stimulated an interest about my roots, where I was from, and my story. I did a little research through ancestry.com, back-of-the-envelope discussions, and family members’ archival material. I realized that if I accidentally found out how much my family and its roots in particular places mattered, then that must be the case for lots of people. Very often, the realization people have is: My roots are special, I am special, I have a story. It becomes about the individual and that’s often the treatment of African American places and stories. Always: This is an anomaly, this is special, this is not like the others. We have this rarity construct for understanding Black places and I wanted to rethink what that means in planning and in historic preservation. How do we pursue Black collectivities and Black progress together? I saw that friction.
All of those things in my head said, Leave, so that you can get into the world of ideas, where you can question but in a way where you can make a difference. I had a grounding profes sionally in planning, I had a master’s degree in government administration with a focus on public finance, so it became a perfect oppor tunity for me to pursue a degree that, unlike the others, doesn’t lead to examining systems directly; instead you can look at the policy levers, you can look at the social levers. It was so interdisciplinary that I could entertain those big questions while tying into something happening right now.
My trans-disciplinary focus and my career path are also very much about a calling, a vocation. Too often, especially in the social sciences—though this is changing—when we talk about ways of knowing rooted in the spir itual or driven by a particular ethic, it’s suspect as not valid, or you’re encouraged to reframe what you’re doing to show how it “really” mat ters. External validity is an important part of the process, but I saw a chance in my research to ask: How do you define what makes a place a place? What makes a place matter? These are fundamental questions for any type of community—African American, Latinx—any
neighborhood, settlement, landscape. I saw an opportunity for us to fundamentally ques tion what’s a stakeholder, who matters, what happens when we’re talking about people with diasporic identities—meaning they reside in someplace but call another place home—what voice and what role do they have? My career path started off as going back and challenging the operating assumptions that impact these particular communities, and then it really emerged into our entire field of urban plan ning, the way that we approach historic pres ervation from a regulatory standpoint. Those areas are laden with operating assumptions that subordinate particular voices, perspectives, peo ple, and places, and that really honed my focus.
ED How did your education at the School of Architecture inform your approach to your professional life? And can you describe a pivot al moment in your educational experience that transformed the way you view your research, work, and/or teaching?
AR The first idea that comes to mind is humility. Faculty who were interested in me coming felt very comfortable saying, I don’t know anything about that; I’m very interested. You have people available like Juliet Walker in History, like Maria Franklin in Archaeology, who you need to contact to avail you of what you need, but there was a humility: That’s not what I do, I don’t pretend that that’s what I do, but here’s how it relates. And then I think about my committee members from the School of Architecture, like Bjørn Sletto. He had a geography background and his participatory mapping shaped what I do immensely; it informed the participatory nature of my work. I think about Liz Mueller and her grounding in social work. You had case study approach es, participatory approaches, qualitative approaches. Michael Holleran, who was my chair, had a planning background but was also the head of the Historic Preservation Program and was leading, with Jennifer Minner (PhD CRP ‘13), the Austin Historical Survey Wiki. So I observed this digital humanities piece that was very focused on the architectural and on participation, but it had challenges with participation with certain communities, so they asked me to come in and provide sup port. Again, humility. I keep bringing up this idea of humility and it’s somewhat borrowed from a scholar named Betsy Sweet who talks about cultural humility, rather than cultural competence. You can’t be competent in a people. So humility is what we strive for when
77
LEFT A ndrea Roberts.
Photo by Billy Smith.
trying to understand people and what they bring to the table.
Another pivotal moment is simple and small but significant. In the required planning history and theory course, the first essay we read is by Leonie Sandercock and it’s about insurgent historiographies of planning. It’s about questioning and making visible histories of planning practice in peoples and places that we don’t traditionally identify as sources of “valid” planning practice—planning that takes place inside cities, involves maps and official plans. Sandercock wrote eloquently about how histories of planning were missing this insurgent voice. I read that and it was a light bulb: that’s the story I was interested in telling in my teach ing, in my writing, in my interest in African American settlements. I was interested in why there was an entire history of Black people engaging in planning and historic pres ervation practice, particularly in Texas, in rural areas, on the edges of cities, yet these insurgent practices were invisible in my history, in my urban planning history. I saw the synthesis, how to situate my research interests within the field’s sub-fields and big questions. That was a big moment.
ED How would you describe your teaching philosophy?
AR I rely a lot on bell hooks’ idea of radical possibility, that the classroom is really a space of, to some extent, subversion. It’s a space where what’s possible is a real revolutionary changing of minds, validation of thinking, support of ways of thinking that are often mar ginalized in the academy. So, on the one hand, I try to create that space; on the other hand, I am interested in teaching individuals how to be workers. We produce brilliant theoretical and analytical minds, but I see a challenge in those same individuals going into the work world. They’re equipped with a master’s degree and there’s an automatic hierarchy that says they’re on a different trajectory than this other type of worker. That’s part of why they invest in their degree, and the aspirational reasons. However, because often students go from the undergraduate degree to the master’s degree with no work in between or very little, they don’t understand principles of being an effec tive colleague and co-worker or, for lack of a better word, hustle—seeing that something needs to be done and doing it, understanding that sometimes you’re put in a position where you suddenly are at a table handing out pam phlets even though that’s way below your pay
grade. Part of my philosophy is equipping students to think creatively, to work in teams of radical honesty to dissolve the wall between the personal and intellectual, and to synthesize what they’ve learned as part of themselves. Integrated learning.
ED What are the main dilemmas that the disciplines of historic preservation and com munity development should focus on in order to have relevancy in the future?
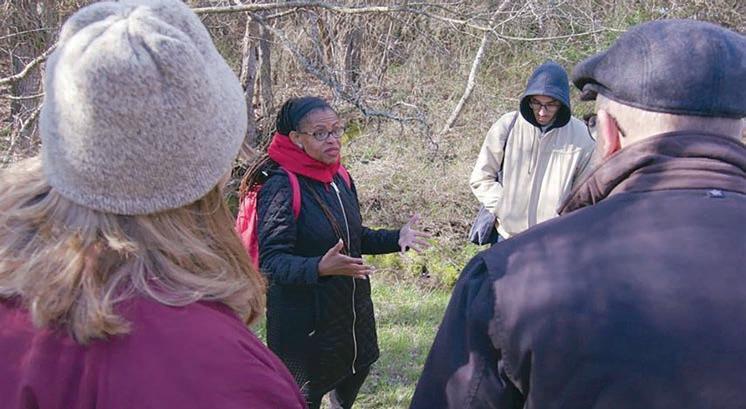
AR I think an anti-disciplinary approach is needed to some extent. Each discipline has important specific methods—methods of
inquiry, methods of data collection, frame works for organizing information. But we need to bring the fields of community development and historic preservation closer together and have them overlap. Certain communities think of historic preservation squarely in terms of architecture: buildings and structures and materiality of those and their interiors. I would argue that historic preservation needs an emphasis on people, place, and landscape. Thinking about people and place forces you to understand community and change over time. And change over time not as a detriment
78 PLATFORM 2022-2023 TEACHING FOR NEXT
I was interested in why there was an entire history of Black people engaging in planning and historic preservation practice, particularly in Texas, in rural areas, on the edges of cities, yet these insurgent practices were invisible in my history, in my urban planning history.
LEFT Dr. Roberts leading students from her class, More Than Monuments: Preservation as Social Justice, on a tour of Basset Farms Conservancy where buildings associated with Hopewell Freedom Colony once stood.
to what I call place preservation, but as part and parcel of it. Those changes make the place what it is, and people are proud of those changes. Community building, a facet of community development, informs the changes over time, the innovations, the adaptations. Understanding the history of a particular place is essential to understanding our futures.
Adaptation and resilience are known as mak ing a way out of no way in African American communities. The ways that they inform par ticular structures and drive people’s commit ment to preserve place regardless of structure need to be recentered in our understanding of both community development and historic preservation. This is happening in a lot of plac es and is very much emphasized in my work on social inclusion in historic preservation, and shifting historic preservation toward planning and community development. I think that’s really what’s needed. Not to the detriment of buildings—for example, there are an in credible number of churches that need to be preserved, not just because the church reflects the craftsmanship of a particular builder or time, but also because that is the last space in which people can gather to plan to preserve other structures and settlement patterns in the community. They go hand in hand. The intangi ble and the tangible have to come together and inform one another more.
ED Students today have different aspirations than my generation did, than generations be fore. I think it creates a special set of questions that educators or teachers have to address. So how can students prepare for the future, for the future they might be envisioning or hoping for?
AR I think that they need to ask the question Why? rather than Why not? I have observed a lack of interest in what has come before and understanding the rationale for why things are the way they are, because we have seemingly unprecedented problems. Every generation faces that, just by nature of being a new generation.
They need to be willing to hear about why things are the way they are, allow space for that.
Those coming out of college have a particular expertise. They are architects, they are plan ners, they are preservationists. But we need to prepare and equip students to validate knowledges from outside their expertise area, and to work effectively in teams with other people. Historic preservationists tend to work with other communities more than architects or landscape architects do—those fields have a lot to learn from planning, engagement, par ticipation, and validating people’s voices and perspectives. Things happen in a context, and students need to prepare themselves for the number of actors and stakeholders involved, and make it part of their ethic to understand that—whether they’re told or not.
Also, students need to prepare themselves for rapid change—in technologies, in priorities, in organizations. We’ve been in complete upheav al since the pandemic, and as a result we have this wonderful Great Resignation and a reset ting of standards. I think we have a high de mand for things that we’re not able to provide each other right now. Contending with what is, remembering and taking what is good from the past, and going forward is a sankofa princi ple, right? And that’s the principle behind the logo of the Texas Freedom Colonies Project: it’s that bird with the knowledge in its beak. It’s a willingness to hold all of that knowledge and history and not be dismissive of it.
ED What impact do you hope to make in your future career trajectory?
AR I’m currently writing a book based on my dissertation, subsequent field work, and development of the Texas Freedom Colonies Atlas, and that is Never Sell the Land , which I’m working on with the University of Texas Press. That book is the focus of my work in the coming year, as I also focus on the Texas Freedom Colonies Atlas as not only a map, but as a social, interactive space, as an infor mation clearinghouse that is propagated in other states, including Virginia. Part of that work is my place preservation model, which is about growing more scholars who do this work and continuing an apprenticeship model of teaching students how to connect with communities, to secure the data they collect in that process, and then using that to co-create new research through collaboration with those communities. Throughout the United States
we have more and more communities that are descendants of the formerly enslaved, or extended family of those associated with these historic African American settlements, who are stakeholders in their futures. We have more and more communities in danger of eminent domain destruction from projects like those of the Texas Department of Transportation and ecological challenges like hurricanes and floods, and disproportionately impacted by these calamities. So for me it’s about growing the model to be effective in like-situated com munities across the country.
Another impact I hope to make is around a critical place pedagogy, a critical engagement pedagogy. I taught a class called Critical Place Studies a few years ago and I plan to continue that framework of critically approaching what is a place, what makes a place matter, how do we document place, and then how do we connect those big questions to real solutions for those same places. I just returned from a National Endowment for the Humanities Summer Institute for faculty. I was co-project director—it was a collaboration between my self representing Texas A&M and Thaïsa Way from Dumbarton Oaks, part of Harvard—and we came together to explore how we can better teach place and a place-based pedagogy with a focus on Black and Indigenous place histories. We went to museums, and what we found is that while museums and archives often have educational curricula and teaching guides for K-12, they don’t have it for undergraduate and graduate teachers. It’s just assumed you’ll come in, pick something, and use that.
As I go to University of Virginia in the fall, I’ll be co-director of the Center for Cultural Landscapes and these are the big questions that I’m going to be engaging: how the land scape framework gives all disciplines—but especially architecture, planning, landscape architecture, architectural history, and historic preservation—opportunities to rethink place in a more expansive, inclusive way that centers experience and people and their voices. That will be the focus as I continue to use digital humanities platforms and all of those wonder ful things. To me it’s about people and place.
79
Photo by Mark Guerrero.
RIGHT Teaching Spaces
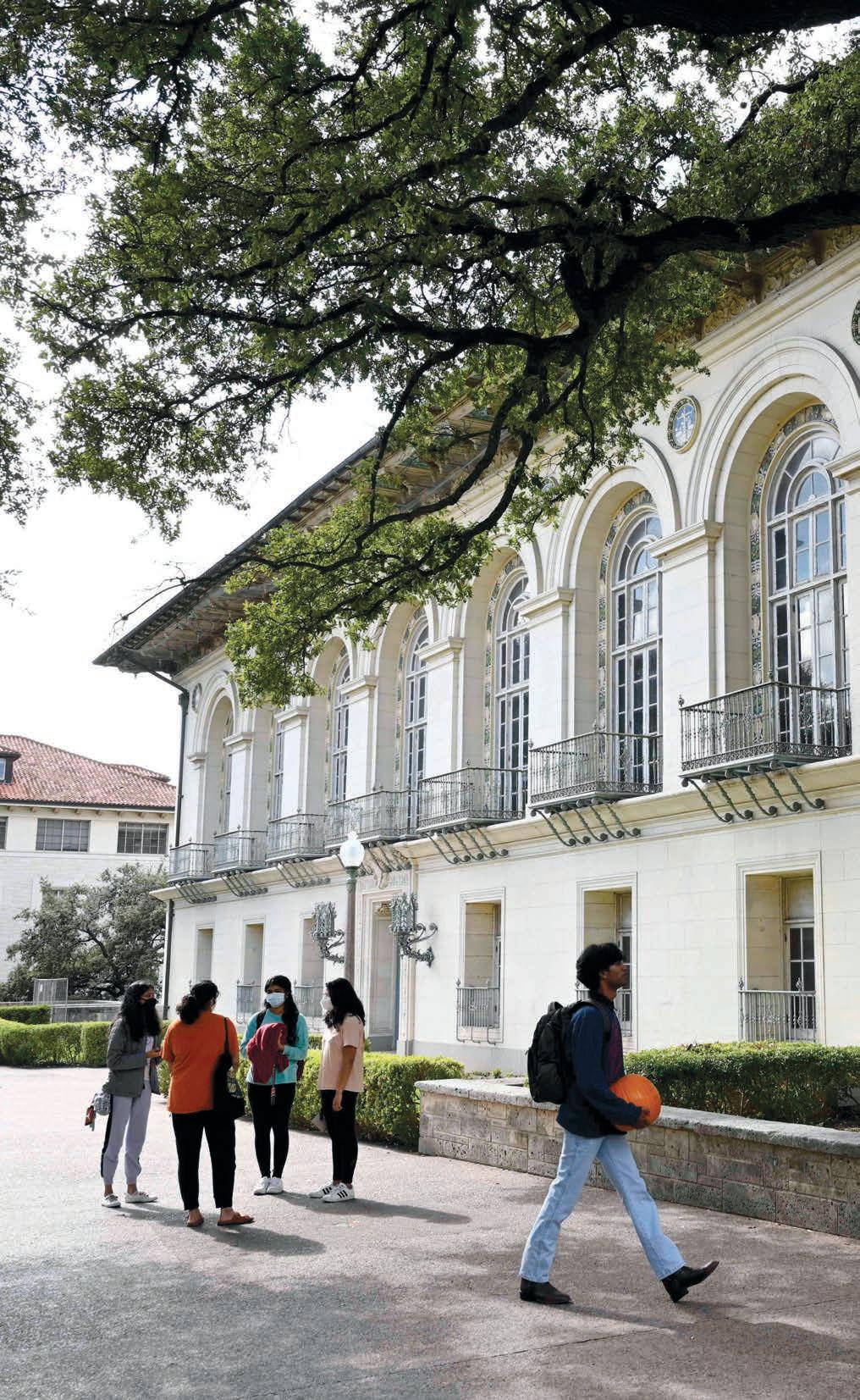
80
Tribute: Students outside Battle Hall, 2021. The University of Texas at Austin.
PHILANTHROPY
On March 4, 2022, the university celebrated the public launch of one of the most ambitious fundraising campaigns in US higher educa tion. UT Austin President Jay Hartzell an nounced the What Starts Here campaign with a goal of raising $6 billion by 2025. The School of Architecture has its own $33-million goal, of which $20 million has been raised in gifts and pledges as of this summer.
As the School of Architecture looks to the chal lenges of the next one hundred years, its work across disciplines related to the built environ ment will be key in providing solutions for the complexities of unprecedented urbanization, climate change, public health, and other chal lenges of global magnitude. Through the What Starts Here capital campaign, gifts to the school will be an investment in future generations of designers and planners and the buildings, land scapes, cities, and communities they will create for a better future in Texas and beyond.
The School of Architecture is raising funds for a number of initiatives. Most important is bol stering our ability to attract the most talented young minds from all communities and sup port their success through scholarships, fellow ships, and funds that provide full participation in important educational activities outside the studio or classroom. We must also continue to recruit and retain outstanding faculty and support their research and scholarship. In ad dition, the school seeks to expand its influence through gifts and grants supporting its re search enterprise at the Center for Sustainable Development. And finally, the school aims to secure gifts for renovations and technology to equip its celebrated twentieth-century build ings for new ways of teaching.
Thanks to generous and strategic support of the School of Architecture’s alumni, friends, and supporters, the school has already secured $20 million to achieve its goals, including the establishment of many new endowments that provide a steady stream of income on an ongoing basis. In the first half of 2022 alone,

the school has created 13 new endowments and targeted funds including the Anbalagan Family Endowed Fund in Architecture, the John S. Chase Family Endowed Graduate Fellowship and the John S. Chase Family Endowed Professorship in Architecture, Furman + Keil Architects Endowed Excellence Fund, Courtney Hill Interiors Endowed Scholarship in Interior Design, Hoffman Family Endowed Fund for Architecture, Killebrew Family Endowed Travel in Architecture, Kelly Wearstler Endowed Fund for Design Students, Betsey & Gary Unger Scholarship in Architecture, and the Gordon White, MD, Graduate Fellowship in Landscape Architecture. Three new undergraduate scholar ships—the BOKA Powell Endowed Scholarship, J. David Harrison Endowed Scholarship, and Rottet Endowed Scholarship —are also classi fied as Texas Challenge Scholarships, which are matched dollar-for-dollar by funds allo cated by the UT Board of Regents to support high-potential Texas students from families with economic need.
The School of Architecture’s campaign efforts are led by a group dedicated of volun teers, with Laura and Fred Clarke of New Haven, Connecticut, serving as honorary co-chairs. Other campaign committee lead ers include Sam Kumar of Austin; Tammy Chambless of Dallas; David Harrison of West Palm Beach, Florida; and faculty mem bers Larry Speck and Richard Jennings. For additional information, or to learn how to become involved in the School of Architecture’s campaign, please contact Luke Dunlap, Executive Director for Development:
LUKED@AUSTIN.UTEXAS.EDU or 512.471.6114
GIVING.UTEXAS.EDU/P22
81
WHAT STARTS HERE
HONORING
JOHN S. CHASE
In February 2022, the School of Architecture received a generous $1-million gift commitment honoring the late John S. Chase (MArch’52), the school’s first Black graduate and the first African American architect to be licensed in Texas. The gift comes from Chase’s son, prom inent Houston entrepreneur and civic leader Tony Chase and his wife Dr. Dina Alsowayel, and will create two new permanent endow ments, the John S. Chase Family Endowed Graduate Fellowship and the John S. Chase Family Endowed Professorship in Architecture This investment will support the school’s efforts in building a pipeline to attract underrepresent ed communities to the field of architecture and bring new voices into the profession.
The John S. Chase Family Endowed Graduate Fellowship will be used primarily to recruit graduates of Historically Black Colleges and Universities (HBCUs) to the School of Architecture. Both John Chase and his wife, Drucie Rae Rucker Chase, were graduates of HBCUs. The John S. Chase Family Endowed Professorship in Architecture will cre ate a permanent endowed professorship to help recruit and retain outstanding faculty mem bers in architecture.
The new endowments are the latest in a series of initiatives at the School of Architecture that celebrate John Chase’s contributions as an architect and community leader. In 2019, the school hosted Chasing Perfection: The Legacy of Architect John S. Chase, a highly lauded exhibition co-curated by the Houston Public Library. In 2020, Professor David Heymann co-authored with Houston architecture critic Stephen Fox the monograph John S. Chase–The Chase Residence, which explores the archi tectural and cultural significance behind the home Chase designed and built for his family in Houston. In addition, Assistant Professor Tara Dudley is writing the first biography of Chase to be published by UT Press next year.
Born in Maryland, John Chase graduated from Virginia’s Hampton University in 1948
before enrolling in the master’s program at The University of Texas at Austin School of Architecture in 1950. Chase’s enrollment came just two days after the U.S. Supreme Court decided Sweatt v. Painter, effectively ordering Texas’s university system to desegre gate its graduate and professional programs. After completing his studies at UT, Chase re located to Houston to teach at Texas Southern University, also an HBCU, and made history by obtaining licensure and establishing his own architectural practice. Chase went on to design many buildings in Texas and beyond in cluding churches, office buildings, major edu cational and civic commissions, and residential projects, many of which were designed for the Black community in Texas. John Chase’s ar chitectural career demonstrated an affinity for democracy, unity, and building community.
“Throughout his life and as reflected in his built works, John Chase was a connector and a community builder… Not only did Chase design spaces that brought people together, but he used his pioneering position to create opportunities for others. We are extremely grateful for Tony [Chase’s] incredible gift and honored to continue John Chase’s legacy of creating opportunities for a whole new genera tion,” said Dean Michelle Addington.
A dedicated business and community leader, Chase was also an active volunteer at the university, serving as a member of UT’s Development Board and the Commission of 125. He was the first Black president of the Texas Exes and received the organization’s Distinguished Alumni Award in 1990. Chase helped pave the way for many students at UT, and the Chase family’s gift will honor his in credible legacy for generations to come.
RIGHT Teaching Spaces
PLATFORM 2022-2023 TEACHING FOR NEXT82
Tribute: Studio life in Goldsmith Hall, 2017. Photo by Katherine Duffield Hill.
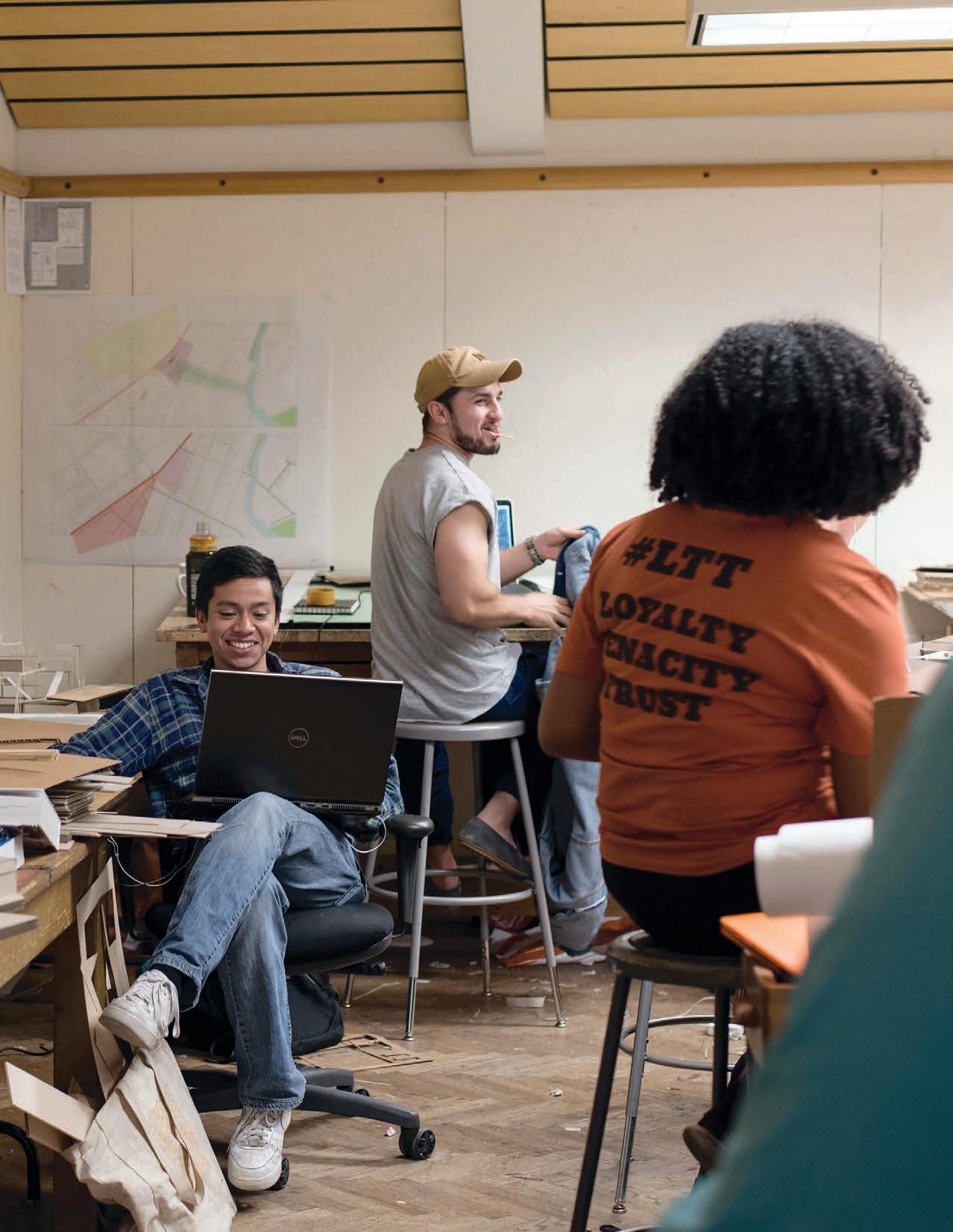
83
ENDOWMENTS
THESE 170 PERMANENT ENDOWMENTS HAVE AN APPROXIMATE MARKET VALUE OF $54.3 MILLION AND ACCOUNT FOR OVER $2 MILLION IN ANNUAL, RENEWABLE FUNDING THAT DIRECTLY SUPPORTS STUDENTS, FACULTY, PROGRAMS, TRAVEL, LECTURES, EXHIBITIONS, PRIZES, RESEARCH, AND OTHER INITIATIVES. ENDOWMENTS GROW IN VALUE OVER TIME AND PROVIDE A RELIABLE FUNDING STREAM TO ADVANCE THE MISSION OF THE SCHOOL OF ARCHITECTURE IN PERPETUITY.
SCHOOL OF ARCHITECTURE ENDOWMENTS AS OF AUGUST 31, 2022
AIA Austin Charles Moore Endowed Scholarship
Brooke and Frank Aldridge Endowed Faculty Excellence Fund
Blake Alexander Traveling Student Fellowship in Architecture
Anbalagan Family Endowed Fund in Architecture
Architexas Endowed Graduate Fellowship in Historic Preservation
Francisco “Paco” Arumi-Noe Memorial Fellowship in Sustainable Design
Yvette Atkinson Memorial Scholarship in Architecture
Beattie Family Endowed Architecture Fund
Marvin E. and Anne Price Beck Endowed Scholarship
Wayne Bell Excellence Fund for Historic Preservation
Edwin E. Beran Centennial Lectureship in Architecture
Carl O. Bergquist Endowed Scholarship
Sinclair Black Endowed Chair in the Architecture of Urban Design
Sinclair Black Endowed Excellence Fund for Urban Design
Myron Geer Blalock Endowed Presidential Scholarship BOKA Powell Endowed Scholarship
Jean and Bill Booziotis Endowed Annual Lecture in Architecture
Jean and Bill Booziotis Excellence Endowment in Honor of the Texas Rangers
Jean and Bill Booziotis Endowed Excellence Fund
Jean and Bill Booziotis Endowed Graduate Fellowship in Architectural History
Hal Box Endowed Chair in Urbanism
Hal Box Endowed Scholarship in Architecture
George W. Brackenridge Scholarship Fund
Brightman/York Endowed Lecture Series in Interior Design
Brochstein Excellence Fund
C. William Brubaker/Perkins+Will Endowed Presidential Scholarship
David Bruton, Jr. Centennial Professorship in Urban Design
Conner Bryan Memorial Fund for Sustainability Research
John Buck Company and First Chicago Investment Advisors for Fund F Endowed Scholarship in Architecture
Build Well Construction Excellence Fund
Evelyn S. and H.D. Butler Endowed Excellence Fund in Architecture
Kent S. Butler Memorial Excellence Fund in Community & Regional Planning
Edwin W. and Alyce O. Carroll Centennial Lectureship in Architecture
Matt Casey Memorial Scholarship in Architecture
Center for American Architecture and Design Endowed Excellence Fund
Center for the Study of American Architecture Endowment
John S. Chase Endowed Presidential Scholarship
John S. Chase Family Endowed Graduate Fellowship
John S. Chase Family Endowed Professorship in Architecture
Children of John and Christine Boylan Endowed Scholarship in Architecture
Dick Clark, III Endowed Chair in Architecture
Dick Clark Student Travel Fund
Fred W. and Laura Weir Clarke Endowed Presidential Scholarship in Architecture honoring Carl Bergquist
Fred W. Clarke Endowed Presidential Scholarship in Architecture honoring Alan Y. Taniguchi
Bartlett Cocke Regents Professorship in Architecture
Bartlett Cocke Scholarships
Cogburn Family Foundation Architecture and Urbanism Prize
Peter O. Coltman Book Prize in Architecture and Planning
Content Architecture Endowed Excellence Fund
Bluford Walter Crain Centennial Endowed Lectureship
Roberta P. Crenshaw Centennial Professorship in Urban Design and Environmental Planning
The Paul Philippe Cret Centennial Teaching Fellowship in Architecture
Fred Winfield Day, Jr. Endowed Scholarship in Architecture
Isabelle Thomason Decherd Endowment for Preservation Technology
Jorge Luis Divino Centennial Scholarship in Architecture
Larry Alan Doll Endowment for Architecture Student Travel
Amy Dryden Endowed Scholarship
Professor Buford and Ruth Duke Endowed Excellence Fund in Architecture
Raquel Elizondo Staff Excellence Fund
William H. Emis, III Traveling Scholarship in Architecture
Excellence Fund for Topics in Sustainable Development
O’Neil Ford Centennial Chair in Architecture Ford, Powell & Carson Endowed Scholarship
Terry Norman Forrester & Nancy Hoppess Forrester Dean’s Excellence Fund
Ted Freedman Endowed Scholarship Suzie Friedkin Endowed Scholarship in Interior Design
Furman + Keil Architects Endowed Excellence Fund
Gensler Exhibitions Endowment
The Cass Gilbert Centennial Teaching Fellowship in Architecture
Golemon & Rolfe Centennial Lectureship in Architecture
Herbert M. Greene Centennial Lectureship in Architecture
Adam Conrad Grote Memorial Scholarship in Architecture
J. David Harrison Endowed Scholarship
Harwell Hamilton Harris Regents Professorship in Architecture
HDR Architecture Endowed Scholarship
Courtney Hill Interiors Endowed Scholarship in Interior Design
Hoffman Family Endowed Fund for Architecture
Mike Hogg Professorship in Community & Regional Planning
Lily Rush Walker and Coulter Hoppess Endowed Presidential Scholarship in Architecture
Humphreys & Partners Endowed Scholarship in Architecture
Interior Design Endowed Excellence Fund
Janet C. and Wolf E. Jessen Endowed Presidential Scholarship
The Wolf and Janet Jessen Centennial Lectureship in Architecture
Wolf E. Jessen Endowment Fund
Journeyman Construction Faculty Excellence Fund in Architecture
Professor Terry Kahn Endowed Graduate Fellowship in Community & Regional Planning
Karl Kamrath Lectureship in Architecture
Martin S. and Evelyn S. Kermacy Collection Endowment
Martin S. Kermacy Centennial Professorship in Architecture
Killebrew Family Endowed Travel Fund in Architecture
Henrietta M. King Endowed Excellence Fund for Historic Preservation
Henrietta Chamberlain King Endowed Scholarship
Katherine Kligerman Fund for Architecture Student Support
Matthew F. Kreisle, III/Page Southerland Page Graduate Fellowship in Architecture
Dr. Nancy Panak Kwallek Endowed Chair in Design & Planning
William E. Lake, Jr. Excellence Fund for Architecture
84 PLATFORM 2022-2023 TEACHING FOR NEXT
Lake/Flato Endowed Scholarship
Karen and Jerry Lea Family Endowed Excellence Fund
Leipziger Travel Fellowship Fund
Hugo Leipziger-Pearce Endowed Graduate Fellowship in Planning
Kevin J. Lorenz Graduate Fellowship in Architecture
LPA Endowed Scholarship for Sustainable Design
Lynne Brundrett Maddox Scholarship in Interior Design
Harvey V. Marmon, Jr. FAIA/Marmon Mok Scholarship in Architecture
Sue and Frank McBee Fellowship in Historic Preservation
McCall Endowed Excellence Fund
Eugene and Margaret McDermott Excellence Fund for the Study of American Architecture
Eugene McDermott Centennial Visiting Professorship
Margaret McDermott Centennial Teaching Fellowship in Architecture
Meadows Foundation Centennial Fellowship in Architecture
Meadows Foundation Centennial Professorship in Architecture
Mike and Maxine K. Mebane Endowed Traveling Scholarship in Architecture
Alice Kleberg Reynolds Meyer Foundation Centennial Lectureship in Architecture
Gene Edward Mikeska Endowed Chair for Interior Design
The W. L. Moody, Jr. Centennial Professorship in Architecture
Jack Morgan Endowed Scholarship
Charles M. Nettles Endowed Presidential Scholarship
Oglesby Prize Endowment
Overland Partners Endowed Presidential Scholarship
George M. Page Endowed Graduate Fellowship
Page Southerland Page Fellowship in Architecture
Jane Marie Tacquard Patillo Centennial Lectureship
Barbara & Donald Pender Endowed Scholarship
Claude M. Pendley, Jr. Memorial Scholarship Fund (for Graduate Fellowships)
Edward J. Perrault Endowed Presidential Scholarship in Interior Design
Alma Piner Scholarship in Architecture
John William Potter Endowed Fund for the Encouragement of Risk Taking
Boone Powell Family Prize in Urban Design
Paul C. Ragsdale Excellence Fund for Historic Preservation
The Sid W. Richardson Centennial Professorship in Architecture
Debbie Ann Rock Scholarship in Interior Design
Henry M. Rockwell Chair in Architecture
Roland Gommel Roessner Centennial Professorship in Architecture
Potter Rose Graduate Fellowship
Potter Rose Professorship in Urban Planning
Lauren Rottet Endowed Scholarship
Edwin A. Schneider Centennial Lectureship in Architecture
School of Architecture Advisory Council Endowed Excellence Fund
School of Architecture Faculty Fund for Student Domestic Travel
School of Architecture Scholarship and Fellowship Awards Endowment
Joy & Morin Scott/Sally & John Byram Graduate Fellowship
Brandon Shaw Memorial Endowed Scholarship
Overton Shelmire Scholarship in Architecture Sixth River Architects Endowed Fellowship
Snøhetta Endowed Scholarship in Architecture Established by Craig Dykers and Elaine Molinar
Louis F. Southerland Endowed Scholarship Lawrence W. Speck Excellence Fund
Lawrence W. Speck Endowed Graduate Fellowship in Architecture
Lawrence W. Speck/Page Southerland Page Graduate Fellowship in Architecture
Frederick Steiner Endowed Excellence Fund in Landscape Architecture
Ruth Carter Stevenson Regents Chair in the Art of Architecture
Emily Summers Excellence Fund for the History of Interior Design
Lance Tatum Endowed Scholarship
John Greene Taylor Endowment for Collections Enhancement
John Greene Taylor Family Graduate Fellowship in Architectural History
Texas Chapter American Society of Landscape Architects Endowed Graduate Fellowship
Jack Rice Turner Endowed Scholarship in Architecture
Urban Edge Developers Dean’s Excellence Fund
The University of Texas at Austin School of Architecture’s Advisory Council Women’s Endowed Scholarship
Wilmont “Vic” Vickrey, FAIA, Endowed
Excellence Fund for Architecture of the Americas
Wilmont “Vic” Vickrey Endowed Scholarship
Arthur Pope Watson, Jr. and Robert Wayne
Garrett Excellence Fund
Kelly Wearstler Endowed Fund for Design Students
J. M. West Texas Corporation Fellowship in Architecture
Gordon White, MD, Graduate Fellowship in Landscape Architecture
Robert Leon White Memorial Fund
Wilkinson Family Travel Fund for the School of Architecture
Roxanne Williamson Endowed Scholarship
Trisha Wilson Endowed Professorship Fund
Wilsonart Endowed Lecture Series in Interior Design
ENDOWMENTS ARE FOREVER
To create a new endowment or make a gift to support an existing endowment, please contact Executive Director for Development Luke Dunlap at:
LUKED@AUSTIN.UTEXAS.EDU or 512.471.6114 .
GIVING.UTEXAS.EDU/P22
LEFT Teaching Spaces
Tribute: Goldsmith Hall’s Eden and Hal Box Courtyard, 2019. Photo by Stacey Kaleh.
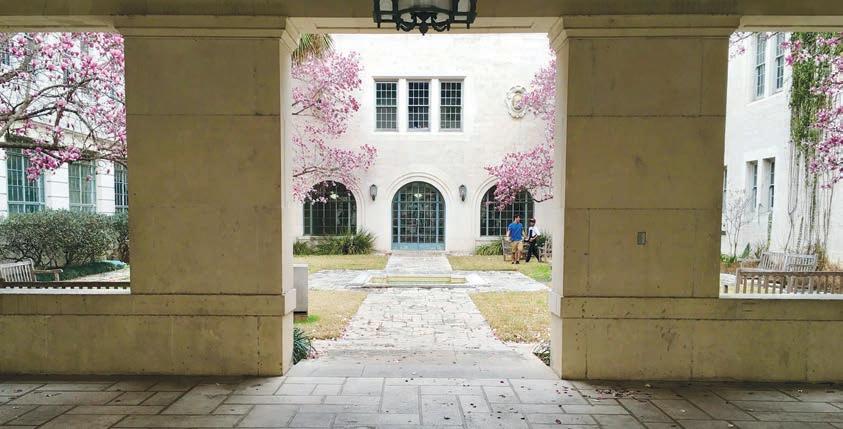
85
FRIENDS OF ARCHITECTURE
SCHOOL OF ARCHITECTURE DONORS AS OF AUGUST 31, 2022
ENDOWMENTS AND SCHOLARSHIPS
Blake Alexander Traveling Student Fellowship in Architecture
Richard W. Meyer [BArch ’70, JD ‘74]
Anbalagan Family Endowed Fund in Architecture
Anand M. Anbalagan
Francisco “Paco” Arumi-Noe Memorial Fellowship in Sustainable Design
Peter Pfeiffer [MArch ‘83]
Beattie Family Endowed Architecture Fund Evan Beattie [BArch ‘04]
Sinclair Black Endowed Chair in Architecture of Urban Design Sinclair Black [BArch ‘62]
BOKA Powell Endowed Scholarship R. Andrew Bennett [BArch ‘90] BOKA Powell Bob Borson [BArch ‘92]
Children of John and Christine Boylan Endowed Scholarship in Architecture Rebecca L. Birdwell [BA ‘96] Christopher H. Lytle
Evelyn S. and H.D. Butler Endowed Excellence Fund in Architecture Estate of H.D. Butler
Kent S. Butler Memorial Excellence Fund in Community & Regional Planning Cheryl L. Cioffari [MArch ‘06]
Matt Casey Memorial Scholarship in Architecture
Kent L. McNeil [BBA ‘98]
John S. Chase Endowed Presidential Scholarship Karen E. Pittman [MA ’87, MArch ‘10]
John S. Chase Family Endowed Graduate Fellowship Anthony R. Chase
John S. Chase Family Endowed Professorship in Architecture
Anthony R. Chase
Dick Clark, III Endowed Chair in Architecture Dick Clark III Foundation
Raymond James Charitable Endowment Fund
Peter O. Coltman Book Prize in Architecture and Planning Felicity A. Coltman
Bluford Walter Crain Centennial Endowed Lectureship B. Walter Crain, III [MBA ‘75]
Larry Doll Memorial Fund for Student Travel
Coleman Coker
David M. Cooperstein [MArch ‘98]
Jeffrey S. Evelyn [BA ‘92]
Julie M. Hooper
David S. Kivel [BArch ‘85]
Christine W. Marcin
Lawrence W. Speck
Ted Freedman Endowed Scholarship
Elise Freedman
Furman + Keil Architects Endowed Excellence Fund
Furman and Keil Architects PLLC Philip T. Keil [MArch ‘94]
Adam Conrad Grote Memorial Scholarship in Architecture
James R. Lee
J. David Harrison Endowed Scholarship
David Harrison [BArch ‘79]
Courtney Hill Interiors Endowed Scholarship in Interior Design
Courtney Hill Interiors Courtney H. Fertitta [BSID ‘97]
Hoffman Family Endowed Fund for Architecture
William K. Hoffman, III [BArch ‘87]
Professor Terry Kahn Endowed Graduate Fellowship in Community and Regional Planning
David C. Bodenman [BA ’72, MSCRP ‘76] HRI Resources, Inc.
Killebrew Family Endowed Travel Fund in Architecture
Charles N. Killebrew [BArch ‘95]
Kevin J. Lorenz Graduate Fellowship in Architecture
Allied/CMS, Inc.
Kevin J. Lorenz [MArch ‘84]
Eugene McDermott Centennial Visiting Professorship
The Eugene McDermott Foundation
Charles M. Nettles Endowed Presidential Scholarship
Charles M. Nettles [BS ‘76]
Boone Powell Family Prize in Urban Design
Laura Powell [MSCRP ‘95] & John A. Hartman [MSCRP ‘95]
Joanne and James Pratt Japan Travel Scholarship Fund
Joanne H. Pratt
Rachael Rawlins Memorial Fund Gian Claudia Sciara Mary M. Standifer
Lauren Rottet Endowed Scholarship
Lauren Rottet [BArch ‘79]
School of Architecture Advisory Council Endowed Excellence Fund
Lexa Acker [BArch ‘63]
Tary T. Arterburn
Myron G. Blalock [BArch ‘78]
David C. Bodenman [BA ’72, MSCRP ‘76]
Nestor Bottino [MArch ‘83]
Laura V. Britt [MArch ‘00]
Tamara K. Chambless [BArch ‘79]
William P. Curtis [BArch ‘81]
David Harrison [BArch ‘79]
James Tipton Housewright [BArch ‘80]
Michael H. Hsu [BArch ‘93]
Impact Outdoor Advertising Company
Terry B. Kafka
Anne E. Kniffen [BArch ‘79]
Harry A. Mark [BArch ‘87]
Dana Nearburg [BA ’73, MArch ‘76]
Judith R. Pesek [BSID ‘78]
Deedie Potter Rose
James W. Shepherd [MArch ‘94]
Overland Partners, Inc. Christine Ten Eyck Ten Eyck Landscape Architects
Helen L. Thompson [BA ’71, MA ‘73] Gordon L. White Canan Yetmen [BA ‘91]
Brandon Shaw Memorial Endowed Scholarship
Kathleen and Brewster H. Shaw, Jr. Edythe Tonnesen & Alan Tonnesen
Overton Shelmire Scholarship in Architecture James A. and Mayme H. Rowland Foundation
Lawrence W. Speck Excellence Fund Lawrence W. Speck
Frederick Steiner Endowed Excellence Fund in Landscape Architecture Frederick R. Steiner
Texas Chapter American Society of Landscape Architects Endowed Graduate Fellowship
American Society of Landscape Architects, Texas Chapter
Betsey & Gary Unger Scholarship in Architecture
Betsey Unger & Gary A. Unger [BArch ‘66]
Arthur Pope Watson, Jr. and Robert Wayne Garrett Excellence Fund Estate of Robert W. Garrett
Kelly Wearstler Endowed Fund for Design Students
Kelly A. Wearstler
Kelly Wearstler Lifestyle LLLP
Gordon White, MD, Graduate Fellowship in Landscape Architecture Still Water Foundation
PROGRAMS AND CENTERS
Architecture Program
Kory Bieg
Heidi F. Buchberger [MArch ‘16]
Charlotte H. Carter [BS ‘03]
Pearlene Cinnie Cheah [BArch ‘16]
Laura R. Doll [MPAFF ‘78]
Anita B. Von Feldt
Terry N. Forrester [BArch ‘59]
Sandra E. George Santhosh George
Firooz Gidfar [BArch ‘00]
Cisco Gomes
Mary S. Hagle [MArch ‘90]
Kathryn Tate Hamilton [MArch ‘99]
Morris W. Hoover [BSCoLA ’74, BArch ‘77]
Leland C. Horstmann [BArch ‘80]
Roger H. Kolar [MArch ‘79]
Farnaz Koohifar [MArch ‘19]
Lyman M. Labry [MArch ‘96]
Paul Lansdowne
Hudson C. Lockett, III [BArch ‘78]
Mario Lowe
Catherine Morgan
Allan H. Nutt [BArch ‘71]
Mara L. Pressman
Johanna H. Reed [MArch ‘12]
William A. Reynolds [BArch ‘72]
Glenda D. Rovello [MArch ‘86]
Molly H. Sherman [BA ‘86]
Monica Tenorio
Andrew M. Torres [MArch ‘07]
Andrew D. Winn [BArch ‘20]
Architectural
History Program
Richard L. Cleary
R. Kelly Mathews [MPA ’91, BBA ‘91]
Center for Sustainable Development
Brent D. Redus [BArch ‘85]
Community & Regional Planning Program
Susan M. Appleyard [MSCRP ‘94]
Paula B. Burns [MSCRP ‘95]
Cheryl L. Cioffari [MArch ‘06]
Mary S. French [MSCRP’90]
Craig S. Graber [MArch ‘94]
Joelle D. Kanter [MArch ‘04]
L. Ashley McLain [MSCRP ‘97]
OJB
Armando Ornelas [BA ’85, MSCRP ‘95]
Marsha Phillips [BA ‘21]
Judy L. Ramsey [BA ’71, MSCRP ‘76]
Bruce E. Turner [MArch ‘75]
Floyd T. Watson, Jr. [MSCRP ‘79]
Xichang Zhang [PhD ‘94]
Historic Preservation Program
Frank E. Ordia [MSHP ‘16]
86 PLATFORM 2022-2023 TEACHING FOR NEXT
WE EXTEND OUR THANKS TO ALL OF OUR DONORS, INCLUDING THOSE WHO WISH TO REMAIN ANONYMOUS. PLEASE CONSIDER SUPPORTING THE SCHOOL OF ARCHITECTURE BY MAKING A GIFT AT GIVING.UTEXAS.EDU/P22 .
Interior Design Program
Jennifer E. Foster [BSID ‘95]
Eugene A. Hunter [BS ‘72]
Billie Jo Thorne [BSArchStds ‘89]
Landscape Architecture Program
Michael W. Averitt [BS ’03, MLA ‘08]
R. Kelly Mathews [MPA ’91, BBA ‘91]
Catherine Gowan [MLA ‘08]
Hope Hasbrouck
Michael D. Pecen [MLA ‘07]
Allan W. Shearer
Christine Ten Eyck
Materials Lab
Patricia L. Cornelison [MArch ‘84]
Student Initiatives
Matt Fajkus Architecture
Student Technology Fund
Michelle Addington
Killis P. Almond, Jr. [BSArchStds ’71, BArch ‘72]
Susan R. Benz [BArch ‘84]
Kory Bieg
Brian L. Bishop [BArch ‘94]
Melissa M. Bogusch [MArch ‘95]
Gerard Bolsega [MArch ‘95]
Mary M. Bonham [BArch ‘89]
Oza Bouchard [BArch ‘75]
Bonnie L. Bridges [MArch ‘90]
R. Brian Burnett [BArch ’08]
Anna B. Burns
Robin A. Camp [BS ’80, MArch ‘90]
Daniel T. Casey [BArch ‘70]
Carlos Cerda
Tamara K. Chambless [BArch ‘79]
Julie A. Choate
Erlene M. Clark [MSArchStds ‘18]
Kent Collins [BArch ‘81]
Pamela R. Cox [BS ‘75]
John M. Davis [BArch ‘64]
Thomas B. Daly [BArch ‘65]
Lisa C. DeLosso [MA ‘10]
Luke W. Dunlap [BA ‘01]
Bibiana B. Dykema [BArch ‘79]
Linmor B. Feiner [BSArchStds ’64]
Anita B. Von Feldt
Terese E. Ferguson [BArch ‘80]
Terry N. Forrester [BArch ‘59]
Larry W. Gooch [BArch ‘72]
Kathryn Tate Hamilton [MArch ‘99]
Stephen Harris [BArch ’87, MPA ‘16]
Stephanie L. Harris
David Harrison [BArch ‘79]
Kate Almond Harrison
Andy L. Helms [BA ’64, MSCRP ‘70]
Julie M. Hooper
Morris W. Hoover [BSCoLA ’74, BArch ‘77]
Charles C. Huang
Mani Iyer
Erik A. Josowitz [BArch ‘91]
Niloufar Karimipour [MSCRP ’17, MSSD ‘17]
Elizabeth H. Klingler
Rae Kozinsky
Raymond A. Landy [BArch ‘70]
Emma F. Leonard [MArch ‘12]
Robin G. Levatino [BBA ‘88]
Richard B. Lewis [BA ’74, MArch ‘89]
Hudson C. Lockett, III [BArch ‘78]
R. Kelly Mathews [MPA ’91, BBA ‘91]
Kathryn P. Meyer [MSIS ’07, MA ’09, PhD ‘18]
Brenda M. Moczygemba [BArch ‘07]
Catherine Morgan
Courtney N. Morshed
Stephanie F. Motal [BArch ‘04]
Dana Nearburg [BA ’73, MArch ‘76]
Charles L. Nelson [BArch ‘78]
Aaron Noto
Michael Perna
Frederick R. Peterson
Pong Options Trading
Mara L. Pressman
Lisa Y. Ramirez [BSCoLA ‘88]
Judy L. Ramsey [BA ’71, MSCRP ‘76]
Leigh Ann P. Ranslem [BS ’92, M.Ed. ‘96]
Susan W. Raymond [BArch ‘90] & James F. Raymond
Robert E. Reeder [BArch ‘75]
Sasan Rezaie [BA ‘87]
Greyson McClain Rubin [BArch ‘19]
Renee S. Rubin [BBA ‘89]
Jeffrey G. Schneider [MArch ‘97]
Christy Seals [MArch ‘97]
Marianne S. Seiler
Ya-Ting Shieh
Thomas H. Stovall [BArch ‘62]
Martha V. Suzuki [BArch ‘92]
Jack L. Tisdale [BArch ‘73]
Xavier Whalen Todd
Vejoya Viren
Michael I. Wheeler [BBA ‘74]
James E. White [BArch ‘57]
Brent J. Yost [BArch ‘03]
Sustainable Design Program
Nathan G. Goodman
Urban Design Program
Kai Liu
OTHER GIFTS
School of Architecture Dean’s Fund
Tahirah A. Aatiq [BArch ‘21]
Mehrdad Yazdani Allahabadi [BArch ‘84]
Shawn C. Alshut [MArch ‘84]
Natalie S. Angel [BS ‘96]
Jeffrey E. Basa [MSCRP ‘08]
Alexander K. Berghausen [MArch ‘01]
Hilary K. Bertsch [MArch ‘95]
Joel K. Blakeney [MS ’00, PhD ‘15]
Barry D. Blanton [BBA ‘82]
Lorena M. Blaylock [BA ‘87]
Meghan K. Bock [MSCRP ‘17]
Gerard Bolsega [MArch ‘95]
Farzad Boroumand [BArch ‘87]
Susan T. Bowden [BArch ‘78]
Jay M. Brotman [BArch ‘79]
John R. Brown [BSCoLA ’71, BArch ‘72]
Cameron Campbell
Pearlene Cinnie Cheah [BArch ‘16]
Albert C. Chen
Sean S. Coney [MArch ‘86]
Patricia L. Cornelison [MArch ‘84]
Herman L. Coronado [BArch ‘78]
Janie Cortez [BBA ‘80]
Jack S. Crier [BArch ‘60]
Bang Dai Dang [BArch ‘98]
Jeffrey S. Davidson [BBA ‘92]
Laurie N. Dodic [BA ‘90]
Donation Xchange
Matthew B. Dubin [BArch ‘14]
Tara A. Dudley [MArchStds. ’03, PhD ‘12]
Caleb Duncan [BSArchE ’97, BArch ‘98]
Sarah D. Dunckel [BFA ‘74] &
Frank E. Dunckel [BArch ‘78]
Jonathan D. Ellis [BArch ‘90]
Elissa A. Emerson [PhD ‘92]
Eric A. Ethridge [BA ’04, BS ‘04] FAR+DANG
Jill S. Fenton [BS ‘09]
Terese E. Ferguson [BArch ‘80]
Drew M. Finke [BArch ’13, BA ‘13]
Norman K. Friedman [BS ’85, MArch ‘92]
Santhosh George
Lindsey P. Goldsimth [BBA ‘09]
Larry W. Gooch [BArch ‘72]
Roger Gossett
Catherine Gowan [MLA ‘08]
Pamela W. Graves [BS ‘81]
Nonya S. Grenader [BArch ‘76]
Nitin Gulati [MS ‘11]
Ranjit Balakrishna Gupta [BArch ‘96]
Clyde L. Hadsall [BArch ‘60]
Guy L. Hagstette [BArch ‘79]
Kathryn Tate Hamilton [MArch ‘99]
Clifton J. Harness [BArch ‘15]
Ingeborg C. Hendley [MSHP ‘08]
The Hershey Company
Gilbert P. Hickox [BArch ‘80]
David B. Hincher [MArch ‘05]
Larce M. Holder, III [BArch ‘68]
Leland C. Horstmann [BArch ‘80]
Mark R. Ikels [BArch ‘97]
Robert T. Jackson [BArch ‘70]
Richard W. Jennings
Sudhir Ramtirth Joshi [MS ’83, PhD ‘87]
Jessica M. Jones [MSCRP ‘22]
Susanna Y. Kartye [BA ’96, MArch ‘02]
Virginia W. Kelsey [BArch ‘83]
David R.H. King [BArch ‘75]
David S. Kivel [BArch ‘85]
John A. LeBlanc [BA ’92, MArch ‘96]
Matthew K. Leach [MArch ‘11]
Lila J. Levy [BA ‘90]
Viola Lopez [BArch ‘79]
Scott H. Martin [MArch ‘90]
William R. Massingill [BArch ‘84]
Kyle S. McAdams [BArch ‘86]
Scarlett L. McKenzie [BArch ‘01]
Aaron P. McMurry [MArch ‘20]
Larry A. Michel MS ‘10]
Joshua A. Miller [MBA ‘08]
Linda R. Moriarty [BArch ’70]
Elizabeth J. Mueller
Kevin W. Murphy [BS ‘94]
Matthew L. Nicolette [MLA ‘11]
Charles W. Nixon [BArch ’67]
Roger L. Nussenblatt [BJ ‘94]
Robert M. O’Boyle [BBA ‘82]
Hannah J. Oppelt [MID ‘22]
Olubukunola Oyedeji
Desmond R. Palmer [BSArchStds ‘12]
Ann L. Patterson [MArch ‘82]
Michael Perna
Linda Peterson
Jeremy D. Poast [BS ‘14]
John T. Polasek [BS ‘87]
Adam A. Pyrek [BArch ‘91]
Rene D. Quinlan [BArch ‘88]
Susan W. Raymond [BArch ‘90]
& James F. Raymond
Richard M. Reilly, Jr. [MArch ‘95]
Richard W. Robinson [BArch ‘64]
Anna E. Russi [BBA ’03, MPAcy ‘03]
Monica Sanga [MArch ‘14]
Mark C. Santa Maria [MArch ‘86]
Frank D. Schubert
Thomas P. Simister [BA ’01, MA ‘03]
Robert S. Simpson [BArch ‘75]
Janet Sisolak [BSID ‘81]
Lesley C. Sommer [BFA ‘95]
Jimin Son [BArch ‘21]
Elizabeth G. Sowell [MArch ‘00]
Joel T. Sterling [MArch ‘18]
Tracy A. Stone [MArch ‘85]
Greg G. Street [BArch ‘14]
Kalpana R. Sutaria [MArch ‘78]
Arthur R. Tatum [BArch ‘84]
Howard L. Templin [BArch ‘72]
Charles K. Thompson [BArch ‘81]
Anne Townsend & Brandon R. Townsend [BArch ‘01]
Lisbeth C. Townsend [MSCRP ‘88]
Dat Thanh Tran [BAS ‘21]
Heidi Po-Hang Tse [BSID ‘91]
Drexel W. Turner [MSCRP ‘73]
Michael Woytek Tworzydlo [BA ‘08]
Laurie O. Tyler [BSID ‘82]
Benjamin S. Vera-Tudela [BA ’99, MS ’03, MBA ‘08]
Joel A. Villalon [BArch ‘84]
Cynthia Y. Walston [BArch ‘82]
Nicole M. Walter [MArch ‘12]
Xinyu Wang [MS ’19, PhD ‘19]
John W. Watson [BArch ‘76]
Susan M. Weaver [BArch ‘72]
Xi Wei [BA ‘06]
Norman G. Weiner [MArch ‘96]
John P. White [BArch ‘57]
Kay D. Whitney [BA ‘61] &
Leon A. Whitney [BArch ‘58]
Reagan R. Willman [BS ‘97]
Samuel B. Windham [BArch ‘01]
JoeAnn Wright
Xinfa J. Zhu [BS ‘20]
Architecture Annual Fund
Peter J. Boes [MArch ‘93]
Thomas R. Campbell [BArch ‘59]
D. Sherman Clarke
Katie F. Droughton [BArch ‘09]
Bonnie A. Peters Fergie
Winston L. Evans [BArch ‘68]
Craig S. Graber [MArch ‘94]
Mitchell G. Gilbert [BArch ‘73]
Frank A. Gomillion [BArch ‘92]
Diana Bravo Gonzalez [BArch ‘81]
Joannes A. Haakman [BS ’83, BArch ‘84]
Tom E. Hinson [BSArchStds ’70, BA ‘70]
Leland C. Horstmann [BArch ‘80]
Peggy C. Kopke [BSID ‘78]
Ronald E. Marabito [BArch ‘61]
Phillip G. Mead [MArch ‘91]
Steven A. Morales [MSCRP ‘95]
Stephen B. Ratchye [MArch ‘96]
Ronald C. Roeder [BArch ‘76]
Jeff Schneider Architect
Jimmy R. Seale [BArch ‘70]
Mark A. Seiler
James H. Shackelford [BArch ‘80]
Thomas H. Stovall [BArch ‘62]
Bruce E. Turner [MSCRP ‘75]
Susan M. Weaver [BArch ‘72]
Degrees from the University of Texas at Austin are indicated.
Every effort has been made to ensure the accuracy of this list. If your name was omitted, misspelled, or incorrectly listed, please accept our apologies and notify Rebecca Dearlove at rebecca.dearlove@ austin.utexas.edu, so that we may update our system and correct our error.
87
GOLDSMITH SOCIETY
The Goldsmith Society is a special group of principal benefactors who provide flexible, annual support to promote scholarly excellence and advance the school’s high standards of design. Gifts from Goldsmith Society donors have an immediate and direct impact on the School of Architecture, allowing the dean to seize opportunities and invest strategically in important projects that shape the school’s evolving teaching and research agenda.
The Goldsmith Society includes individuals, families, firms, corporations, and foundations that pledge $25,000 in unrestricted funds over five years ($5,000/year).
GOLDSMITH SOCIETY
Founders and Members
Lexa M. Acker
W. Randall Ackerman
Diana Keller Aldridge and Frank Aldridge
Phillip Arnold
Lisa and Tim Blonkvist
Suzanne Deal Booth
Jean* and Bill* Booziotis
Diane and Hal Brierley
Lynne and Lyle Burgin
Diane and Chuck Cheatham Dick Clark, III* Reenie and Kent Collins
Curtis and Windham Architects Willard Hanzlik
J. David Harrison Nancy and Richard Jennings
Journeyman Construction, Inc. Jeanne and Michael Klein Ray Landy
Lucas/Eilers Design Associates, LLP
Lucifer Lighting Company
Sandra and Richard Lucas
Ileana Mendez and Kevin J. Lorenz
The Eugene McDermott Foundation
Dana Edwards Nearburg
Cindy and Howard Rachofsky Gay and Shannon Ratliff
J. Brett Rhode Deedie and Rusty* Rose
Lloyd Scott Shelton-Keller Group
Lawrence W. Speck
Lenore Sullivan and Barry Henry James Susman
John Greene Taylor Helen Thompson Melba and Ted Whatley
Kathryn and Mike Wheeler Coke Anne and Jarvis Wilcox *in memoriam
ADVISORY COUNCIL 2022–2023
Michael Wheeler, Chair Melissa Bogusch, AIA, NCARB, Vice Chair
Jeffrey Abel, Assoc. AIA, LEED AP W. Randall Ackerman
Diana Keller Aldridge
Frank Aldridge, III Rick Archer, FAIA
Charles Armstrong, FAIA
Phillip Arnold, Hon. ASLA, LEED AP
Tary Arterburn, FASLA
John Avila, Jr.
David B. Barrow, Jr., AIA, ASID Rebecca Birdwell
Sinclair Black, FAIA
Myron Blalock, III
Timothy Blonkvist, FAIA, LEED AP David Bodenman
Bob Borson, FAIA, LEED AP
Nestor Bottino, FAIA
Laura Britt, ASID, RID
Lyle Burgin, AIA
Tamara Chambless, AIA, LEED AP, NCARB
Anthony Chase G. Kent Collins
Tommy Cowan, FAIA H. Hobson Crow, III, FAIA
Gary Cunningham, FAIA
William Curtis, Jr.
Gabriel Durand-Hollis, Jr., FAIA Bibiana Dykema, AIA
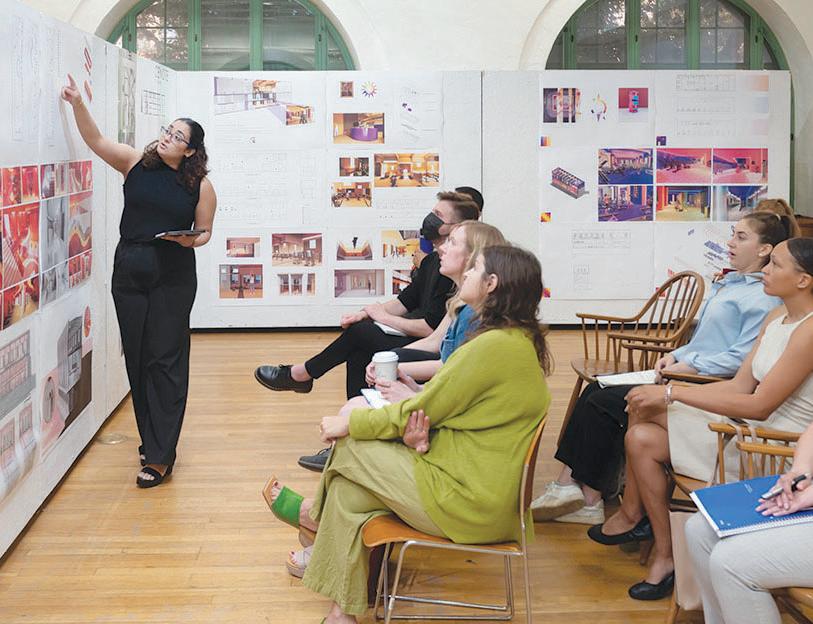
Darrell Fitzgerald, FAIA, LEED AP
Charles Fulton, AIA
John Grable, FAIA
Charles Gromatzky, AIA
Jesse Cameron Hager, AIA
David Harrison, AIA
Christopher Hill
James Tipton Housewright, FAIA, LEED AP
Interested in joining the Goldsmith Society? Contact Luke Dunlap, Executive Director for Development:
LUKED@AUSTIN.UTEXAS.EDU or 512.471.6114
Michael Hsu, FAIA, IIDA
Ford Hubbard, III
Terry Kafka
Philip T. Keil, AIA
Anne Kniffen, RID, IIDA
Sam Kumar, LEED AP BD+C
David Lake, FAIA
Matthew Leach, AIA
Kevin Lorenz, AIA Emeritus
Sandra Lucas, ASID, NCIDQ, RID, LEED Green Assc.
Harry Mark, FAIA
Gilbert Lang Mathews, Hon. AIA
Michael McCall, AIA
Elaine Molinar, AIA, NCARB, LEED AP
Kate Anne Mraw, LEED AP BD+C
Dana Nearburg
Ben Parker, AIA, WELL AP
Judith Pesek, FIIDA, LEED AP
Charles Phillips, AIA
Leilah Powell
Howard Rachofsky
Elizabeth Chu Richter, FAIA
Roland G. Roessner, Jr.
Deedie Potter Rose
Samantha Schwarze, AIA
Lloyd Scott
James Shepherd, AIA, LEED AP
Dan Shipley, FAIA
Emily Summers, RID
James Susman, FAIA
Jerry Sutton, AIA
Evan Taniguchi, AIA
Christine Ten Eyck, FASLA
Helen Thompson
David Watkins, FAIA
Julia Cook Webber
Melba Whatley, Hon. TxA
Gordon White, M.D.
Allison Wicks
Canan Yetmen, Hon. TxA
EMERITUS MEMBERS
Lexa Acker, AIA Emeritus
Ken Bentley, AIA
Susan Benz, AIA
Reed Kroloff
Graham Luhn, FAIA
John Nyfeler, FAIA
Boone Powell, FAIA Gay Ratliff
88 PLATFORM 2022-2023 TEACHING FOR NEXT
GIVING.UTEXAS.EDU/P22
LEFT Teaching Spaces
Tribute: Review in Goldsmith Hall’s Mebane Gallery, 2022.
Photo by Thomas Meredith.
BELOW Large City Architecture exhibition, 2022.
LARGE CITY ARCHITECTURE
The School of Architecture regularly hosts exhibitions in its Mebane Gallery to showcase faculty research. This past spring, Large City Architecture Research, an exhibition co-curated by Assistant Professor Daniel Koehler and Lecturer Rasa Navasaityte, brought together more than one hundred and fifty 3D-printed models and works de veloped via distributed forms of artificial intelligence—the result of research completed by Koehler and Navasaityte over the course of twelve years at five international institutions.
Visit: SOA.UTEXAS.EDU/ LARGE-CITY-ARCHITECTURE to learn more and view a virtual walkthrough of the exhibition, and see pages 70–75 to learn more about Assistant Professor Daniel Koehler’s work.
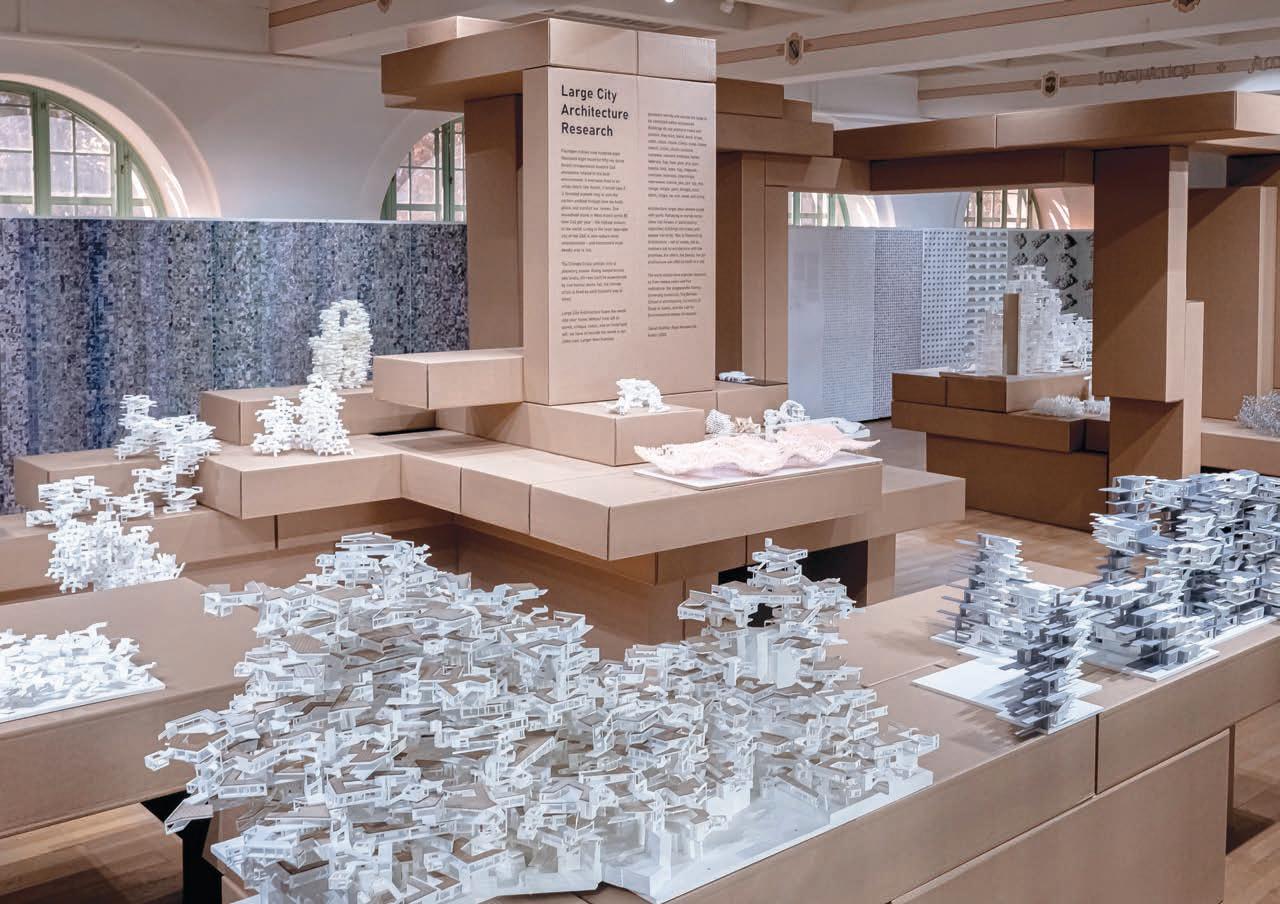
89
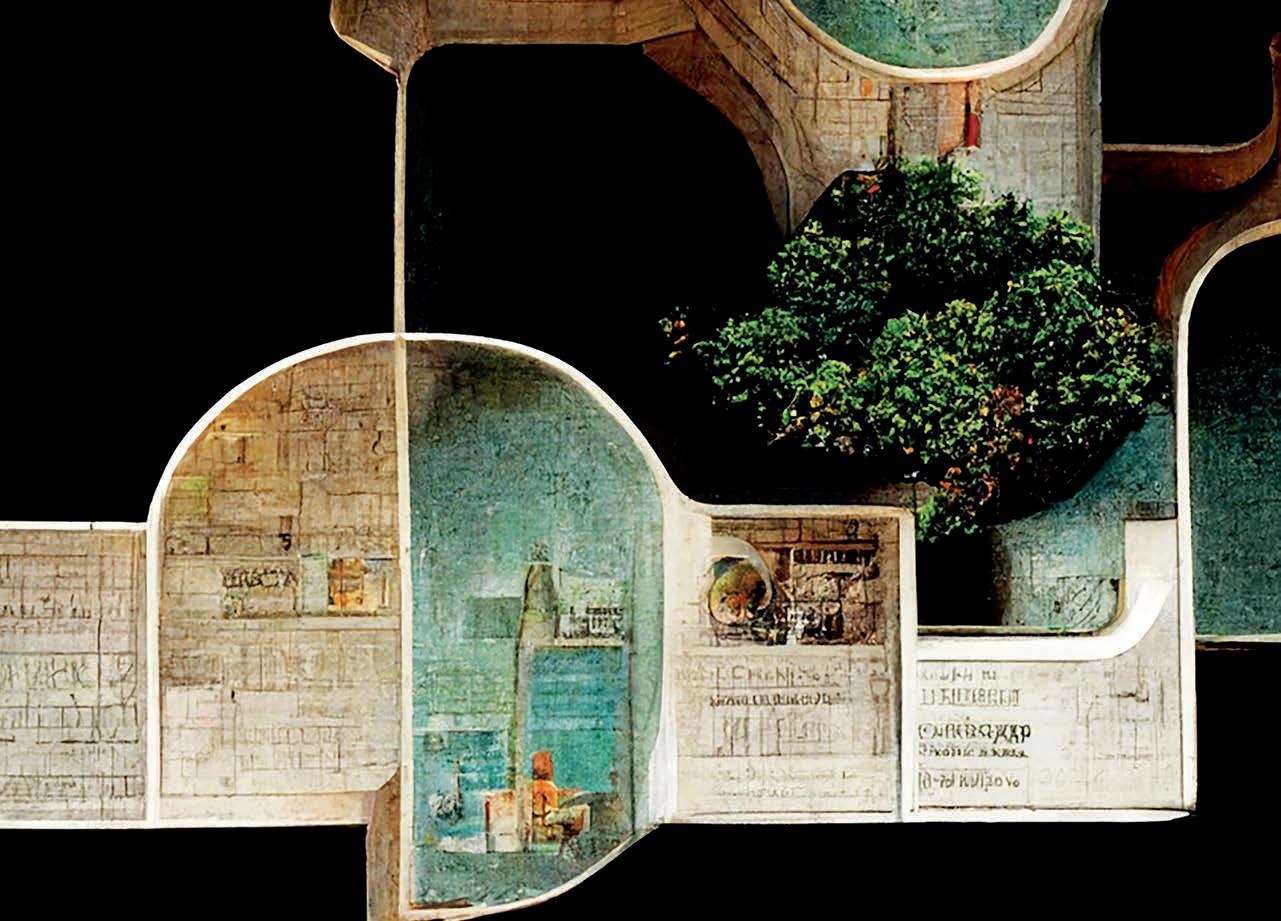
310 INNER CAMPUS DRIVE, B7500 AUSTIN, TEXAS 78712-1009 Non-Profit Org U.S. Postage Paid Austin, Texas Permit No. 391





 TOP Teaching Spaces
Tribute: Battle Hall exterior ornamentation. Photo by Nathan Sheppard.
BOTTOM Teaching Spaces
Sutton Hall exterior ornamentation, 2012.
TOP Teaching Spaces
Tribute: Battle Hall exterior ornamentation. Photo by Nathan Sheppard.
BOTTOM Teaching Spaces
Sutton Hall exterior ornamentation, 2012.


































































































