Uttara Ramakrishnan DESIGN RESEARCH SELECT WORKS

2 3 4 5 6
UCSD Life Sciences Park
Perkins&Will
1 G.W Carver Museum Facility Expansion Plan
Perkins&Will
Texas A&M- Forge Research Park
Perkins&Will
Mapping Mobility Justice Stories
PUMA 8 7 9
Disability Friendly Infrastructure
Collective for Spatial Alternatives
Gender Inclusive Planning
Austin Innovation District
Perkins&Will
Storyboard
Perkins&Will
Akshara Centre 10 11
Book for a Toddler
Self Graphic Novel Self
Storytelling for an Innovation Community
Perkins&Will
DESIGN STRATEGY ADVOCACY & RESEARCH VISUAL DESIGN
UCSD Life Sciences Park Perkins&Will, 2021, San Diego, CA
Challenge: How can you develop a sustainable, vibrant research park to encourage chance encounters and provide a variety of working environments in the University of California San Diego?
Approach: Adopted a two-pronged approach for the design of the life sciences park - working at the scale of the campus to connect the proposed development to adjacent programs; and at the smaller scale to propose action zones within the development.
Result: The research park is designed to create a vibrant, active, and mixed-use innovation ecosystem. It is designed for the way scientists work today: individually and collaboratively.

Places (indoors) accommodate all types of science and technology users regardless of where they are on their evolutionary path. Spaces (outdoors) celebrate the remarkable ecology and climate of San Diego and are not only designed to bring people together, but also support quiet private reflection.

The clock for science ticks 24-hours a day, 7-days a week. The research park is designed with a dense urban framework centered around the ‘Arroyo Square’: the cross axis of the arroyo spine and the north-south pedestrian connector. This ‘heart’ of the research park is programmed to amenitize and activate the district at all hours of the day.
Role: Multi-stakeholder coordination, design lead,3d modeling test-fits, graphic standard development, storytelling, report design 24-hrR
Afternoon:Work at the outdoormeetingroom
4 01.
esea r c h pO
snoitare
s
Morning: Cofee + Bike-drop

Evening:Yoga in thepavilion :Run along thes

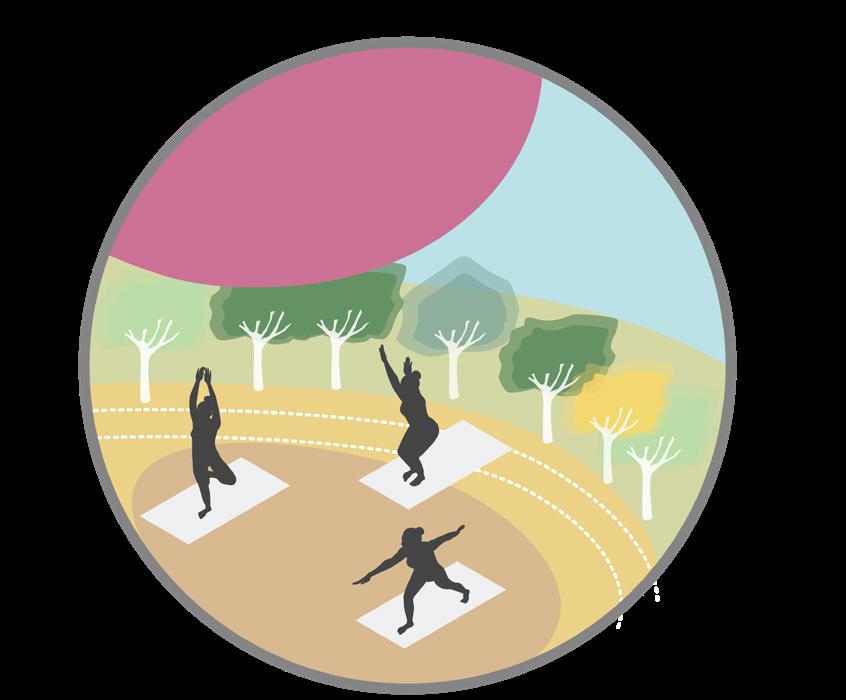

Afternoon:Lunch at therestaurant
Evening/Night: Socialhouratthepub
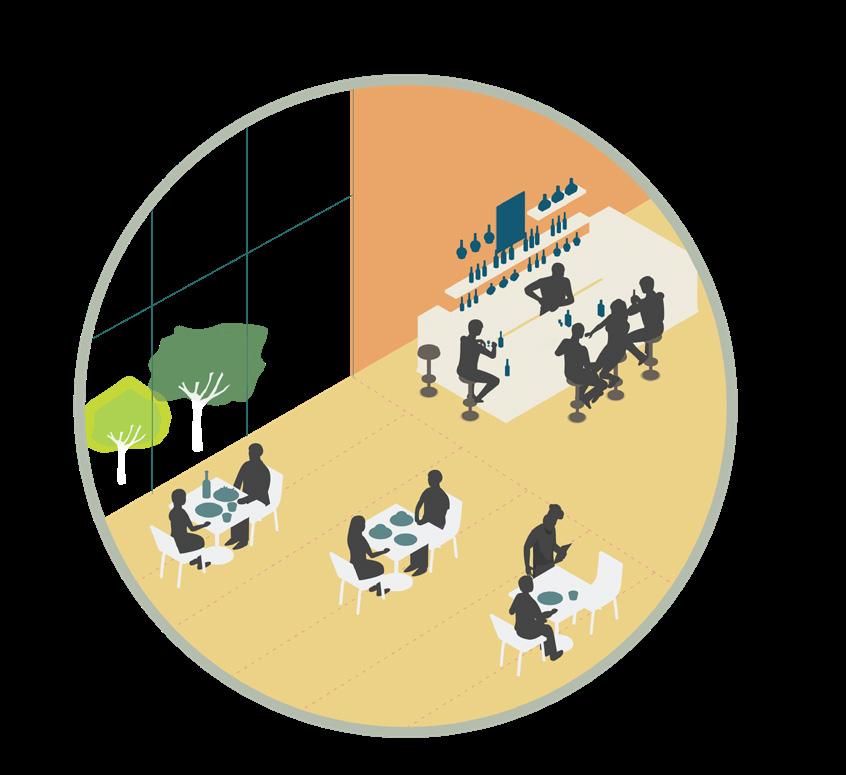
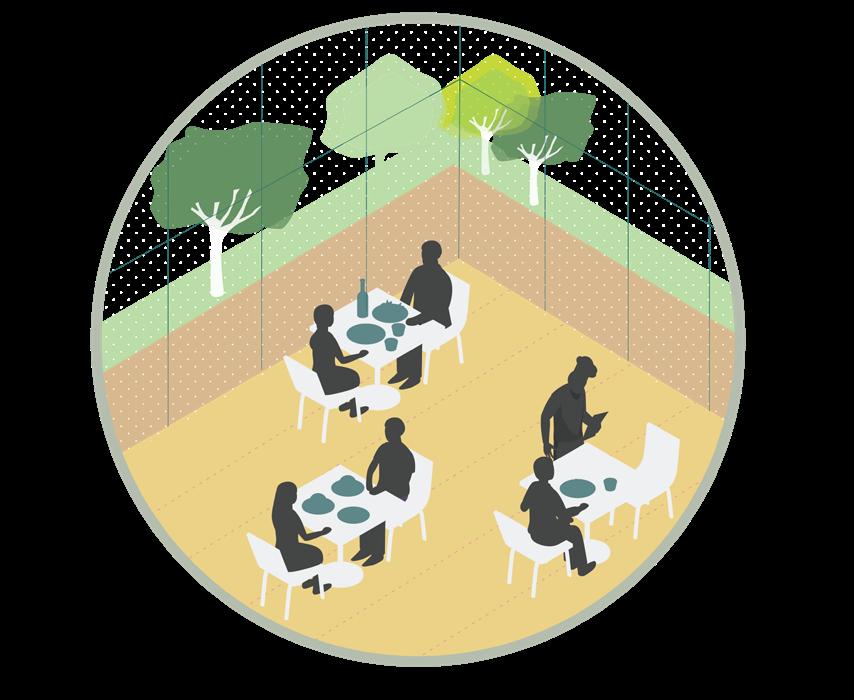
5 DESIGN STRATEGIES User Journey Mapping
Health Sciences Dr AthenaCir MiramarSt A B C D E F P 2 CNT LIAI
RegentsRd

6 0 300’ 150’ 600’ Health Sciences Athena Cir MiramarSt A B F P 2 CNT LIAI MedicalCenterDr.S Mobility Hub Central Utility Plant Outdoor Terraces Arroyo Square Plaza north Health Sciences Walk Parklet Pavilion Pavilion Athena Ground Floor Programming



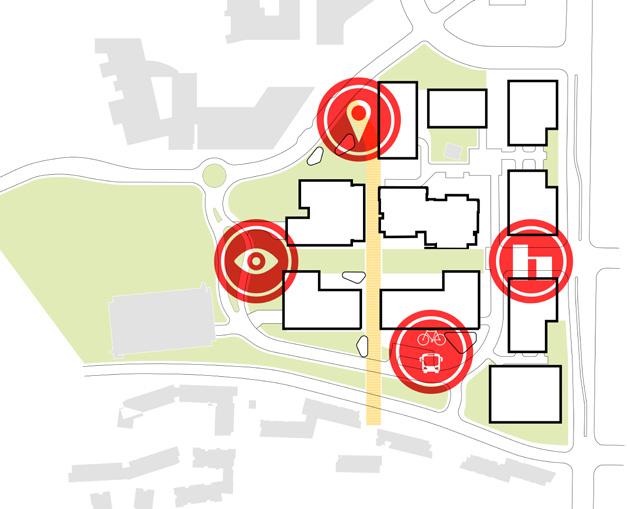
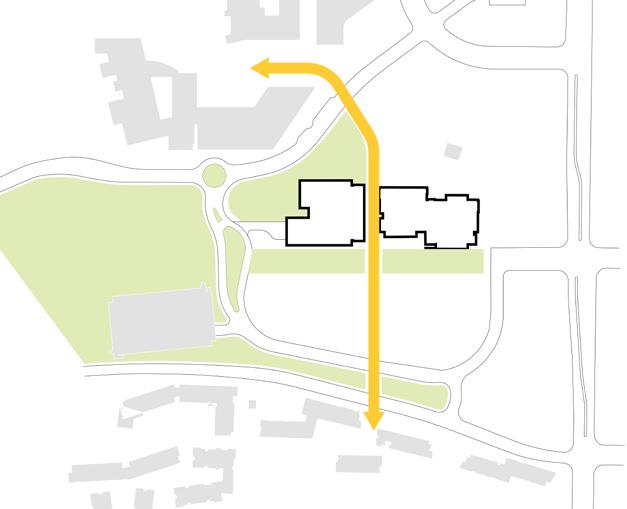
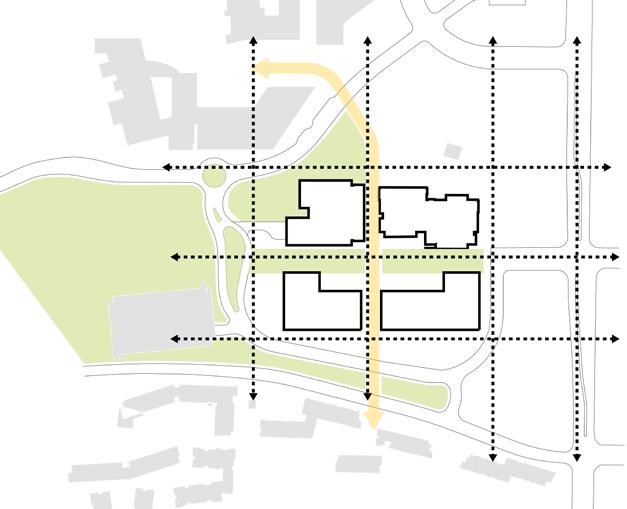
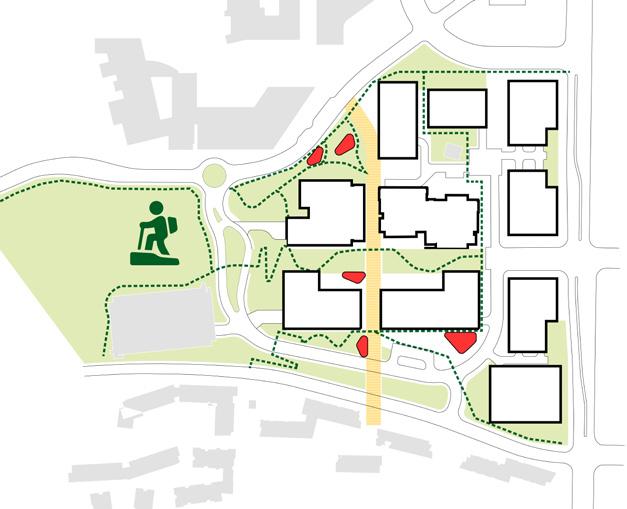
7 Lobby Tenant Space Active Uses Ramp / Service Core Central Utility Plant Pavilion Mobility Hub Regents Rd Sciences Drive C D E P 1 Gateway Athena Way Extending the natural environment Establish a new district heart Create memorable experiences Connect to the larger context Introduce a walkable urban grid Extend the trail system Urban Design Strategies
G.W Carver Museum Facility Expansion Plan
Challenge: How can you expand, and develop the Carver Museum; to represent the aims, values and aspirations of the black community in Austin?
Perkins&Will, 2020 - 21, Austin, TX
Role: Lead Community engagement, project management, graphic development, client and consultant coordination, report design and writing, conceptual design, social media outreach, logo design & project branding
Approach: User experience research, stakeholder, subject matter expert interview, & extensive community engagement was conducted to seek stakeholder buy-in. And to develop guiding principles for design, planning and strategy development.
Results: The process included the analysis of existing site conditions, building conditions, assessment of programming, transportation, and other considerations per community feedback. The report proposes a design concept, recommendations and strategies based on solicited feedback.
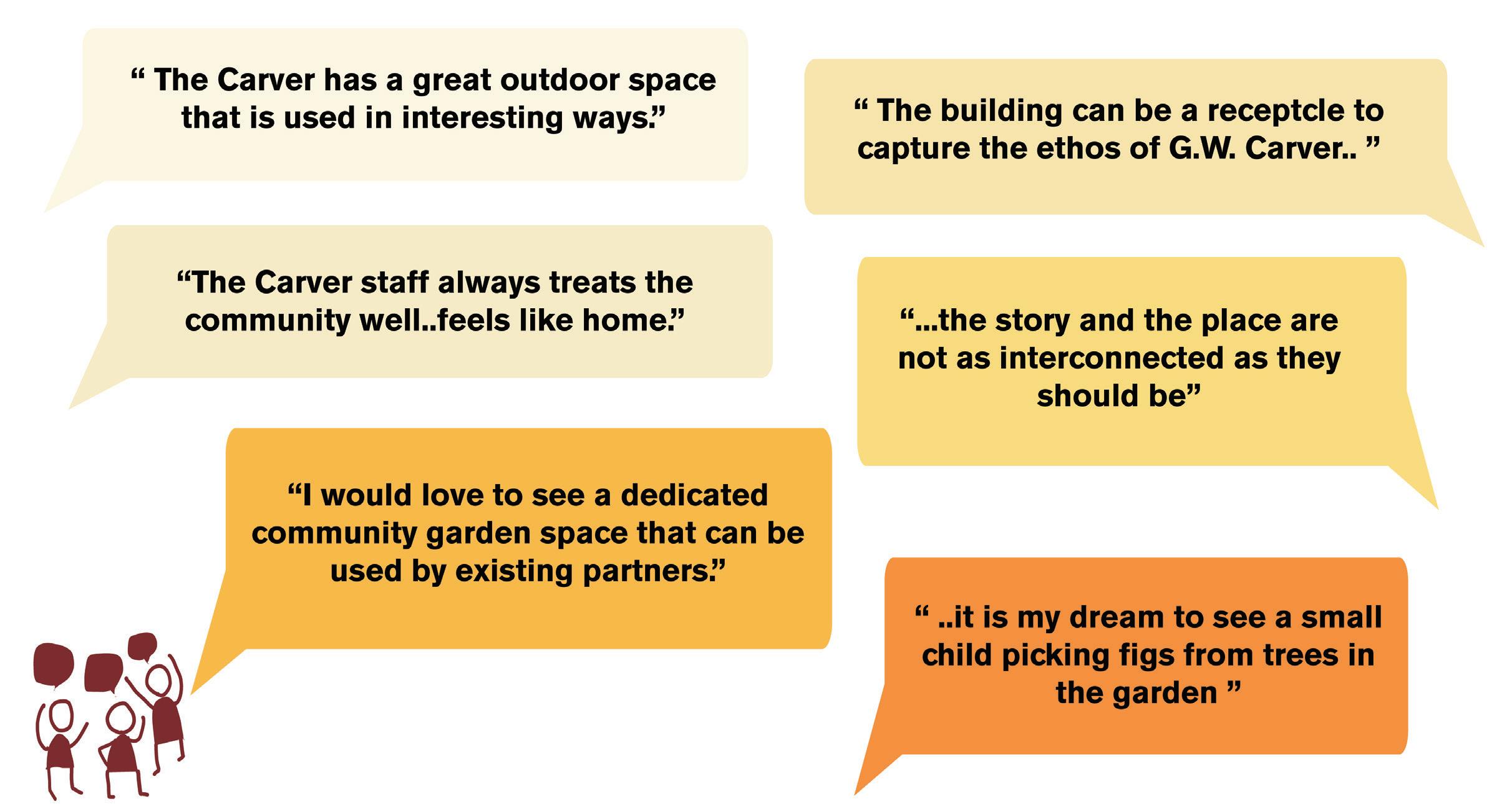
8 02.
Virtual Community Engagement

Small Group
Discussions:
8 Groups
• Performing Artists
77 Participants x 3
• Carver Task Force
• Civic Leaders
• Visual Artists
• COA African American Employees
• Carver Museum Staff
• Carver Ambassadors
• African American Resource Advisory Commission
Community Meetings:
Technical Advisory
Group Meetings: x 3
9
DESIGN STRATEGIES
Project Goals:
1 2 3 4 5
Recognize, respect and reflect the community’s history, culture and heritage.
As the heart of Black art and culture in Austin, the plan should advance the vision and mission of the Carver Museum. Establish stronger outdoor amenities that connect with nature.
Strengthen the diverse and inter-generational experiences in and around the facility, while meeting present and future needs of the community and staff. Create flexible spaces that could be used by everyone in the community.
10
Guiding Principles and Goals
Elaborates upon the programs and events organized by the Carver and their spatial requirements
Explores the multiplicity of meanings and relationship of the community with the Carver
Understanding the design and utilization of existing indoor spaces
Looks at one’s perception and experience of the building and the complex as a whole –includes branding, wayfinding & accessibility
Engagement: Guiding Principles
The primary guiding principles of the process of engagement were:
1. Education: Informing key stakeholders about the design process
Understanding the relationship and utilization of existing outdoor spaces to the buildings
2. Diverse stakeholder representation: Encouraging involvement and inputs from a wide range of people
3. Consultation: The process of engagement was designed to gather inputs from the community to inform the plan.
4. Conclusive: Each engagement session was designed to get specific information from the community and helped to direct and guide the design process.
11
Idea of the Carver
Indoor Spaces
Outdoor Spaces
Experience
Program
Designing Strategies
History of Community
Cultural Anchor
Arts Connector
Space for budding BIPOC artists
Ethos of G.W. Carver
Idea of the Carver
Circulation Wayfinding & Accessibility
Choreographed layout & flow
Improvements to the way one moves around
Enable large-scale events
Experience
Moving artwork around the complex to be made easier
Branding
Program
Signage needs clarity
Safety to be improved
Improve accessibility to spaces
Connect to other important organizations
Heart of Black Cultural District
Indoor Spaces
Additional spaces for various programs
Improvements to existing spaces
Add child-care facility
Add Artist residency/studio
Spaces for staff
Add Museum shop
Add indoor gathering space/ cafe
Outdoor gathering space
Outdoor Spaces
Activities for kids
More events and festivals
Increased hours of operation
Rotating exhibits of sculptures in the green area at the back
Building Management System
Light improvements
Ventilation in the basement
Sound quality improvements
Supporting technology improvements for event spaces
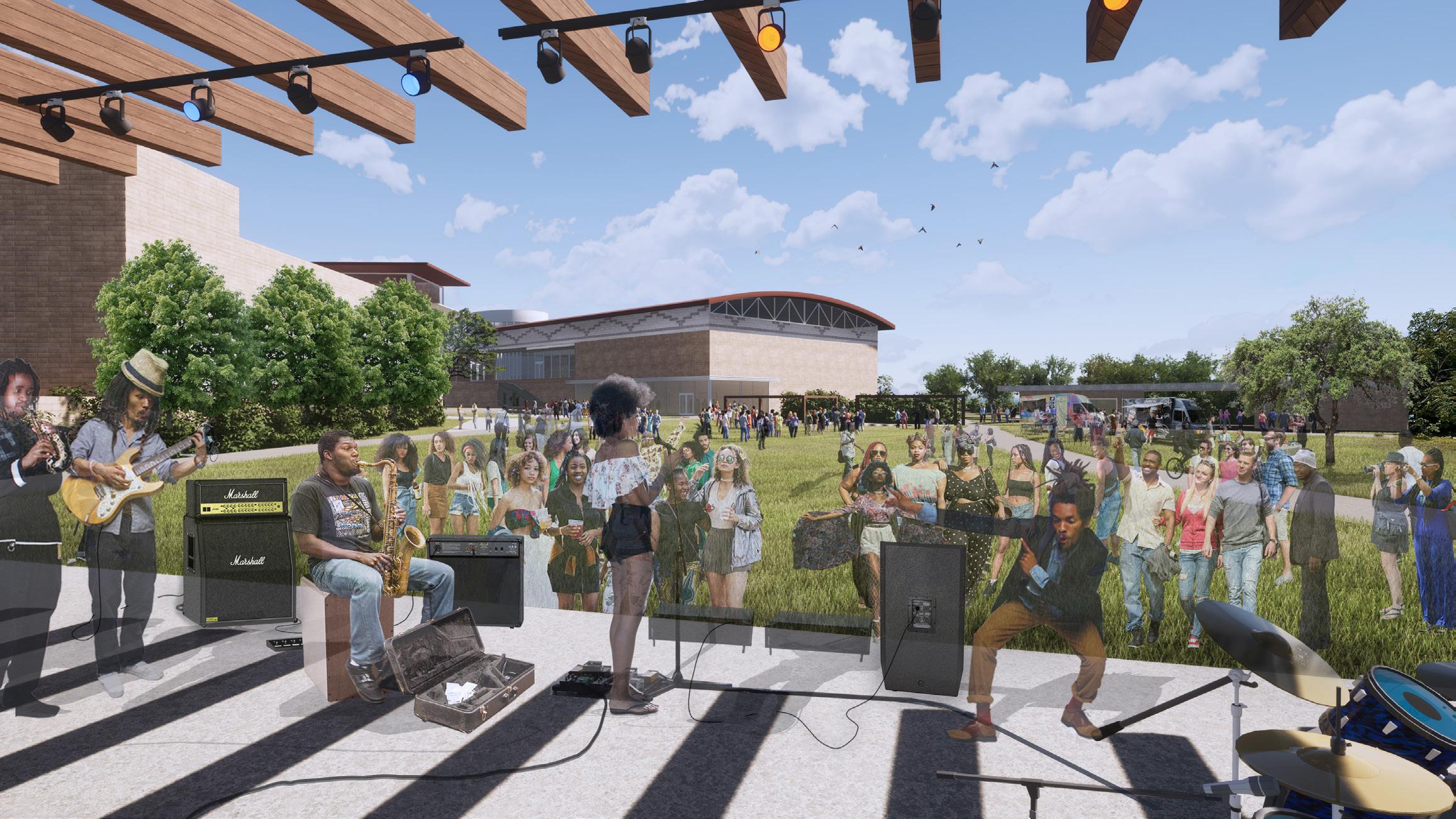
Rotating exhibits of sculptures in the green area at the back
Redevelopment of decommissioned pool
Well maintained landscape
Community garden
Parking
Wheelchair access
Proximity to building
Safety and Lighting
12
Food trucks and vendors Outdoor Classroom Community Garden
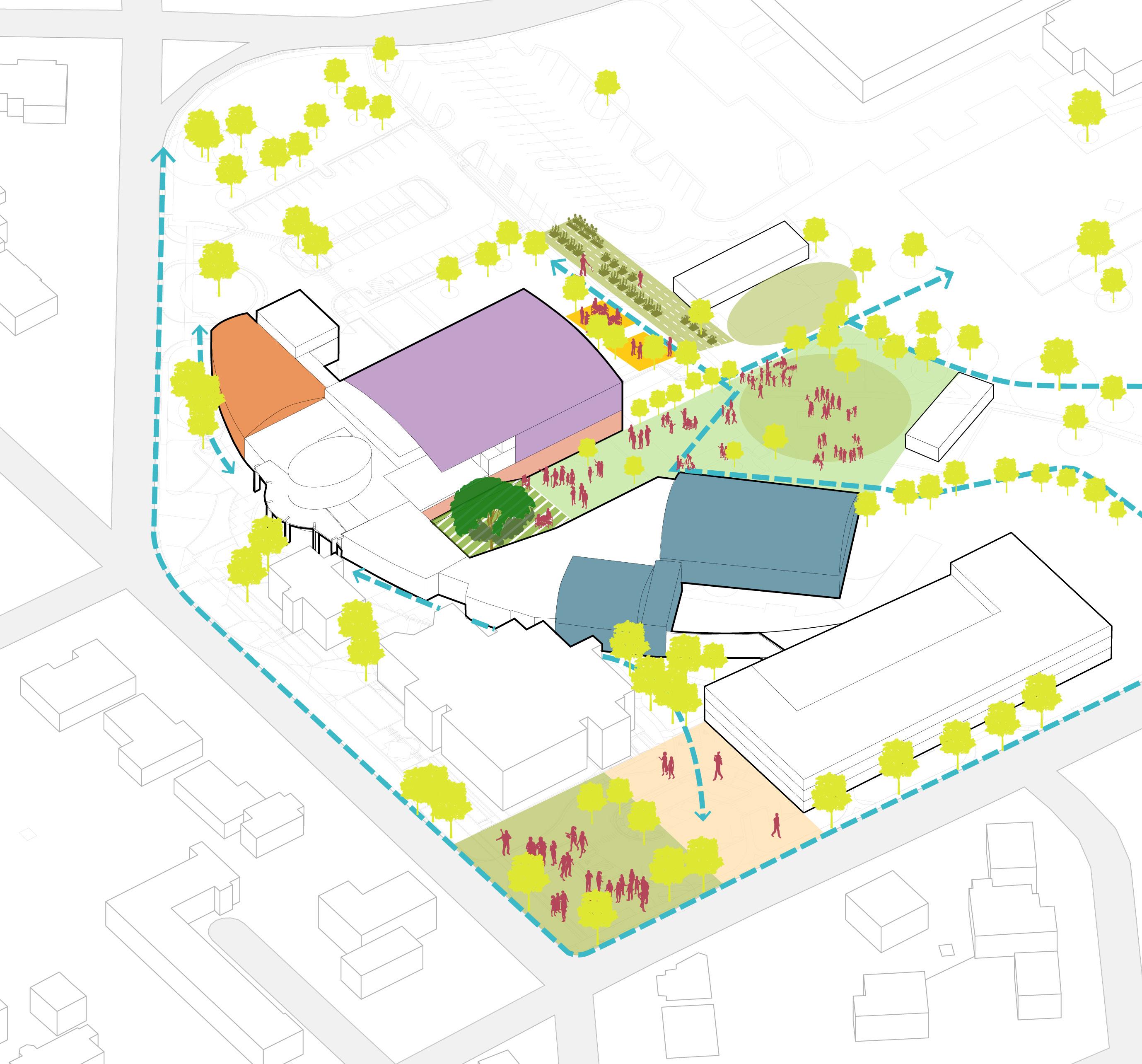
13
LIBRARY
GENEALOGY CENTER EVENTS GALLERY EDUCATION THEATER PARKINGSTRUCTURE RESTROOM PAVILION Proposed Design
03. Texas A&M - Forge Research Park
Challenge: How do you design a center of innovation in an area that is suffering from brain drain, low economic opportunities, while advancing growth in a sustainable, resilient manner?
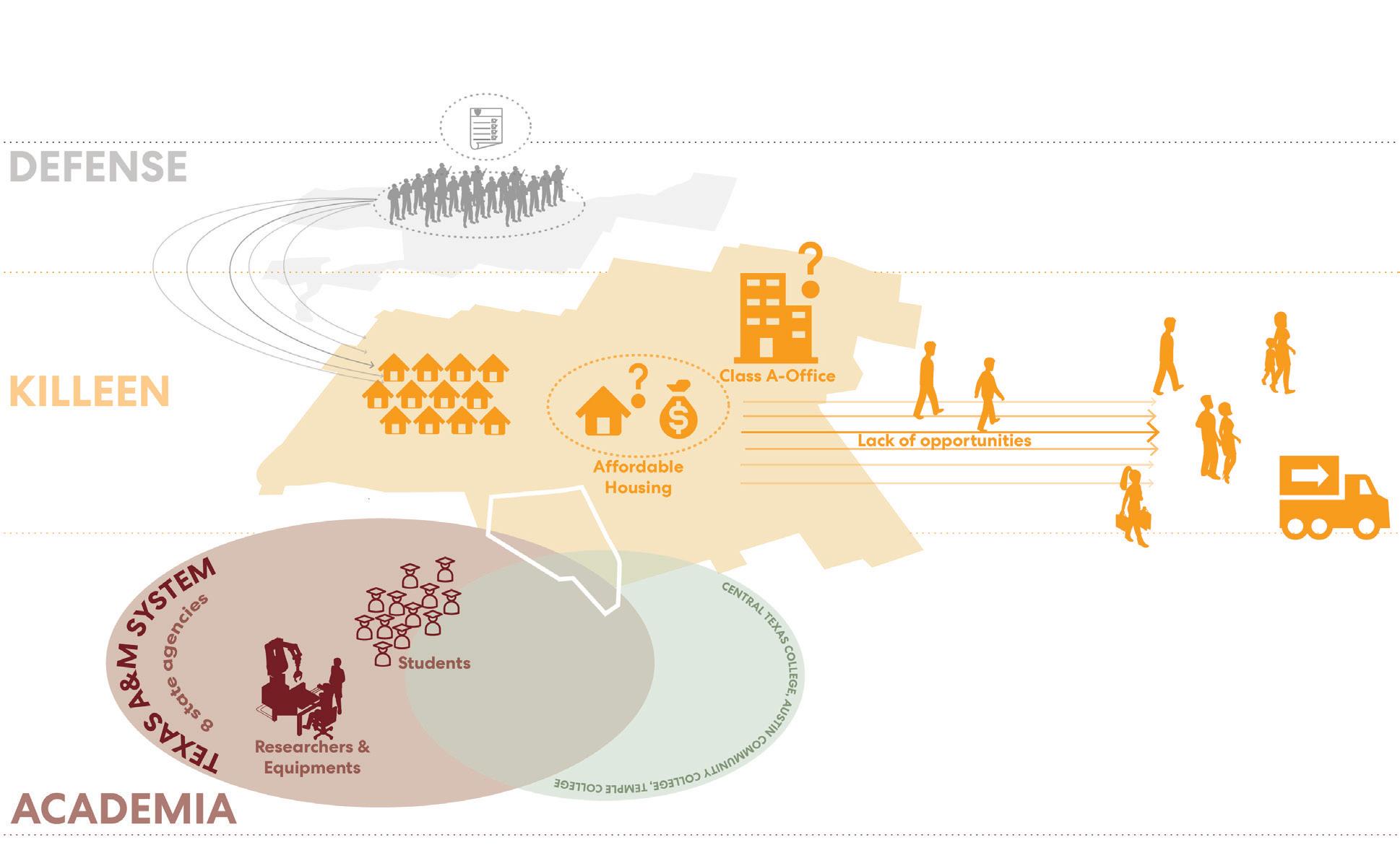
Perkins&Will, 2022 - 23,Killeen, TX
Role: Lead design management-concept design development, design guidelines & resilience strategies, project branding,graphic standards Lead document design & management-report writing and editing, document layout & design,internal stakeholder coordination
Approach: Extensive stakeholder engagement workshops were conducted to understand the existing pain-points of developments in the campus and city. Further research was conducted to understand potential economic development opportunities and community capacities to propose strategies spanning partnership opportunities, to campus development designs.
Results: The process resulted in a report exploring the design of the campus,& an appendix elaborating design strategies to achieve sustainable development goals for the campus.
14
INDUSTRY Leave the region in search of better opportunities 600+ soldiers exiting every month Limited economic opportunities within the community Systems in Isolation
70+ defense contractors located around Killeen
Uniquely positioned at the intersection of the military base, research & academia
FORGE
A&M-Central Texas and other academic institutions provide skill-development opportunities
Setting Things in Motion
A&M-Central Texas is best positioned to orchestrate this innovation story
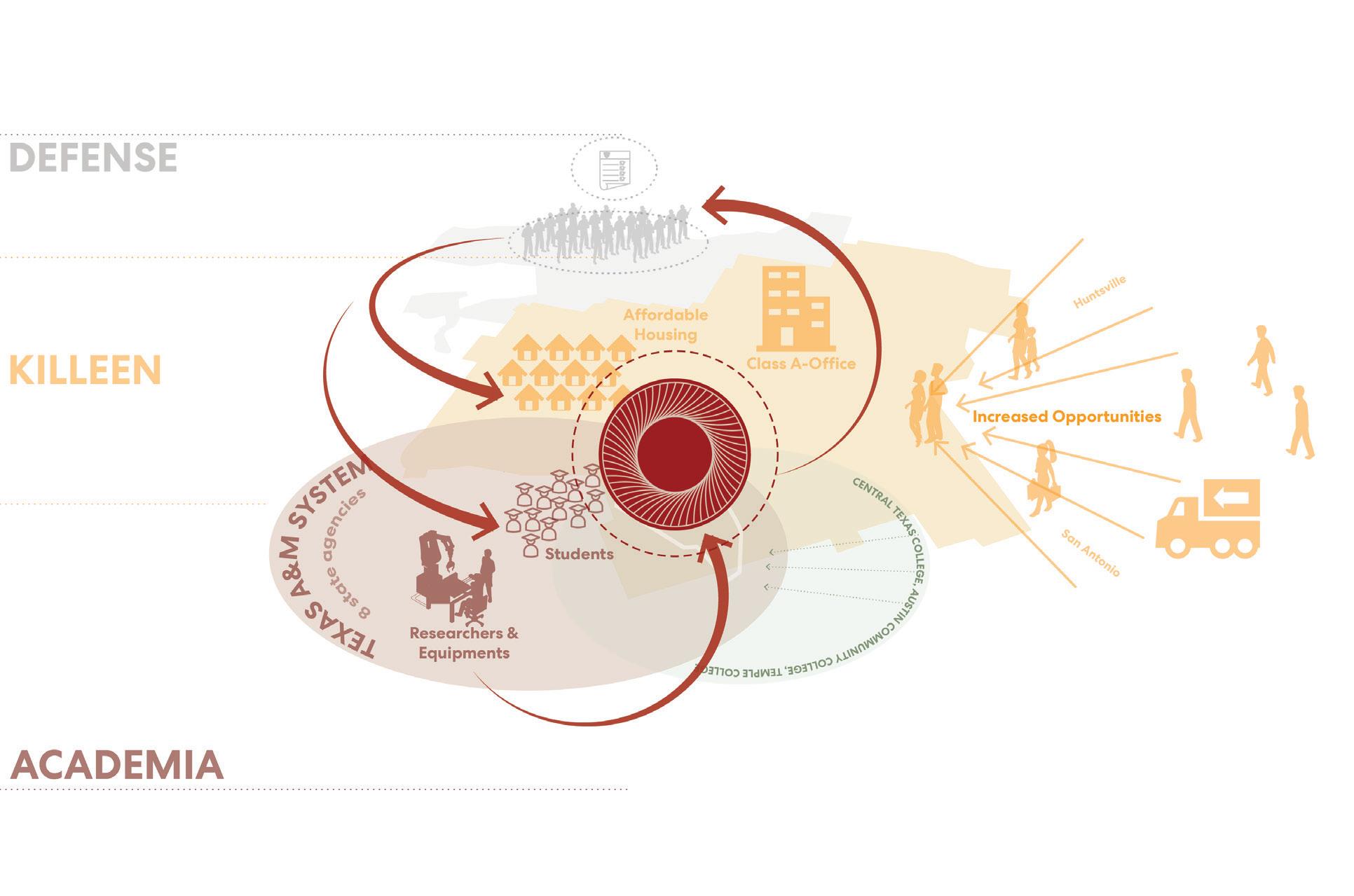
15 DESIGN STRATEGIES
A variety of spaces for a range of company types
Private sector works with academia and defense
Knowledge and Innovation
• Enrich the daily experience by integrating research, academic, and industry uses
• Design distinct characteristic neighborhoods
• Achieve student success in academics and personal development
• Consider the future of education & work
Economy
• Build strategic opportunities and partnerships to further the mission and reach of the institution
• Attract talent and investment to Central Texas
• Develop high-quality facilities that do not currently exist in the Killeen market
• Position the research park as a nexus between government and industry
Community
• Develop a collaborative space and activity that fosters interaction among individuals and organizations
• Foster diversity among students, faculty, support staff, researchers, industry professionals and families
• Create a cohesive, well-connected place that is accessible and welcoming to all
• Establish a sense of place unique to A&M-Central Texas
• Celebrate & enhance tradition & legacy of the A&M-Central Texas brand
Ecology
• Preserve the unique ecology and natural resources of the site
• Create a robust landscape and network of green spaces
• Implement low-impact development (LID) strategies that go beyond conventional development
• Identify future development opportunity zones and areas where development is not appropriate
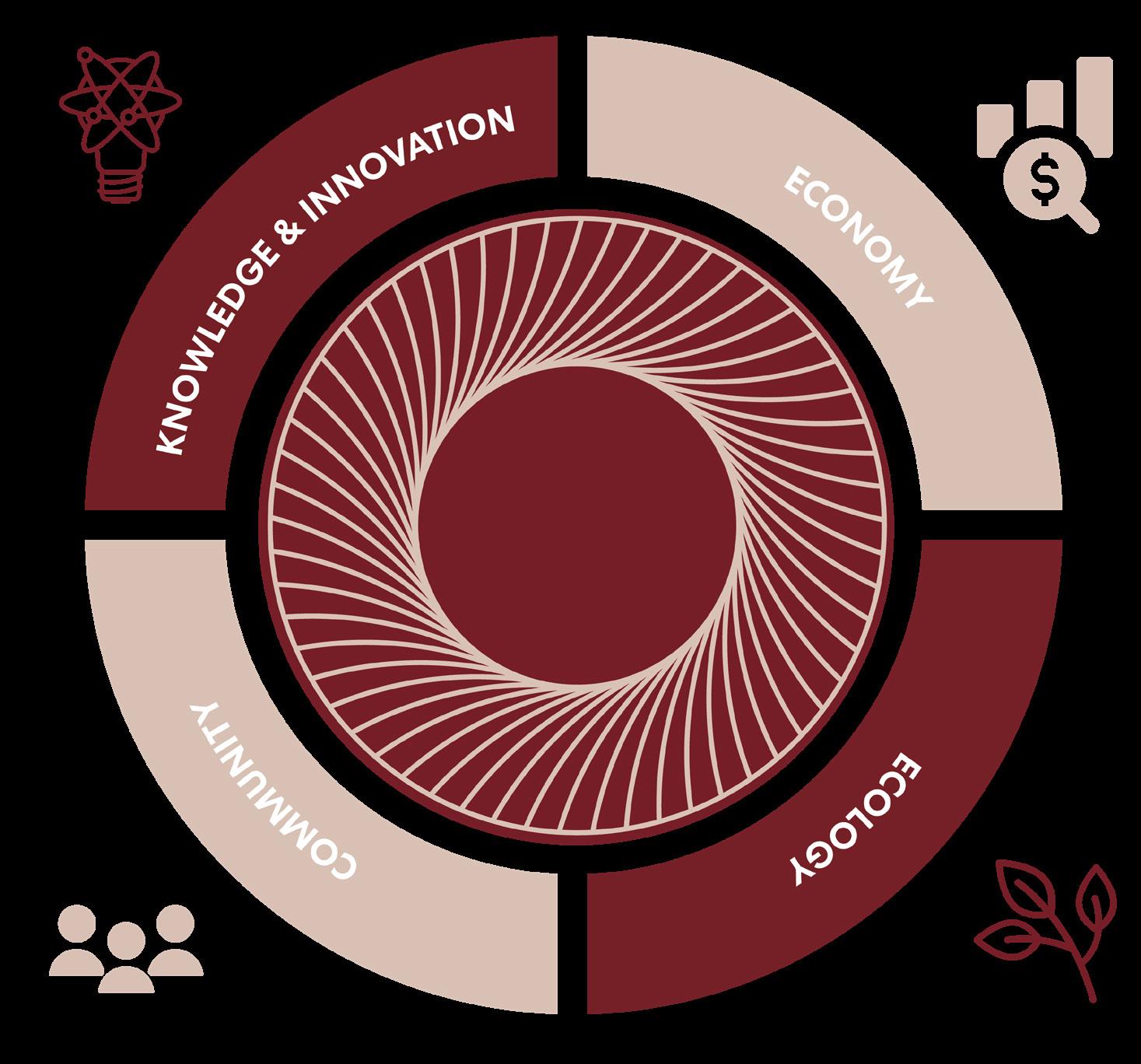
16
Guiding Principles
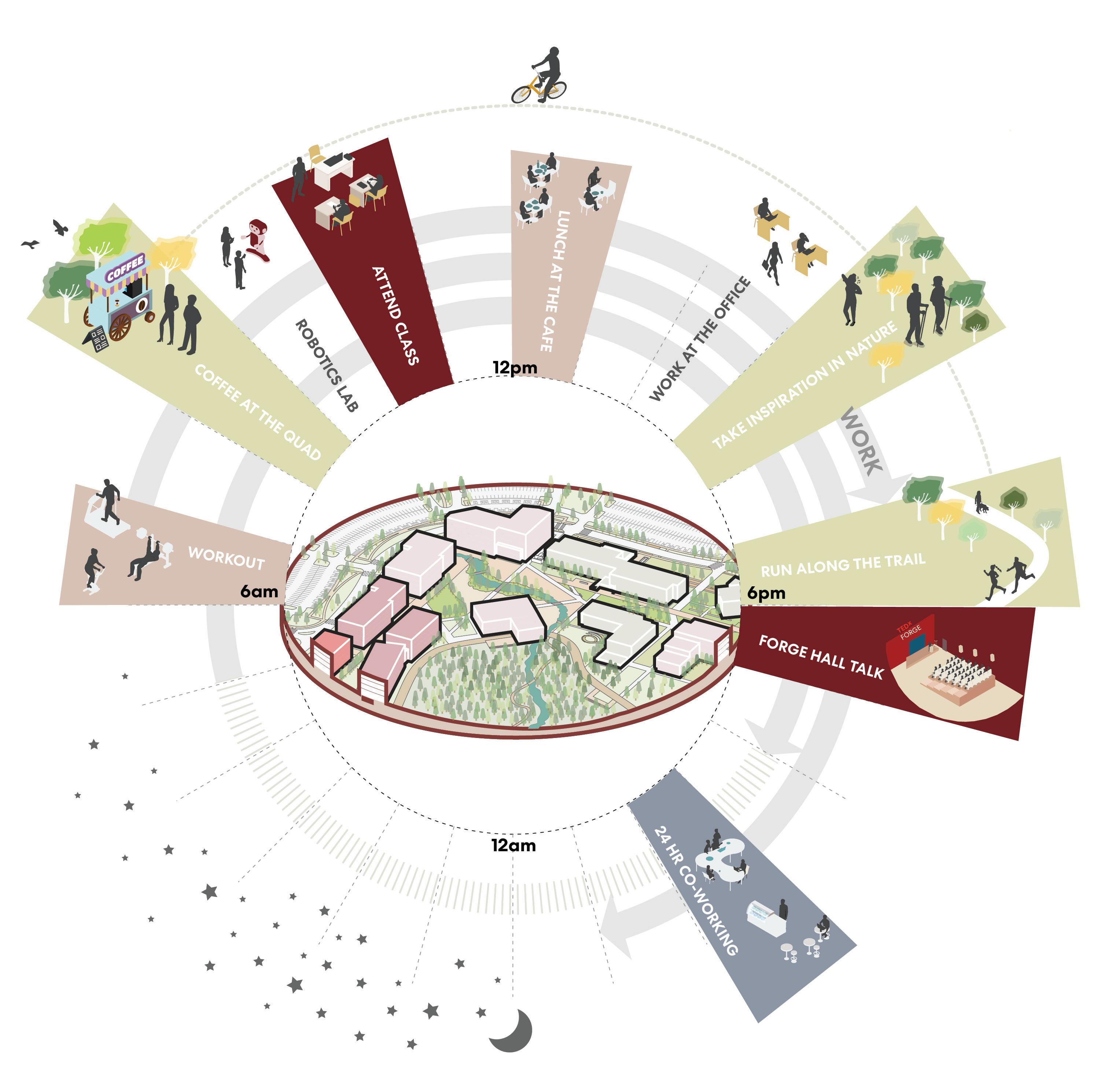
17
User Journey - Day in the Life at the Forge
Urban Design Strategies
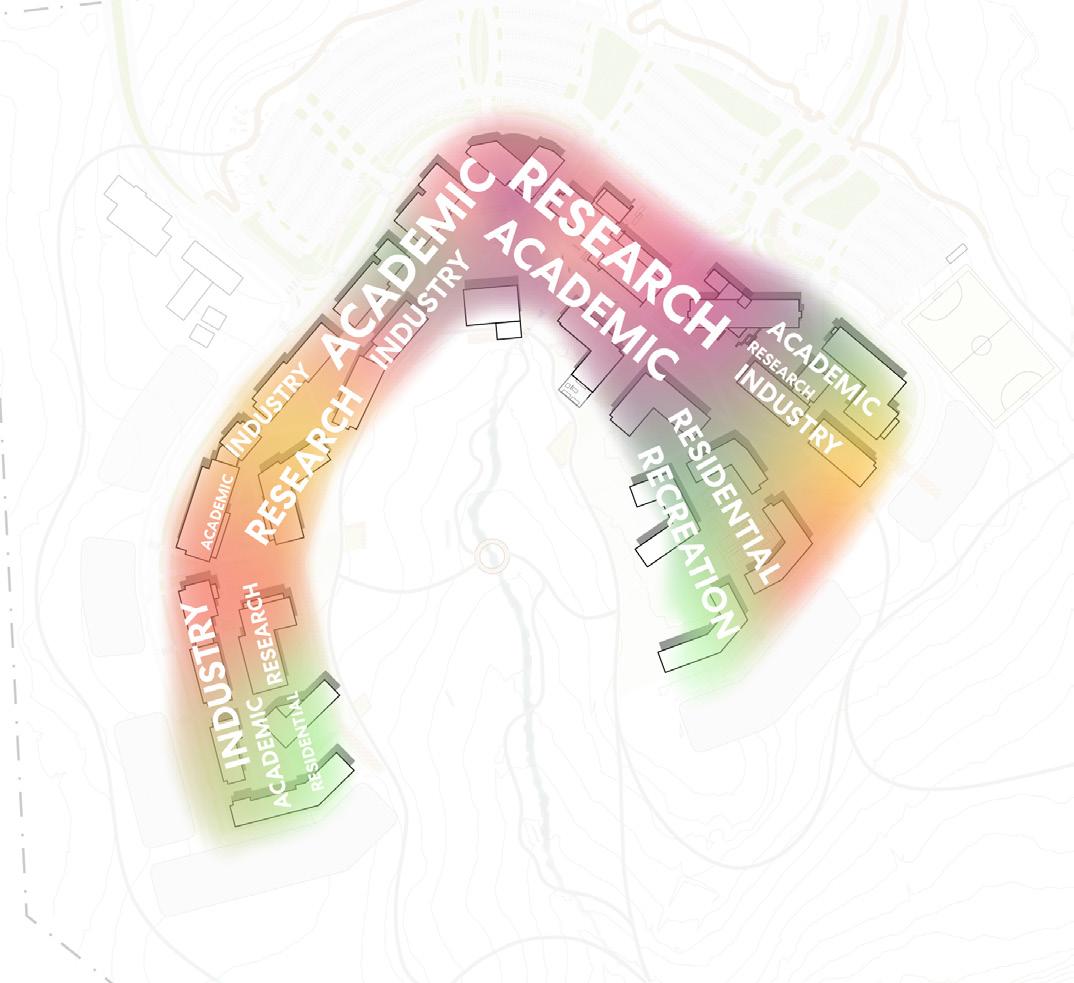
Creating a connected network of open spaces with the “Collaboration Quad” at the heart of the campus
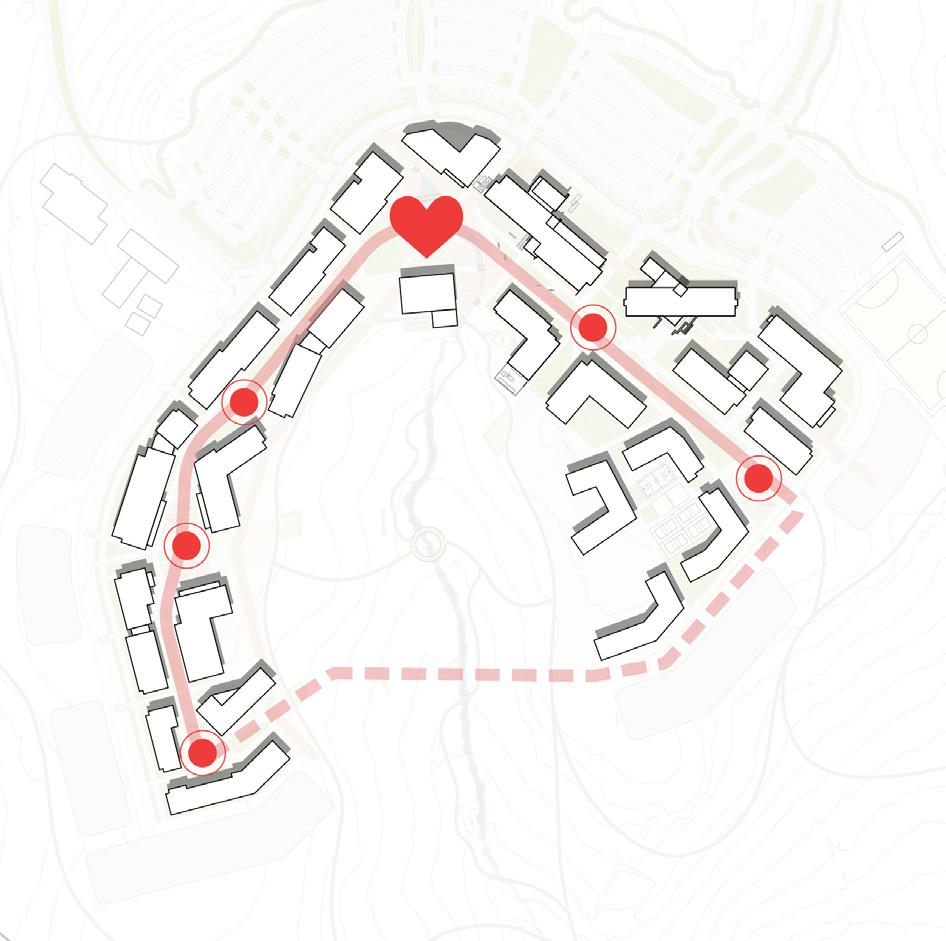
Establishing a gradient of space types
Creating a truly blended knowledge community where programs are nested together
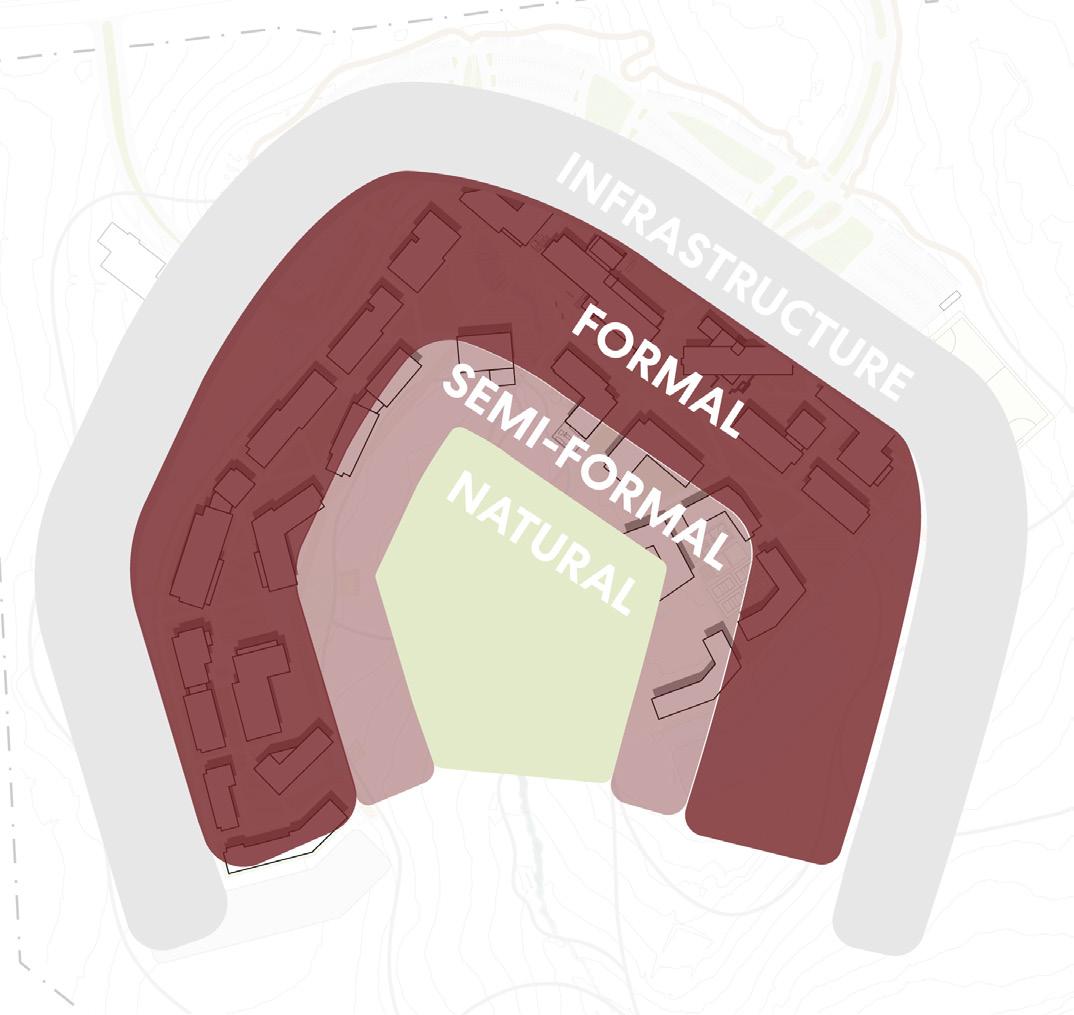
18
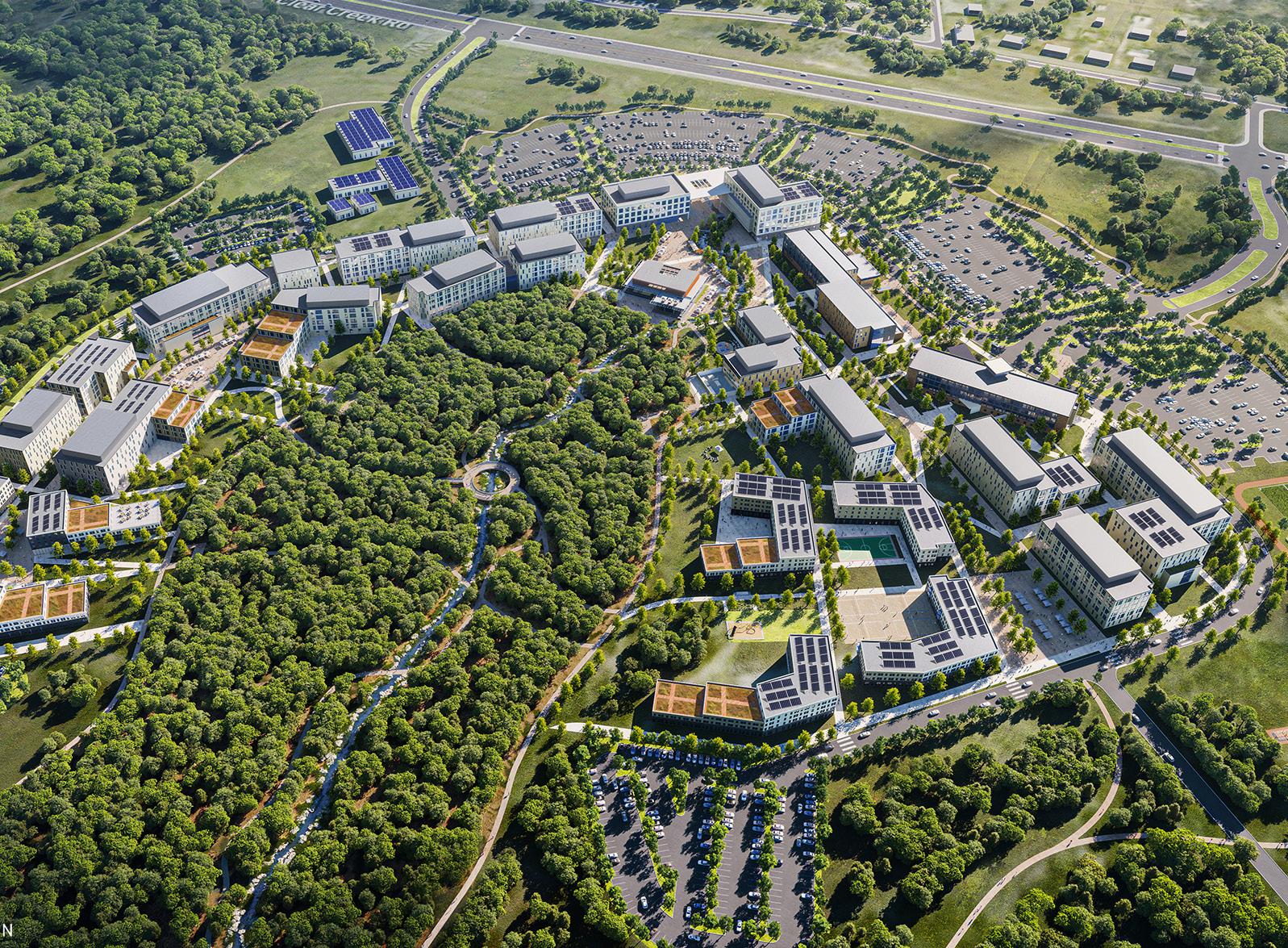
19
Dynamic ecosystem that celebrates the site’s unique context
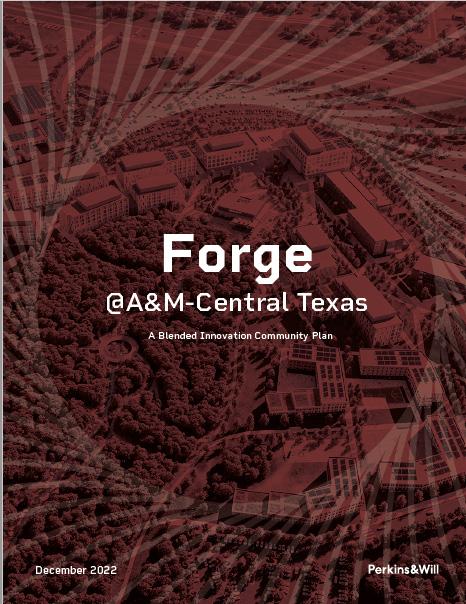
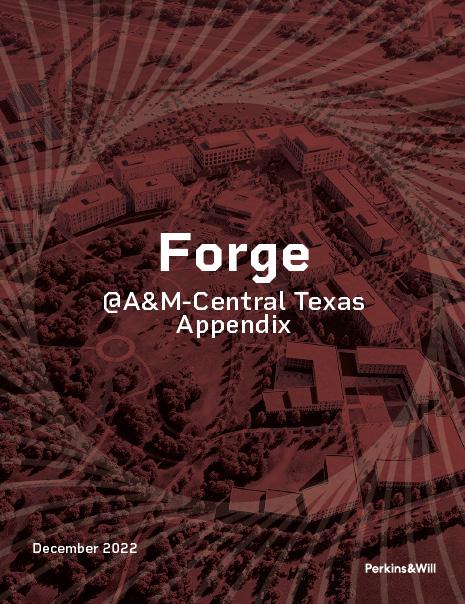
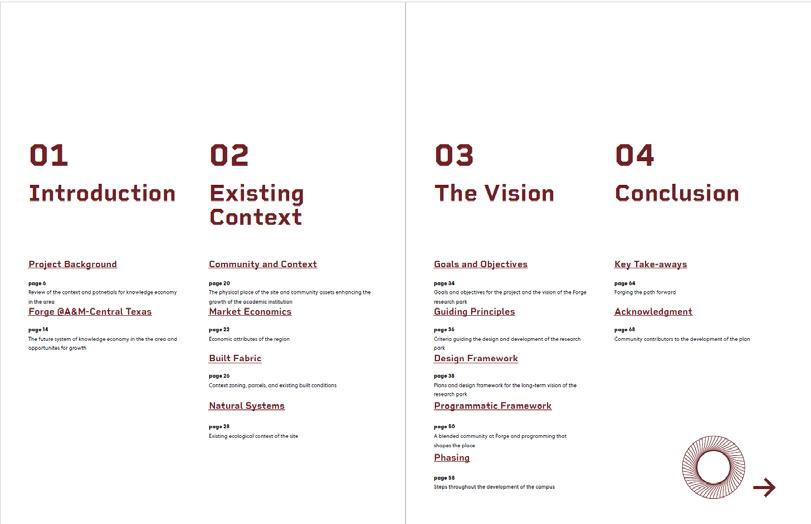
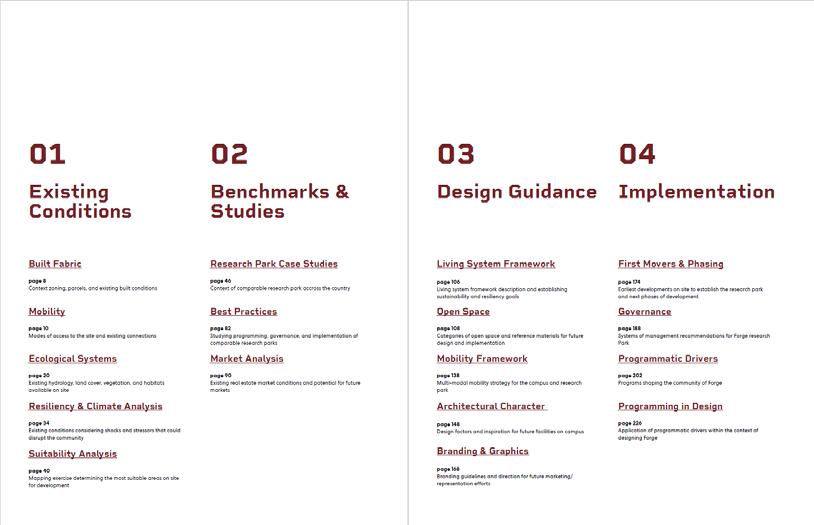
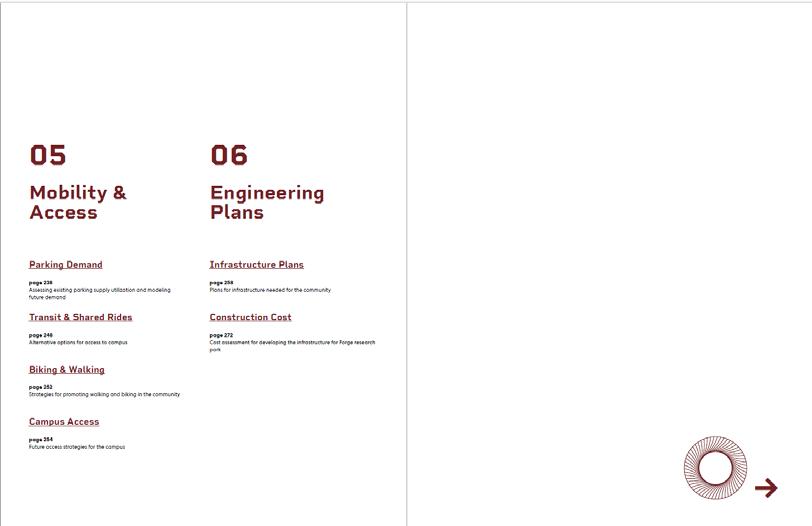

20
Summary Report Sustainable Design Strategies
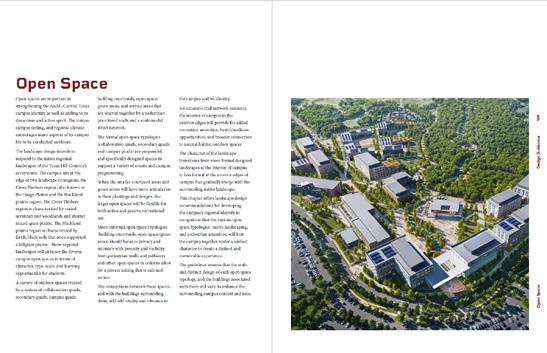
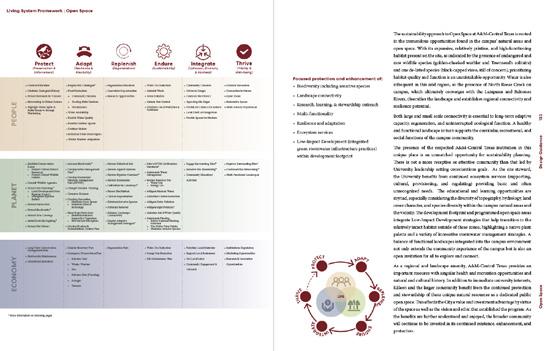
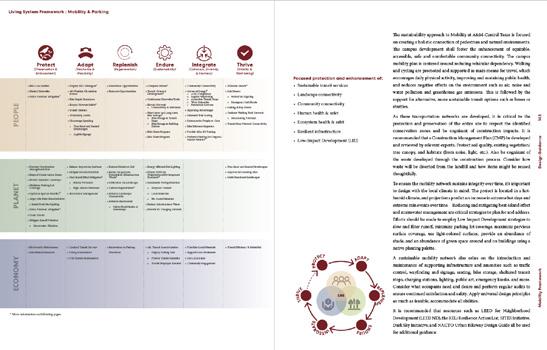
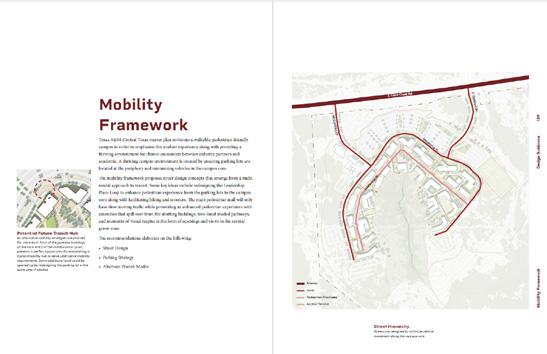

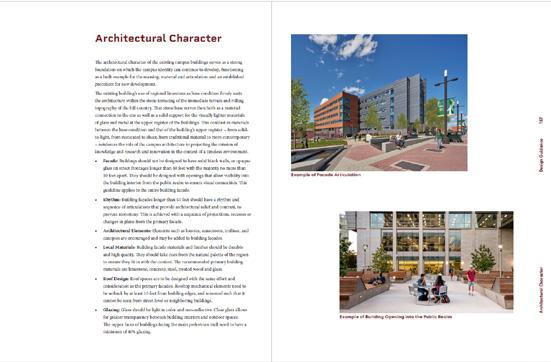
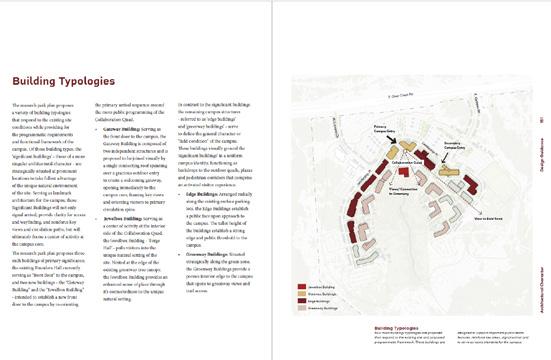
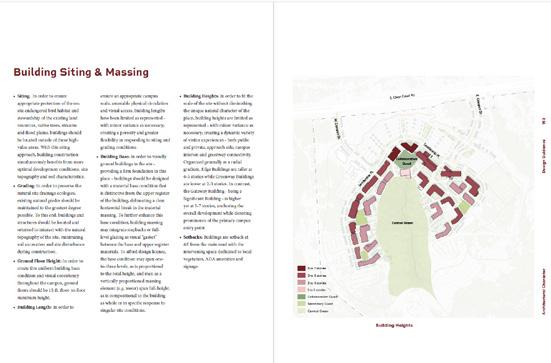
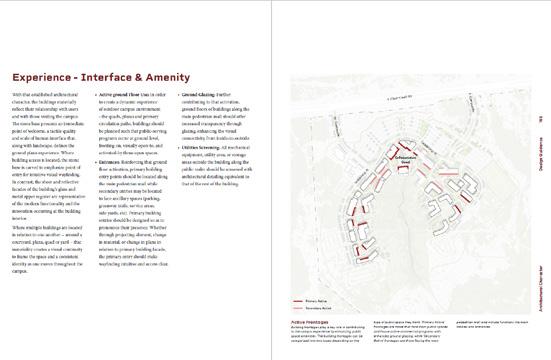

21
Mapping Mobility Justice Stories
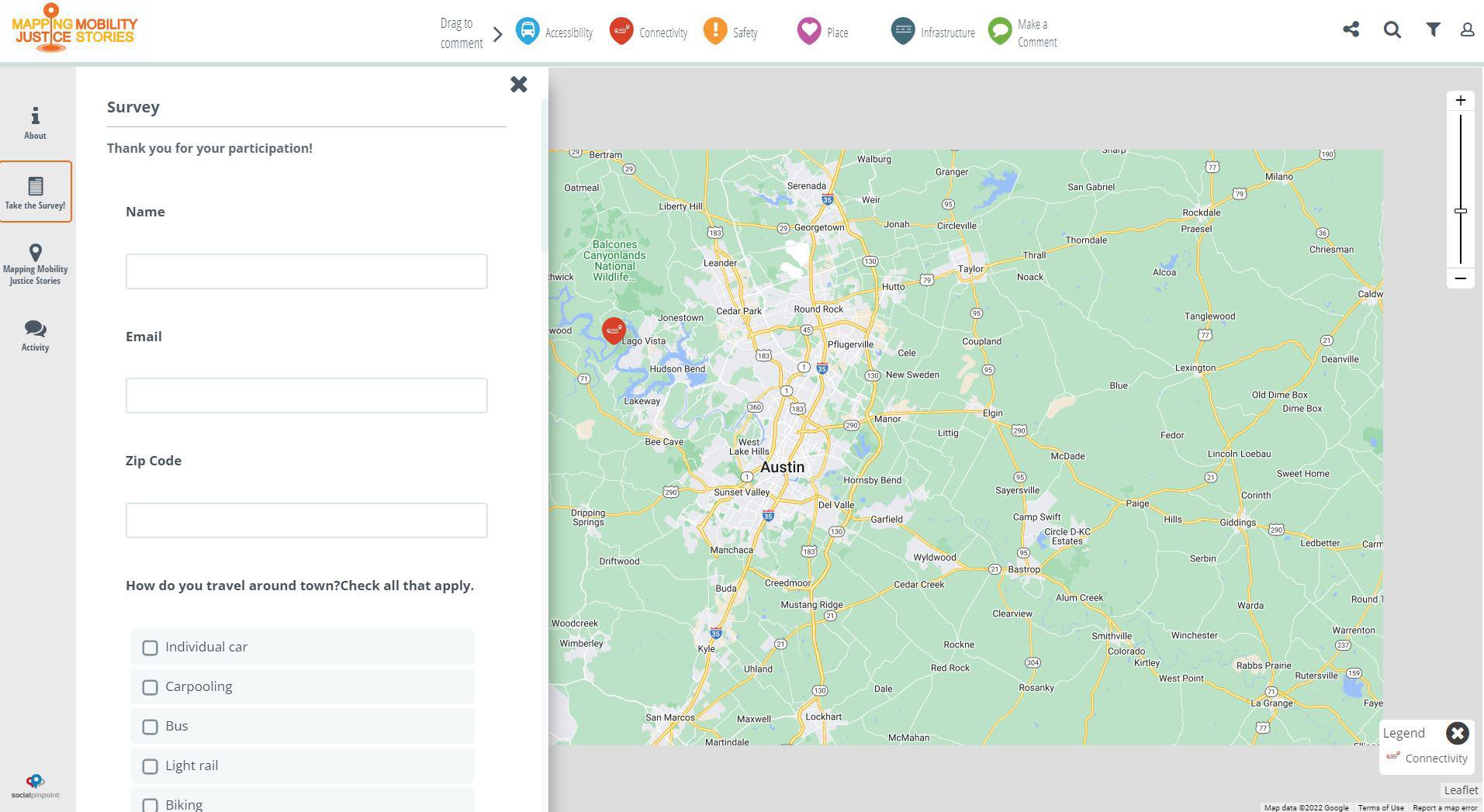
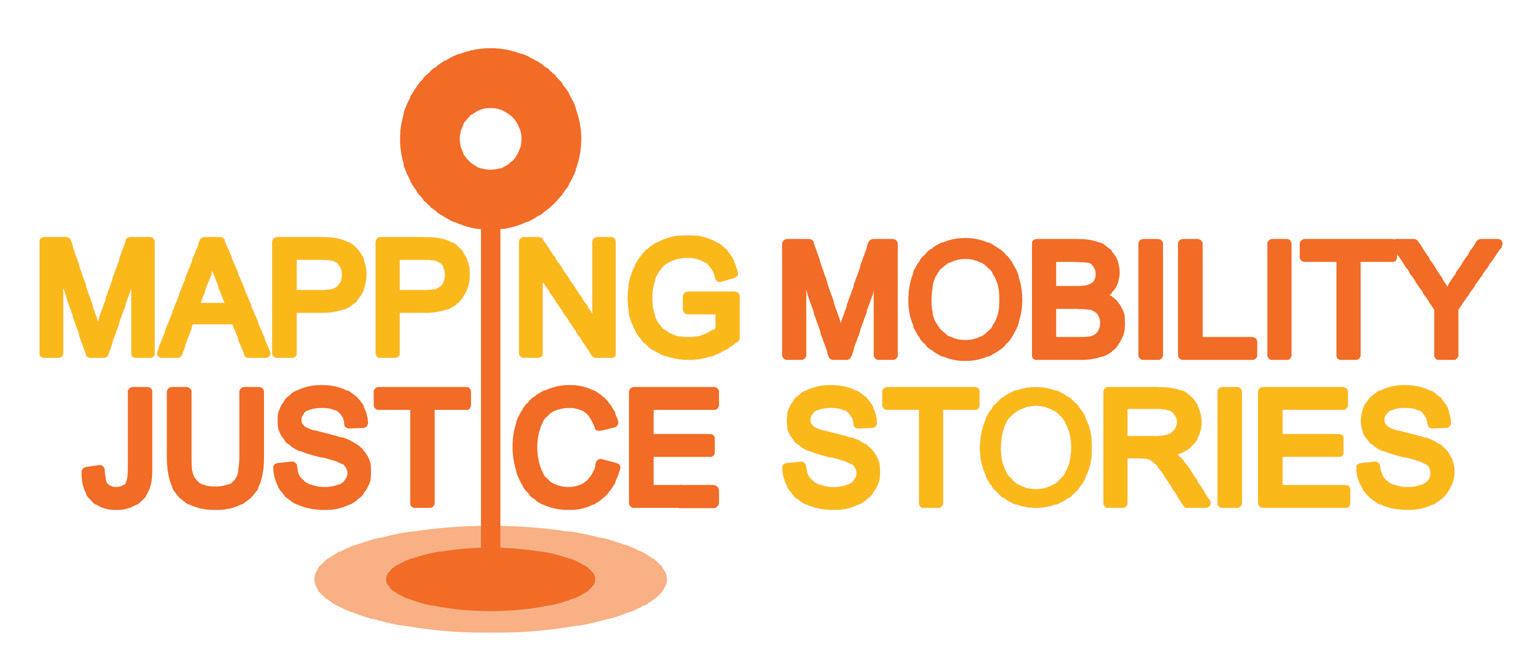
This effort includes the creation of a website, branding and logo for ‘Mapping Mobility Justice Stories’ in Austin as part of PUMA. With an aim to establish a process for outreach and data collection that prioritizes and amplifies community voices in Austin’s transportation planning, this initiative aims to document and map residents lived experiences along Project Connect’s proposed Blue Line.
PUMA (People United for Mobility Action)
2022 - 2023, Austin, TX
Role: Project branding, survey design
https://cpworkshop.mysocialpinpoint.com/puma-mapping-mobility-justice-stories#/sidebar/tab/take_the_ survey_
22 04.
3. PLATFORMS
Disability Friendly Infrastructure
This report presents findings of assessment on accessibility of the Mumbai Suburban Railway stations, for persons with disabilities and senior citizens carried out between 2nd November to 2nd - December 2016. The Bombay High Court directed the Indian Center for Human Rights and Law
Collective for Spatial Alternatives
2016, Mumbai, India
Role: Site survey, data collection & analysis, report writing, graphic design
https://csainquiry.files.wordpress.com/2017/02/railway-accessibiltiy-audit-final-report23.pdf
to conduct an accessibility audit and this report presents a summary of existing conditions, assessment of infrastructure and suggestions for improved experience.

3. PLATFORMS
and Woman: Human Factors in Design. 2nd Revised edition edition. New York: John Wiley & Sons, 2002. for Persons with Disability and Elderly Persons, Government of India, 2016.
Platforms are the most conspicuous feature of any station, and apart from providing space for alighting and boarding trains, they house innumerable subsidiary functions such as horizontal circulation, resting areas, communication, food joints, bookstores and other services, toilets, etc. The multiplicity of uses makes platform design for universal accessibility challenging. Efficiency and economy of movement, safety, location, infrastructure adequacy and legibility are the main challenges from the perspective of persons with disabilities. The ability to move quickly and reach the right spot for boarding a train (usually on a dedicated compartment), or alighting and finding a way out without too much effort is crucial for persons with disabilities.
edge of the platform?
edge of the platform?
6) Do all platforms have seats / benches near the compartments meant for persons with disabilities?
6) Do all platforms have seats / benches near the compartments meant for persons with disabilities?
7) Do all platforms have clear signs indicating platform numbers?
7) Do all platforms have clear signs indicating platform numbers?
8) Do all platforms have clear signs indicating directions / schedules?
8) Do all platforms have clear signs indicating directions / schedules?
9) Do all platforms have clear signs indicating the location of compartments for persons with disabilities?
9) Do all platforms have clear signs indicating the location of compartments for persons with disabilities?
10) Are the platform floors non-slippery?
10) Are the platform floors non-slippery?
11) Is the height difference between the platform and compartment floor board within acceptable limits?
Measure of Man and Woman: Human Factors in Design. 2nd Revised edition edition. New York: John Wiley & Sons, 2002. Built Environment for Persons with Disability and Elderly Persons, Government of India, 2016.
station, and boarding trains, horizontal bookstores uses makes Efficiency infrastructure from the to move (usually on a way out disabilities. of platforms
feature of any station, and alighting and boarding trains, functions such as horizontal communication, food joints, bookstores multiplicity of uses makes accessibility challenging. Efficiency location, infrastructure main challenges from the disabilities. The ability to move boarding a train (usually on and finding a way out persons with disabilities. near the edge of platforms important. Since platforms ability to distinguish between compartment zones, services, accessible toilets on every and exit points, safety and signs.
edge of the platform?
11) Is the height difference between the platform and compartment floor board within acceptable limits?
12) Is the gap between the compartment floor board and the platform within acceptable limits?
Platforms are the most conspicuous feature of any station, and apart from providing space for alighting and boarding trains, they house innumerable subsidiary functions such as horizontal circulation, resting areas, communication, food joints, bookstores and other services, toilets, etc. The multiplicity of uses makes platform design for universal accessibility challenging. Efficiency and economy of movement, safety, location, infrastructure adequacy and legibility are the main challenges from the perspective of persons with disabilities. The ability to move quickly and reach the right spot for boarding a train (usually on a dedicated compartment), or alighting and finding a way out without too much effort is crucial for persons with disabilities. Safety features such as floor warnings near the edge of platforms and around obstructions are extremely important. Since platforms have a ubiquity of information, the ability to distinguish between platform numbers, train schedules, compartment zones, services, etc. is usually a challenge.

Safety features such as floor warnings near the edge of platforms and around obstructions are extremely important. Since platforms have a ubiquity of information, the ability to distinguish between platform numbers, train schedules, compartment zones, services, etc. is usually a challenge.
12) Is the gap between the compartment floor board and the platform within acceptable limits?
edge of the platform?
6) Do all platforms have seats / benches near the compartments meant for persons with disabilities?
6) Do all platforms have seats / benches near the compartments meant for persons with disabilities?
5. LEVEL CHANGES
7) Do all platforms have clear signs indicating pl
The audit focused on the availability of accessible toilets on every platform island (two platforms), entry and exit points, safety features, resting areas, and guiding paths and signs.
8) Do all platforms have clear signs indicating directions /
7) Do all platforms have clear signs indicating pl
8) Do all platforms have clear signs indicating directions /
The audit focused on the availability of accessible toilets on every platform island (two platforms), entry and exit points, safety features, resting areas, and guiding paths and signs. Is there a toilet on every platform?
9) Do all platforms have clear signs indicating the location of compartments for persons with disabilities?
9) Do all platforms have clear signs indicating the location of compartments for persons with disabilities?
Are the toilets accessible?
1) Do all the platforms have ramps / lifts for level changes to get from one platform to another?
10) Are the platform floors non-slippery?
1) Do all the platforms have ramps / lifts for level changes to get from one platform to another?
10) Are the platform floors non-slippery?
2) Do all the platforms have emergency intercoms near the compartment for disabled persons?
11) Is the height difference between the platform and compartment floor board within acceptable limits?
2) Do all the platforms have emergency intercoms near the compartment for disabled persons?
11) Is the height difference between the platform and compartment floor board within acceptable limits?
3) Do all platforms have sound signals and tactile indicators on the floor to guide persons with disabilities to their compartment?
12) Is the gap between the compartment floor board and the platform within acceptable limits?
3) Do all platforms have sound signals and tactile indicators on the floor to guide persons with disabilities to their compartment?
12) Is the gap between the compartment floor board and the platform within acceptable limits?
4) Do all platforms have guiding paths to assist persons with disabilities?
4) Do all platforms have guiding paths to assist persons with disabilities?
5) Do all the platforms have safety guides on the floor near the
5) Do all the platforms have safety guides on the floor near the
for level changes to get emergency intercoms near the and tactile indicators on disabilities to their compartment?
to assist persons with guides on the floor near the
Since platforms distinguish between zones, services, toilets on every points, safety changes to get near the indicators on compartment? persons with near the
19
The most challenging aspect of using railway stations for persons with disabilities in the absence of any features to overcome them, are level changes. Even a few steps may pose a serious barrier to persons with either physical disabilities, the elderly, to people carrying heavy or bulky luggage, etc. In the absence of ramps or lifts, or stairs without handrails, it becomes virtually impossible for persons with disabilities to use stations. As a rule, stairs must not be the only means of moving vertically, and must either be supplemented by ramps and/or lifts. Each of these features –stairs, ramps and lifts – have to be carefully designed to be made accessible, and comfort and safety for people with different needs must guide the design of these features.
The audit queries focused on the sizes of access for stairs and ramps, the quality, alignment and visibility of handrails, safety features, gradients for ramps and pitches for stairs, accessibility of lifts, emergency provisions, etc.
1) Do all the stairs have a minimum width of 1.2 meters?
2) Is the landing area at least 1.2 meters?
3) Are the edges of the steps easily detectable for vision impaired persons?
4) Are there warning strips installed at the beginning and end of all flights?
5) Is the location of emergency escape clearly identifiable?
6) Are the dimensions of treads and risers minimum 0.3 meters and 0.15 meters respectively?
7) Do the treads have a non-slip surface?
8) Are the risers free of open gaps between the steps?
9) Are there continuous handrails on both sides for the stairs, at a height between 0.76 – 0.9 meters?
10) Are there handrails installed in the center wherever stairs are wider than 3 meters?
11) Are the handrails easy to grip (40-45mm in diameter)?
12) Are the handrails securely attached?
13) Do the handrails extend horizontally 0.3 meters at the top and bottom of every stair or ramp?
14) Are the endings of the handrails turned towards the ground?

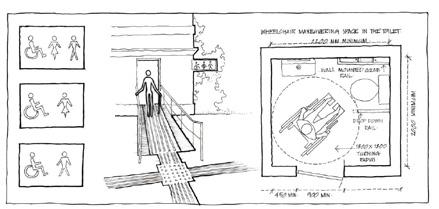
15) Are the handrails painted in contrast colors to be easily identifiable?
16) Are there tactile strips / braille plate identifications on the handrails for emergency stairs and floor levels?
18) Are there ramps connections available near or instead of the stairs?
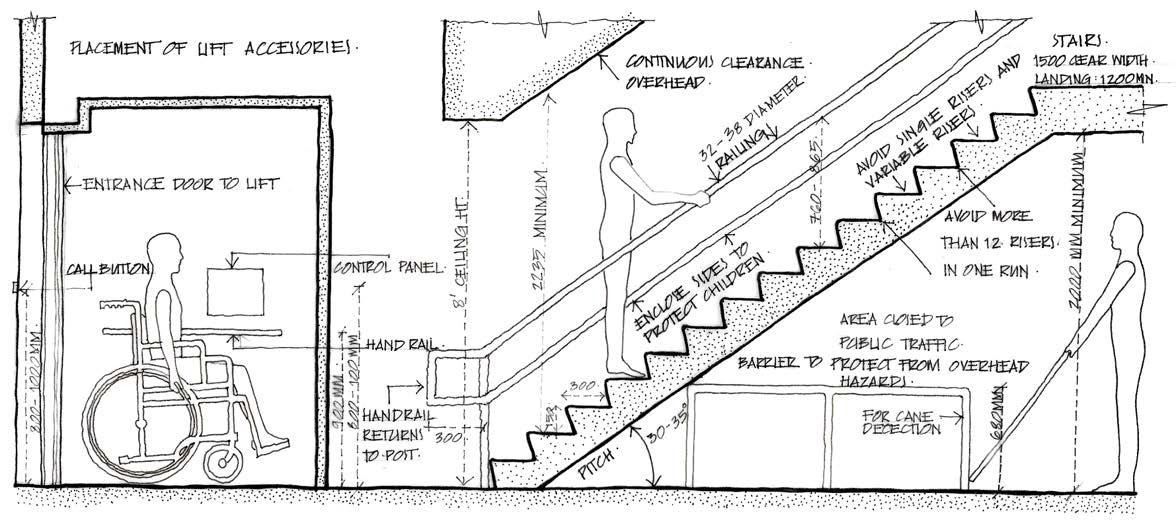
19) Wherever they exist, are the ramp locations easily identifiable?
20) Are the ramp gradients less than 1:12 steep?
21) Do the ramps have a landing of at least 1.5 x 1.5 meters at 9 meter intervals?
22) Are there landings at every change in direction of the ramps?
23) Are the minimum width of the ramps 1.5 meters?
24) Do they have handrails on both sides between 0.76 – 0.9 meters?
25) Are the surfaces of the ramps non-slip?
26) Do the ramps have edge protections on both sides?
27) Do the lifts have an opening of 1 meter or more?
28) Are the lift controls accessible?
29) Are there audio and video systems indicating arrival at a floor?
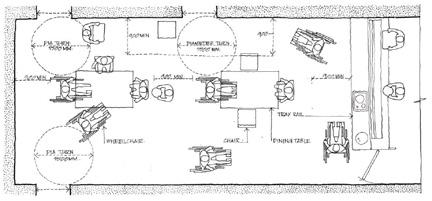
30) Do the lifts have handrails on both sides?
31) Are the elevator doors easy to identify?
32) Do elevators have an emergency intercom?
33) Is the emergency intercom usable without voice communication?
34) Is the elevator floor skid-resistant?
23
05.
are the most conspicuous feature of any station, and apart from providing space for alighting and boarding trains, the floor to guide persons with disabilities to their compartment? 4) Do all platforms have guiding paths to assist persons with disabilities? 5) Do all the platforms have safety guides on the floor near the
Platforms
Are the toilets accessible? 17ALWAYS 10 124 STATION 65 NEVER SOMETIM25 07 O TEN Do all platforms have ramps lifts for level changes to get from one platform to another? 07OFTEN 02 124 STATION 91 16 O ETIMES 08ALWAYS Do all platforms have emergency intercoms near the compartment for persons with disabilities? 01ALWAYS 124 STATIONS 118 03OFTEN 0 2 NETFO Do all platforms have sound signals and or tactile indicators on the floor to guide persons with disabilities to their compartment? 24ALL 124 STATIONS NONE46 34 46 OME edge of the platform? 6) Do all platforms have seats / benches near the compartments Adapted from Tilley, Alvin R., and Henry Dreyfuss Associates. The Measure of Man and Woman: Human Factors in Design. 2nd Revised edition edition. New York: John Wiley & Sons, 2002. MoUD, Harmonised Guidelines and Space Standards for Barrier Free Built Environment for Persons with Disability and Elderly Persons, Government of India, 2016. 15
Are the toilets accessible? 17ALWAYS 10 N. A 124 STATIONS 65 SOMETIM25ES 07 O TE Do all platforms have ramps lifts for level changes to get from one platform to another? 07OFTEN 02 N.A 124 STATIONS 91 16 SOMETIMES 08ALWAYS Do all platforms have emergency intercoms near the compartment for persons with disabilities? 01 ALWAYS 124 STATIONS 118 03OFTEN 0 2 NETFO Do all platforms have sound signals and / or tactile indicators on the floor to guide persons with disabilities to their compartment? 24ALL 124 STATIONS NONE46 M34 OST 46
3. PLATFORMS
15
Adapted from : Tilley, Alvin R., and Henry Dreyfuss Associates. The Measure of Man and Woman: Human Factors in Design. 2nd Revised edition edition. New York: John Wiley & Sons, 2002. MoUD, Harmonised Guidelines and Space Standards for Barrier Free Built Environment for Persons with Disability and Elderly Persons, Government of India, 2016.
Are the toilets accessible? 17ALWAYS 10 N. A 124 STATIONS 65 SOMETIM25ES 07 O TE Do all platforms have ramps lifts for level changes to get from one platform to another? 07OFTEN 02 N.A 124 STATIONS 91 16 SOMETIMES 08ALWAYS Do all platforms have emergency intercoms near the compartment for persons with disabilities? 01 ALWAYS 124 STATIONS 118 03OFTEN 0 2 NETFO Do all platforms have sound signals and or tactile indicators on the floor to guide persons with disabilities to their compartment? 24ALL 124 STATIONS NONE46 M34 OST 46
Adapted from : Tilley, Alvin R., and Henry Dreyfuss Associates. The Measure of Man and Woman: Human Factors in Design. 2nd Revised edition edition. New York: John Wiley & Sons, 2002. MoUD, Harmonised Guidelines and Space Standards for Barrier Free Built Environment for Persons with Disability and Elderly Persons, Government of India, 2016.
ramps / lifts for level platform to another? 07OFTEN 16 OMETIMES 08ALWAYS Do all platforms have emergency intercoms near the compartment for persons with disabilities? 01 ALWAYS 124 STATIONS 118 03OFTEN 0 2 NETFO Do all platforms have sound signals and or tactile indicators on the floor to guide persons with disabilities to their compartment? 24ALL 124 STATIONS NONE46 M34 OST 46
all platforms have ramps / lifts for level changes to get from one platform to another? 07OFTEN 02 N.A 124 STATIONS 16 OMETIMES 08ALWAYS Do all platforms have emergency intercoms near the compartment for persons with disabilities? 01 ALWAYS 124 STATIONS 118 03OFTEN 0 2 NETFO Do all platforms have sound signals and or tactile indicators on the floor to guide persons with disabilities to their compartment? 24ALL 124 STATIONS NONE46 M34 OST 46
Adapted from Tilley, Alvin R., and Henry Dreyfuss Associates. The Measure of Man and Woman: Human Factors in Design. 2nd Revised edition edition. New York: John Wiley & Sons, 2002. MoUD, Harmonised Guidelines and Space Standards for Barrier Free Built Environment for Persons with Disability and Elderly Persons, Government of India, 2016. Toilets and water closets for persons with disabilities are rare they are available, many of them were found to be under-used or locked. Furthermore, in almost all cases, there was just one toilet on every station, which highly inadequate and inaccessible for persons with disabilities, since crossing over different spaces Toilets built without regard for wheelchair users, visually impaired persons or persons with extremities of physical size often present serious barriers, and are sometimes even unusable. Adequacy and to suit the needs of persons with disabilities are must for every The audit queries were meant to survey all the toilets in every station, and assess their accessibility. Features that allow of the various elements such as WC’s and bidets, washbasins, grab bars and faucets were inspected. Availability of emergency alarm systems, fail-proof locking systems were checked. 2) Are toilets easily identifiable locatable? 3) there space of 2.2 meters inside the toilet to move a wheelchair? 4) Are WC and bidets mounted at height between 0.45-0.48 5) Does the wall adjacent to the WC have grab bar between 0.45 0.5 meter height? 6) the accessible washbasin mounted at height between 0.75 –7) the lower edge fthe mirror positioned at height not 6. TOILETS 23ALWAYS 60 SOMETIMES 34 METIMES 39 SOMETIMES 08 52ALWAYS 61TOILET 02 SOMETIMES exceeding 1 meter? 8) Do the grab bars have a diameter of 38 mm? 9) Do wall mounted grab bars have knuckle space of 50 mm? 10) Are faucets easy to grip with one hand? 11) Do the toilets have an emergency alarm system? 12) Can doors be locked from inside but releasable from outside 13) Are flushing arrangements and toilet paper mounted between 0.3 and 0.8 meters? 14) Are flushing equipments easy to operate? 16) Do pivoted doors open outwards? These are all the spaces that provide support services to commuters, such as resting and waiting areas, food and drink, and administrative services. Some of these have dedicated spaces, serving passengers on both platforms. For such spaces, as was the case for ticketing areas, standard designs pose significant barriers to persons with disabilities to access services, common equipment and furniture. The possibility of easily within and the ability to with service providers, and the possibility of adapting movable and fixed objects (tables, benches, etc) to suit their needs and important concerns from the perspective of The audit inspected the heights of cash and service counters, space for moving about within and around them for wheelchair users, the quality and design of station furniture, and personnel support for persons with disabilities. wheelchair user to move around the eating outlet? 2) Are the cash and service counters at height below 0.8 meters? 3) the table accessible with height of 0.75 – 0.85 meters and knee space of 0.75 meters wide and 0.48 meters deep? 4) Do the table with fixed chairs have space for wheelchairs? 5) Are resting facilities provided at 30 meter intervals? 6) Are there adjoining spaces for wheelchair next to benches and public seats? 8) Are waiting rooms offices easily identifiable? 9) Are there regular audio announcements about train schedules 10) Are there trained personnel available to assist persons with disabilities on demand? 7. OFFICES, WAITING AREAS, EATERIES NEVER OFTEN 10 03 Adapted from Tilley, Alvin R., and Henry Dreyfuss Associates. The Measure Man and Woman: Human Factors Design. 2nd Revised edition edition. New York: John Wiley Sons, 2002. customary to reserve parking bays for persons with disabilities wherever parking provided for public use. These areas are required to be marked clearly with the international symbol of no parking facilities for anyone. However, for stations outside the Island City and especially outside Greater Mumbai, there is little justification for not providing parking. More importantly, with or without parking, what is of greater importance is a well designed drop-off area, that can allow person with disabilities unhindered access to the station building. The drop-off area includes taxi and auto stands as well as two and four wheeler drop-off points. Discernibility of the entrance area from the dropto the building are important considerations for designers. The audit queries focused on the availability of parking facilities, clearly visible and accessible signs indicating such areas, guiding point and the entrance to the building. 1) Are there accessible parking facilities? 2) the number of such spaces sufficent (at least spaces)? 3) Are the designated spaces wide enough (3.6 5.0 m) 4) Are accessible parking spaces marked with the international symbol of accessibility? 5) Are accessible spaces used only for persons with disabilities? 6) there drop-off area marked by clear sign? 8) the distance between the drop-off point and the entrance less than 30 meters? 8. PARKING 34 17 02 05 Adapted from Tilley, Alvin R., and Henry Dreyfuss Associates. The Measure of Man and Woman: Human Factors Design. 2nd Revised edition edition. New York: John Wiley Sons, 2002.
ADVOCACY & RESEARCH Toilet accessibility Emergency intercoms Ramps for platform change Auditory & tactile signals
Gender Inclusive Planning
The Development Plan was proposed for the city of Mumbai in 2012 and was rife with issues. It failed to take communities, primarily top-down and presented a loosening of environmental regualtions. Numerous NGO’s collaborated to form ‘Hamara Shehar Mumbai Abhiyaan’ to make the plan inclusive.
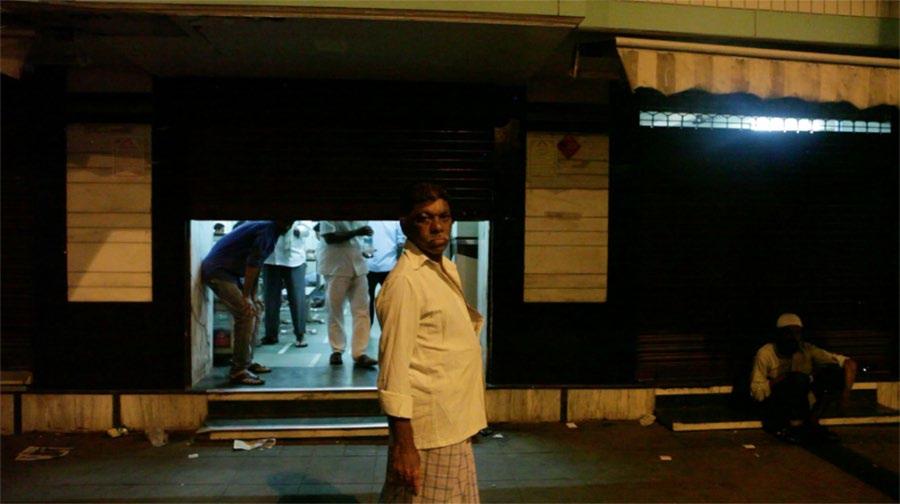

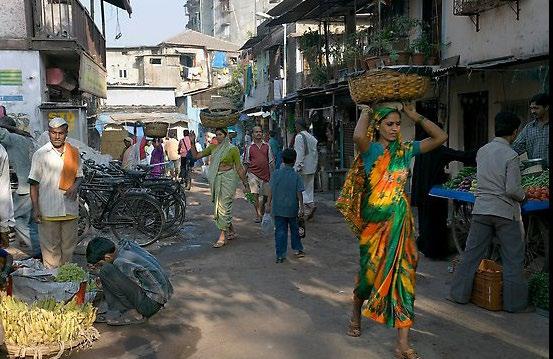
Akshara Centre, 2017, Mumbai, India
Role: Urban policy analysis, stakeholder engagement in multiple languages, cross-collaboration with social workers to propose strategies at the planning & architecture scale
This effort was in collaboration with Akshara (a women’s rights organization) to engage members of the most marginalized communities - women, transgender folk, across caste and class barriers to propose an inclusive plan. Some of the demands of the ‘Gender Group’ were -
1. Design guidelines for public spaces

2. Development guidelines for new developments
3. New programs at ward level
Need for Gender Inclusive Planning

2nd highest crime-rate against women in India Census (2011)

100k+ children on the streets afea-sneha (2020)
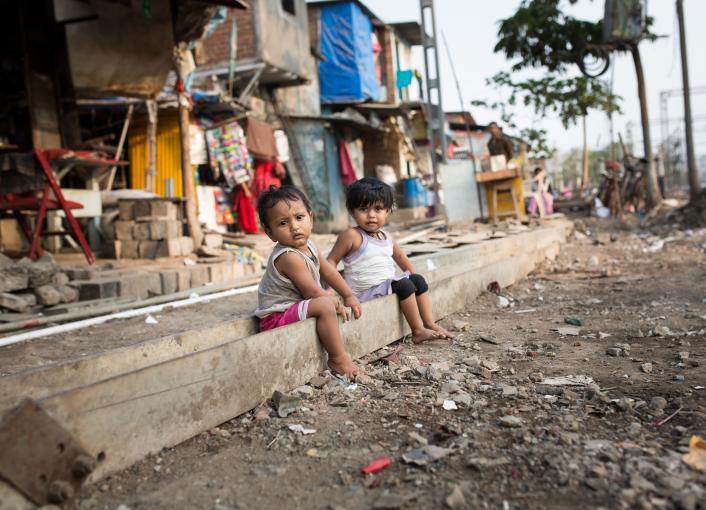
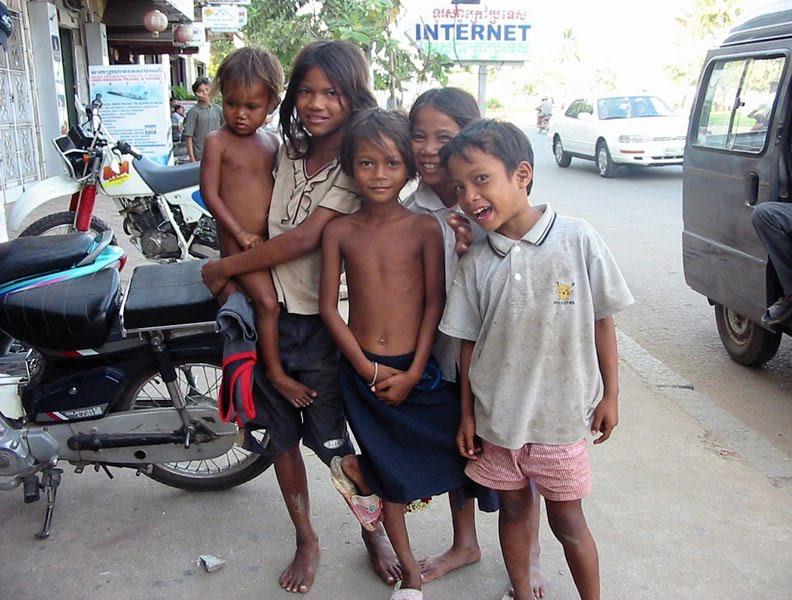
24
06.
More people have access to a mobile phone, but not a toilet
83% of women slum residents face sexual harassment on their way to public toilets
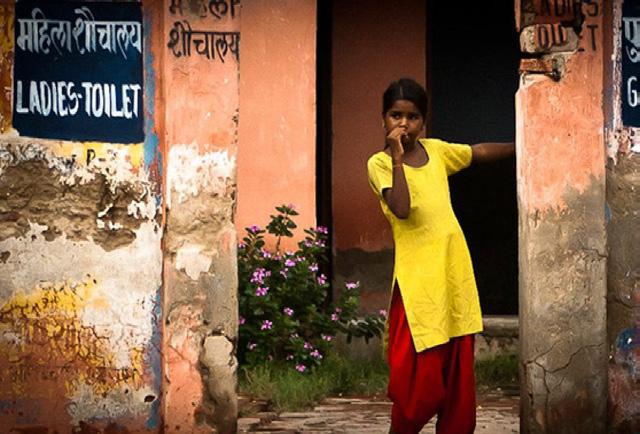

Specific needs & demands (at every ward)
Who? What?
Street vendors
Trans genders
Sex worker
Informal settlements
Waste pickers
Daily wage workers and others..
Social Infrastructure (work, gather)
Specific facilities (restroom, shower, storage) for waste pickers, street vendors
Livelihood Centers in slums
Network of public restrooms
Child care facility
Reserve areas for women vendors
Safety Guidelines
Night shelters
25 Desai (2016)
Census (2011)
ADVOCACY & RESEARCH
Perkins&Will, 2020, Austin,TX

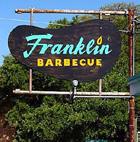
Role: Stakeholder engagement, research, design & graphic development

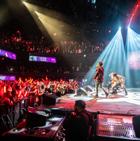


https://downtownaustin.com/wp-content/uploads/2021/03/CCI_AID_Brochure_FINAL89.pdf

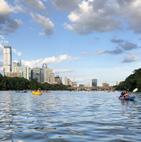
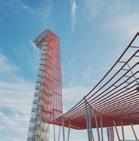


Challenge: How do you design a brochure to position Downtown Austin as an emerging innovation district to be reckoned with? How to increase developer interest in this area?




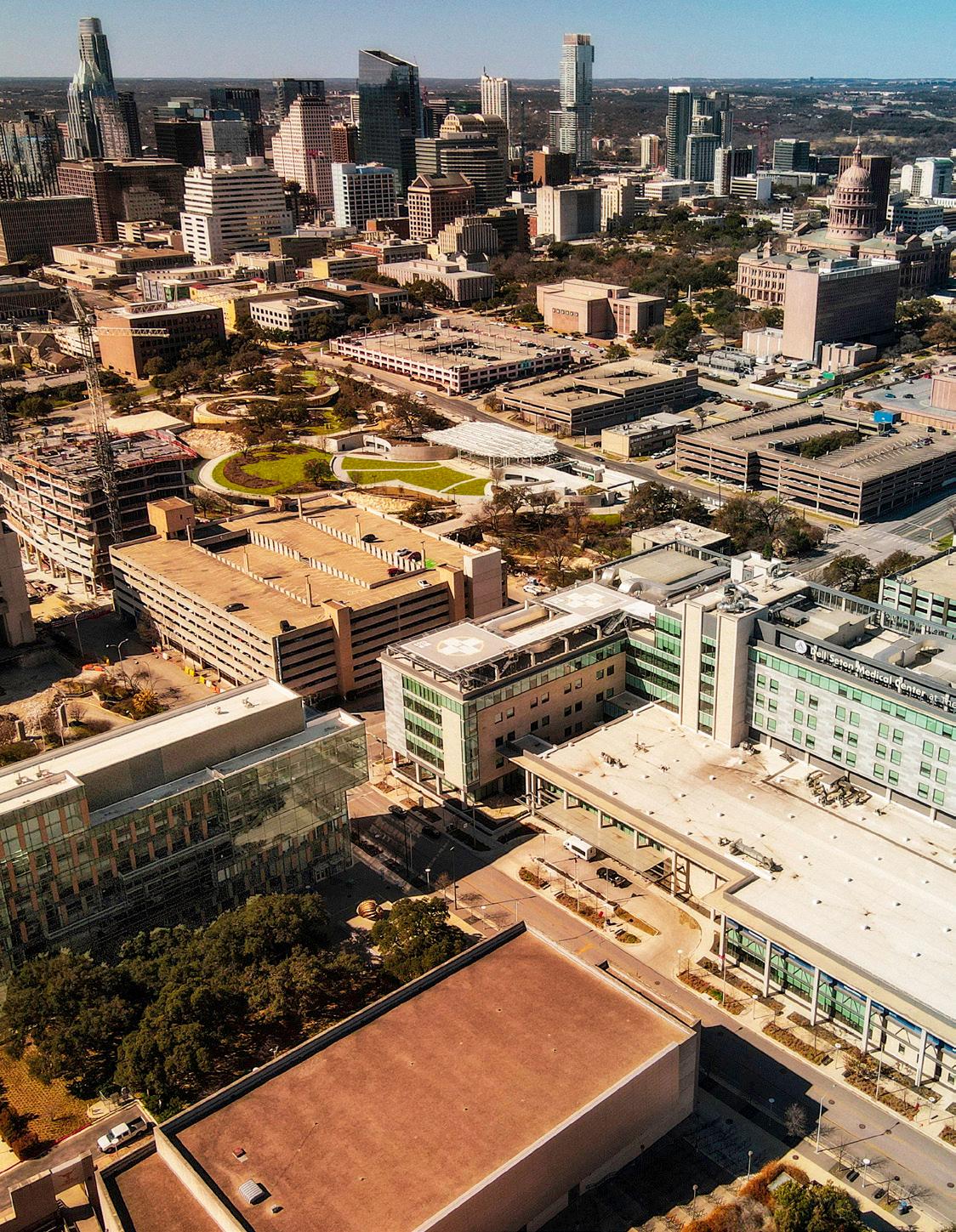
Approach: Conducted stakeholder interviews to understand key selling points to highlight in the brochure. Conducted geo-spatial analysis to understand areas of downtown Austin that act as economic engines. Additionally through research & stakeholder engagement, identified key quality of life indicators, user experience selling points to develop storyline.

Austin Innovation District Austin Innovation District
Result: Develop an attractive marketing collateral to attract investors in Downtown Austin. Brochure was placed on the website & handed over to various potential investors.
26
07.
POSITIONED, POISED, AND EMERGING AUSTIN’S INNOVATION DISTRICT SITS AT THE HEART OF THE CENTRAL TEXAS LIFE SCIENCES, HEALTHCARE, RESEARCH, AND TECHNOLOGY INDUSTRIES. ONE OF THE MOST AFFORDABLE U.S. CITIES TO OPERATE A BIOMANUFACTURING FACILITY #1 BEST PLACES TO LIVE #1 RANKED TECH CITY IN THE NATION TOP 3 EMERGING LIFE SCIENCES CLUSTER Waterloo Greenway, once complete, will be 35 acres of connected green space and home to a wild array of natural and cultural destinations. 11 mighty acres comprises Waterloo Park, featuring an immersive nature experience in the heart of downtown Austin. Green Infrastructure & Commitment to a Connected Mobility Network URBAN MOBILITY AND CONNECTIVITY: GREEN SPACE AND TRANSIT SYSTEM LIGHT RAIL METRO RAIL METRO RAPID Orange Line Potential Future Expansion Blue Line Stop Red Line Green Line Potential Future Expansion Stop Gold Line Enhanced MetroRapid Route Potential Future Expansion Proposed Capital Metro Rail Station Texas State Capitol DOWNTOWN AUSTIN N Austin Innovation District Waterloo Park Downtown MetroRail Station 15TH ST 11TH ST I-35 TRINITY ST Tunnel Trail CONGRESS AVE 0.25 0.50 mi ADYBRDLAKE

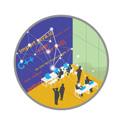




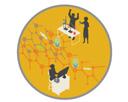
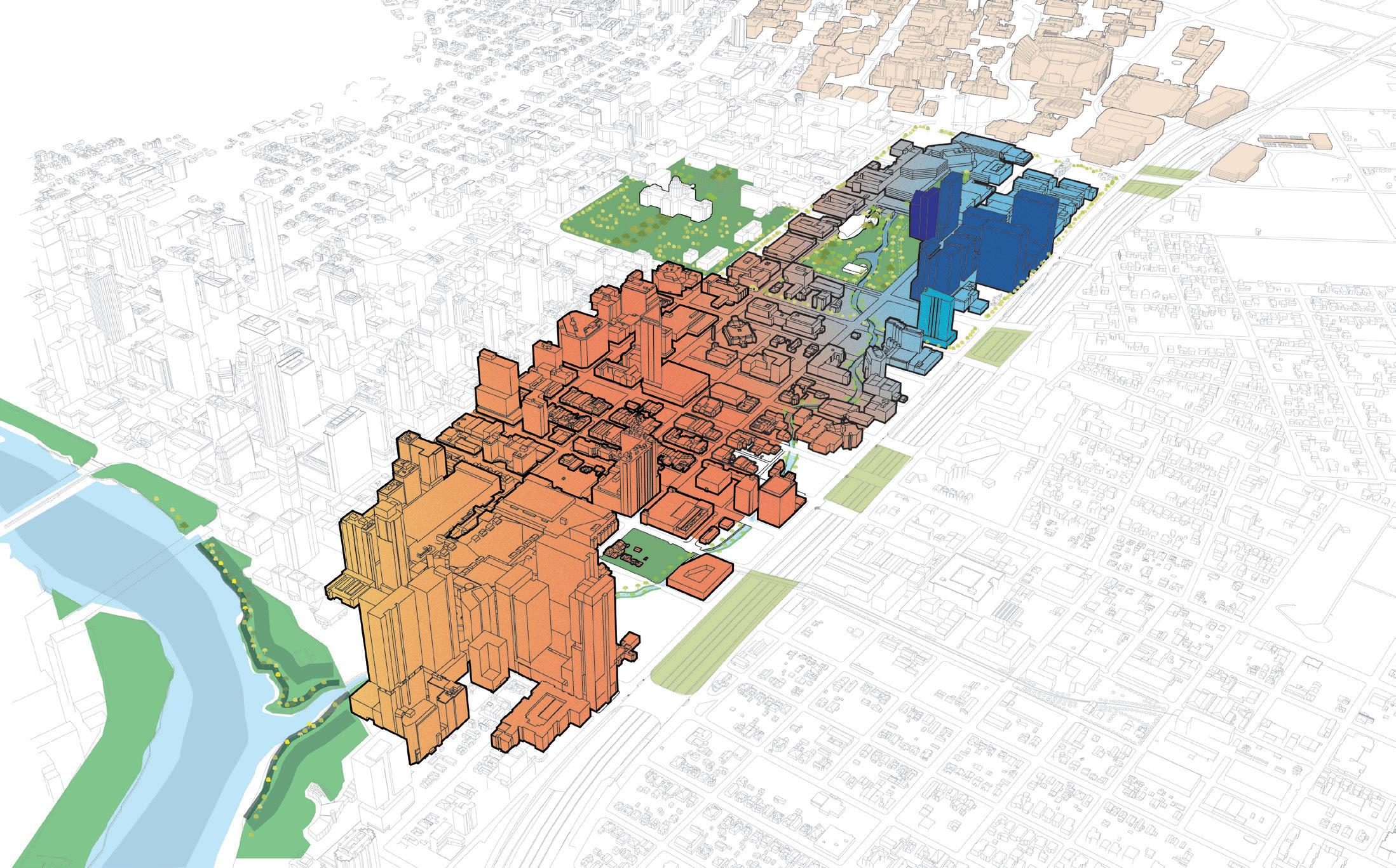
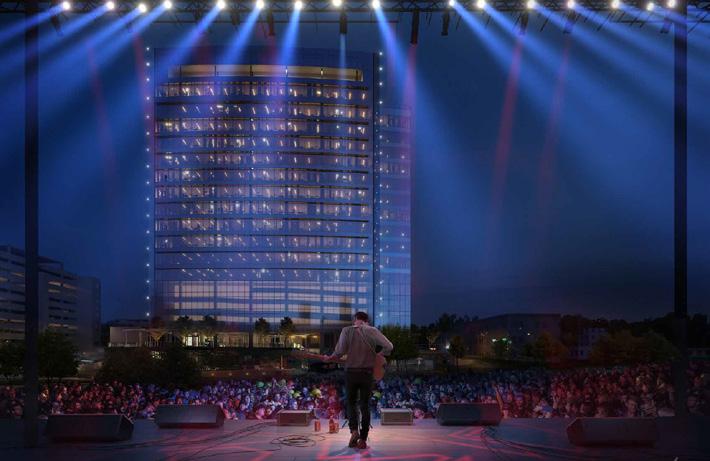

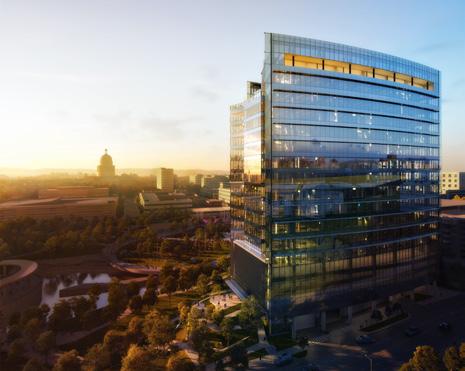

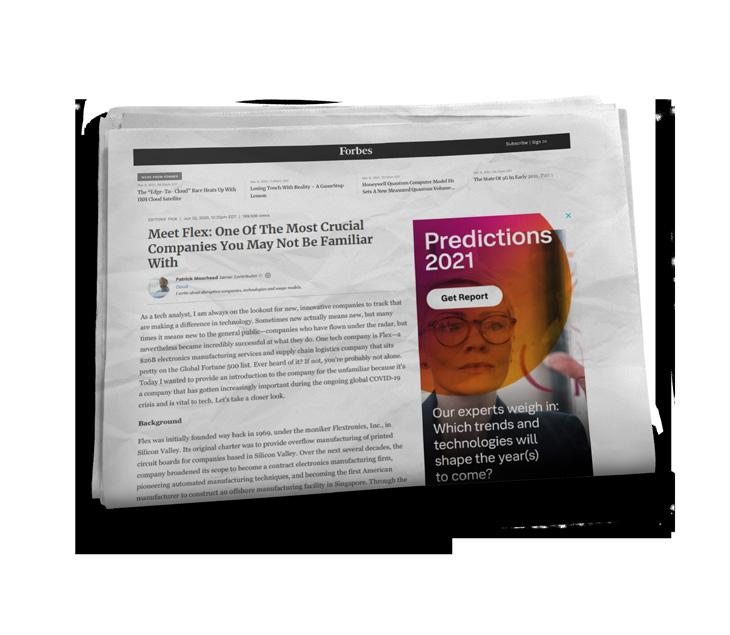
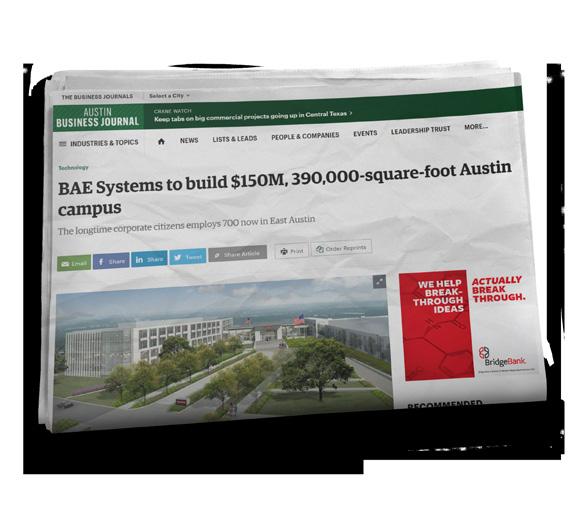
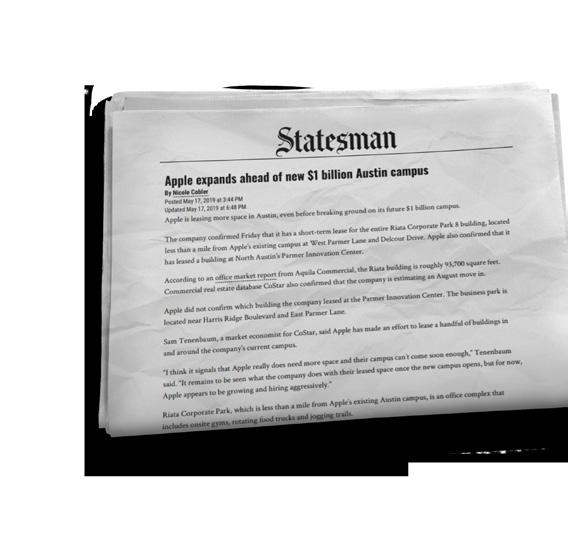






27 The Nexus of Innovation This 123-acre quadrant of downtown is anchored by The University of Texas at Austin Dell Medical School and Central Health. Located next to Waterloo Park, live music, entertainment, and cultural districts. Redevelopment opportunities* include Central Health’s downtown property, the former Brackenridge Hospital Campus. CO-WORKING CODING BOOTCAMP TEDX ATX HTECH RESE HING HOS T ON INCU TinityS I-35 FLAGSHIP BUILDING *Conceptual designs shown, available for redevelopment
DELL SETON MEDICAL CENTER UT AUSTIN DELL MEDICAL SCHOOL DISTRICT CORE OPPORTUNITY SITES* FLAGSHIP BUILDING WATERLOO GREENWAY SIX SQUARE BLACK CULTURAL DISTRICT HUSTON-TILLOTSON UNIVERSITY
RIVER CULTURAL DISTRICT PALM PARK PLAZA SALTILLO METRORAIL STATION & TRANSIT ORIENTED DEVELOPMENT AUSTIN CONVENTION CENTER & FUTURE EXPANSION WATERLOO PARK STATE OF TEXAS CAPITOL COMPLEX THE UNIVERSITY OF TEXAS AT AUSTIN 15th St MLK Blvd 11thSt E11thSt E6thSt CesarChavezSt I-35 LadyBird L a ek Located in the in the heart of downtown Austin, the employment and cultural center of the Central Texas region. *Conceptual designs shown, available for redevelopment “ PIONEERING THE AUSTIN INNOVATION DISTRICT, THE FLAGSHIP BUILDING WILL HOUSE START-UPS AND MATURE COMPANIES TOGETHER WITH UNIVERSITY RESEARCH DEPARTMENTS. ” President & CEO, Greater Austin Chamber of Commerce View from the stage of the Moody Amphitheater at Waterloo Park, a prominent venue in Austin’s world-renowned live music and The Flagship Building is a new Class A office building in the district’s core. With anticipated delivery in 2022, this state-of-the-art, 350,000 SF, multi-tenant building with unobstructed views of Waterloo Park and the State Capitol, features floor plates of 25,000 SF and associated structured parking. The project is collaboration comprising Central Health, The Companies in the Austin Region Life Sciences Employees STEM Workforce STEM Graduates Annually Healthcare Workforce Healthcare Graduates Annually 120,000 7,600 76,000 4,100 Life Sciences & Health Tech Talent 280 16,000 “ [AUSTIN]'S GOING TO BE THE BIGGEST BOOMTOWN THAT AMERICA HAS SEEN IN 50
- Elon Musk . ” 2020 study by HR&A Advisors and Perkins&Will. “ The University of Texas thrives by collaborating with partners to enable our boldest ideas in science, medicine, and business to change the world. This district is a magnet for talent and activity in technology, education, and commercialization — a place where faculty advance their research, students grow into entrepreneurs, and Austin and UT show why we are the innovation hub of the 21st century. – Jay Hartzell, President of The University of Texas at Austin New permanent jobs Increased land value Increase in jobs accessible to those without a college degree New tax base Economic output Rent growth premium 2,800 53% +27% $12M $800M 4% Projected Net Impact Benefits Capital City Innovation is the 501(c)(3) not-for-profit that providing vision, strategic direction, advocacy, and synergy among the organizations and individuals creating, growing, and sustaining Austin’s Innovation District. For inquiries about locating in the Flagship Building, contact: mike.d.brown@cushwake.com Amy Wanamaker, The University of Texas at Austin –Campus Real Estate Office awanamaker@austin.utexas.edu For inquiries about investing here or locating in other opportunity sites, contact: howdy@capitalcityinnovation.org For more information about the district, visit: www.capitalcityinnovation.org and www.downtownaustin.com/innovationdistrict VISUAL DESIGN
Austin Innovation District
RED
YEARS, AT LEAST —
Storyboard - Affordable Housing
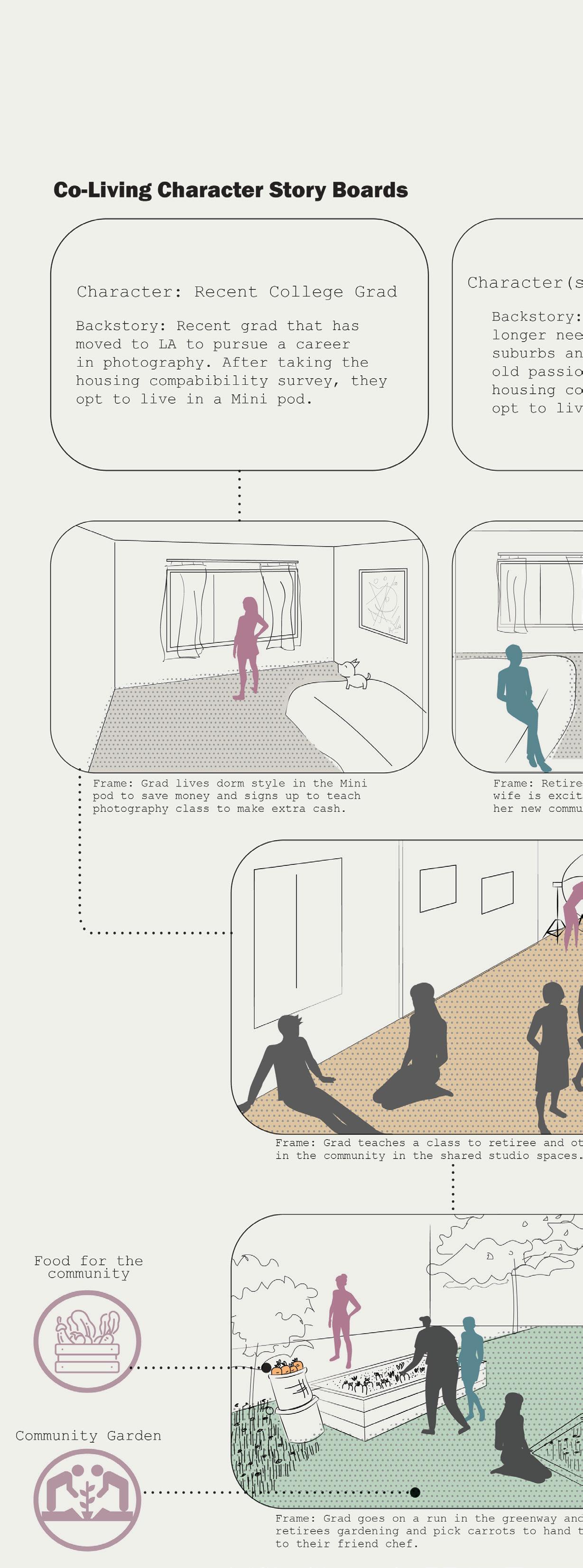
Perkins&Will, 2020, Austin,TX
Collaborators: Kendall C, Emile O Top 5 finalist among global Perkins&Will teams
Challenge: How do you design affordable housing for the creative community in Los Angeles?
Approach: Research on existing urban policies to propose a multi-scale approach to affordable housing. The strategies proposed included urban scale policies, community ownership & finance models, to an adaptive re-use of an existing building.
Result: This multi-scalar design solution was conveyed through the medium of a storyboard. It introduces the various scales of spaces and activities - from a room, to communal spaces, outdoor spaces, the redesigned public realm and programs that merge into the city fabric.
28
08.

VISUAL DESIGN
Book for a Toddler
Designing custom alphabet books for kids from under-represented communities.
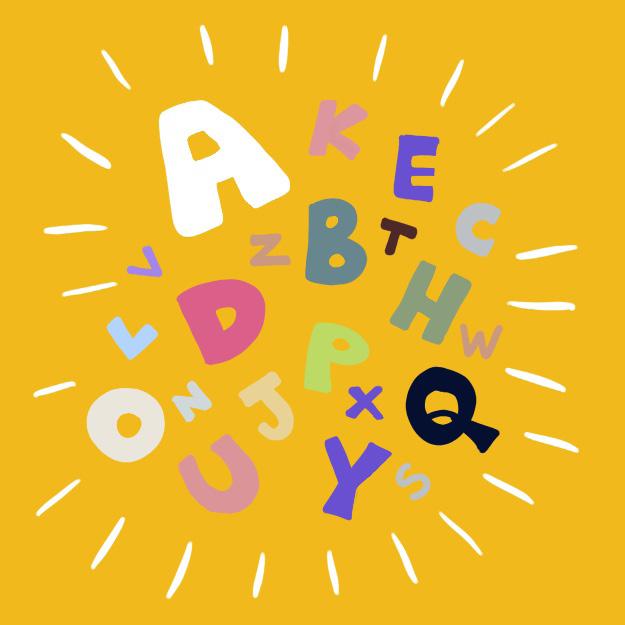
Self, 2023
Role: Illustrator
30
09.
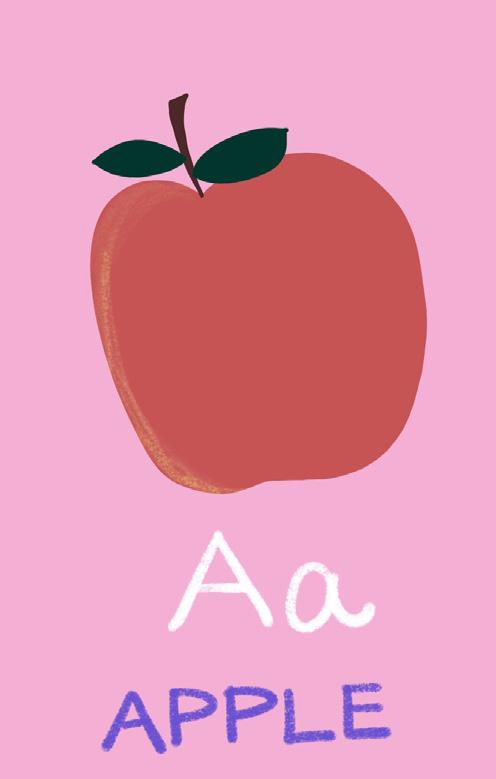
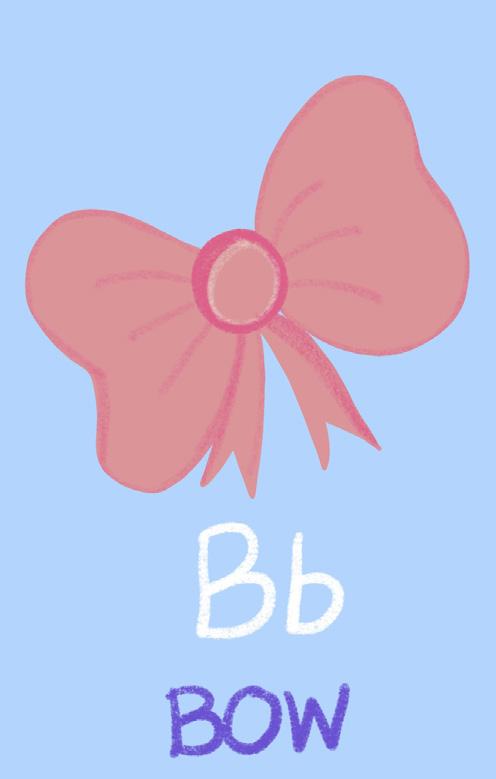




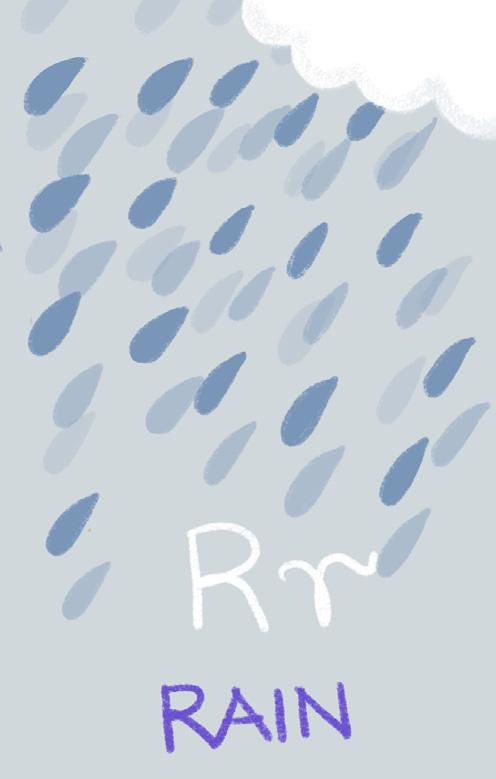
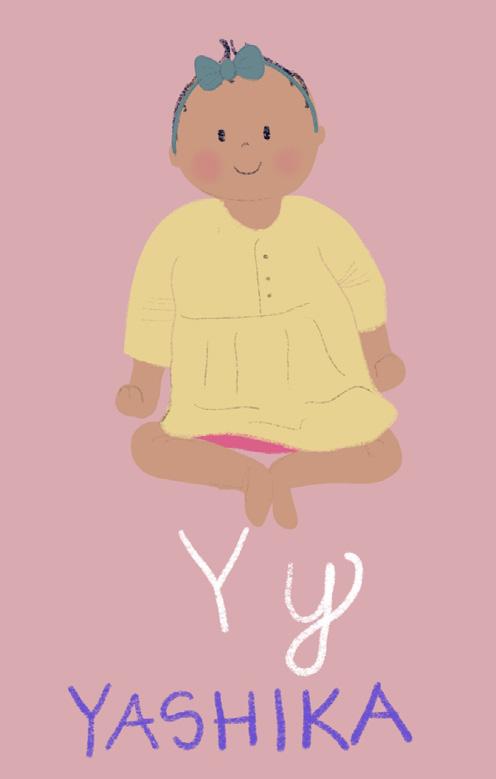
31 VISUAL DESIGN
Graphic Novel
Designed a graphic novel to talk about issues with the urban realm, communicate these ideas to children, and develop a feeling of civic engagement and ownership over their built environments.
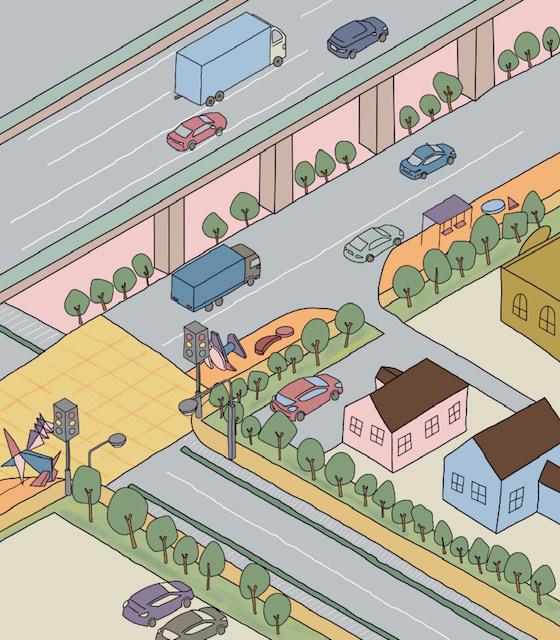
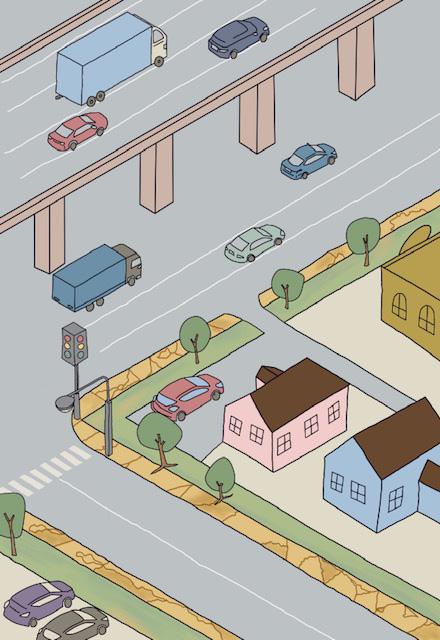

Self, 2023
Role: Policy research, user interviews, story writing, character development, illustrations


32
10.



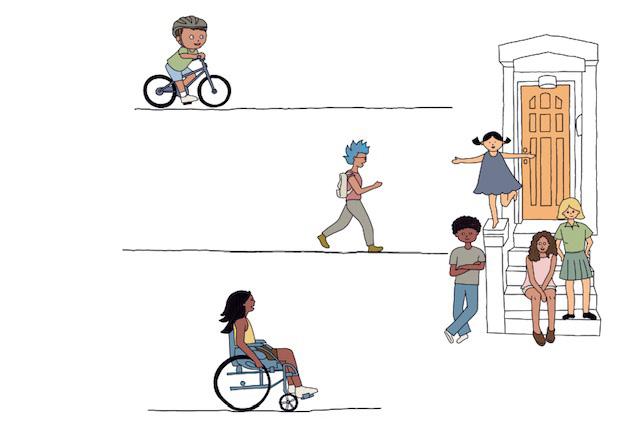
33 VISUAL DESIGN
11.
Storytelling for an Innovation Community
Challenge: How to represent the diversity of people, programs, activities in the design proposal for an innovation community?
Approach: Showcase the diversity through people’s experiences.
Perkins&Will, 2022, Austin, TX
Role: Socio-economic research, internal coordination with design team, illustration, writing
Results: Conducted a detailed study of fastest growing jobs in the region to inform potential users. This was supplemented by a demographic study of the region to suggest a variety of users & graphics to propose how they could use the spaces.
34
35
VISUAL DESIGN
Defining Users & Activities
User Experience Graphics
36
37

























































































































