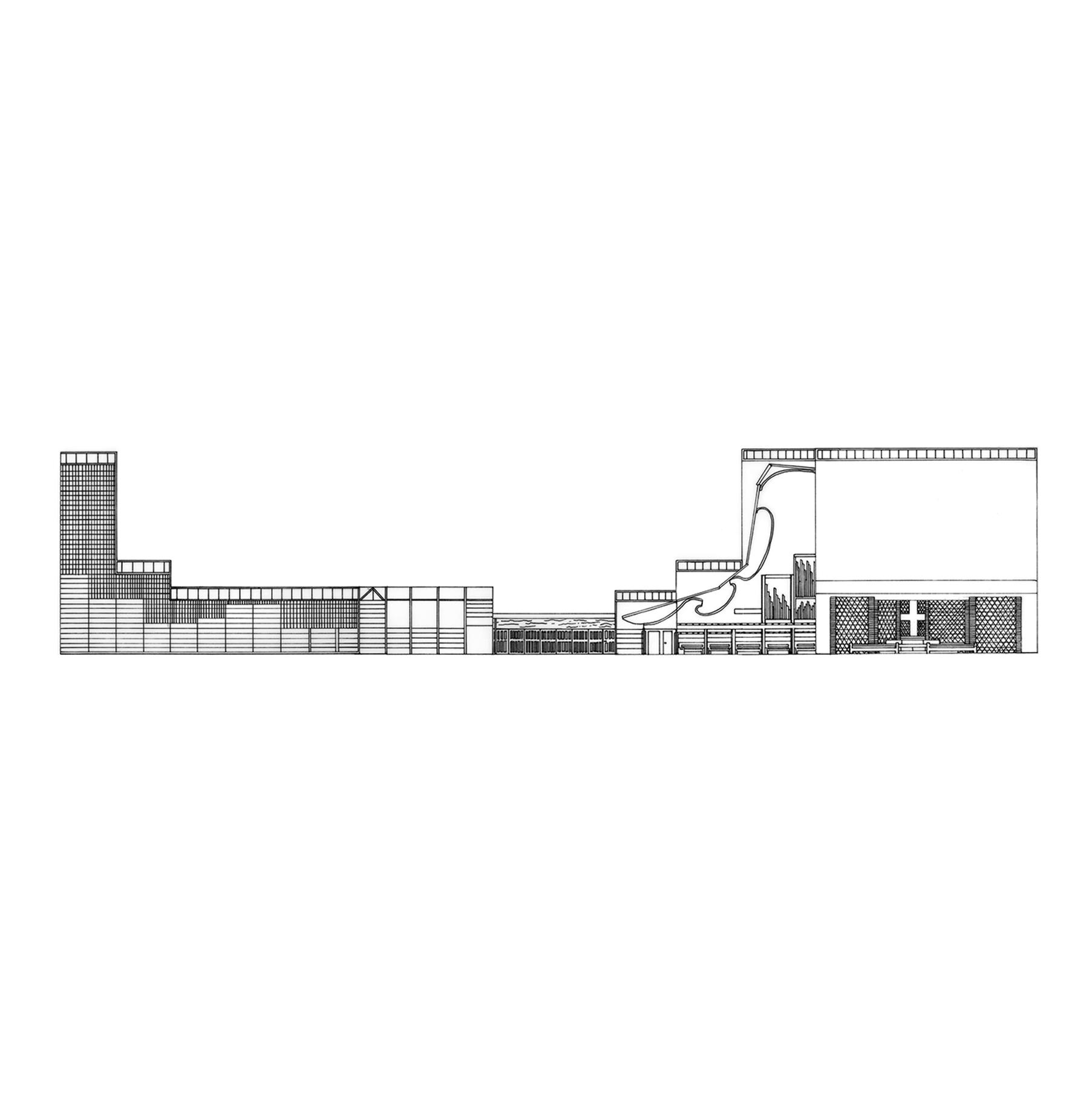
1 minute read
ARCT1010 Drawing History
ARCT1010 Drawing History Unit Coordinators: Dr Sally Farrah and Dr Philip Goldswain Teaching Staff: Dr Sally Farrah, Marcus Brett, Samantha Dye and Hazem Halasa ‘Illustrated Essay’
SUSAN EYSAAUTIER, GABRIELLE FARRANT AND MACKENZIE PERKINS
Students were asked to discuss the following statement:
If ‘ritual equals architectural form’, then buildings used for religious observance directly reflect the events that take place in them.
This essay required to illustrate and support their observations through comparative drawings of one assigned contemporary religious building and one historic religious structure.
Students were asked to illustrate their argument in the form of analytic diagrams, sectional isometrics, and narrative sections. Case studies ranged from c.3000 BCE to the twenty-first century, and students had to both understand and experiment with various drawing scales, in order to compare case studies of various size.
Orthographic drawing and diagrams were employed as modes of comparison and critique. The verbal observations of the essay are seen as a parallel language to the visual observations presented through students carefully constructed and curated drawings.
Image: Mackenzie Perkins. Comparative sectional isometrics of (Left) the Tejorling Radiance Temple (2018); (Right) the Konark Sun Temple (c.1250), originally drawn at 1:50 and 1:500

Image: Susan Eyssautier. Narrative section showing the contrast between skin and core in Jørn Utzon’s Bagsværd Church (1968-76), originally drawn at 1:400.
Image: Gabrielle Farrant. Sectional isometric of the Bevis Marks Synagogue (1701), originally drawn at 1:200.











