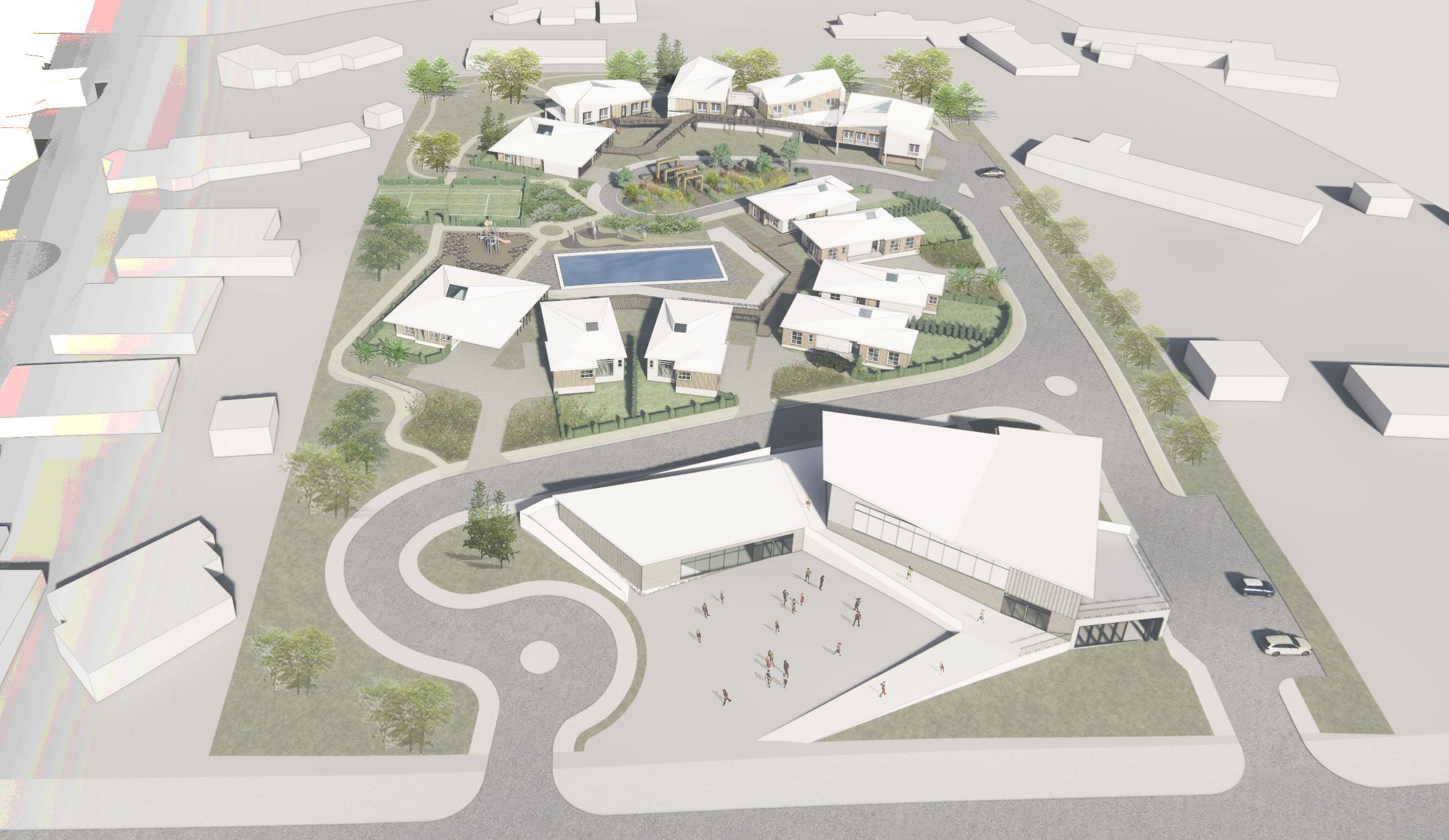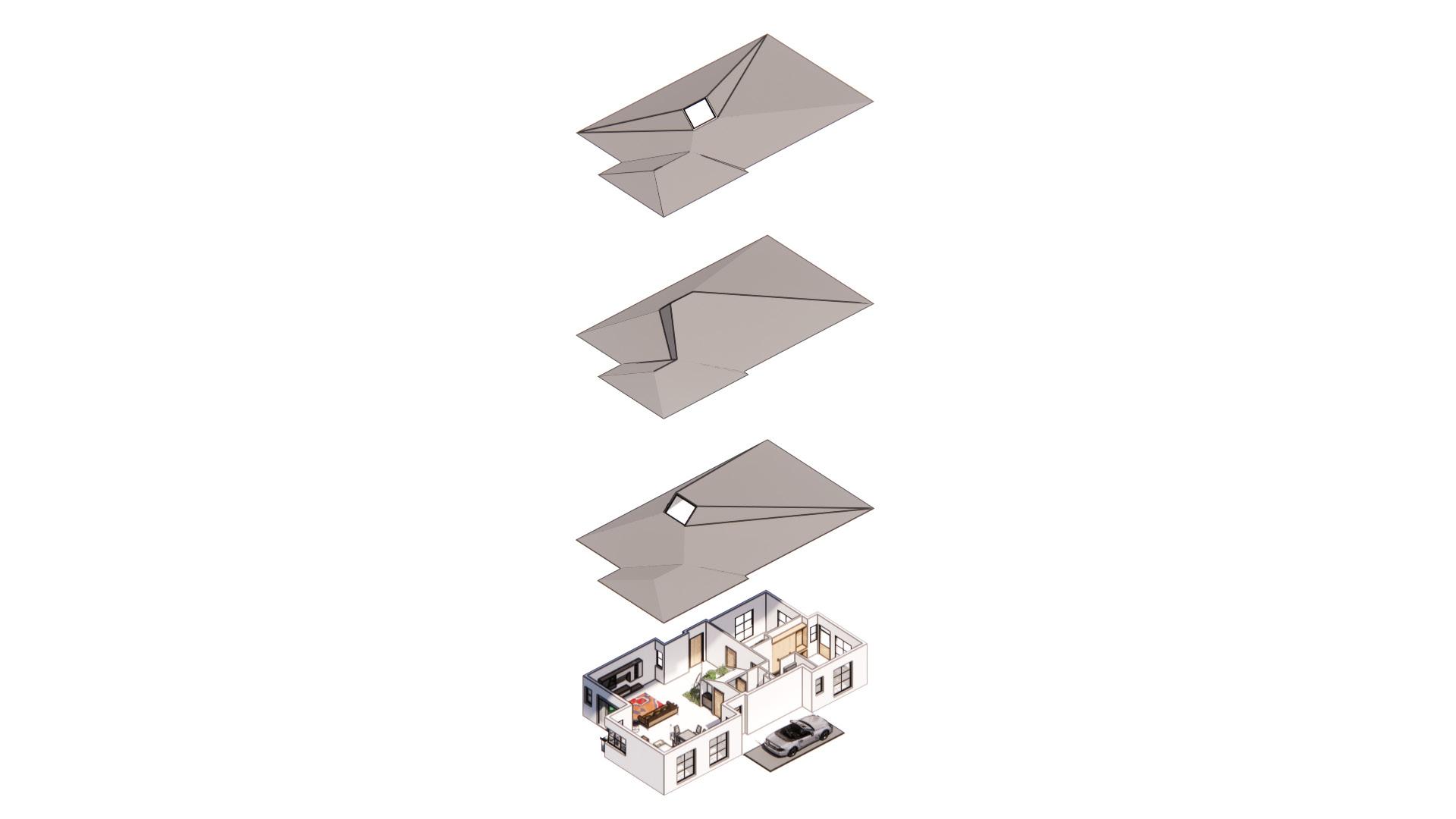The Bower Collective

“We design homes with dedication and love” is the base idea behind our planning and design execution inspired by the Araluen centre. We want to preserve and promote the beautiful values attached to the Araluen community.

Our vision is to build a diverse creative community through a residential complex including a community care centre that welcomes everyone regardless of age, colour, and physical condition. Each dwelling has its own personality, boasting a new perspective in every turn.




We aspire to promote the connection and interaction among the community through our development. Originally the Orana building, the community centre is designed to bring Araluen’s services to the new scale, with more workspaces and wellness programmes to satisfy the post-COVID’s needs.

DESIGNING WITH THE TOPOGRAPHY











We have carefully placed our dwellings to fit the site’s topography accordingly. Being mindful of the topo creates awareness when designing and placing our dwellings appropriately with the levels change. Our dwellings consist of two-level changes. The first half of our dwellings are all sitting withing the same level, and the level change shifts towards the south end of the site.




FRAMING VIEW- Maximising natural lighting. Orientation plays a considerable part in our dwelling design. Each of our dwellings has been arranged to capture the views and maximise the sun access. We have looked into the overshadowing of the houses and tried to avoid this happening where possible. Our S shape form layout also supports the views produced for each dwelling.
THE GROUND DWELLING (2 BEDROOMS)




THE HOUSE THAT GROWTH WITH US
THE ELEVATED DWELLING ( 3 BEDROOMS)


