
Architecture is not about buildings, Architecture is about solutions.


Architecture is not about buildings, Architecture is about solutions.
I am an architectural designer with 10+ years of extensive experience in a variety of project types from concept to completion. I am adept at creating and managing high-quality construction and design documents and details utilizing the latest industry standard tools and methodologies. Having both in-office and on-site experience, collaborating and coordinating multidisciplinary teams through many projects, honed my skills in delivering innovative and practical solutions and helped me bring strong technical and design skills, leadership, problem-solving, and communication skills for project success.

Critical thinking and problem solving
Detail and quality oriented
Highly committed and organized team player knowledge Of Building Code
Functional programming and Schematic design
Adept In Construction documentation and details
Strong Technical details and material knowledge
MEP and structure systems knowledge
Building Envelope Course
George Brown College, Ca. 2023
Small Buildings part 9 2012 Course
George Brown College, Ca. 2024
Residential Wood Framing Course
George Brown College, Ca. 2023
Ontario Land Use Planning and Zoning Bylaws
George Brown College, Ca. 2024
Construction Materials and Methods course
George Brown College, Ca. 2024
Site Supervisor
TAVENTI Property Management / Ottawa, Canada / 2023.10 - 2024.02
Revit - BIM
Rhino - Grasshopper
Rhino Inside Revit
Sketch-Up
Visual ARQ AutoCAD
Enscape3D Illustrator
InDesign
Masters in Urban Design University of Since and Technology, Iran / 2013 - 2015
B. Arch Urmia University, Urmia, Iran / 2008 - 2012
• Supervised multiple under-construction residential projects and reported to the managers.
• Managed and controlled documents and blueprints to ensure construction aligns with design specifications.
• Identified issues or conflicts raised on site and implemented solutions to resolve.
• Controlled the quality of finishes to ensure quality of applications and craftsmanship.
• Liaised with inspectors and ensured compliance with building codes, and health and safety regulations.
Design Director
AVAD Architecture & Design Studio Urmia, Iran / 2016.01 - 2023.06
• Led and worked alongside the project team in more than 40 architecture and interior design projects.
• Directed and collaborated with the project team for preparing proposals, SD, DD and CD packages.
• Coordinated all aspects of the projects with the Mechanical, Electrical, and Structural consultants.
• Arranged client meetings to understand demands, discuss plans, concepts, and project schedules.
• Generated and controlled complex 2D and 3D models mostly in Rhino, Grasshopper and Revit.
• Performed construction site audits, identified problems, and proposed solutions.
Architectural Designer - Project Lead
MARZ Architects Co. / Tehran, Iran / 2013.09 2015.07
• Successfully delivered the design of a 5-storey commercial project as a project architect - 2500 sqm
• Prepared design, construction and presentation packages mostly in Revit, Rhino and Adobe suite.
• Performed site visits for measuring, surveying and drafting as-built plans and models.
• Prepared diagrams, 2D and 3D models for a design competition project of a 5-storey assembly building
• Developed architectural concept and context analysis for a 4-storey mixed-use project - 25000 sqm.
Junior Architectural Designer
NGA Consulting Architects and Engineers/ Urmia, Iran 2012.06 - 2012.12
Participated in the design of a multifamily residential building.
Drafted construction documents, including floor plans, sections, and elevations mostly in AutoCAD.
Collaborated in making physical models for project.
Architectural Training For Newcomer Foreign Architect
Type: Multi-Family Residential
Year: 2024
This training program was a month-long architectural standards, methods and building code bootcamp by FarMor Architecture. Focused on Canadian construction and architecture practice, it covered parts of the national building code and provided hands-on experience of redrawing a multi-storey, woodframe residential project.
The project involved updating plans to align with the latest building code and zoning bylaws enhancing knowledge of essential construction systems and methods.
By the end of the training, we had to remodel the whole project and prepare the drawing package.



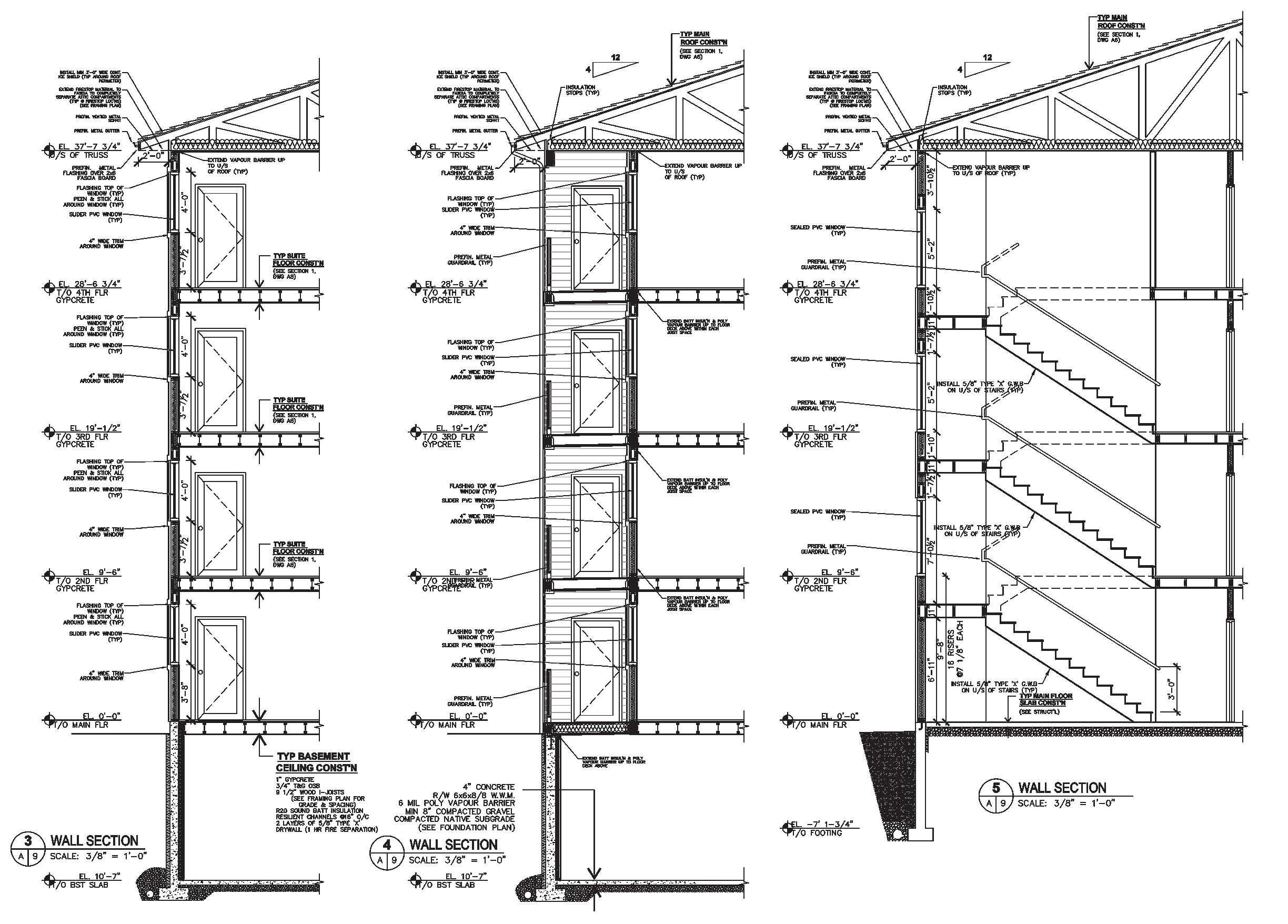
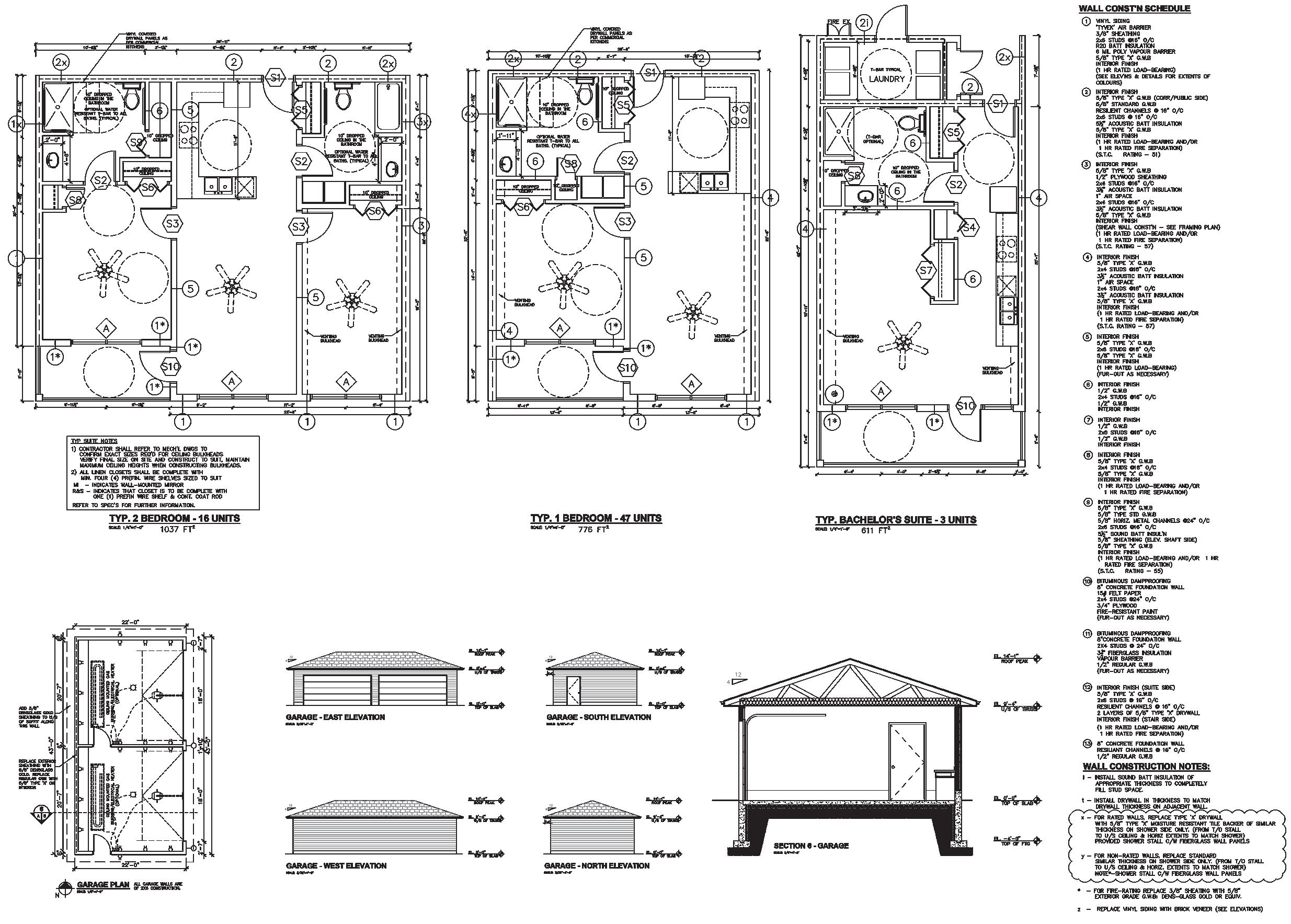


Type: Recreational - Cultural / Competition
Year: 2021
Area: 1500 sqm
Design Director: Aydin Vahidnia
The project was our proposal for a cultural center design competition focused on COVID-19 and a memorial for medical staff who sacrificed their lives. The concept treated urban space as the context for history and architecture as an event in time.
The main volume represents time, split by a sharp event (COVID-19), symbolized by the connecting bridge that links the urban space to the building, representing the continuation of time and history. The event divides the current moment into "before and after," with the solid, visible past and the uncertain future.
This unknown future is represented by a complex and unconventional structure that emerges at the point where past and future converge, supported by columns, each representing those who sacrificed their lives during the pandemic.
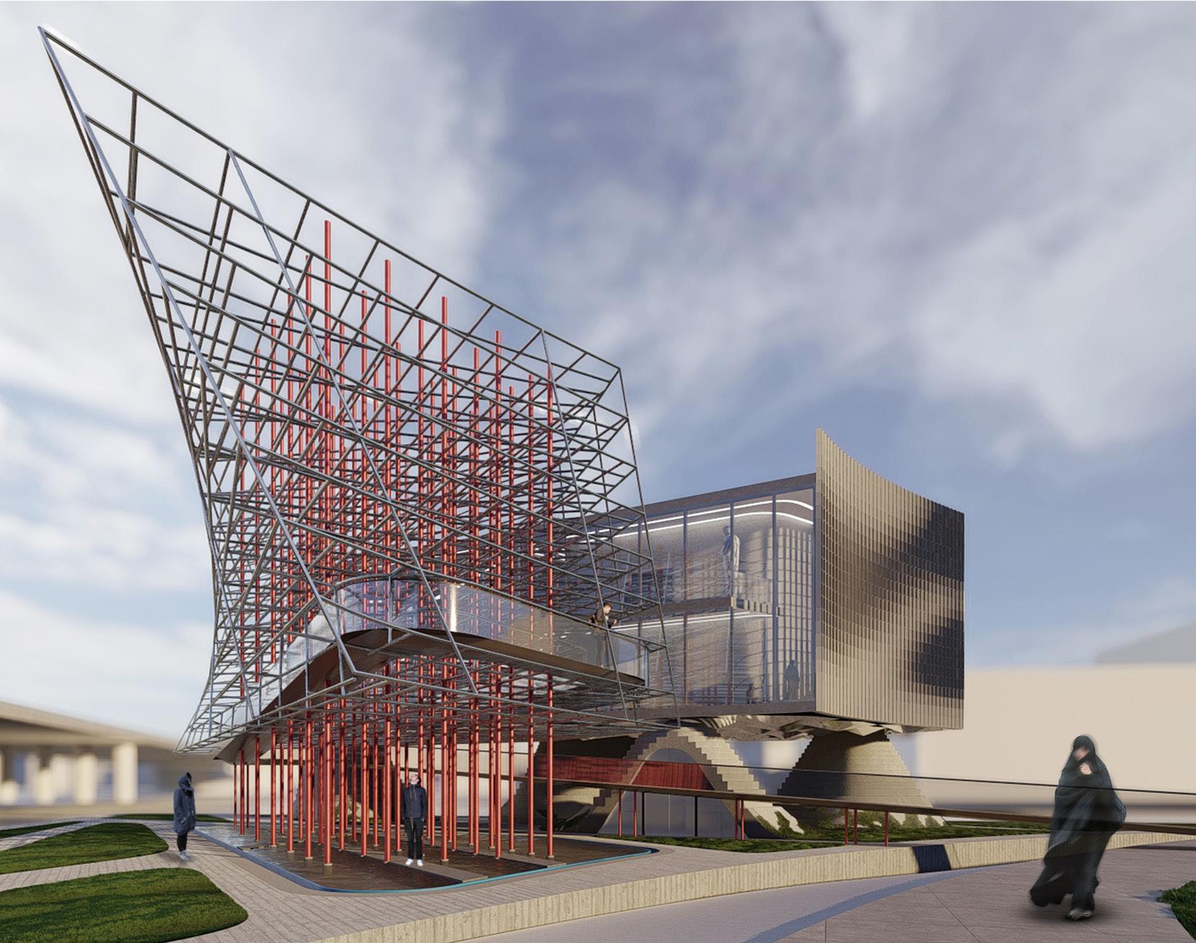


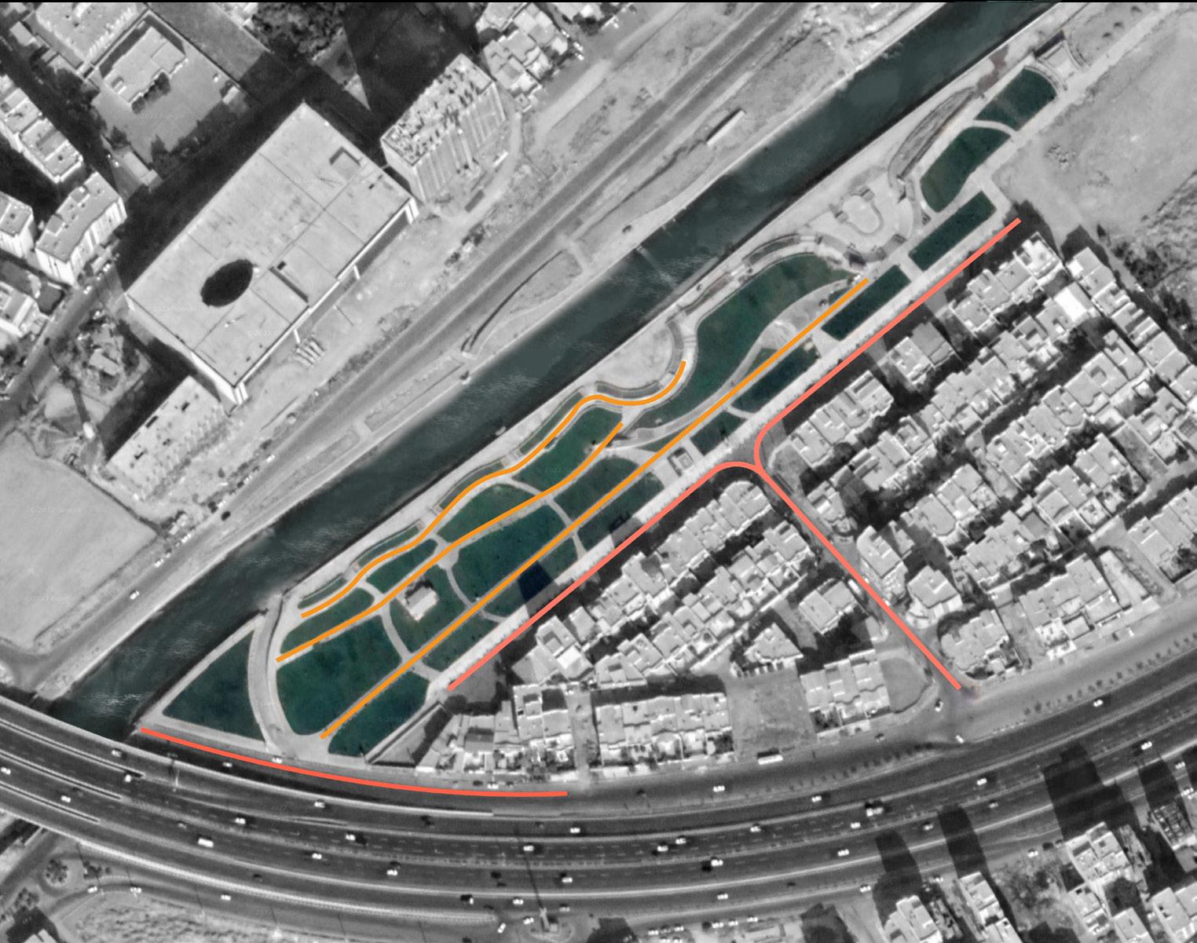
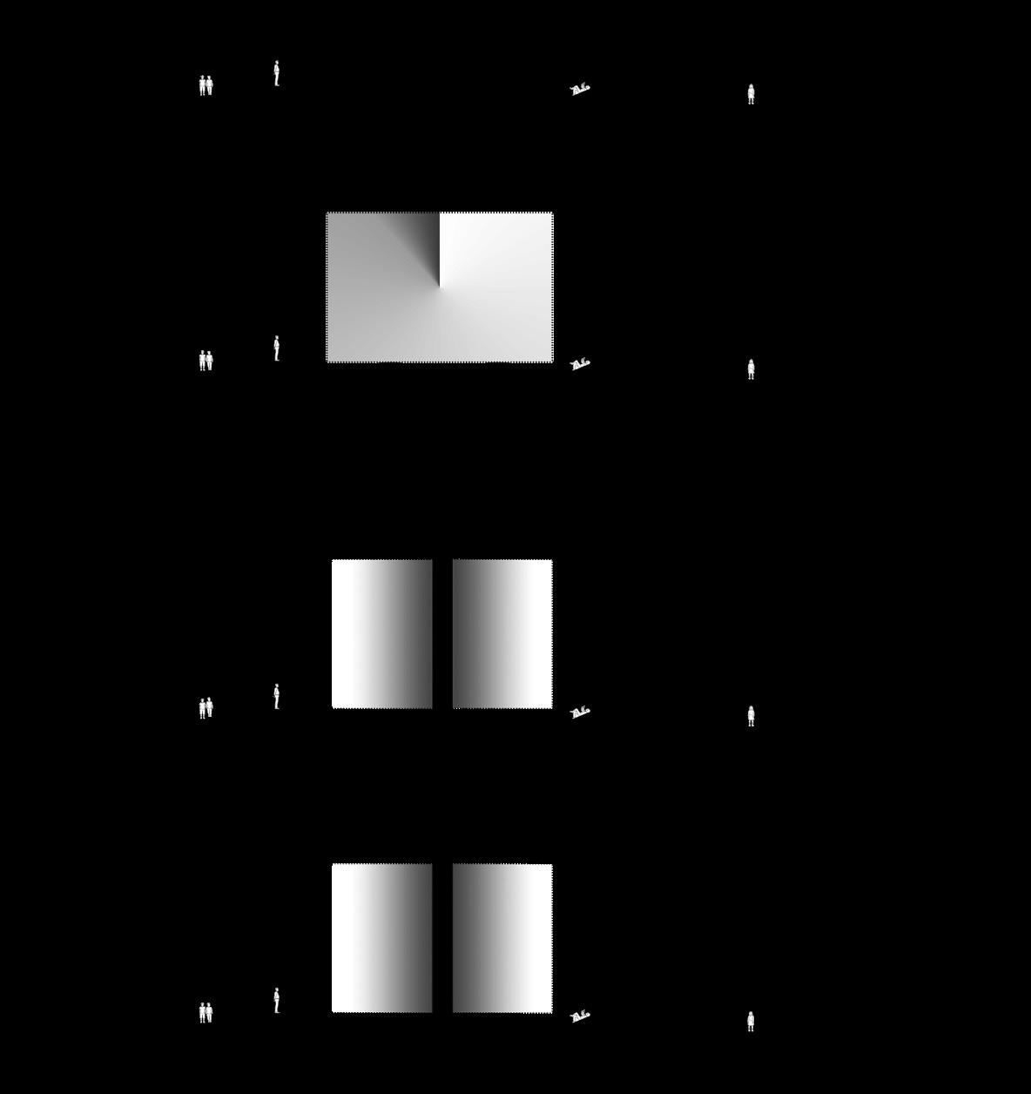
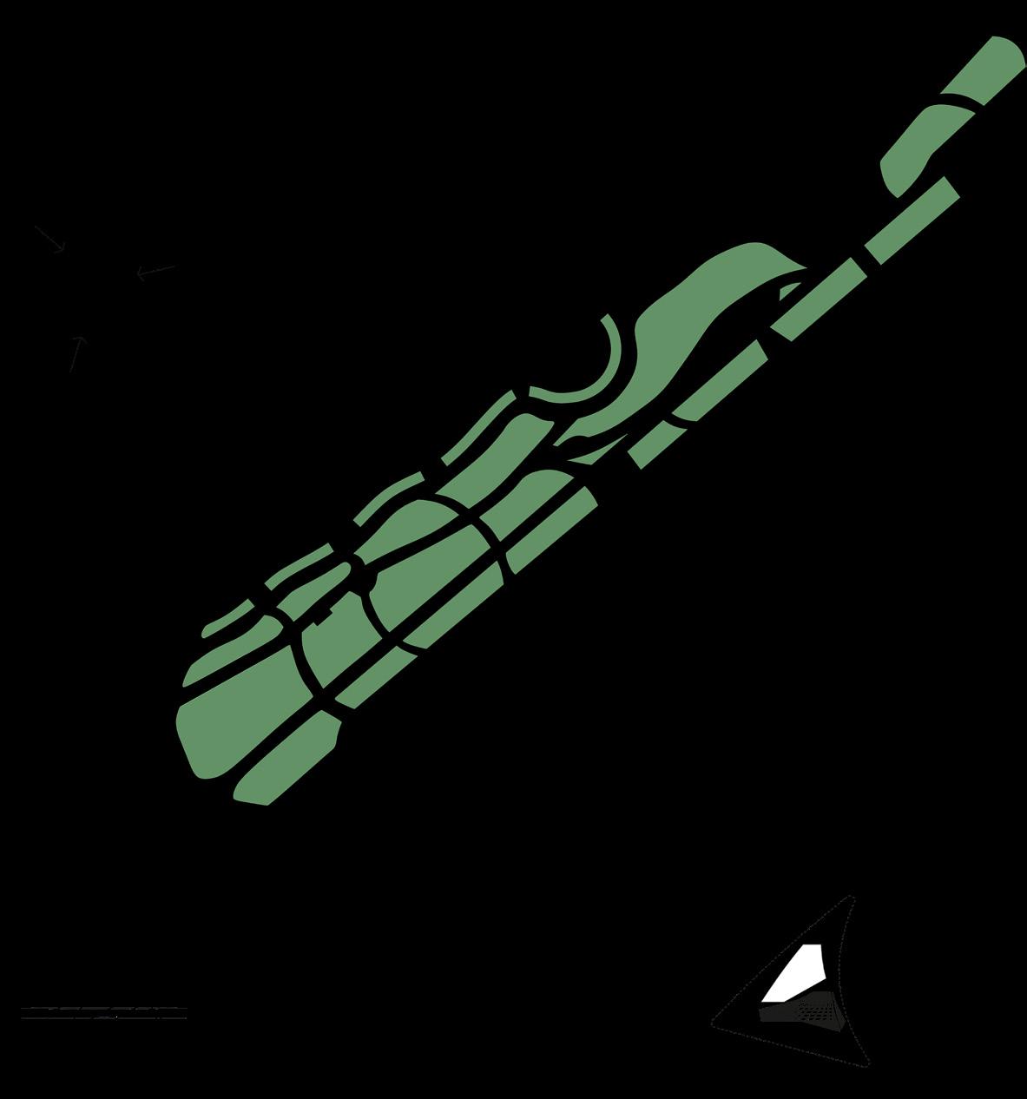

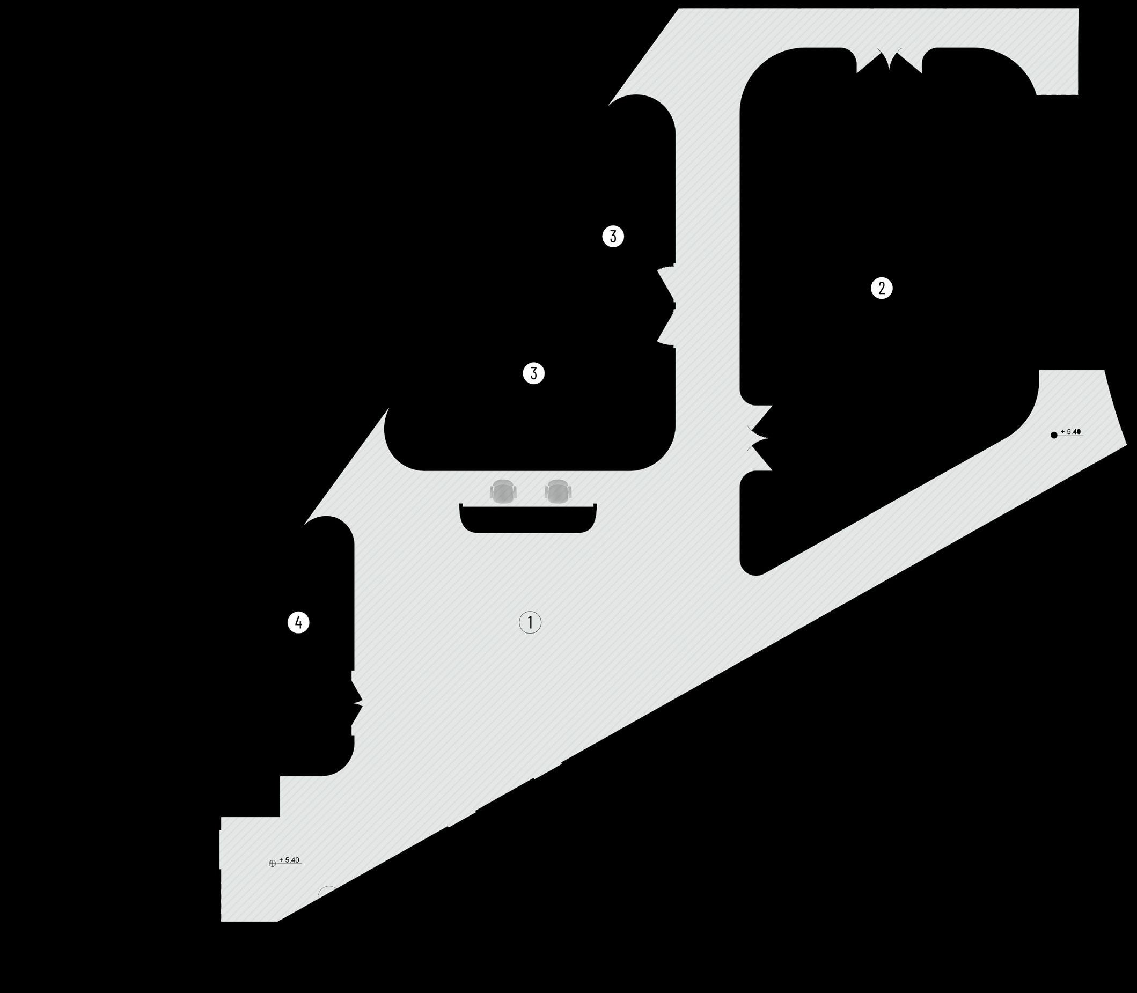


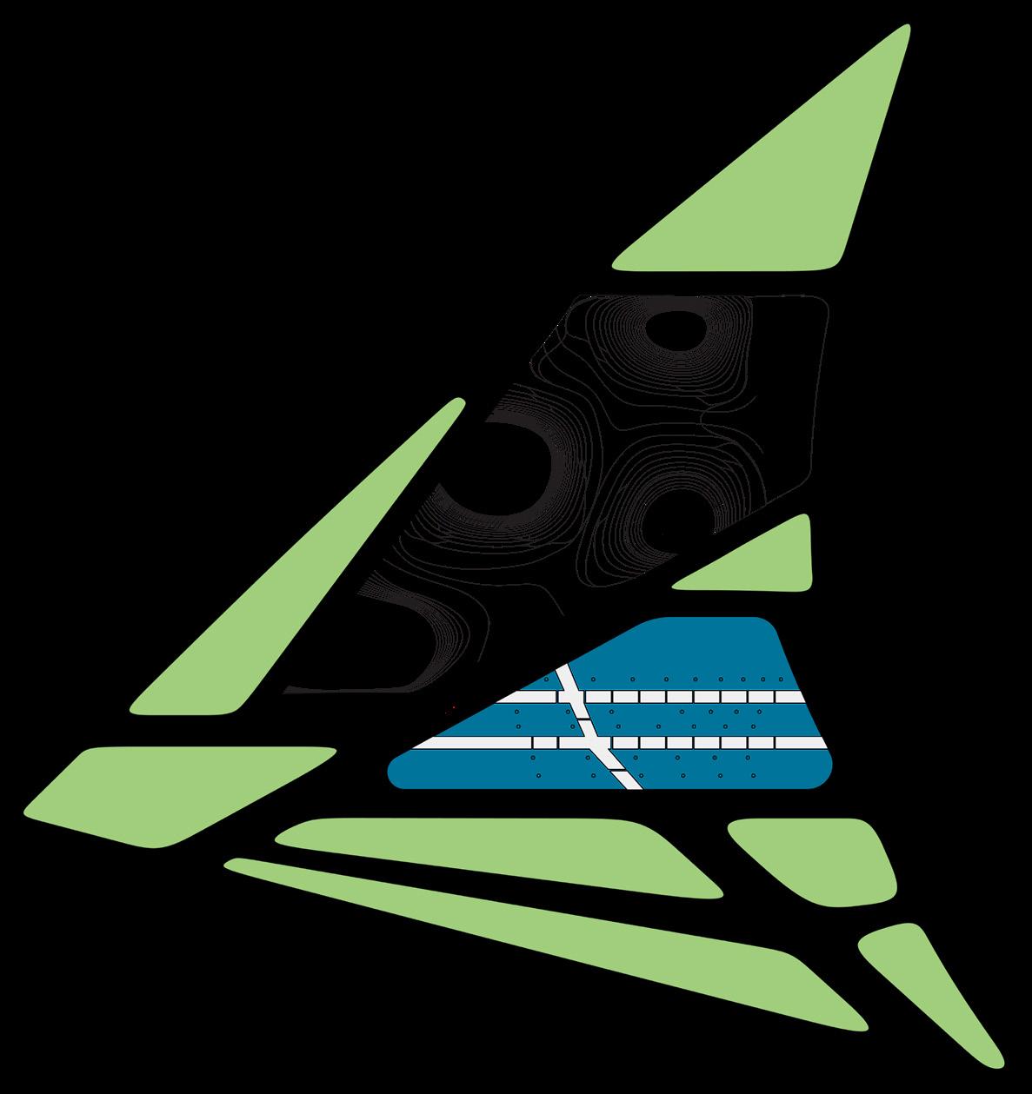

The ground level was left as a free plaza to increase the integration of urban space with the building.
This is a place that hosts social events under a ceiling covered with mirrors symbol of Iranian architecture and a reflection of society to itself as the core of life and the moment.
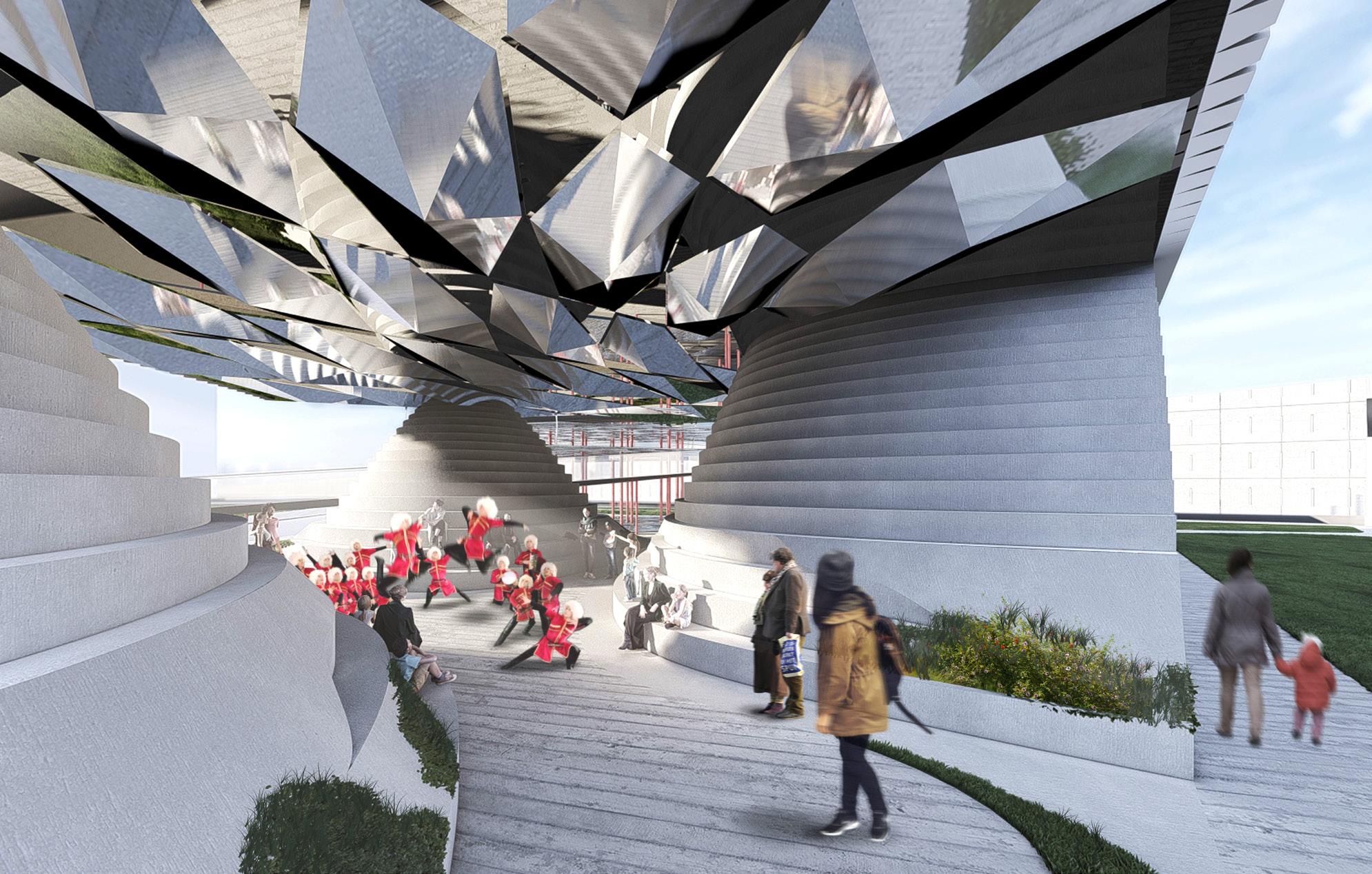


The project in Tehran involved renovating a four-story residential building into an office.
Inspired by the movement of surfaces from the existing structure, these surfaces shape spaces, designs, and furniture as an integrated system. The facade reflects the inner movement and extends to the landscape and outer walls. The concept follows Tehran's South-North growth. Bands from the building’s beam structure travel through the five stories, extending the city’s grid into the architecture. These bands connect exterior and interior seamlessly, generating performative furniture as complexity increases, blending urbanism, architecture, and product design.
Contribution:
Responsible as project coordinator involved in and supervised different stages of the project, from CD, DD and generating and controlling construction documents to supervision of construction process, etc.
* All drawings, documents, diagrams and renderings presented in this project are generated by Aydin Vahidnia.






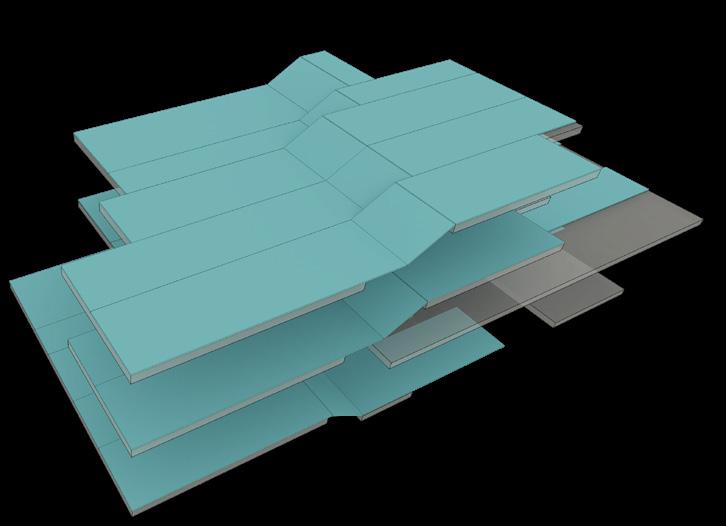


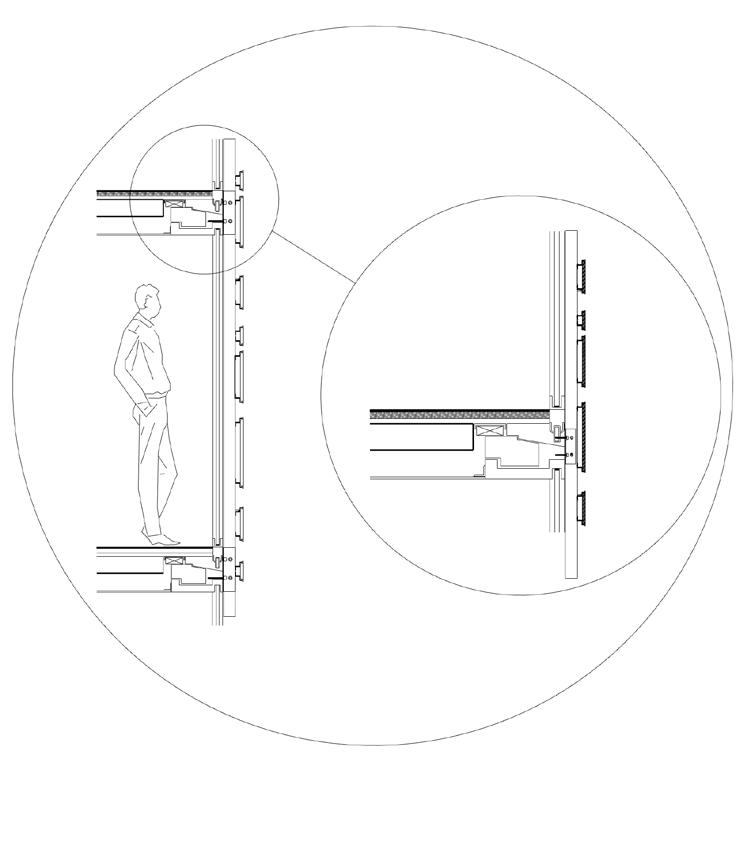


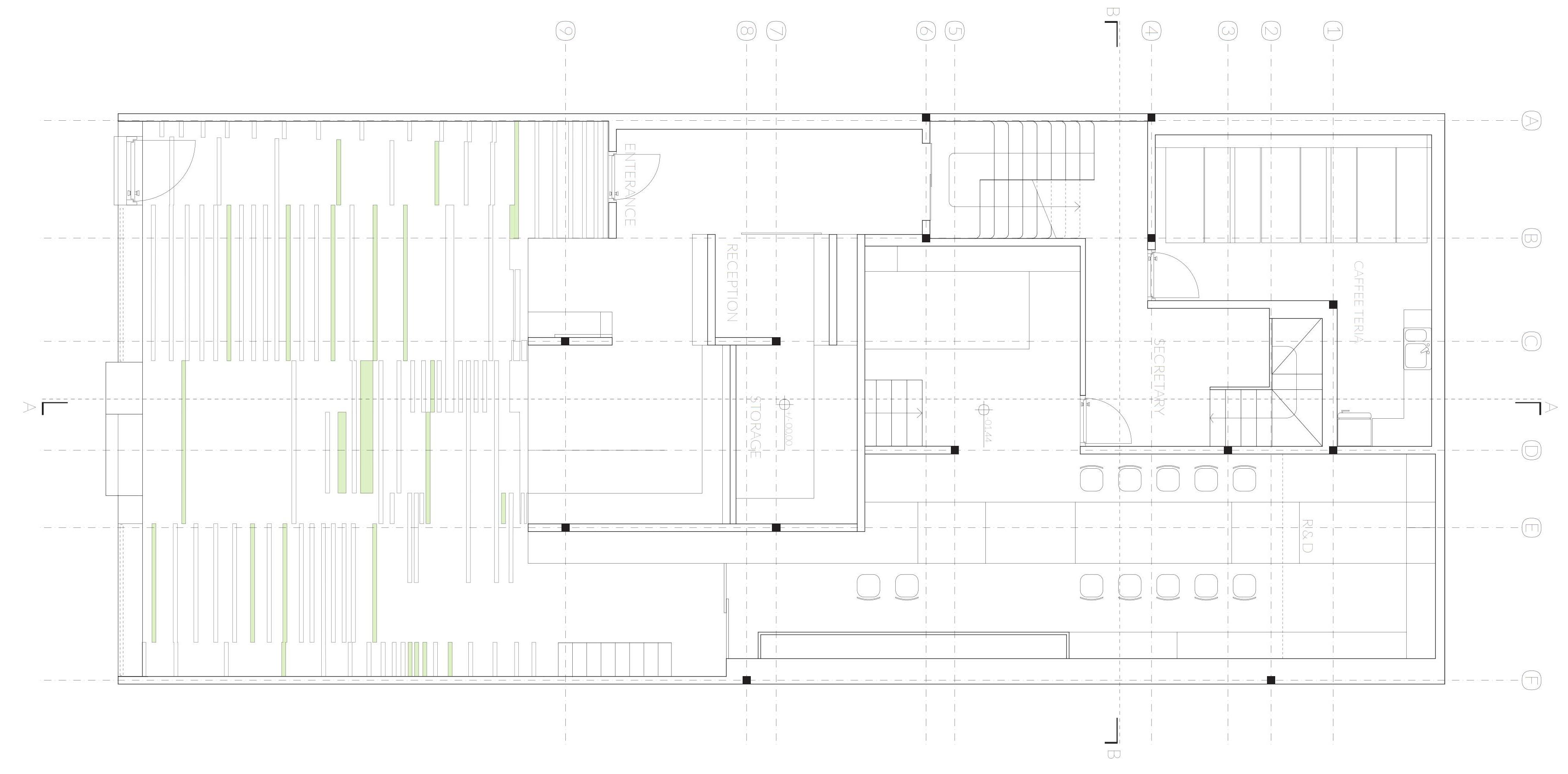


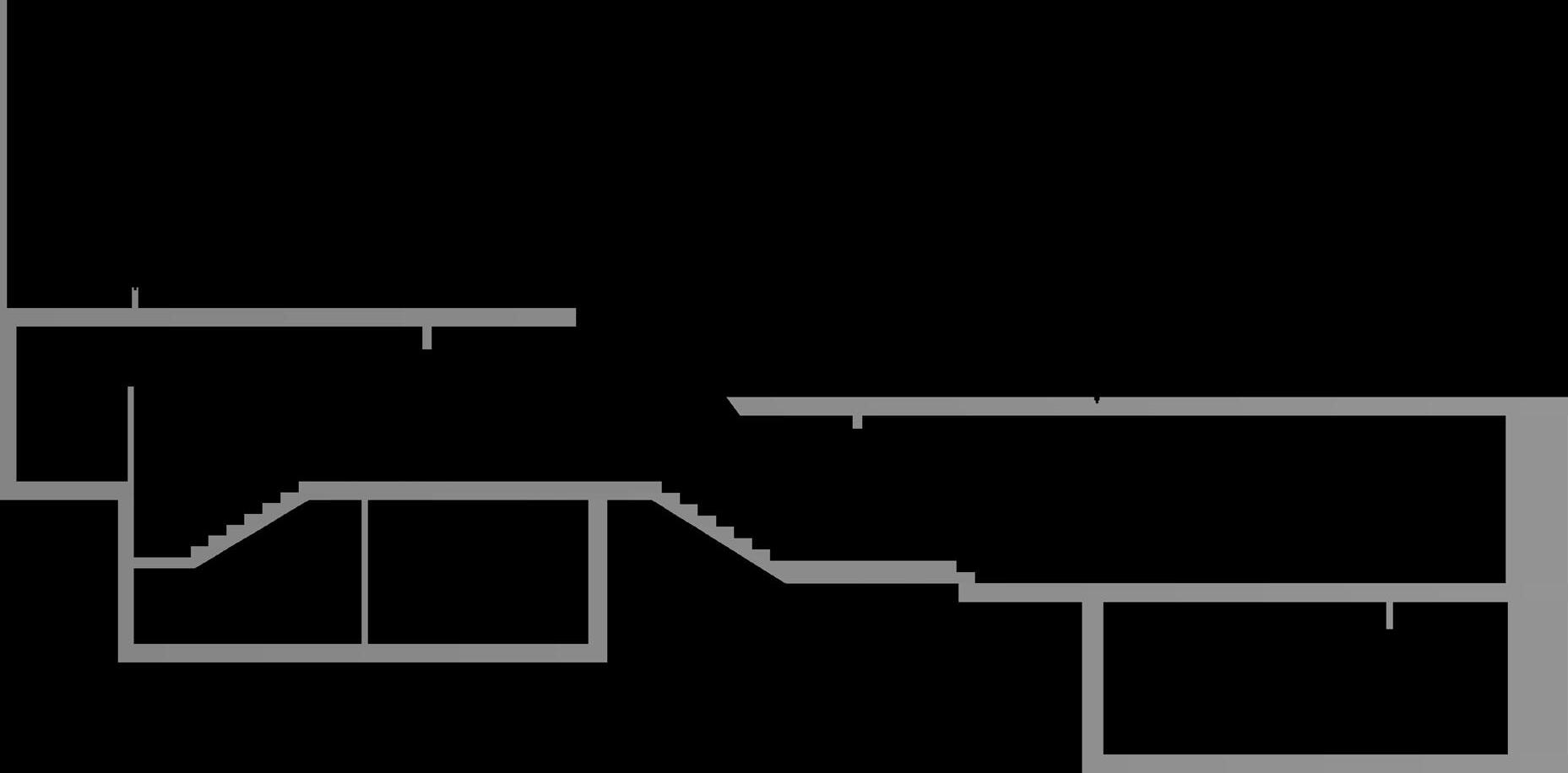





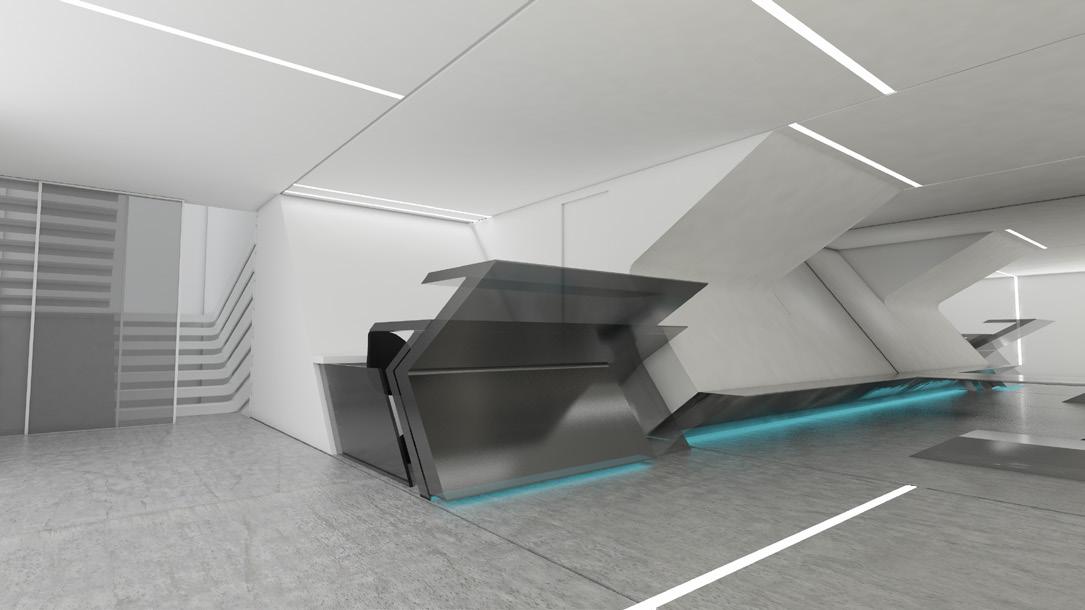

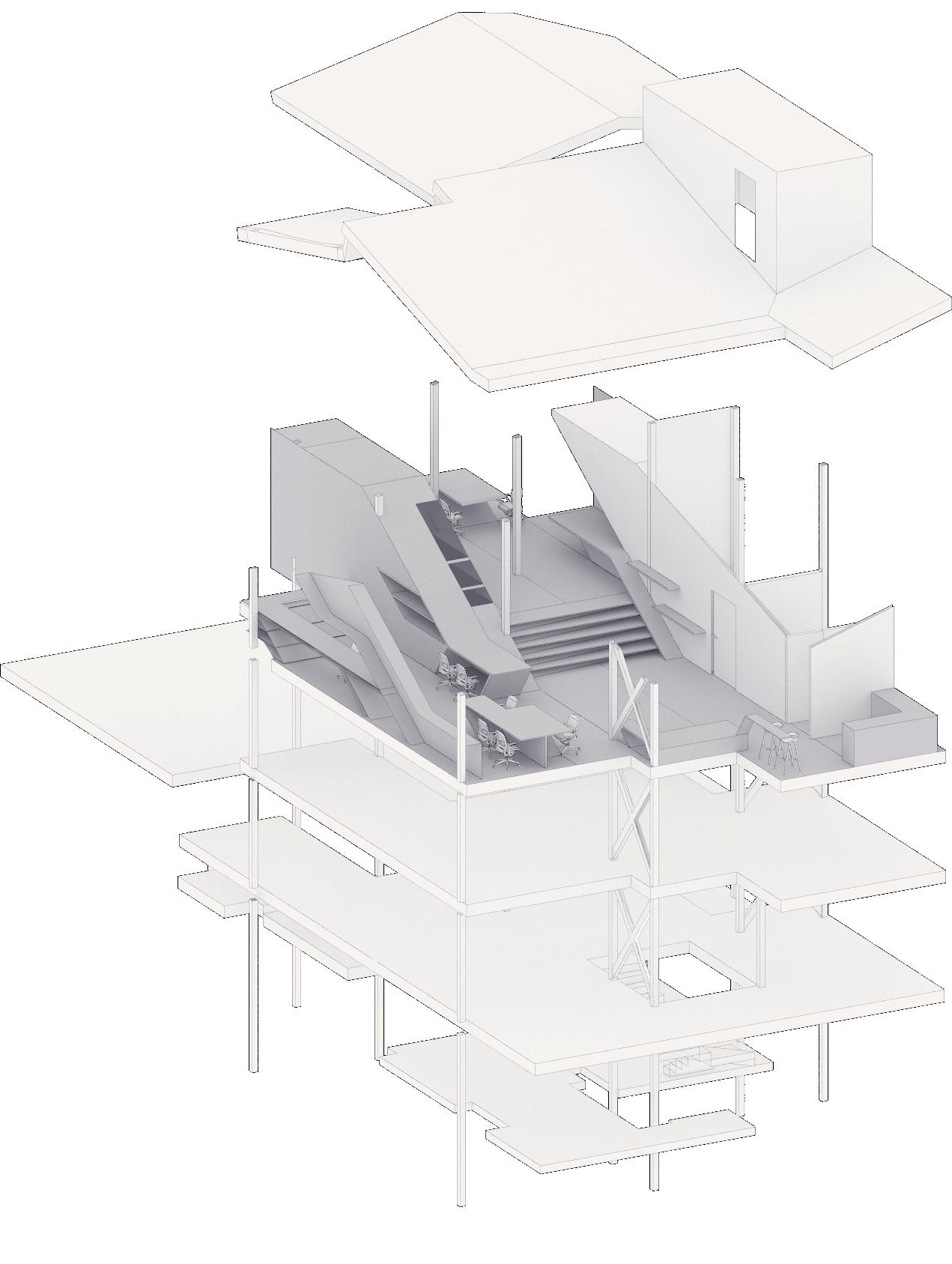

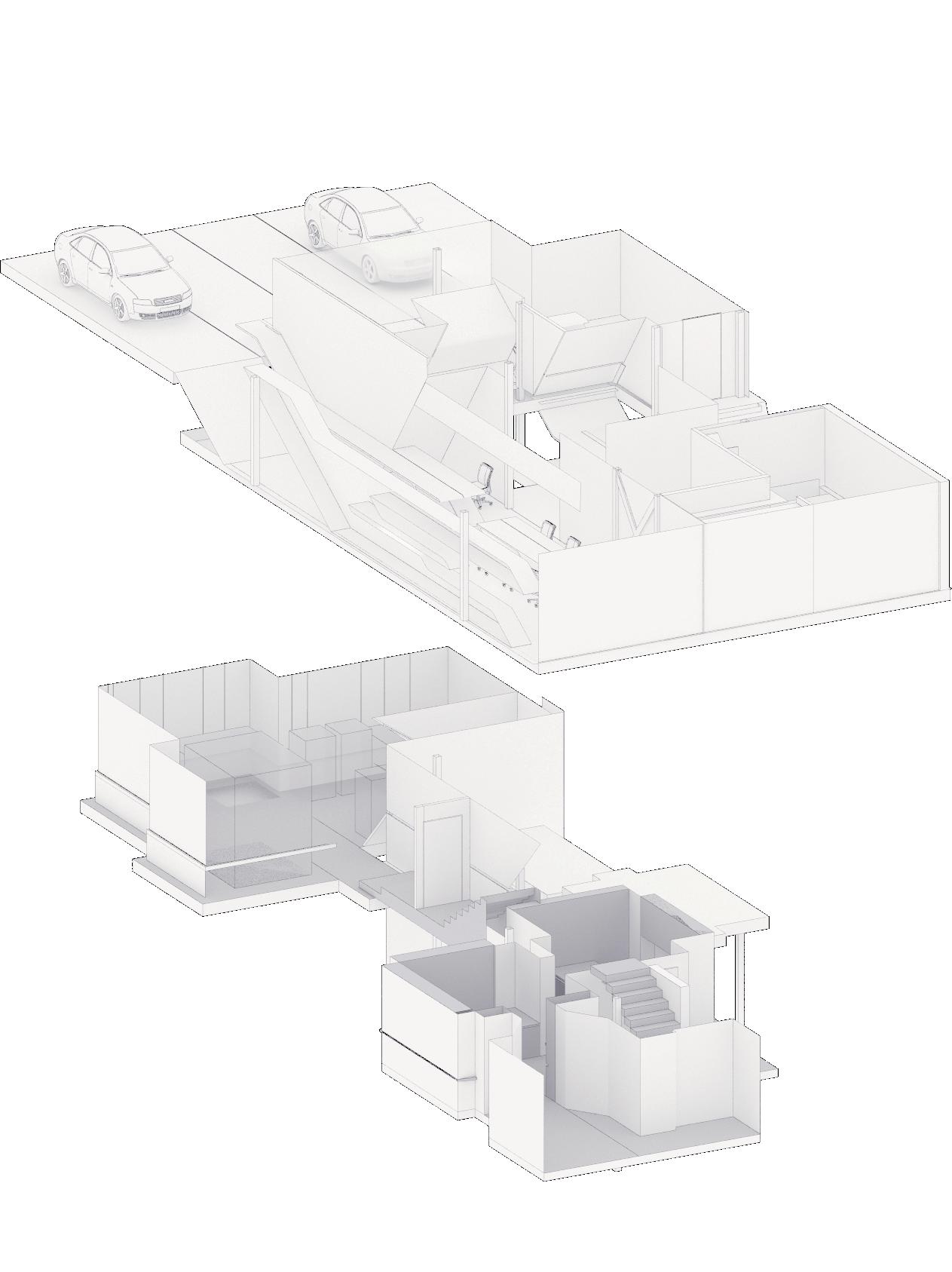
The project is a high-end multi-unit residential building offering daily services, located between a boulevard to the north and a main street to the south. The long lot posed a challenge with lighting the middle spaces, particularly on lower floors. To solve this, we introduced deep cuts in the southern facade to bring more light into the interior spaces.
This was combined with green patios on each floor, acting as private gardens for each unit, and illuminated by a central light box. In addition to family housing, the building includes amenities such as a gym, pool, lounges, rooftop garden, laundry, and a pharmacy to enhance residents' comfort
Contribution:
Contributed as architectural design responsible for concept development, generating design and construction documents and preparing presentations for the client. I was also respnsible for site visists and maintain design and construction conformity.
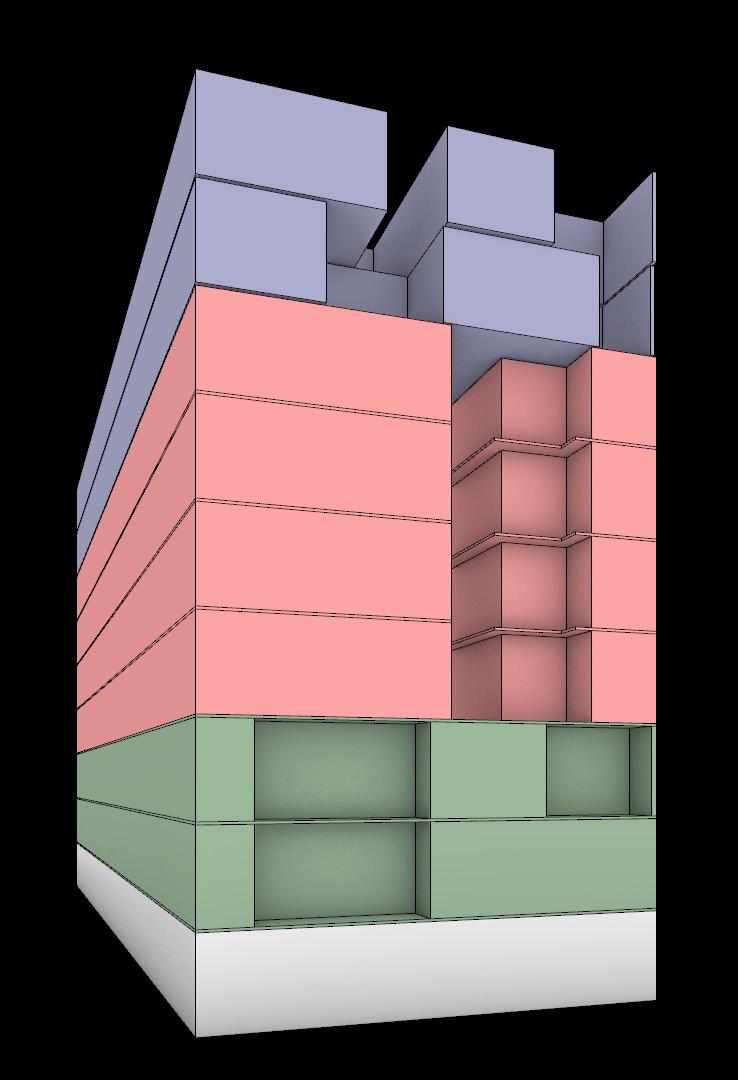
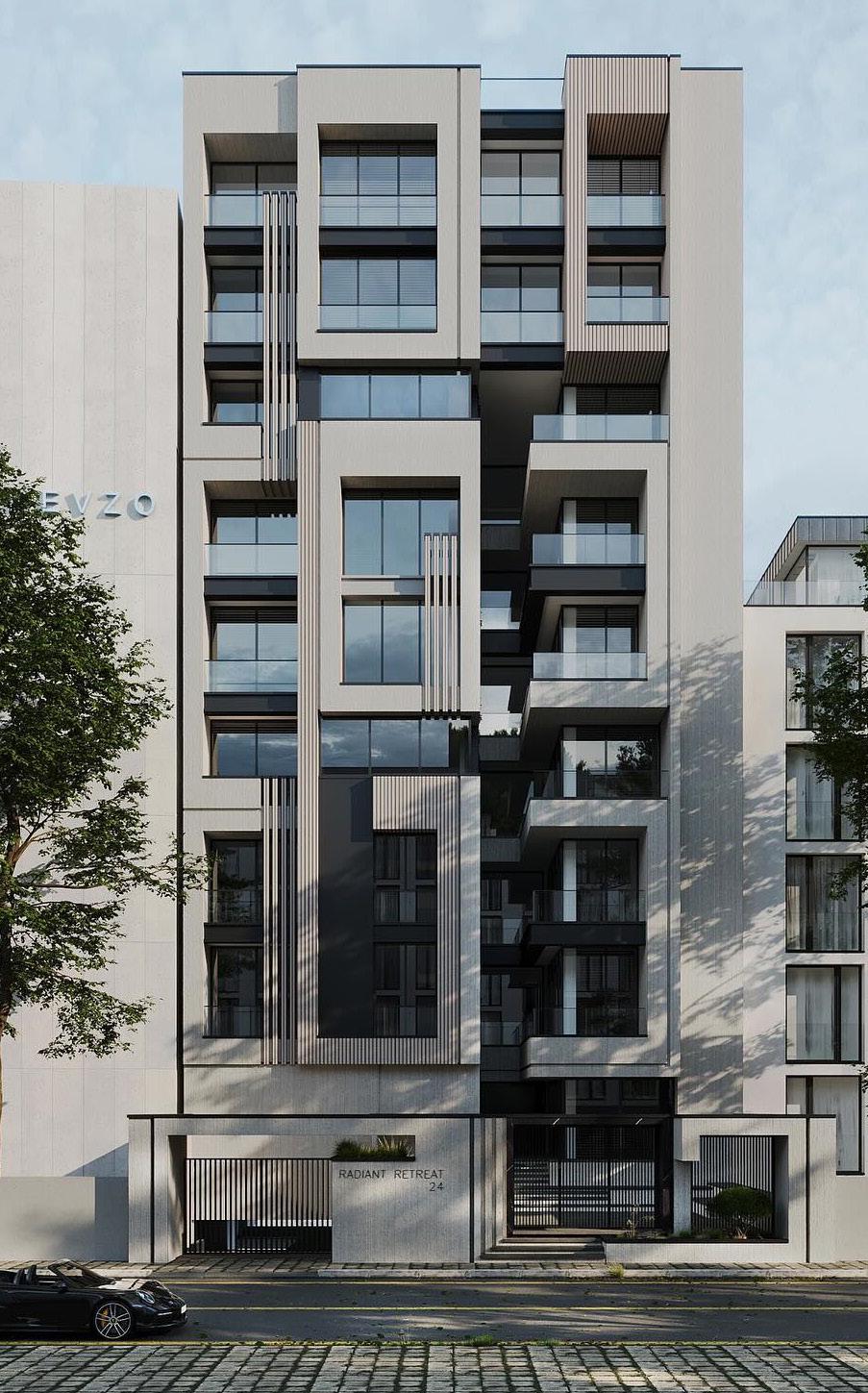

The project is a small medical center offering cosmetic surgery and dentistry services, located in a three-story building within a block of connected structures on a busy, wide street. The building has four levels: ground, first, a half-floor connected to the first, and a second floor originally used as a residence. The design challenge was connecting the ground, first, and half floors while maintaining clear spatial circulation and emphasizing the complex's integrity.
The main design concept retained key building elements as links between past and future, using them to organize internal spaces and attract attention from the street.
The waiting hall, the central point of the project, was designed to create a calm and bright atmosphere, reducing patients' stress before entering treatment rooms.
Contribution:
In this project, I was the sole individual responsible for the whole project from RFP, to CD and construction supervision and management. I had several meetings with the client from the initial stage of the process to understand their demands and aproach. The concept develepment, project documentation, drawings and diagrams were generated by me.
One of the key parts of this project was budget control which I could handle by presenting a new innovative cielling system with a lower budget of 70%.


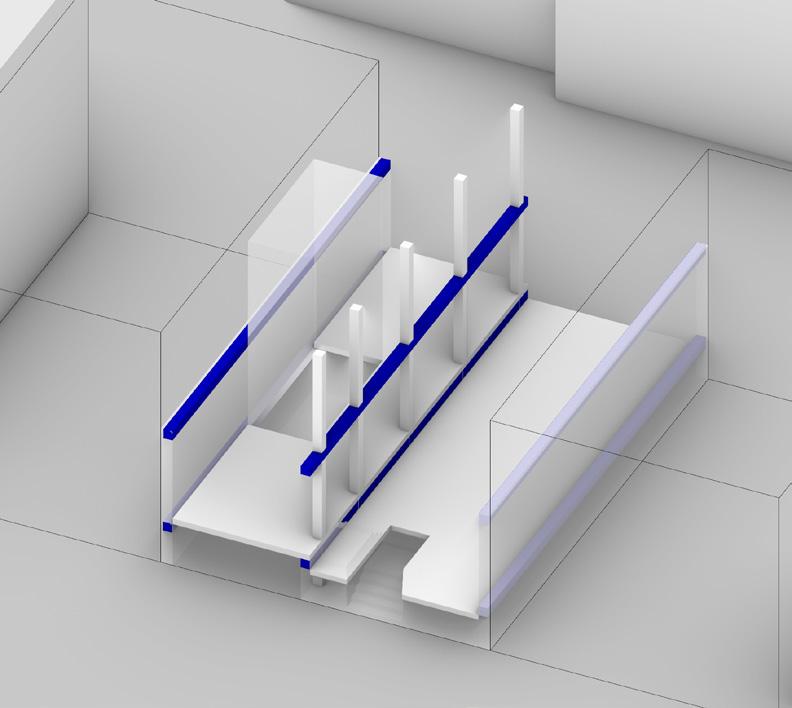

Process Diagram





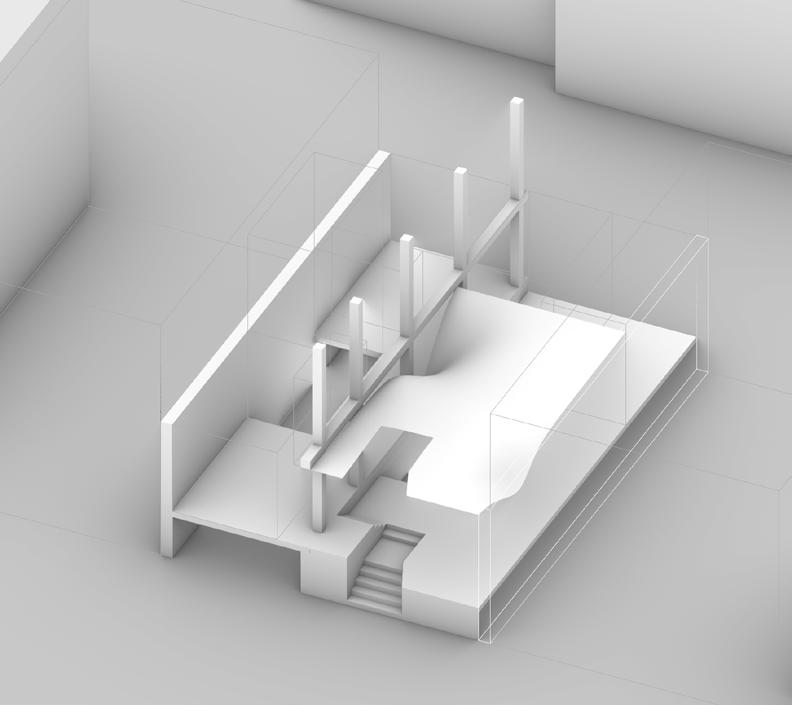
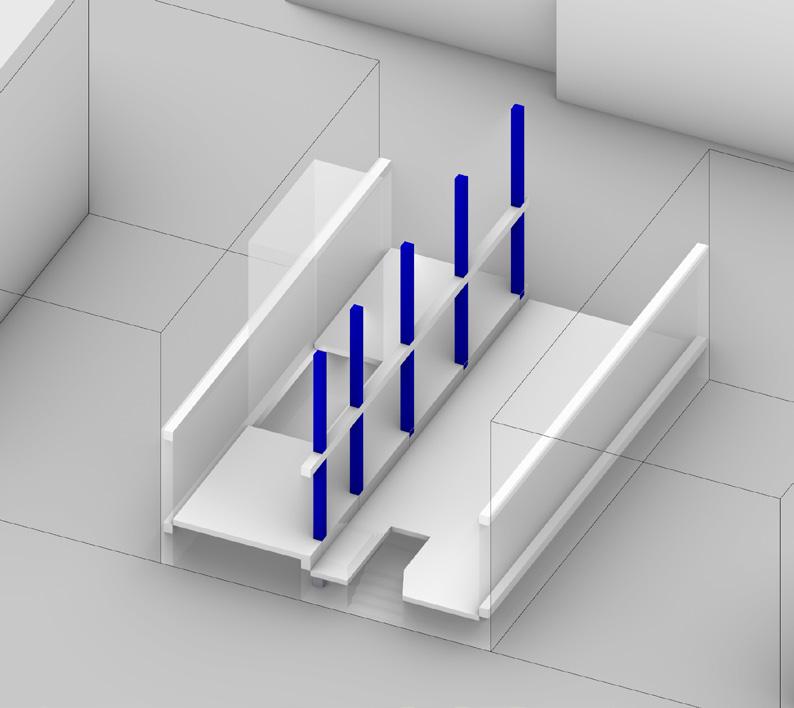


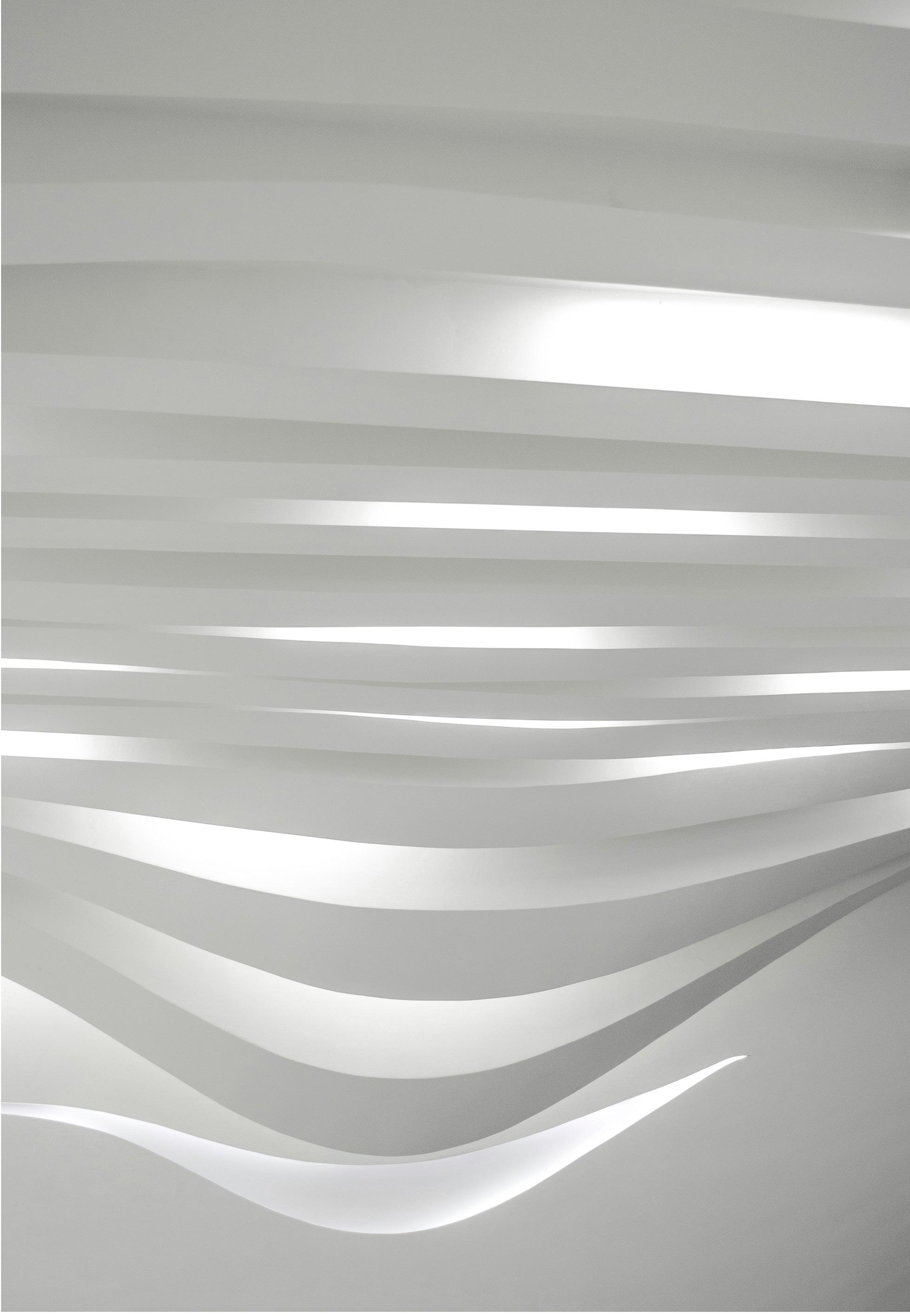

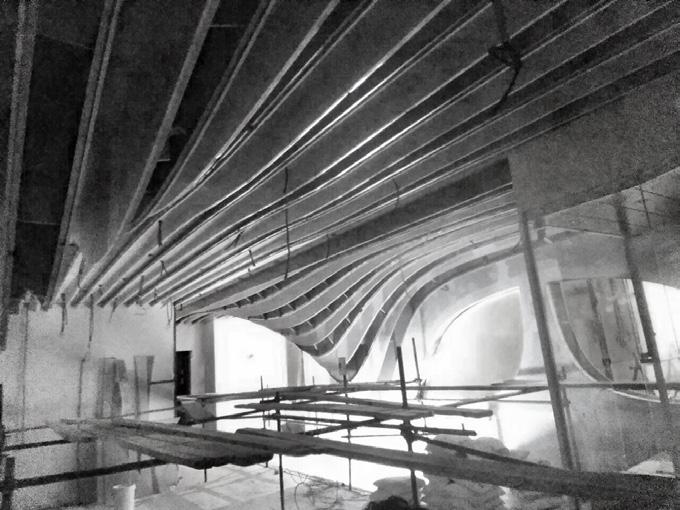
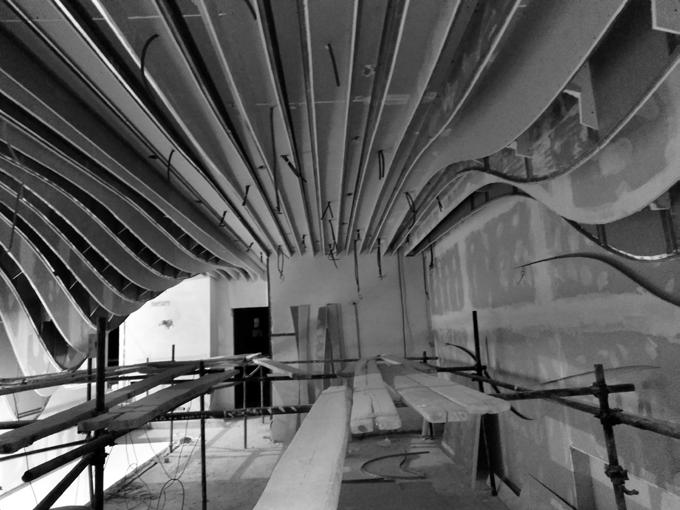




Principal Architect: Hooman Talebi
The core concept for our proposal in the "Construction Engineering Organization of Urmia City" competition was based on the land’s geometry and the program for organizing space. The main mass was shaped by the land’s geometry, cut by an access corridor, and formed by urban perspectives and views.
Another key design element was maximizing natural light for sustainability. The roof split into four ribbons, pushed inside to allow light to penetrate and illuminate the interior.
These ribbons shaped the space, created unique perspectives, and connected the floors to the ground, strengthening the connection between urban and architectural spaces.





Responsibilities:
Involved in the development of the concept and contextual studies, generating 3D models, diagrams, and 2D drawings and final competition sheets.


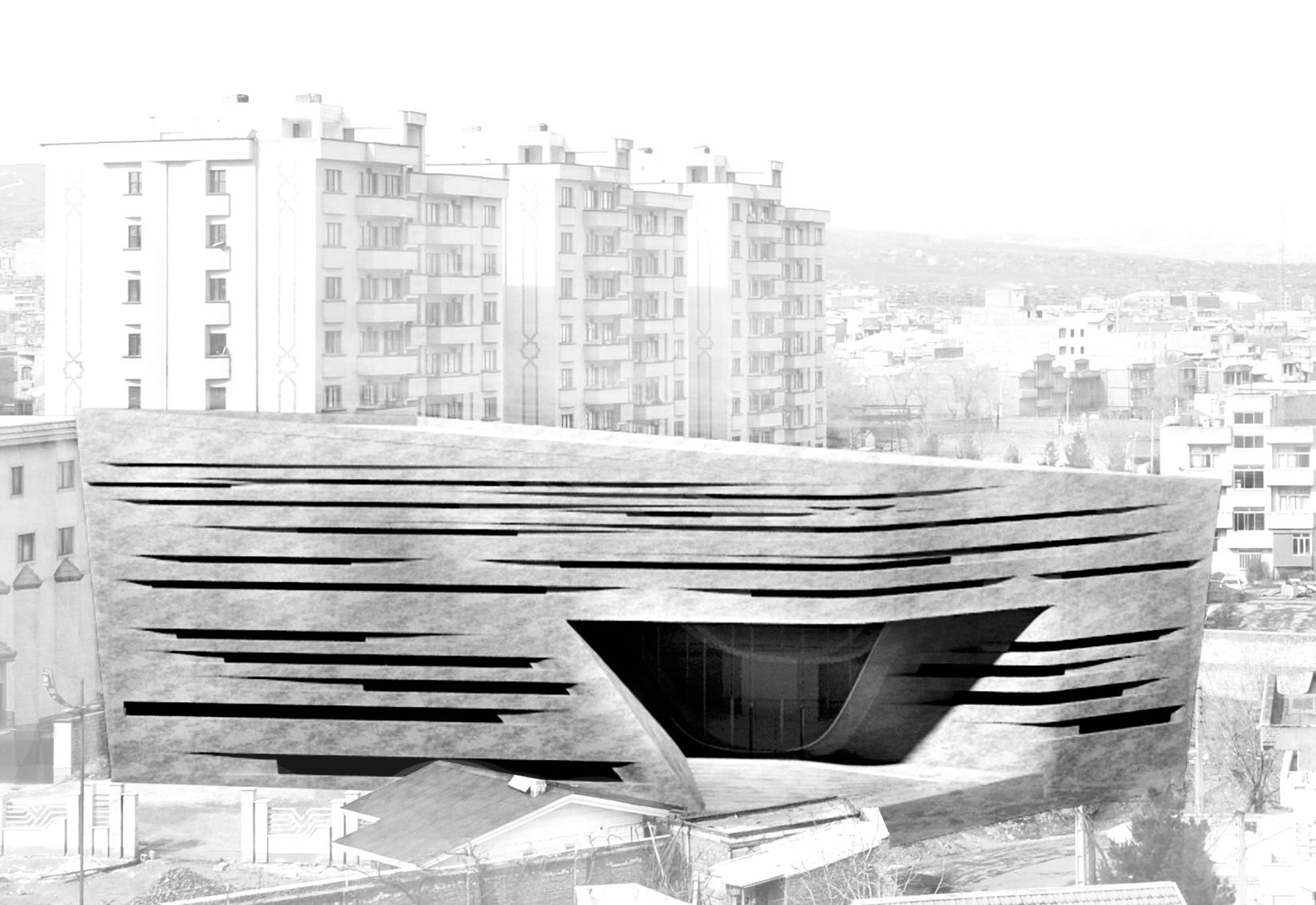





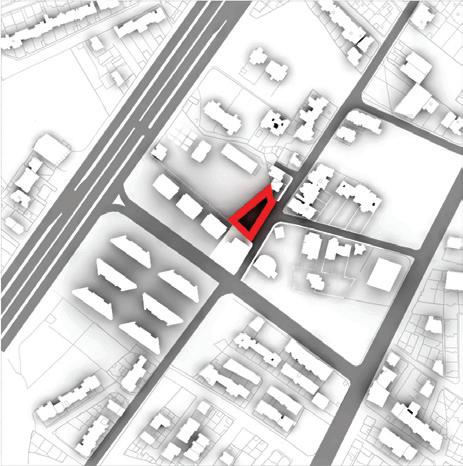








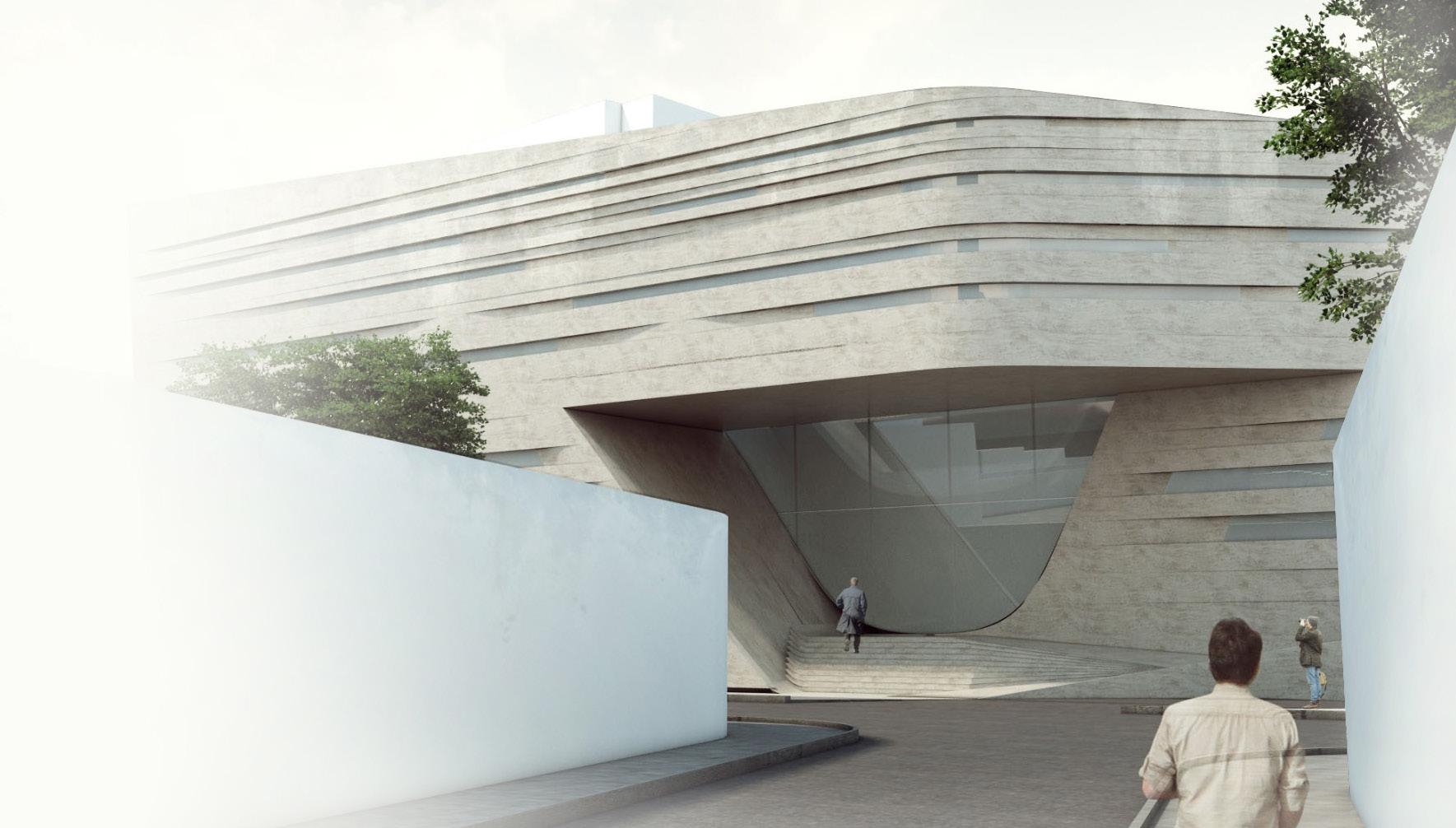


Type:
Principal Architects: Hooman Talebi - Farshad Mehdizadeh
The project involved completing a halted construction in a recreational tourist village on Iran's Caspian Sea shoreline. Originally planned as a shopping center, the client recognized the need for a more thoughtful design.
After analyzing the structure, we proposed a new program offering diverse func tions like shopping stores, cafes, restaurants, play areas, cinemas, and a bridge linking the building to the redesigned tele cabin station.
The design concept was inspired by traditional houses in northern Iran, combin ing this with the program and connected plaza spaces to integrate the building with nature at various levels.
Contribution:
Responsible for schematic design, development of the concept, contextual studies, and generating diagrams and 2D drawings.


The project was actually a completion of an existing structure and turning it to a completely different space than what it was first planed for. The existing structure was designed and made for an additional building next to the old cable car station of Namakabrud touristic village located in north of Iran near the city Namak-Abrud.
The concept of the design was came out of site geometries to connect the old site to the existing structure and in second step for the building itself, the concept was extracted out of shape of the roofs of local traditional houses in the region.


Collaboratioin: MARZ Design I Architecture
Context Analysing, Consept Developping,Form Finding Diyagram, 2d/3d Drawing


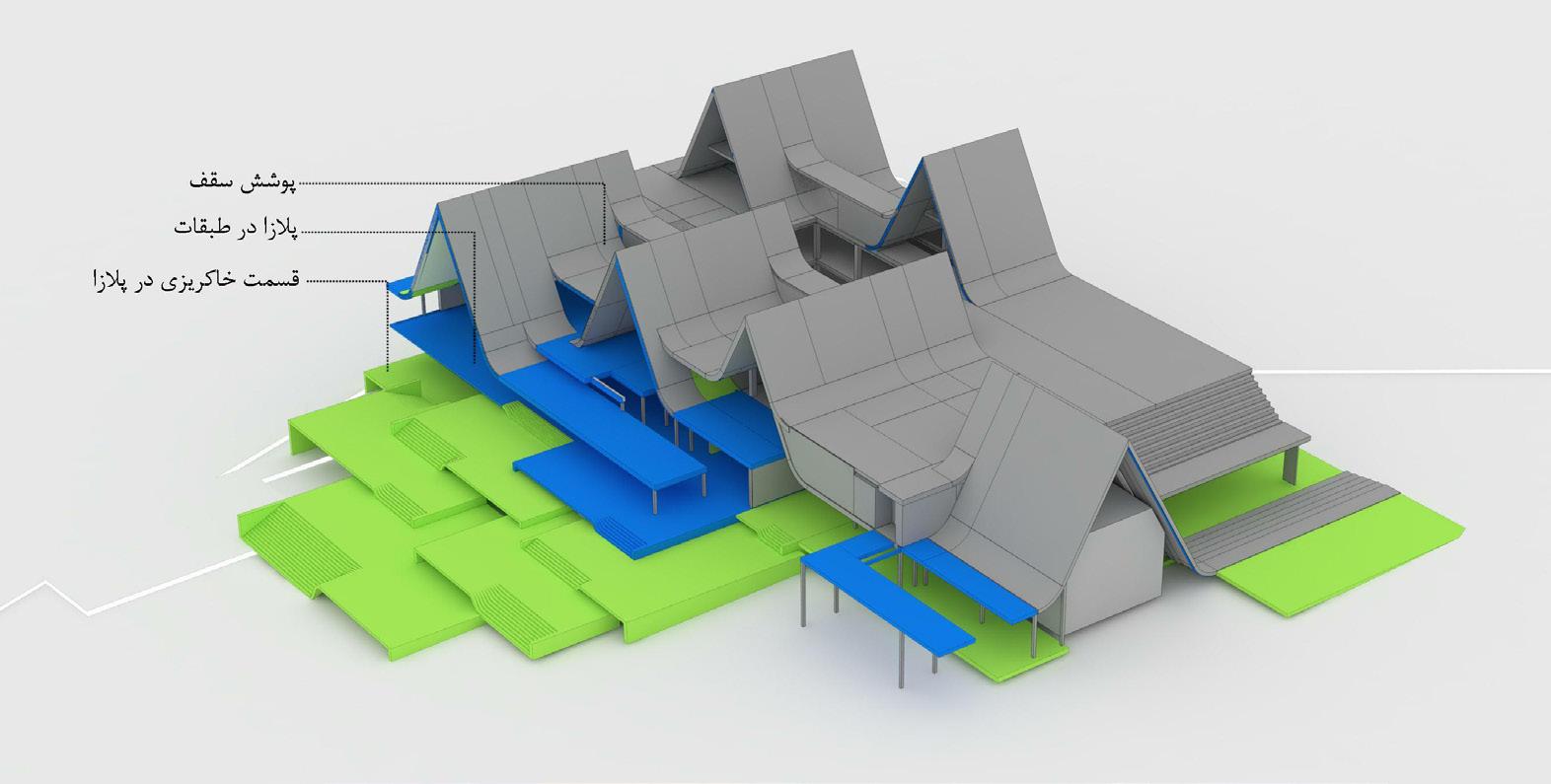


Construction Coordinator: Aydin Vahidnia
This project involves the interior architecture and design of a small medical center specializing in dermatological treatments.
The design concept focuses on the waiting hall, built around two main elements: motion and stillness. The core idea was to study visitor movement and still points in the space. From this, a grid was extracted, guiding the entire design system.
Two main forms emerge from this grid. The first consists of ribbons that form the ceiling, flow down the walls, and shape seating benches. The second is a central form that starts at the entrance wall and flows through the hall, shaping the reception desk as it descends to the floor.
This pattern is mirrored on the ground, creating an island with more seating and flower boxes, adding natural elements to the space.
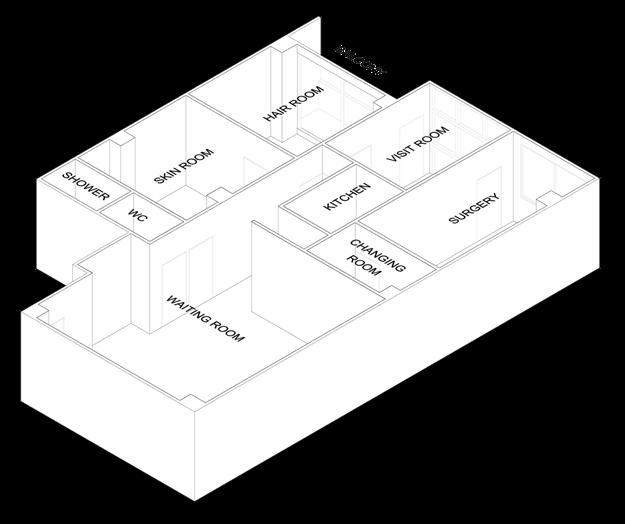





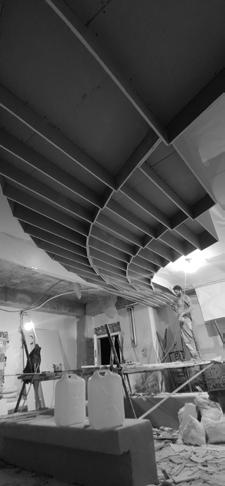

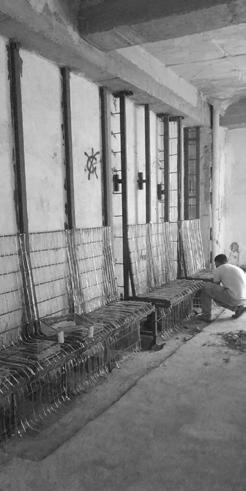
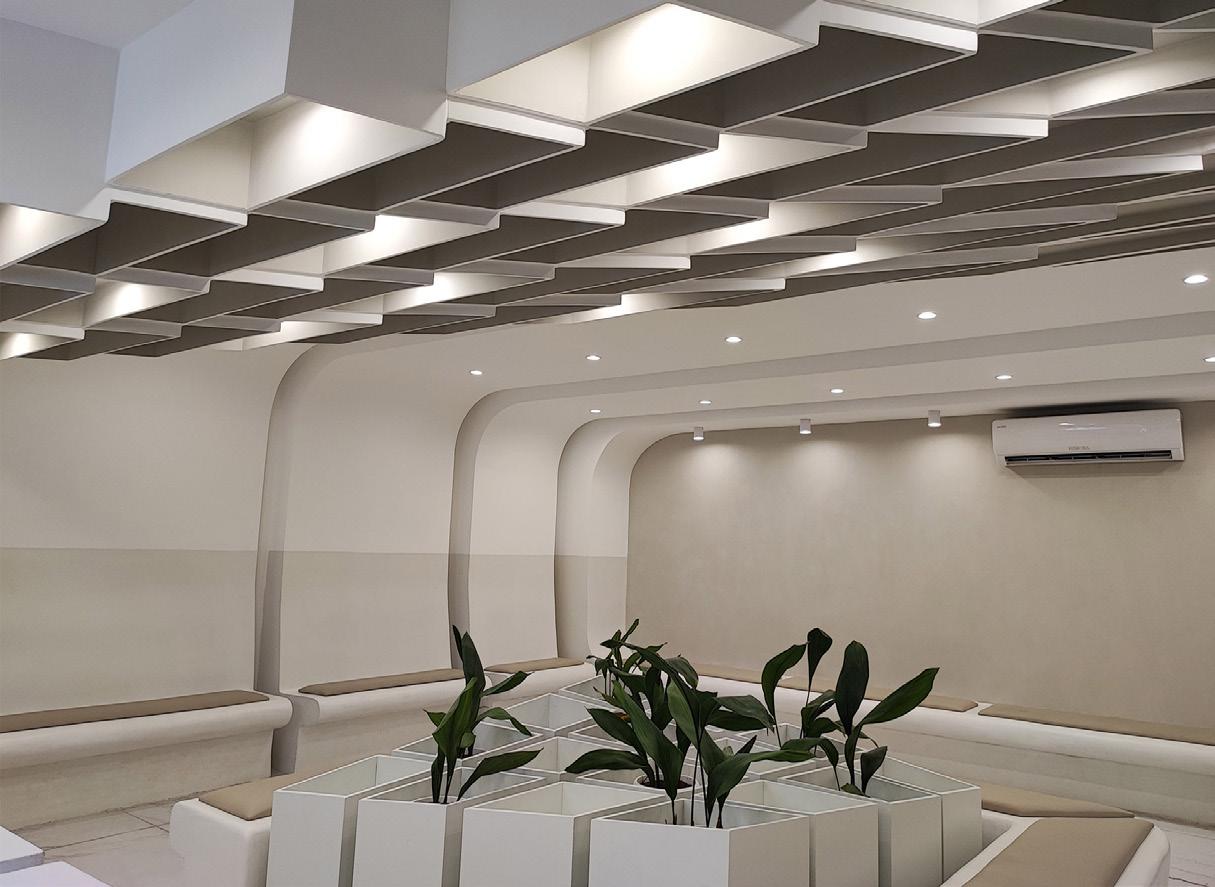
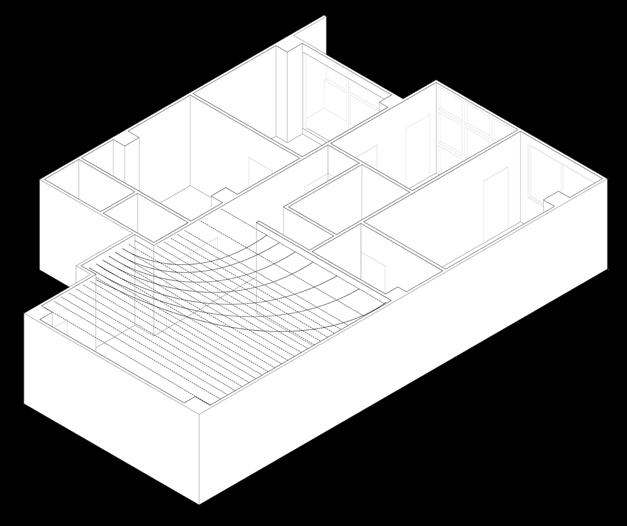


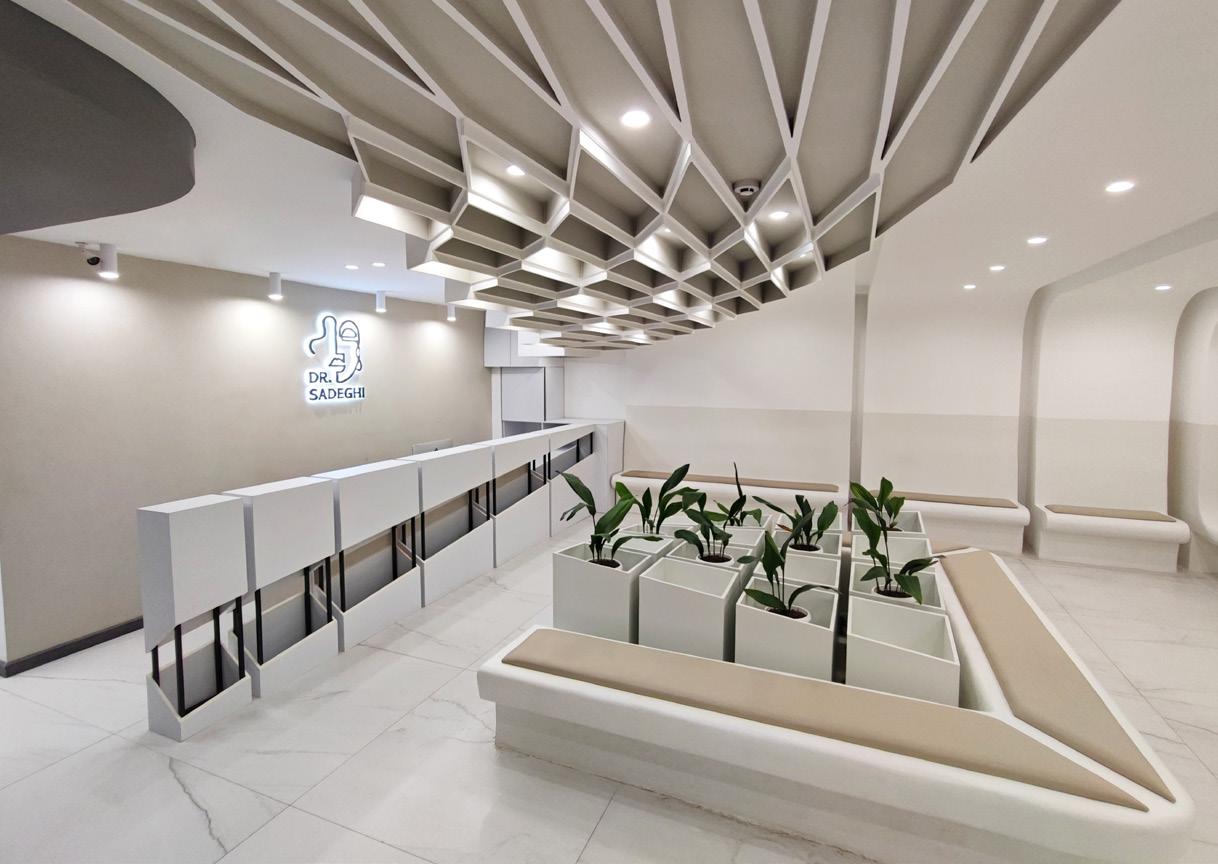

The project was a pavilion for one of Iran's largest MDF manufacturers, designed for their showroom at the annual International Expo focused on the timber and wood industry. The client wanted a design that reflected their brand's new direction and strategic goals, aiming to capture attention and stand out among competitors.
Our design concept revolved around showcasing the company’s products in practical use. We studied laminated wood tiles and MDF sheets, focusing on their material characteristics and manufacturing process. After exp eriments and testing, we chose the bending behavior of laminated wood tiles as a key feature.
The pavilion was organized into a series of connected, cone-shaped open spaces, allowing visitors to flow through while maintaining privacy for different functions. These spaces were created using 640 unique CNC-cut MDF and laminate elements, each tailored to form the distinctive pavilion structure.
Contribution:
Involved as an architectural designer in conceptual design development and generating and controlling documents and was responsible for supervising the assembly and fabrication process.




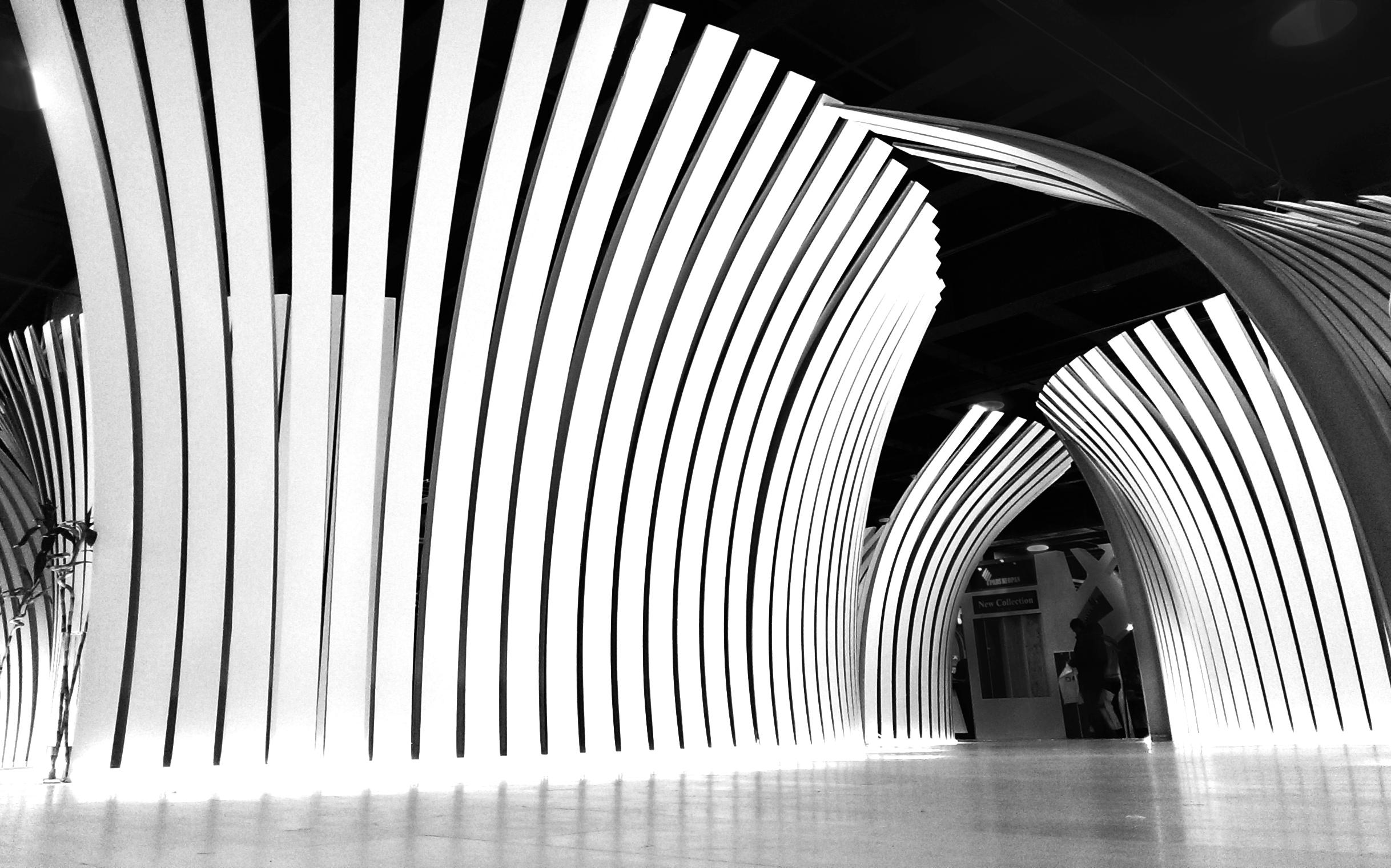

Thank You