2020 - 24 selected works VAIBHAV TOMAR

July 9th, 1998
+91 96505 92869
vaibhavtomar97@gmail.com
Vasant Kunj, New Delhi, India 110070
Skill Set
Design Research
Design Development
Furniture Design
Graphic Design
Generative AI tools
(Midjourney, google gemini, krea ai, dall.e)
Team Leadership
Client Engagement
Collaboration with consultants
Softwares
Autodesk AutoCAD
Rhinoceros 3D
Sketchup
Adobe Illustrator
Adobe Photoshop
Adobe InDesign
Lumion
Enscape
Microsoft Suite
Google Cloud Suite
Languages
Work Experience
Ultraconfidentiel | Jr. Interior Designer
(August 2023 - Present)
(ID) | American Express Office, Gurugram, India (ID) | Times of India, Mumbai, India (ID) | Barclays, Gurugram, India (ID) | Mankind, Delhi, India
NIUA | Graphic Designer
(February 2023 - July 2023)
WIN - Wastewater Surveillance Reports for the National Institute of Urban Affairs
Individual Project | Interior Designer (September 2022 - February 2023) (ID) | Saanjh, New Delhi, India
Studiolotus | Architect
(April 2021 - September 2022)
(Ar) | Biju Janata Dal Headquarters, Orissa, India (Ar) | Al Hamra Resort, Al Hamra, Oman (ID) | Max Square Commercial Office, Noida, India
Studiolotus | Internship
(July 2020 - March 2021)
(ID) | Private Duplex, Mumbai, India
(Ar) | Gandamunda Haat, Orissa, India (Ar) | Taj Tadoba Resort, Maharashtra, India
Ar Architecture Id : Interiors
Education Qualification
Higher Secondary School
Delhi Police Public School
Safdurjung Enclave, New Delhi
Bachelor of Architecture
University School of Architecture and Planning
GGSIPU, Dwarka, Delhi
References
Ankur Choksi
+91 98991 09248
(Founder & Principal, Studiolotus)
Paritosh Singh +91 99539 30237
(Design Team Lead, ultraconfidentiel)
SELECTED PROJECTS
2023 - Present | Jr. Interior Designer
American Express Office, Gurugram | India
The Times Of India, Mumbai | India
Barclays, Gurugram | India
Mankind, Delhi | India
2022 - 23 | Interior Designer
Saanjh, New Delhi | India
2021 - 22 | Architect
Biju Janata Dal Headquarters, Orissa | India
The Wahah Resort, Al Hamra | Oman
Max Square Commercial Office, Noida | India
2020 - 21 | Internship
Private Duplex, Mumbai | India
Gandamunda Haat, Orissa | India
Taj Tadoba Resort, Maharashtra | India
2016 - 20 | Graduation
Thesis : National Film and Animation School
Research Paper : Effects of CAD on Architecture
Urban Design : Saket Entertainment Centre
Mixed-use Housing
National Institute of Design
Hindi Native English Proficient
American Express
Following AMEX’s workspace guidelines, the 10th floor expansion prioritizes improved indoor air quality and employee well-being. It adds 99,945 square feet and 750 workstations to the existing 3,100 spread across 6 floors in the same building. This progressive workspace for “colleagues” embraces two key strategies.

Office fitout
Organisation, Role Ultraconfidentiel, Jr. Interior Designer Location Tower B and
Building, DLF Cyber City, Gurugram, Haryana, India Area
approx. sqft Category
2023 - current
01
C
100,000
Fitout, spatial planning, design development
Visualization, Arrival/ breakout lounge 01 | American Express American Express | 02
Hybrid Workspace
Balancing the needs of colleagues by creating pockets where both collaboration and focused work are equally prioritized
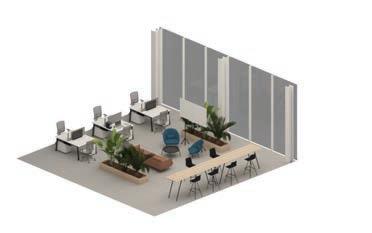

WE space helps form a community in the workplace, making people feel more connected. The 35% WE spaces includes spaces like breakout areas, collaboration spaces, multifaith contemplation room, nursing rooms, locker spaces, phone pods



Empowering Individuality
ME spaces are designed specifically for the needs of the individual. The 65% ME spaces comprises of 750 workstations and office cabins




Building
Core & Identification of Horizontal Circulation
ME
WE
03 | American Express American Express | 04 + =
Placement of Destination Zones
Spaces Placement of Destination Zones
Spaces Adjacency Study of ME : WE Spaces
Collaboration
Illustration,
Illustration, Spatial organization Balanced organisation
Layout Strategy
The layout balances the needs of individual focus and collaboration by democratizing “ME” spaces (personal work areas) and “WE” spaces (shared areas like meeting rooms, breakouts, and collaboration zones). This ensures pockets for both focused work and team interaction.

Workstations
Huddle rooms, 4pax
Meeting rooms, 8 & 12 pax

Board room, 22 pax
Training Room, 36 pax
Breakout/ Collab area


Visual Strategy
The visual language takes a “where old meets new” approach, reflecting AMEX’s rich history while embracing modernity. This “retro-contemporary” style is achieved through a material selection that blends the past and present: terrazzo, champagne satin stainless steel laminates, oak veneers and laminates, acoustic panels, subway tiles, solid surfaces, and carpets.
Office VP
Lockers, Mothers room, Meditation room, Print points
Engineered wooden
Textured
Acoutic Panel Acoustic spray
SS Champagne finish laminate
Oak
finish laminate
Perforated grid ceiling
flooring
Paint
Illustration, 10th floor layout 05 | American Express American Express | 06




07 | American Express American Express | 08
Visualization,
Visualization,
Visualization, Board Room Board Room Meeting room
The Times of India
The design for The Times of India’s Mumbai office reimagines all floors, entrance to 10th, as a celebration of its 170-year legacy.
The logo’s color evolution, from black to digital red, guides the visual narrative. Each floor acts as a chapter, showcasing a key milestone through elevator lobby displays. This story flows, connecting floors through the core. Floor colors echo the red tones used by The Times of India during those eras.
The design whispers echoes of a newspaper. Circulation spaces mirror “gutters,” headlines create rhythm, and illustrations inspire work areas. It’s a reading experience come alive, the space mirroring the act itself.
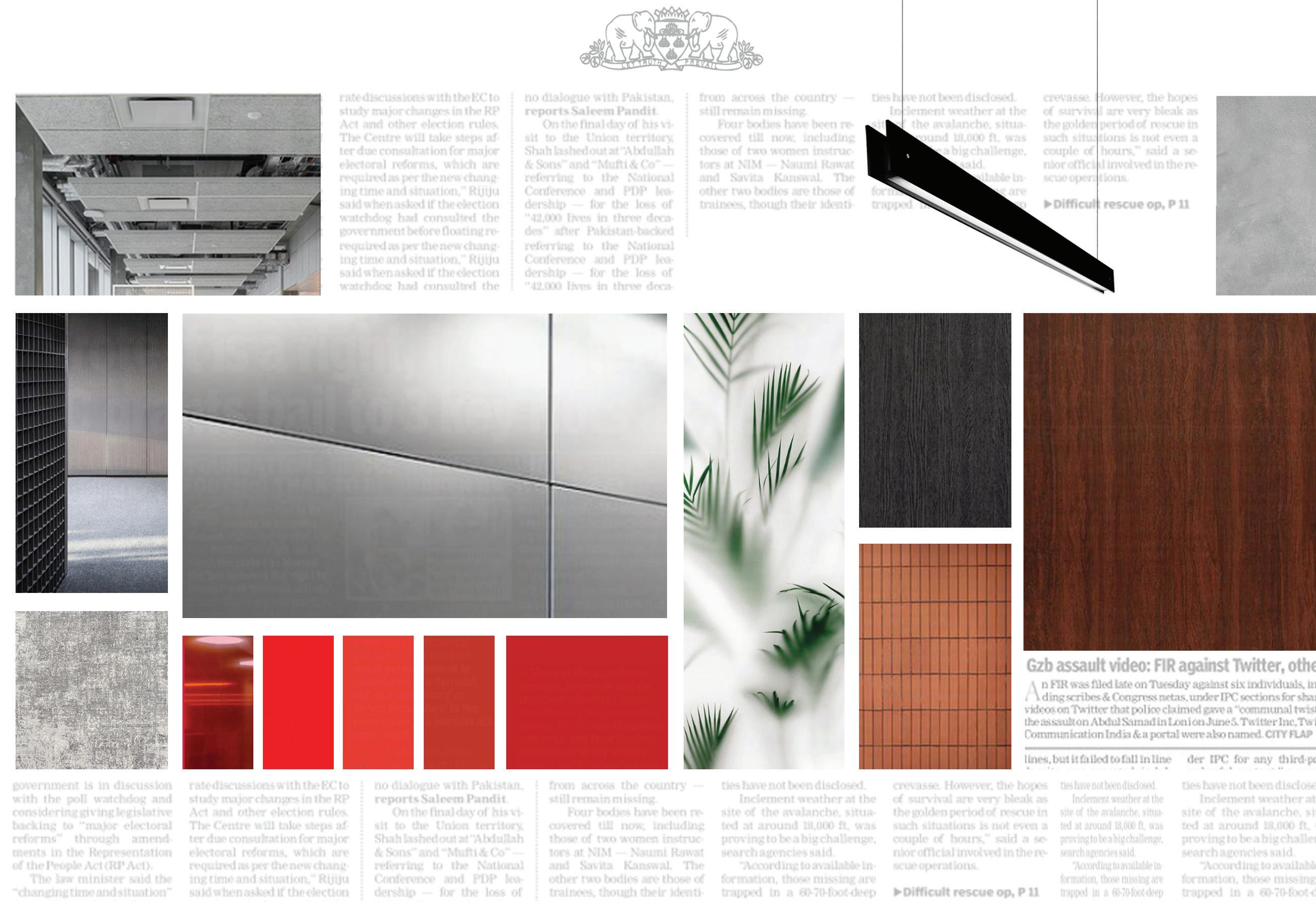
Office fitout 02 Organisation, Role Ultraconfidentiel, Jr. Interior Designer Location Sunteck
Area 100,000 sqft Category Conceptual development 2023
Icon, BKC Junction, Santacruz East, Mumbai, Maharashtra, India
09 | The Times of India The Times of India | 10 Material board

Page layout
Column and Margins = structure
Gutters = circulation
Main titles = Rhythm
Illustrations = point of focus
Final composition = a rhythmic representation of the reading, a parallel with the spatial




















11 | The Times of India The Times of India | 12
Concept Strategy, Newspaper structure inspired layout
Ongoing Adaptation
Continues to evolve and adapt to new challenges while maintaining its status as a prominent newspaper.
2010s - Global Outreach
Extended its reach to the global Indian diaspora and international audiences through various digital platforms.
2000s - Modernization
Adapted content, layout, and presentation to cater to evolving reader preferences.
1990s - Digital Transition
Launched its online edition, embracing the digital era.
1970s - Multiple Editions
Expanded across India with various city editions, transforming into a national newspaper.
1947 - Post-Independence Growth
Continued expansion and growth after India gained independence.
1910s - Coverage of Independence Movement
Played a significant role in covering India’s independence movement.
1861 - Technological Advancement
Introduced steam-powered presses, becoming one of the first newspapers in Asia to do so.
1861 - Broadsheet Format
Transitioned to a larger broadsheet format.
1861 - Renaming
The newspaper was renamed The Times of India by its new proprietor, Robert Knight.
1838 - Foundation
The Bombay Times and Journal of Commerce was founded by Thomas Jewell Bennett.



milestone year logo color
Milestone year logo color scheme Floor specific milestone year theme lobbies
Key Milestones
milestone year event wall milestone year
13 | The Times of India The Times of India | 14 Concept Strategy, Concept Strategy, Vertical spine concept Times keymilestone lobbies
(1861)
03
BJD Headquarters
Organisation, Role
studiolotus, Architect
Location
6R-3,
Area
50,000 sqft
Category
Conceptural planning, look and feel, architecture drawings, tender, sanction, execution
The Biju Janata Dal’s new headquarter is designed to blend modernity and timeless elegance, with regional charm which reflects the party’s core principles of transparency, unity in diversity, and welfare of the poor and vulnerable.
The building embraces the sustainable practices that ensure a minimal carbon footprint as natural ventilation has been maximised and the need for air conditioning reduced. Rainwater harvesting, waste management, solar panels on the roof and day-lit spaces further enhance the commitment to a greener future.


The building nurtures a sense of community with its use of reginal stones, dhokra jaali partitions, terracotta and laterite cladded facade which symbolises Odisha’s identity.
Institutional
near Capital Hospital, Bhubaneshwar, Odisha, India
2021 - 2023 15 | BJD Headquaters BJD Headquaters | 16
Setback of 3m on all sides as per NBC with a 17m public front as per vastu,
1.Entrance & Drop off in the North-East quadrant
2. Minimum setback on south side
3. Parking on podium level - no basement
4. Temple on NE
5. VIP Entrance between NW and W quadrants


Naturally ventilating the corridors & providing sunlight deep into the floor plate by creating double and triple height cutouts.
Cut-out at the First and Second floor. Central shaded courtyard that is connected to the chambers and creates opportunities for daylight penetrations and naturally ventilated spaces.
Building massing of 15m above the 2.4m stilt parking.
Upper ground floor is double height to accommodate public functions.


Drop-off + Circulation and Podium Entry at NE quadrant with 8m height at drop-off creates a unique entrance experience.
Creating a Semi-covered gathering space at the upper ground level.
Space carved for auditorium with a seating capacity of 225 that sits above the drop-off acts as a unique element in itself
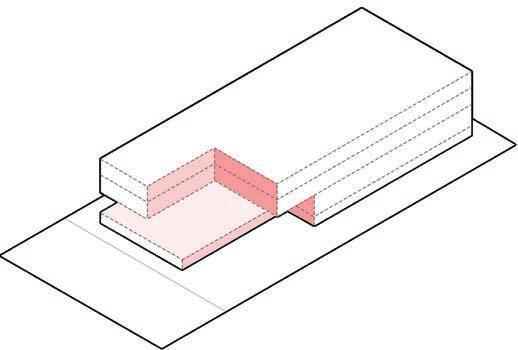

Creating solid and transparent horizontal bands to define the massing.
Recessing the glazing in by 2ft to minimize heat gain and reduce glare.
Auditorium facade is made different from the whole building for it to stand out as a unique element.
The roof has solar panel provisions which can accommodate 100kw, catering to over 50% of energy use of BJD HQ building. 01 04 02 05 03 06
Drop-off
94.3m 17m 51m 15m Stilt Parking Upper Ground (Semi-private) First Floor (Semi-private) Second Floor (Private)
SITE
17 | BJD Headquaters BJD Headquaters | 18 Illustration, Illustration, Form development Form development













Primary Access Secondary Access over drain Drop-off Primary Entry 2 3 Legend 1. IT Room 1 2. Lift Lobby 3. FAS room 4. MUX Room 5. VIP
Reception
Awing window and glass blocks
Laterite stone
Terracotta cladding
Andhra Granite
Exposed concrete
6.
7.
8.
9.
10.
11.
12.
13.
14.
Vehicular Movement Pedestrian Movement 19 | BJD Headquaters BJD Headquaters | 20
Orissa grey marble
VIP Lift lobby
Unloading dock
Garbage Sorting
Security/Receiving Office
Staff Toilet - Male
Staff Toilet - Female
Handicap Toilet
Toilet - Male
Toilet - Female



 Image 1 : The central courtyard
Image 2 : Arrival staircase
Image 1 : The central courtyard
Image 2 : Arrival staircase
21 | BJD Headquaters
| 22
Image 3 : The central atrium
BJD Headquaters
Image Credits, @Rushali Malhotra
Image Credits,
@Rushali Malhotra
Private Duplex
Organisation, Role
studiolotus, Architect Intern
360 west by Oberoi Realty, Worli Sea link, Mumbai, Maharashtra, India
12,000 sqft
Interior layouting, look and feel, execution


This exquisite Mumbai duplex embodies timeless elegance and modern luxury. Located within the prestigious 360 West by Oberoi Realty, the home caters to both grand entertaining and intimate family life.
The expansive lower level seamlessly integrates living areas, a bar, and a cigar room, perfect for hosting. Bespoke accents, intricate details, and unique architectural features create a stunning canvas, further elevated by limited-edition art. An internal lift and grand staircase connect the two levels. The upper floor prioritizes family life with a dedicated family room and individual spaces for each member. This luxurious residence offers a oneof-a-kind living experience.


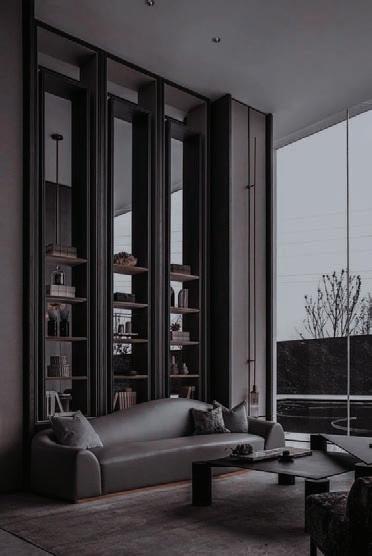
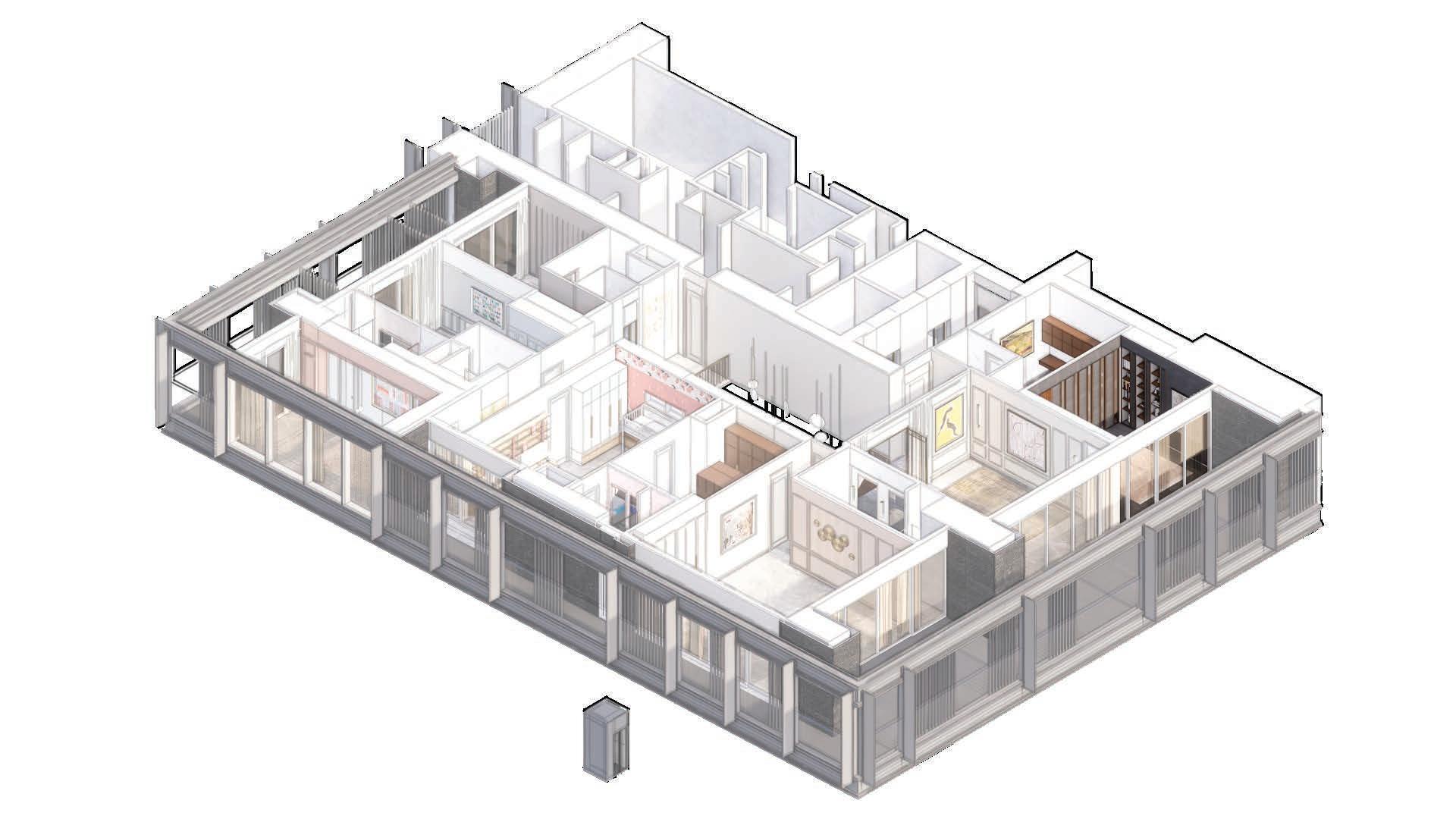


Residential 04
Location
Area
Category
2020 - 2021 23 | Private Duplex Private Duplex | 24
31st and 32nd floor axonometric
Illustration,




25 | Private Duplex Private Duplex | 26
Visualization,
Visualization, Bar room Cigar room
The heart of this private duplex’s entertainment floor transforms into a haven for luxurious gatherings. Exquisite materials orchestrate a sophisticated atmosphere. Warmth emanates from the parquet flooring, while polished walnut veneer doors with amber fabric accents invite guests into the space.
The focal point, the bar, is a masterpiece in american walnut veneer. Textural fabric inserts dance in the countertop lighting, their rhythm accentuated by the gleaming brass base. Black Marquina marble adds a touch of sophistication near the basin and prep area, complementing the warmth of the wood.
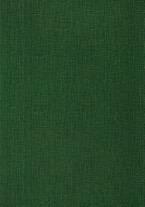




Fabric-textured wallpapers and brass panels adorn the shutters and walls, elevating the space to a new level of refinement. The coffered ceiling, a testament to timeless design, is finished in glossy duco paint, reflecting the luxurious surroundings and creating a sense of openness. A final flourish - a mesmerizing 3D projected artwork - animates the room, solidifying this bar as a truly unique and unforgettable experience.
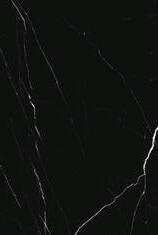






SD1 SD1
27 | Private Duplex Private Duplex | 28
Layout @Karan
Illustration,
Image Credits,
Singh
Bar room
Powder room
The cigar room unfolds as a dreamscape bathed in azure. Floor-to-ceiling glazing unveil the endless ocean, its blues mirrored in the textured fabric wallpapers, walnut parquet warms the floor, while gleaming brass accents whisper of a bygone era.
The coffered ceiling, a nod to classic design, is finished in a soft duco paint, offering a sophisticated backdrop for quiet contemplation. A private balcony beckons with the promise of cool sea breezes, while an ensuite bathroom provides a haven for post-cigar relaxation. This is a space for indulging in cherished rituals, surrounded by the beauty of the endless ocean.







D3 FIXED FIXED FIXED FIXED FIXED FIXED
29 | Private Duplex Private Duplex | 30
Balcony
Bath Cigar room
Illustration, Image Credits, Layout @Karan Singh





31 | Private Duplex Private Duplex | 32 Image 3 : Powder room Image 5 : Living room
Image 2 : Drawing room
Image 4 : Living room
Image 1 : Kids Bedroom
Organisation, Role
studiolotus, Architect
Location
Al Hamra, Oman
Area
200,000 sqft
Category
Conceptual planning, look and feel, Architectural layouting and interiors

Inspired by a verdant wadi, the Wahah, meaning “Oasis”, offers a tranquil escape from the rugged Al Hamra range.
The design capitalizes on the steep terrain by placing parking and service areas in the southeast zone. Public areas, including the all-day dining, spa, banquet hall, pre-function space, and gym, rise above this base, following the land’s natural curve. Concealed by the topography, these public functions become almost invisible when viewed from the central plateau.

Hospitality 05
2022
33 | The Wahah Resort The Wahah Resort | 34
Visualization, Arrival, Chalets & Geodesic dome
The Wahah Resort




Standard rooms, envisioned as a floating block, branch out from the public area to maximize the breathtaking views. This design approach is echoed in the chalet and pool zone, perched along a curve on the cliff’s edge.
By strategically placing the building masses, the design opens up the central plateau, creating space for glamping domes nestled amidst meandering paths, water features, and green belts, forming the heart of the Wahah.








Service Movement Vehicular Movement Pedestrian Movement Buggy Movement
Legend 1.
2.
3.
4.
5.
6.
7.
8.
9.
10.
11.
12.
13.
14.
15.
16.
35 | The Wahah Resort The Wahah Resort | 36
Entry passage
Reception
Lift Core
Staircase
Lobby
Standard Rooms
Changing Rooms
Juice Bar
Pool
Pool Deck
Dome
Chalet
Landscape Path
Green Terrace
Driveway
Service Court
Pool
Chalets
Main entry
Illustration, Circulation movement layout
Geodesic domes
The chalet embraces a contemporary spirit steeped in Omani tradition. The design reflects the region’s architecture and culture, creating a haven that resonates with local identity.
Earthy tones set the stage. The walls adorned with stucco texture paint evoke sunbaked landscapes, while acacia wood - a local treasure - graces the flooring and select furniture pieces. Slatted timber partitions weave a visual connection between the living and bedroom spaces, adding both texture and contrast.

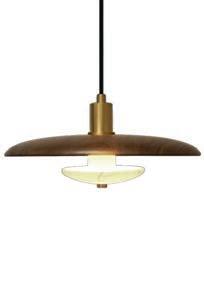


Light plays a vital role. Elegant fixtures illuminate the space, while handcrafted macrame textile artworks add a touch of artistry. The color palette sings with the warmth of terracotta, its hues and textures echoing throughout the design. This chalet is not just a place to stay; it’s an immersive Omani experience.

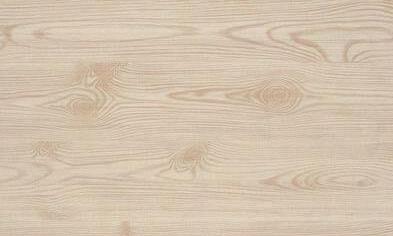

37 | The Wahah Resort The Wahah Resort | 38
Bedroom
Living room Pantry
Entrance Bath Wardrobe
Balcony
Illustration, Visualization, Layout Living room
Renovation, conceptual planning, furniture design, execution, project management

Located near a prestigious Delhi market, a first-floor apartment in South Extension Part II sought a refresh. While blessed with abundant sunlight from cornerplot windows, the original design - featuring low height sofas and dark curtains - felt cramped and impersonal. The aim was to create a cohesive and lighter space, seamlessly connected to the adjoining dining room.

residential 06 Organisation, Role Independent project, Interior Designer Location South Extension Part II, New Delhi, India Area 450 sqft Category
Visualization, Living room 39 | Saanjh Saanjh | 40 2023 Saanjh
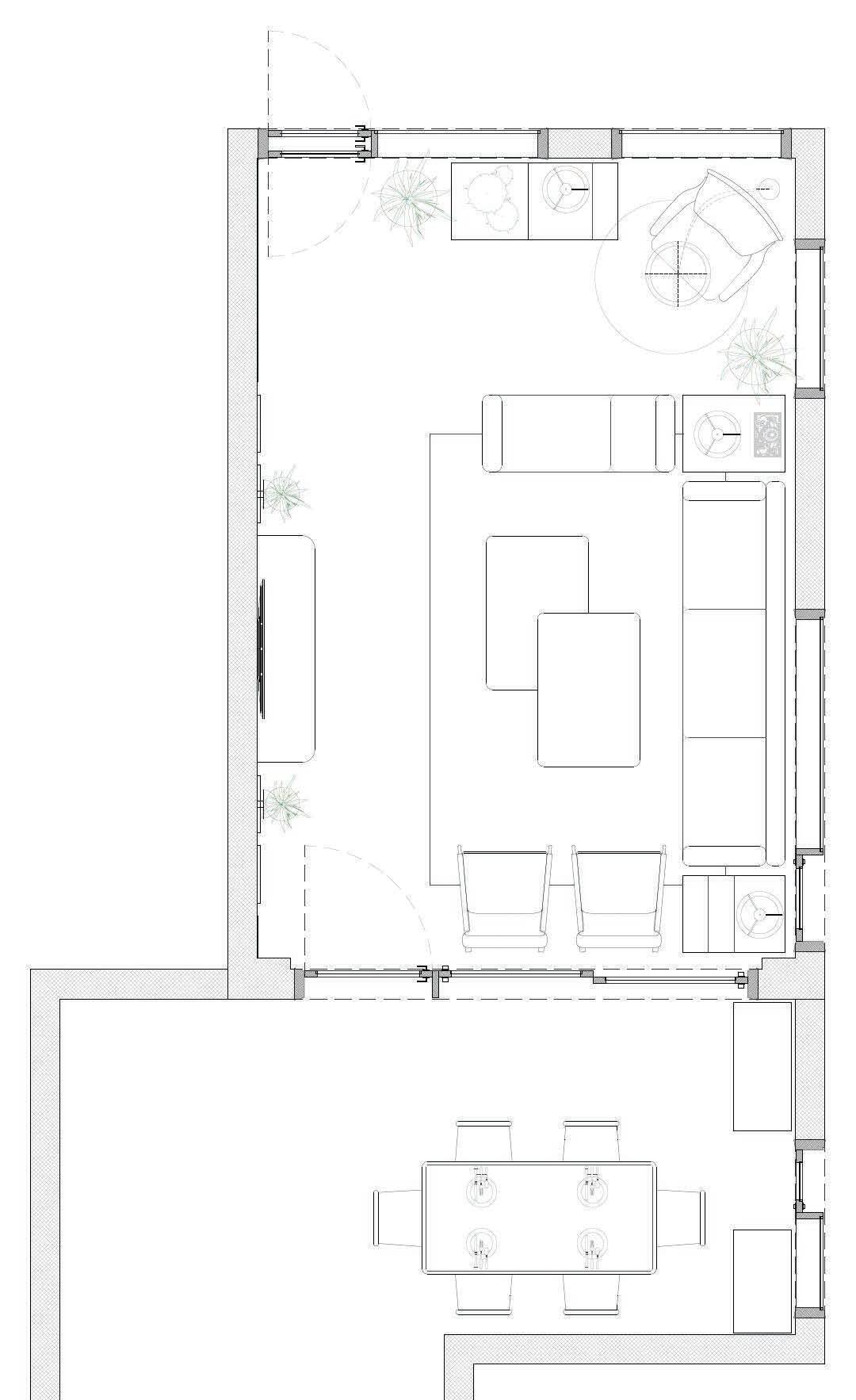
This living area unfolds as two distinct sanctuaries. A larger zone, centered on a unique two-piece coffee table, caters to gatherings. In contrast, a cozy reading nook beckons with a plush lounge chair.
Custom furniture, upholstered in light hues, fosters a calming ambiance. This, combined with the abundance of natural light, emphasizes the open layout.
The TV wall takes center stage, featuring a serene scenic wallpaper of birds soaring over a river. It brings a touch of nature’s tranquillity into the urban environment. The framed wallpaper, accentuated by a modern, horizontally spread chandelier, marries classical elegance with a contemporary touch.

41 | Saanjh Saanjh | 42
Illustration,
Image Credits, Layout @Sagar Chhabra
Dining room
Living room Study nook


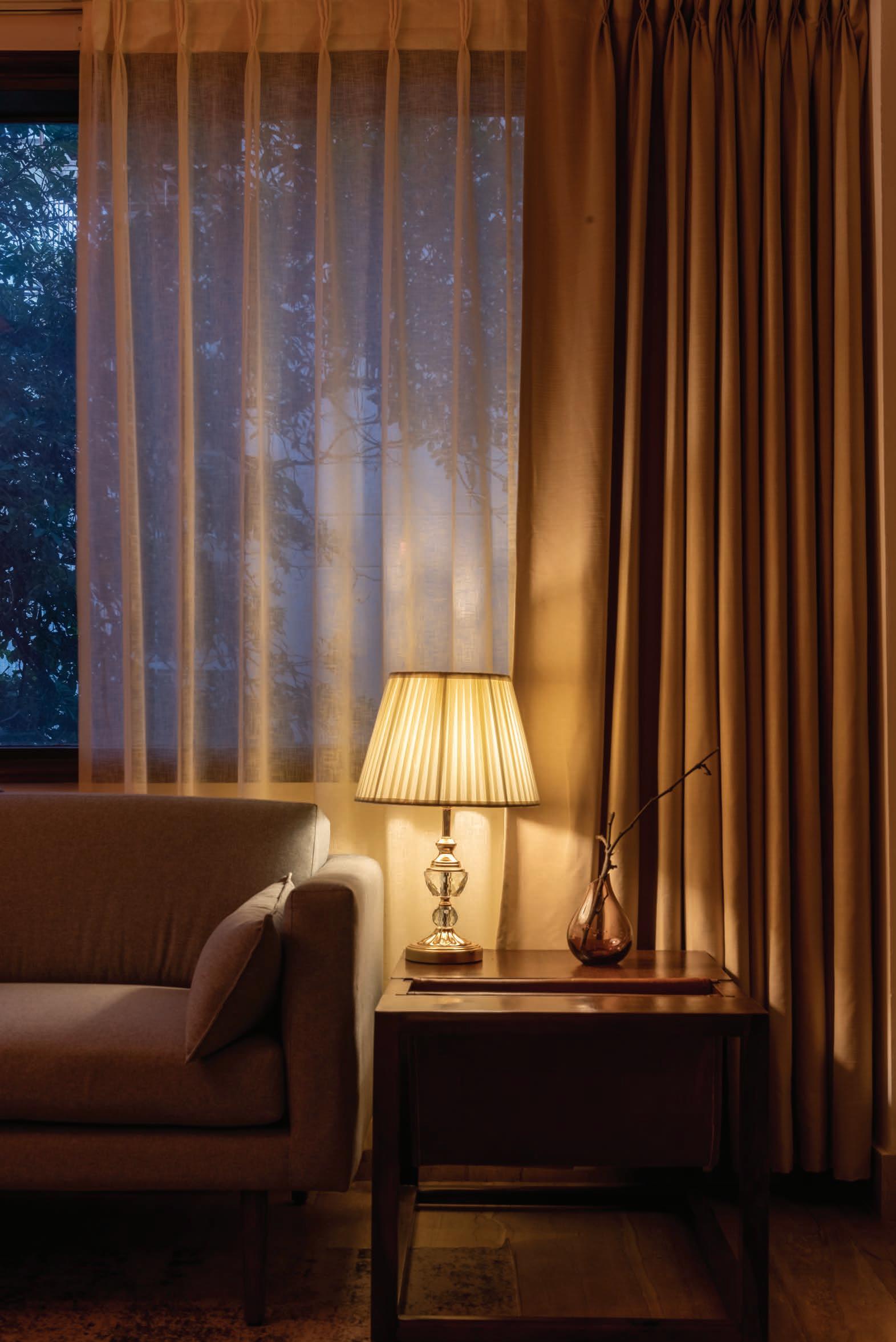
Image Credits, @
43 | Saanjh Saanjh | 44
Image Credits, @ Sagar Chhabra
Sagar Chhabra

97 vaibhavtomar97@gmail.com +91 96505 92869 and, more at...
VT




























































 Image 1 : The central courtyard
Image 2 : Arrival staircase
Image 1 : The central courtyard
Image 2 : Arrival staircase
























































